1058 Charismatic Way, Colorado Springs, CO, 80921
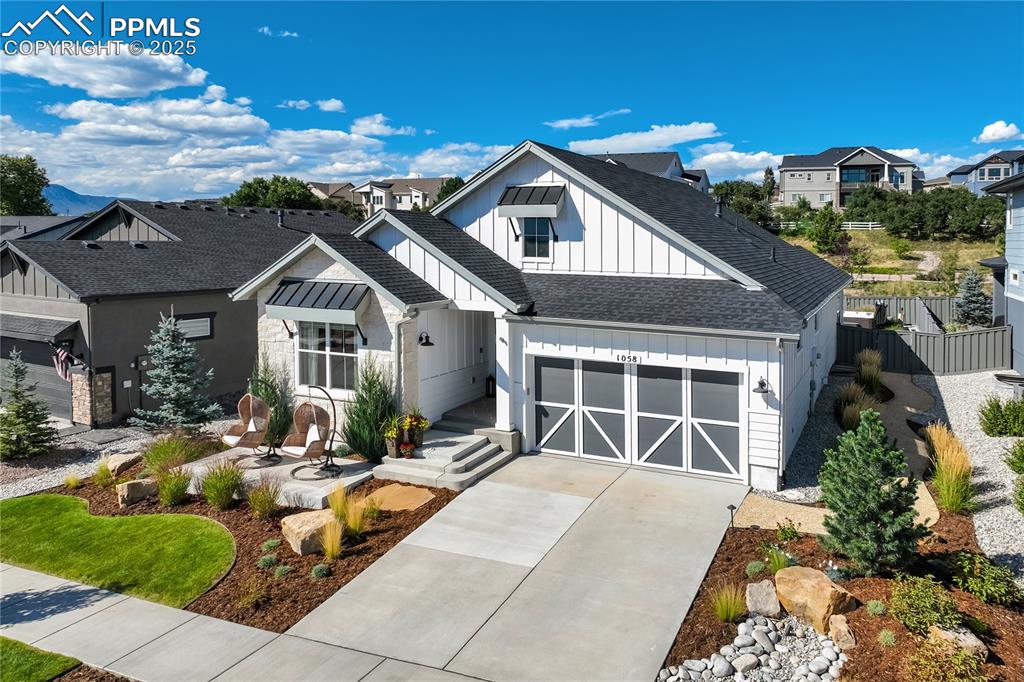
Modern farmhouse architecture w/board-and-batten siding + stone accents | Design-forward interior—refined, timeless + inviting
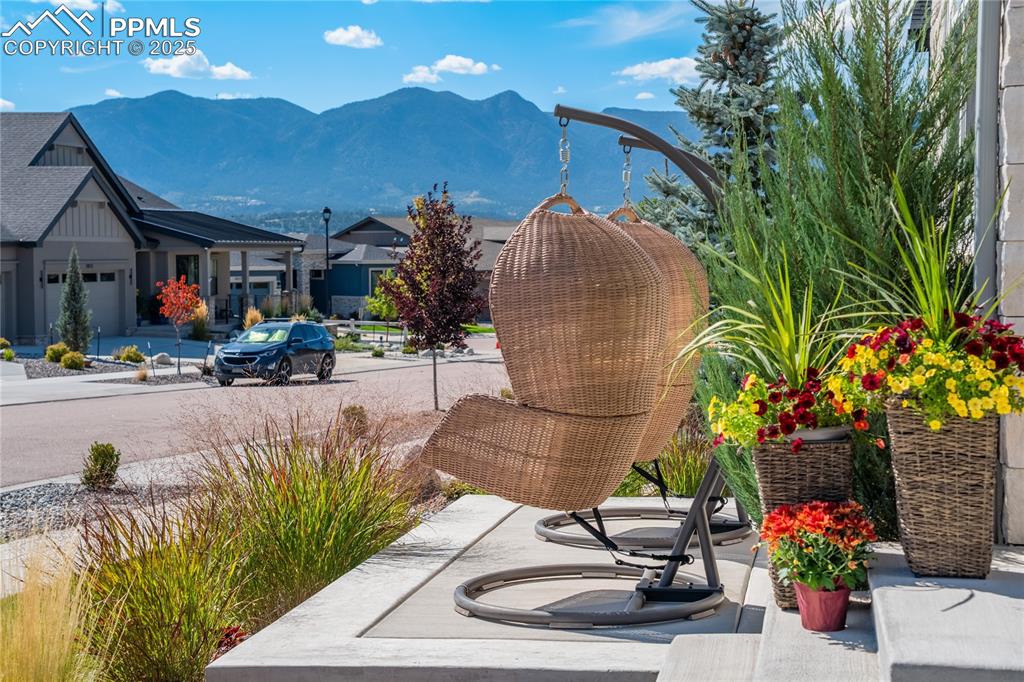
Extended front porch w/Air Force Academy + mountain views
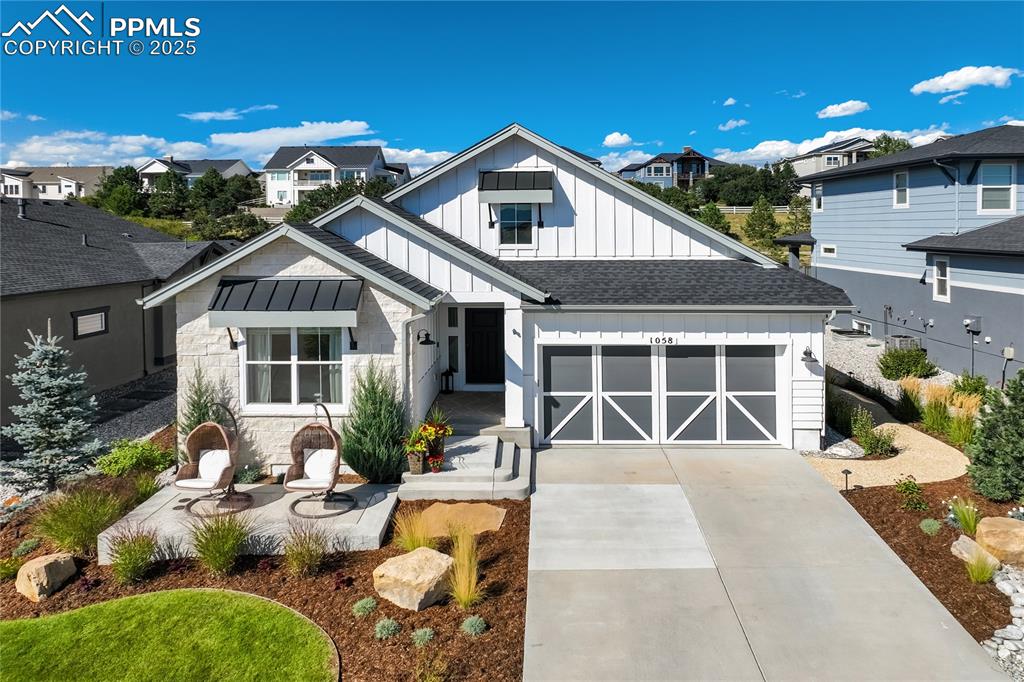
Cul-de-sac setting backing to community open space + trail network | Expertly crafted by Vantage Homes in 2022 | Thoughtfully designed ranch offering main-level living | Popular Berkley Floor Plan
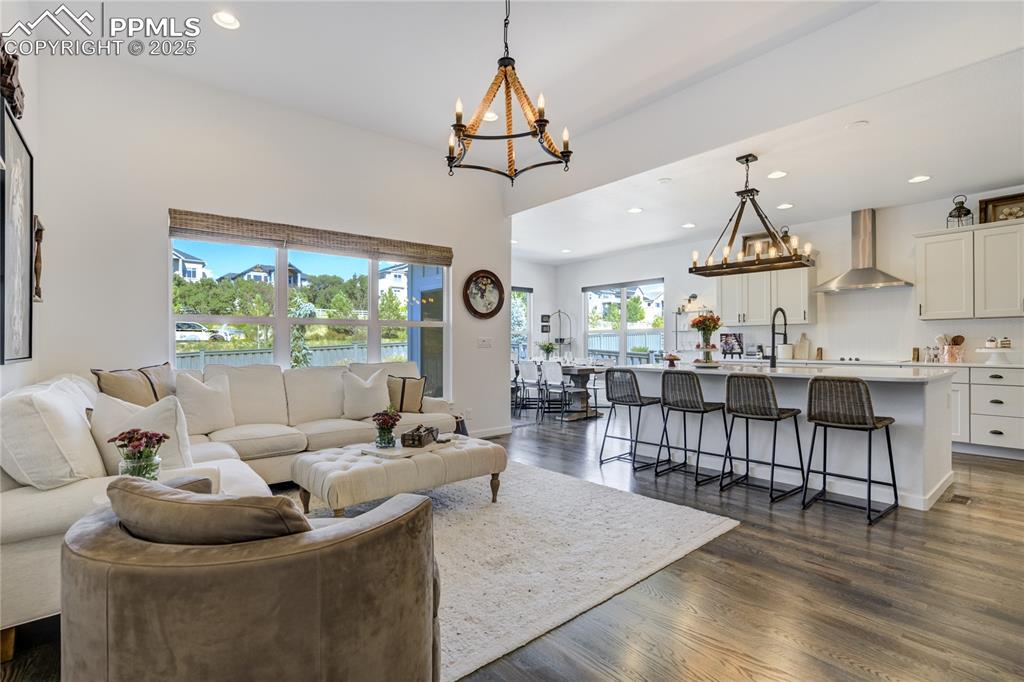
Great room with walls of windows, gleaming hardwood floors, and a floor-to-ceiling brick-clad gas fireplace w/rustic beam mantel
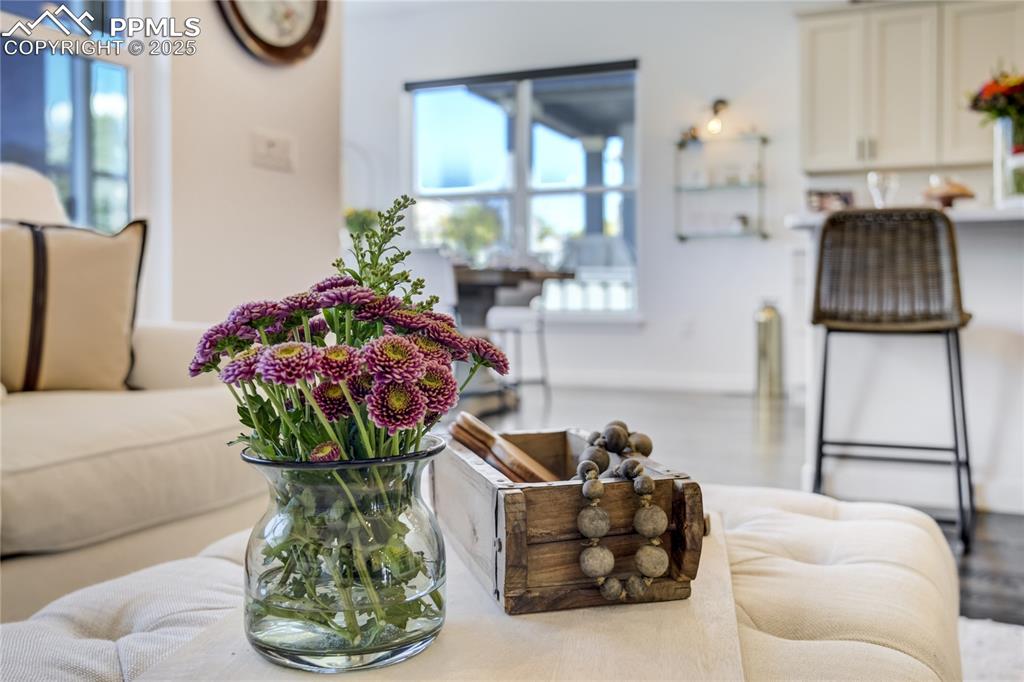
Great Room
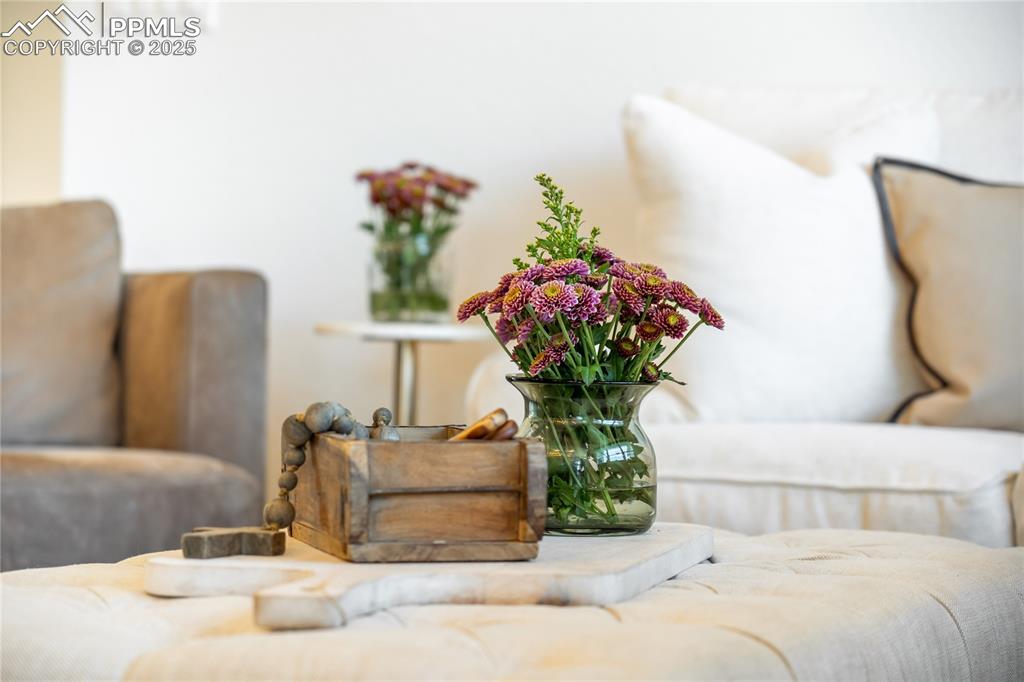
Other
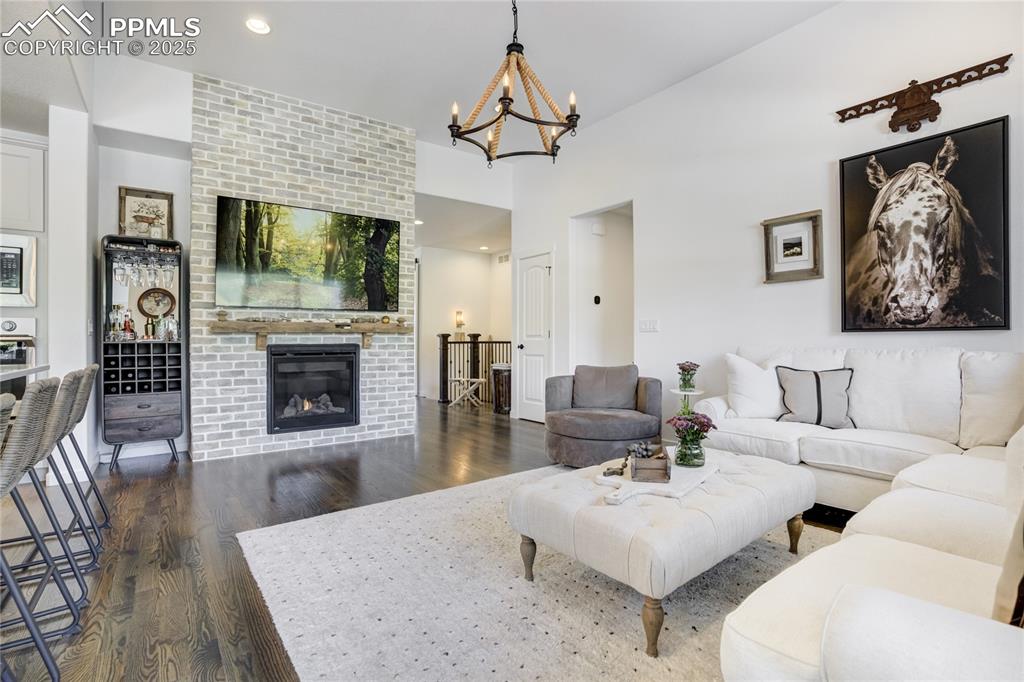
Great room with walls of windows, gleaming hardwood floors, and a floor-to-ceiling brick-clad gas fireplace w/rustic beam mantel
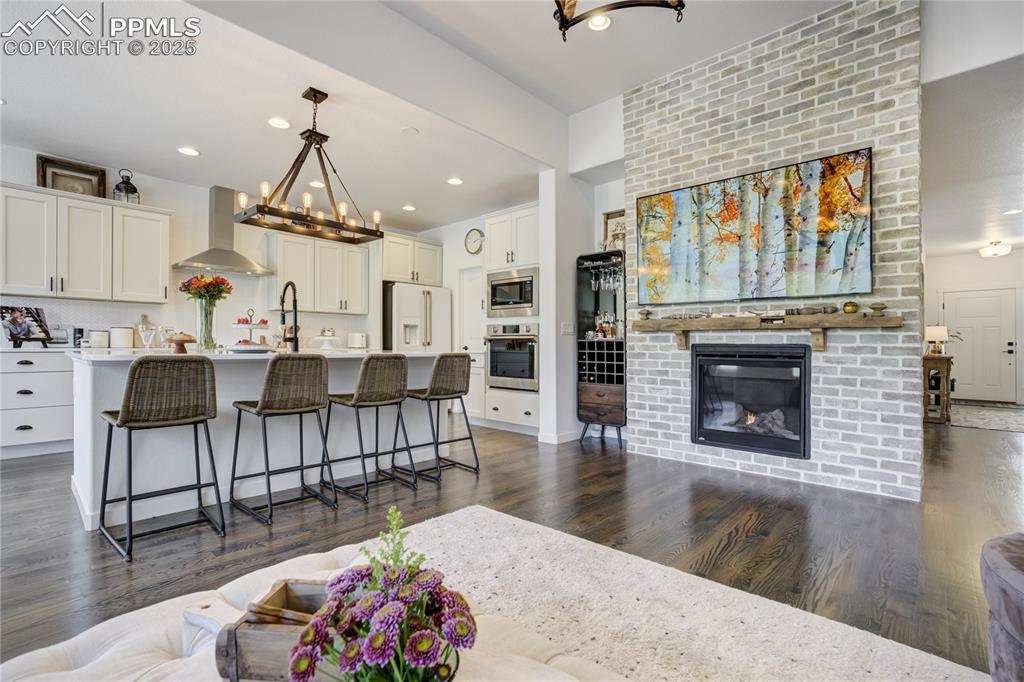
Great Room
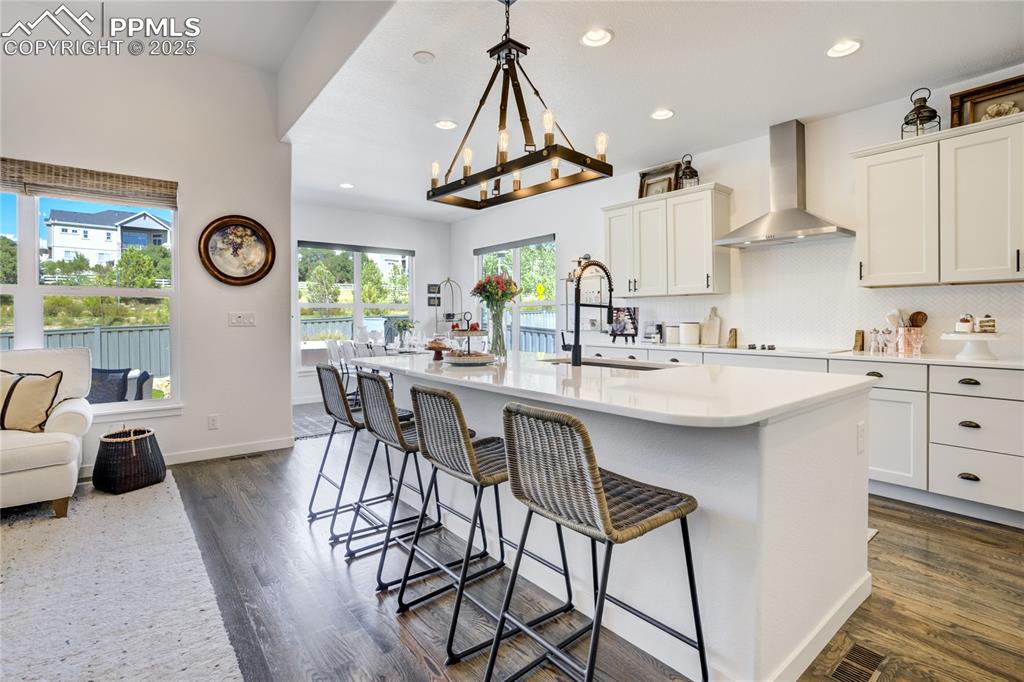
Kitchen
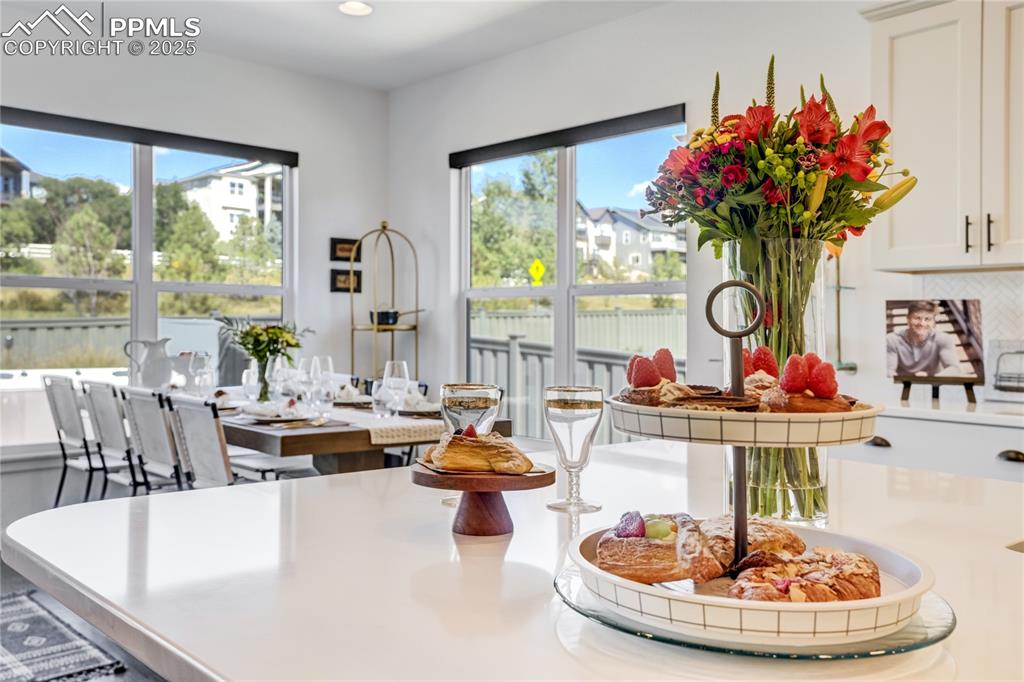
Dining Area
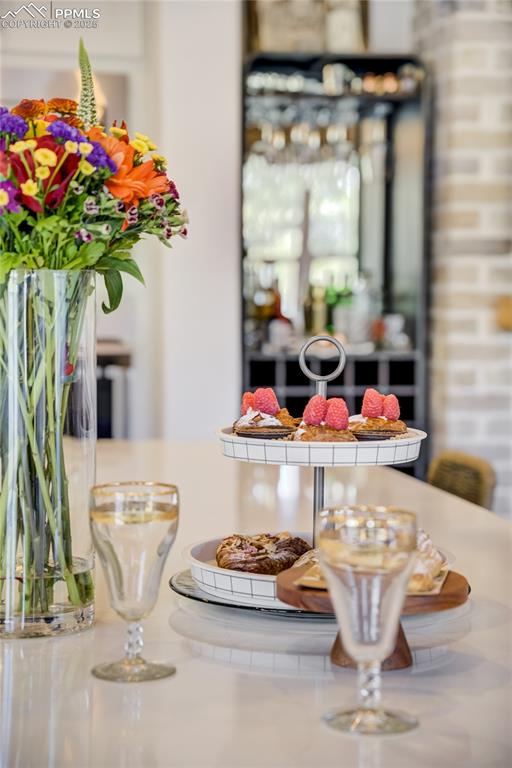
Other
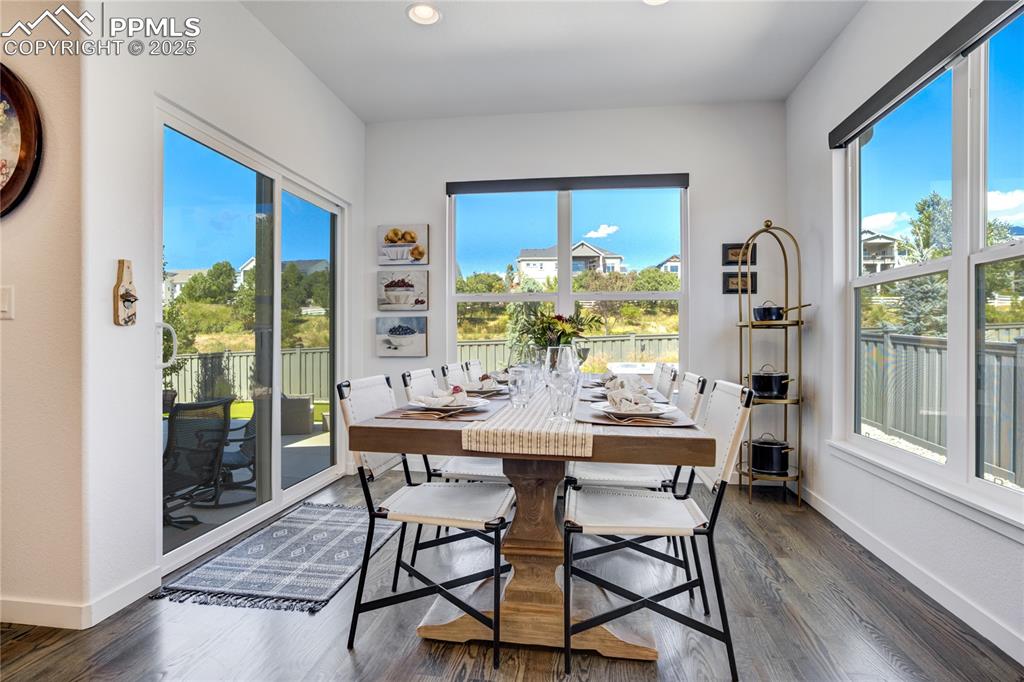
• Sunlit dining — easy service from the kitchen, open to great room, and an effortless step to the patio | Ideal for indoor/outdoor entertaining
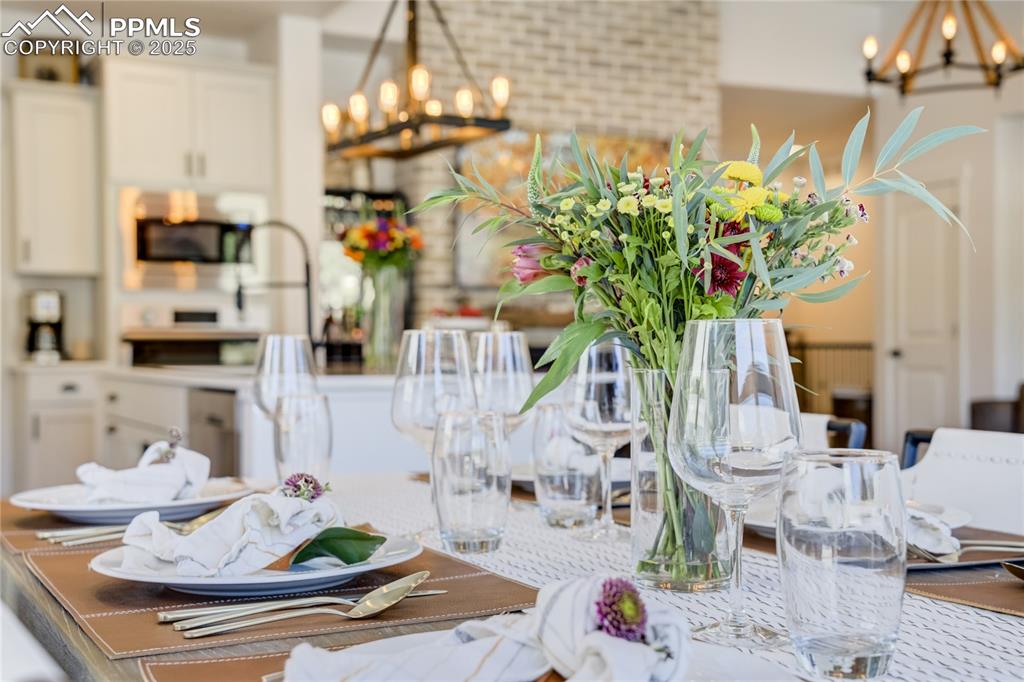
Dining Area
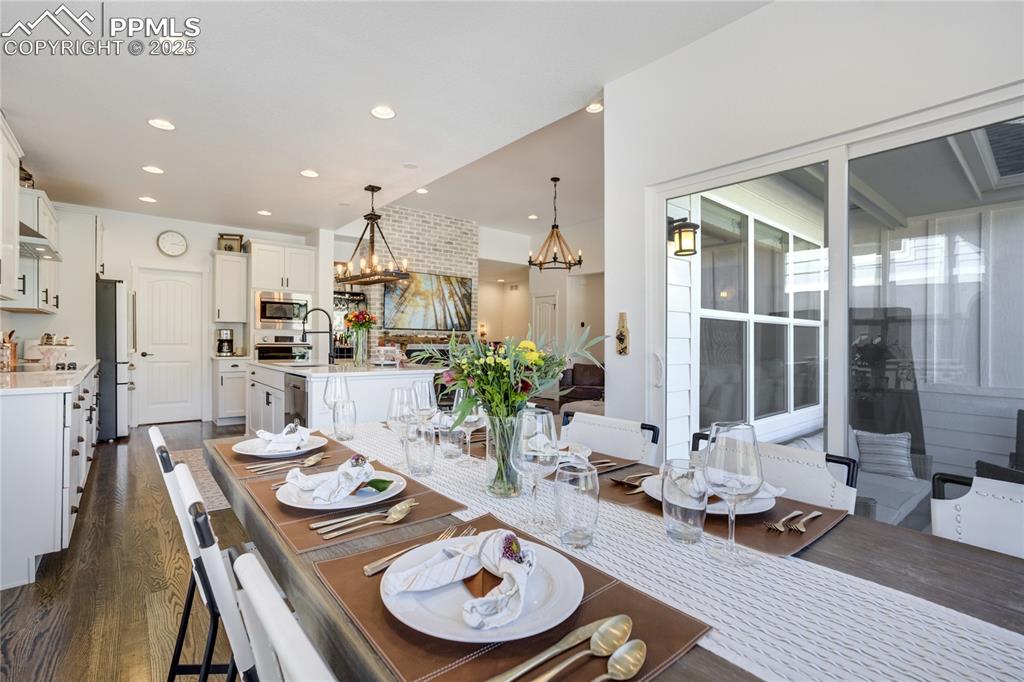
Dining Area
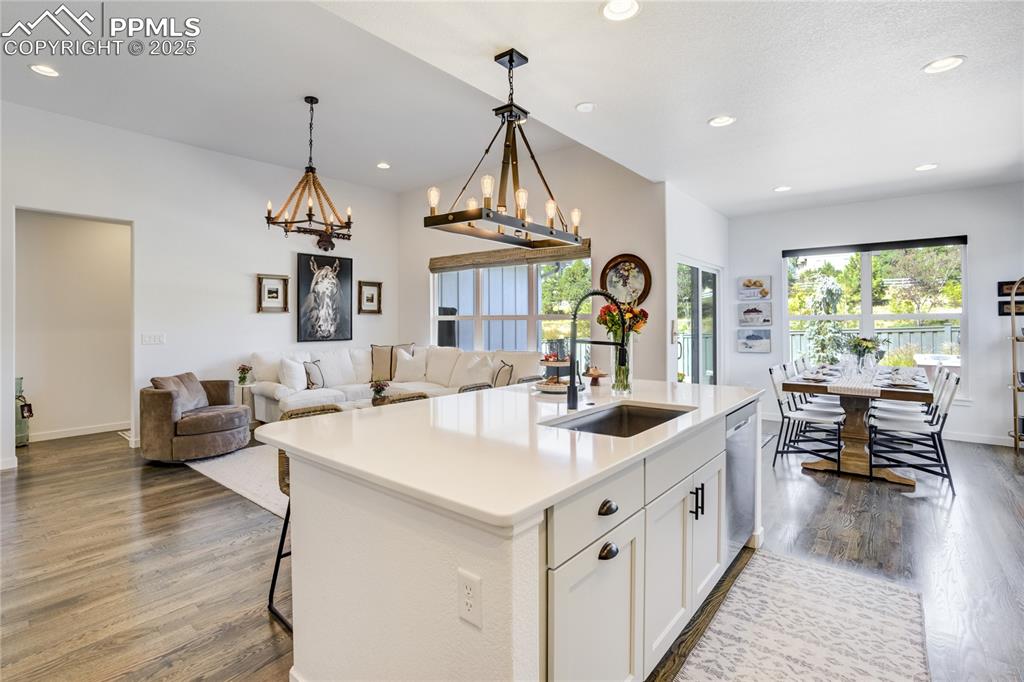
Kitchen
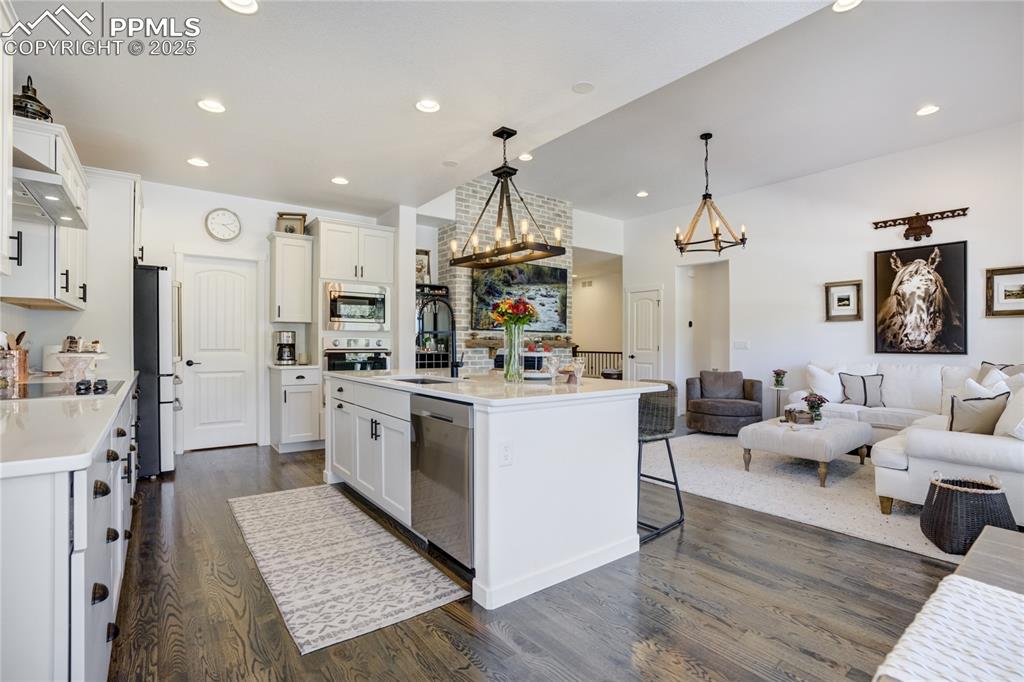
Kitchen
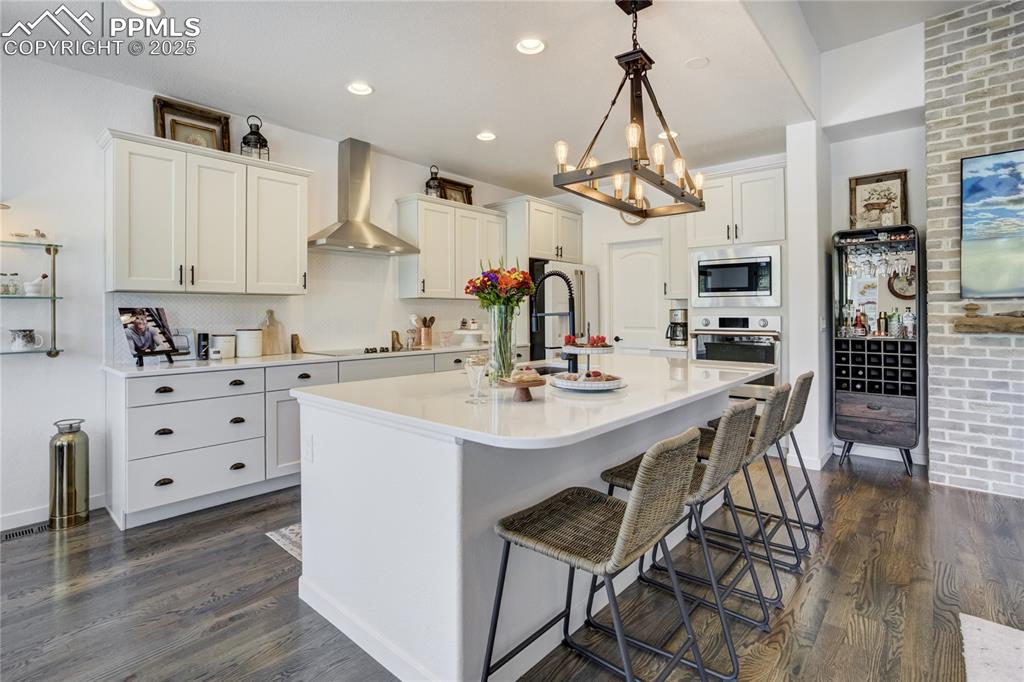
Gourmet kitchen marries form + function with quartz countertops, soft-close white cabinetry, herringbone tile backsplash, center island w/room for seating, choice stainless steel appliances including a Samsung Flex Duo wall oven, and a walk-in pantry to keep life organized
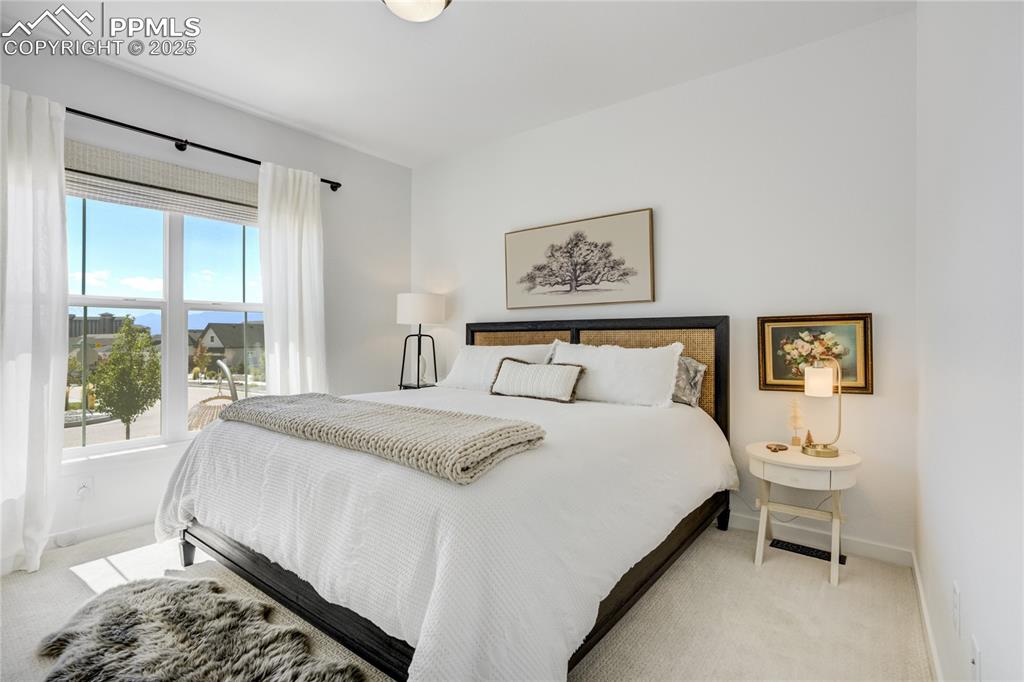
Bedroom
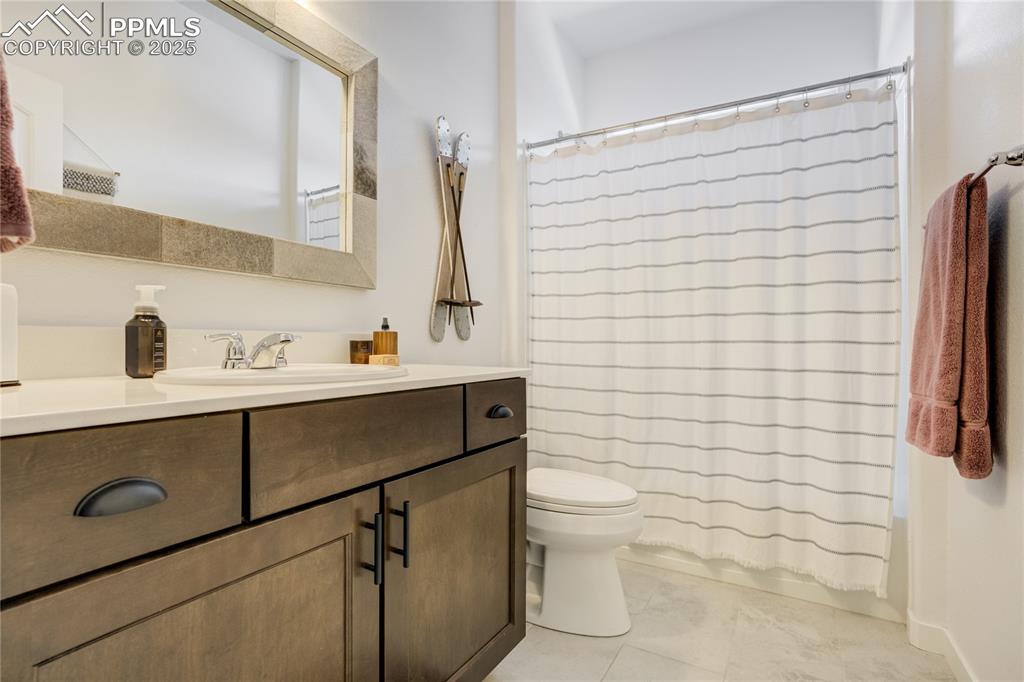
Bathroom
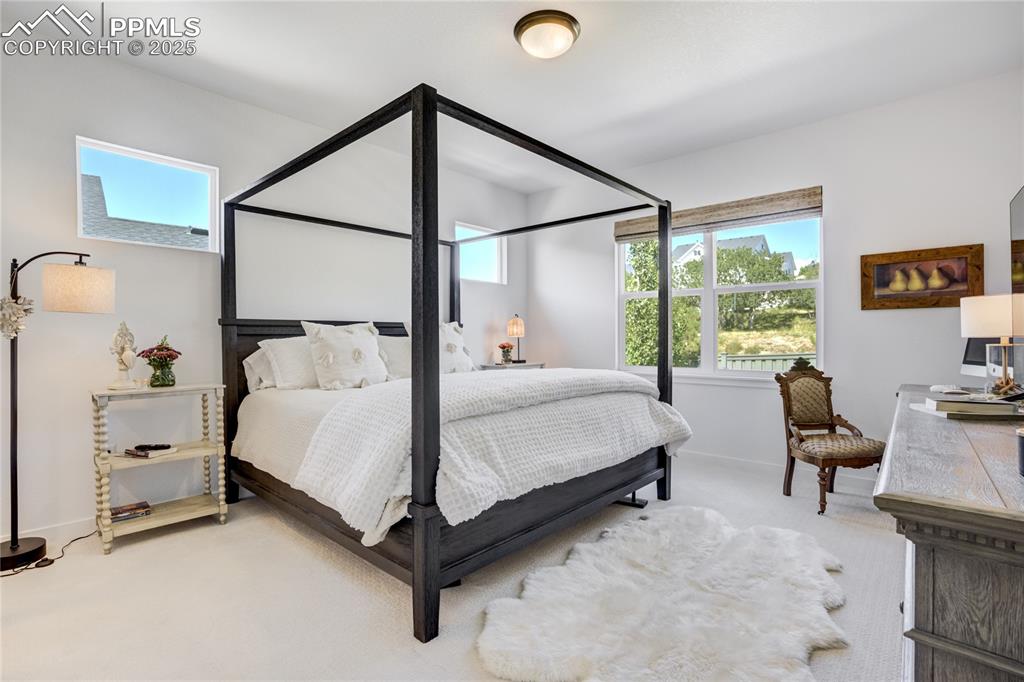
Bedroom
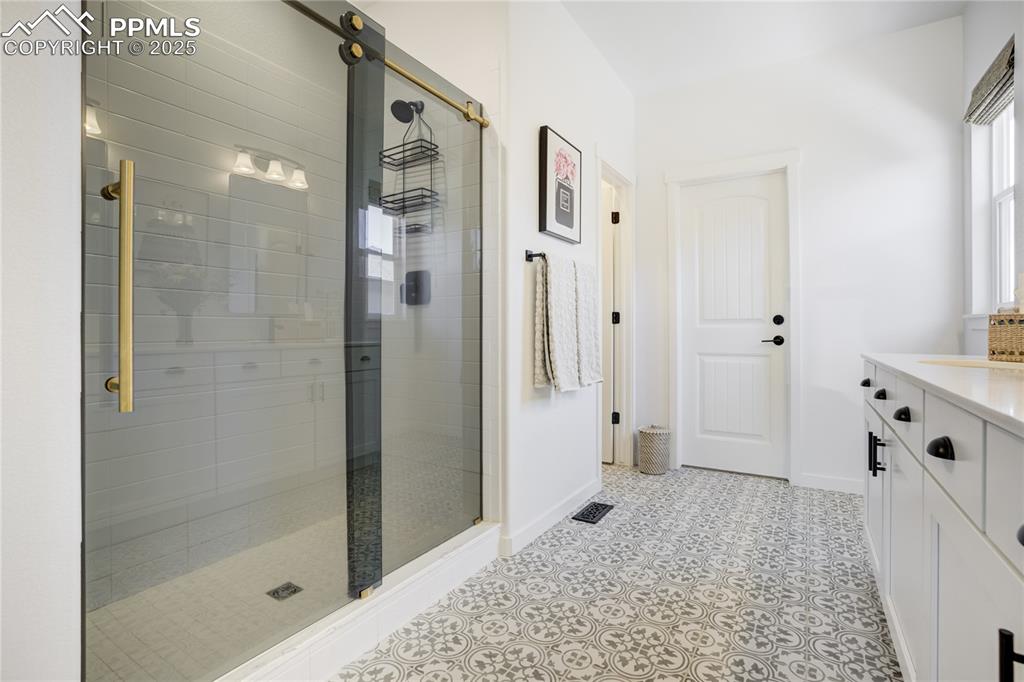
Spacious owner’s suite on the main featuring a private, spa-inspired ensuite with quartz-topped vanity, heated tile floors, a walk-in shower w/bench seat, and generous walk-in closet
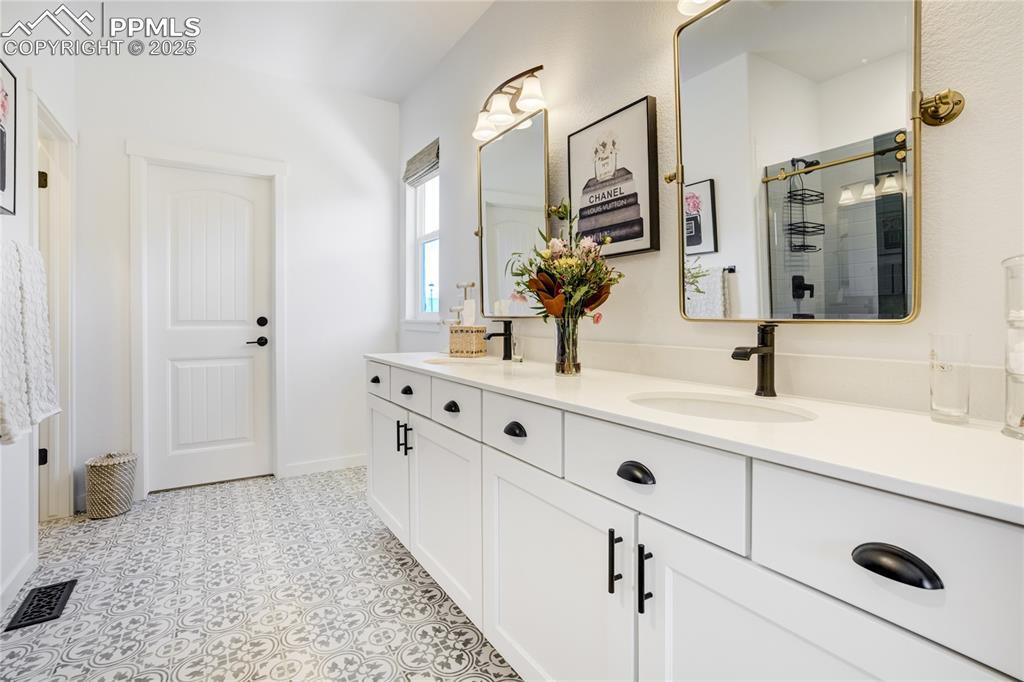
Bathroom
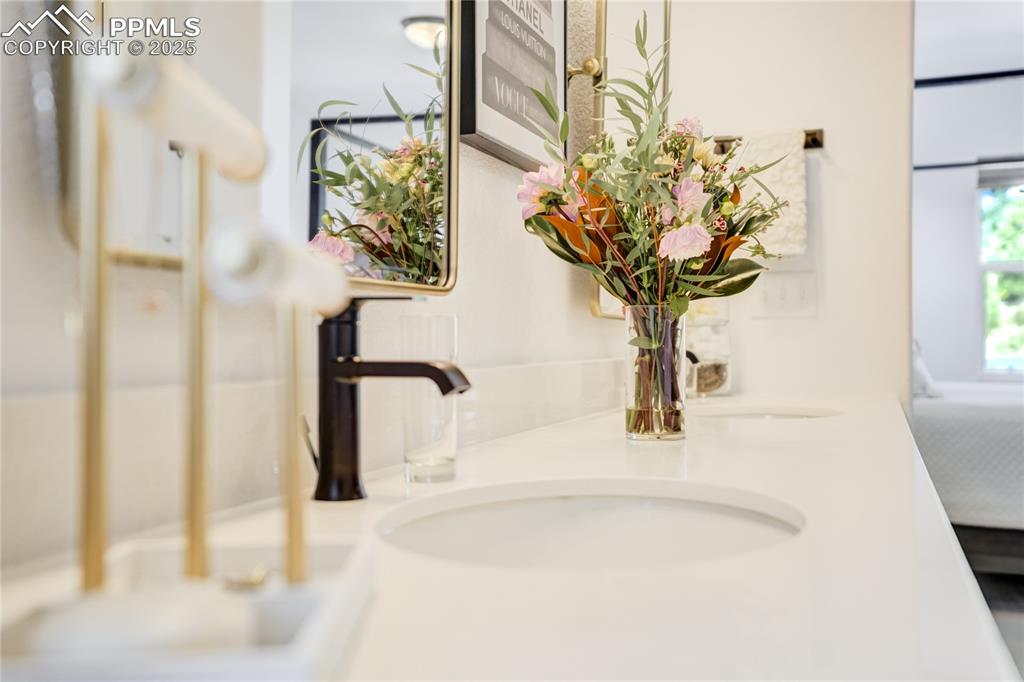
Other
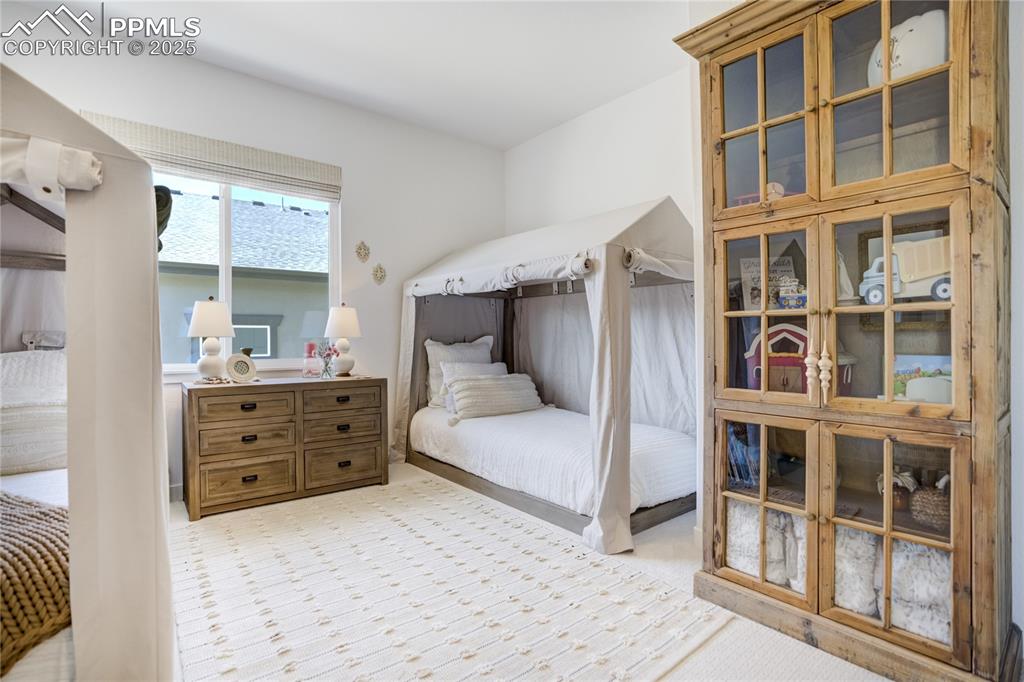
Flex room on main w/double barn-door entry — office/playroom or bedroom
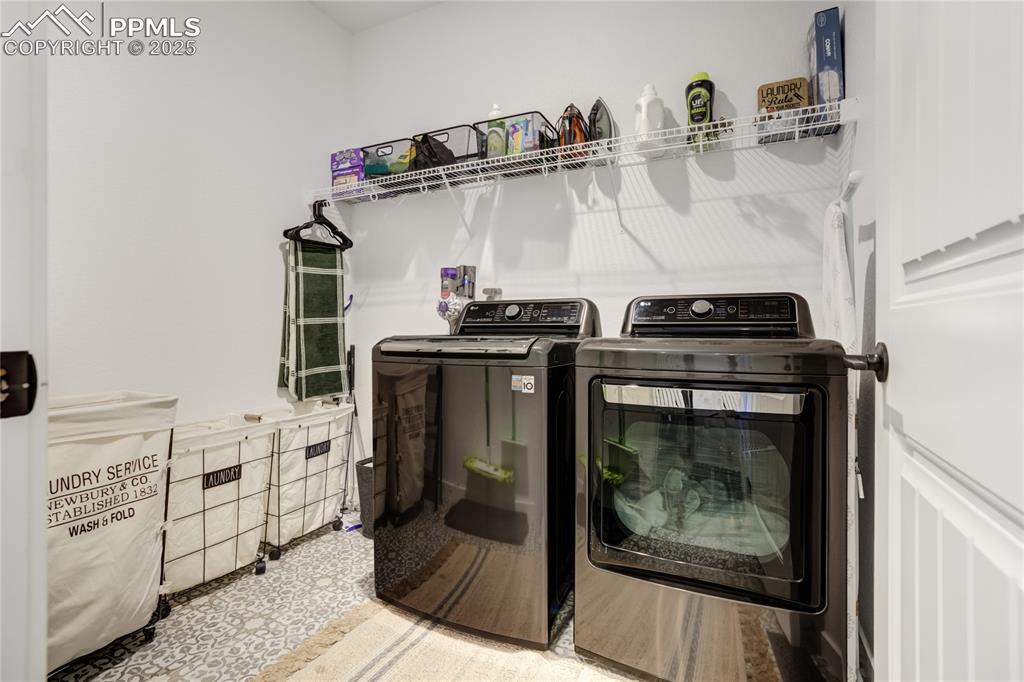
Convenient main-level laundry room pre-plumbed for a future sink
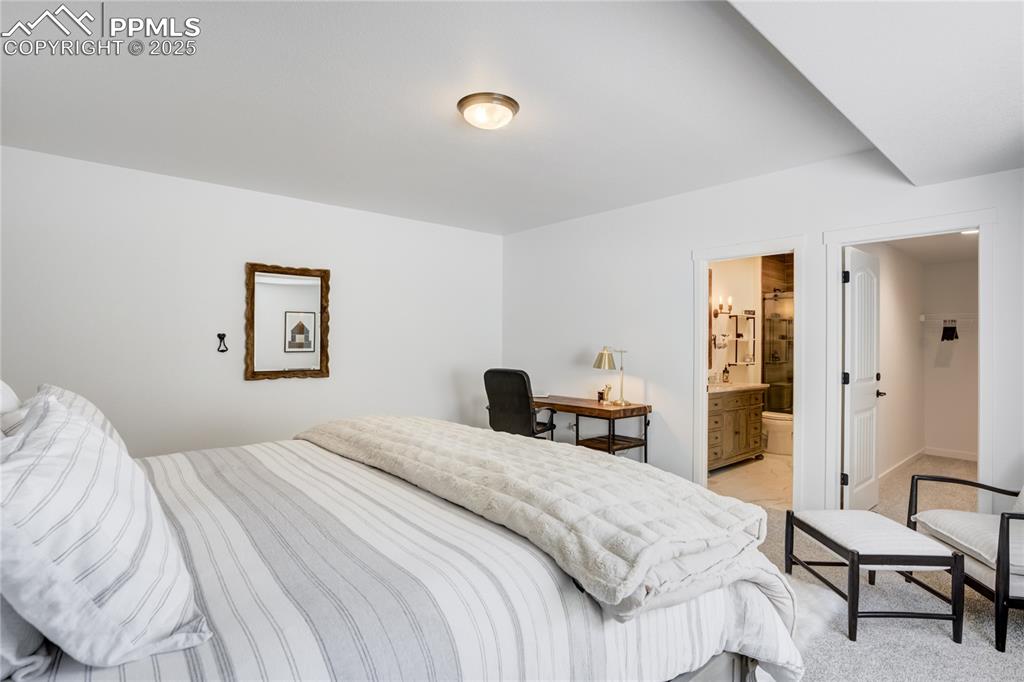
artisan junior suite w/private ensuite (heated floors), organic textural palette + walk-in closet
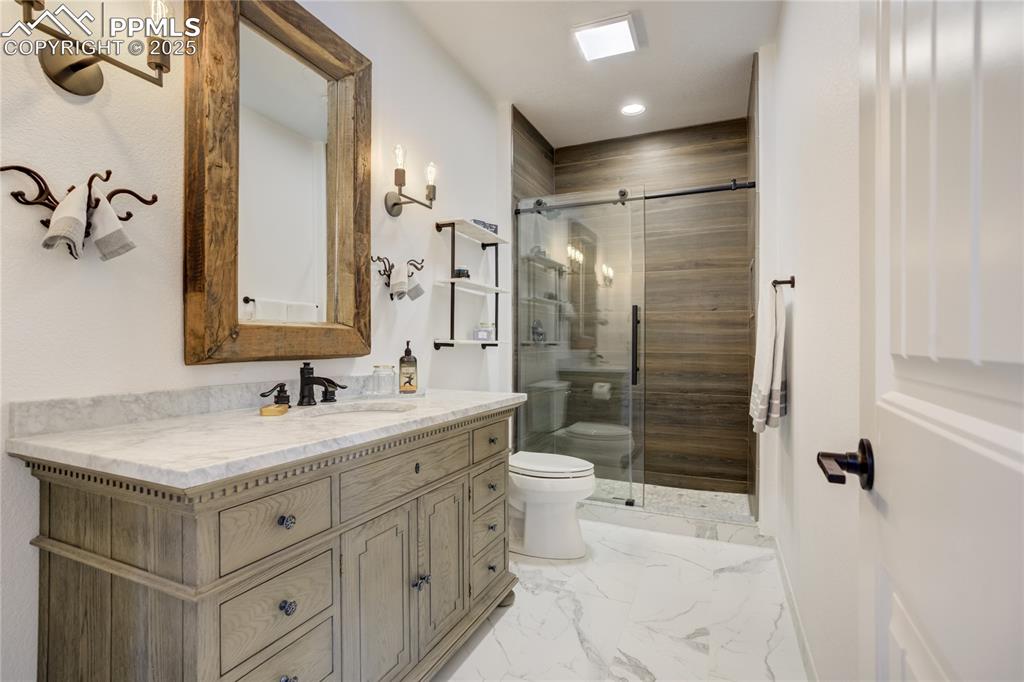
private ensuite (heated floors), organic textural palette
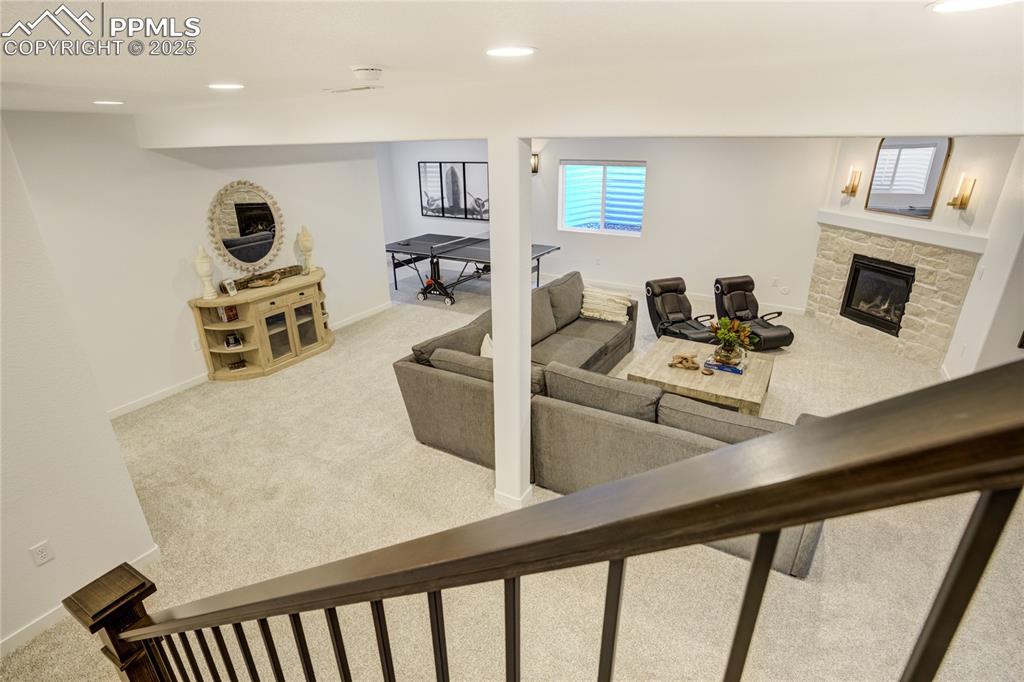
Lower level w/9' ceilings — spacious rec room for movie nights/game days
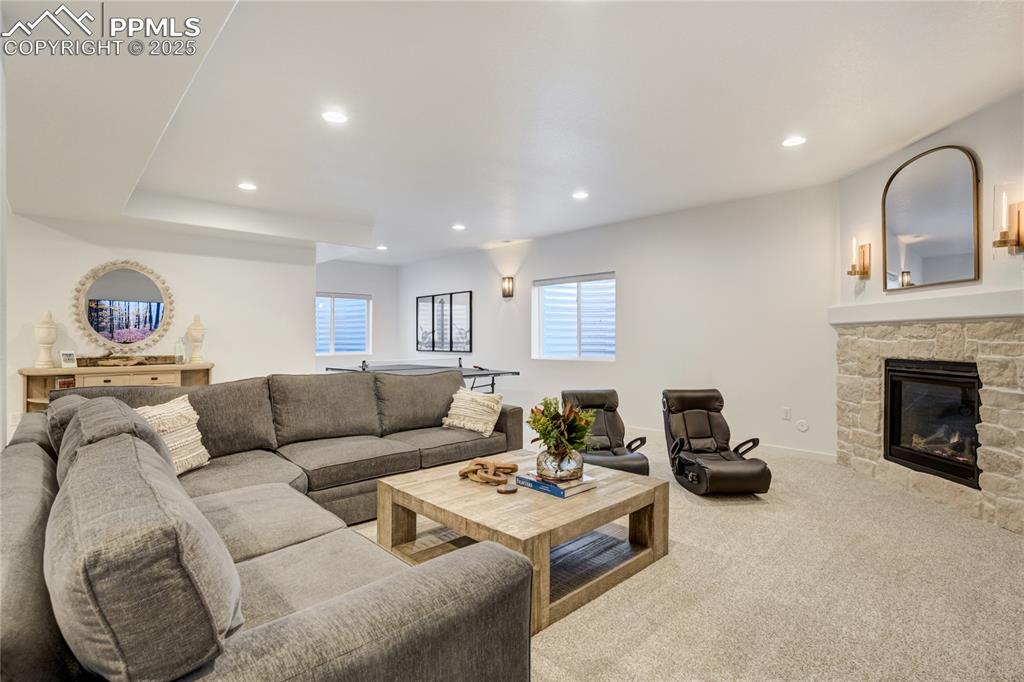
Recreation Room
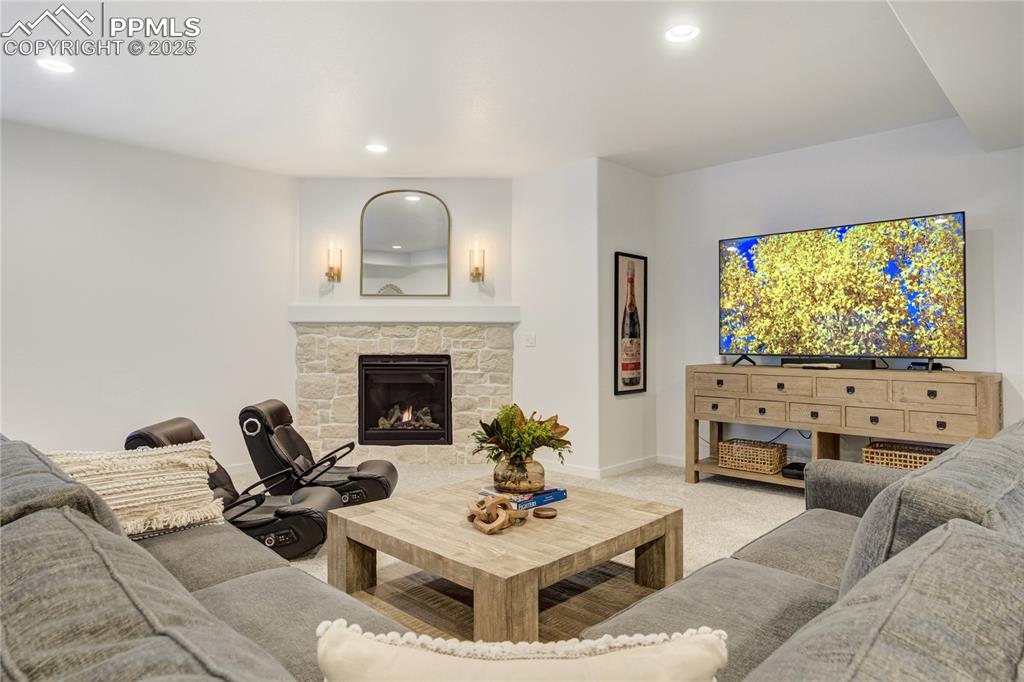
Recreation Room
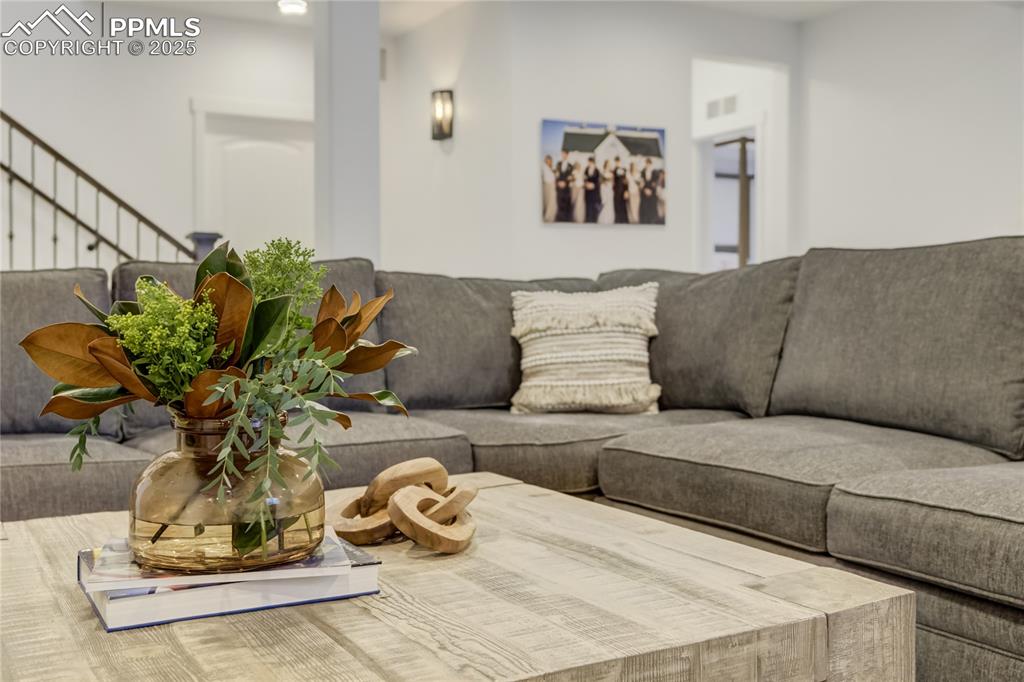
Recreation Room
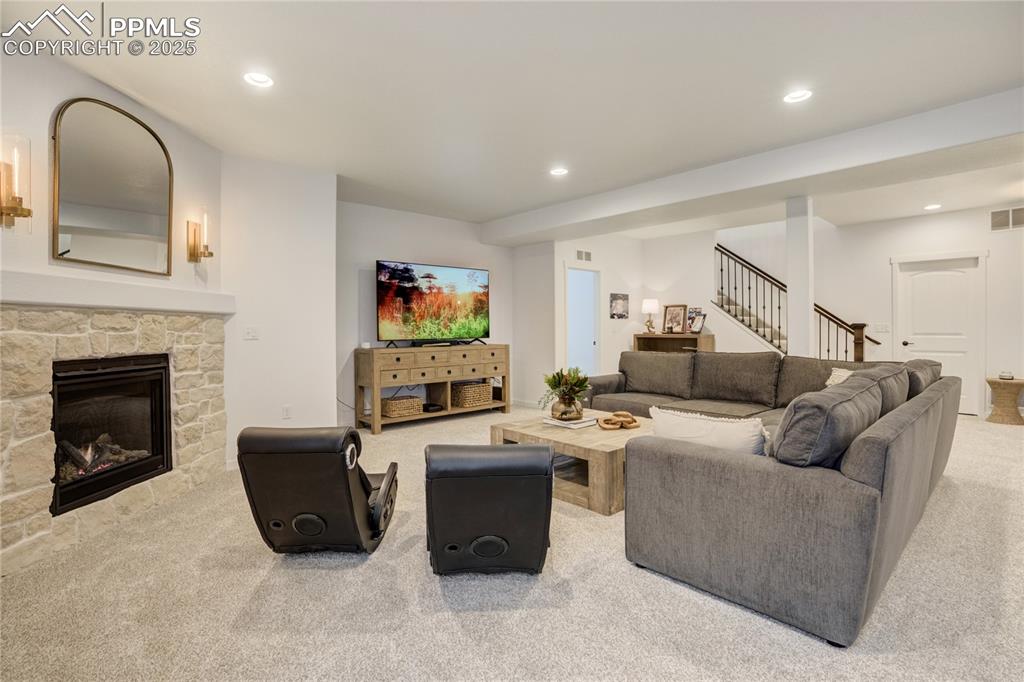
Recreation Room

Game Room
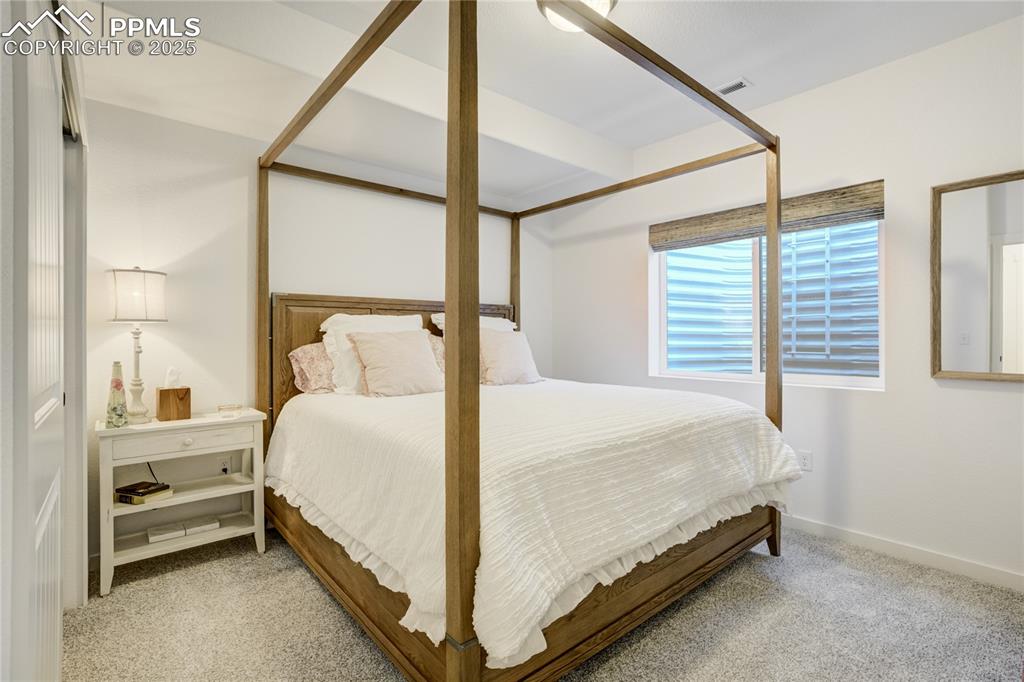
Bedroom

Bathroom
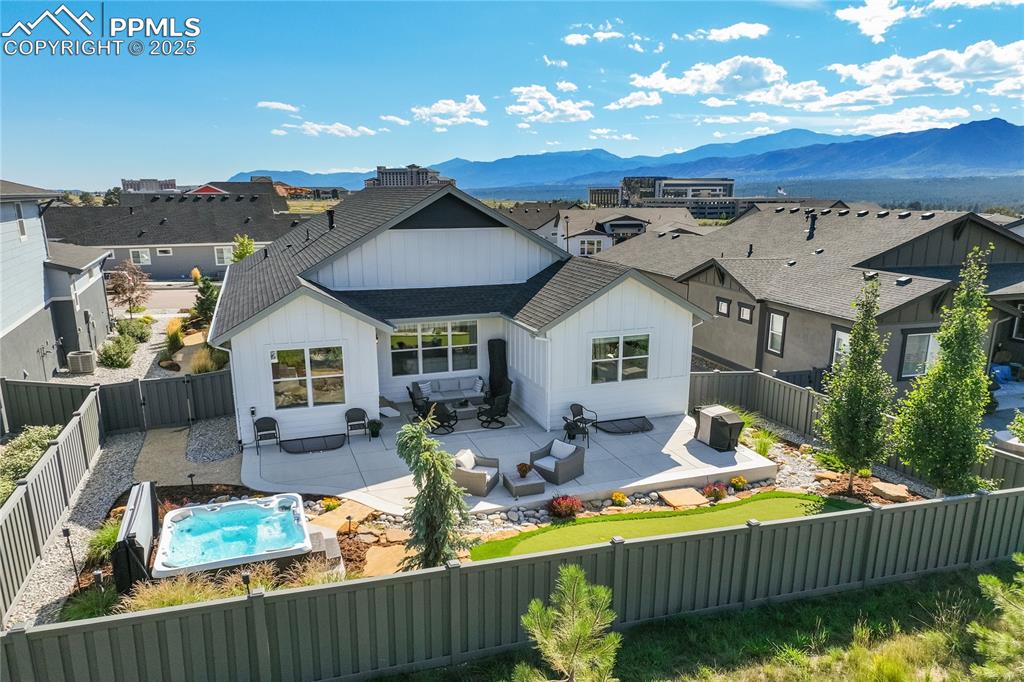
Extended concrete rear patio with mountain views — perfect for outdoor entertaining — plus a putting green + hot tub | Pre-plumbed with three exterior gas lines (fire pit, grill/kitchen + patio heater)
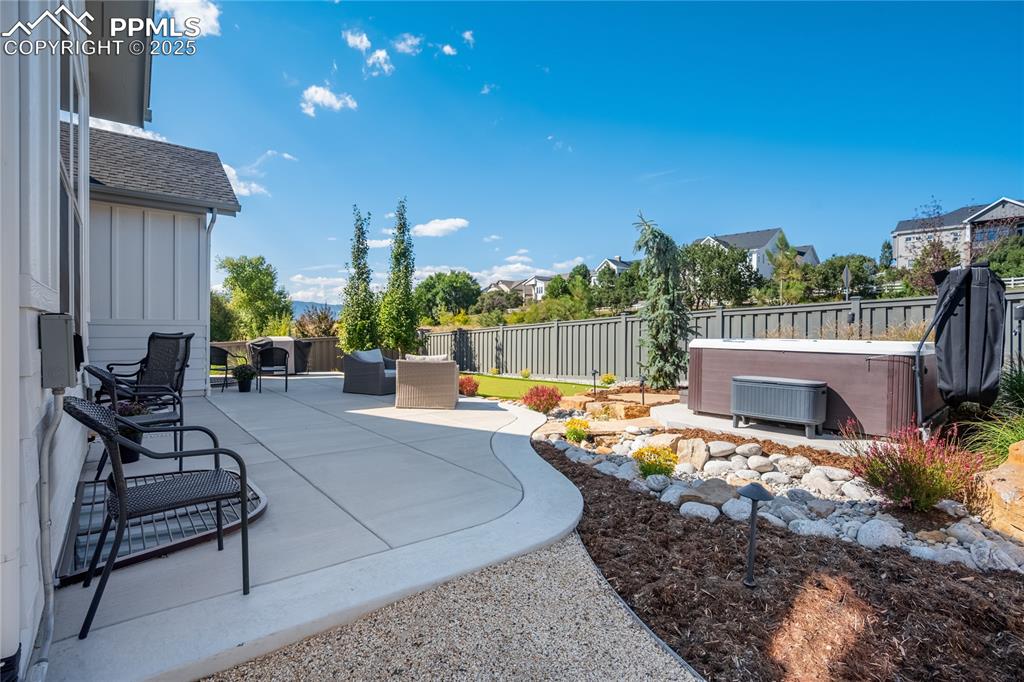
Patio
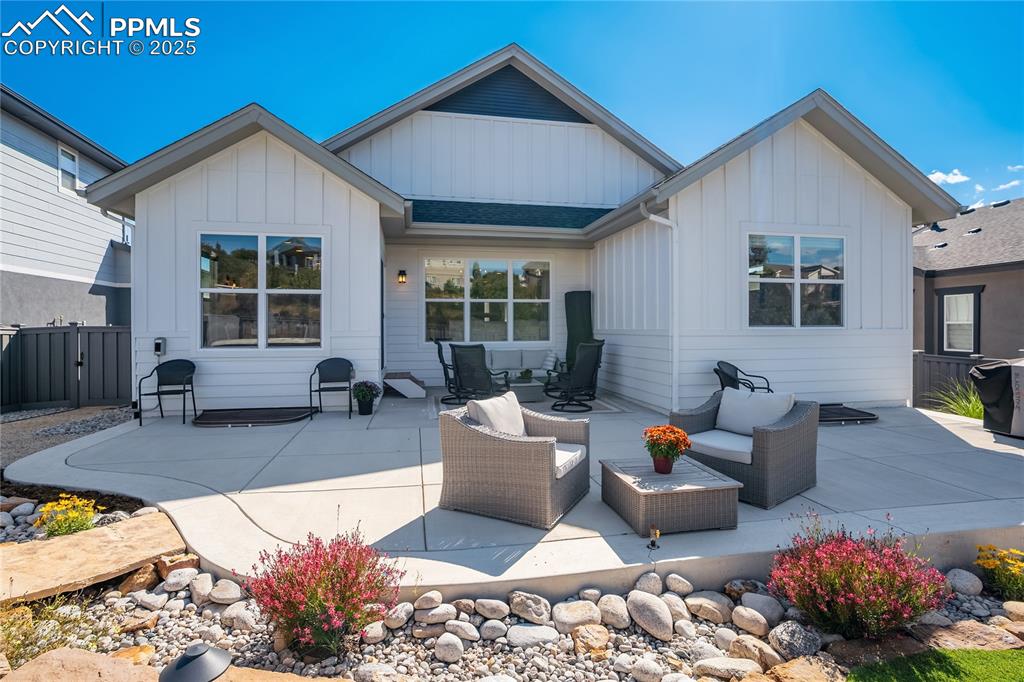
Extended concrete rear patio with mountain views — perfect for outdoor entertaining — plus a putting green + hot tub | Pre-plumbed with three exterior gas lines (fire pit, grill/kitchen + patio heater)
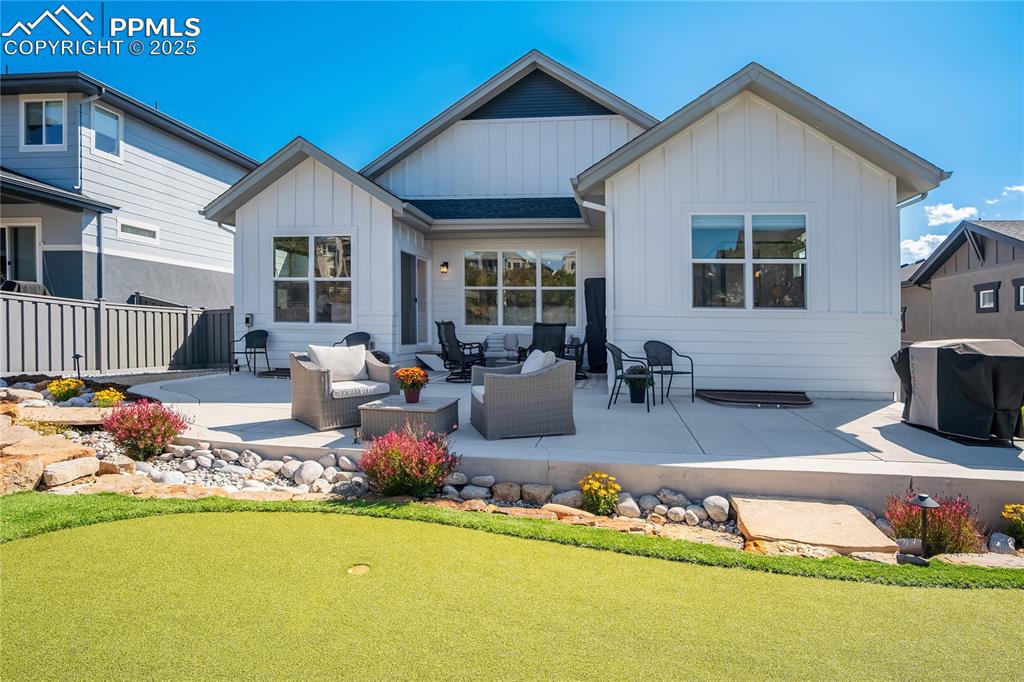
Back of Structure
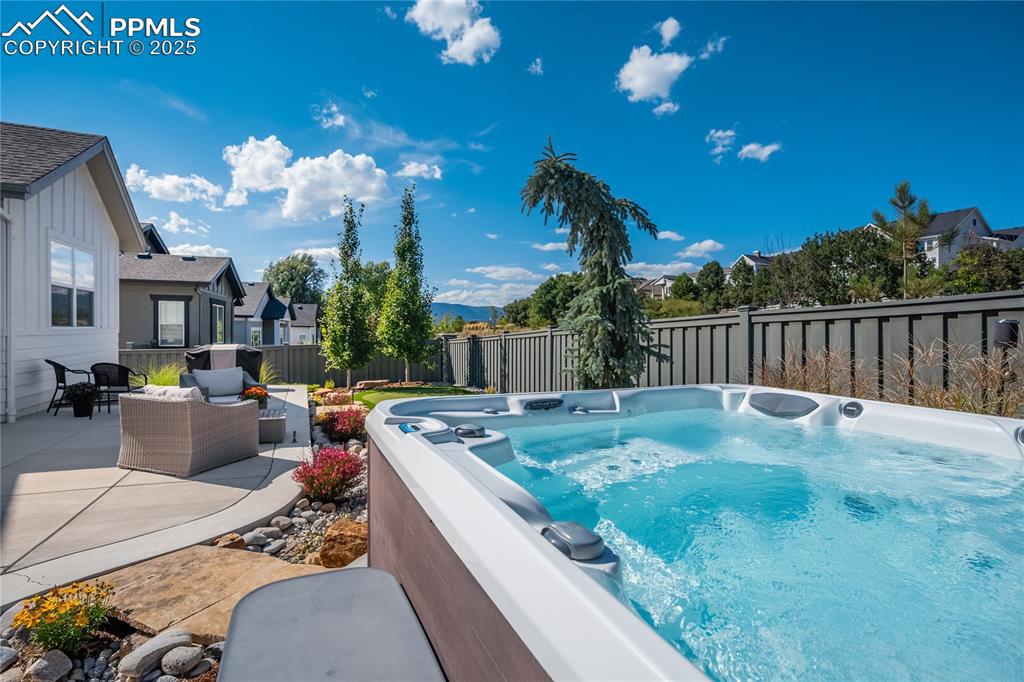
Pool
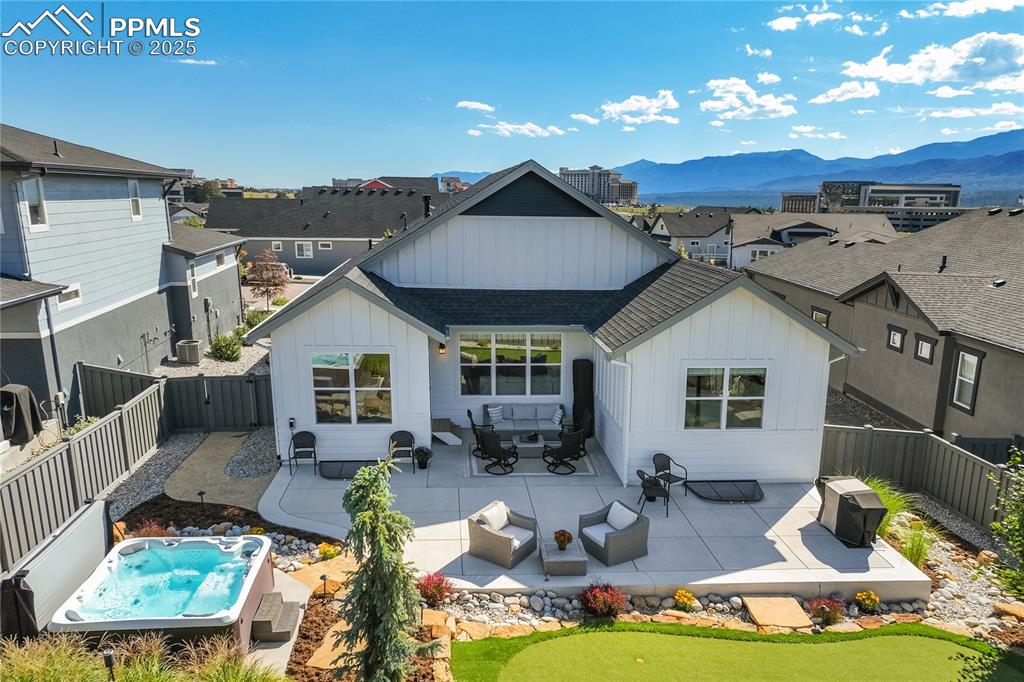
Private, fenced 0.18-acre lot that lives as beautifully as the home
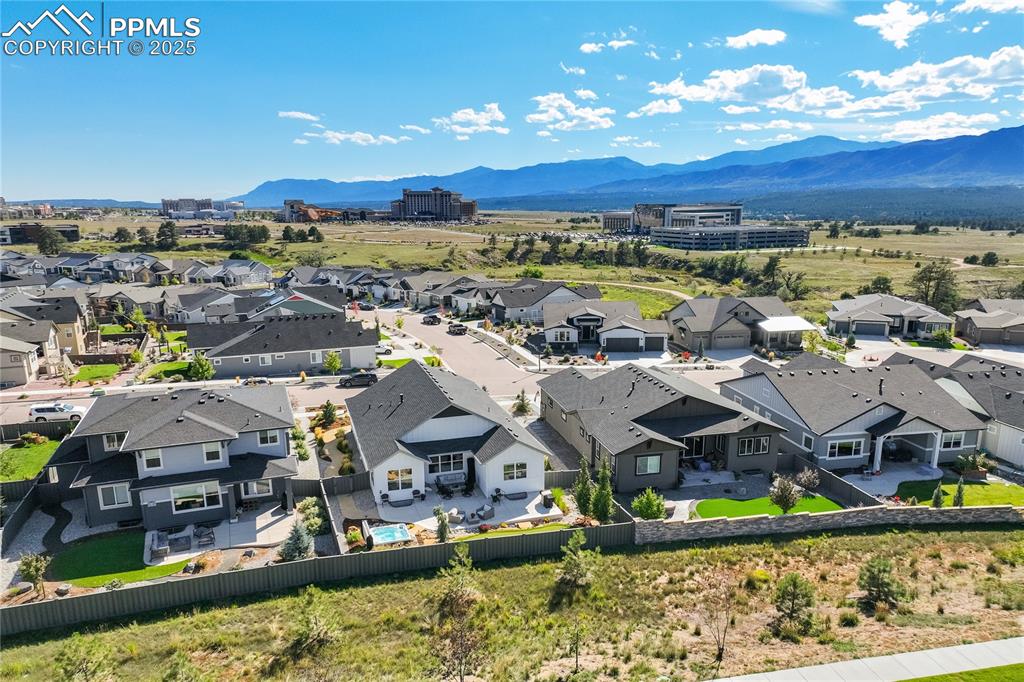
Across from the Air Force Academy + easy access to military installations
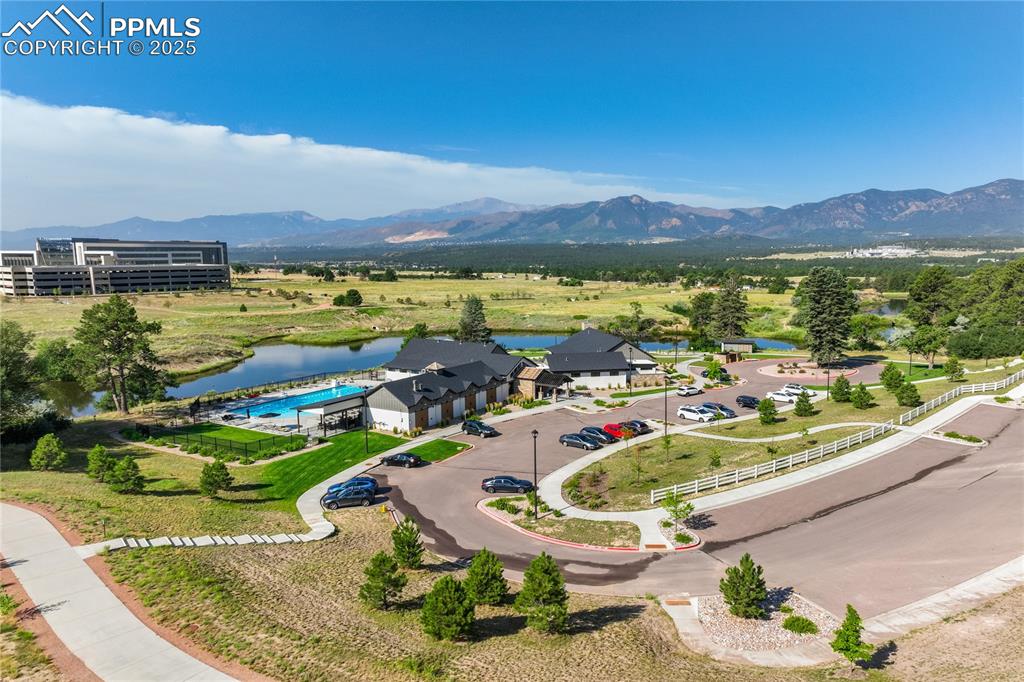
Walkability to The Gathering Place clubhouse w/pool, fitness center, parks, preserved nature area w/ponds, trails + community events
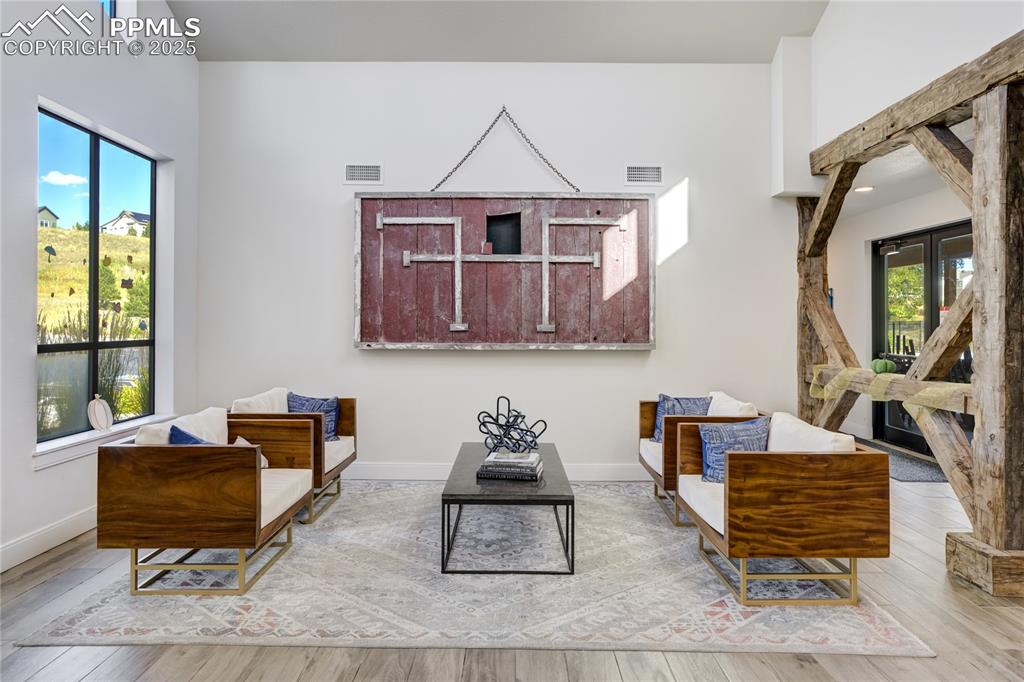
Community
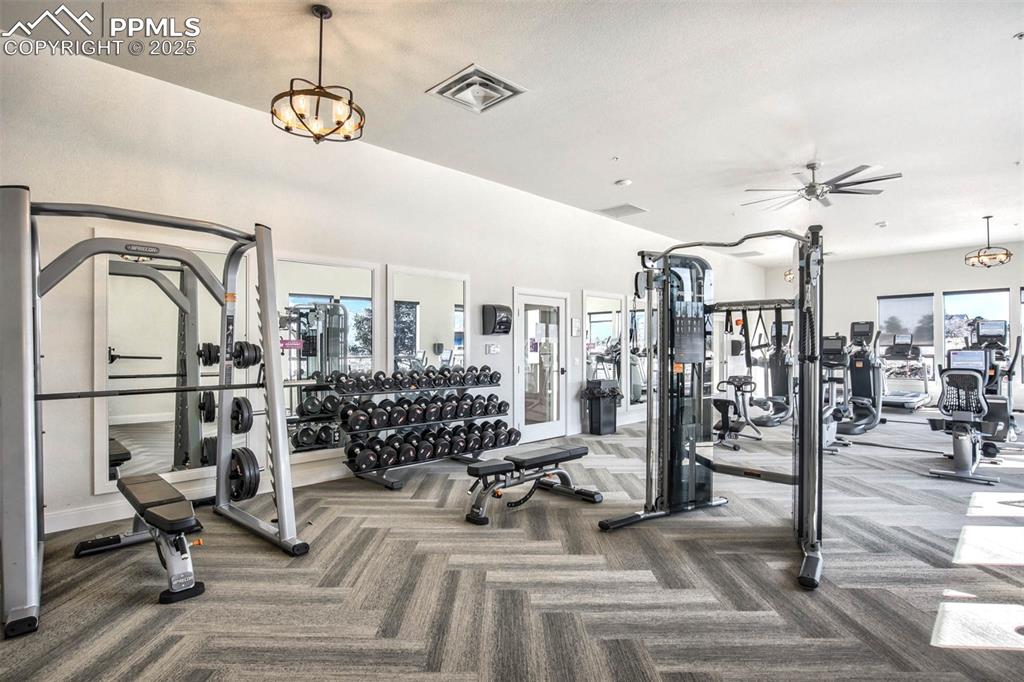
Gym

The Gathering Place Game Court
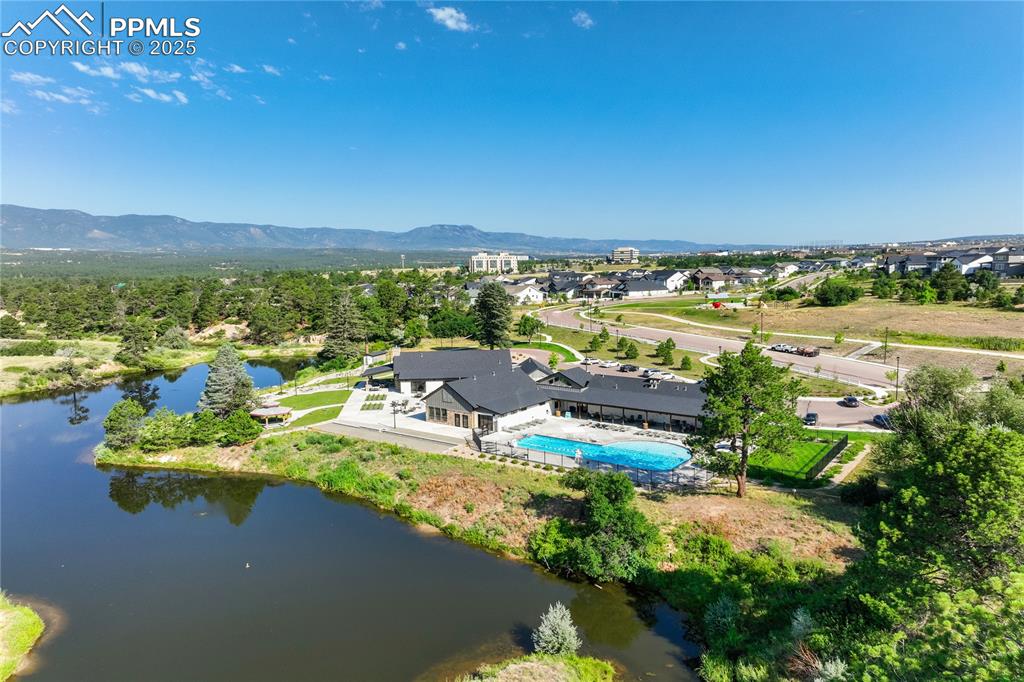
Picturesque community w/135 Acres of Wildlife Preserve +Trail Syst connecting to the LaForet + New Santa Fe Trails, Rec center w/pool, gym + Lake where you can kayak, fish or enjoy community events!

Nature Preserve Area along trail

Community

Community
Disclaimer: The real estate listing information and related content displayed on this site is provided exclusively for consumers’ personal, non-commercial use and may not be used for any purpose other than to identify prospective properties consumers may be interested in purchasing.