8103 Kittrick Place, Peyton, CO, 80831
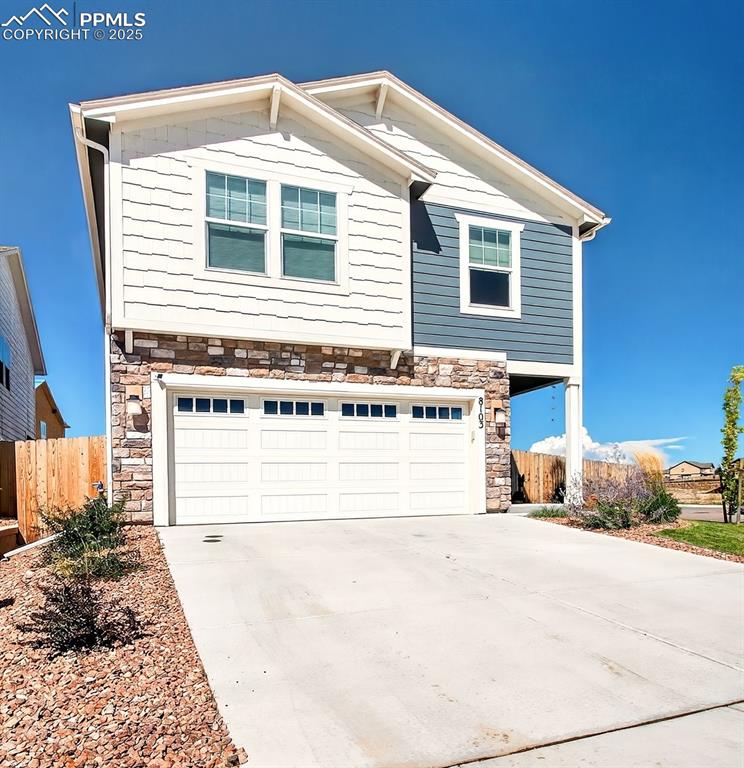
Front of home with South facing driveway!
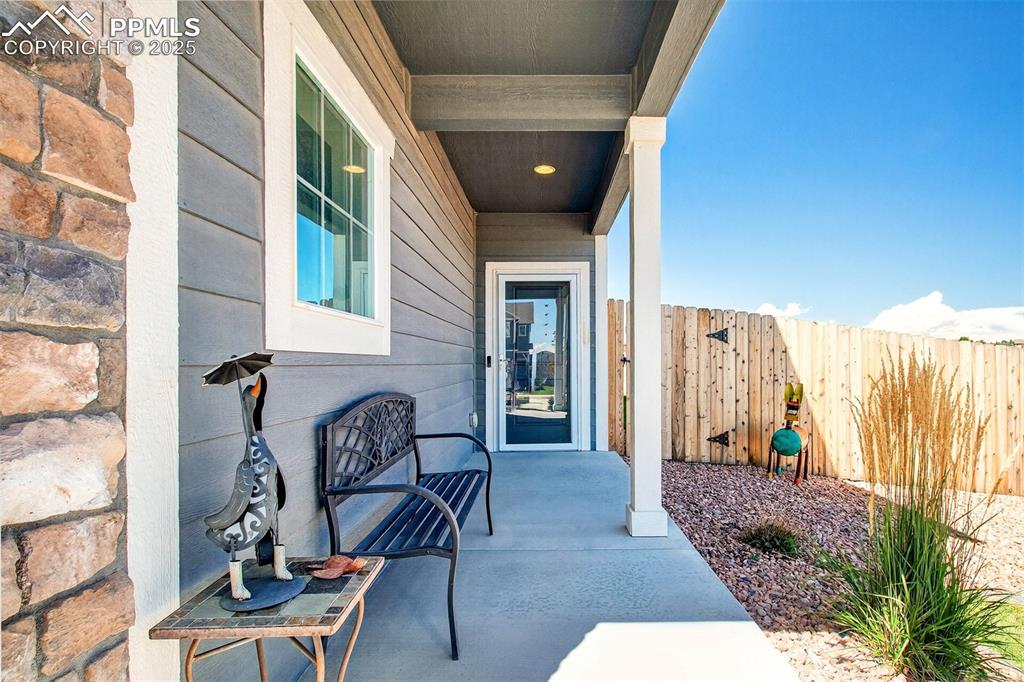
Relax on the covered front porch.
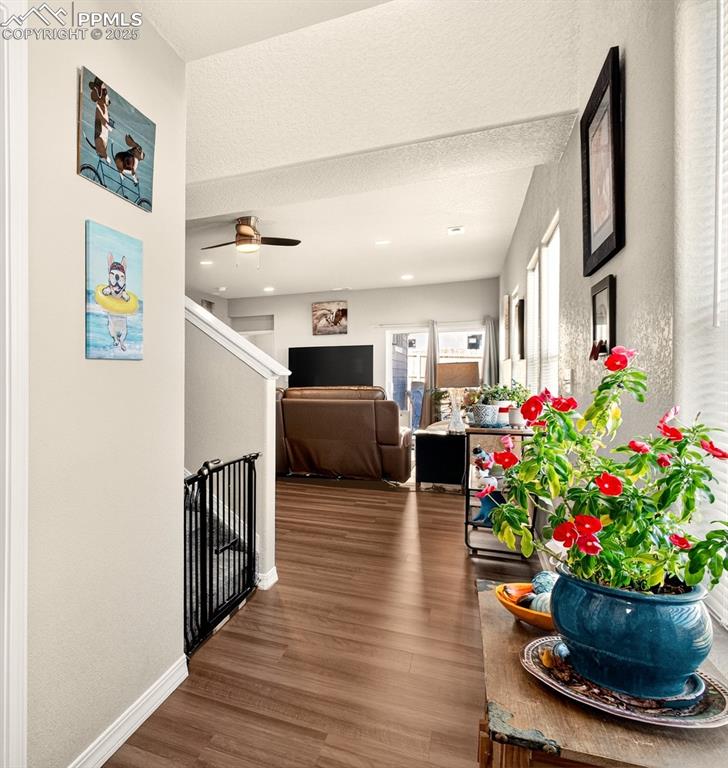
New luxury vinyl plank flooring and tons of natural light as you enter the home.
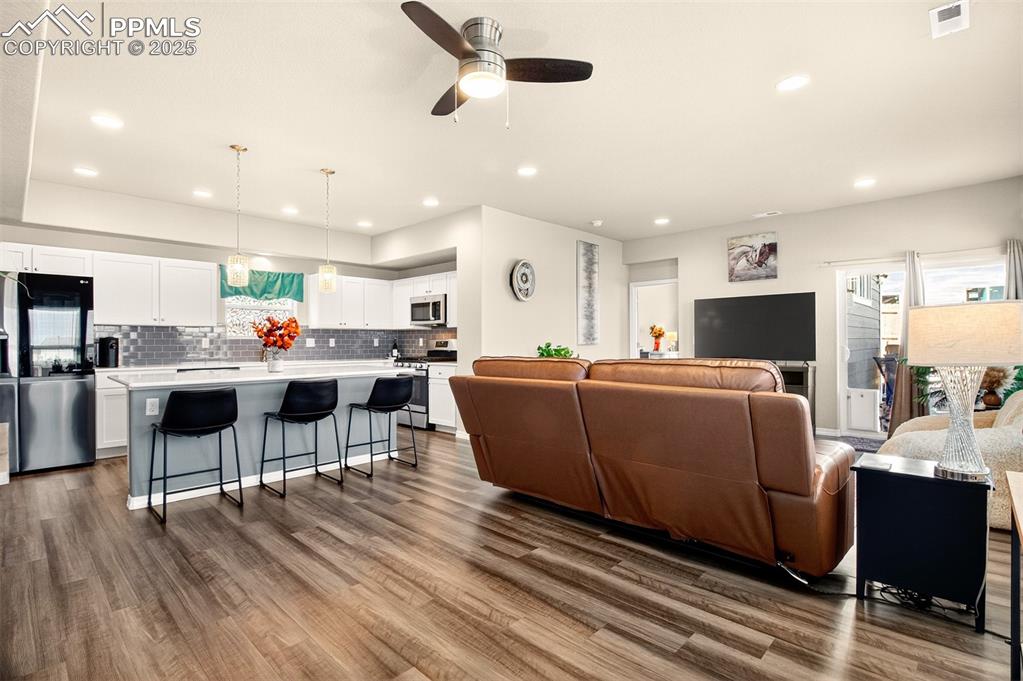
Dining area with plenty of space for a kitchen table.
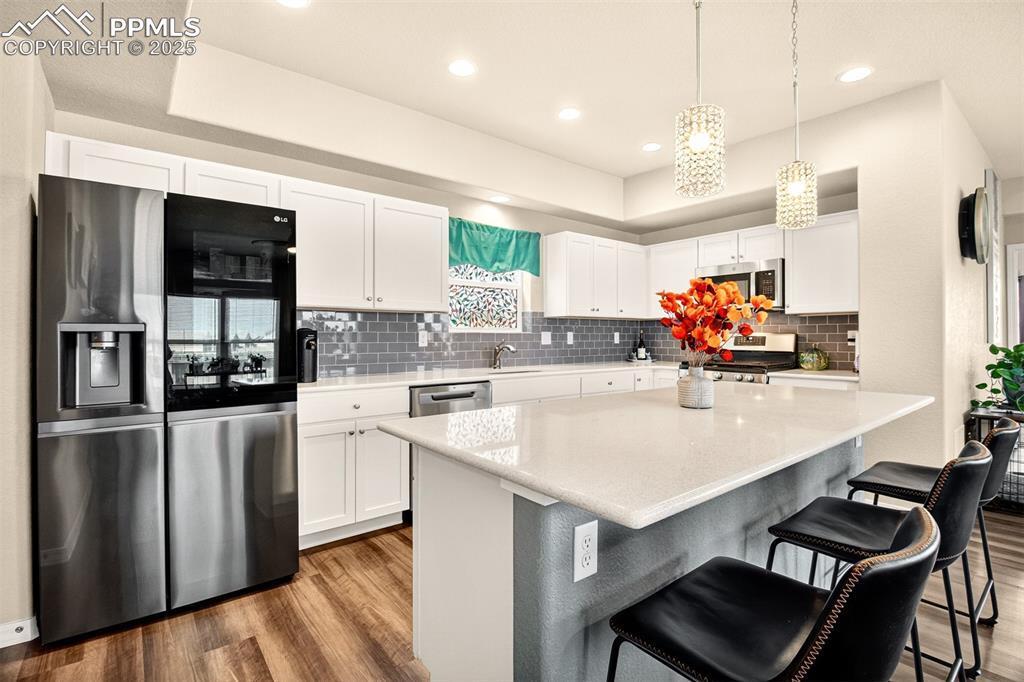
Open and bright floorplan! Hallway leading to the pantry, coffee/breakfast station, laundry room and garage.
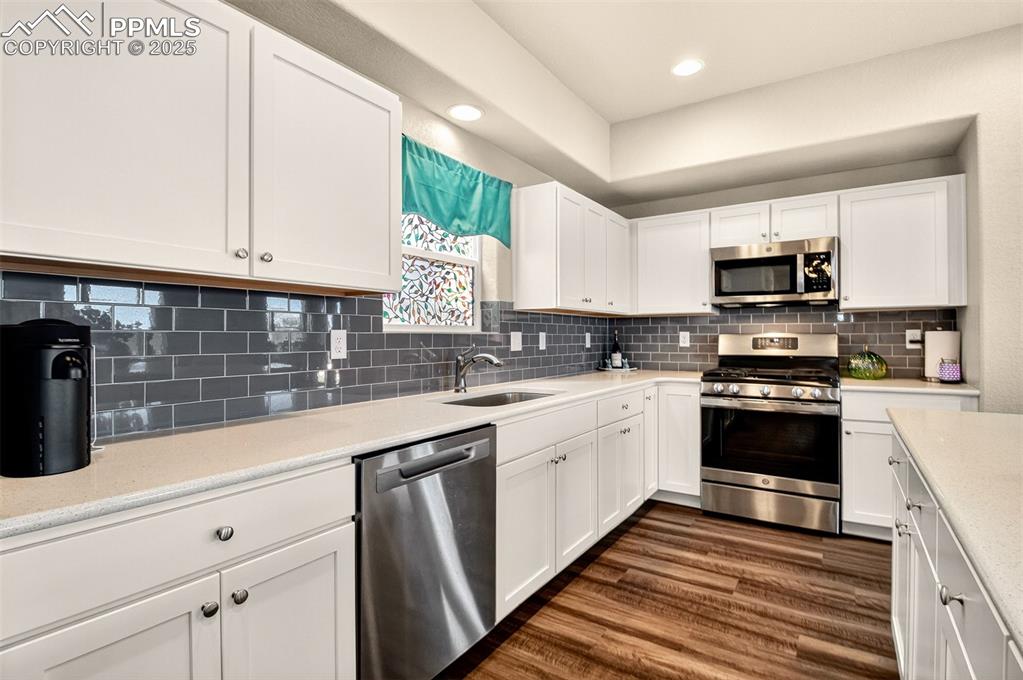
New SS fridge with "ice ball" feature, quartz countertops and new pendant lights.
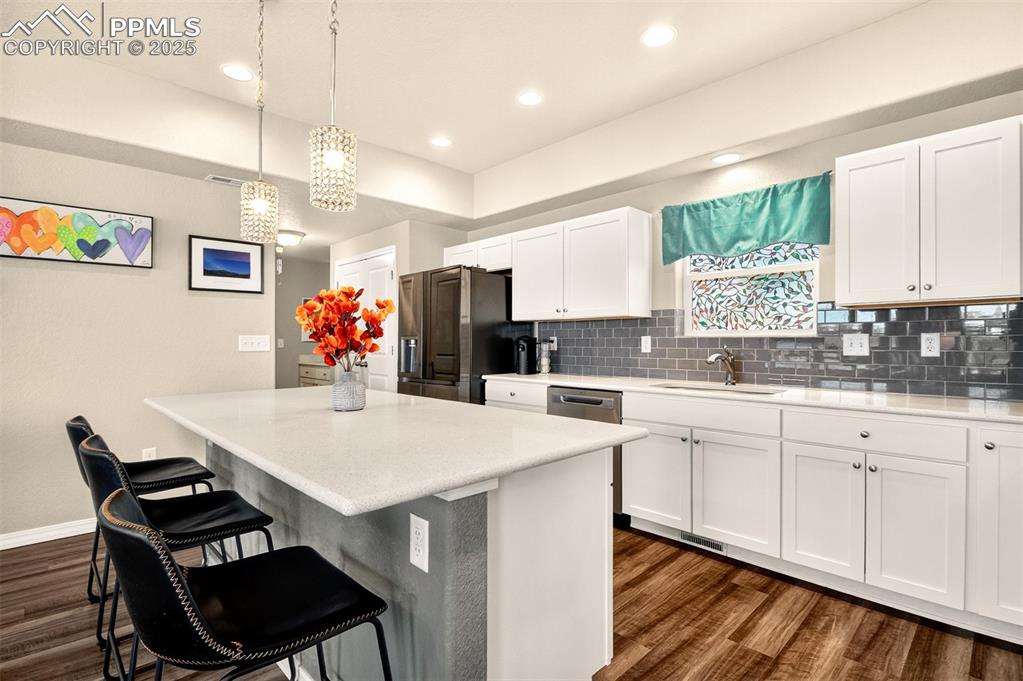
Large breakfast bar, beautiful luxury vinly plank flooring and a large pantry beside the refrigerator.
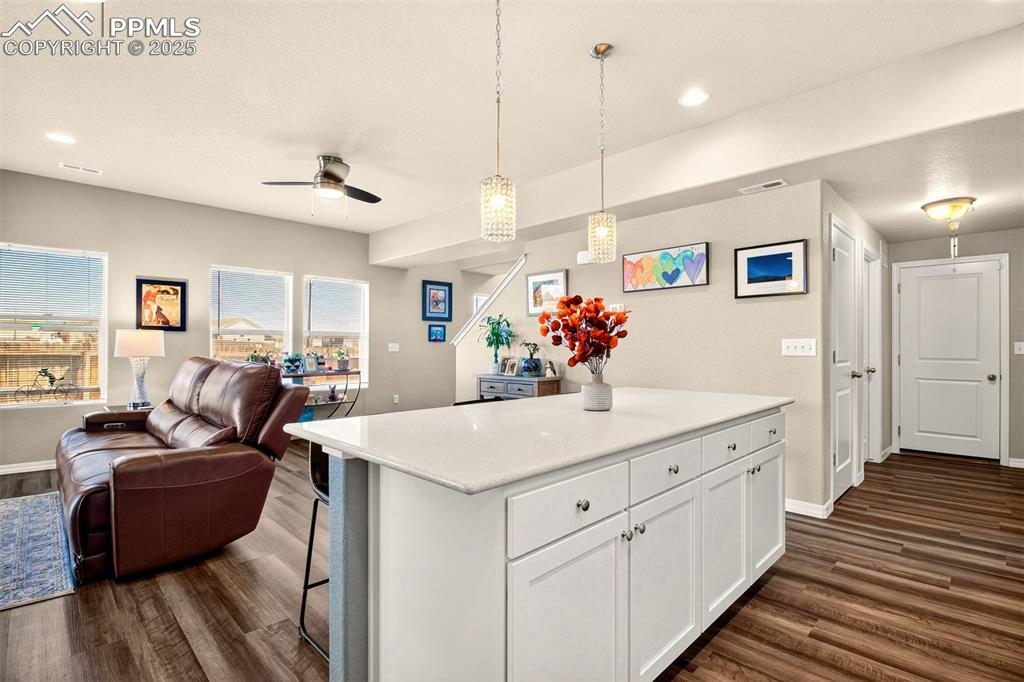
Newer SS appliances to include a 5 burner gas range, decorative tile backsplash and an abundance of cabinet space.
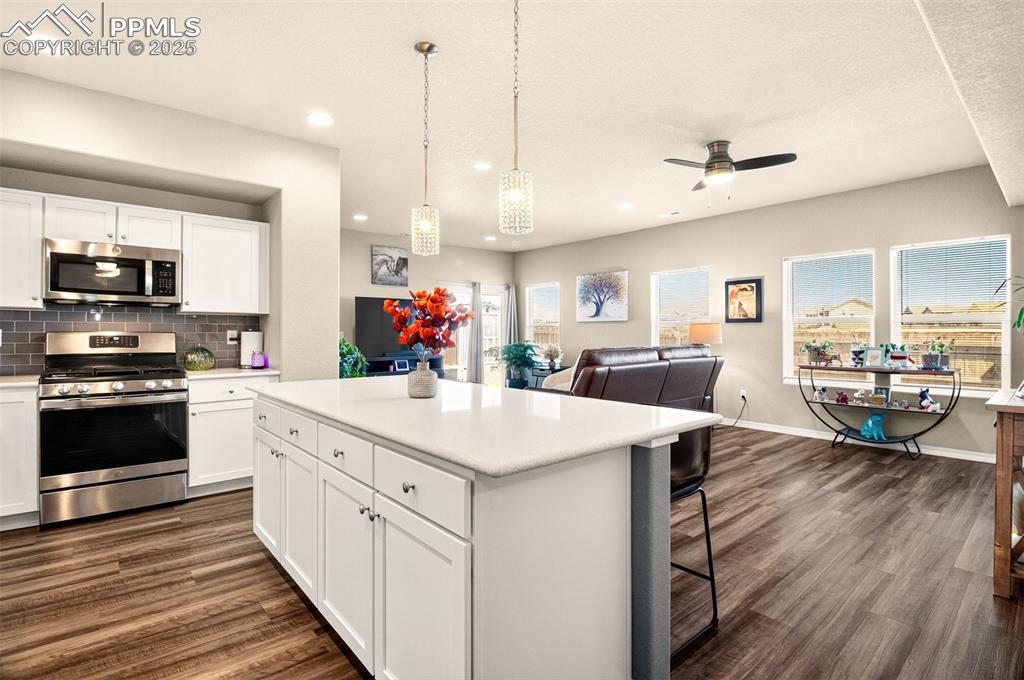
Another view of the kitchen, dining area and family room.
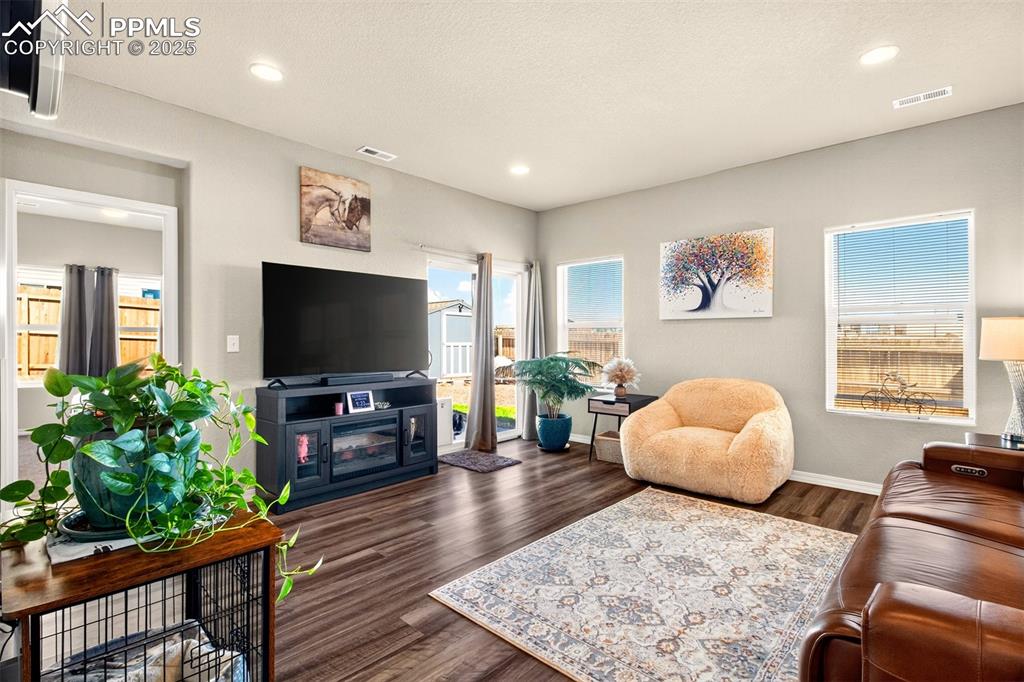
Another view of the family room, dining area and kitchen.
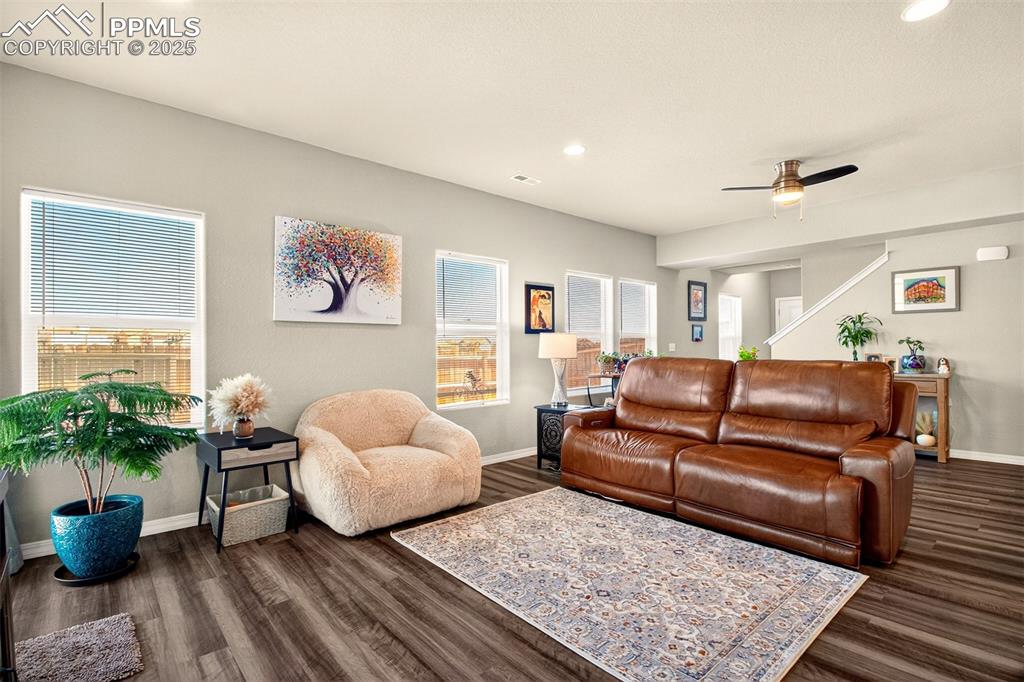
View of the family room from the master bedroom door.
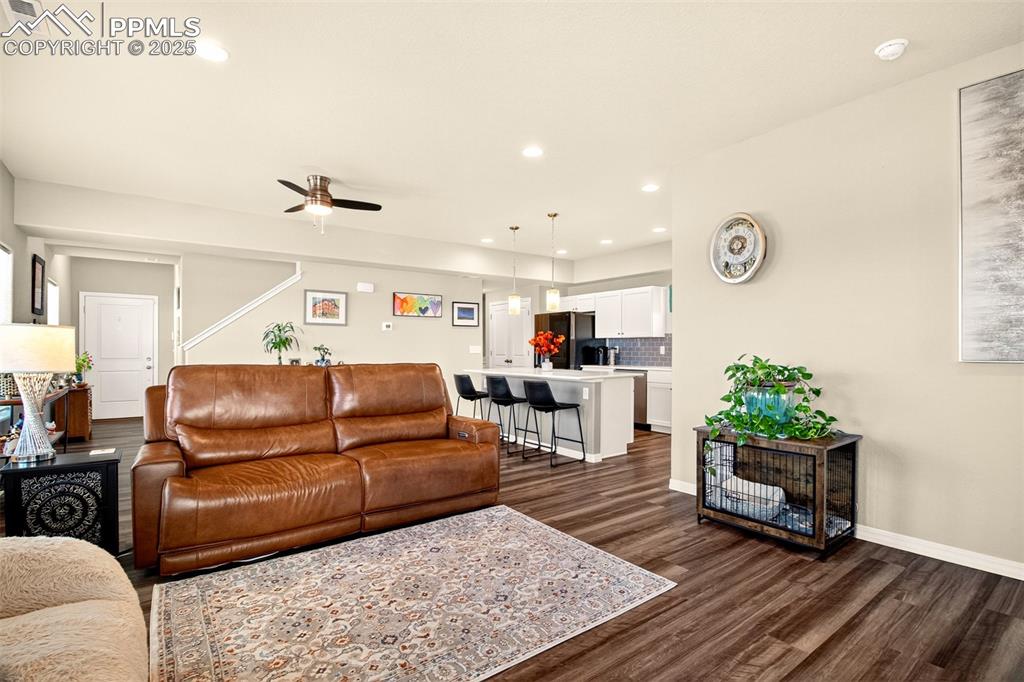
Living room with 9' ft ceilings, luxury vinyl plank flooring and a Hale pet door leading to the backyard.
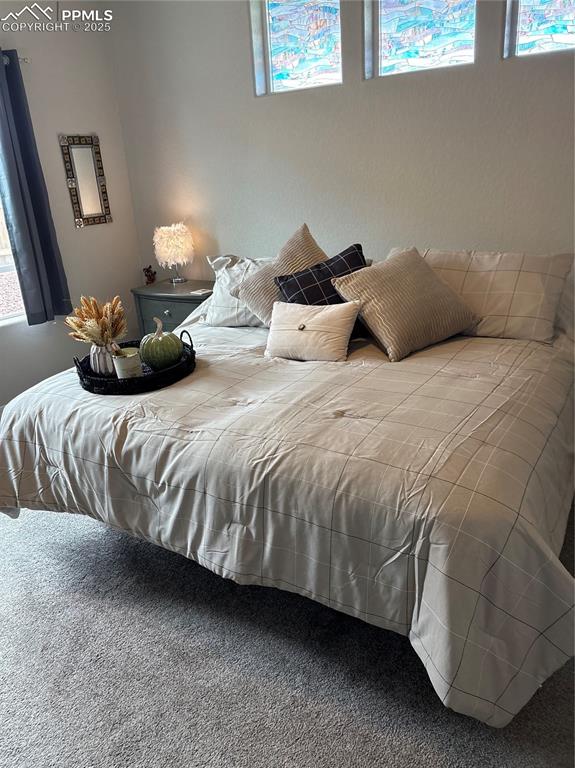
Master bedroom with decorative transom windows allowing more natural light in.
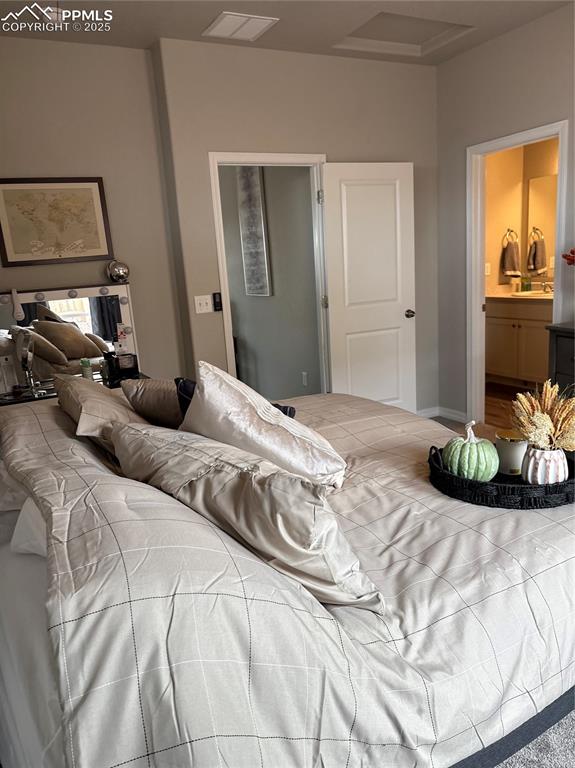
Master bedroom with attached en suite.
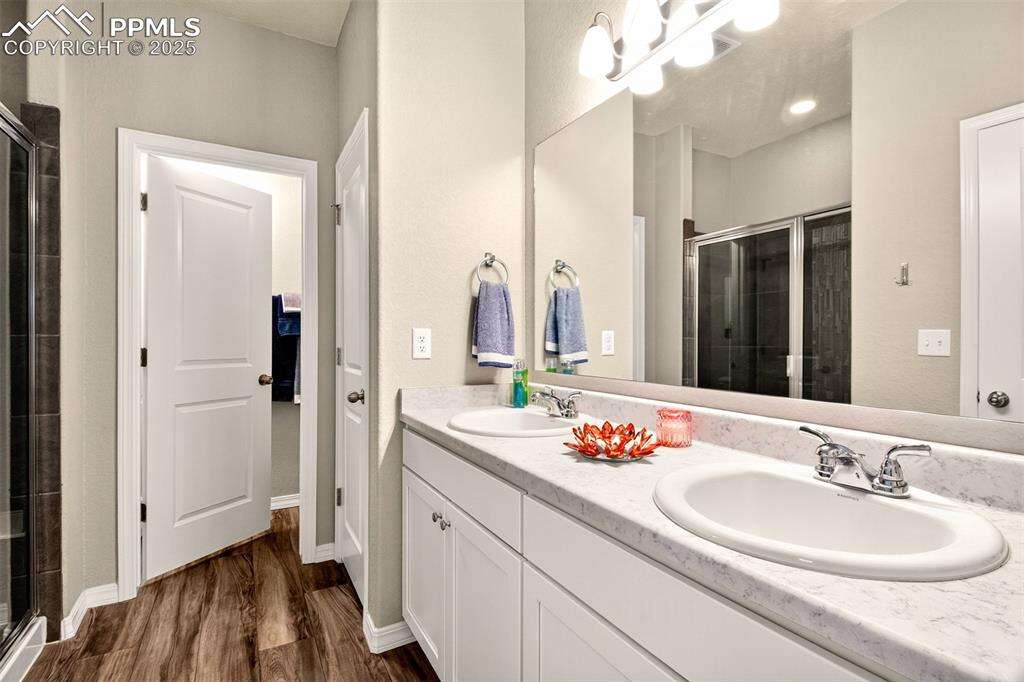
En suite with double sinks, tile surround shower w/bench seating and a large linen closet.
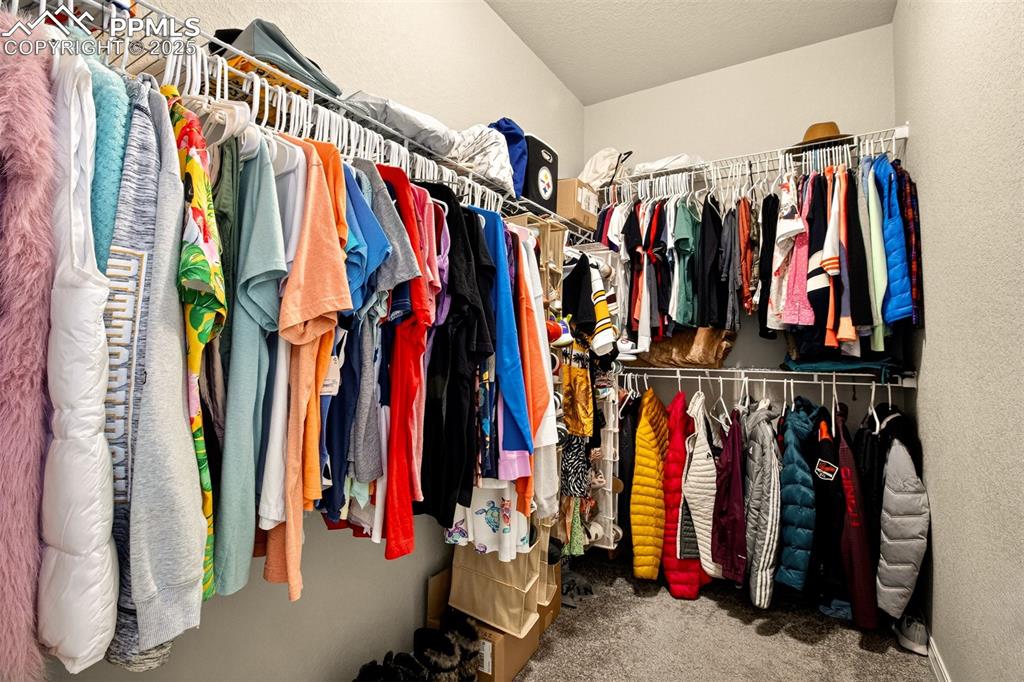
5x10 master bedroom closet.
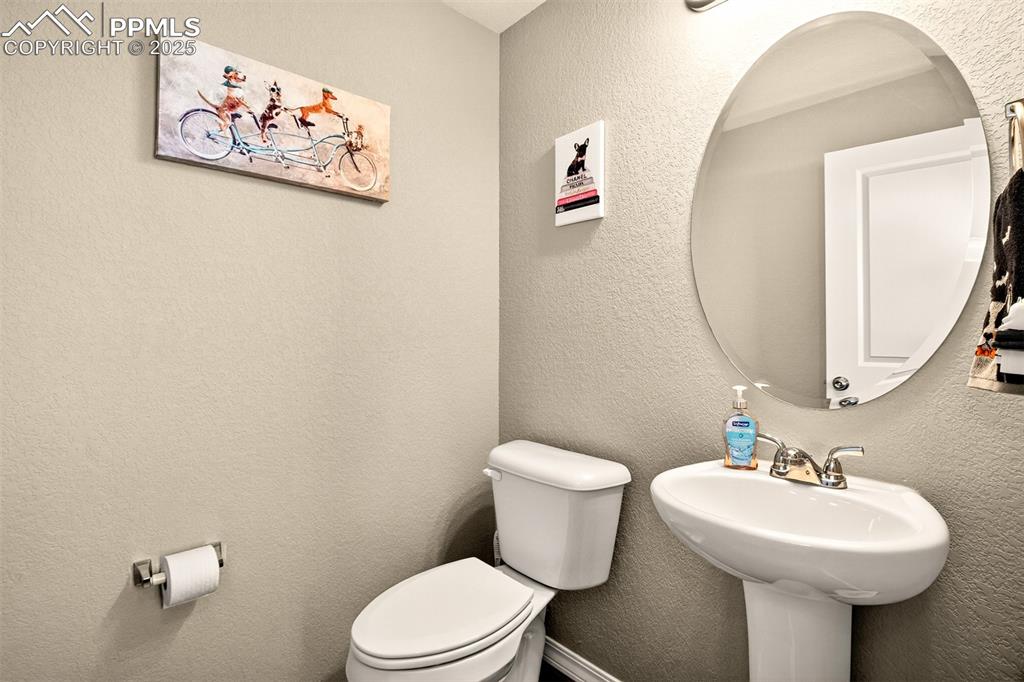
Main level powder room.
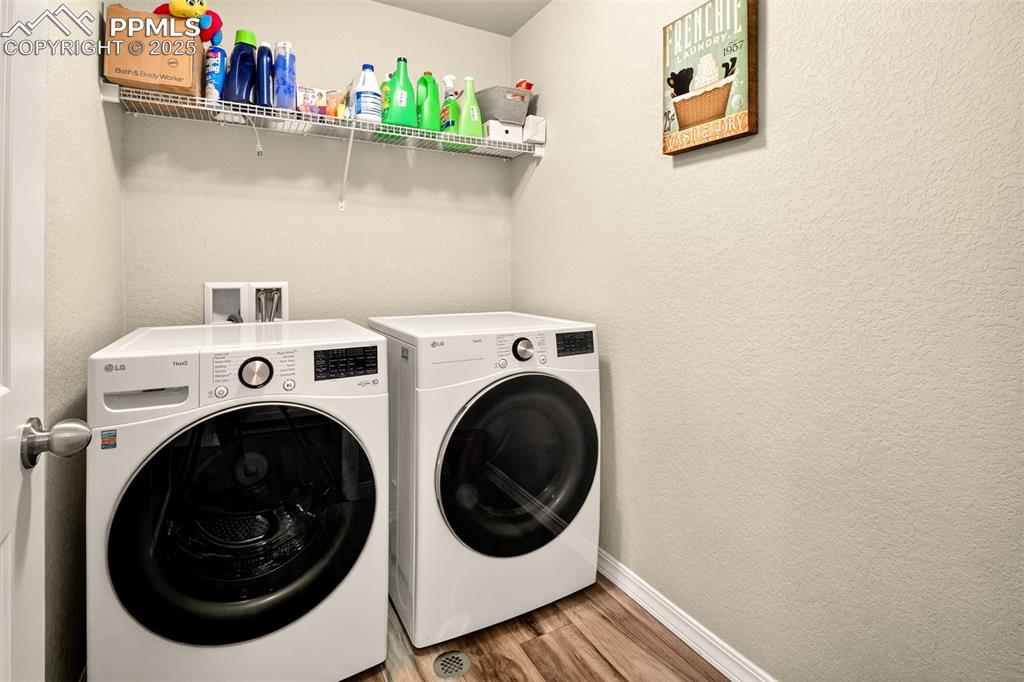
Main level powder room.
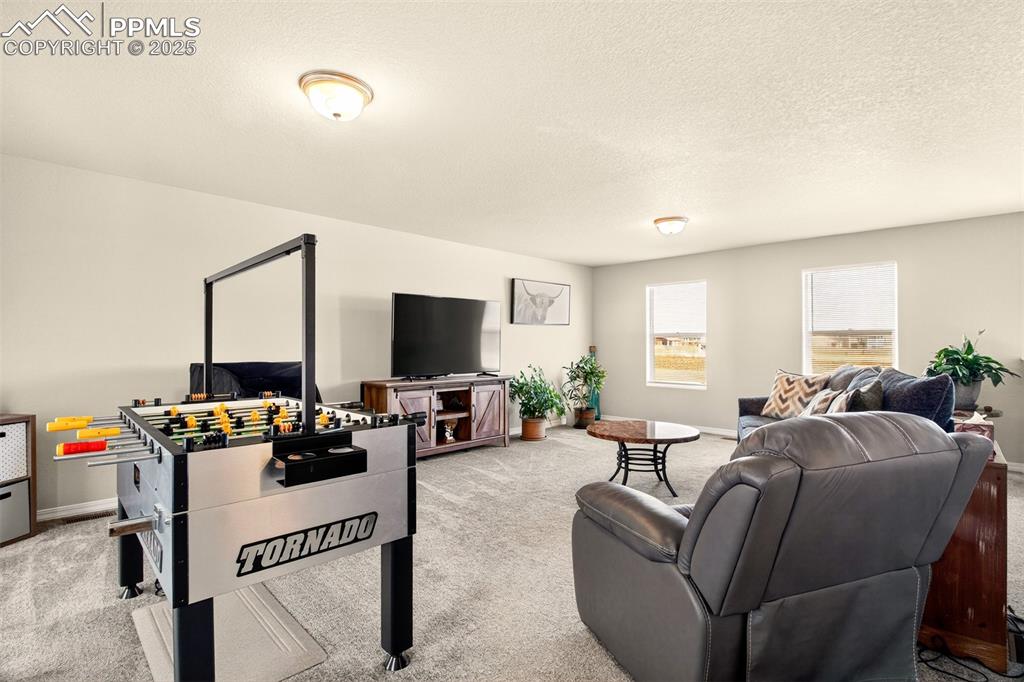
2nd family room/game room located upstairs.
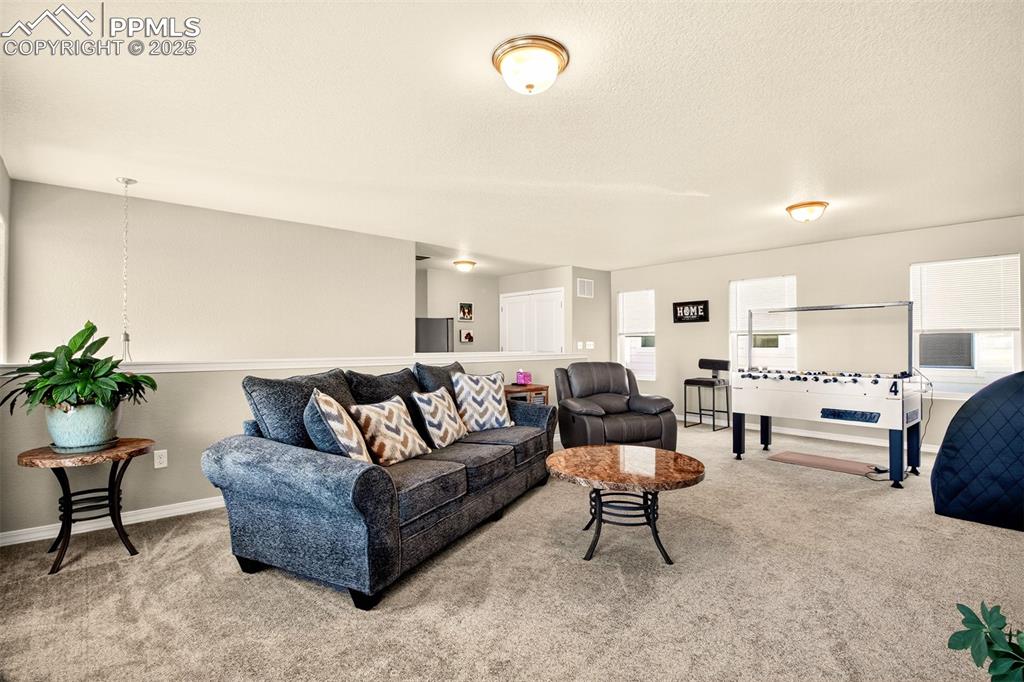
Another view of family room/game room.
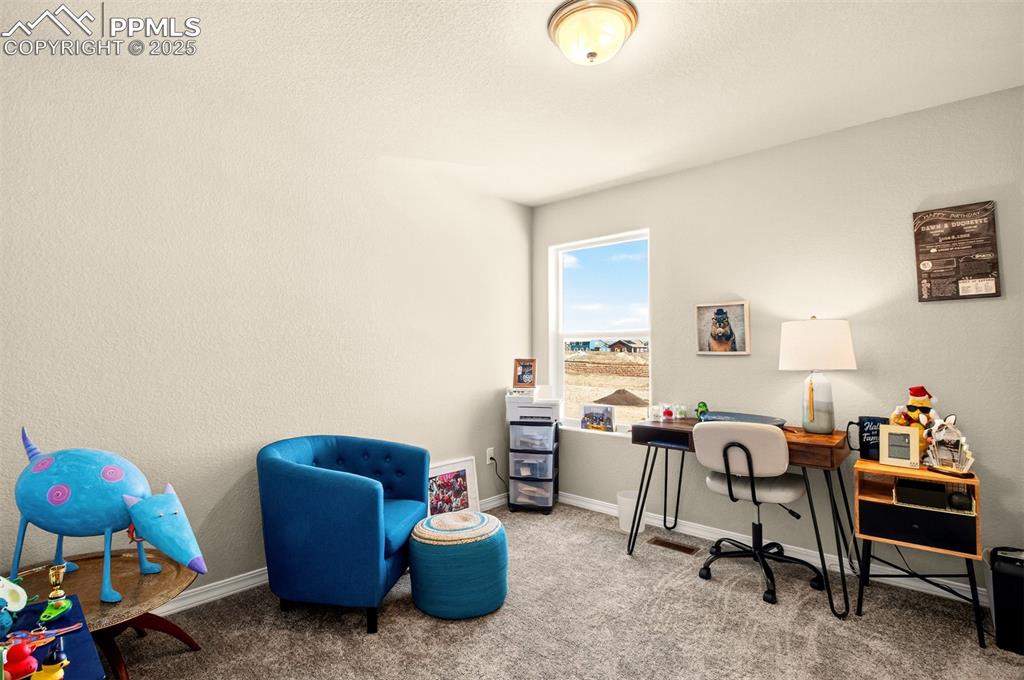
Bedroom #2
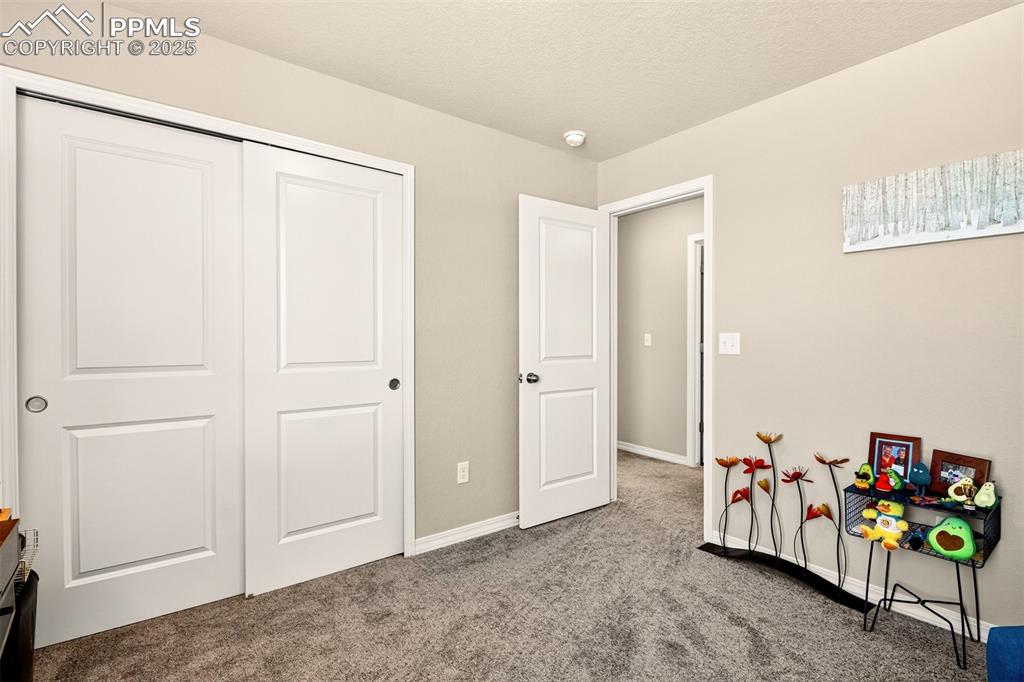
Bedroom #2
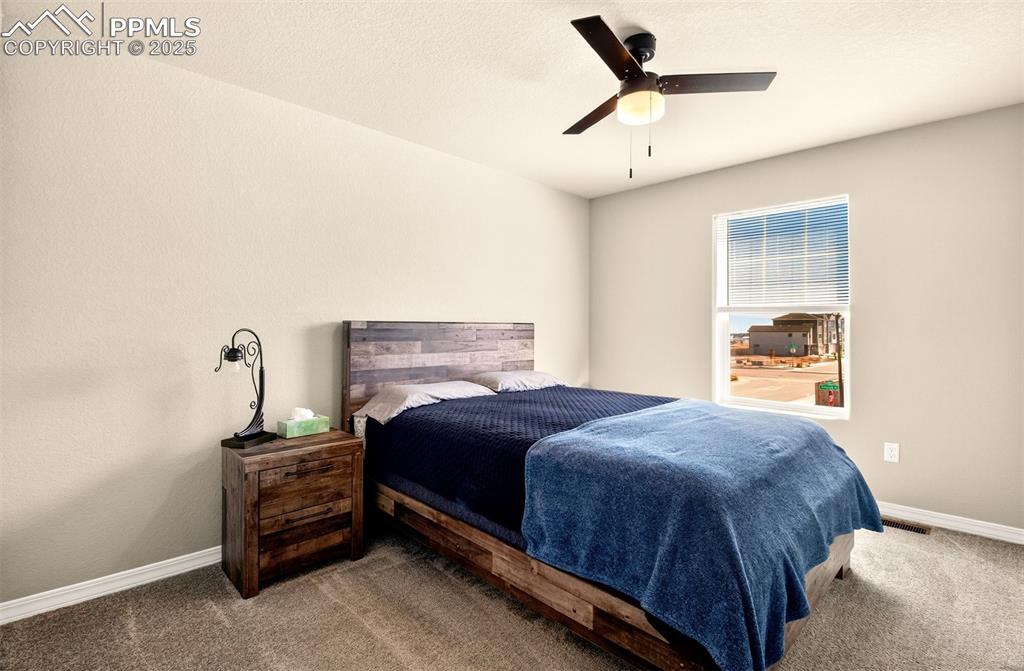
Bedroom #3
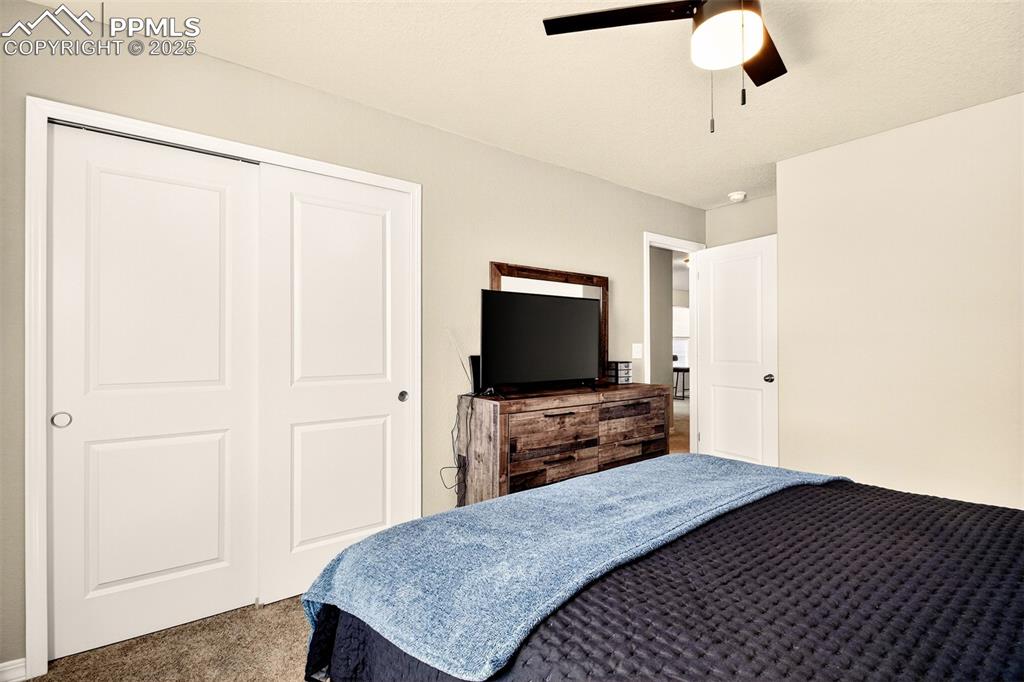
Bedroom #3
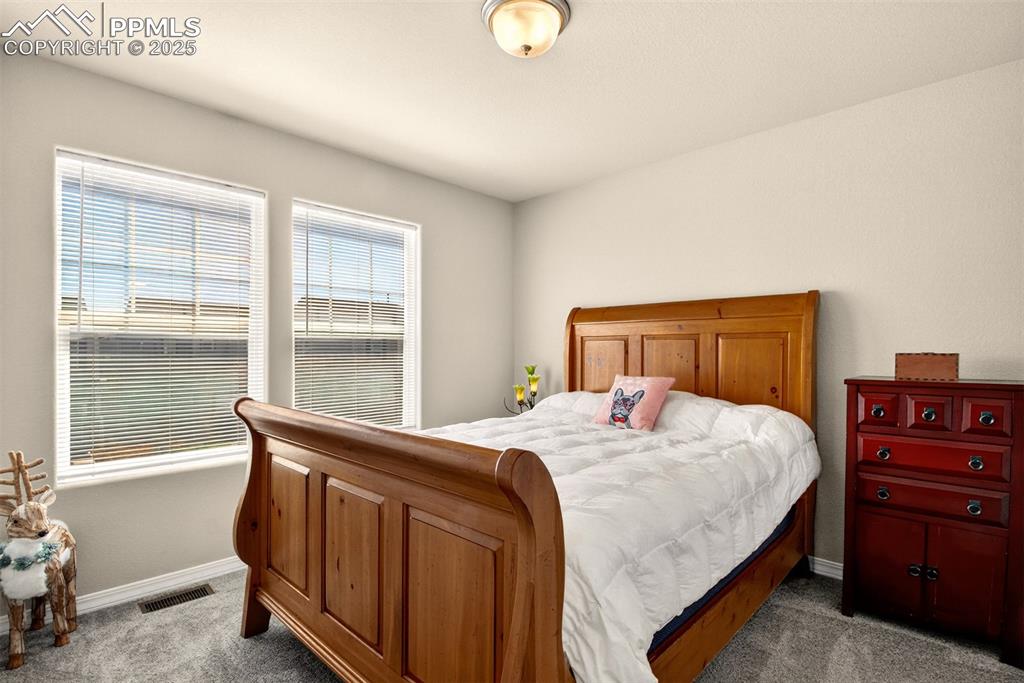
Bedroom #4
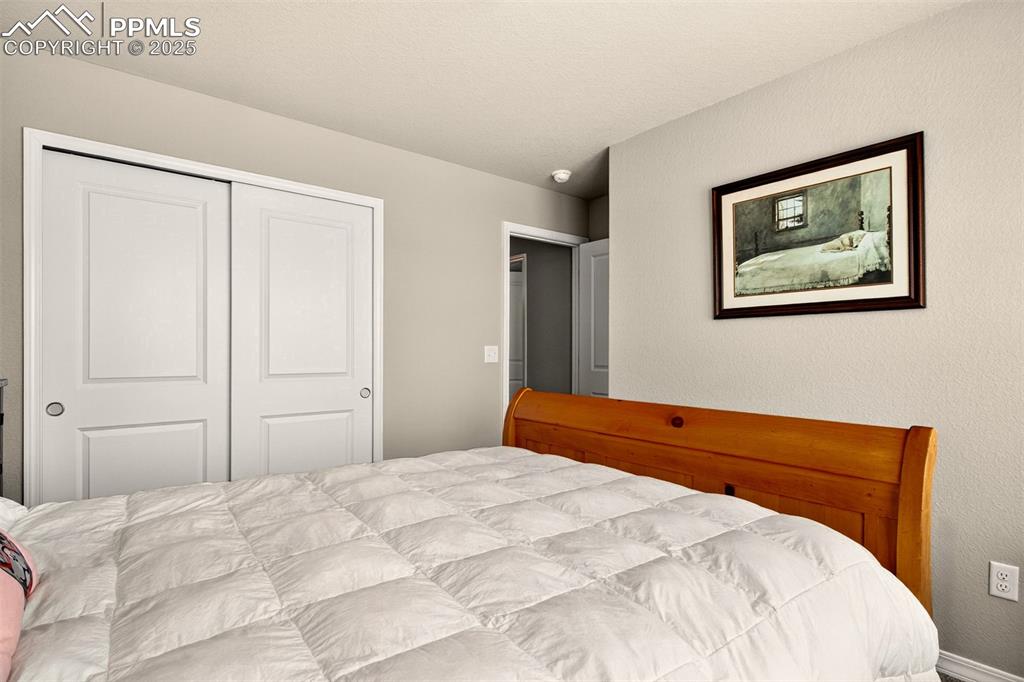
Bedroom #4
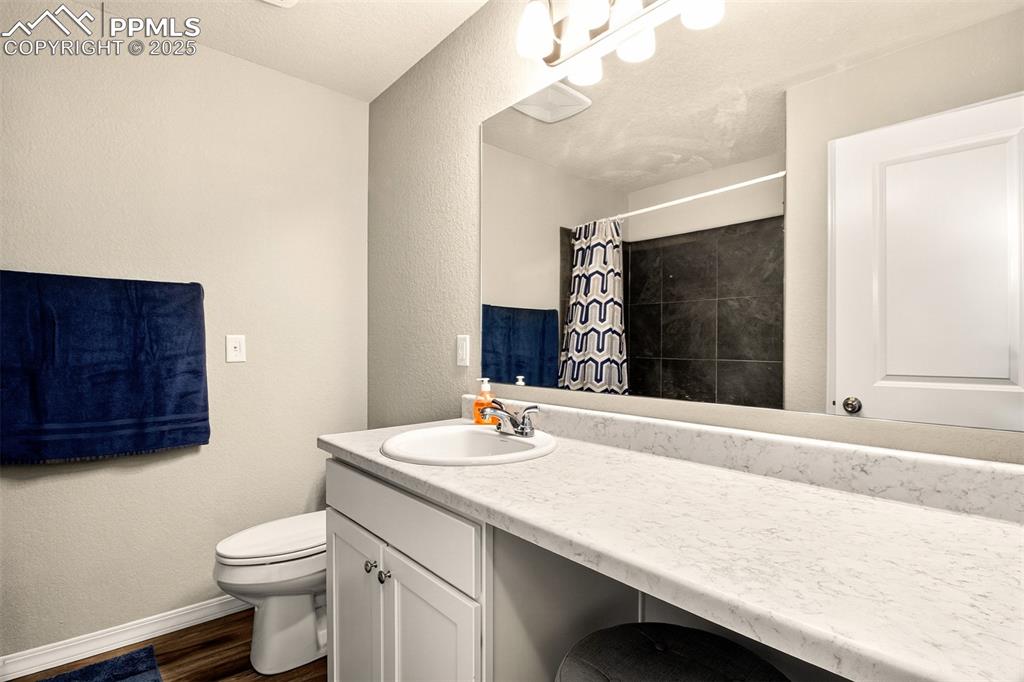
Upstairs full bathroom with tile surround tub/shower, makeup station w/seating, linen closet and luxury vinyl plank flooring.
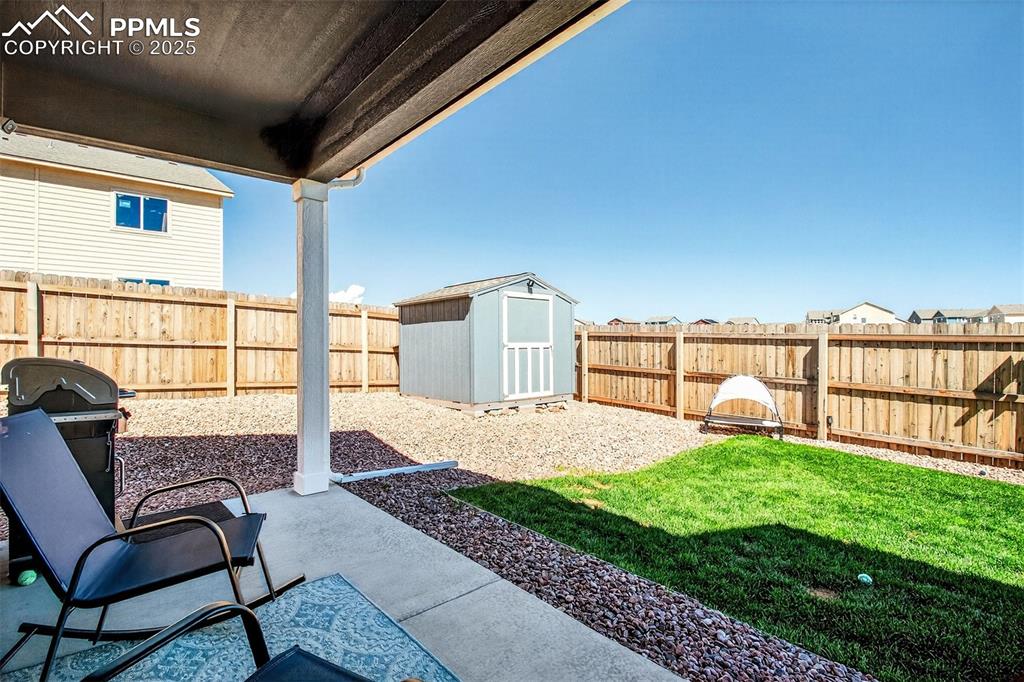
Relax on the covered patio.
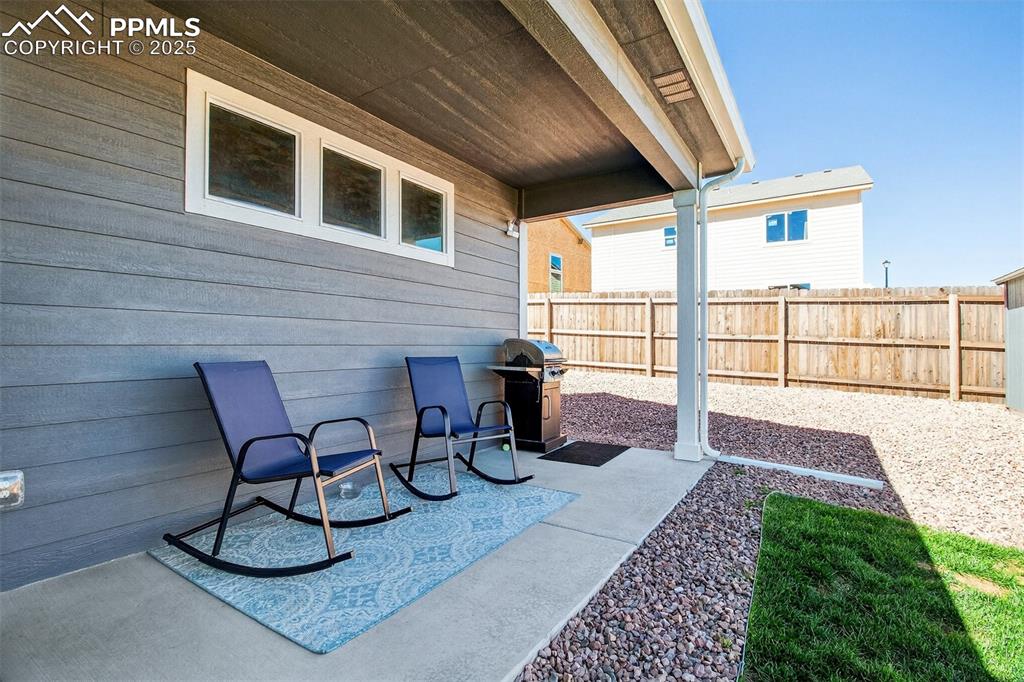
8x15 covered patio.
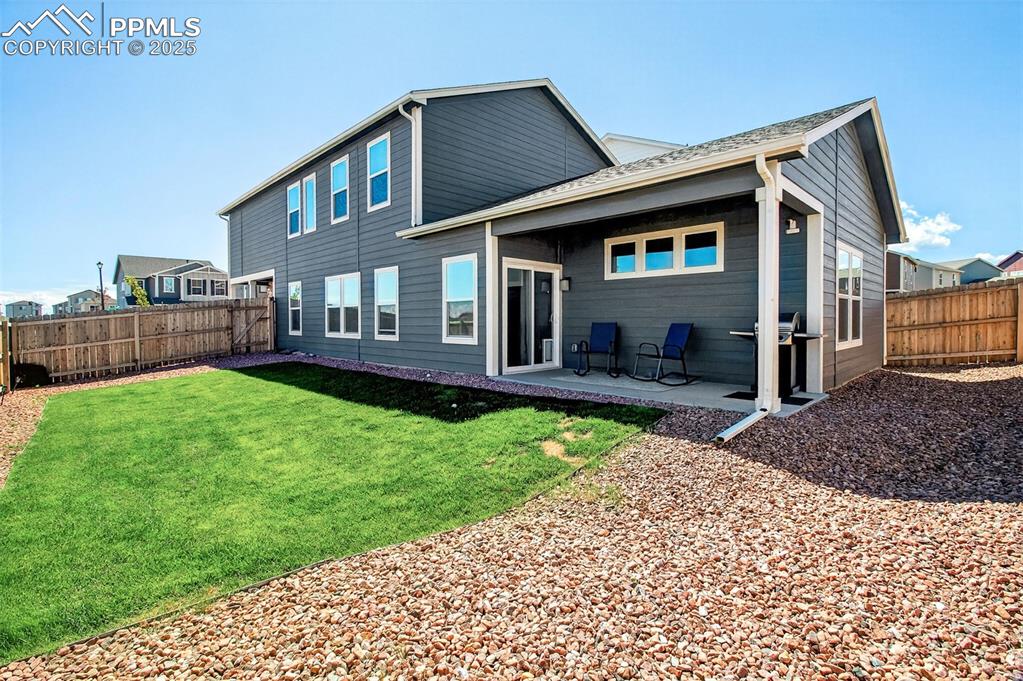
Fully landscaped backyard with new sod.
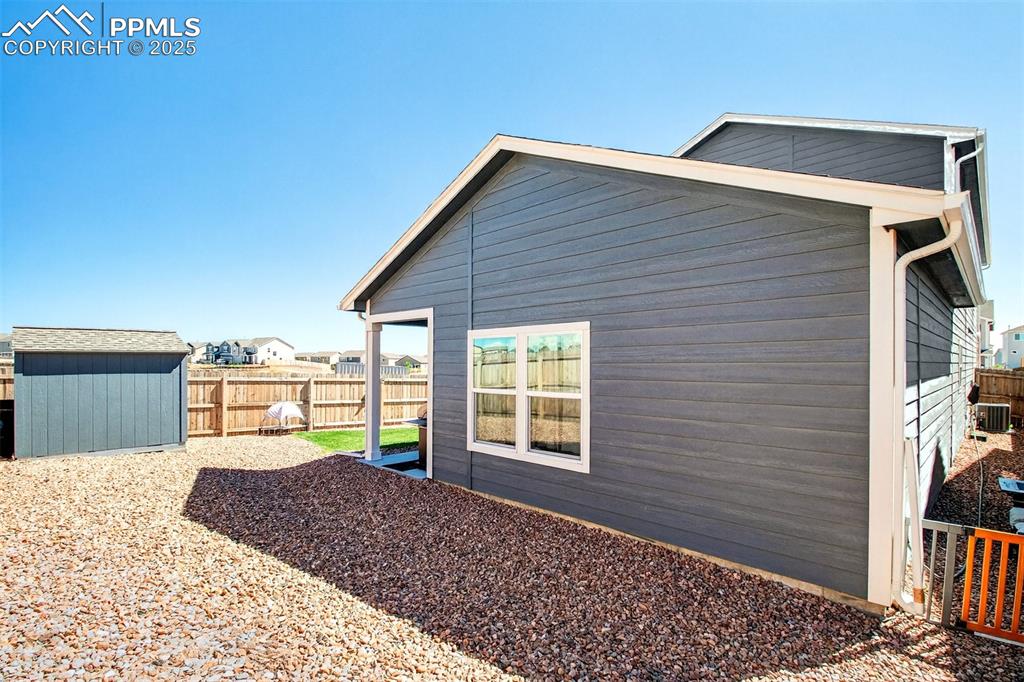
Rear of home to include a new 8x8 Tuff shed.
Disclaimer: The real estate listing information and related content displayed on this site is provided exclusively for consumers’ personal, non-commercial use and may not be used for any purpose other than to identify prospective properties consumers may be interested in purchasing.