13296 Cedarville Way, Colorado Springs, CO, 80921
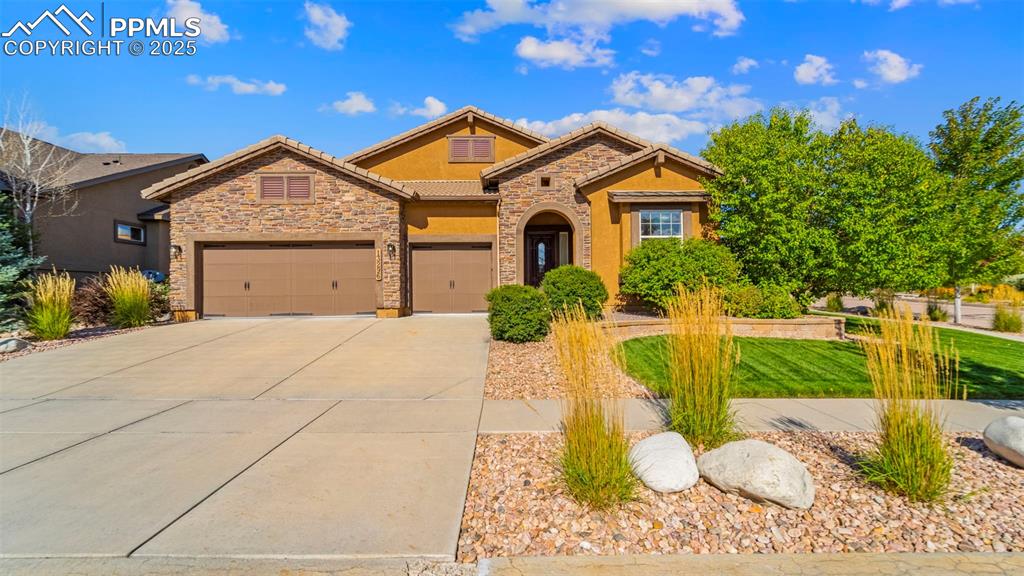
The landscaping is so neat, you may never need to buy another rake.
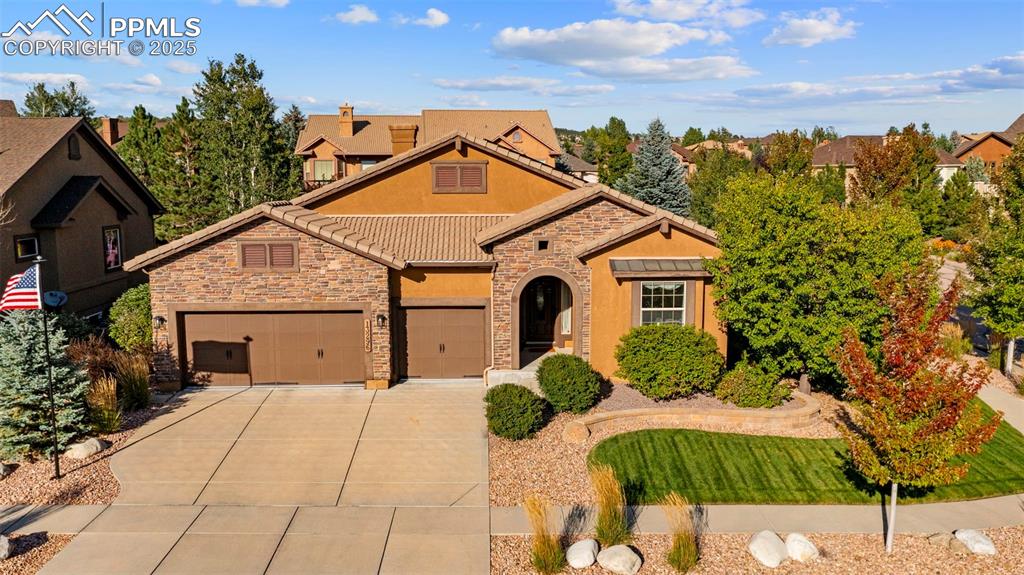
This home doesn’t have a bad side.
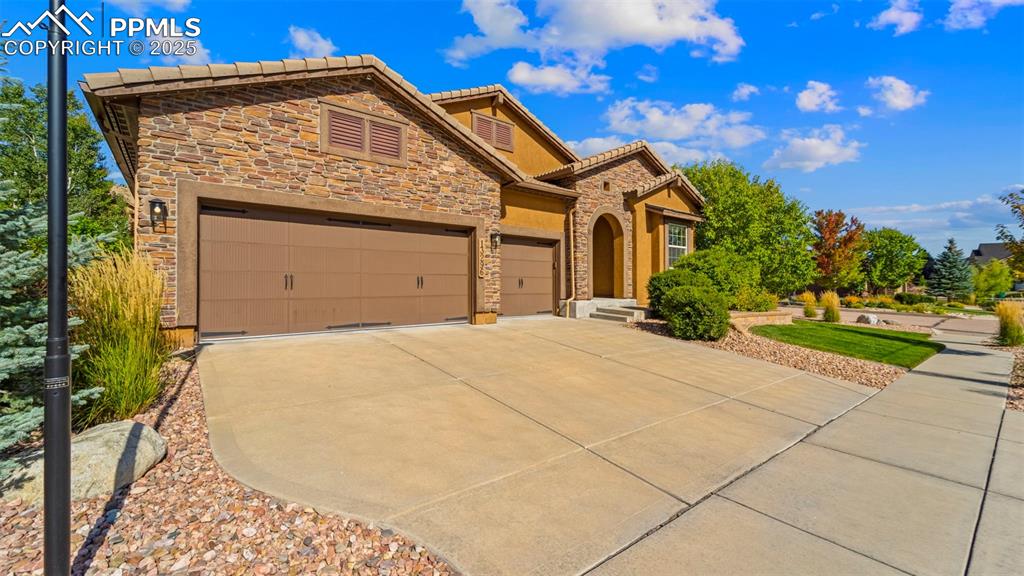
Garage that doubles as a car haven and a weekend project HQ.
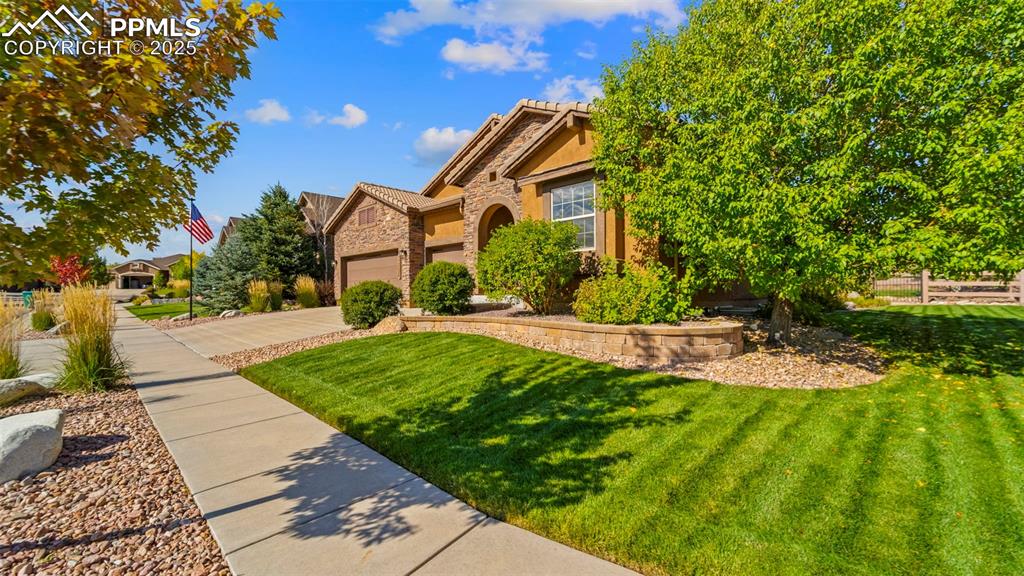
Front detail shot: even the driveway looks like it belongs in a brochure.
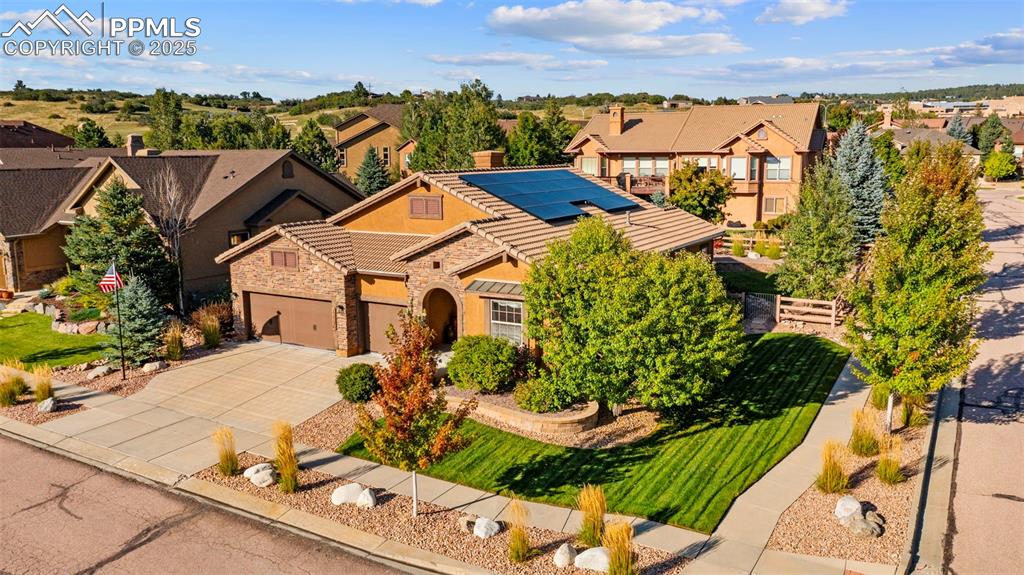
Another aerial angle, because the house insisted you see both sides of its good hair day.
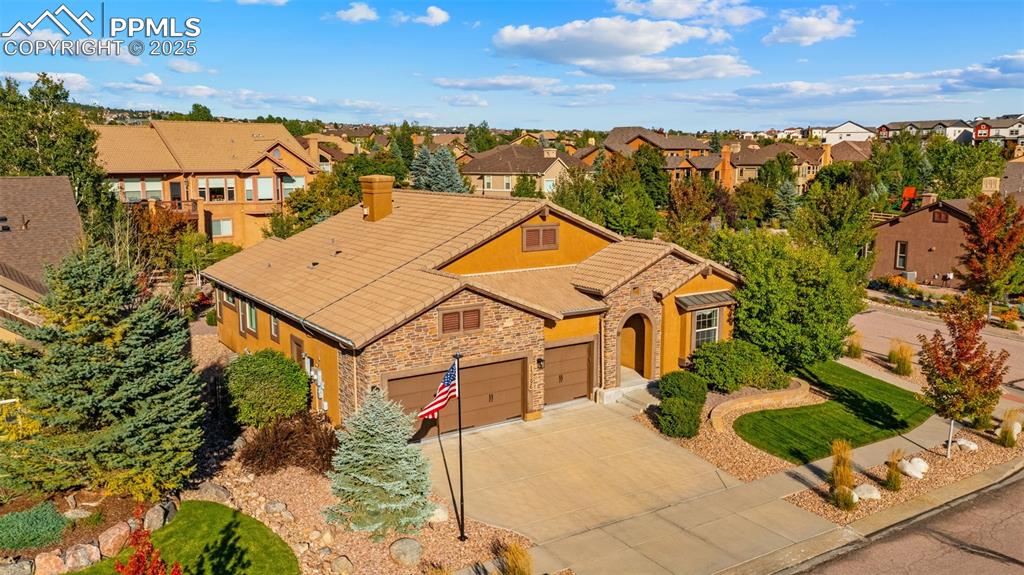
High-angle beauty shot, reminding you this house was built for big entrances.
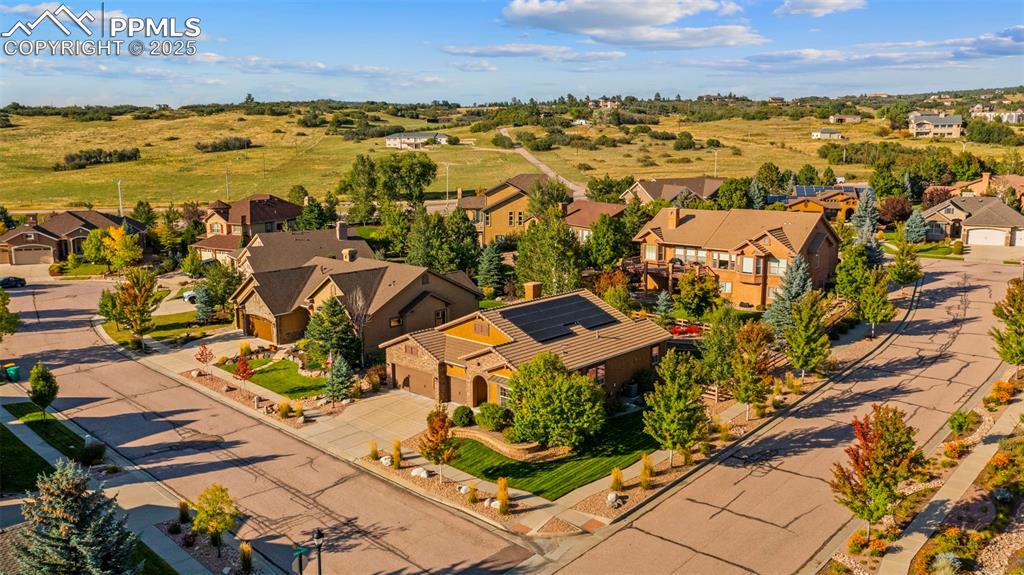
Bird’s eye view of the entire lot, your kingdom awaits.
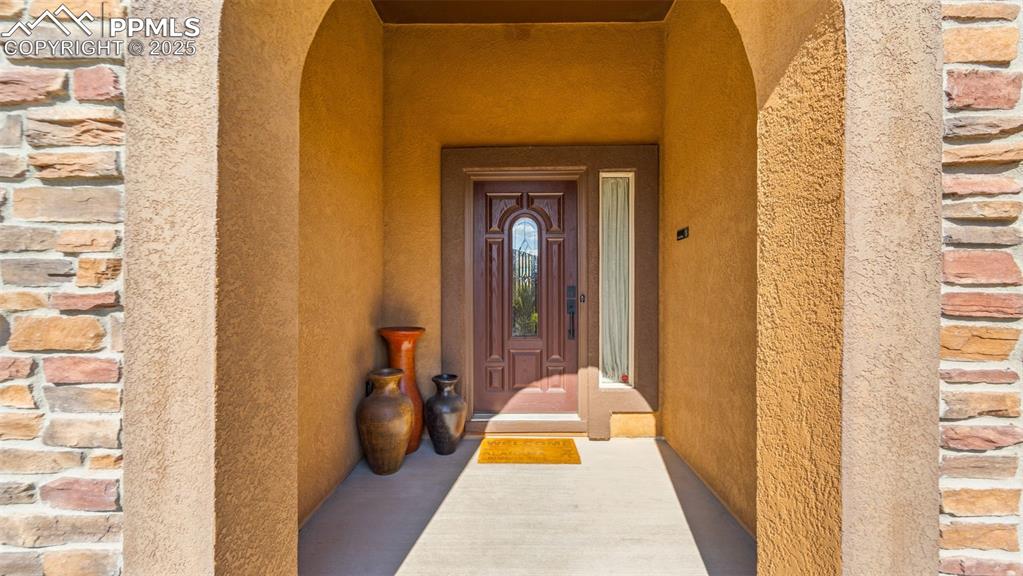
Front entry walkway that whispers “welcome home” the moment you step on it.
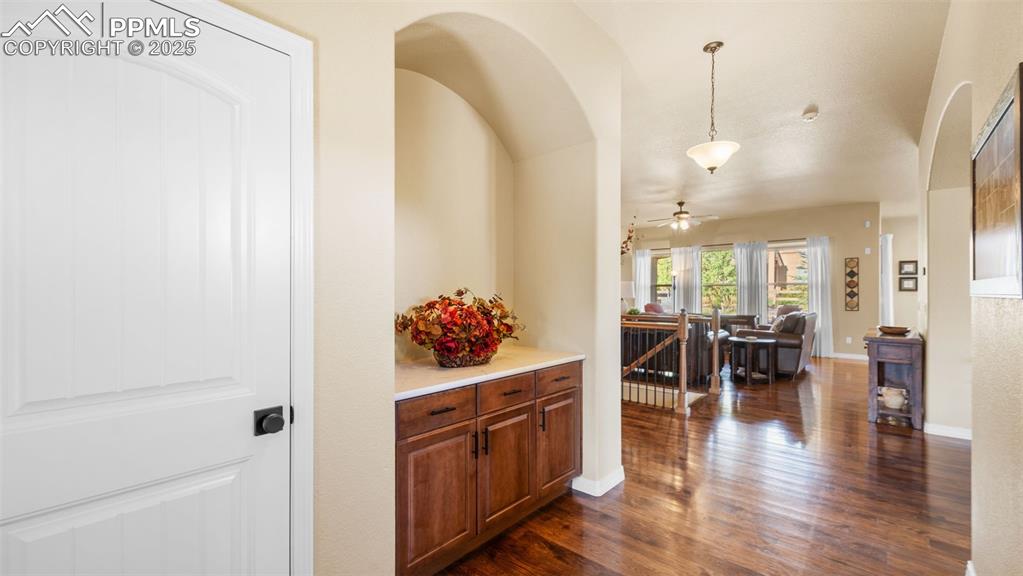
Hallway with enough charm to make even a trip to the laundry feel glamorous.
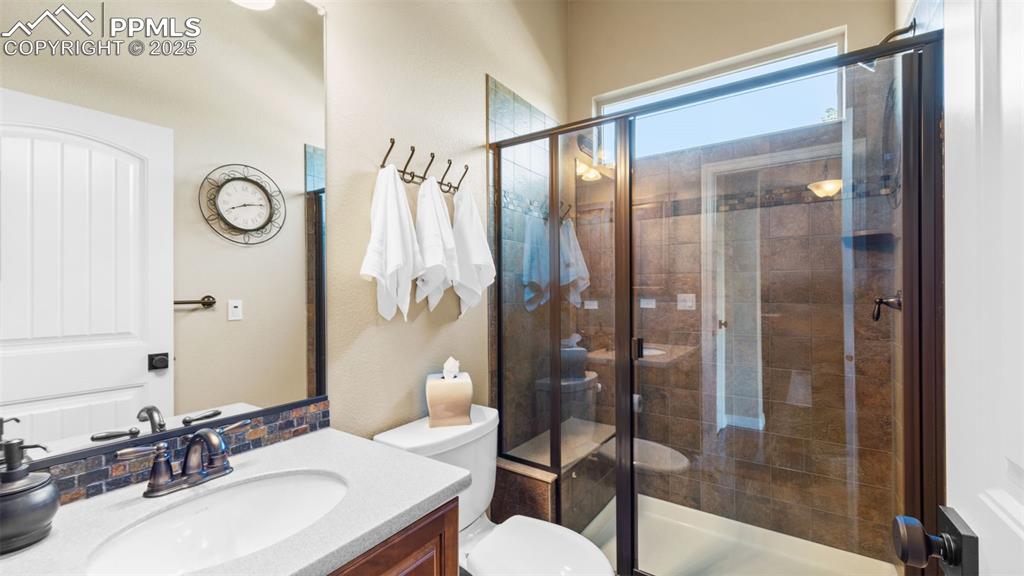
Bathroom with glass shower that doubles as your new karaoke stage.
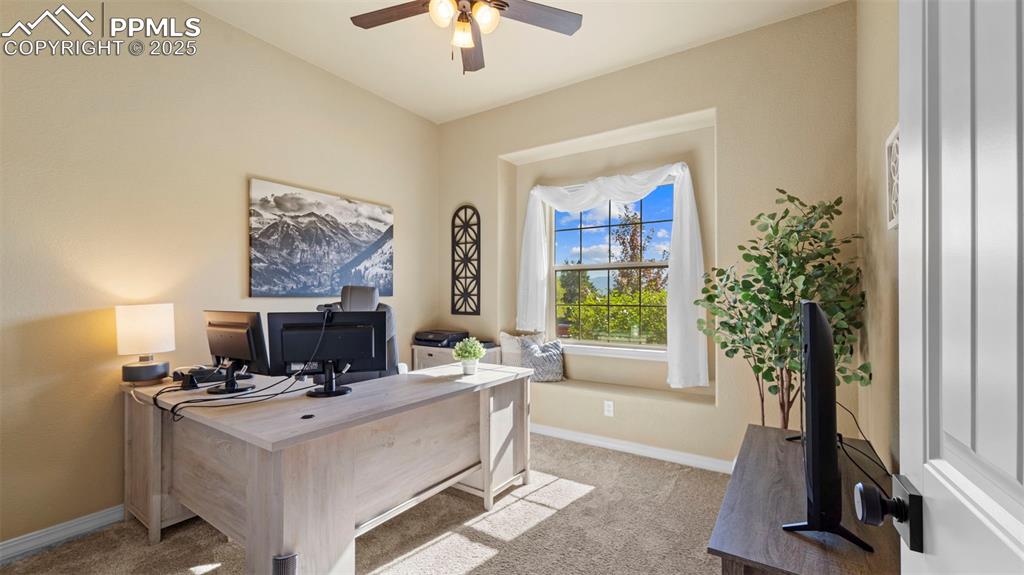
Office with natural light so good you’ll actually want to answer emails.
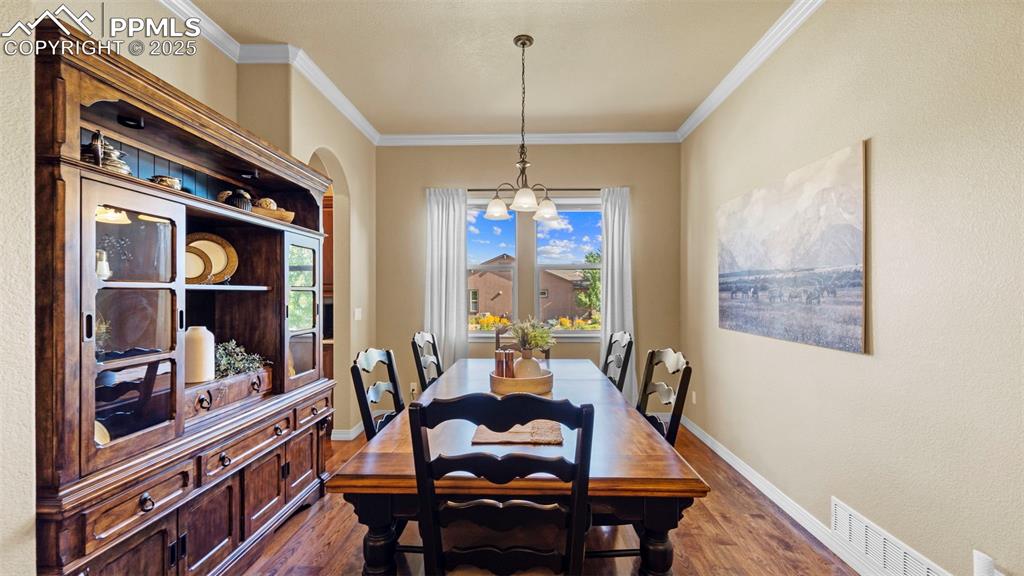
Dining room with space for every holiday, birthday, and taco Tuesday.
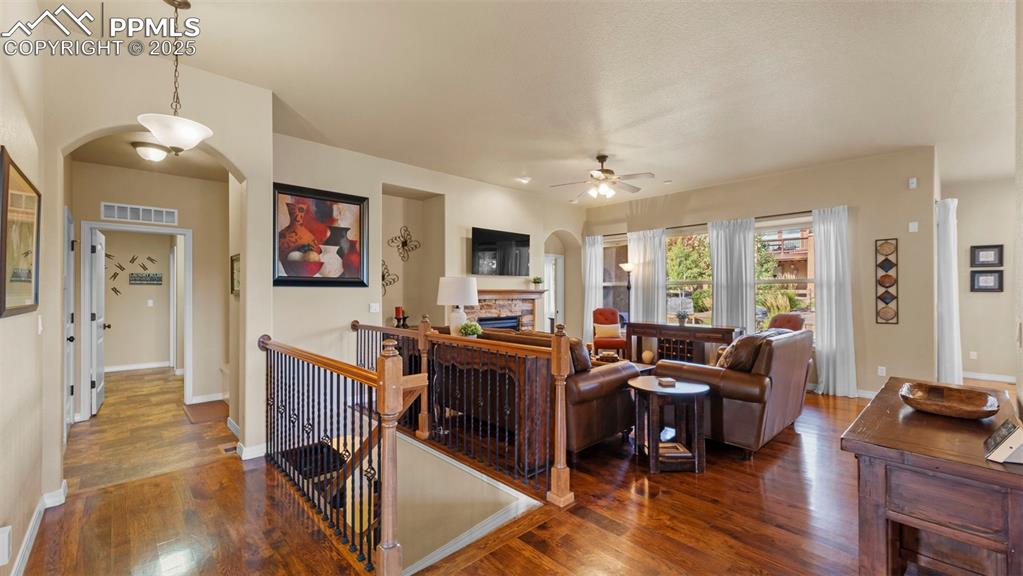
Living room made for binge-watching marathons and Sunday naps.
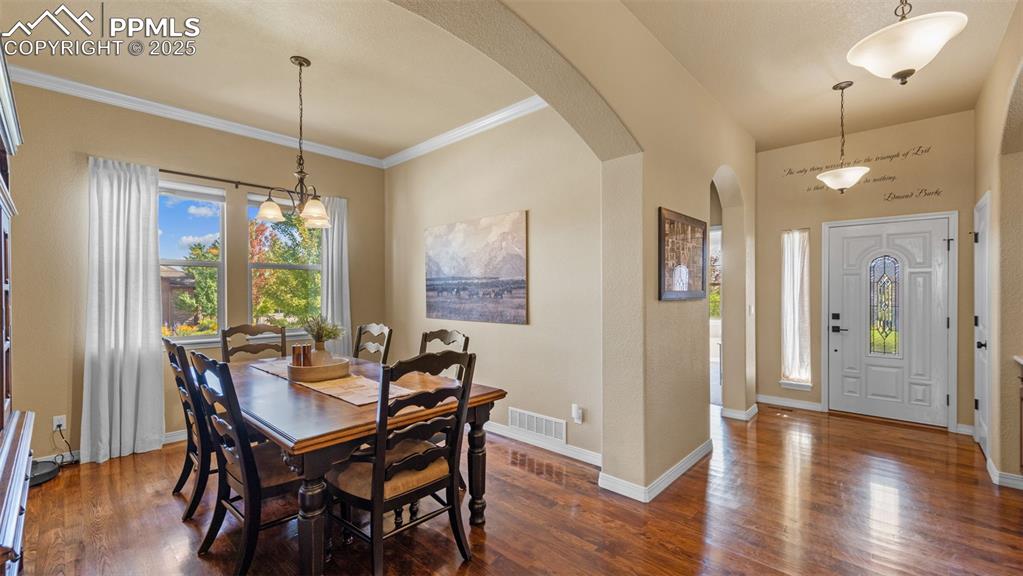
Another dining view so you can admire those hardwood floors from every angle.
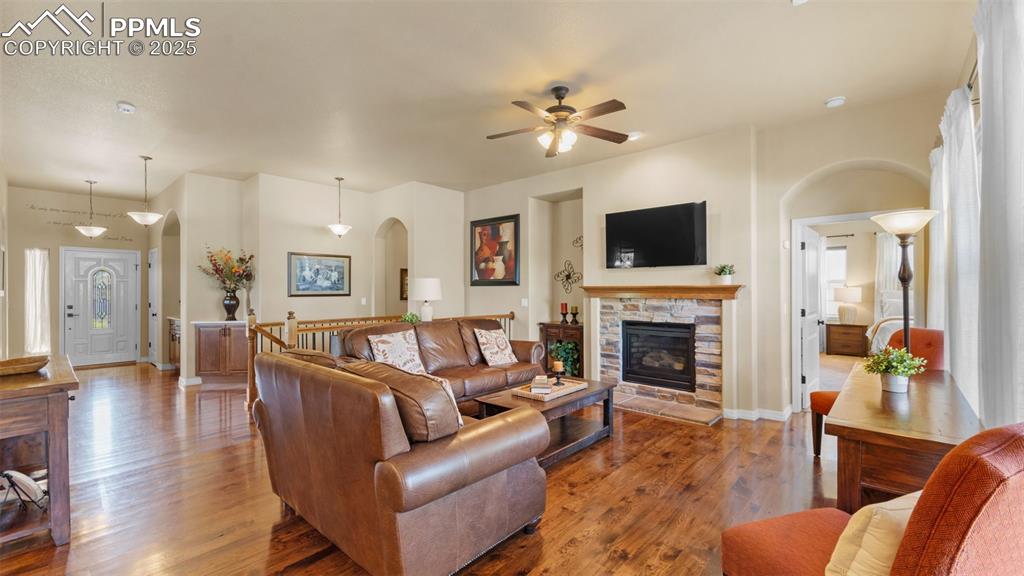
Cozy living room shot that says, “grab a blanket and stay awhile.”
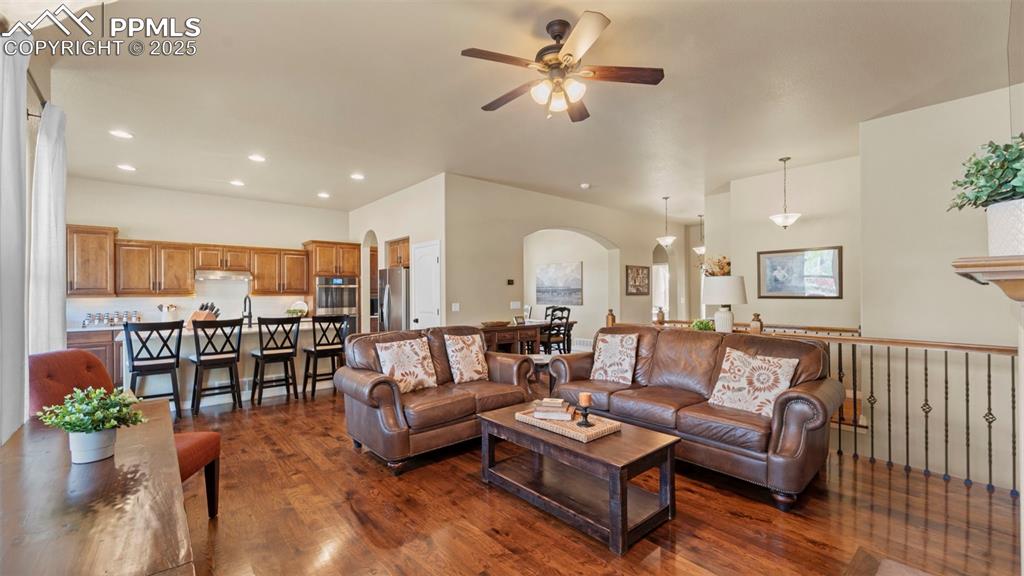
Wide-angle living room that shows just how massive this space really is.
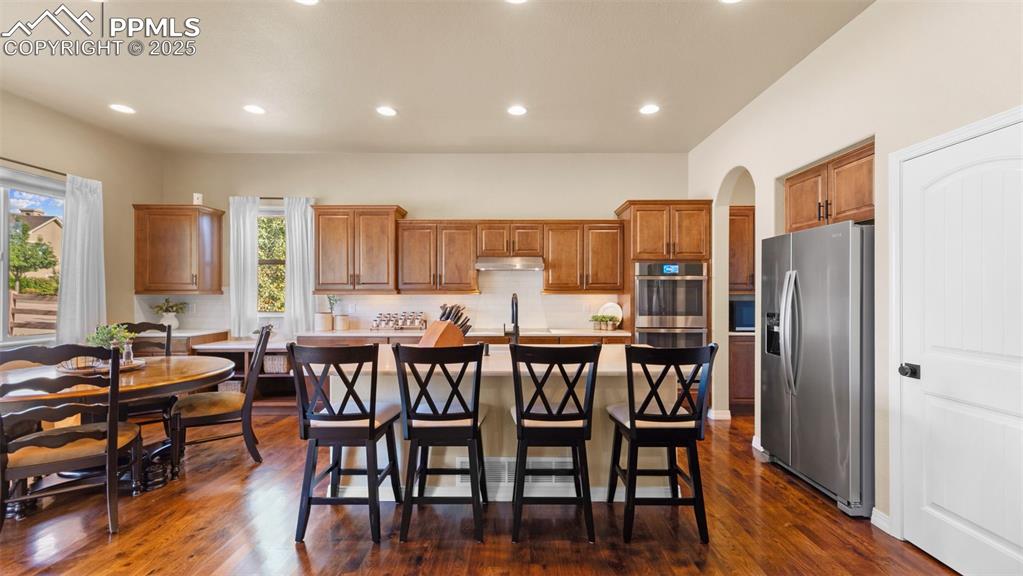
Kitchen with cabinets that could hide every gadget you’ve ever impulse-bought.
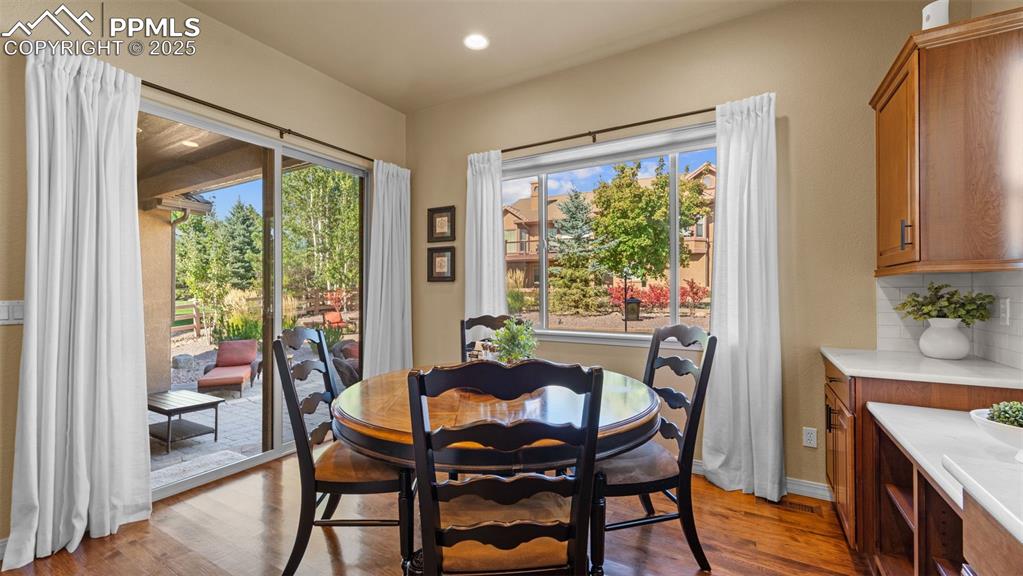
Breakfast nook with sliding doors to start your mornings right.
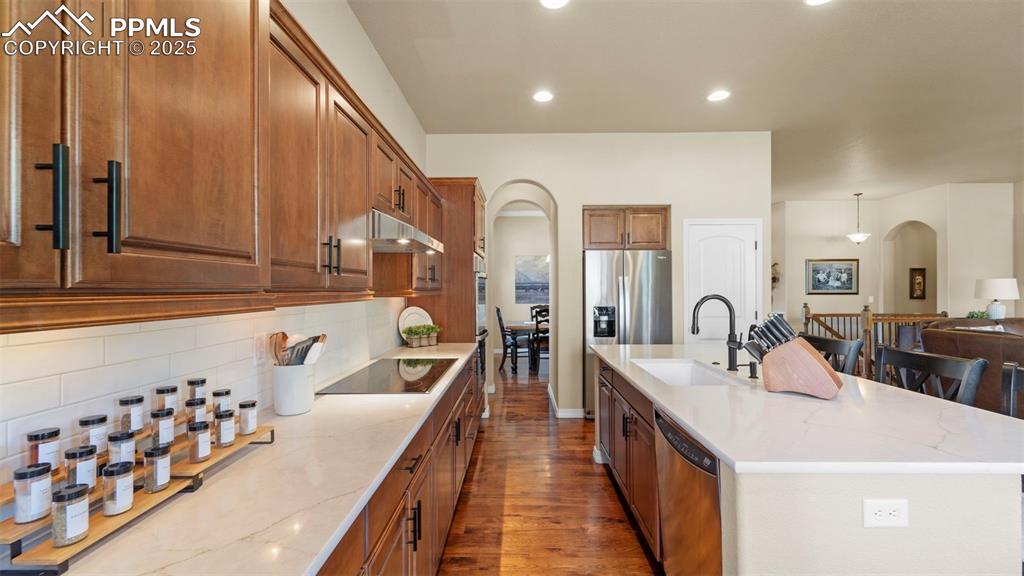
Open kitchen layout that makes hosting look easy.
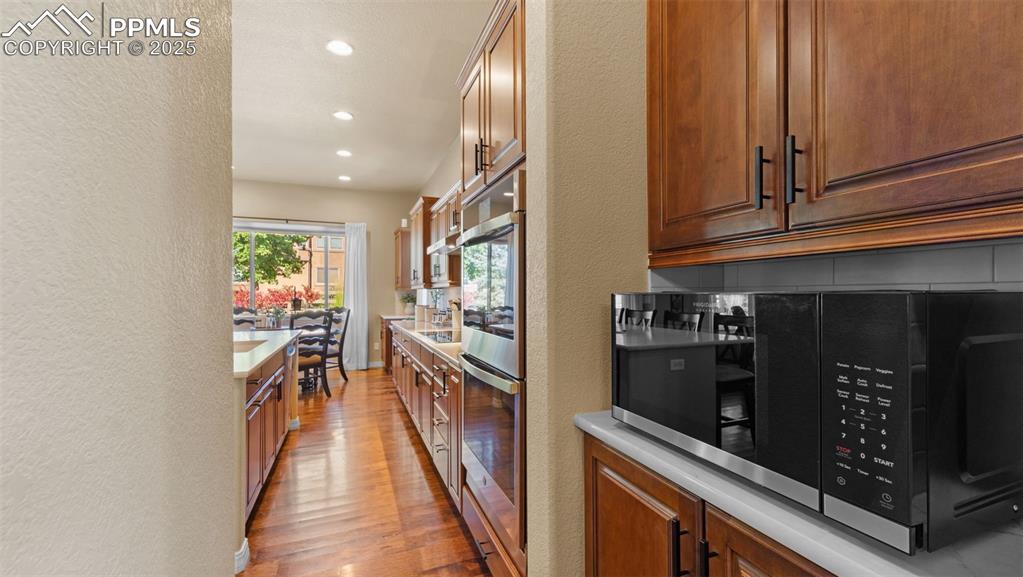
Another kitchen angle showcasing endless counter space for your culinary experiments.
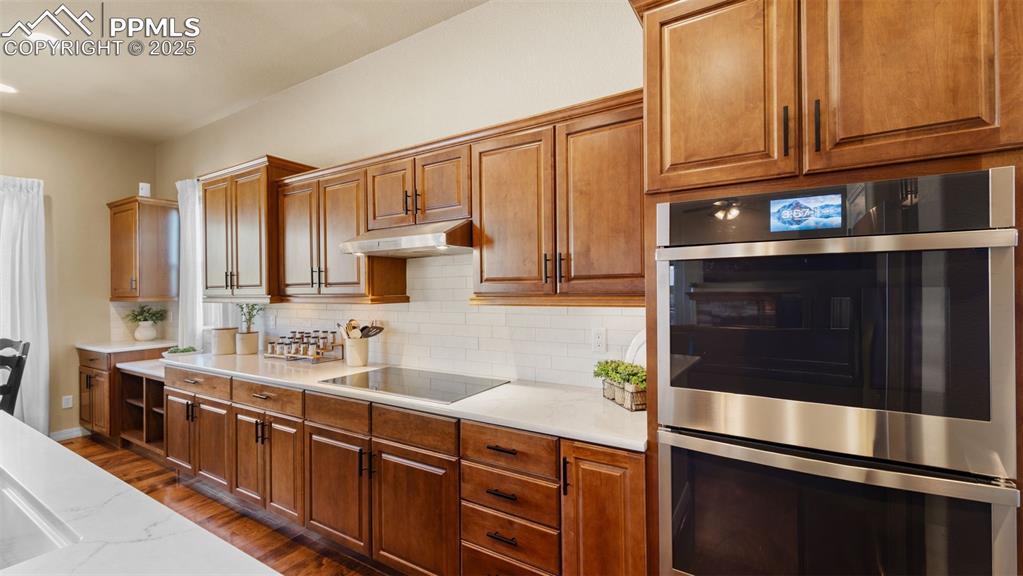
Close-up kitchen view with a double oven ready for your holiday feast.
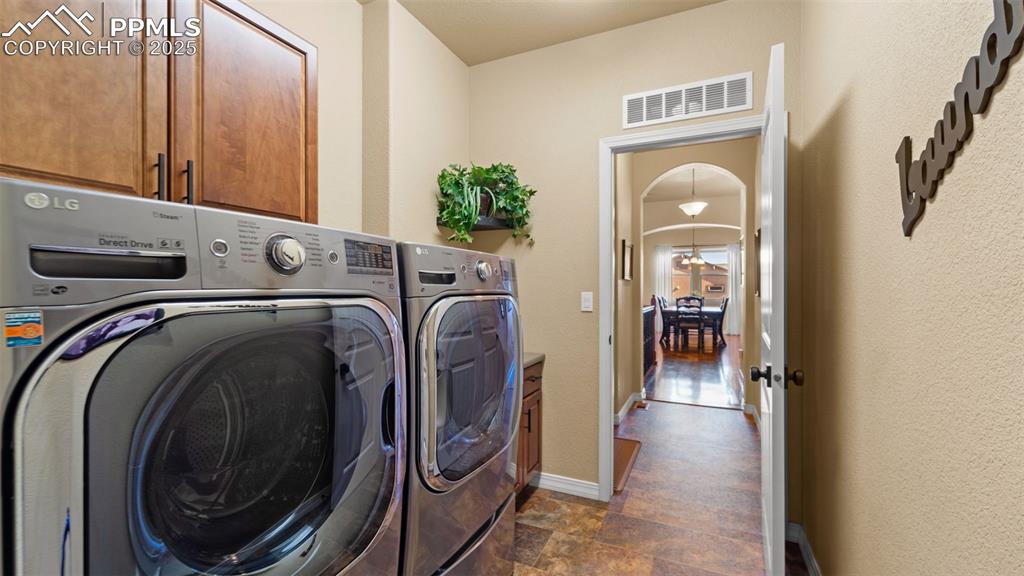
Laundry room so sleek it might actually convince you to enjoy laundry day.
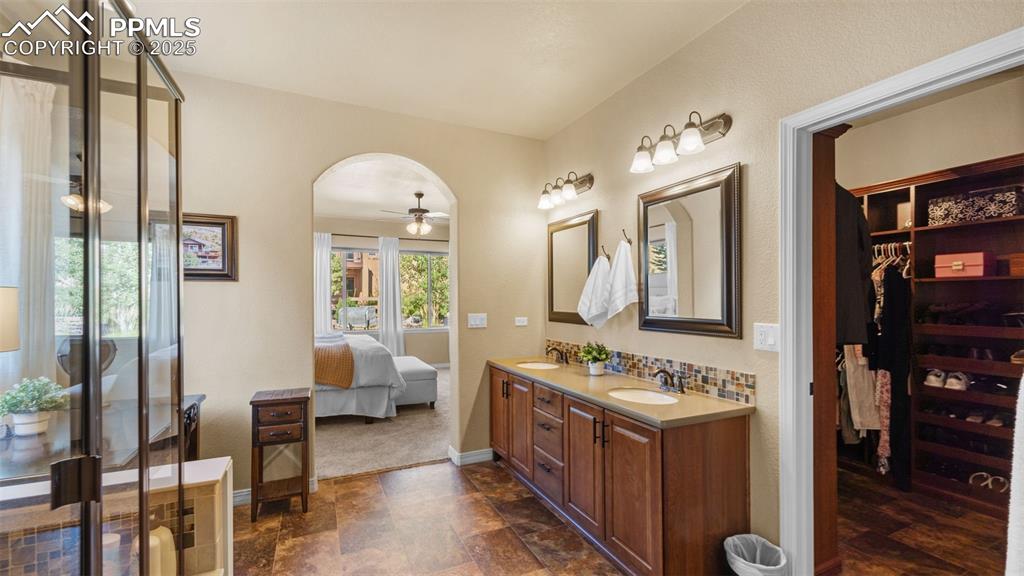
Beautiful primary bathroom with clean lines and a mirror perfect for morning pep talks.
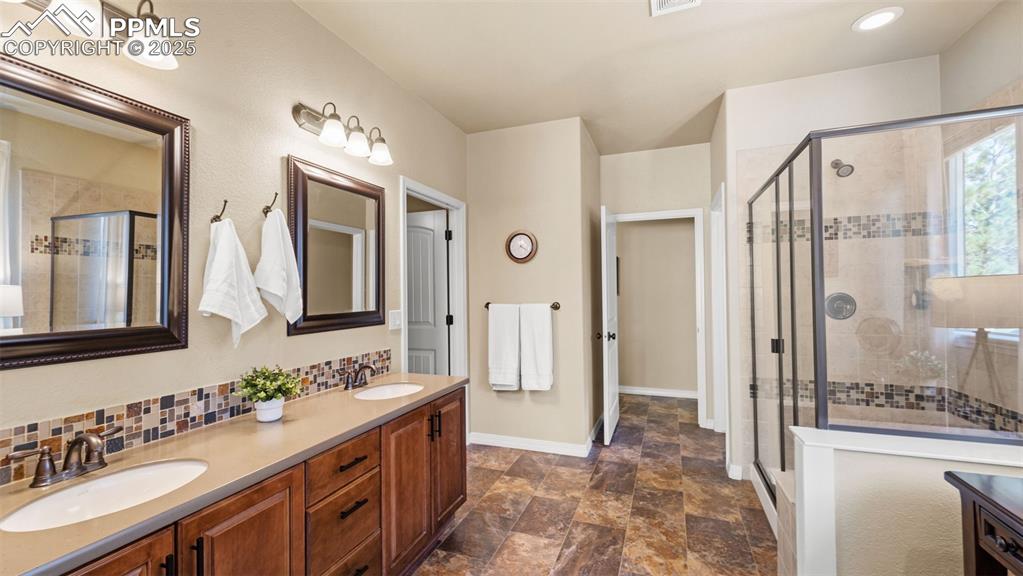
Dual sinks, a roomy shower, and a walk-in closet to match.
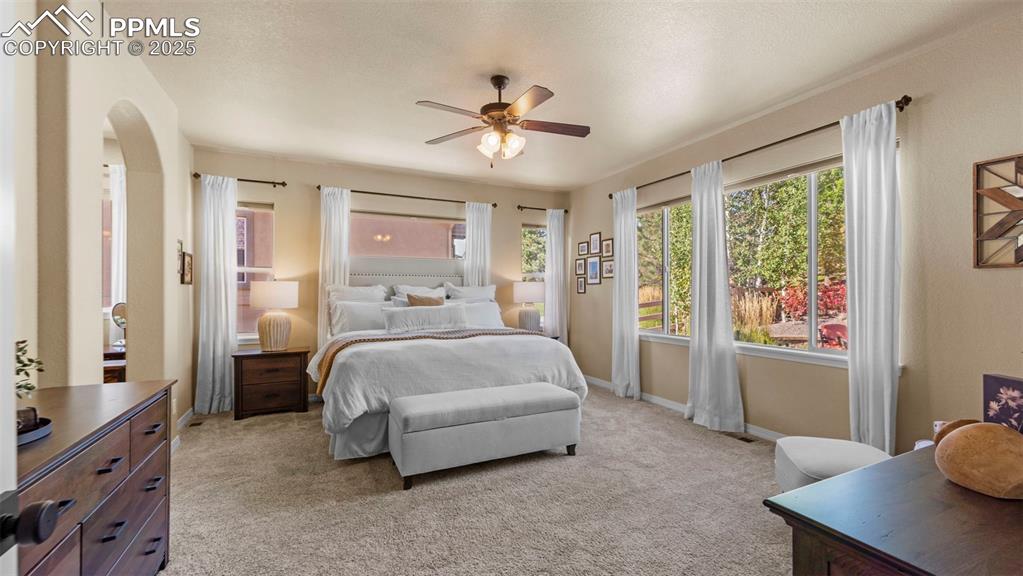
Bright and roomy with space for a king bed and that "reading chair" that secretly holds laundry.
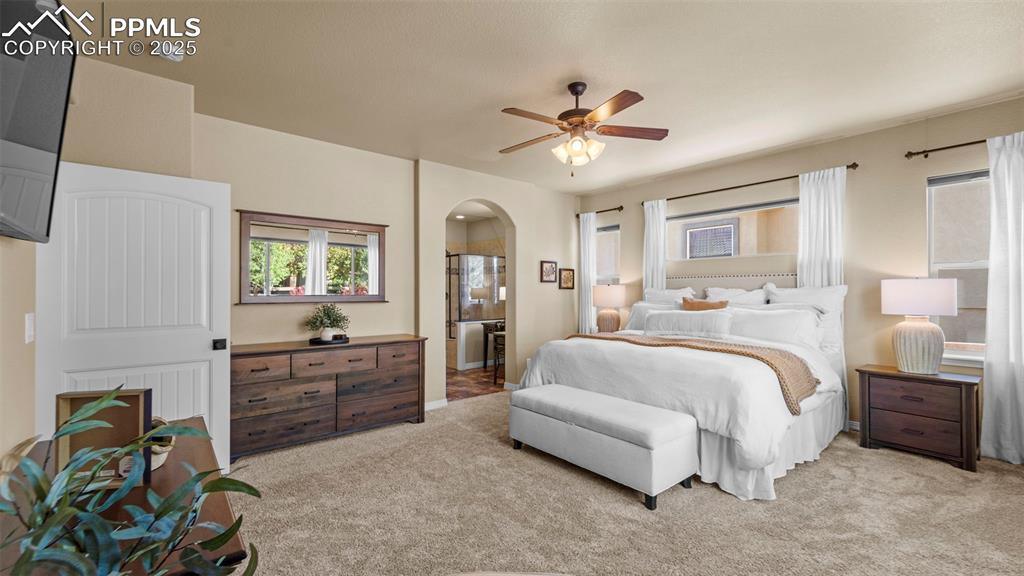
Another angle where sunlight streams in like it’s part of the décor.
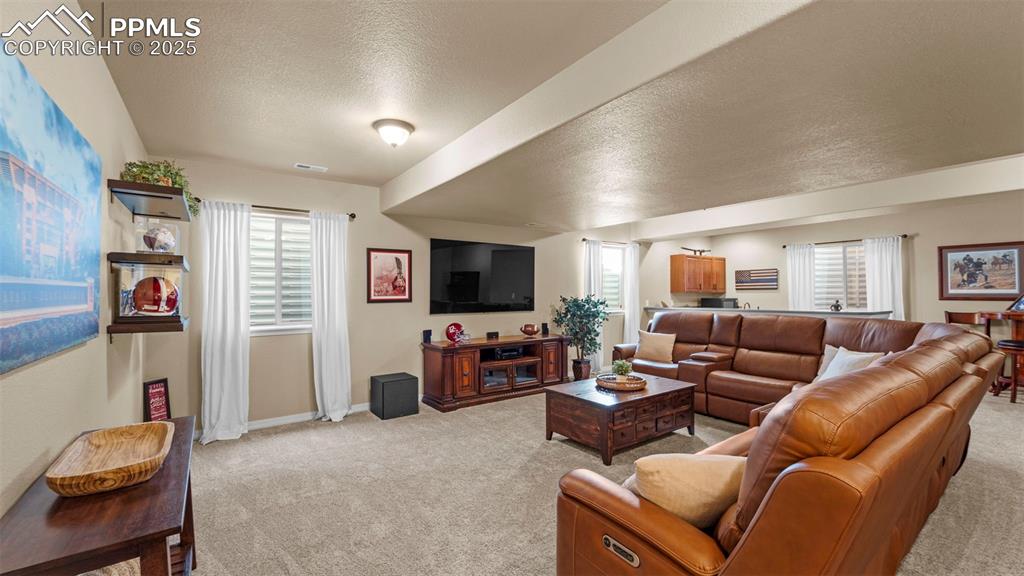
Second living room for game nights, movie marathons, or friendly debates about pizza toppings.
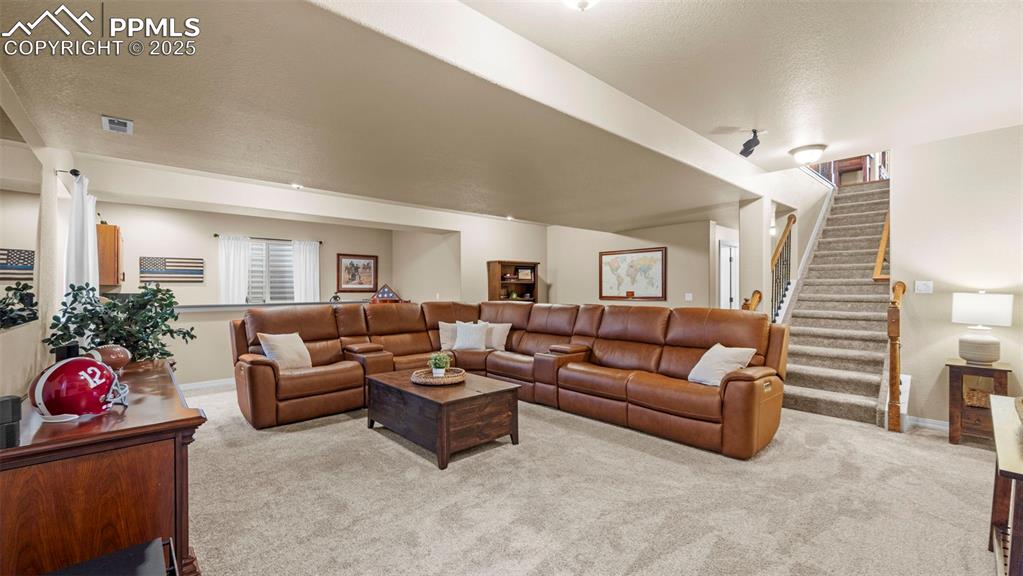
Another lounge-worthy living area with “weekend hangout” energy.
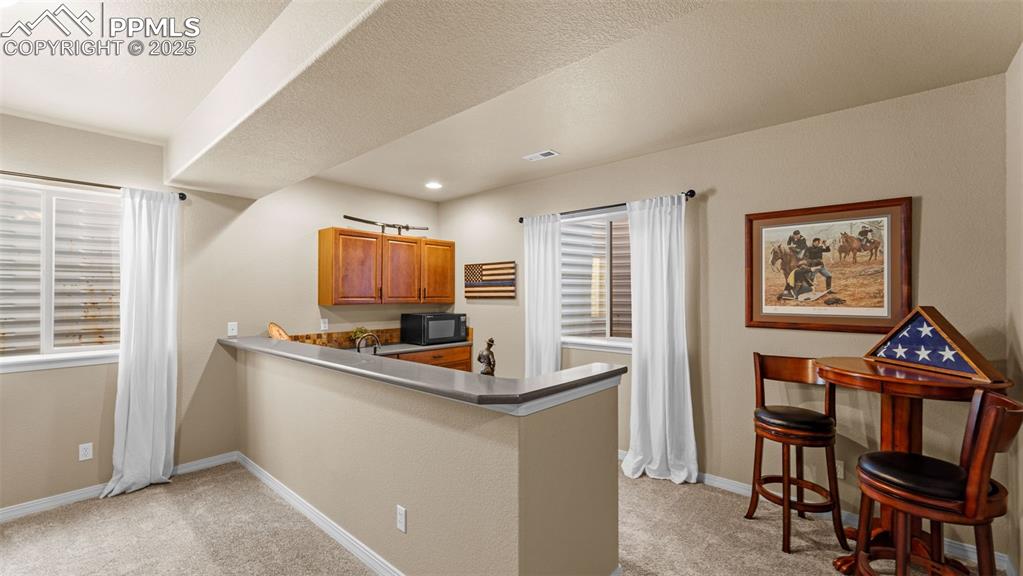
Kitchen view that highlights the island of your dreams.
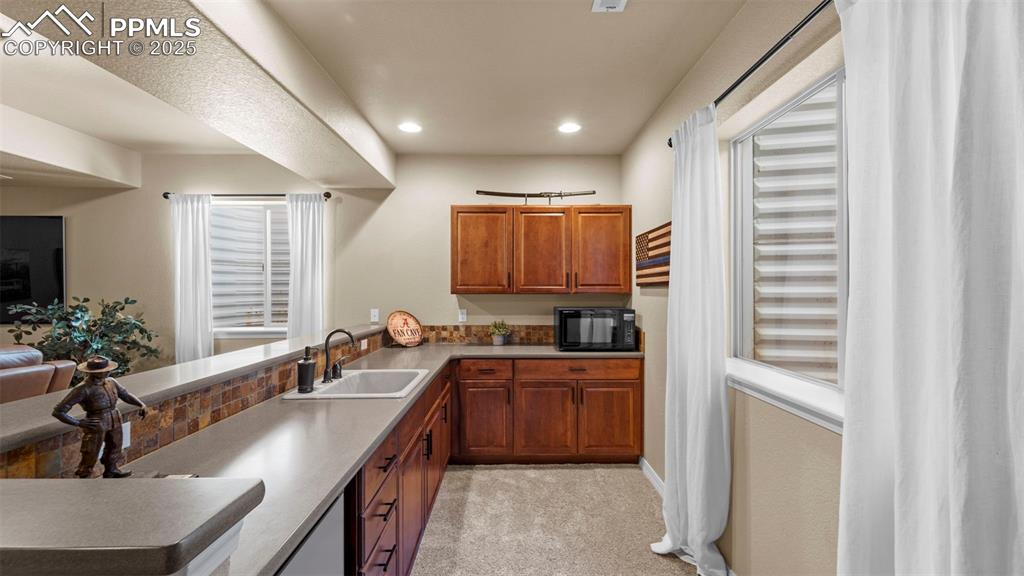
Kitchen detail showing off the craftsmanship of the cabinetry.
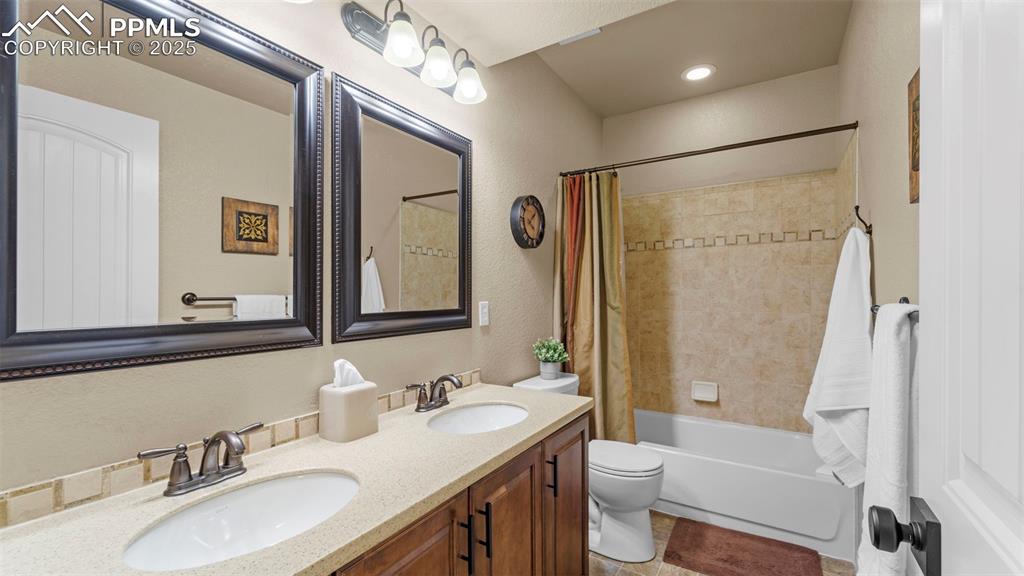
Bathroom with spa-worthy soaking tub for all your stress-melting needs.
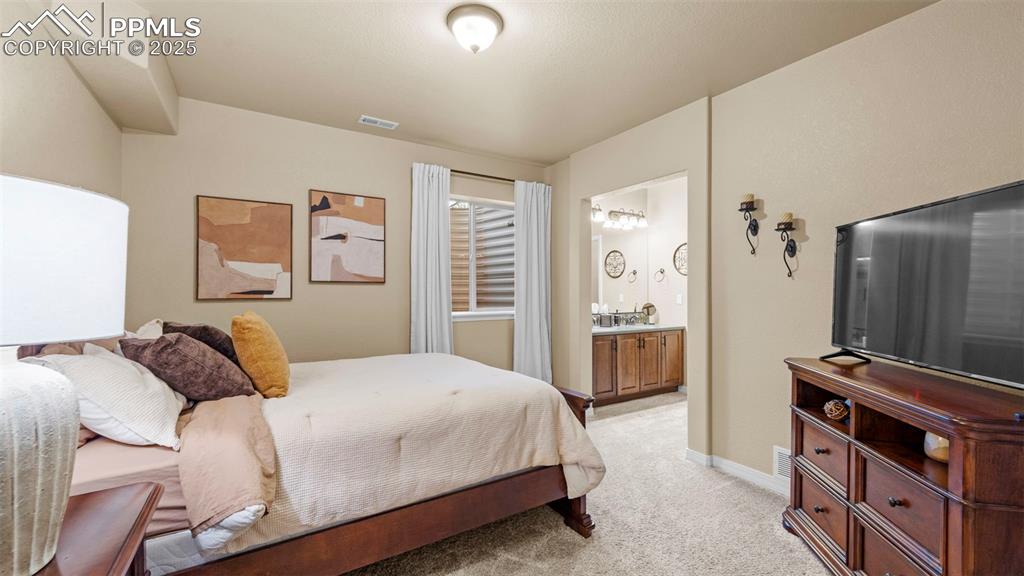
Bedroom where the walls practically beg you to hang fairy lights or art prints.
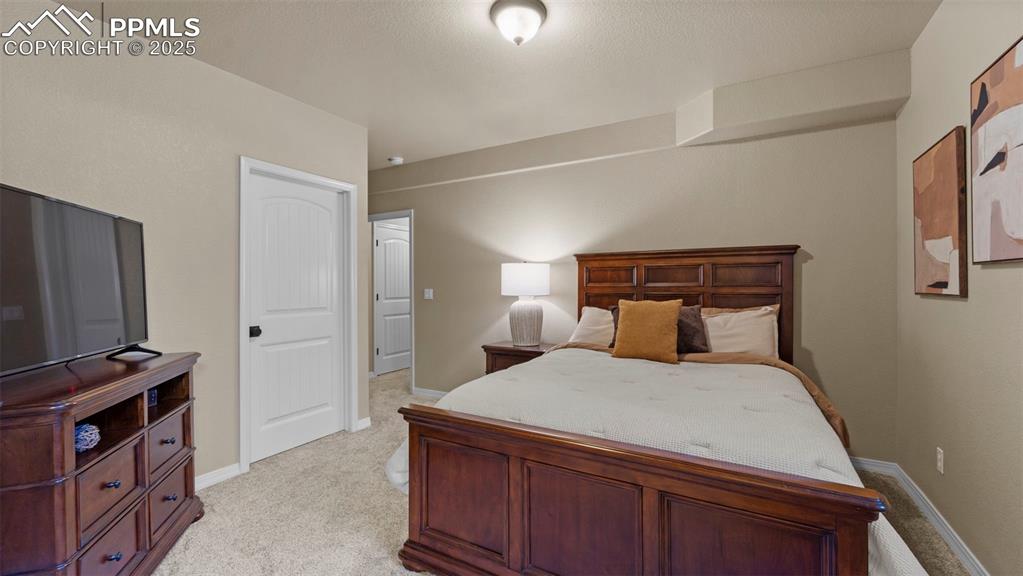
Guest bedroom that could also moonlight as your personal yoga retreat.
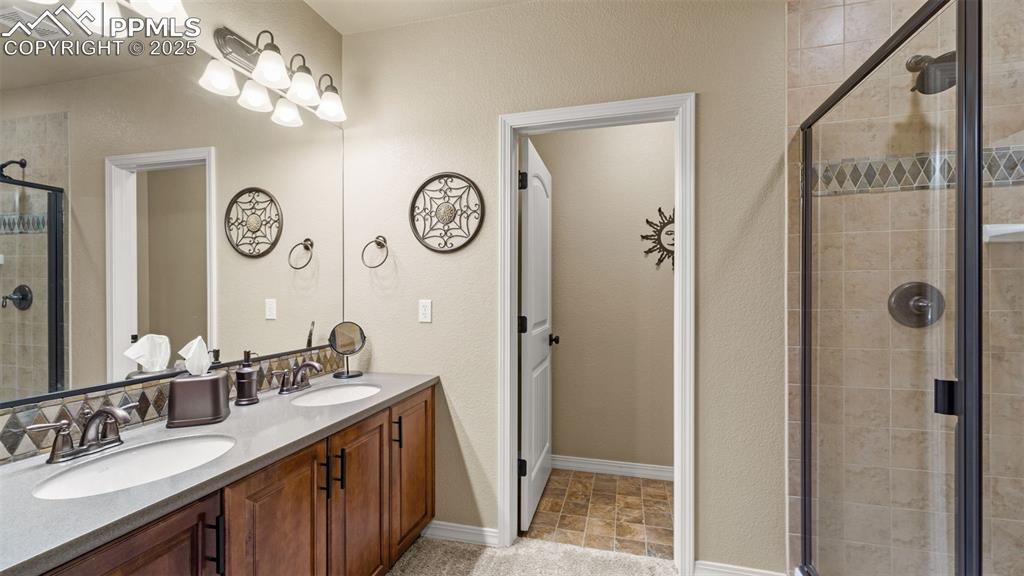
Bathroom with dual sinks so no one has to fight over mirror time again.
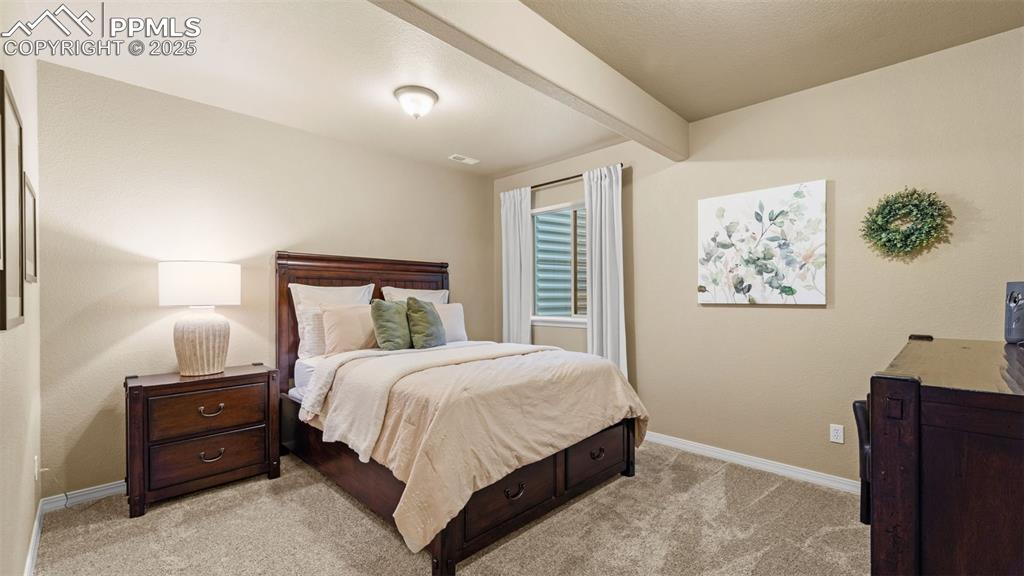
Another bedroom that feels both stylish and serene.
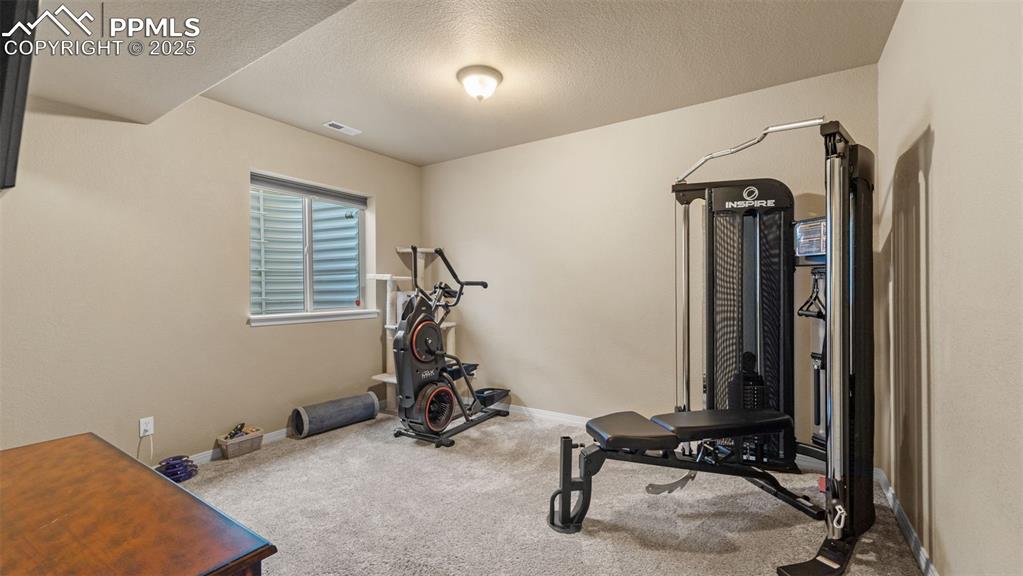
Home gym corner, perfect for crushing workouts or just pretending you use the treadmill.
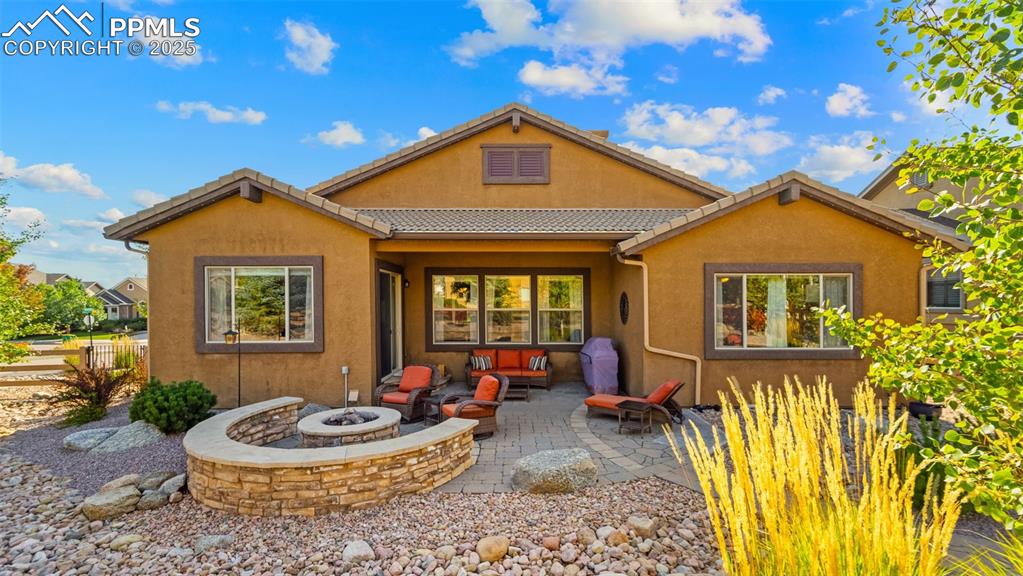
Back view showing off the perfect balance of home and nature.
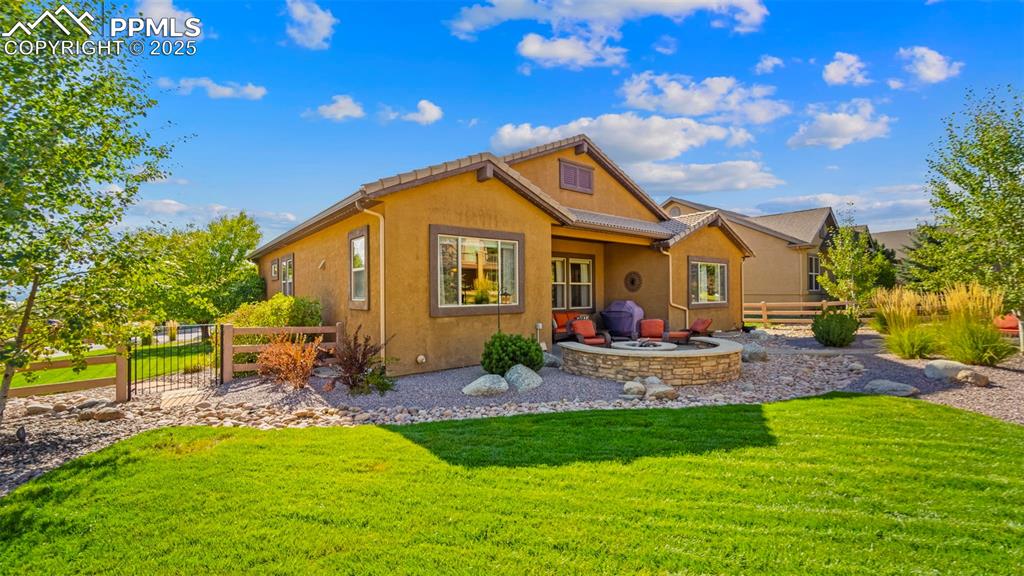
Another backyard shot where green grass sets the stage for BBQ season.
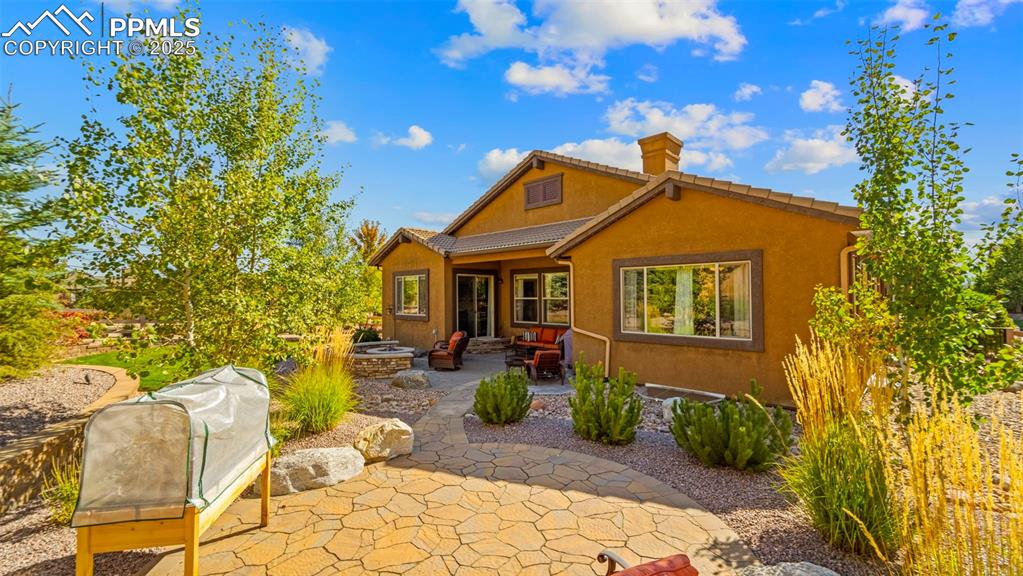
Rear exterior with patio space waiting for your outdoor furniture set.
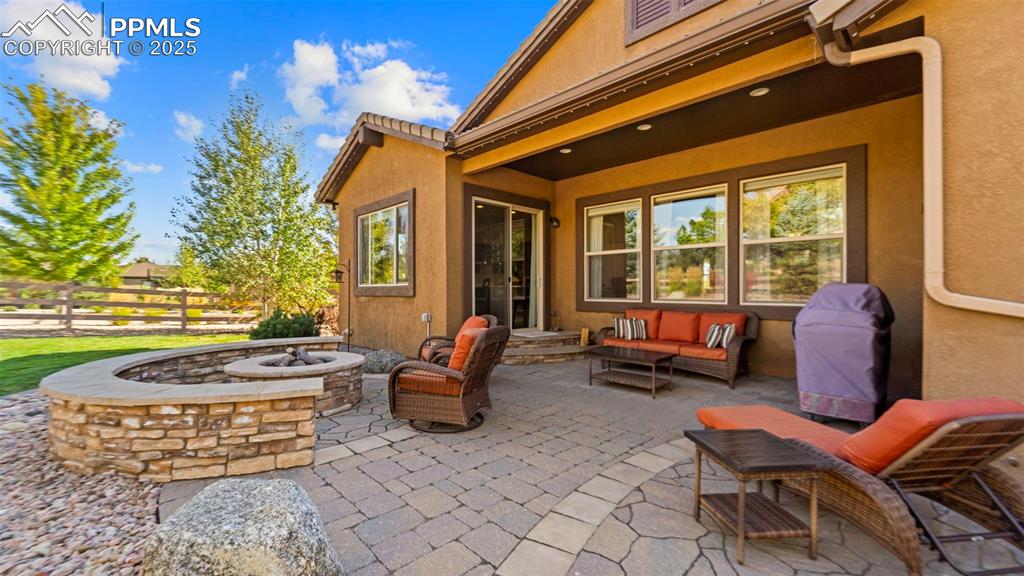
Patio that says, “bring on the summer nights and s’mores.”
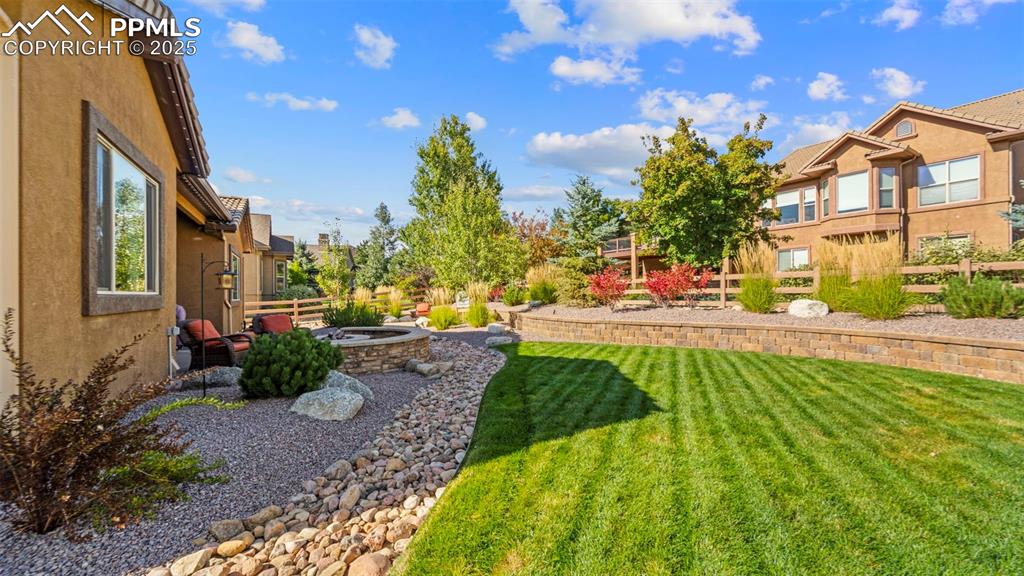
Backyard lawn where dogs, kids, and frisbees all find happiness.
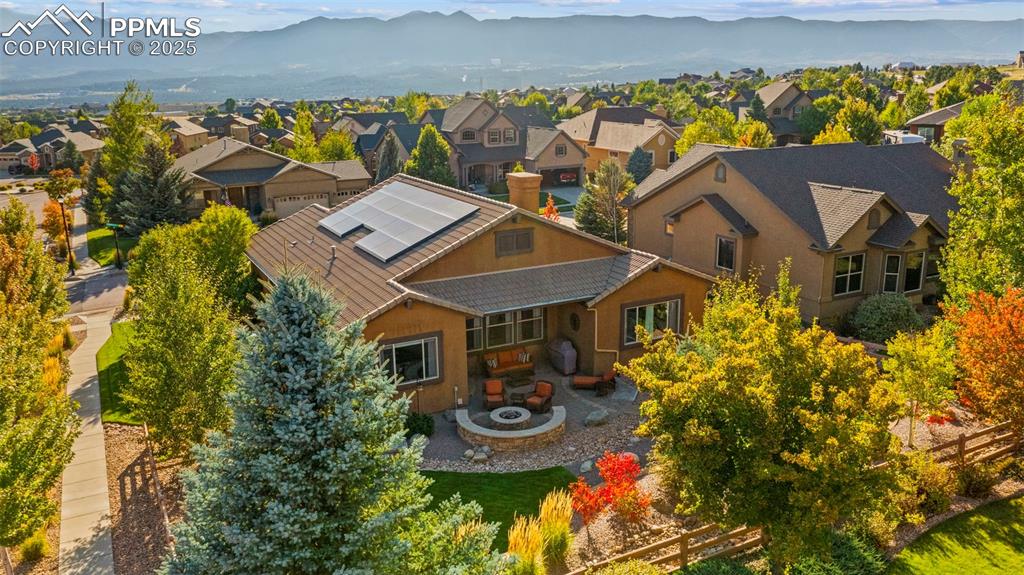
High-flying view of the property and beyond, you can practically hear the drone humming.
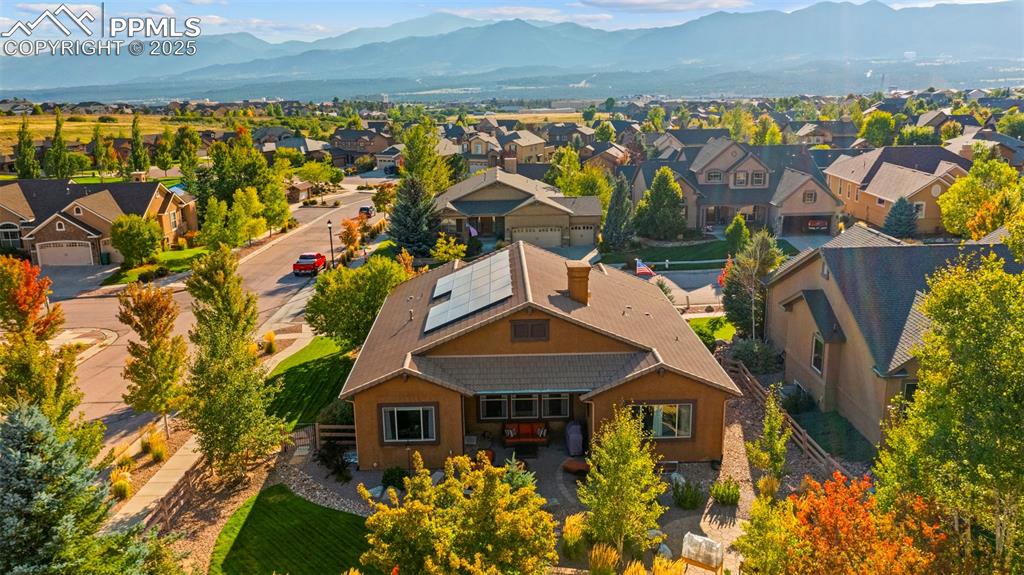
Golden-hour aerial shot that makes the neighborhood look like a postcard.
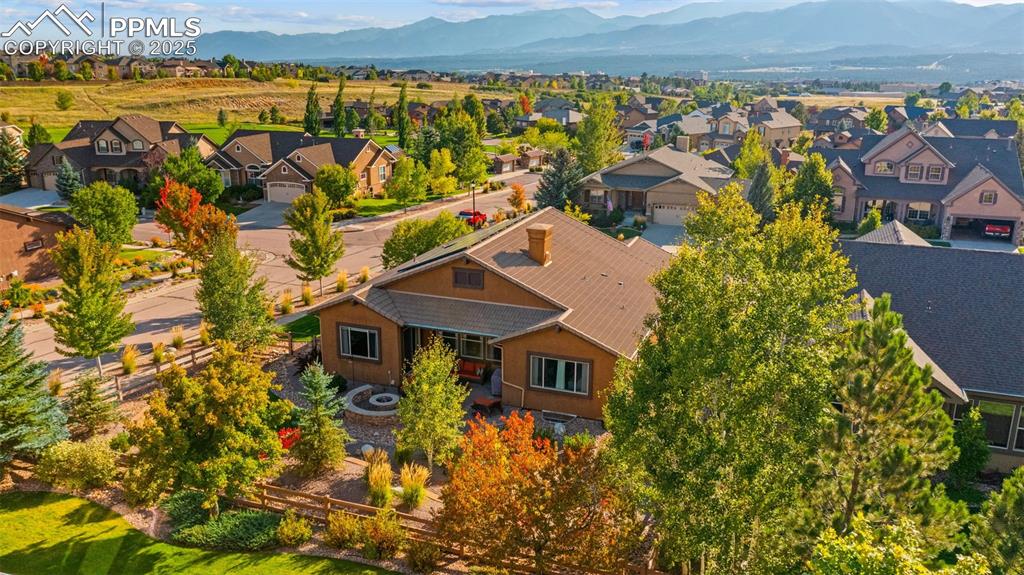
View from above showing just how well this home commands its lot.
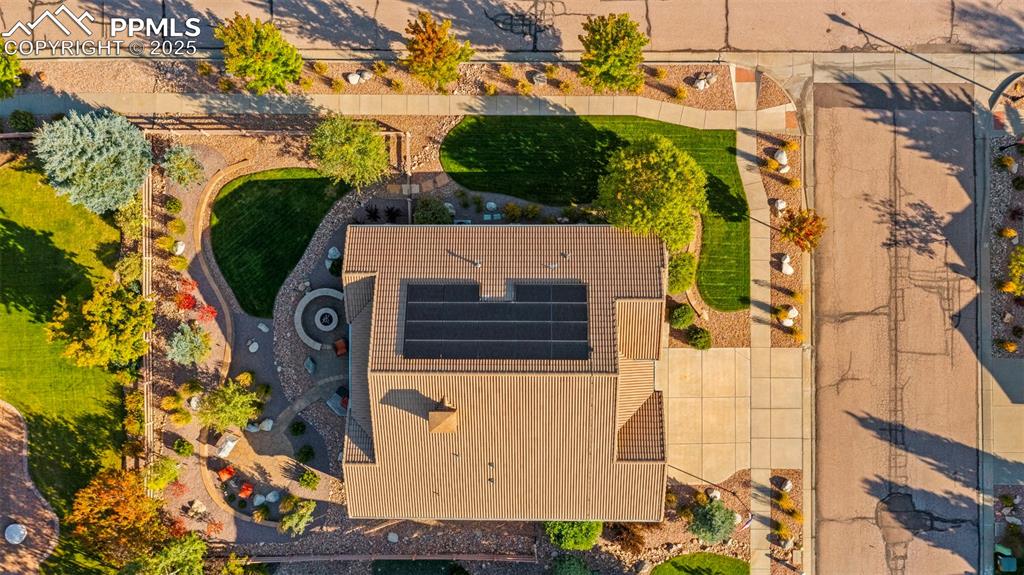
Overhead shot proving this house really does stand out from the rest.
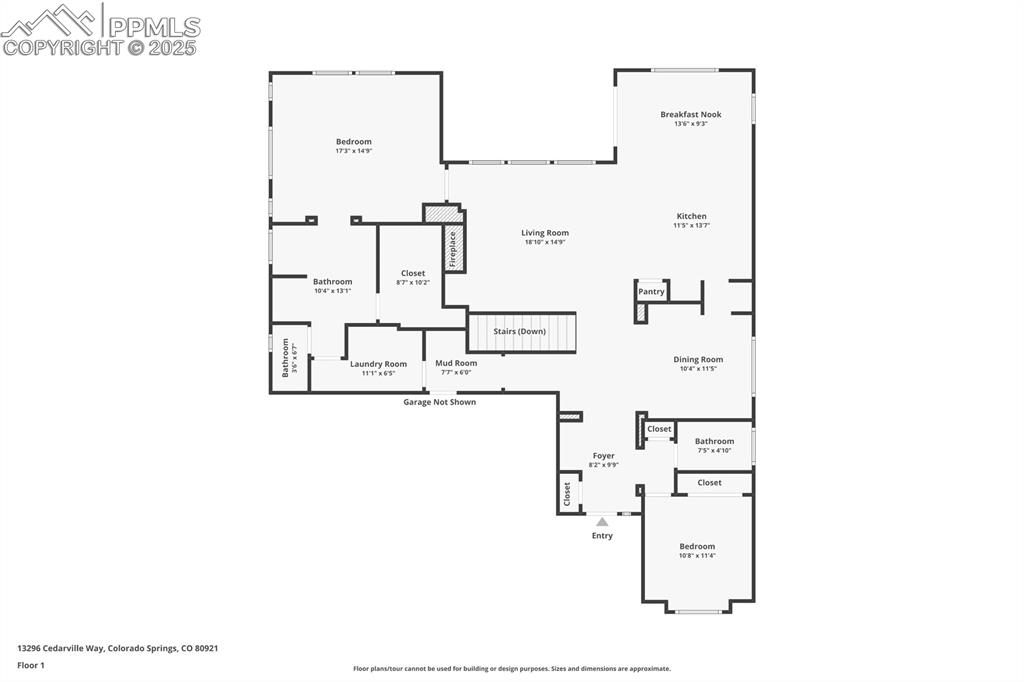
First-floor layout map so you can plan your furniture strategy before moving in.
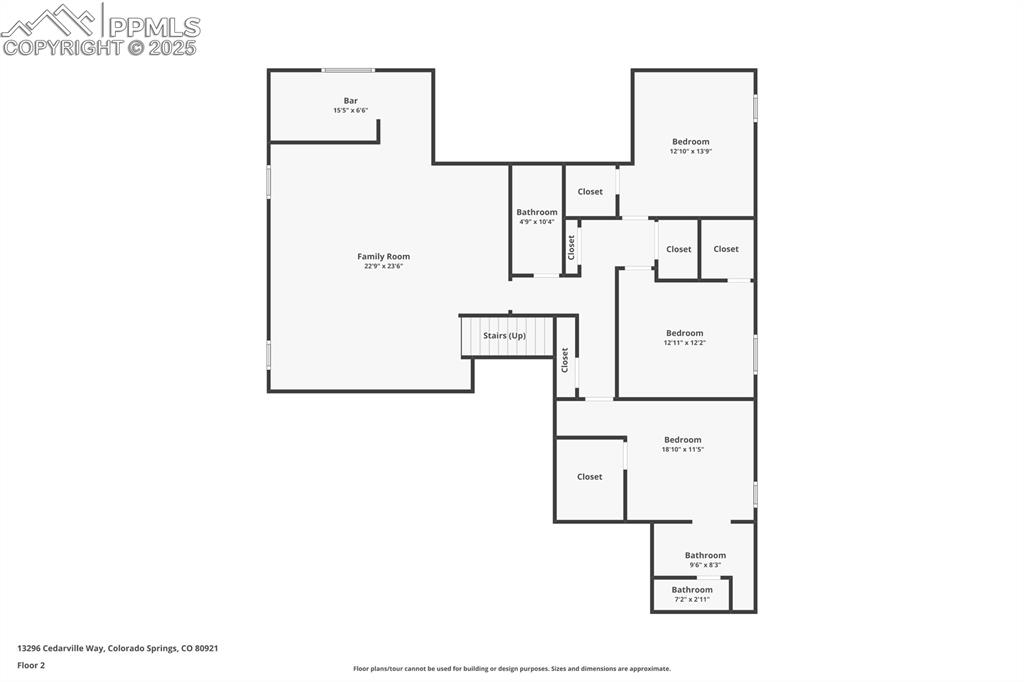
Second-floor floor plan revealing your new bedroom hideaways.
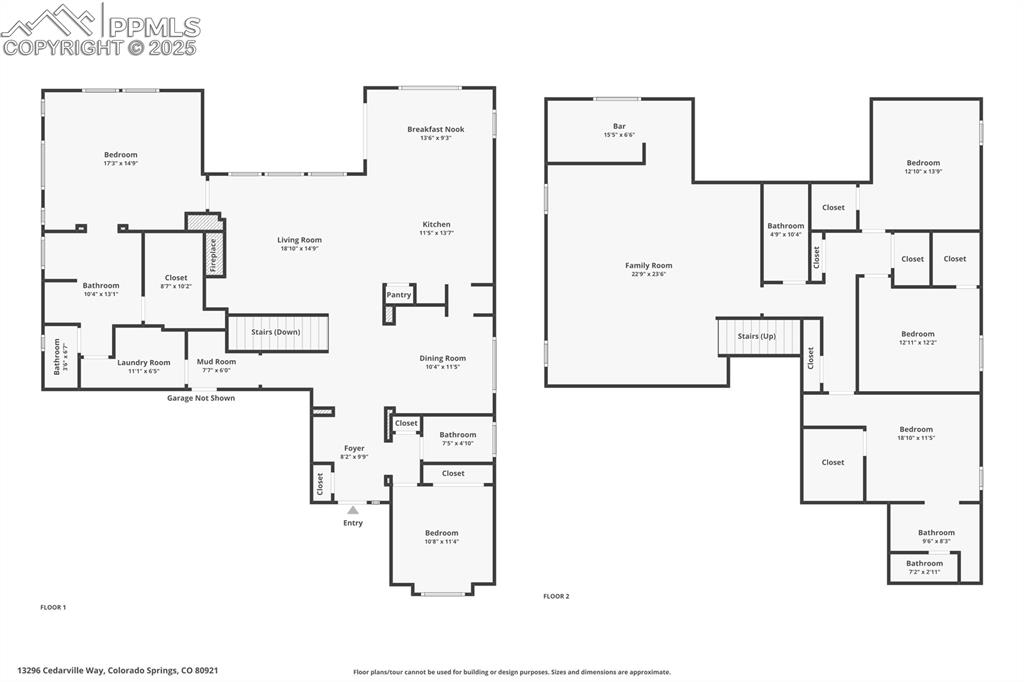
Full combined floor plan, the ultimate cheat sheet to your future home.
Disclaimer: The real estate listing information and related content displayed on this site is provided exclusively for consumers’ personal, non-commercial use and may not be used for any purpose other than to identify prospective properties consumers may be interested in purchasing.