237 N Cedar Street, Colorado Springs, CO, 80903
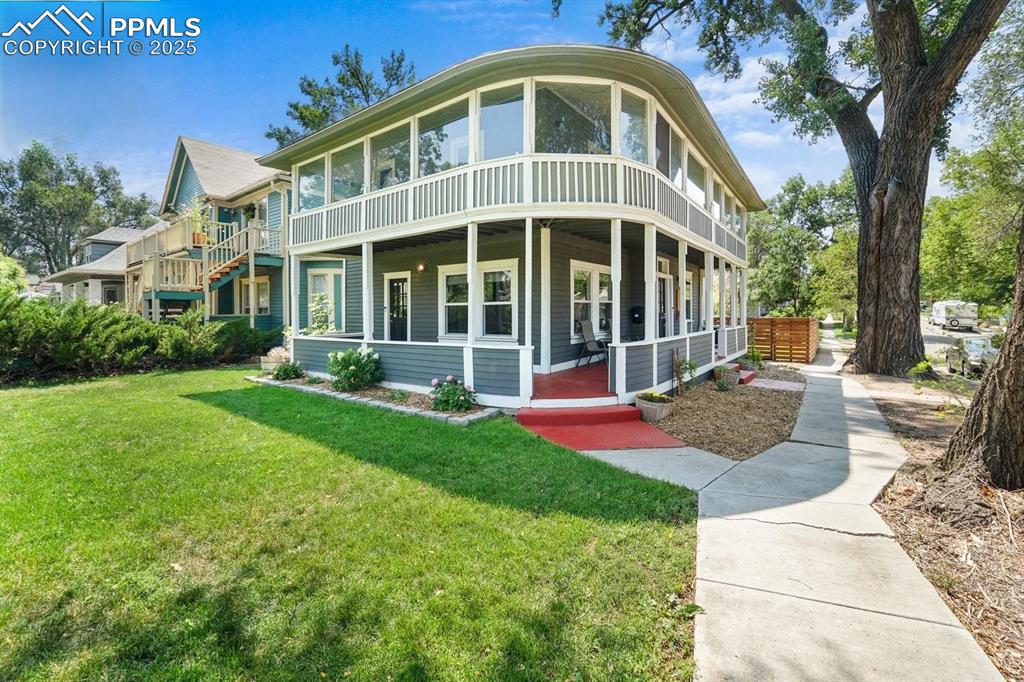
View of front of house with a porch and a front lawn
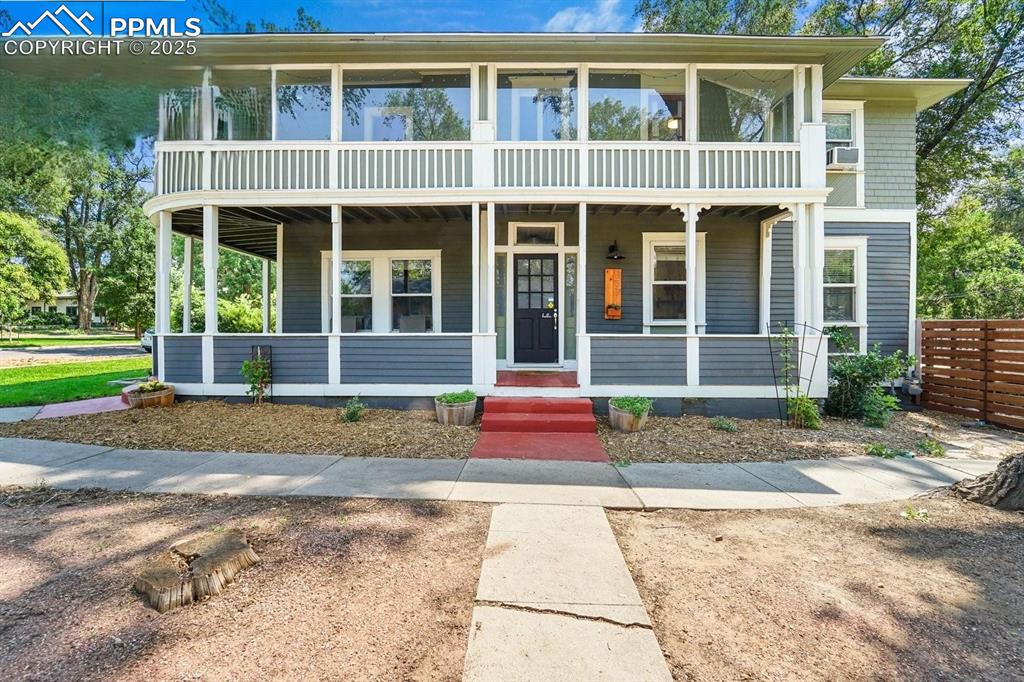
View of front of home with covered porch
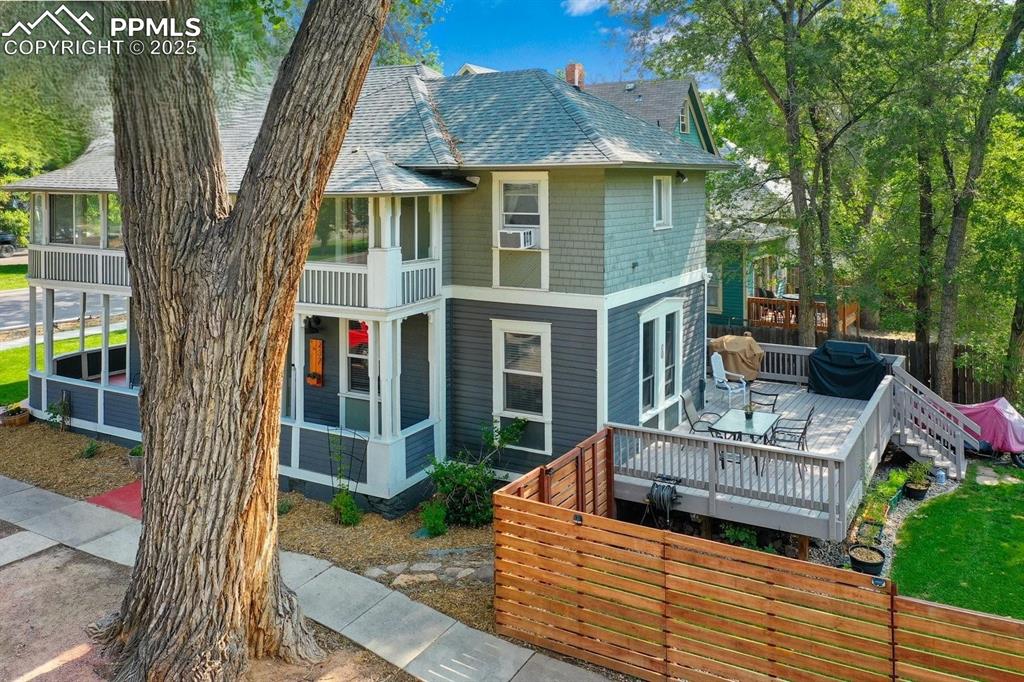
View of front of home featuring a shingled roof and a deck
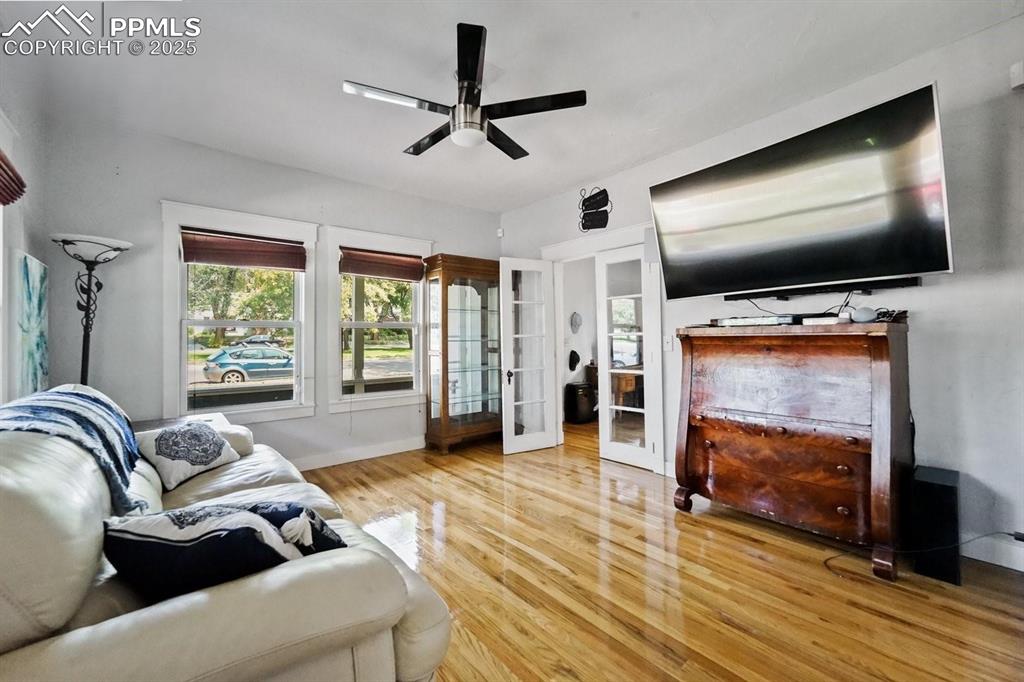
Living room featuring french doors, wood finished floors, and ceiling fan
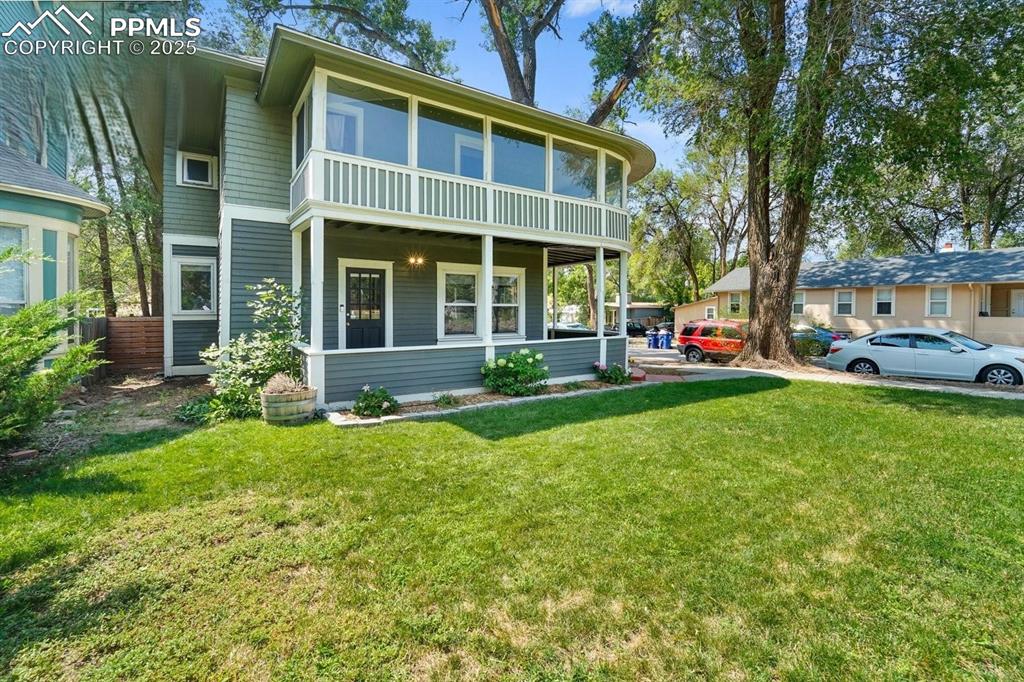
Rear view of property with a yard and a porch
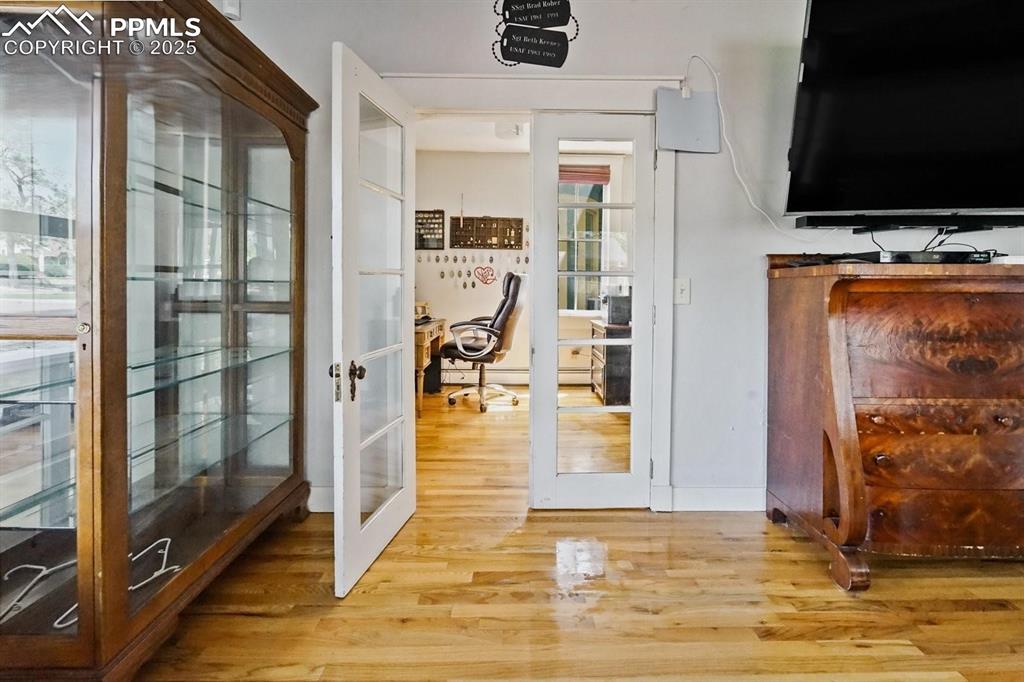
Other
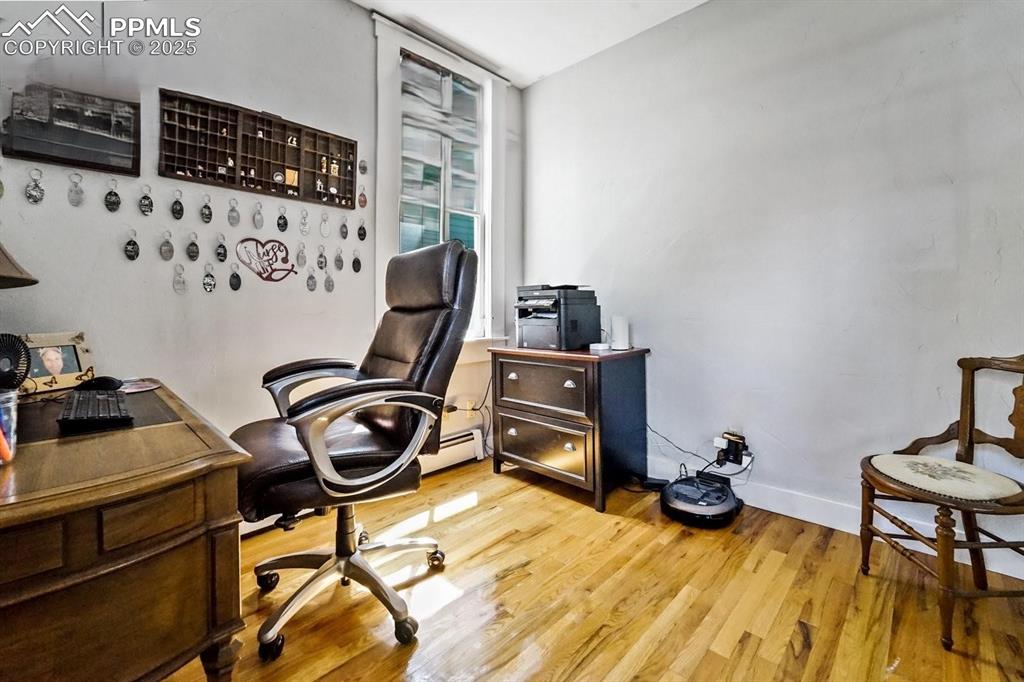
Office featuring baseboards and light wood-style flooring
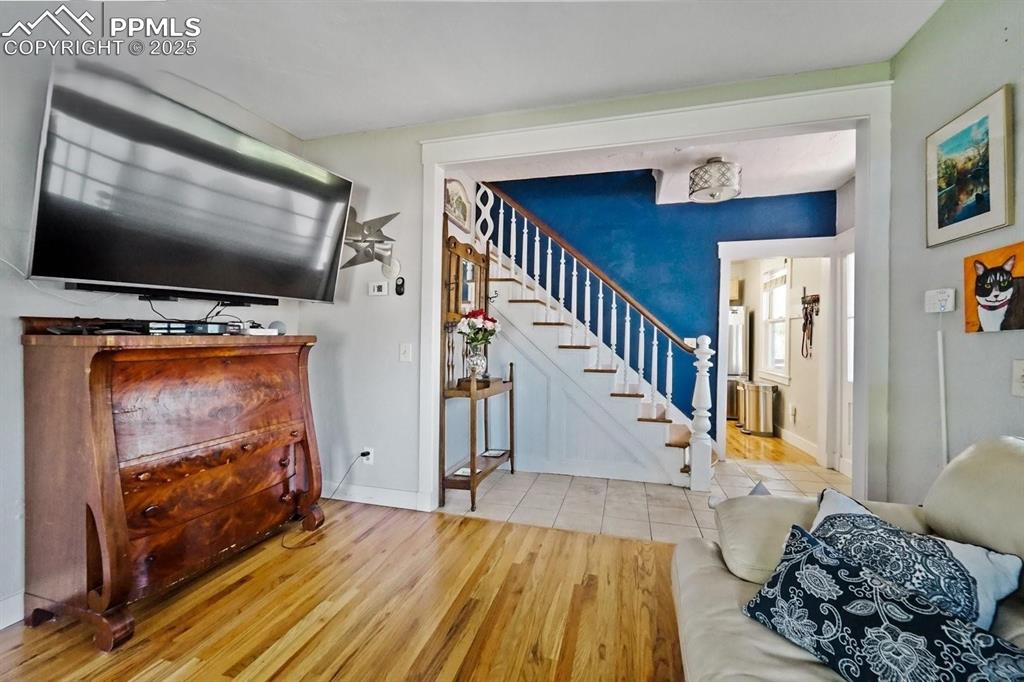
Other
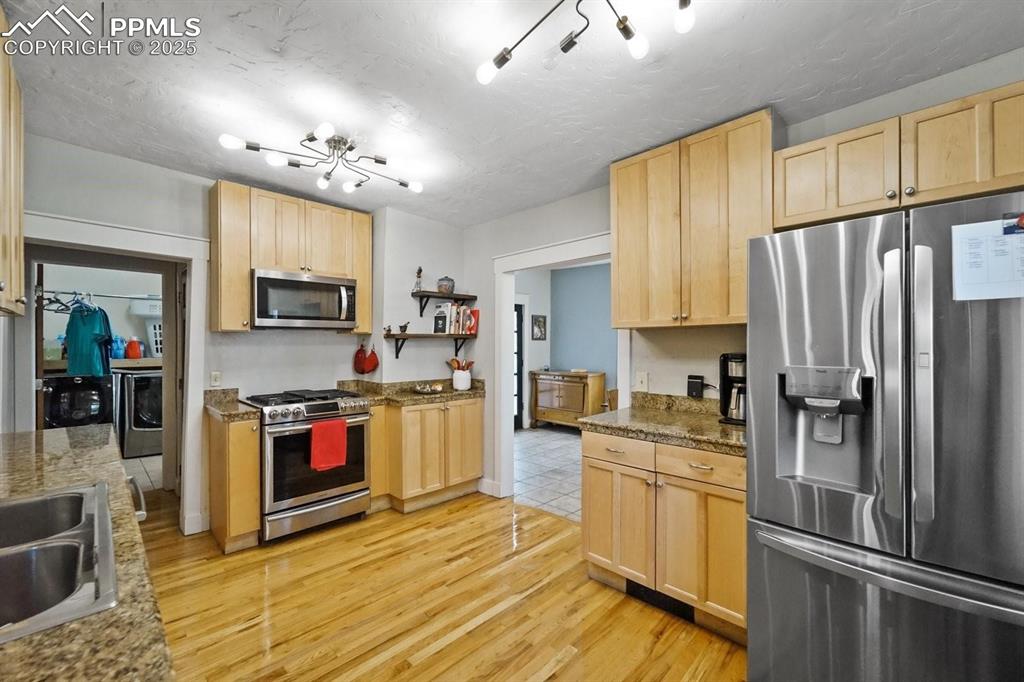
Kitchen with light brown cabinetry, appliances with stainless steel finishes, open shelves, light wood finished floors, and dark stone countertops
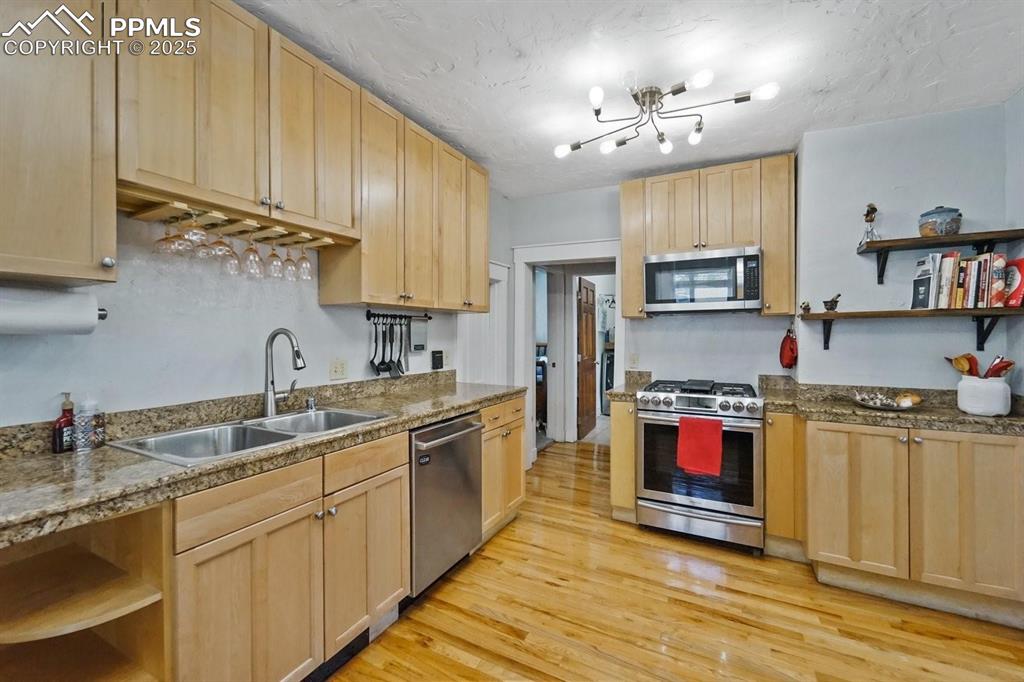
Kitchen with open shelves, light brown cabinets, appliances with stainless steel finishes, light wood-style floors, and a chandelier
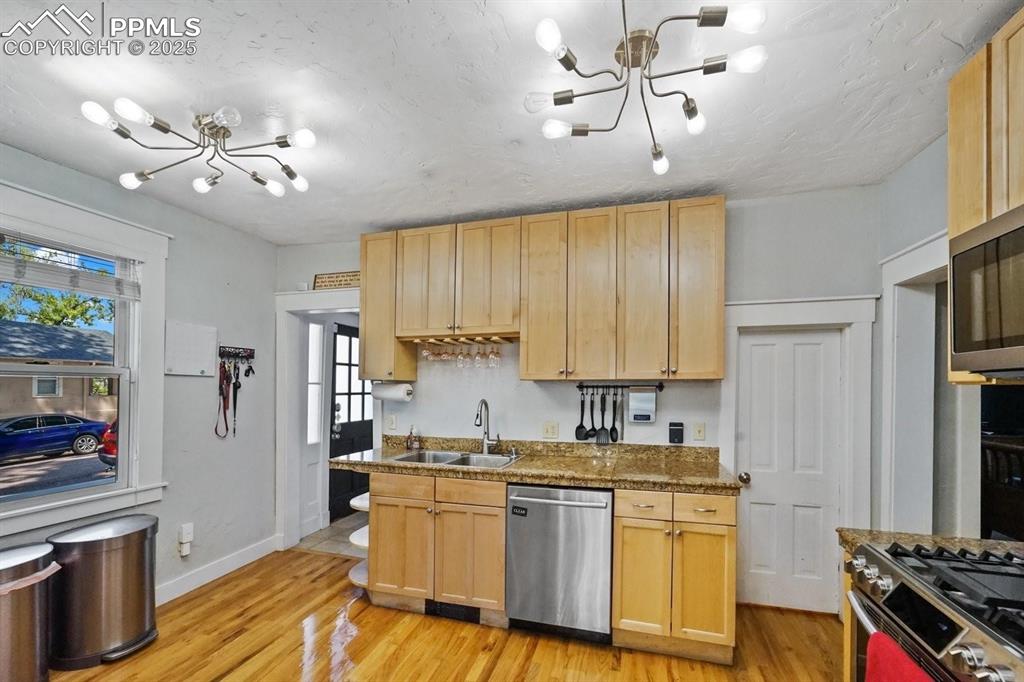
Kitchen featuring a chandelier, stainless steel appliances, and light wood-type flooring
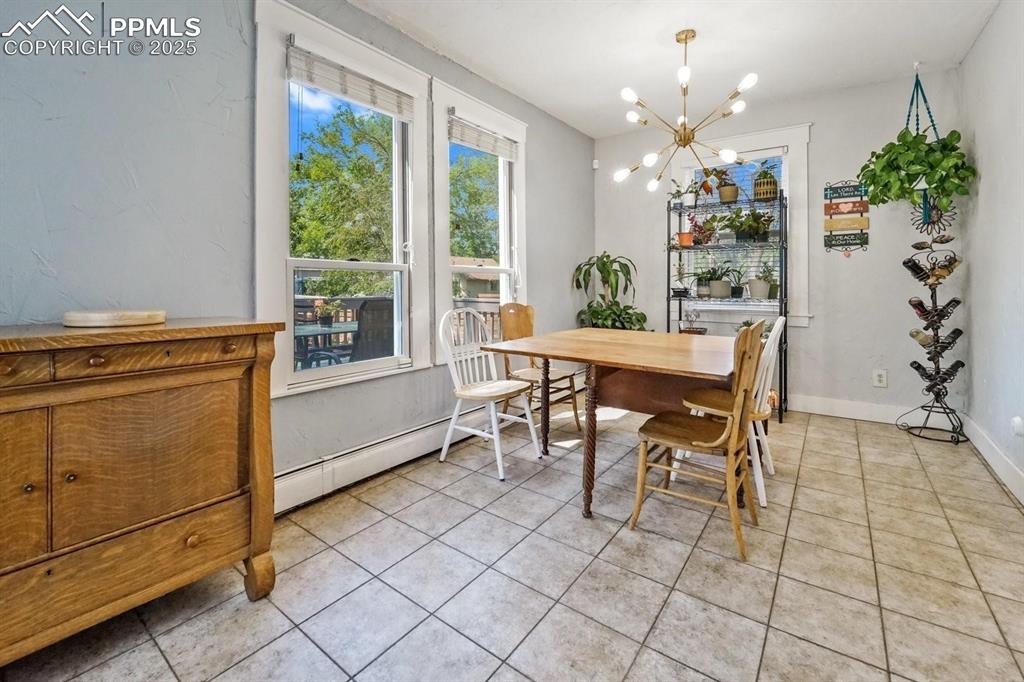
Dining space featuring light tile patterned floors, a chandelier, and a baseboard heating unit
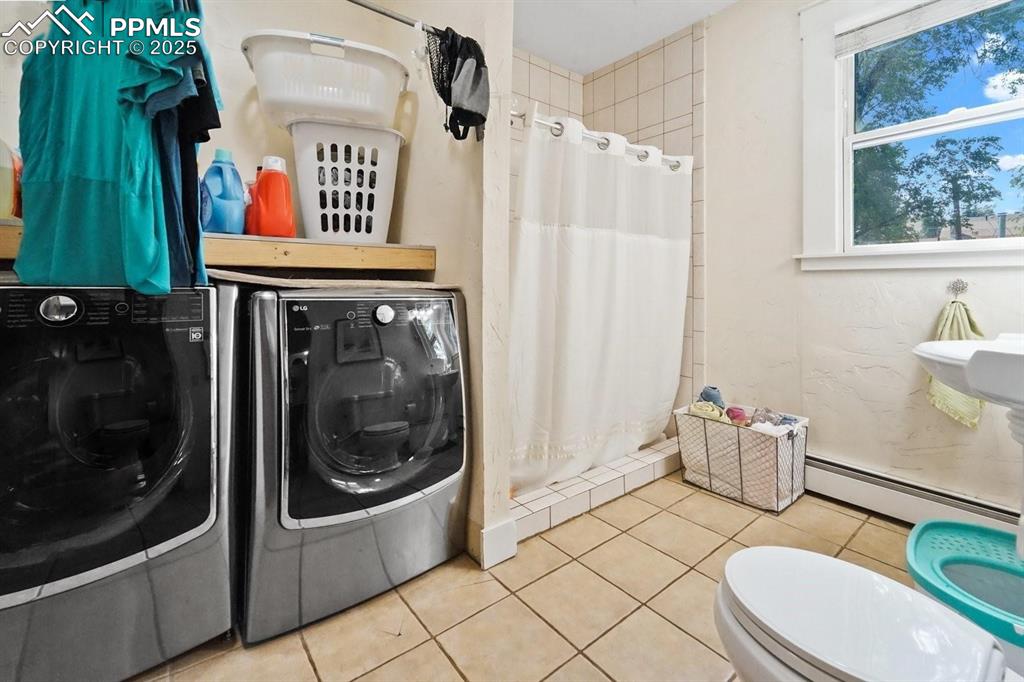
Bathroom featuring baseboard heating, a stall shower, tile patterned flooring, and separate washer and dryer
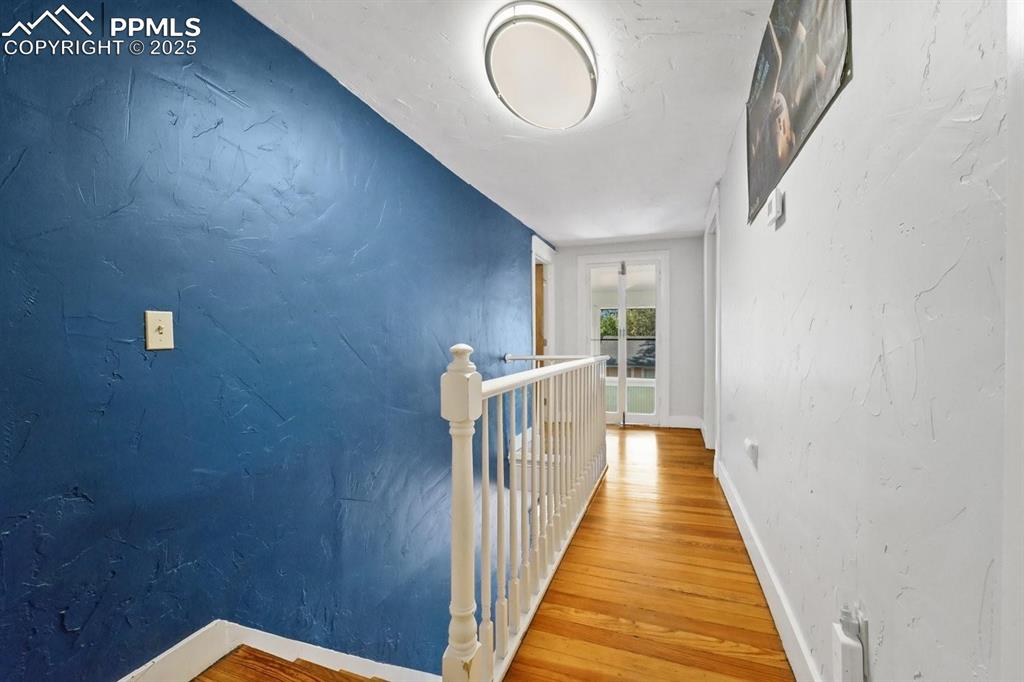
Hallway featuring a textured wall, an upstairs landing, and light wood finished floors
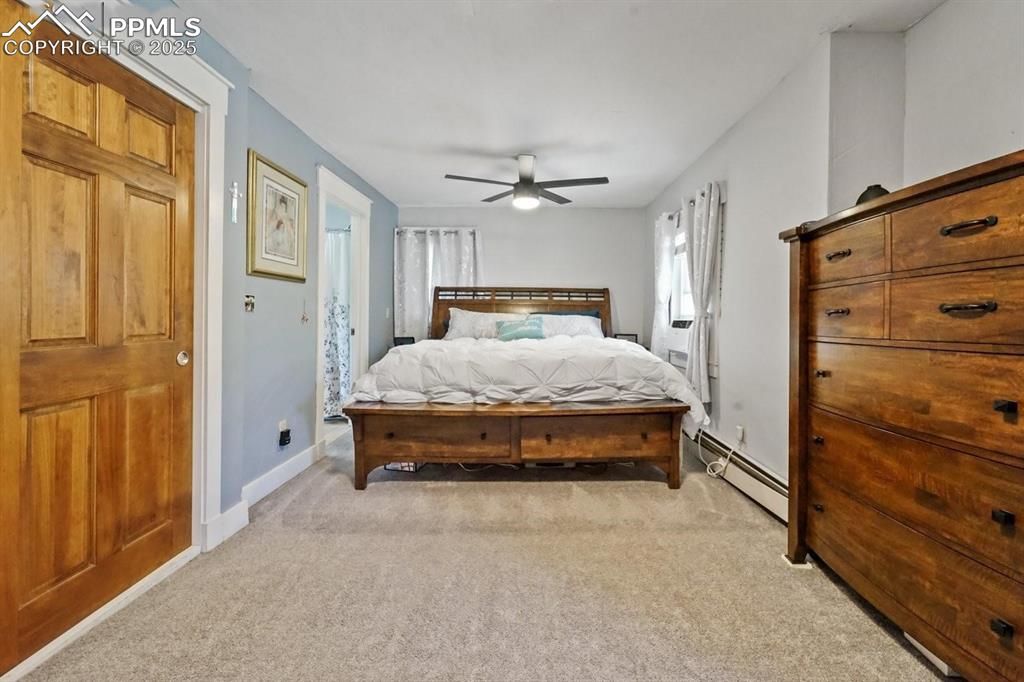
Bedroom featuring light colored carpet, a baseboard radiator, and a ceiling fan
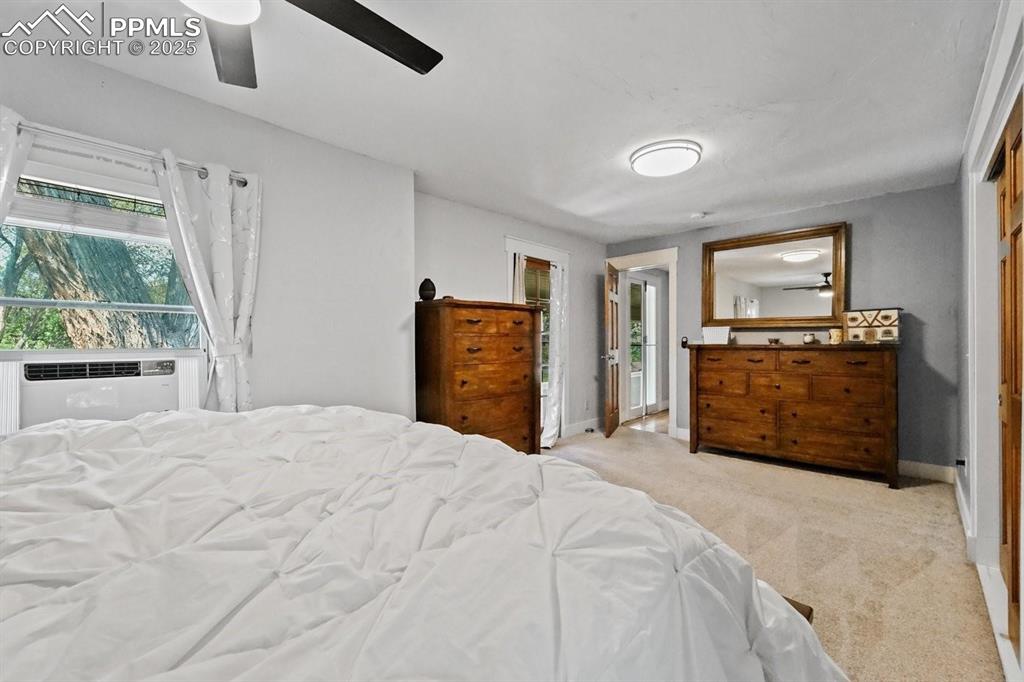
Bedroom with light colored carpet, multiple windows, and ceiling fan
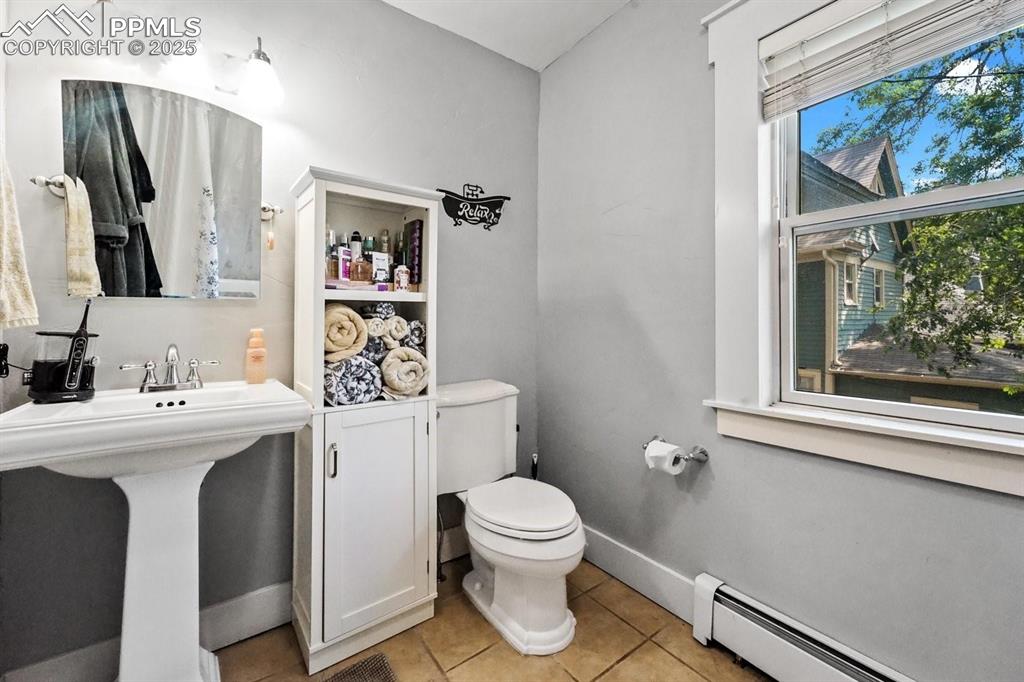
Bathroom featuring baseboard heating and light tile patterned floors
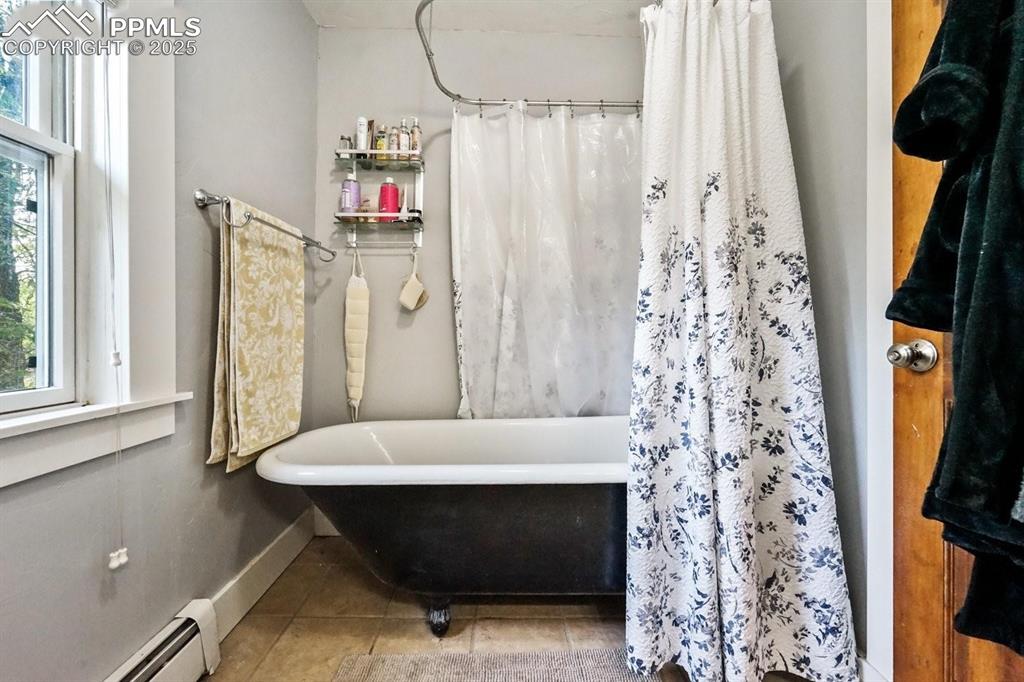
Bathroom featuring a baseboard radiator, tile patterned floors, and a combined bath / shower with freestanding tub
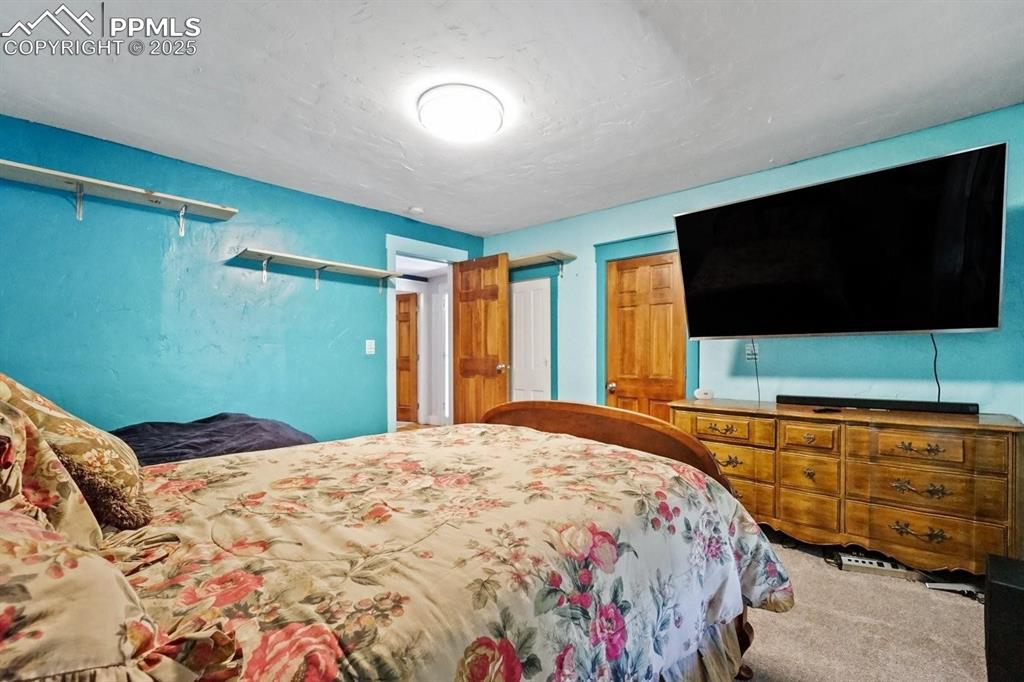
View of carpeted bedroom
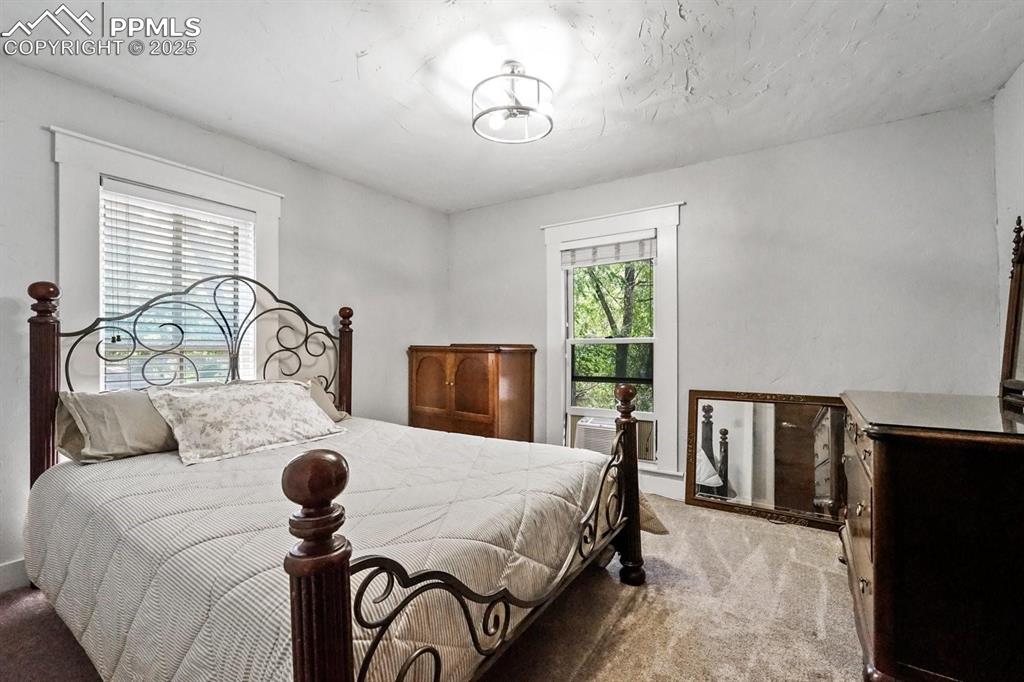
Bedroom featuring light colored carpet and multiple windows
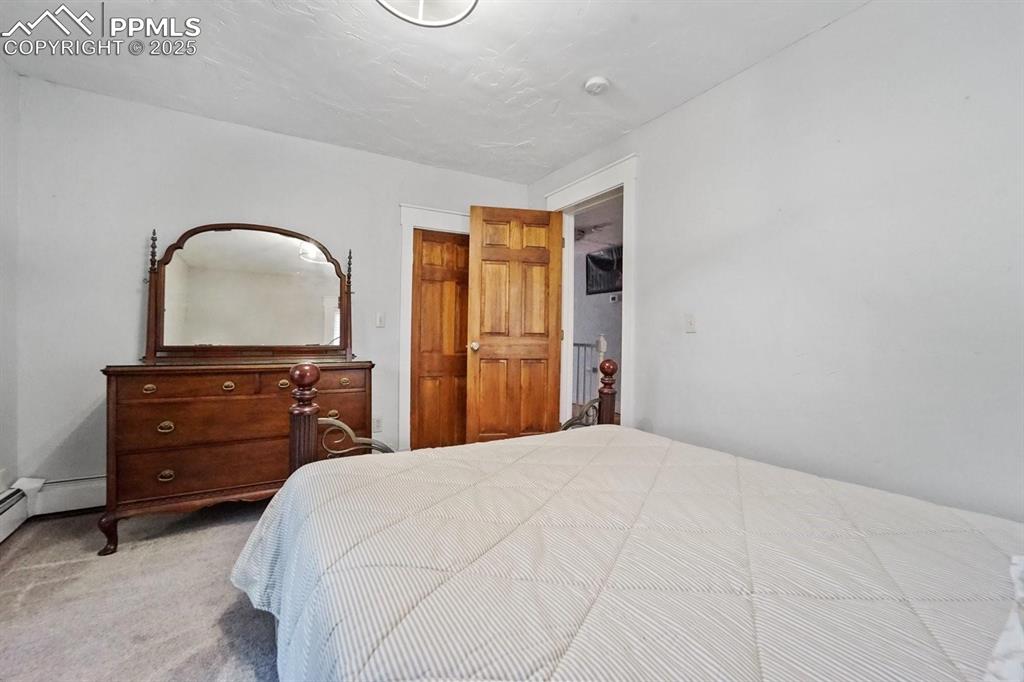
Carpeted bedroom with a baseboard heating unit
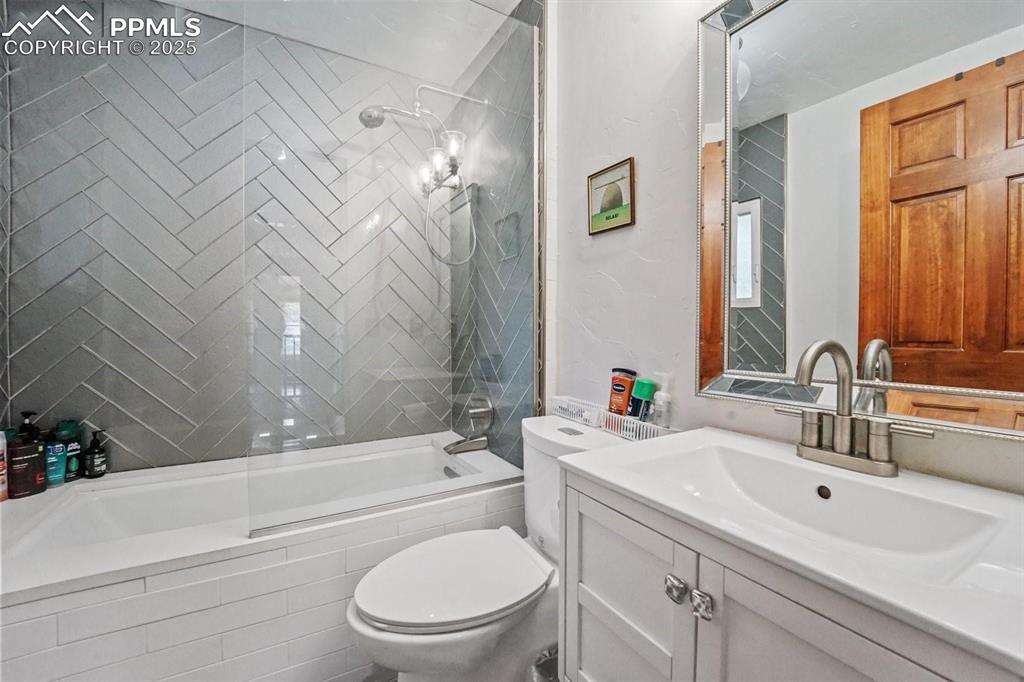
Bathroom with tiled shower / bath and vanity
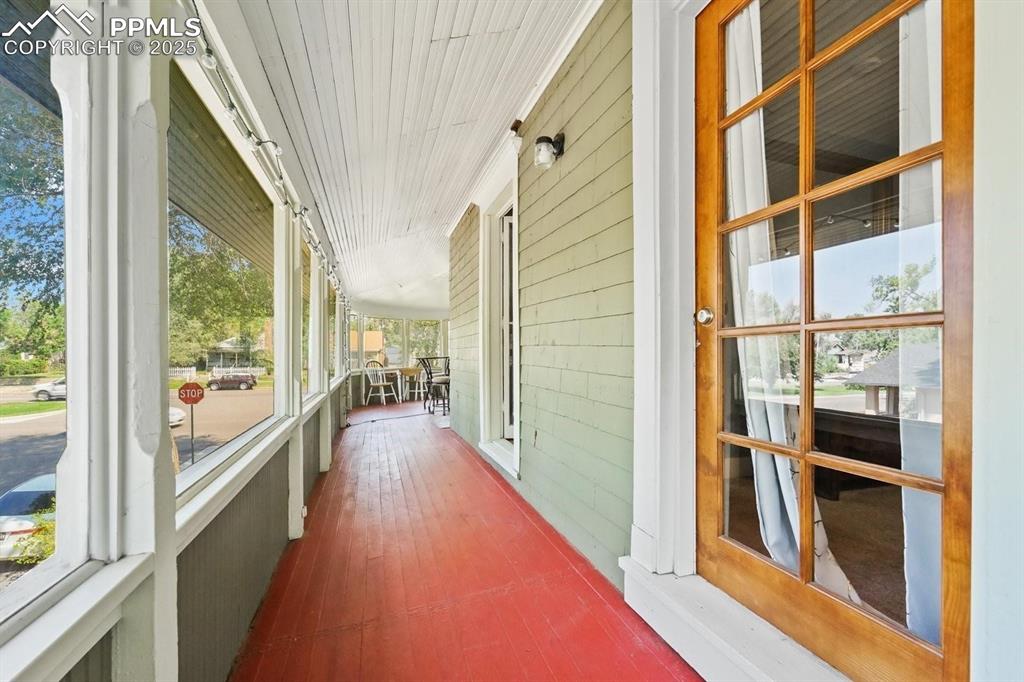
Unfurnished sunroom featuring plenty of natural light
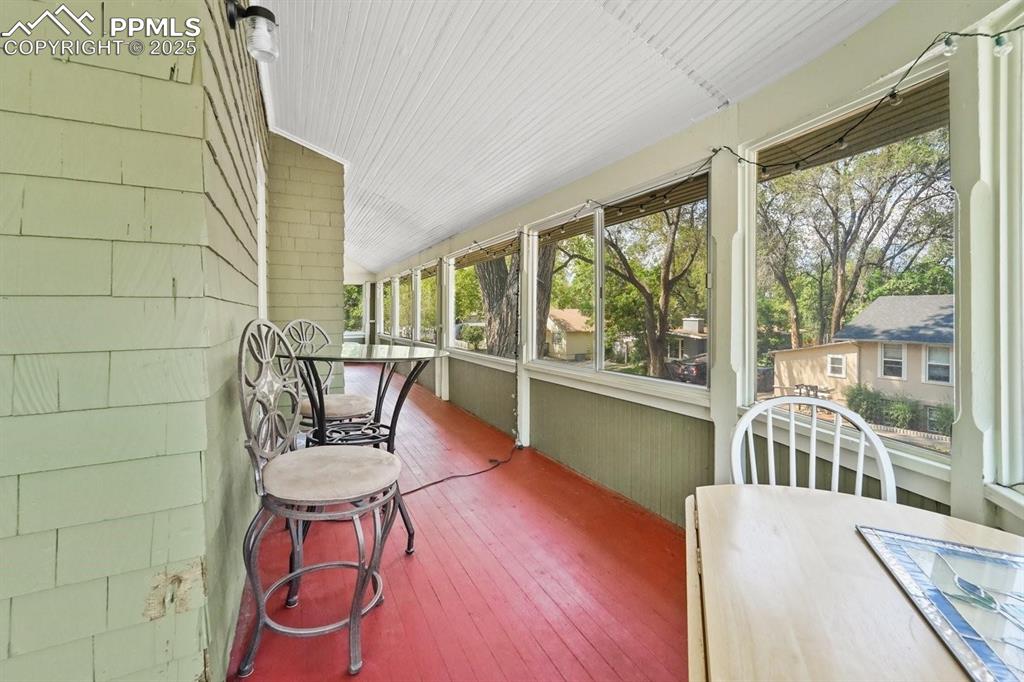
Sunroom / solarium featuring lofted ceiling
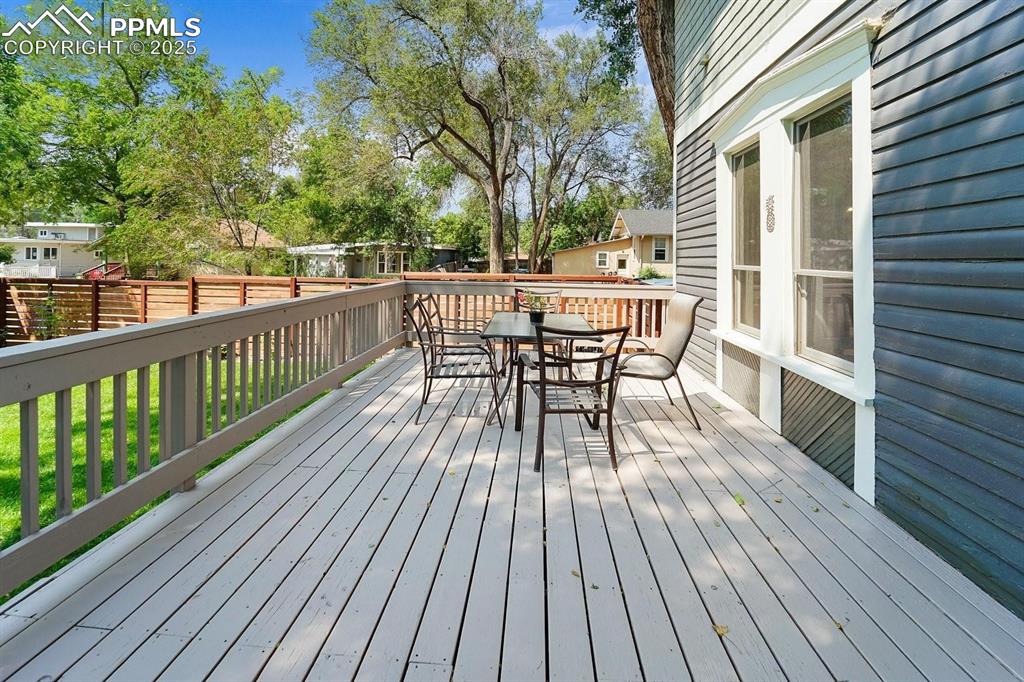
Wooden terrace featuring outdoor dining area
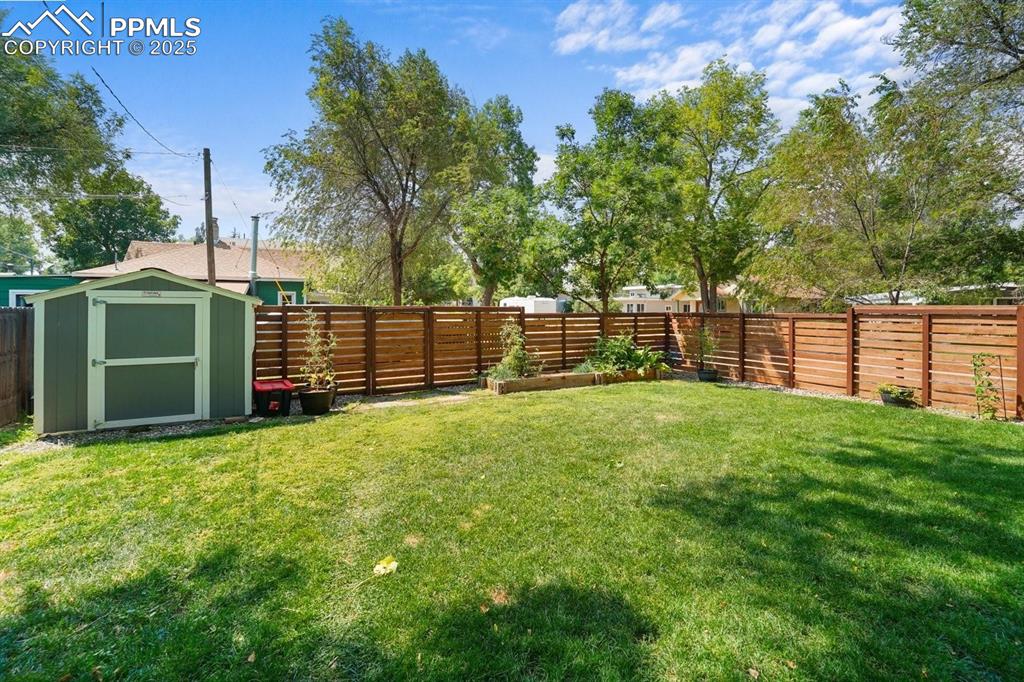
Fenced backyard featuring a storage unit
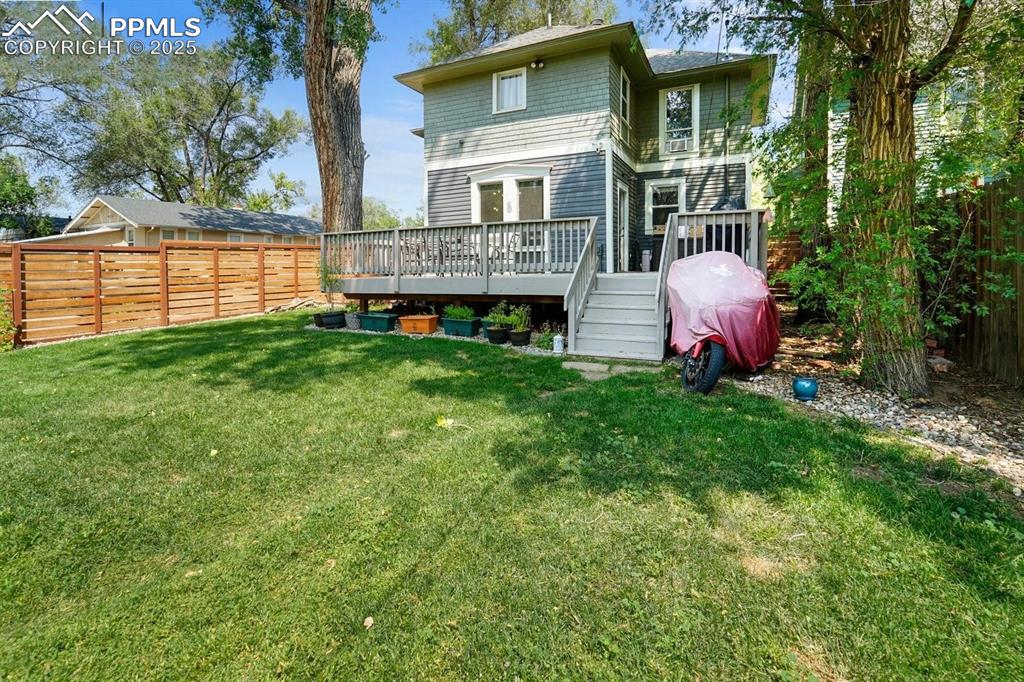
Back of property featuring a deck
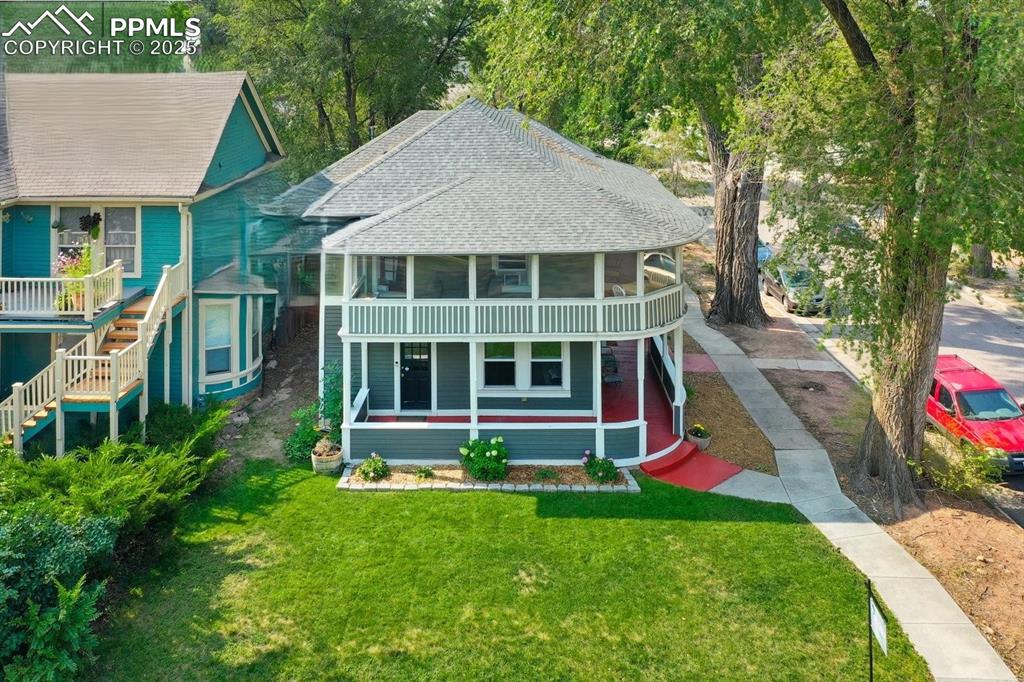
View from above of property
Disclaimer: The real estate listing information and related content displayed on this site is provided exclusively for consumers’ personal, non-commercial use and may not be used for any purpose other than to identify prospective properties consumers may be interested in purchasing.