7094 Red Sand Grove, Colorado Springs, CO, 80923
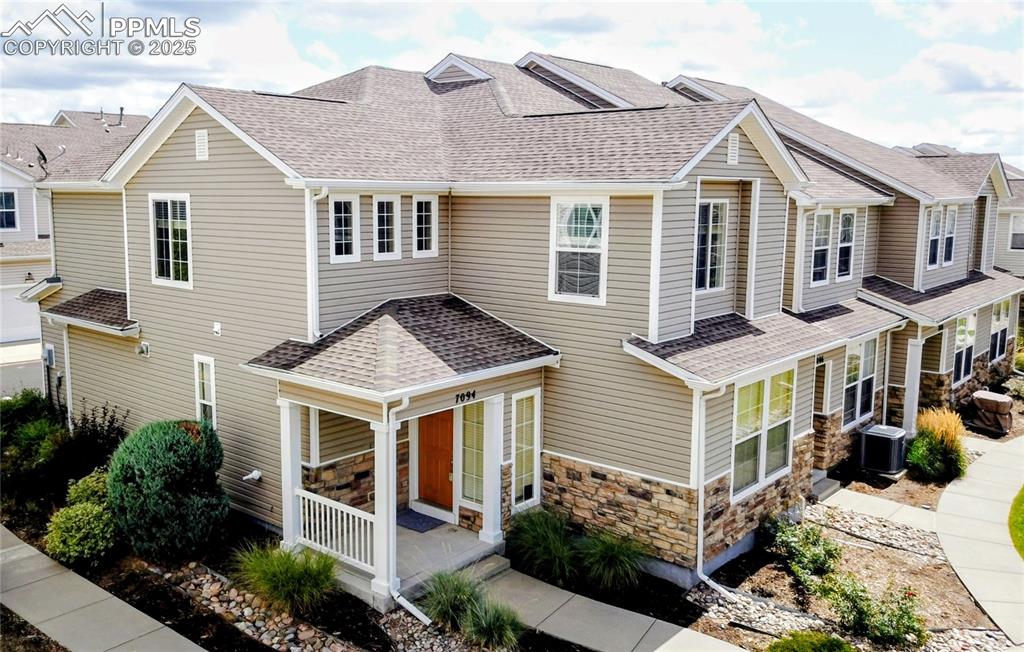
View of front of house with roof with shingles, stone siding, and covered porch
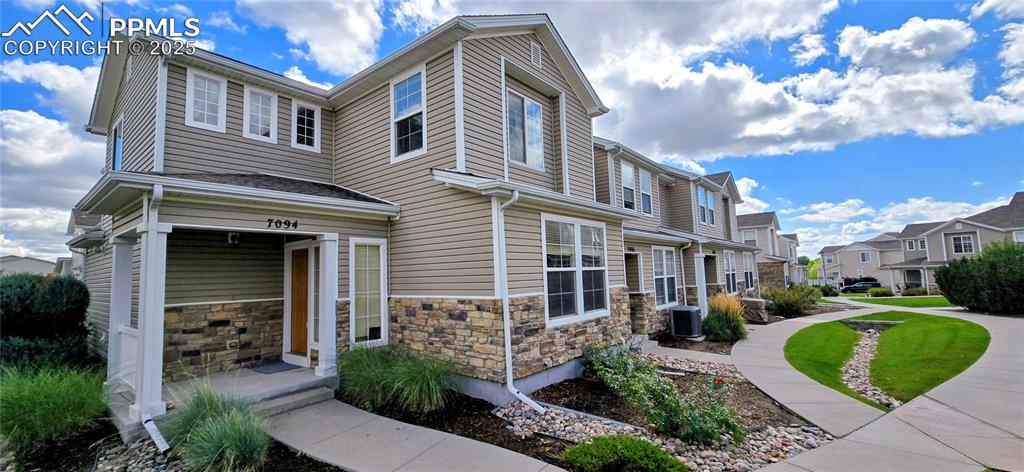
Front of Structure
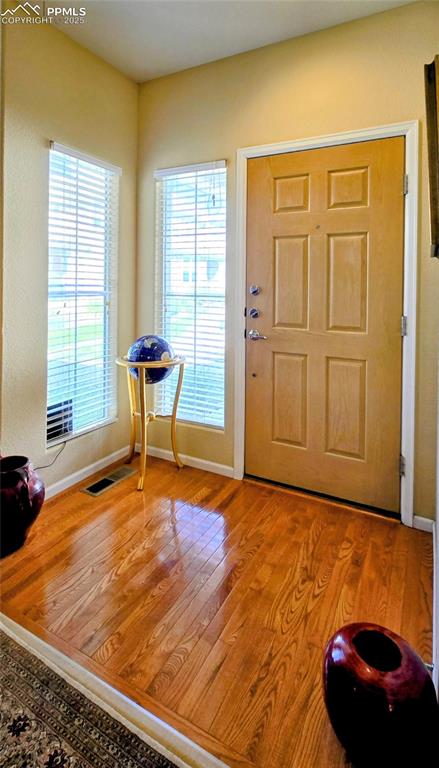
Foyer entrance with baseboards and light wood-type flooring
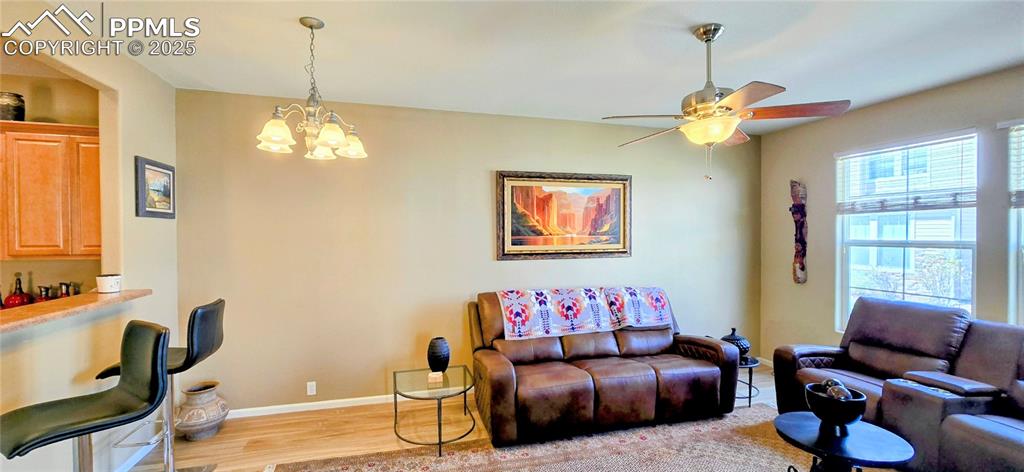
Living room featuring light wood-type flooring, a chandelier, and ceiling fan
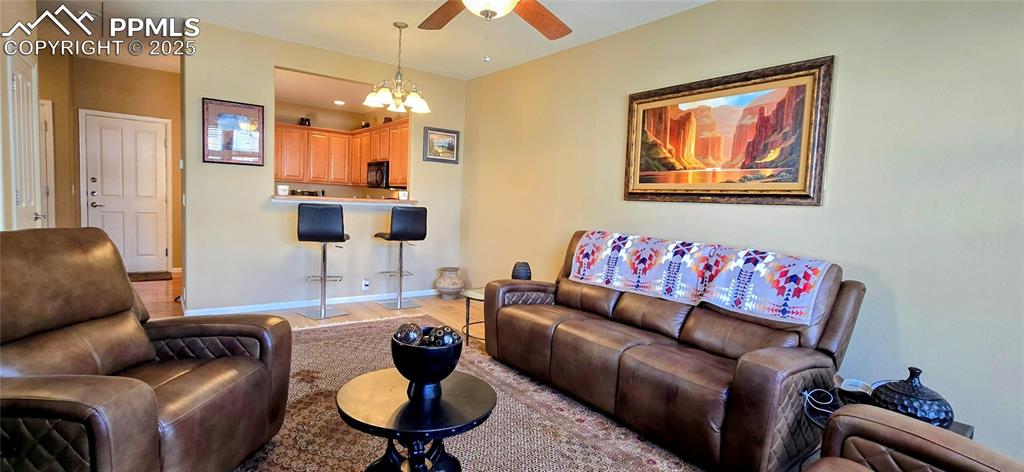
Living room featuring light wood-type flooring, a chandelier, and a ceiling fan
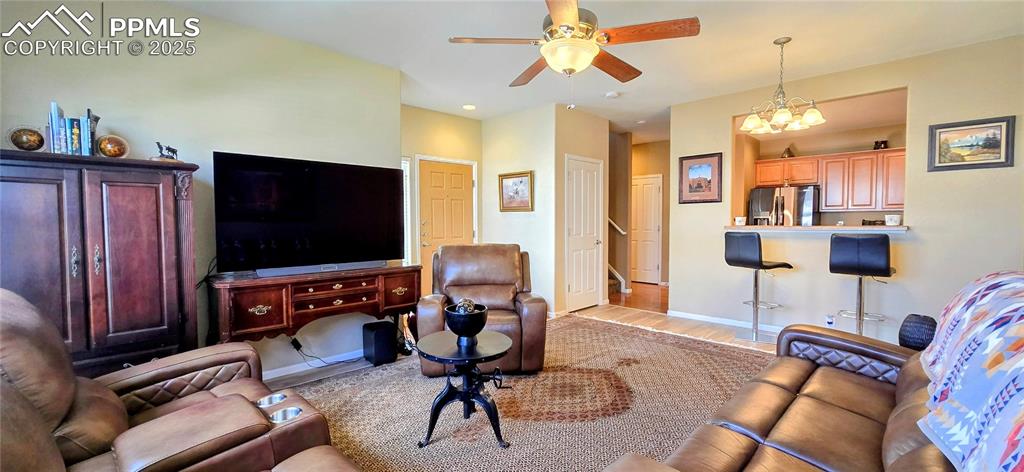
Living room with light wood-style flooring, a chandelier, ceiling fan, and recessed lighting
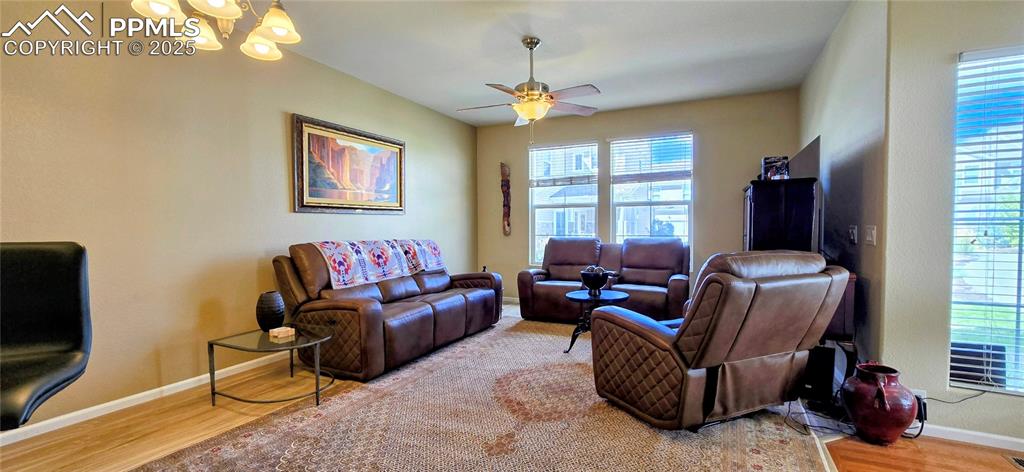
Living area featuring wood finished floors, plenty of natural light, ceiling fan, and a chandelier
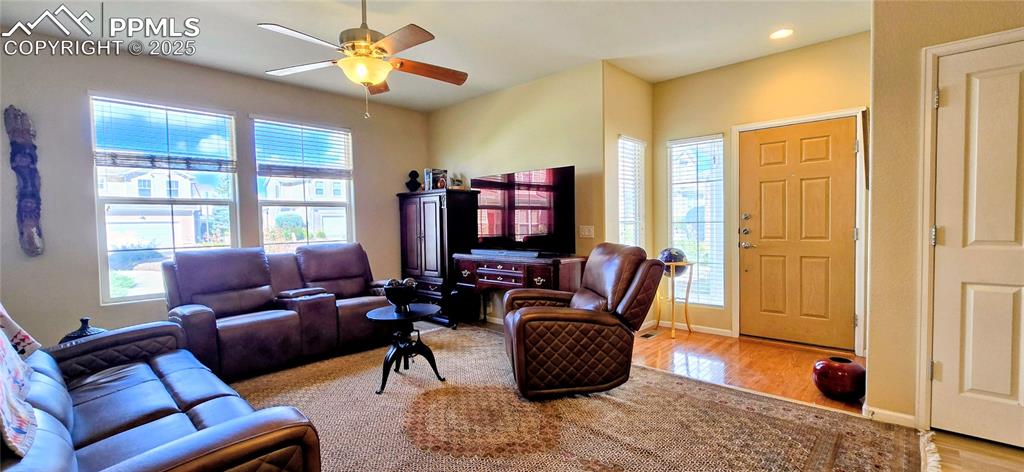
Living room featuring light wood-style floors, ceiling fan, and recessed lighting
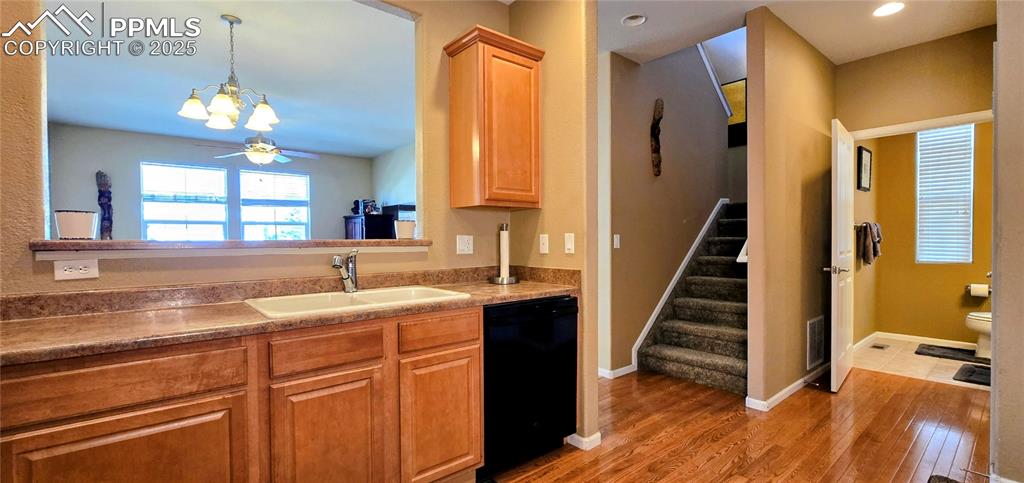
Kitchen featuring dishwasher, dark wood-style floors, hanging light fixtures, and a chandelier
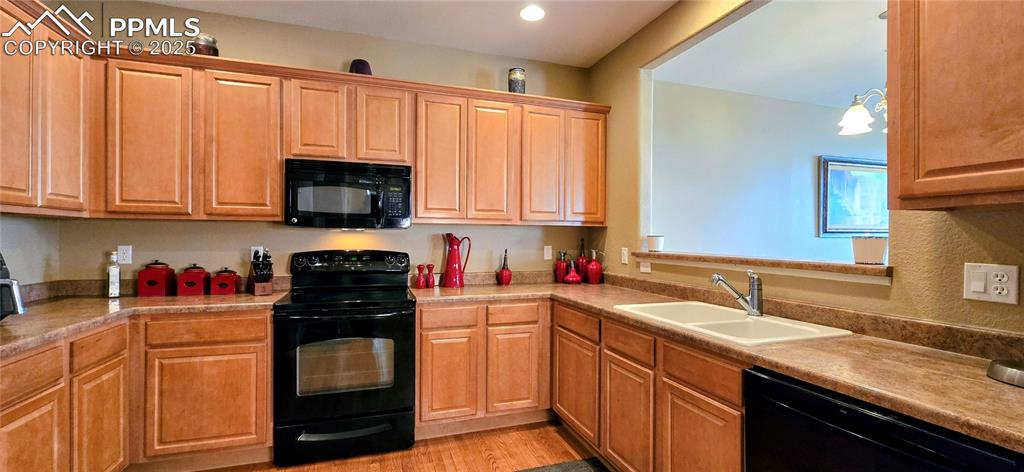
Kitchen featuring black appliances, light wood-style flooring, pendant lighting, and light countertops
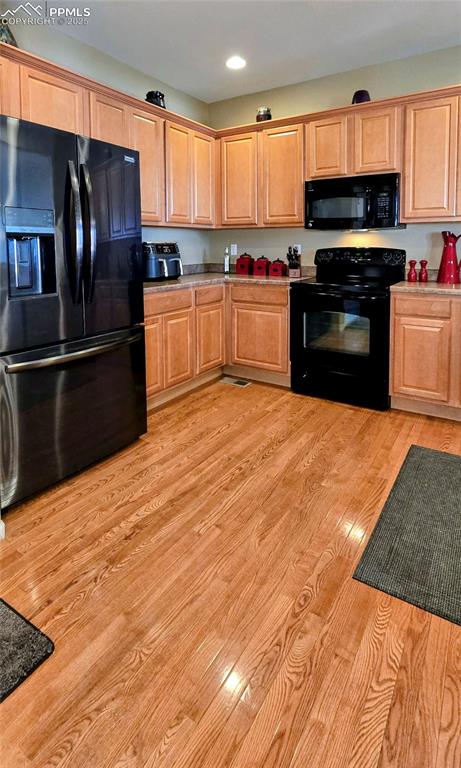
Kitchen featuring black appliances, light wood-style floors, and recessed lighting
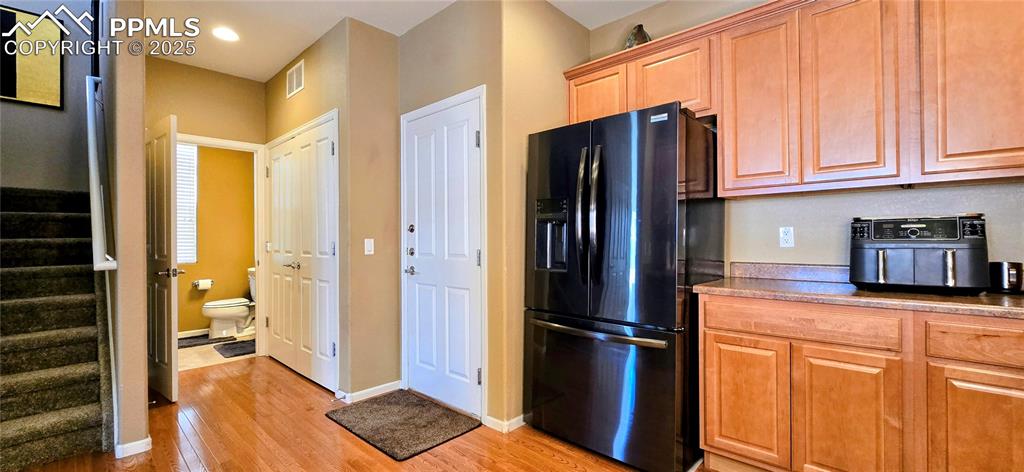
Kitchen with black refrigerator with ice dispenser, light wood-type flooring, light countertops, brown cabinets, and recessed lighting
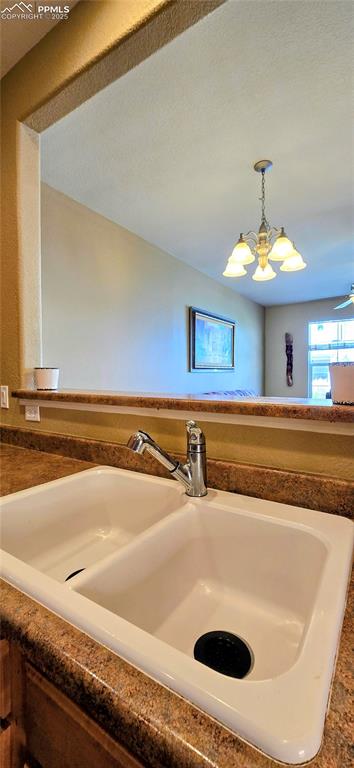
Kitchen view of dark countertops and hanging light fixtures
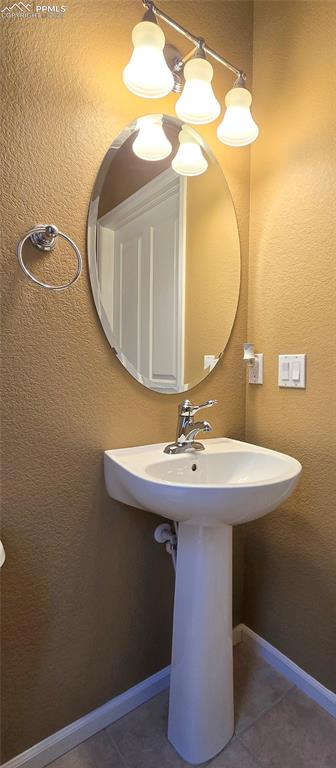
Bathroom featuring a textured wall and tile patterned floors
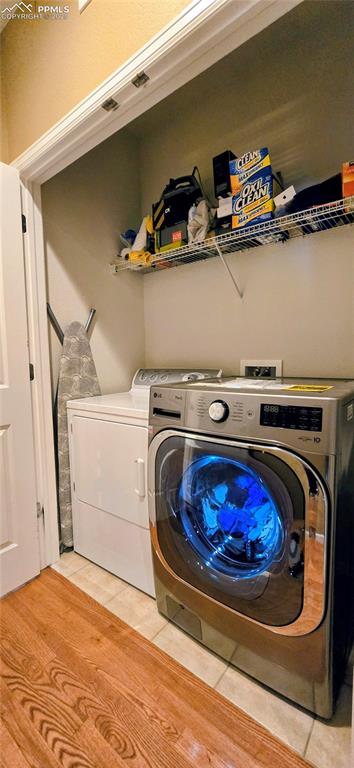
Washroom with light tile patterned flooring and washing machine and clothes dryer
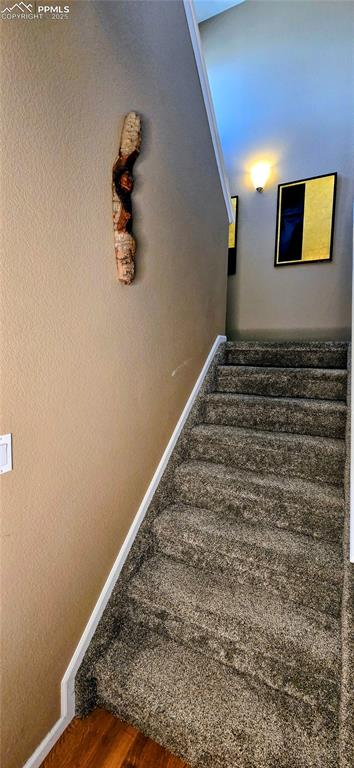
Staircase featuring baseboards and wood finished floors
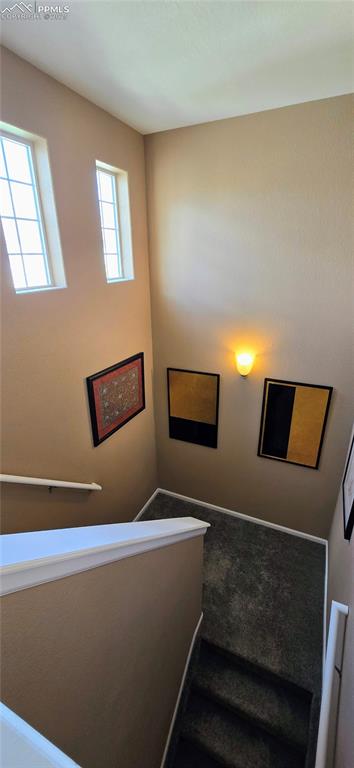
Stairs featuring carpet flooring
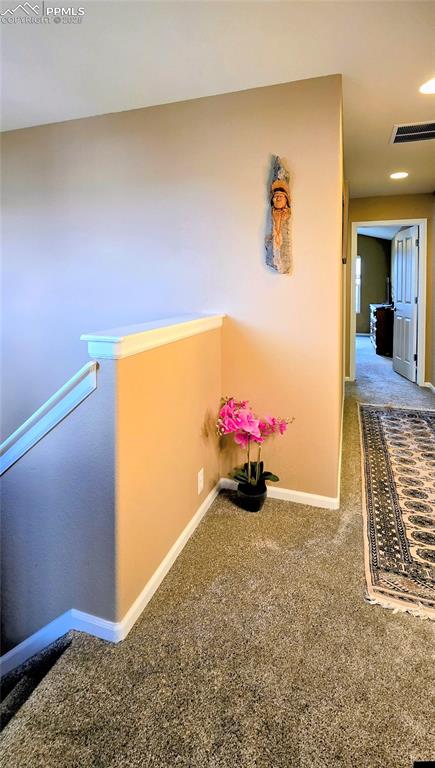
Hall with carpet flooring and an upstairs landing
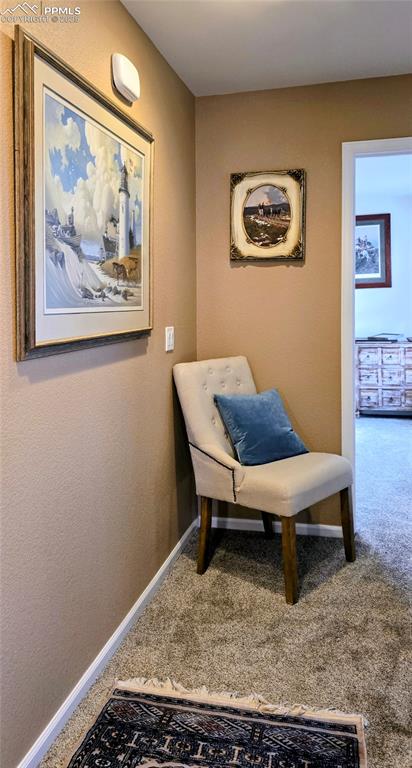
Living area with carpet flooring and a textured wall
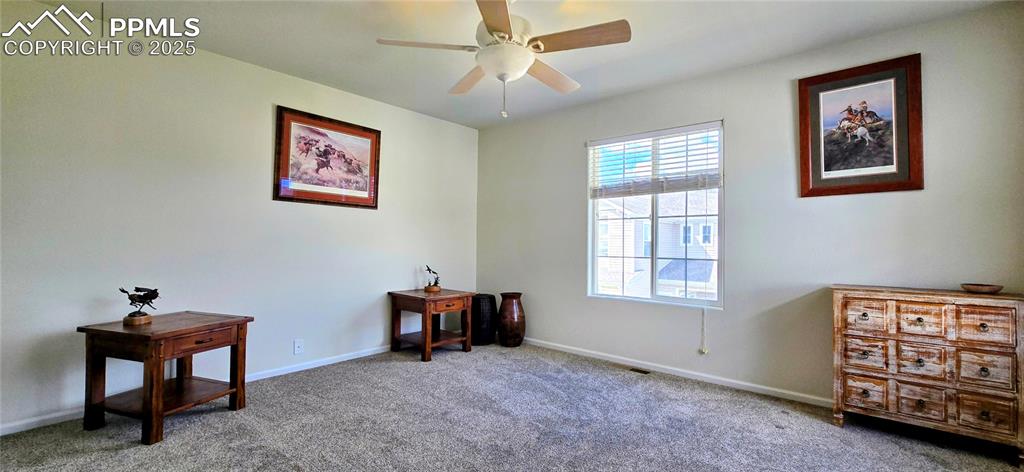
Sitting room featuring carpet floors and a ceiling fan
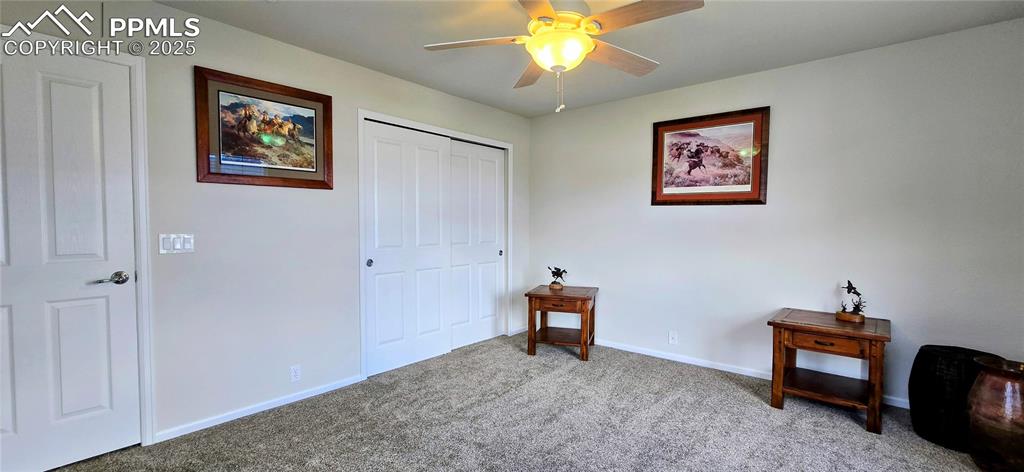
Bedroom featuring carpet, a closet, and ceiling fan
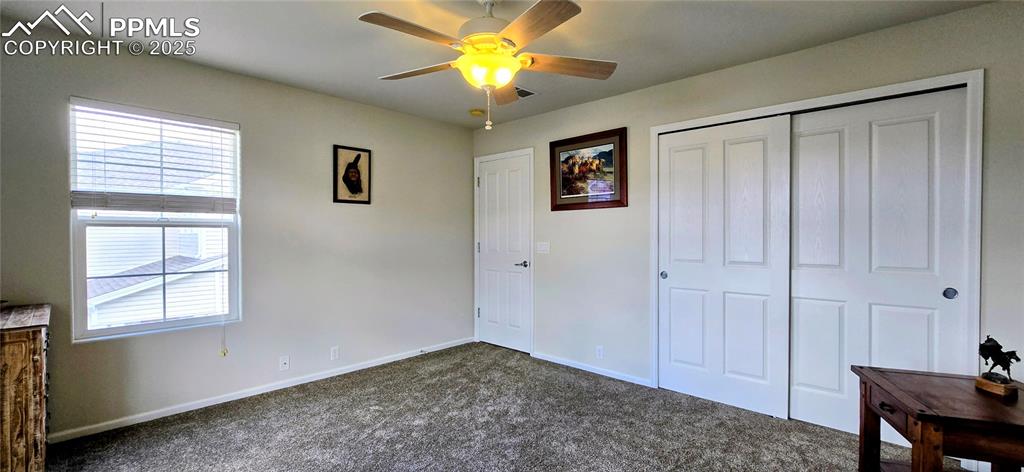
Unfurnished bedroom featuring carpet flooring, a closet, and a ceiling fan
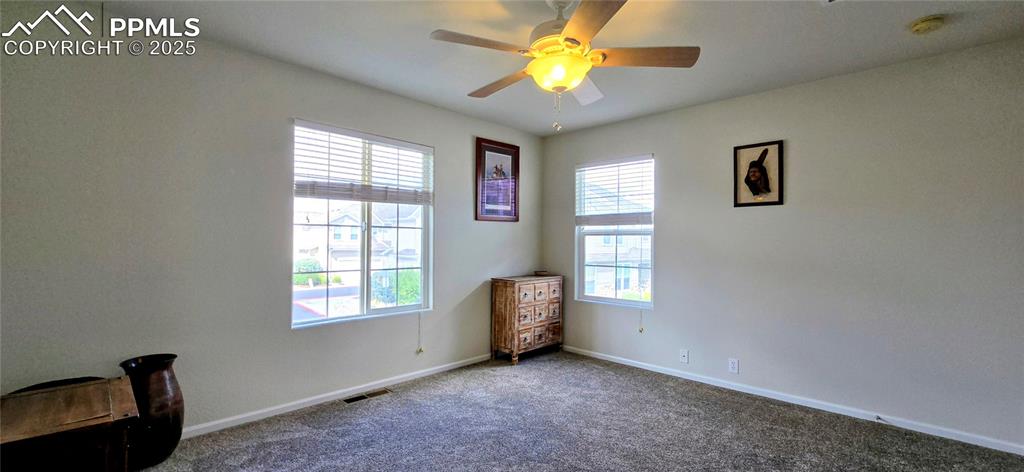
Empty room with carpet and a ceiling fan
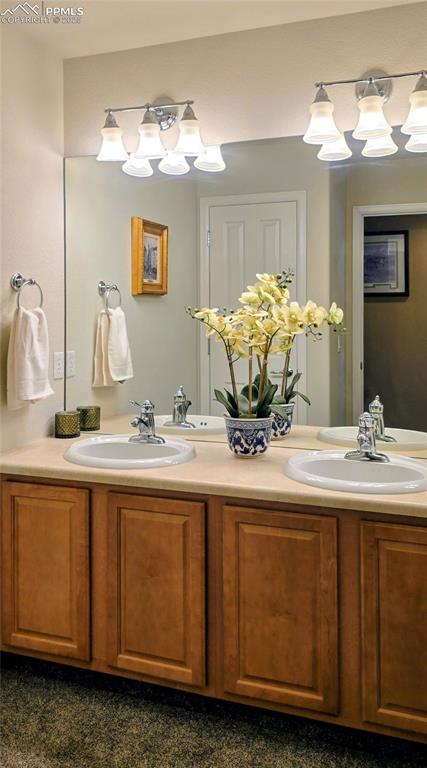
Bathroom featuring double vanity
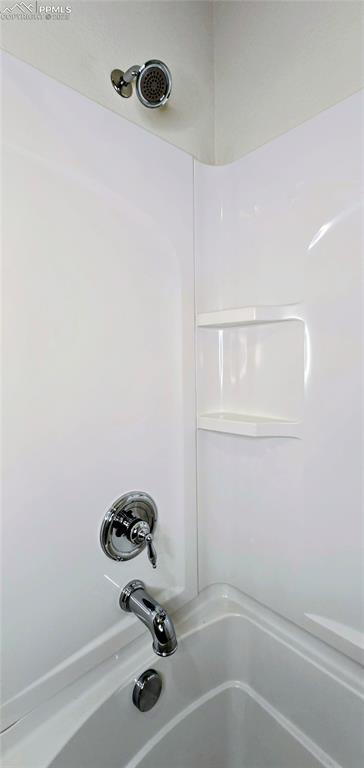
Bathroom view of tub / shower combination
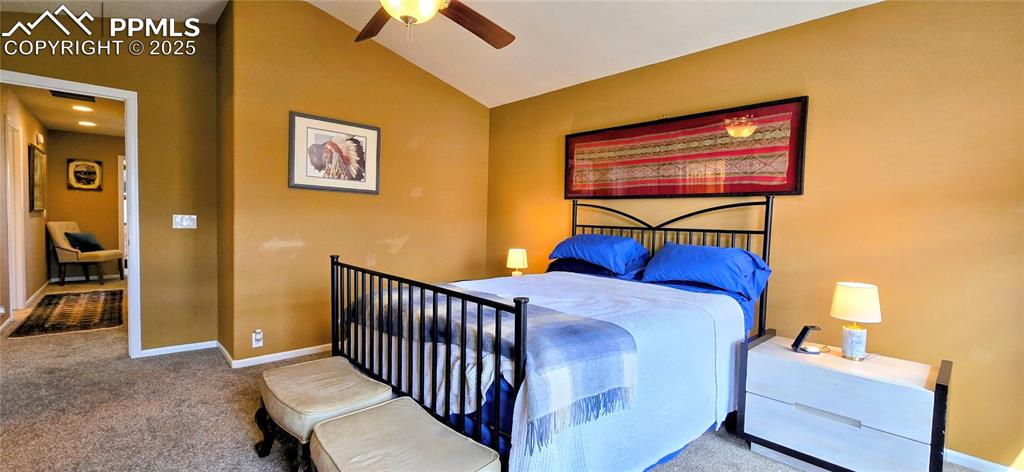
Bedroom featuring carpet floors, lofted ceiling, and a ceiling fan
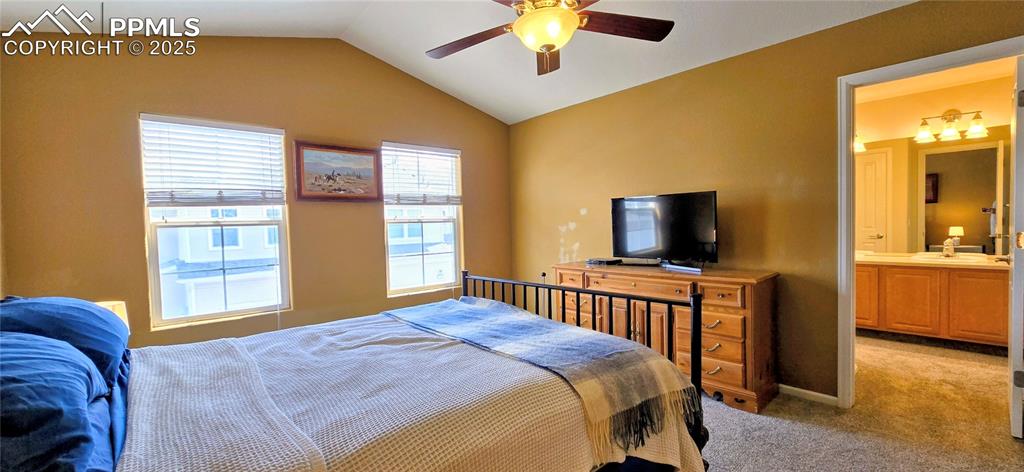
Bedroom featuring vaulted ceiling, light carpet, ensuite bathroom, and ceiling fan
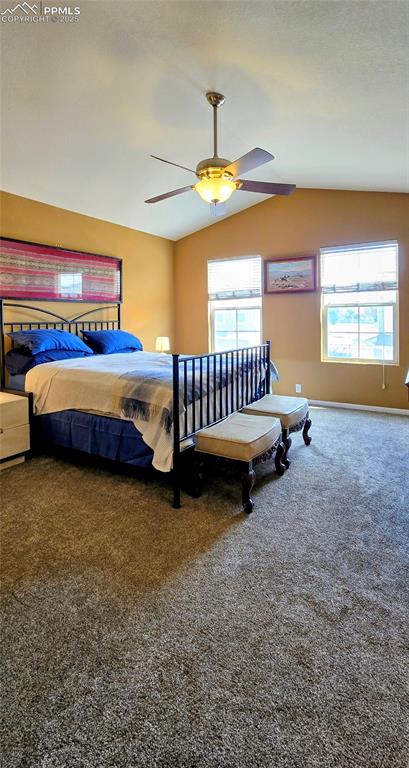
Carpeted bedroom featuring lofted ceiling and a ceiling fan
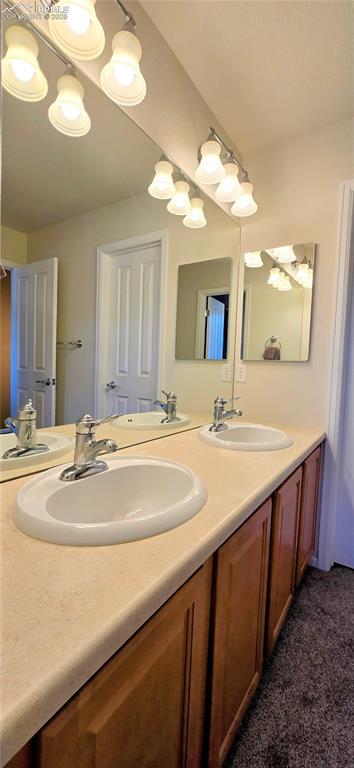
Full bath featuring double vanity
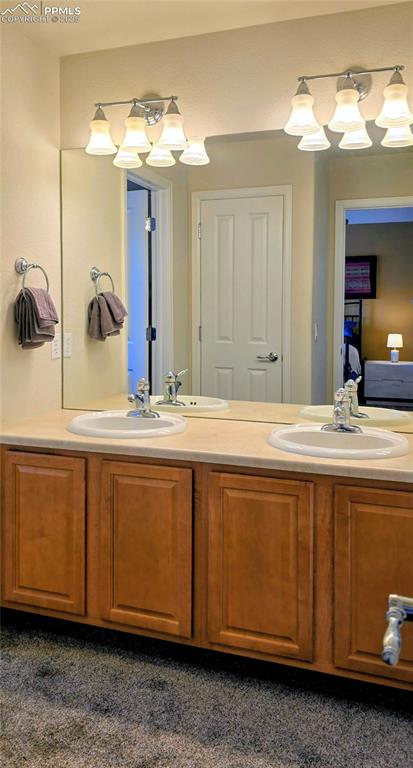
Full bath featuring double vanity and ensuite bath
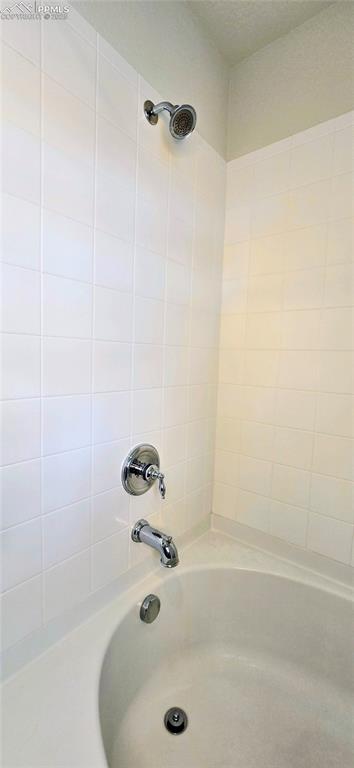
Bathroom featuring washtub / shower combination
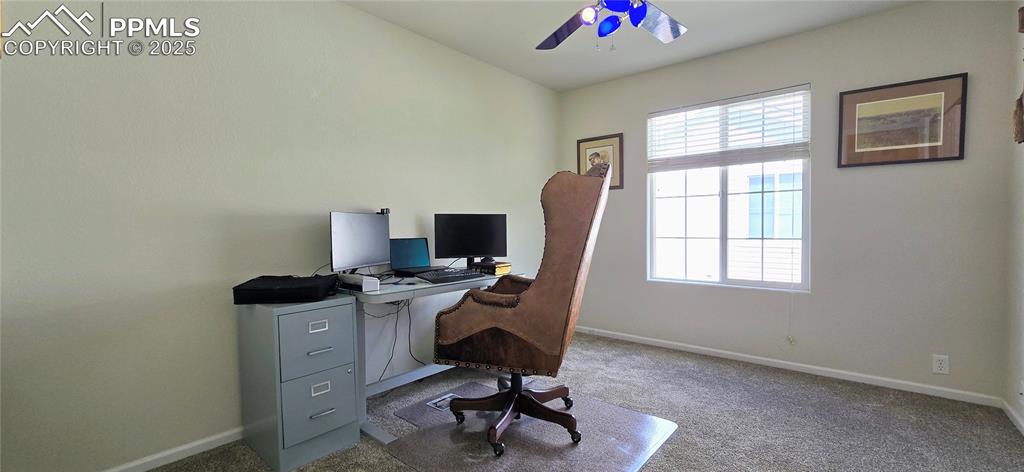
Carpeted home office featuring baseboards and ceiling fan
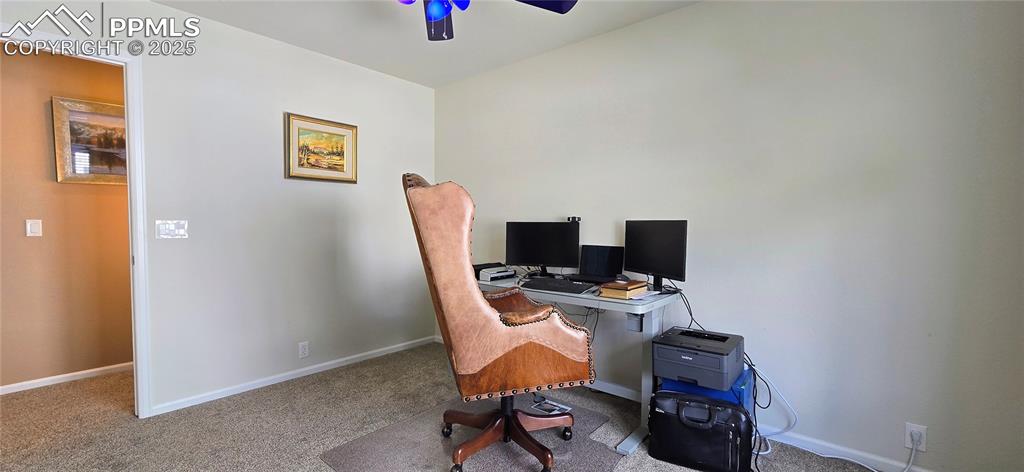
Office with carpet and a ceiling fan
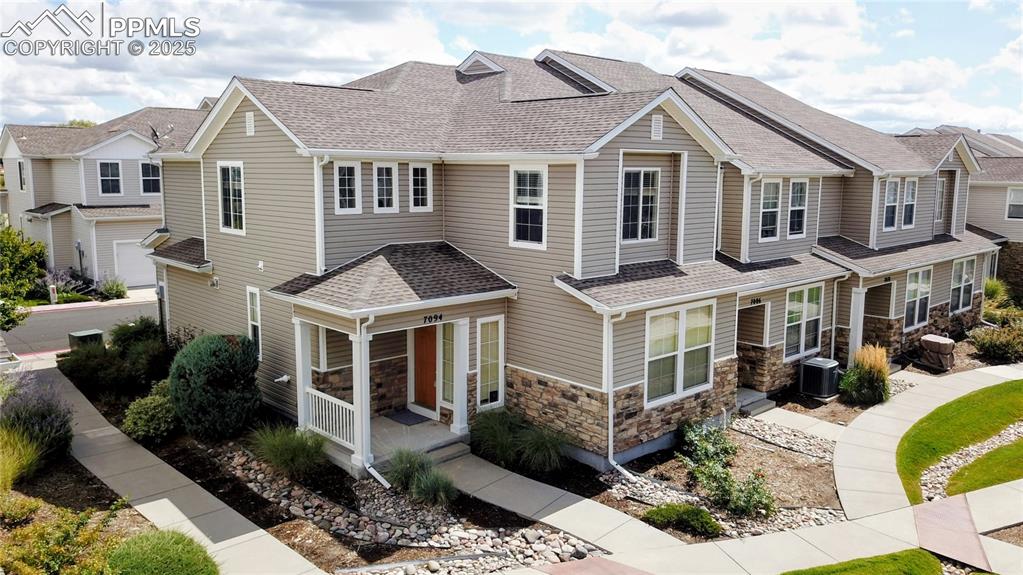
Craftsman inspired home featuring a shingled roof, stone siding, and a residential view
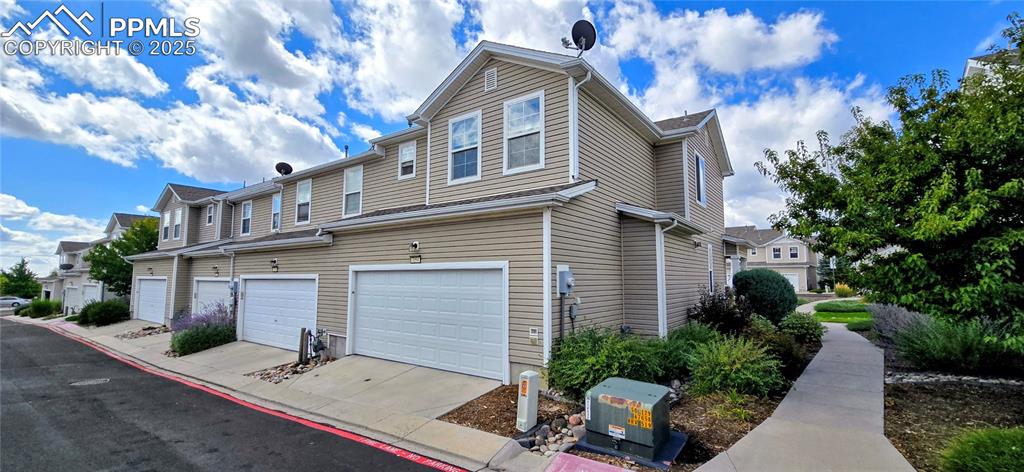
View of property exterior with a residential view, an attached garage, and driveway
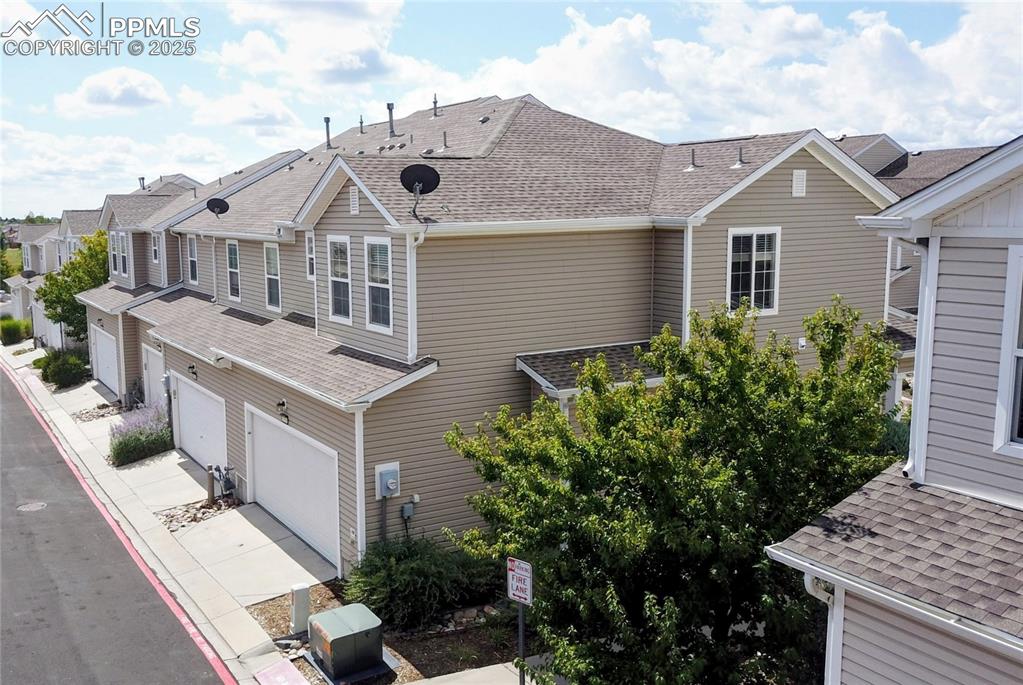
View of side of home featuring roof with shingles, driveway, a garage, and a residential view
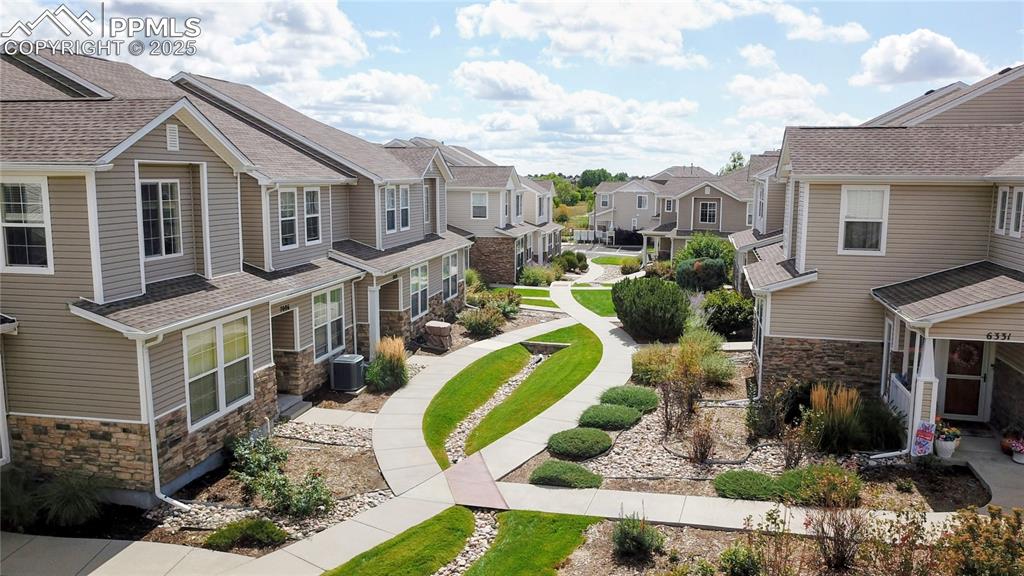
View of side of property with stone siding, a residential view, and a shingled roof
Disclaimer: The real estate listing information and related content displayed on this site is provided exclusively for consumers’ personal, non-commercial use and may not be used for any purpose other than to identify prospective properties consumers may be interested in purchasing.