5341 Fiesta Lane, Colorado Springs, CO, 80918
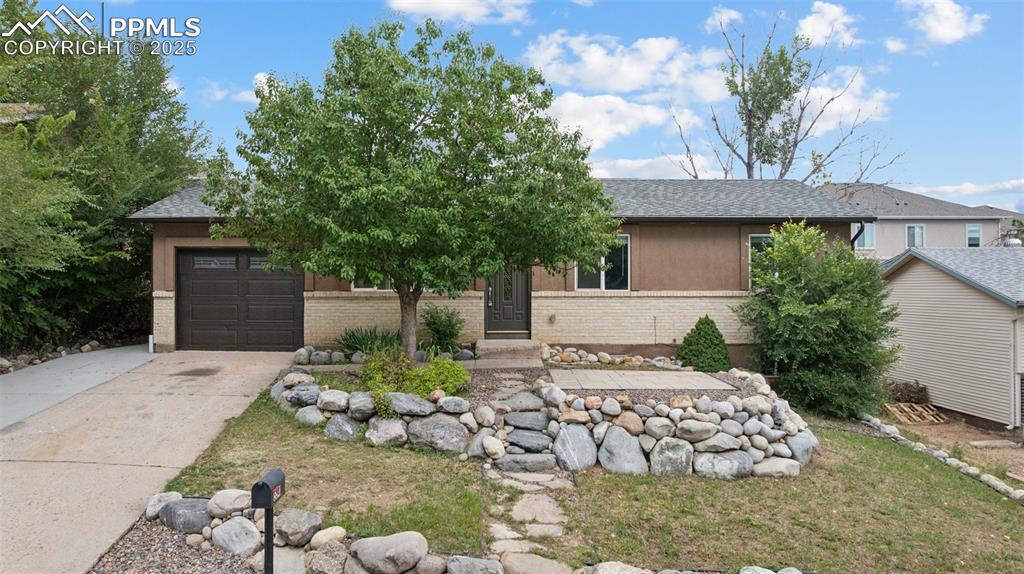
View of front of home featuring brick siding, a shingled roof, concrete driveway, and a garage
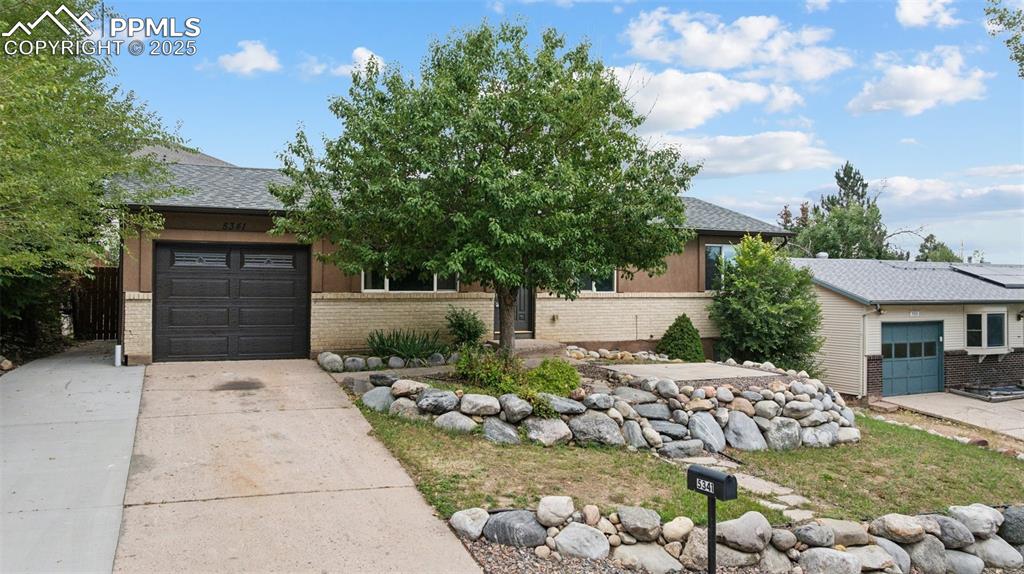
View of property hidden behind natural elements with brick siding, an attached garage, concrete driveway, and a shingled roof
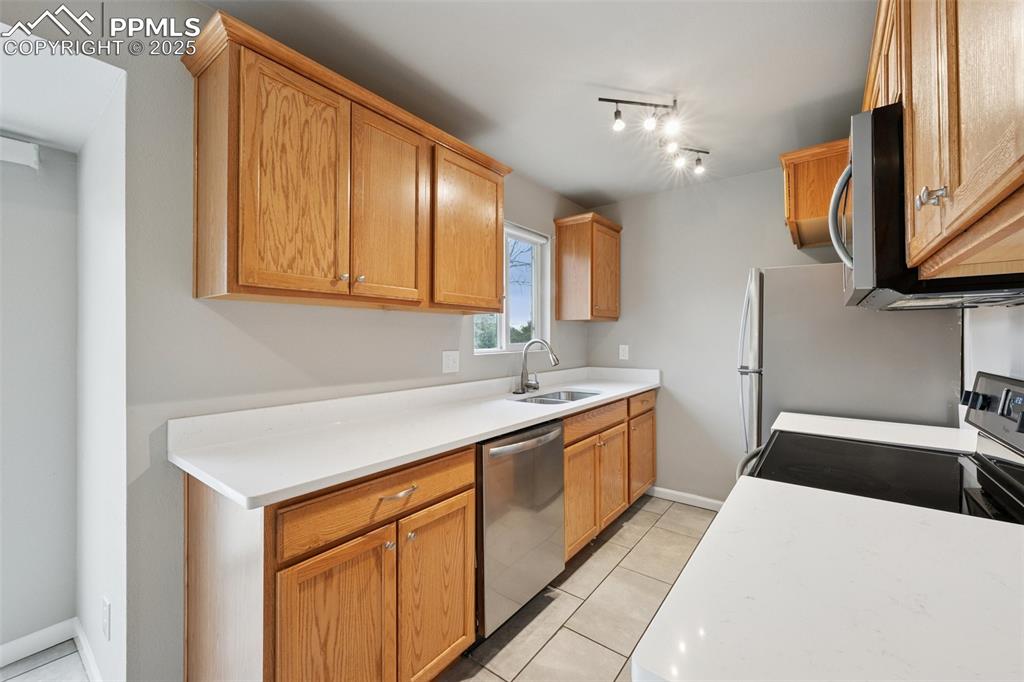
Kitchen with light tile patterned floors, appliances with stainless steel finishes, brown cabinetry, and light stone counters
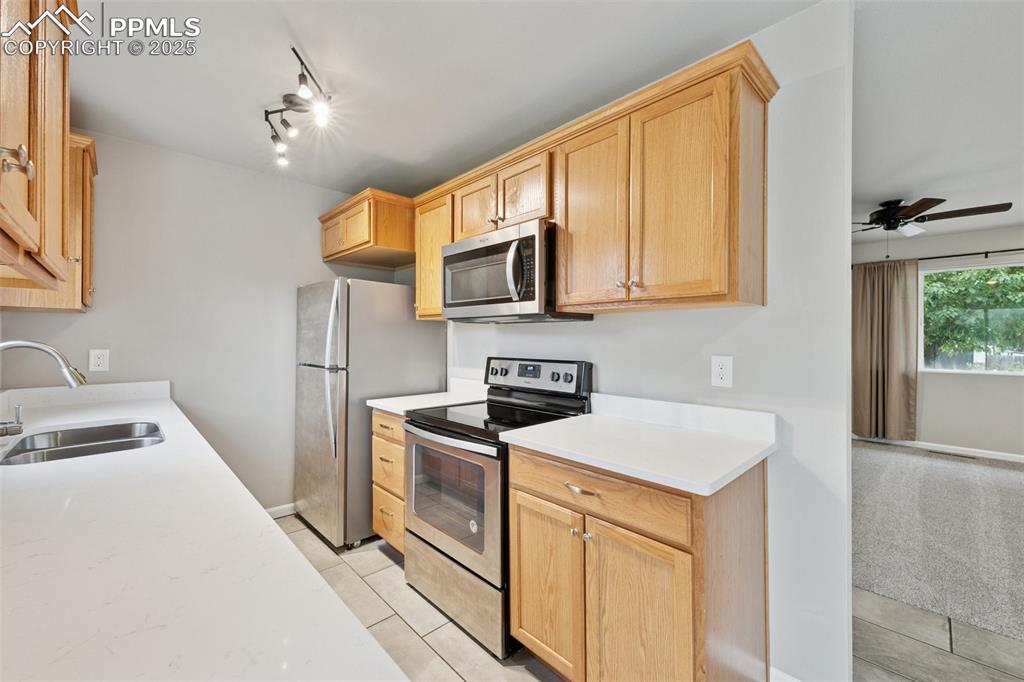
Kitchen featuring appliances with stainless steel finishes, light tile patterned floors, light stone counters, and a ceiling fan
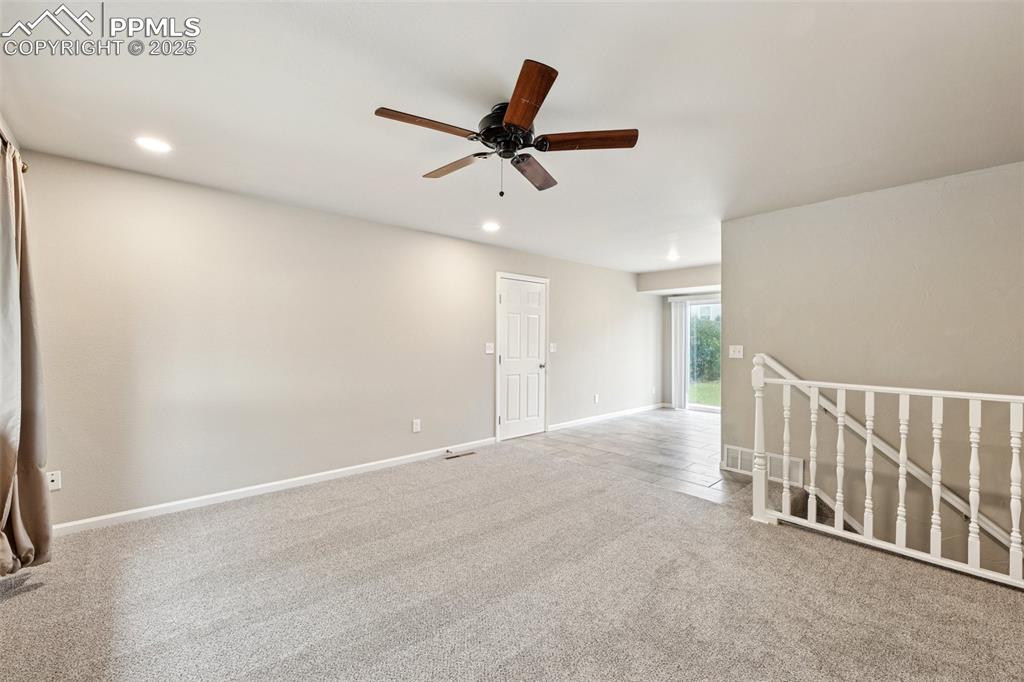
Carpeted spare room with ceiling fan and recessed lighting
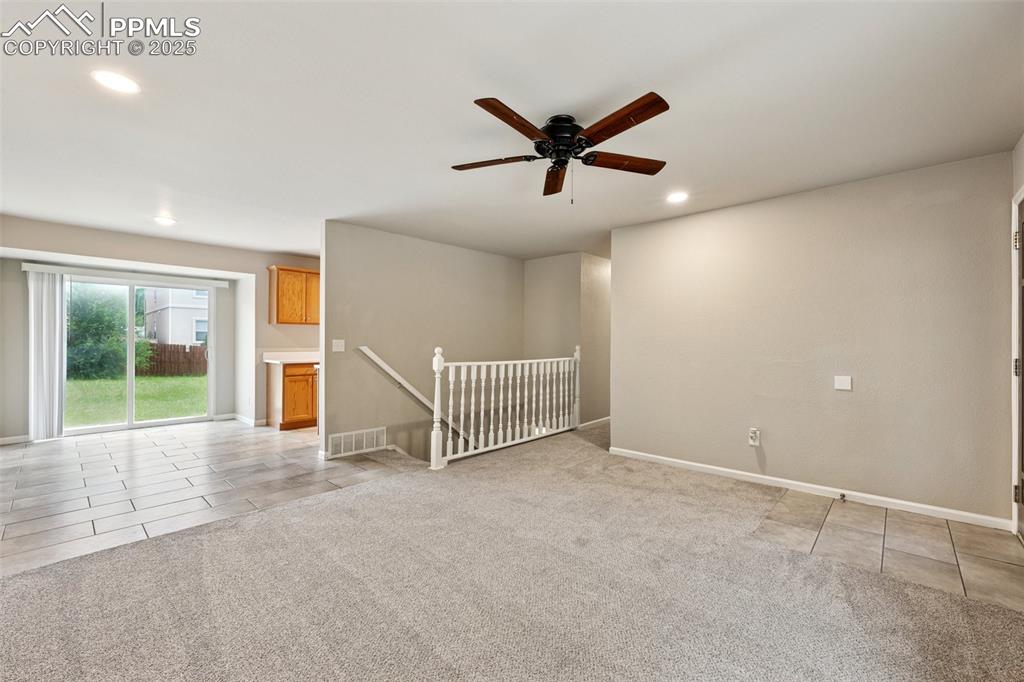
Spare room featuring light tile patterned floors, light carpet, recessed lighting, and a ceiling fan
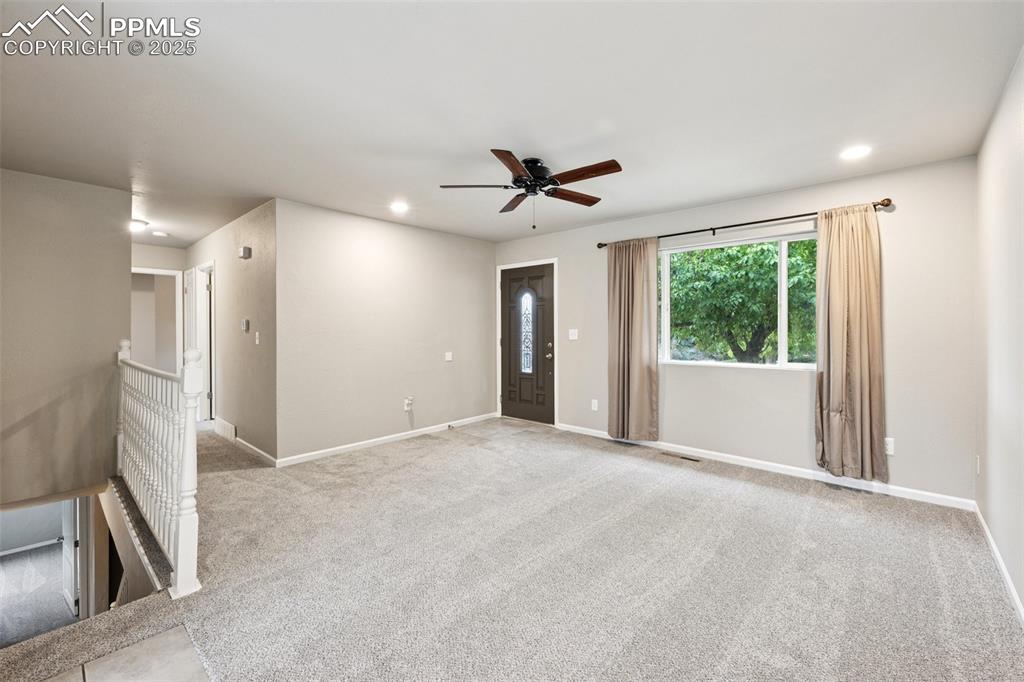
Other
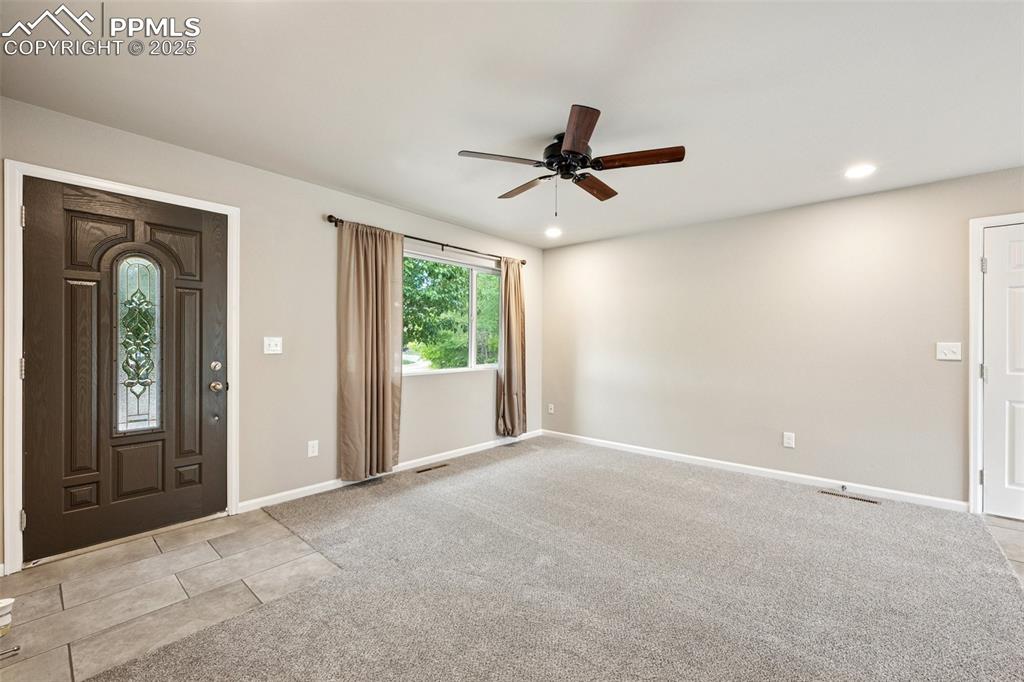
Entrance foyer with light colored carpet, recessed lighting, light tile patterned floors, and ceiling fan
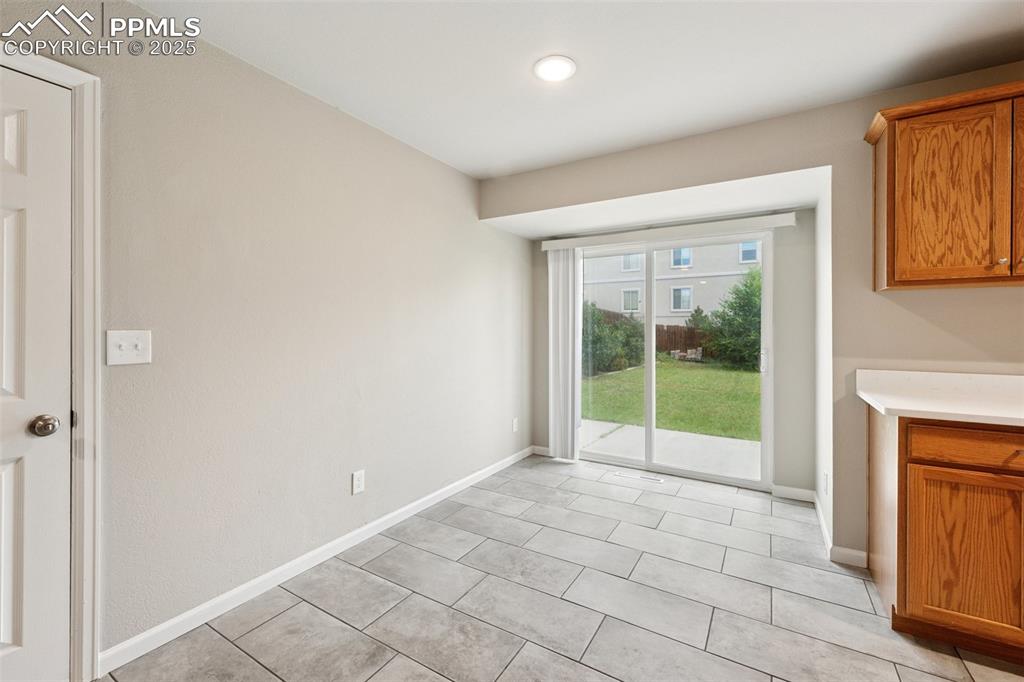
Unfurnished dining area with baseboards and light tile patterned flooring
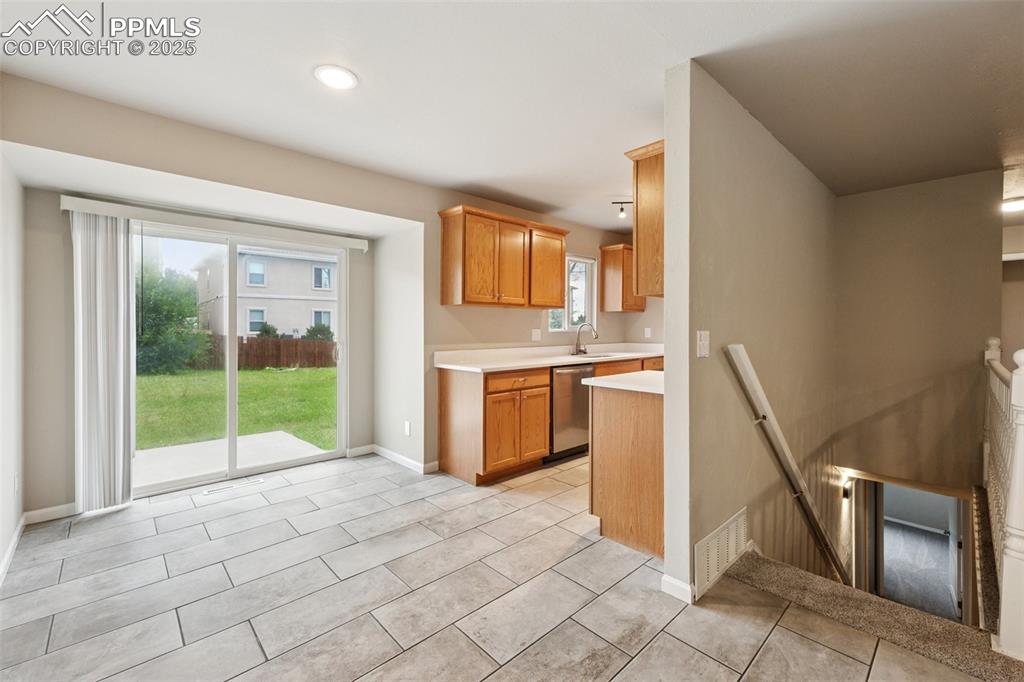
Kitchen featuring light countertops, dishwasher, brown cabinetry, light tile patterned floors, and recessed lighting
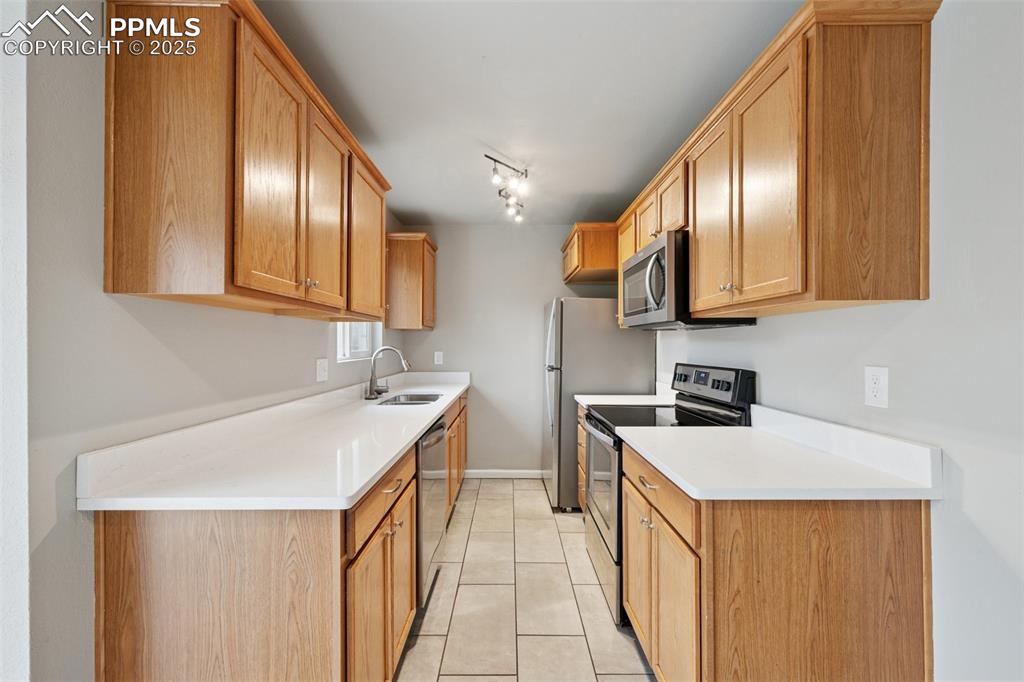
Kitchen featuring appliances with stainless steel finishes, light tile patterned floors, track lighting, and brown cabinetry
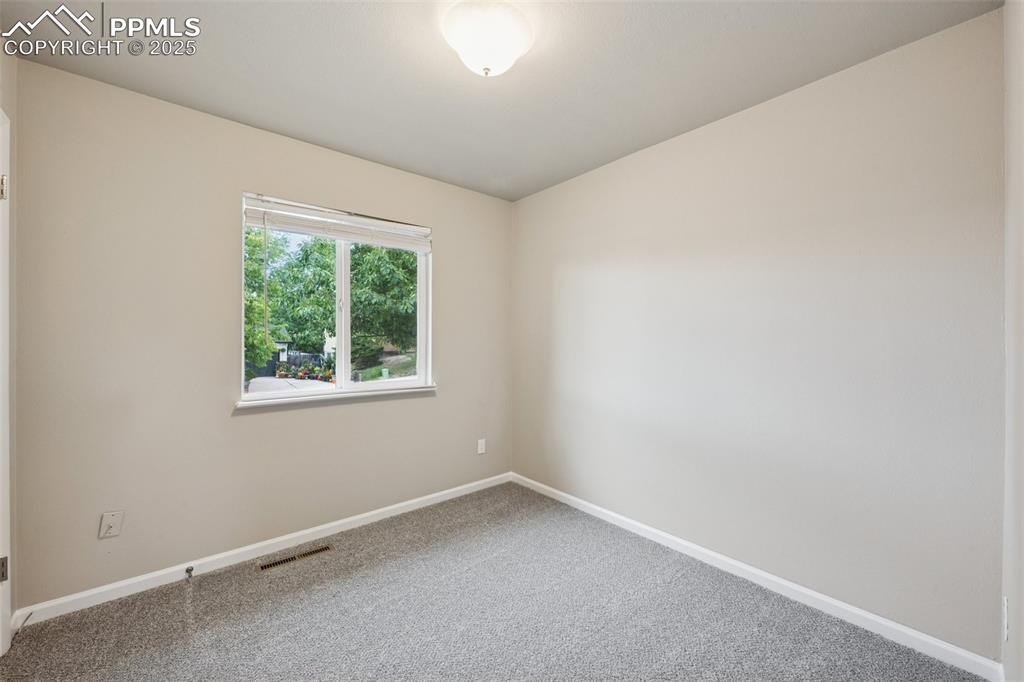
Unfurnished room featuring baseboards and carpet flooring
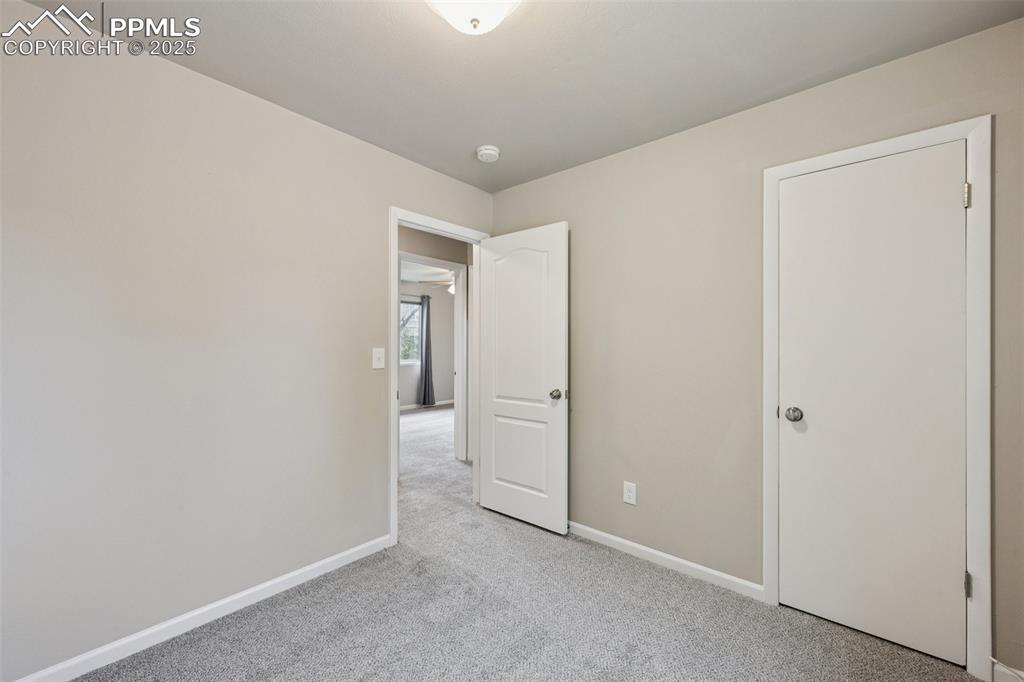
Unfurnished bedroom with carpet floors and baseboards
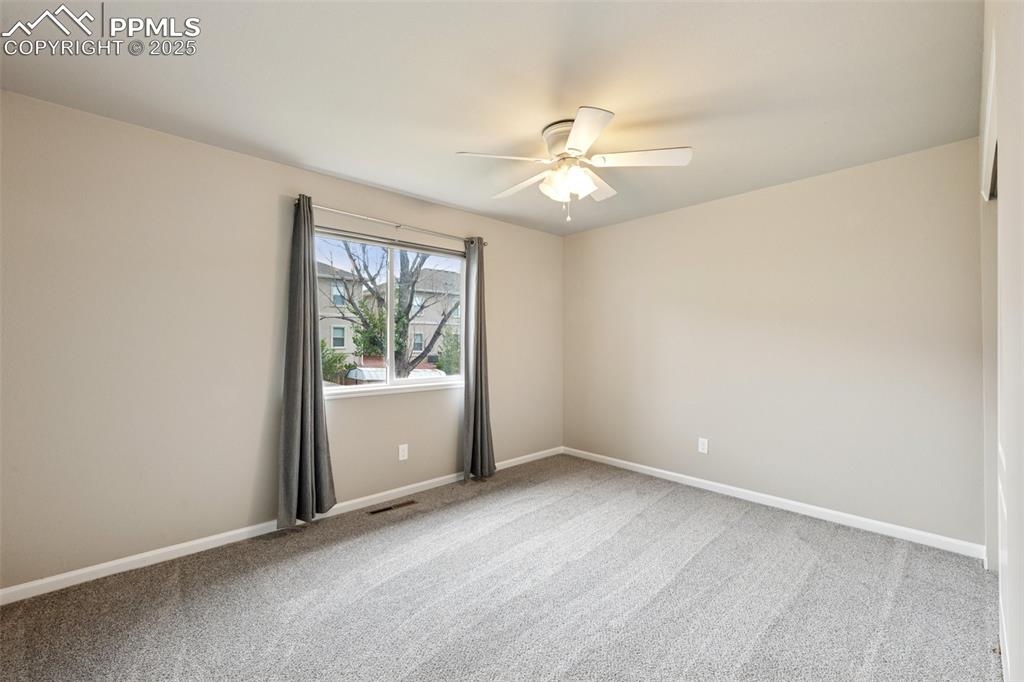
Unfurnished room featuring light carpet and a ceiling fan
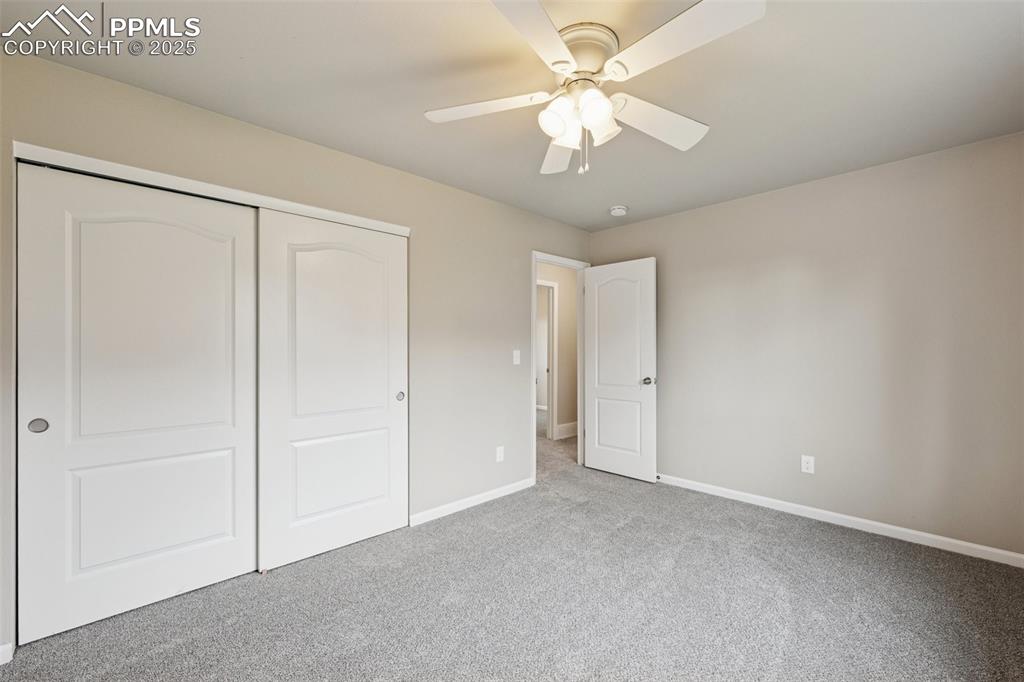
Unfurnished bedroom with a closet, carpet, and ceiling fan
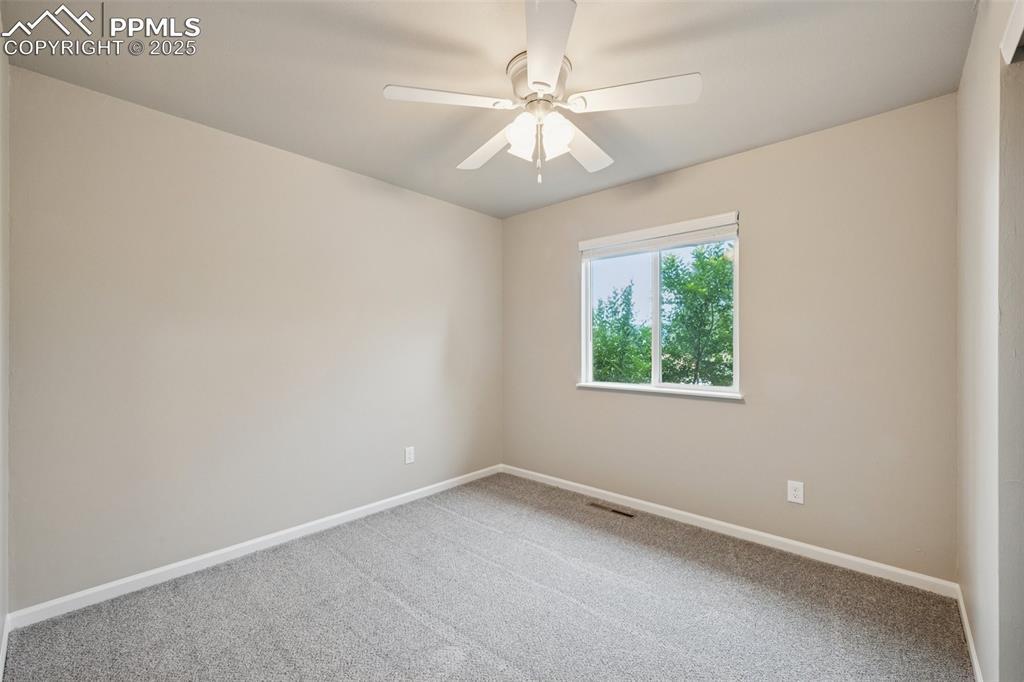
Carpeted empty room featuring baseboards and a ceiling fan
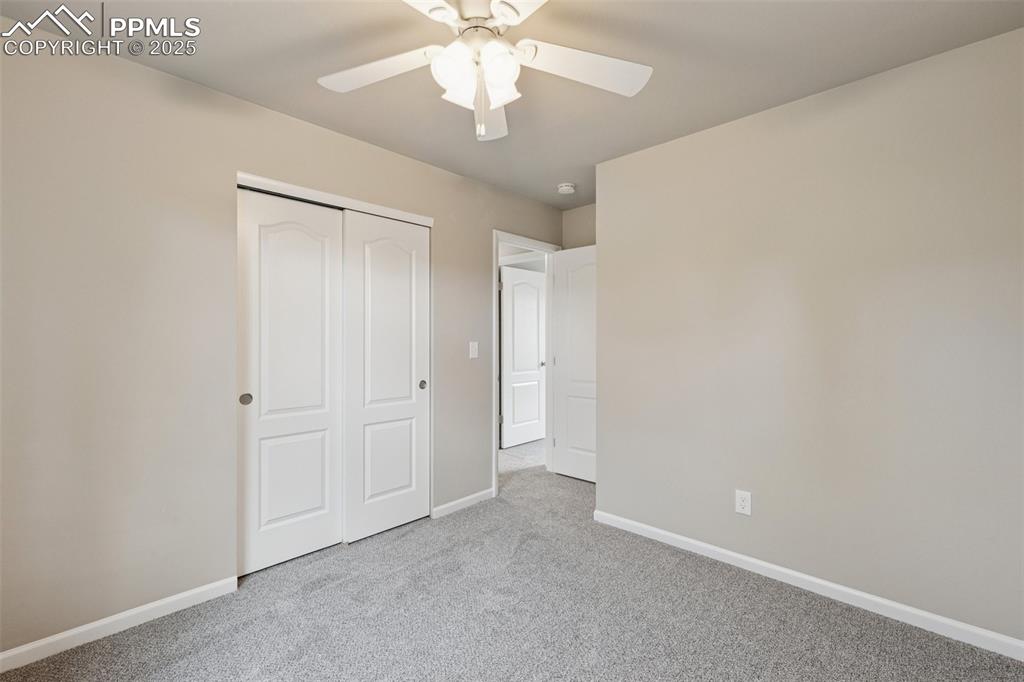
Unfurnished bedroom with carpet, a closet, and a ceiling fan
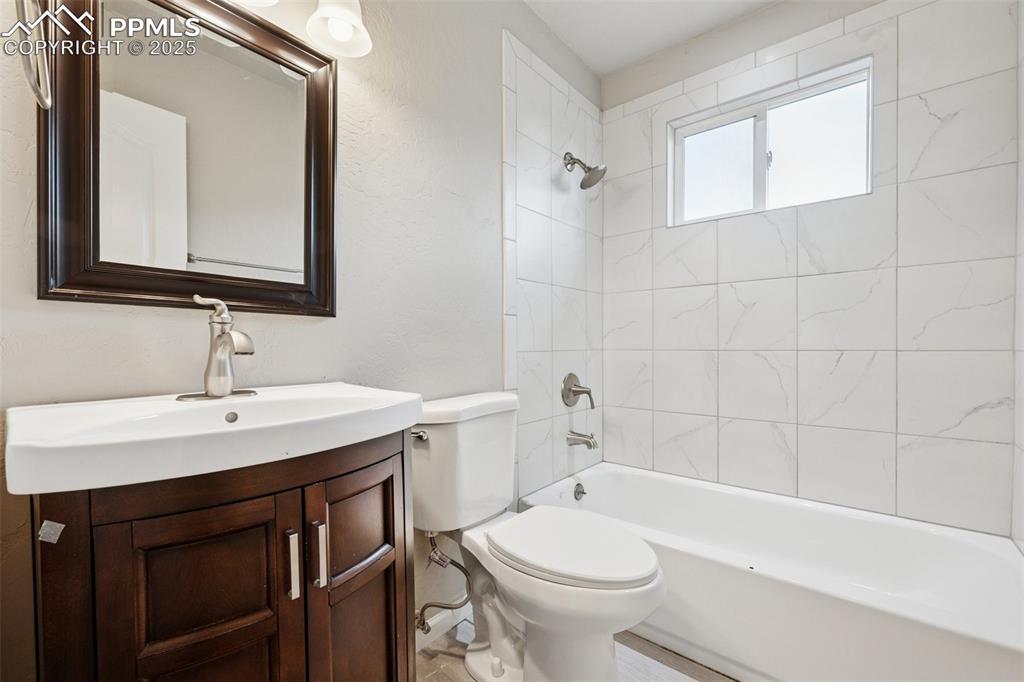
Bathroom with shower combination, vanity, and a textured wall
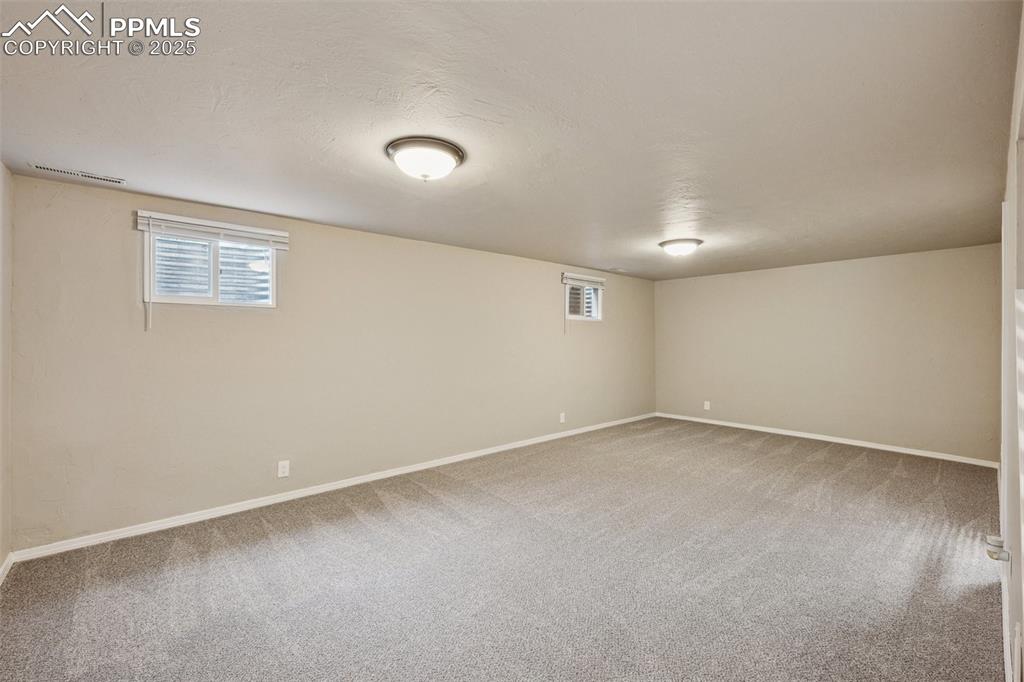
Basement with plenty of natural light, light colored carpet, and a textured ceiling
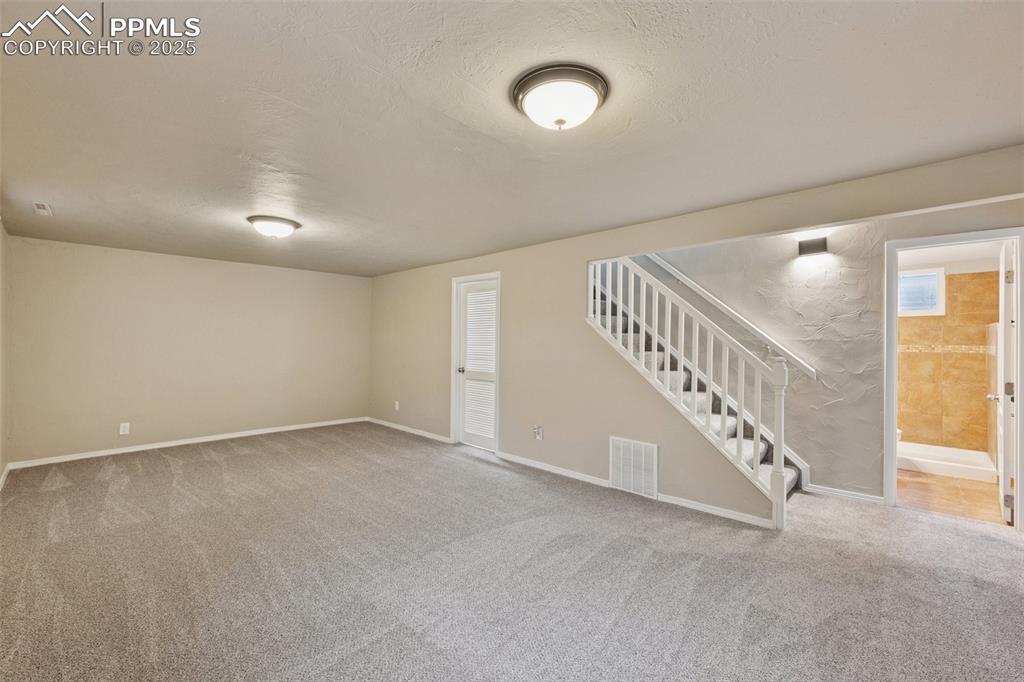
Basement featuring stairs, carpet floors, and a textured ceiling
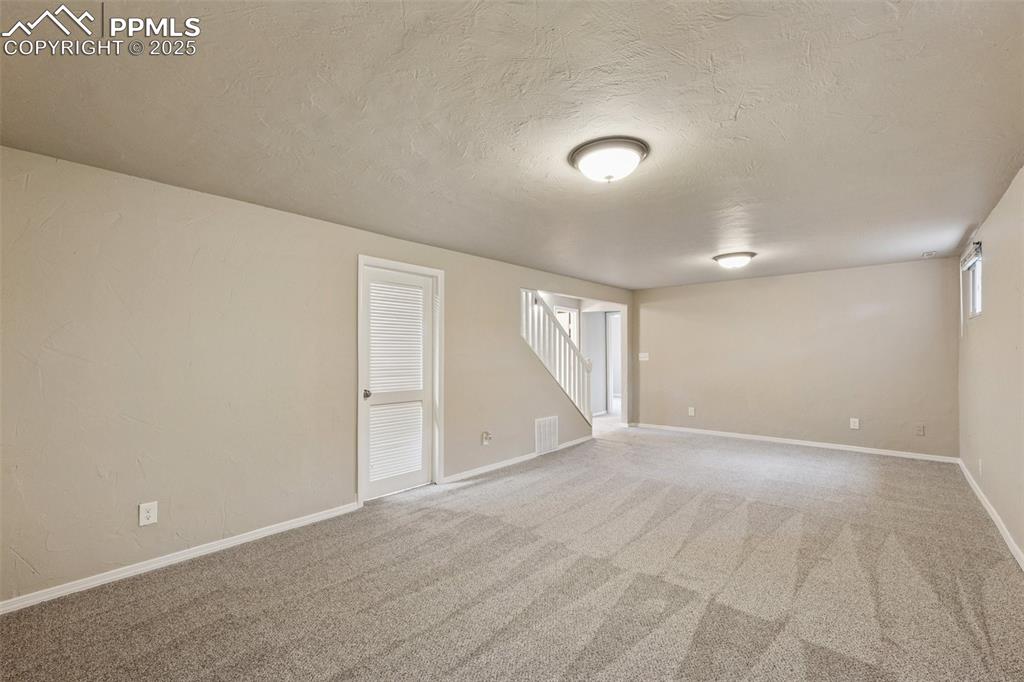
Empty room with light carpet and a textured ceiling
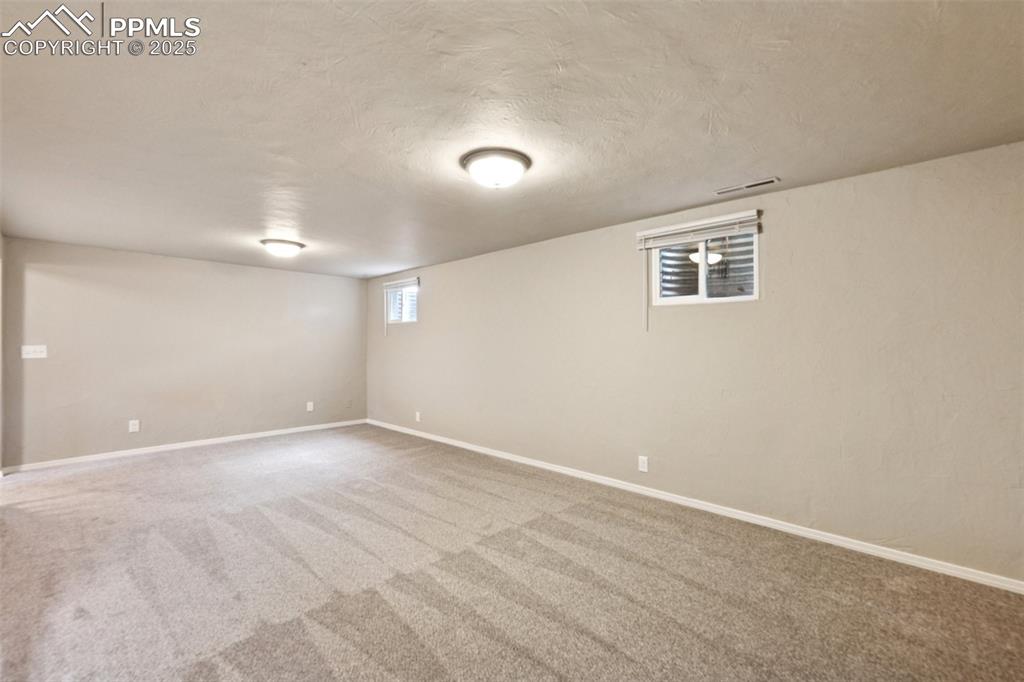
Below grade area featuring light colored carpet and a textured ceiling
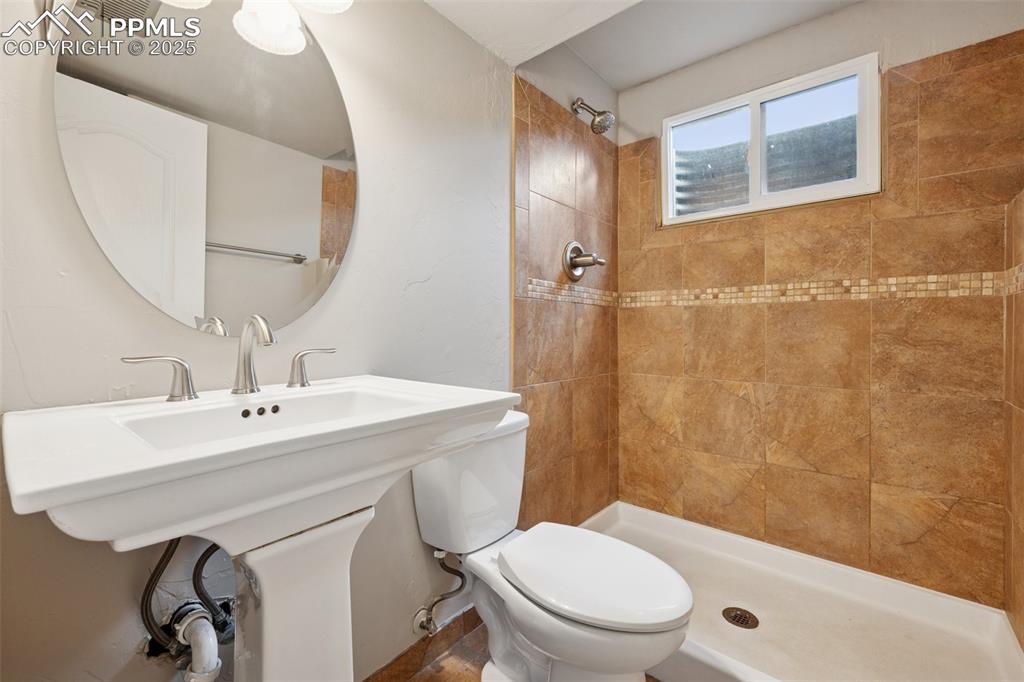
Bathroom featuring toilet and a stall shower
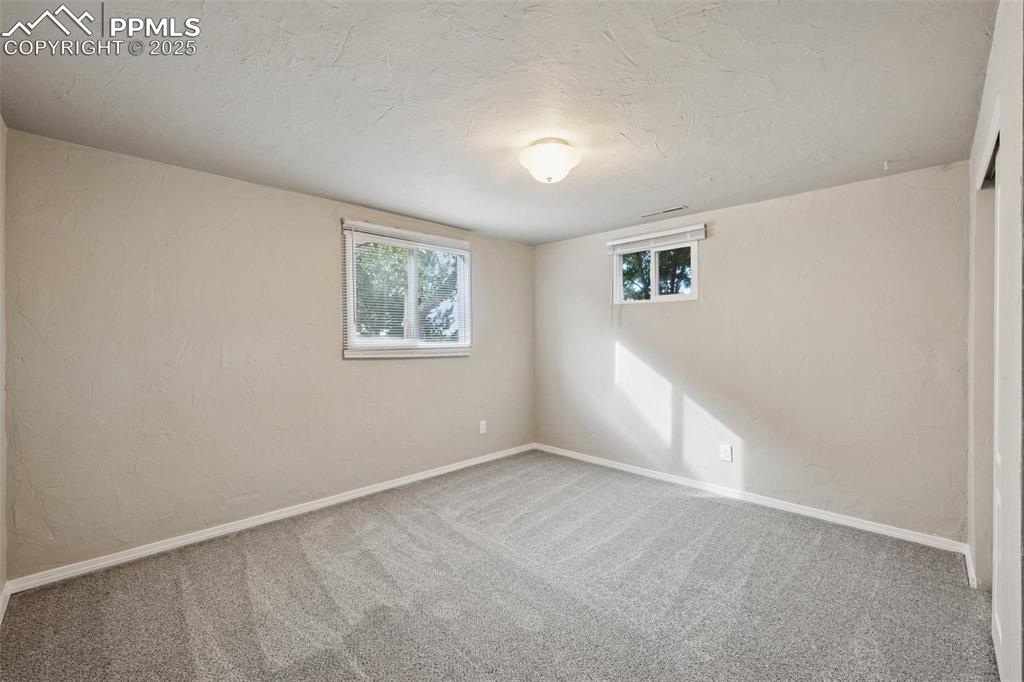
Carpeted empty room featuring a textured ceiling and a textured wall
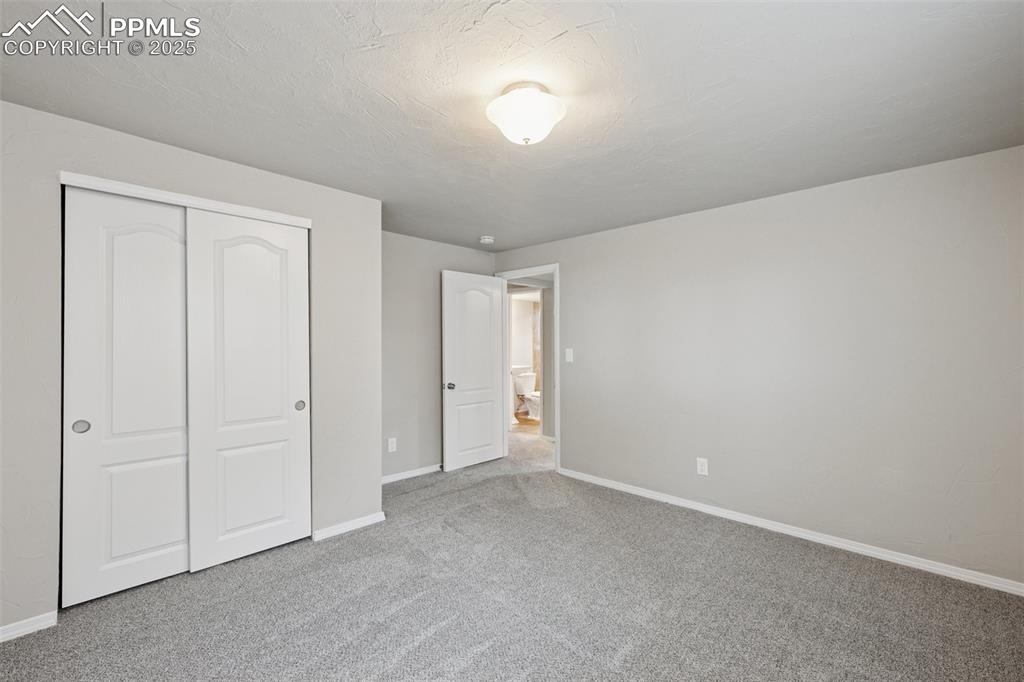
Unfurnished bedroom with carpet floors, a closet, and a textured ceiling
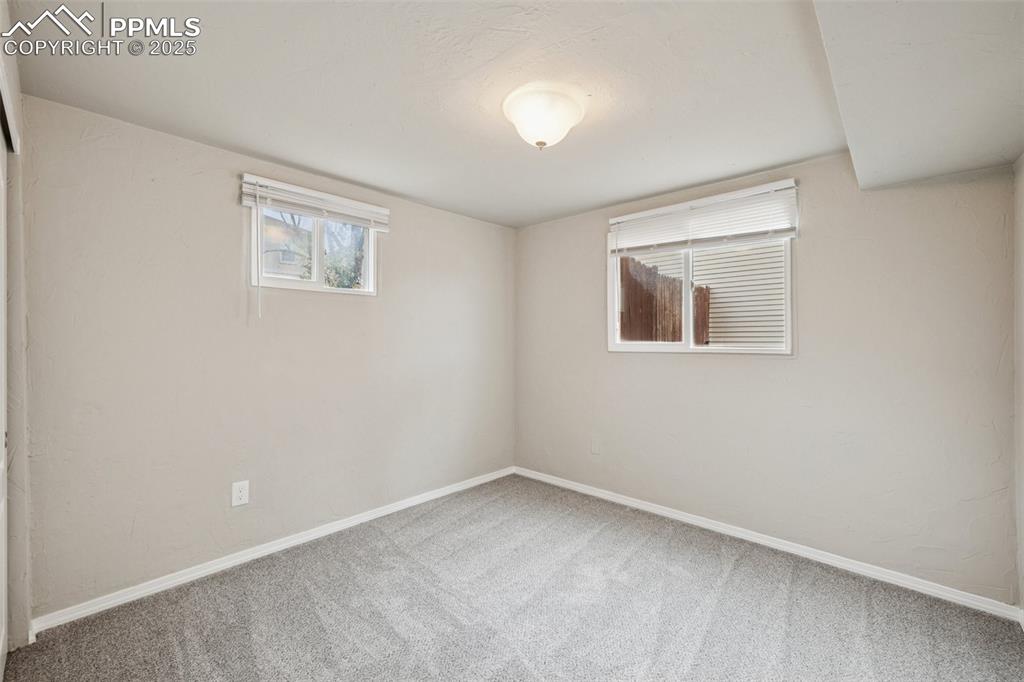
Other
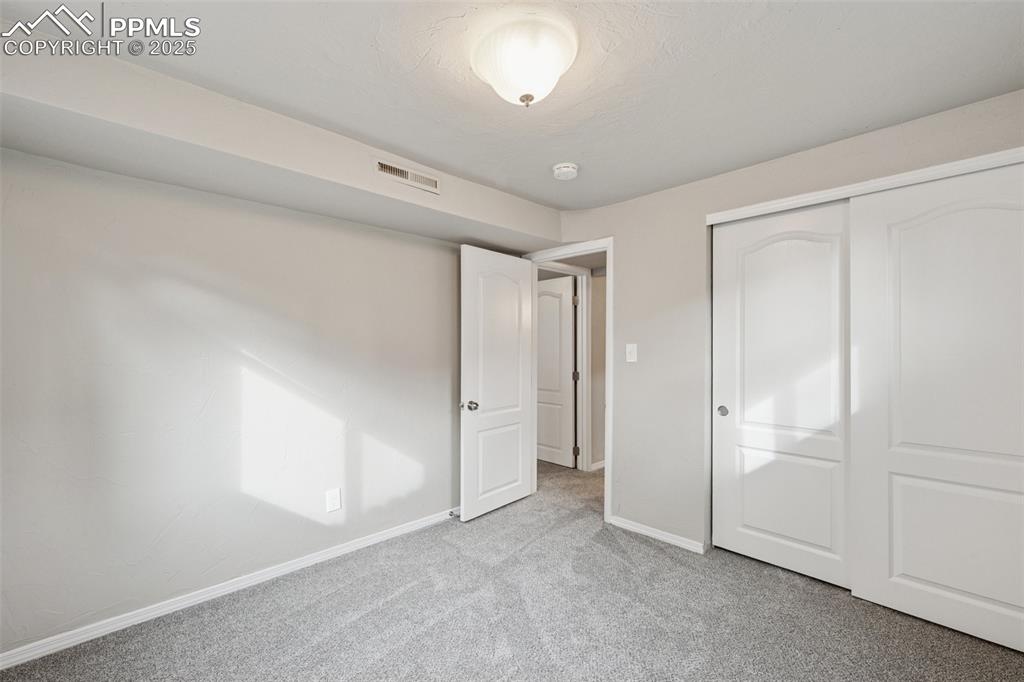
Unfurnished bedroom featuring carpet flooring and a closet
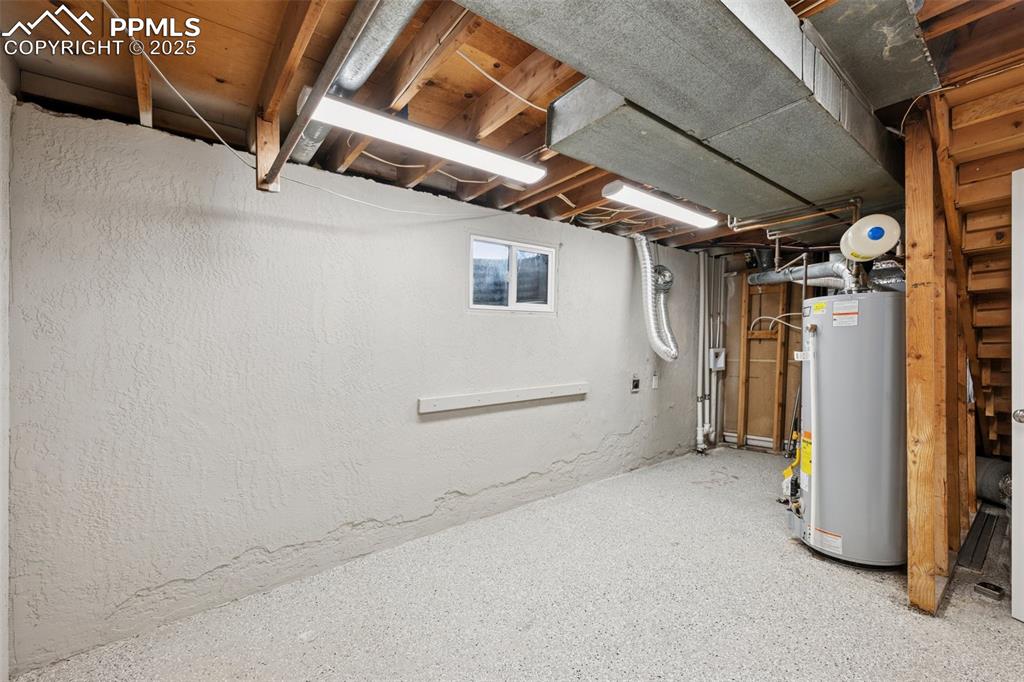
Unfinished below grade area with gas water heater and heating unit
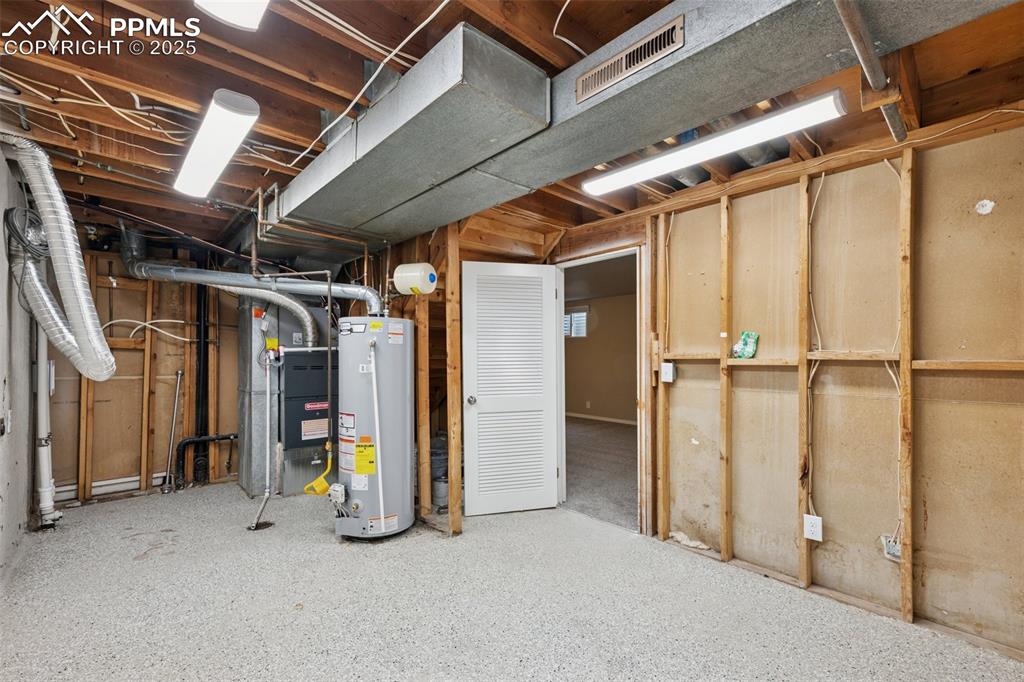
Rear view of property featuring a shingled roof, a patio area, a fenced backyard, and a mountain view
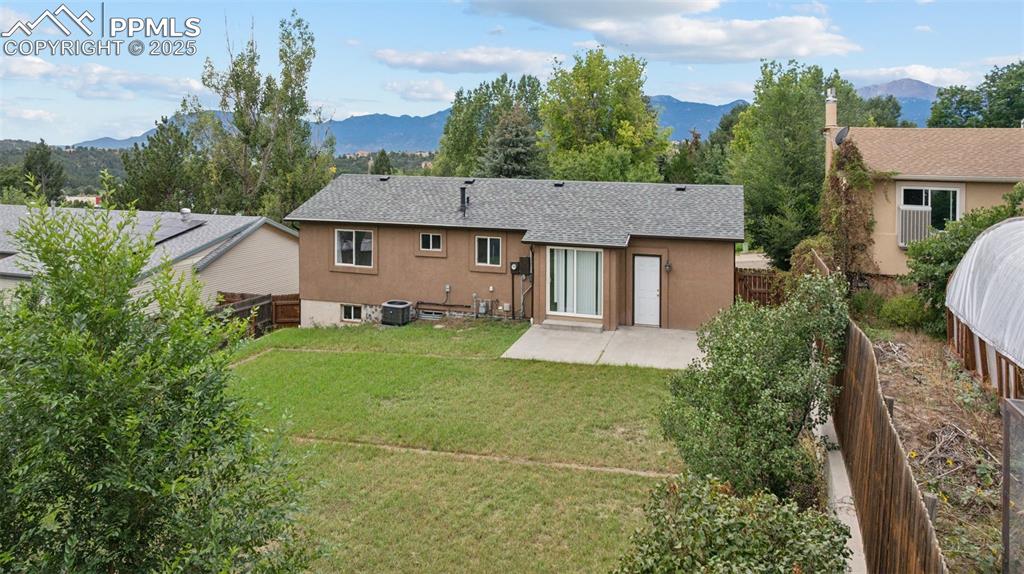
Back of house with a patio, a shingled roof, a fenced backyard, stucco siding, and a mountain view
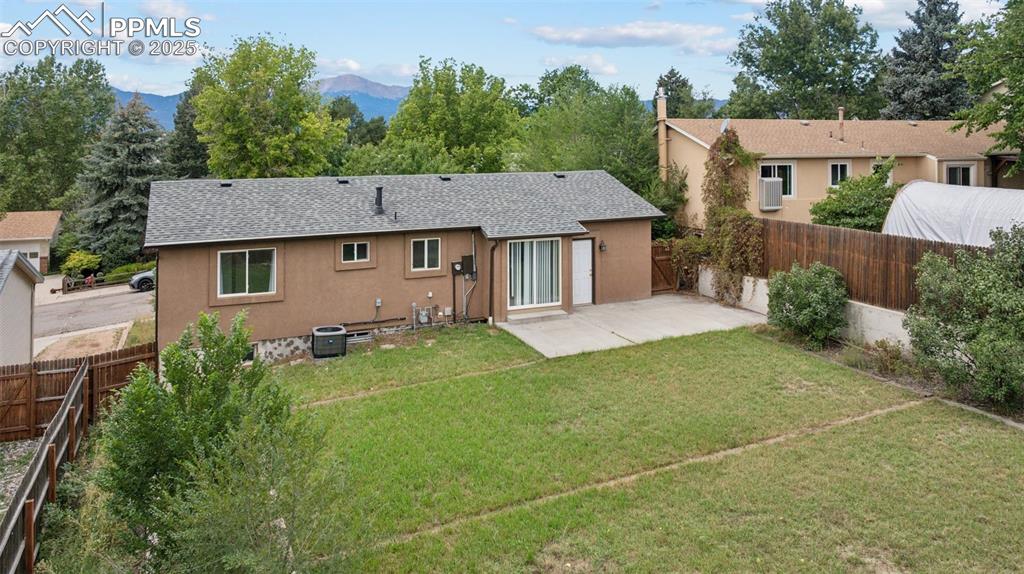
Rear view of property featuring roof with shingles, a patio, a mountain view, and stucco siding
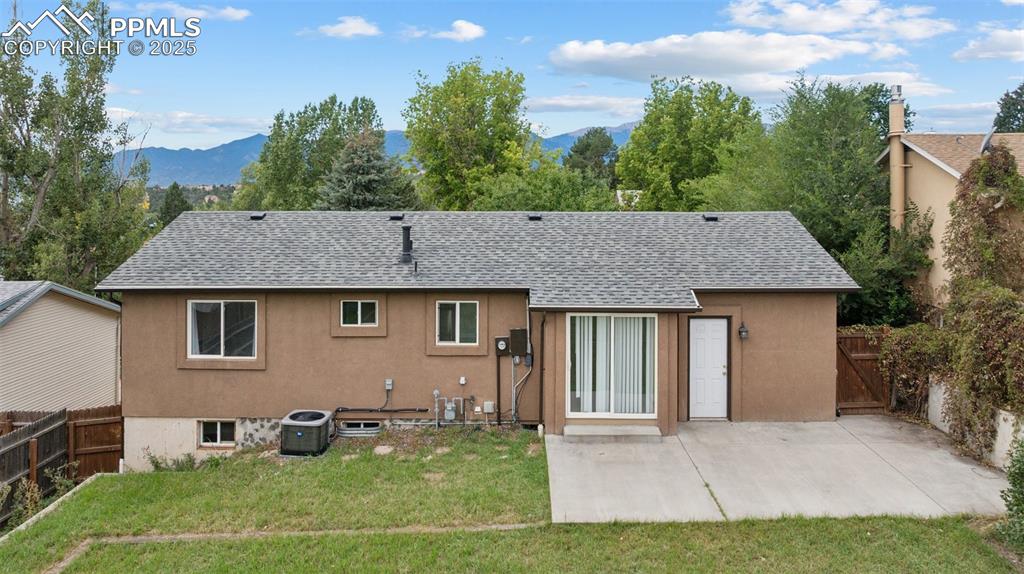
View of front of home with roof with shingles, brick siding, and driveway
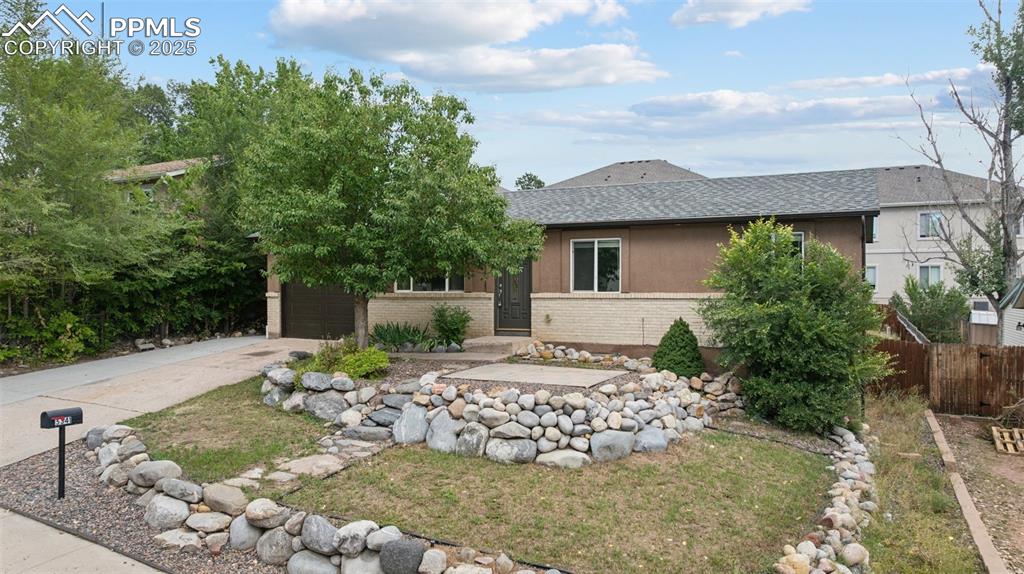
View of front of home featuring brick siding, a shingled roof, concrete driveway, and an attached garage
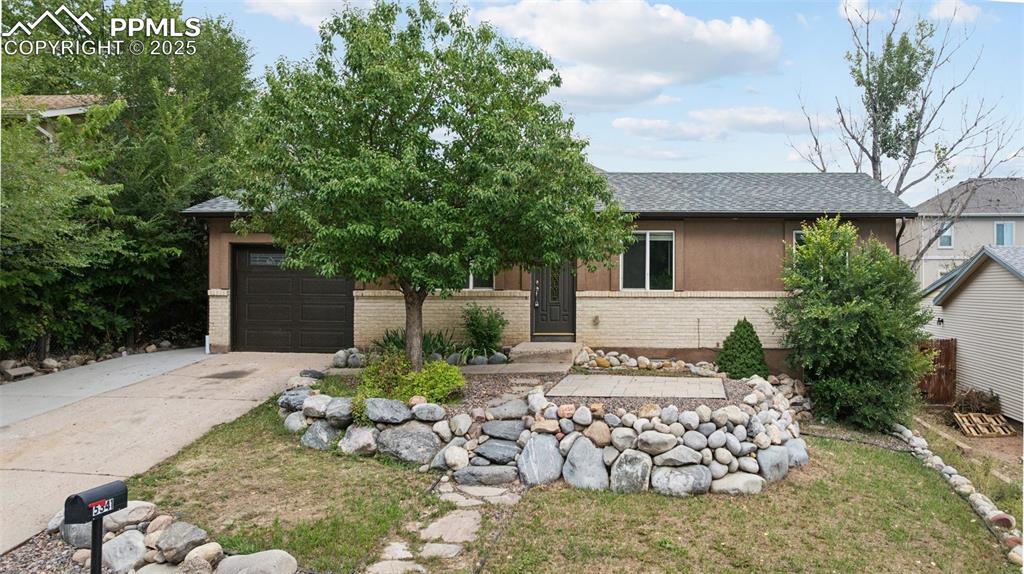
View of room layout
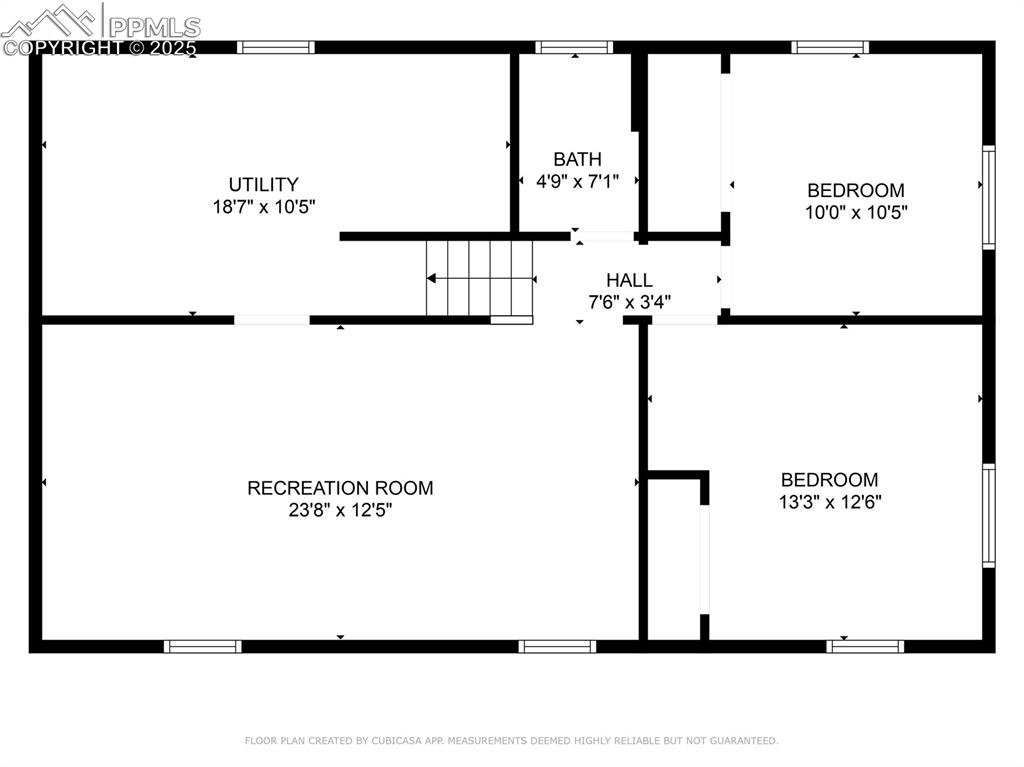
View of property floor plan
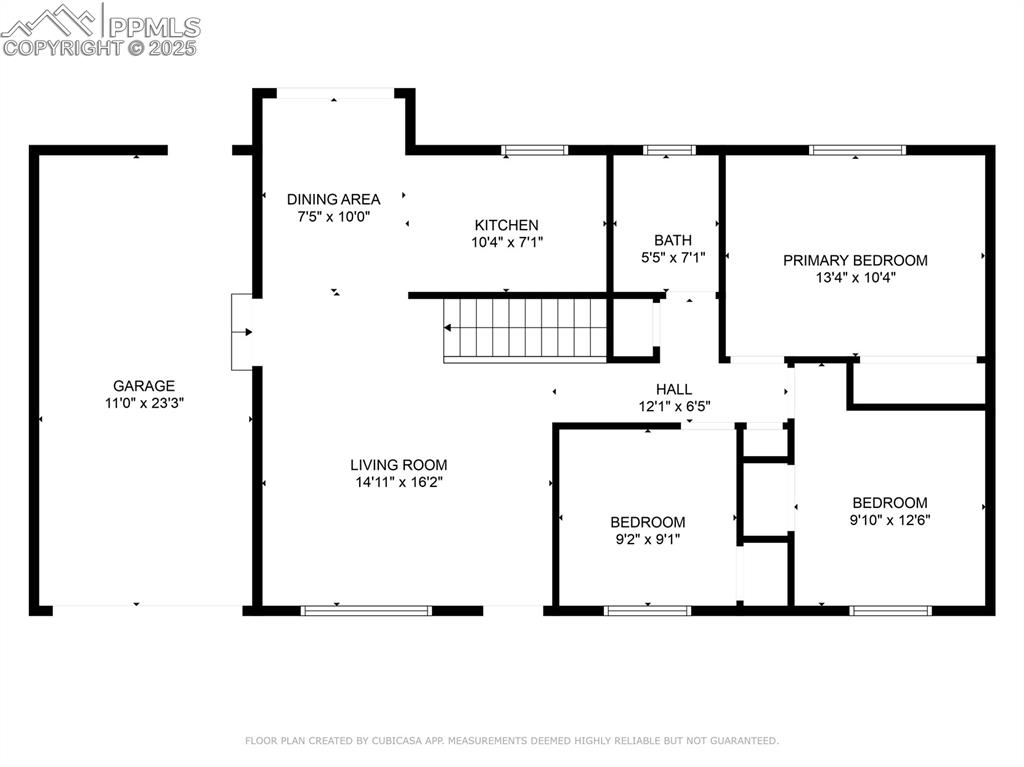
View of floor plan / room layout
Disclaimer: The real estate listing information and related content displayed on this site is provided exclusively for consumers’ personal, non-commercial use and may not be used for any purpose other than to identify prospective properties consumers may be interested in purchasing.