1846 N Rough Rock Lane, Pueblo, CO, 81007
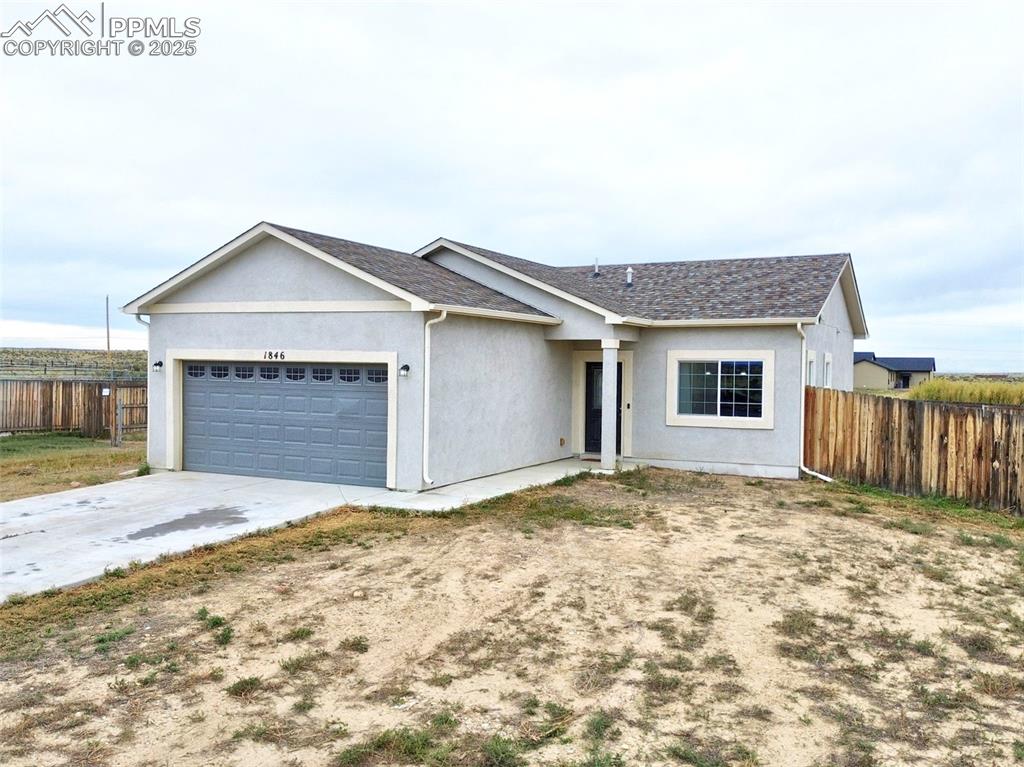
Ranch-style home with stucco siding, concrete driveway, a garage, and a shingled roof
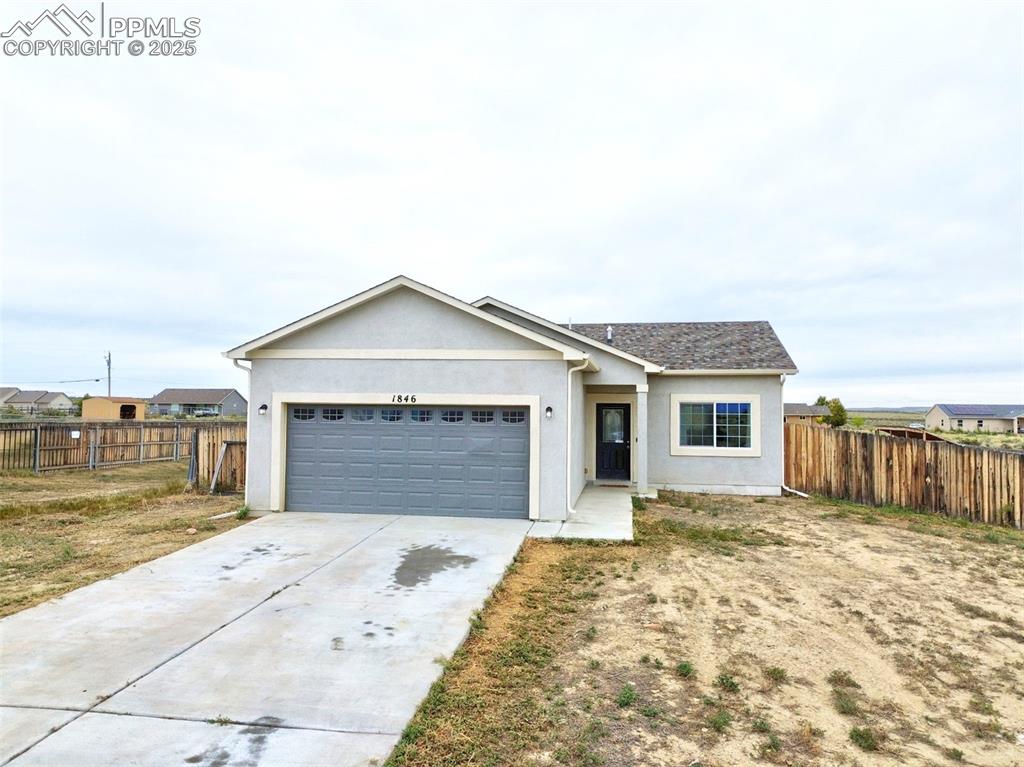
Ranch-style home featuring stucco siding, concrete driveway, and an attached garage
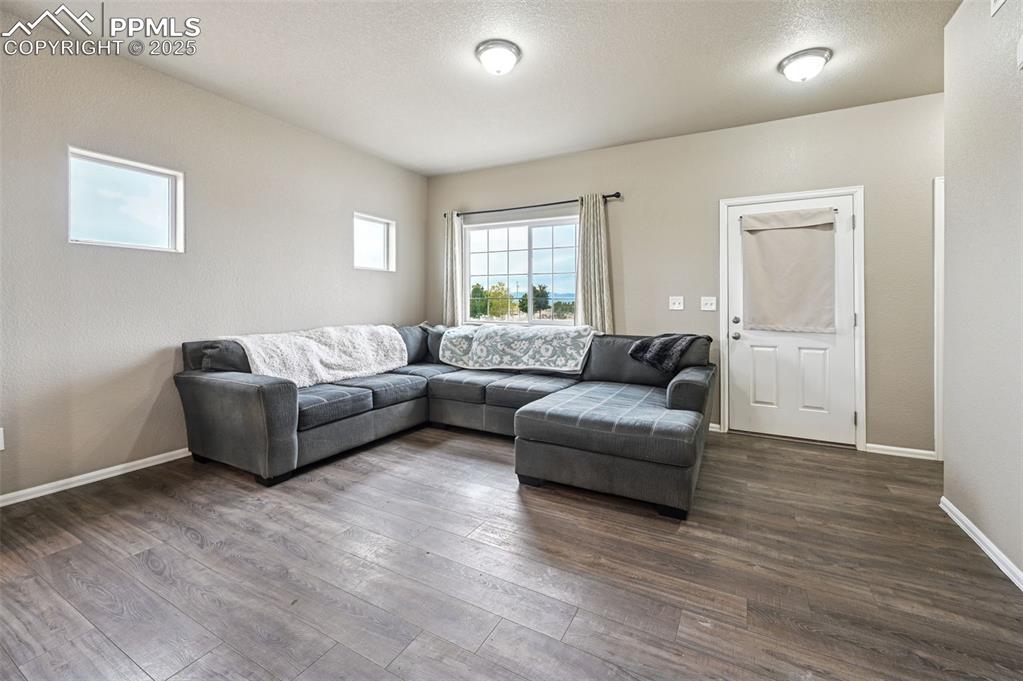
Living area with dark wood-style flooring and a textured ceiling
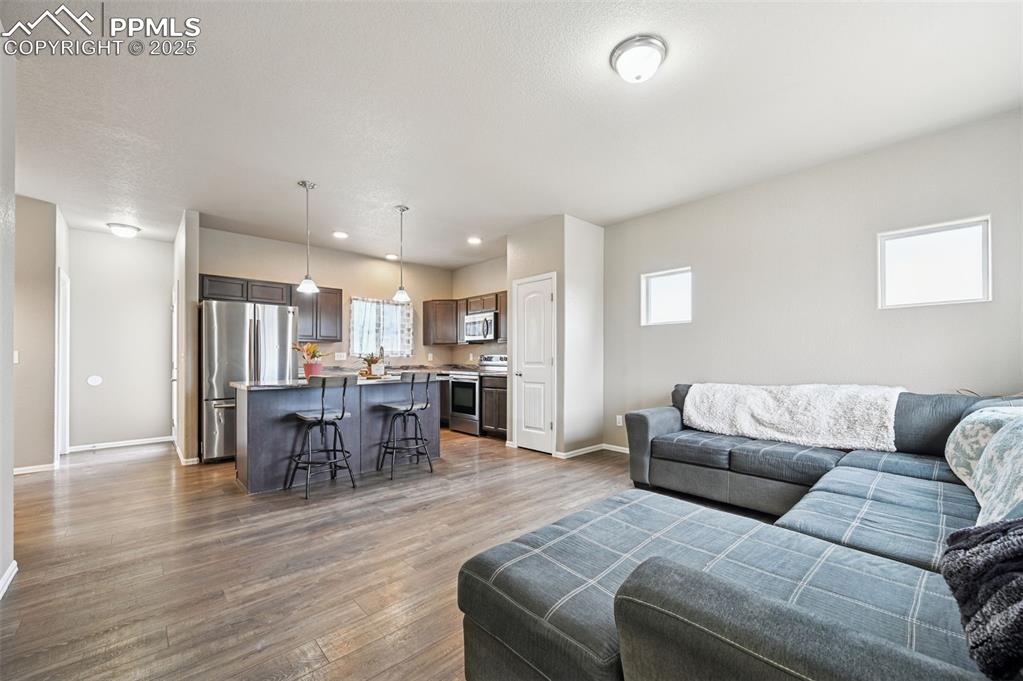
Living room featuring dark wood-style flooring and recessed lighting
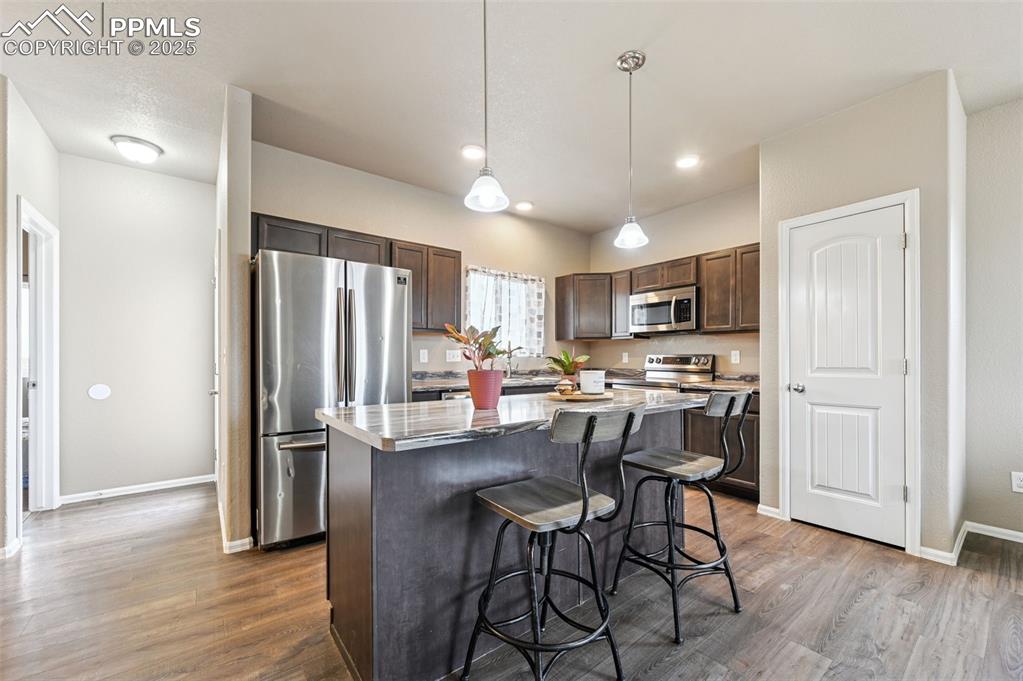
Kitchen with dark brown cabinets, appliances with stainless steel finishes, a kitchen bar, decorative light fixtures, and a kitchen island
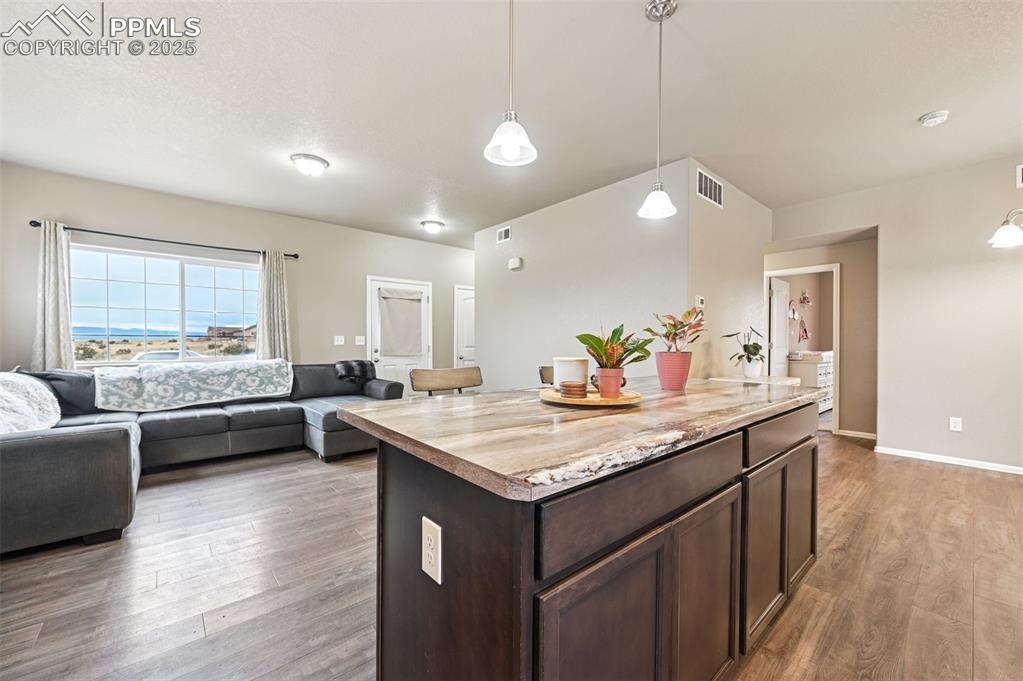
Kitchen featuring dark brown cabinetry, hanging light fixtures, open floor plan, a center island, and light wood finished floors
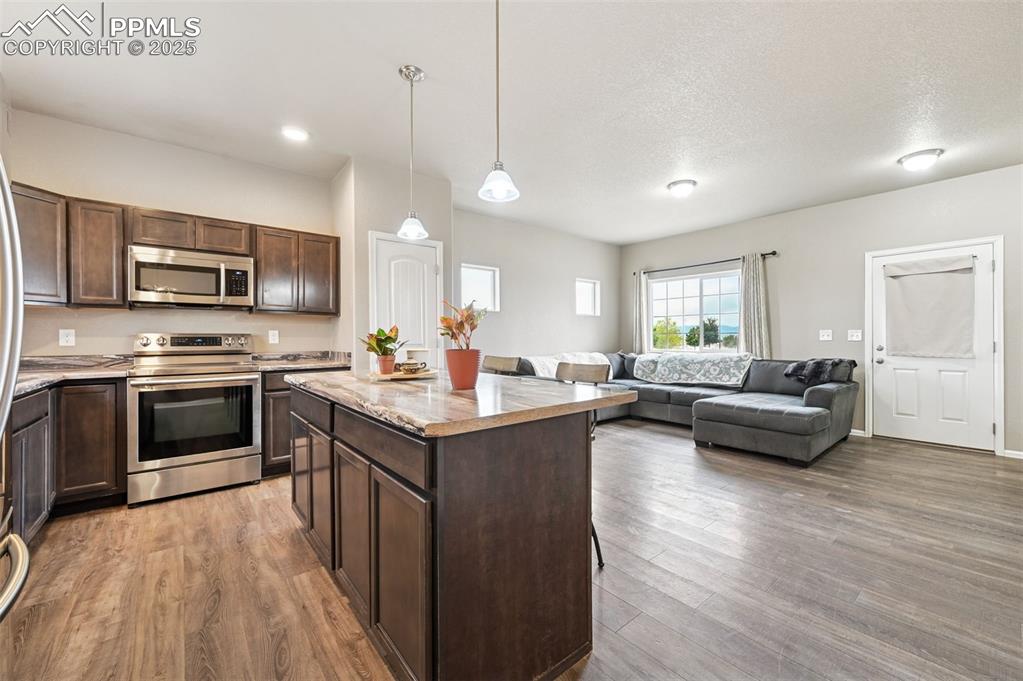
Kitchen featuring appliances with stainless steel finishes, a center island, dark brown cabinets, pendant lighting, and open floor plan
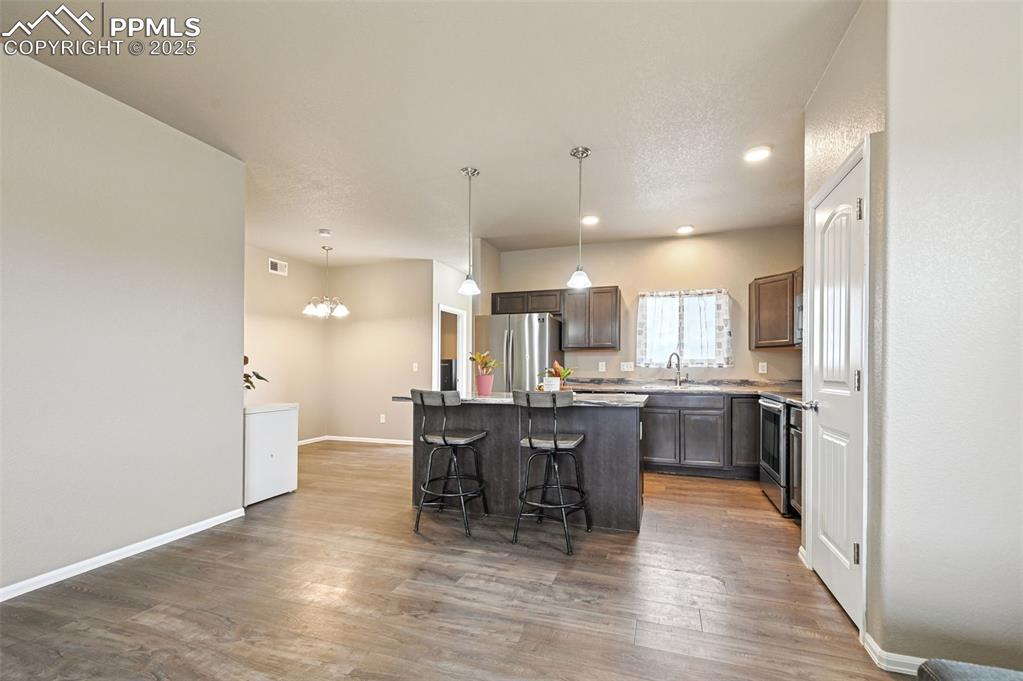
Kitchen featuring a kitchen island, a breakfast bar area, pendant lighting, appliances with stainless steel finishes, and light wood-style flooring
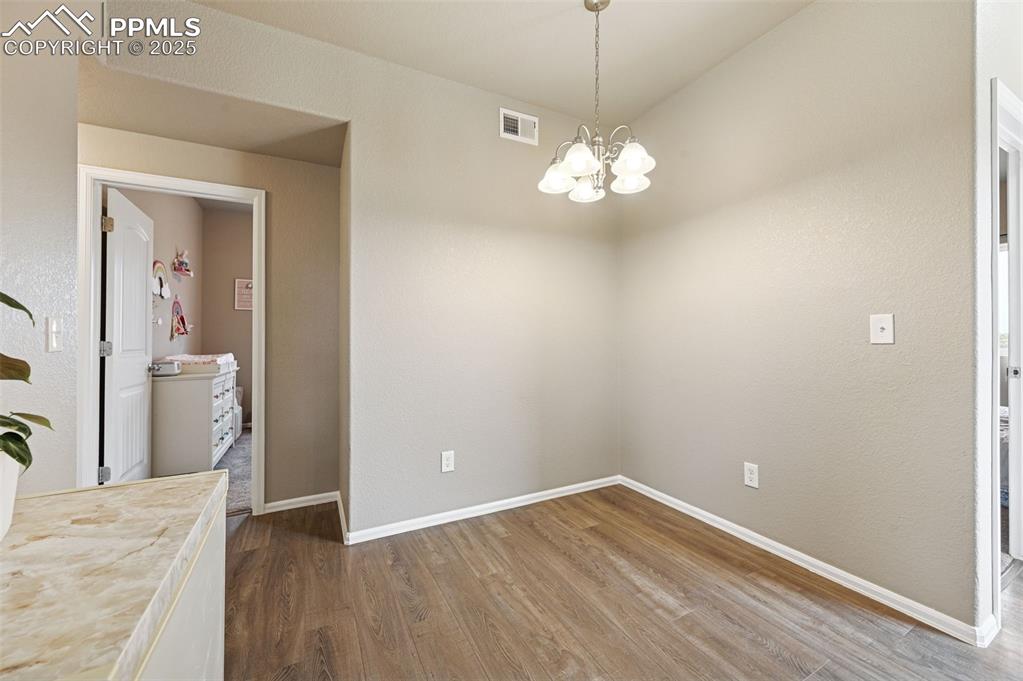
Unfurnished dining area with dark wood-style floors, a chandelier, and a textured wall
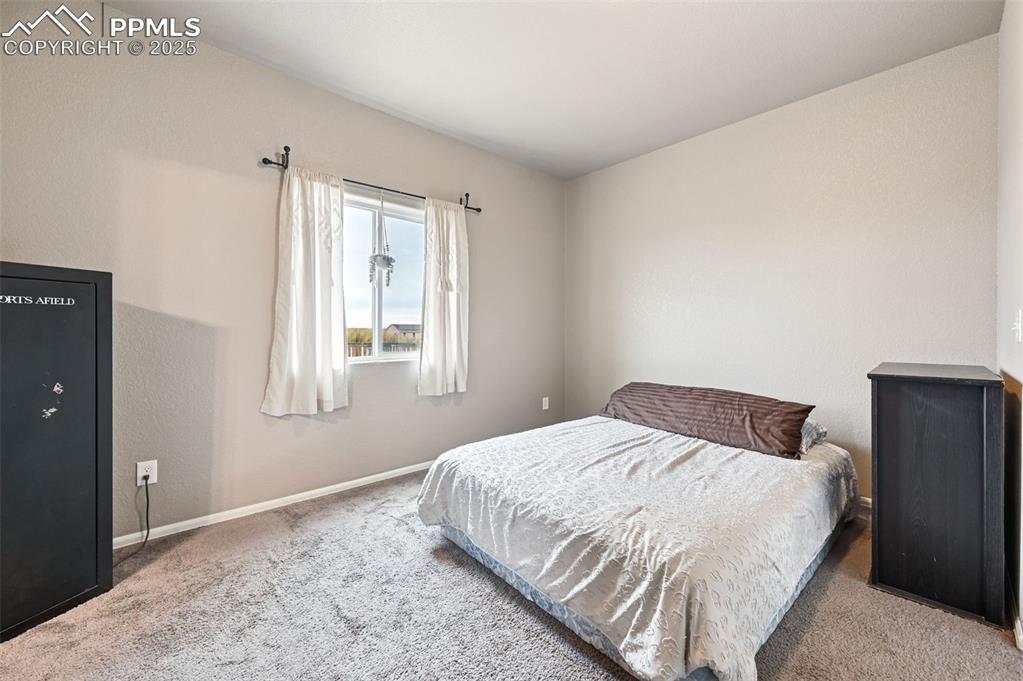
Bedroom with carpet floors
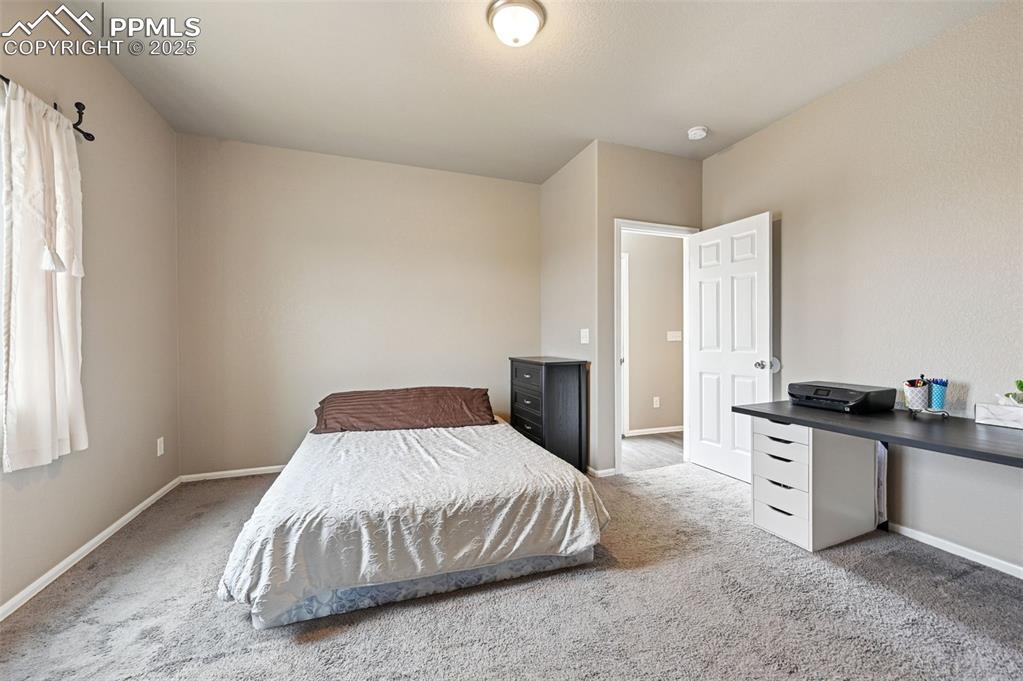
Carpeted bedroom featuring baseboards
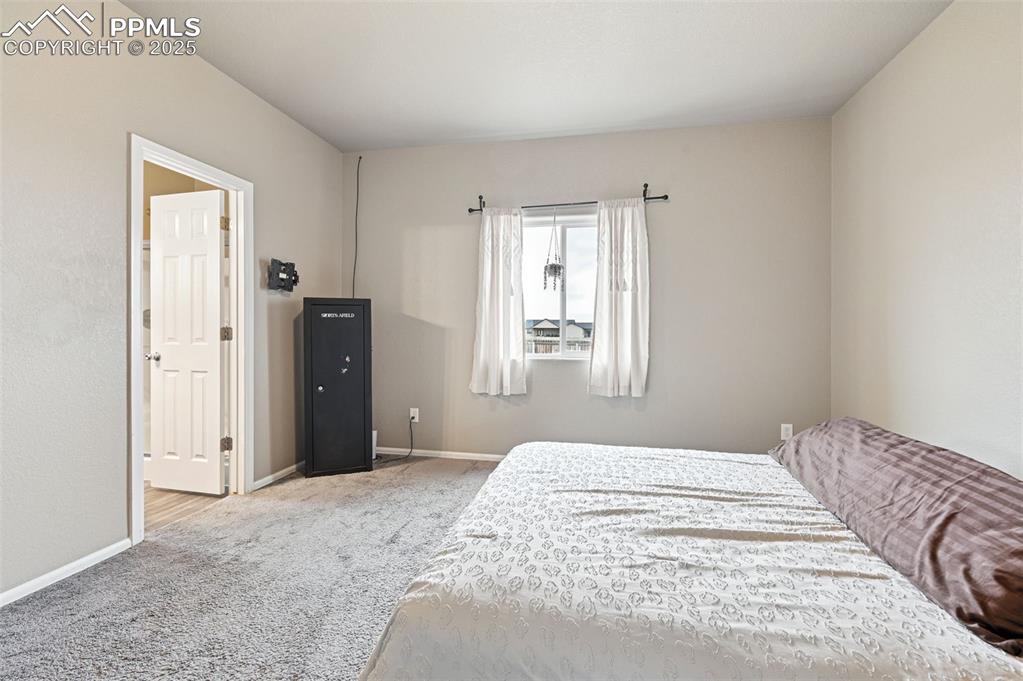
Carpeted bedroom with baseboards
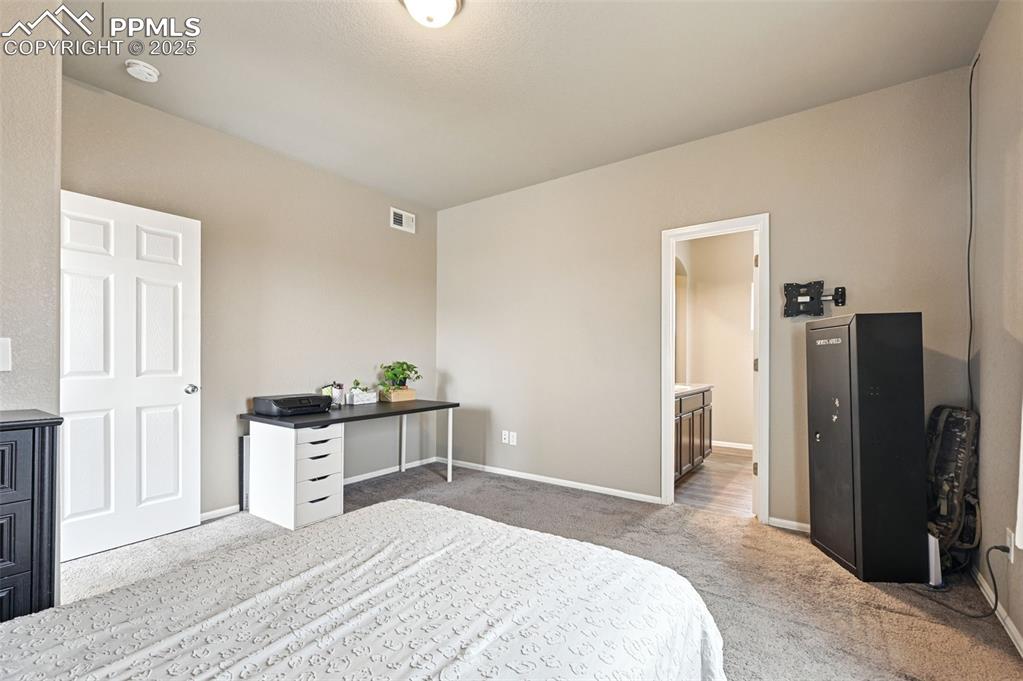
Bedroom featuring light colored carpet and ensuite bathroom
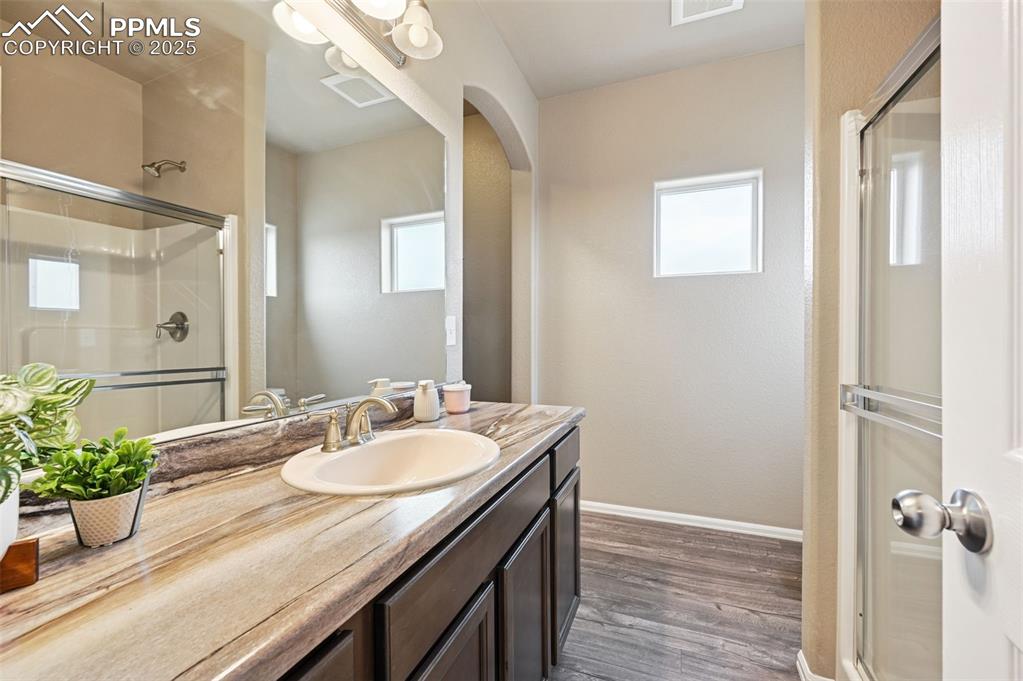
Bathroom with vanity, a shower stall, and dark wood-style flooring
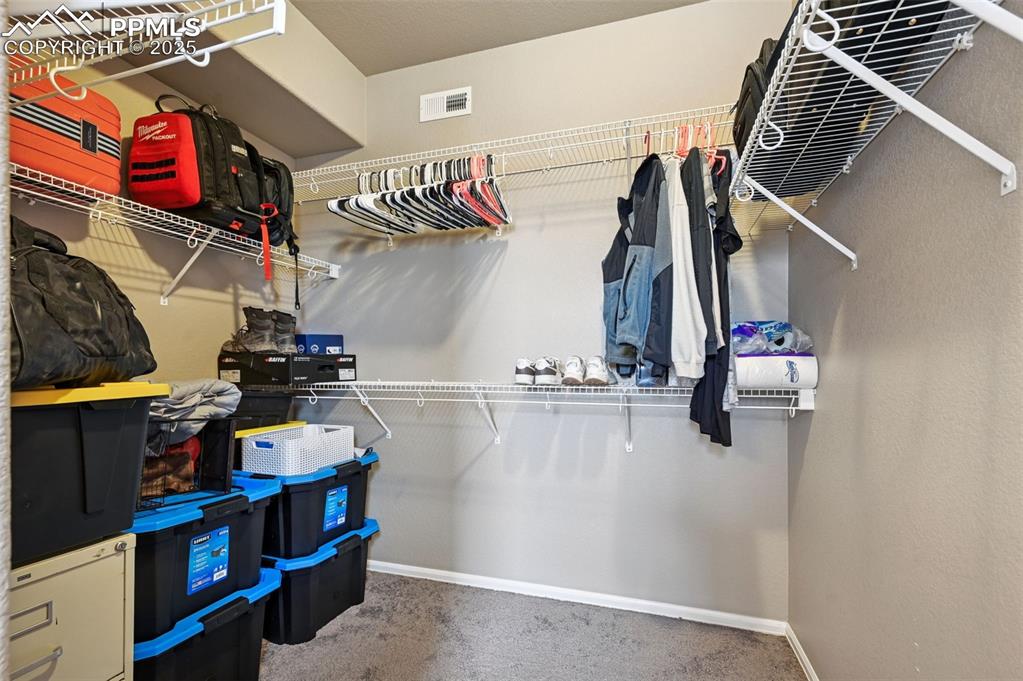
View of walk in closet
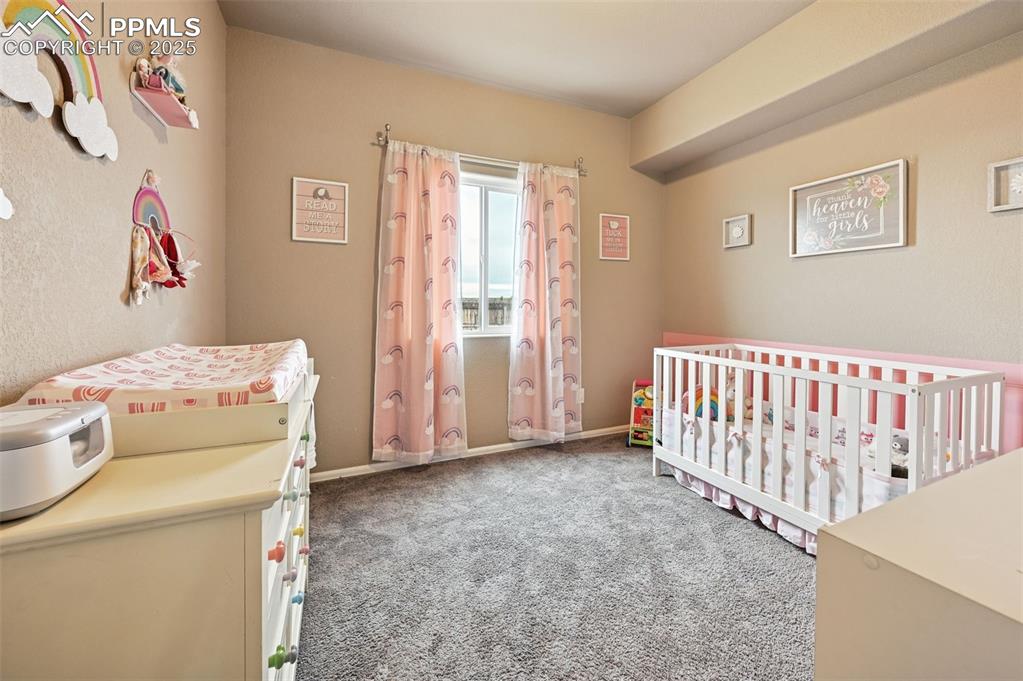
Bedroom with a nursery area and carpet floors
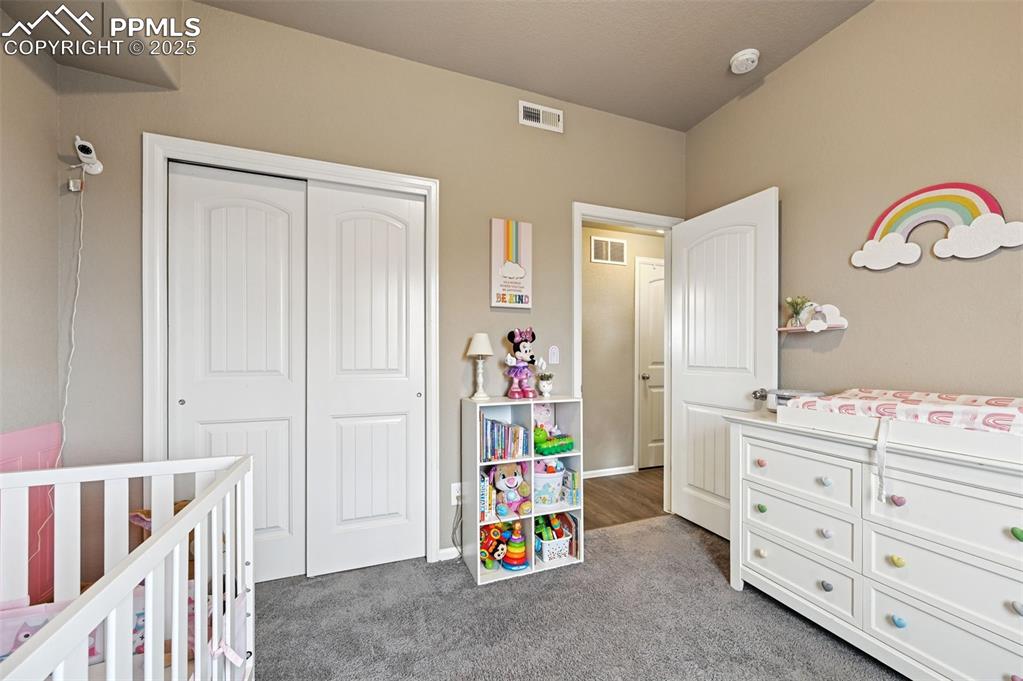
Bedroom featuring dark colored carpet and a closet
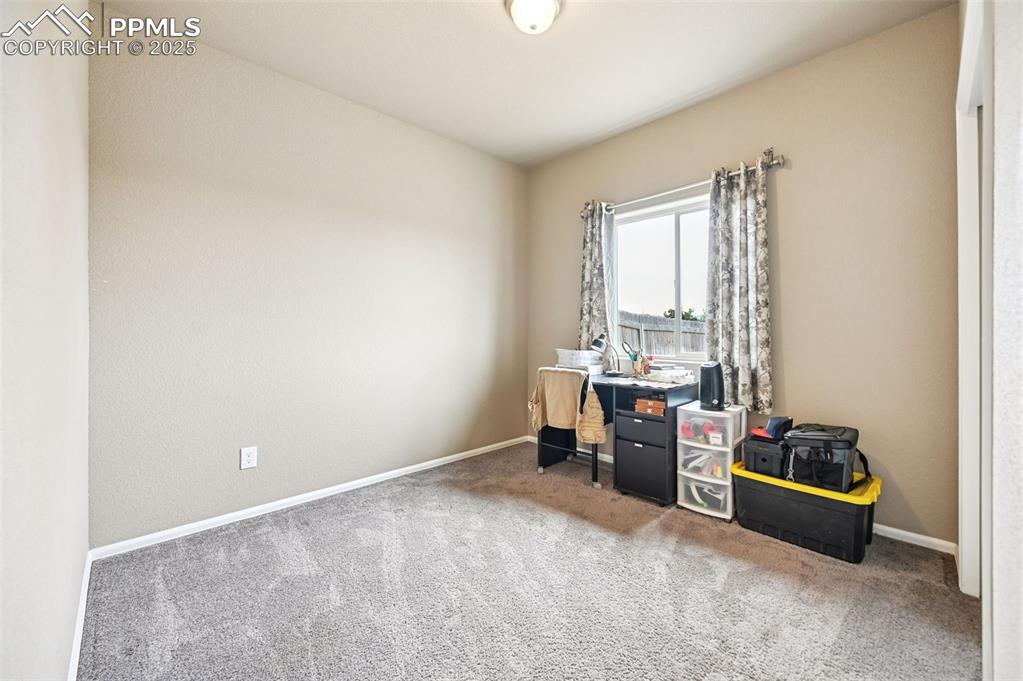
Office area with carpet and baseboards
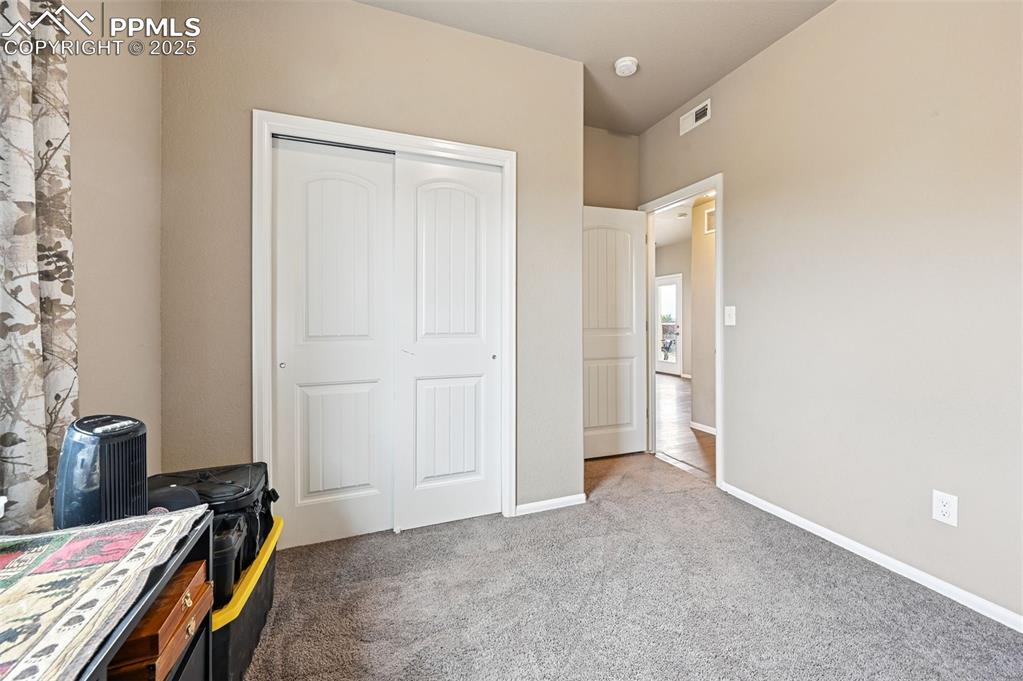
Other
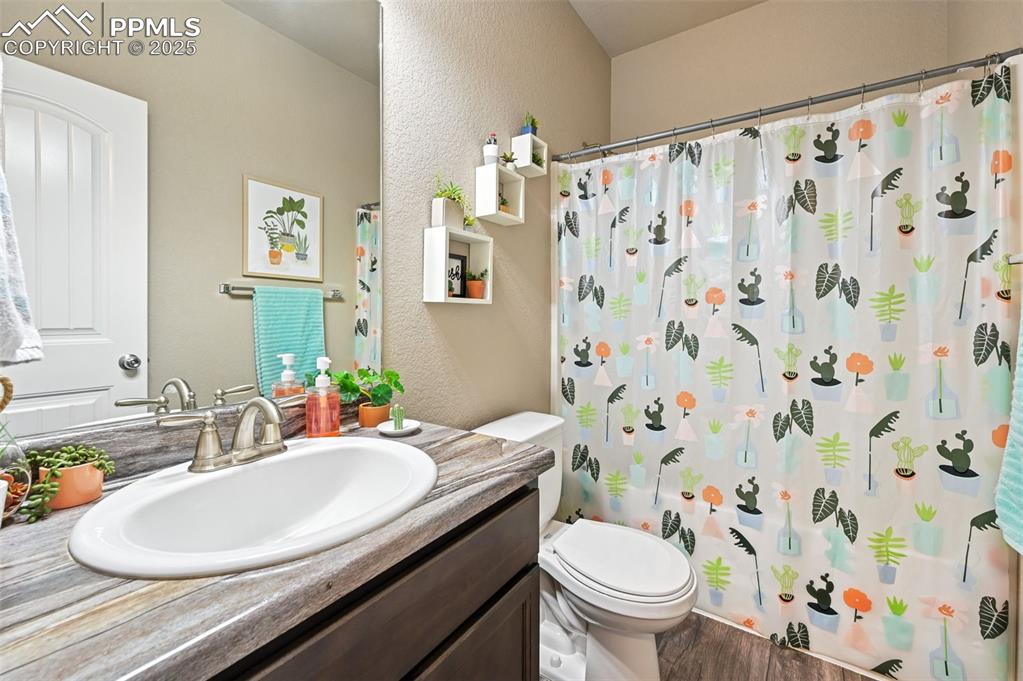
Full bathroom featuring vanity, a textured wall, a shower with shower curtain, and wood finished floors
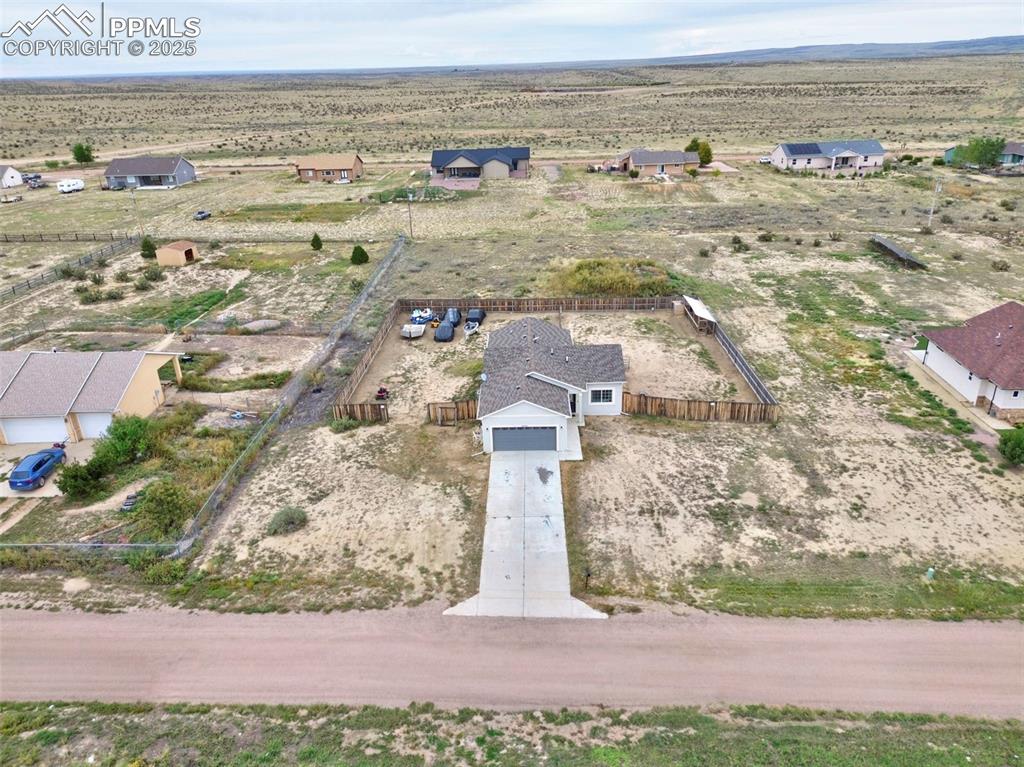
Aerial view of sparsely populated area
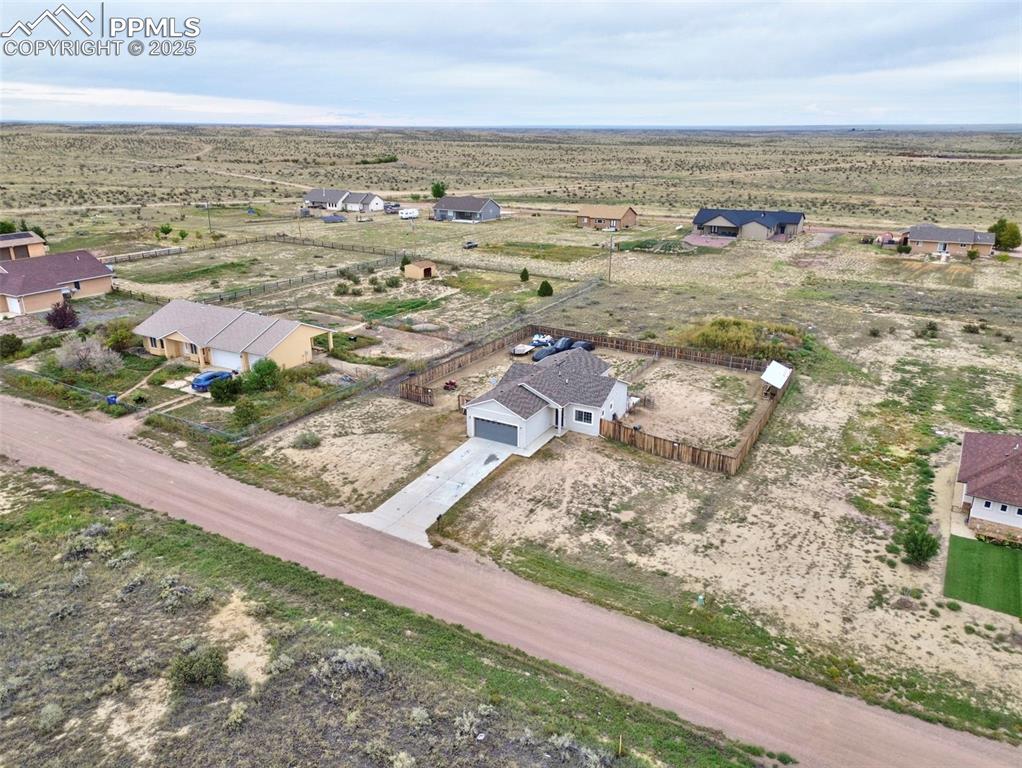
Aerial view of sparsely populated area
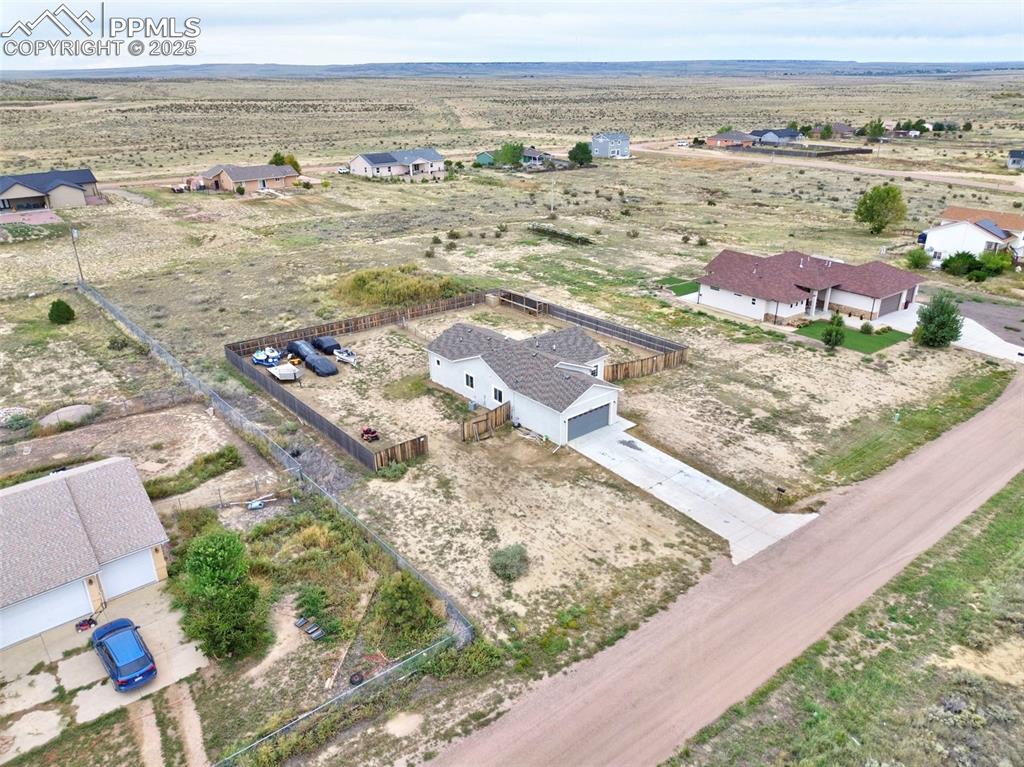
Overview of rural landscape
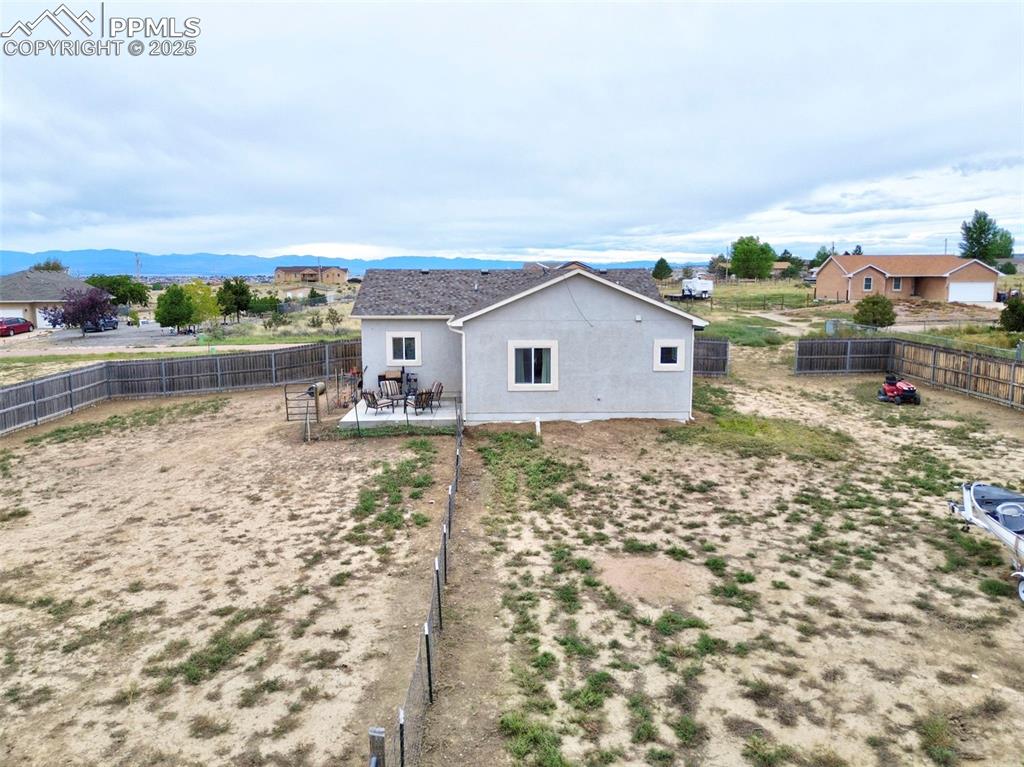
Rear view of property with a patio area, stucco siding, a fenced backyard, and a mountain view
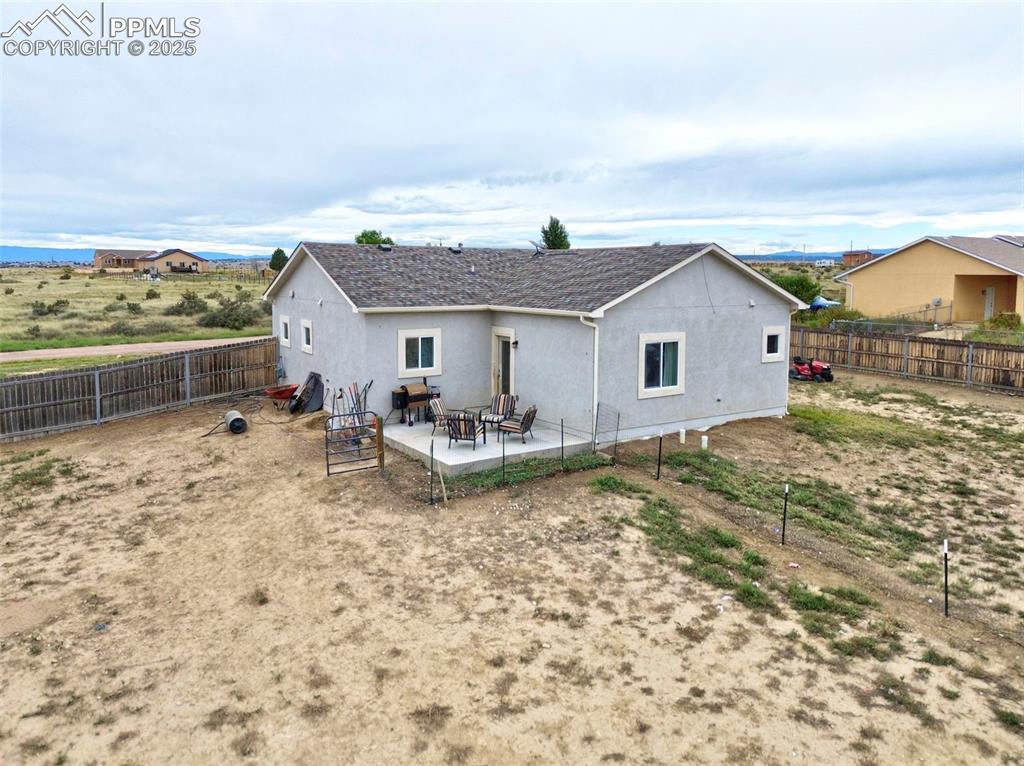
Rear view of house with a patio area, stucco siding, and a fenced backyard
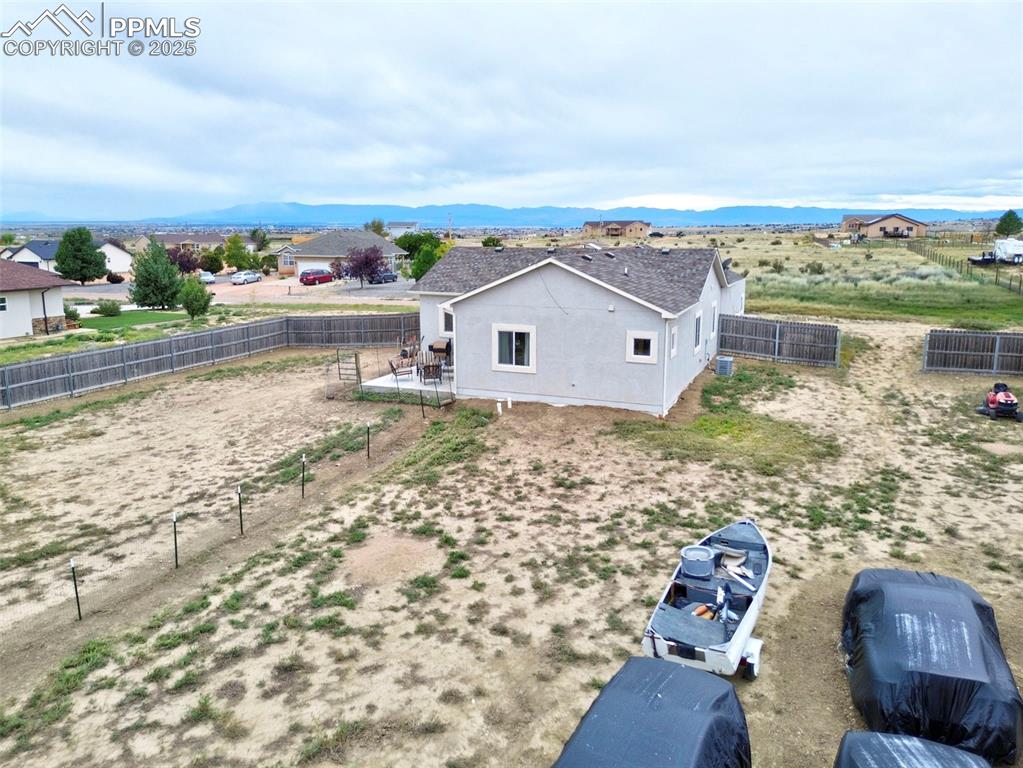
Aerial view of property and surrounding area with mountains
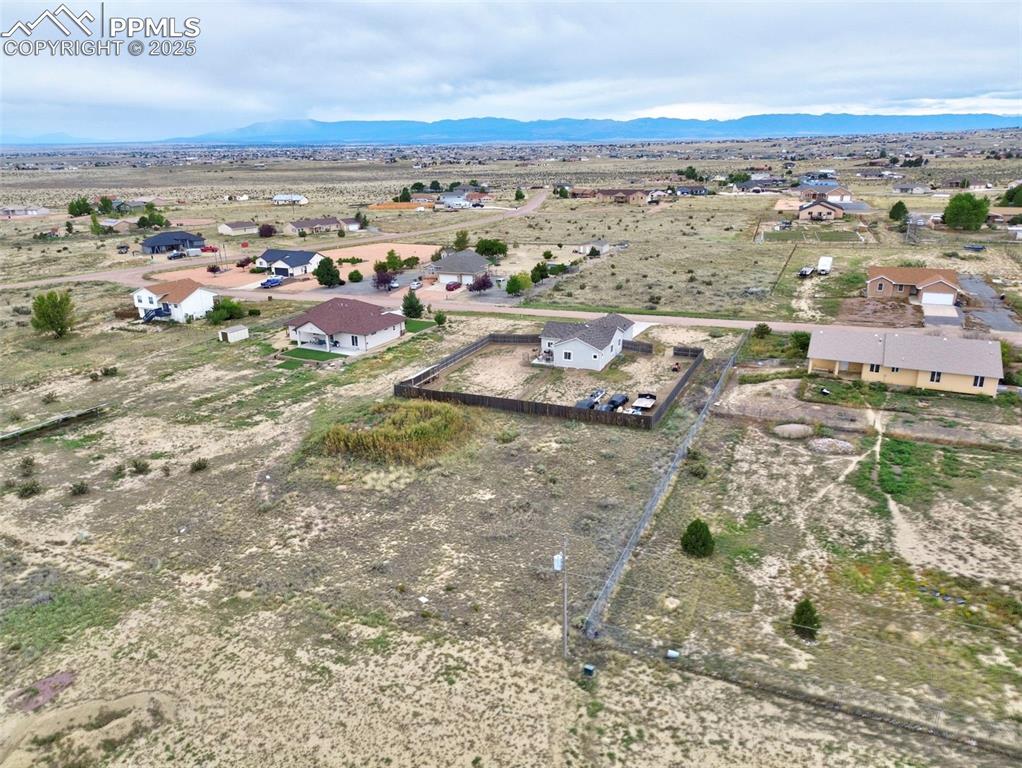
Overview of rural landscape featuring nearby suburban area and mountains
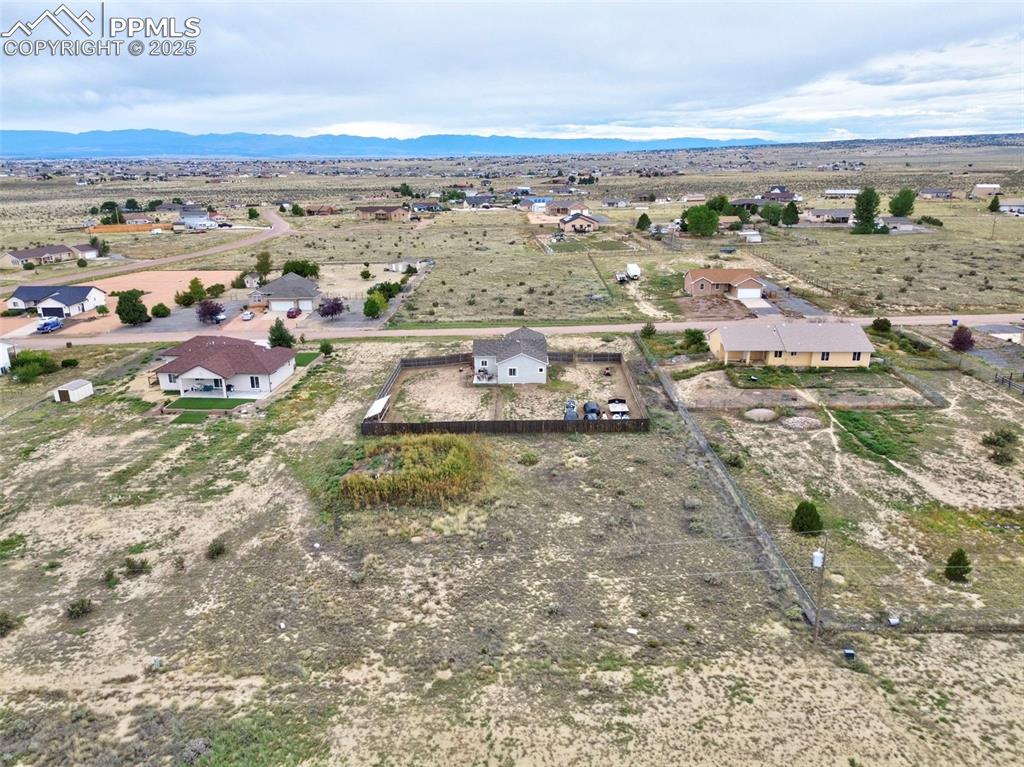
Aerial overview of property's location featuring rural landscape and a mountainous background
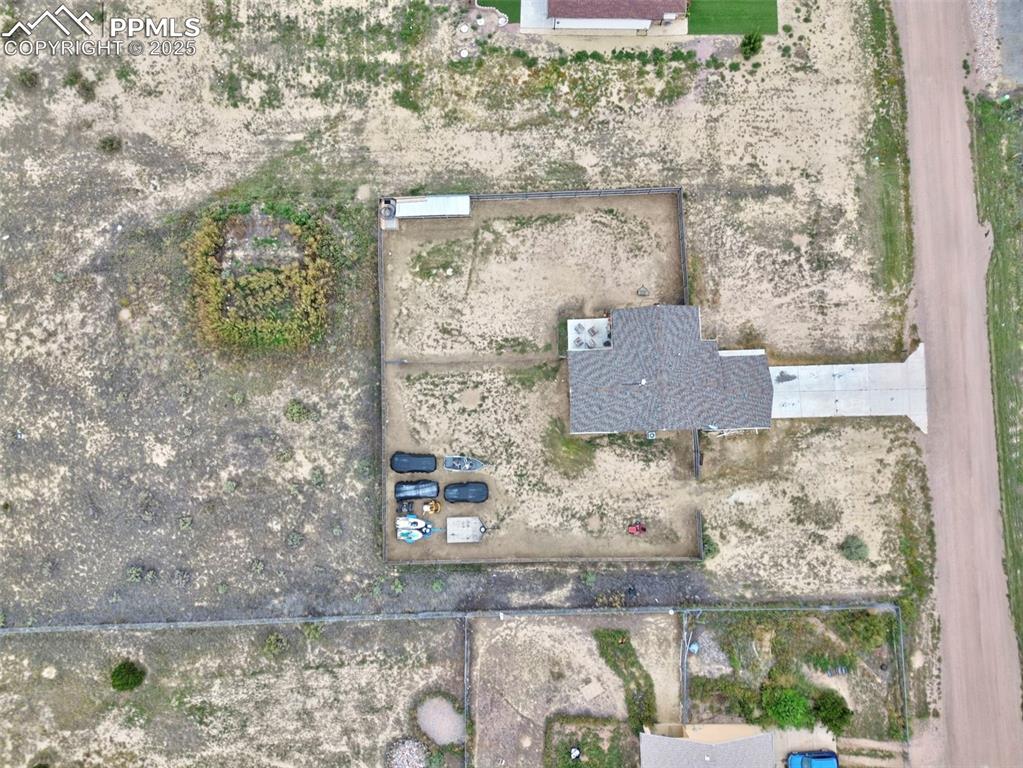
Drone / aerial view
Disclaimer: The real estate listing information and related content displayed on this site is provided exclusively for consumers’ personal, non-commercial use and may not be used for any purpose other than to identify prospective properties consumers may be interested in purchasing.