1703 Arapahoe Drive, Florissant, CO, 80816
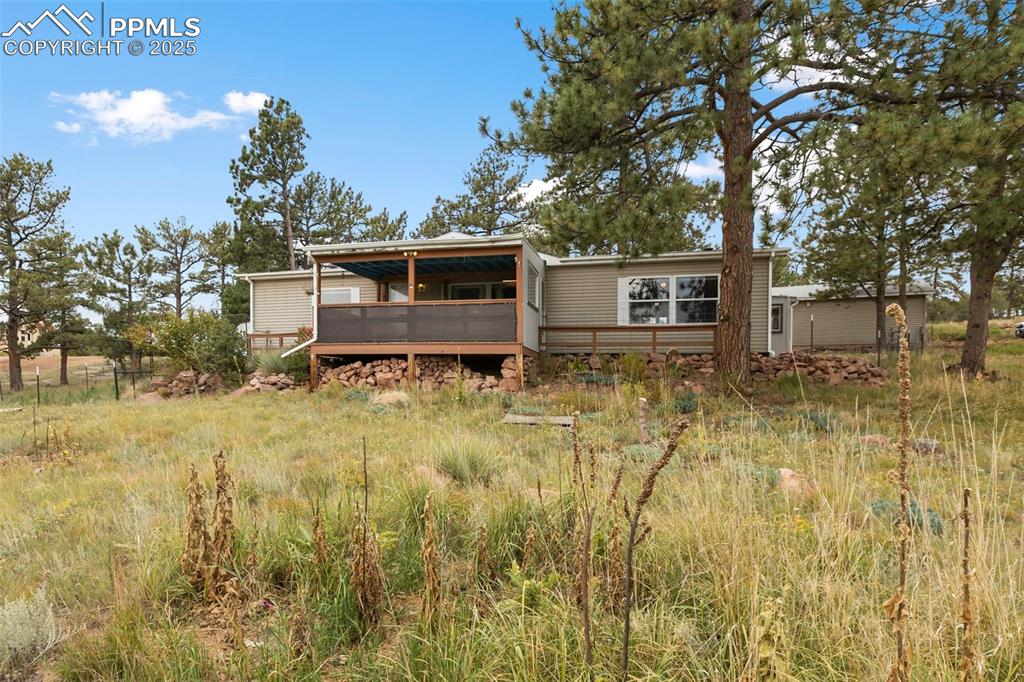
Front view of house featuring a wooden deck
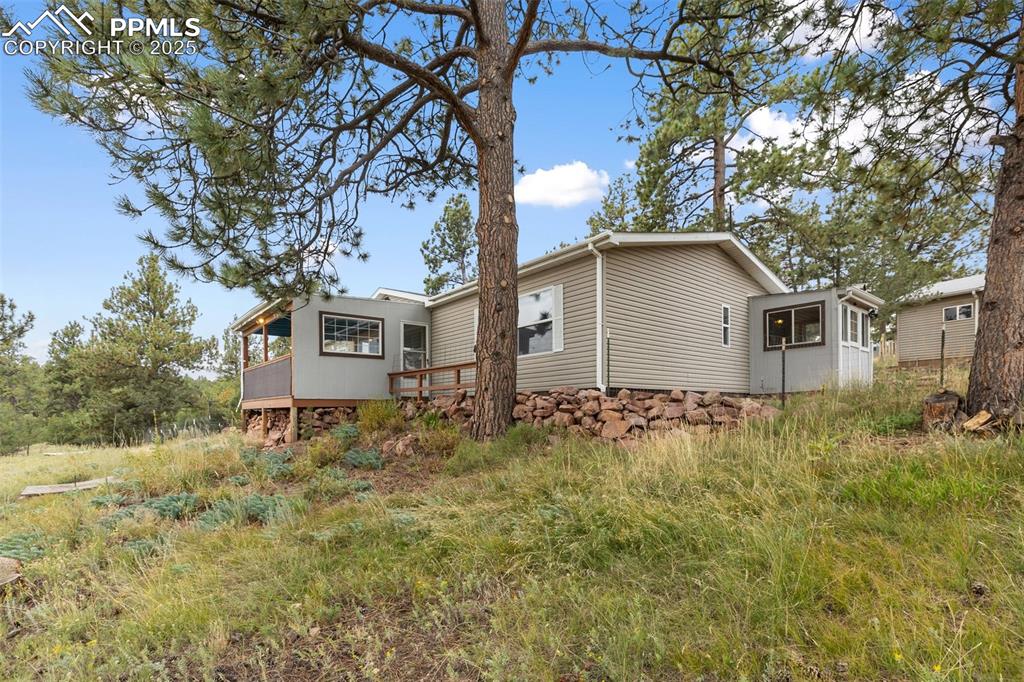
View of front deck and the side entry with mud room.
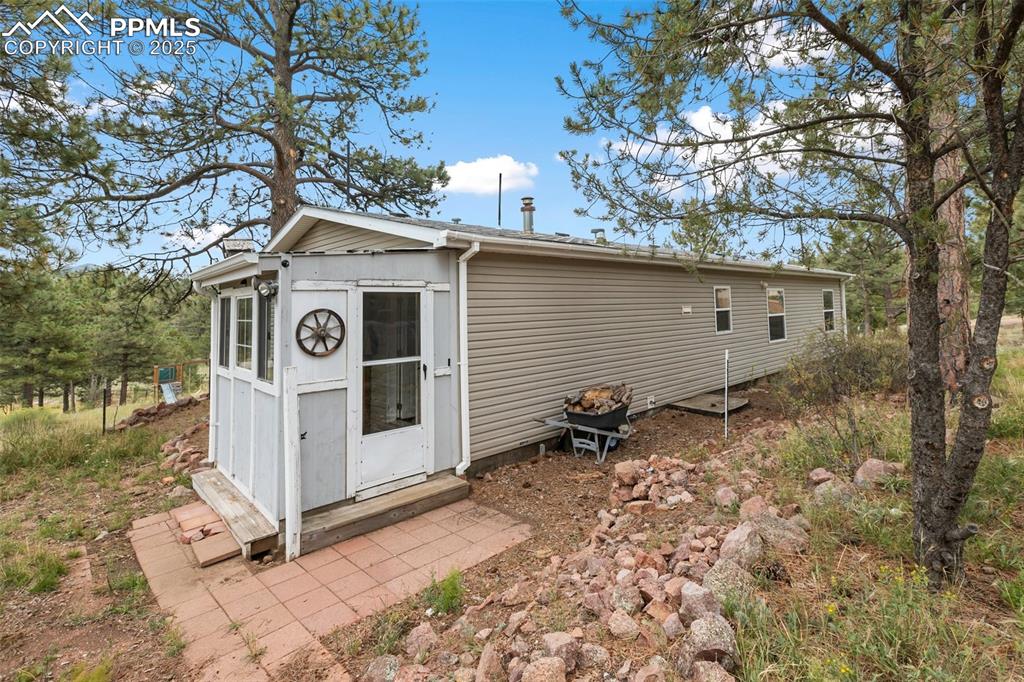
Mud room entry on side/rear of house.
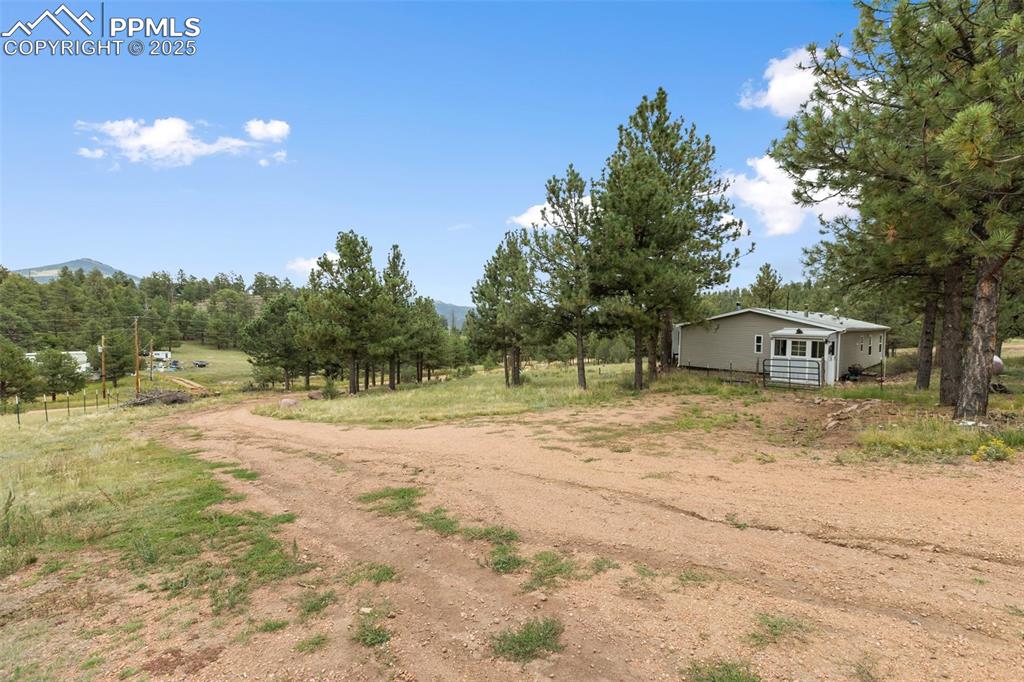
View of yard featuring a view of rural / pastoral area with Mt. Pisgah in the background.
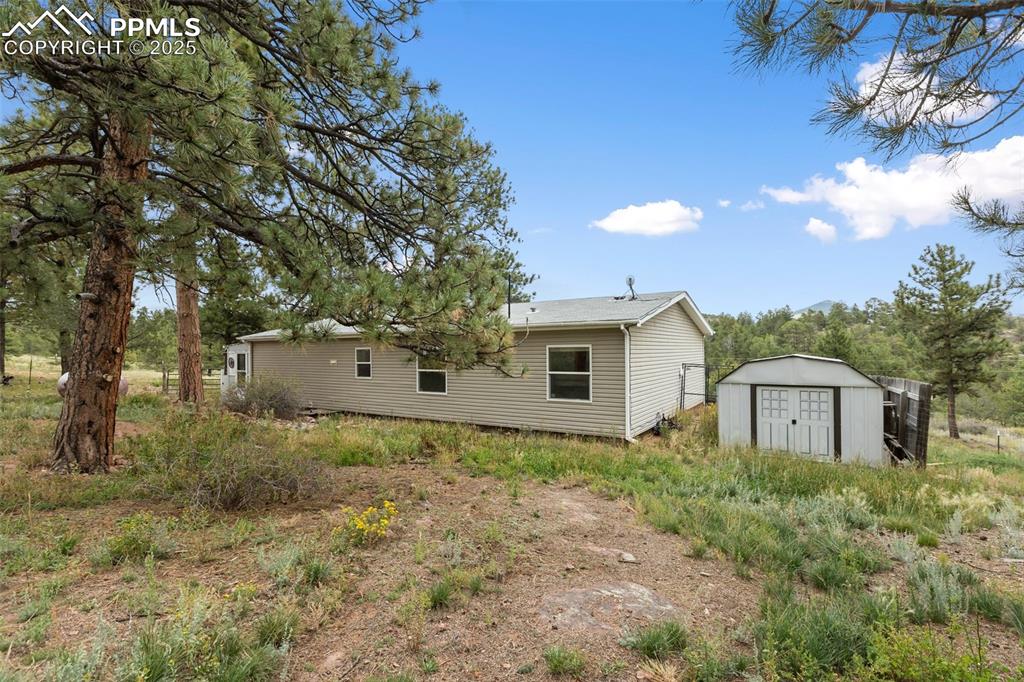
Rear view of house with a storage shed
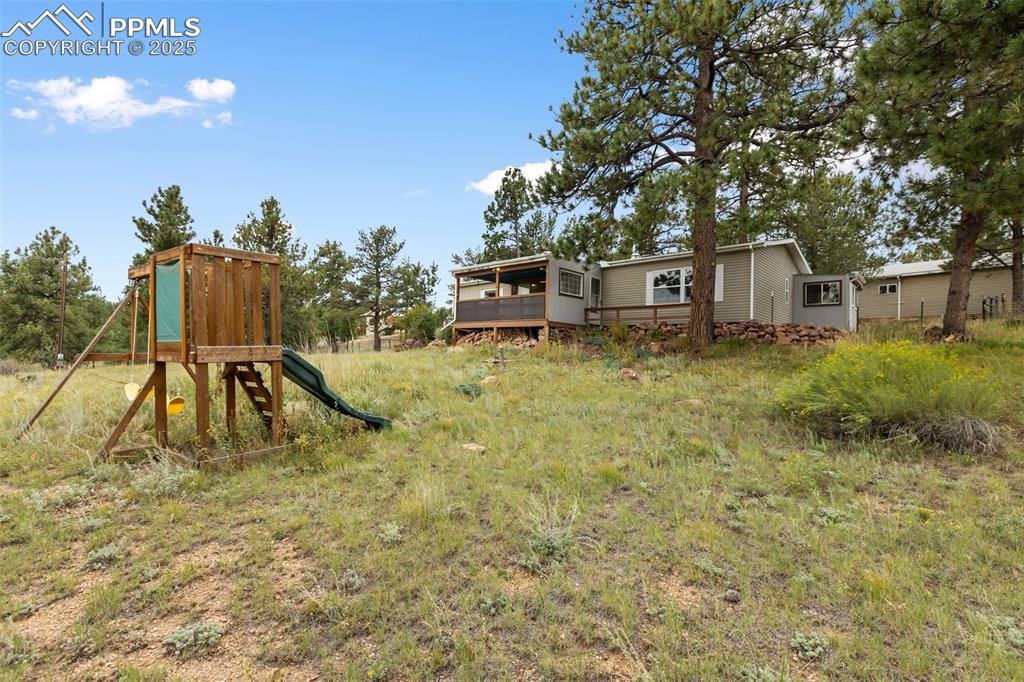
View of yard featuring a playground and a wooden deck
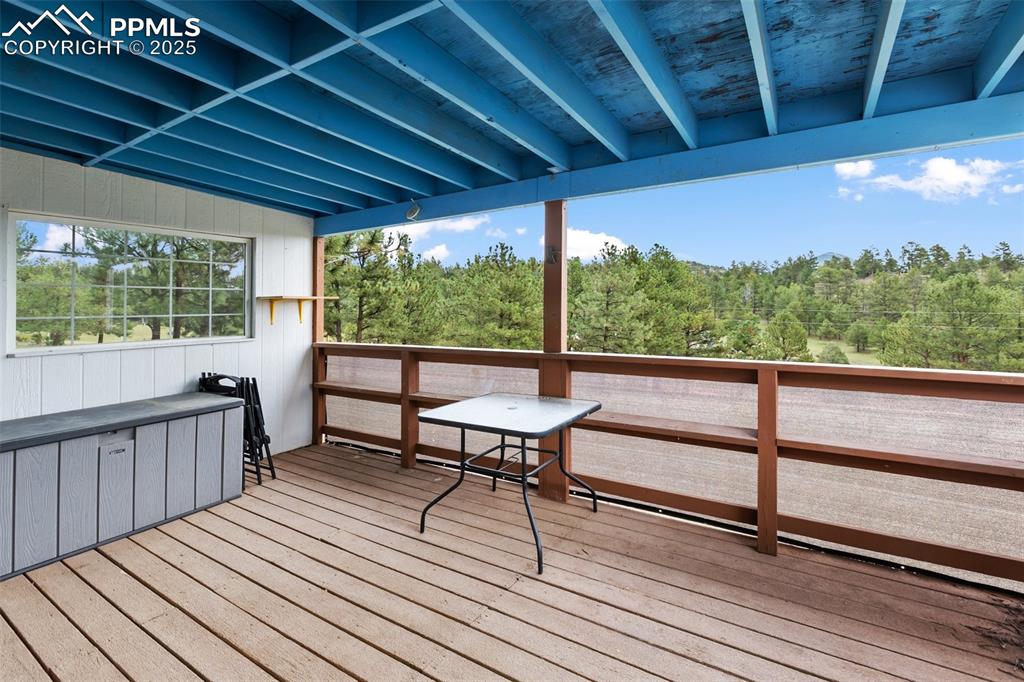
View of front covered wooden covered deck.
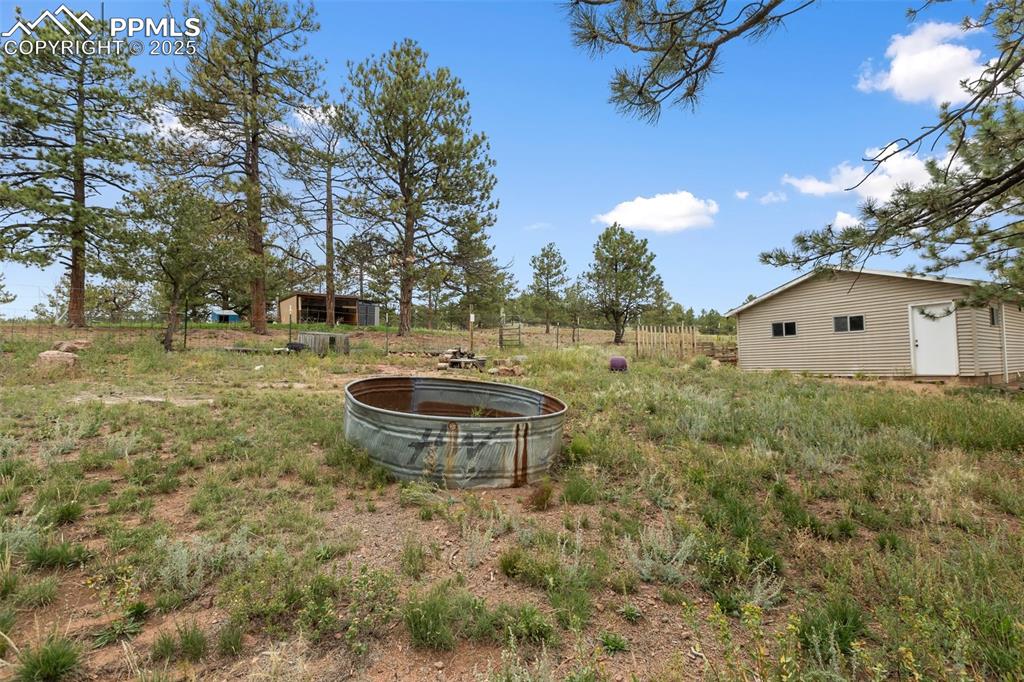
View of detached garage and rear yard with a view of pasture area fully fenced.
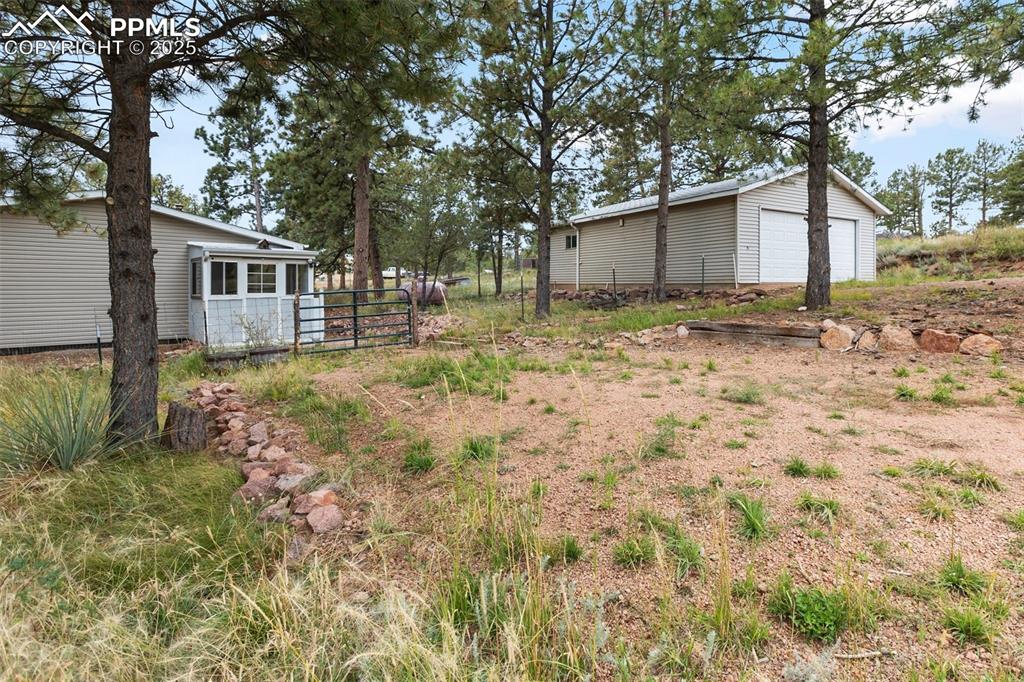
View of yard with a detached garage and parking areas on side of the home by the mud room entrance to the home.
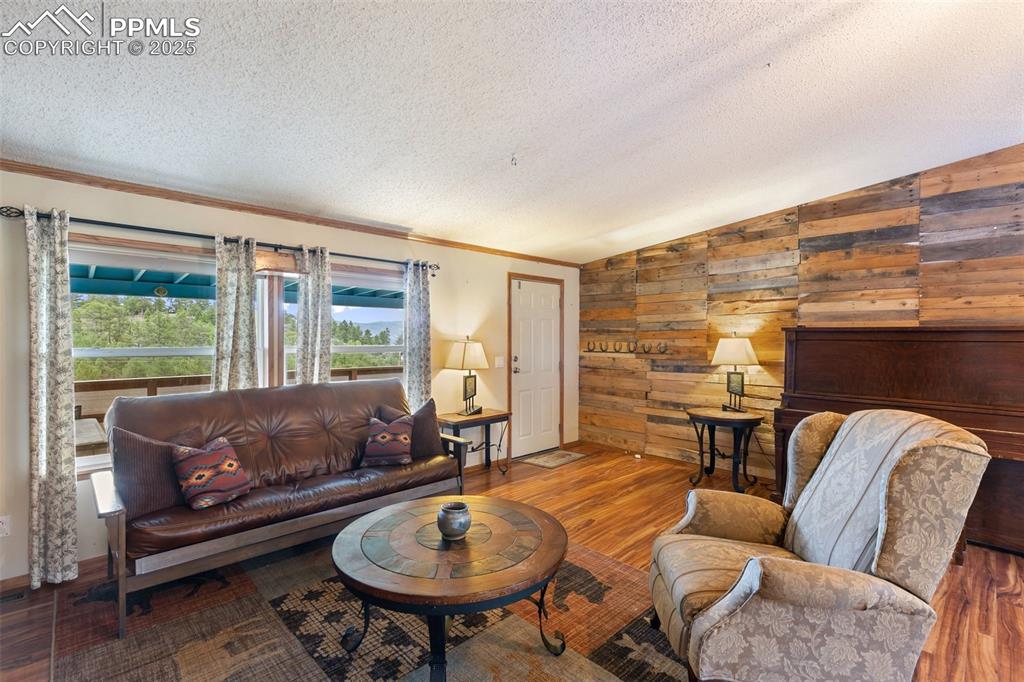
Living room featuring vaulted ceiling, wood laminate floors, ornamental molding, and wooden wall.
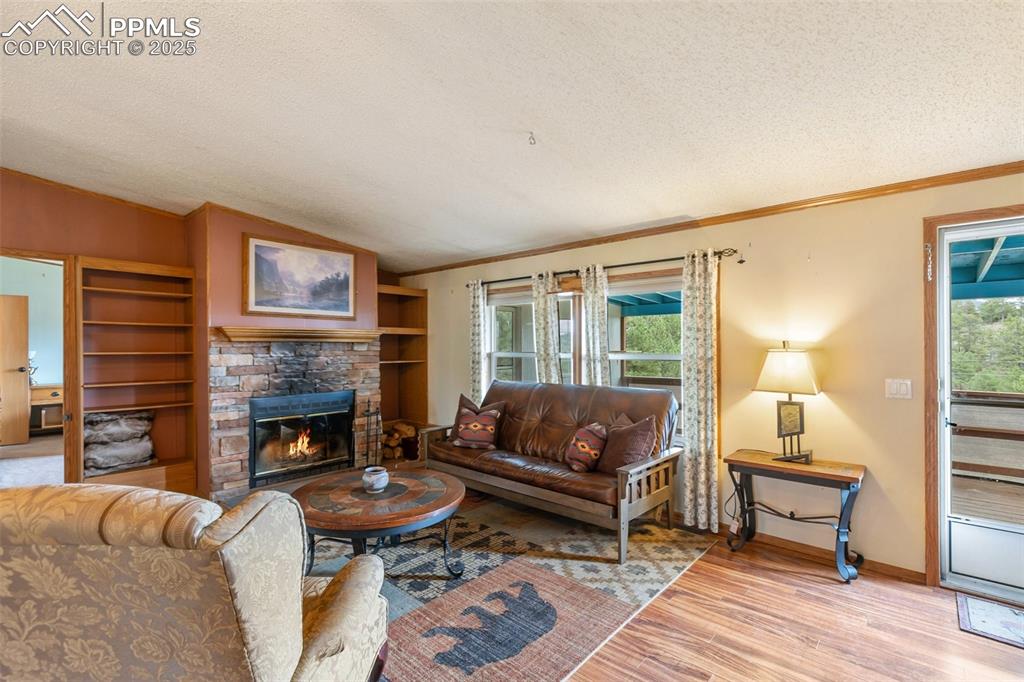
Living area with crown molding, healthy amount of natural light, a stone fireplace and light wood-style floors
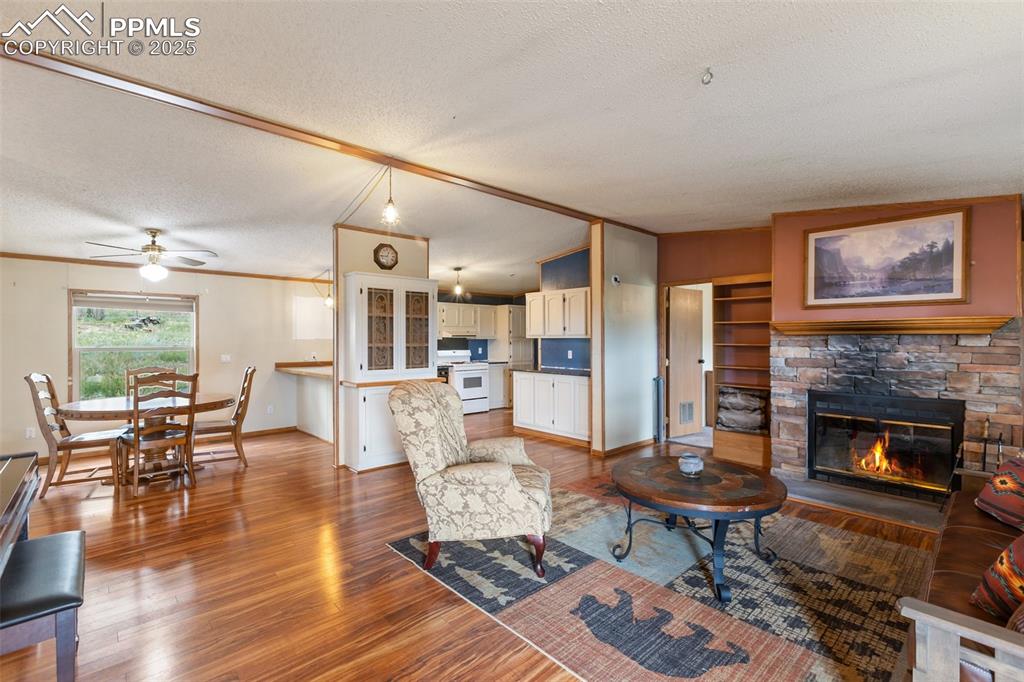
Living room with wood finished floors, a stone fireplace, ornamental molding, a ceiling fan, and wood laminate flooring looking into dining room and kitchen.
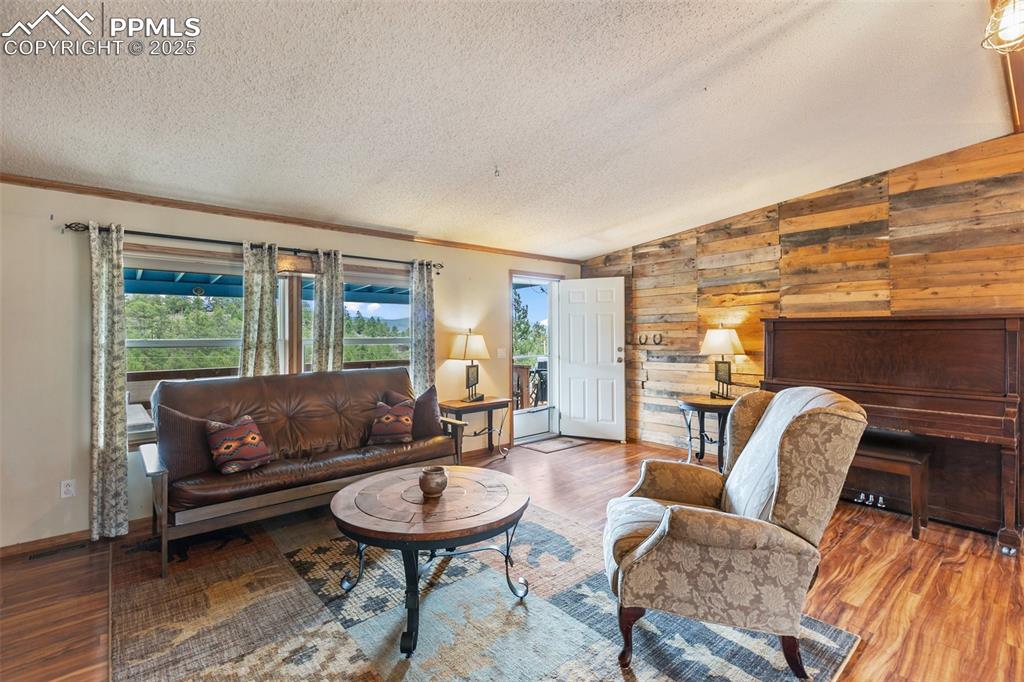
Living room with vaulted ceiling, plenty of natural light, wood finished floors, and wooden wall.
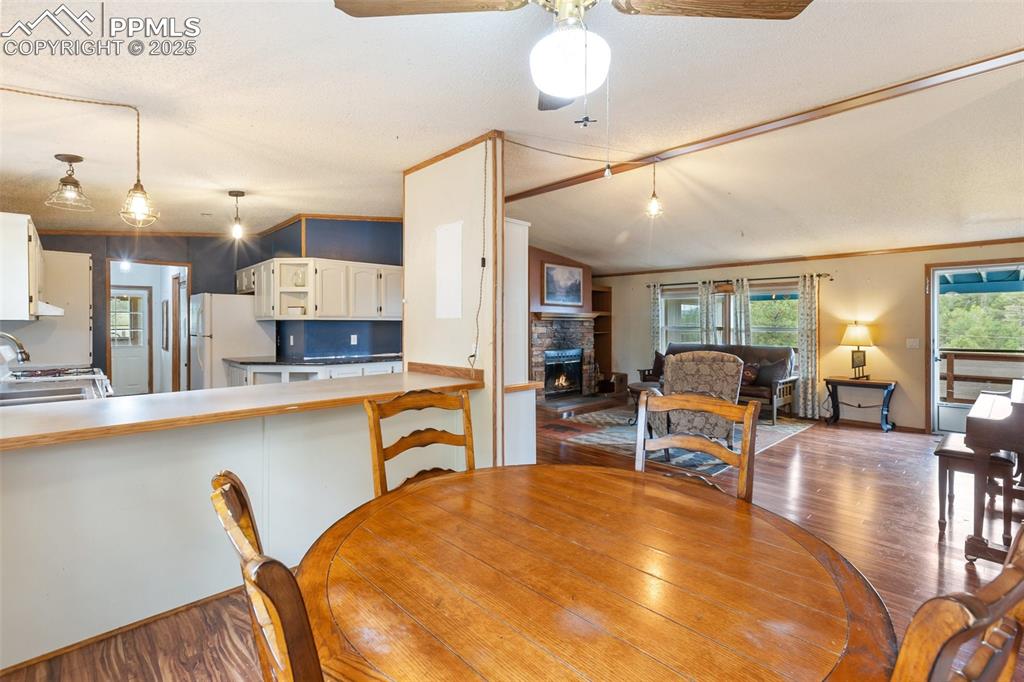
Dining area with wood finished floors, ornamental molding, a fireplace, vaulted ceiling
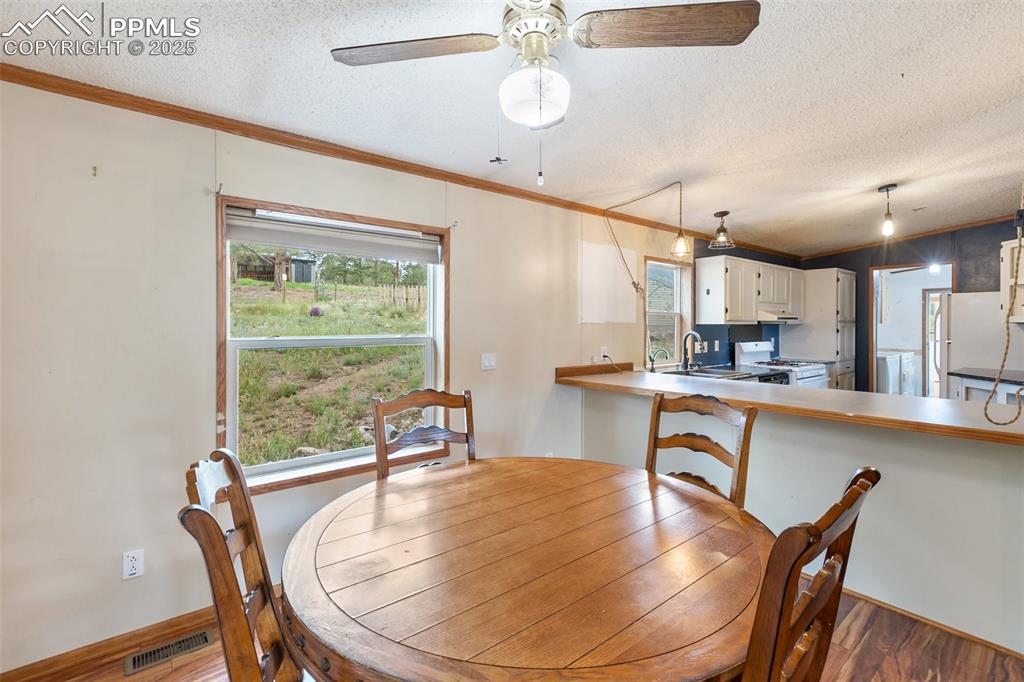
Dining room featuring ornamental molding, wood finished floors, a textured ceiling, and a ceiling fan
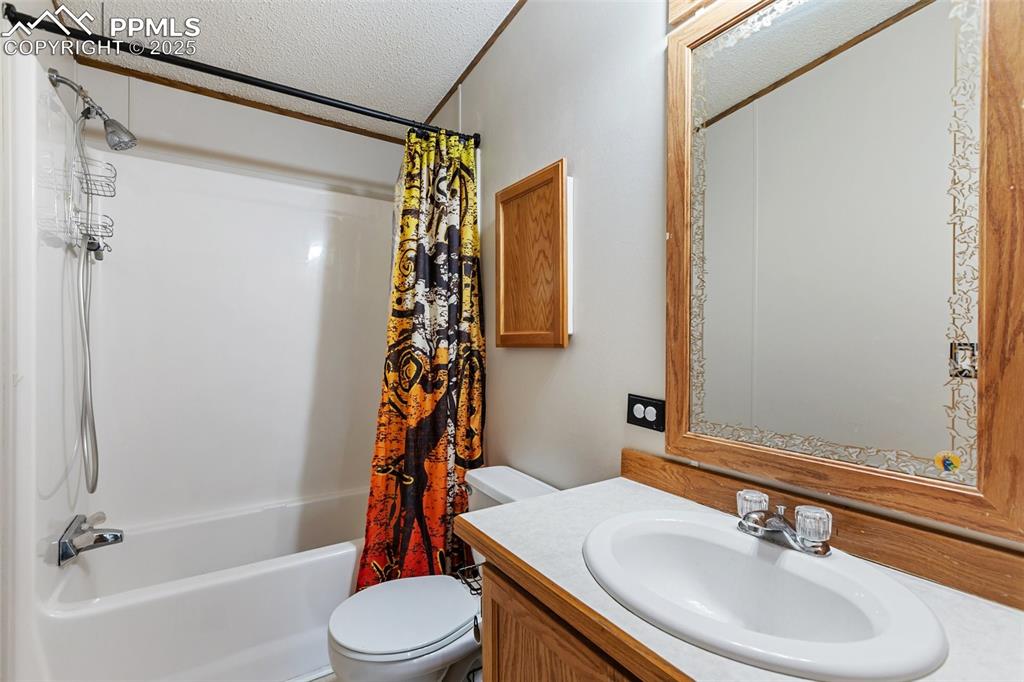
Bathroom with shower / tub combo, a textured ceiling, vanity, and crown molding
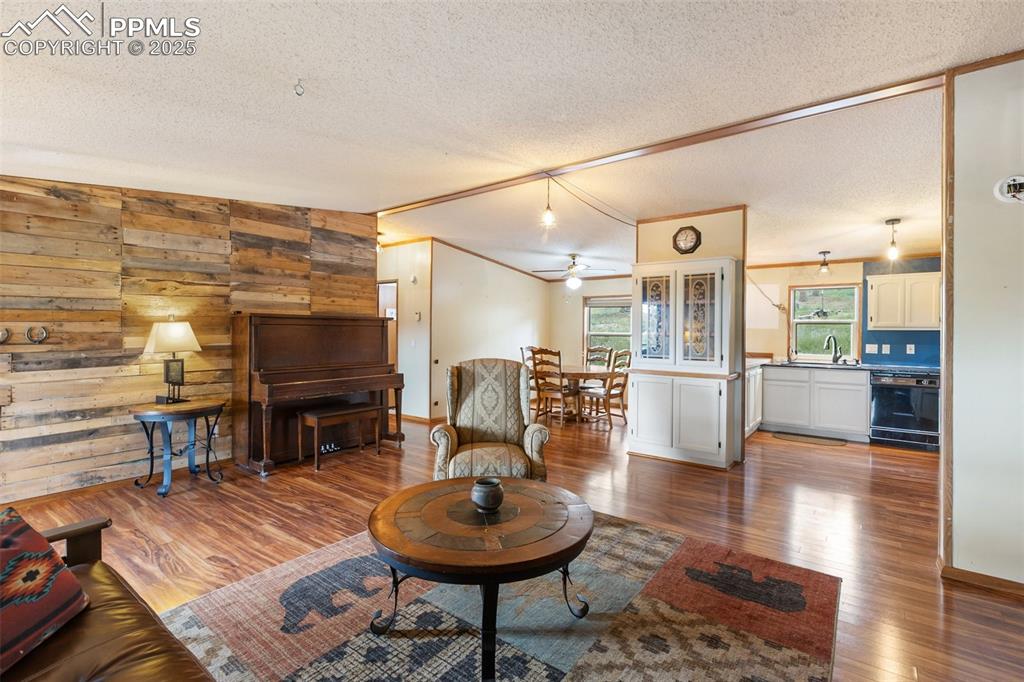
Living room featuring wooden walls, wood finished floors, ornamental molding
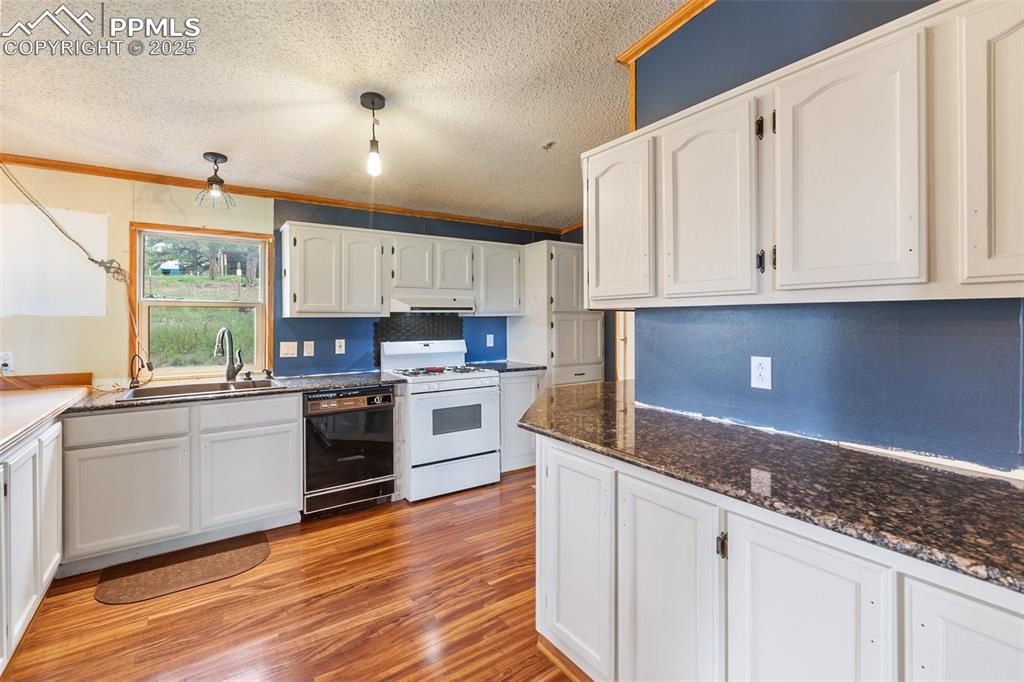
Kitchen featuring white gas stove, white cabinetry, light wood-style floors, dishwasher
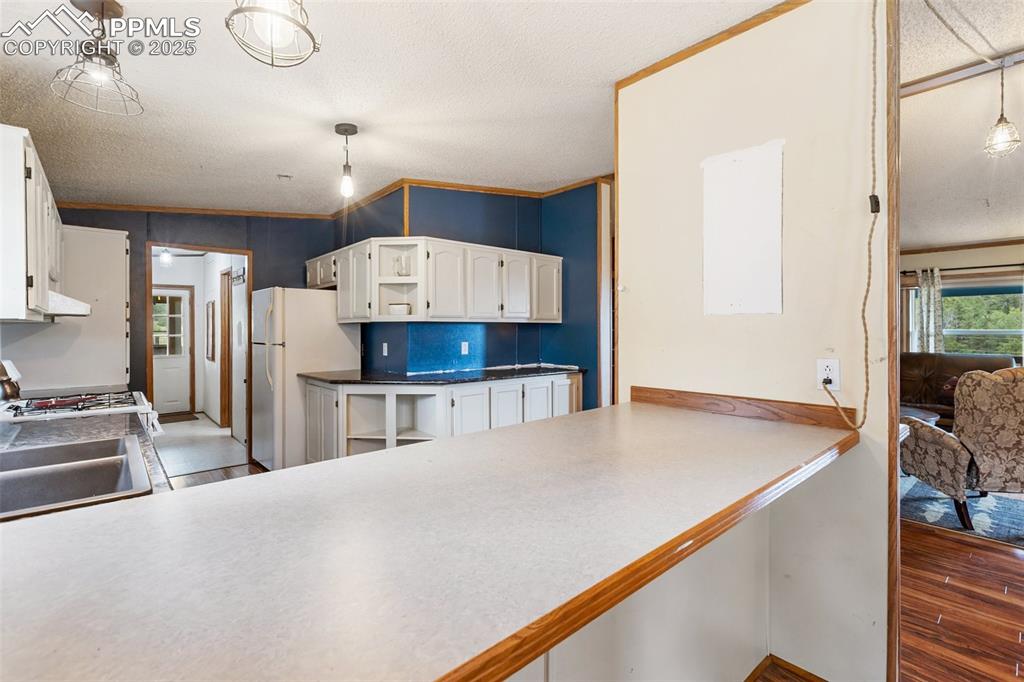
Kitchen with ornamental molding, white cabinets, hanging light fixtures, and wood finished floors
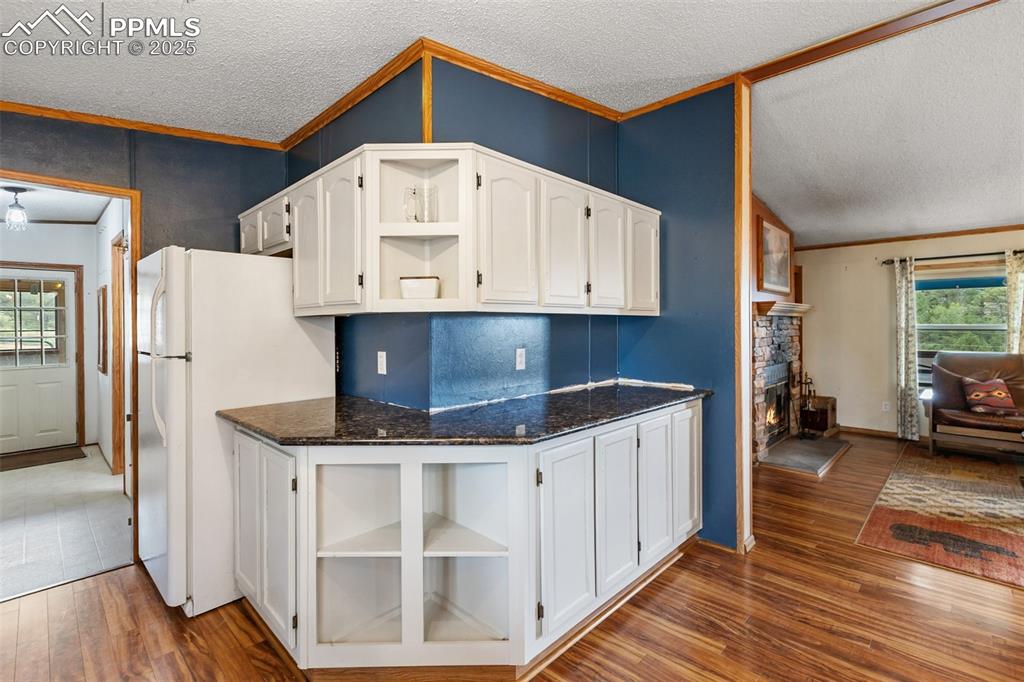
Kitchen with plenty of natural light, open shelves, white cabinets, dark wood finished floors, and crown molding.
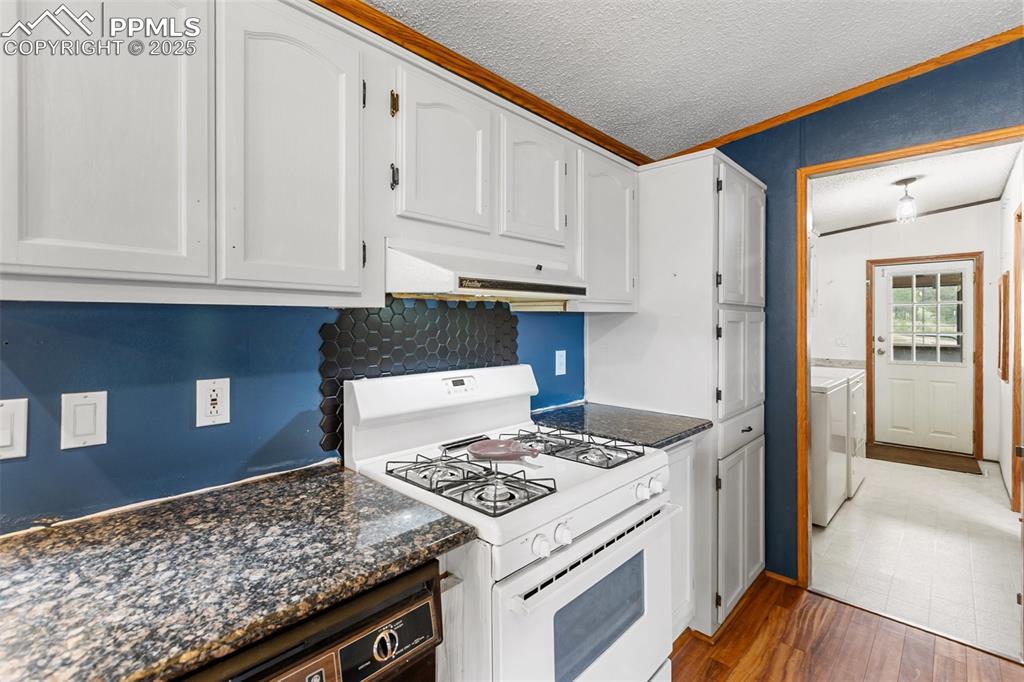
Kitchen featuring white gas range, a textured ceiling, washing machine and dryer, wood finished floors, and white cabinets
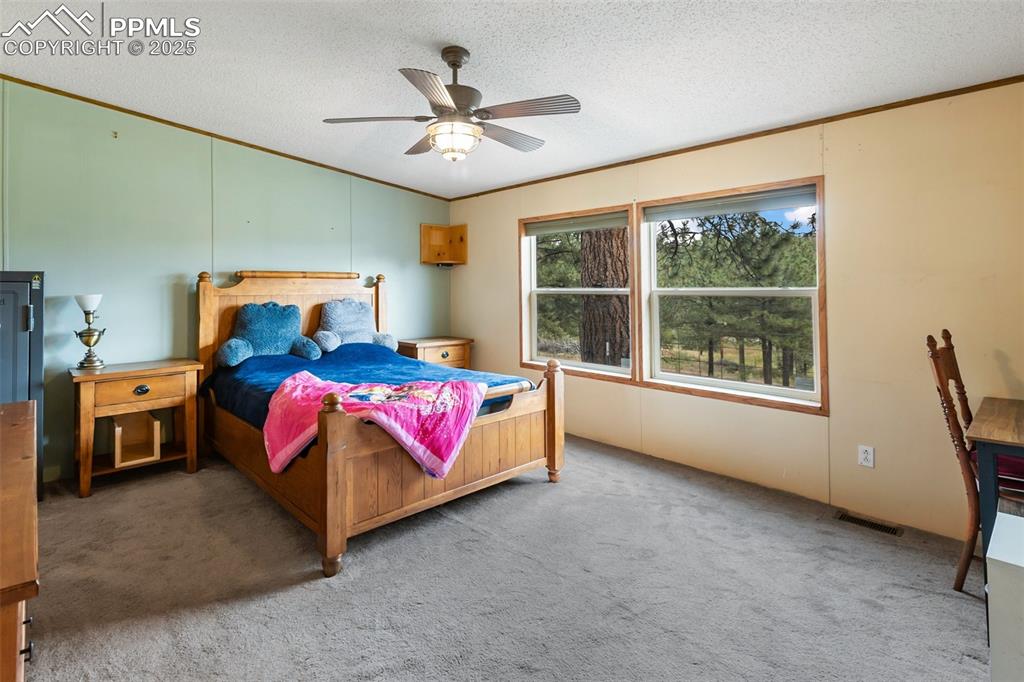
Carpeted bedroom with crown molding, a textured ceiling, and a ceiling fan
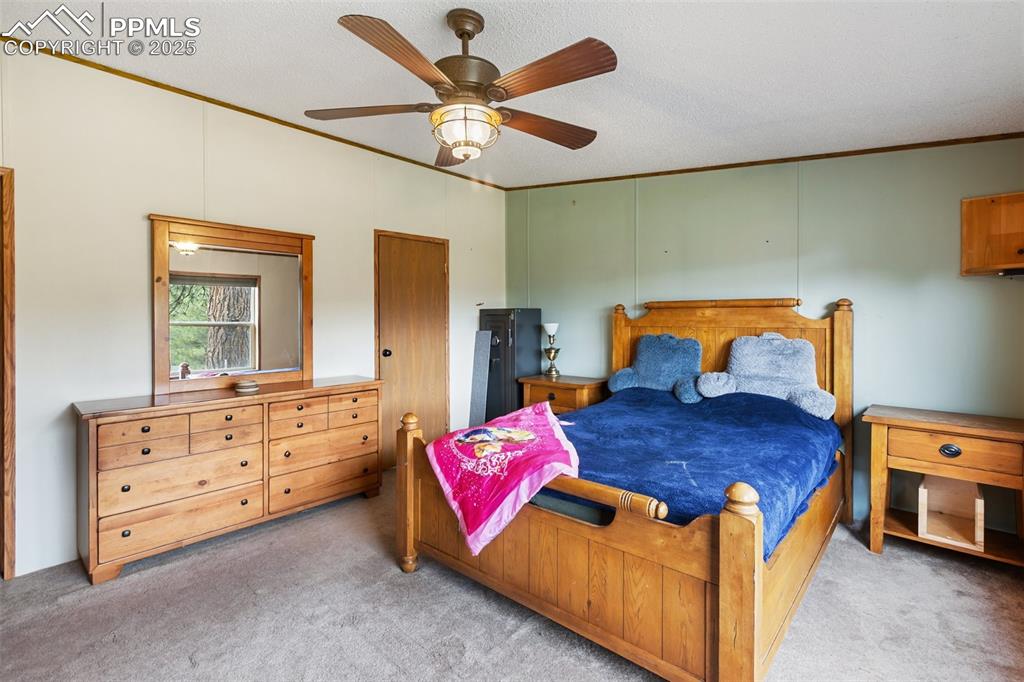
Bedroom featuring crown molding, light carpet, ceiling fan, and a textured ceiling
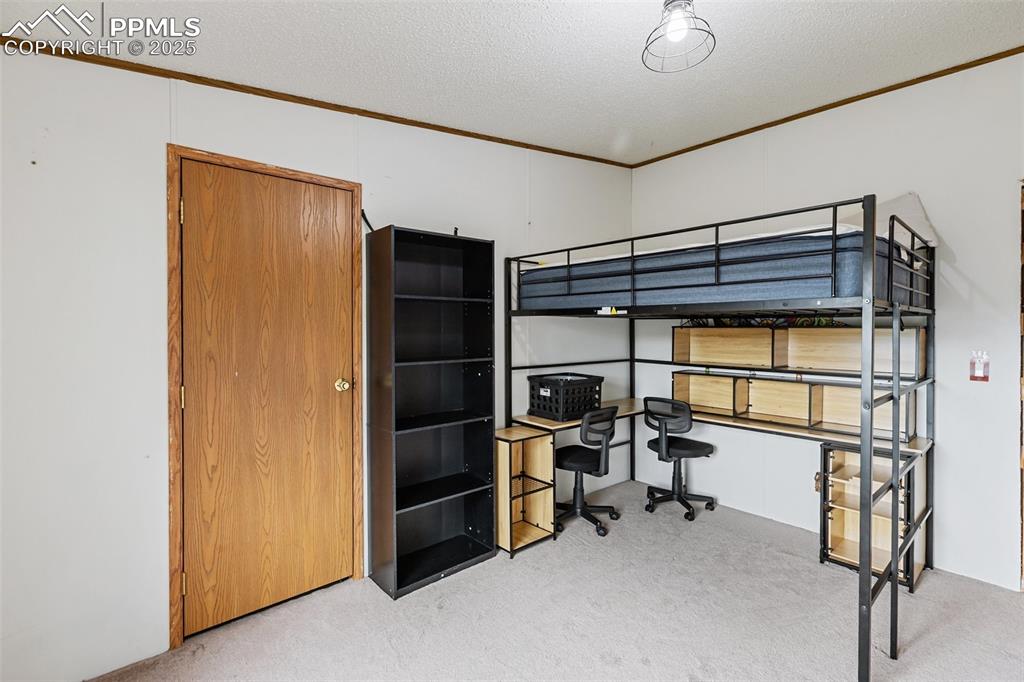
Bedroom featuring crown molding, light carpet, a desk, and a textured ceiling
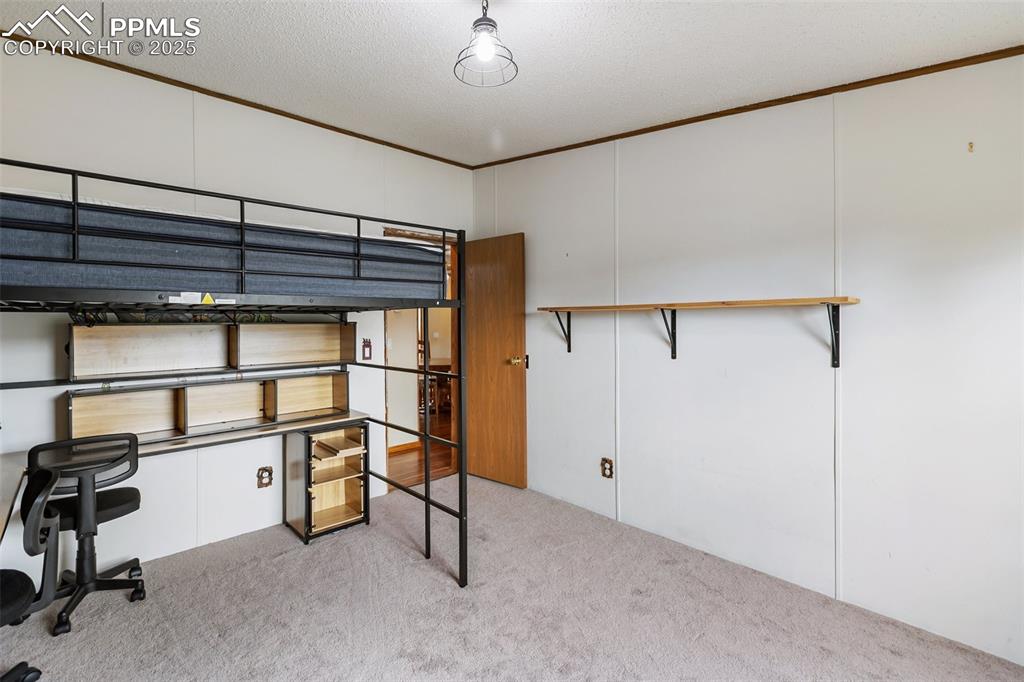
Unfurnished bedroom featuring crown molding, light carpet, and a textured ceiling
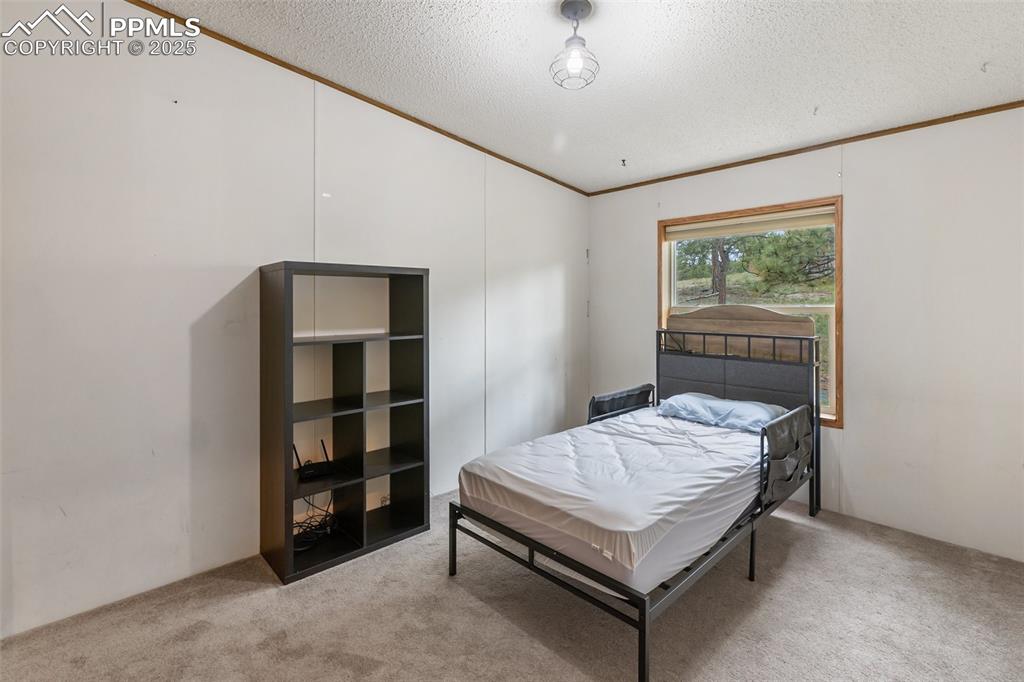
Bedroom with ornamental molding, light carpet, and a textured ceiling
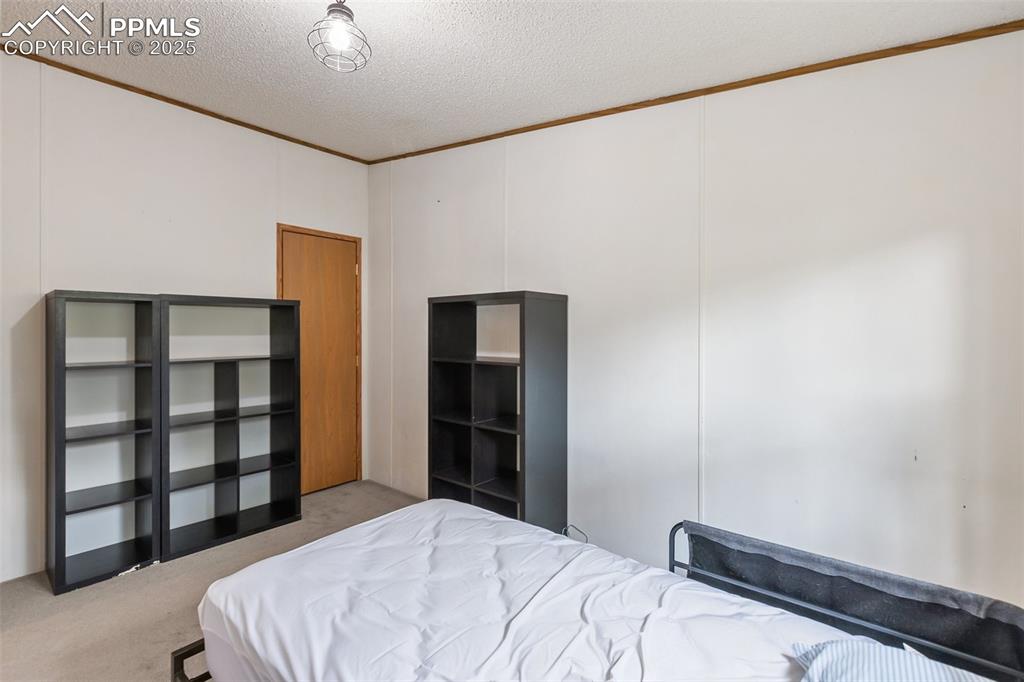
Bedroom with crown molding, light colored carpet, and a textured ceiling
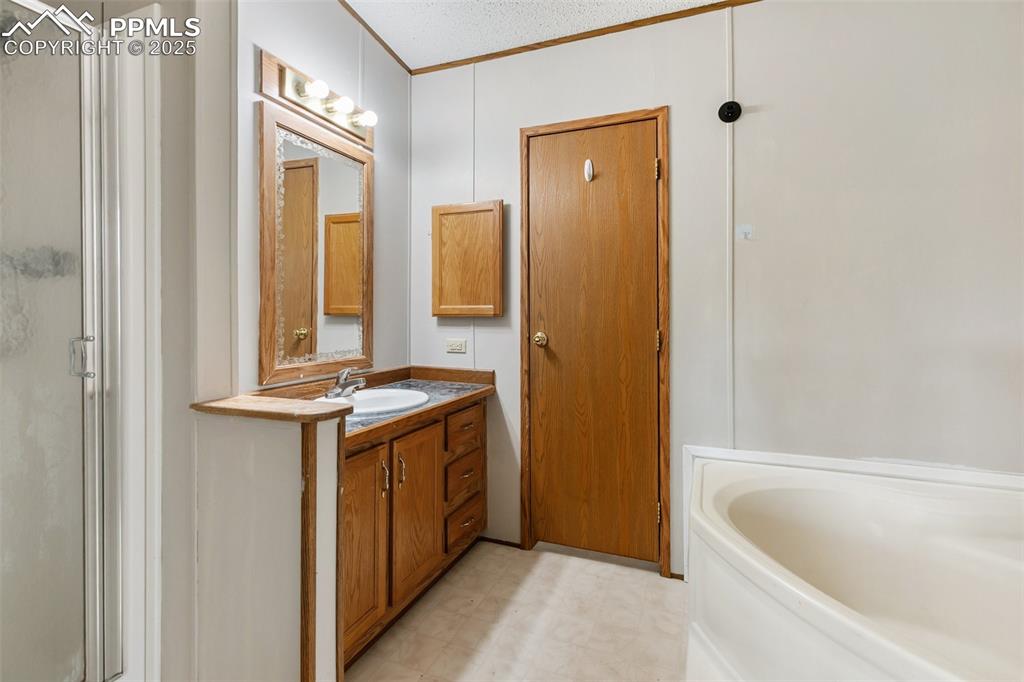
Full bath with a stall shower, vanity, a garden tub, a textured ceiling, and crown molding
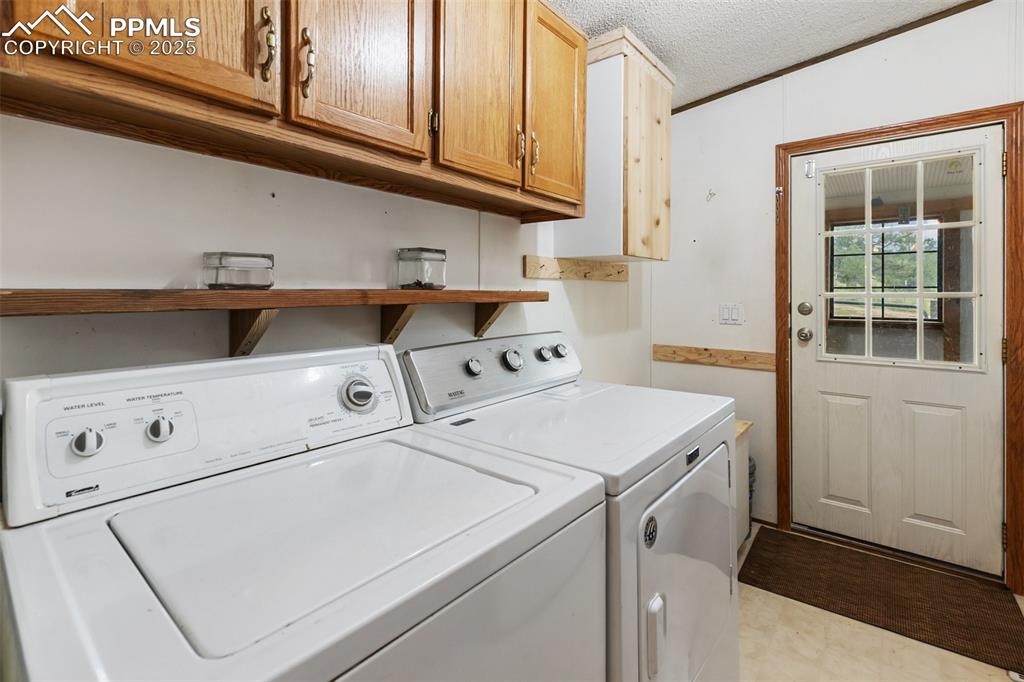
Washroom with a textured ceiling, washer and clothes dryer, cabinet space, and crown molding
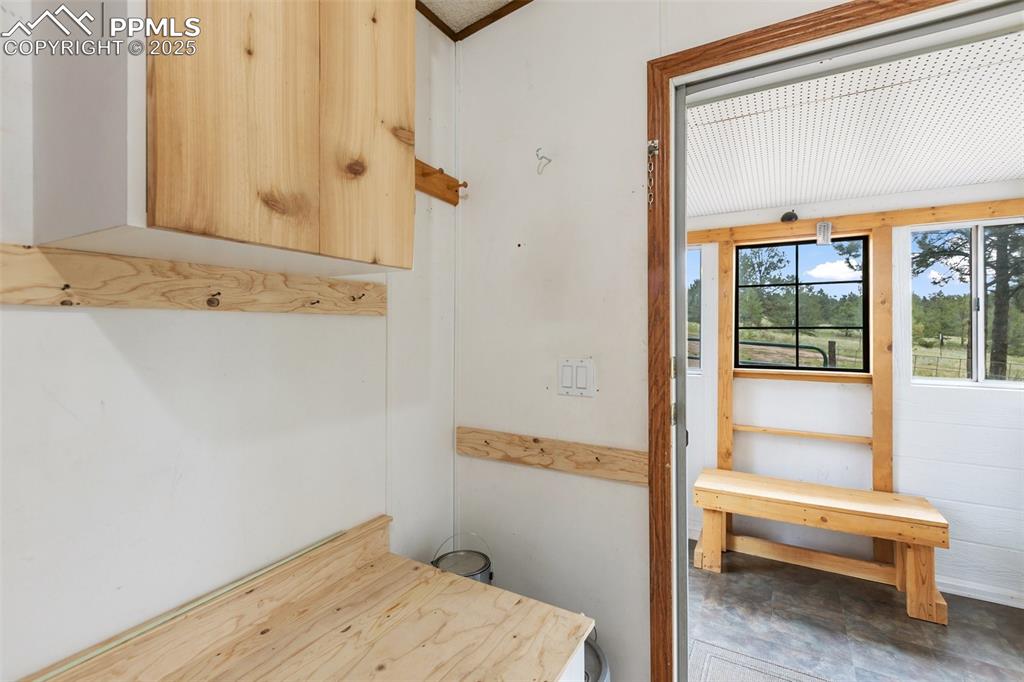
View of mudroom
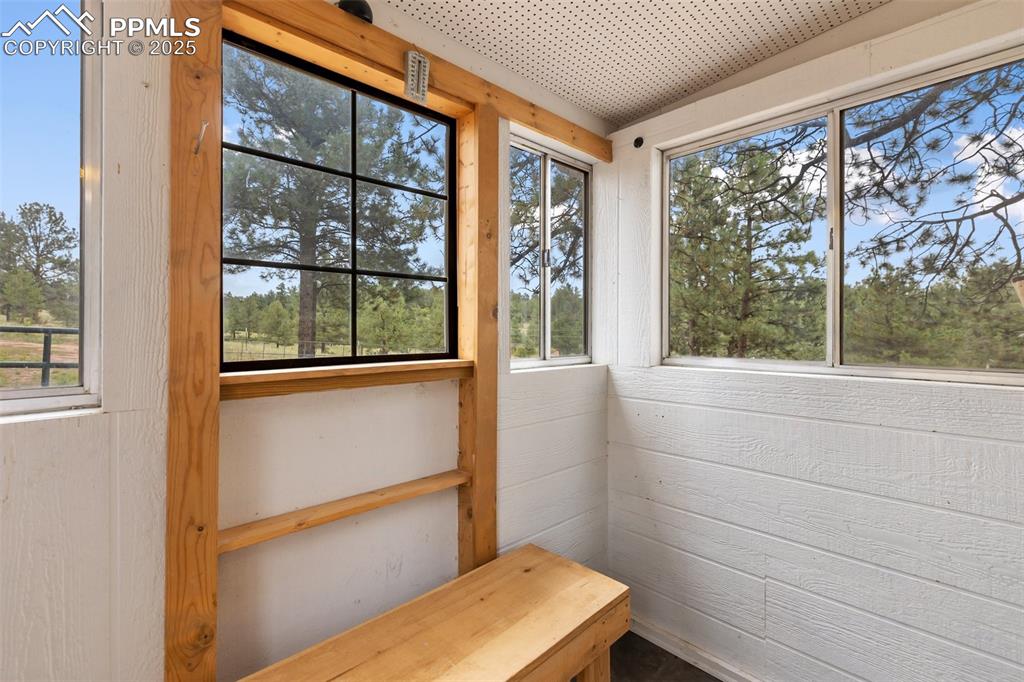
Unfurnished sunroom featuring plenty of natural light
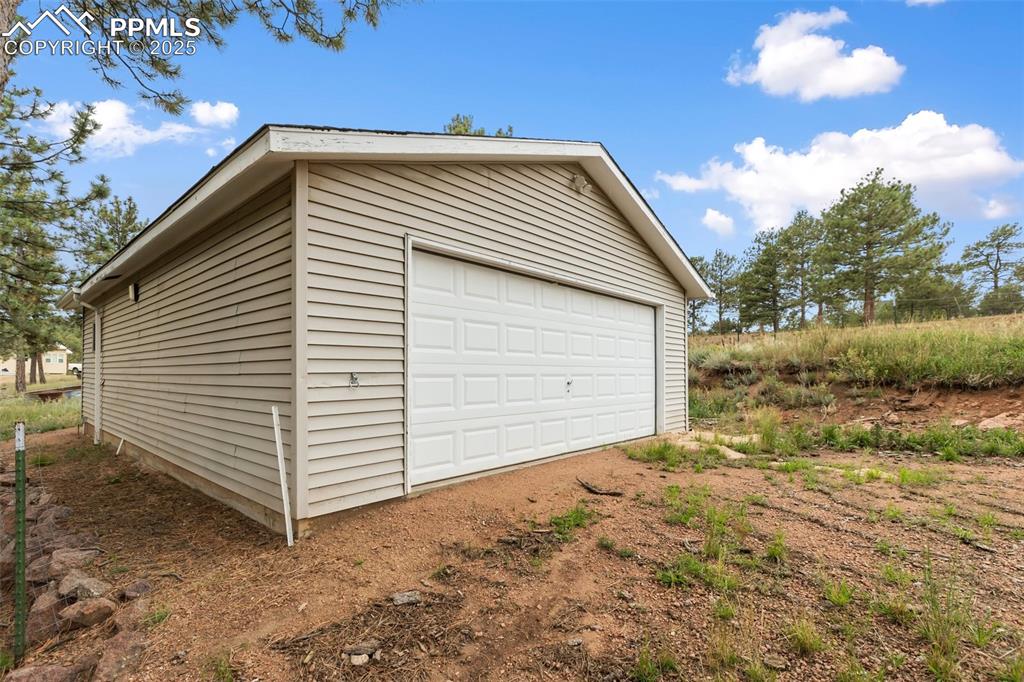
View of detached garage
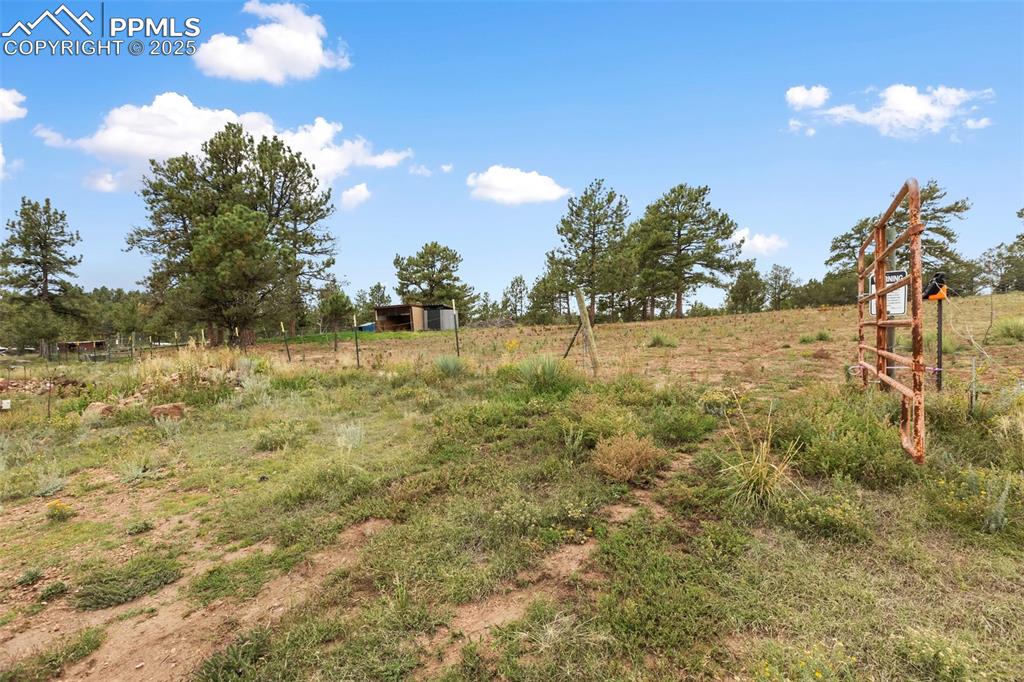
View of yard with a view of horse pasture and an outdoor structure
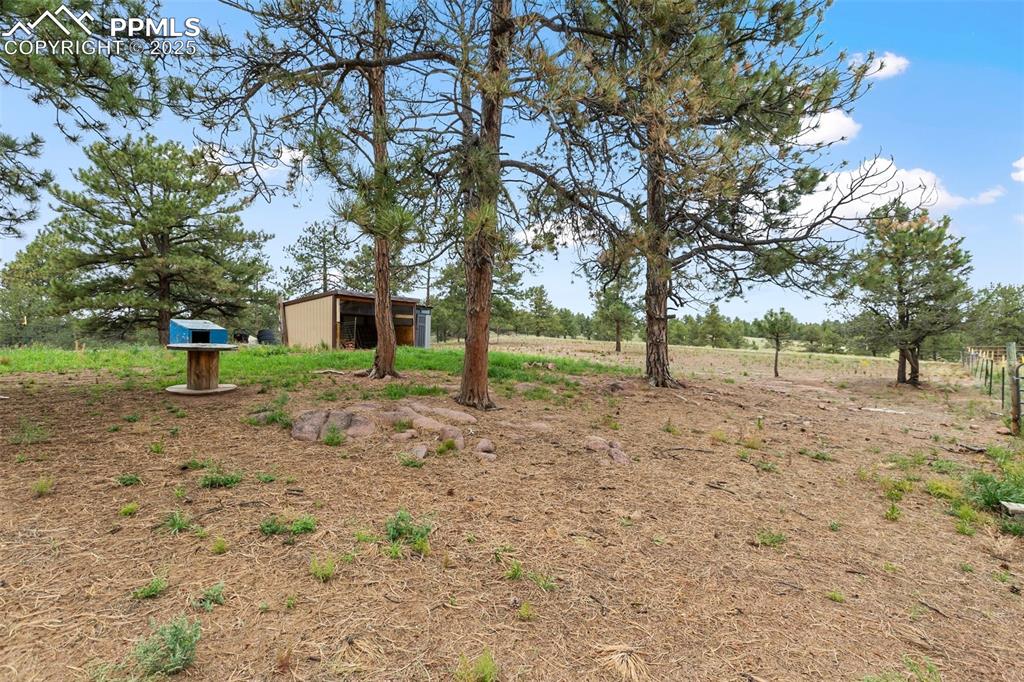
View of yard with an outdoor structure and a view of rural / pastoral area
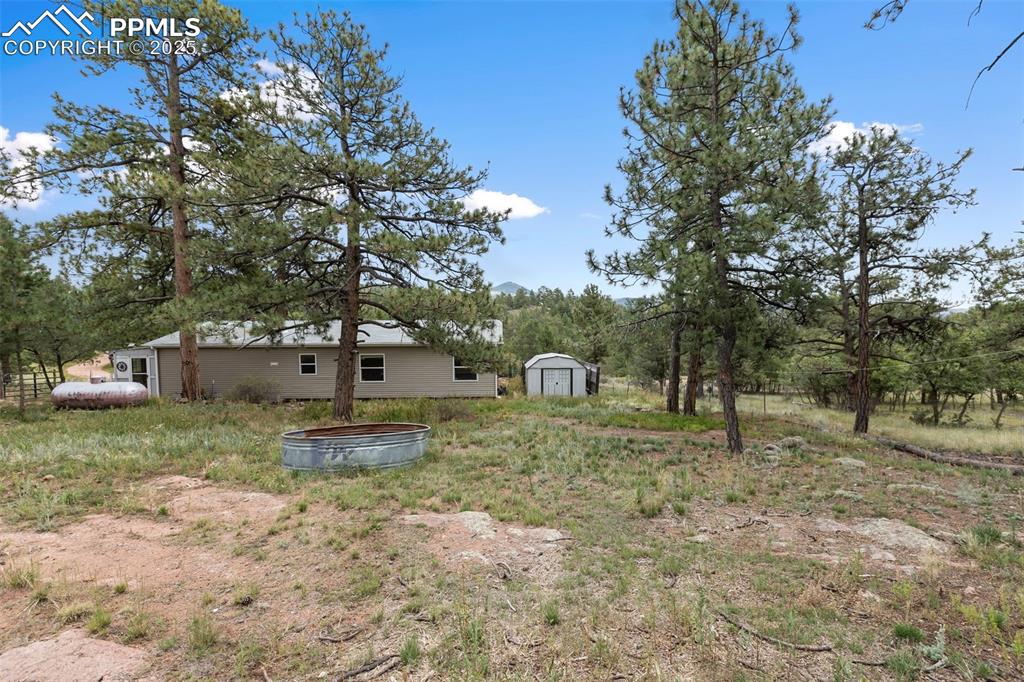
View of yard with a storage shed
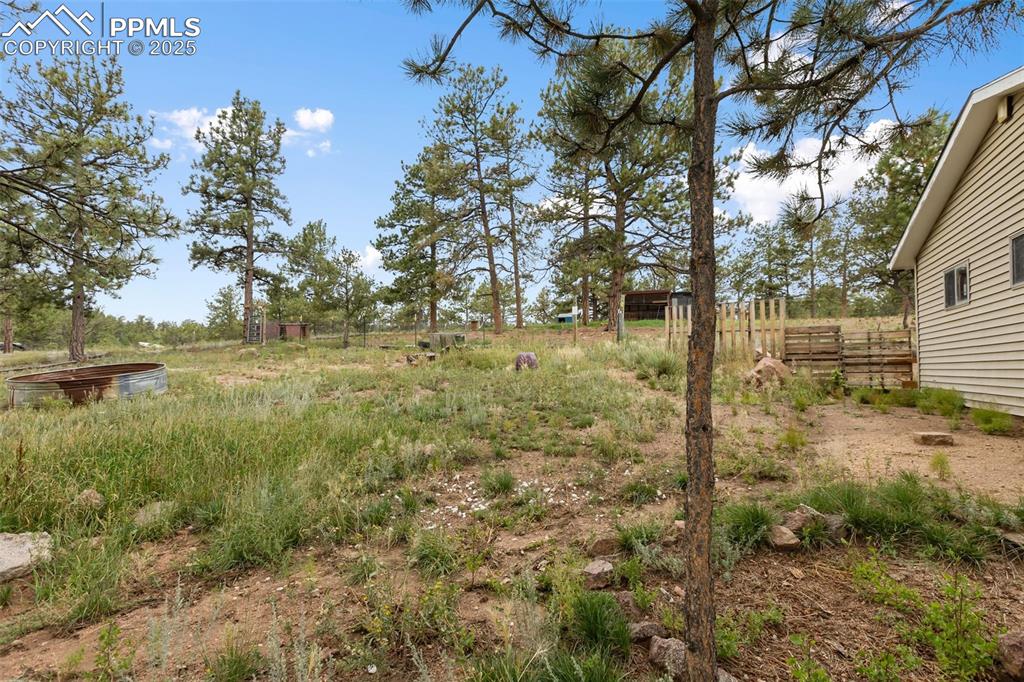
View of yard
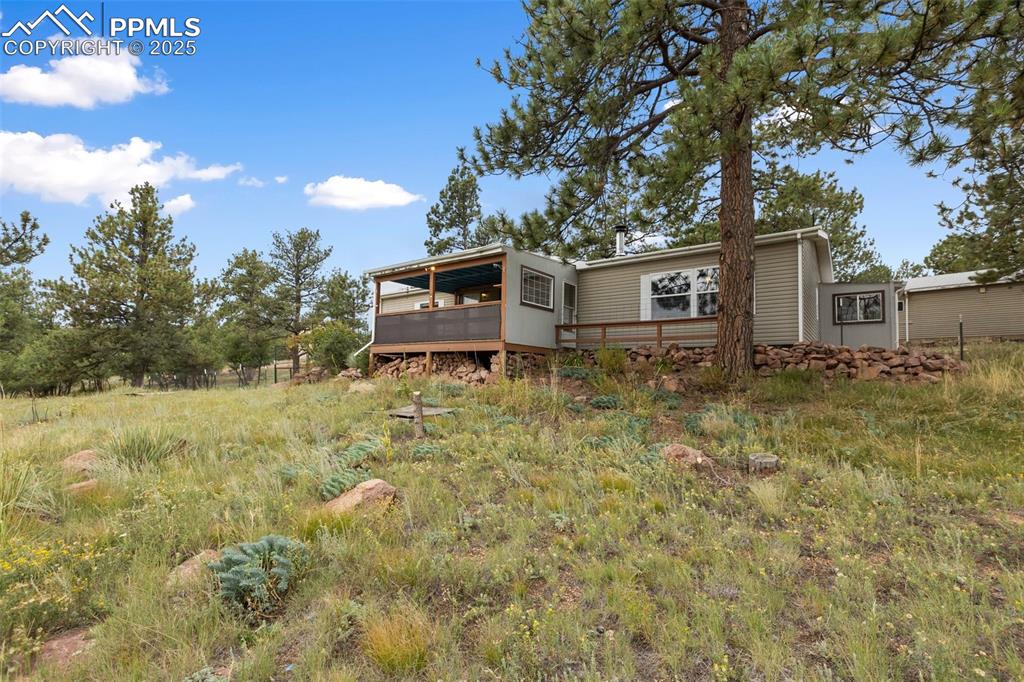
Front view of house with a deck
Disclaimer: The real estate listing information and related content displayed on this site is provided exclusively for consumers’ personal, non-commercial use and may not be used for any purpose other than to identify prospective properties consumers may be interested in purchasing.