7866 Stockton Drive, Fountain, CO, 80817
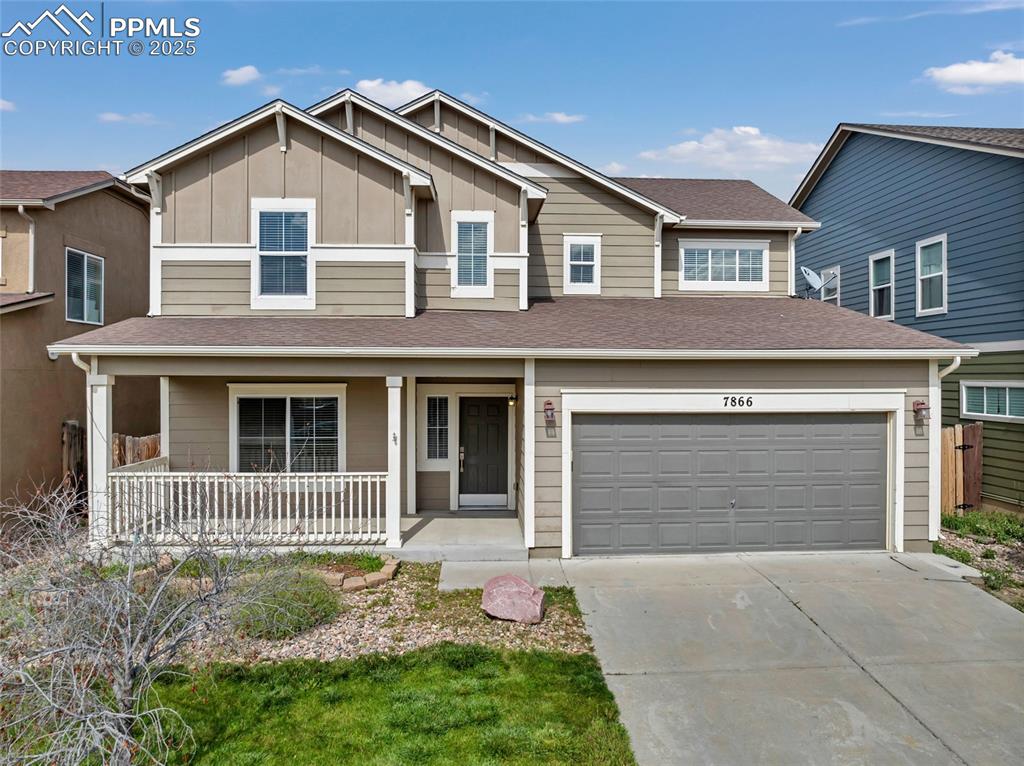
Craftsman-style house featuring covered porch, a shingled roof, driveway, board and batten siding, and an attached garage
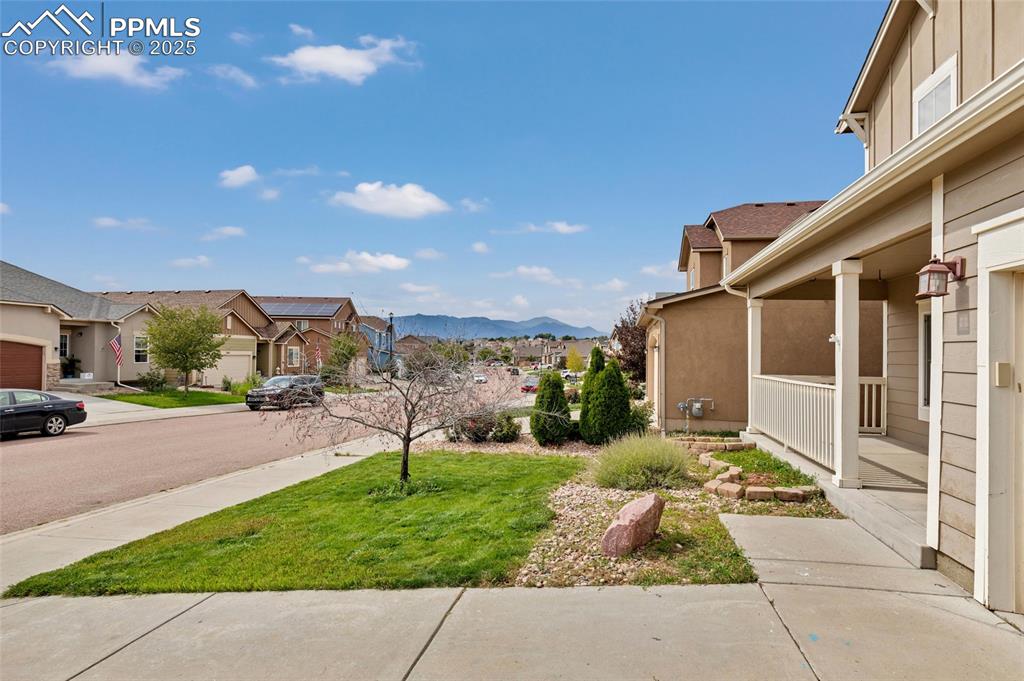
View of green lawn featuring a mountain view, a residential view, and covered porch
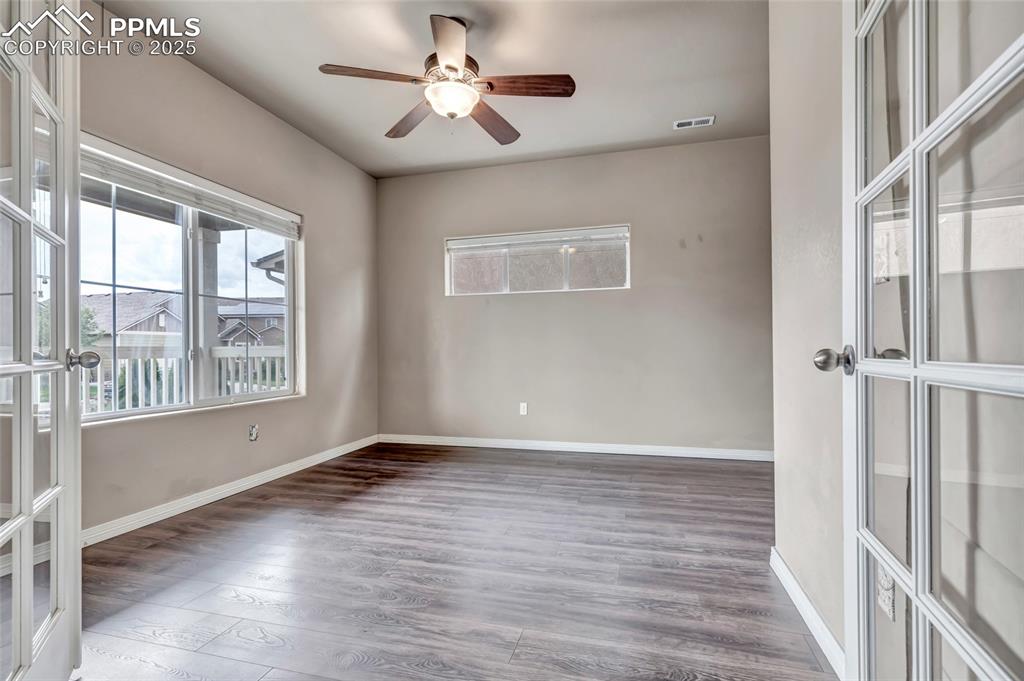
Unfurnished room with healthy amount of natural light, a ceiling fan, french doors, and wood finished floors
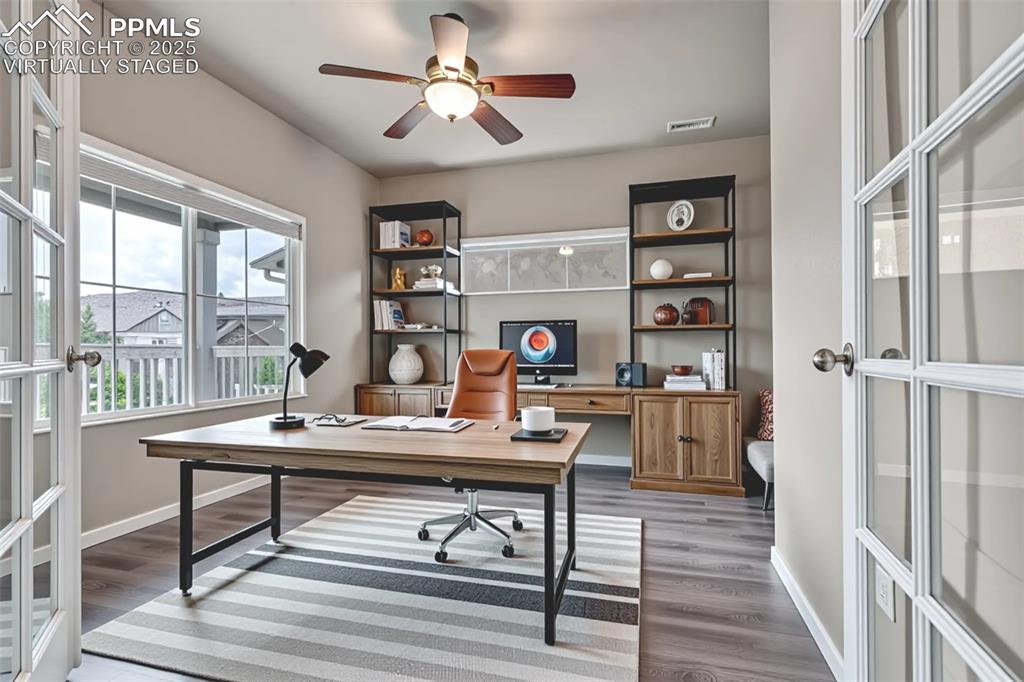
Virtually Staged - Office featuring french doors, ceiling fan, and light wood finished floors
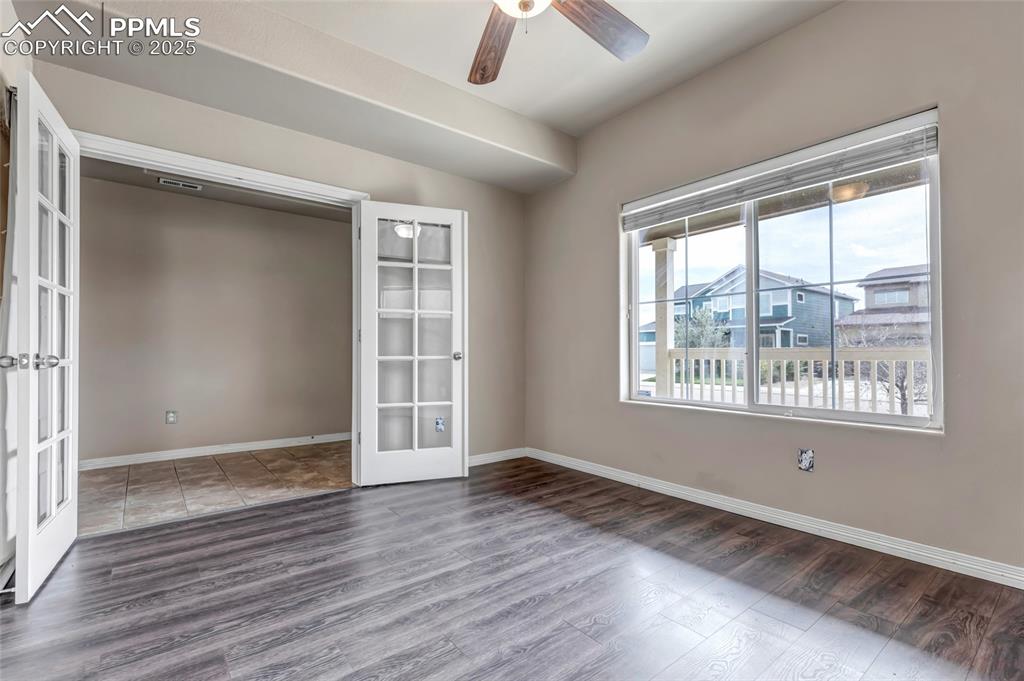
Unfurnished room with french doors, wood finished floors, and a ceiling fan
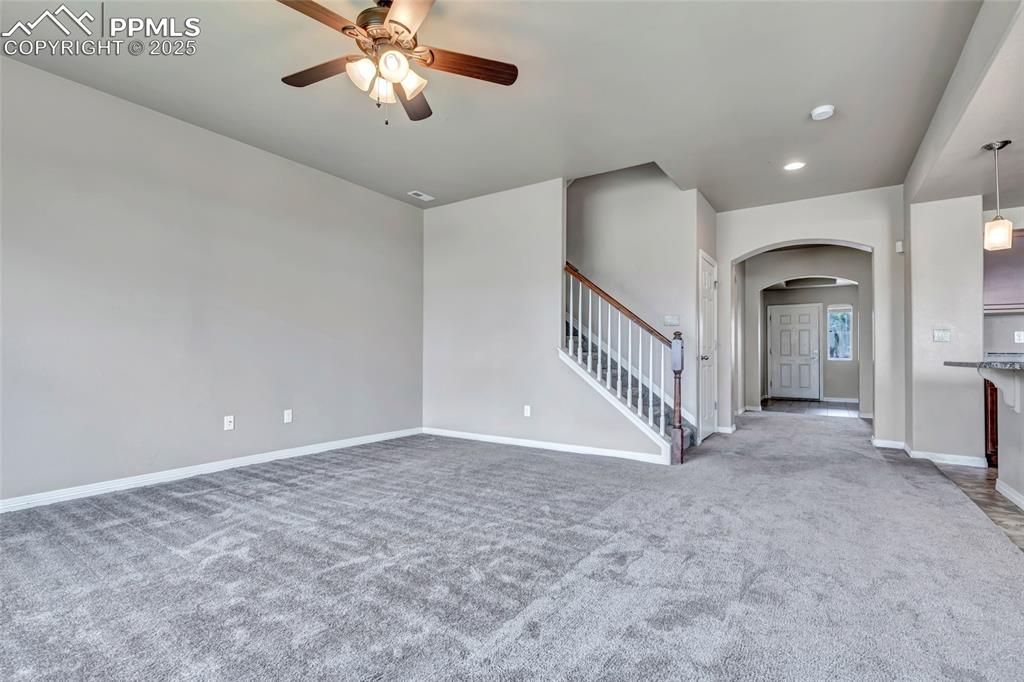
Unfurnished living room with arched walkways, light carpet, stairway, ceiling fan, and recessed lighting
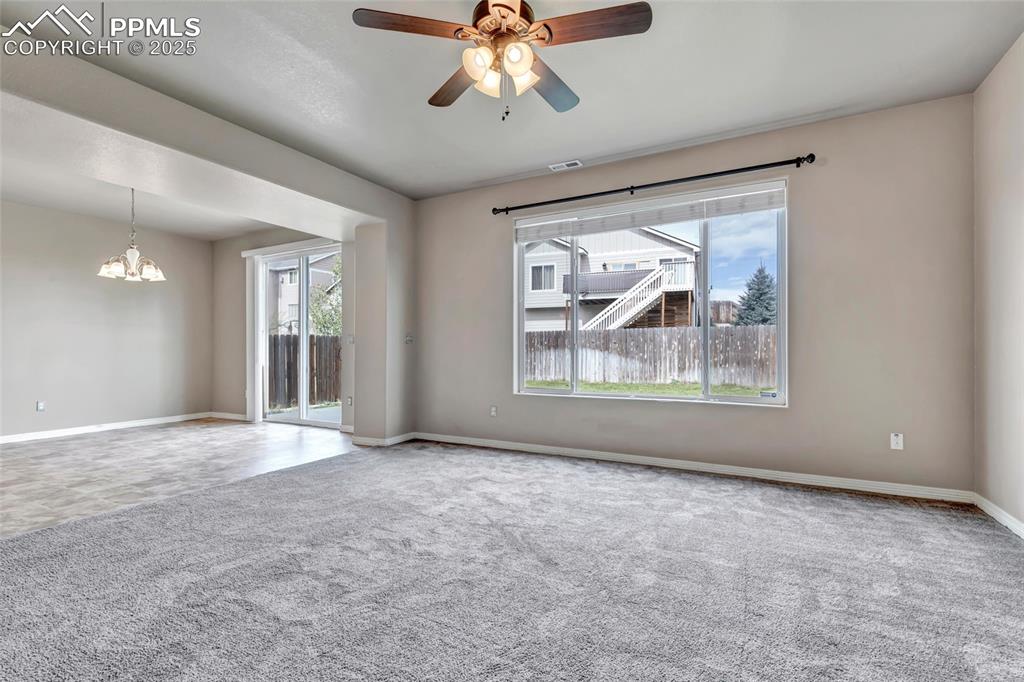
Spare room featuring plenty of natural light, carpet flooring, a ceiling fan, and a chandelier
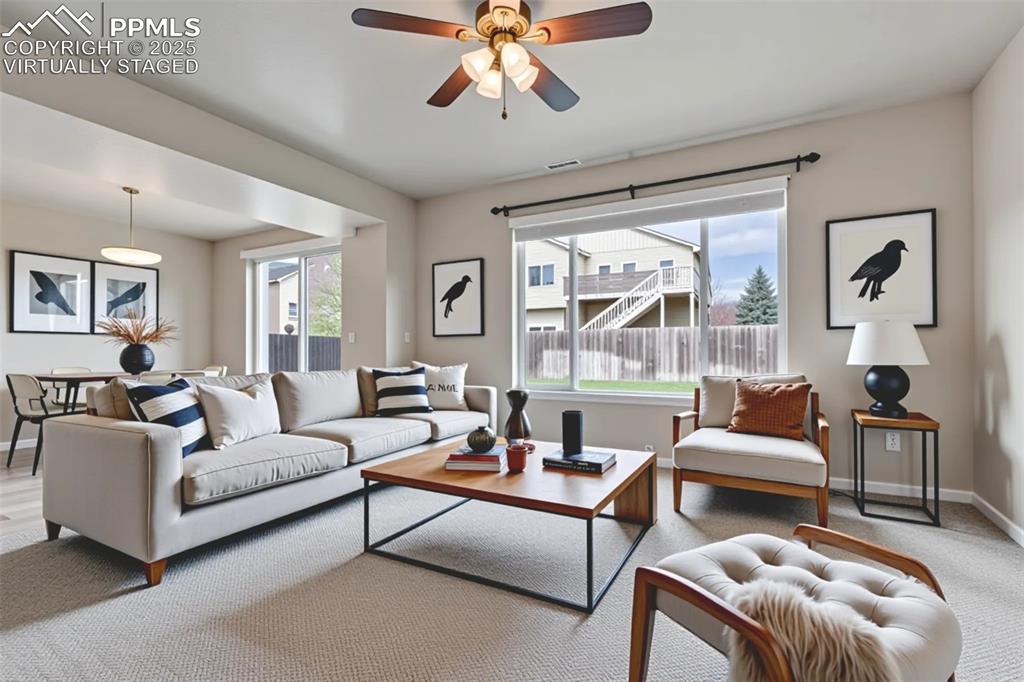
Virtually Staged - Living area featuring ceiling fan and carpet flooring
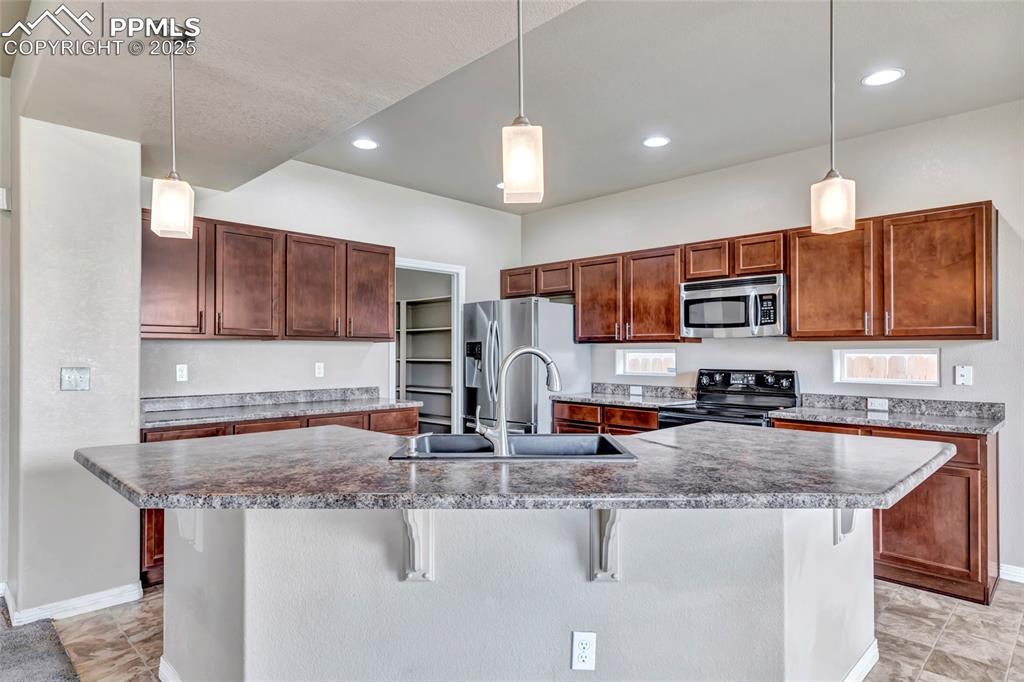
Kitchen with decorative light fixtures, stainless steel appliances, a breakfast bar, light tile patterned floors, and a kitchen island with sink
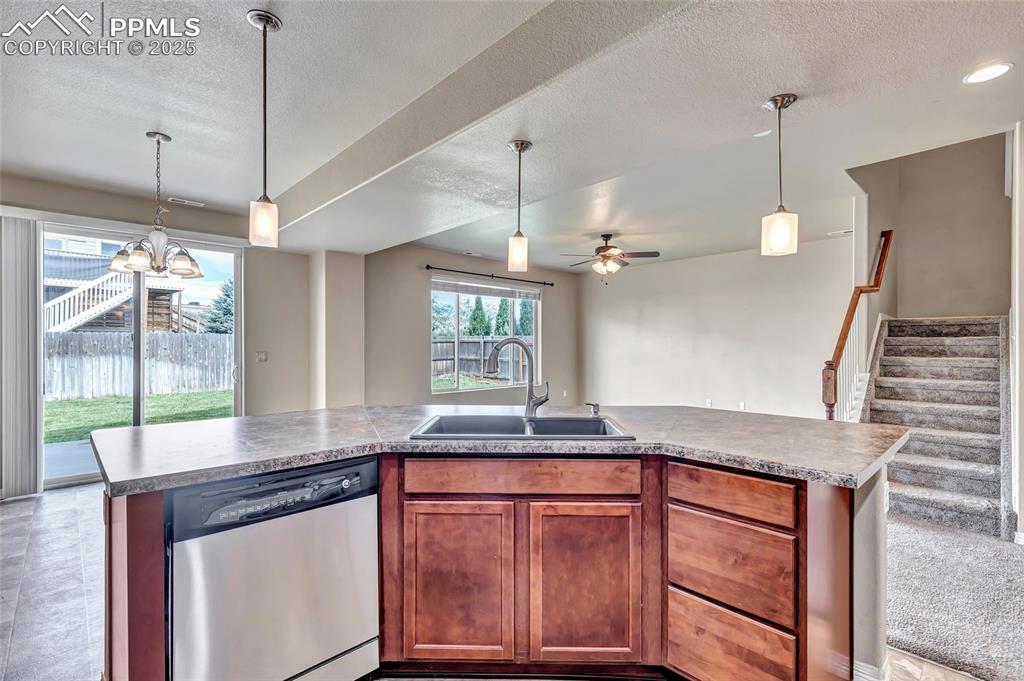
Kitchen with stainless steel dishwasher, hanging light fixtures, brown cabinetry, open floor plan, and a textured ceiling
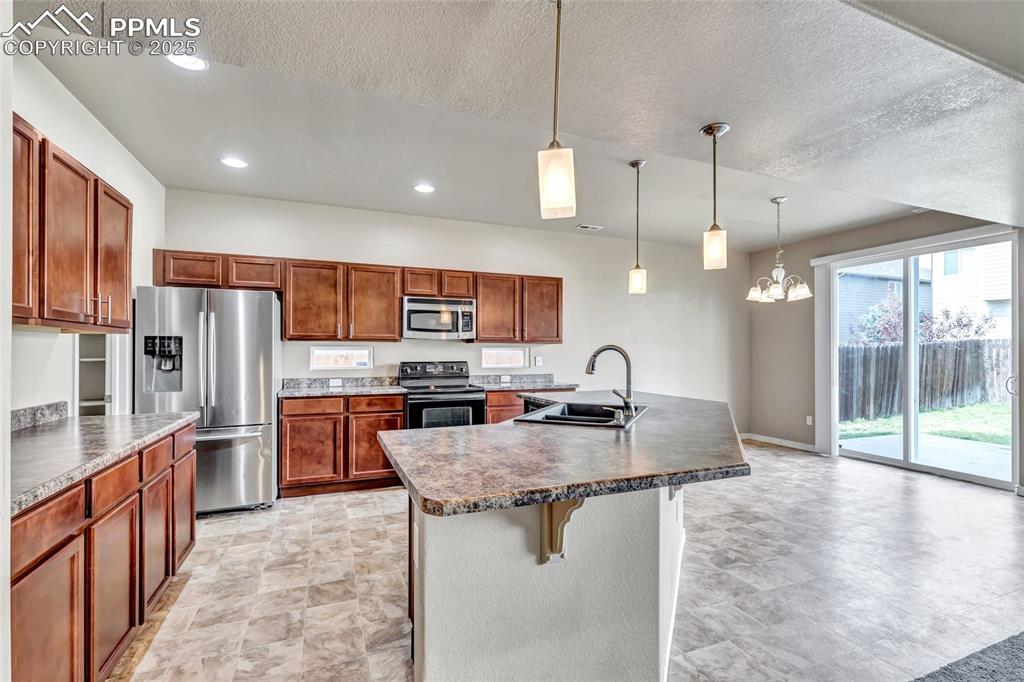
Kitchen featuring stainless steel appliances, decorative light fixtures, a kitchen breakfast bar, brown cabinetry, and recessed lighting
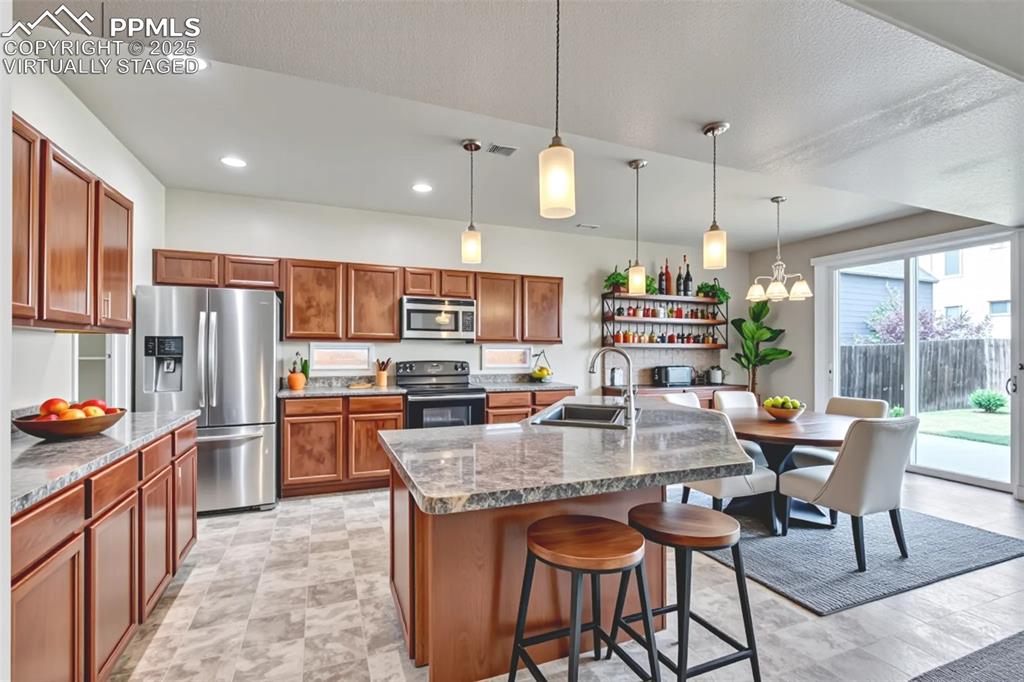
Virtually Staged - Kitchen with stainless steel appliances, brown cabinetry, decorative light fixtures, a breakfast bar, and dark stone counters
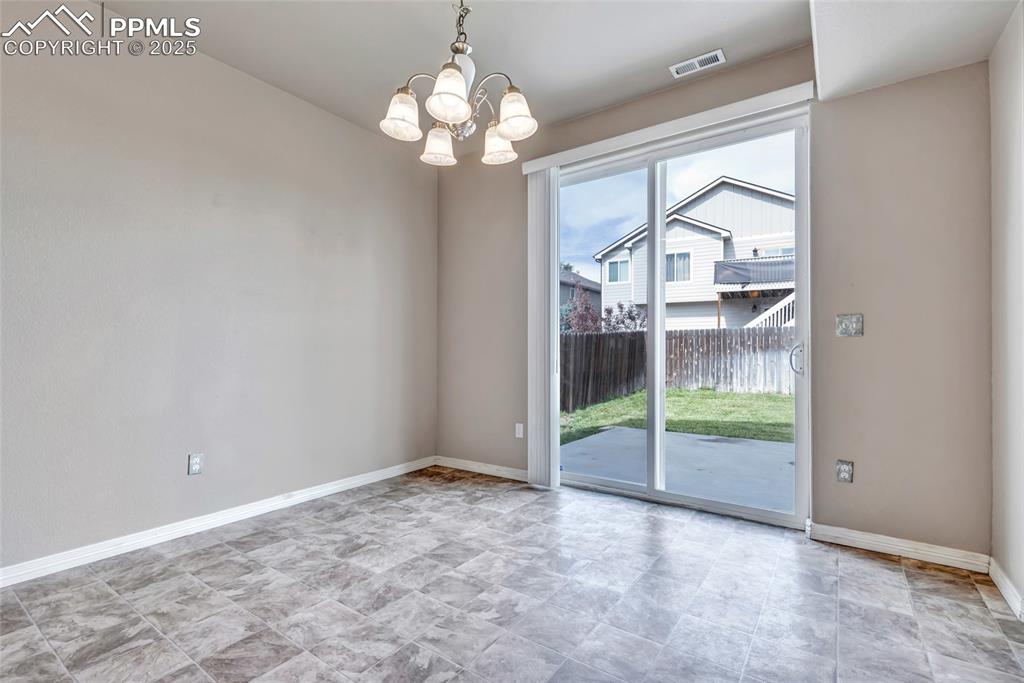
Unfurnished dining area featuring baseboards and a chandelier
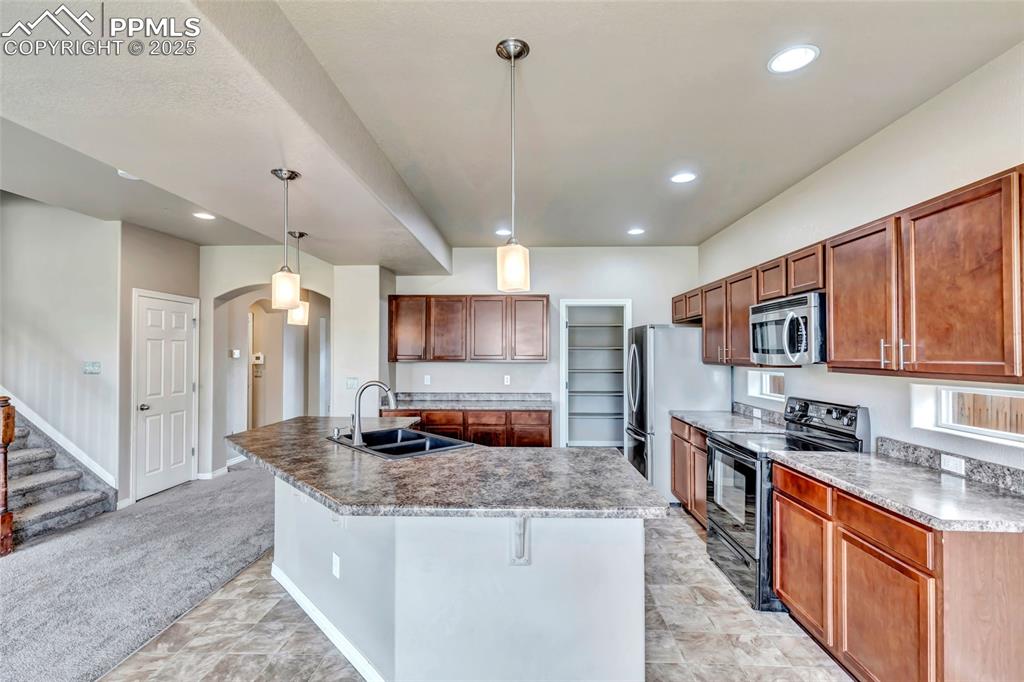
Kitchen with stainless steel appliances, recessed lighting, arched walkways, decorative light fixtures, and brown cabinetry
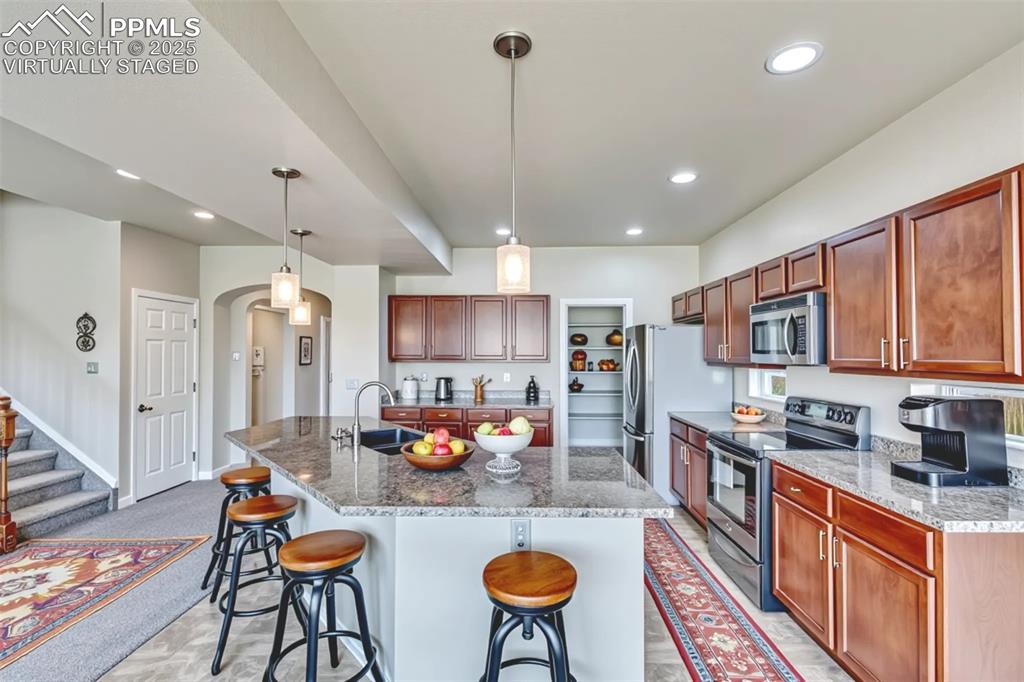
Virtually Staged - Kitchen with appliances with stainless steel finishes, a kitchen bar, recessed lighting, pendant lighting, and arched walkways
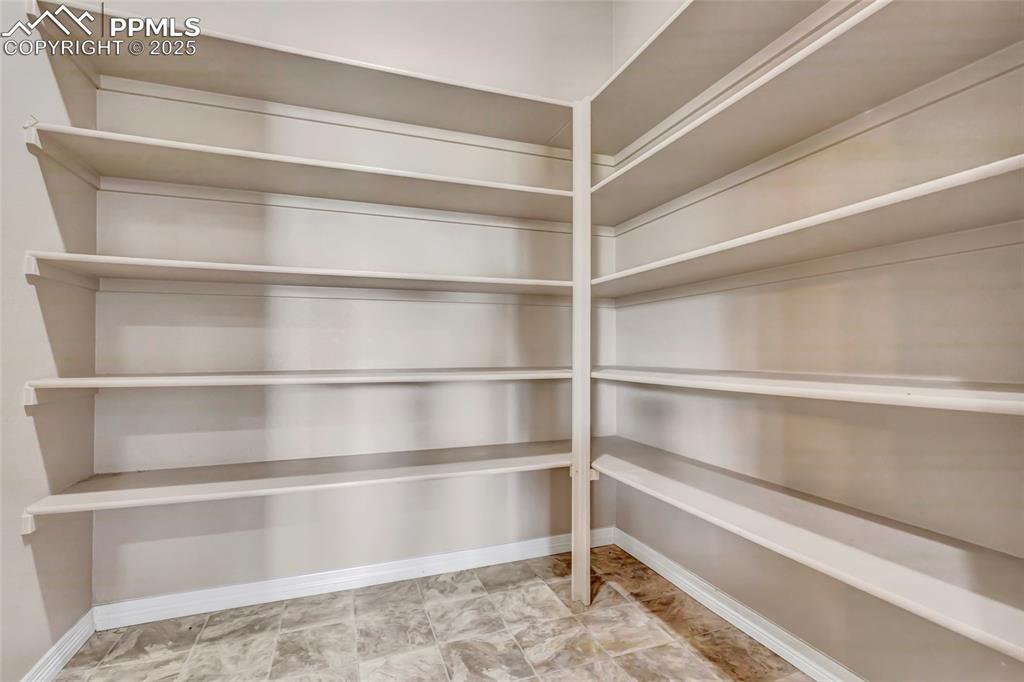
Large pantry off of the kitchen
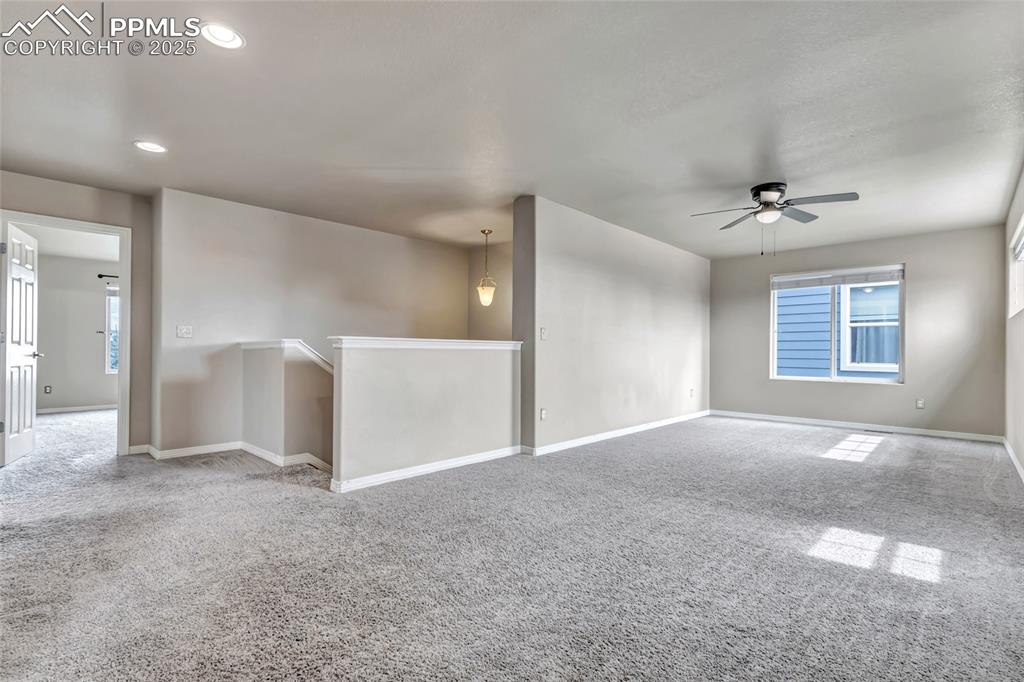
Carpeted spare room featuring ceiling fan and recessed lighting
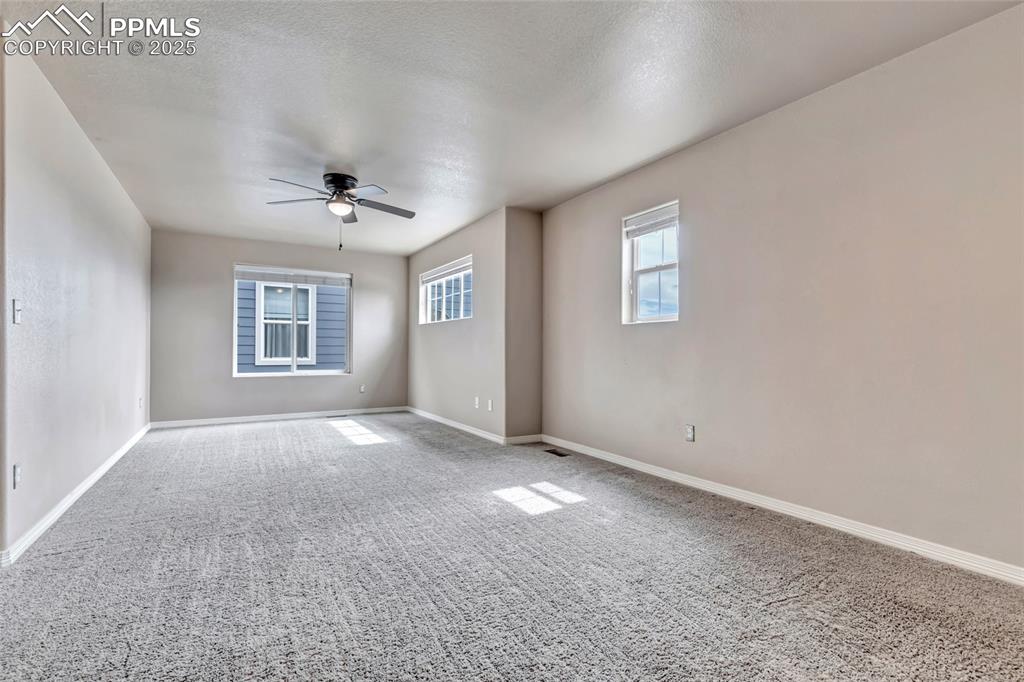
Empty room with carpet floors, a ceiling fan, and a textured ceiling
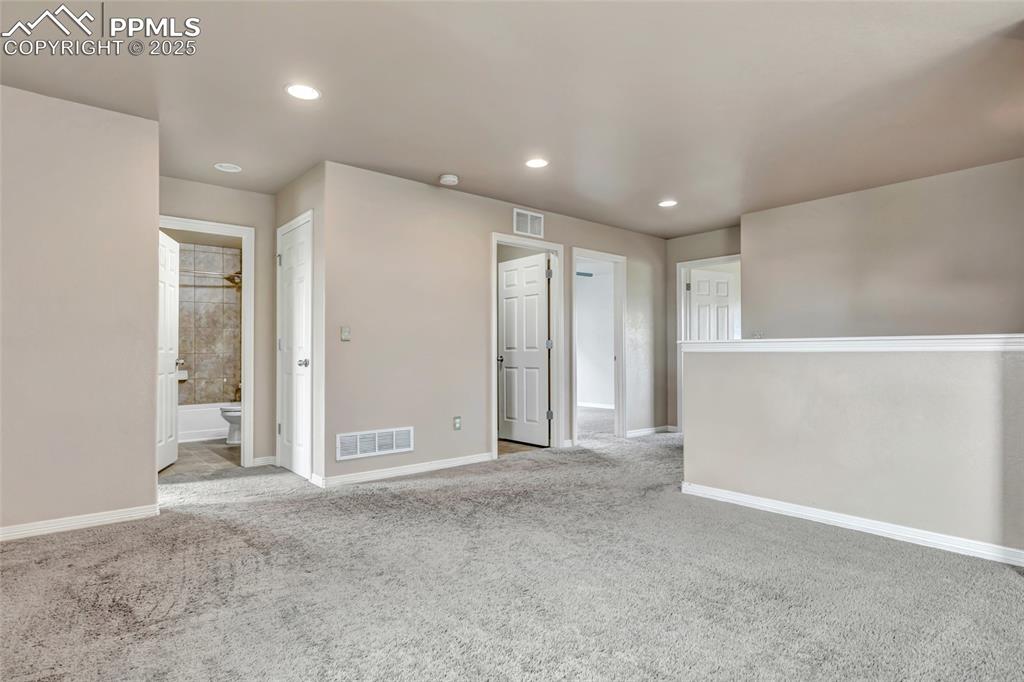
Unfurnished room featuring light colored carpet and recessed lighting
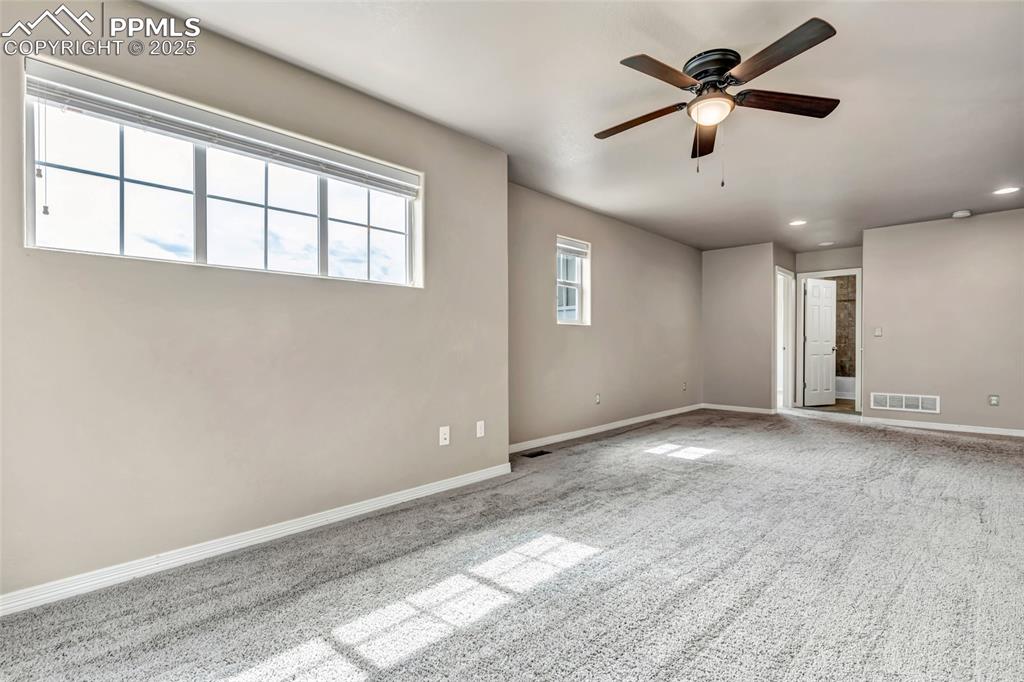
Unfurnished room with carpet, a ceiling fan, and recessed lighting
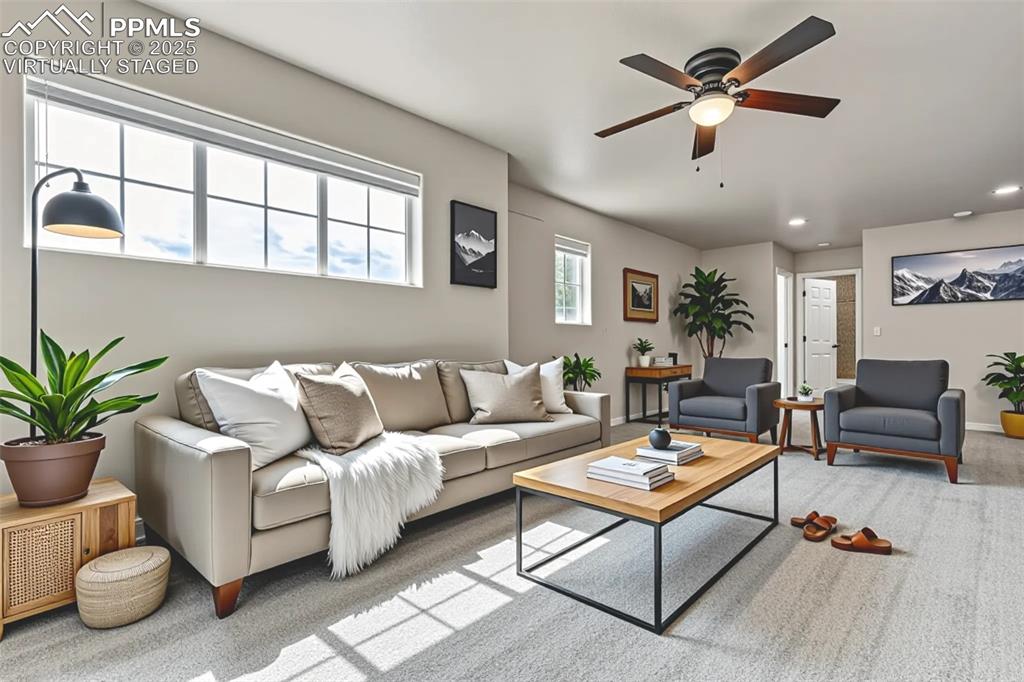
Virtually Staged - Living area featuring a ceiling fan, recessed lighting, and carpet flooring
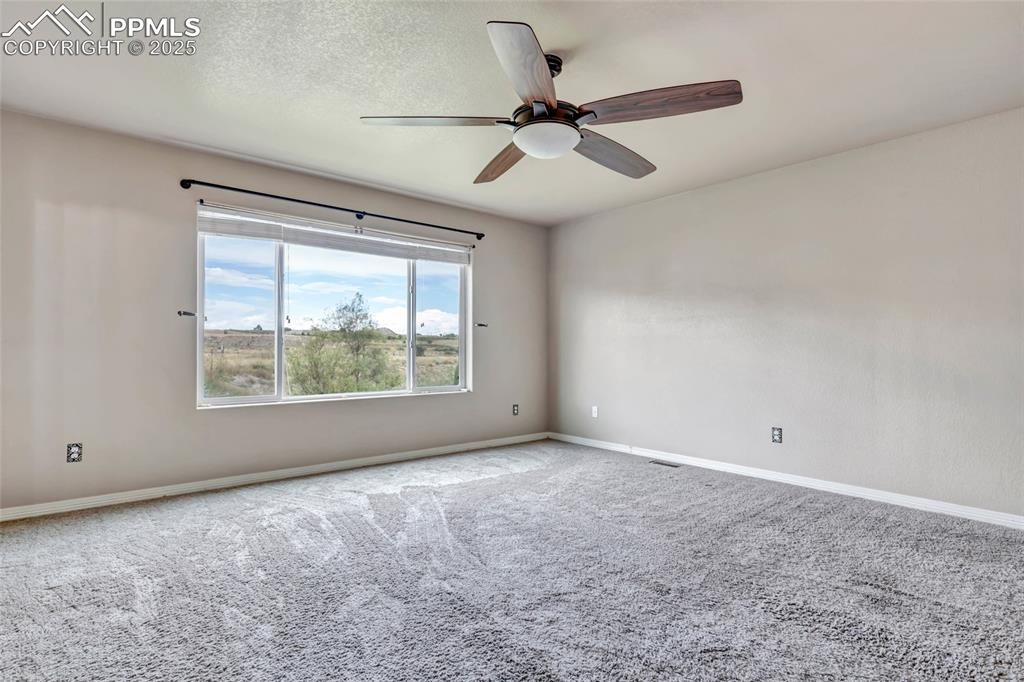
Unfurnished Master Bedoom with carpet floors, a ceiling fan, and a textured ceiling
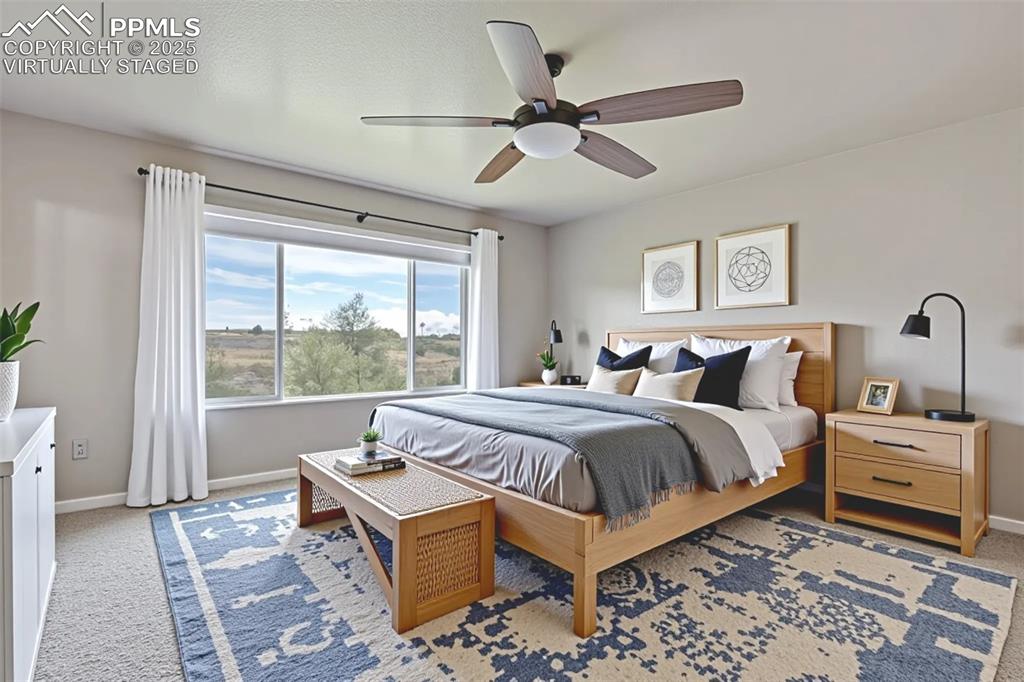
Virtually Staged - Master Bedroom with carpet and ceiling fan
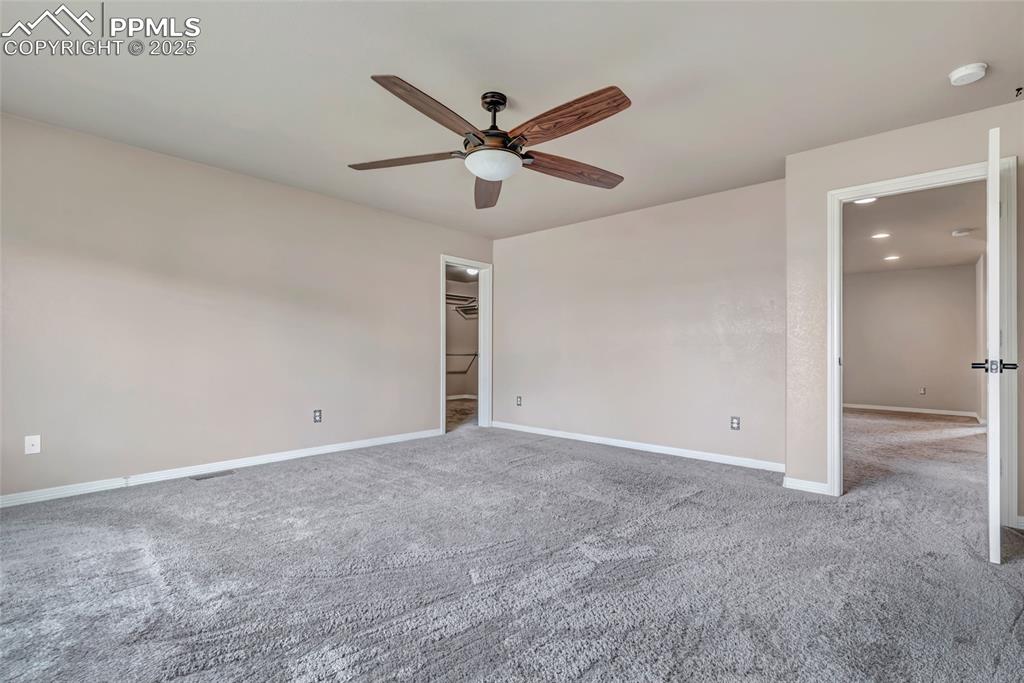
Master bedroom leadin into walk-in closet
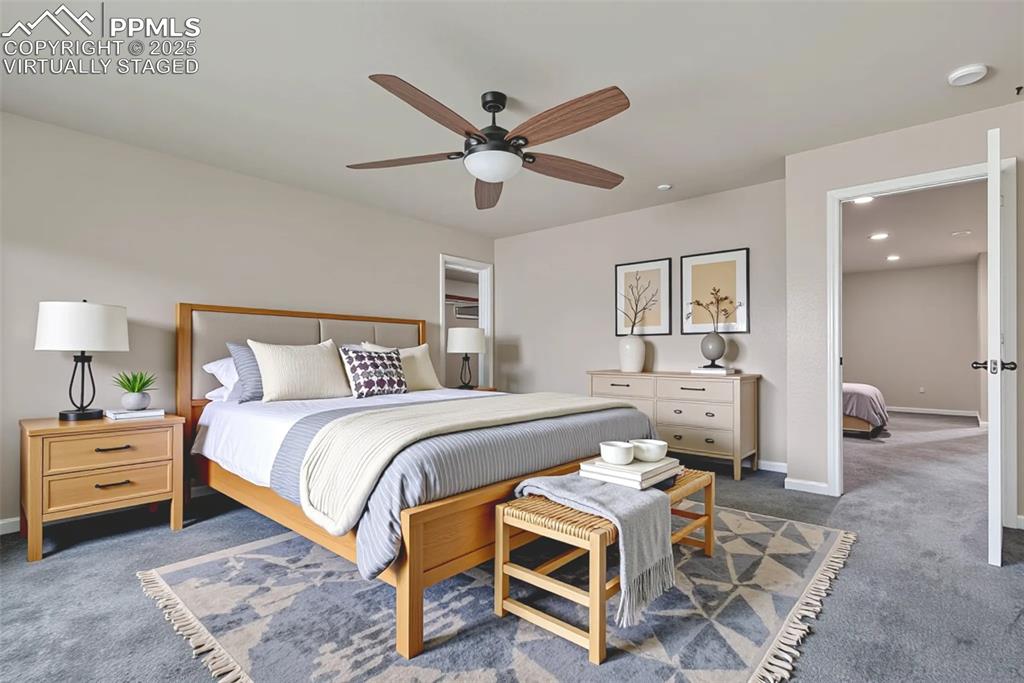
Virtually Staged - Master Bedroom with carpet floors, a ceiling fan, and recessed lighting
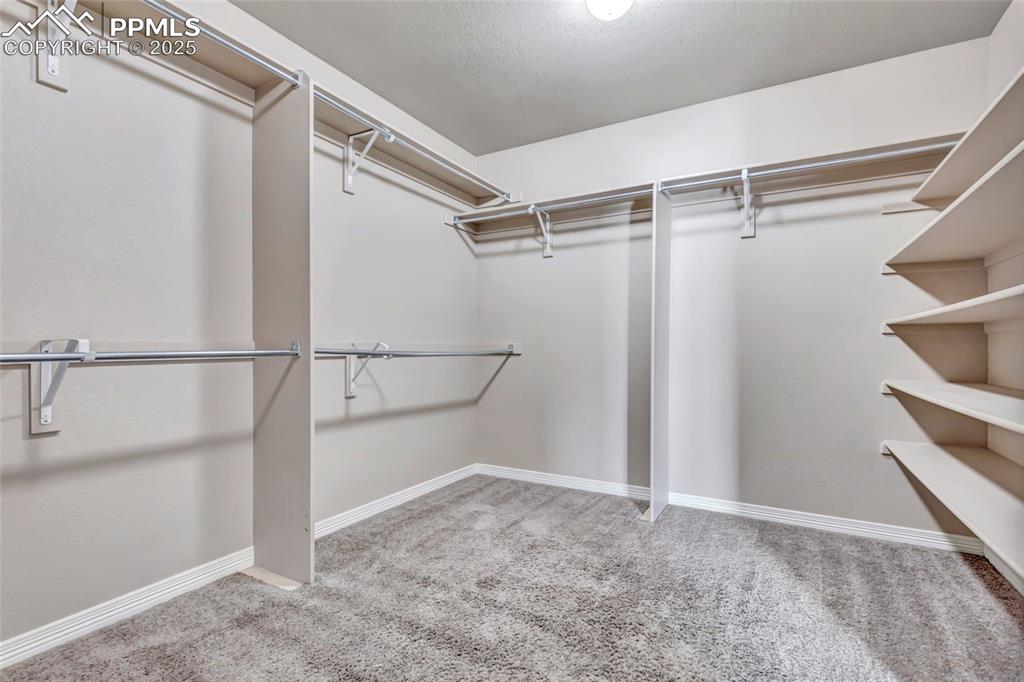
Spacious closet adjoining Master Bedroom
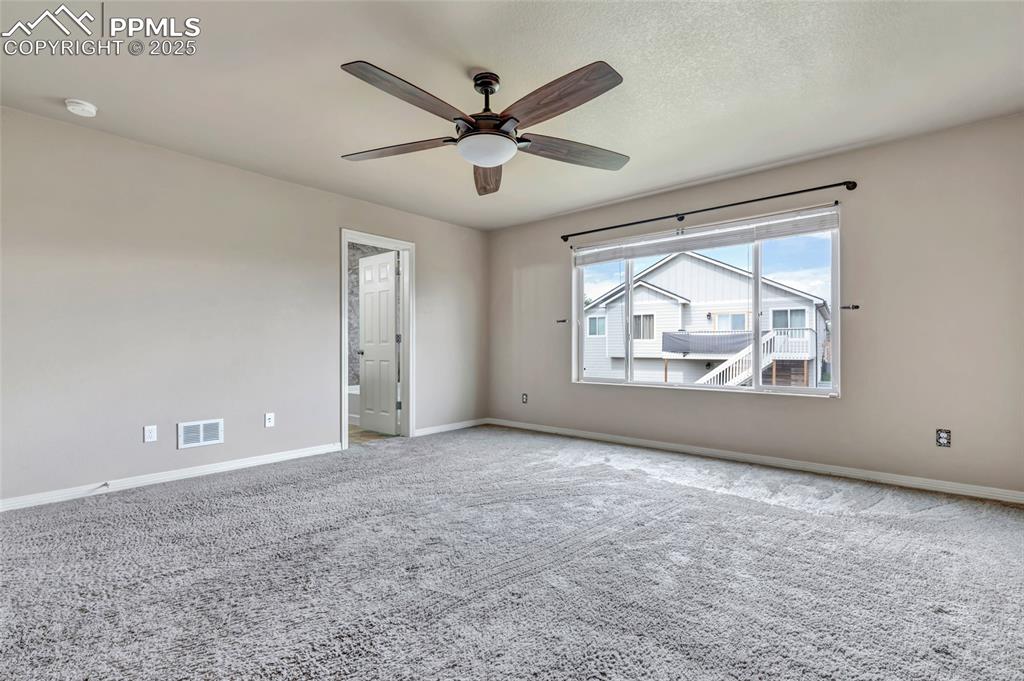
Master Bedroom leading into adjoining Master Bathroom
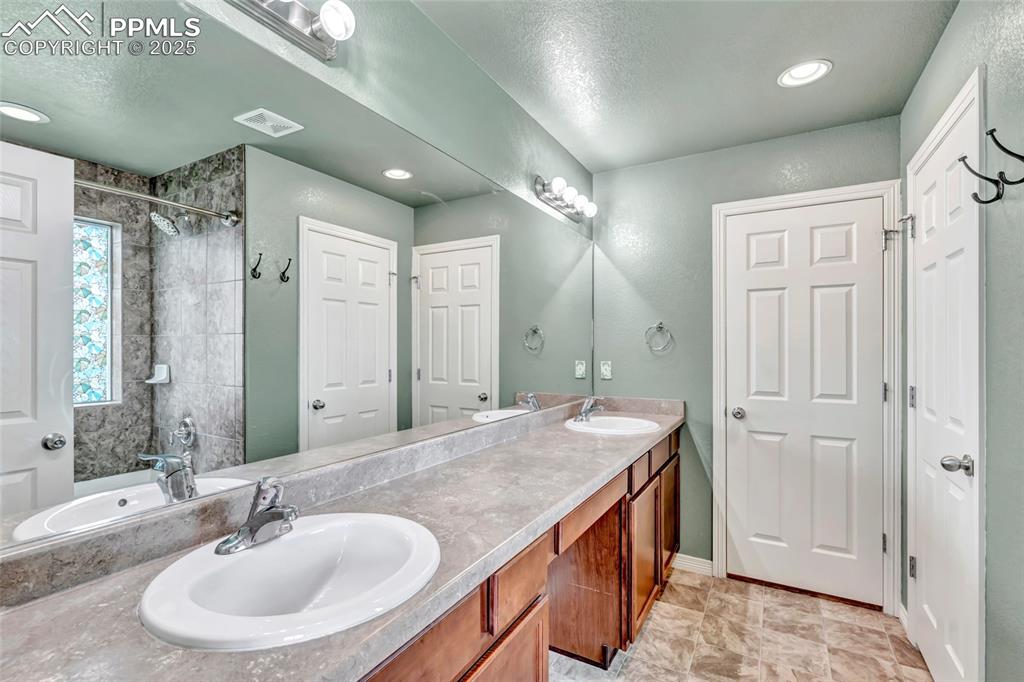
Full master bathroom featuring double vanity and a textured ceiling
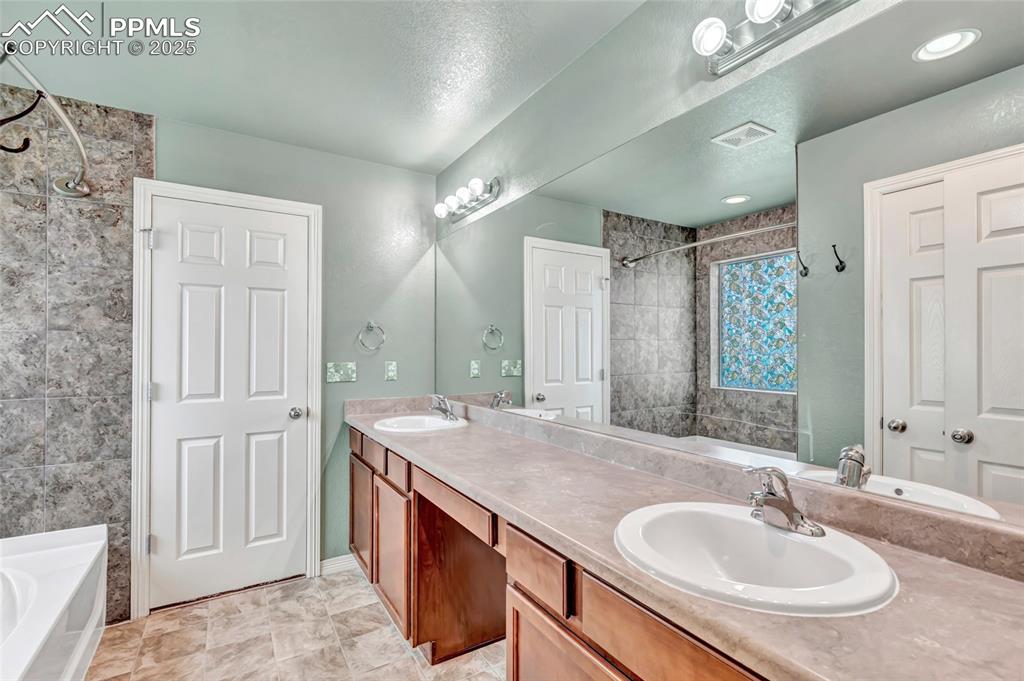
Master bathroom with double vanity, tiled shower / bath, and a textured ceiling
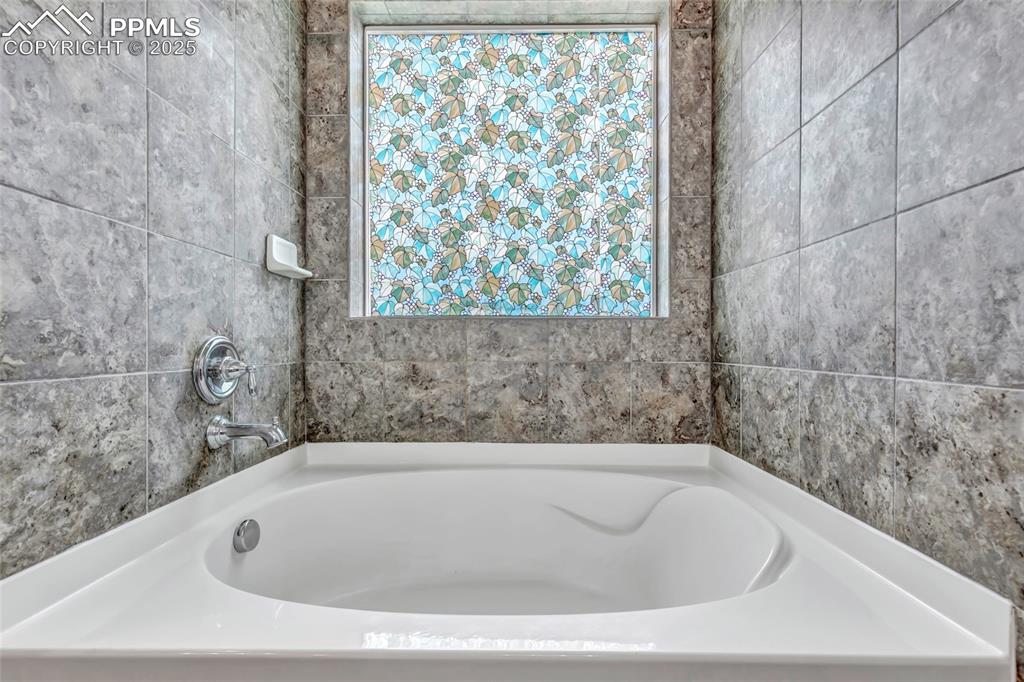
Master bathroom featuring a bath
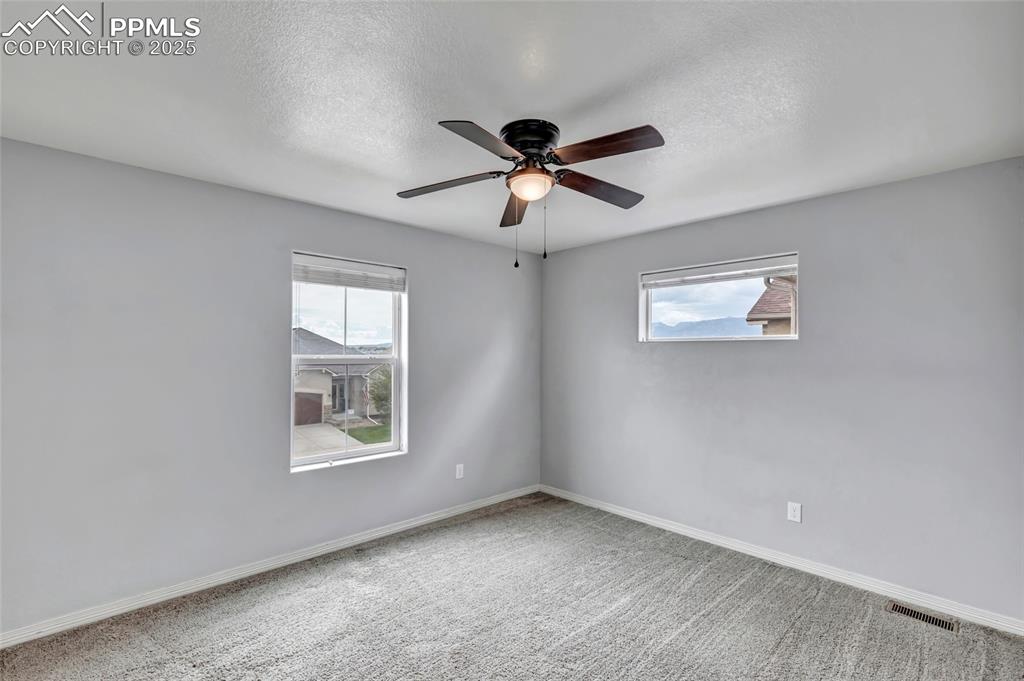
Secondary bedroom with a textured ceiling and ceiling fan
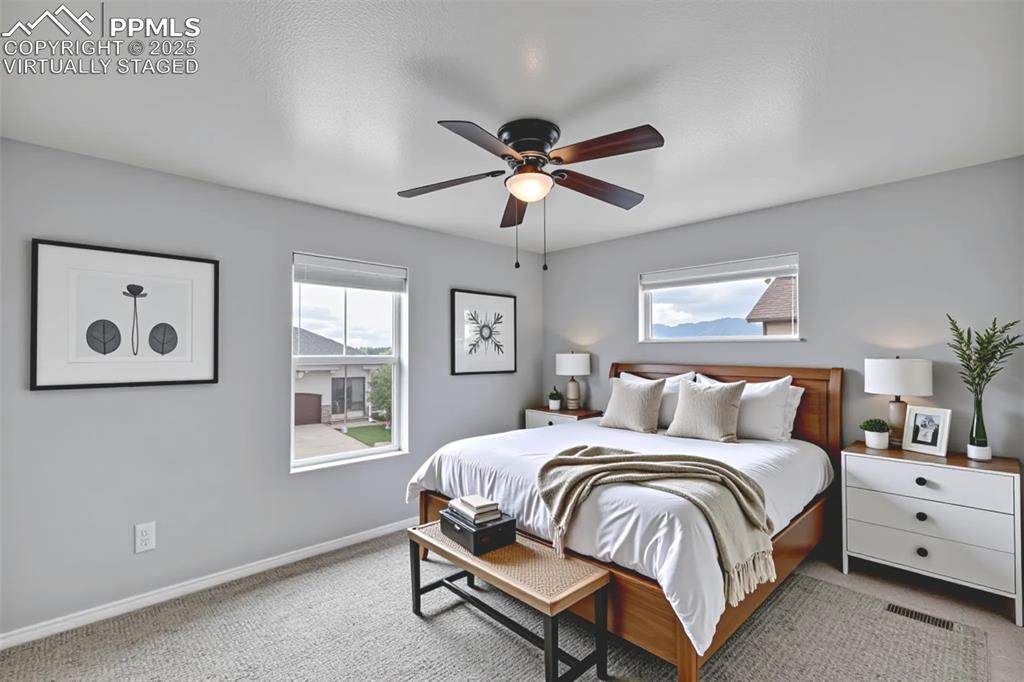
Virtually Staged - Secondary bedroom featuring carpet flooring and a ceiling fan

Secondary bedroom featuring a walk in closet, light carpet, and a ceiling fan
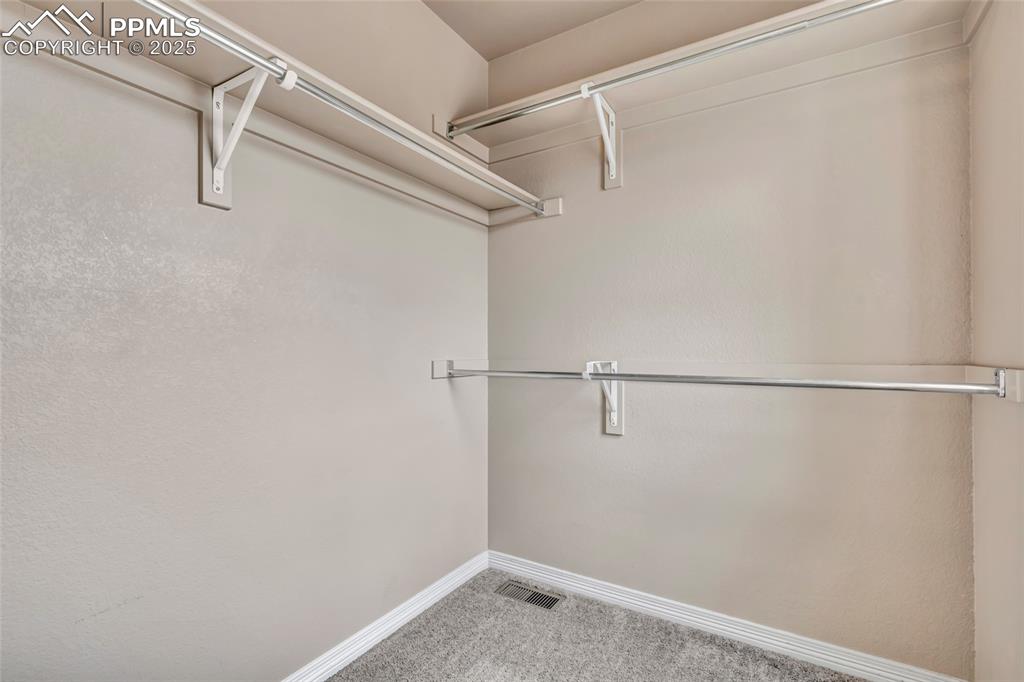
Spacious closet with a window in Secondary bedroom

Shared bathroom with tub-shower combo combination, vanity, light tile patterned floors, and a textured wall
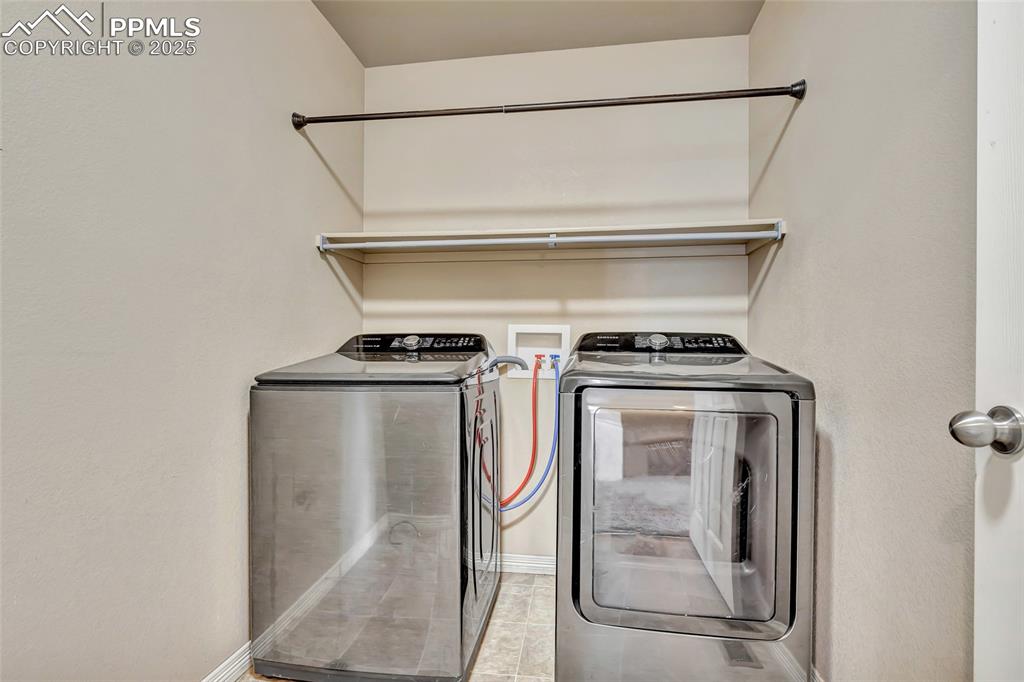
Upper level laundry room with washer and room for storage/folding
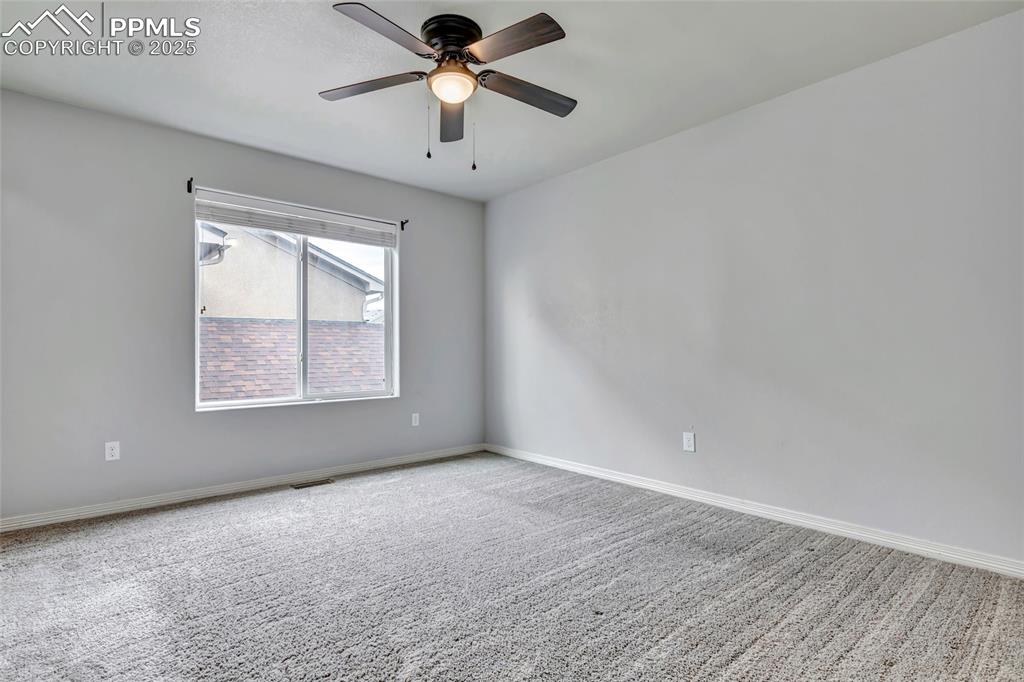
Secondary bedroom and a ceiling fan
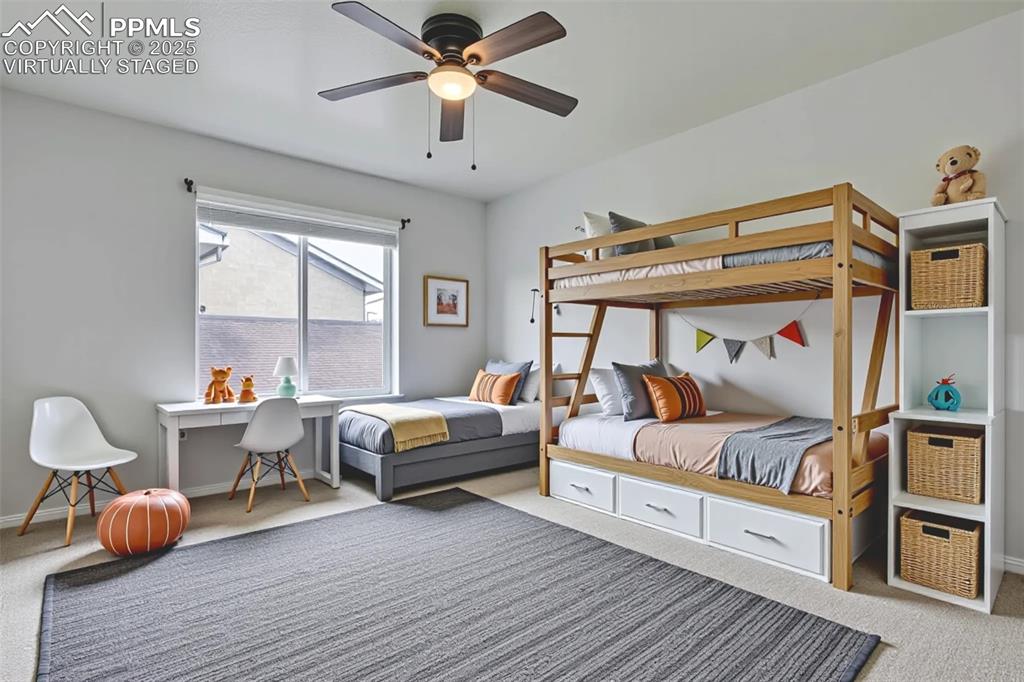
Virtually Staged - Secondary bedroom with ceiling fan and baseboards
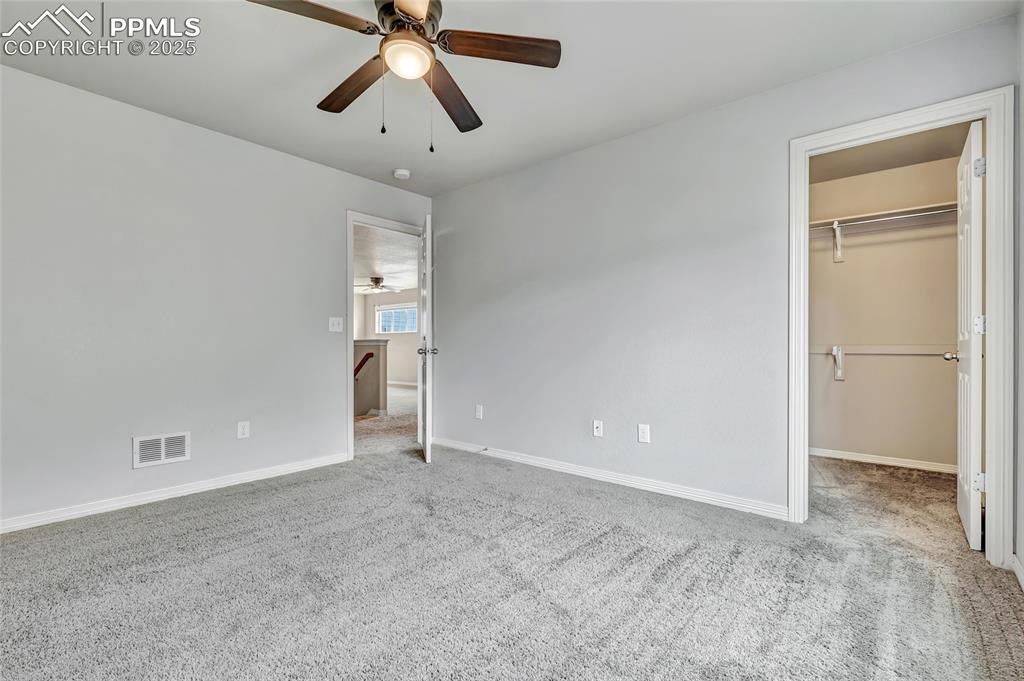
Secondary bedroom featuring a walk in closet, carpet floors, and ceiling fan
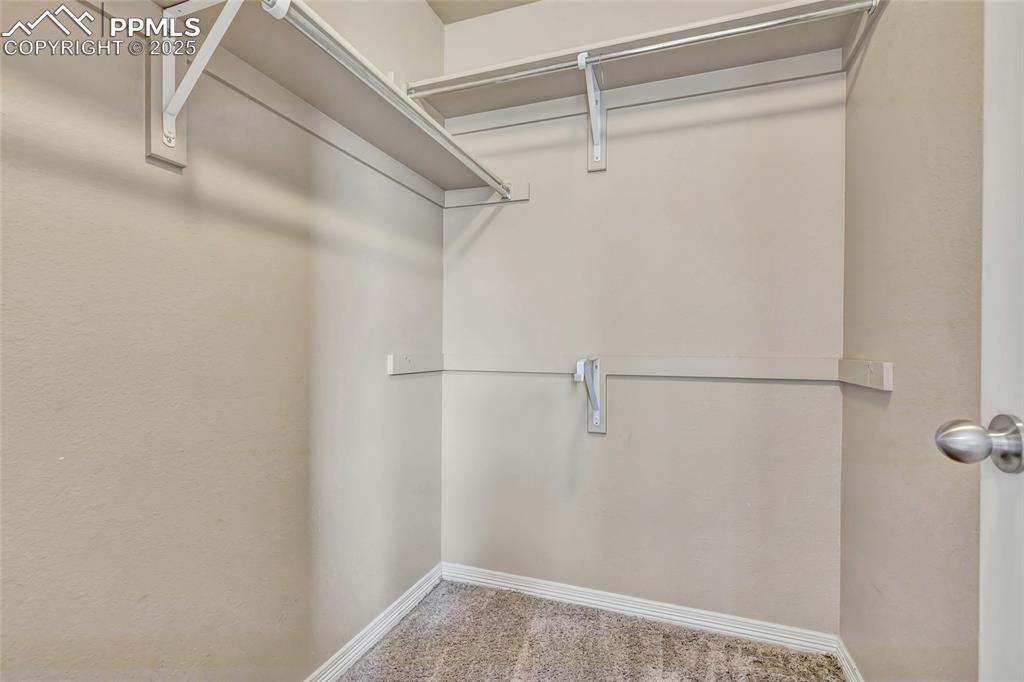
Walk in closet with carpet flooring
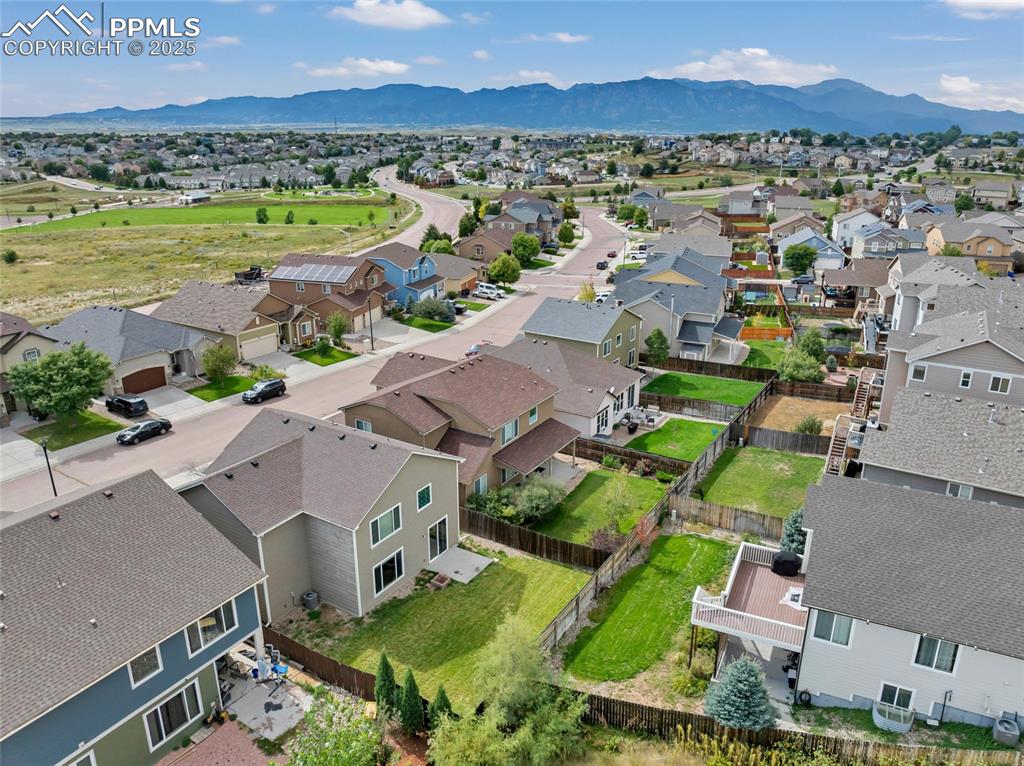
Aerial perspective of suburban area with mountains
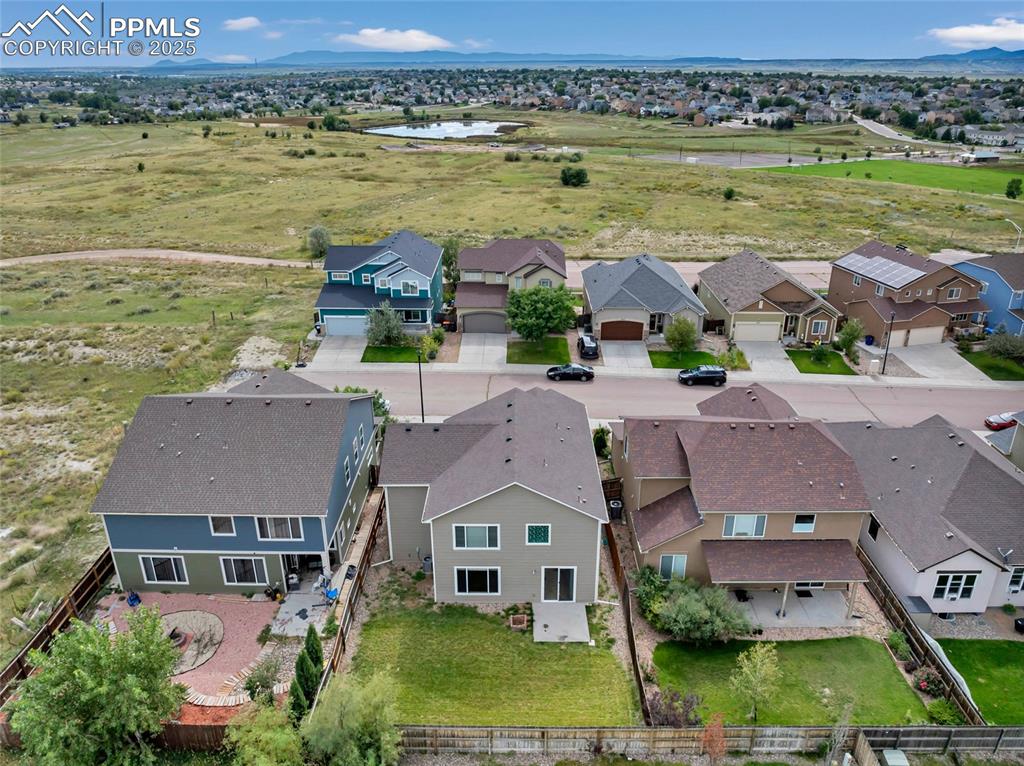
Aerial perspective of suburban area with a water and mountain view
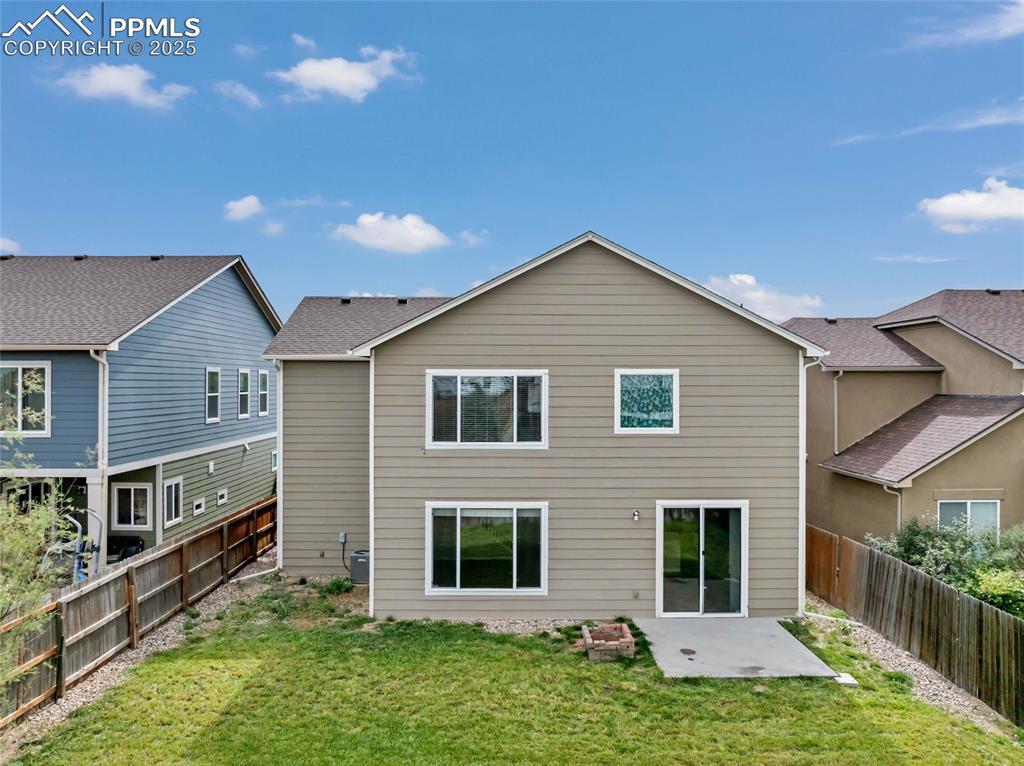
Rear view of property with a patio area and a fenced backyard
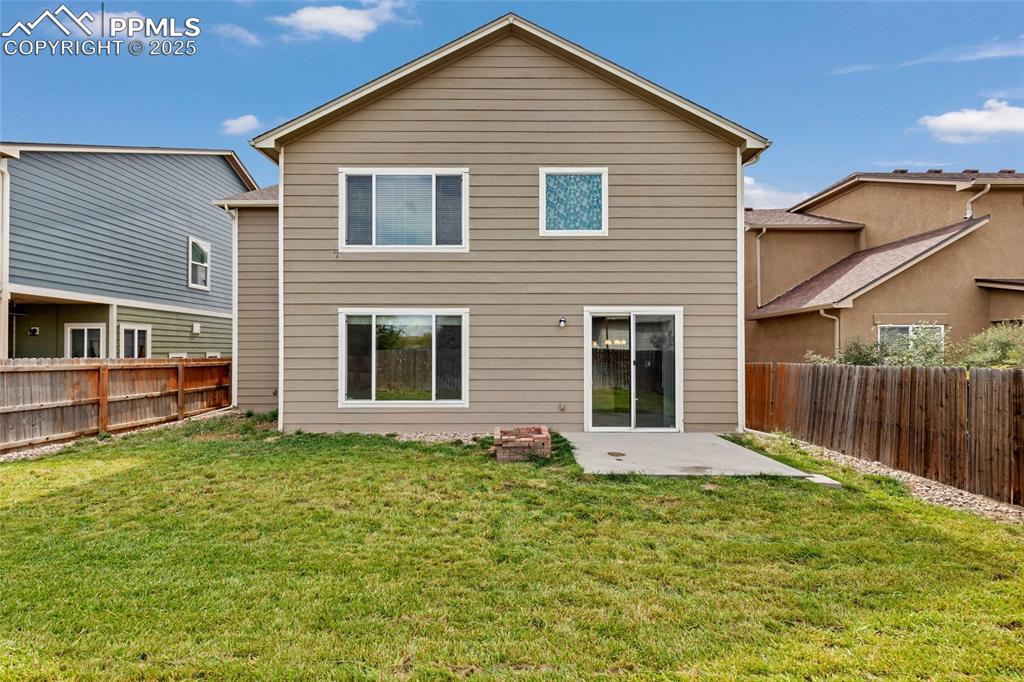
Back of house with a patio and a fenced backyard
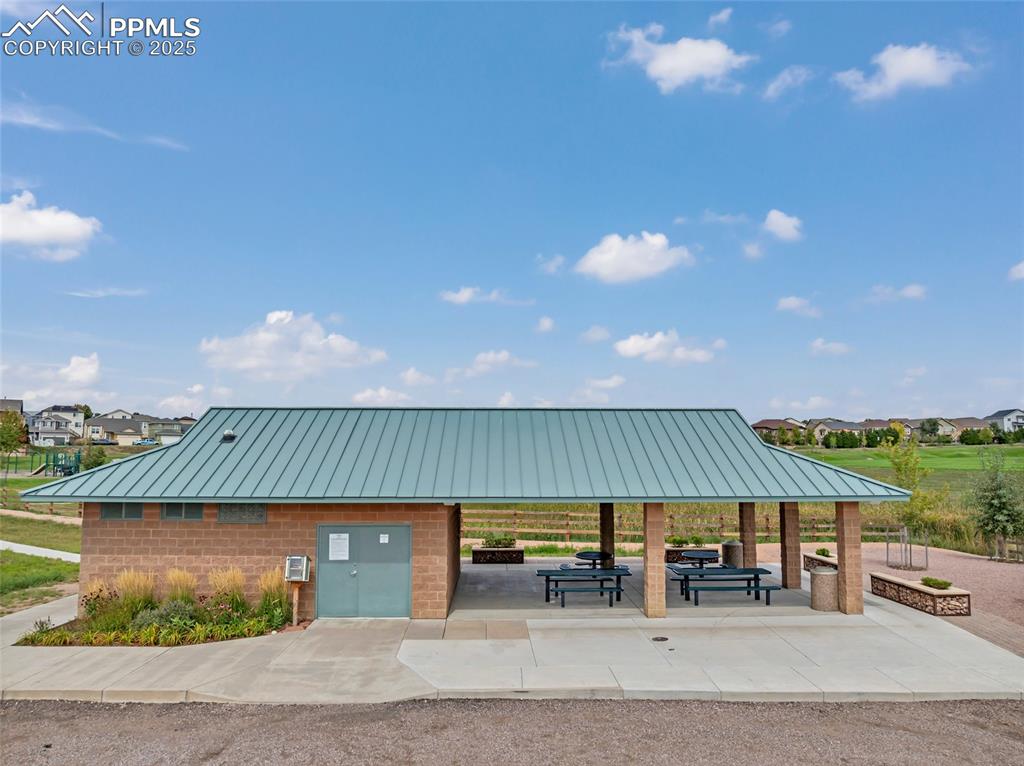
Surrounding community with a pavilion/bathrooms
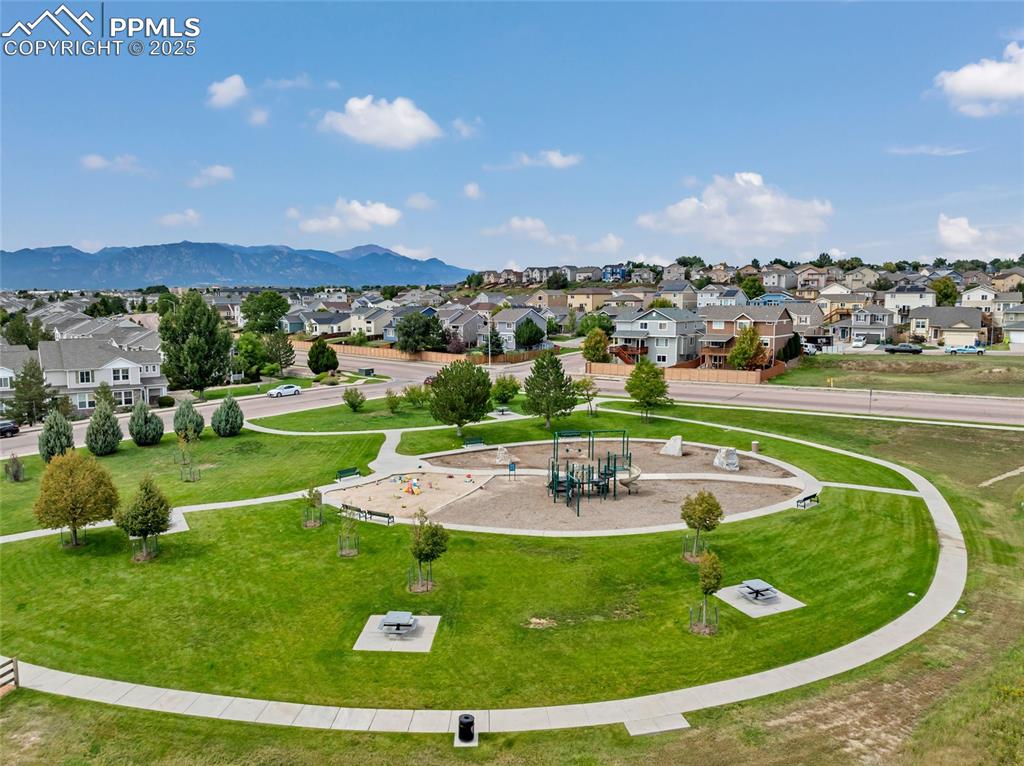
View of home's community featuring a park/playground
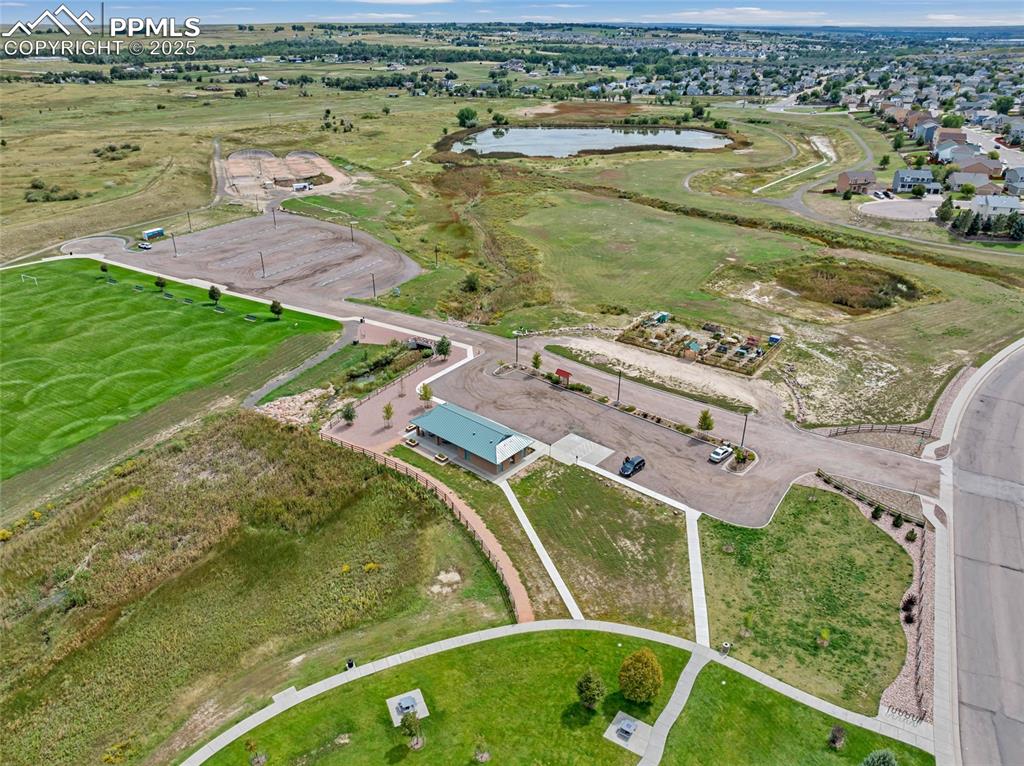
Cross Creek Regional Park with playground, pavilion, soccer field, and BMX track just minutes from the home
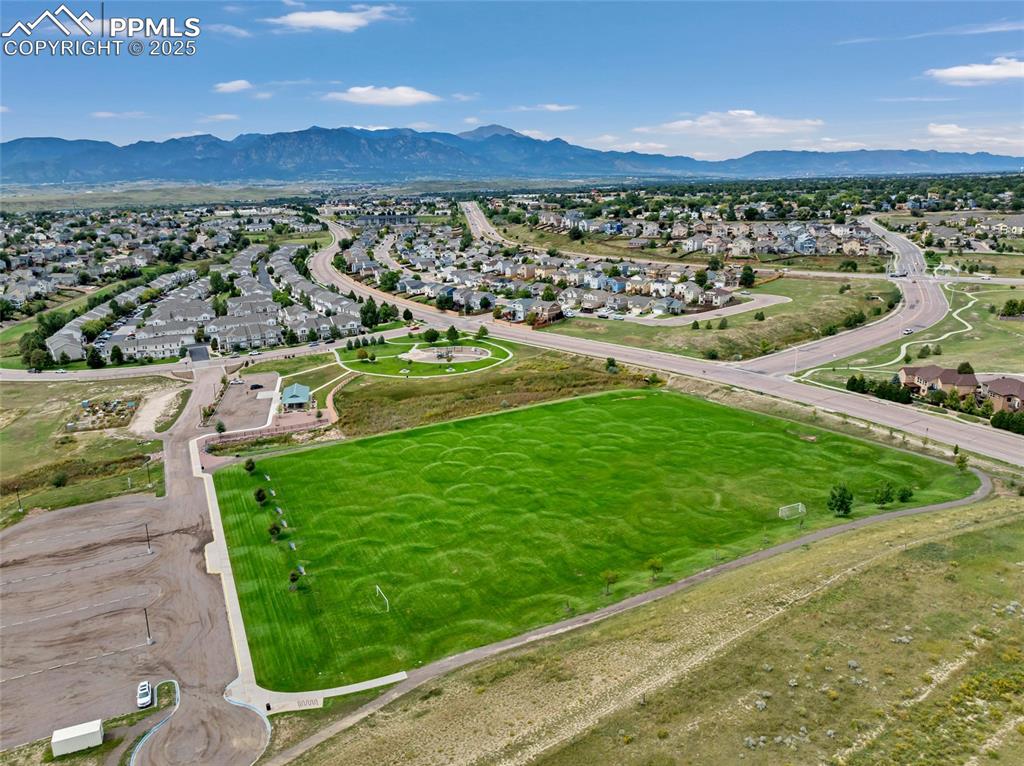
Aerial perspective of Cross Creek Regional Park
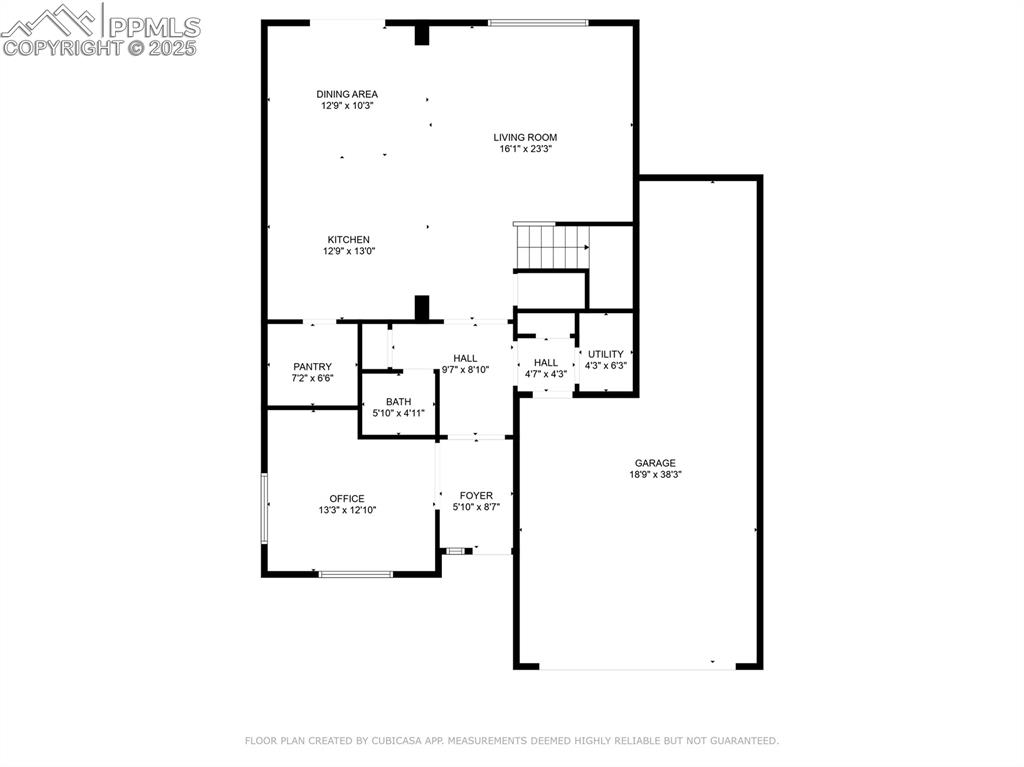
View of home floor plan
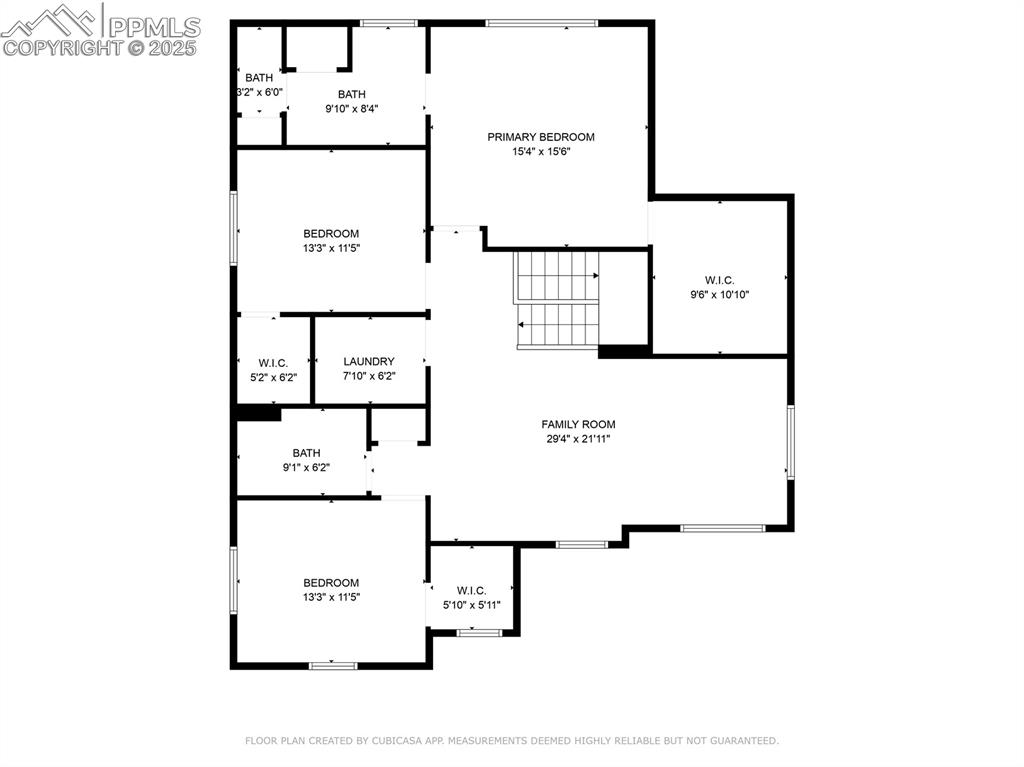
View of floor plan / room layout
Disclaimer: The real estate listing information and related content displayed on this site is provided exclusively for consumers’ personal, non-commercial use and may not be used for any purpose other than to identify prospective properties consumers may be interested in purchasing.