4819 Justeagen Drive, Colorado Springs, CO, 80911
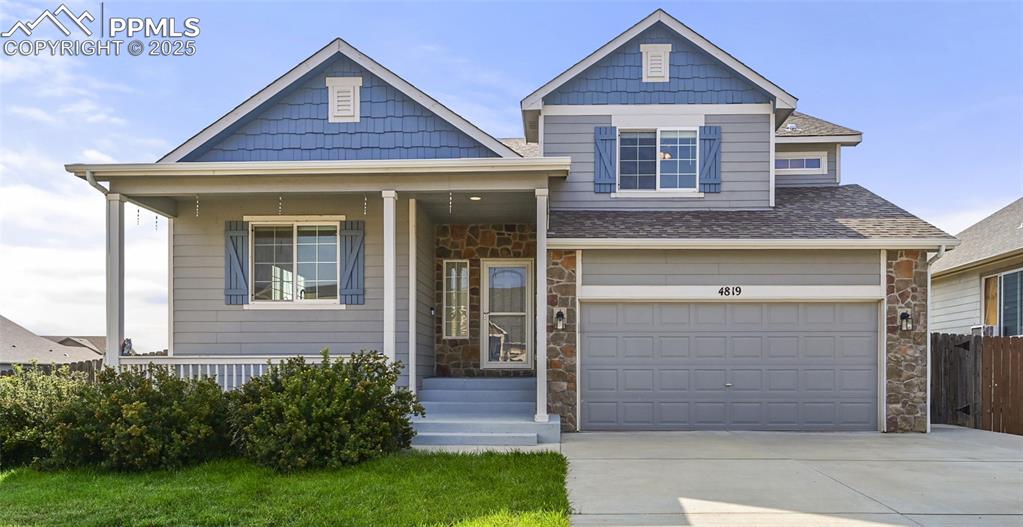
View of front facade with stone siding, covered porch, an attached garage, and concrete driveway
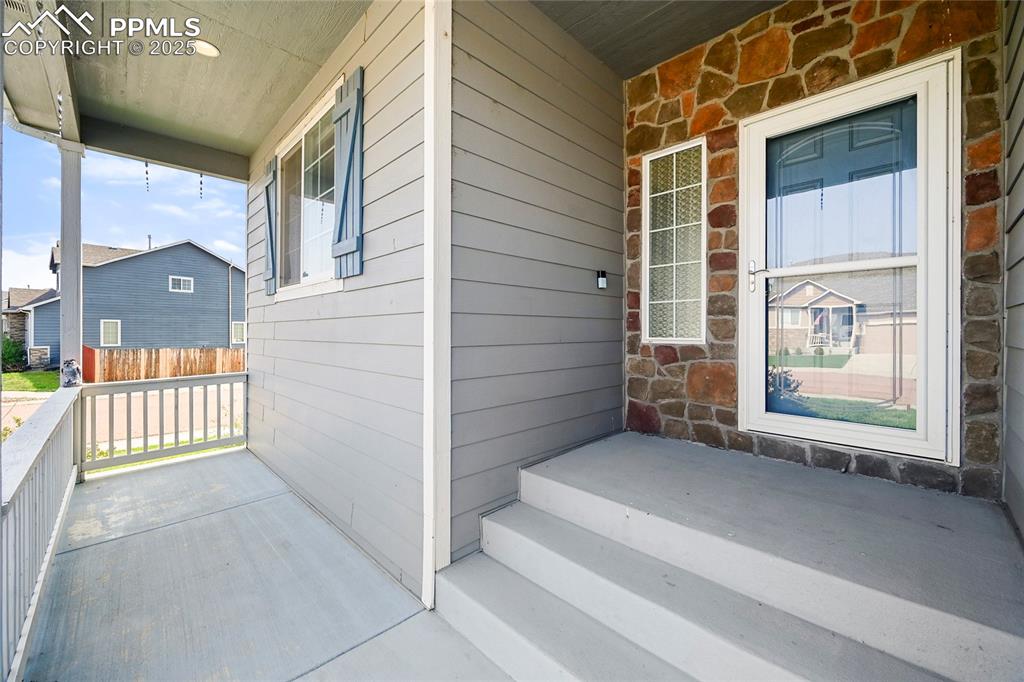
View of exterior entry with stone siding and covered porch
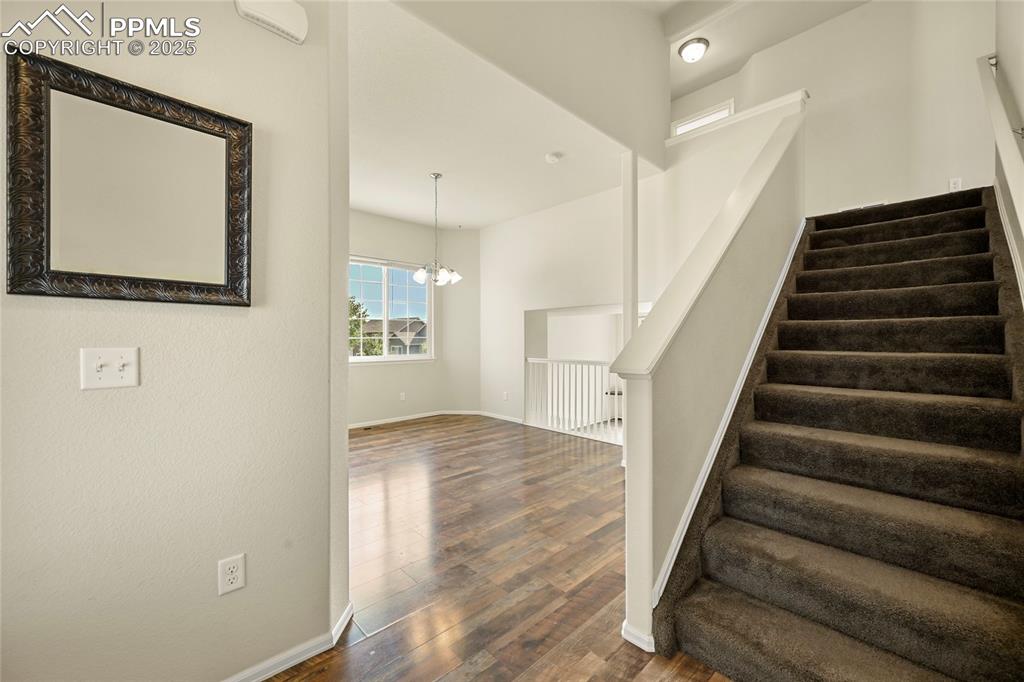
Staircase featuring wood finished floors and a chandelier
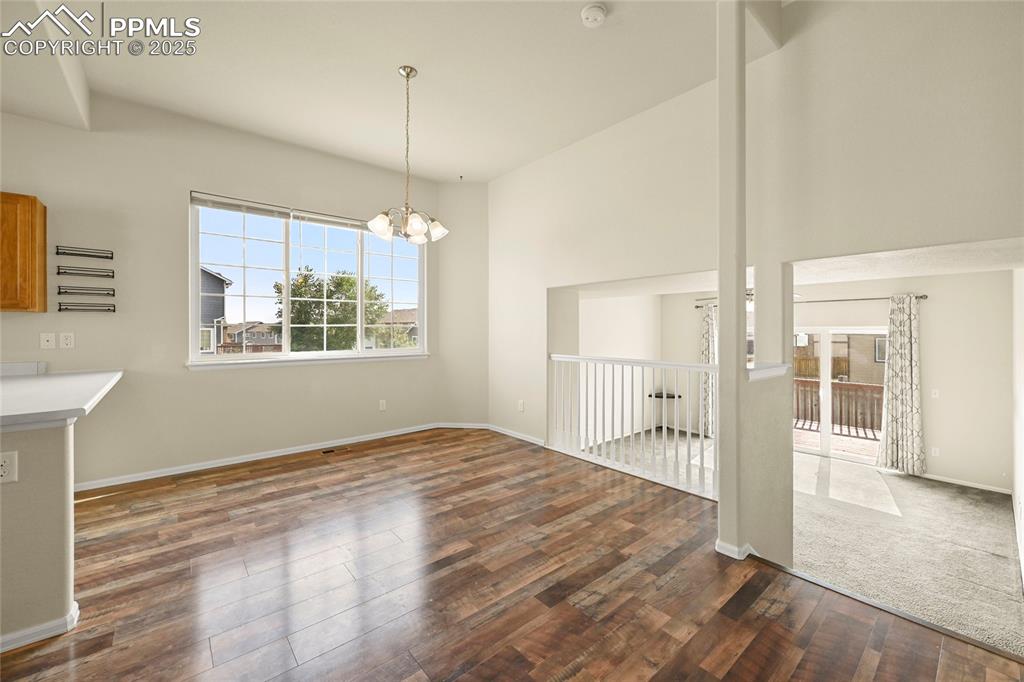
Unfurnished dining area featuring a chandelier and dark wood finished floors
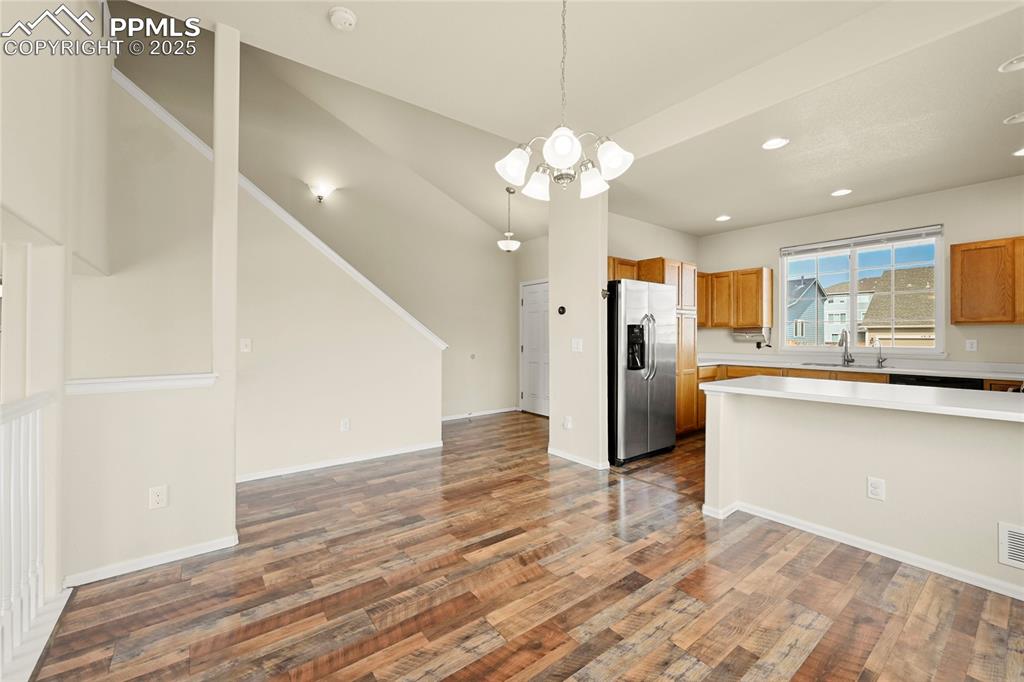
Kitchen with decorative light fixtures, open floor plan, light countertops, stainless steel fridge with ice dispenser, and a chandelier
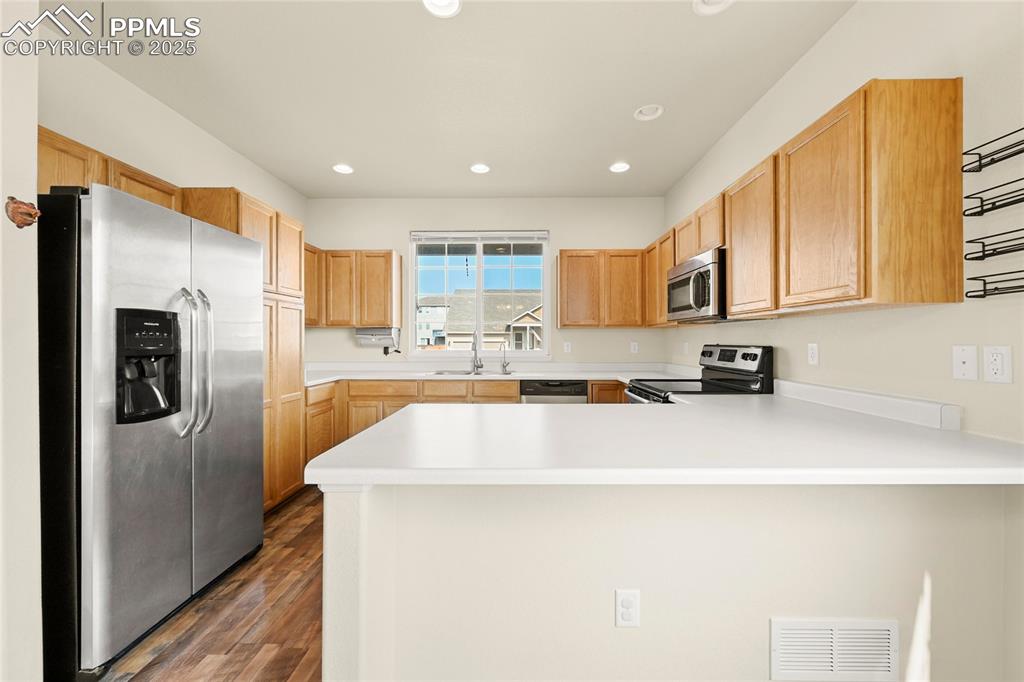
Kitchen with stainless steel appliances, a peninsula, light countertops, recessed lighting, and dark wood-type flooring
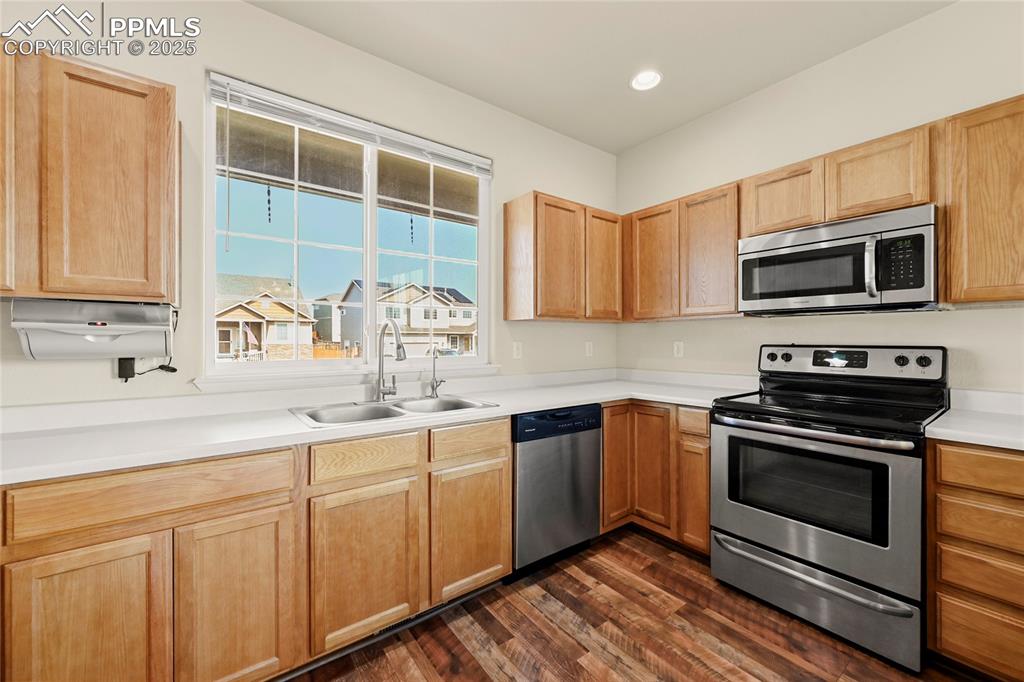
Kitchen with appliances with stainless steel finishes, light countertops, light brown cabinets, dark wood-style flooring, and recessed lighting
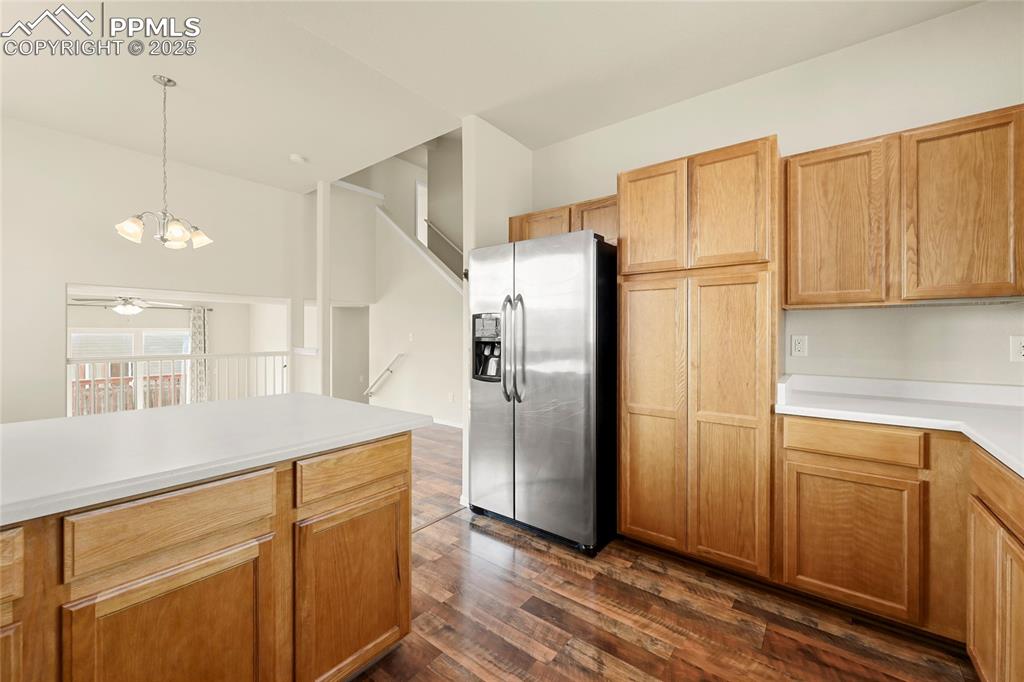
Kitchen with stainless steel refrigerator with ice dispenser, light countertops, dark wood finished floors, pendant lighting, and a chandelier
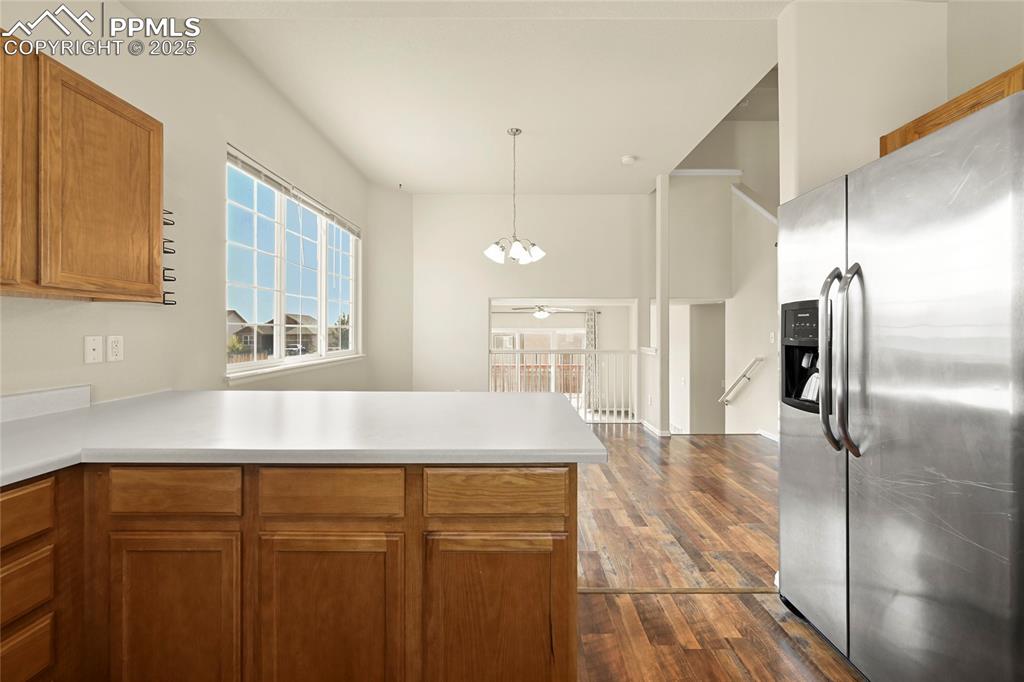
Kitchen featuring stainless steel refrigerator with ice dispenser, brown cabinetry, light countertops, a peninsula, and dark wood-style floors
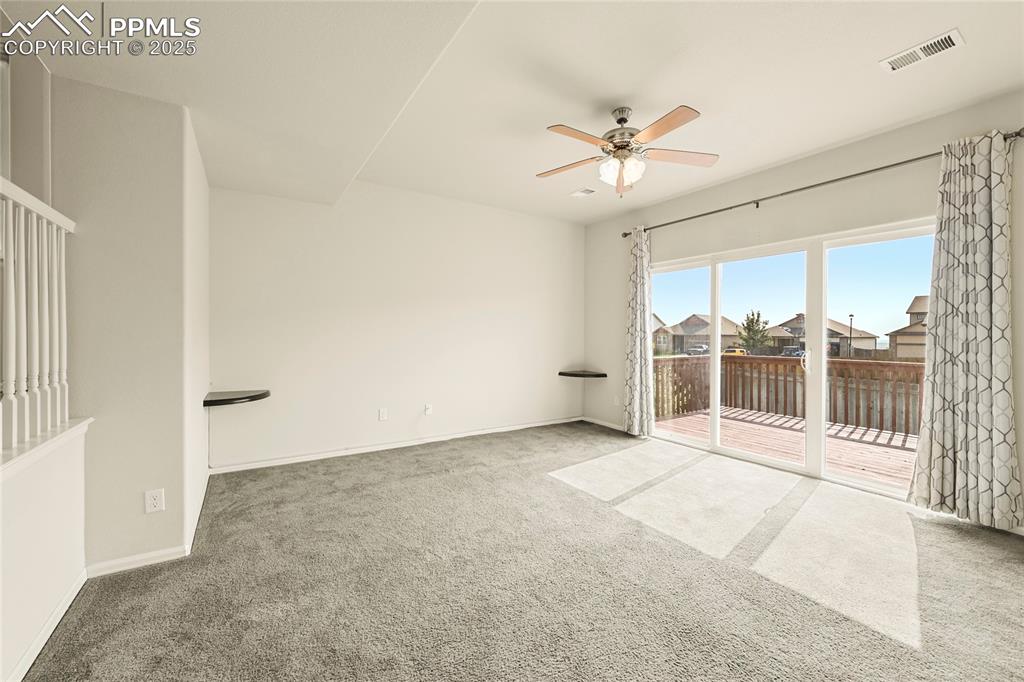
Carpeted spare room with ceiling fan and a residential view
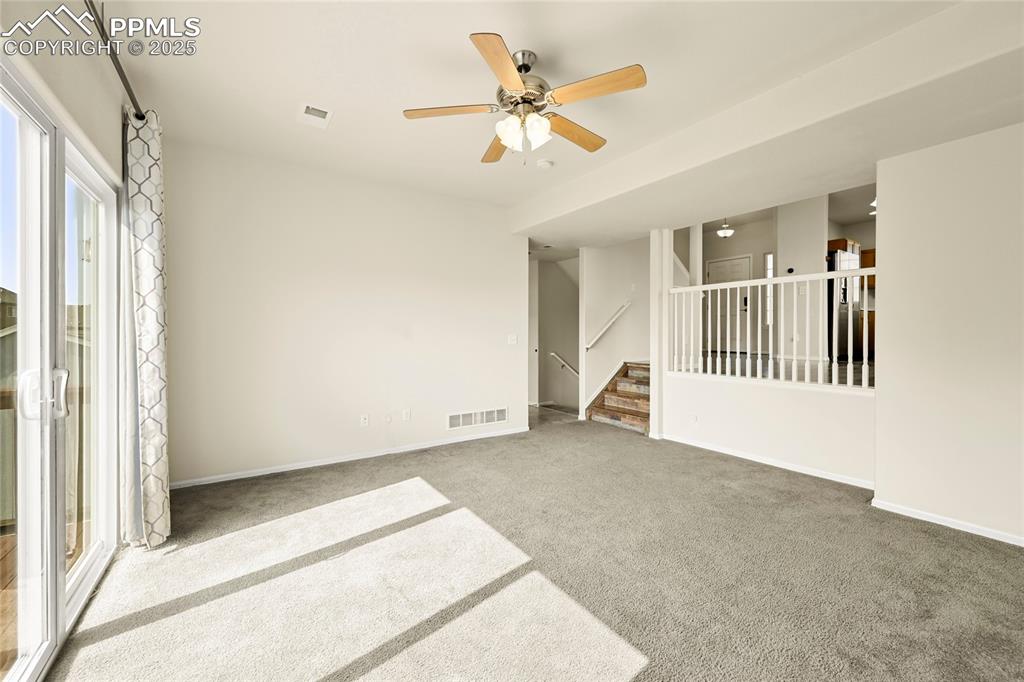
Unfurnished room with stairway, carpet floors, and ceiling fan
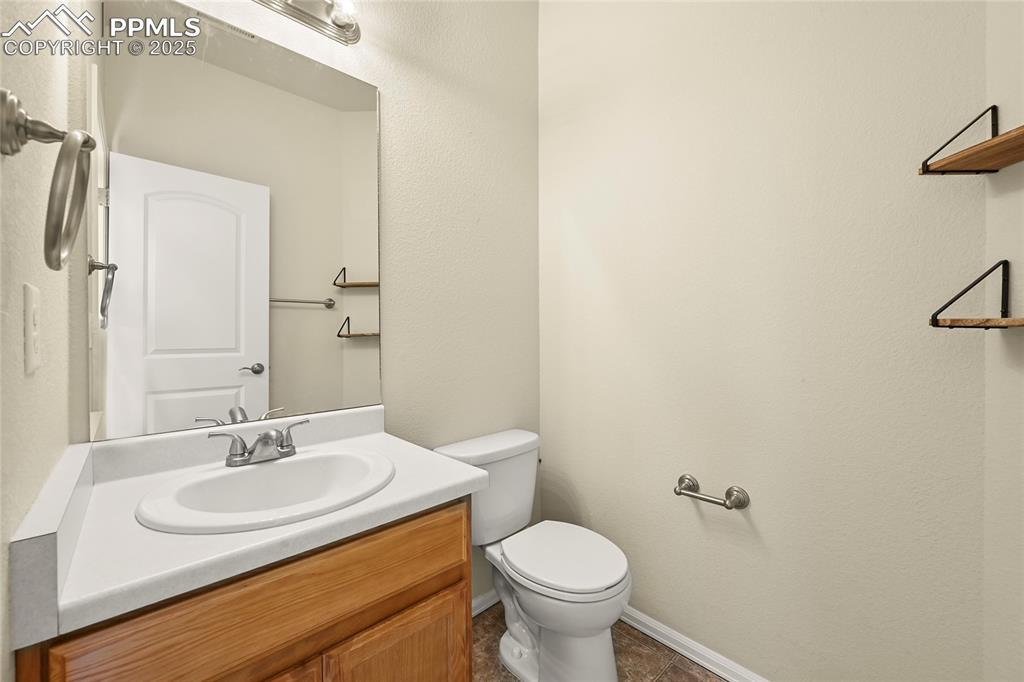
Bathroom featuring vanity, a textured wall, and dark tile patterned flooring
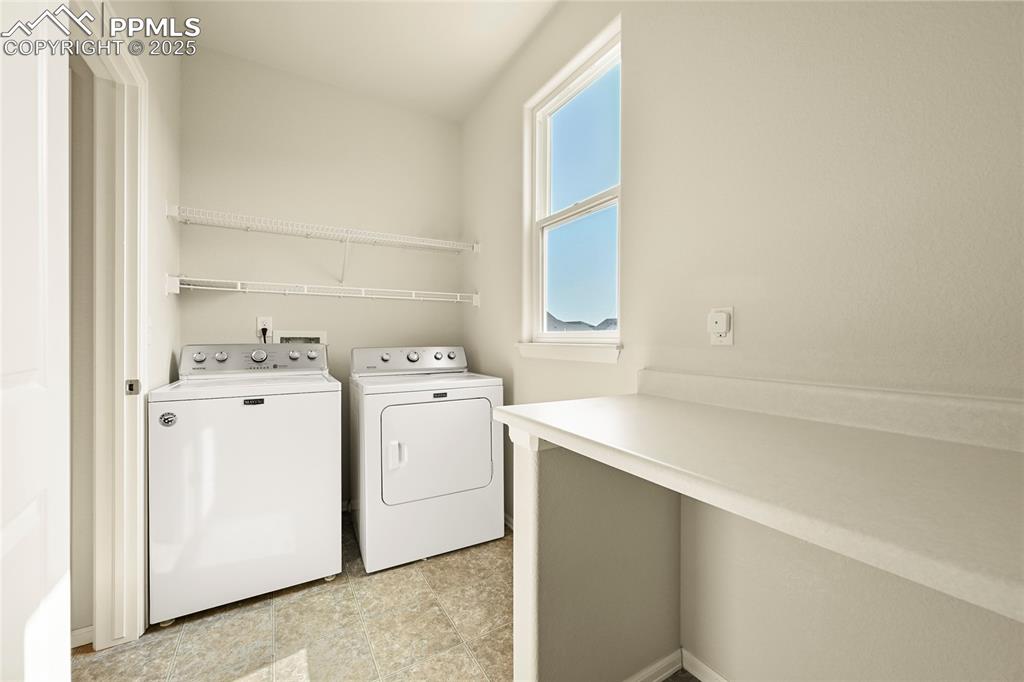
Laundry room with washer and dryer
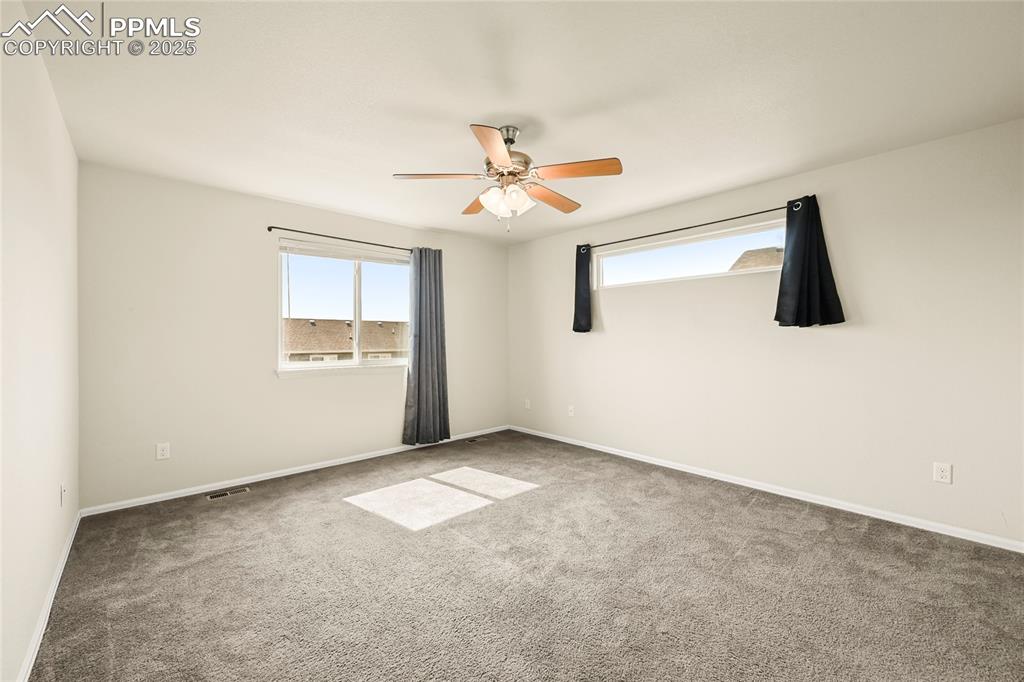
Carpeted empty room featuring baseboards and a ceiling fan
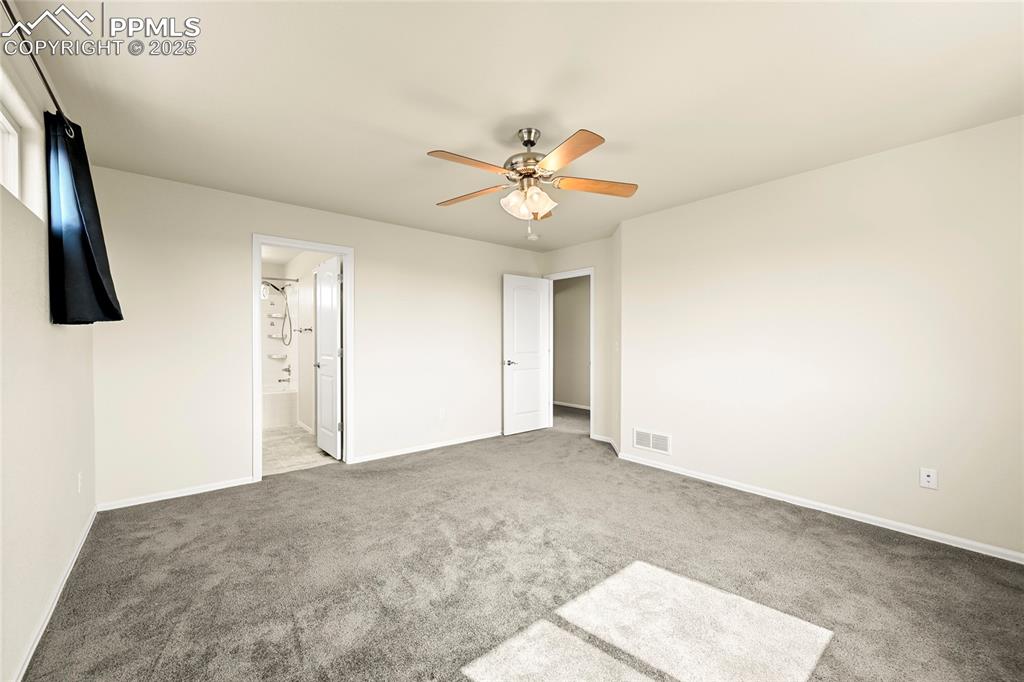
Unfurnished bedroom with carpet floors, a ceiling fan, and ensuite bathroom
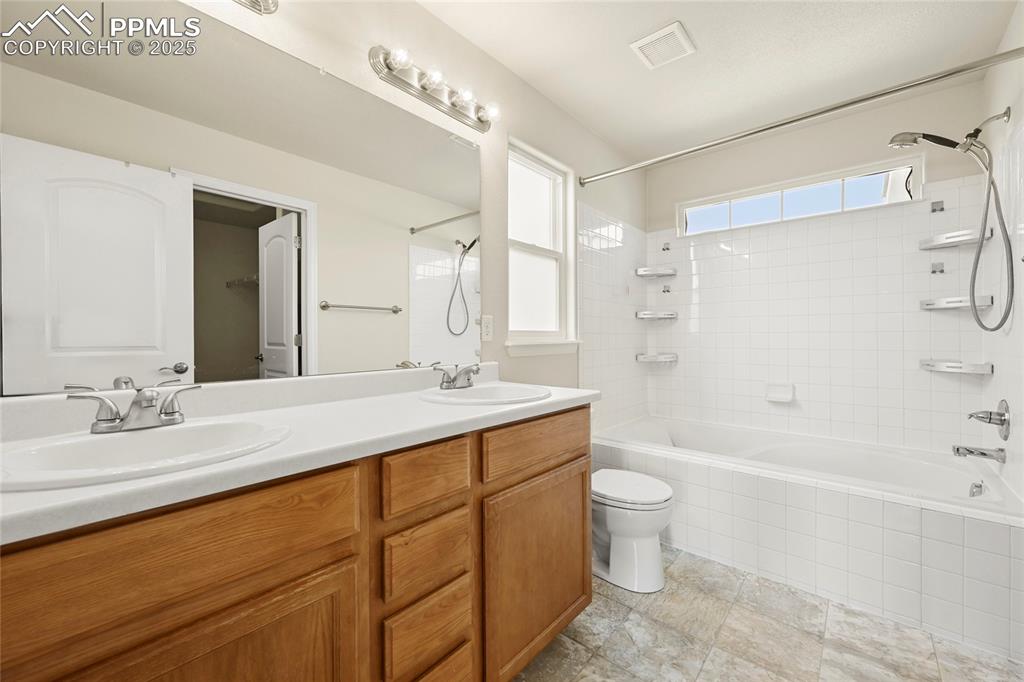
Bathroom with tiled shower / bath combo and double vanity
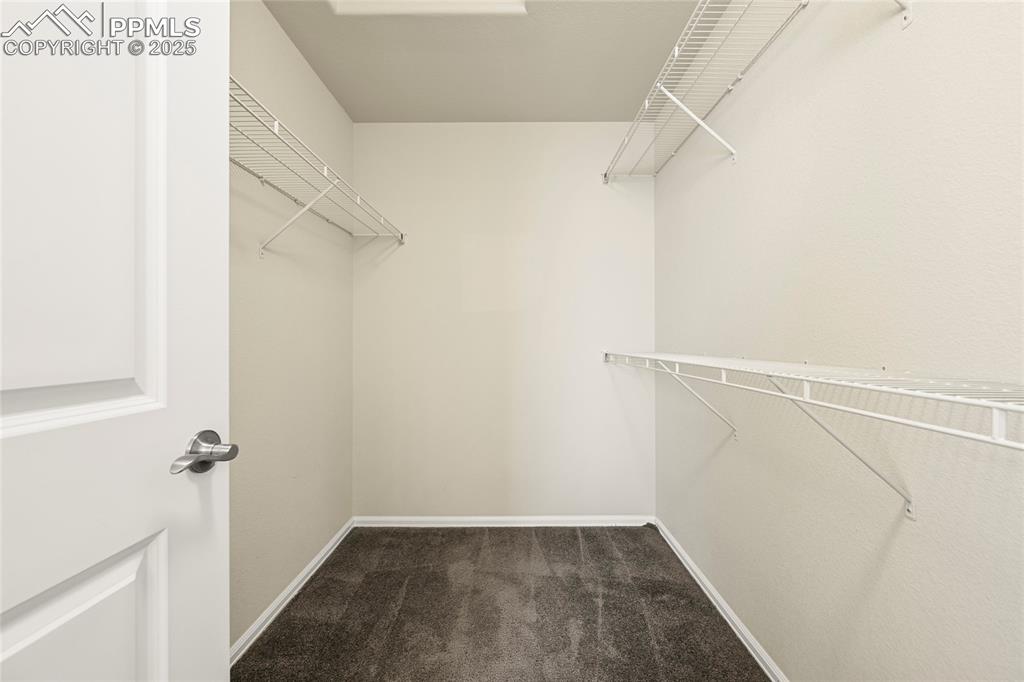
Spacious closet featuring dark colored carpet
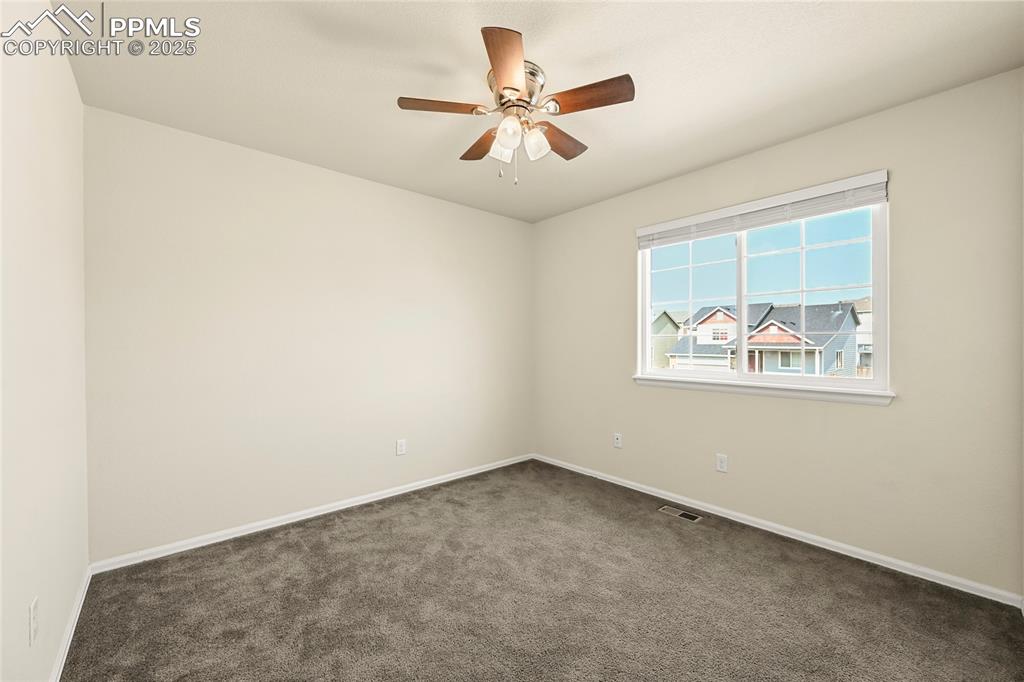
Spare room with carpet floors and ceiling fan
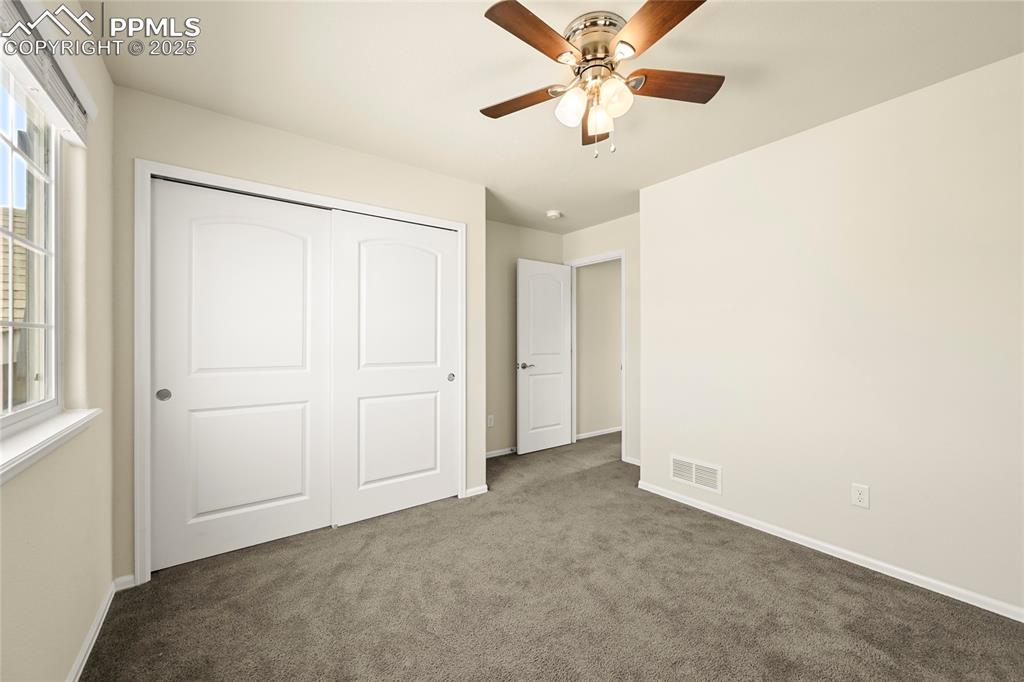
Unfurnished bedroom featuring carpet, a closet, and ceiling fan
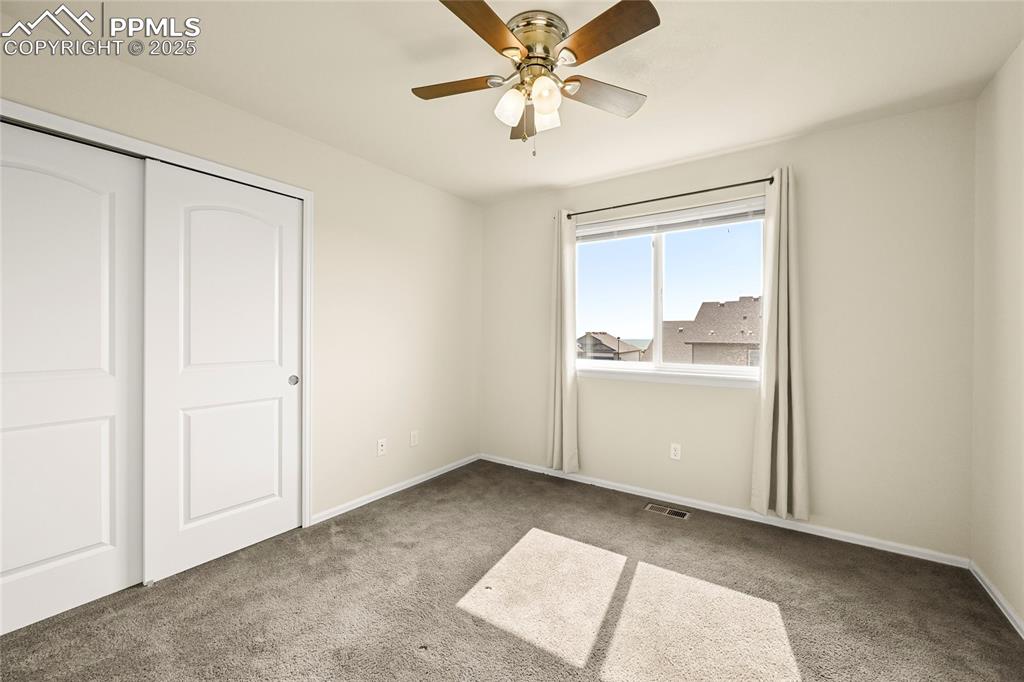
Unfurnished bedroom with light carpet, a closet, and a ceiling fan
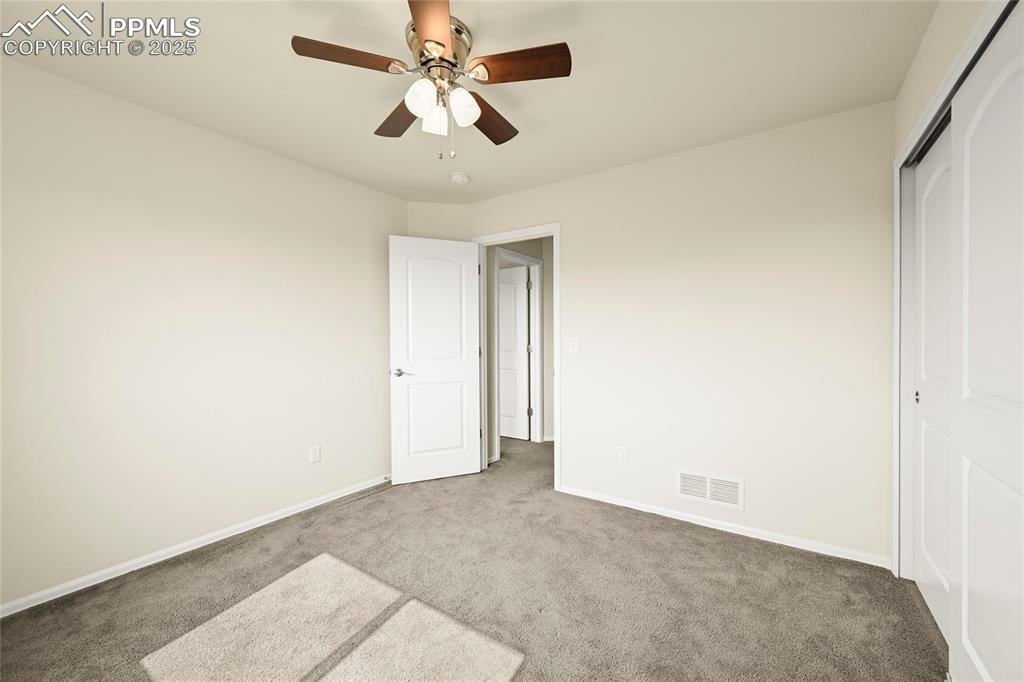
Unfurnished bedroom with carpet flooring, a ceiling fan, and a closet
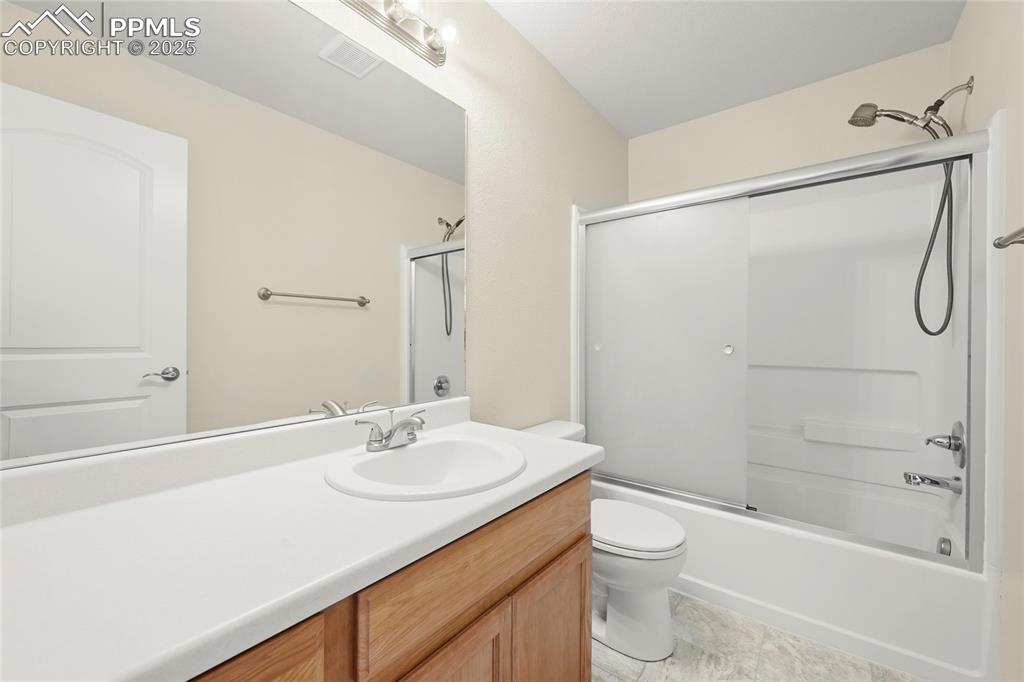
Full bathroom with bath / shower combo with glass door and vanity
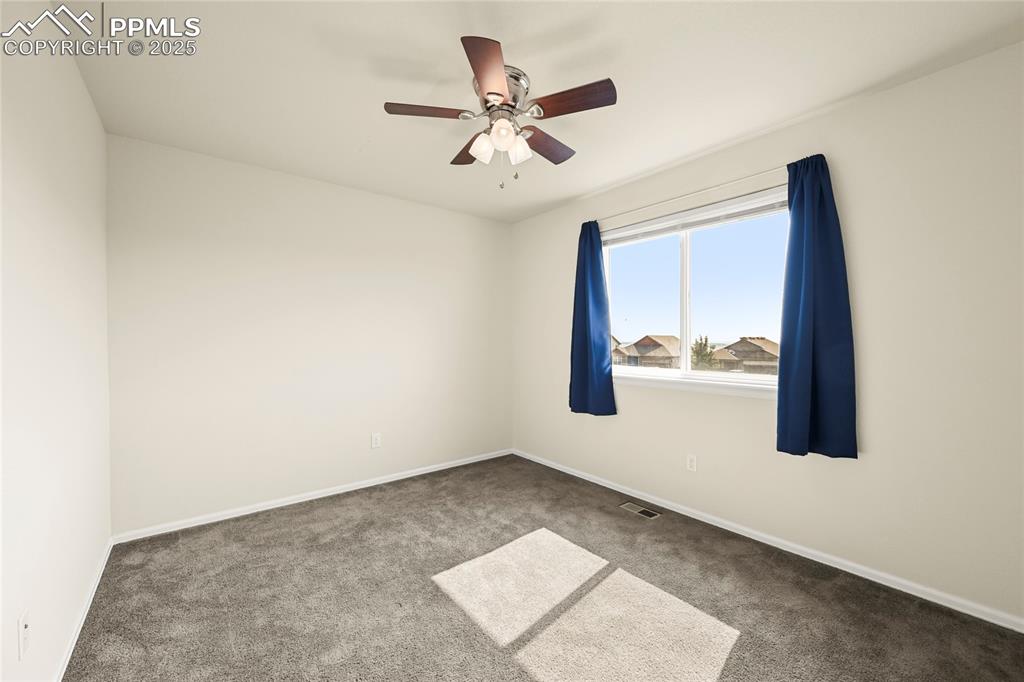
Spare room with carpet flooring and ceiling fan
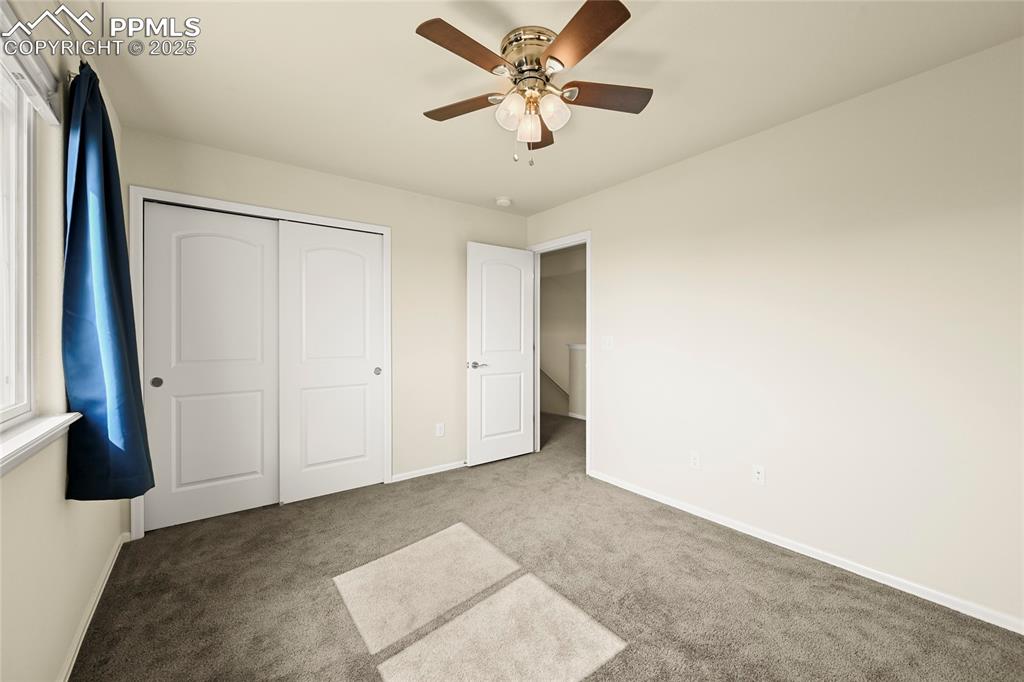
Unfurnished bedroom featuring carpet flooring, a ceiling fan, and a closet
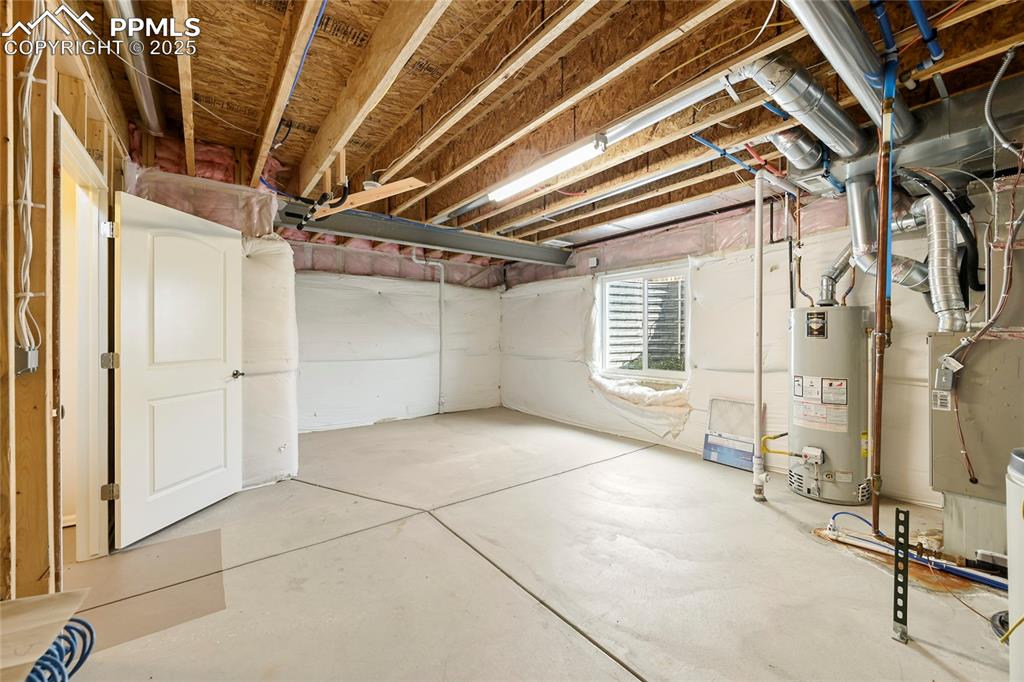
Basement featuring water heater and heating unit
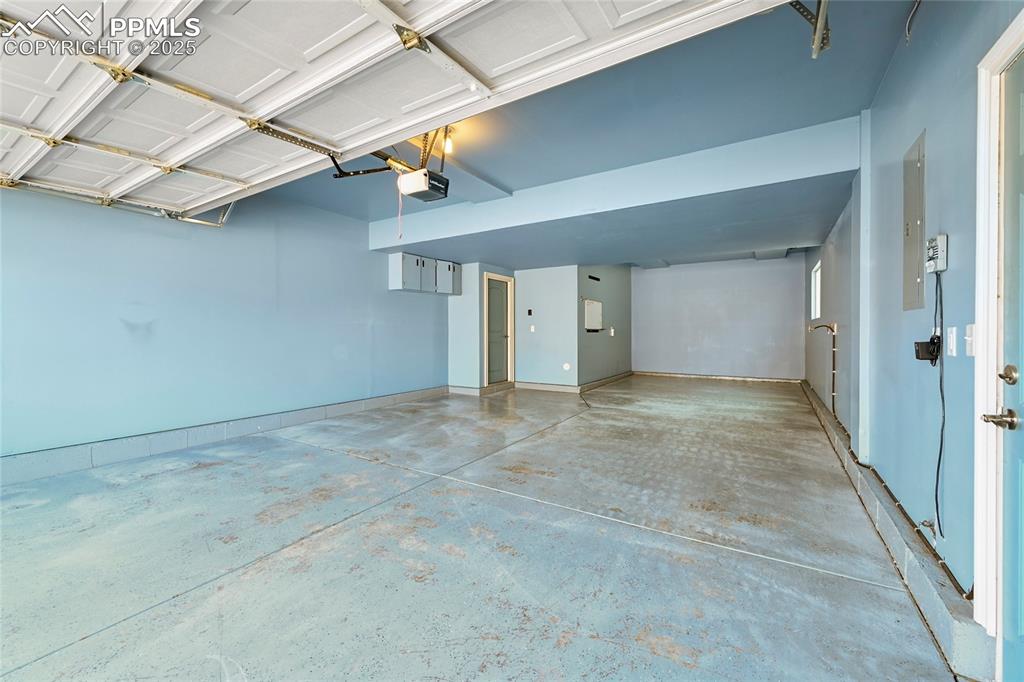
Garage featuring a garage door opener
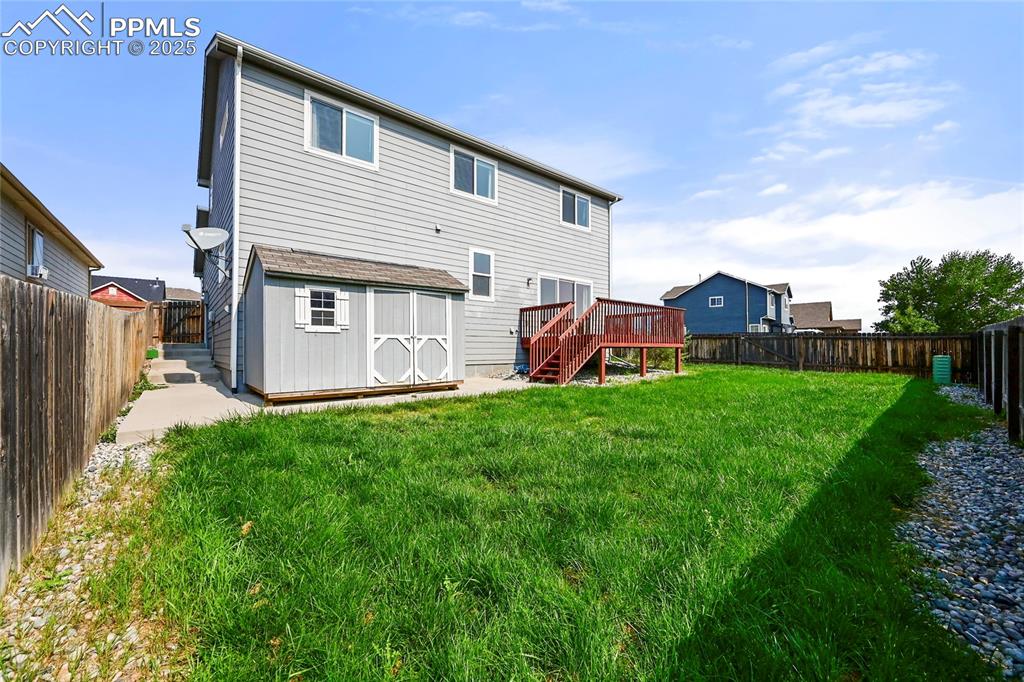
Back of house featuring a fenced backyard, a storage shed, a wooden deck, and stairs
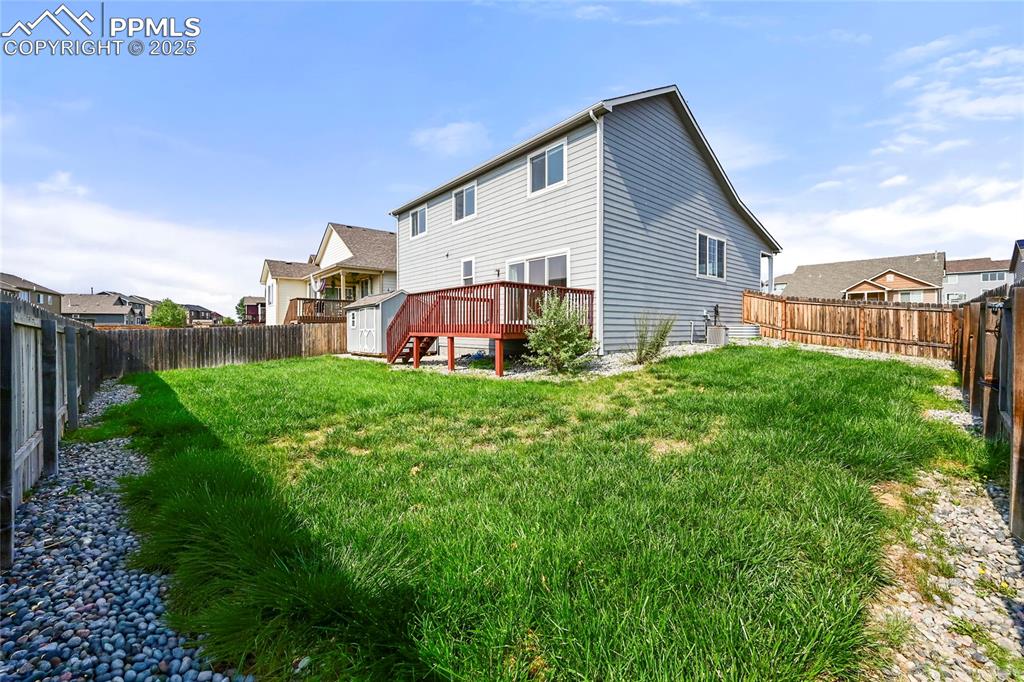
Rear view of house with a deck, a fenced backyard, a storage shed, and a residential view
Disclaimer: The real estate listing information and related content displayed on this site is provided exclusively for consumers’ personal, non-commercial use and may not be used for any purpose other than to identify prospective properties consumers may be interested in purchasing.