2845 Arnold Avenue, Monument, CO, 80132
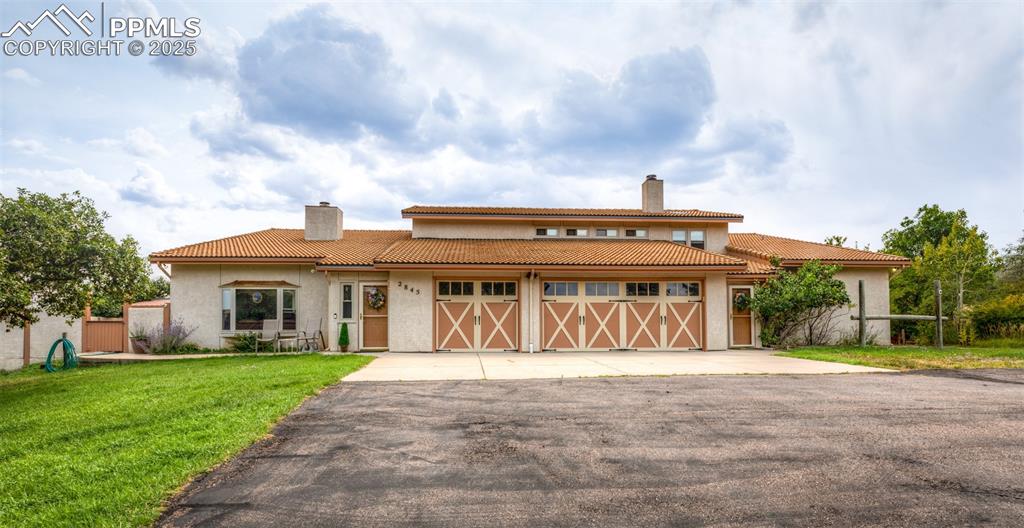
Mediterranean / spanish-style home featuring a chimney, driveway, and a tiled roof
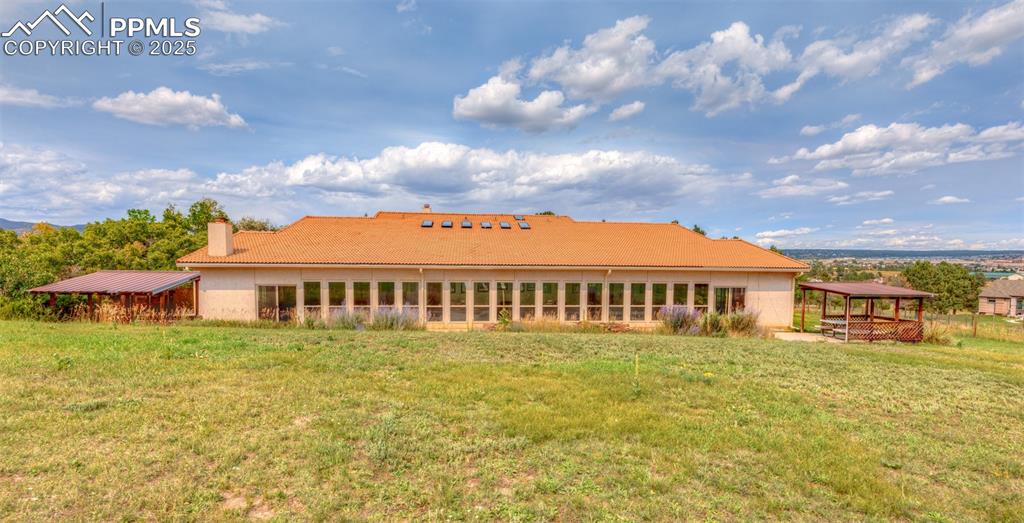
Back of property with a chimney, a yard, and a patio
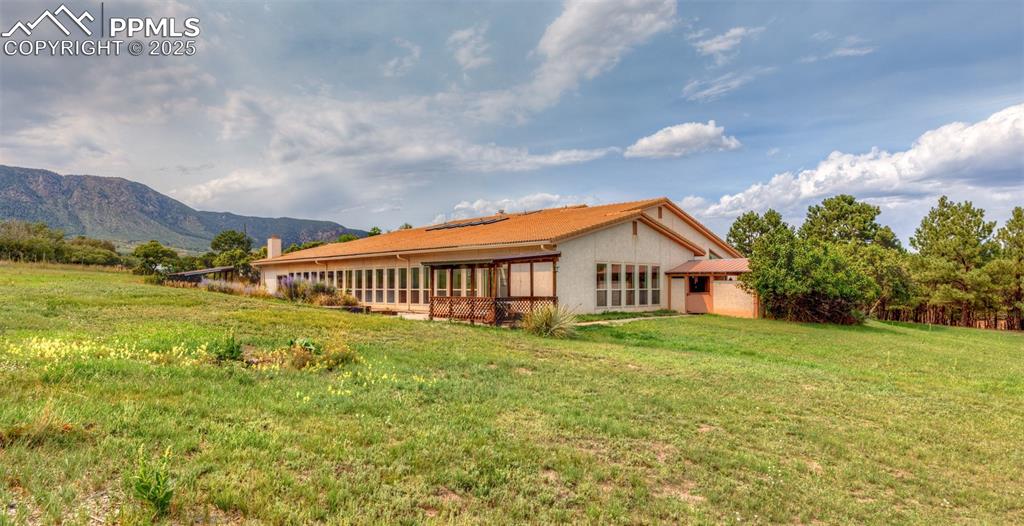
Rear view of property featuring a yard and a mountain view
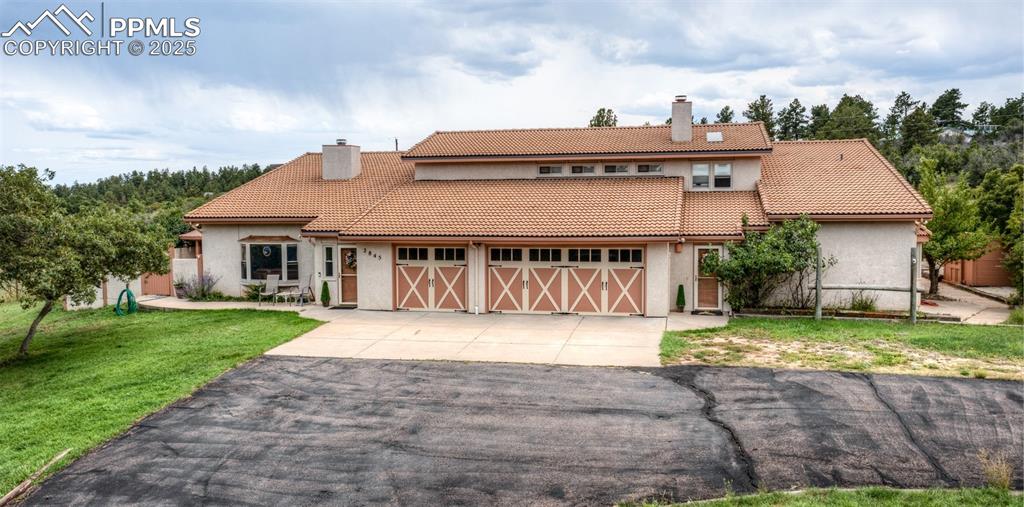
Mediterranean / spanish-style house with a chimney, driveway, a front lawn, and stucco siding
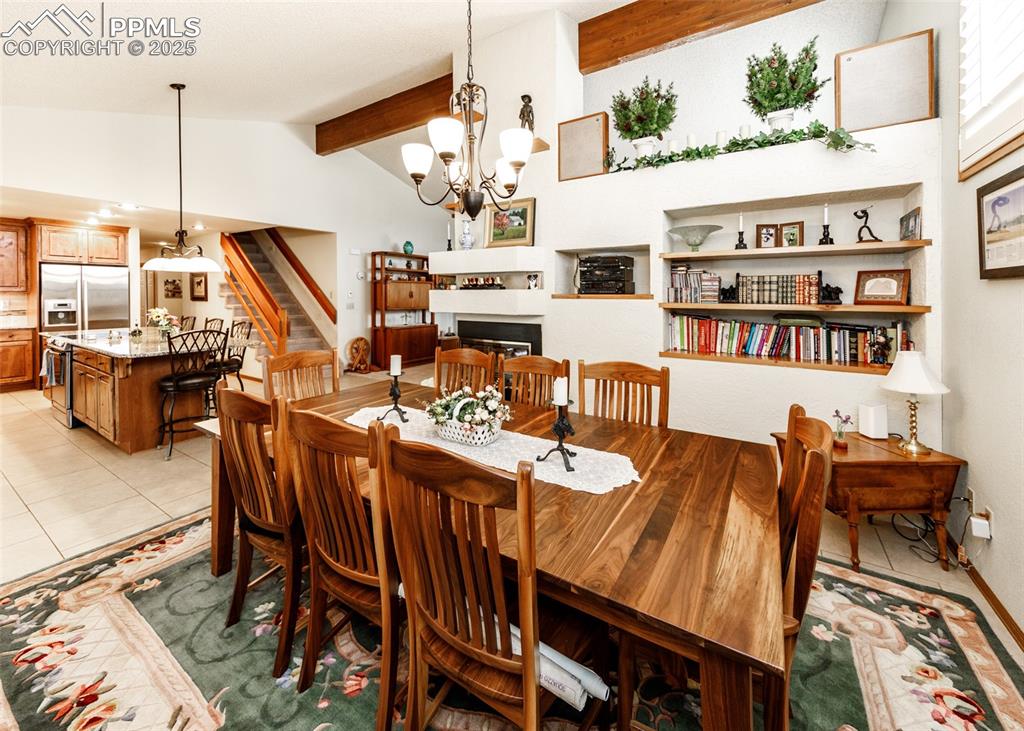
Dining space featuring stairs, a chandelier, light tile patterned floors, and a fireplace
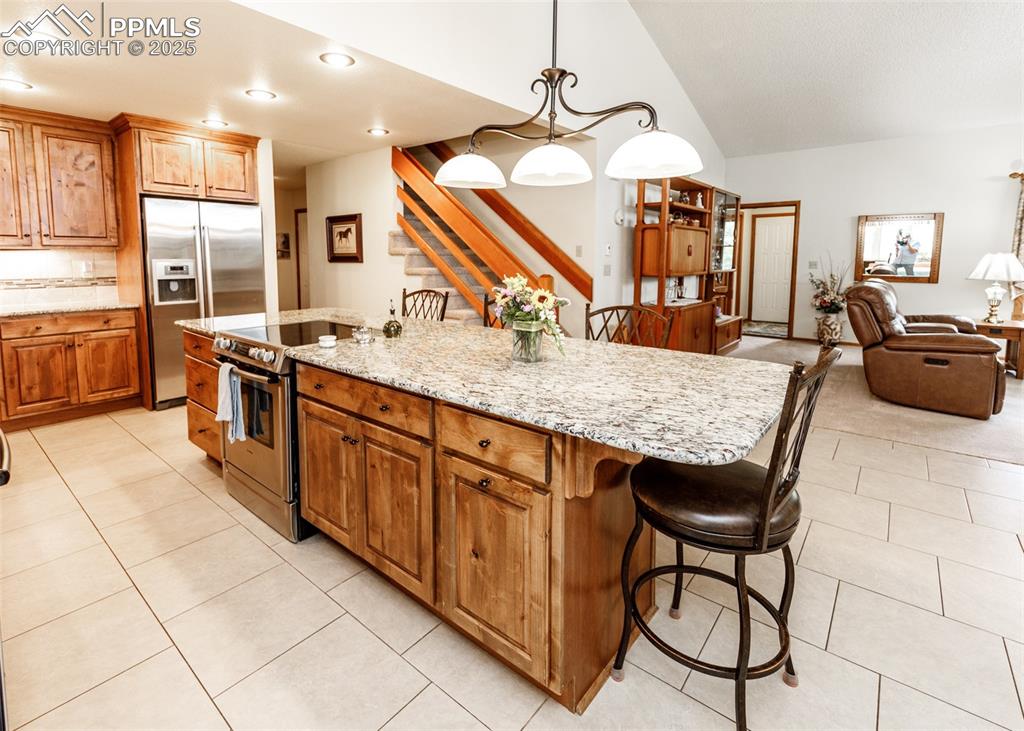
Kitchen with brown cabinets, a kitchen bar, hanging light fixtures, stainless steel appliances, and light tile patterned floors
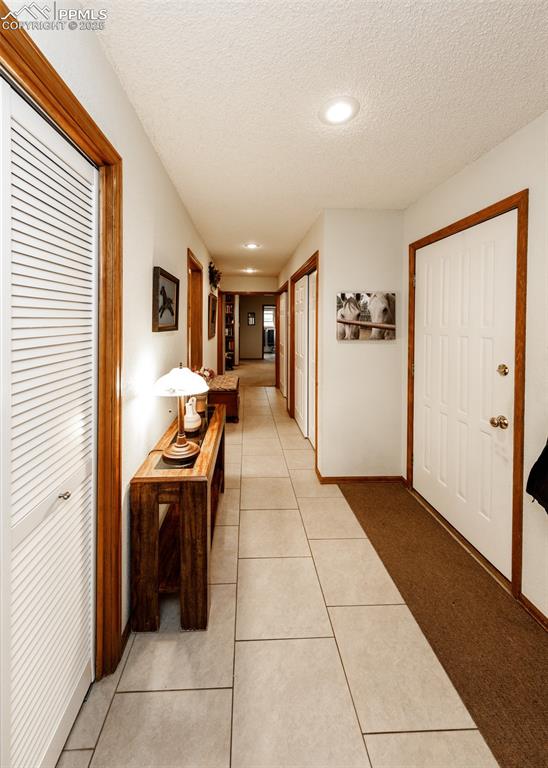
Hall with a textured ceiling, light tile patterned floors, and recessed lighting
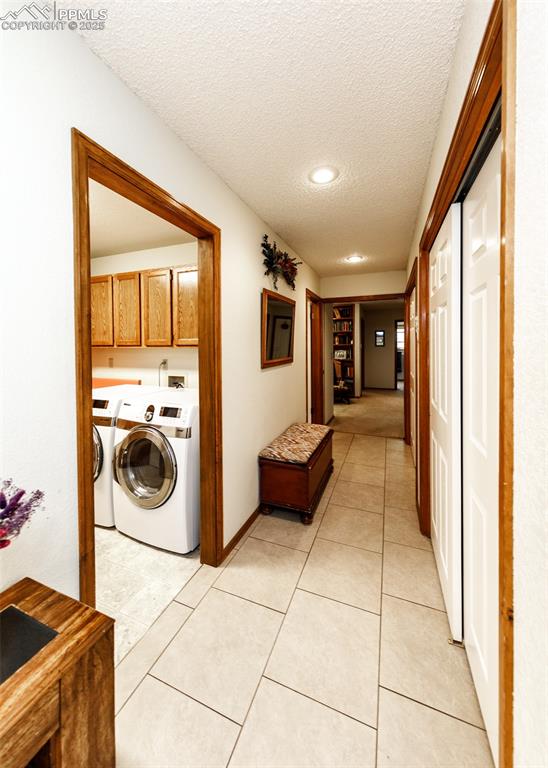
Hallway with a textured ceiling, light tile patterned floors, and independent washer and dryer
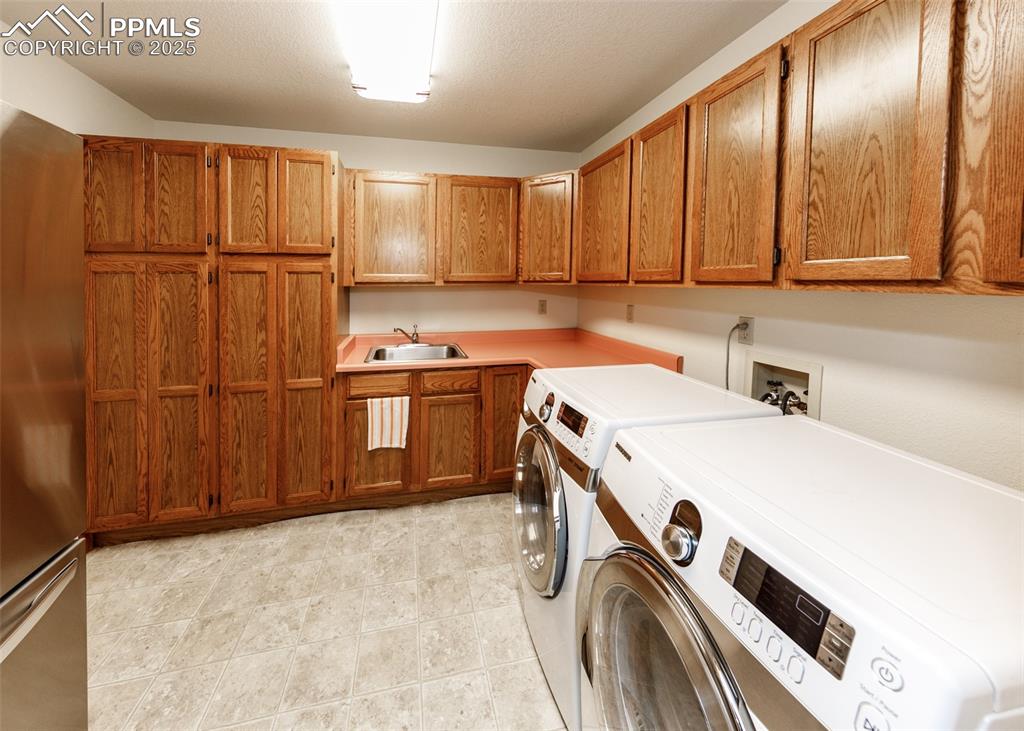
Laundry room with cabinet space, independent washer and dryer, light tile patterned flooring, and a textured ceiling
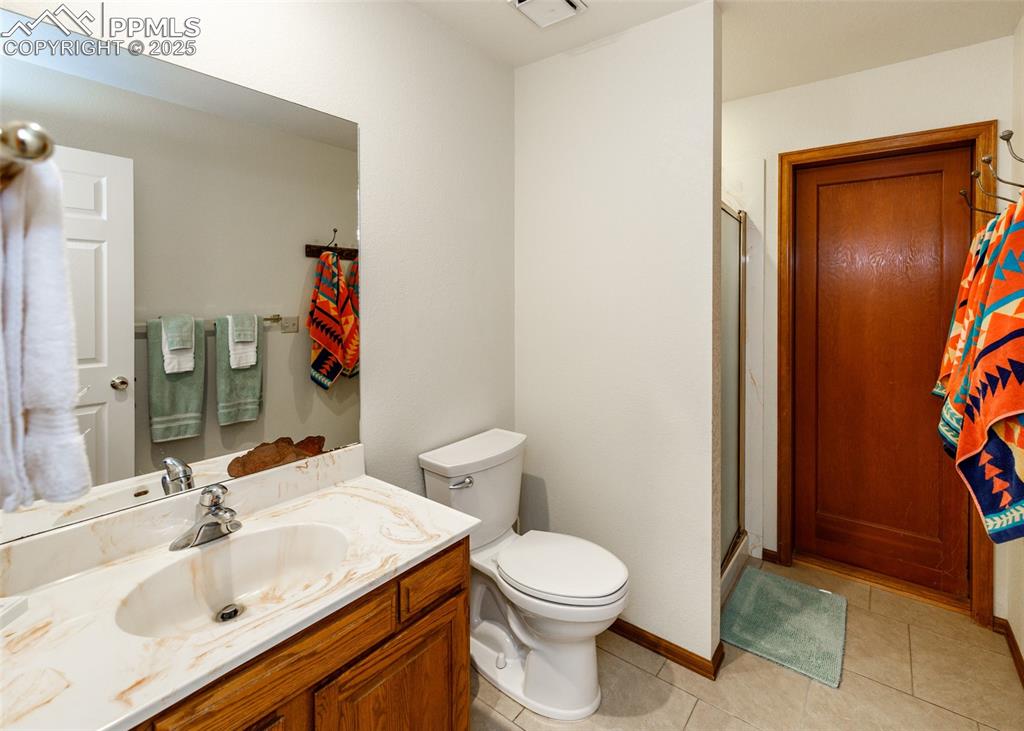
3/4 bathroom with light tile patterned floors, a stall shower, and vanity with direct access to pool room
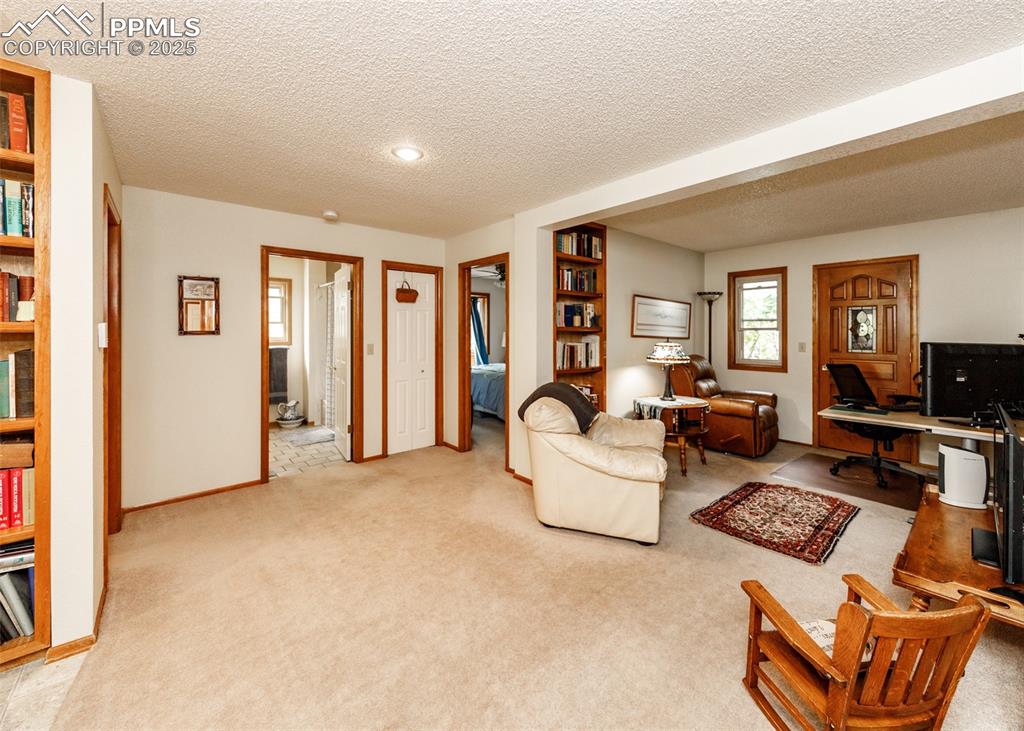
Living area to Mother in law suite featuring a textured ceiling, an office area, and light carpet
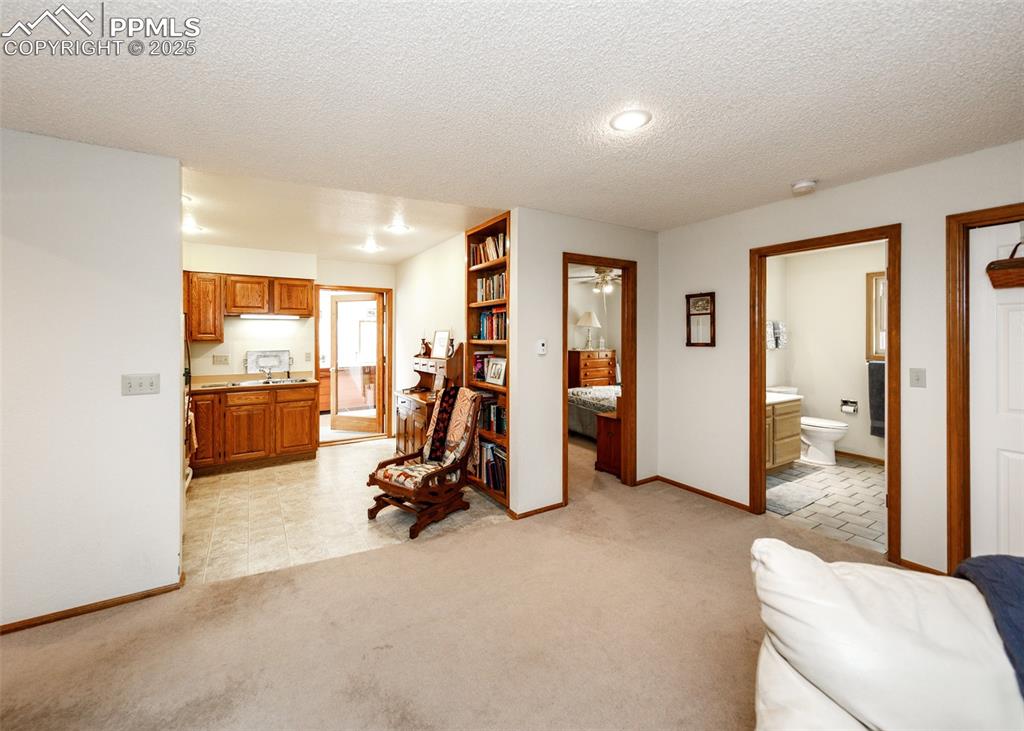
Living area in Mother in law suite featuring a textured ceiling, light carpet, and light tile patterned floors
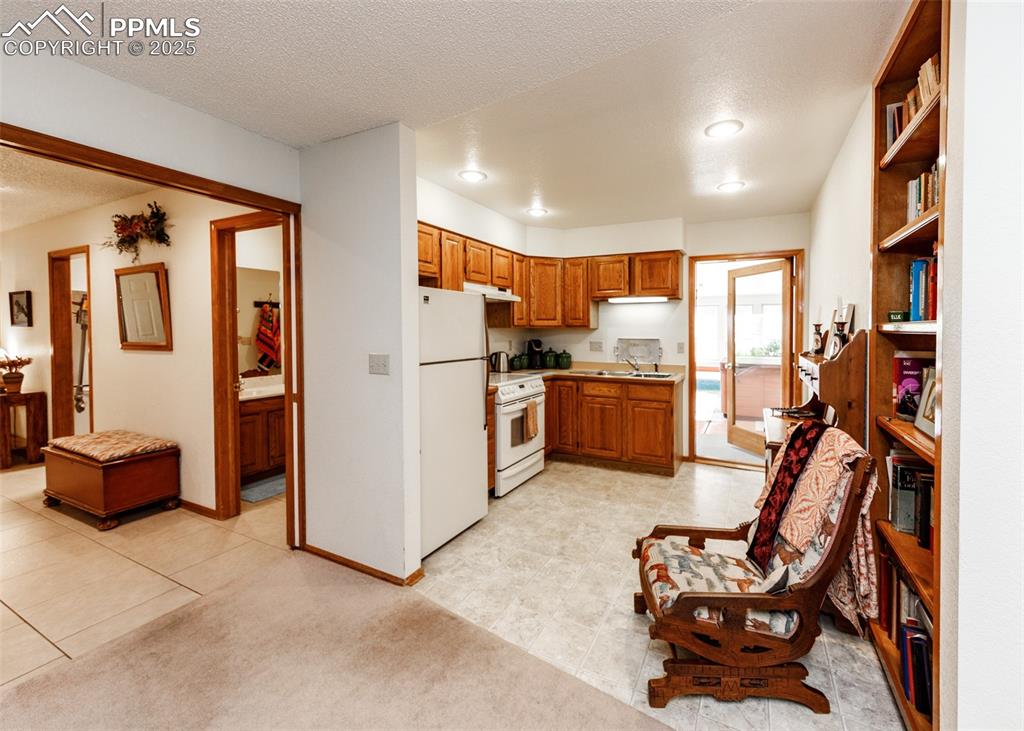
second kitchen in Mother in law suite featuring brown cabinetry, white appliances, a textured ceiling, light countertops, and light colored carpet
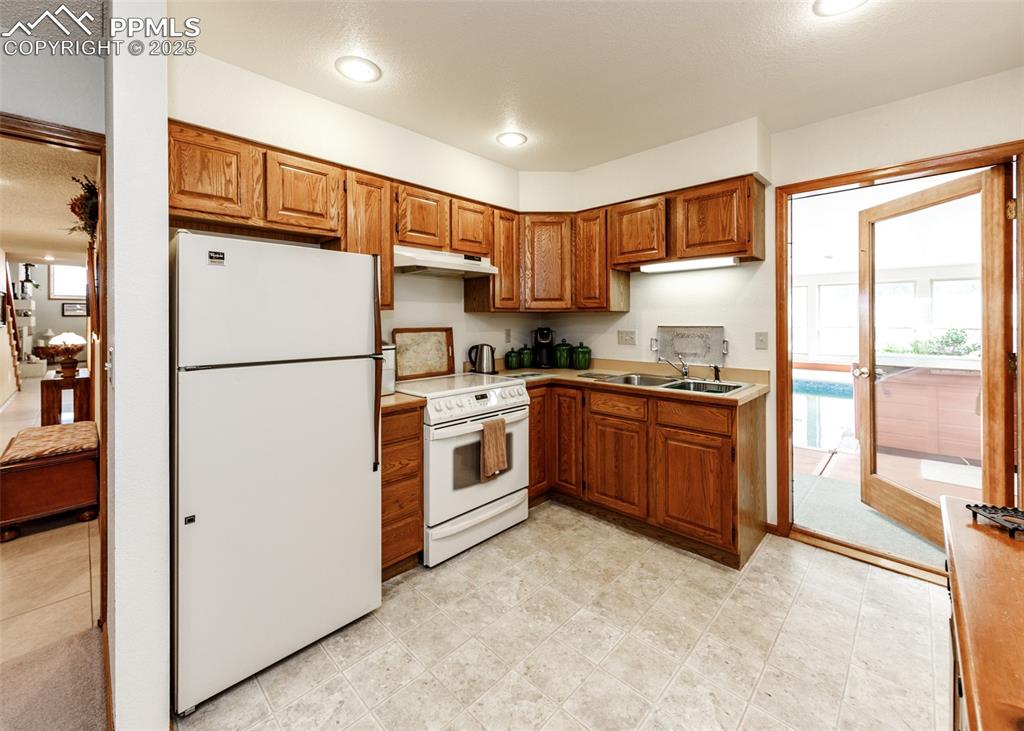
Second Kitchen in Mother In law suite featuring white appliances, brown cabinetry, light countertops, under cabinet range hood, and a textured ceiling
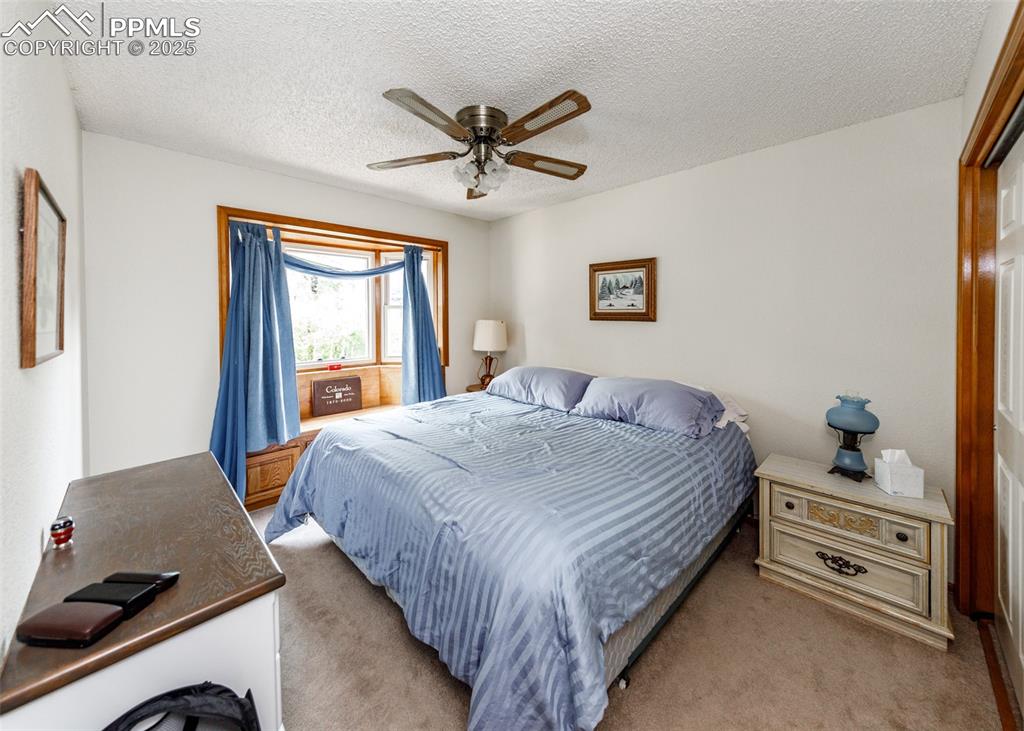
Bedroom on main floor featuring a textured ceiling, light colored carpet, and ceiling fan
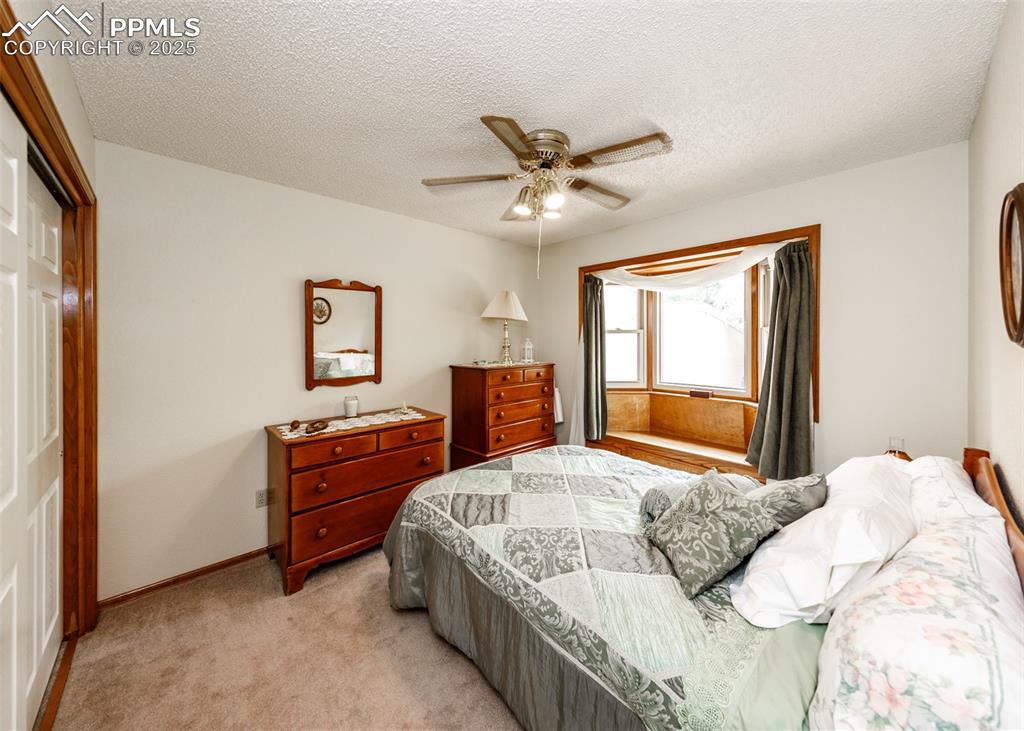
Carpeted bedroom on main floor with a closet, a textured ceiling, and ceiling fan
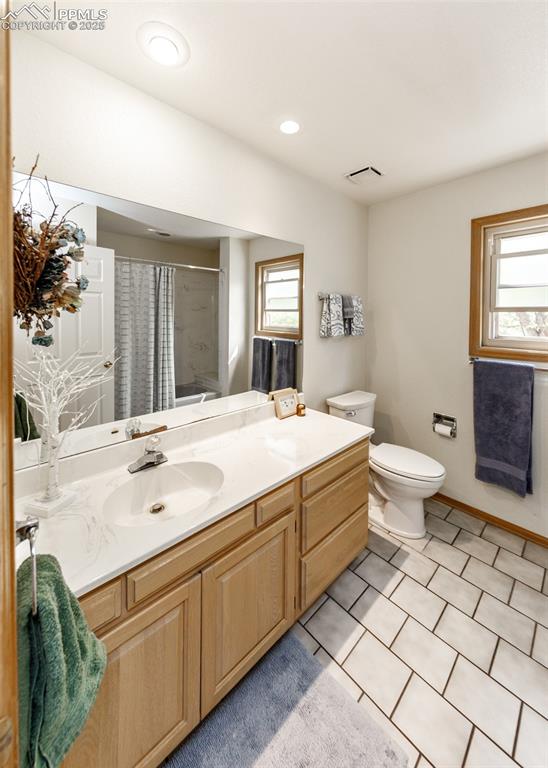
Bathroom within Mother in law suite with vanity, light tile patterned floors, and recessed lighting
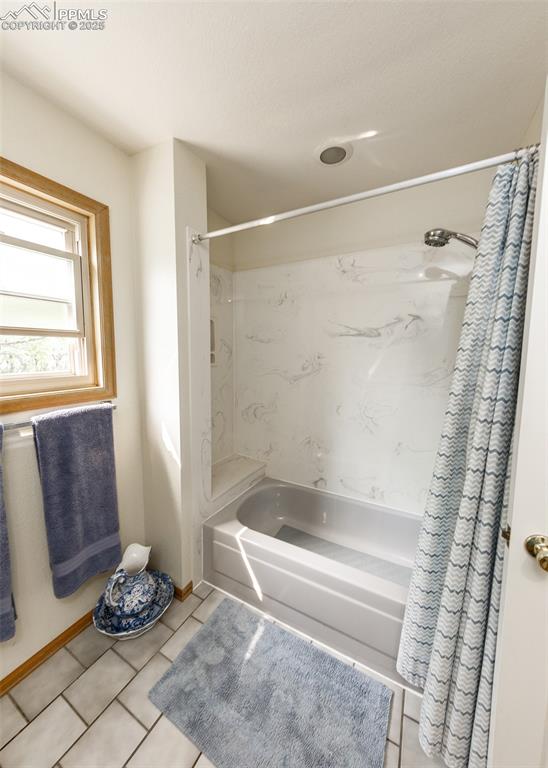
Bathroom featuring shower / bath combo with shower curtain and light tile patterned floors
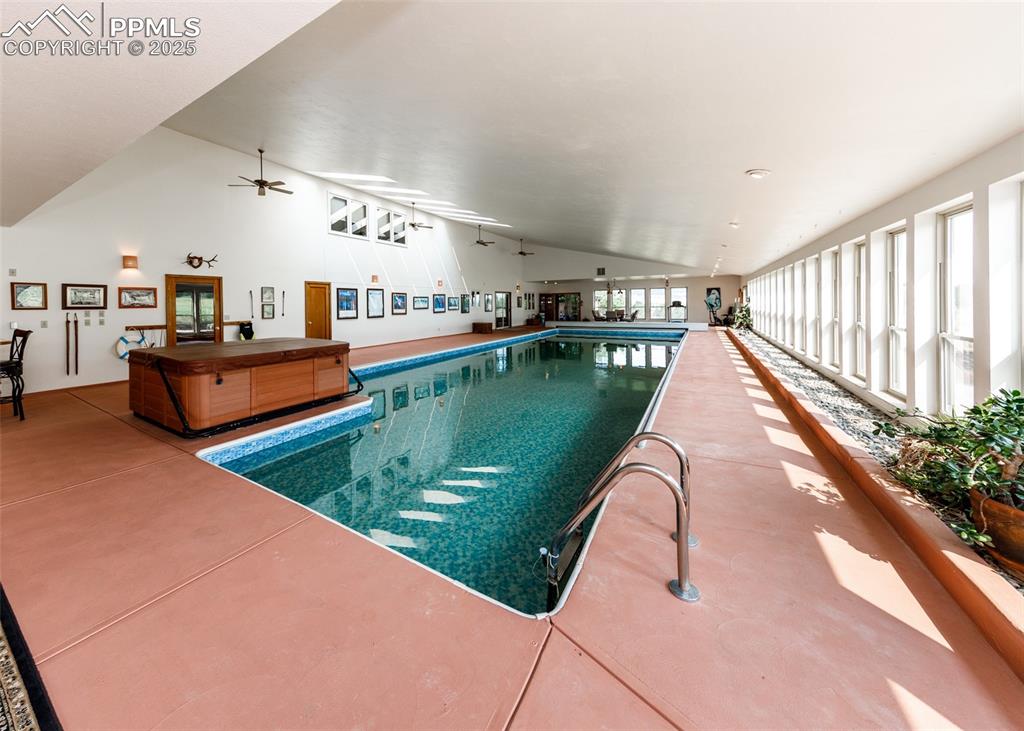
Indoor pool with ceiling fan
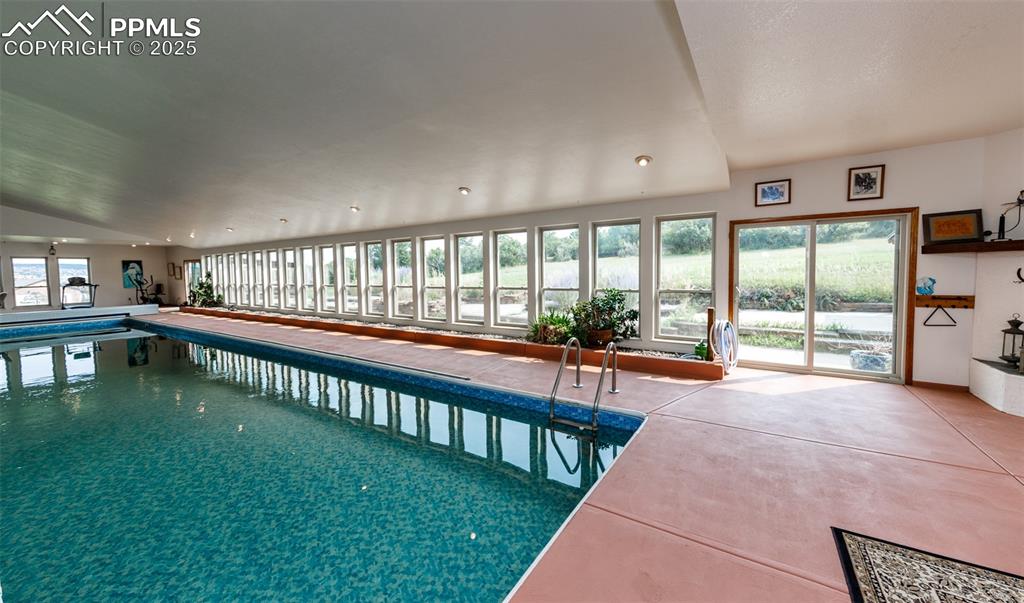
Indoor pool with a sunroom
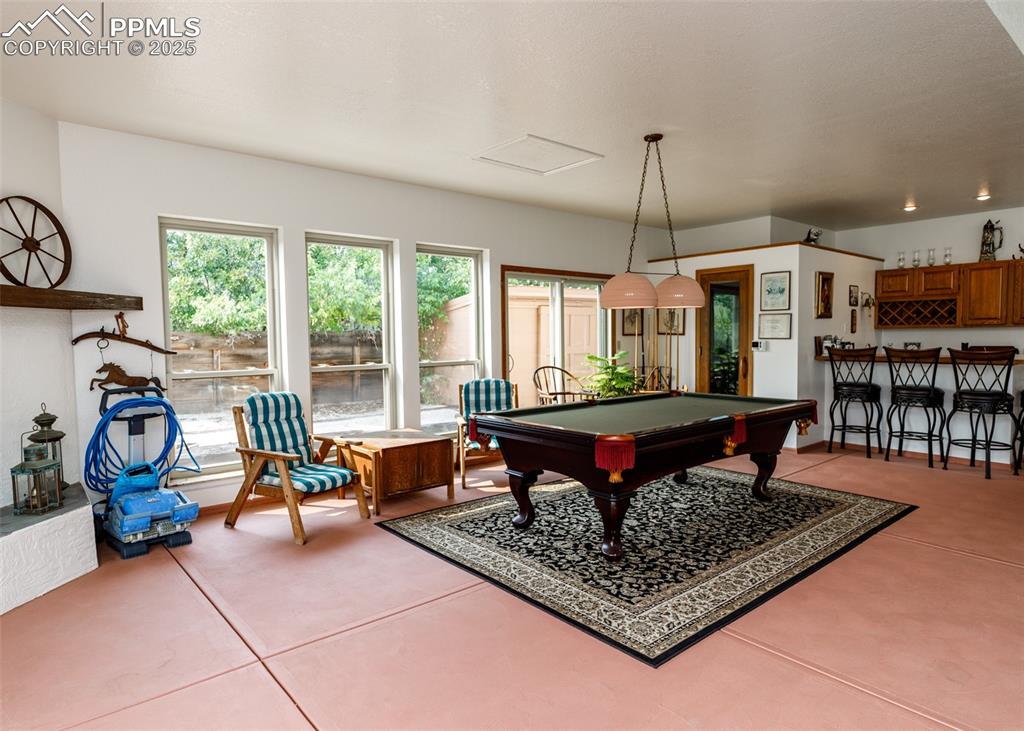
Indoor pool room with billiards table, bar area, and light tile patterned floors
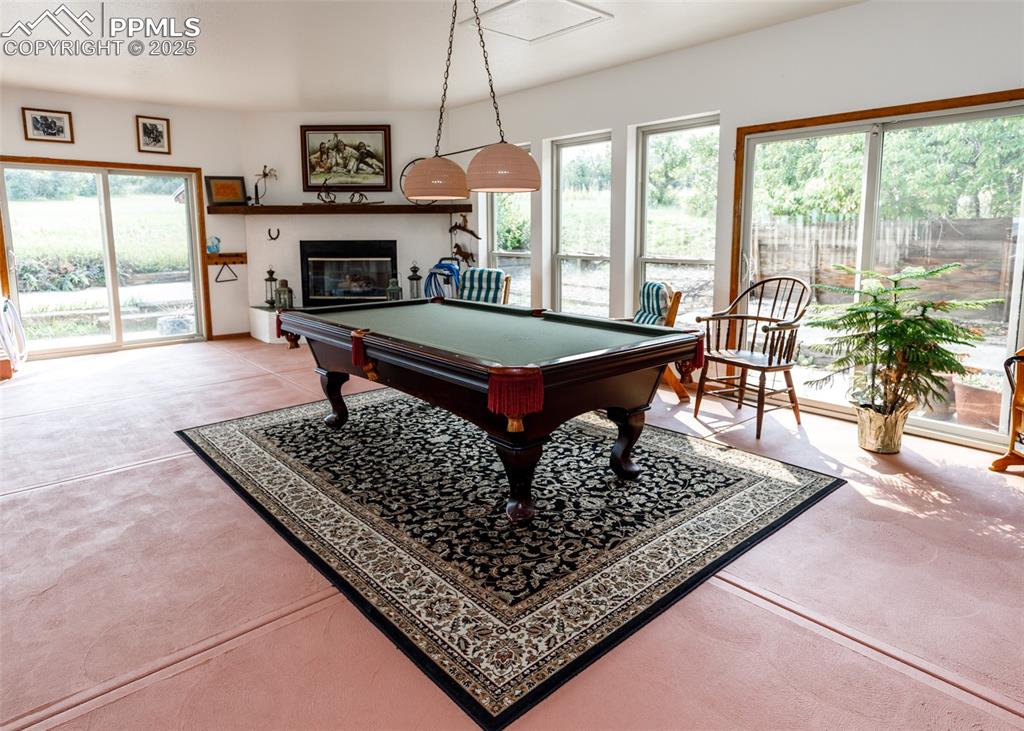
Indoor pool room with billiards table and a glass covered fireplace
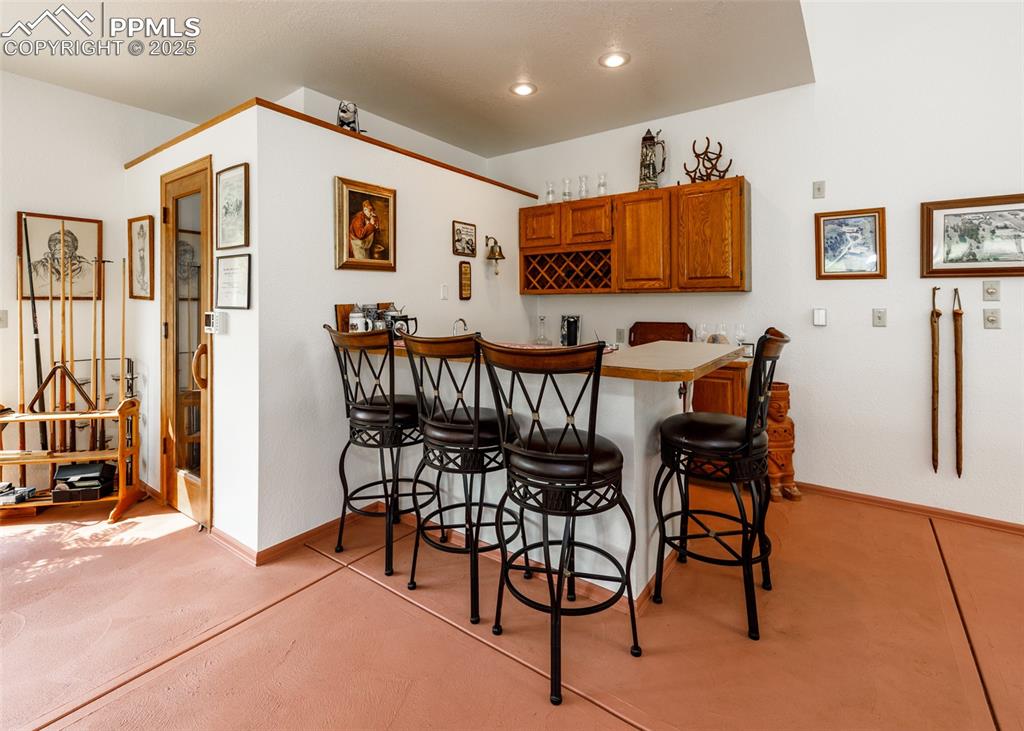
Pool room wet bar with brown cabinetry, a breakfast bar, a peninsula, and recessed lighting
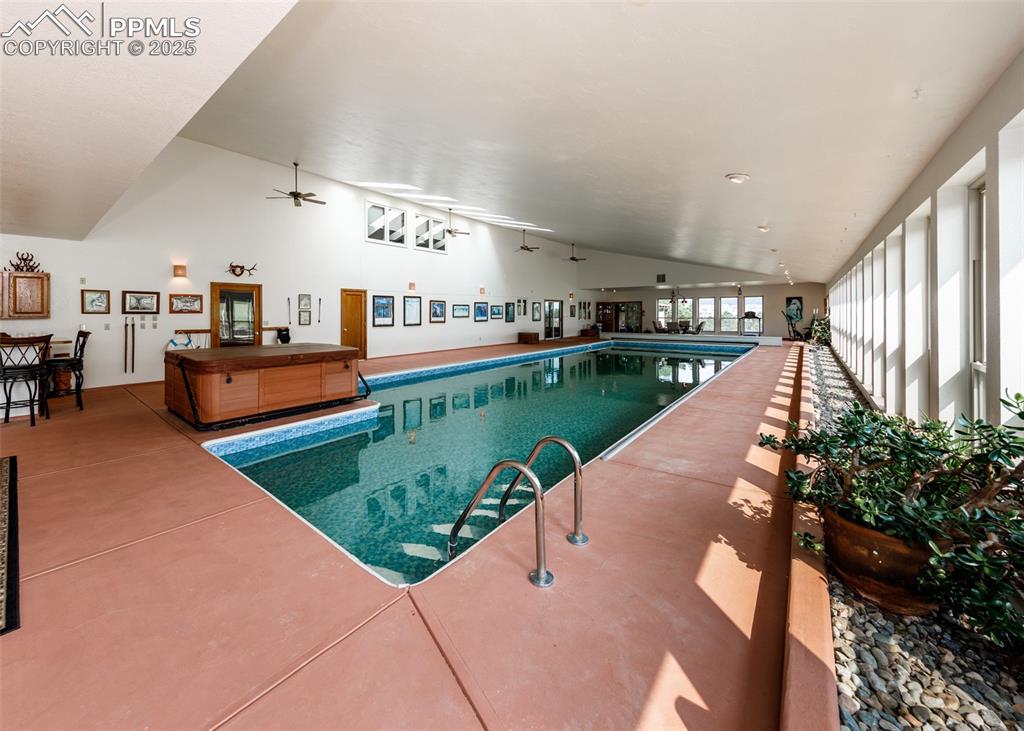
Indoor pool featuring a ceiling fan
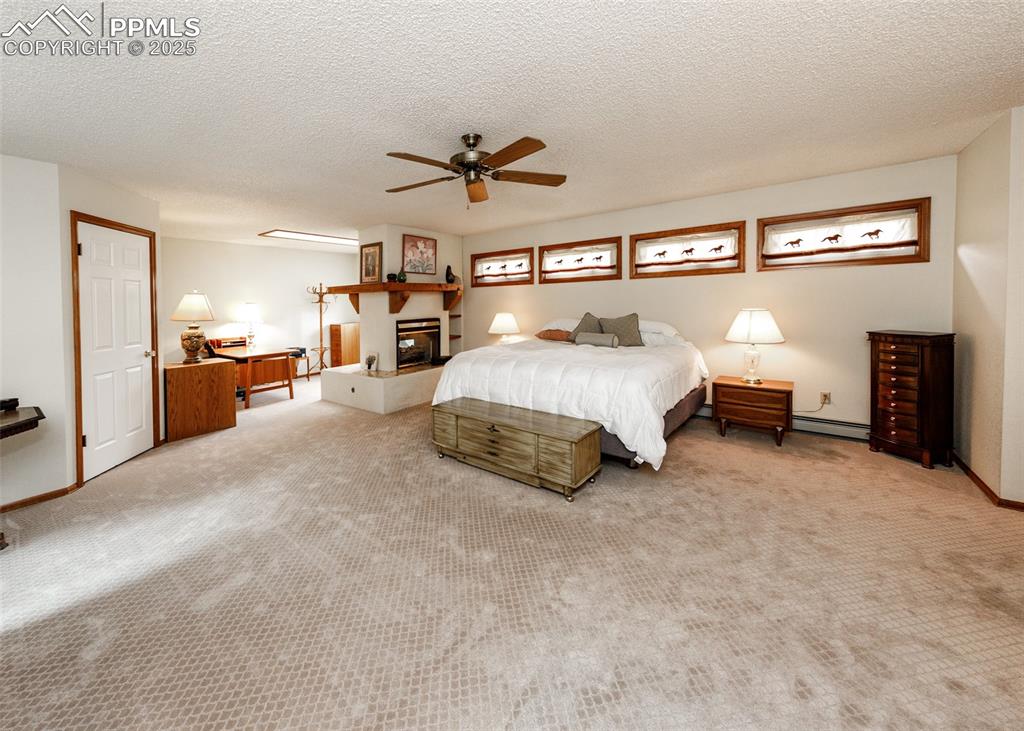
Carpeted master bedroom with a textured ceiling, a multi sided fireplace, a ceiling fan, and baseboard heating
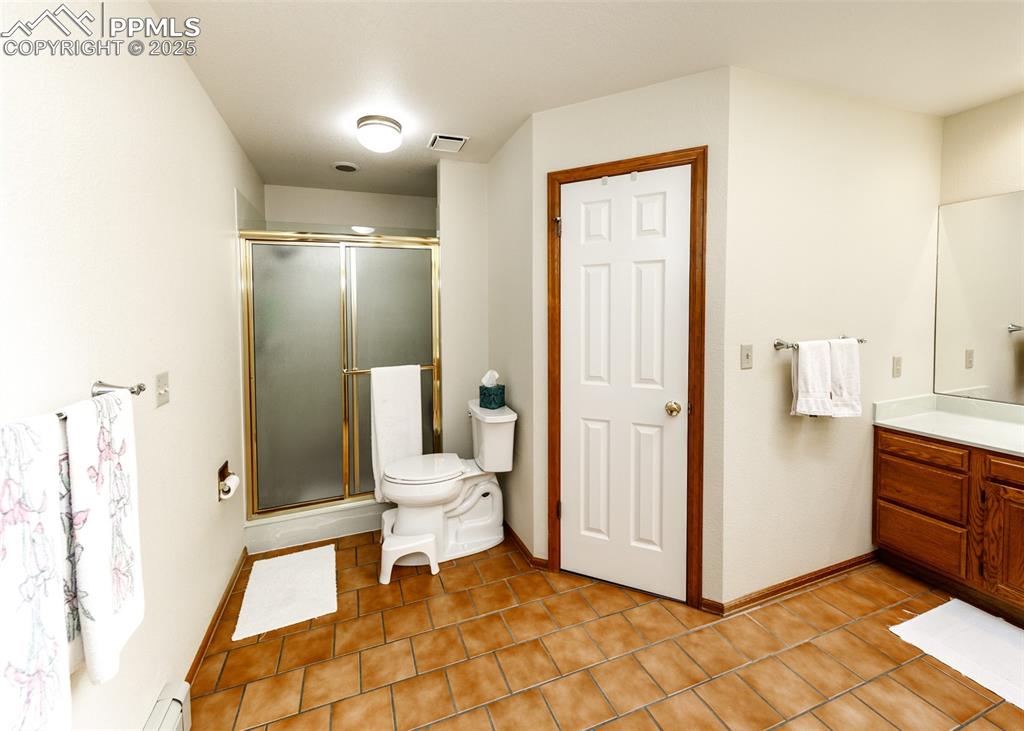
Master Bathroom with vanity, a stall shower, light tile patterned flooring, and a baseboard radiator
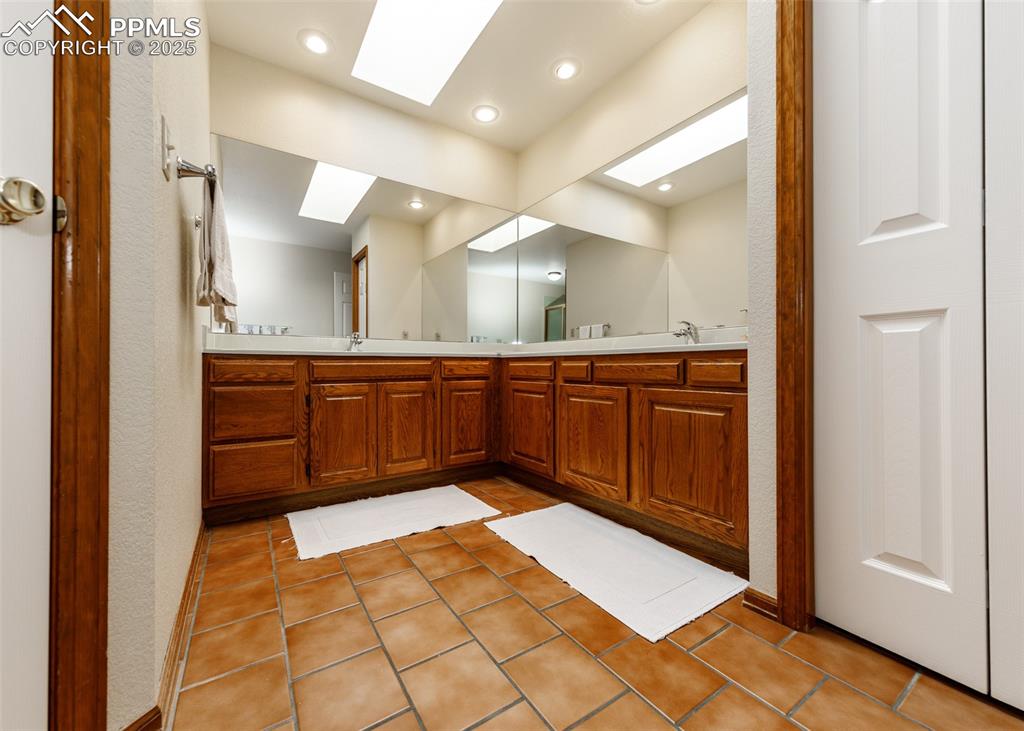
Master Bathroom with double vanity, a skylight, light tile patterned floors, and recessed lighting
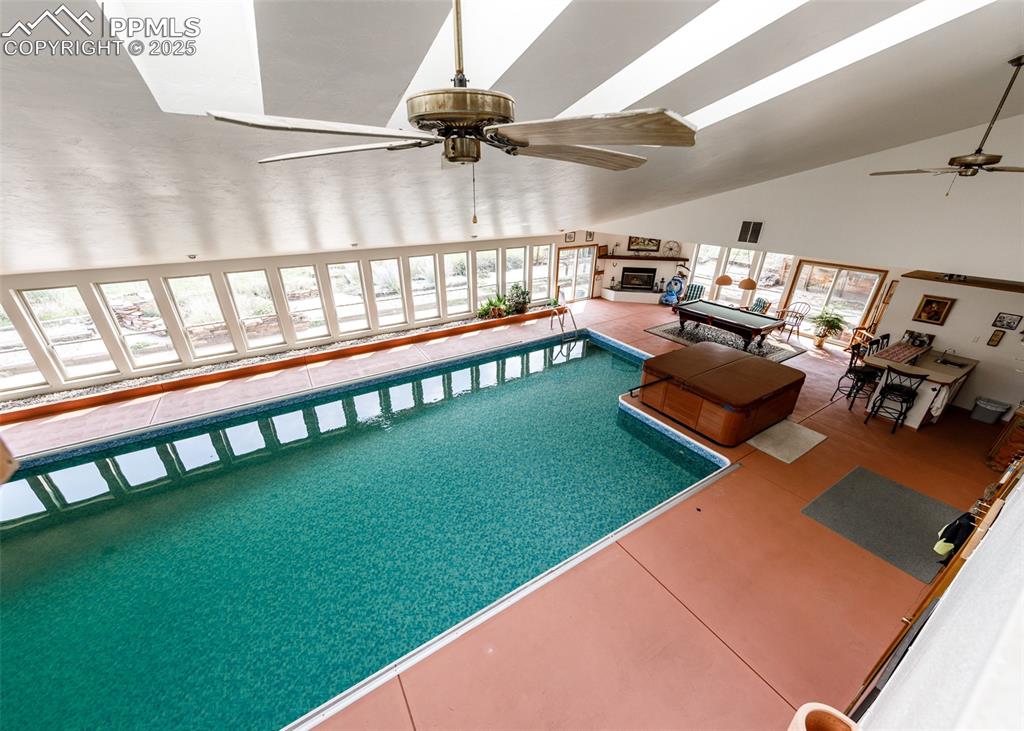
View of pool with a sunroom and a ceiling fan from the Master bedrrom
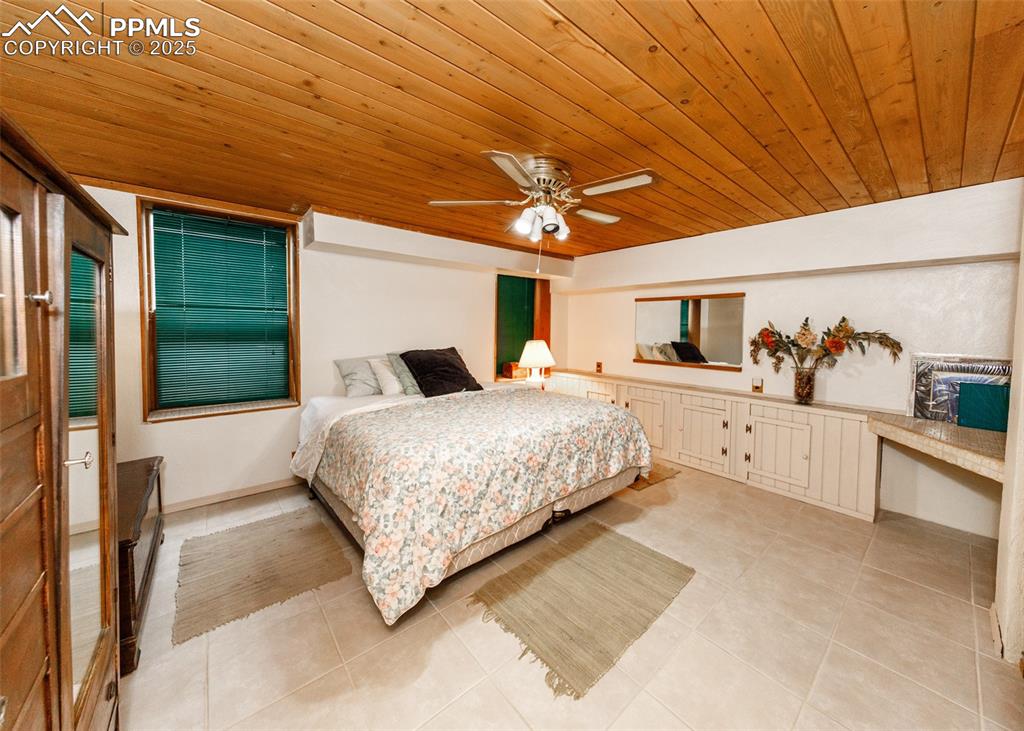
Basement Bedroom with ceiling fan, light tile patterned floors, and wooden ceiling
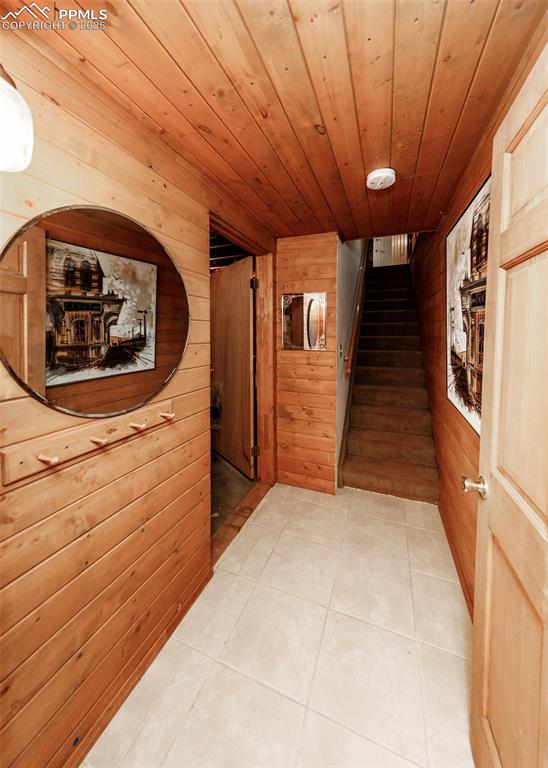
Basement Hall featuring wooden walls, tile patterned flooring, stairs, and wood ceiling
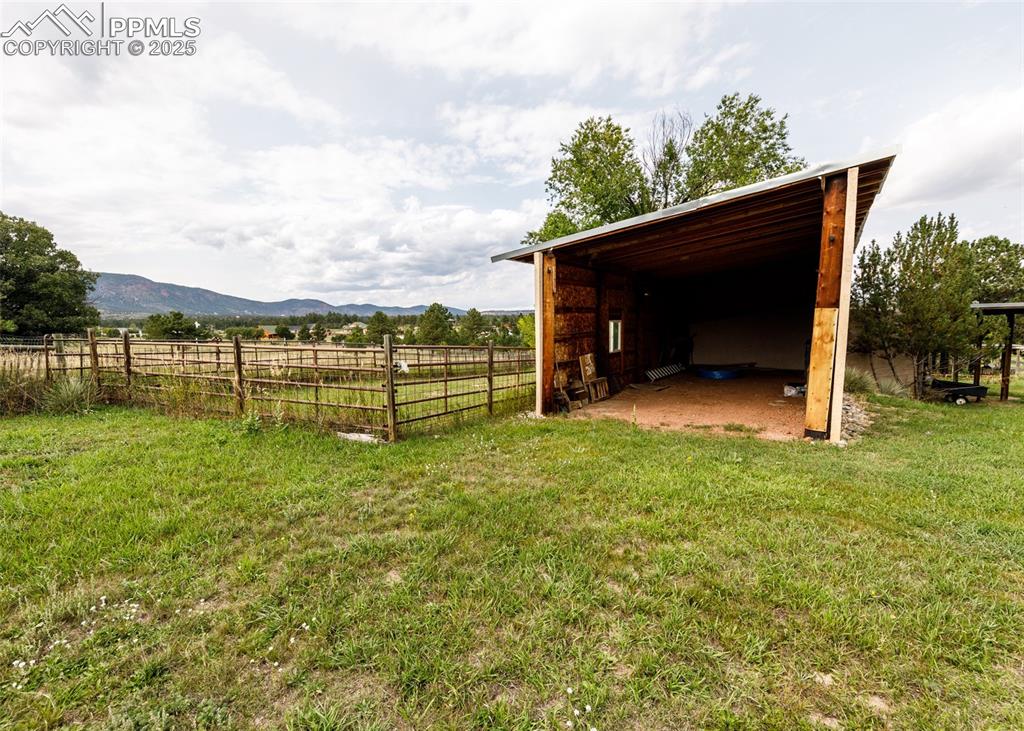
RV storage area
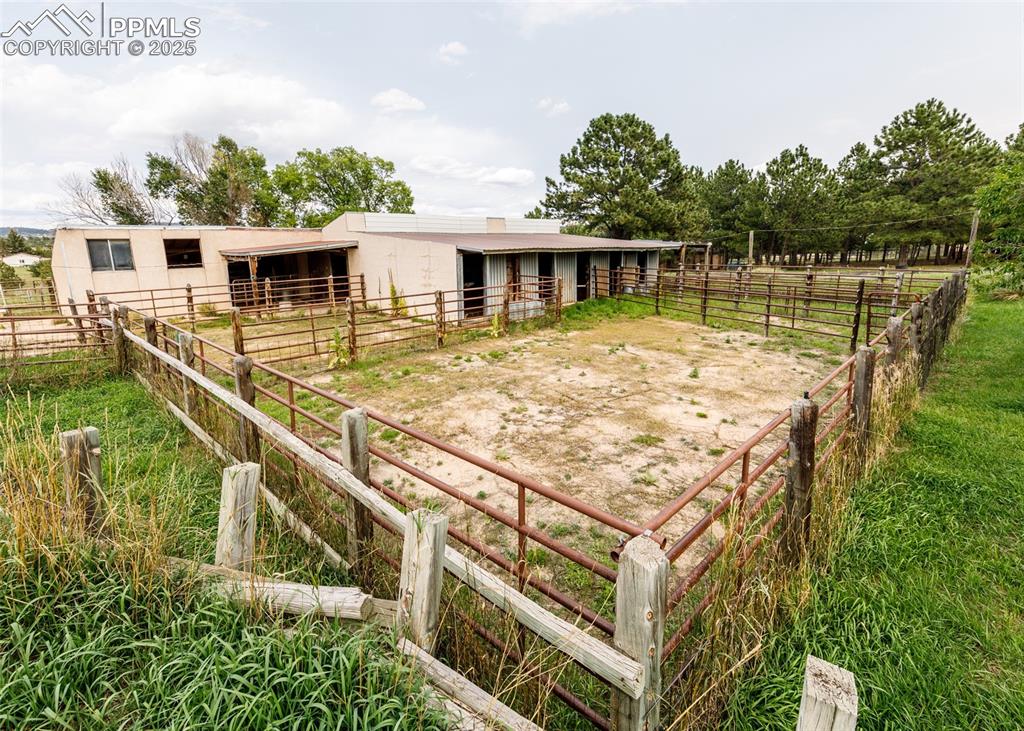
View of barn with an exterior structure, an outbuilding, and a view of rural / pastoral area
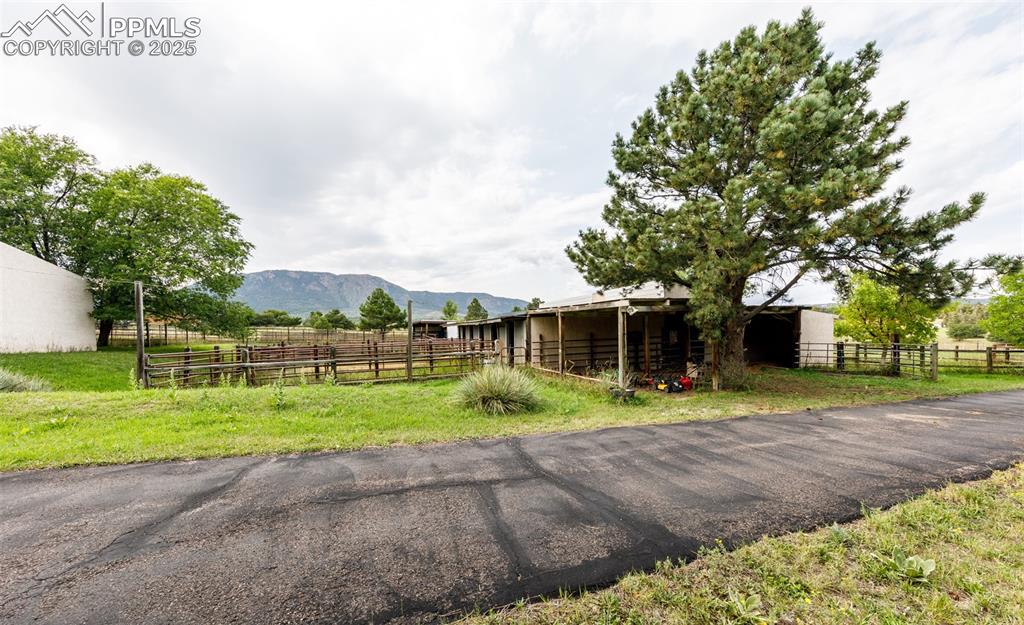
View of asphalt driveway featuring a mountain view, an exterior structure, and a rural view
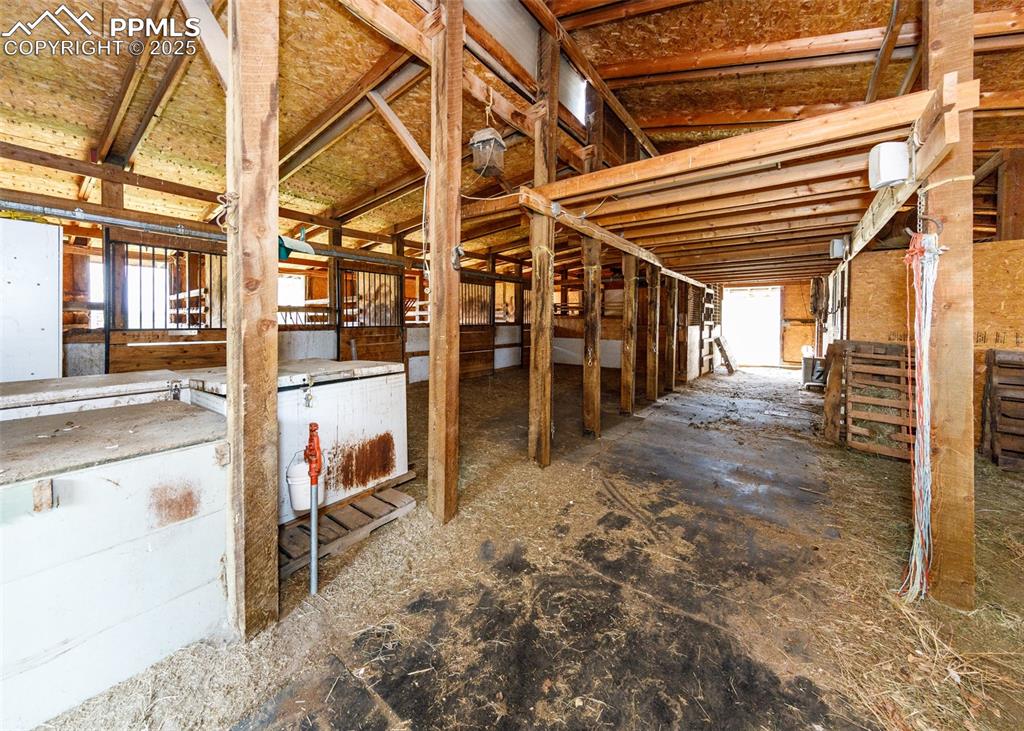
View of stable
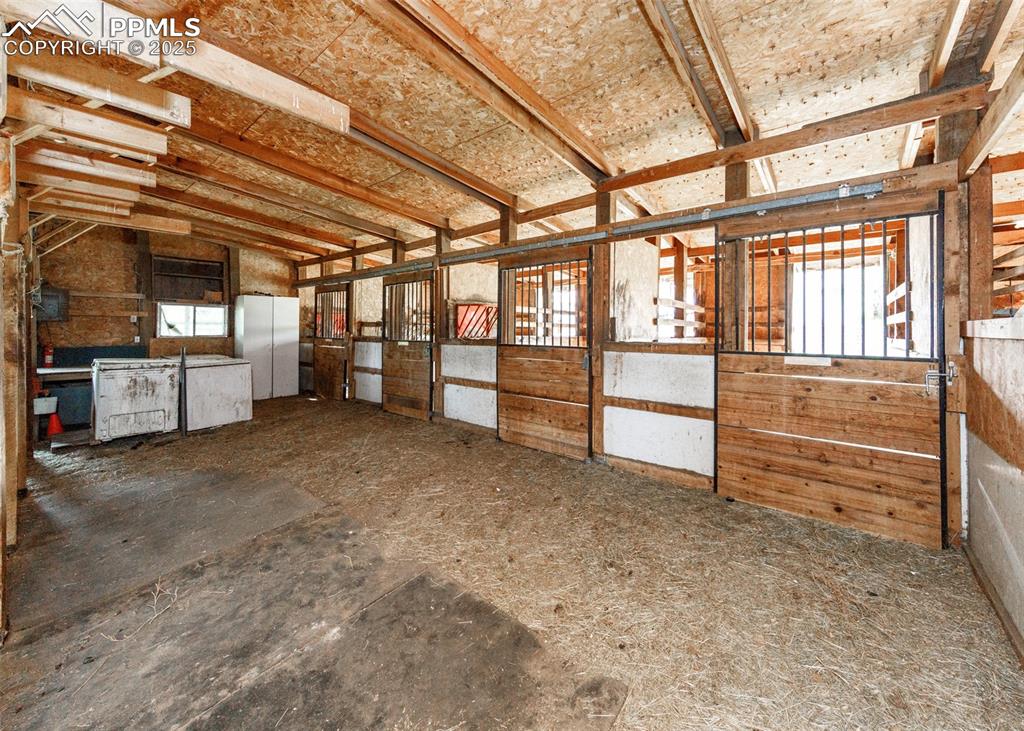
View of stable
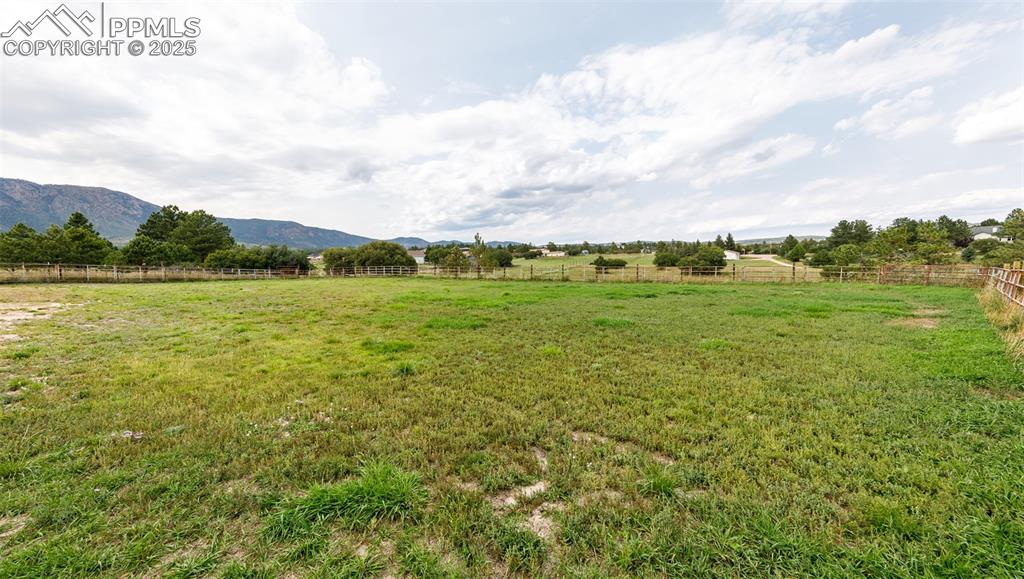
View of yard featuring a view of countryside and a mountain view
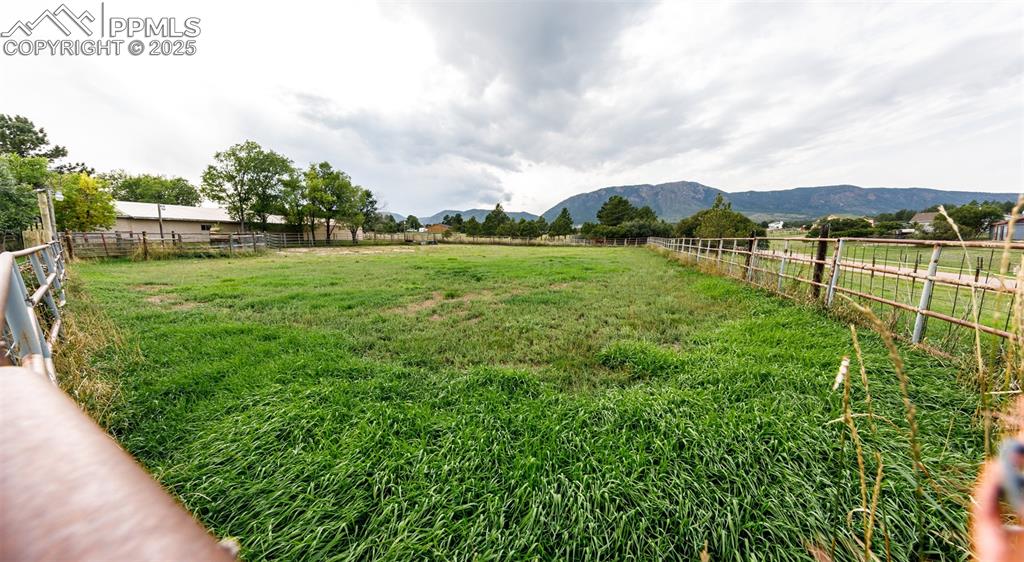
View of yard featuring a rural view and a mountain view
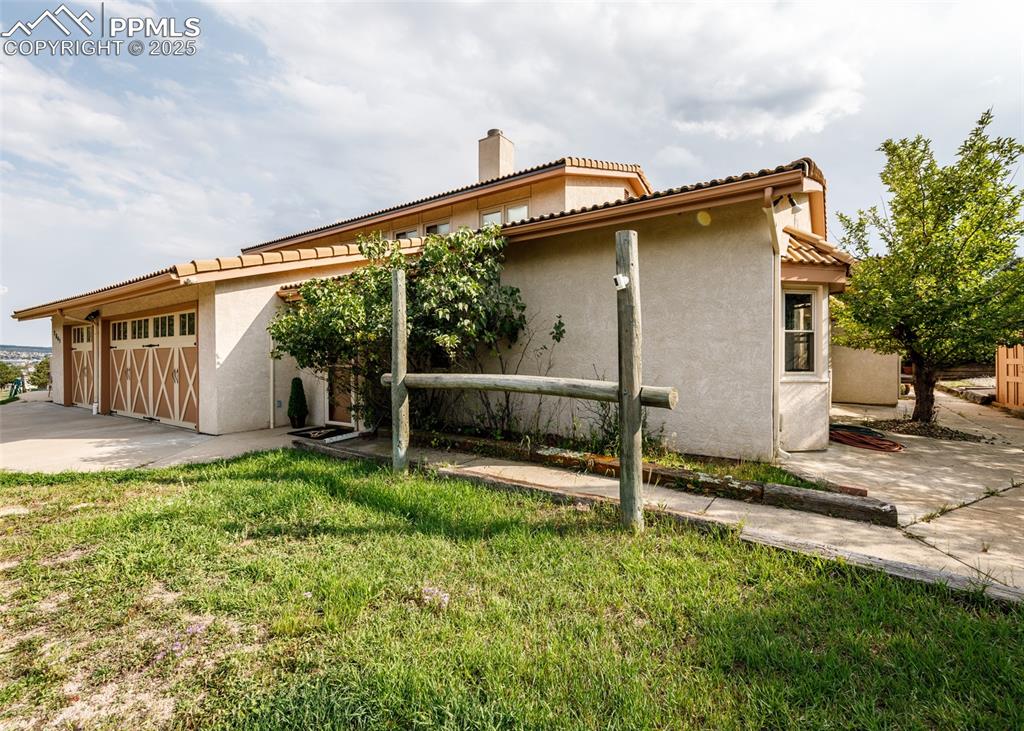
View of side of property featuring stucco siding, a tile roof, a chimney, and a lawn
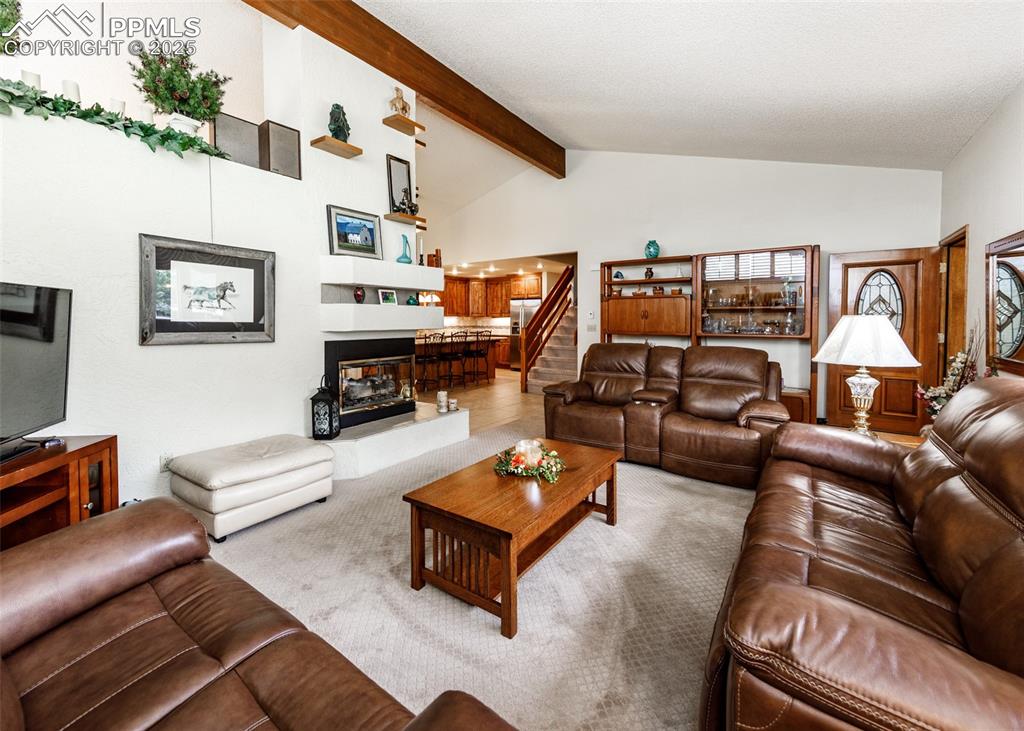
Carpeted living room with beam ceiling, high vaulted ceiling, stairs, and a glass covered fireplace
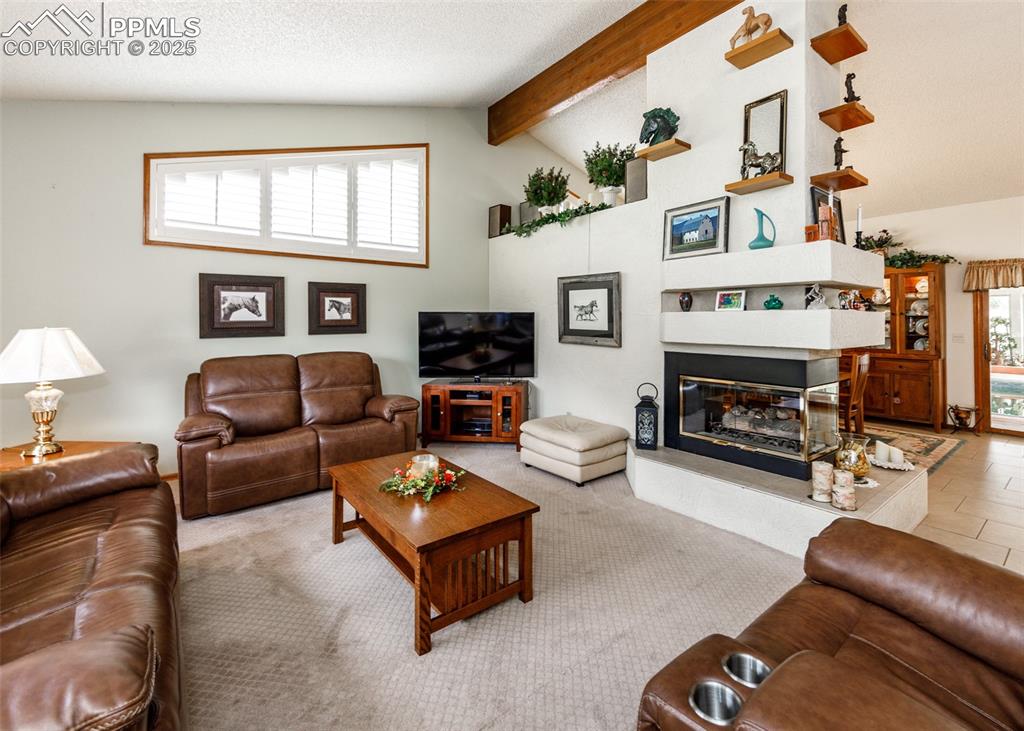
Living room featuring plenty of natural light, a textured ceiling, a glass covered fireplace, and light carpet
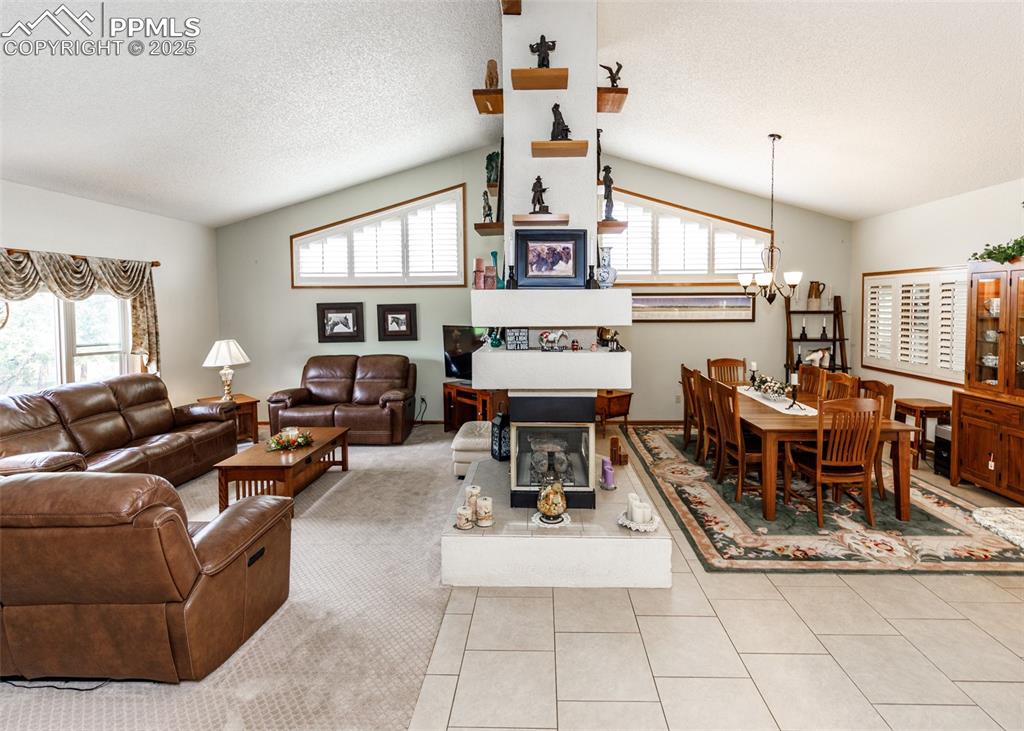
Living area with a chandelier, light tile patterned floors, a textured ceiling, and lofted ceiling
Disclaimer: The real estate listing information and related content displayed on this site is provided exclusively for consumers’ personal, non-commercial use and may not be used for any purpose other than to identify prospective properties consumers may be interested in purchasing.