6459 La Plata Peak Drive, Colorado Springs, CO, 80923
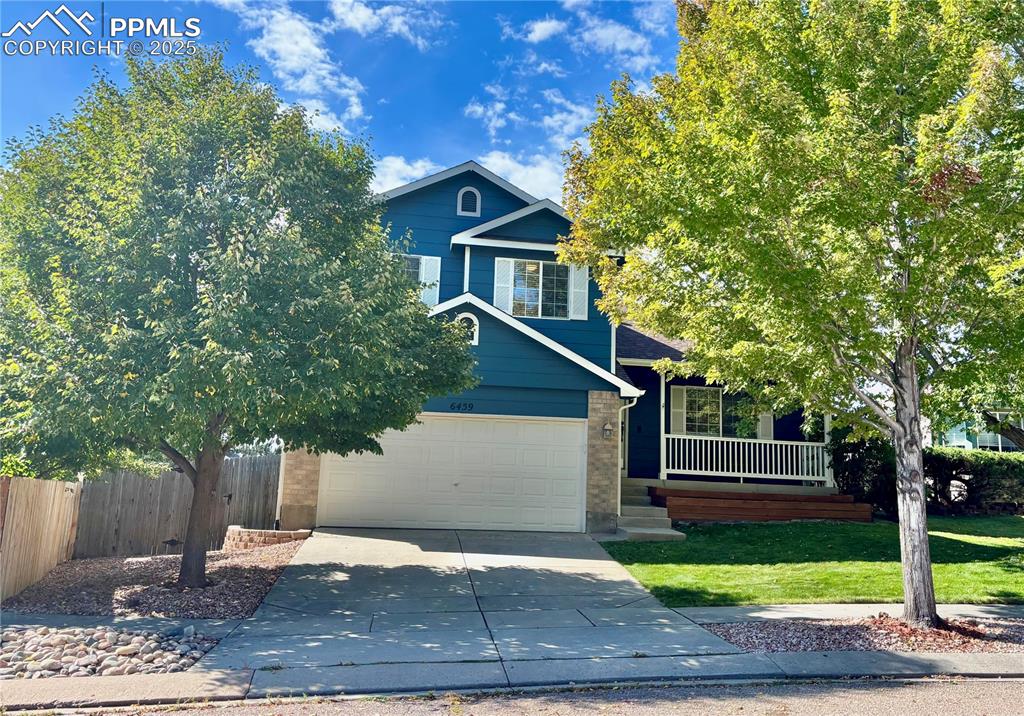
View of front of house with brick siding, driveway, and a garage
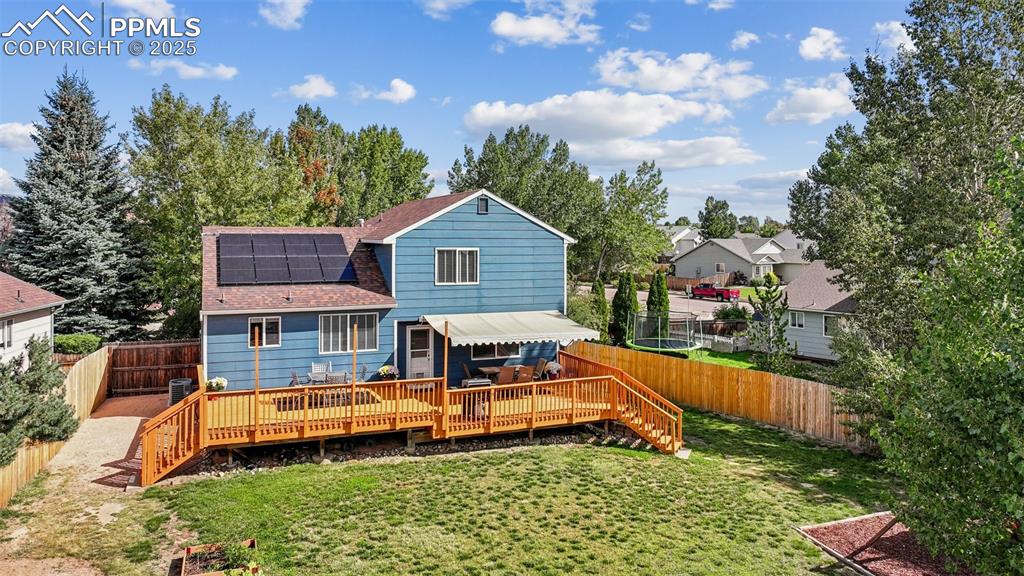
Rear view of property with a shingled roof, a wooden deck, roof mounted solar panels, and a fenced backyard
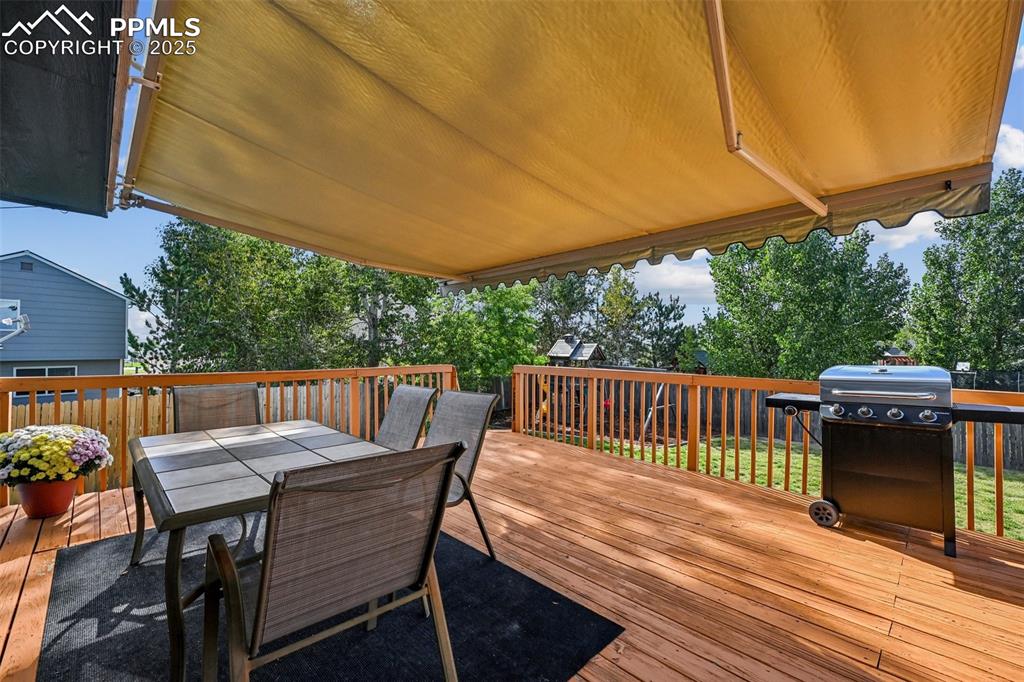
Deck featuring outdoor dining space and area for grilling
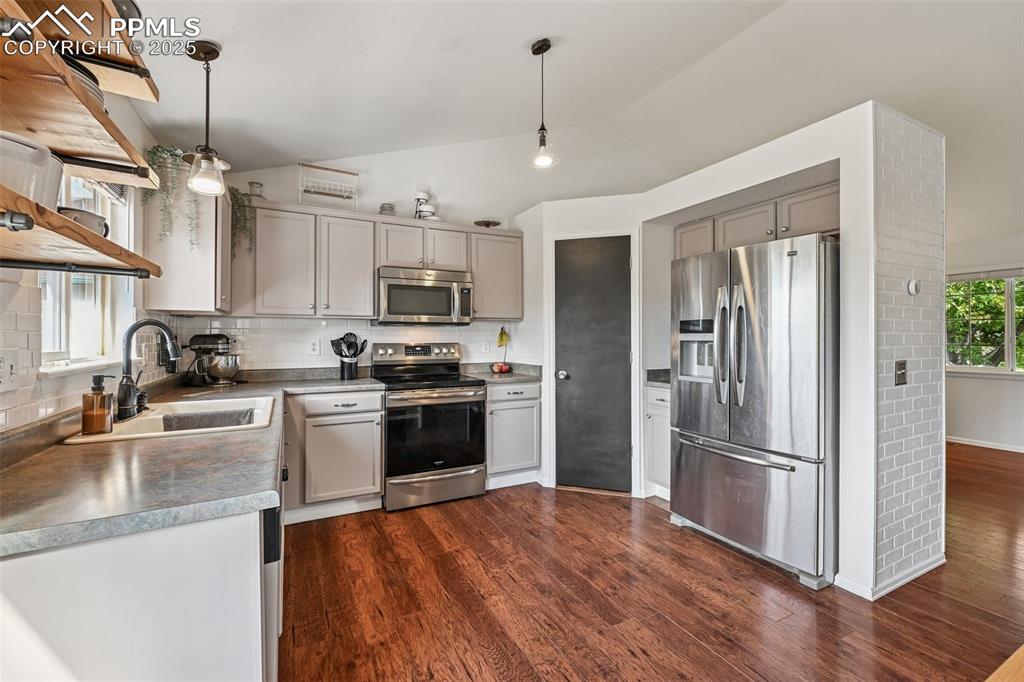
Kitchen with appliances with stainless steel finishes, lofted ceiling, decorative light fixtures, tasteful backsplash, and dark wood-style floors
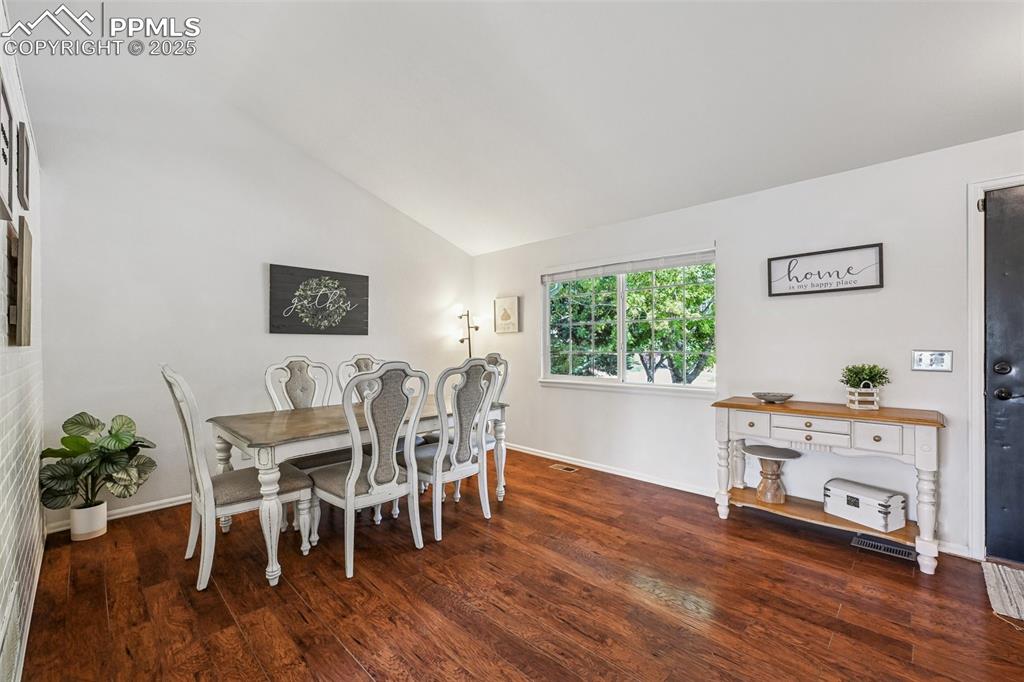
Dining room featuring dark wood-type flooring and high vaulted ceiling
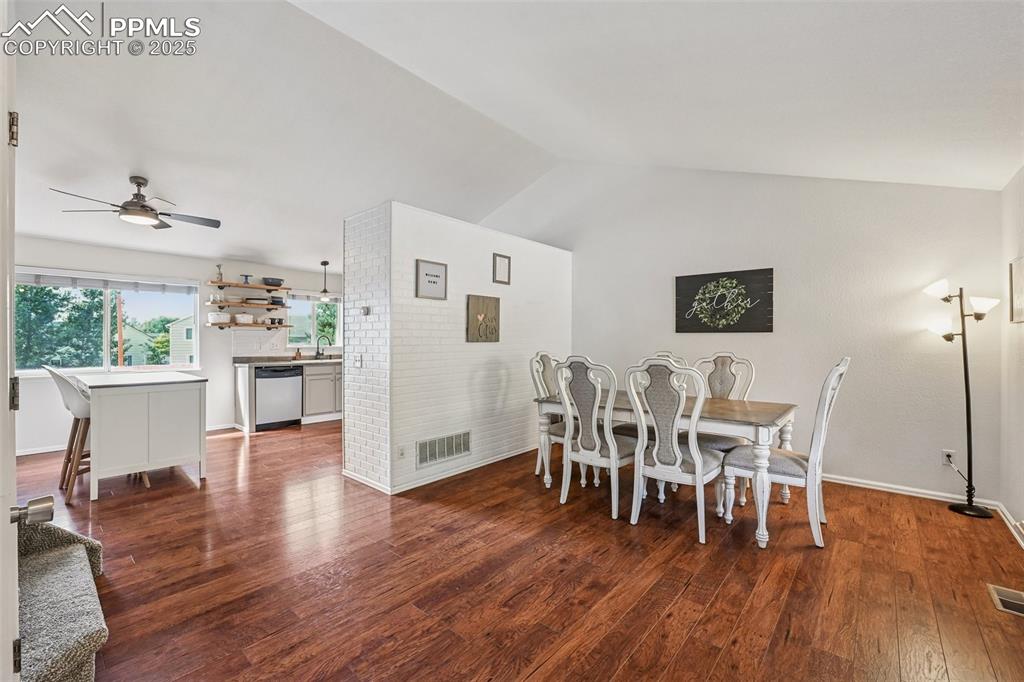
Dining area featuring dark wood finished floors, vaulted ceiling, and ceiling fan
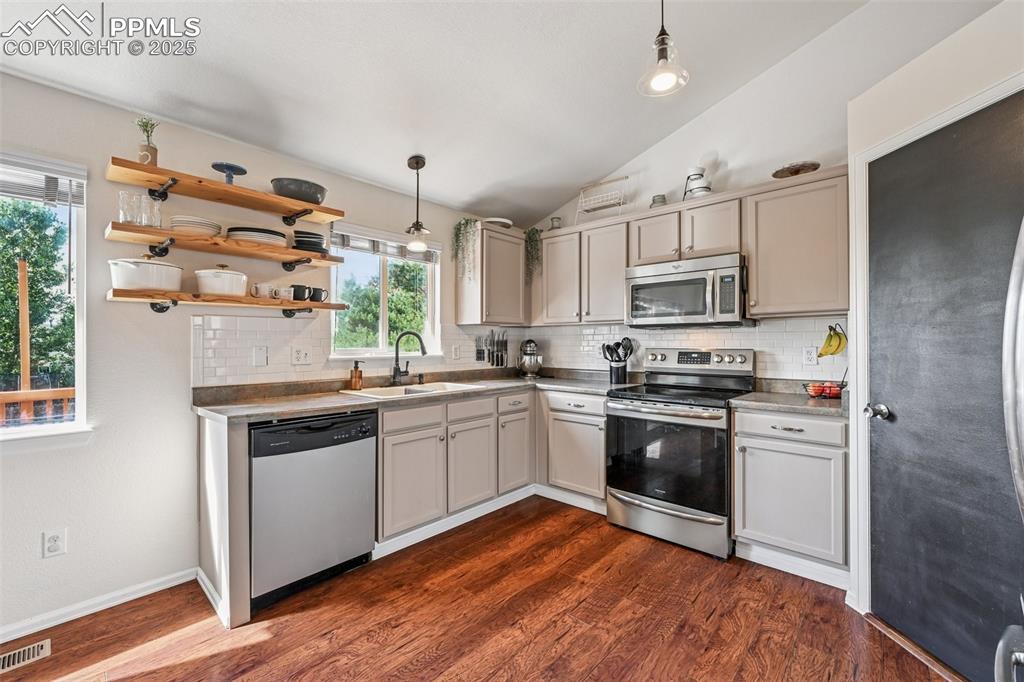
Kitchen with vaulted ceiling, appliances with stainless steel finishes, decorative backsplash, decorative light fixtures, and dark wood-style flooring
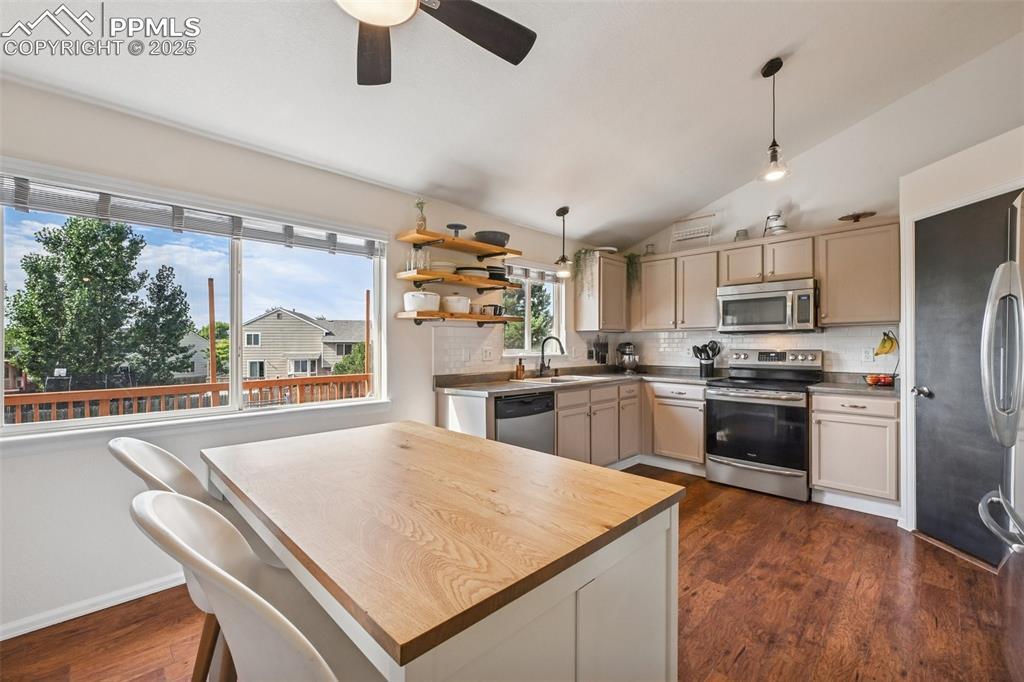
Kitchen featuring stainless steel appliances, lofted ceiling, dark wood finished floors, tasteful backsplash, and decorative light fixtures
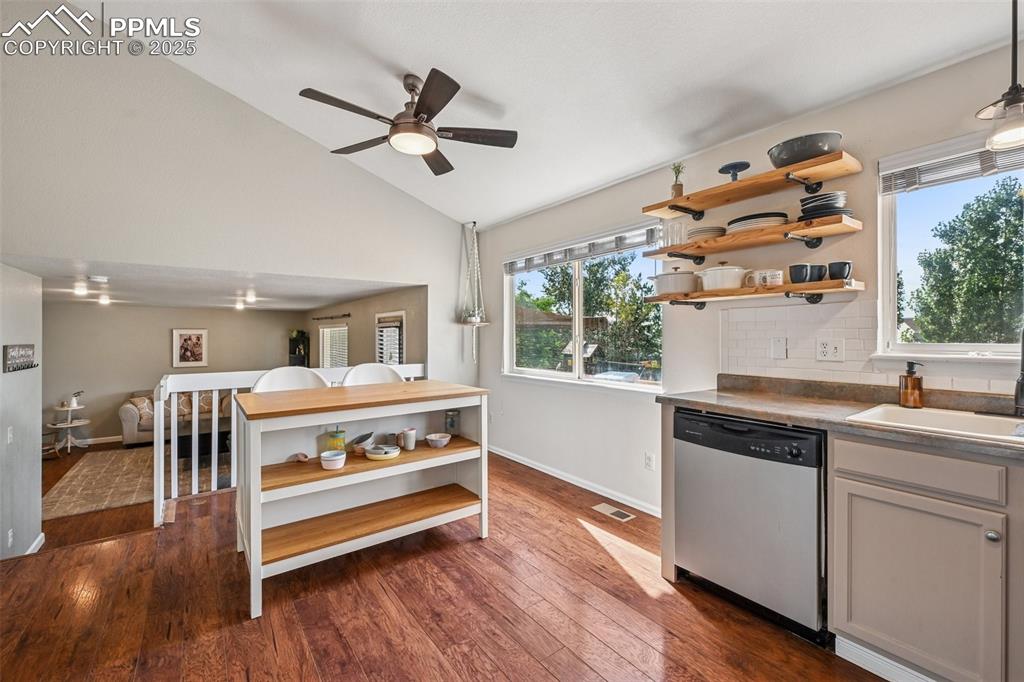
Kitchen with open shelves, dark wood-type flooring, stainless steel dishwasher, high vaulted ceiling, and tasteful backsplash
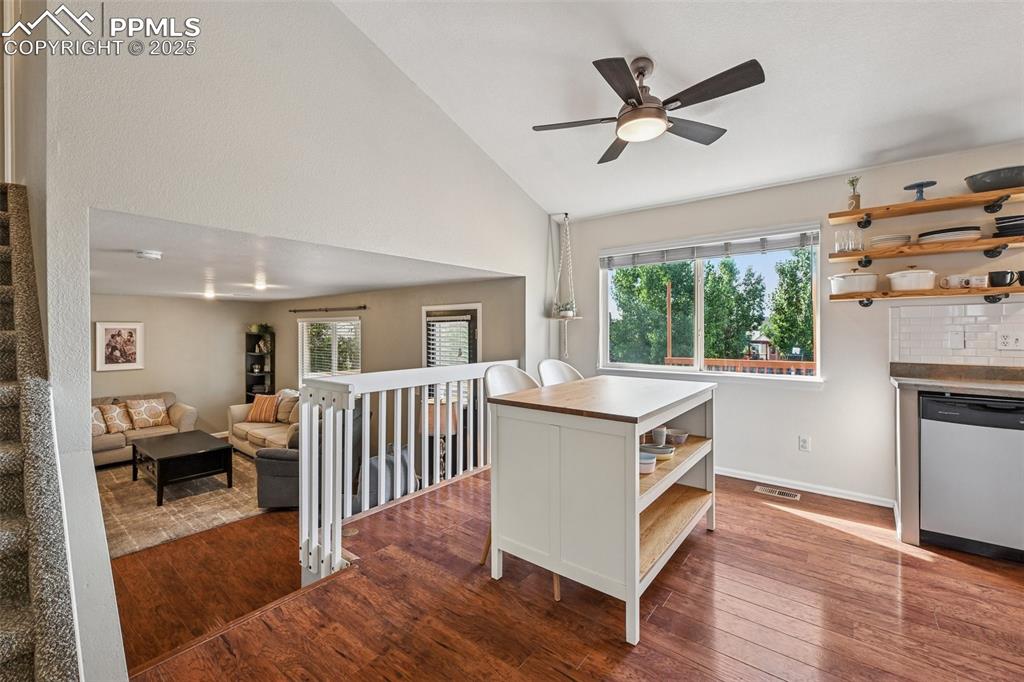
Kitchen with open shelves, dark wood-style flooring, stainless steel dishwasher, tasteful backsplash, and high vaulted ceiling
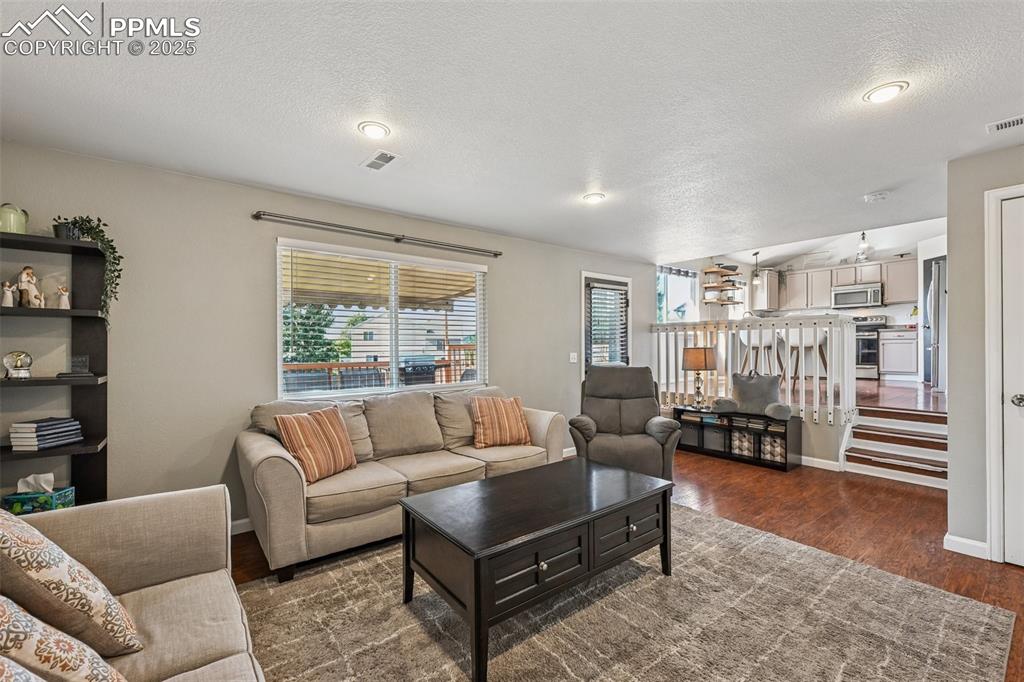
Living area featuring dark wood-type flooring and a textured ceiling

Living room with dark wood-style flooring, a textured ceiling, and a high end fireplace
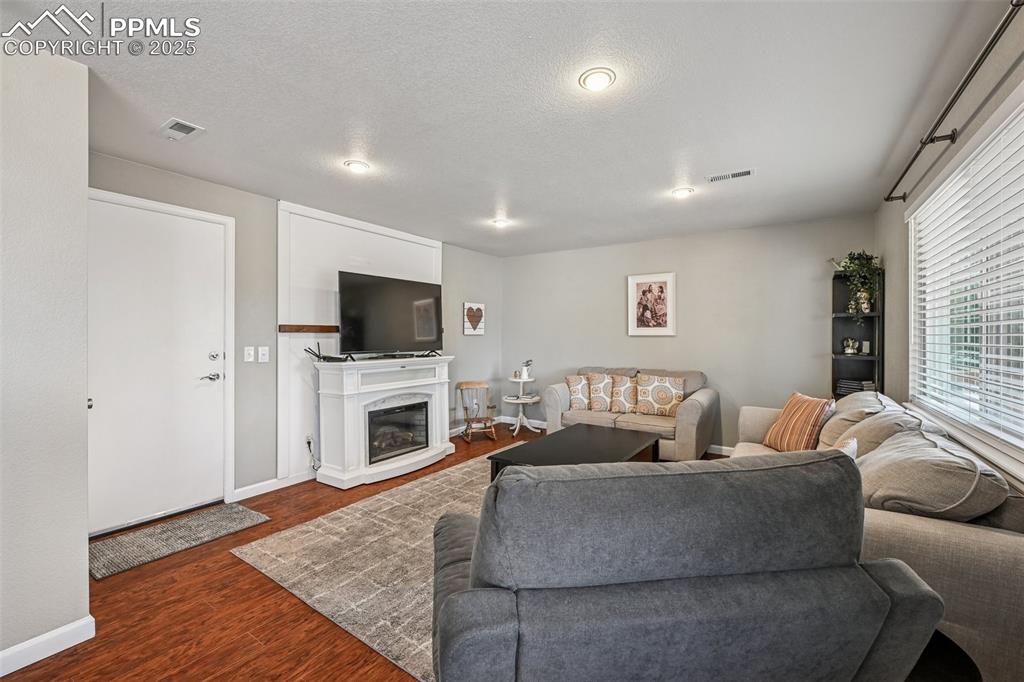
Living area with wood finished floors, a glass covered fireplace, and a textured ceiling
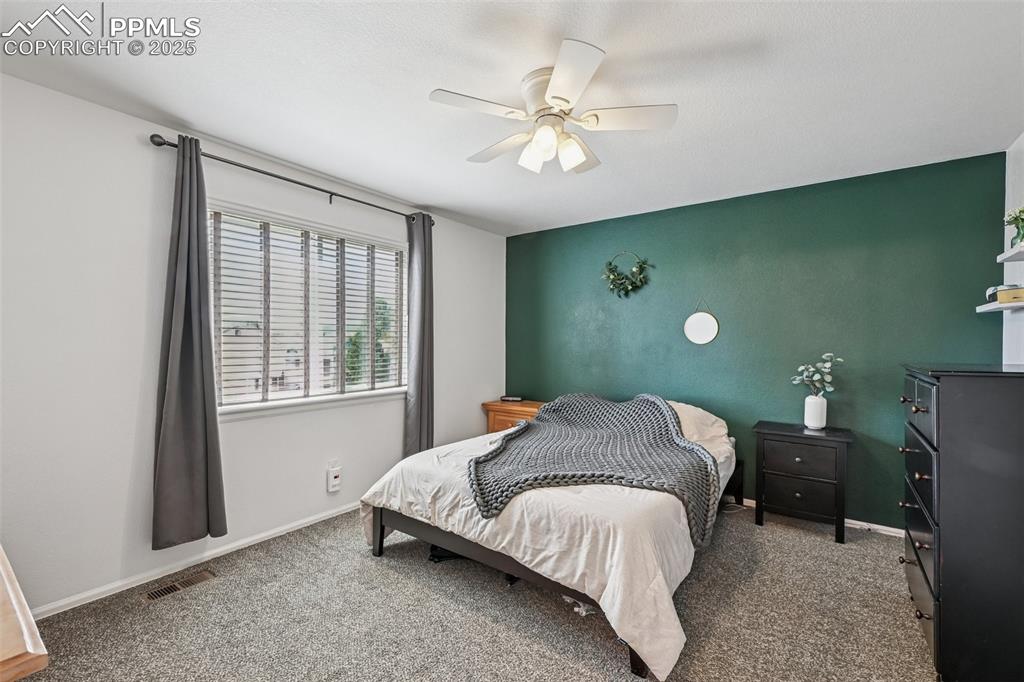
Bedroom with light colored carpet and ceiling fan
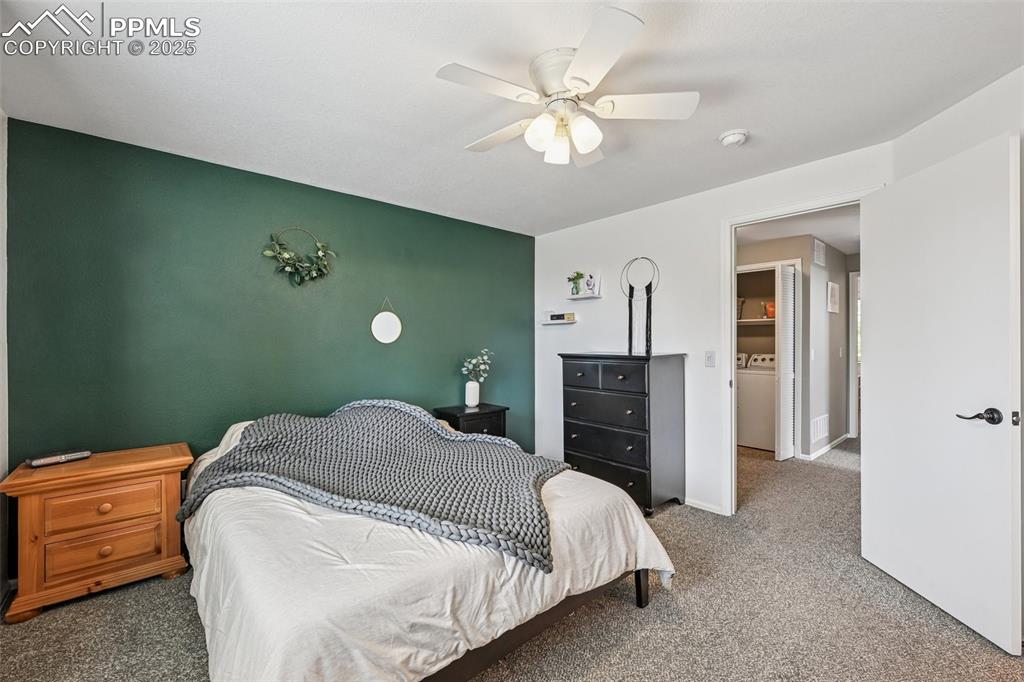
Bedroom with carpet flooring, ceiling fan, and washer / clothes dryer
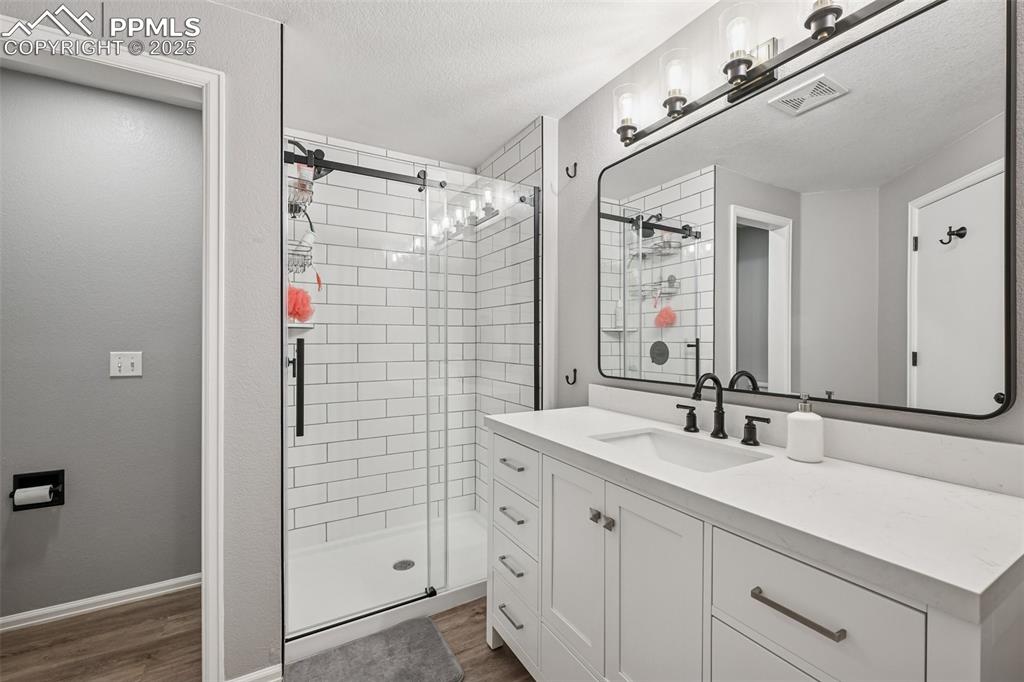
Bathroom featuring vanity, a shower stall, dark wood finished floors, and a textured ceiling
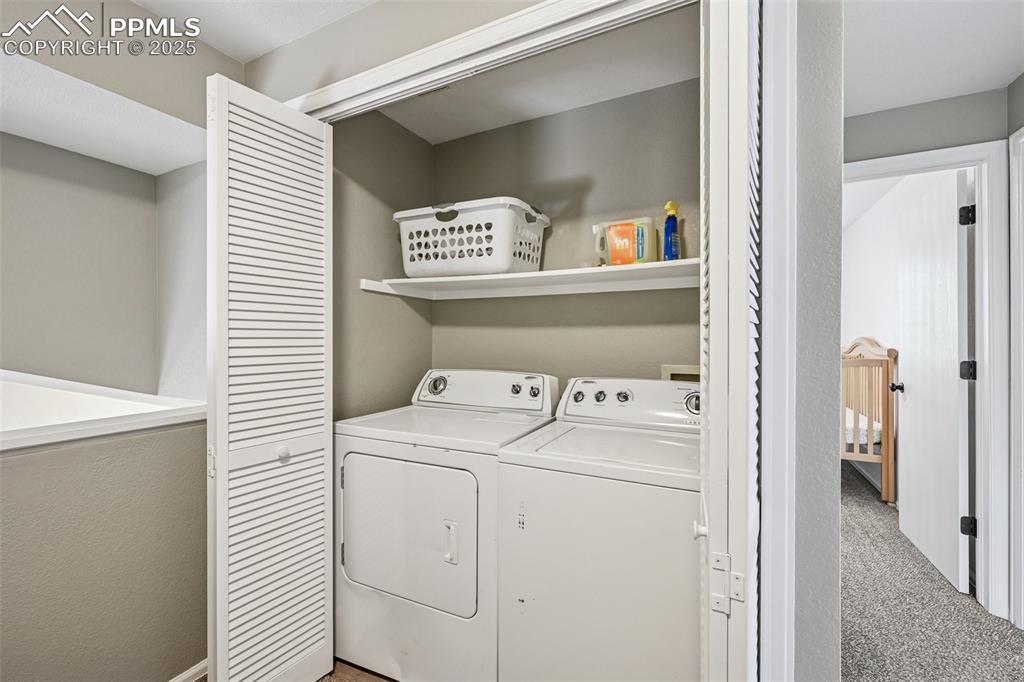
Washroom featuring washer and dryer and light colored carpet
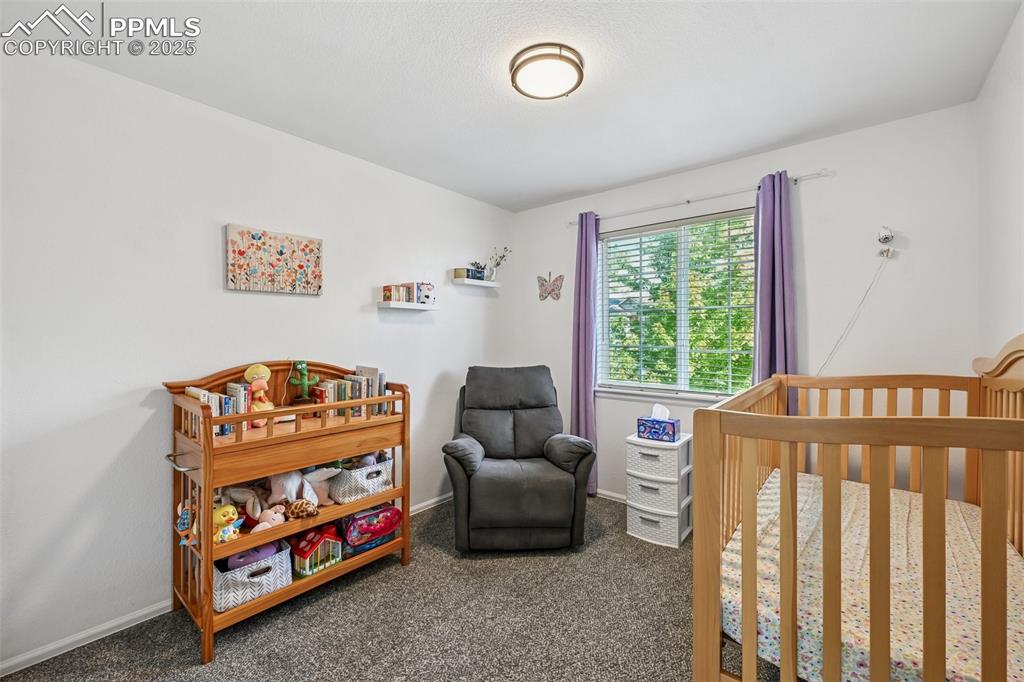
Carpeted bedroom featuring a nursery area and baseboards
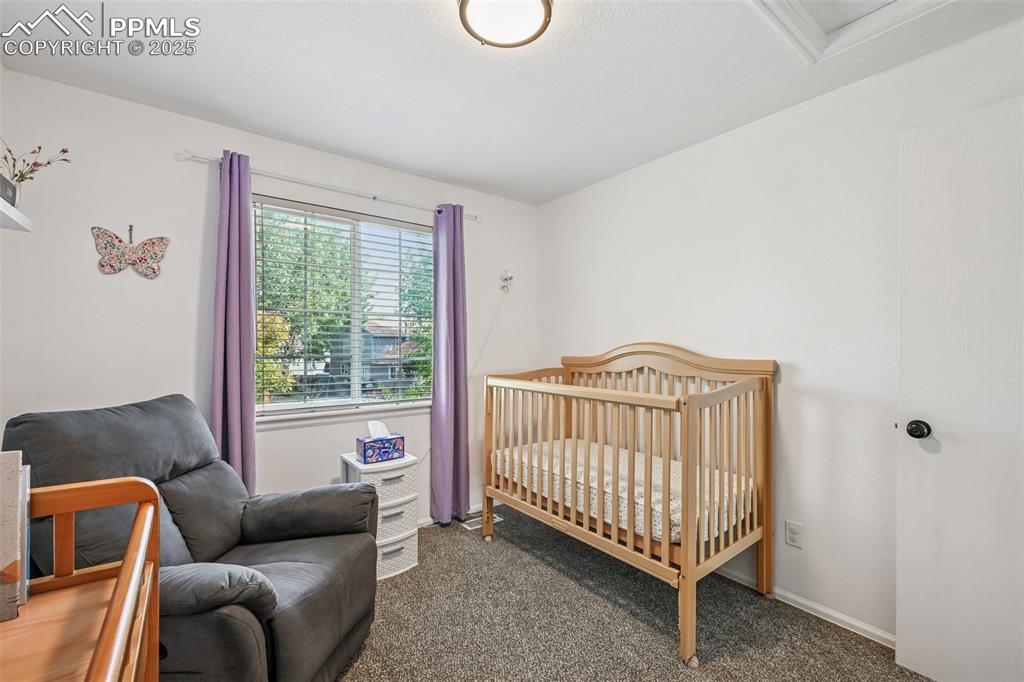
Carpeted bedroom with a nursery area
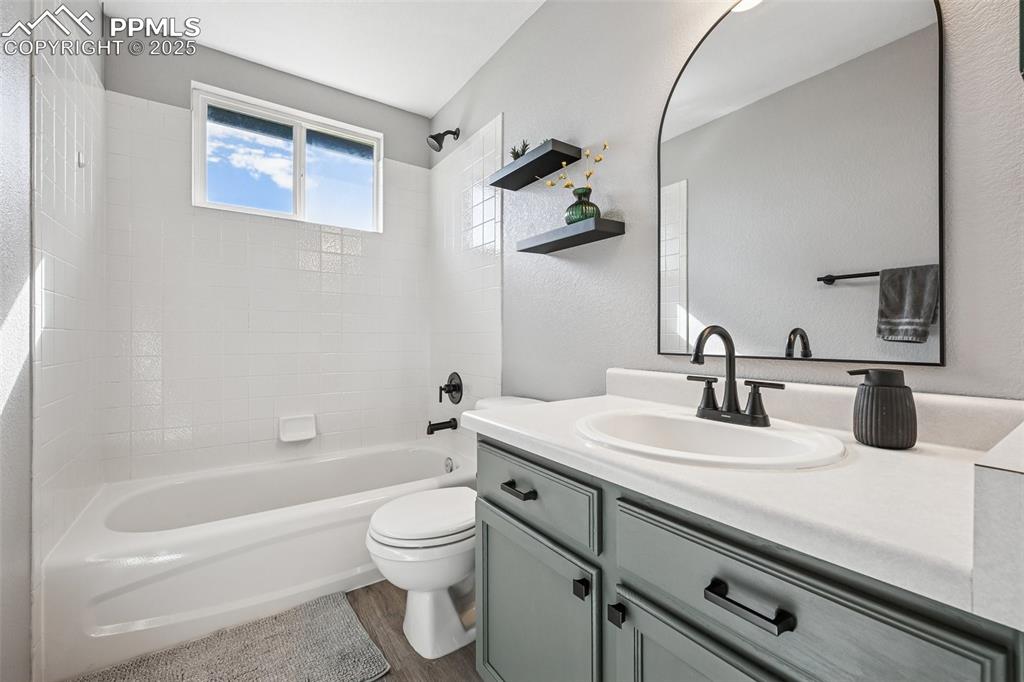
Full bath with shower / bathtub combination, vanity, a textured wall, and dark wood finished floors
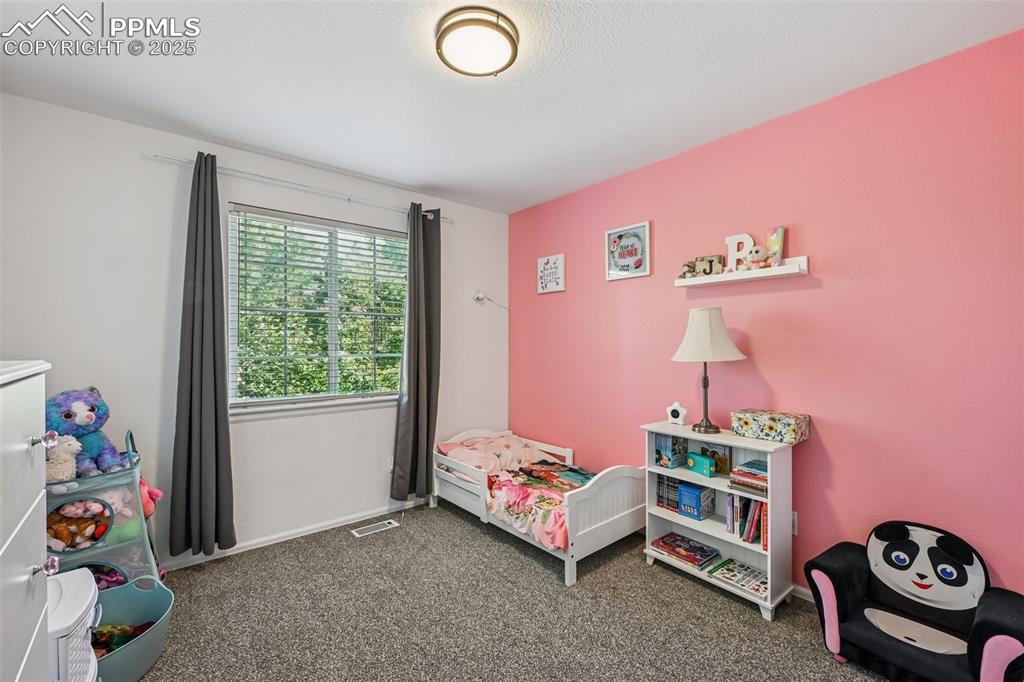
Carpeted bedroom with baseboards

Carpeted bedroom featuring baseboards
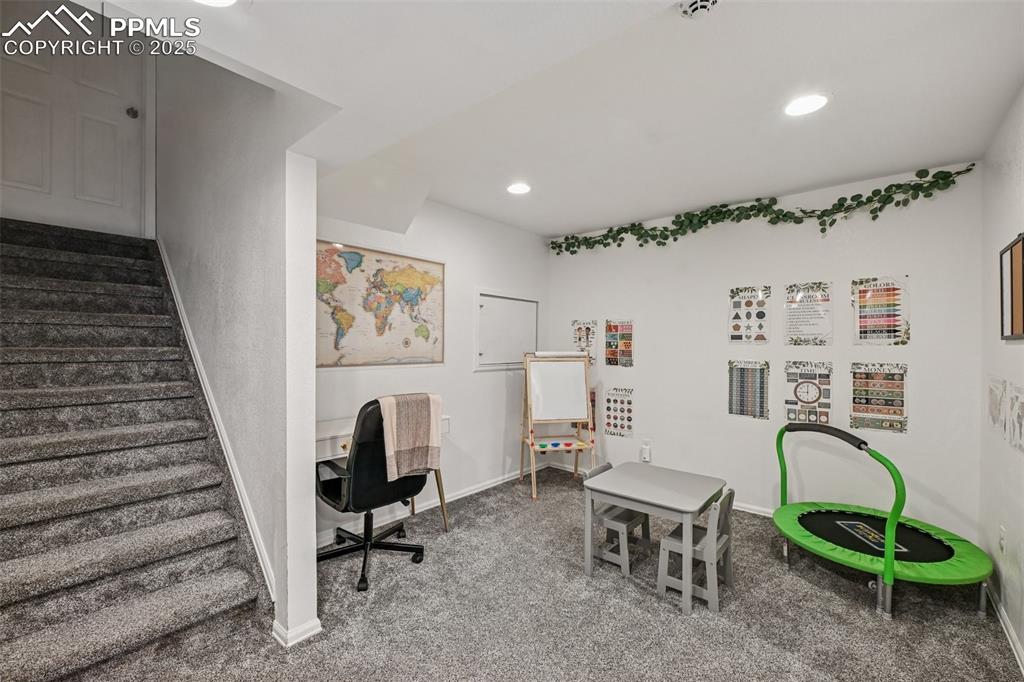
Office area featuring carpet flooring and recessed lighting
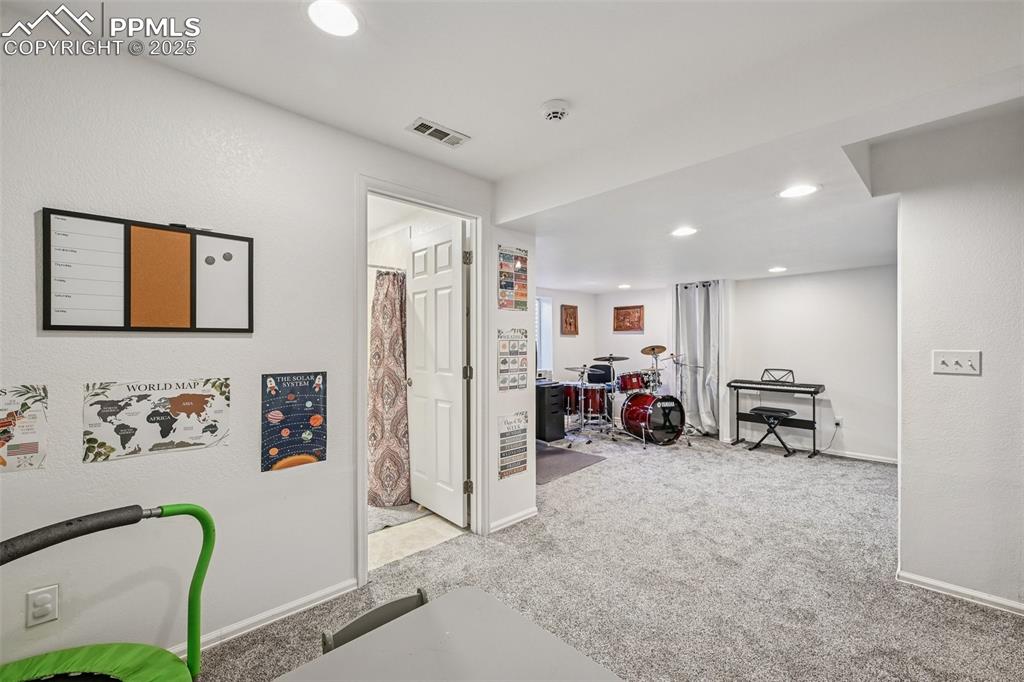
Game room with an office area, light colored carpet, recessed lighting, and a textured wall
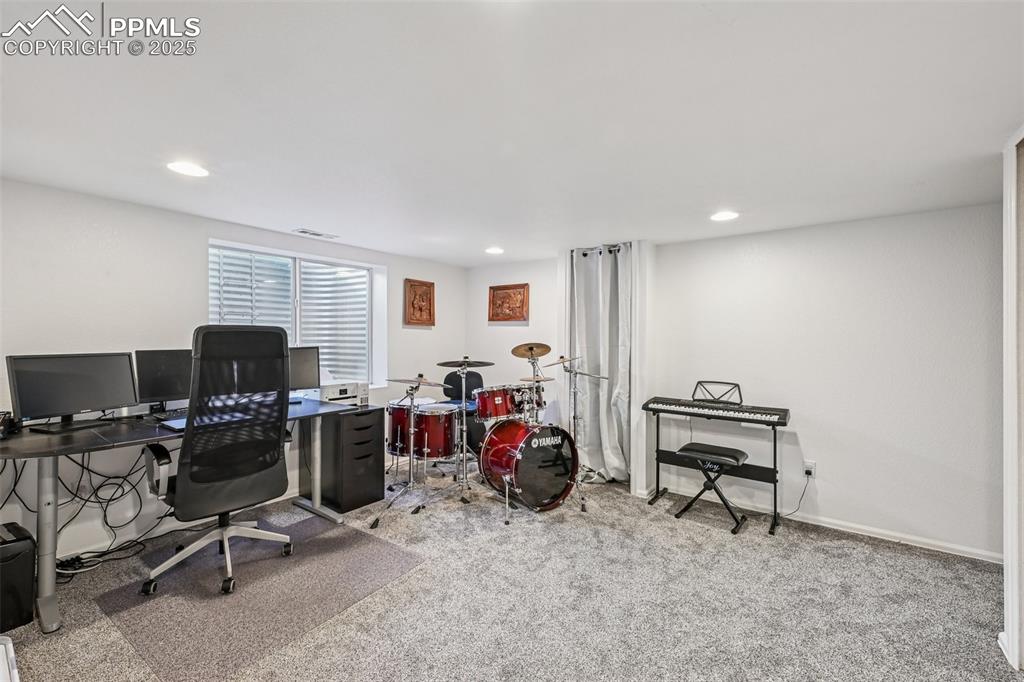
Office featuring light colored carpet and recessed lighting
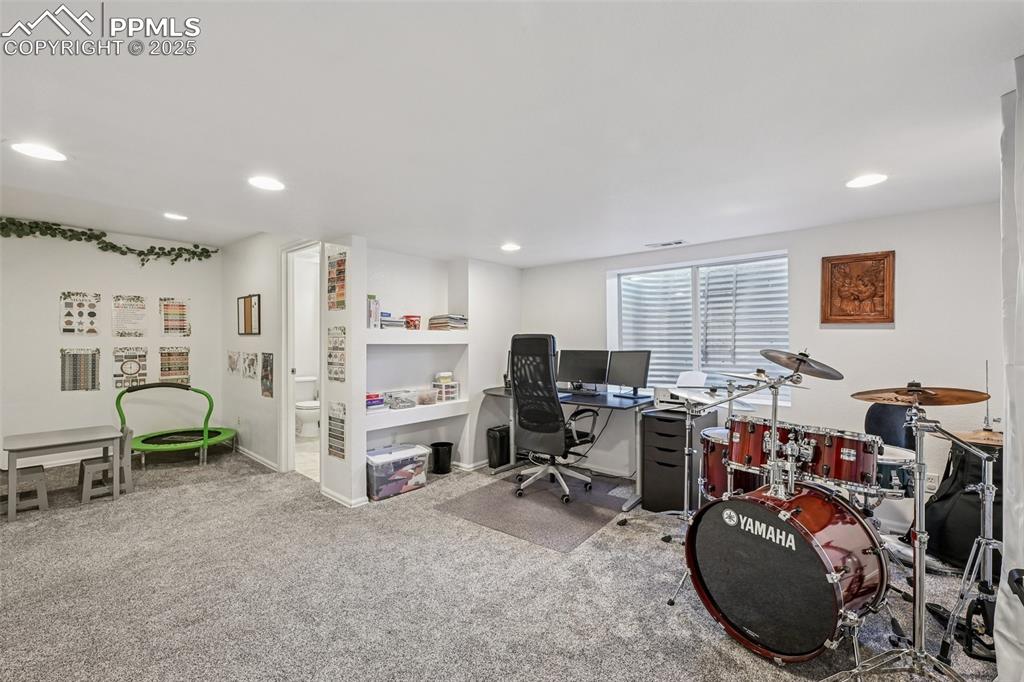
Office space featuring carpet flooring and recessed lighting
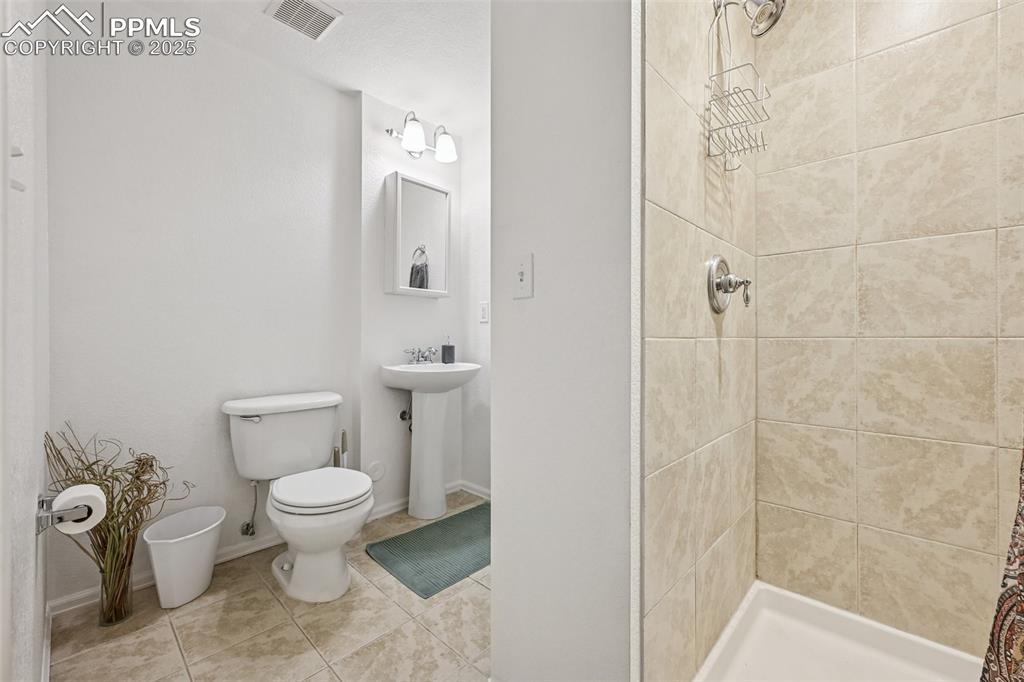
Bathroom featuring a shower stall and tile patterned floors
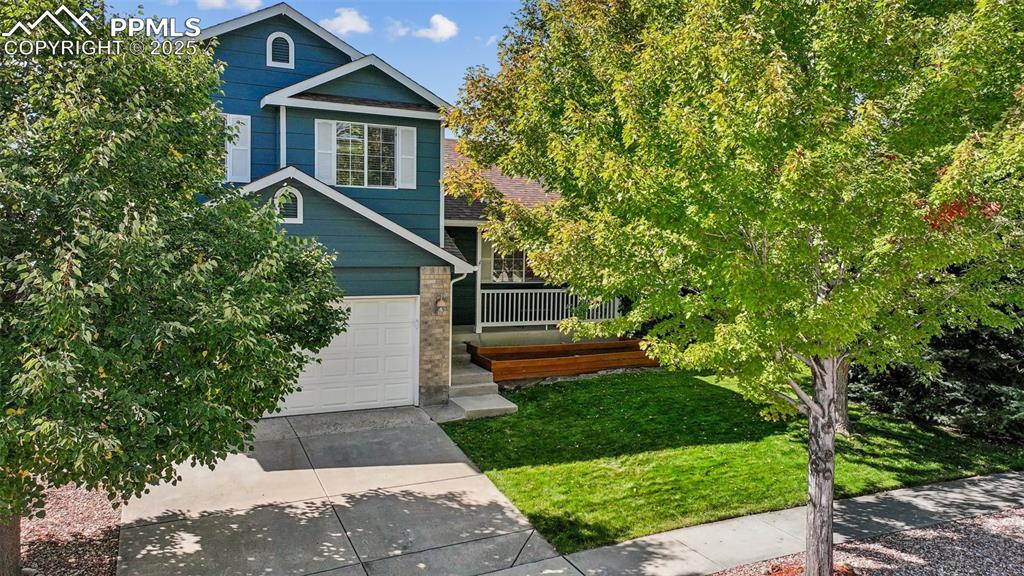
View of front of house with a front yard, a wooden deck, concrete driveway, and brick siding
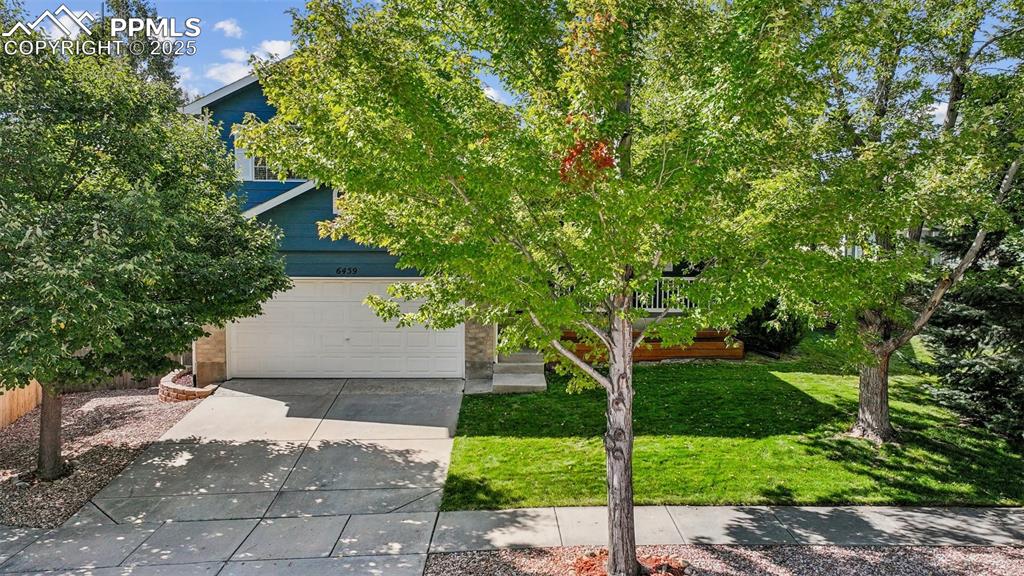
View of property hidden behind natural elements featuring driveway, a garage, a front yard, and brick siding
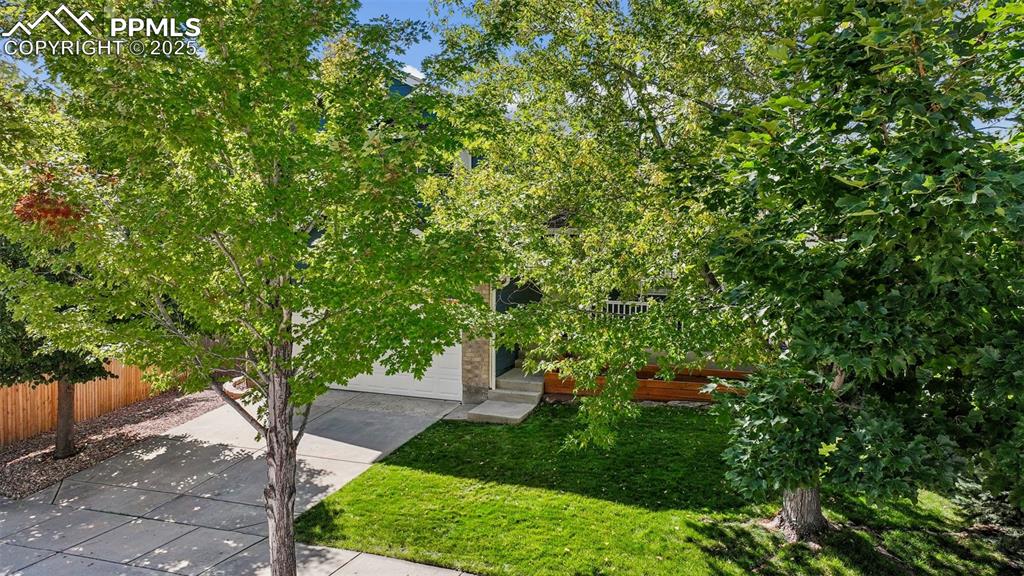
View of front of property featuring concrete driveway and a garage
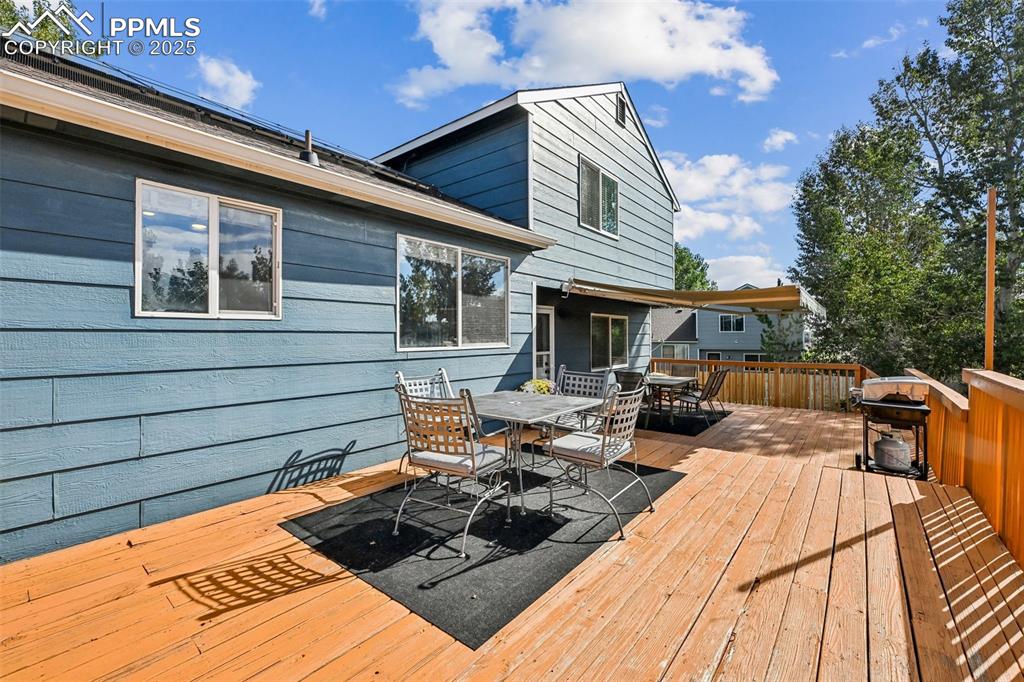
Wooden terrace with outdoor dining area and a grill
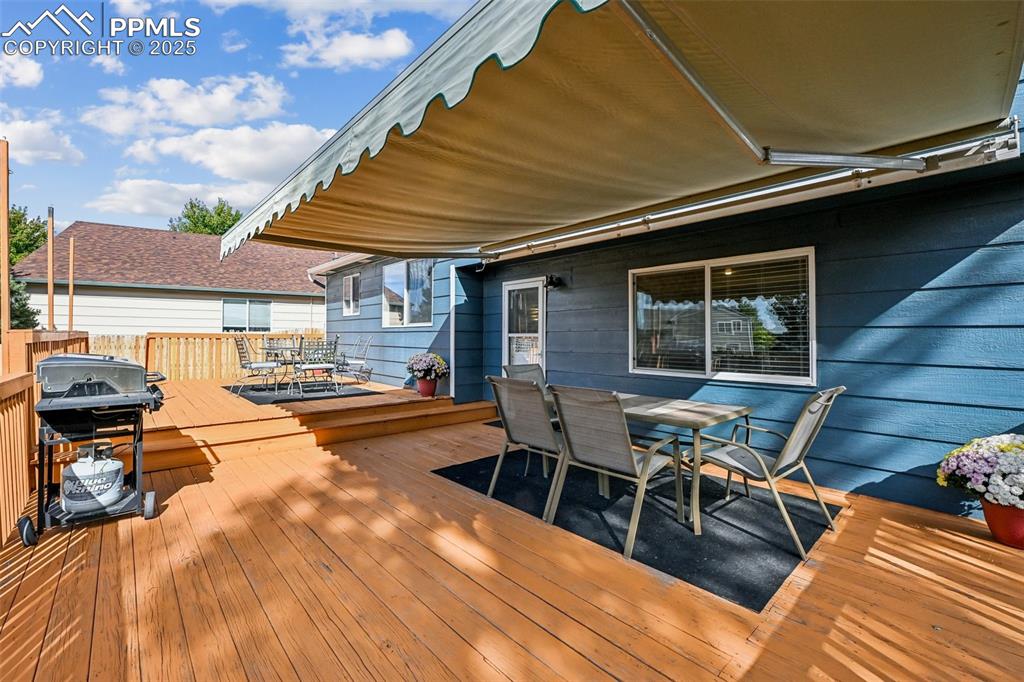
Deck with outdoor dining area and grilling area
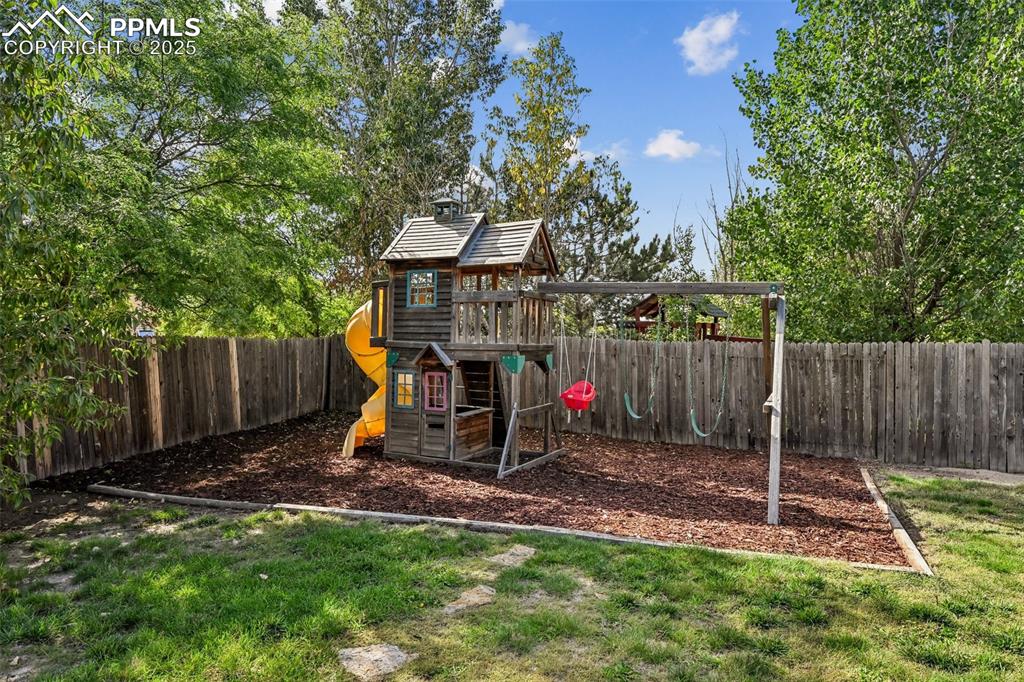
View of play area featuring a fenced backyard
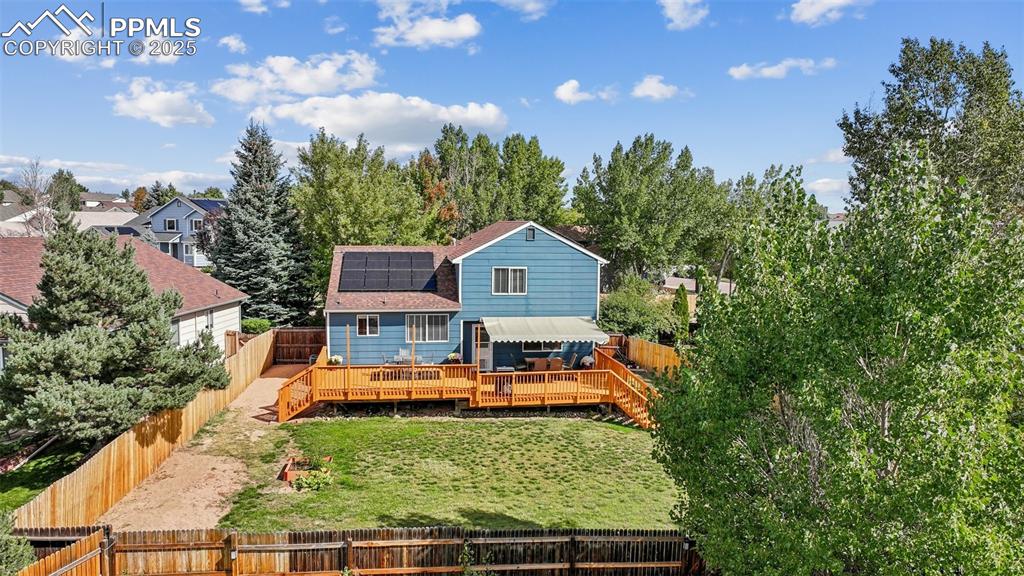
Rear view of property with solar panels, a fenced backyard, a wooden deck, and a shingled roof
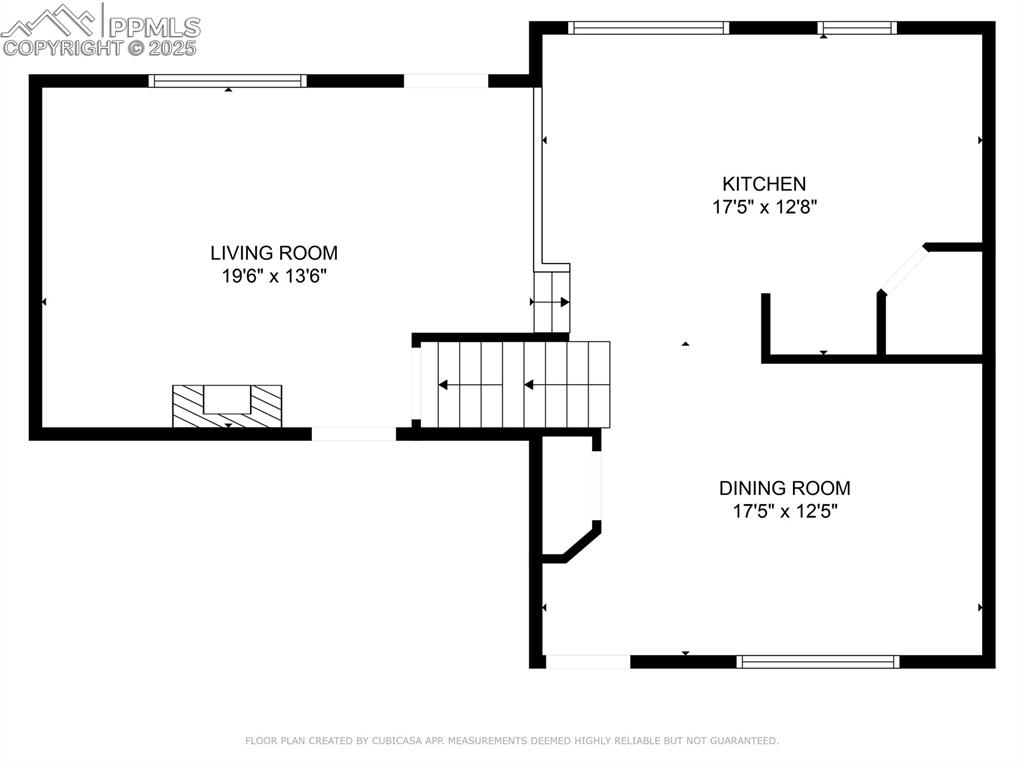
View of room layout
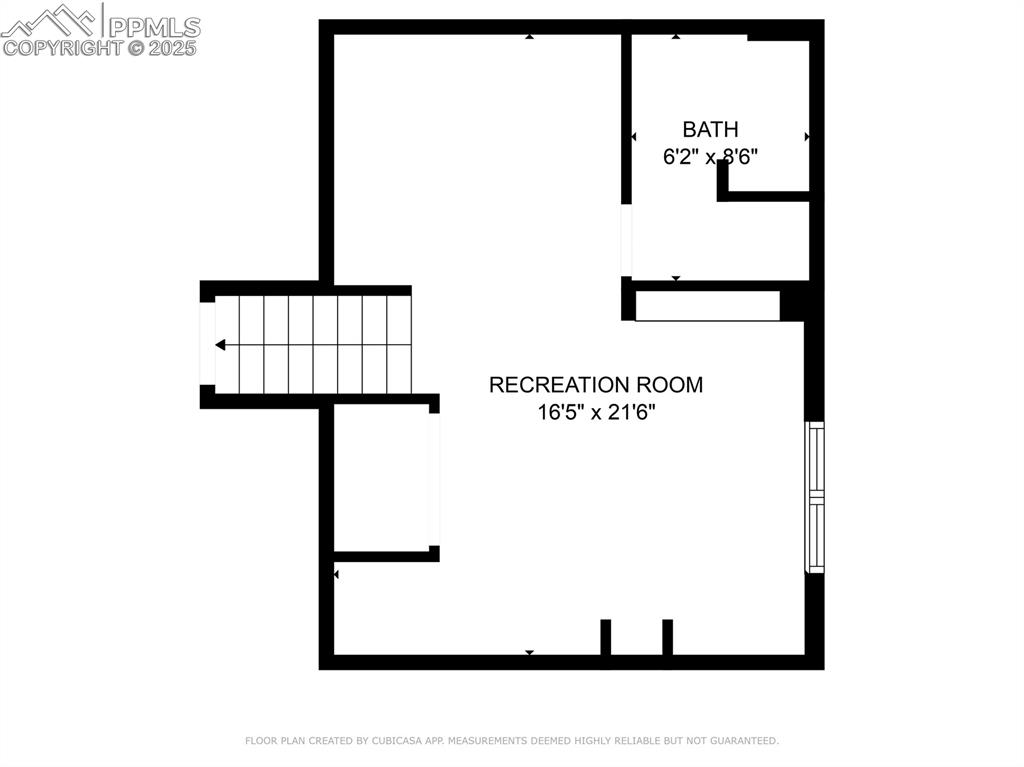
View of property floor plan
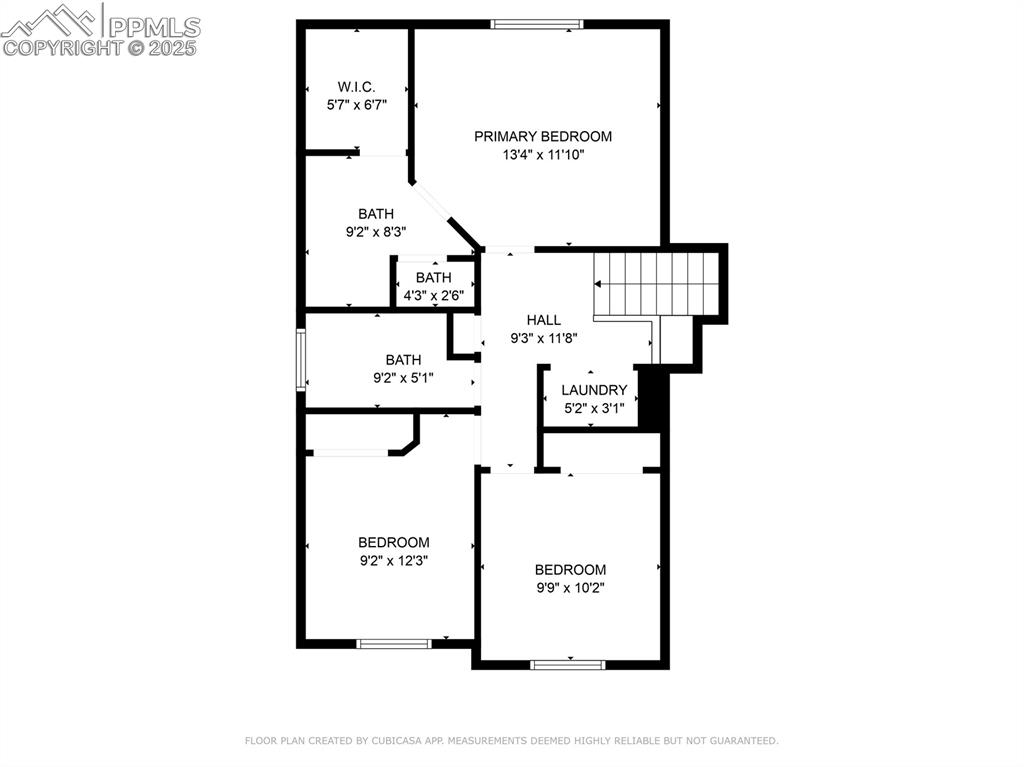
View of property floor plan
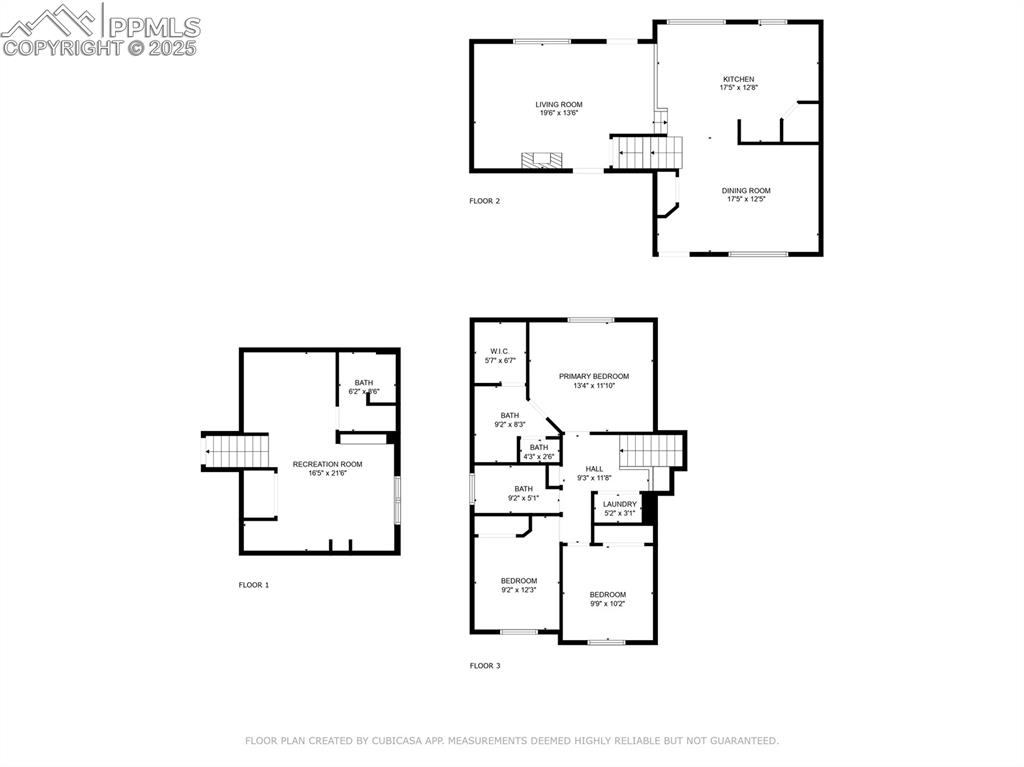
View of property floor plan
Disclaimer: The real estate listing information and related content displayed on this site is provided exclusively for consumers’ personal, non-commercial use and may not be used for any purpose other than to identify prospective properties consumers may be interested in purchasing.