987 Blossom Road, Woodland Park, CO, 80863
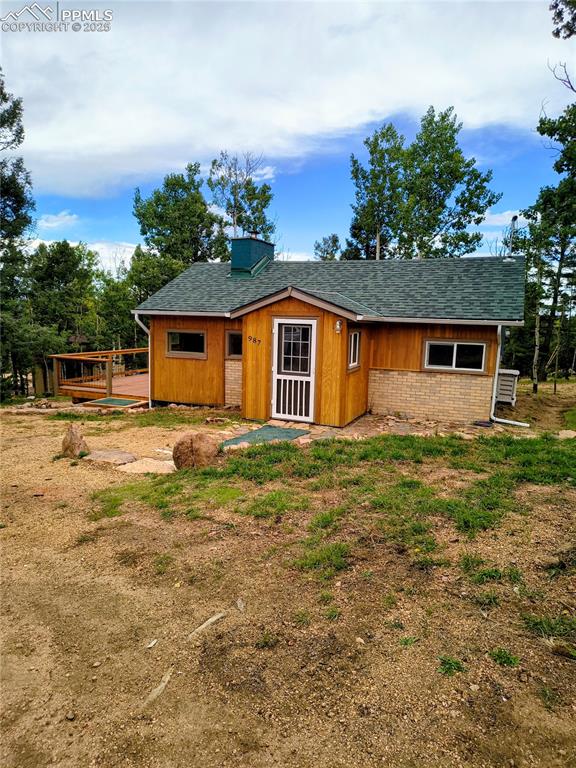
Rear view of house featuring a shingled roof, brick siding, a wooden deck, and a chimney
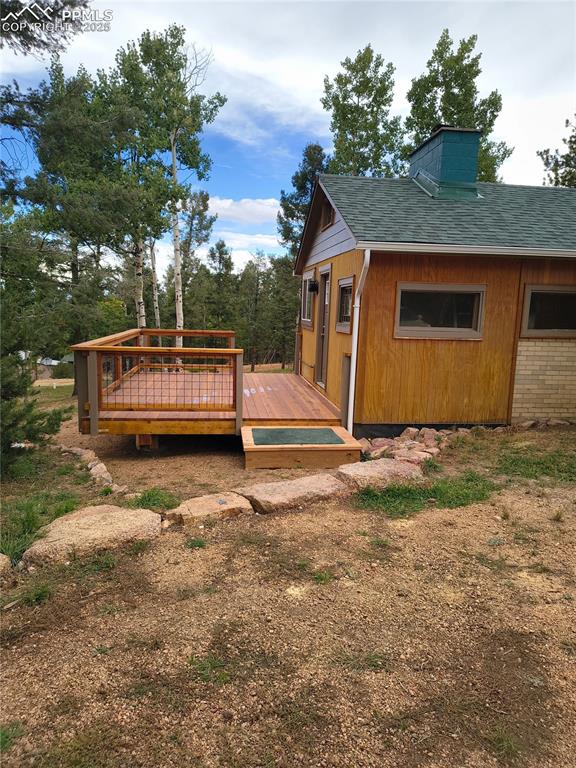
View of deck
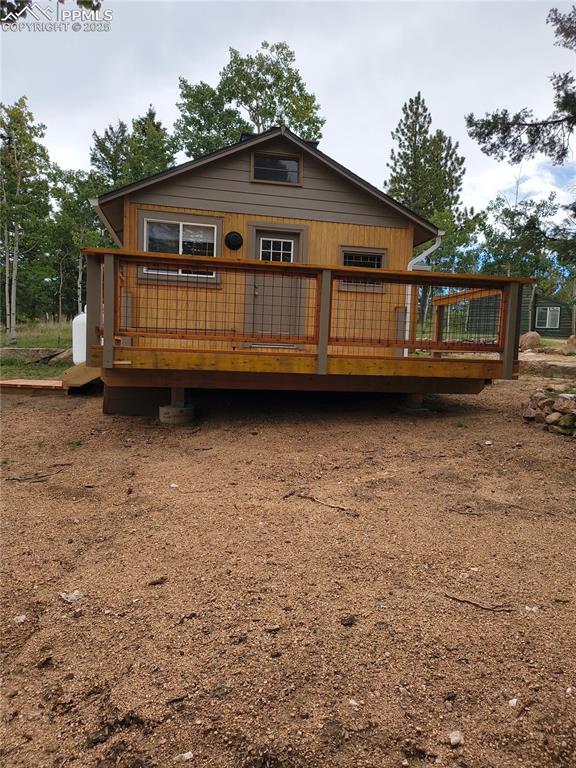
View of front of home with a wooden deck
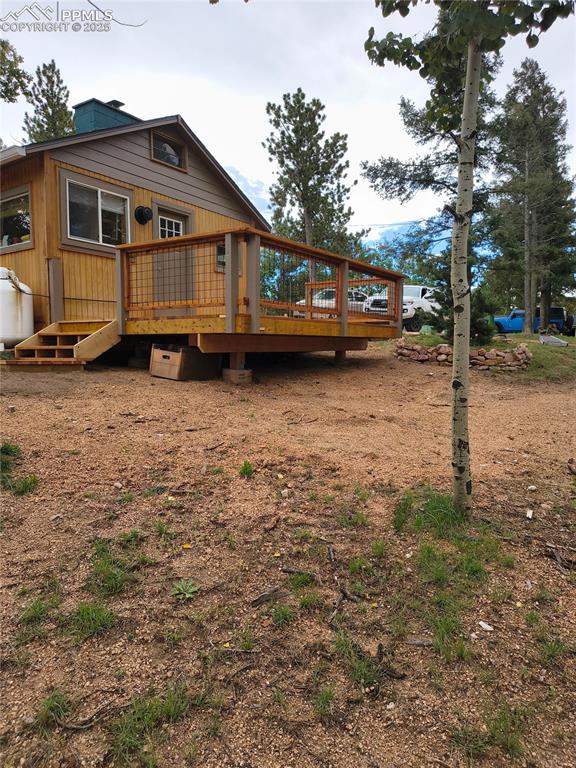
Back of property with a wooden deck
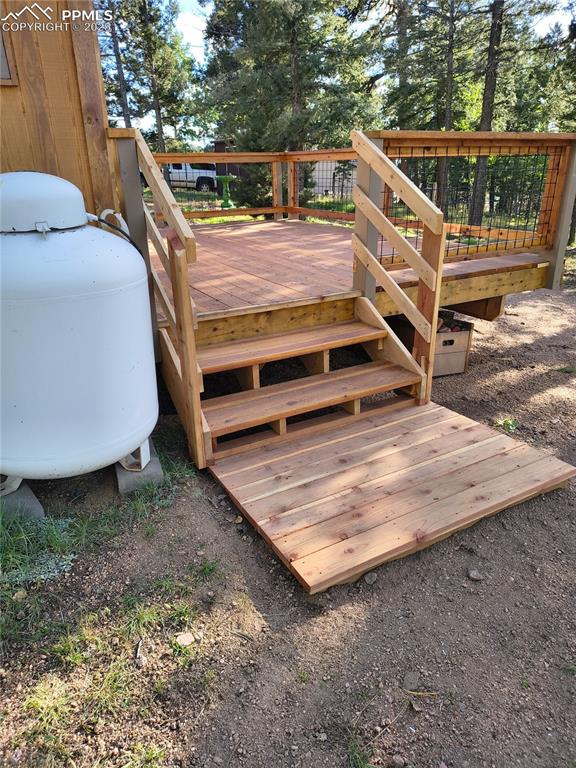
View of wooden terrace
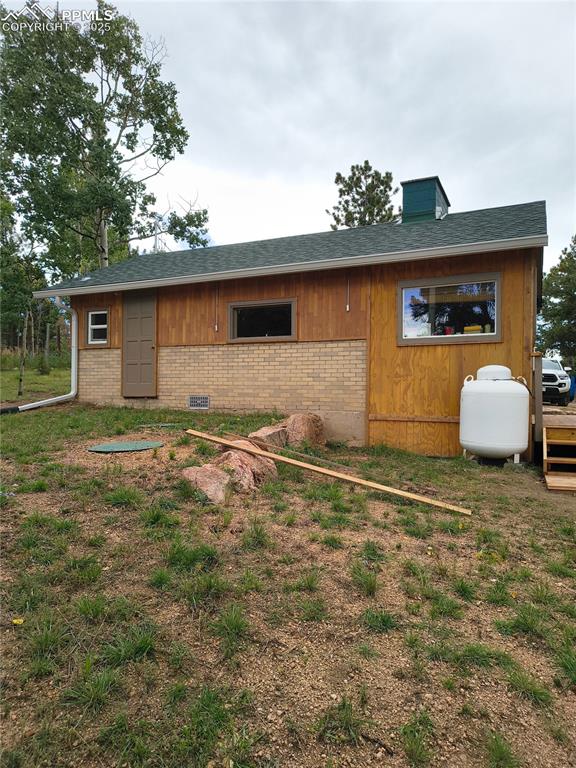
View of side of home featuring brick siding, roof with shingles, and crawl space
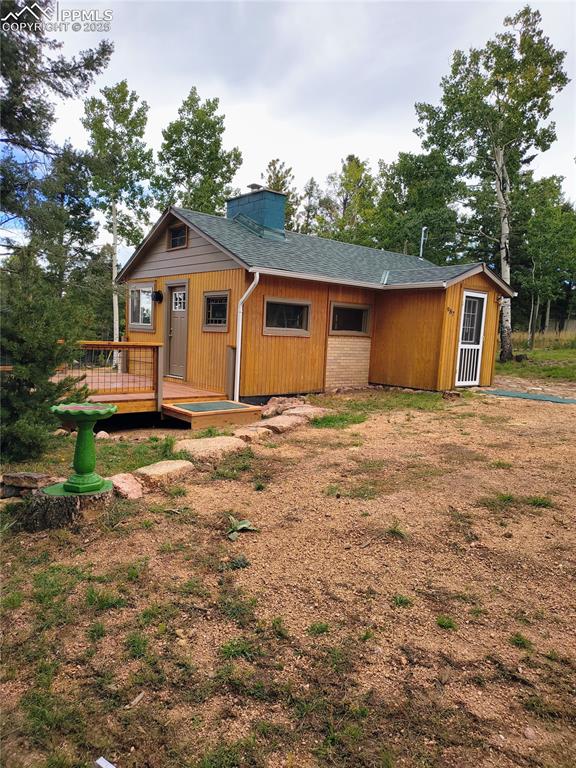
Other
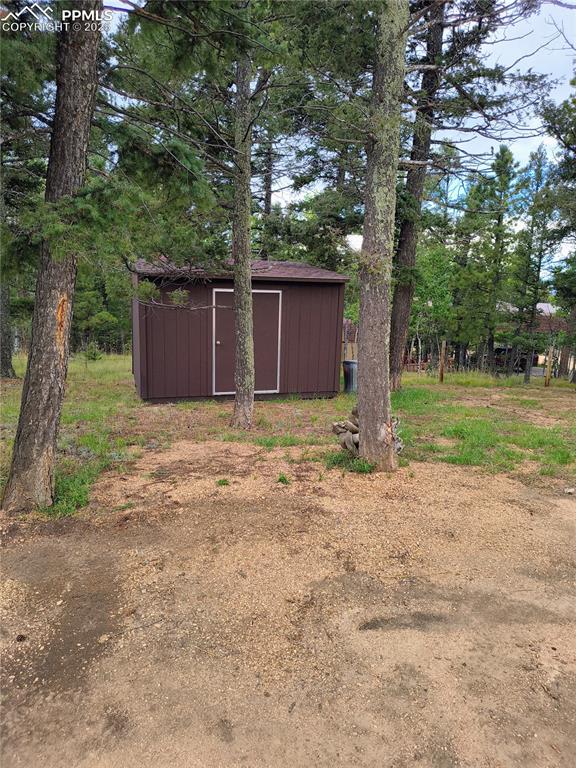
View of yard with a shed
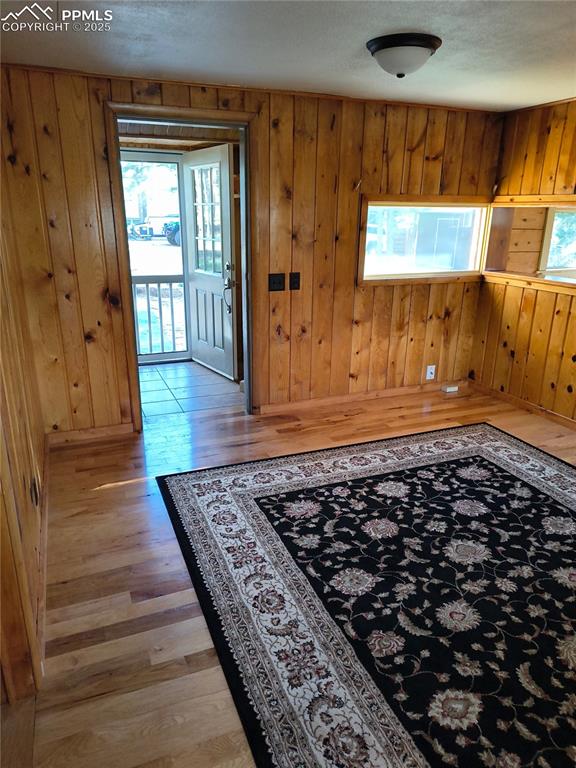
Entryway featuring wood walls, light wood-type flooring, and a textured ceiling
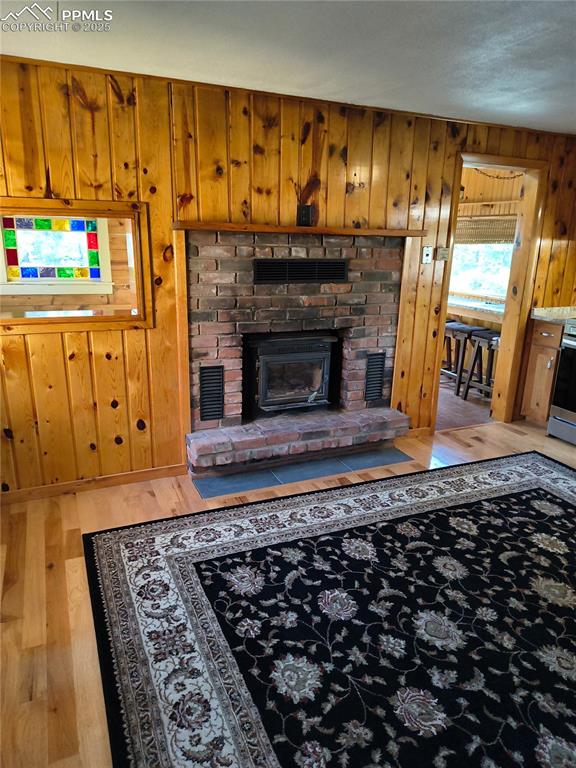
Living room featuring wood walls, wood finished floors, and a brick fireplace
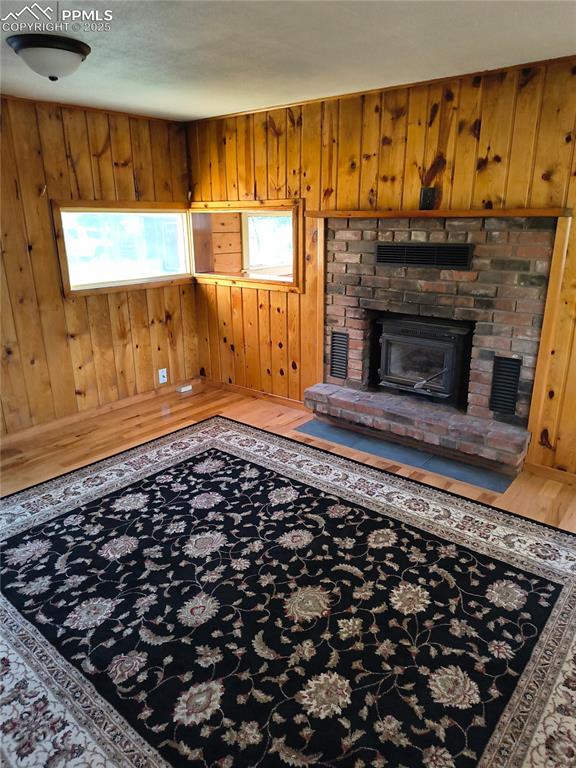
Unfurnished living room with wooden walls, wood finished floors, and a brick fireplace
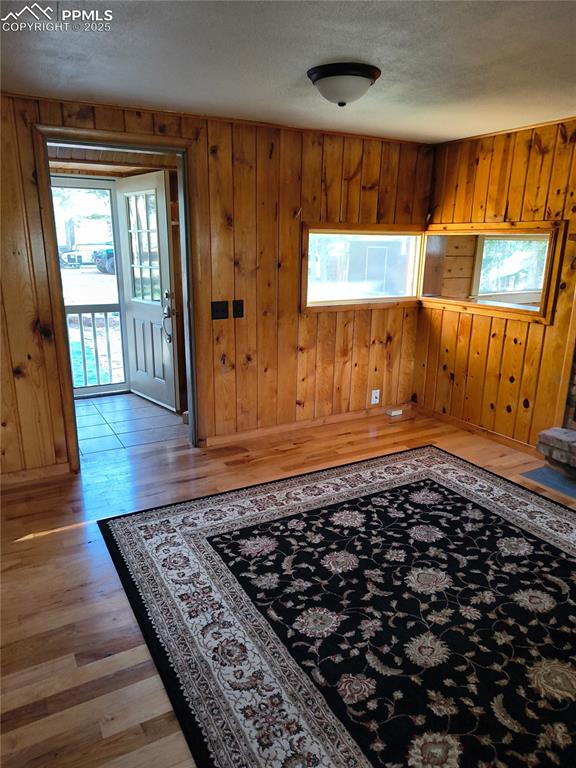
Entrance foyer with wood walls, light wood finished floors, plenty of natural light, and a textured ceiling
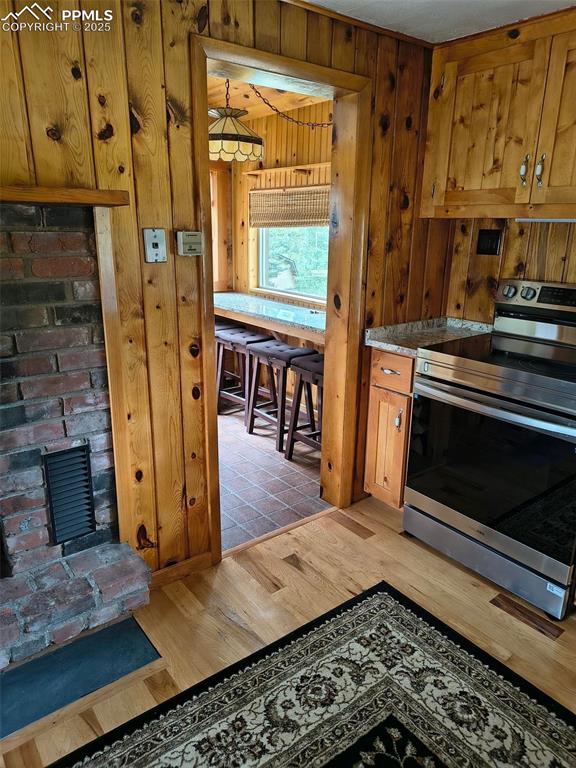
Kitchen with electric stove, brown cabinets, and light wood finished floors
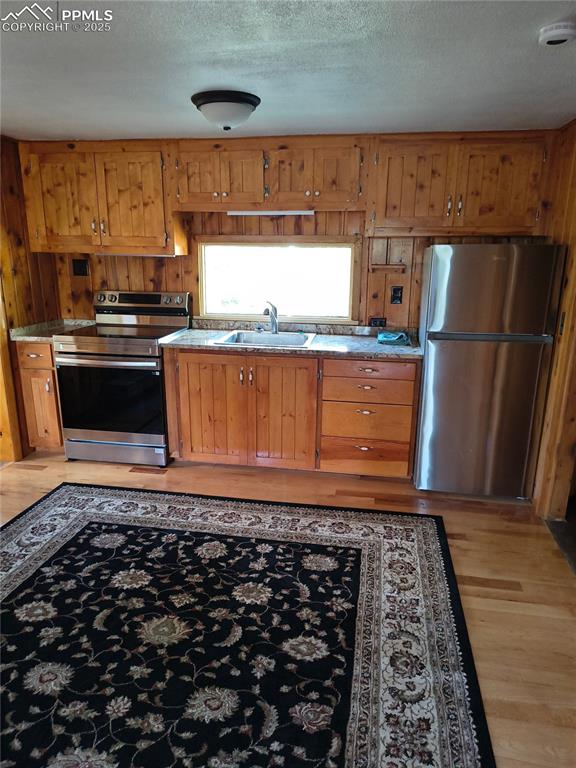
Kitchen with appliances with stainless steel finishes, light wood-style flooring, brown cabinetry, and a textured ceiling
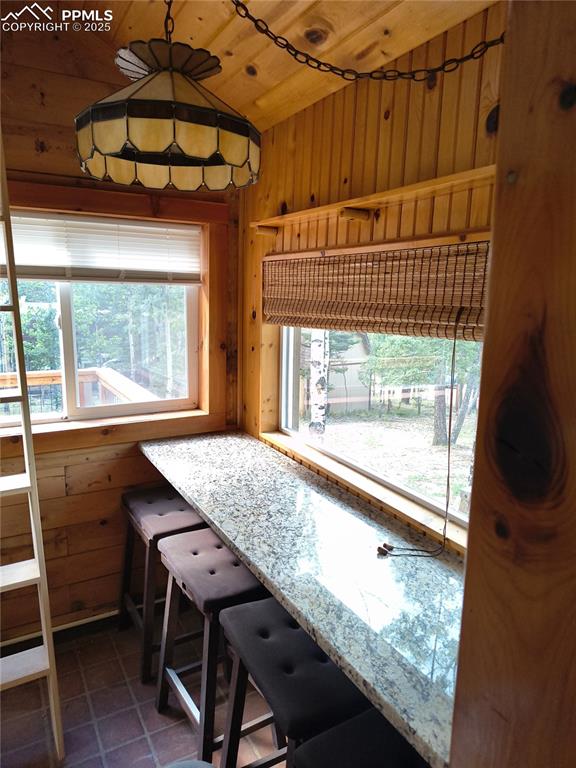
Other
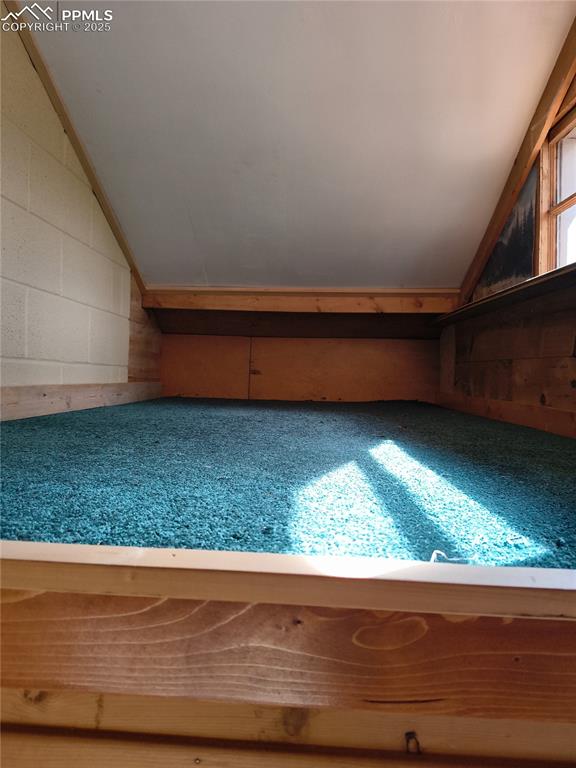
Additional living space featuring carpet floors
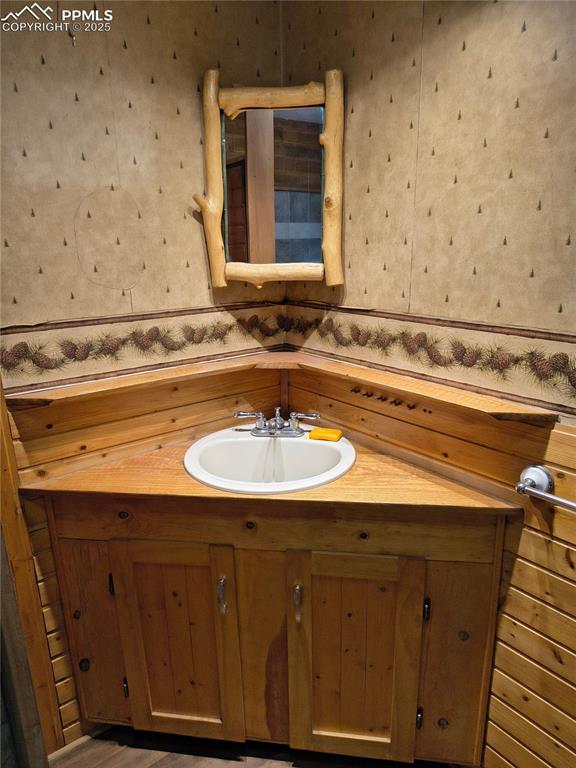
Bathroom with vanity
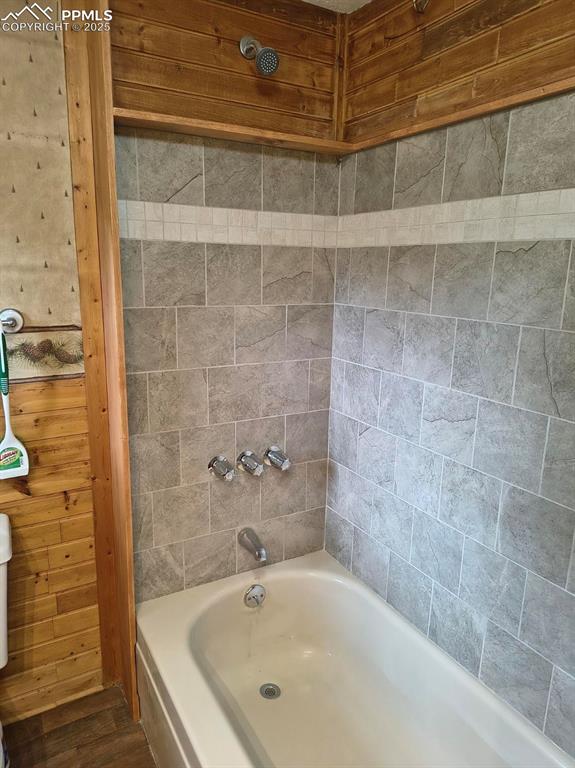
Bathroom with tub / shower combination
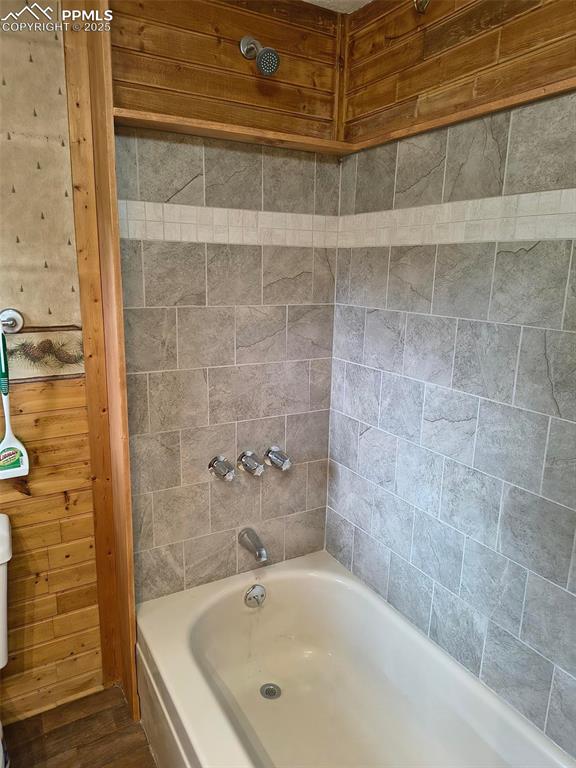
Full bath featuring bathing tub / shower combination
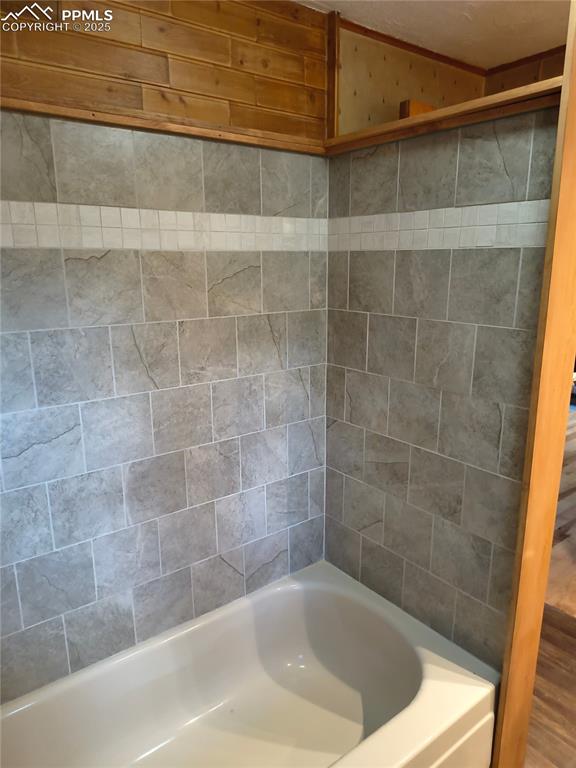
Bathroom featuring shower / bath combination
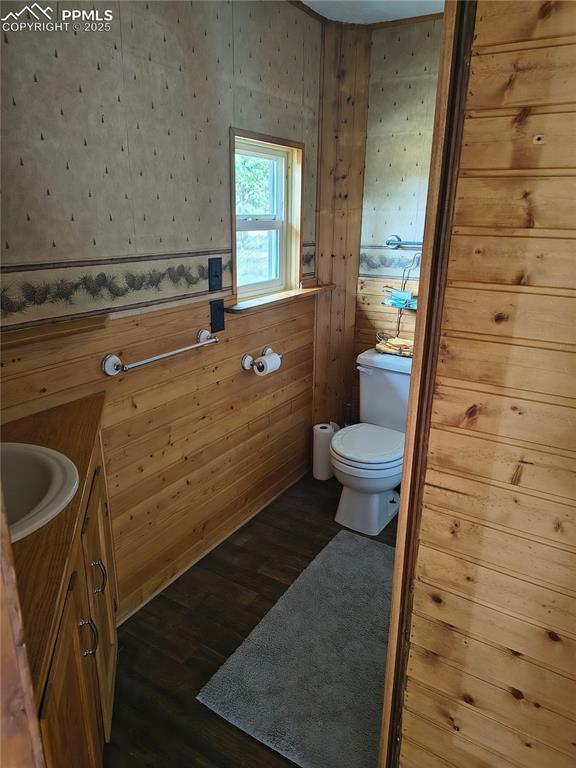
Half bathroom featuring vanity, dark wood-style flooring, and wooden walls
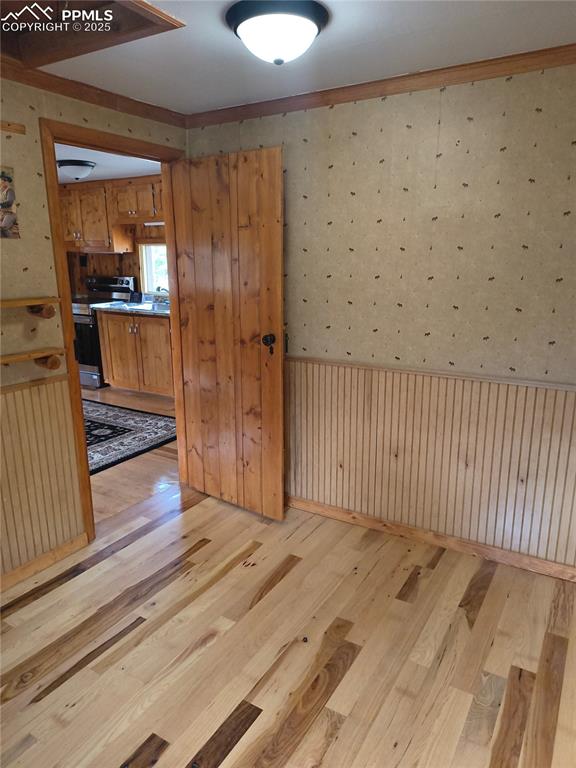
Unfurnished dining area featuring light wood-type flooring, wainscoting, wood walls, and wallpapered walls
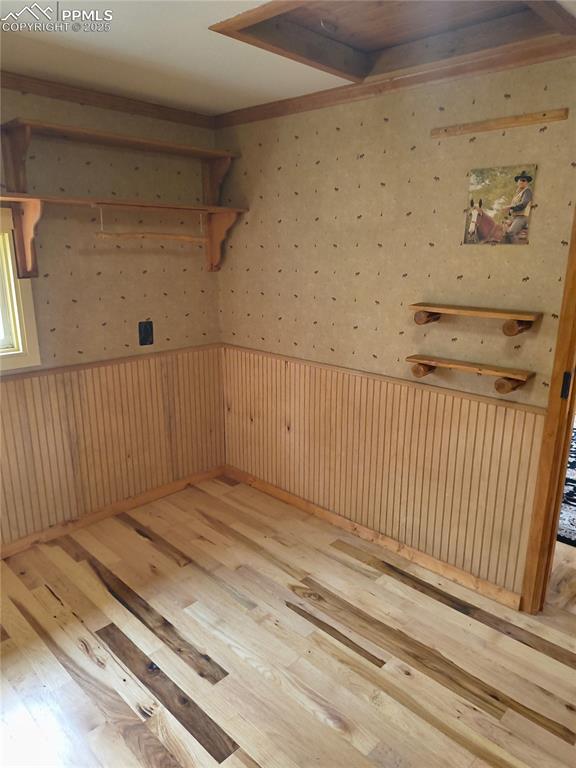
Spare room with light wood-type flooring, a wainscoted wall, wood walls, ornamental molding, and wallpapered walls
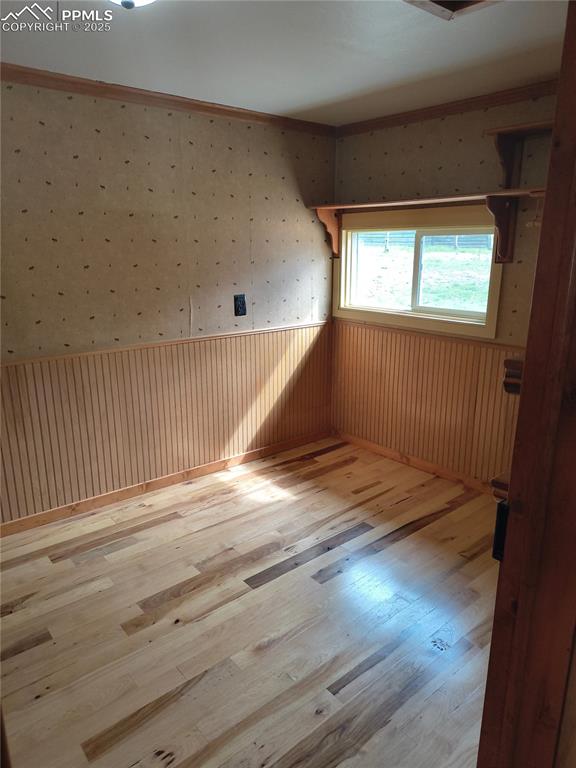
Additional living space with light wood-style flooring and wallpapered walls
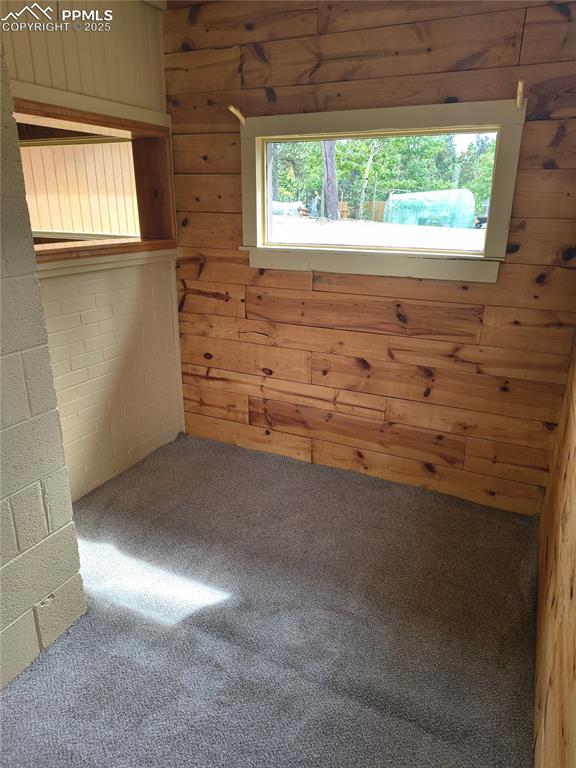
Carpeted empty room featuring wood walls
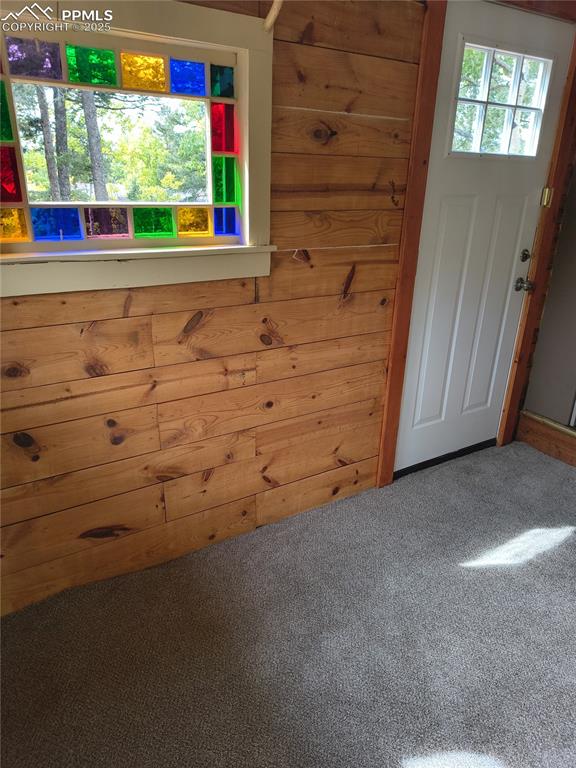
Other
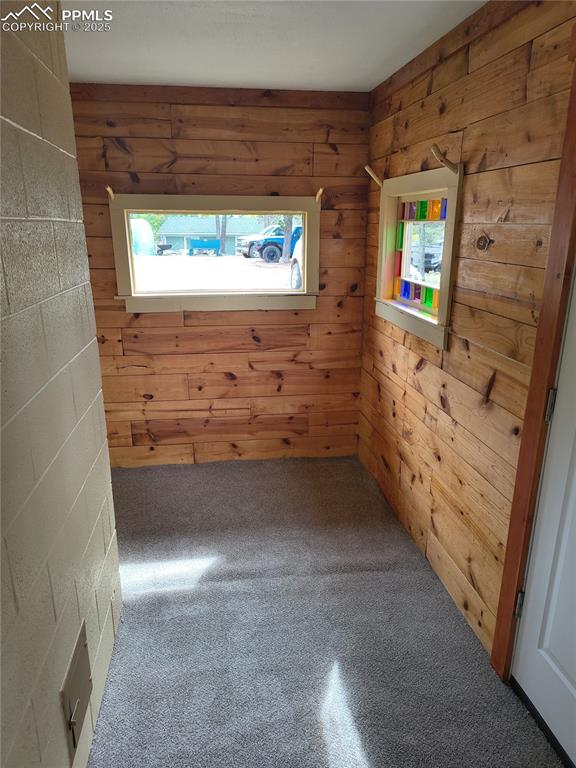
Spare room featuring wood walls and carpet
Disclaimer: The real estate listing information and related content displayed on this site is provided exclusively for consumers’ personal, non-commercial use and may not be used for any purpose other than to identify prospective properties consumers may be interested in purchasing.