14785 Latrobe Drive, Colorado Springs, CO, 80921
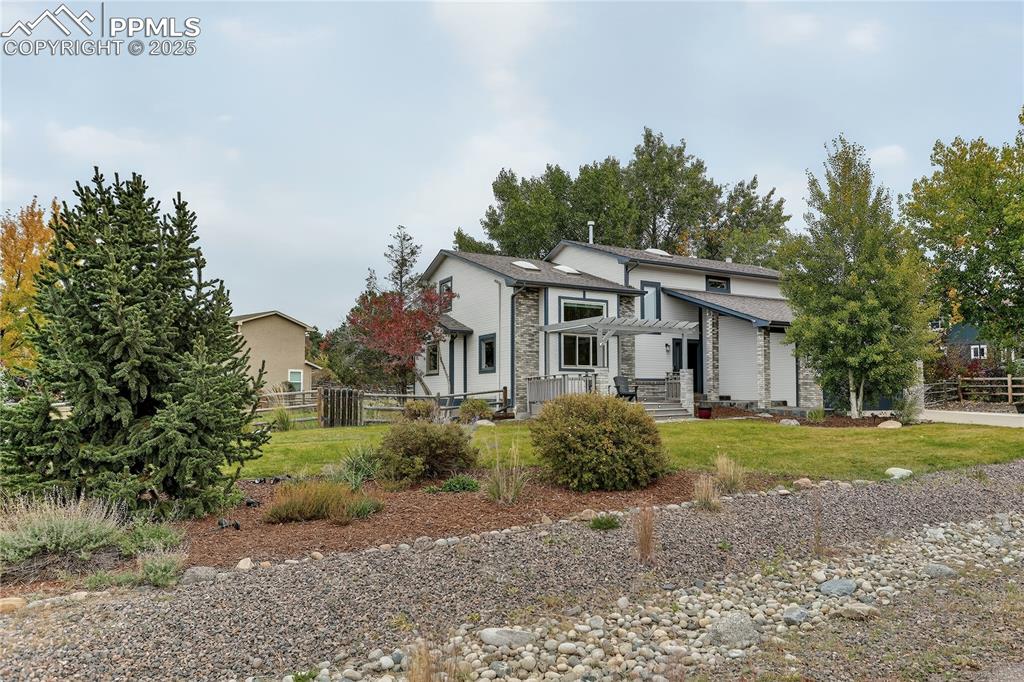
Corner lot property
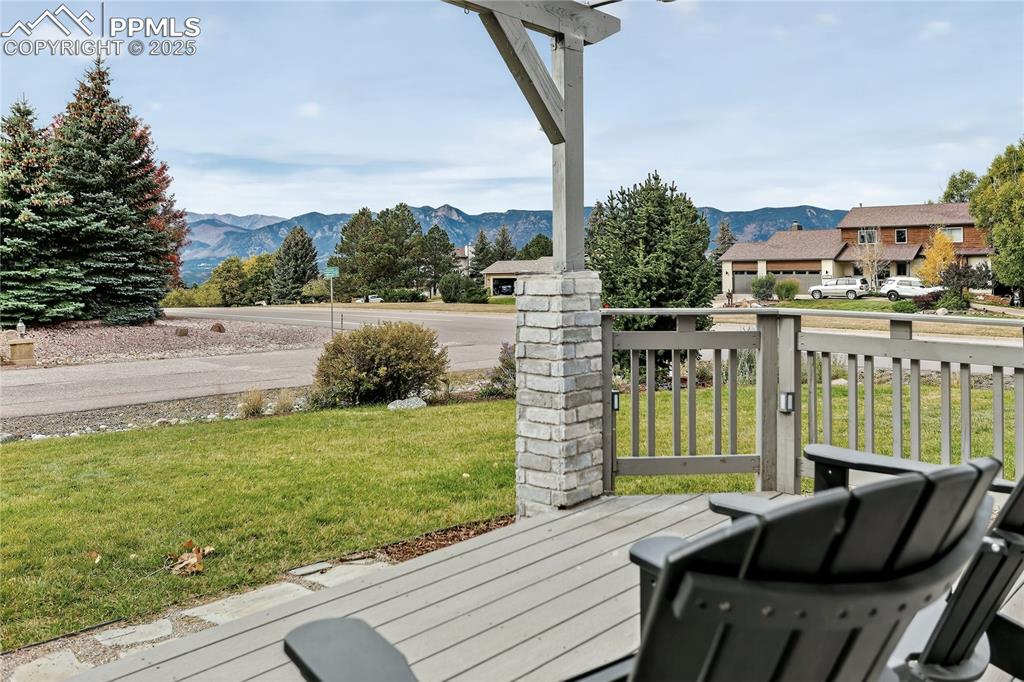
Beautiful front porch views of Pikes Peak
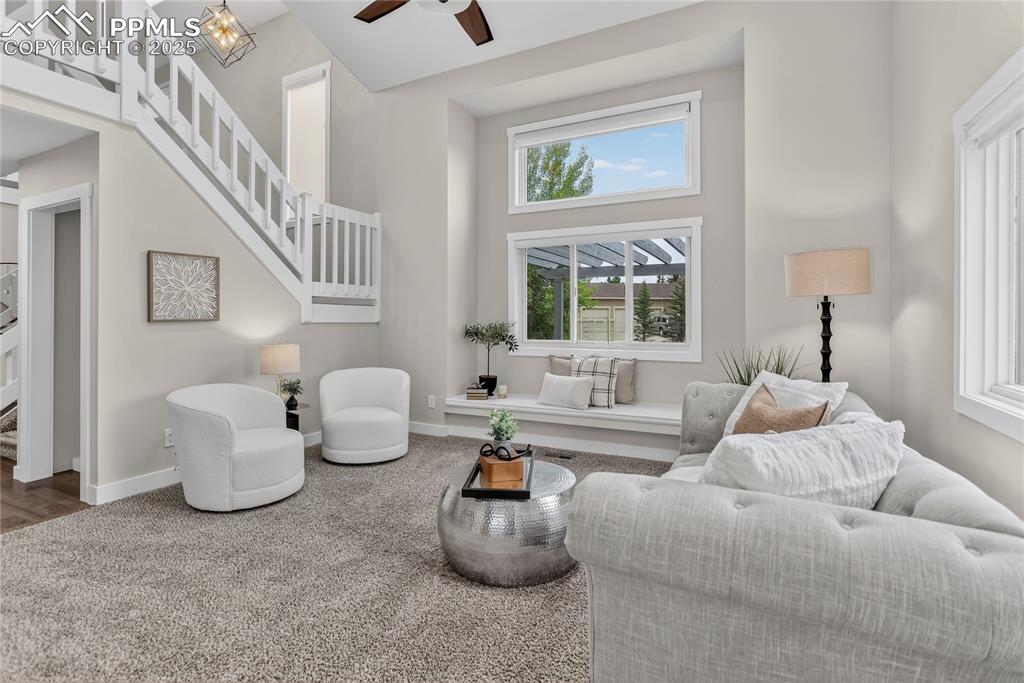
2-story living room
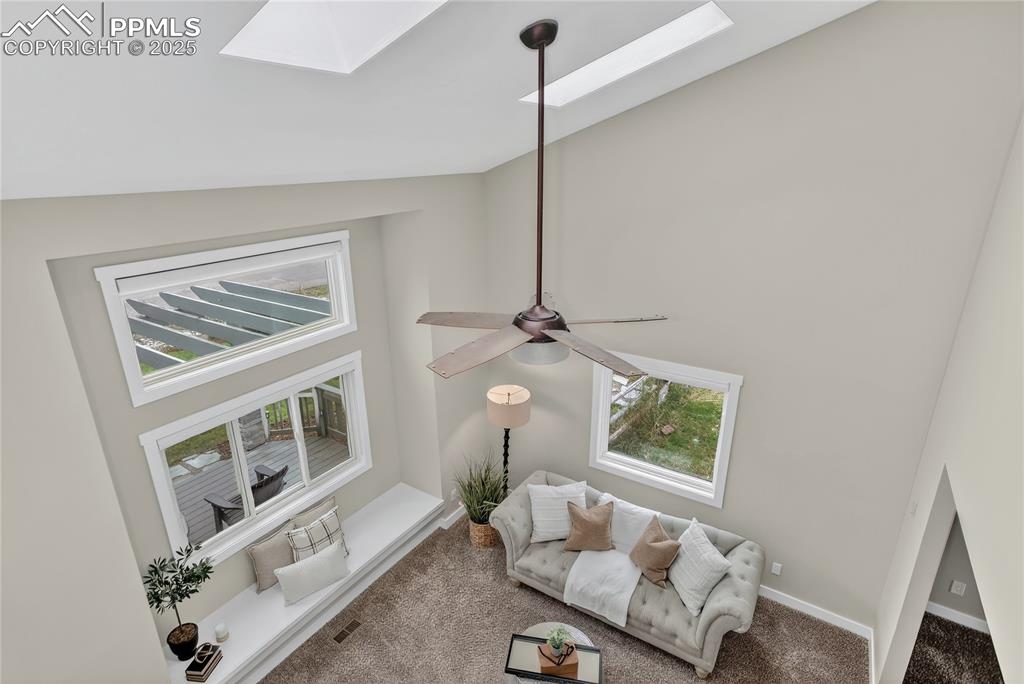
Skylights for abundant natural light
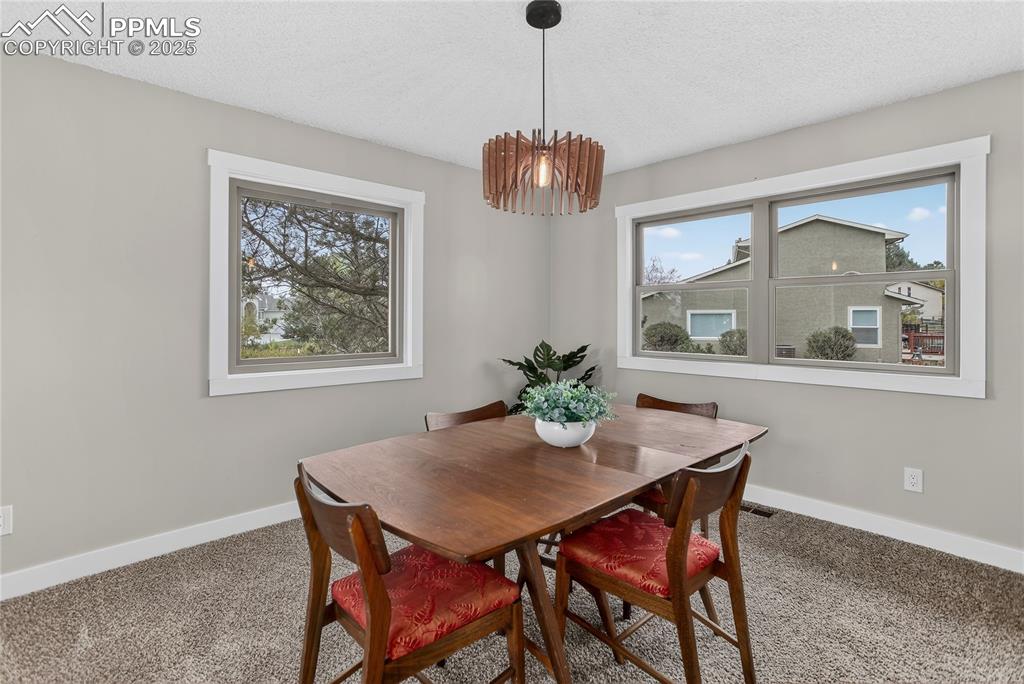
Dining room
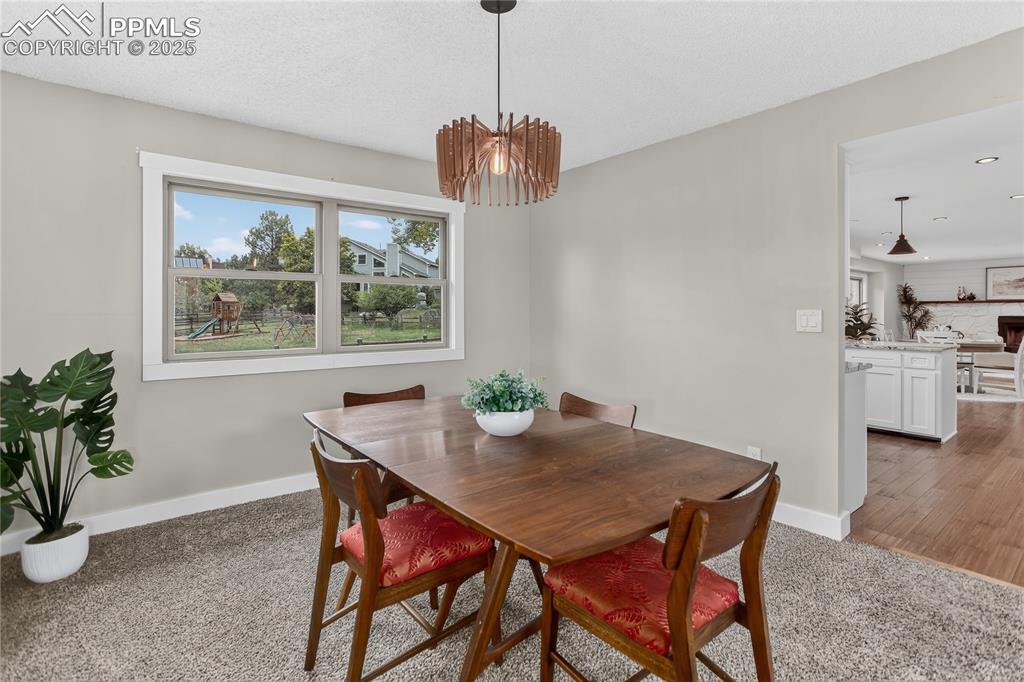
Easy access to kitchen
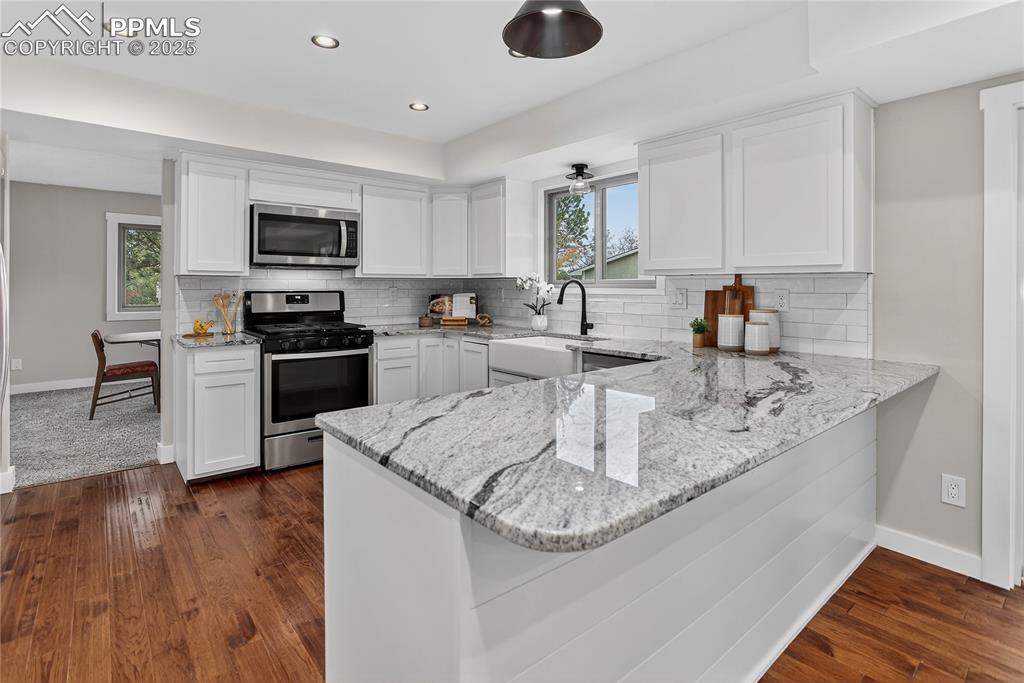
Kitchen with breakfast bar
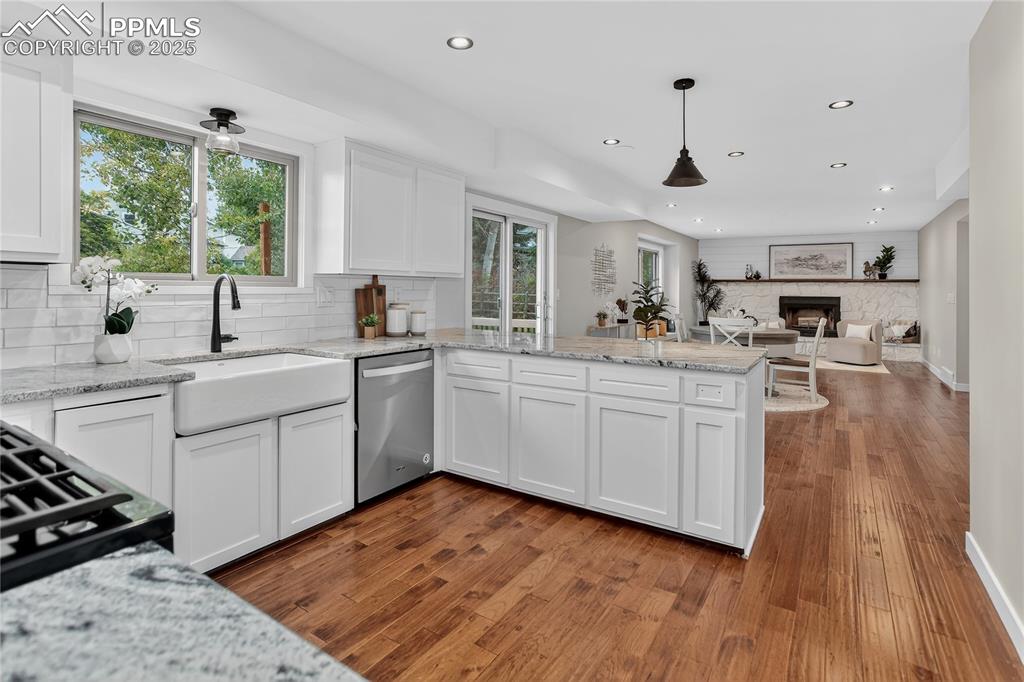
Stone counters & farm-style sink
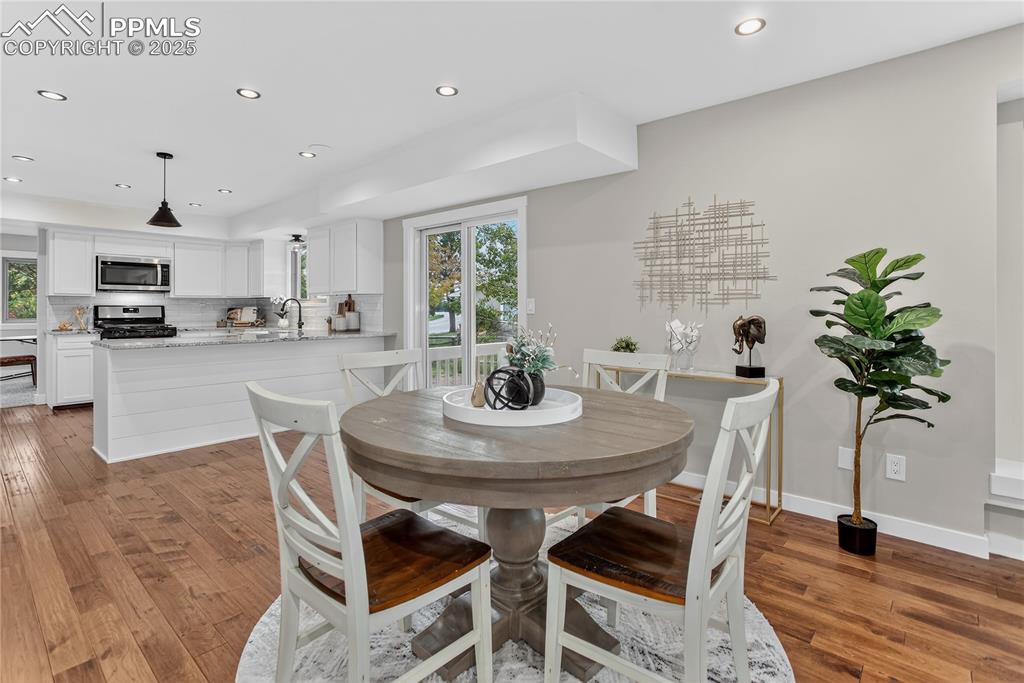
Walk-out to yard
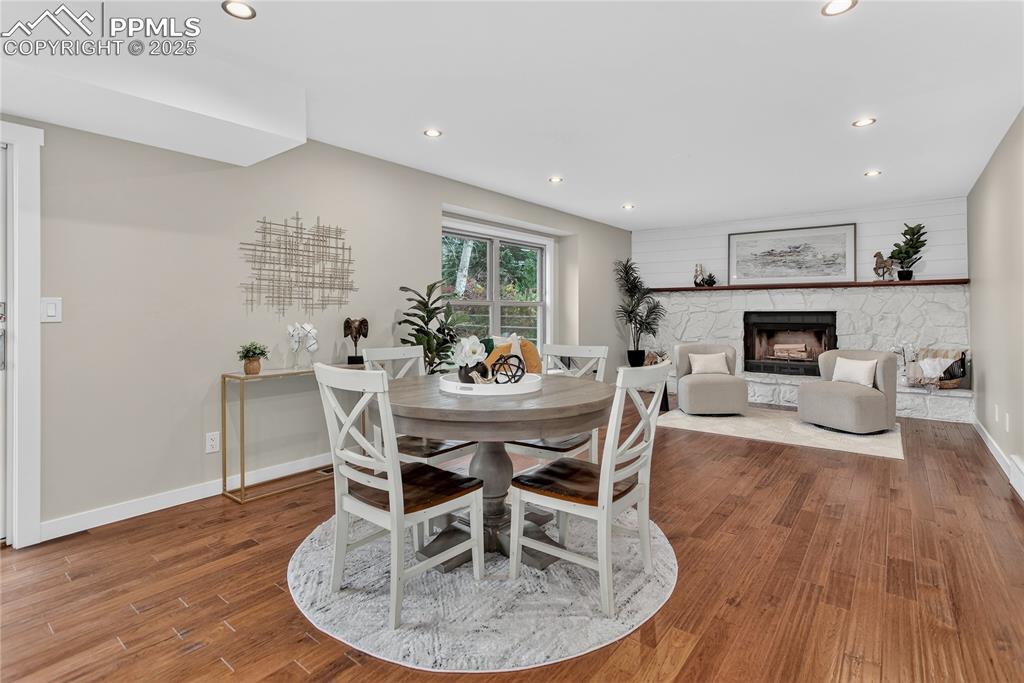
Eat-in dining area
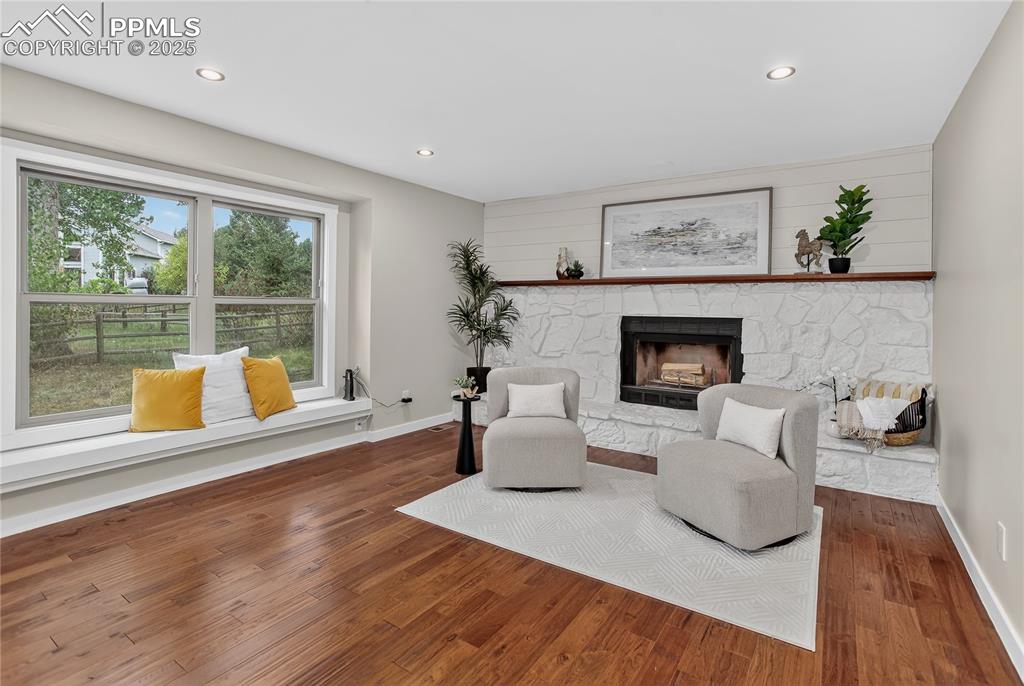
Family room w/ fireplace
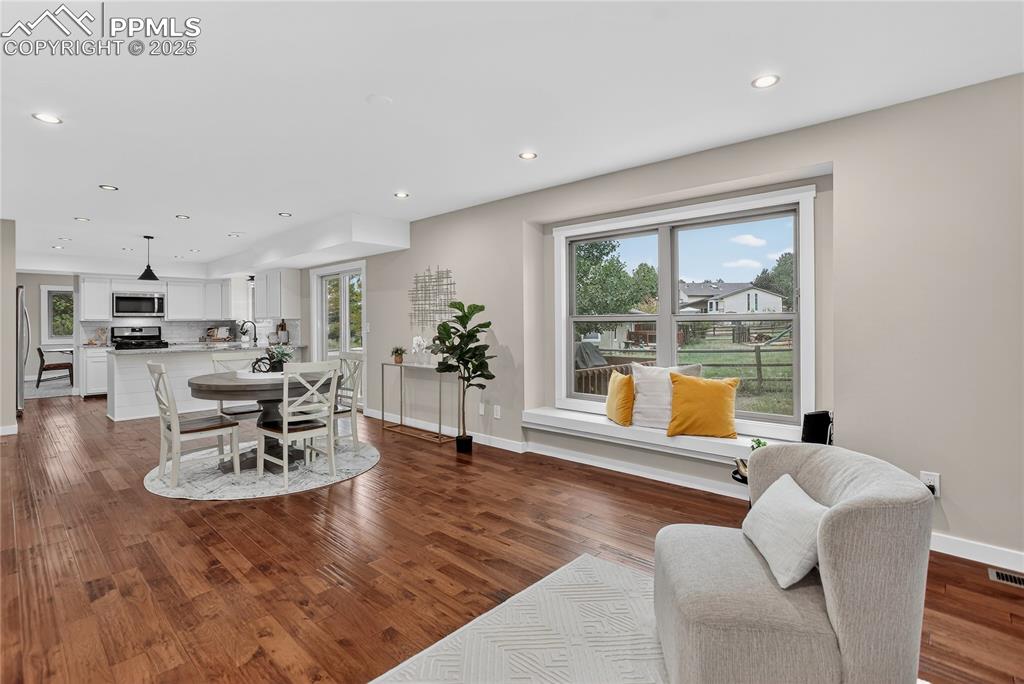
Open concept entertainment space
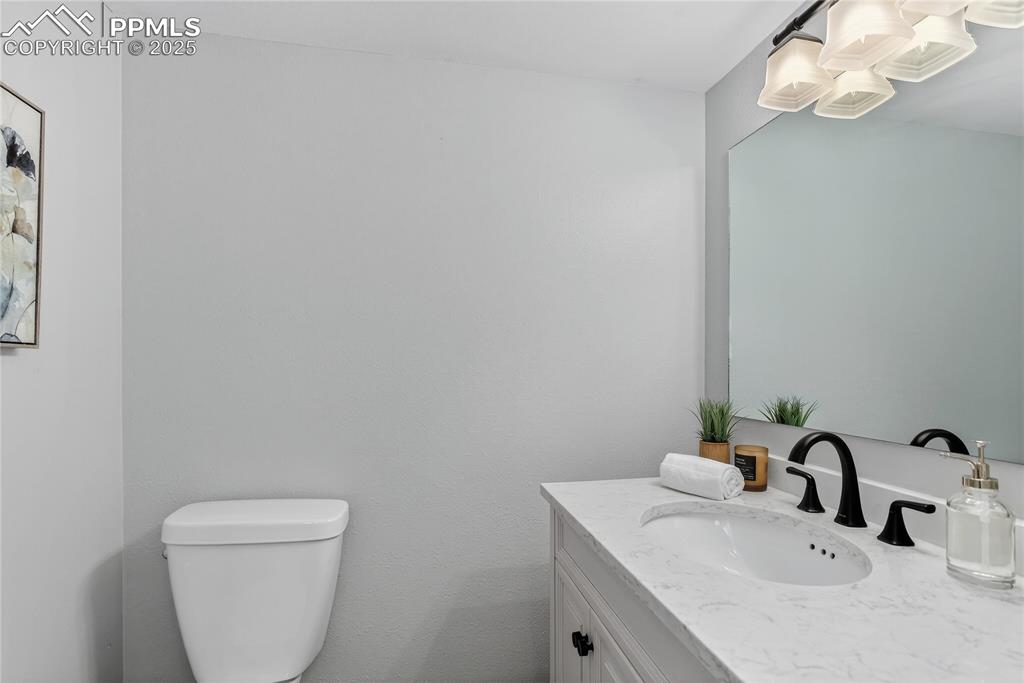
Powder room - main level
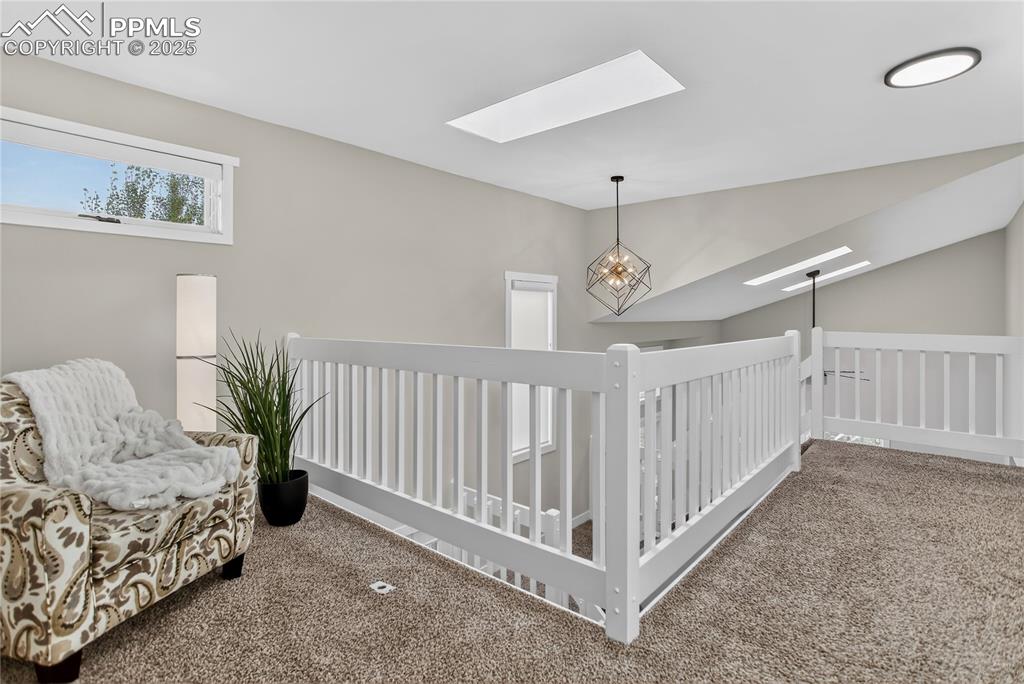
Loft & skylights
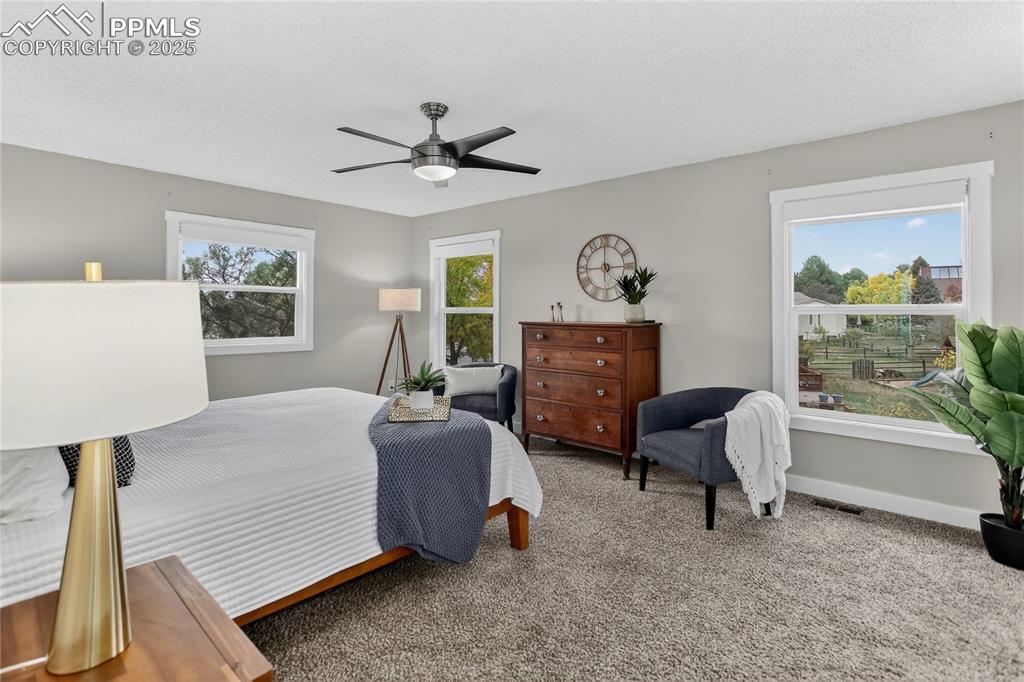
Primary bedroom - upper level
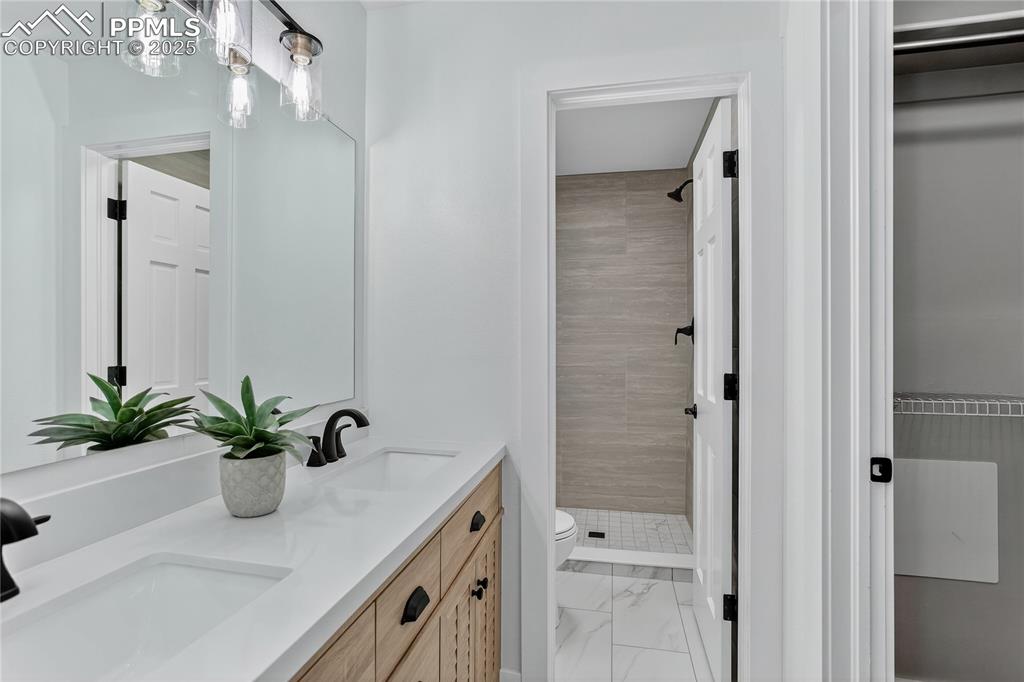
Primary bath
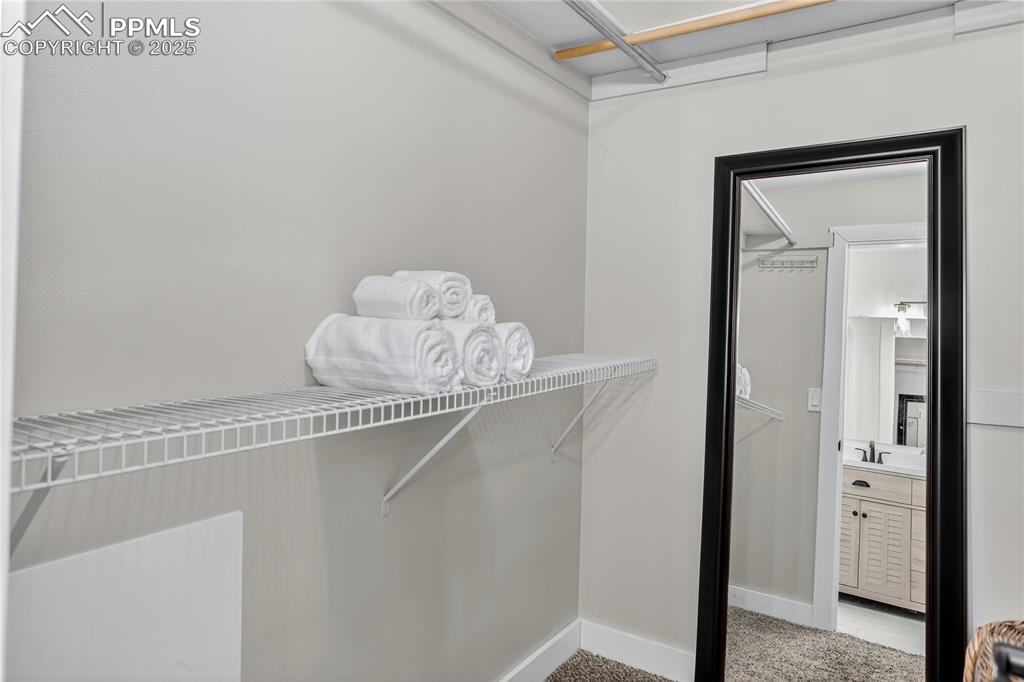
Primary walk-in closet
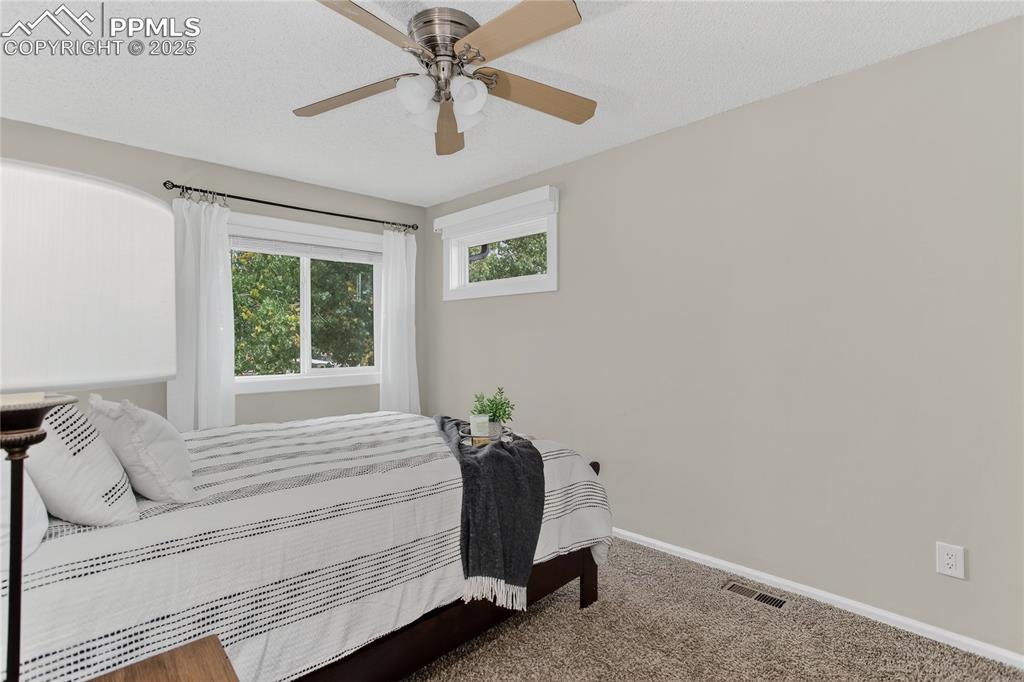
Bedroom 2 - upper level
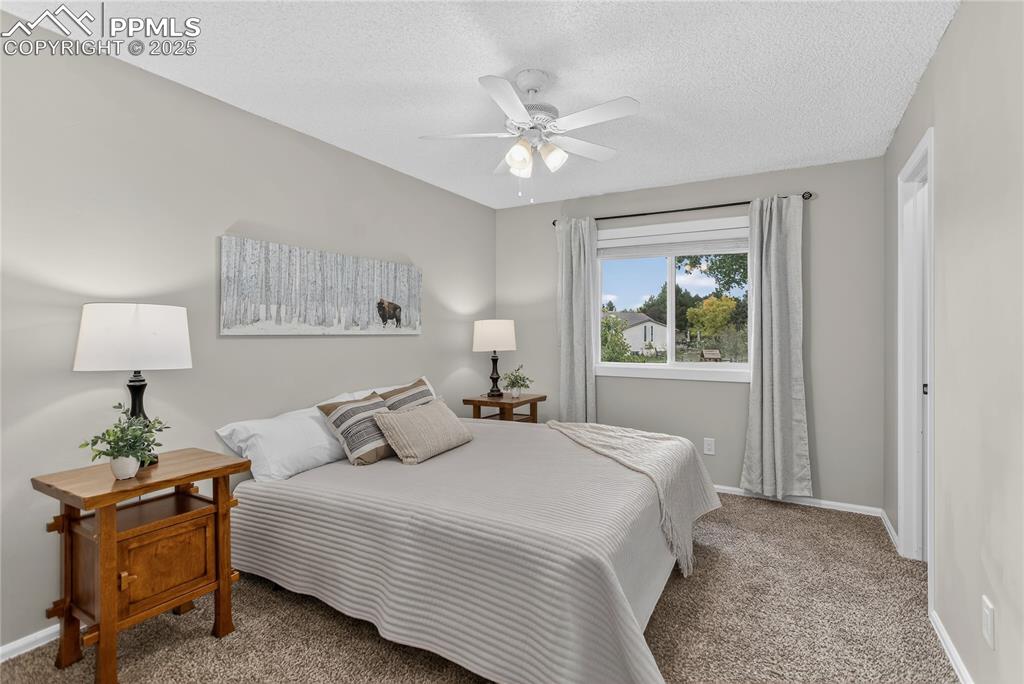
Bedroom 3 - upper level
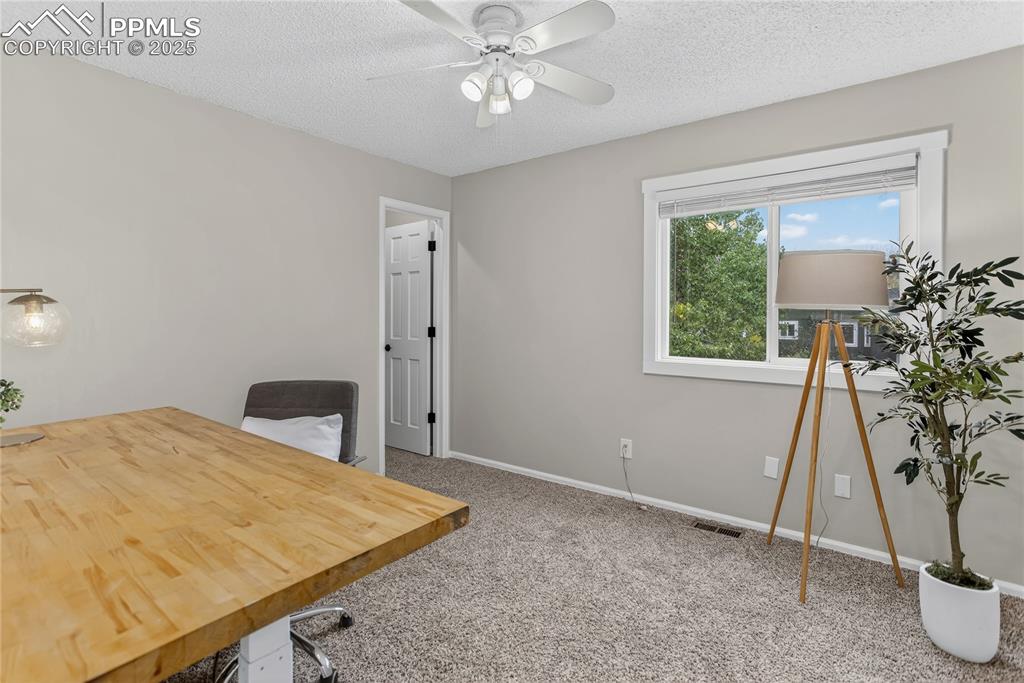
Bedroom 4 - upper level
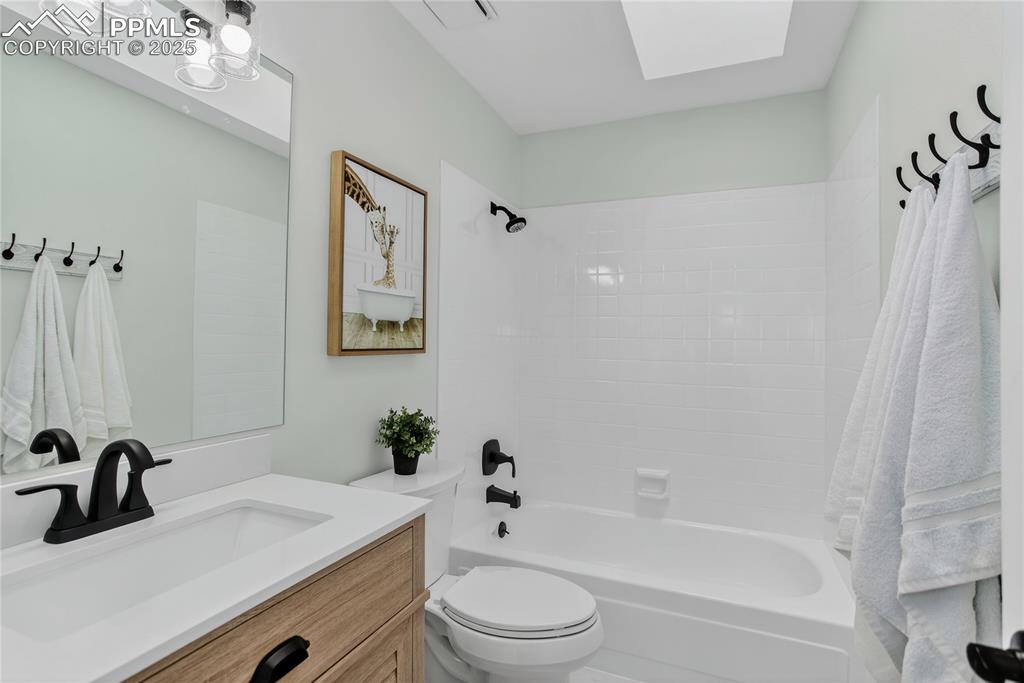
Guest level - upper level
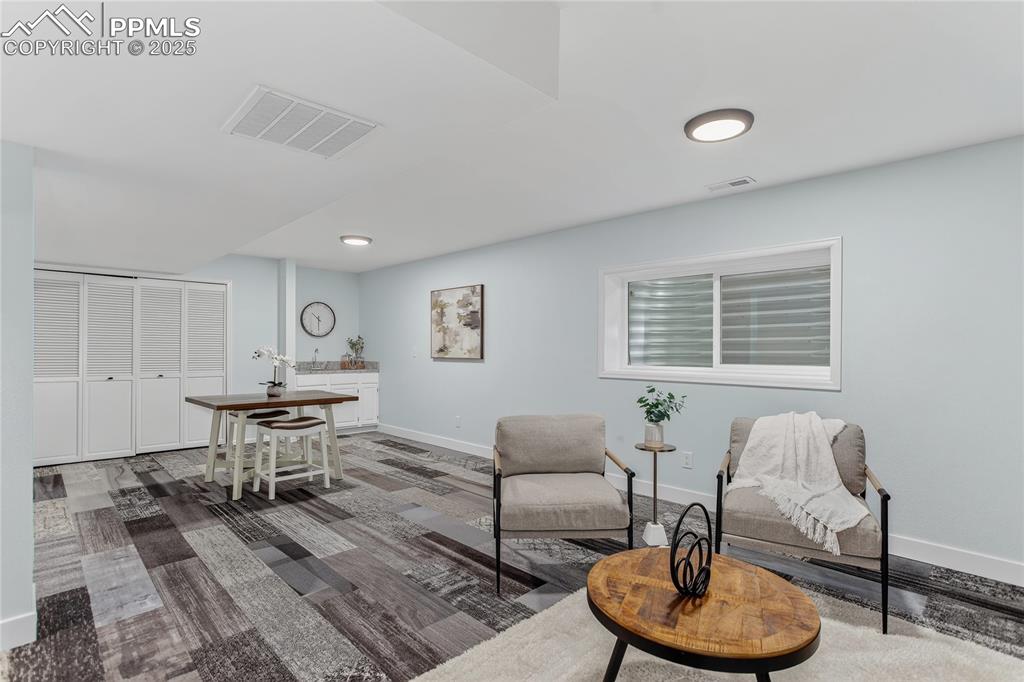
Spacious rec room w/ wet bar
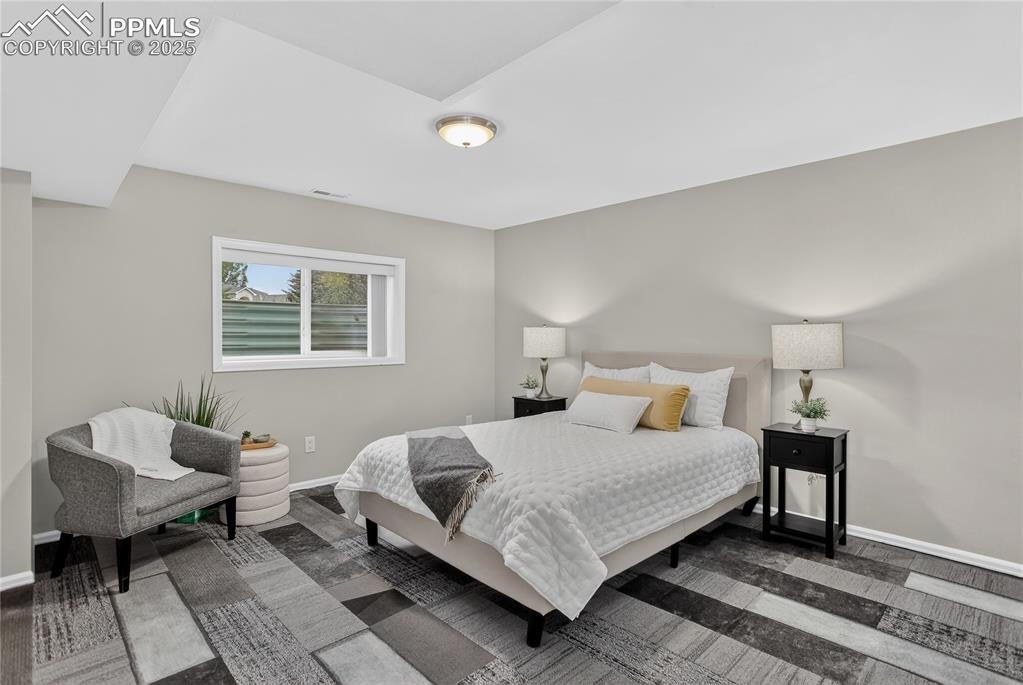
Bedroom 5 - lower level
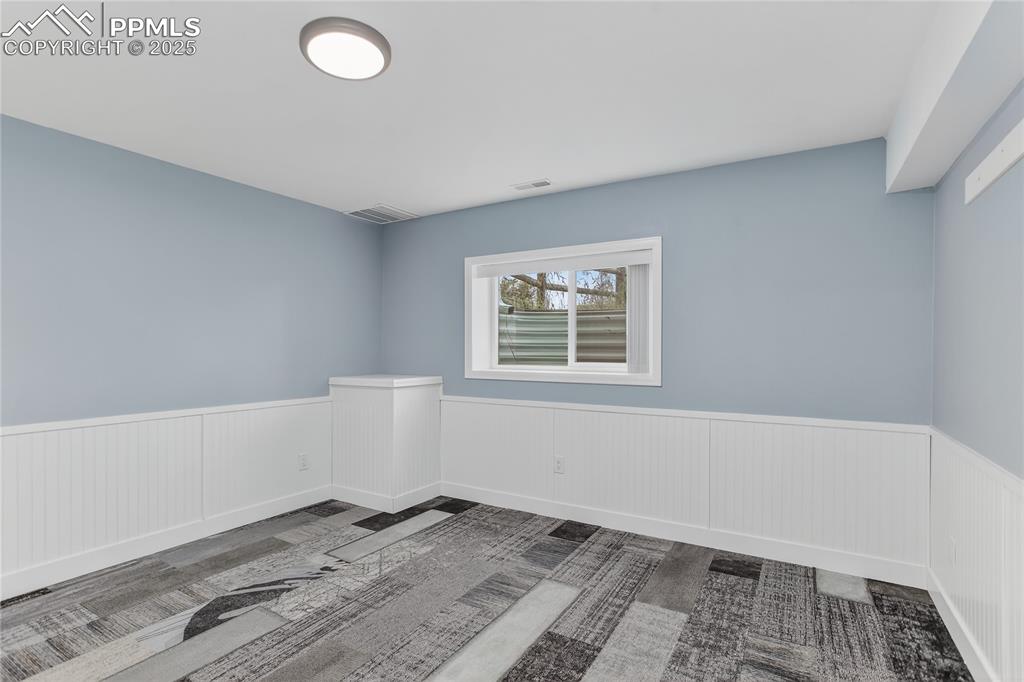
Bedroom 6 - lower level
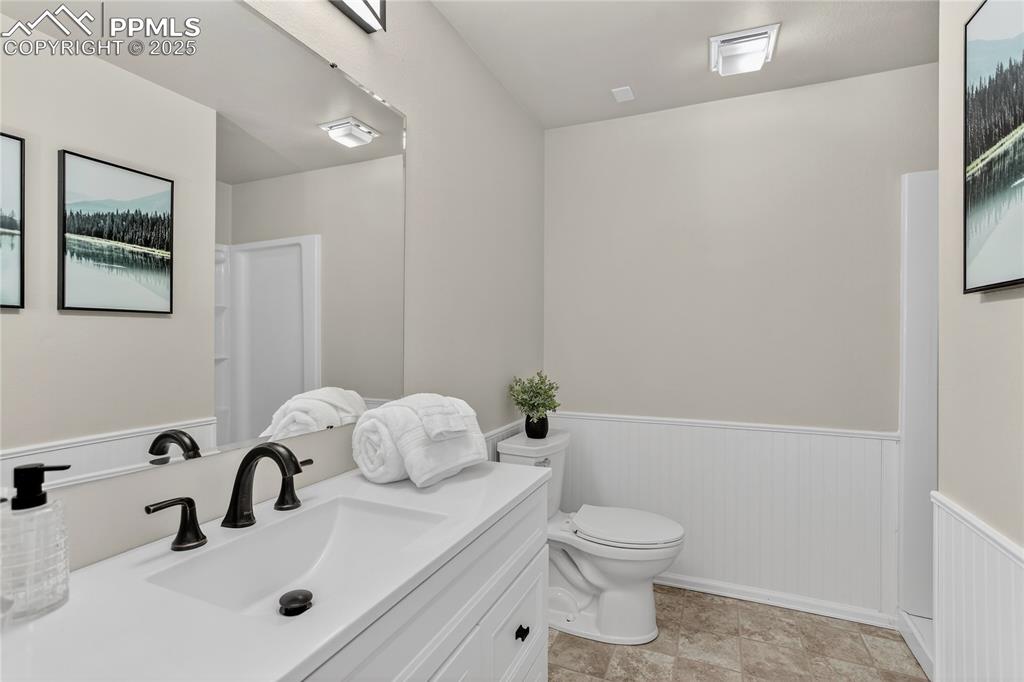
Guest bath - lower level
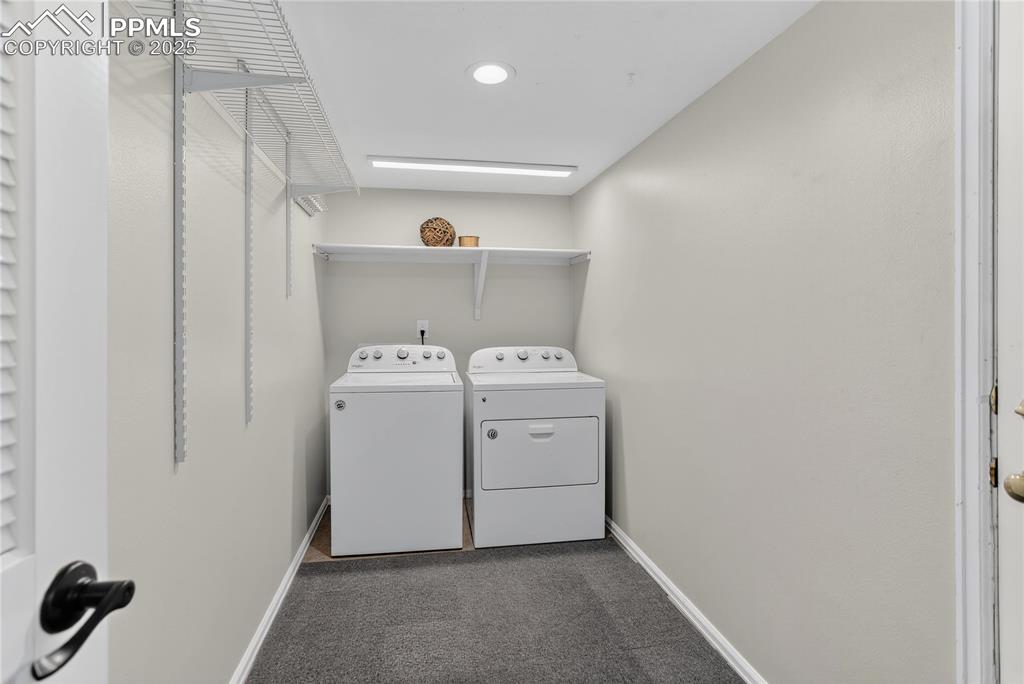
Laundry space
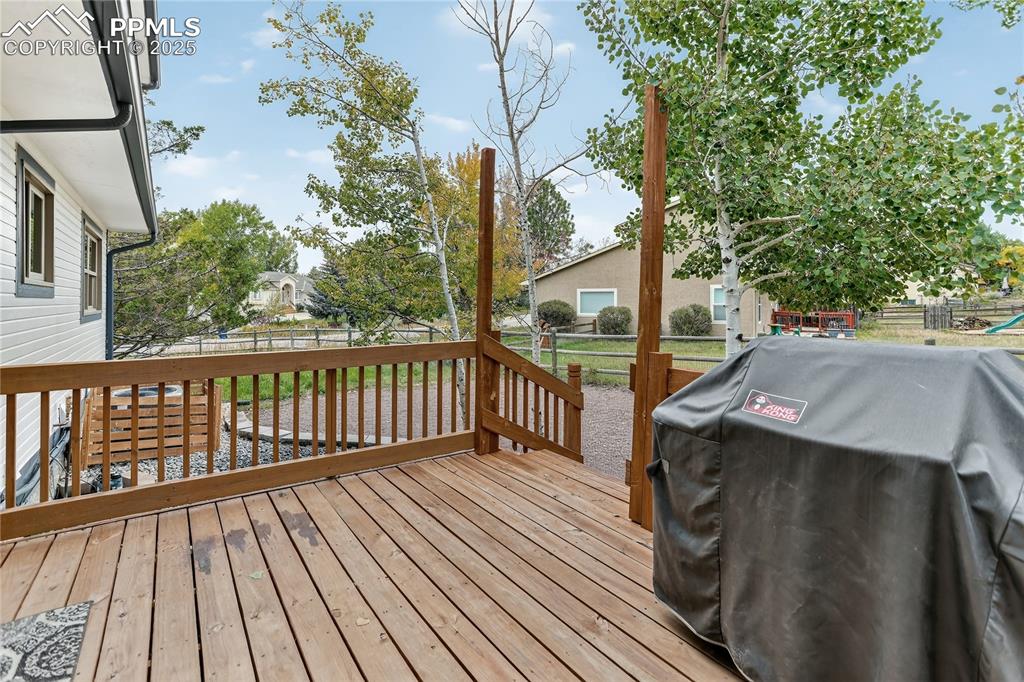
Back deck for outdoor entertainment
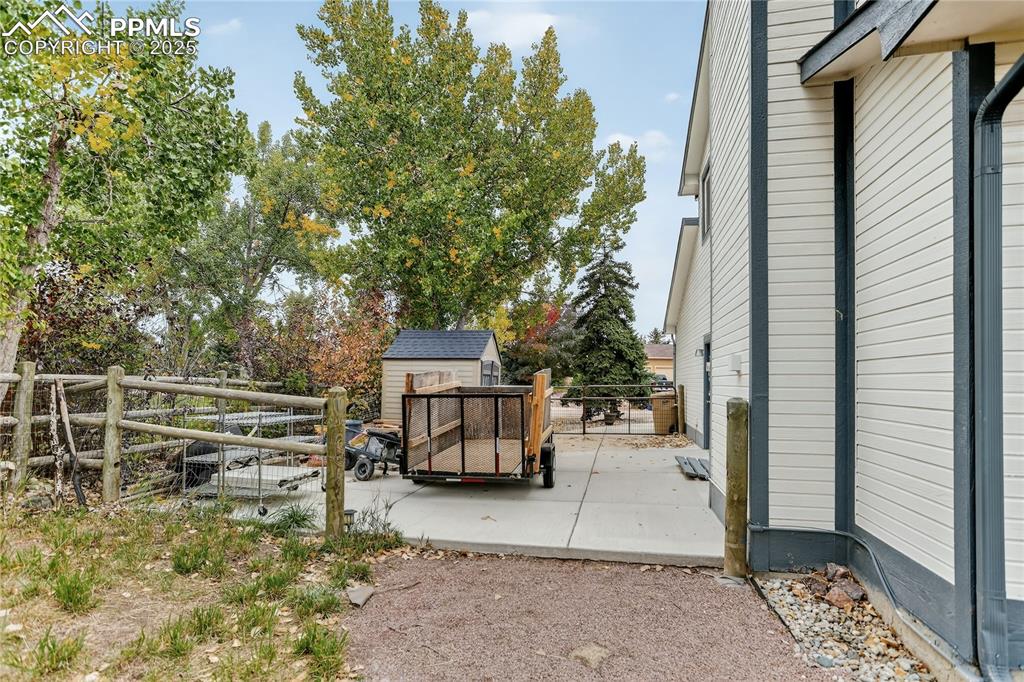
Space for RV parking
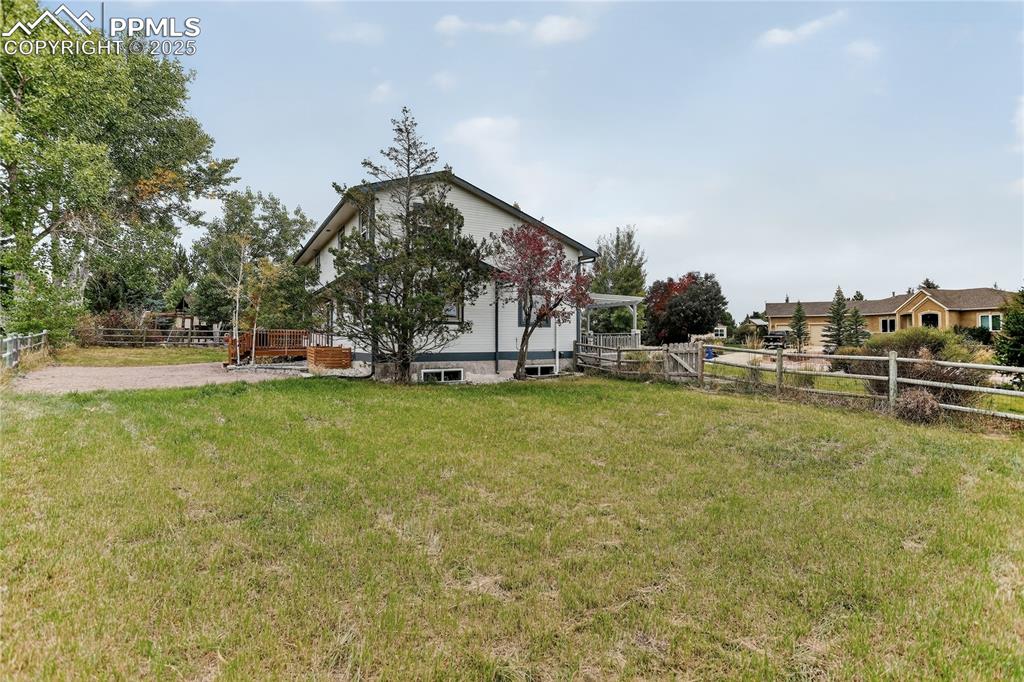
Large yard
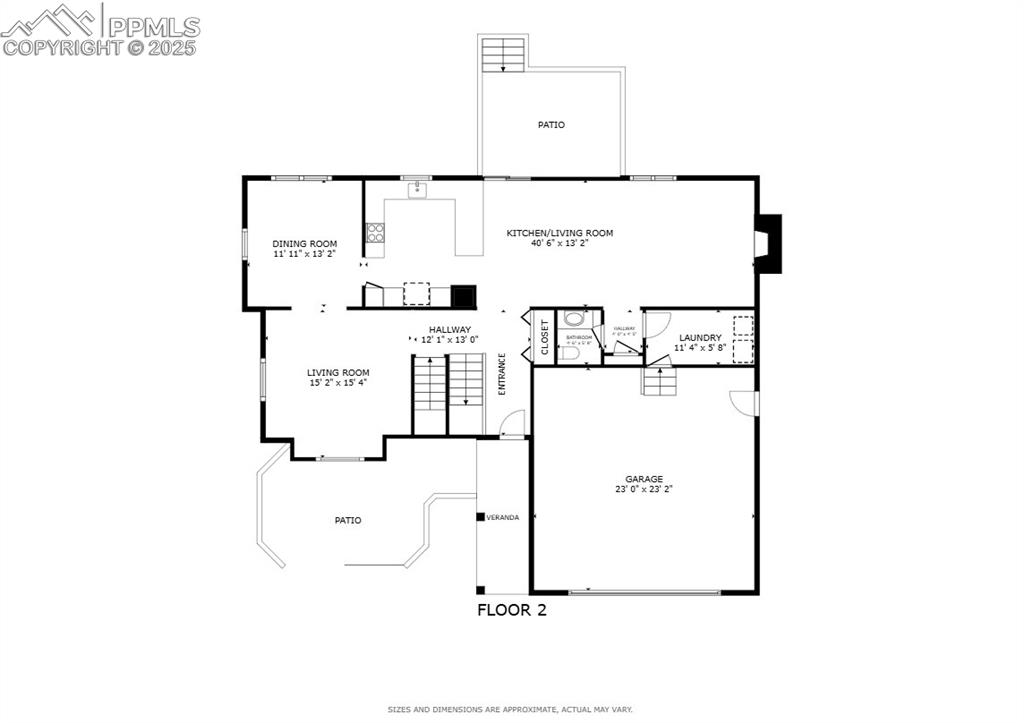
Floorplan - main level
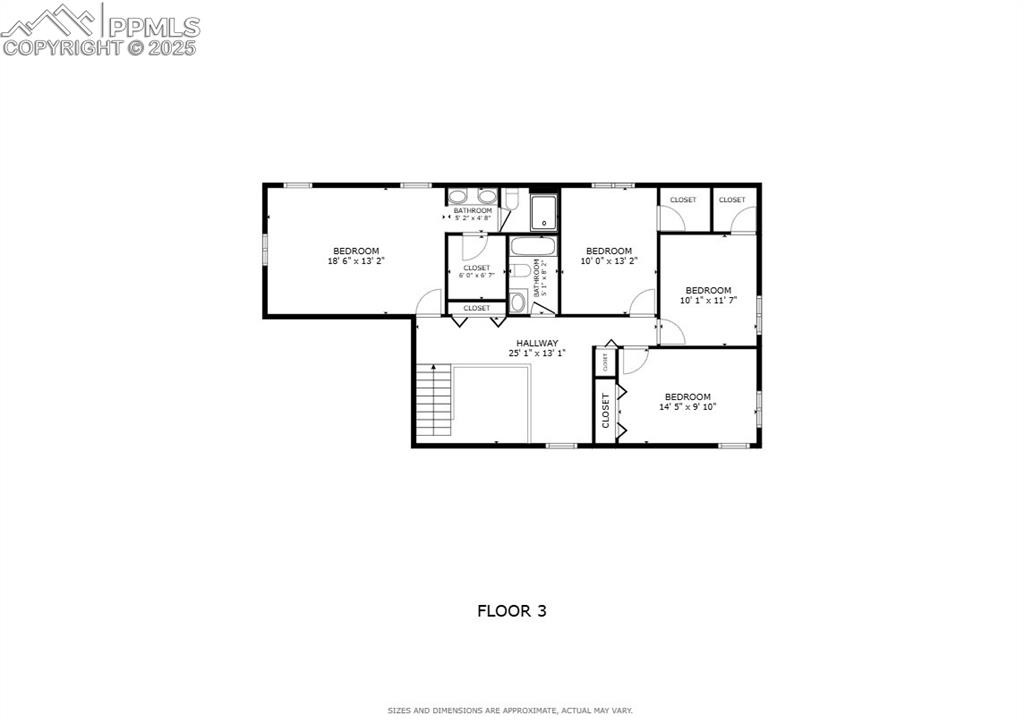
Floorplan - upper level
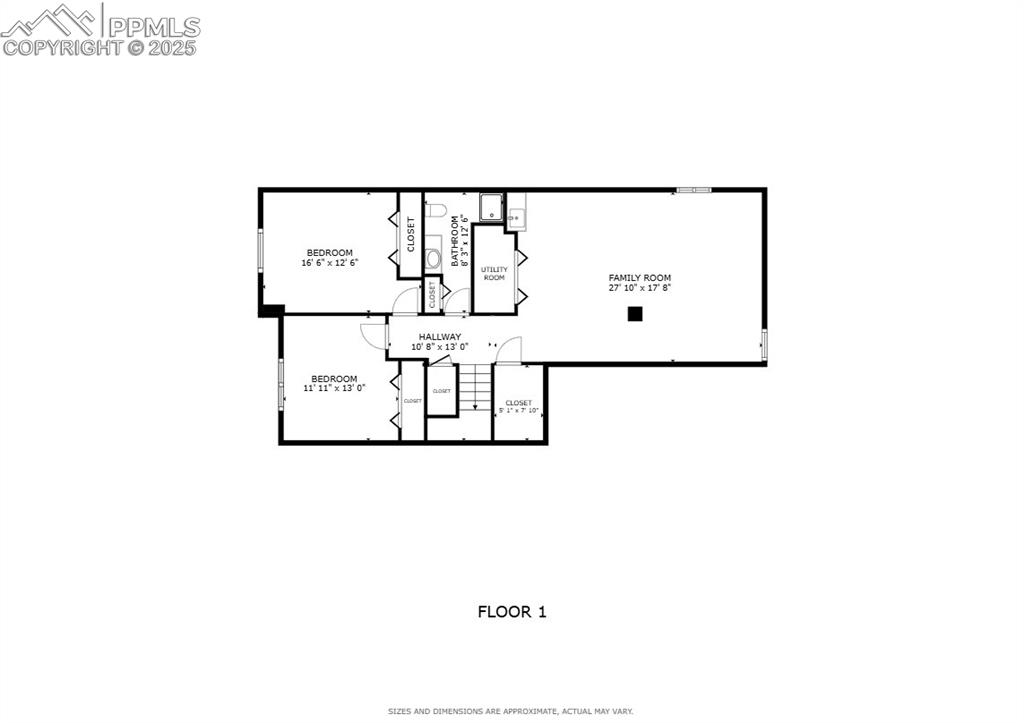
Floorplan - basement
Disclaimer: The real estate listing information and related content displayed on this site is provided exclusively for consumers’ personal, non-commercial use and may not be used for any purpose other than to identify prospective properties consumers may be interested in purchasing.