4352 Canteen Trail, Colorado Springs, CO, 80922
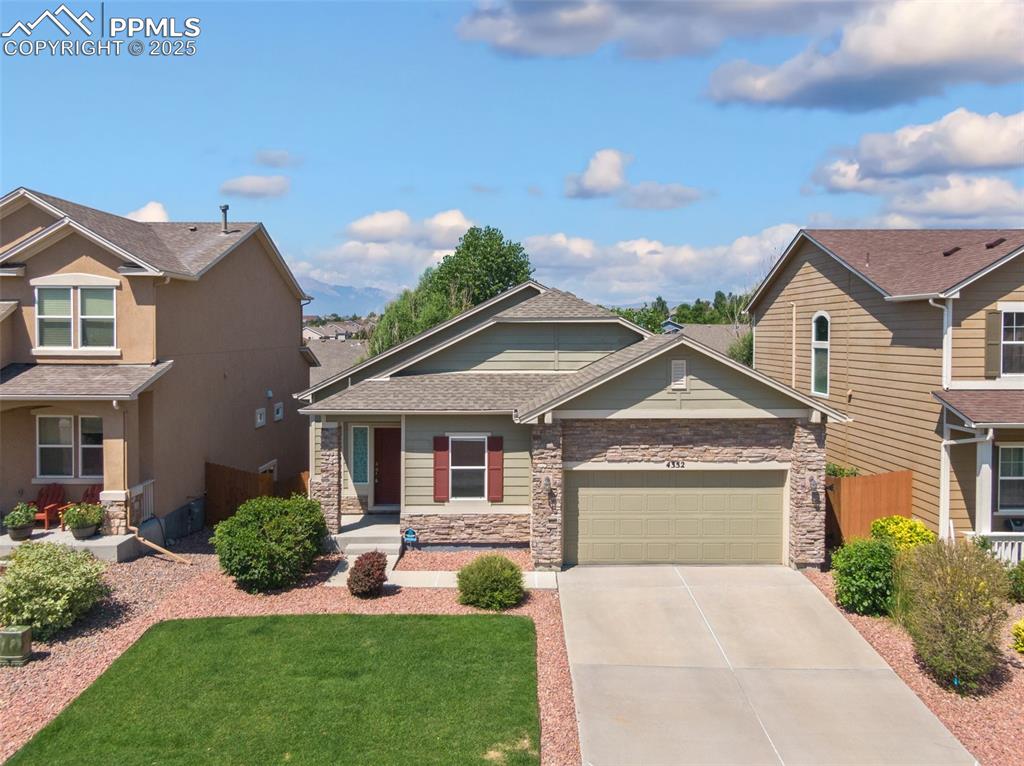
Craftsman-style home with a porch, concrete driveway, roof with shingles, stone siding, and an attached garage
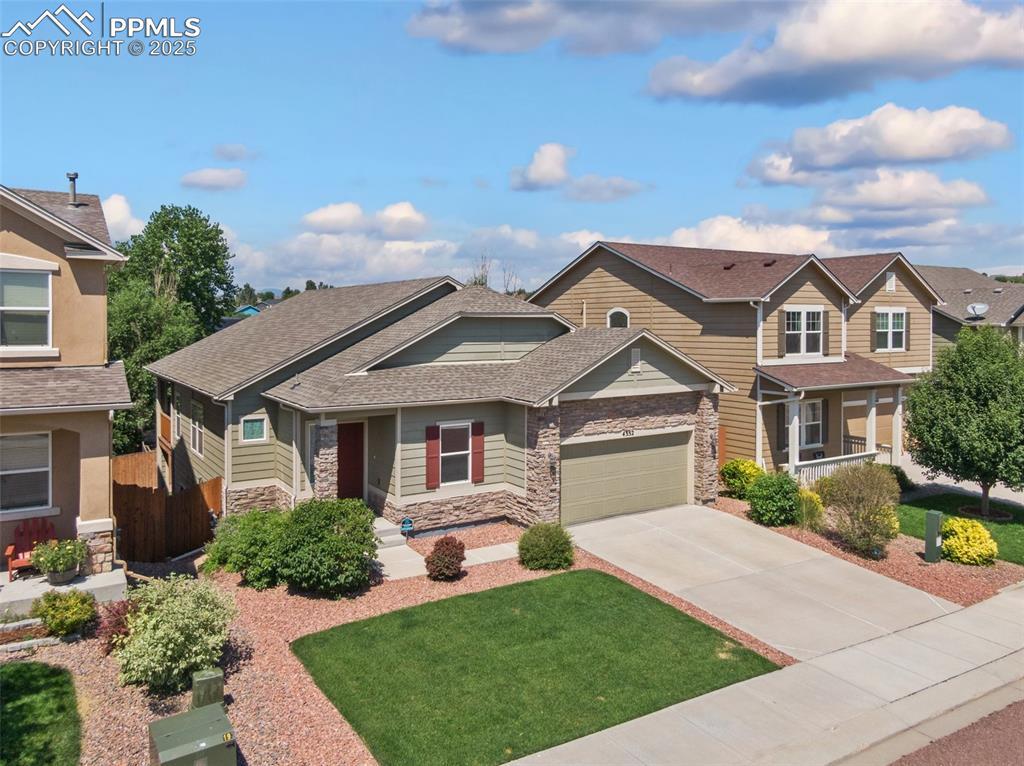
Craftsman house with a shingled roof, stone siding, driveway, and a garage
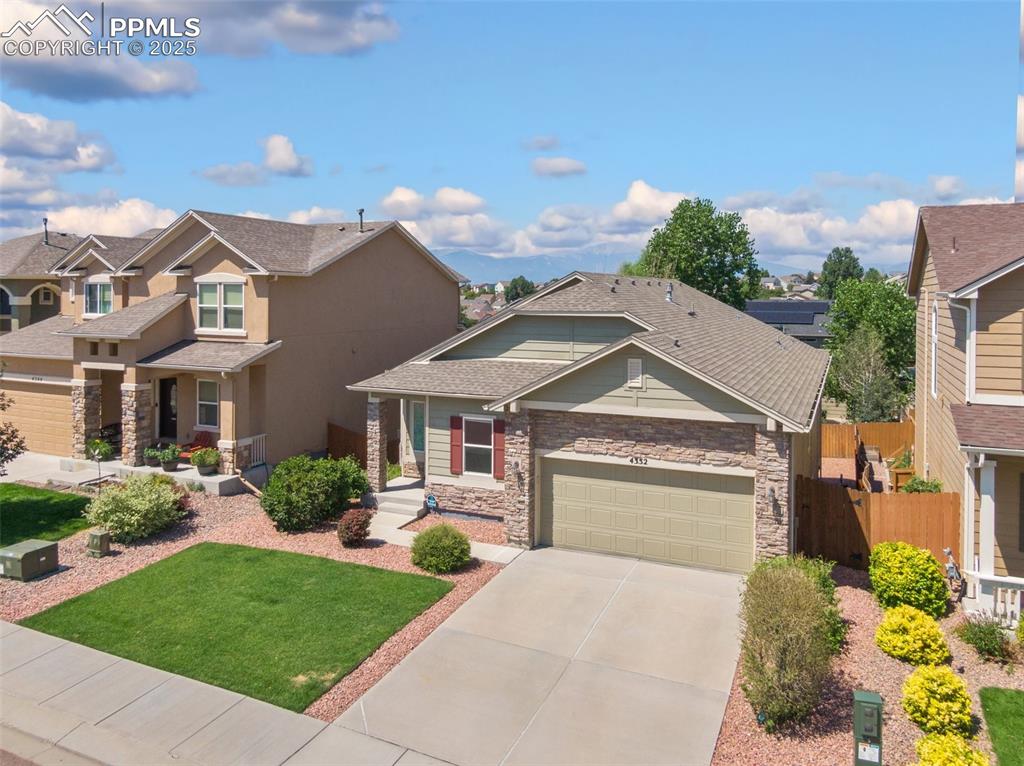
Craftsman-style house featuring concrete driveway, a residential view, stone siding, a garage, and a porch
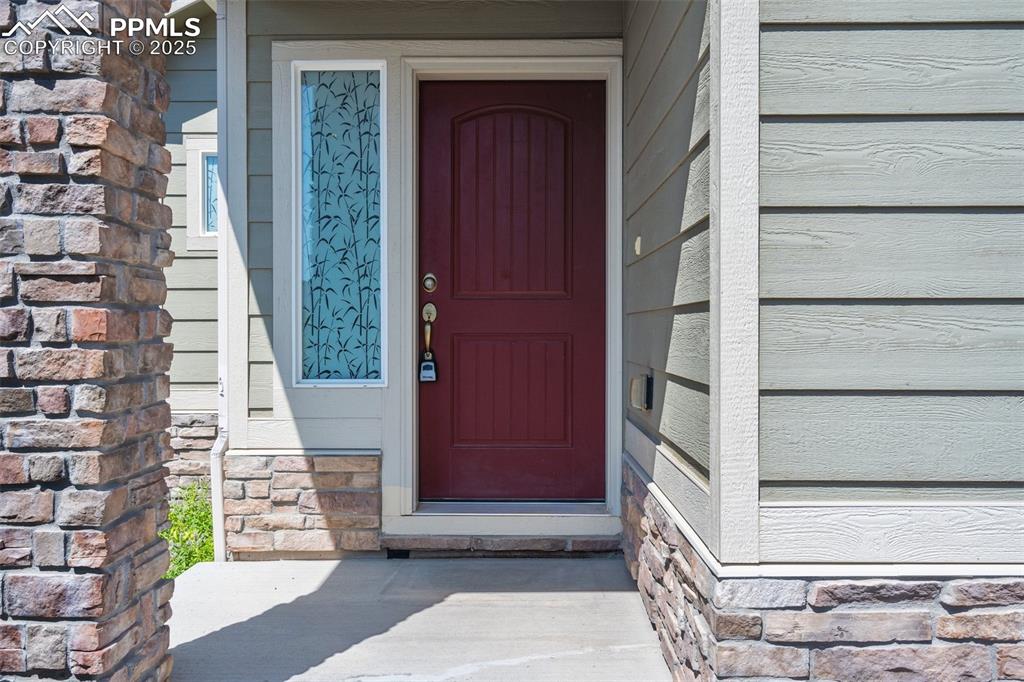
Entrance to property featuring stone siding
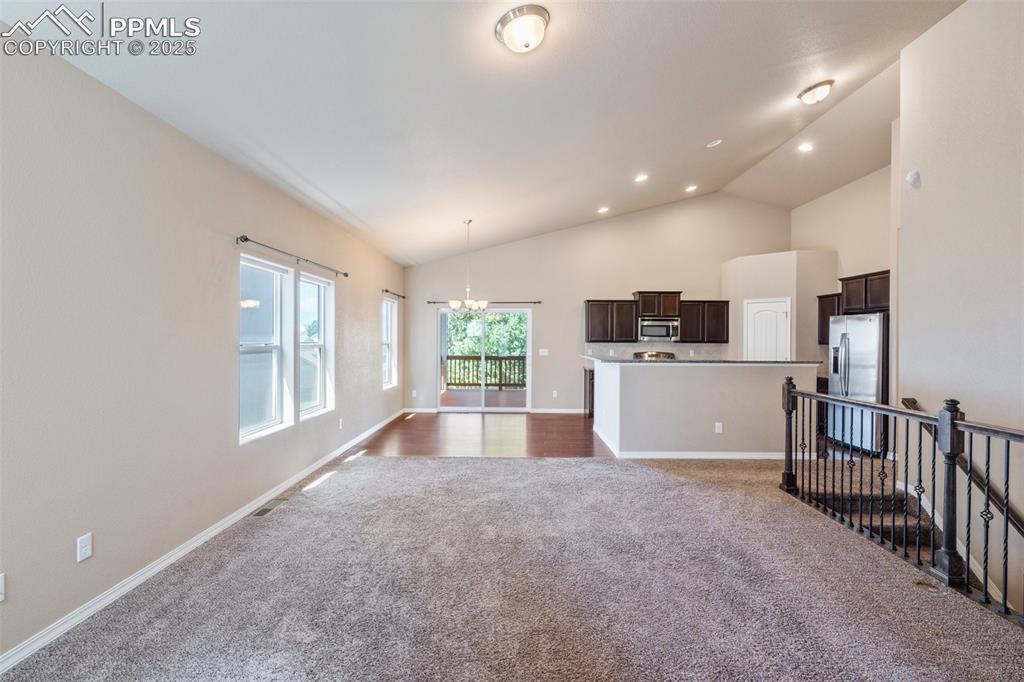
Unfurnished living room with dark carpet, a chandelier, high vaulted ceiling, and recessed lighting
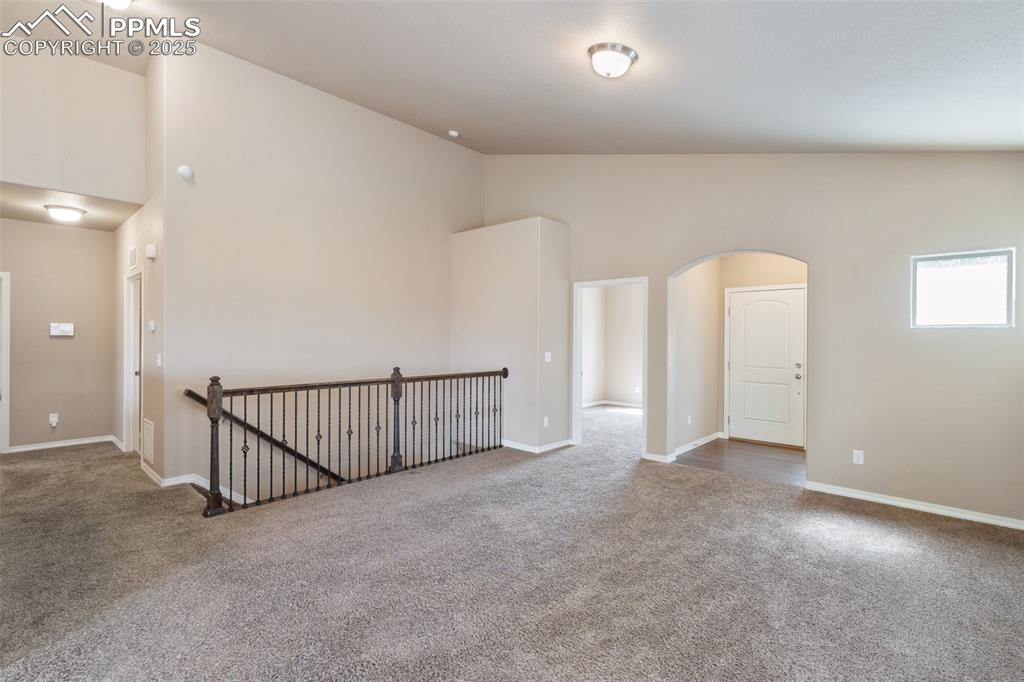
Spare room with carpet flooring, arched walkways, and high vaulted ceiling
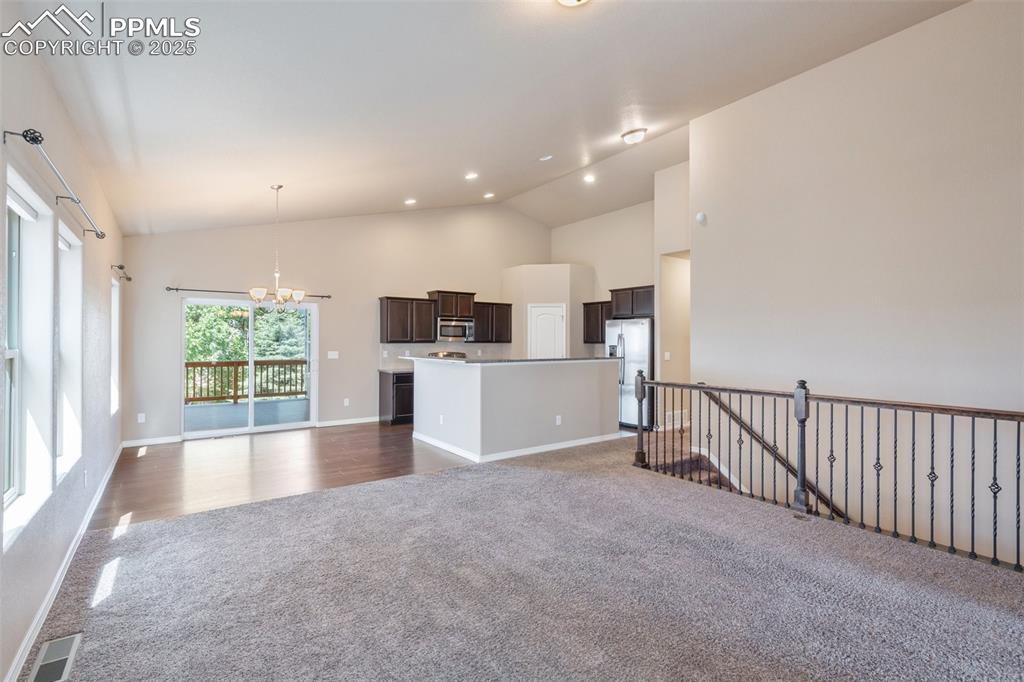
Unfurnished living room featuring a chandelier, dark carpet, high vaulted ceiling, recessed lighting, and dark wood-style flooring
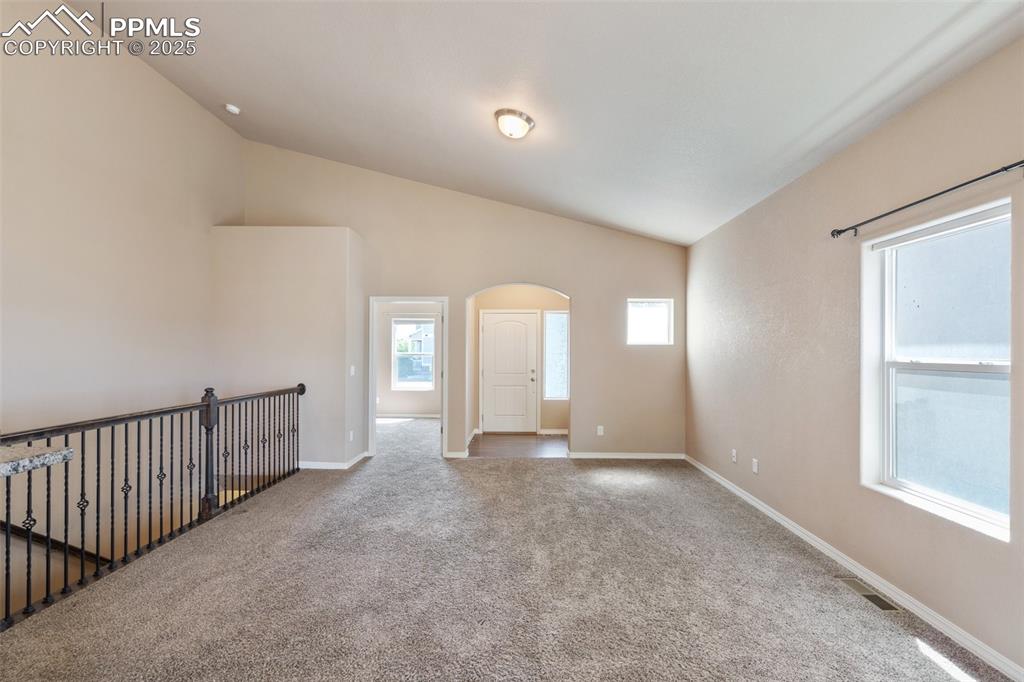
Unfurnished room with arched walkways, carpet floors, and lofted ceiling
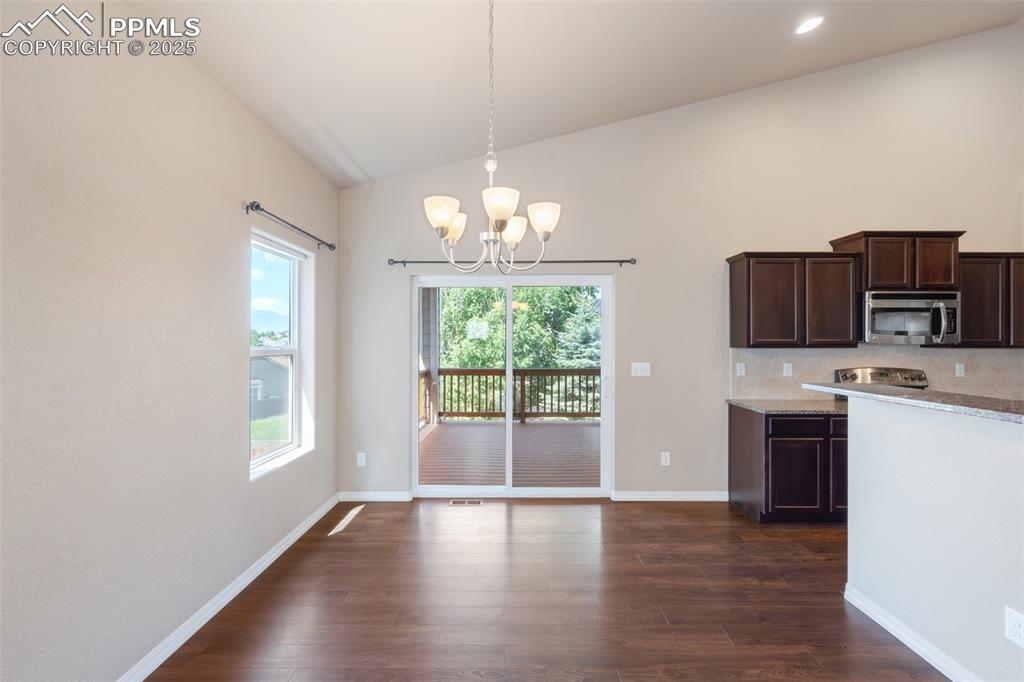
Kitchen with dark brown cabinets, lofted ceiling, a chandelier, light stone countertops, and stainless steel microwave
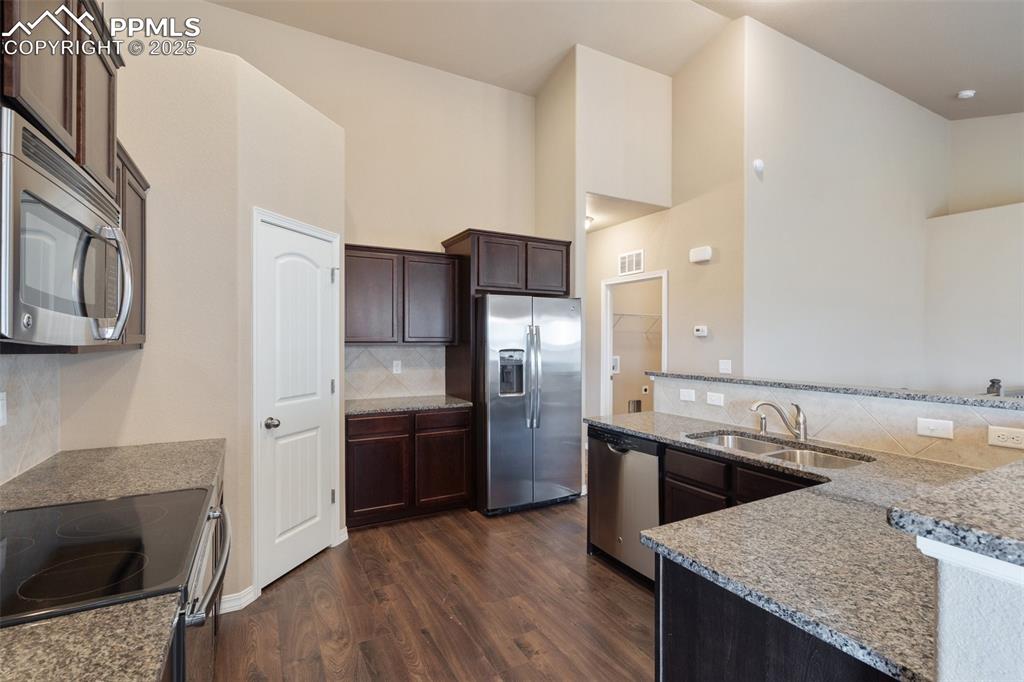
Kitchen featuring backsplash, dark wood-type flooring, appliances with stainless steel finishes, dark brown cabinetry, and light stone countertops
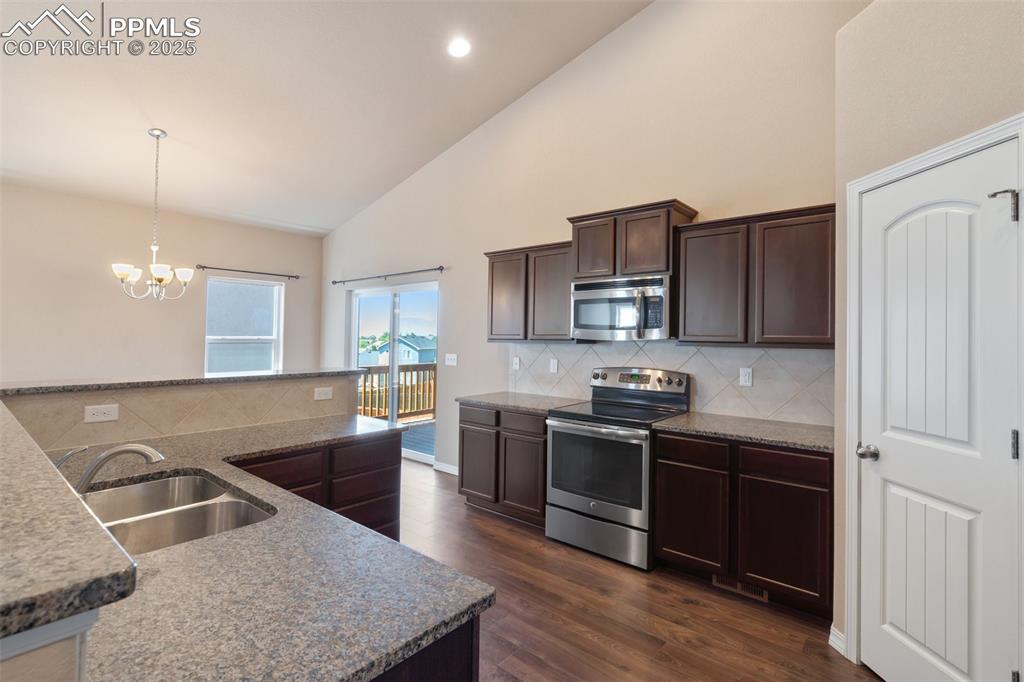
Kitchen with dark brown cabinets, appliances with stainless steel finishes, high vaulted ceiling, tasteful backsplash, and dark wood-style flooring
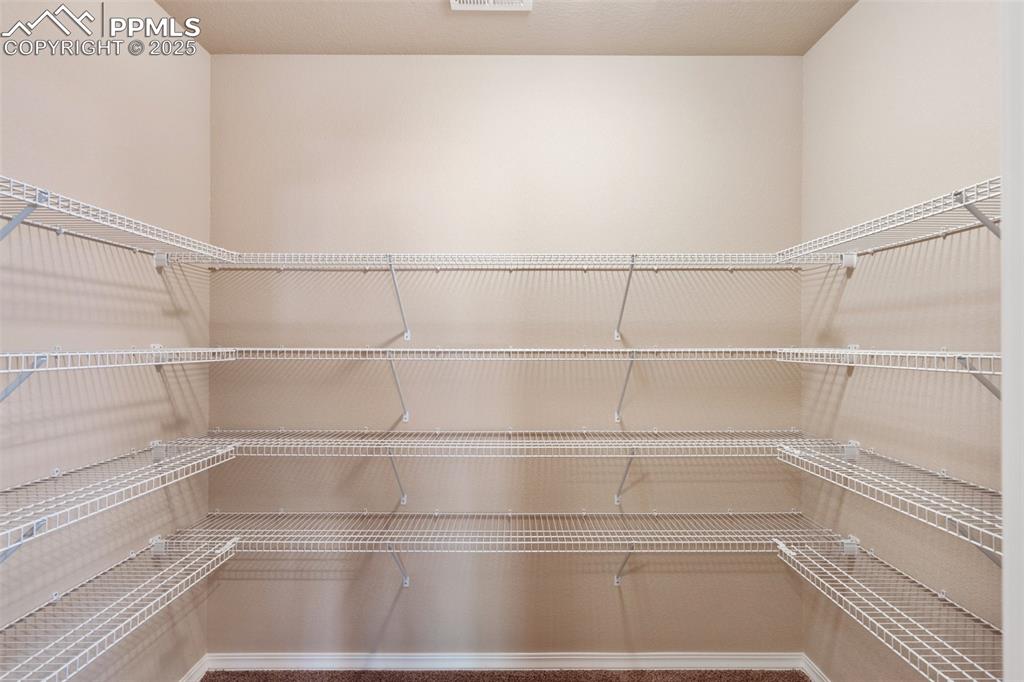
View of pantry
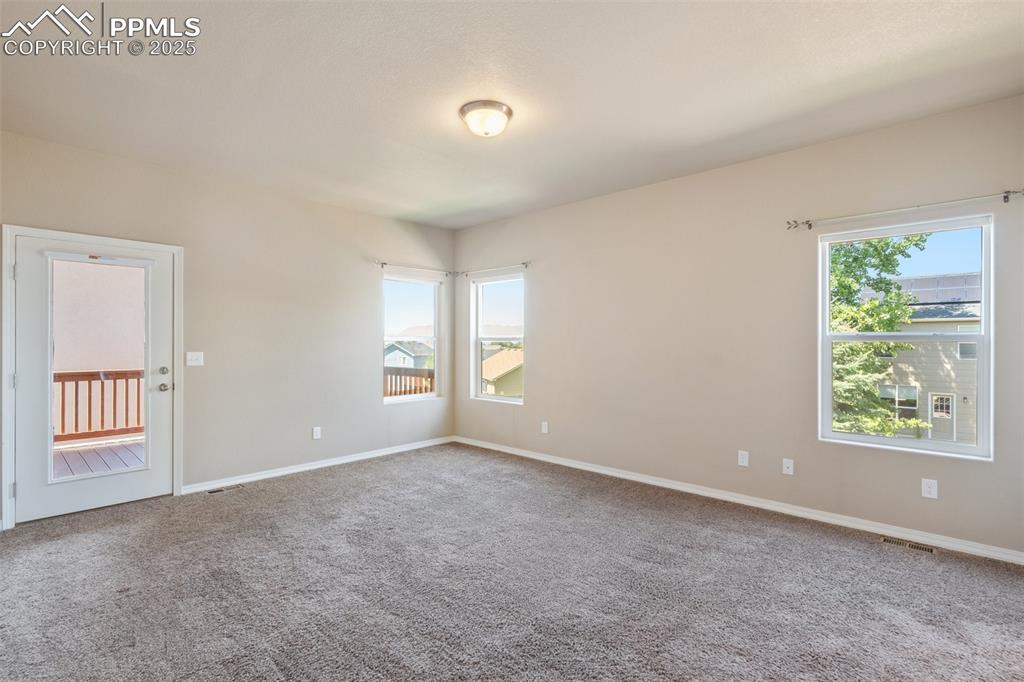
Primary bedroom main level - Empty room with carpet flooring and baseboards
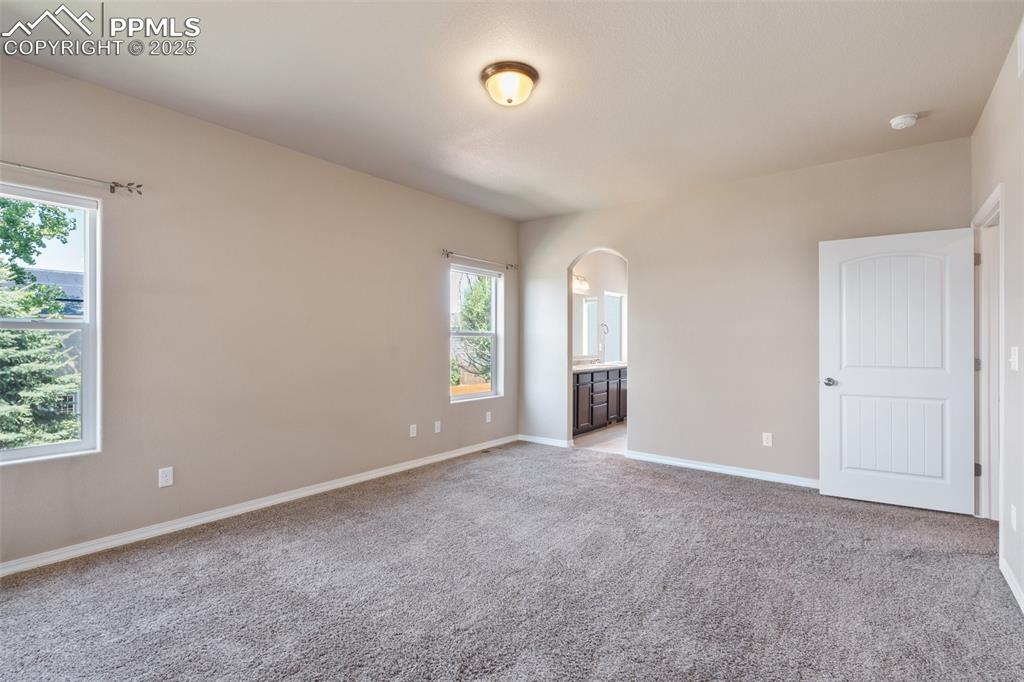
Empty room with light colored carpet and arched walkways - Main Level
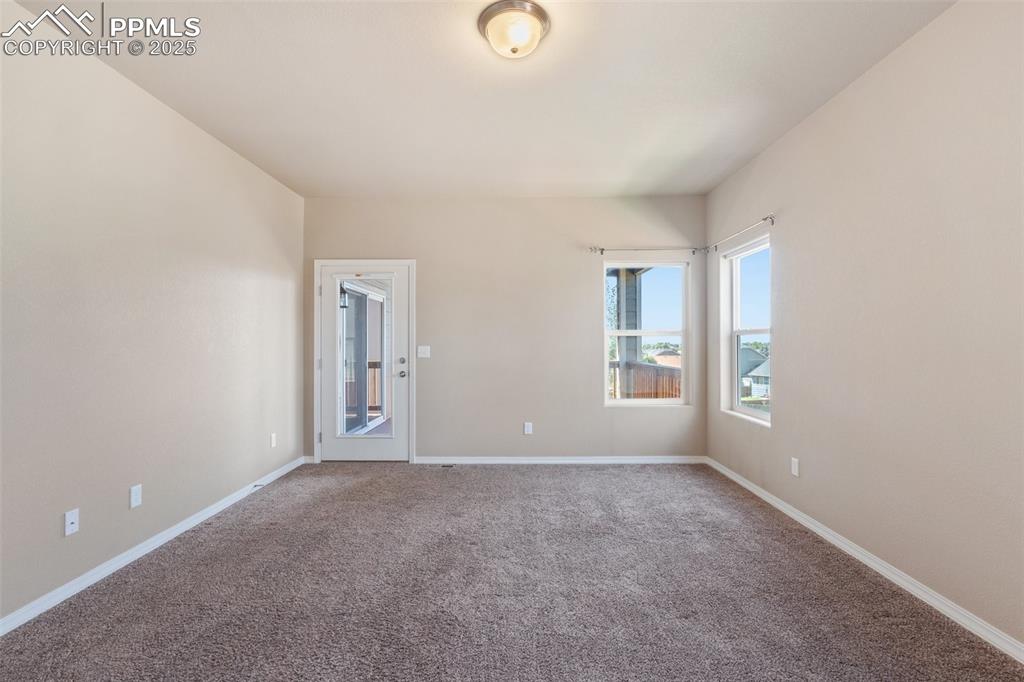
Bedroom 2 on Main Level, Carpeted spare room featuring baseboards
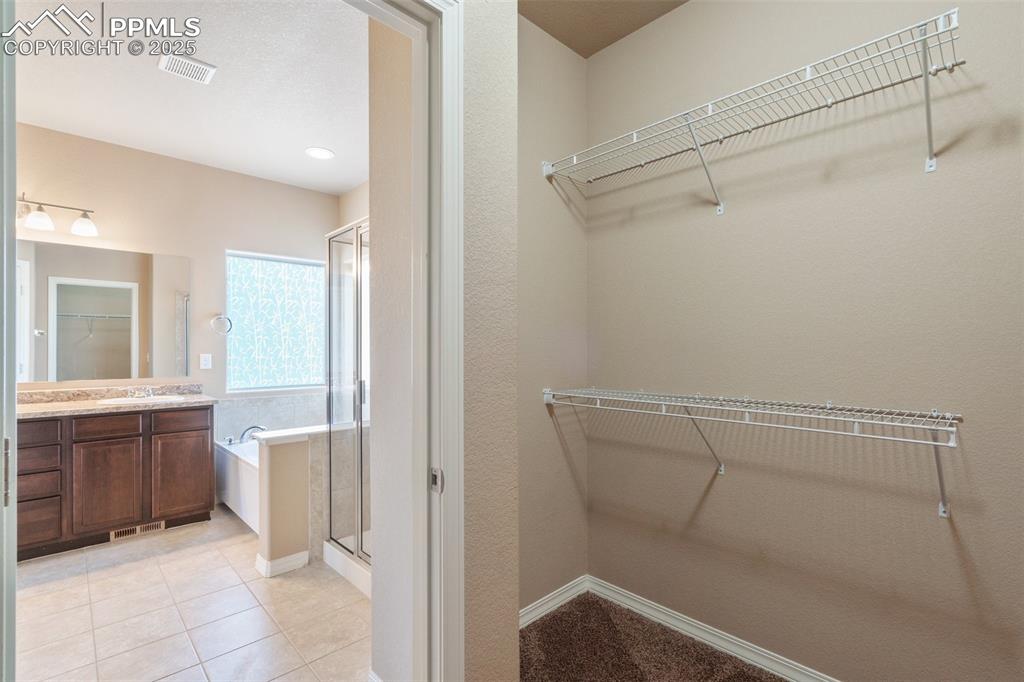
Primary Bedroom Walk in closet with light tile patterned flooring and a sink
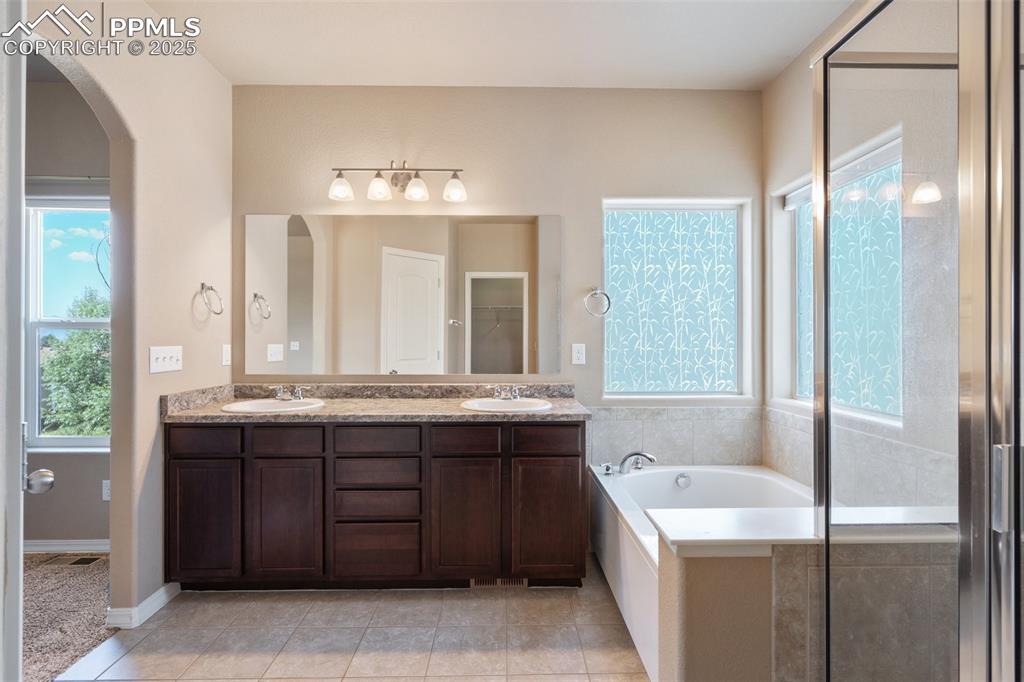
Bathroom featuring double vanity, a garden tub, light tile patterned floors, and a shower stall
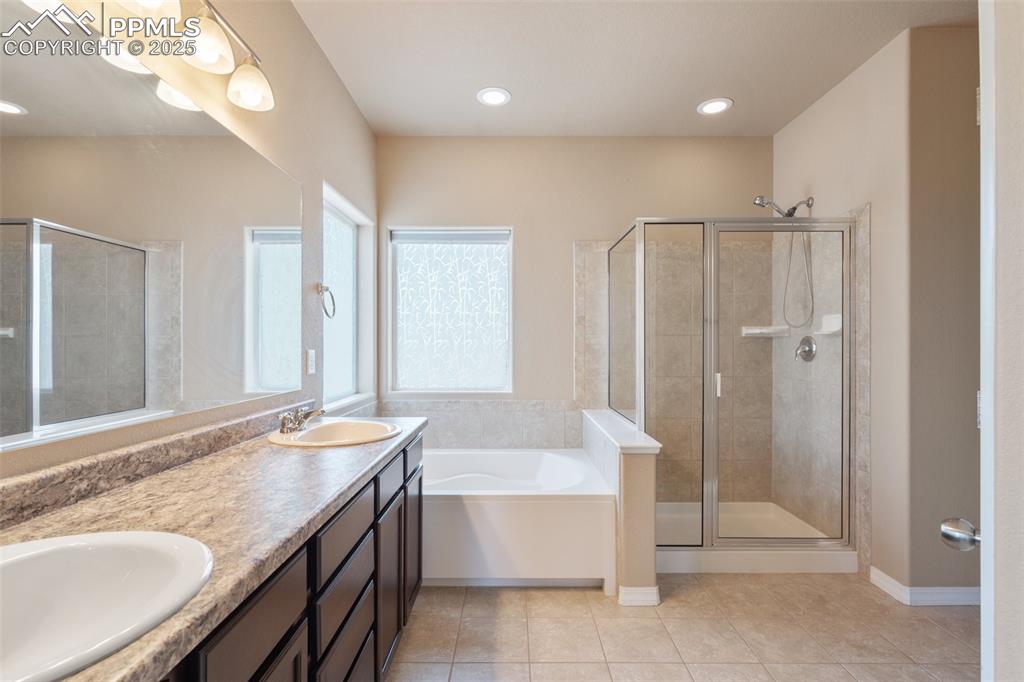
Full bath with a bath, a stall shower, double vanity, light tile patterned flooring, and recessed lighting
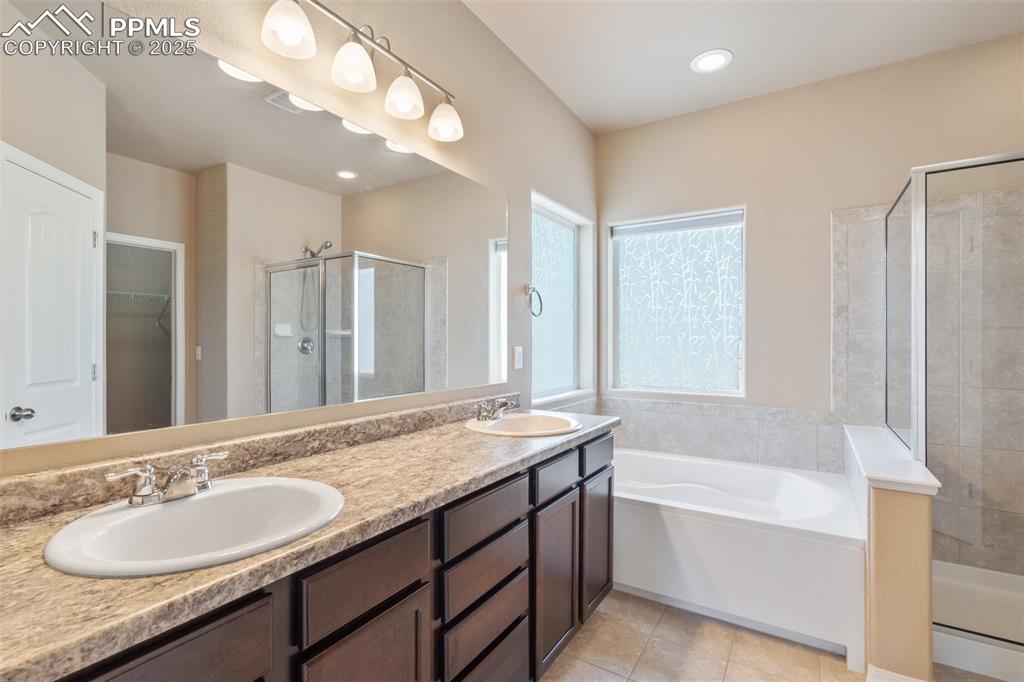
Bathroom with a shower stall, a walk in closet, double vanity, a bath, and recessed lighting
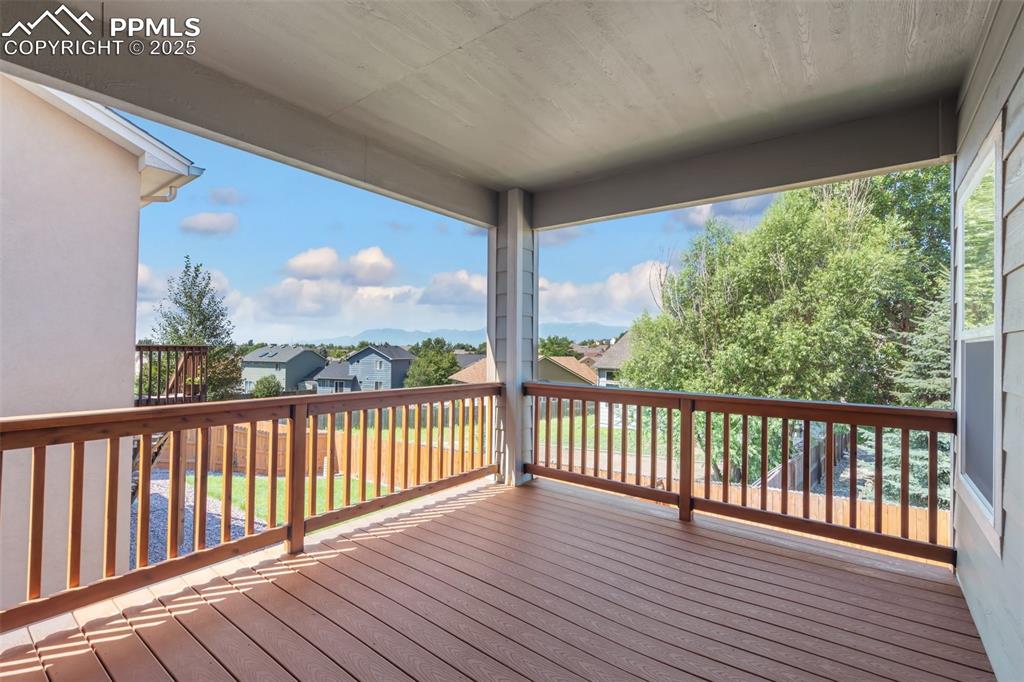
Main level deck with walk-out from Dining Room and Primary Bedroom - Wooden deck with a residential view
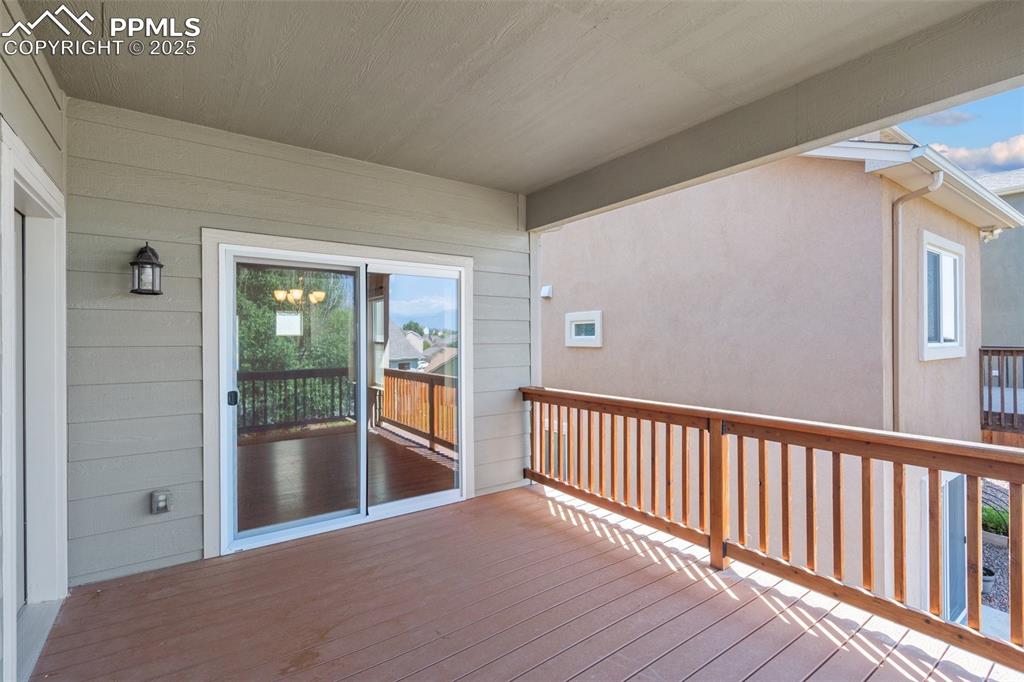
Deck on main Level View of wooden terrace
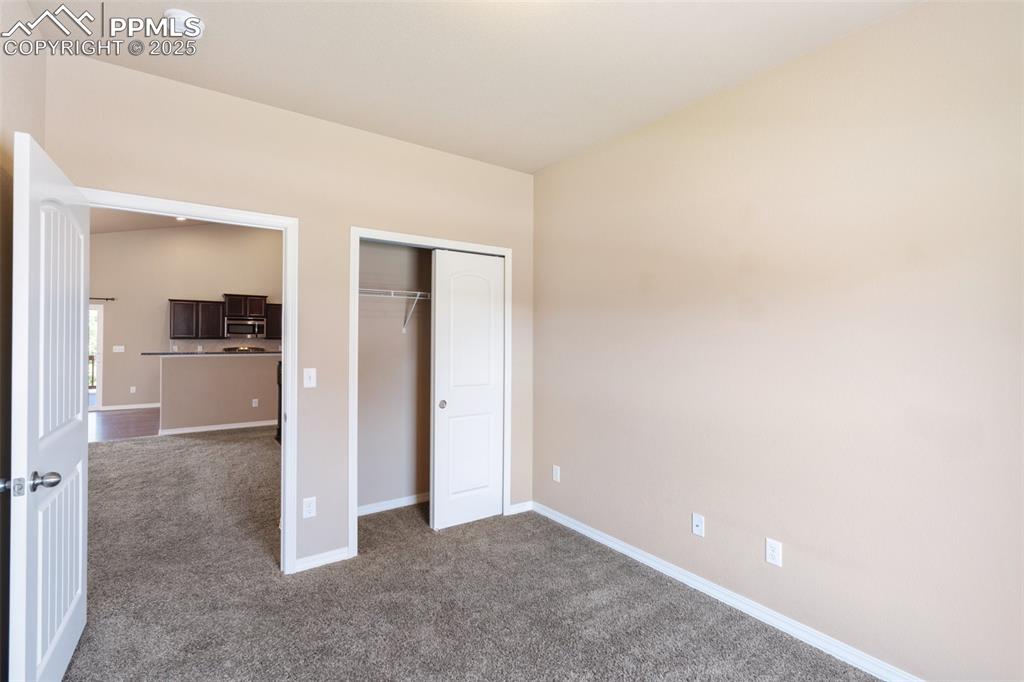
Office/Bedroom on main level - Unfurnished bedroom with dark carpet and a closet
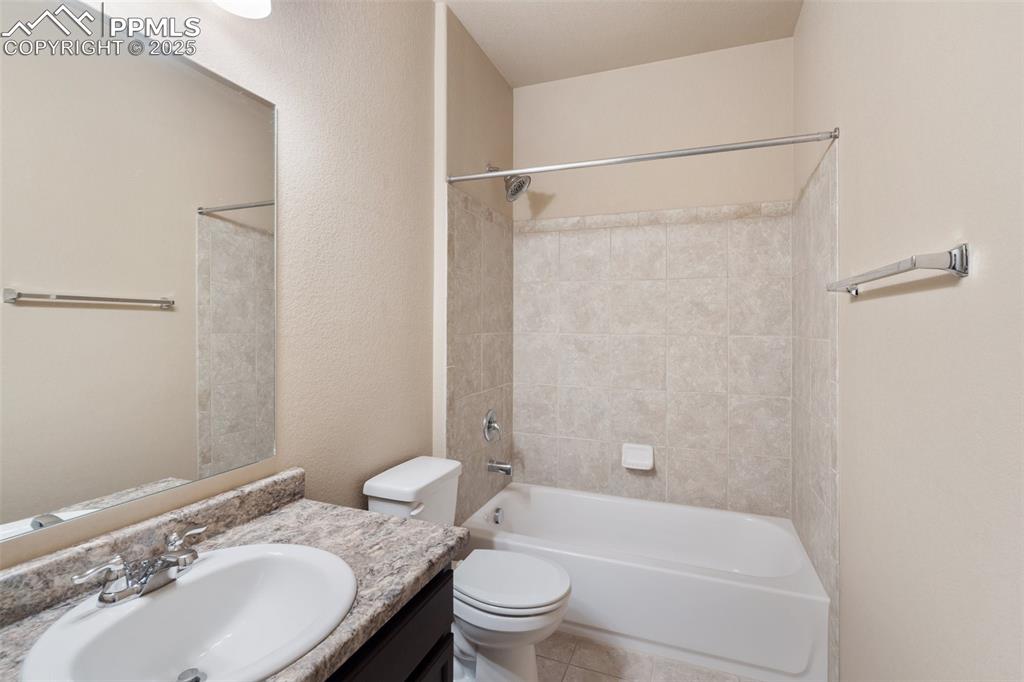
Main Level Hall Bathroom - Full bath featuring shower / bathtub combination, vanity, and a textured wall
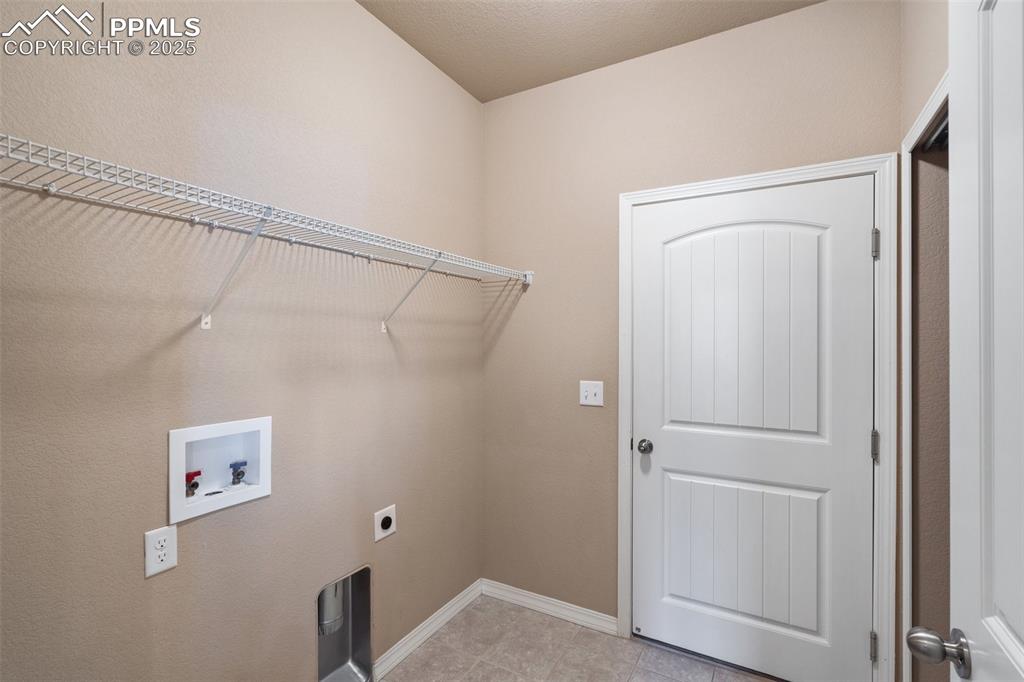
Laundry area featuring hookup for a washing machine and hookup for an electric dryer
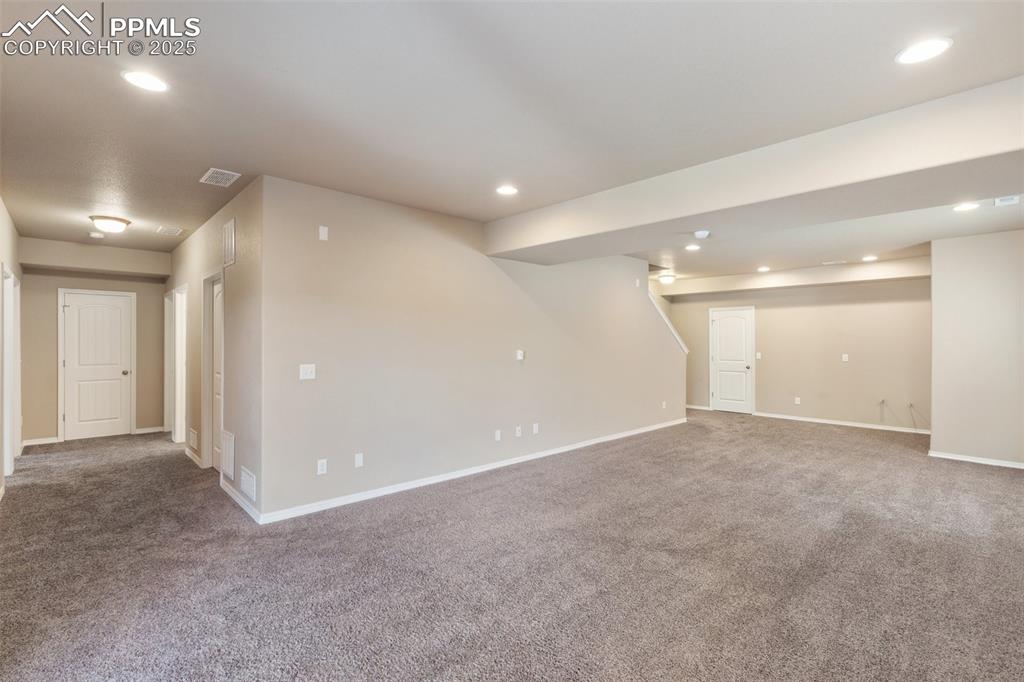
Basement Family Room - Below grade area featuring carpet flooring and recessed lighting
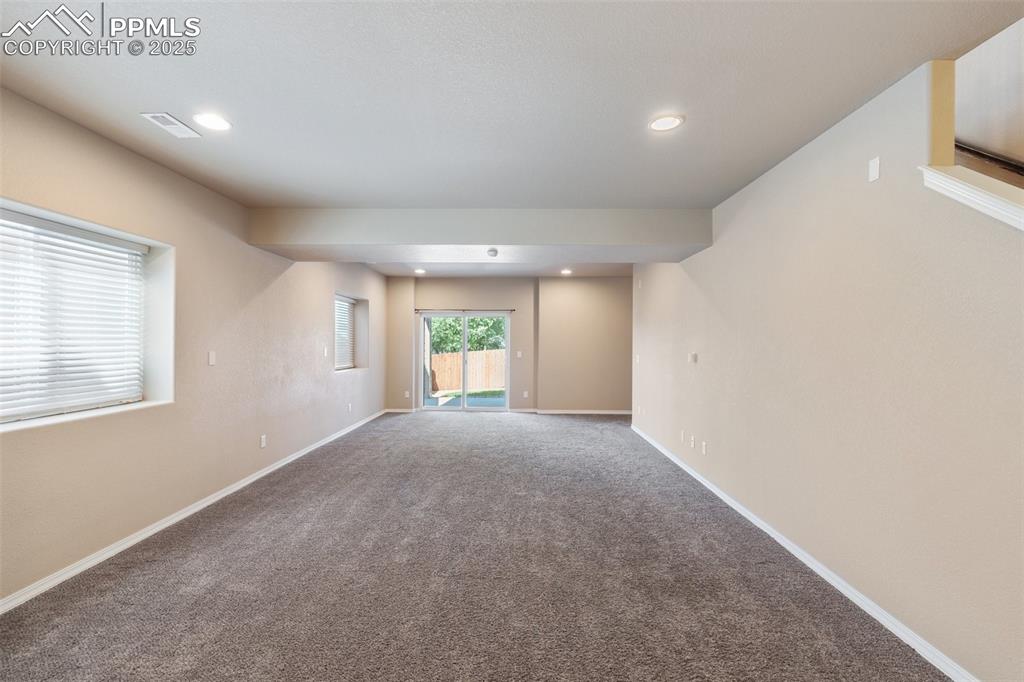
Basement - Family Room with walk-Out - Spare room featuring recessed lighting and carpet floors
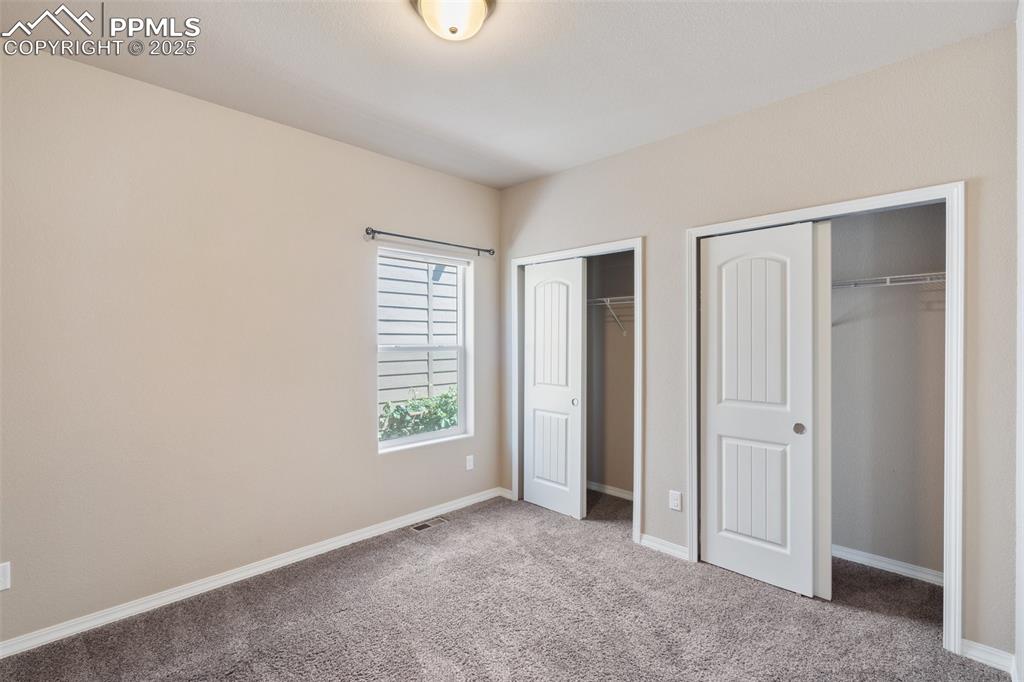
Basement Bedroom on main Level - Unfurnished bedroom featuring two closets and carpet flooring
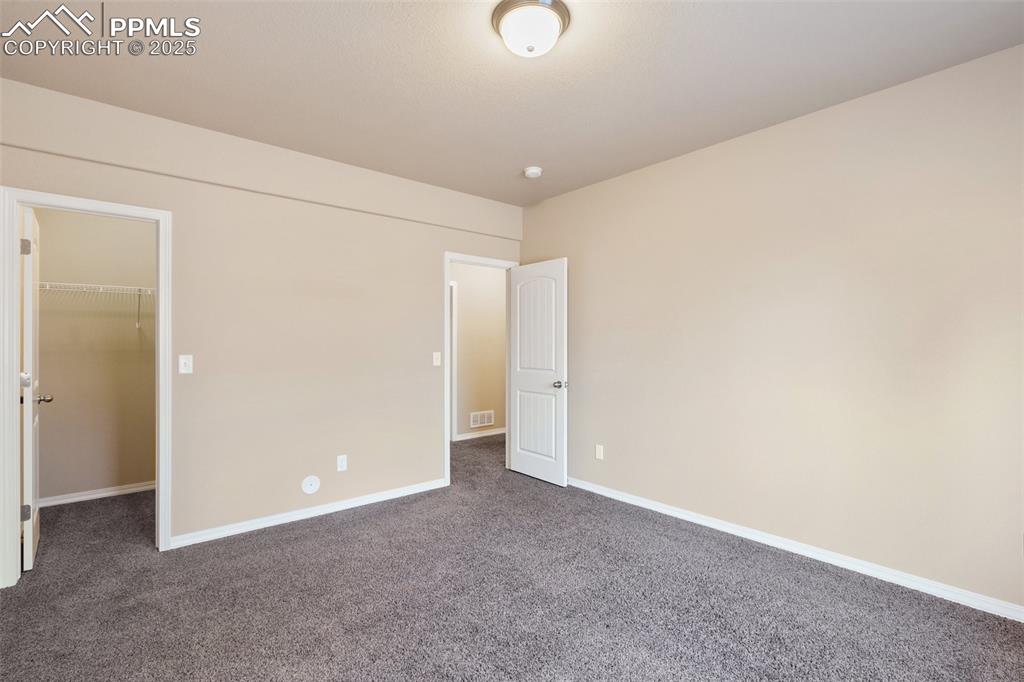
Bedroom Basement Level - Unfurnished bedroom with a walk in closet and dark carpet
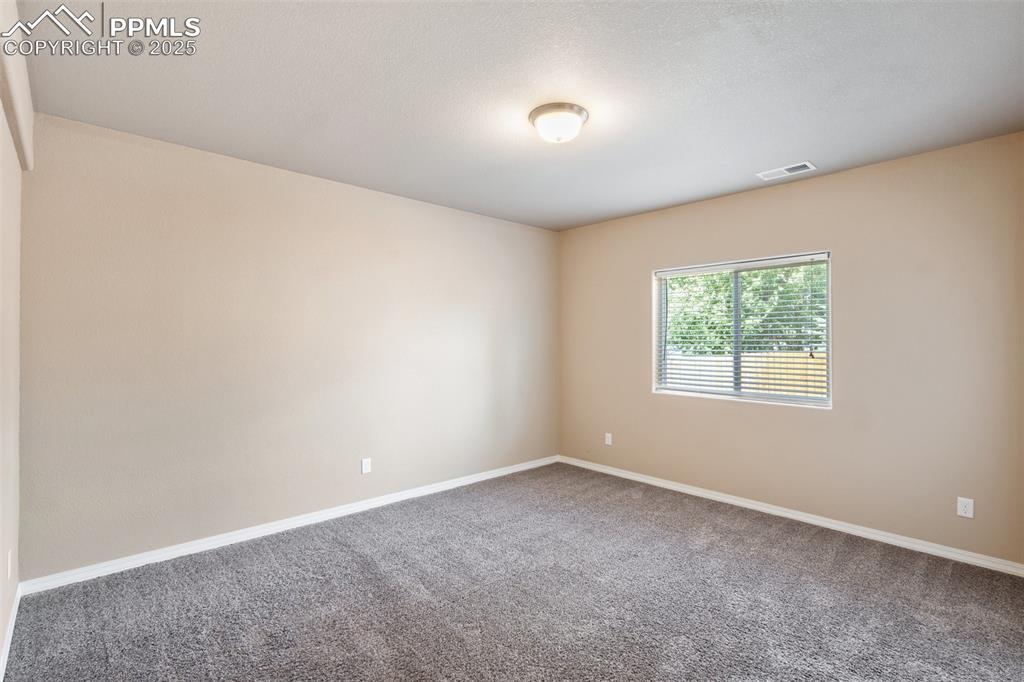
Basement Bedroom - Unfurnished room with baseboards and carpet floors
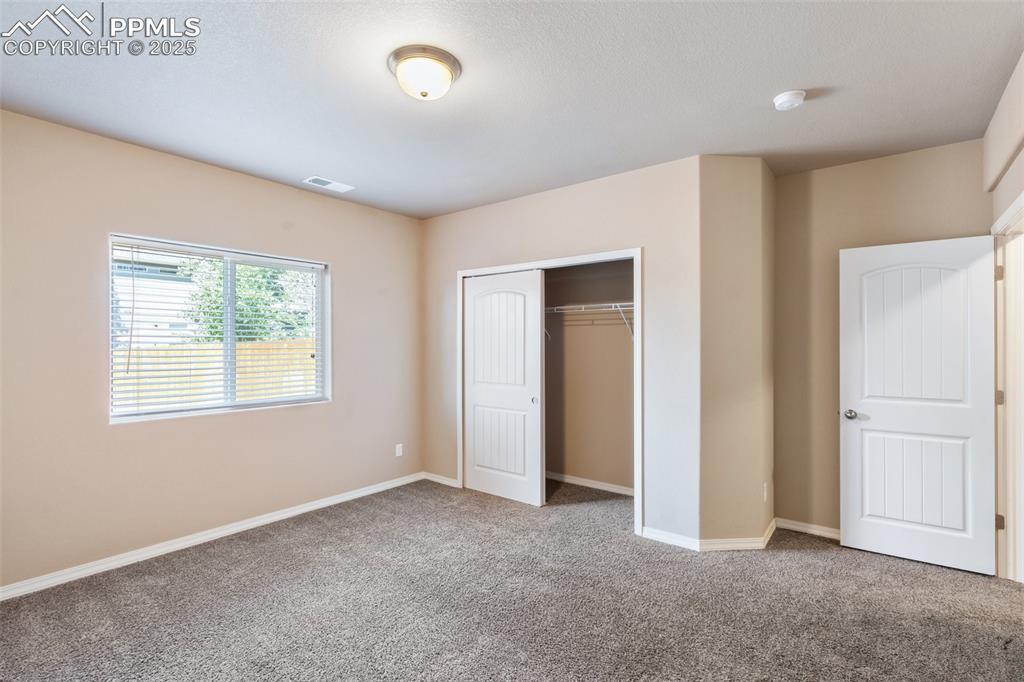
Bedroom Basement Level - Unfurnished bedroom featuring a closet and carpet floors
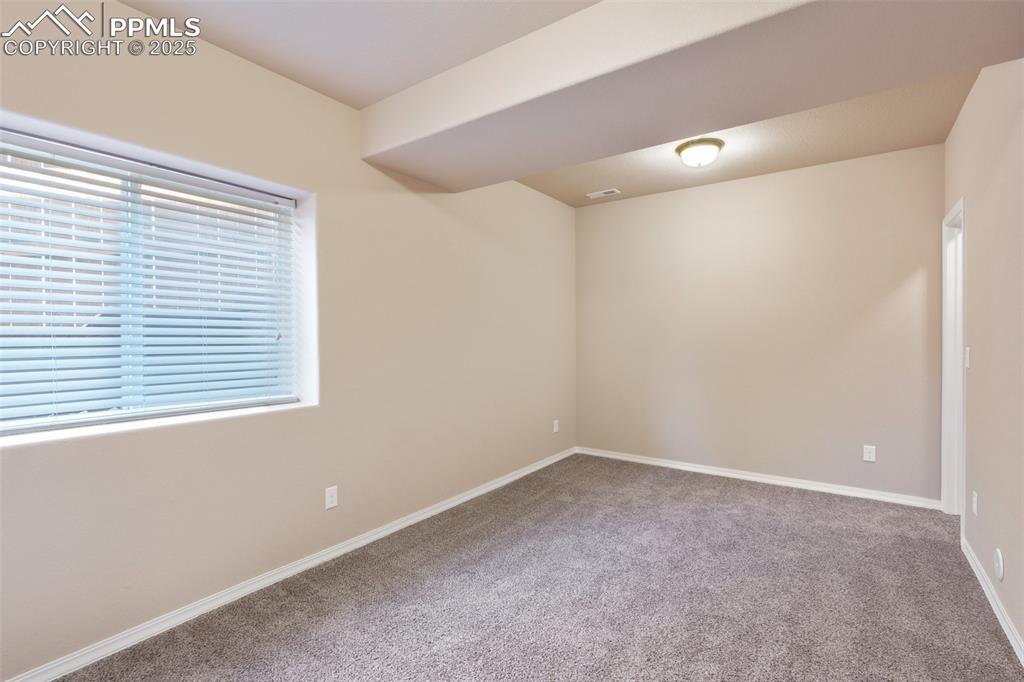
Basement Bedroom, Carpeted empty room with baseboards
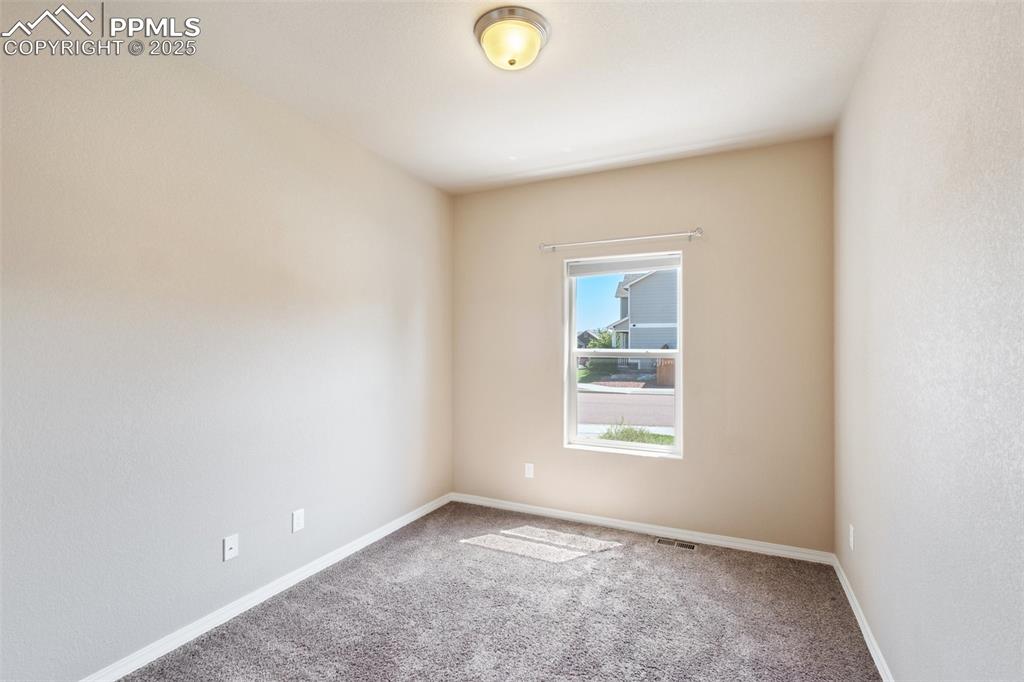
Basement Bedroom - Carpeted empty room featuring baseboards
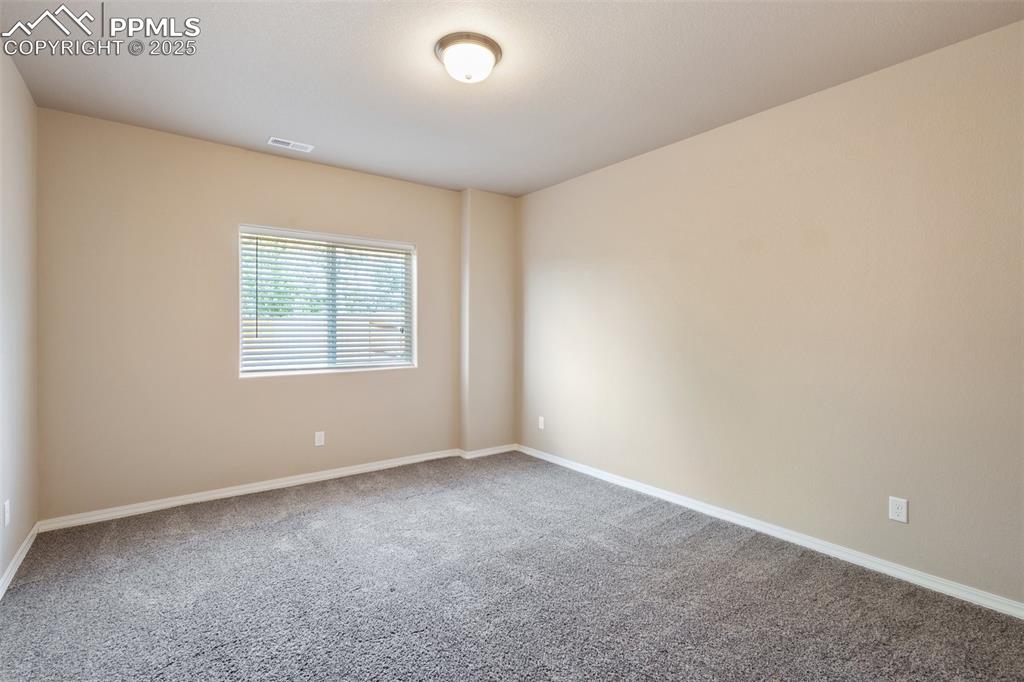
Basement Bedroom - Carpeted spare room with baseboards
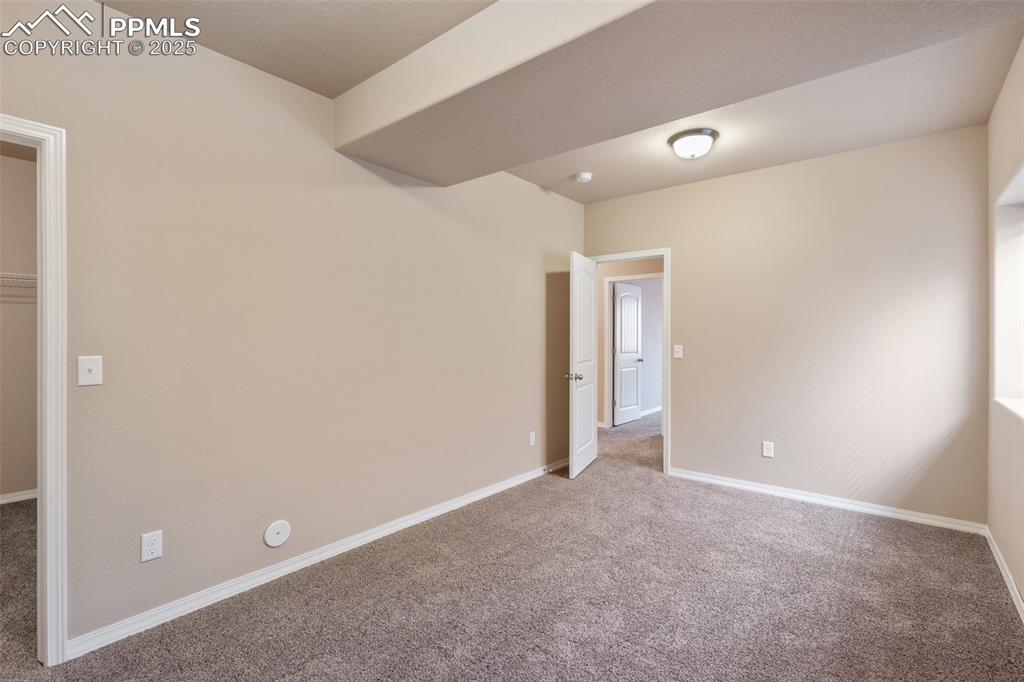
Basement Bedroom - Carpeted spare room featuring baseboards
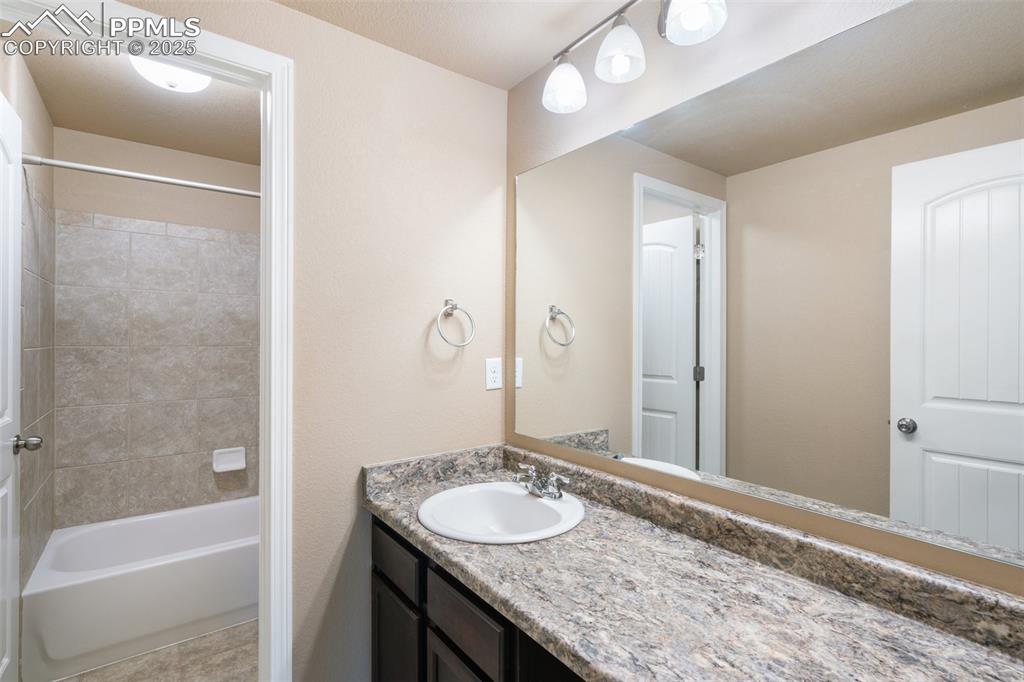
Basement Full bathroom with vanity, shower / washtub combination, and light tile patterned flooring
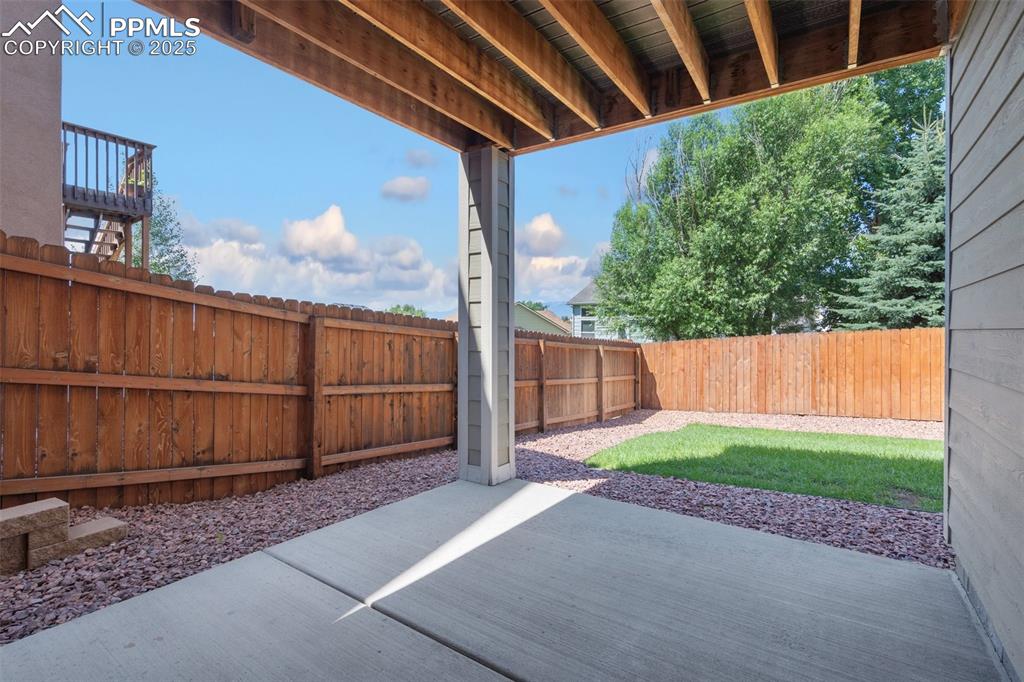
Fenced backyard with a patio area
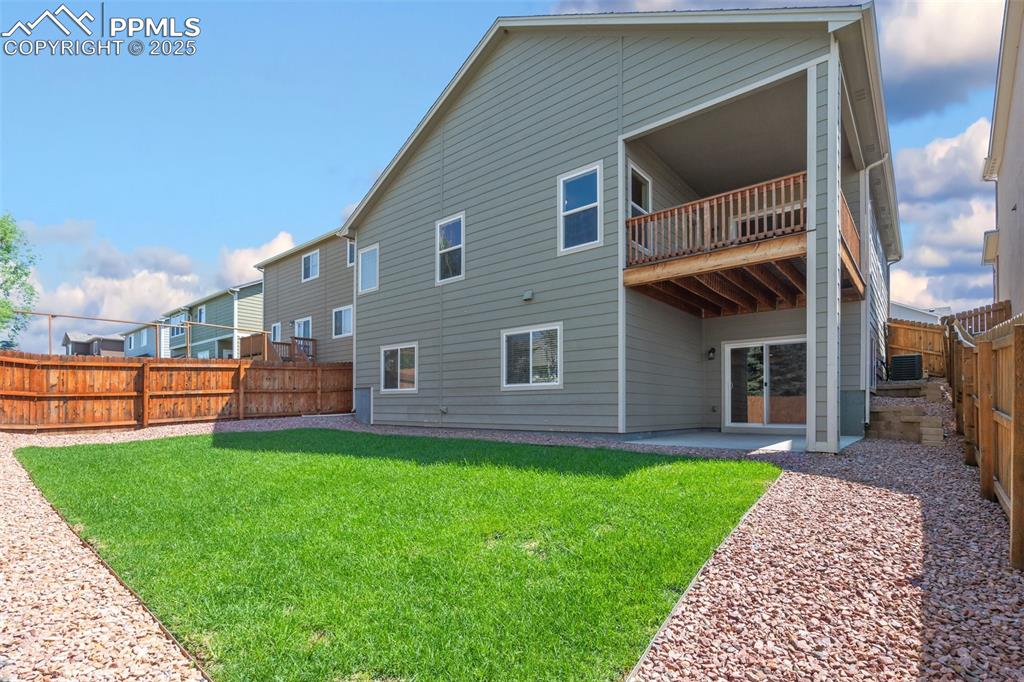
Back of property featuring a fenced backyard, a patio area, and a balcony
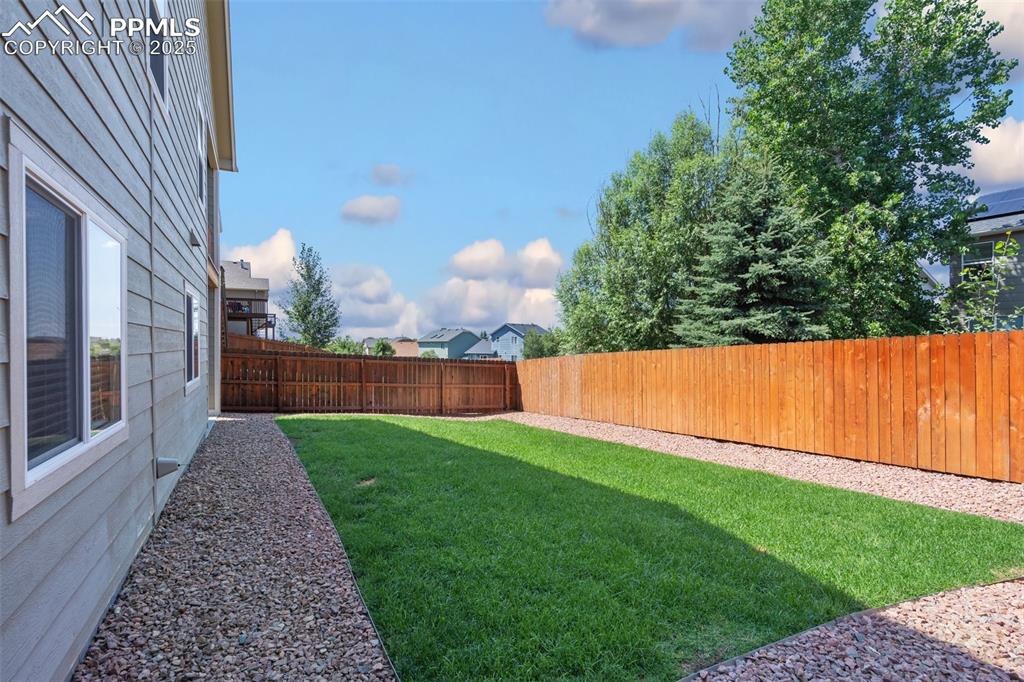
View of fenced backyard
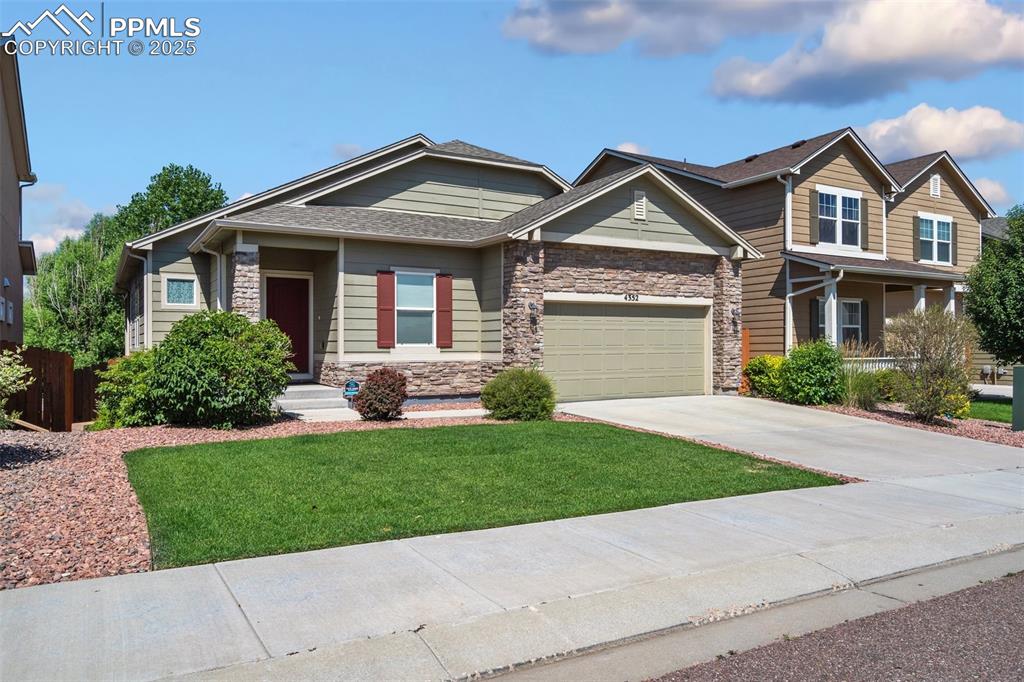
Craftsman-style house featuring concrete driveway, stone siding, and a shingled roof
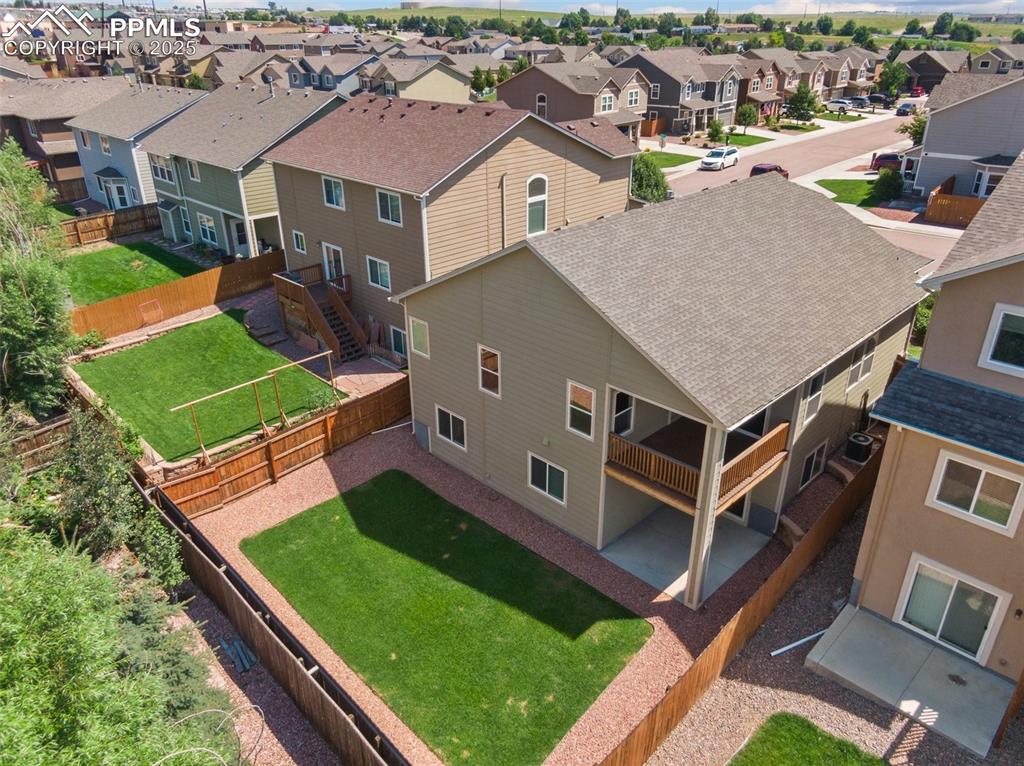
Aerial view of residential area
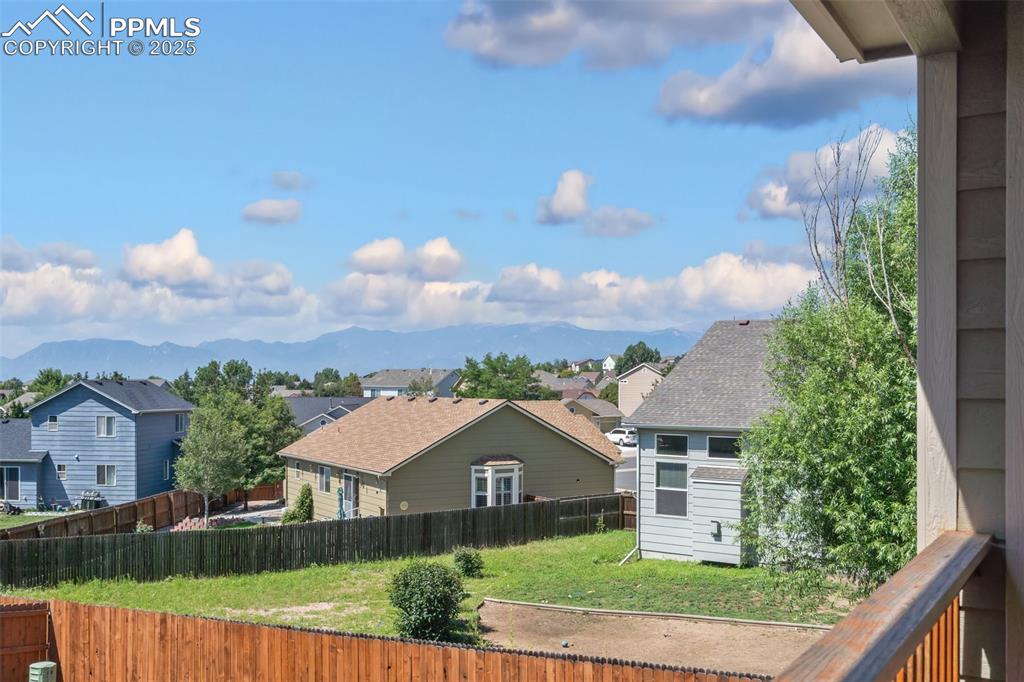
Rear view of house featuring a residential view, a shingled roof, a mountain view, and a balcony
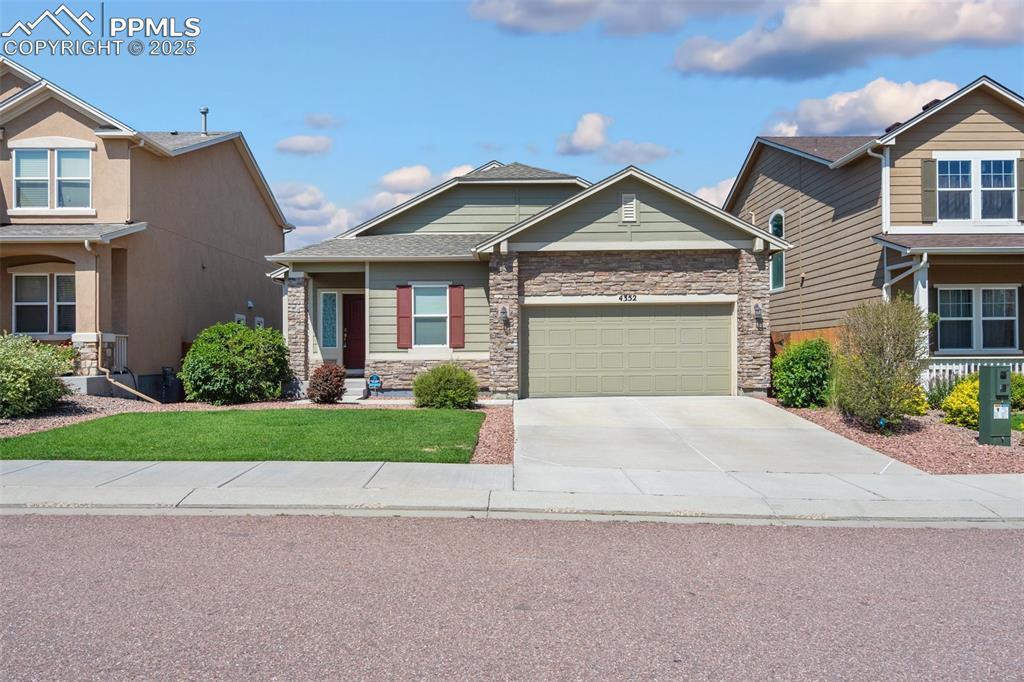
Craftsman-style home with stone siding, concrete driveway, an attached garage, and a front lawn
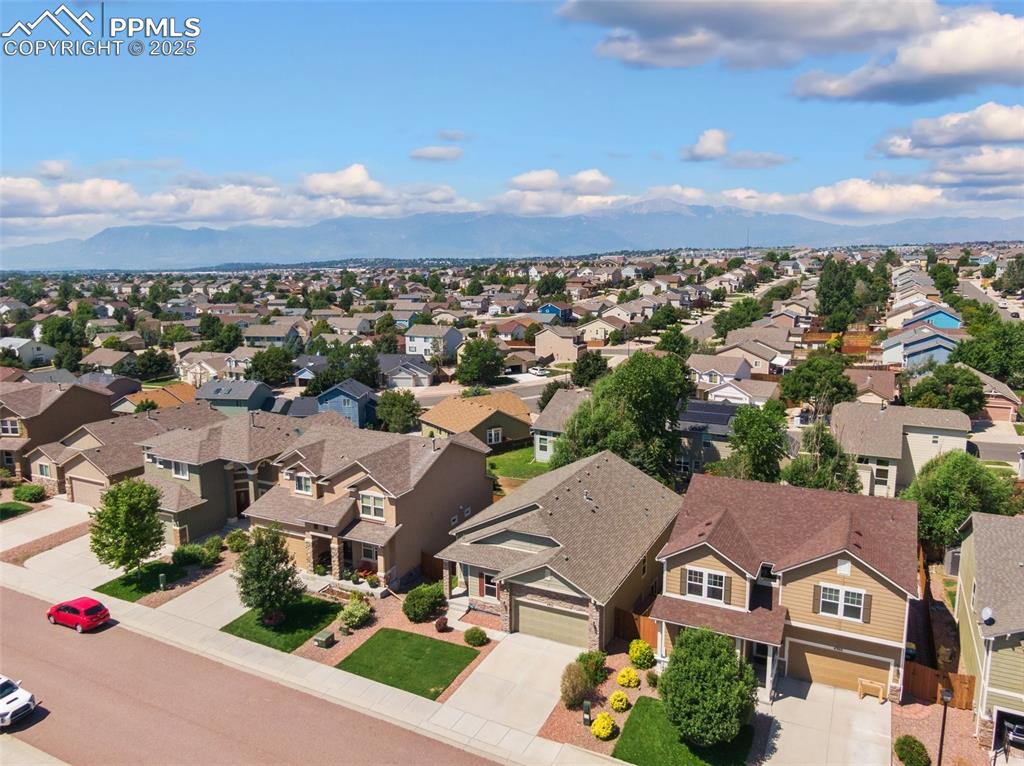
Aerial view of residential area
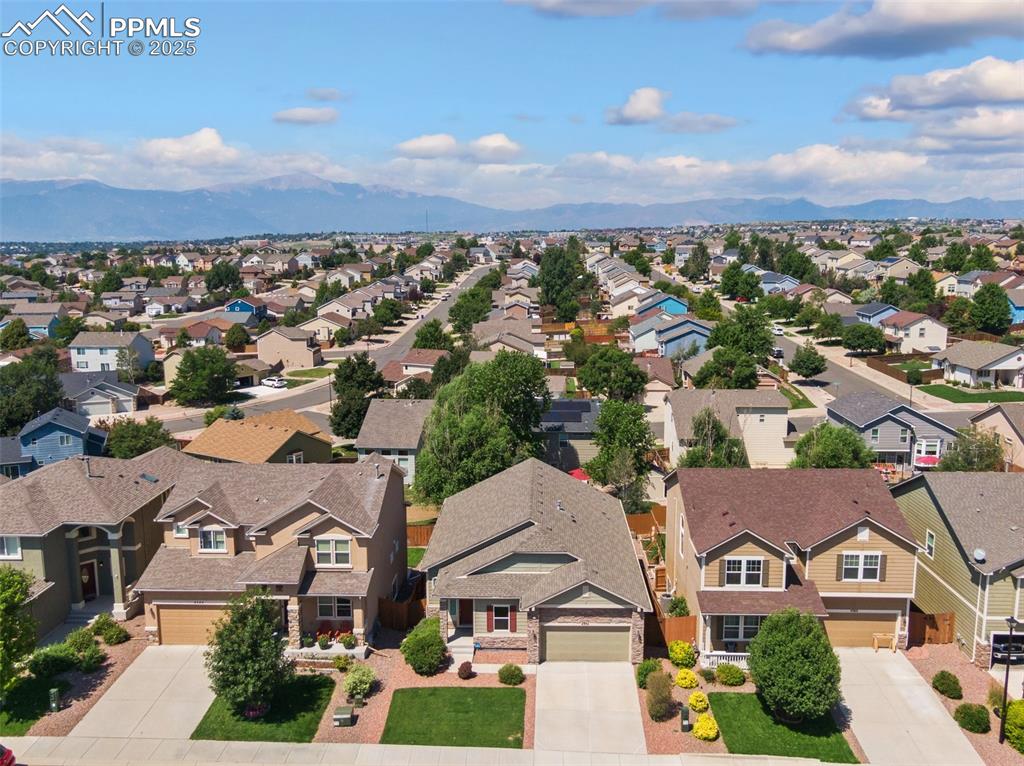
Aerial view of residential area with mountains
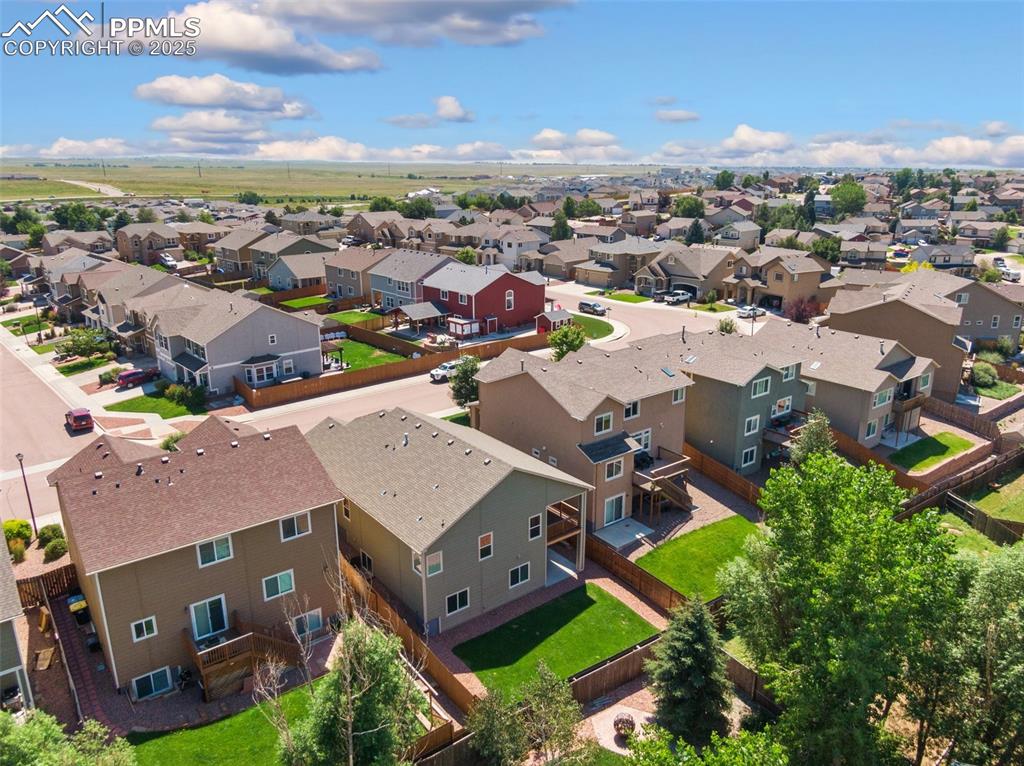
Aerial view of residential area
Disclaimer: The real estate listing information and related content displayed on this site is provided exclusively for consumers’ personal, non-commercial use and may not be used for any purpose other than to identify prospective properties consumers may be interested in purchasing.