17895 Queensmere Drive, Monument, CO, 80132
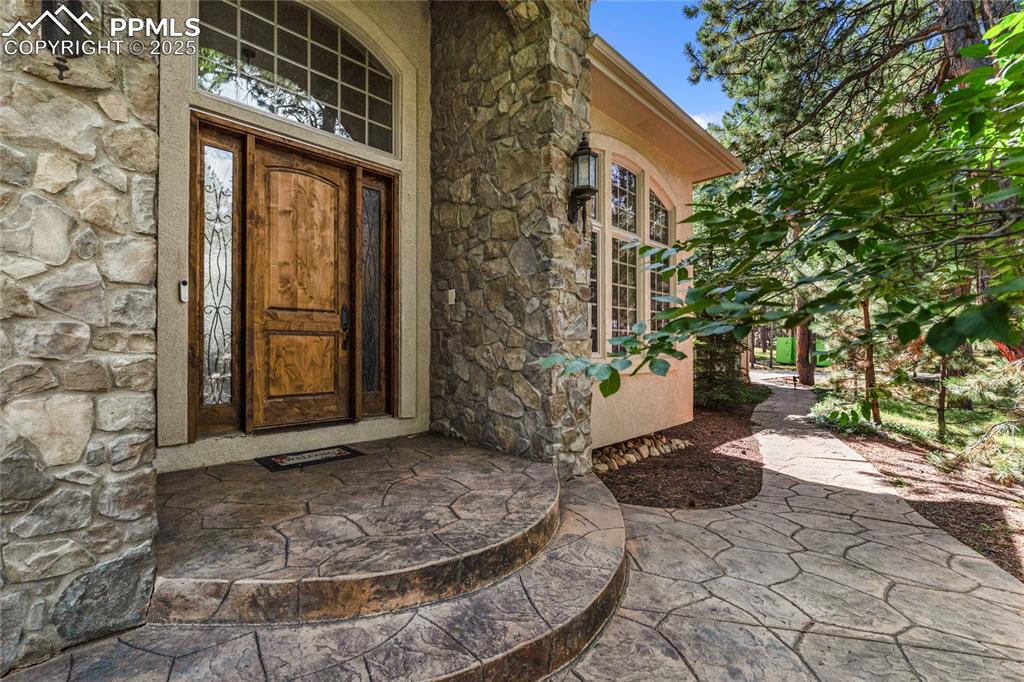
Tucked away on expansive acreage, this mountain home welcomes you with a timeless stone entry that sets the tone for rustic elegance and privacy. Natural stone steps lead to a solid wood front door, framed by masonry and mature landscaping that blends seamlessly with the surrounding terrain. The setting feels serene and secluded, with towering trees, open land, and sweeping mountain air creating a true retreat.
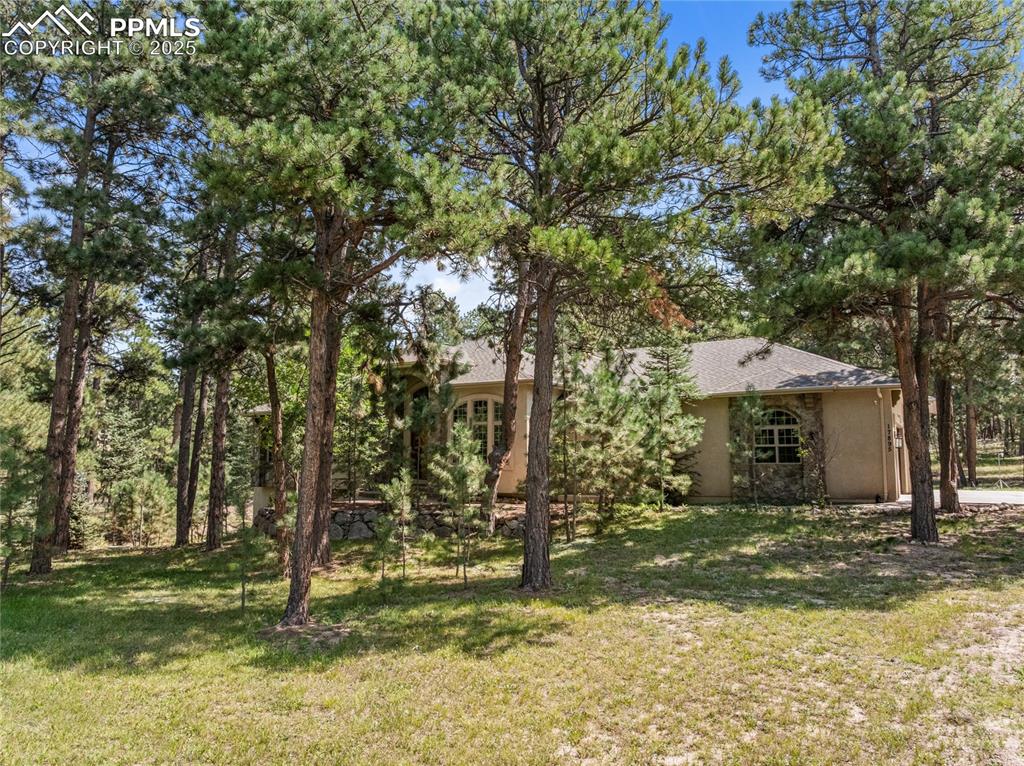
The back deck is the perfect place for most seasons.
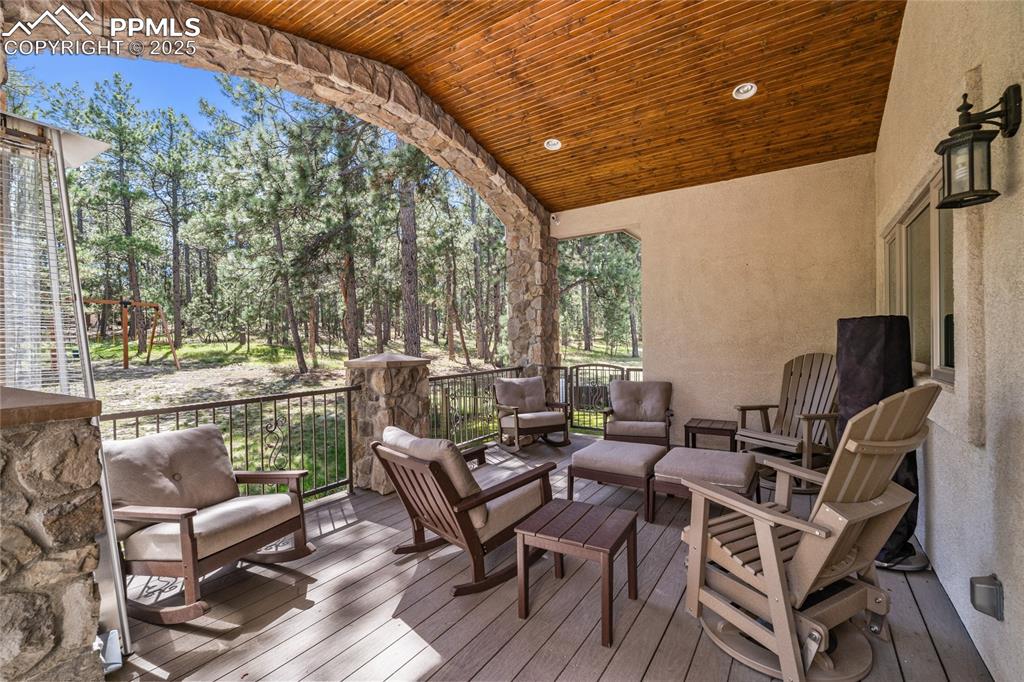
Peace and Privacy in Bent Tree! This sprawling ranch is perfect for multigenerational living.
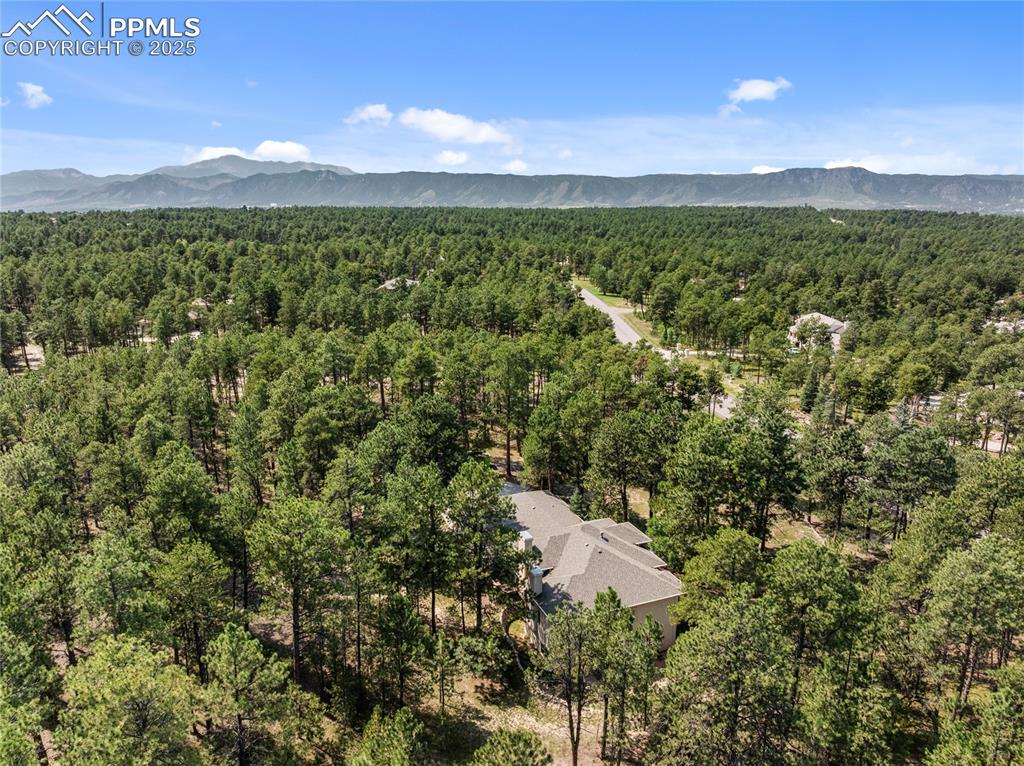
The pines are plentiful and relaxing!
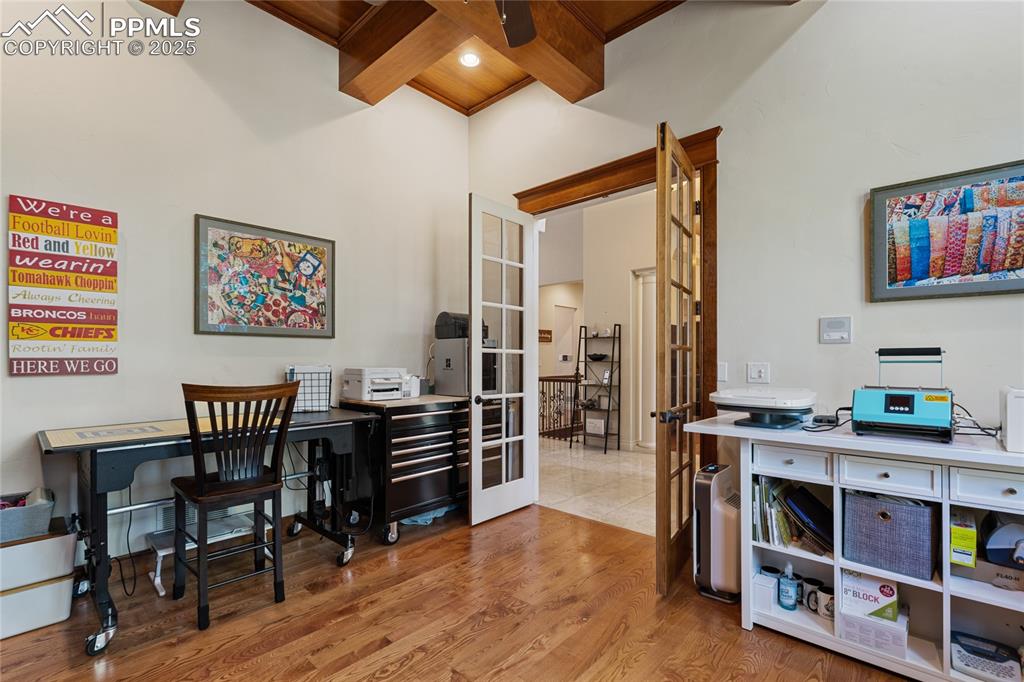
This office with beamed ceilings is a show stopper! There are 10' ceilings and french doors.
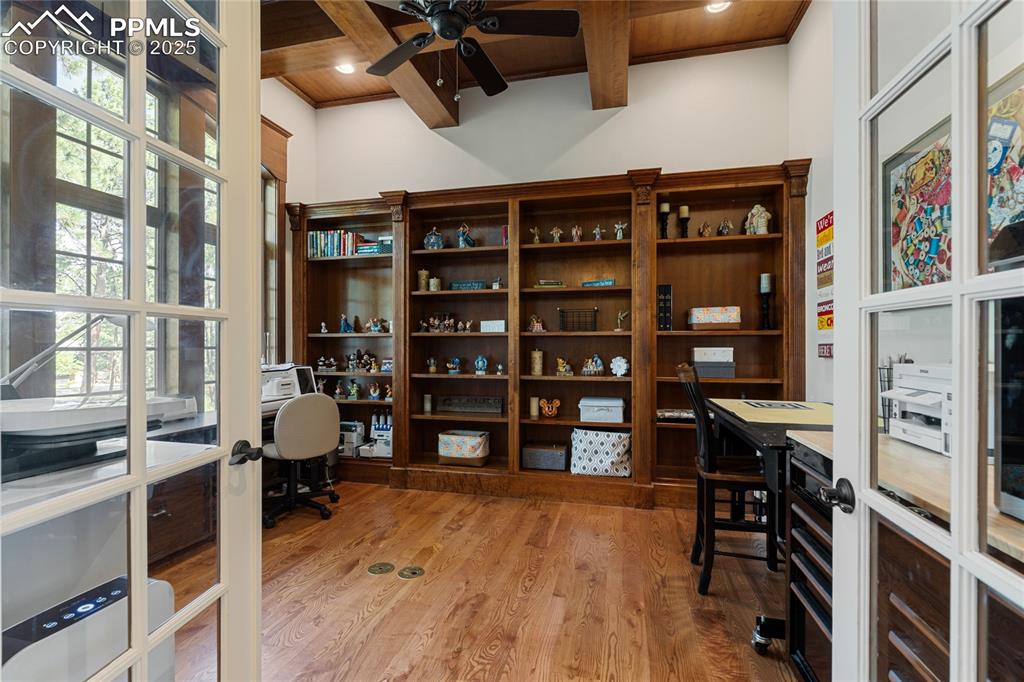
Just off the main foyer, this office is stunning with built ins.
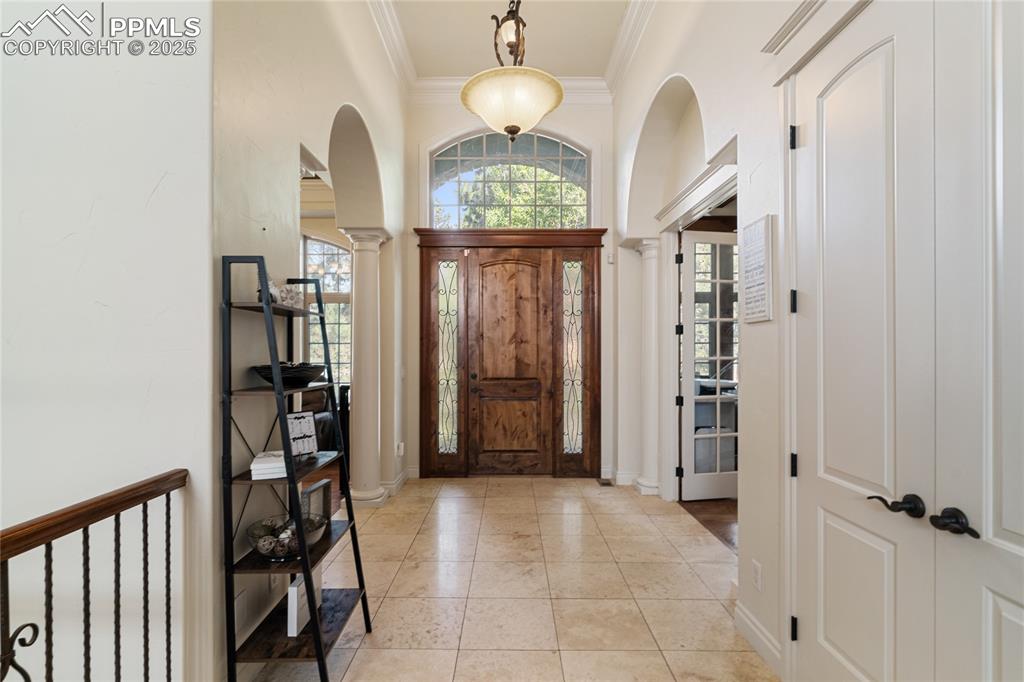
Adjacent is a dining room with soaring ceilings and lots of light.

This dining room can be used as a flex room and so many other things (currently a game room/additional office).
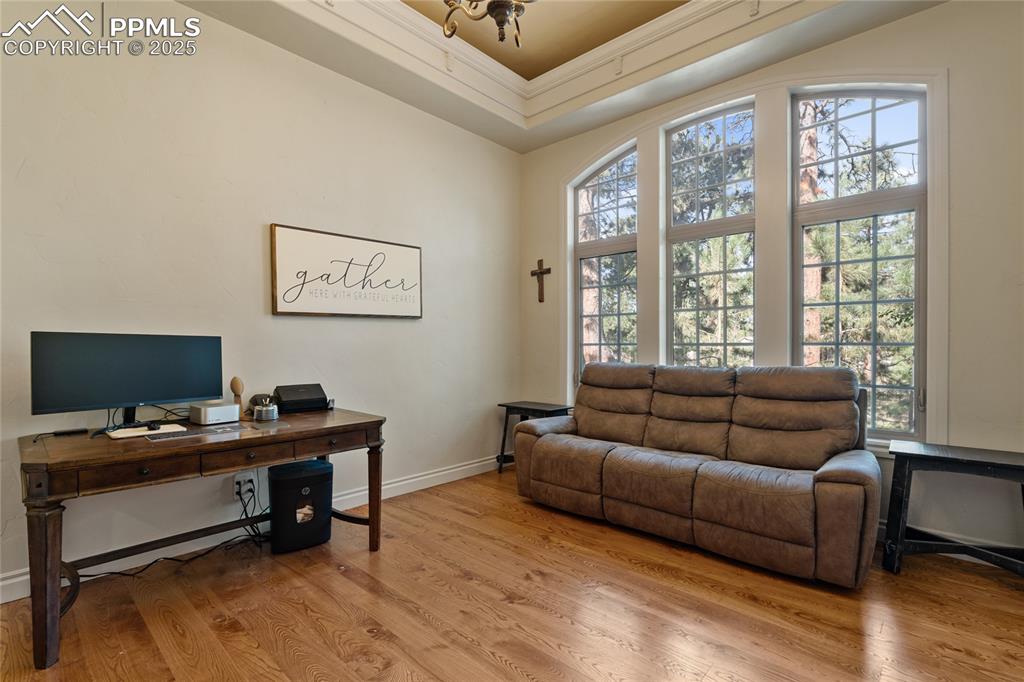
There is so much light, and lights in the tiered ceiling.
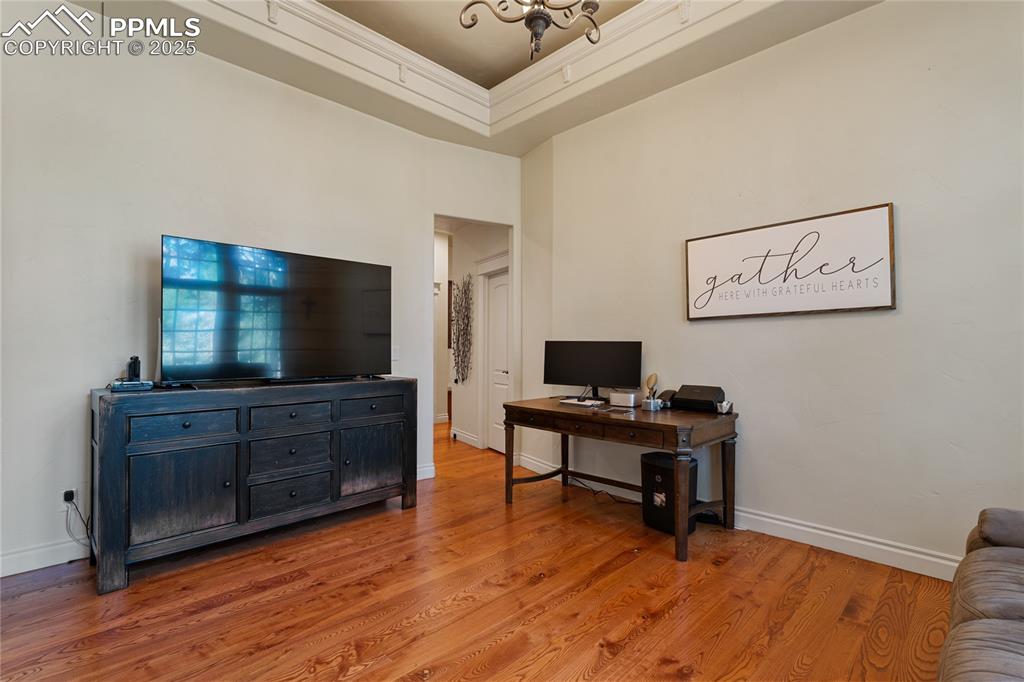
Plenty of room for a very large dining table.
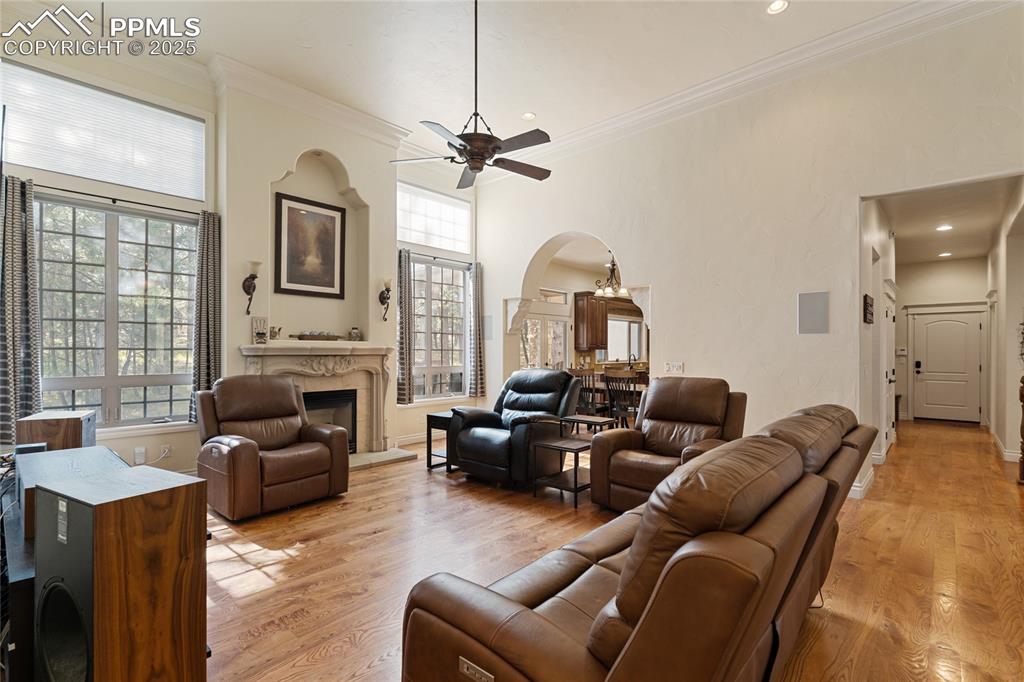
The living room is the heart of the home with 12' + ceilings, a fireplace, hardwood floors
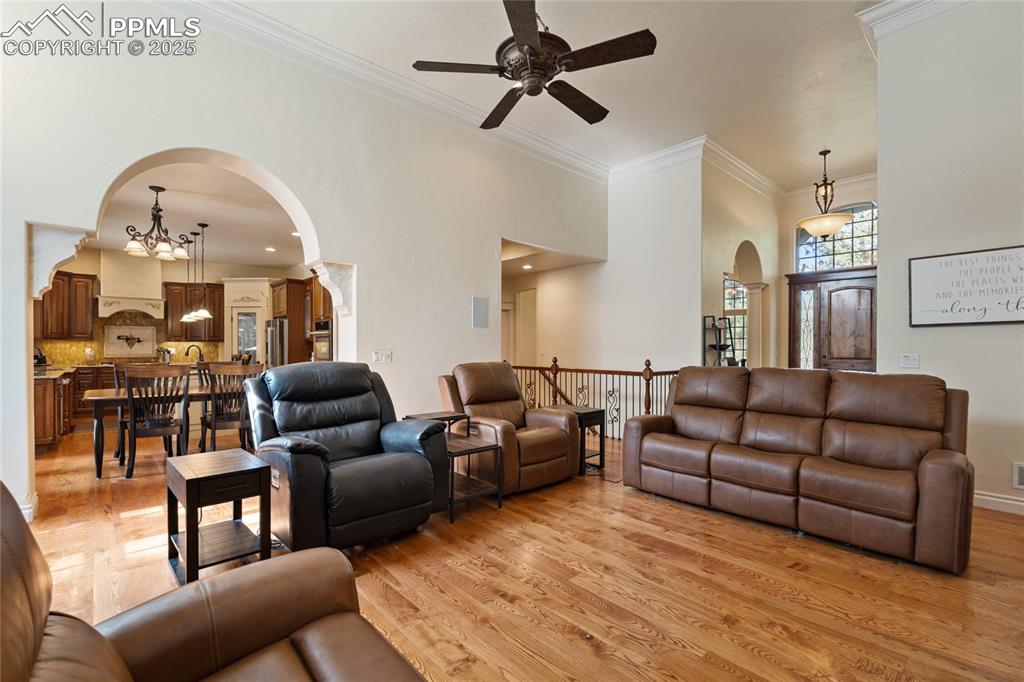
The crown molding is stunning

Living area featuring a towering ceiling, light wood-style flooring, a ceiling fan, crown molding, and arched walkways
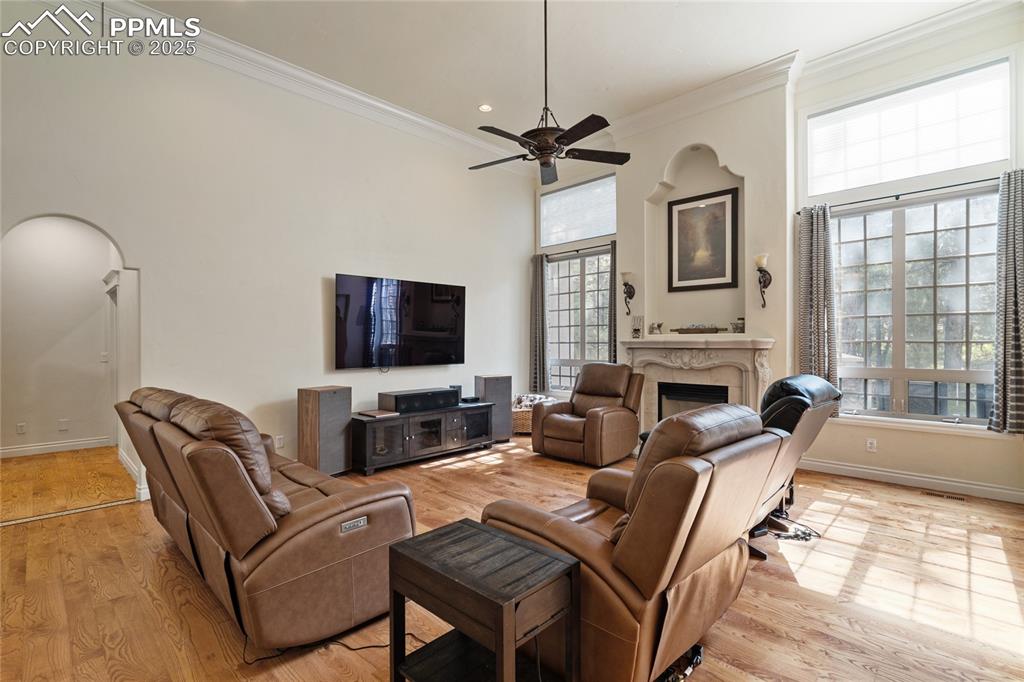
Living room with crown molding, a fireplace, light wood-style floors, a ceiling fan, and recessed lighting

The kitchen has updated Bosch appliances.
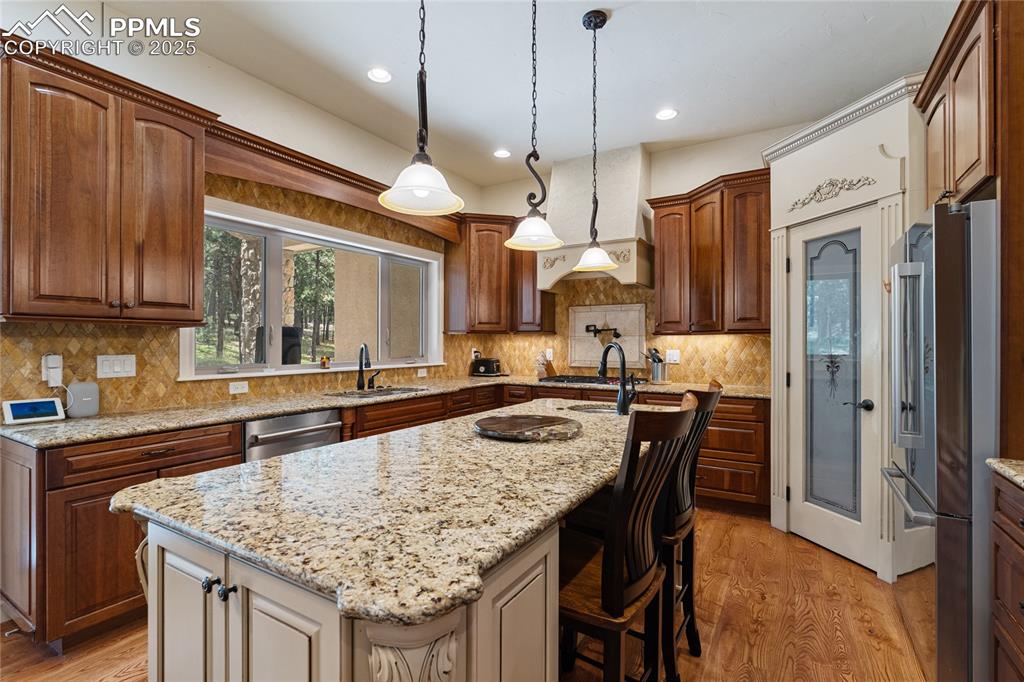
A pantry, stone counter tops, and more views of the pines.

Kitchen with stainless steel appliances, light stone countertops, light wood-style floors, pendant lighting, and recessed lighting
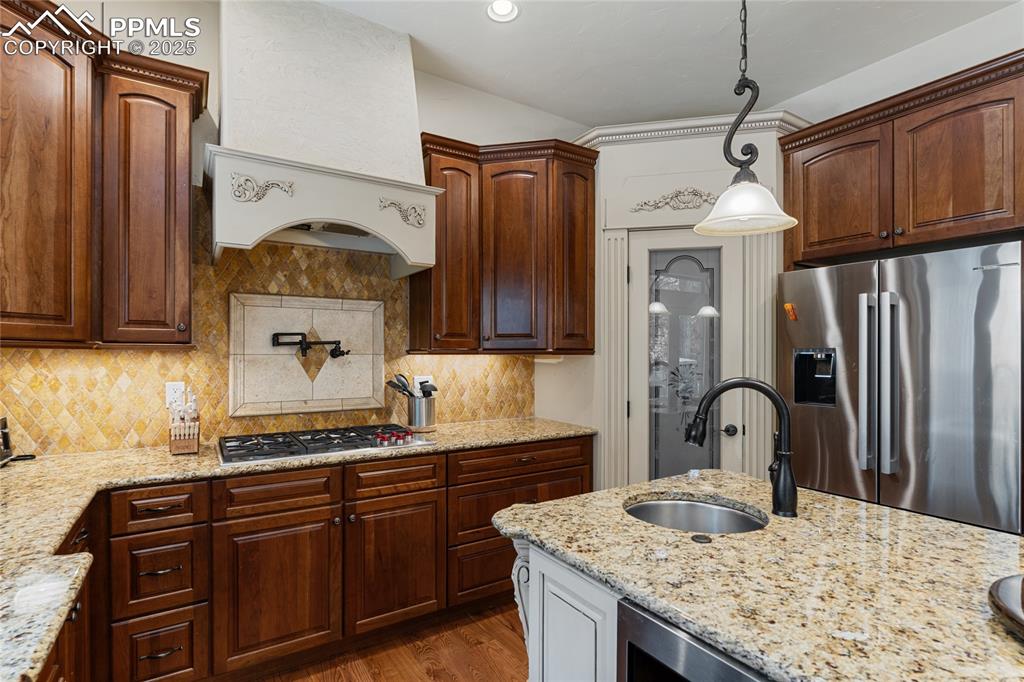
Kitchen featuring appliances with stainless steel finishes, light stone counters, white cabinetry, hanging light fixtures, and backsplash

The kitchen can accomodate a eat in dining table.
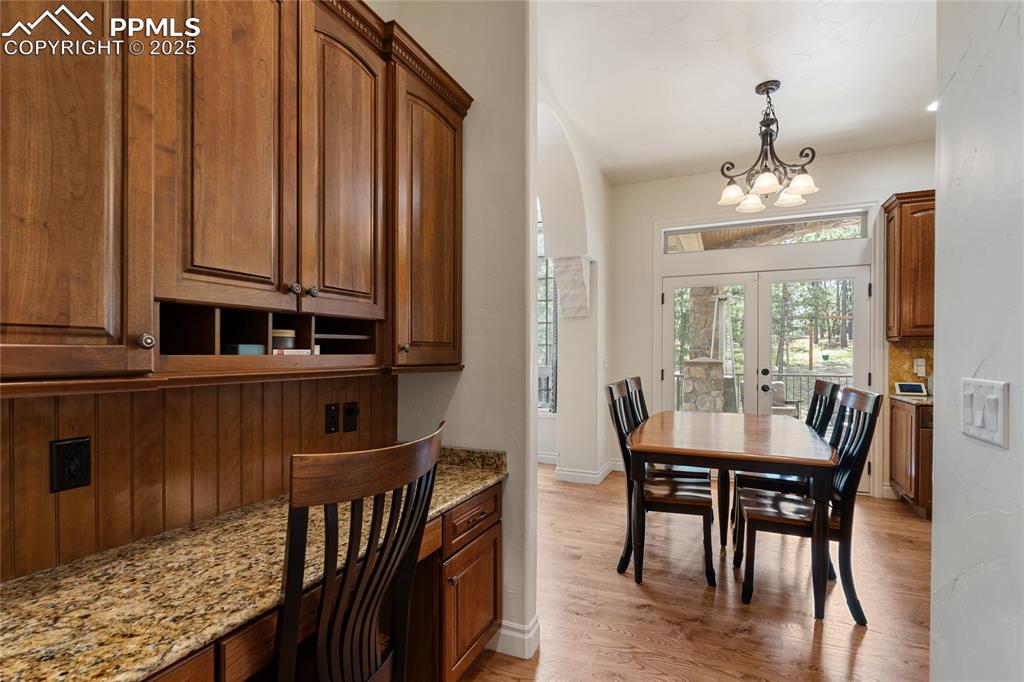
There is an adjacent built in desk that could be used for many things, including a coffee bar.

The laundry room and mud room area are just off the garage.
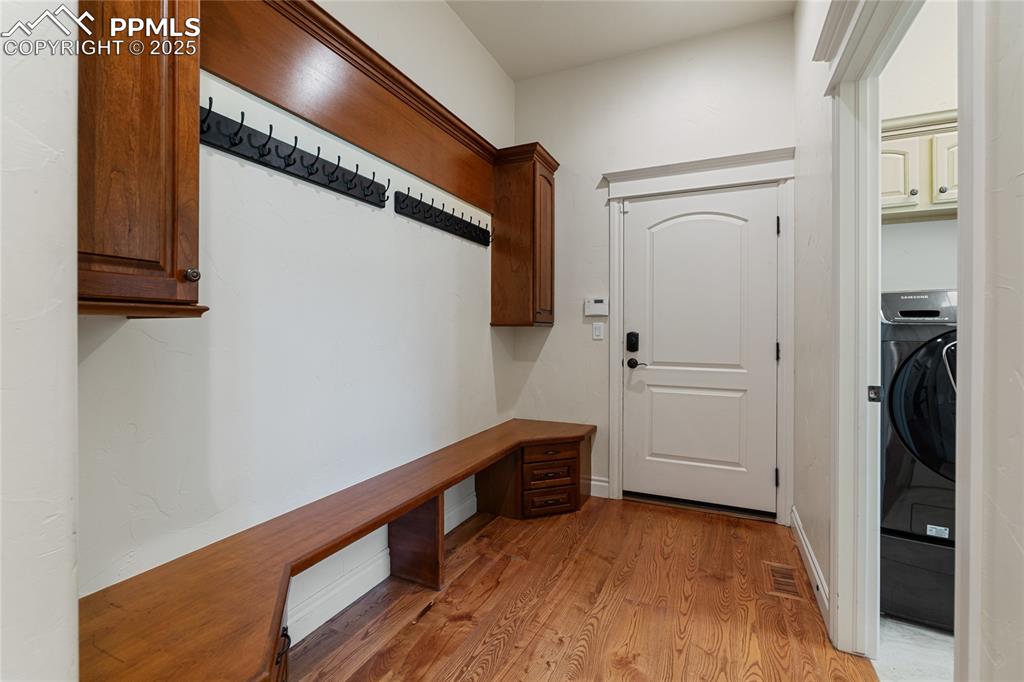
The perfect drop zone!

Main level laundry room with sink and plenty of cabinetry.

Main level bedroom is bright and open.

Upper level full bathroom.

Primary bedroom on the main level with crown molding.
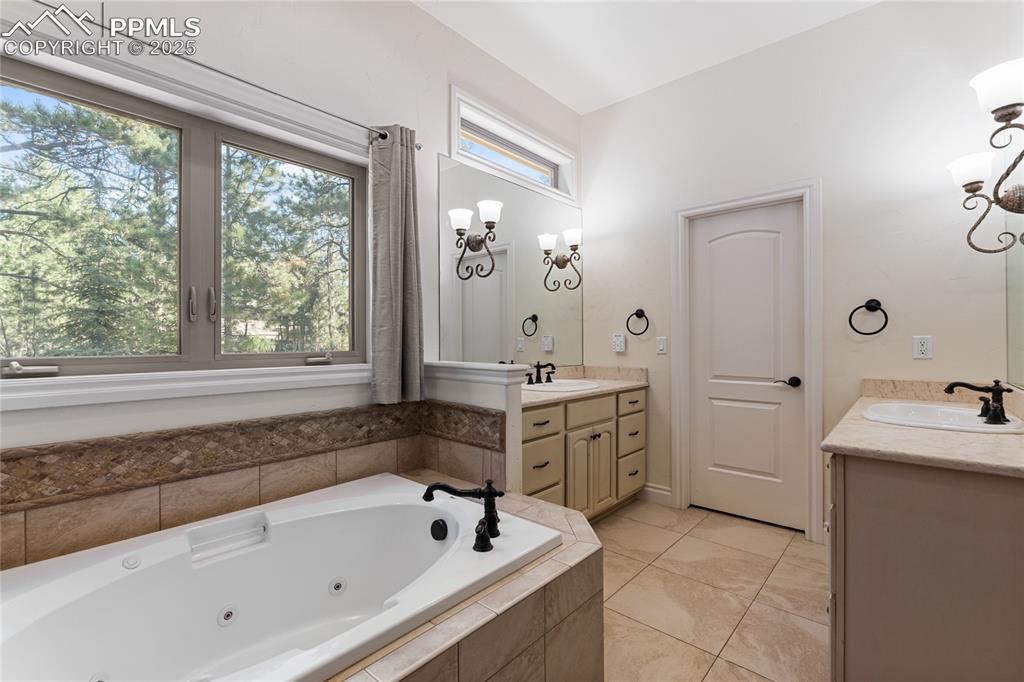
Luxurious 5 piece master bath with jetted tub

This bathroom feels like you have just entered a spa.

The lower level has a large rec area with golf simulator.
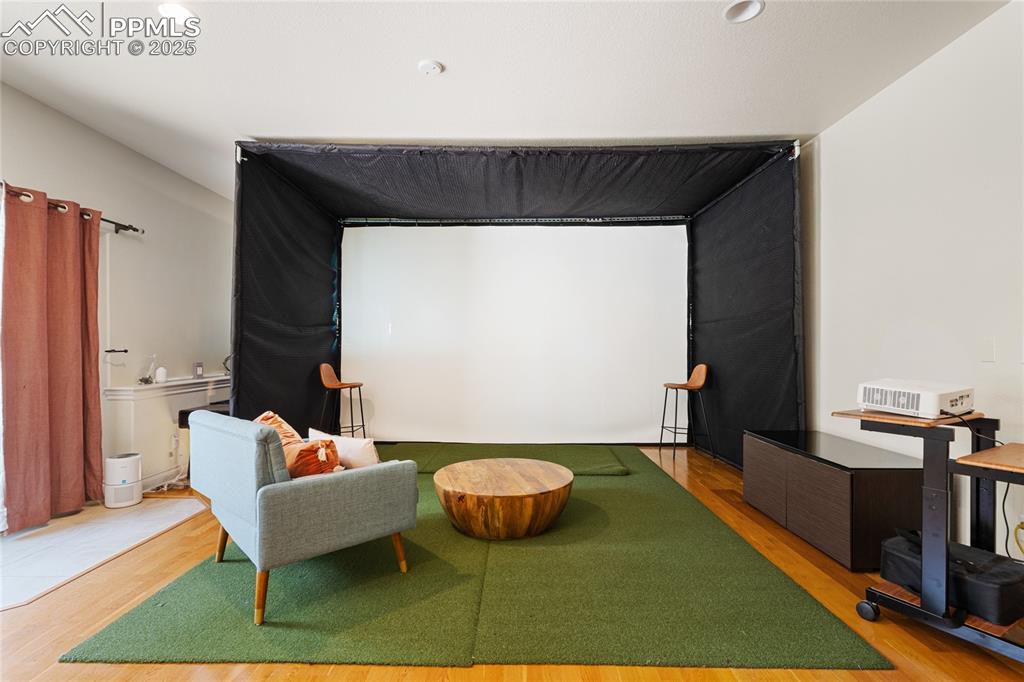
Cinema with golf simulator, wood finished floors, and recessed lighting

The lower level is equipped with a full kitchen.

The kitchen has a pantry, quartz counter tops.

Full size refrigerator with space to eat at the island.
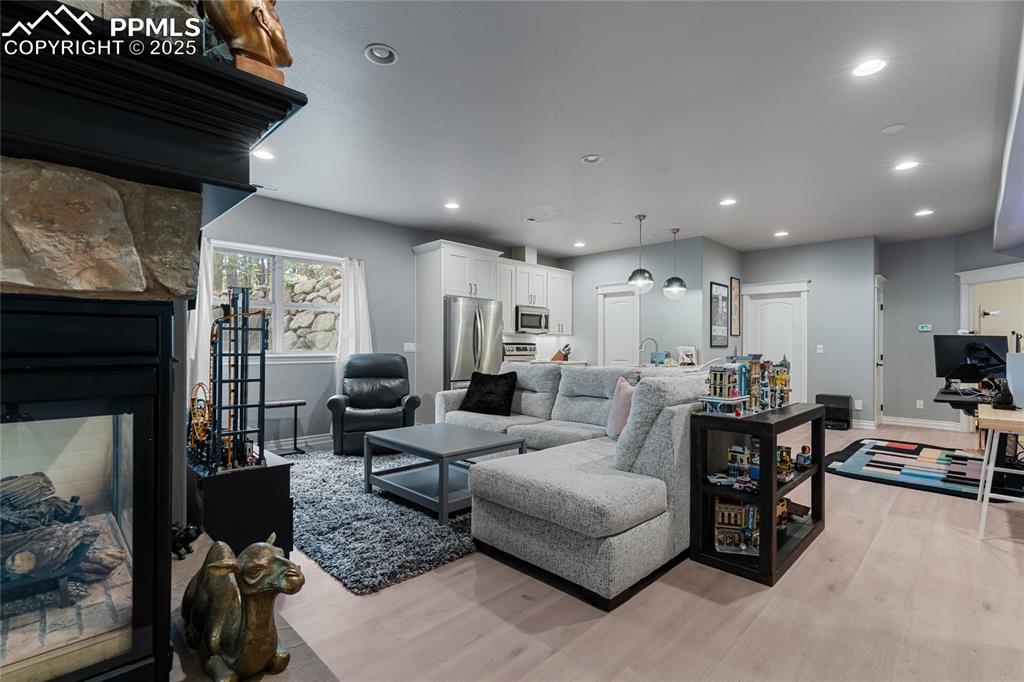
The dual sided fireplace seperates the golf/media space from another large living or rec area. Lots of game tables can fit here.

Living area featuring light wood-style floors, recessed lighting, and stairs

Carpeted bedroom featuring ceiling fan

Bedroom with light colored carpet and ensuite bath

Carpeted bedroom featuring ornamental molding, ensuite bath, and ceiling fan

Carpeted home office featuring baseboards
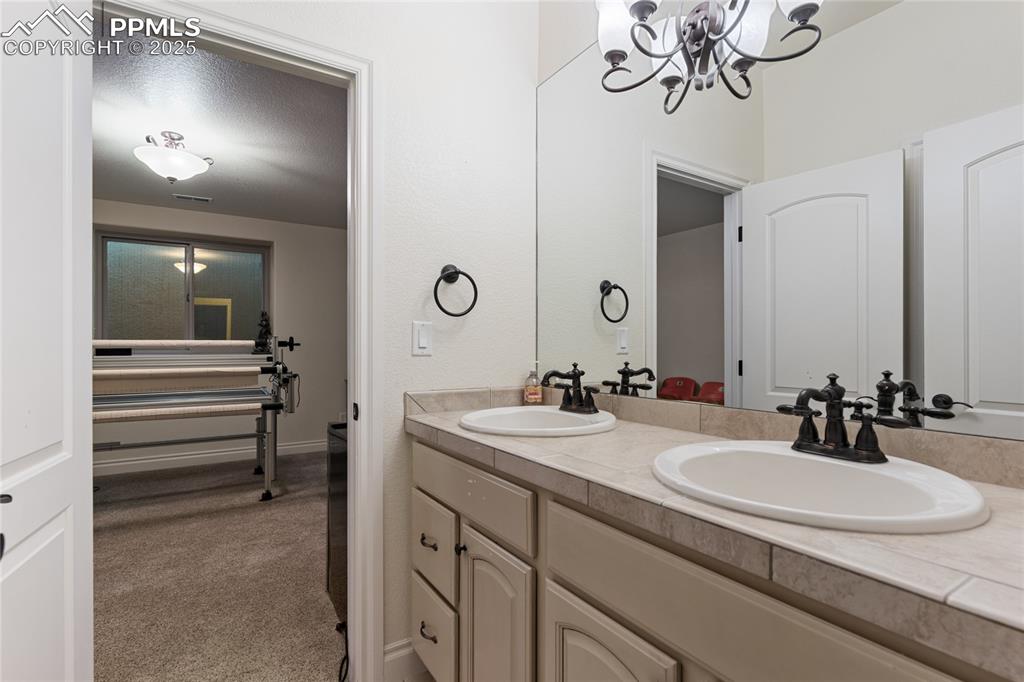
Full bath with double vanity and a chandelier
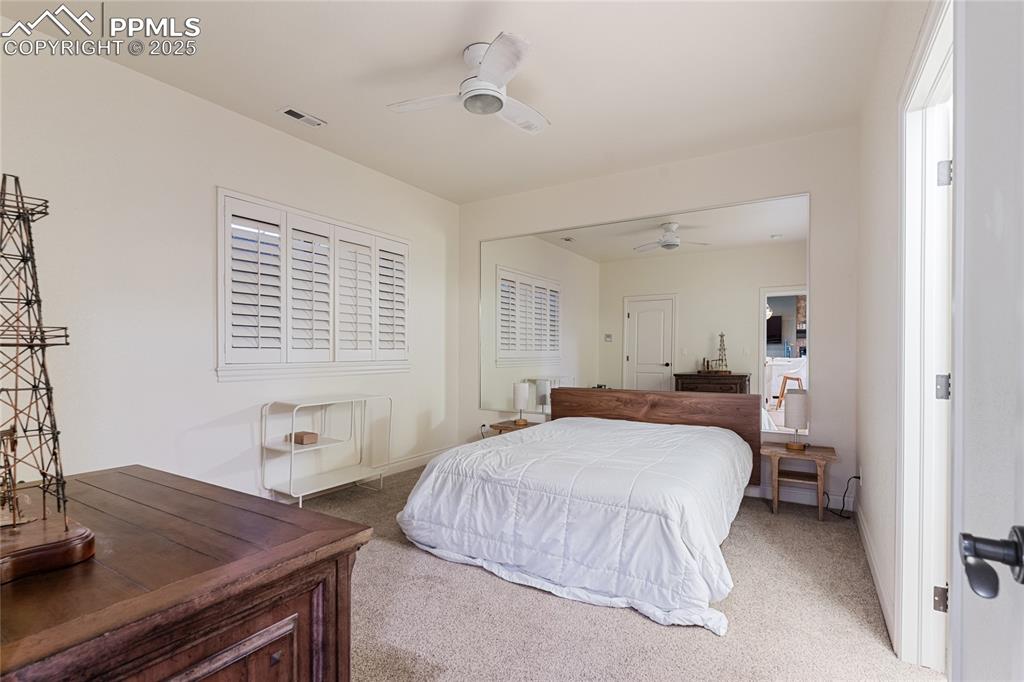
Carpeted bedroom featuring ceiling fan
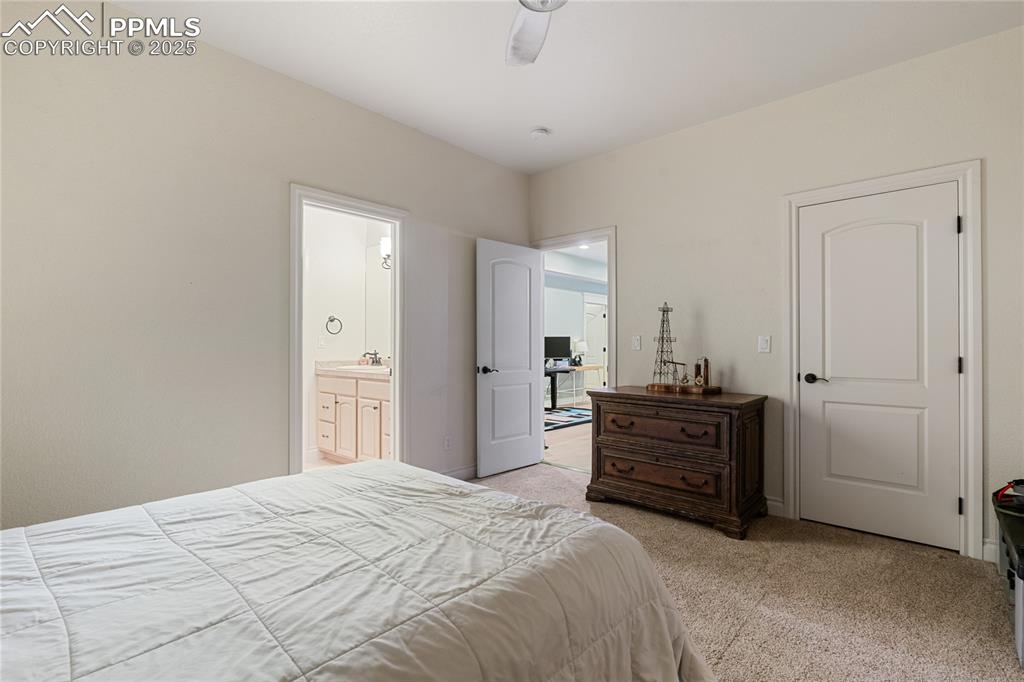
Bedroom with light colored carpet and ensuite bath
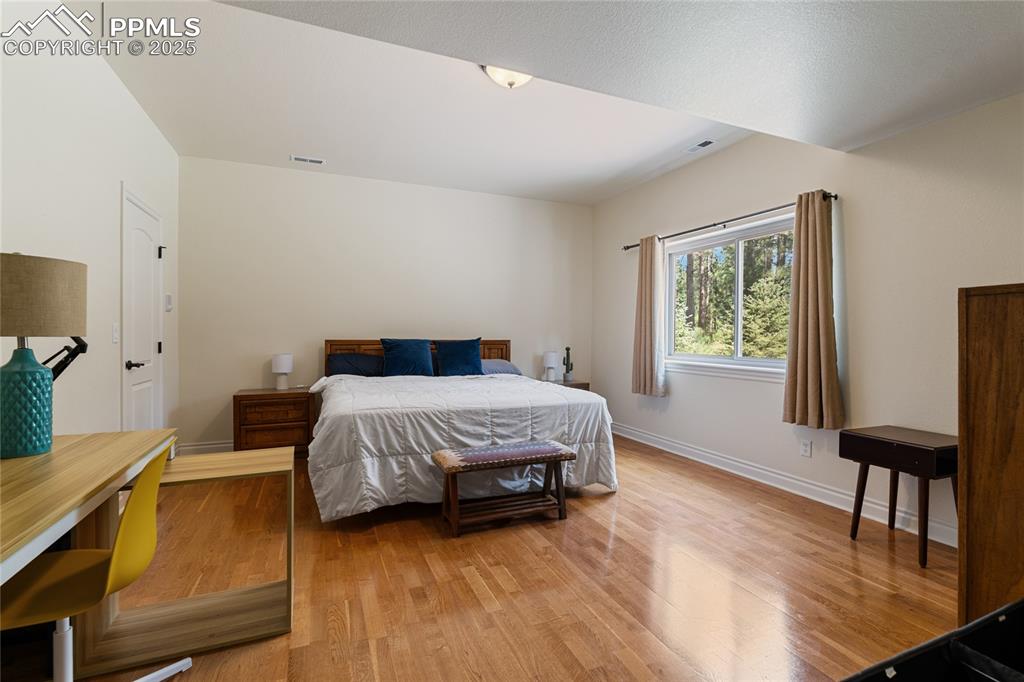
Bedroom featuring wood finished floors and baseboards

Bedroom featuring wood finished floors

Wooden deck featuring outdoor lounge area

Dog Run
Disclaimer: The real estate listing information and related content displayed on this site is provided exclusively for consumers’ personal, non-commercial use and may not be used for any purpose other than to identify prospective properties consumers may be interested in purchasing.