17155 Wagon Train Loop, Peyton, CO, 80831
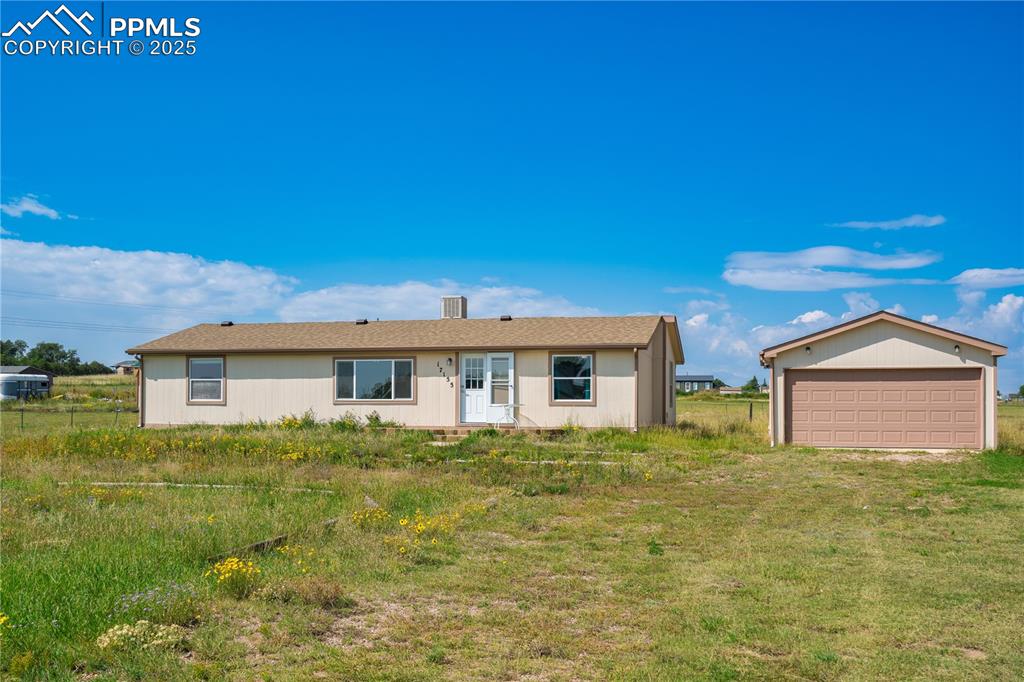
View of front of home featuring a garage and an outdoor structure
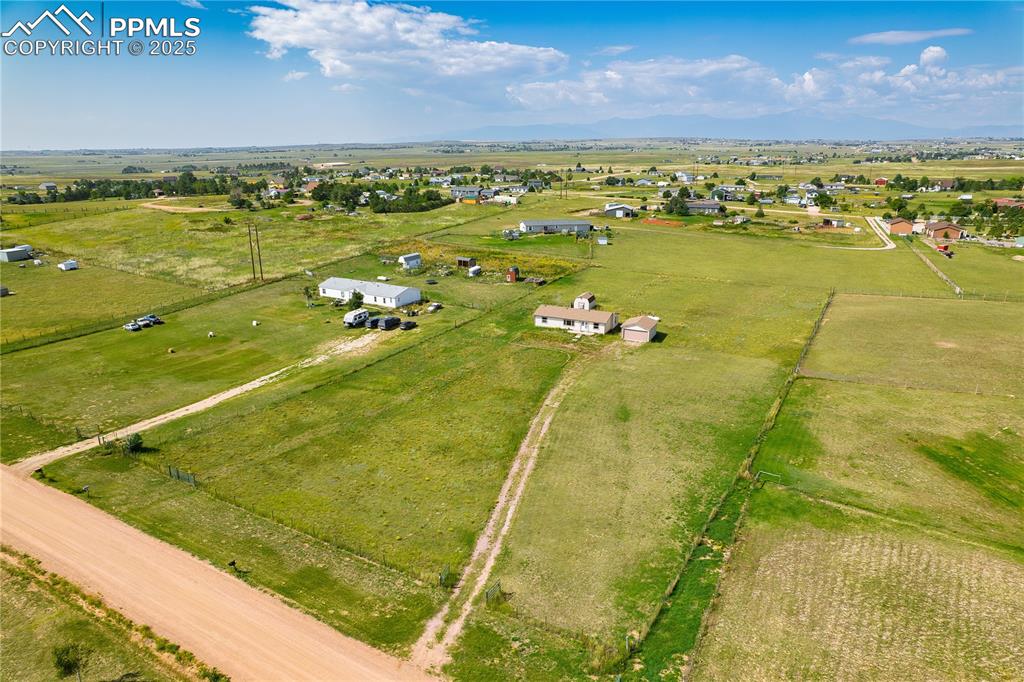
Aerial view of sparsely populated area
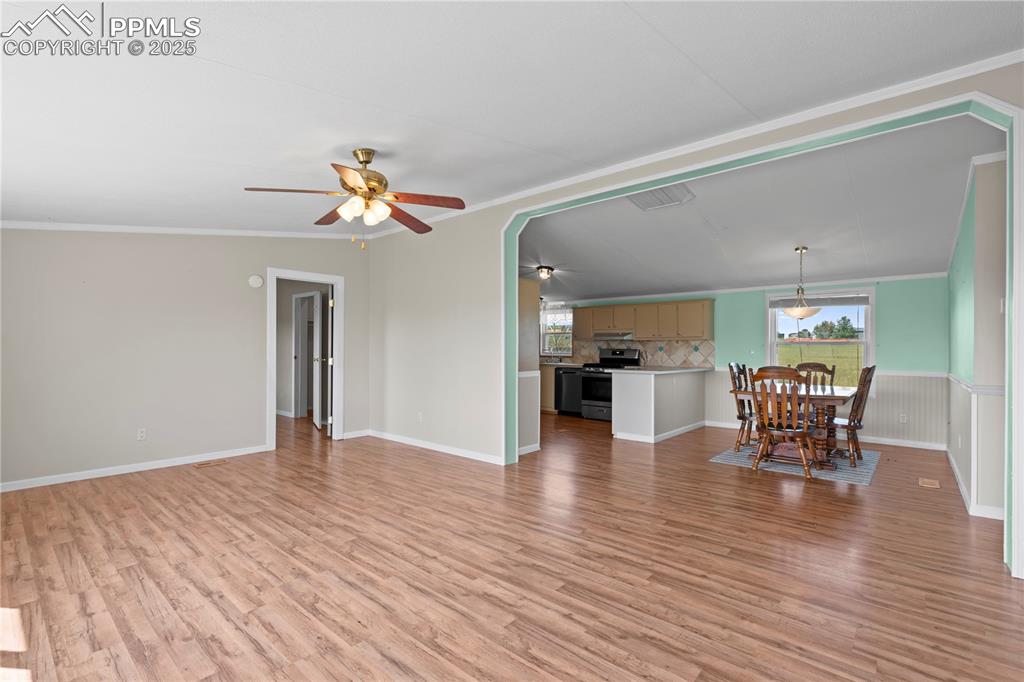
Unfurnished living room with ornamental molding, plenty of natural light, and light wood-style floors
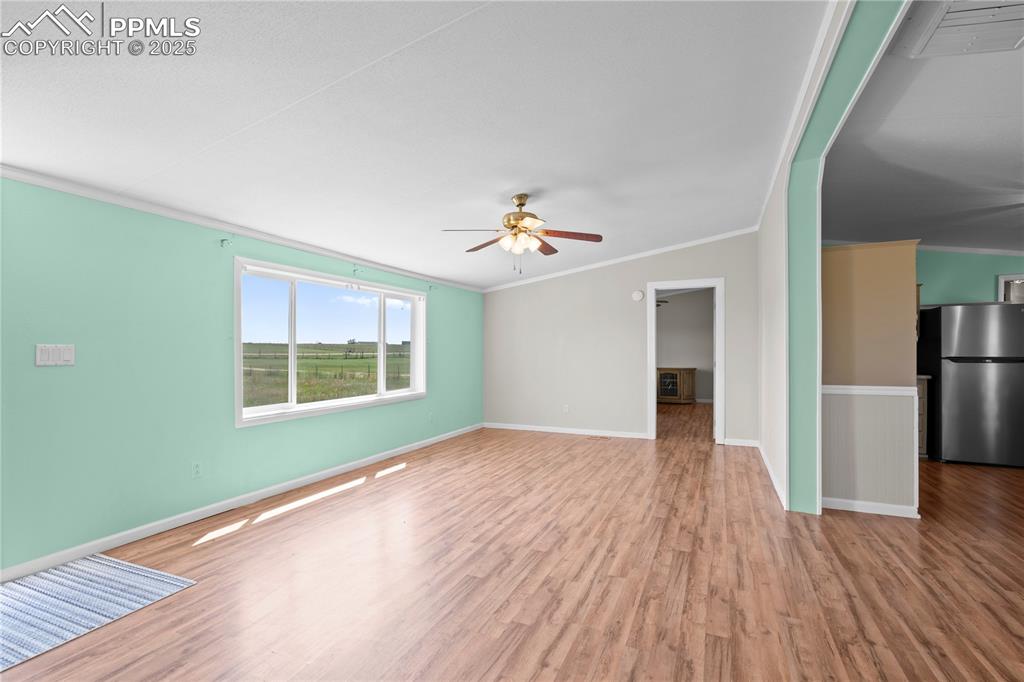
Unfurnished living room with crown molding, wood finished floors, and a ceiling fan
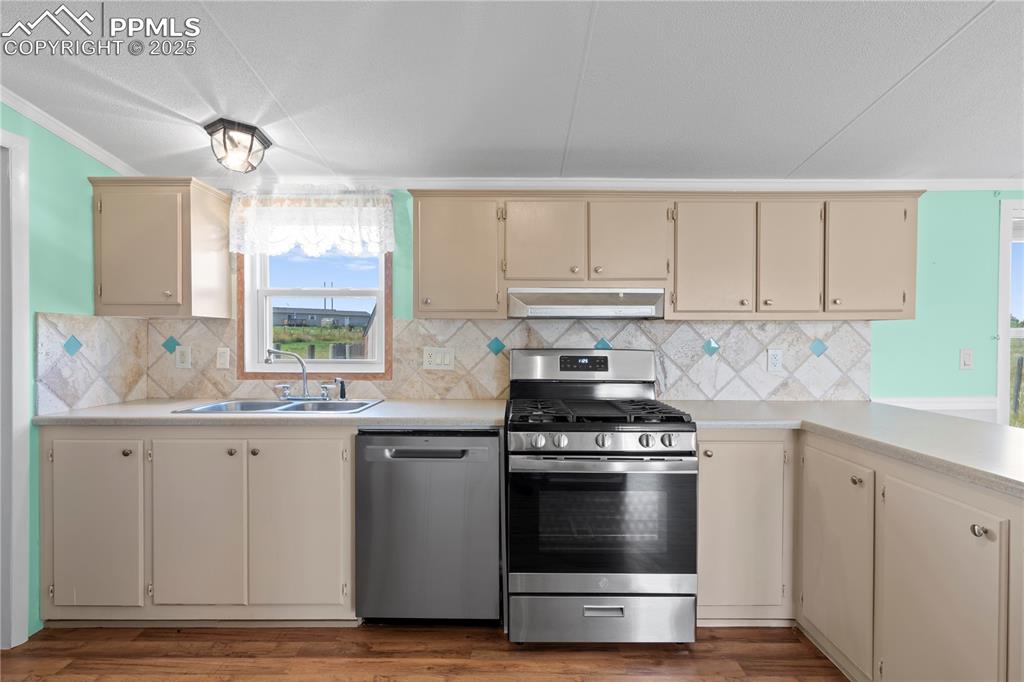
Kitchen with stainless steel appliances, crown molding, light countertops, cream cabinetry, and tasteful backsplash
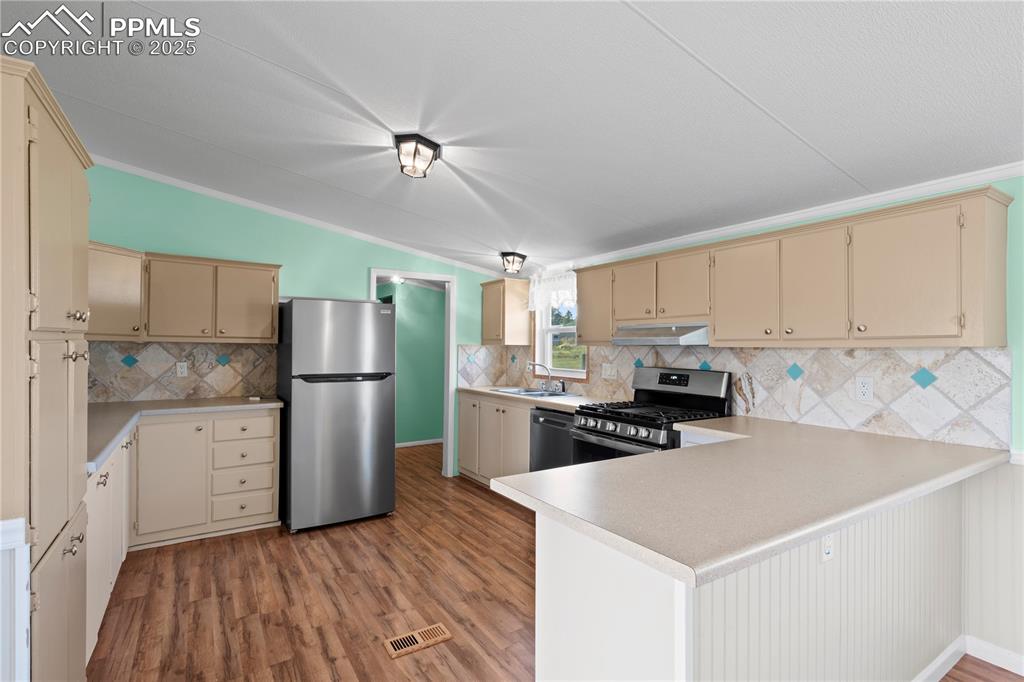
Kitchen with cream cabinetry, a peninsula, dark wood-style floors, stainless steel appliances, and light countertops
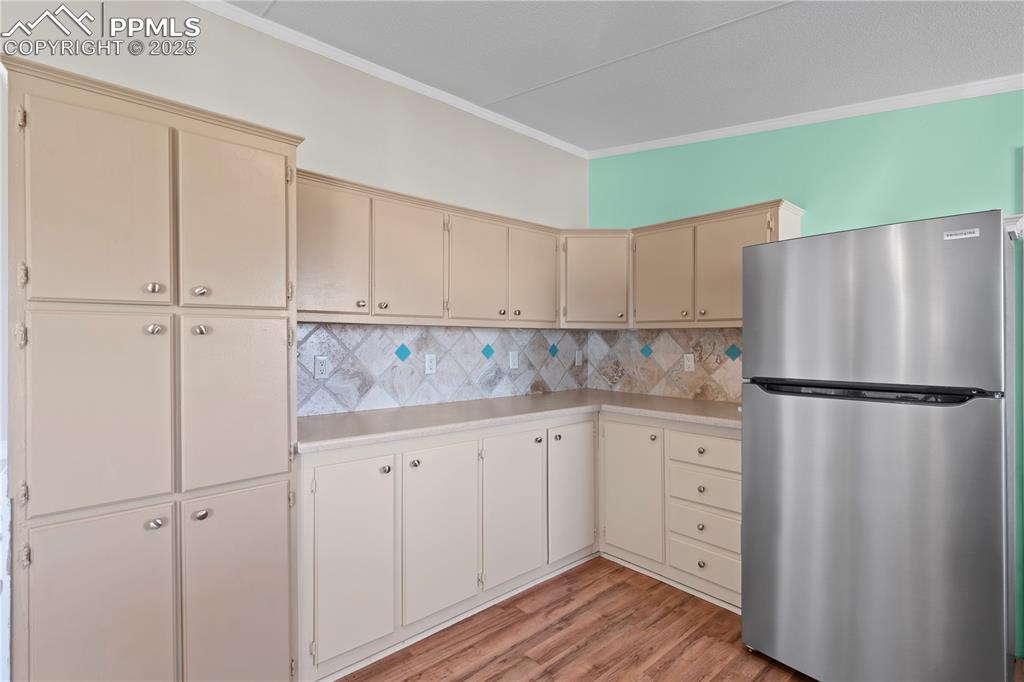
Kitchen featuring freestanding refrigerator, cream cabinetry, light countertops, crown molding, and light wood finished floors
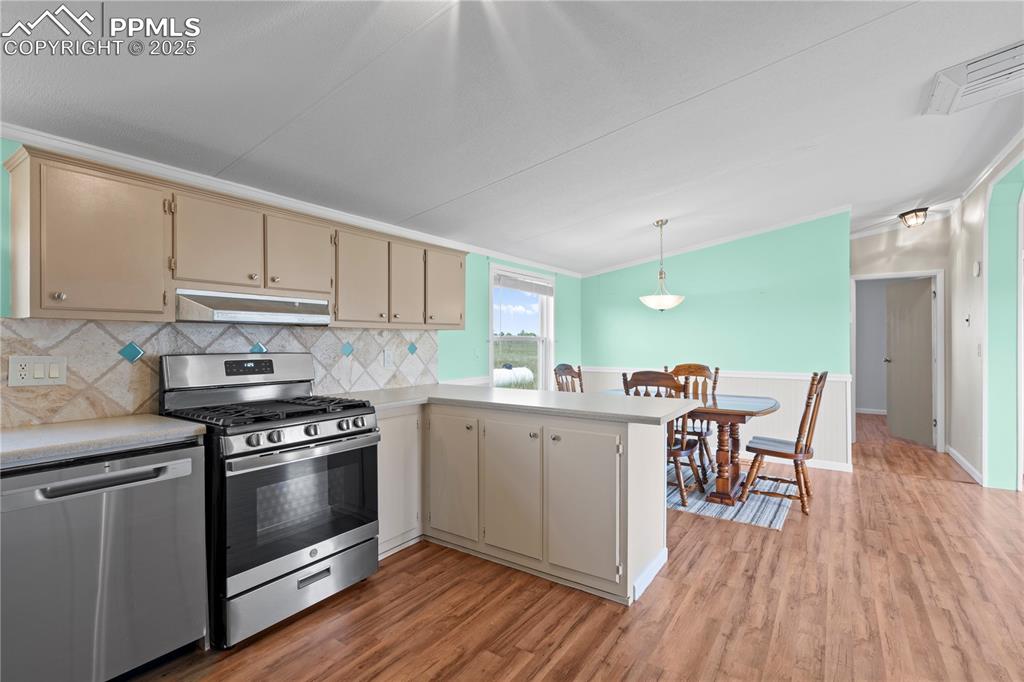
Kitchen featuring stainless steel appliances, a peninsula, backsplash, light countertops, and light wood finished floors
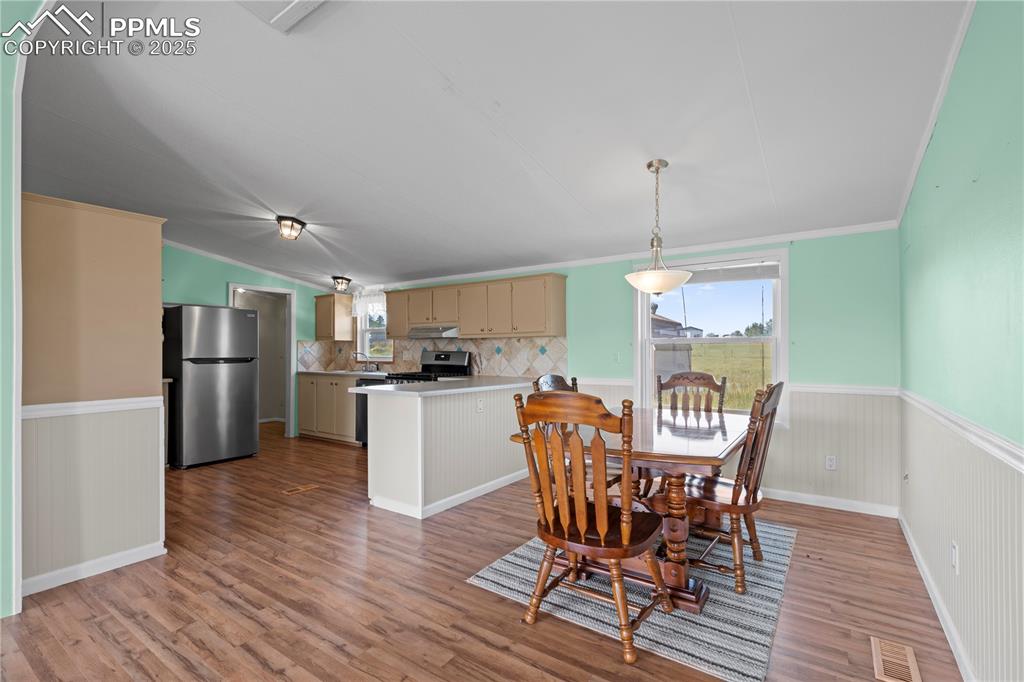
Dining room with a wainscoted wall, crown molding, light wood-style flooring, and healthy amount of natural light
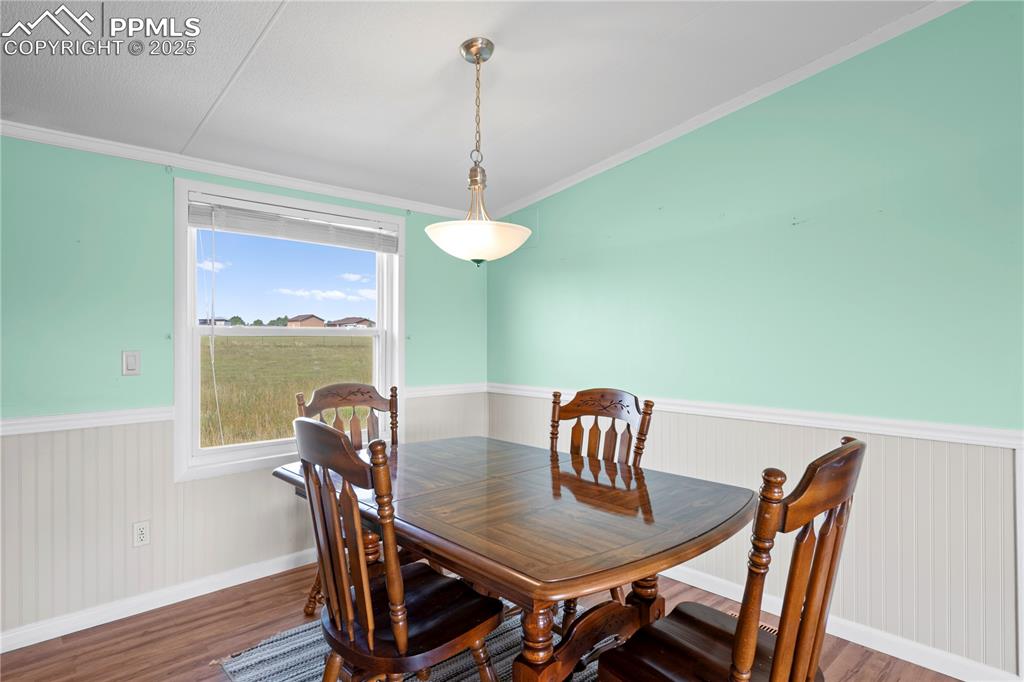
Dining area with a wainscoted wall, dark wood-style floors, and crown molding
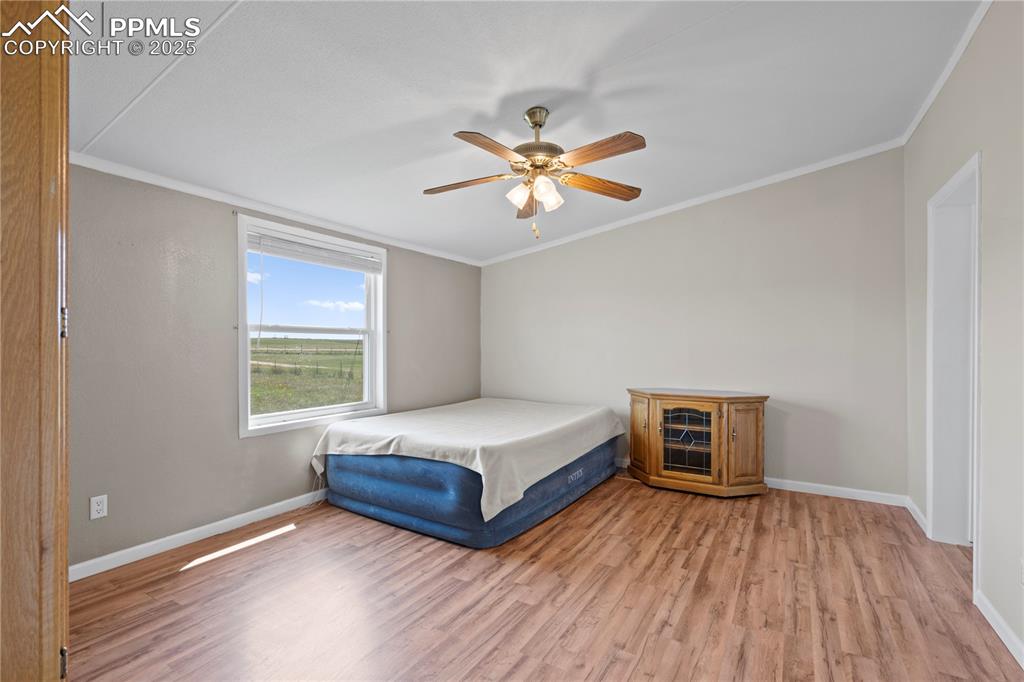
Bedroom with ornamental molding, light wood-type flooring, and a ceiling fan
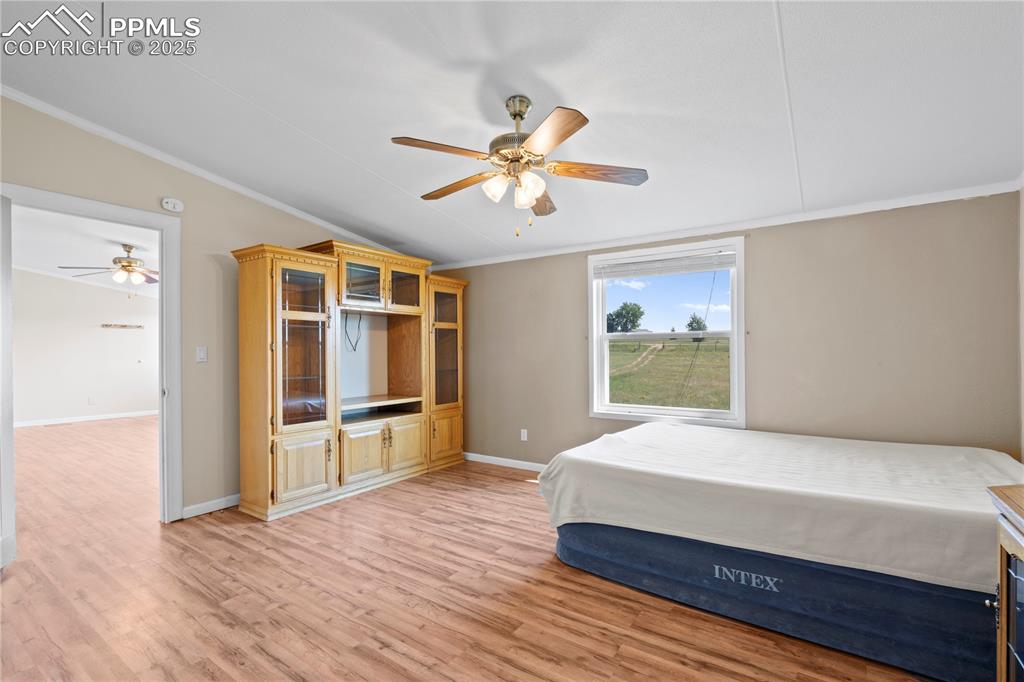
Bedroom with crown molding, light wood-style flooring, and ceiling fan
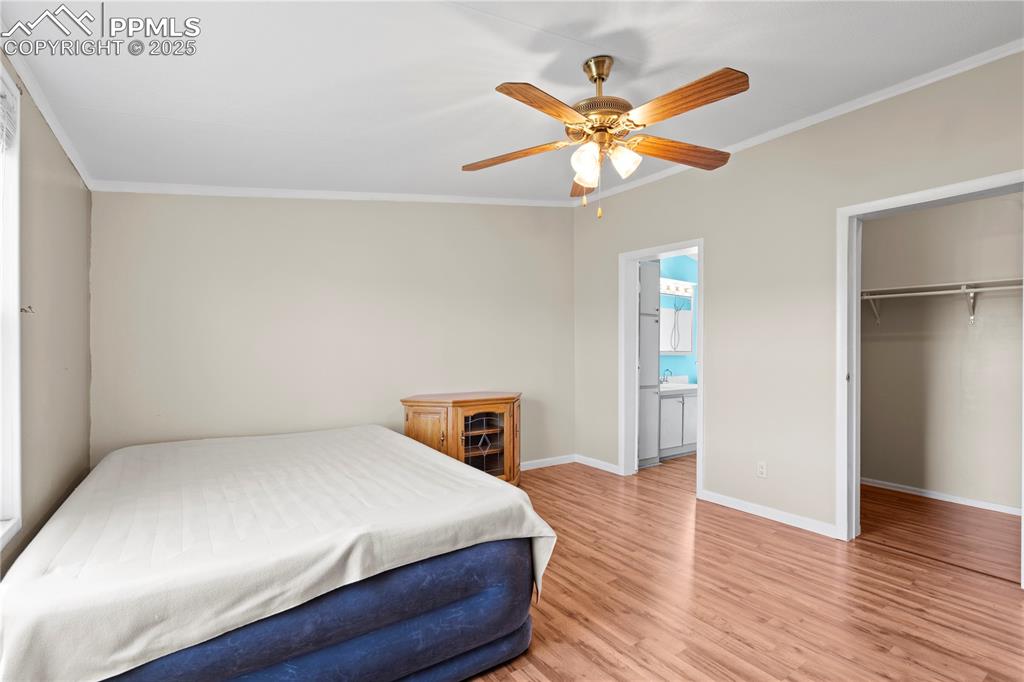
Bedroom with ornamental molding, wood finished floors, a spacious closet, and ceiling fan
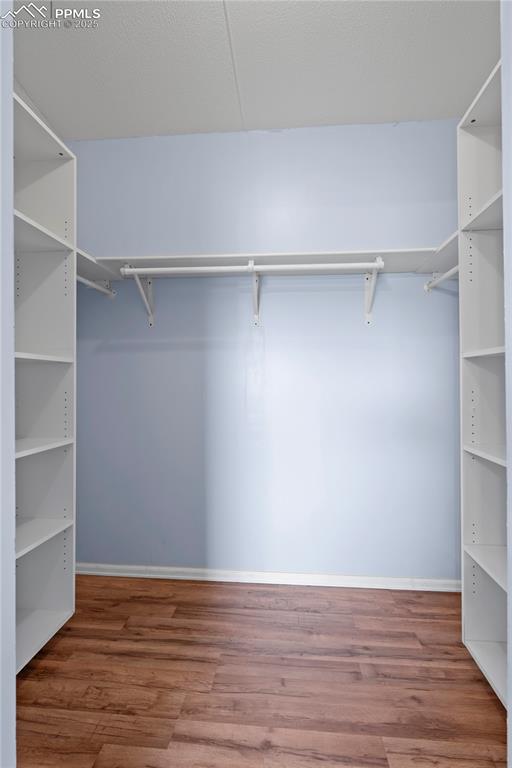
Spacious closet featuring wood finished floors
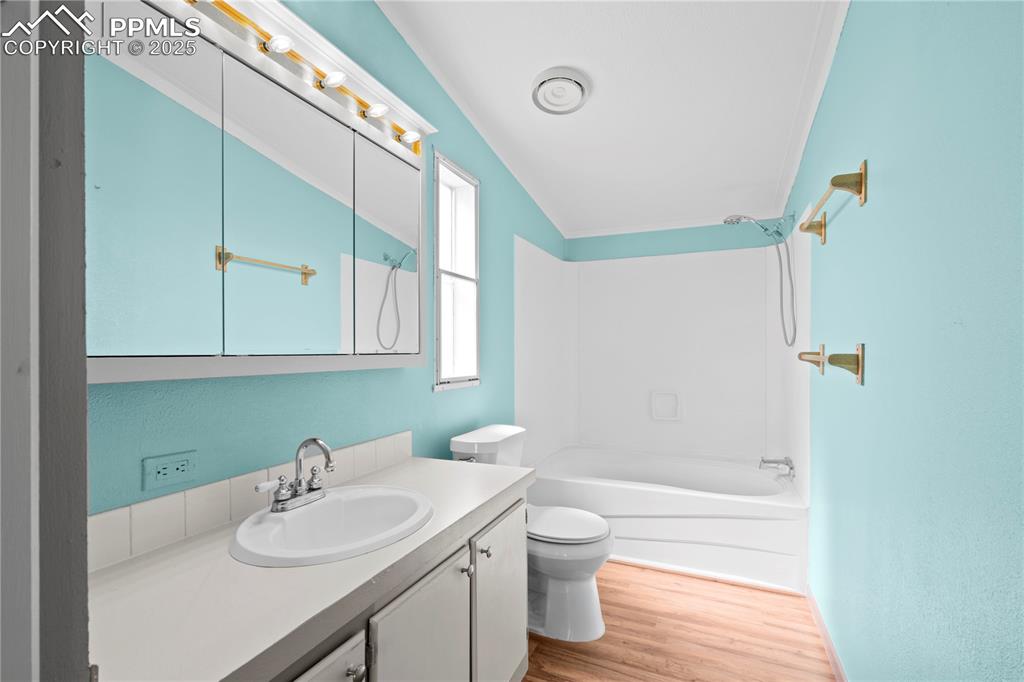
Bathroom featuring vanity, light wood-style floors, and shower / bathtub combination
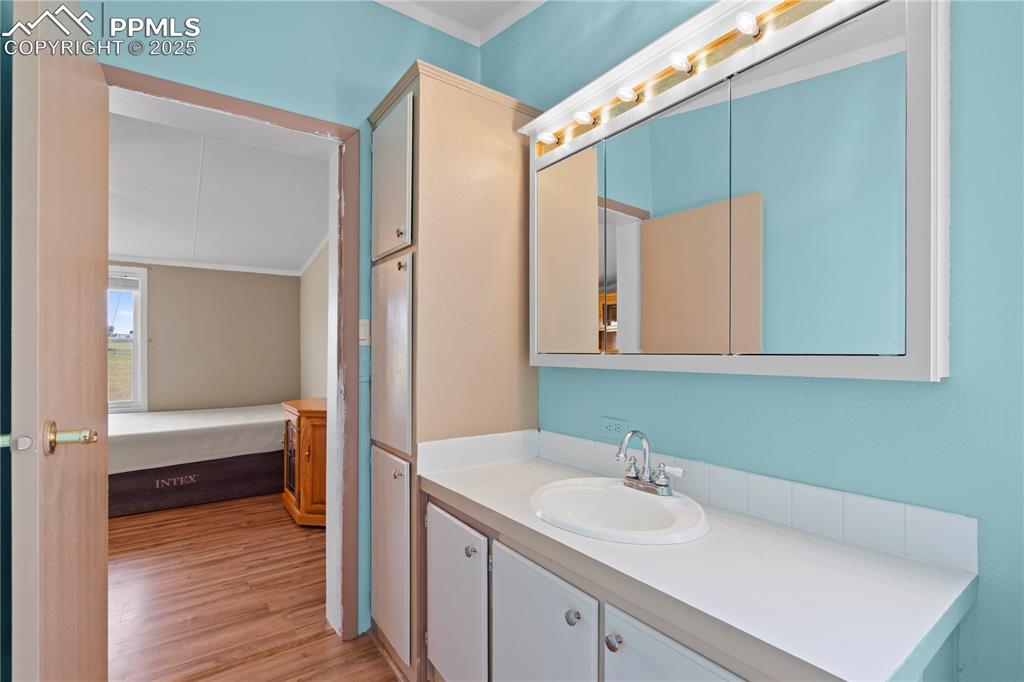
Ensuite bathroom featuring vanity, crown molding, and light wood-style flooring
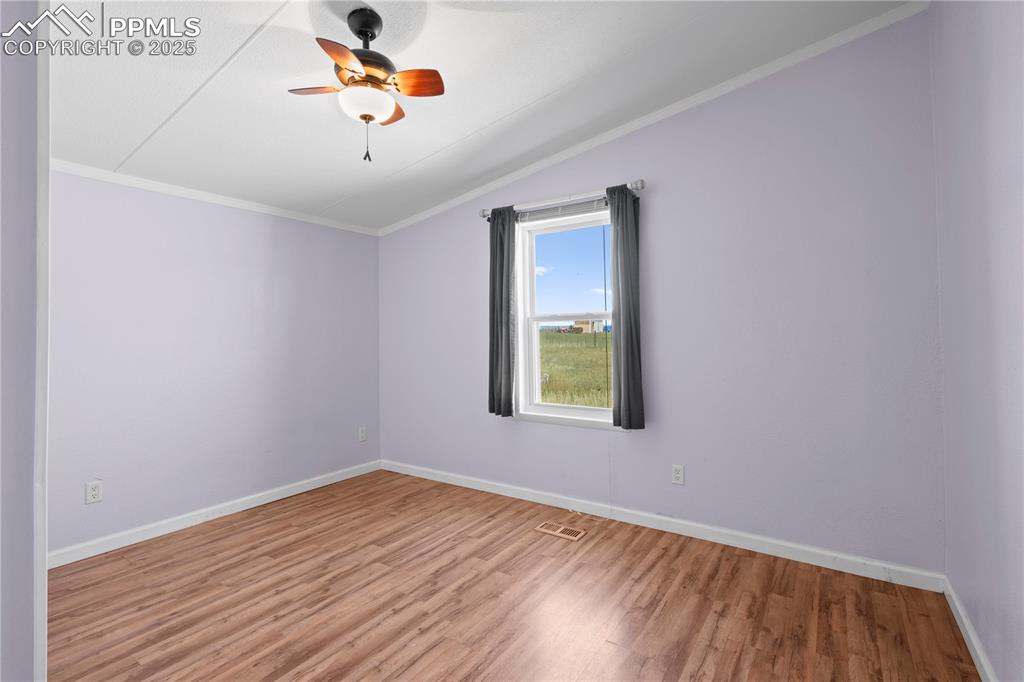
Empty room featuring wood finished floors, lofted ceiling, ornamental molding, and ceiling fan
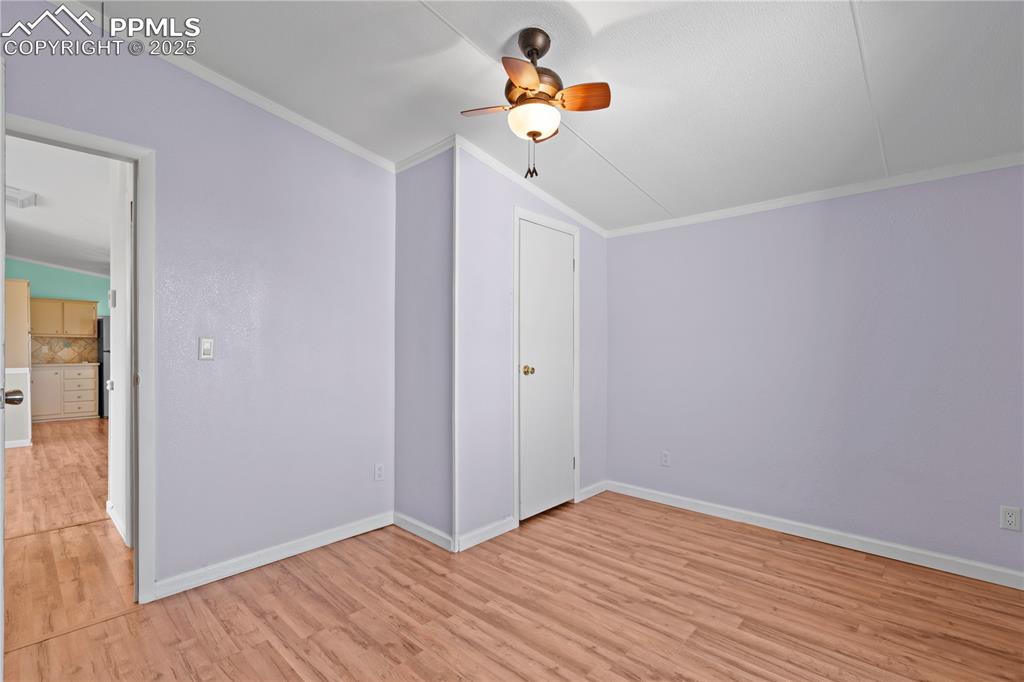
Unfurnished bedroom featuring crown molding, light wood-type flooring, lofted ceiling, and ceiling fan
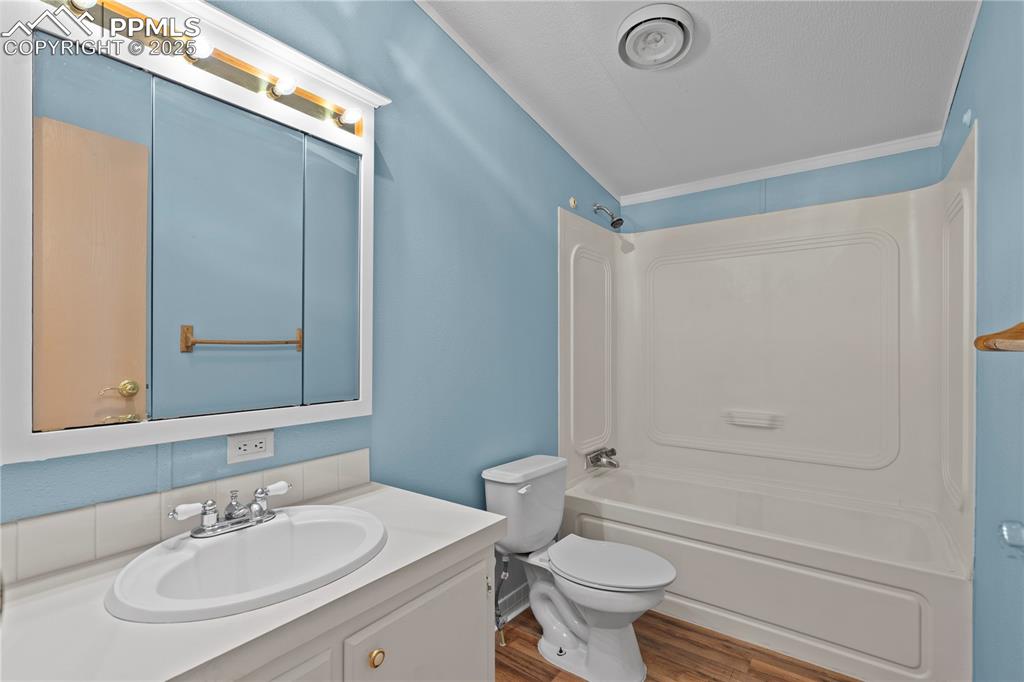
Bathroom with shower / bathtub combination, vanity, and wood finished floors
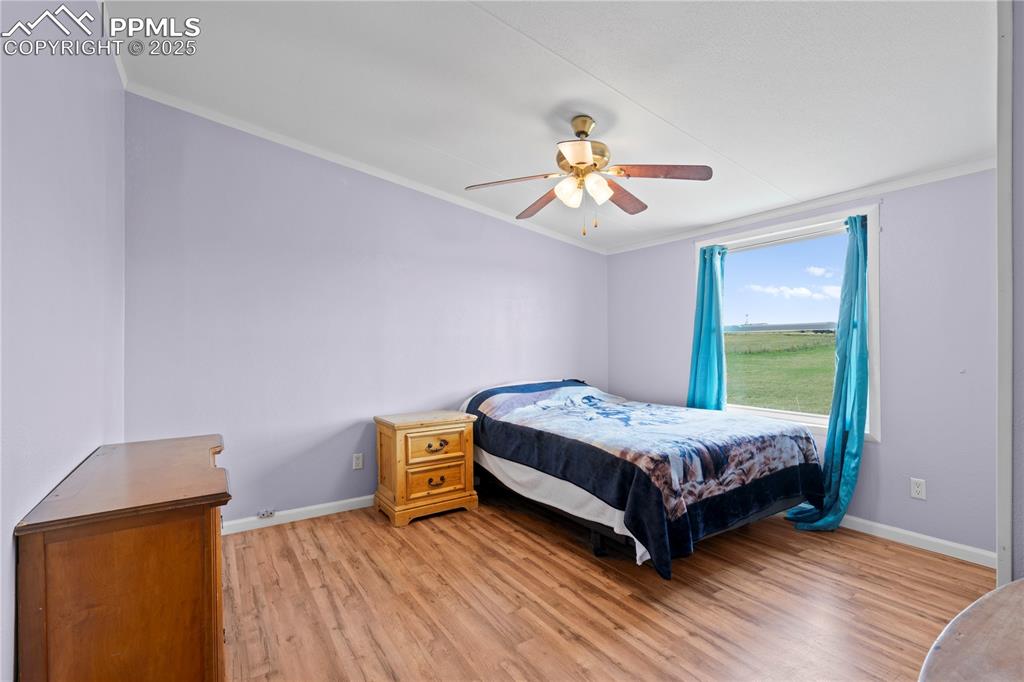
Bedroom featuring crown molding, light wood-type flooring, and a ceiling fan
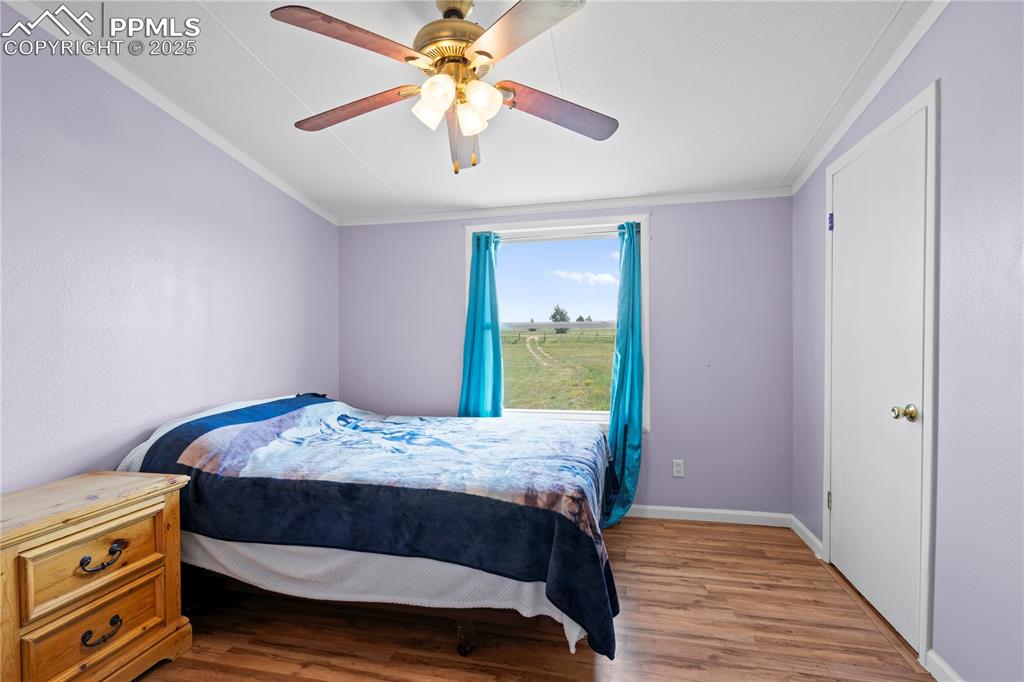
Bedroom with wood finished floors, crown molding, and ceiling fan
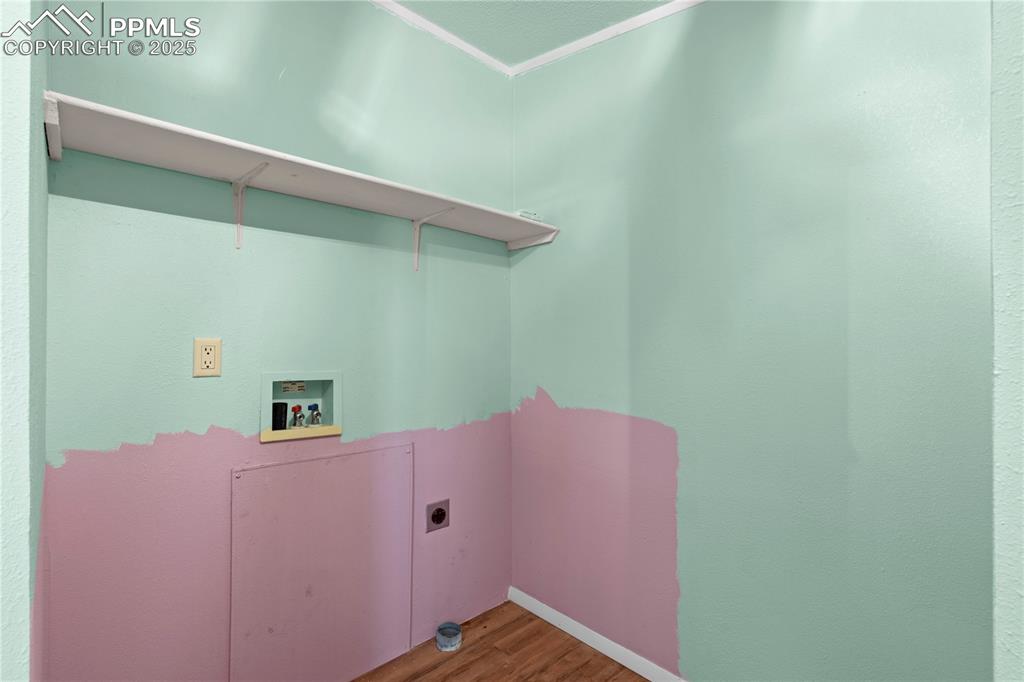
Washroom featuring wood finished floors, hookup for a washing machine, and electric dryer hookup
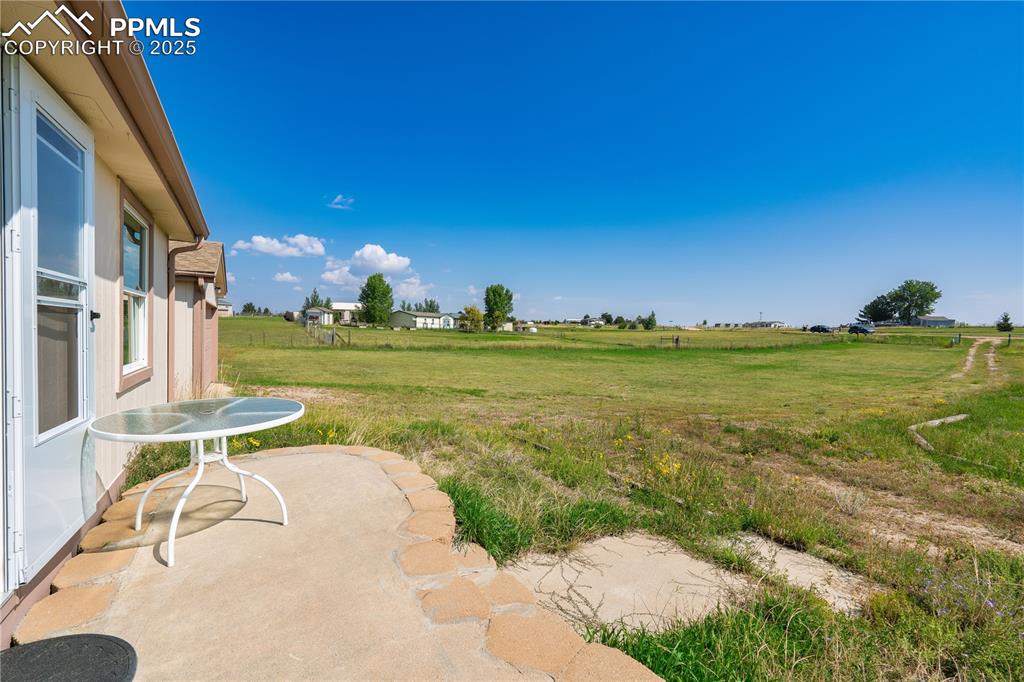
View of green lawn featuring a view of rural / pastoral area and a patio
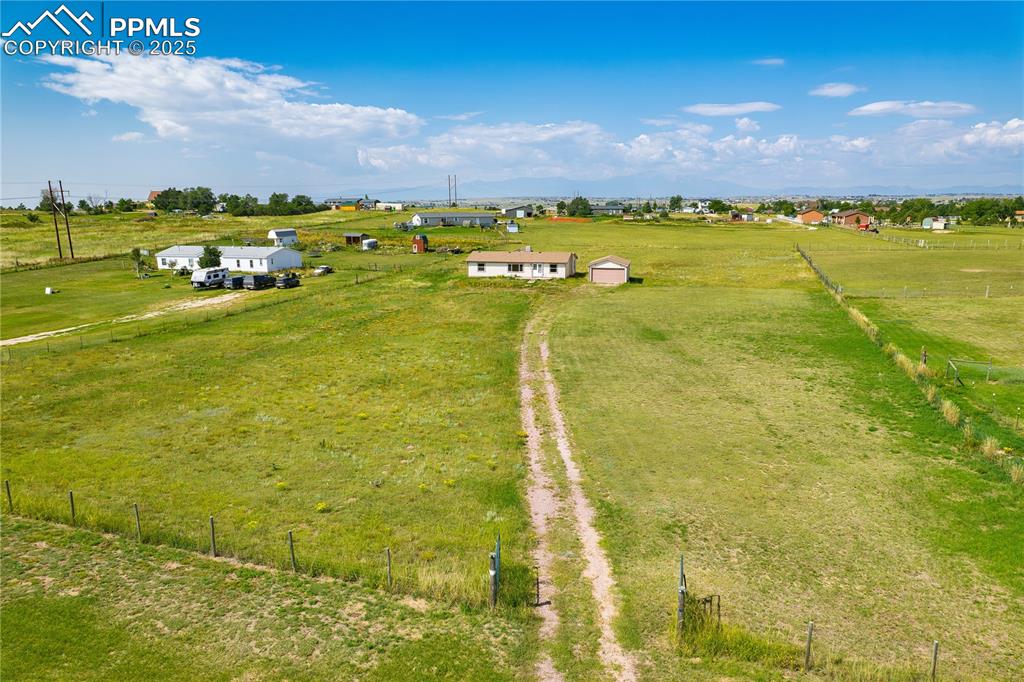
View of rural area with a pastoral area
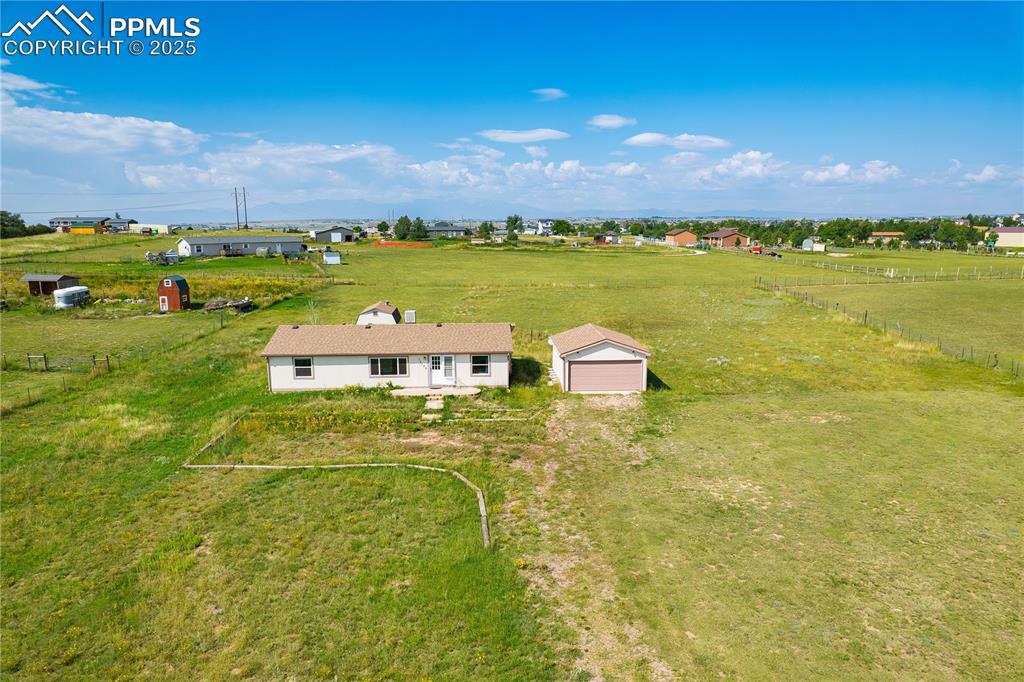
Overview of rural landscape with agricultural land
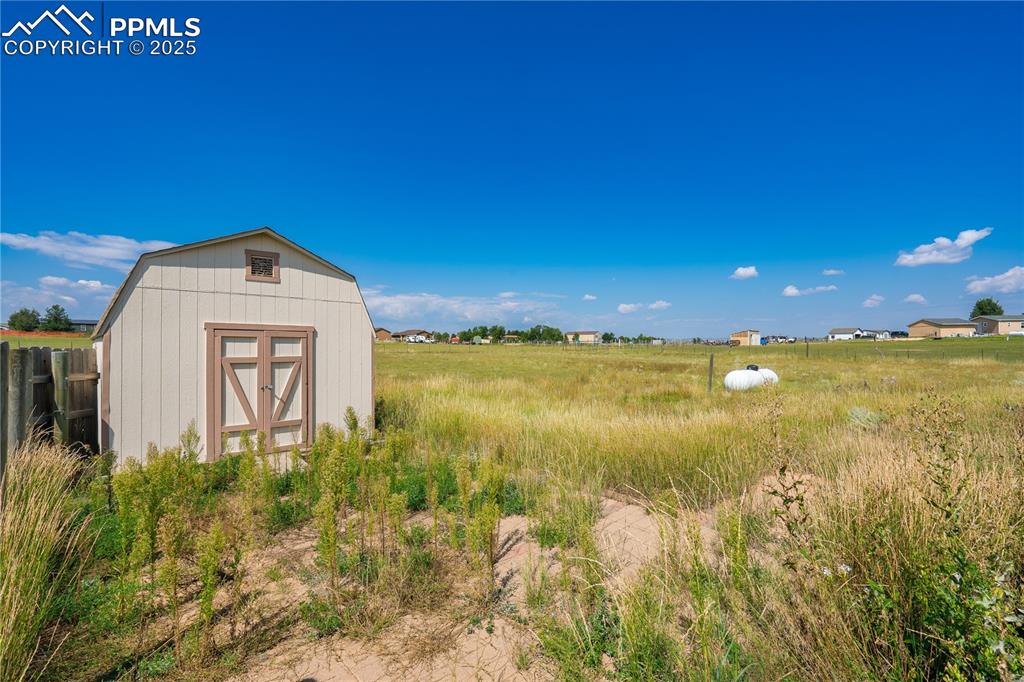
View of yard with a storage shed
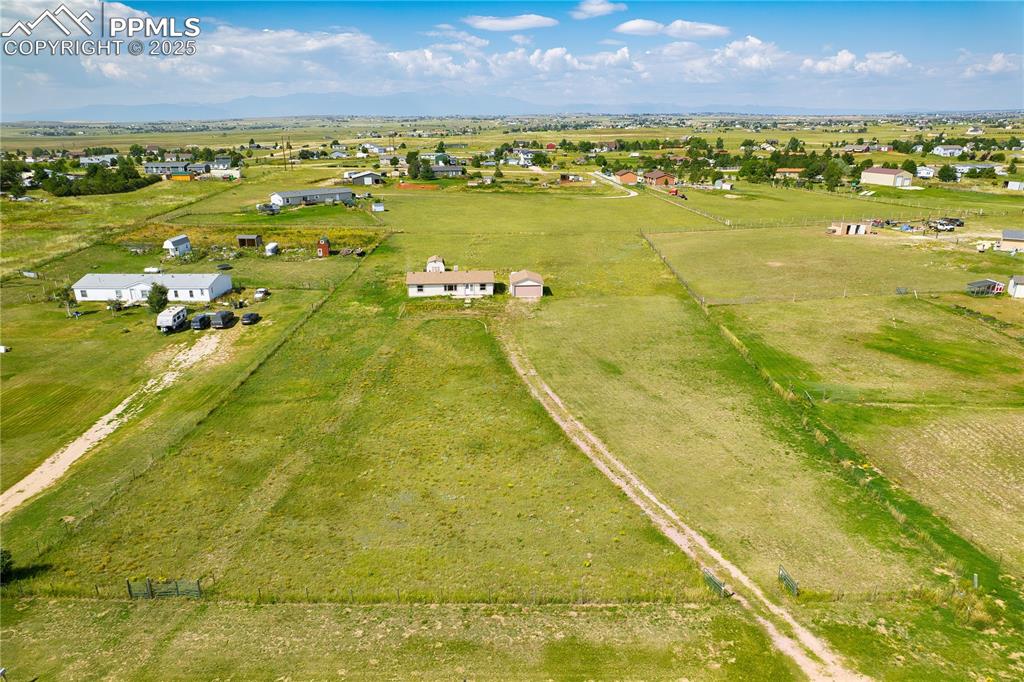
Overview of rural landscape
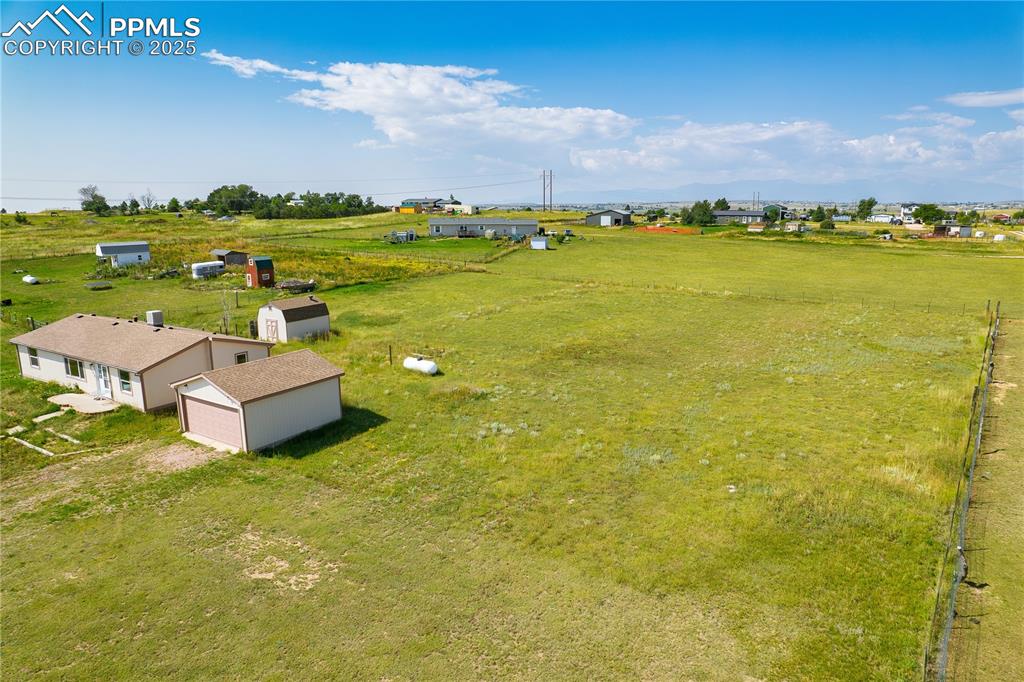
Overview of rural landscape
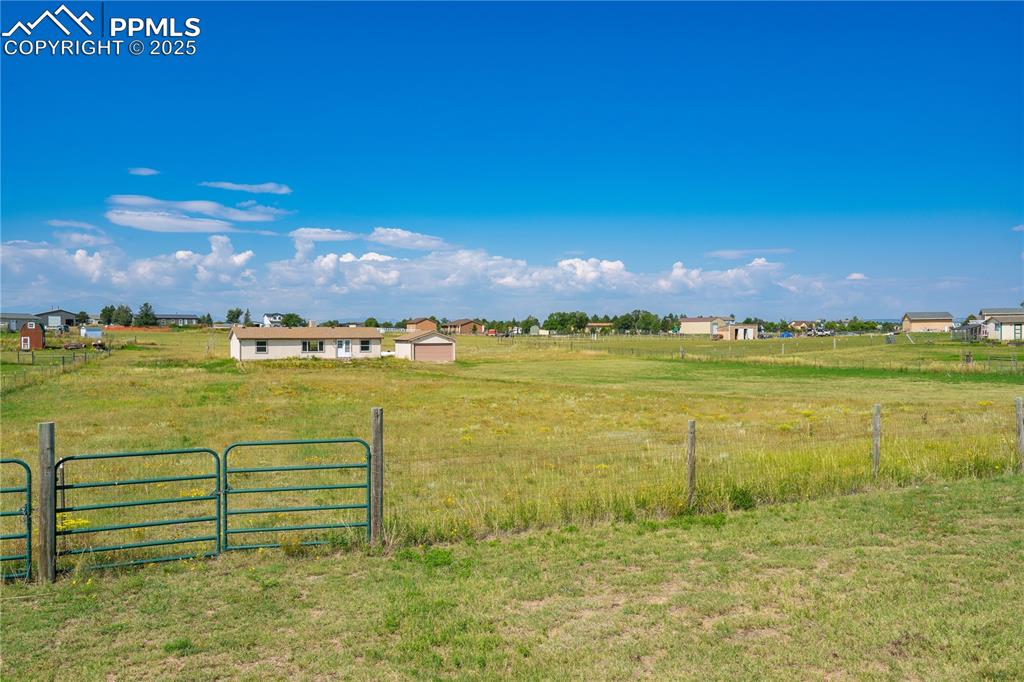
View of yard featuring a view of rural / pastoral area
Disclaimer: The real estate listing information and related content displayed on this site is provided exclusively for consumers’ personal, non-commercial use and may not be used for any purpose other than to identify prospective properties consumers may be interested in purchasing.