473 W Archer Drive, Pueblo, CO, 81007
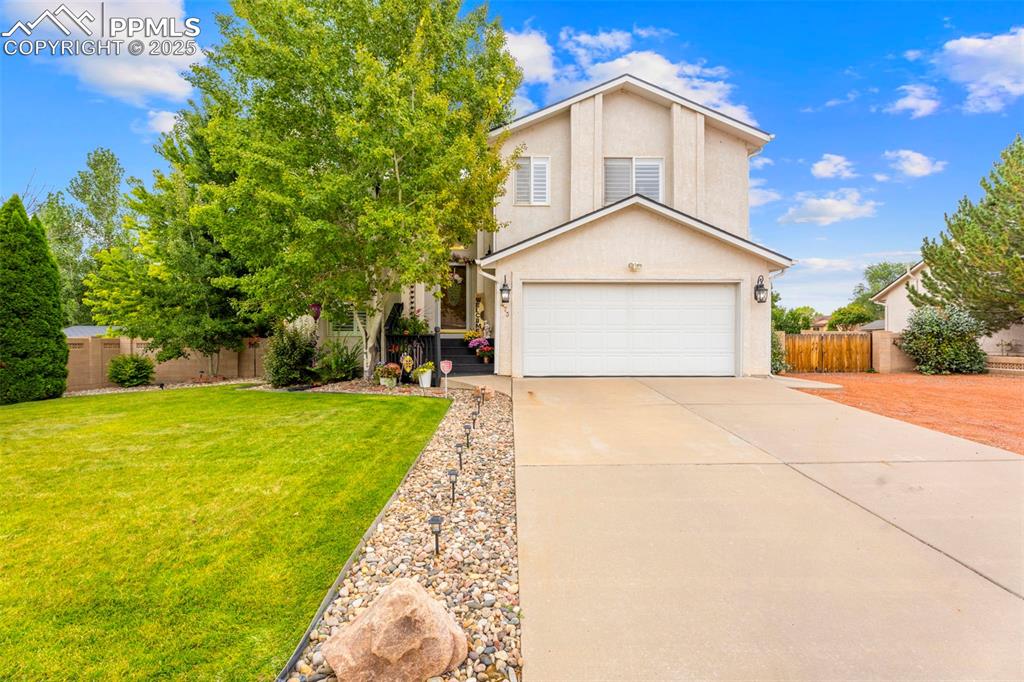
Inviting front view of the home featuring a long, elongated driveway leading to the attached two-car garage, with additional re-rocked driveway space for extra parking. The beautifully manicured front lawn is framed by mature trees, offering both shade and curb appeal. Freshly painted trim and a welcoming front deck add charm, while the expansive parking area provides plenty of room for multiple vehicles or hosting large gatherings.
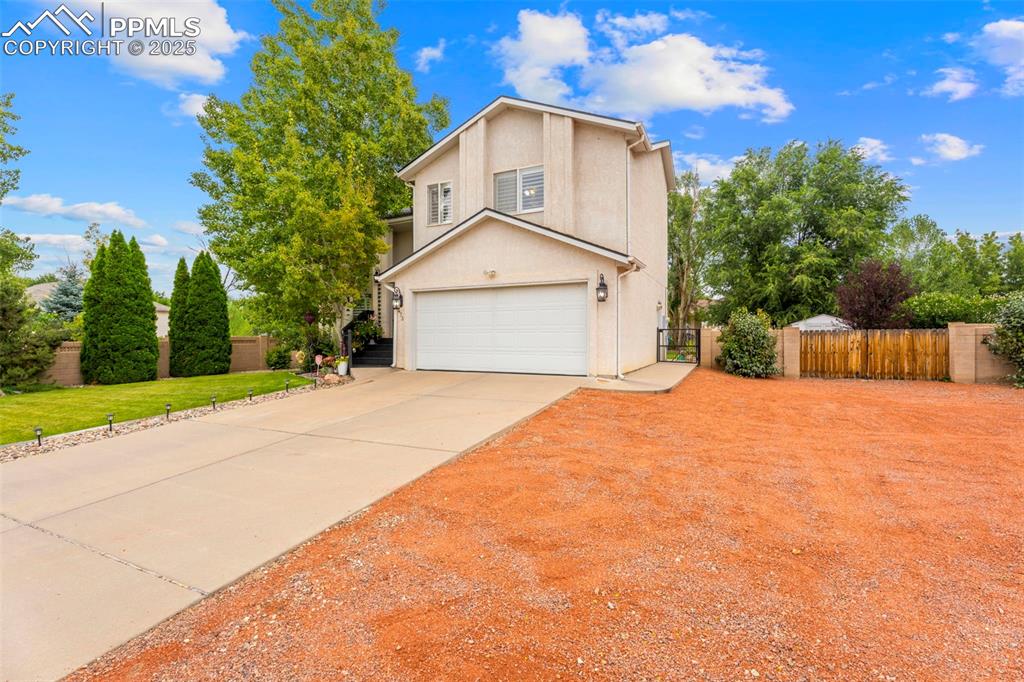
Traditional-style house with a garage, driveway, and stucco siding
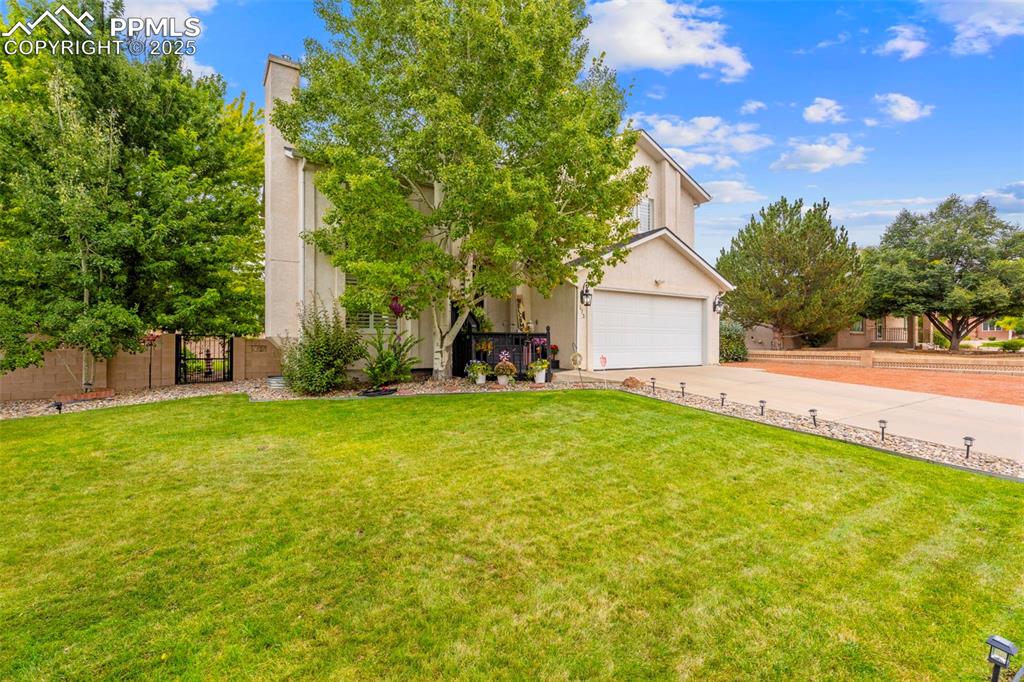
Obstructed view of property with concrete driveway, stucco siding, a gate, and an attached garage
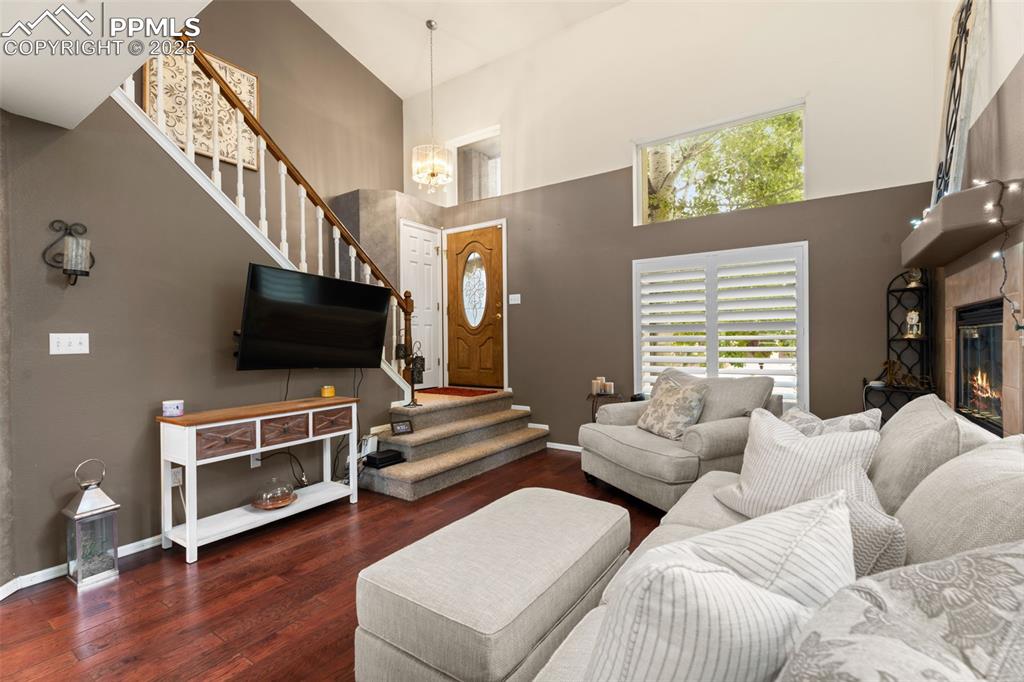
Spacious living room showcasing dark wood-style floors, a cozy gas fireplace, and soaring ceilings that fill the space with natural light. Beautiful newly installed plantation shutters add elegance and privacy, while the open-concept design seamlessly connects the living area to the rest of the home for modern, comfortable living.
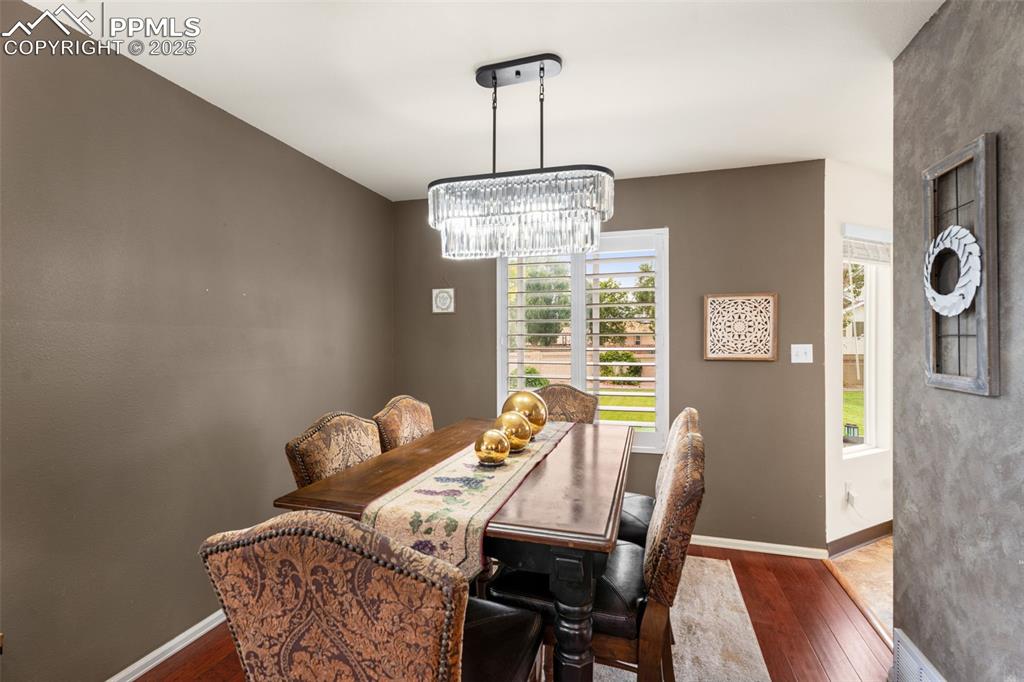
Dining space with dark wood-type flooring and a chandelier
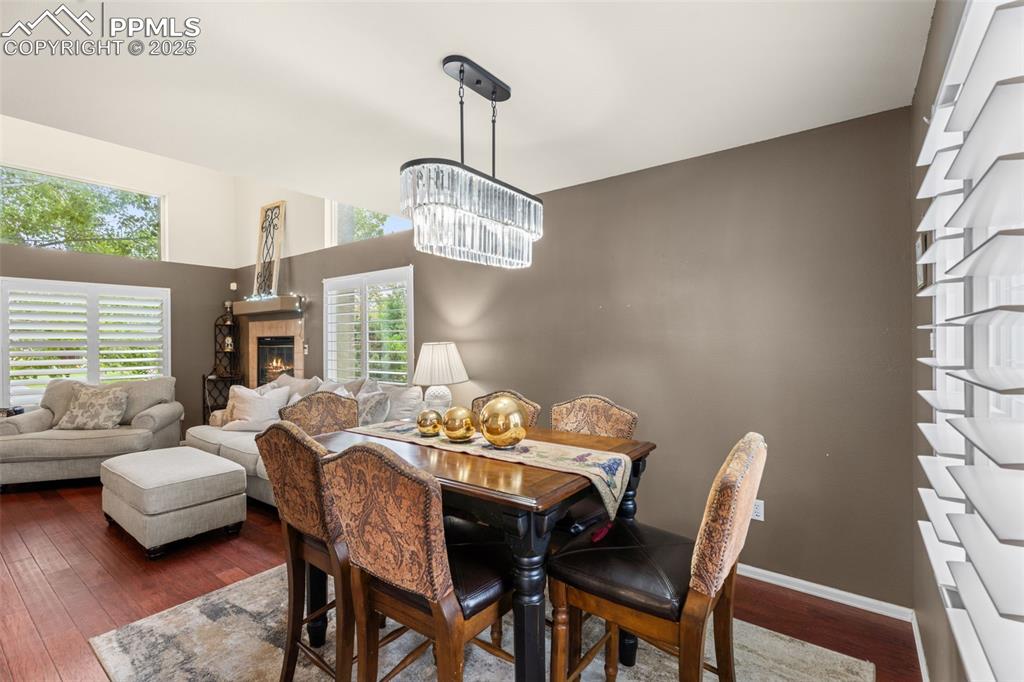
Dining space featuring dark wood-type flooring and a tile fireplace
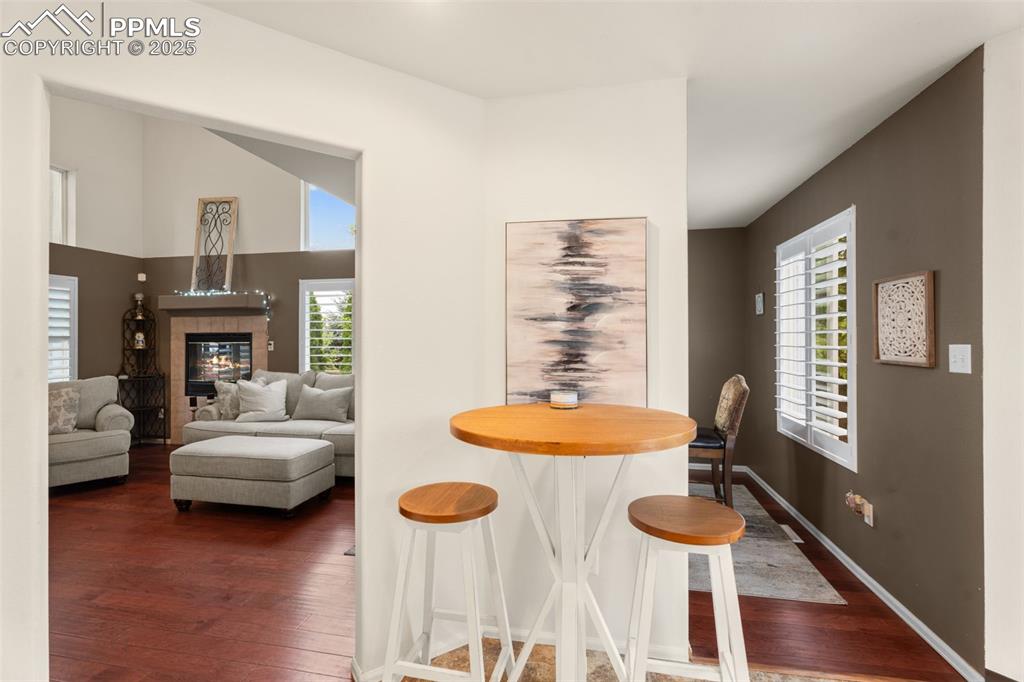
Bright eat-in kitchen with views of the meticulously manicured backyard. The inviting space is perfect for casual dining while enjoying the serene outdoor scenery.
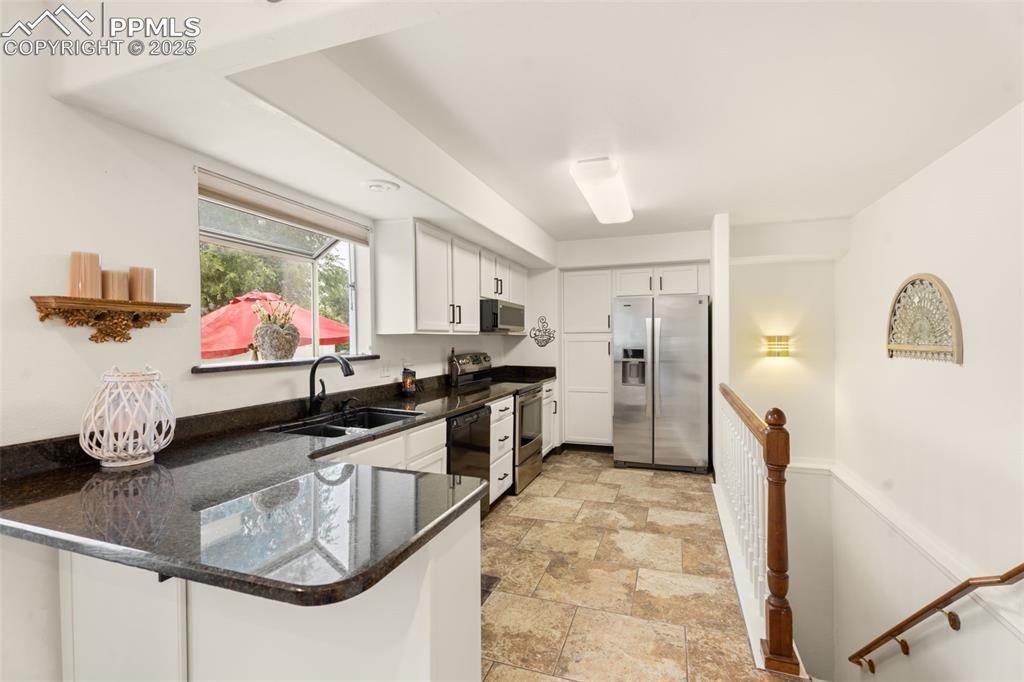
Newly updated kitchen featuring granite countertops, a brand new perfectly fitted microwave, and an abundance of workspace for cooking or entertaining.
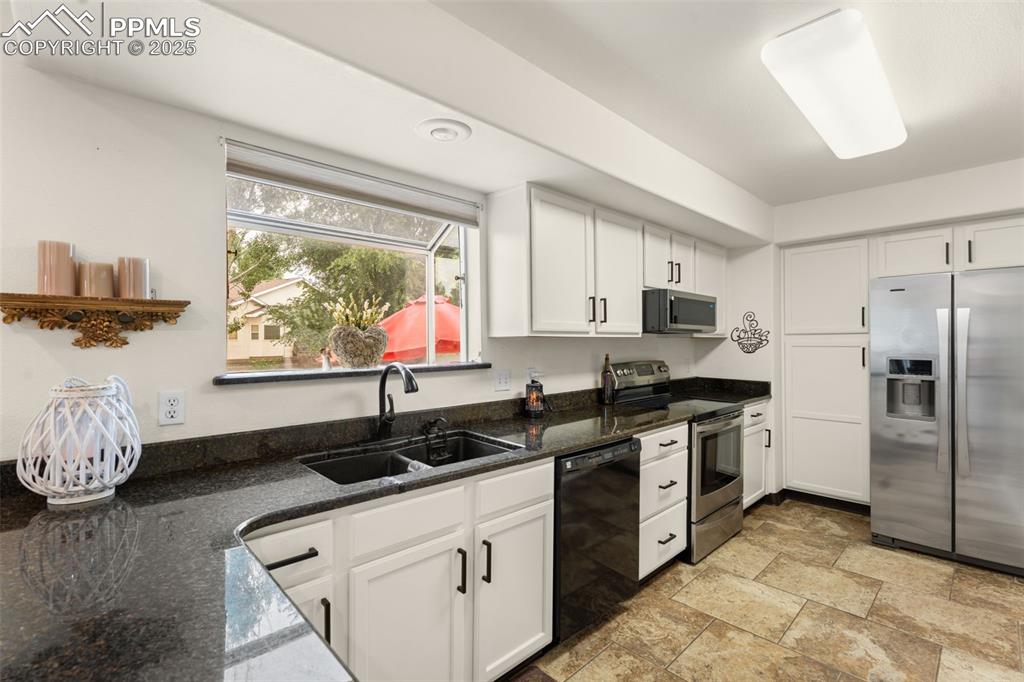
Kitchen with stainless steel appliances, dark stone counters, white cabinetry, and light stone finish floors
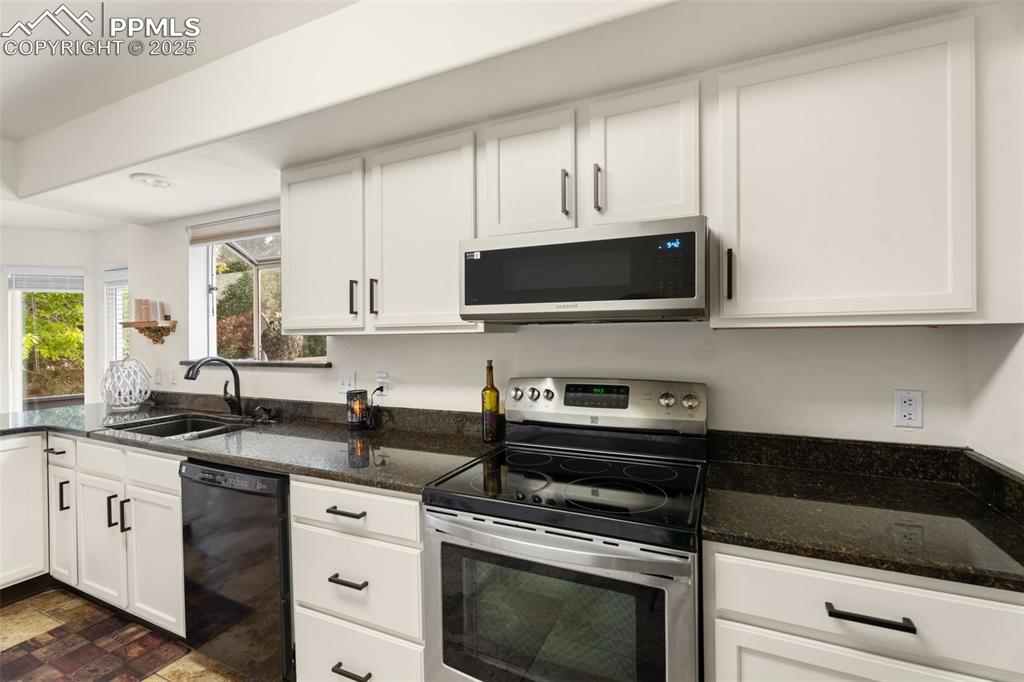
Kitchen featuring stainless steel appliances, white cabinets, and dark stone countertops
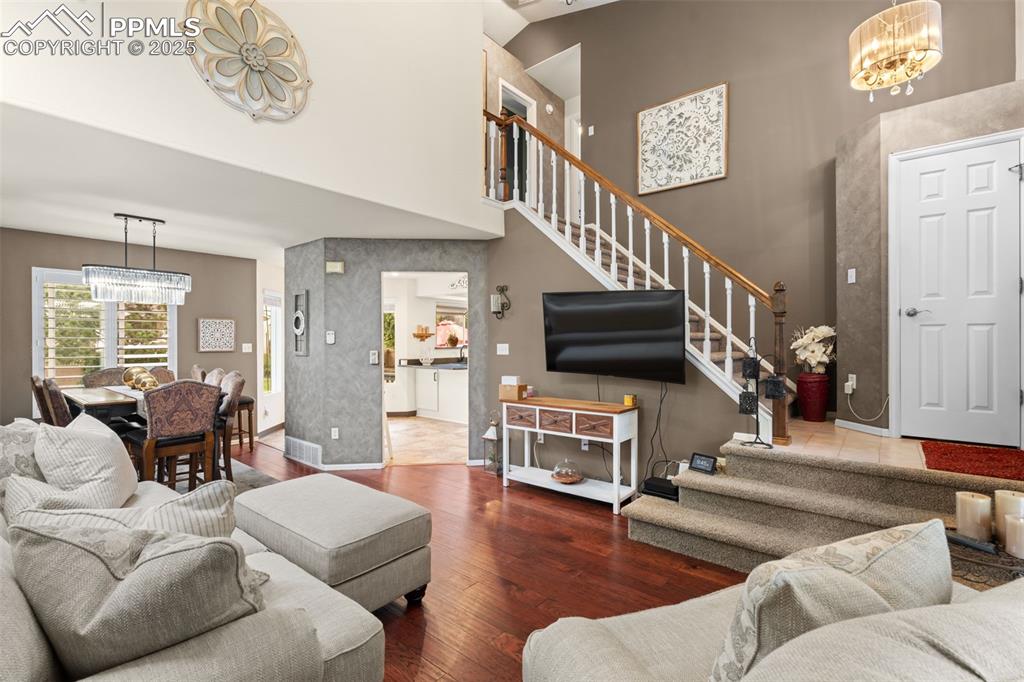
Inviting living room with soaring ceilings and a cozy gas fireplace, seamlessly flowing into the dining room for an open, connected feel. A wide staircase with brand new carpeting leads to the upstairs, while a convenient coat closet adds functionality to the space.
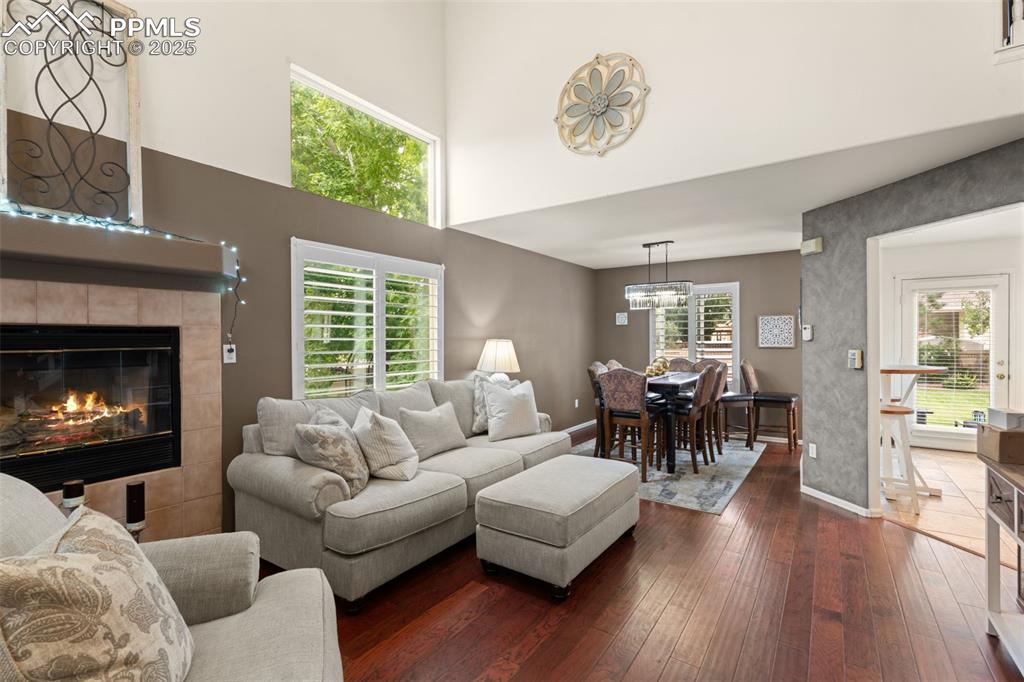
Living area with a towering ceiling, hardwood / wood-style floors, and a tiled fireplace
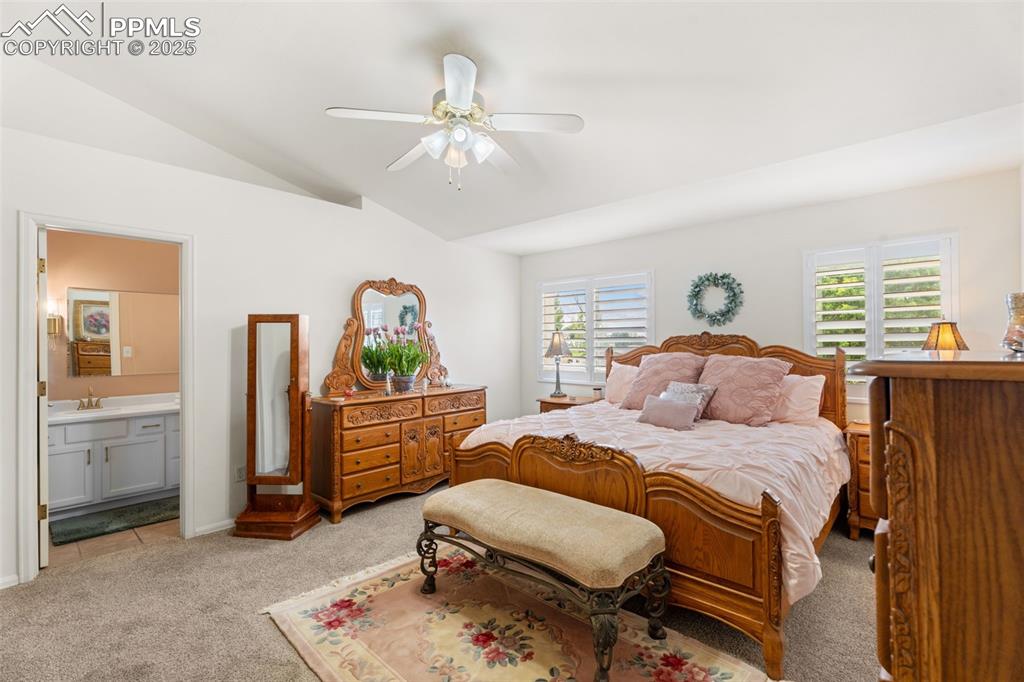
Spacious primary bedroom with brand-new carpet, soaring ceilings, and windows accented by elegant new plantation shutters. The private en-suite bathroom has been refreshed with new paint and hardware and features a double vanity, while a large walk-in closet adds both comfort and convenience.
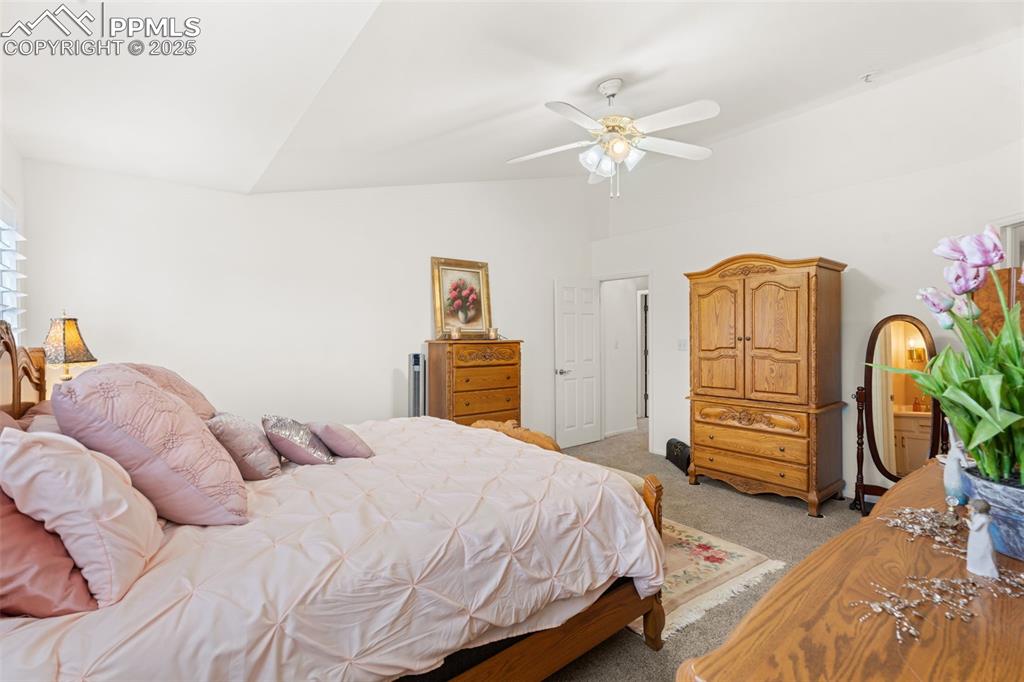
Bedroom featuring light colored carpet, lofted ceiling, and ceiling fan
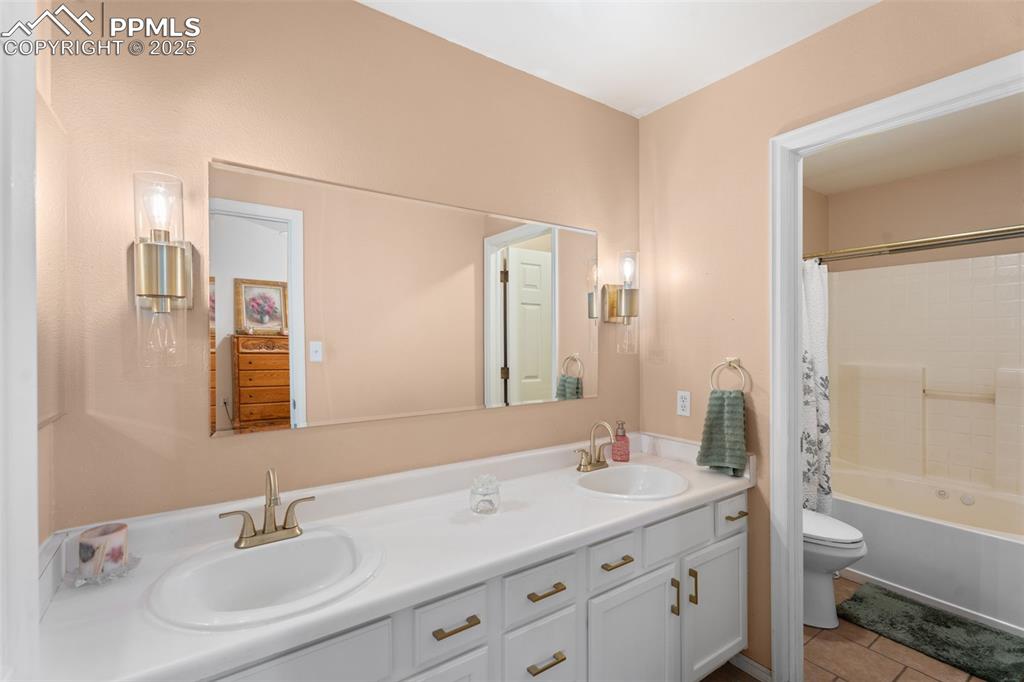
Refreshed primary en-suite bathroom featuring a double vanity, brand-new light fixtures, updated hardware, and fresh paint. The modern updates create a bright, stylish, and functional space.
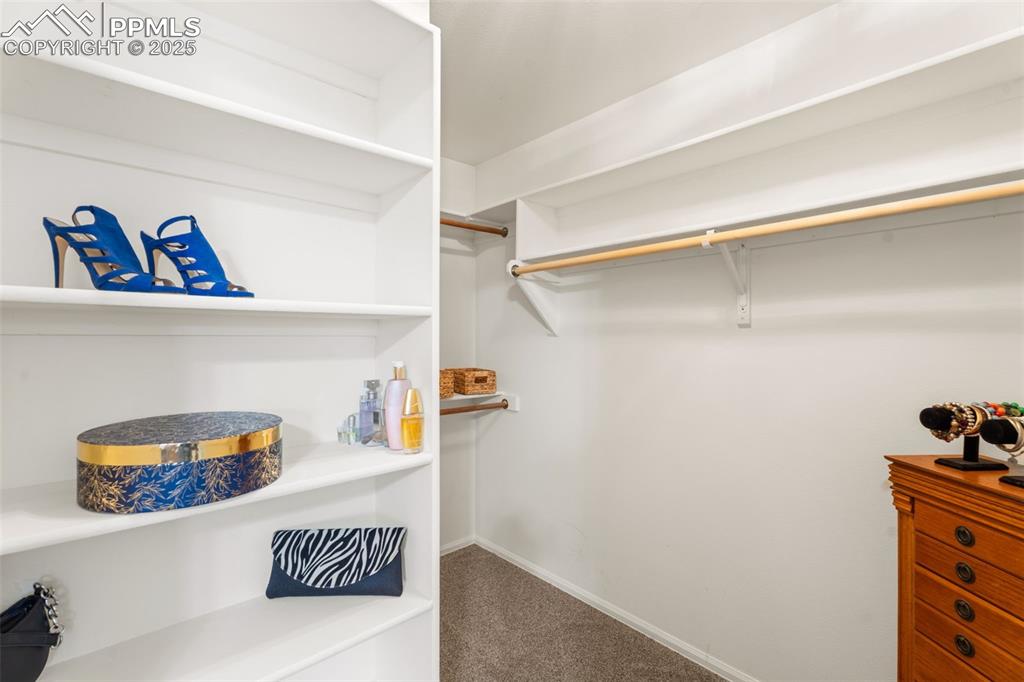
Spacious primary bedroom walk-in closet,
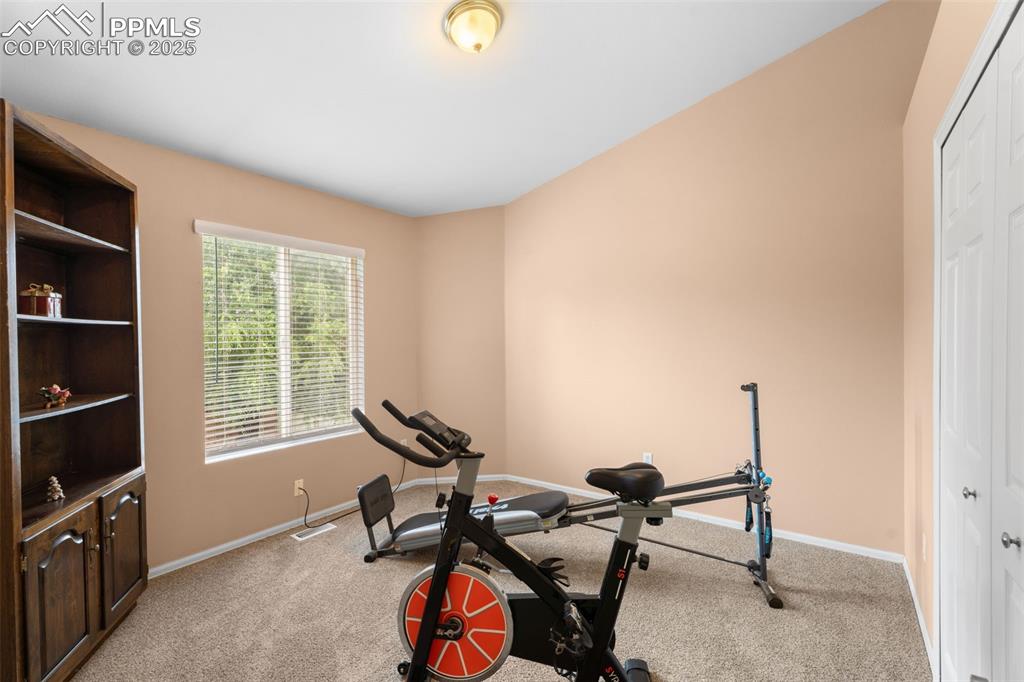
Workout room with light carpet and baseboards
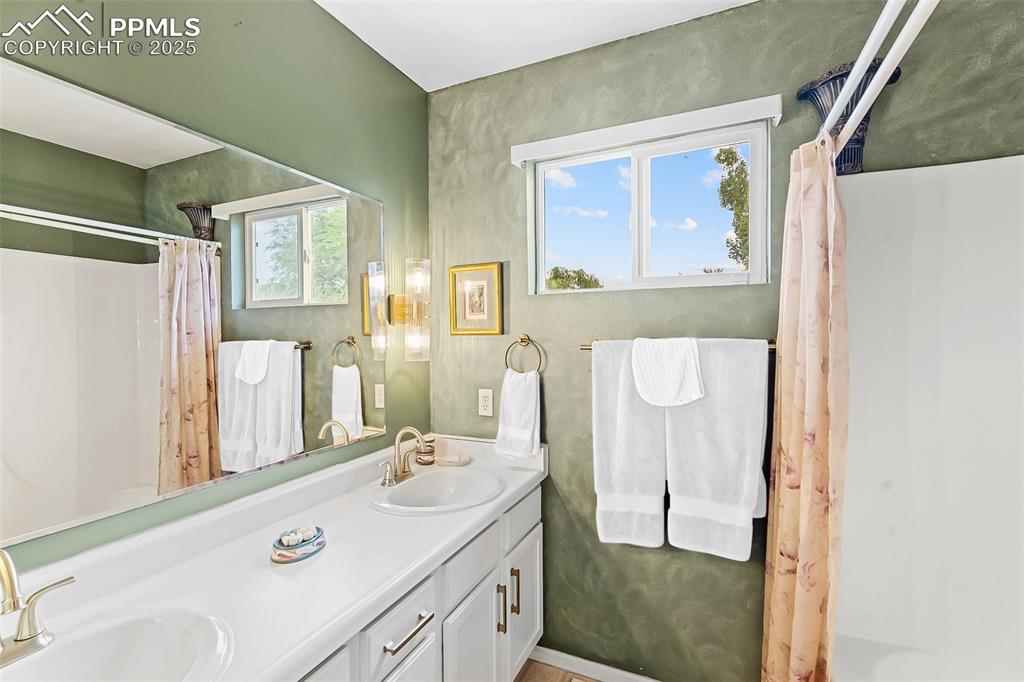
Second floor bathroom featuring double vanity with new hardware.
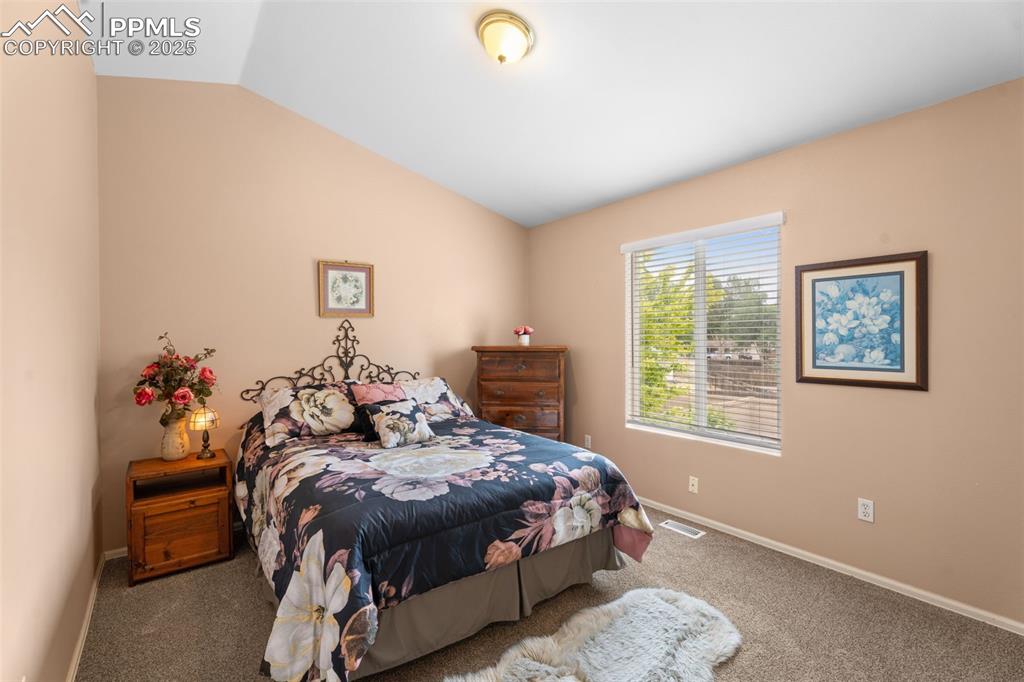
Newly carpeted bedroom featuring lofted ceiling.
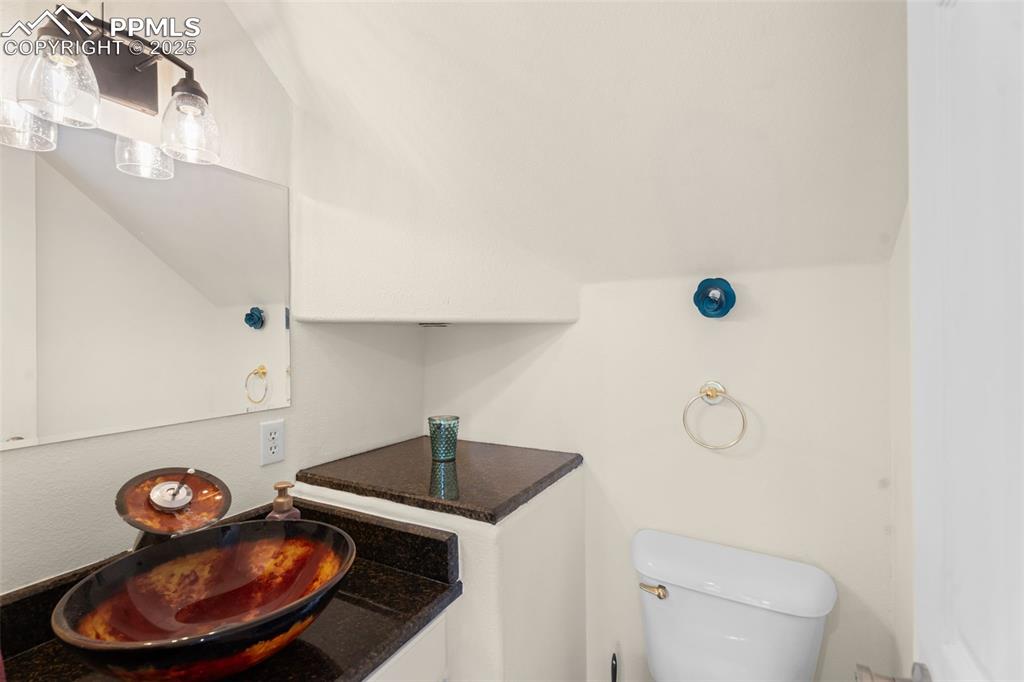
First floor bathroom.
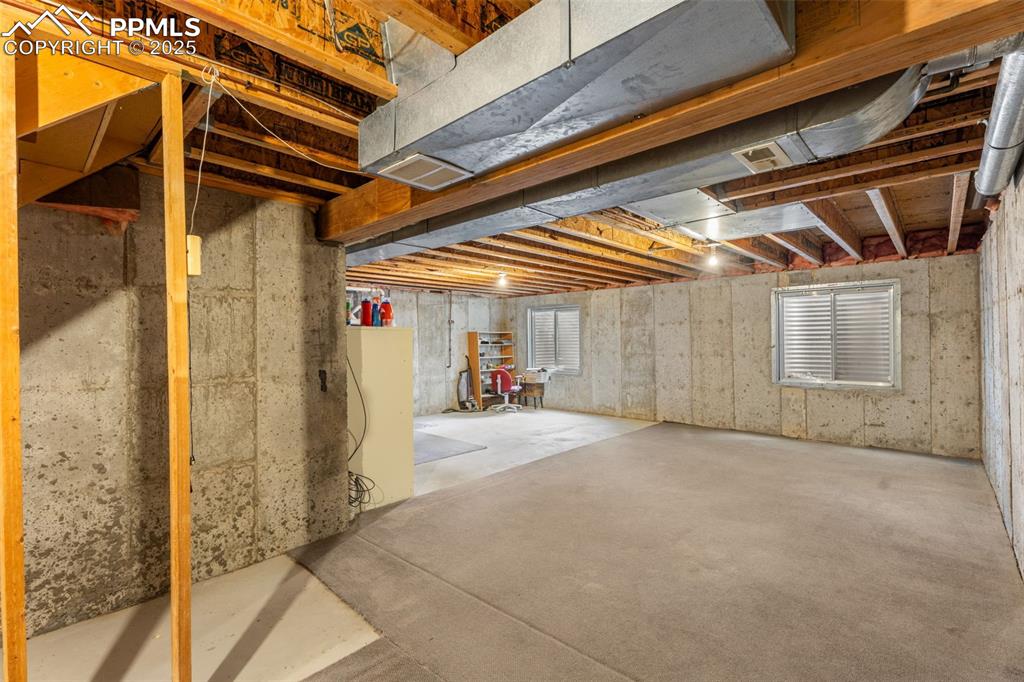
View of unfinished basement
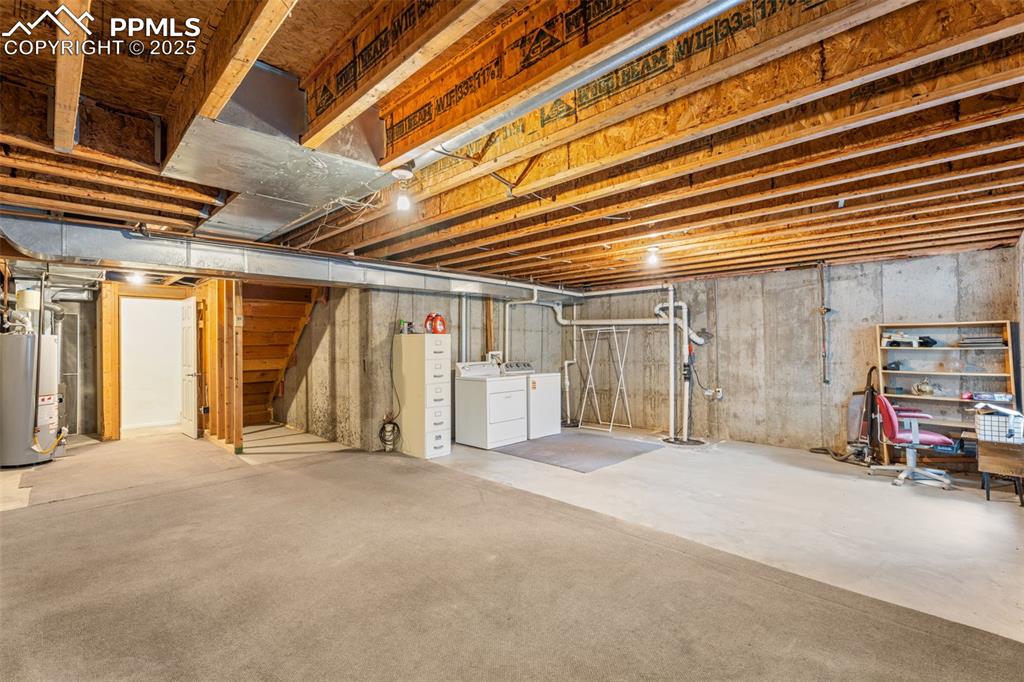
Spacious unfinished basement offering endless possibilities for customization, storage, or future living space. Includes a brand-new washer and a dryer for added convenience.
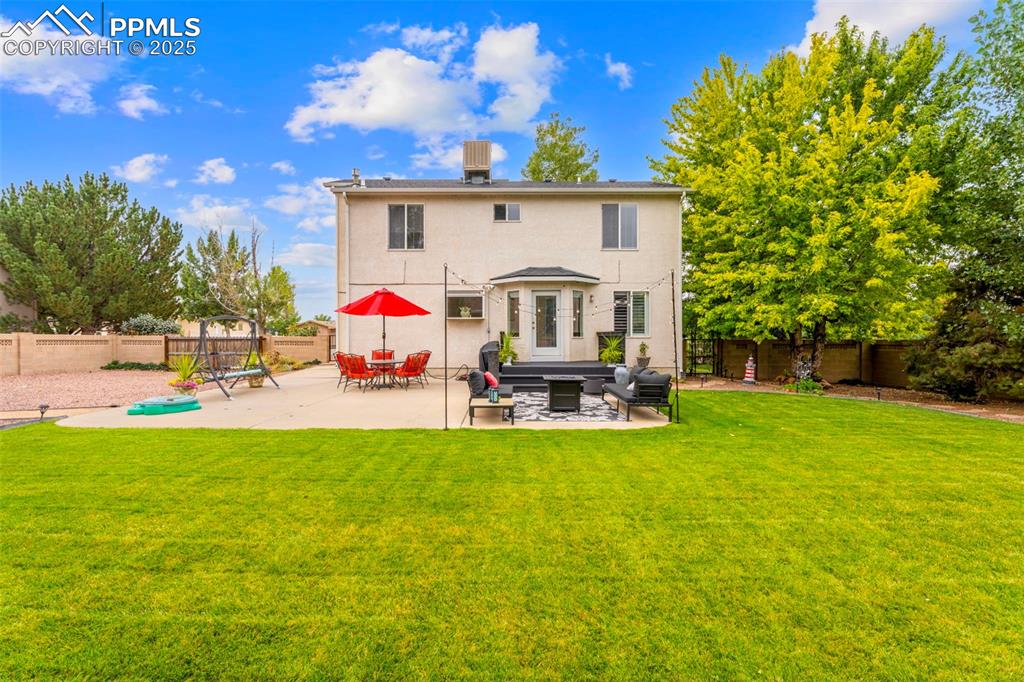
Beautiful backyard oasis featuring lush, green grass that looks like turf, a rock-landscaped area, and an updated cement patio perfect for entertaining. Decorative fencing adds charm and privacy, with plenty of room for a Jacuzzi or outdoor gatherings.
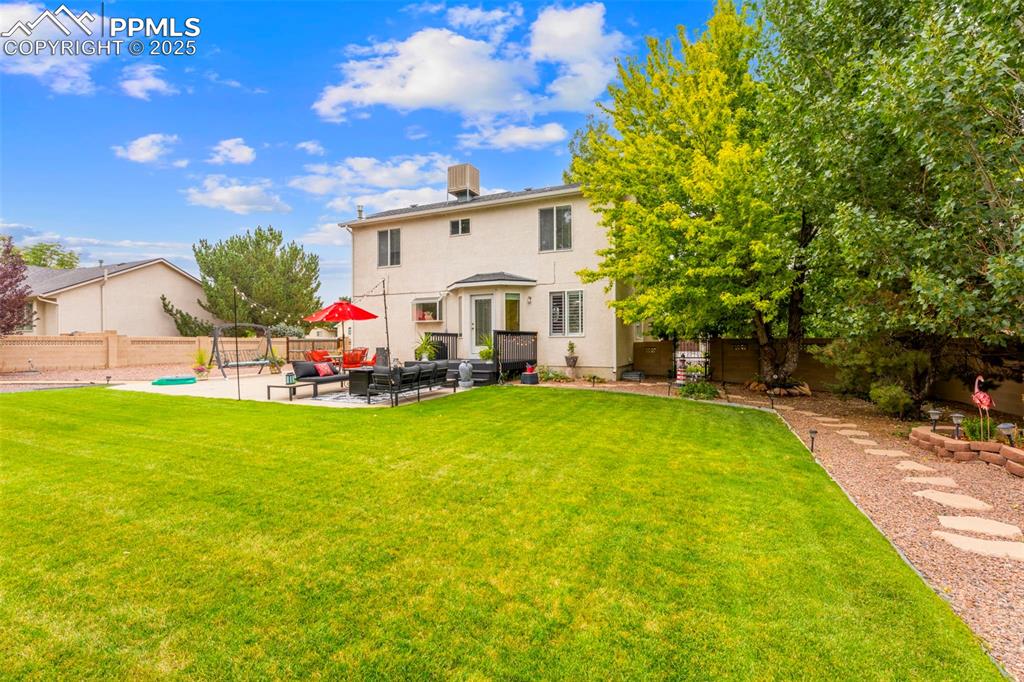
Rear view of house with an outdoor hangout area, a patio area, and a fenced backyard
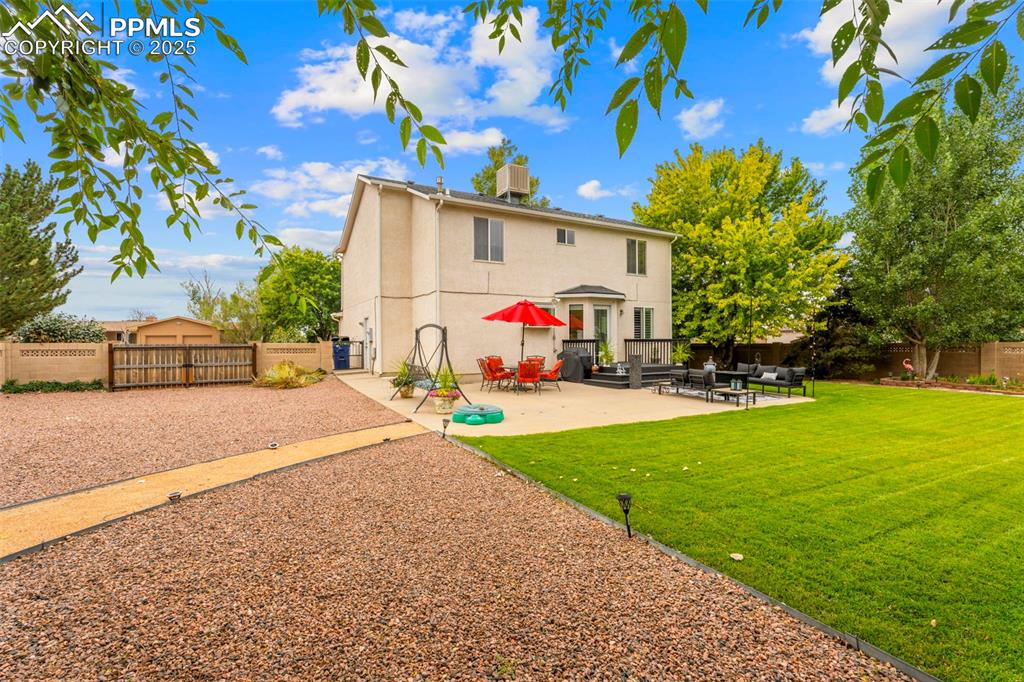
Rear view of property featuring a patio area, a fenced backyard, and stucco siding
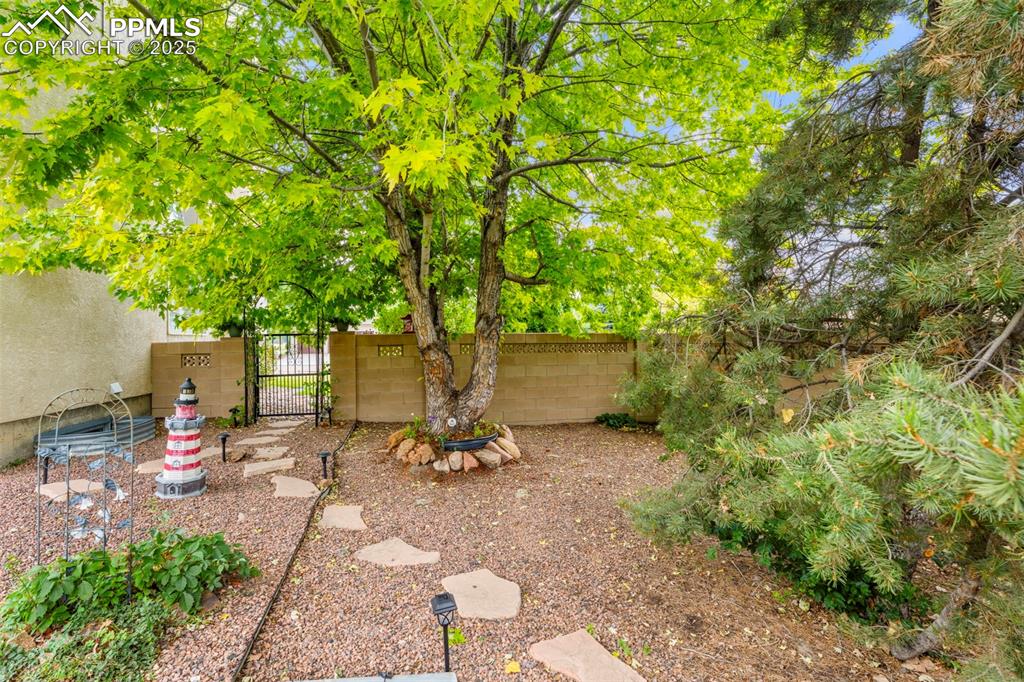
View of yard with a gate
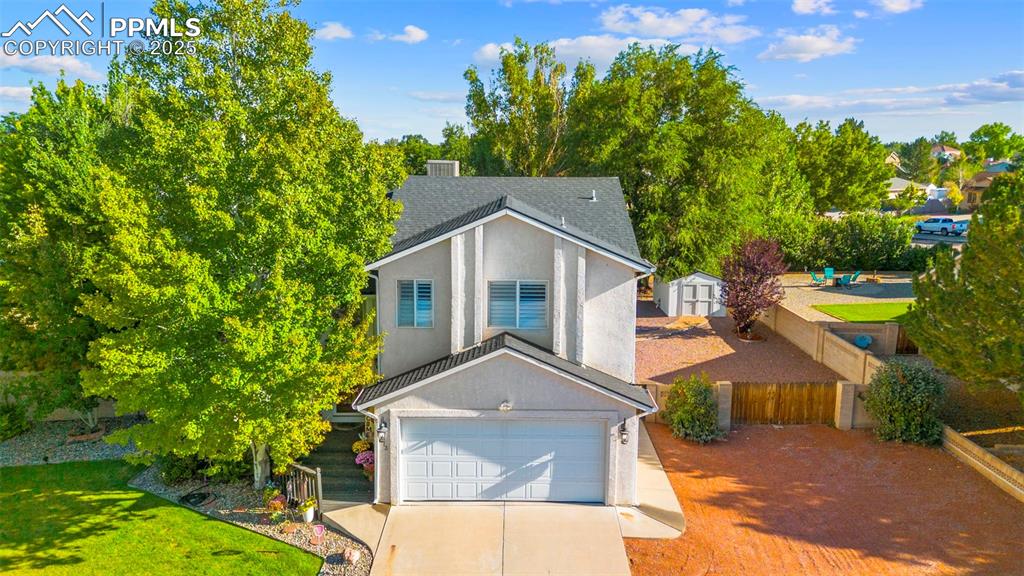
View of front facade featuring concrete driveway, a shingled roof, and stucco siding
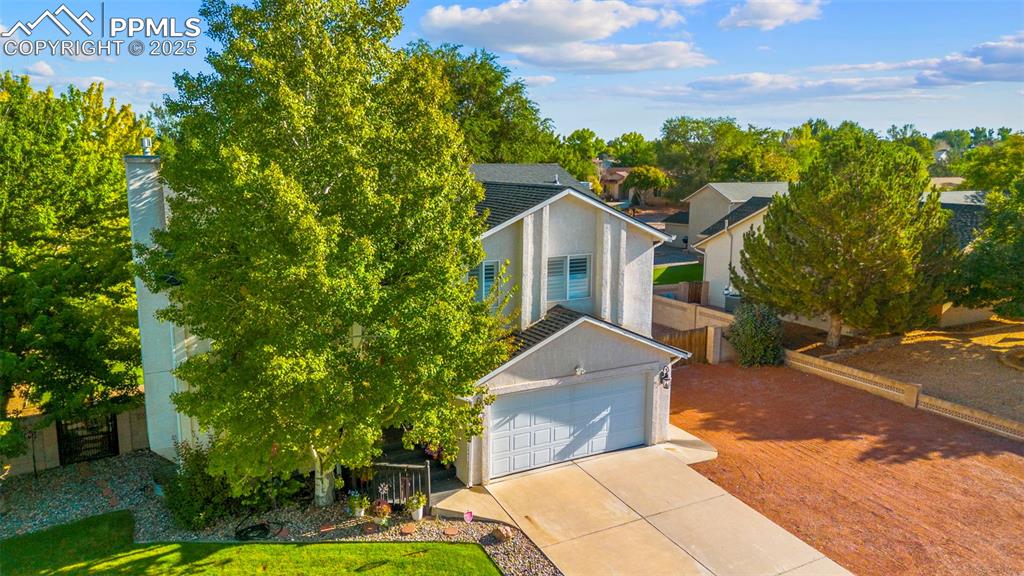
View of front of property with stucco siding, concrete driveway, and a garage
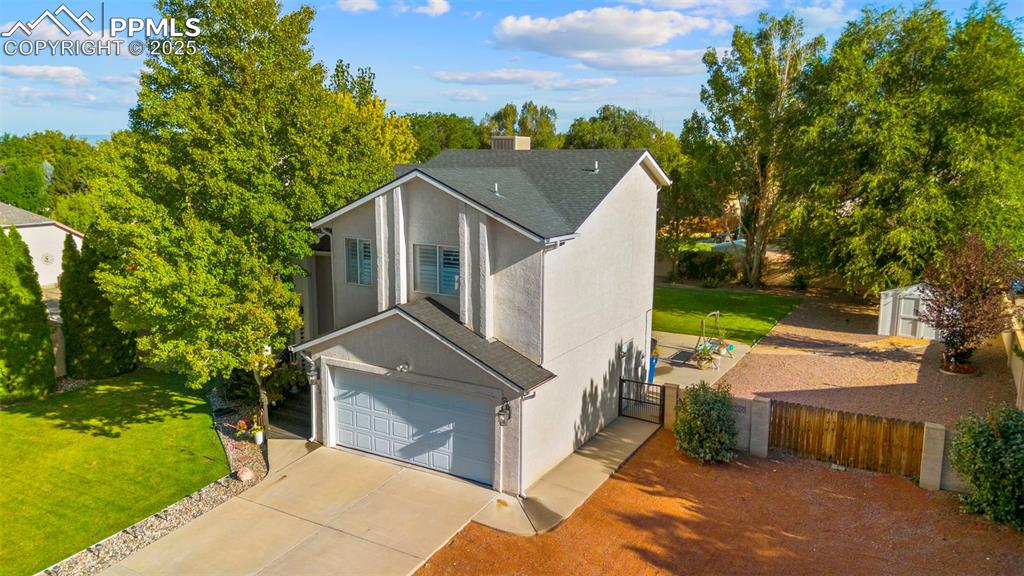
View of front of home with a shingled roof, driveway, stucco siding, an attached garage, and a chimney
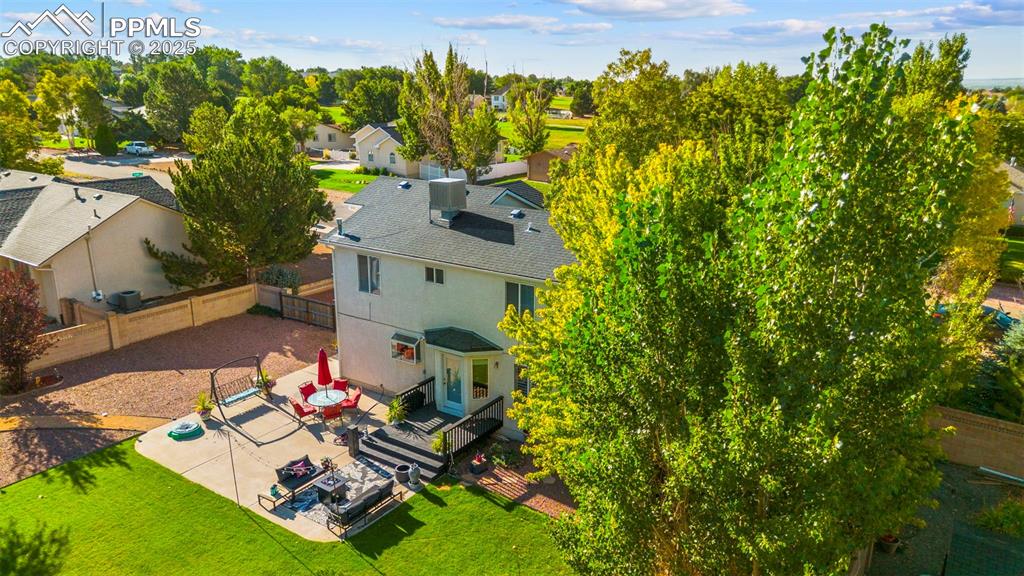
Bird's eye view
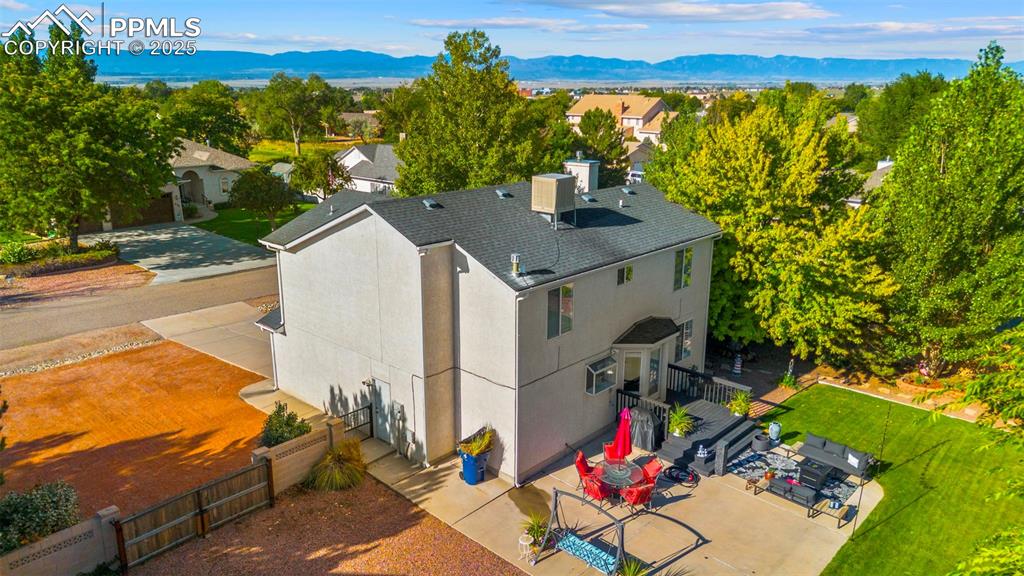
Drone / aerial view of mountains
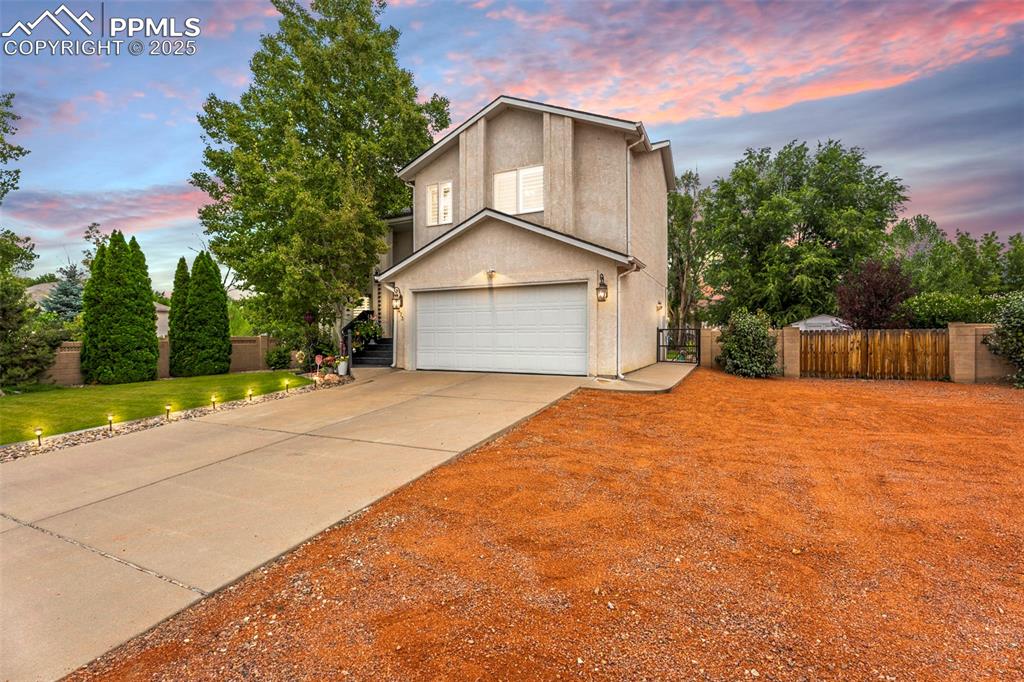
Traditional-style home featuring concrete driveway, an attached garage, stucco siding, and a gate
Disclaimer: The real estate listing information and related content displayed on this site is provided exclusively for consumers’ personal, non-commercial use and may not be used for any purpose other than to identify prospective properties consumers may be interested in purchasing.