540 E Datura Drive, Pueblo West, CO, 81007
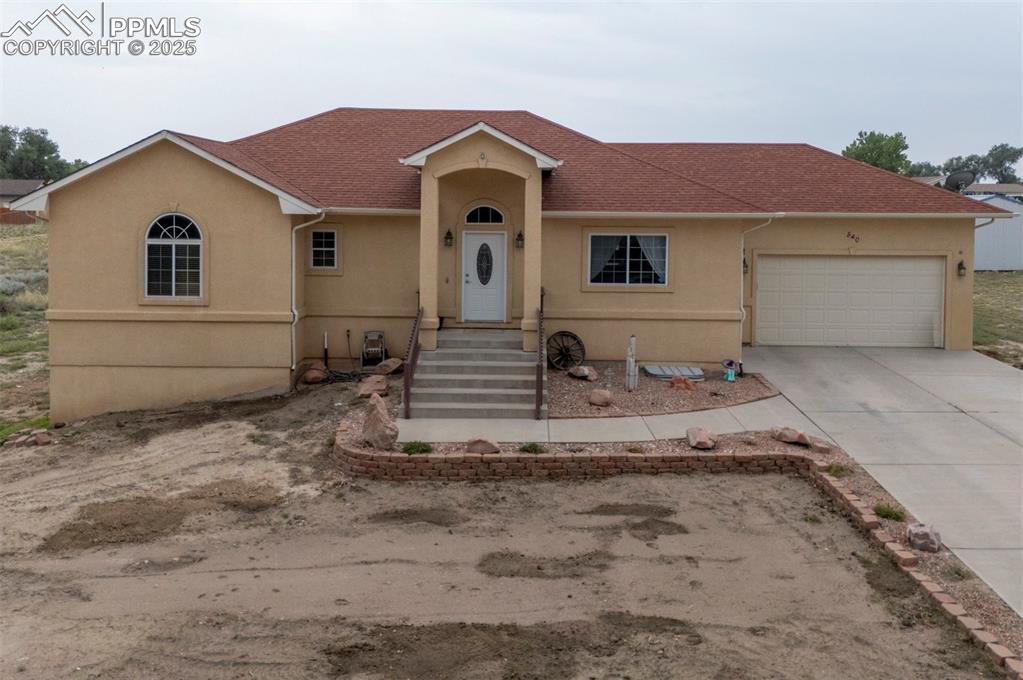
View of front of property with a shingled roof, stucco siding, concrete driveway, and a garage
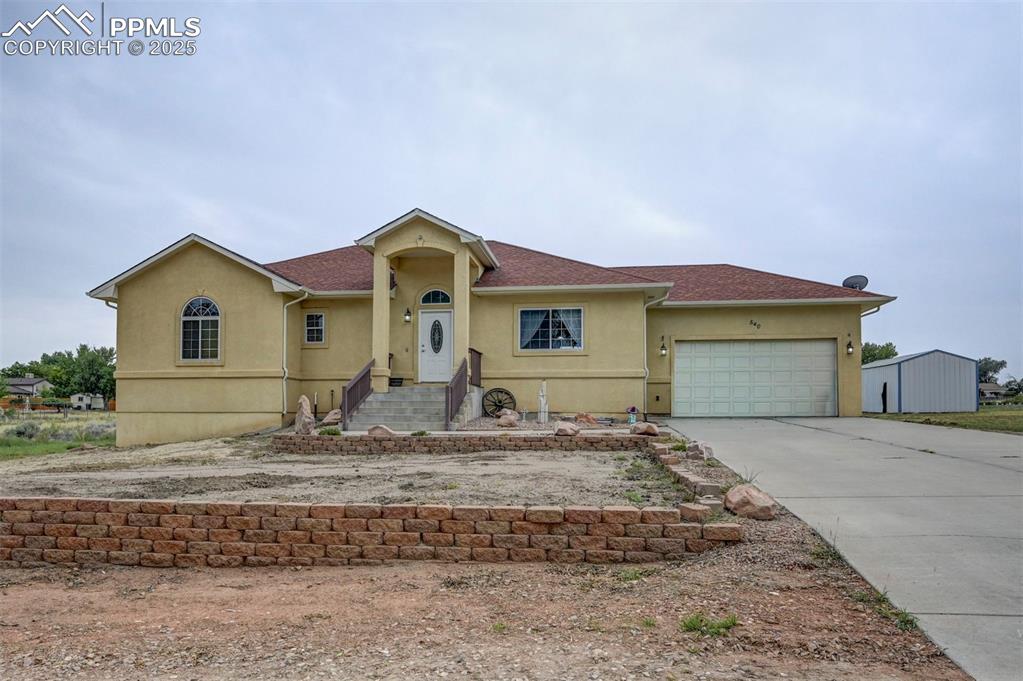
View of front of house with stucco siding, driveway, and an attached garage
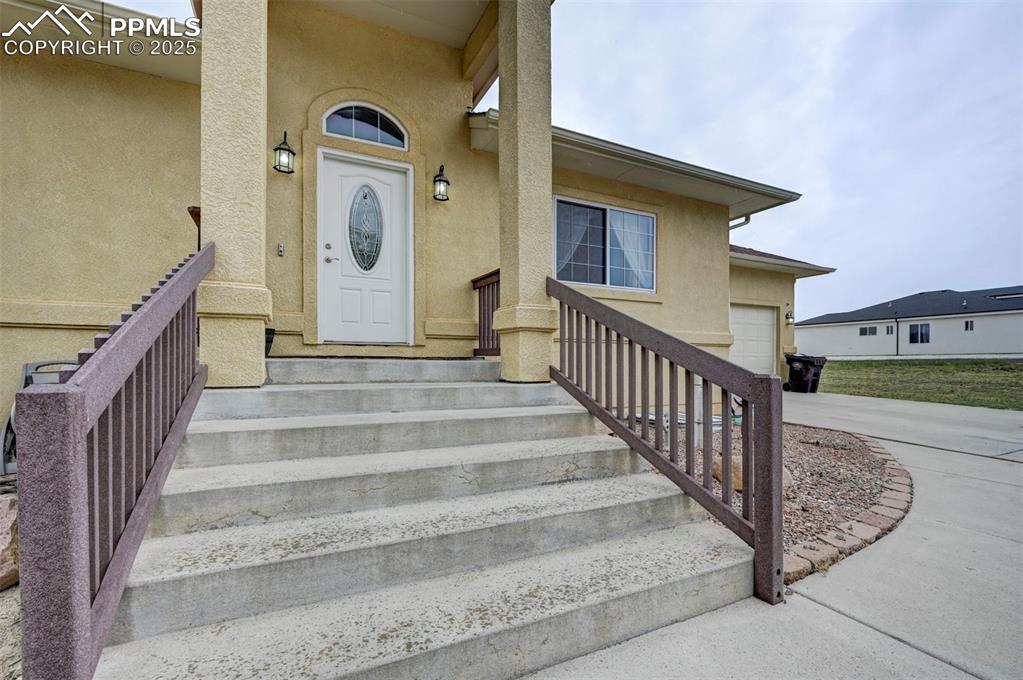
Doorway to property with stucco siding, a garage, and concrete driveway
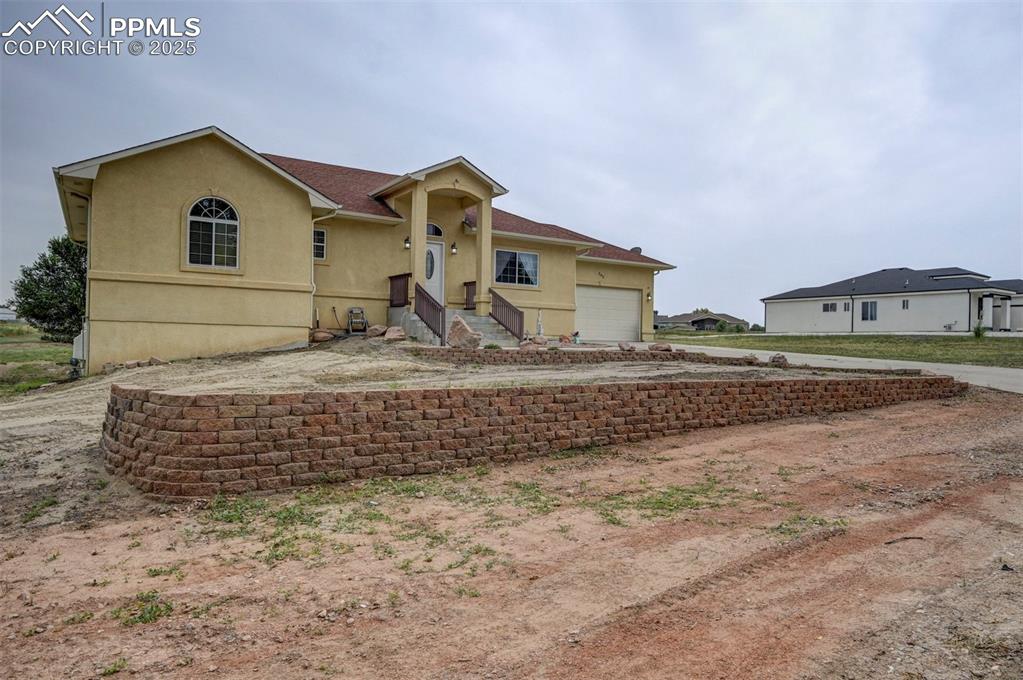
View of front facade featuring stucco siding, driveway, and a garage
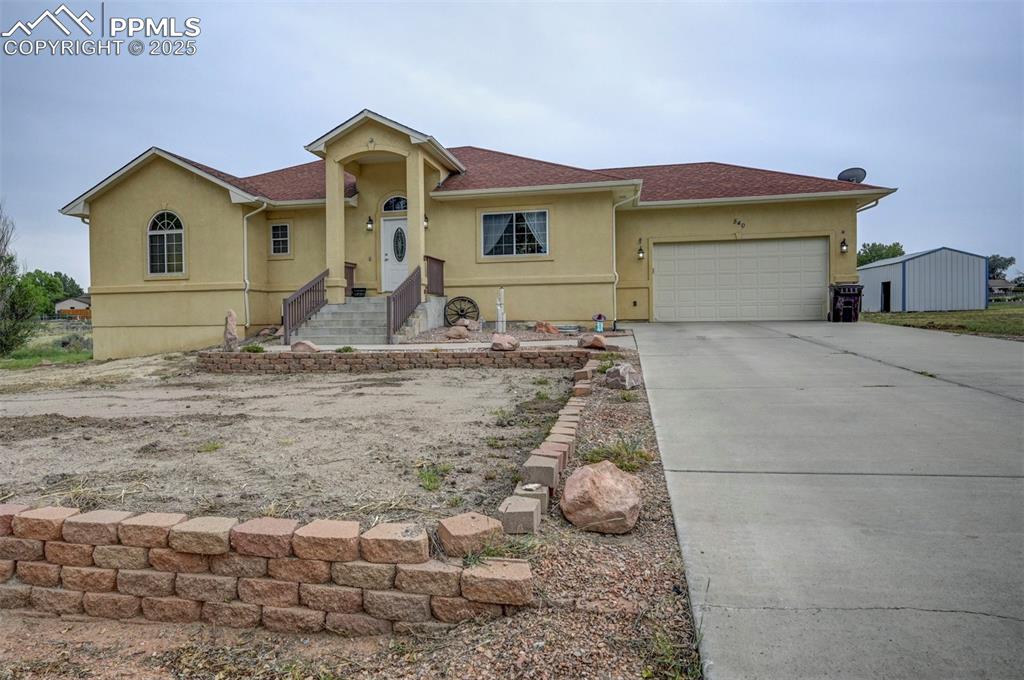
View of front of house featuring stucco siding, driveway, roof with shingles, and an attached garage
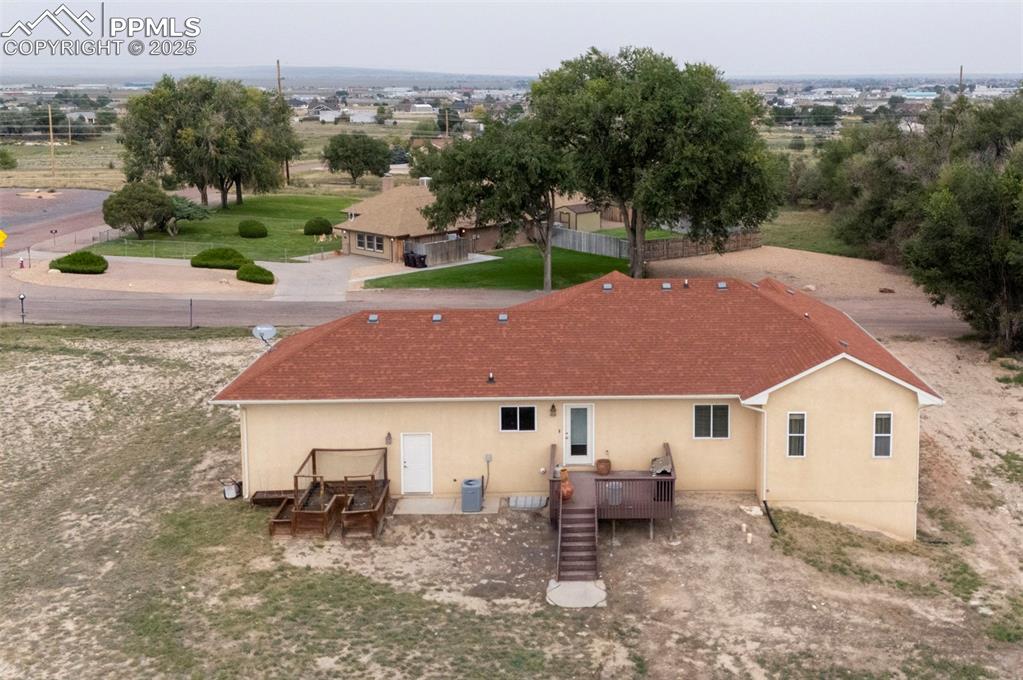
Rear view of property with stucco siding, stairs, and a deck
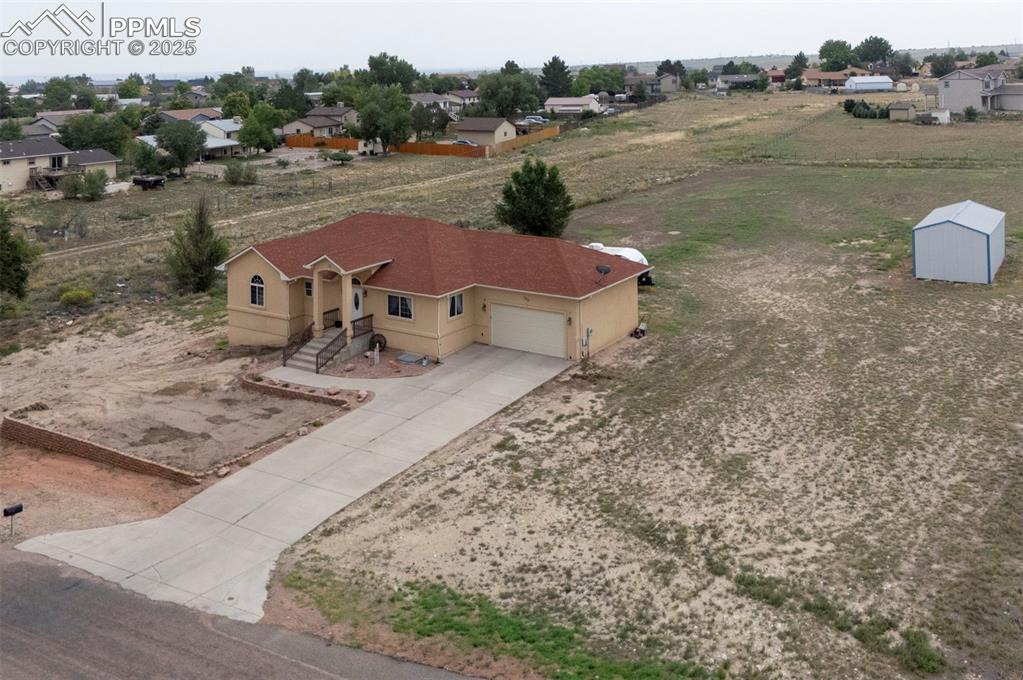
View of subject property
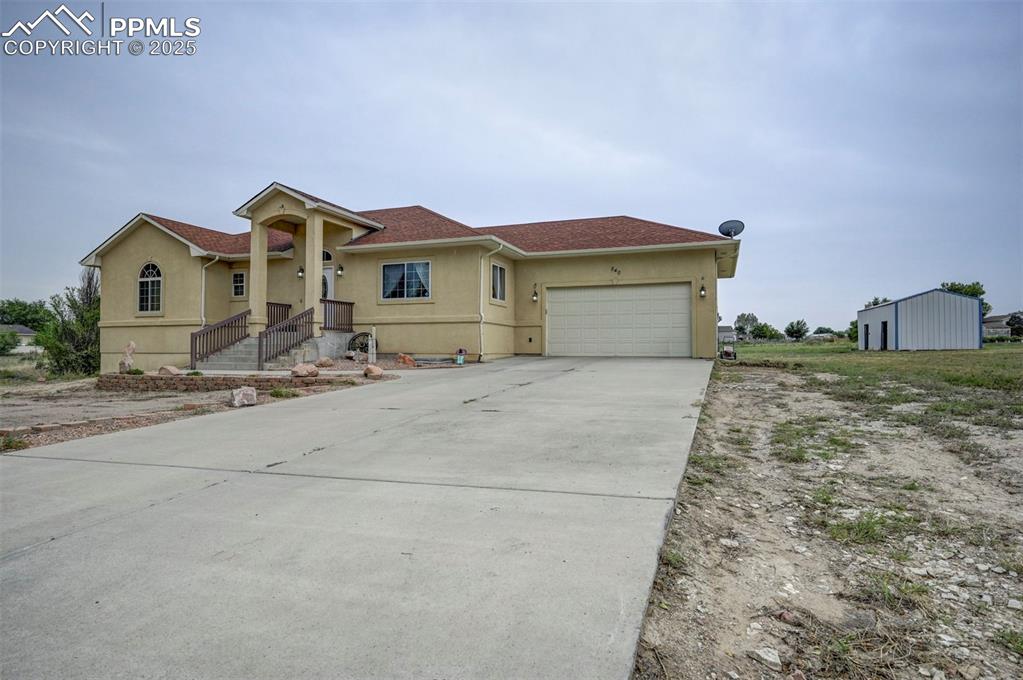
View of front of property featuring stucco siding, concrete driveway, a garage, and a shingled roof
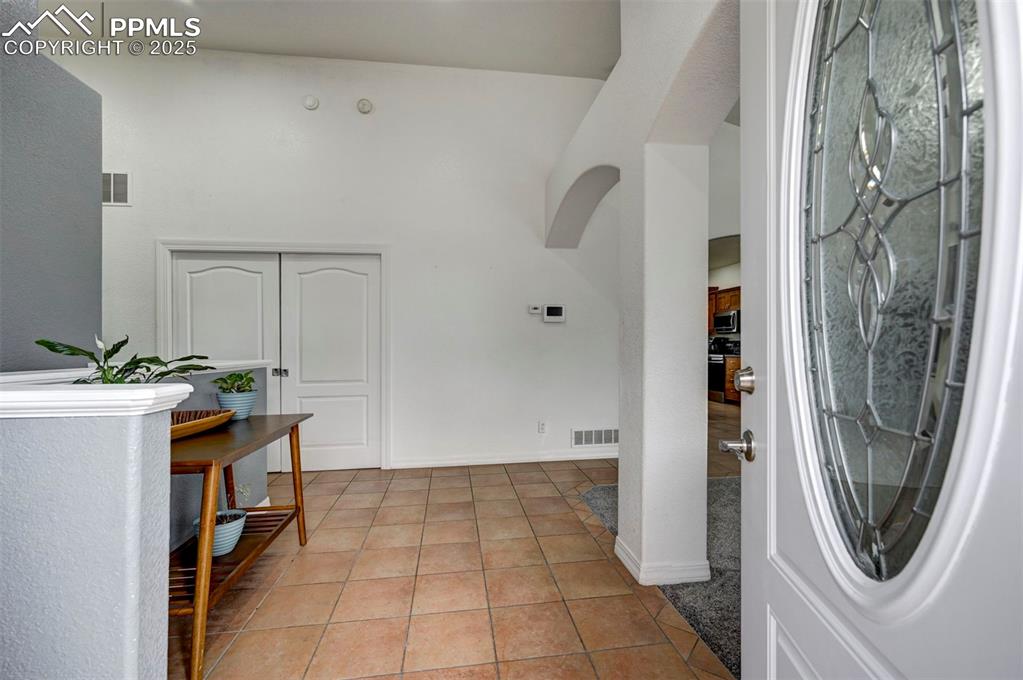
Entrance foyer featuring light tile patterned floors and arched walkways
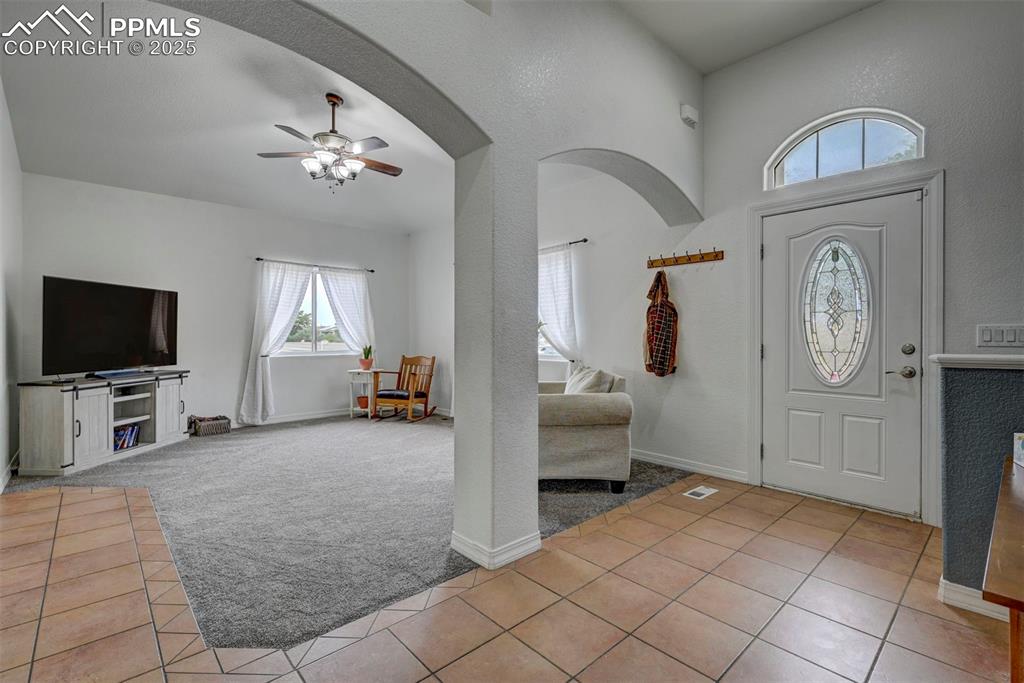
Entryway featuring healthy amount of natural light, light tile patterned floors, a ceiling fan, and light carpet
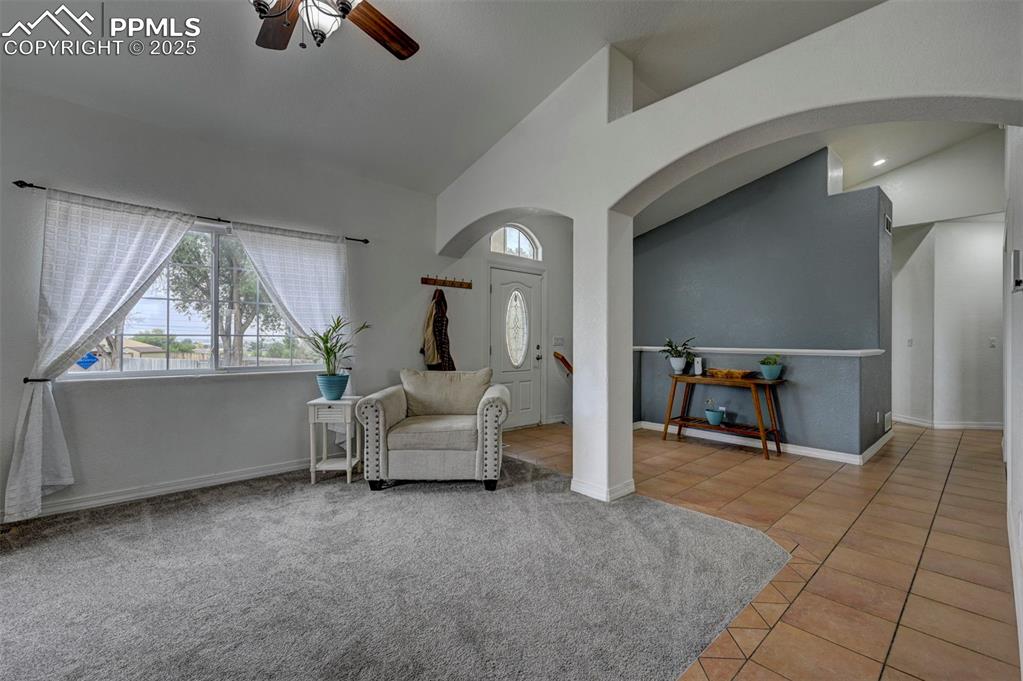
Living area with light tile patterned floors, lofted ceiling, ceiling fan, light colored carpet, and arched walkways
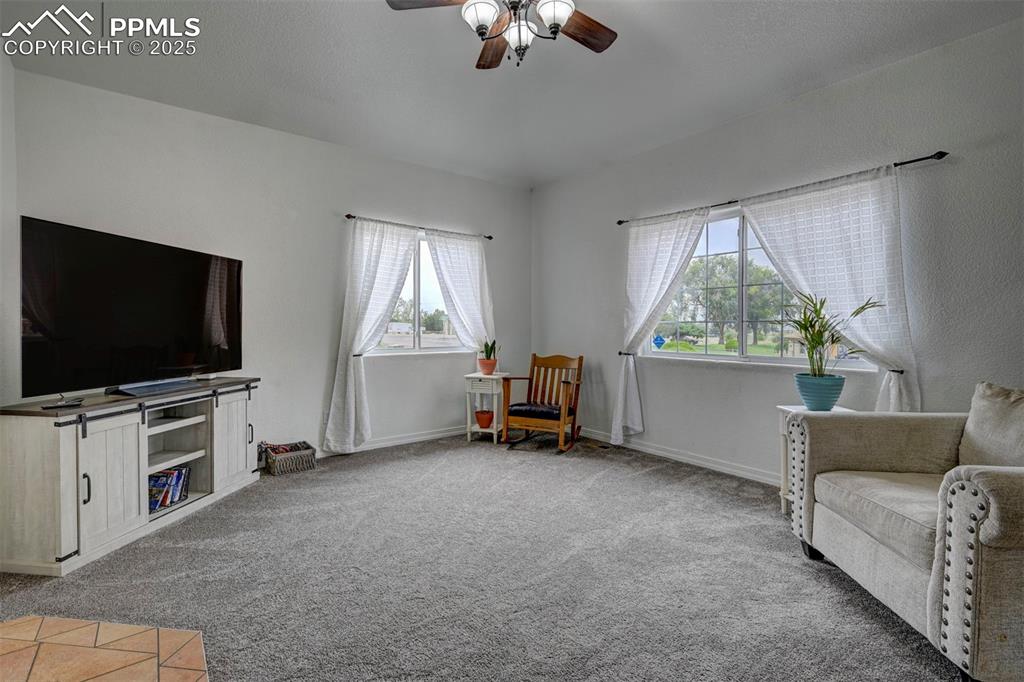
Sitting room with light colored carpet and a ceiling fan
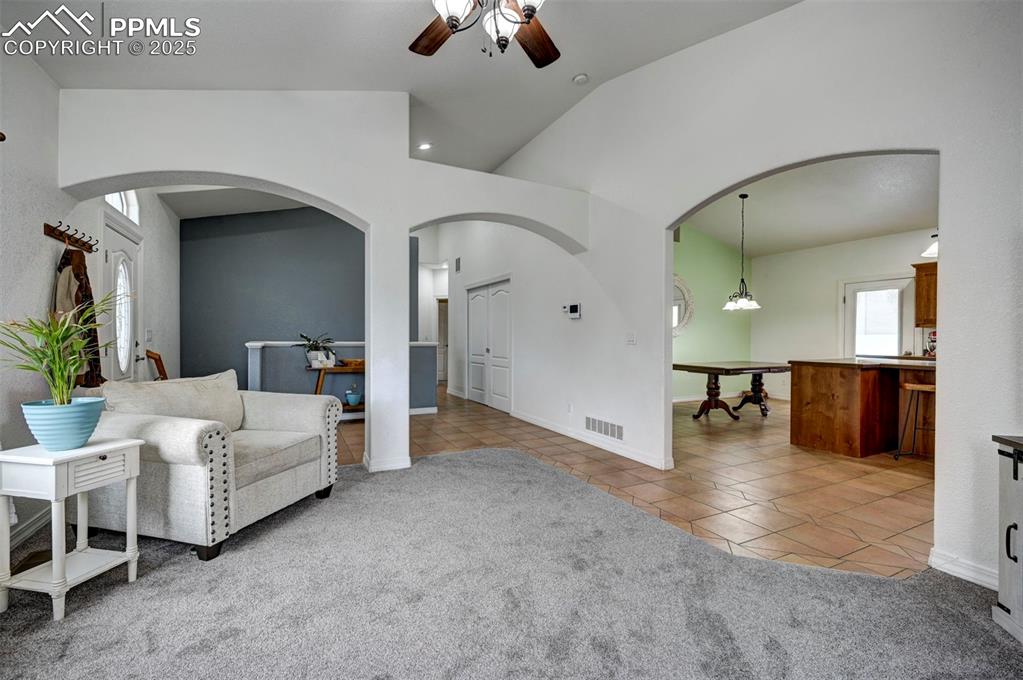
Living area featuring light tile patterned floors, light colored carpet, a ceiling fan, vaulted ceiling, and arched walkways
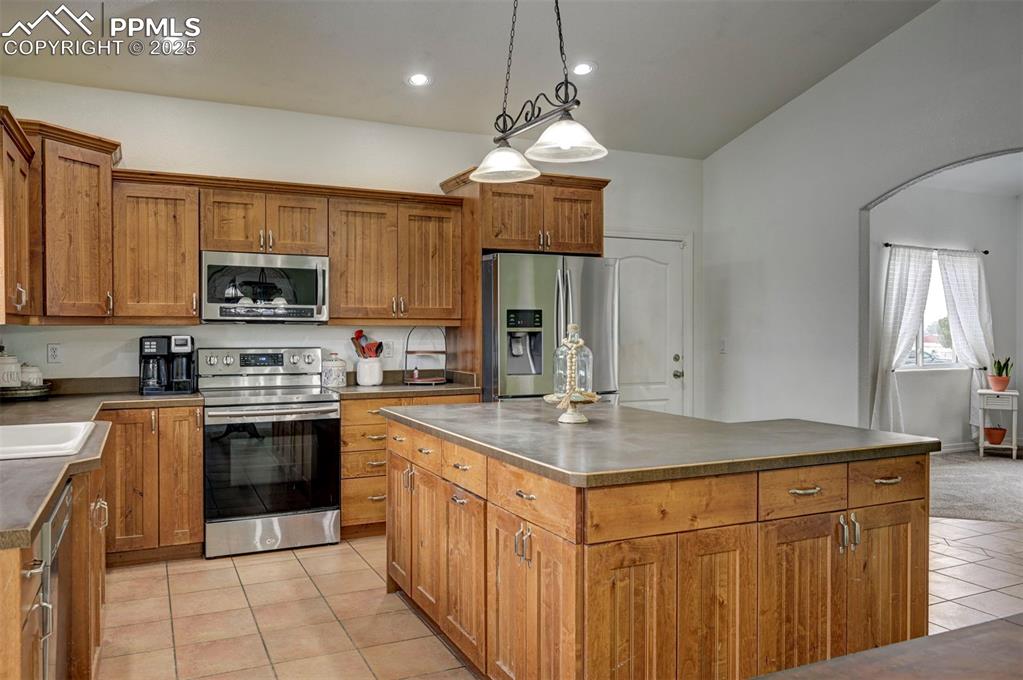
Kitchen with brown cabinetry, appliances with stainless steel finishes, hanging light fixtures, light tile patterned flooring, and a center island
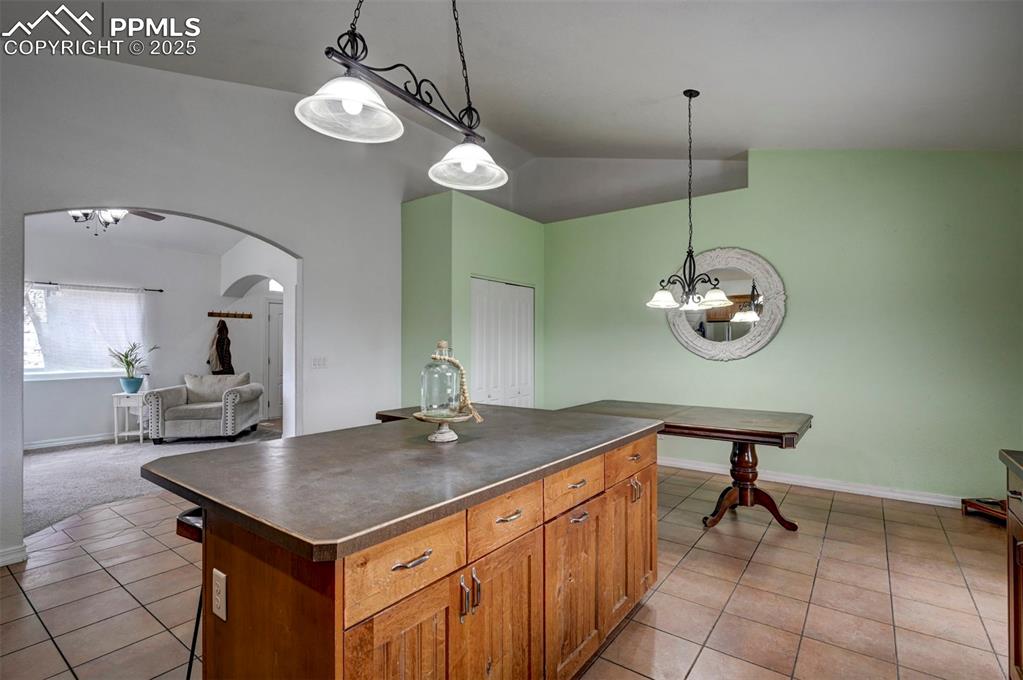
Kitchen with brown cabinetry, dark countertops, a center island, pendant lighting, and arched walkways
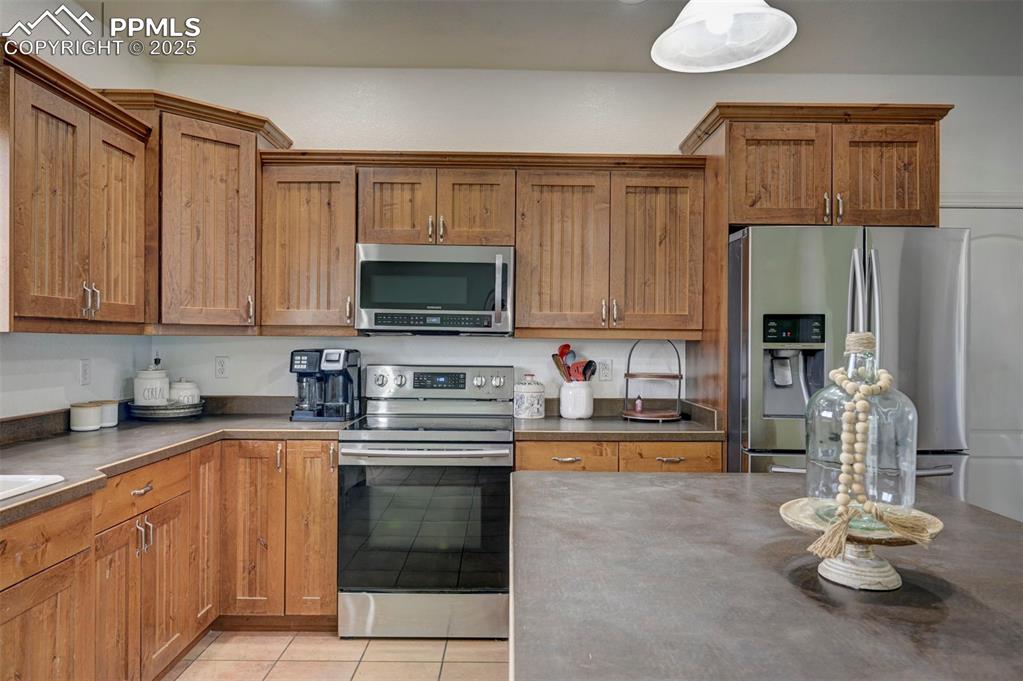
Kitchen with brown cabinets, stainless steel appliances, light tile patterned flooring, and dark countertops
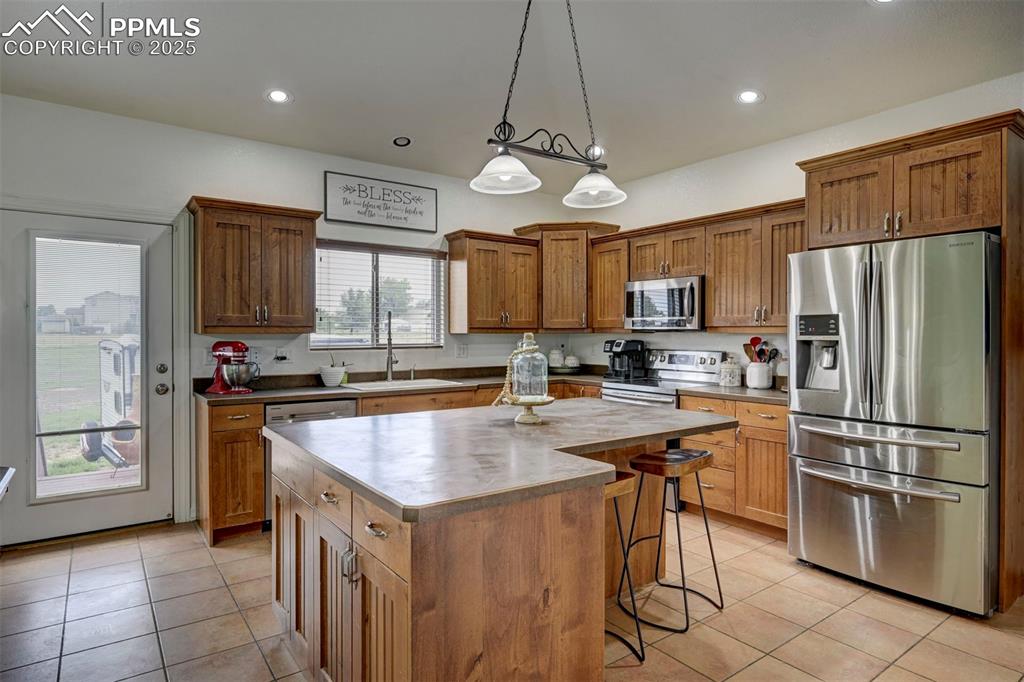
Kitchen with appliances with stainless steel finishes, light tile patterned floors, a kitchen island, hanging light fixtures, and recessed lighting
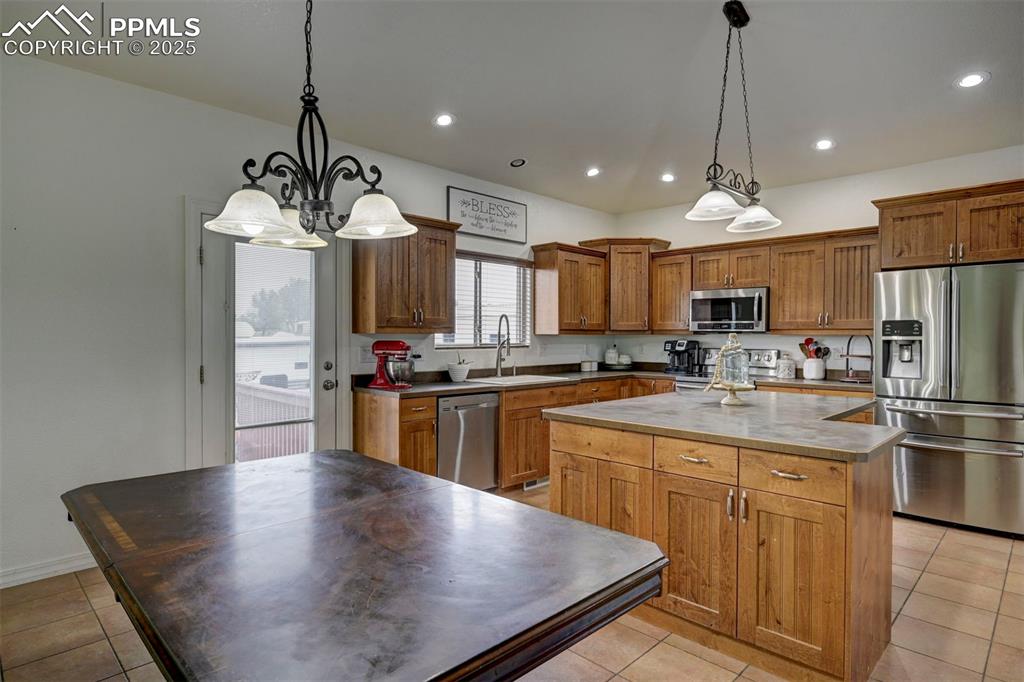
Kitchen featuring appliances with stainless steel finishes, light tile patterned floors, decorative light fixtures, and recessed lighting
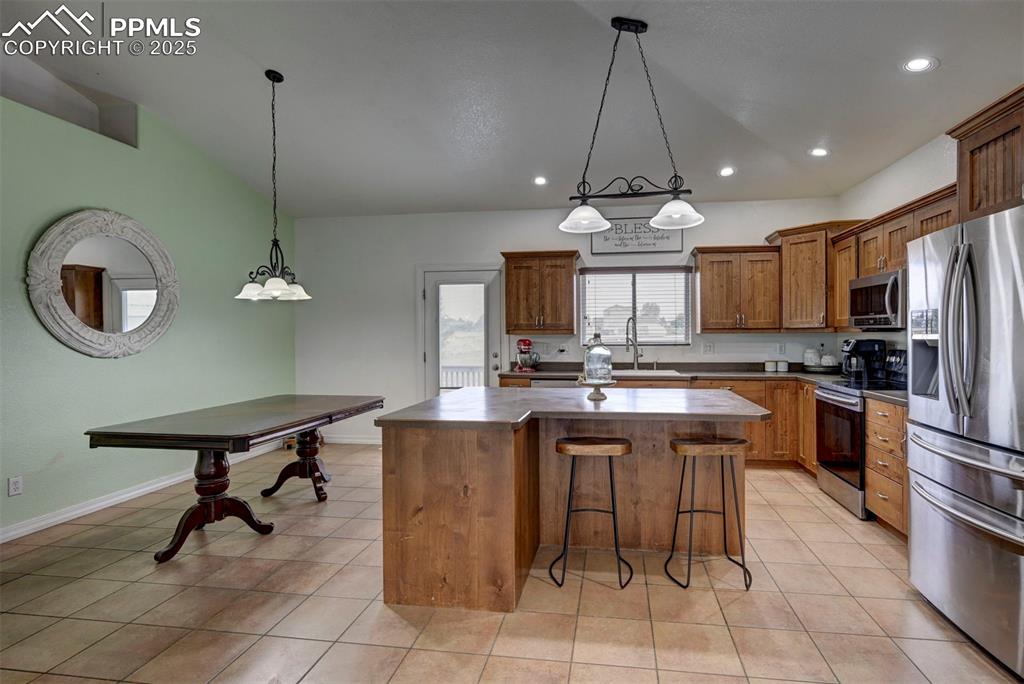
Kitchen with stainless steel appliances, a kitchen breakfast bar, decorative light fixtures, a center island, and brown cabinetry
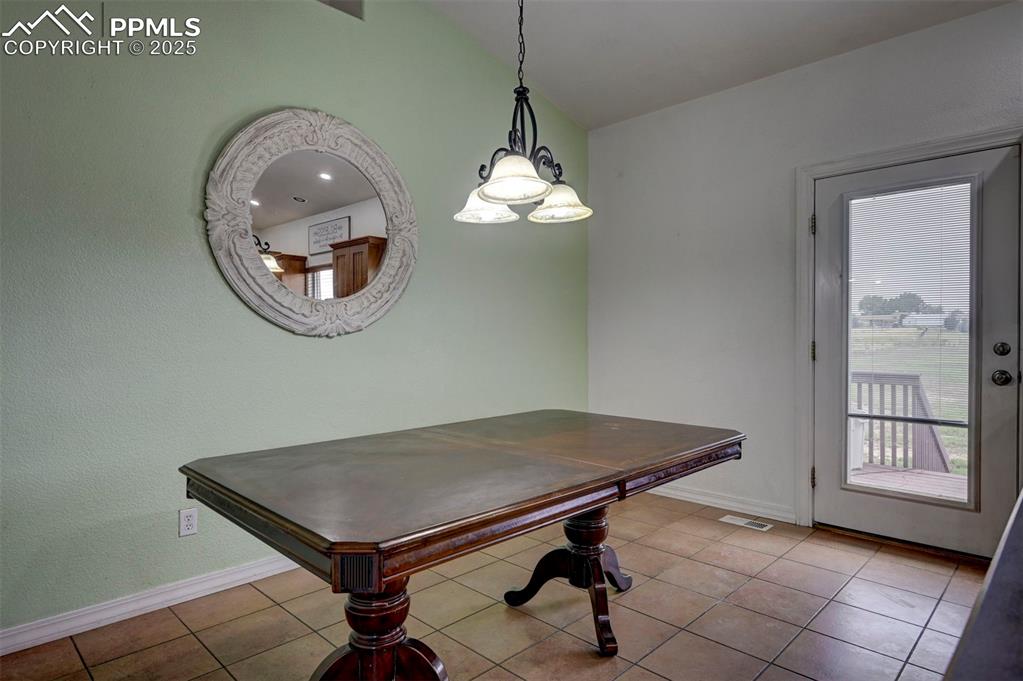
Dining area featuring tile patterned floors and lofted ceiling
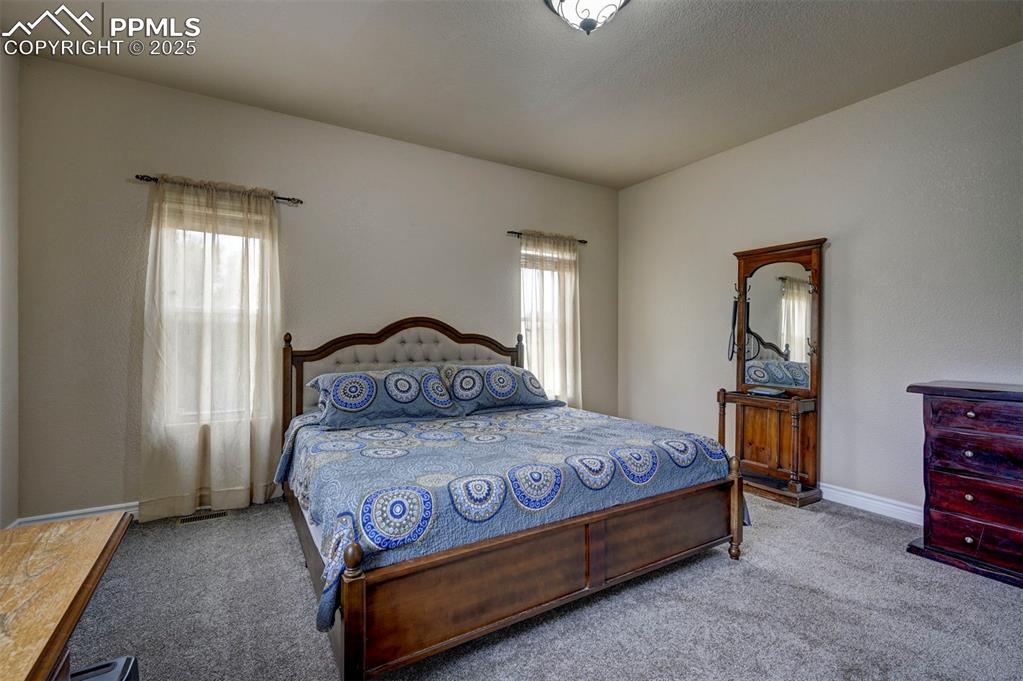
Bedroom with carpet and baseboards
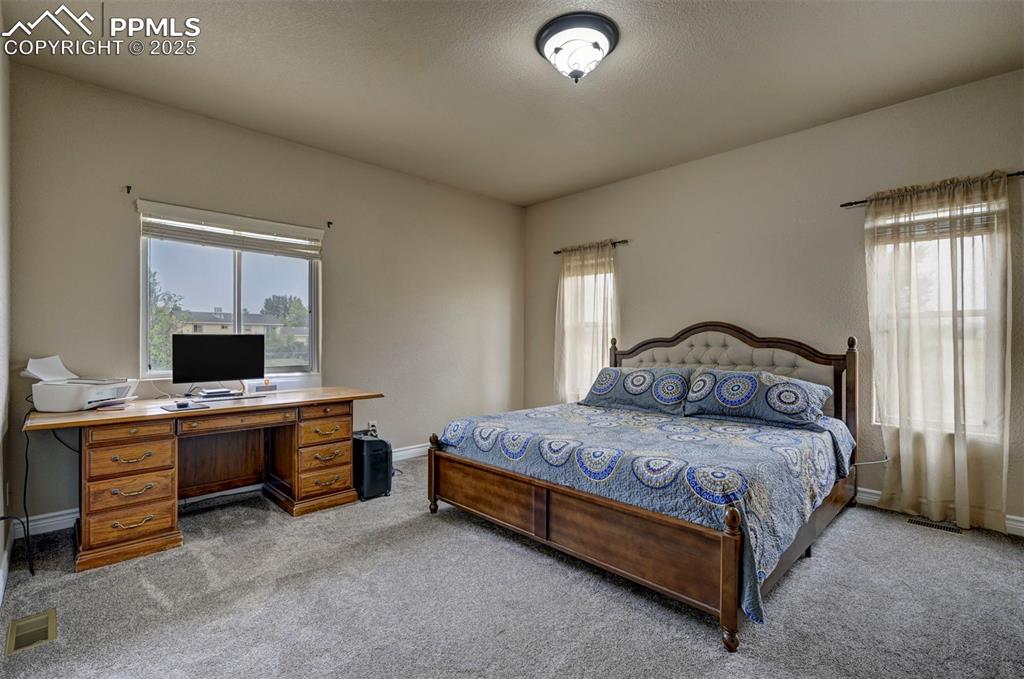
Bedroom with multiple windows, light carpet, and an office area
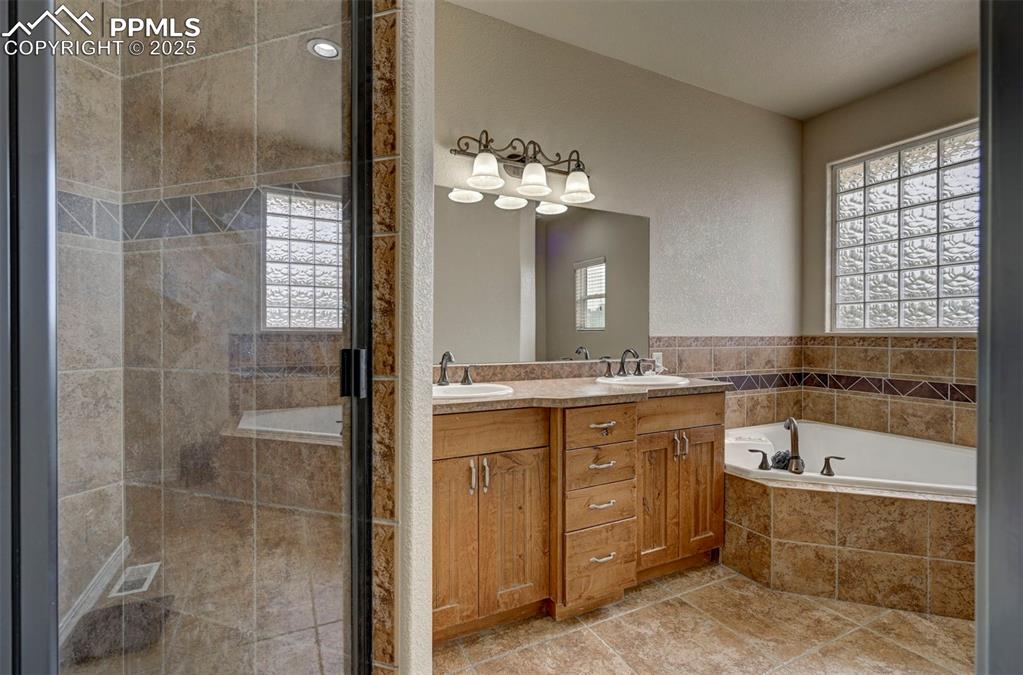
Full bath with a stall shower, a garden tub, and healthy amount of natural light
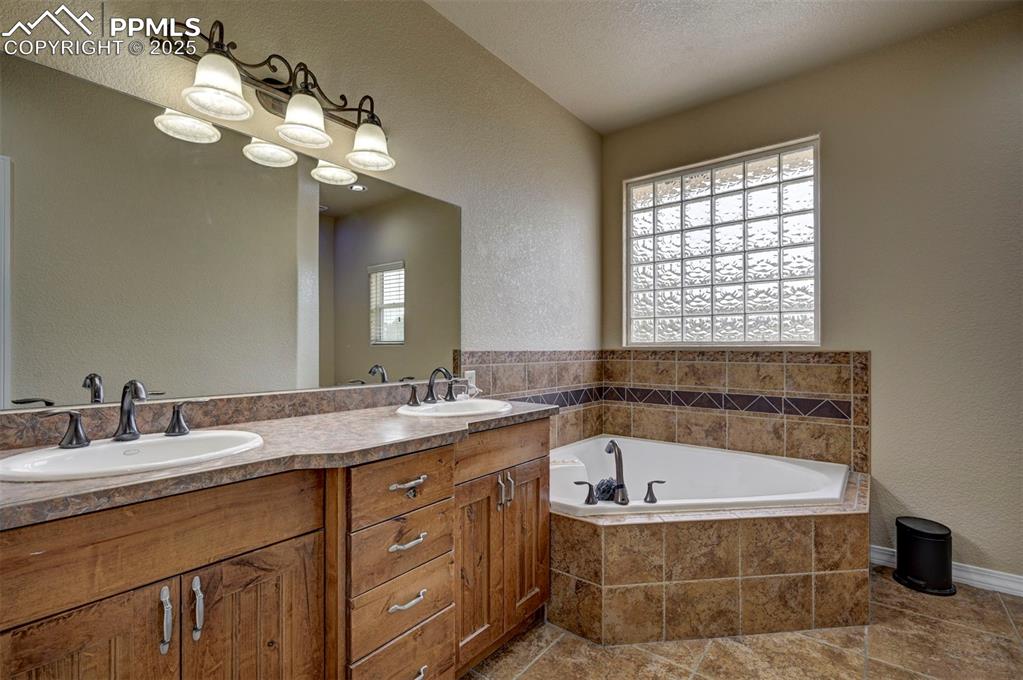
Bathroom with a textured wall, a garden tub, double vanity, and tile patterned flooring
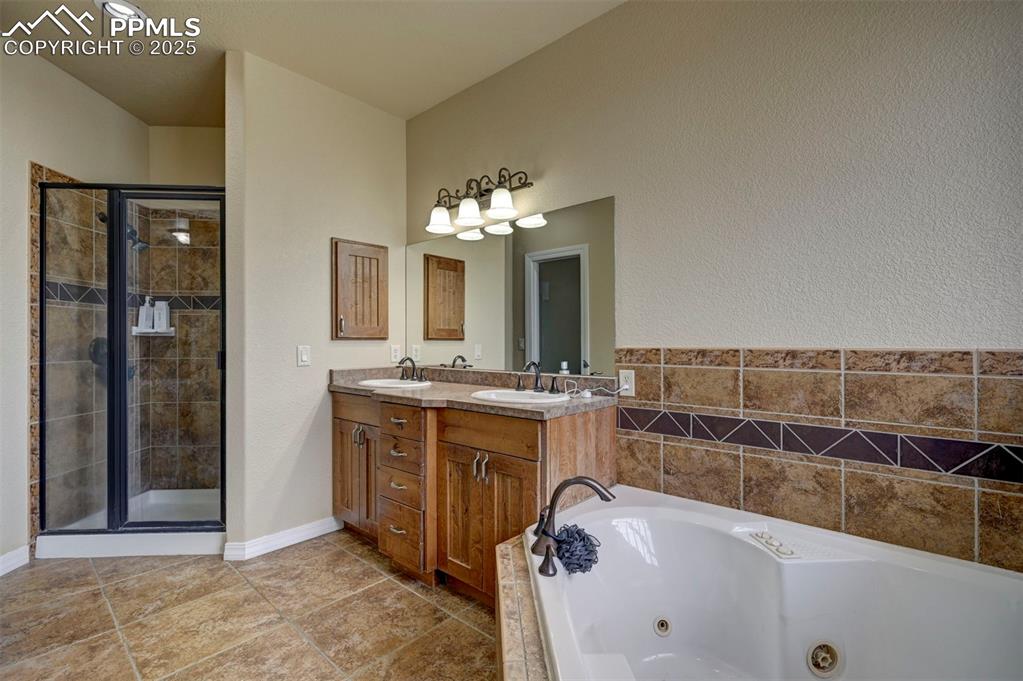
Full bath featuring double vanity, a whirlpool tub, a shower stall, light tile patterned floors, and a textured wall
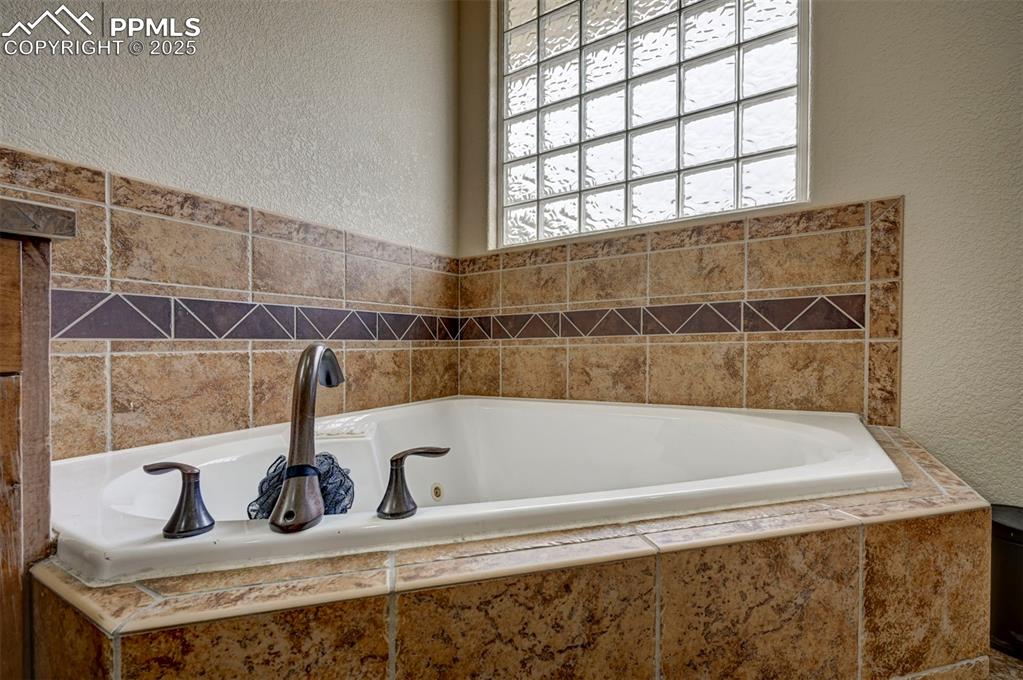
Full bathroom with a textured wall, a whirlpool tub, and plenty of natural light
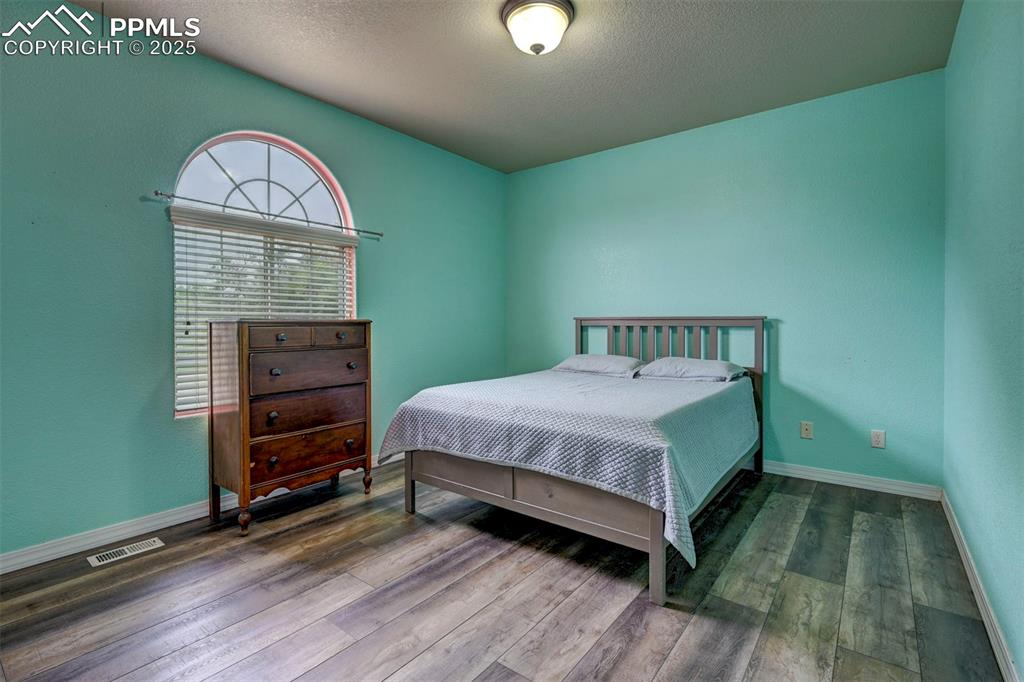
Bedroom with wood finished floors and a textured ceiling
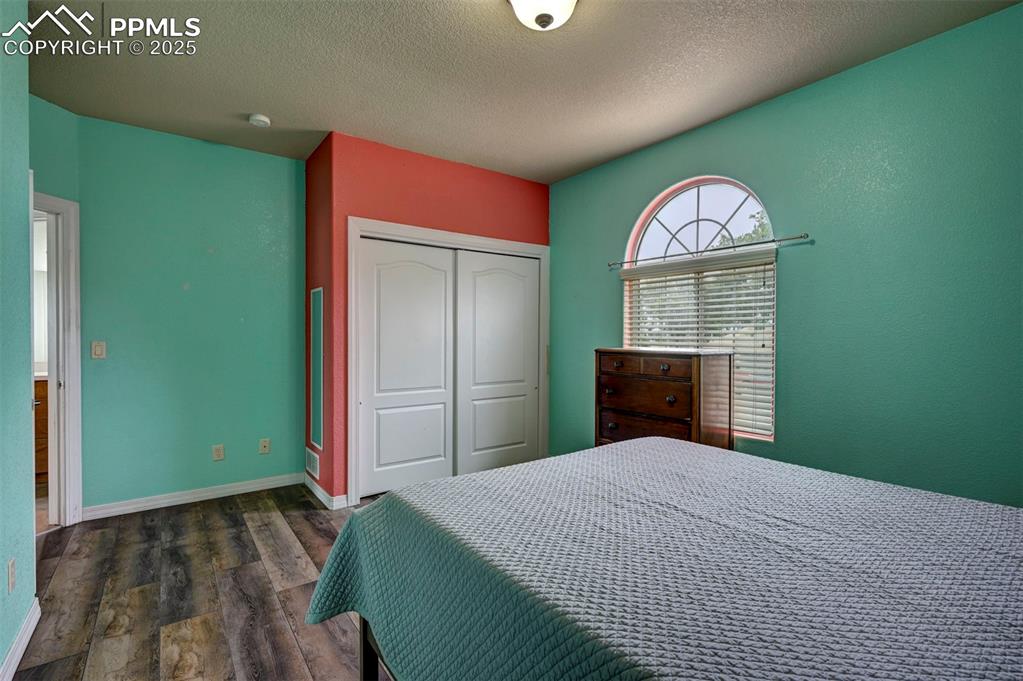
Bedroom with dark wood-style flooring, a textured ceiling, and a closet
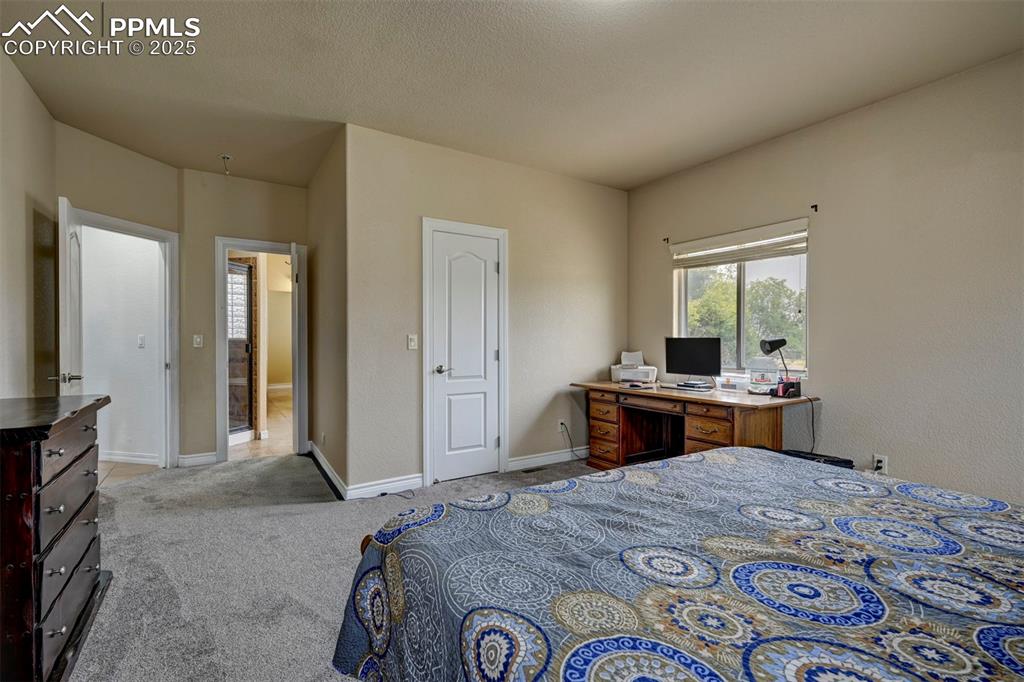
Bedroom with light colored carpet, a closet, and a desk
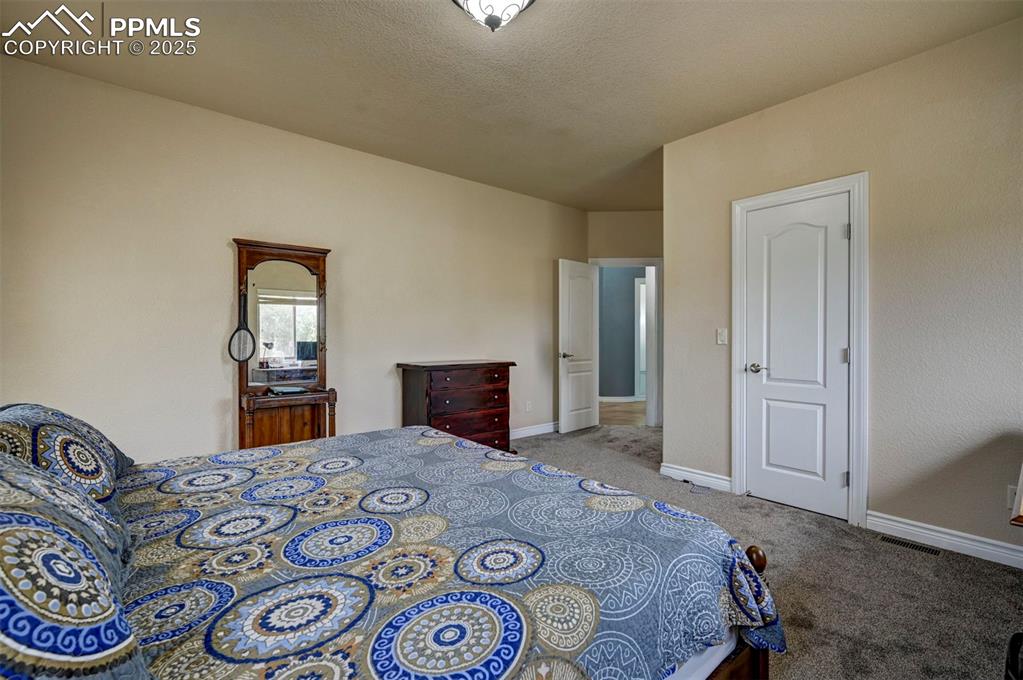
Bedroom with carpet floors and a textured ceiling
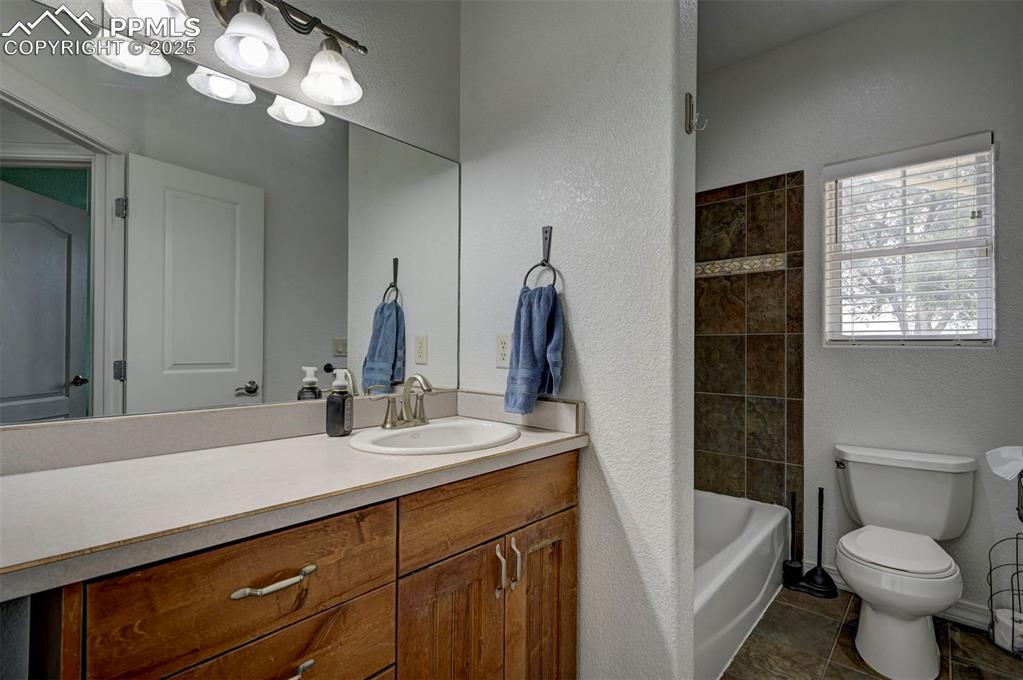
Bathroom featuring a textured wall, vanity, and bathtub / shower combination
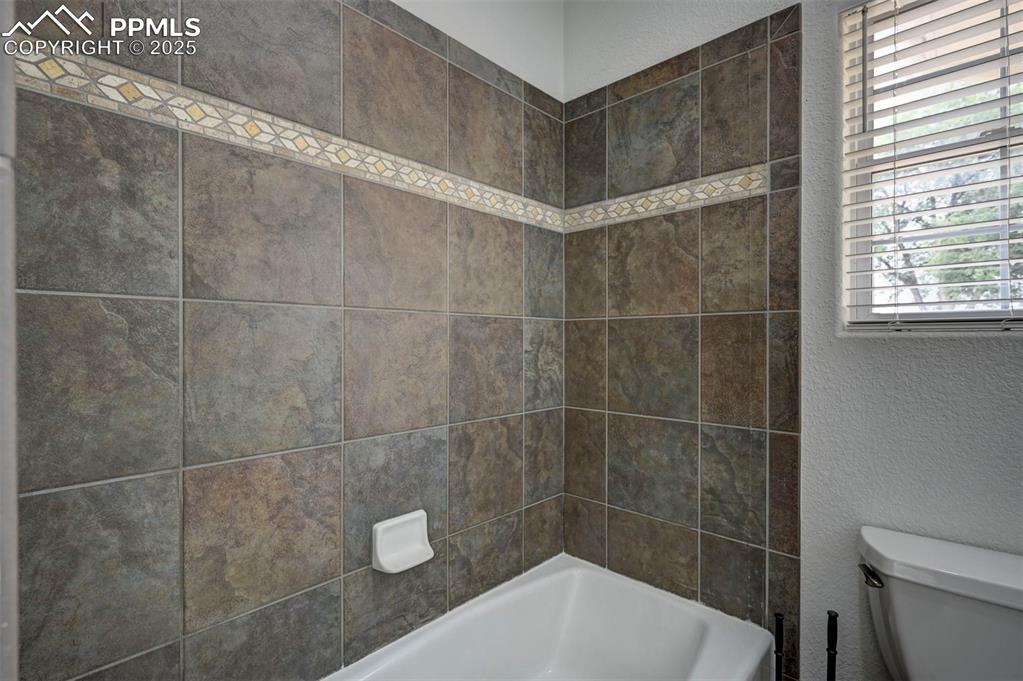
Full bathroom with a textured wall and tub / shower combination
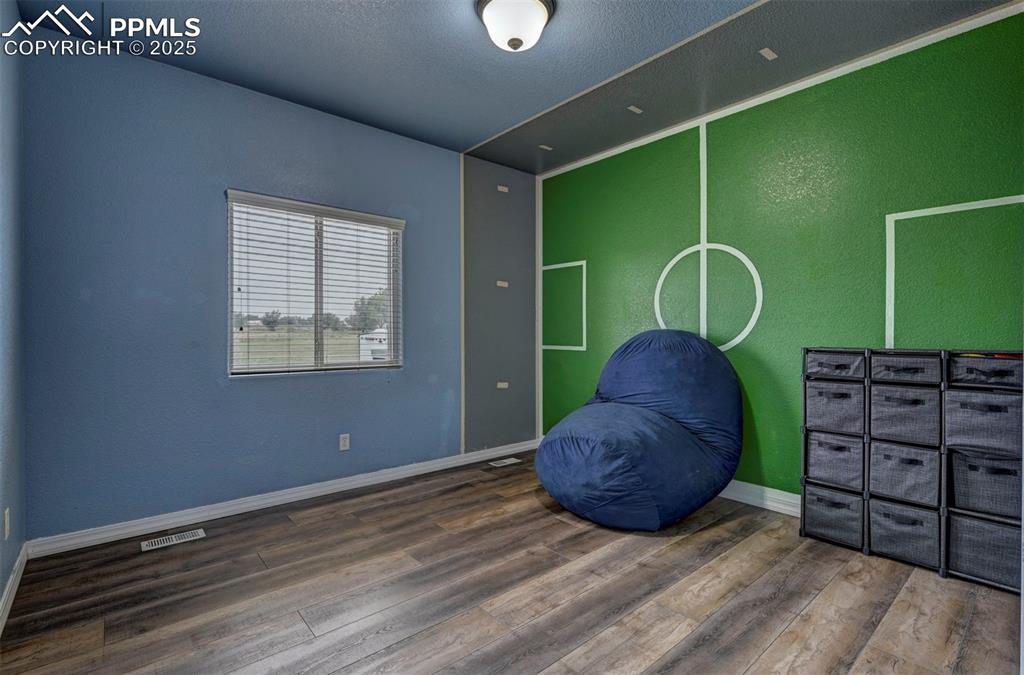
Unfurnished room with wood finished floors, a textured wall, and a textured ceiling
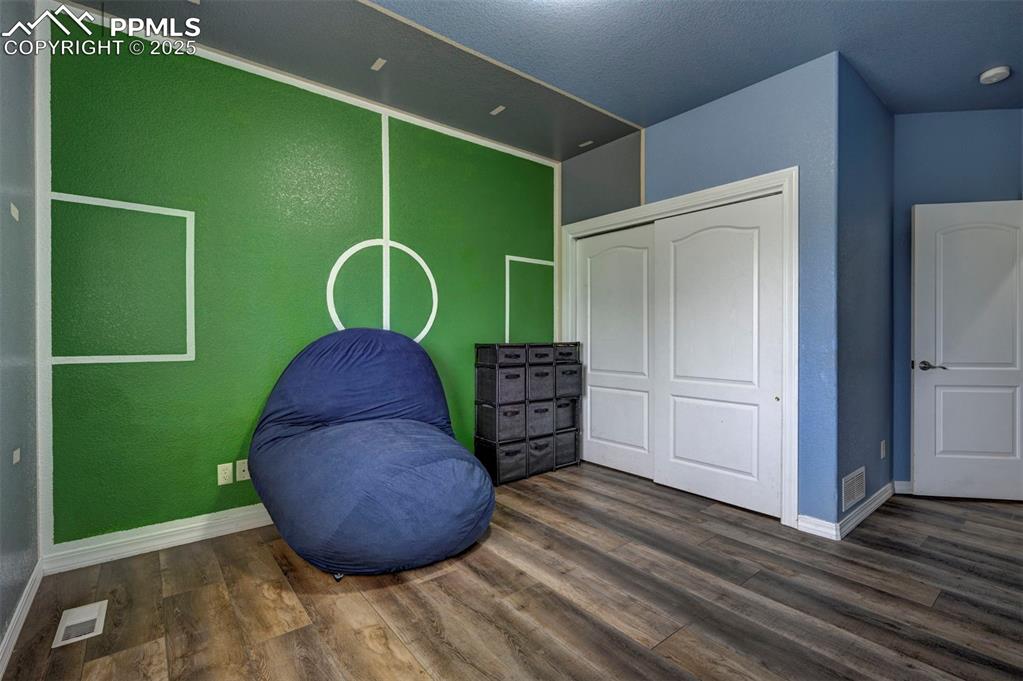
Unfurnished room with dark wood-type flooring and baseboards
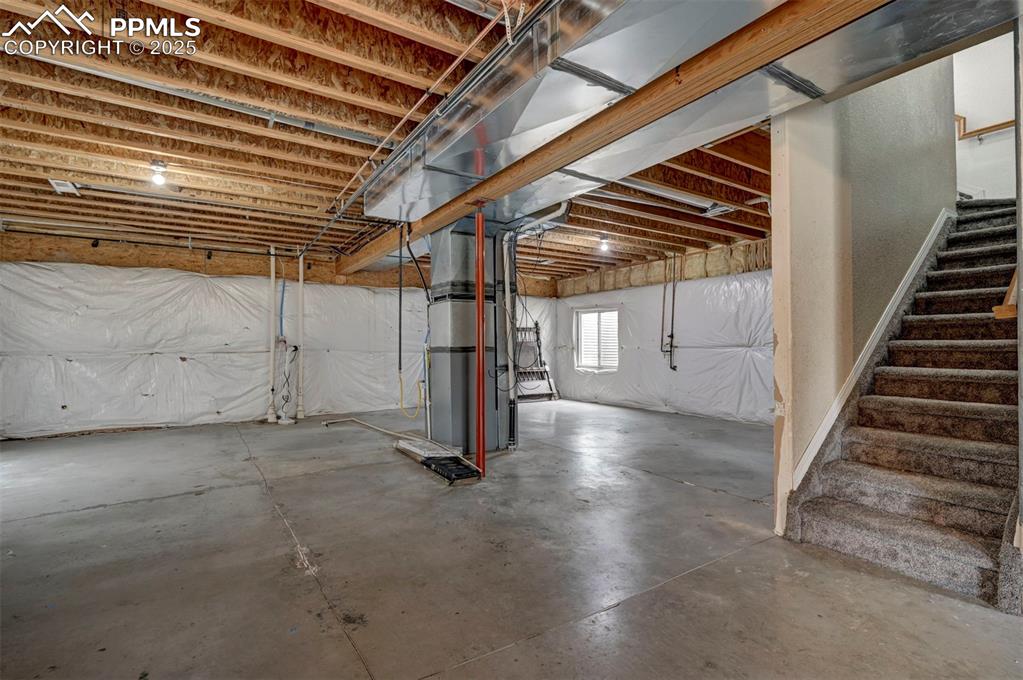
Below grade area featuring stairway and heating unit
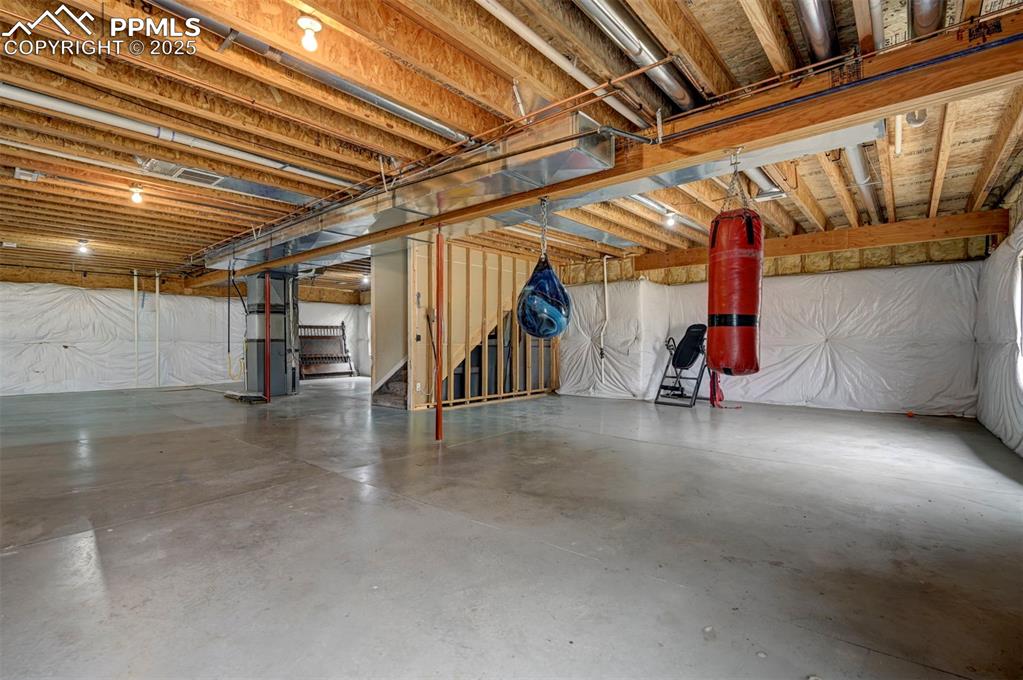
Unfinished basement with heating unit and a central vacuum unit
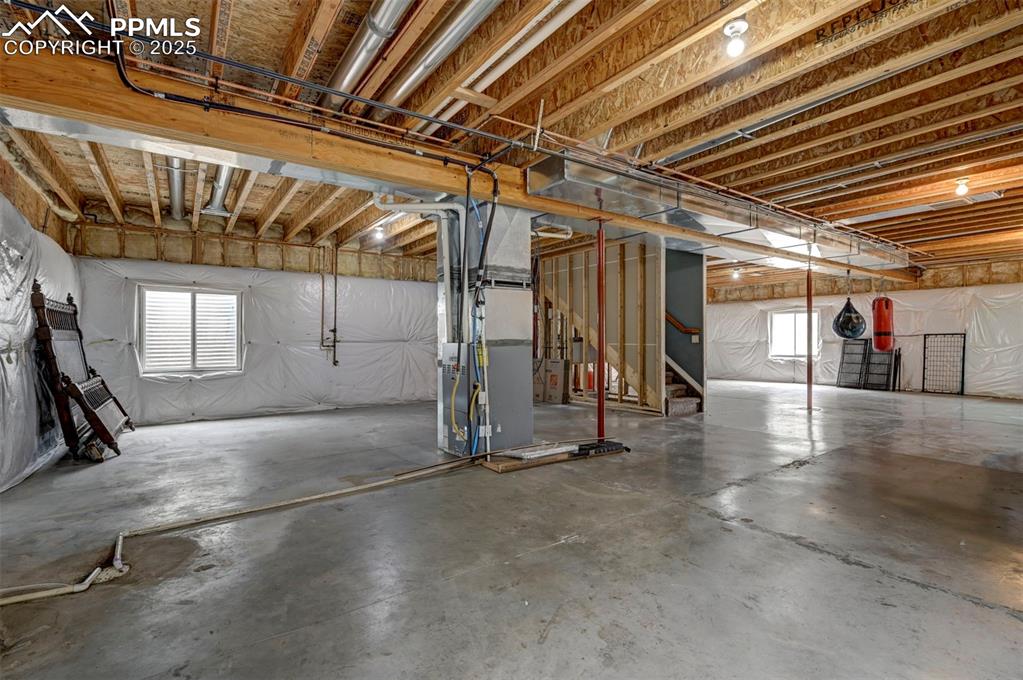
Below grade area featuring plenty of natural light, heating unit, and stairs
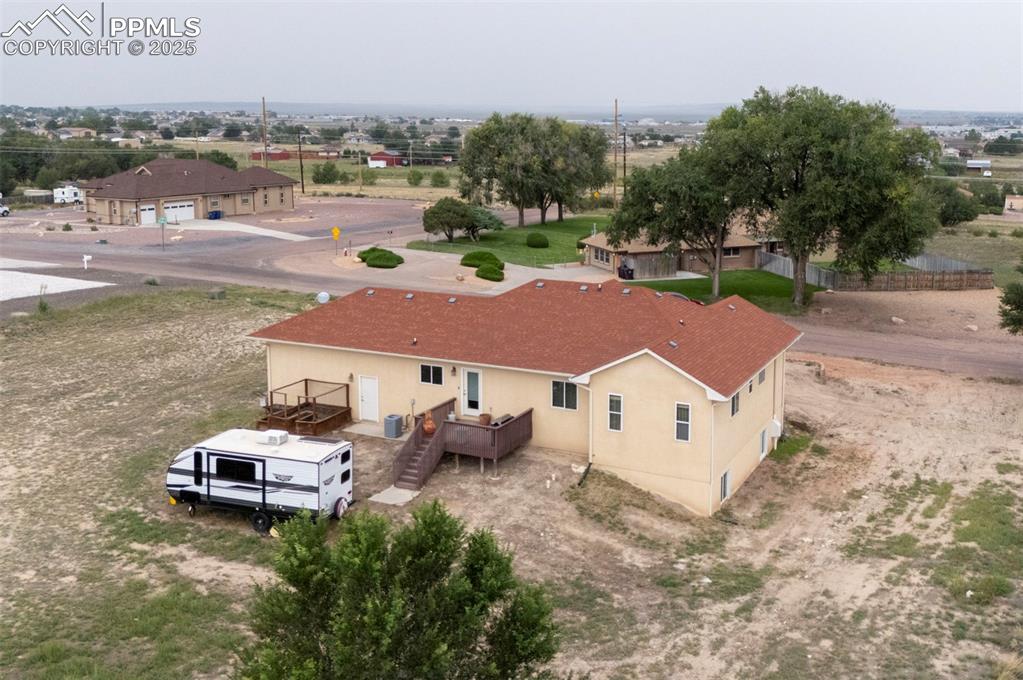
View from above of property
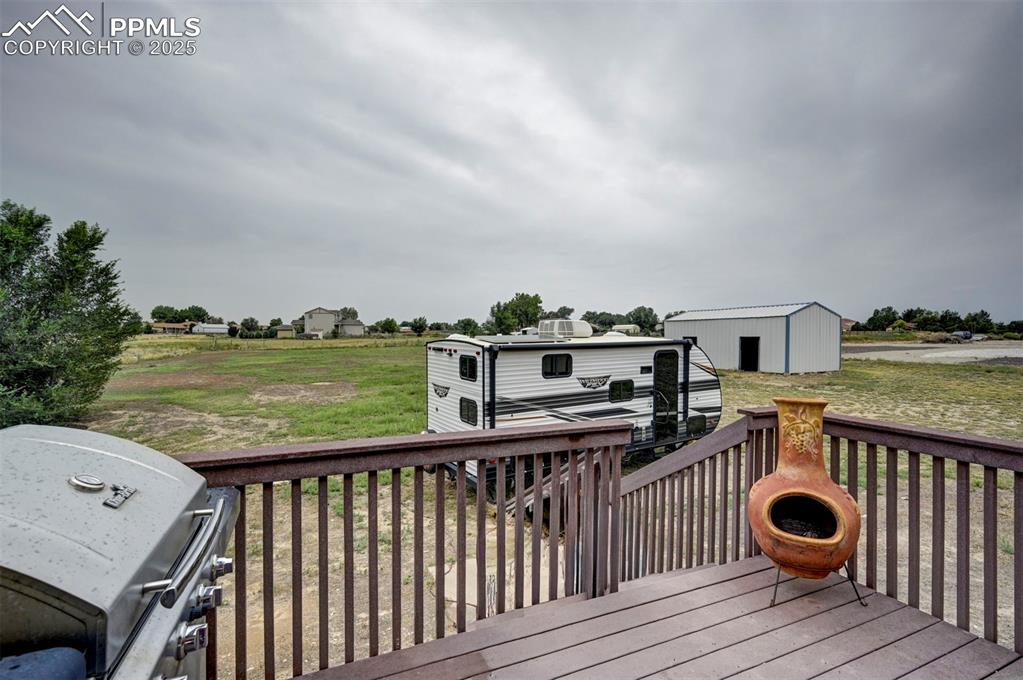
Deck with a grill, an outdoor structure, and a lawn
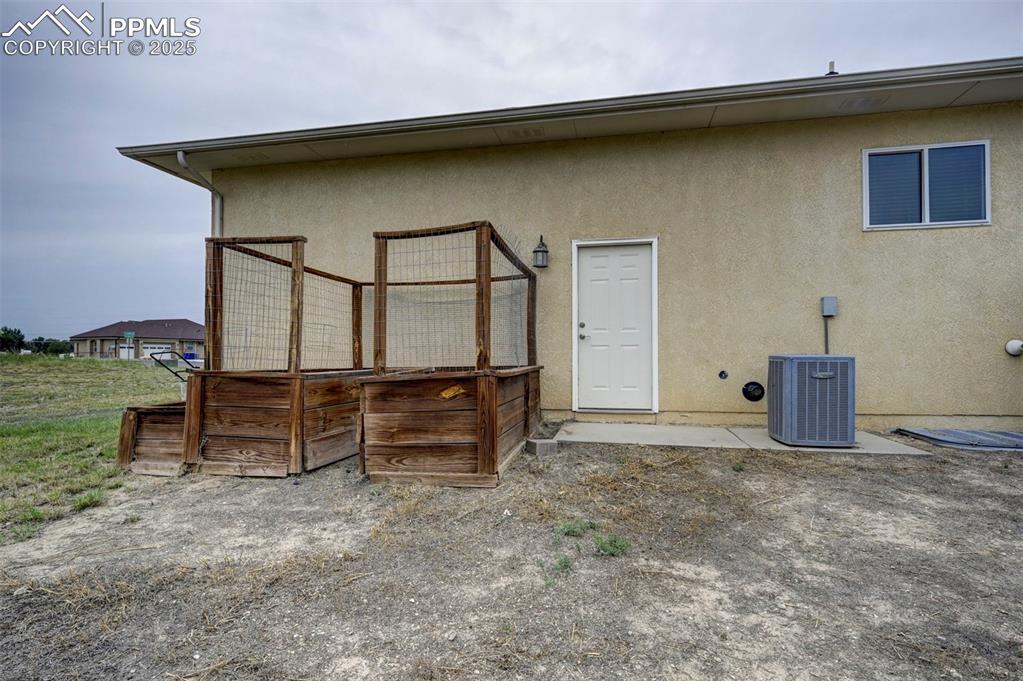
Back of property featuring stucco siding
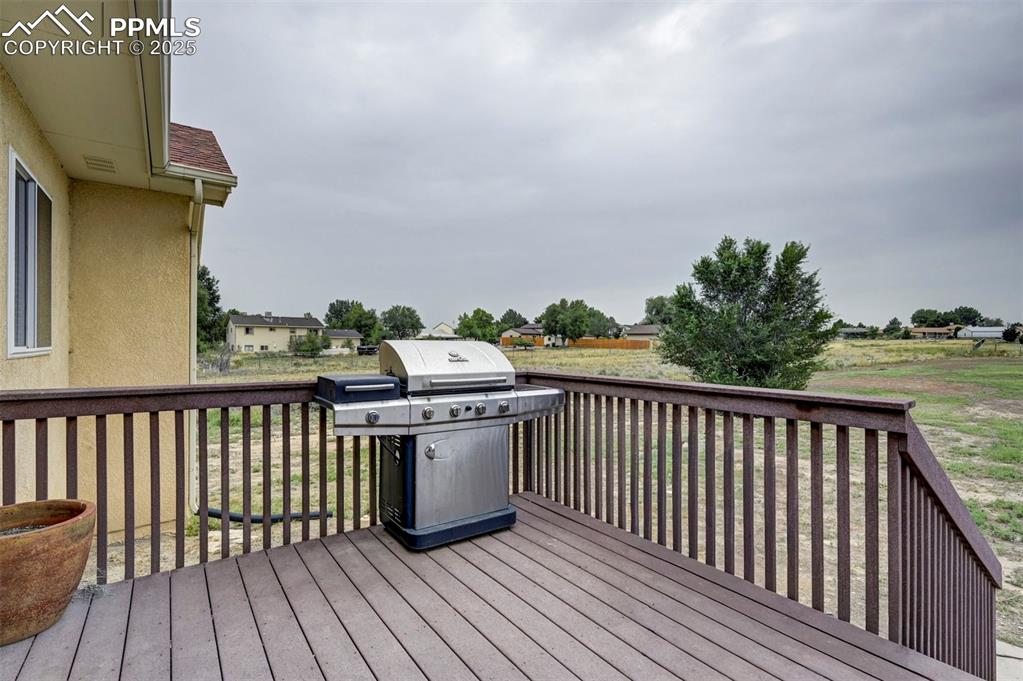
Deck featuring area for grilling
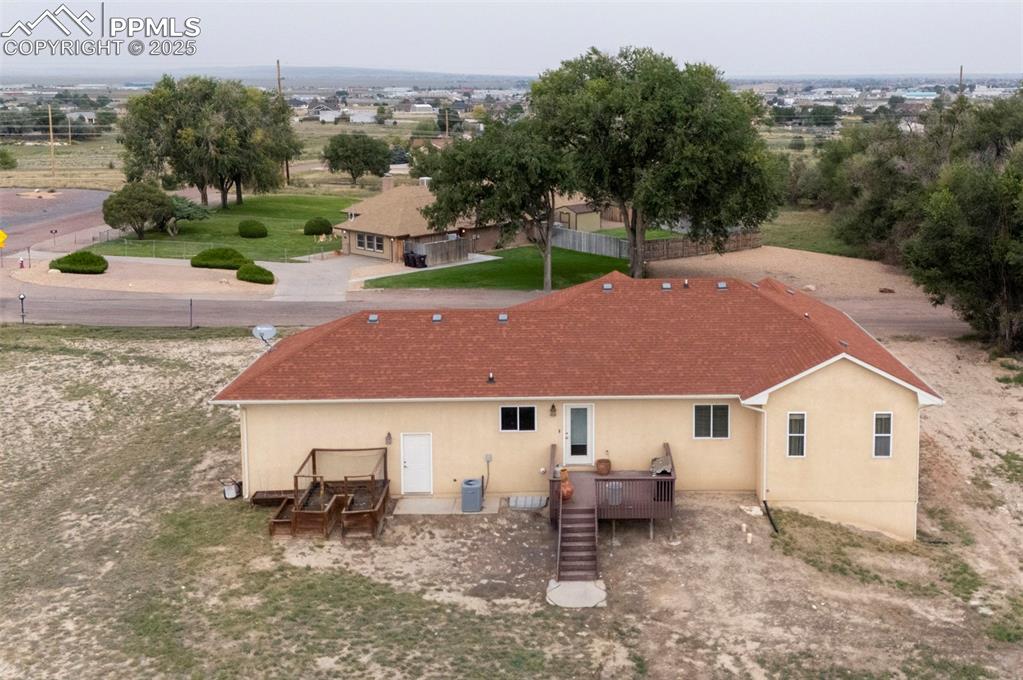
Rear view of property with stucco siding, stairs, and a deck
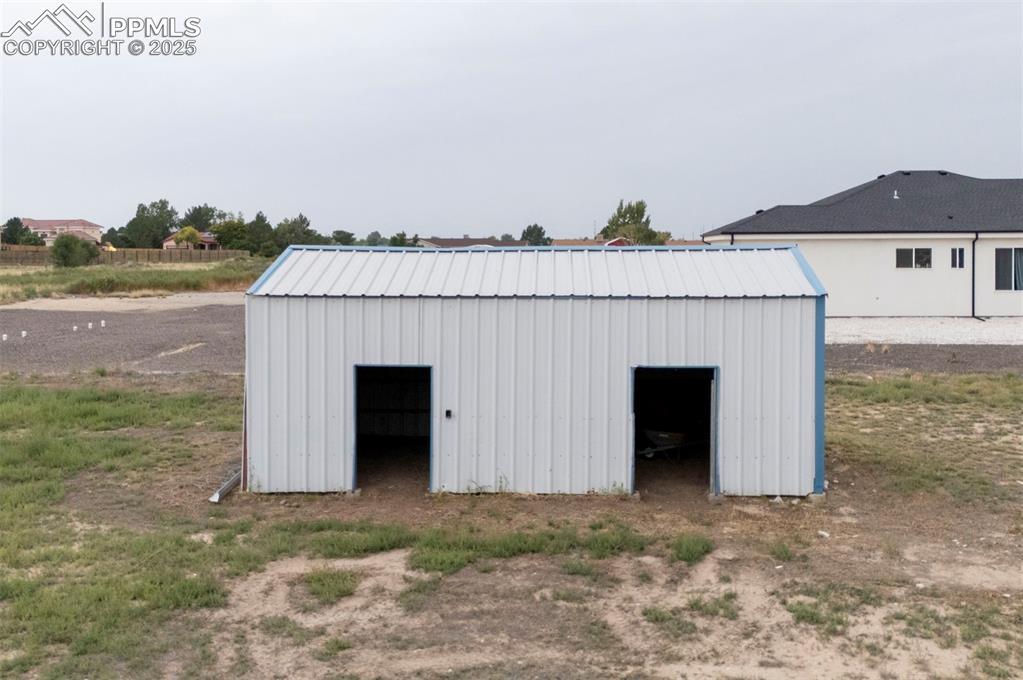
View of pole building
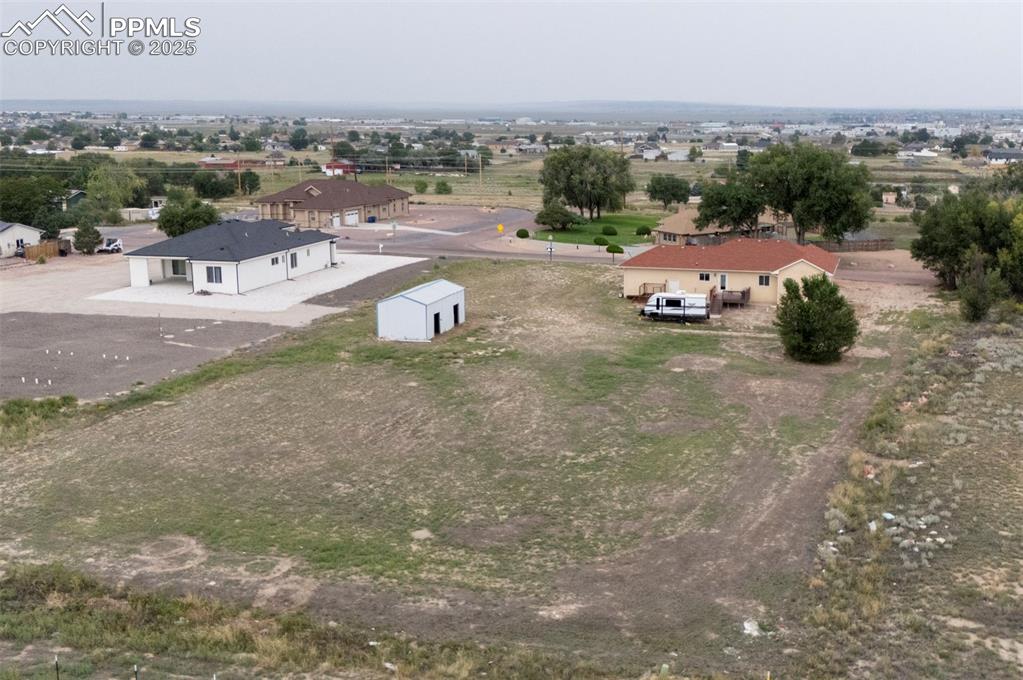
Bird's eye view
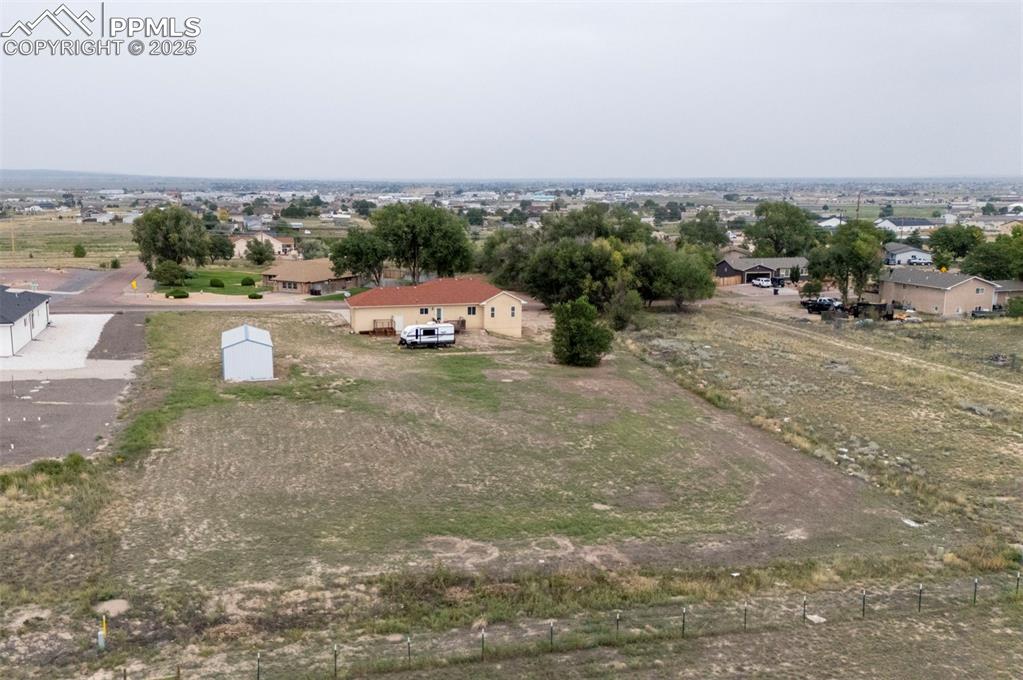
Aerial perspective of suburban area
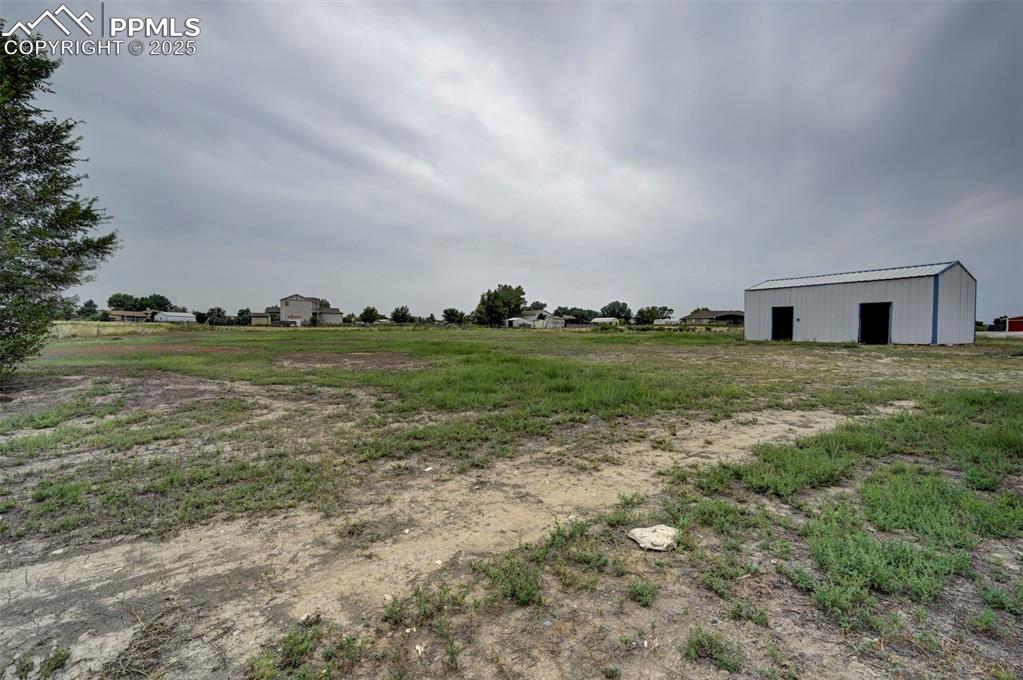
View of yard featuring an outbuilding
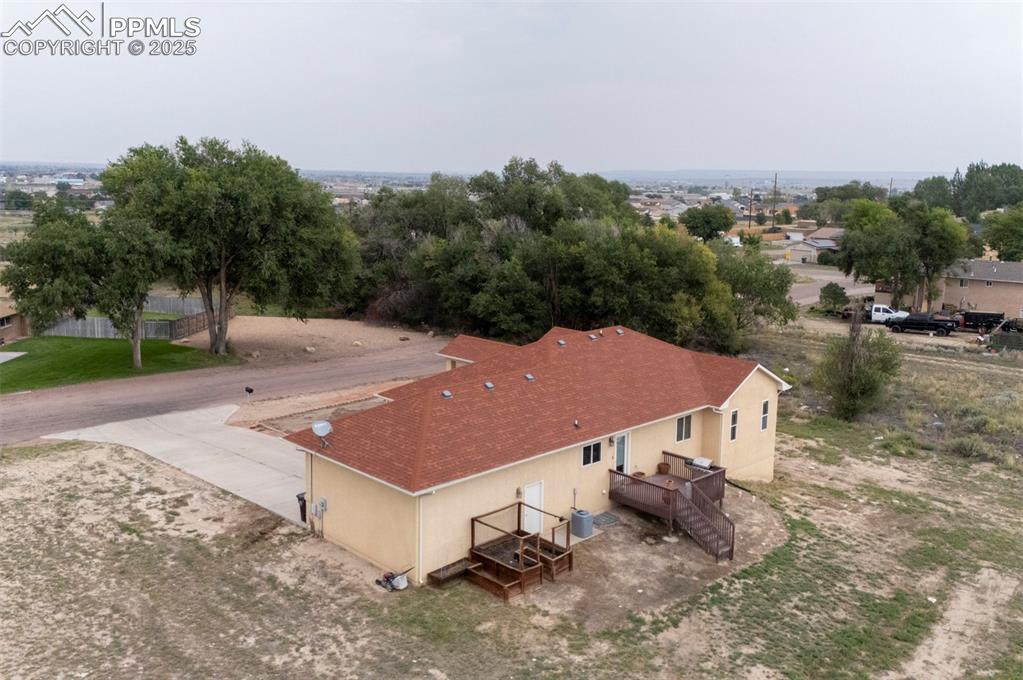
View of subject property
Disclaimer: The real estate listing information and related content displayed on this site is provided exclusively for consumers’ personal, non-commercial use and may not be used for any purpose other than to identify prospective properties consumers may be interested in purchasing.