226 Bassett Drive, Colorado Springs, CO, 80910
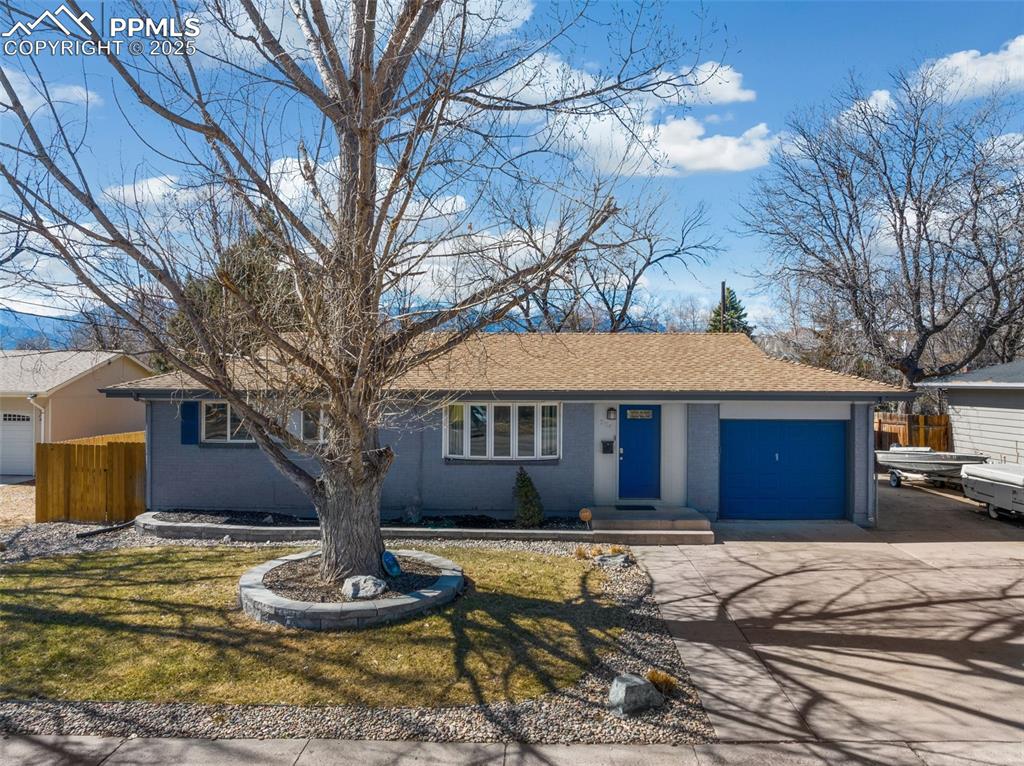
Ranch-style house featuring concrete driveway, roof with shingles, brick siding, and a garage
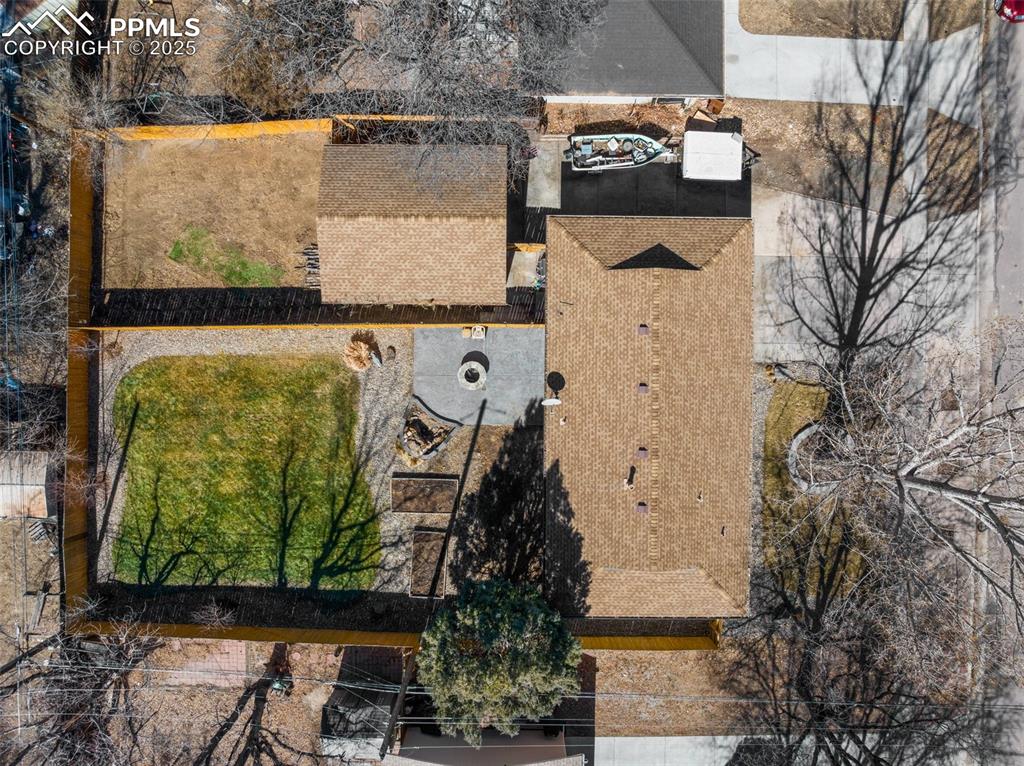
Drone / aerial view
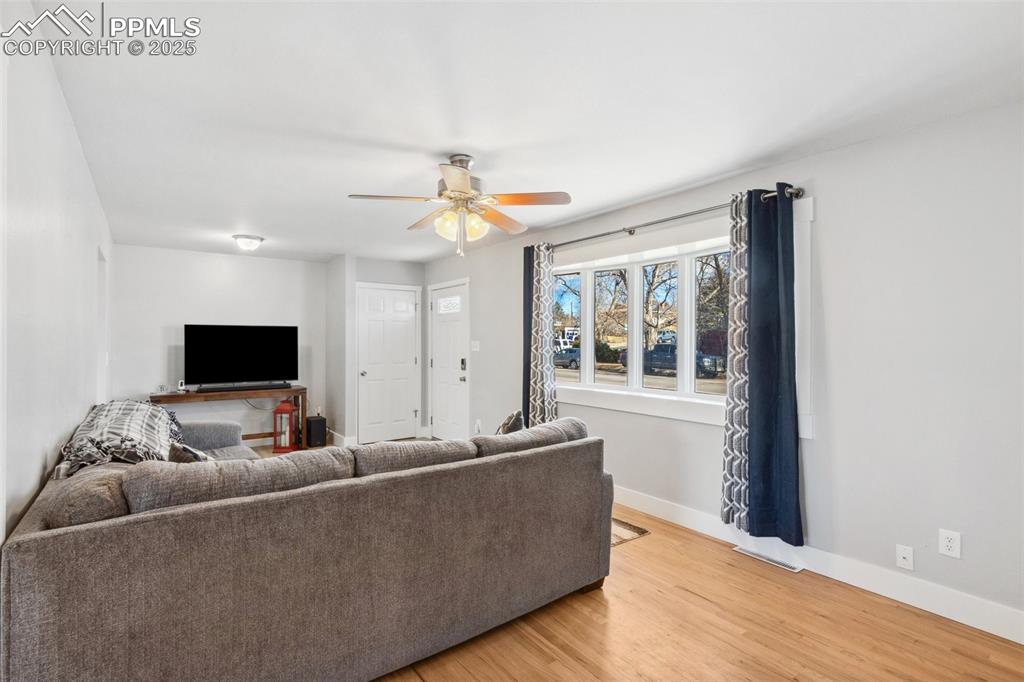
Living area with wood finished floors and a ceiling fan
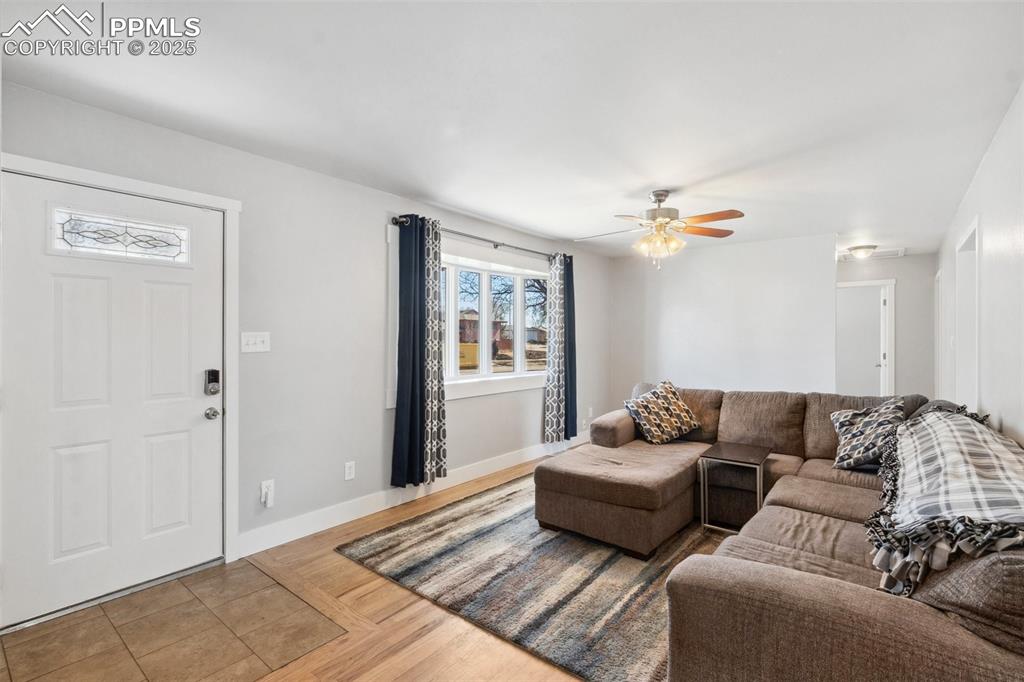
Living room featuring wood finished floors and a ceiling fan
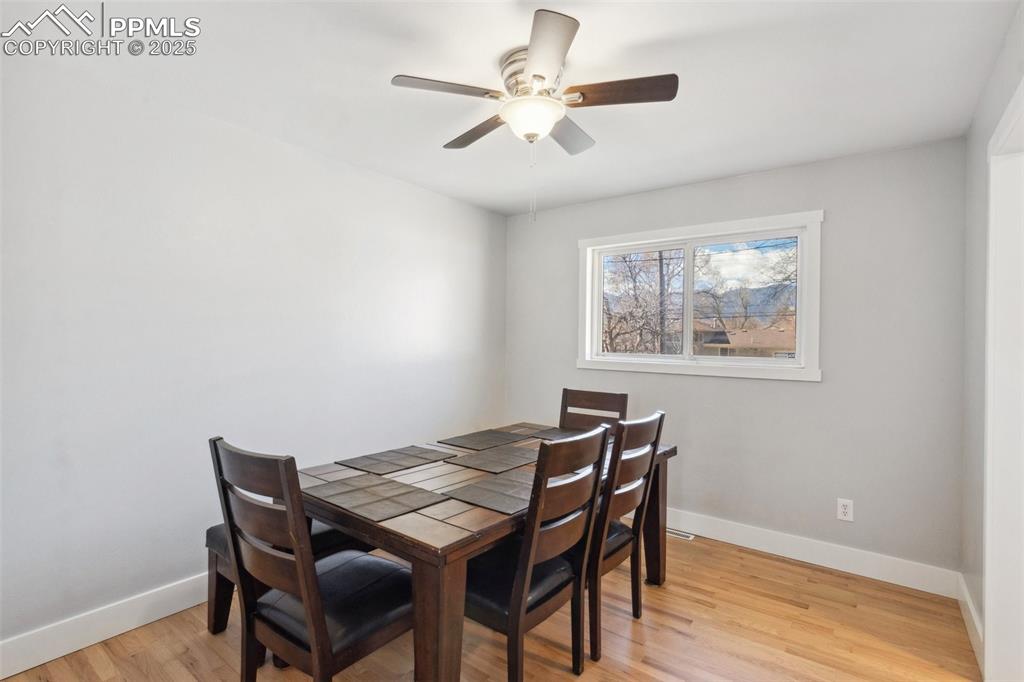
Dining area featuring light wood-style flooring and ceiling fan
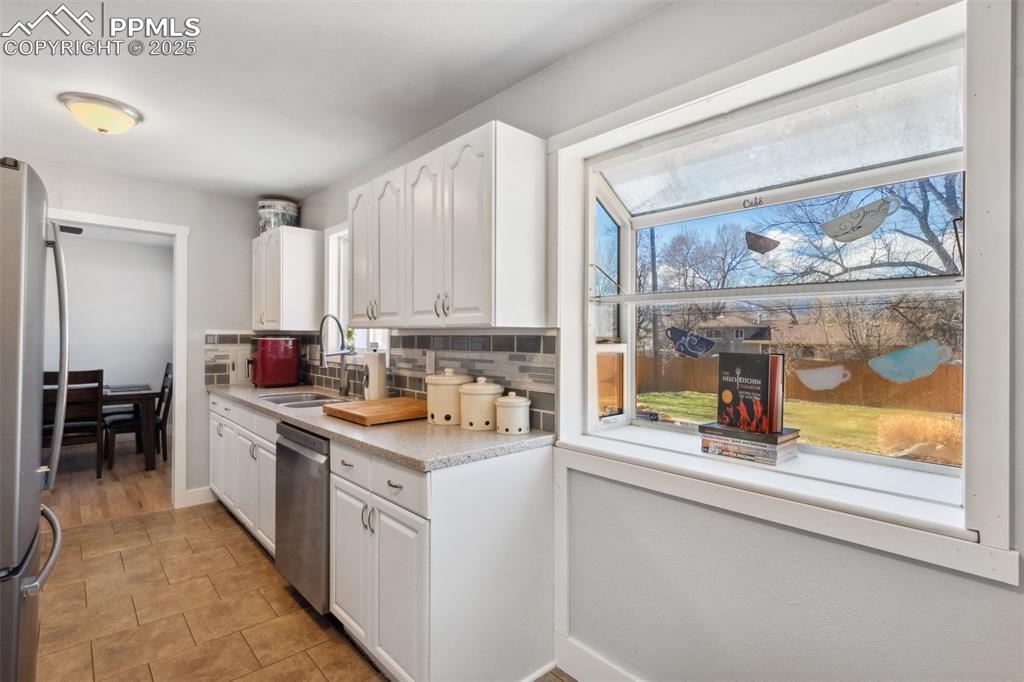
Kitchen with light countertops, white cabinets, appliances with stainless steel finishes, tasteful backsplash, and light tile patterned flooring
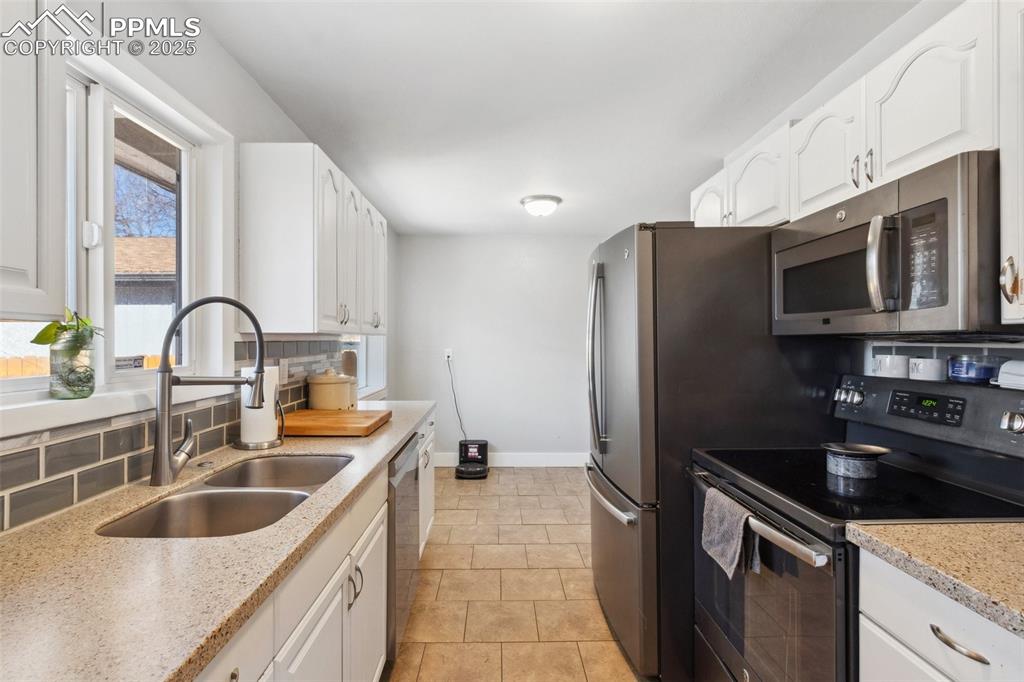
Kitchen with appliances with stainless steel finishes, backsplash, white cabinetry, light stone countertops, and light tile patterned floors
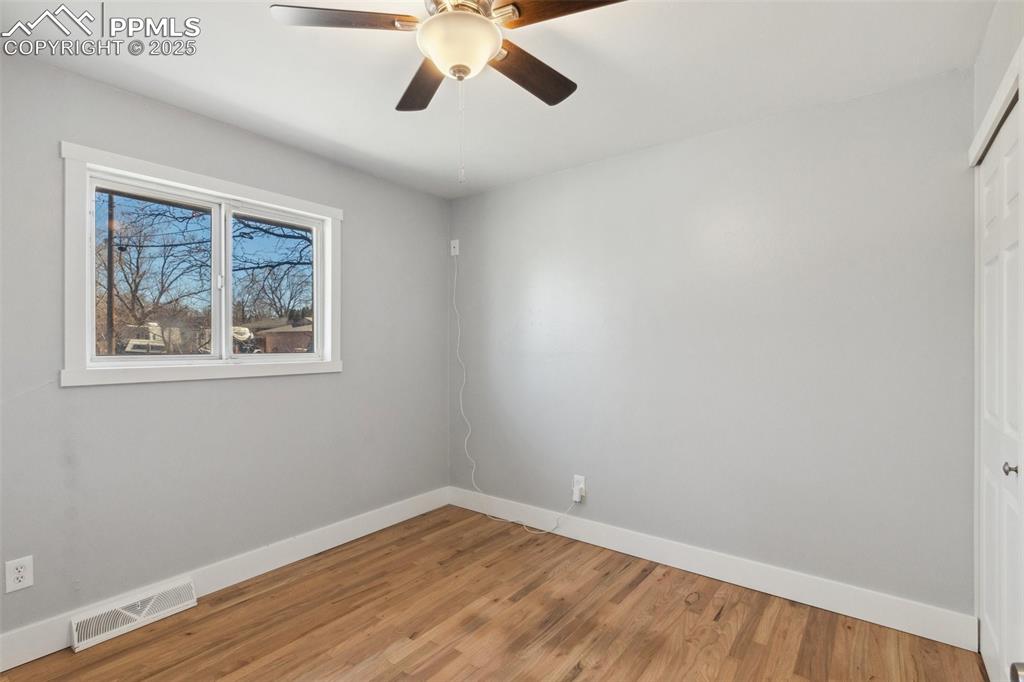
Spare room with wood finished floors and ceiling fan
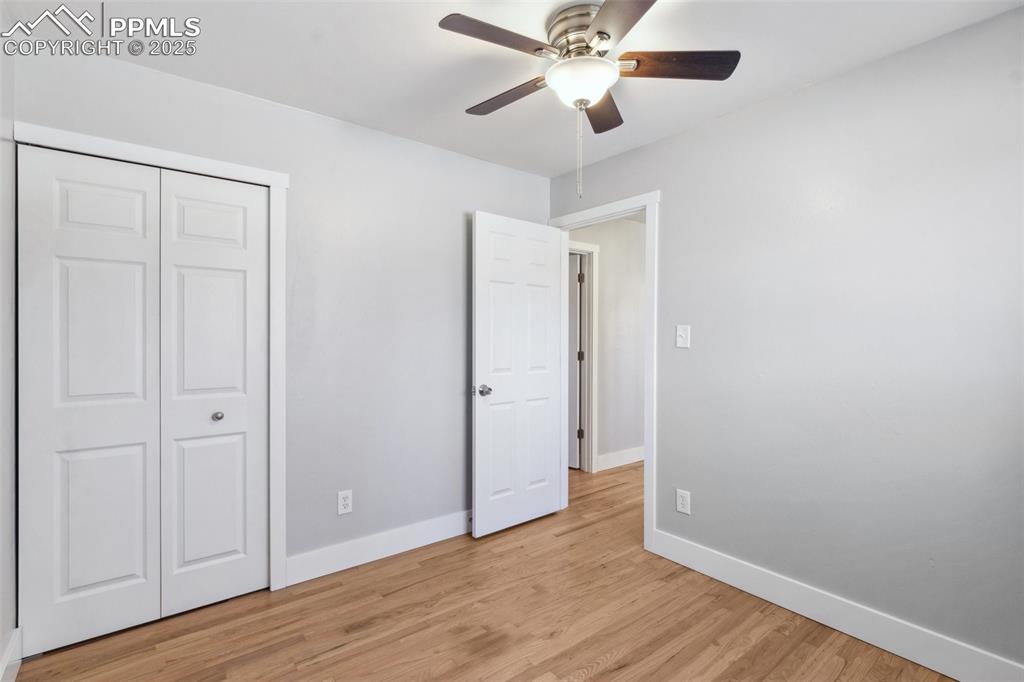
Unfurnished bedroom with light wood-style floors, ceiling fan, and a closet
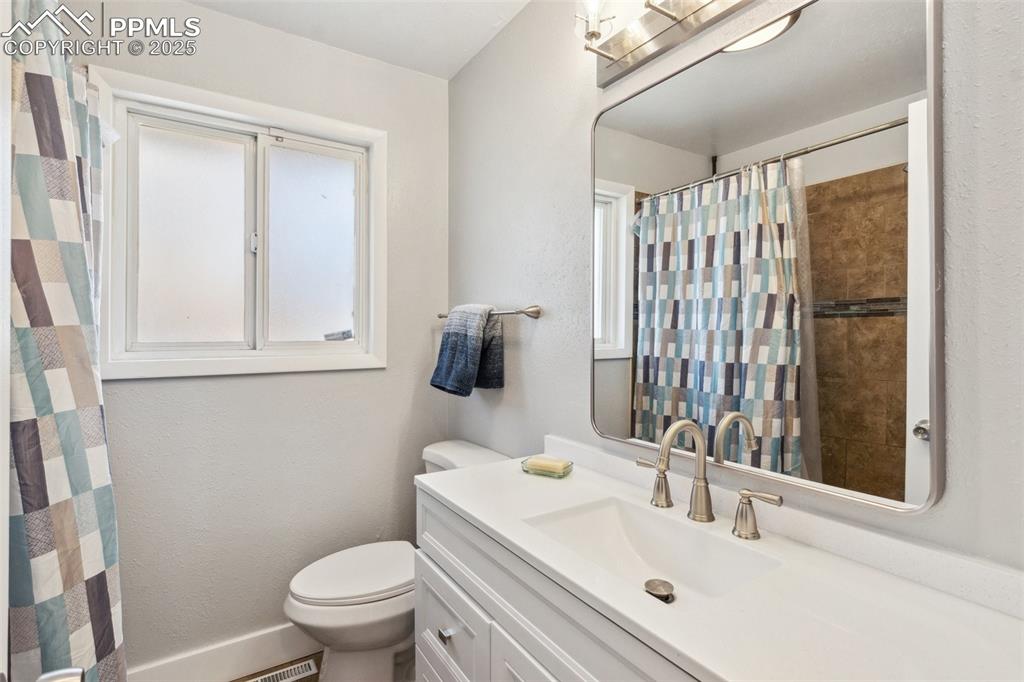
Full bath with a textured wall, vanity, and curtained shower
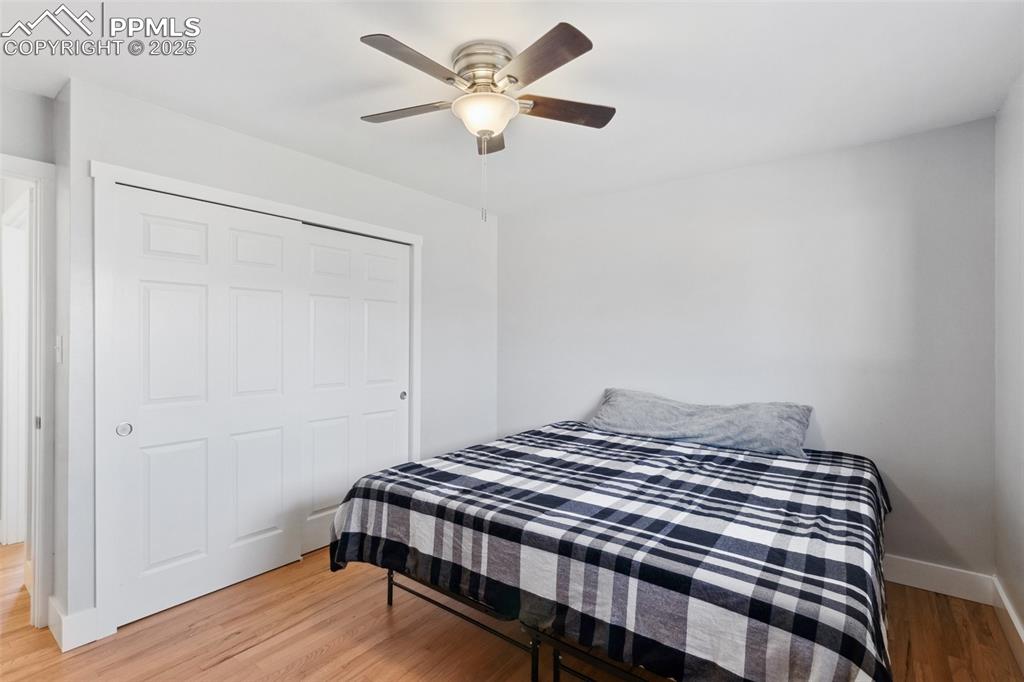
Bedroom featuring light wood finished floors, a ceiling fan, and a closet
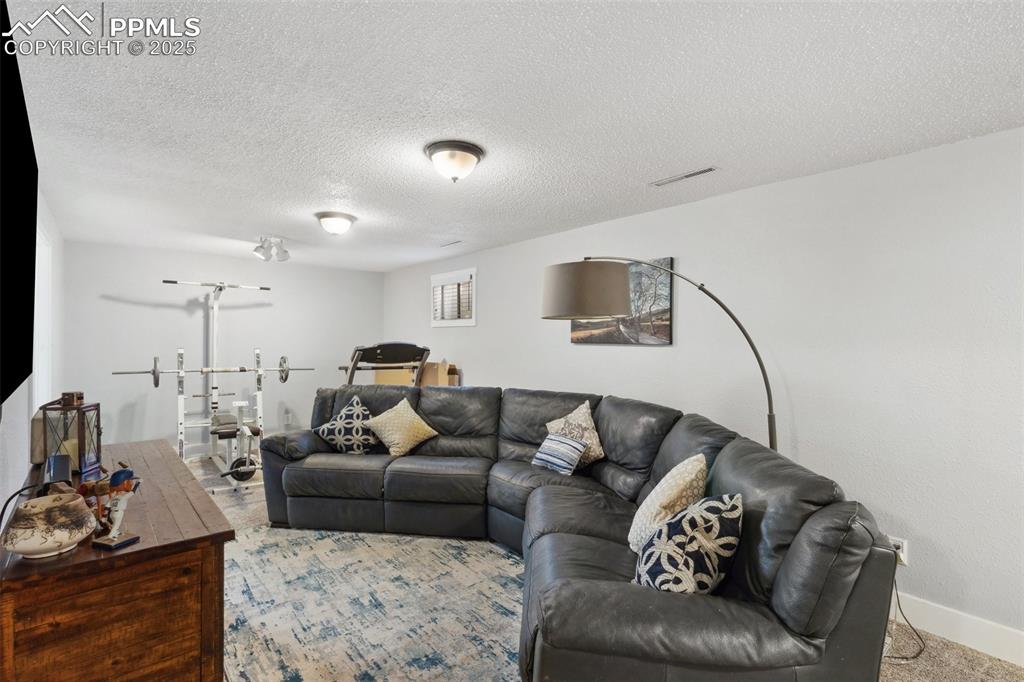
Living area featuring a textured ceiling and baseboards
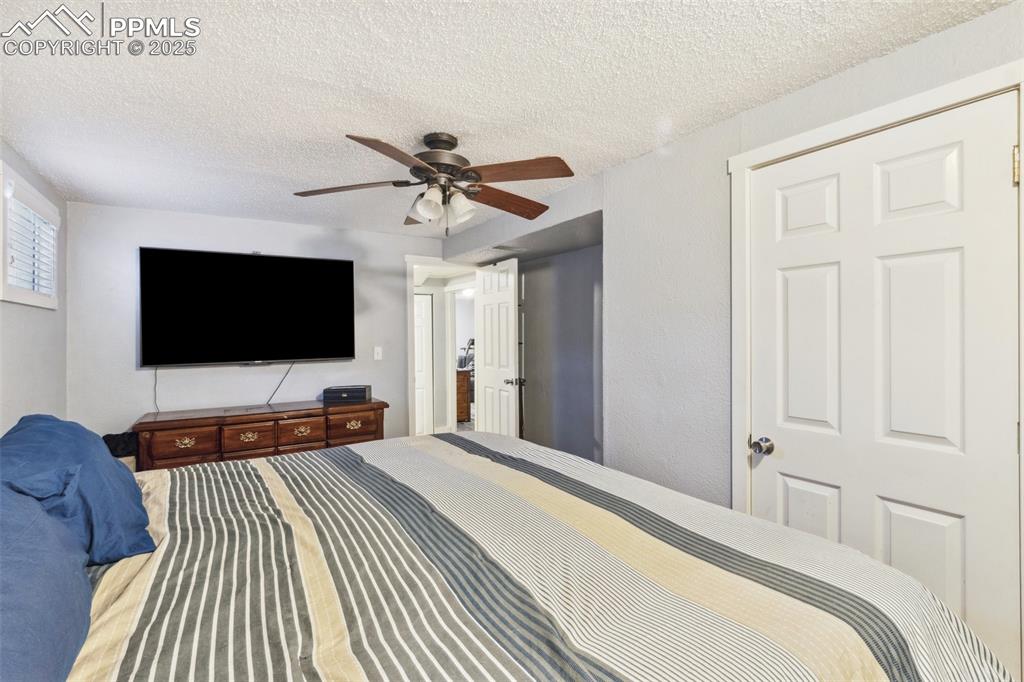
Bedroom featuring a textured ceiling and ceiling fan
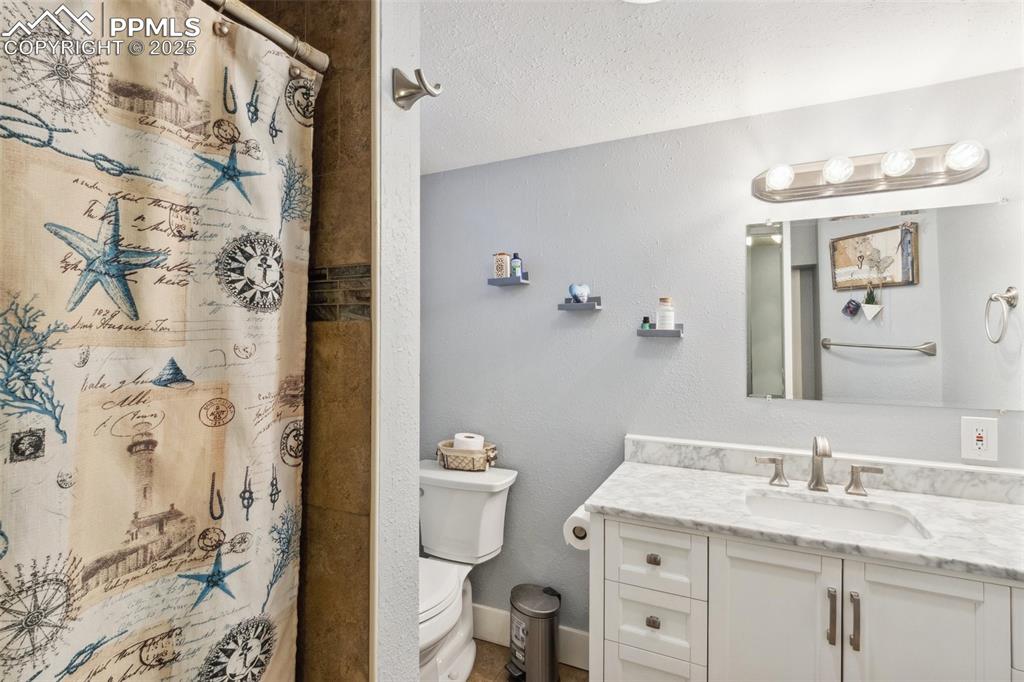
Bathroom featuring a textured wall, a textured ceiling, vanity, and curtained shower
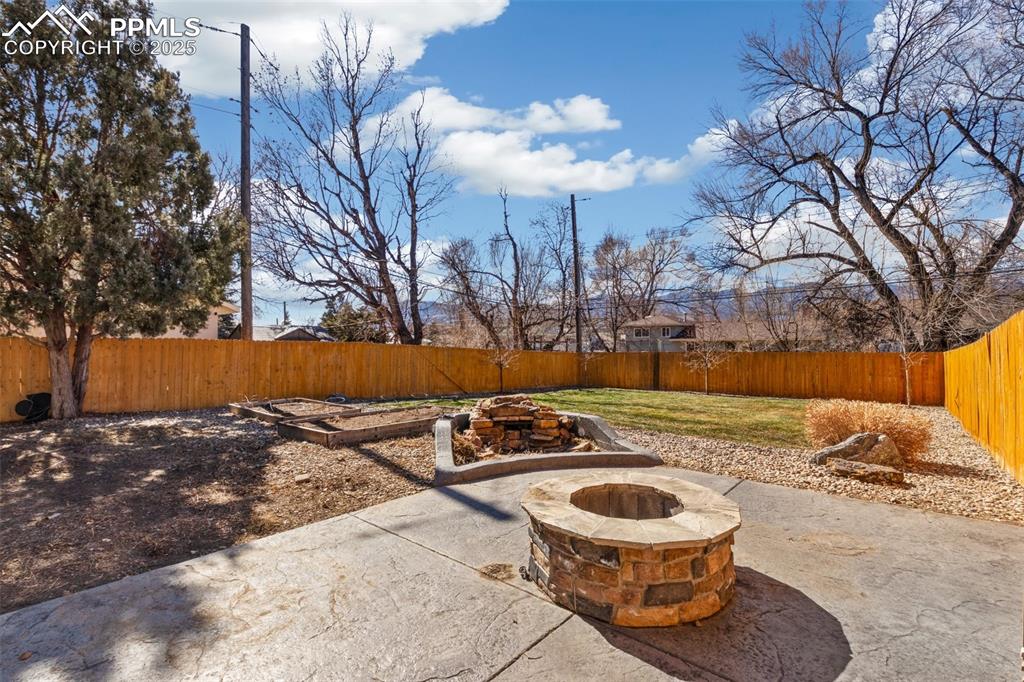
Fenced backyard featuring a patio area and an outdoor fire pit
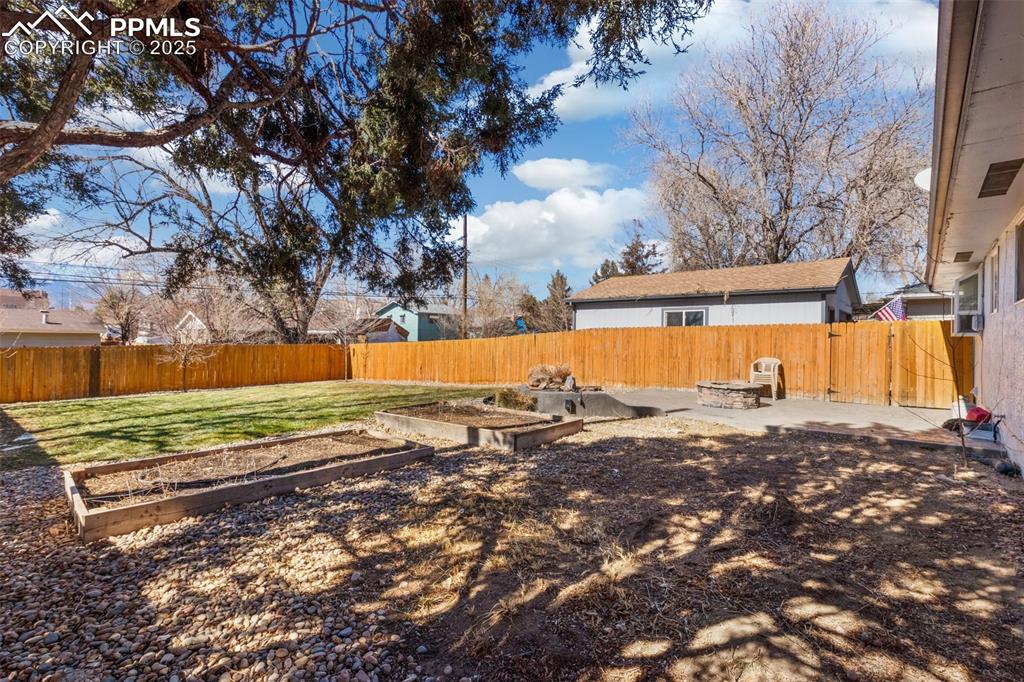
Fenced backyard featuring a garden and a patio area
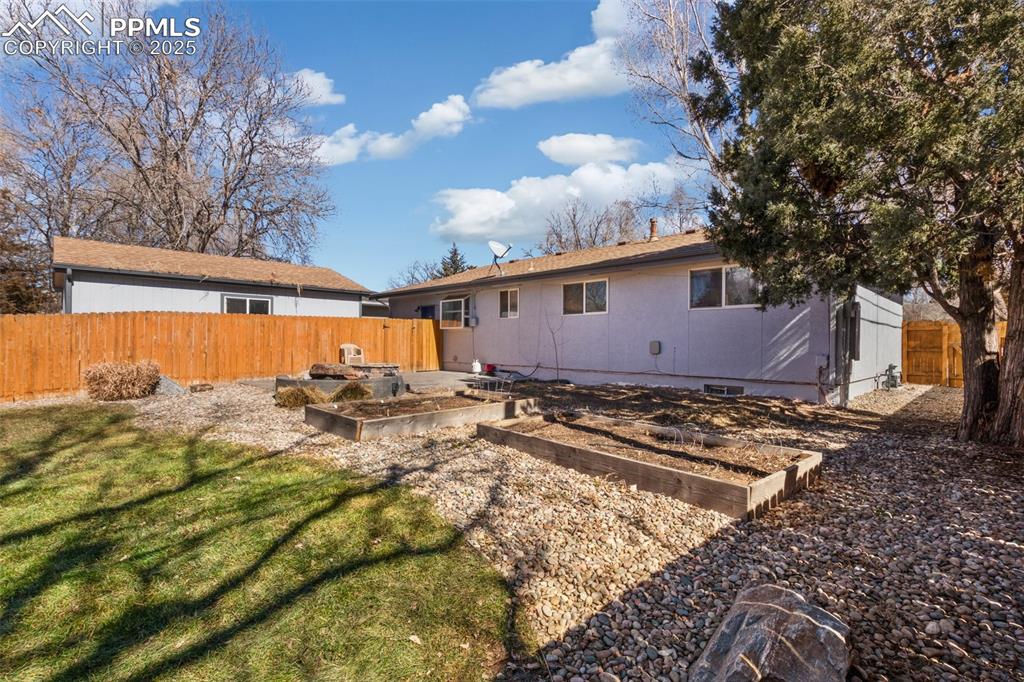
Rear view of house featuring a vegetable garden and a patio area
Disclaimer: The real estate listing information and related content displayed on this site is provided exclusively for consumers’ personal, non-commercial use and may not be used for any purpose other than to identify prospective properties consumers may be interested in purchasing.