719 Bonfoy Avenue, Colorado Springs, CO, 80909
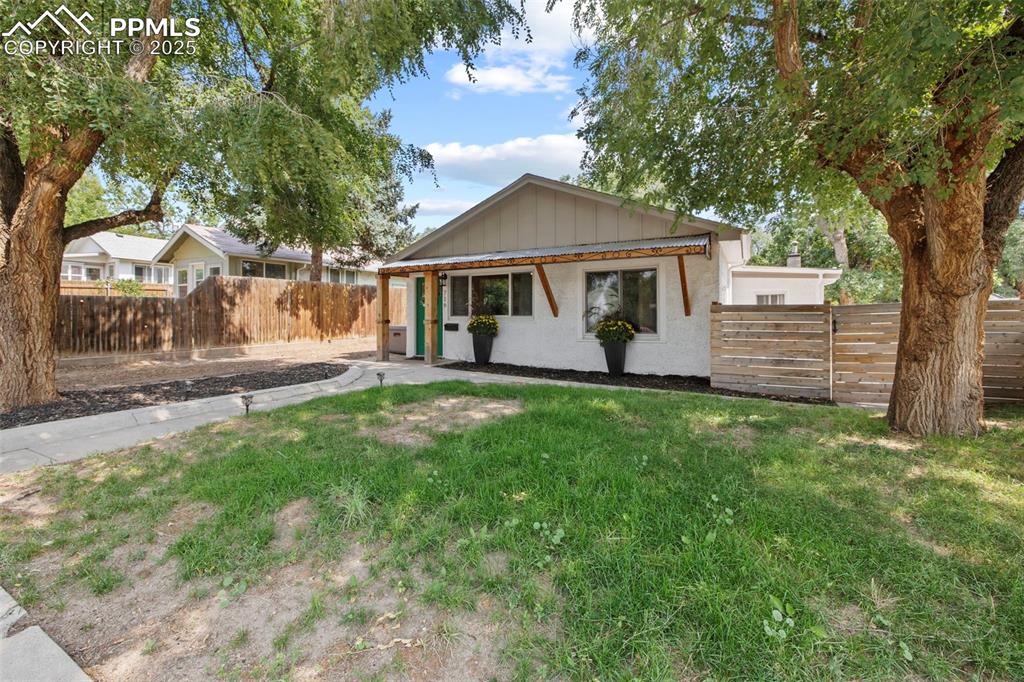
View of front facade with stucco siding and board and batten siding
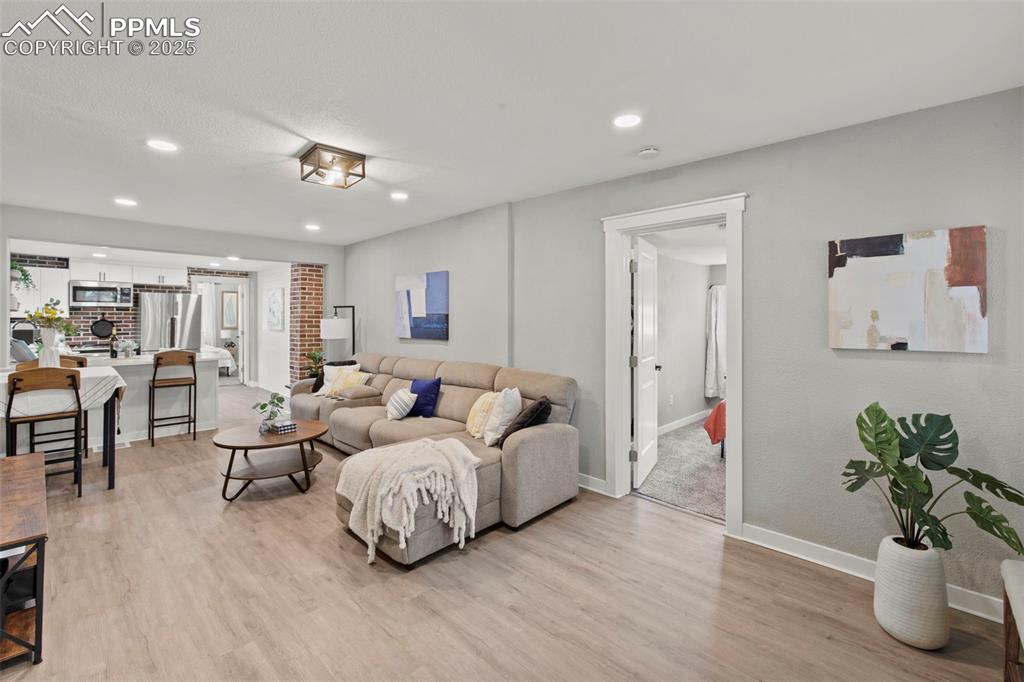
New LVP floors
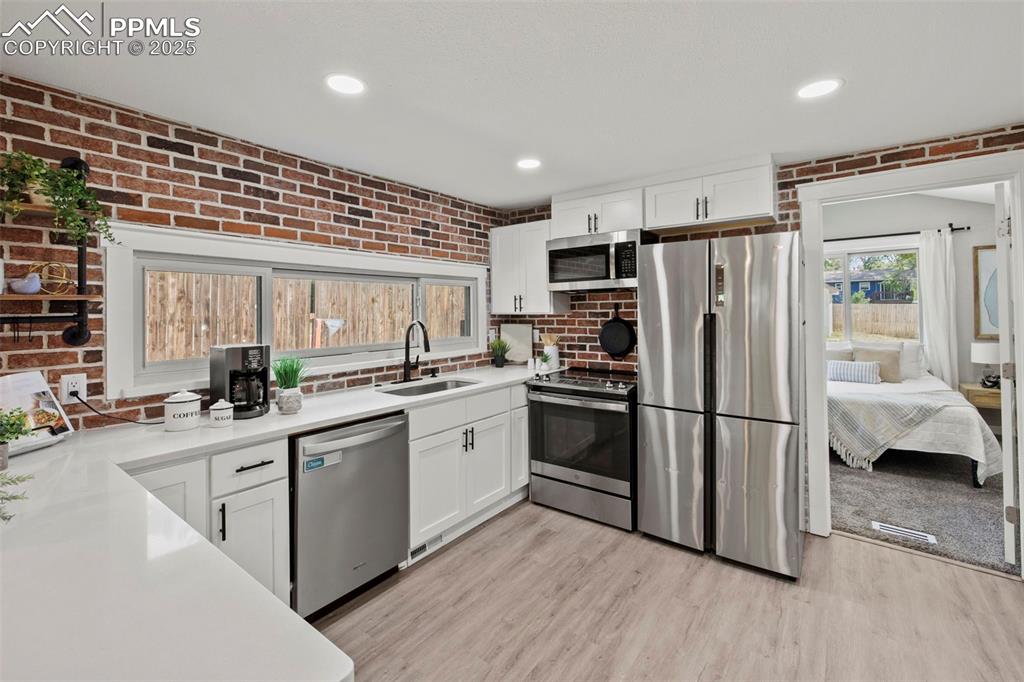
Kitchen featuring stainless steel appliances, brick wall, white cabinetry, LVP flooring
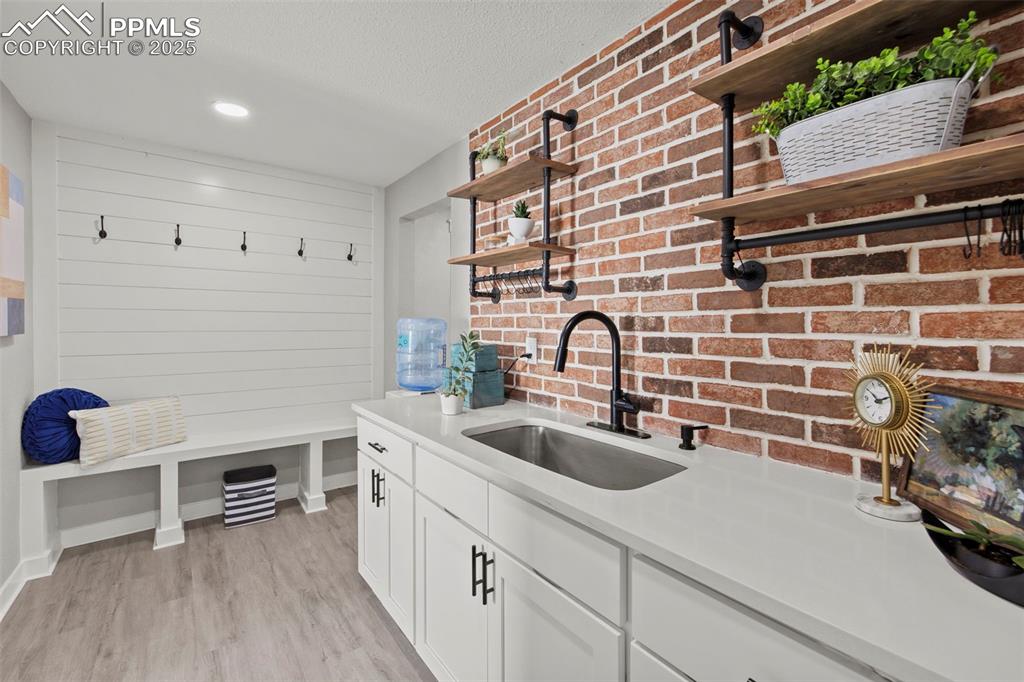
Mudroom and butlers pantry with brick wall
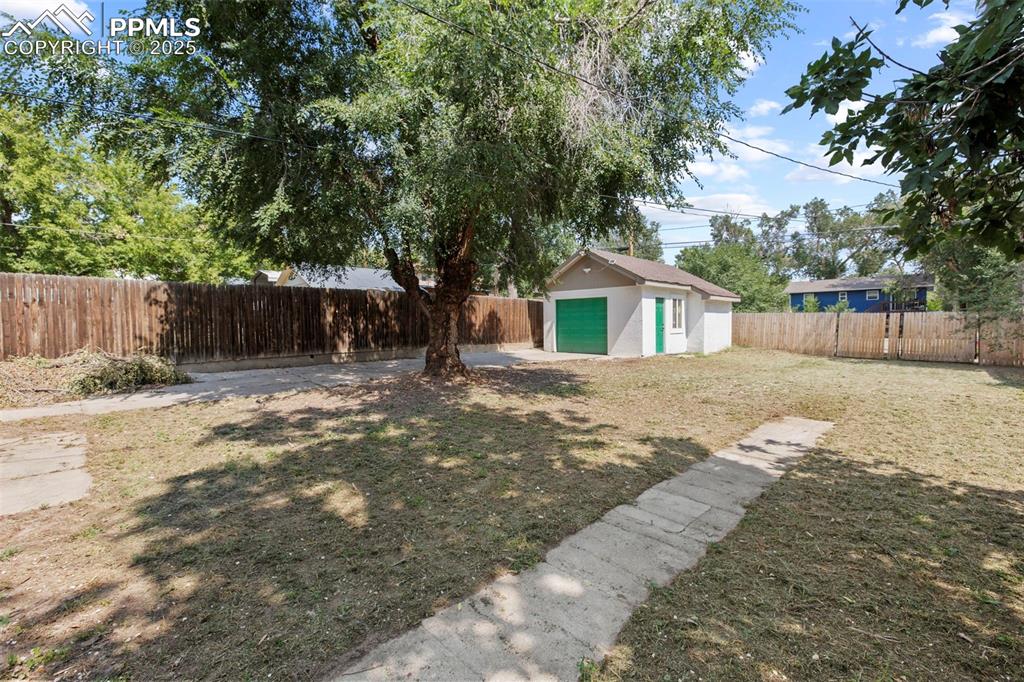
Huge lot with garage and alley access
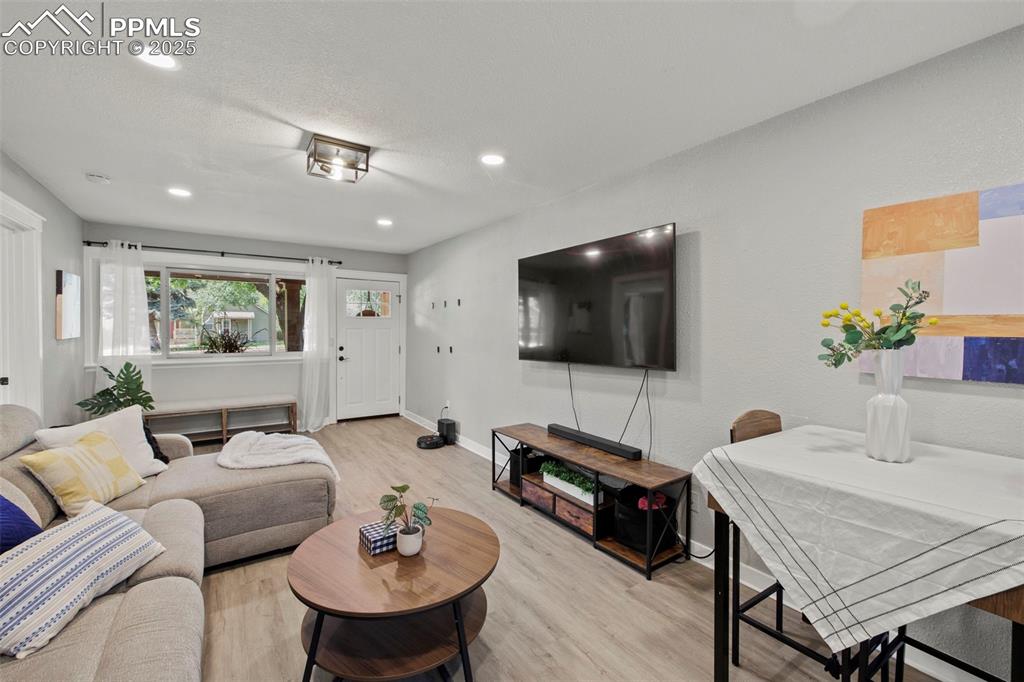
Living area featuring light wood-type flooring and recessed lighting
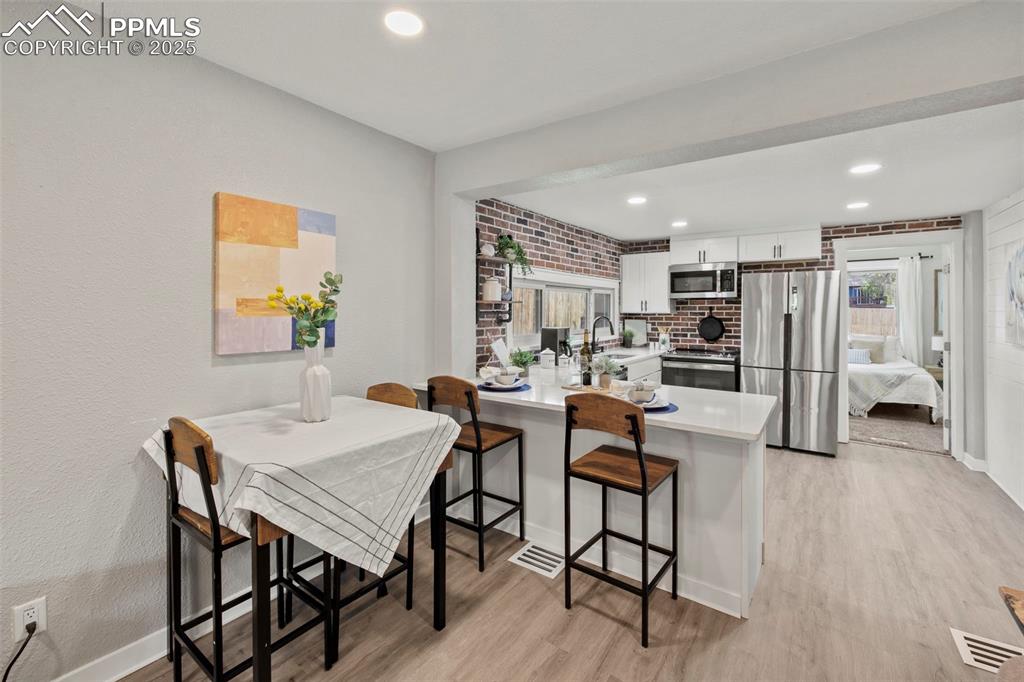
Dining room with light wood-style floors, recessed lighting, a textured wall, and brick wall
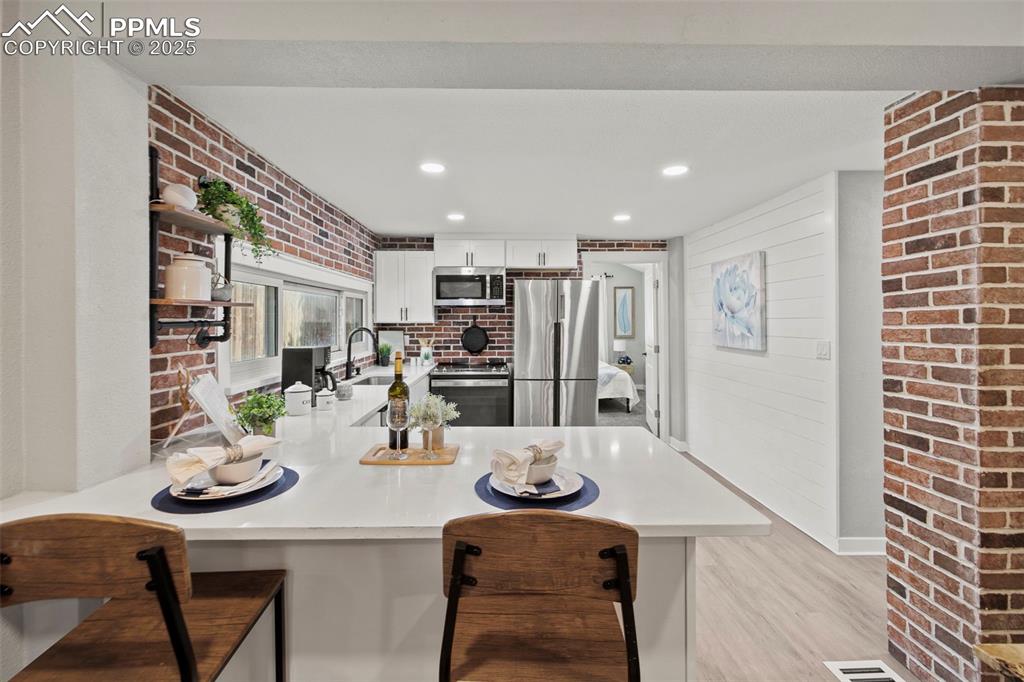
Breakfast bar
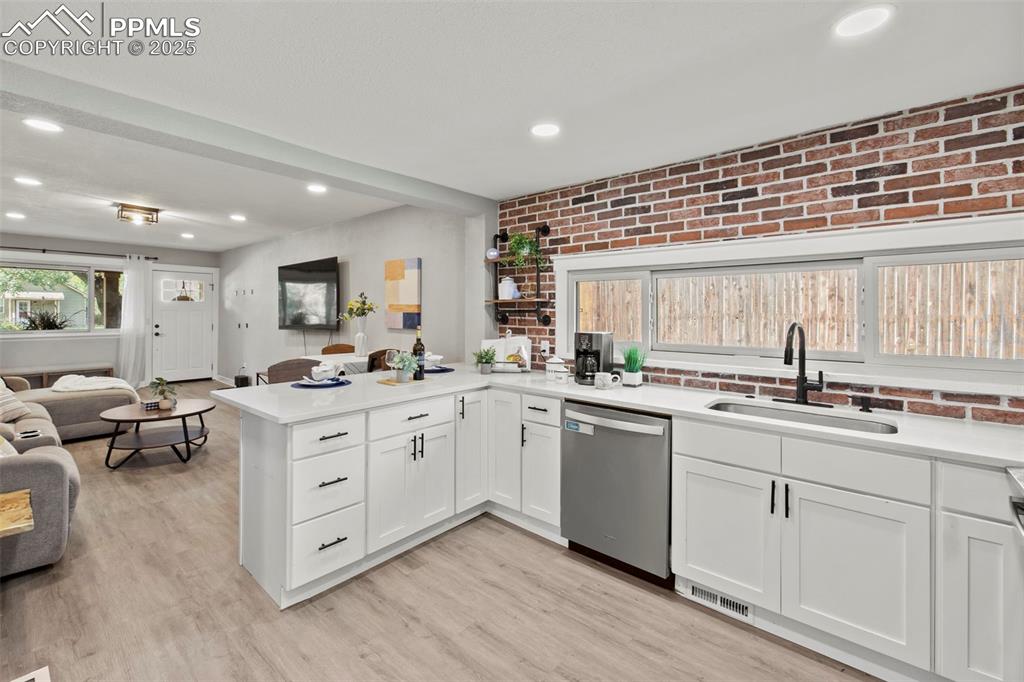
Kitchen featuring open floor plan, healthy amount of natural light, brick wall, white cabinetry, and a peninsula
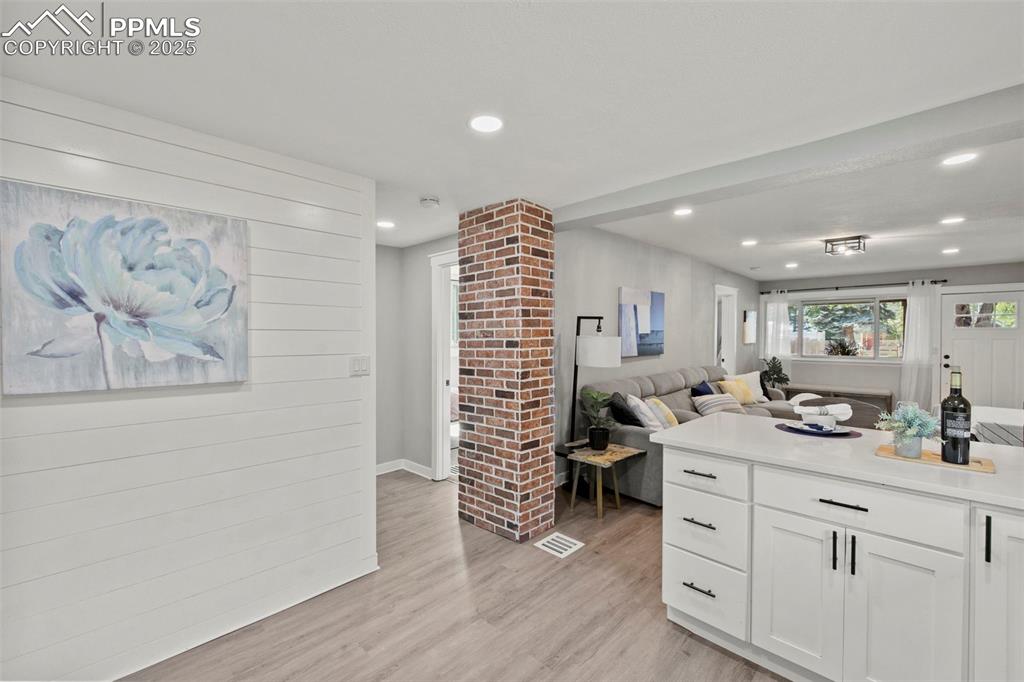
Kitchen with shiplap wall and brick post
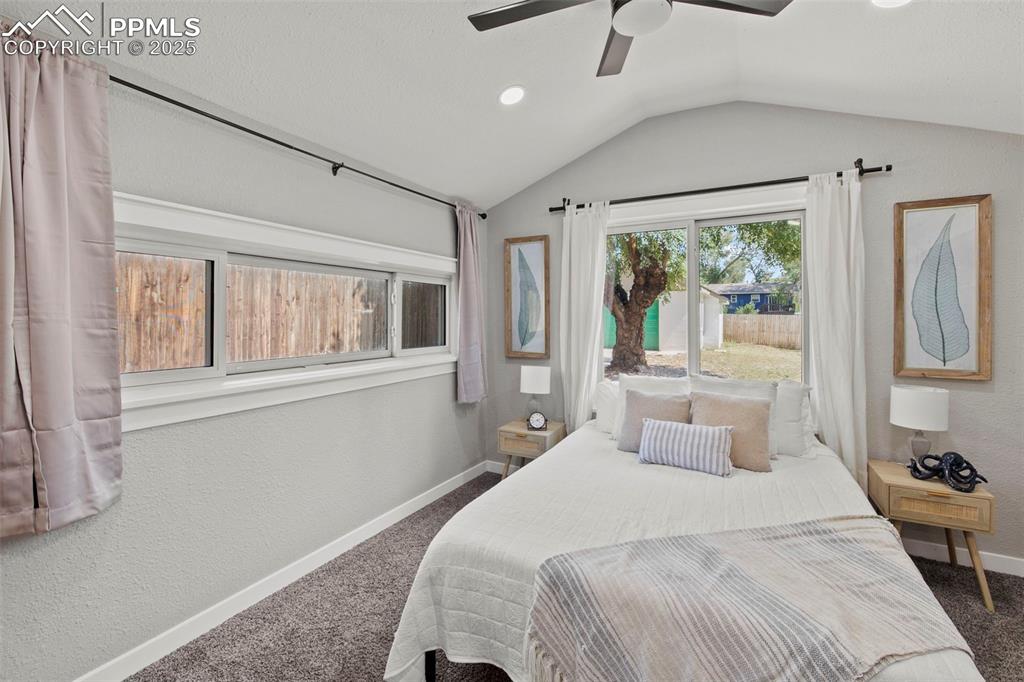
Bedroom #1
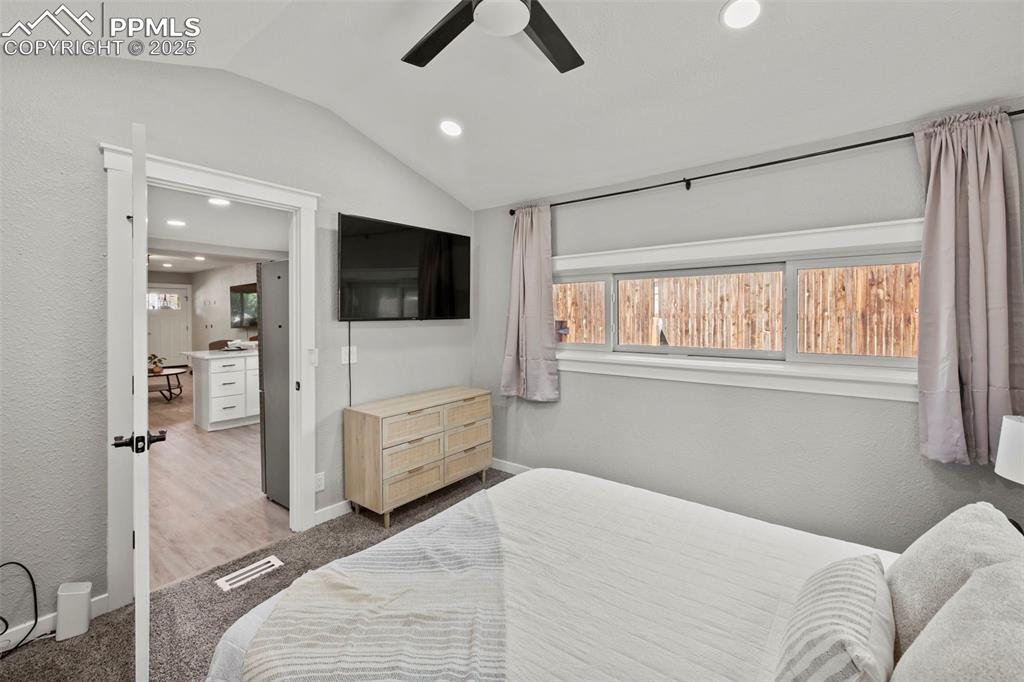
Bedroom #1
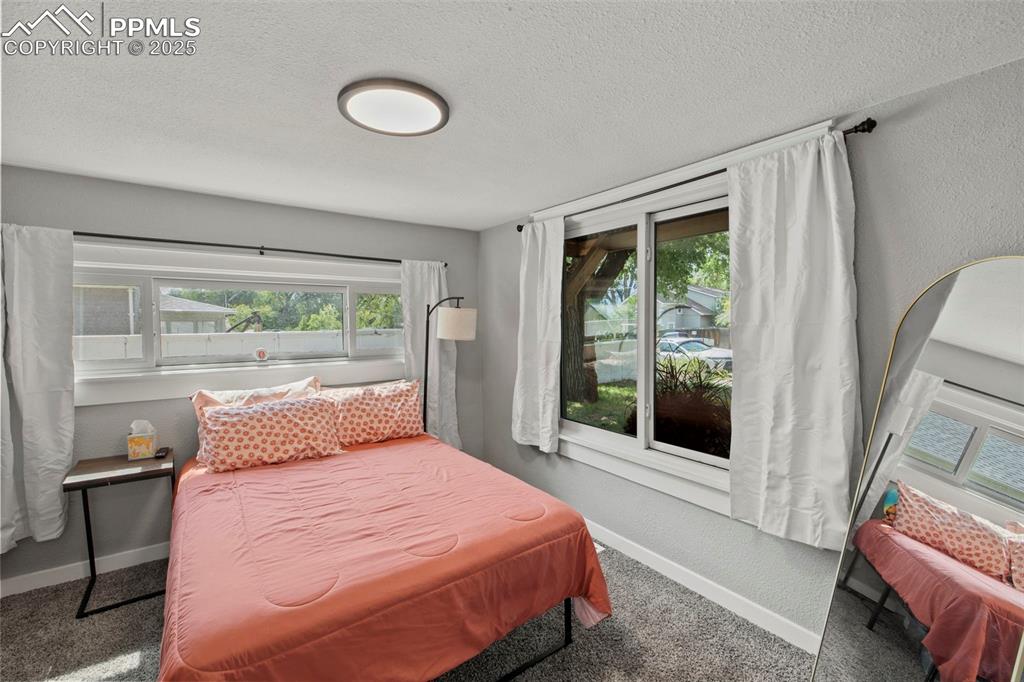
Bedroom #2
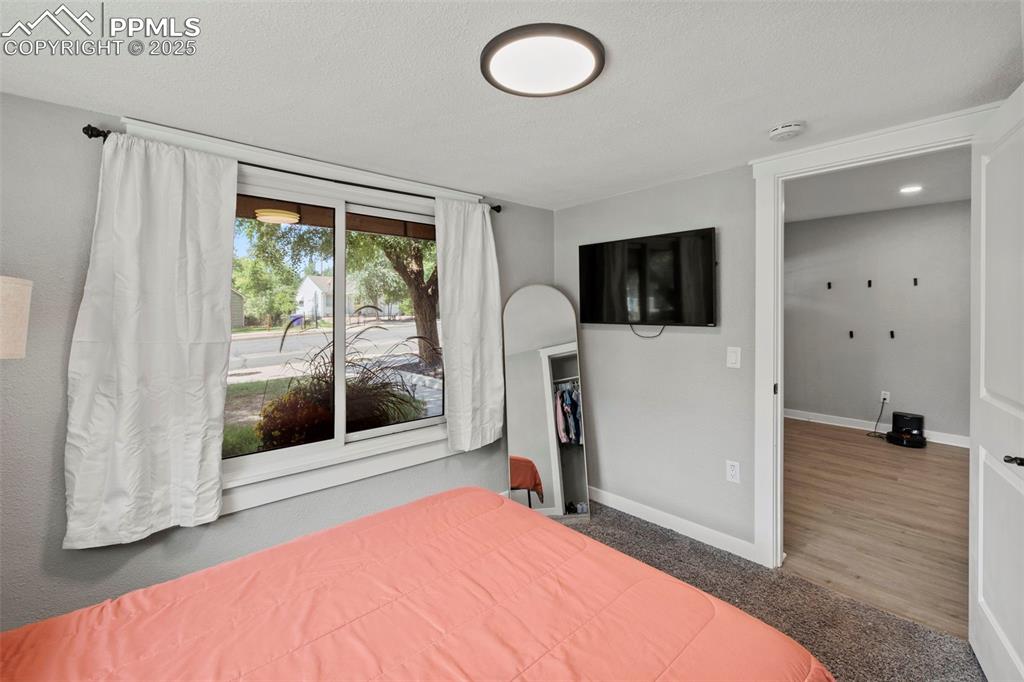
Bedroom #2
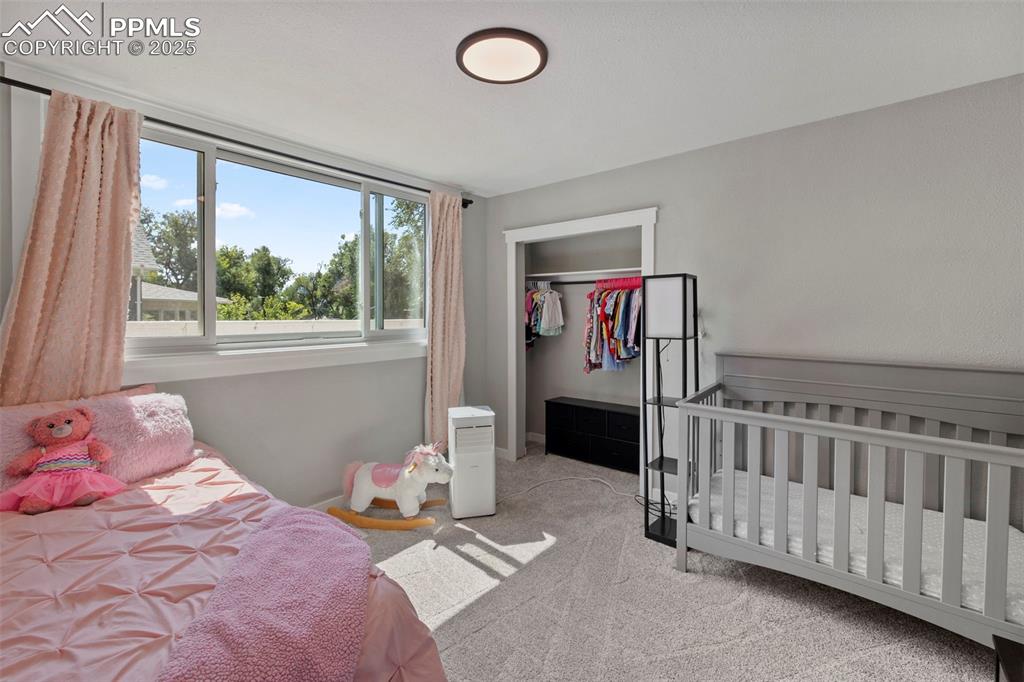
Bedroom #3
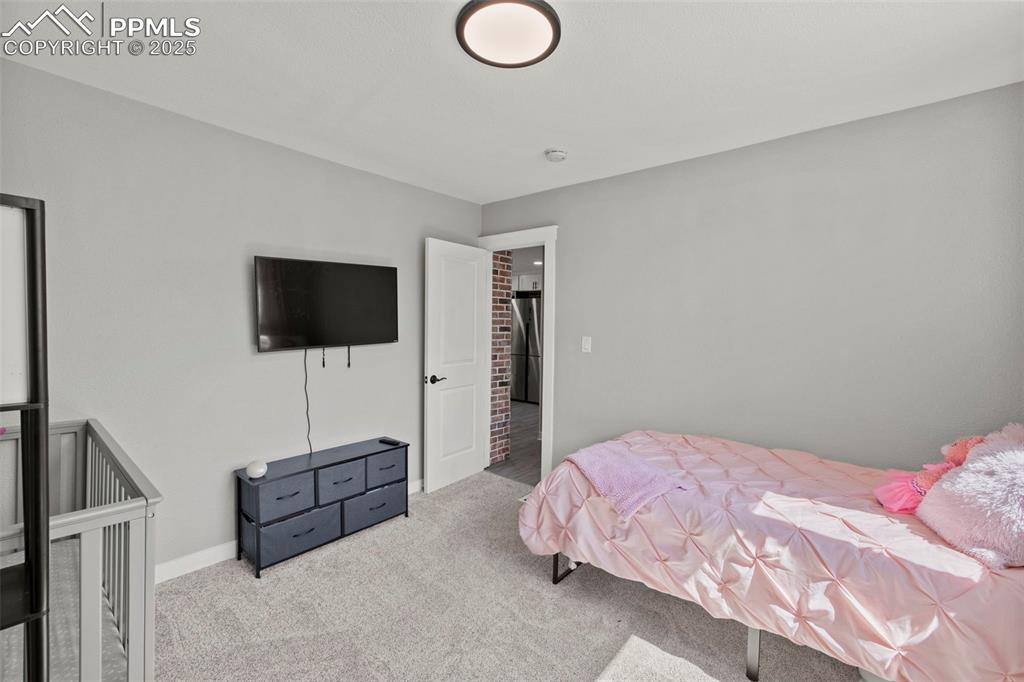
Bedroom #3
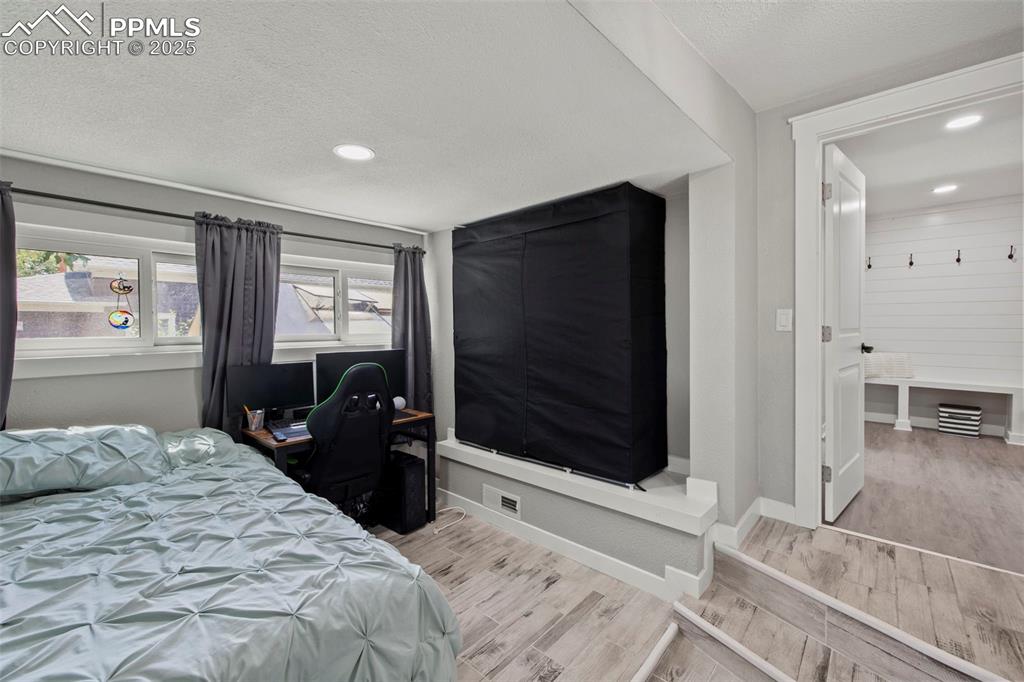
Bedroom #4 (nonconforming)
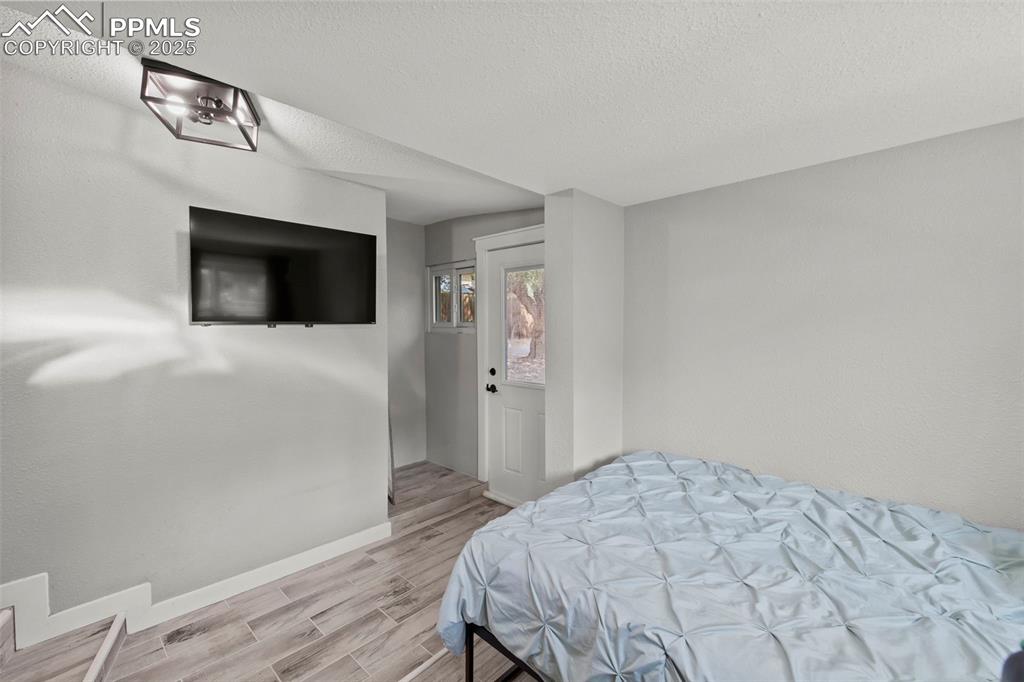
Bedroom #4 (nonconforming) or an office
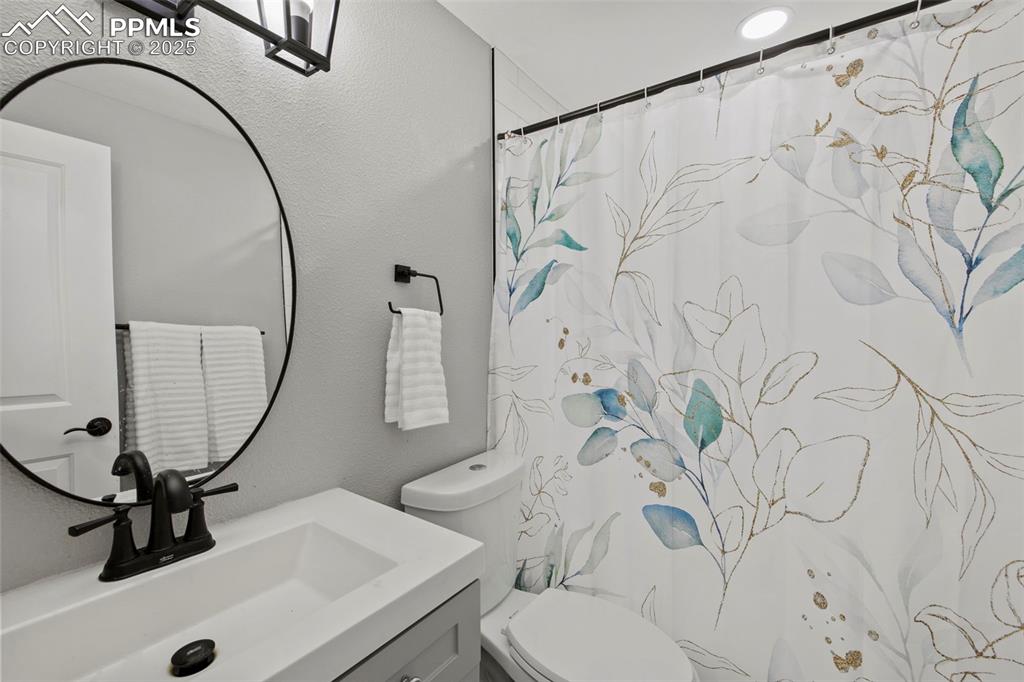
Full bathroom #1
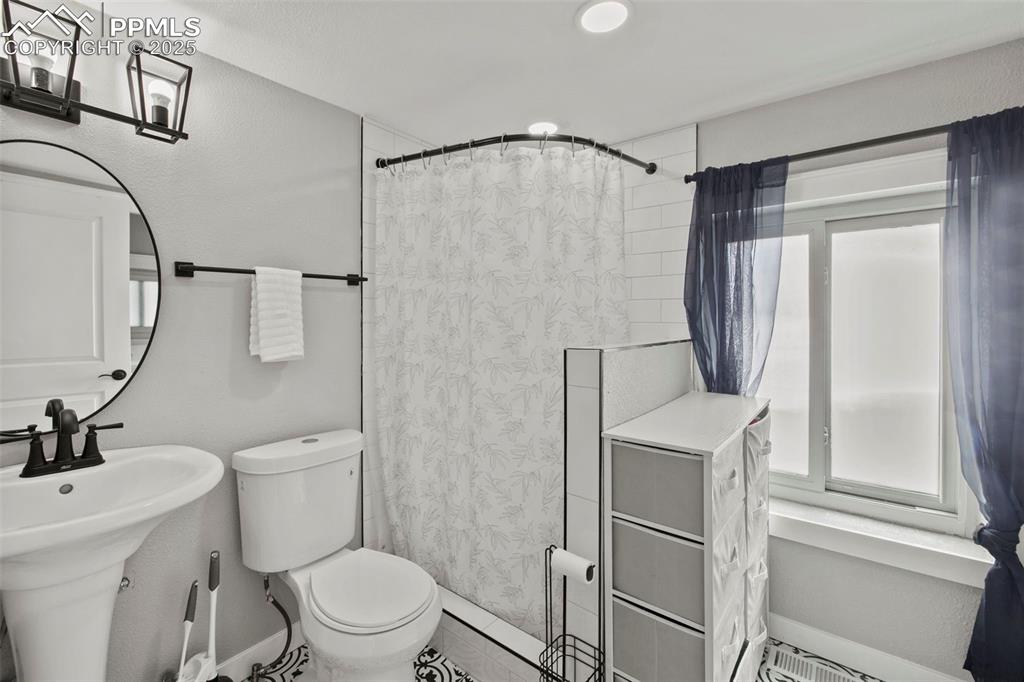
Full bathroom #2 with laundry
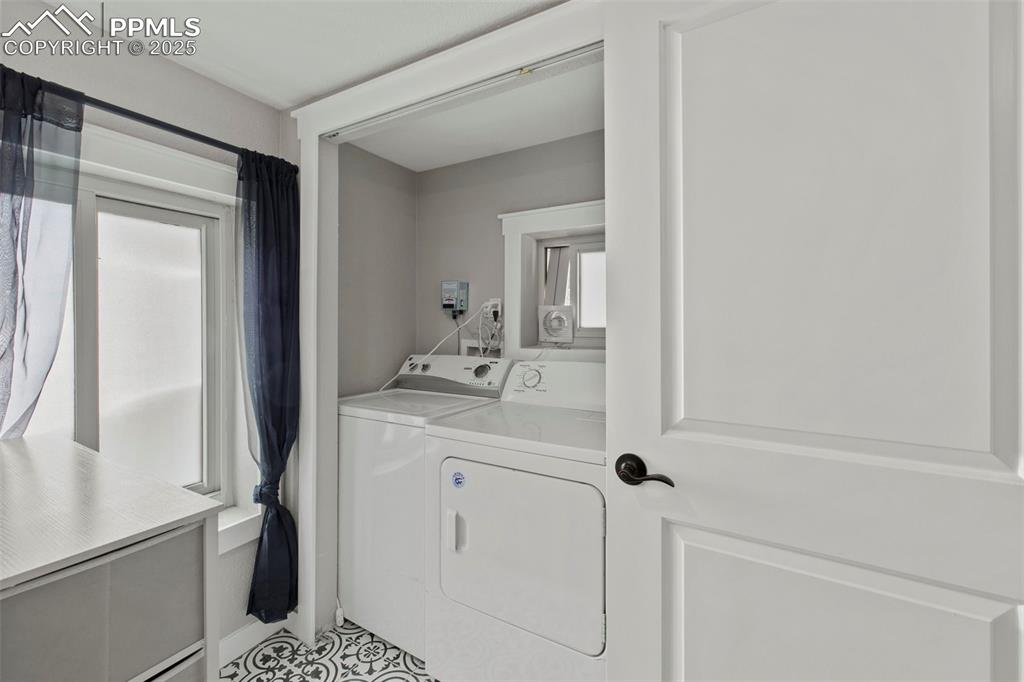
Washroom featuring washing machine and clothes dryer
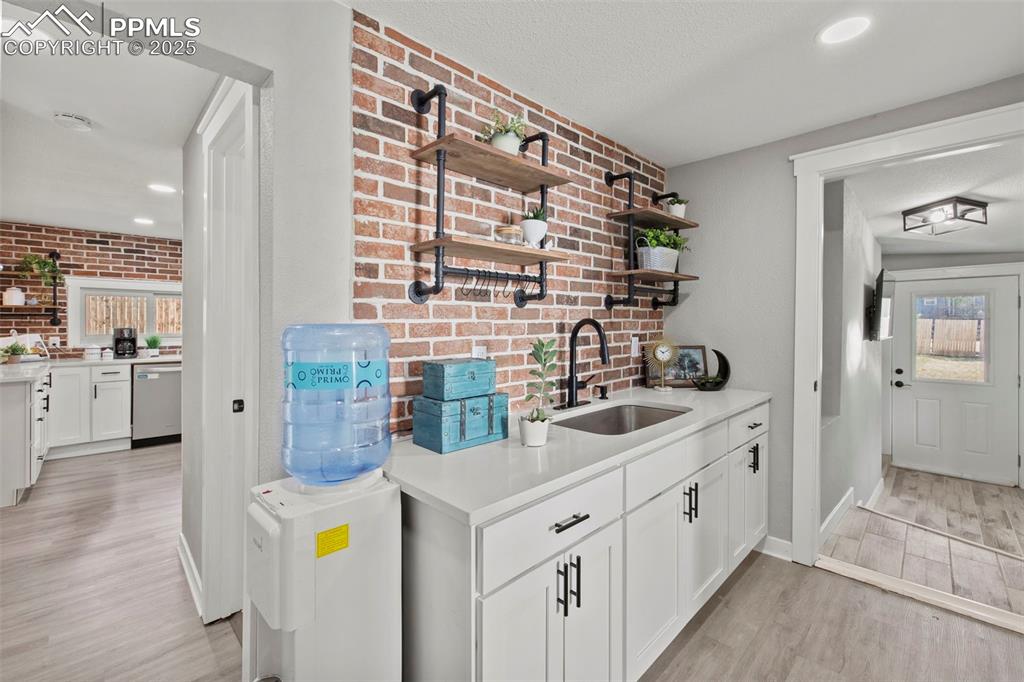
Butlers pantry with brick wall
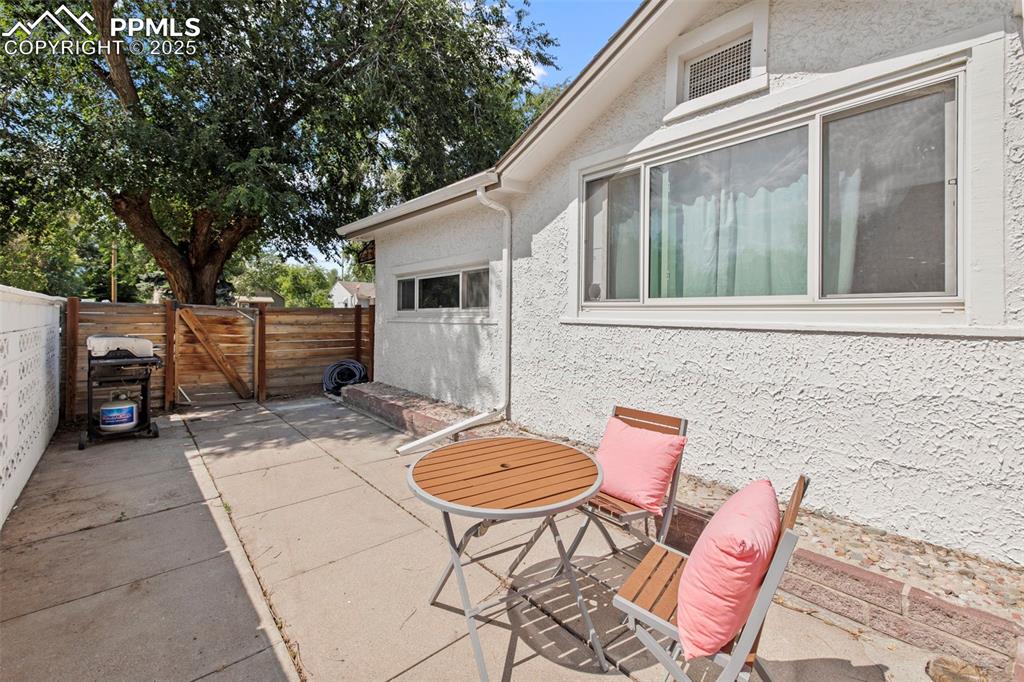
View of patio / terrace with a gate
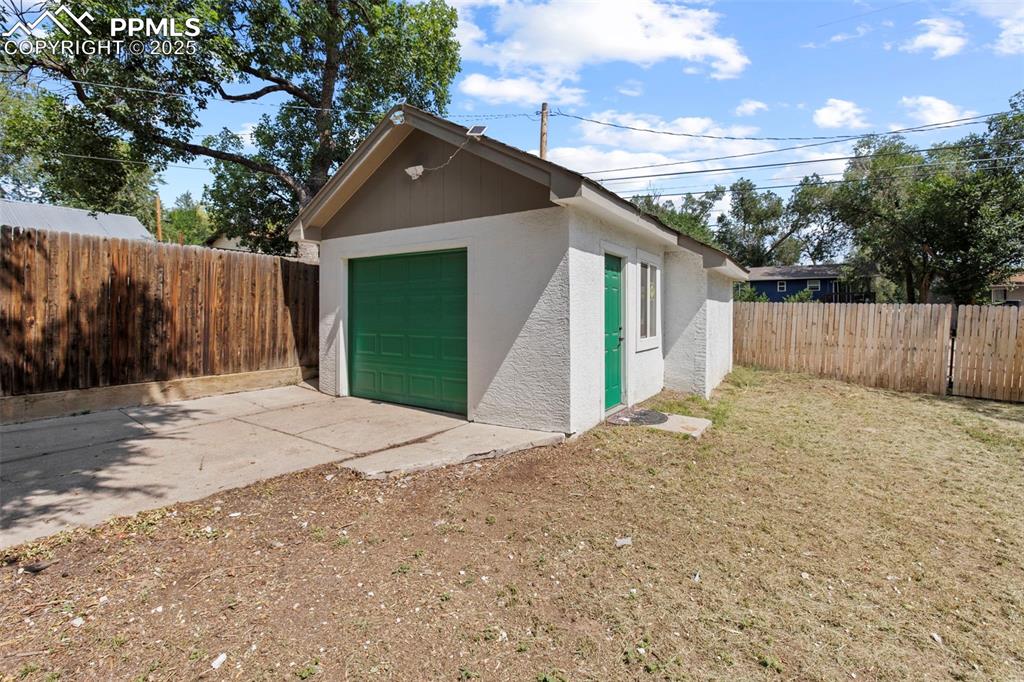
One car detached garage
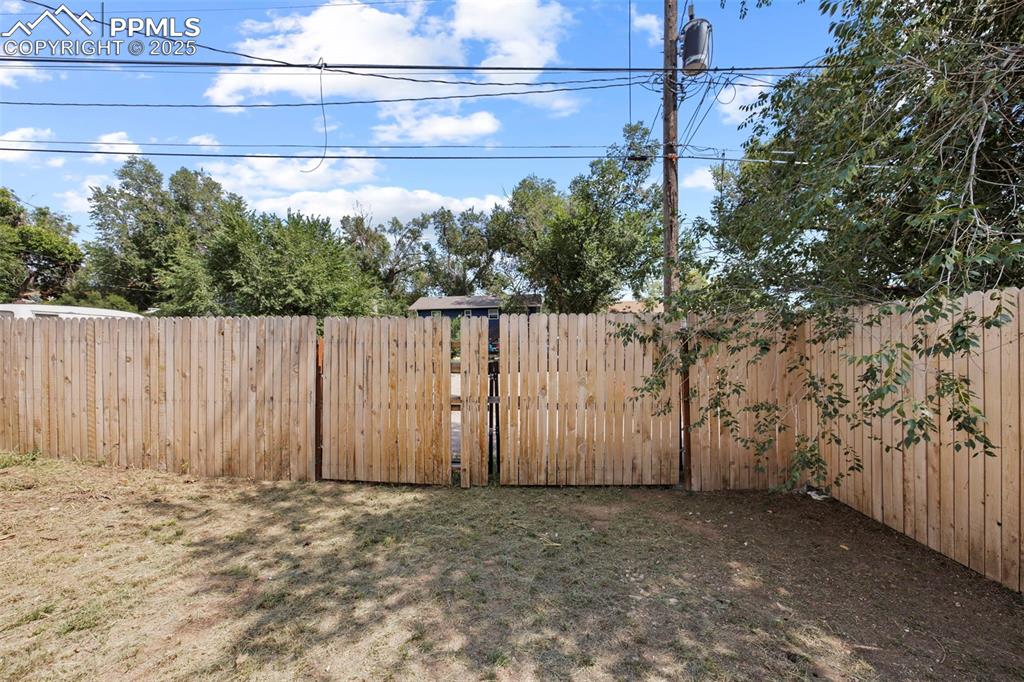
Alley access for those RV’s, boats and toys
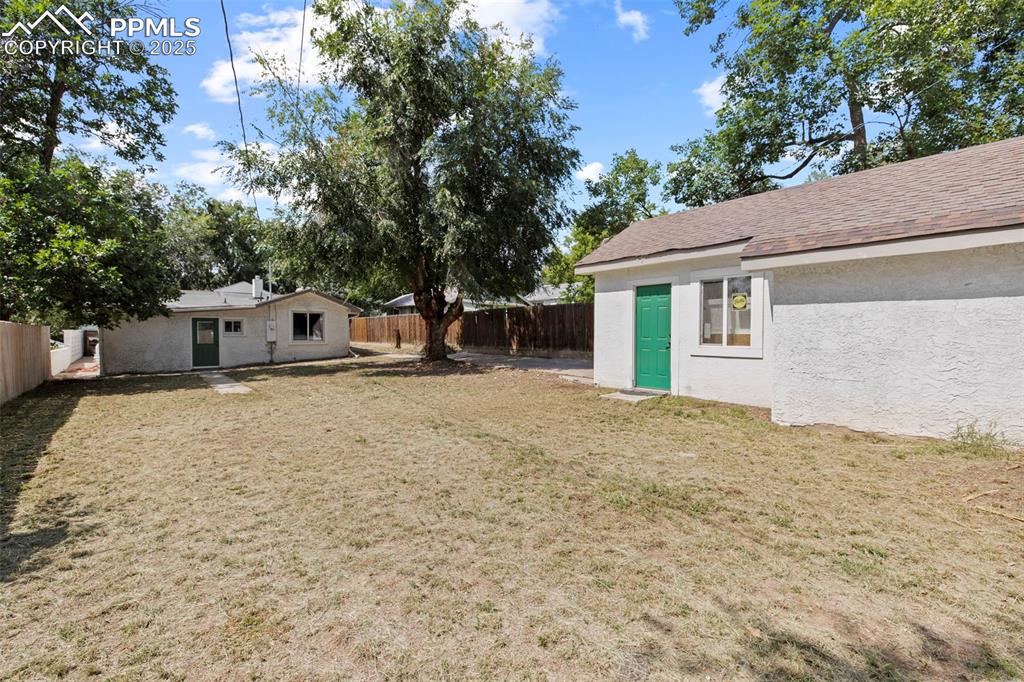
Huge backyard
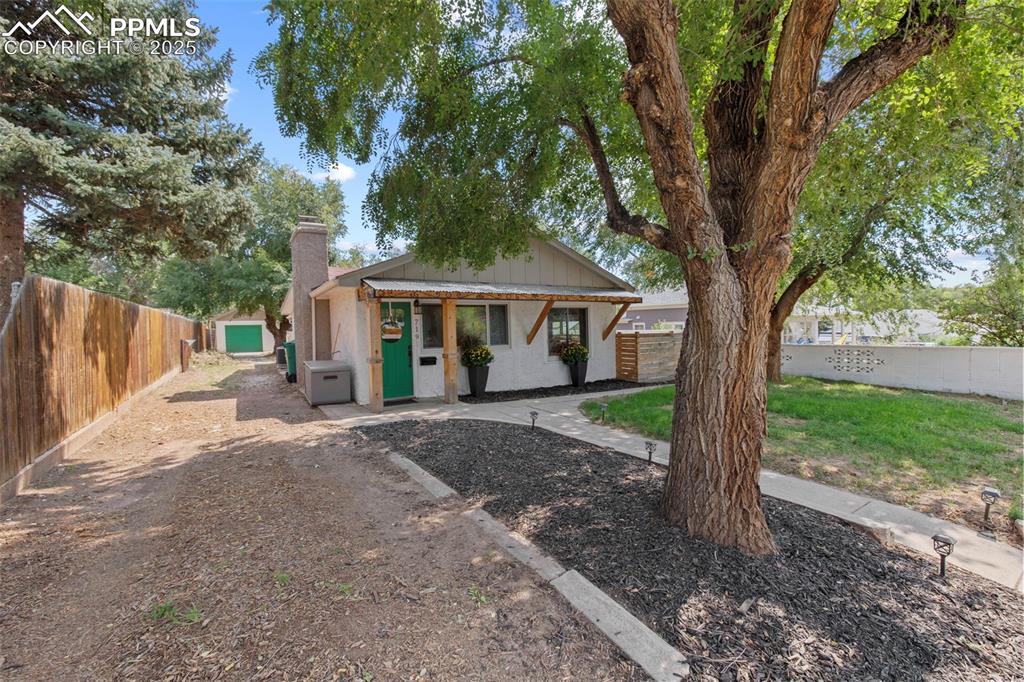
Driveway to garage
Disclaimer: The real estate listing information and related content displayed on this site is provided exclusively for consumers’ personal, non-commercial use and may not be used for any purpose other than to identify prospective properties consumers may be interested in purchasing.