4952 Joseph Drive, Colorado Springs, CO, 80916
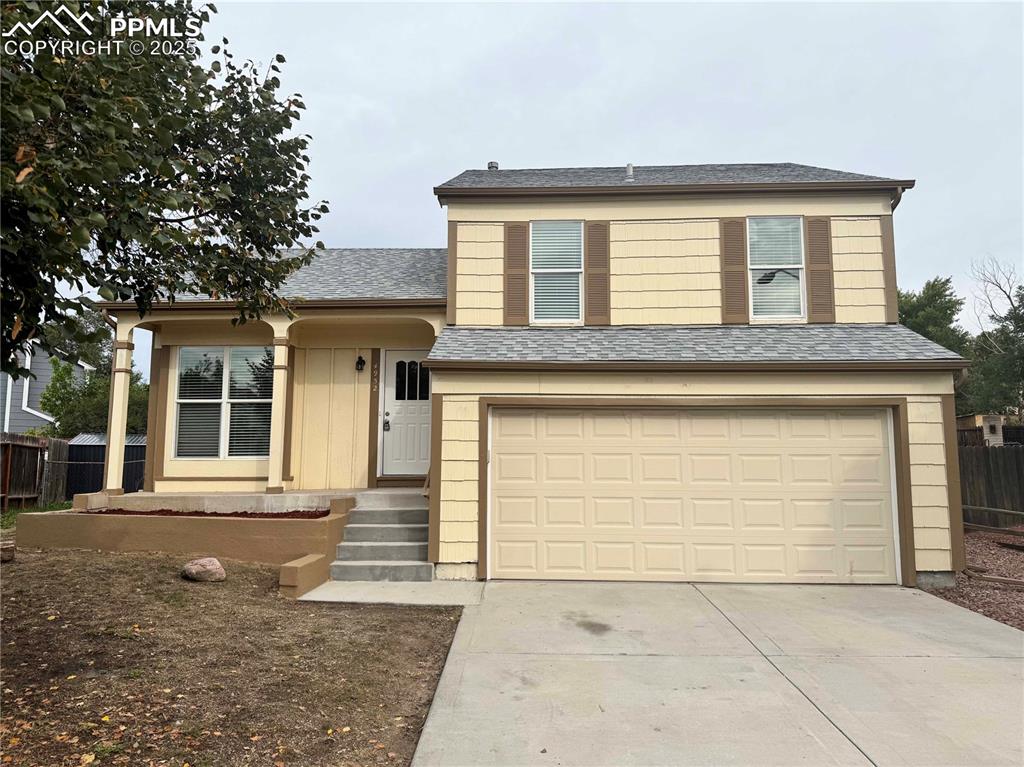
View of front facade featuring a shingled roof, driveway, and a garage
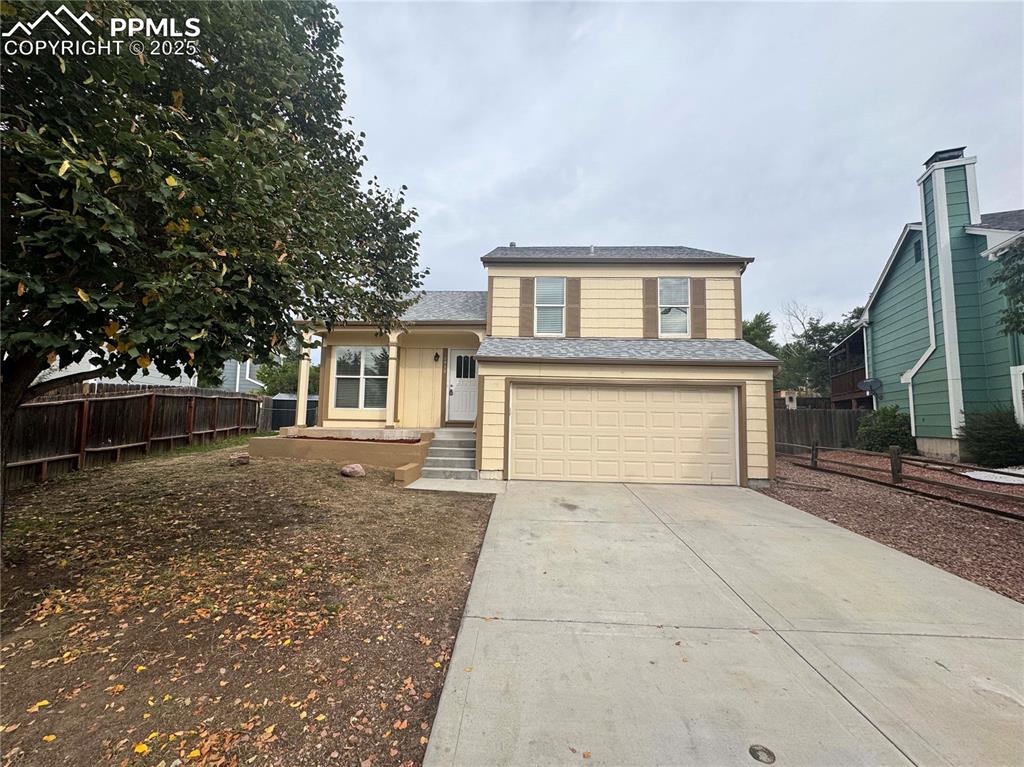
Split level home with a garage, driveway, and a shingled roof
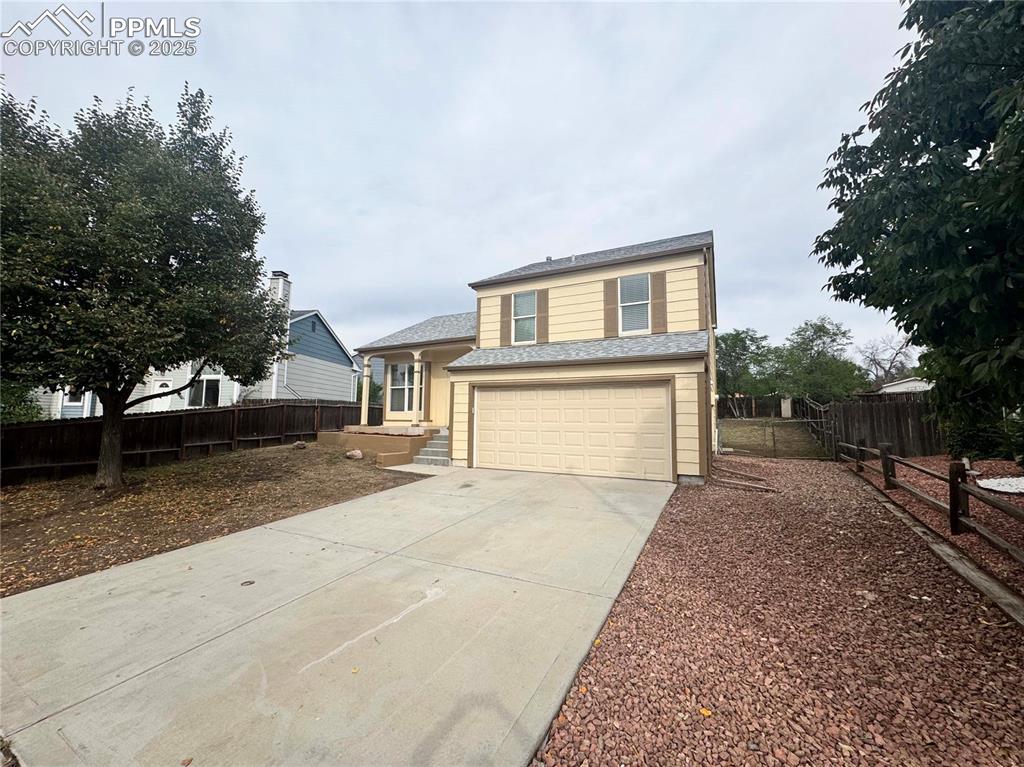
Traditional home featuring driveway, an attached garage, and a shingled roof
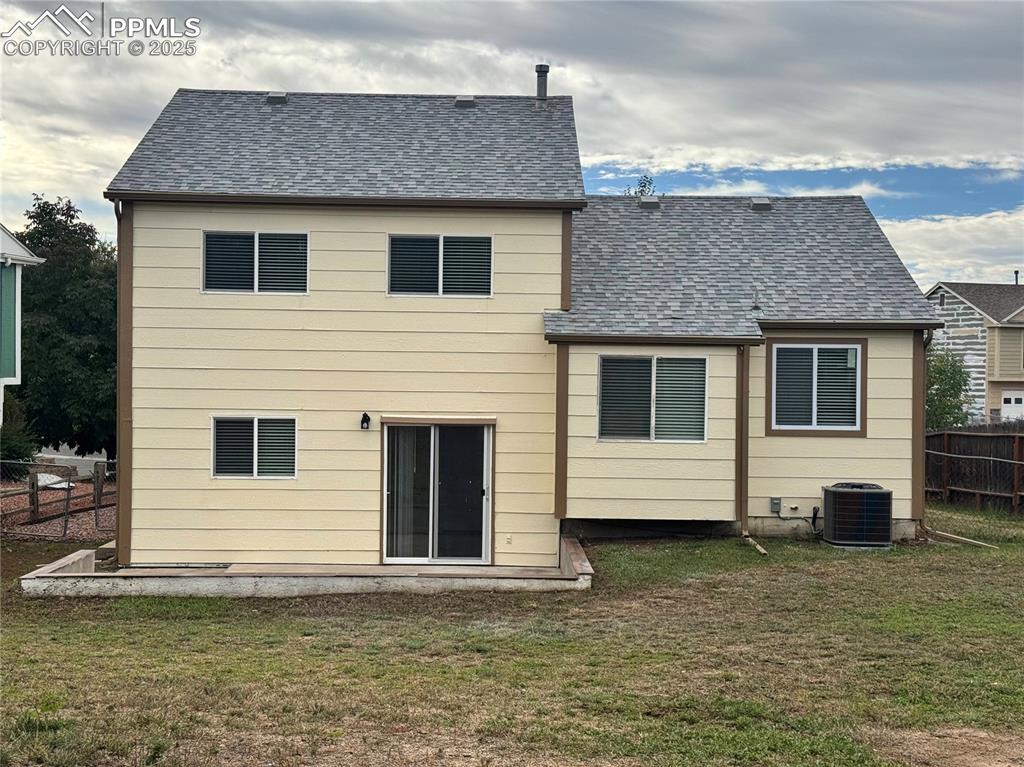
Back of house
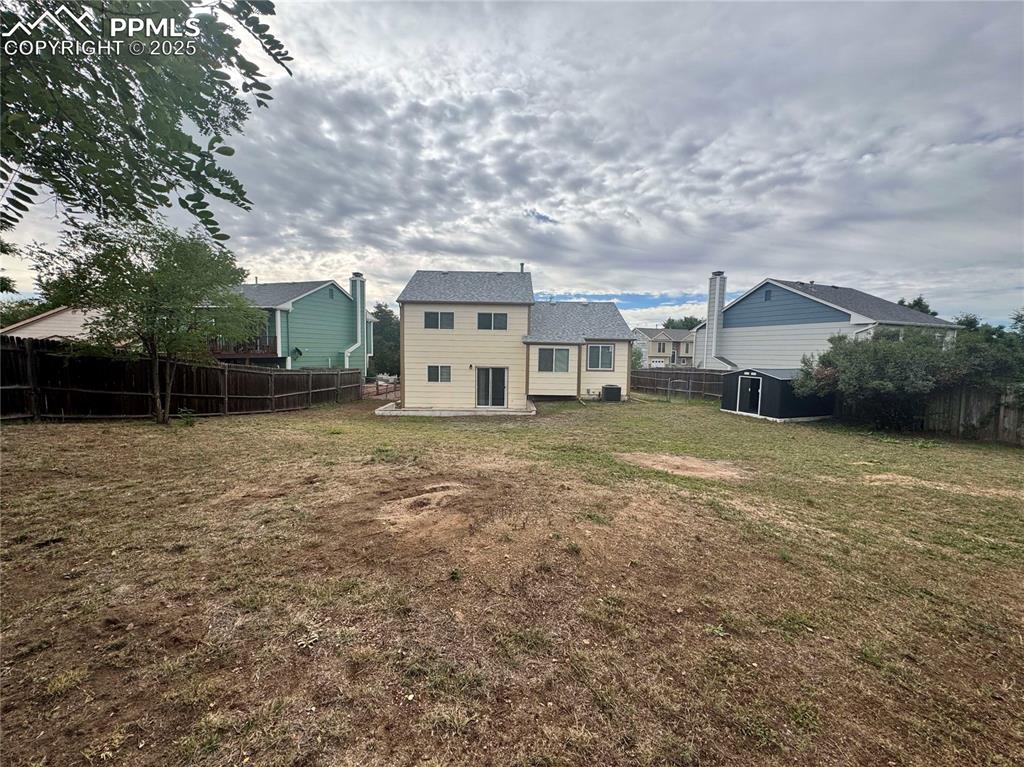
Back of house with a fenced backyard, a patio area, and a storage shed
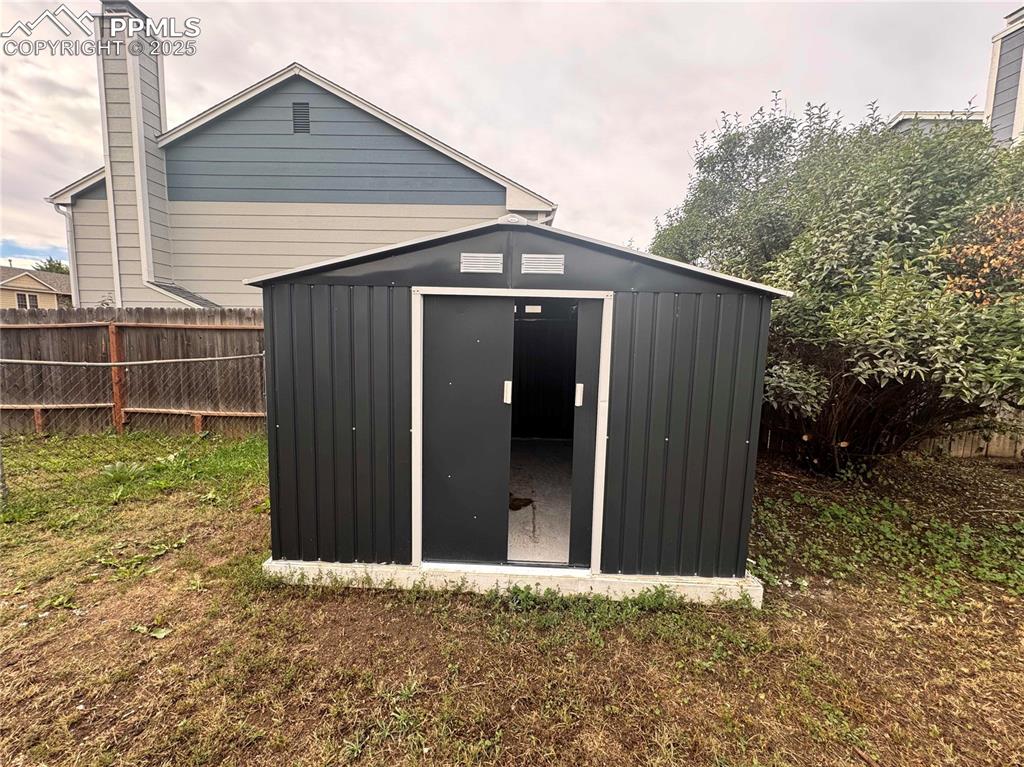
View of shed
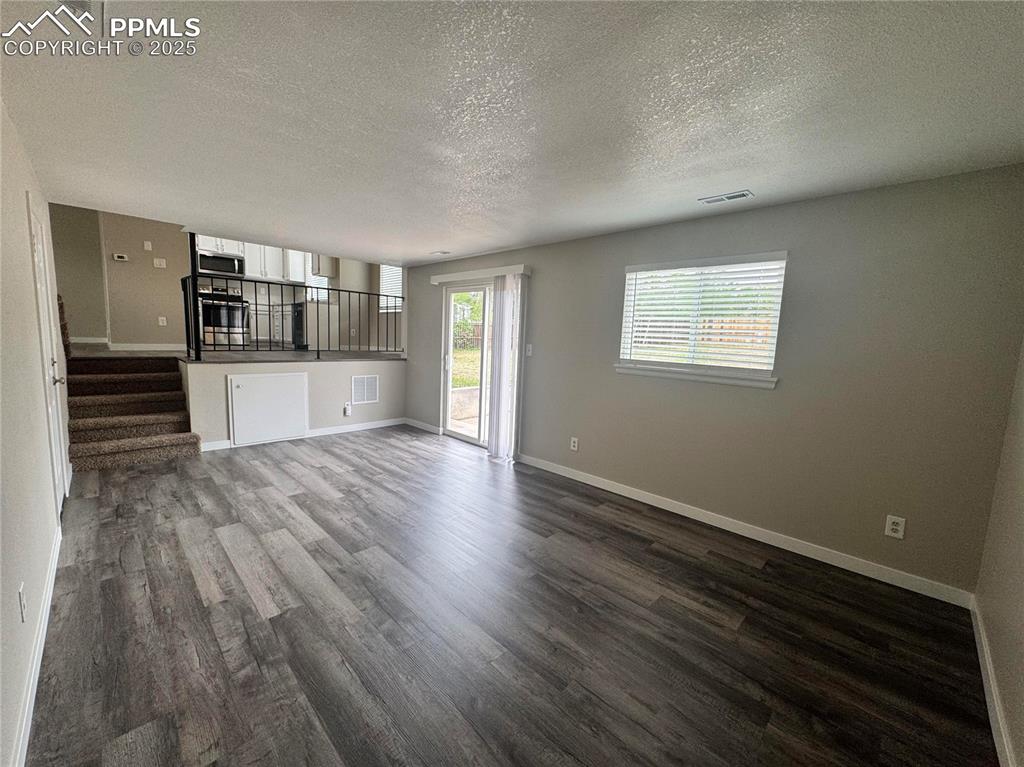
Unfurnished living room featuring a textured ceiling, lvp flooring
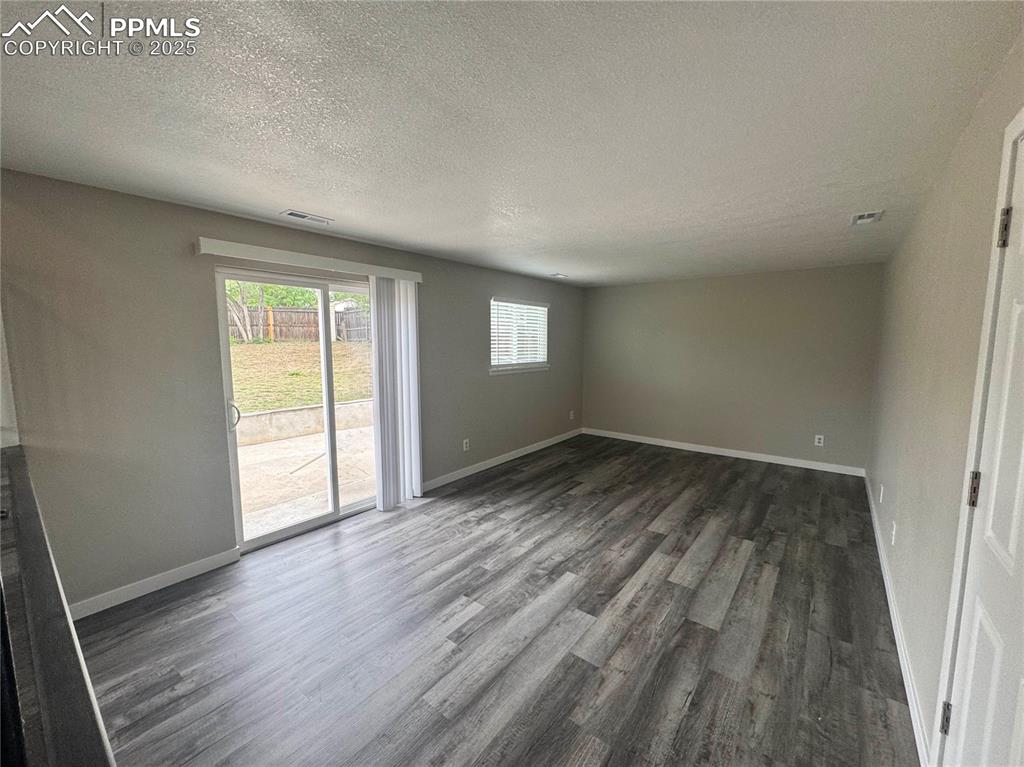
Unfurnished living room featuring lvp flooring and a textured ceiling
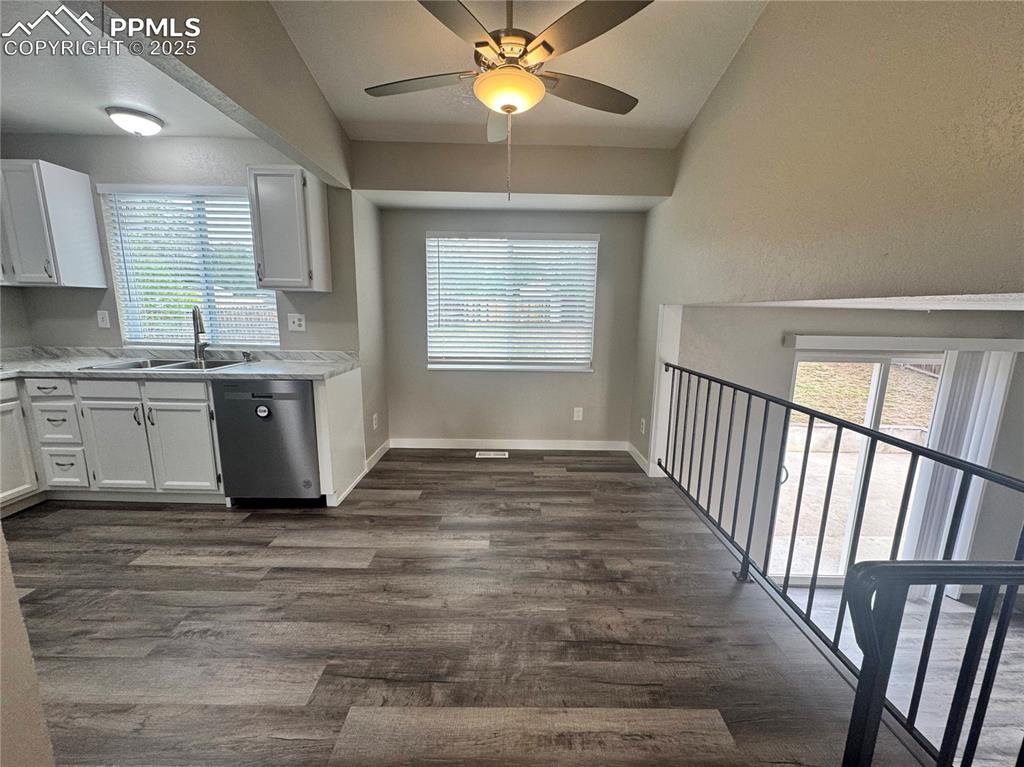
Dining area with ceiling fan
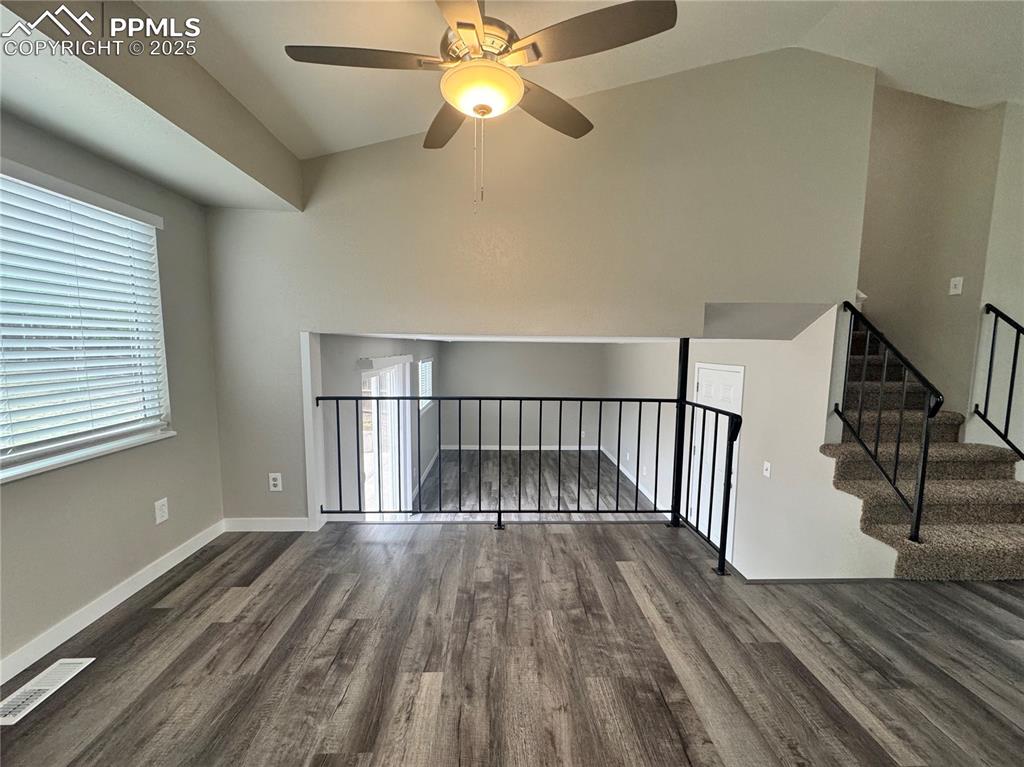
Dining area
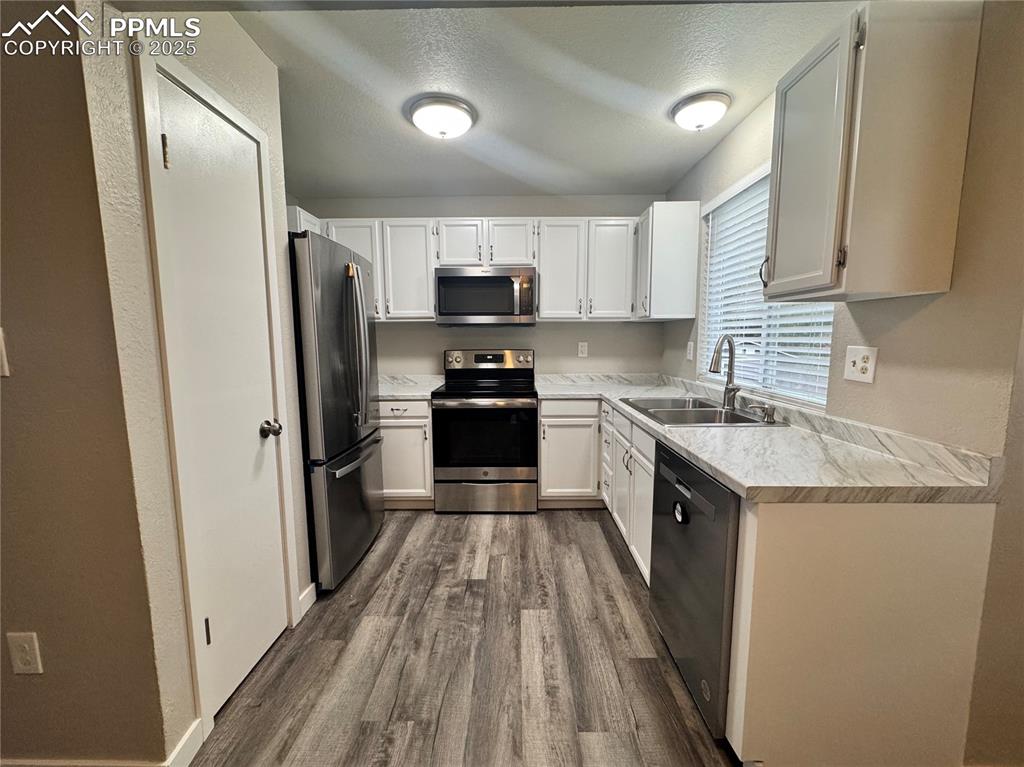
Kitchen with light countertops, appliances with stainless steel finishe
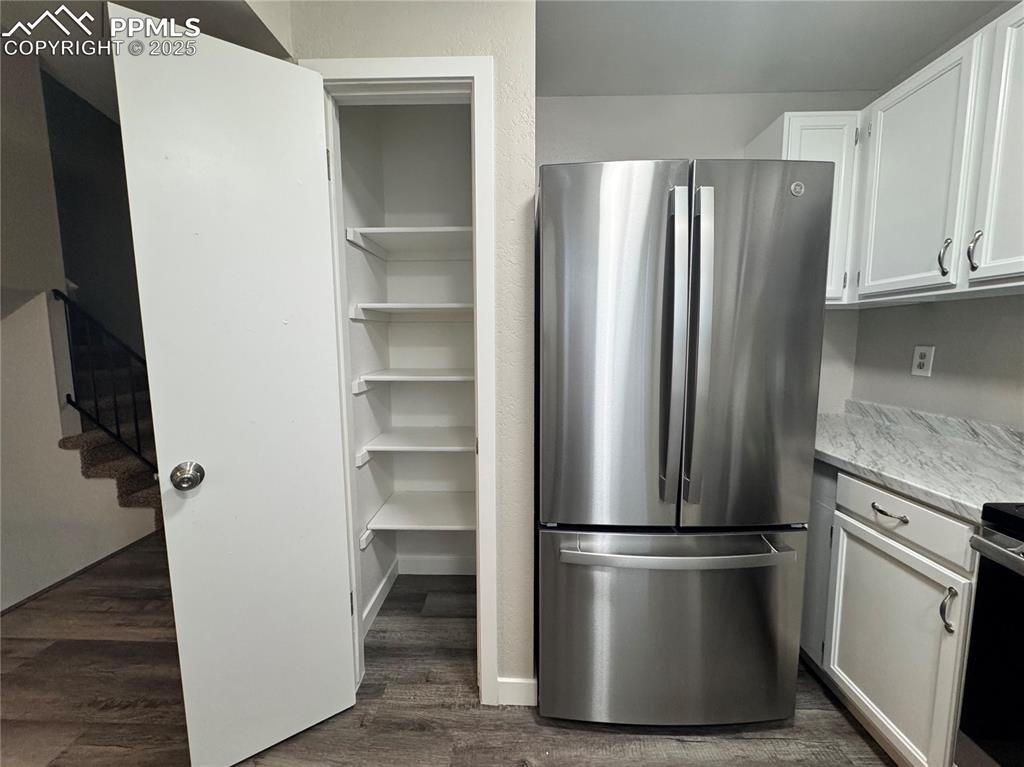
Kitchen with freestanding refrigerator, white cabinets
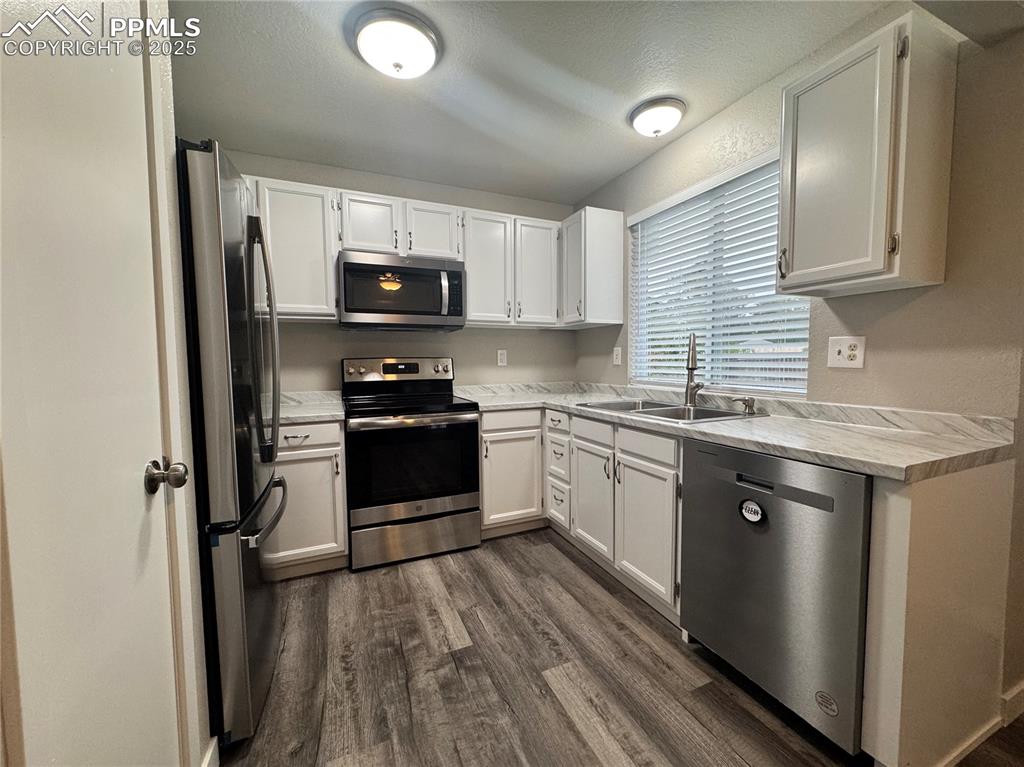
Kitchen featuring light white cabinets, lvp flooring
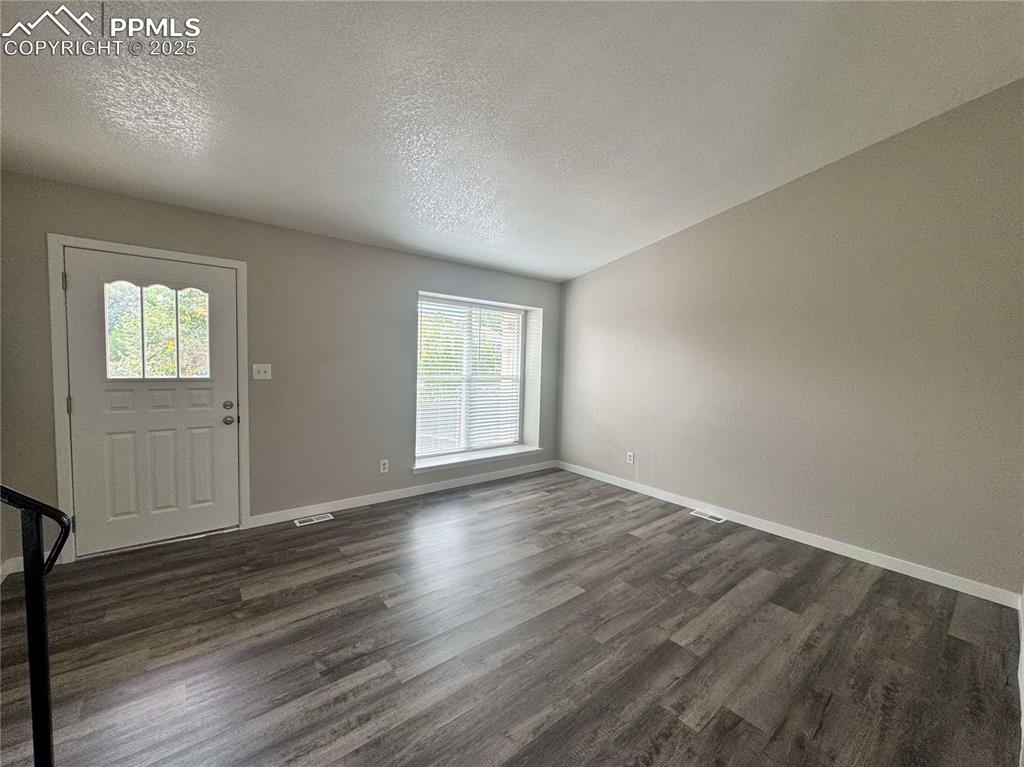
Family Room
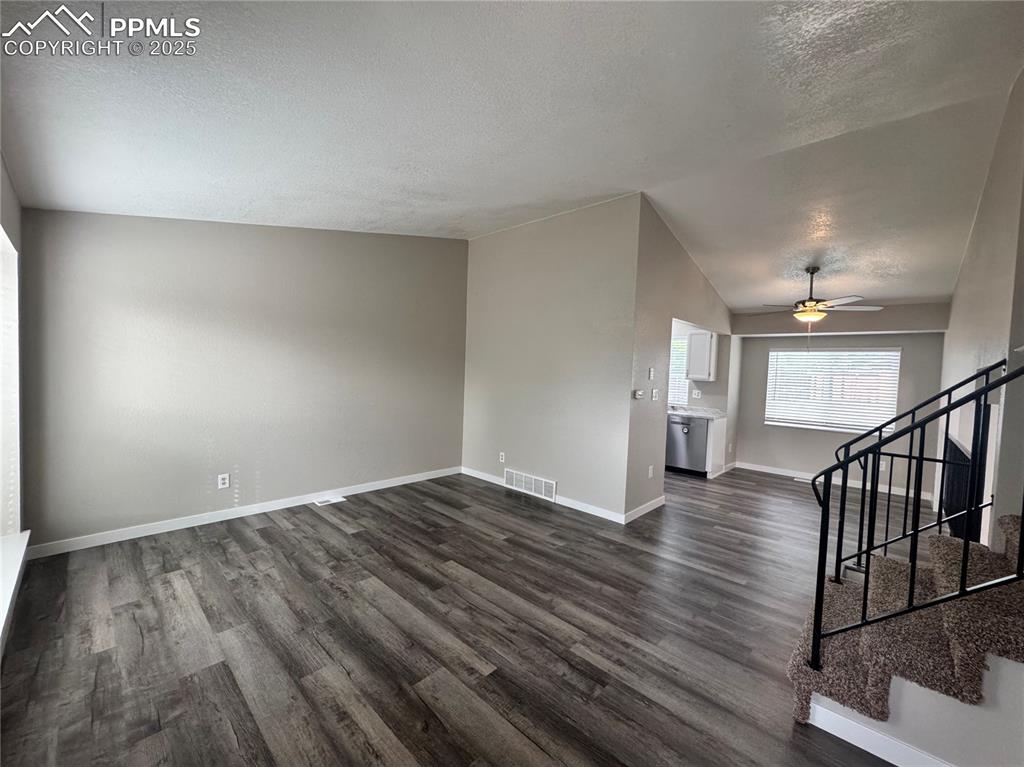
Unfurnished living room with a textured ceiling, stairway, dark wood finished floors, and ceiling fan
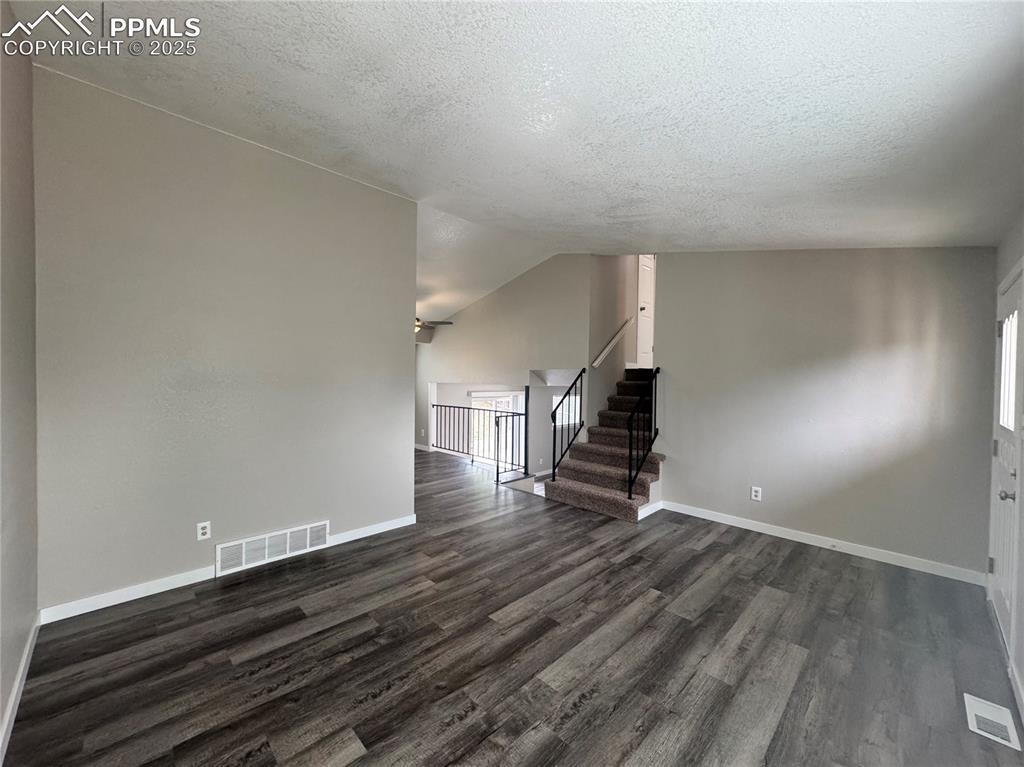
Unfurnished living room featuring stairs, dark wood-type flooring, a textured ceiling, and lofted ceiling
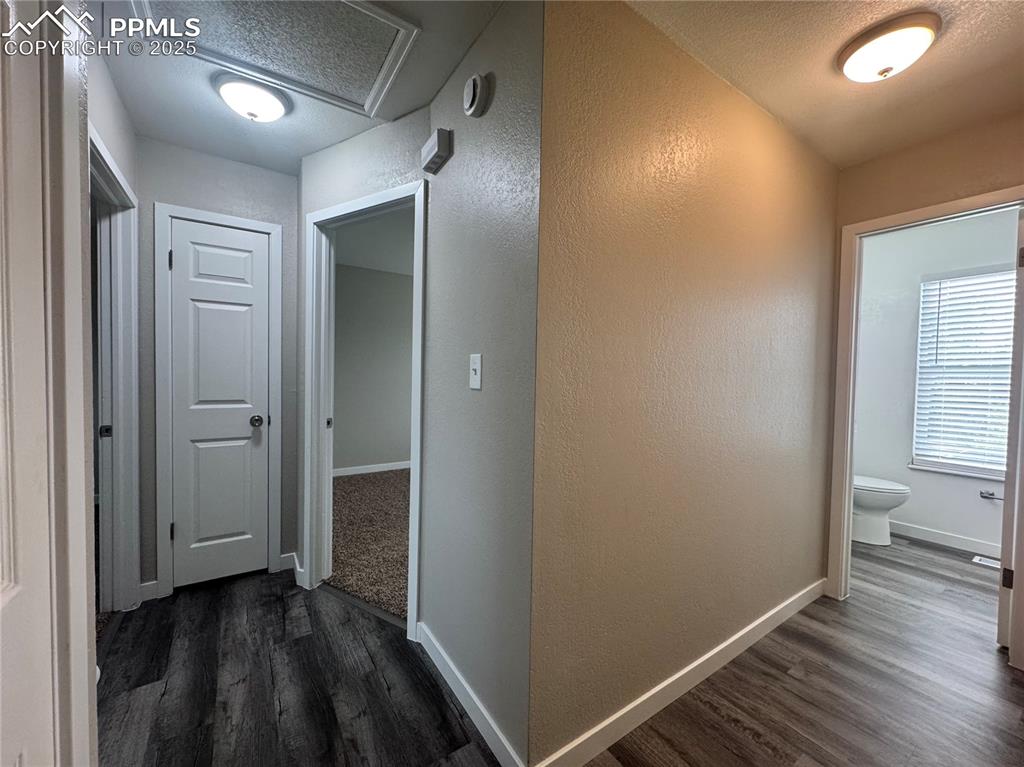
Hallway
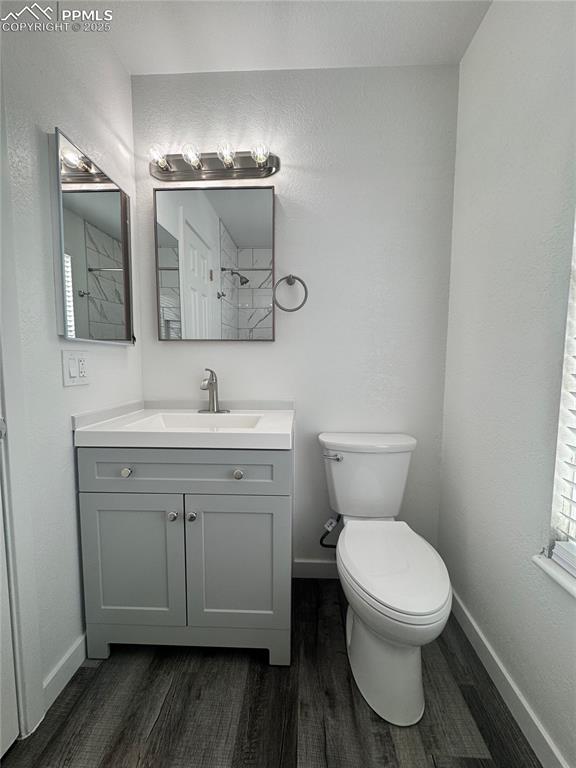
Full bathroom featuring a textured wall, lvp floors, vanity, and tiled shower
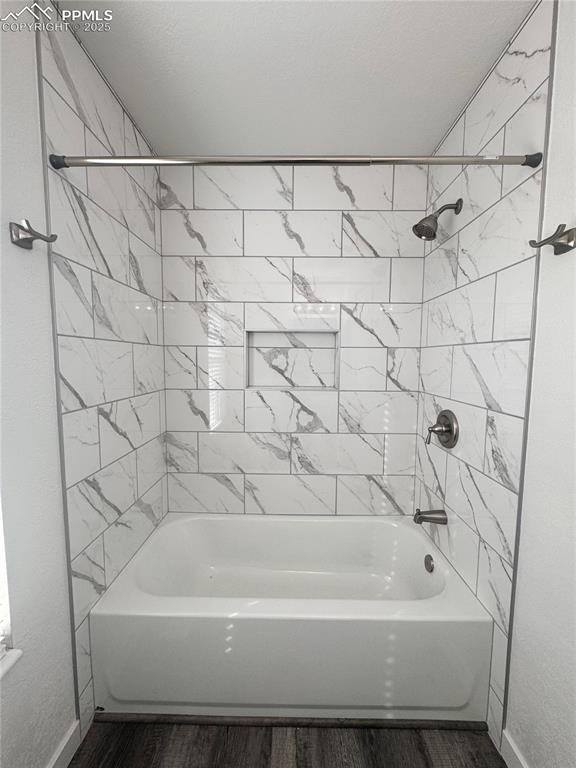
Tub and Shower
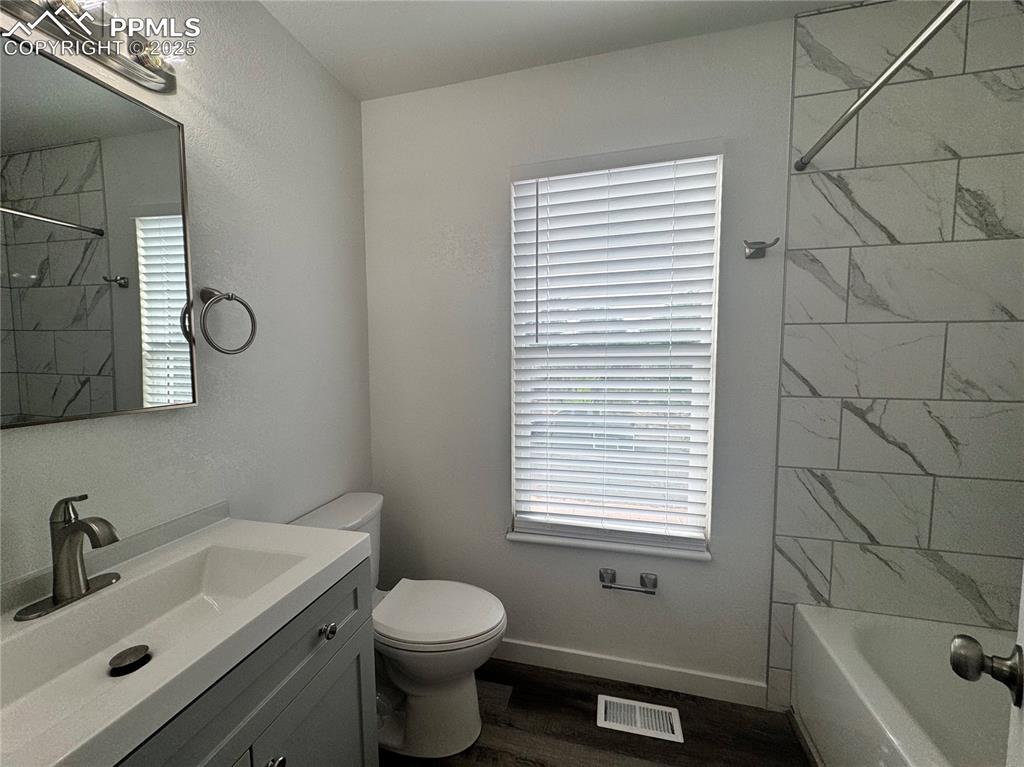
Full bath with vanity, bathing tub / shower combination, lvp flooring
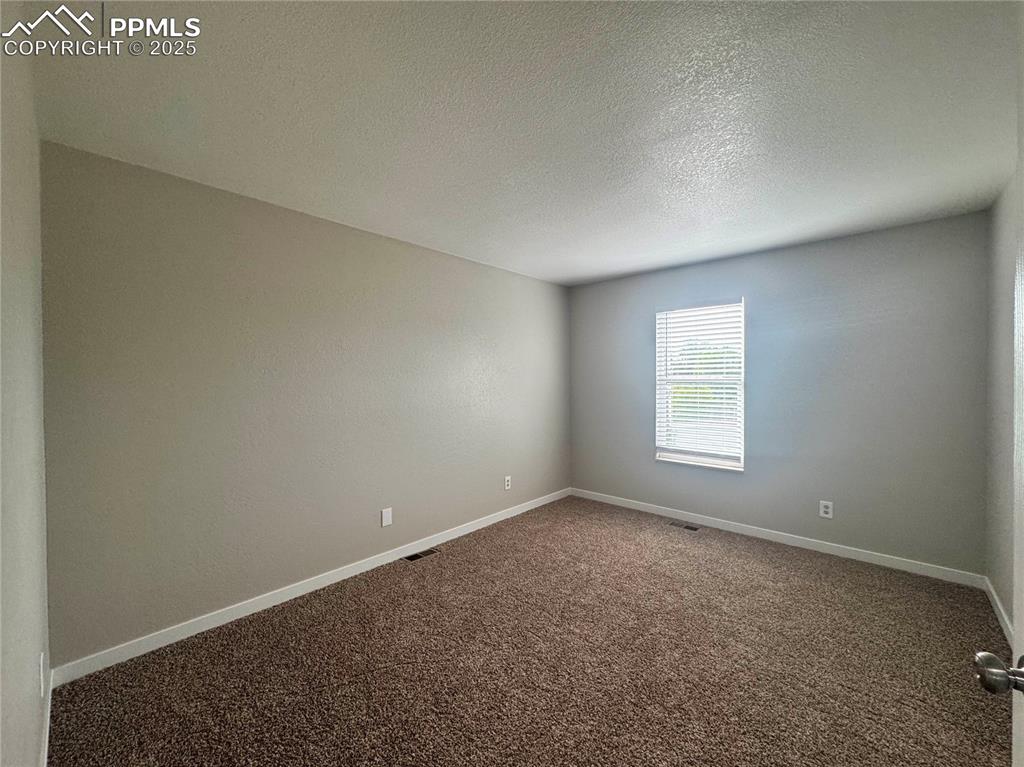
Carpeted spare room featuring a textured ceiling and baseboards
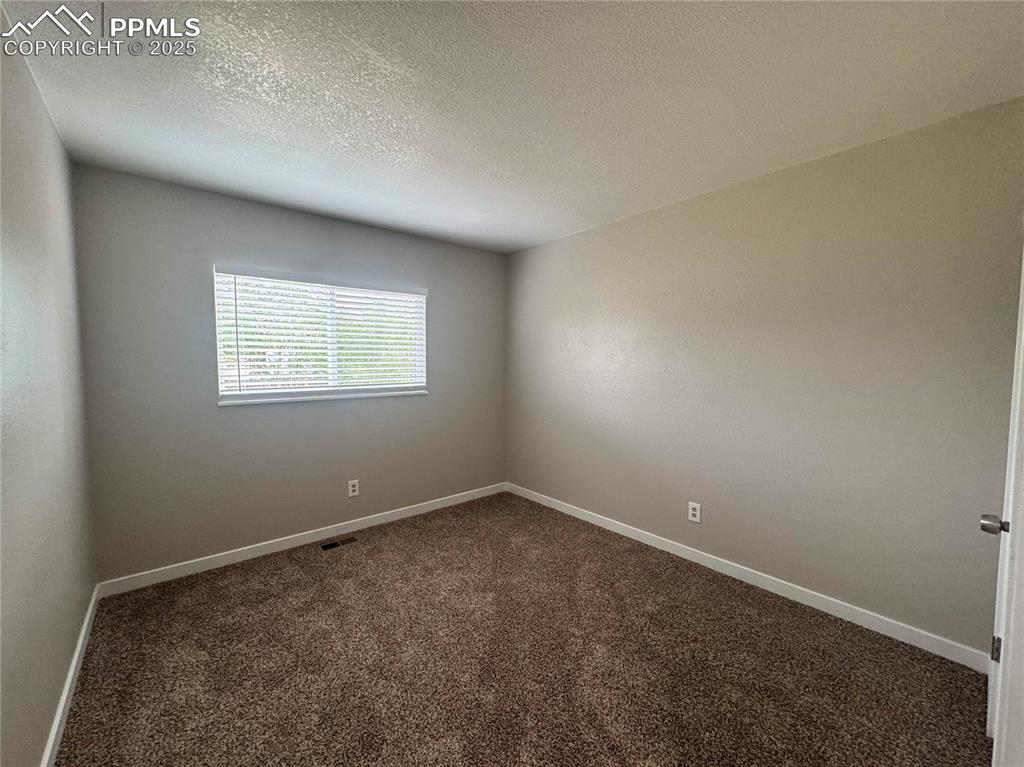
Carpeted empty room with a textured ceiling and baseboards
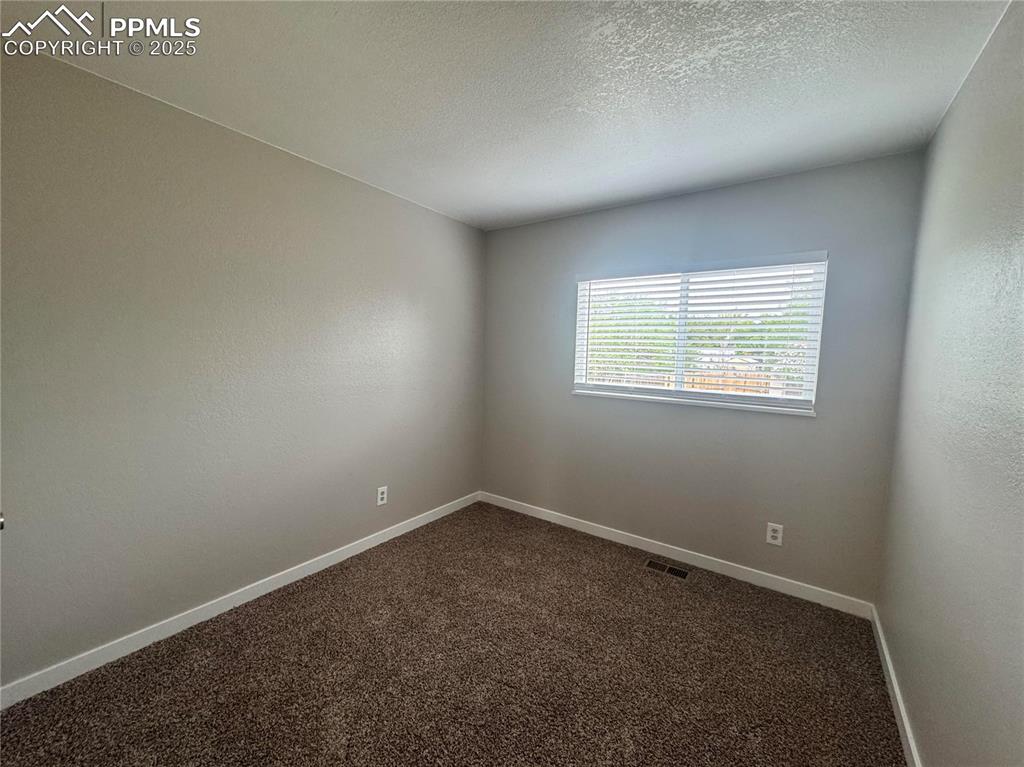
Empty room with dark colored carpet and a textured ceiling
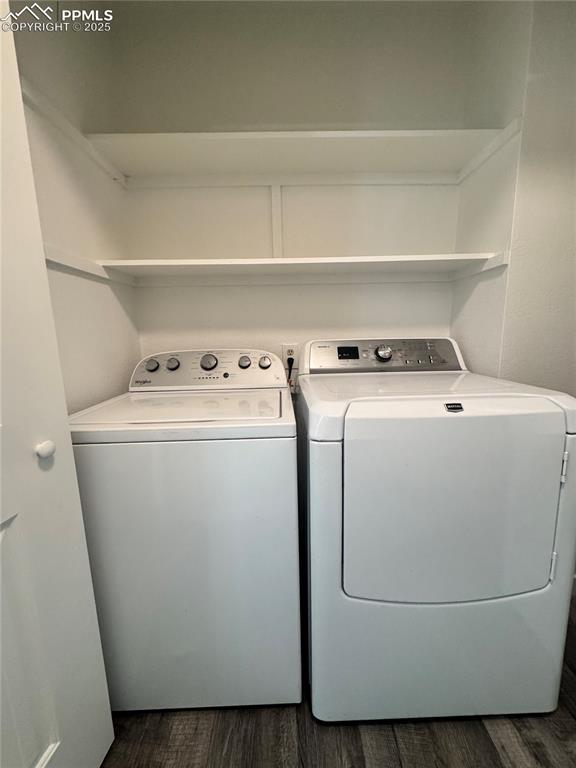
Laundry closet with washer and clothes dryer
Disclaimer: The real estate listing information and related content displayed on this site is provided exclusively for consumers’ personal, non-commercial use and may not be used for any purpose other than to identify prospective properties consumers may be interested in purchasing.