13585 Lauriston Place, Colorado Springs, CO, 80908
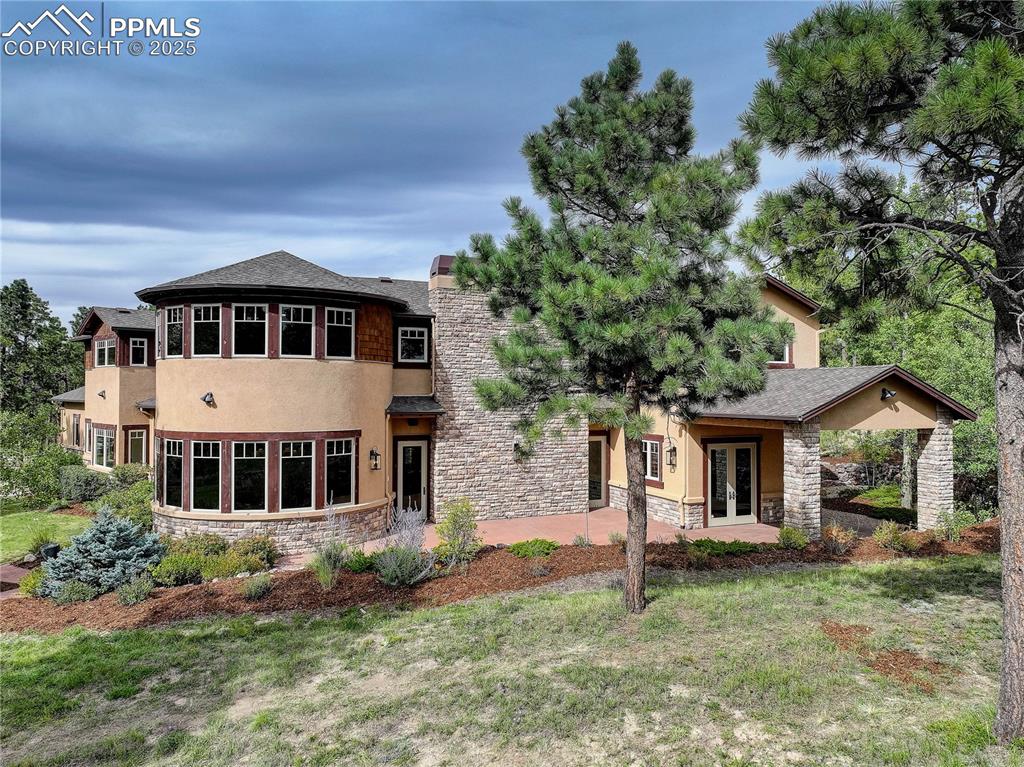
Custom Cathedral Pines beauty!
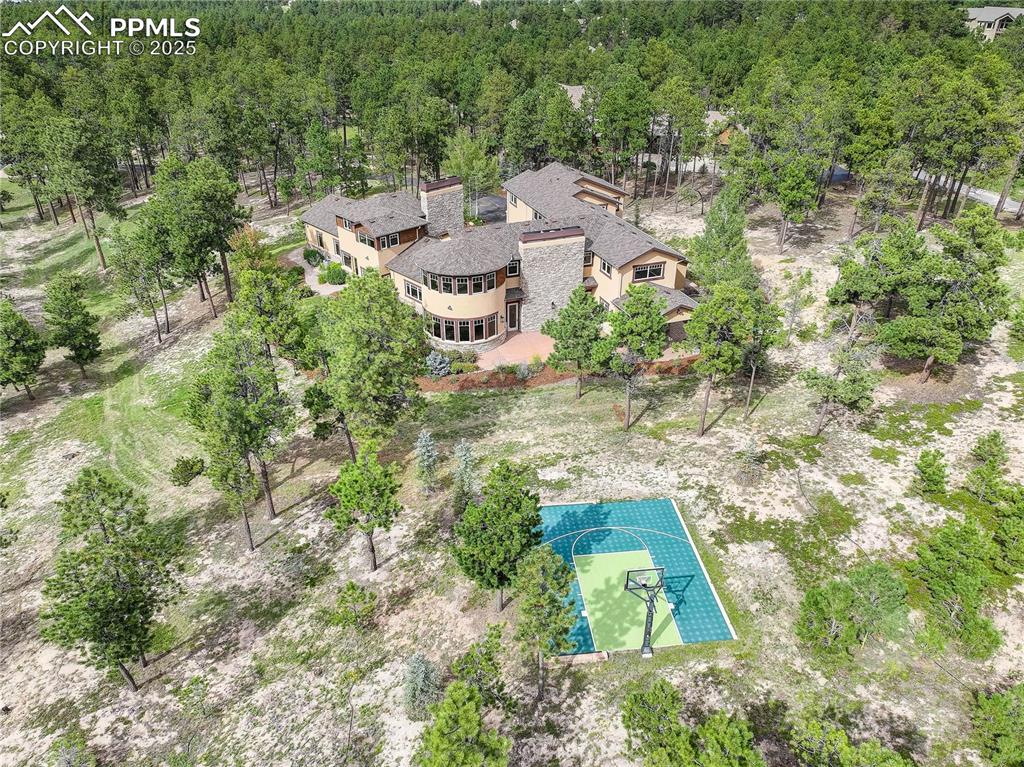
2.51-acre lot
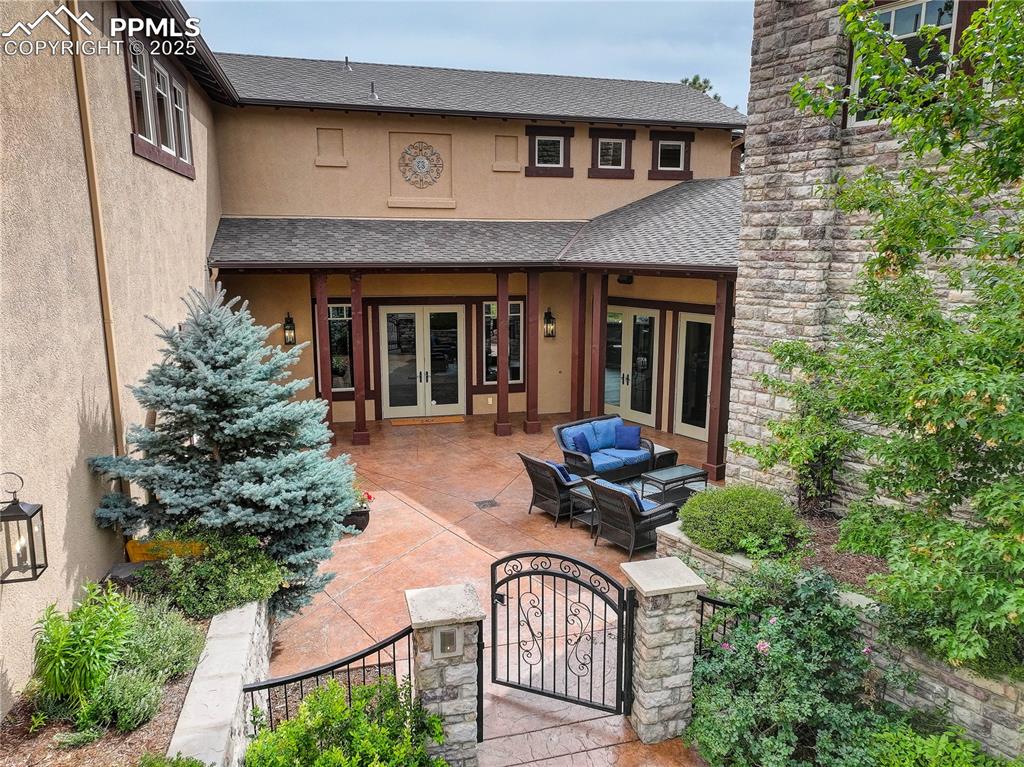
Courtyard
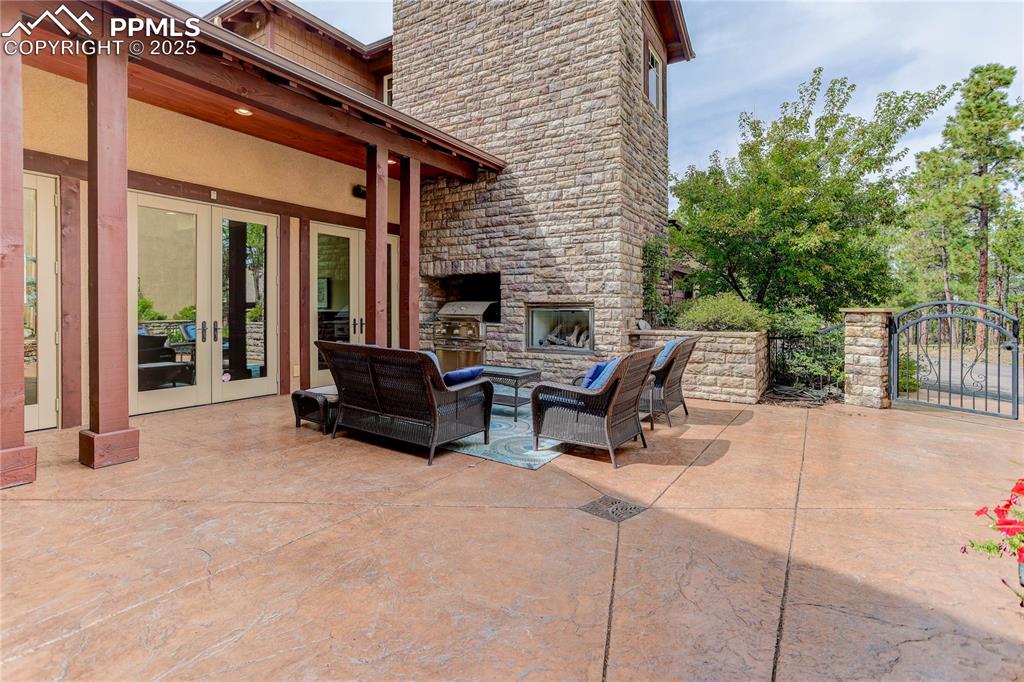
Courtyard fireplace and grill station
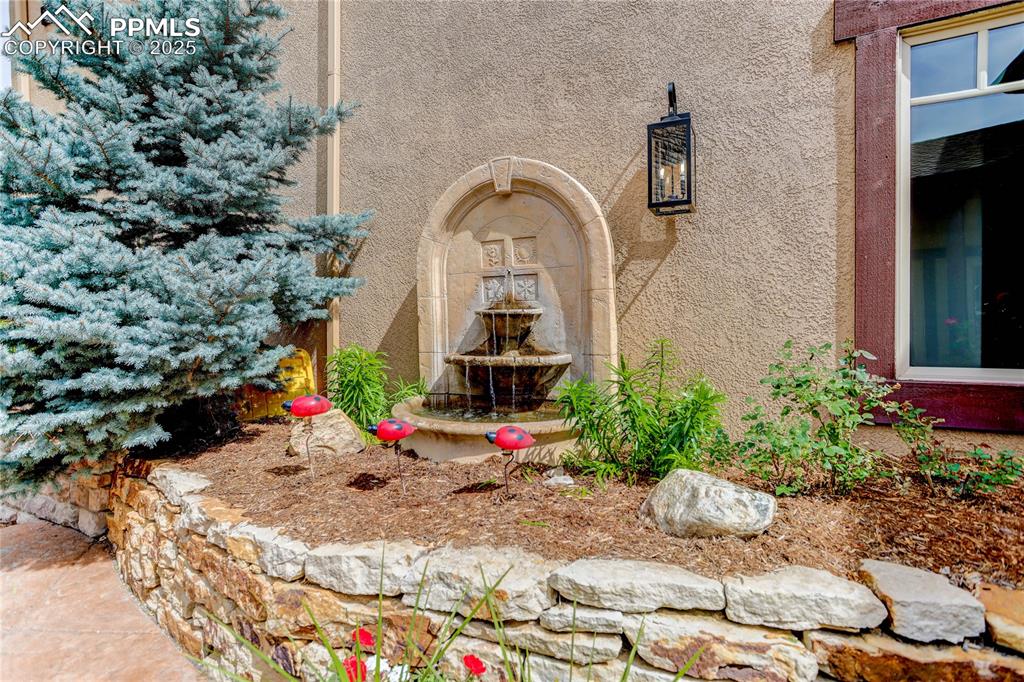
Courtyard fountain
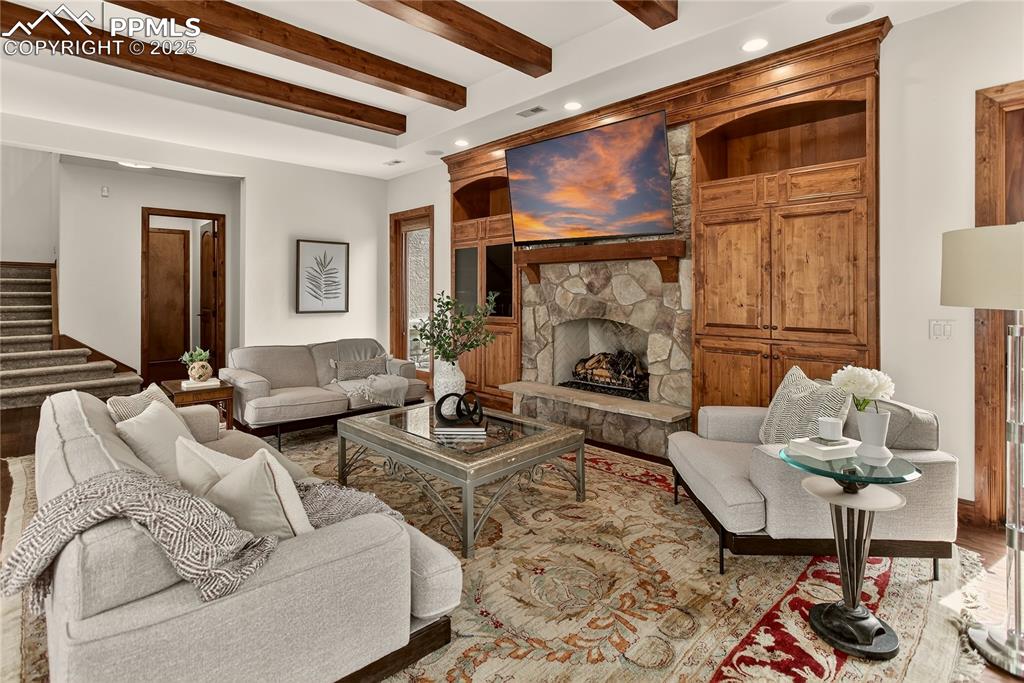
Living room - main level
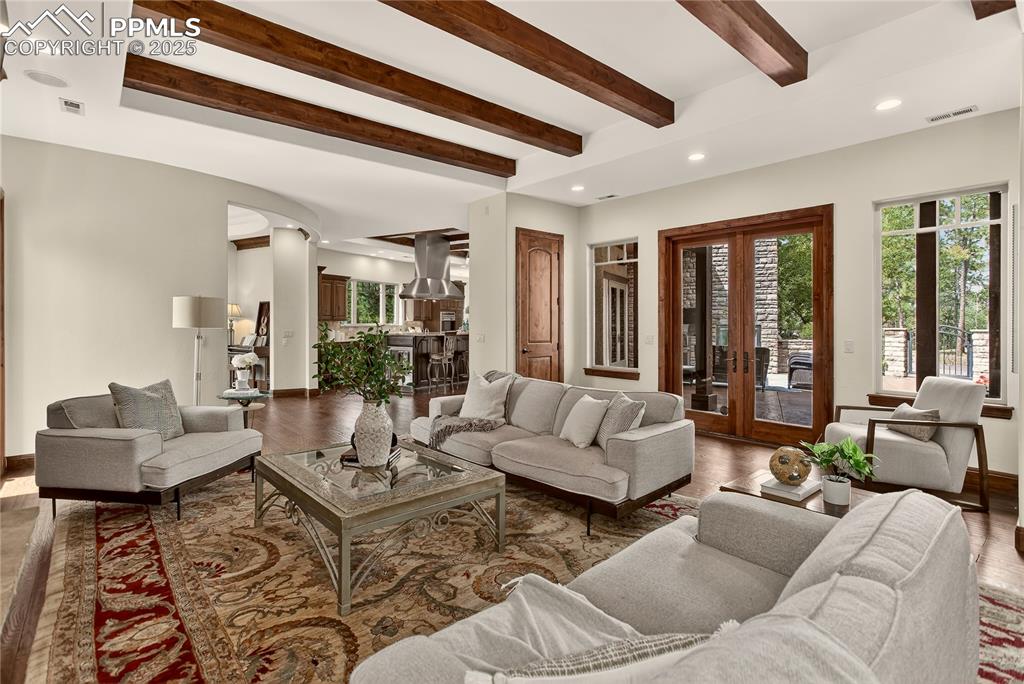
Living room access to courtyard
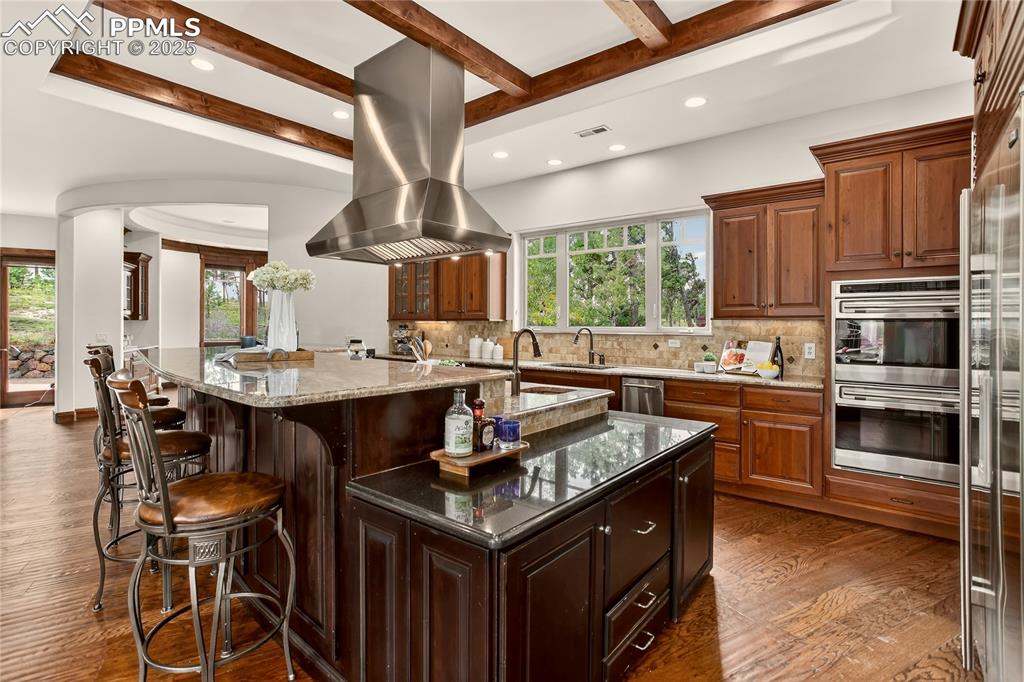
Kitchen with large island & barstool seating
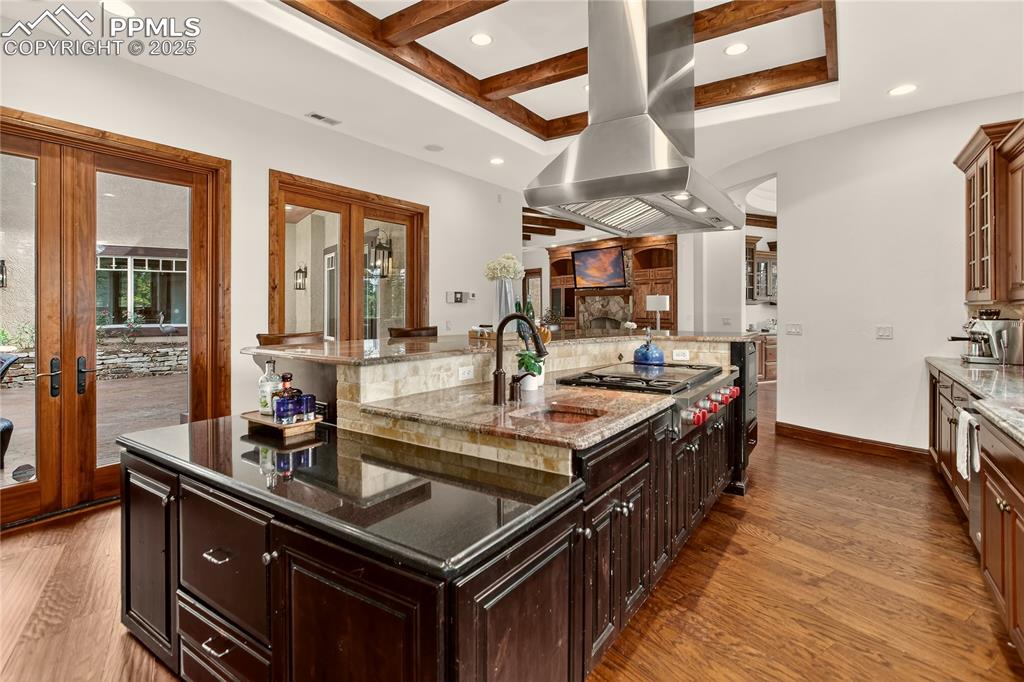
Courtyard access from kitchen
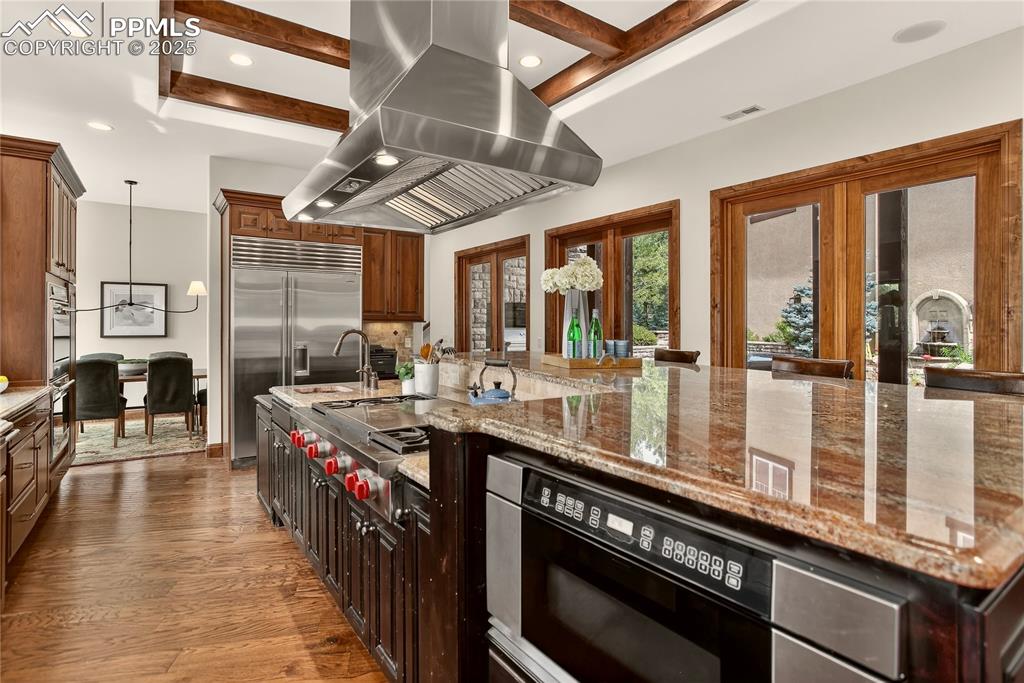
SS appliances including dual oven
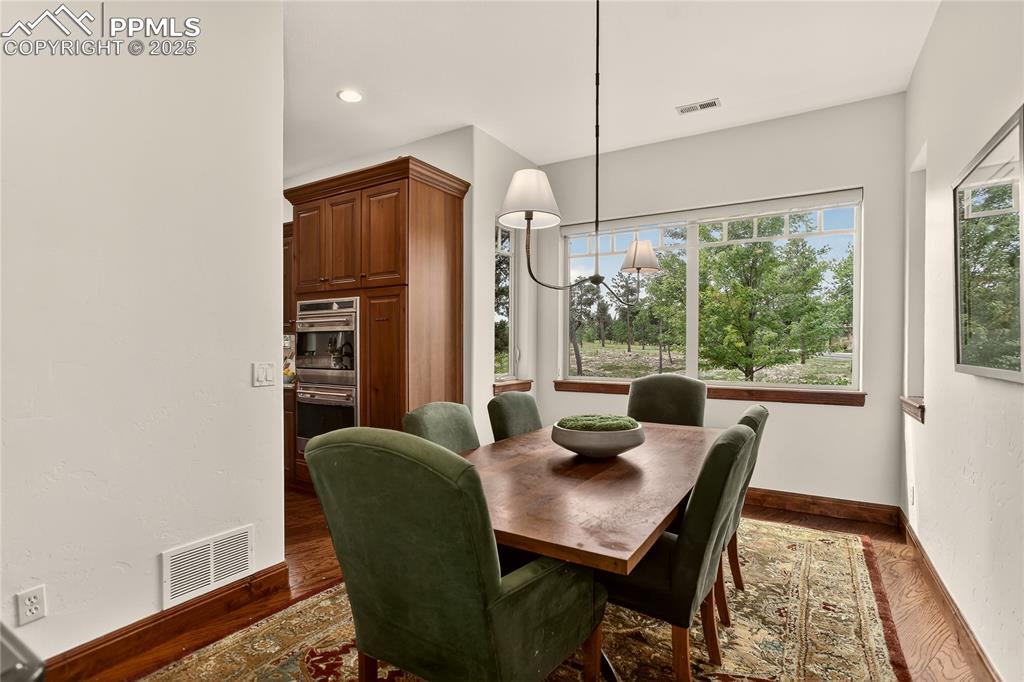
Breakfast nook - main level
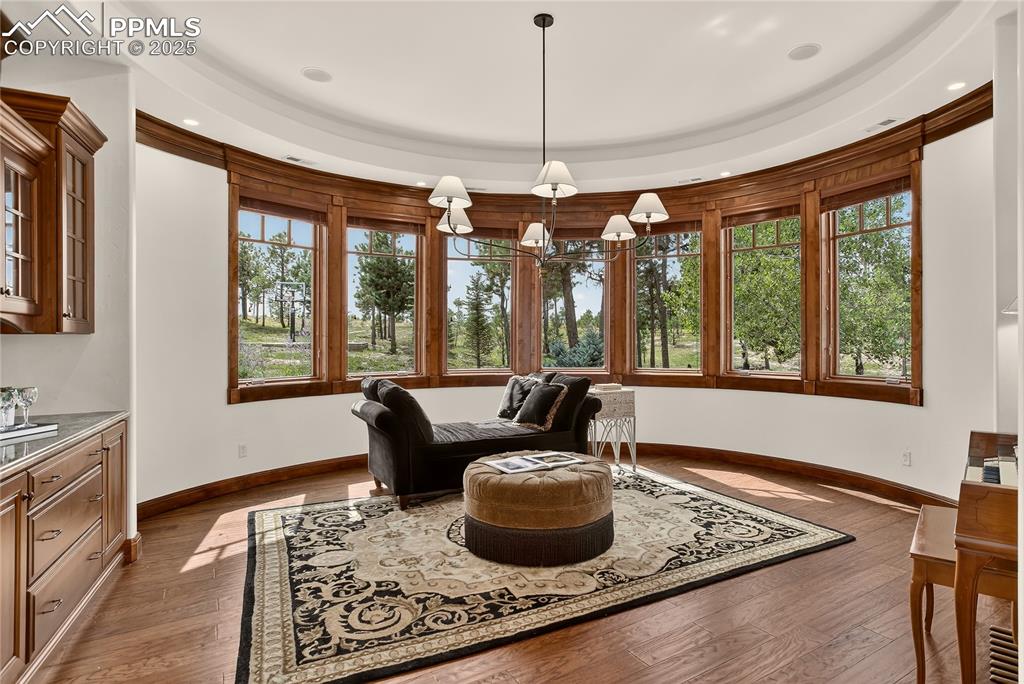
Dining room - main level
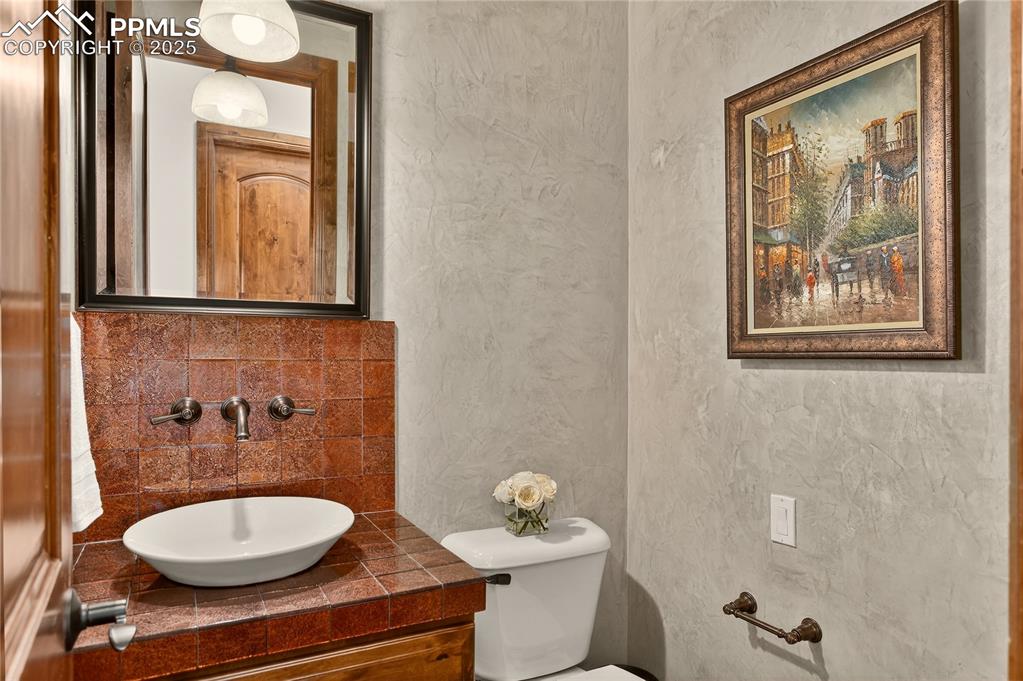
Powder room - main level
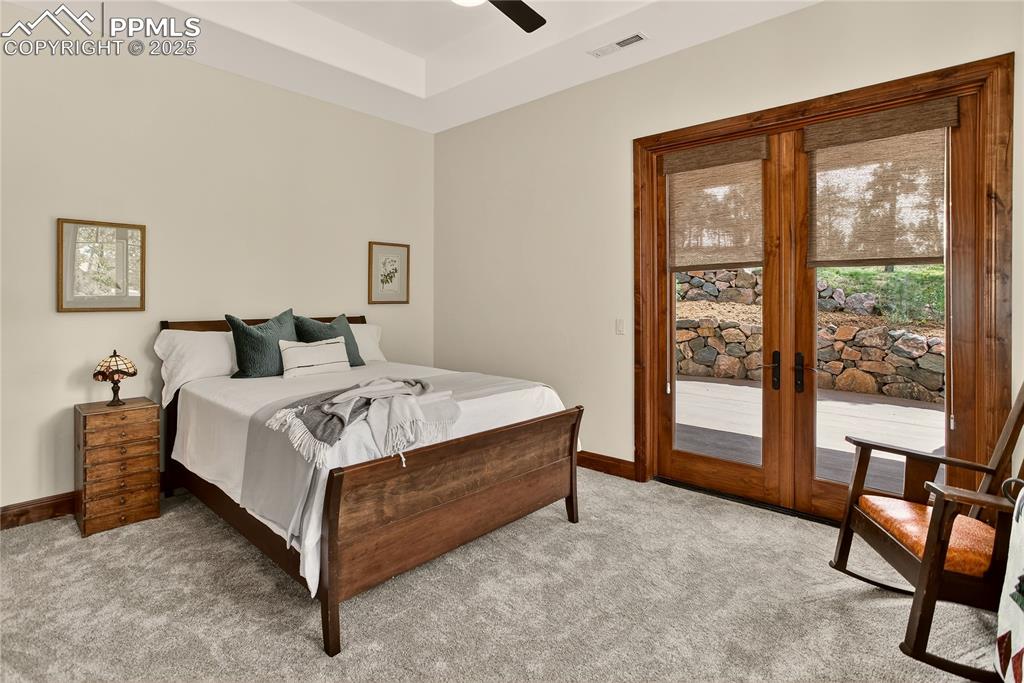
Bedroom 2 - main level
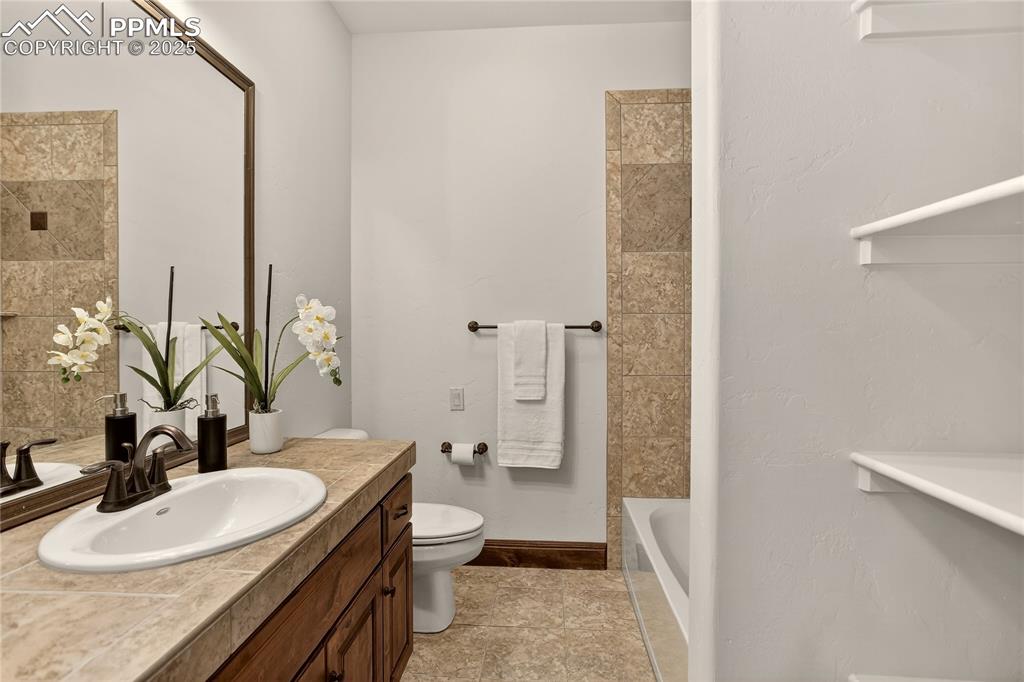
Bedroom 2 - en-suite full bath
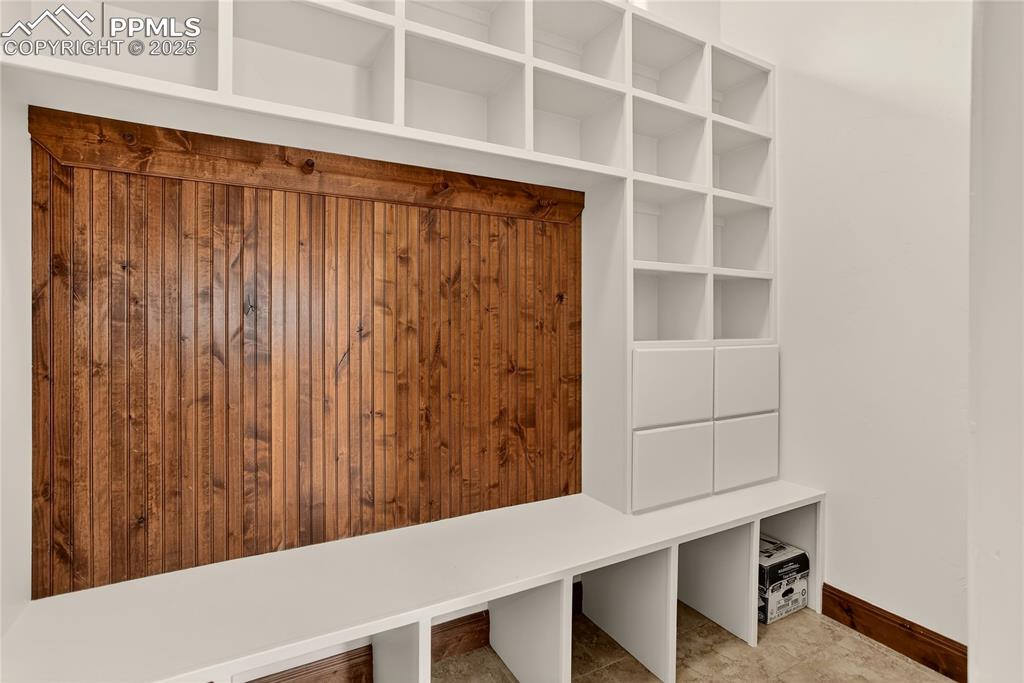
Mud room - main level
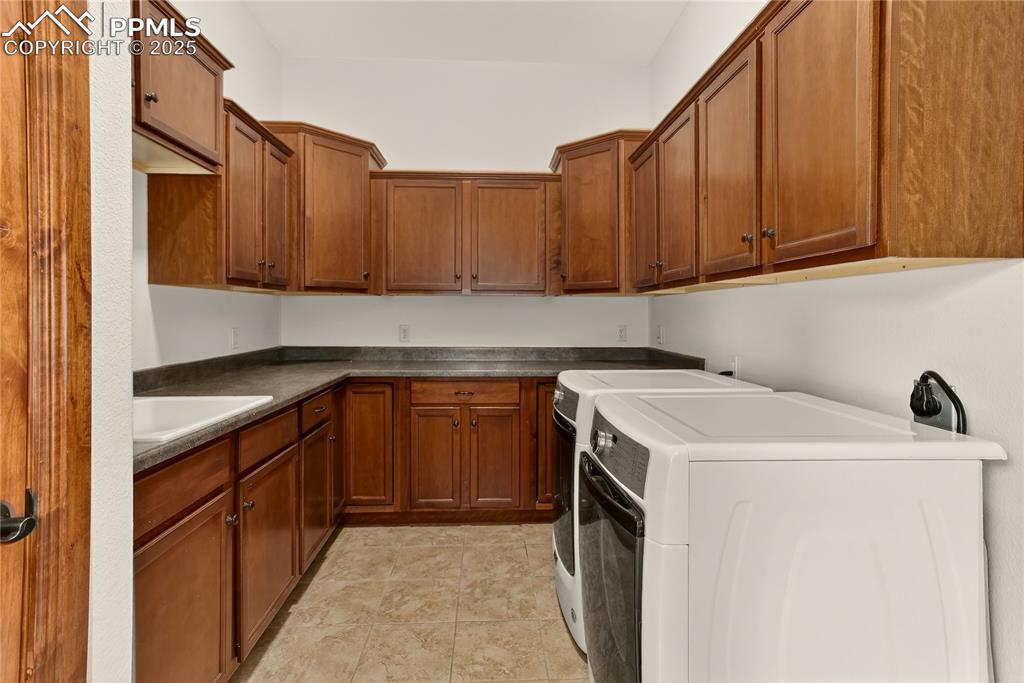
Laundry room
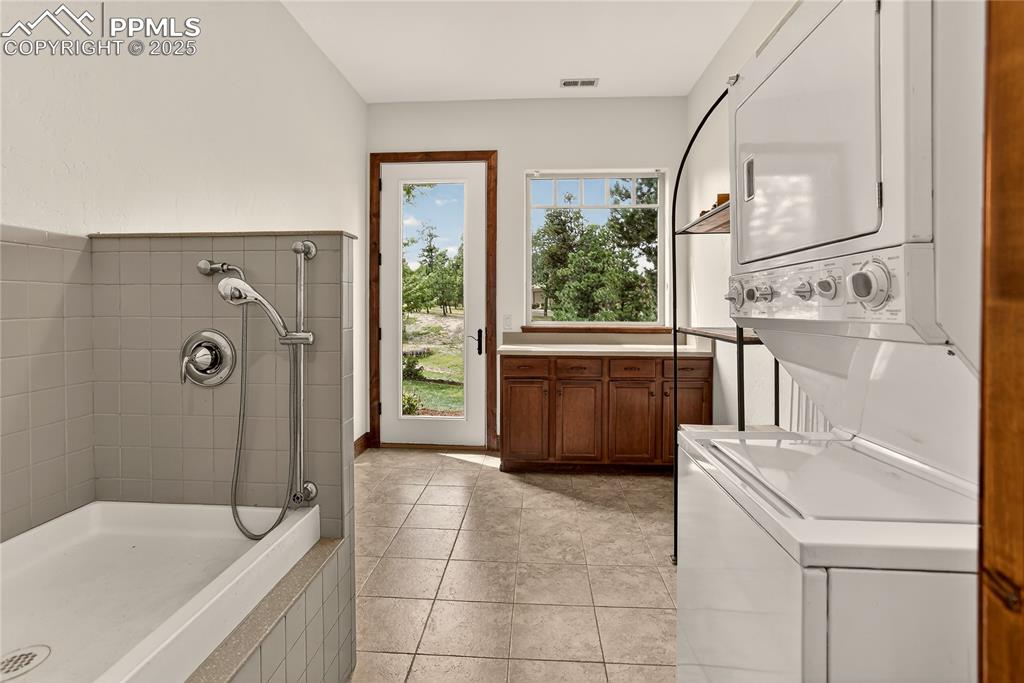
Dog grooming room with exterior access
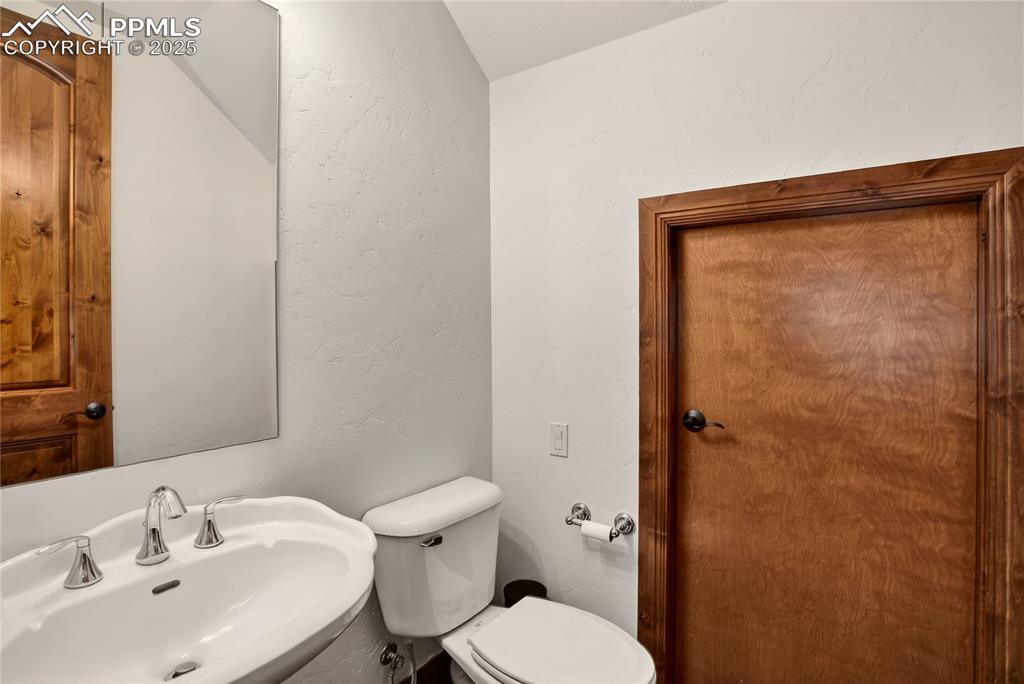
Powder room - main level
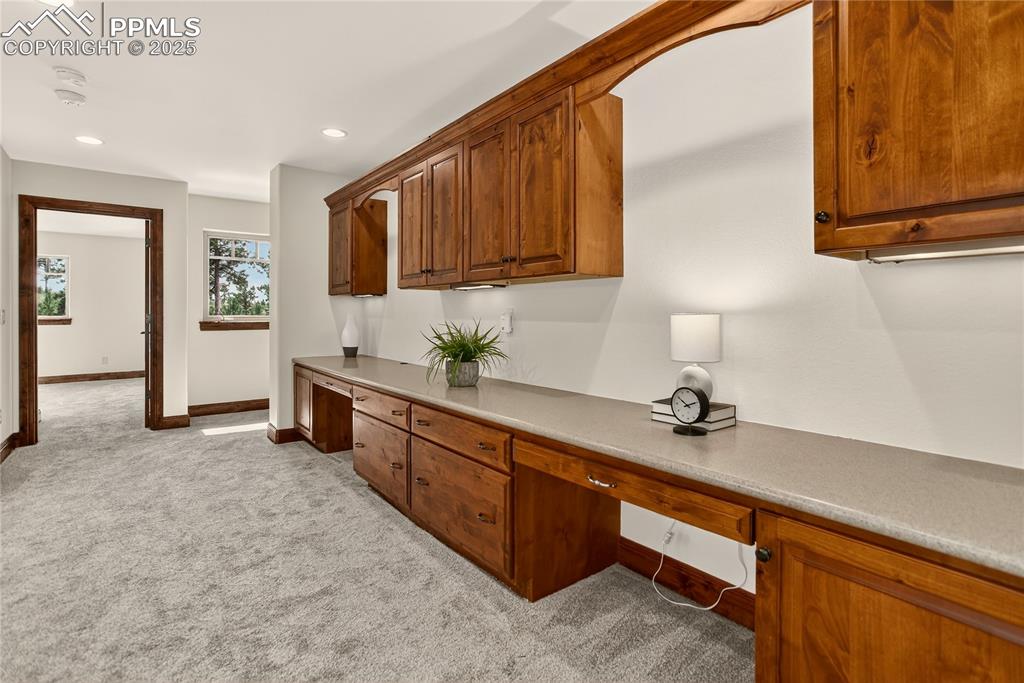
Loft
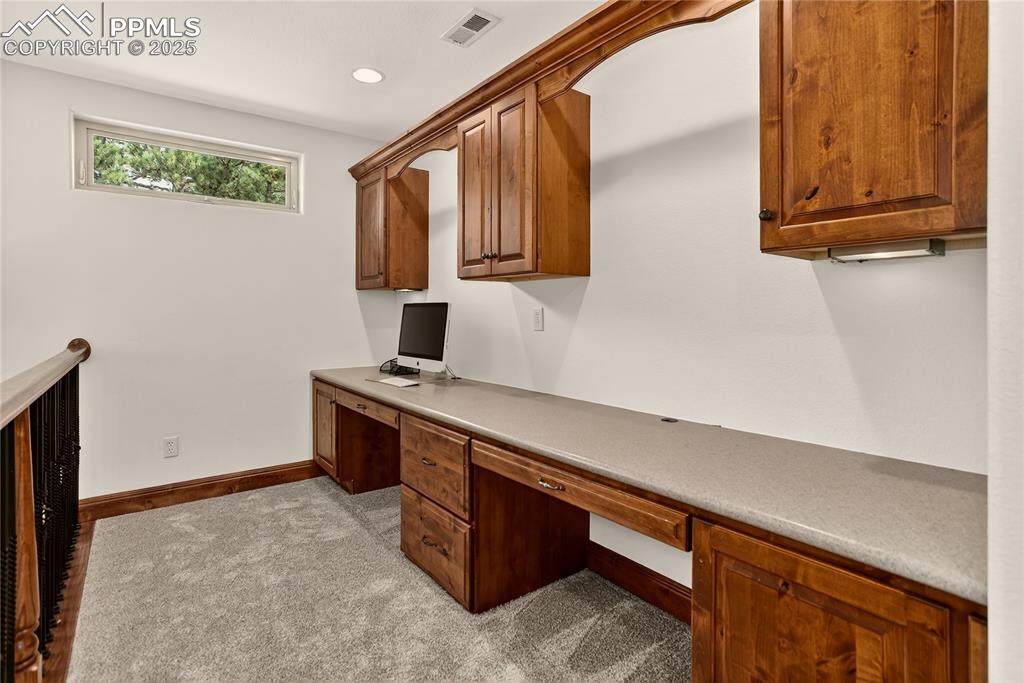
Loft features 4 built-in desks
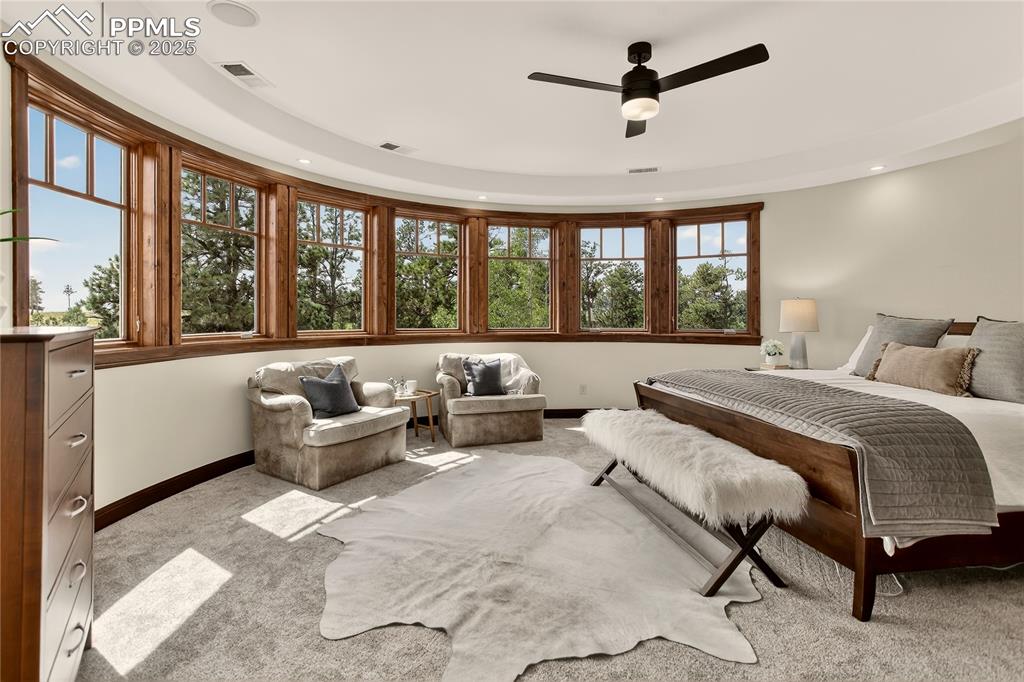
Primary suite - upper level
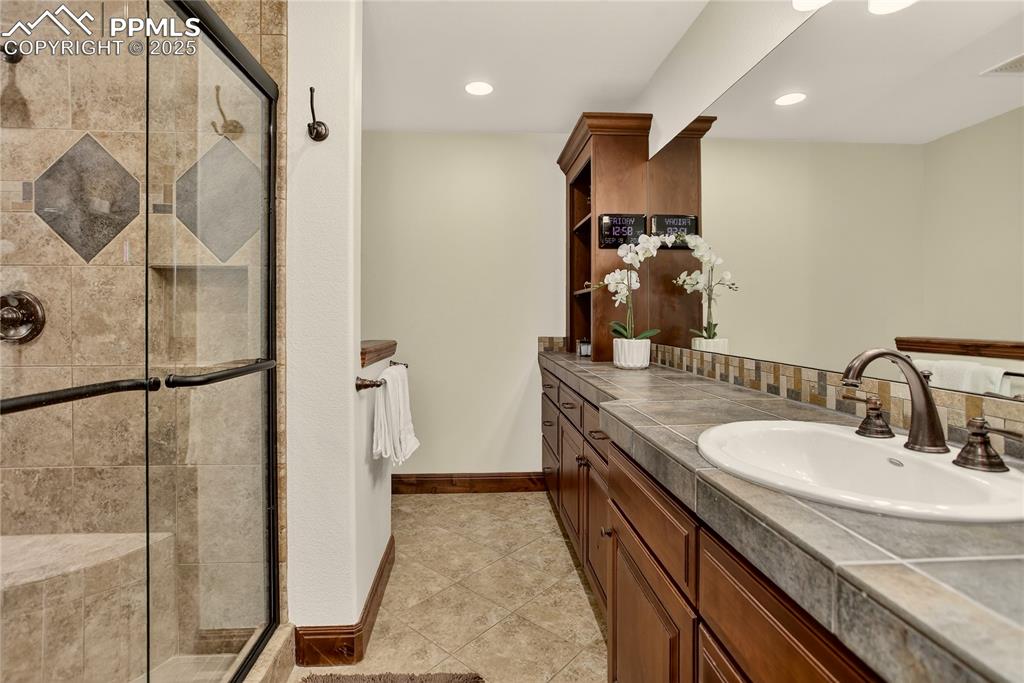
Custom primary bath
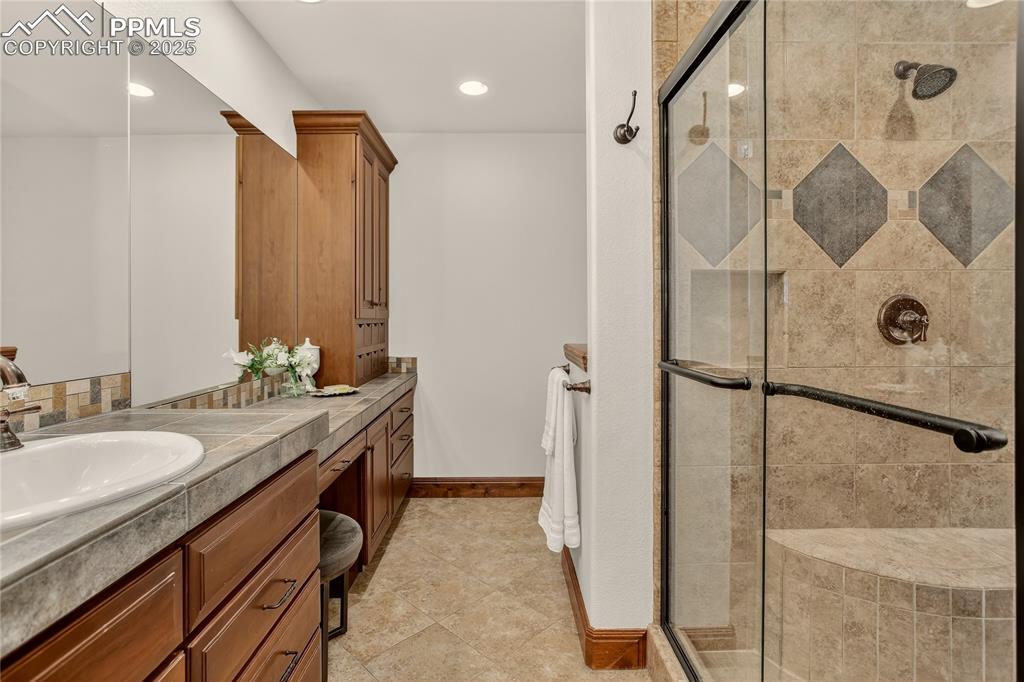
Built-in makeup vanity
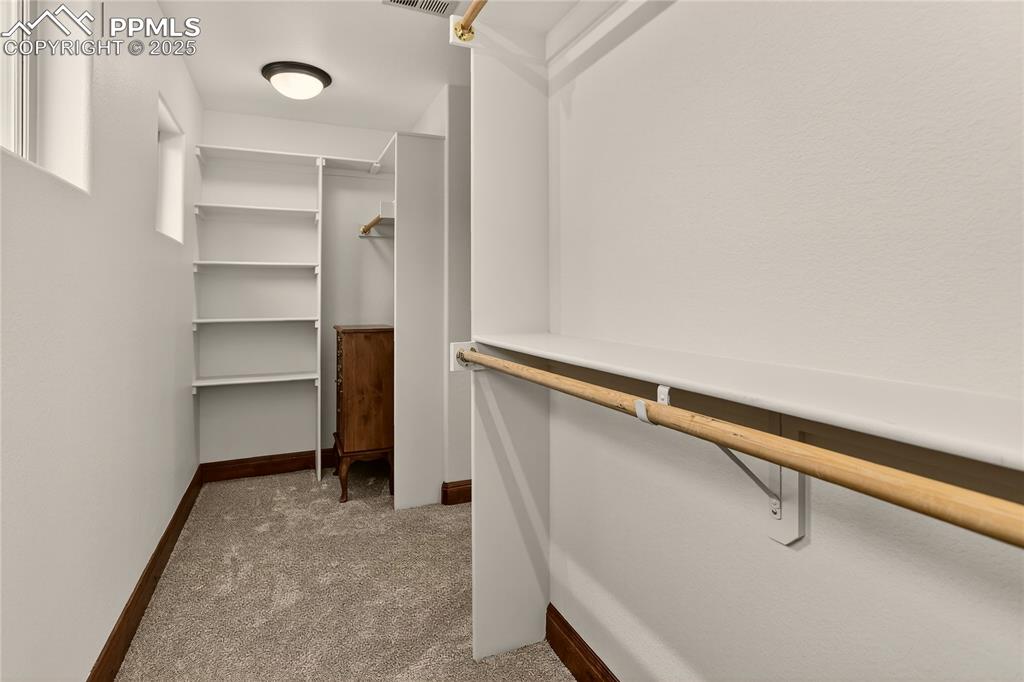
Dual walk-in closets within primary suite
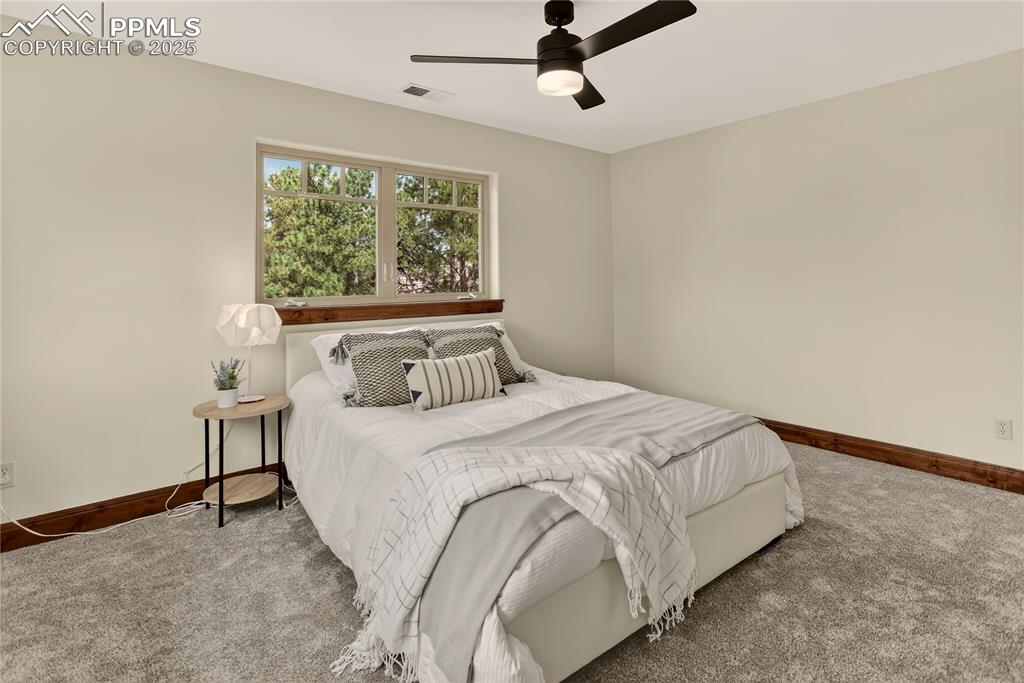
Bedroom 3 - Upper level
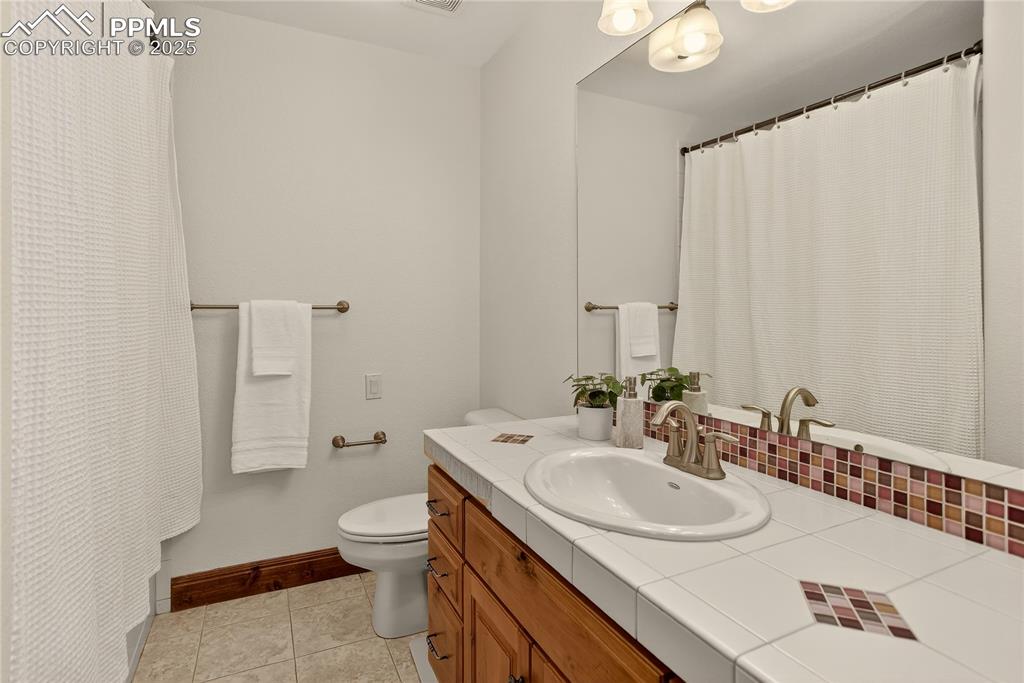
Bedroom 3 - en-suite bath
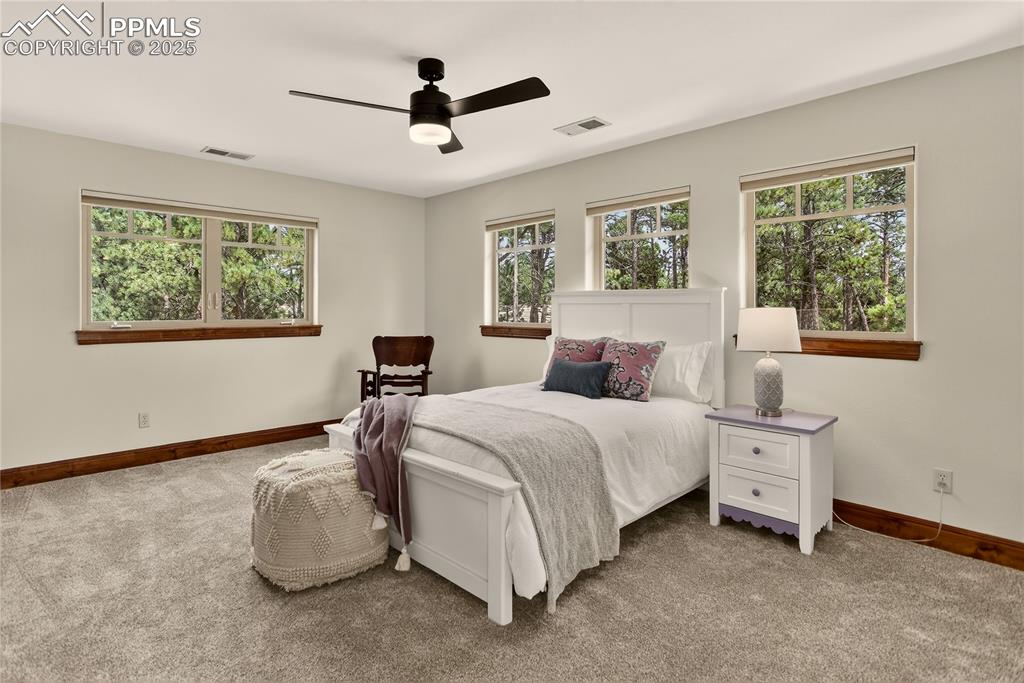
Bedroom 4 - Upper level
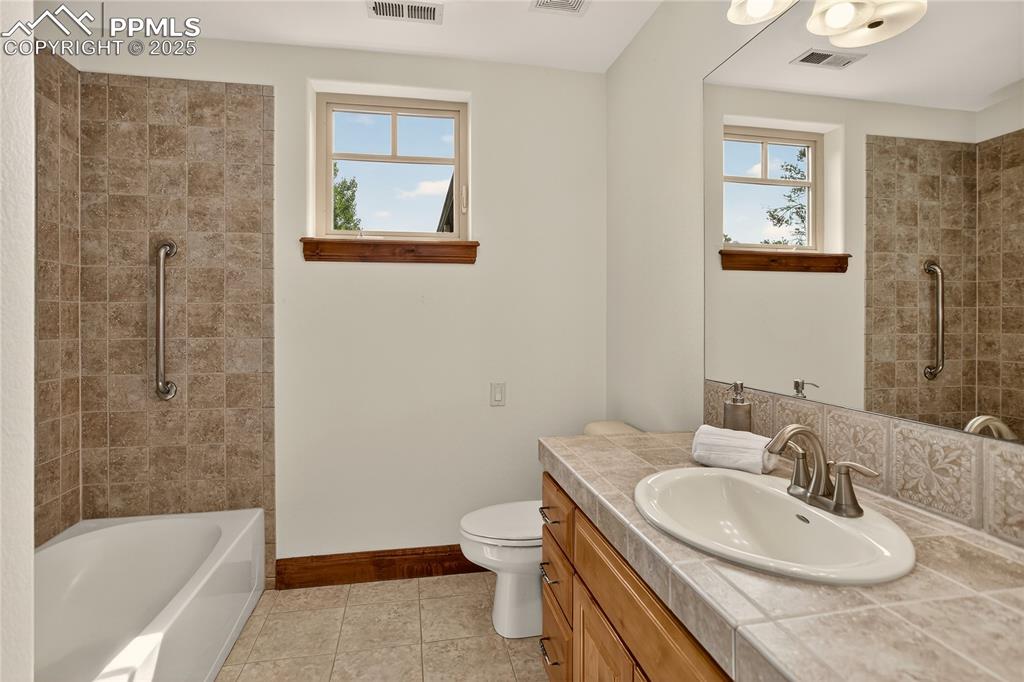
Bedroom 4 - en-suite bath
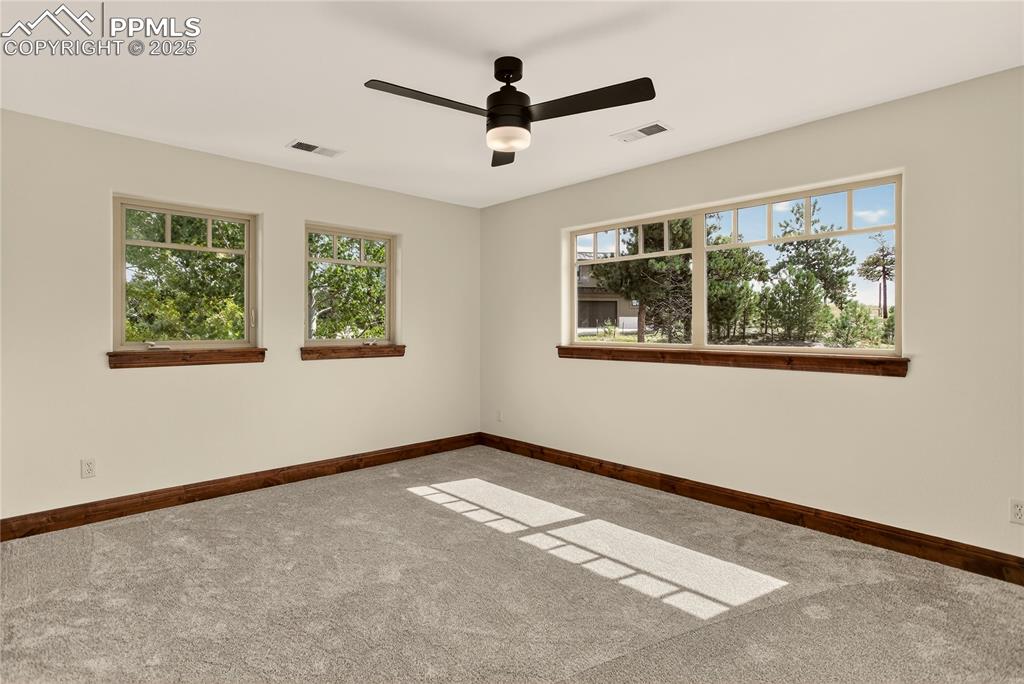
Bedroom 5 - Upper level
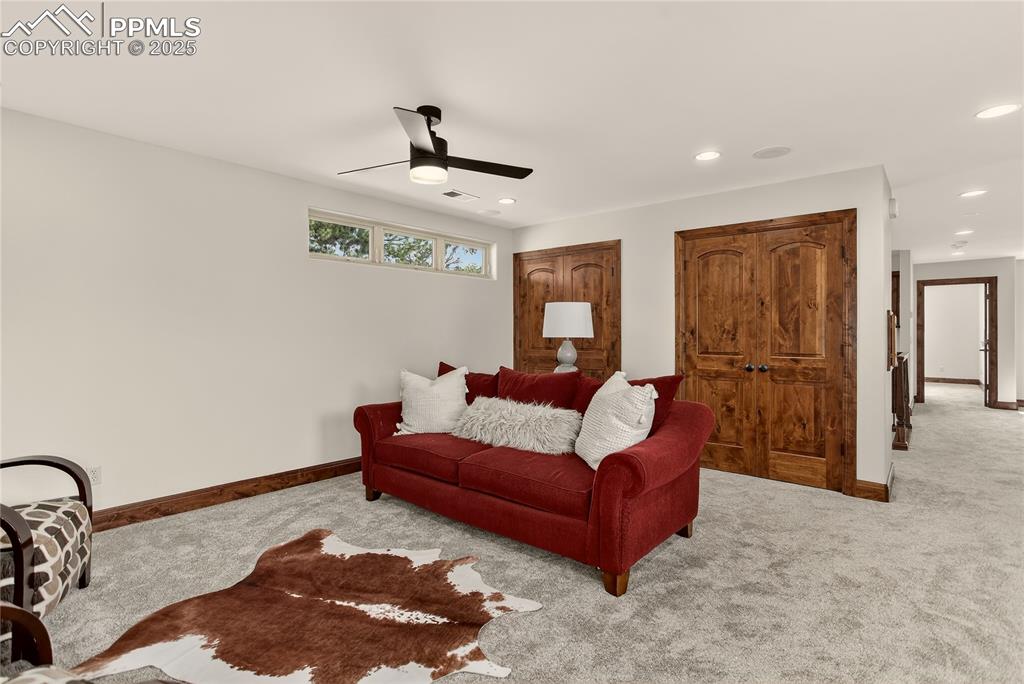
Family room - upper level
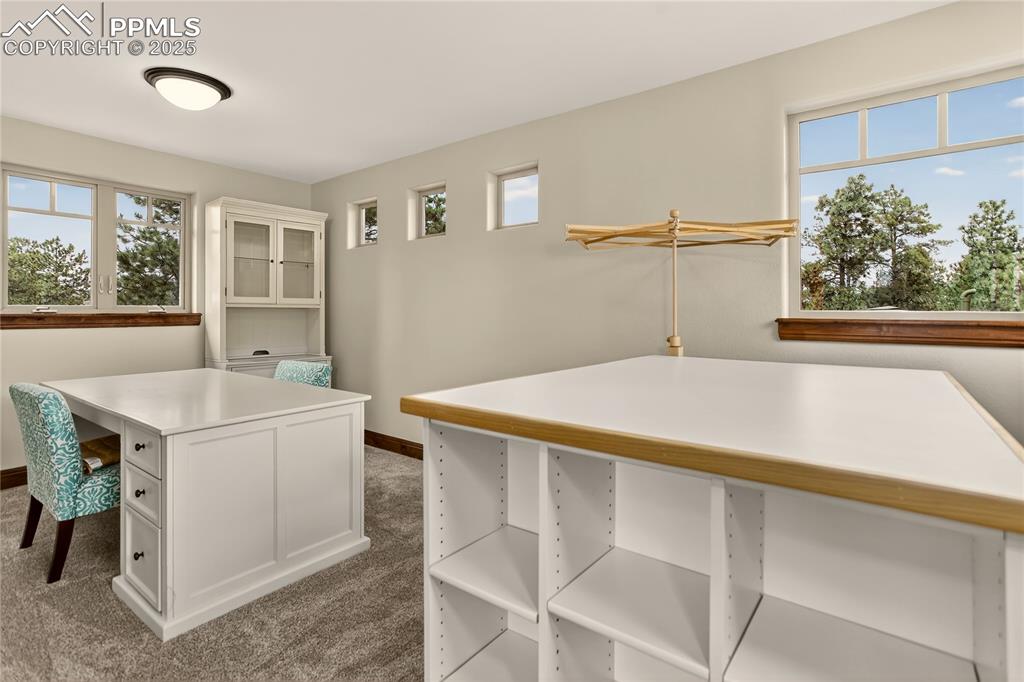
Craft room - upper level
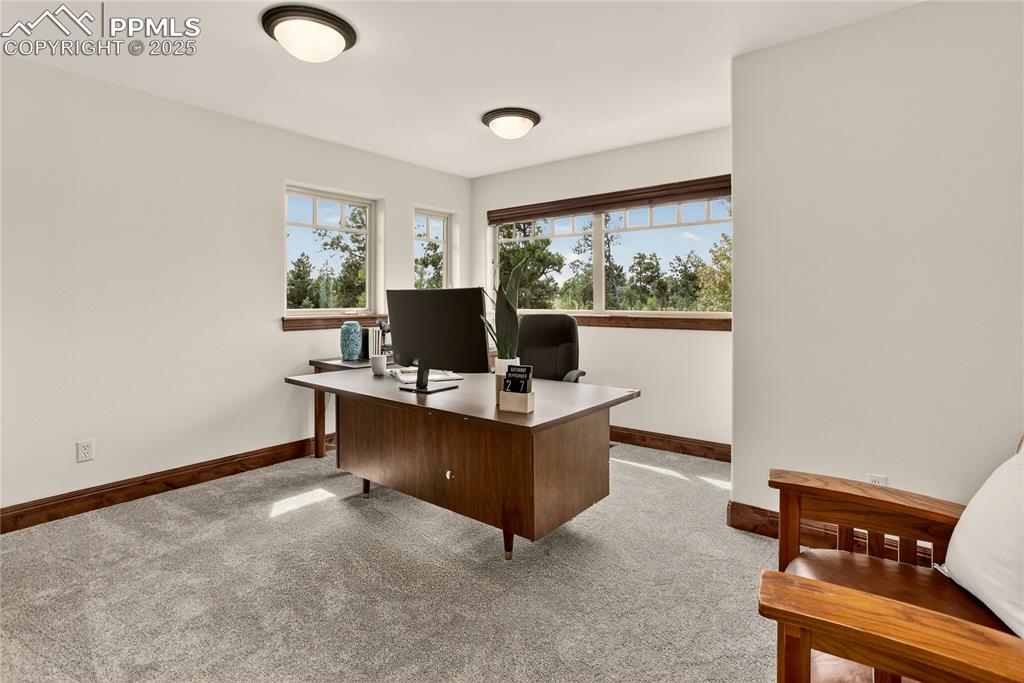
Study - upper level
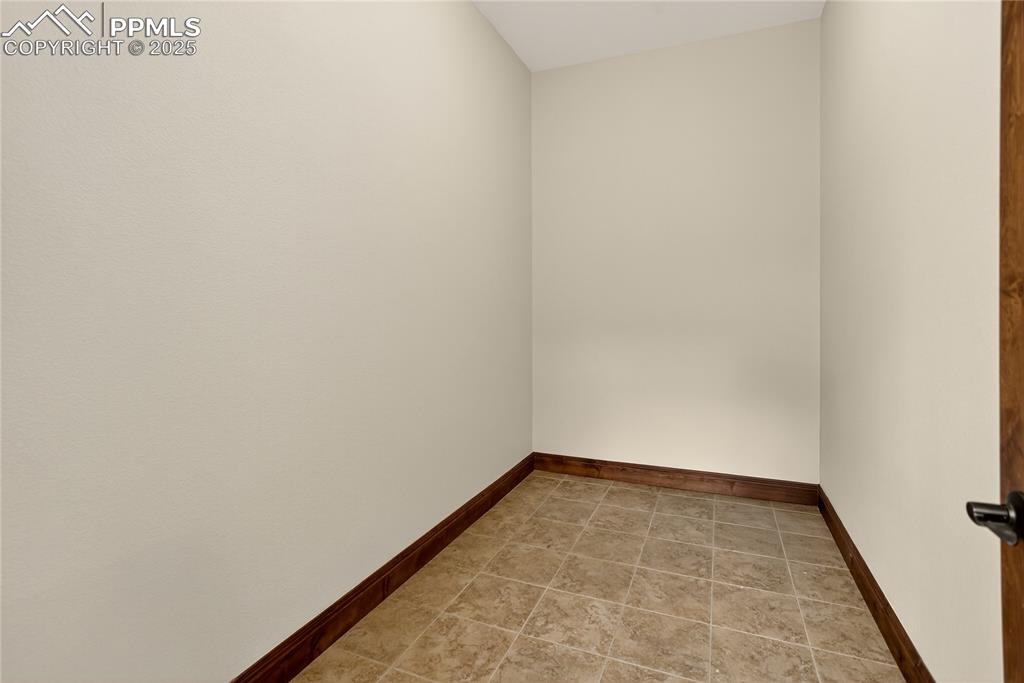
Finished storage space
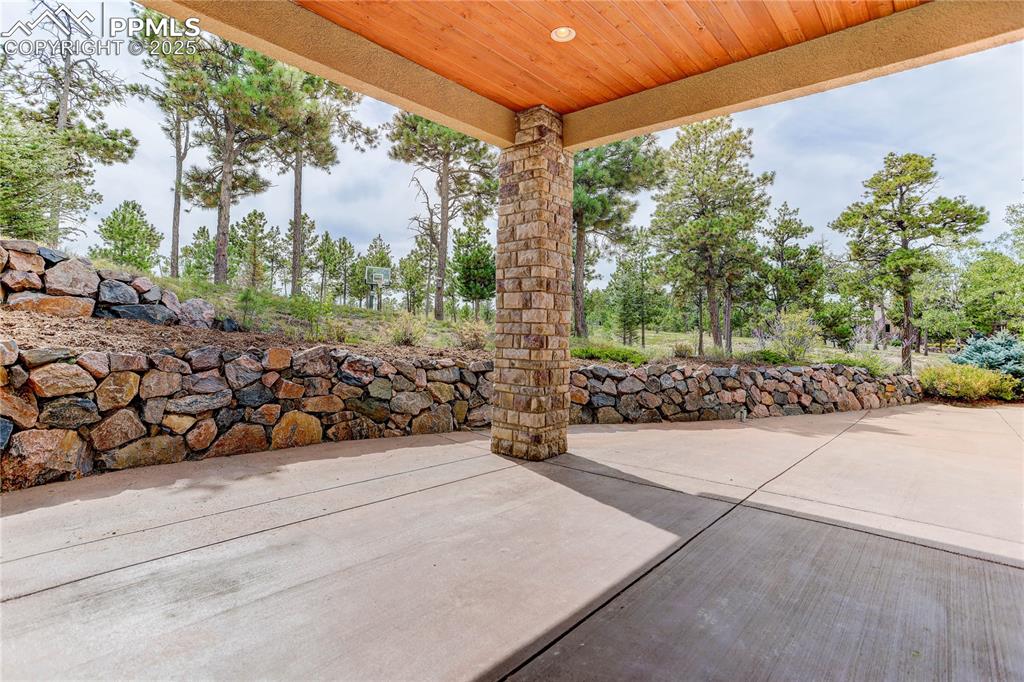
Covered back patio
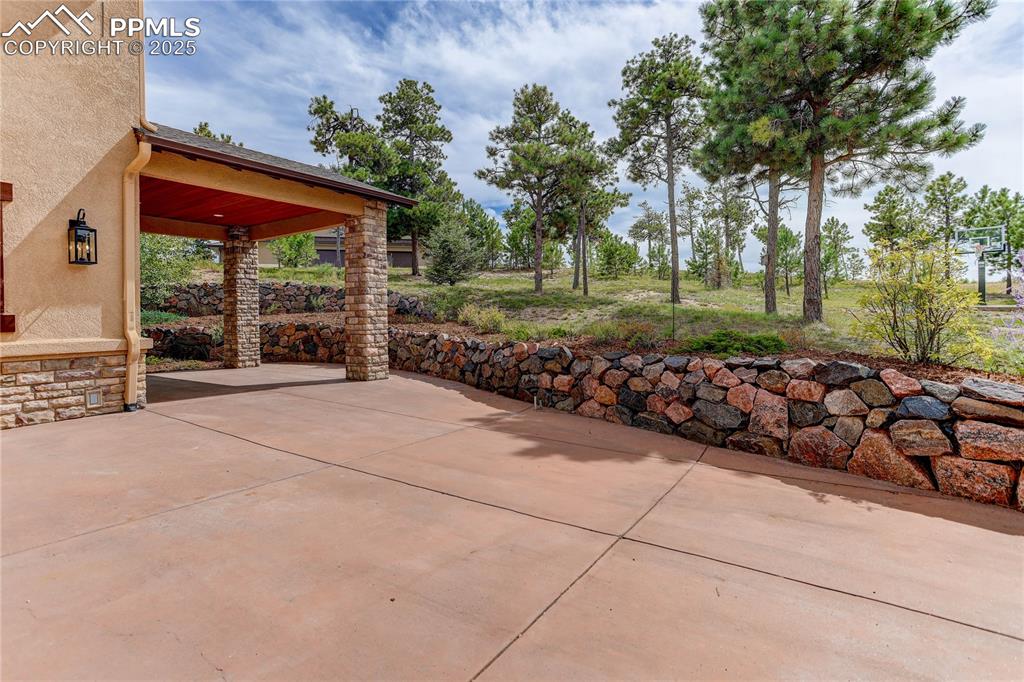
Patio extends for impressive outdoor space
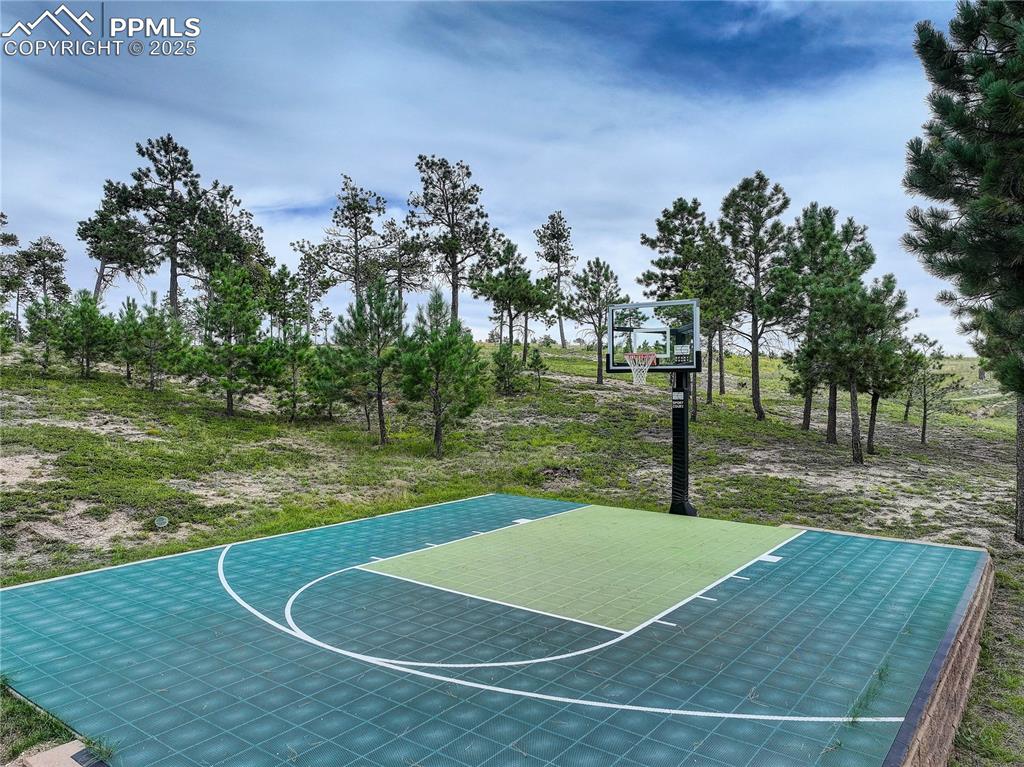
Basketball court
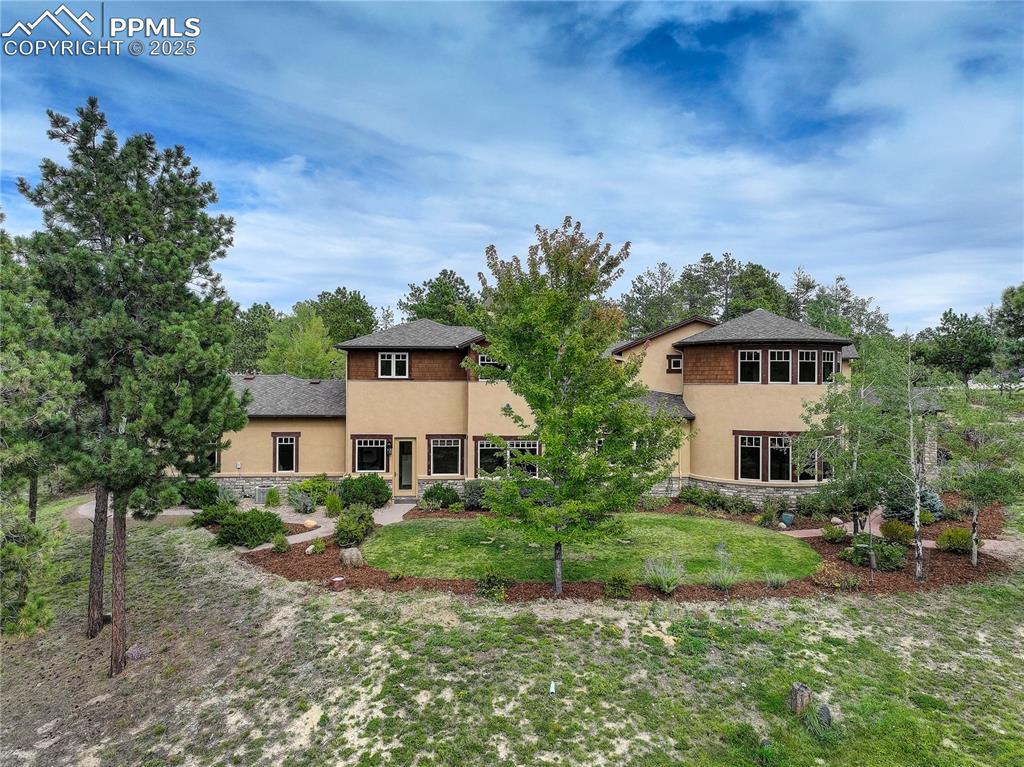
Windows bring in an abundance of natural light
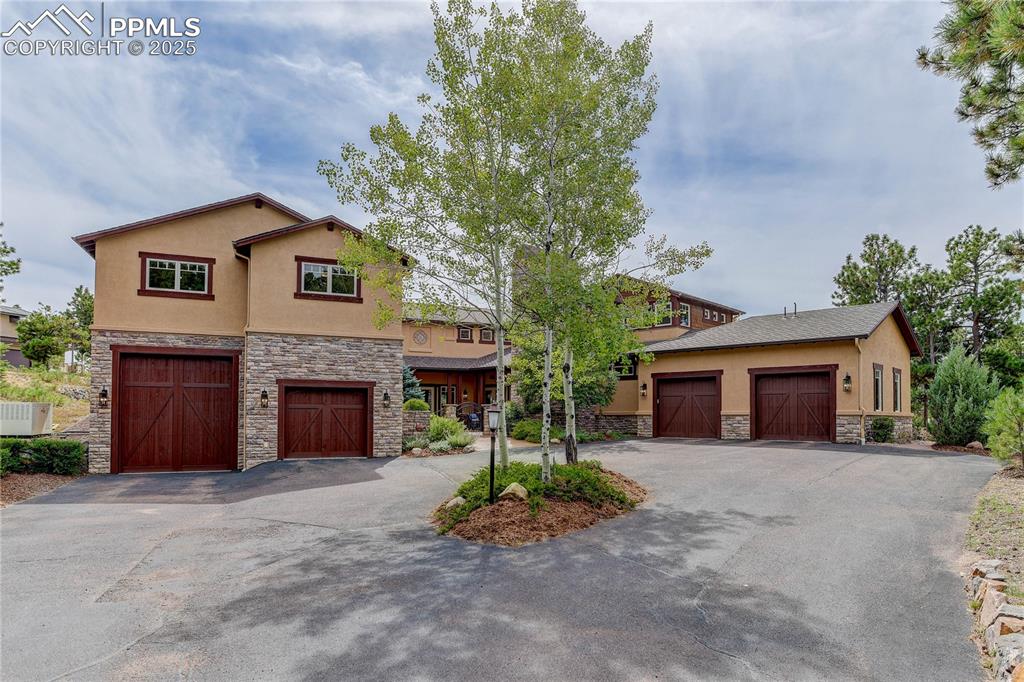
3 car + RV garage with dropped roofline
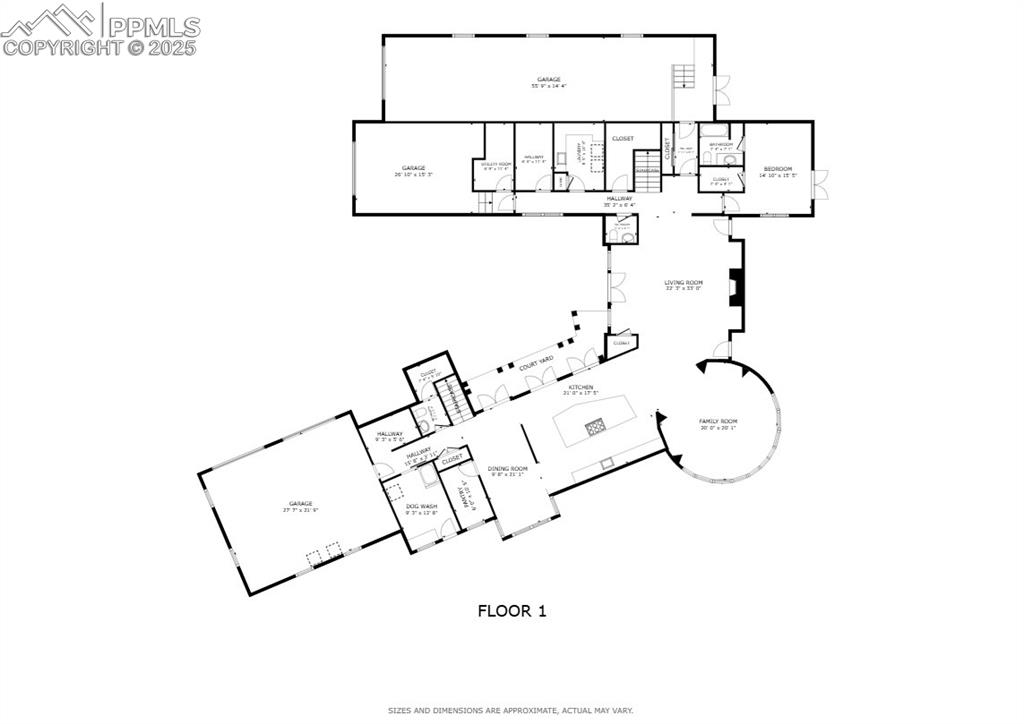
Floor plan - main level
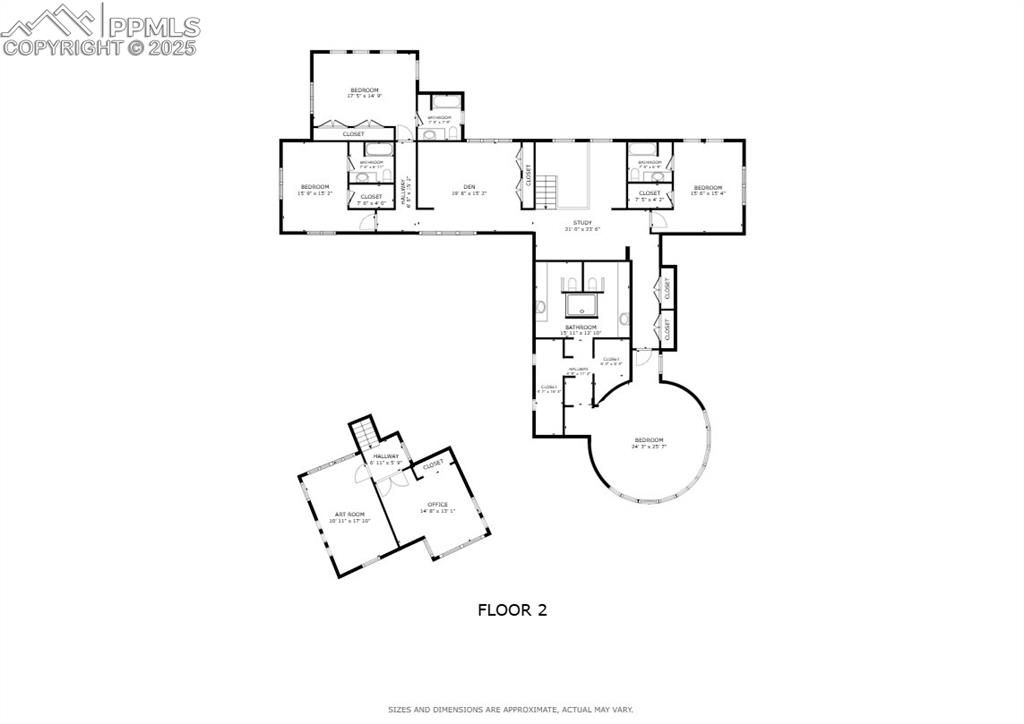
Floor plan - upper level
Disclaimer: The real estate listing information and related content displayed on this site is provided exclusively for consumers’ personal, non-commercial use and may not be used for any purpose other than to identify prospective properties consumers may be interested in purchasing.