2920 Hayman Terrace, Colorado Springs, CO, 80910
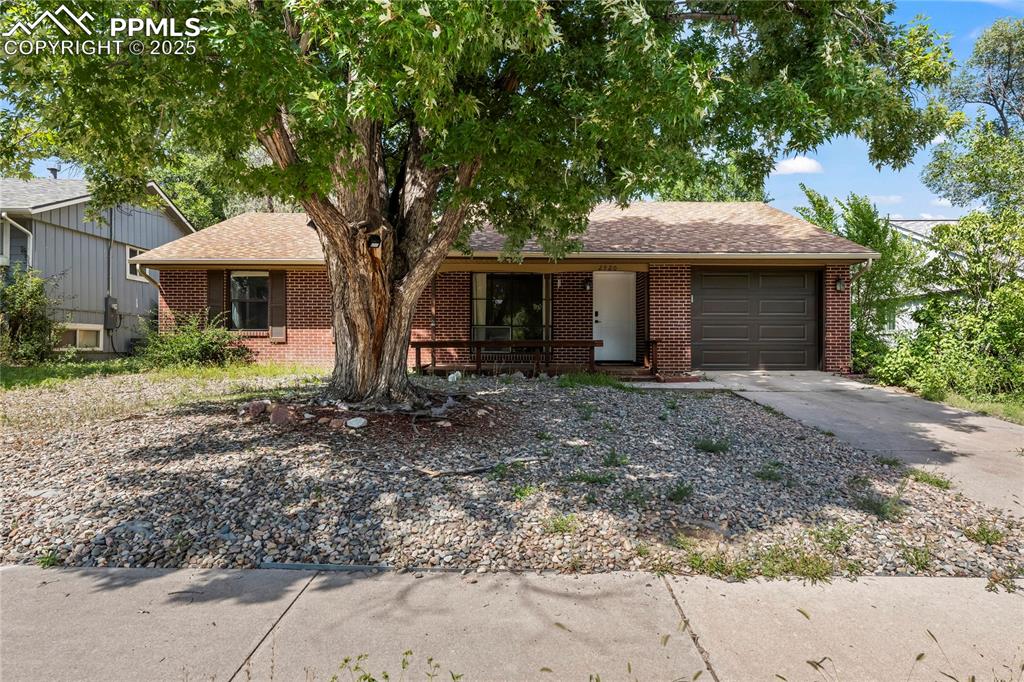
Single story home featuring a shingled roof, brick siding, concrete driveway, and an attached garage
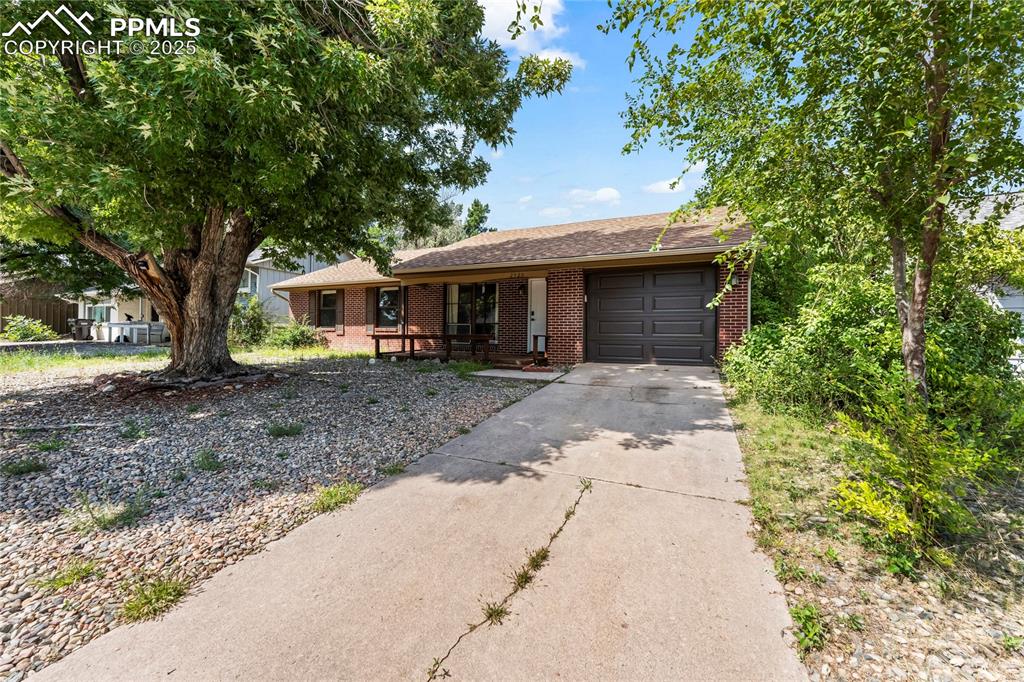
Single story home with concrete driveway, brick siding, an attached garage, and roof with shingles
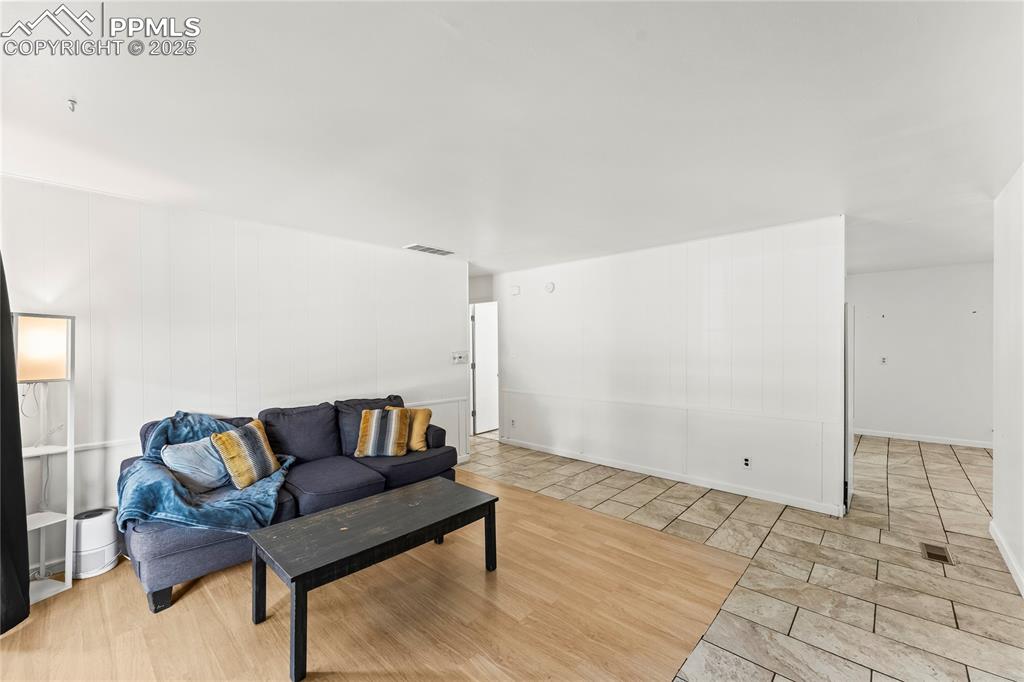
Living room featuring wood finished floors
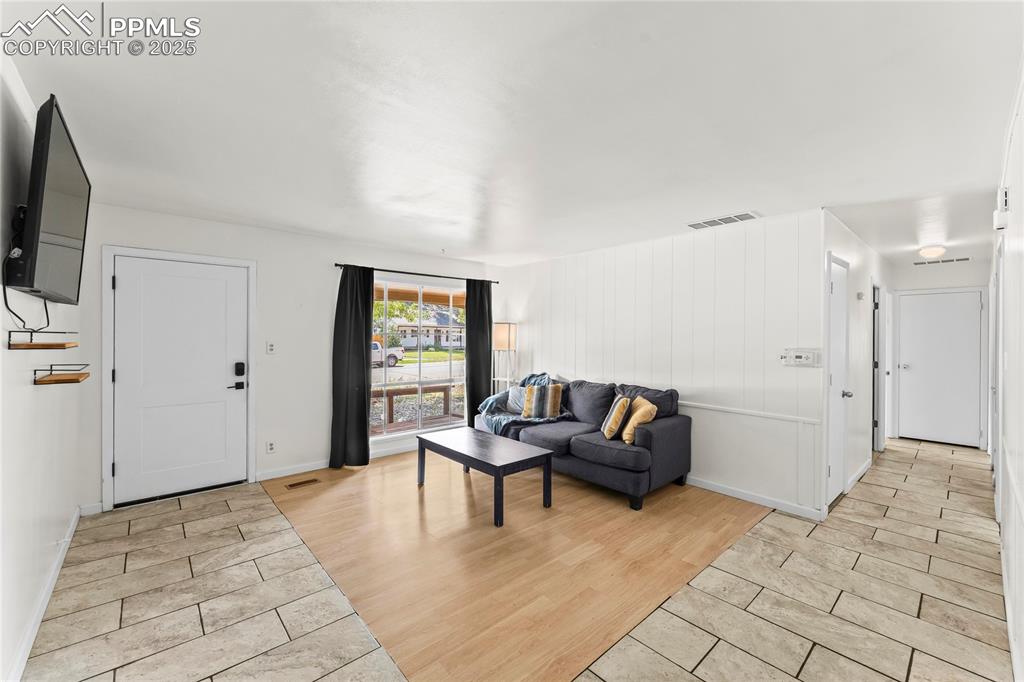
Living room with light wood finished floors
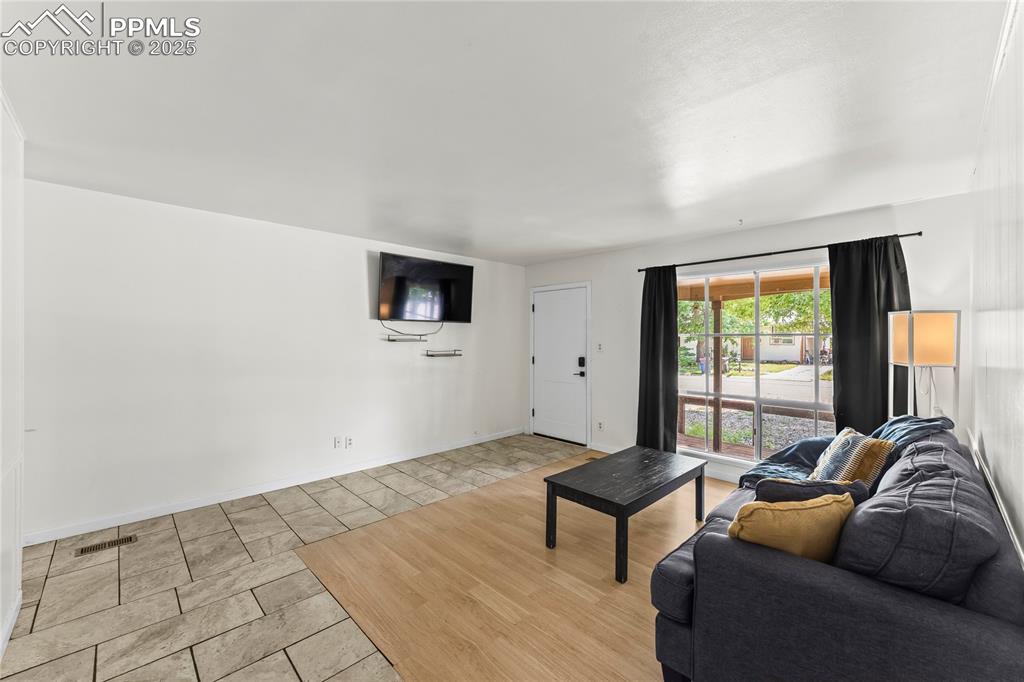
Living room with light tile patterned flooring and baseboards
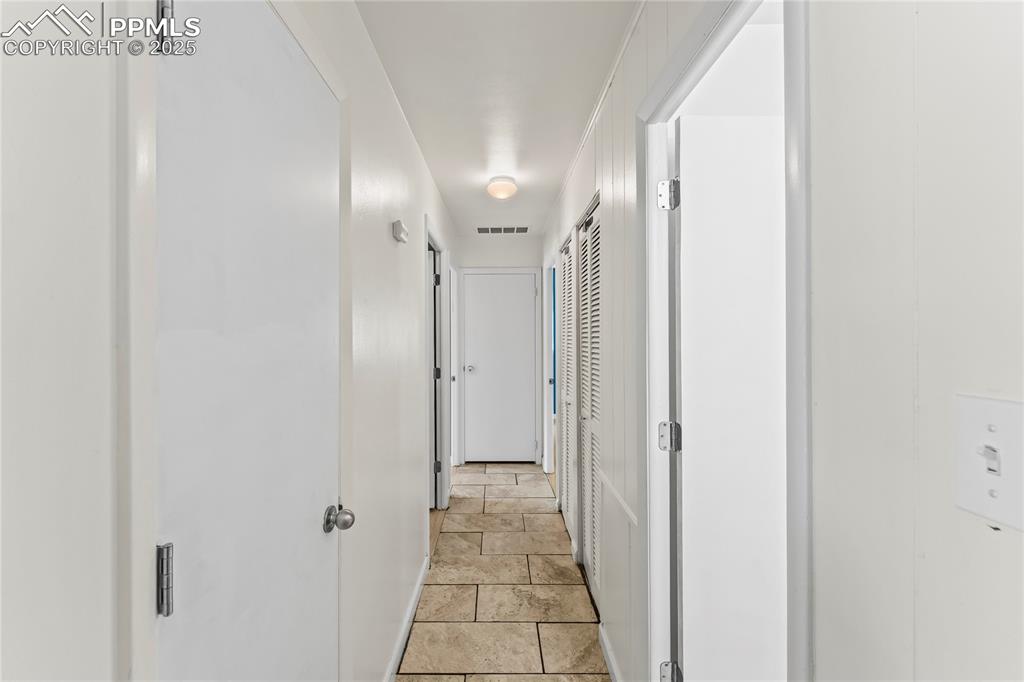
Hall with baseboards
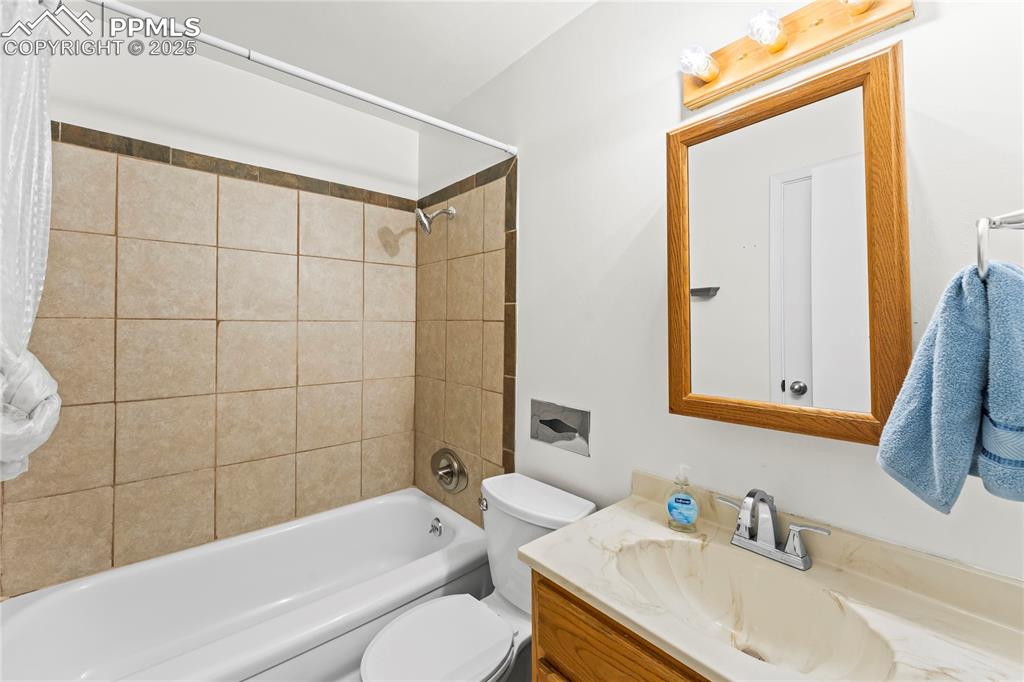
Bathroom featuring shower / bath combo and vanity
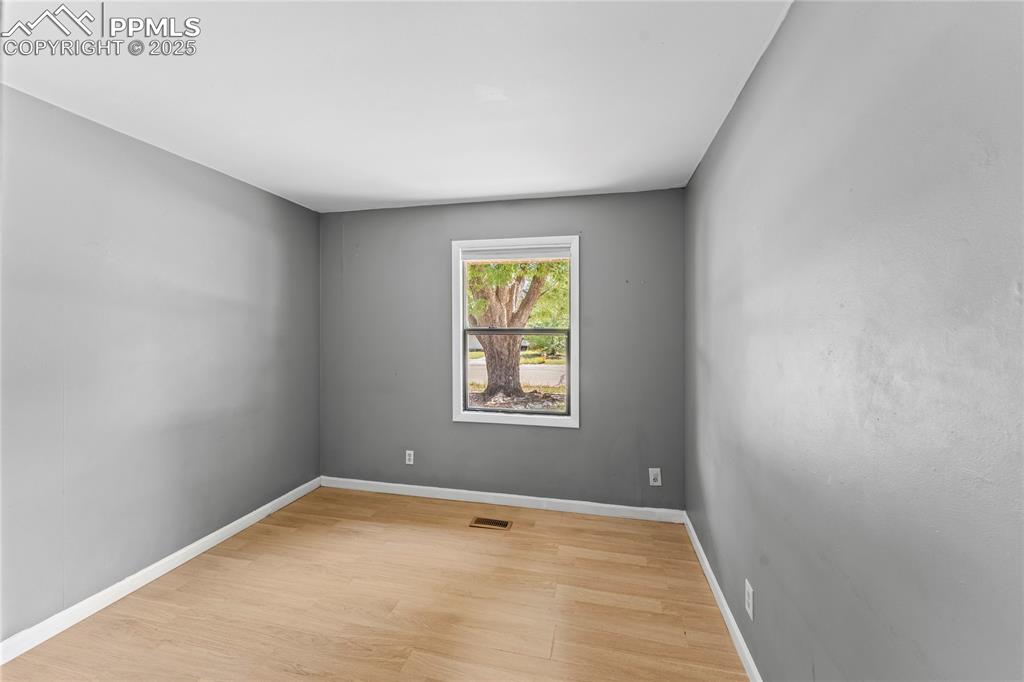
Spare room featuring baseboards and light wood-type flooring
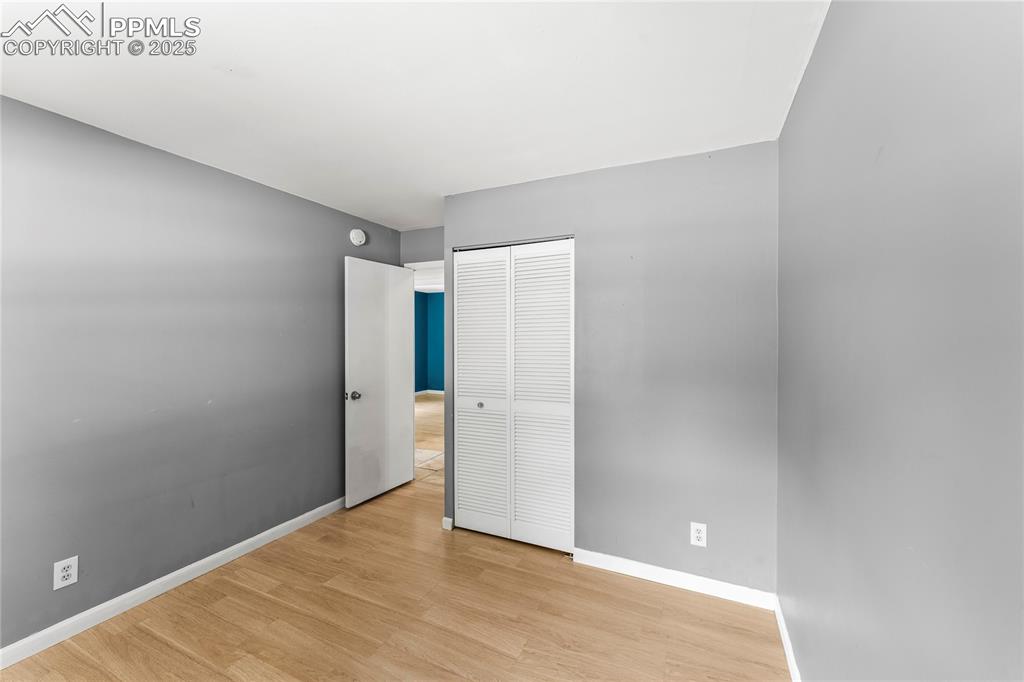
Unfurnished bedroom featuring light wood-style flooring and a closet
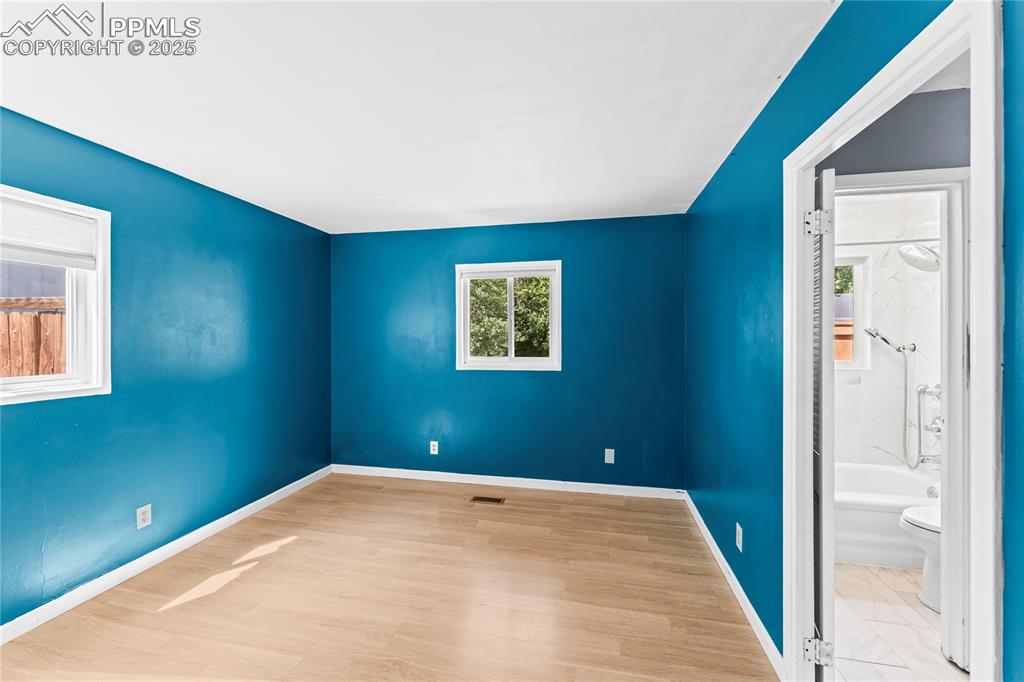
Empty room featuring baseboards and light wood finished floors
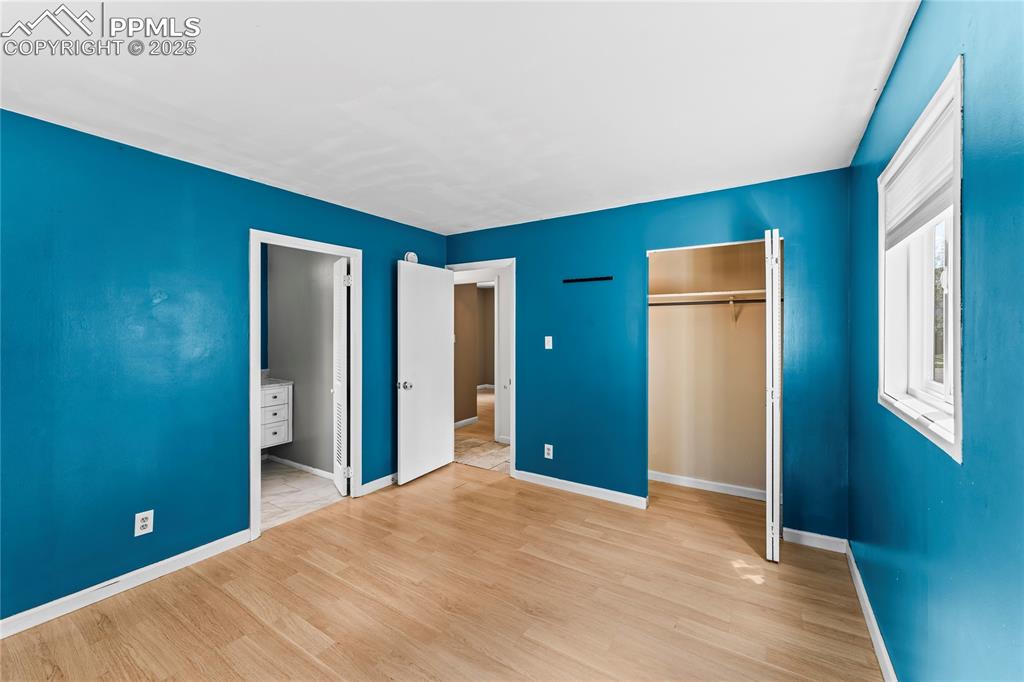
Unfurnished bedroom with a closet and wood finished floors
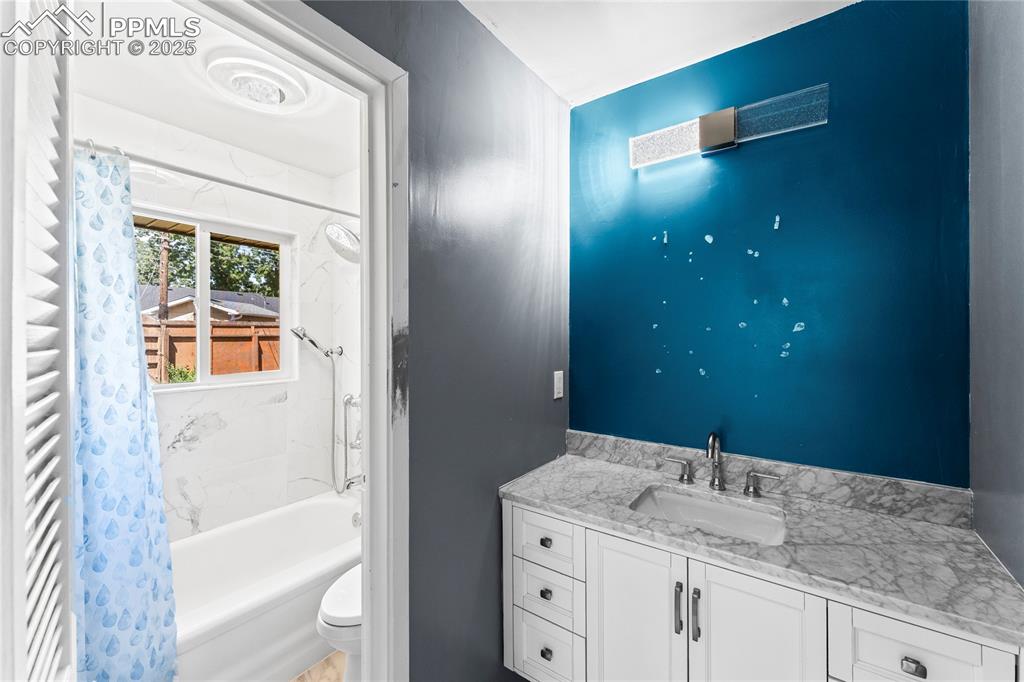
Full bath featuring shower / tub combo with curtain and vanity
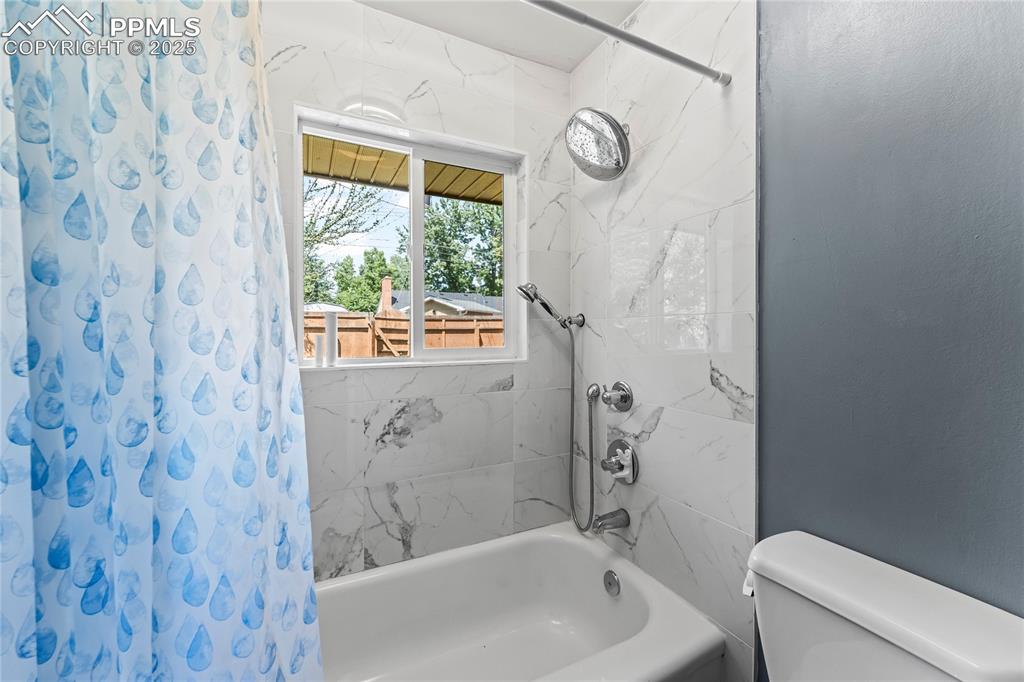
Full bath with shower / bathtub combination with curtain and toilet
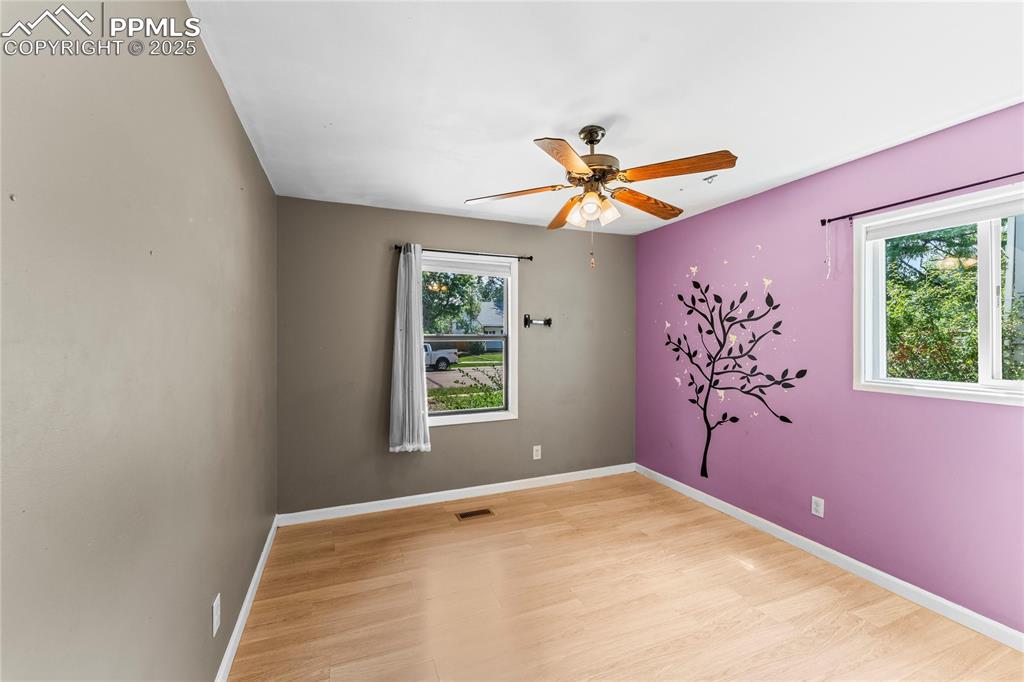
Empty room featuring light wood-style flooring and a ceiling fan
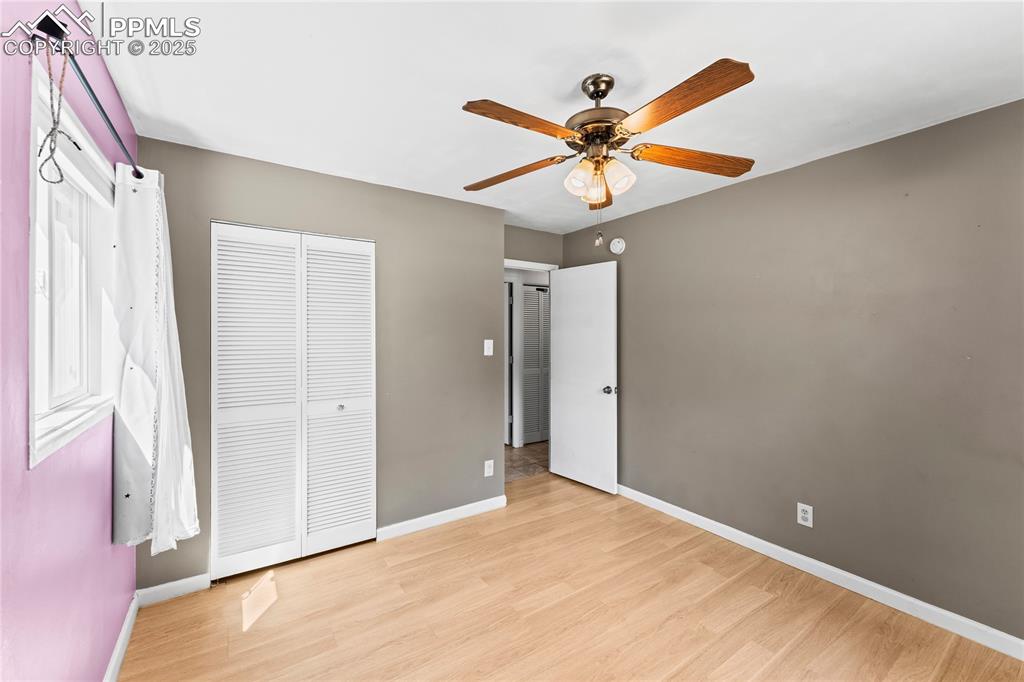
Unfurnished bedroom featuring light wood finished floors, a ceiling fan, and a closet
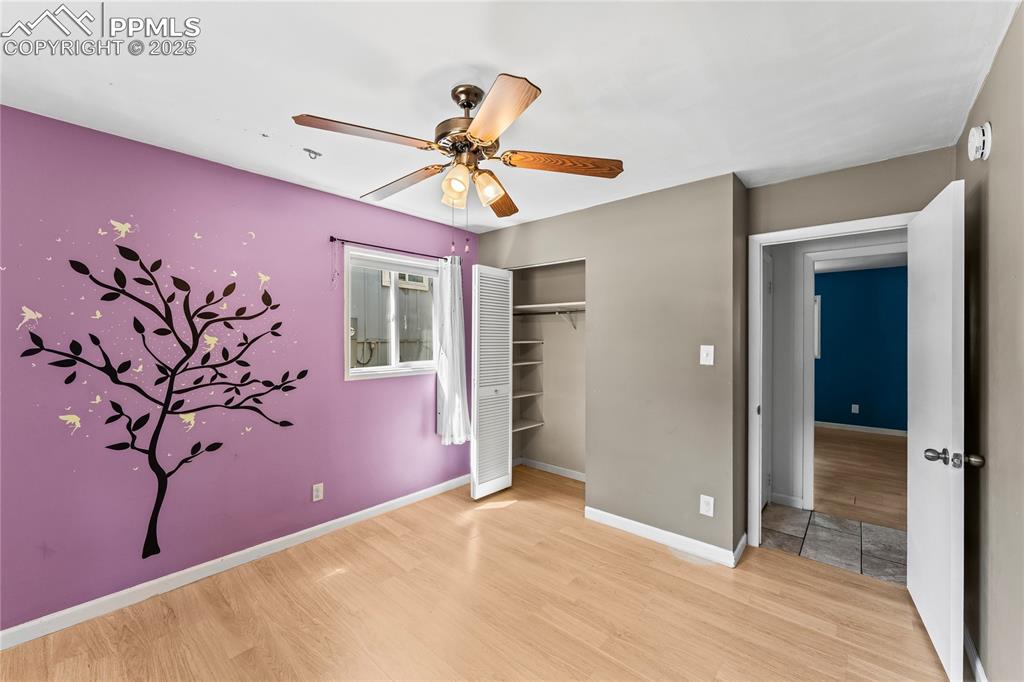
Unfurnished bedroom featuring wood finished floors, a closet, and a ceiling fan
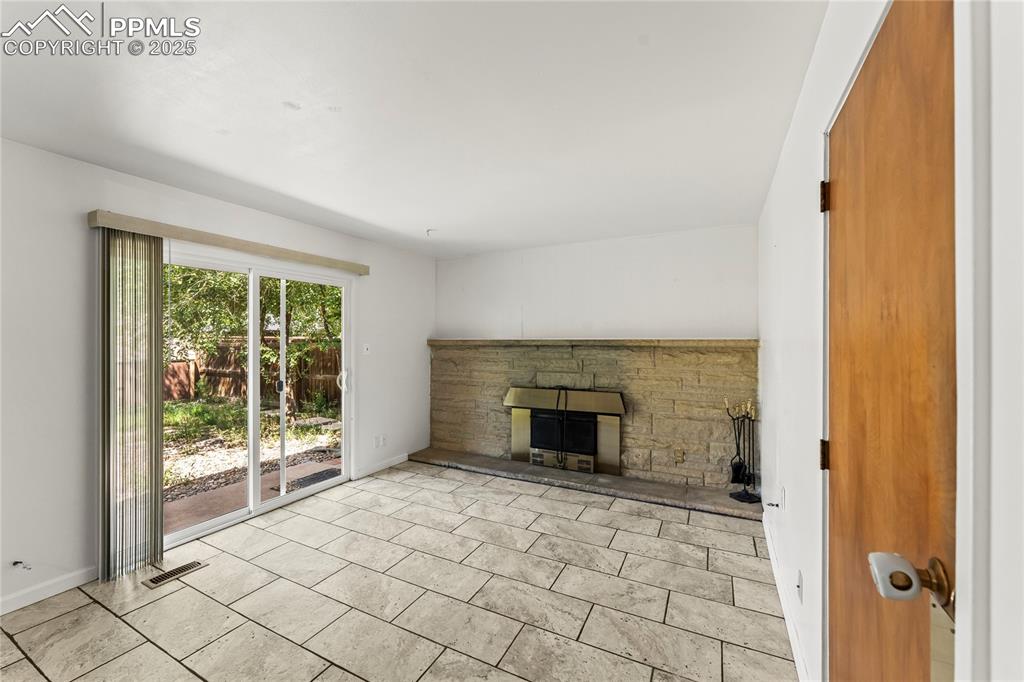
Unfurnished living room with a fireplace and light tile patterned floors
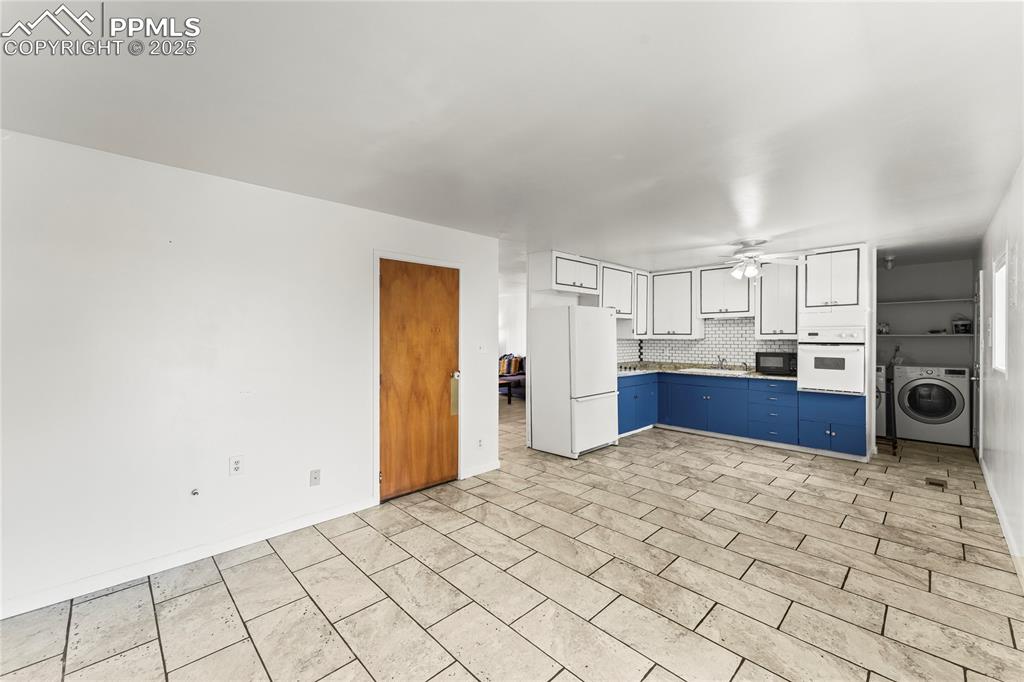
Kitchen featuring blue cabinets, white cabinetry, white appliances, decorative backsplash, and open floor plan
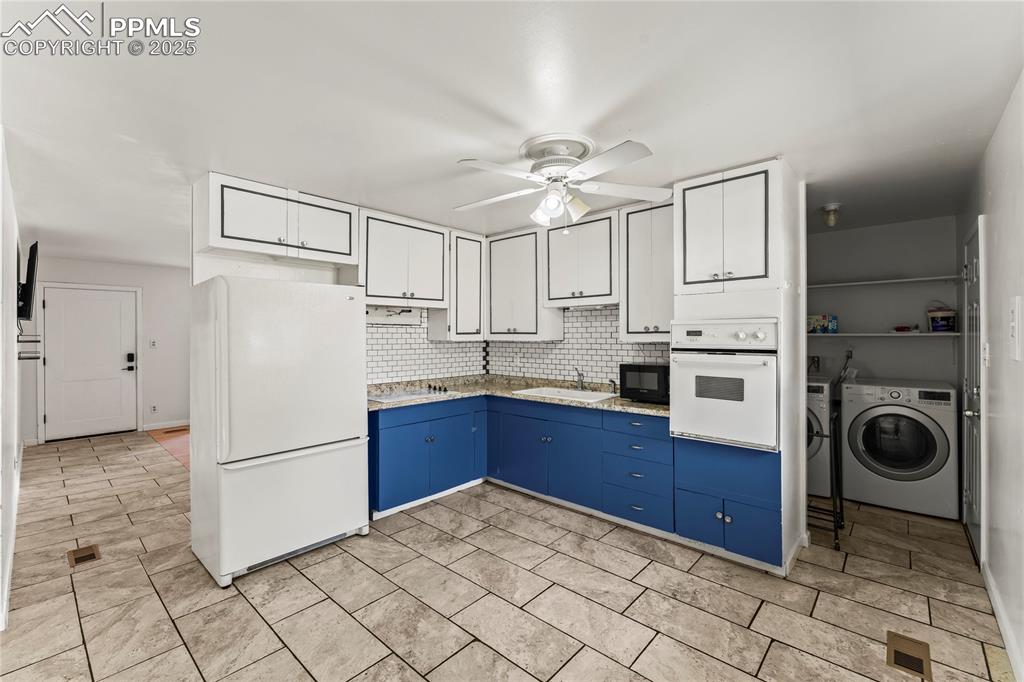
Kitchen with backsplash, white appliances, white cabinetry, blue cabinets, and separate washer and dryer
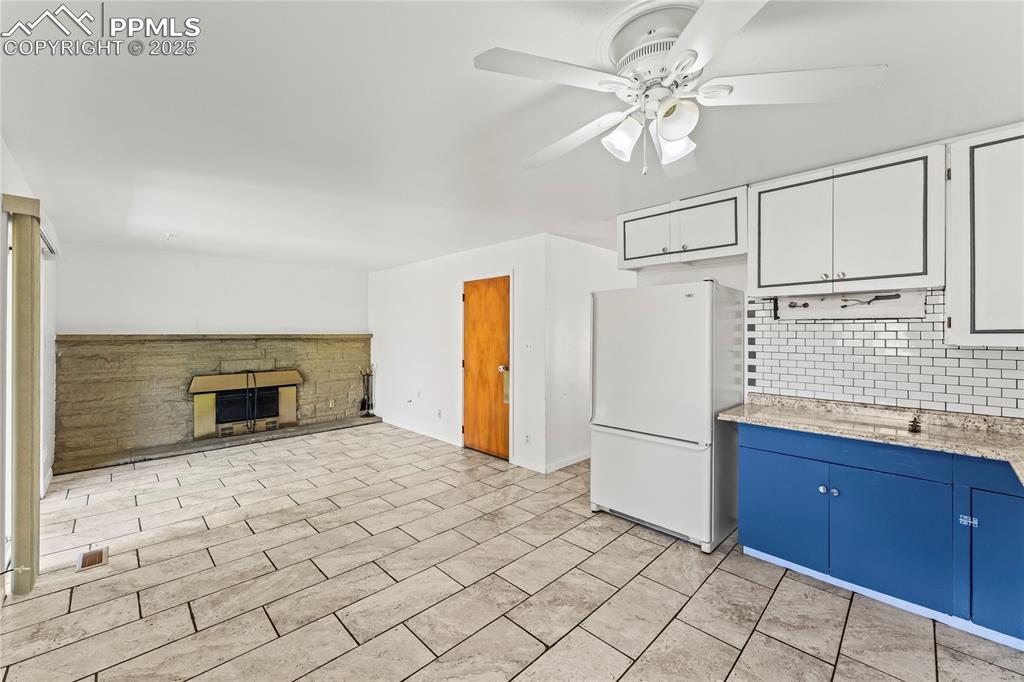
Kitchen with backsplash, freestanding refrigerator, a fireplace, blue cabinets, and white cabinets
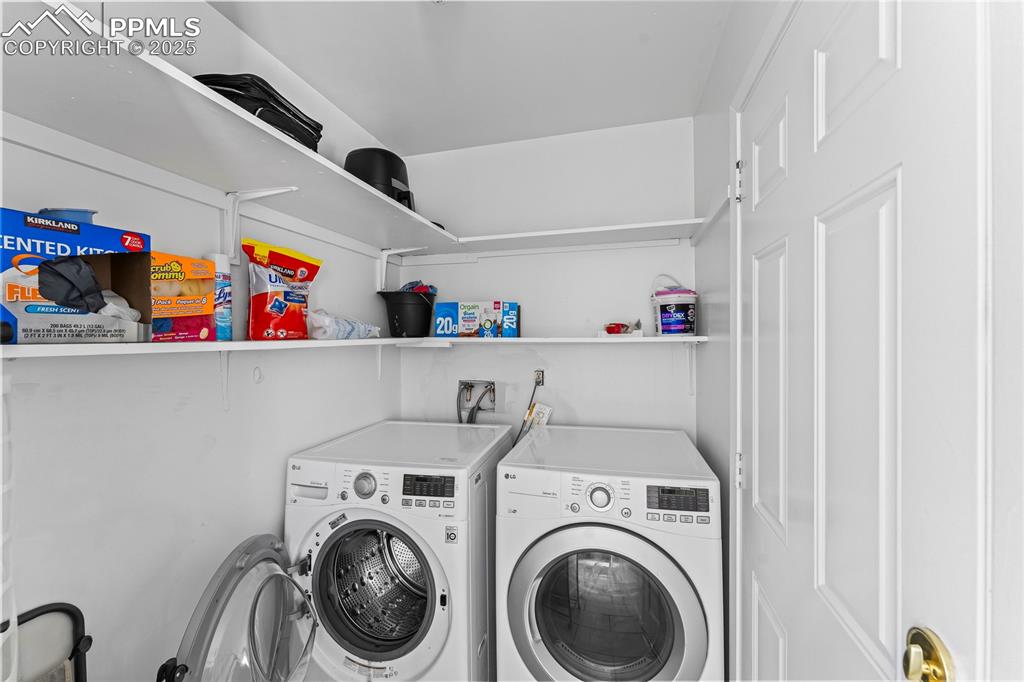
Washroom with washing machine and clothes dryer
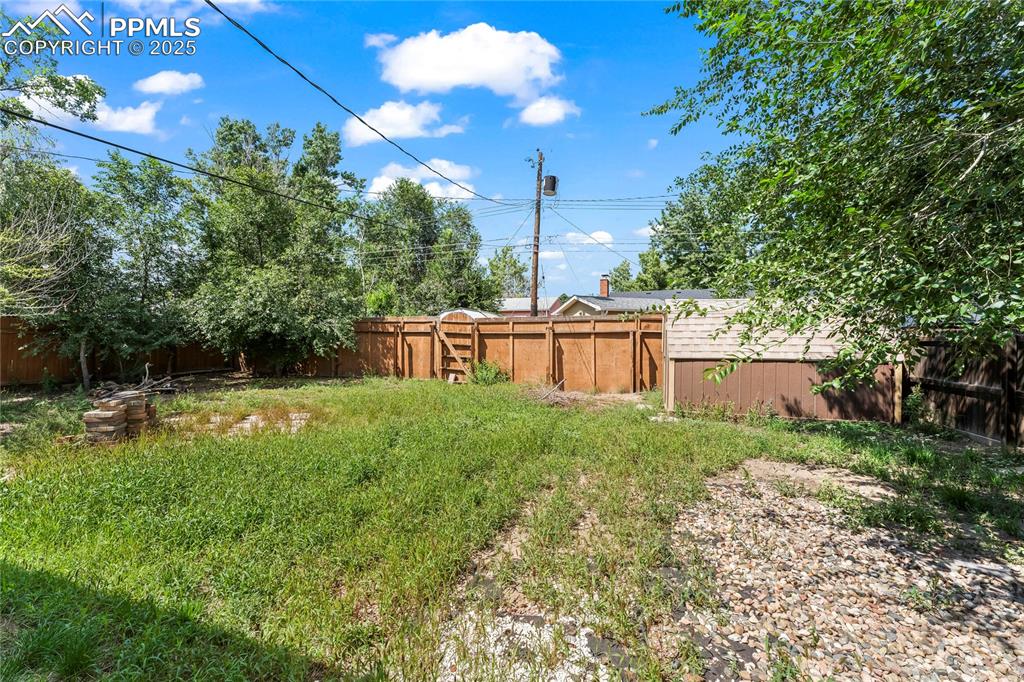
View of fenced backyard
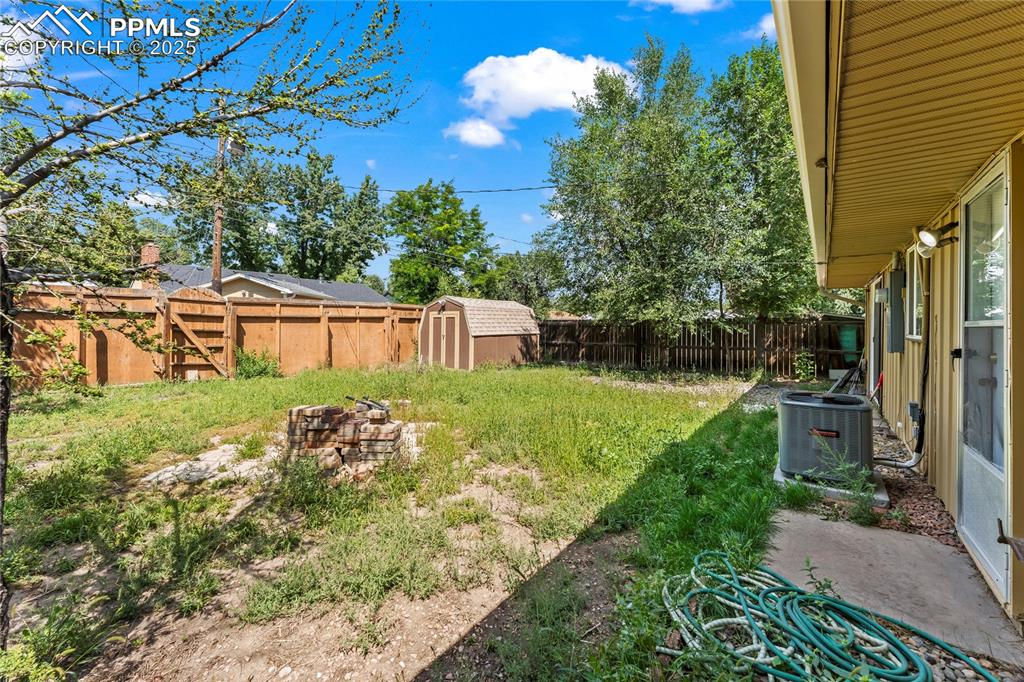
Fenced backyard with a fire pit and a storage shed
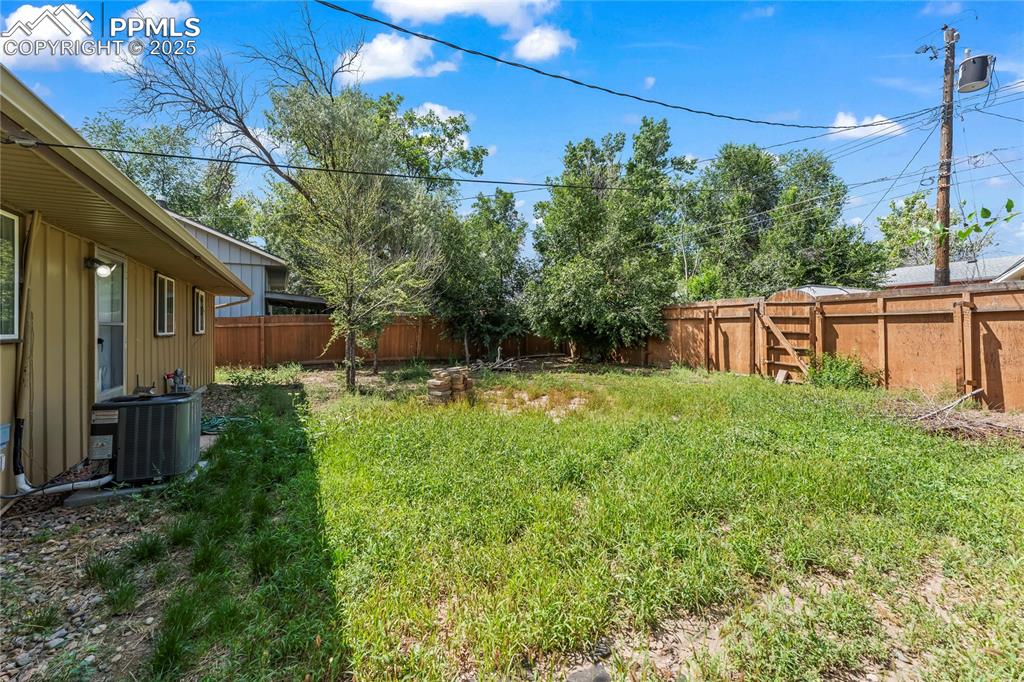
View of fenced backyard
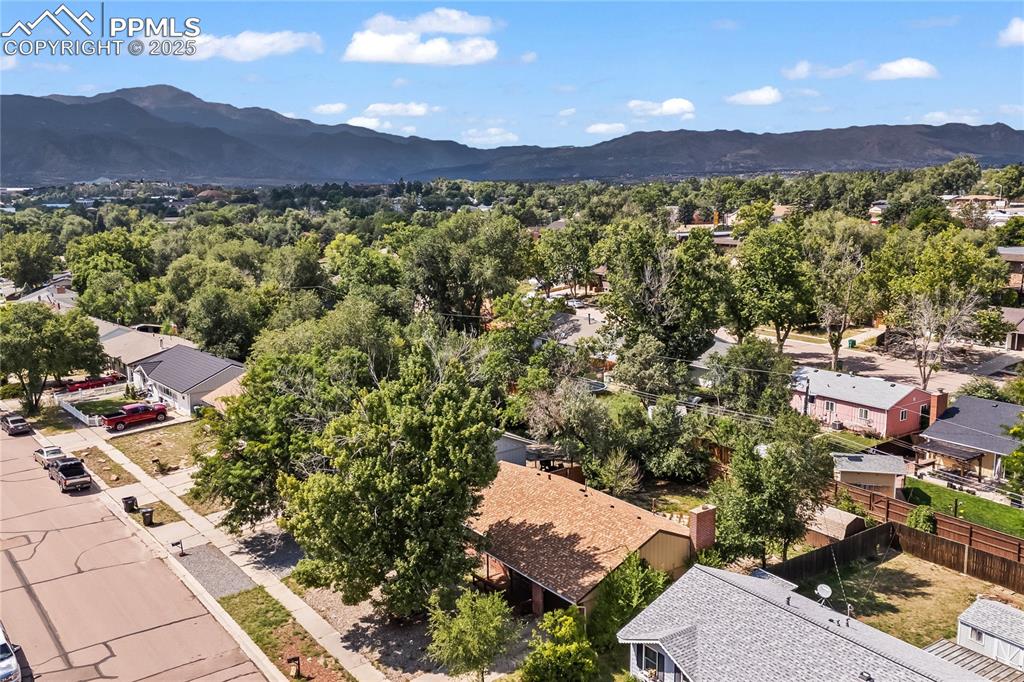
Aerial perspective of suburban area featuring mountains
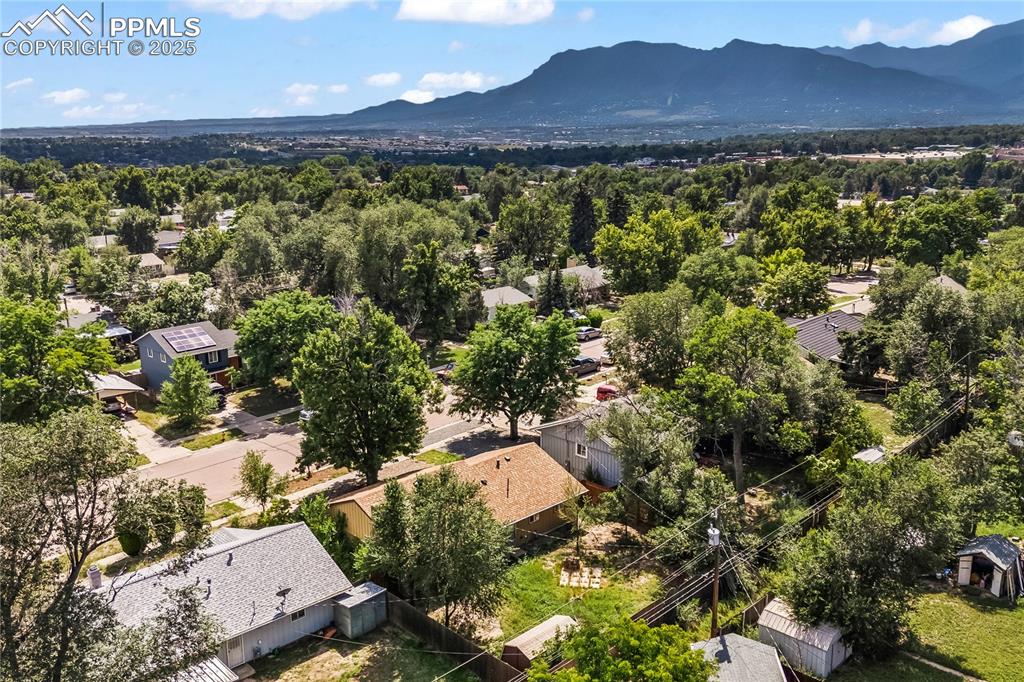
Aerial perspective of suburban area featuring a mountainous background
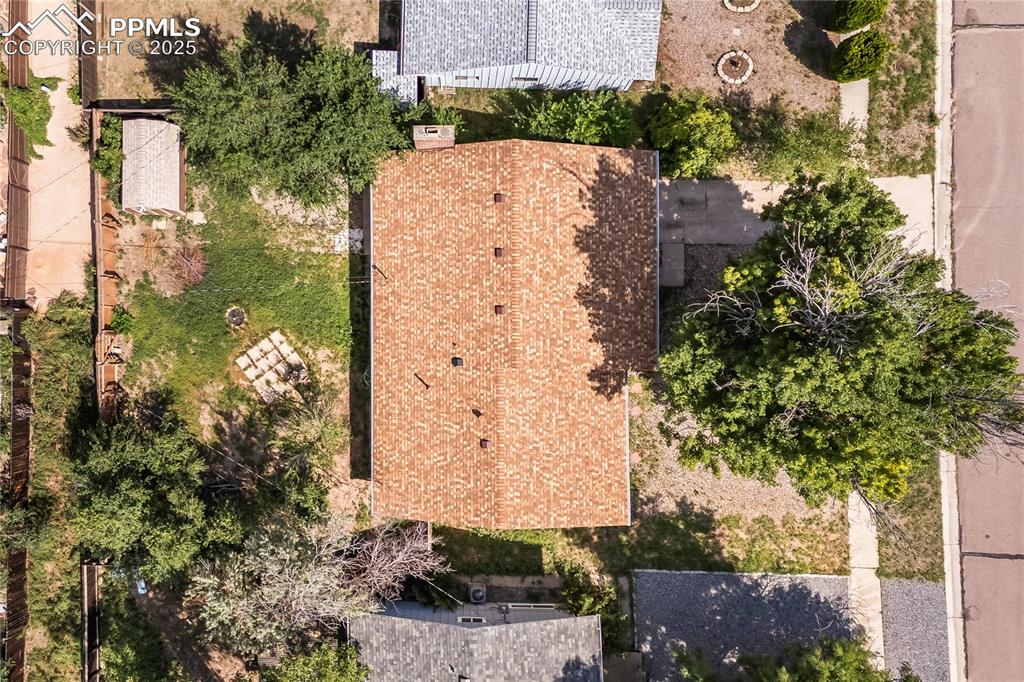
Drone / aerial view
Disclaimer: The real estate listing information and related content displayed on this site is provided exclusively for consumers’ personal, non-commercial use and may not be used for any purpose other than to identify prospective properties consumers may be interested in purchasing.