355 Longhorn Cattle Drive, Calhan, CO, 80808
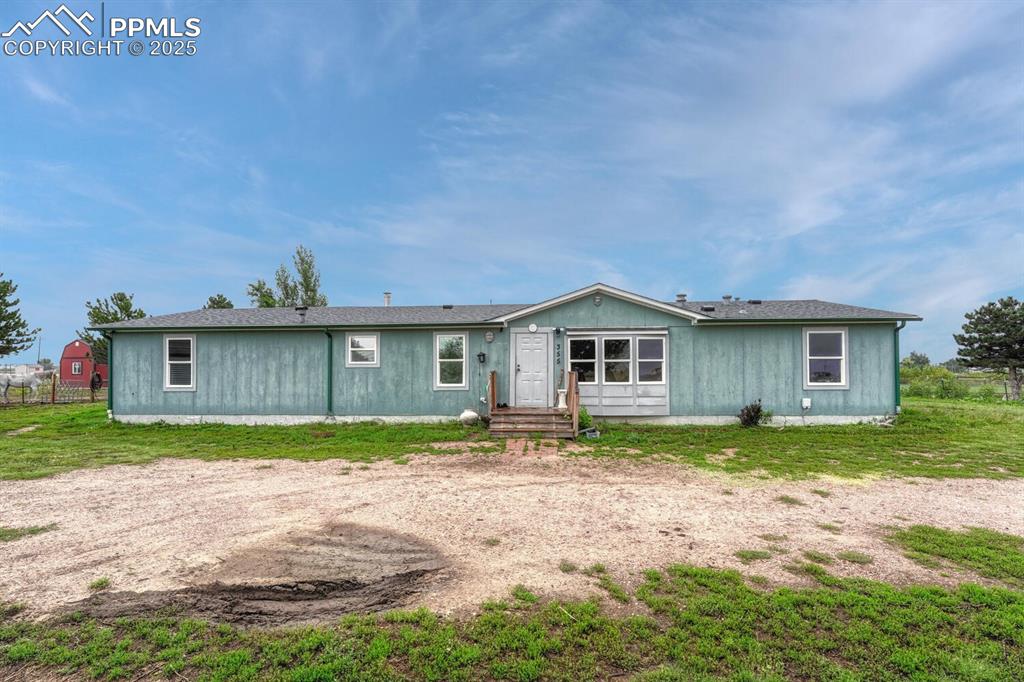
View of front of property
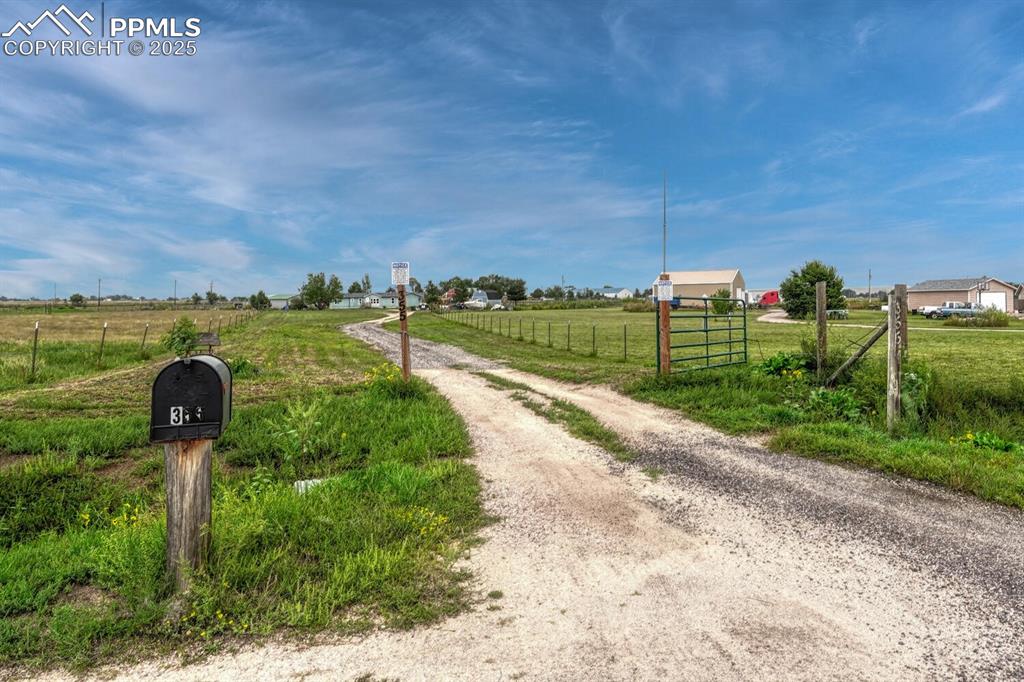
View of dirt / gravel road featuring a view of rural / pastoral area and a gated entry
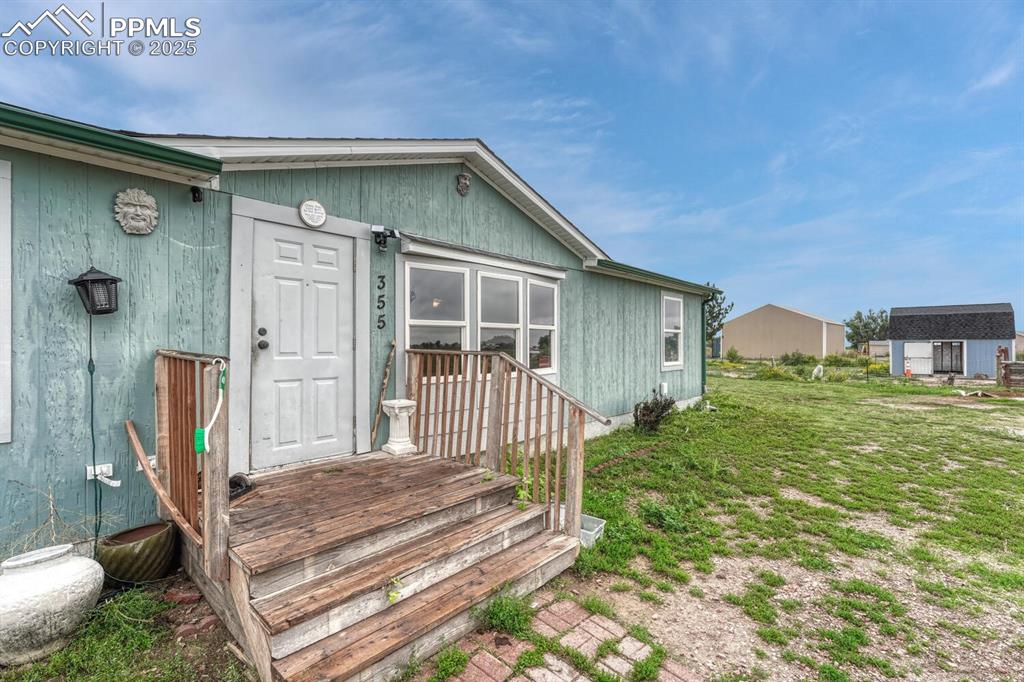
View of exterior entry
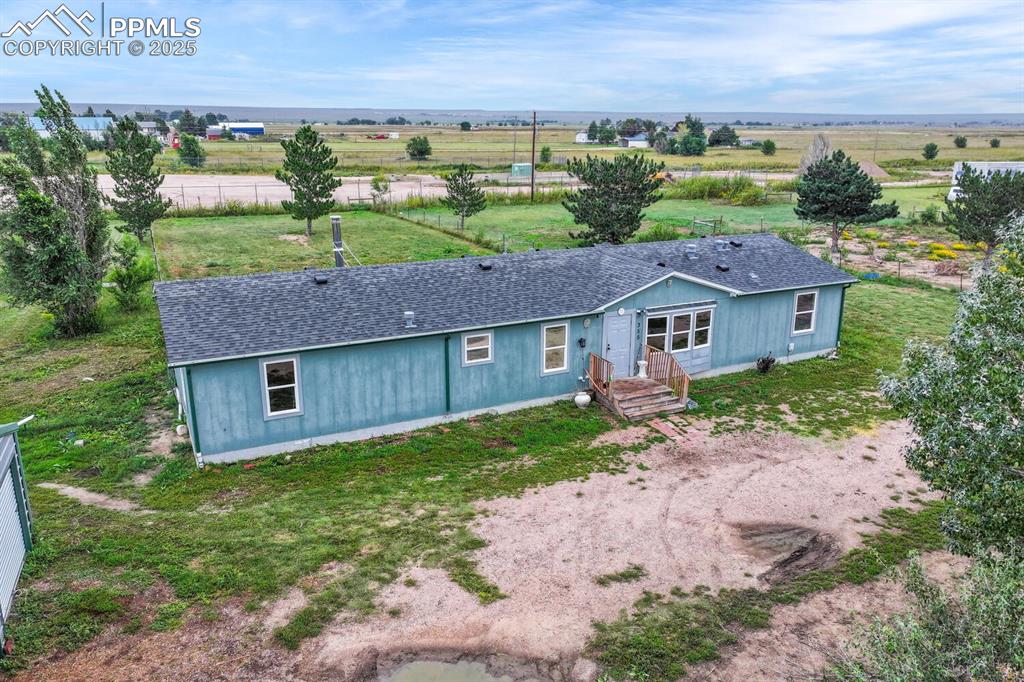
View of front facade featuring a view of rural / pastoral area, front lawn area and round about with plenty of parking.
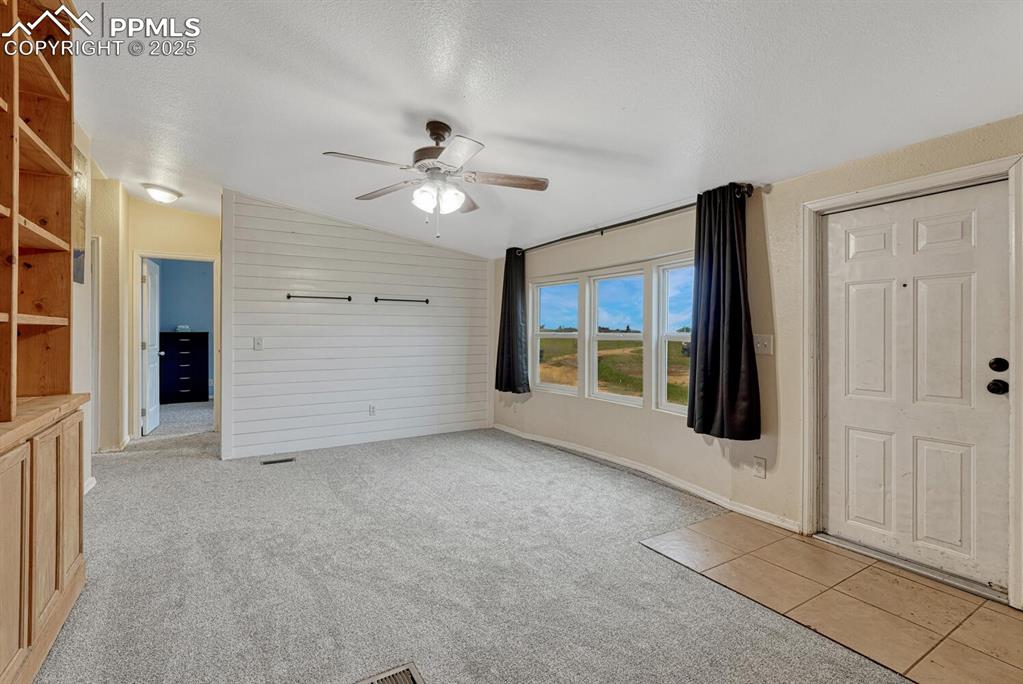
View of living room from entrance of home. Featuring brand new carpet, shiplap wall and ceiling fans. Plenty of natural light and built in bookshelves.
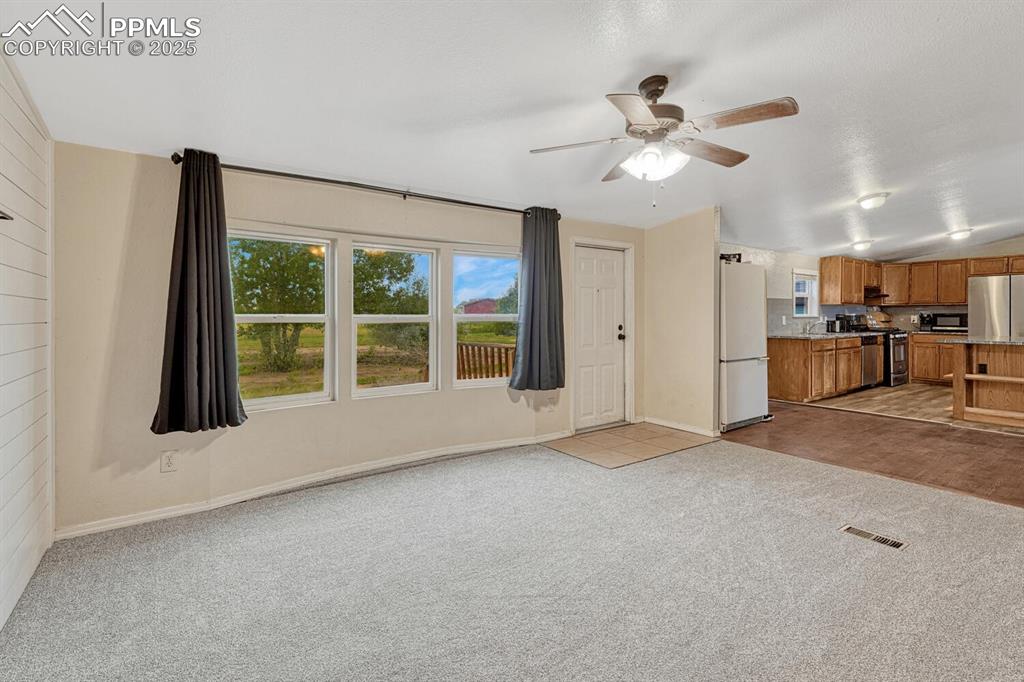
Unfurnished living room featuring plenty of natural light, light colored carpet, and ceiling fan
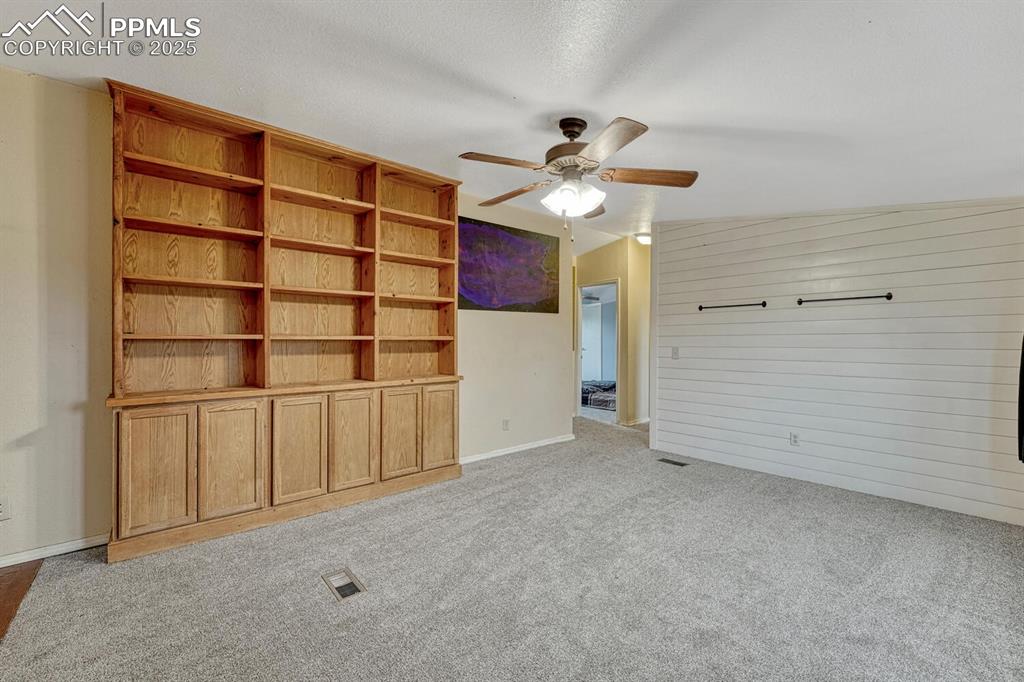
Unfurnished living room featuring lofted ceiling, light colored carpet,ceiling fan, built in bookshelves and brand new carpet.
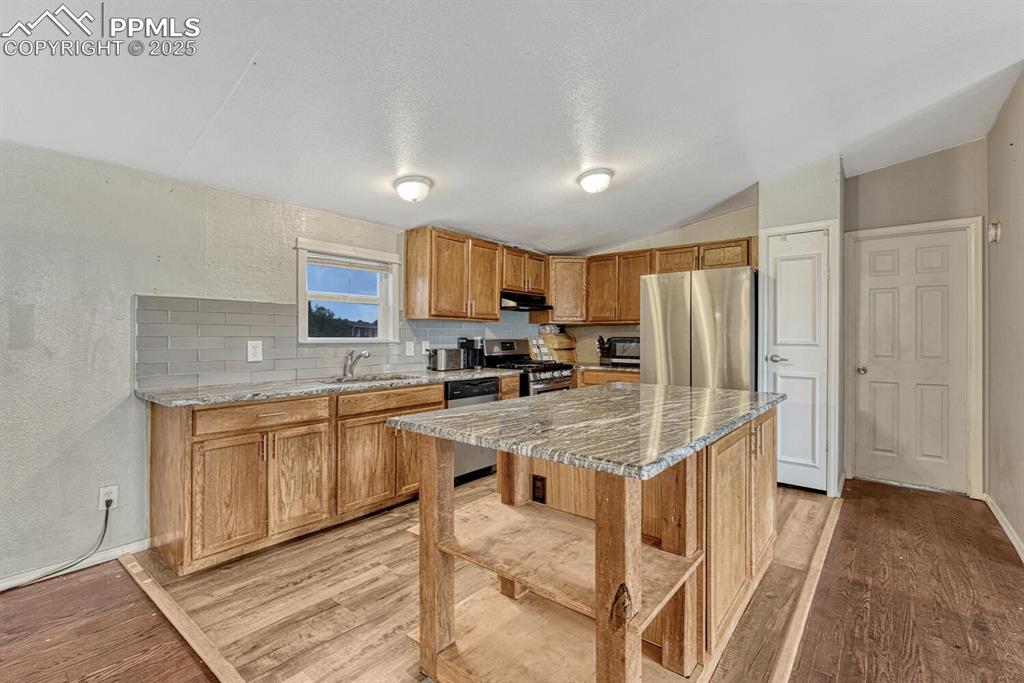
Kitchen with a textured wall, tasteful backsplash, brown cabinetry, stainless steel appliances, and brand new light wood-style flooring
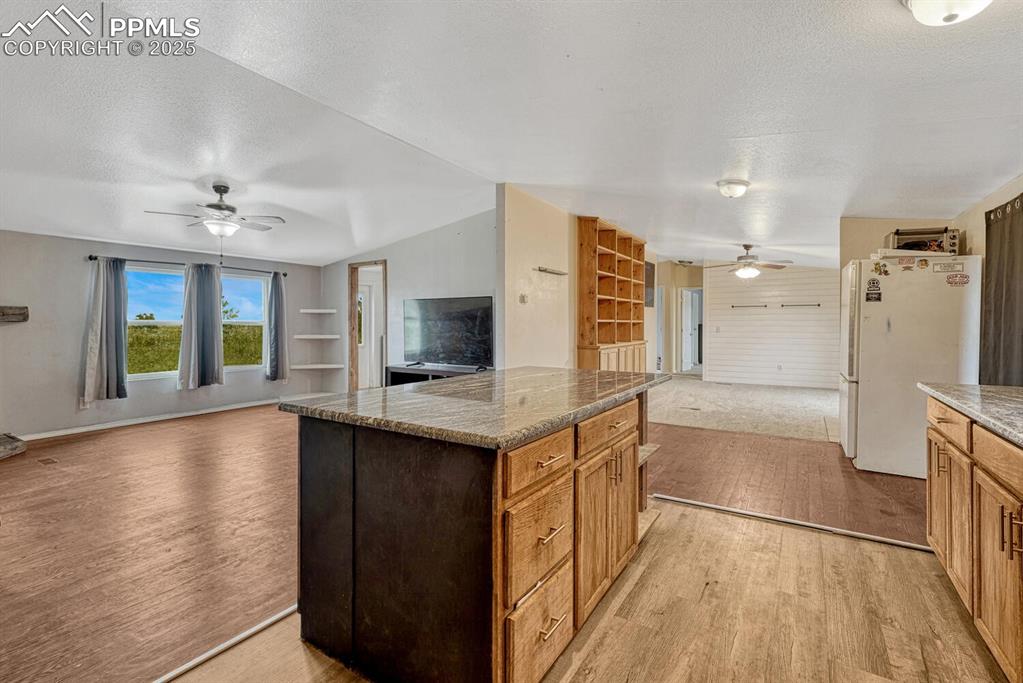
Kitchen with open floor plan, a textured ceiling, light wood-type flooring, and large kitchen island featuring granite top with plenty of storage space.
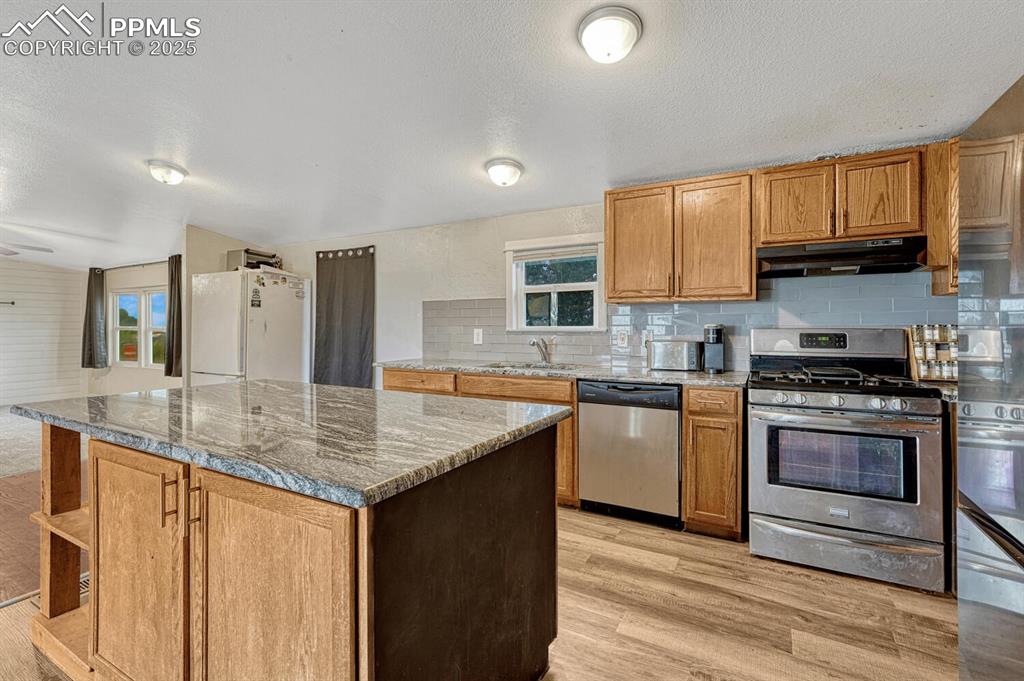
Kitchen featuring appliances with stainless steel finishes, brown cabinets, light wood-style floors, a textured ceiling, and backsplash
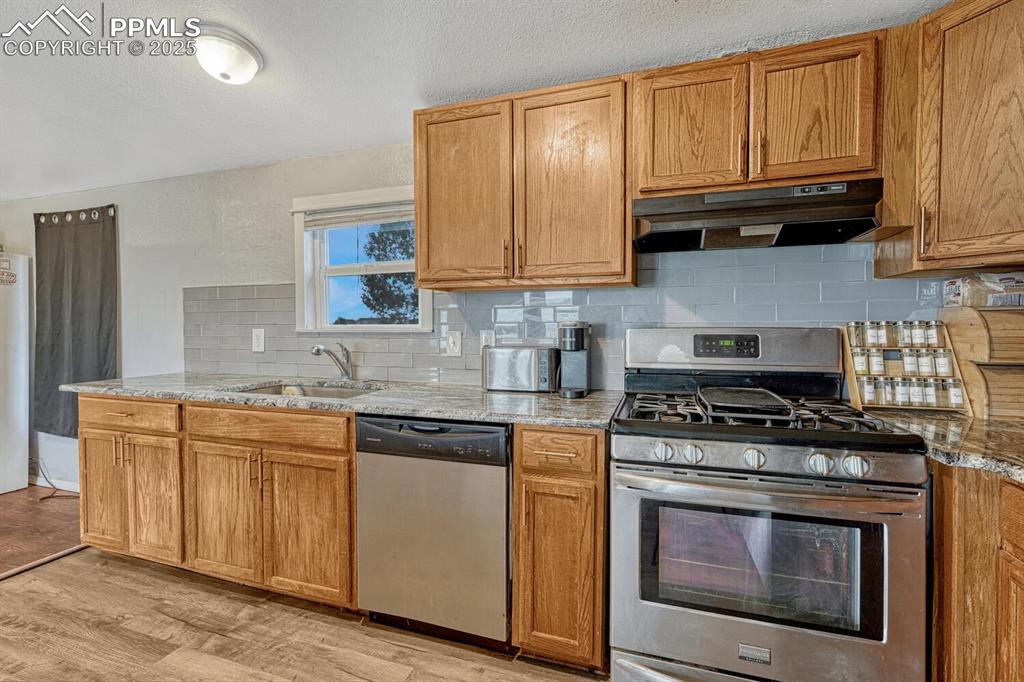
Kitchen with decorative backsplash, stainless steel appliances, brown cabinets and granite countertops.
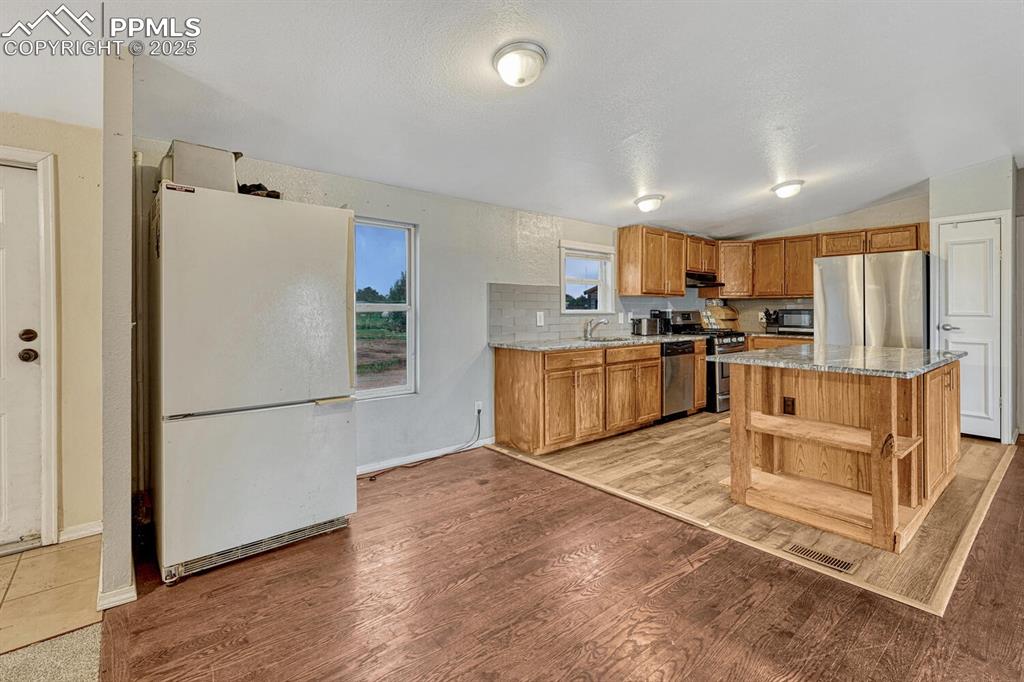
Kitchen featuring appliances with stainless steel finishes, light stone countertops, a kitchen island, brown cabinetry, and light wood-style floors
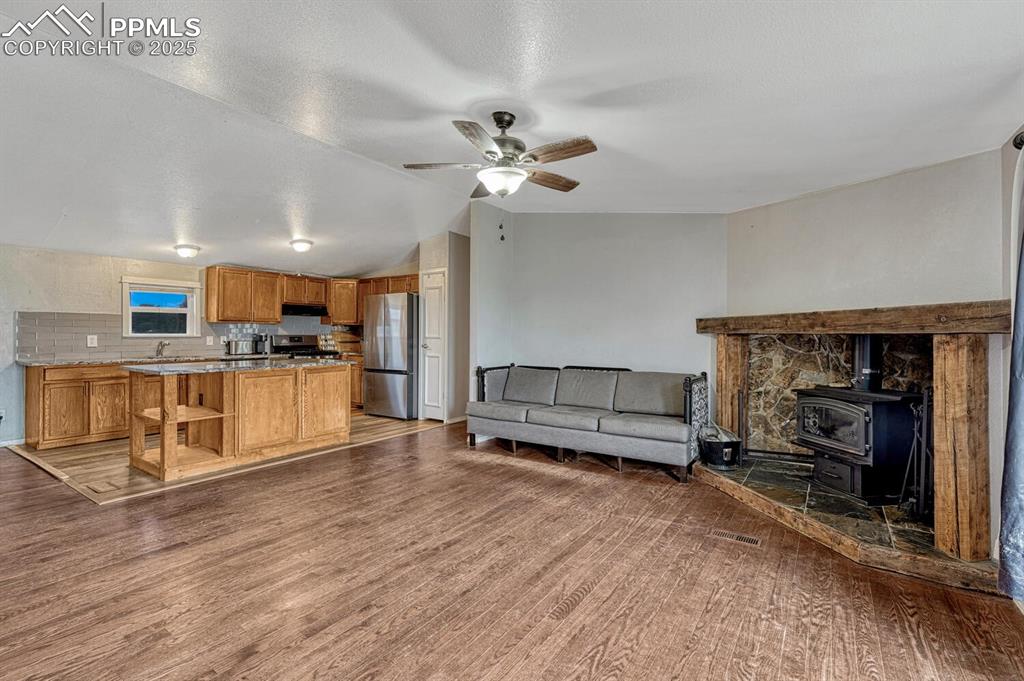
Family room area featuring a wood stove, dark wood finished floors, a textured ceiling, lofted ceiling, and ceiling fan
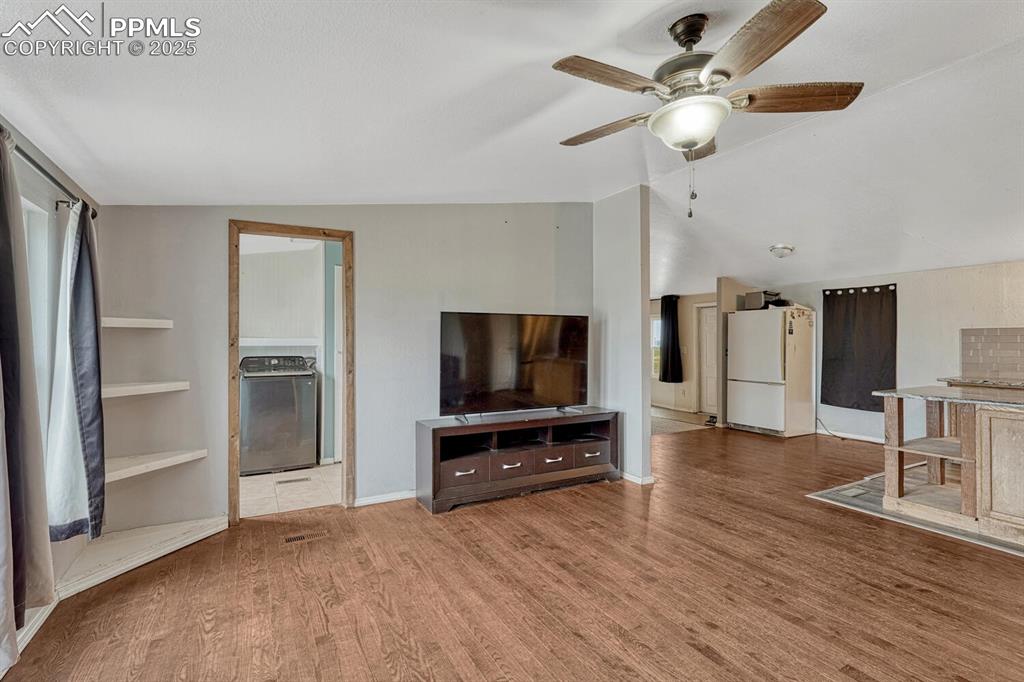
Family room with wood finished floors, vaulted ceiling, built in shelves and a ceiling fan
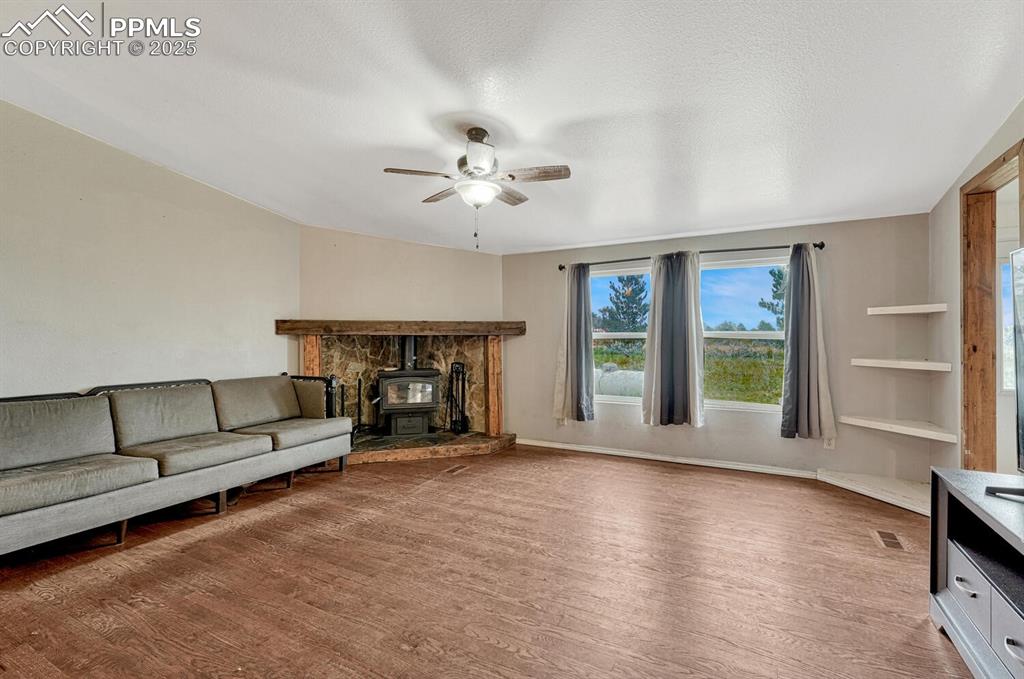
Living room featuring a wood stove, wood finished floors, a ceiling fan, and a textured ceiling
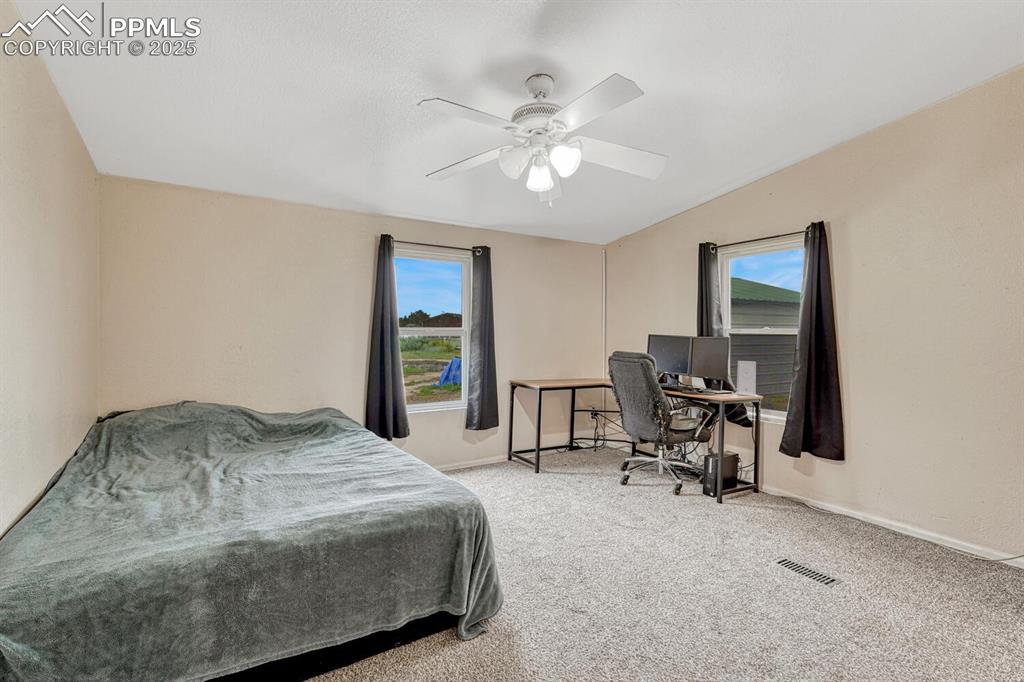
Master bedroom large enough to fit a king size bed and a desk with plenty of extra space. Multiple windows, and a ceiling fan
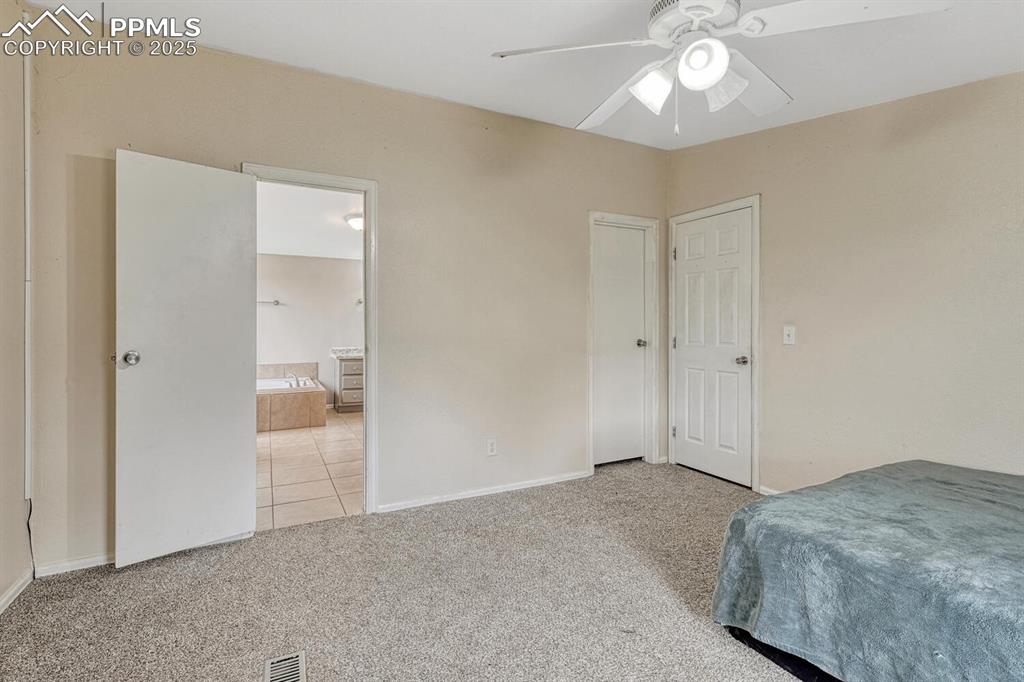
Bedroom featuring light colored carpet, ceiling fan,walk in closet that connects to both the bedroom and bathroom.
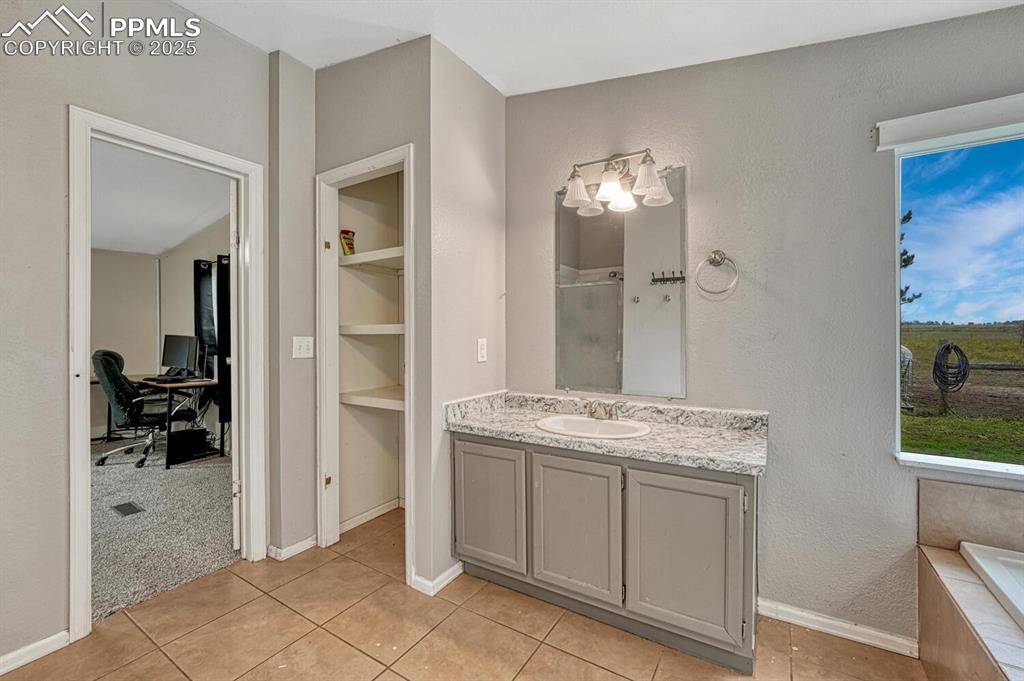
Full bathroom with vanity, light tile patterned floors, linen closet, a stall shower, and a garden tub
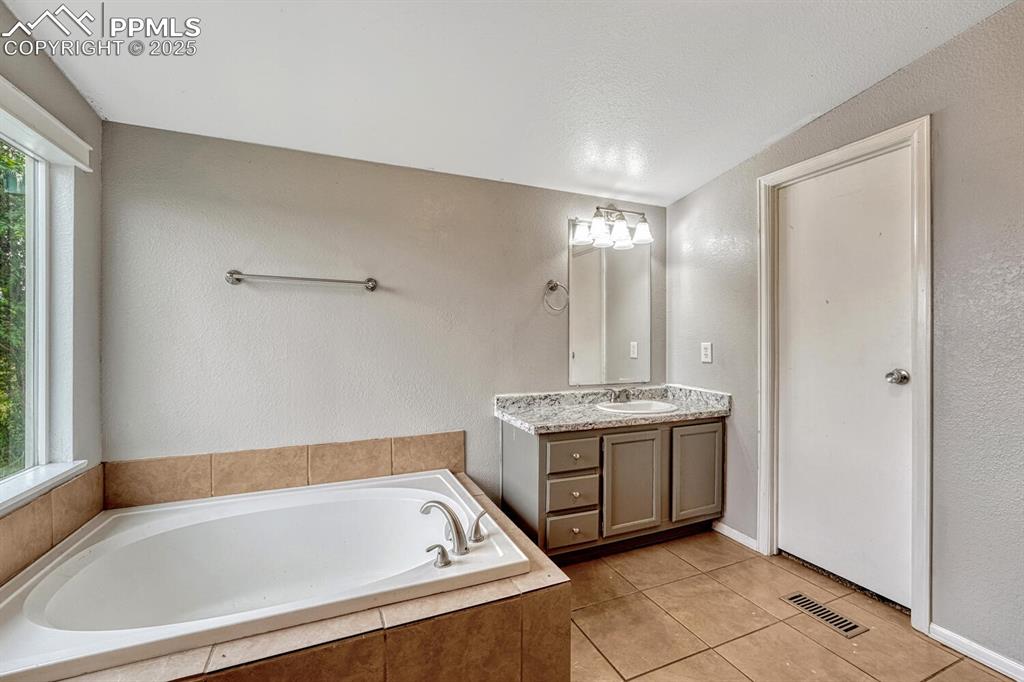
Full bath featuring a textured wall, vanity, a garden tub, light tile patterned flooring, and a textured ceiling
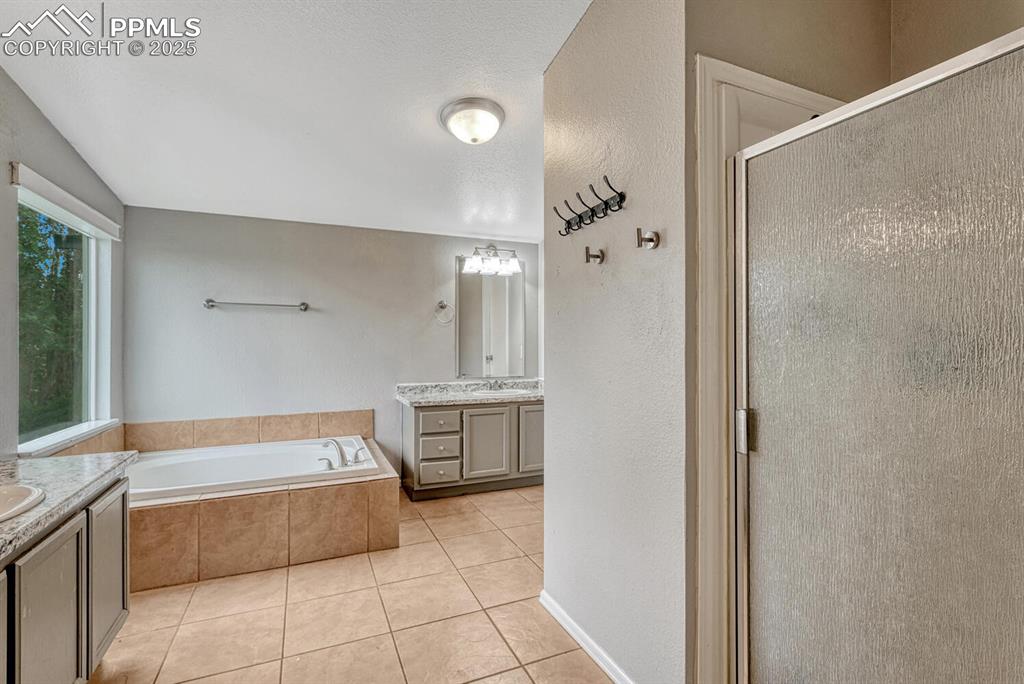
Full bath with two vanities, a stall shower, a bath, light tile patterned flooring, and a textured wall
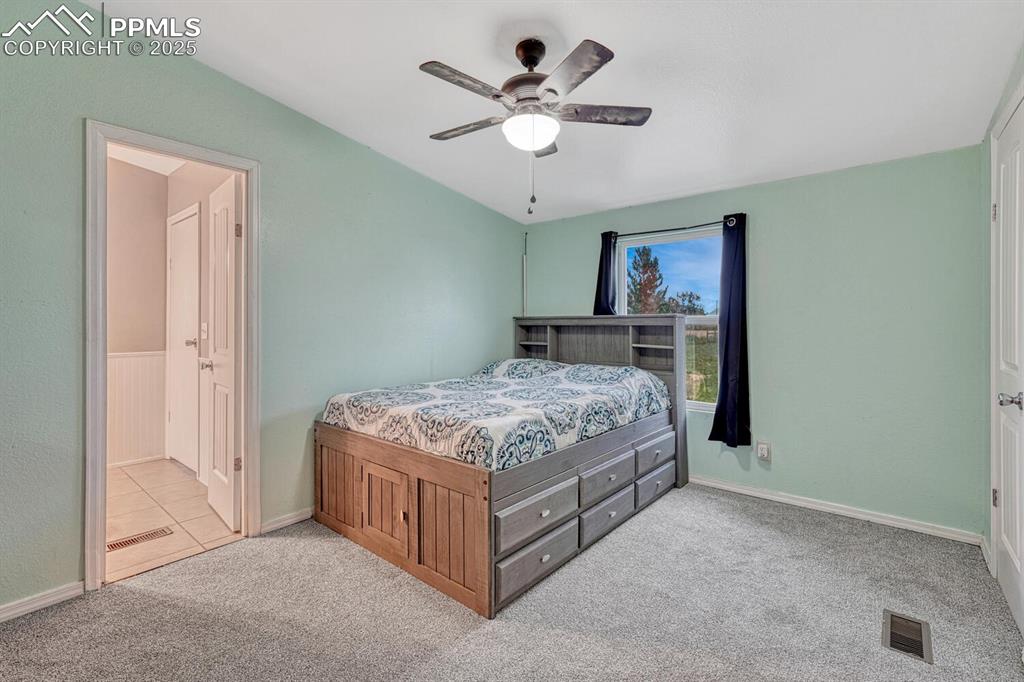
Newely carpeted bedroom with ceiling fan and connects to half bathroom and has a walk-in closet.
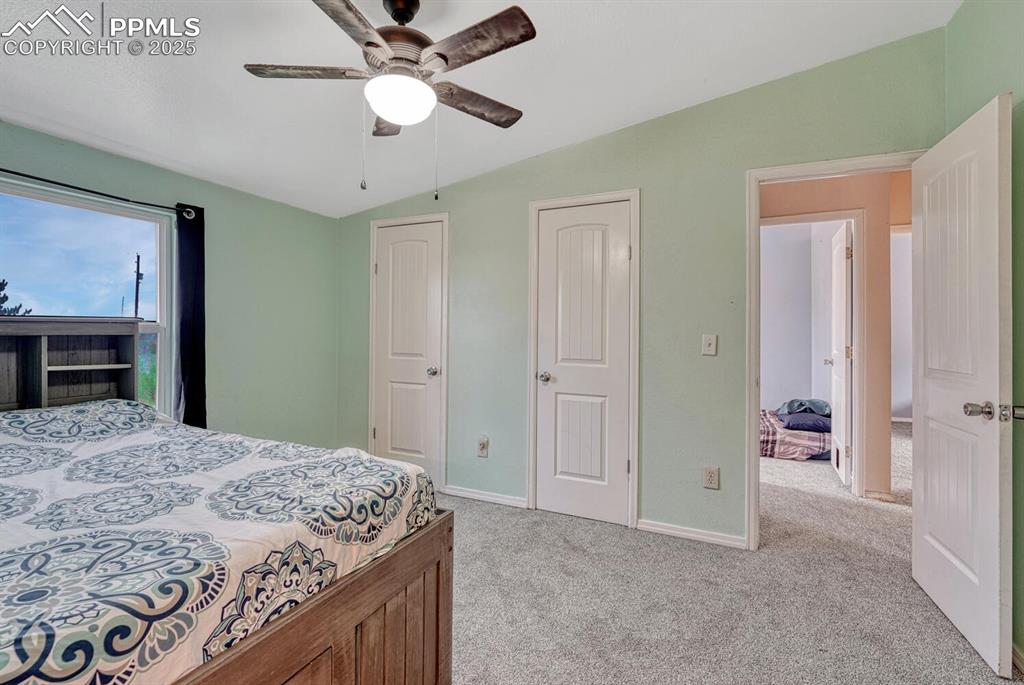
Bedroom featuring vaulted ceiling, light carpet, and a ceiling fan
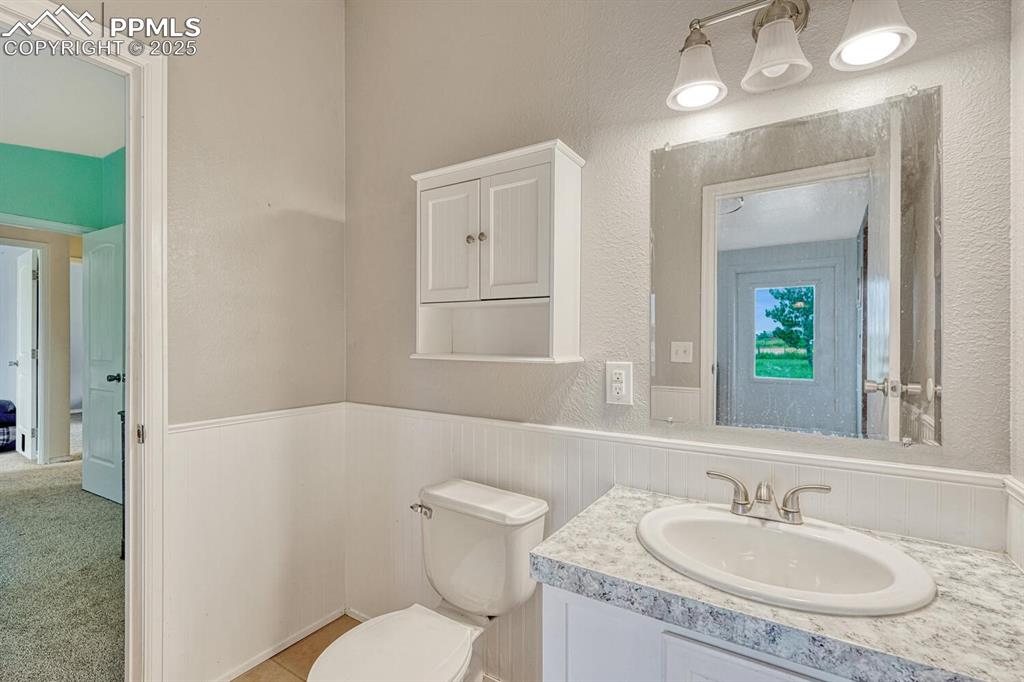
Half bathroom featuring vanity and wainscoting
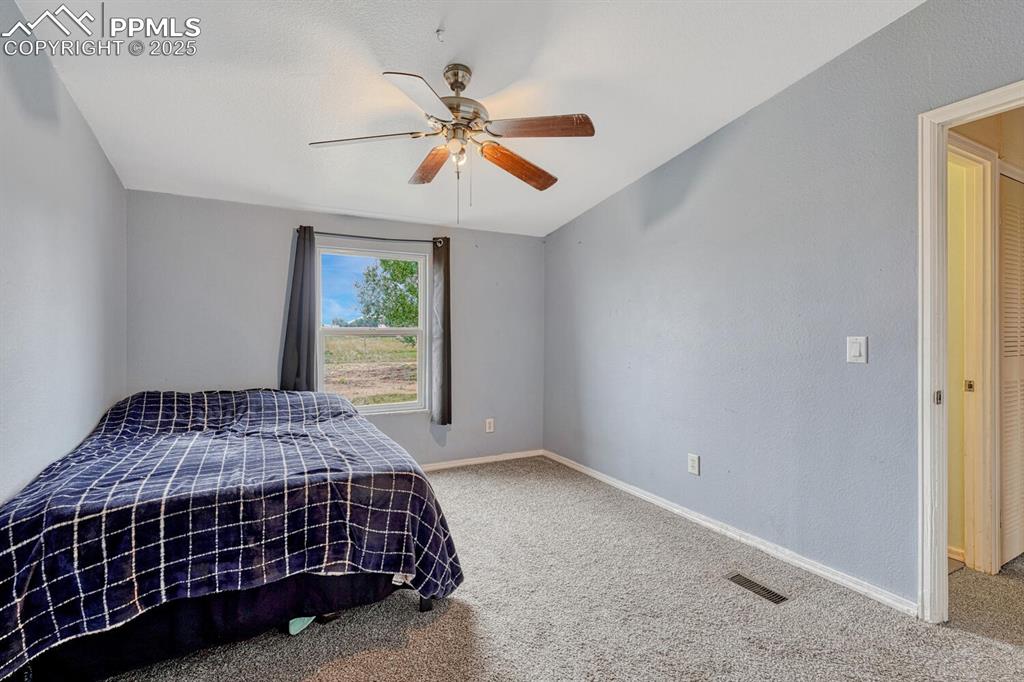
Third bedroom with carpet,ceiling fan and walk-in closet.
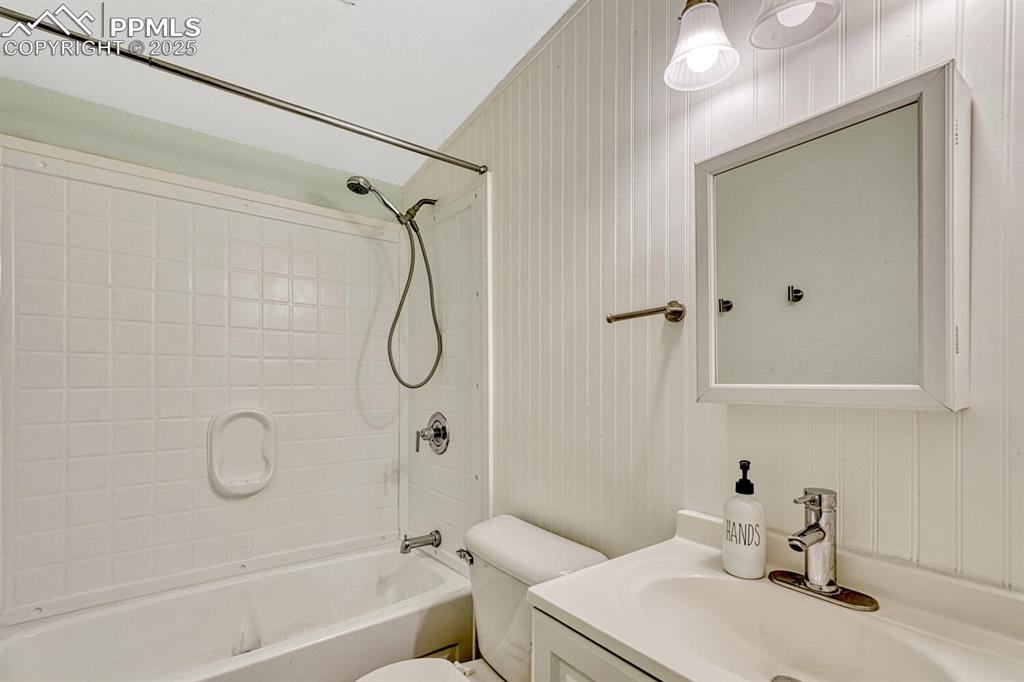
Bathroom with shower / washtub combination, vanity, and wood walls
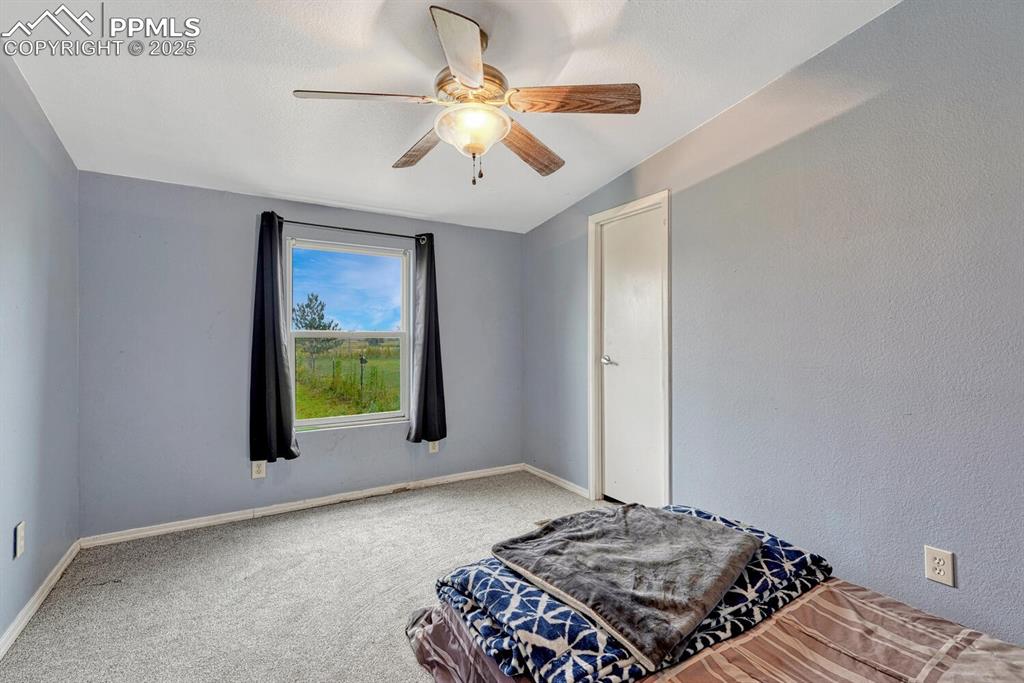
Fourth bedroom with newely carpeted floors and ceiling fan.
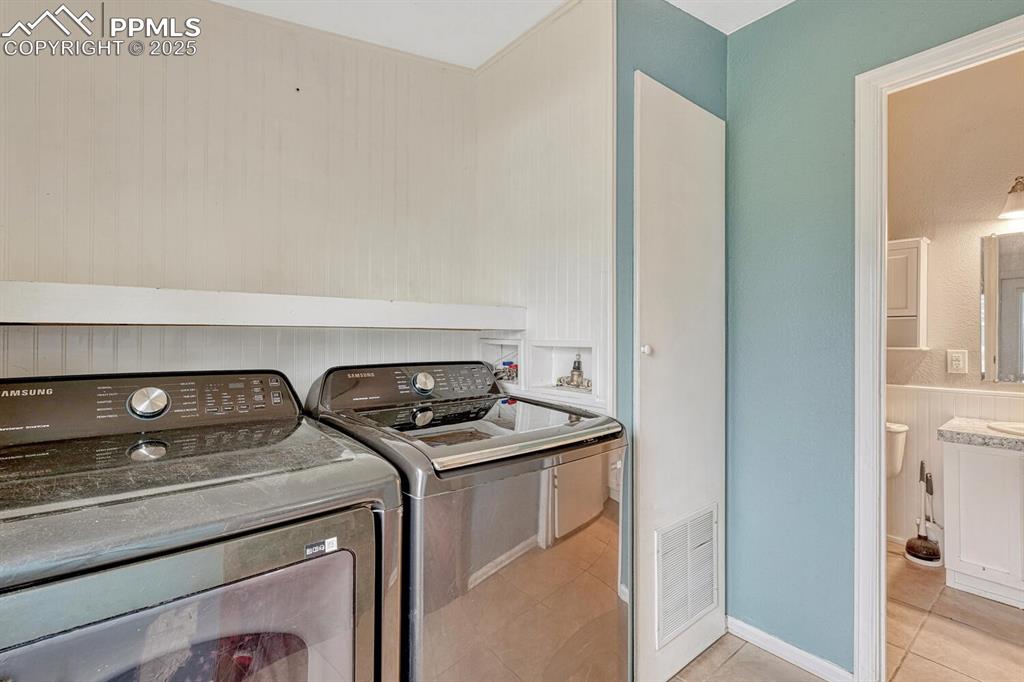
Laundry room featuring tile patterned floors and washer and dryer that connects to half bathroom.
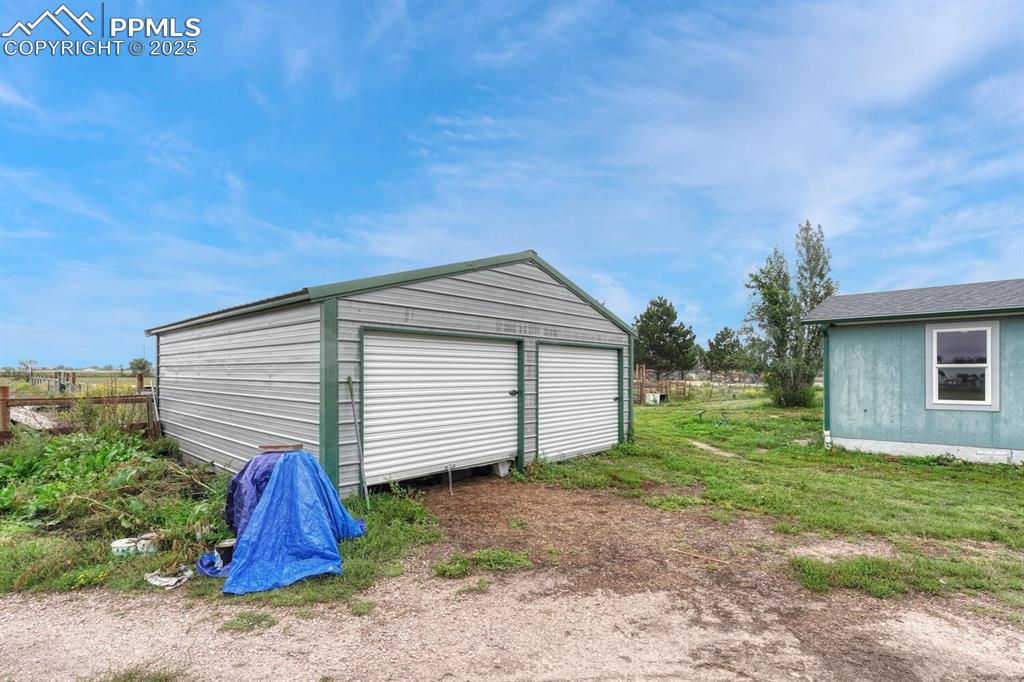
View of detached garage.
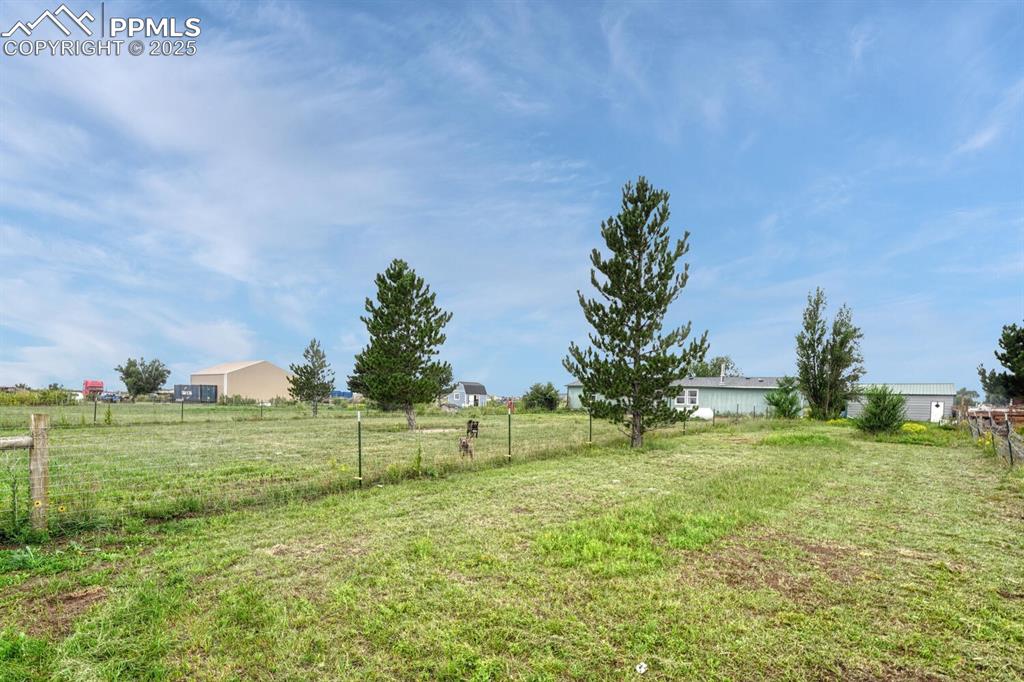
View of backyard that is fenced in zones for all your needs. Horses, cattle, goats or dogs there is plenty of space.
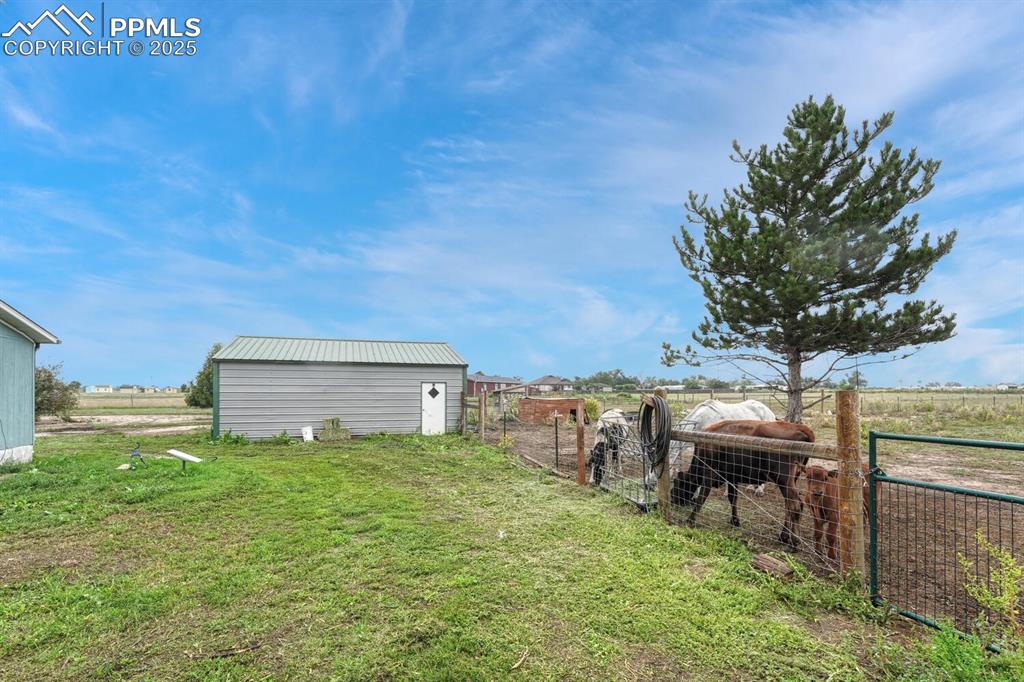
View of yard behind the garage featuring a view of rural / pastoral area.
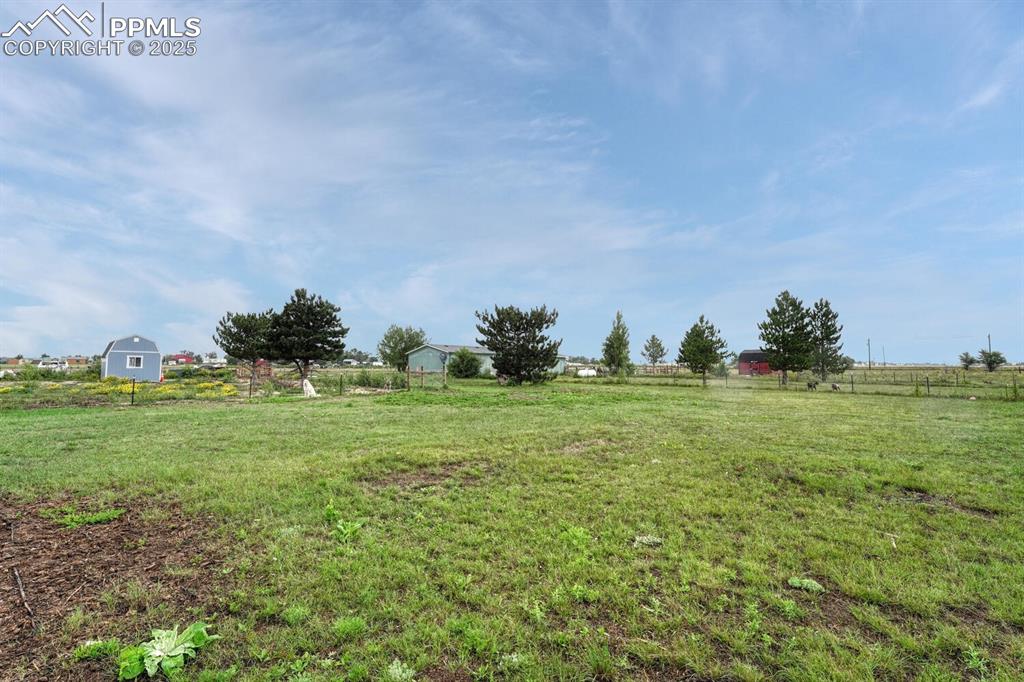
View of yard side pasture that also includes a tuff shed.
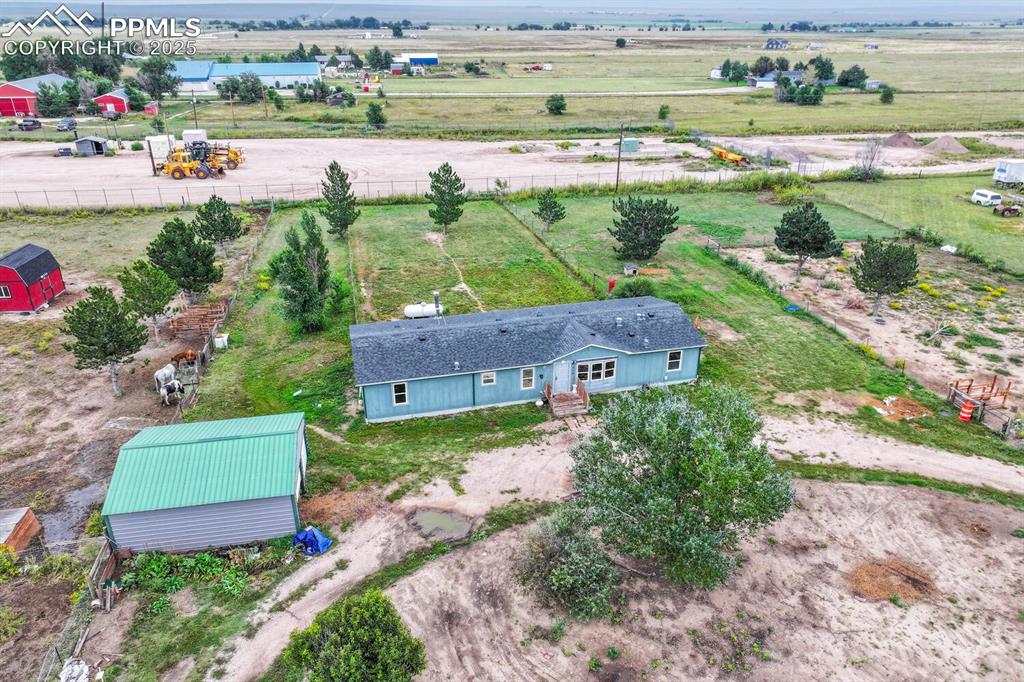
Overview of pastural "zones" behind house and garage.
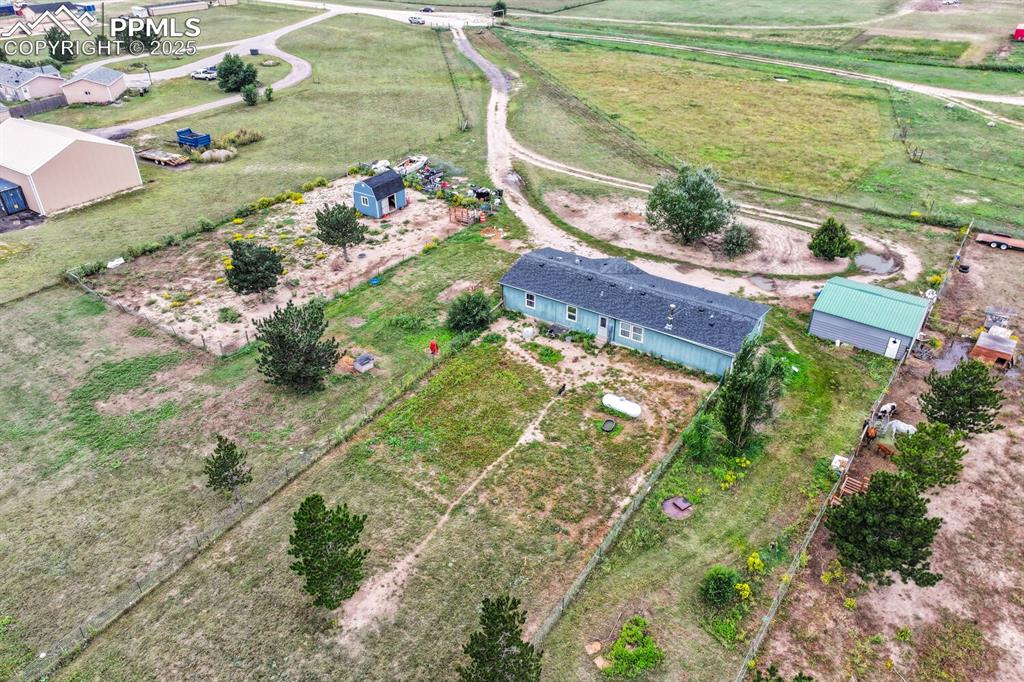
Aerial view of property showing 1 of 2 tuff shed, house and garage.
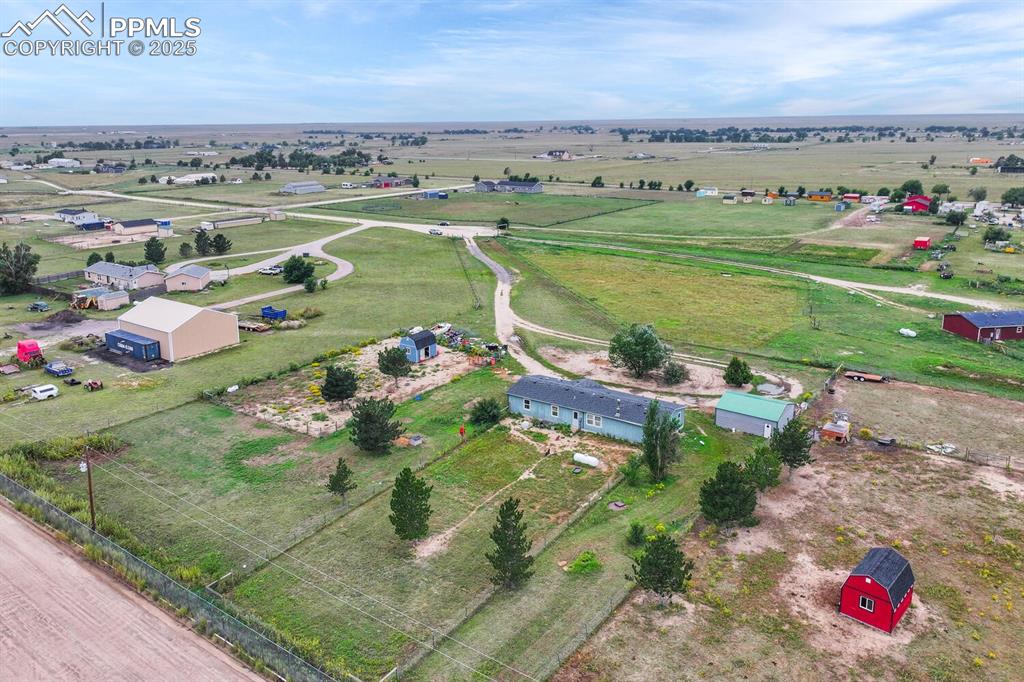
View of property showing house, garage and both tuff sheds.
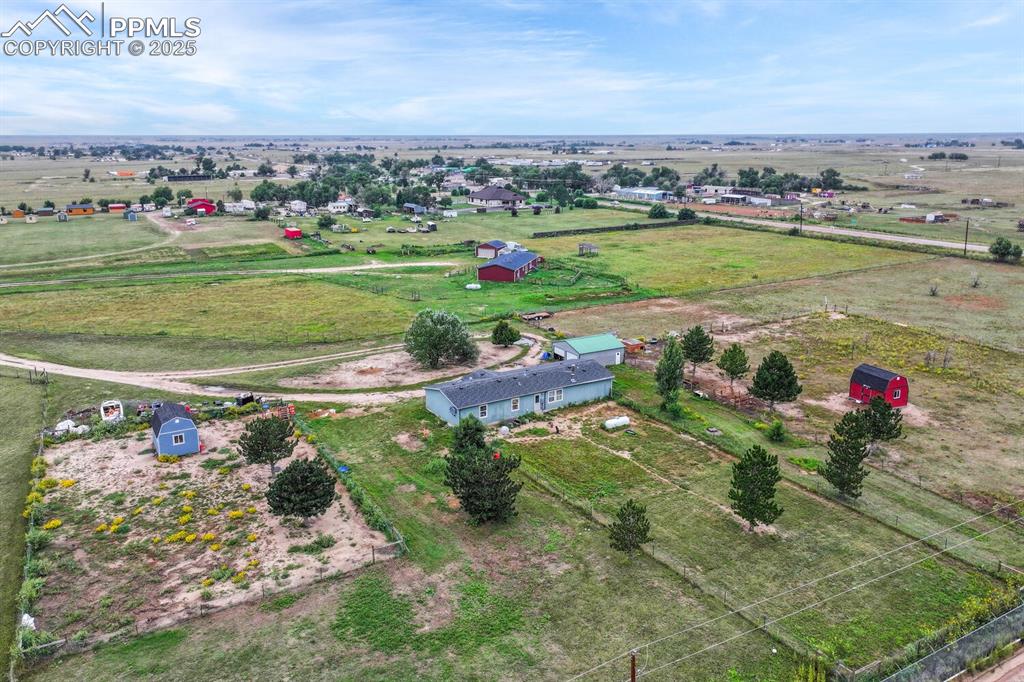
Overview of rural landscape
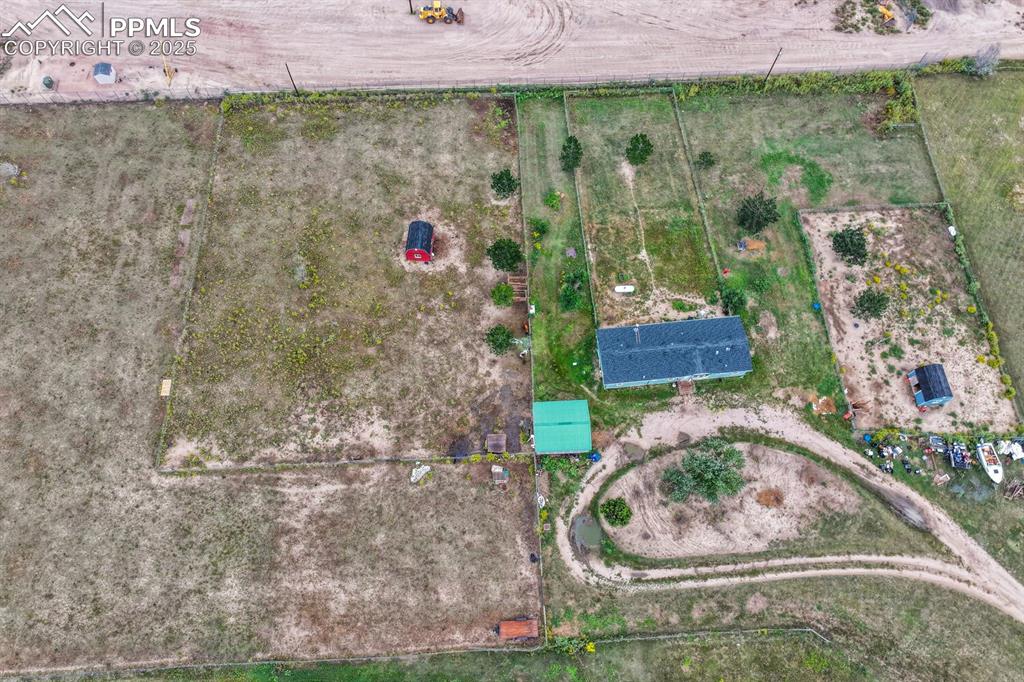
Overview of rural landscape
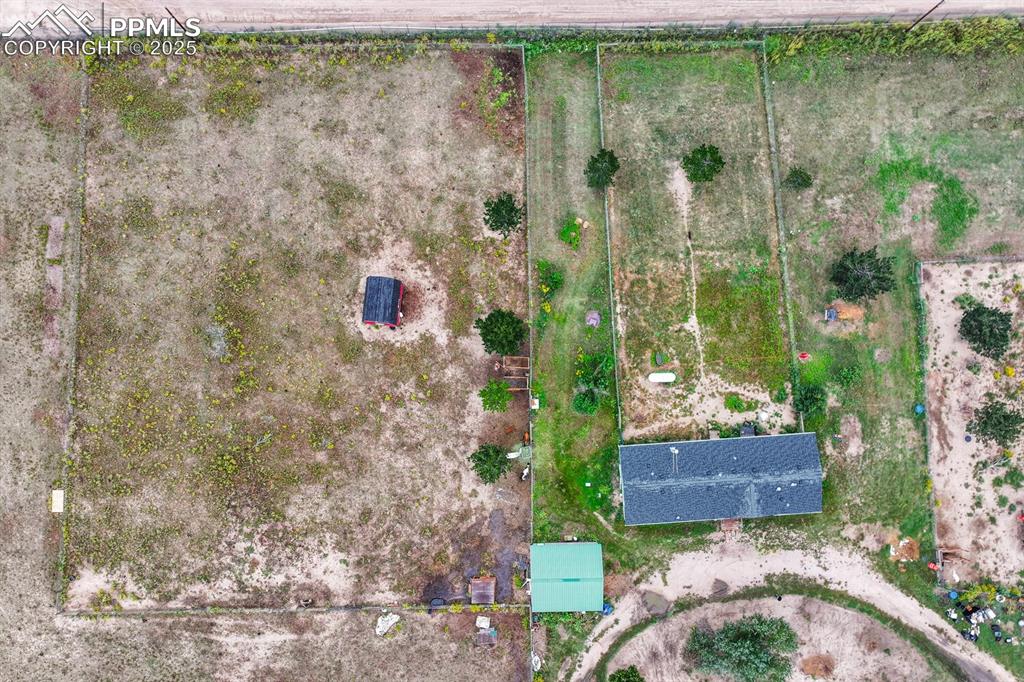
Overview of rural landscape
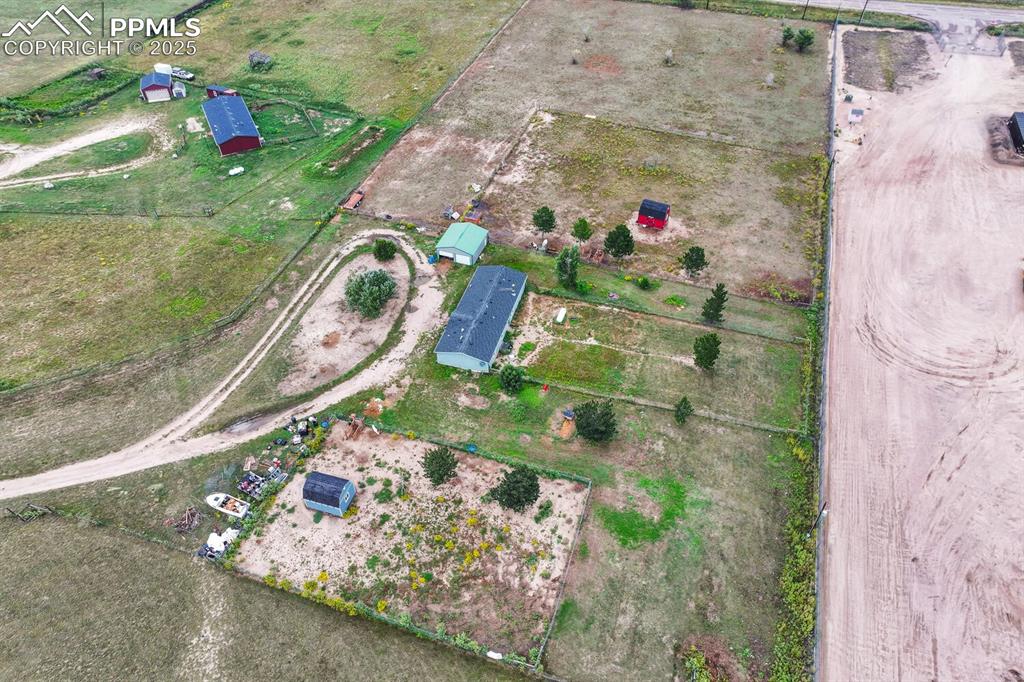
View of property location featuring garage and two tuff sheds plenty of space for all your needs
Disclaimer: The real estate listing information and related content displayed on this site is provided exclusively for consumers’ personal, non-commercial use and may not be used for any purpose other than to identify prospective properties consumers may be interested in purchasing.