75 Grosbeak Circle, Divide, CO, 80814
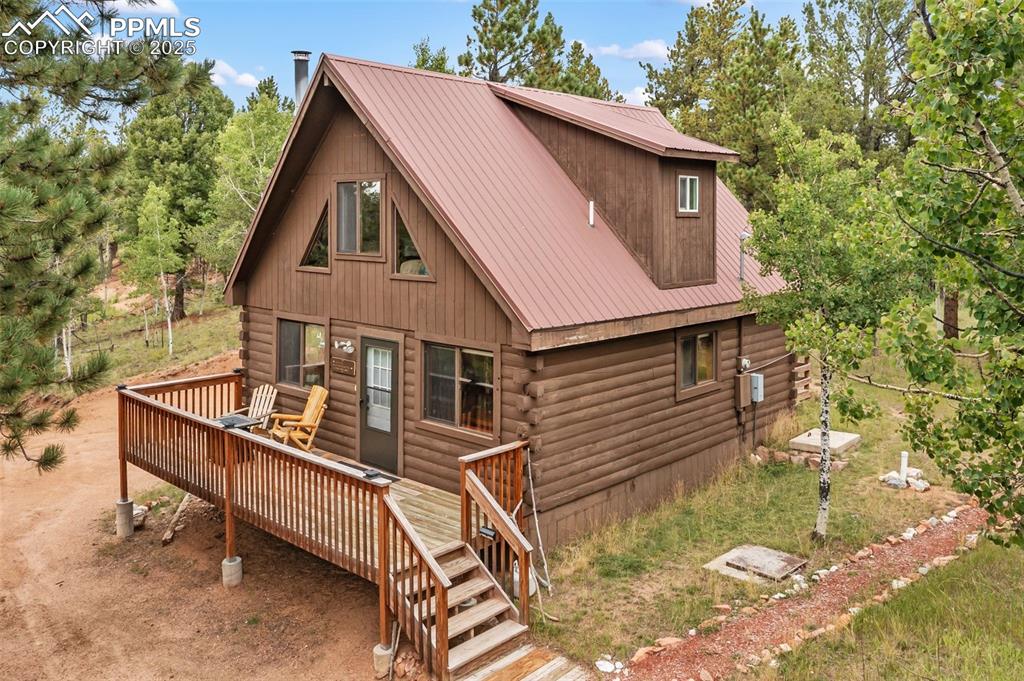
Front of property featuring a metal roof, log siding, a deck, and deck with vews!
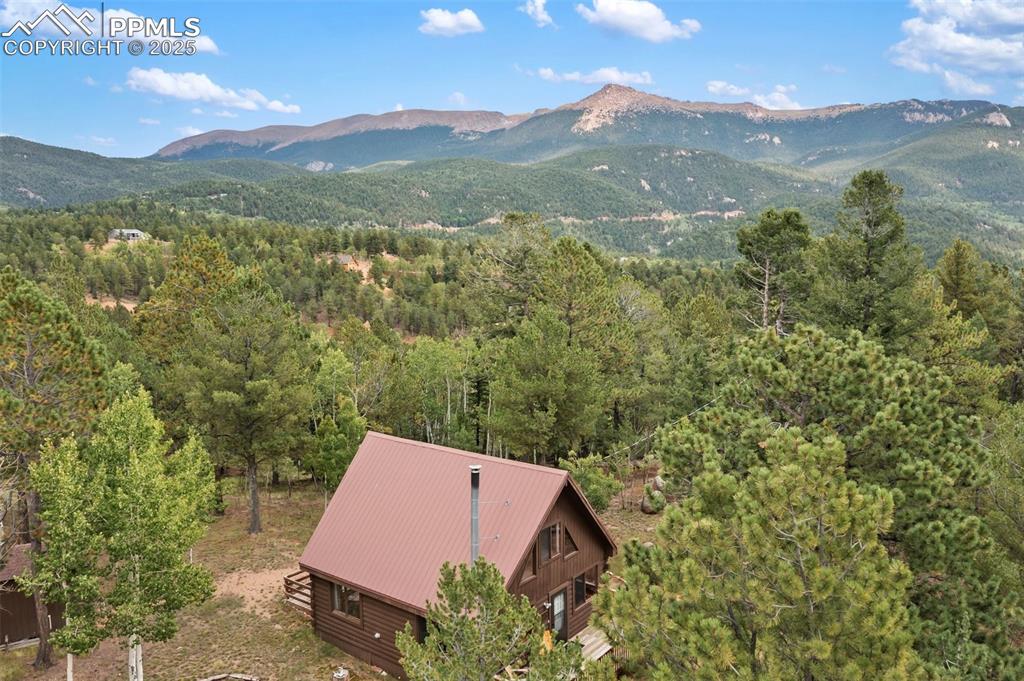
Aerial view of property and surrounding area with a mountain backdrop
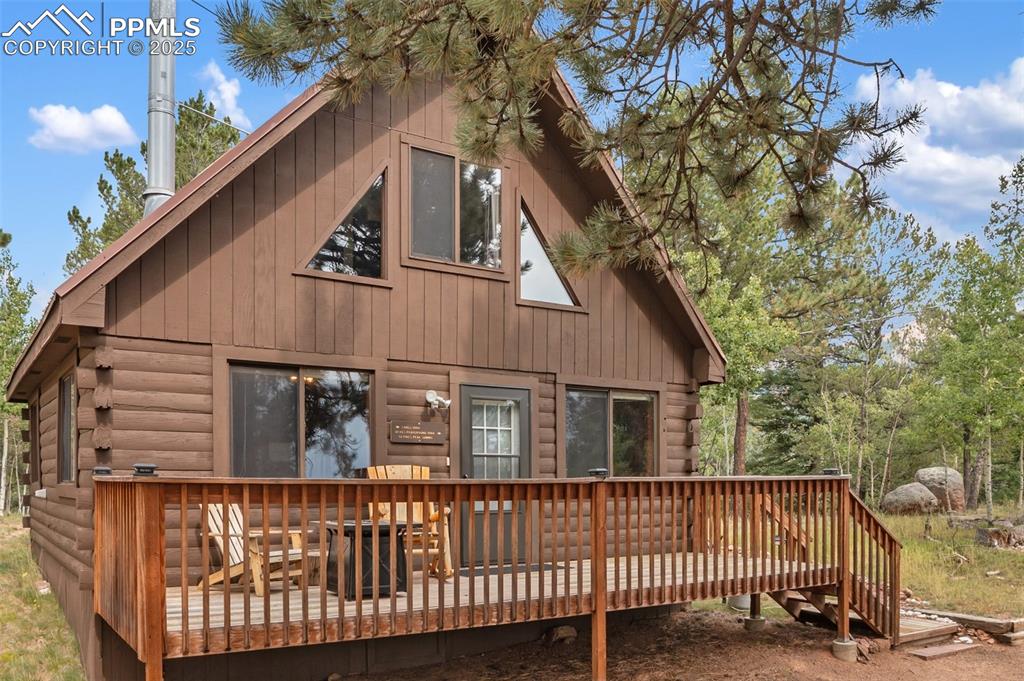
Front of house with a deck and log siding
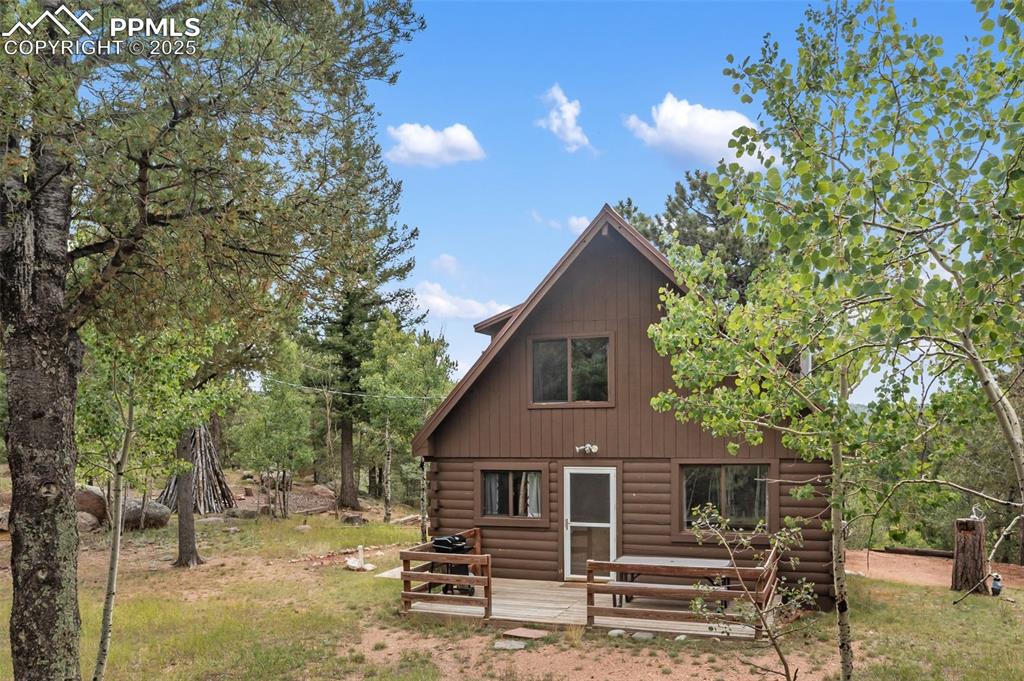
Rear view of house with log exterior and a wooden deck
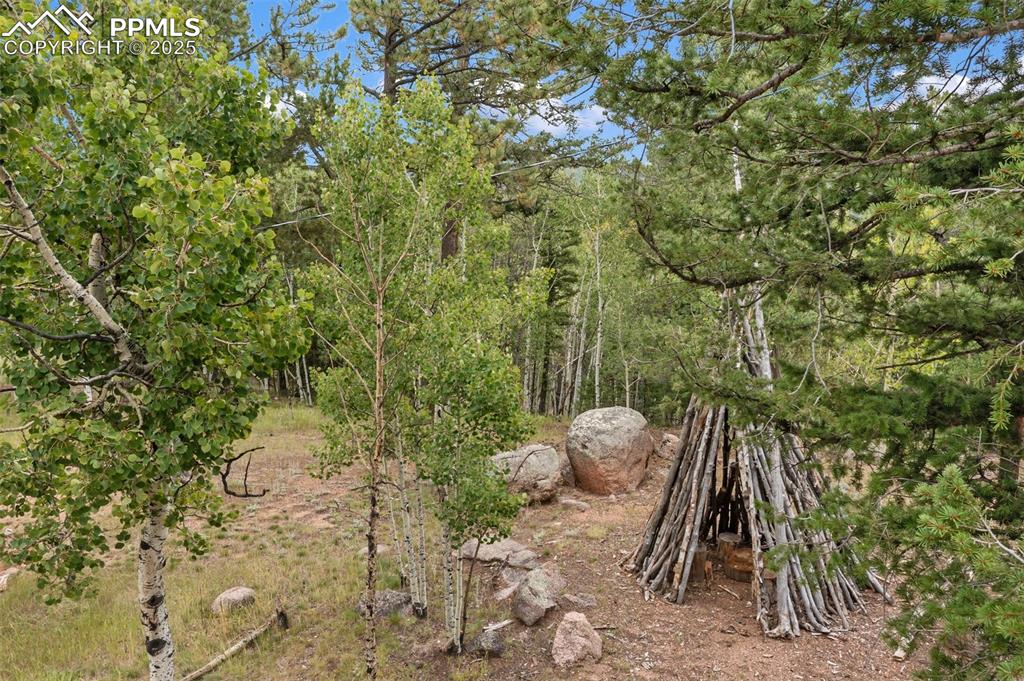
View of tree filled area
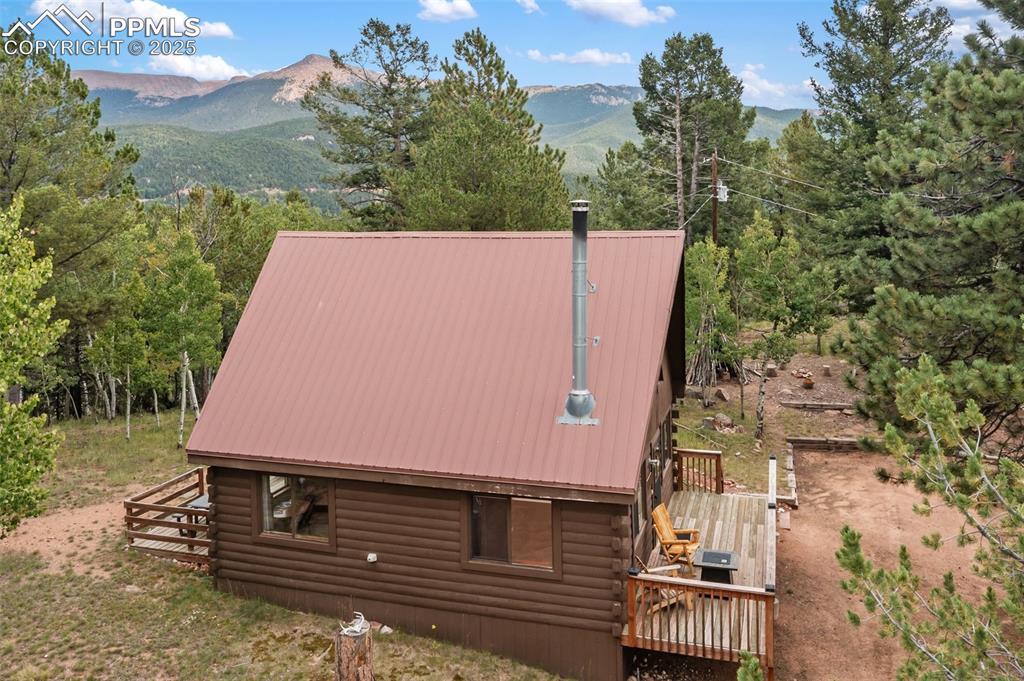
Bird's eye view of a mountainous background
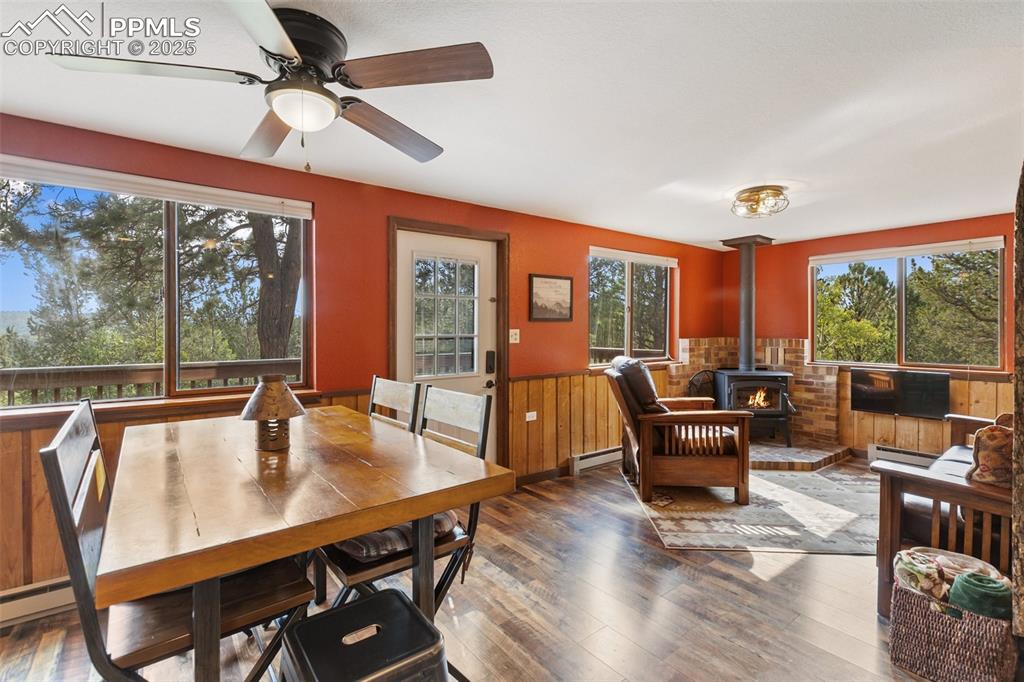
Dining space with wainscoting, a wood stove, hardwood / wood-style flooring, wooden walls, and a baseboard radiator
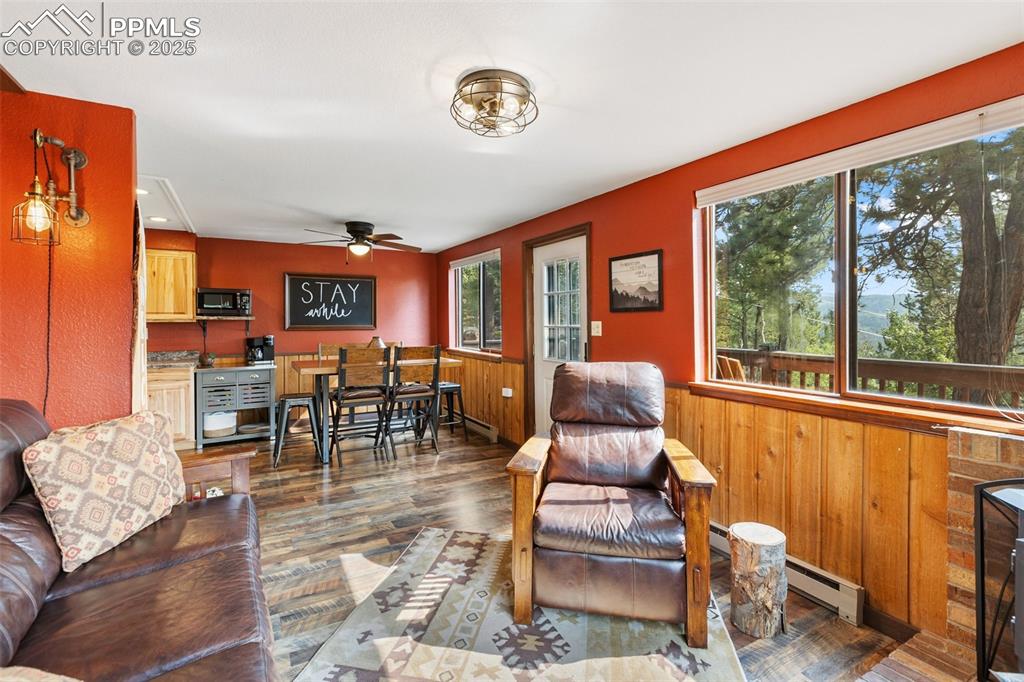
Living room with wood finished floors, a baseboard heating unit, ceiling fan, wooden walls, and a wainscoted wall
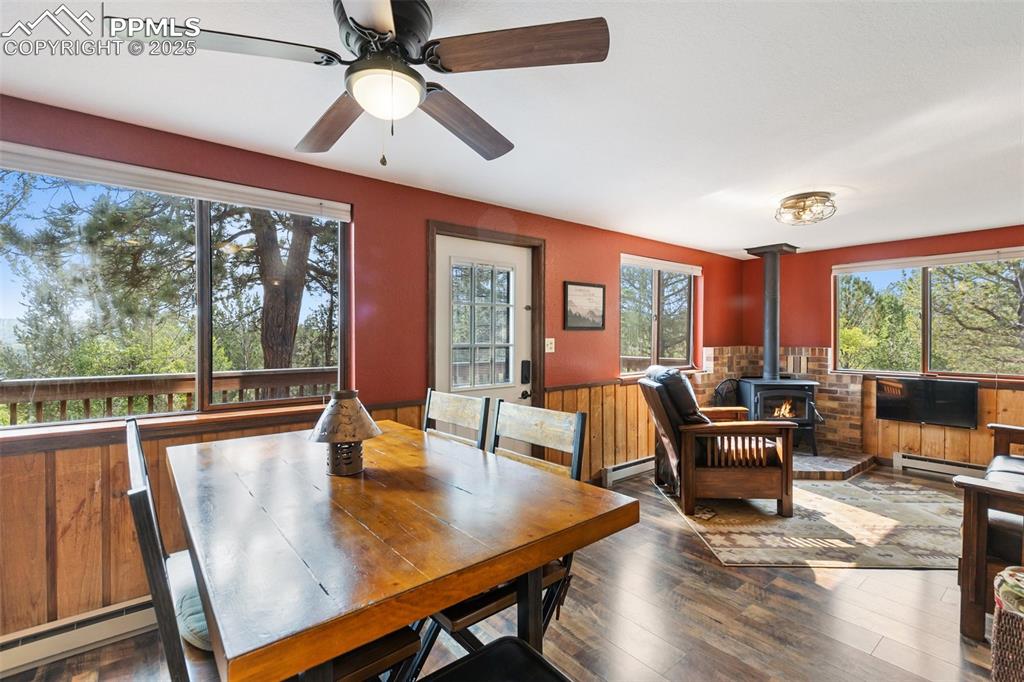
Dining area with a wood stove, wainscoting, wood-type flooring, wood walls, and a baseboard radiator
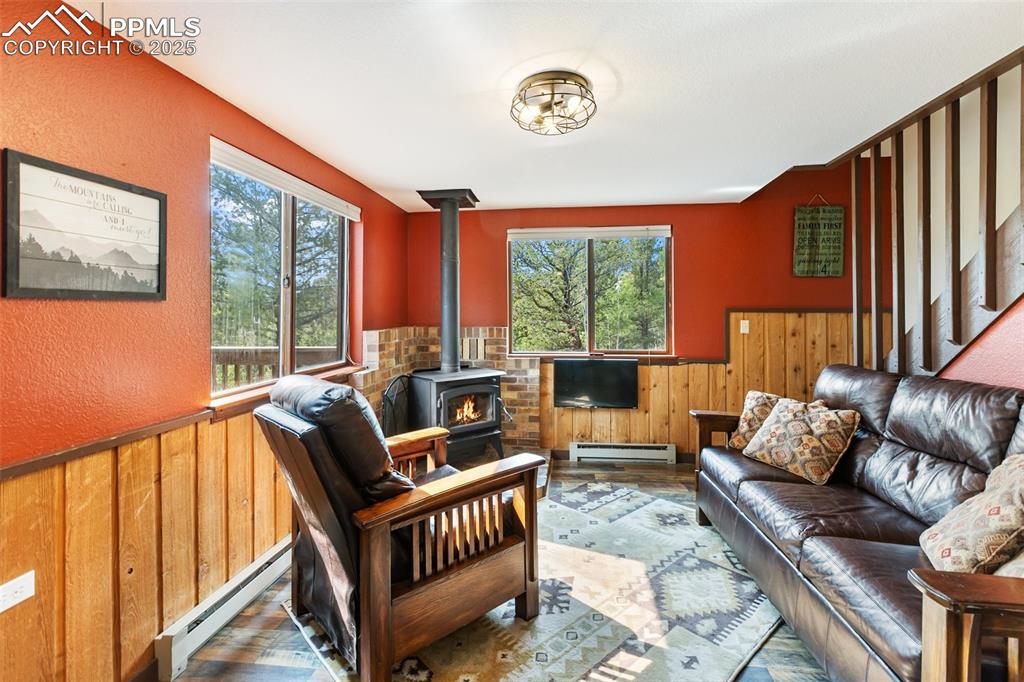
Living room
room featuring a wainscoted wall, a wood stove, wooden walls, baseboard heating, and wood finished floors
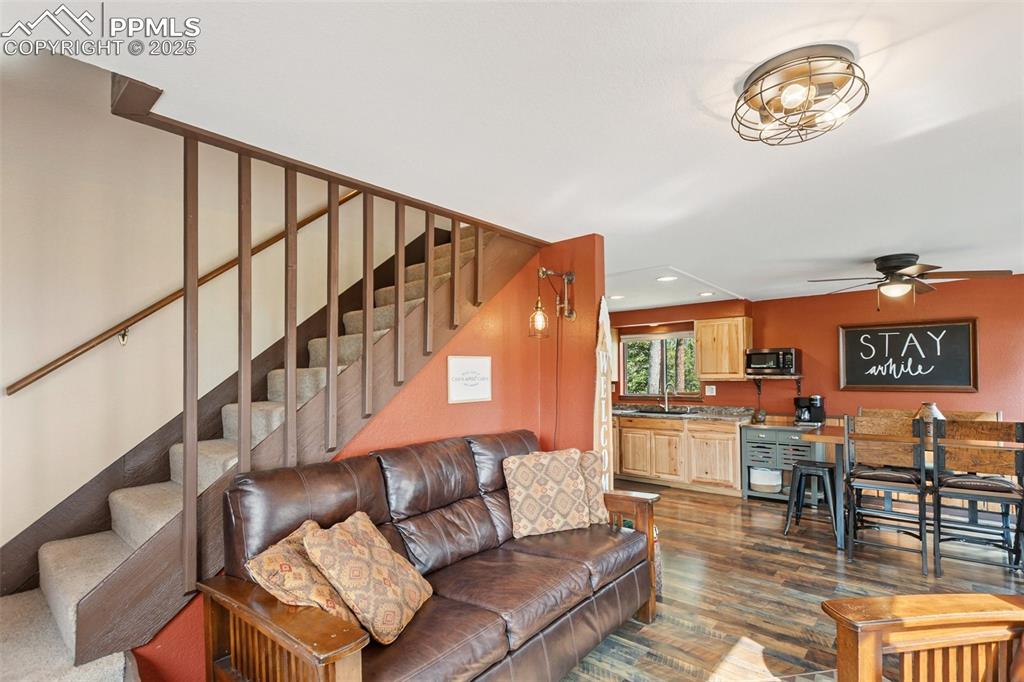
Living room with stairs, dark wood-style flooring, recessed lighting, and ceiling fan
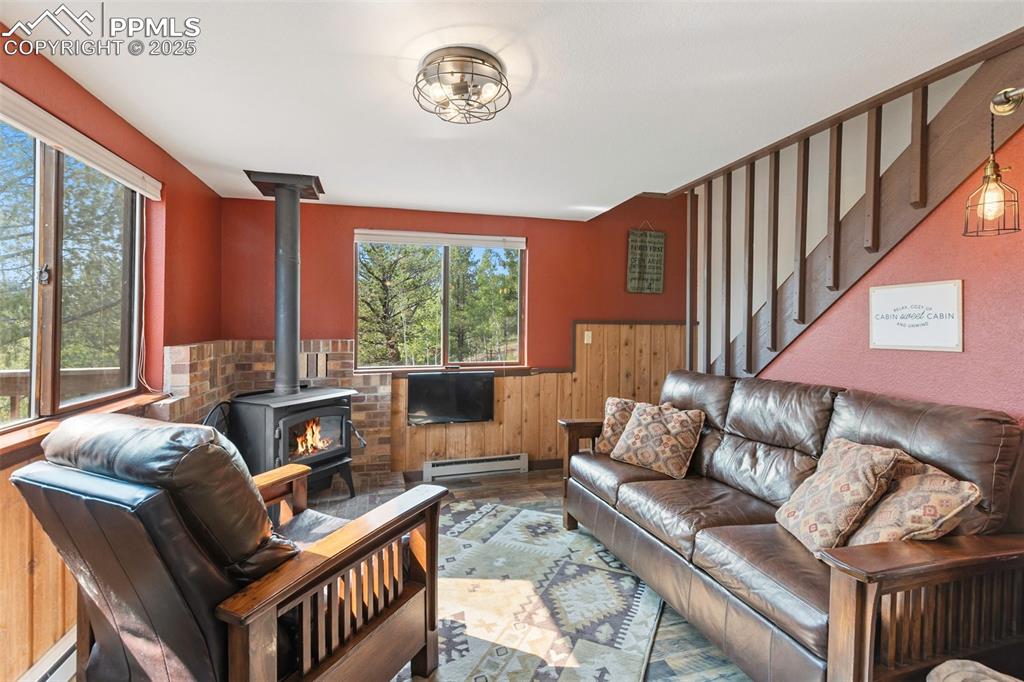
Living room featuring a wainscoted wall, a wood stove, wooden walls, a baseboard heating unit, and stairs
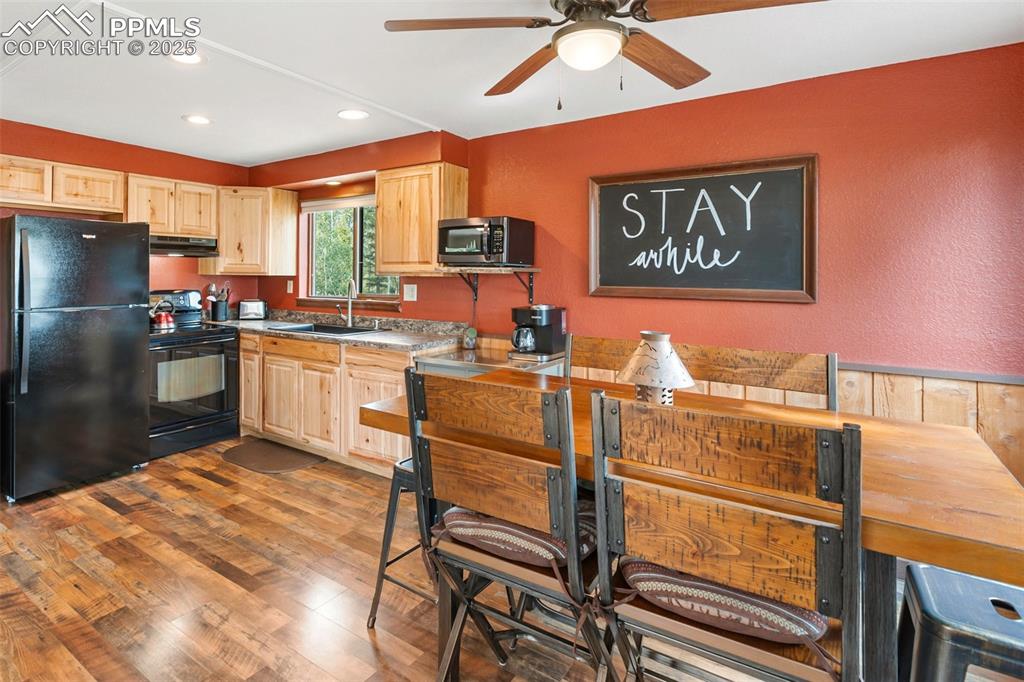
Kitchen featuring black appliances, light brown cabinets, recessed lighting, dark wood-style floors, and a ceiling fan
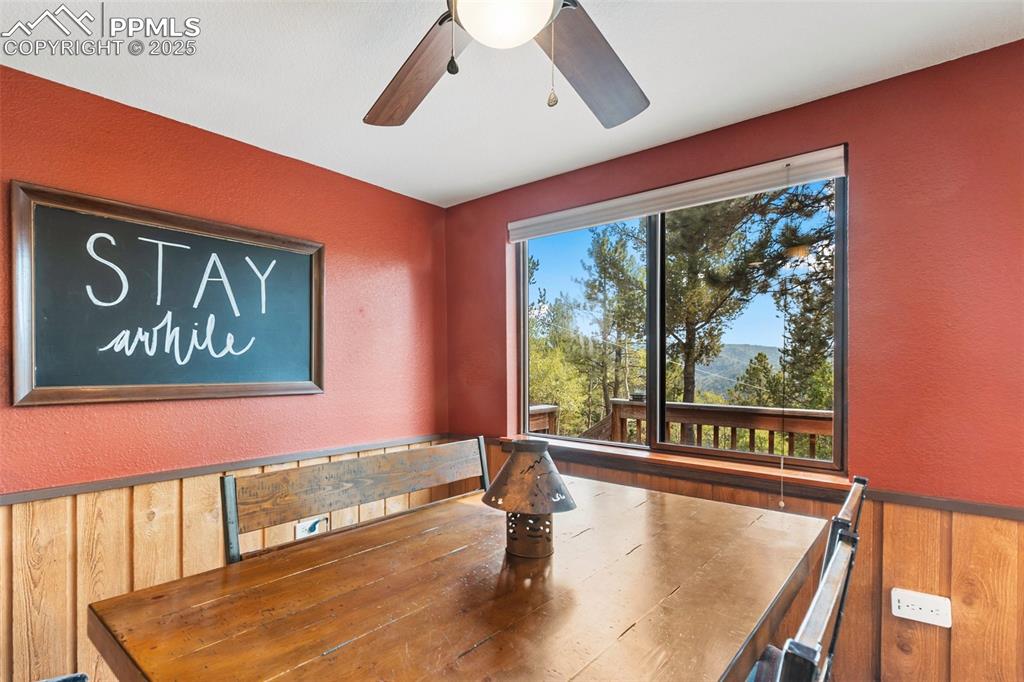
Unfurnished dining area featuring a textured wall
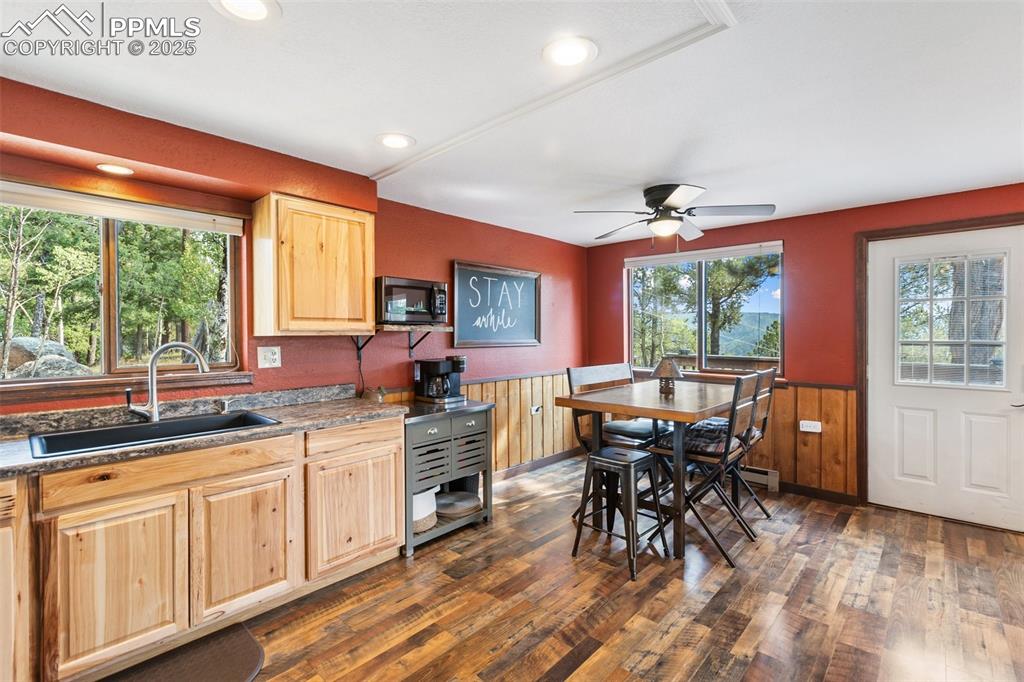
Kitchen featuring a wainscoted wall, dark wood finished floors, healthy amount of natural light, light brown cabinetry, and ceiling fan
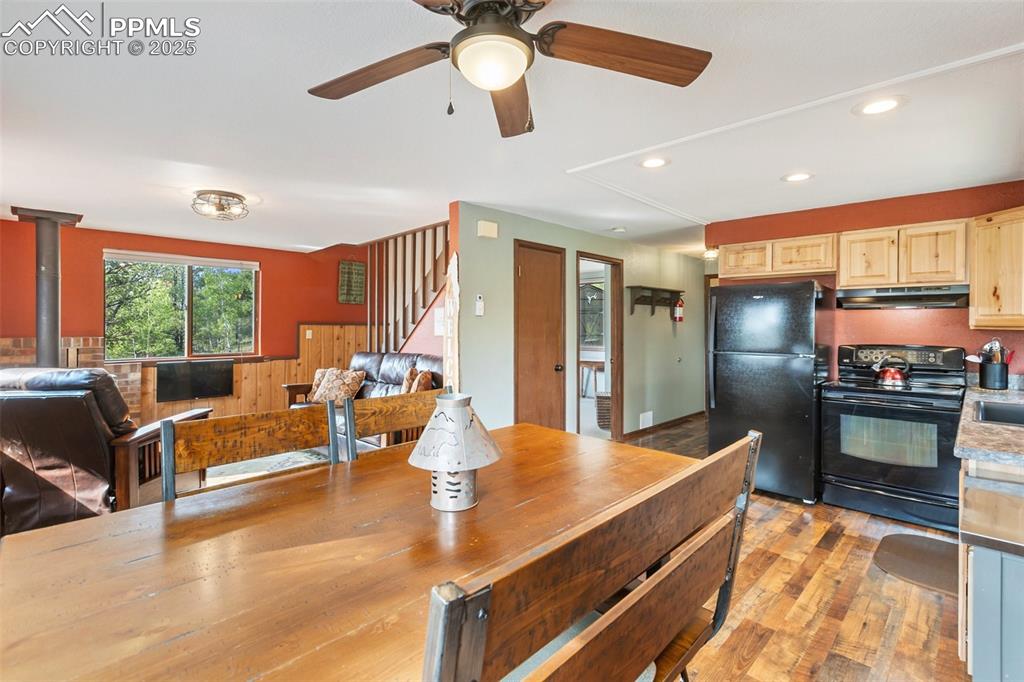
Kitchen featuring black appliances, dark wood-style flooring, recessed lighting, light brown cabinetry, and a wood stove
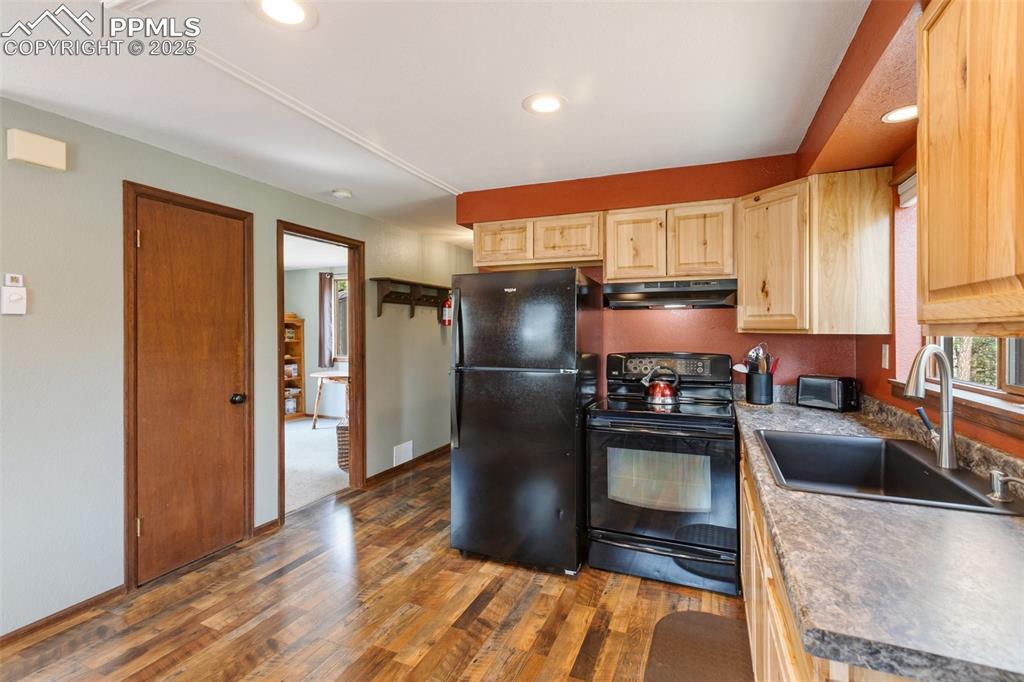
Kitchen with black appliances, dark wood finished floors, light brown cabinets, dark countertops, and recessed lighting
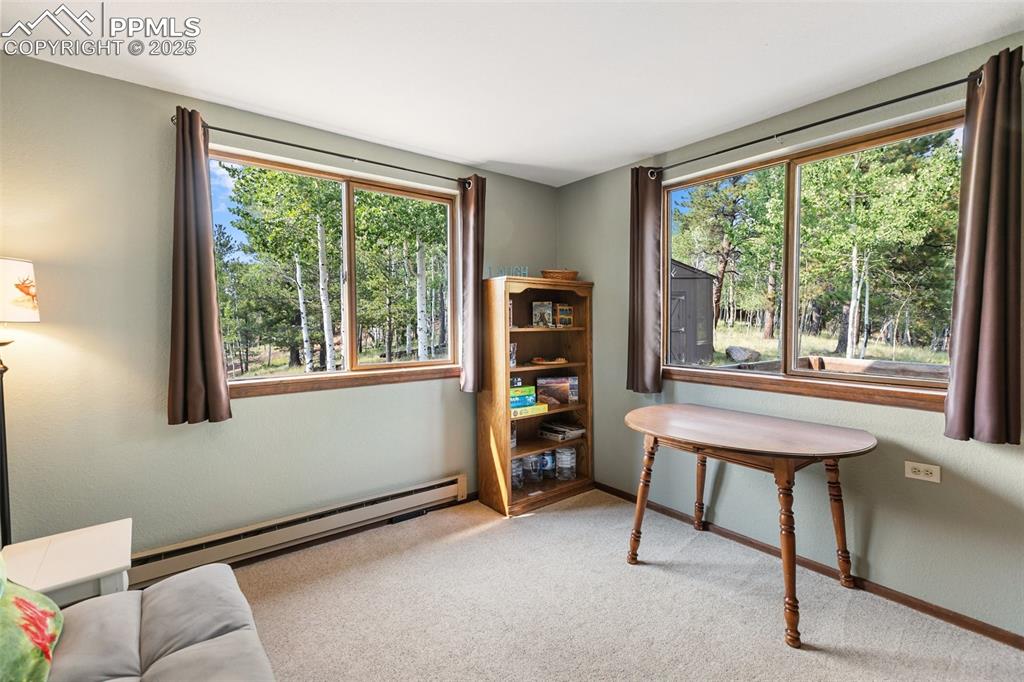
Main Level Bedroom featuring light colored carpet and a baseboard radiator
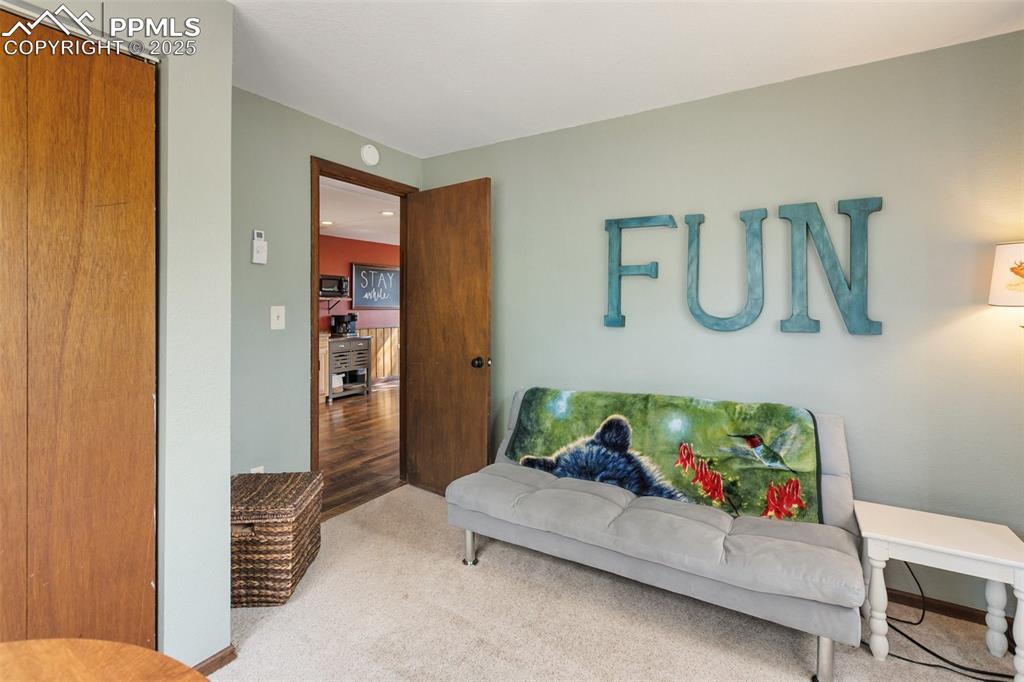
Main level Bedroom featuring carpet floors
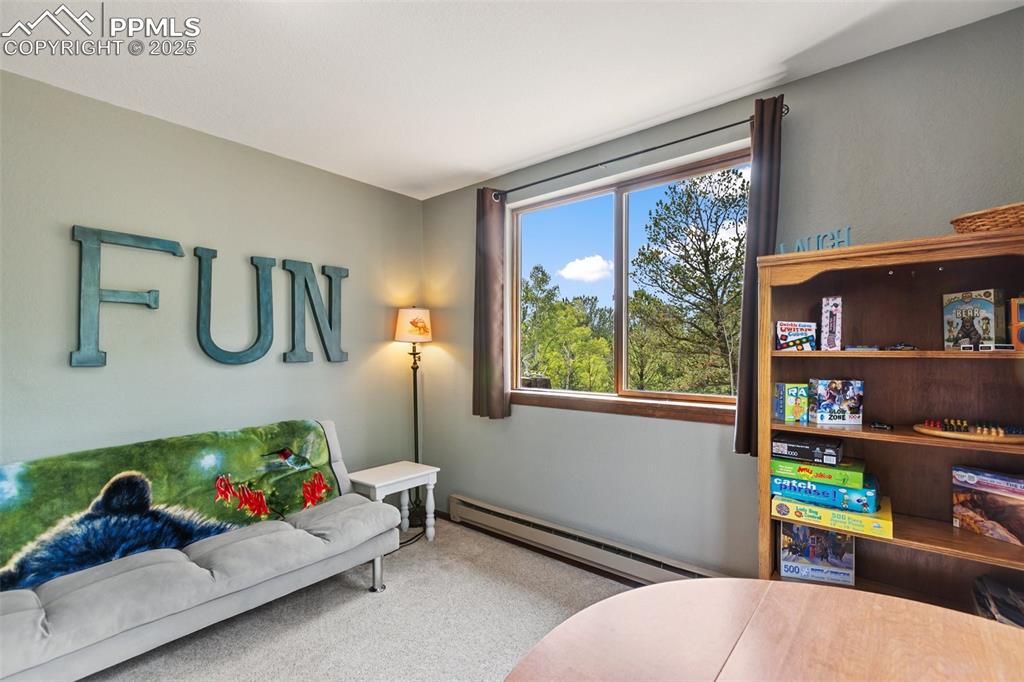
Main level Bedroom featuring baseboard heating and carpet flooring
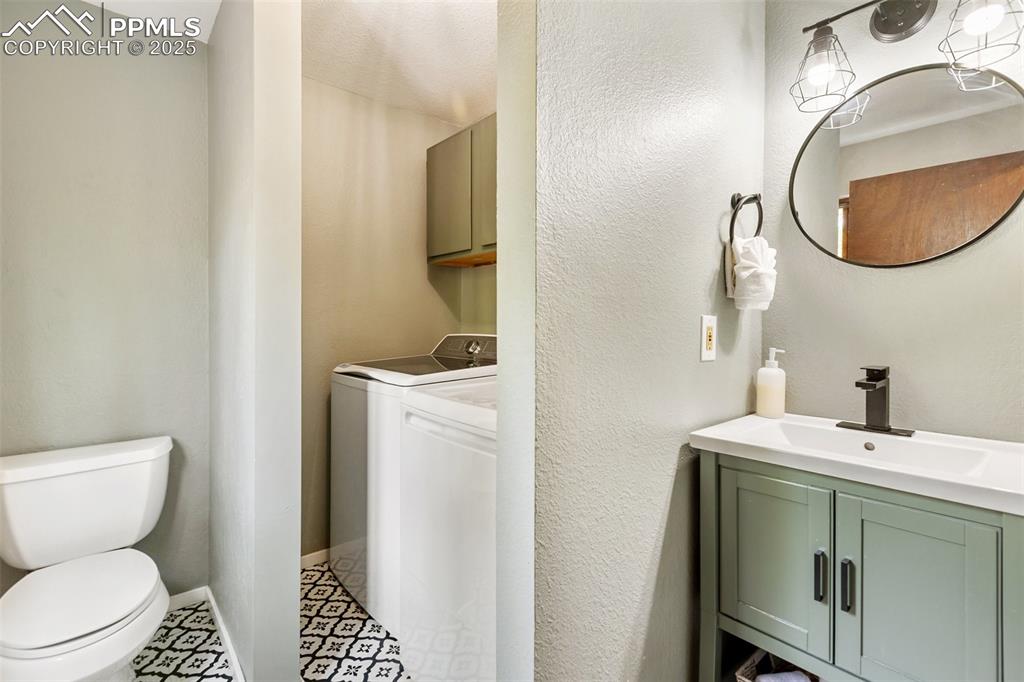
Main level Bathroom featuring vanity, washing machine and dryer, and a textured wall
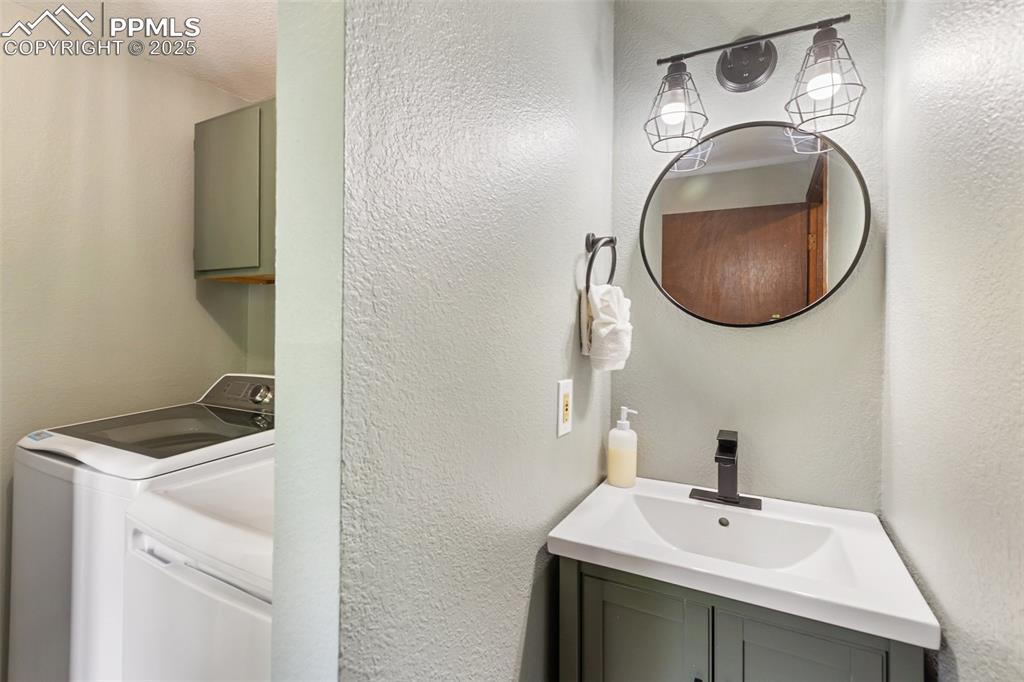
Main level Bathroom featuring vanity, a textured wall, and washer and clothes dryer
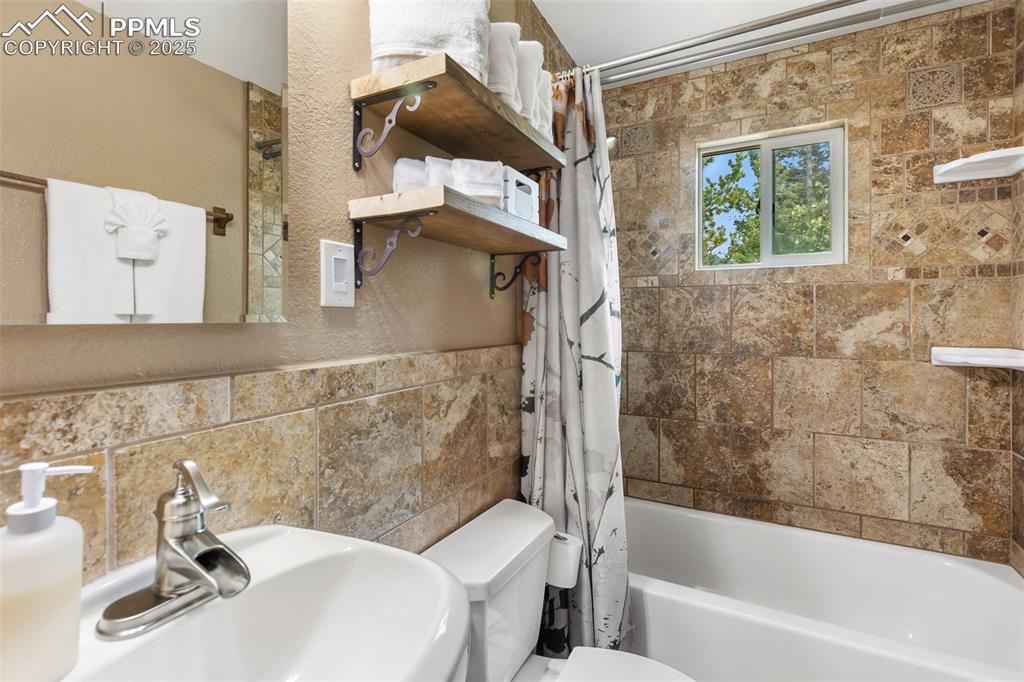
Upper level Bathroom featuring shower / bath combo, tile walls, and a textured wall
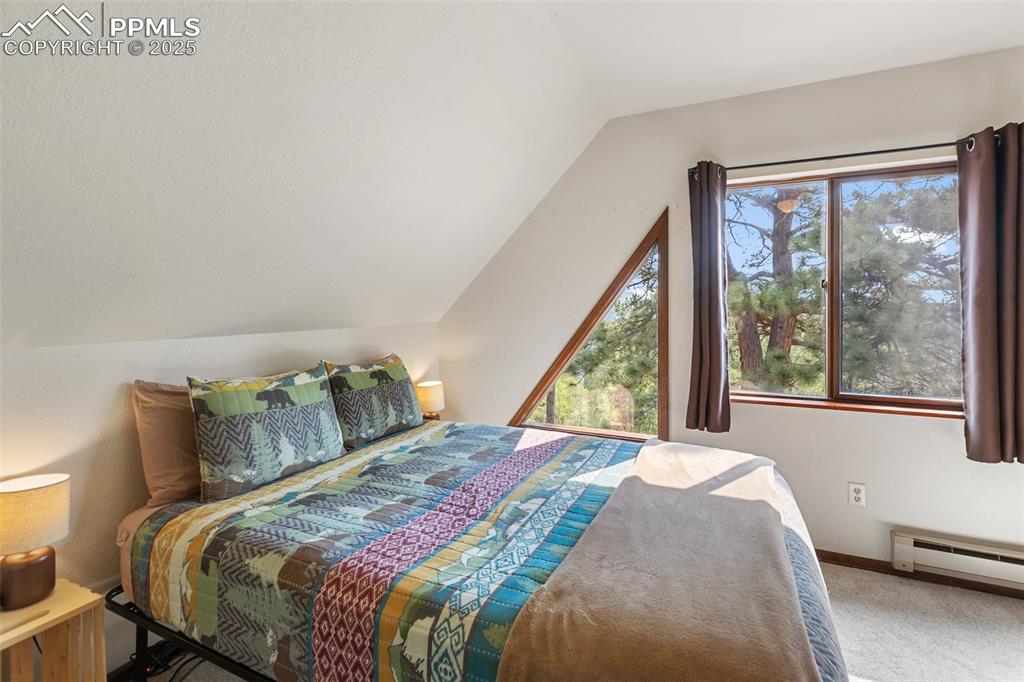
Carpeted Upper Level bedroom with lofted ceiling, multiple windows, and a baseboard heating unit
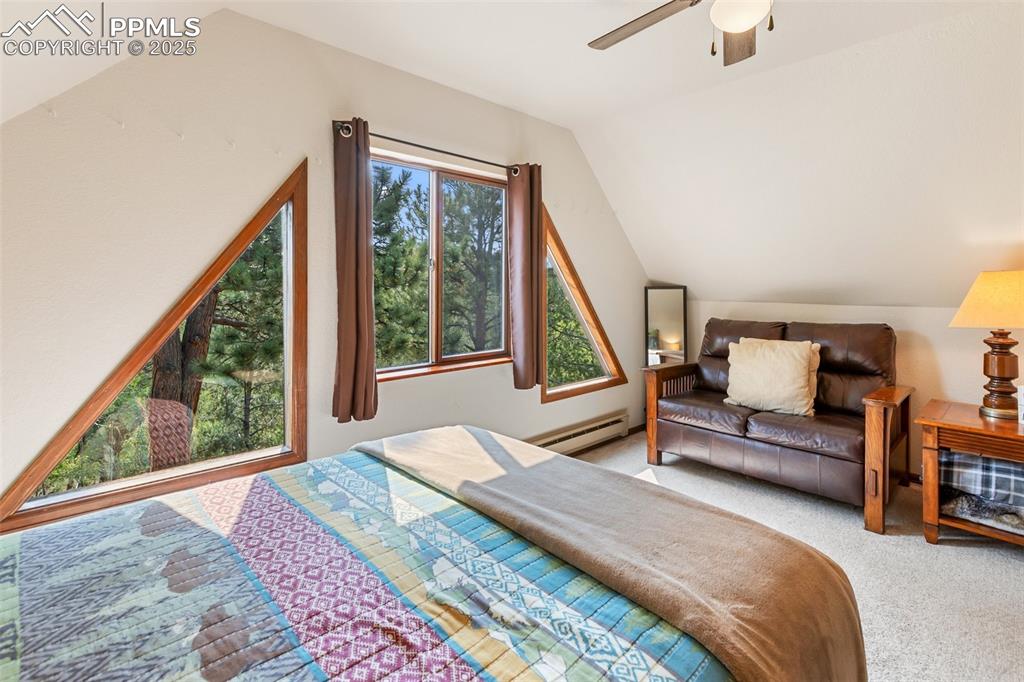
upper level Bedroom with carpet, vaulted ceiling, a baseboard heating unit, and ceiling fan
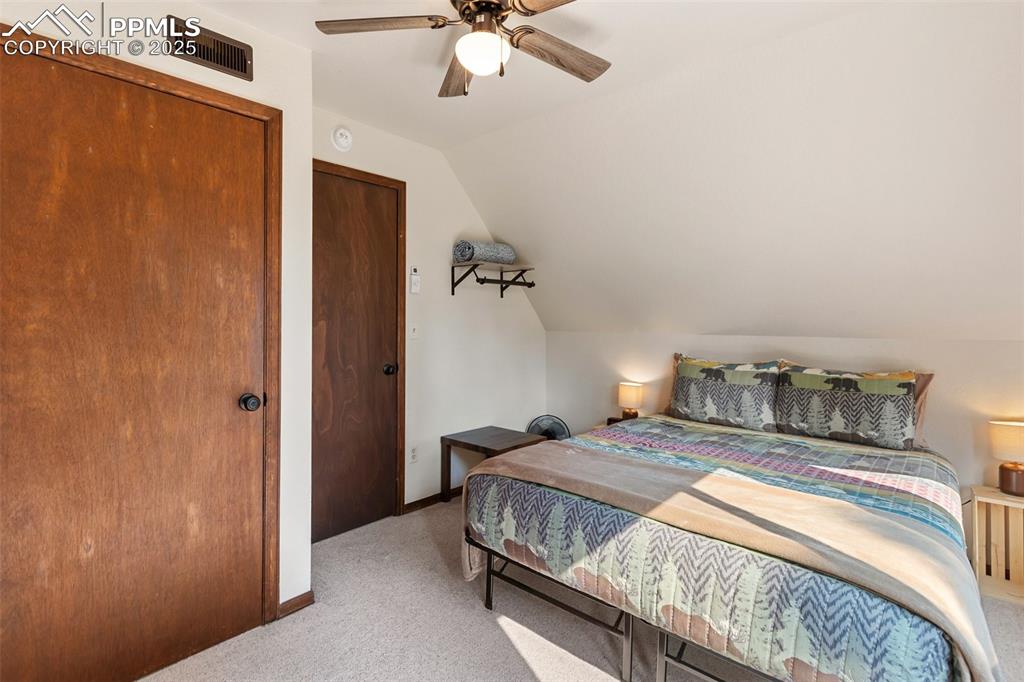
Upper level Bedroom with lofted ceiling, carpet floors, a closet, and a ceiling fan
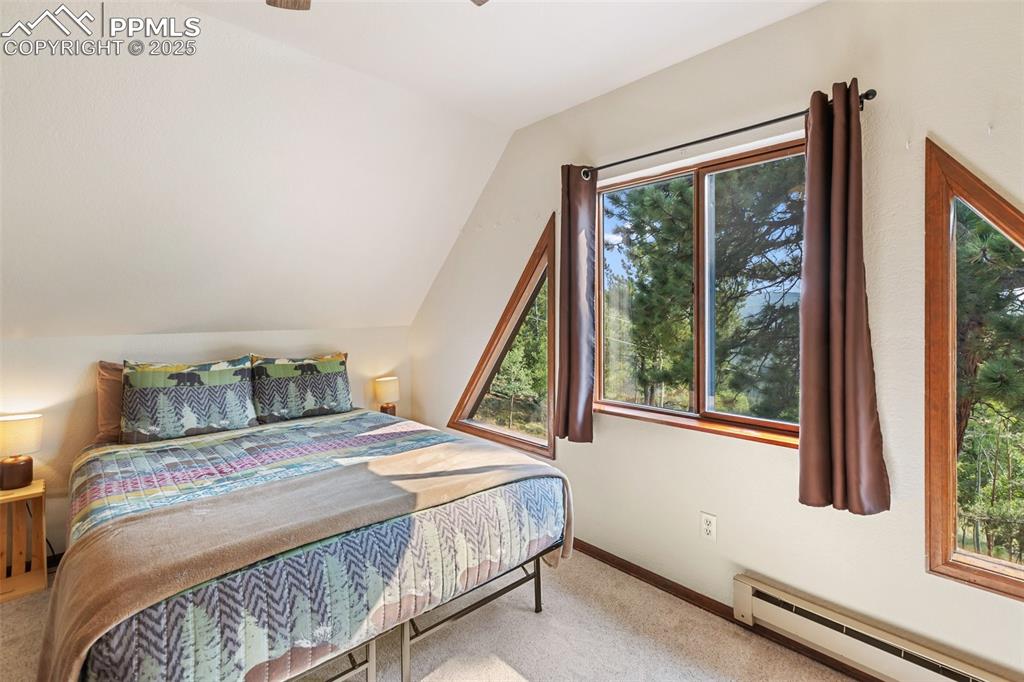
Upper Level Bedroom with lofted ceiling, baseboard heating, light colored carpet, and a ceiling fan
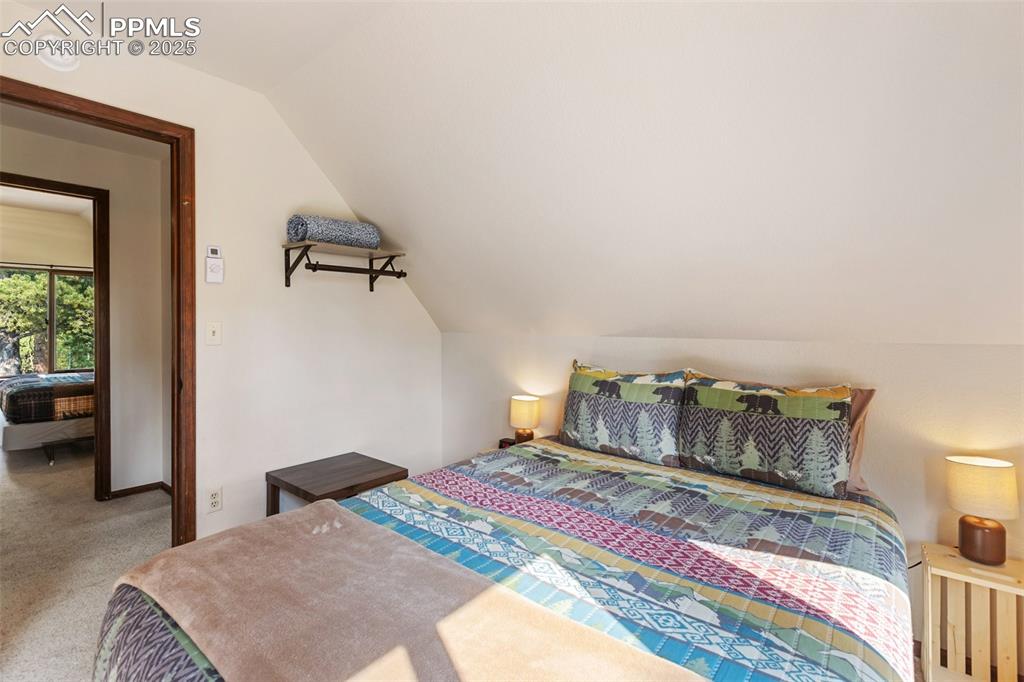
Carpeted upper level bedroom with vaulted ceiling
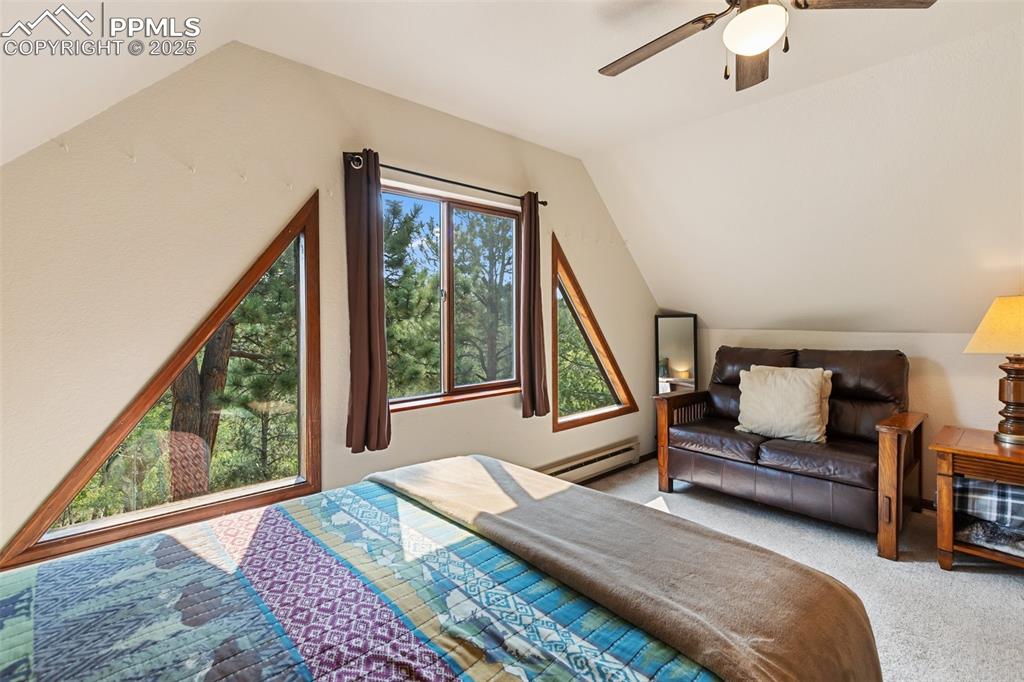
Upper Level Bedroom featuring carpet, lofted ceiling, a baseboard radiator, and a ceiling fan
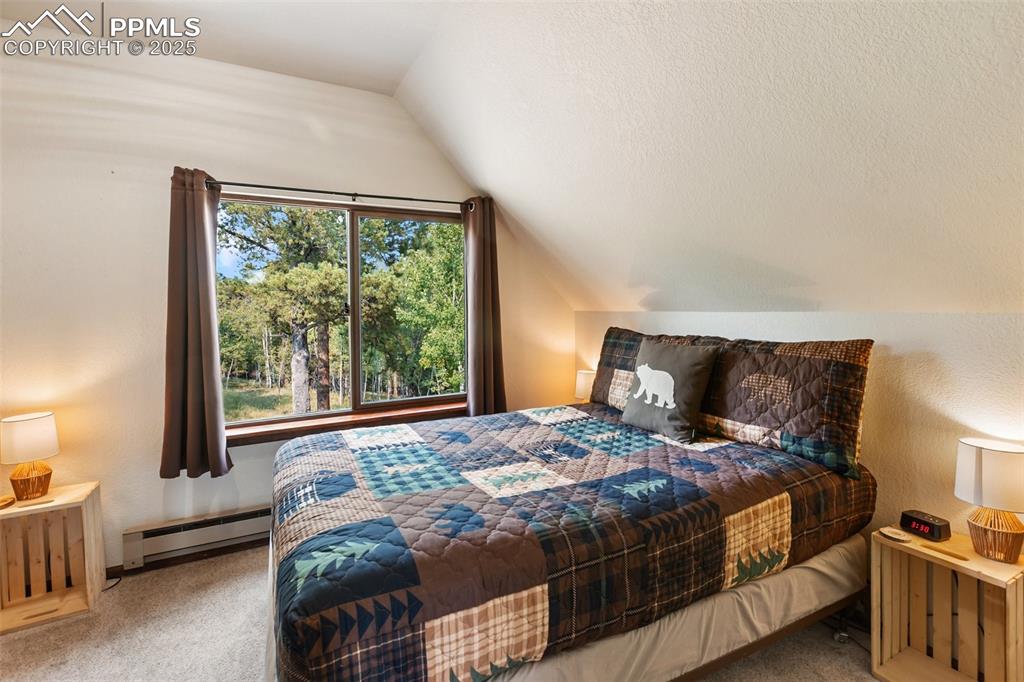
Upper level Carpeted bedroom featuring lofted ceiling, a textured wall, baseboard heating, and a textured ceiling
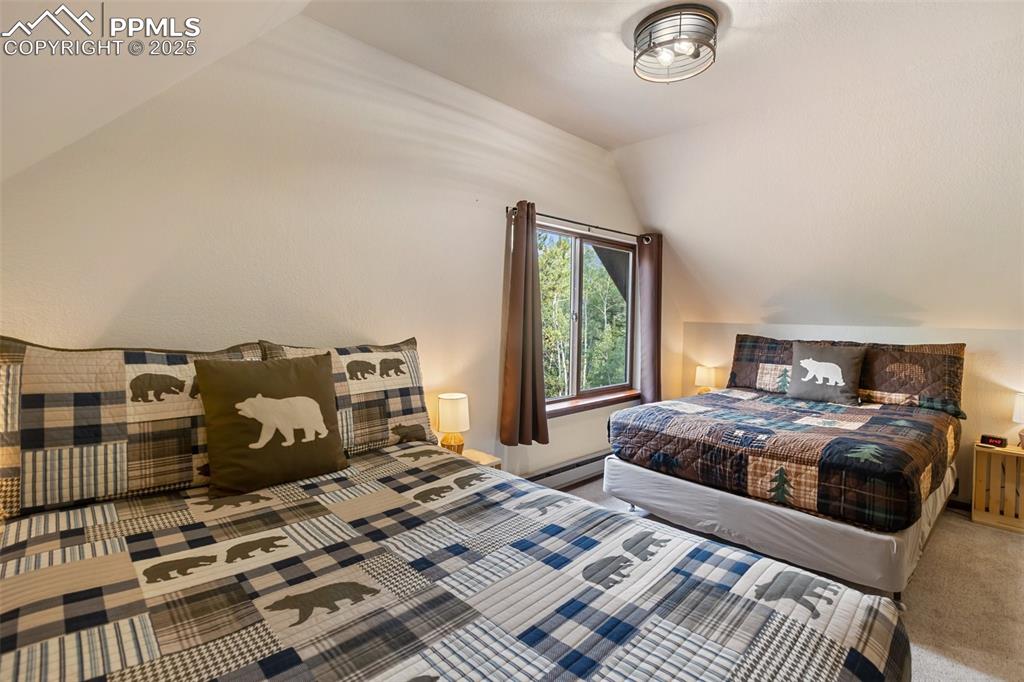
Upper level Carpeted bedroom featuring lofted ceiling and a baseboard radiator
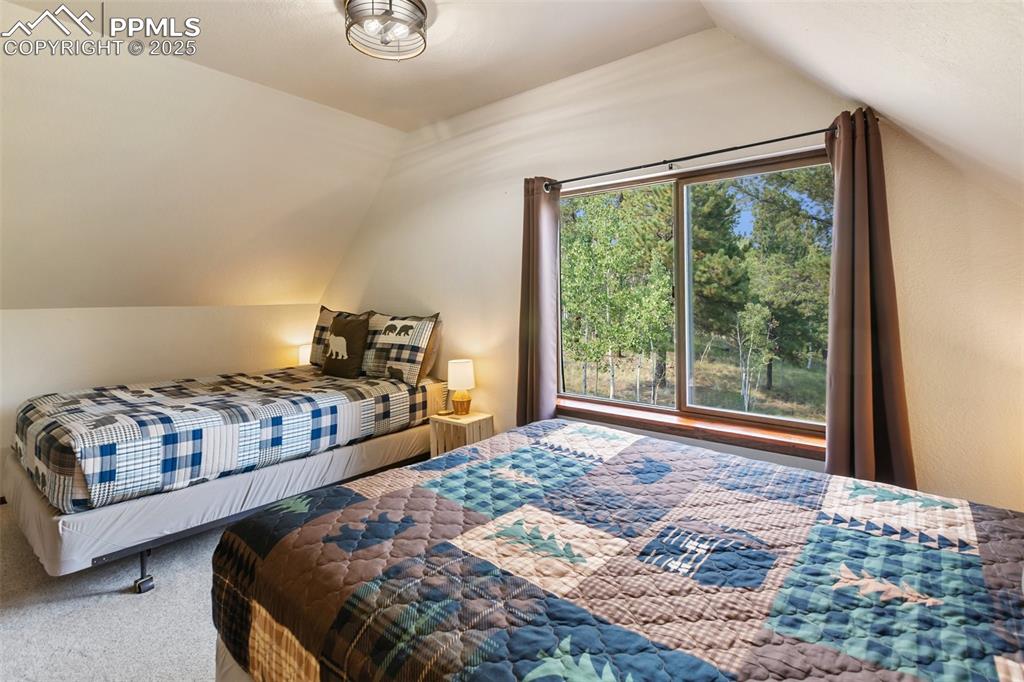
Upper level Carpeted bedroom featuring vaulted ceiling and multiple windows
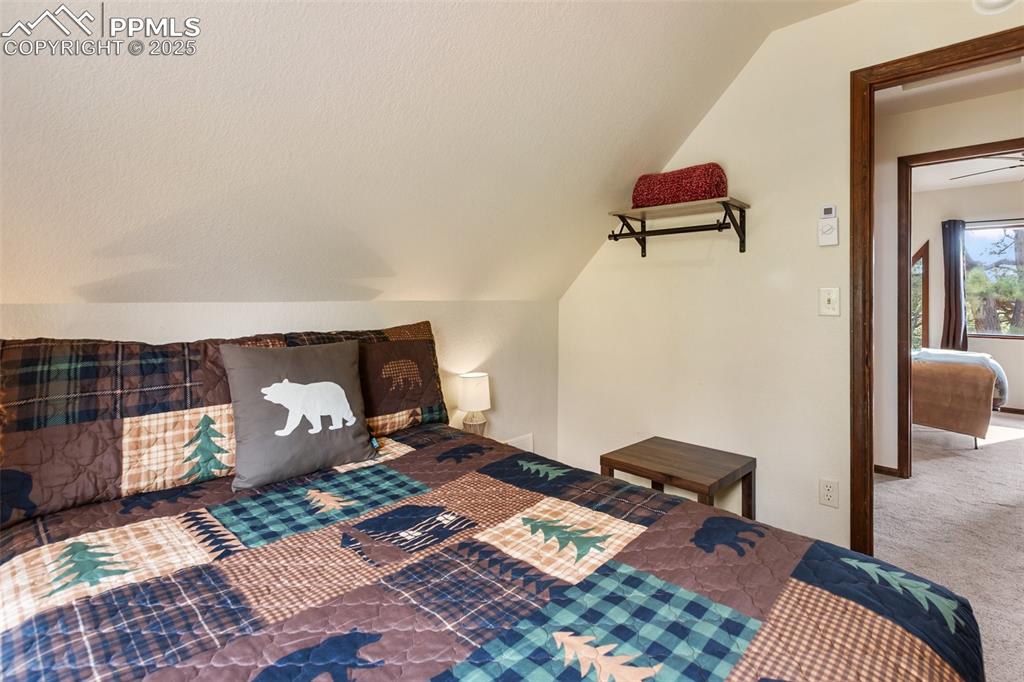
Upper level Bedroom featuring lofted ceiling and carpet
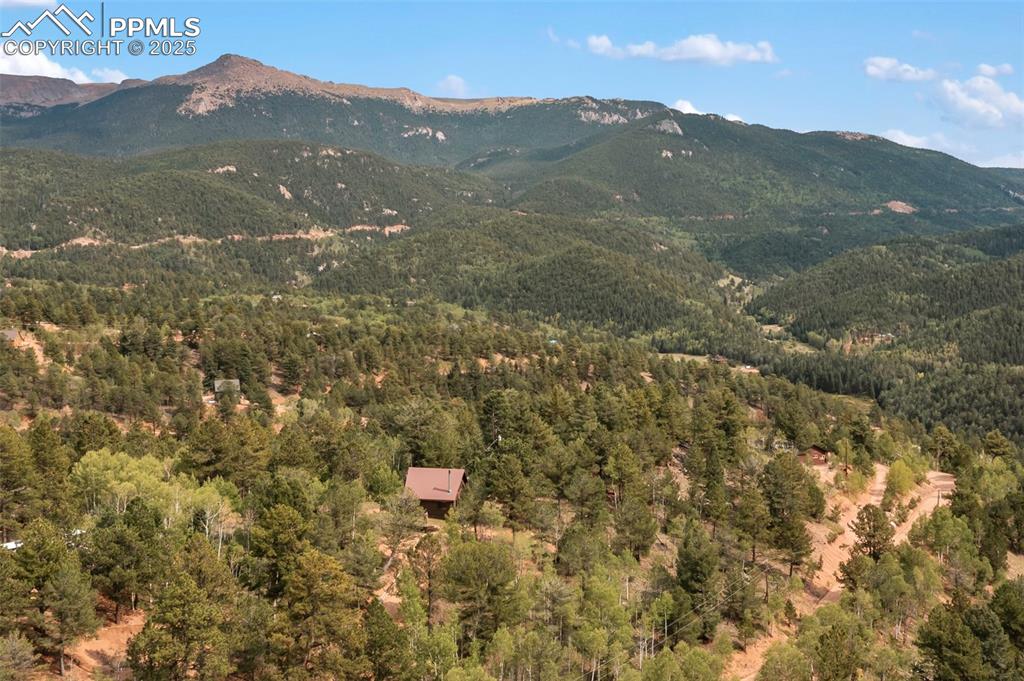
View of mountain background
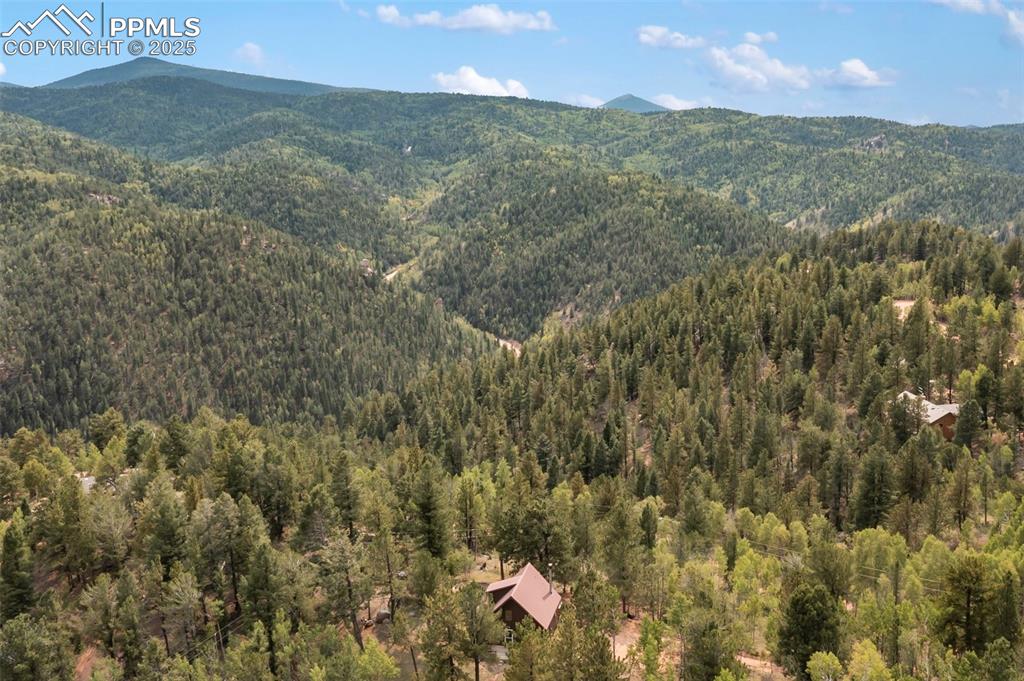
View of mountain backdrop
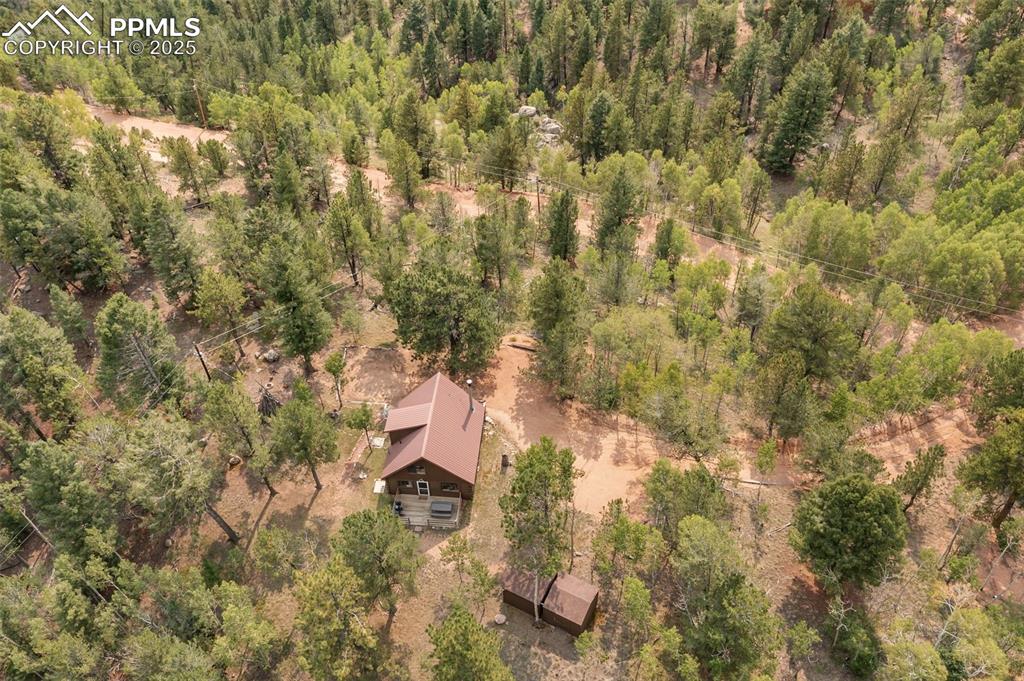
View of subject property
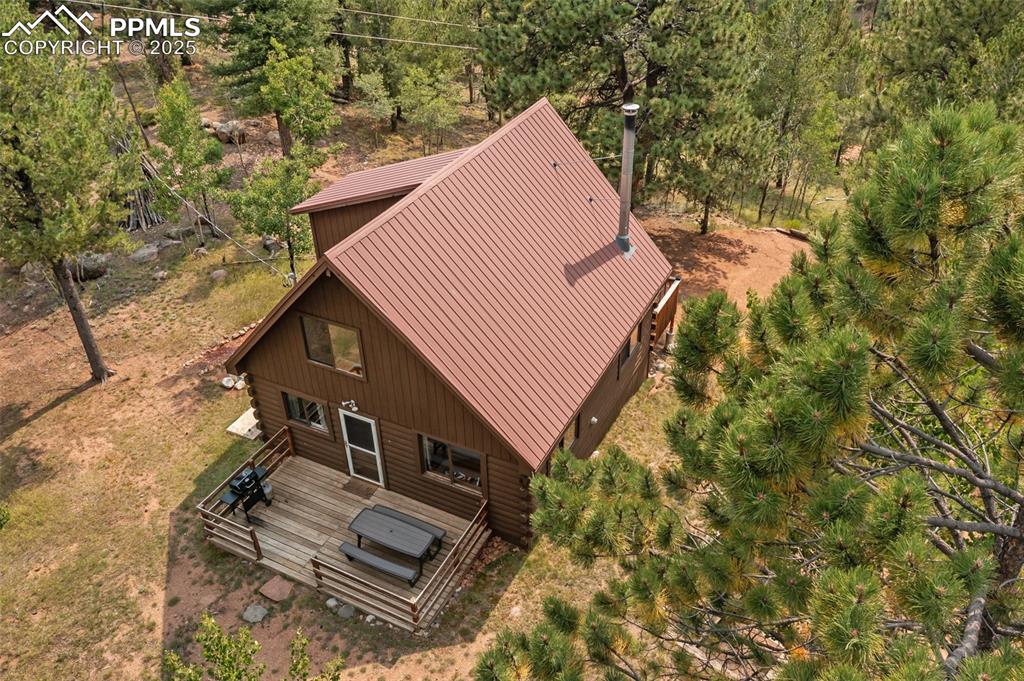
Aerial view of property and surrounding area
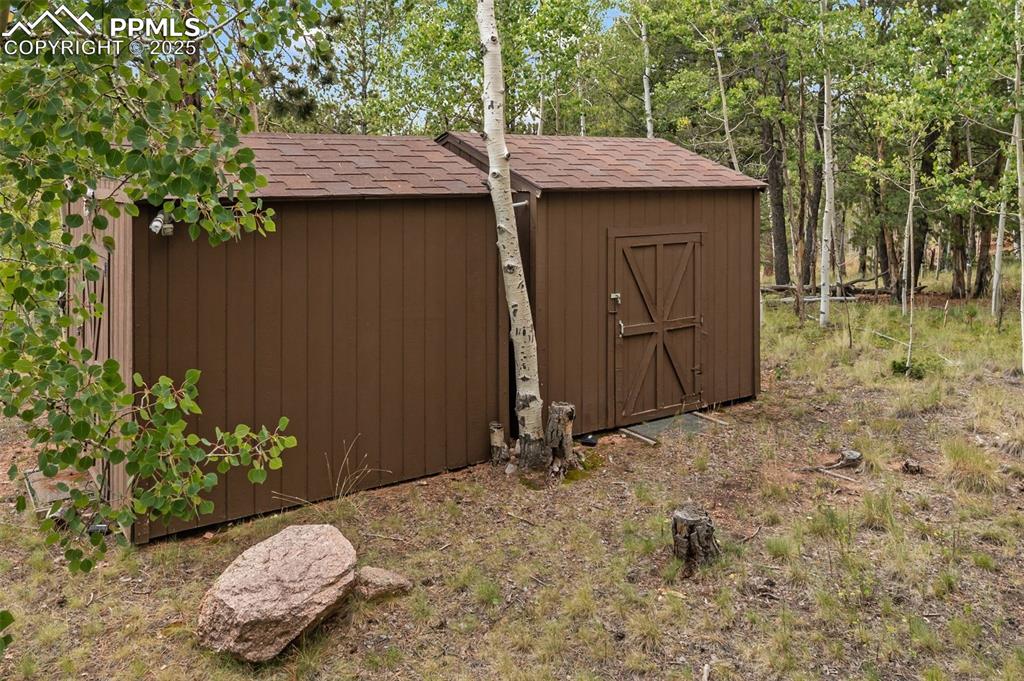
View of sheds (2)
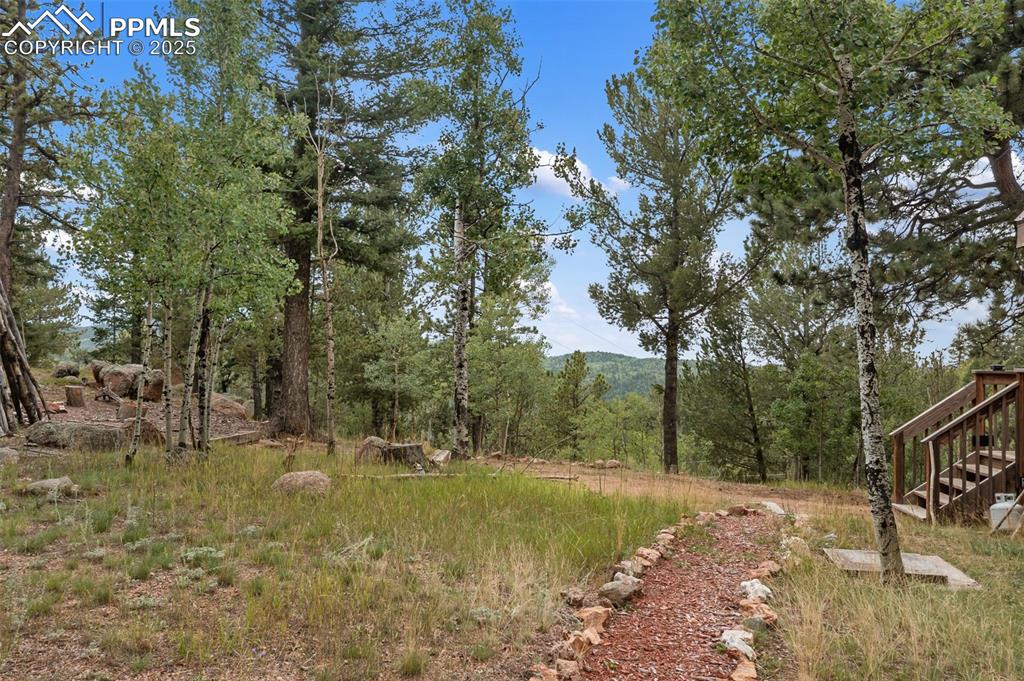
View of yard with a wooded view and stairway
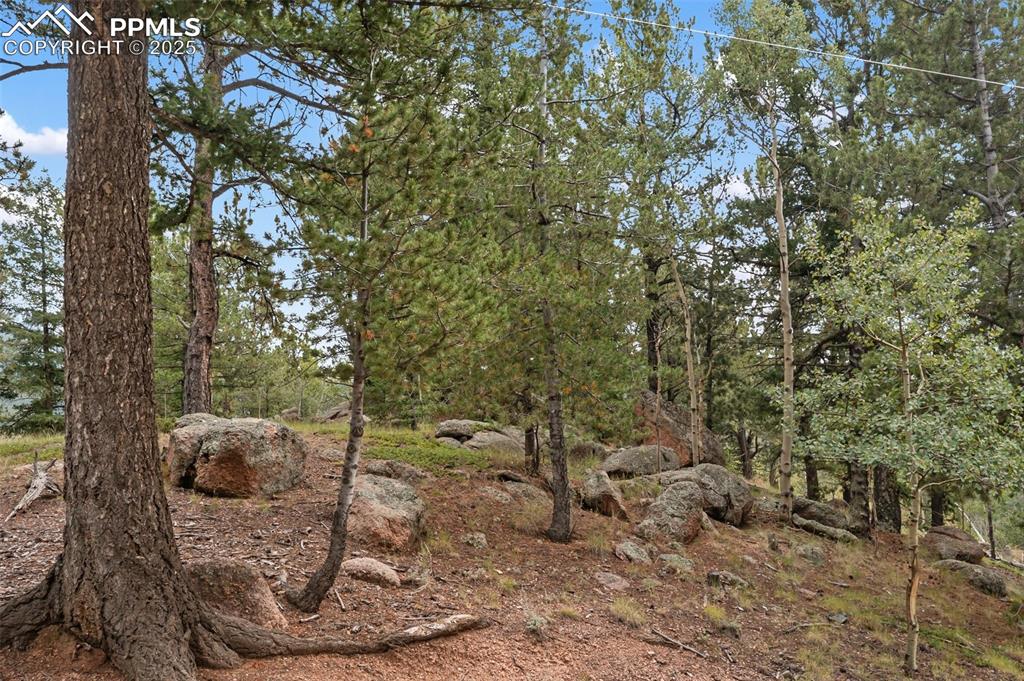
View of nature
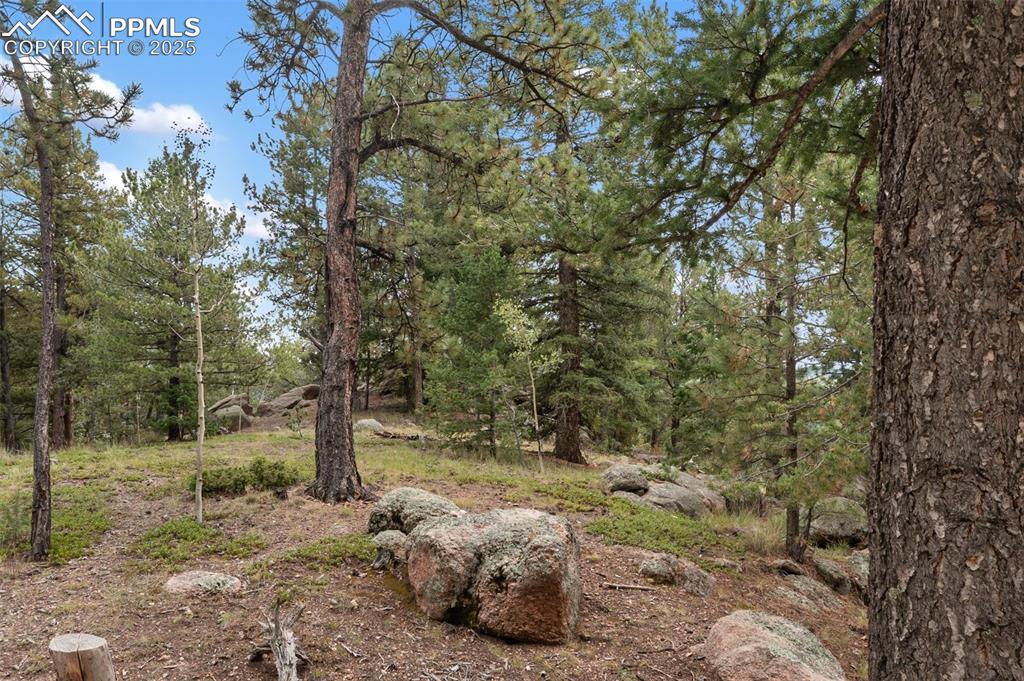
View of wooded area
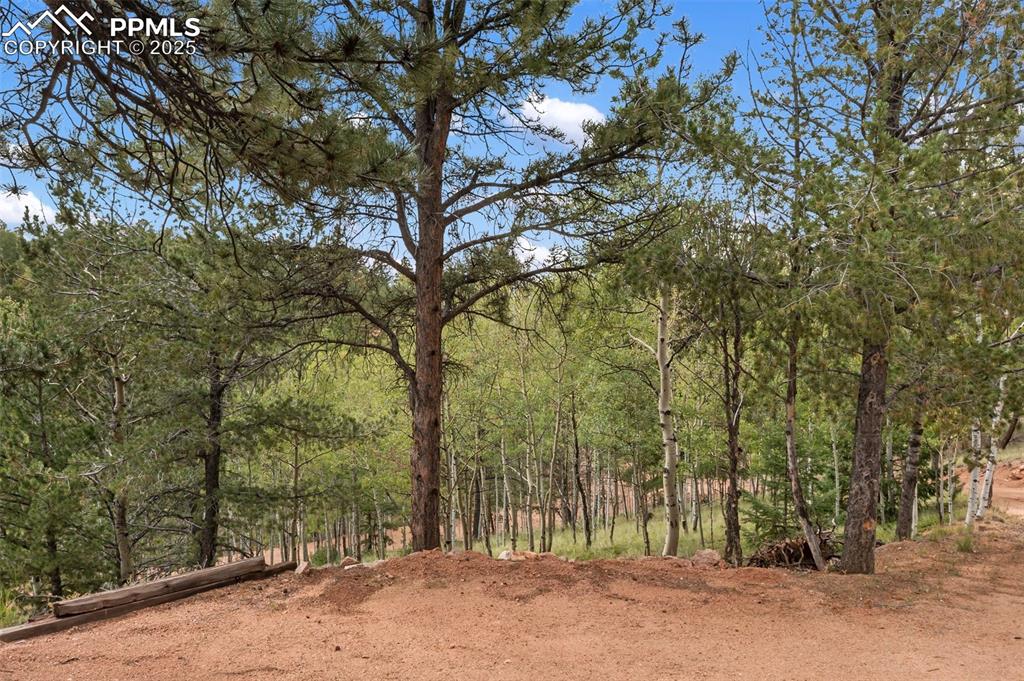
View of wooded area
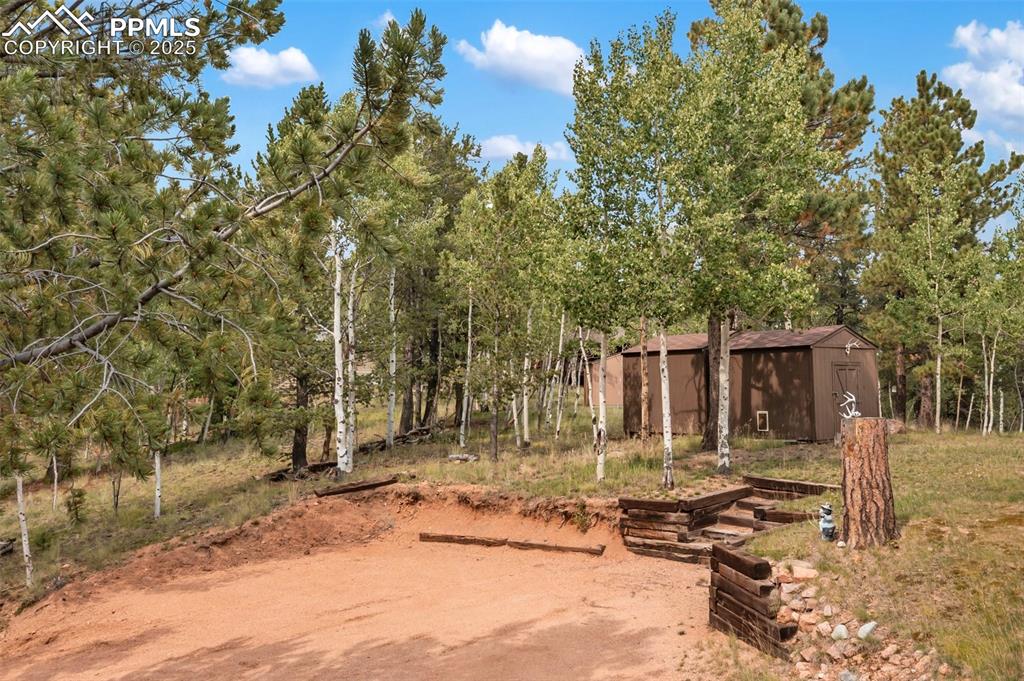
View of patio with two storage sheds
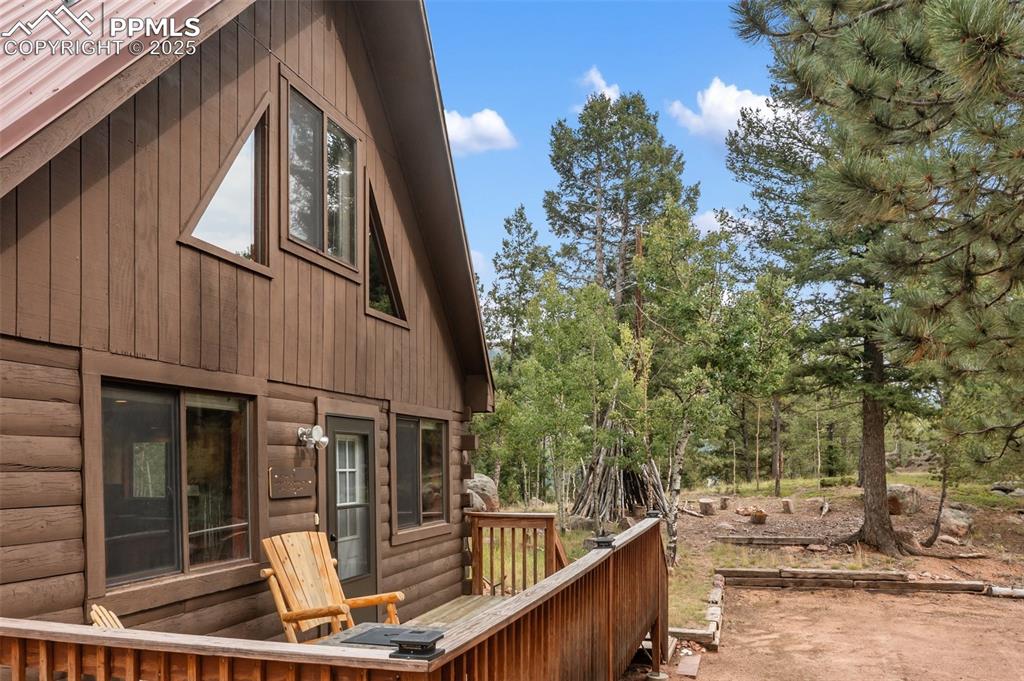
Wooden deck with view of scattered trees
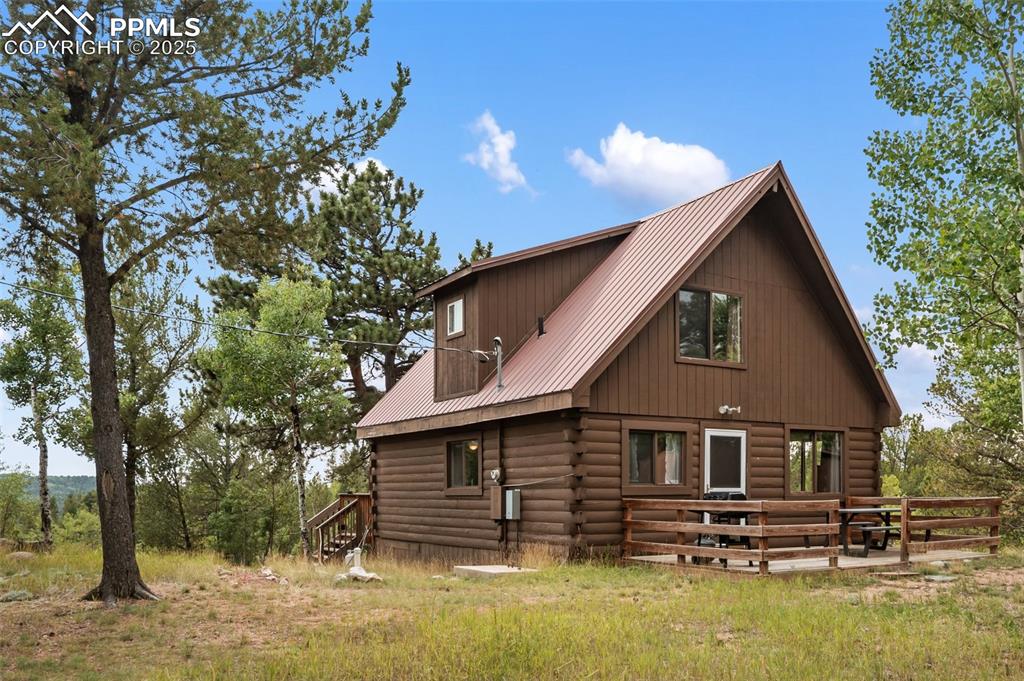
Back of property featuring a metal roof and log siding
Disclaimer: The real estate listing information and related content displayed on this site is provided exclusively for consumers’ personal, non-commercial use and may not be used for any purpose other than to identify prospective properties consumers may be interested in purchasing.