3020 E Bijou Street 1B, Colorado Springs, CO, 80909
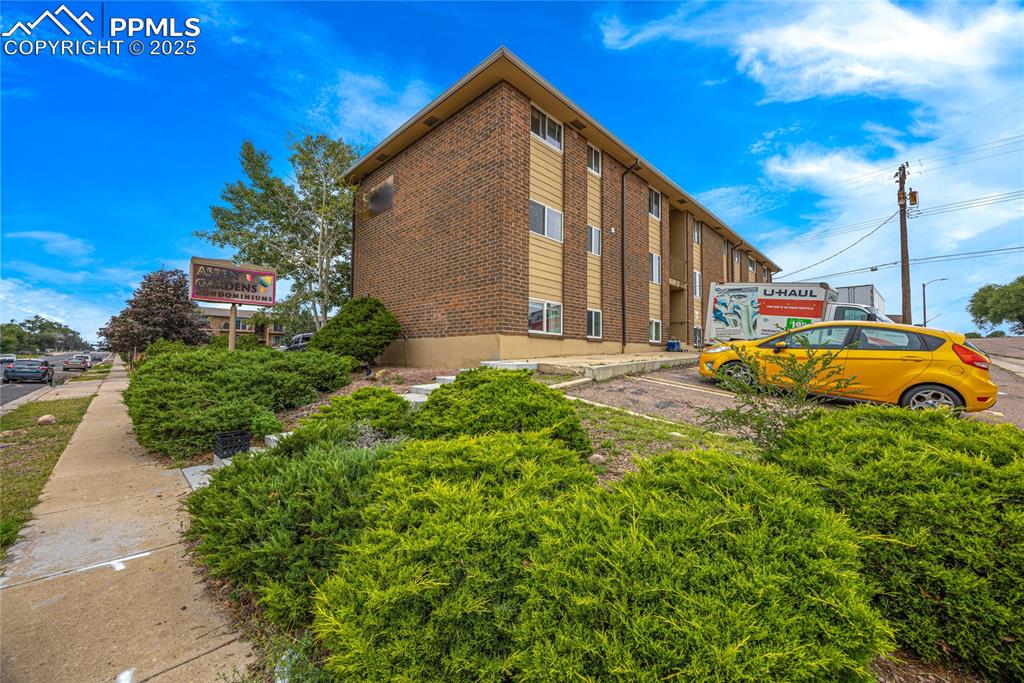
View of property featuring uncovered parking
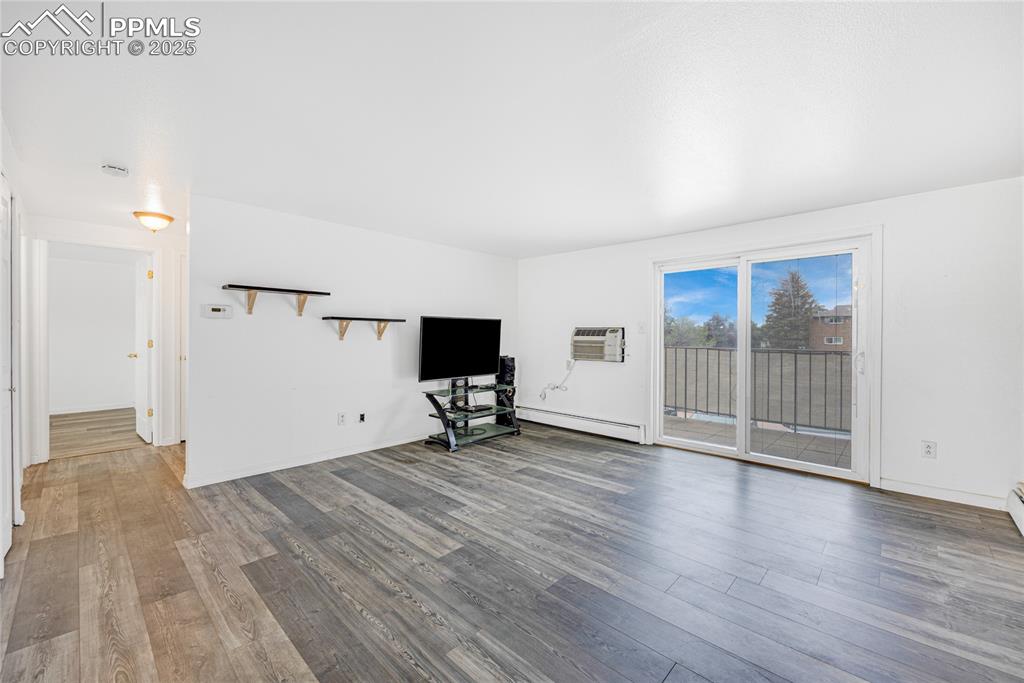
Image 2 of 24
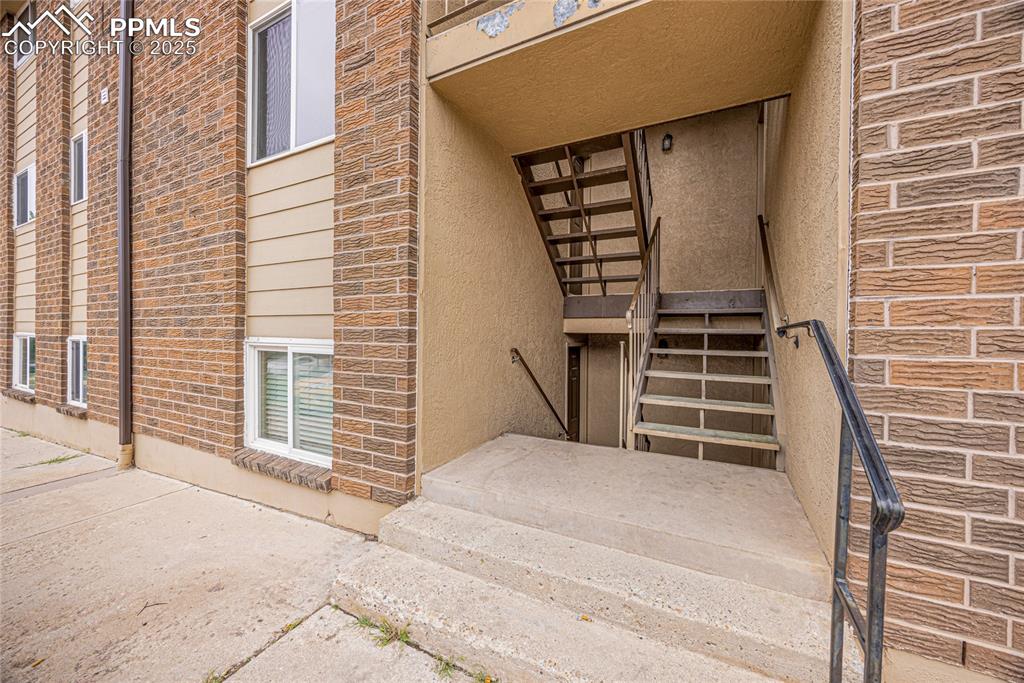
View of staircase
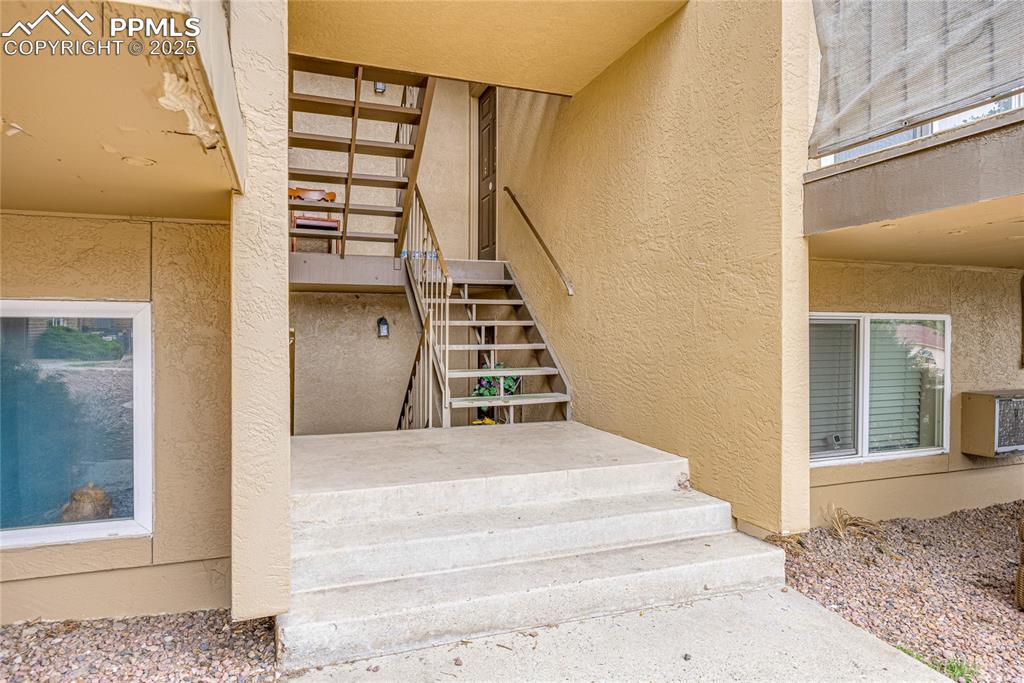
View of stairs
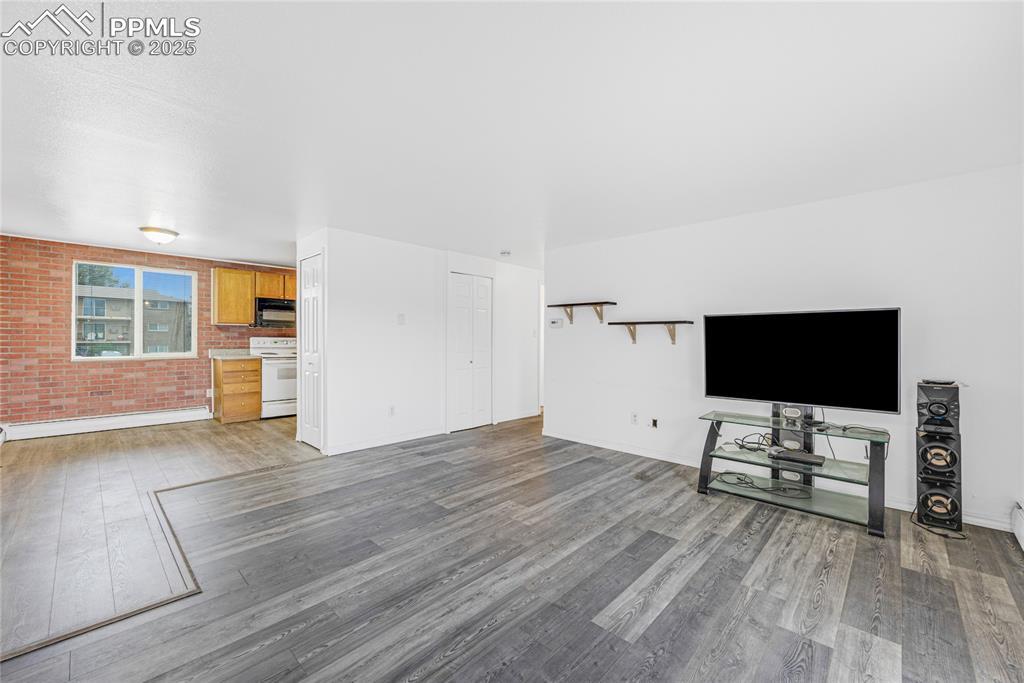
Unfurnished living room featuring brick wall, light wood-style floors, and a baseboard heating unit
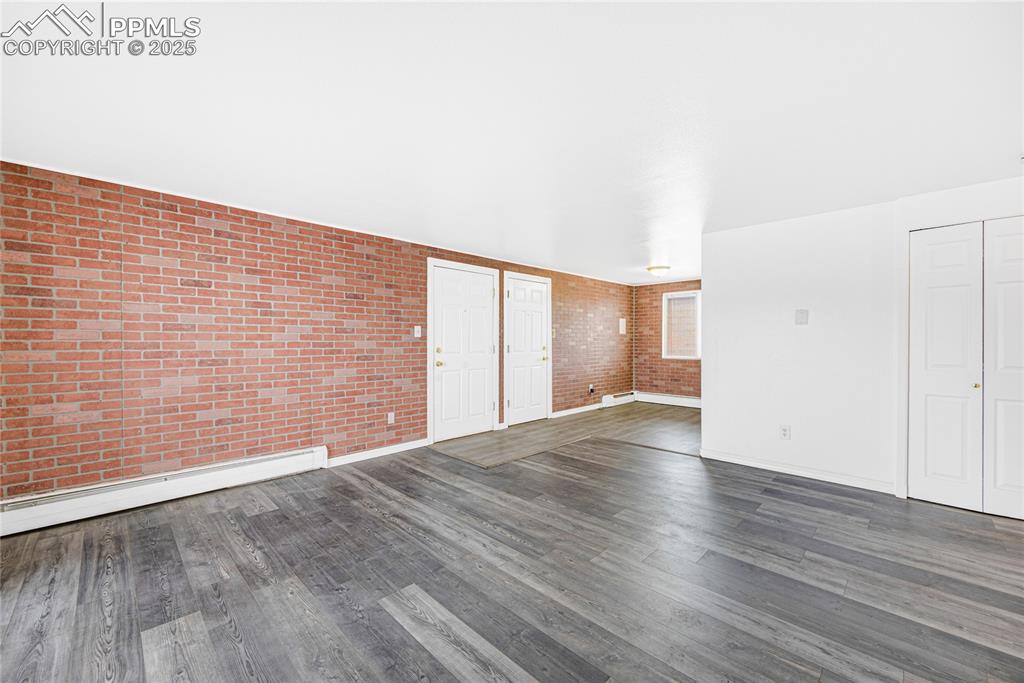
Unfurnished living room featuring dark wood-type flooring, brick wall, and a baseboard radiator
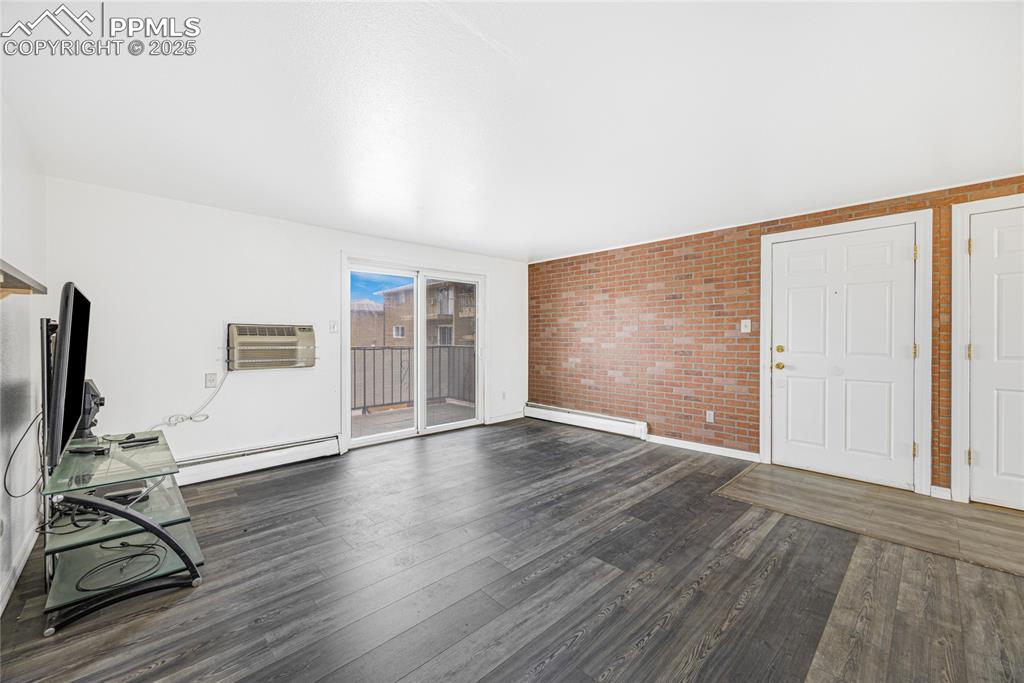
Unfurnished living room featuring dark wood-style floors, baseboard heating, brick wall, and an AC wall unit
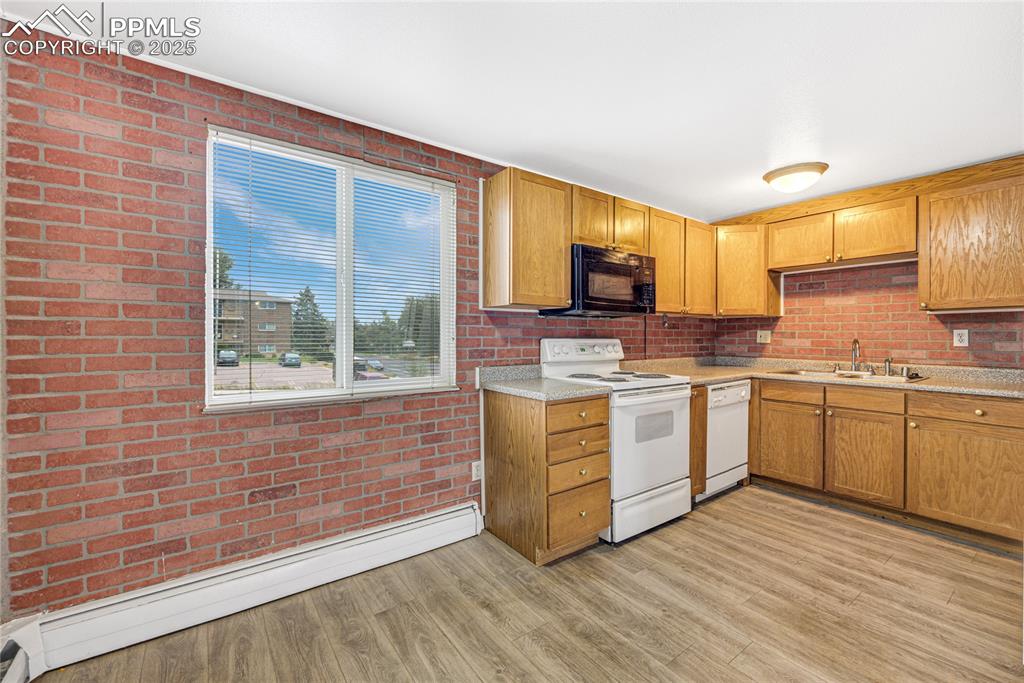
Kitchen featuring baseboard heating, brick wall, white appliances, light countertops, and light wood finished floors
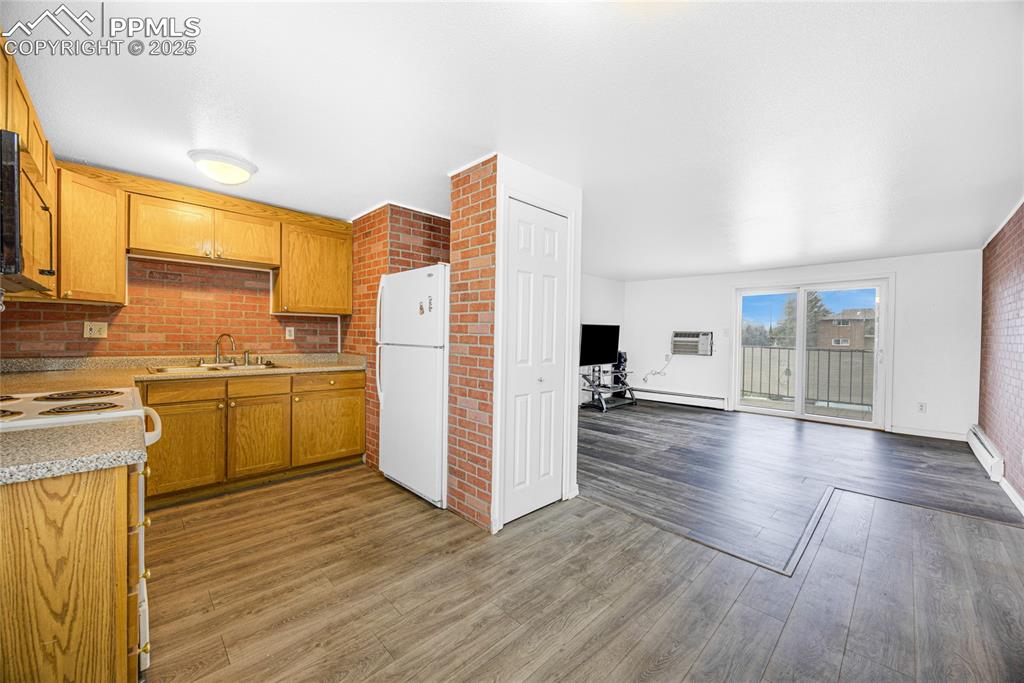
Kitchen featuring brick wall, white appliances, light countertops, light wood-type flooring, and a baseboard radiator
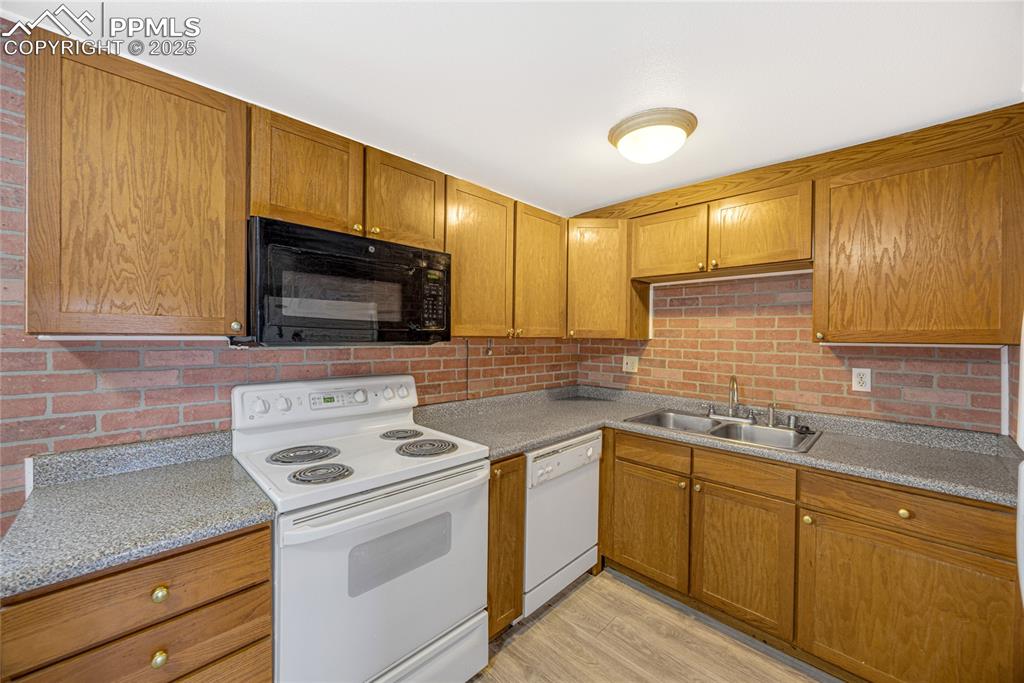
Kitchen with white appliances, brown cabinetry, light wood-style floors, and decorative backsplash
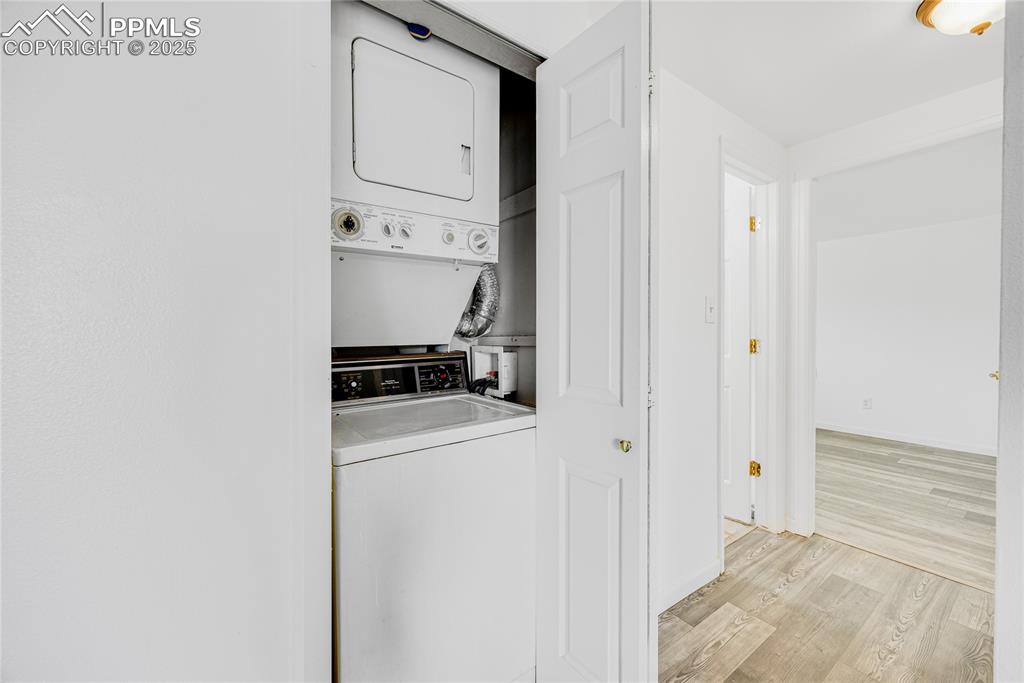
Laundry room with light wood-style flooring and stacked washer / dryer
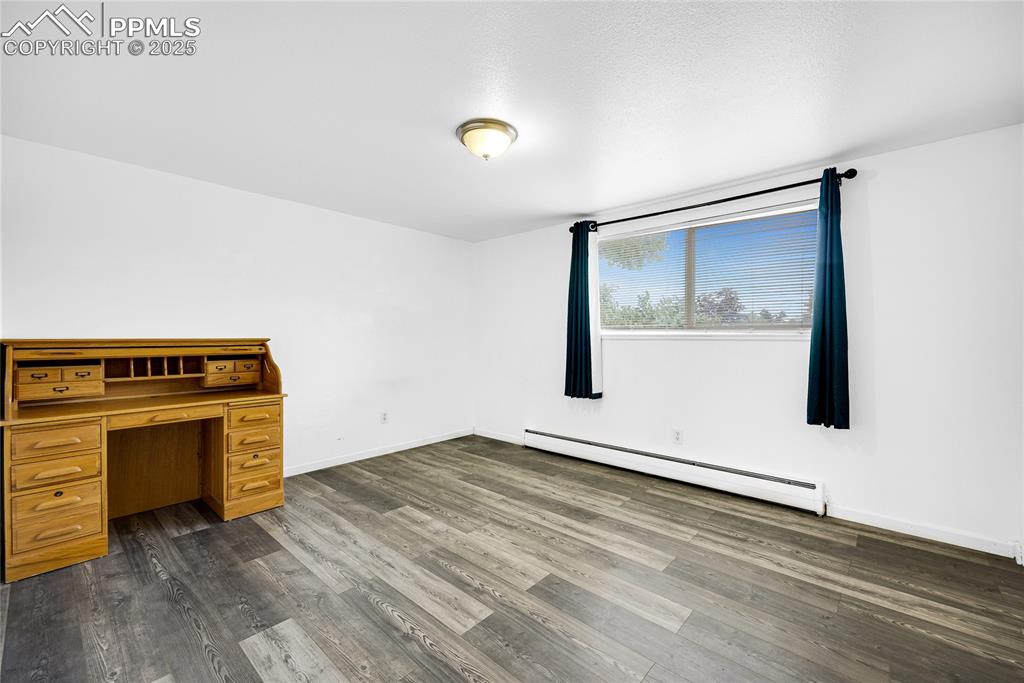
Unfurnished office with baseboard heating and dark wood-style floors
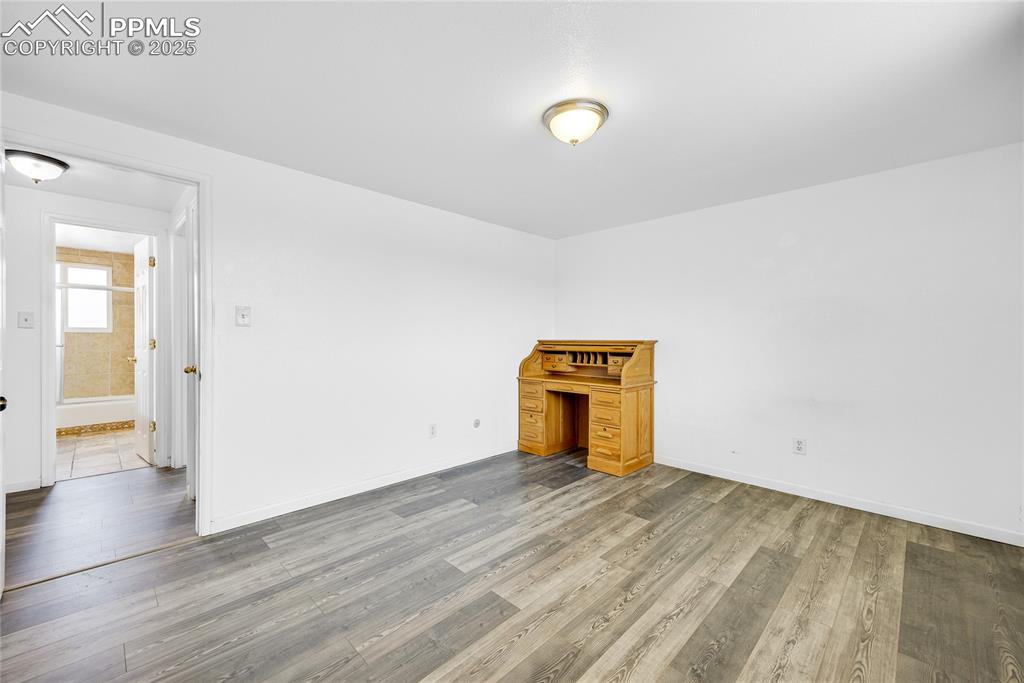
Spare room with wood finished floors and baseboards
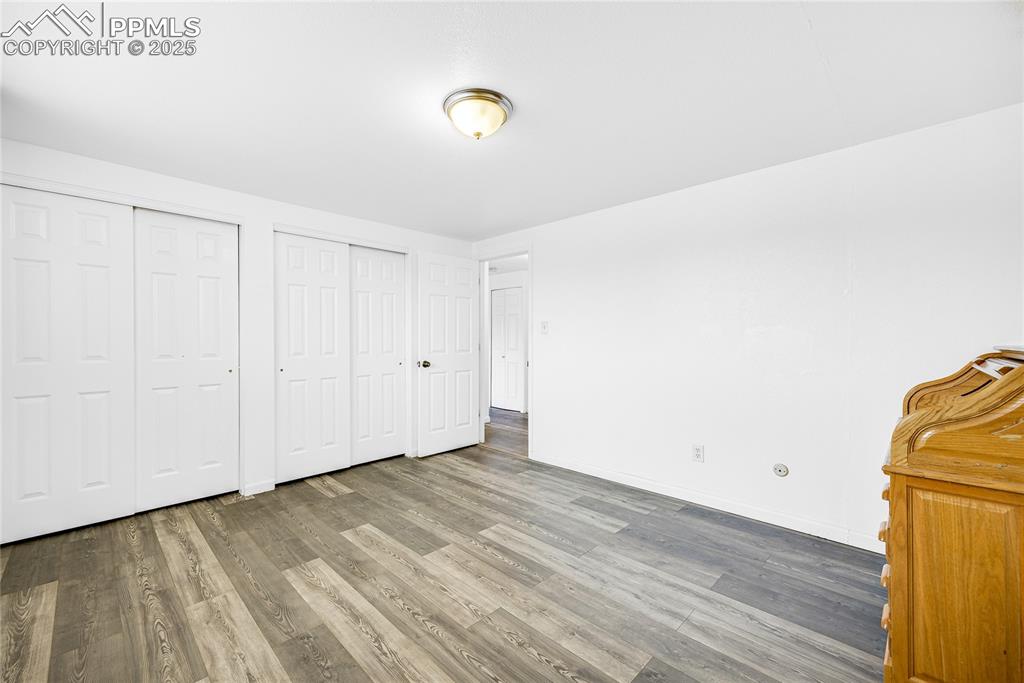
Unfurnished bedroom with multiple closets and wood finished floors
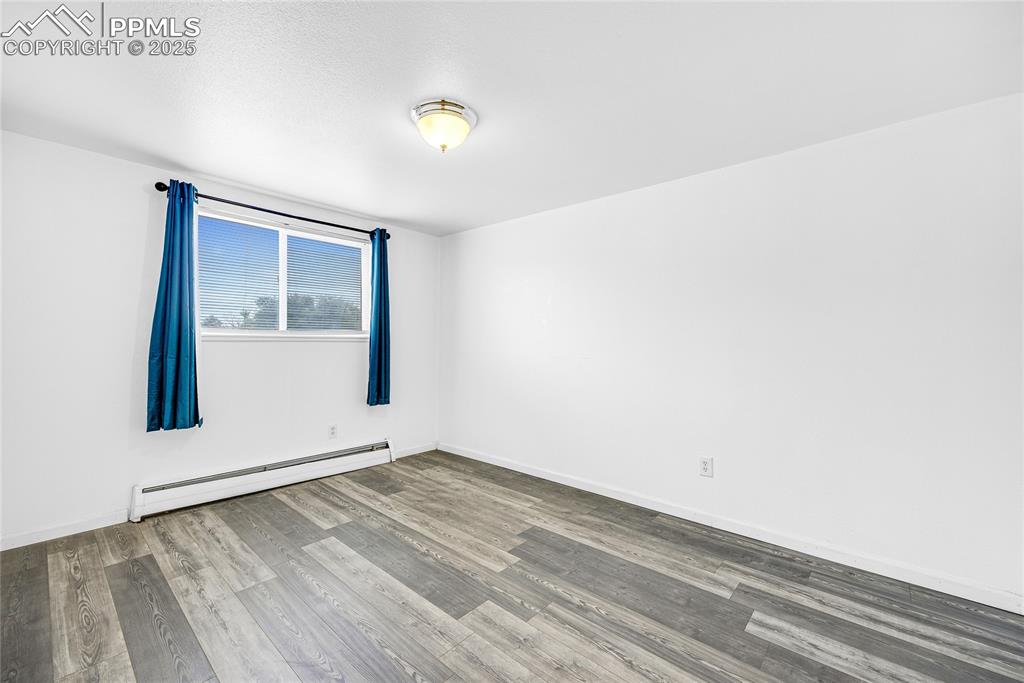
Empty room with a baseboard heating unit and light wood finished floors
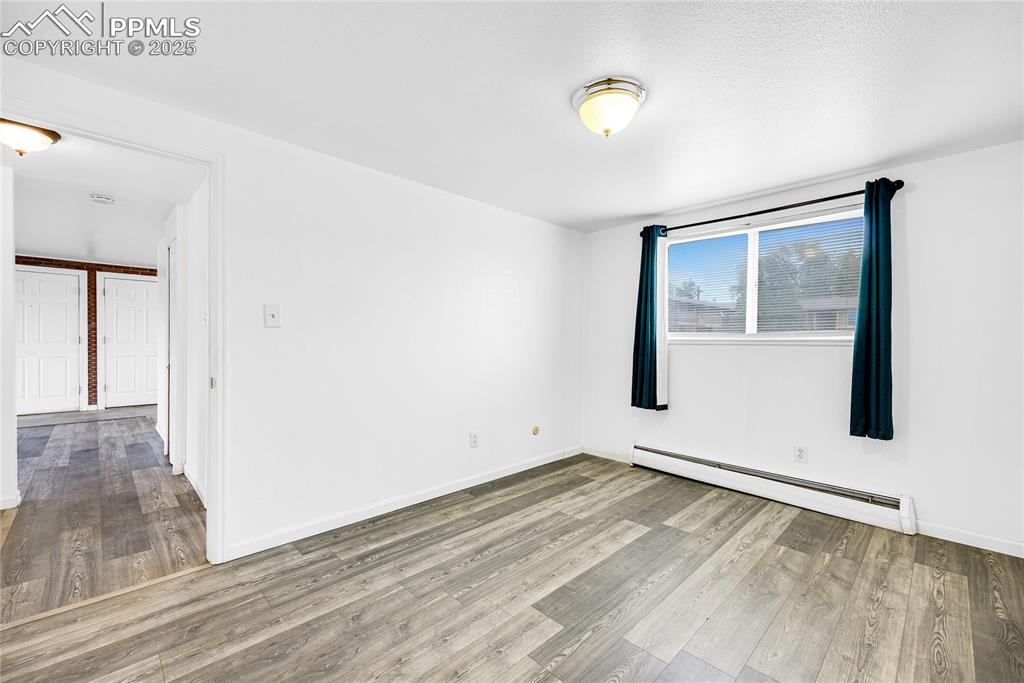
Empty room with baseboard heating and wood finished floors
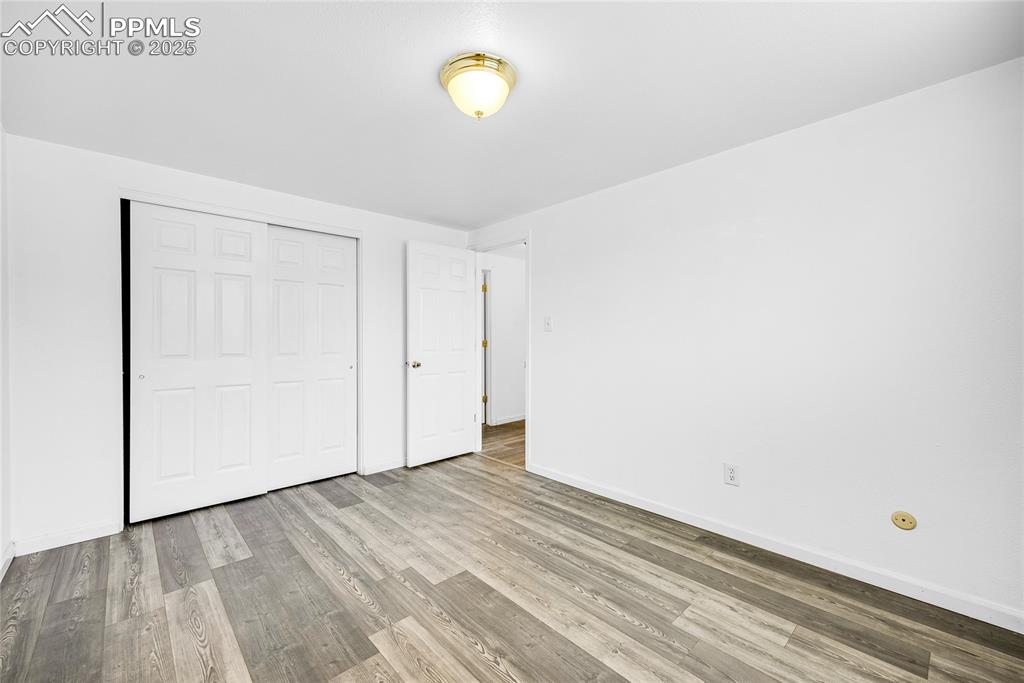
Unfurnished bedroom featuring light wood-type flooring and a closet
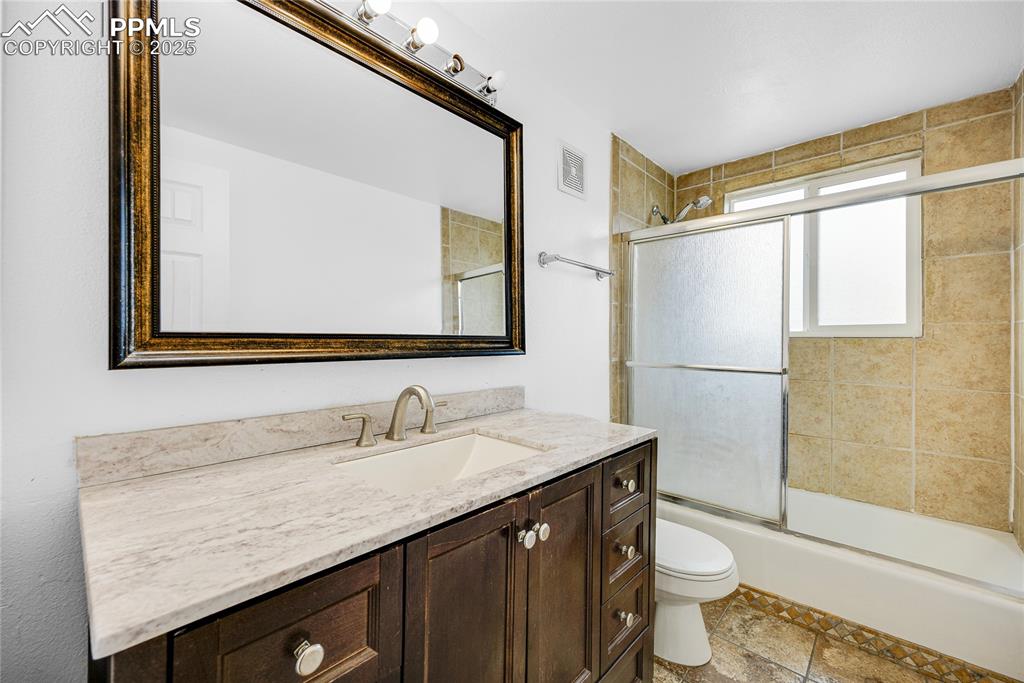
Bathroom featuring enclosed tub / shower combo and vanity
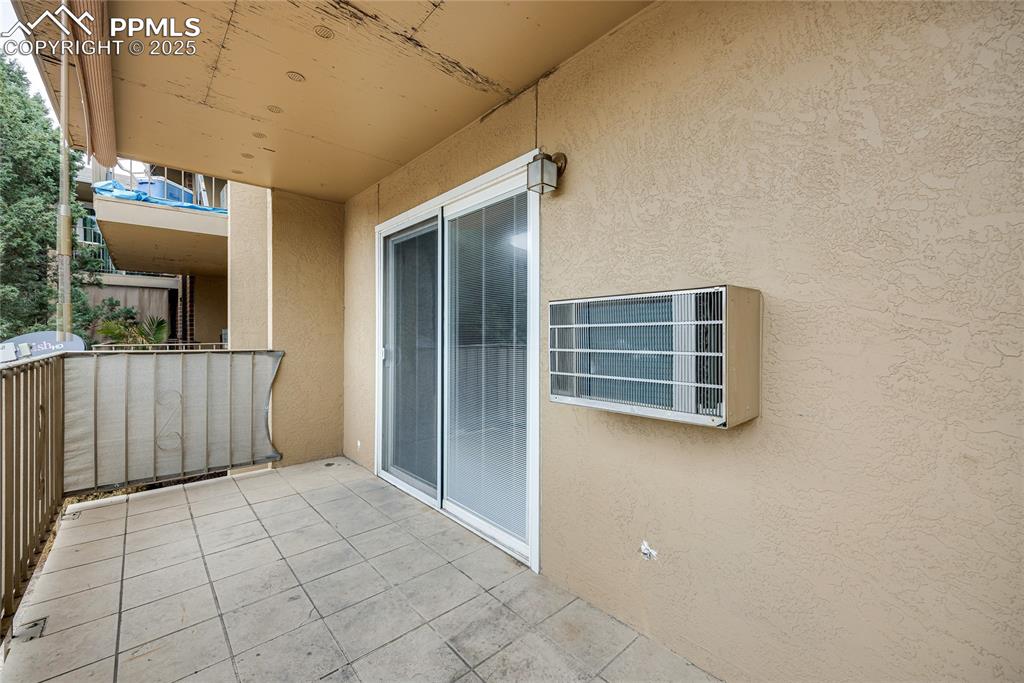
Balcony featuring a wall mounted air conditioner
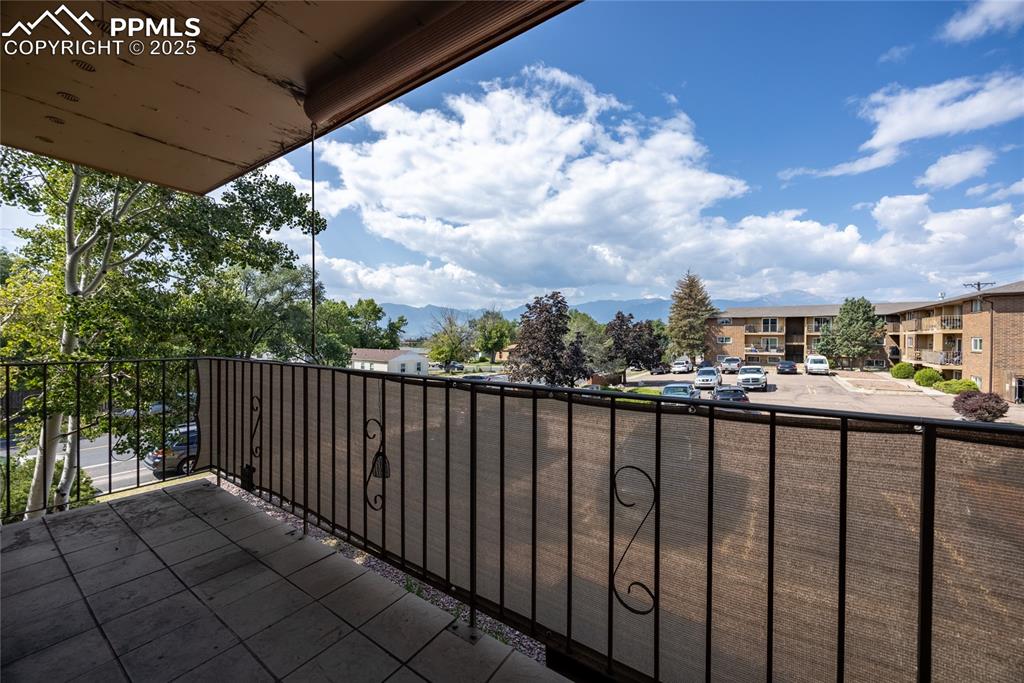
View of balcony
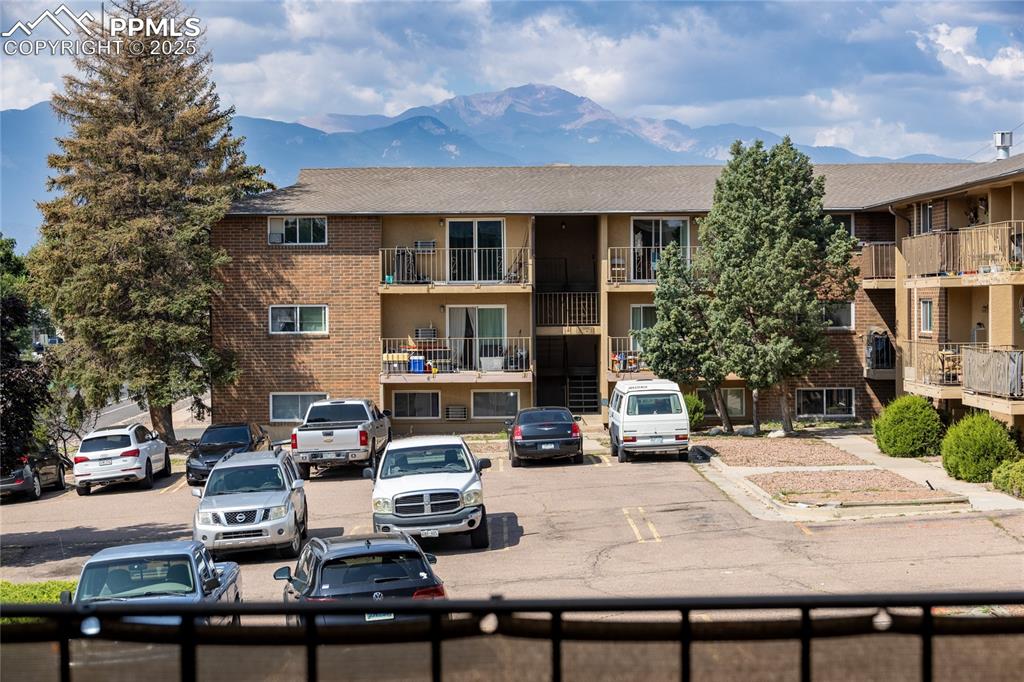
View of building exterior featuring a mountain view and uncovered parking
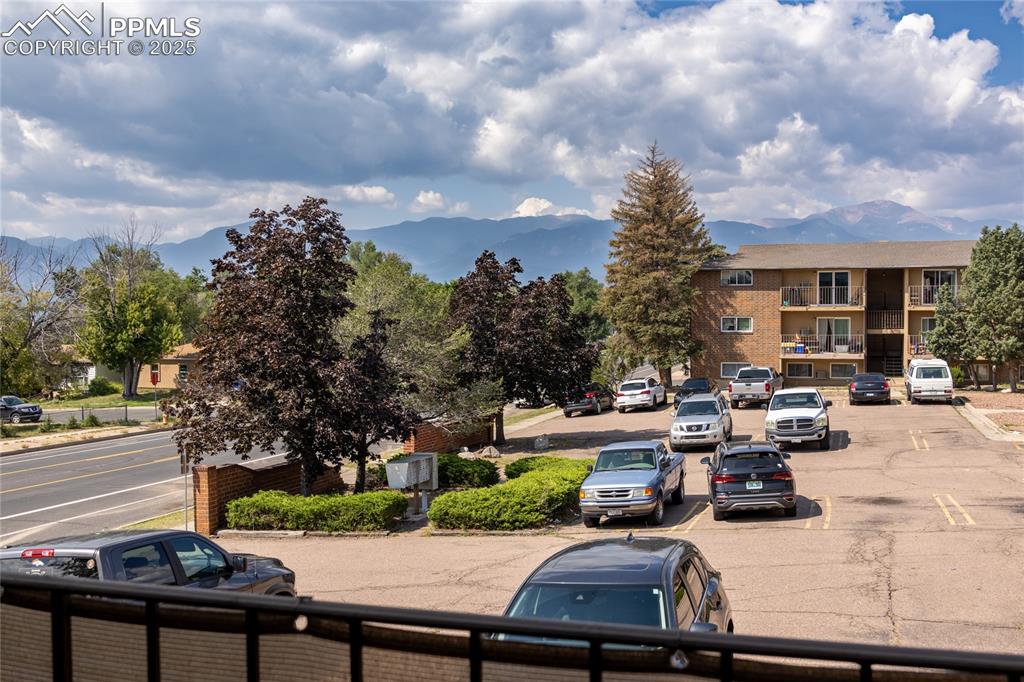
View of building exterior with a mountain view and uncovered parking
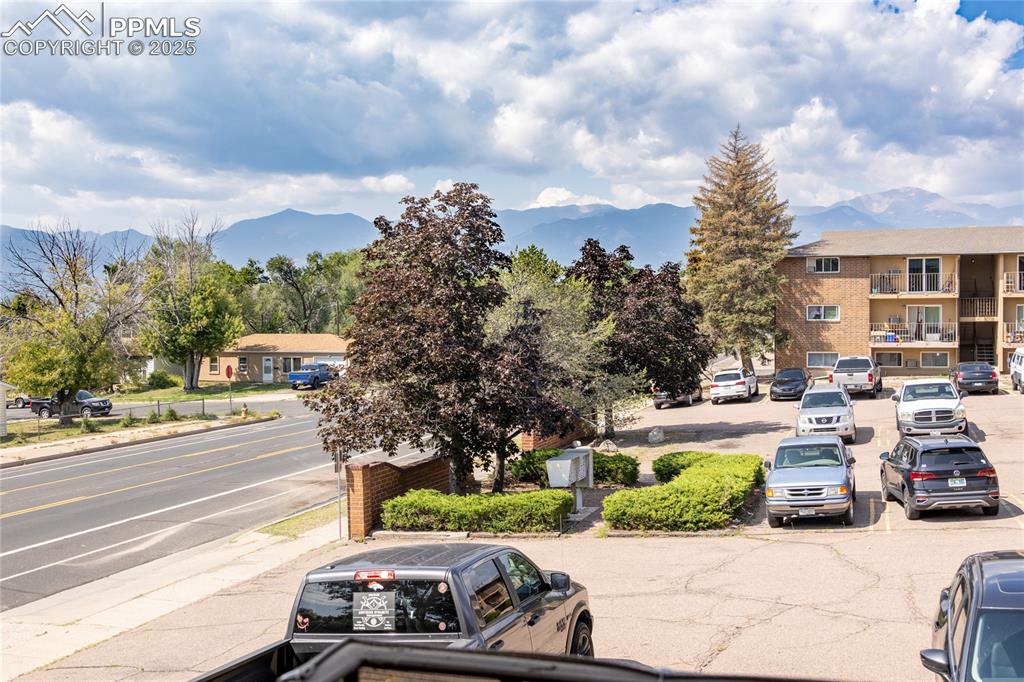
View of asphalt street with a mountain view, sidewalks, and curbs
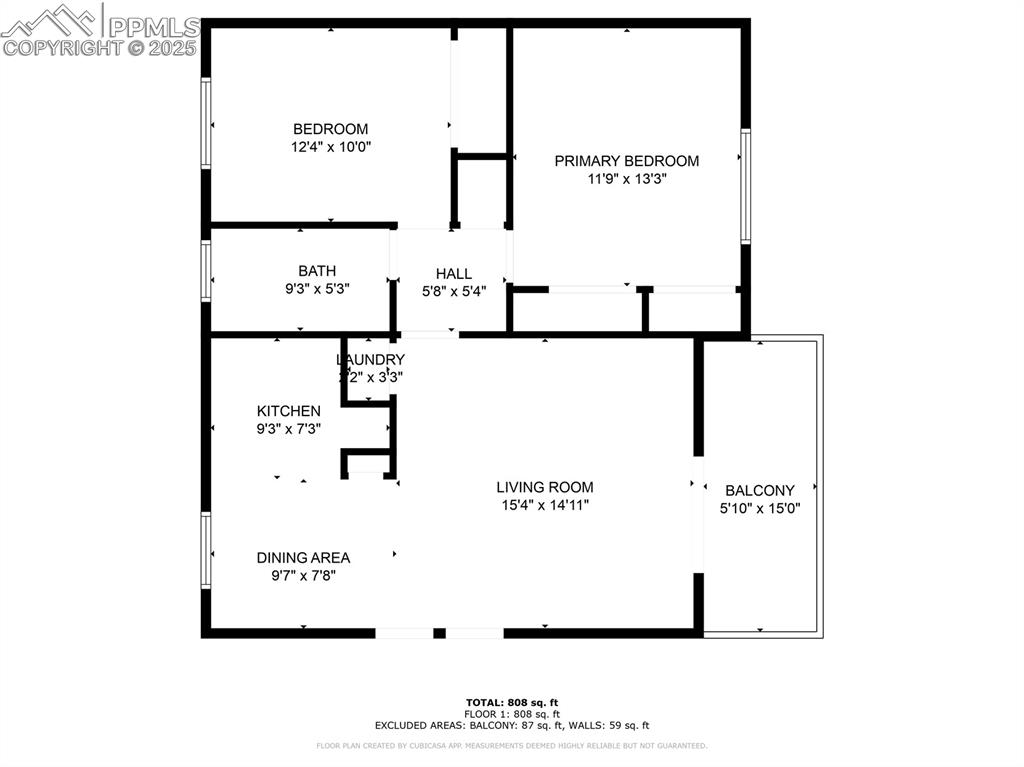
View of property floor plan
Disclaimer: The real estate listing information and related content displayed on this site is provided exclusively for consumers’ personal, non-commercial use and may not be used for any purpose other than to identify prospective properties consumers may be interested in purchasing.