2360 Allyn Way, Colorado Springs, CO, 80915
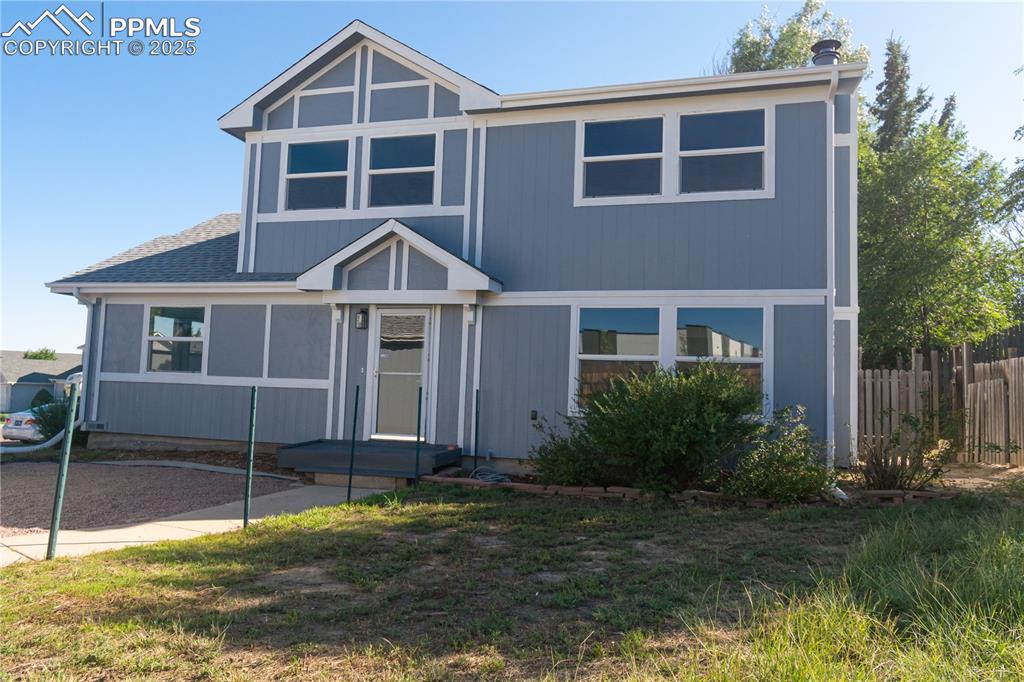
View of front of property
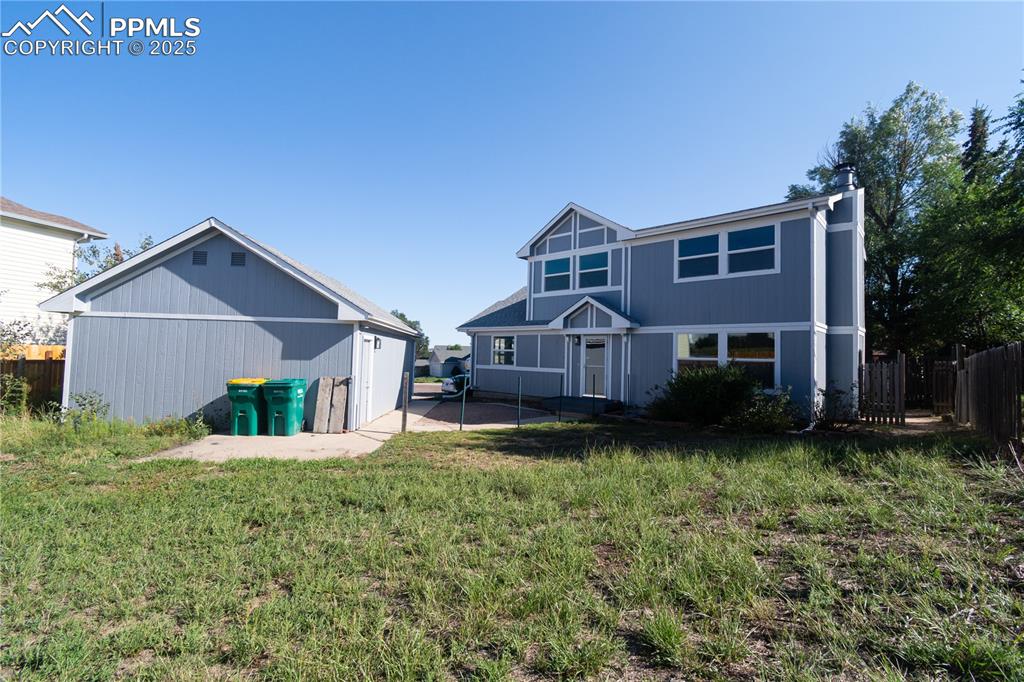
Rear view of property featuring an outbuilding
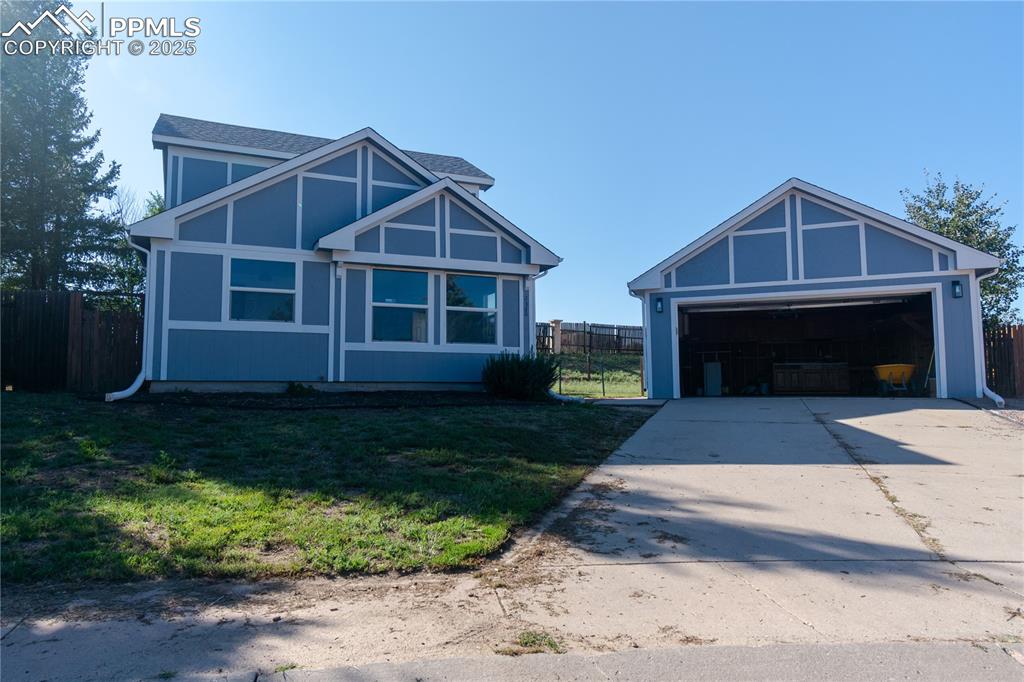
View of front of house with an outbuilding, a garage, and concrete driveway
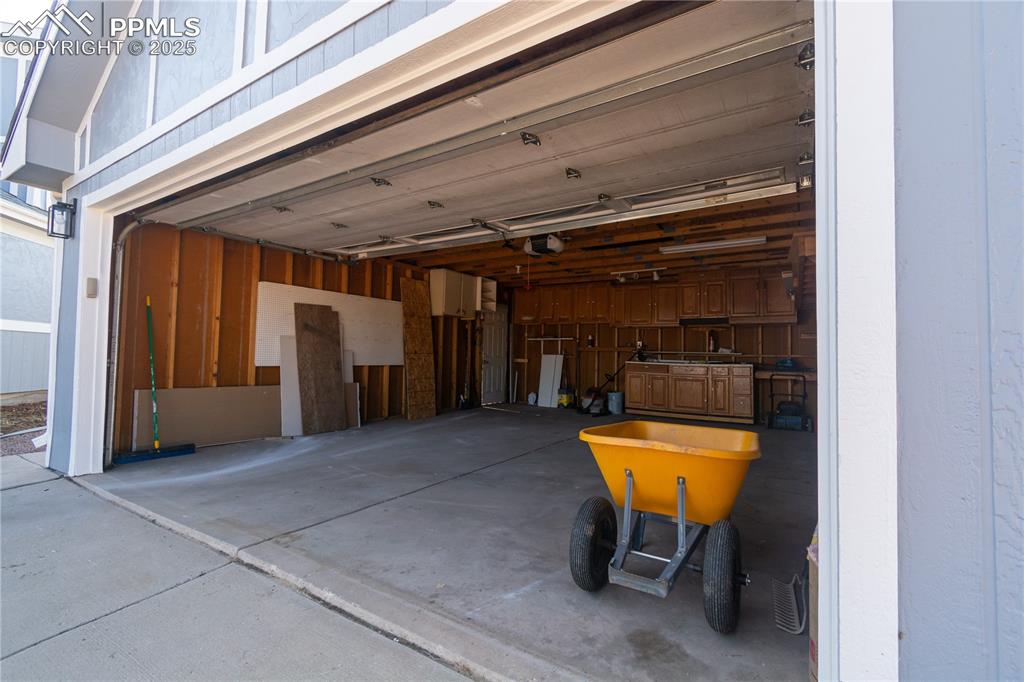
View of garage
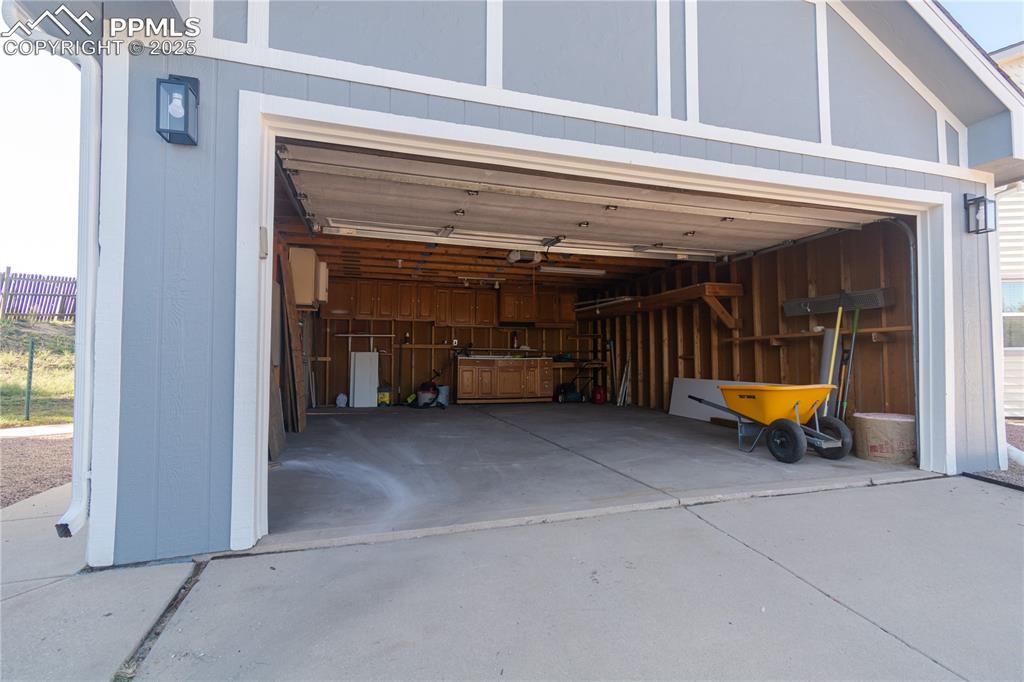
View of garage
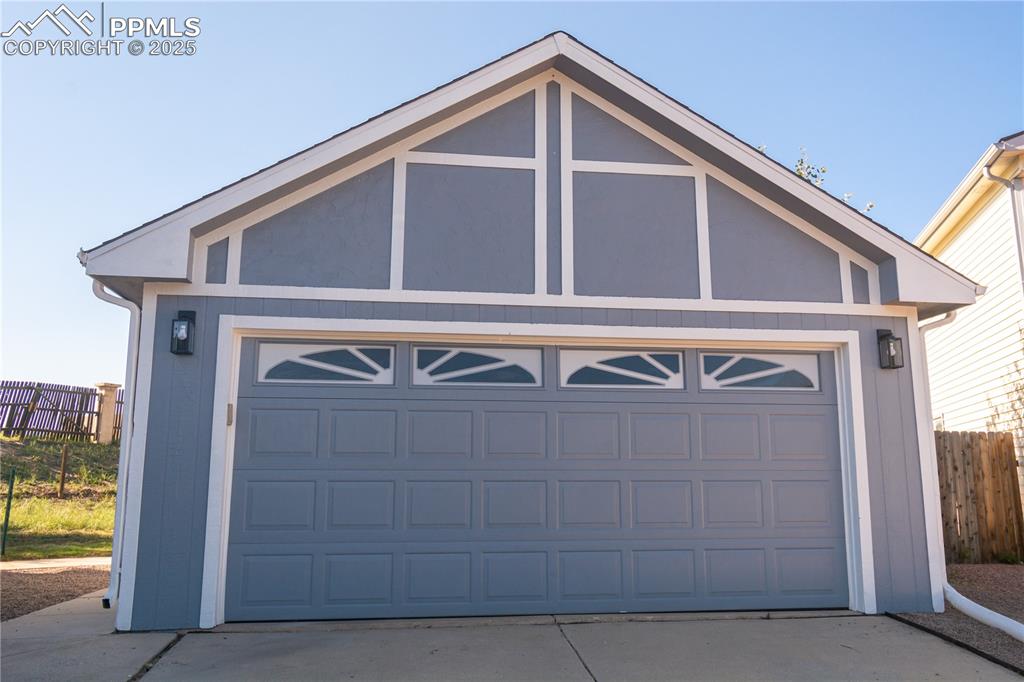
View of detached garage
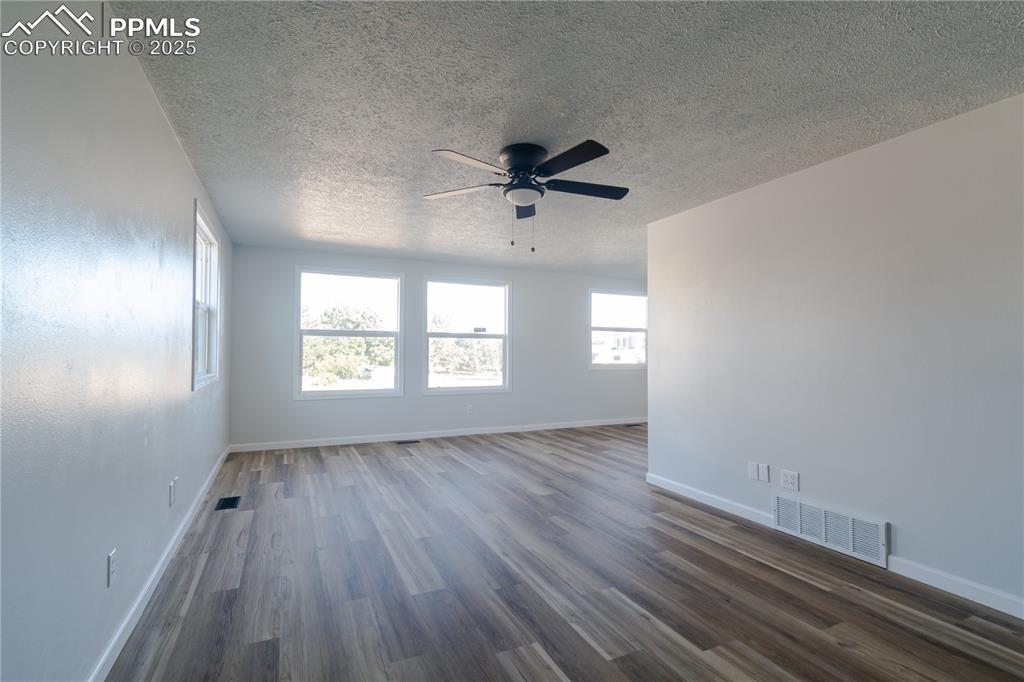
Spare room featuring healthy amount of natural light, dark wood-style flooring, a textured ceiling, and ceiling fan
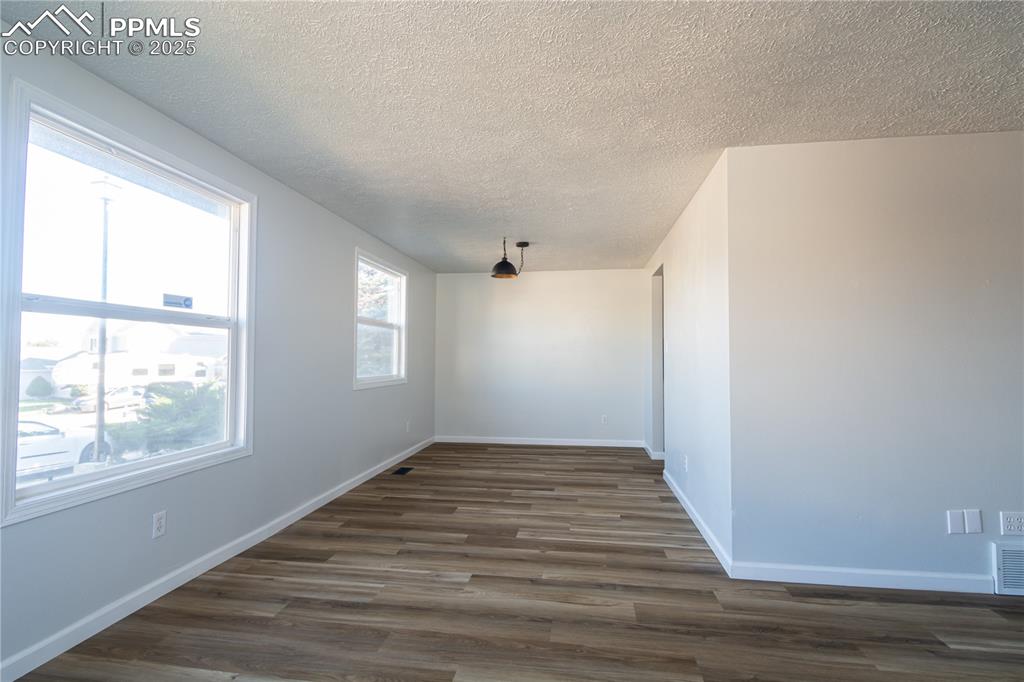
Spare room featuring wood-type flooring and a textured ceiling
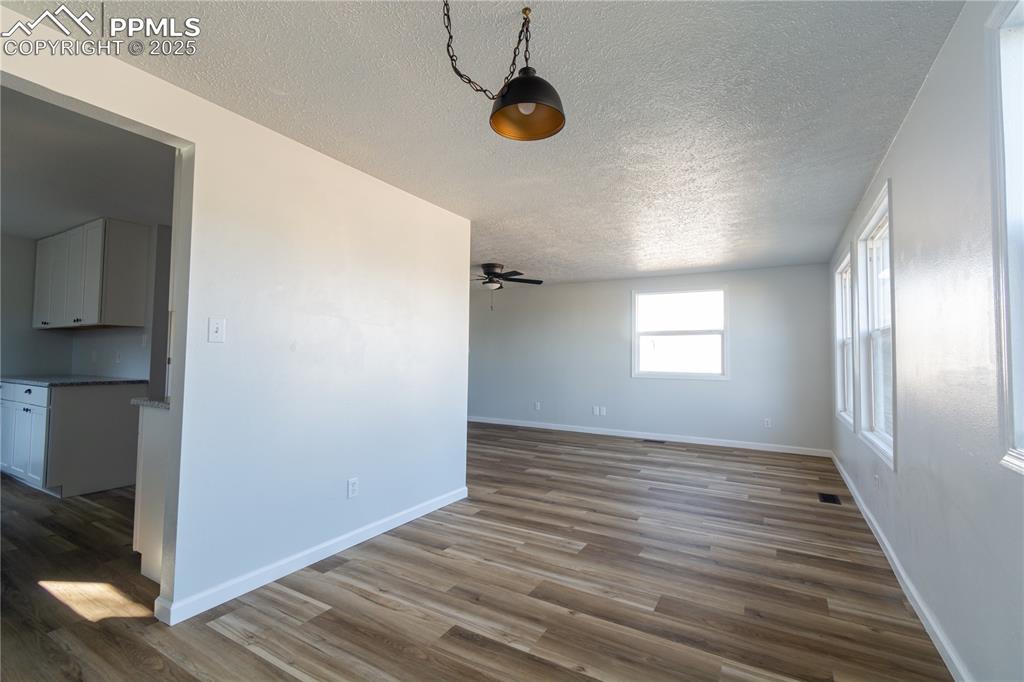
Spare room featuring wood-style flooring, a textured ceiling, and ceiling fan
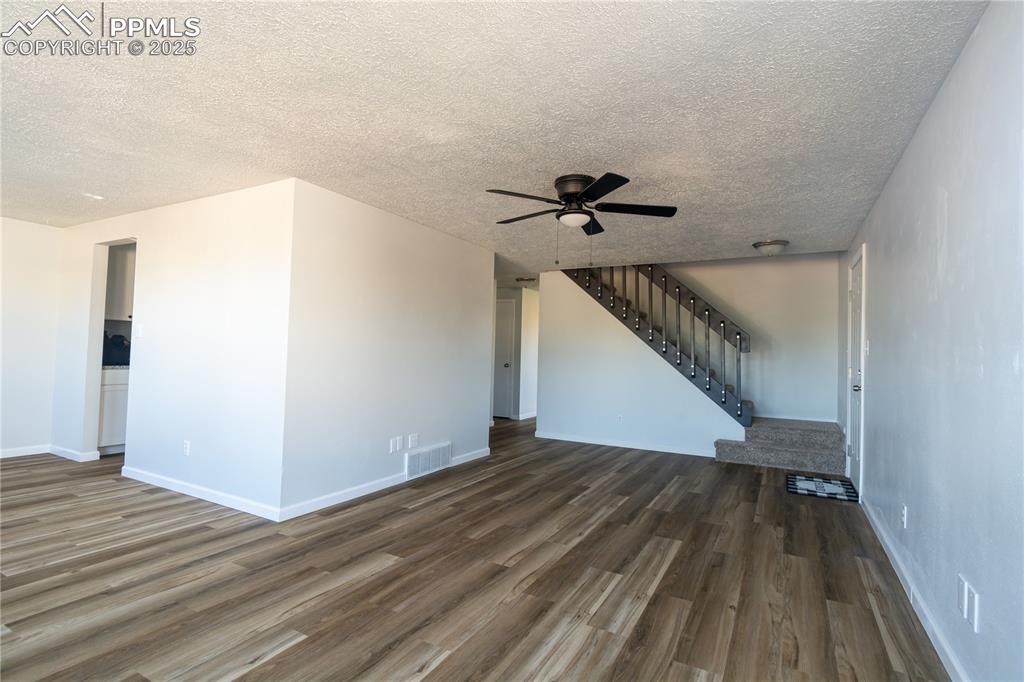
Unfurnished living room featuring stairs, dark wood finished floors, a ceiling fan, and a textured ceiling
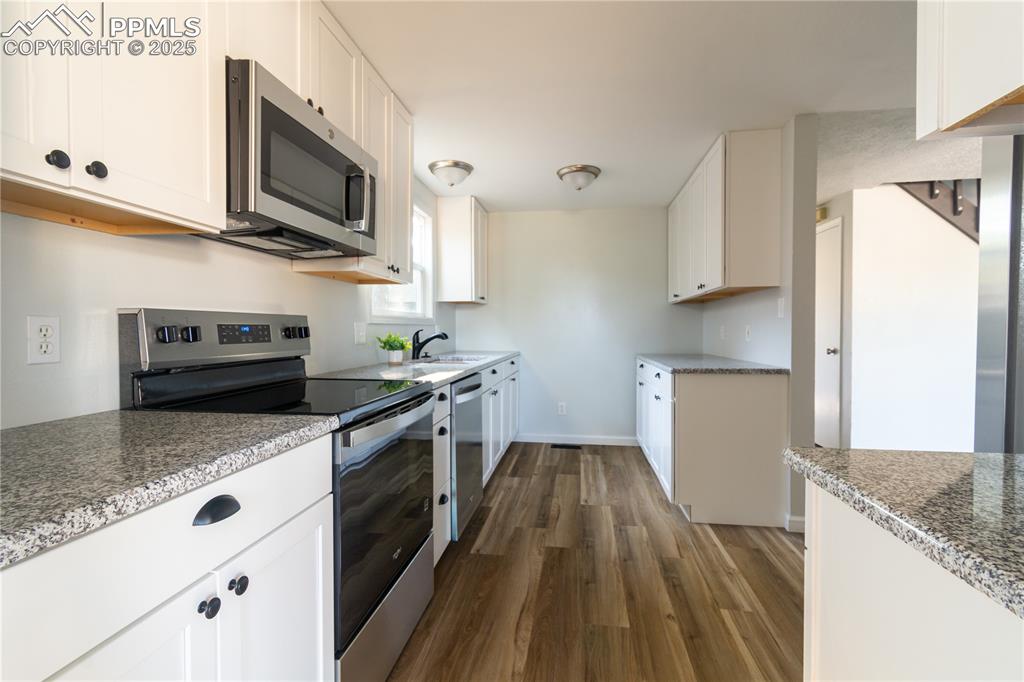
Kitchen featuring appliances with stainless steel finishes, white cabinetry, dark wood-style floors, and dark stone countertops
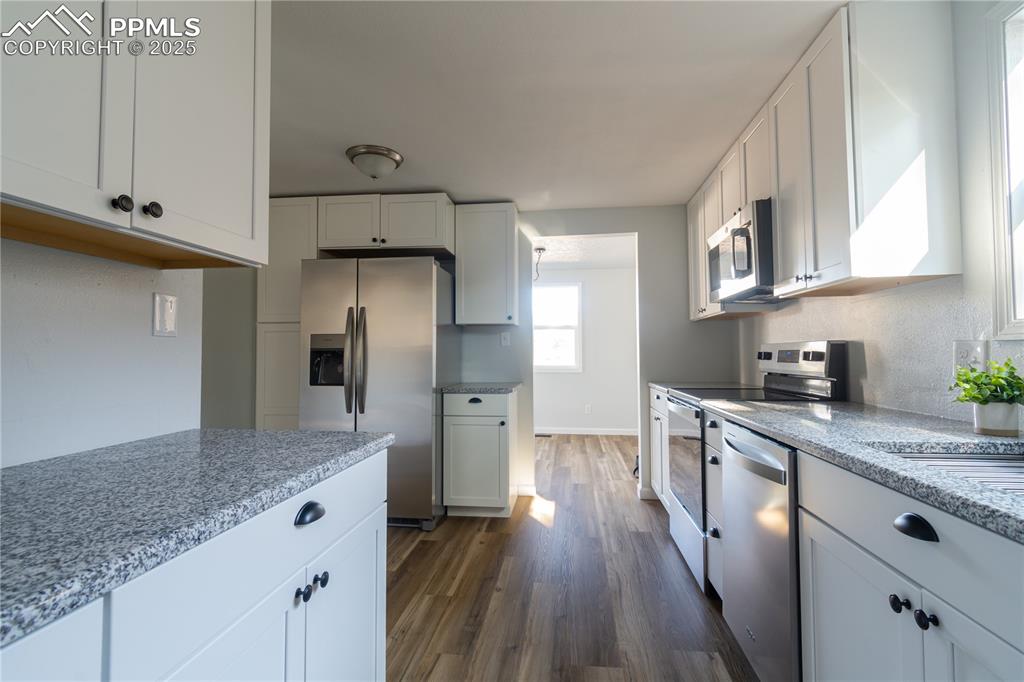
Kitchen featuring appliances with stainless steel finishes, dark wood-type flooring, light stone counters, and white cabinets
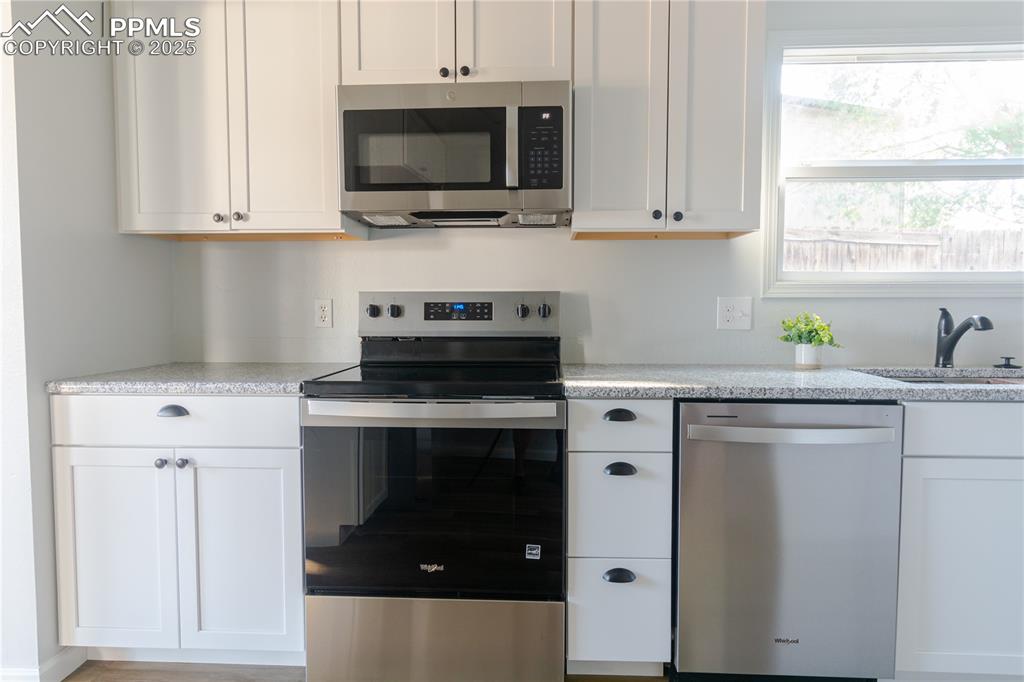
Kitchen with appliances with stainless steel finishes, white cabinetry, and light stone counters
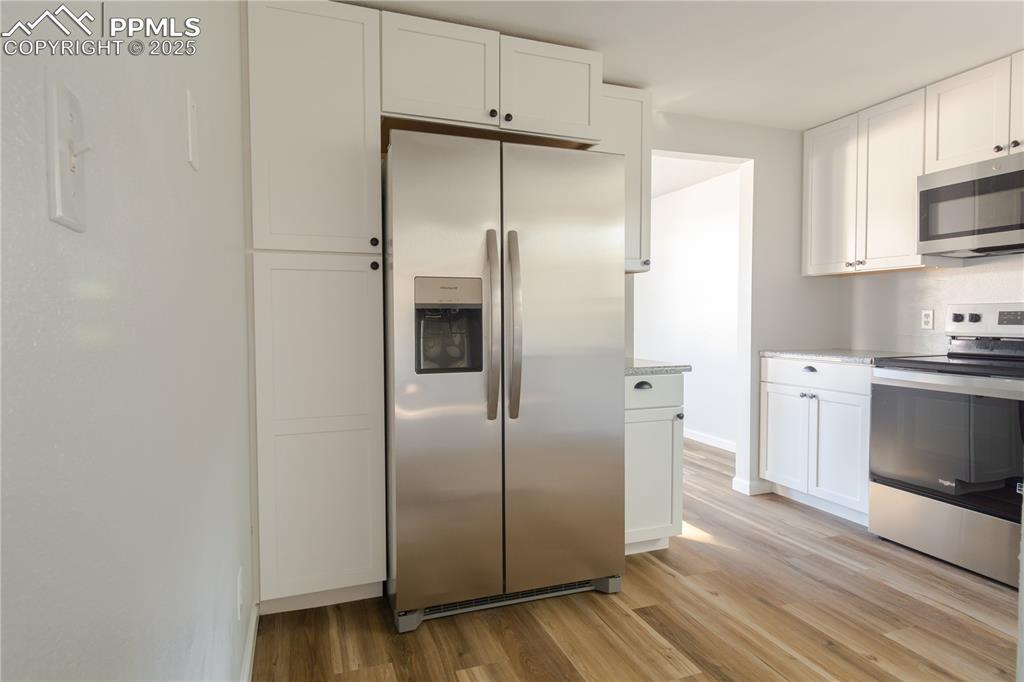
Kitchen featuring appliances with stainless steel finishes, light wood-style floors, and white cabinets
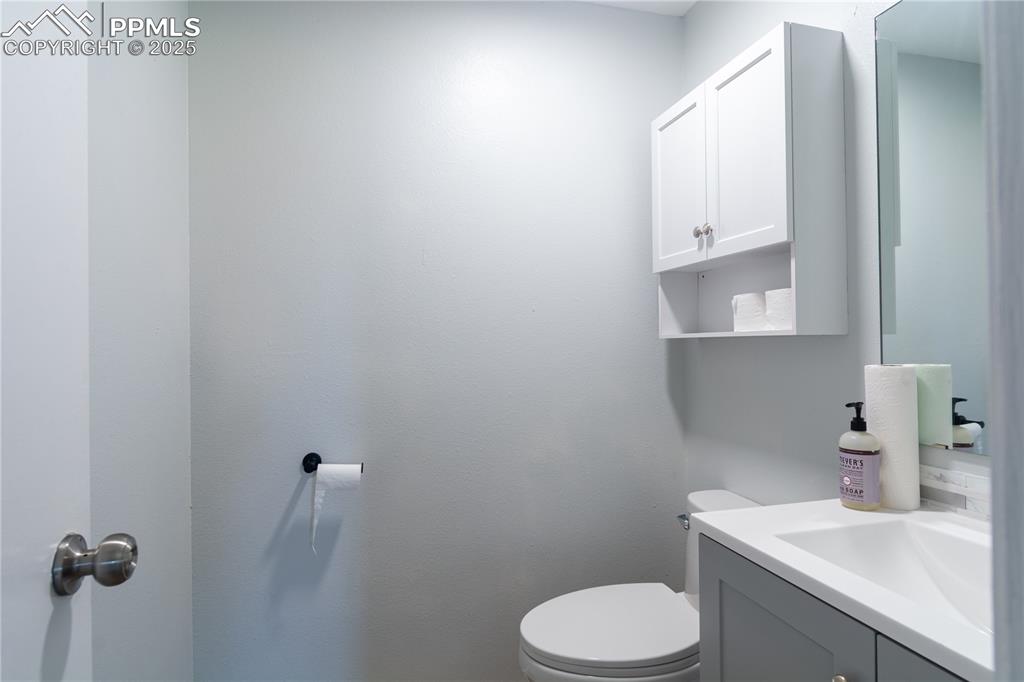
Bathroom with vanity and toilet
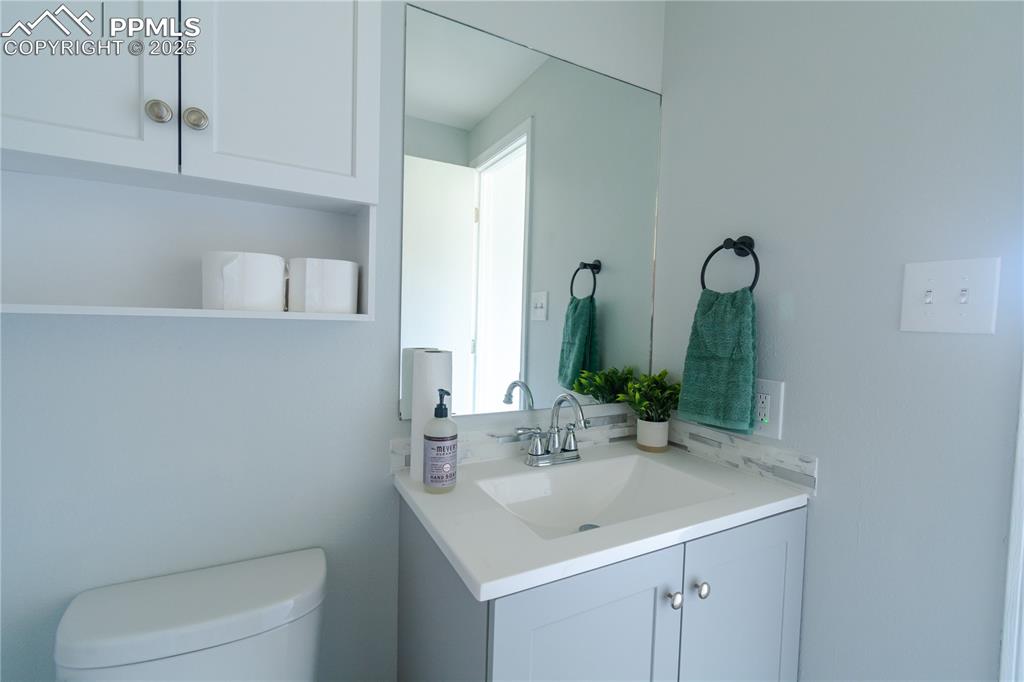
Bathroom with vanity and toilet
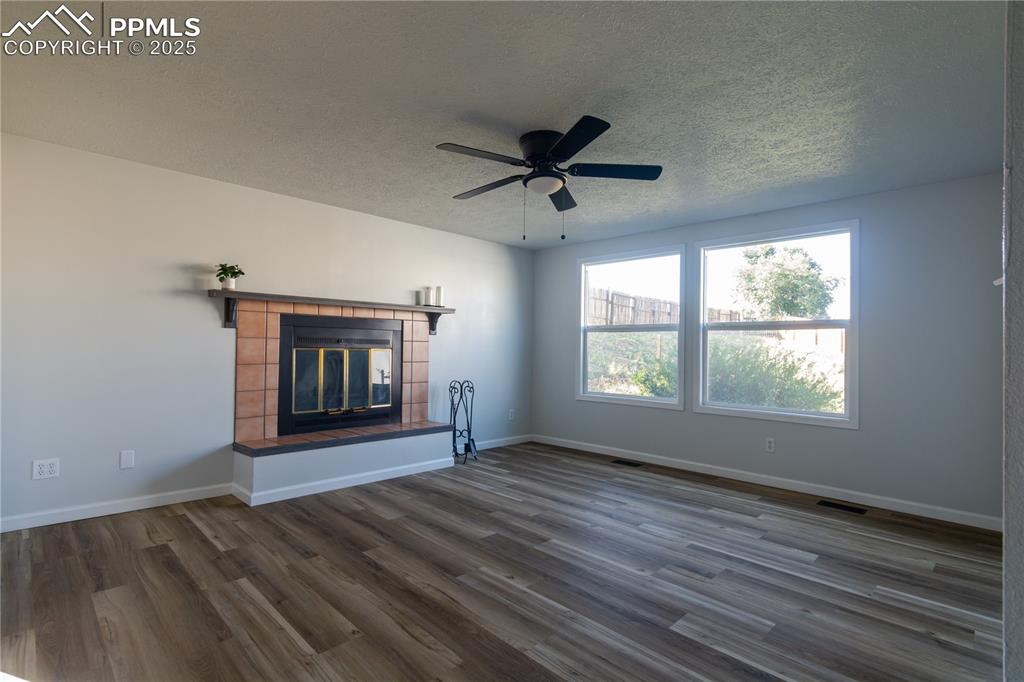
Unfurnished living room featuring wood-style floors, a tile fireplace, a textured ceiling, and a ceiling fan
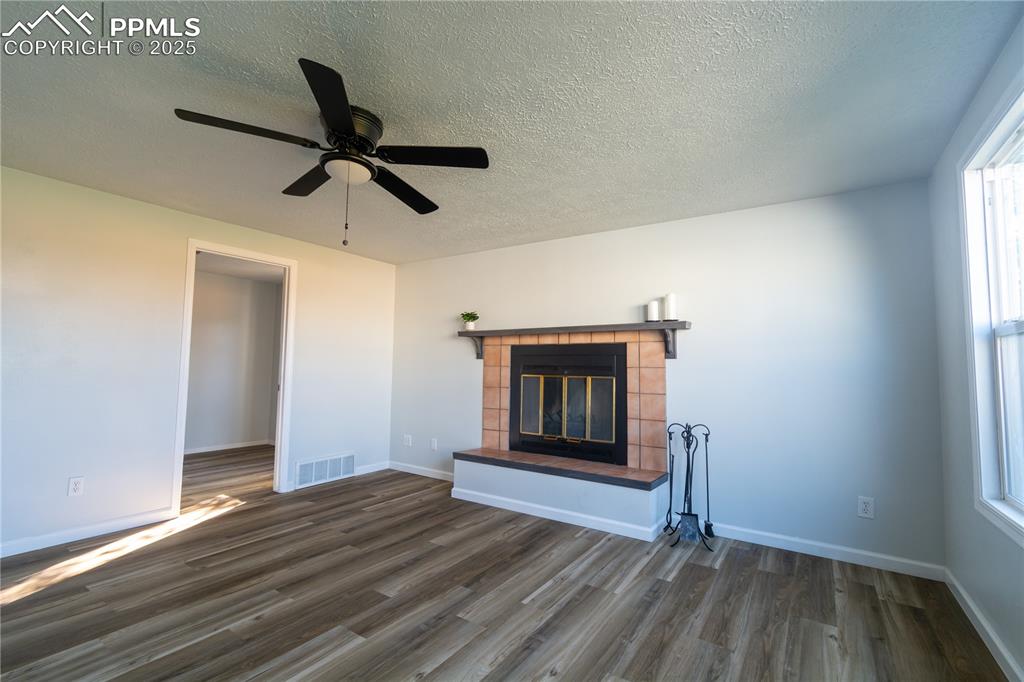
Unfurnished living room featuring a fireplace, a textured ceiling, dark wood finished floors, and ceiling fan
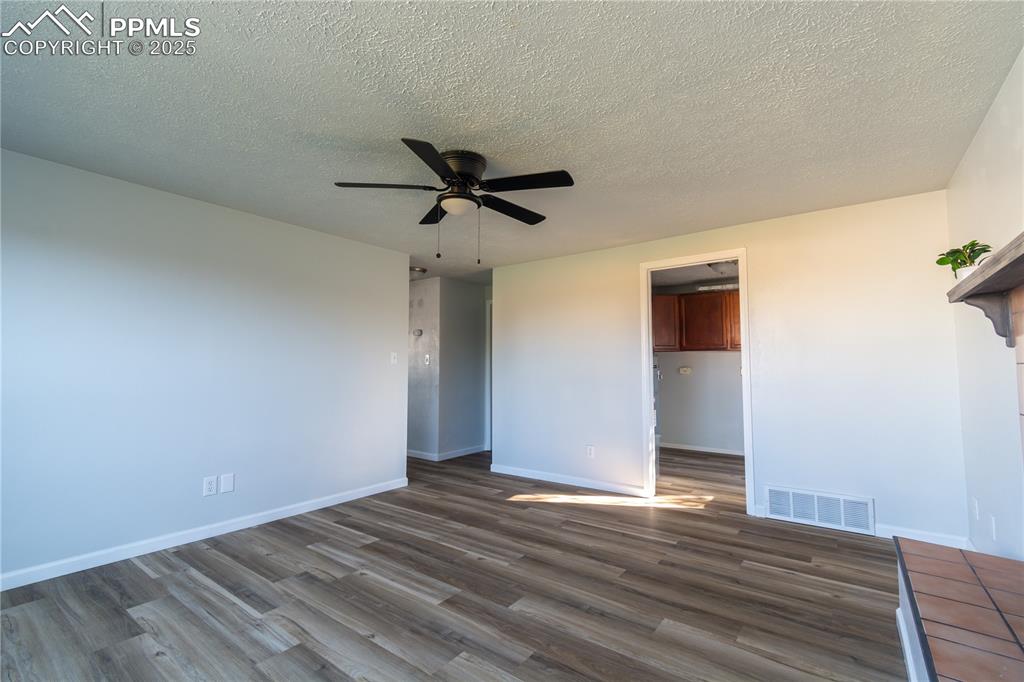
Unfurnished bedroom with wood-type flooring, a textured ceiling, a ceiling fan, and a walk in closet
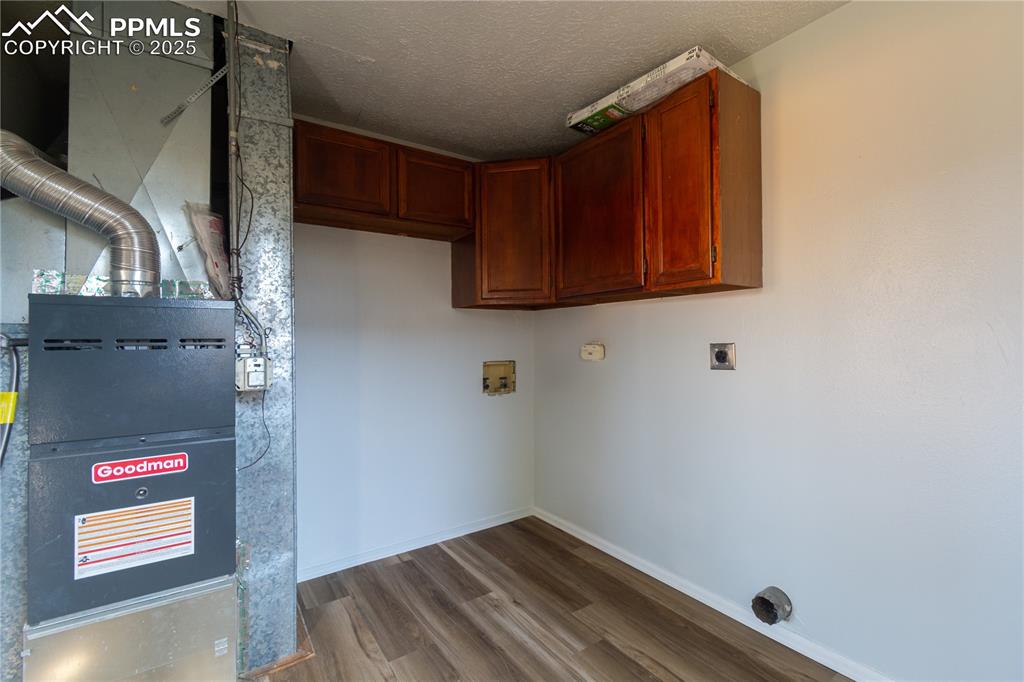
Laundry area with wood-style flooring, heating unit, washer hookup, electric dryer hookup, and a textured ceiling
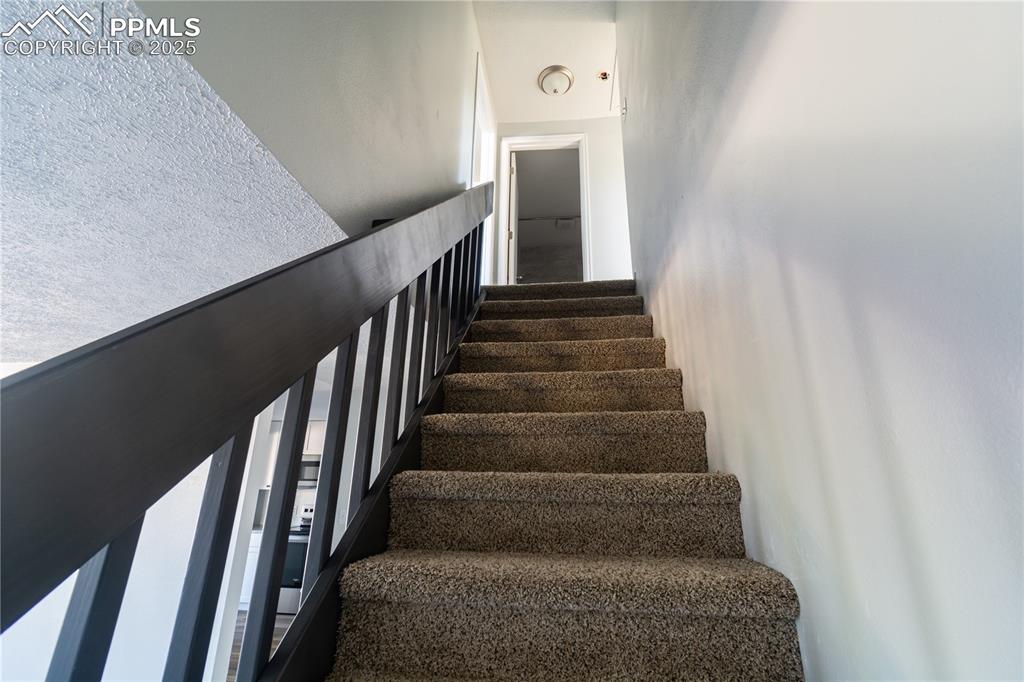
View of stairway
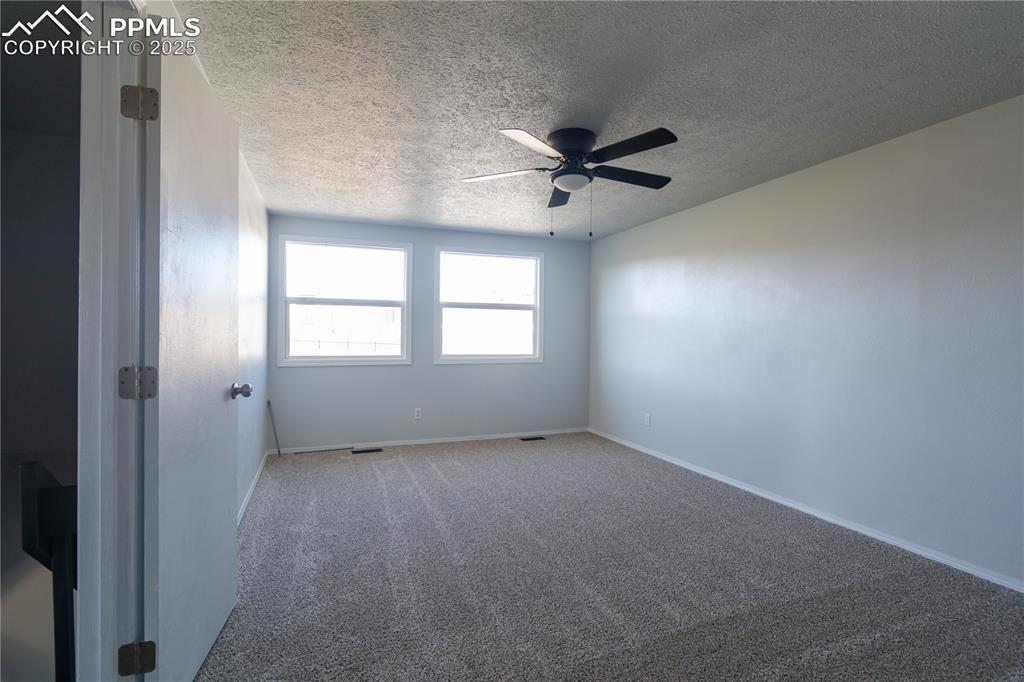
Carpeted empty room with a textured ceiling and a ceiling fan
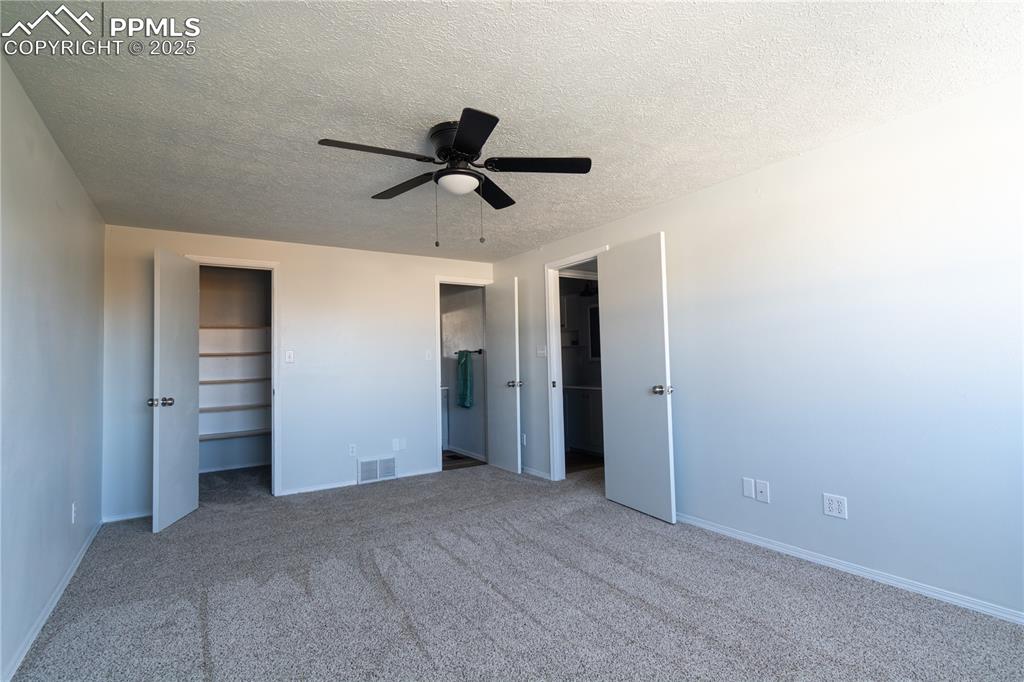
Unfurnished bedroom with carpet, a textured ceiling, a ceiling fan, and multiple closets
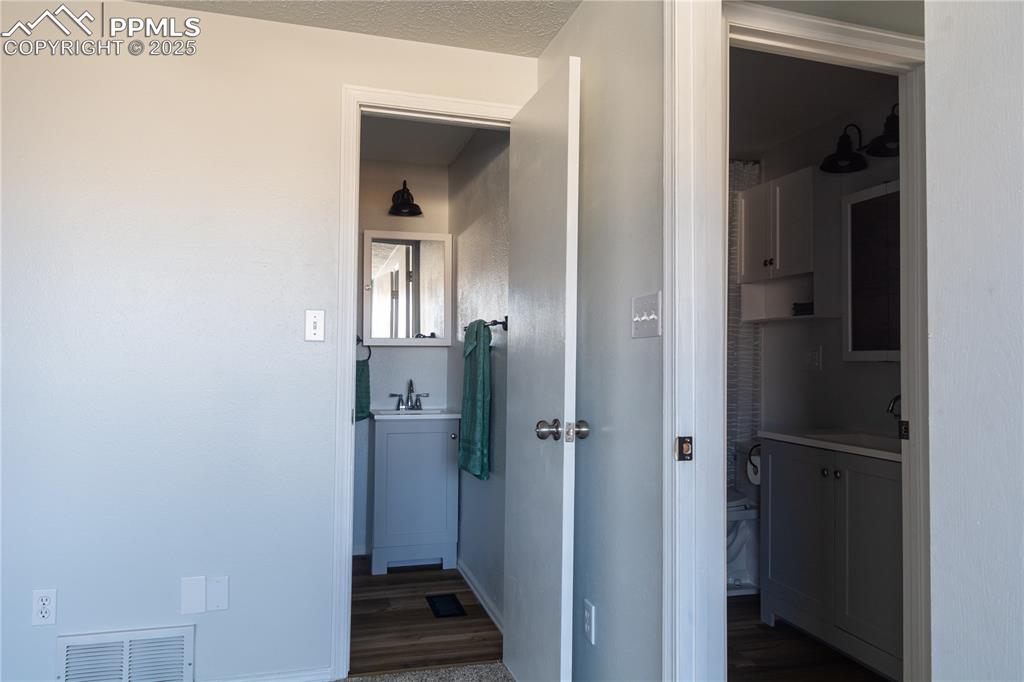
Hall featuring dark wood-style floors and a textured ceiling
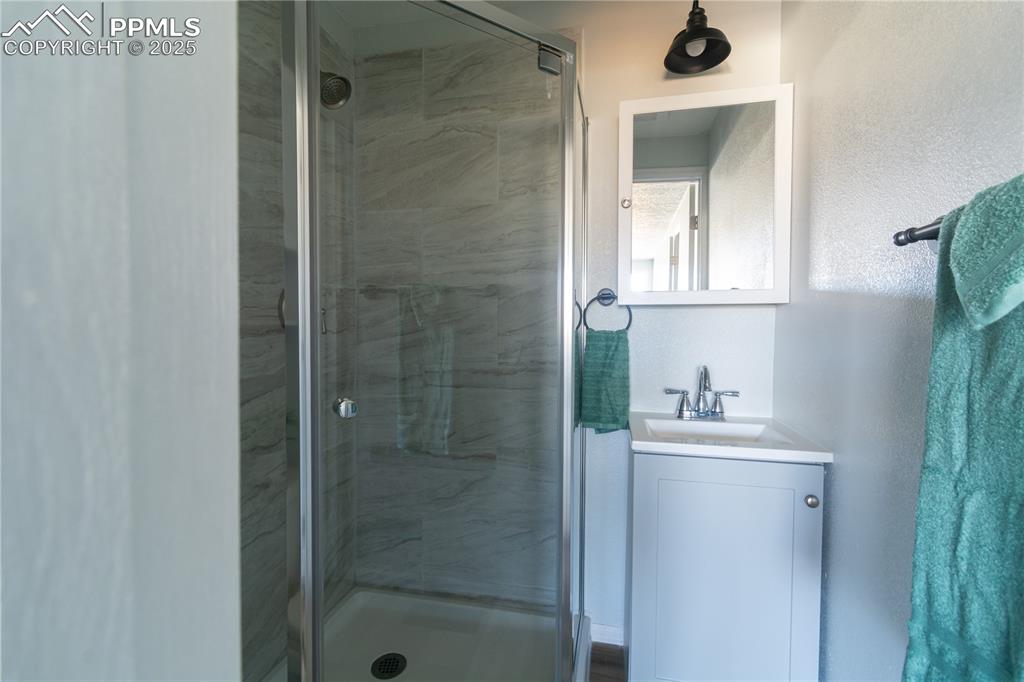
Bathroom with a stall shower and vanity
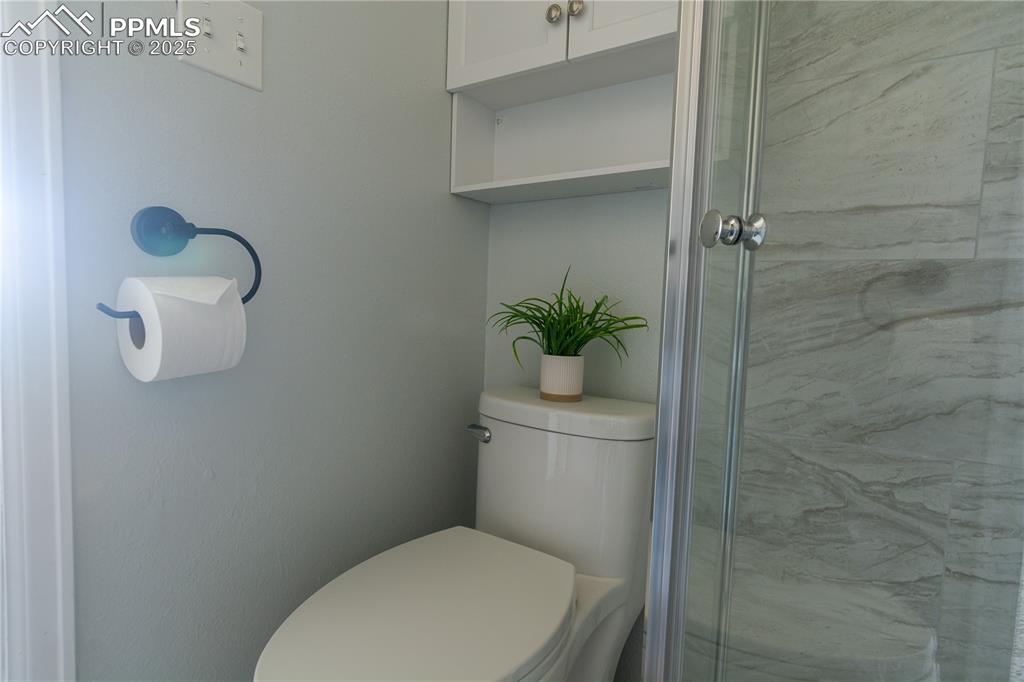
Full bathroom with toilet
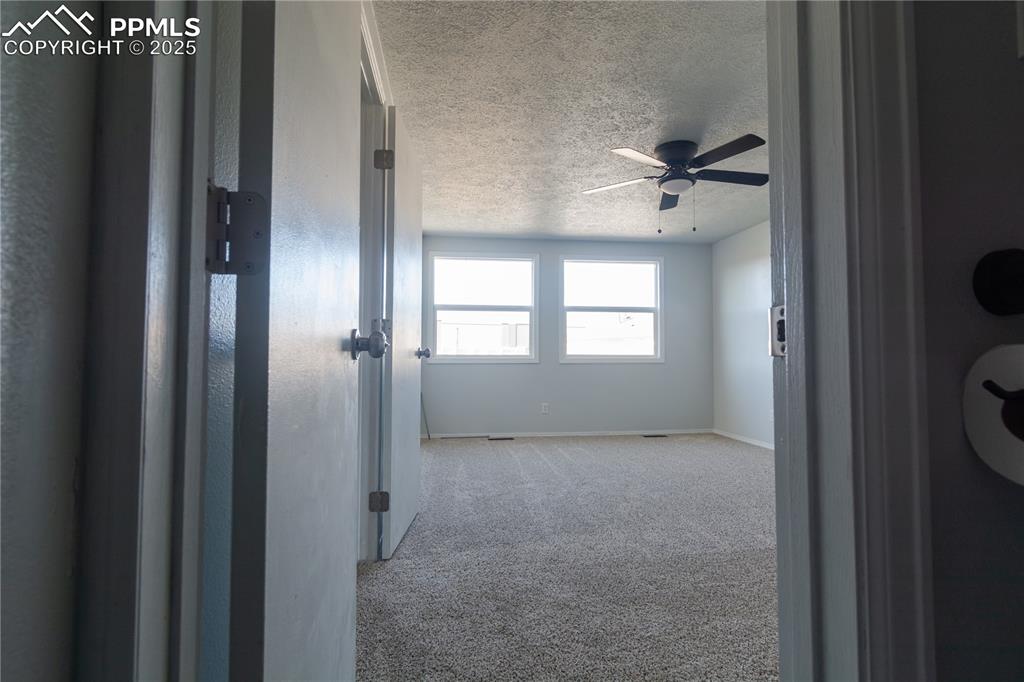
Hall featuring carpet floors and a textured ceiling
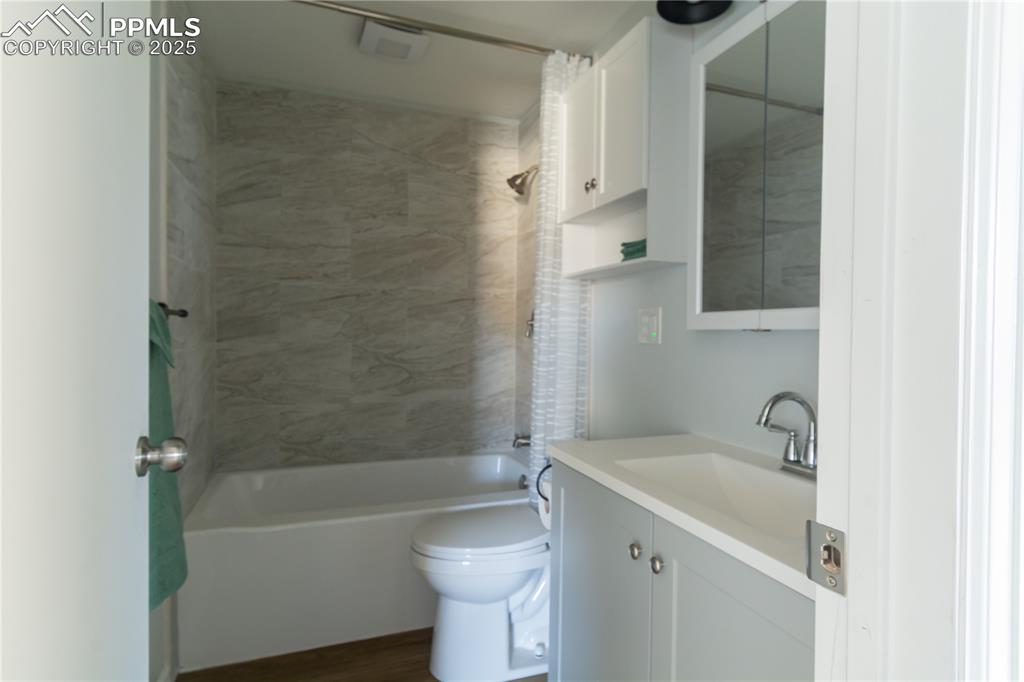
Full bathroom featuring shower / bathtub combination with curtain, vanity, and dark wood finished floors
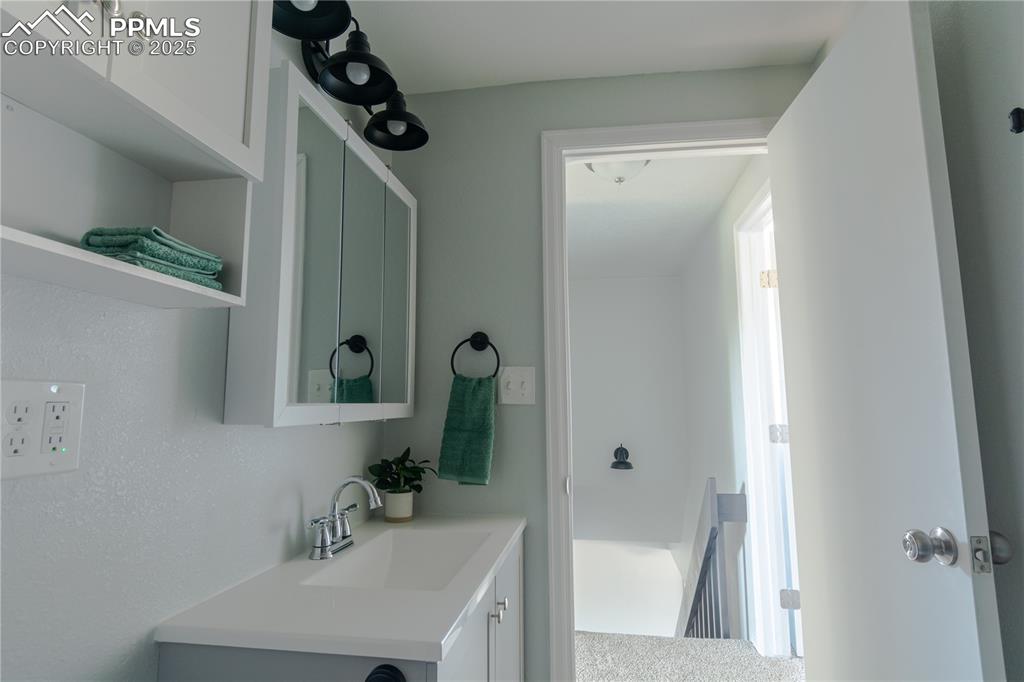
Bathroom with vanity
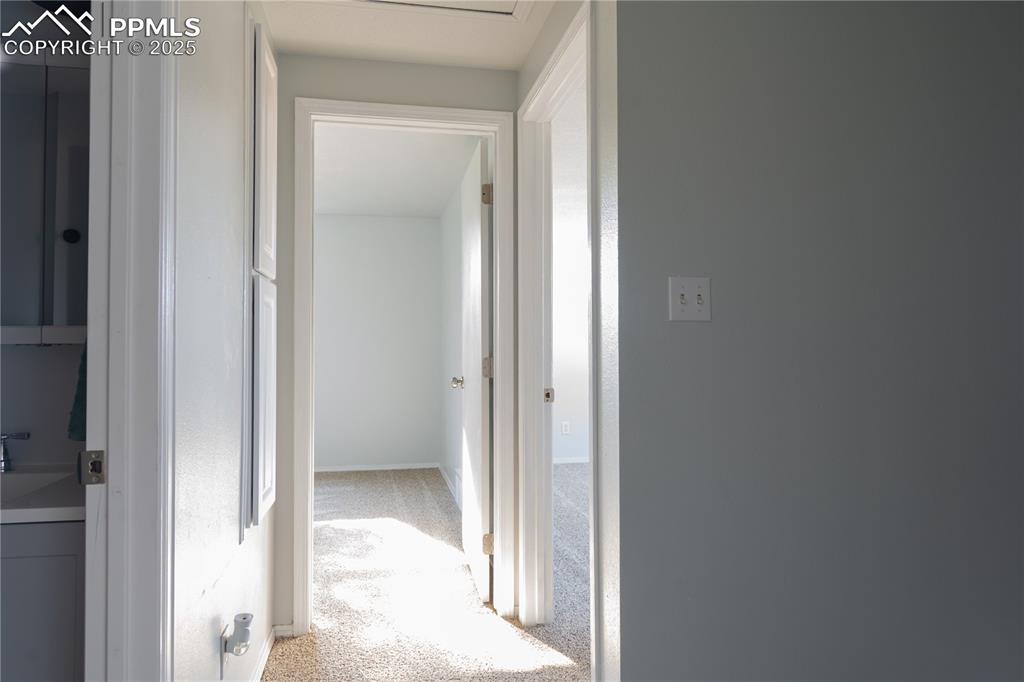
Corridor with light colored carpet and baseboards
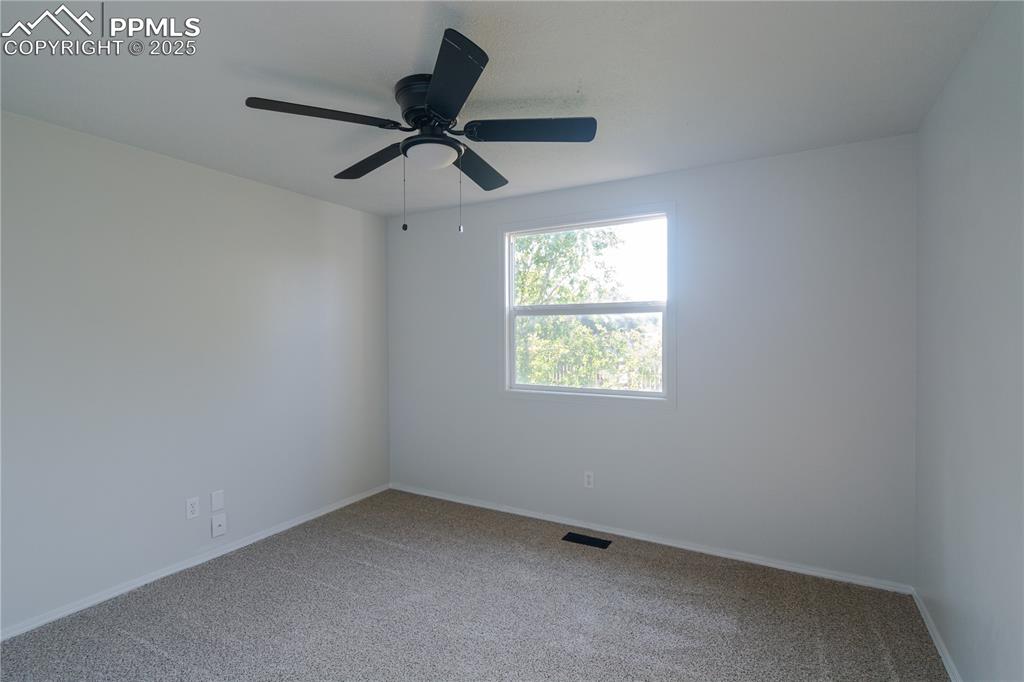
Carpeted spare room with baseboards and ceiling fan
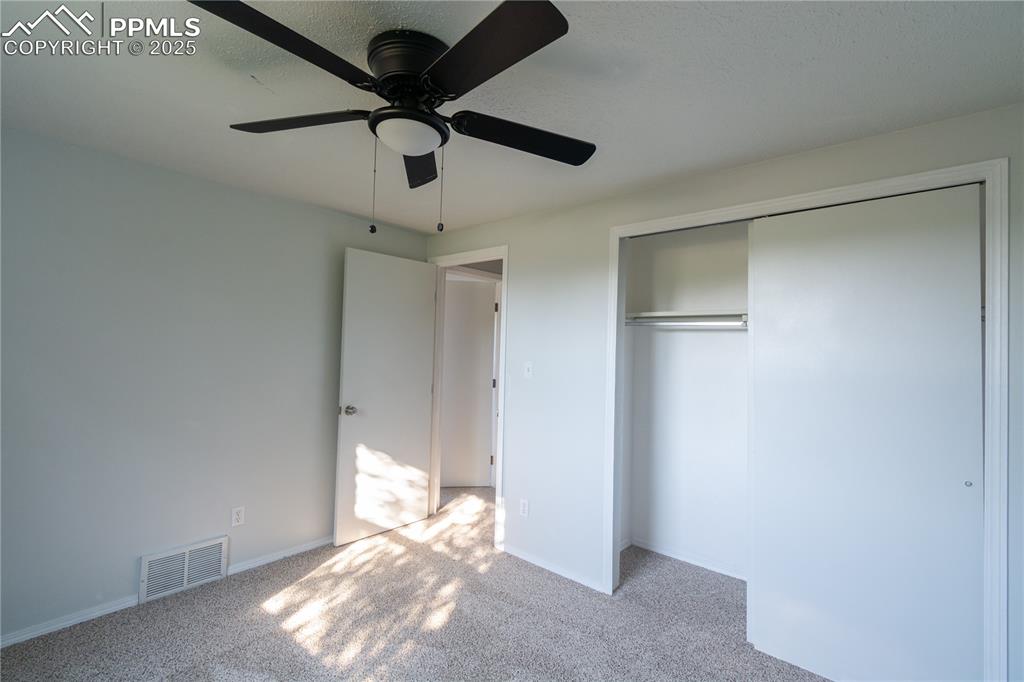
Unfurnished bedroom with carpet, a closet, and a ceiling fan
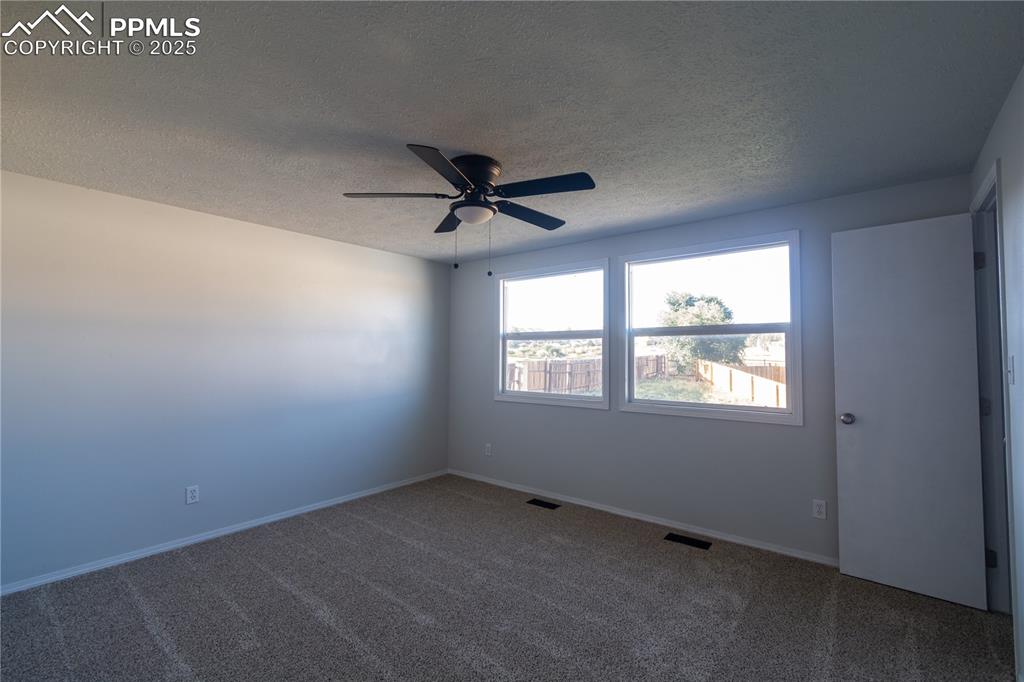
Carpeted empty room with a textured ceiling and a ceiling fan
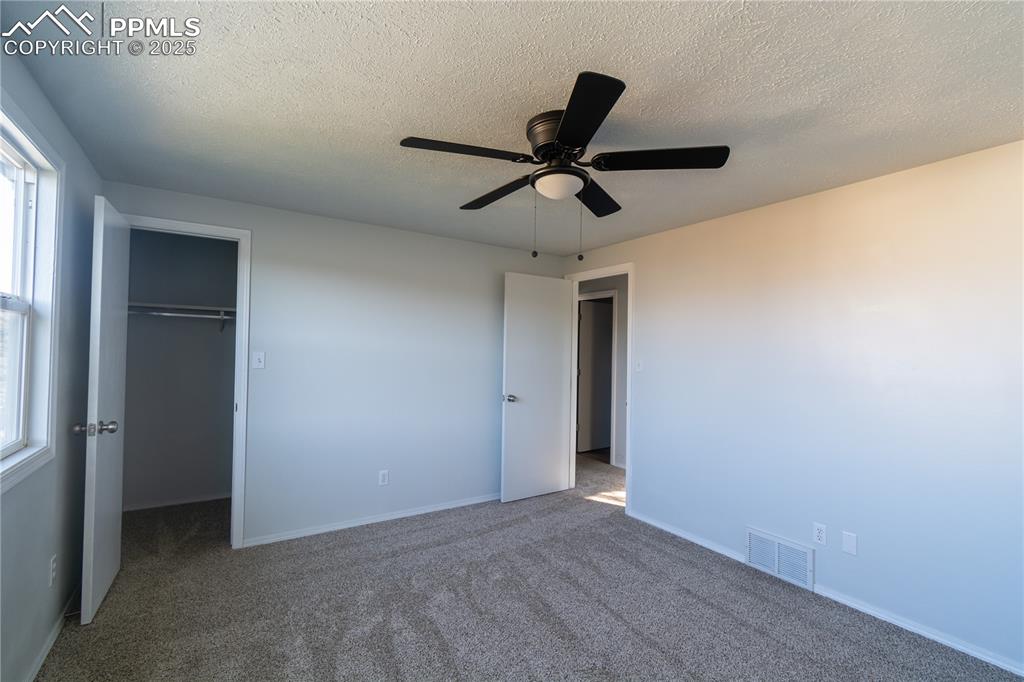
Unfurnished bedroom with a walk in closet, carpet floors, a textured ceiling, and a ceiling fan
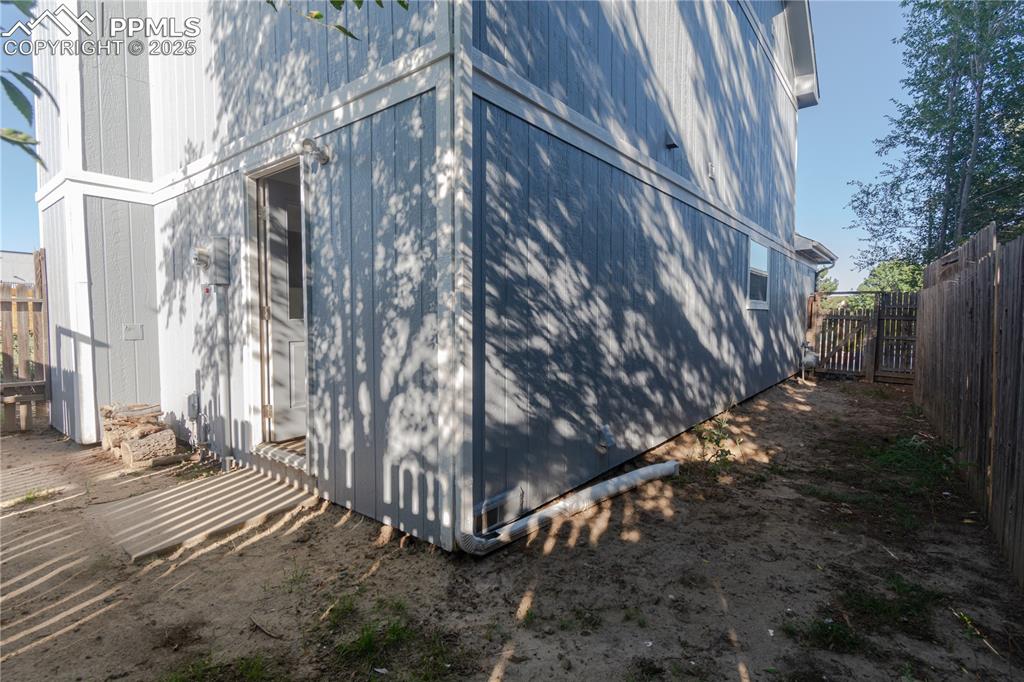
View of home's exterior
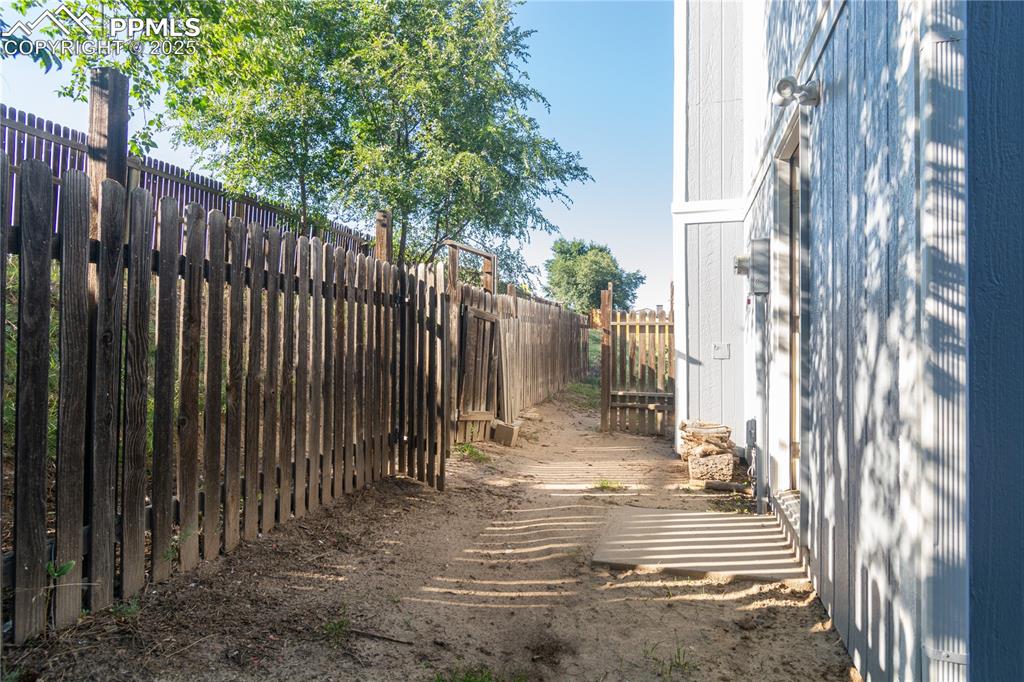
View of side of home
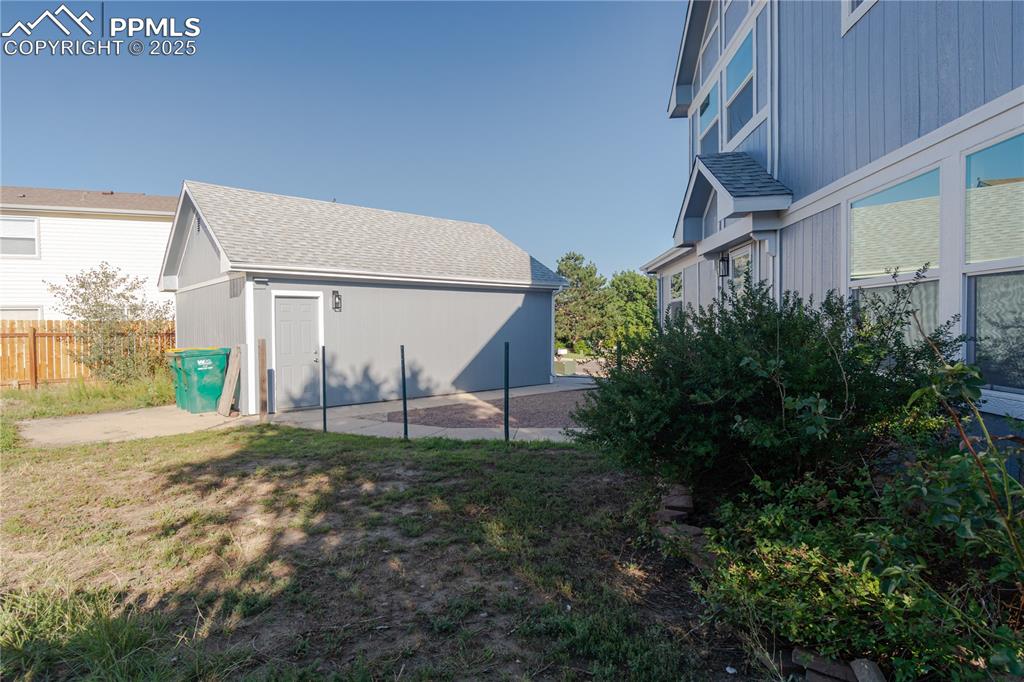
Other
Disclaimer: The real estate listing information and related content displayed on this site is provided exclusively for consumers’ personal, non-commercial use and may not be used for any purpose other than to identify prospective properties consumers may be interested in purchasing.