5352 Freeboot Point, Colorado Springs, CO, 80922
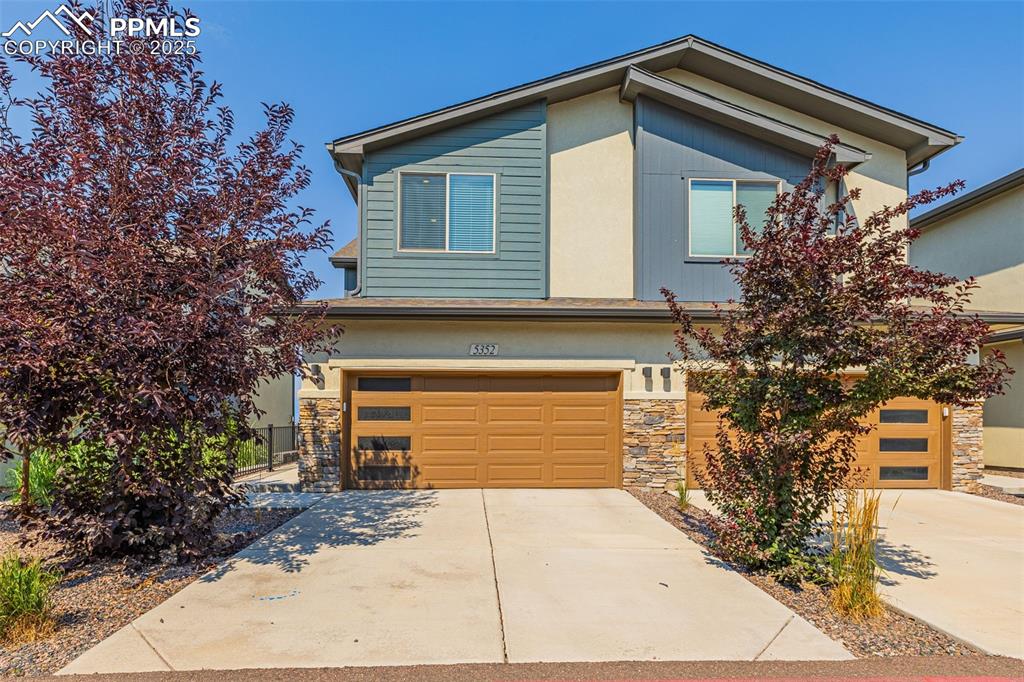
View of front facade featuring stone siding, driveway, and an attached garage
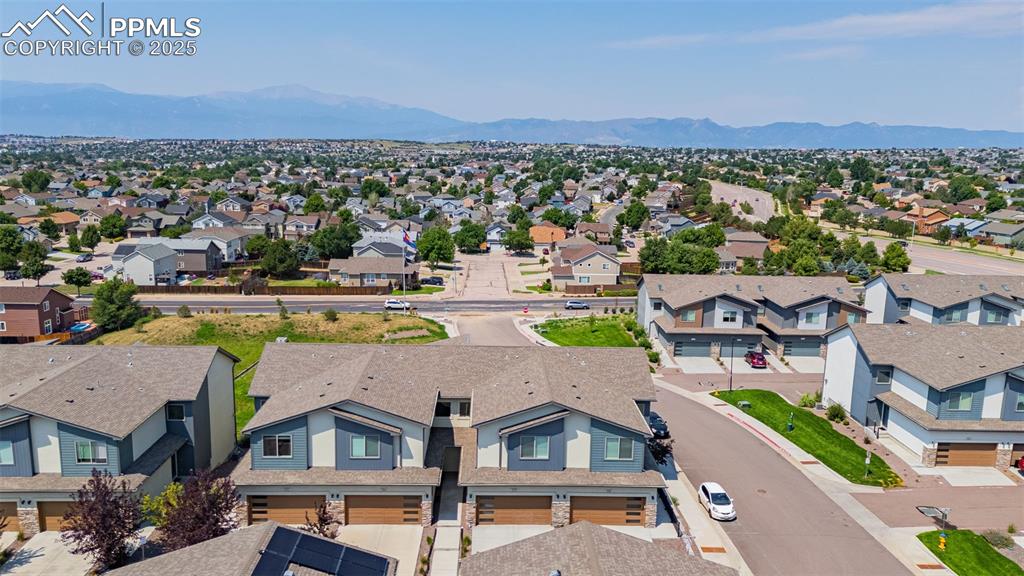
Aerial view of residential area featuring a mountain backdrop
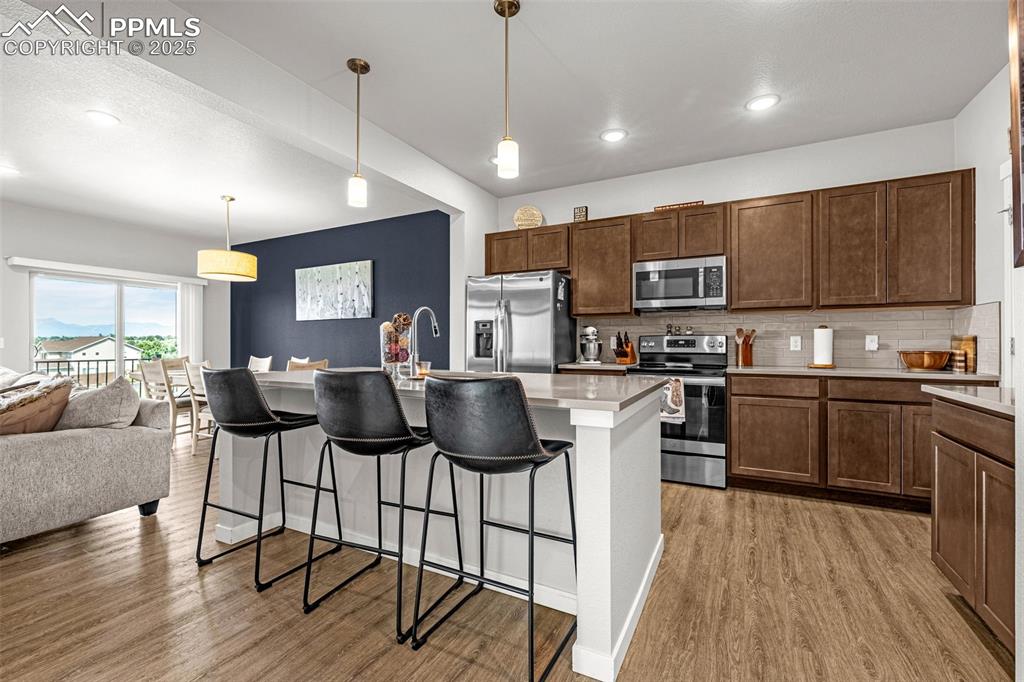
Kitchen with tasteful backsplash, appliances with stainless steel finishes, a kitchen breakfast bar, light countertops, and light wood finished floors
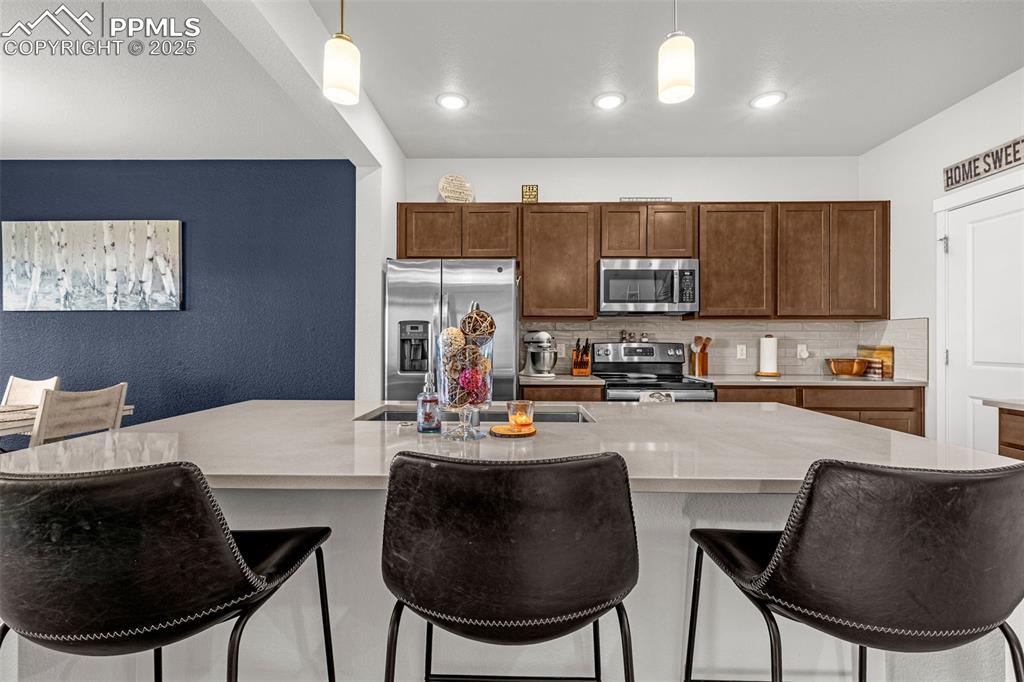
Kitchen featuring tasteful backsplash, stainless steel appliances, hanging light fixtures, light countertops, and recessed lighting
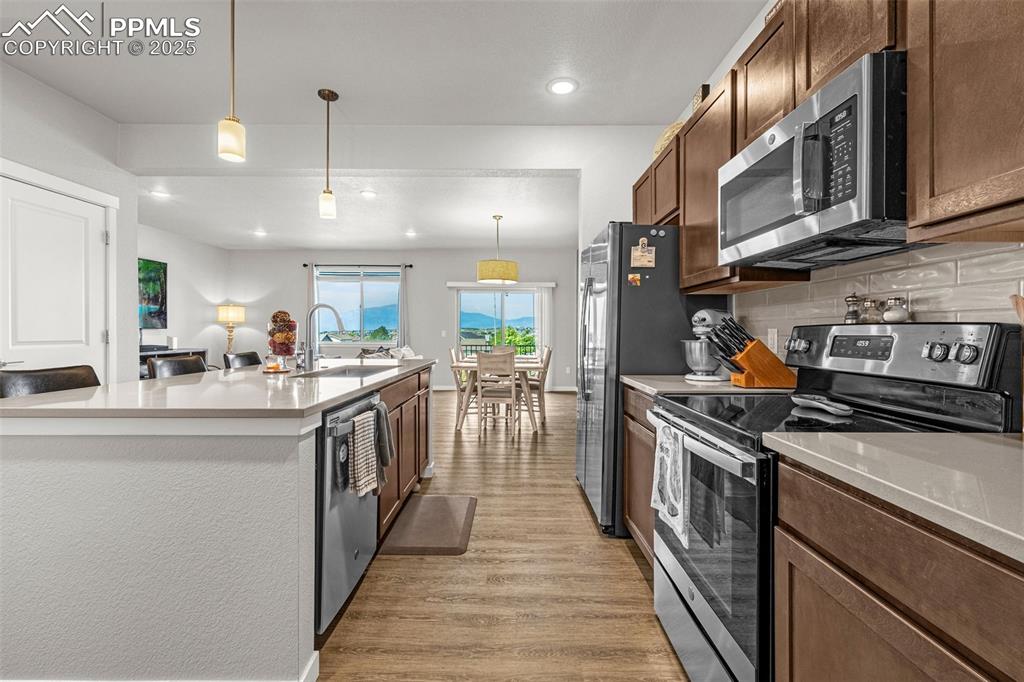
Kitchen featuring appliances with stainless steel finishes, light wood-type flooring, recessed lighting, light countertops, and decorative light fixtures
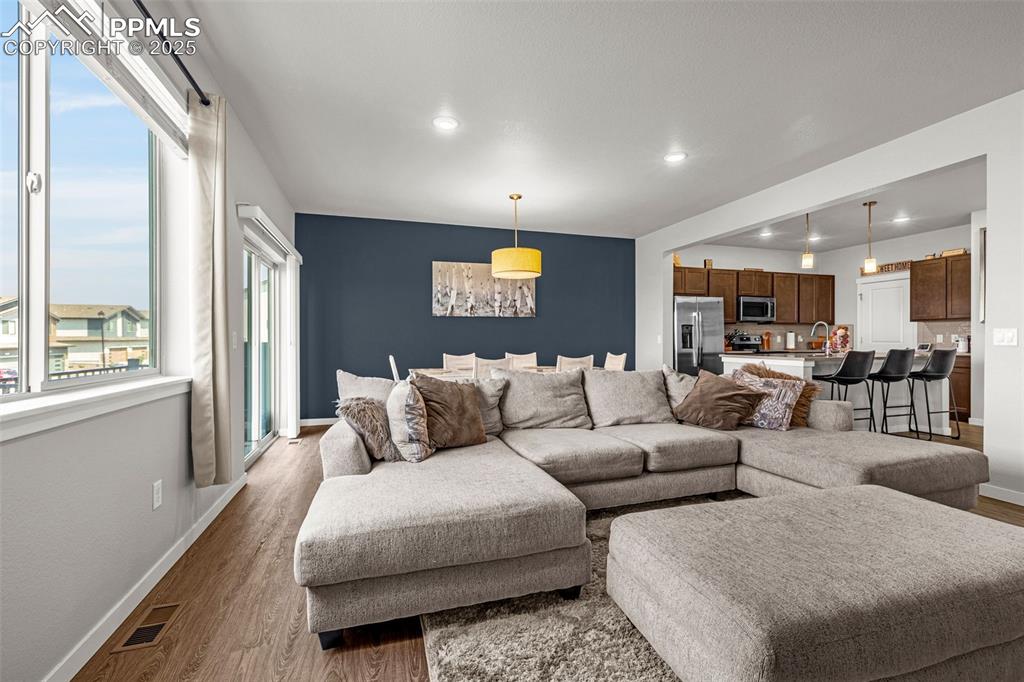
Living area featuring wood finished floors and recessed lighting
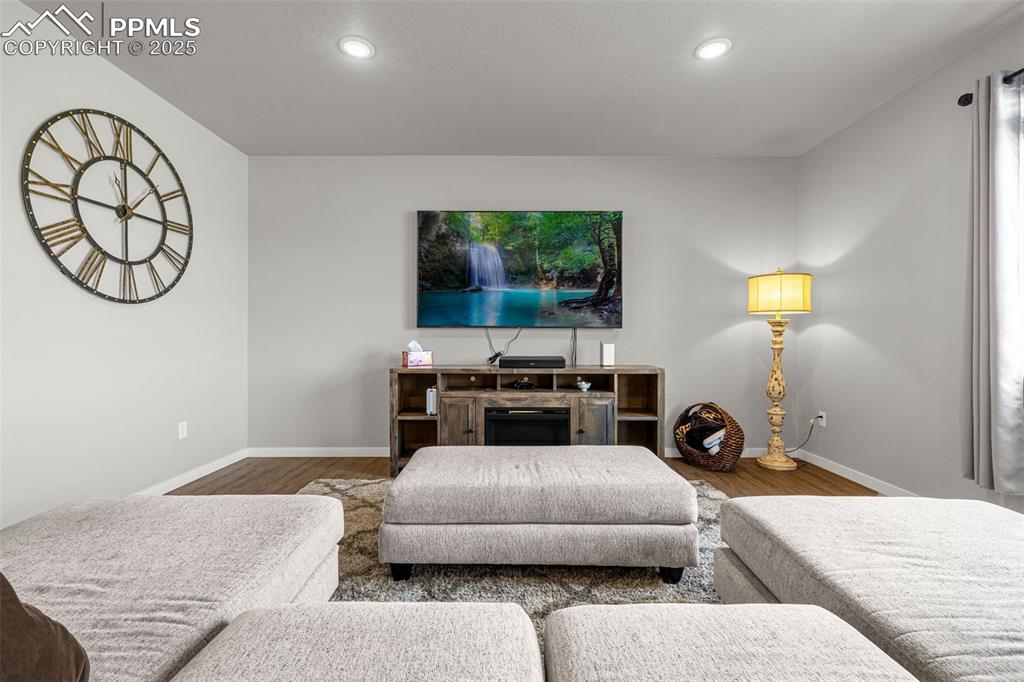
Living area featuring wood finished floors, recessed lighting, and a fireplace
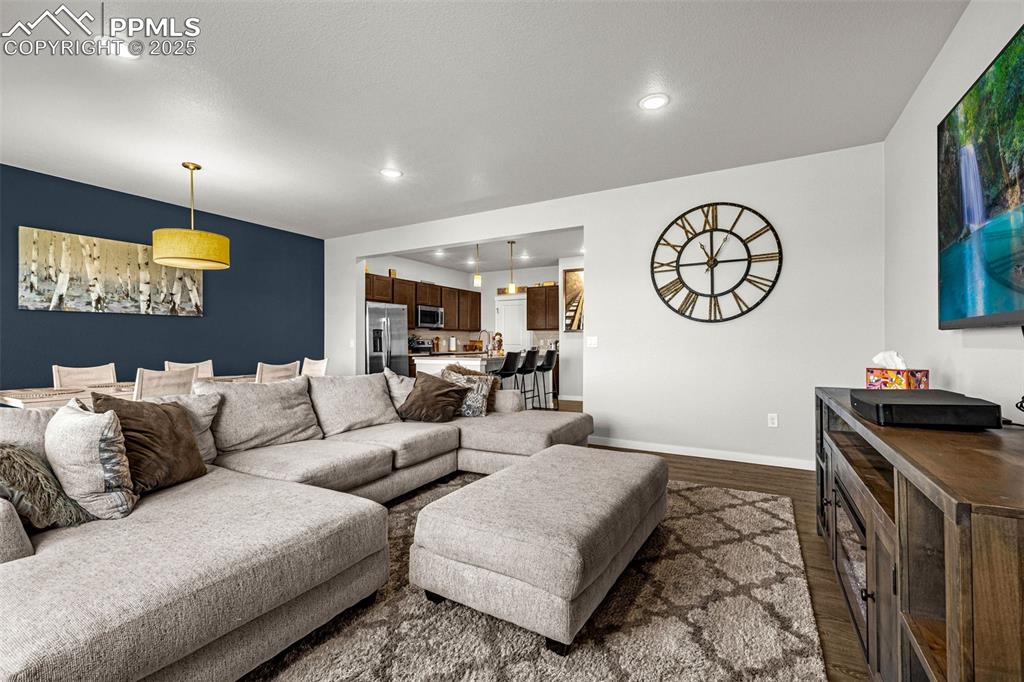
Living room with dark wood-style flooring and recessed lighting
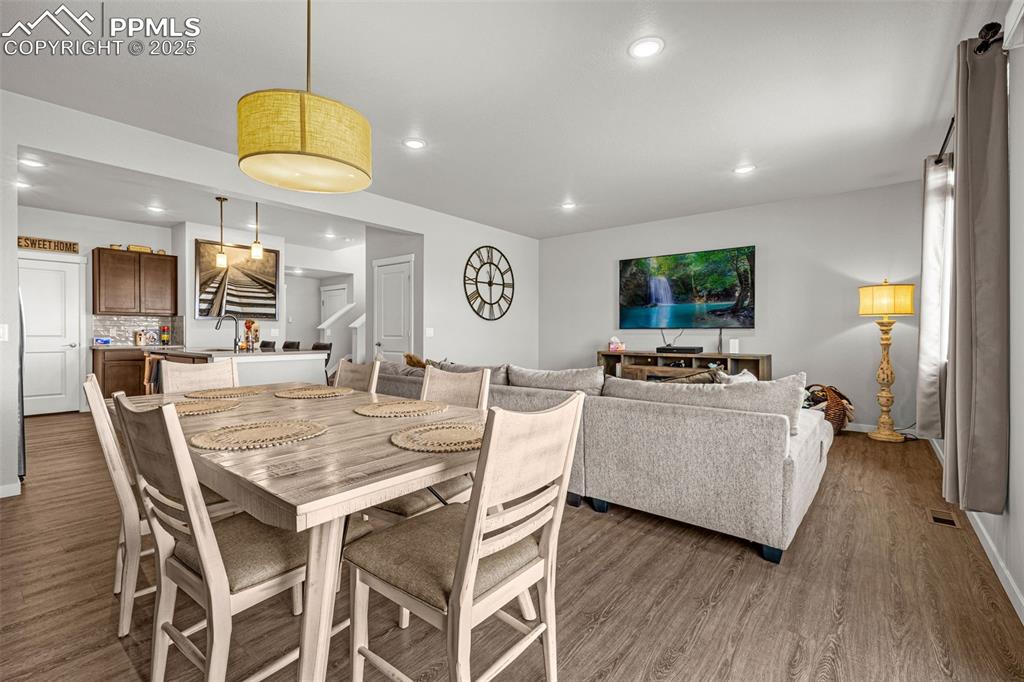
Dining area featuring stairs, wood finished floors, and recessed lighting
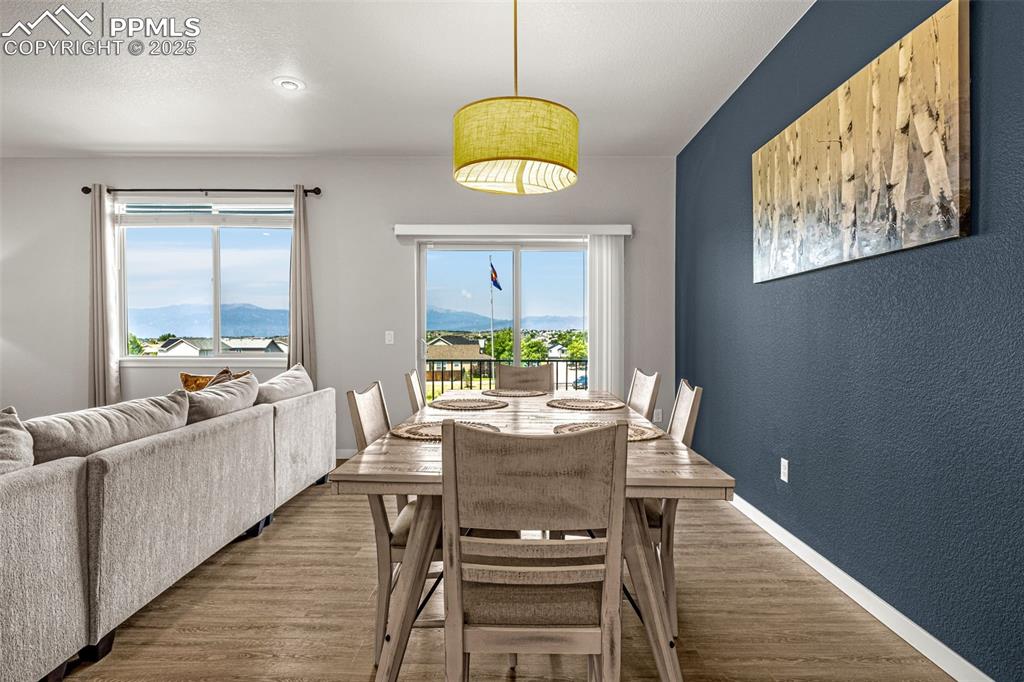
Dining space featuring a mountain view, plenty of natural light, a textured wall, wood finished floors, and a textured ceiling
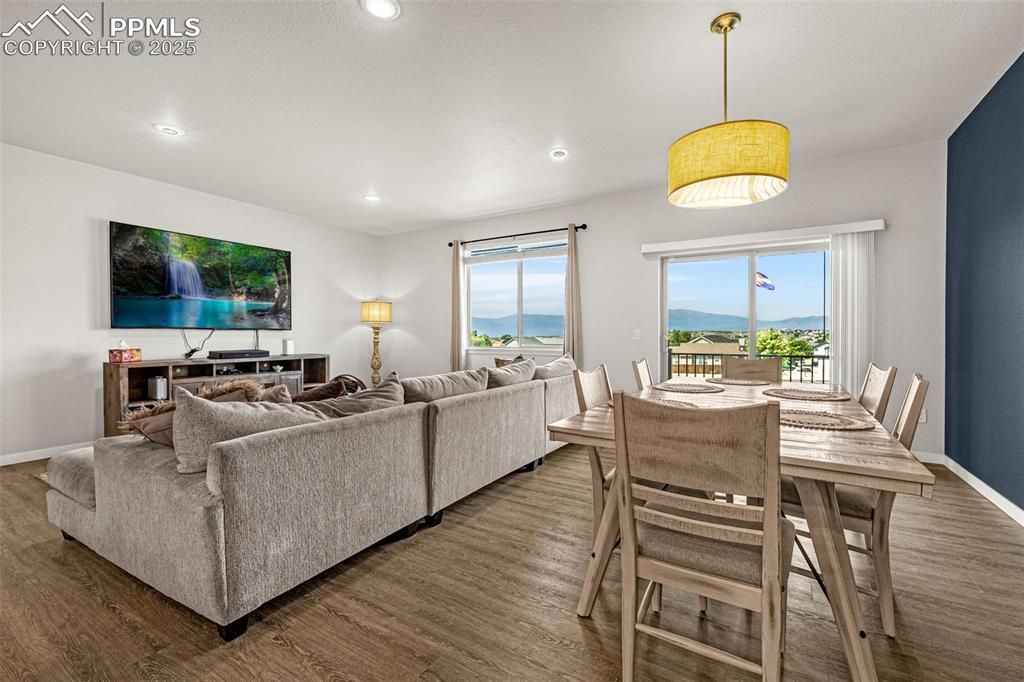
Living Room
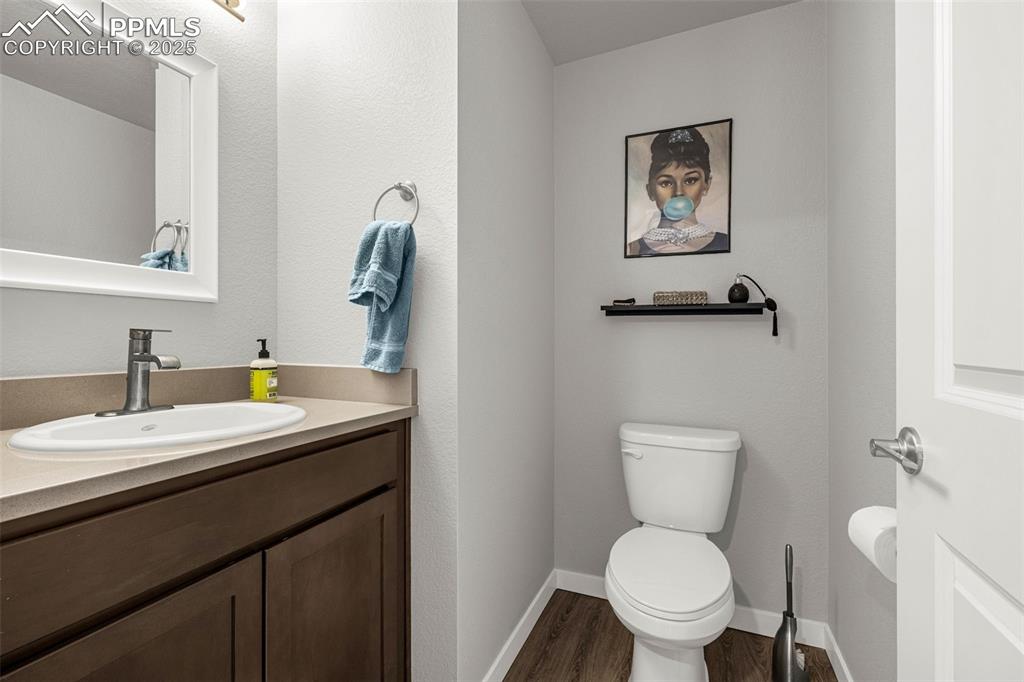
half bathroom on main
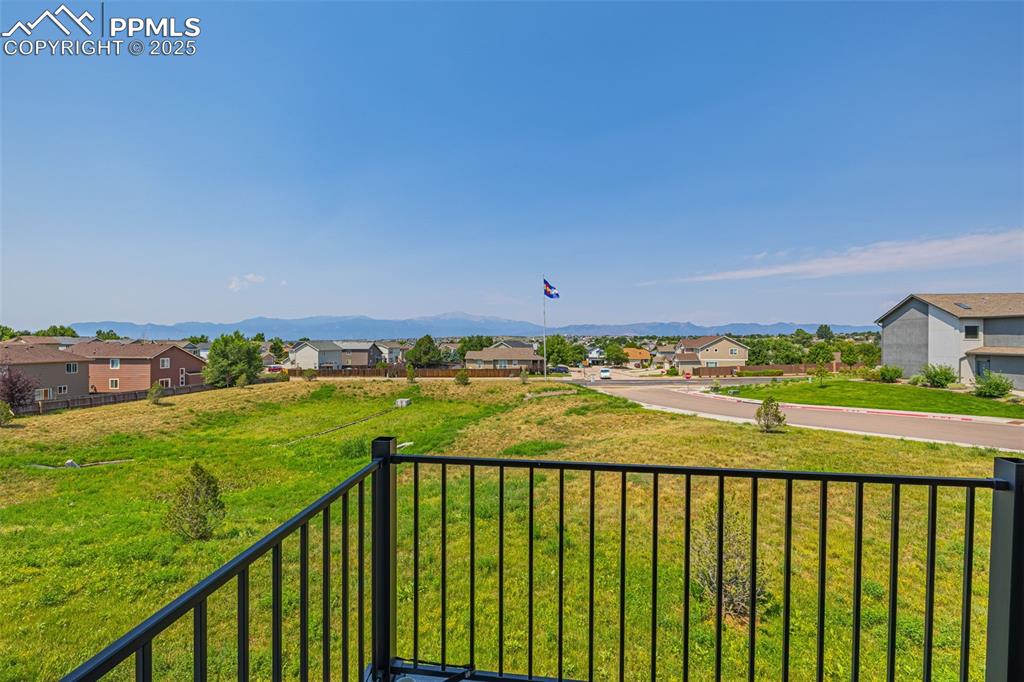
Balcony
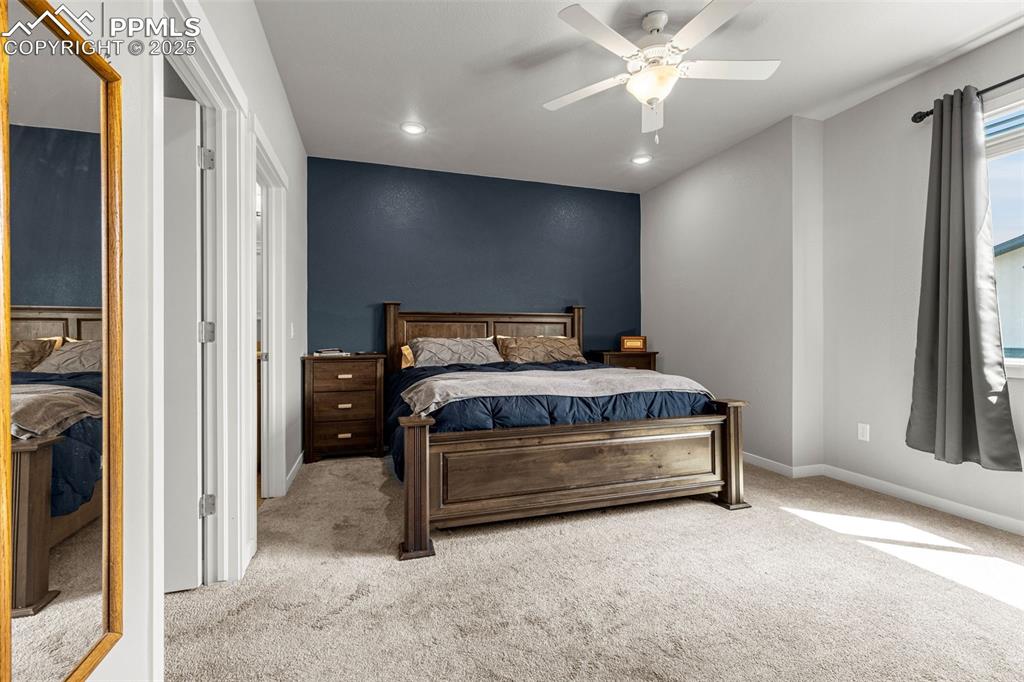
Primary Bedroom with attached bathroom and walk-in closet
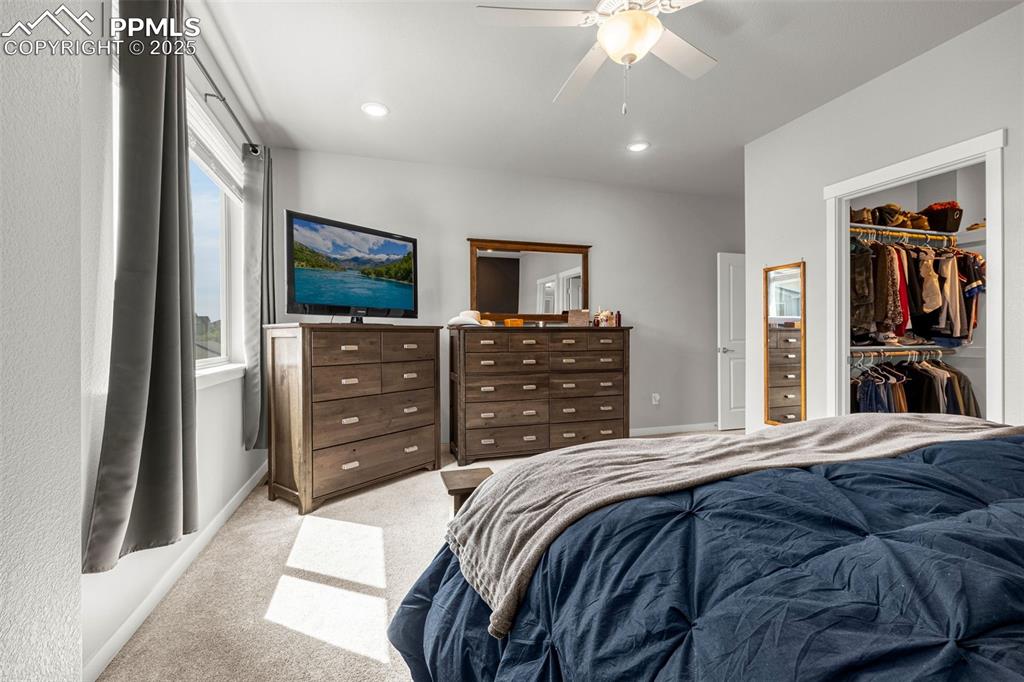
Master Bedroom
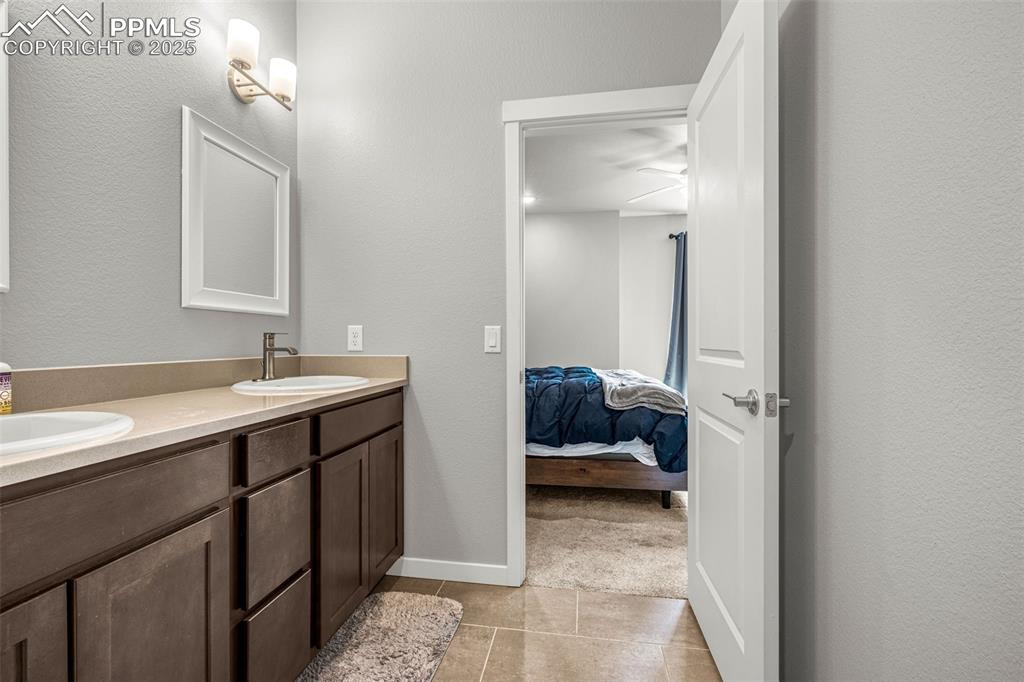
Bathroom
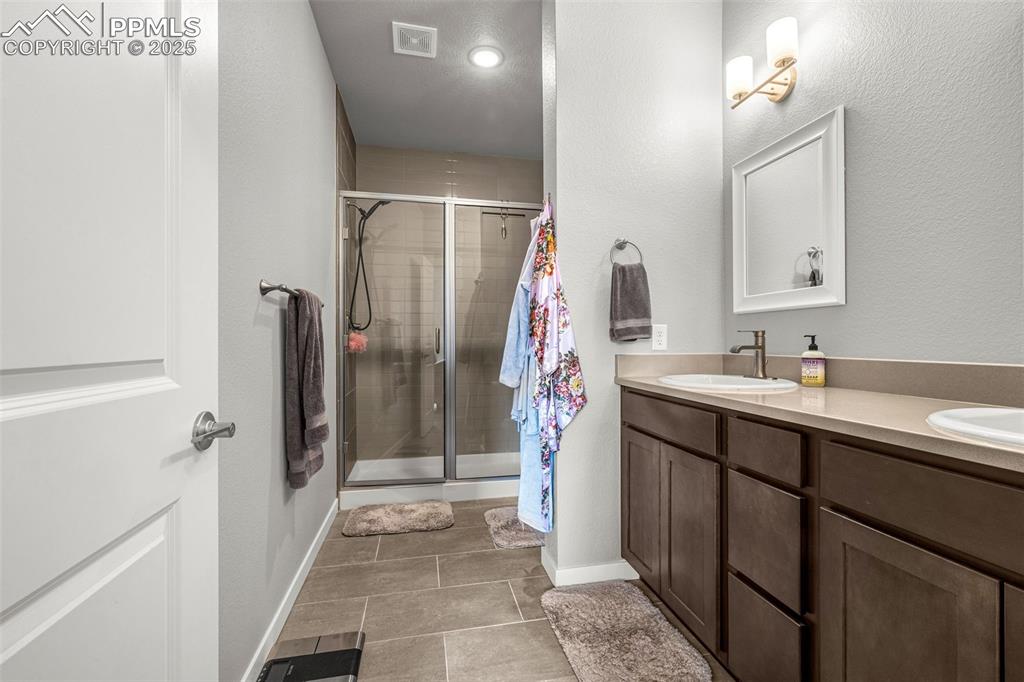
Bathroom
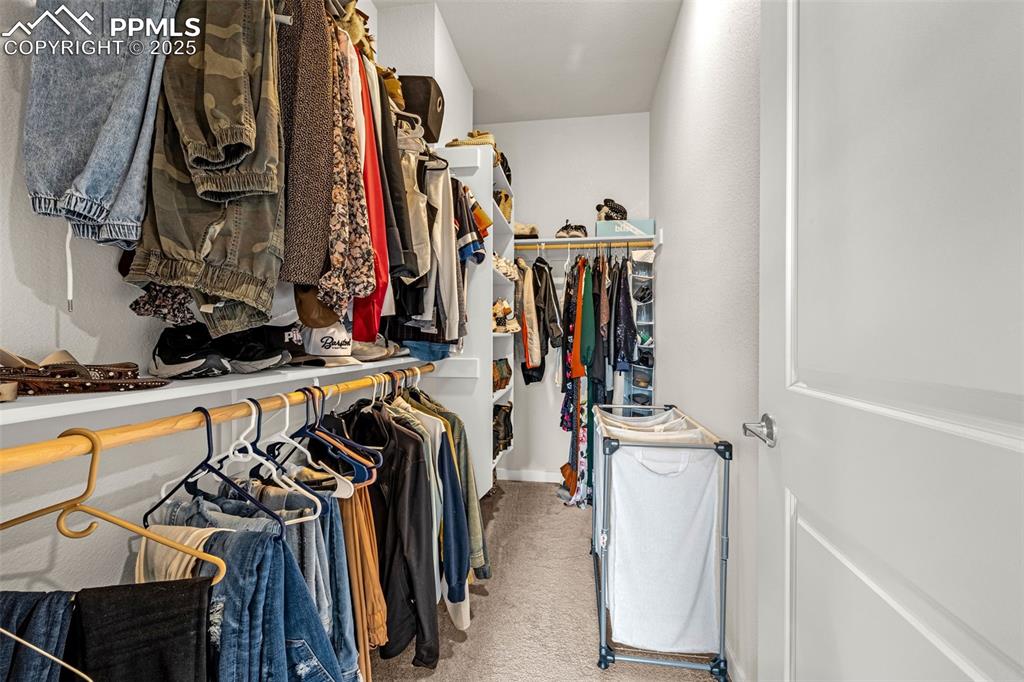
Closet
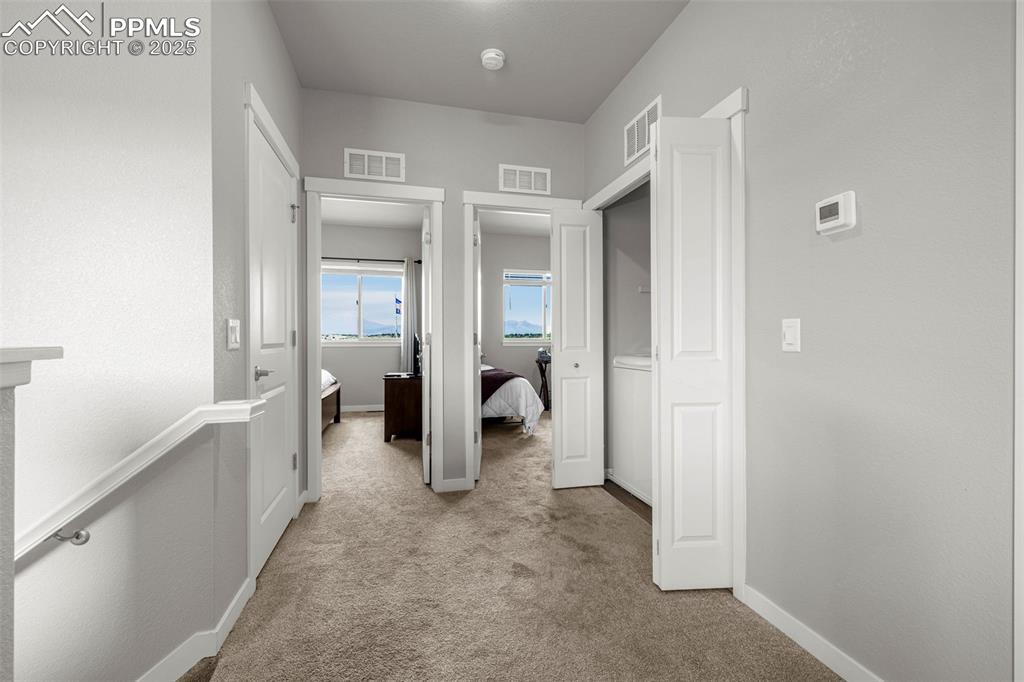
Other
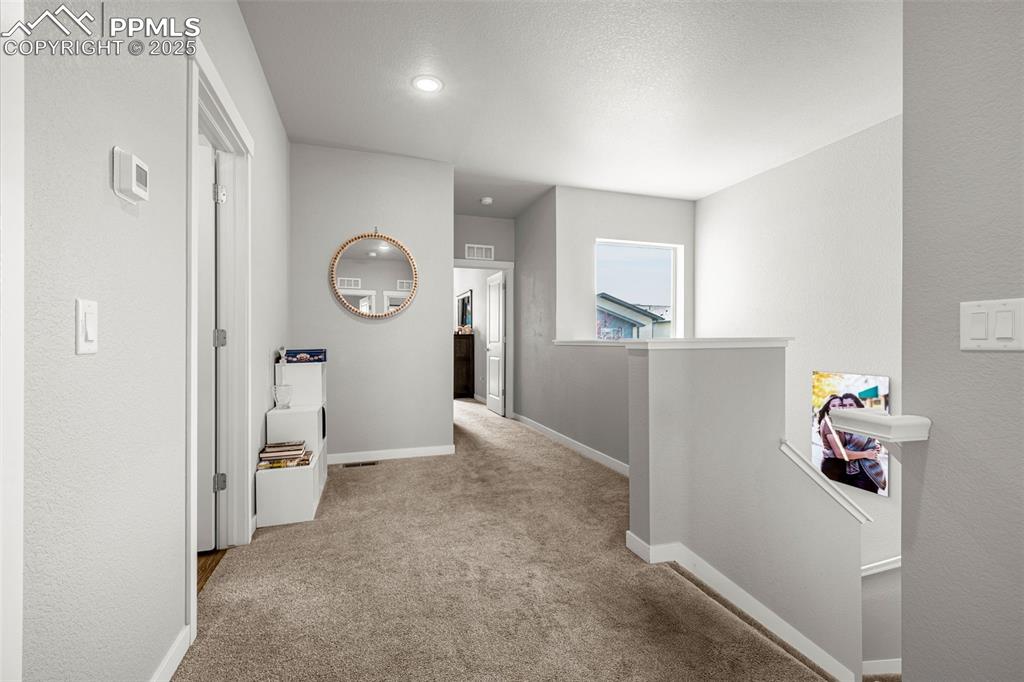
Other
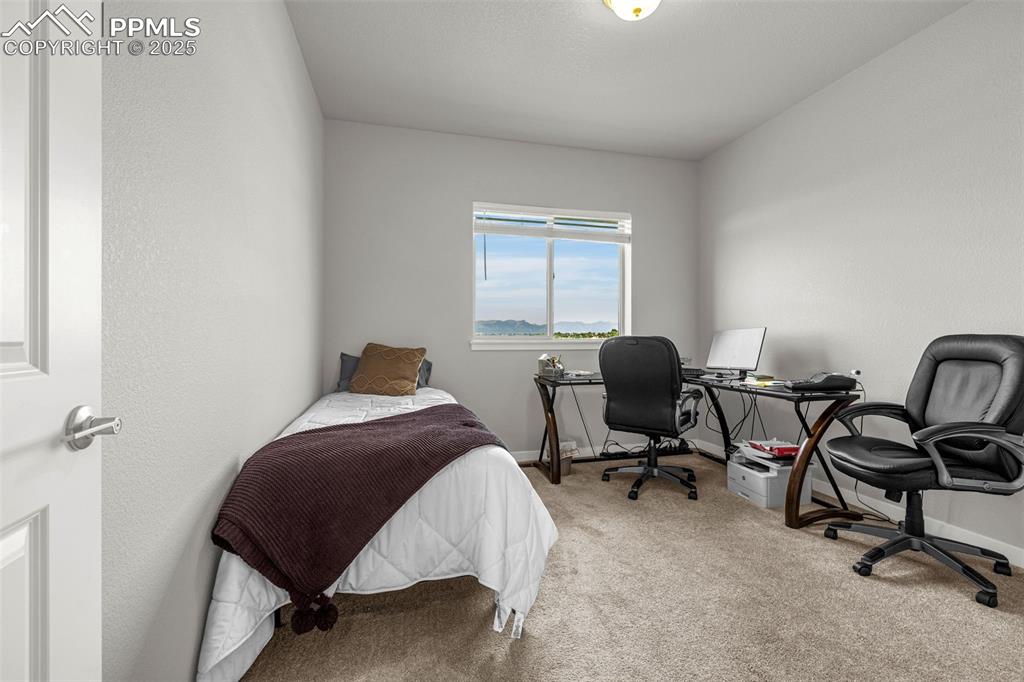
Bedroom
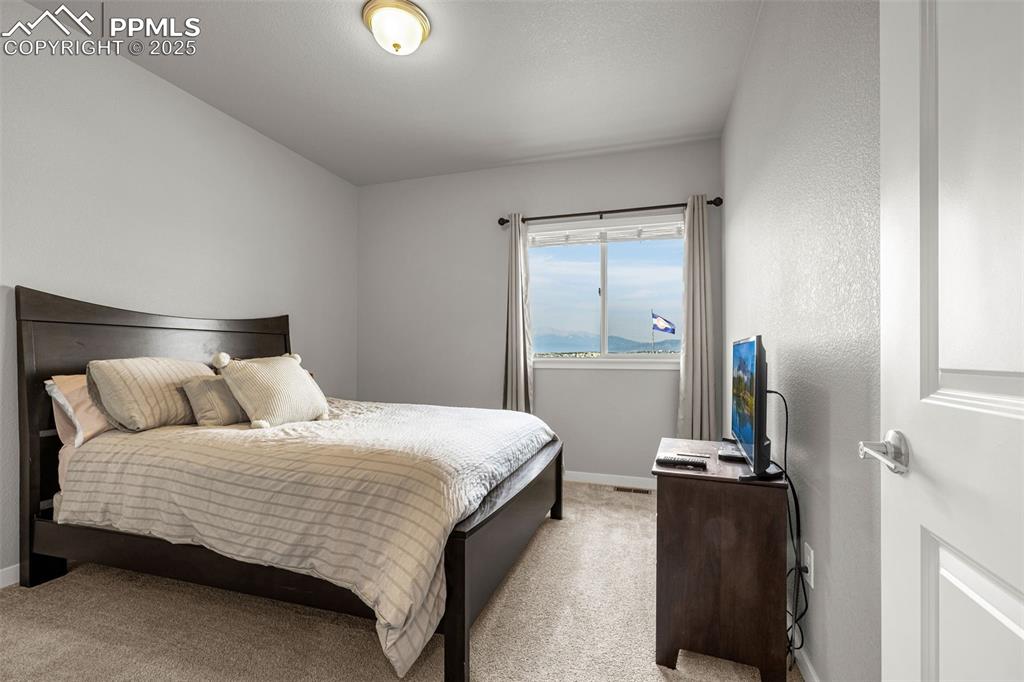
Bedroom
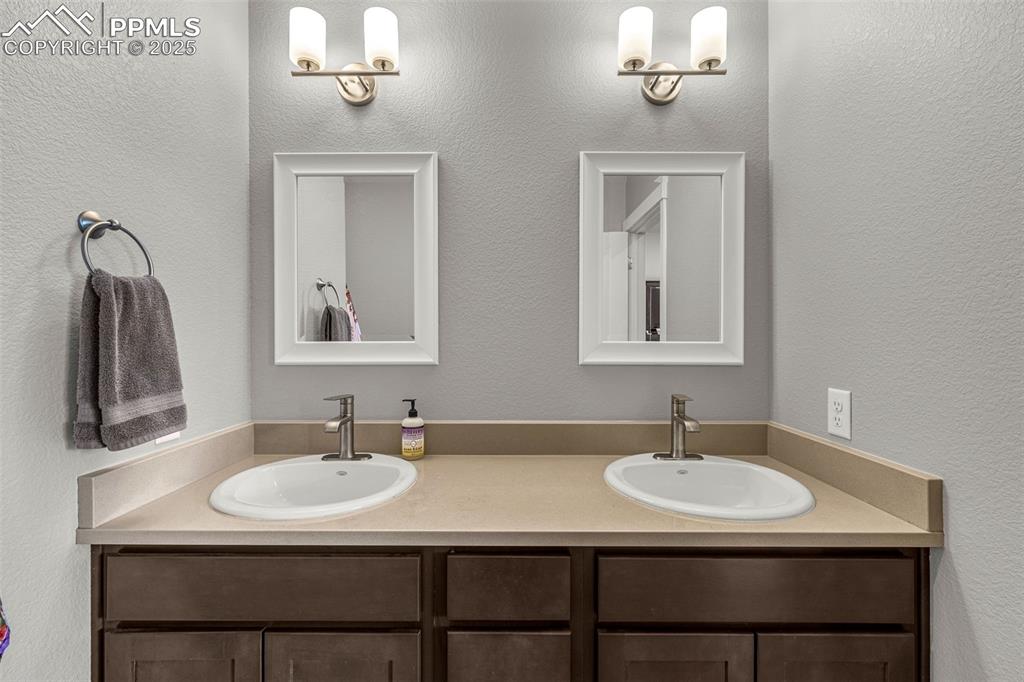
Bathroom
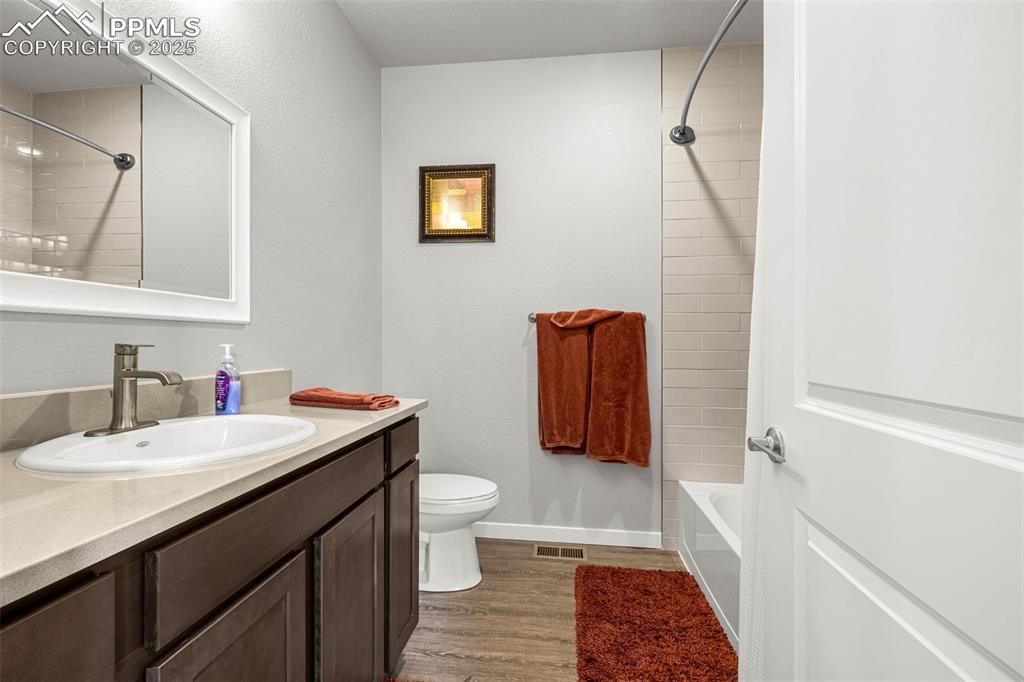
Bathroom
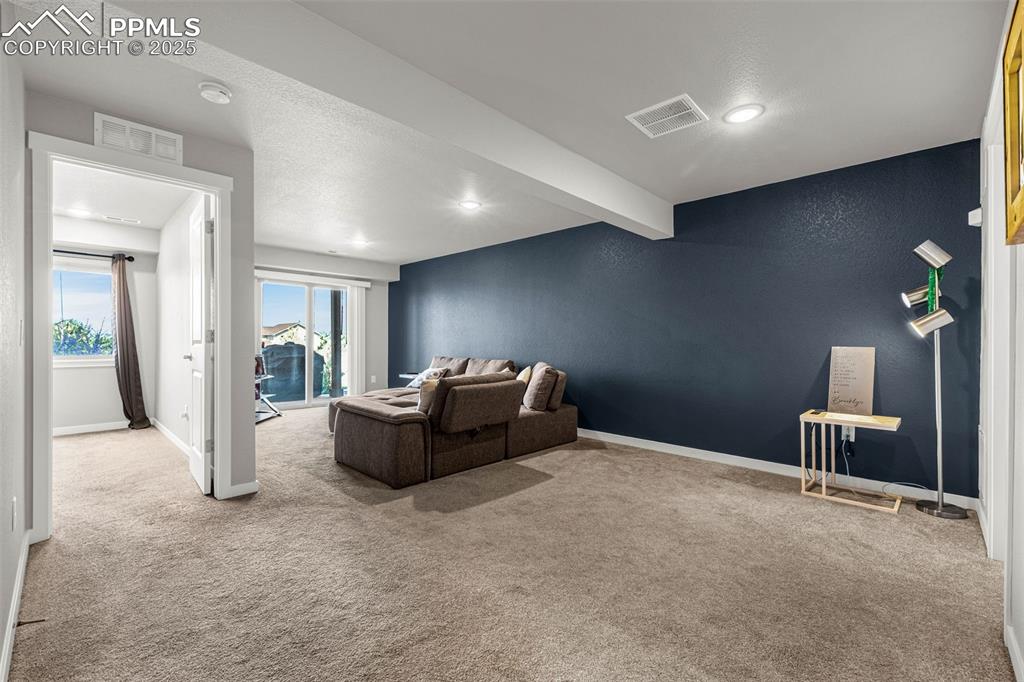
Living Room
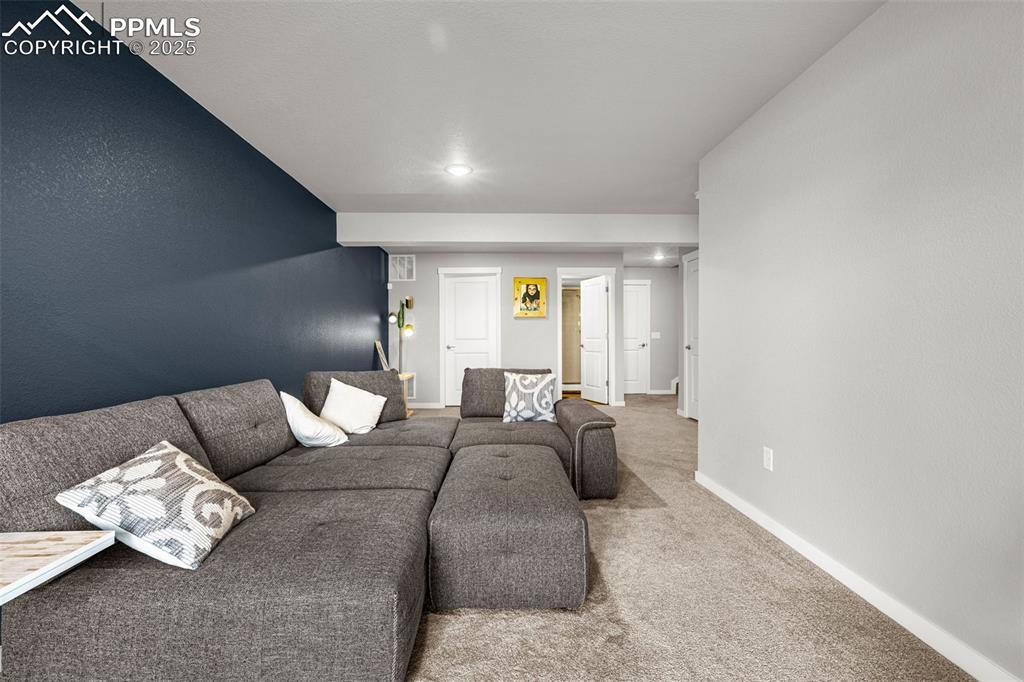
Living Room
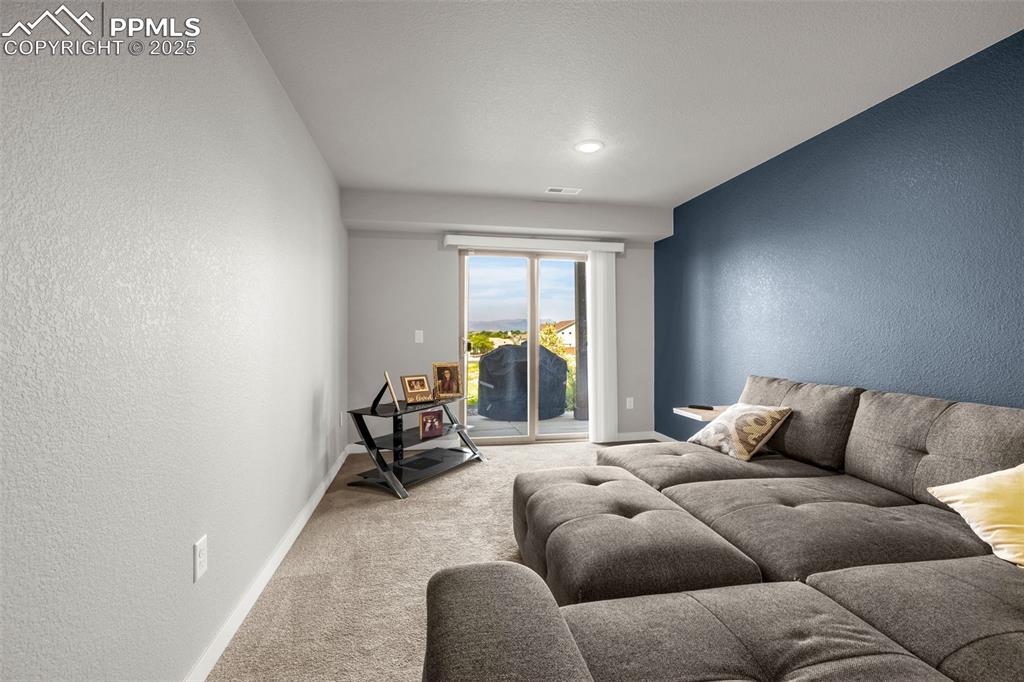
Living Room
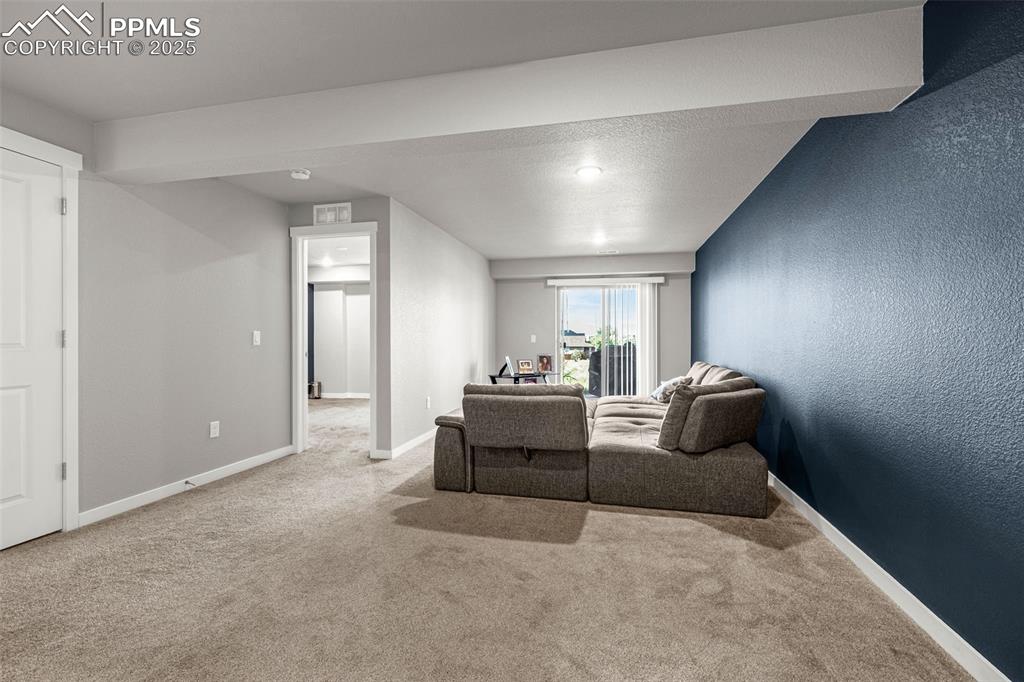
Living Room
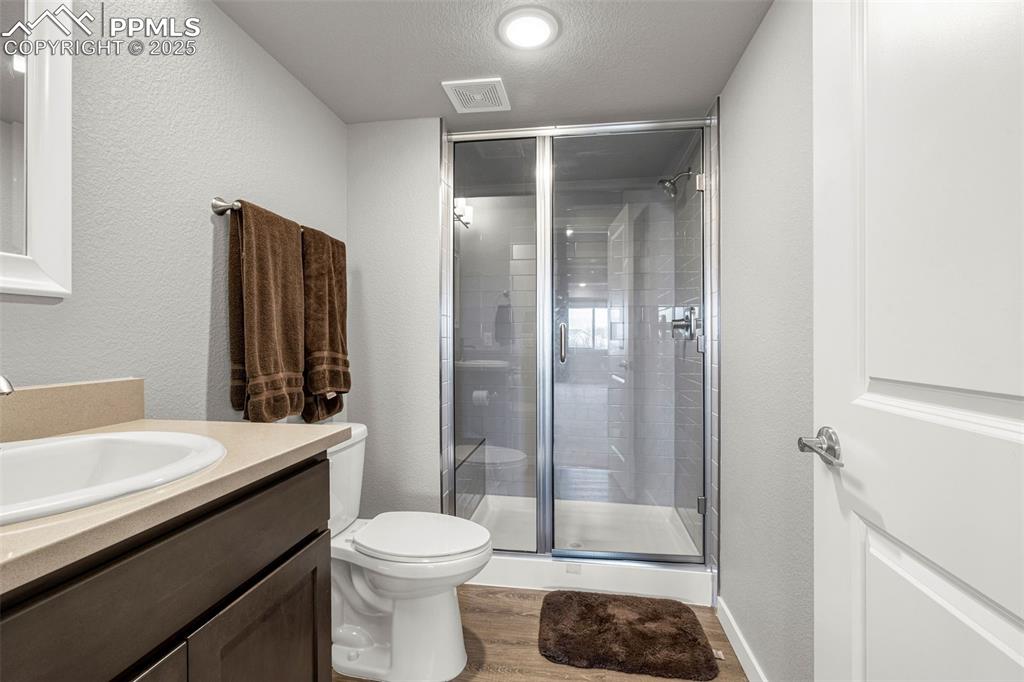
Bathroom
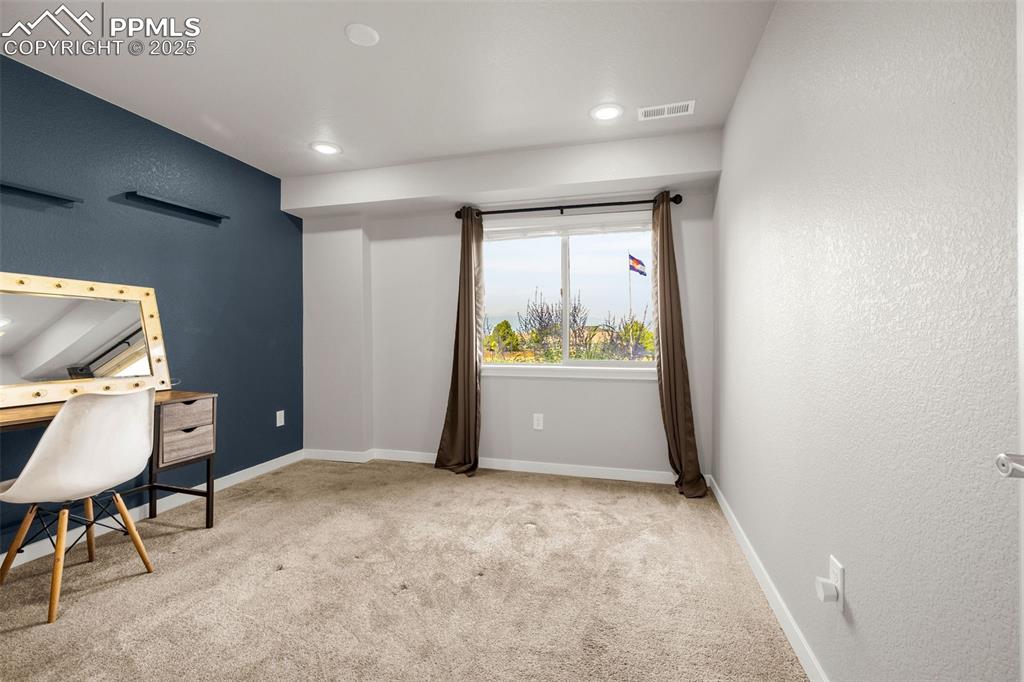
Bedroom
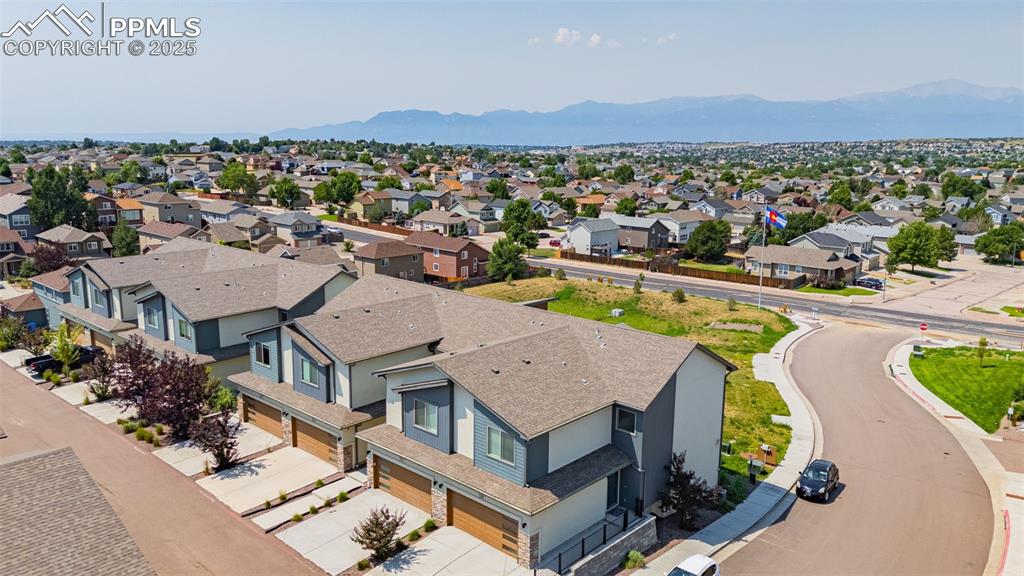
Aerial view of residential area with a mountainous background
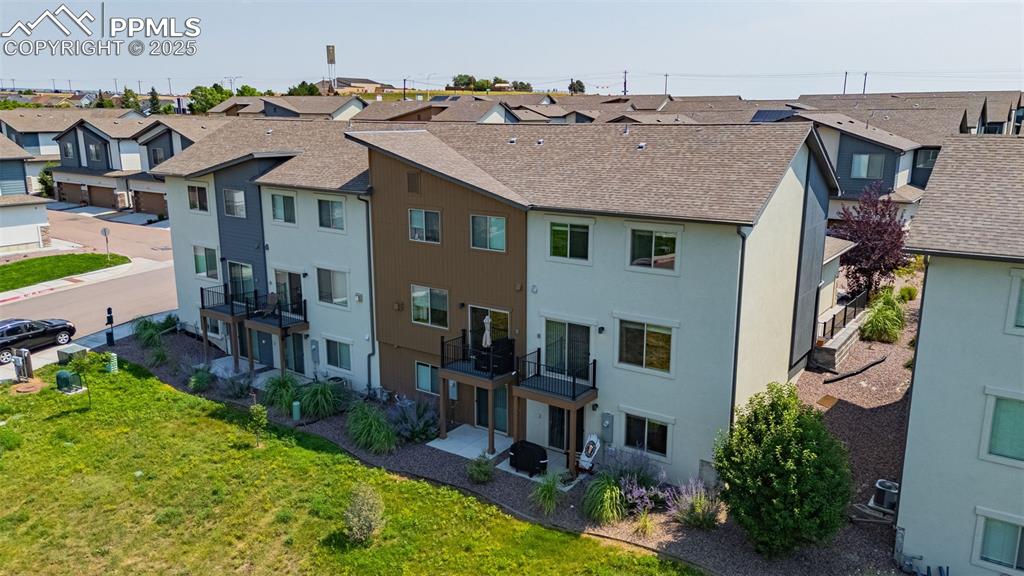
Other
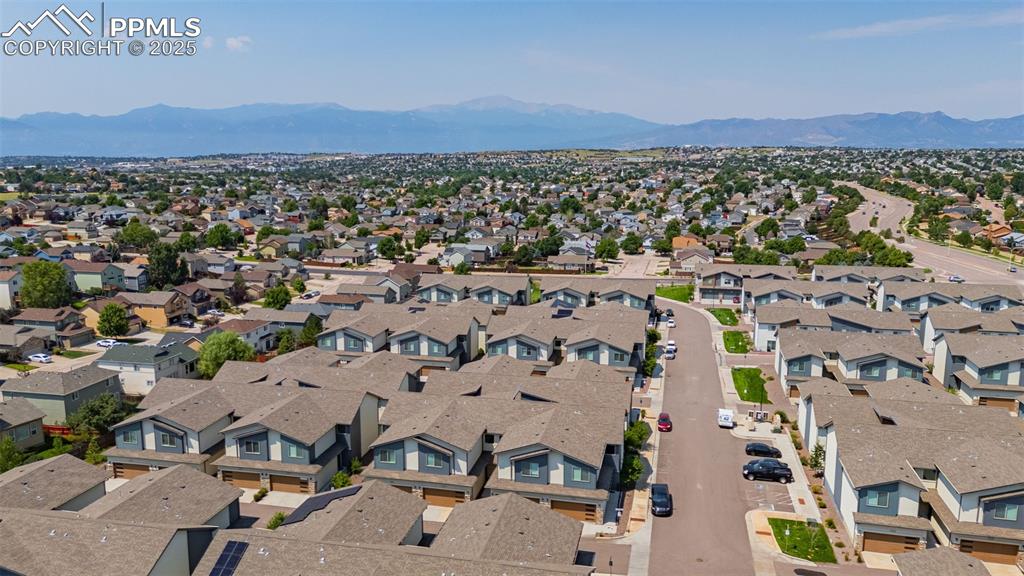
Aerial perspective of suburban area featuring a mountainous background
Disclaimer: The real estate listing information and related content displayed on this site is provided exclusively for consumers’ personal, non-commercial use and may not be used for any purpose other than to identify prospective properties consumers may be interested in purchasing.