270 Southpark Road, Florissant, CO, 80816
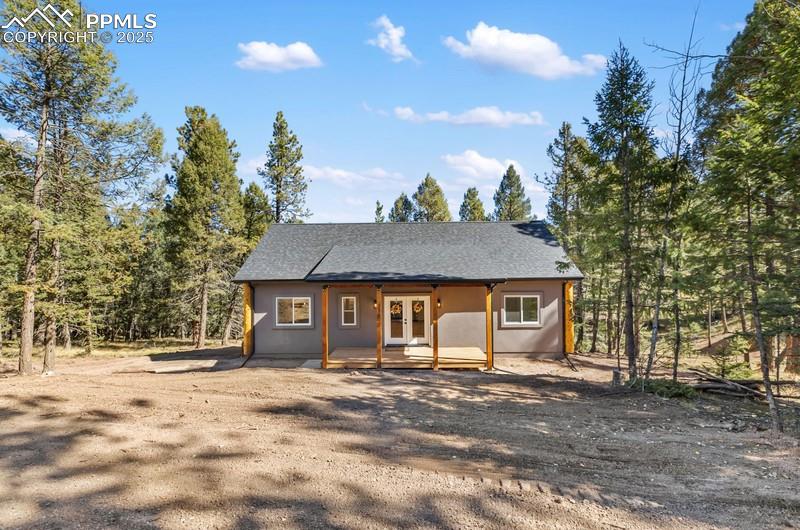
Front of house with French doors and Covered Front Porch
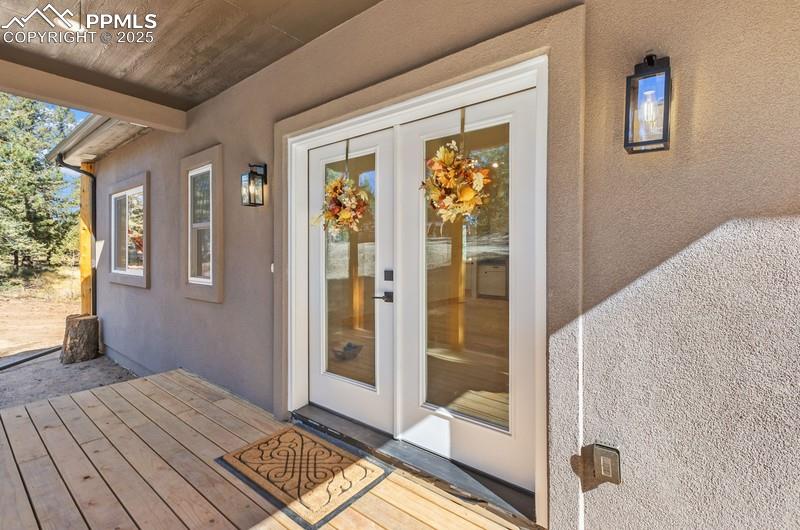
Property entrance with stucco siding and a wooden deck
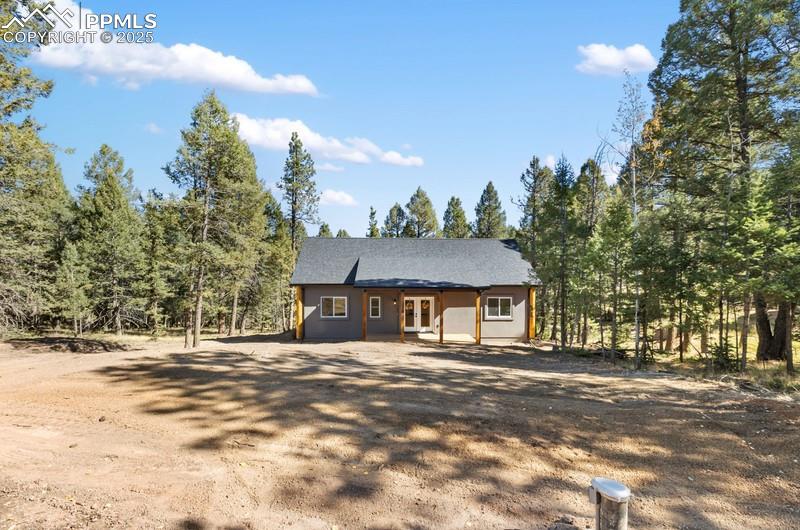
View of front of property with french doors
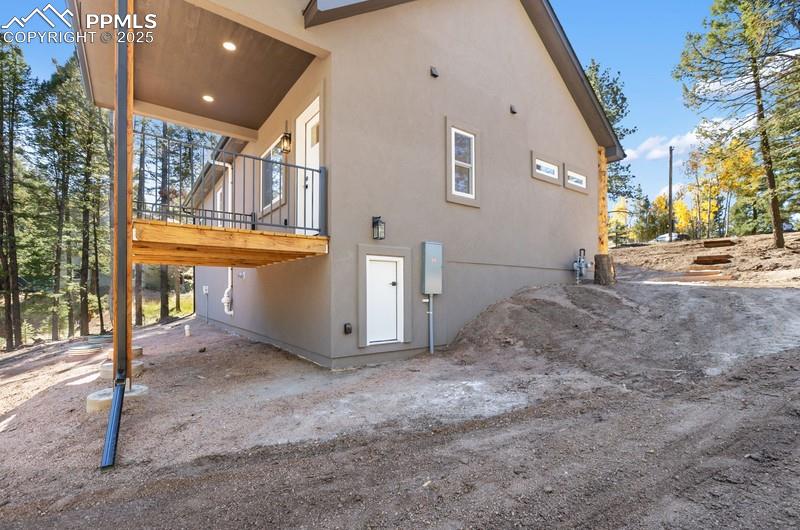
View of side of property with stucco siding
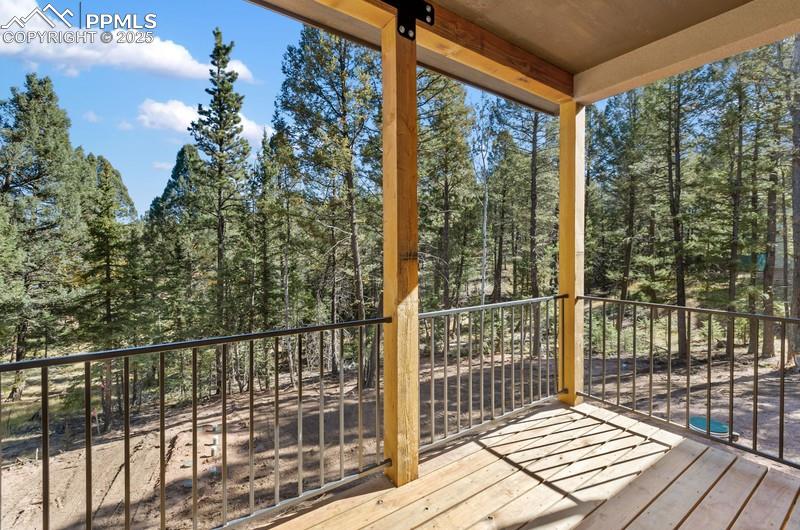
View of wooden terrace off laundry room
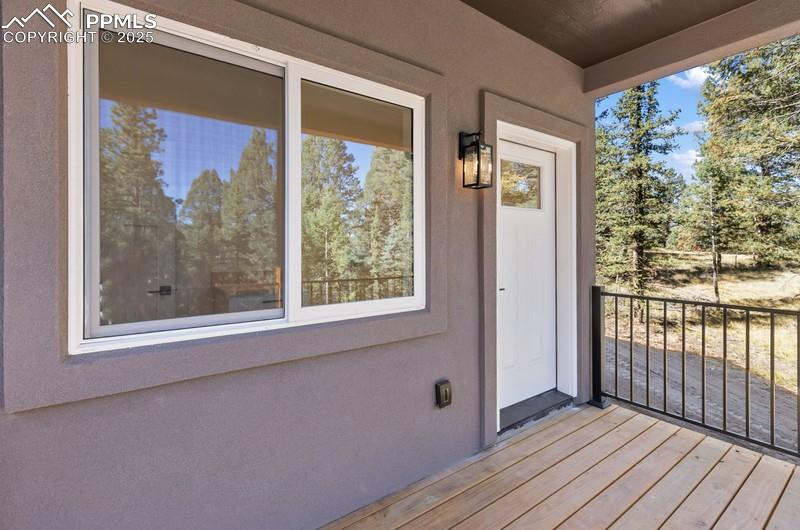
Back door to the laundry Room
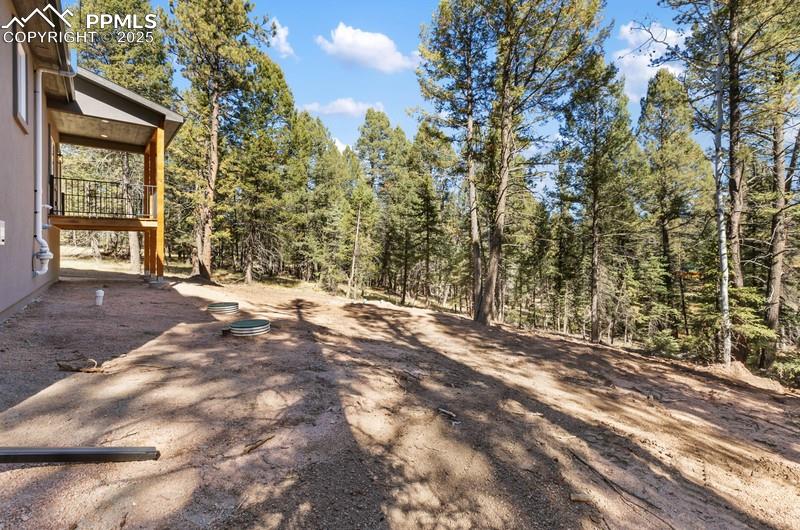
View of yard featuring a wooded view
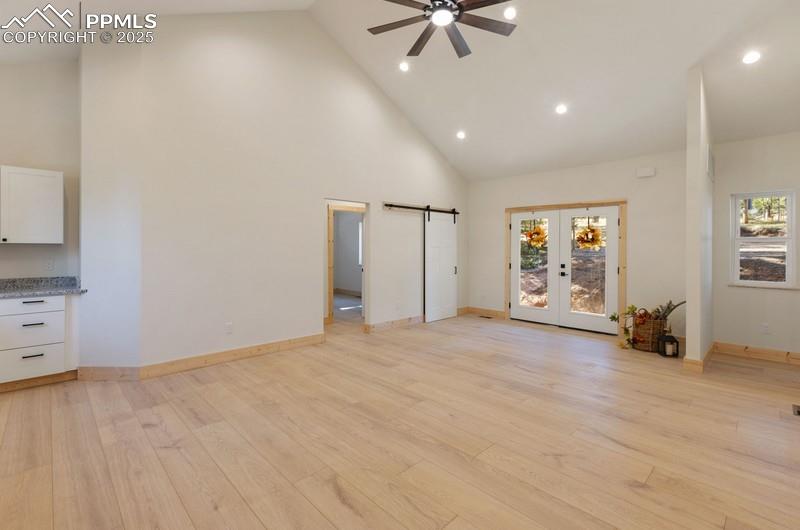
Unfurnished living room with a barn door, high vaulted ceiling, light wood-type flooring, recessed lighting, and french doors
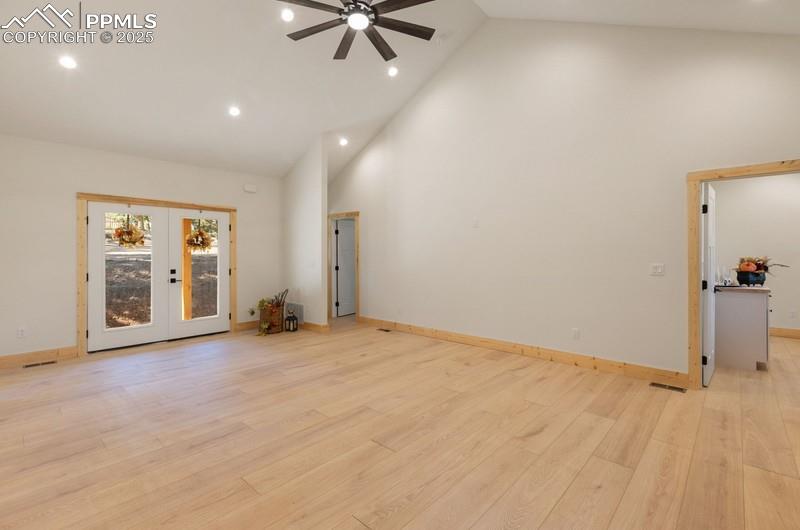
Unfurnished room featuring high vaulted ceiling, recessed lighting, french doors, light wood-style flooring, and a ceiling fan
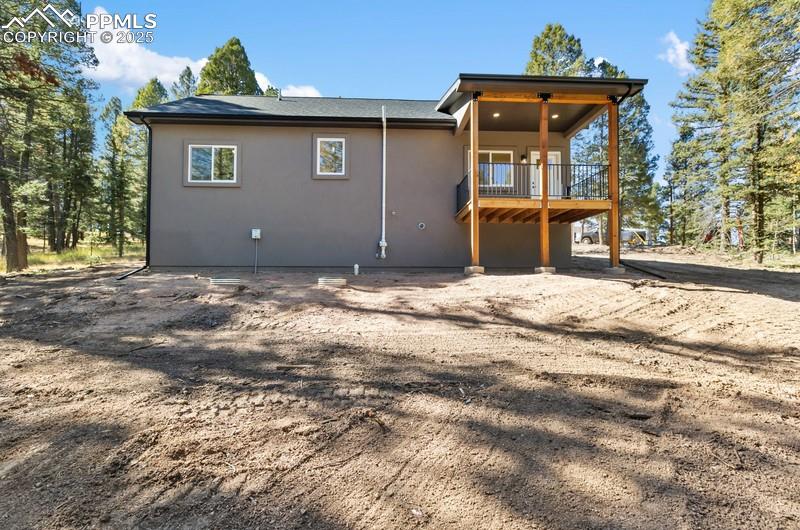
Rear view of property featuring a wooden deck and stucco siding
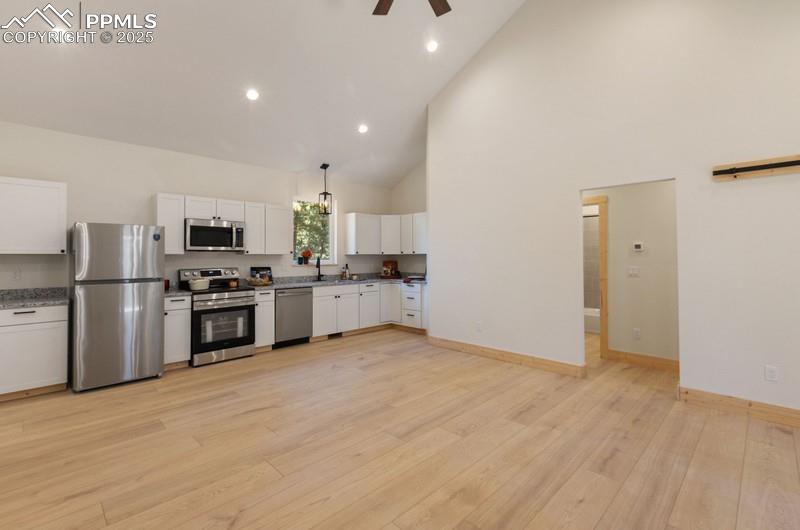
Kitchen with stainless steel appliances, granite countertops, high vaulted ceiling, white cabinetry, light wood-style floors.
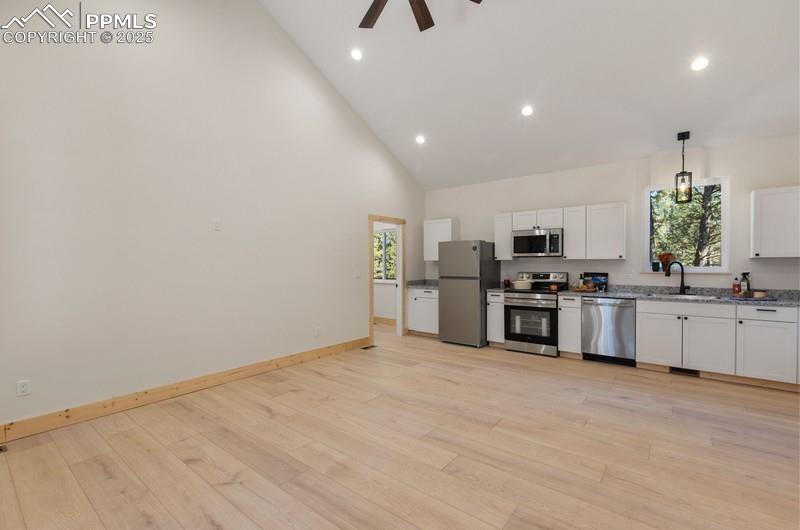
Kitchen featuring white cabinetry, Granite Countertops, high vaulted ceiling, appliances with stainless steel finishes, recessed lighting, and light wood-type flooring
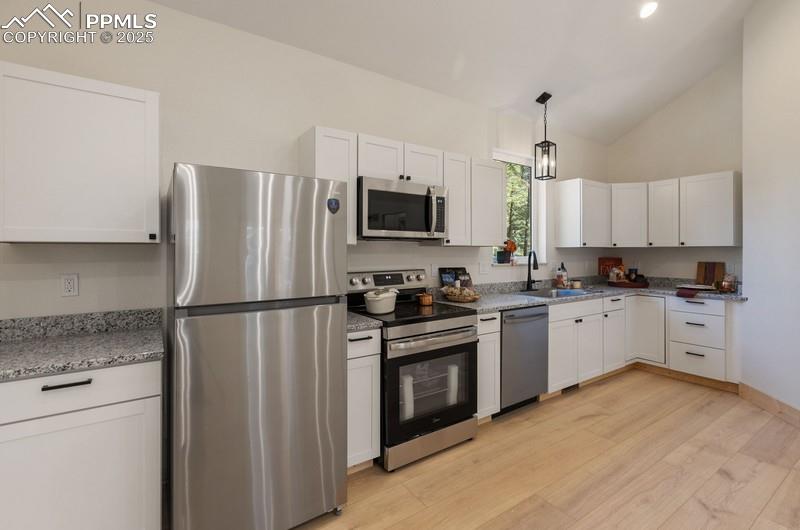
Kitchen with appliances with stainless steel finishes, Granite Countertops, light wood-style flooring, white cabinetry, and lofted ceiling
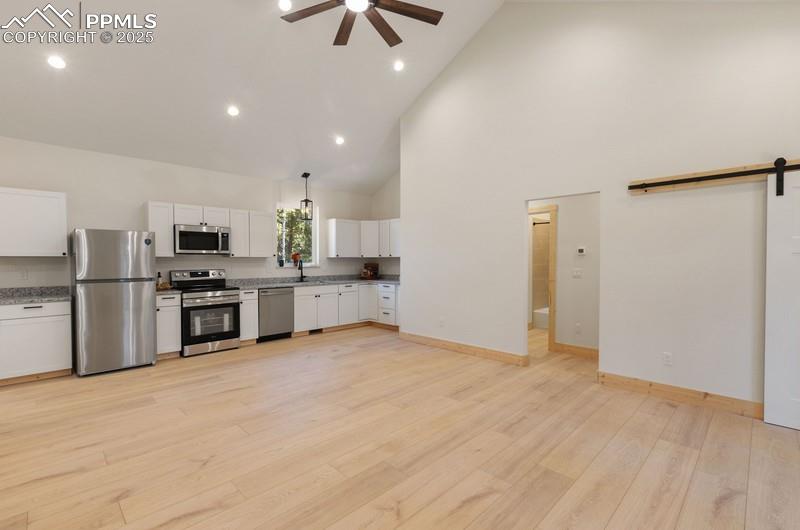
Kitchen featuring a barn door, high vaulted ceiling, white cabinets, appliances with stainless steel finishes, and light wood-type flooring
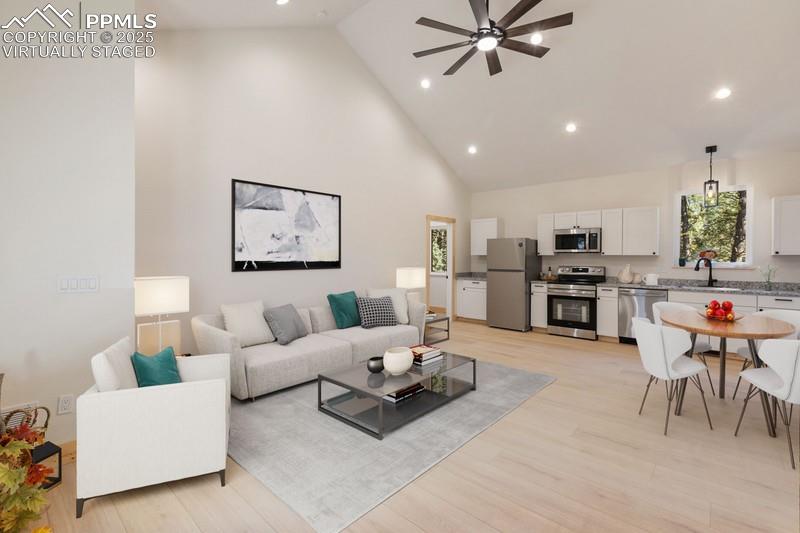
Virtually Staged Living area with high vaulted ceiling, recessed lighting, light wood-style floors, and a ceiling fan
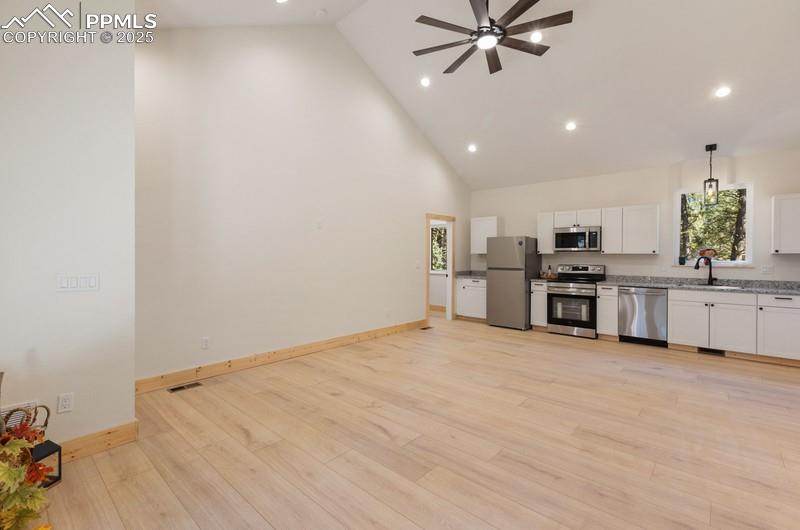
Kitchen featuring high vaulted ceiling, appliances with stainless steel finishes, white cabinetry, light wood finished floors, and recessed lighting
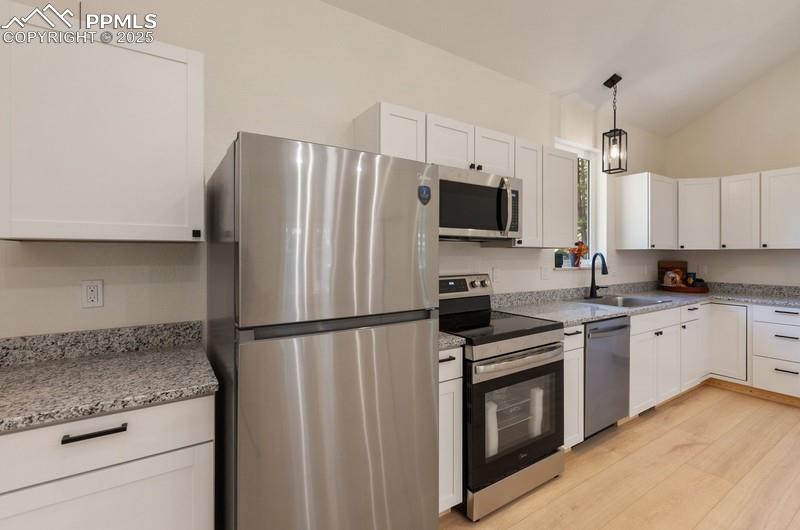
Kitchen with appliances with stainless steel finishes, white cabinets, light stone counters, light wood finished floors, and hanging light fixtures
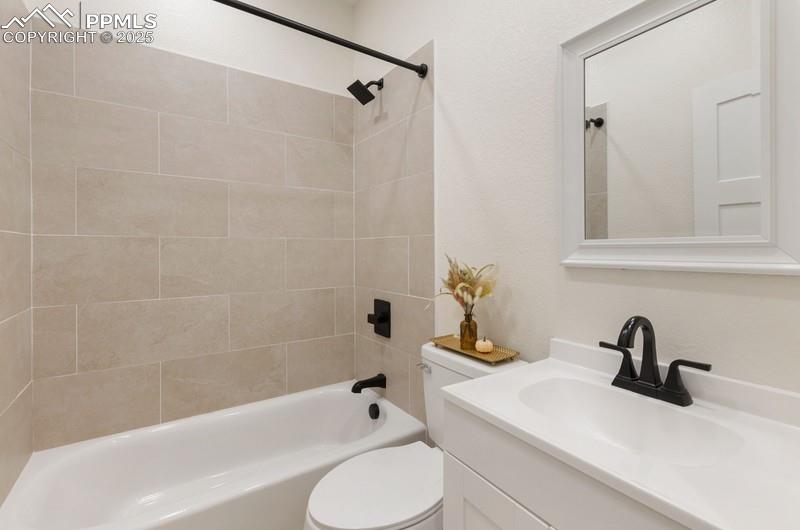
Bathroom featuring bathtub / shower combination and vanity
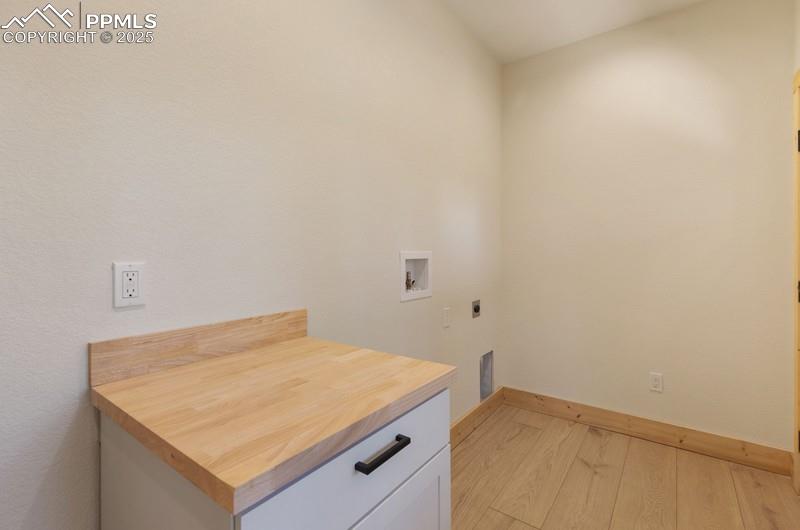
Laundry area featuring light wood-type flooring, hookup for a washing machine, hookup for an electric dryer, and cabinet space
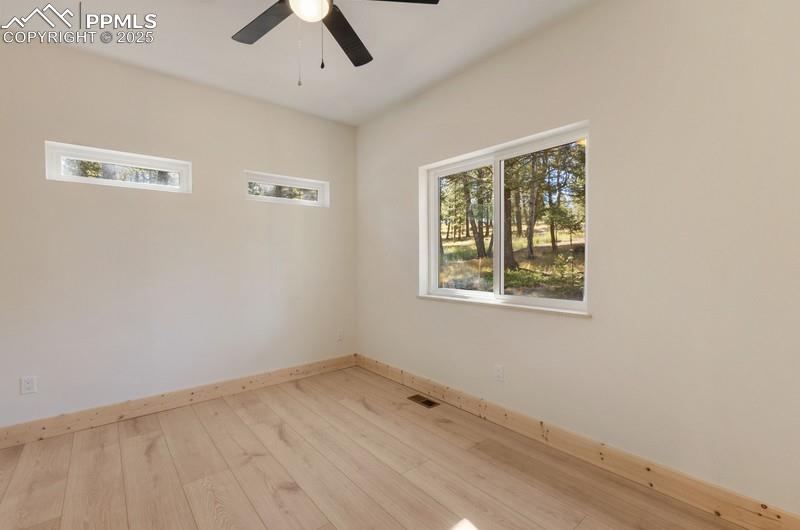
Spare room featuring healthy amount of natural light, light wood finished floors, and a ceiling fan
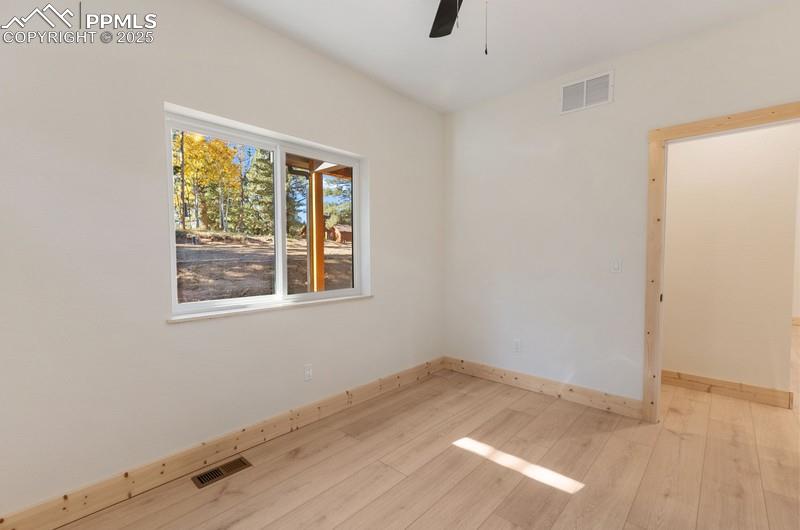
Bedroom #2 at the front of the home featuring light wood-style floors and a ceiling fan
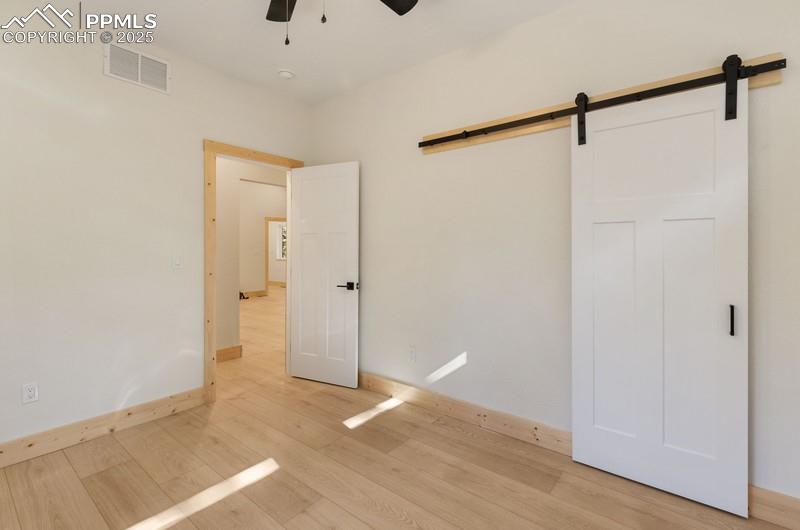
Bedroom #2 from 2nd angle featuring light wood-style flooring, ceiling fan, and a barn door closet
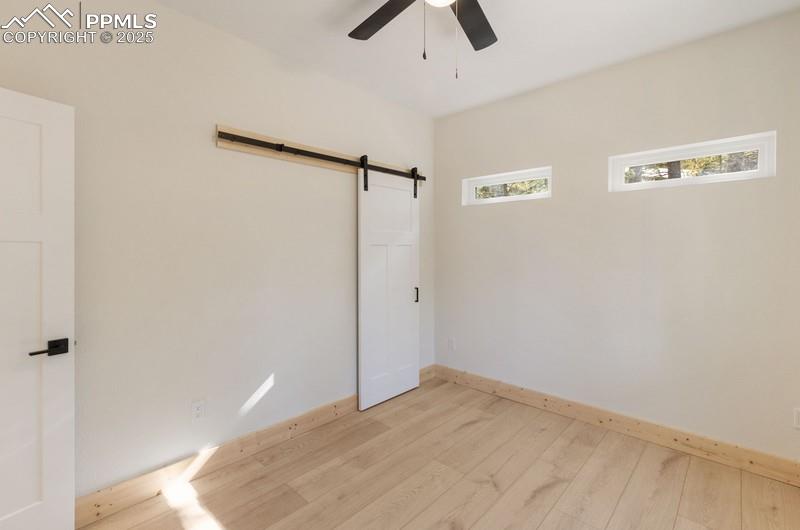
Bedroom #2 from 3rd angle featuring hardwood / wood-style floors, a barn door, and ceiling fan
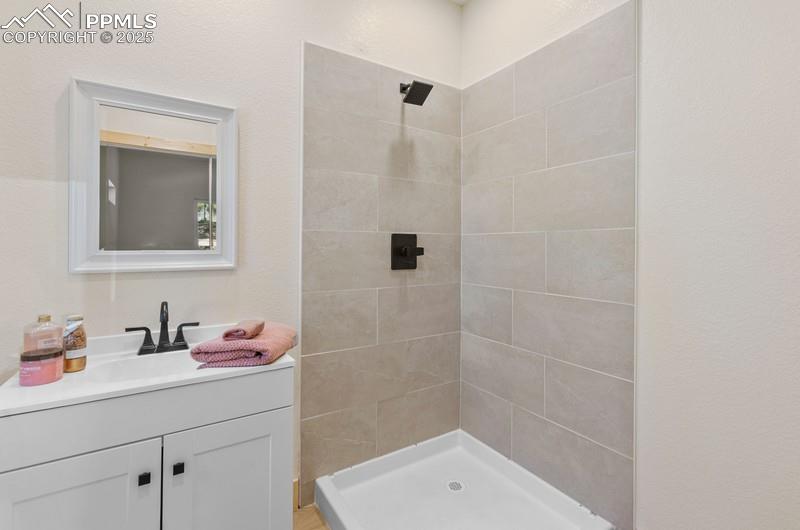
Bathroom with a stall shower, vanity, and a textured wall
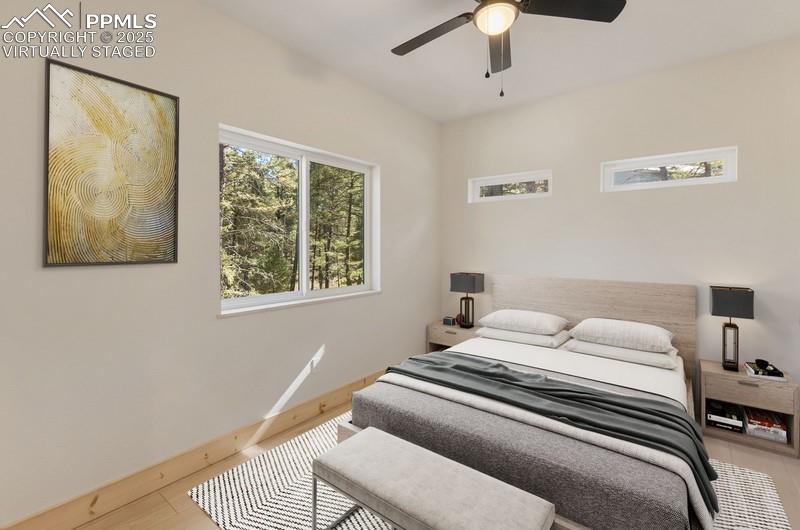
Virtually Staged Master bedroom with wood finished floors and ceiling fan
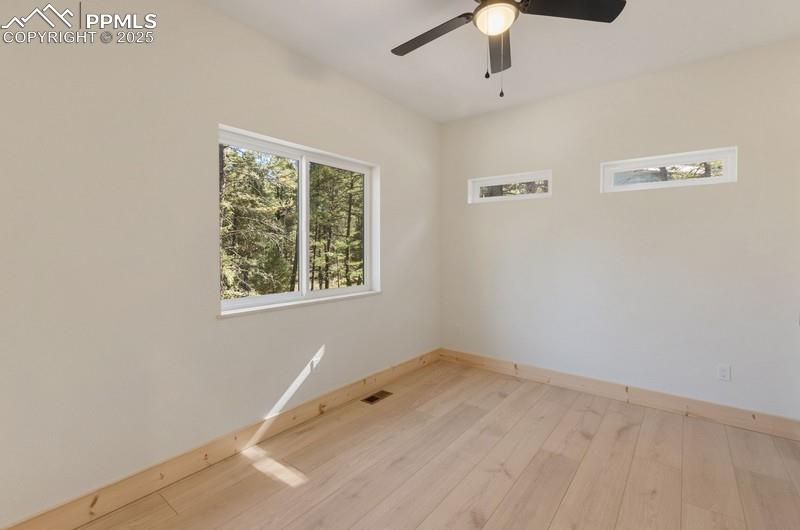
Laundry room featuring light wood-type flooring and ceiling fan
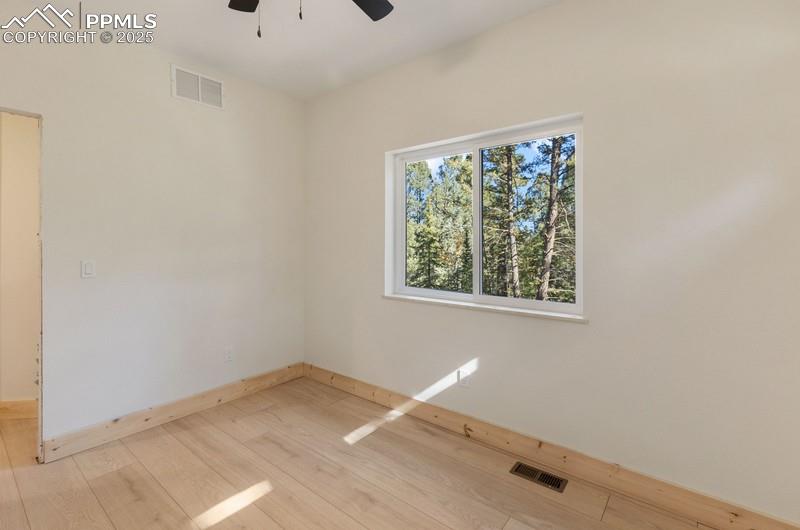
Bedroom #3 from a 2nd angle featuring light wood finished floors and a ceiling fan
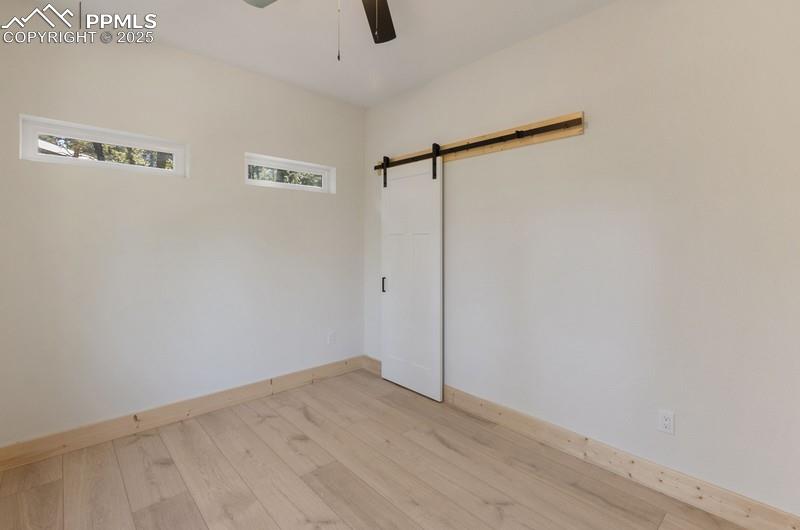
Bedroom #3 with light wood-type flooring, a barn door to the closet and ceiling fan
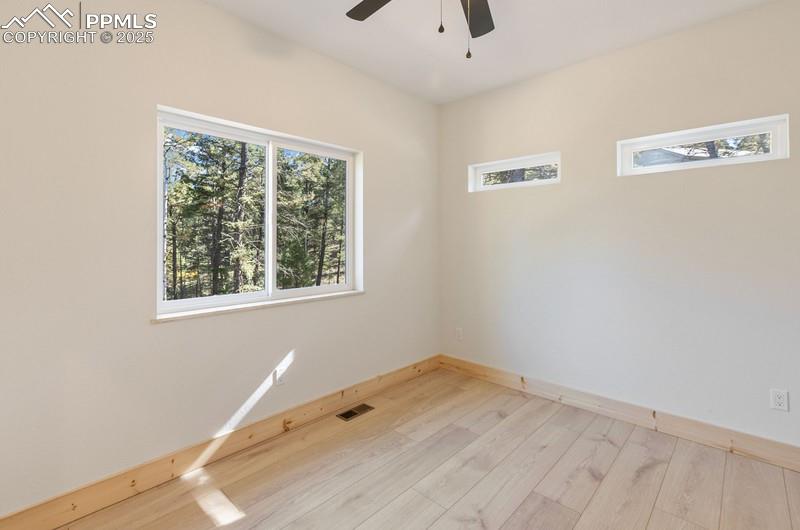
Bedroom #3 with light wood-style floors and ceiling fan & Transom windows
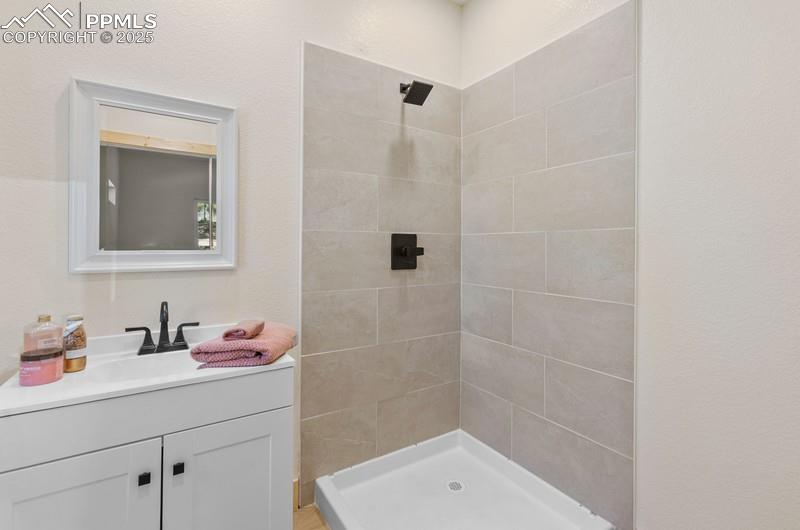
Bathroom with a stall shower, vanity, and a textured wall
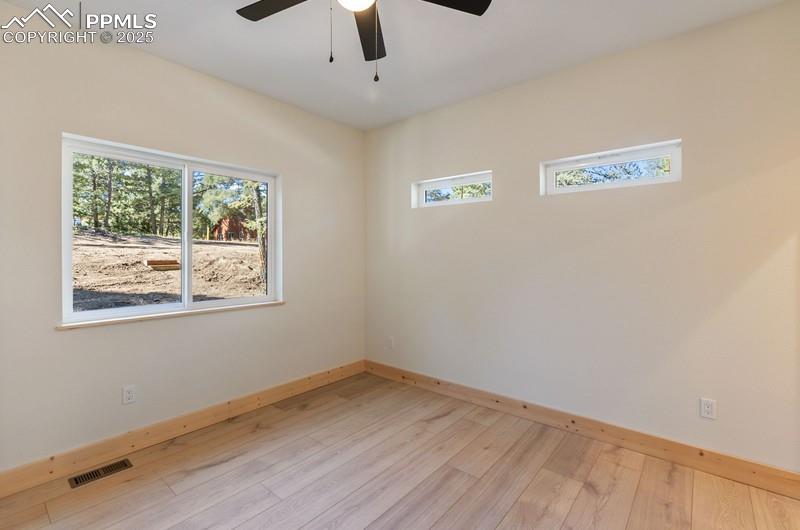
Primary room at the front of the home featuring light wood-type flooring and a ceiling fan
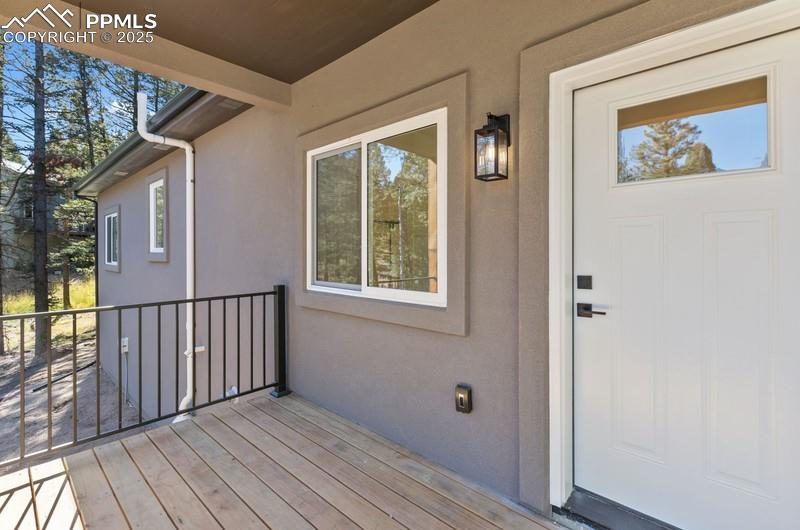
Entrance to property with stucco siding
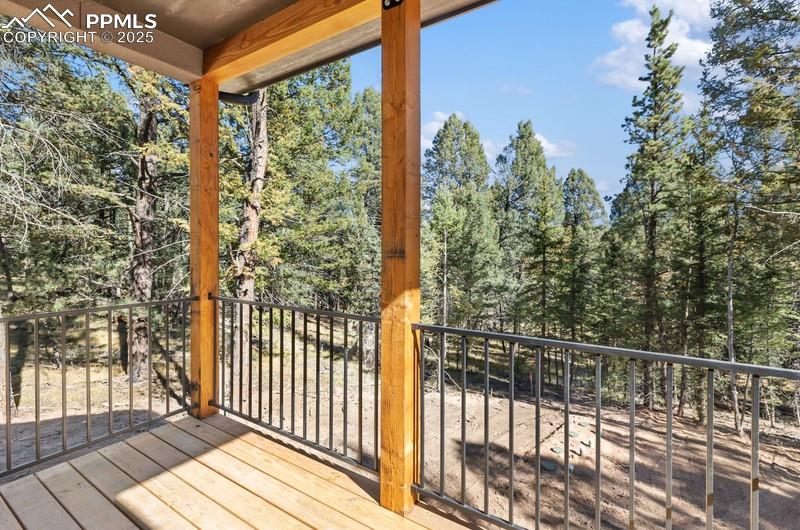
View of back yard from Covered Deck off the laundry room.
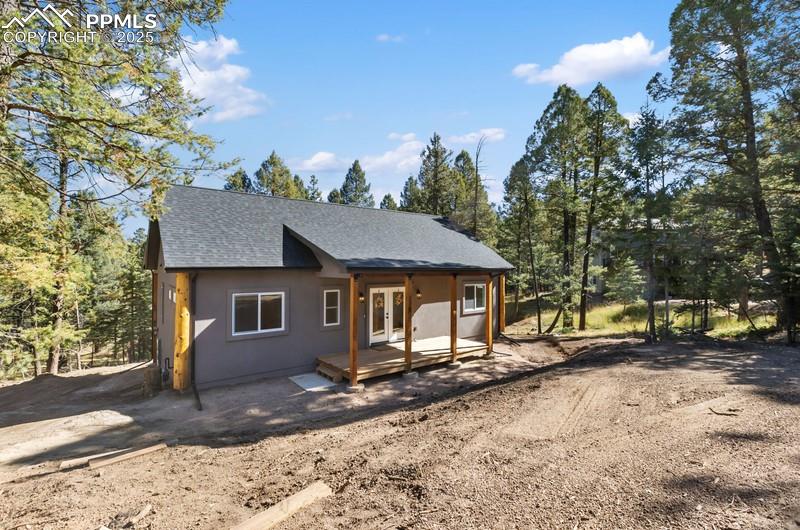
View of front facade featuring roof with shingles, French doors, and covered front porch
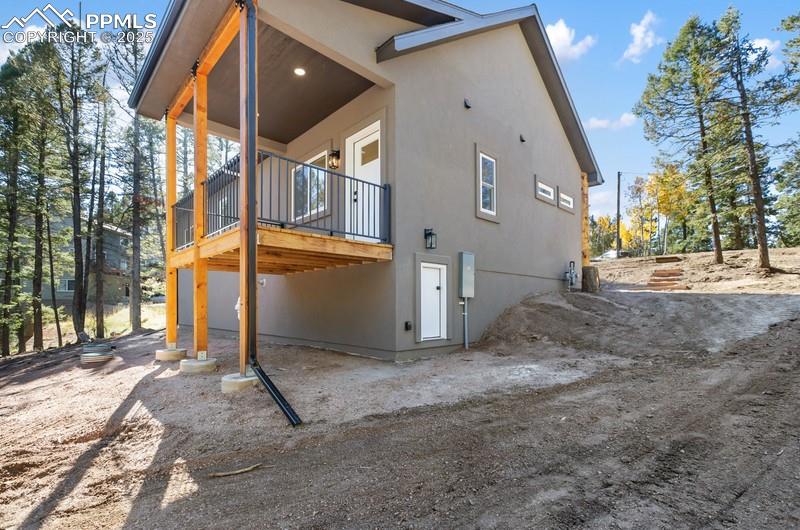
View of home's exterior featuring stucco siding, door to the crawl/storage space under the home. Natural Gas means NO Propane Tank!
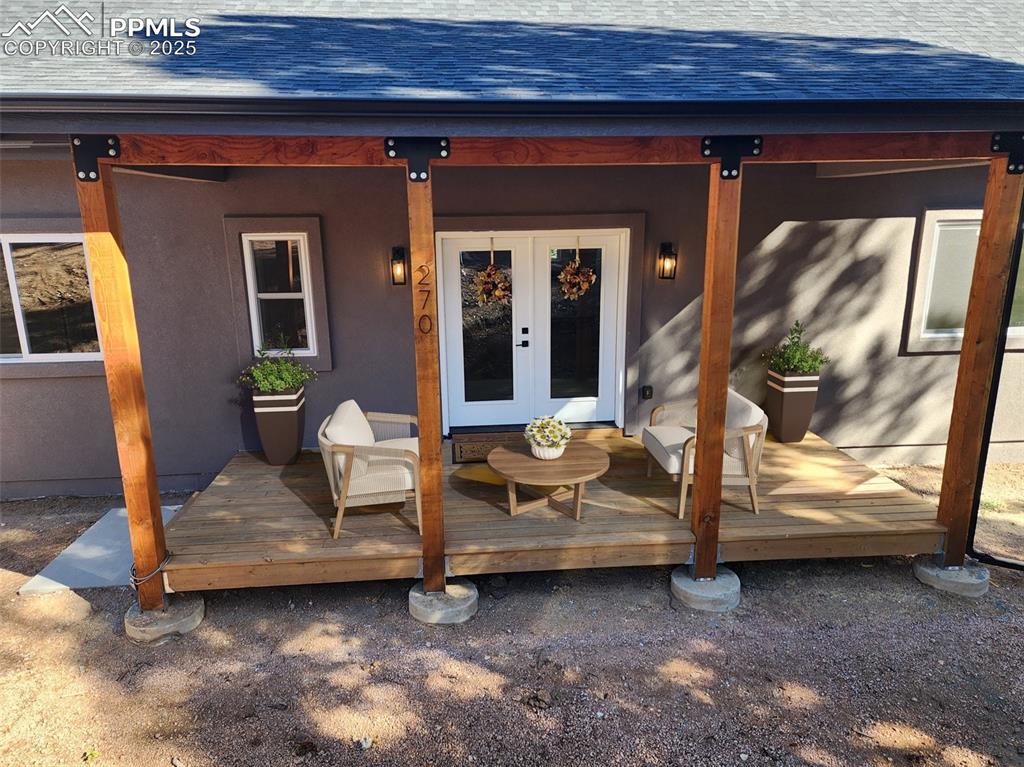
Beautiful front Entry. A Great Place to relax & breath in the fresh mountain air!
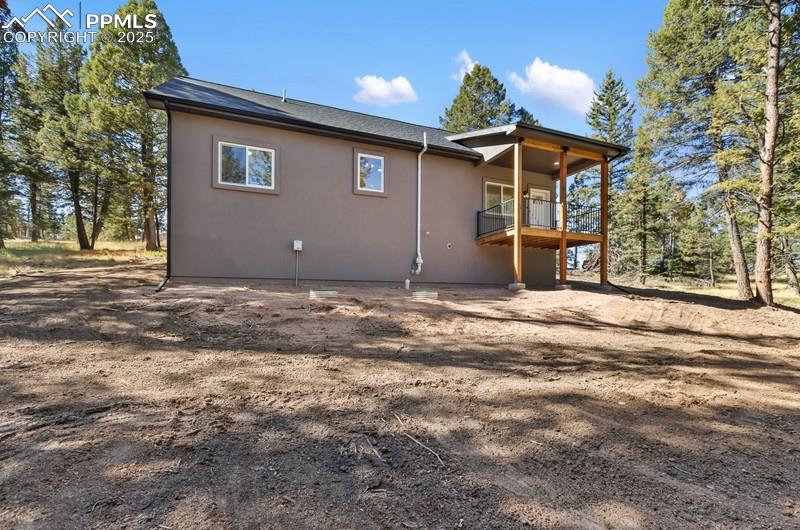
Rear view of property featuring stucco siding and a deck
Disclaimer: The real estate listing information and related content displayed on this site is provided exclusively for consumers’ personal, non-commercial use and may not be used for any purpose other than to identify prospective properties consumers may be interested in purchasing.