19085 Merry Men Circle, Monument, CO, 80132
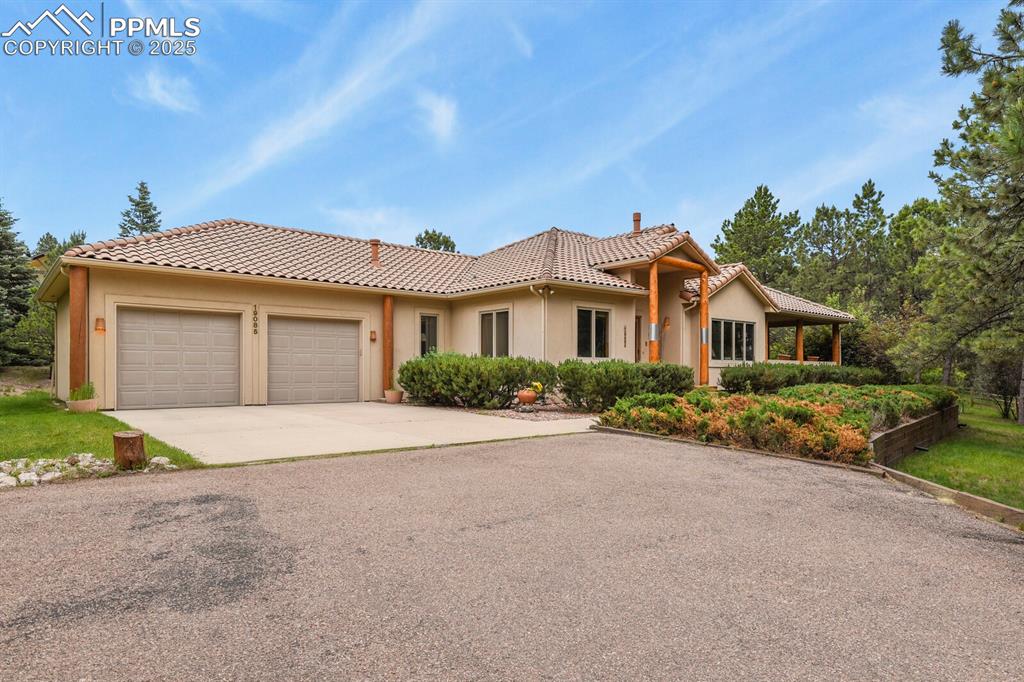
Ranch-style home featuring stucco siding, driveway, a garage, and a tile roof
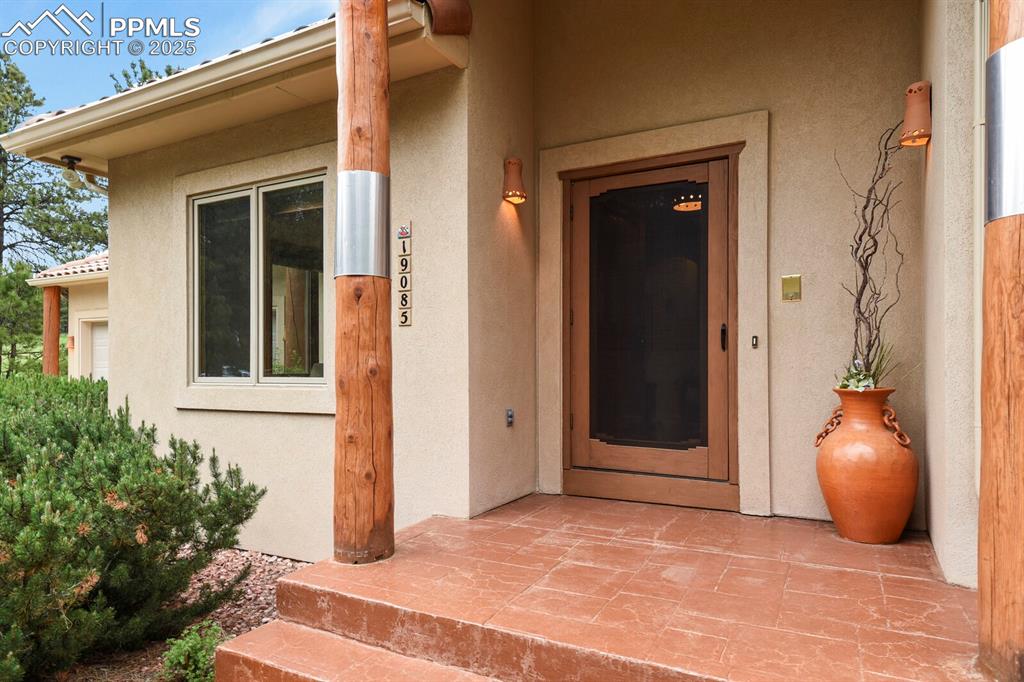
Doorway to property featuring stucco siding
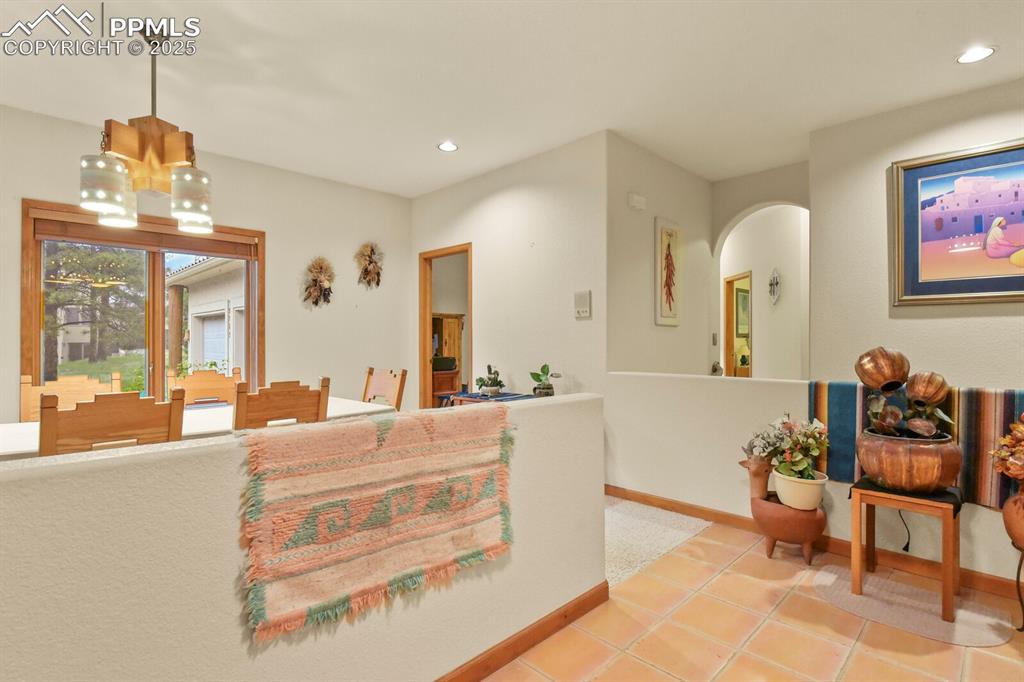
Reception area featuring recessed lighting, a chandelier, and arched walkways
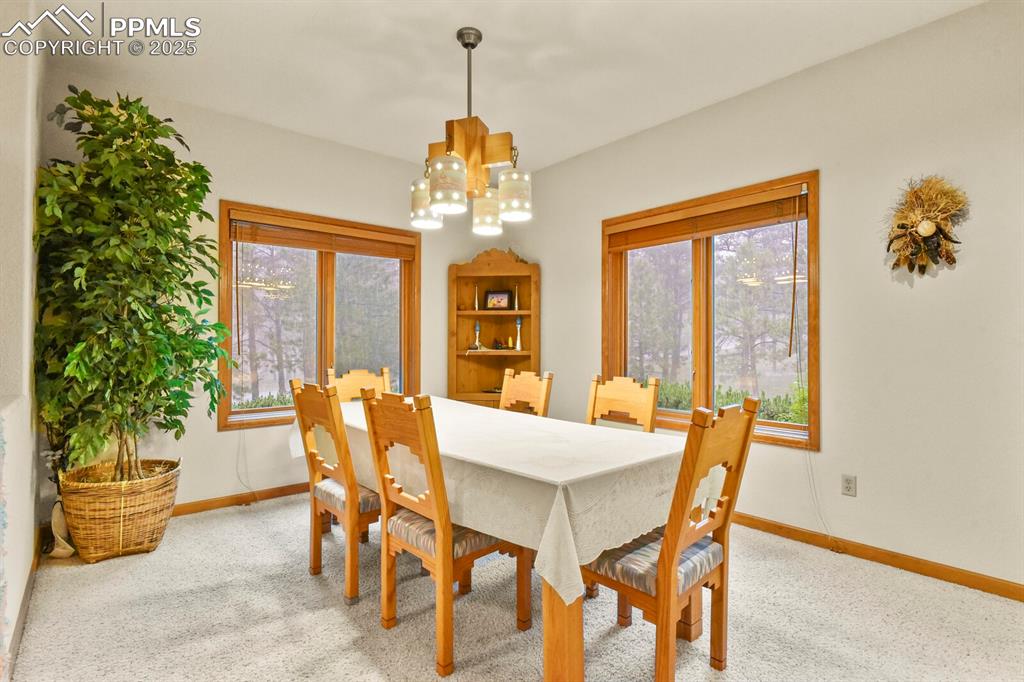
Dining room featuring a chandelier and light colored carpet
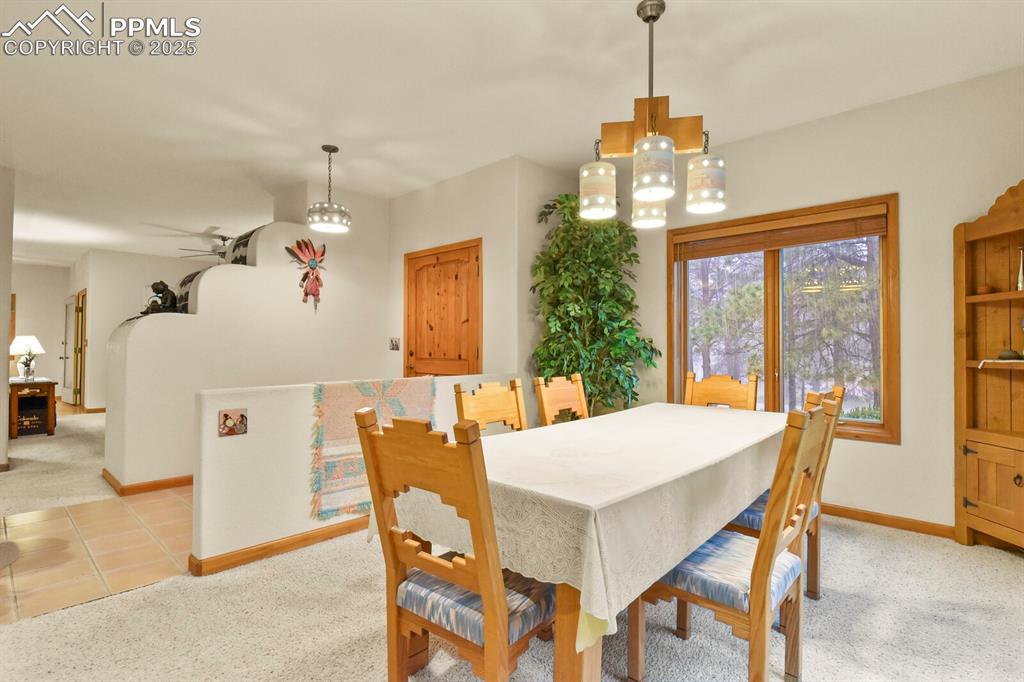
Dining room with light carpet, a chandelier, and light tile patterned flooring
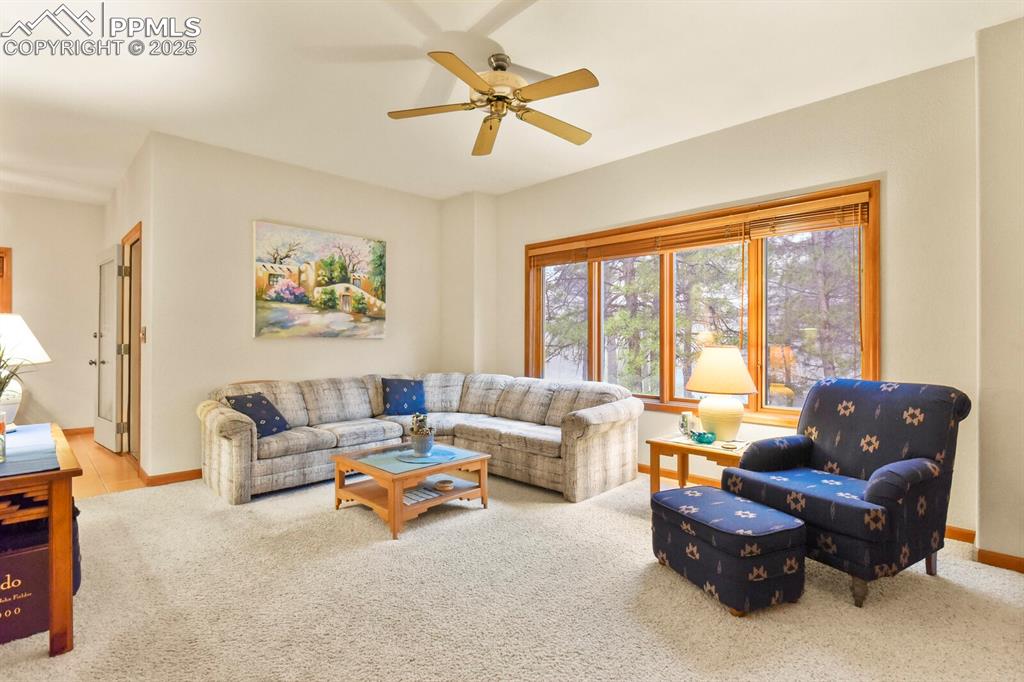
Living area with carpet flooring and ceiling fan
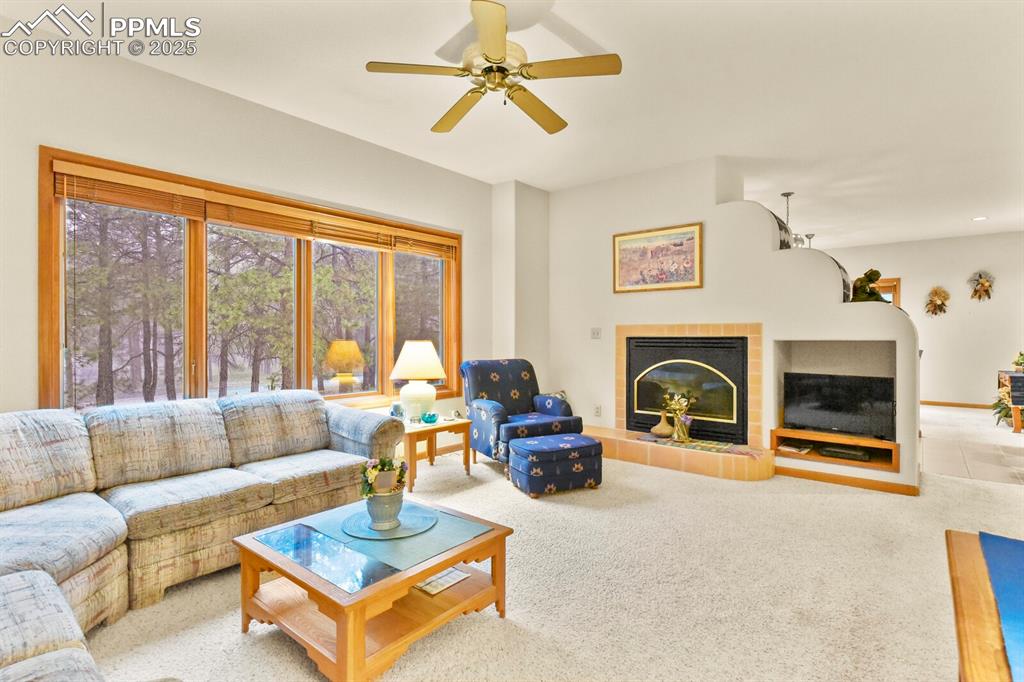
Carpeted living room featuring ceiling fan
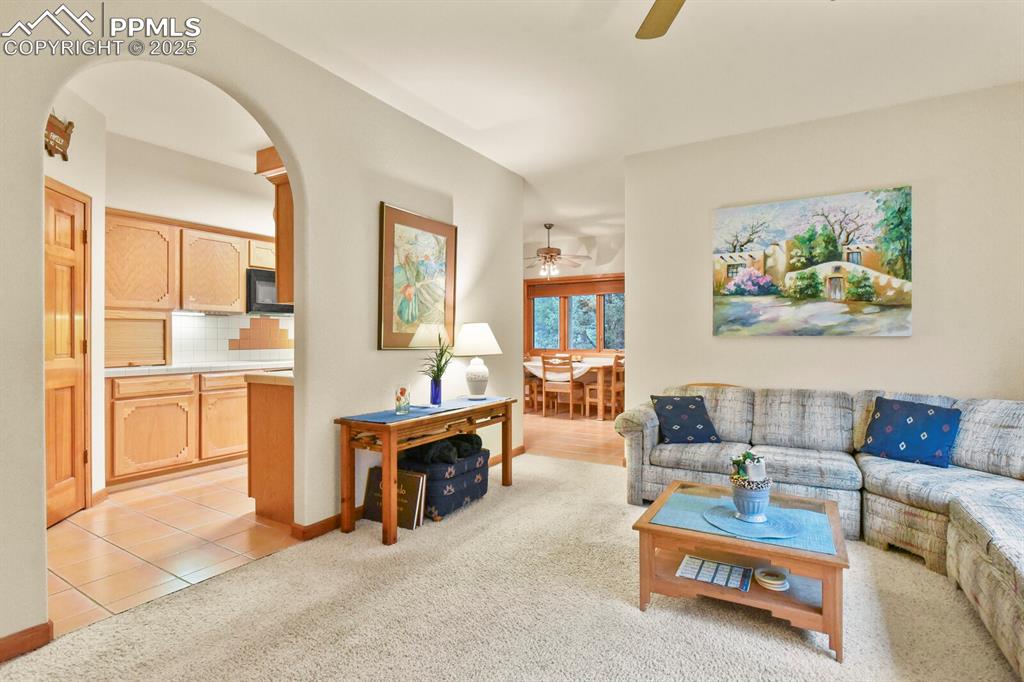
Living area featuring light carpet, ceiling fan, and light tile patterned floors
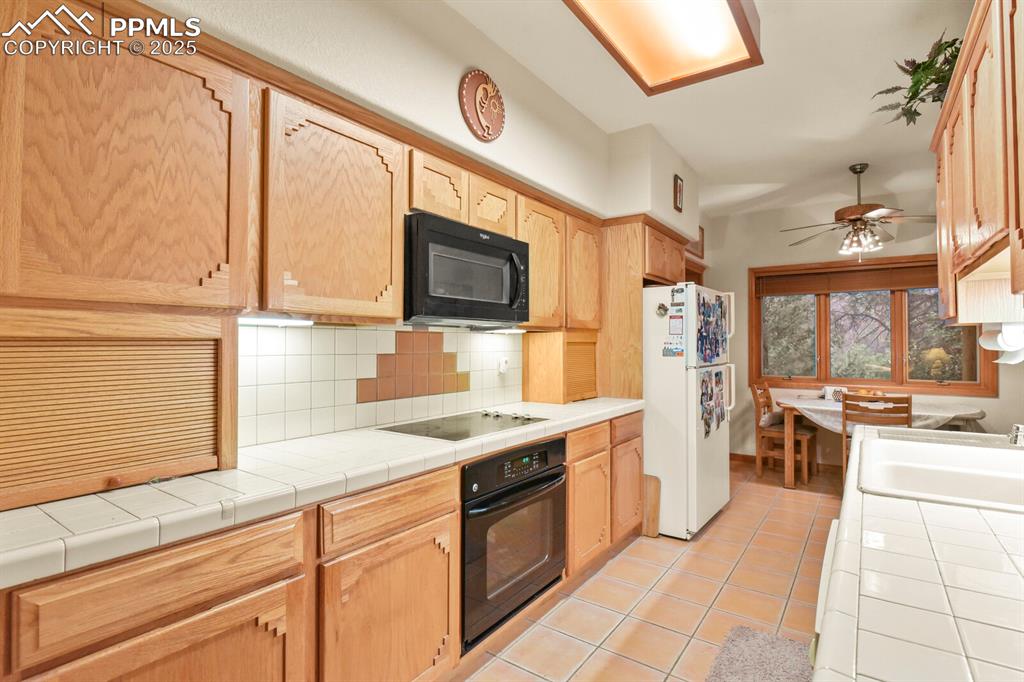
Kitchen with tile counters, decorative backsplash, black appliances, light brown cabinets, and light tile patterned floors
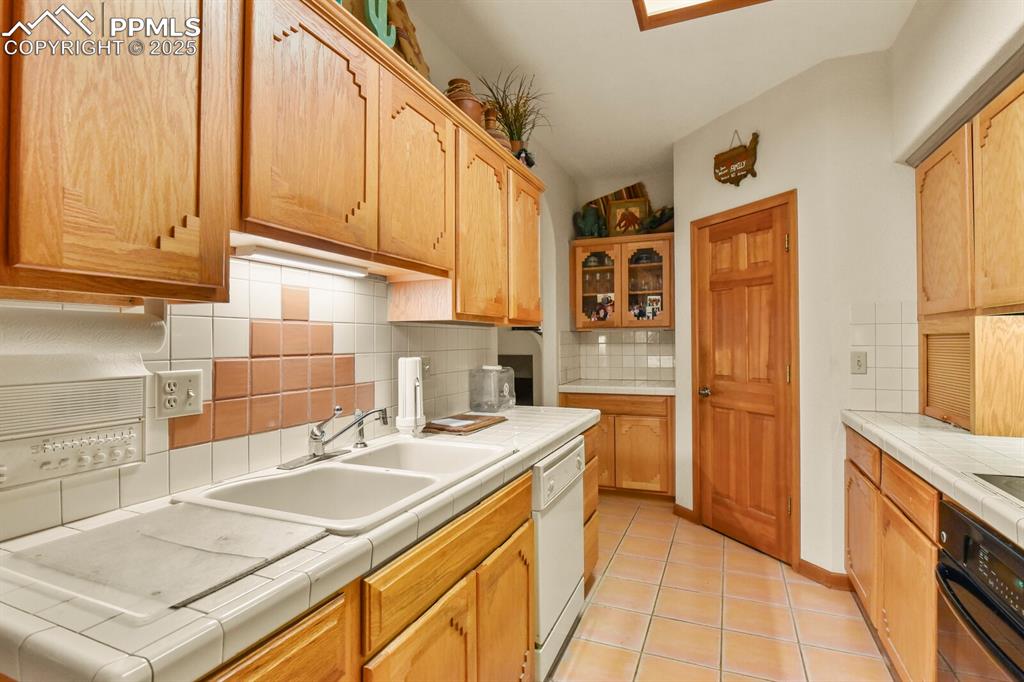
Kitchen with tasteful backsplash, tile countertops, oven, light tile patterned flooring, and dishwasher
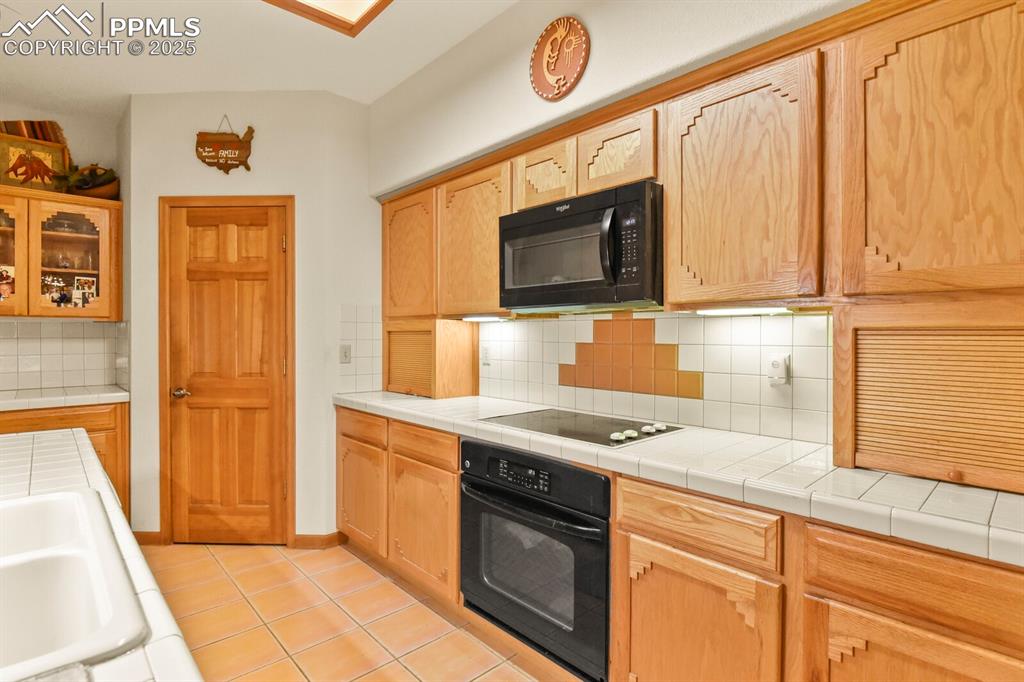
Kitchen featuring tasteful backsplash, black appliances, light tile patterned floors, tile countertops, and light brown cabinets
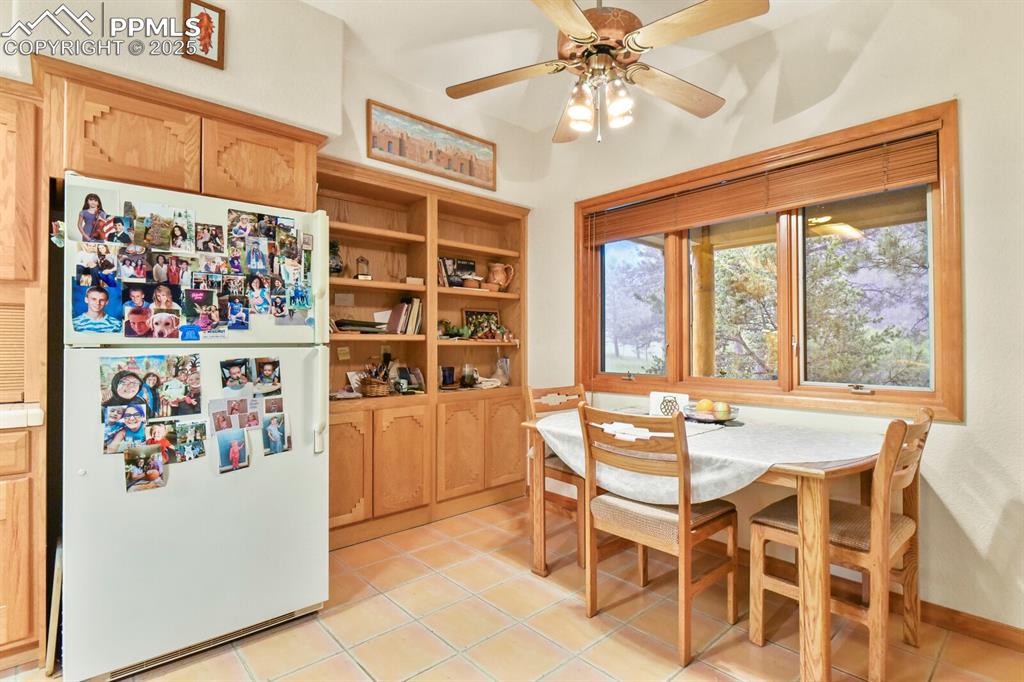
Dining space featuring light tile patterned floors and ceiling fan
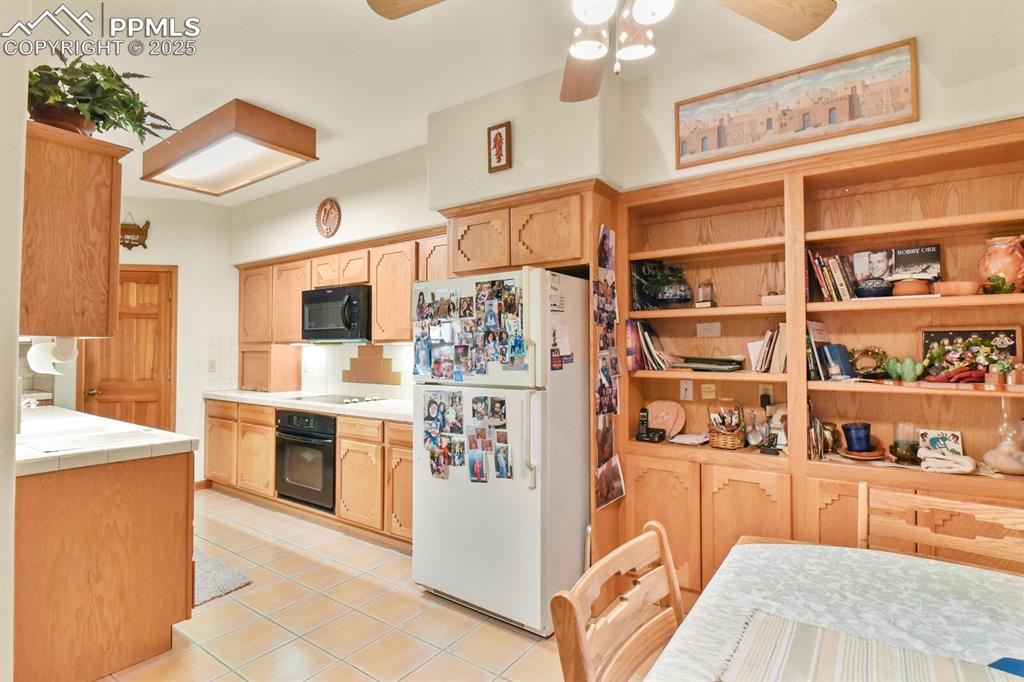
Kitchen featuring black appliances, tile countertops, light tile patterned floors, tasteful backsplash, and light brown cabinetry
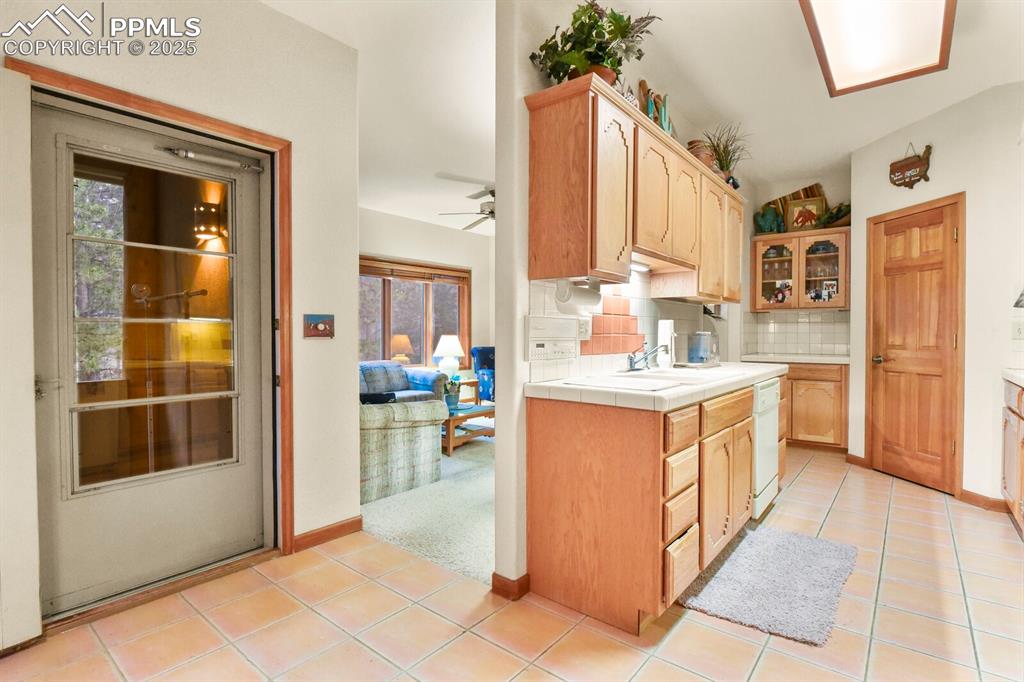
Kitchen with tasteful backsplash, light tile patterned floors, tile counters, a ceiling fan, and light brown cabinetry
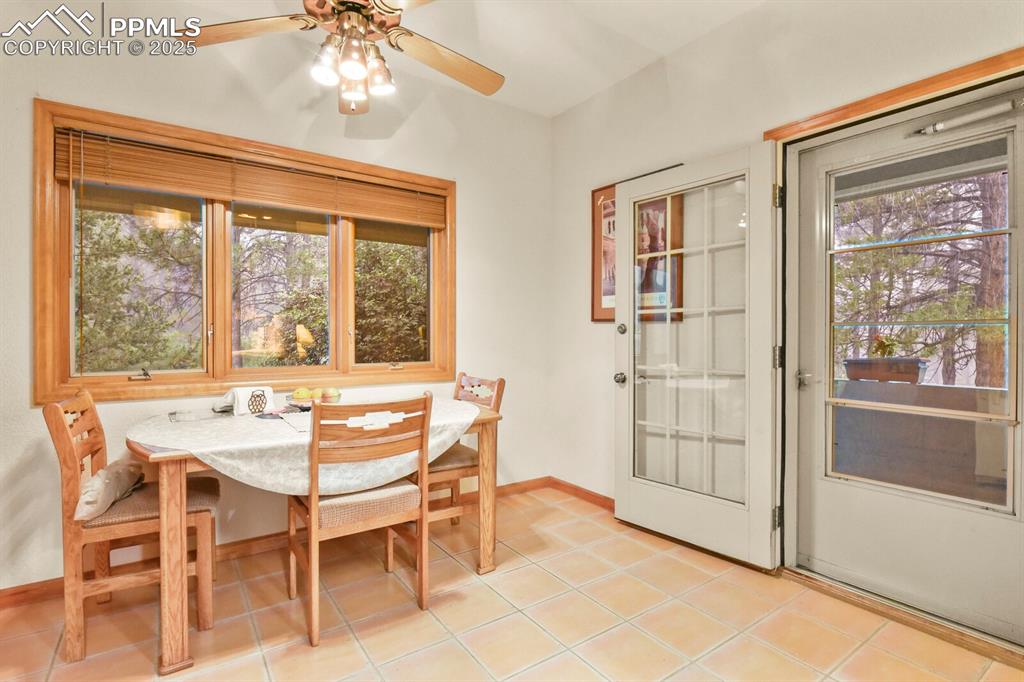
Dining space featuring healthy amount of natural light, ceiling fan, and light tile patterned flooring
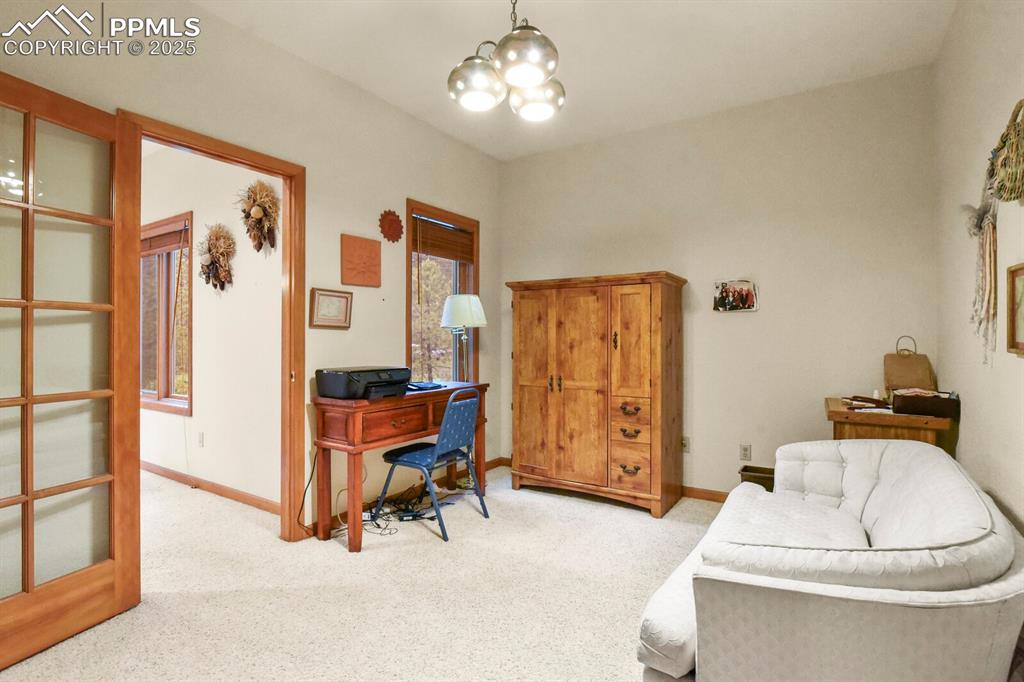
Home office with light carpet and a chandelier
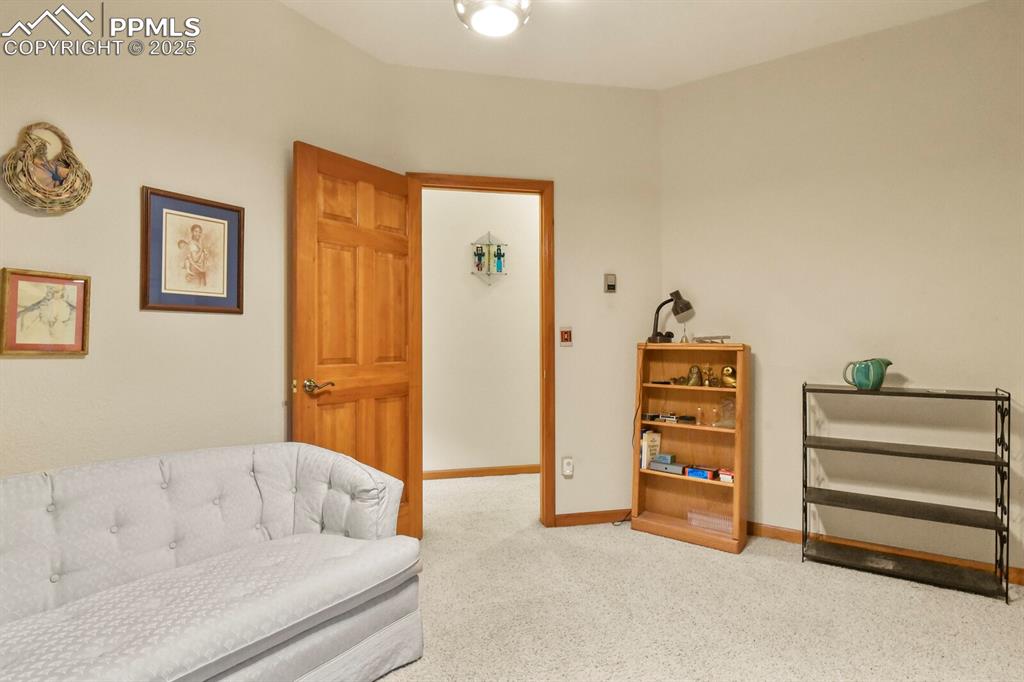
Living area with carpet floors and baseboards
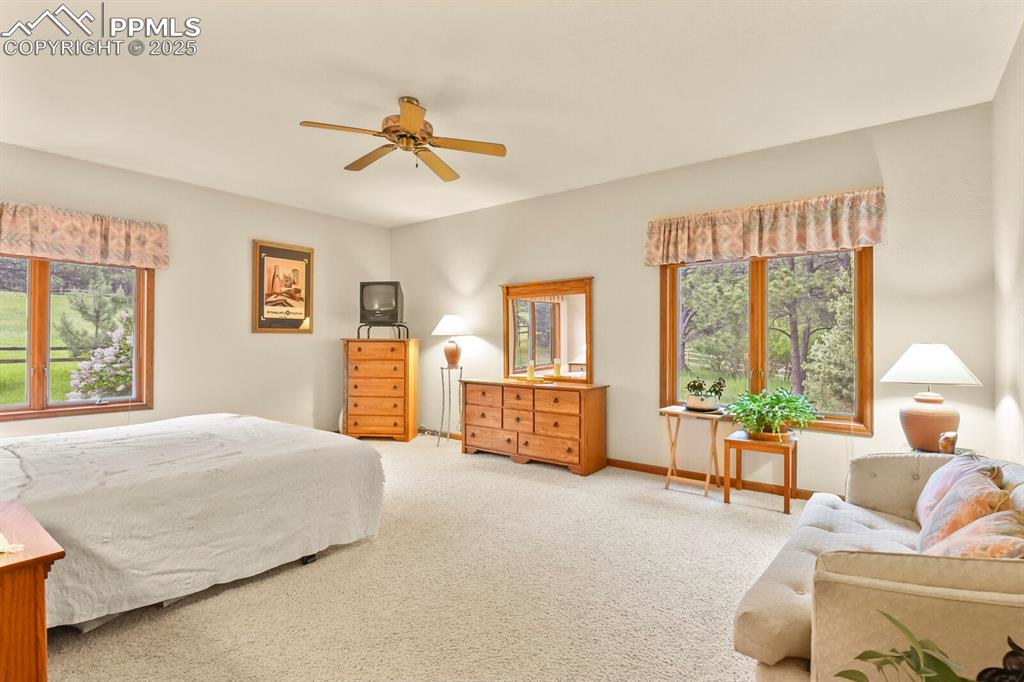
Bedroom with carpet and ceiling fan
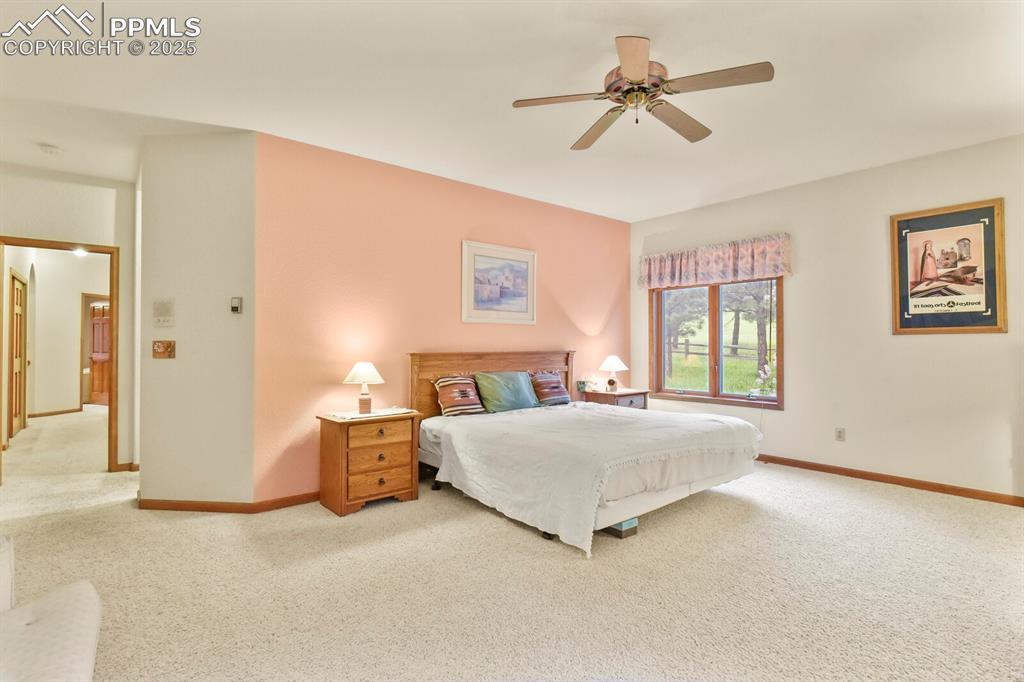
Carpeted bedroom featuring baseboards and ceiling fan
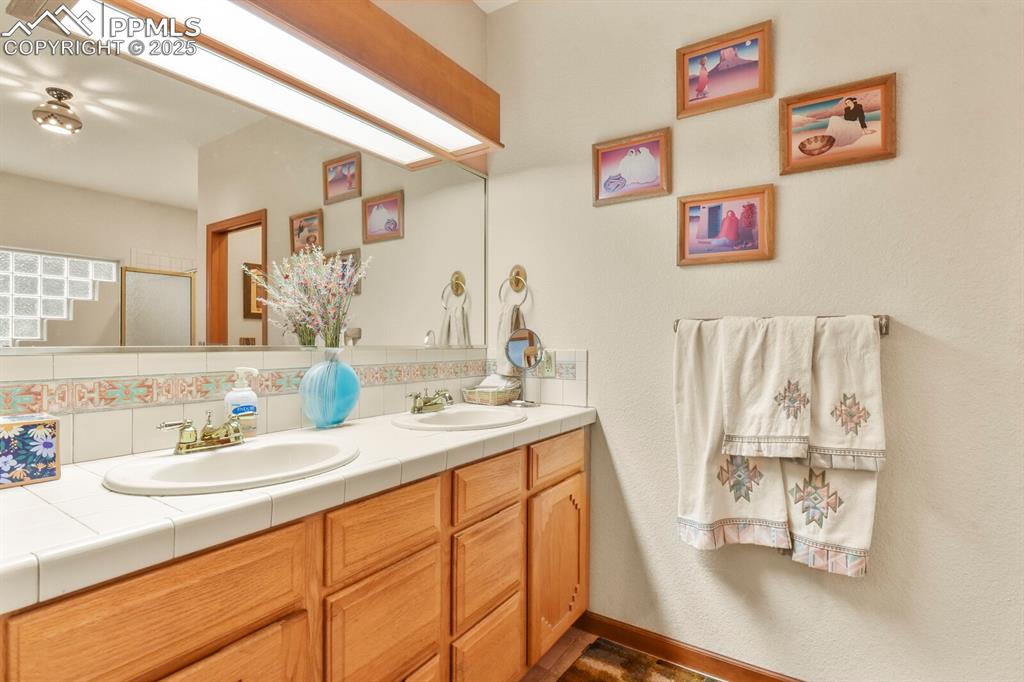
Full bathroom with double vanity, a stall shower, and backsplash
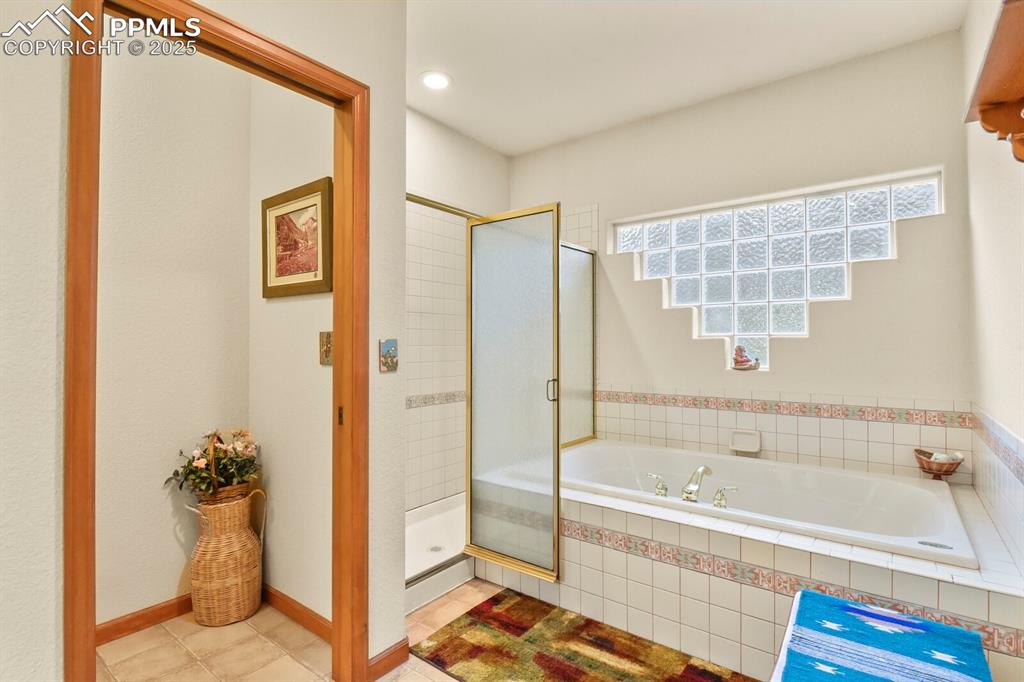
Bathroom with a bath, a shower stall, tile patterned floors, and recessed lighting
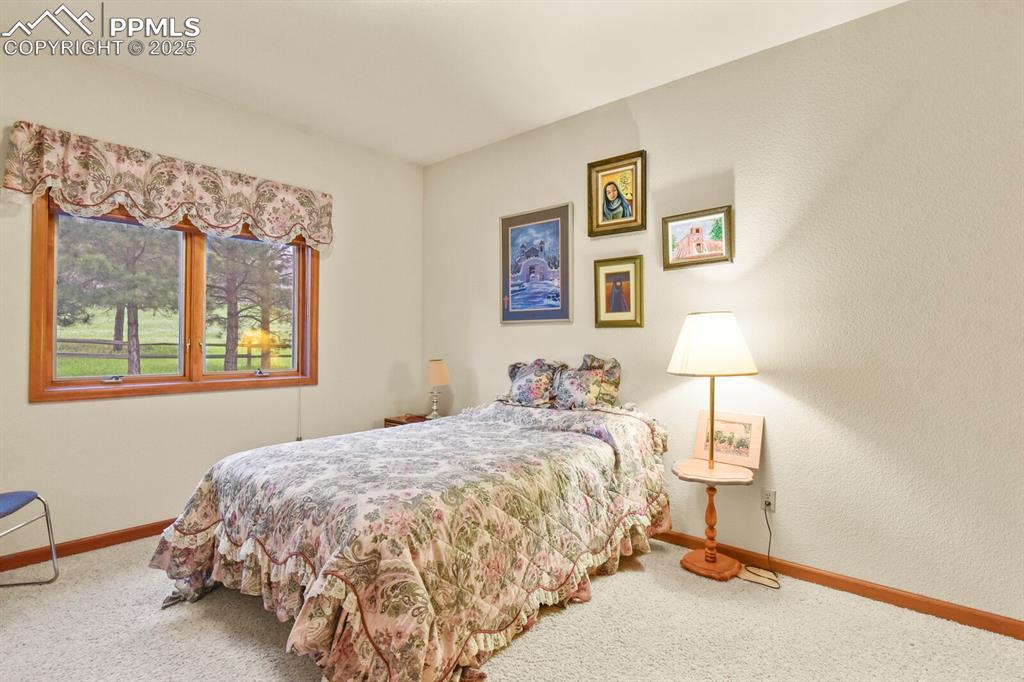
Carpeted bedroom featuring baseboards and a textured wall
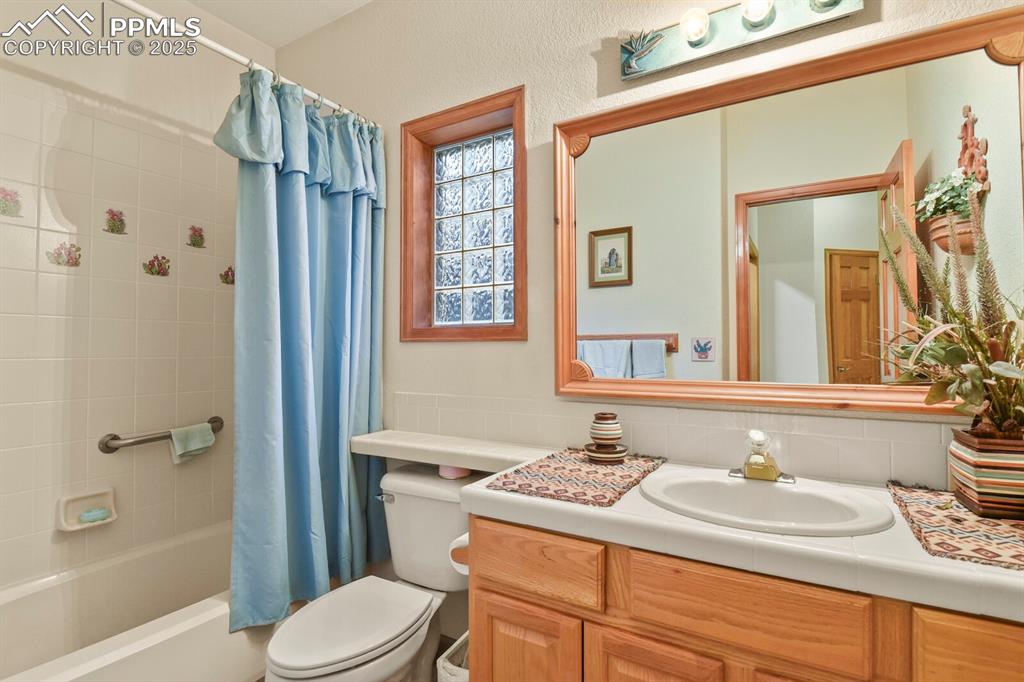
Full bathroom featuring shower / tub combo, vanity, and backsplash
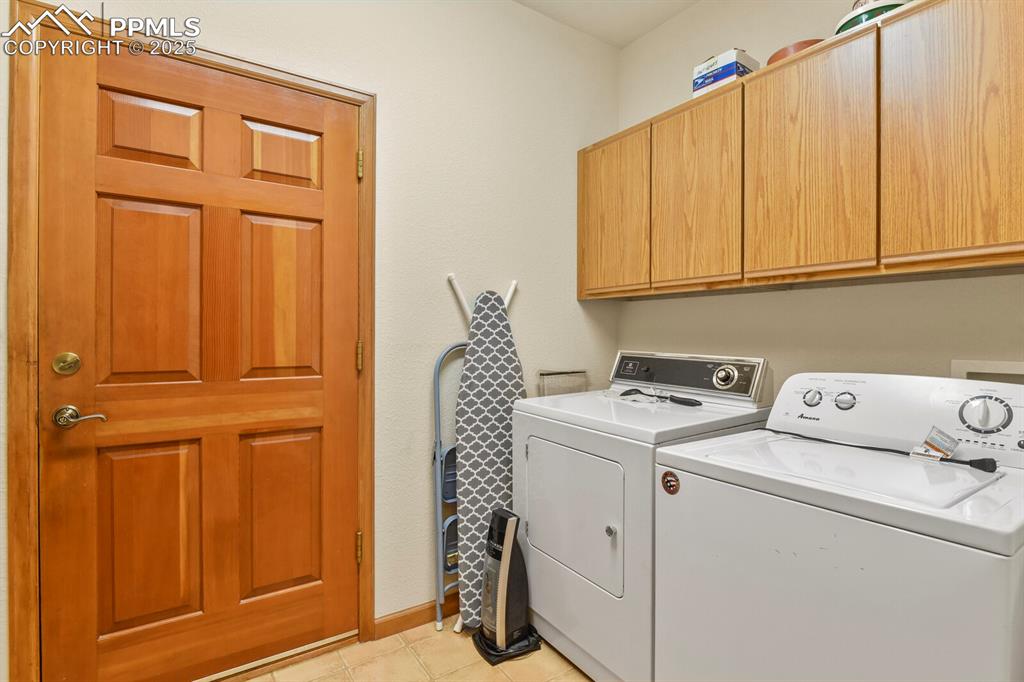
Laundry room with washer and dryer, light tile patterned flooring, and cabinet space
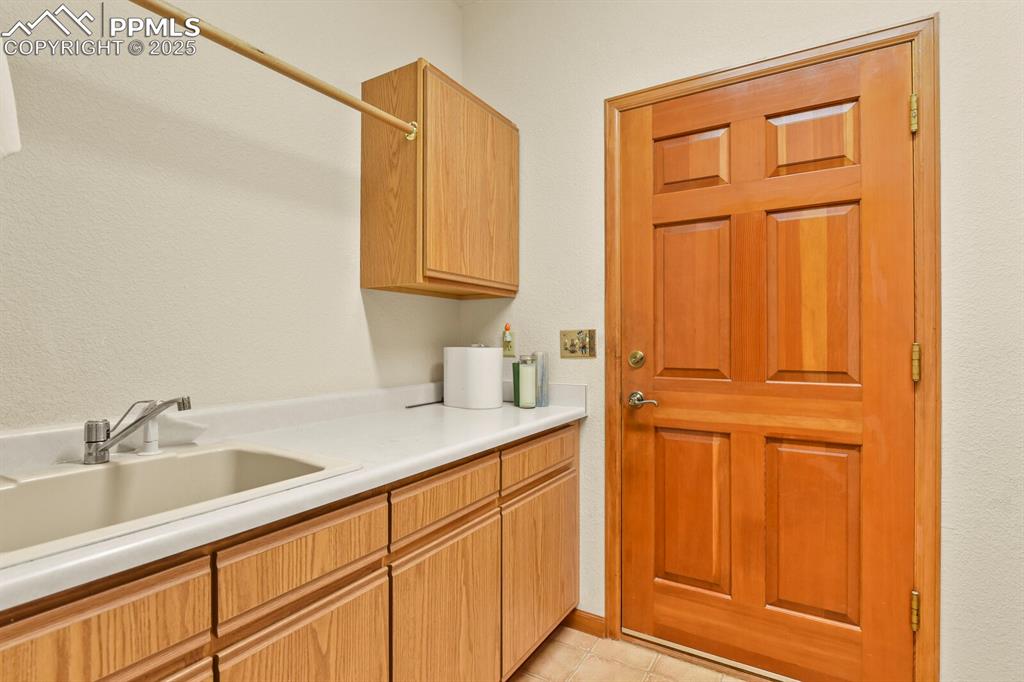
Laundry room featuring a textured wall and light tile patterned floors
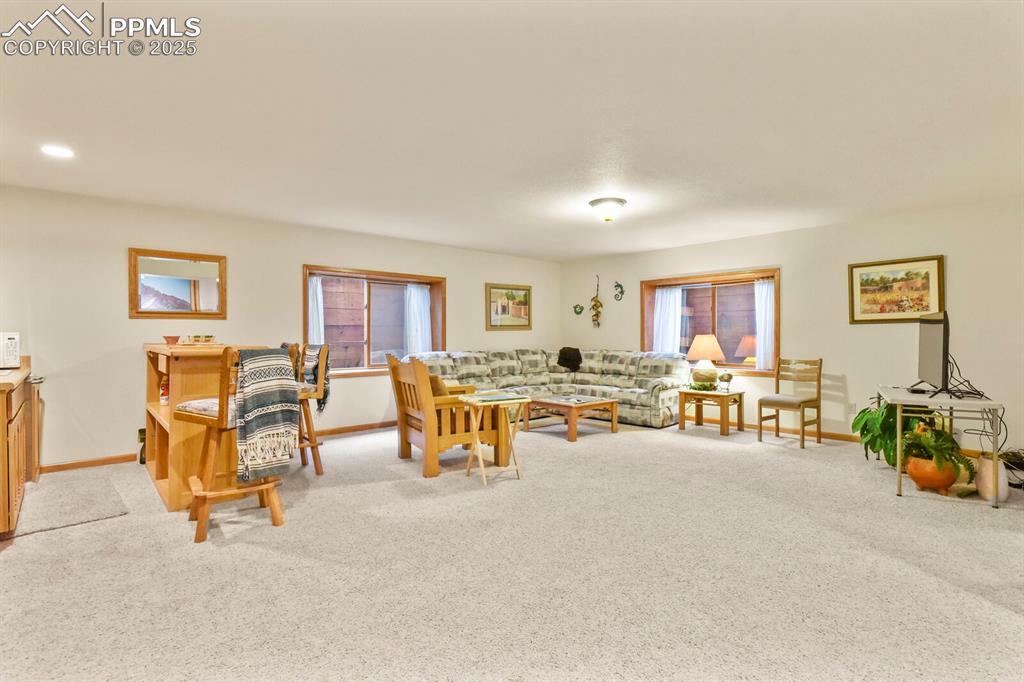
Living room featuring light colored carpet and baseboards
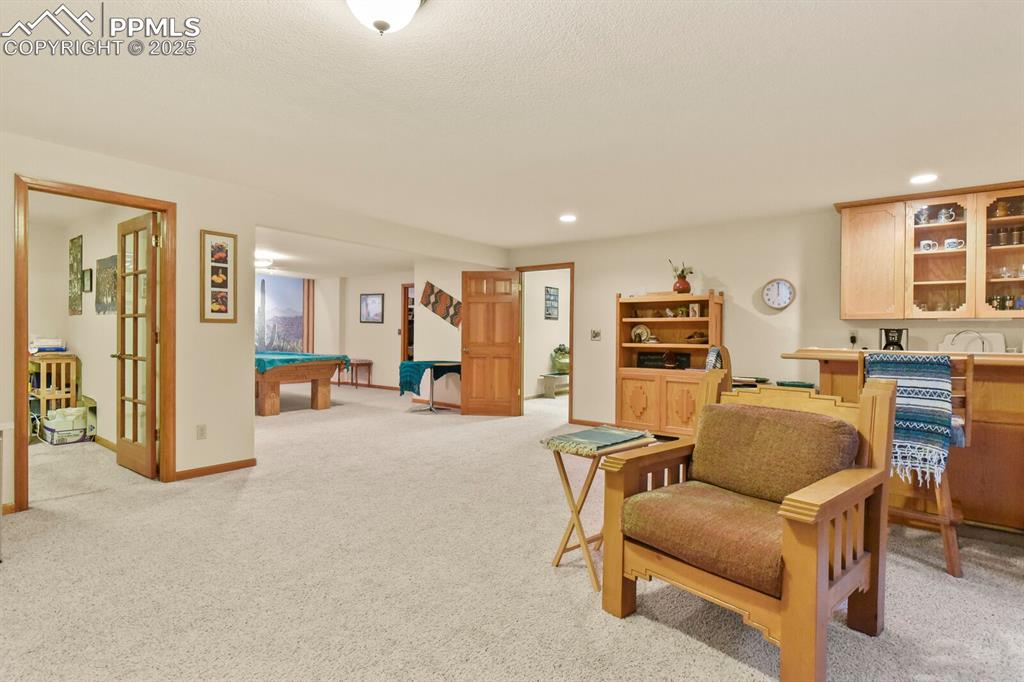
Living area with light carpet, pool table, and recessed lighting
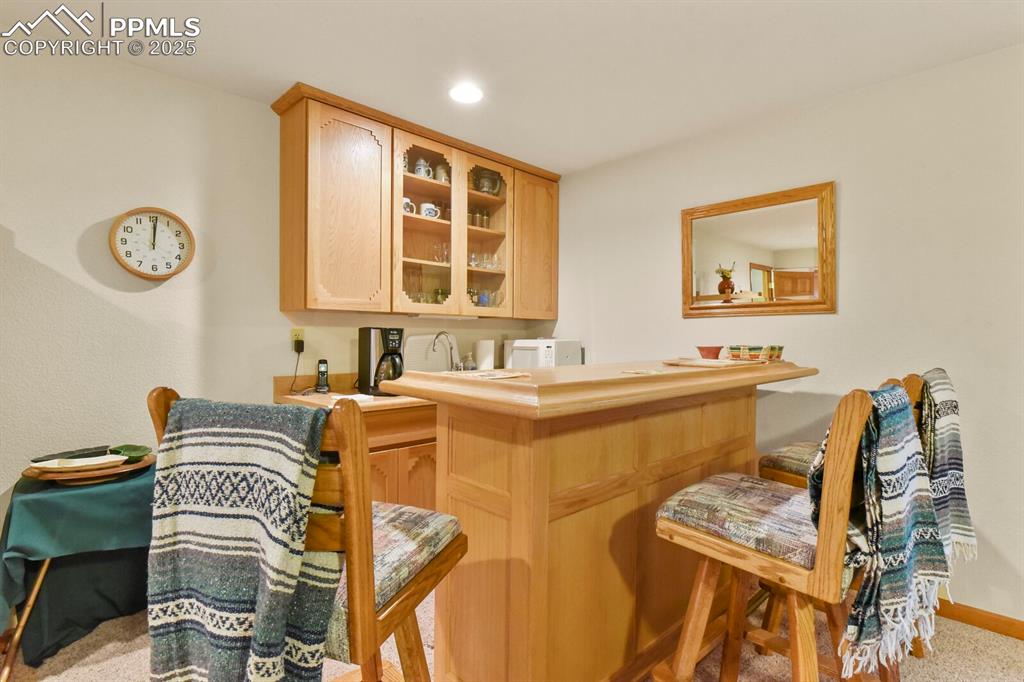
Indoor wet bar featuring light brown cabinetry, light countertops, glass insert cabinets, light carpet, and recessed lighting
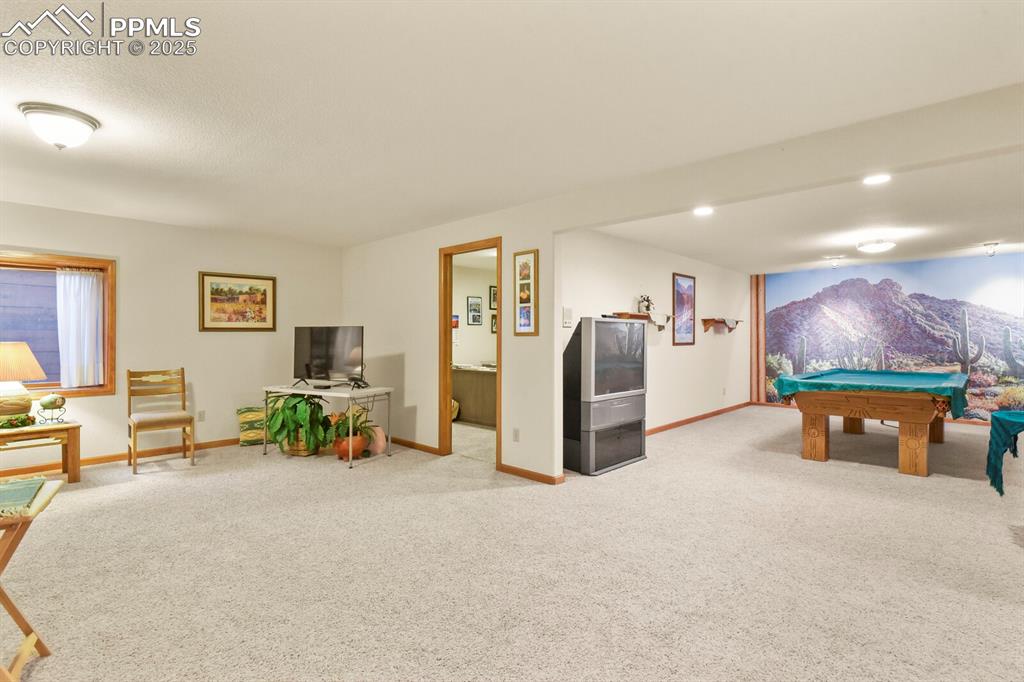
Playroom featuring carpet flooring and pool table
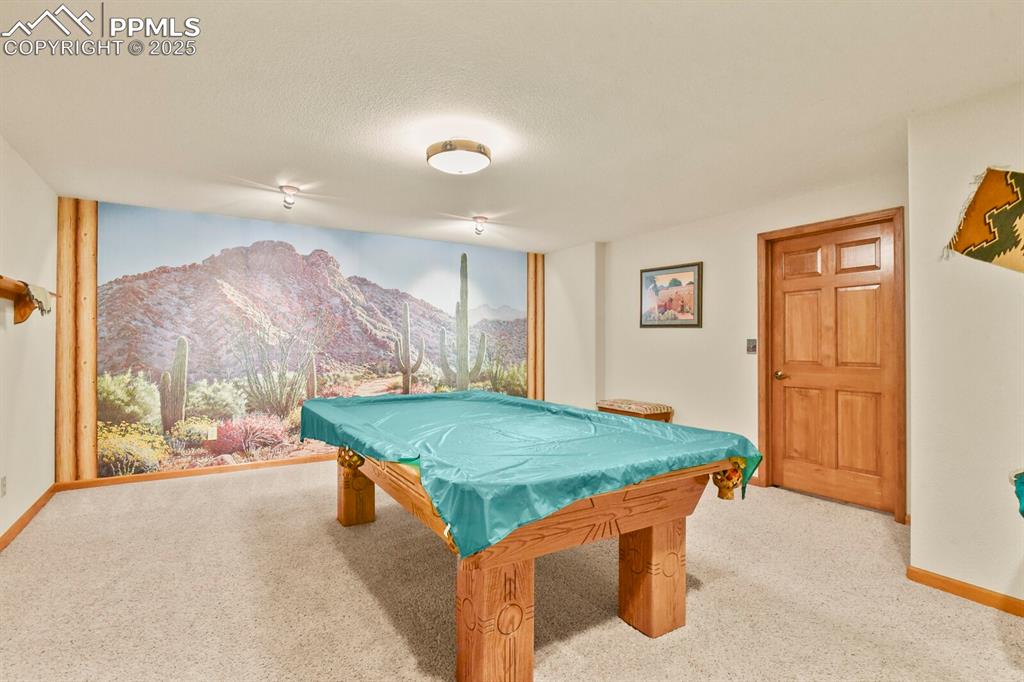
Recreation room with a mountain view, carpet flooring, billiards table, and a textured ceiling
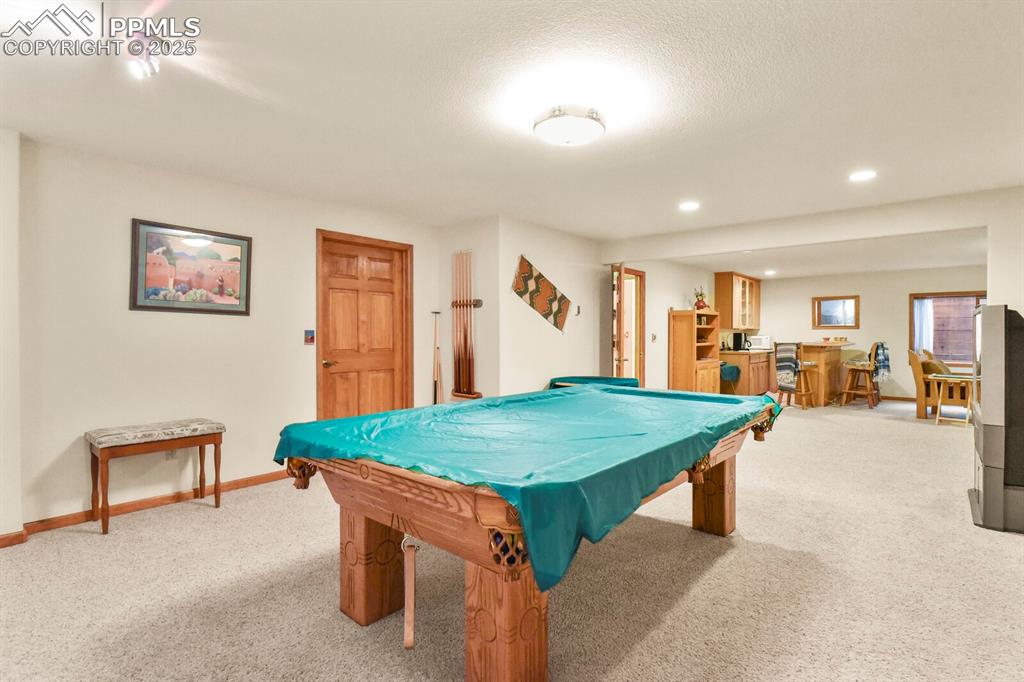
Rec room with carpet, pool table, recessed lighting, a textured ceiling, and bar area
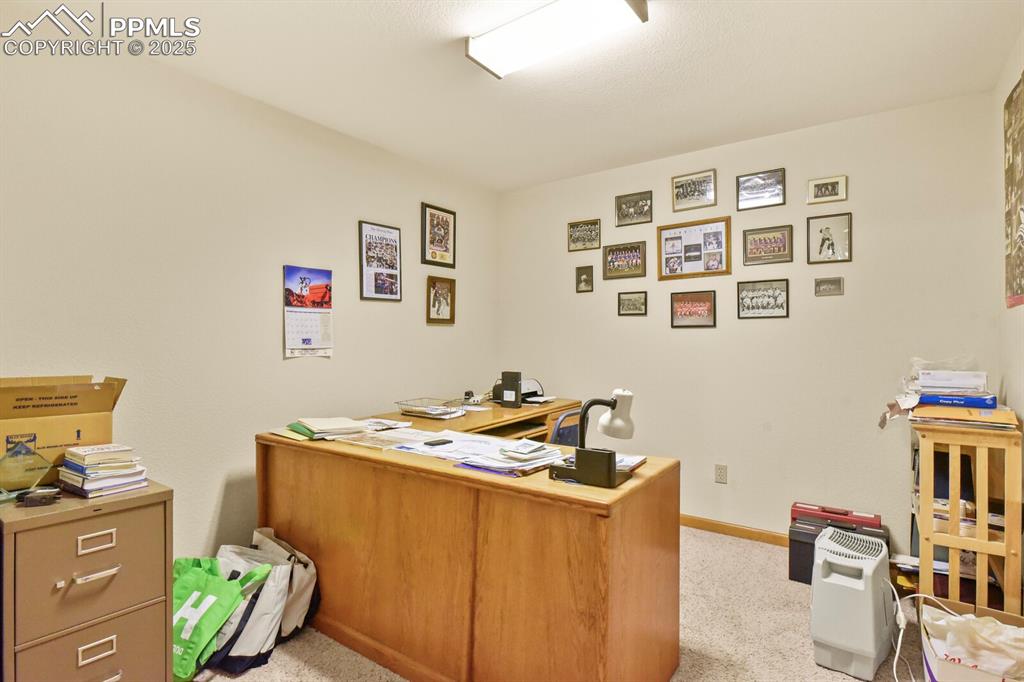
Home office with light colored carpet and baseboards
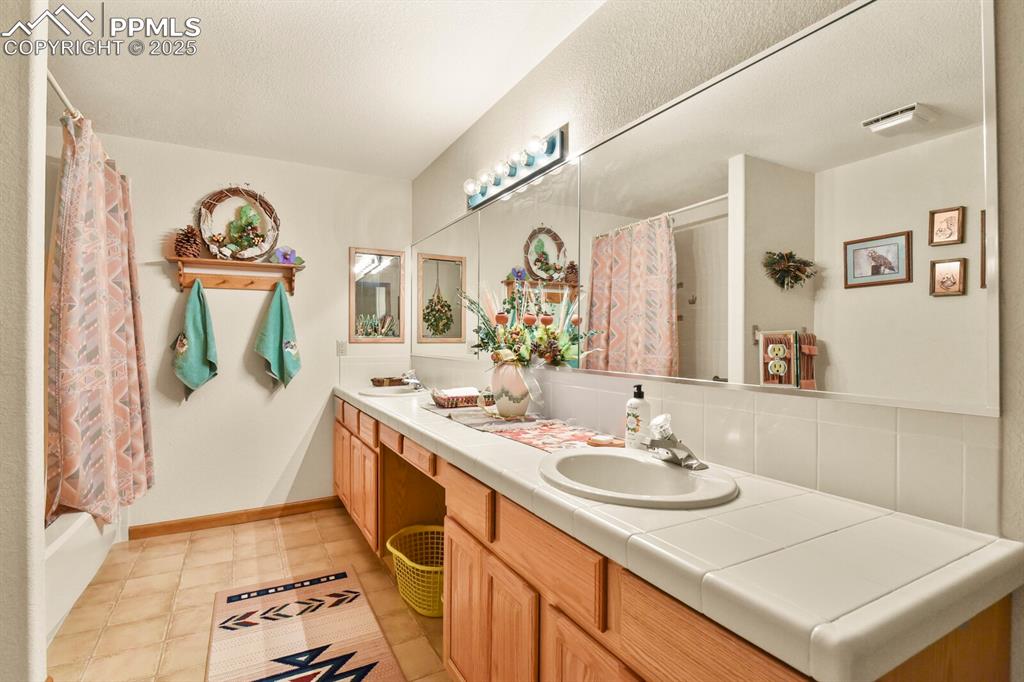
Full bathroom featuring double vanity, shower / bathtub combination with curtain, light tile patterned flooring, tasteful backsplash, and a textured ceiling
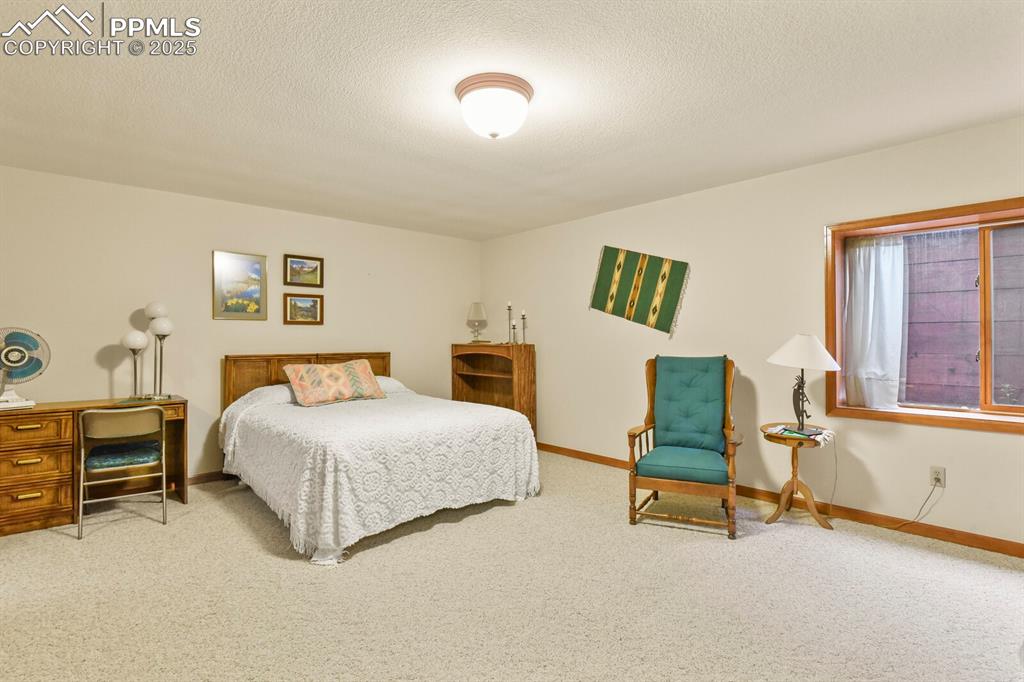
Bedroom with carpet flooring and a textured ceiling
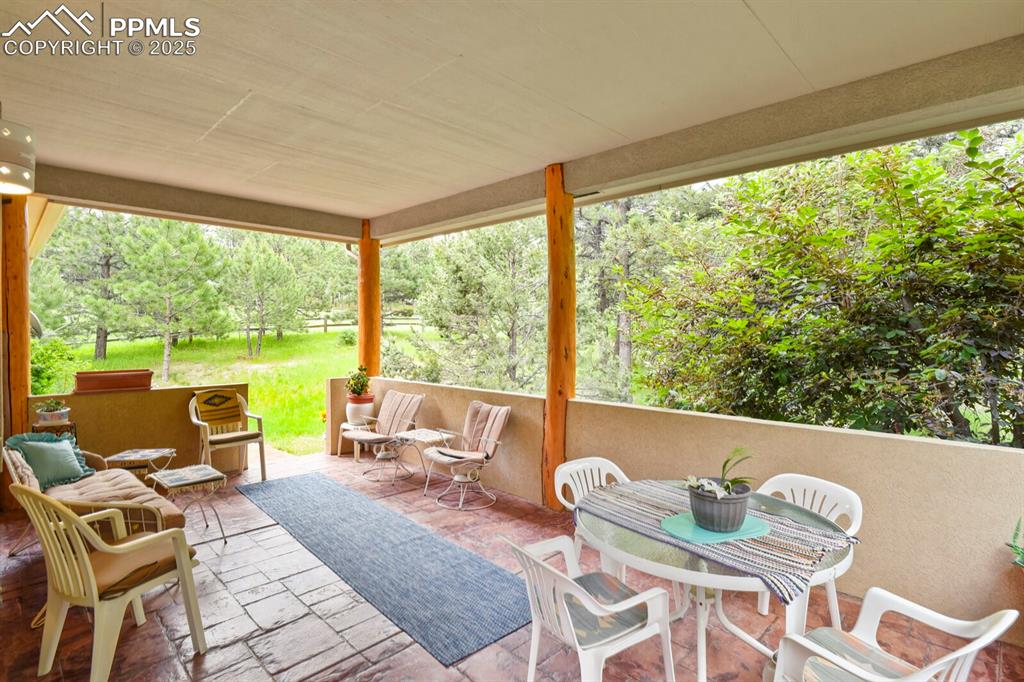
Other
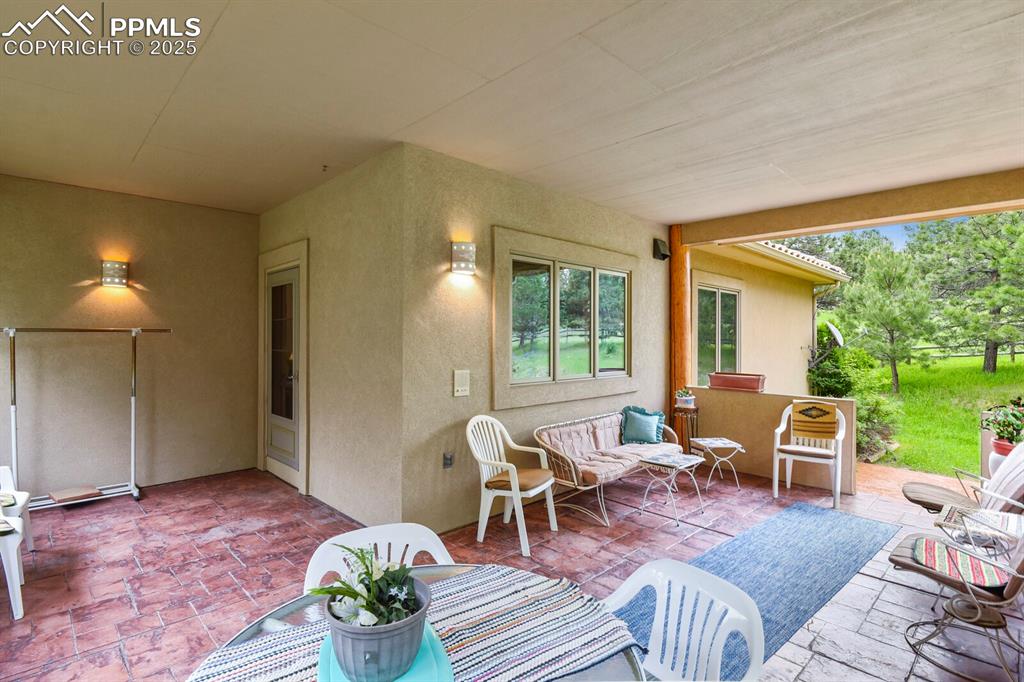
View of patio
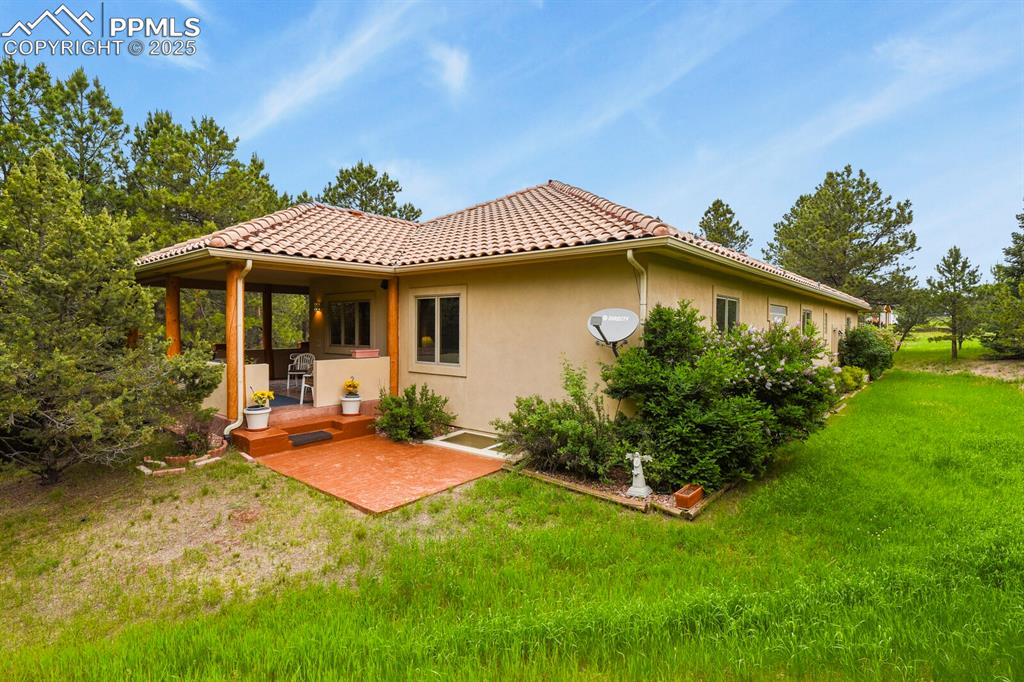
Back of property featuring stucco siding, a lawn, and a patio
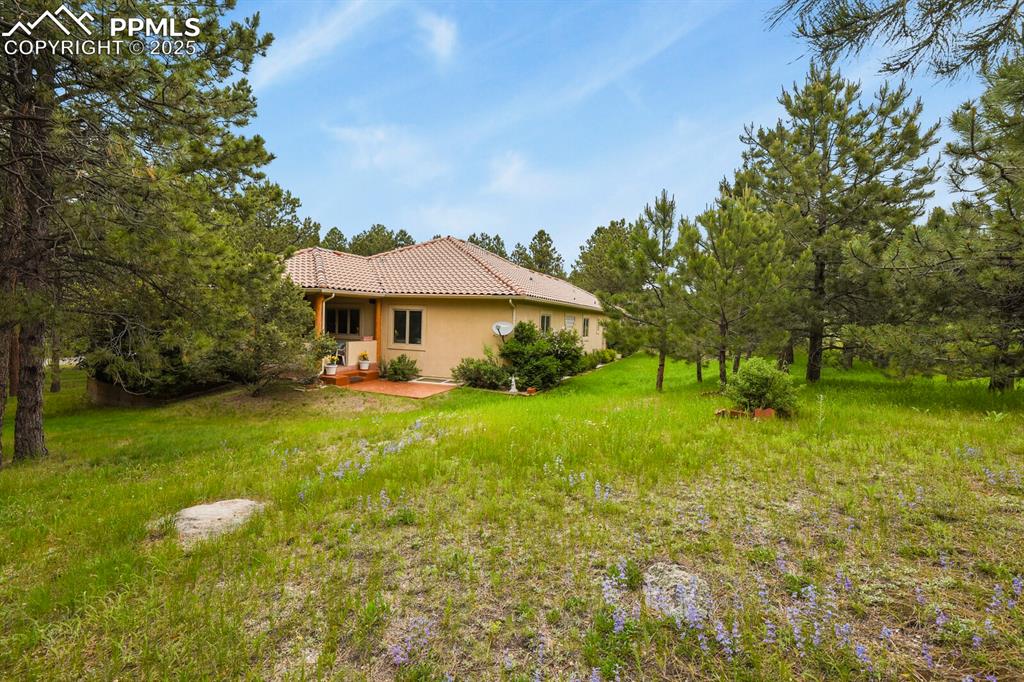
Rear view of property featuring a tiled roof, stucco siding, and a patio
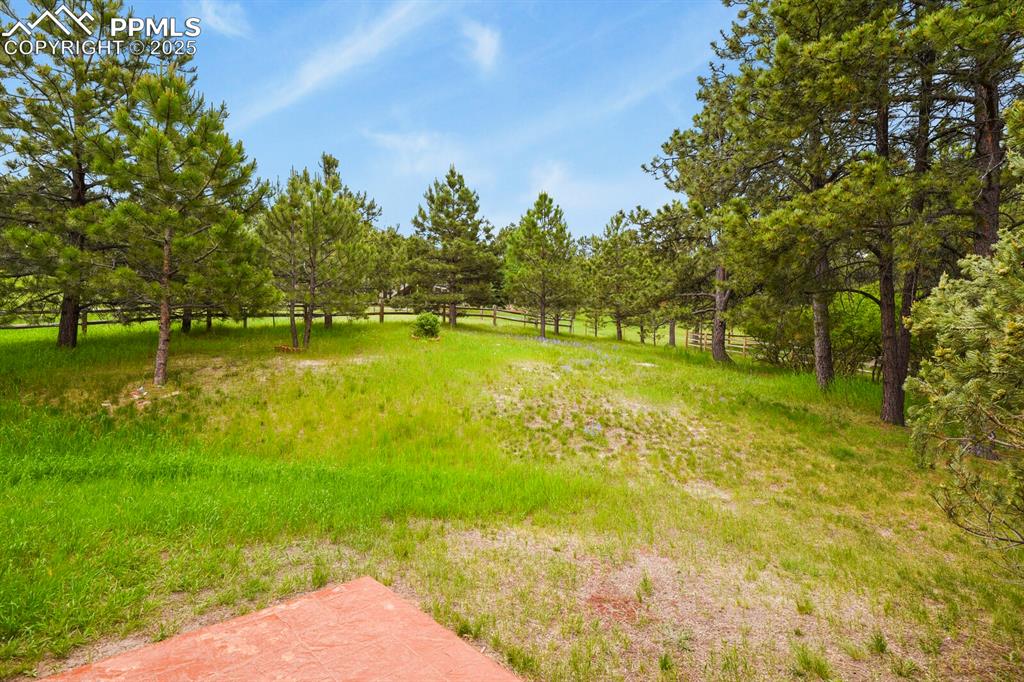
View of yard with view of scattered trees
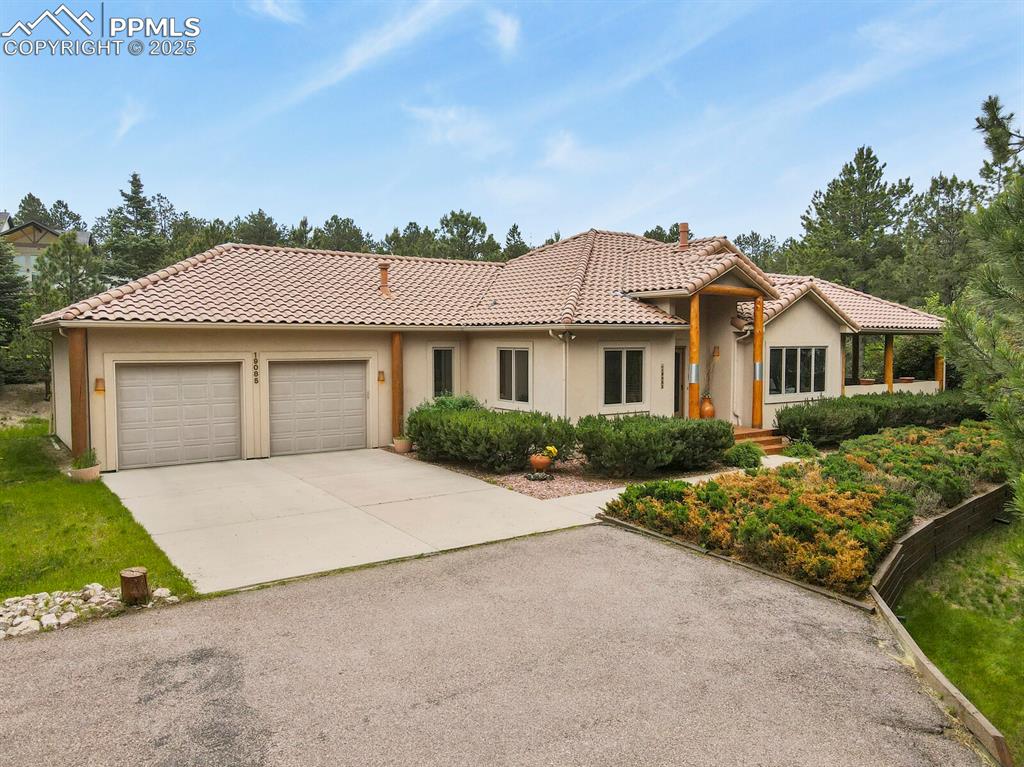
View of front of home featuring driveway, stucco siding, an attached garage, and a tile roof
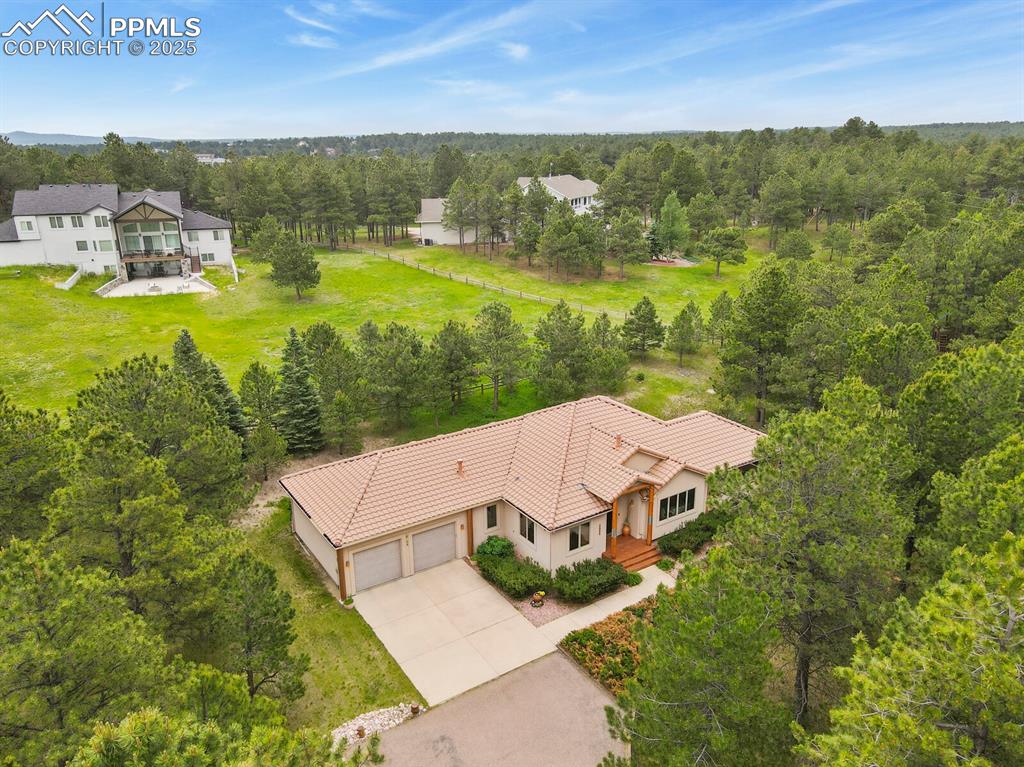
View from above of property featuring a tree filled landscape
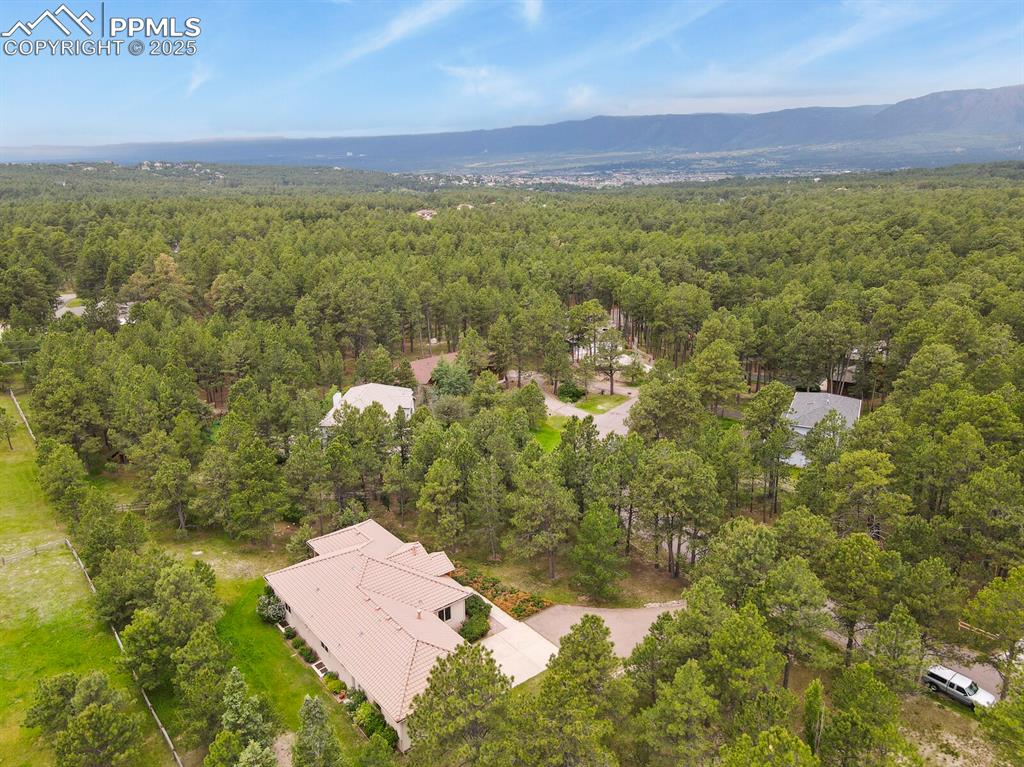
Bird's eye view of a forest and mountains
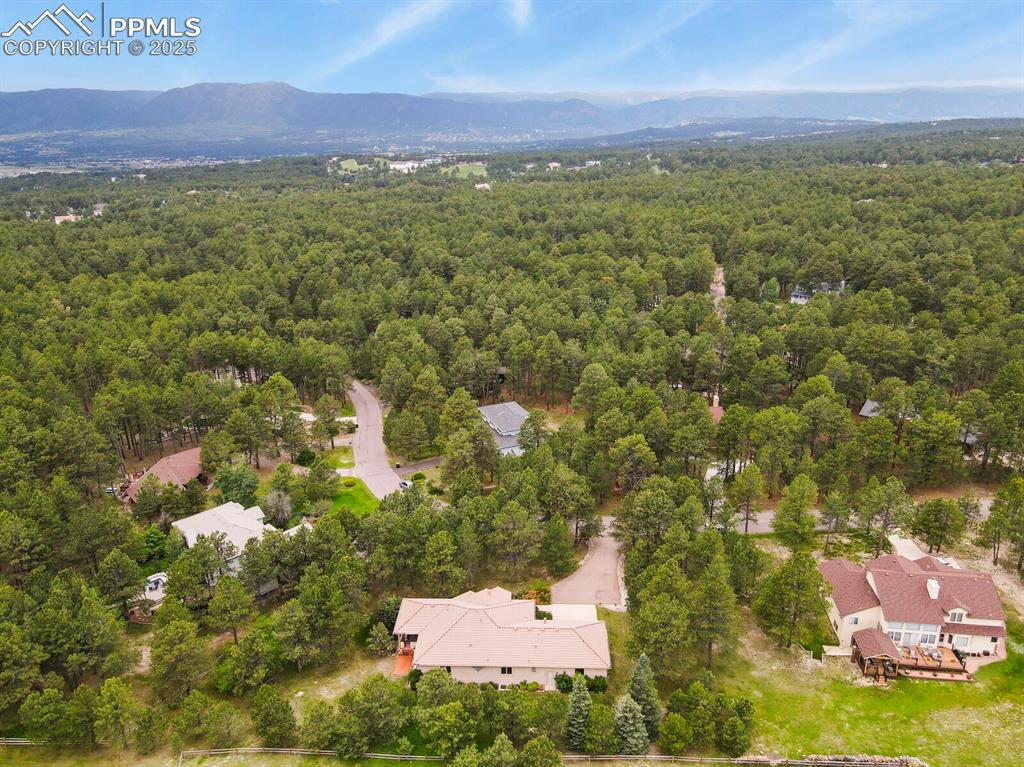
Aerial view of mountains
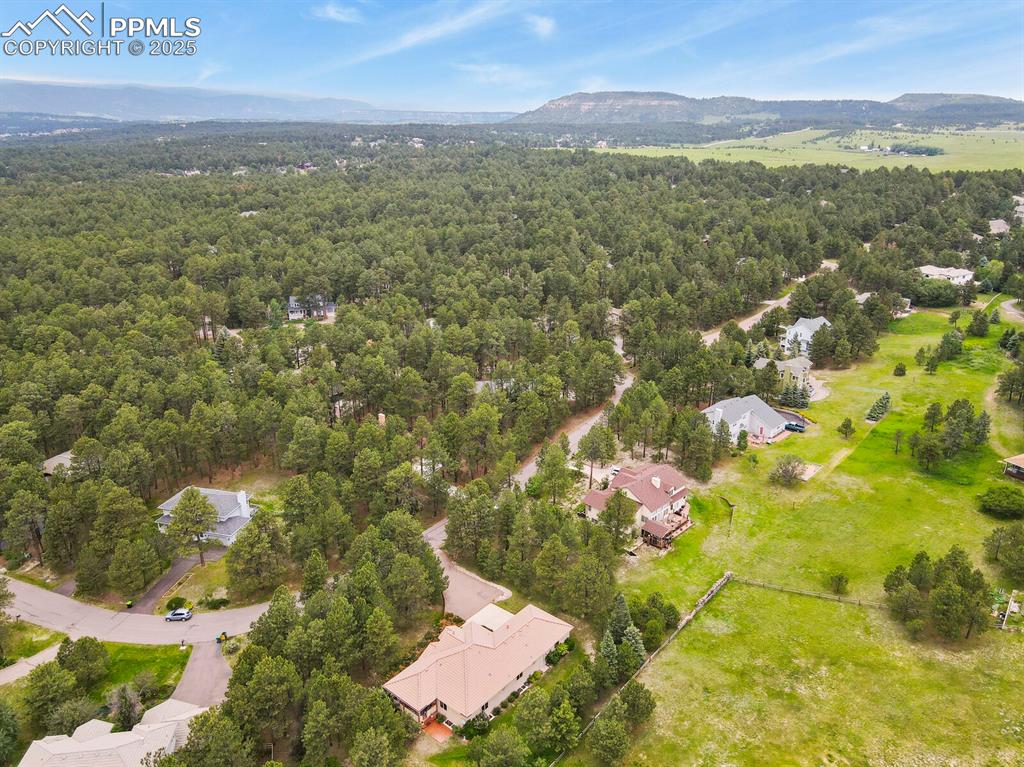
Bird's eye view of a mountainous background and a heavily wooded area
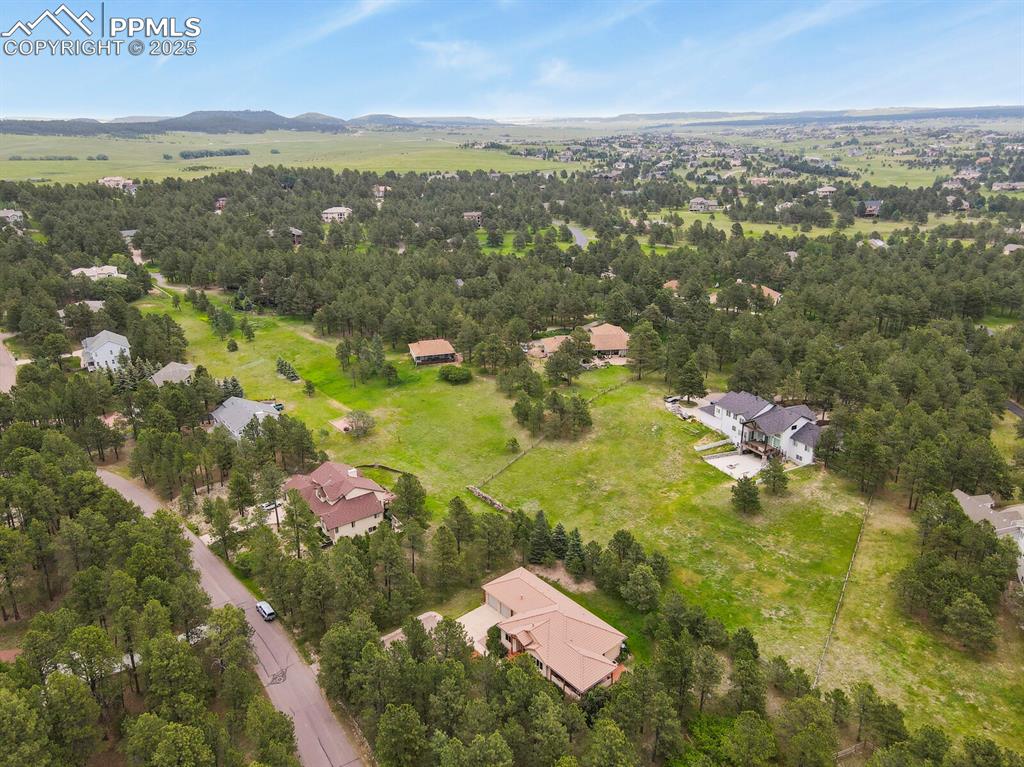
View of property location
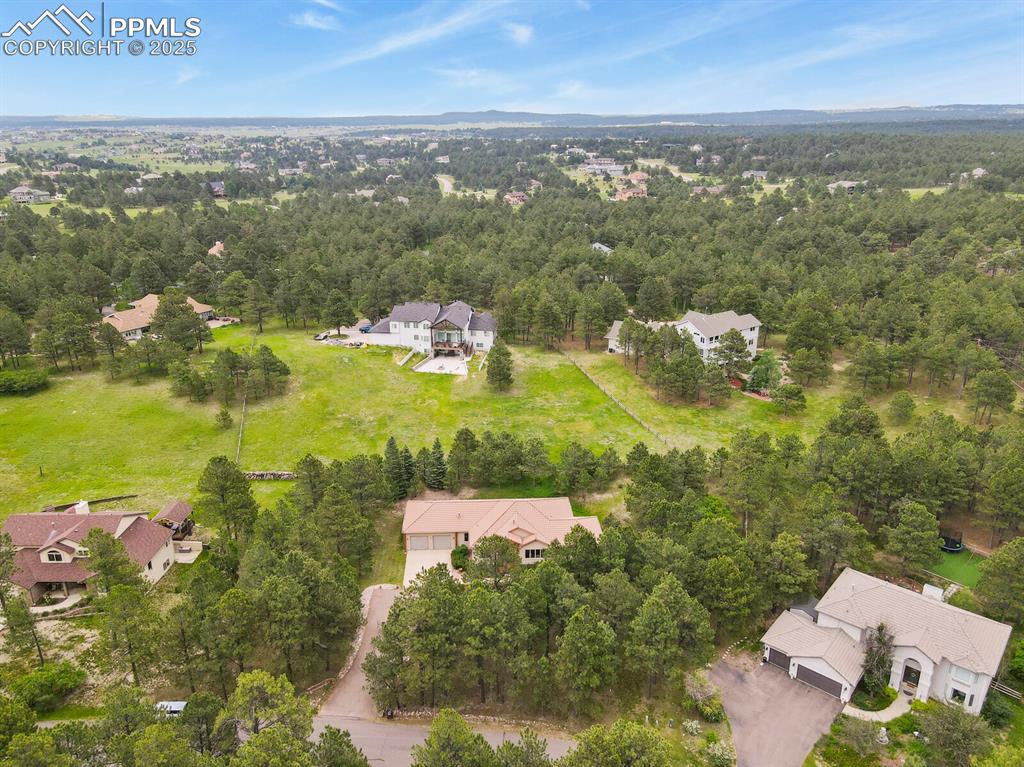
Aerial view of mountains and a forest
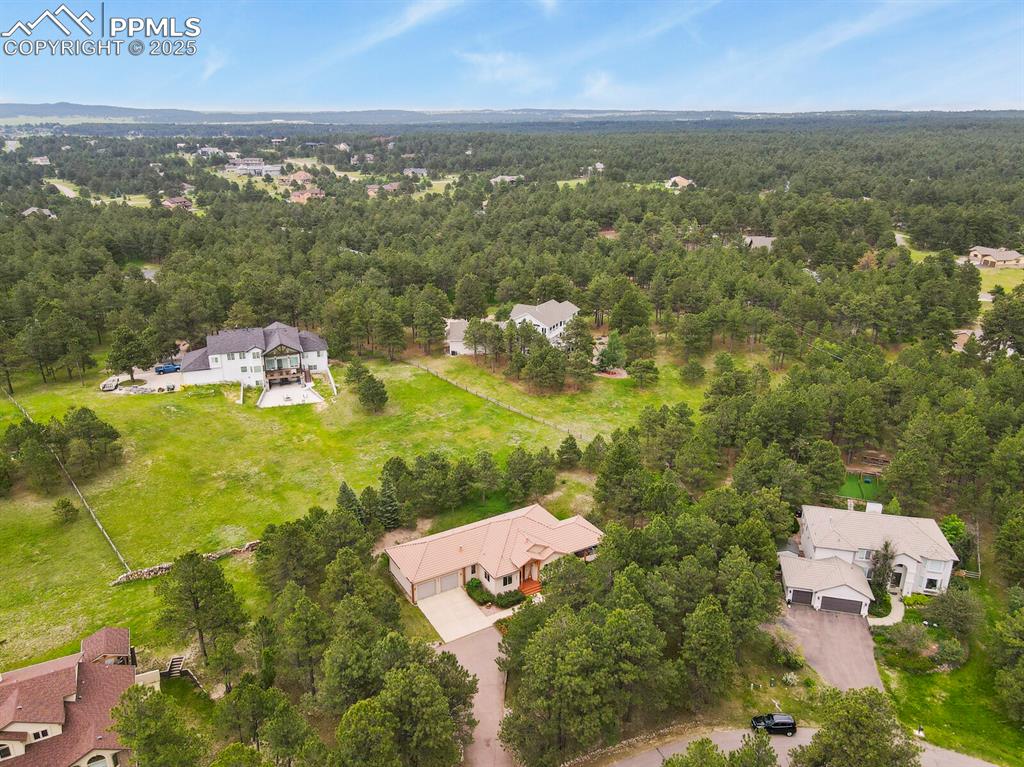
Bird's eye view of a heavily wooded area
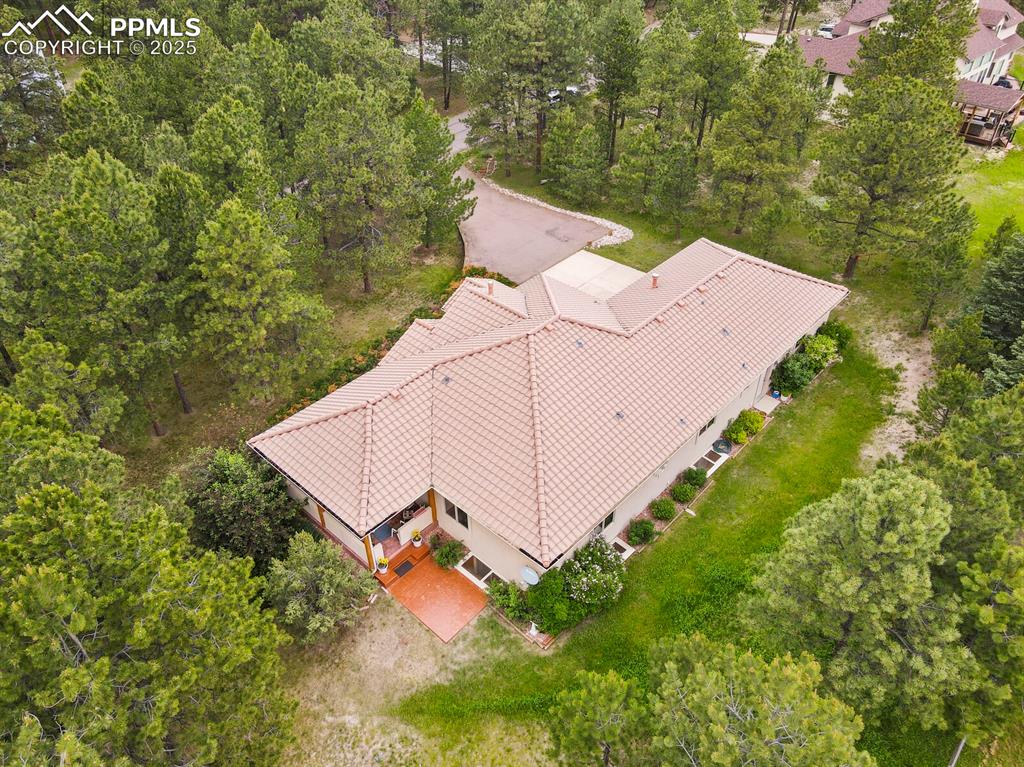
Drone / aerial view of a tree filled landscape
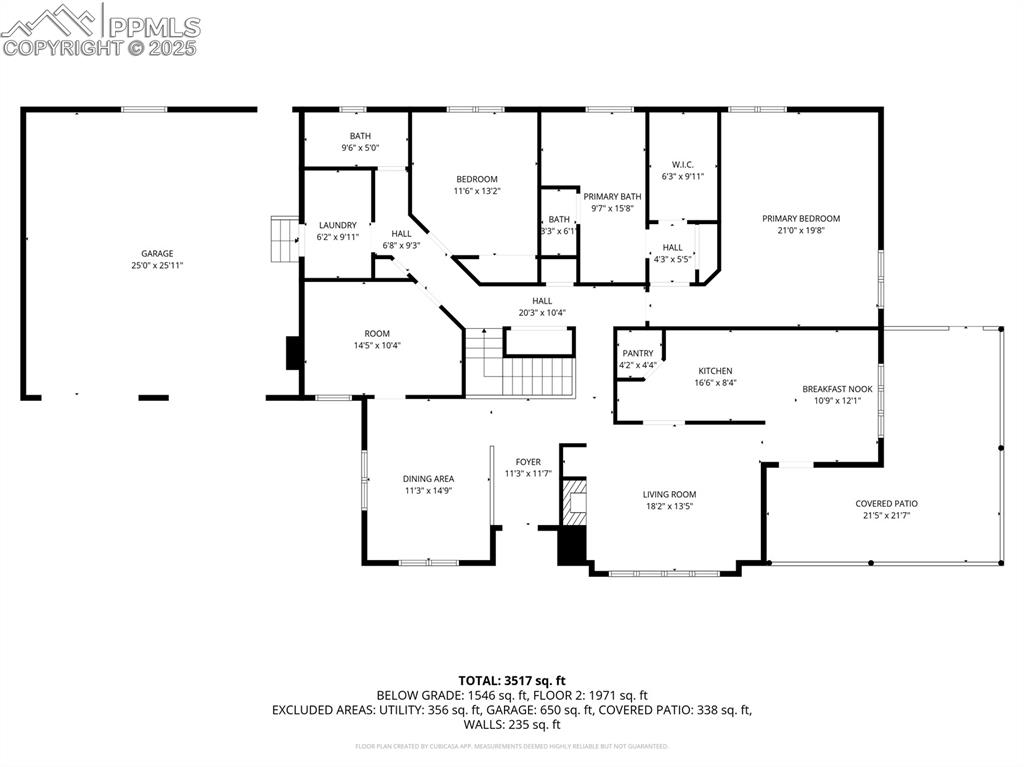
Main Level
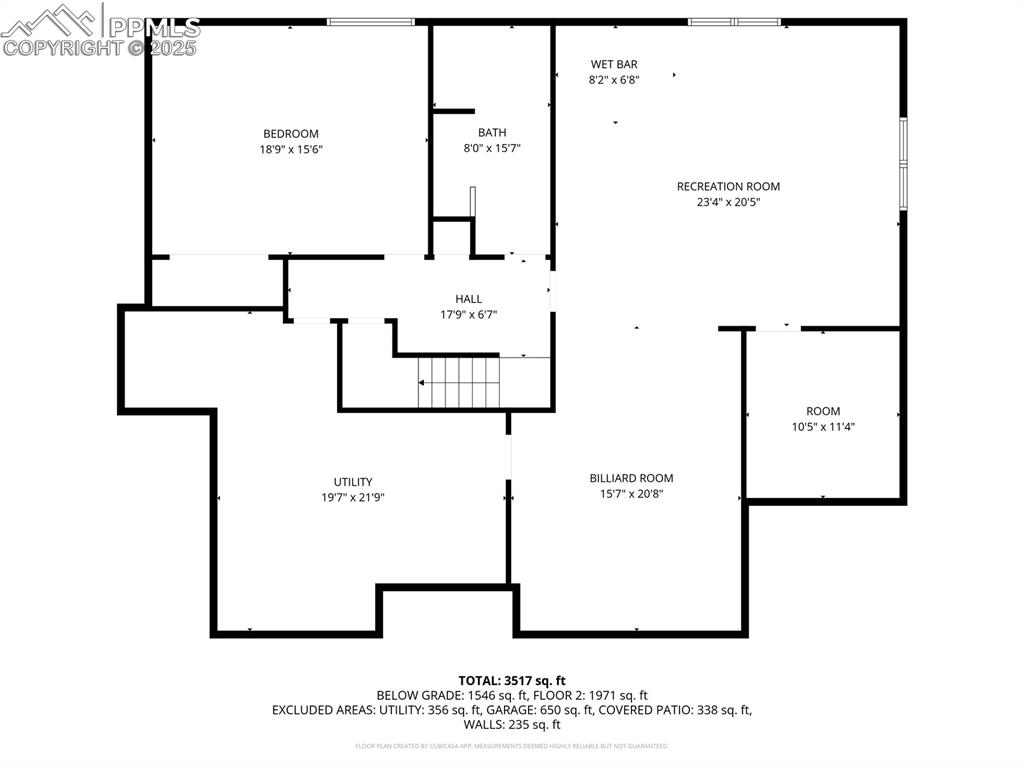
Basement
Disclaimer: The real estate listing information and related content displayed on this site is provided exclusively for consumers’ personal, non-commercial use and may not be used for any purpose other than to identify prospective properties consumers may be interested in purchasing.