3207 E Pikes Peak Avenue, Colorado Springs, CO, 80909
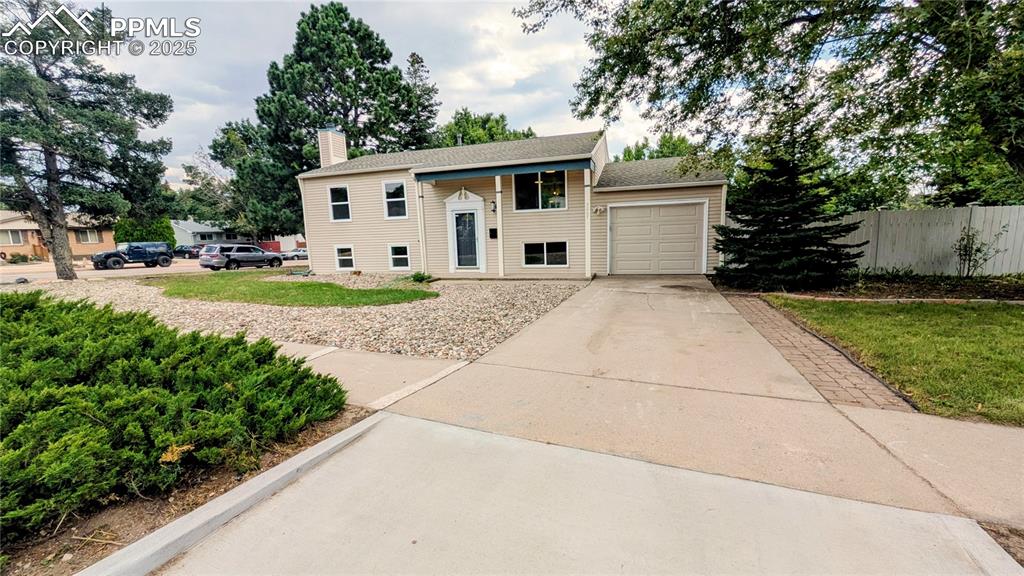
Split foyer home featuring concrete driveway, an attached garage, a chimney, and roof with shingles
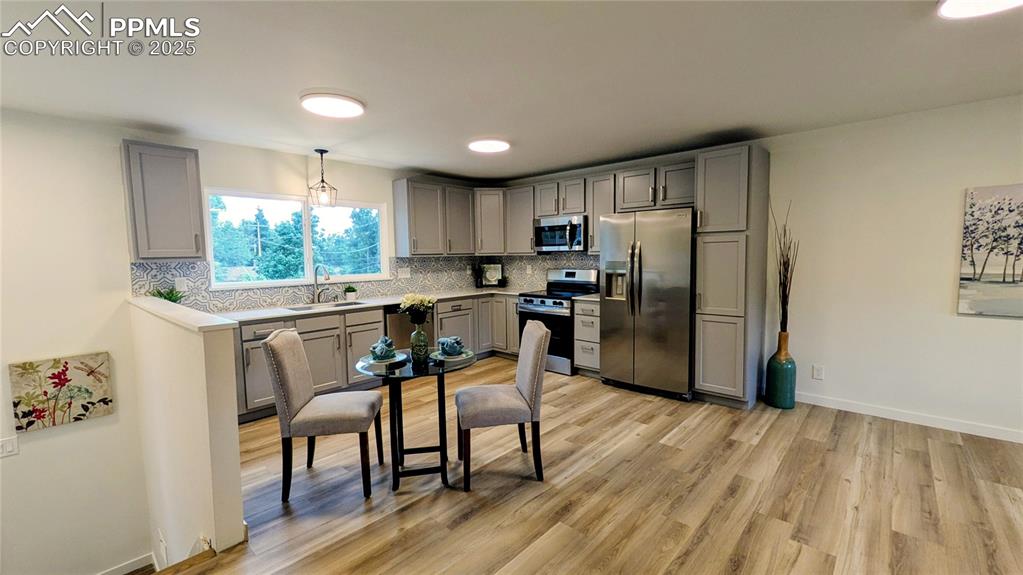
Kitchen featuring gray cabinets, stainless steel appliances, tasteful backsplash, light wood-type flooring, and recessed lighting
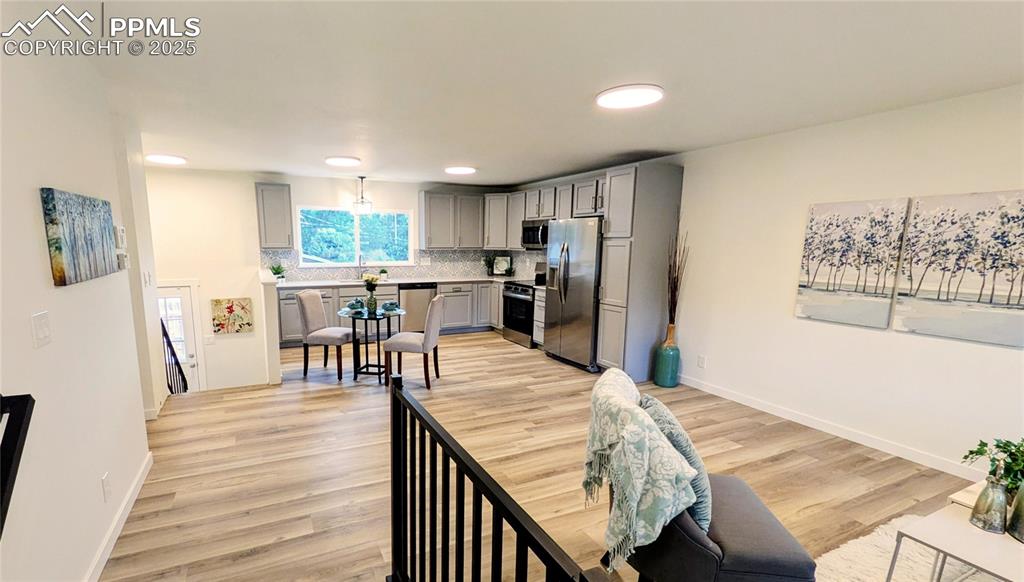
Dining space featuring light wood finished floors and recessed lighting
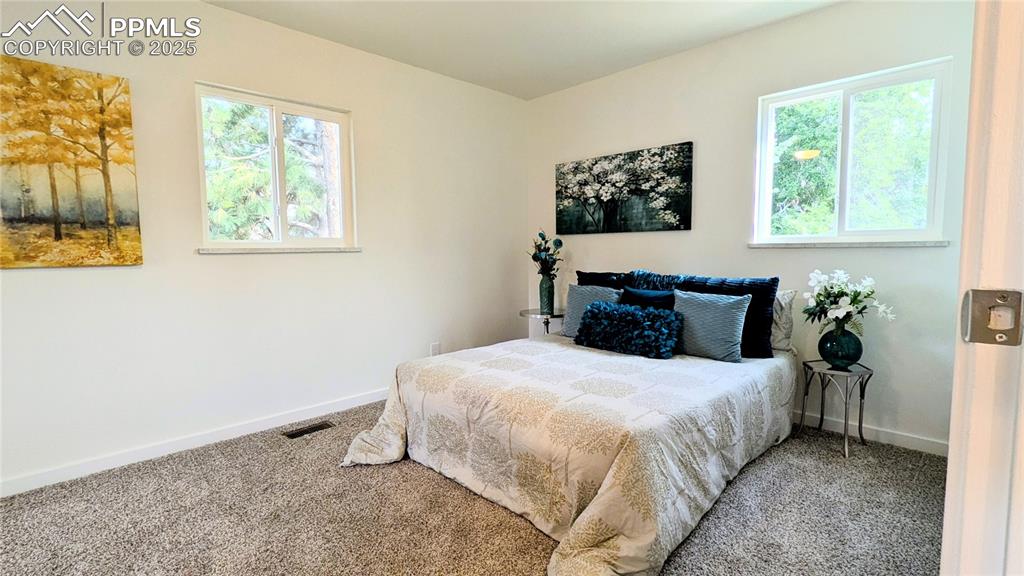
Carpeted bedroom with multiple windows
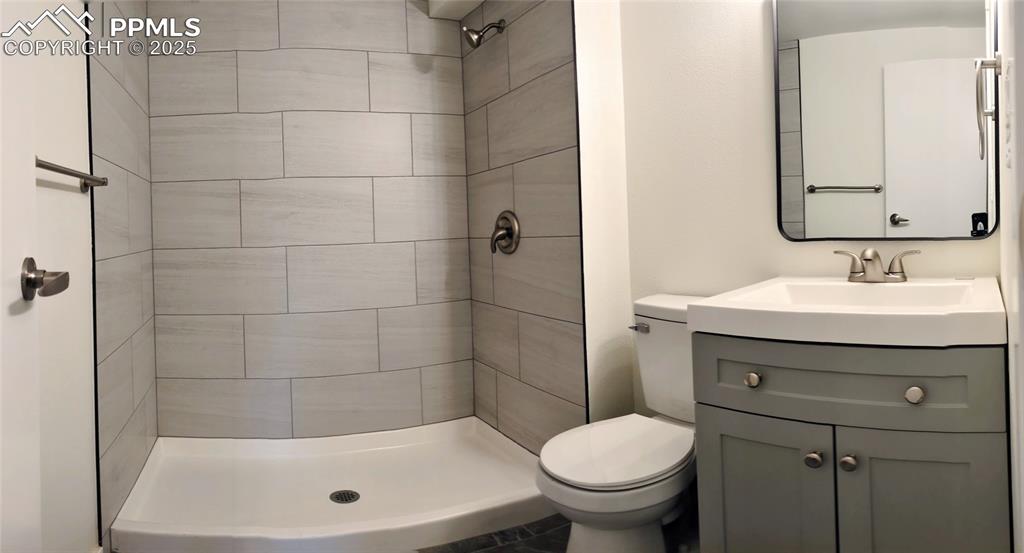
Full bath with vanity and a stall shower
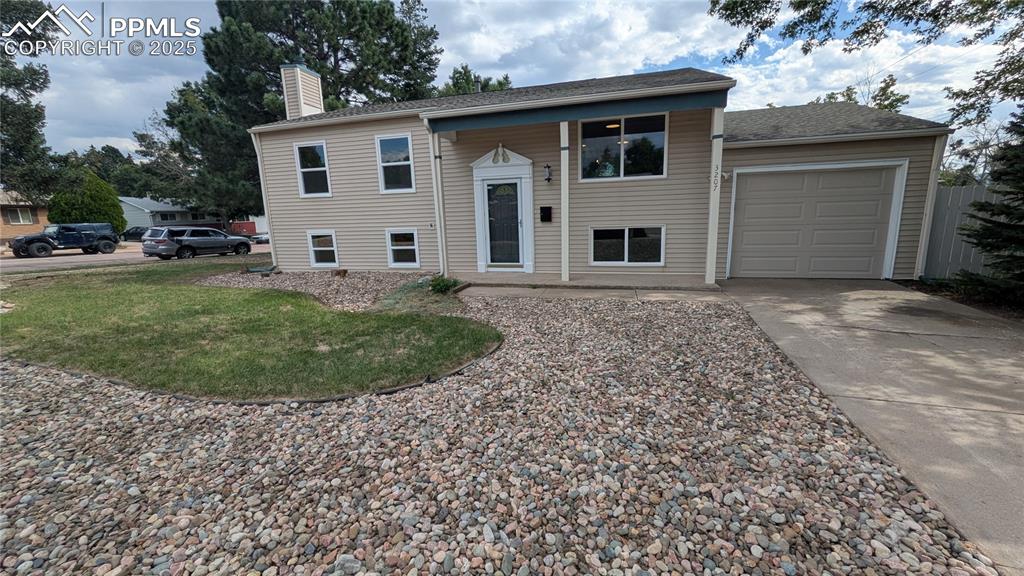
Split foyer home with driveway, a chimney, an attached garage, a front lawn, and a shingled roof
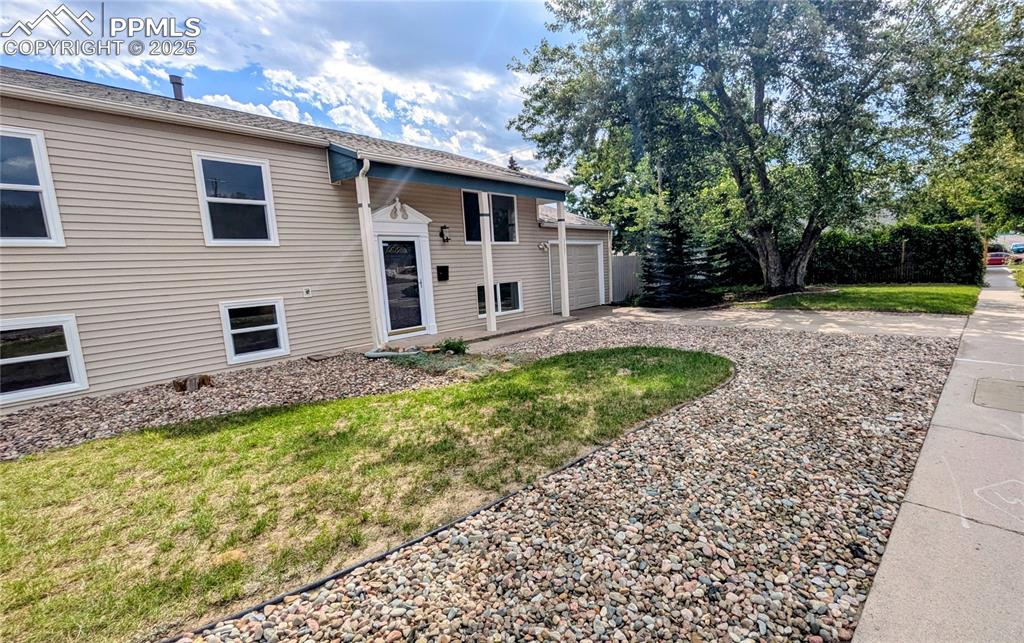
Raised ranch featuring a front yard, driveway, and a shingled roof
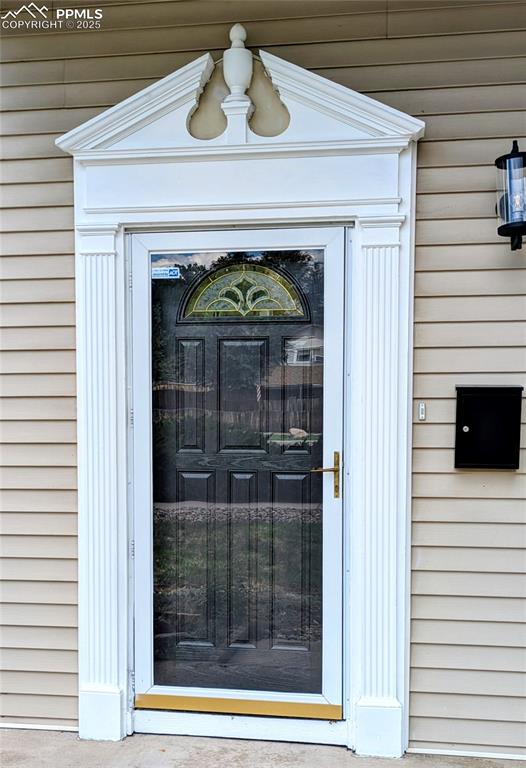
Entrance to property
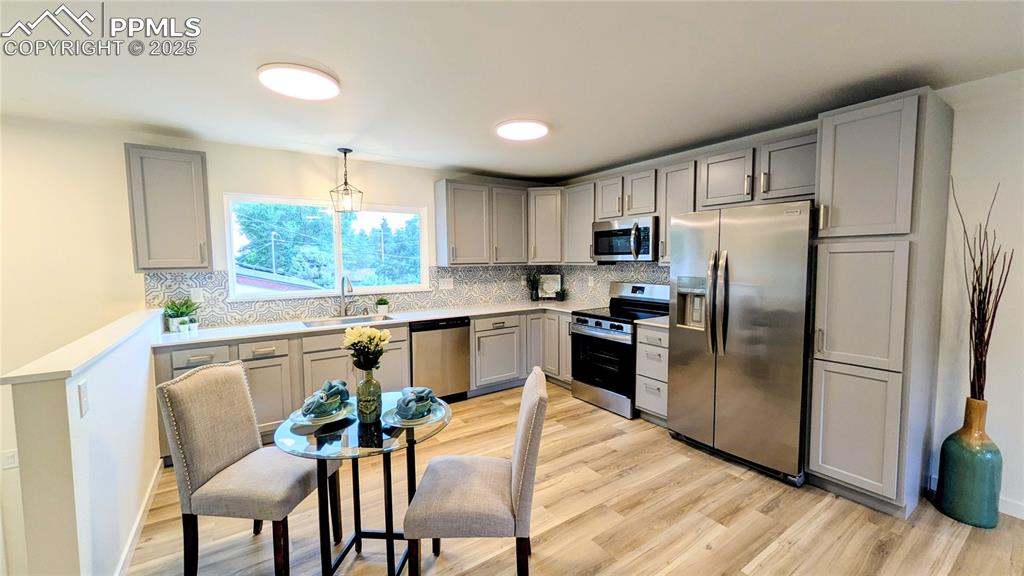
Kitchen with gray cabinets, stainless steel appliances, decorative backsplash, light wood-style floors, and light countertops
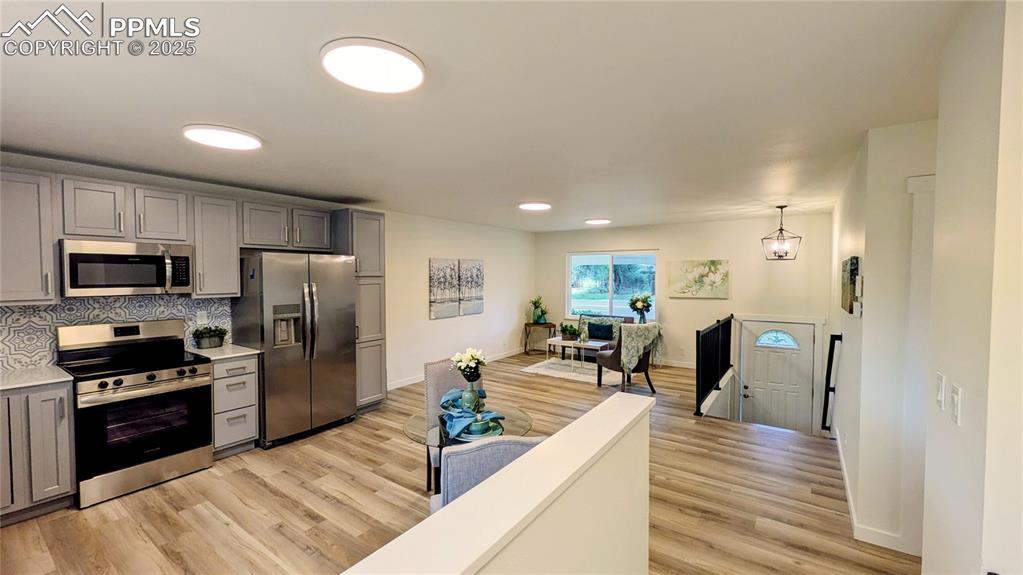
Kitchen featuring appliances with stainless steel finishes, backsplash, gray cabinetry, light wood finished floors, and recessed lighting
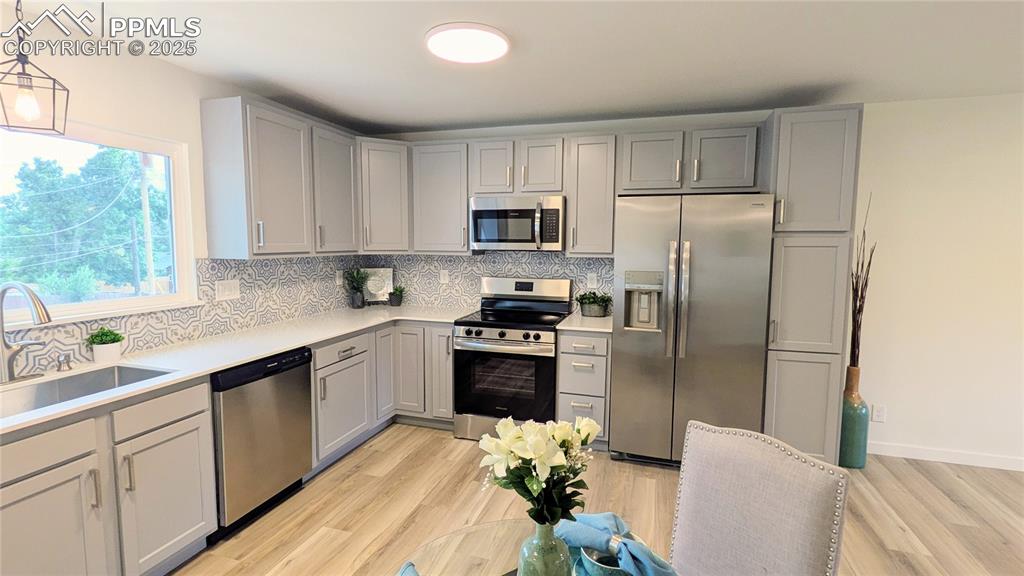
Kitchen with stainless steel appliances, tasteful backsplash, gray cabinets, pendant lighting, and light wood-style floors
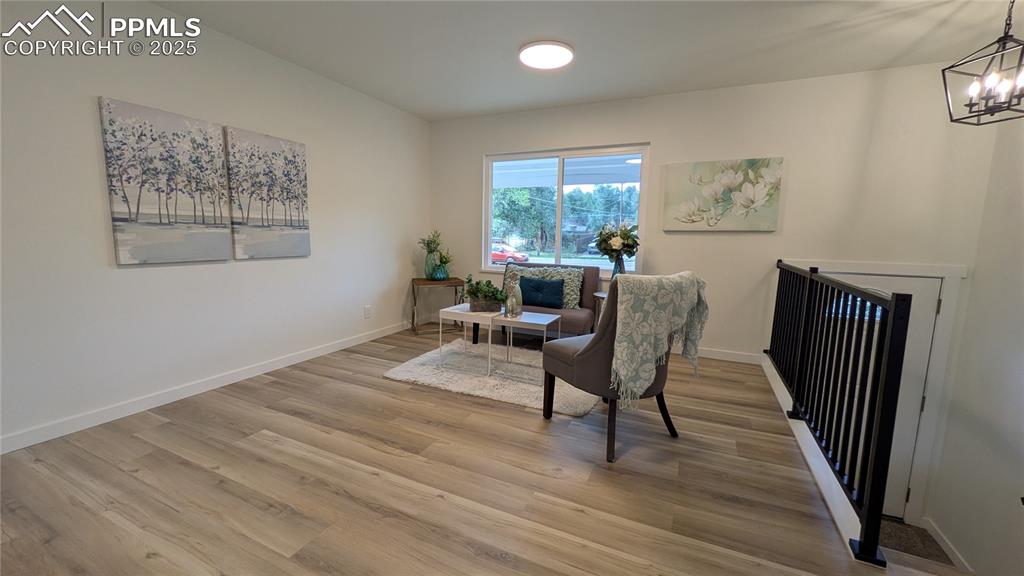
Sitting room with light wood finished floors and a chandelier
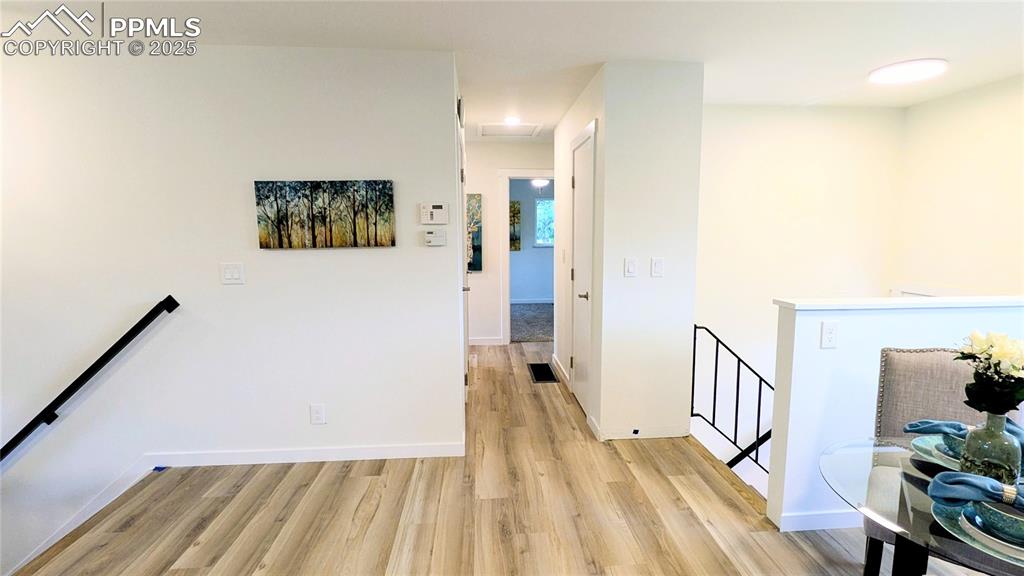
Corridor with an upstairs landing and light wood-style flooring
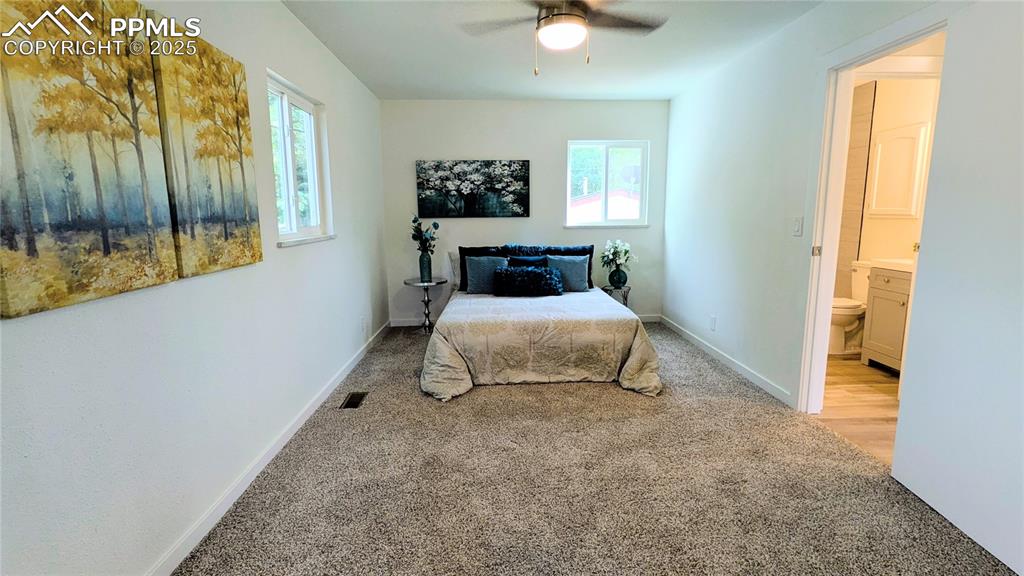
Bedroom with light colored carpet and ceiling fan
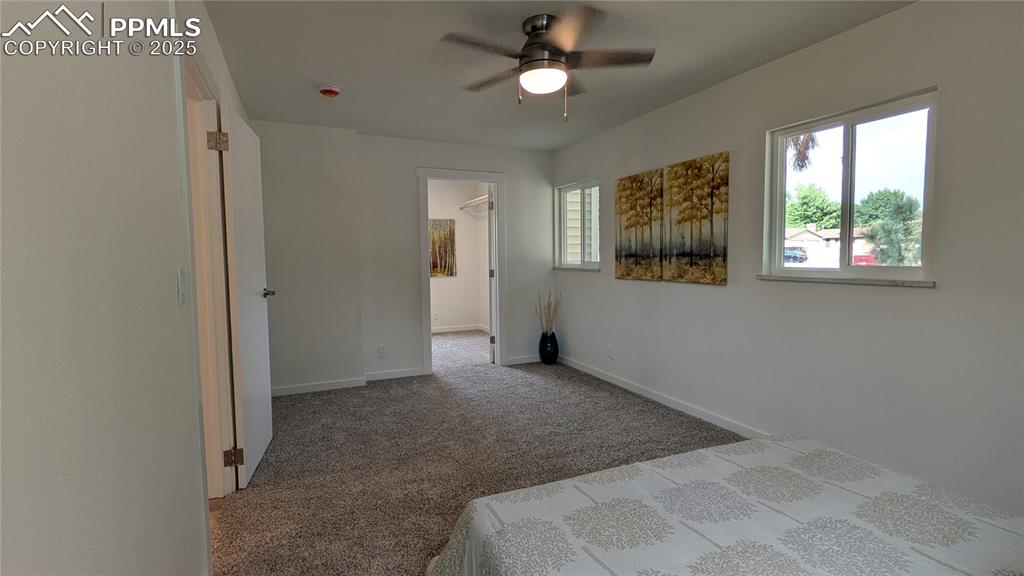
Unfurnished bedroom with carpet floors, a ceiling fan, and a spacious closet
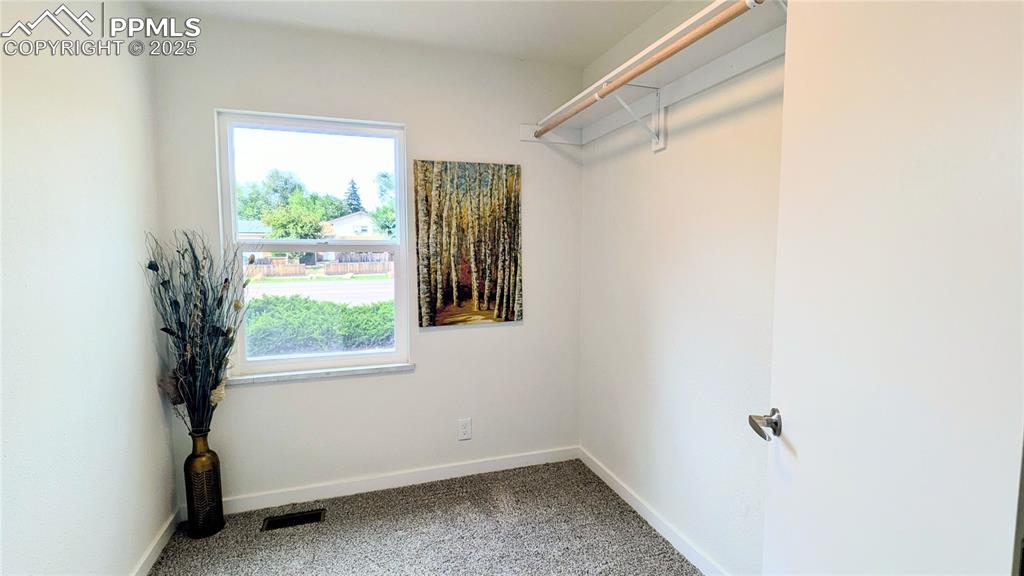
Spacious closet with light carpet
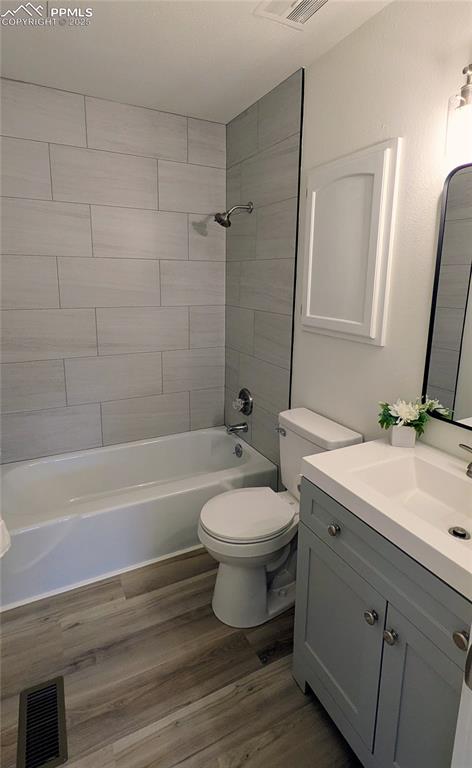
Full bathroom featuring vanity, bathing tub / shower combination, and dark wood-type flooring
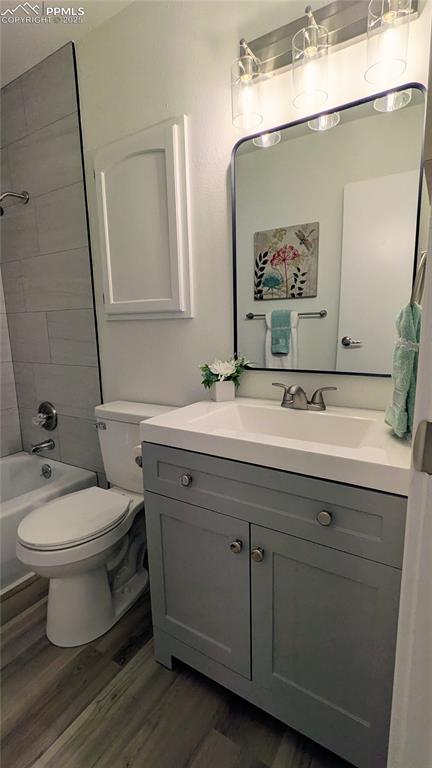
Full bath featuring vanity, tub / shower combination, and dark wood-style flooring
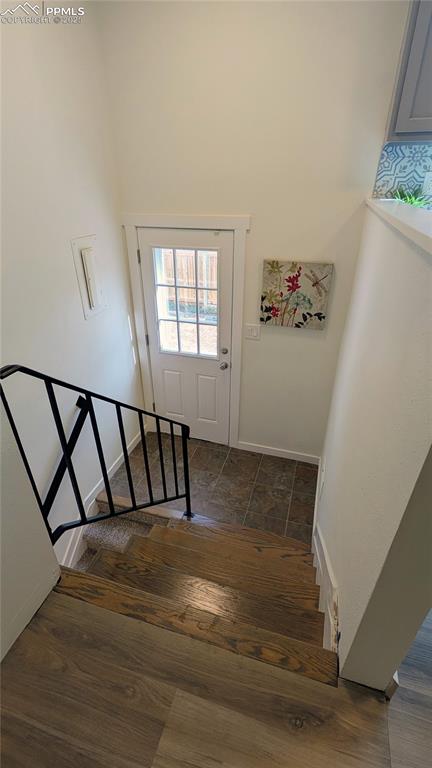
Staircase with wood finished floors
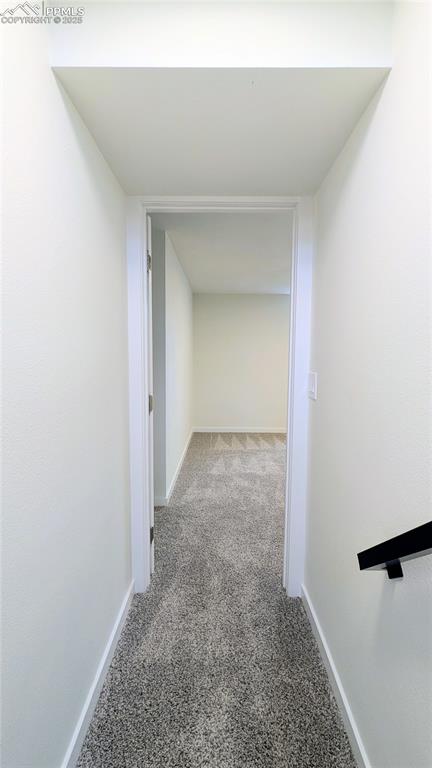
Corridor with baseboards and light carpet
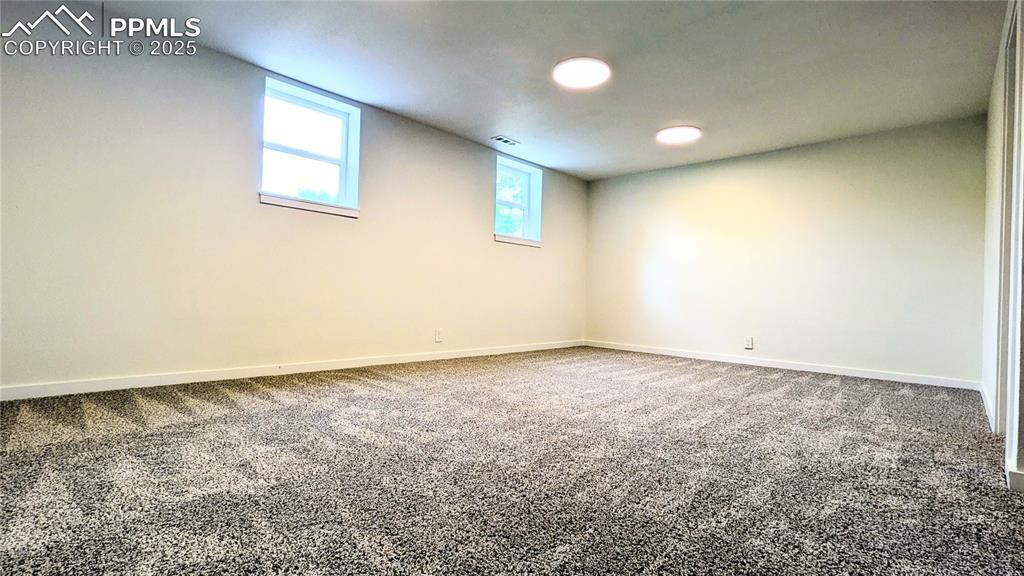
Below grade area with carpet flooring and baseboards
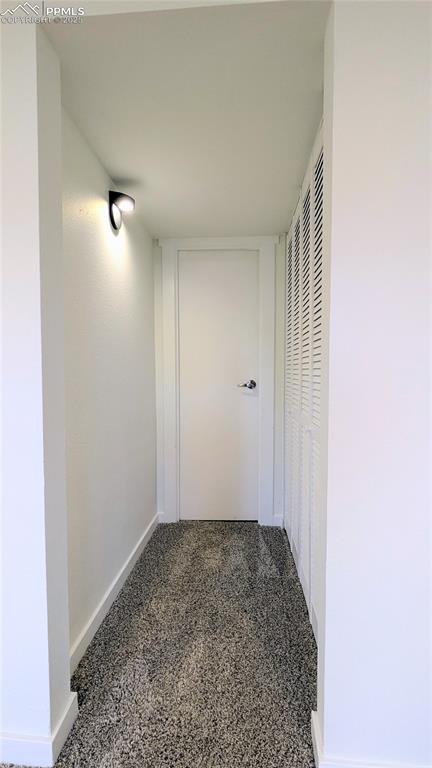
Hall featuring baseboards
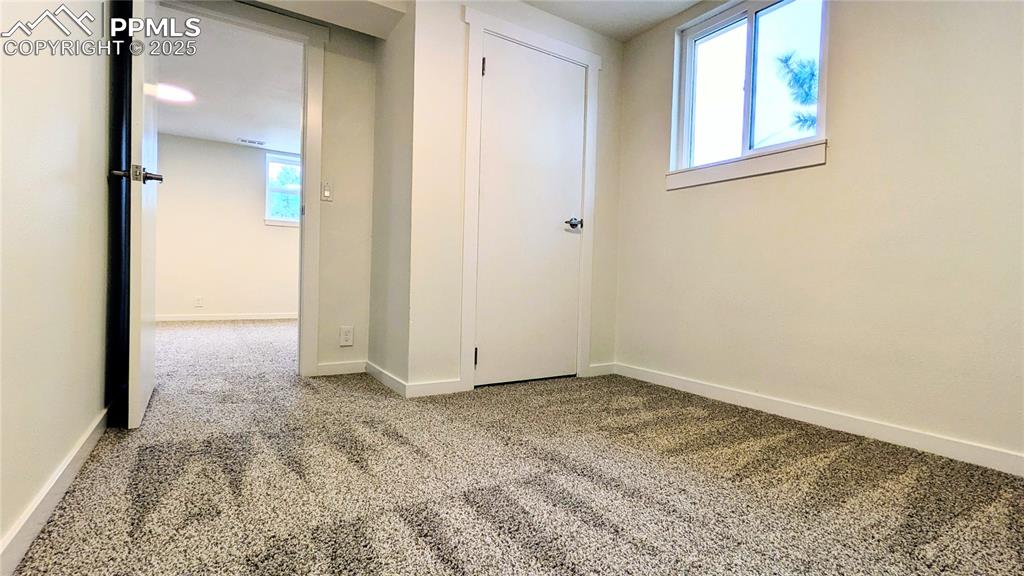
Empty room with light carpet and baseboards
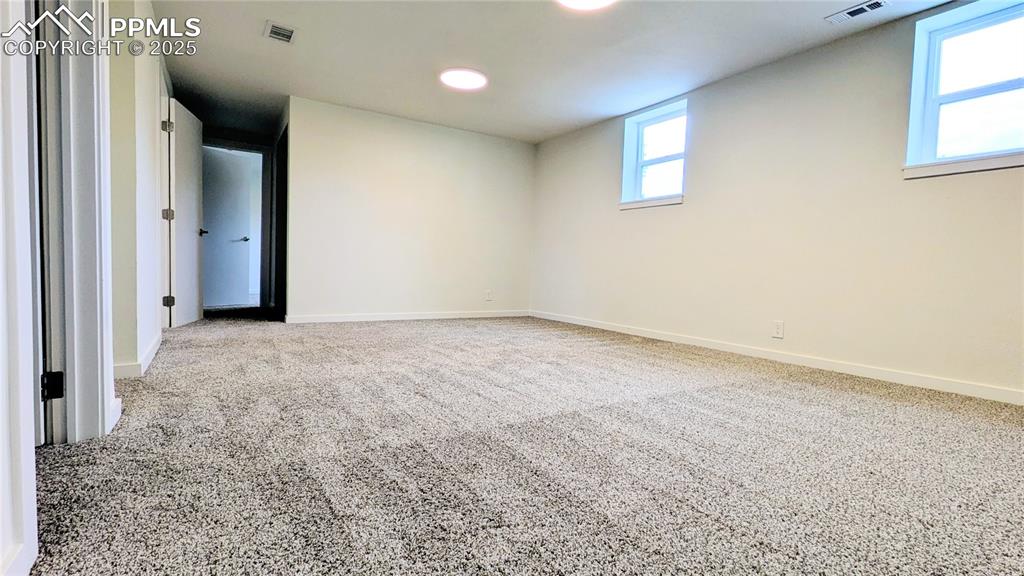
Other
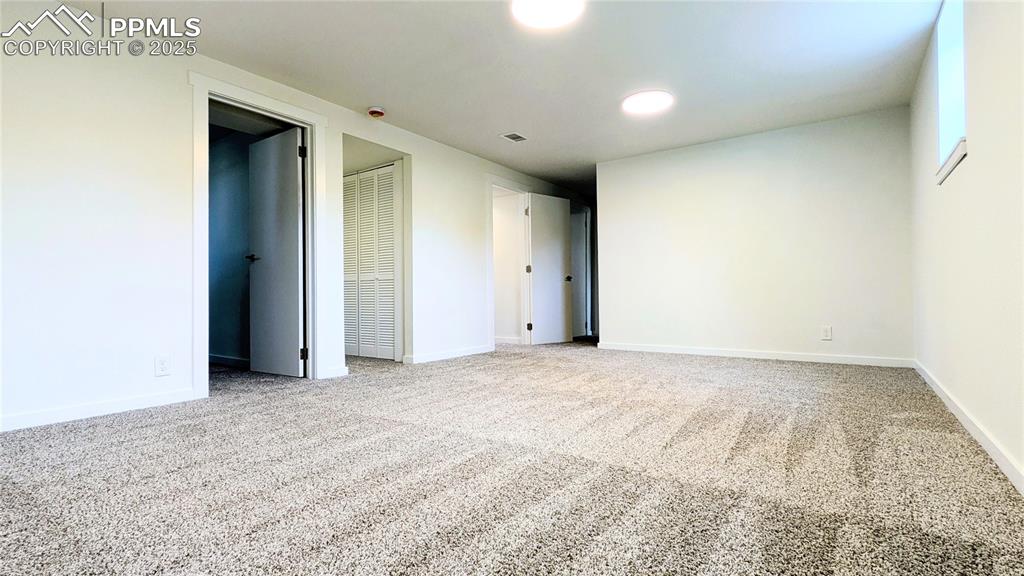
Unfurnished bedroom featuring light colored carpet and a closet
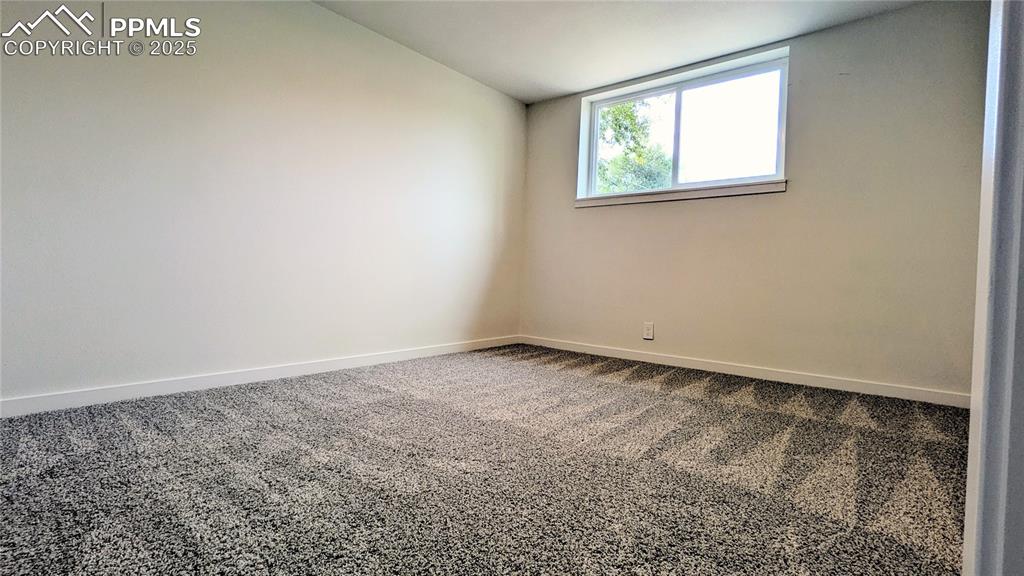
Carpeted spare room featuring baseboards
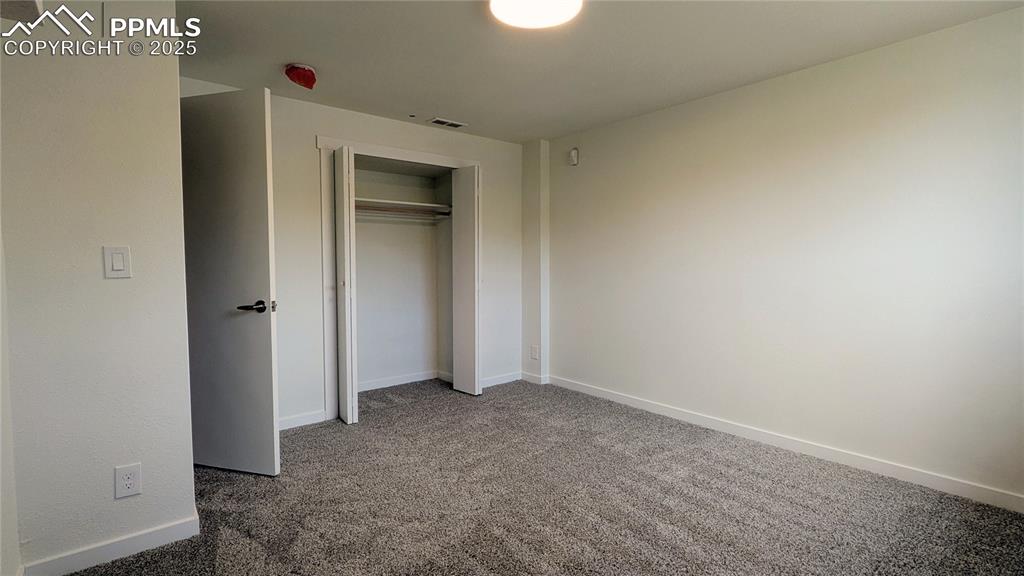
Unfurnished bedroom with carpet flooring and a closet
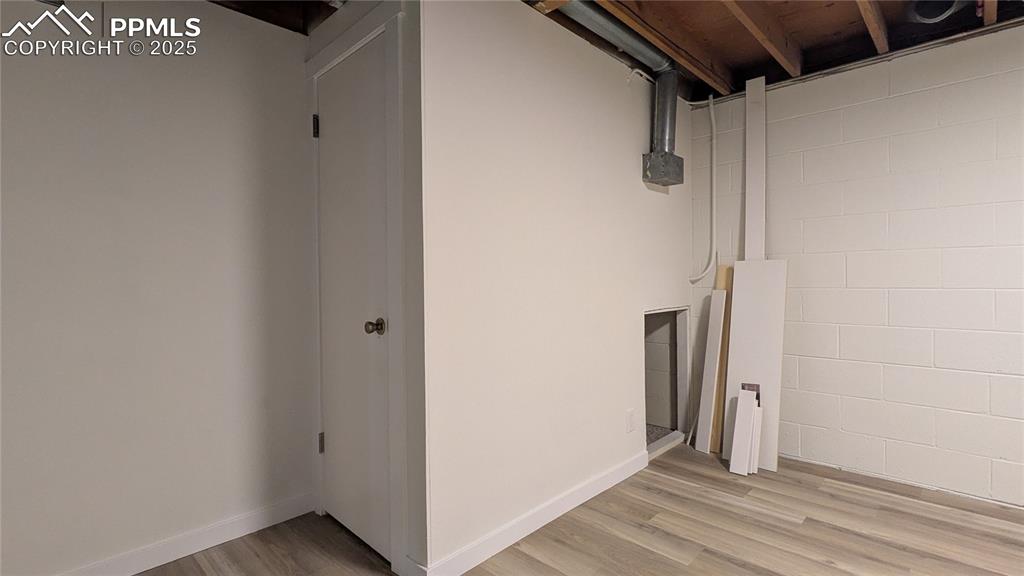
Laundry area with light wood-style flooring and concrete block wall
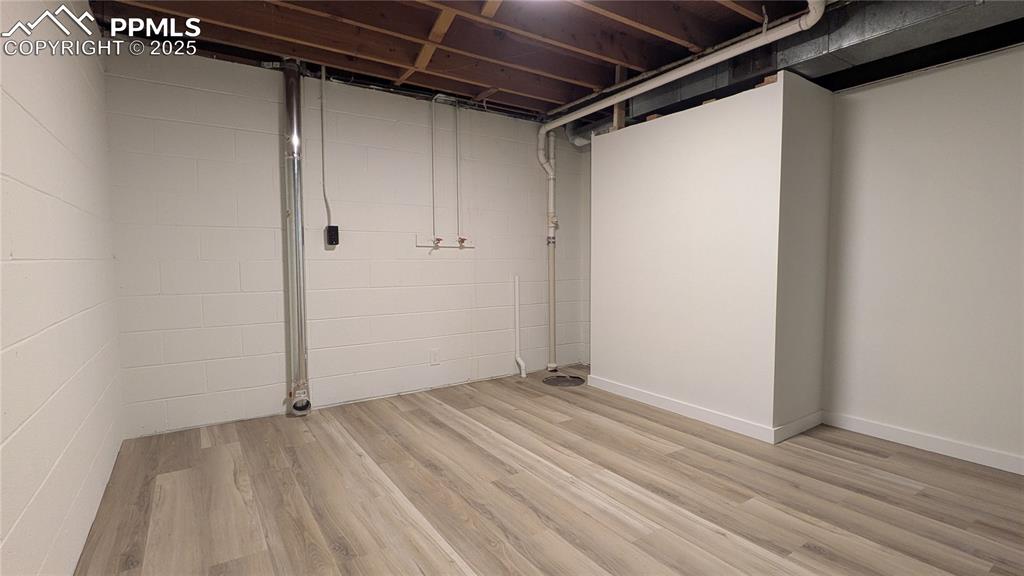
Finished basement featuring light wood finished floors
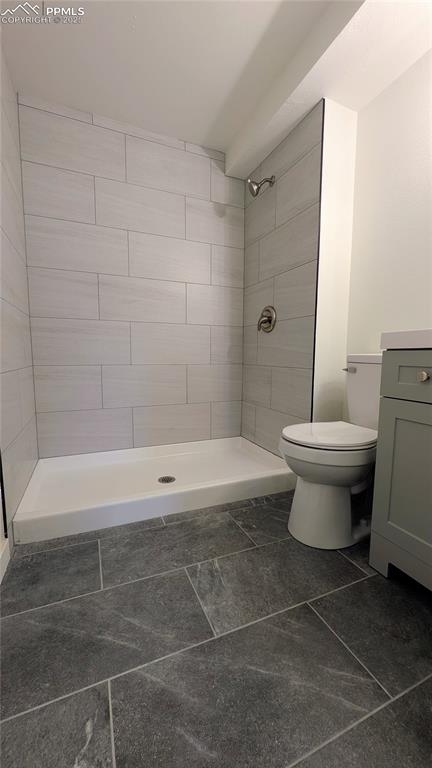
Full bathroom with a stall shower and vanity
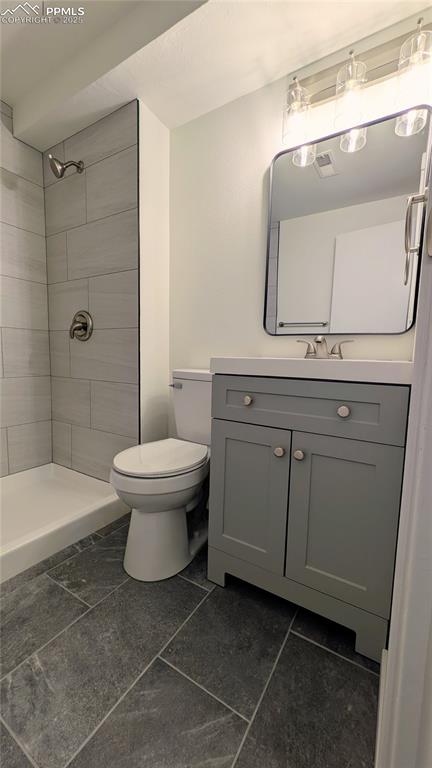
Bathroom featuring vanity, a stall shower, and dark tile patterned flooring
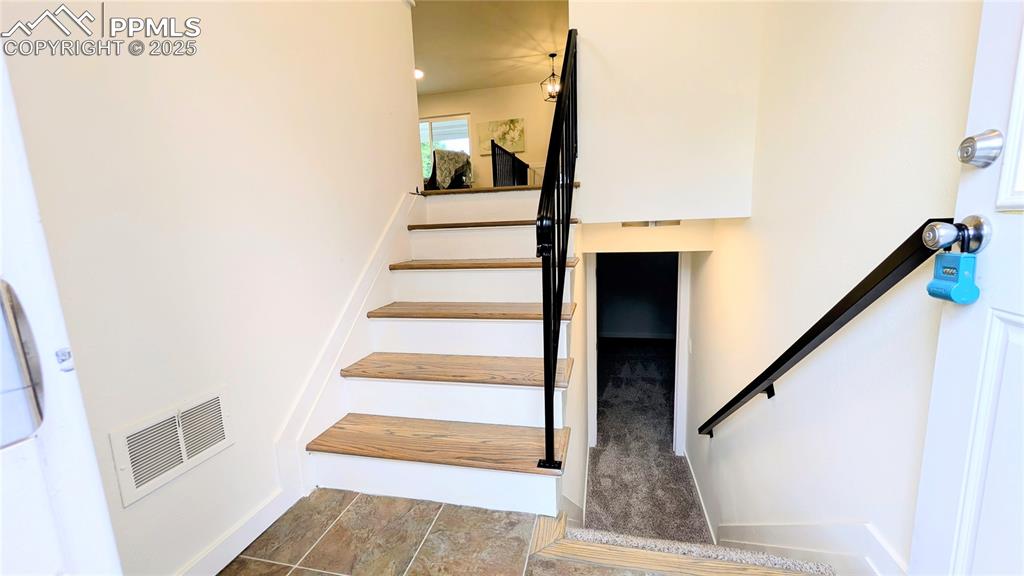
View of staircase
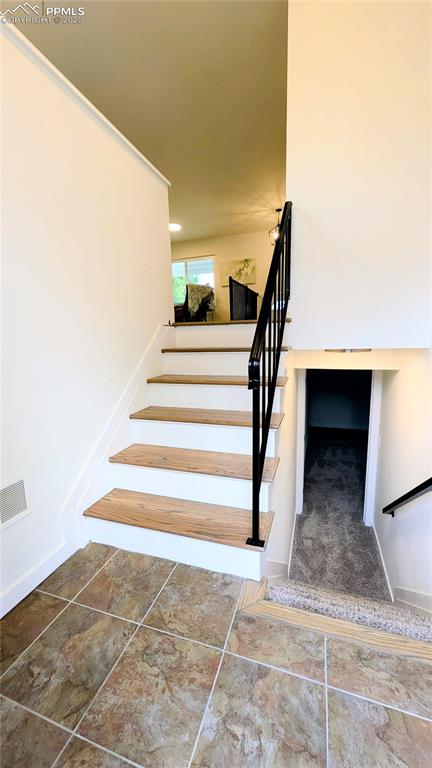
Stairway with baseboards
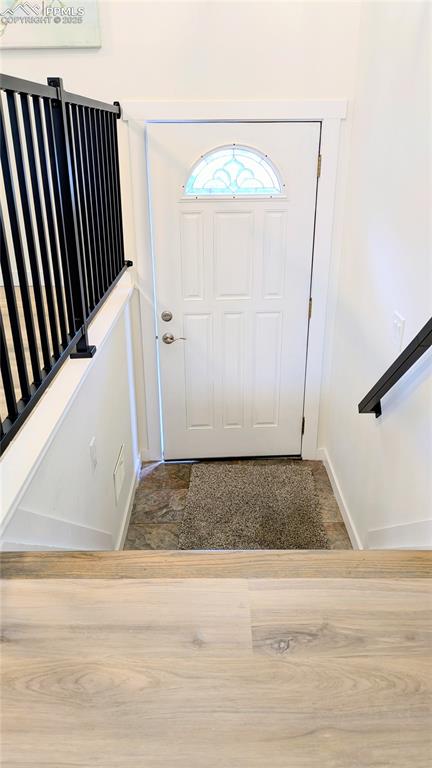
Entrance foyer featuring stairs and wood finished floors
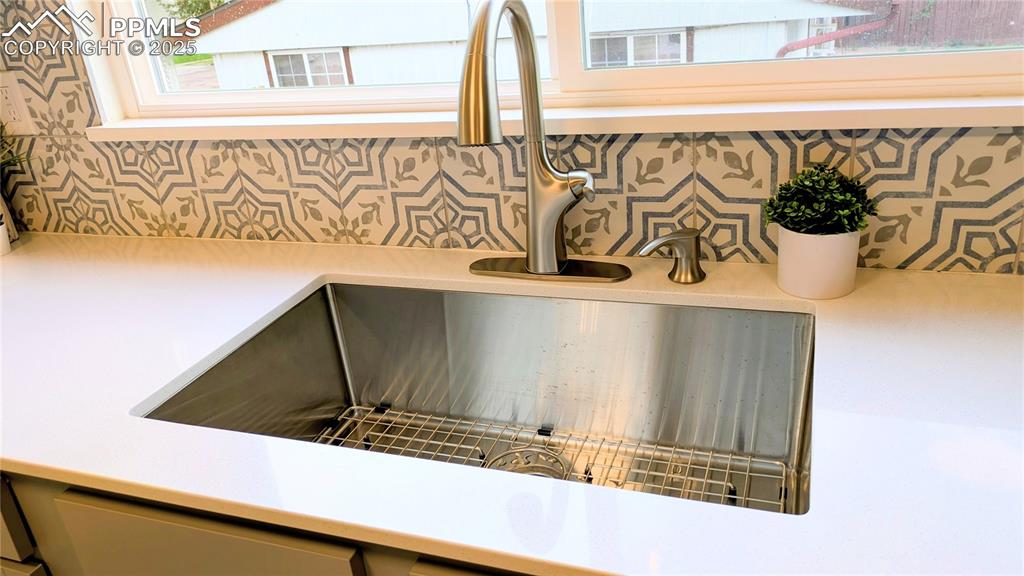
Kitchen view of a sink
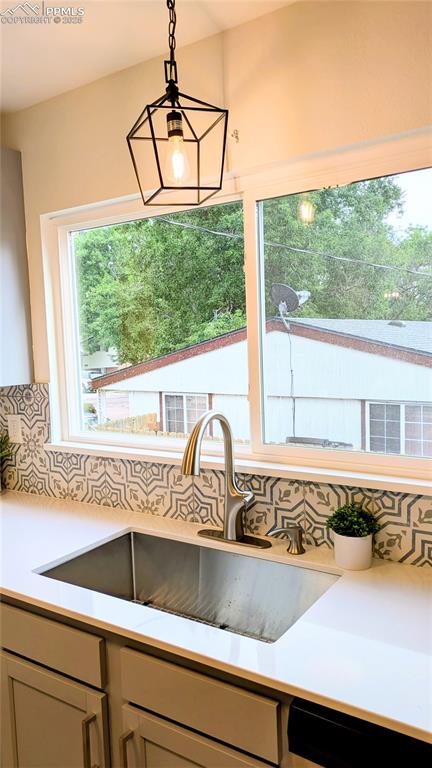
Kitchen view of backsplash, light stone counters, and decorative light fixtures
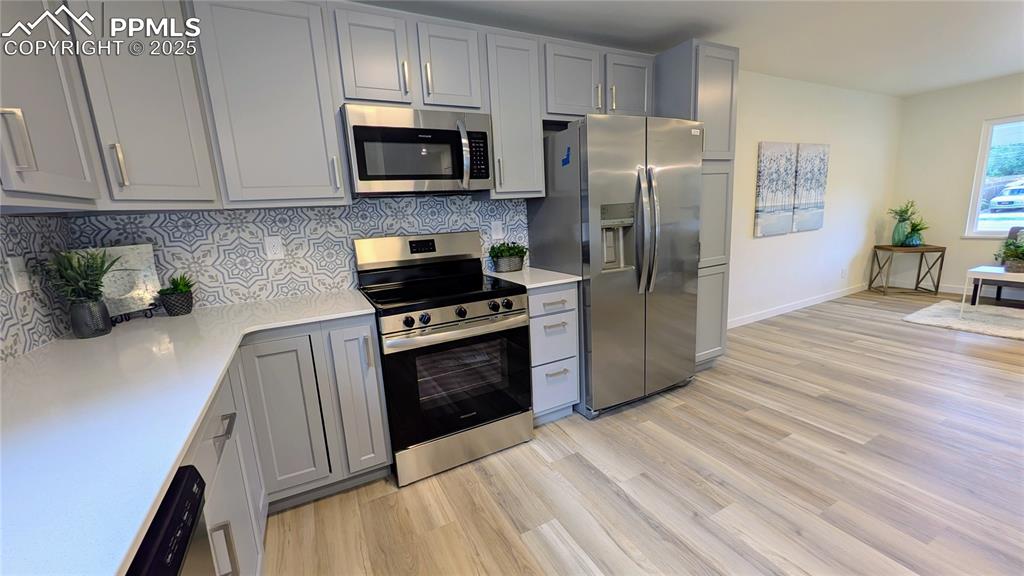
Kitchen featuring stainless steel appliances, tasteful backsplash, gray cabinets, light wood finished floors, and light stone counters
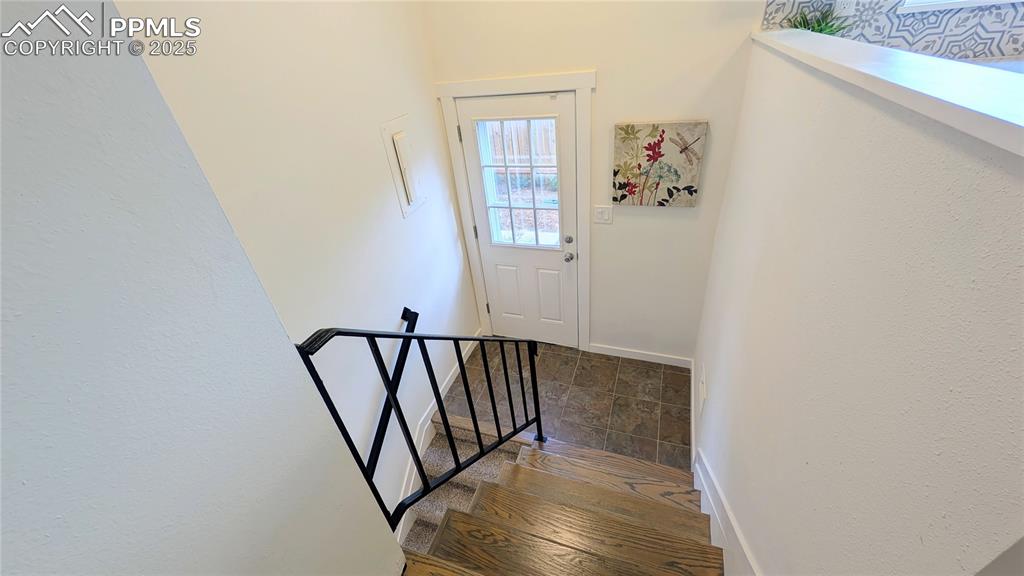
Stairs with baseboards and stone finish floors
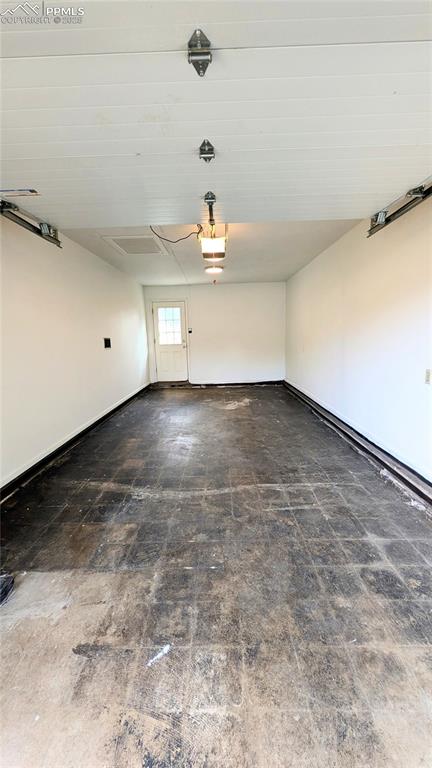
Garage featuring baseboards
Disclaimer: The real estate listing information and related content displayed on this site is provided exclusively for consumers’ personal, non-commercial use and may not be used for any purpose other than to identify prospective properties consumers may be interested in purchasing.