9663 Emerald Vista Drive, Peyton, CO, 80831
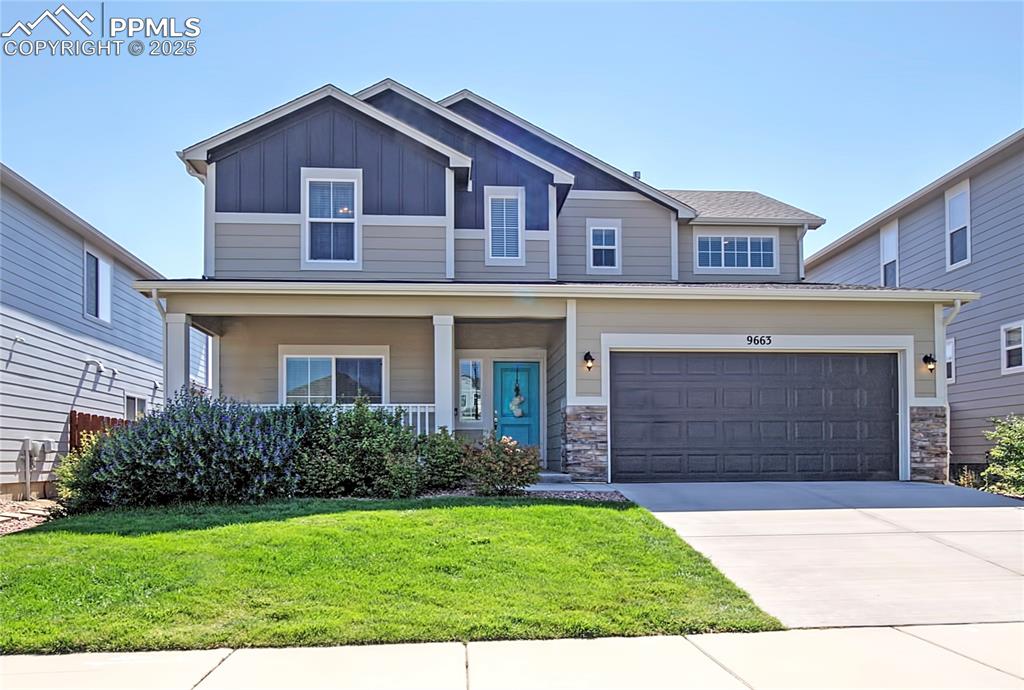
Craftsman inspired home with board and batten siding, a porch, a front lawn, concrete driveway, and stone siding
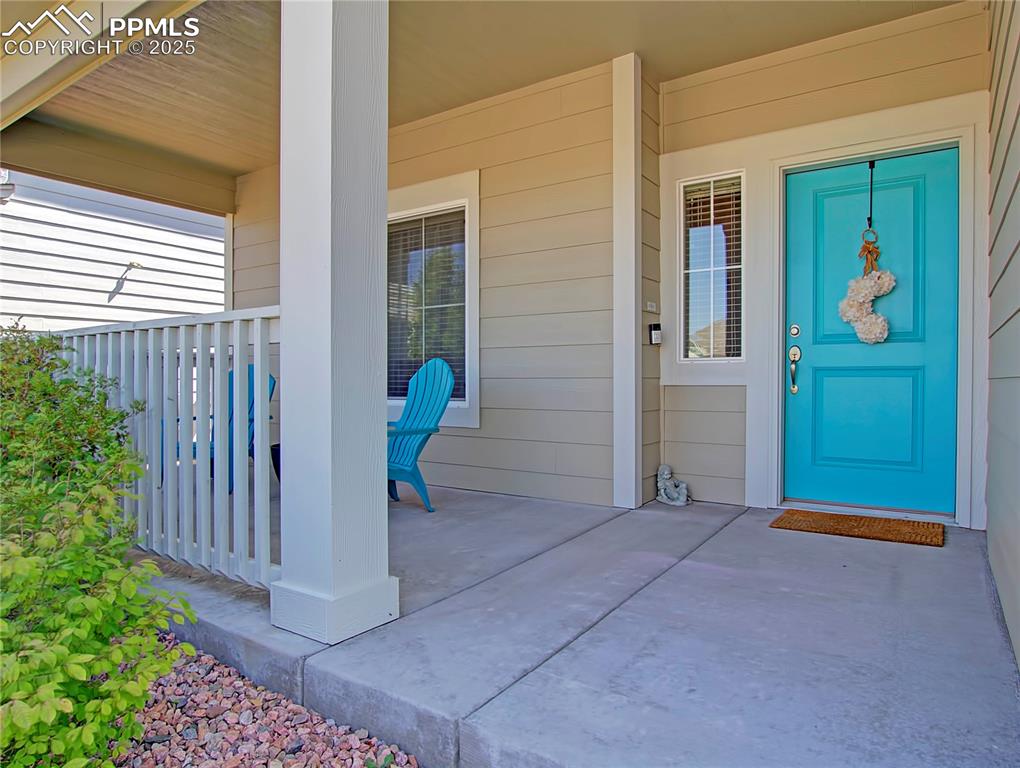
View of exterior entry with covered porch
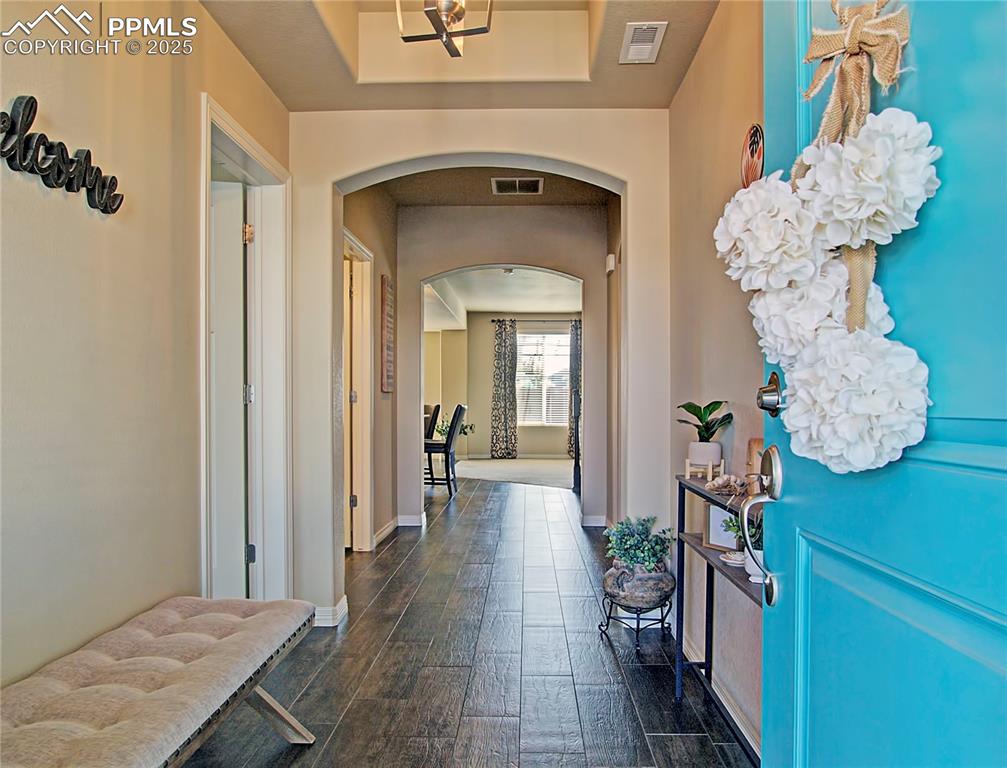
Other
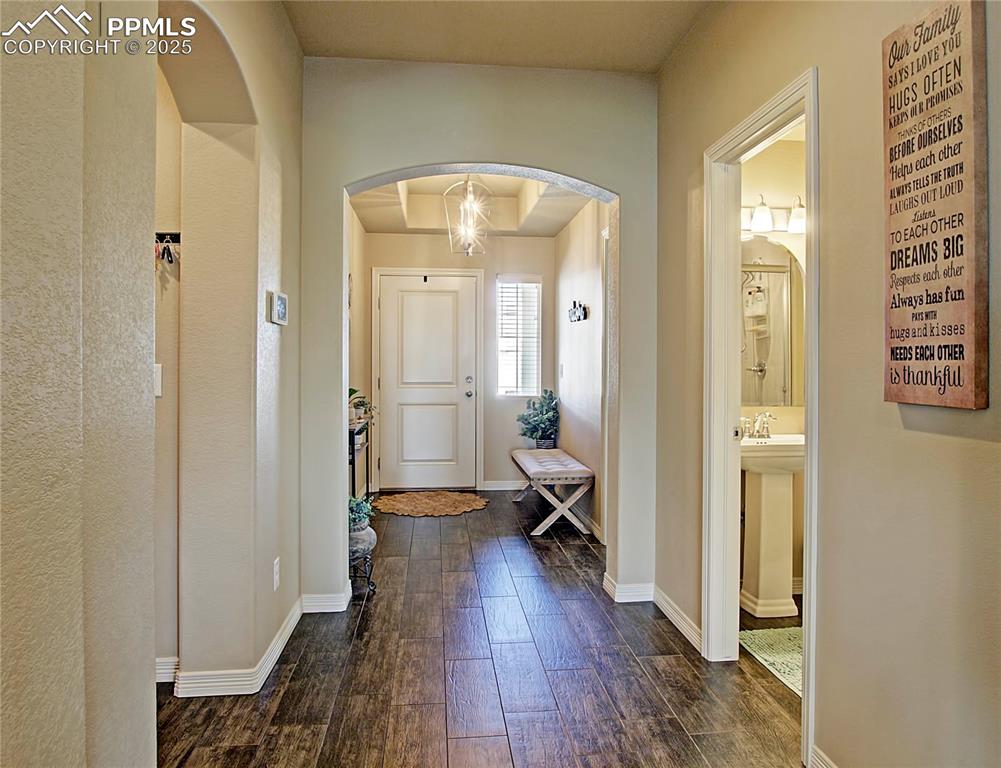
Foyer entrance with arched walkways and dark wood-style flooring
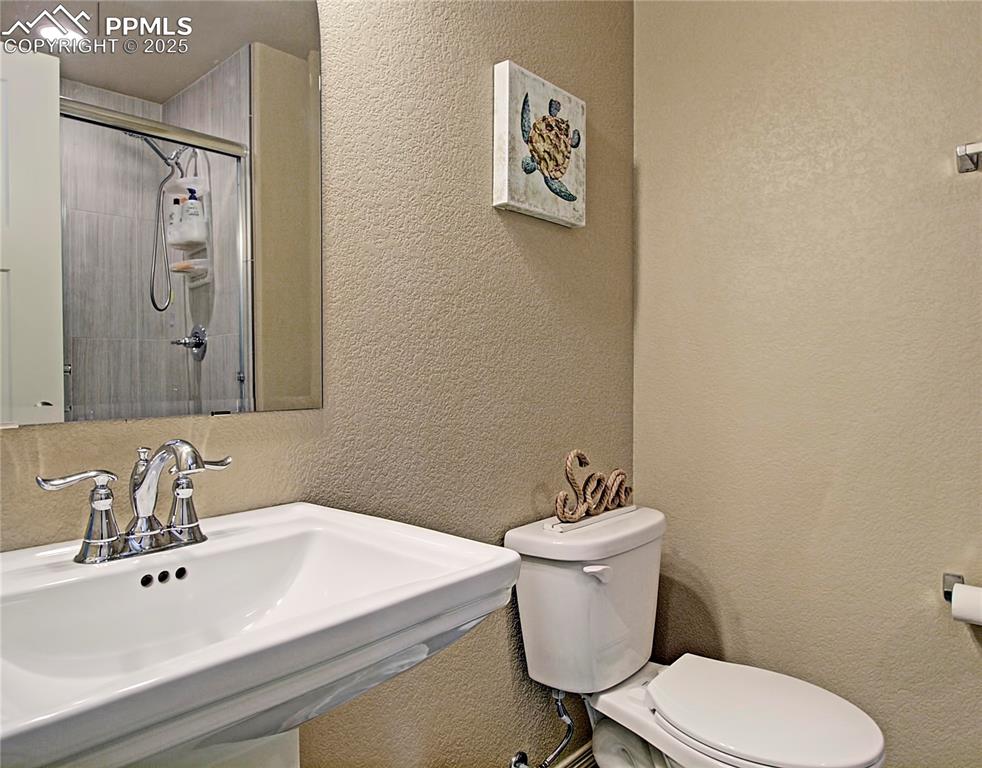
Bathroom with a textured wall and a stall shower
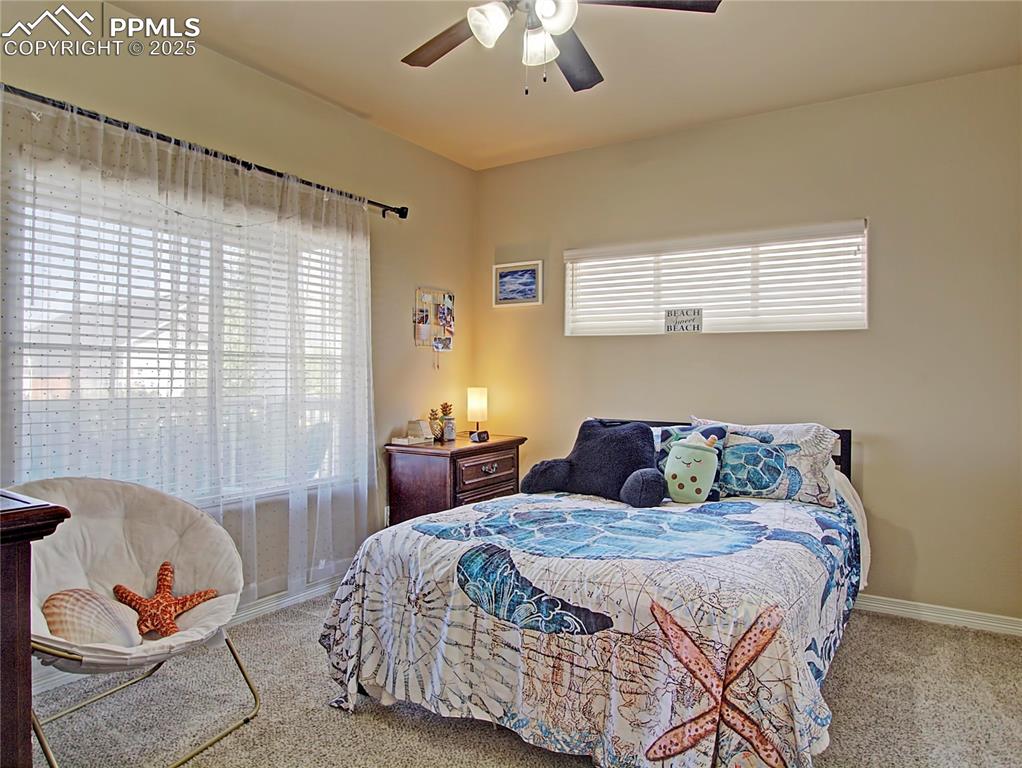
Bedroom with carpet floors, multiple windows, and a ceiling fan
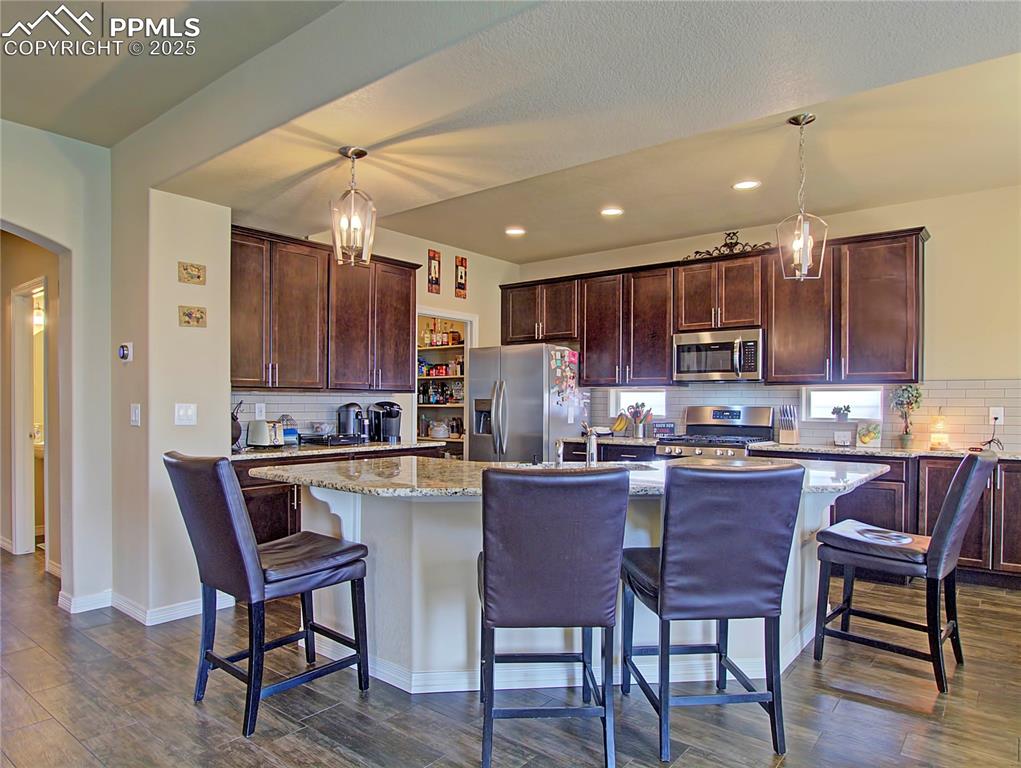
Kitchen featuring backsplash, a breakfast bar, a chandelier, light stone counters, and recessed lighting
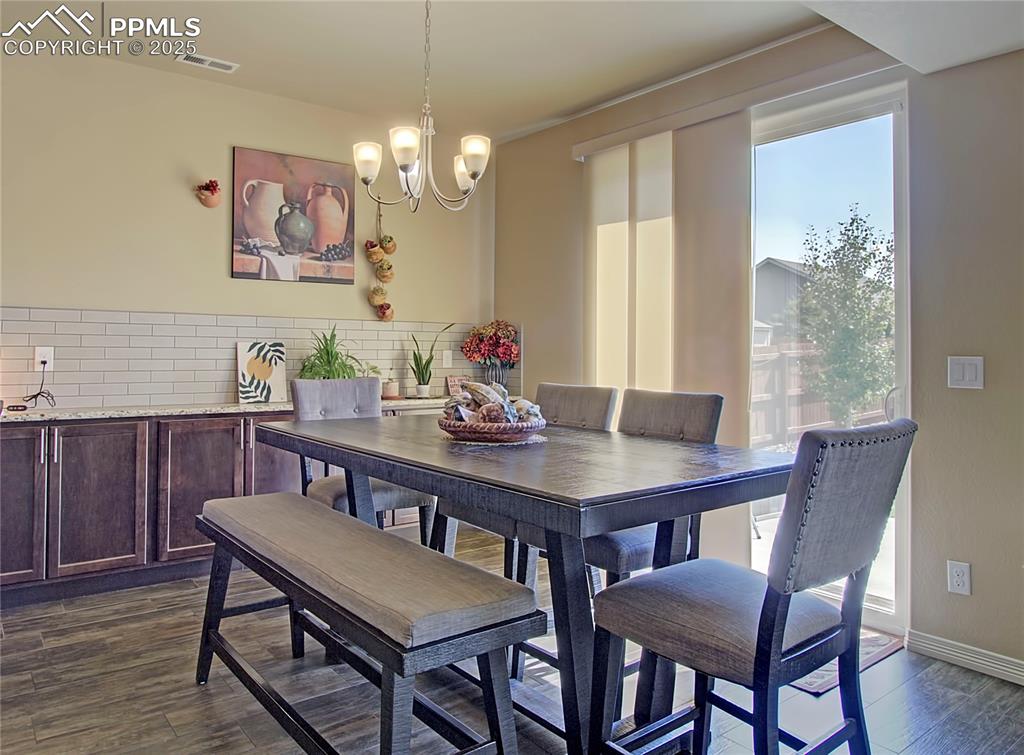
Dining room featuring dark wood-type flooring and a chandelier
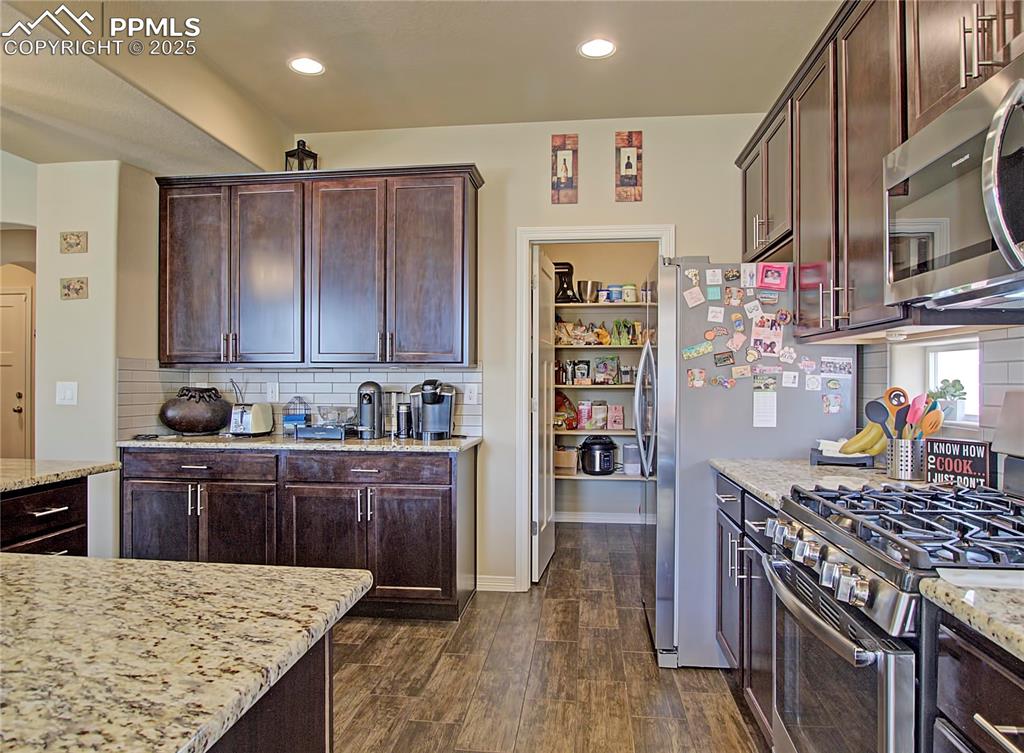
Kitchen with decorative backsplash, appliances with stainless steel finishes, dark brown cabinets, light stone counters, and dark wood-style flooring
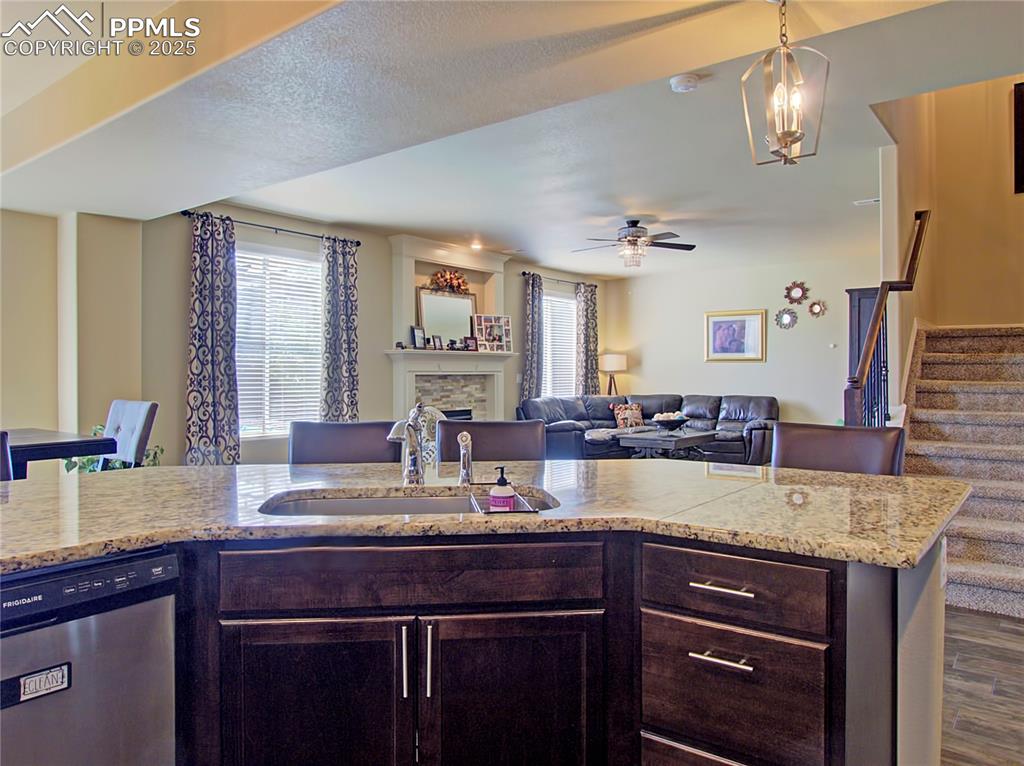
Kitchen with dark brown cabinetry, dishwasher, decorative light fixtures, and a fireplace
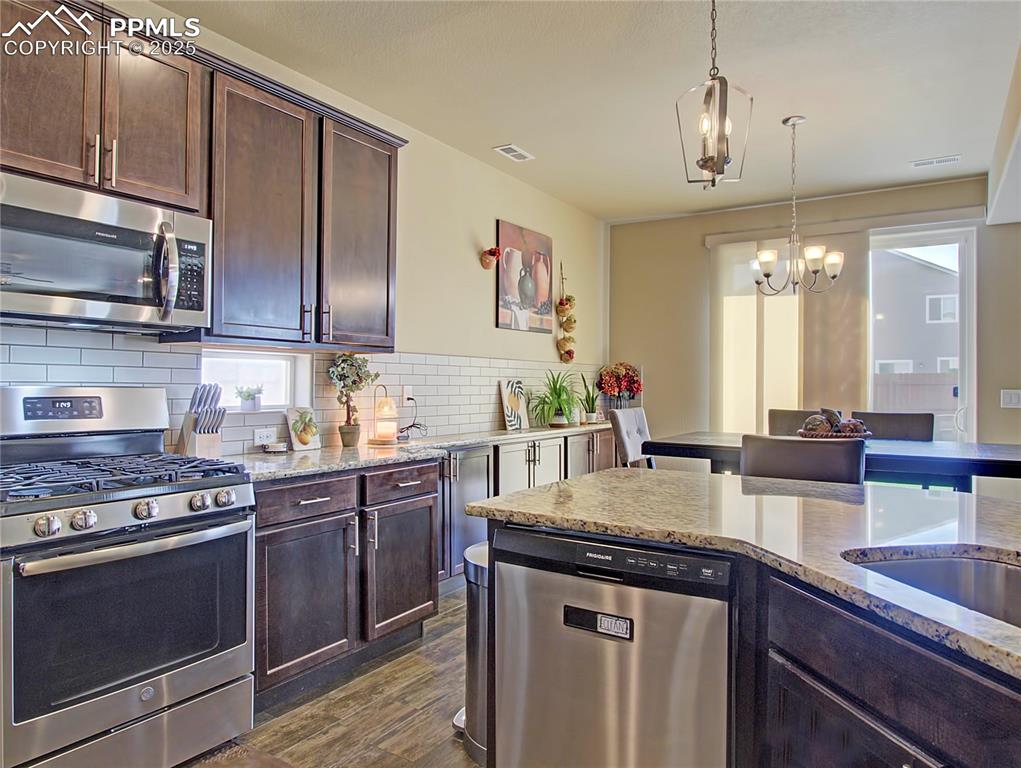
Kitchen featuring dark brown cabinetry, stainless steel appliances, pendant lighting, light stone countertops, and dark wood finished floors
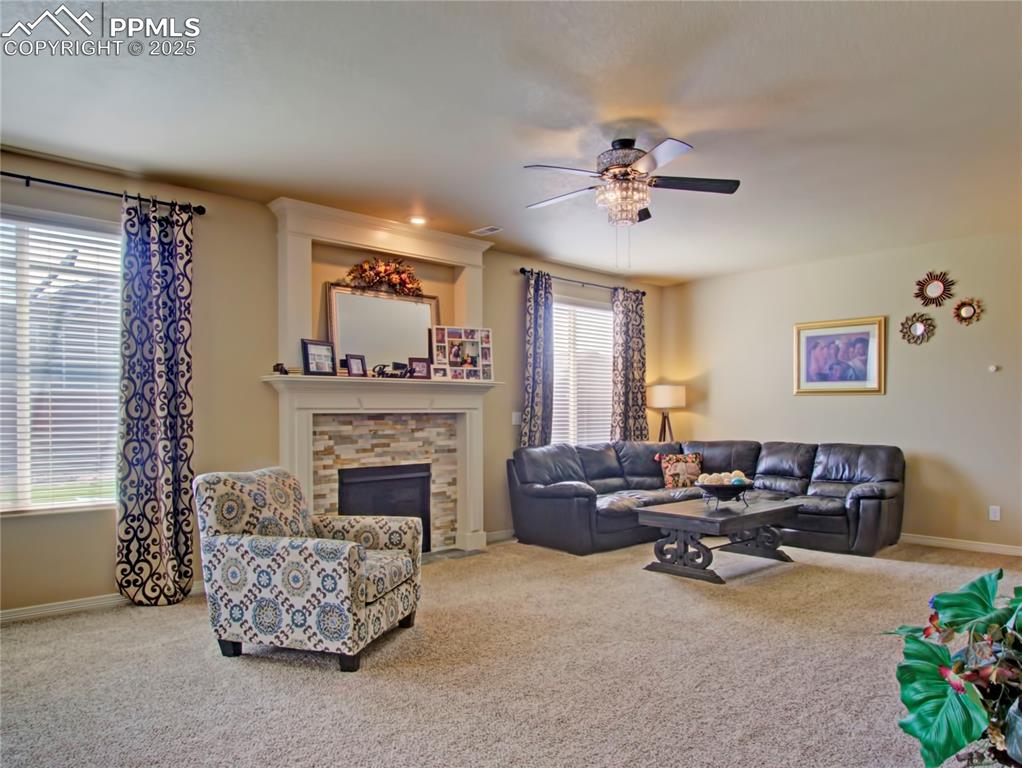
Living room with a fireplace, carpet, and ceiling fan
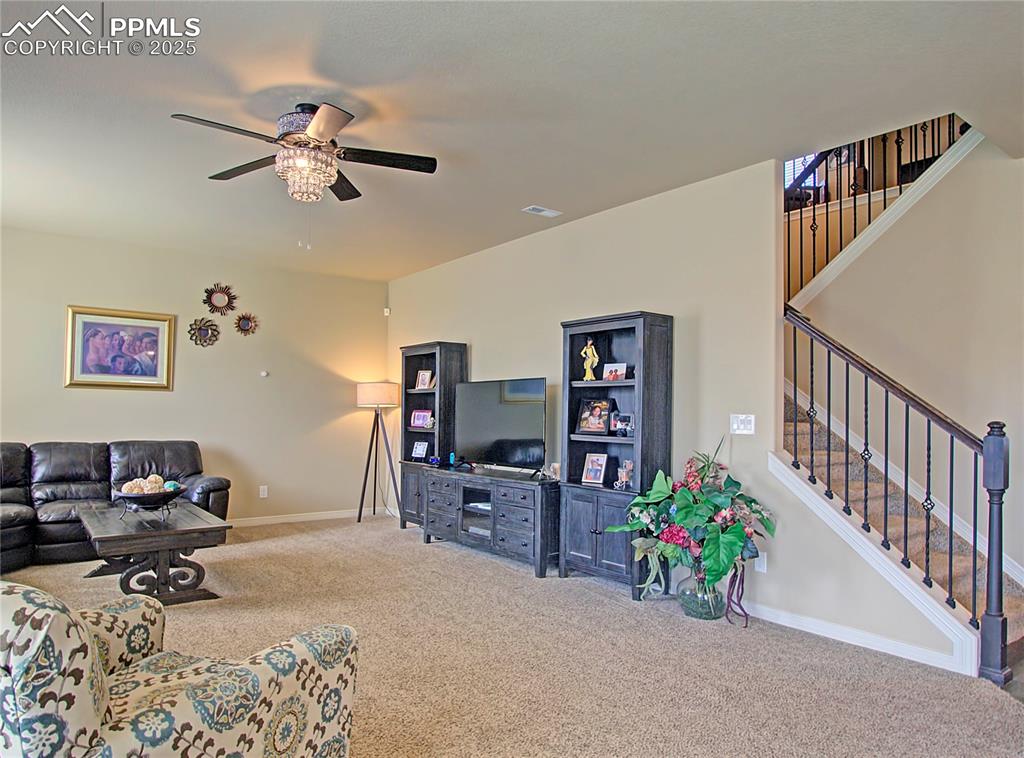
Living area featuring carpet floors, stairs, and a ceiling fan
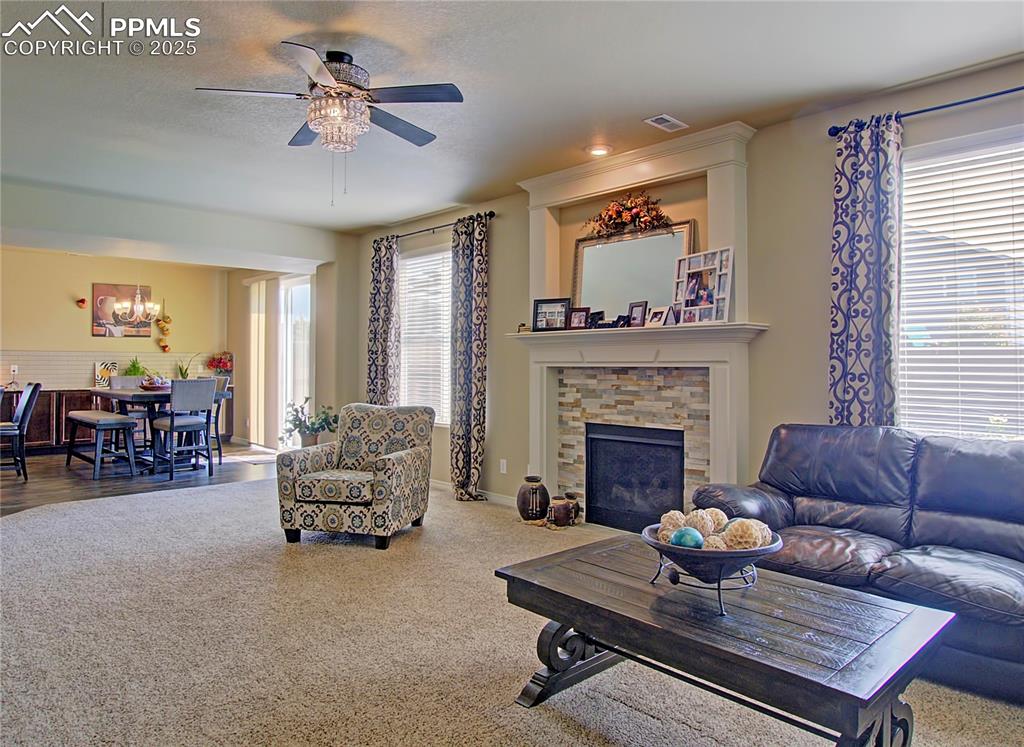
Carpeted living area featuring a fireplace, ceiling fan, and a chandelier
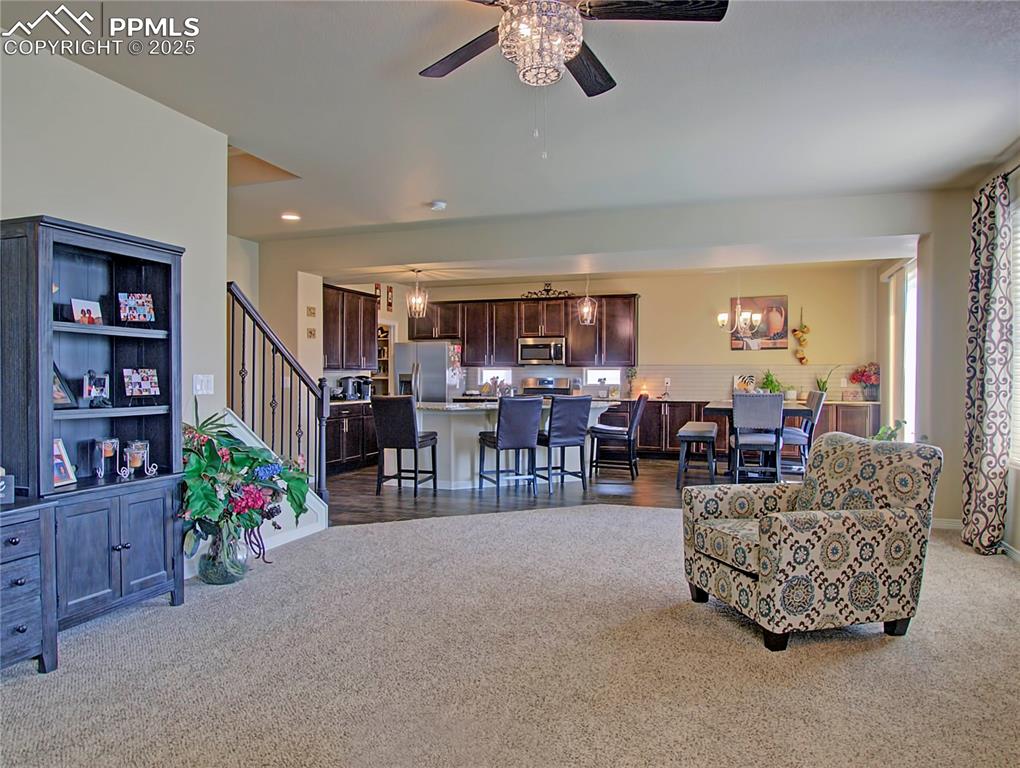
Living room with light carpet, a chandelier, and a ceiling fan
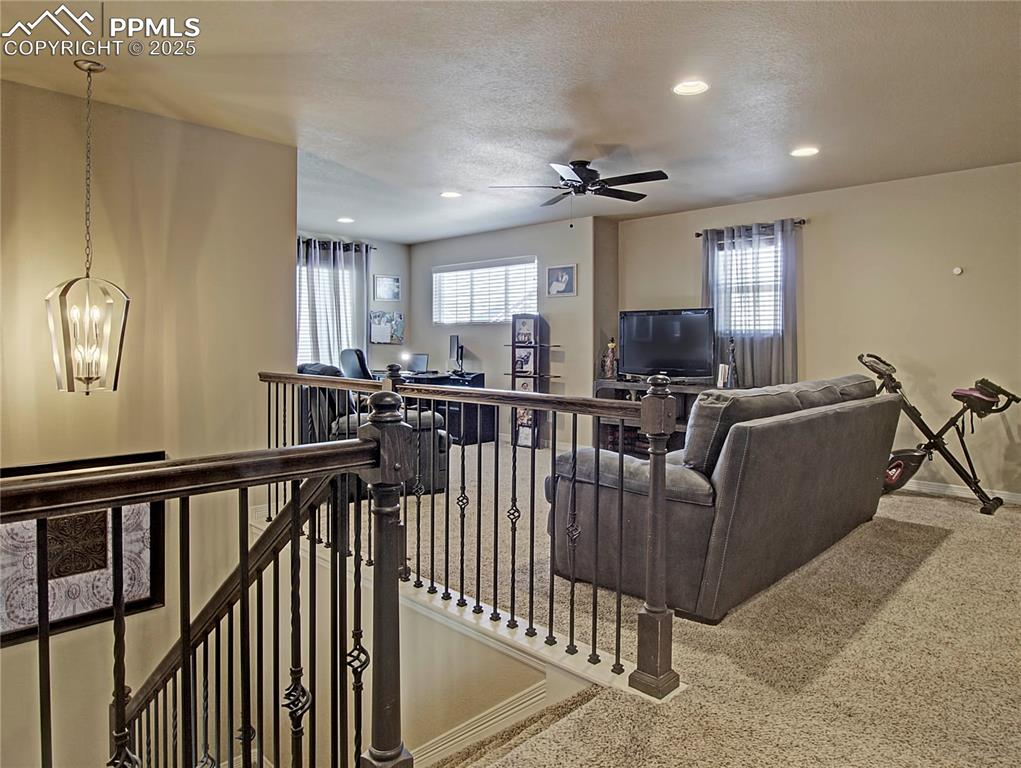
Living area with plenty of natural light, recessed lighting, a textured ceiling, carpet flooring, and a chandelier
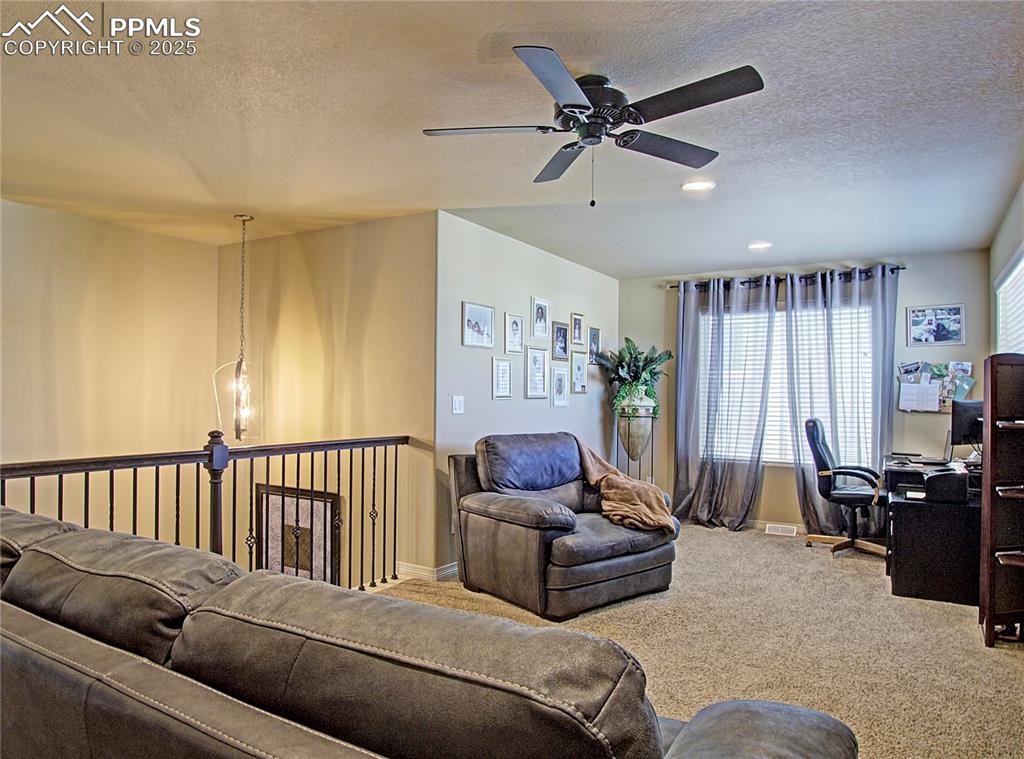
Carpeted living area featuring a textured ceiling, a chandelier, ceiling fan, and an office area
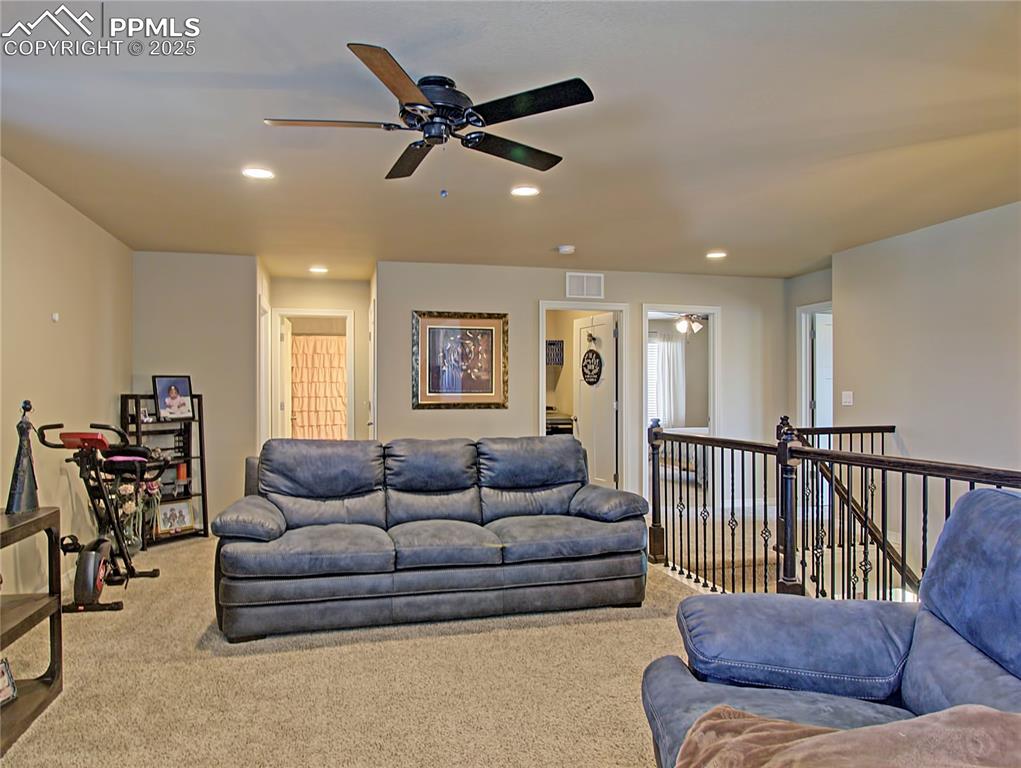
Carpeted living room featuring a ceiling fan and recessed lighting
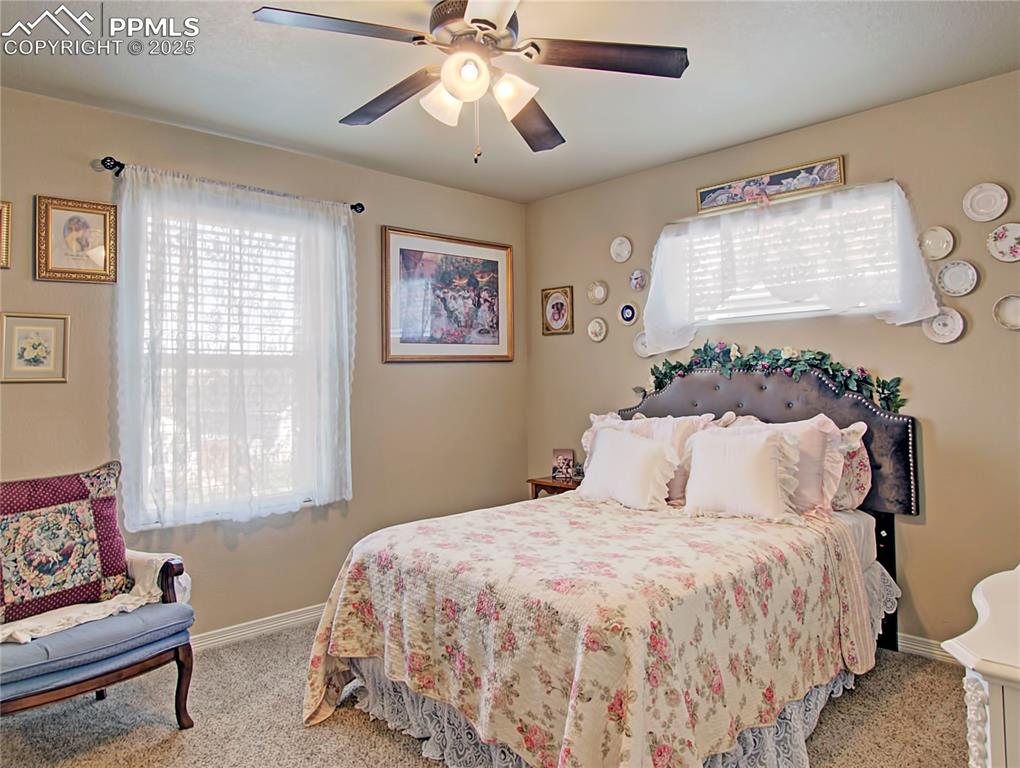
Carpeted bedroom with a ceiling fan and baseboards
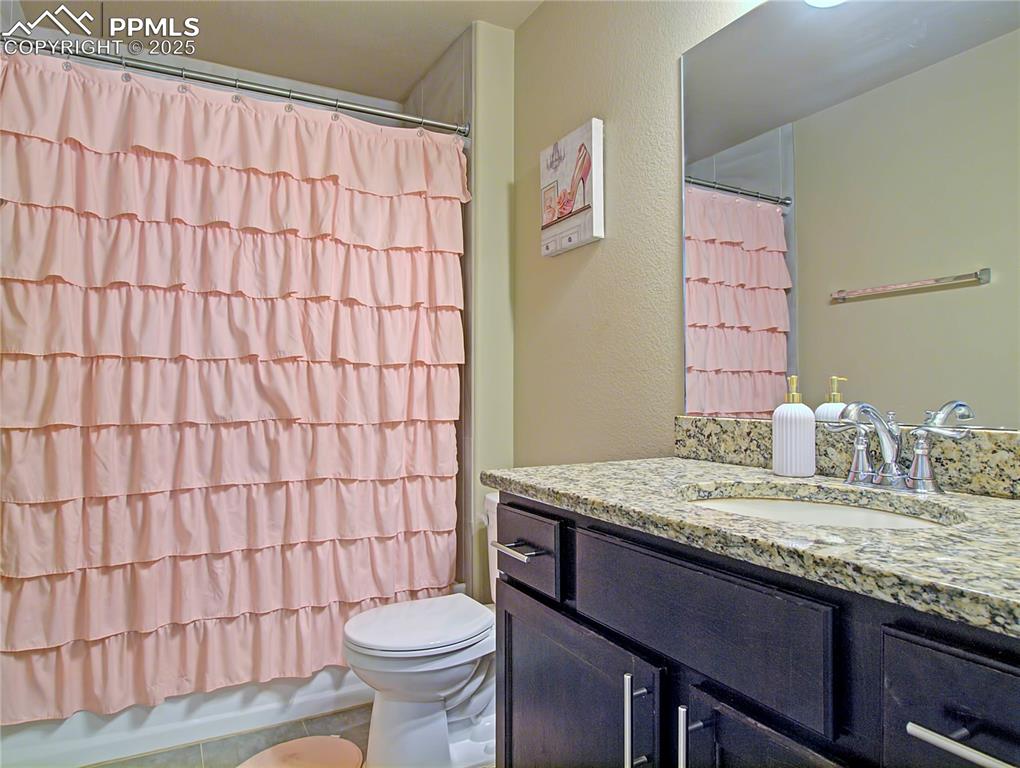
Full bath featuring vanity, shower / bath combo with shower curtain, a textured wall, and light tile patterned floors
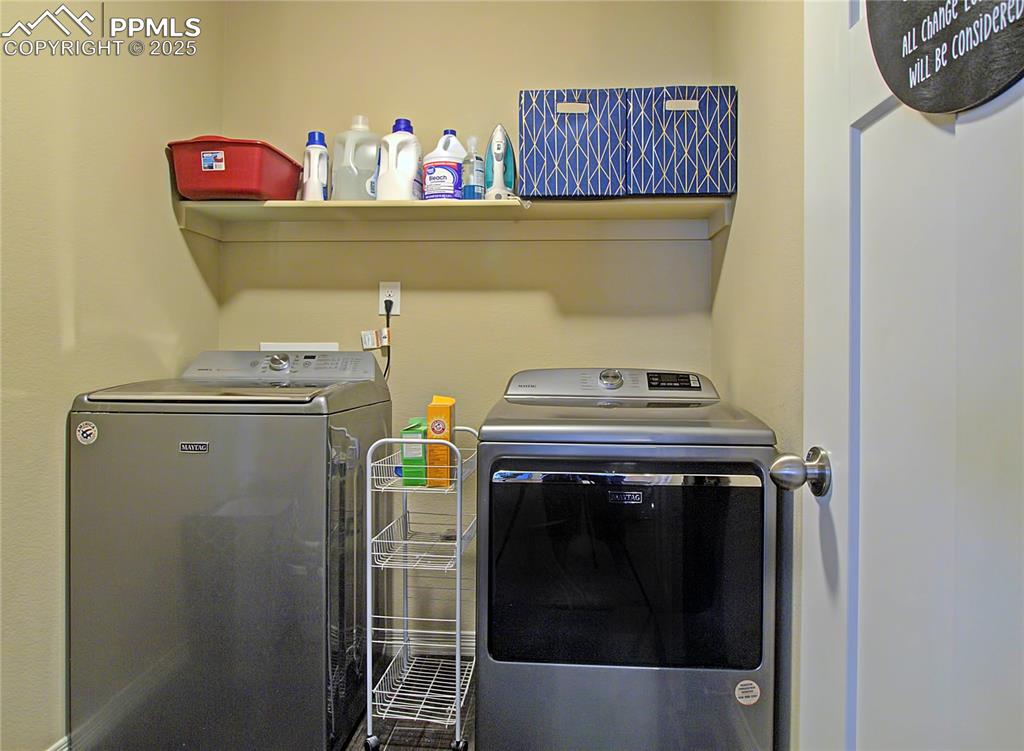
Washroom featuring washing machine and clothes dryer
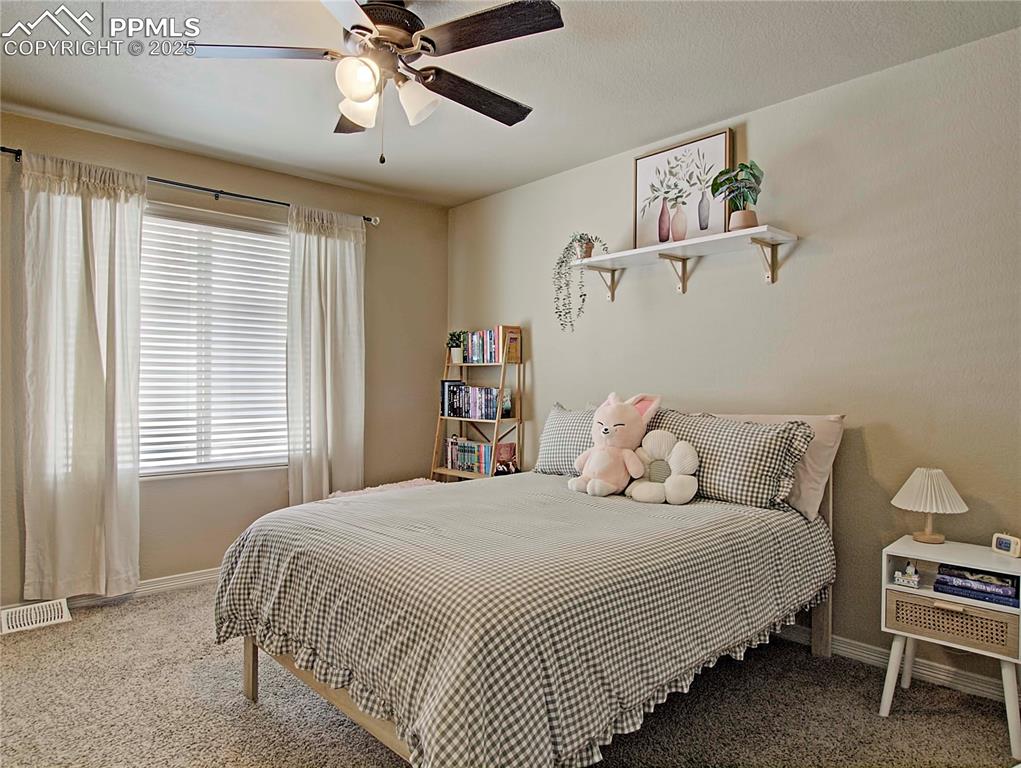
Carpeted bedroom with ceiling fan and a textured ceiling
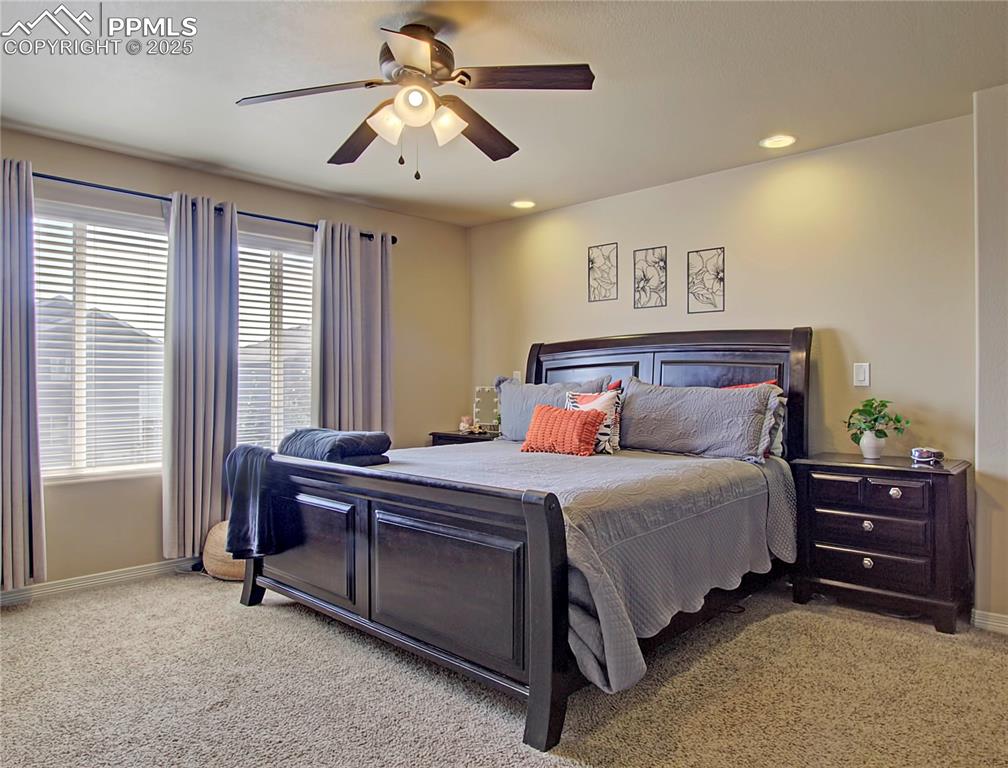
Bedroom with light colored carpet, ceiling fan, and recessed lighting
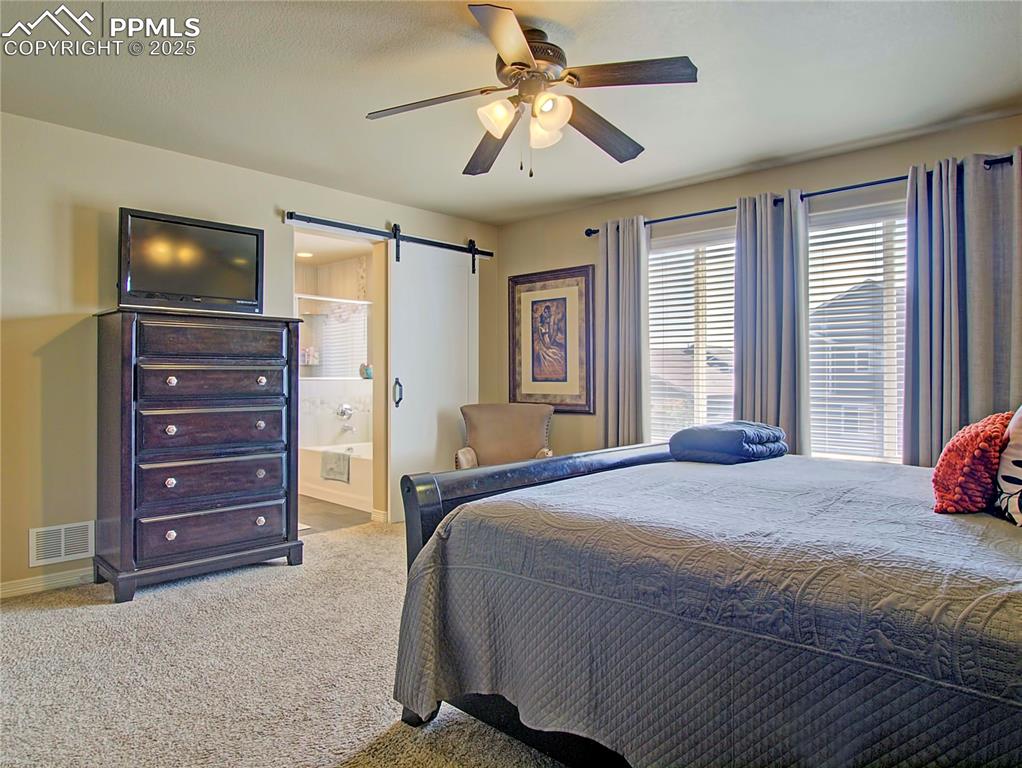
Carpeted bedroom featuring a barn door, a ceiling fan, and ensuite bath
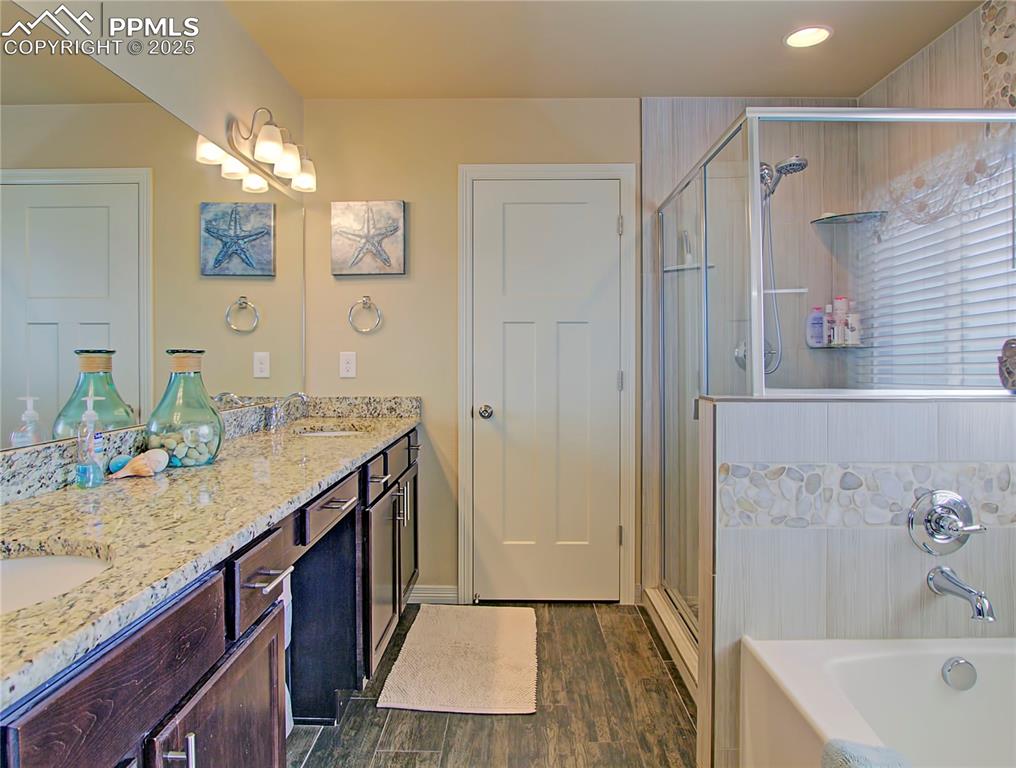
Bathroom with double vanity, a garden tub, a stall shower, and dark wood-style floors
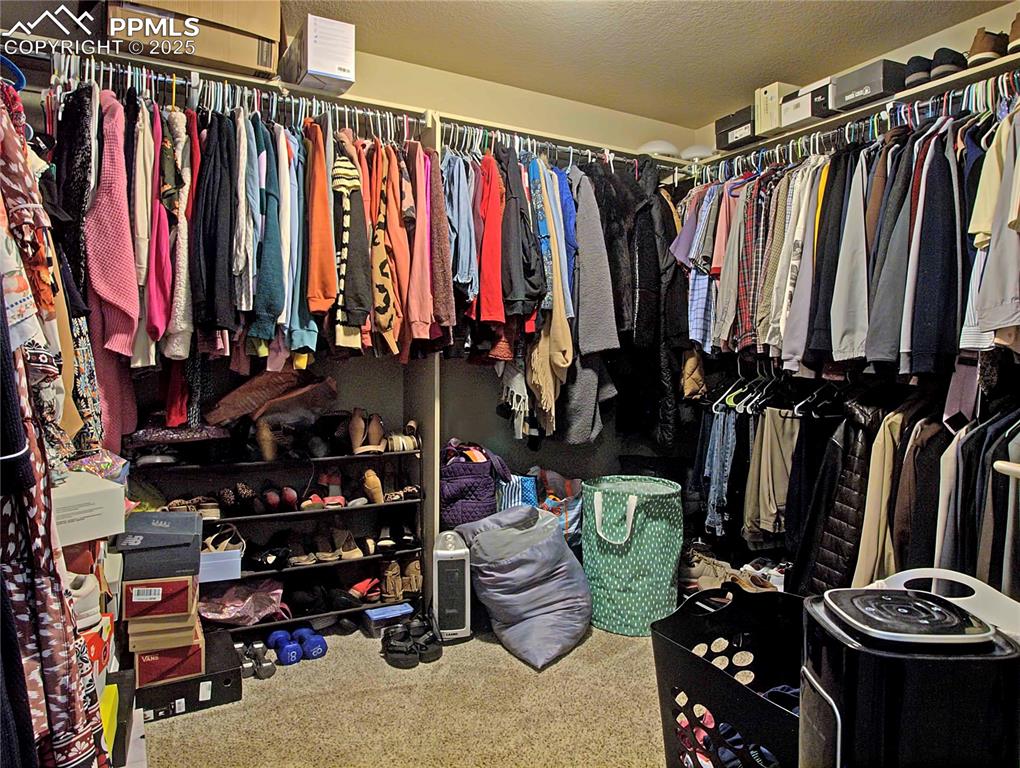
Walk in closet featuring carpet
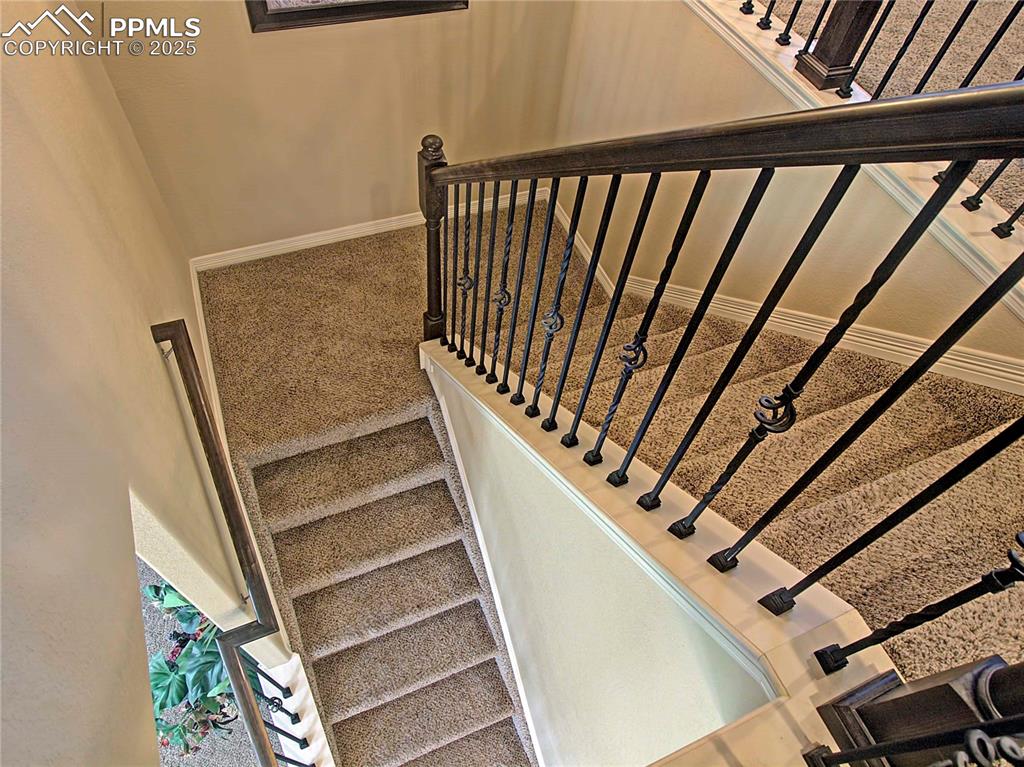
Stairs featuring baseboards
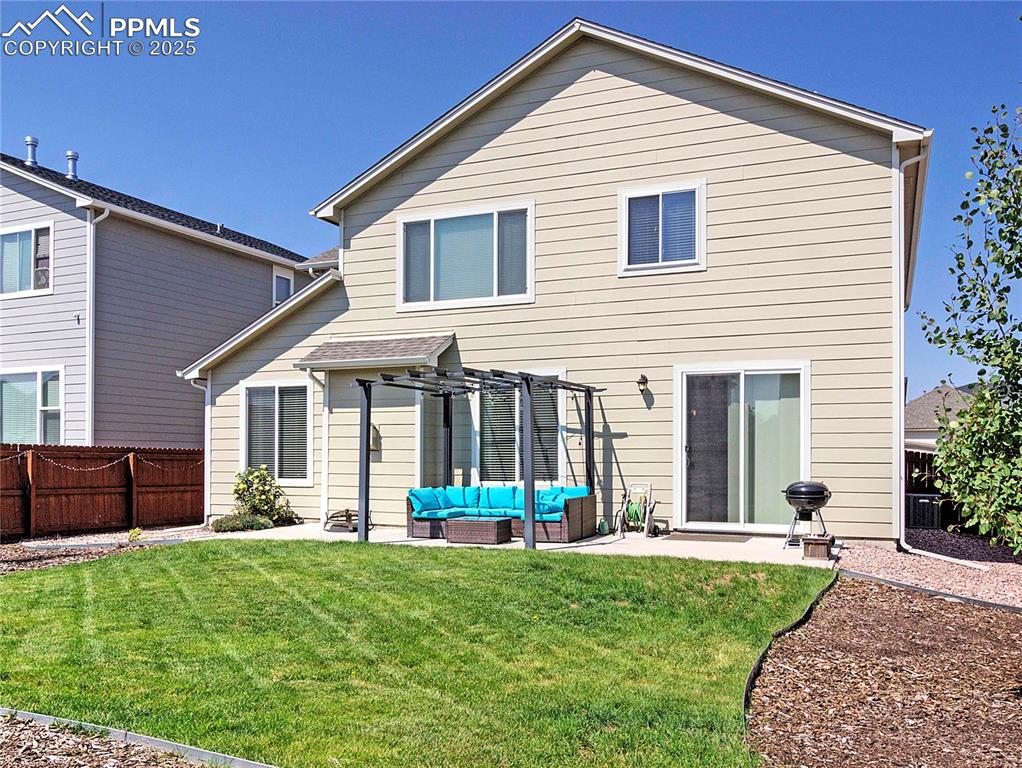
Rear view of house with an outdoor hangout area, a patio, and a fenced backyard
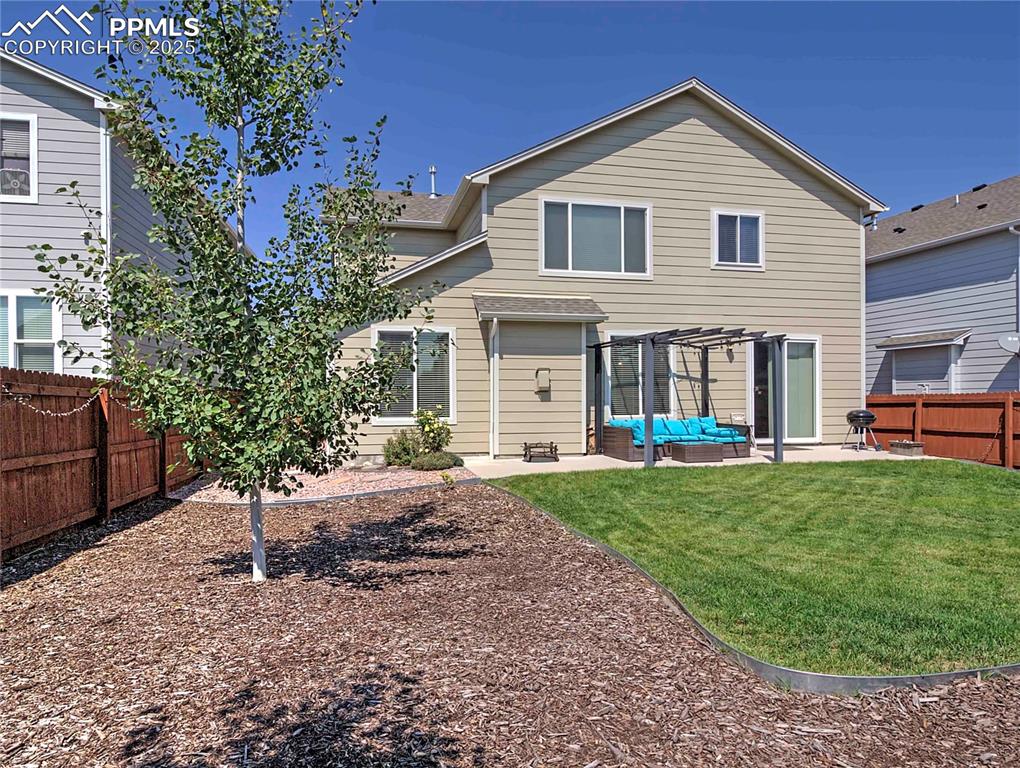
Back of house with a fenced backyard, a patio area, and outdoor lounge area
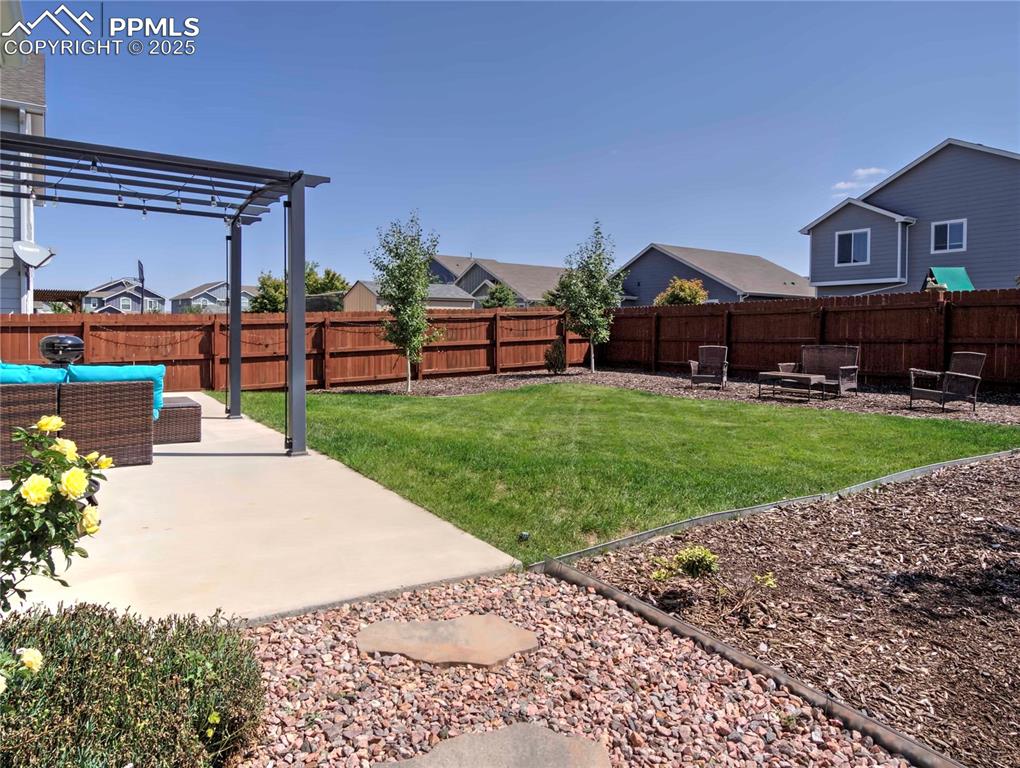
Fenced backyard featuring a patio area, a residential view, outdoor lounge area, and a pergola
Disclaimer: The real estate listing information and related content displayed on this site is provided exclusively for consumers’ personal, non-commercial use and may not be used for any purpose other than to identify prospective properties consumers may be interested in purchasing.