7558 Patina Court, Colorado Springs, CO, 80922
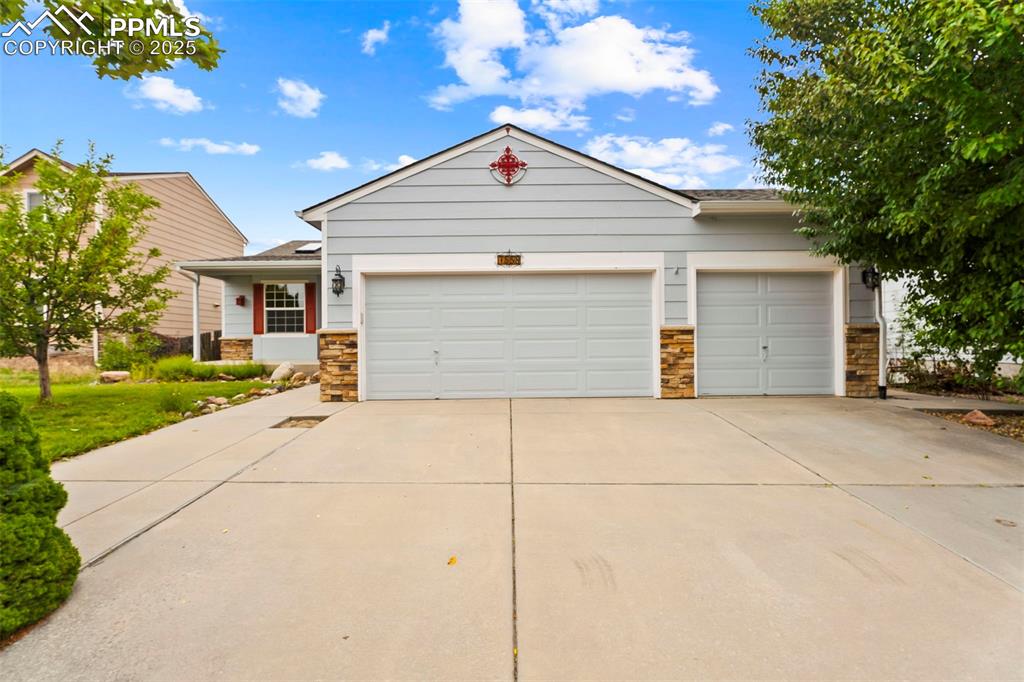
Front of Structure
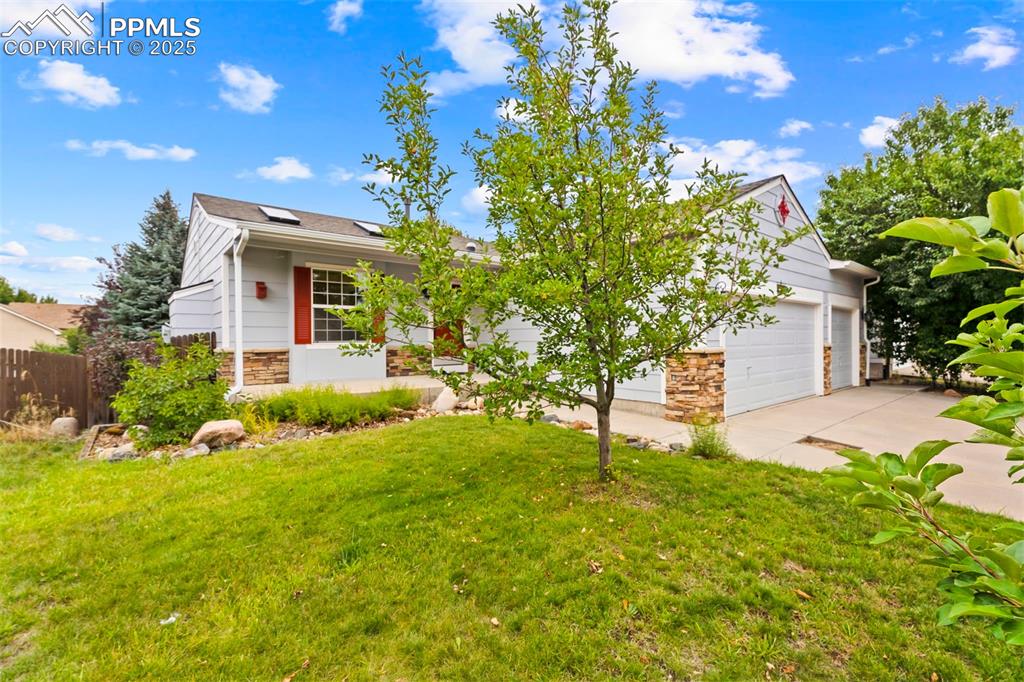
Front of Structure
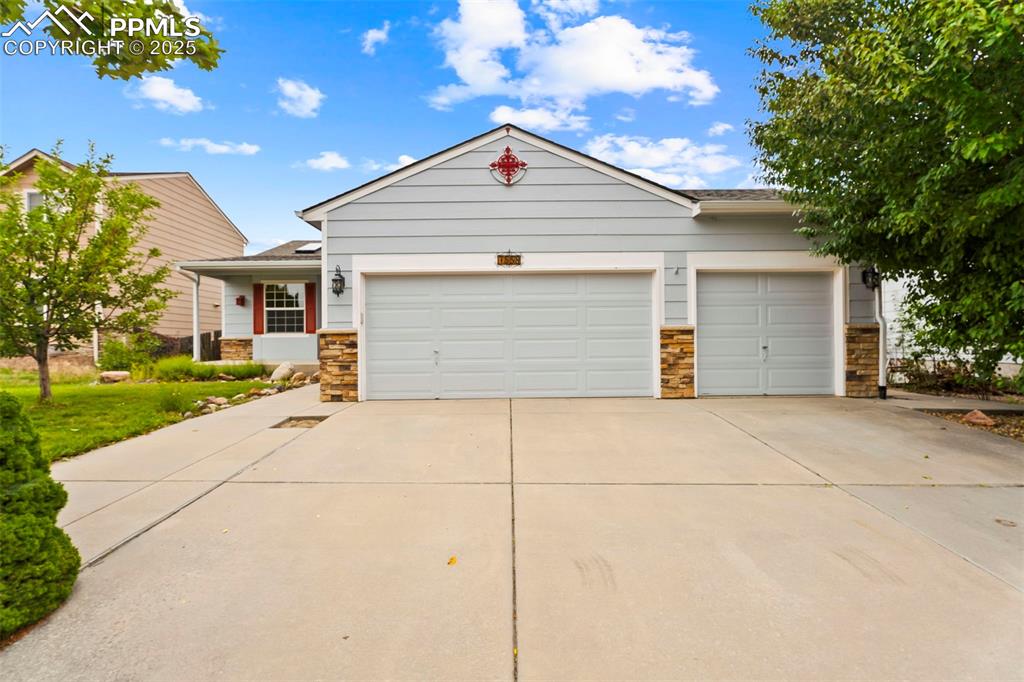
Side of Structure
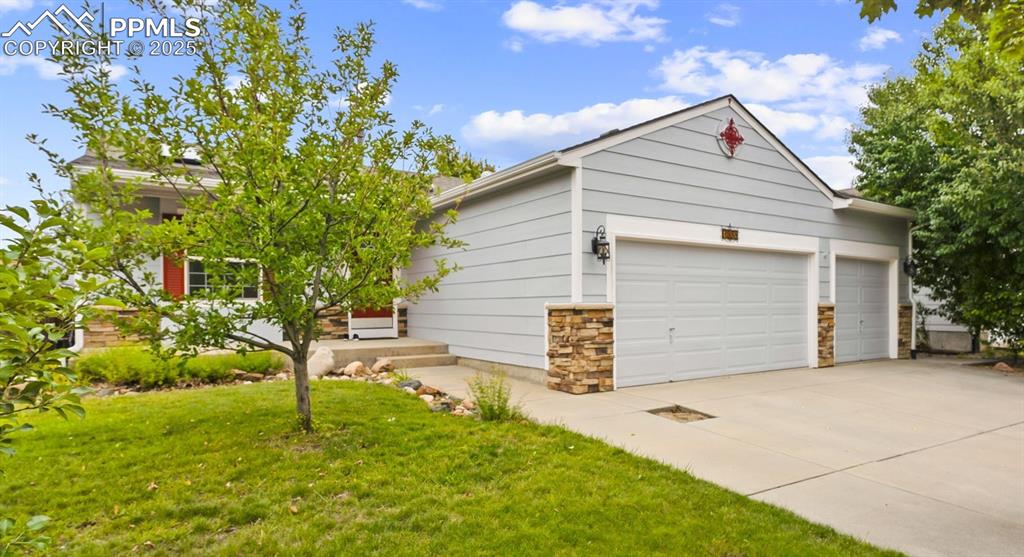
Lots of natural light as you enter.
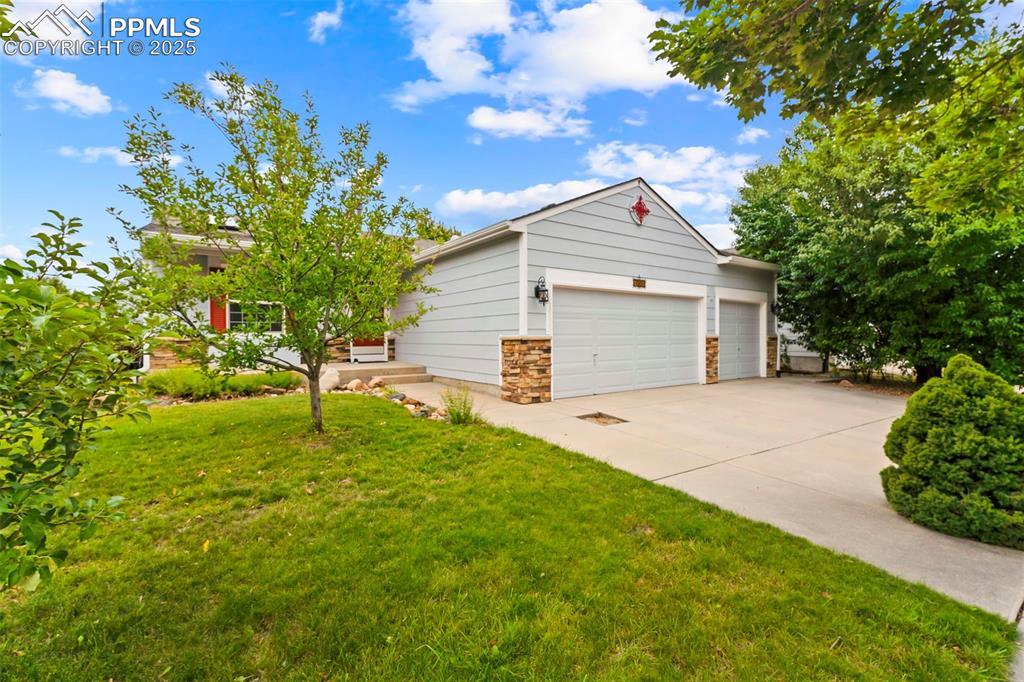
Guest bath off of living room.
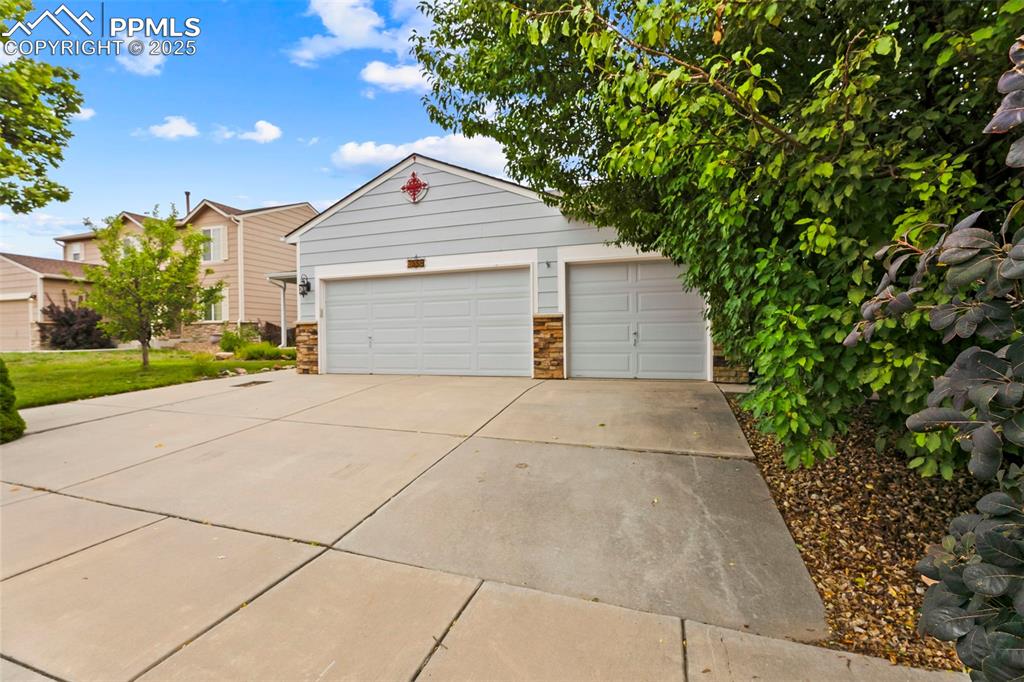
Bathroom
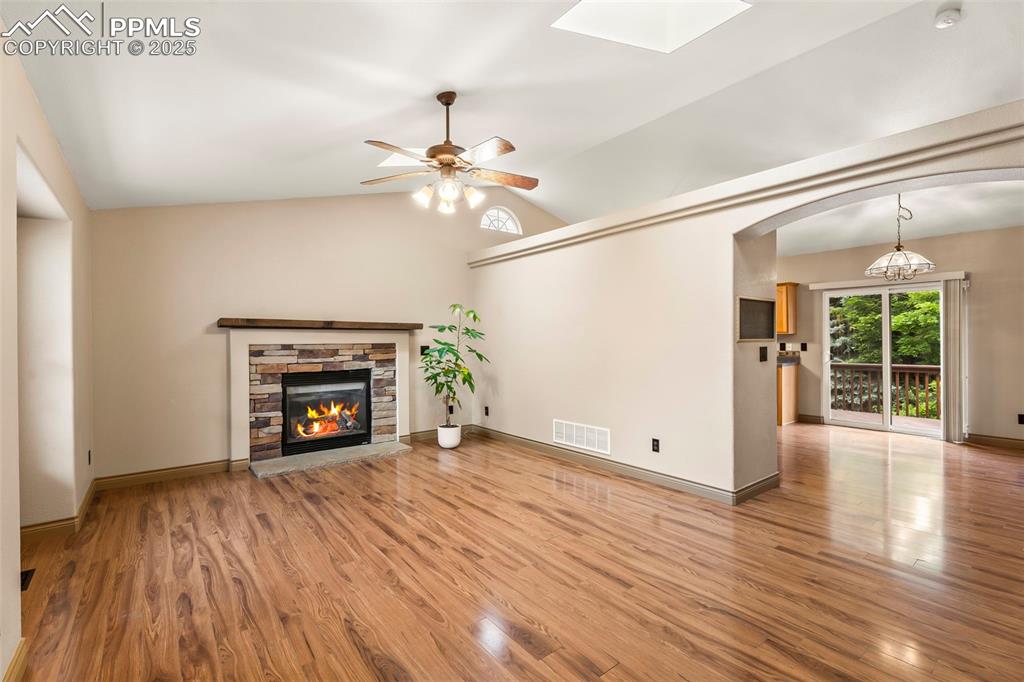
Dining area and kitchen combo with walk out to deck.
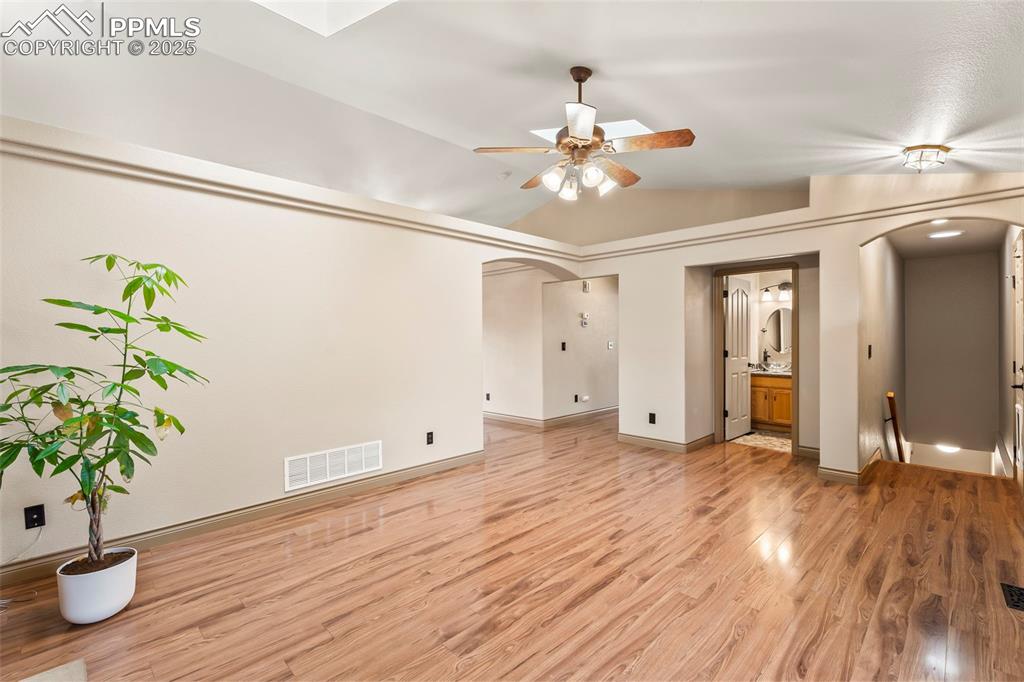
Boasting new stove/oven, microwave and dishwasher.
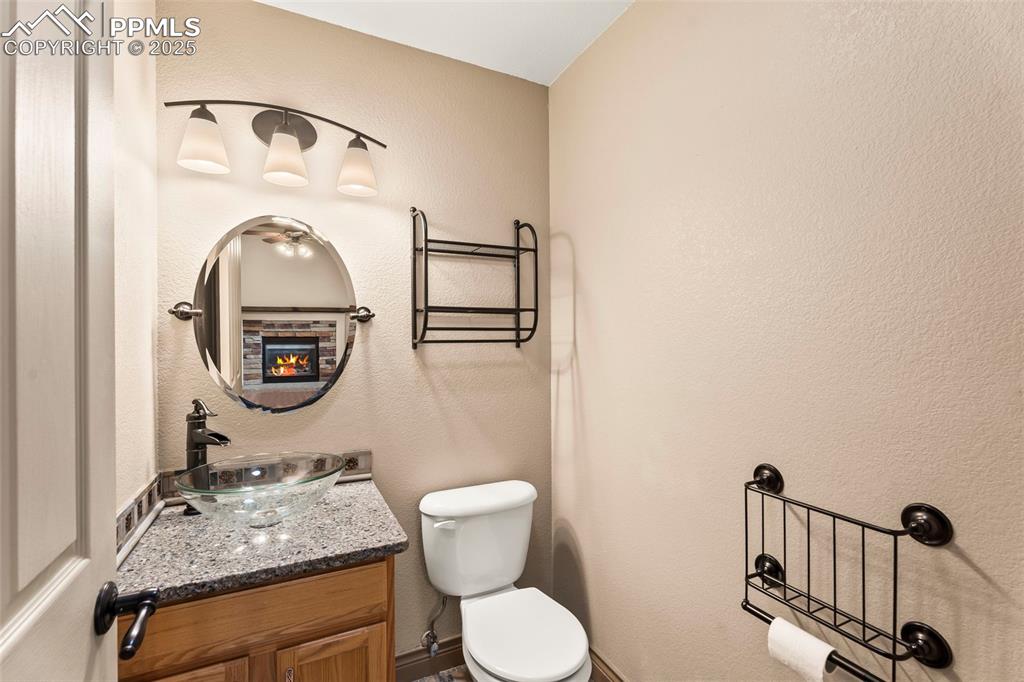
Kitchen
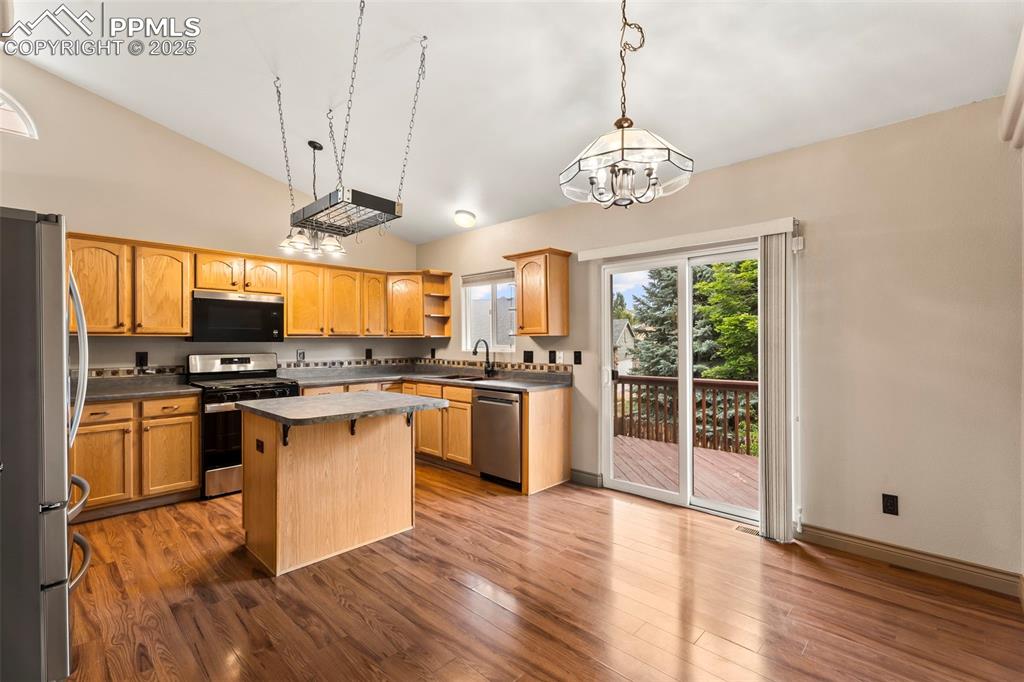
Dining Area
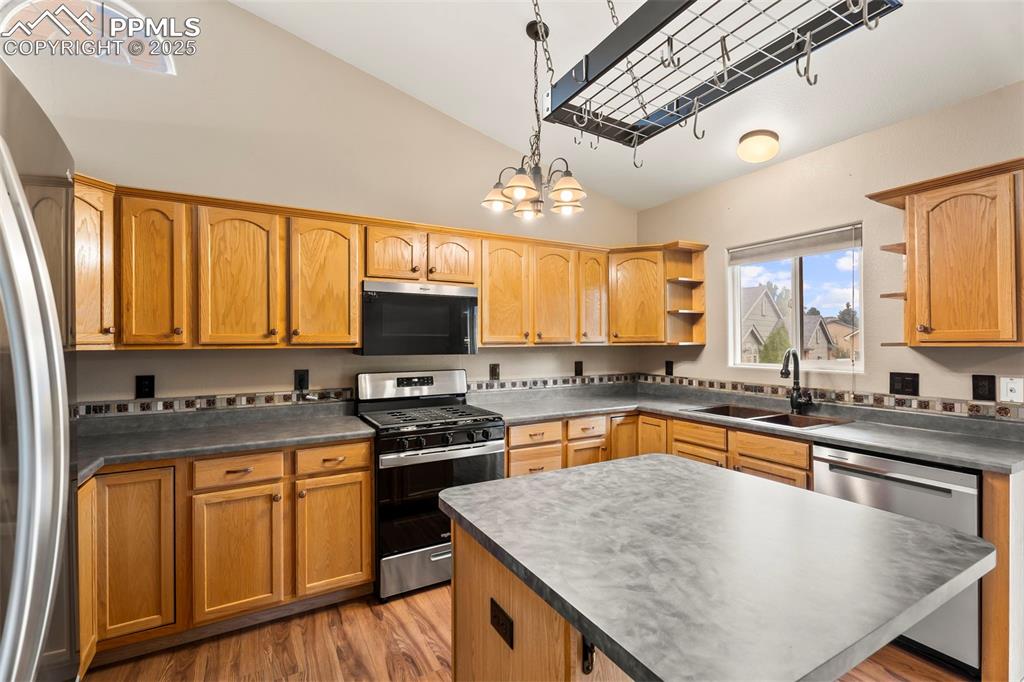
Hallway to master showing large coat closet and attic fan.
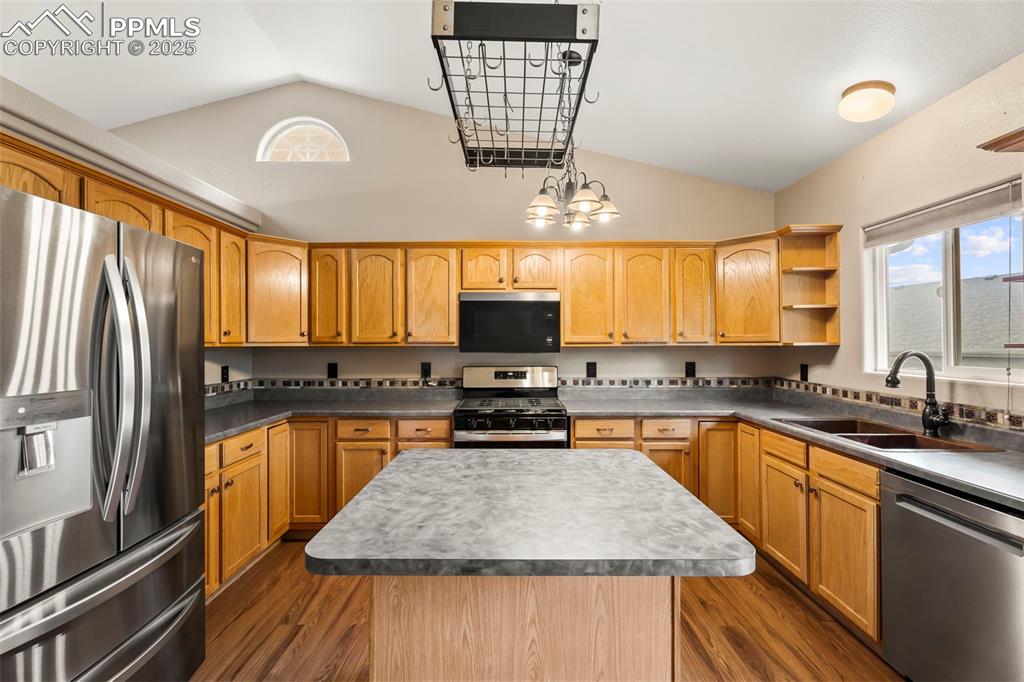
THAT'S A LAUNDRY CHUTE!
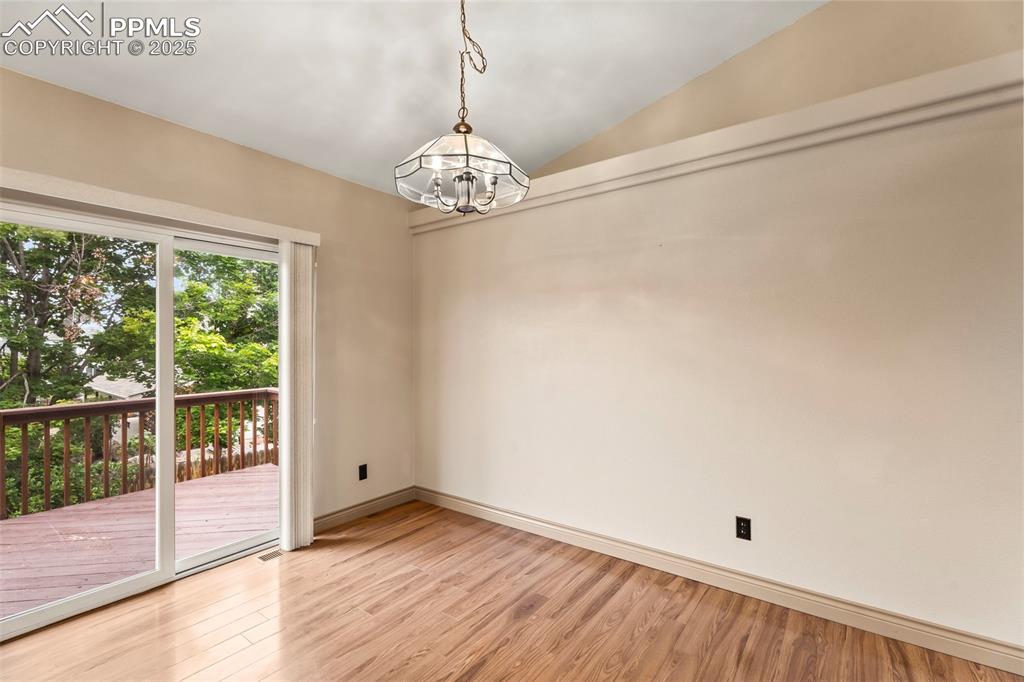
Sitting area or office off master bedroom.
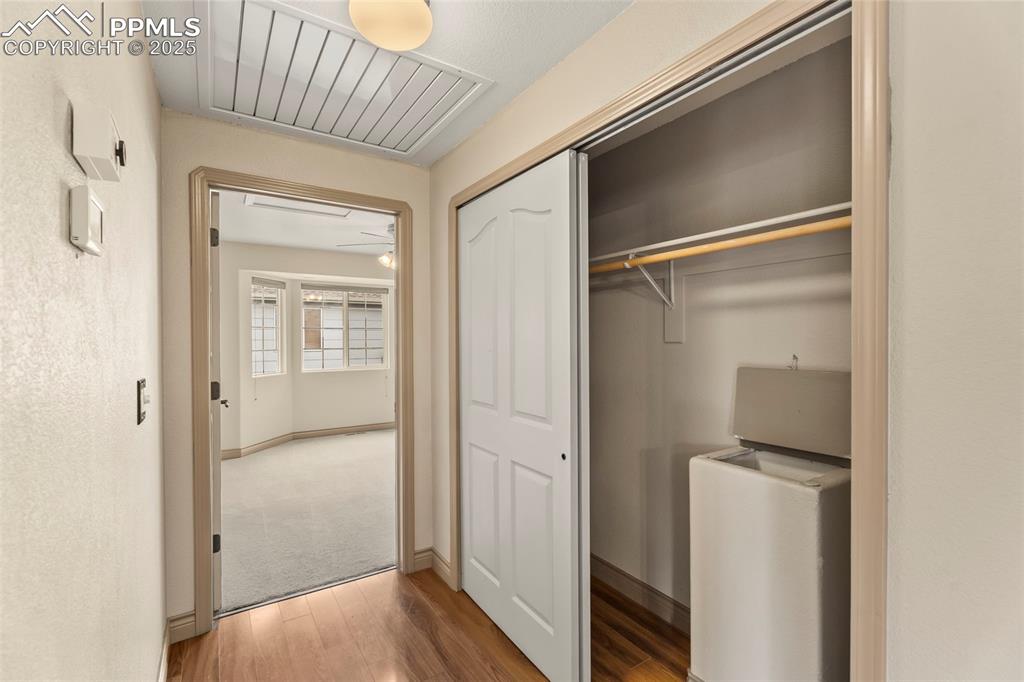
Office area looking into master bedroom.
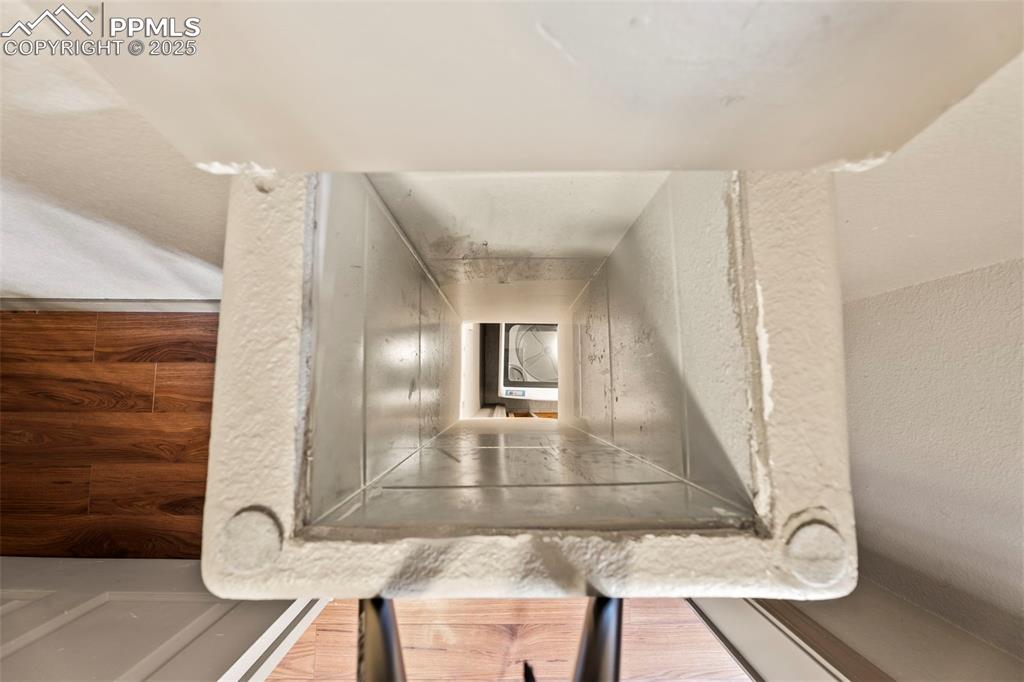
Master bedroom and walk in closet.
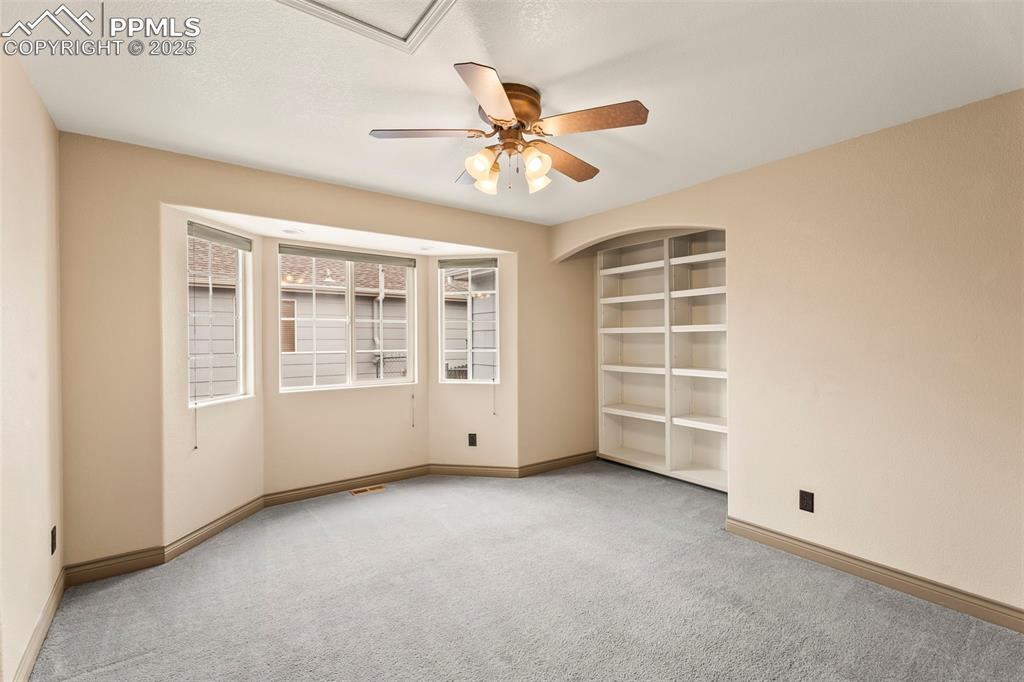
Master Bathroom
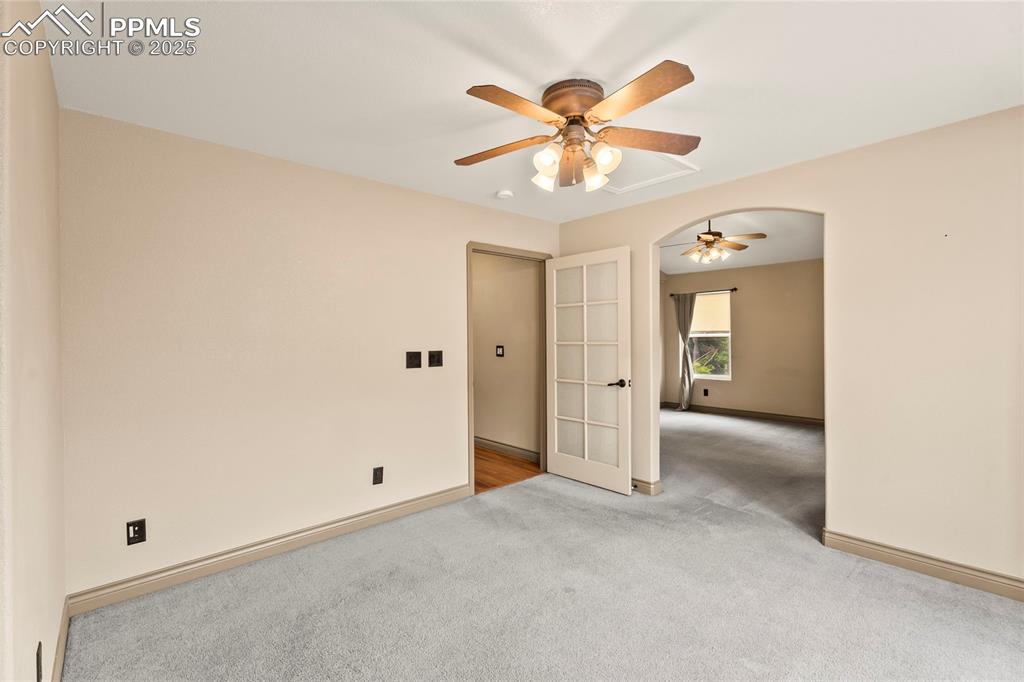
Family room in basement.
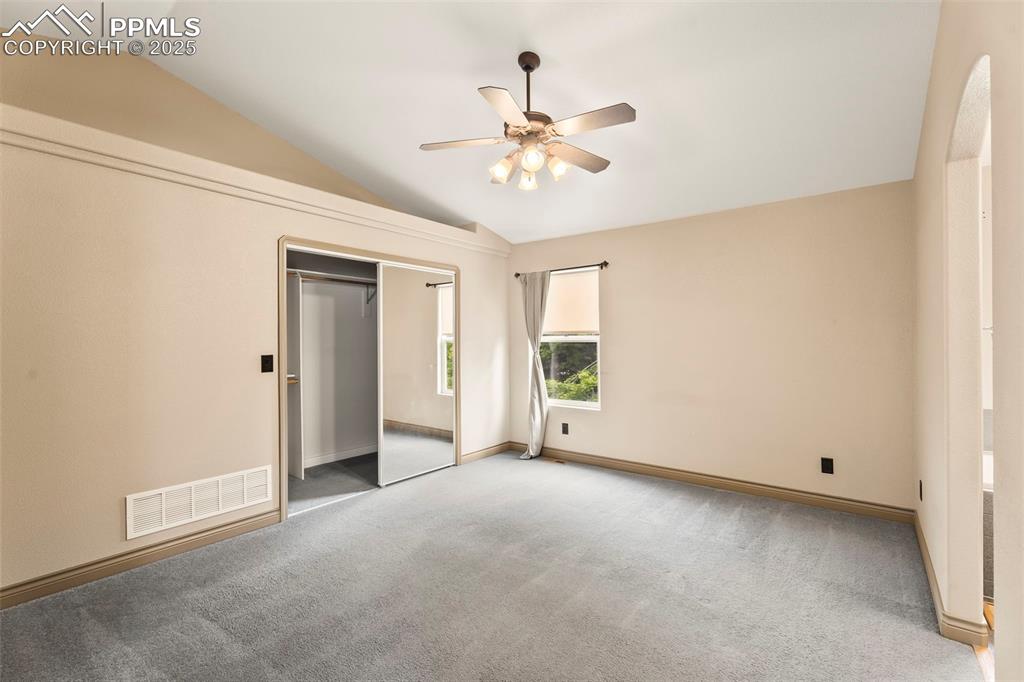
Family room in basement with walk-out to backyard.
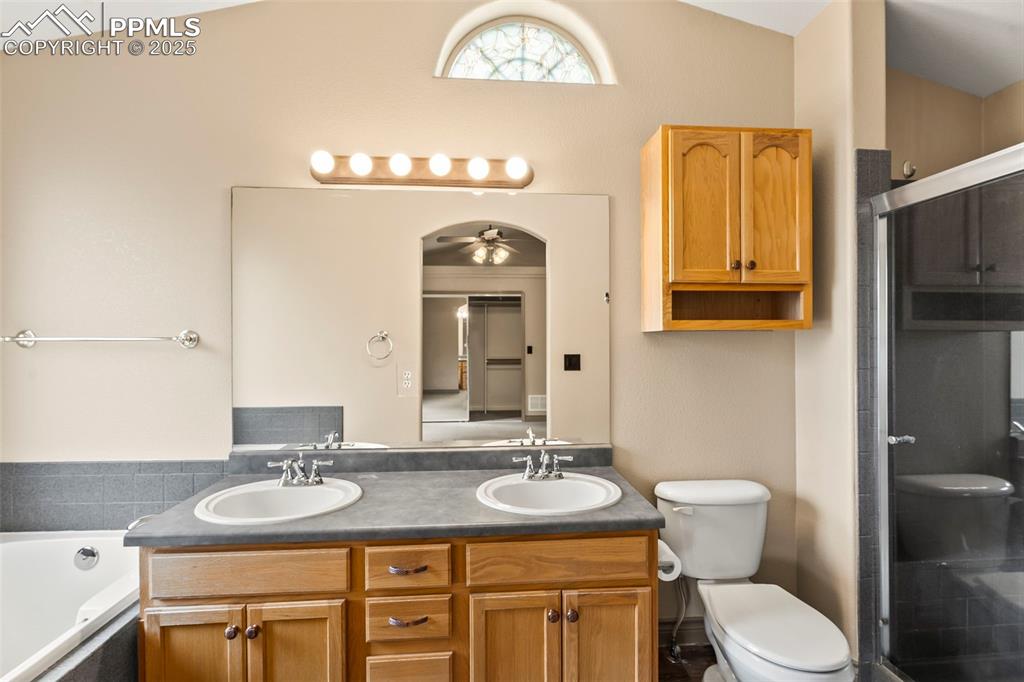
Laundry
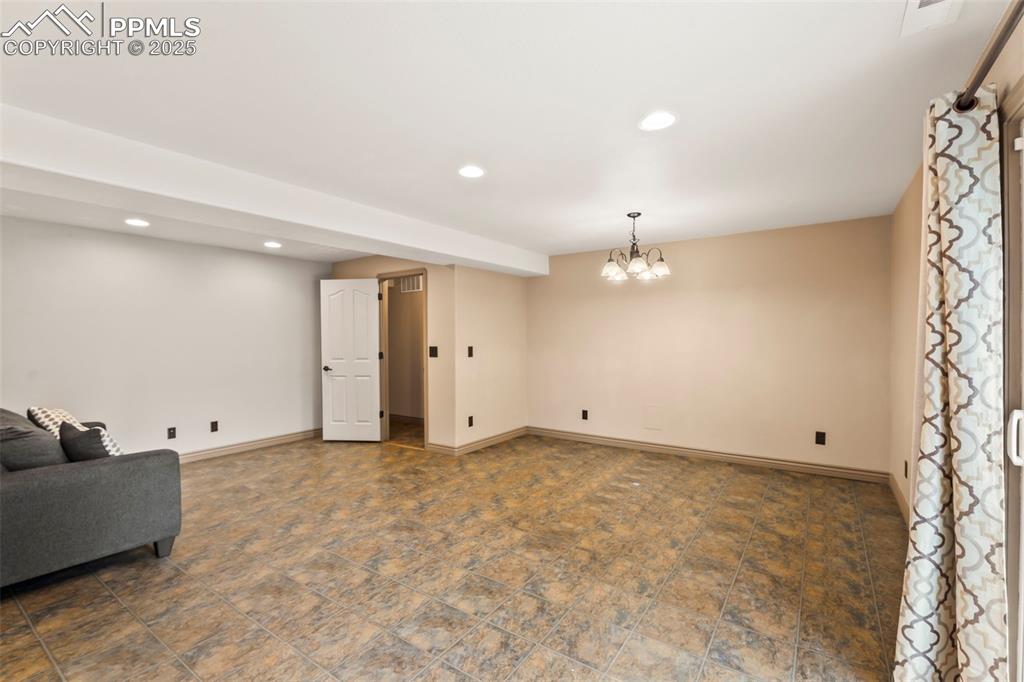
Bedroom 1 in basement.
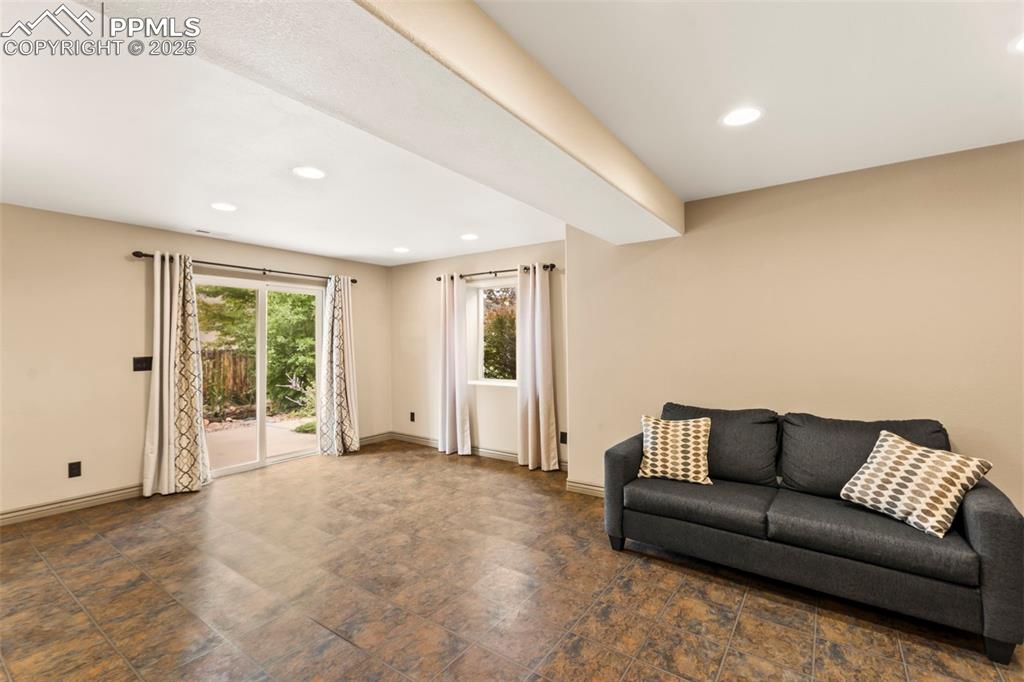
Bath in basement
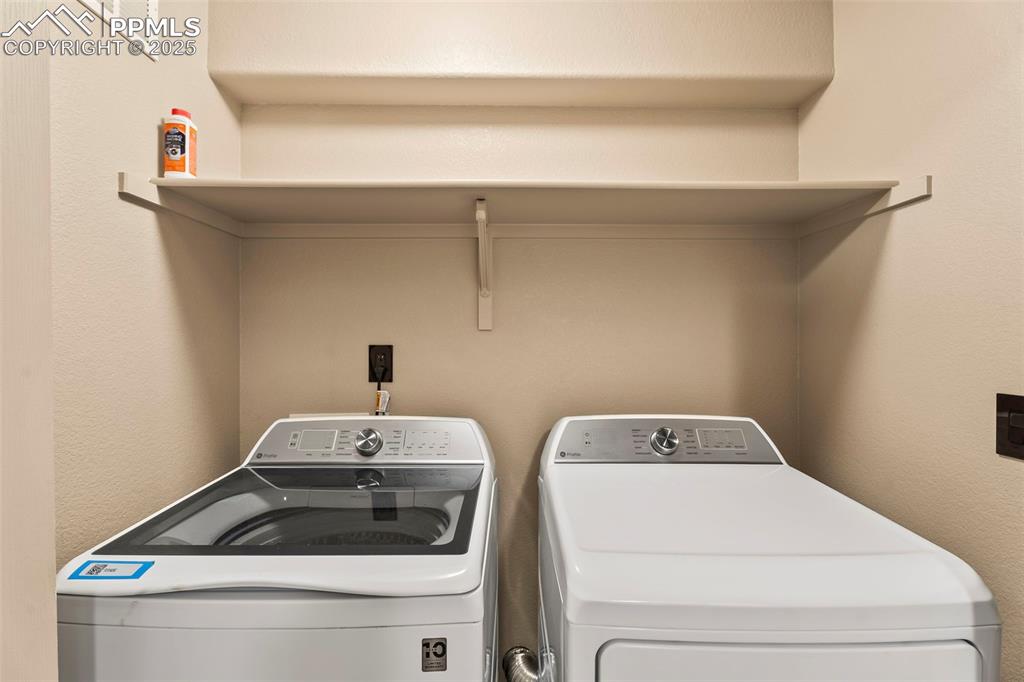
Bedroom 2 in basement
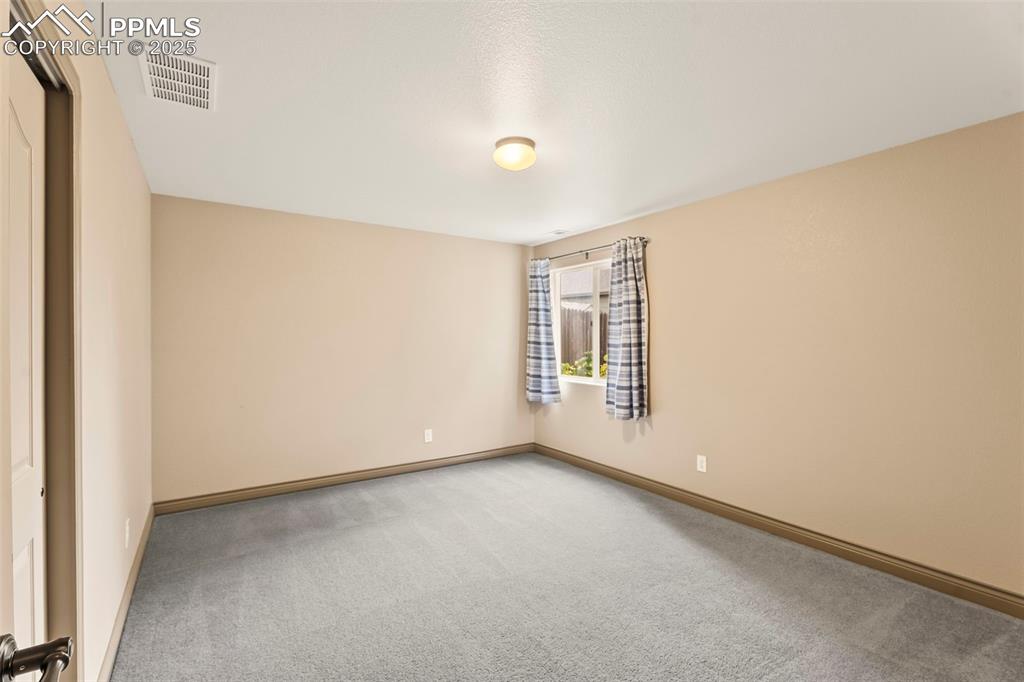
Deck
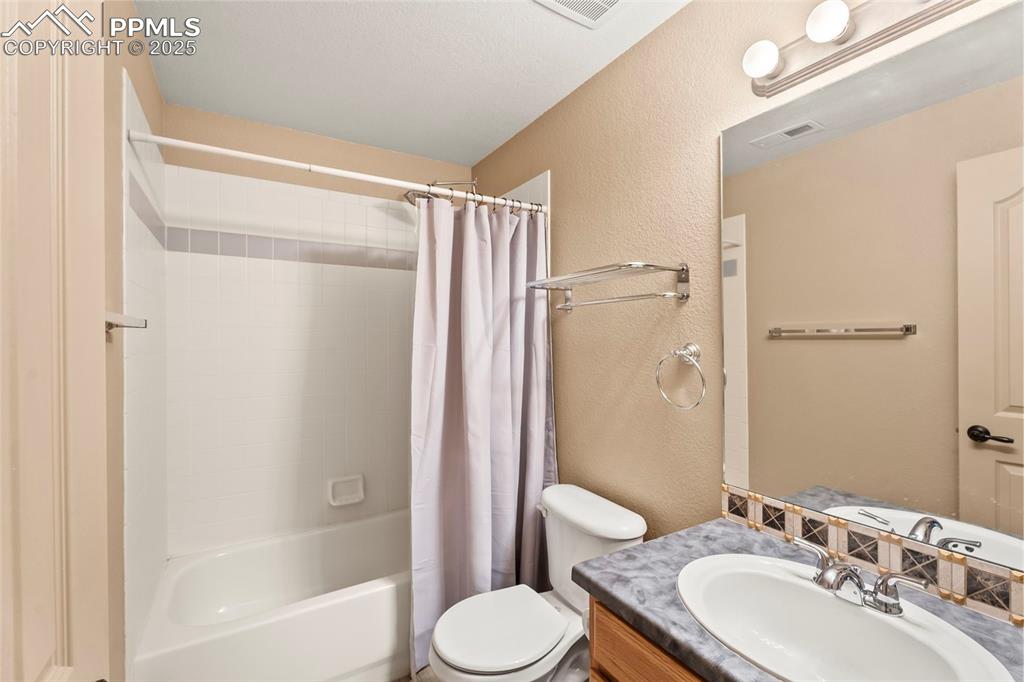
Turfed area with pet door into garage.
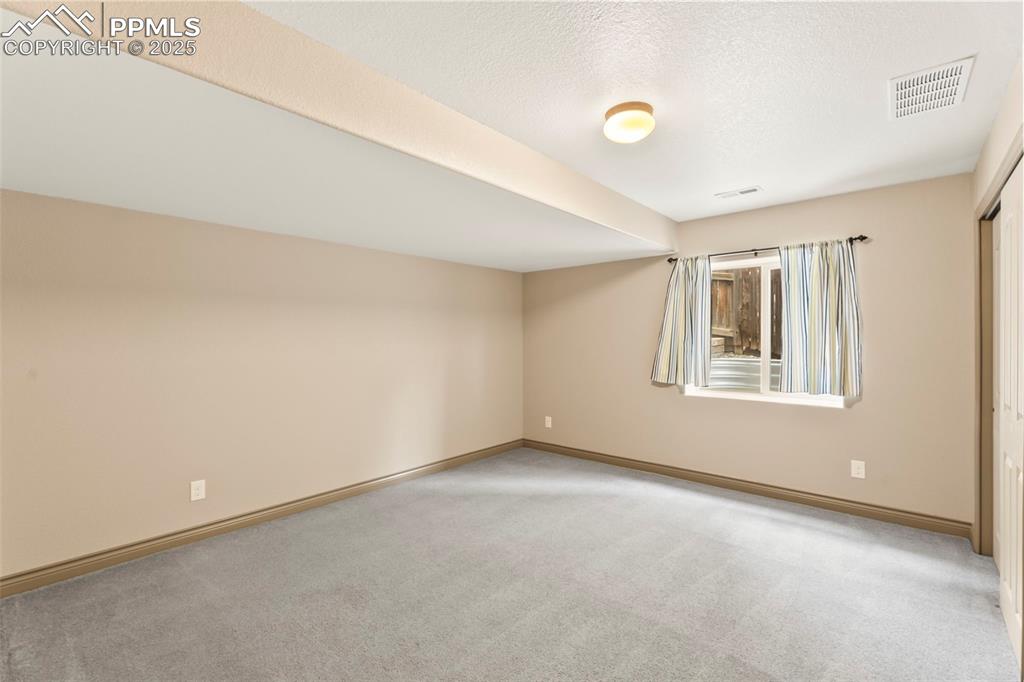
Back of Structure
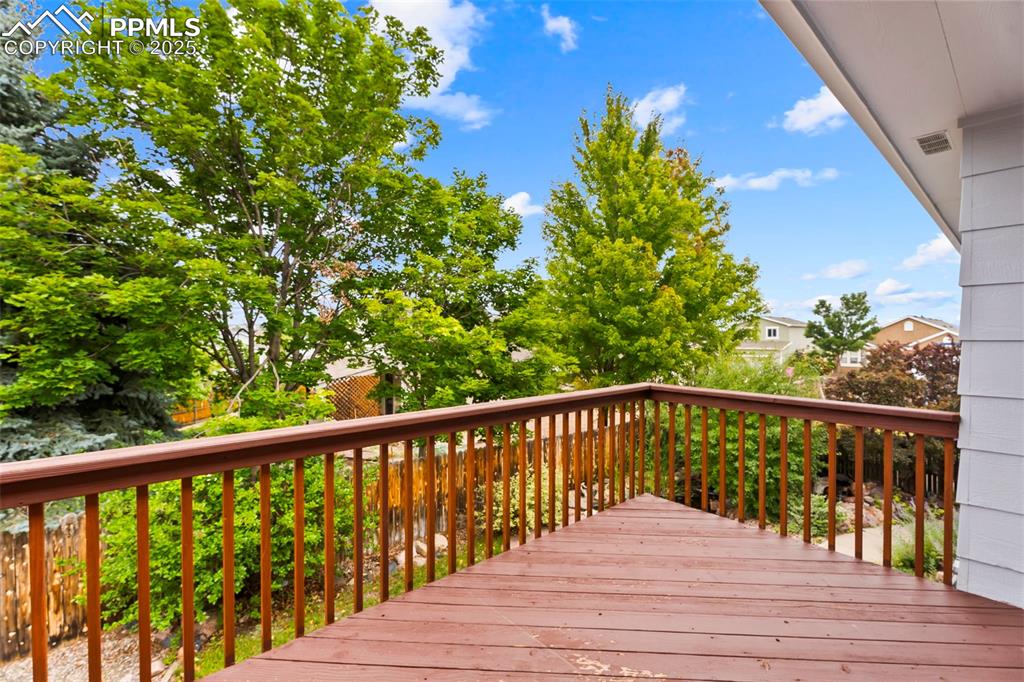
Back of Structure
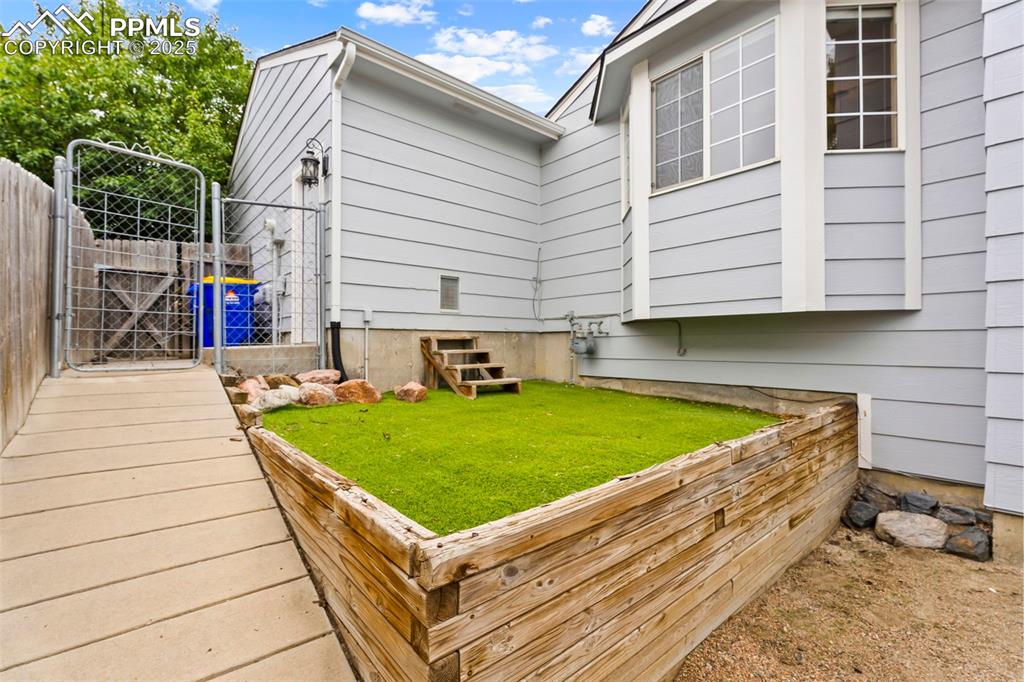
Back of Structure
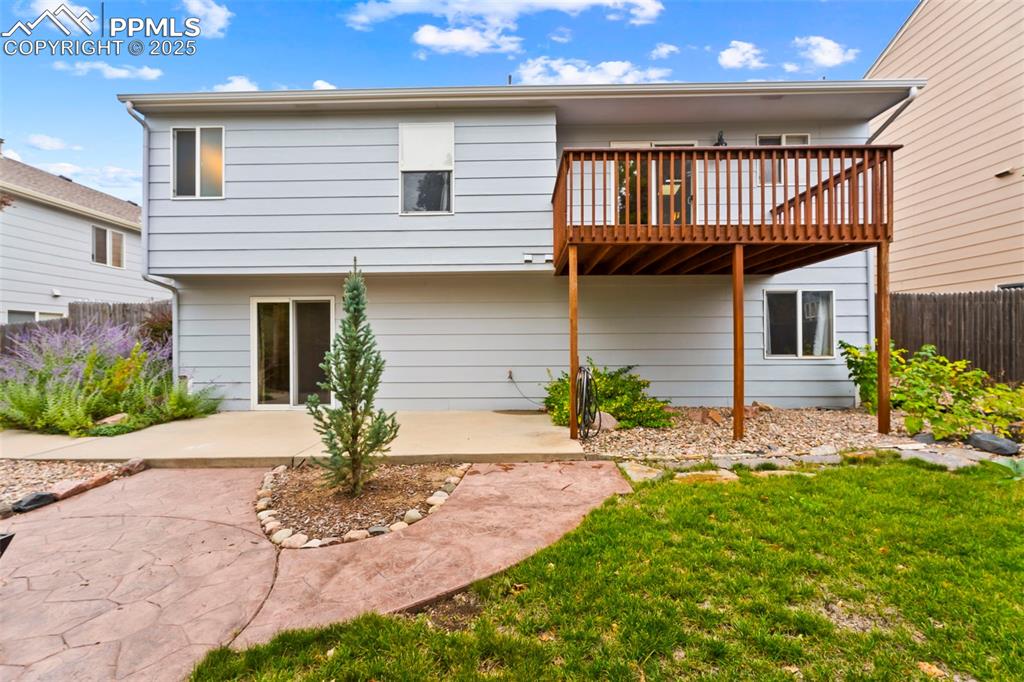
Yard
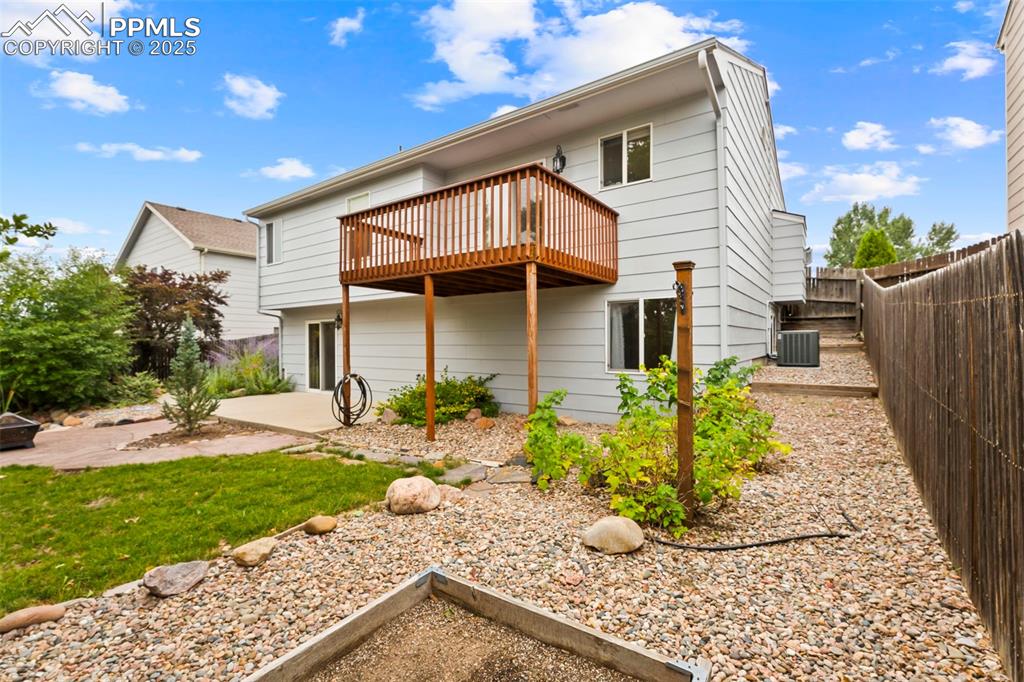
Floor Plan
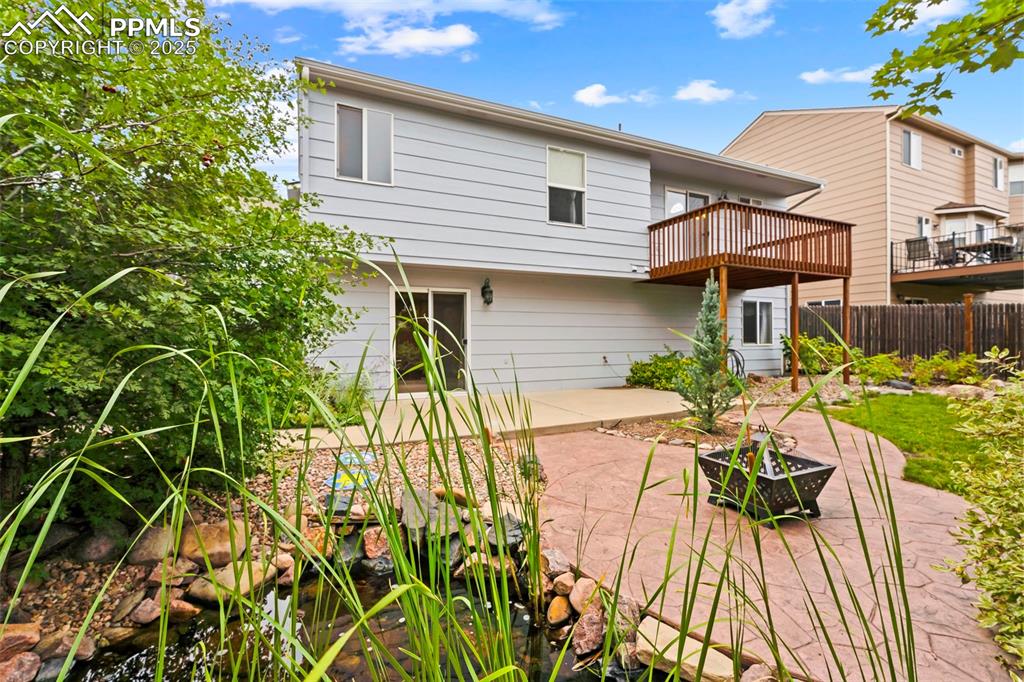
Floor Plan
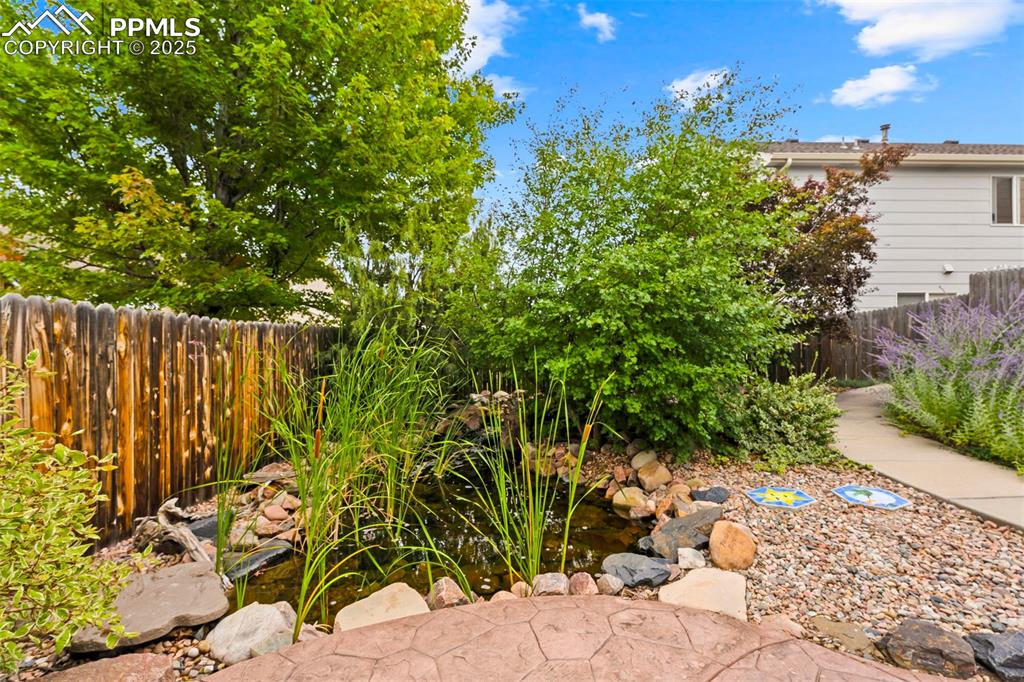
Floor Plan
Disclaimer: The real estate listing information and related content displayed on this site is provided exclusively for consumers’ personal, non-commercial use and may not be used for any purpose other than to identify prospective properties consumers may be interested in purchasing.