942 Veta Avenue, Pueblo, CO, 81004
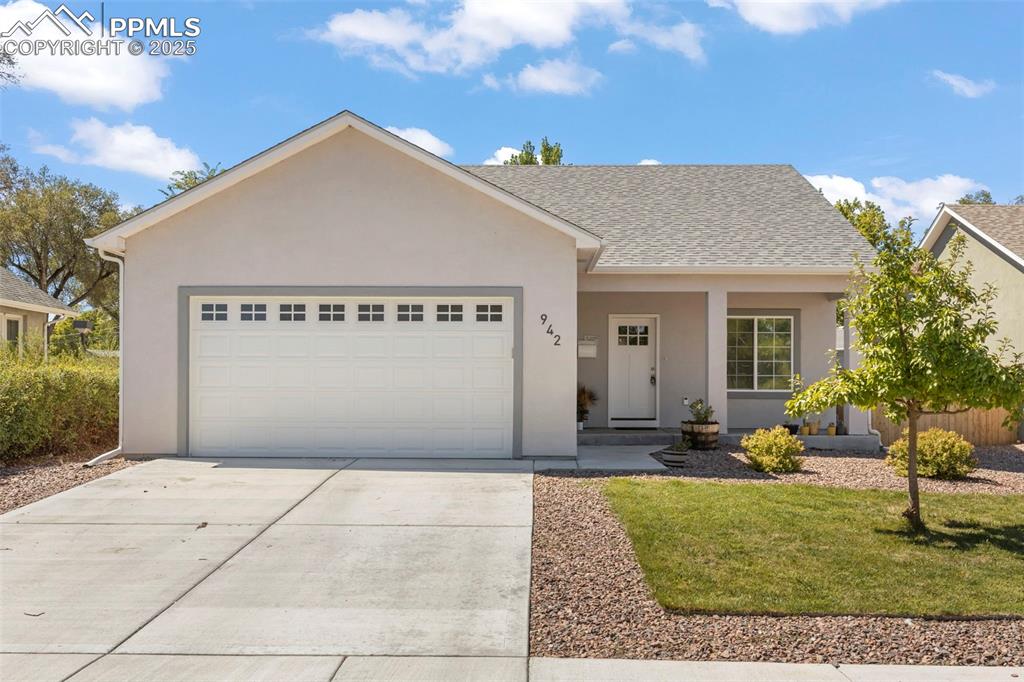
Ranch-style home featuring stucco siding, a shingled roof, an attached garage, and driveway
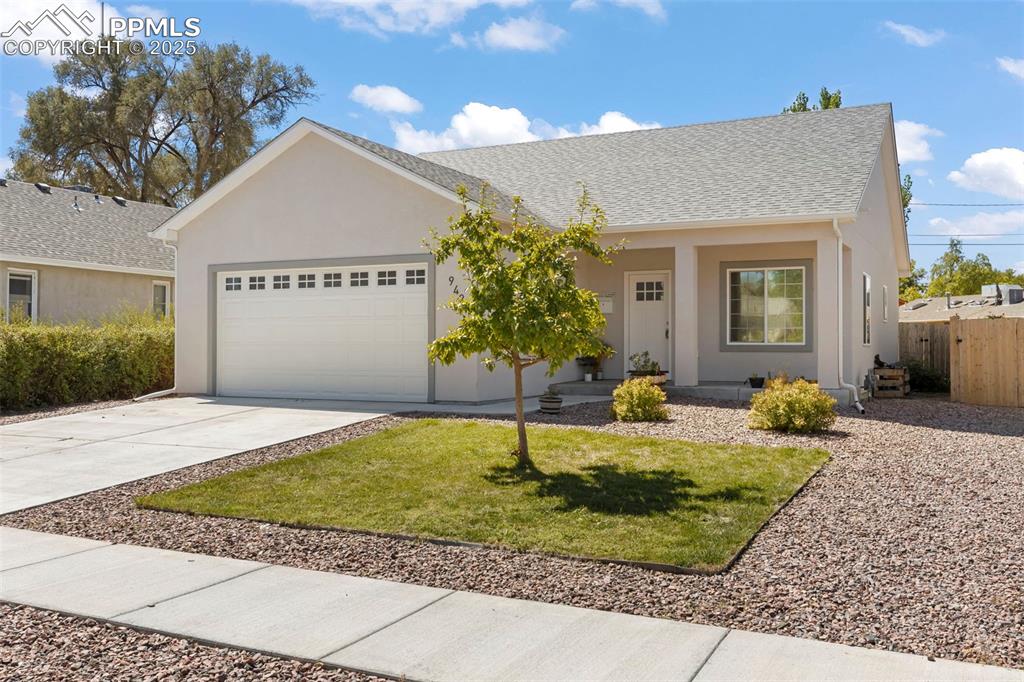
Ranch-style house with driveway, an attached garage, roof with shingles, and stucco siding
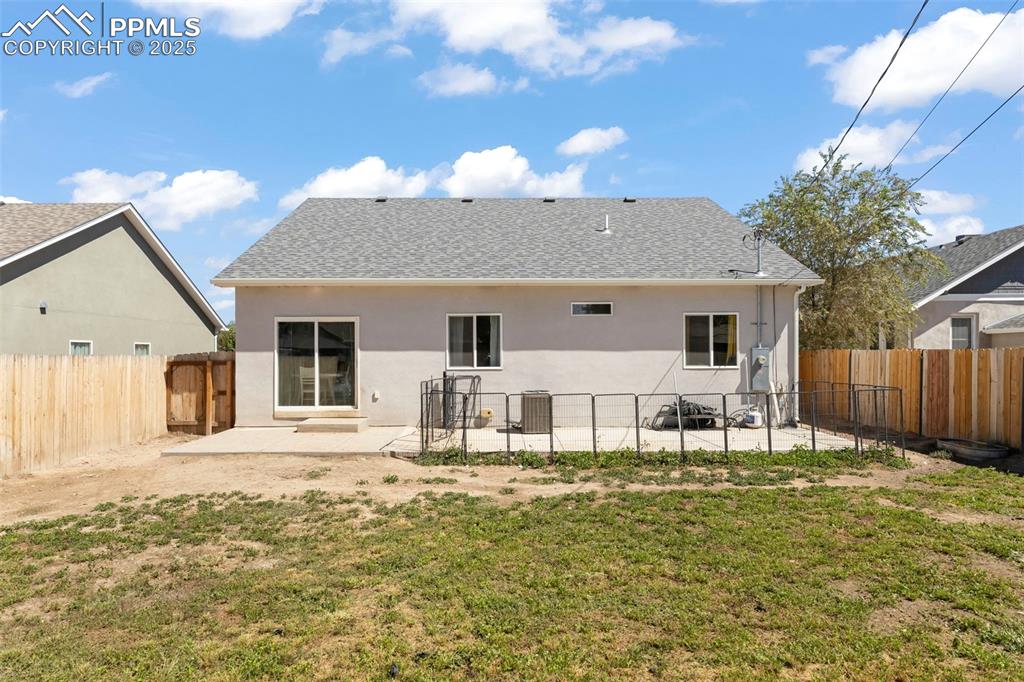
Back of property with a patio, stucco siding, roof with shingles, and a fenced backyard
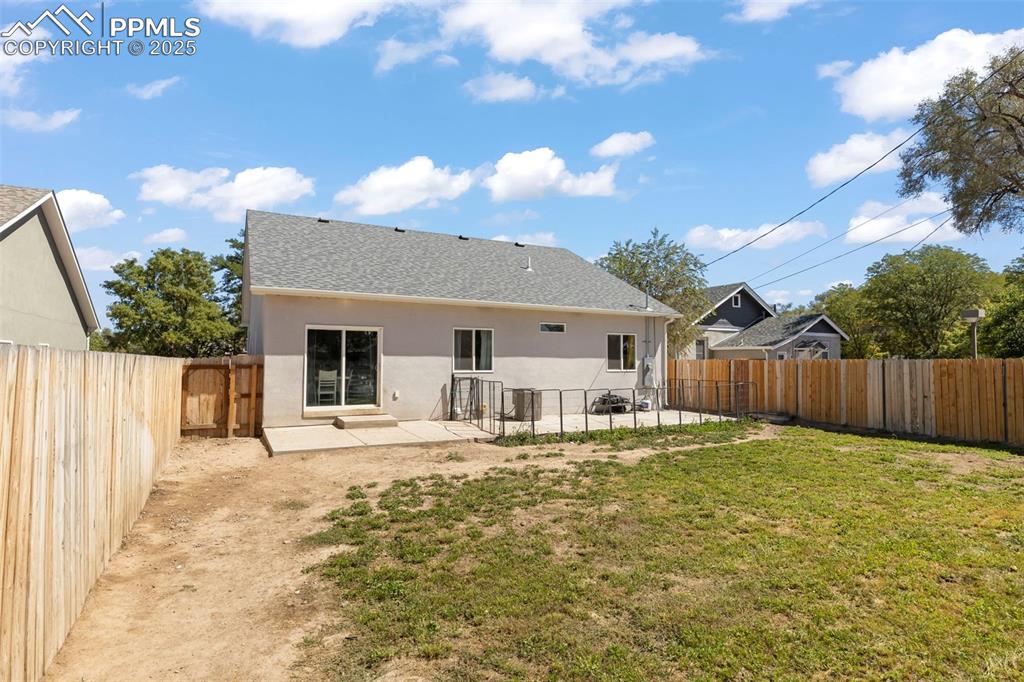
Rear view of house with a patio area, stucco siding, a fenced backyard, and roof with shingles
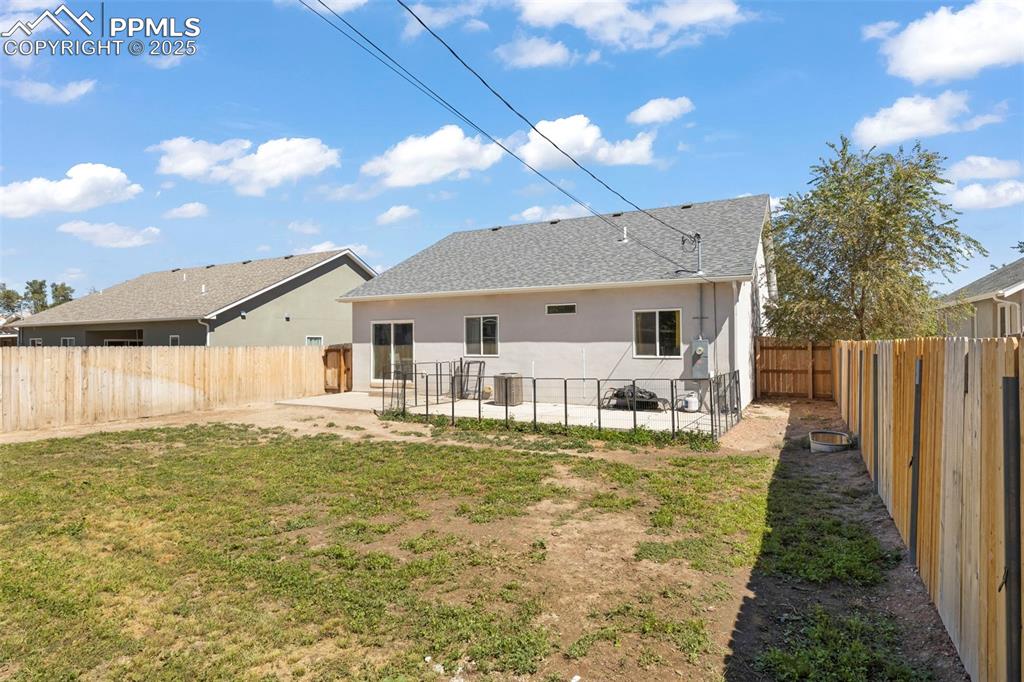
Back of property with a patio, a fenced backyard, stucco siding, and a shingled roof
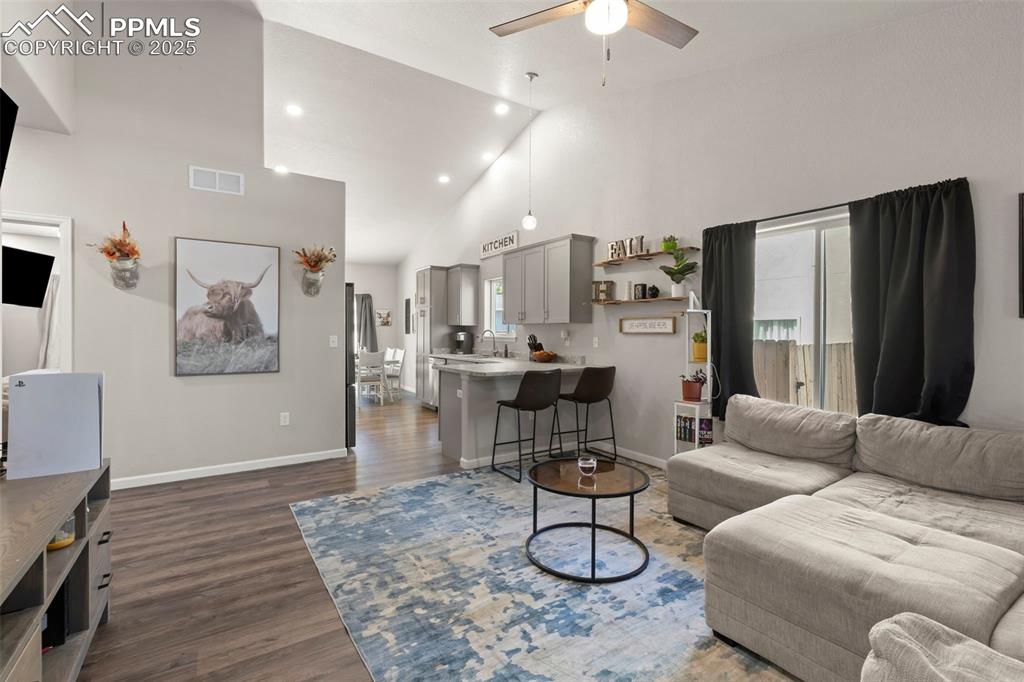
Living area with high vaulted ceiling, dark wood-type flooring, recessed lighting, and a ceiling fan
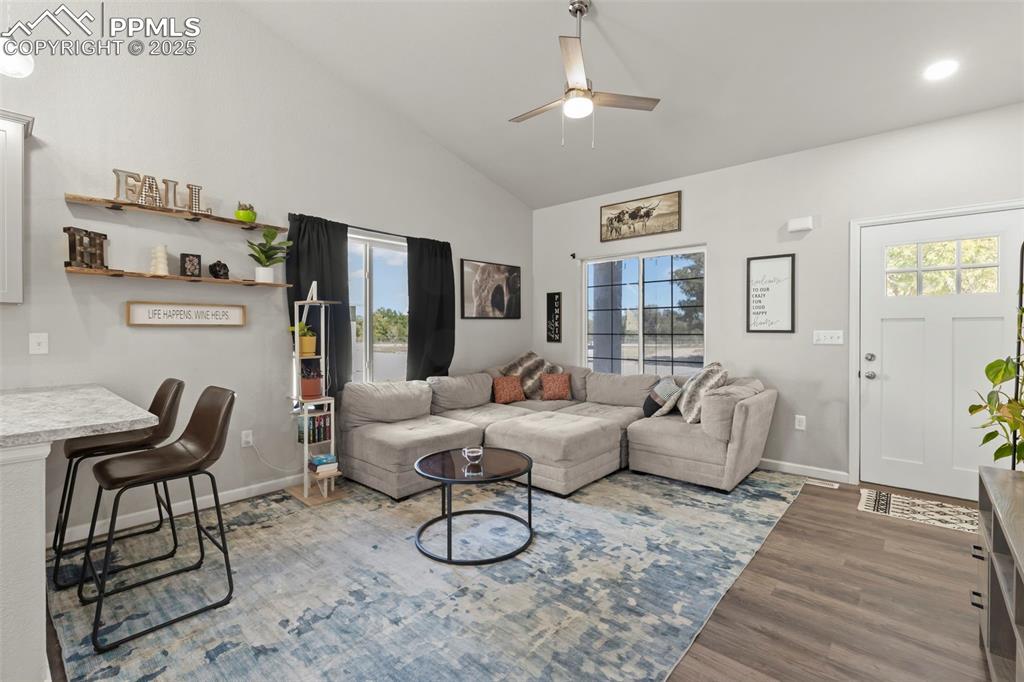
Living area featuring high vaulted ceiling, wood finished floors, and a ceiling fan
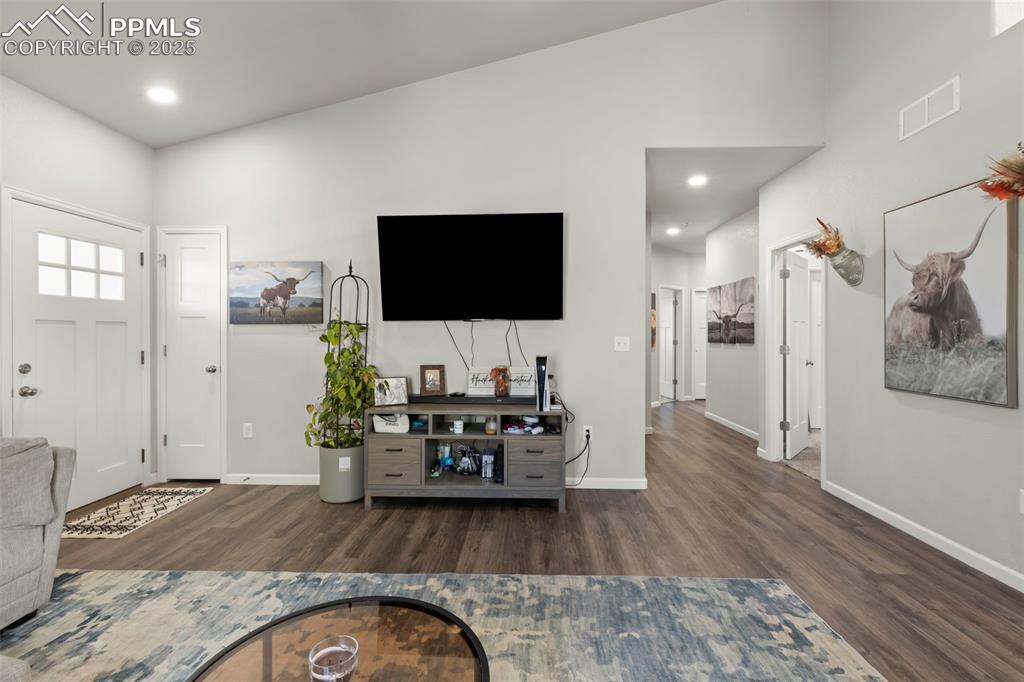
Living room featuring dark wood-style flooring and recessed lighting
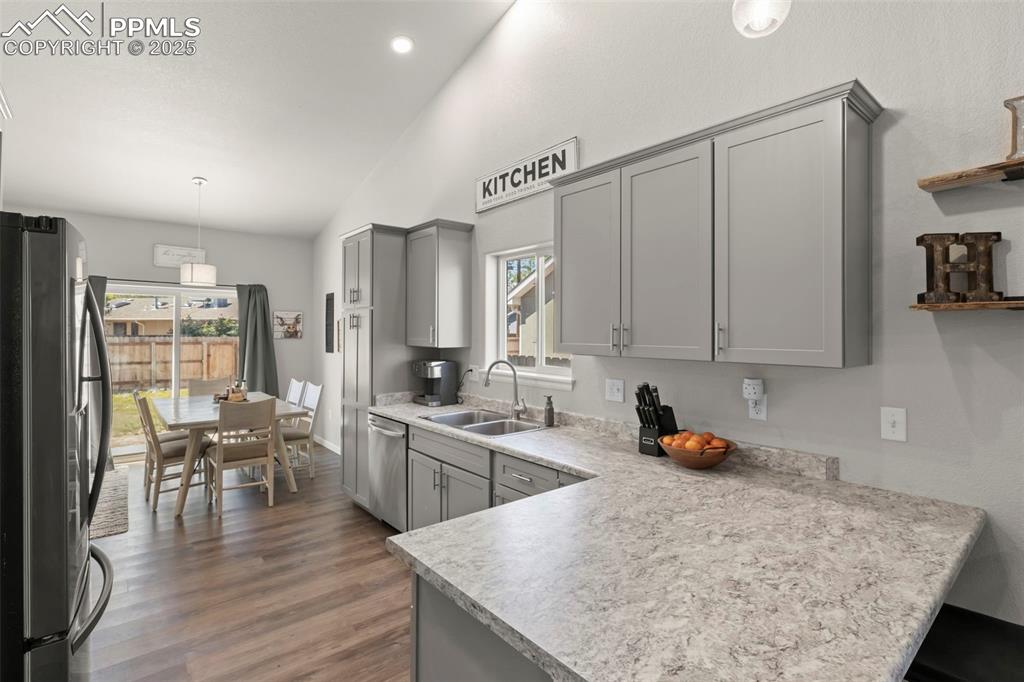
Kitchen featuring gray cabinetry, a peninsula, appliances with stainless steel finishes, light countertops, and high vaulted ceiling
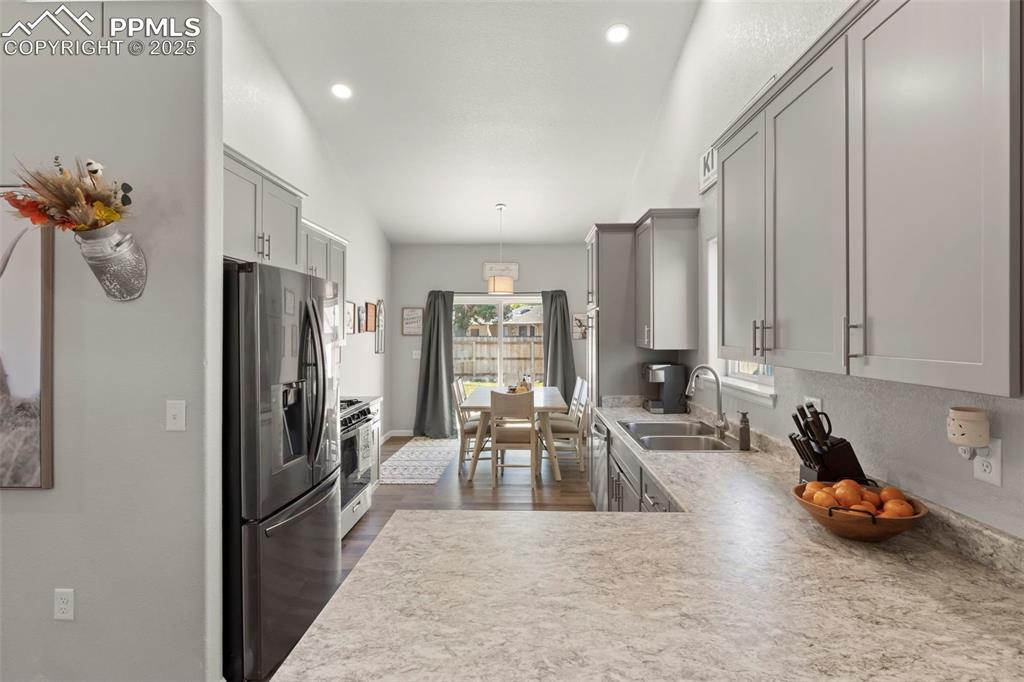
Kitchen featuring stainless steel refrigerator with ice dispenser, gray cabinetry, light countertops, recessed lighting, and dark wood finished floors
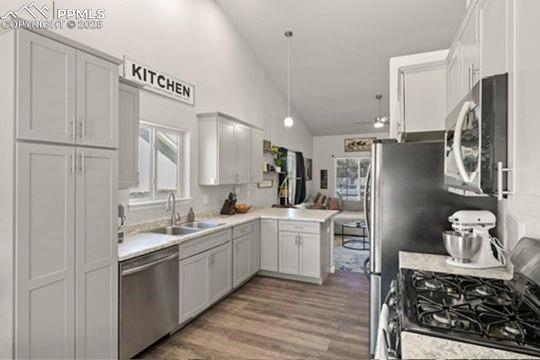
Kitchen featuring appliances with stainless steel finishes, a peninsula, light countertops, dark wood-style floors, and decorative light fixtures
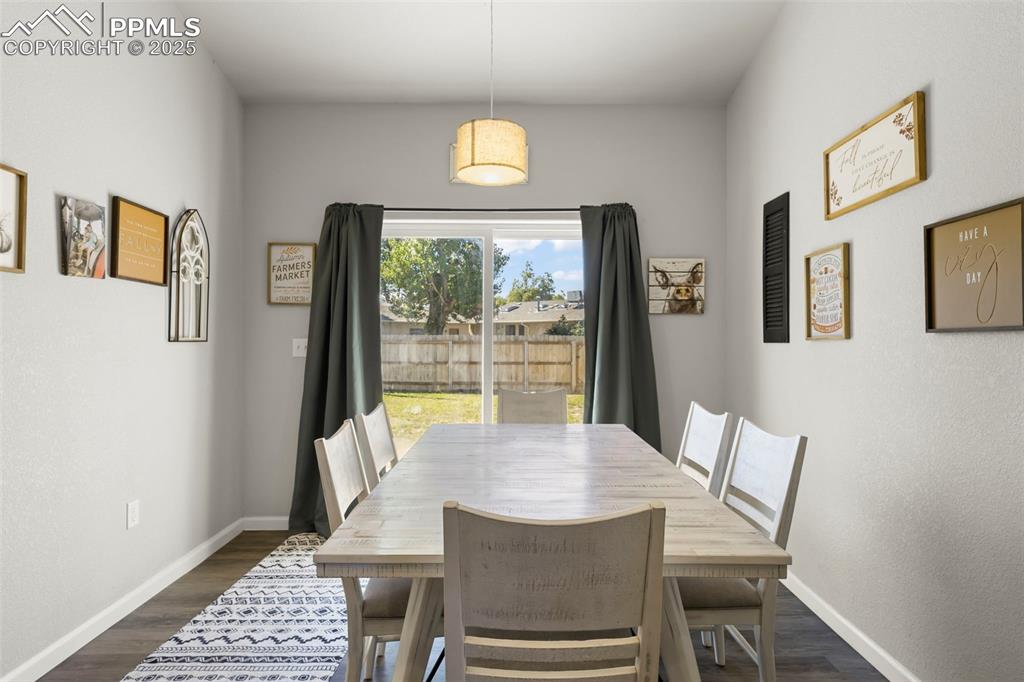
Dining room featuring baseboards and dark wood-style floors
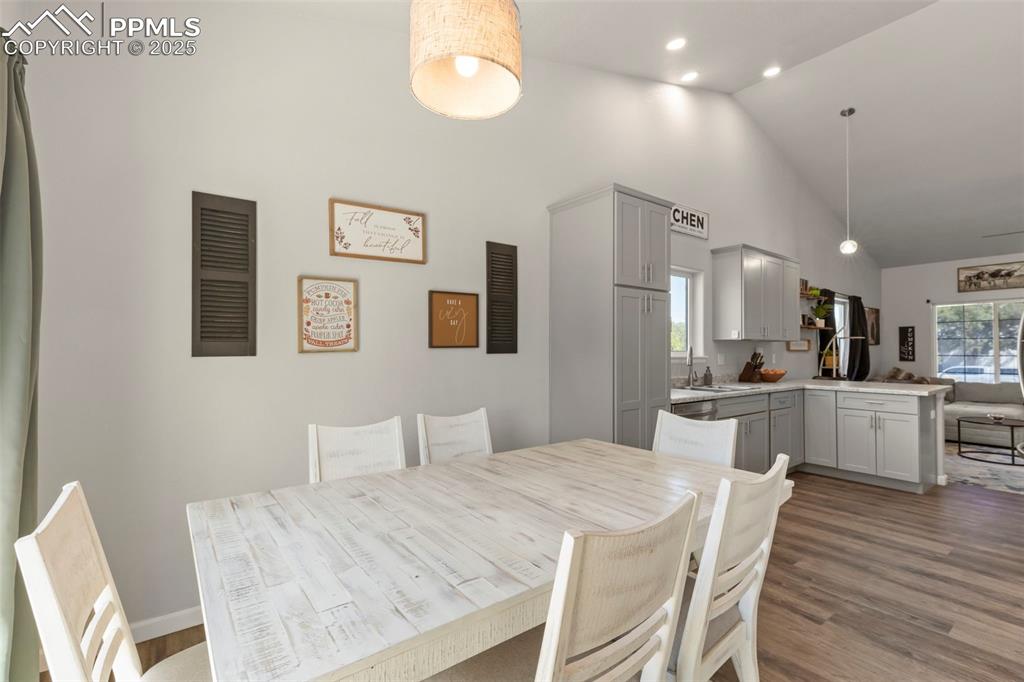
Dining space with wood finished floors, high vaulted ceiling, and plenty of natural light
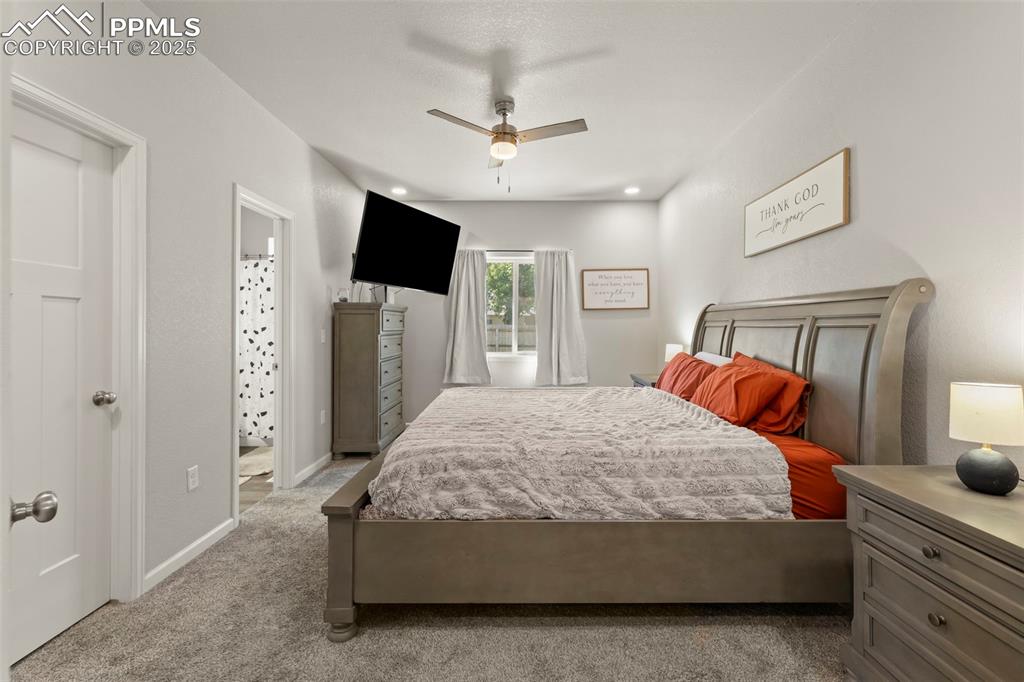
Bedroom with carpet flooring, ceiling fan, and connected bathroom
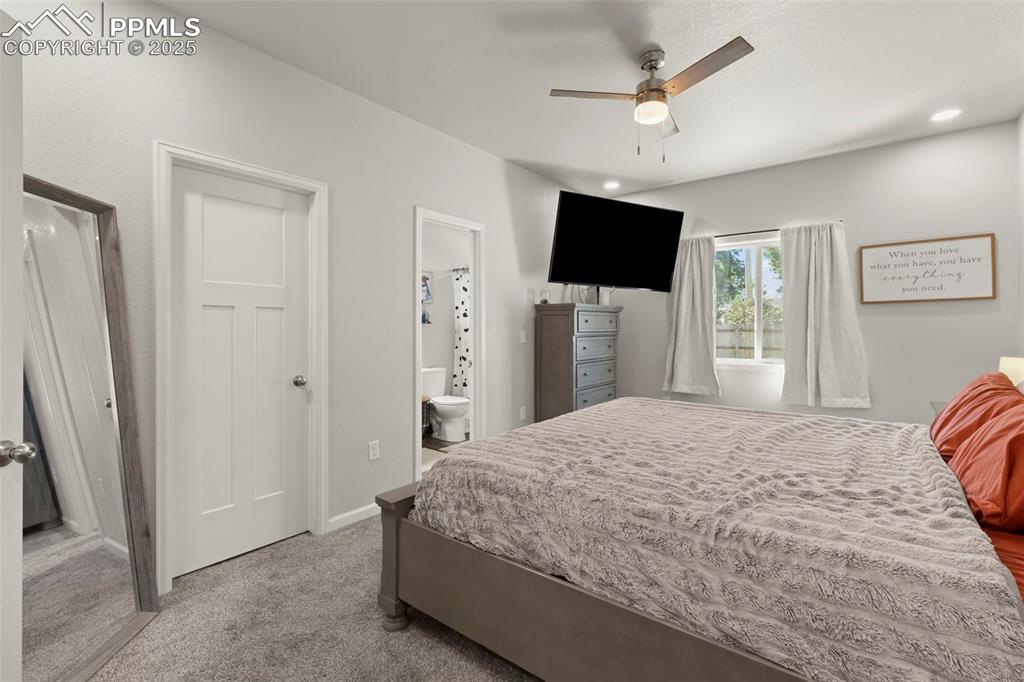
Bedroom with carpet floors, a ceiling fan, and ensuite bath
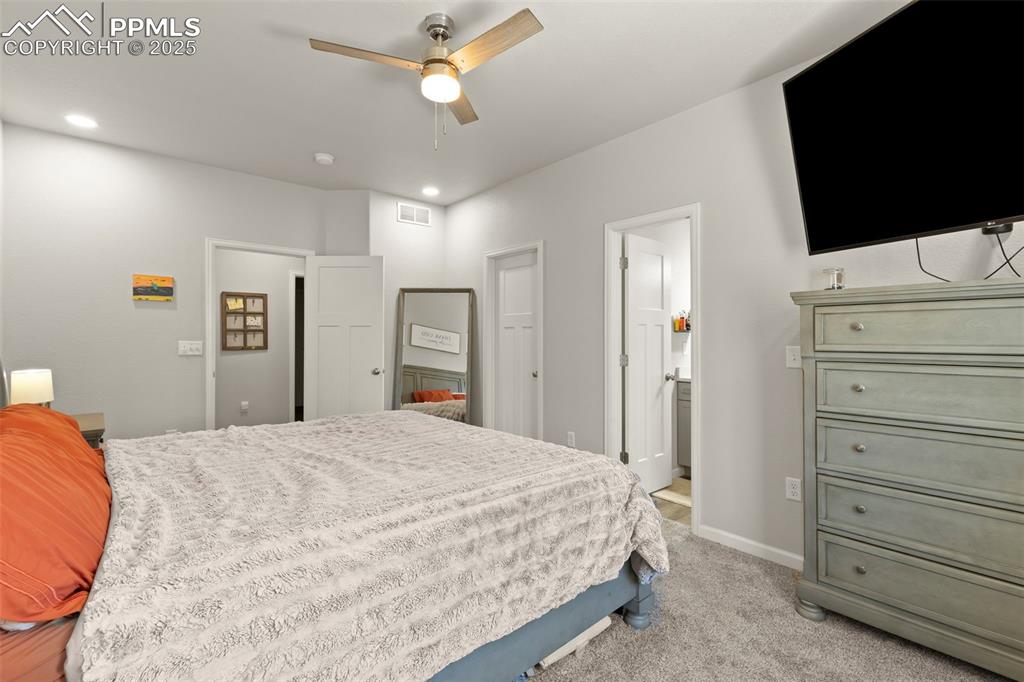
Bedroom featuring light carpet, ceiling fan, recessed lighting, and connected bathroom
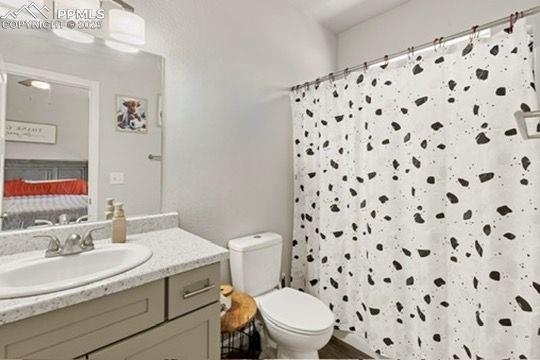
Full bath with ensuite bathroom, vanity, and a shower with curtain
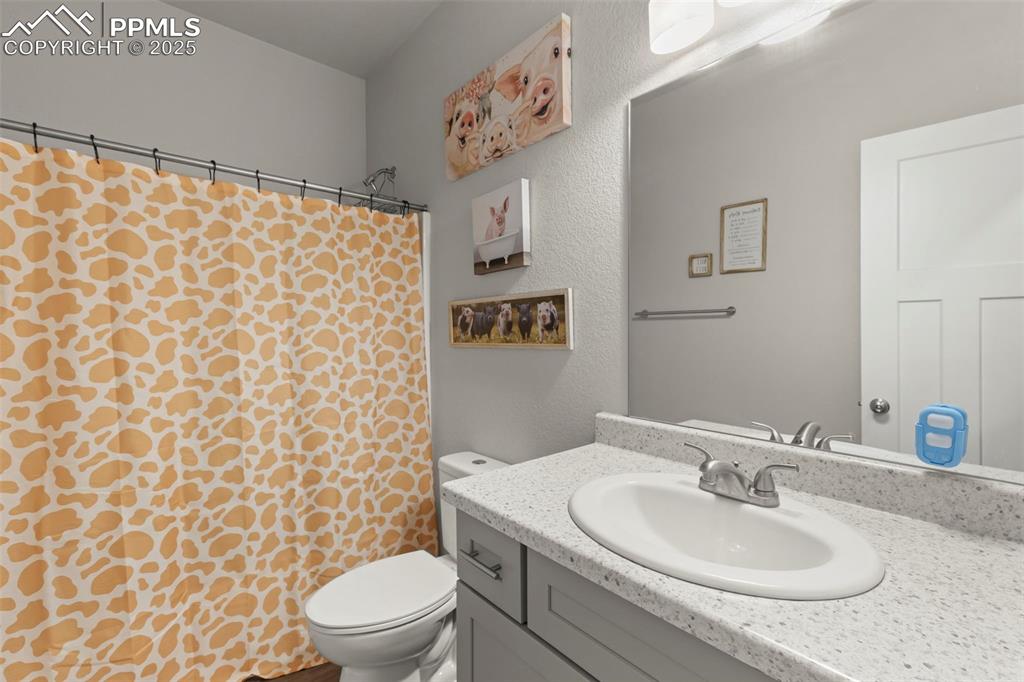
Full bathroom featuring vanity, a textured wall, and a shower with shower curtain
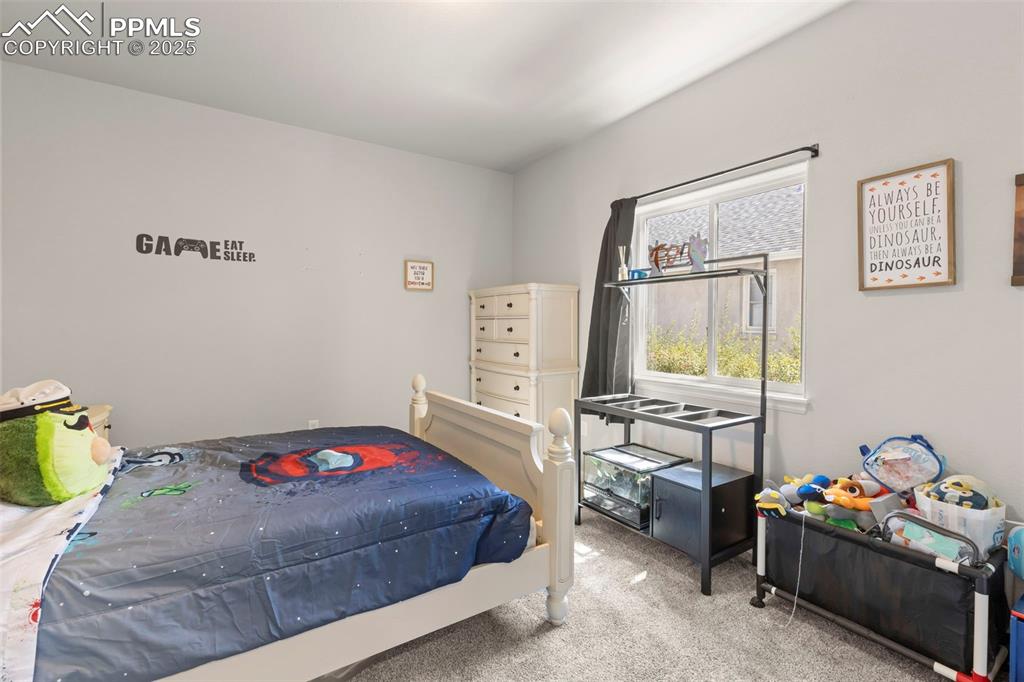
Bedroom with carpet
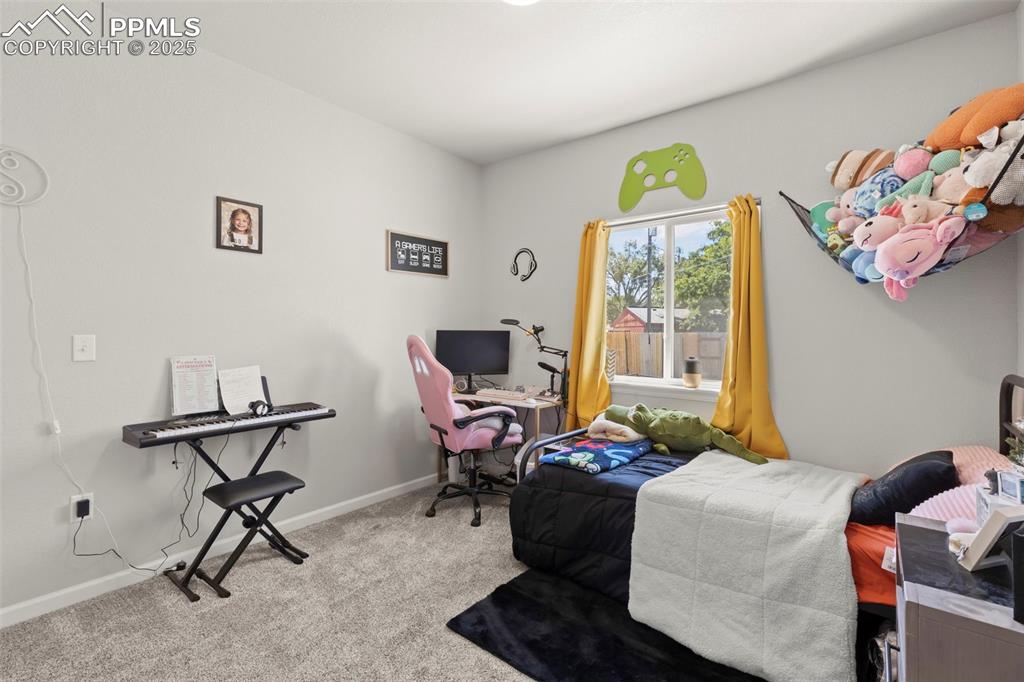
Carpeted bedroom with a desk and baseboards
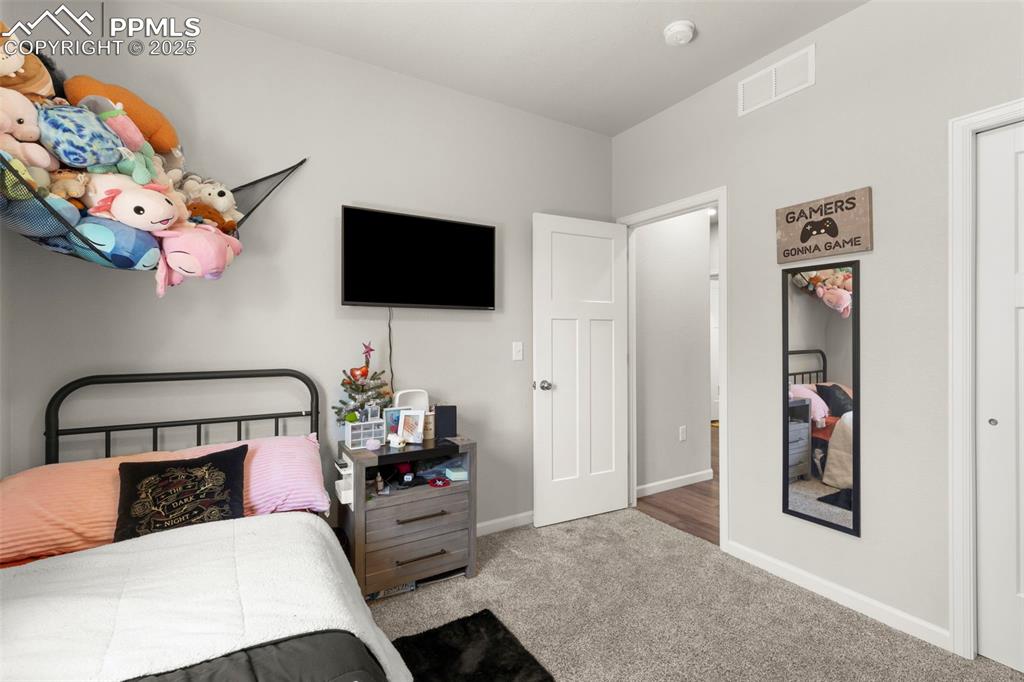
Carpeted bedroom with baseboards
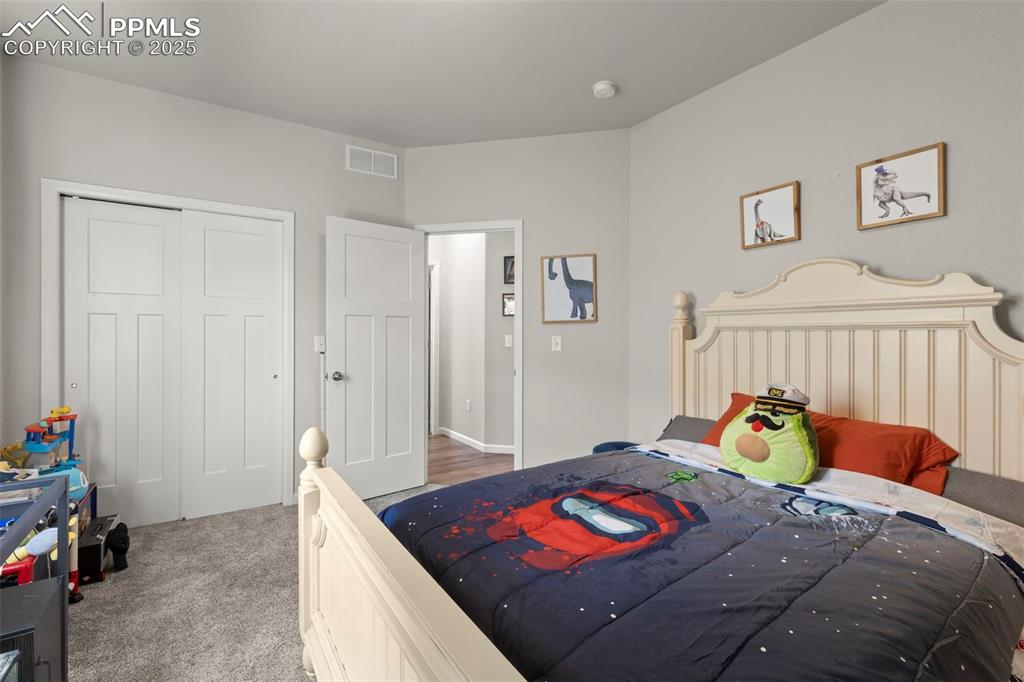
Bedroom with a closet and light colored carpet
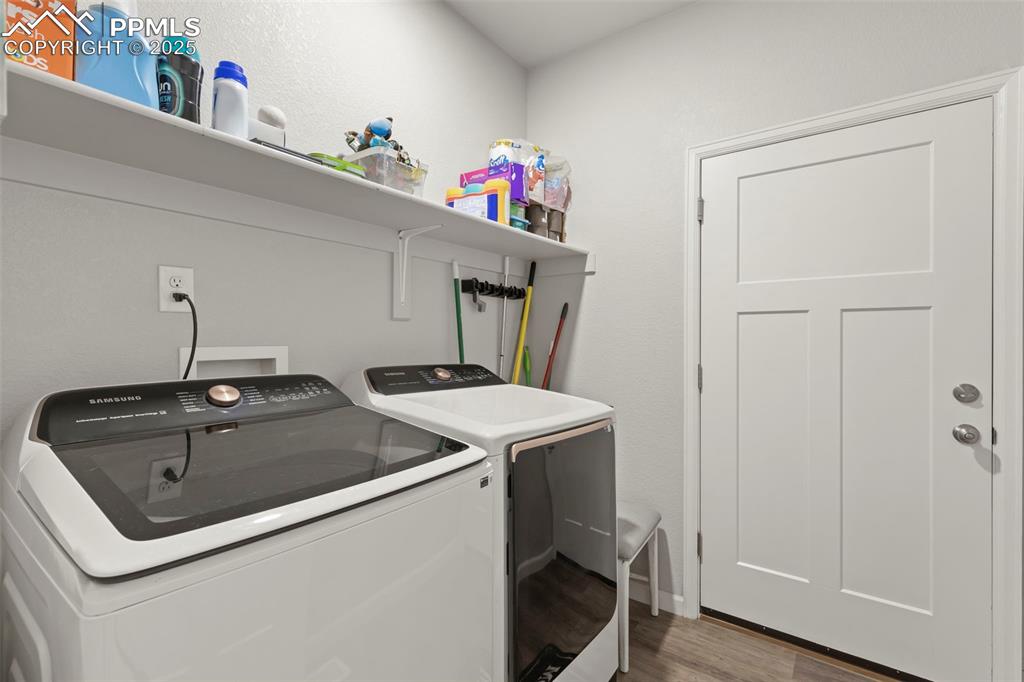
Laundry room with light wood-type flooring and independent washer and dryer
Disclaimer: The real estate listing information and related content displayed on this site is provided exclusively for consumers’ personal, non-commercial use and may not be used for any purpose other than to identify prospective properties consumers may be interested in purchasing.