7695 Woody Creek Drive, Colorado Springs, CO, 80911
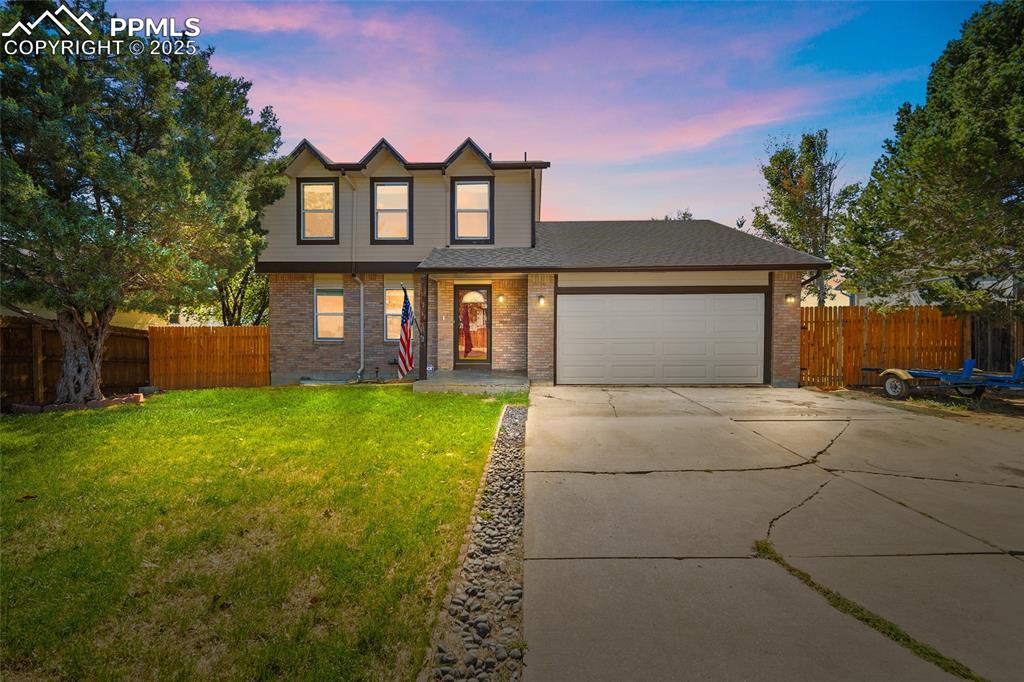
Front of Structure
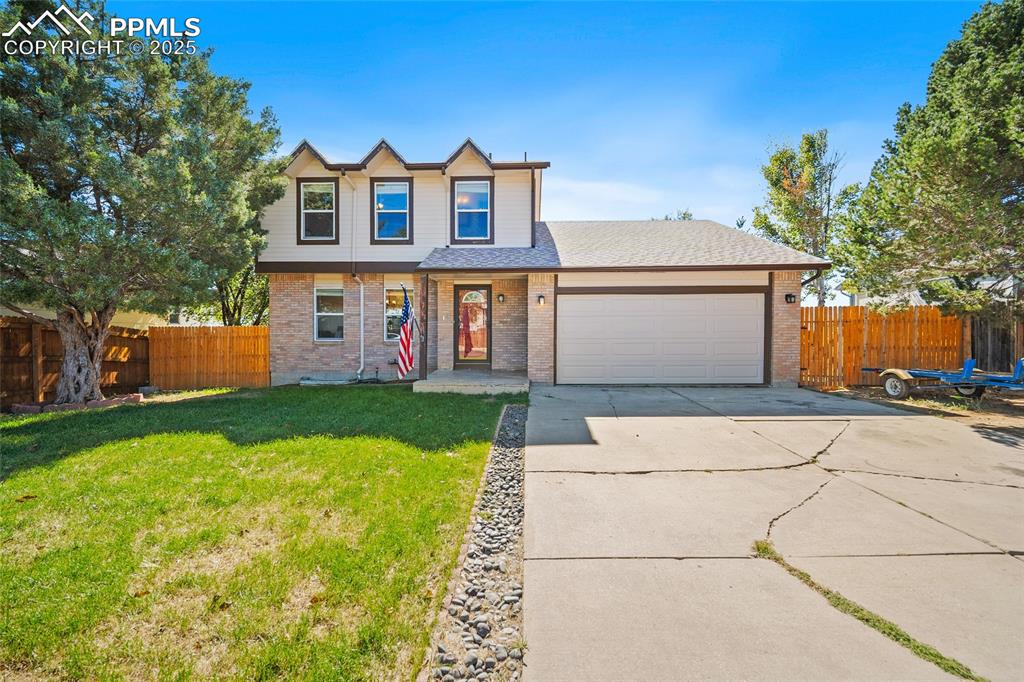
Traditional home with brick siding, concrete driveway, roof with shingles, and a garage
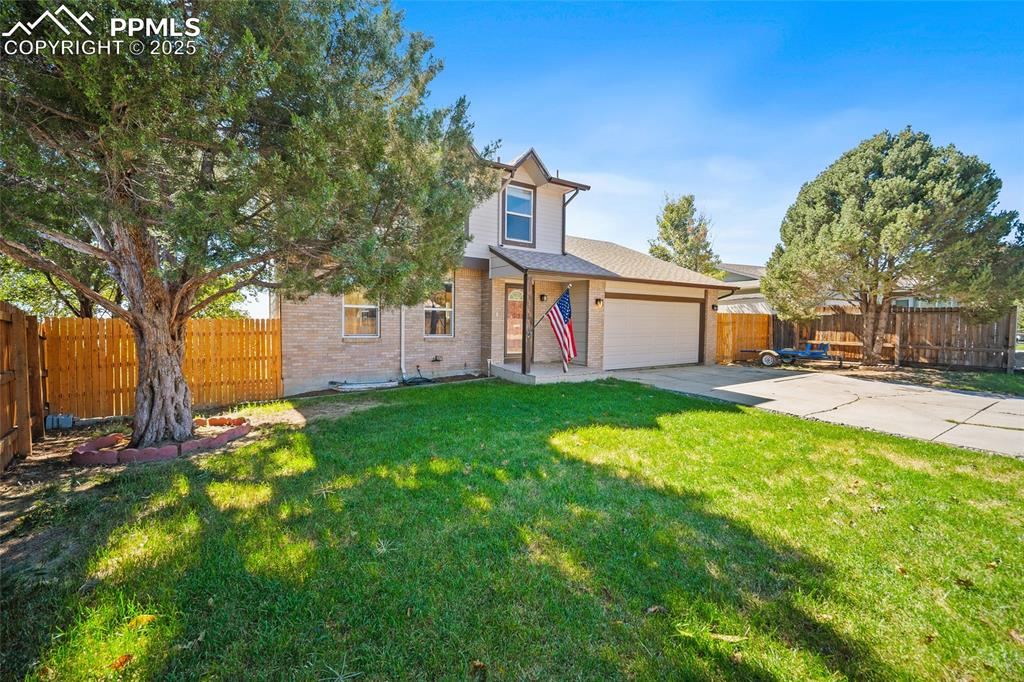
View of front of house featuring brick siding, driveway, and an attached garage
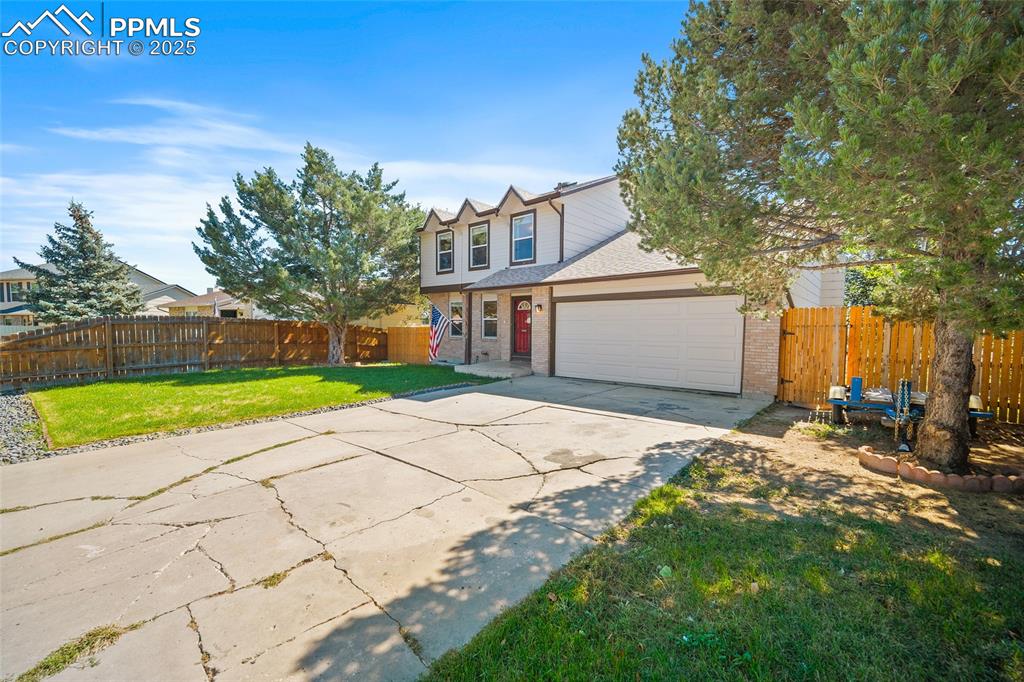
Traditional home with concrete driveway, brick siding, a garage, and a shingled roof
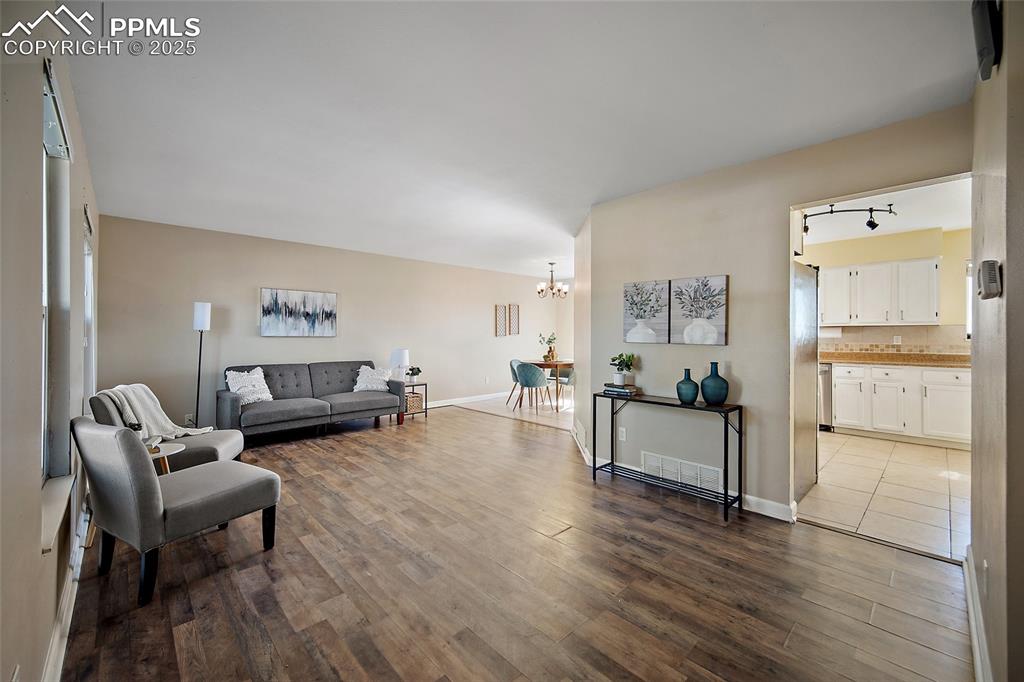
Living room with dark wood-type flooring and a chandelier
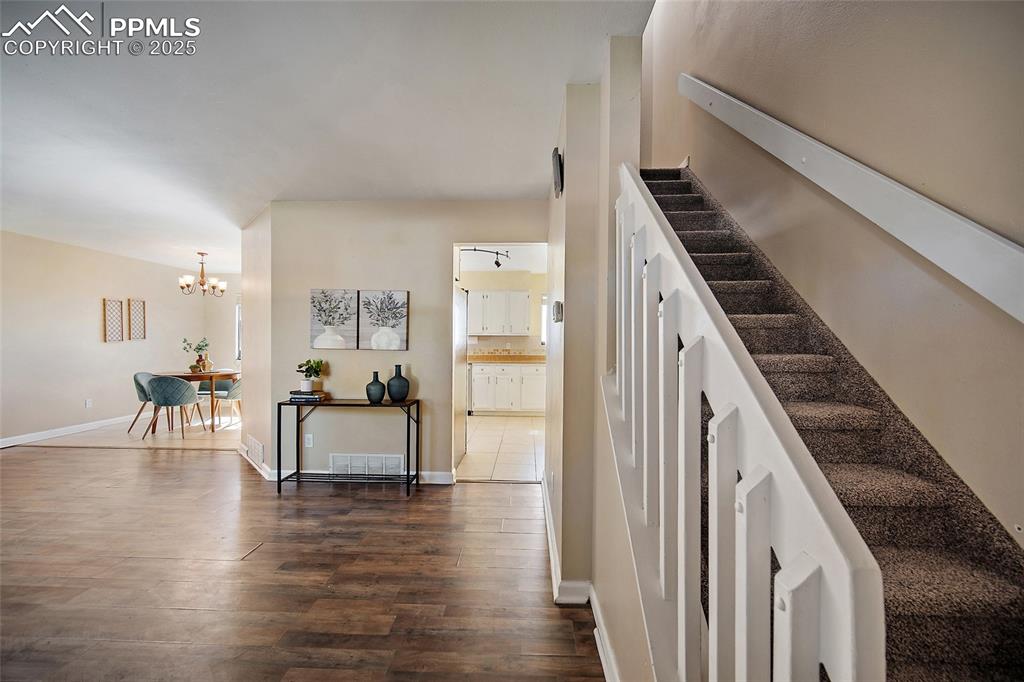
Stairway featuring wood finished floors and a chandelier
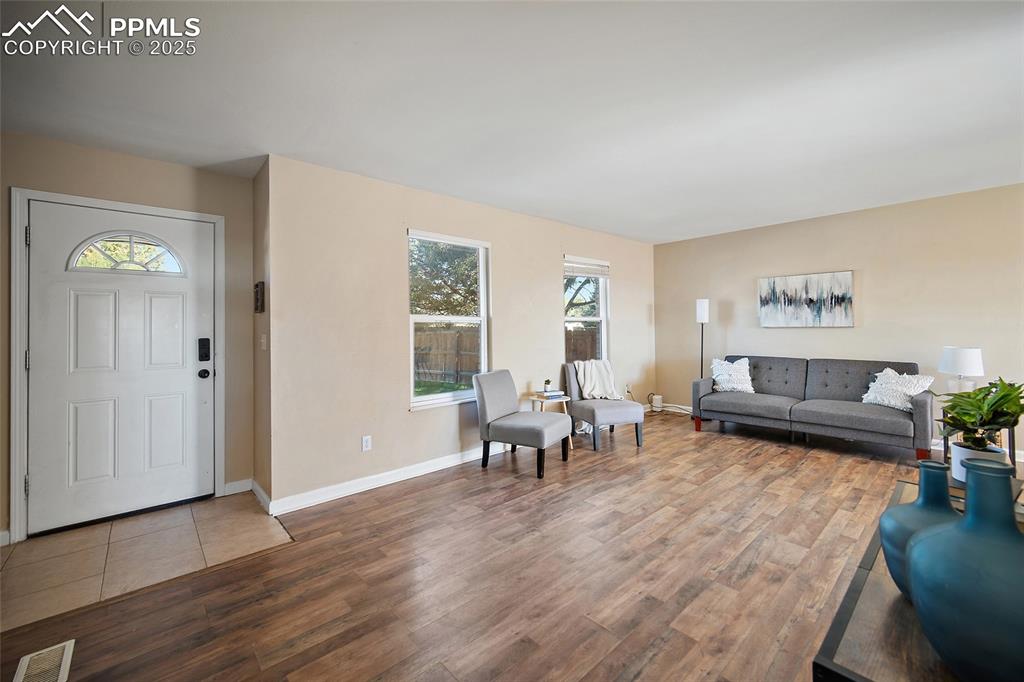
Entrance foyer featuring plenty of natural light and wood finished floors
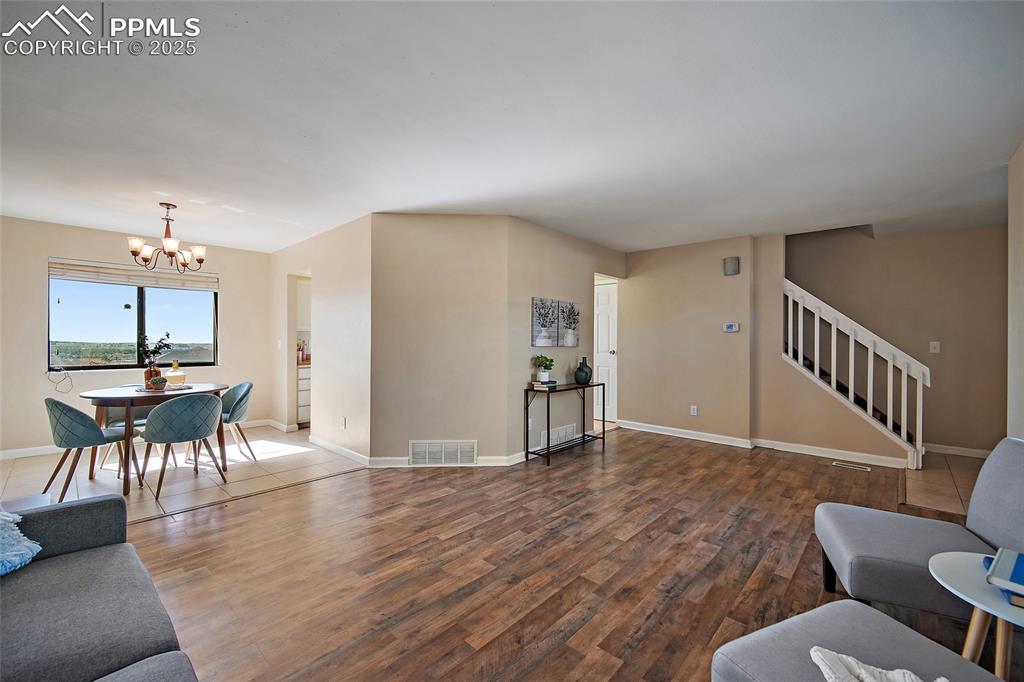
Living room with wood finished floors, a chandelier, and stairway
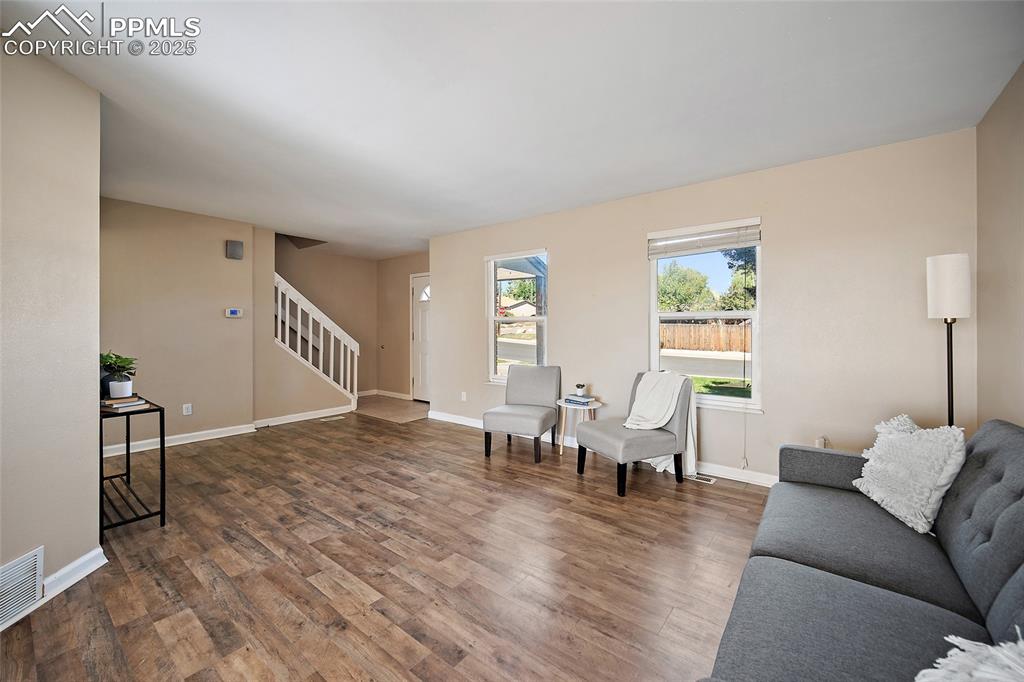
Living area featuring wood finished floors and stairs
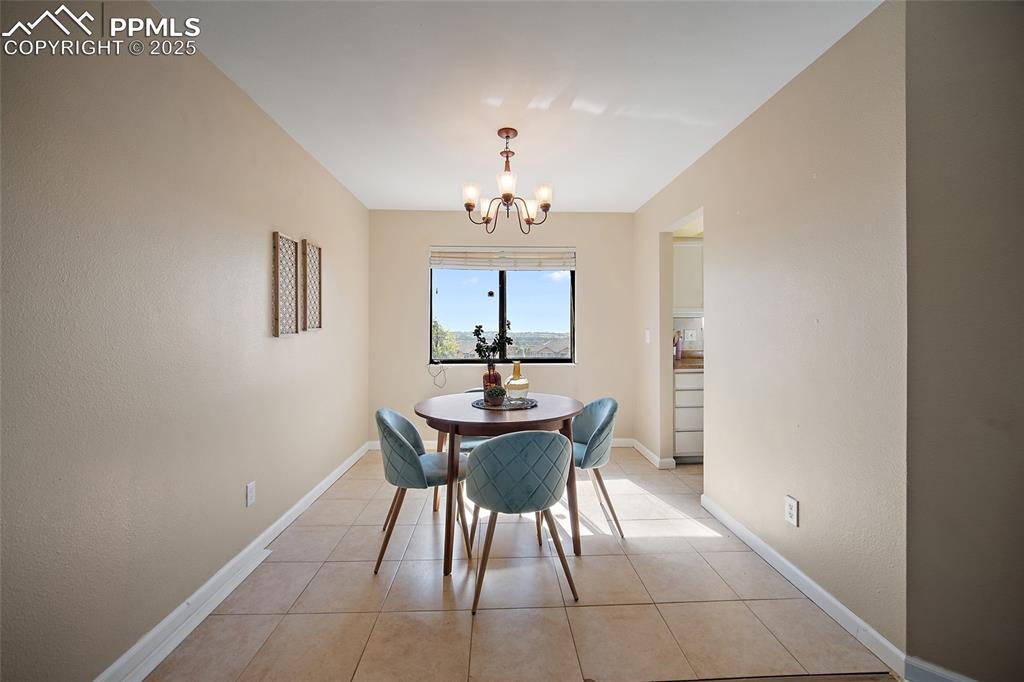
Dining room with light tile patterned floors, a chandelier, and a textured wall
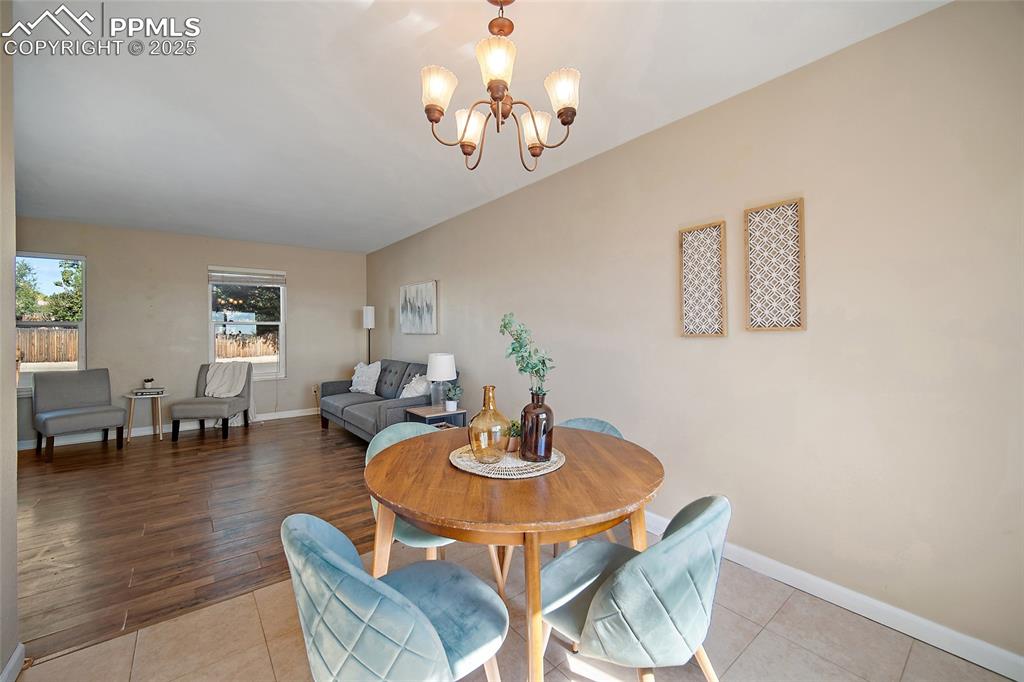
Dining room with a chandelier and light tile patterned flooring
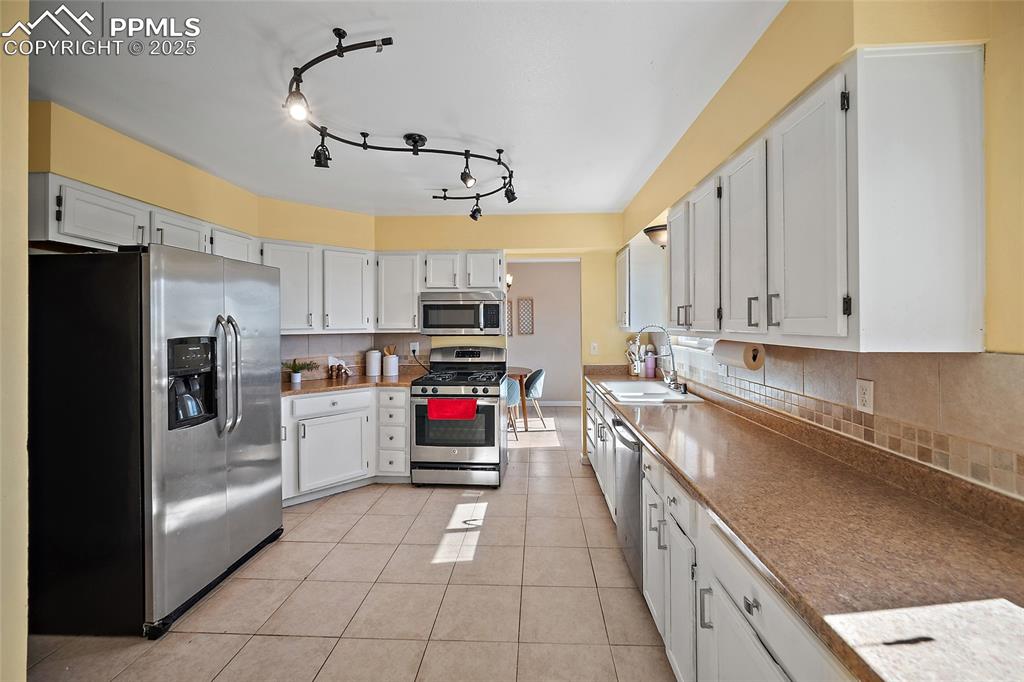
Kitchen featuring stainless steel appliances, white cabinets, light tile patterned floors, decorative backsplash, and track lighting
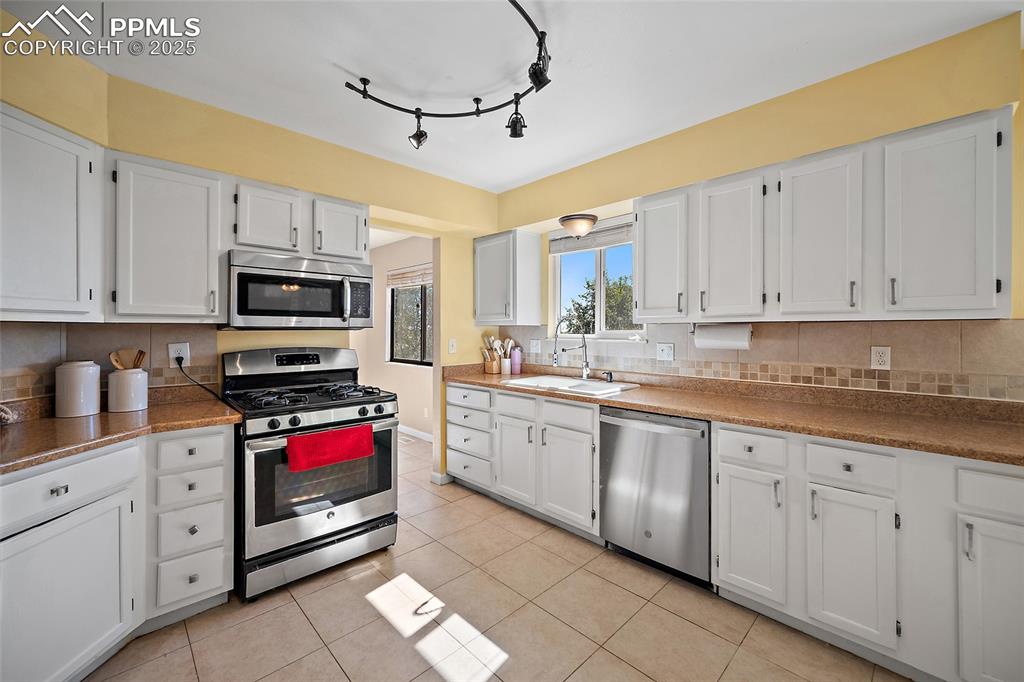
Kitchen featuring appliances with stainless steel finishes, white cabinetry, tasteful backsplash, light tile patterned floors, and dark countertops
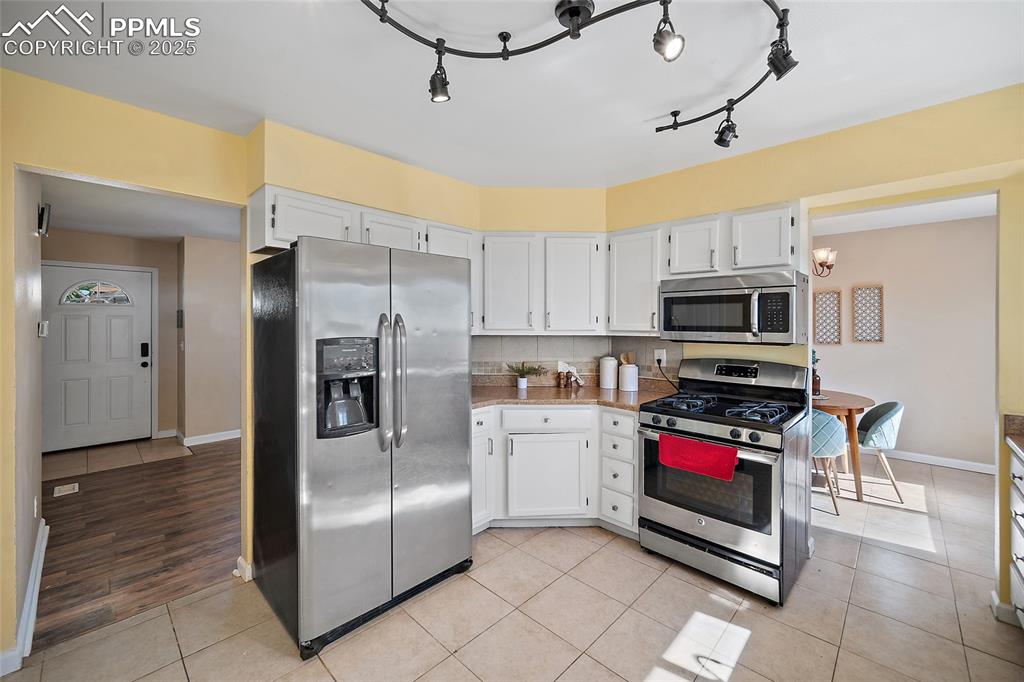
Kitchen with appliances with stainless steel finishes, white cabinets, light tile patterned floors, backsplash, and rail lighting
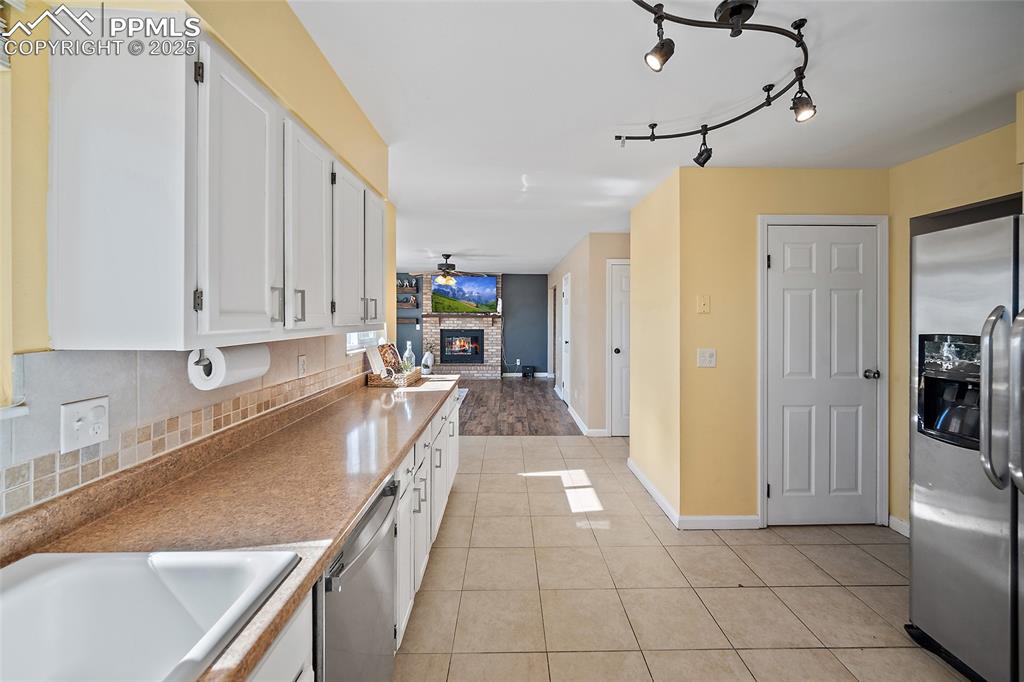
Kitchen featuring stainless steel appliances, a fireplace, light tile patterned floors, white cabinetry, and a ceiling fan
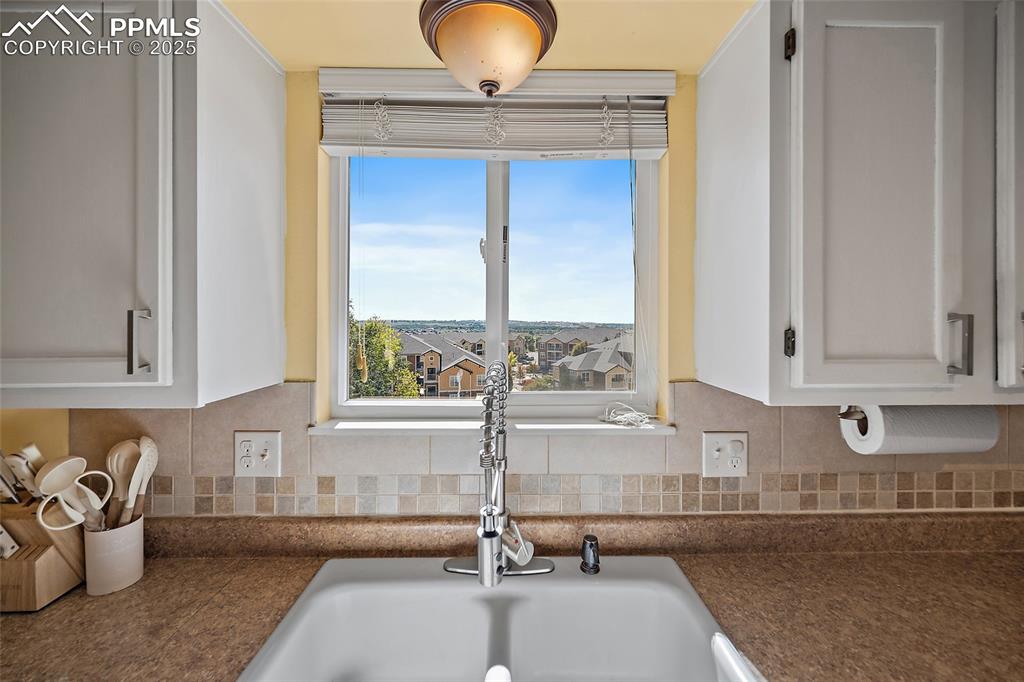
Kitchen with dark countertops, backsplash, and white cabinets
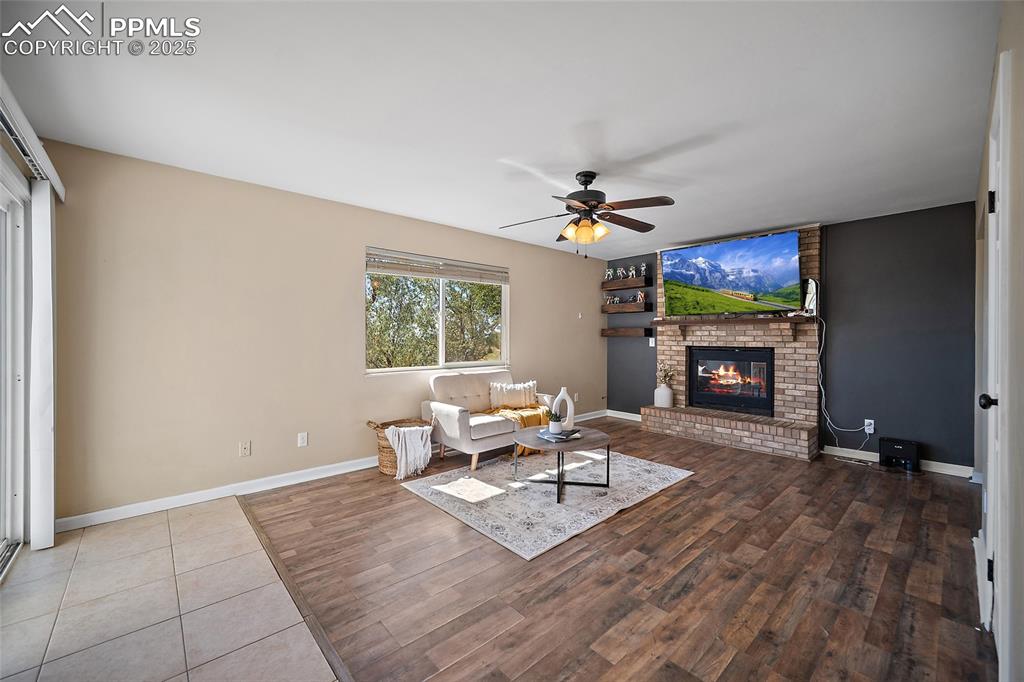
Living room featuring ceiling fan, a brick fireplace, and wood finished floors
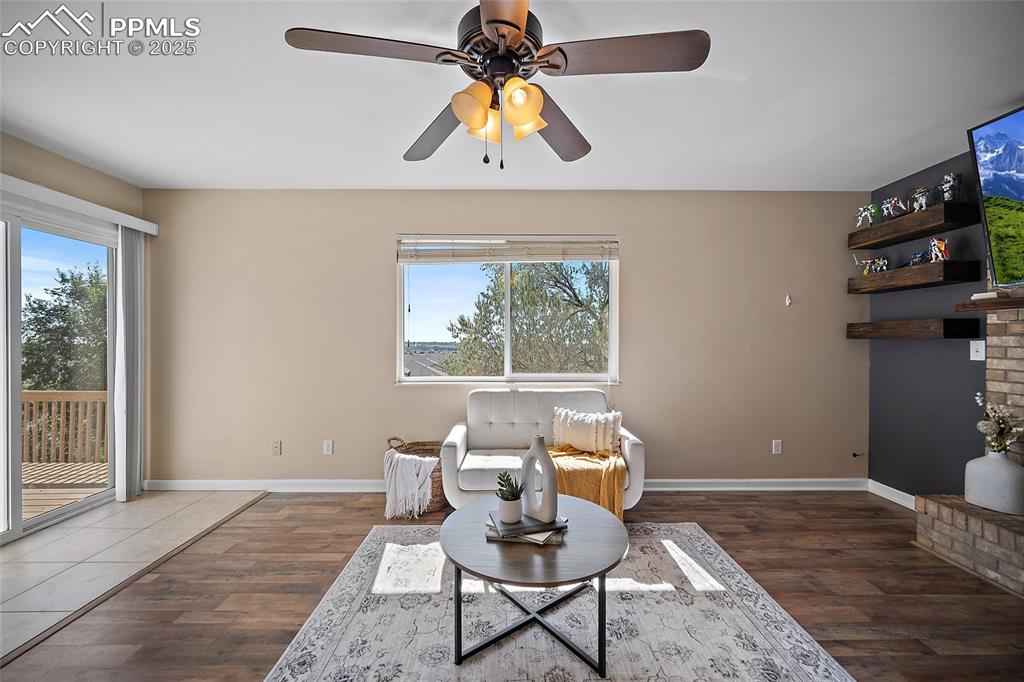
Sitting room featuring dark wood-style floors, a ceiling fan, and a fireplace
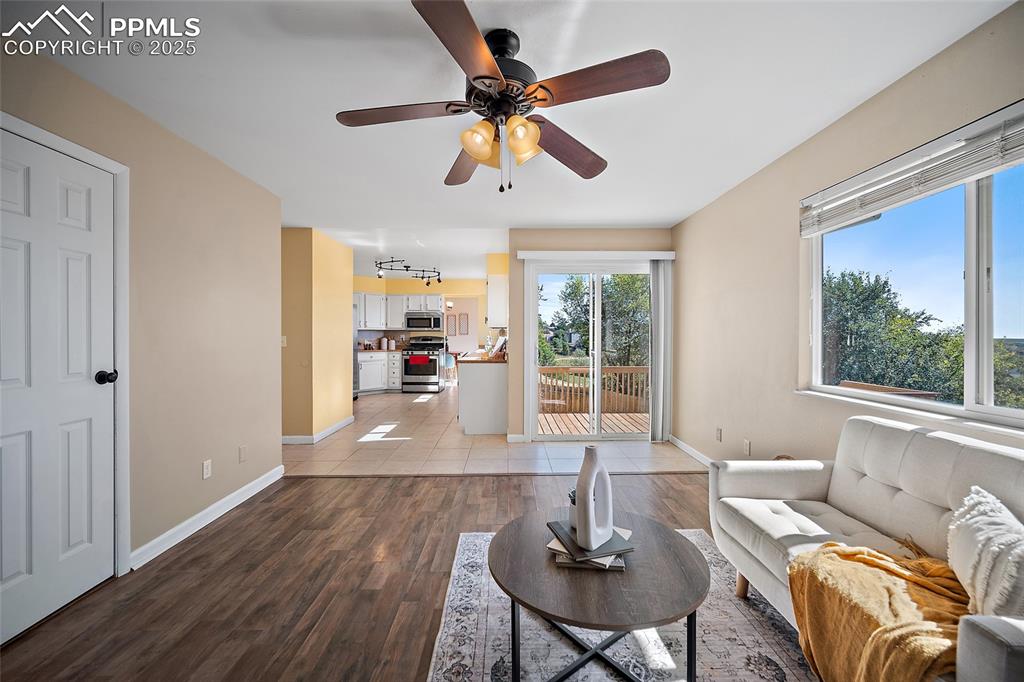
Living room featuring light wood-style floors and ceiling fan
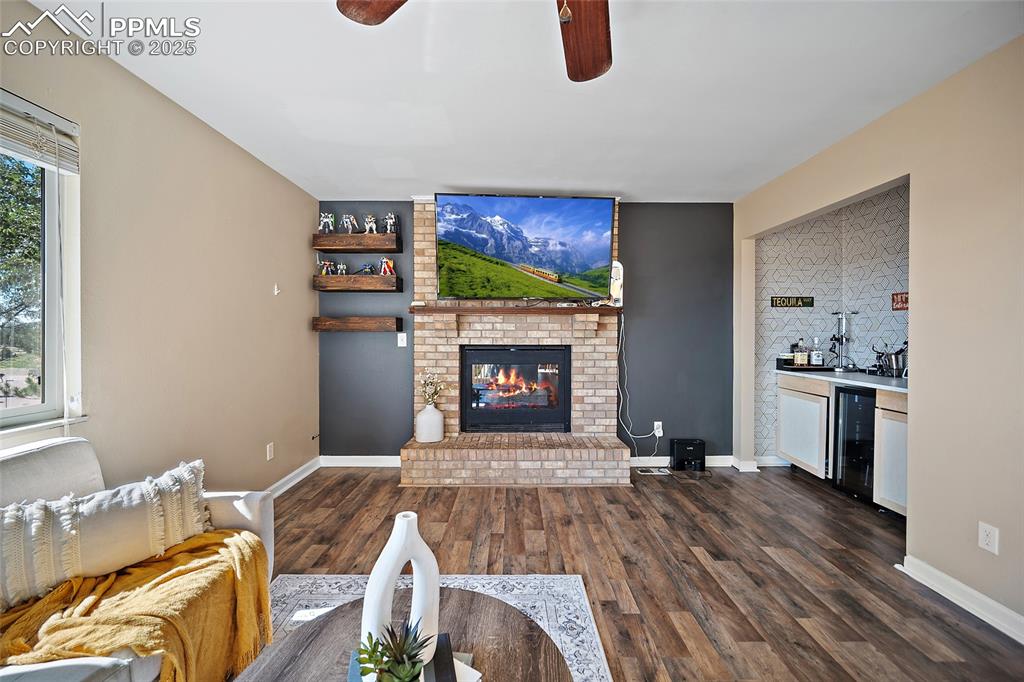
Living room featuring dark wood-type flooring, a fireplace, a ceiling fan, and a bar
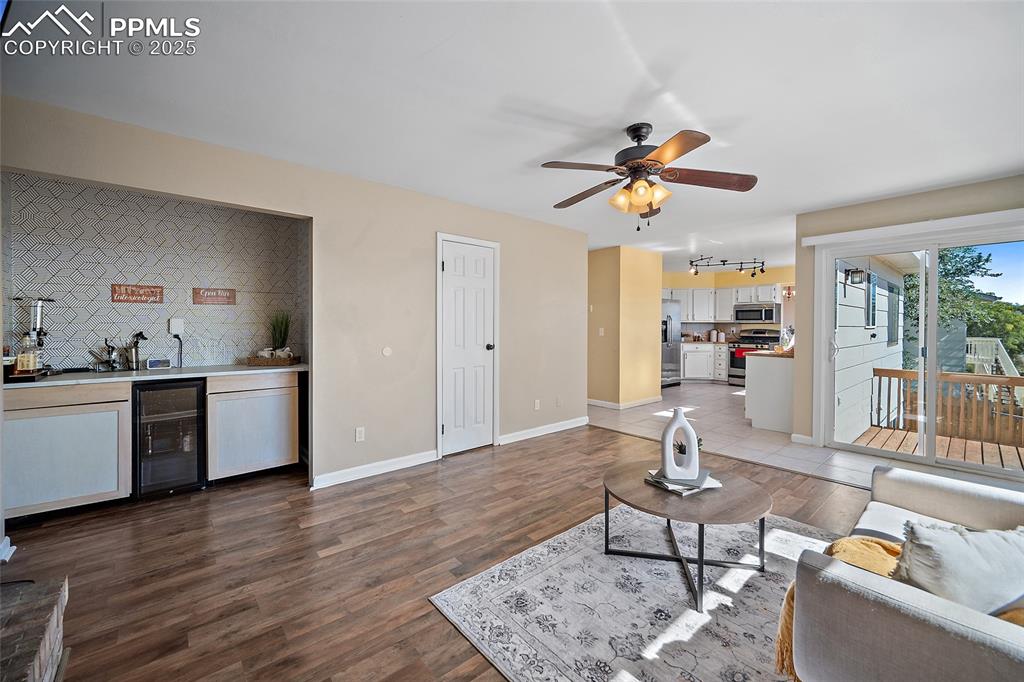
Living area with wine cooler, dark wood-style floors, and ceiling fan
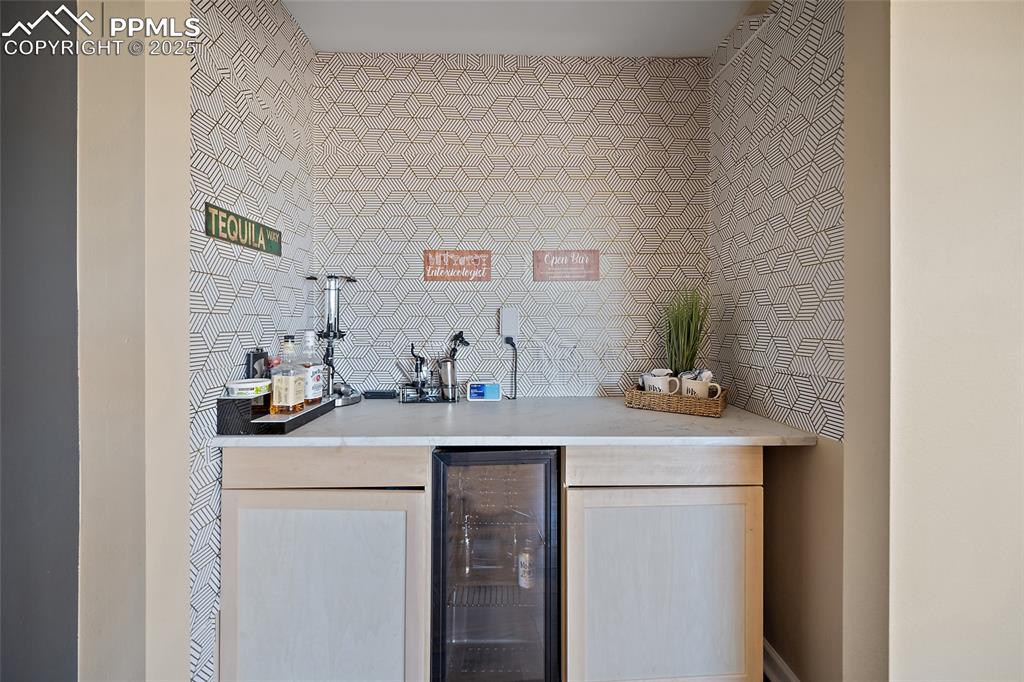
Indoor dry bar with light brown cabinets, wine cooler, light stone countertops, and tasteful backsplash
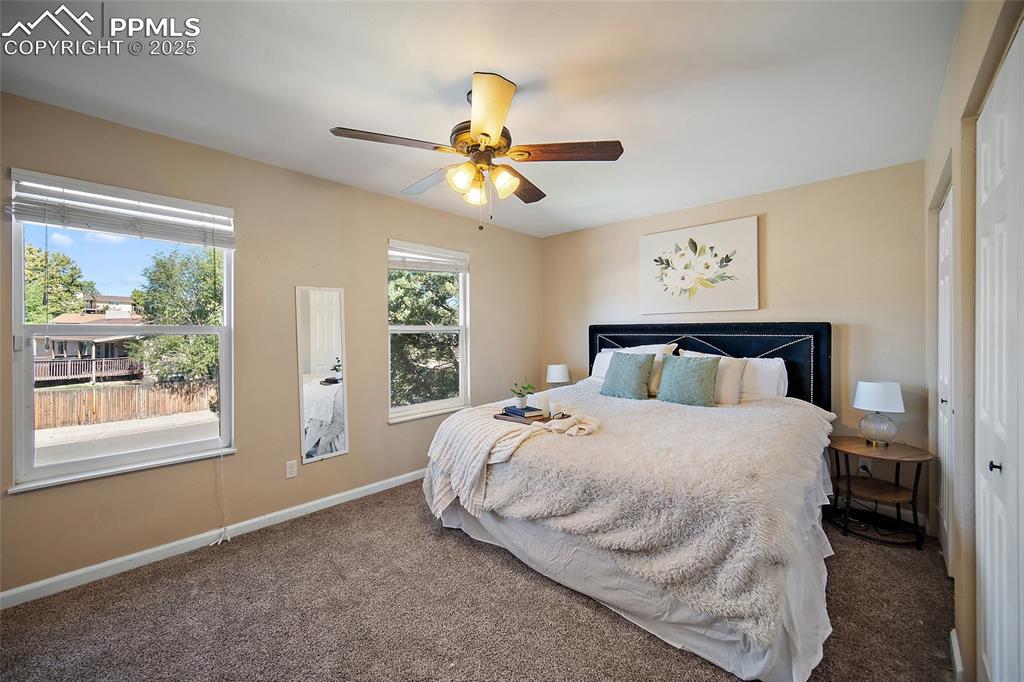
Carpeted bedroom featuring a closet and a ceiling fan
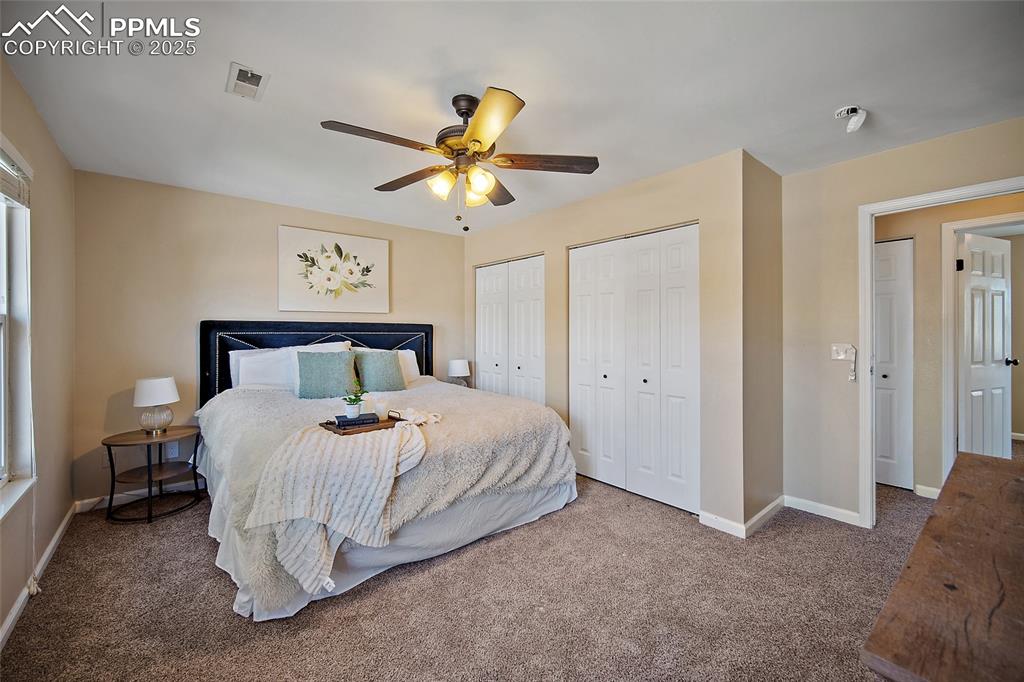
Carpeted bedroom featuring two closets and ceiling fan
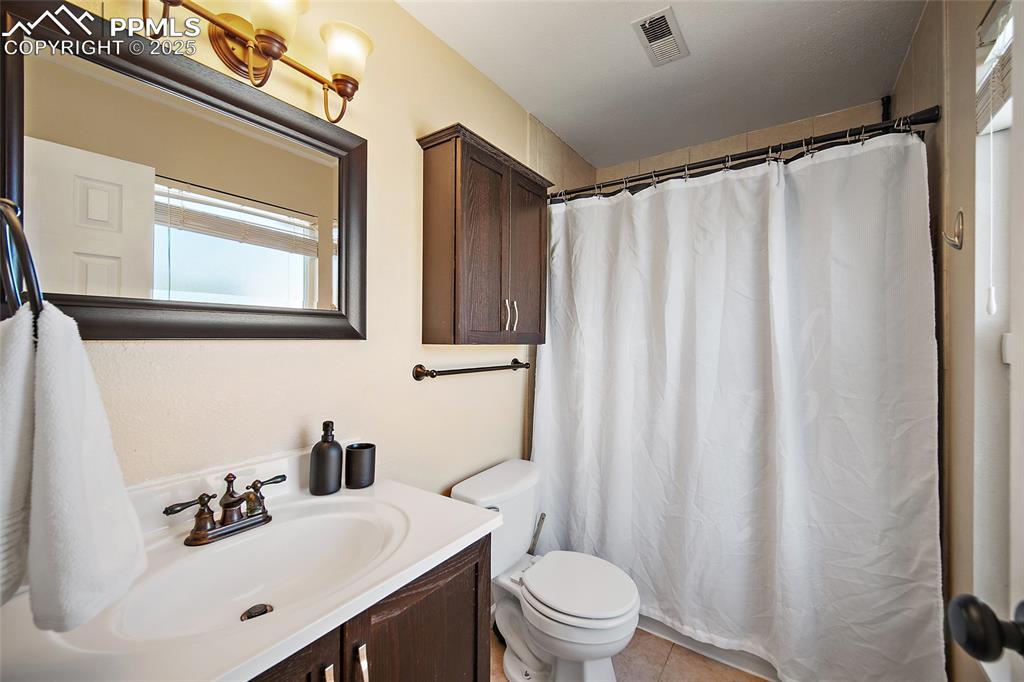
Full bath with vanity, light tile patterned floors, and a shower with shower curtain
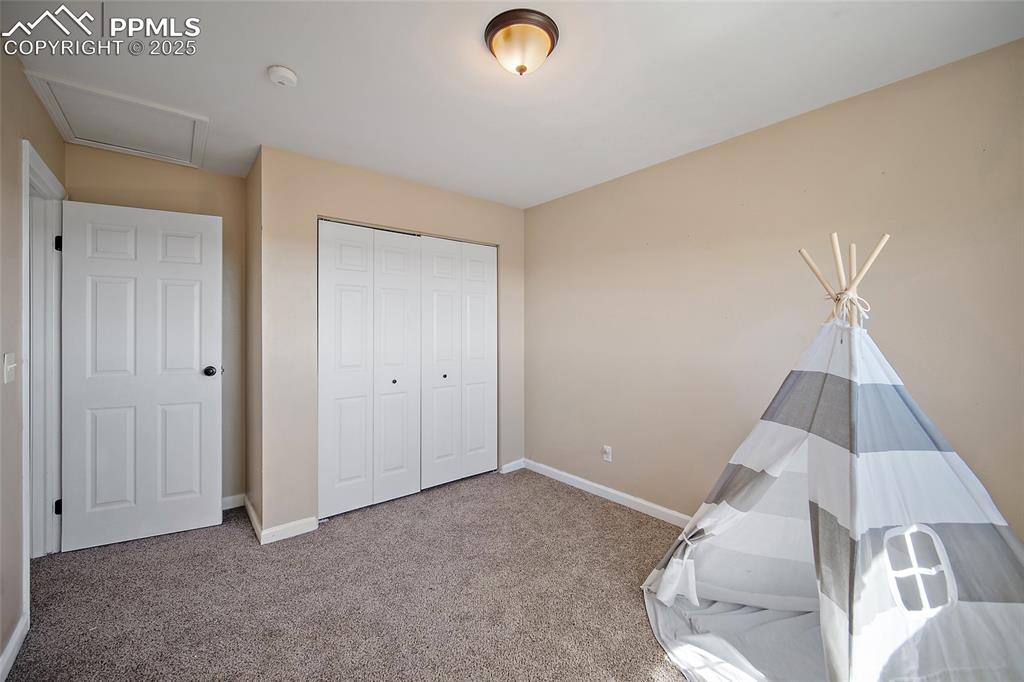
Rec room with carpet floors and attic access
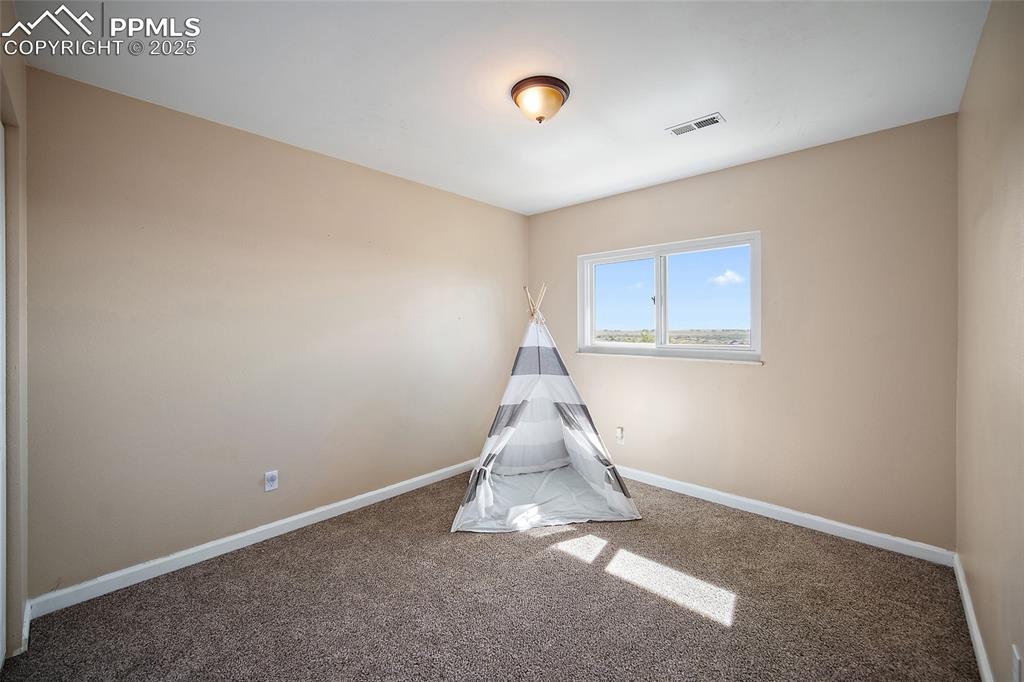
Playroom featuring carpet floors and baseboards
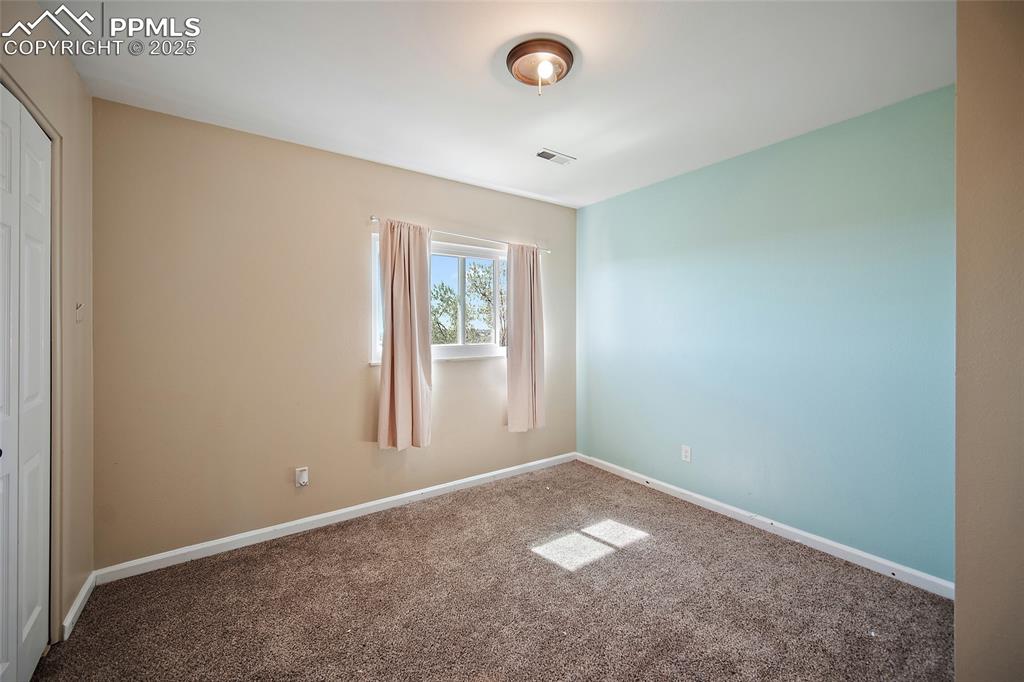
Spare room with carpet floors and baseboards
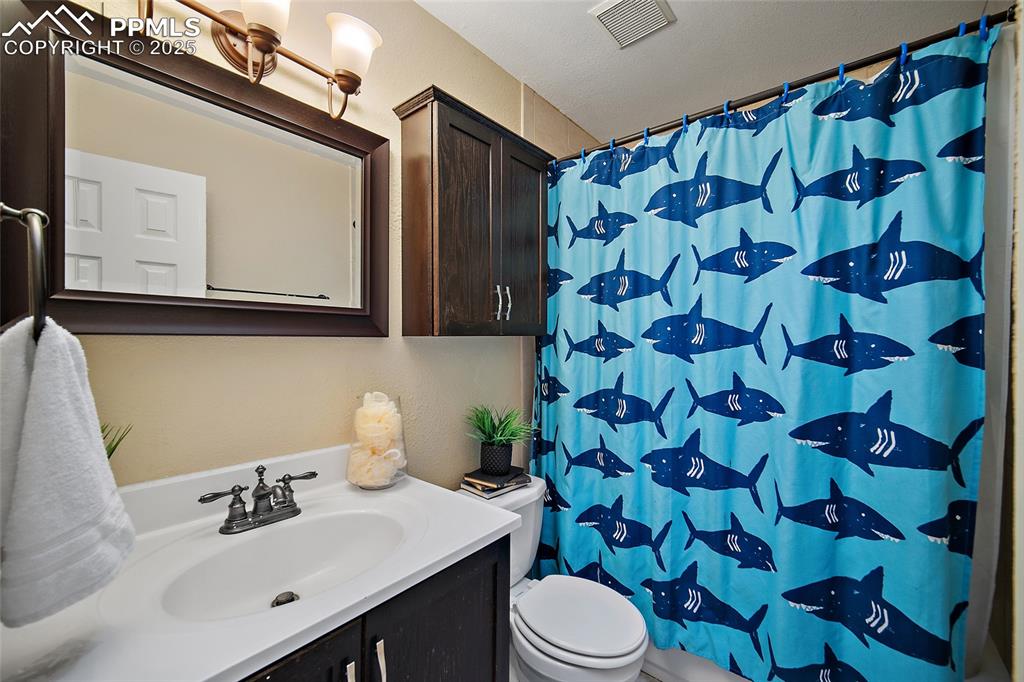
Bathroom featuring vanity and a shower with curtain
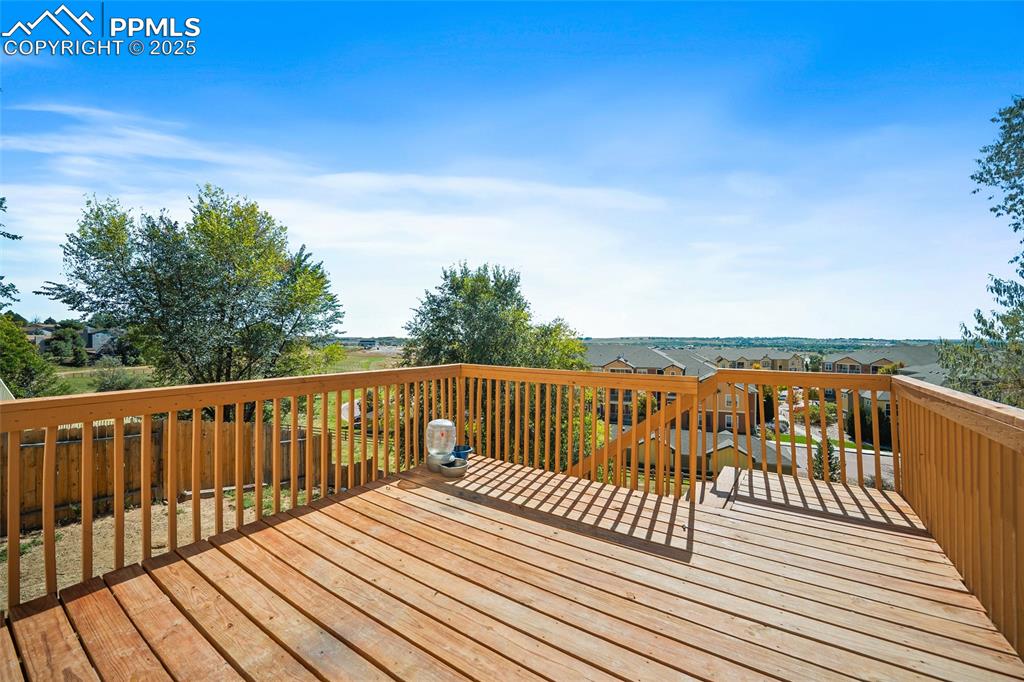
View of wooden deck
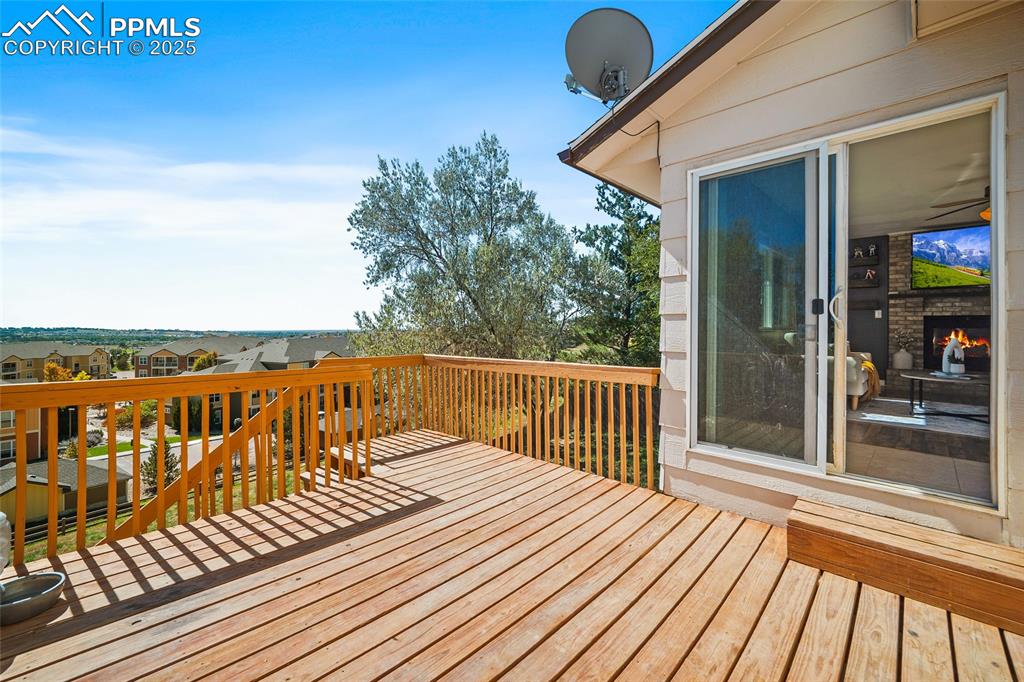
Wooden terrace with a residential view
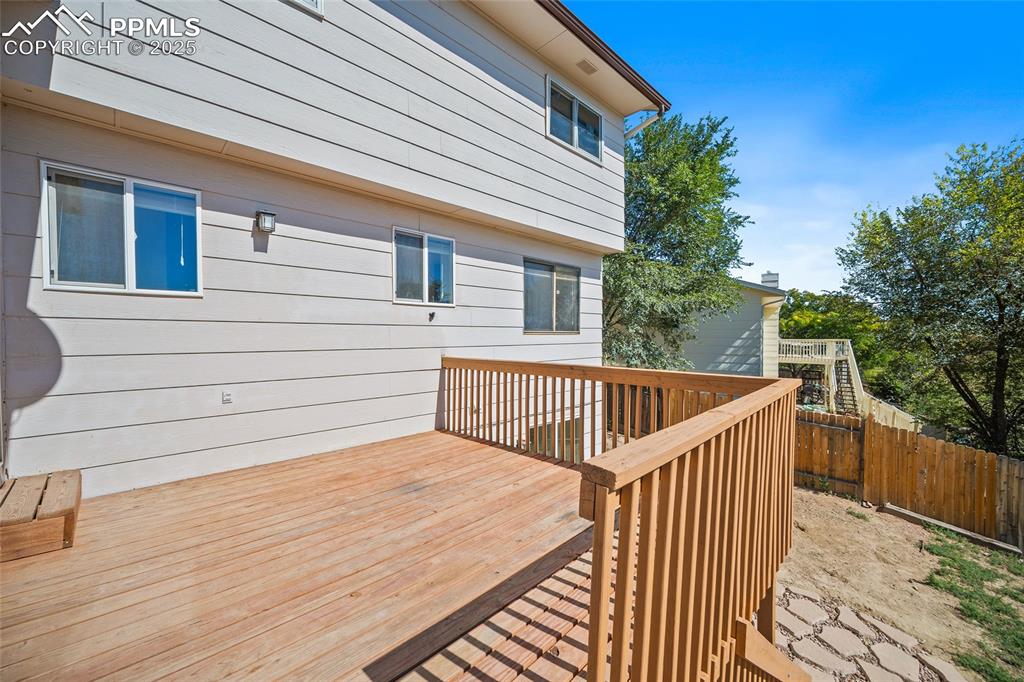
Deck with stairs
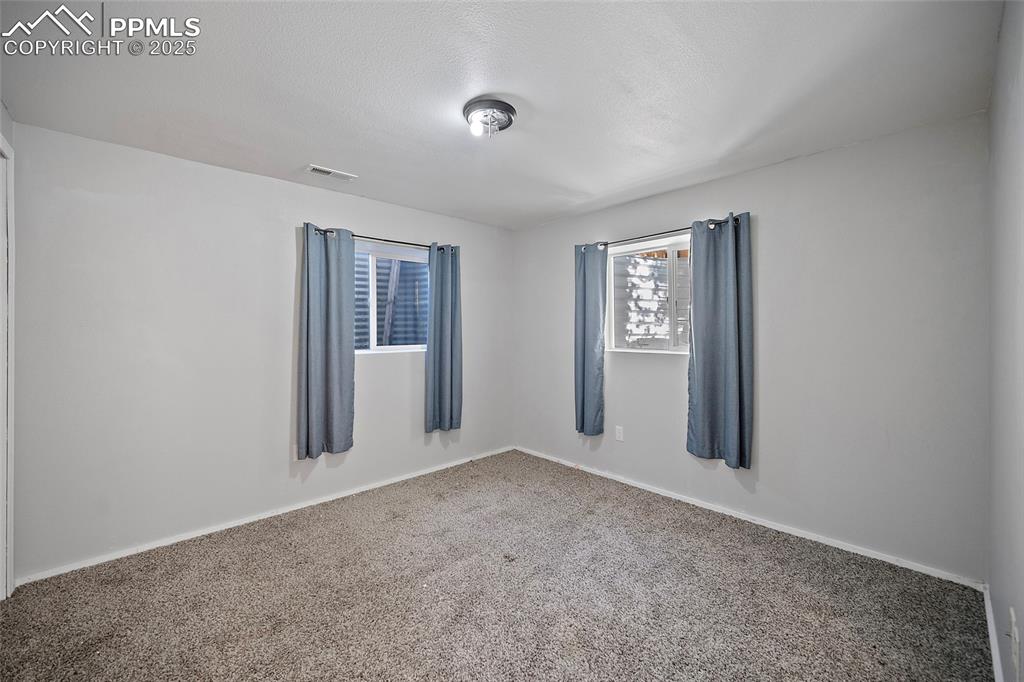
Carpeted empty room with baseboards
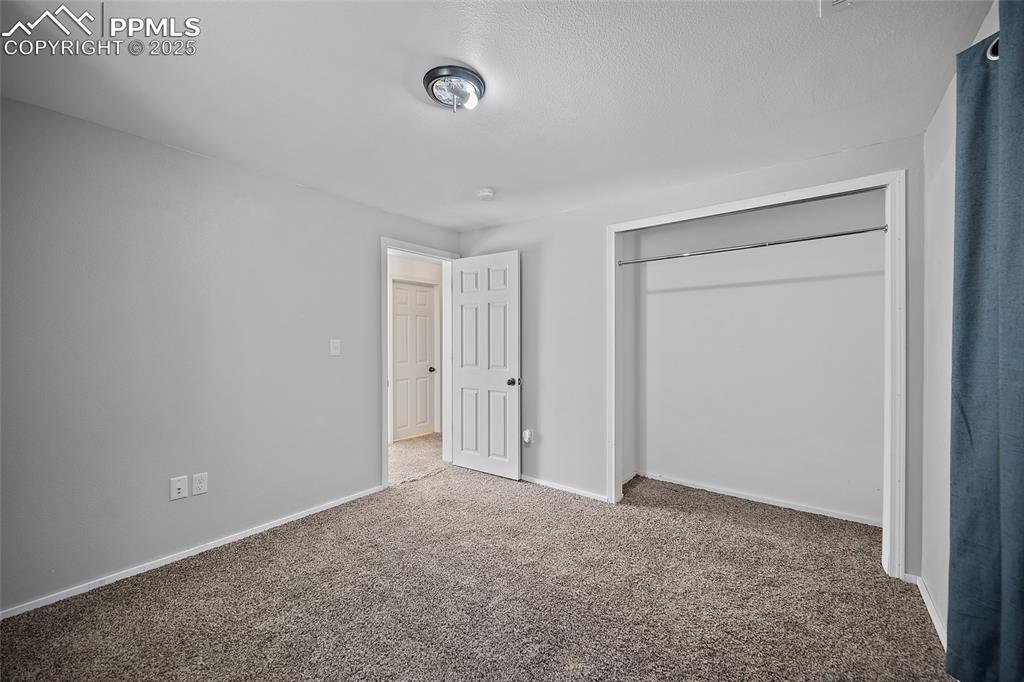
Unfurnished bedroom with carpet floors and a closet
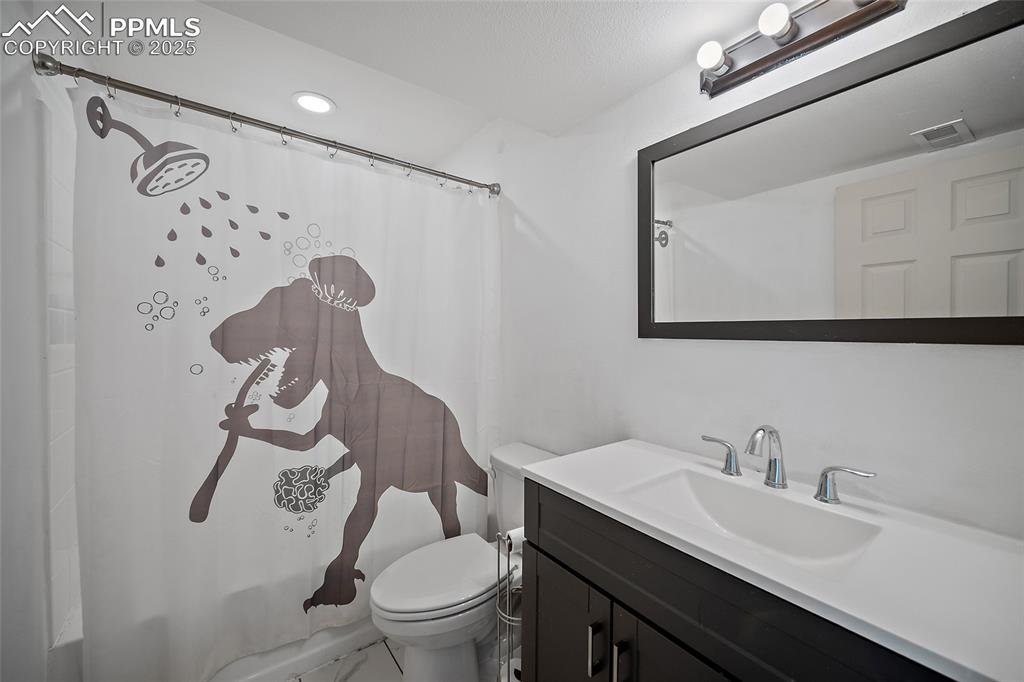
Full bathroom featuring vanity, shower / bath combo with shower curtain, and recessed lighting
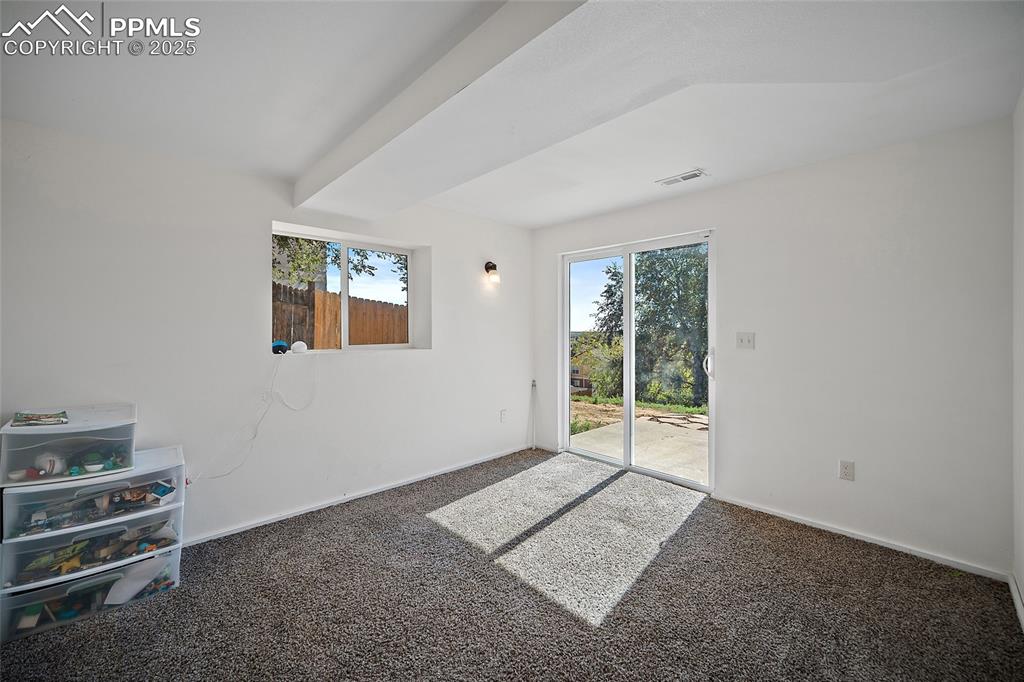
Empty room with plenty of natural light and carpet flooring
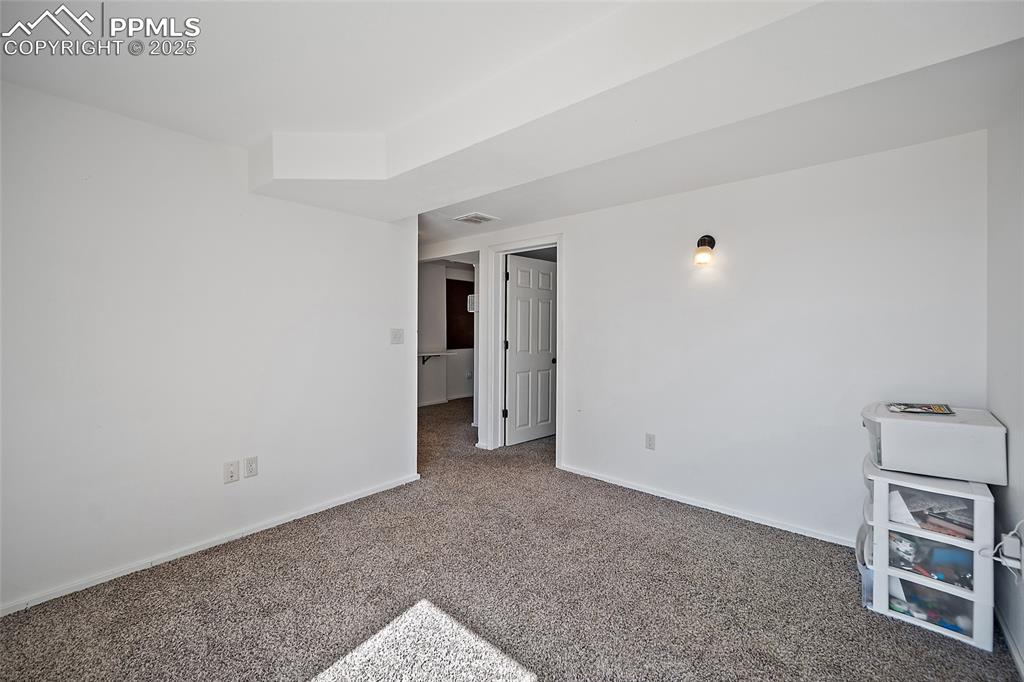
Spare room featuring carpet floors and baseboards
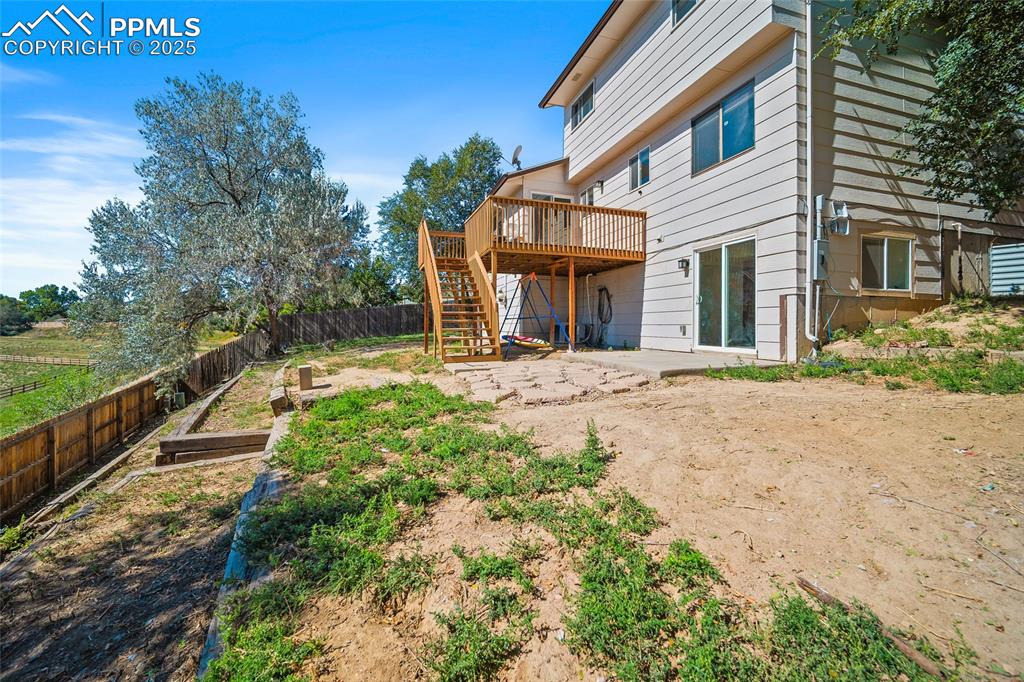
Back of house featuring a patio area, stairs, a garden, a wooden deck, and a fenced backyard
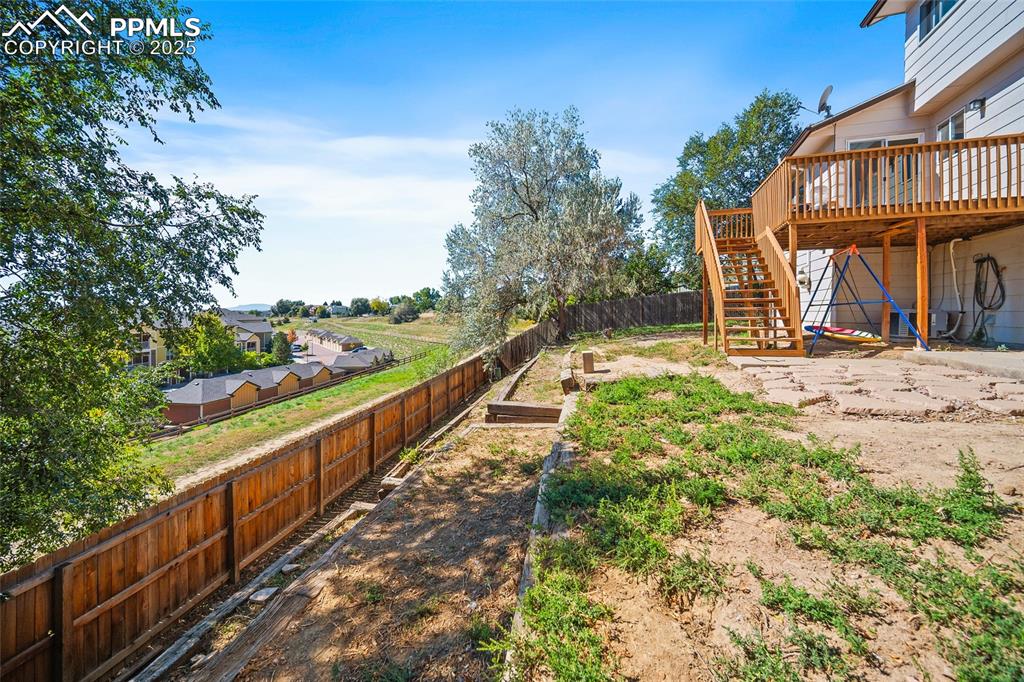
Fenced backyard featuring a patio area, a deck, and stairs
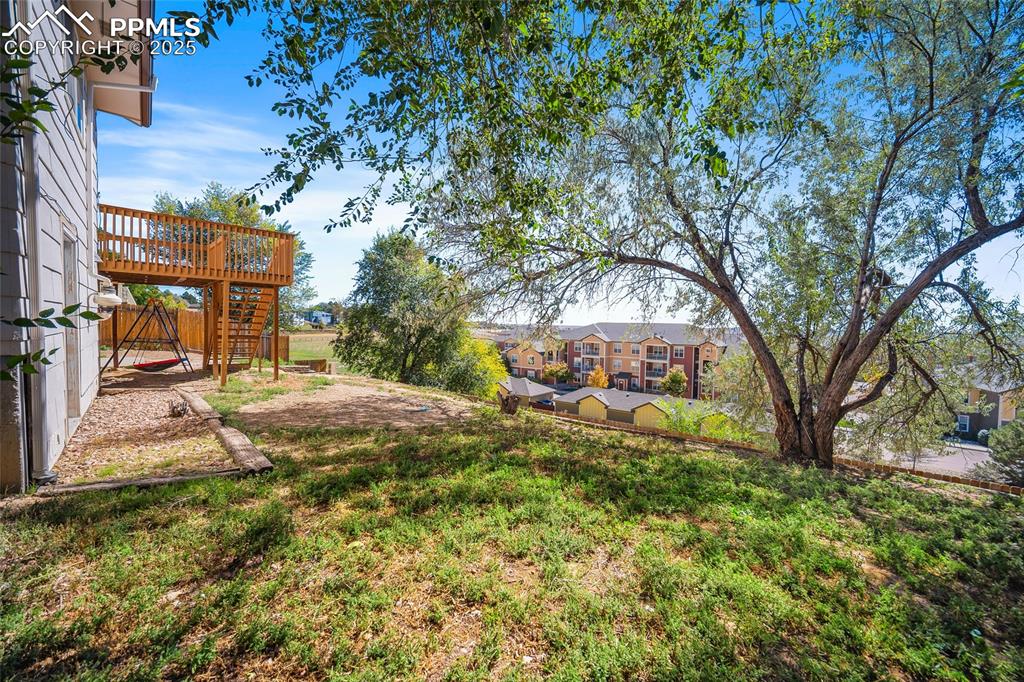
View of yard featuring a patio area and stairway
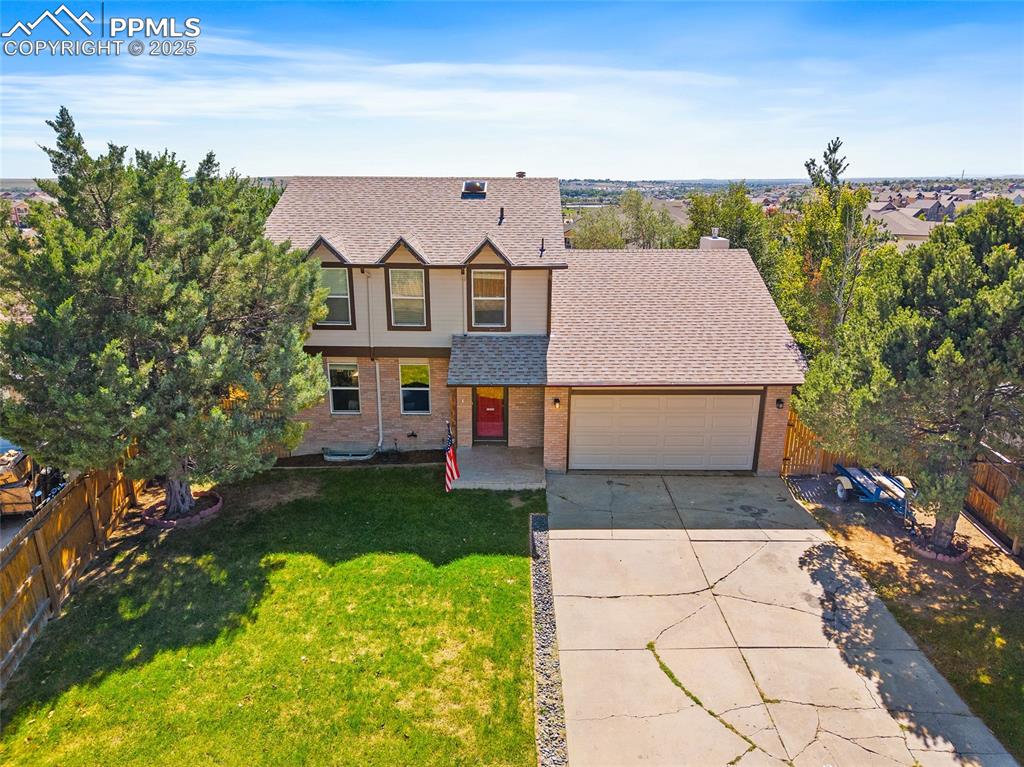
View of front of home with roof with shingles, driveway, brick siding, a garage, and a chimney
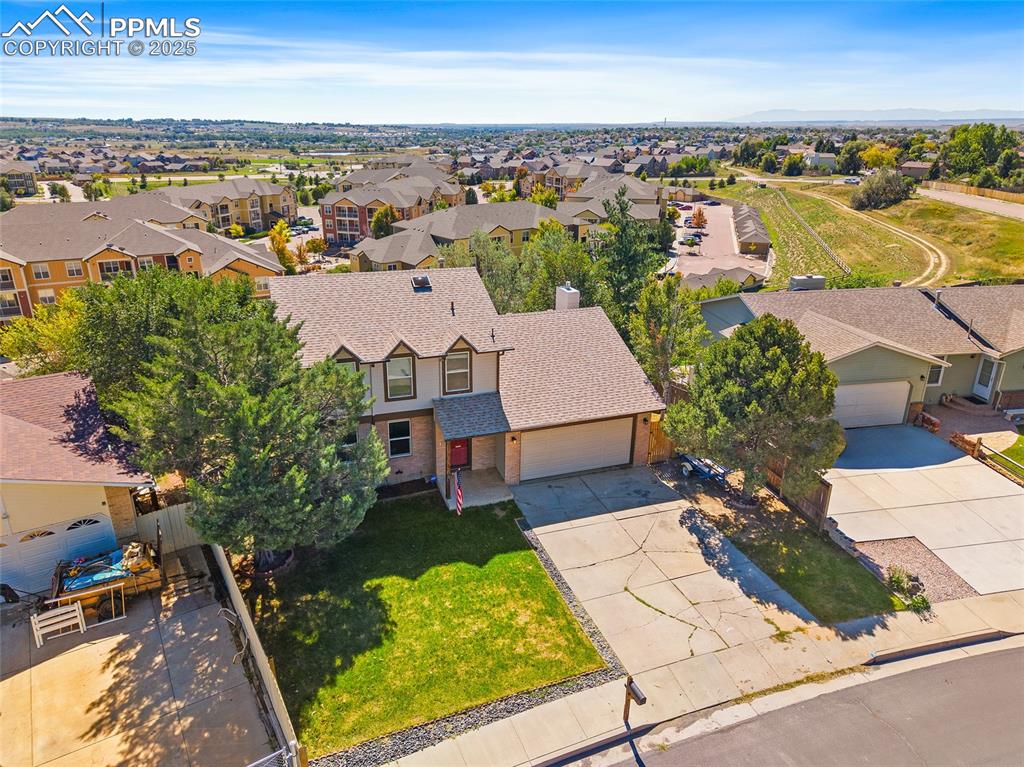
Aerial perspective of suburban area
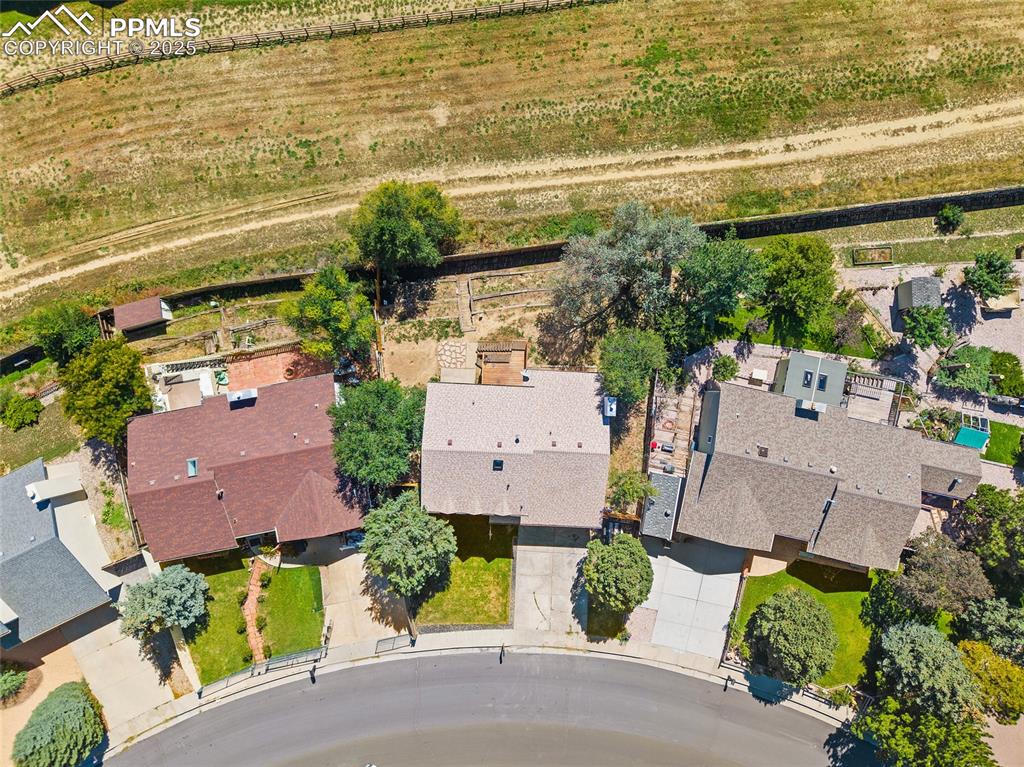
Aerial view
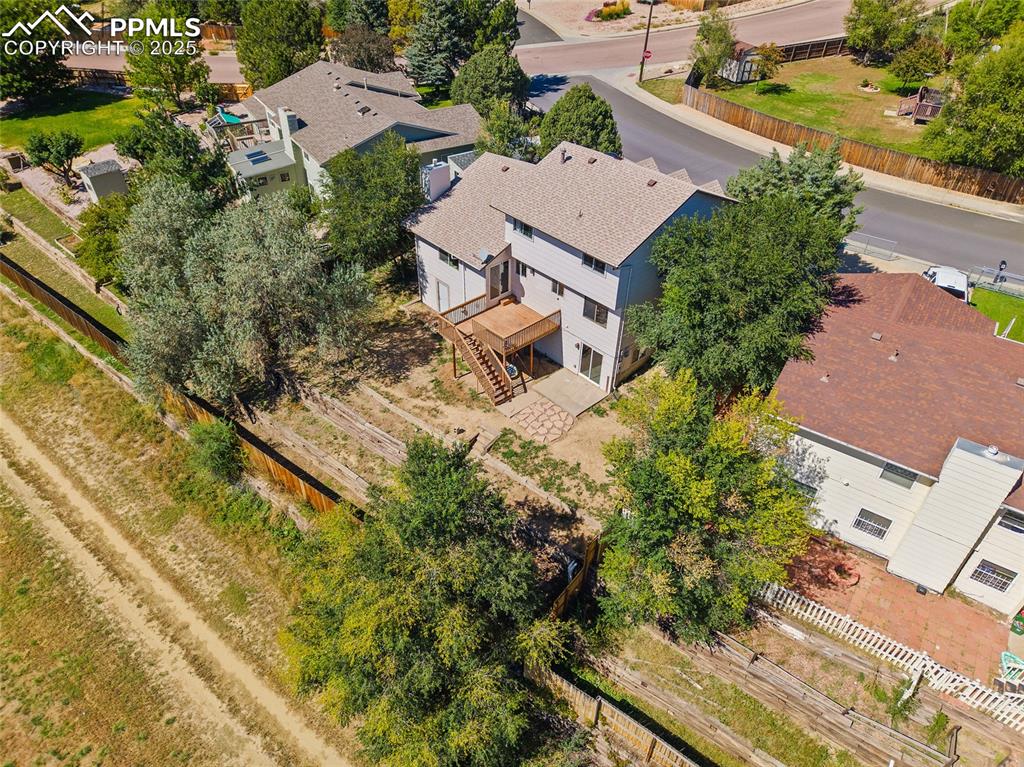
Bird's eye view
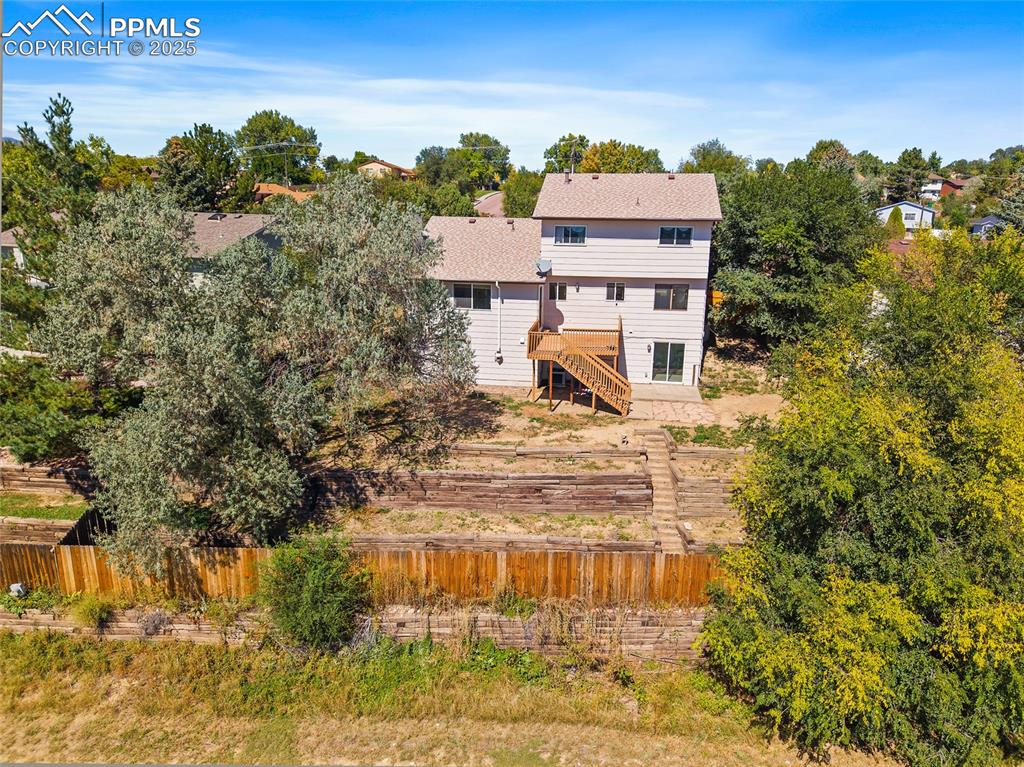
Back of property featuring stairs
Disclaimer: The real estate listing information and related content displayed on this site is provided exclusively for consumers’ personal, non-commercial use and may not be used for any purpose other than to identify prospective properties consumers may be interested in purchasing.