8530 Salsifa Terrace, Colorado Springs, CO, 80920
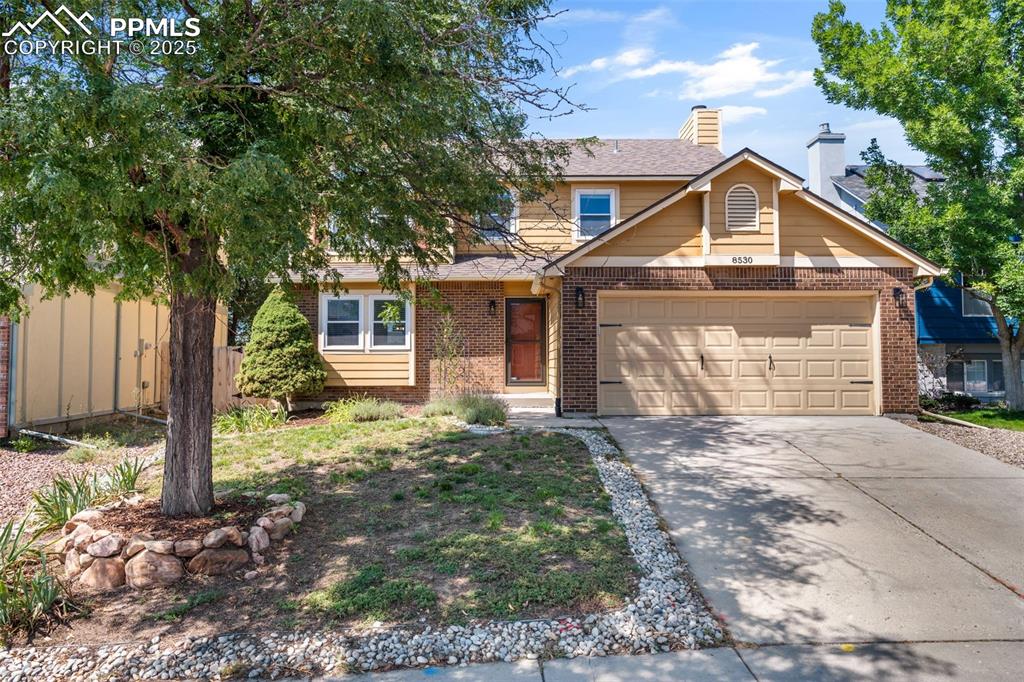
Traditional-style home featuring brick siding, driveway, a chimney, and an attached garage
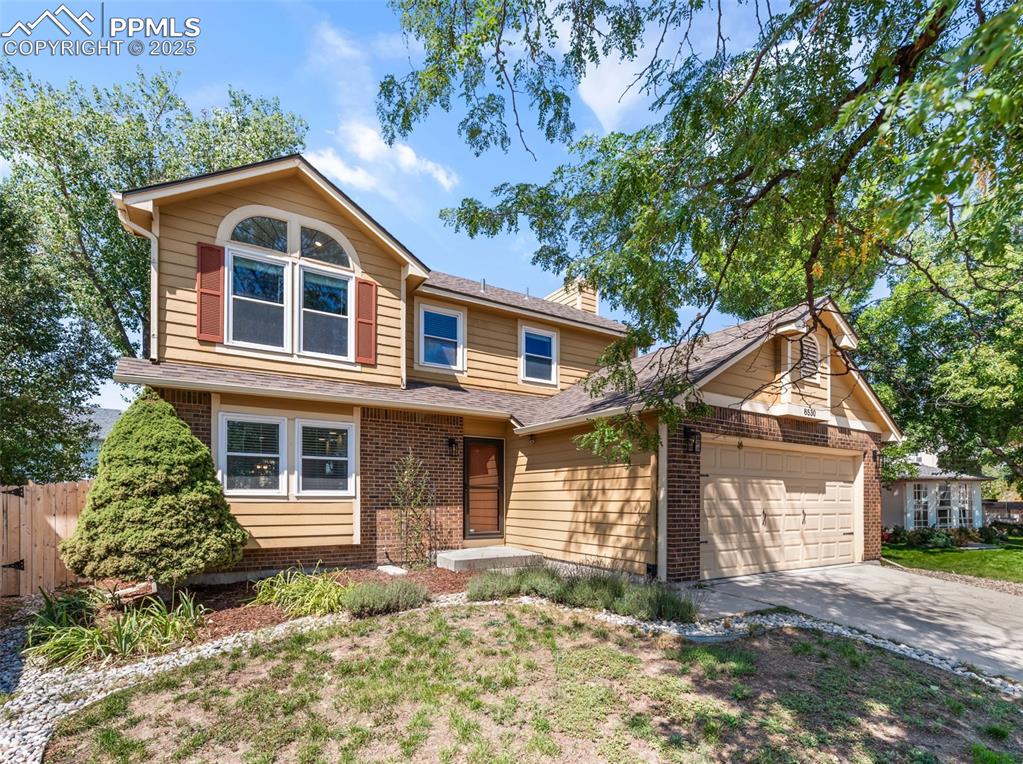
Traditional-style home featuring driveway, a shingled roof, brick siding, a chimney, and an attached garage
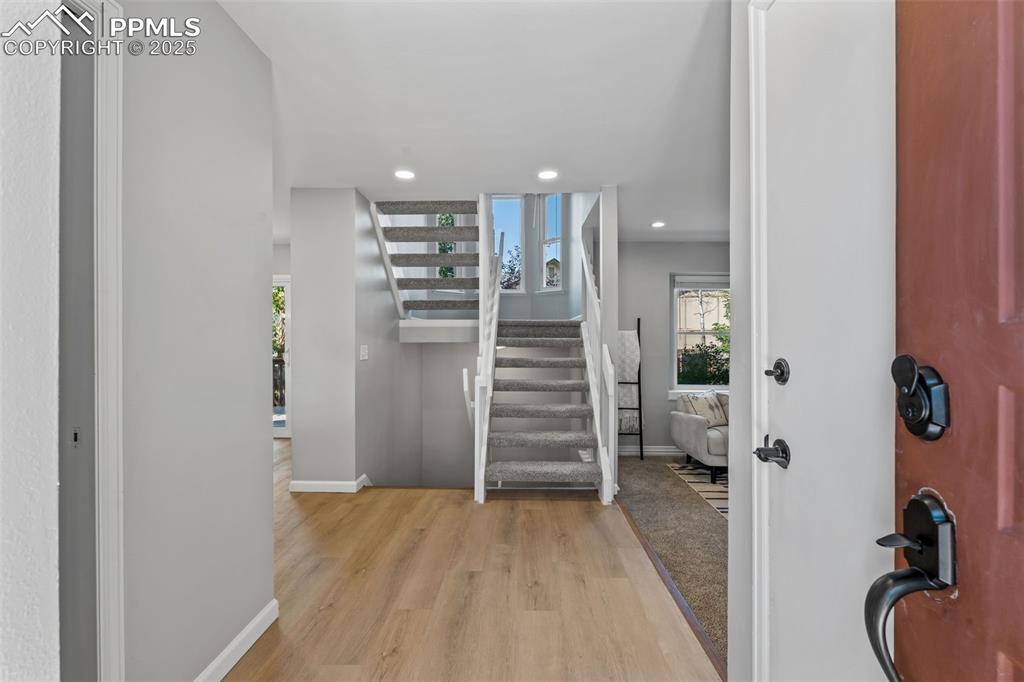
Foyer featuring light wood finished floors, stairs, and recessed lighting
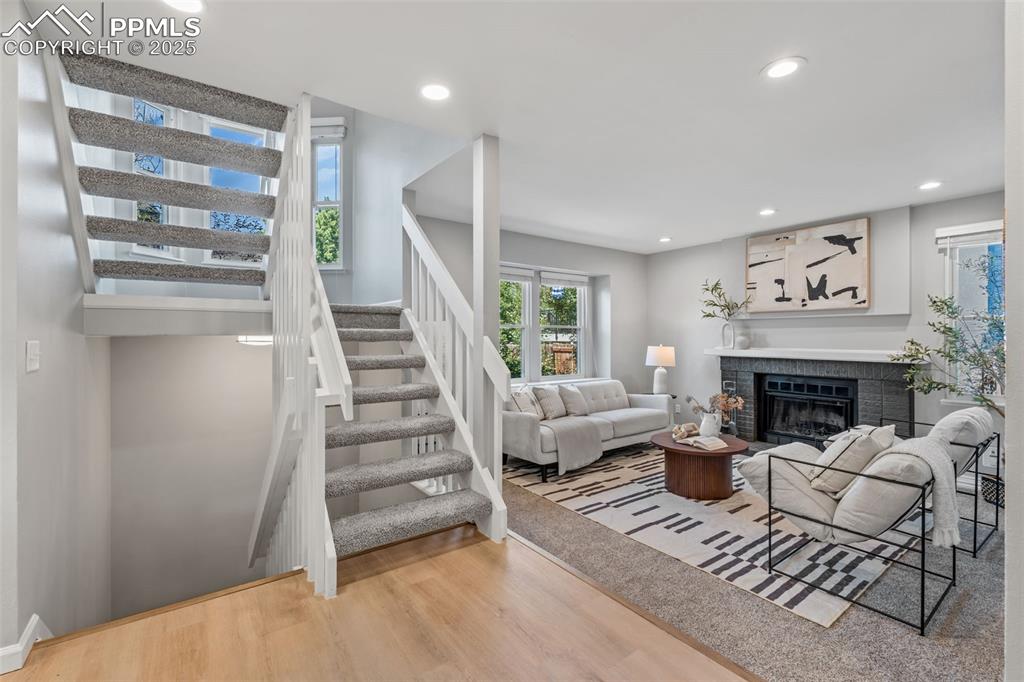
Living room with light wood-style flooring, a fireplace, stairs, and recessed lighting
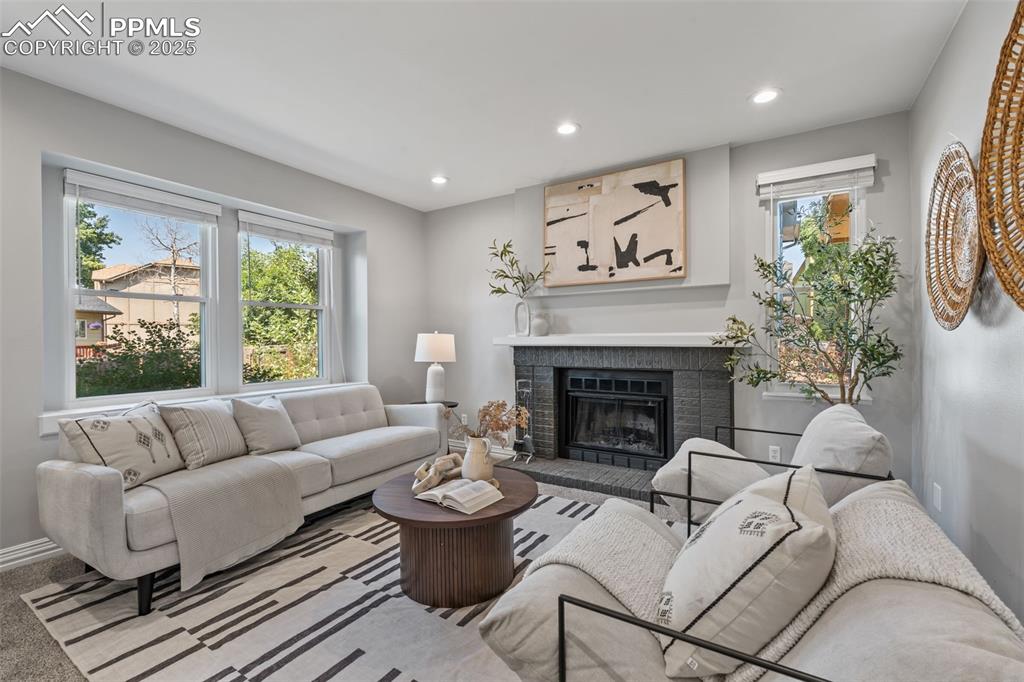
Living area with a brick fireplace, recessed lighting, and carpet
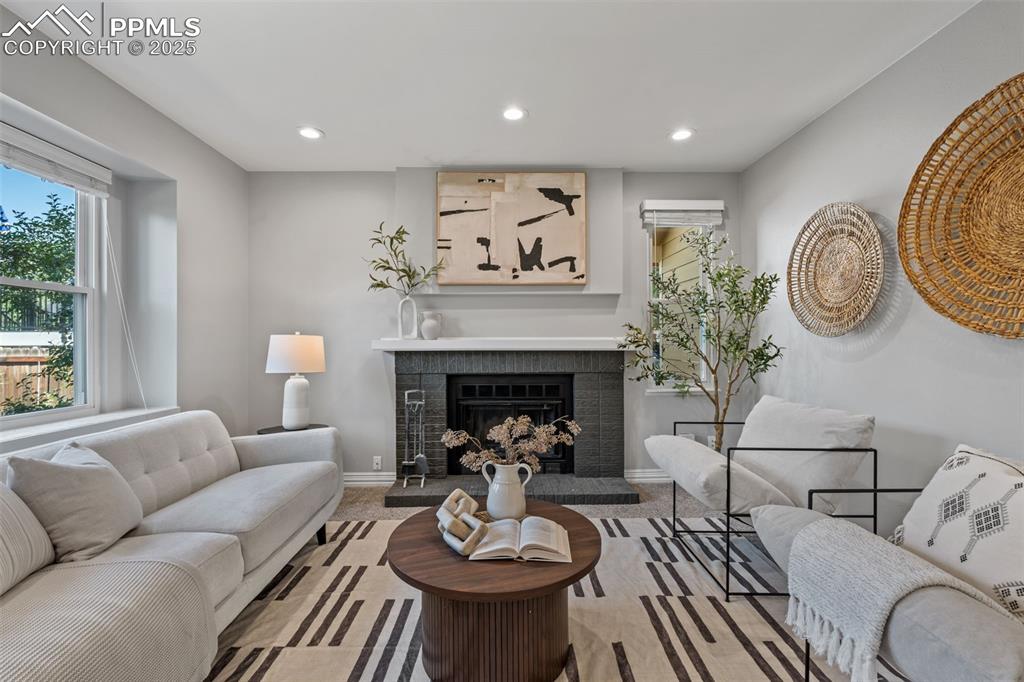
Living room with carpet, a fireplace with raised hearth, and recessed lighting
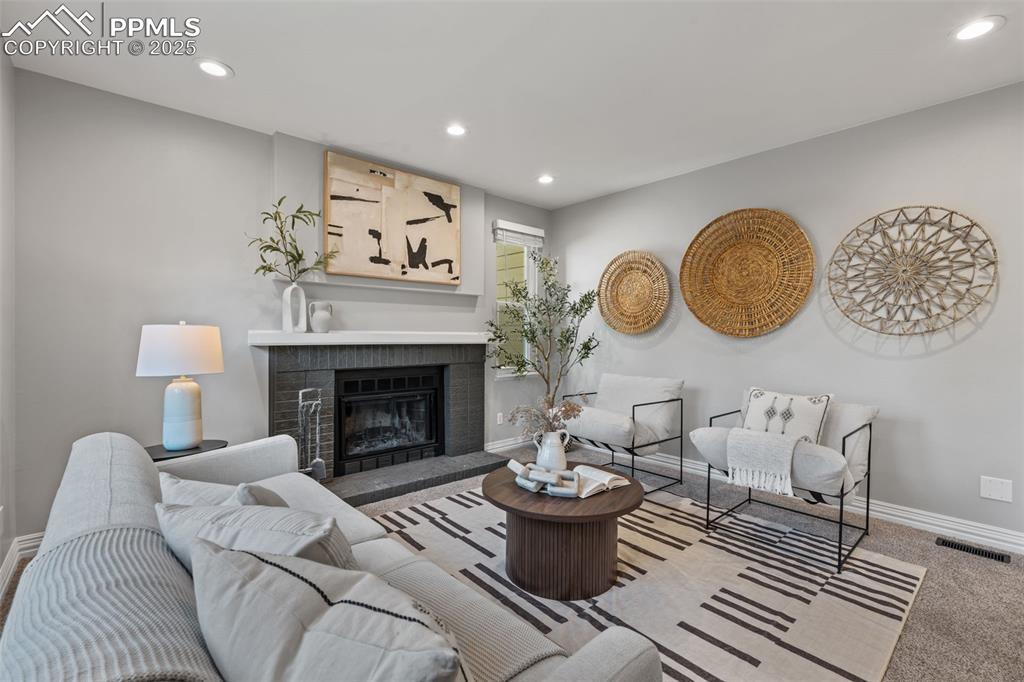
Carpeted living room featuring recessed lighting and a fireplace
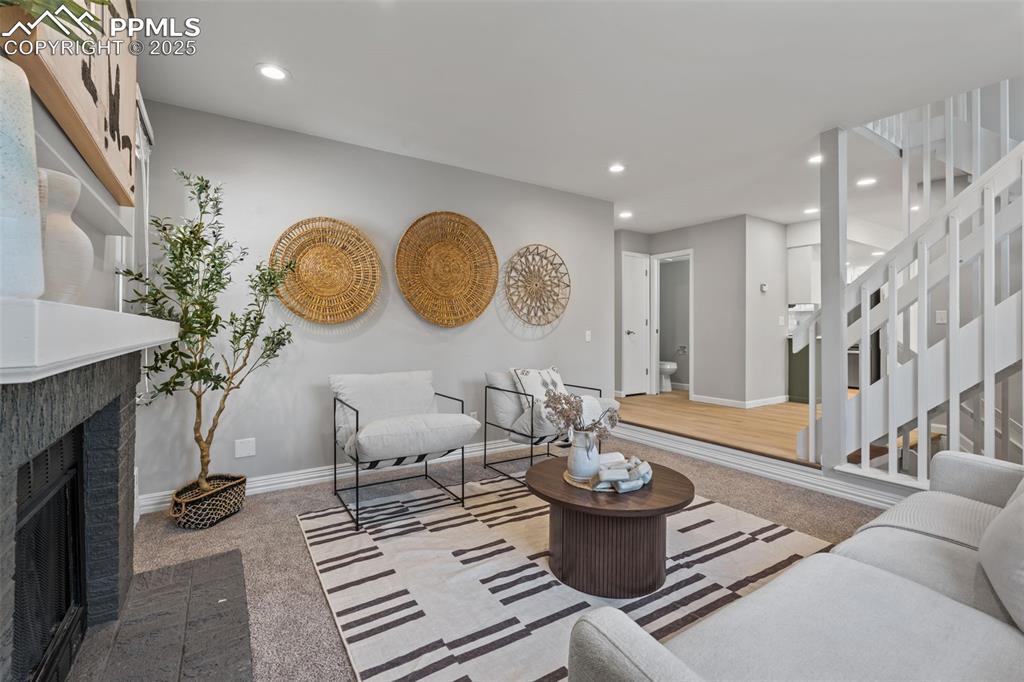
Living area with carpet, a tiled fireplace, recessed lighting, and stairway
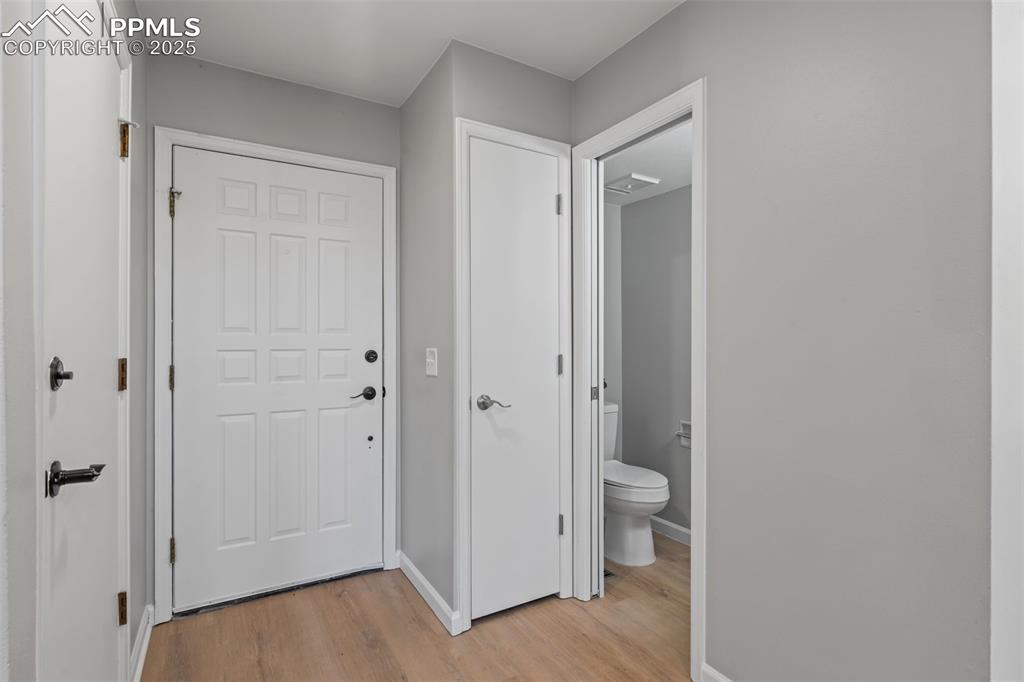
Other
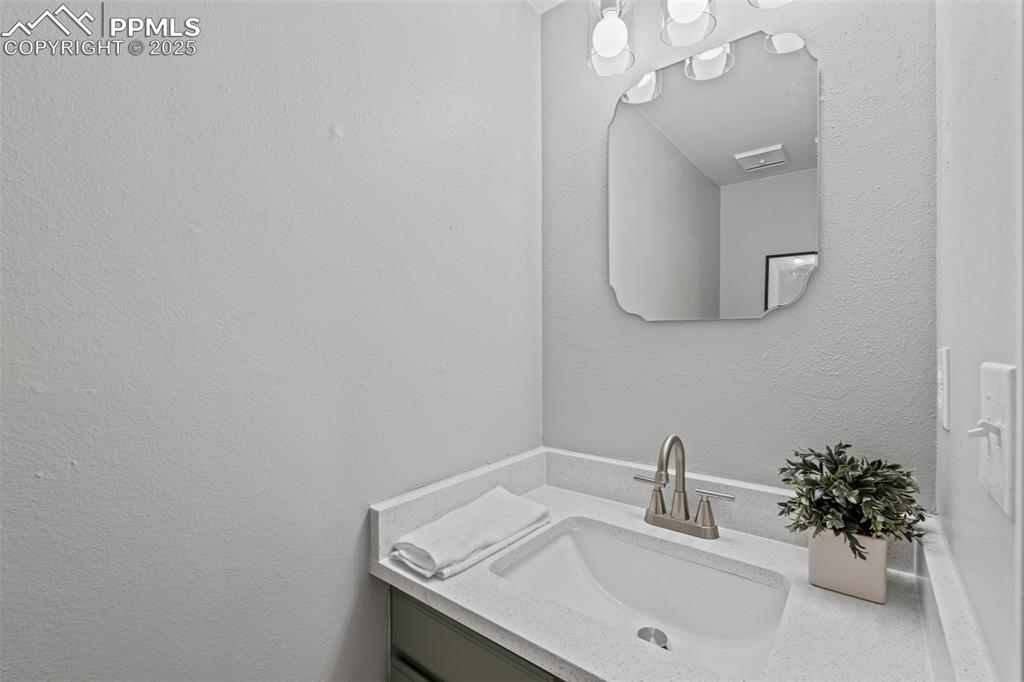
Bathroom featuring a textured wall and vanity
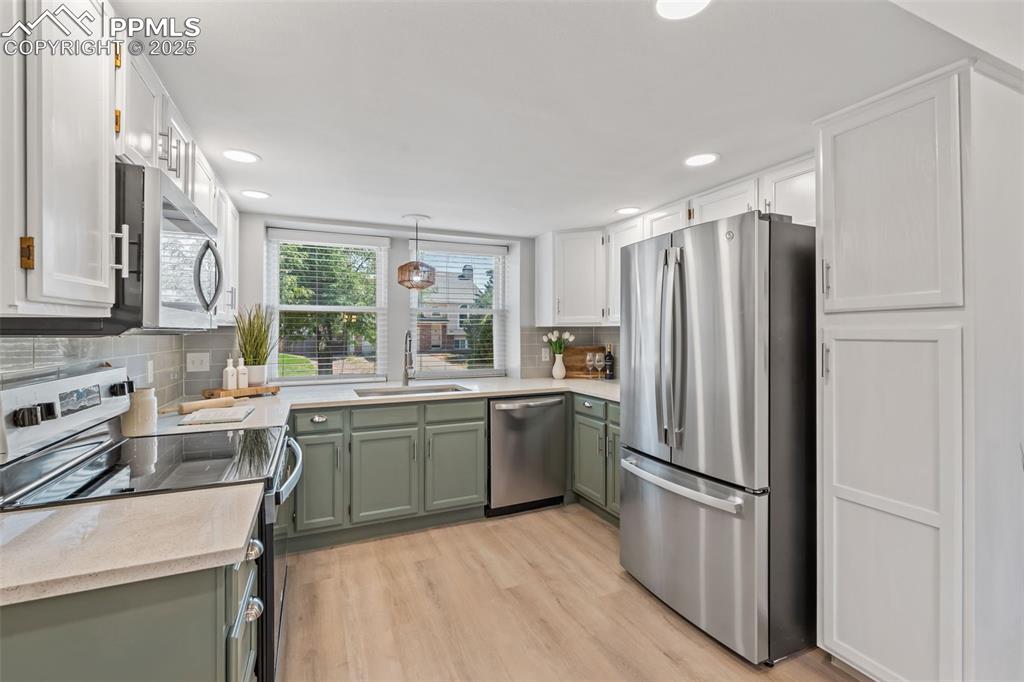
Kitchen featuring green cabinets, appliances with stainless steel finishes, light wood-style flooring, decorative backsplash, and white cabinets
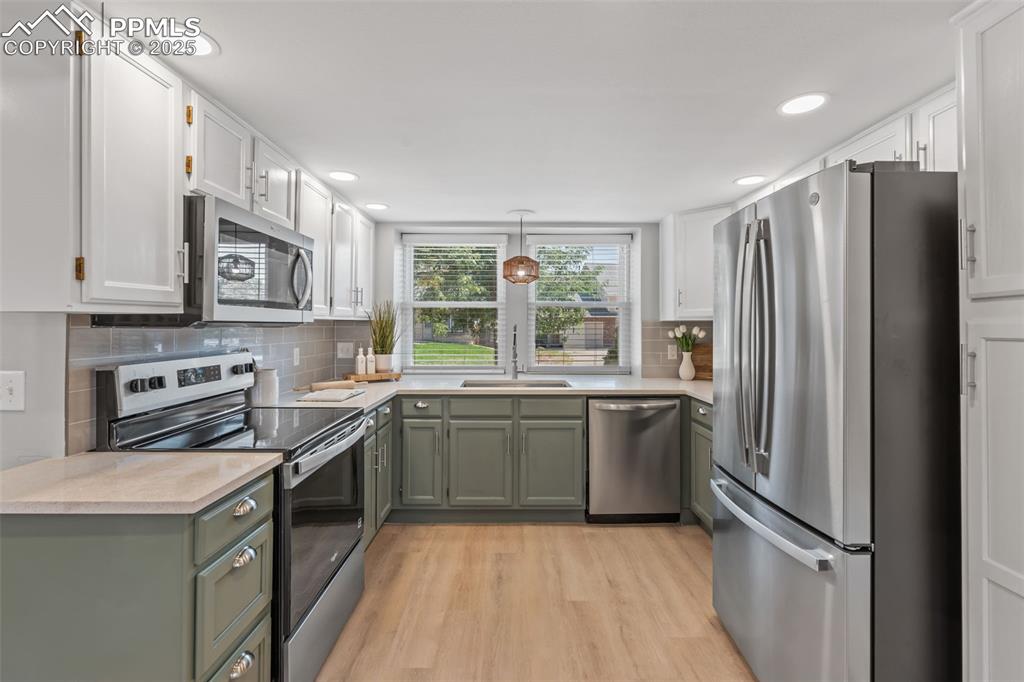
Kitchen featuring stainless steel appliances, light wood finished floors, white cabinetry, tasteful backsplash, and green cabinets
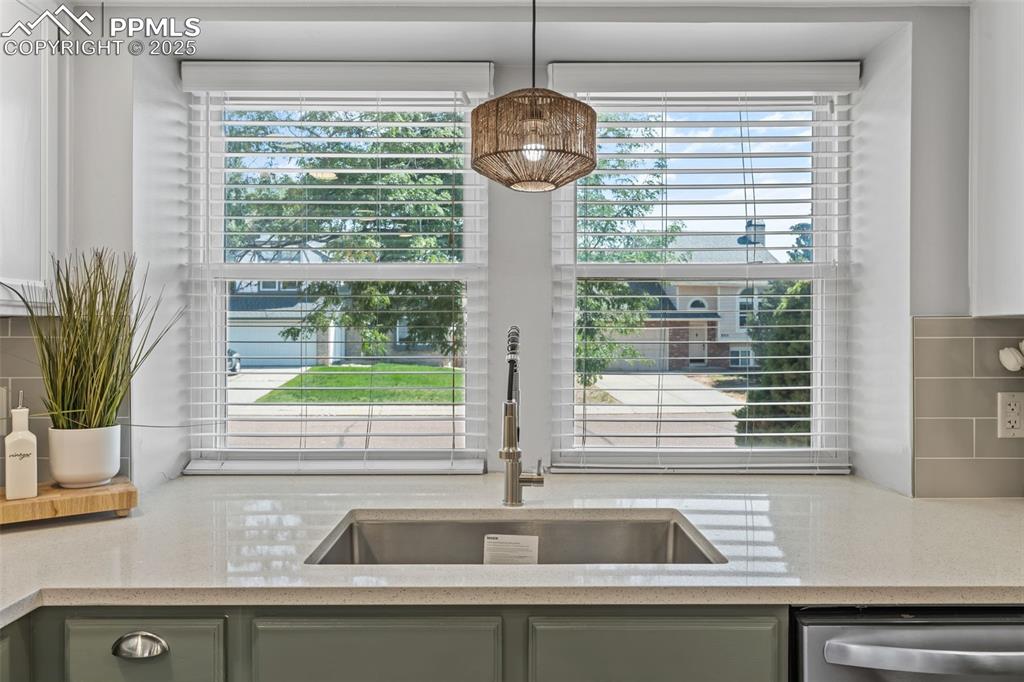
Other
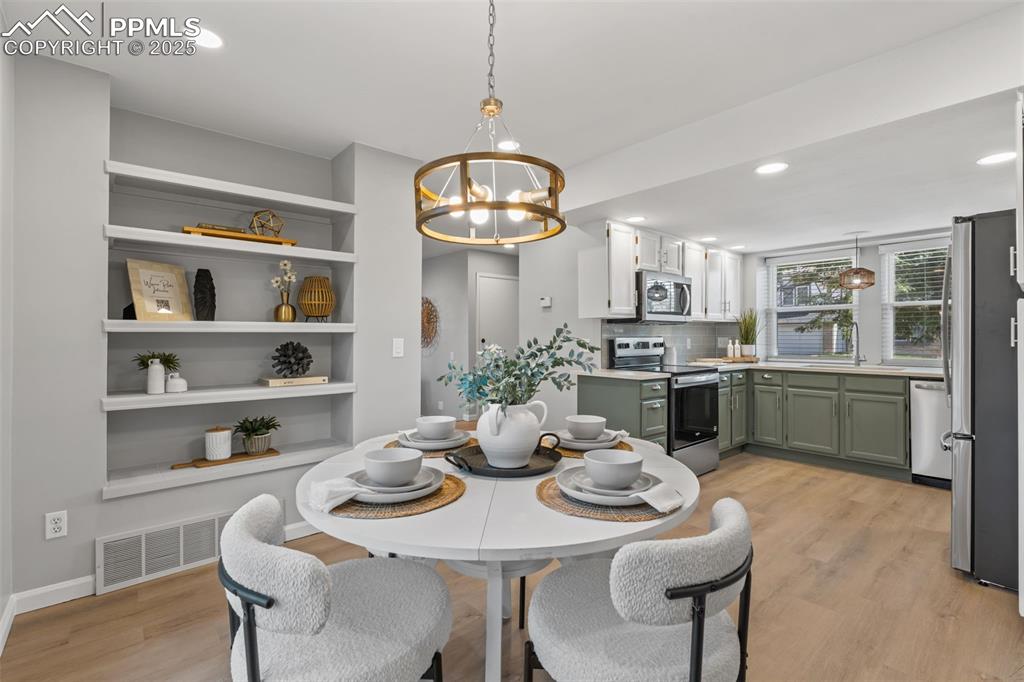
Dining space with recessed lighting, light wood-style floors, built in features, and a chandelier
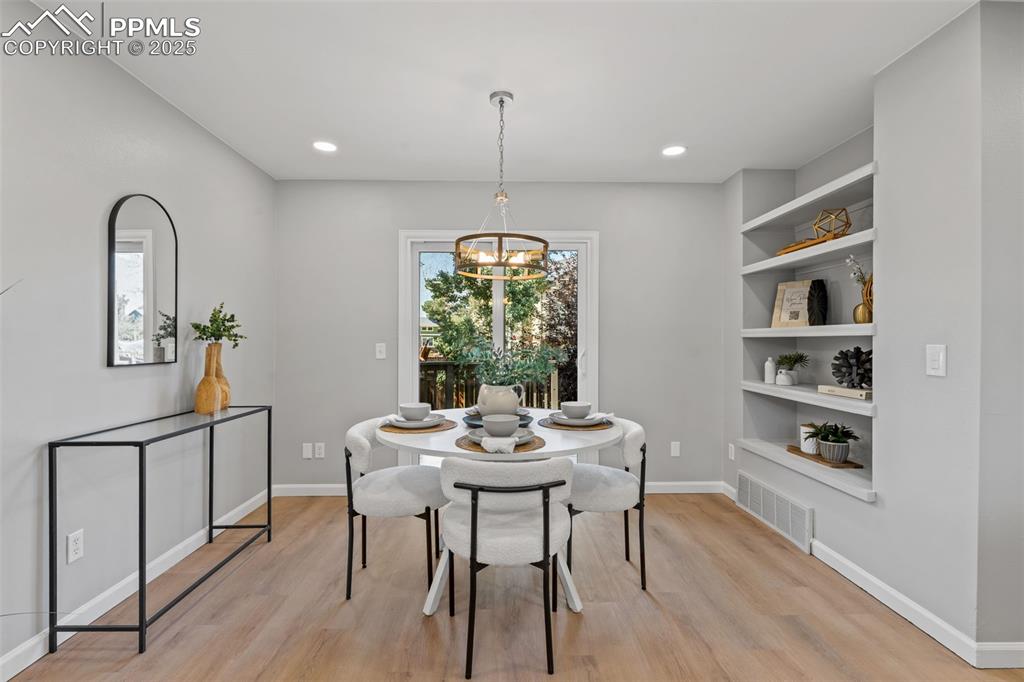
Dining room with light wood-style floors, a chandelier, built in features, and recessed lighting
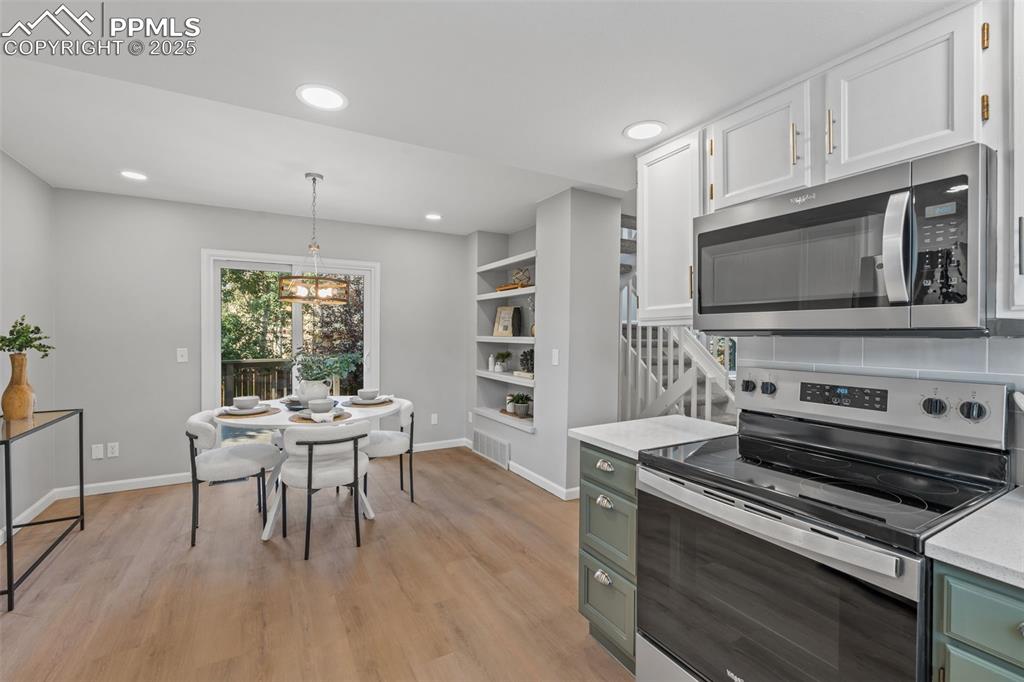
Kitchen featuring appliances with stainless steel finishes, green cabinets, open shelves, light wood-style flooring, and recessed lighting
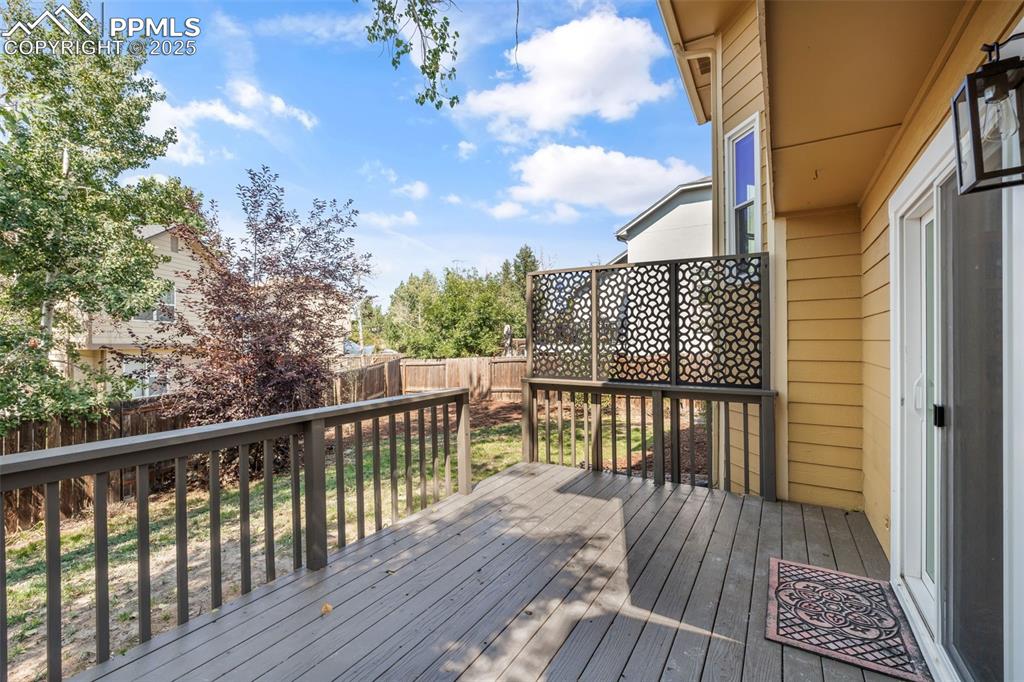
Wooden deck with a fenced backyard
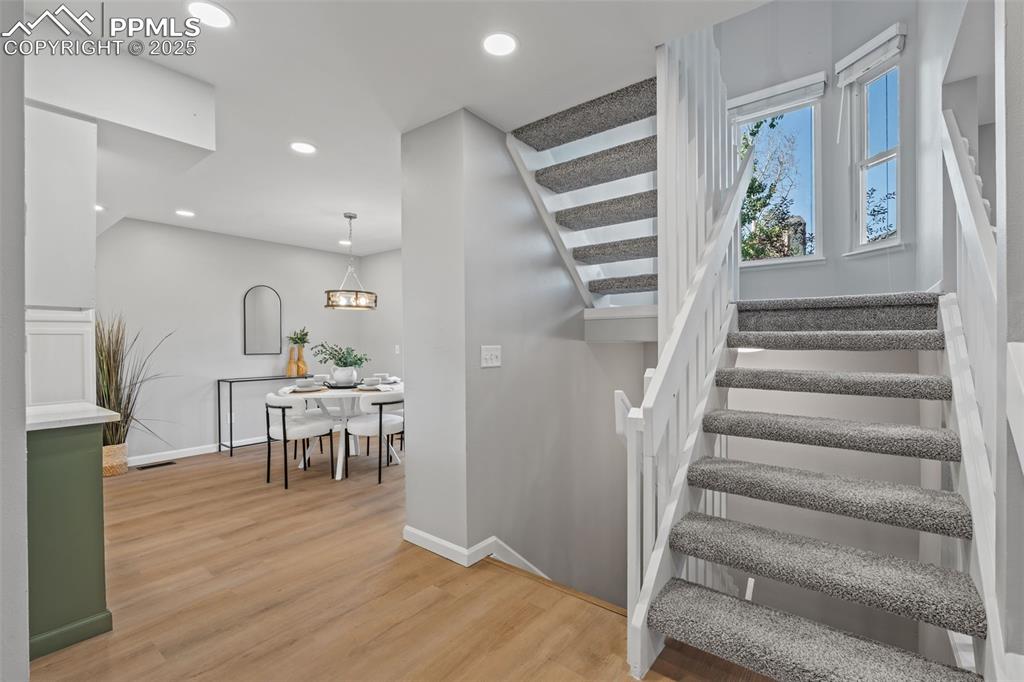
Stairs with wood finished floors and recessed lighting
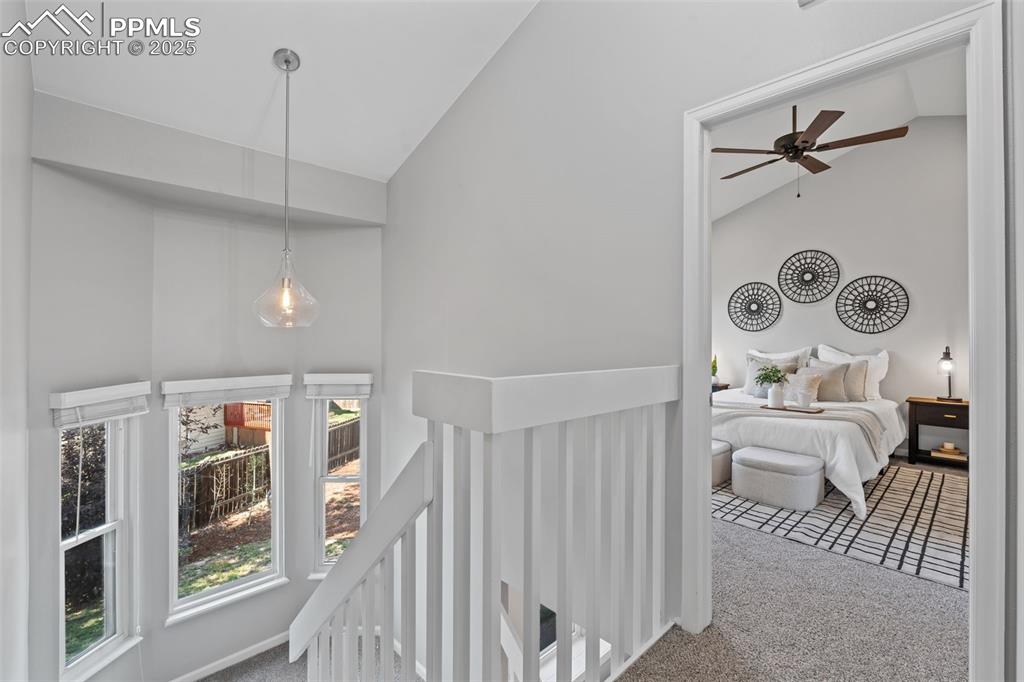
Hallway featuring high vaulted ceiling, carpet flooring, and an upstairs landing
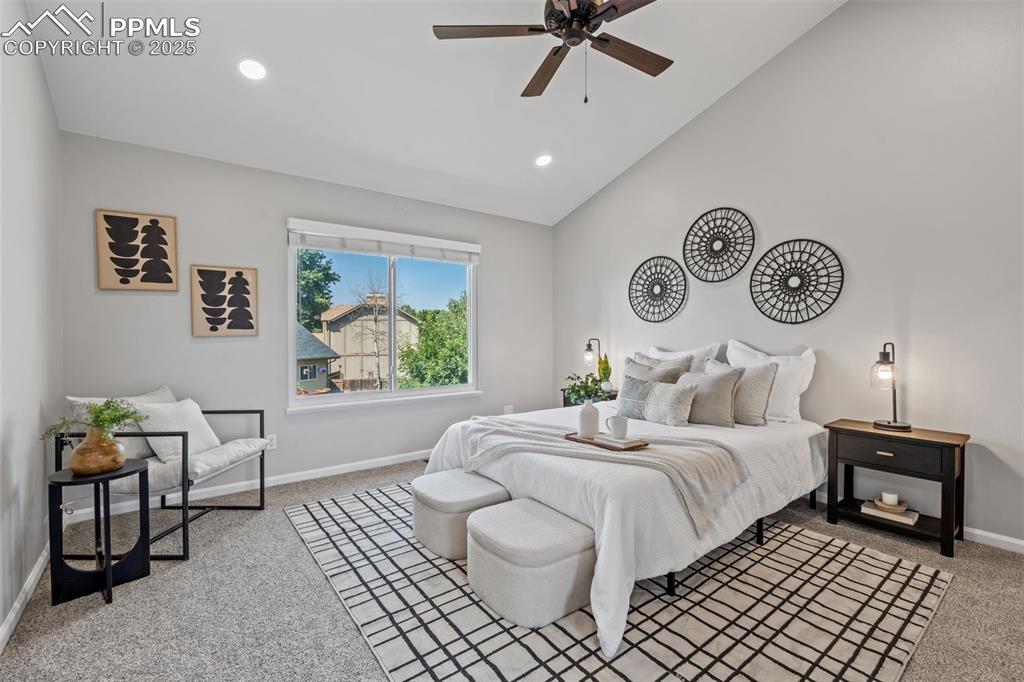
Bedroom featuring light carpet, ceiling fan, recessed lighting, and high vaulted ceiling
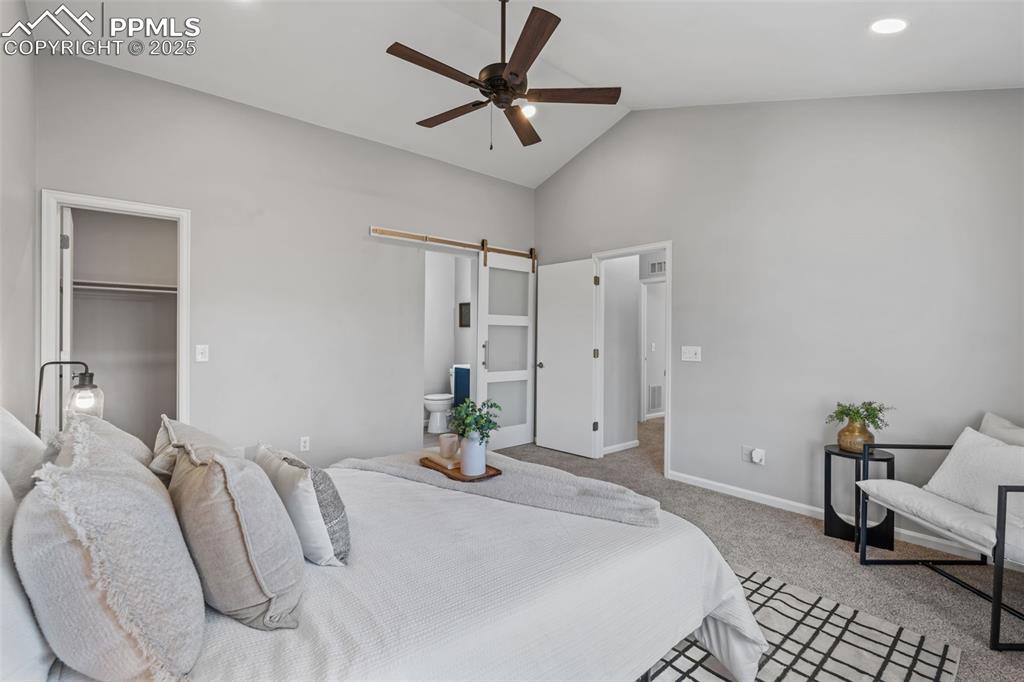
Carpeted bedroom featuring a barn door, a spacious closet, a ceiling fan, and high vaulted ceiling
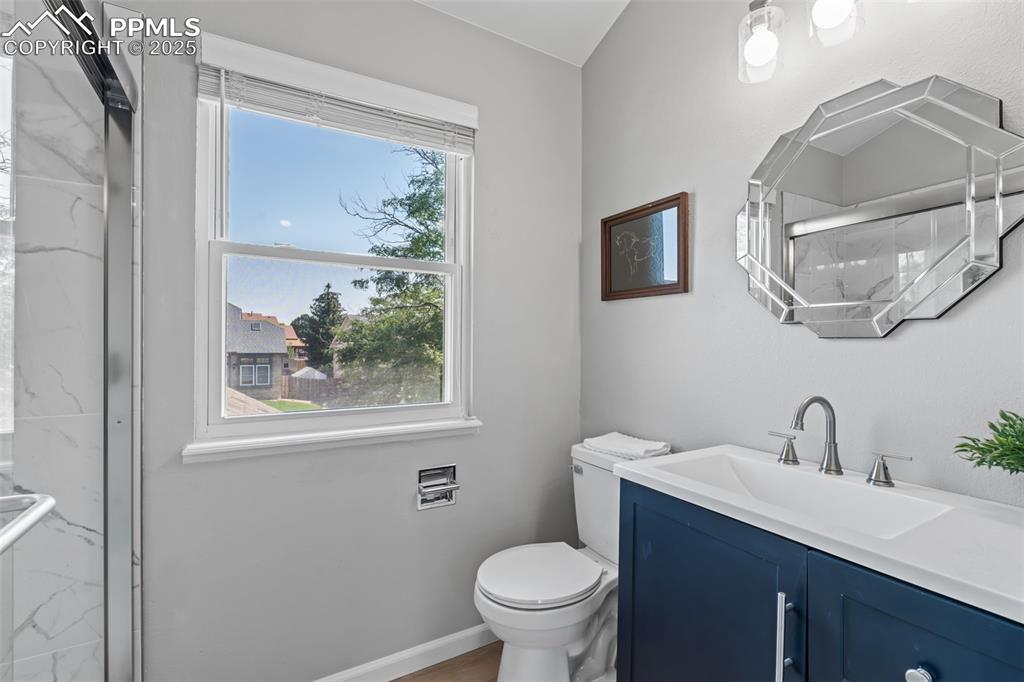
Bathroom featuring vanity and toilet
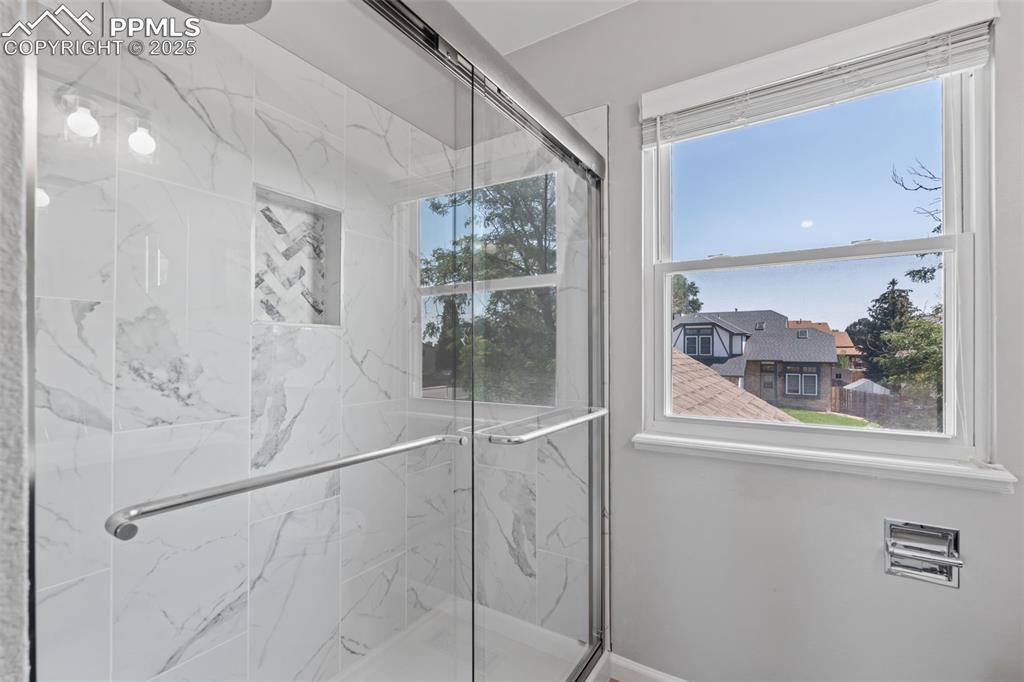
Bathroom with a marble finish shower
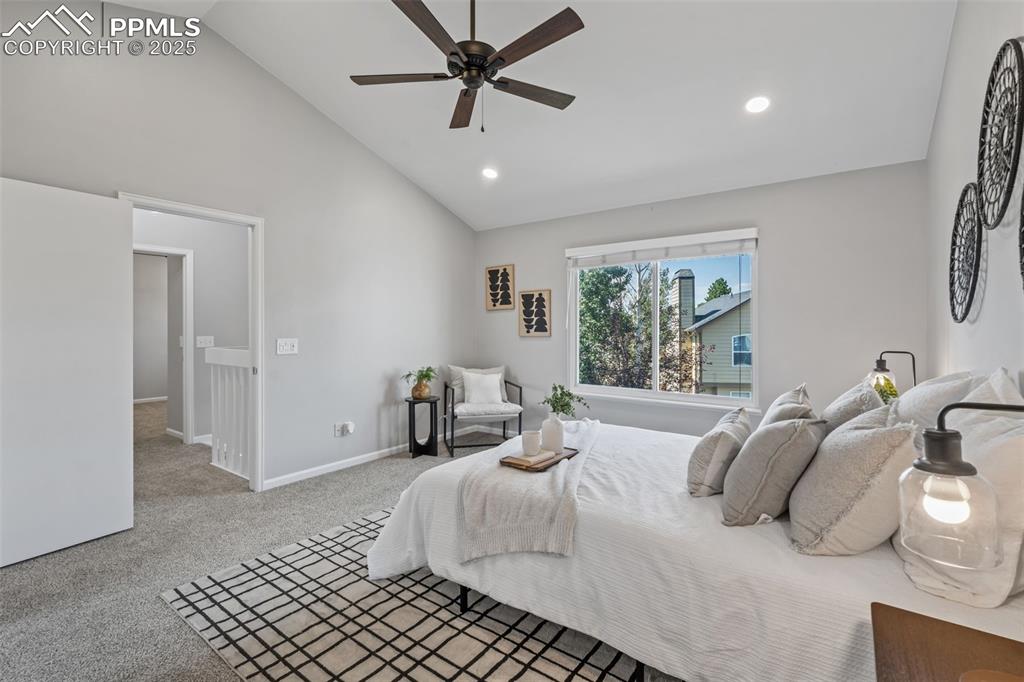
Bedroom featuring light colored carpet, recessed lighting, ceiling fan, and high vaulted ceiling
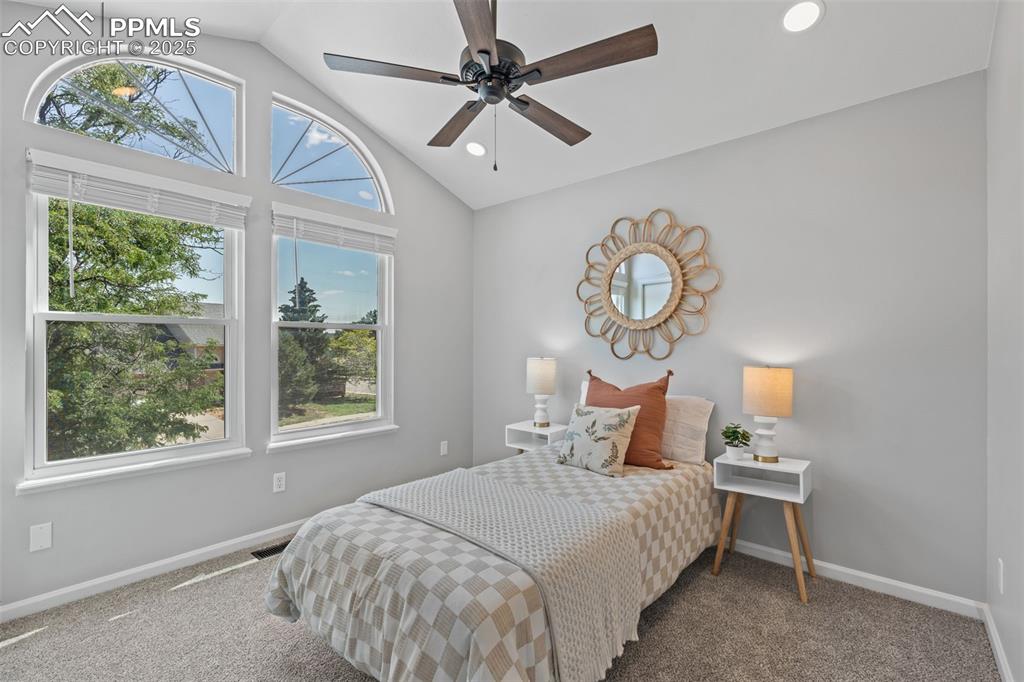
Bedroom with lofted ceiling, carpet, a ceiling fan, and recessed lighting
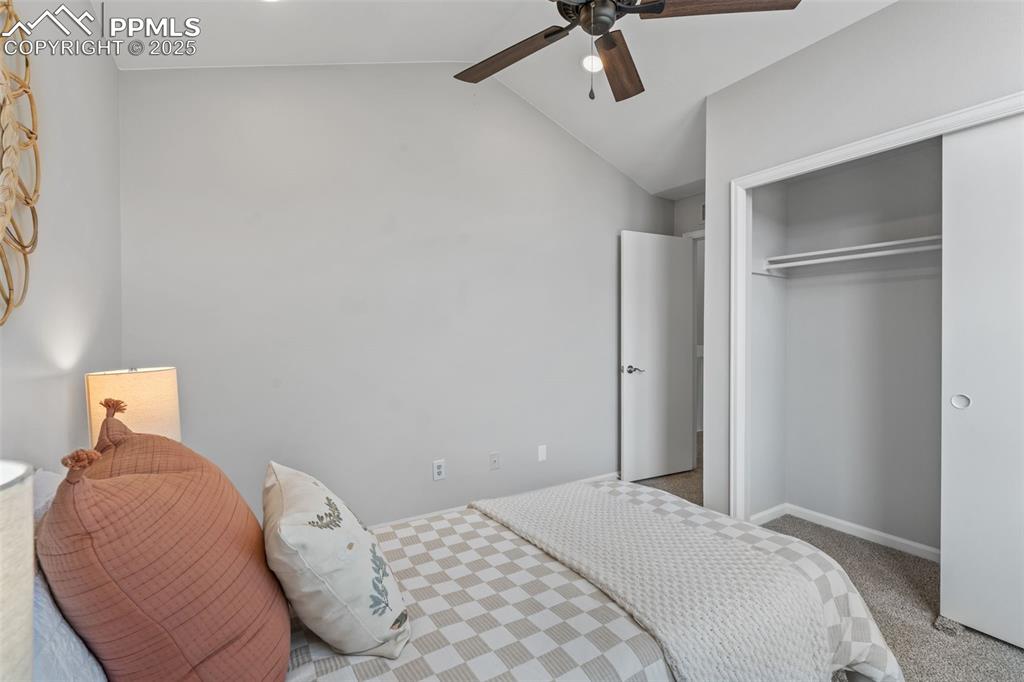
Carpeted bedroom with lofted ceiling, a ceiling fan, and a closet
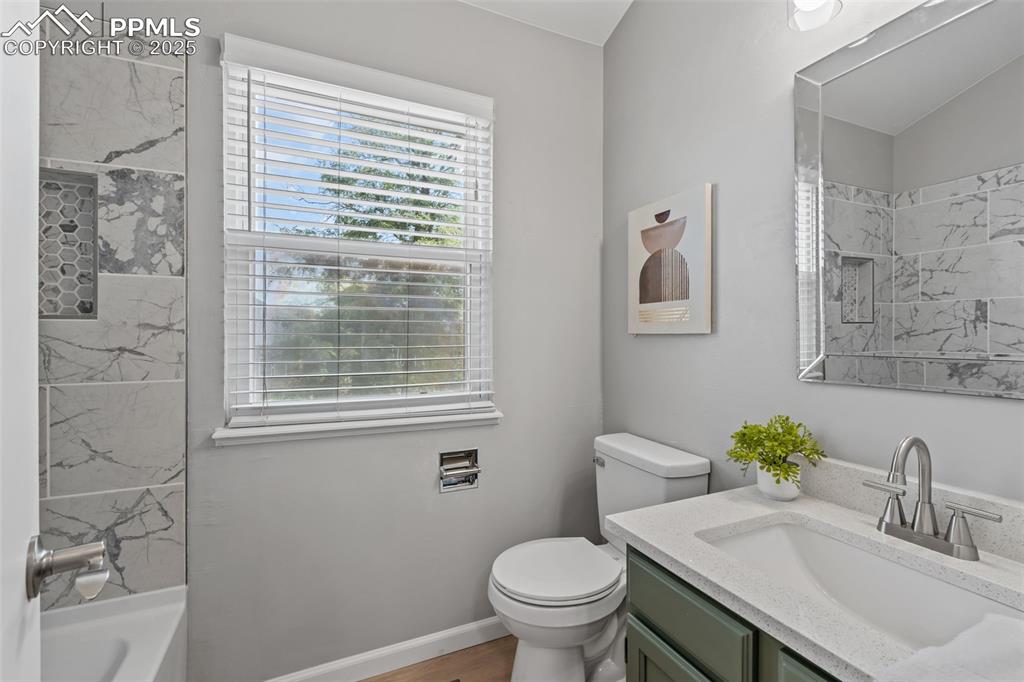
Bathroom with vanity, tub / shower combination, and light wood-style flooring
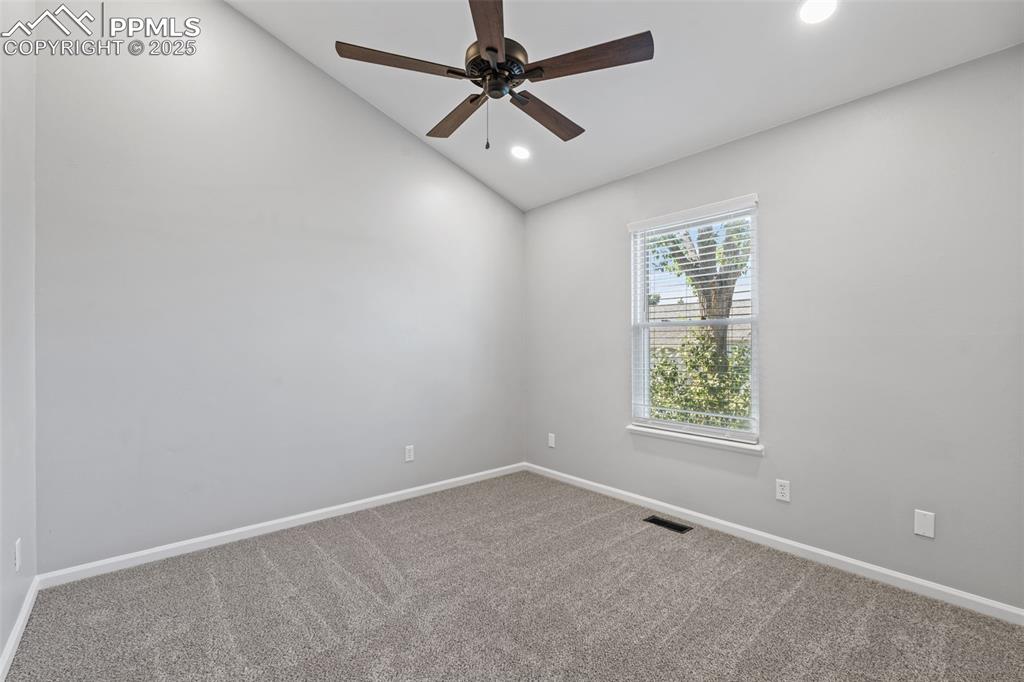
Carpeted empty room with vaulted ceiling, recessed lighting, and a ceiling fan
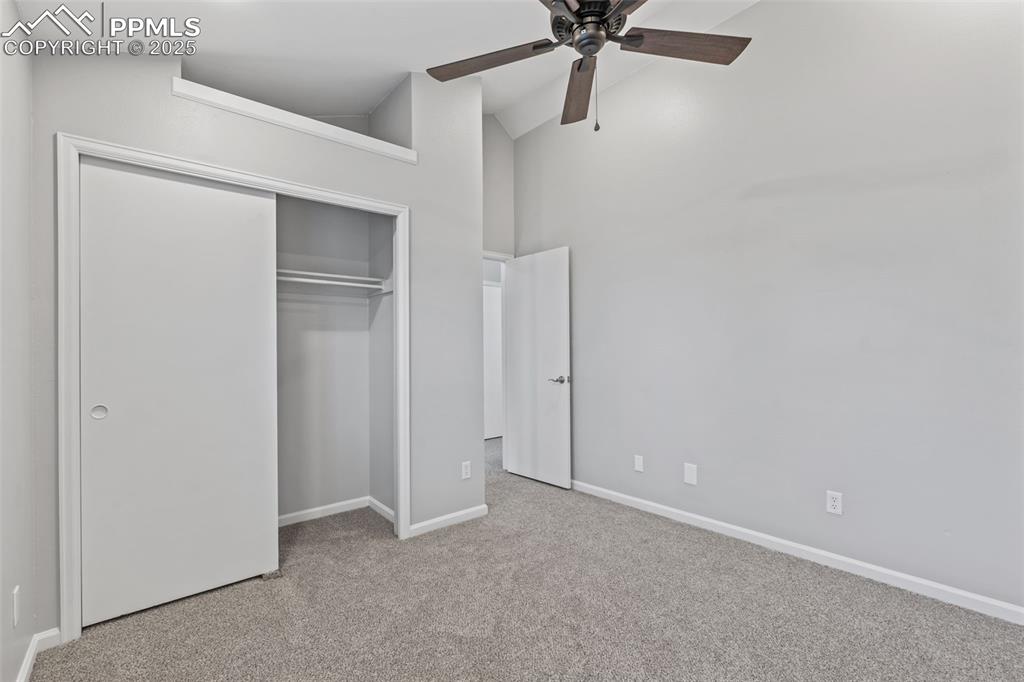
Unfurnished bedroom with light carpet, high vaulted ceiling, ceiling fan, and a closet
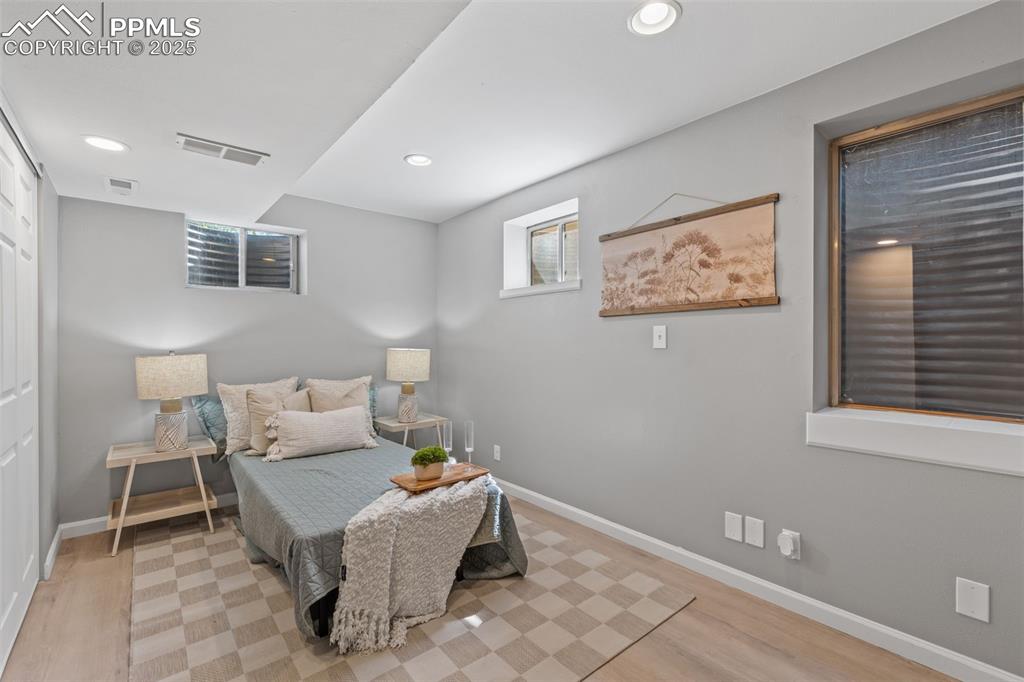
Bedroom featuring light wood finished floors and recessed lighting
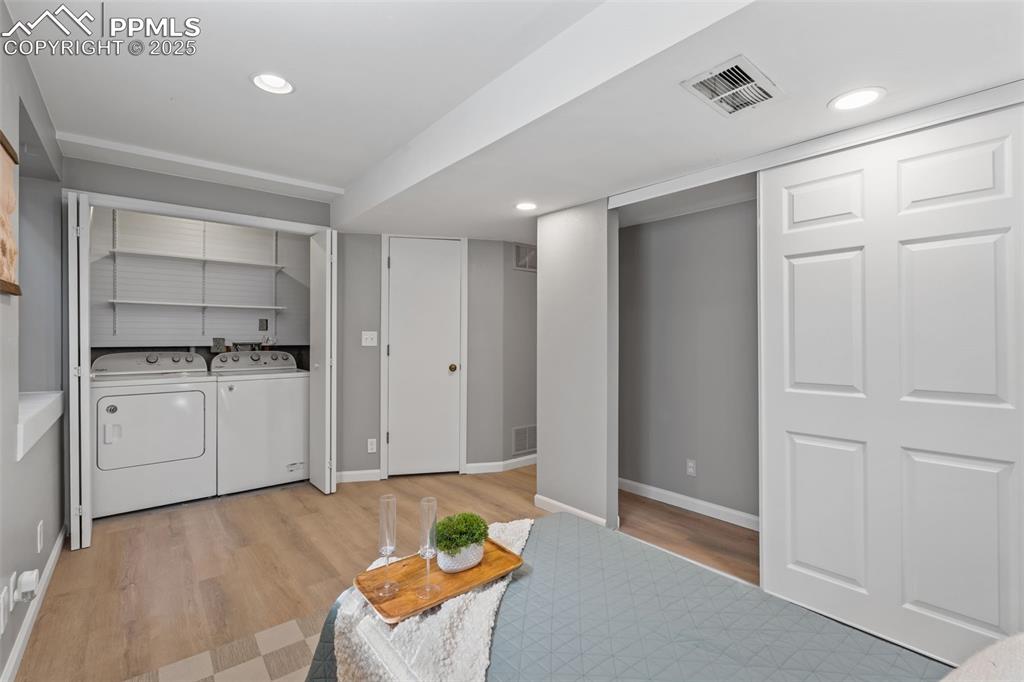
Laundry room featuring independent washer and dryer, light wood-style floors, and recessed lighting
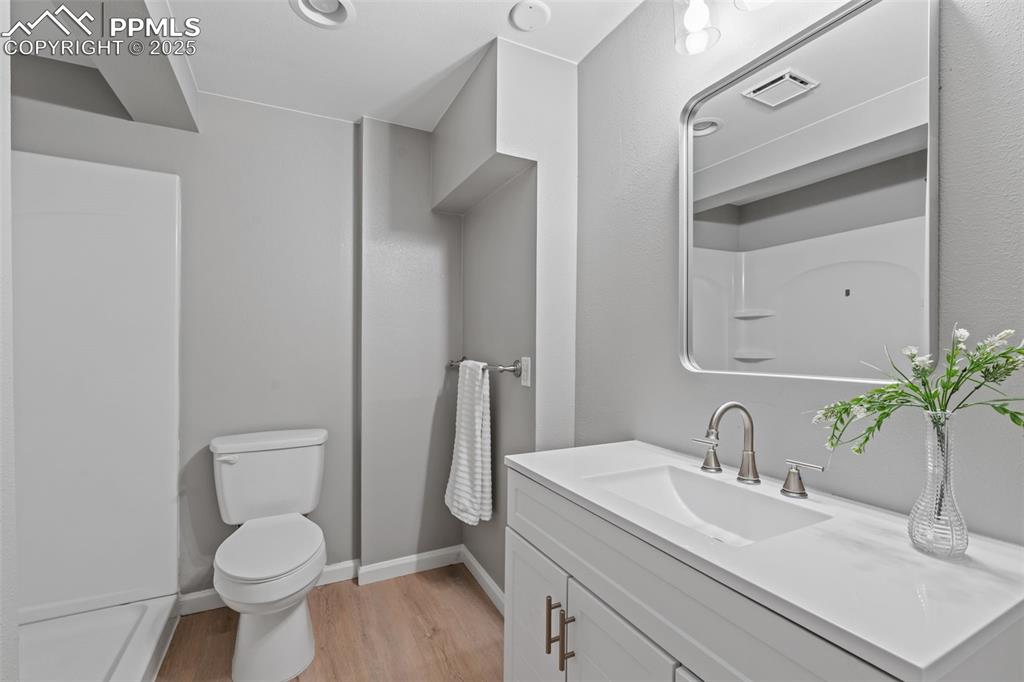
Bathroom featuring light wood finished floors and vanity
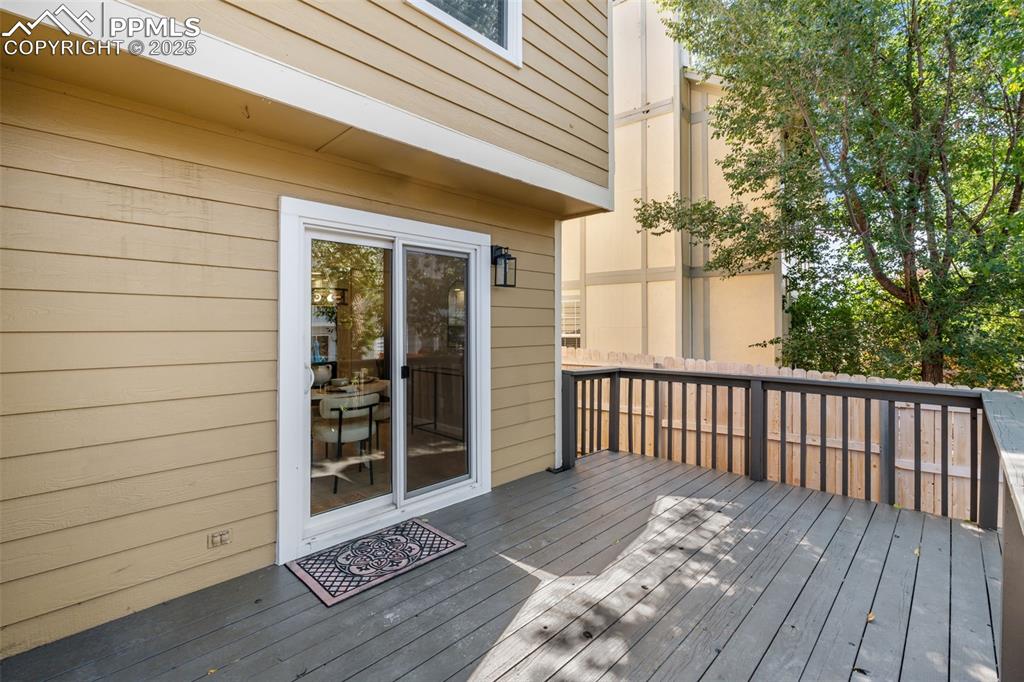
View of wooden terrace
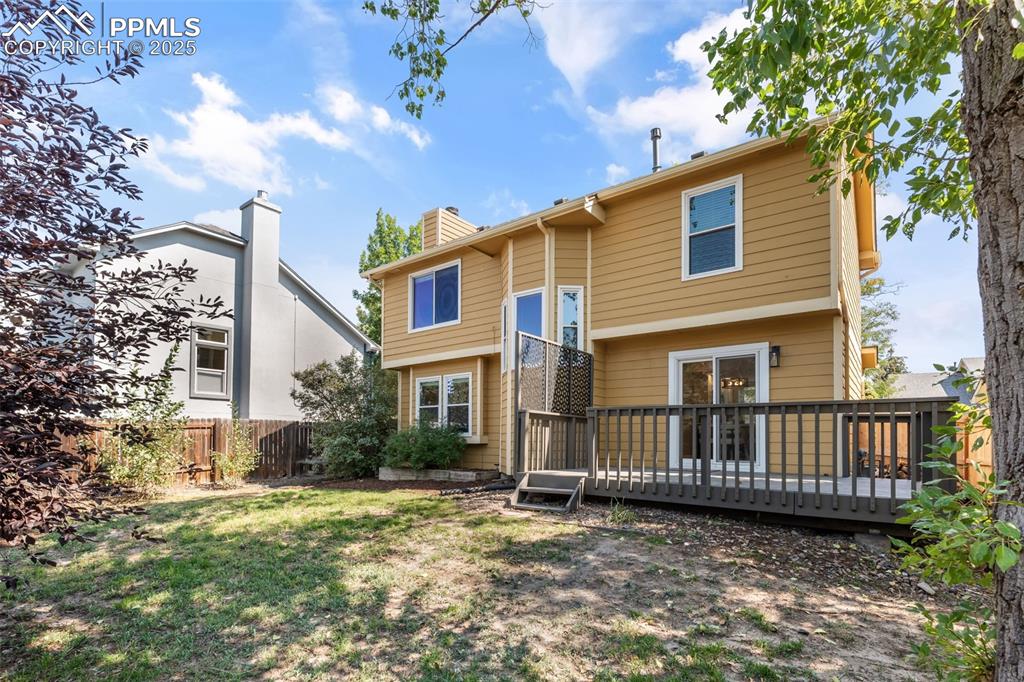
Rear view of house with a wooden deck and a chimney
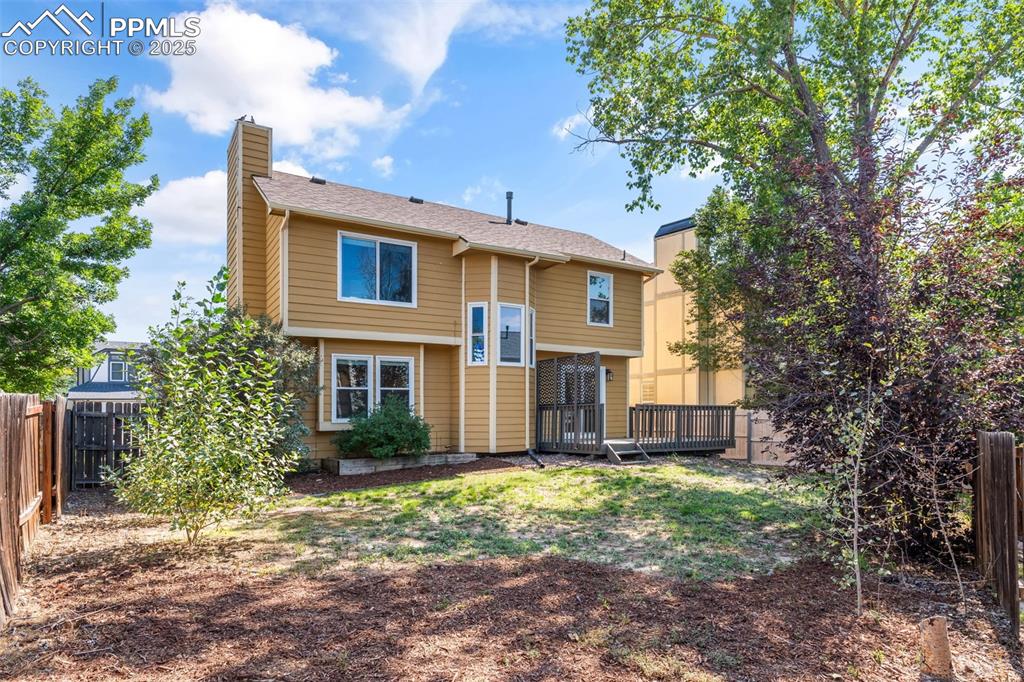
Rear view of property with a chimney and a deck
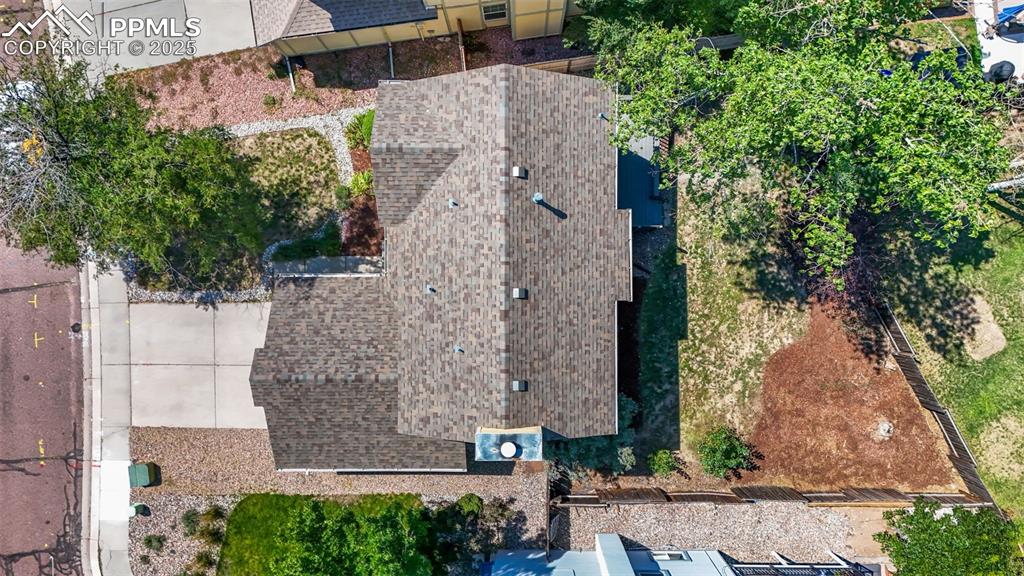
Bird's eye view
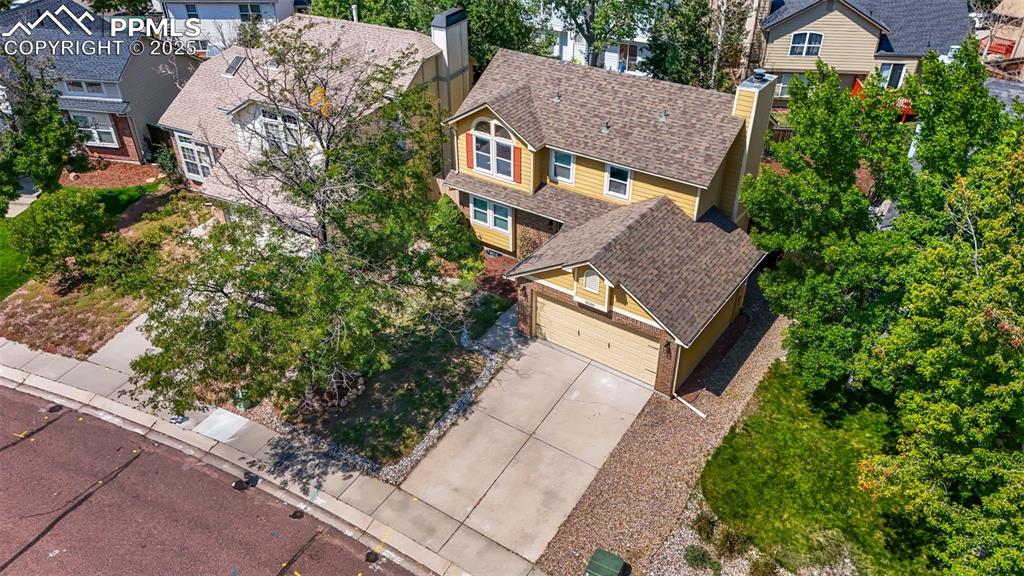
Aerial perspective of suburban area
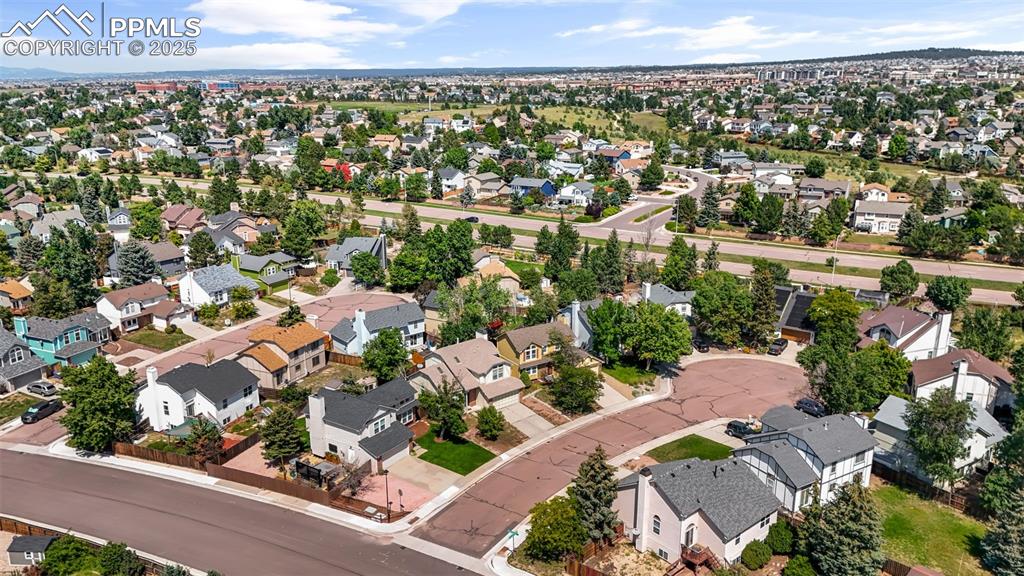
Aerial perspective of suburban area
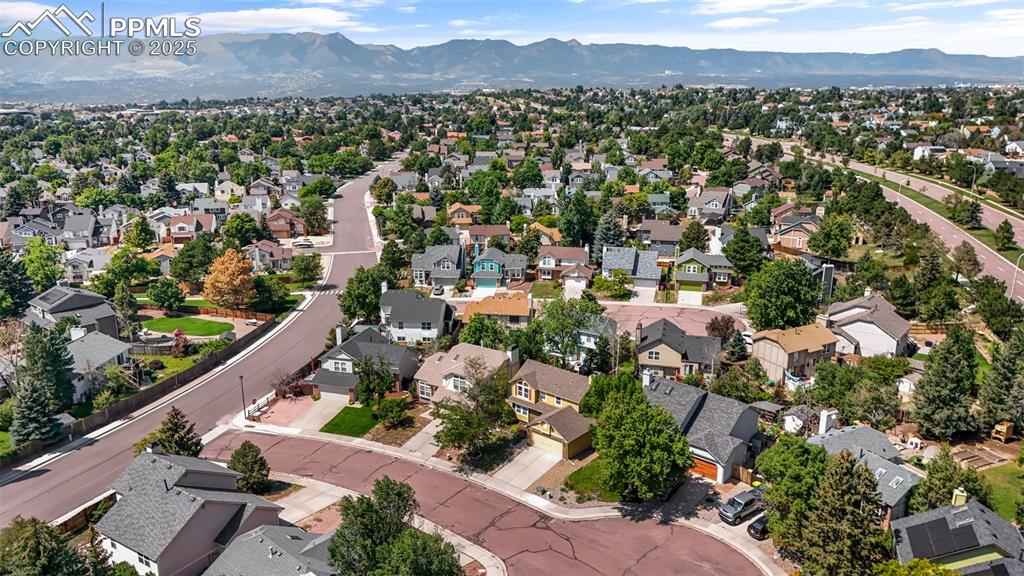
View of property location featuring nearby suburban area and a mountain backdrop
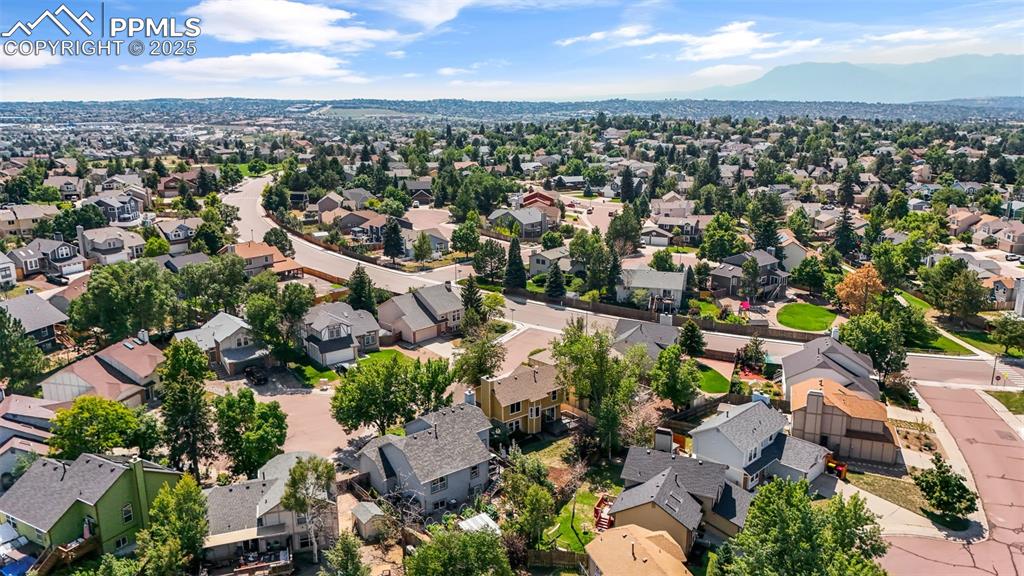
Aerial view of residential area
Disclaimer: The real estate listing information and related content displayed on this site is provided exclusively for consumers’ personal, non-commercial use and may not be used for any purpose other than to identify prospective properties consumers may be interested in purchasing.