5936 Callan Drive, Colorado Springs, CO, 80927
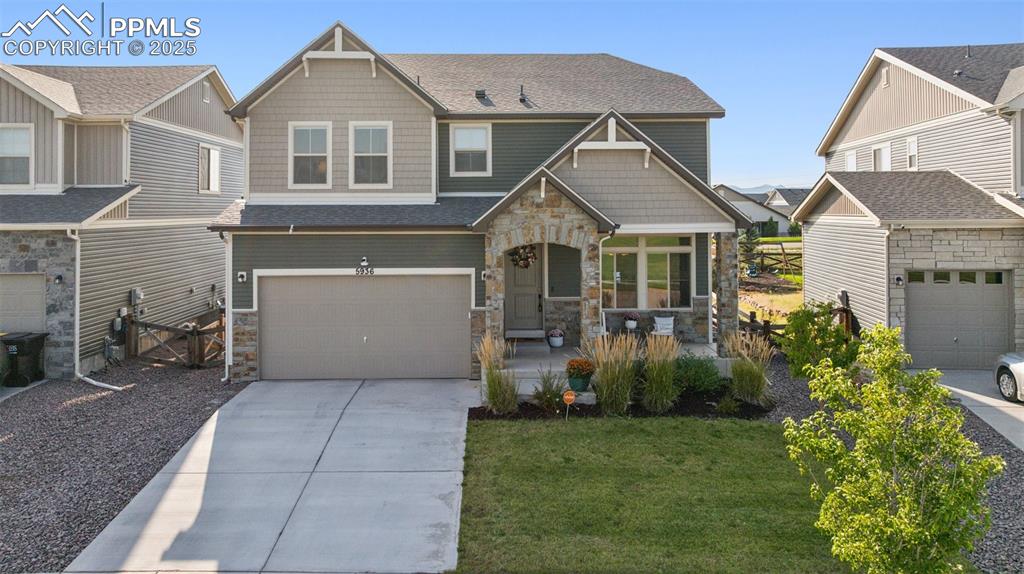
Craftsman inspired home featuring stone siding, driveway, roof with shingles, and an attached garage
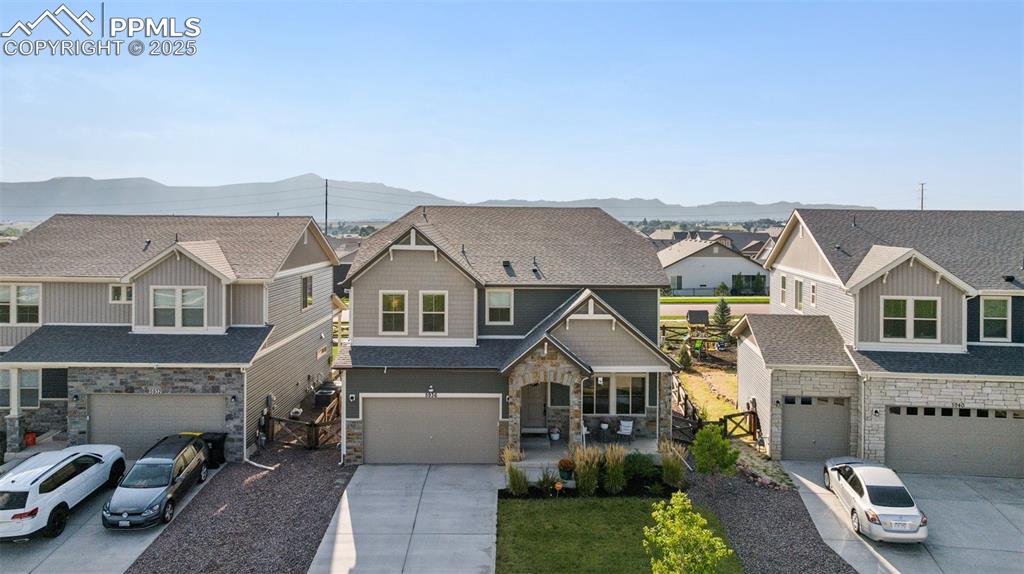
Craftsman-style home with a residential view, stone siding, driveway, and an attached garage
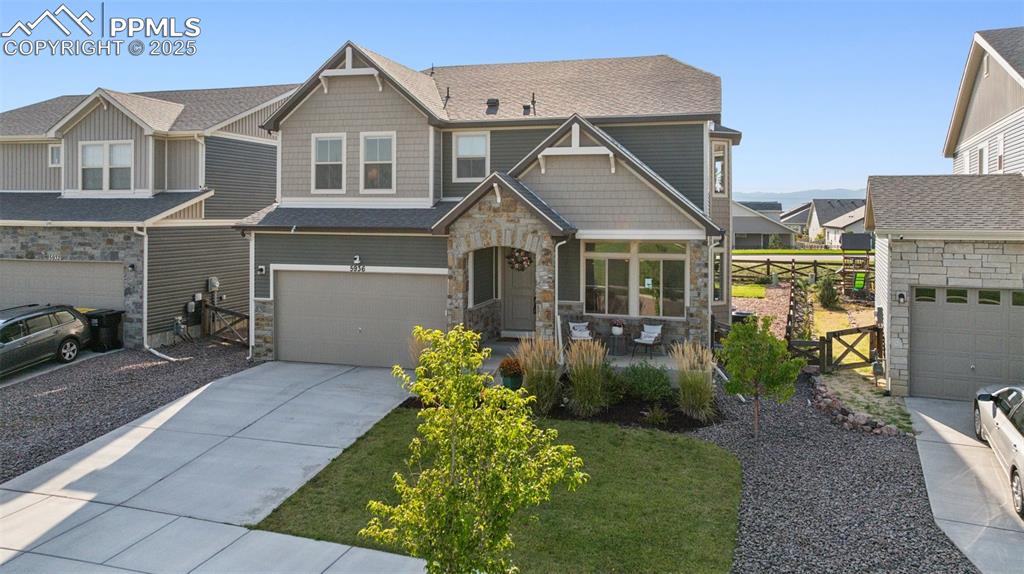
Craftsman inspired home featuring a residential view, stone siding, a shingled roof, and concrete driveway
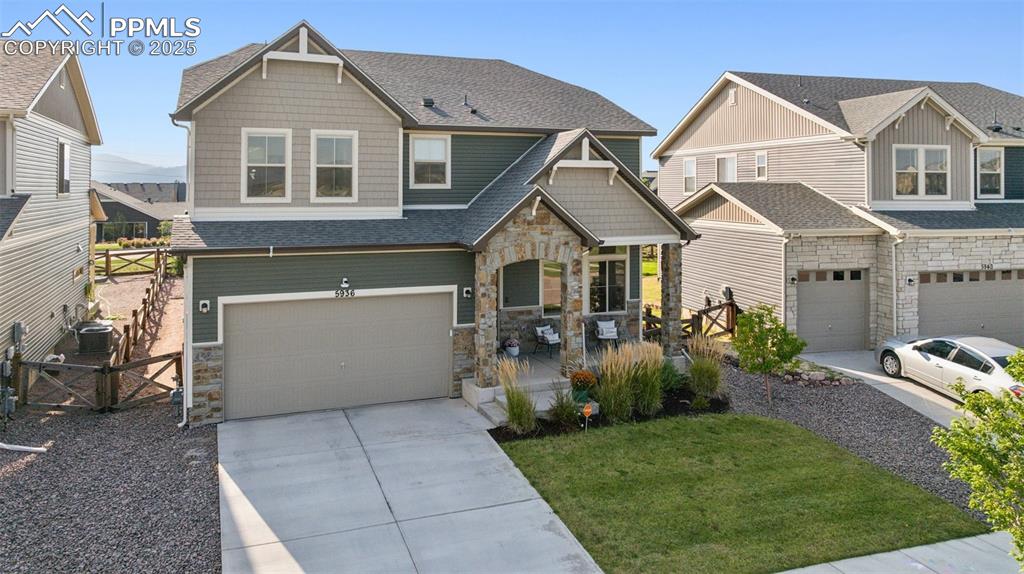
Craftsman-style home featuring a shingled roof, stone siding, a garage, concrete driveway, and a gate
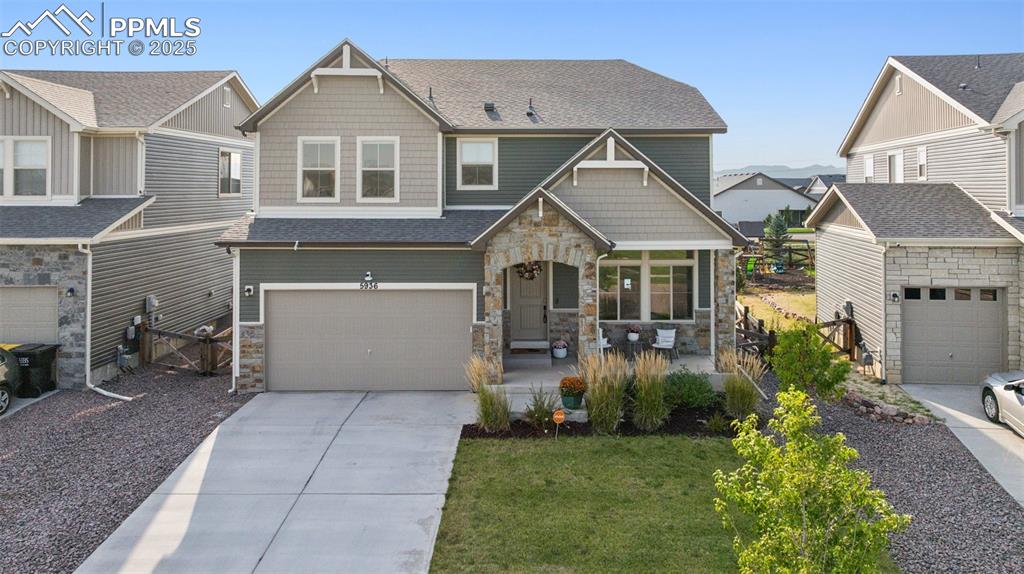
Craftsman-style home featuring stone siding, roof with shingles, a residential view, and concrete driveway
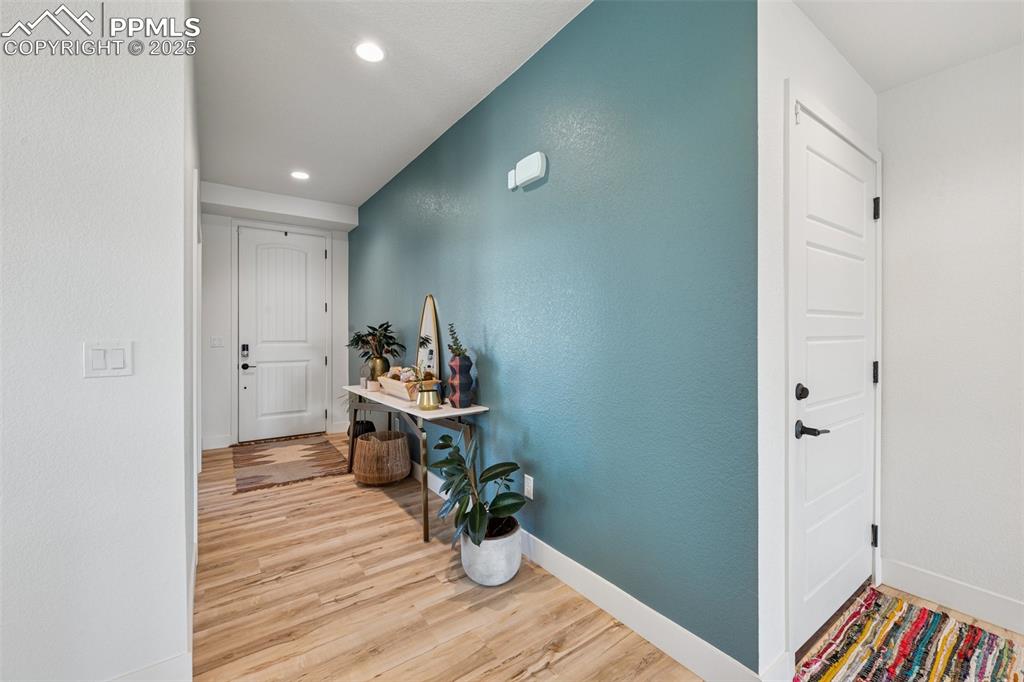
Corridor with a textured wall, light wood-style flooring, and recessed lighting
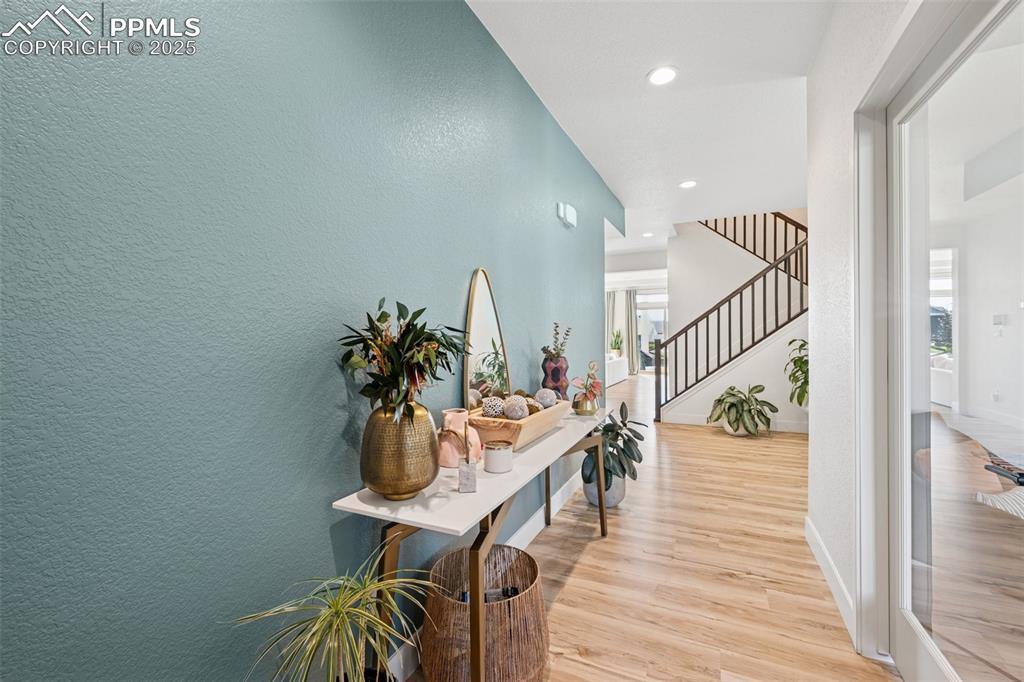
Hall with a textured wall, light wood-type flooring, recessed lighting, and stairway
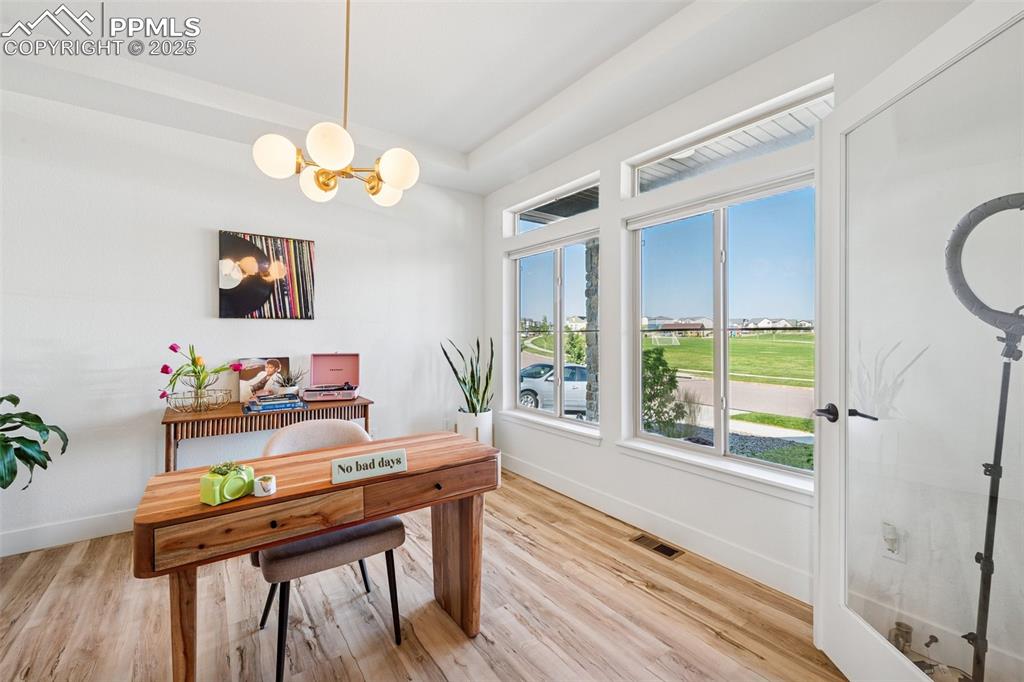
Office area featuring light wood-style floors and a chandelier
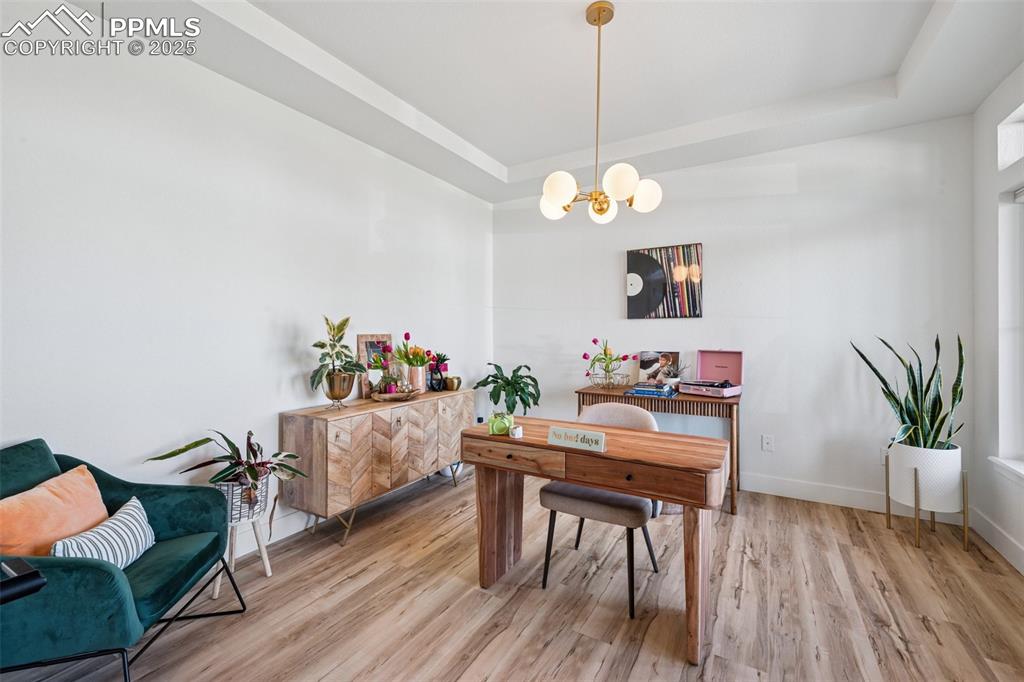
Other
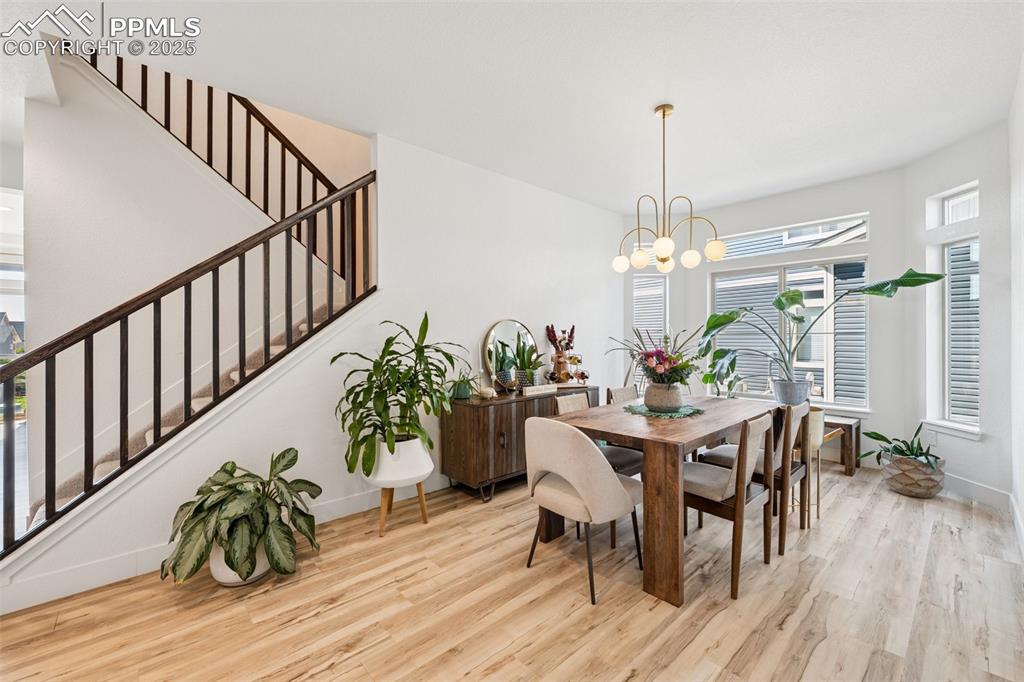
Dining space with light wood finished floors and stairway
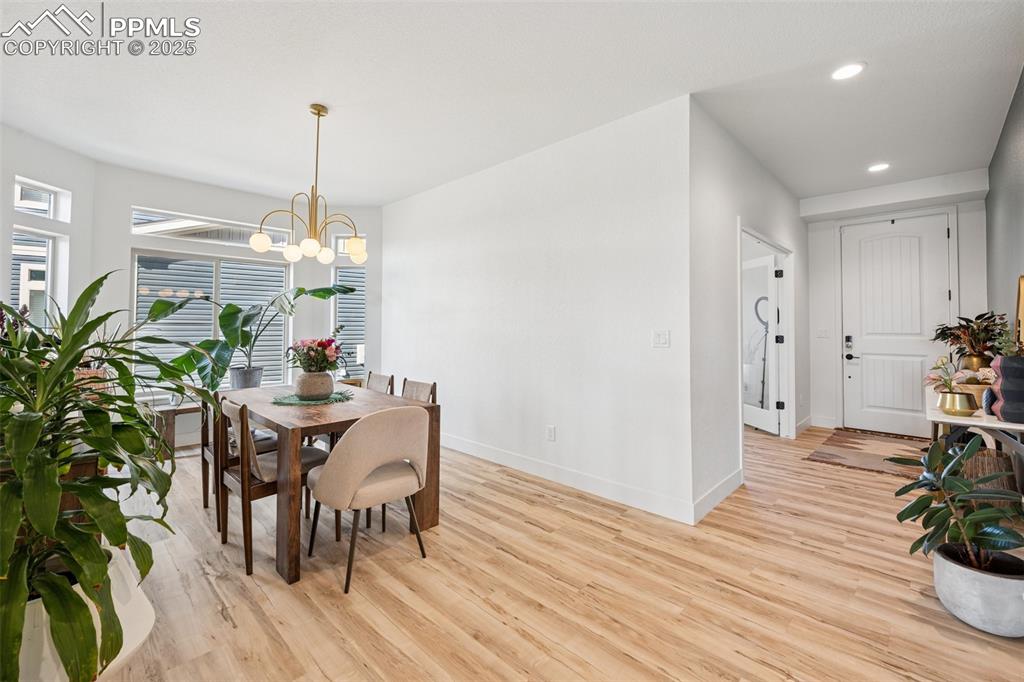
Dining space with light wood-style floors, recessed lighting, and a chandelier
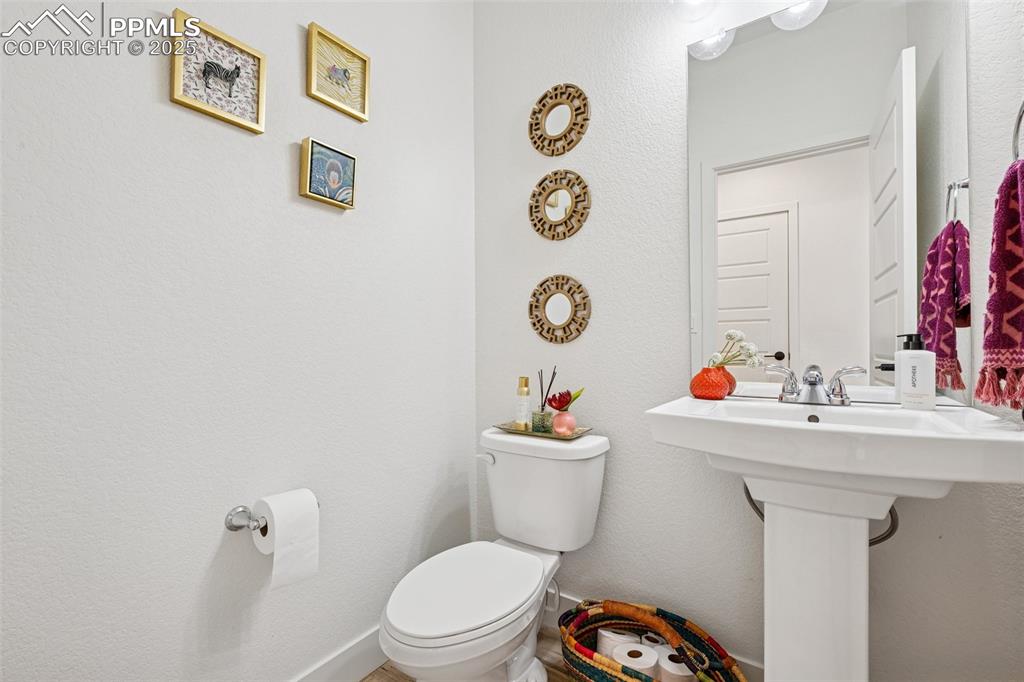
Bathroom featuring a textured wall and toilet
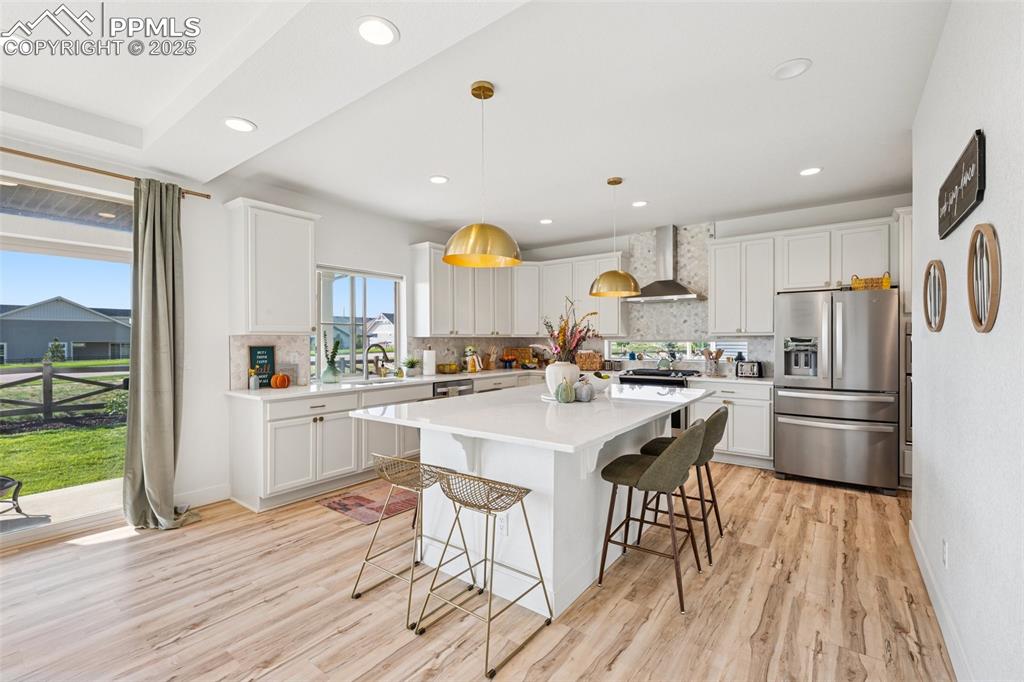
Kitchen with decorative backsplash, a kitchen breakfast bar, stainless steel appliances, decorative light fixtures, and a kitchen island
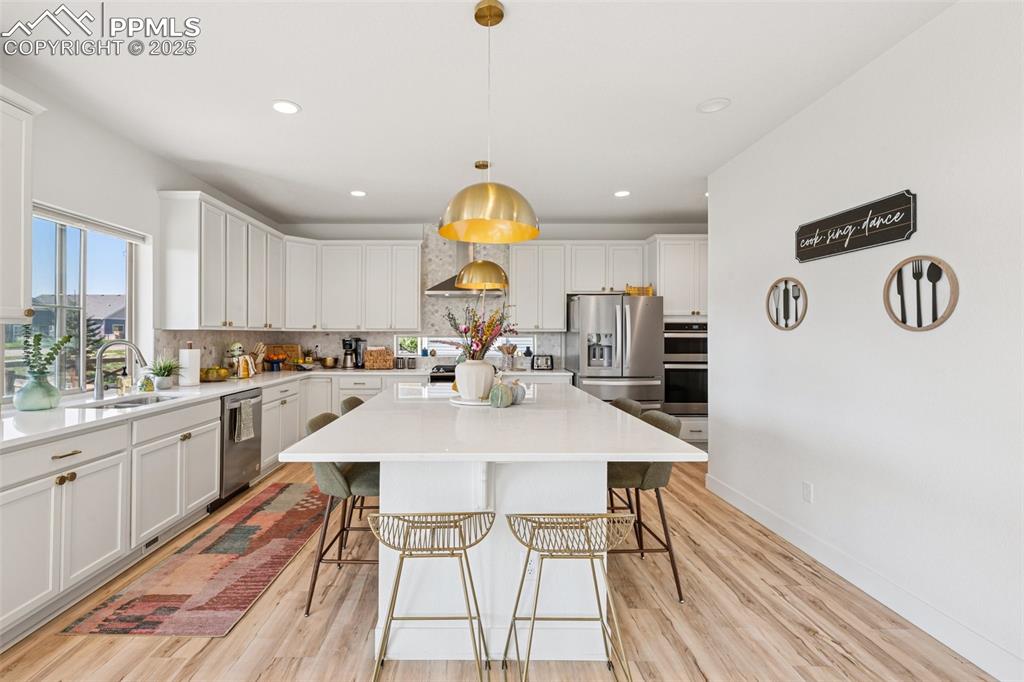
Kitchen featuring backsplash, white cabinetry, a breakfast bar, light wood finished floors, and recessed lighting
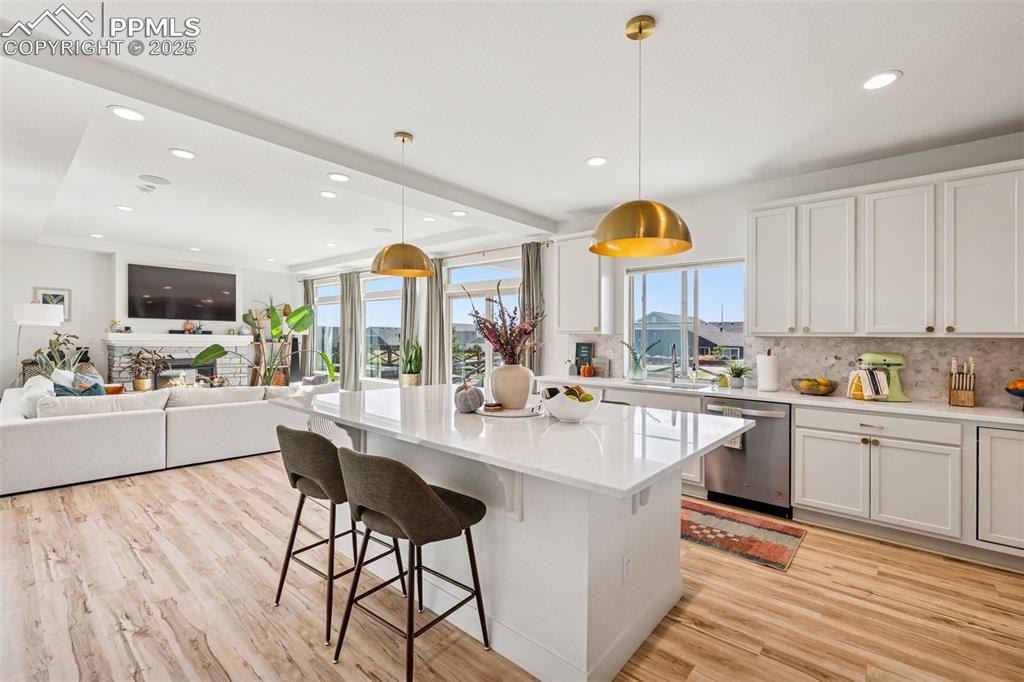
Kitchen featuring white cabinets, decorative light fixtures, tasteful backsplash, a kitchen bar, and recessed lighting
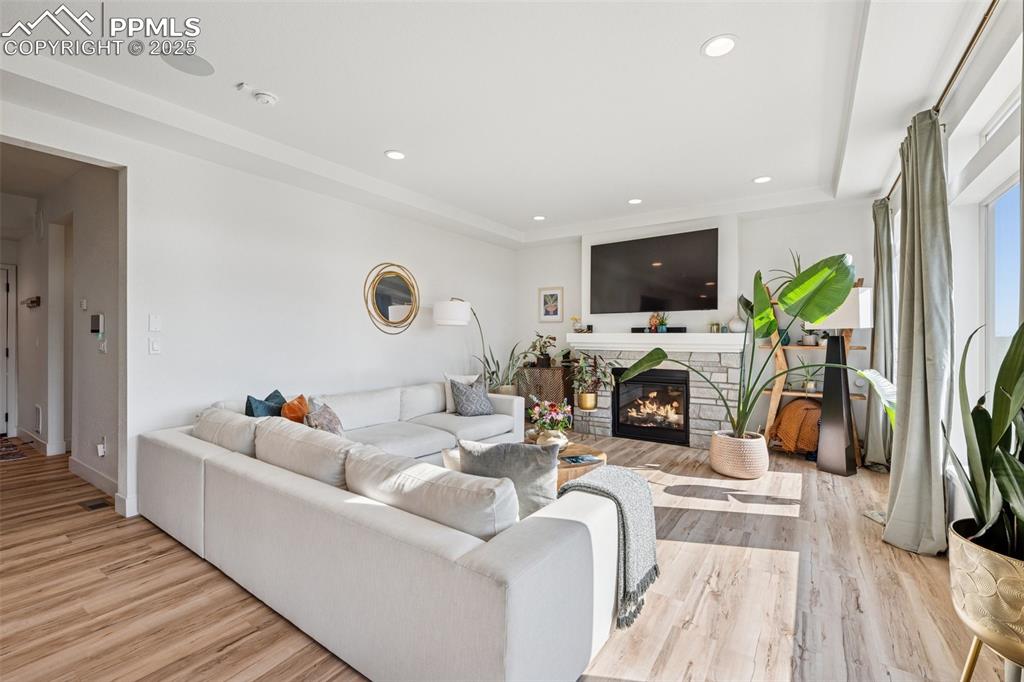
Living room with a fireplace, light wood-style floors, and recessed lighting
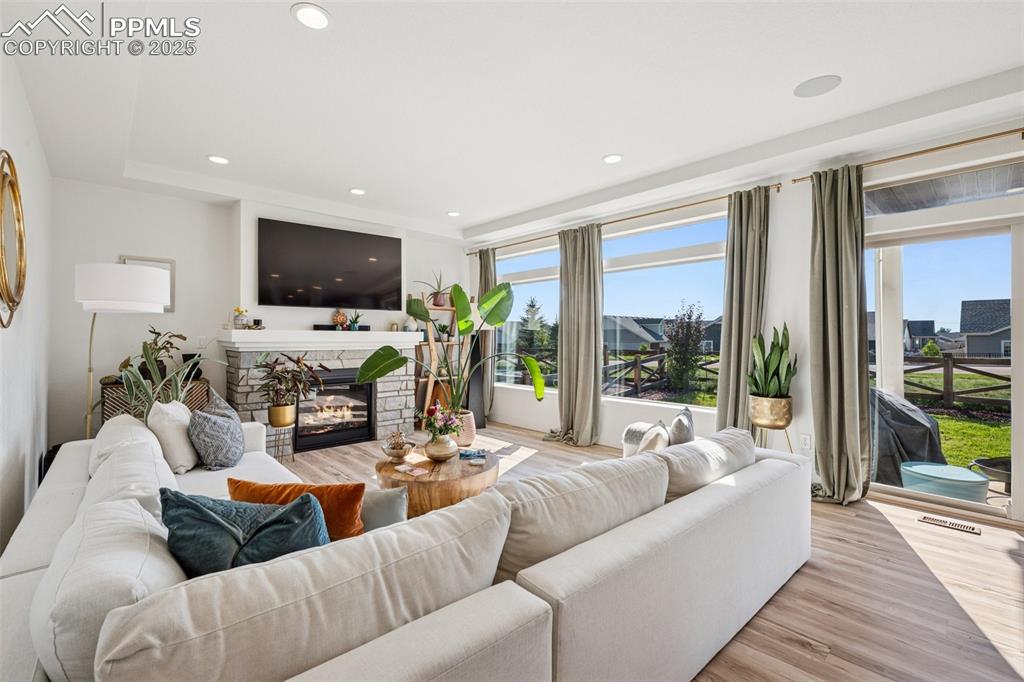
Living room with a fireplace, light wood finished floors, and recessed lighting
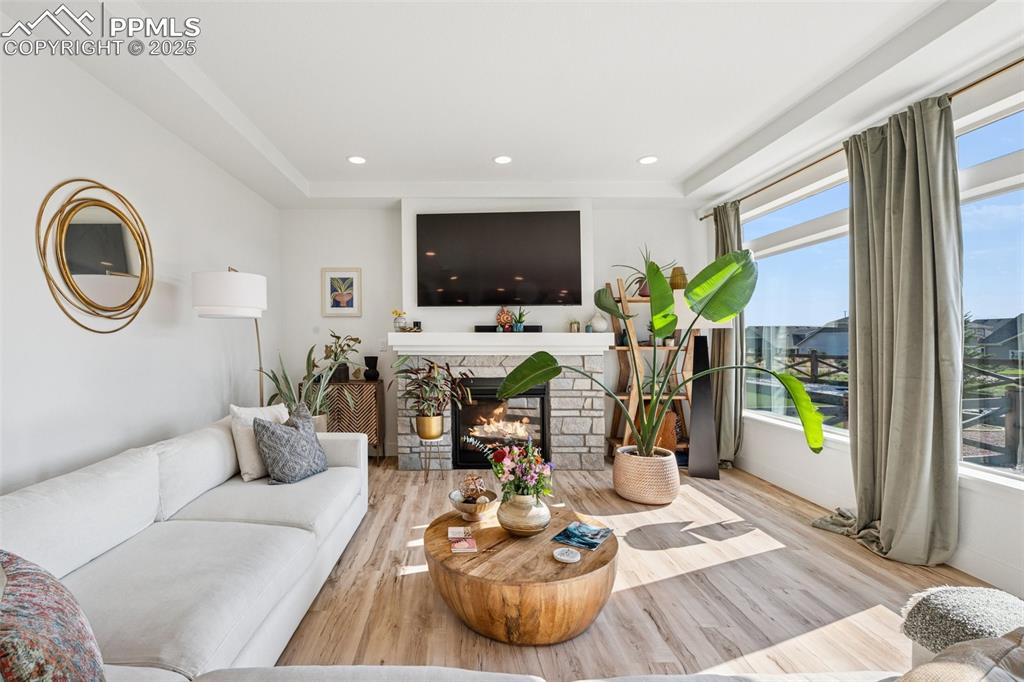
Living area with wood finished floors, recessed lighting, a fireplace, and a raised ceiling
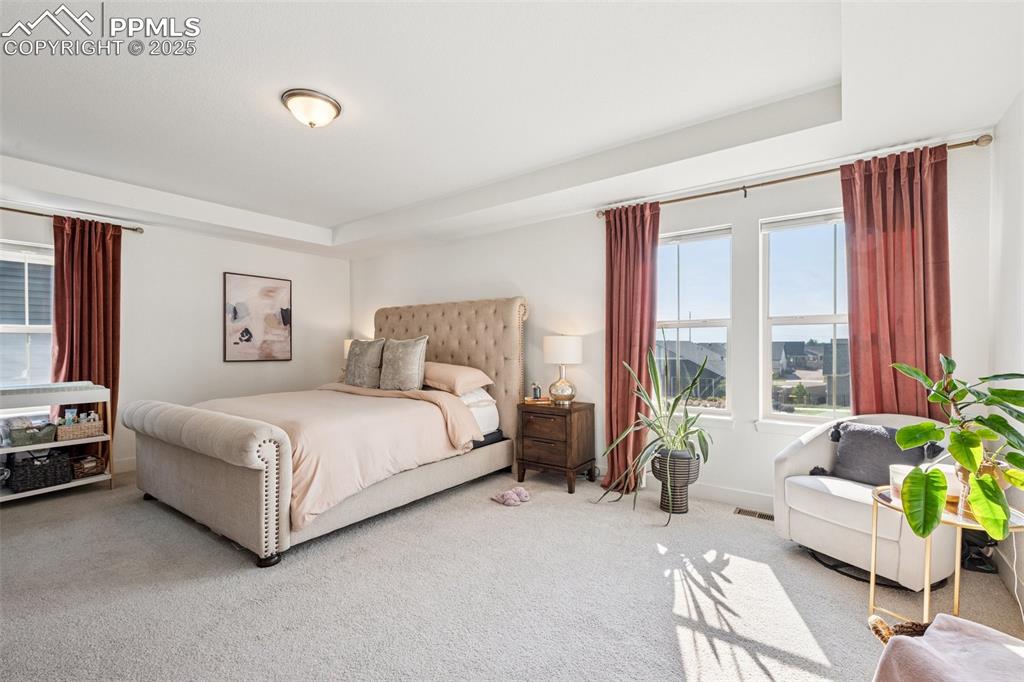
Bedroom featuring carpet and a raised ceiling
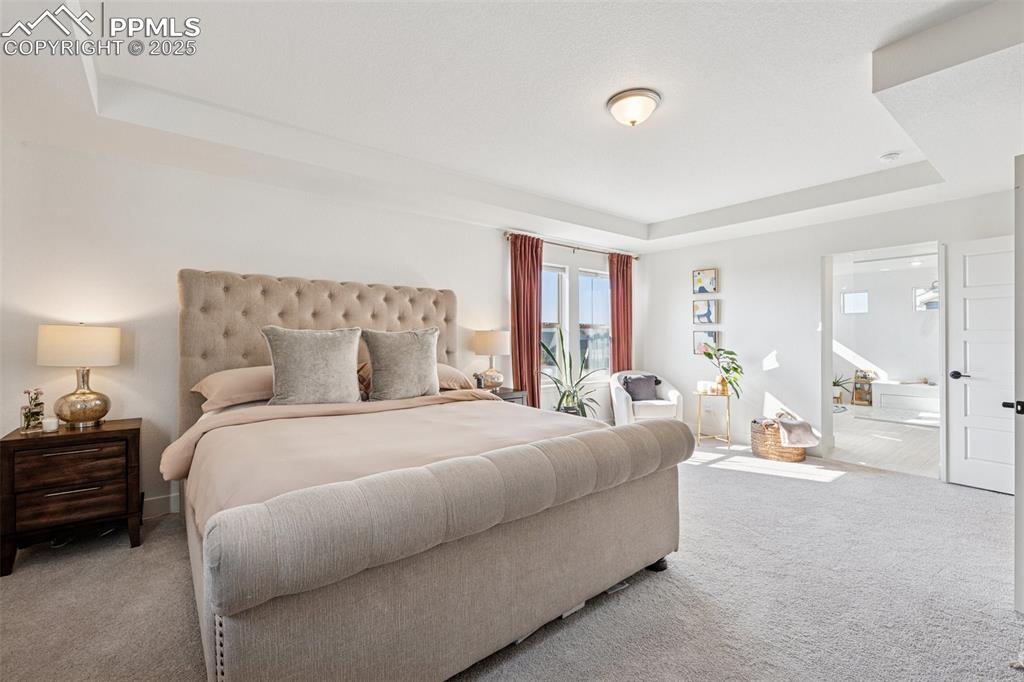
Carpeted bedroom featuring a tray ceiling
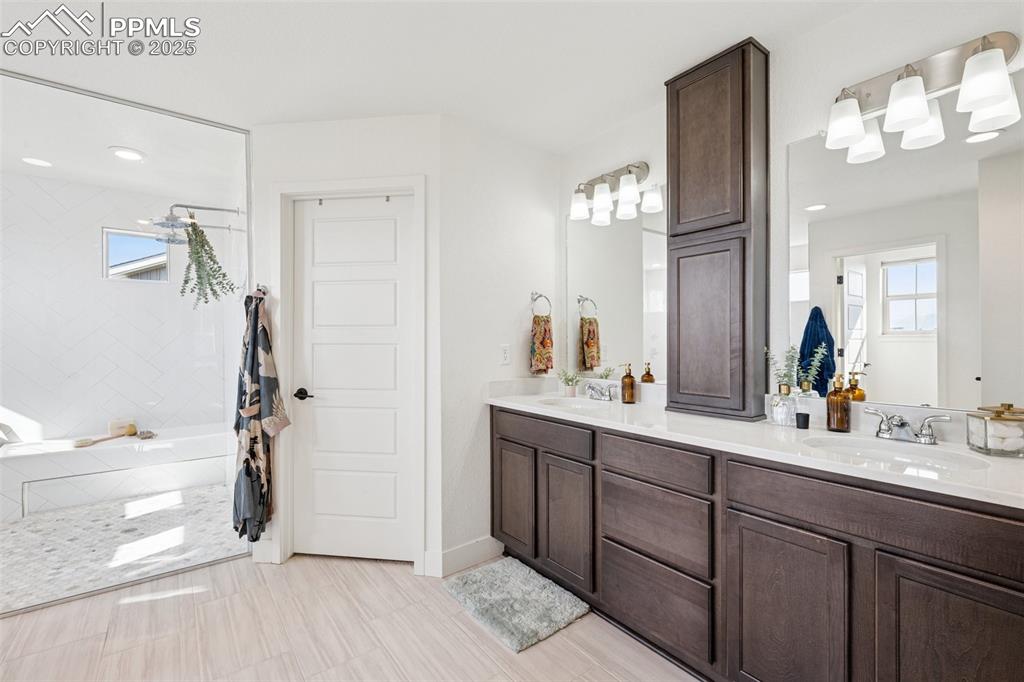
Bathroom with double vanity, recessed lighting, and light tile patterned floors
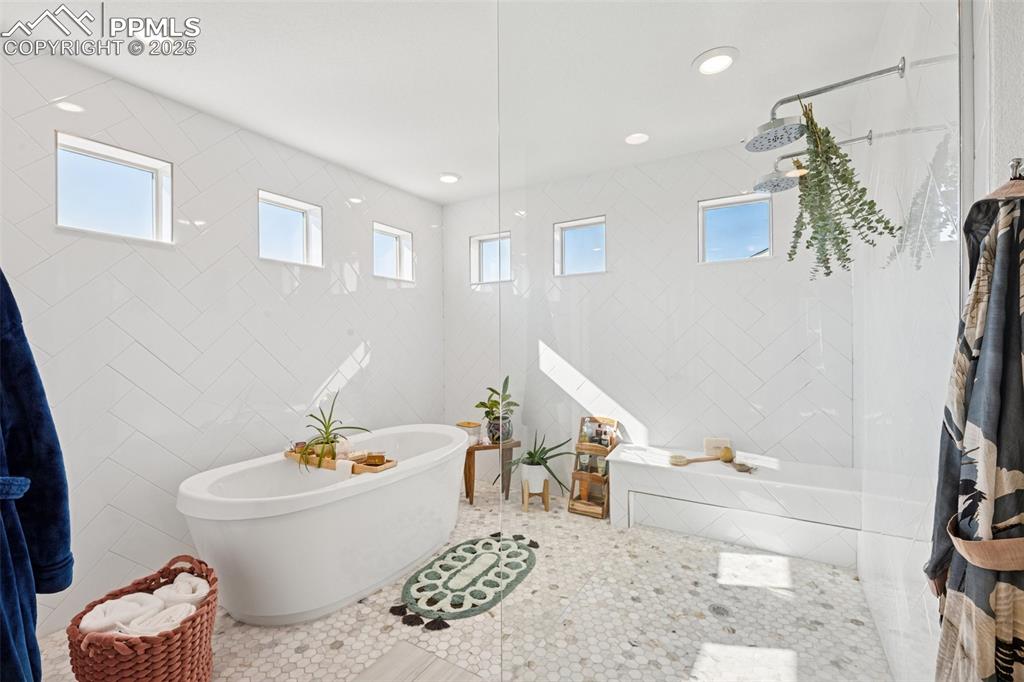
Bathroom with tile walls, a soaking tub, plenty of natural light, a walk in shower, and recessed lighting
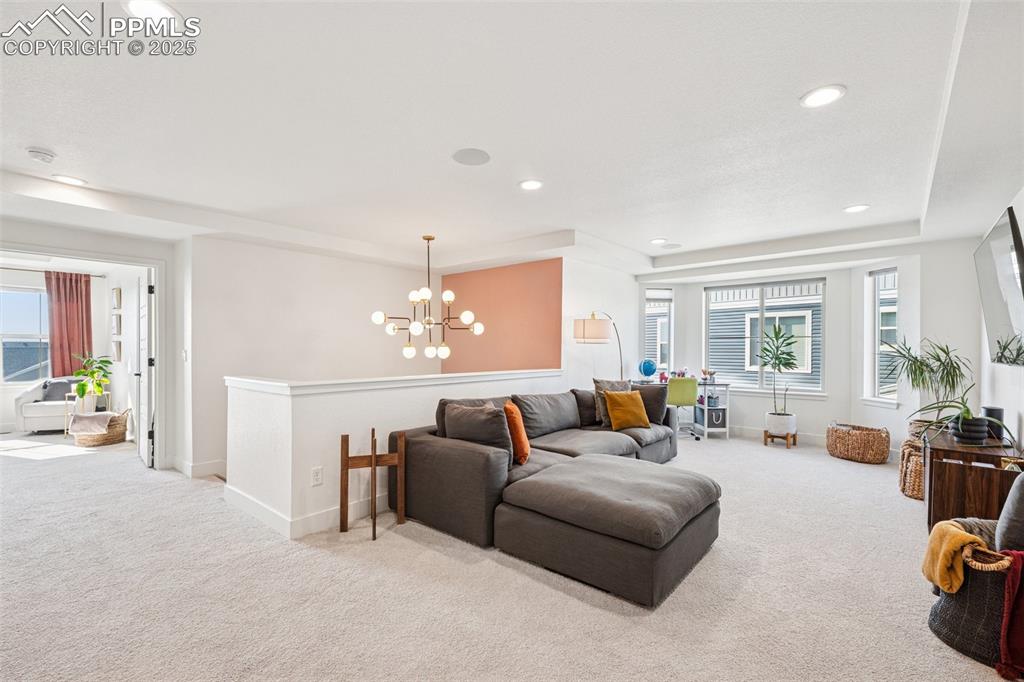
Carpeted living area with recessed lighting, a chandelier, and a tray ceiling
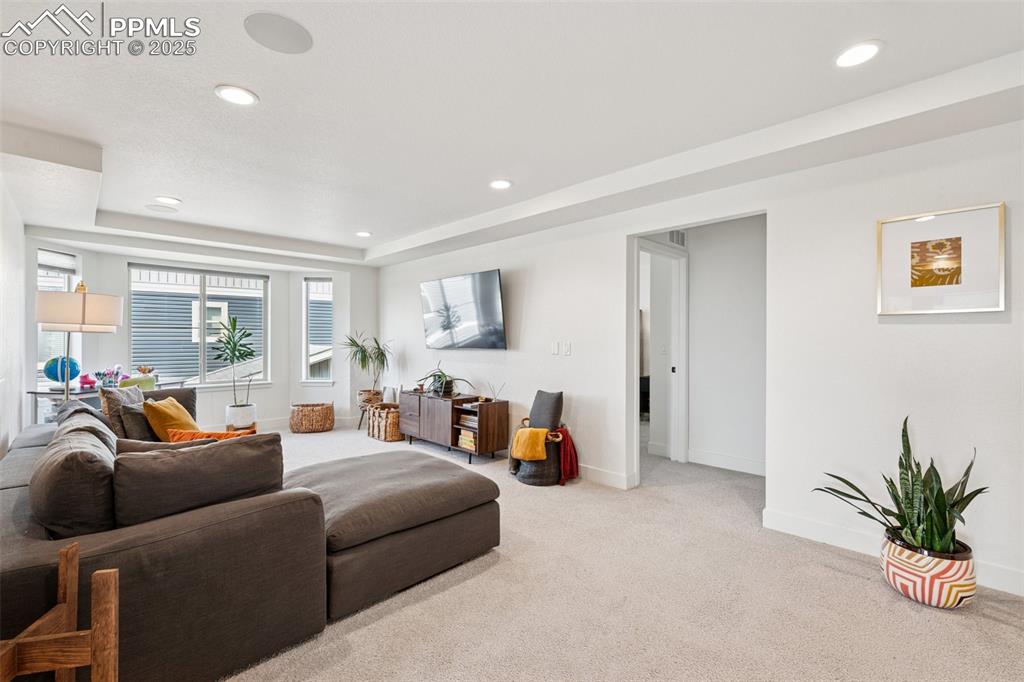
Carpeted living room featuring recessed lighting and a raised ceiling
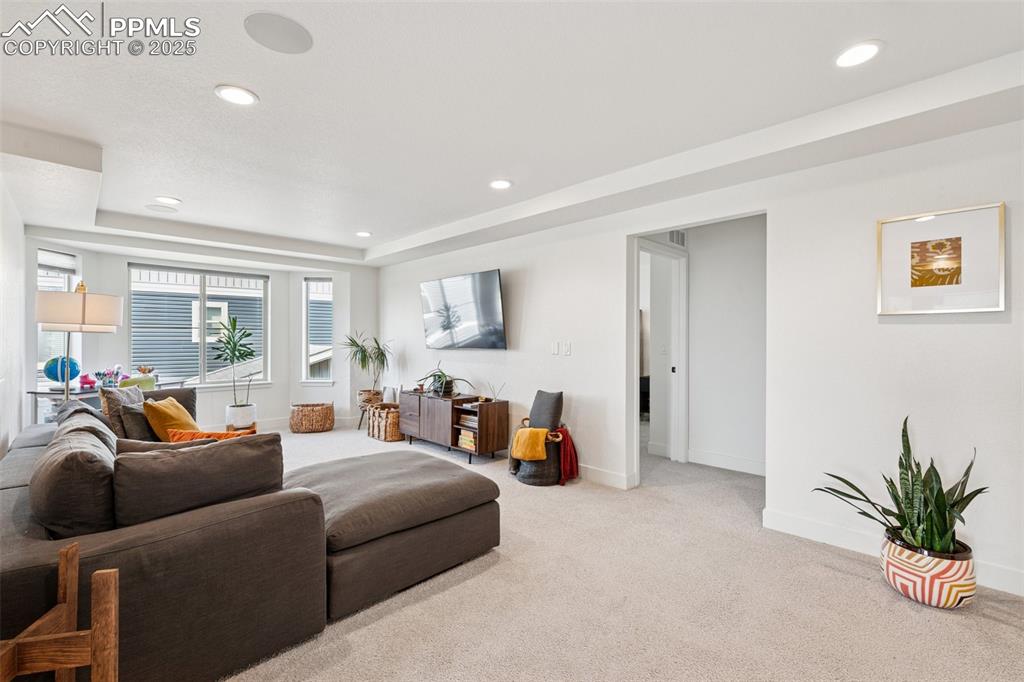
Carpeted living room featuring recessed lighting and a raised ceiling
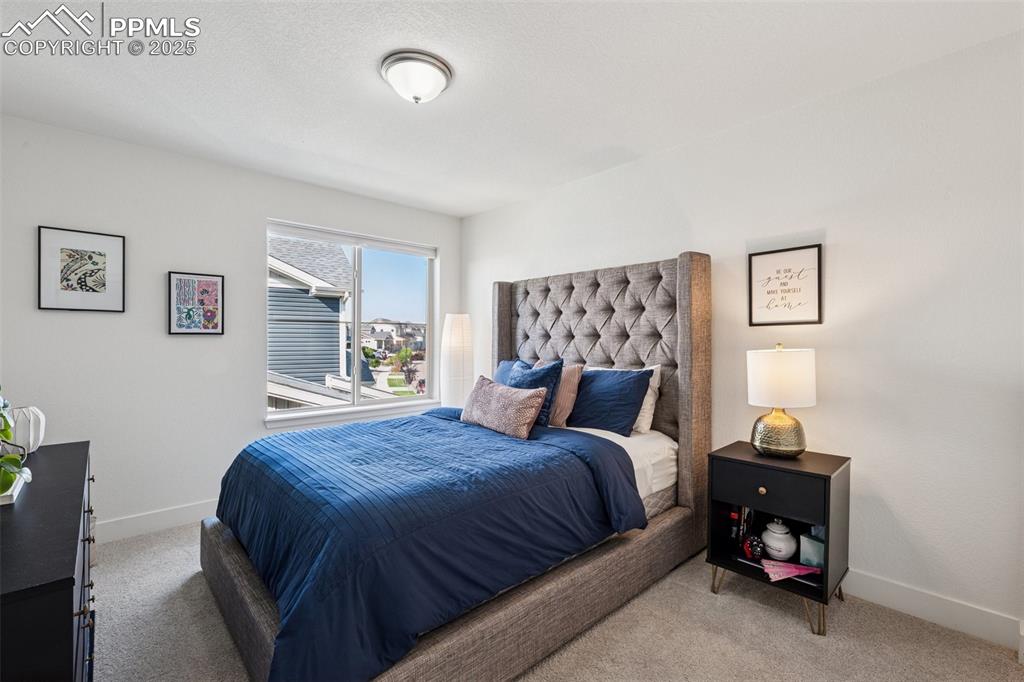
Carpeted bedroom with baseboards
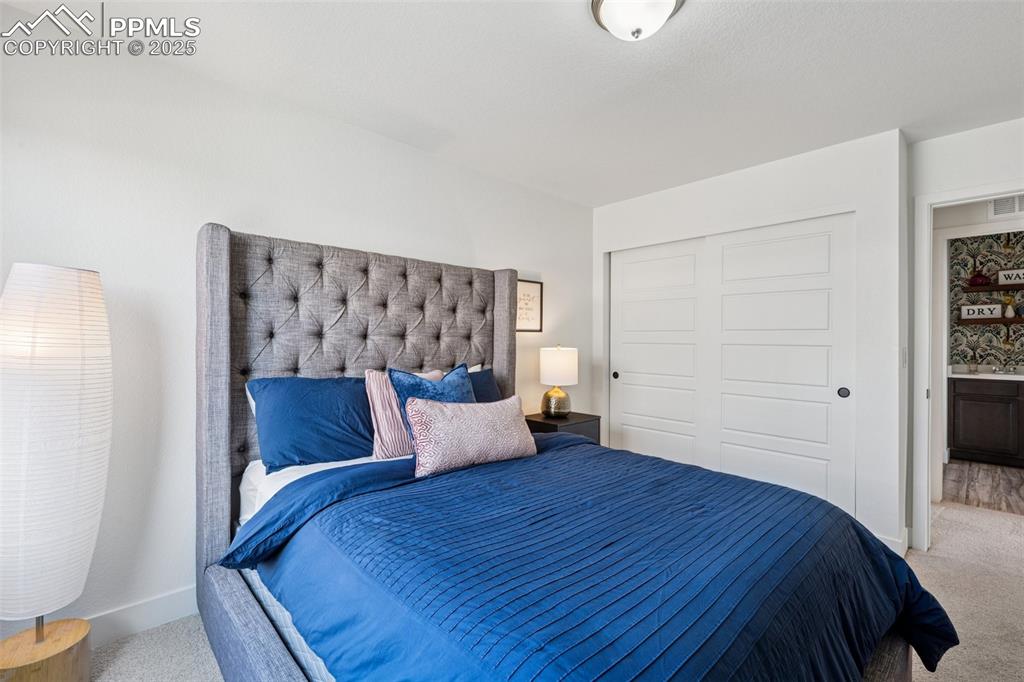
Bedroom featuring carpet floors and a closet
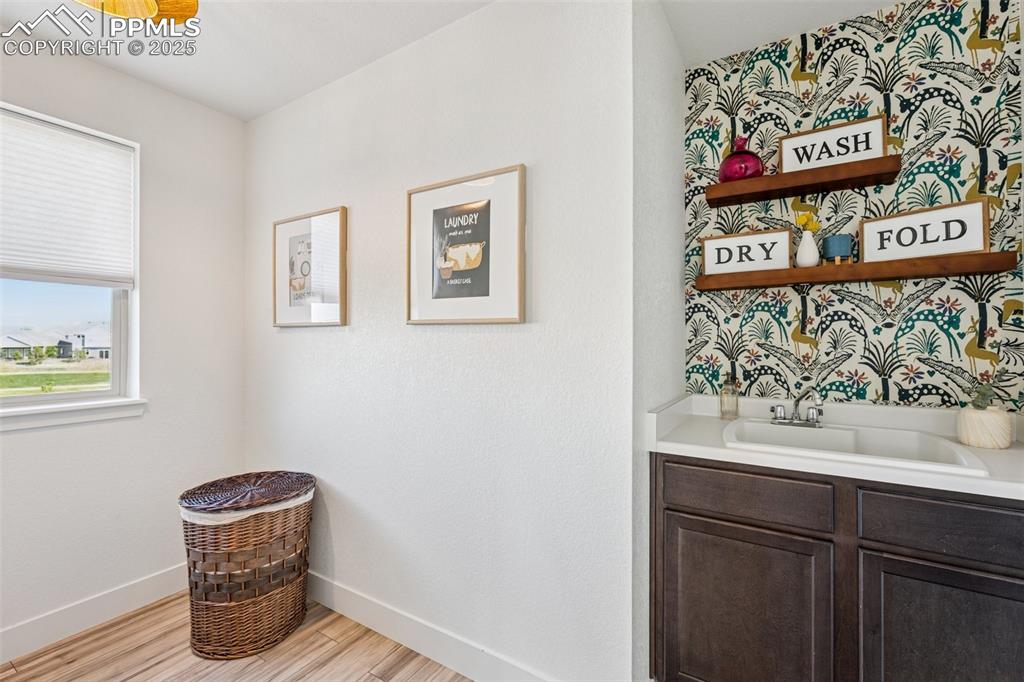
Other
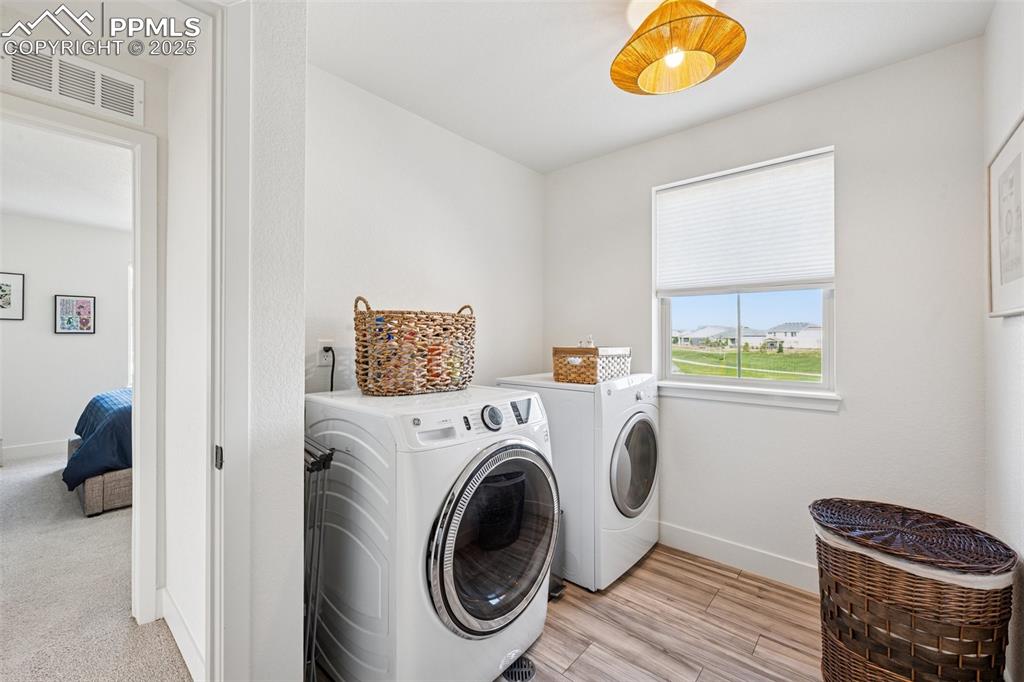
Washroom featuring separate washer and dryer and light wood-type flooring
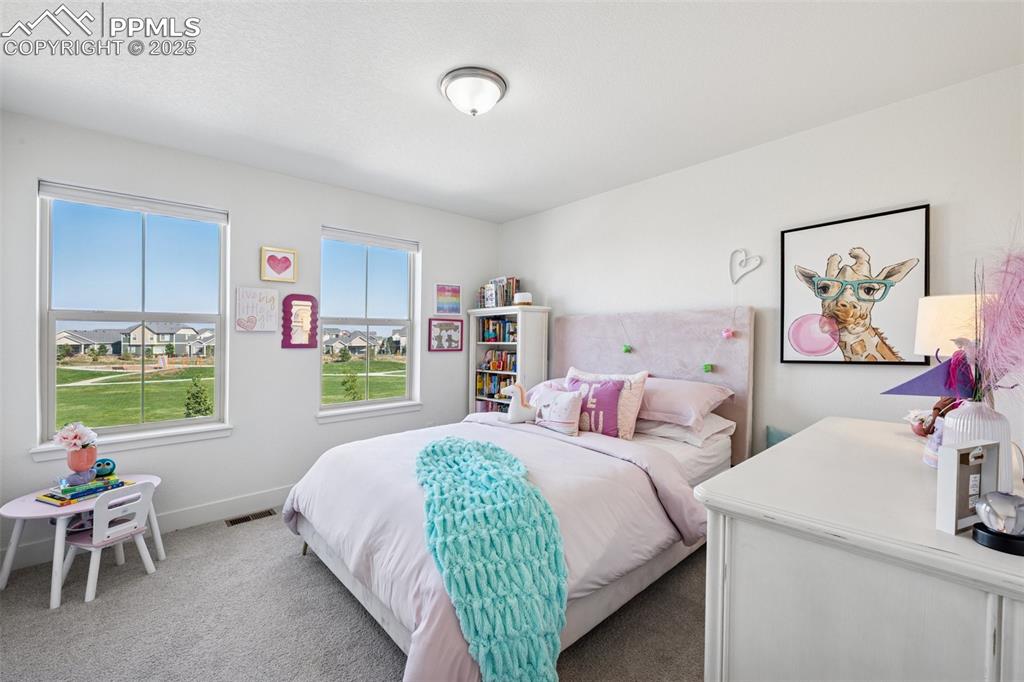
Carpeted bedroom featuring baseboards
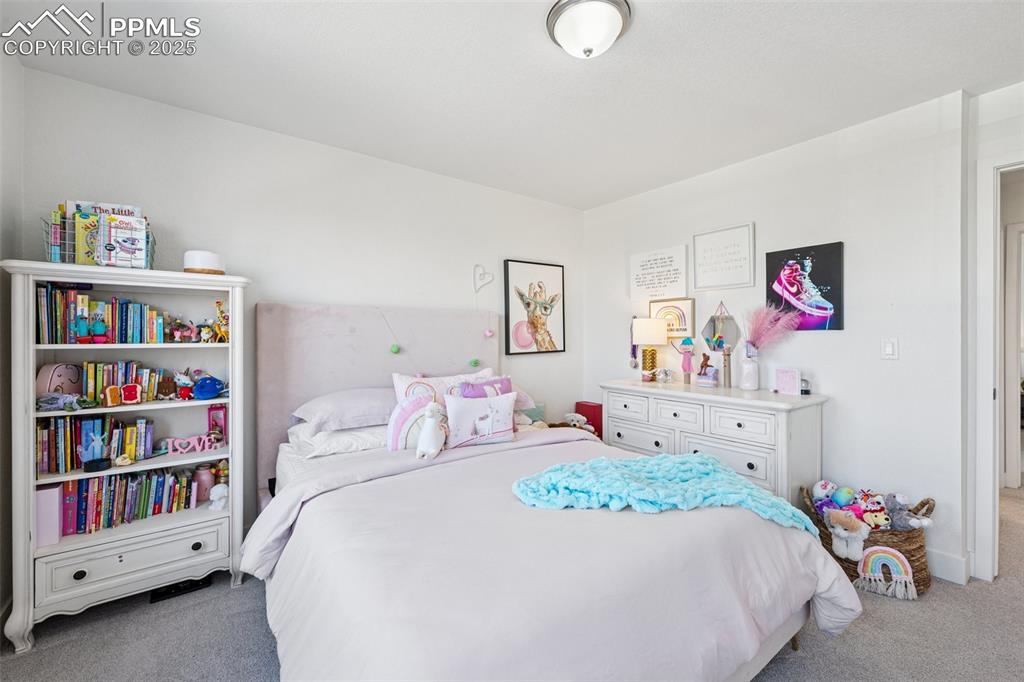
View of carpeted bedroom
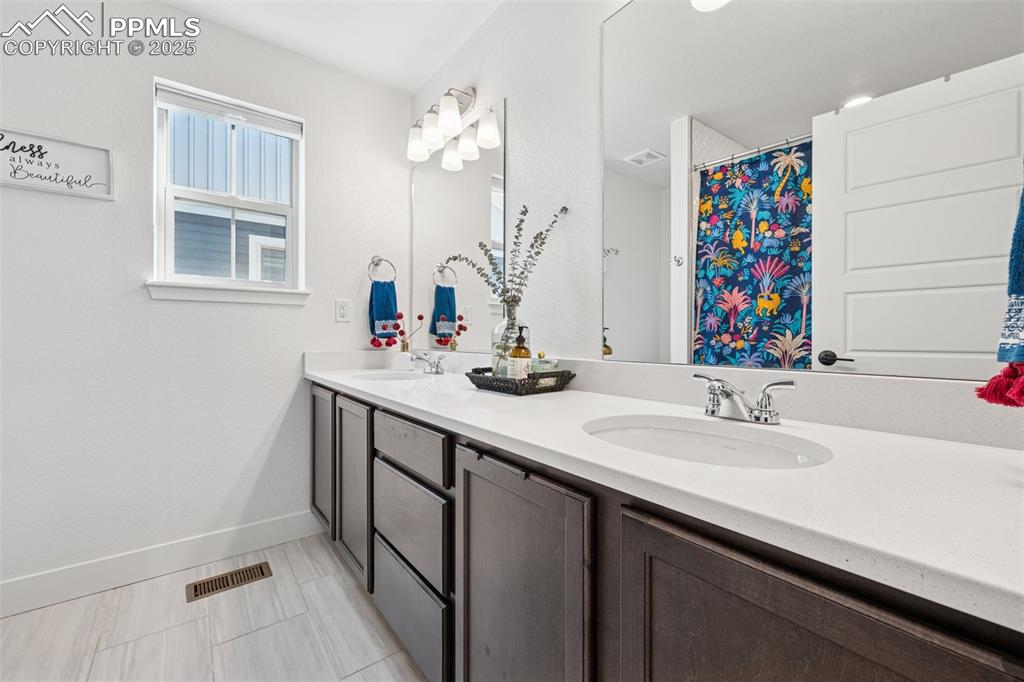
Bathroom featuring double vanity, a shower with curtain, and light tile patterned floors
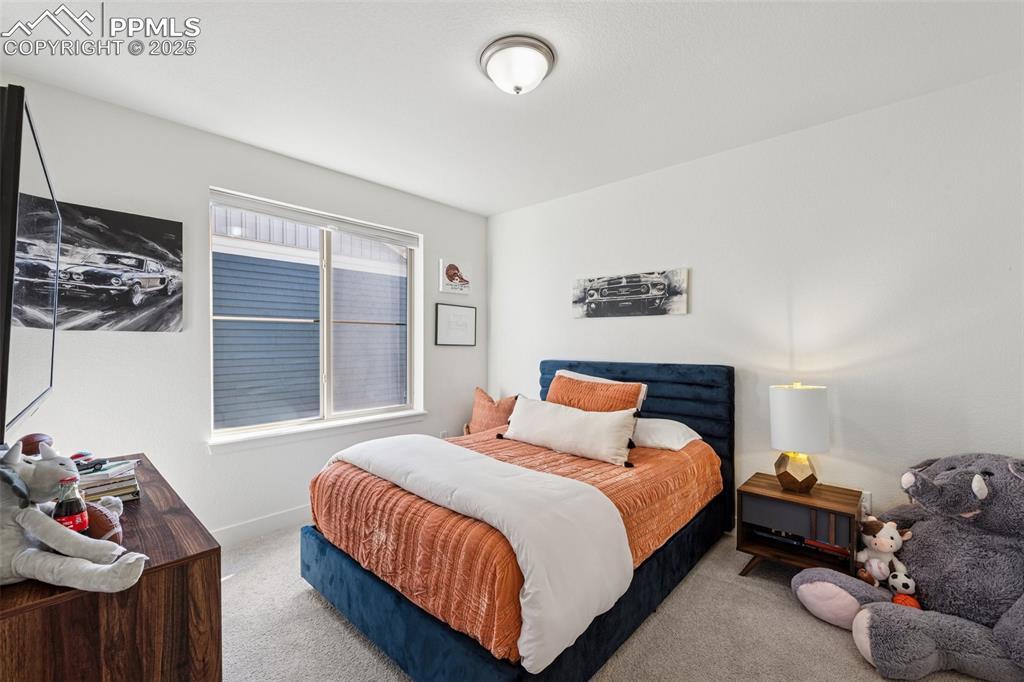
Bedroom with carpet floors and baseboards
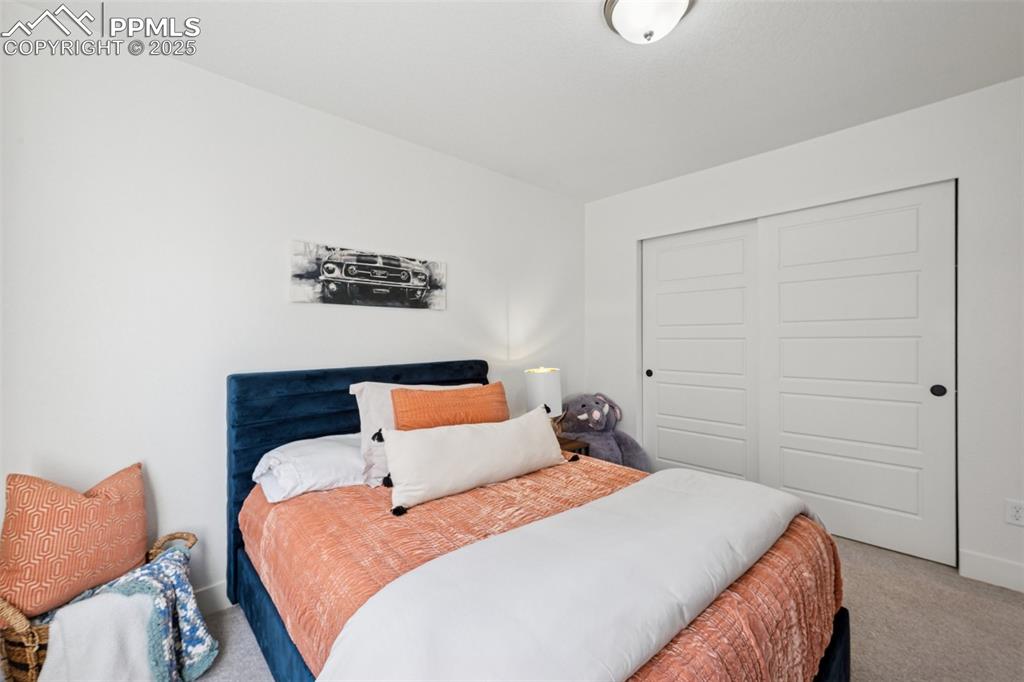
Carpeted bedroom with a closet and baseboards
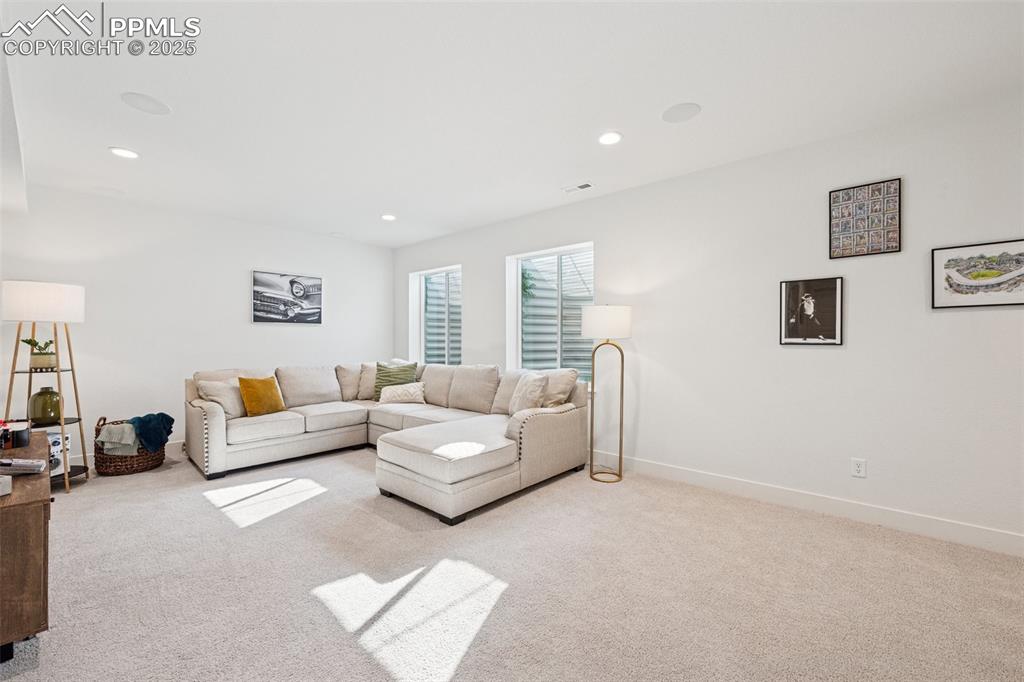
Living room featuring light colored carpet and recessed lighting
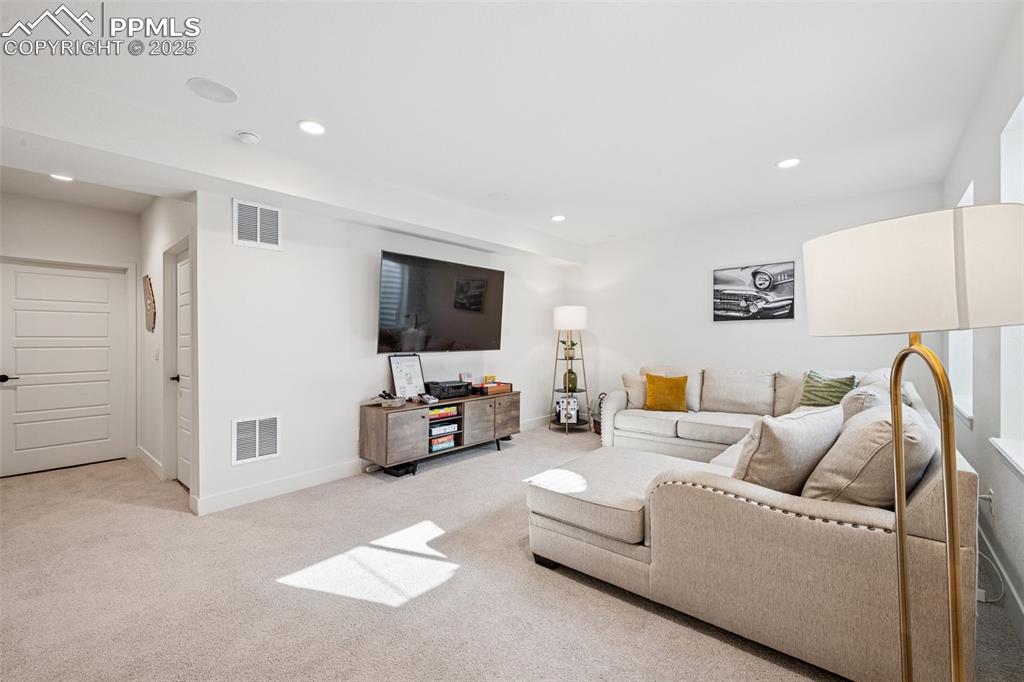
Living area with recessed lighting and light colored carpet
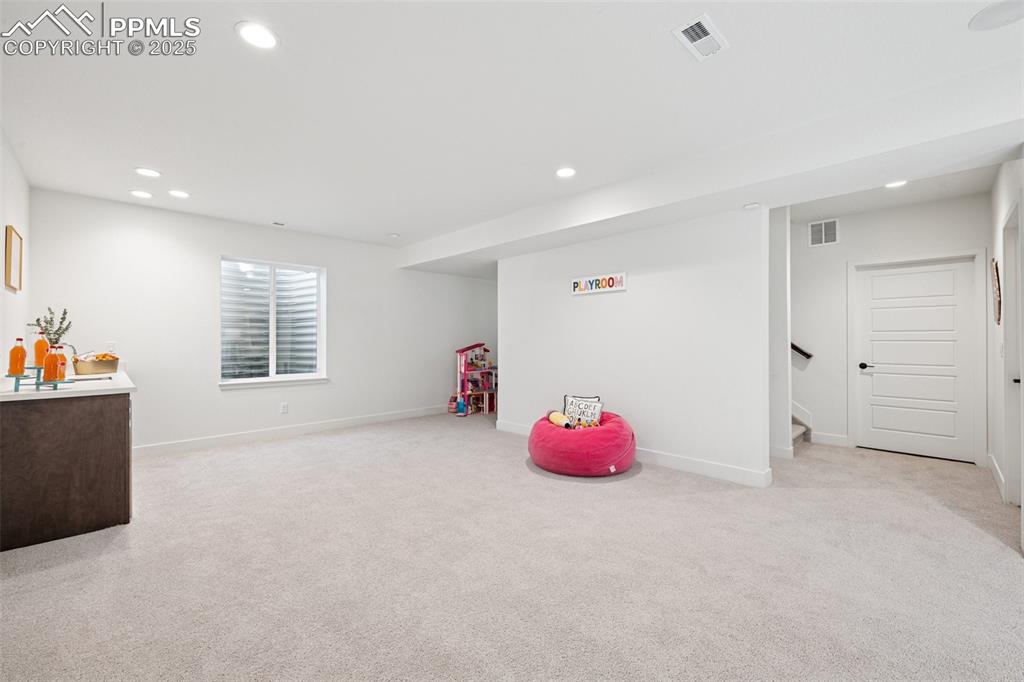
Rec room with recessed lighting and light colored carpet
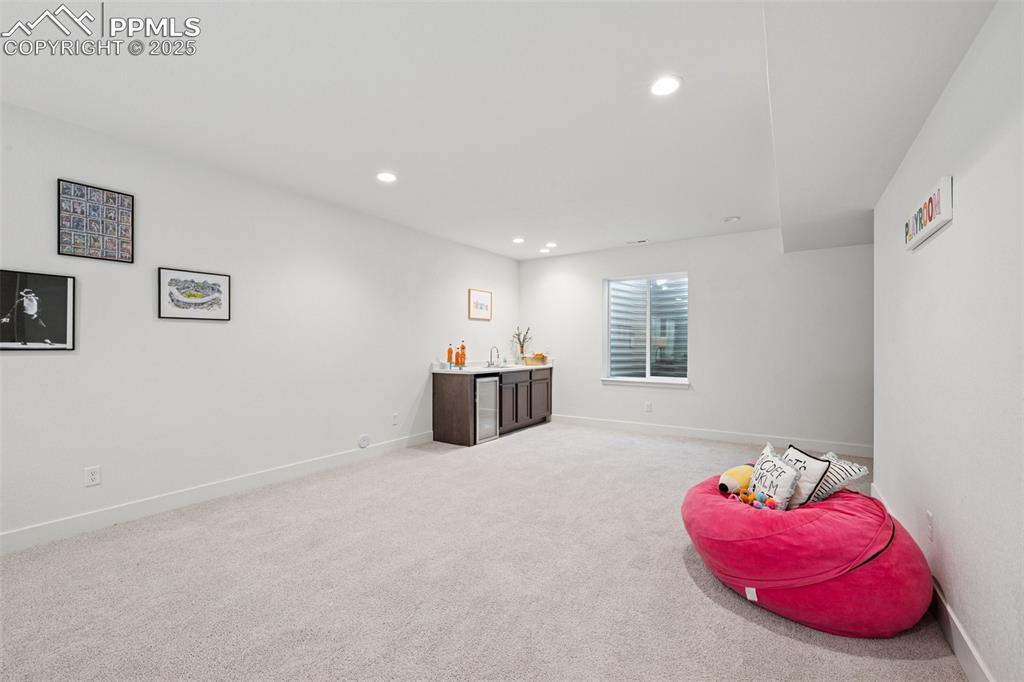
Rec room with light colored carpet and recessed lighting
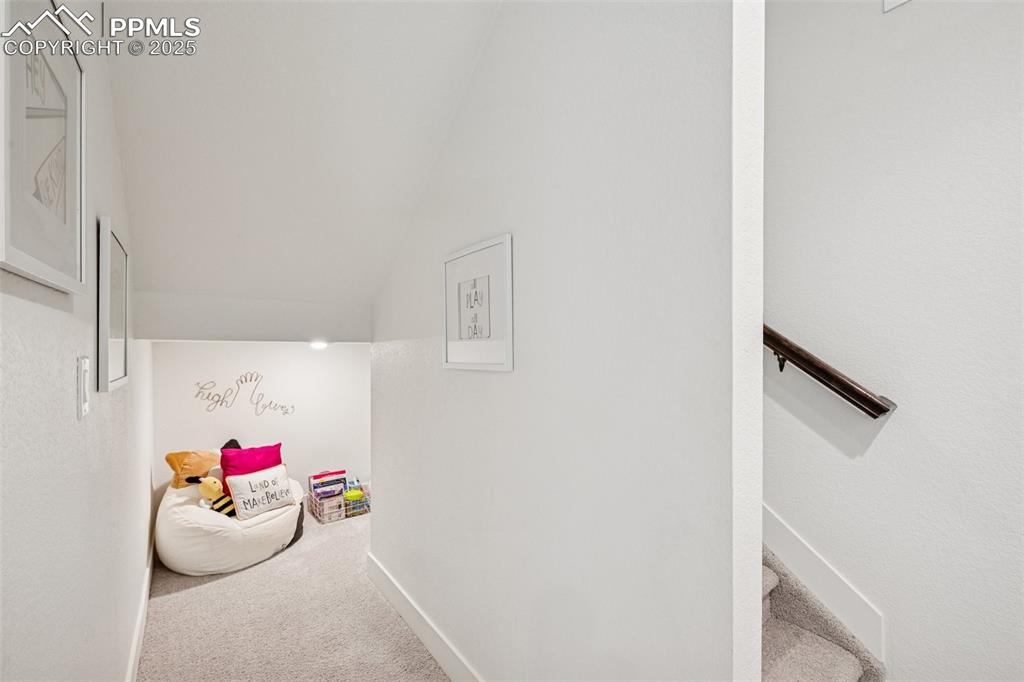
Other
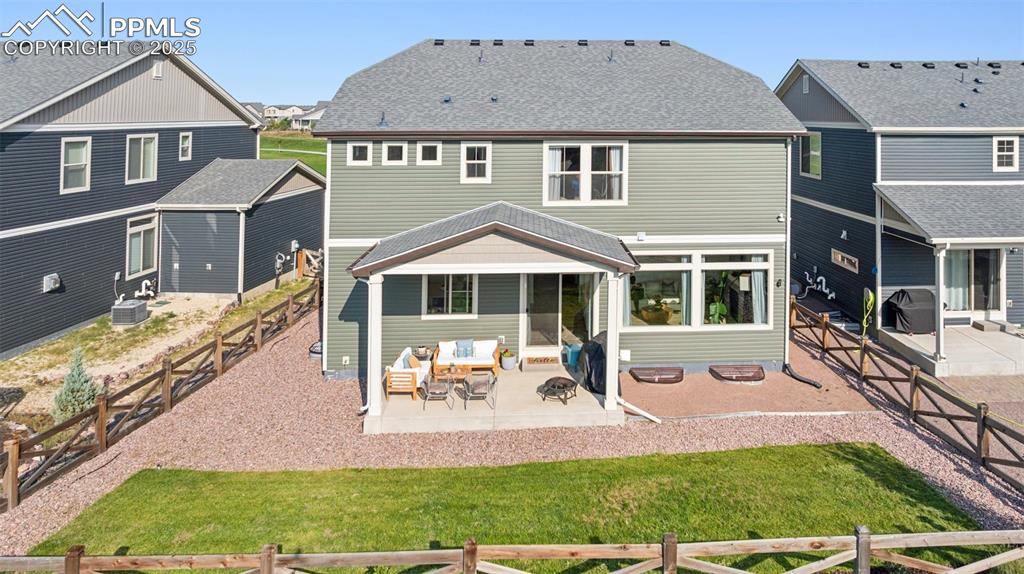
Rear view of house featuring a patio, a fenced backyard, a residential view, and roof with shingles
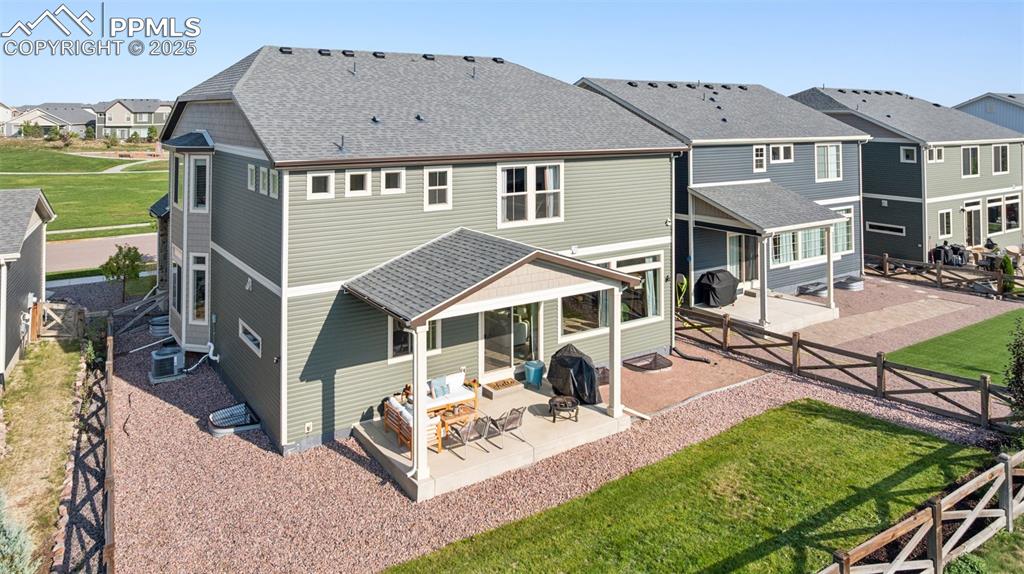
Rear view of property featuring a patio, a residential view, a fenced backyard, and a shingled roof
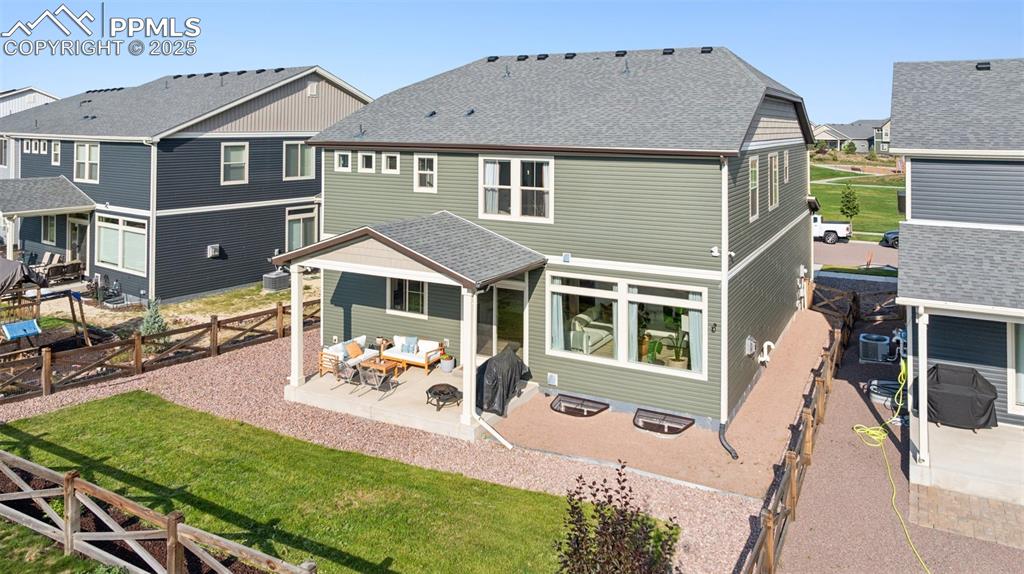
Rear view of property featuring a patio area, a residential view, an outdoor living space, roof with shingles, and a fenced backyard
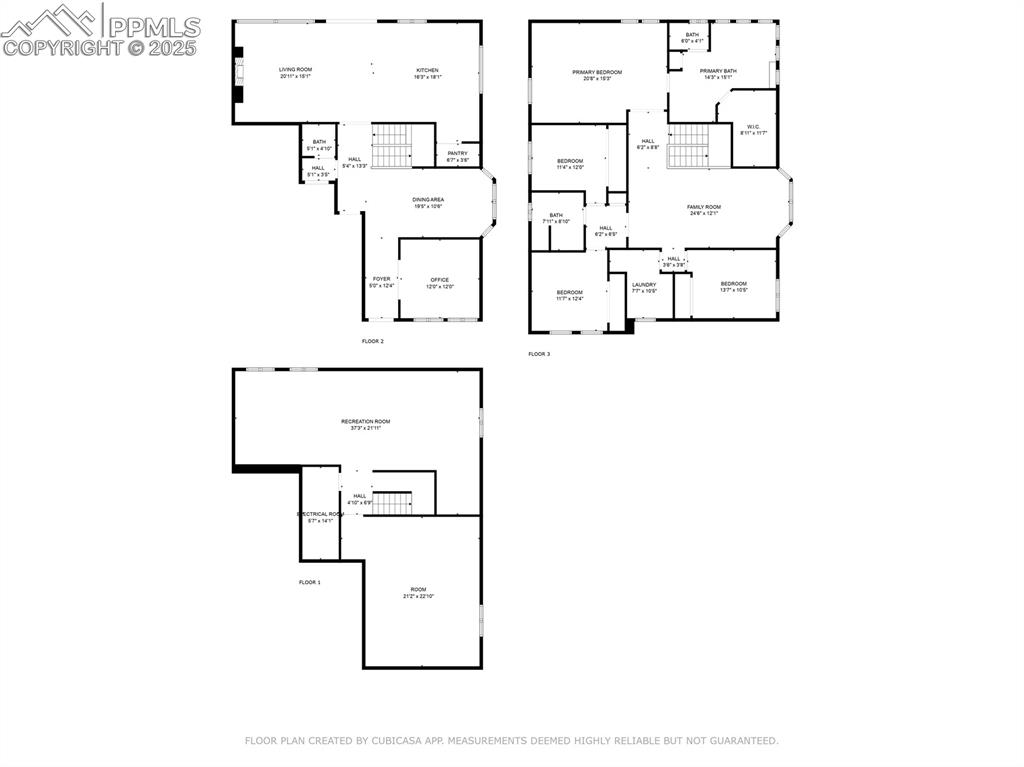
View of property floor plan
Disclaimer: The real estate listing information and related content displayed on this site is provided exclusively for consumers’ personal, non-commercial use and may not be used for any purpose other than to identify prospective properties consumers may be interested in purchasing.