346 Waco Court, Colorado Springs, CO, 80919
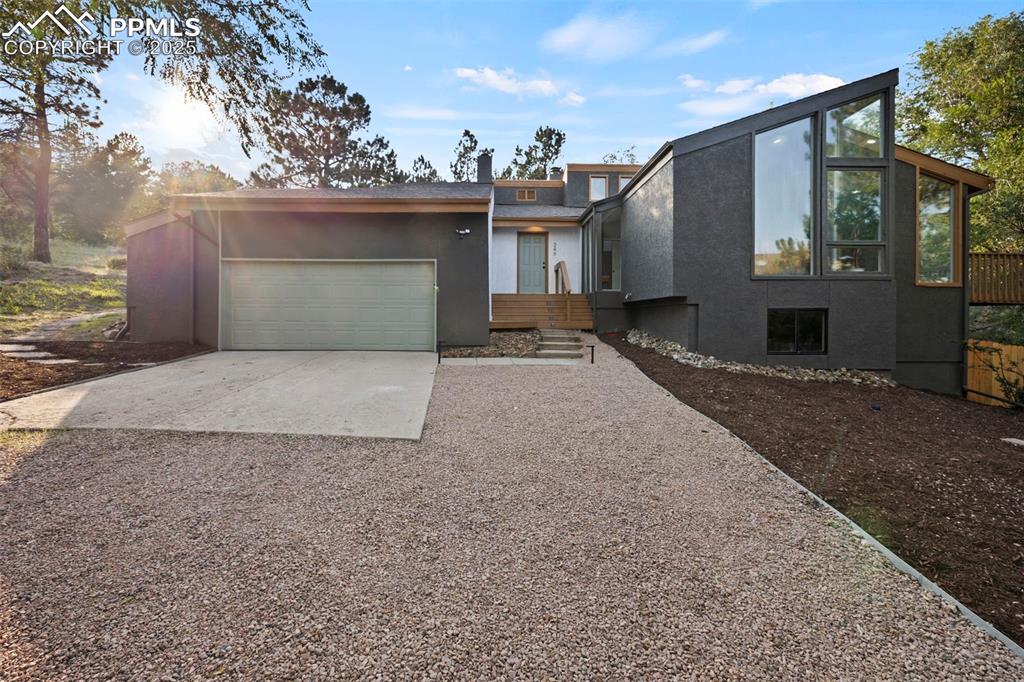
Mid-century home with driveway, stucco siding, and an attached garage
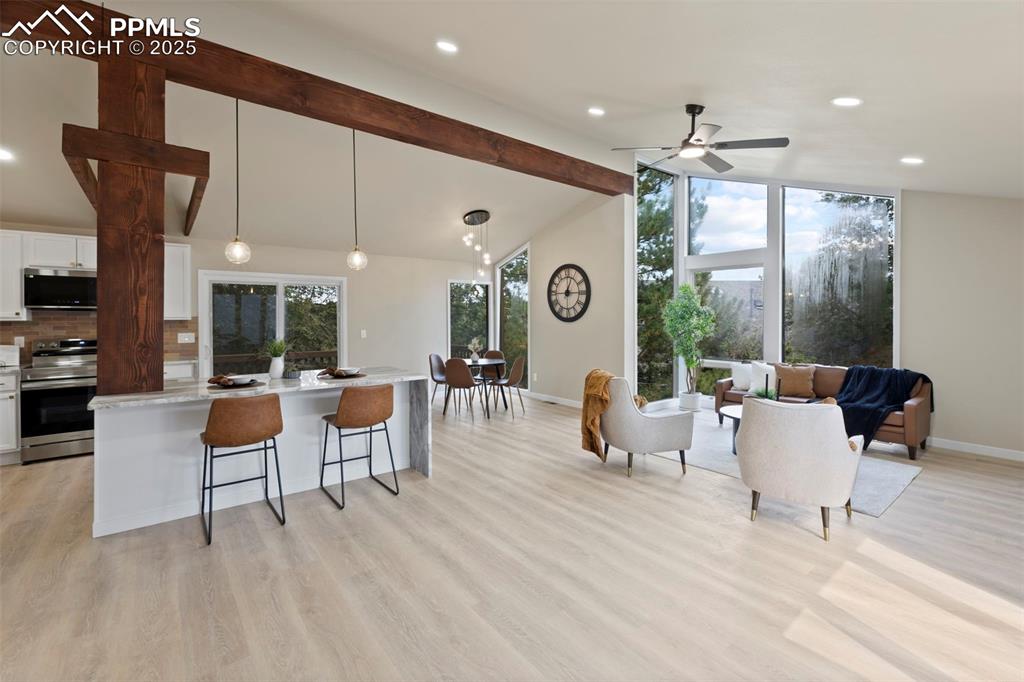
Other
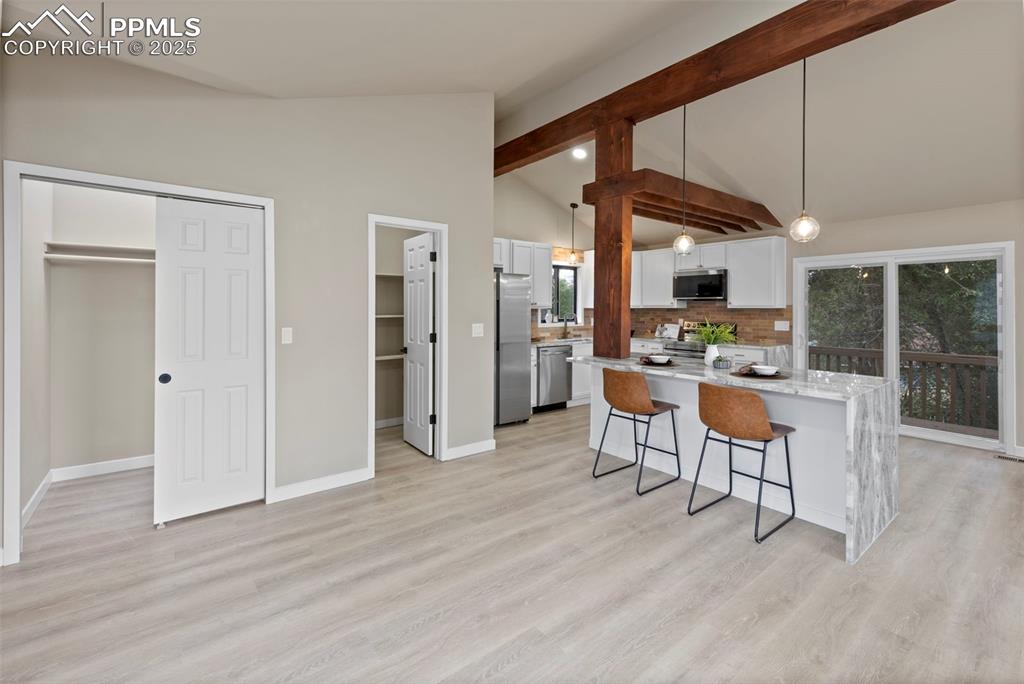
Kitchen featuring a breakfast bar, decorative light fixtures, white cabinets, tasteful backsplash, and light wood-style flooring
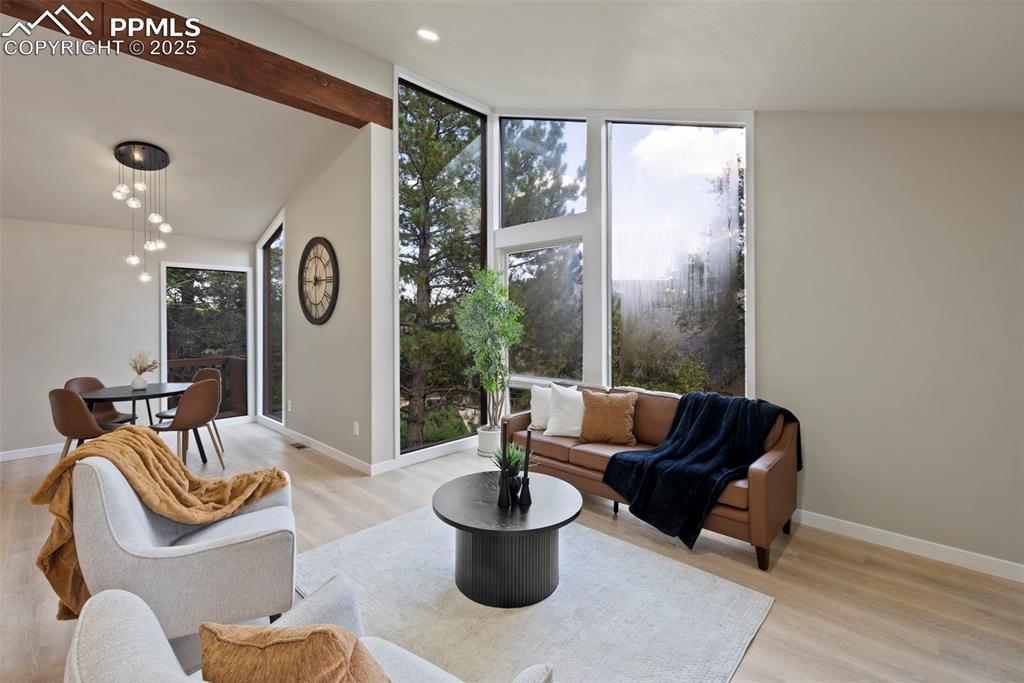
Living room with plenty of natural light and light wood-style floors
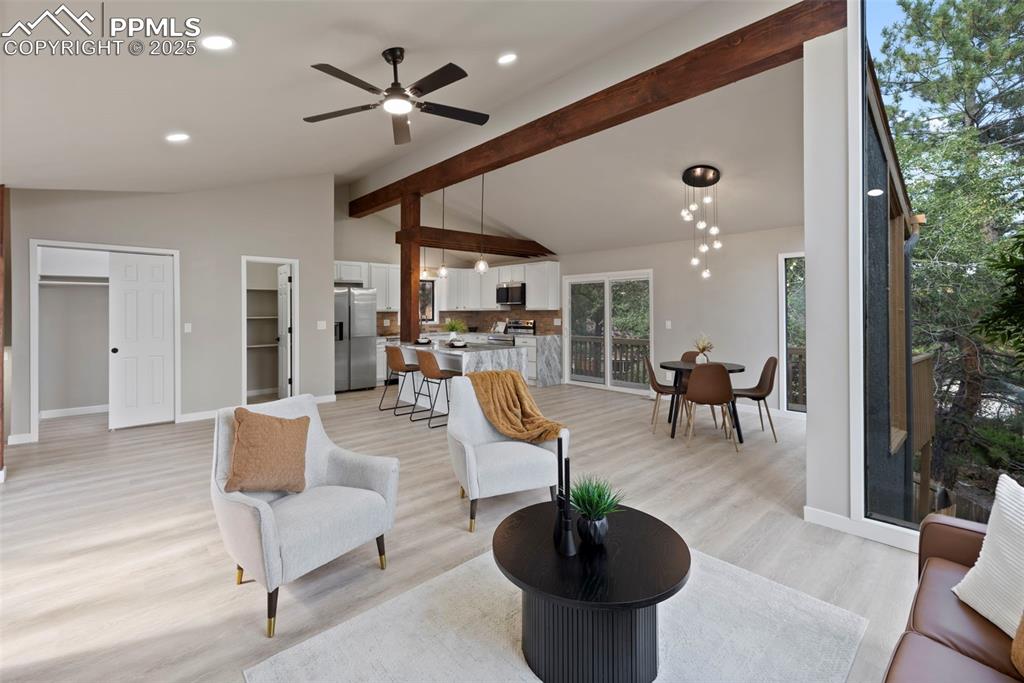
Living room with beam ceiling, light wood finished floors, ceiling fan, recessed lighting, and high vaulted ceiling
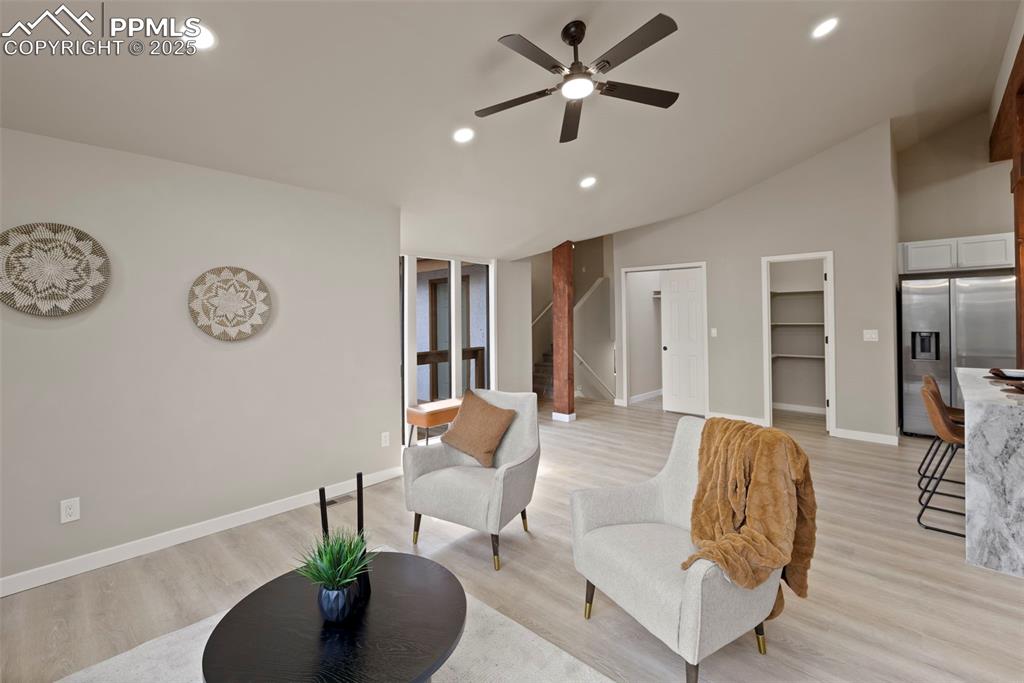
Living area featuring lofted ceiling, light wood-type flooring, recessed lighting, ceiling fan, and stairway
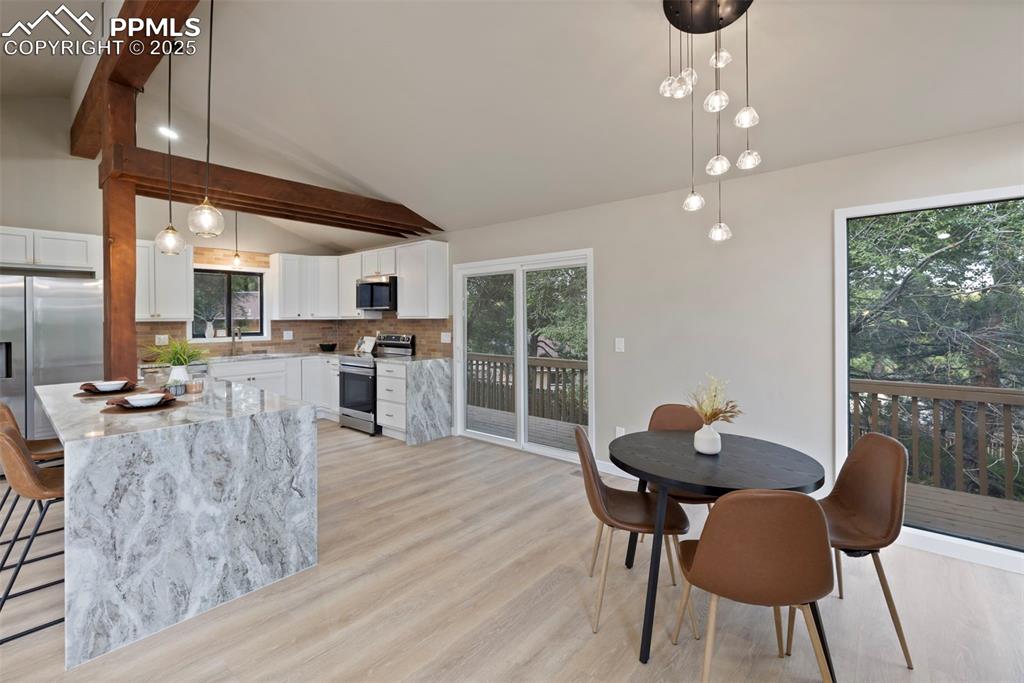
Dining room with light wood-type flooring
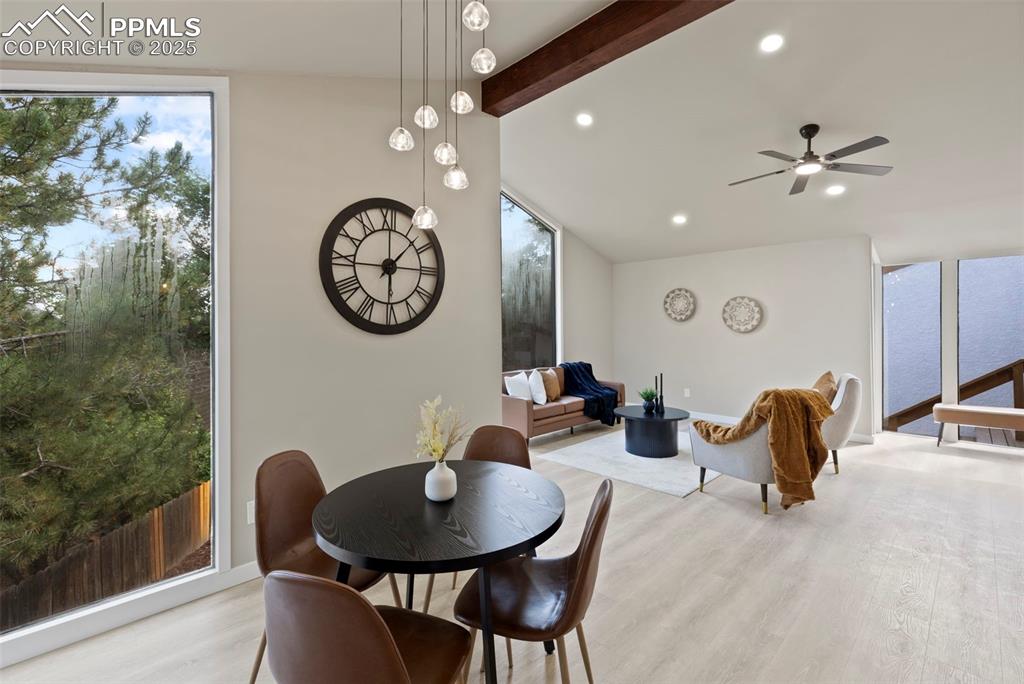
Dining area with plenty of natural light, light wood-type flooring, recessed lighting, and a ceiling fan
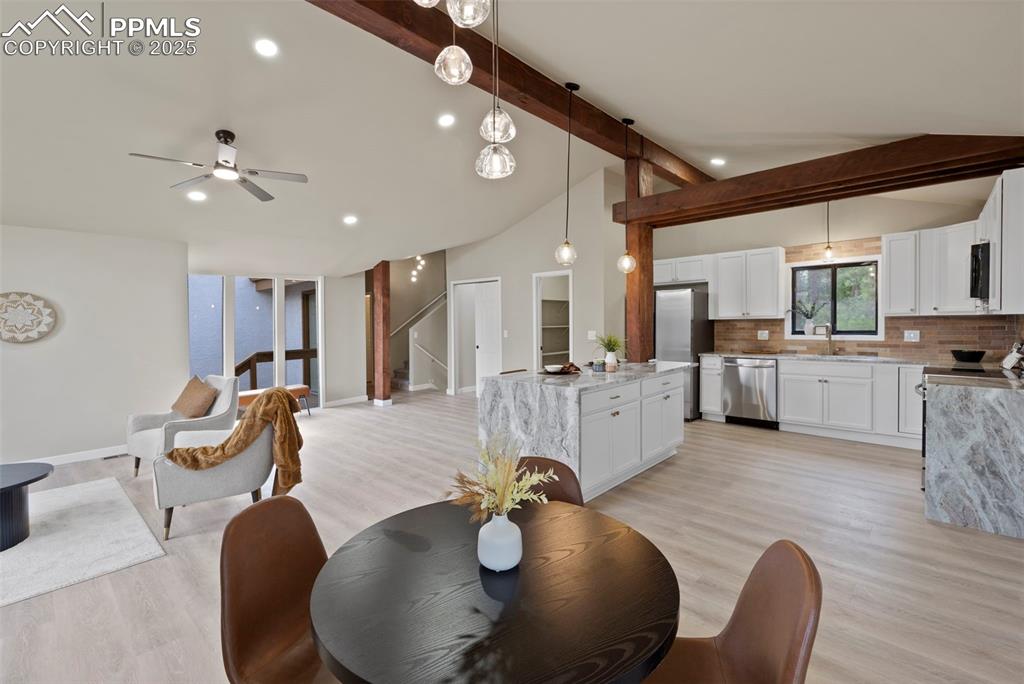
Dining area with light wood-style floors, recessed lighting, ceiling fan, and stairway
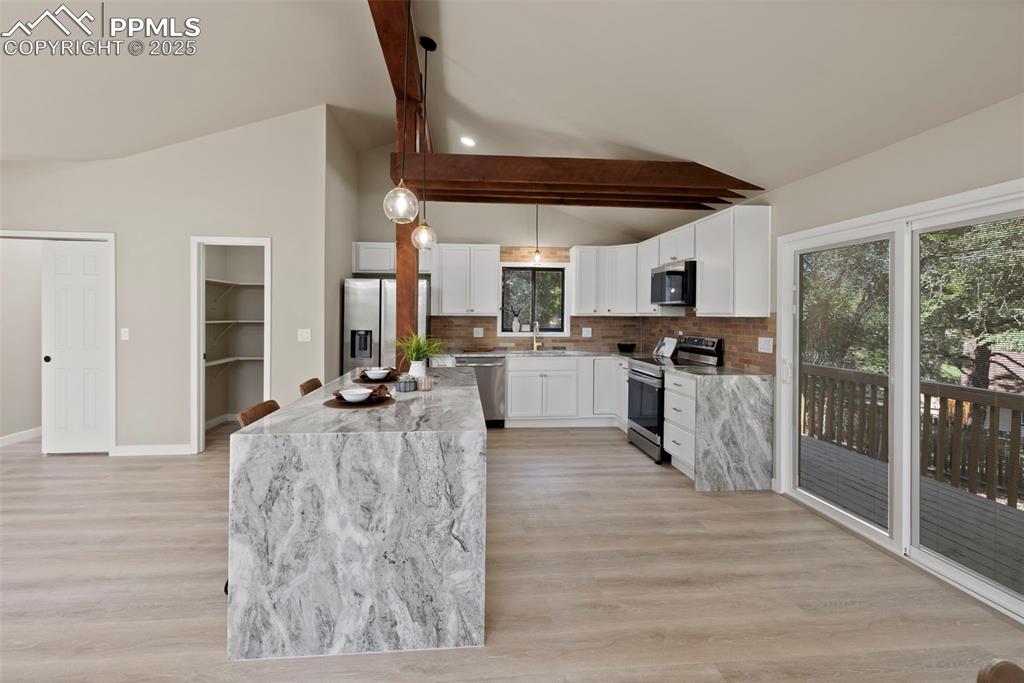
Kitchen with stainless steel appliances, beam ceiling, hanging light fixtures, light stone counters, and light wood-type flooring
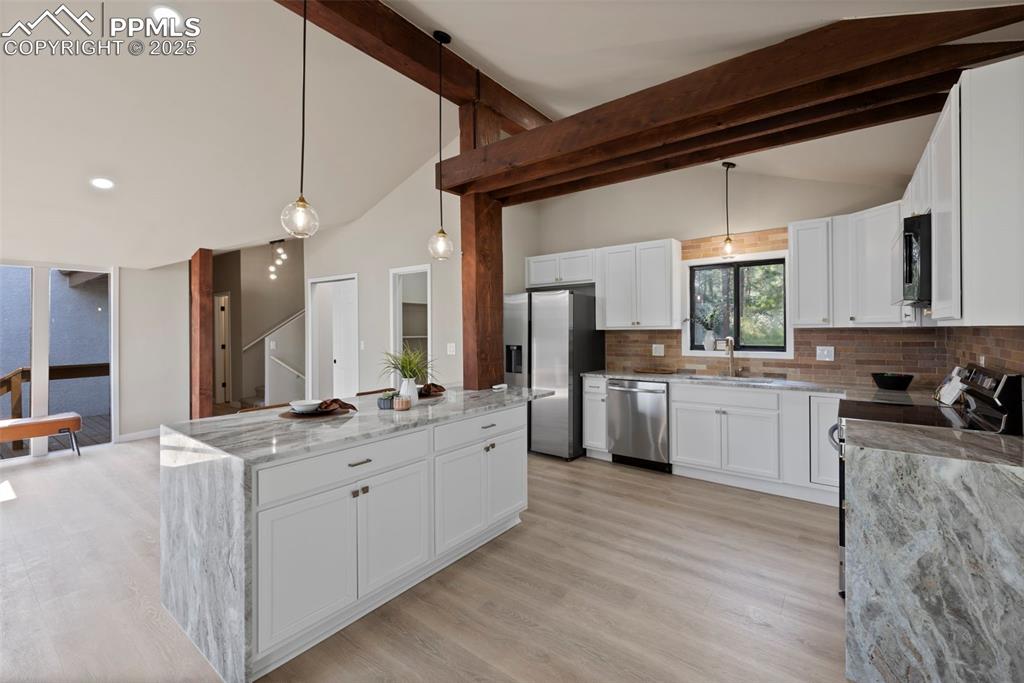
Kitchen featuring decorative light fixtures, white cabinets, light stone counters, appliances with stainless steel finishes, and recessed lighting
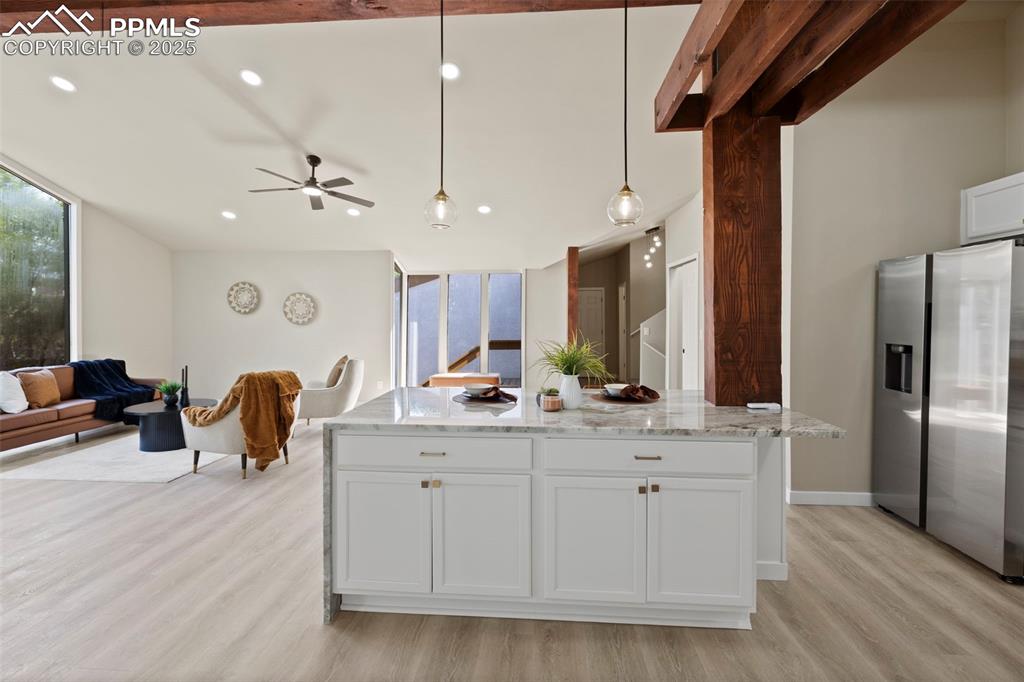
Kitchen featuring white cabinetry, recessed lighting, stainless steel fridge with ice dispenser, pendant lighting, and open floor plan
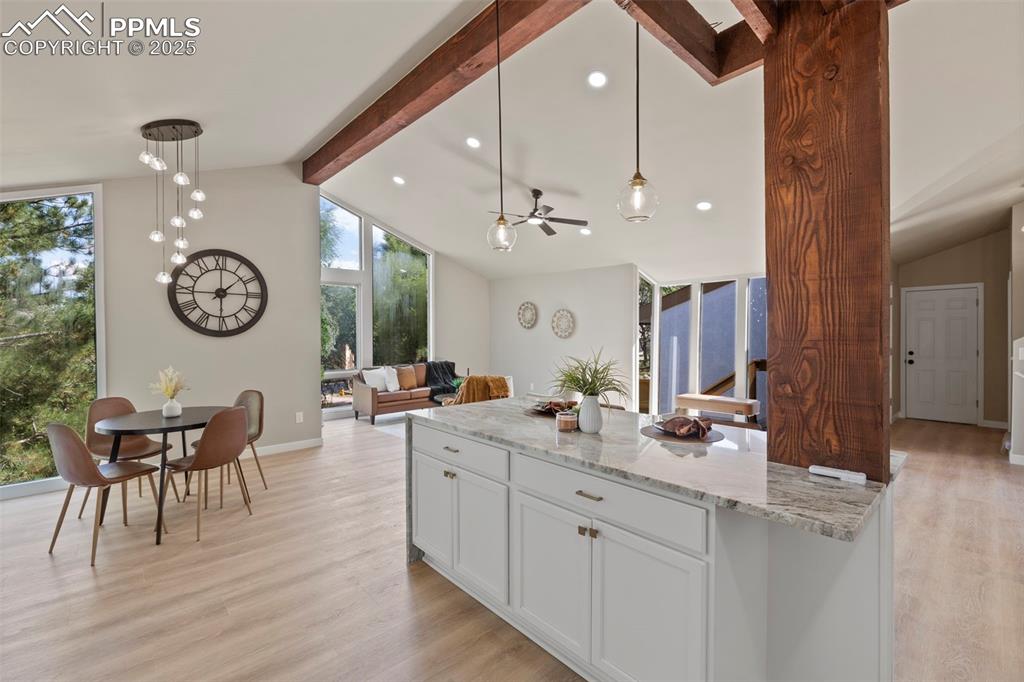
Kitchen with hanging light fixtures, light stone countertops, beam ceiling, white cabinets, and light wood-type flooring
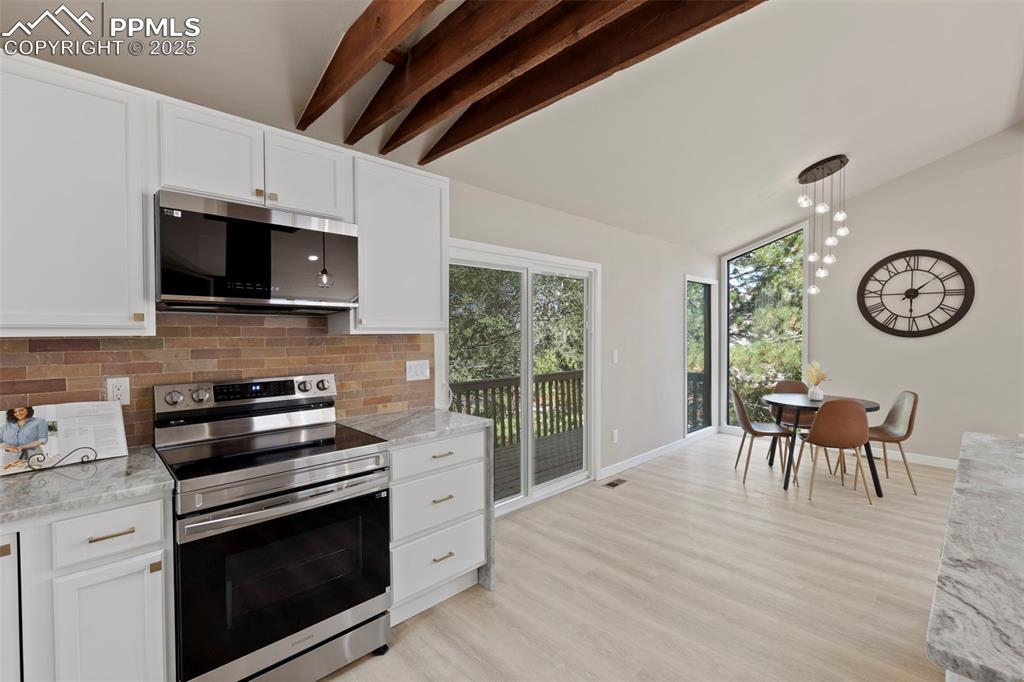
Kitchen featuring appliances with stainless steel finishes, backsplash, light wood-style floors, and light stone countertops
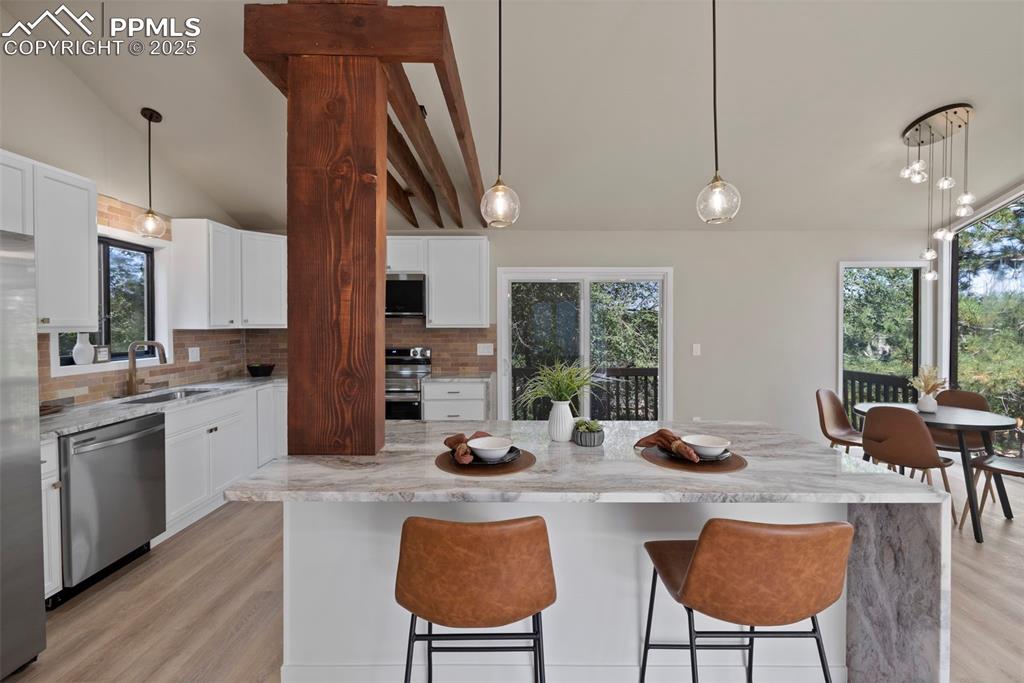
Kitchen featuring decorative light fixtures, tasteful backsplash, lofted ceiling, white cabinets, and light stone countertops
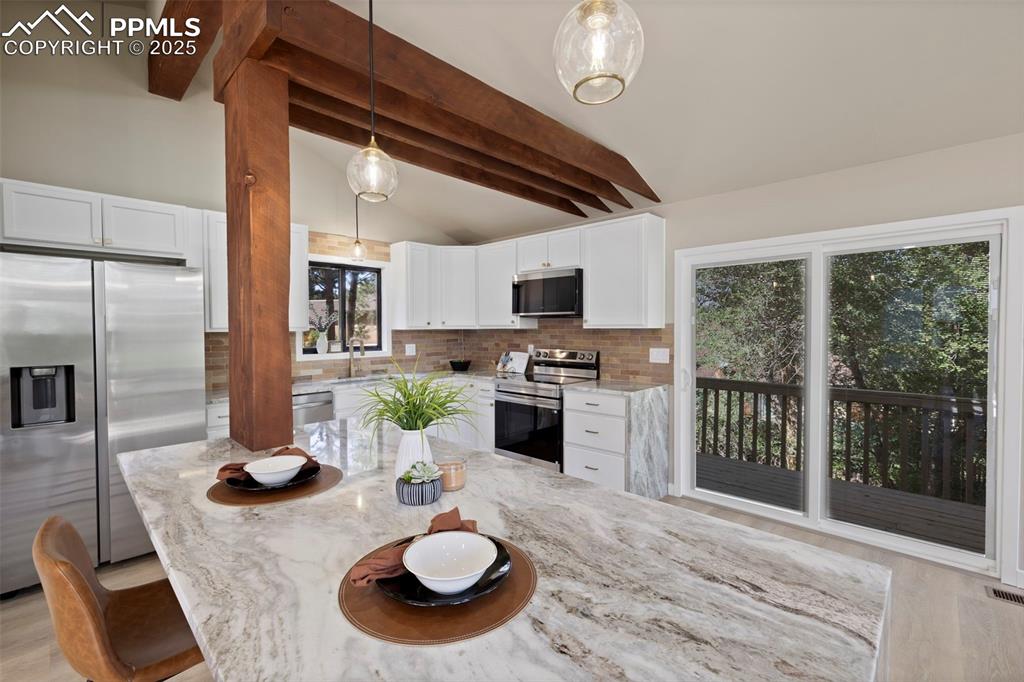
Kitchen featuring light stone countertops, pendant lighting, appliances with stainless steel finishes, and light wood-style floors
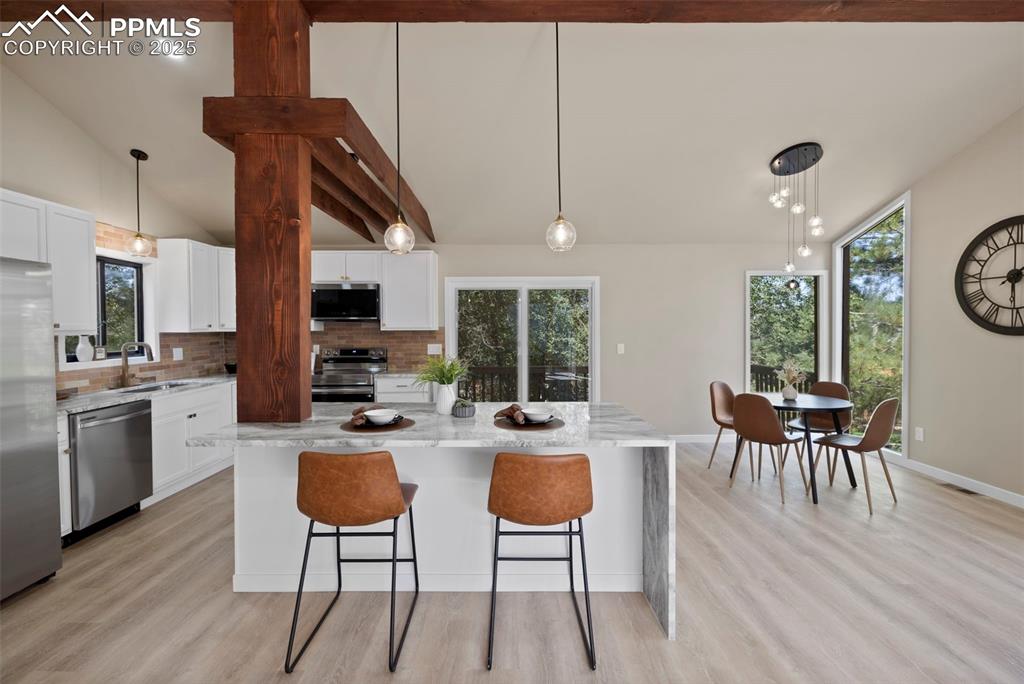
Kitchen with pendant lighting, light stone counters, white cabinetry, backsplash, and light wood-type flooring
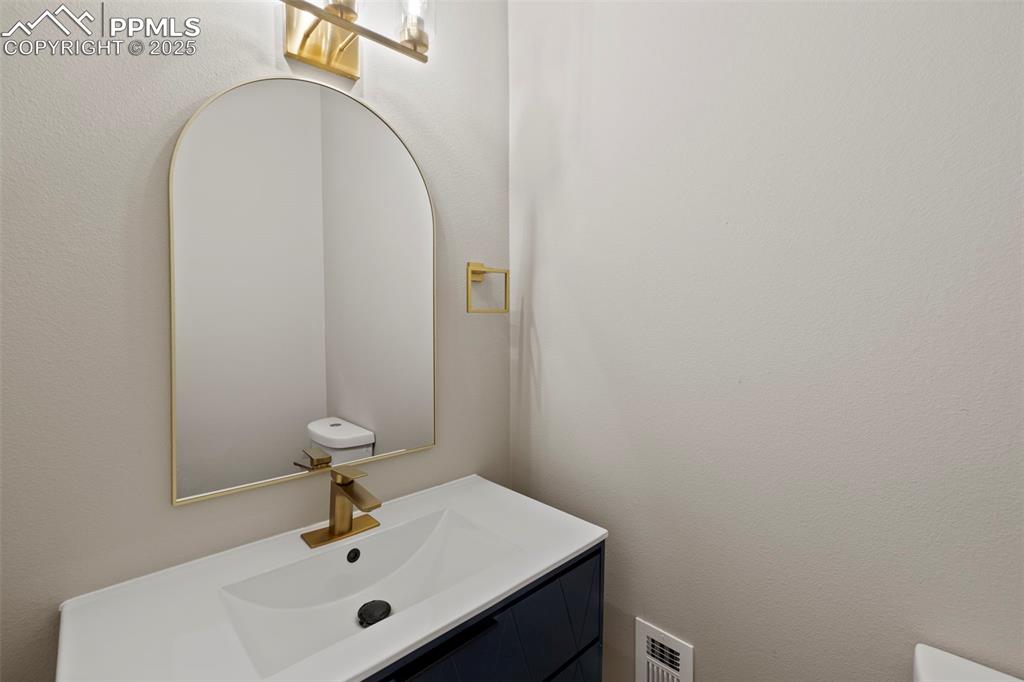
Half bathroom featuring vanity and a textured wall
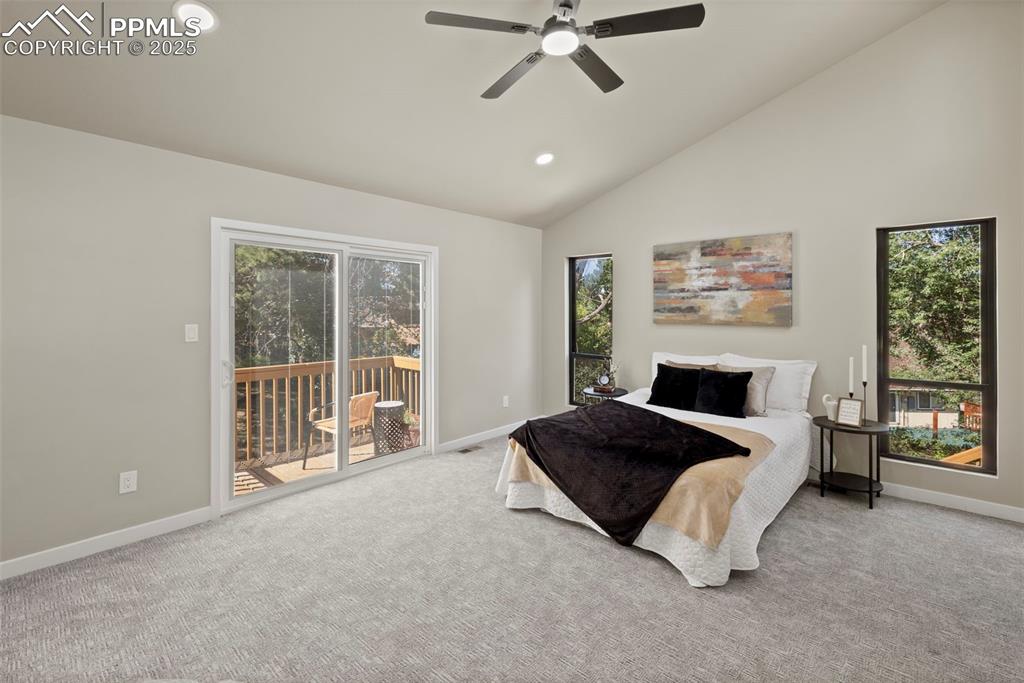
Bedroom with carpet floors, multiple windows, access to outside, recessed lighting, and high vaulted ceiling
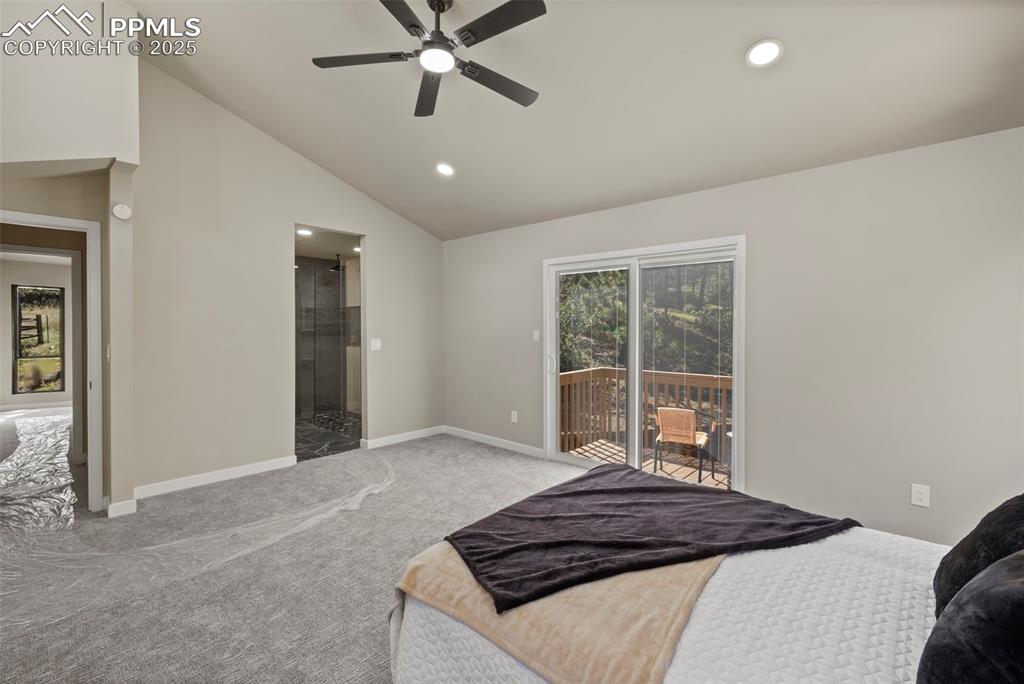
Bedroom featuring vaulted ceiling, access to exterior, recessed lighting, carpet flooring, and a ceiling fan
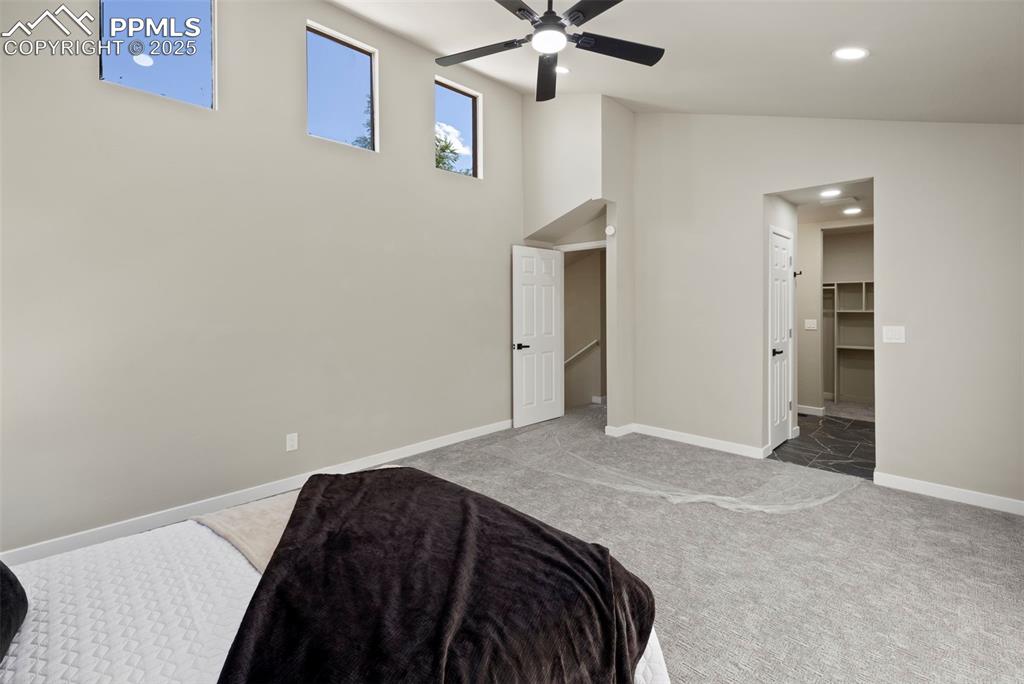
Carpeted bedroom with ceiling fan, recessed lighting, and high vaulted ceiling
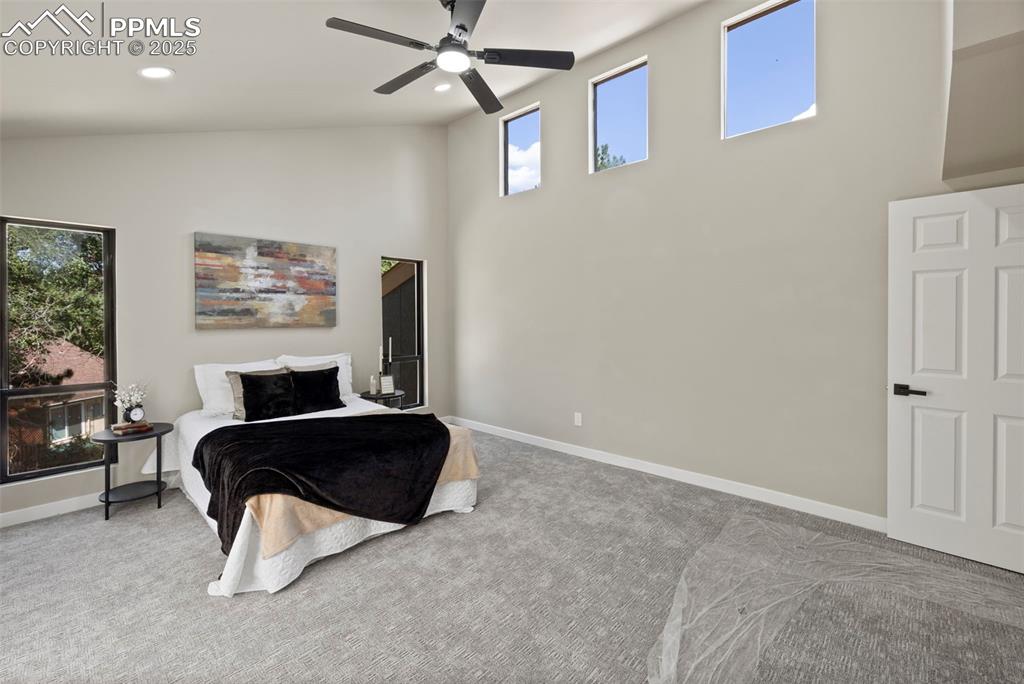
Bedroom featuring carpet floors, a high ceiling, a ceiling fan, and recessed lighting
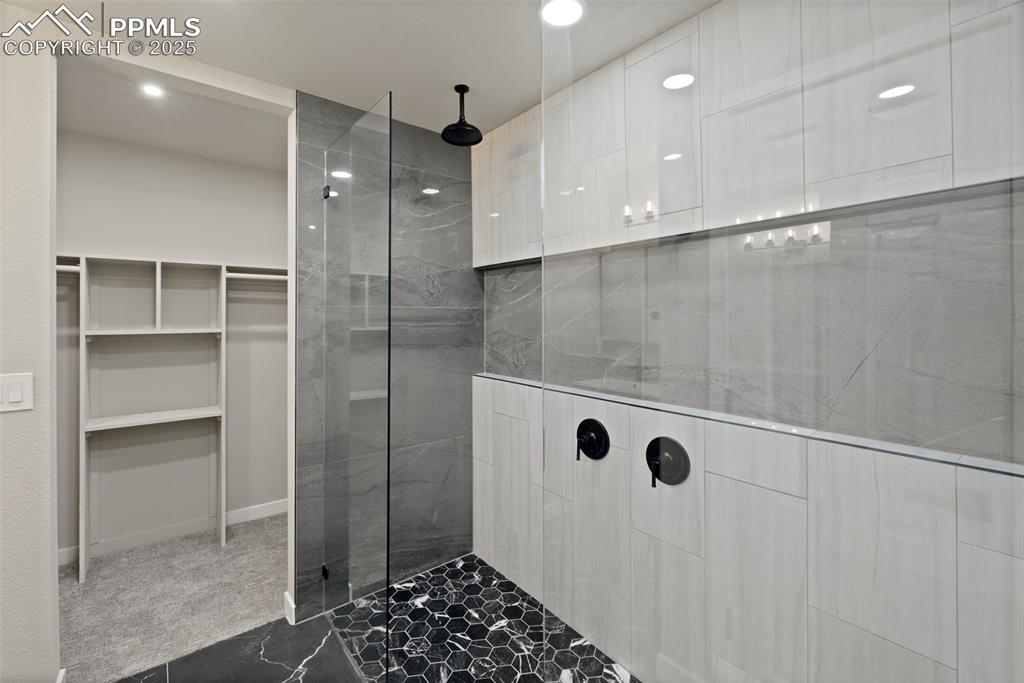
Bathroom with walk in shower, a spacious closet, and recessed lighting
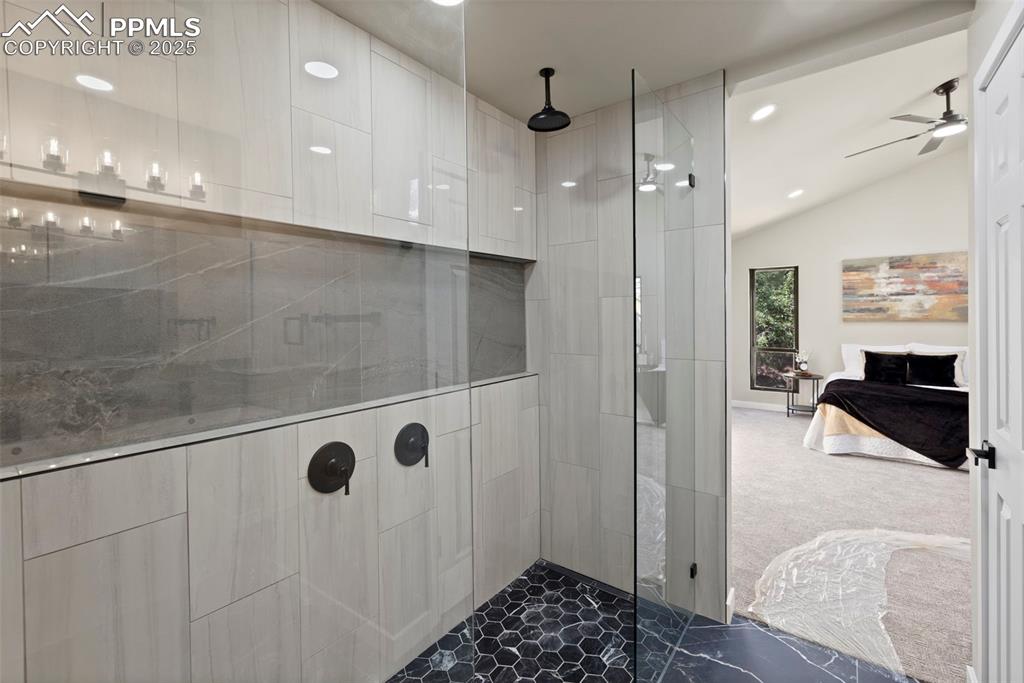
Full bath featuring walk in shower, lofted ceiling, recessed lighting, a ceiling fan, and ensuite bath
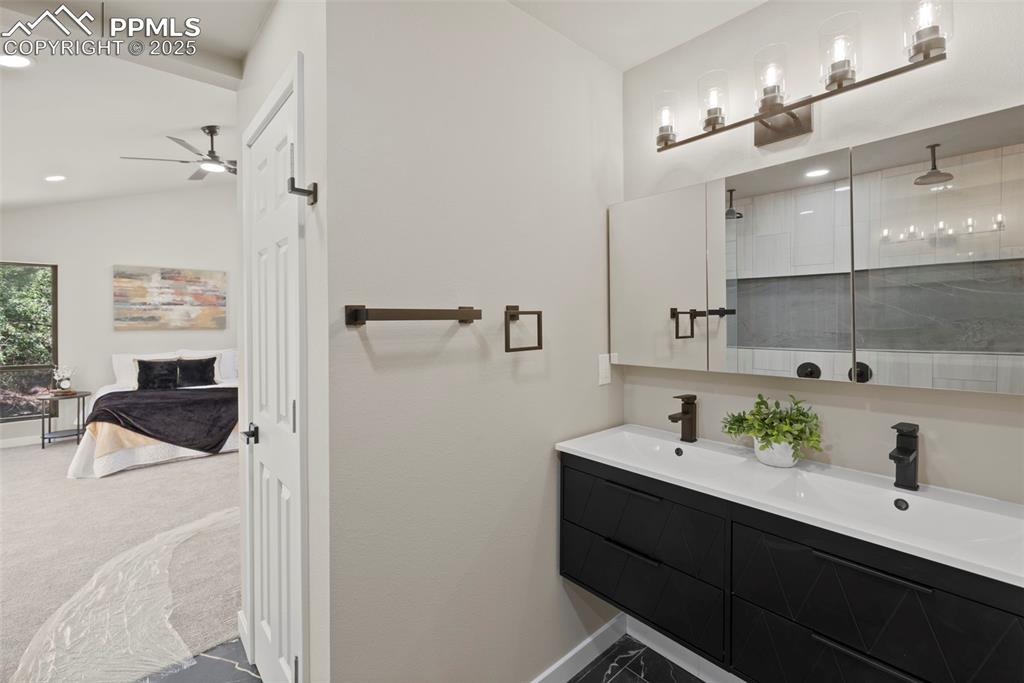
Ensuite bathroom with a walk in shower, double vanity, recessed lighting, and lofted ceiling
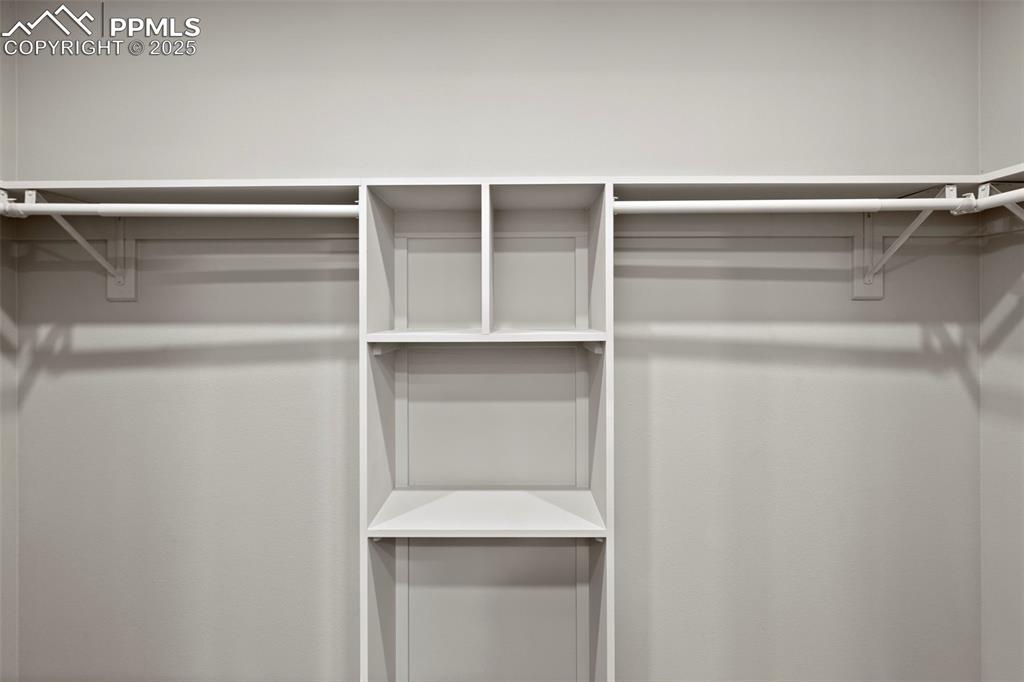
View of walk in closet
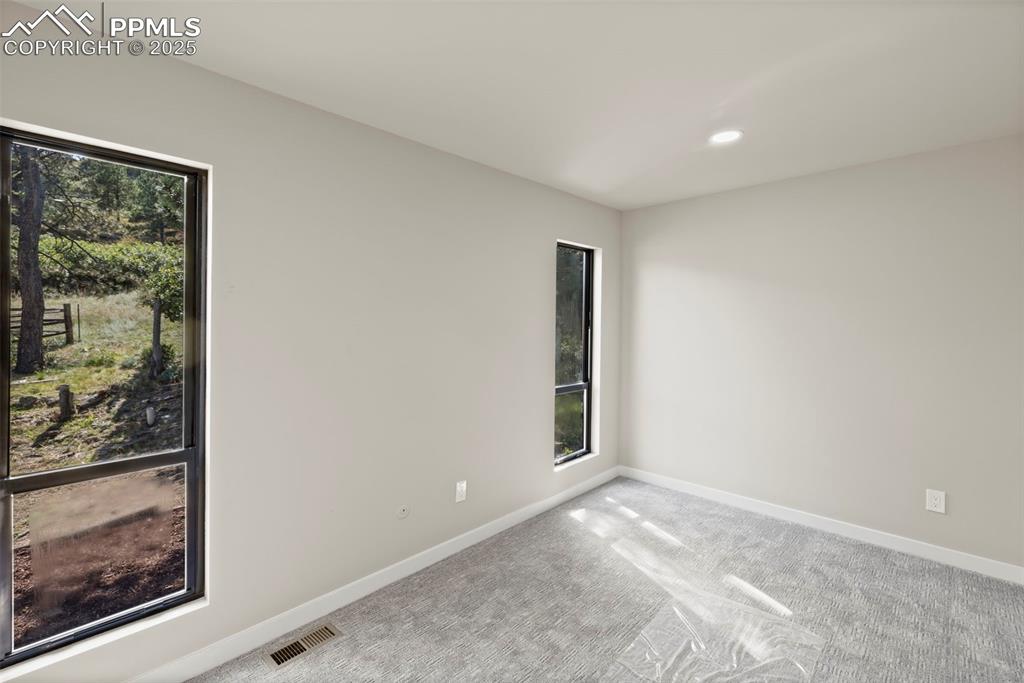
Carpeted spare room featuring baseboards and recessed lighting
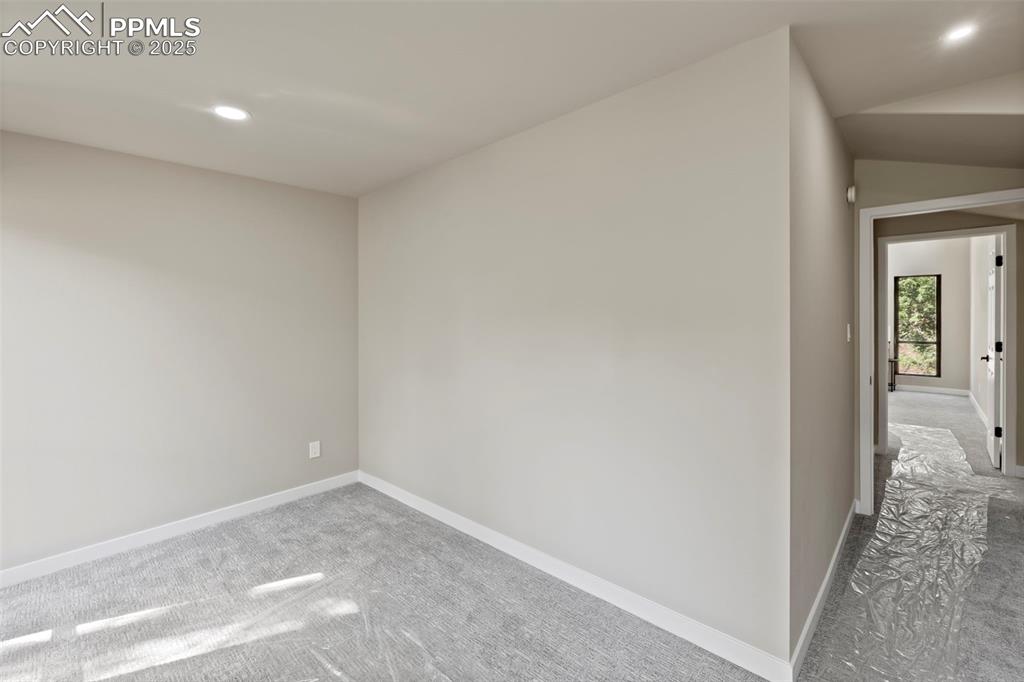
Spare room featuring recessed lighting and carpet flooring
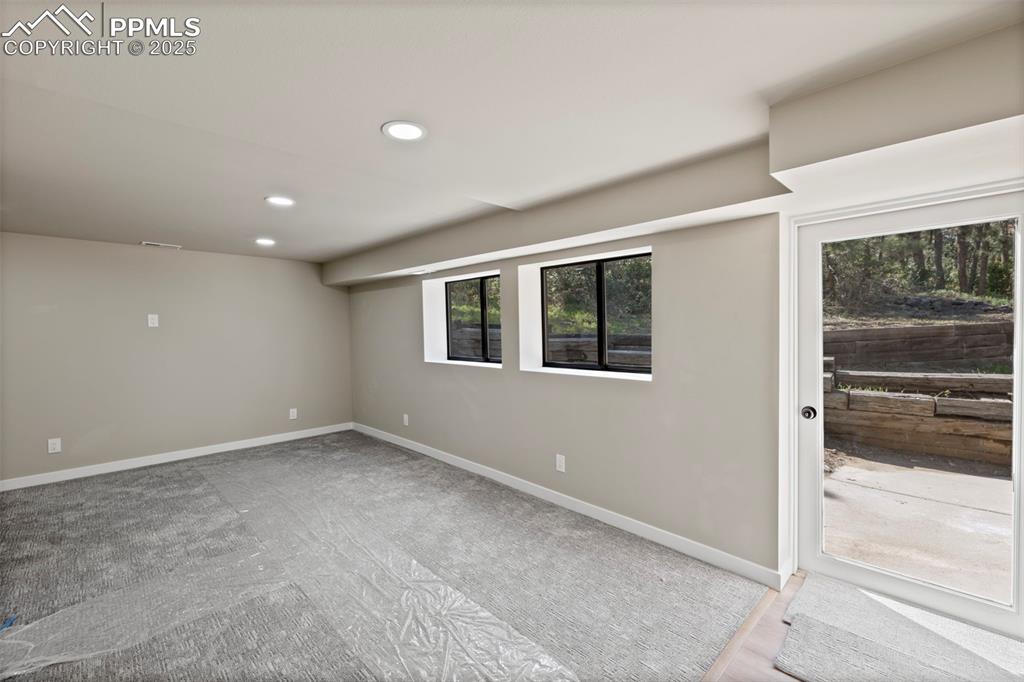
Empty room featuring recessed lighting and baseboards
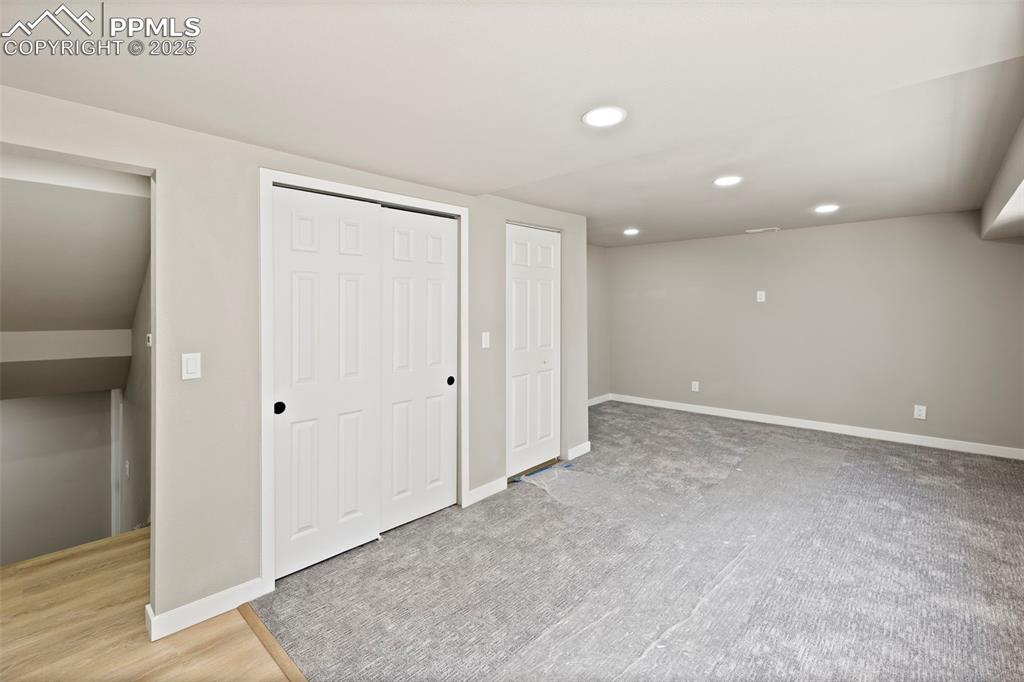
Unfurnished bedroom with recessed lighting and a closet
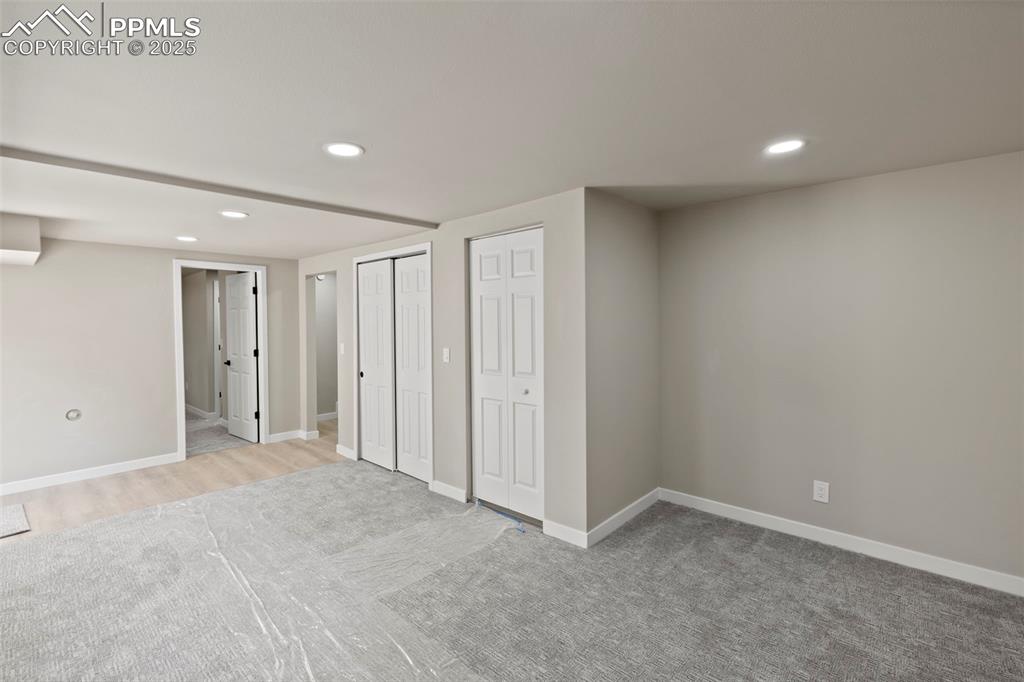
Unfurnished bedroom featuring recessed lighting, two closets, and carpet
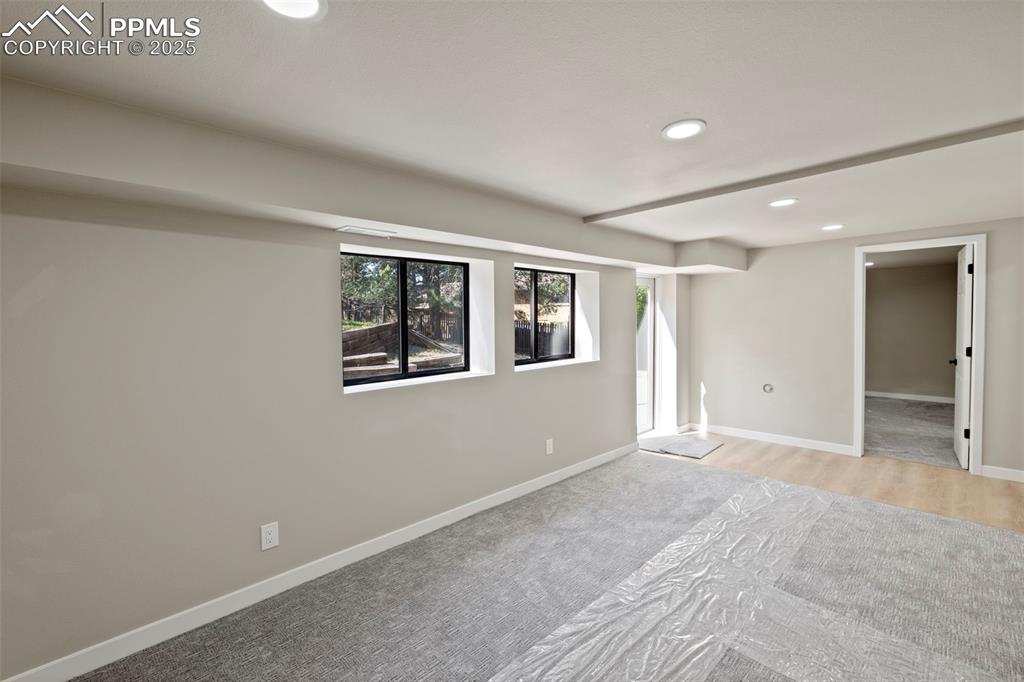
Other
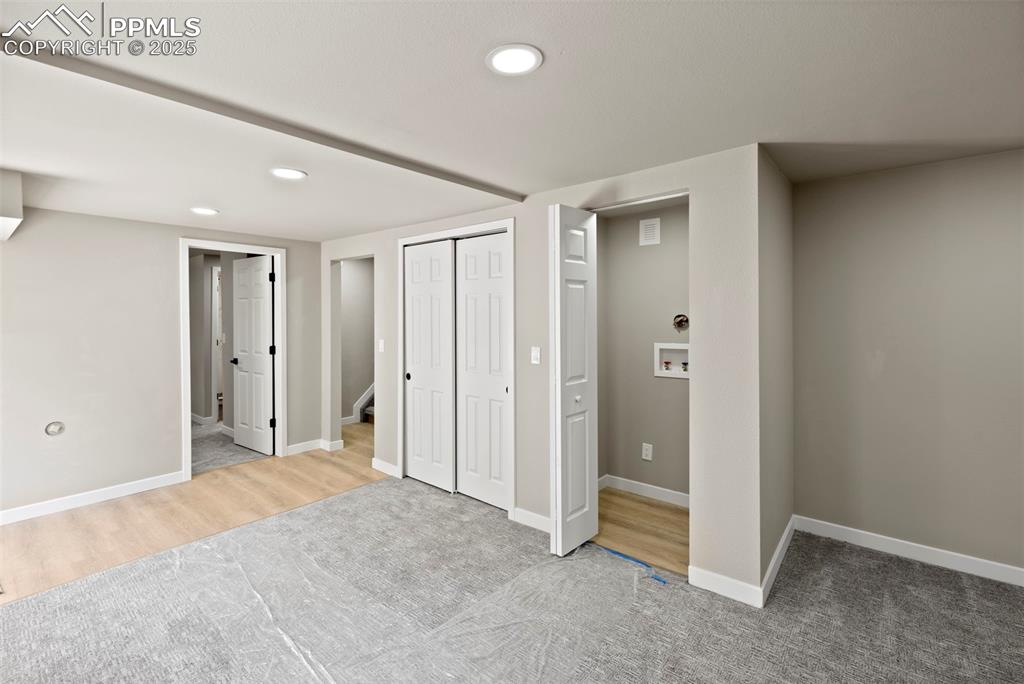
Basement featuring recessed lighting, carpet flooring, and wood finished floors
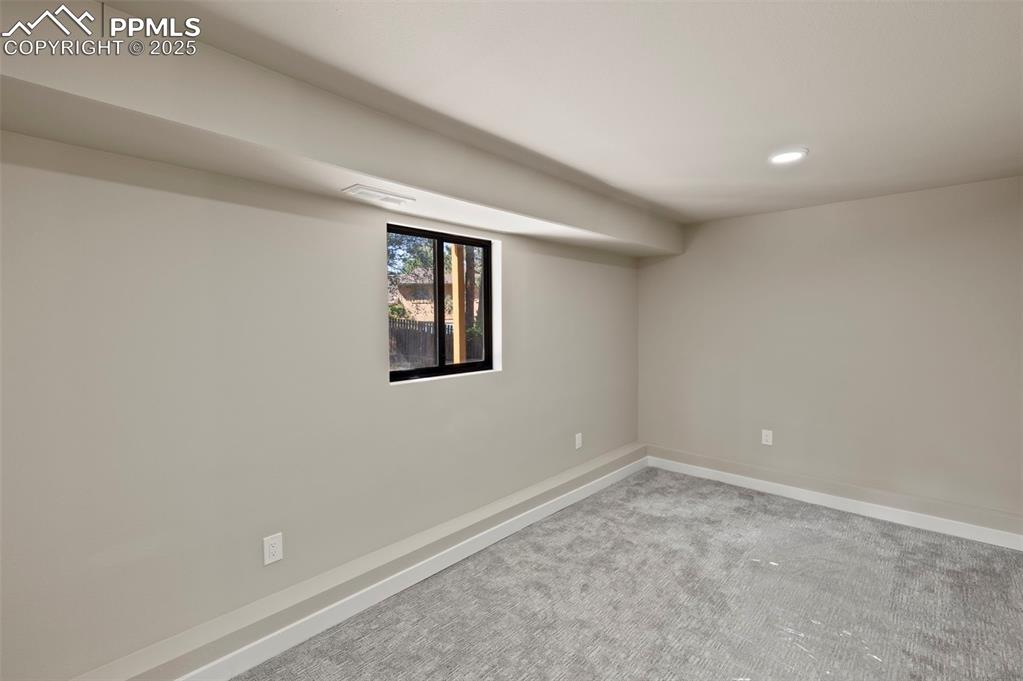
Basement with carpet flooring and recessed lighting
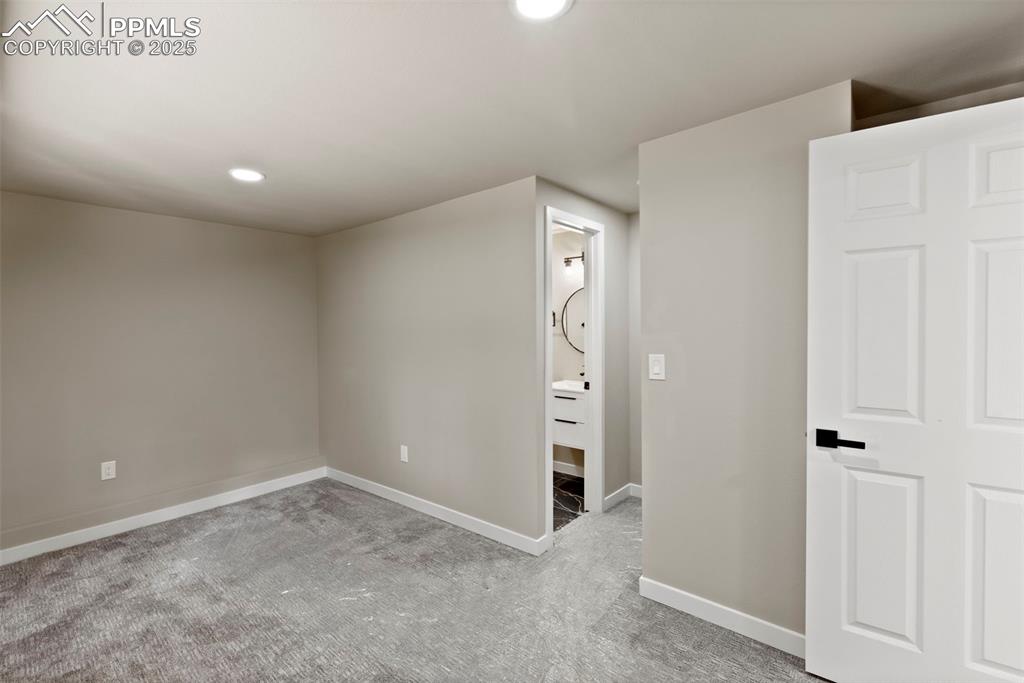
Other
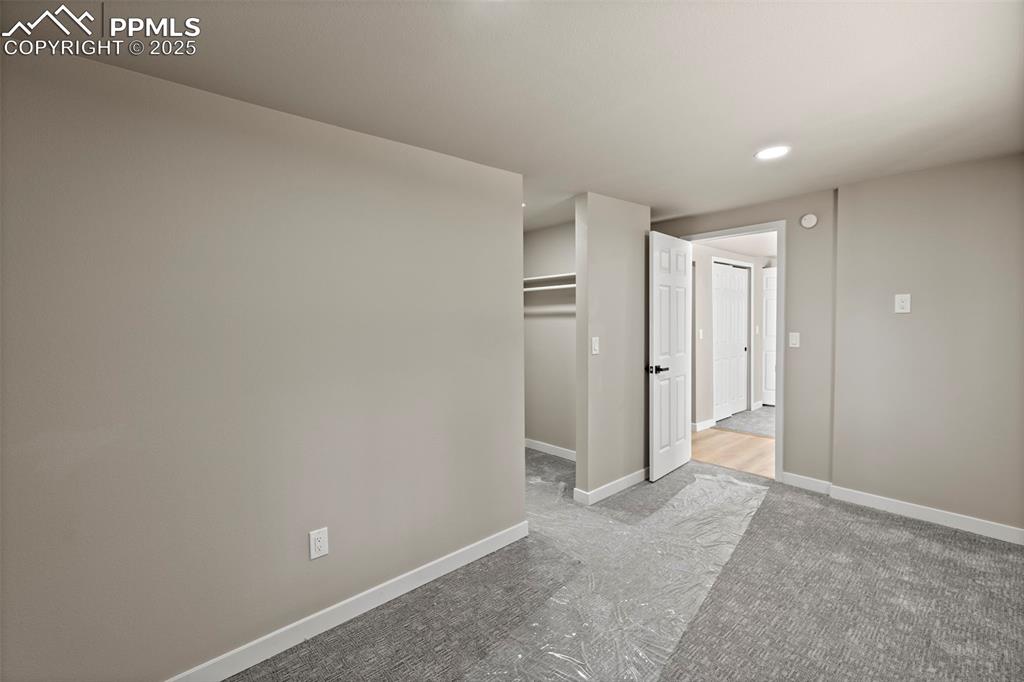
Unfurnished bedroom featuring a closet, carpet flooring, and recessed lighting
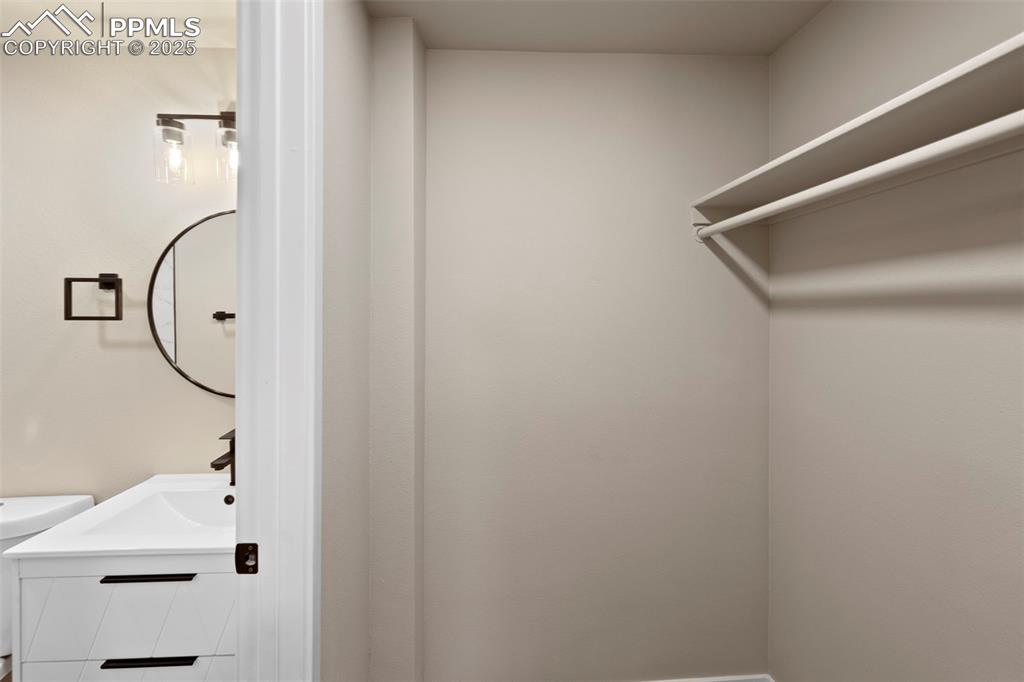
Spacious closet featuring a sink
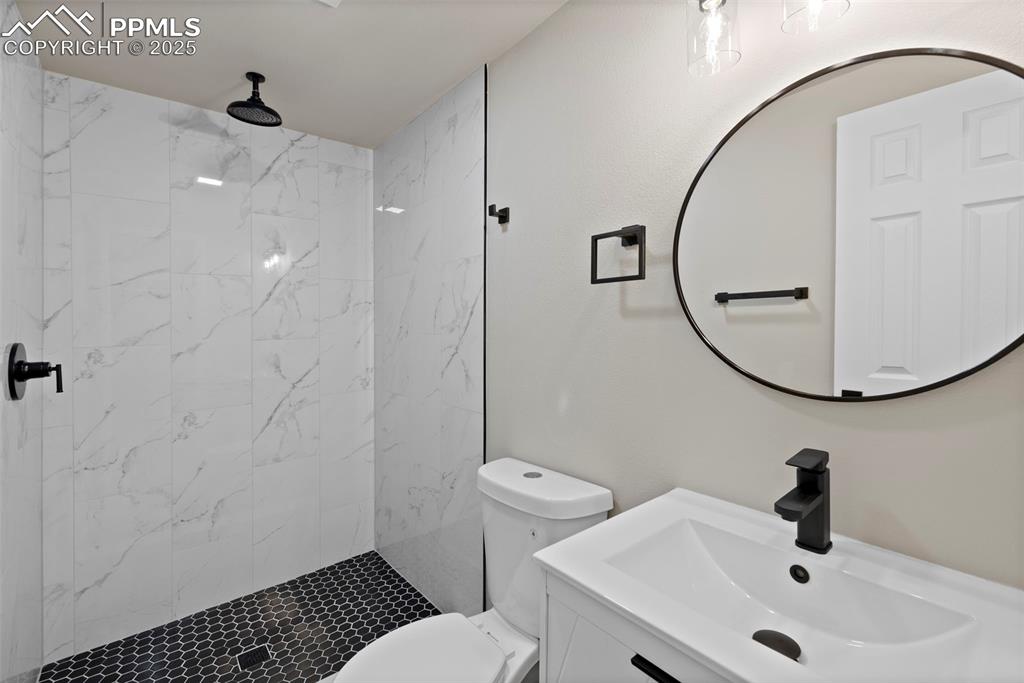
Bathroom featuring vanity and a marble finish shower
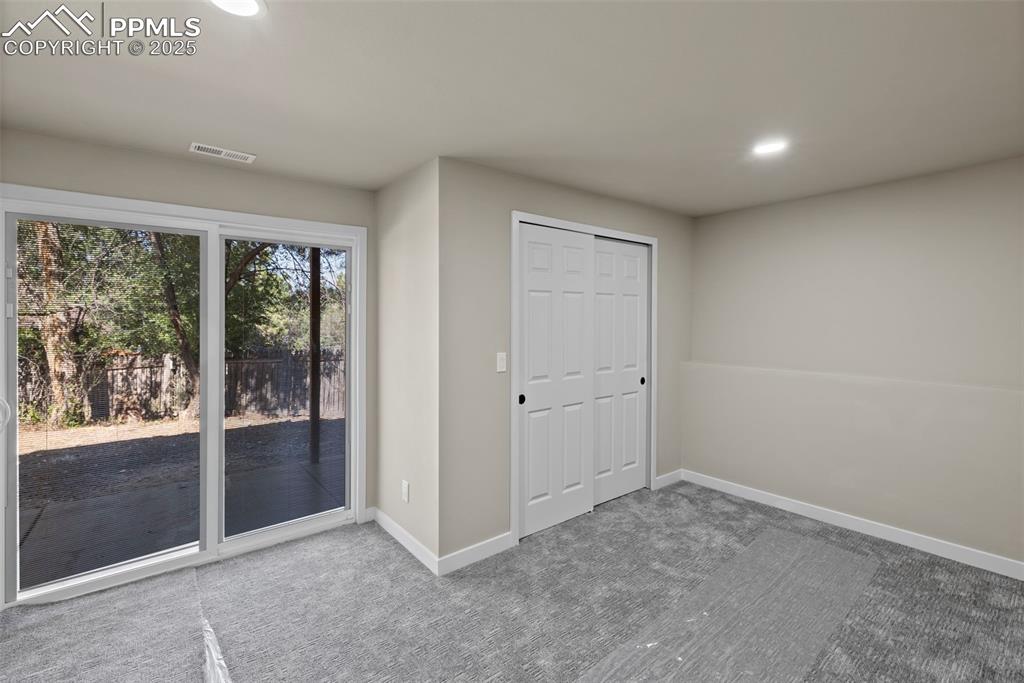
Other
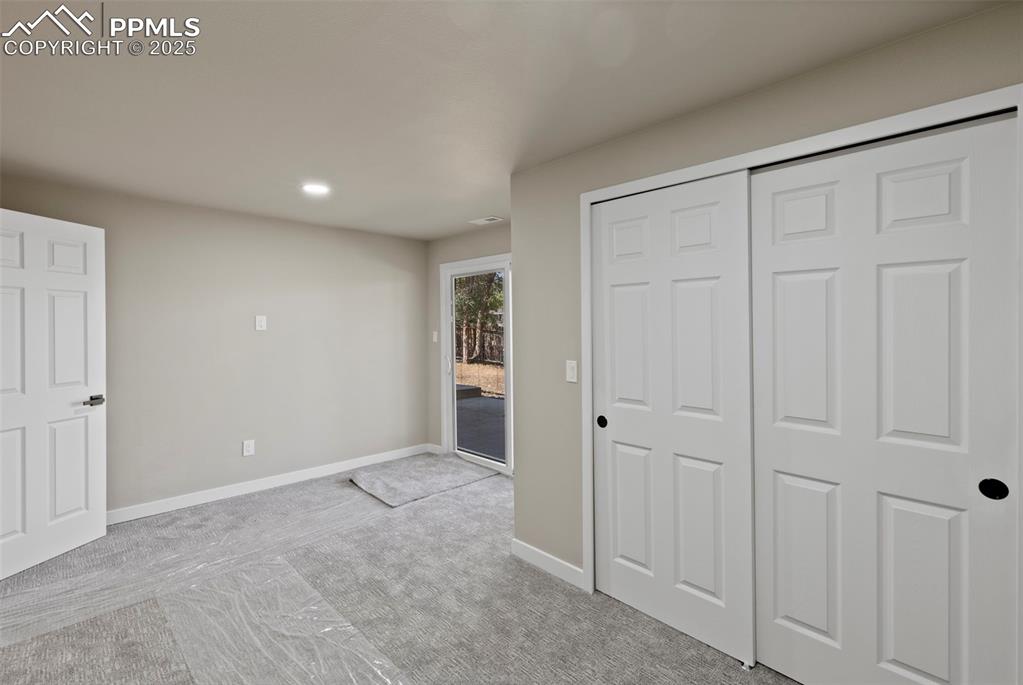
Unfurnished bedroom with access to outside, light carpet, a closet, and recessed lighting
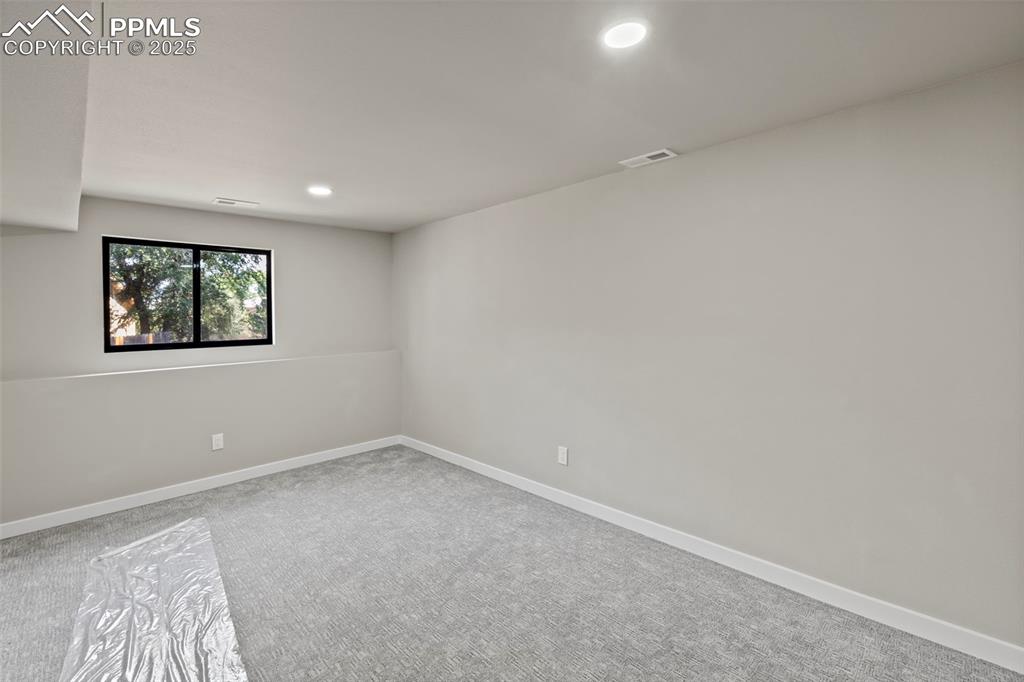
Unfurnished room with light colored carpet and recessed lighting
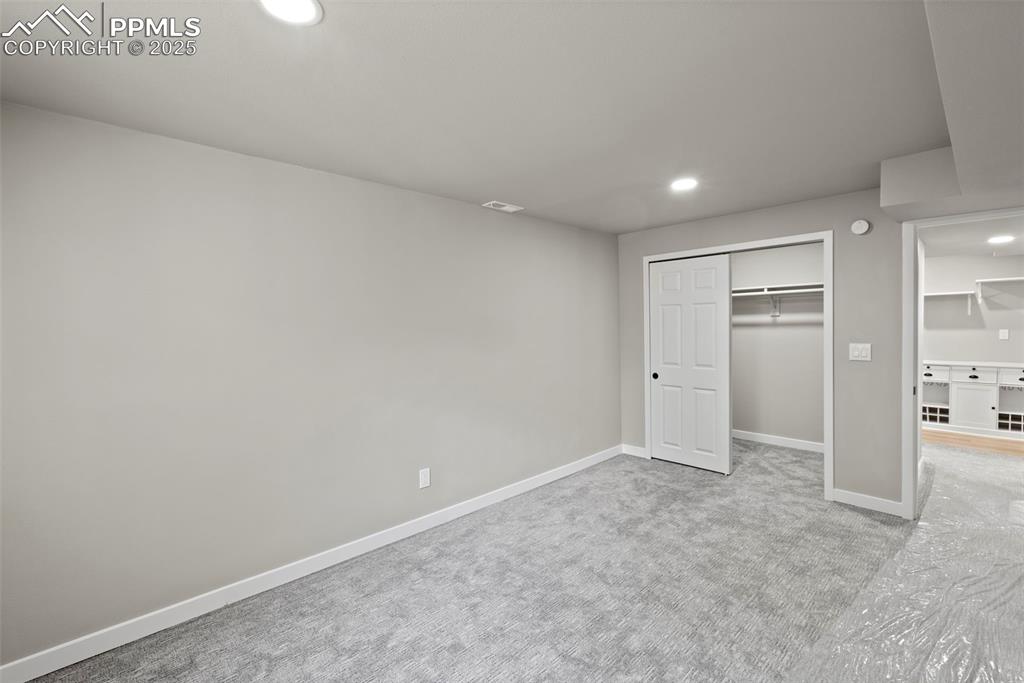
Unfurnished bedroom with recessed lighting, carpet, and a closet
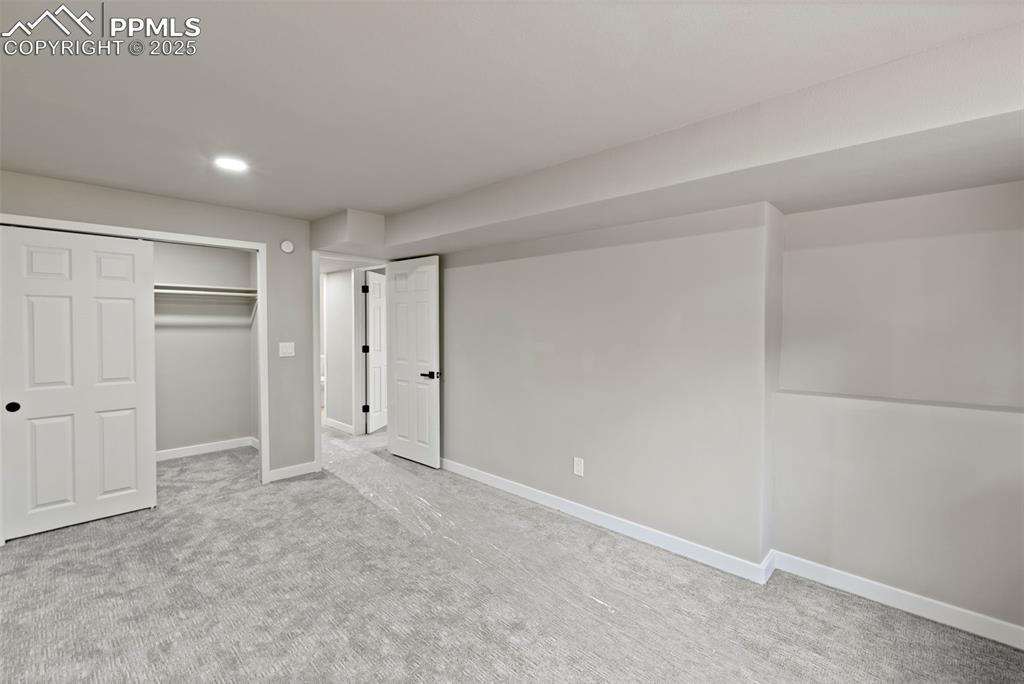
Unfurnished bedroom featuring a closet, carpet, and recessed lighting
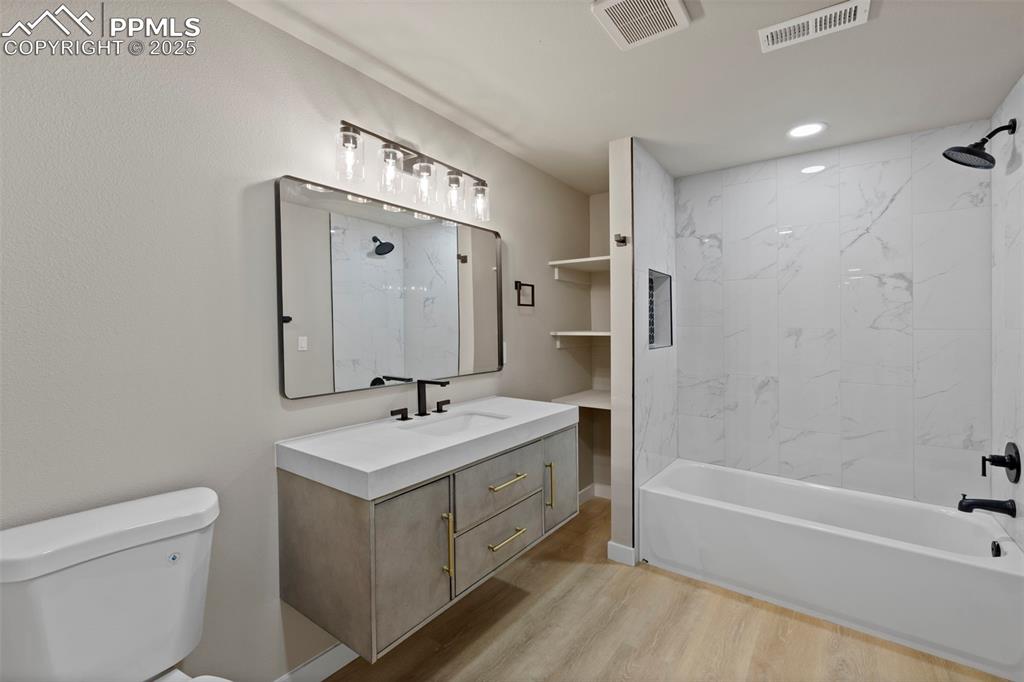
Bathroom with light wood finished floors, a combined bath / shower with marble appearance, vanity, and recessed lighting
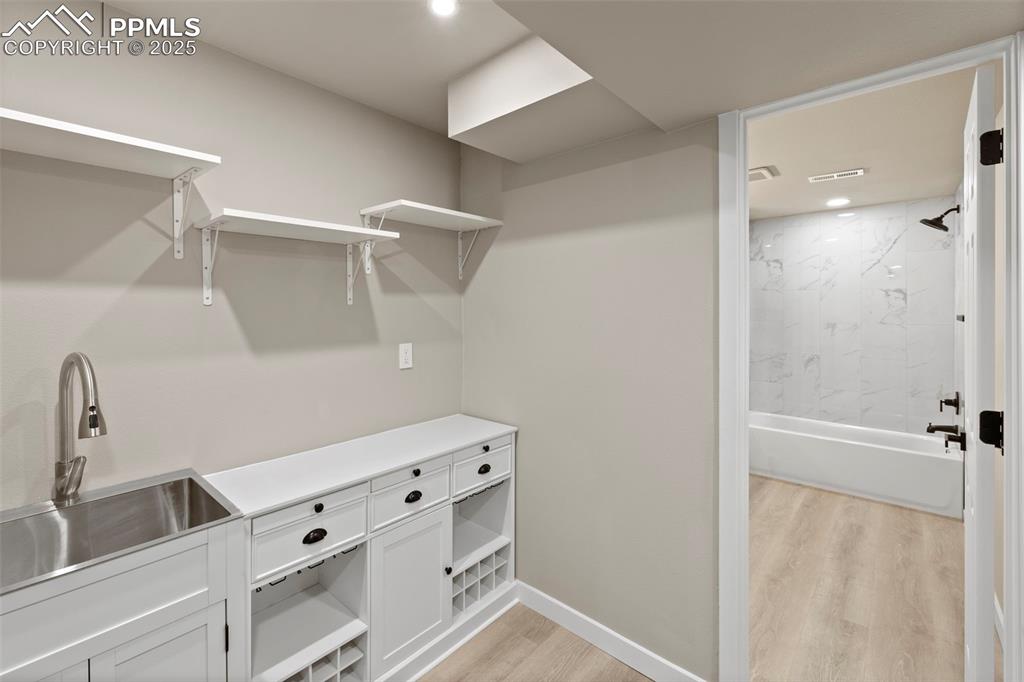
Washroom with a sink and light wood-style floors
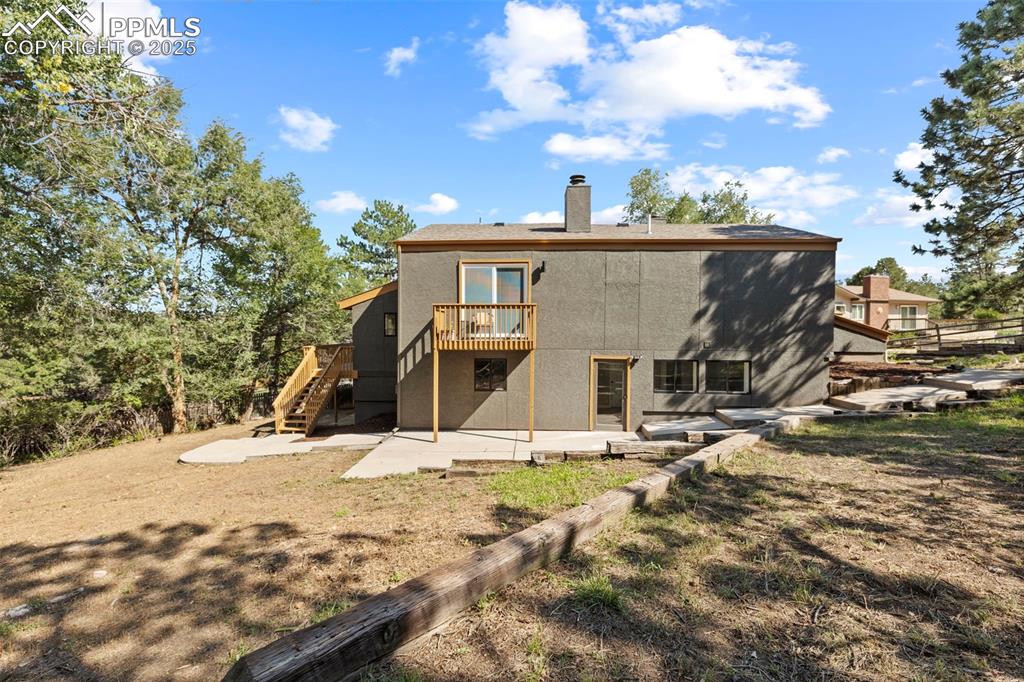
Back of house with a patio, stairway, a chimney, stucco siding, and a deck
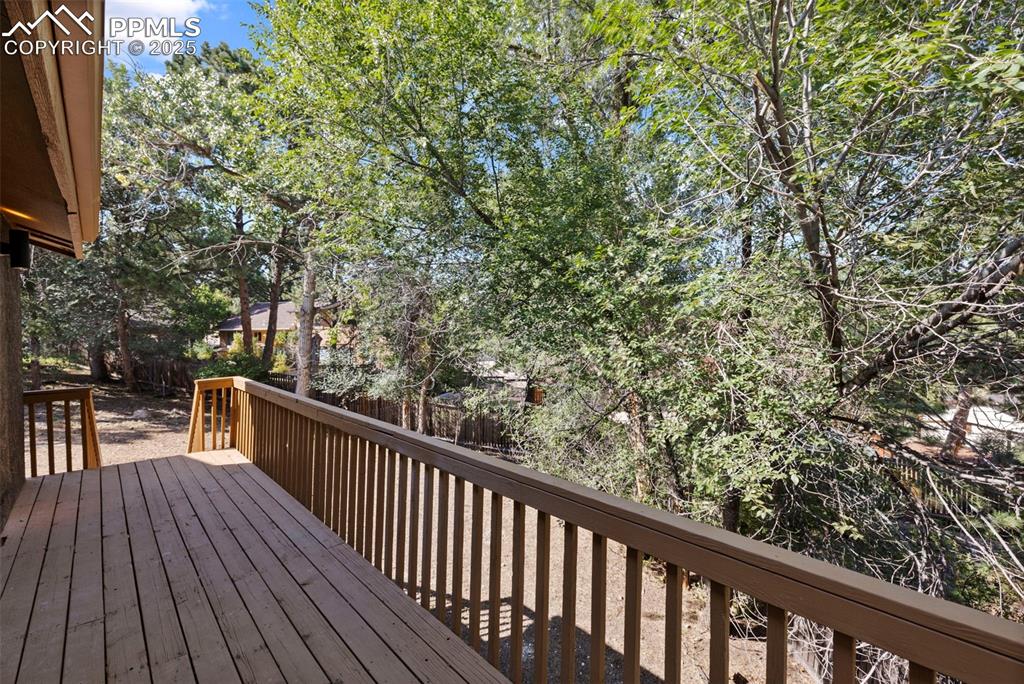
Wooden deck with view of scattered trees
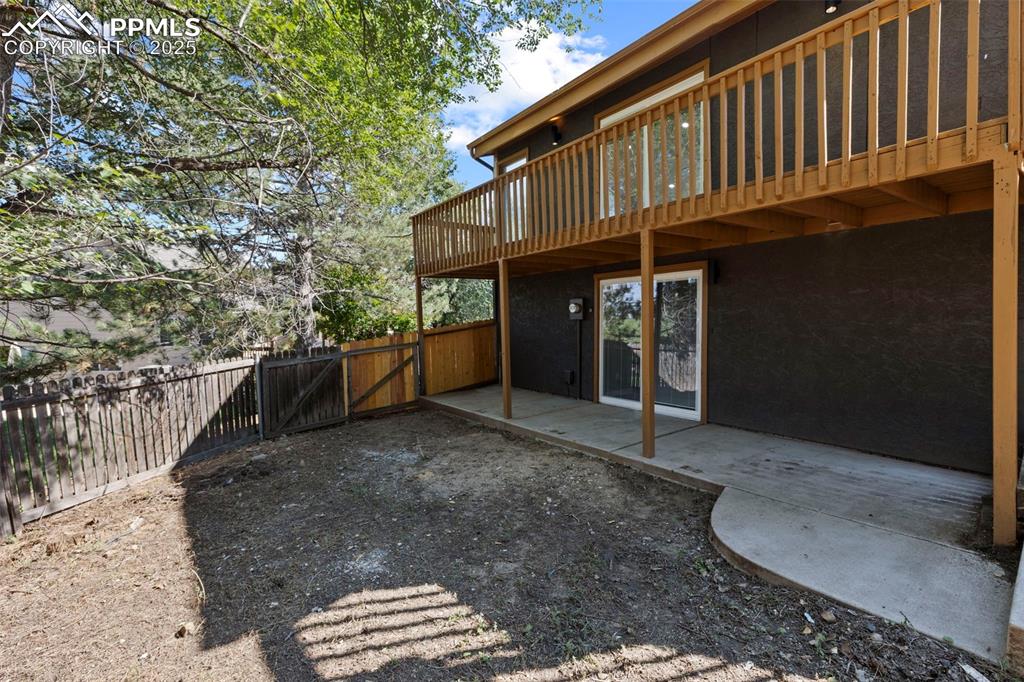
Rear view of property with a patio area, a gate, and a balcony
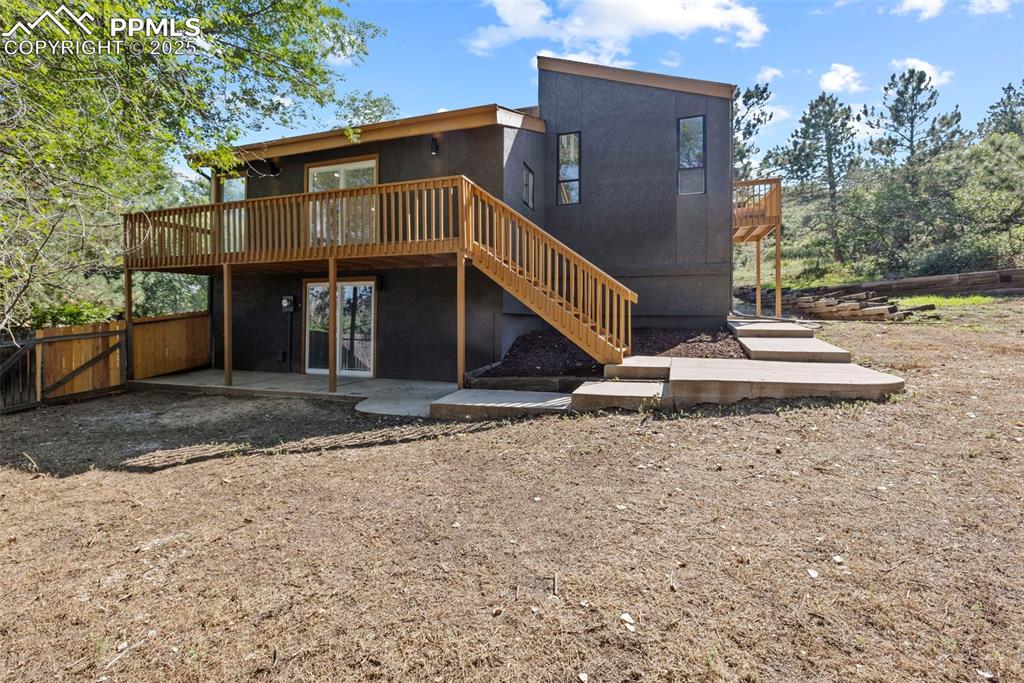
Rear view of property with a deck, a patio area, and stairs
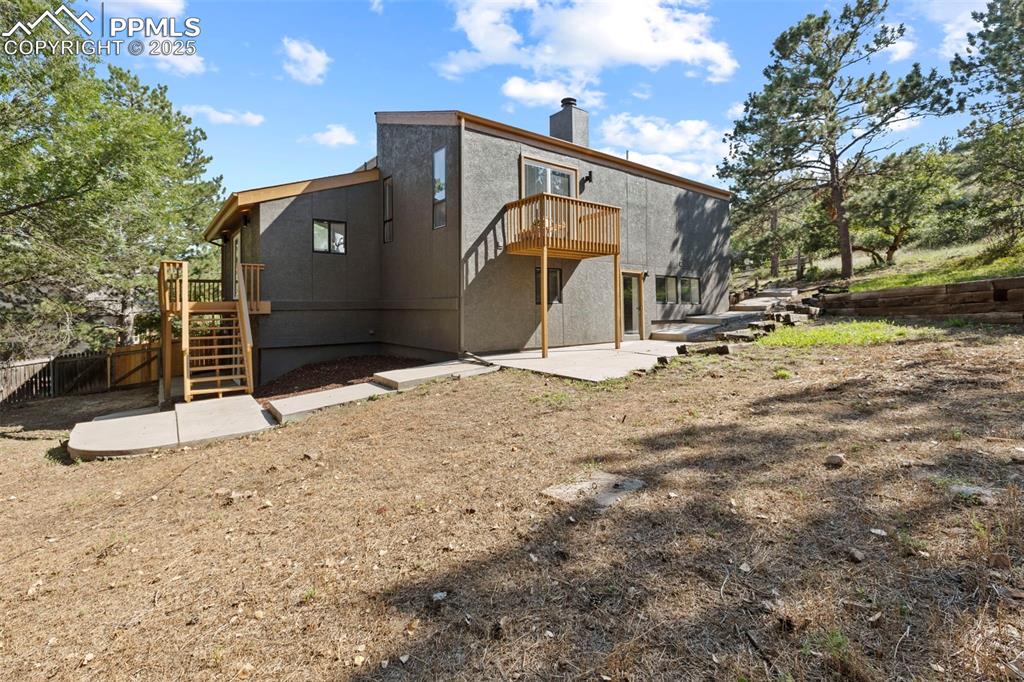
Rear view of house with stairway, a patio area, a chimney, and stucco siding
Disclaimer: The real estate listing information and related content displayed on this site is provided exclusively for consumers’ personal, non-commercial use and may not be used for any purpose other than to identify prospective properties consumers may be interested in purchasing.