2903 Golden Meadow Way, Colorado Springs, CO, 80908
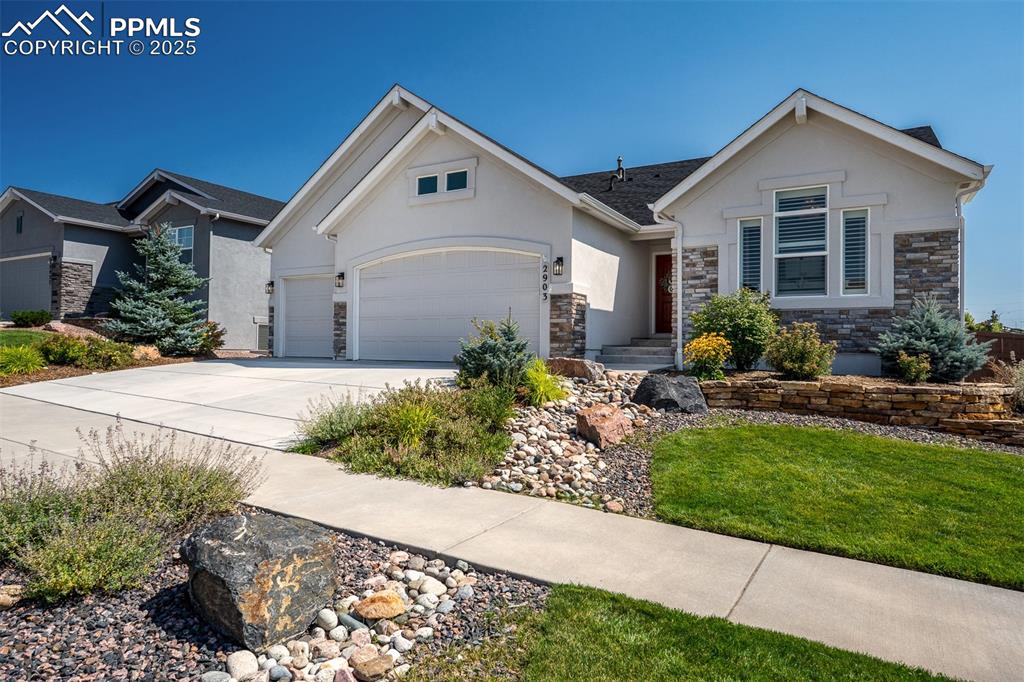
Ranch-style home with 3 car garage
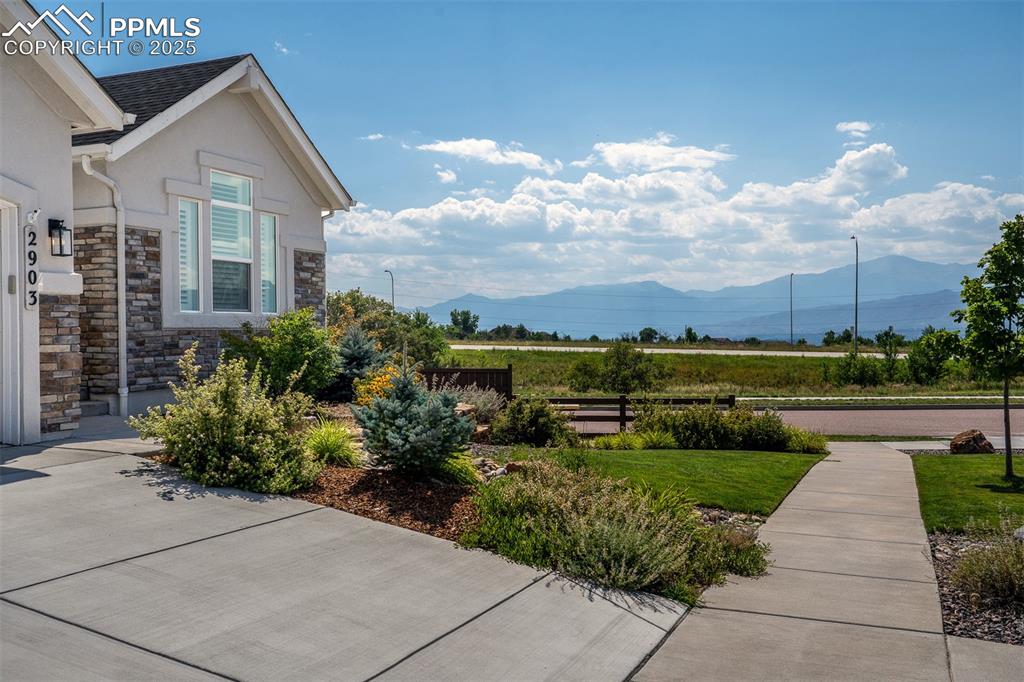
Mountain Views
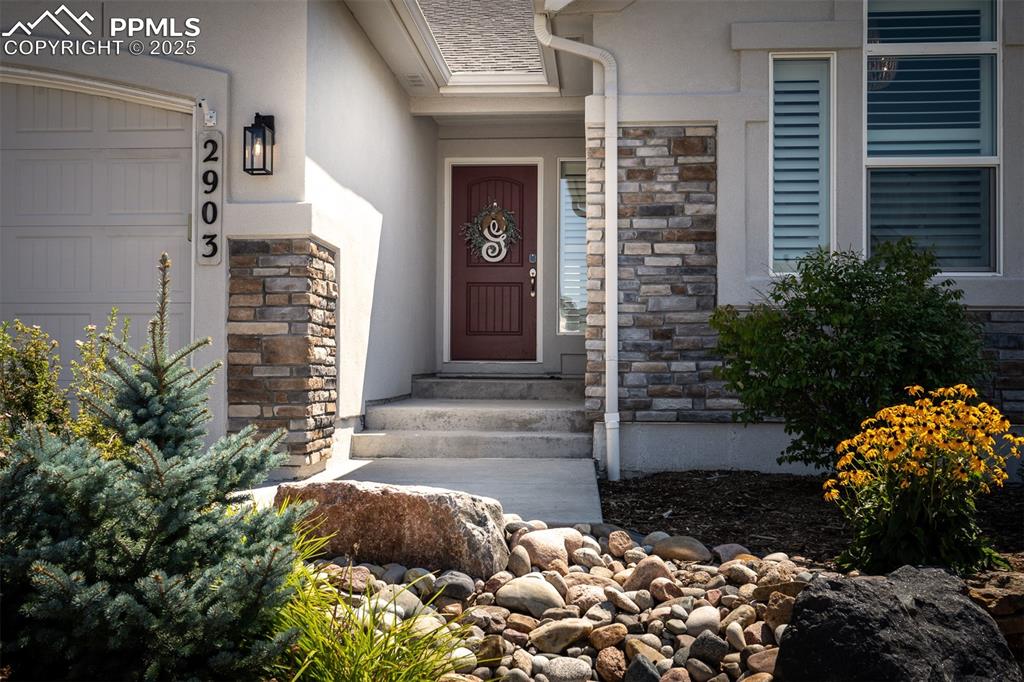
Mature Landscaping
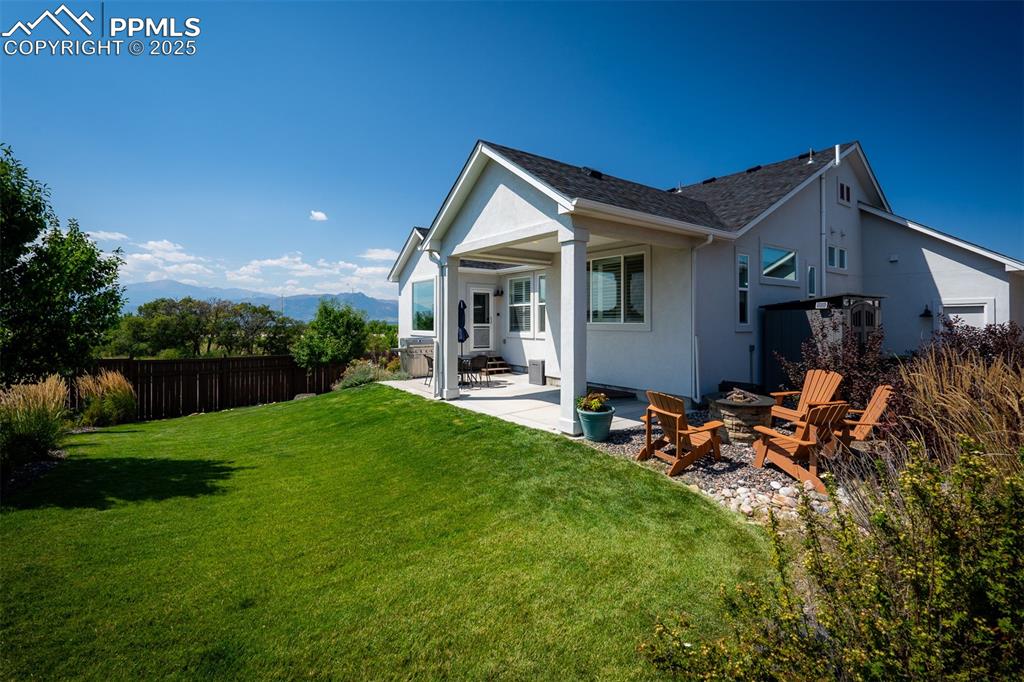
Mountain Views with covered patio and Firepit
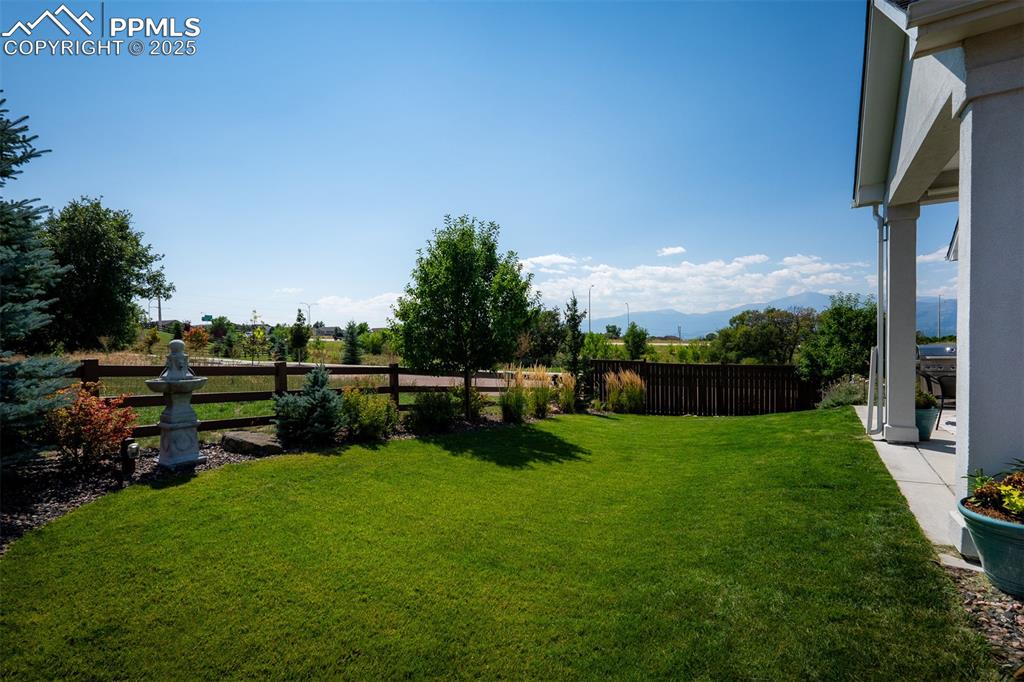
Backs to open space
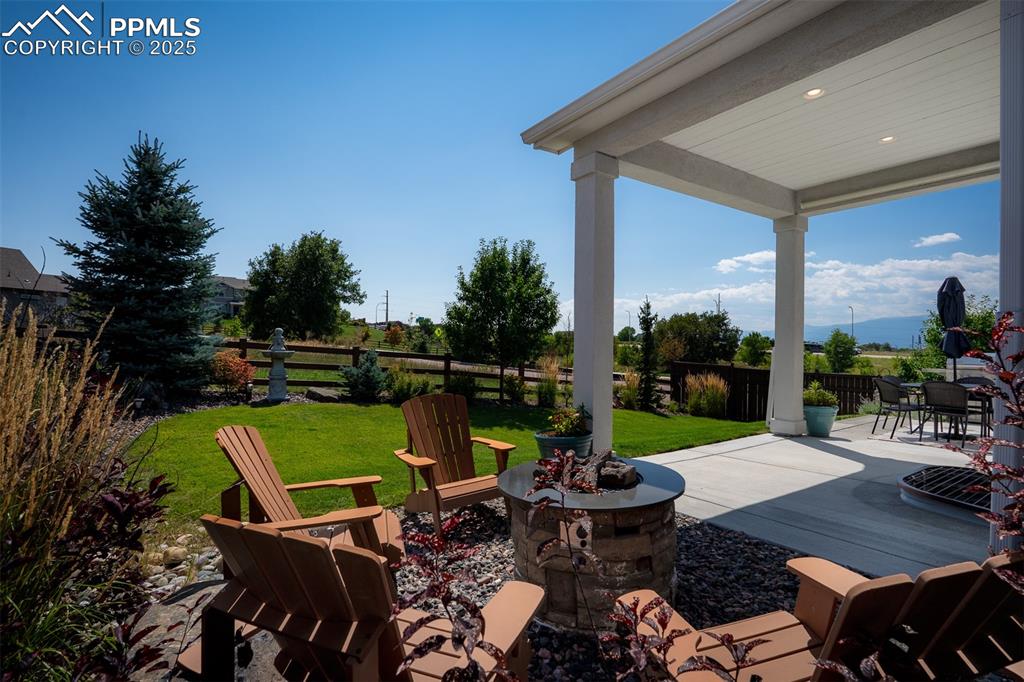
View of patio with an outdoor fire pit
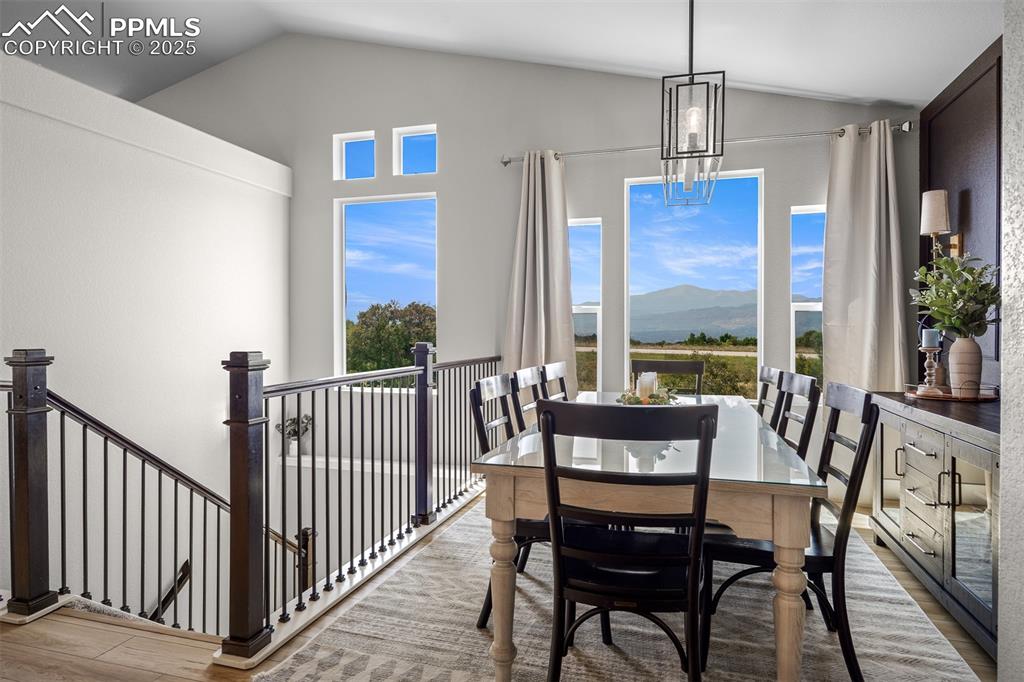
Mountain Views
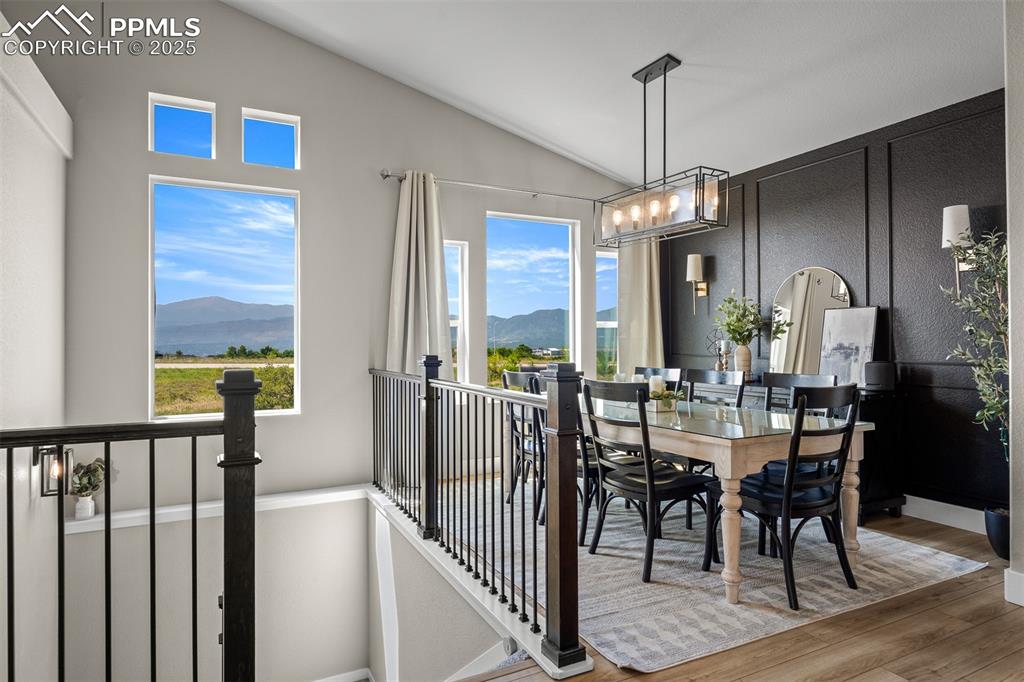
Formal Dining with Accent Wall
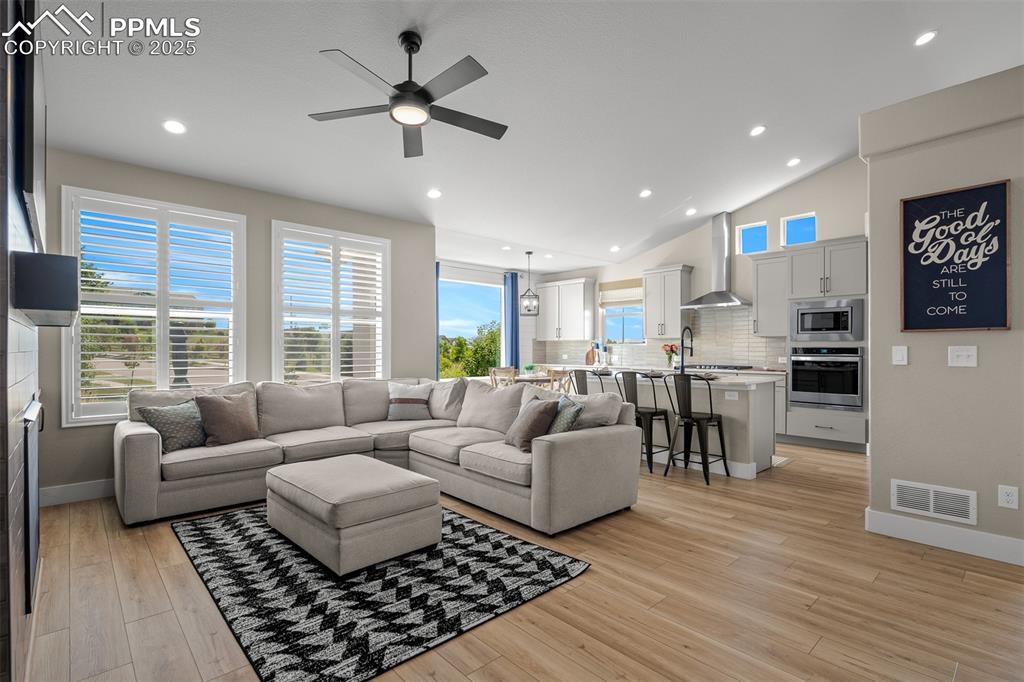
Open Floorplan witih vaulted Ceiling and natural light
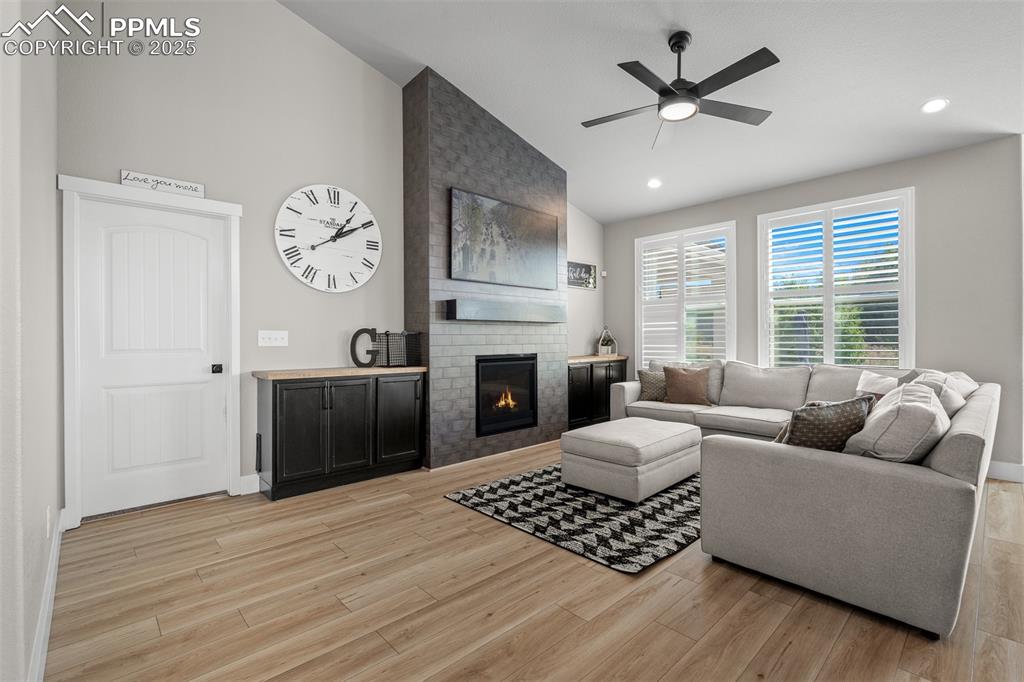
Gas fireplace and built in's
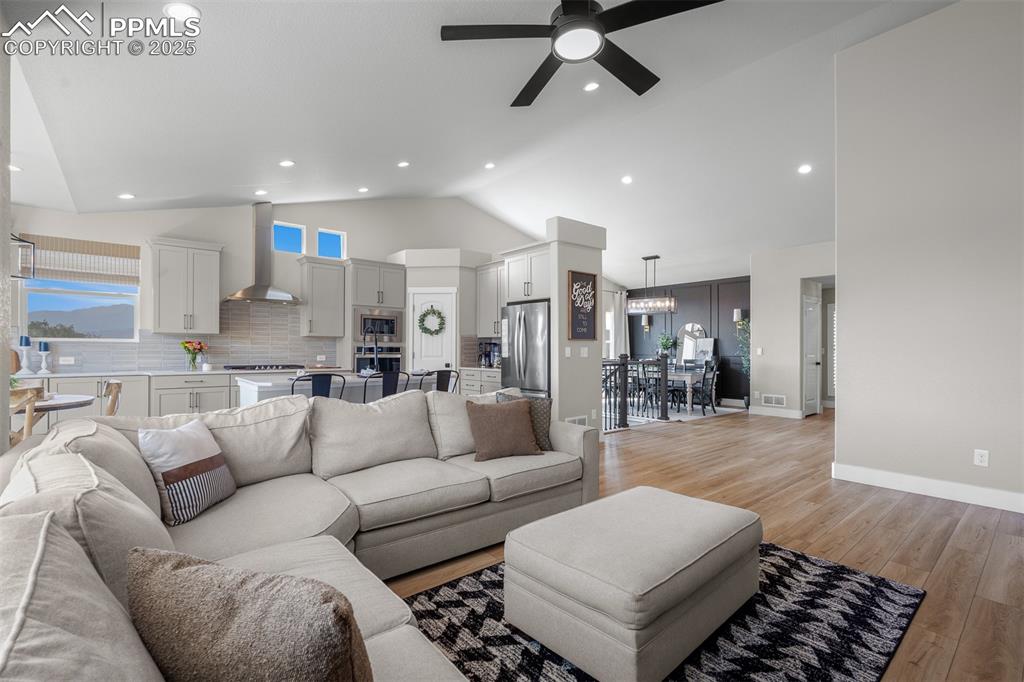
Living room with vaulted ceiling, light wood finished floors, ceiling fan, and recessed lighting
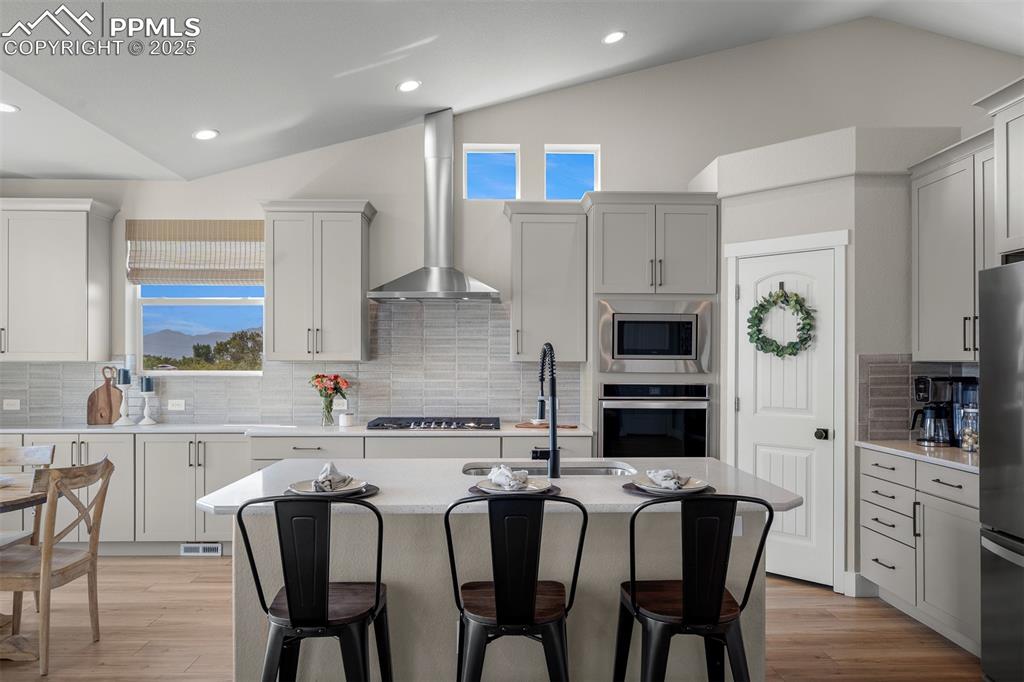
Kitchen with vaulted ceiling and more mountain Views
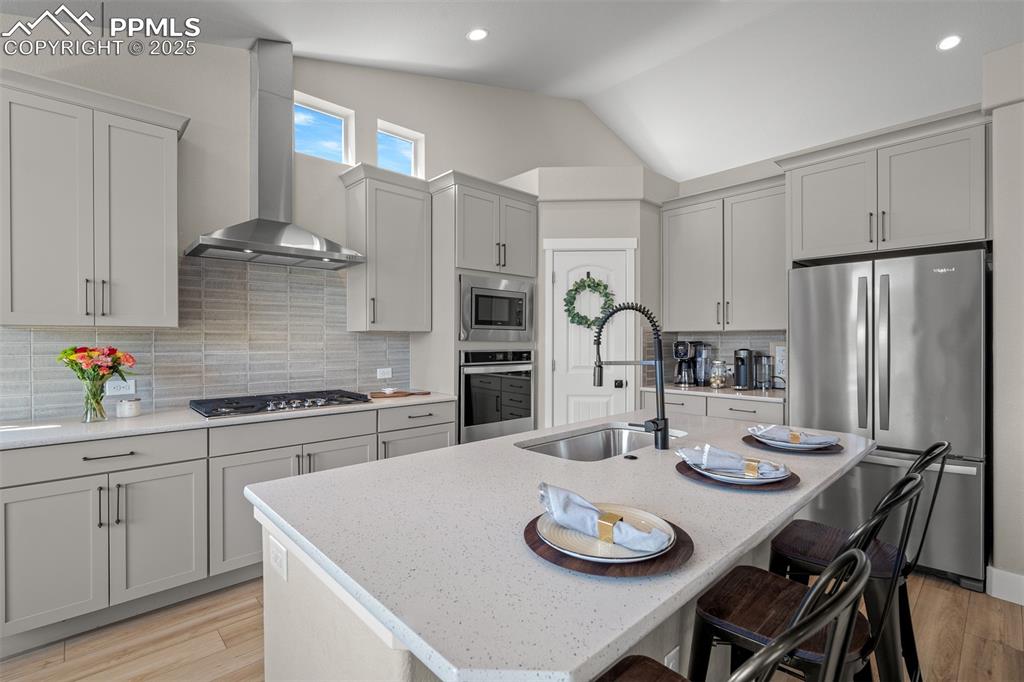
Quartz countertops, down draft, pantry, gas stove
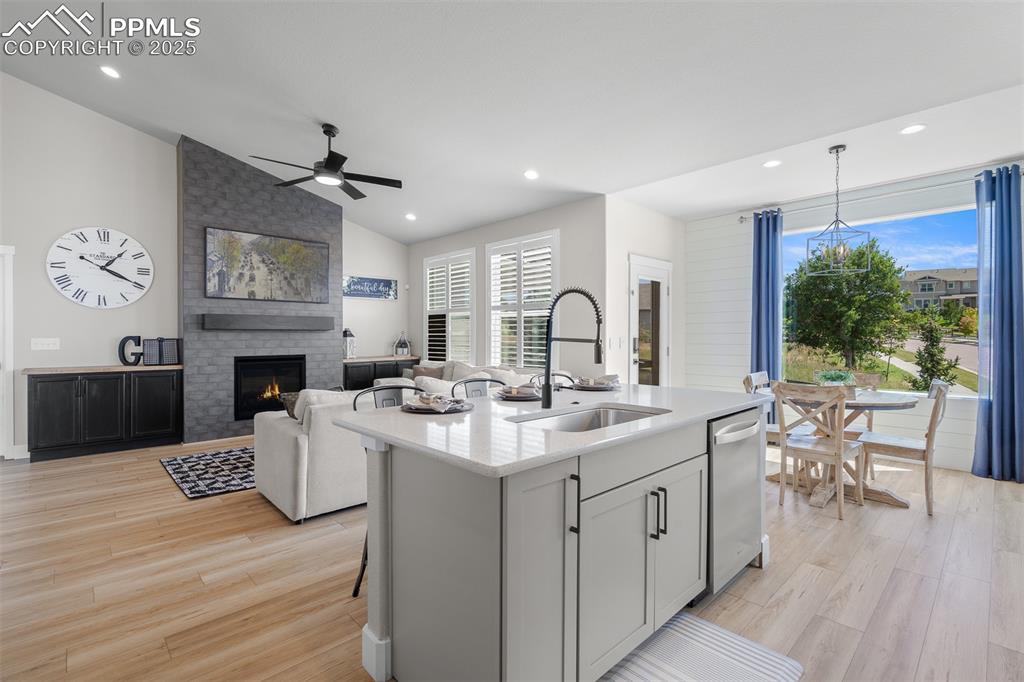
Kitchen with lofted ceiling, light stone countertops, light wood-type flooring, decorative light fixtures, and open floor plan
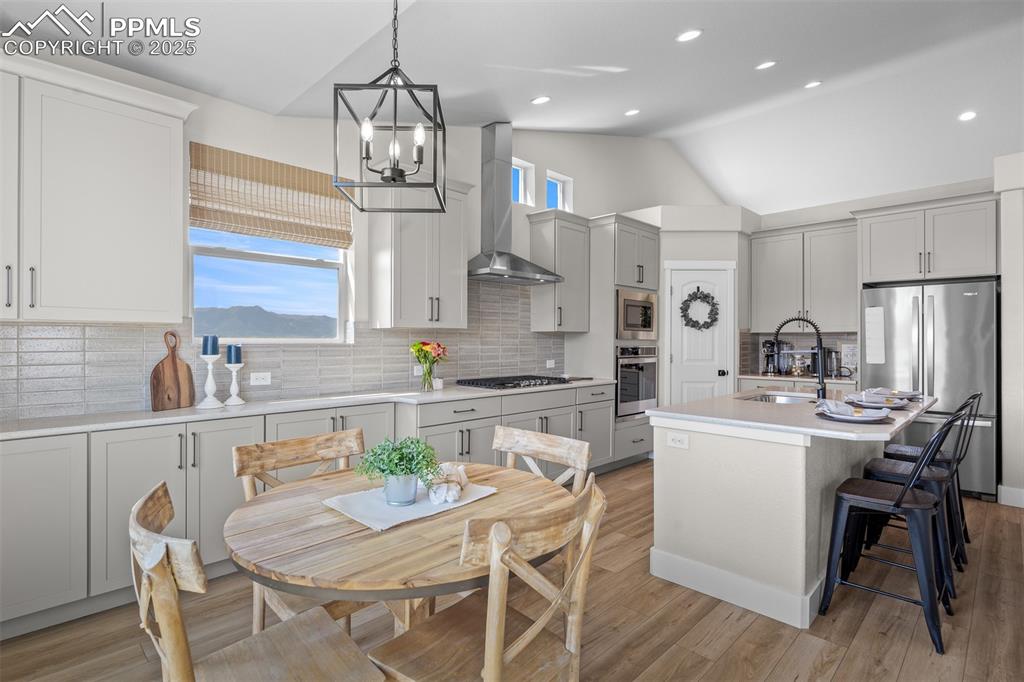
Eat in Breakfast Nook with extended cabinetry and more mountain views!
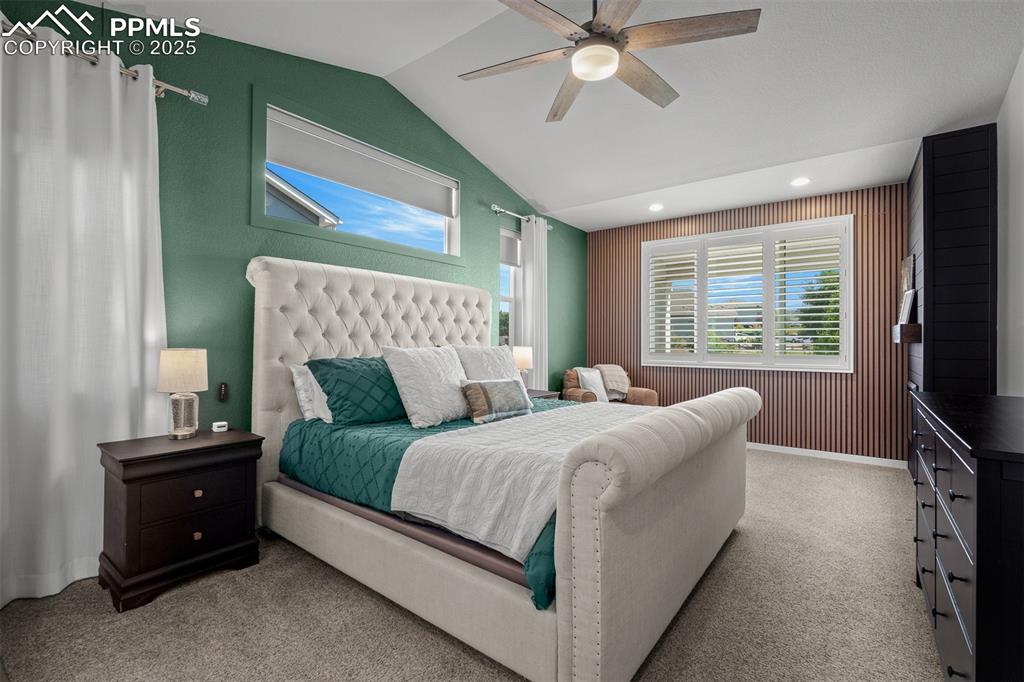
Primary suite with vaulted ceilings, custom window coverings, accent wall and fireplace
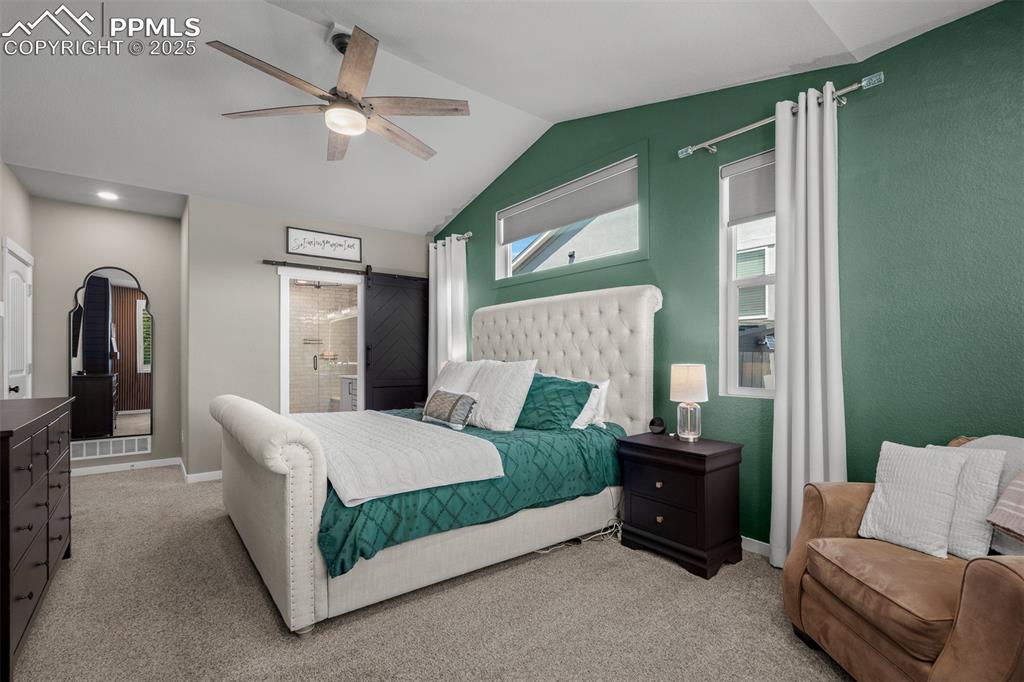
Bedroom featuring a barn door, light colored carpet, lofted ceiling, a ceiling fan, and ensuite bath
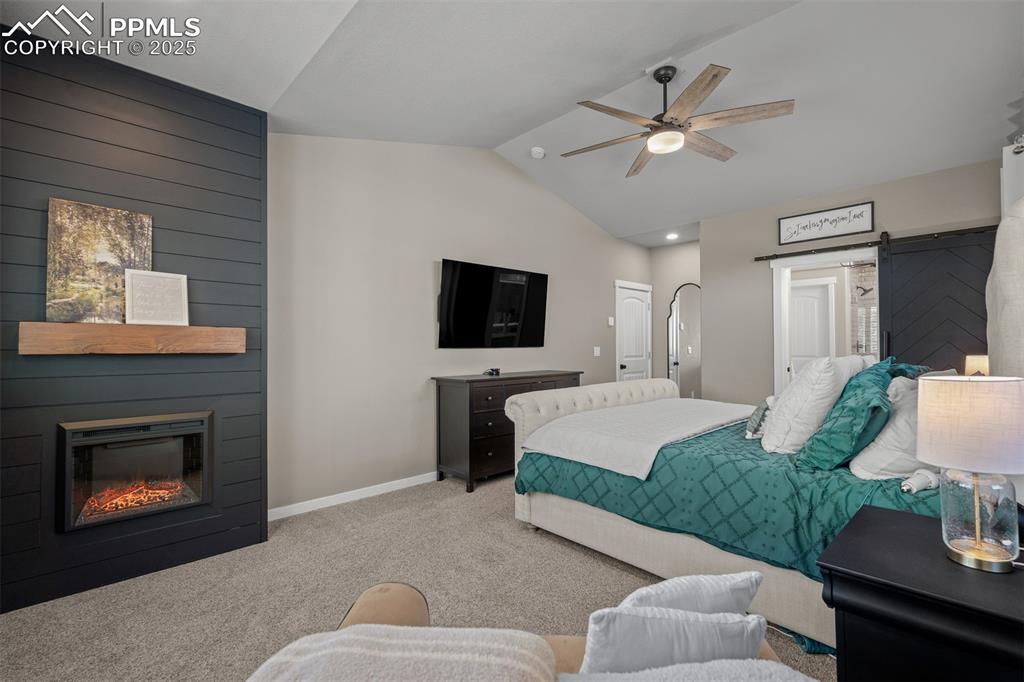
Bedroom featuring a barn door, lofted ceiling, carpet floors, a fireplace, and a ceiling fan
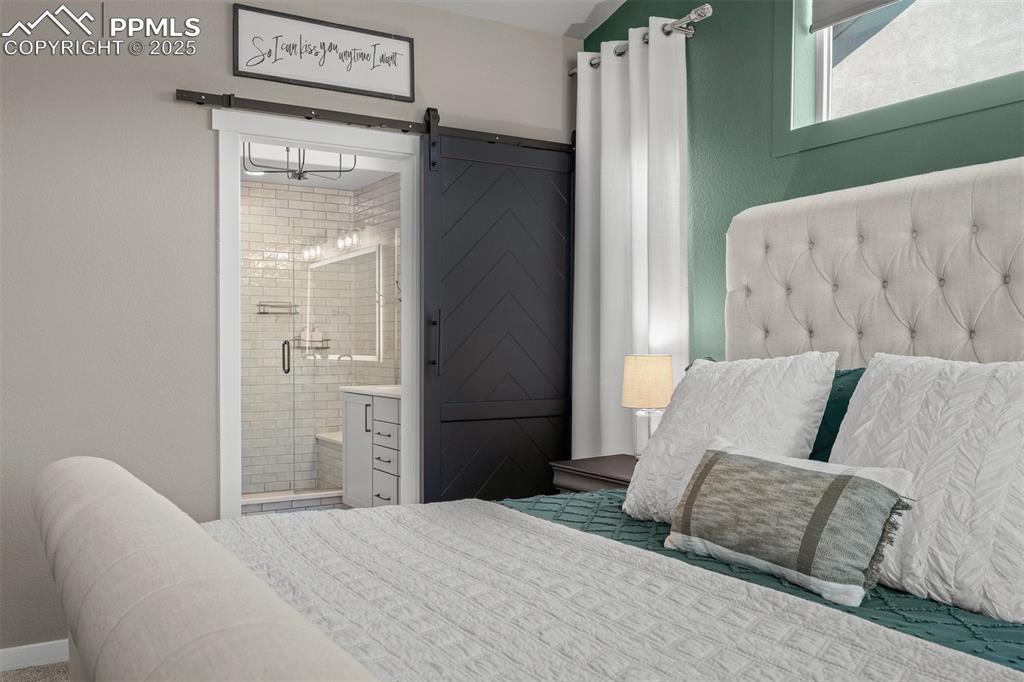
Bedroom featuring a barn door and connected bathroom
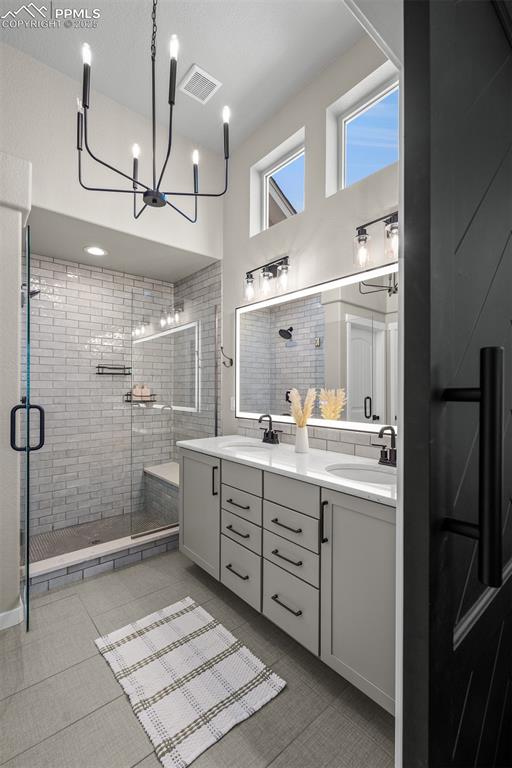
Primary Spa-like Suite
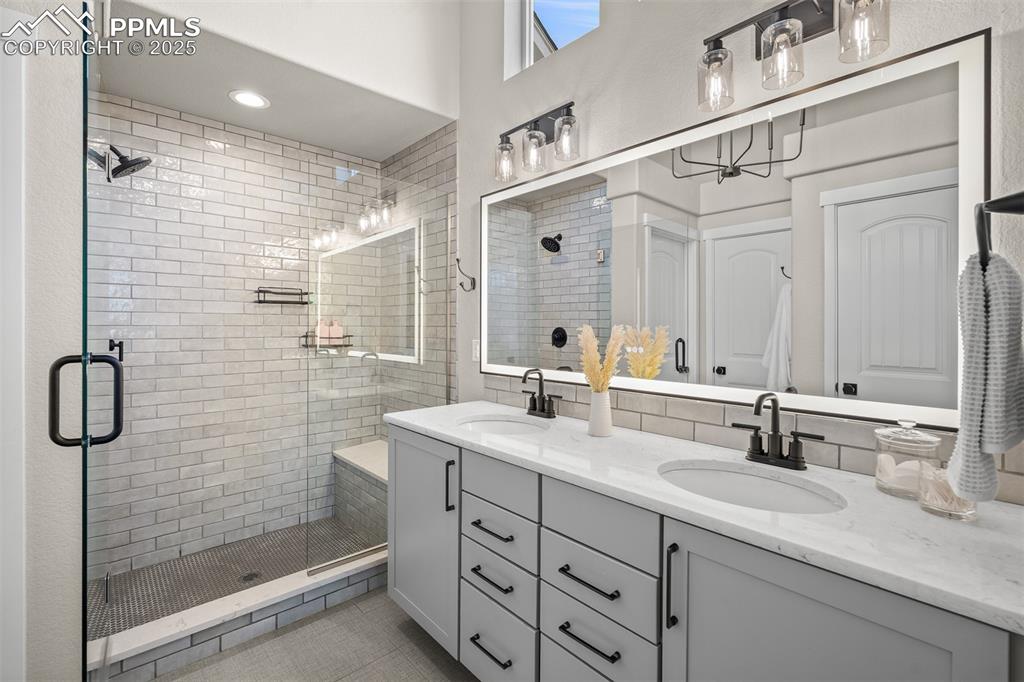
Full bath featuring a stall shower, double vanity, and light tile patterned floors
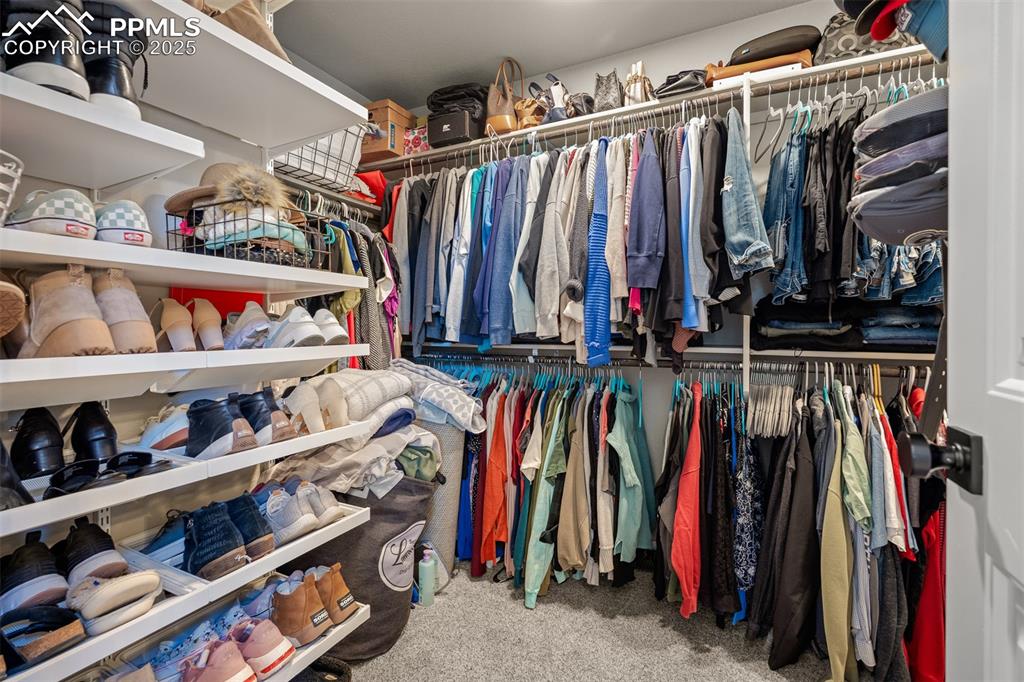
Walk in closet
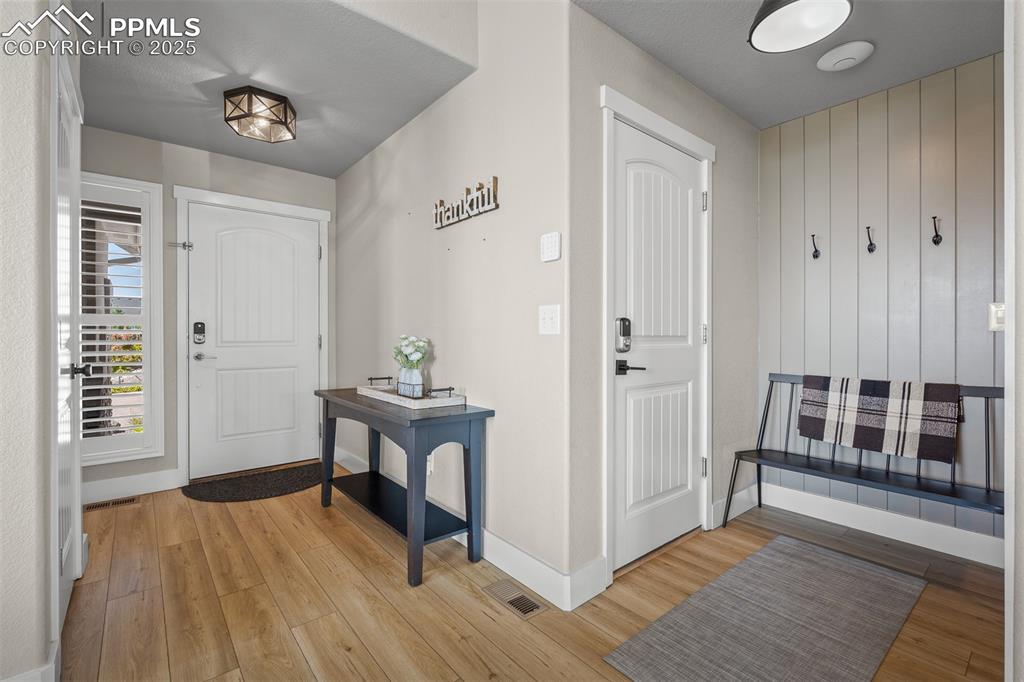
Foyer entrance featuring light wood-style flooring
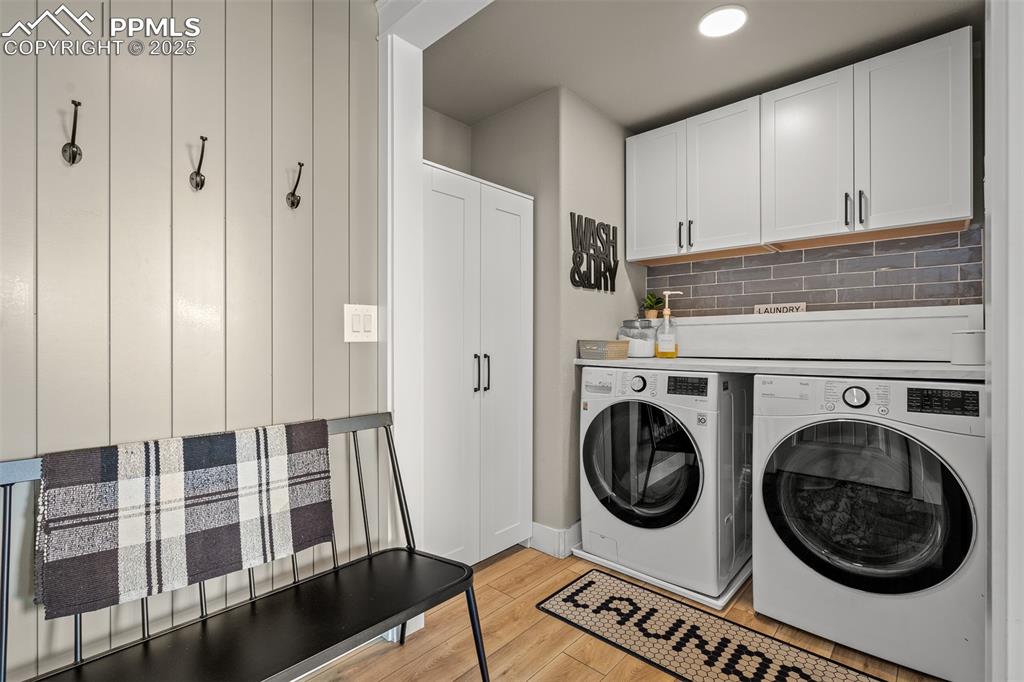
Owner's entry and laundry room
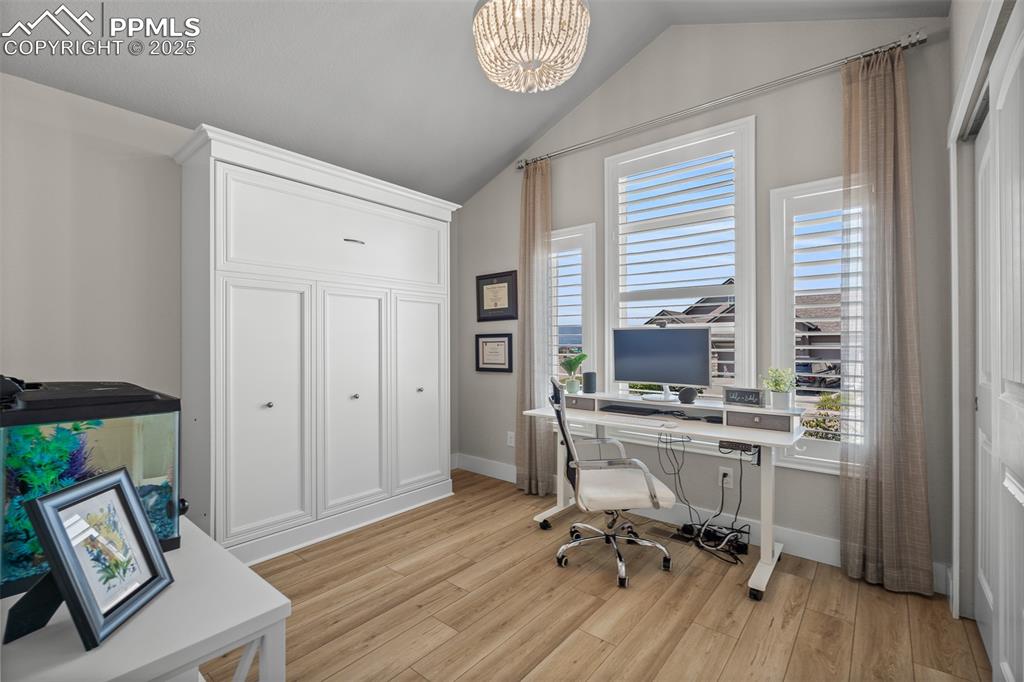
Second bedroom on the main floor with vaulted ceilings
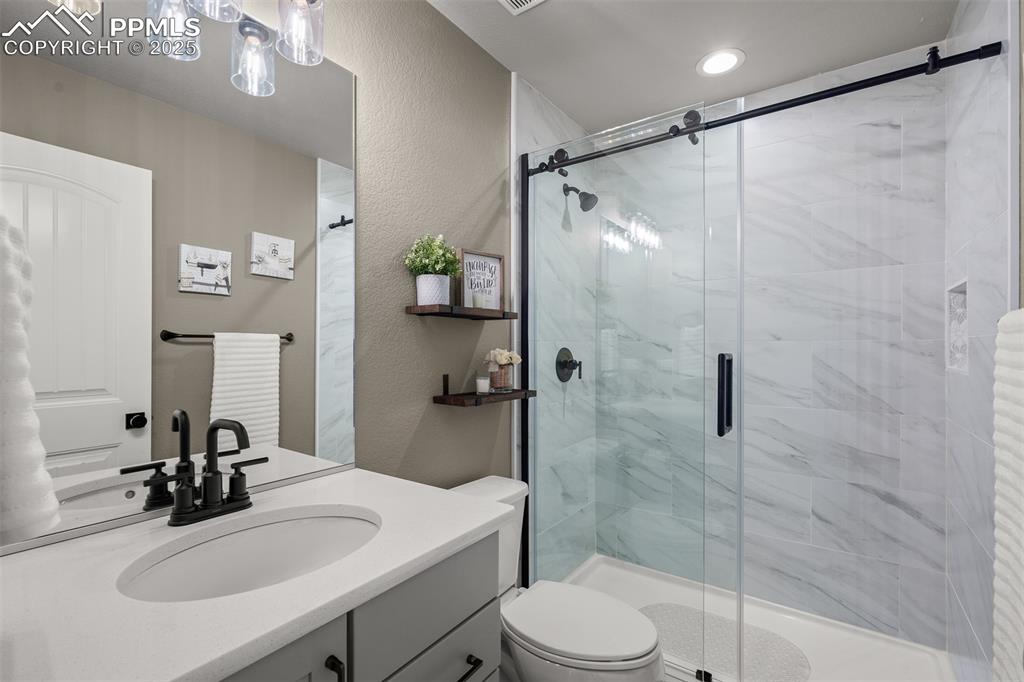
Second full bathroom on main floor
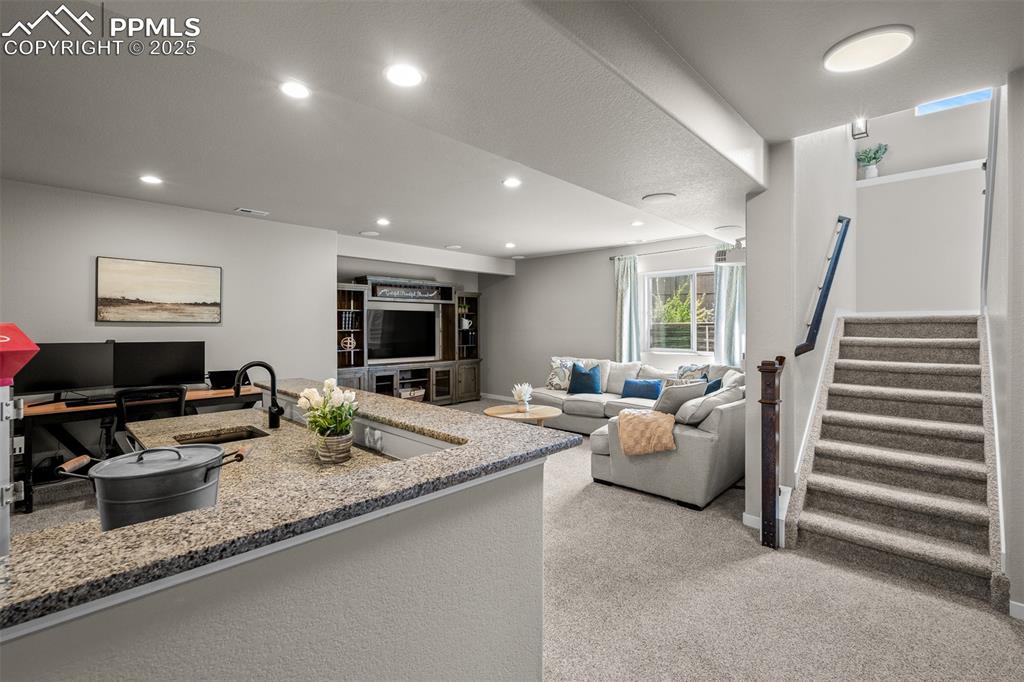
Basement with plenty of room for entertaining
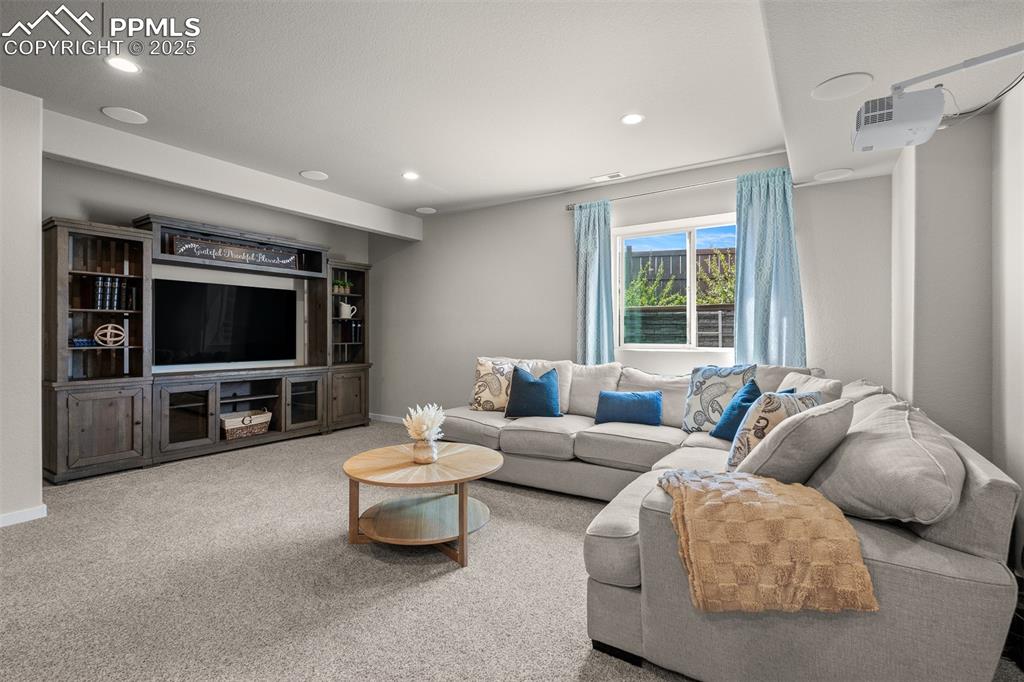
built in speakers for theater
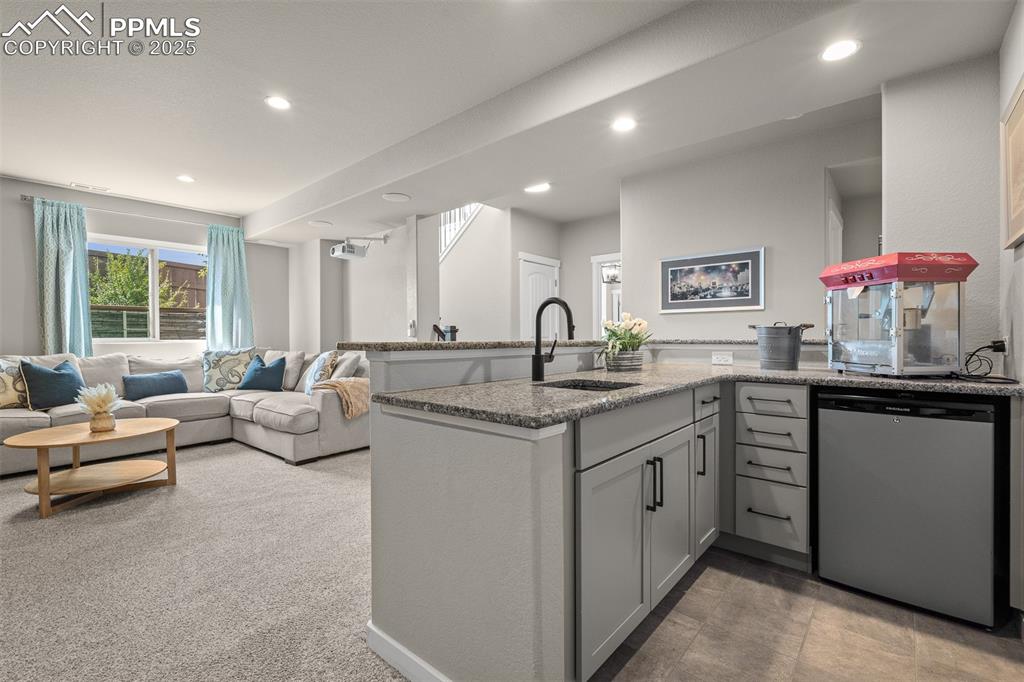
wet bar
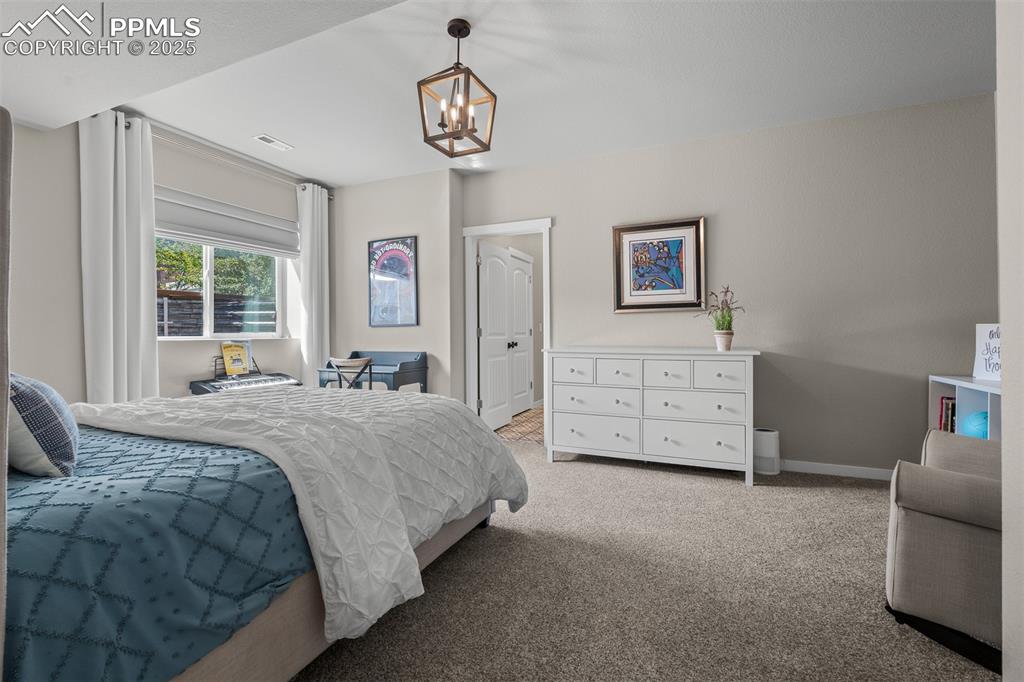
Basement jr. suite with attached bathroom and walk in closet
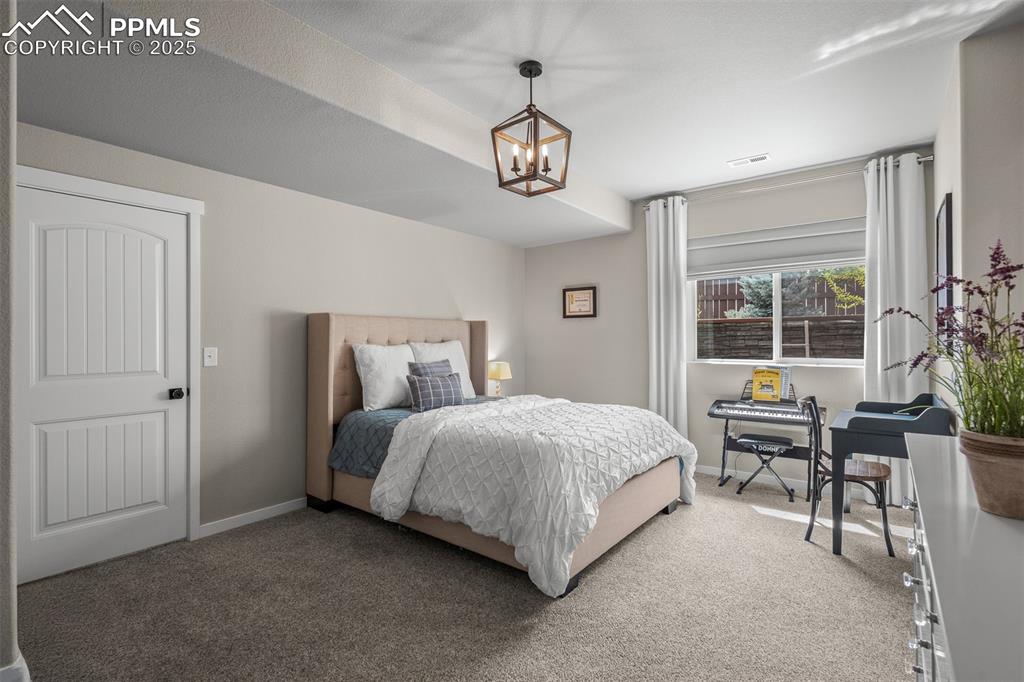
Carpeted bedroom with baseboards and a chandelier
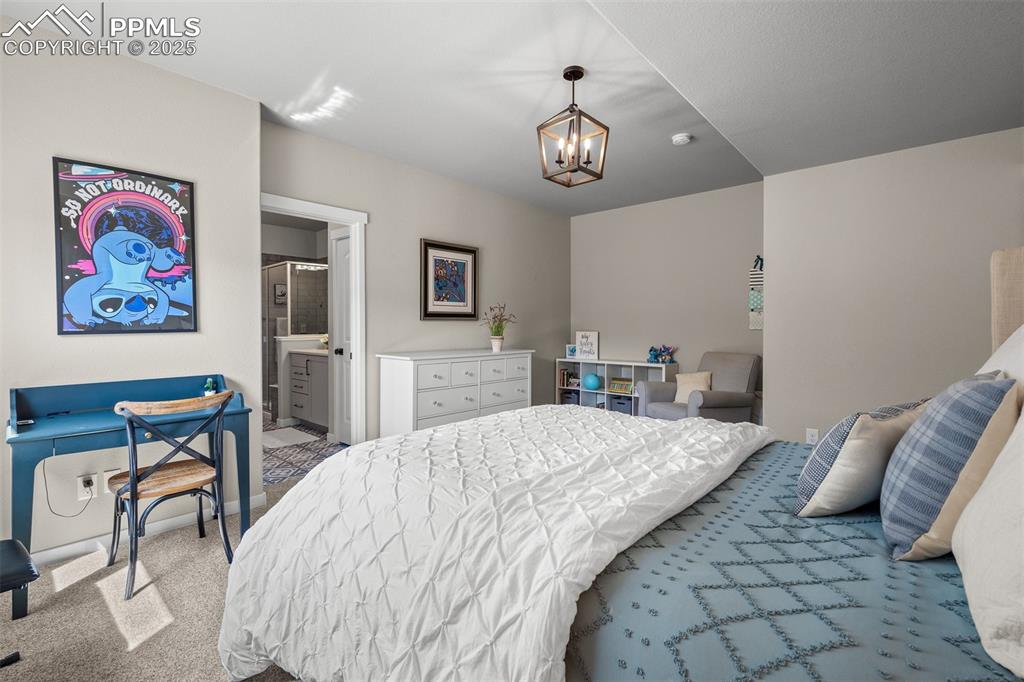
Bedroom with carpet flooring, connected bathroom, and a chandelier
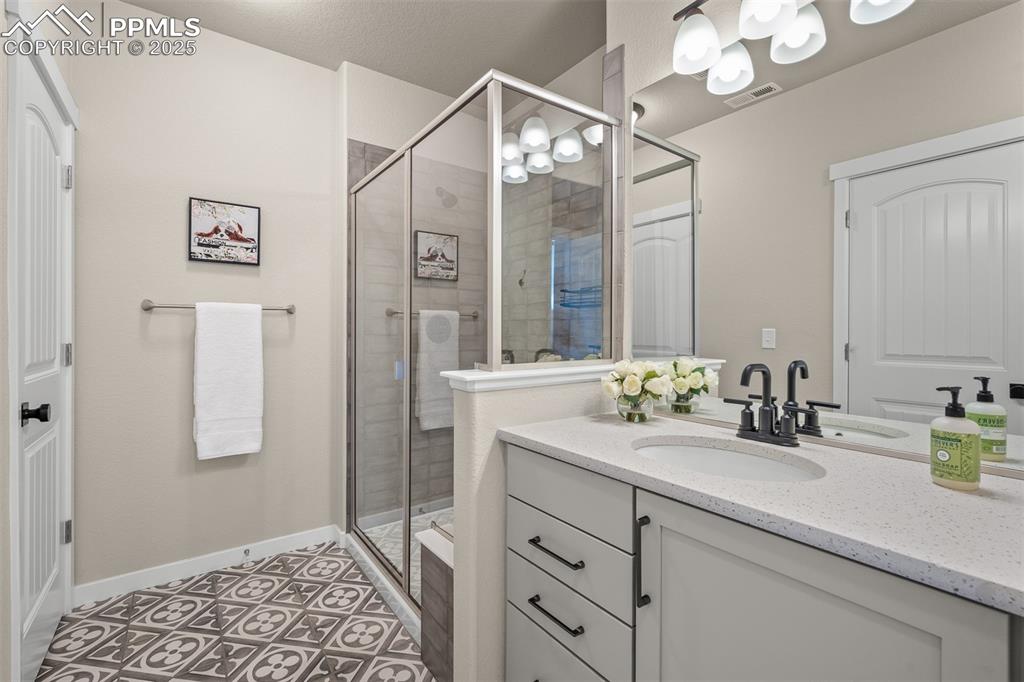
Bathroom with vanity, a stall shower, tile patterned flooring, and a chandelier
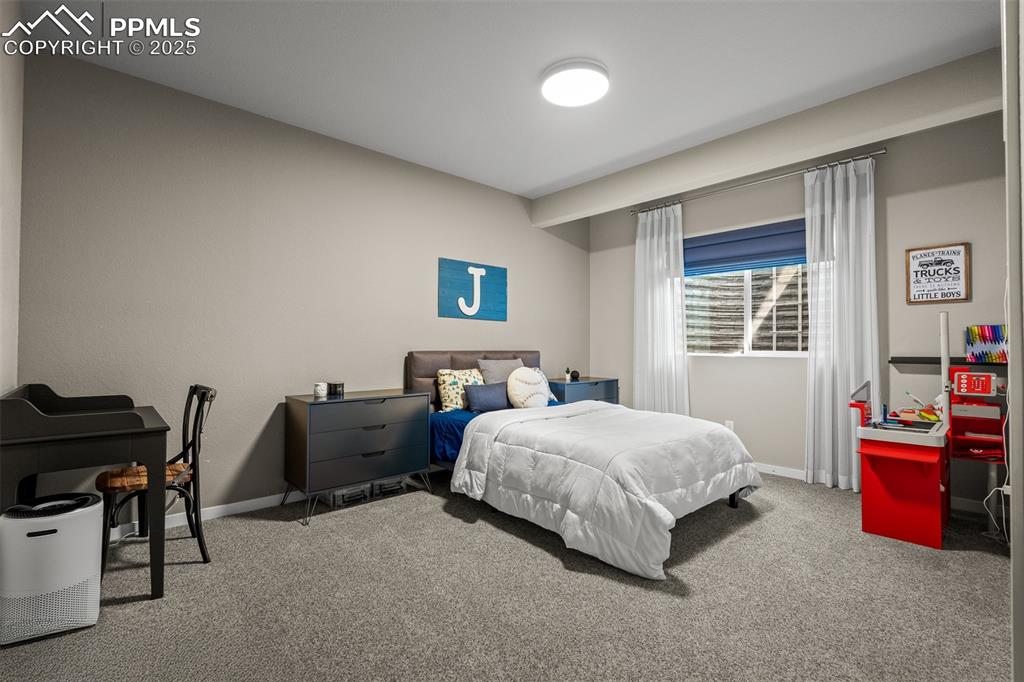
bedroom 4
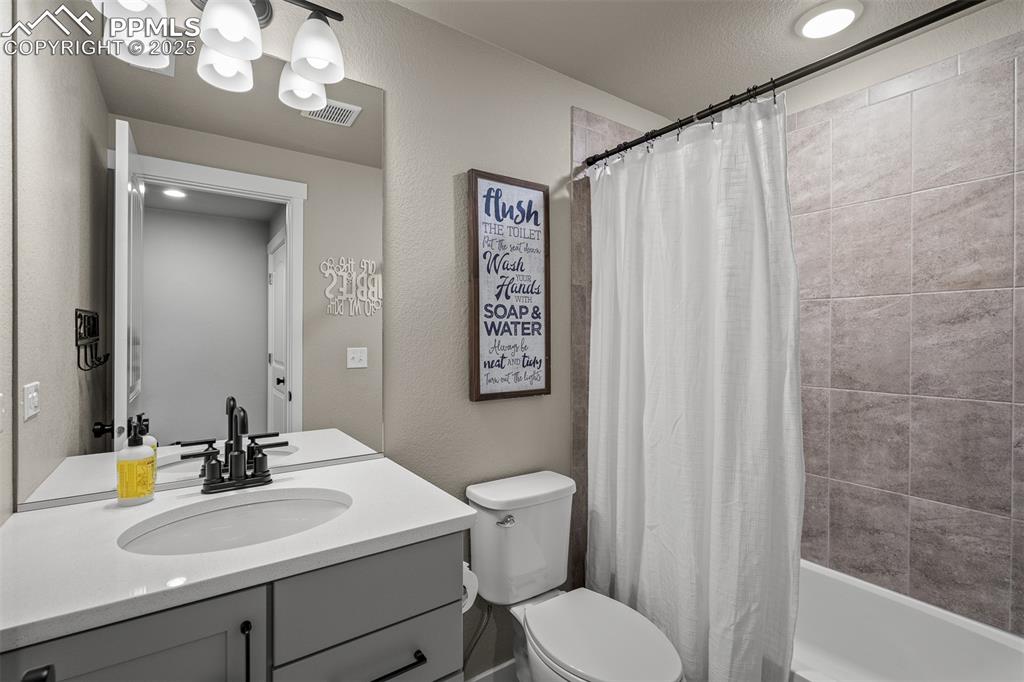
Full bath featuring vanity, shower / bath combo with shower curtain, a textured wall, and recessed lighting
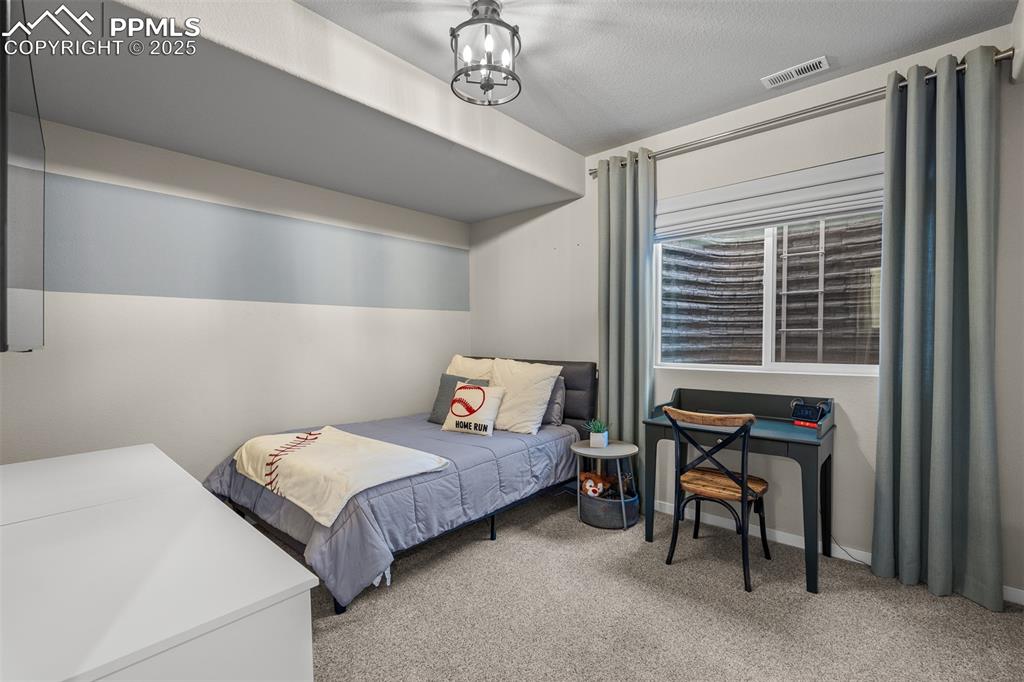
bedroom 5
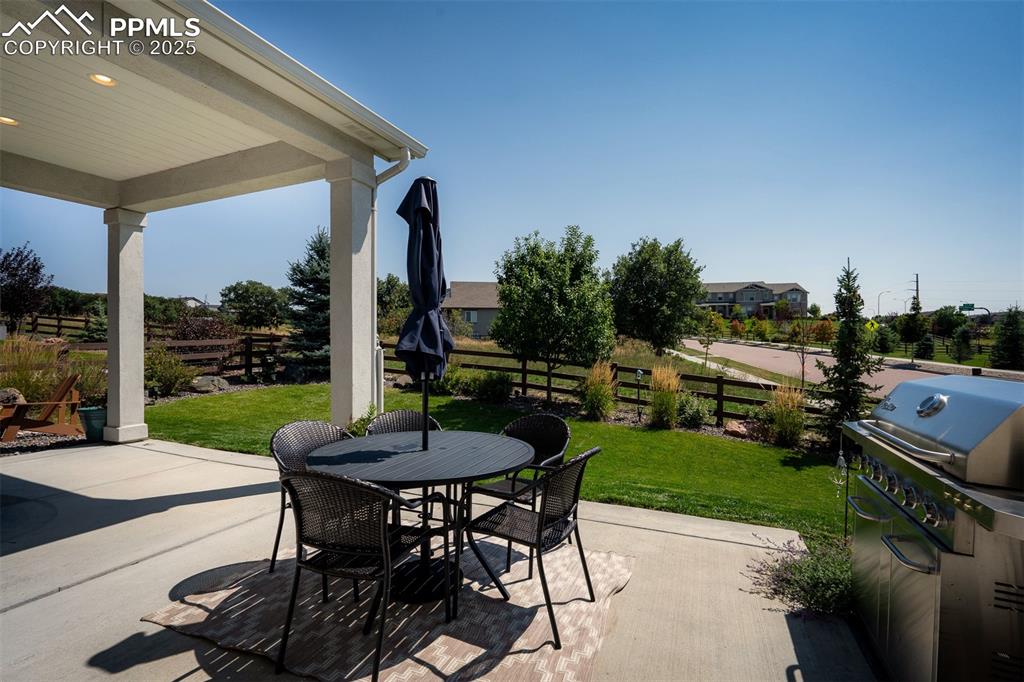
Welcome Home.
Disclaimer: The real estate listing information and related content displayed on this site is provided exclusively for consumers’ personal, non-commercial use and may not be used for any purpose other than to identify prospective properties consumers may be interested in purchasing.