9445 Mohawk Trail, Cascade, CO, 80809
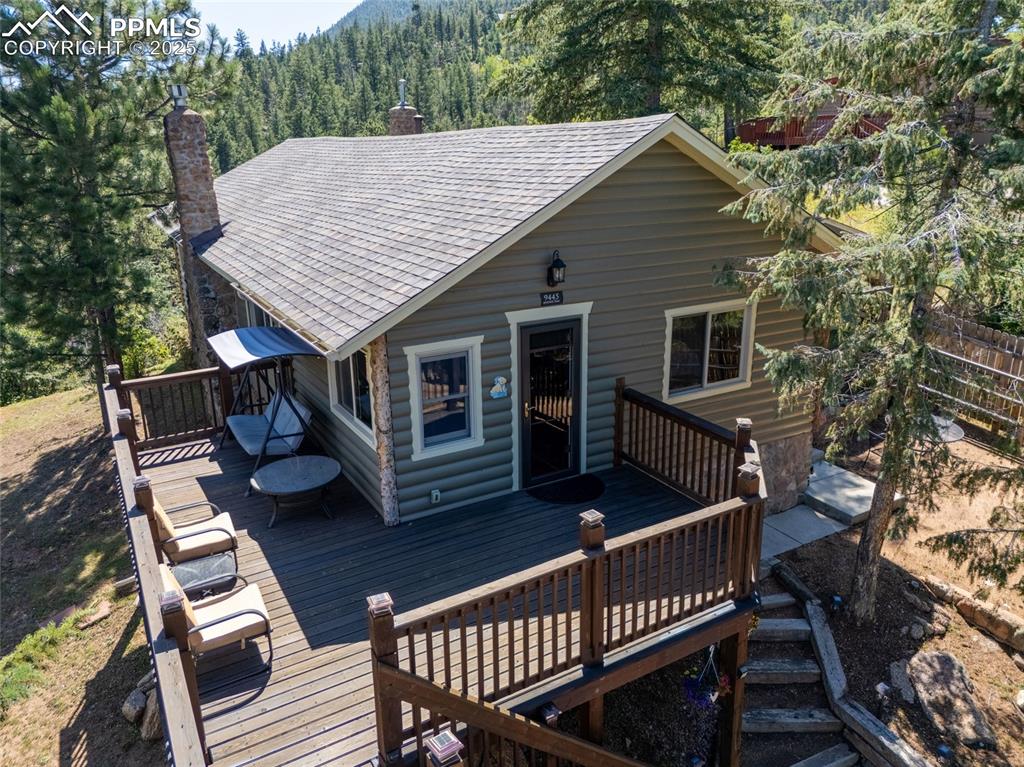
Wooden deck featuring a forest view
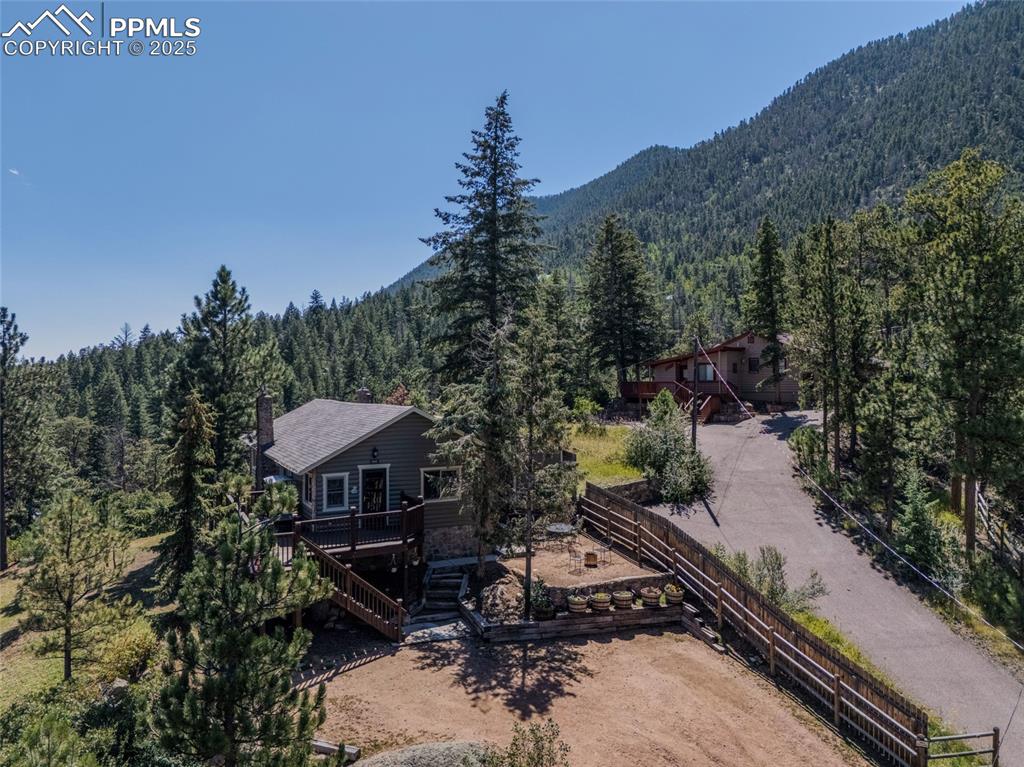
View of subject property with a heavily wooded area and a mountain backdrop
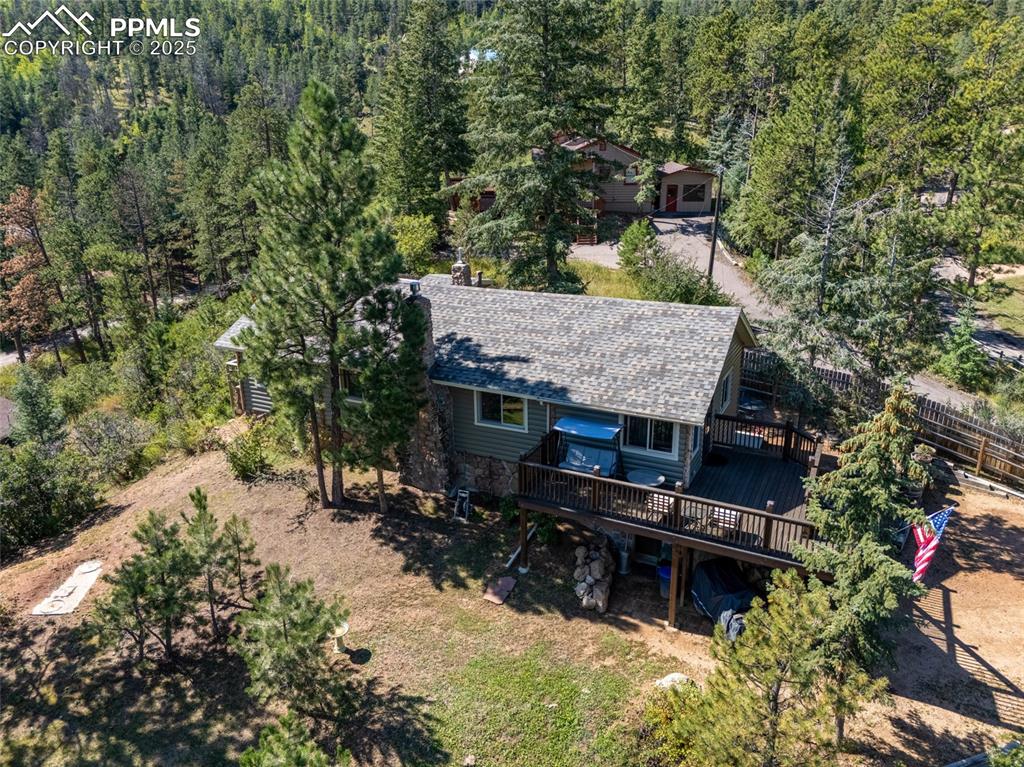
Aerial view of property and surrounding area featuring a heavily wooded area
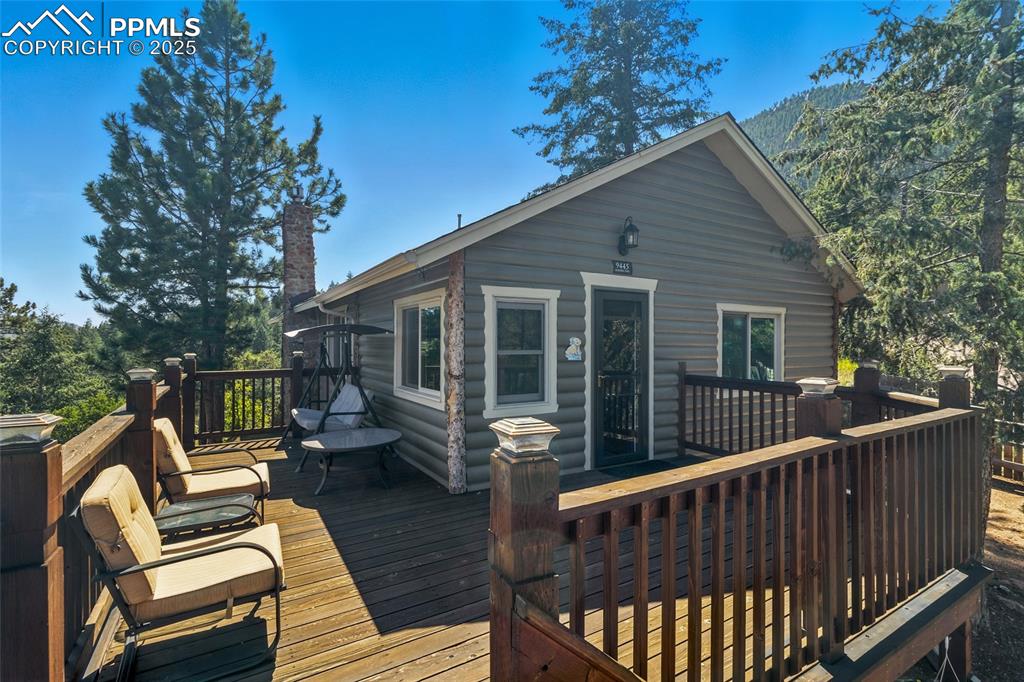
View of wooden deck
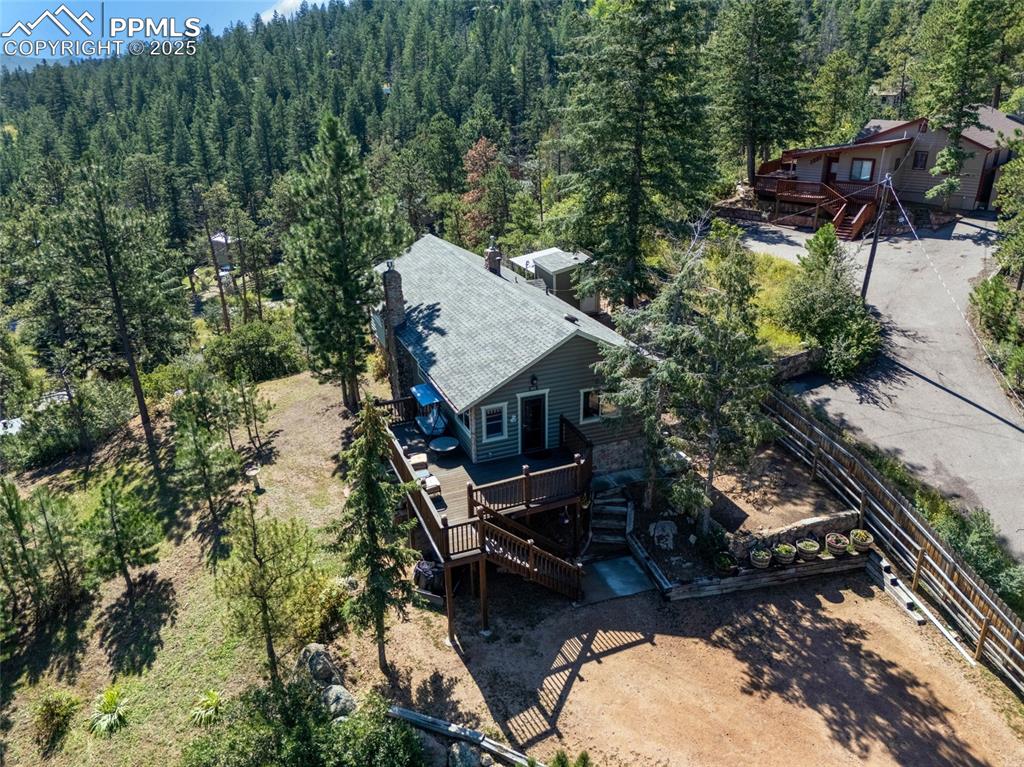
View from above of property featuring a heavily wooded area
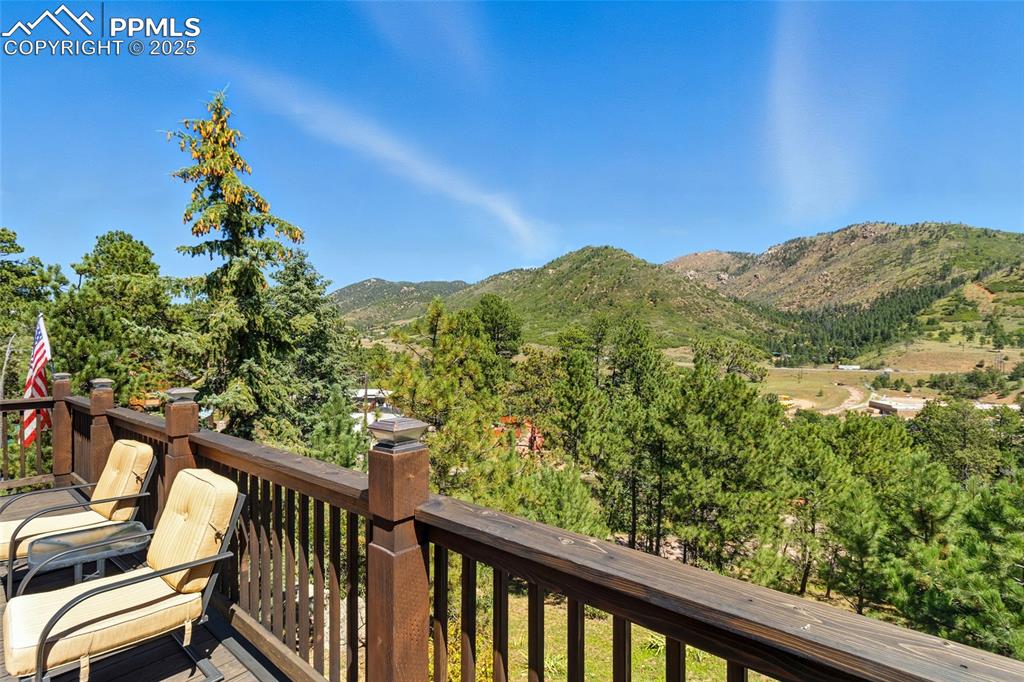
Mountain view
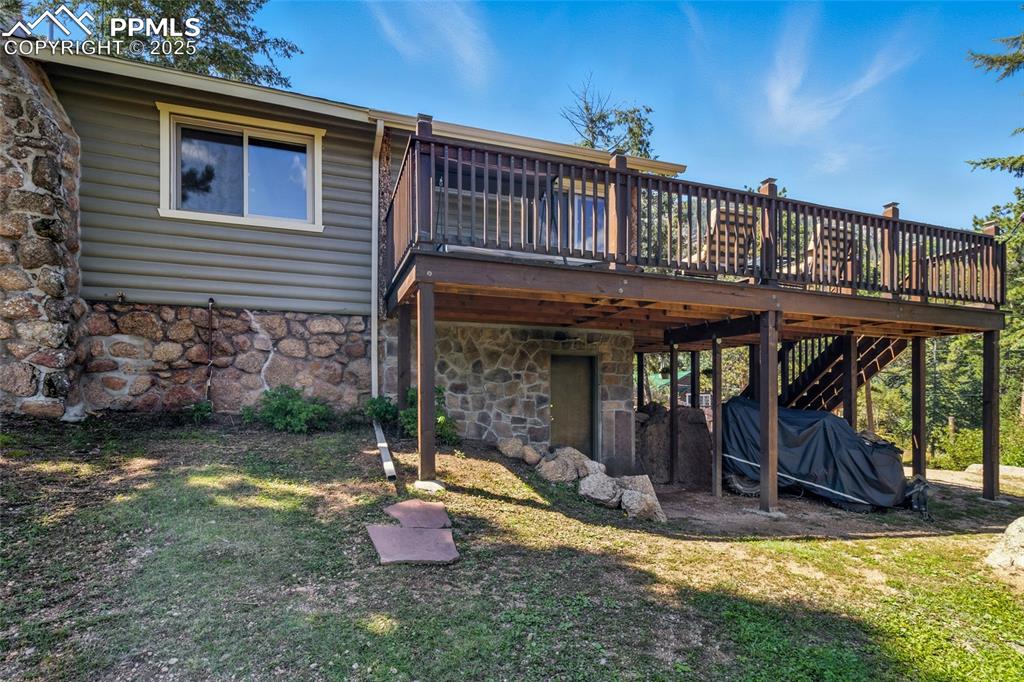
Rear view of property featuring a deck, a patio, stone siding, and log veneer siding
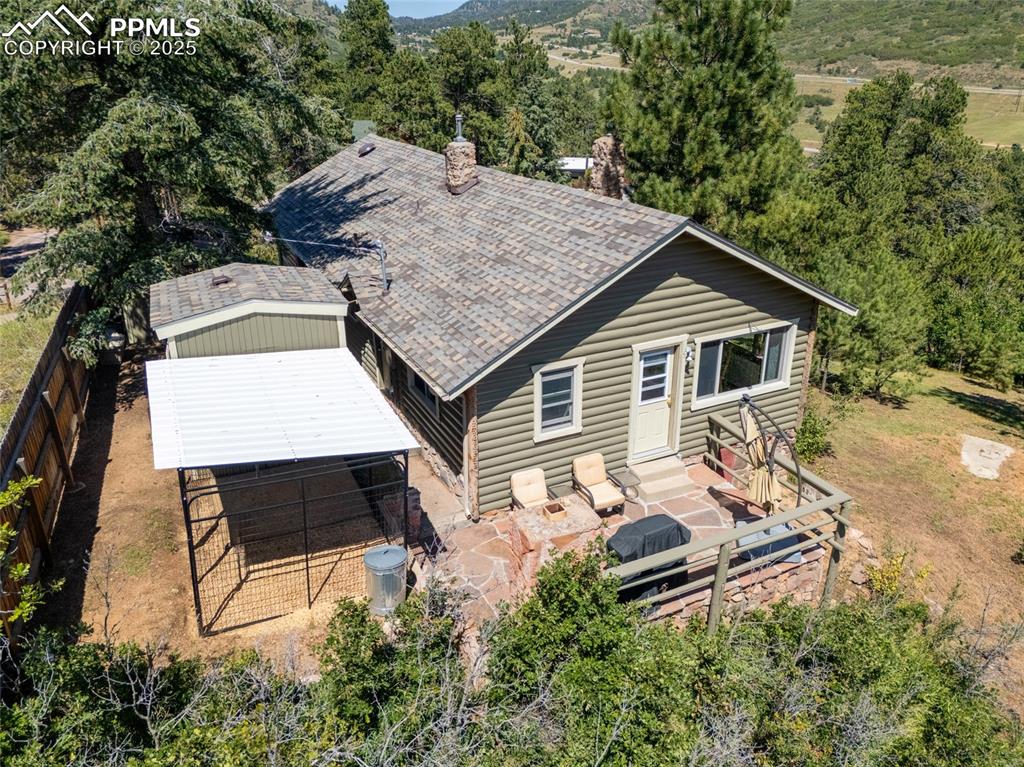
View from above of property
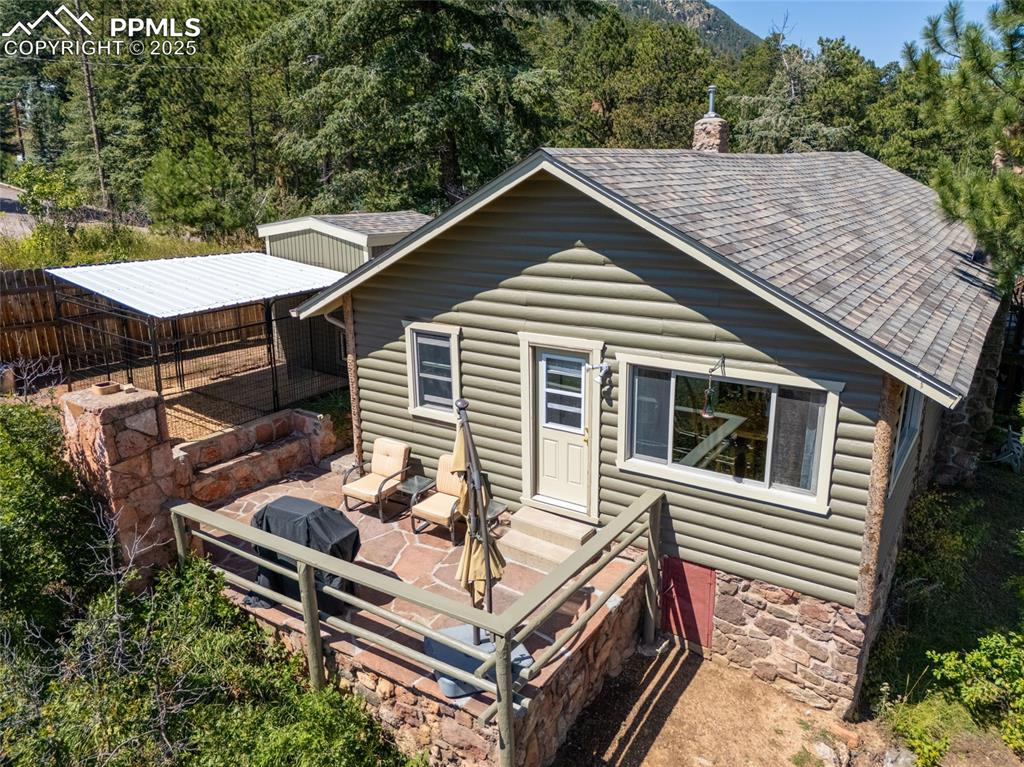
Rear view of house with a patio, log veneer siding, a chimney, and a shingled roof
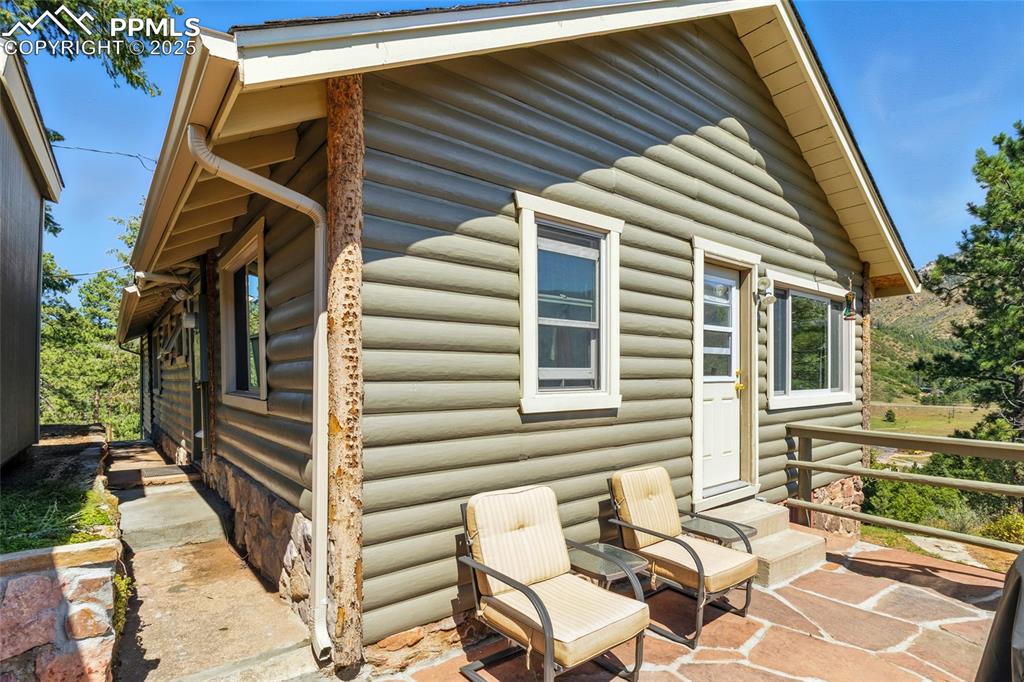
View of property exterior with log veneer siding
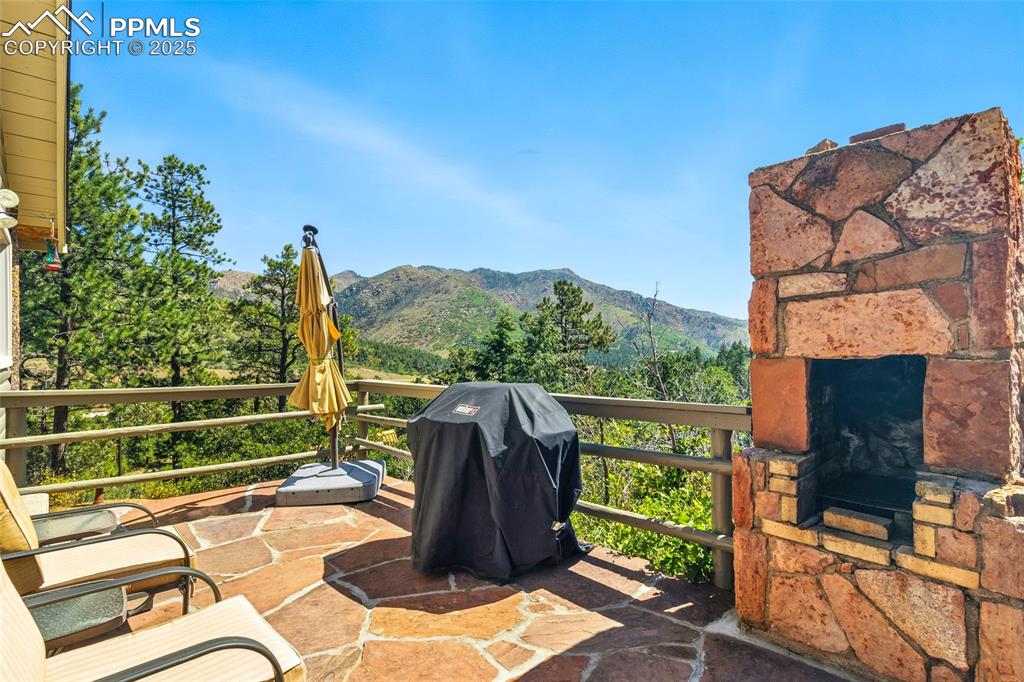
View of patio with a mountain view and area for grilling
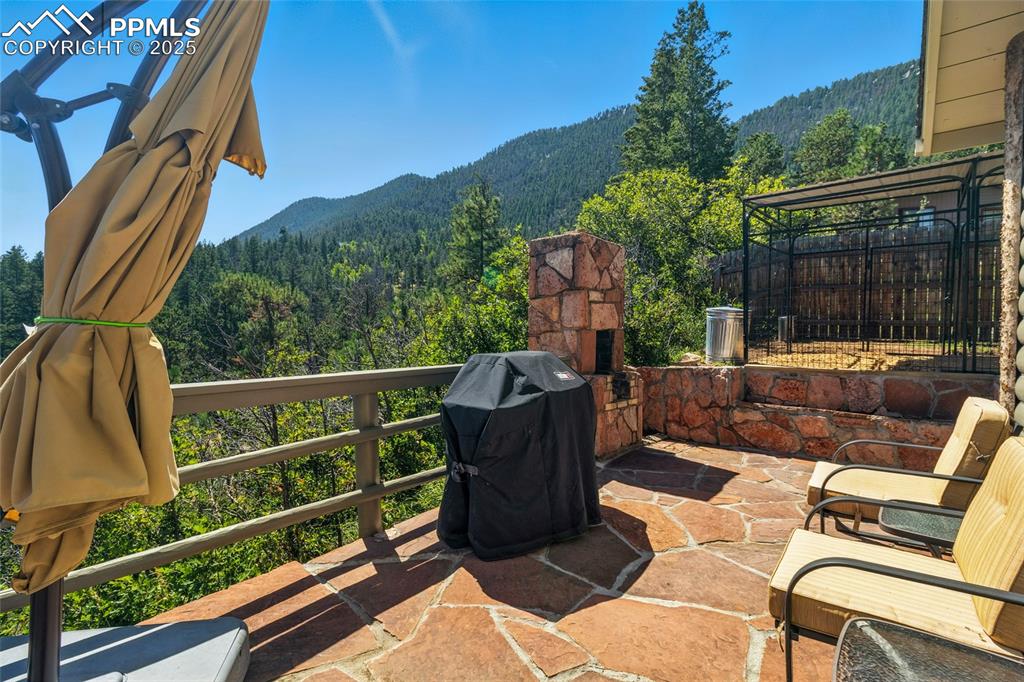
View of patio featuring a wooded view, an outdoor stone fireplace, a mountain view, and area for grilling
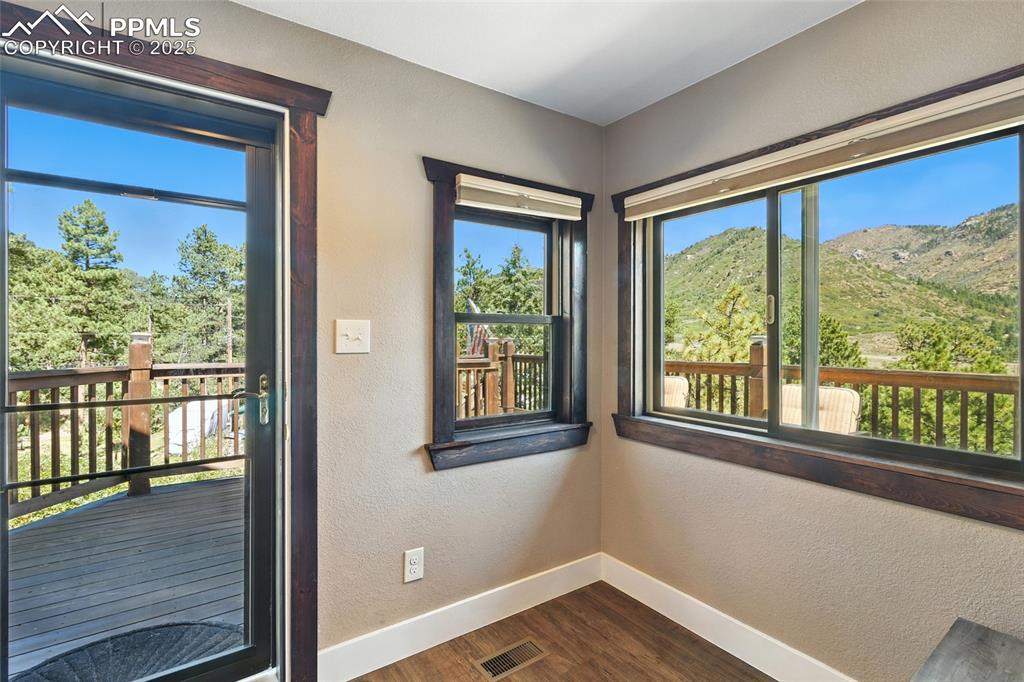
Entryway featuring a textured wall, wood finished floors, and a mountain view
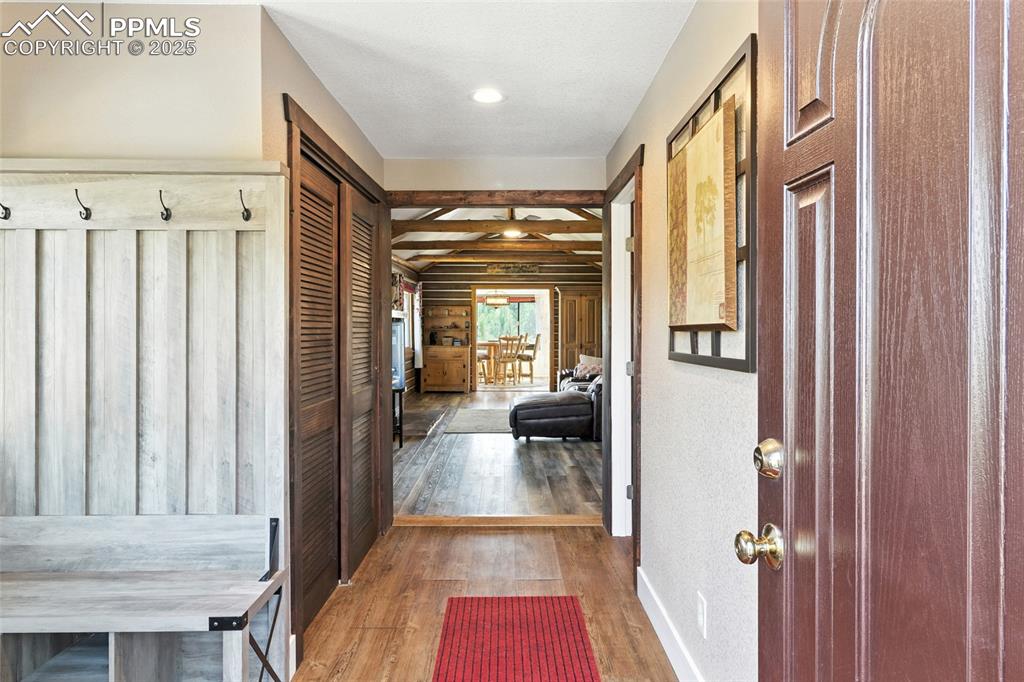
Entrance foyer with wood finished floors, beamed ceiling, and recessed lighting
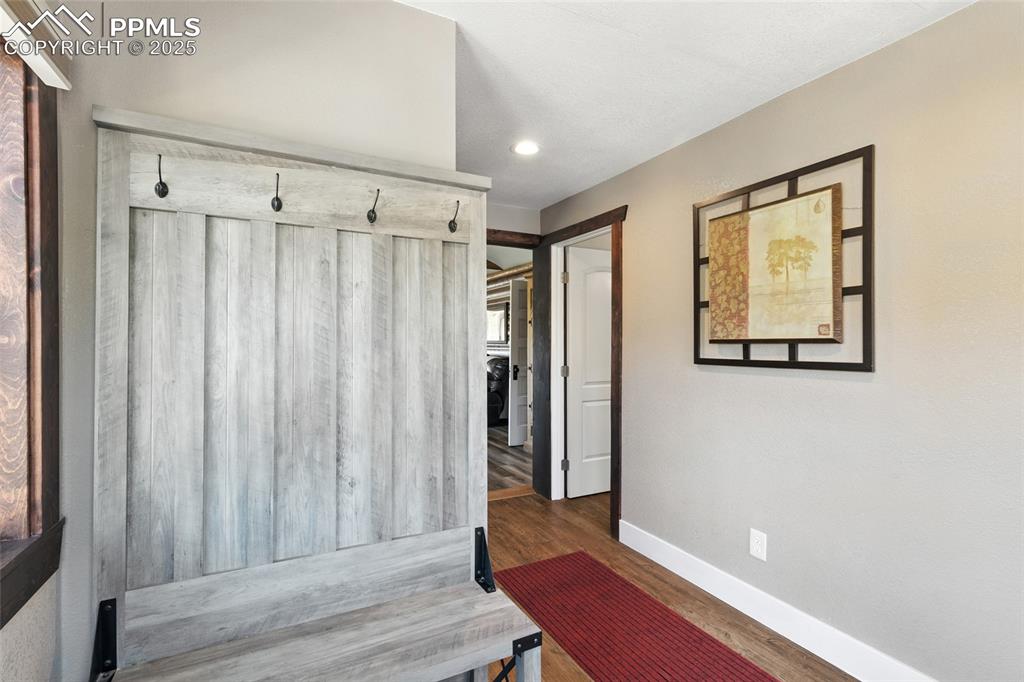
Mudroom featuring wood finished floors and recessed lighting
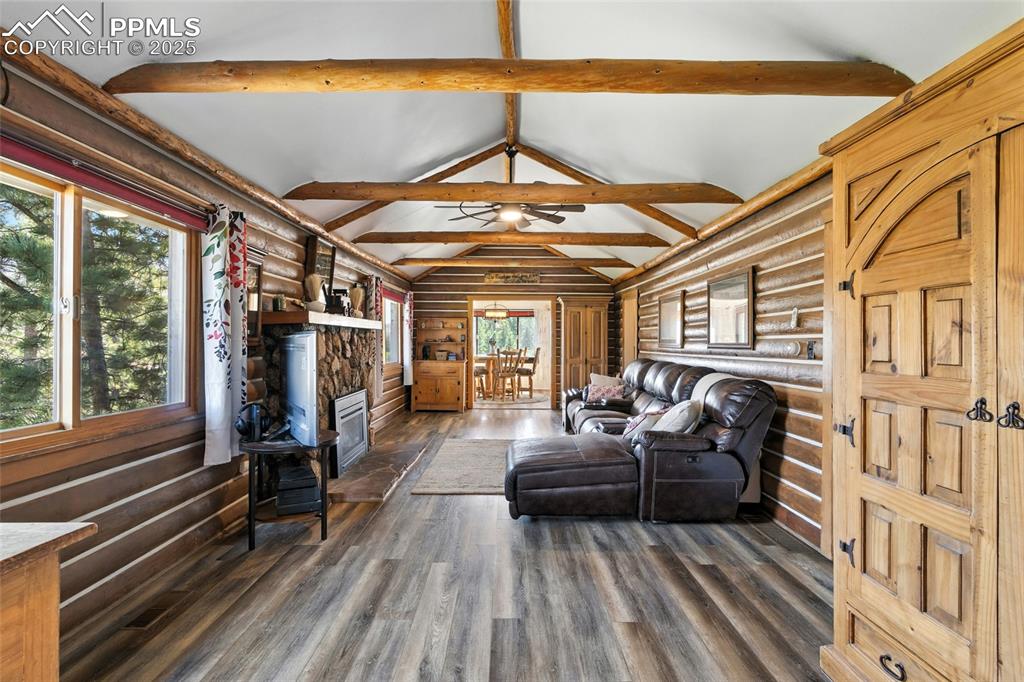
Living room featuring rustic walls, dark wood-type flooring, a stone fireplace, and ceiling fan
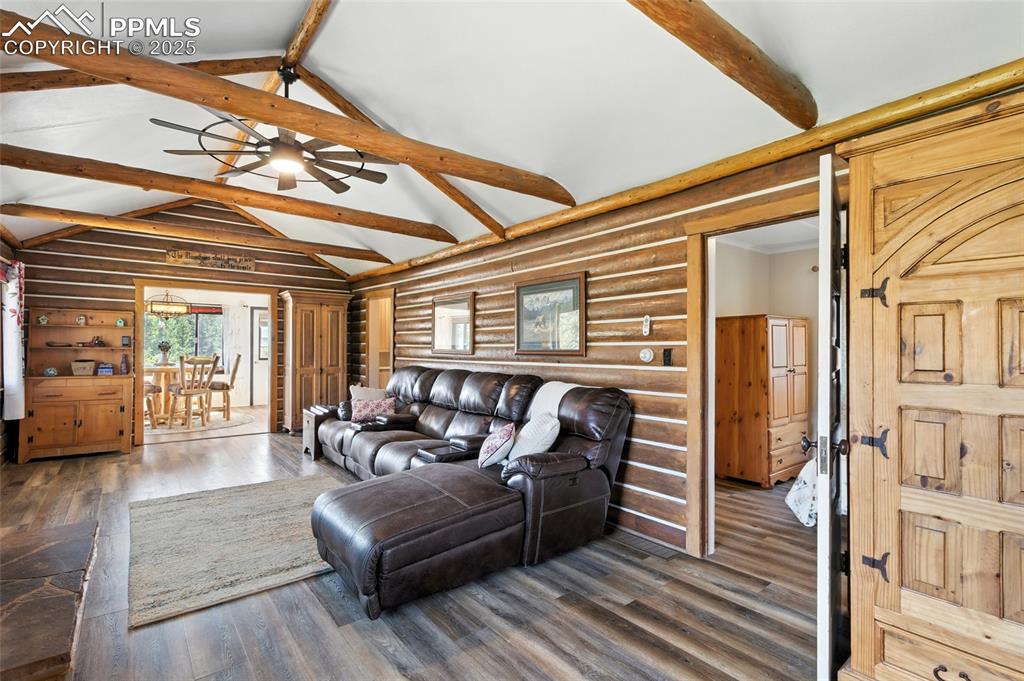
Living area featuring beamed ceiling, rustic walls, dark wood-style flooring, and high vaulted ceiling
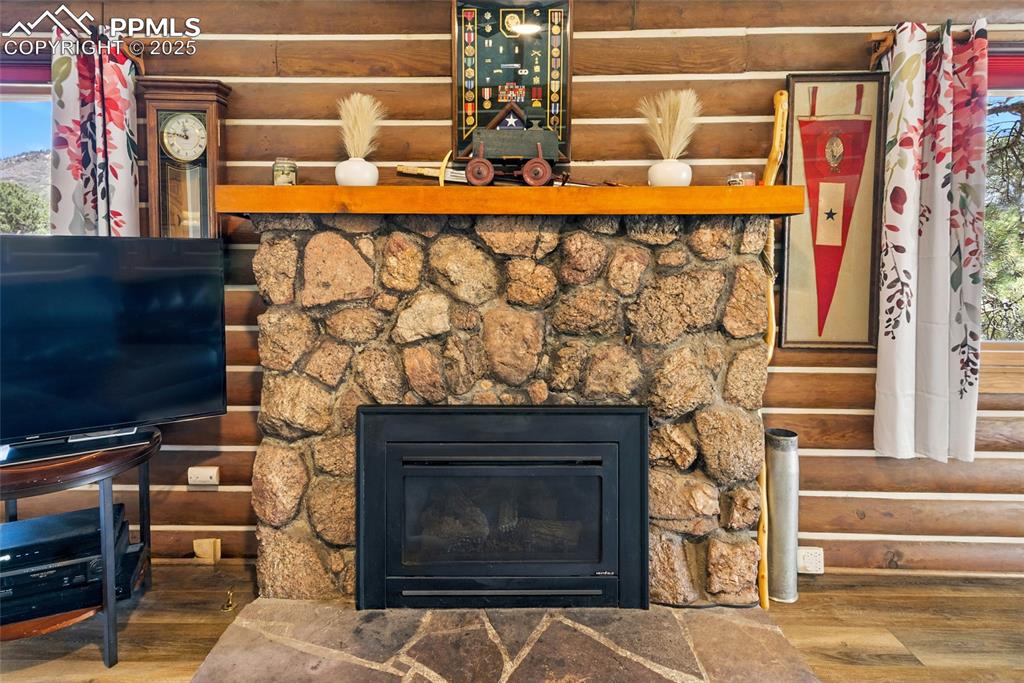
Detailed view of wood finished floors, a stone fireplace, and rustic walls
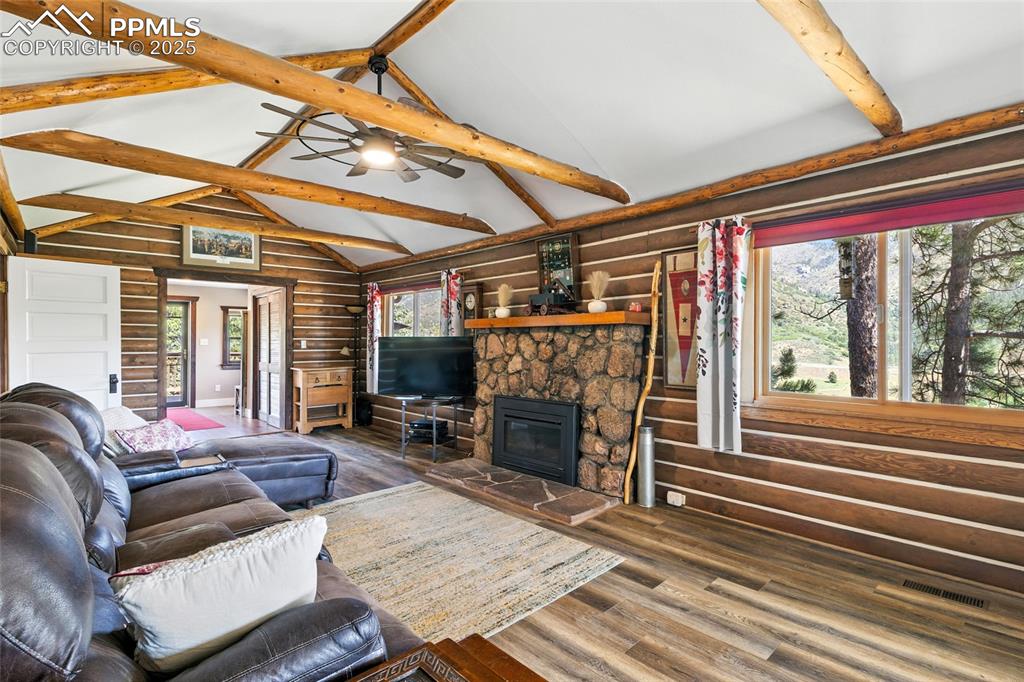
Living room with beam ceiling, log walls, a stone fireplace, wood finished floors, and high vaulted ceiling
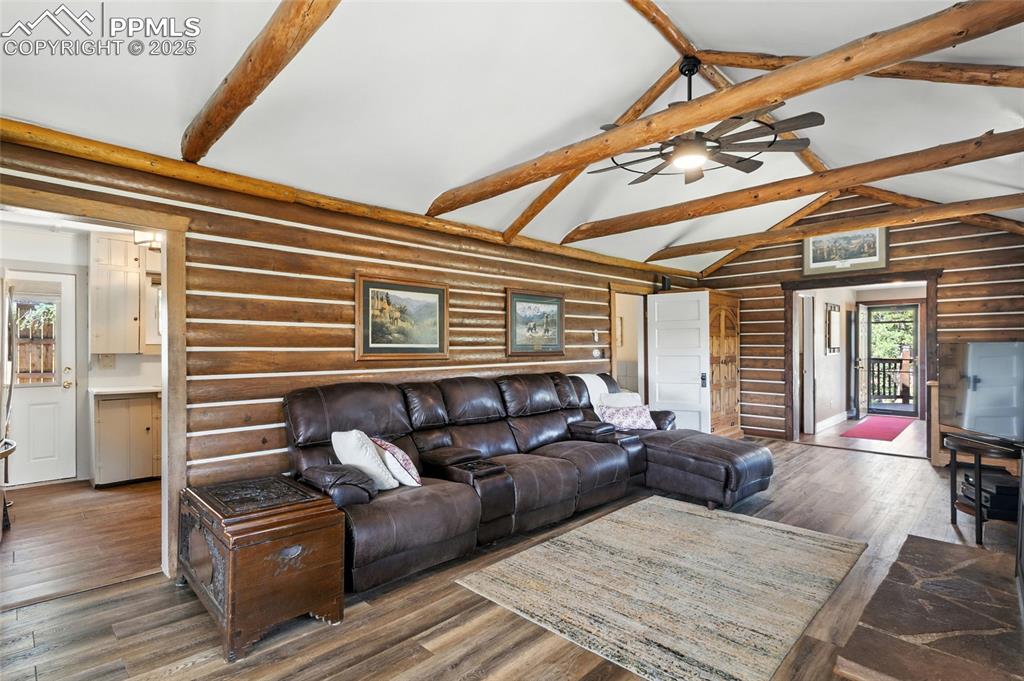
Living area with rustic walls, beam ceiling, high vaulted ceiling, wood finished floors, and a ceiling fan
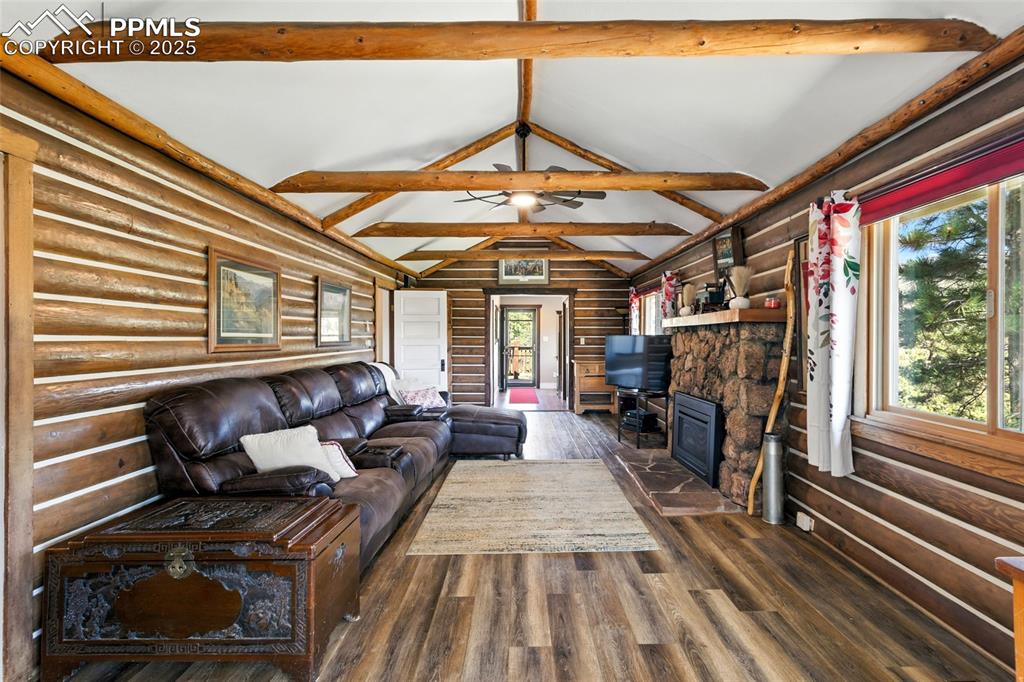
Living room featuring rustic walls, dark wood-style flooring, and a fireplace
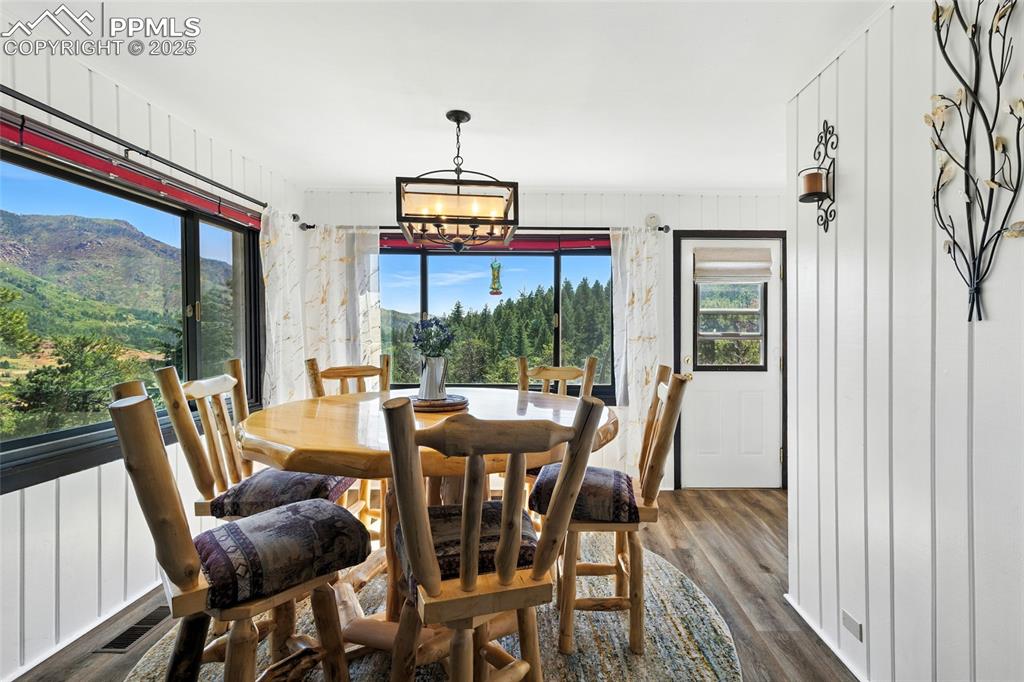
Dining space with healthy amount of natural light, dark wood-type flooring, and a chandelier
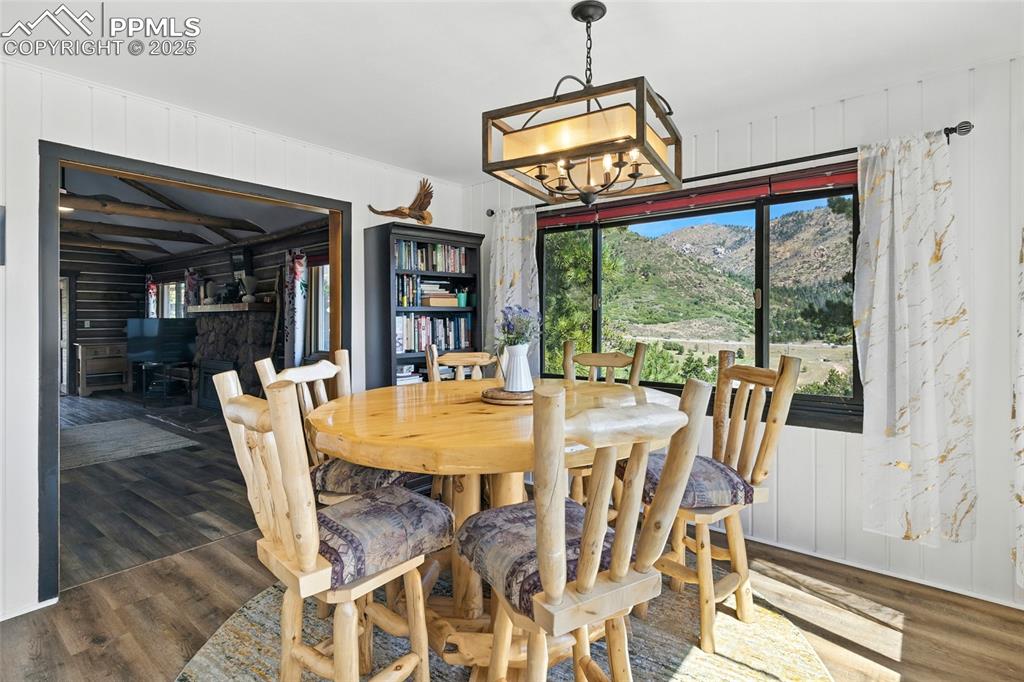
Dining space with wood walls, dark wood-type flooring, and a chandelier
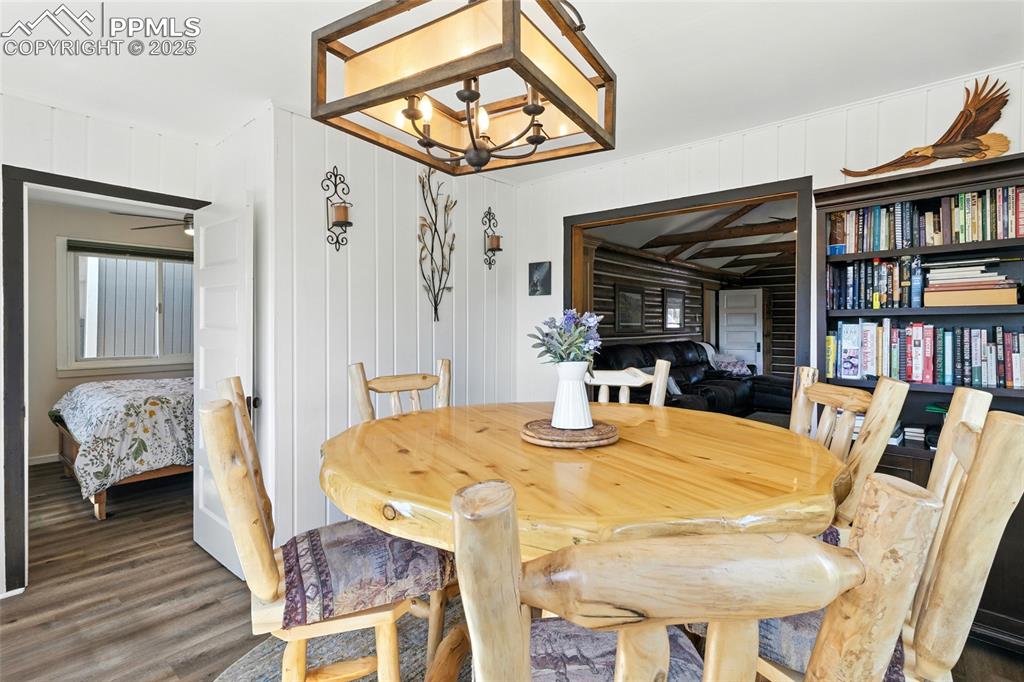
Dining space with a chandelier, wood finished floors, and wood walls
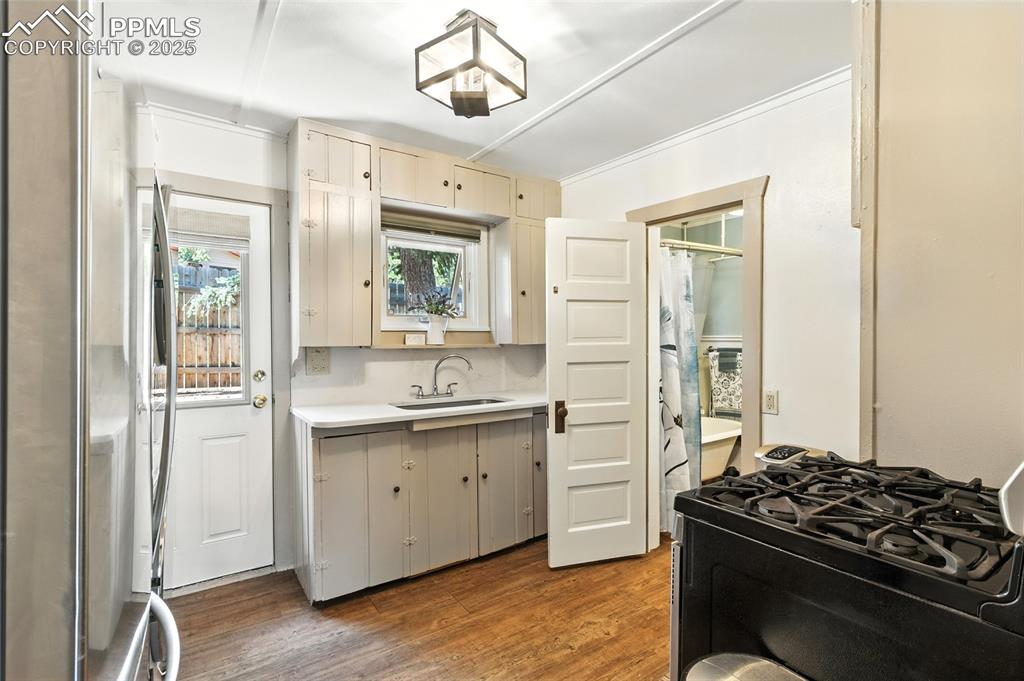
Kitchen with freestanding refrigerator, black range with gas cooktop, light countertops, dark wood finished floors, and cream cabinetry
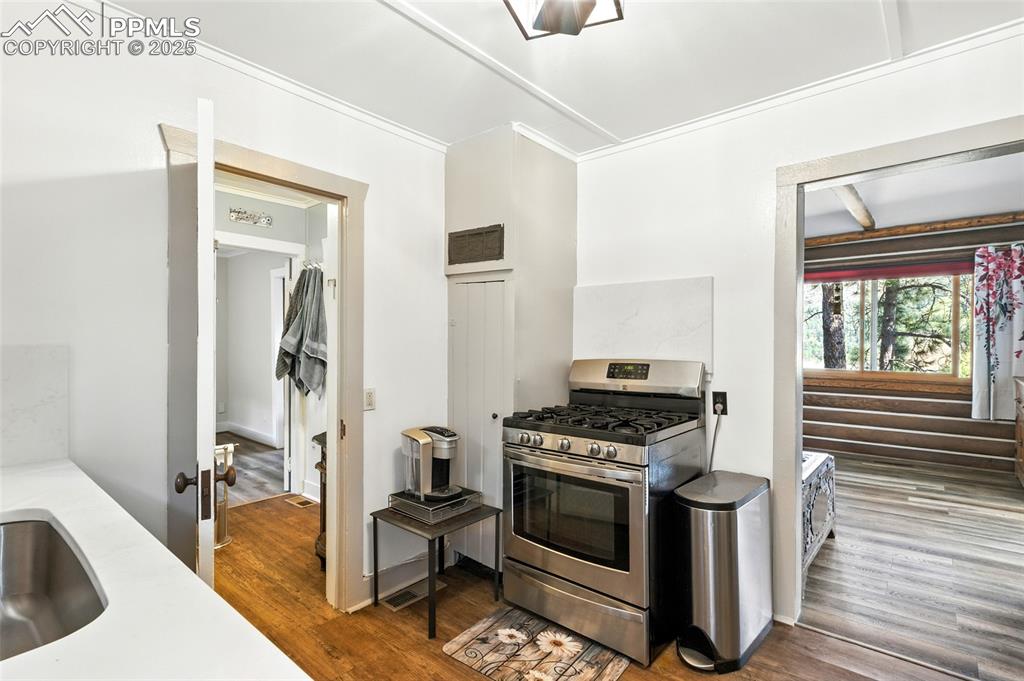
Kitchen featuring stainless steel range with gas stovetop and dark wood-type flooring
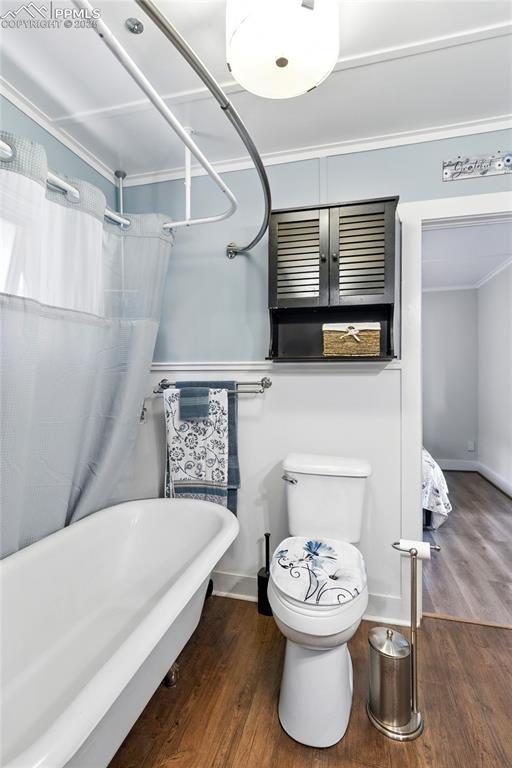
Bathroom featuring dark wood-style floors, a shower with shower curtain, and ornamental molding
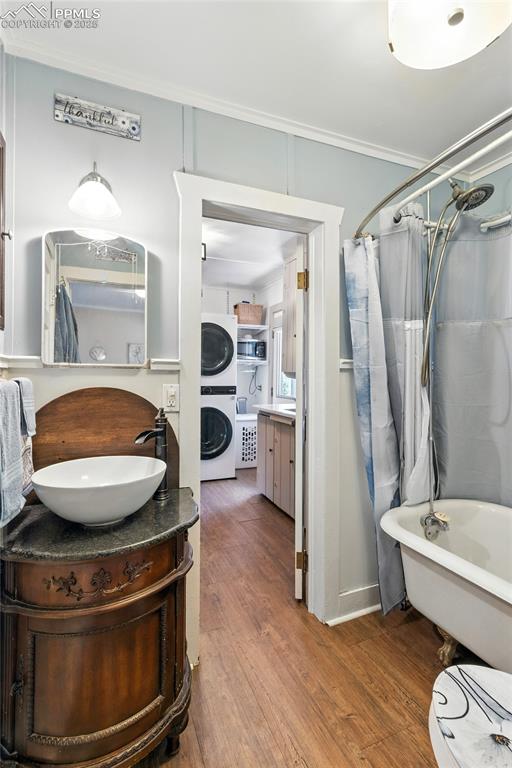
Full bathroom with vanity, wood finished floors, estacked washer and dryer, a combined bath / shower with freestanding tub, and ornamental molding
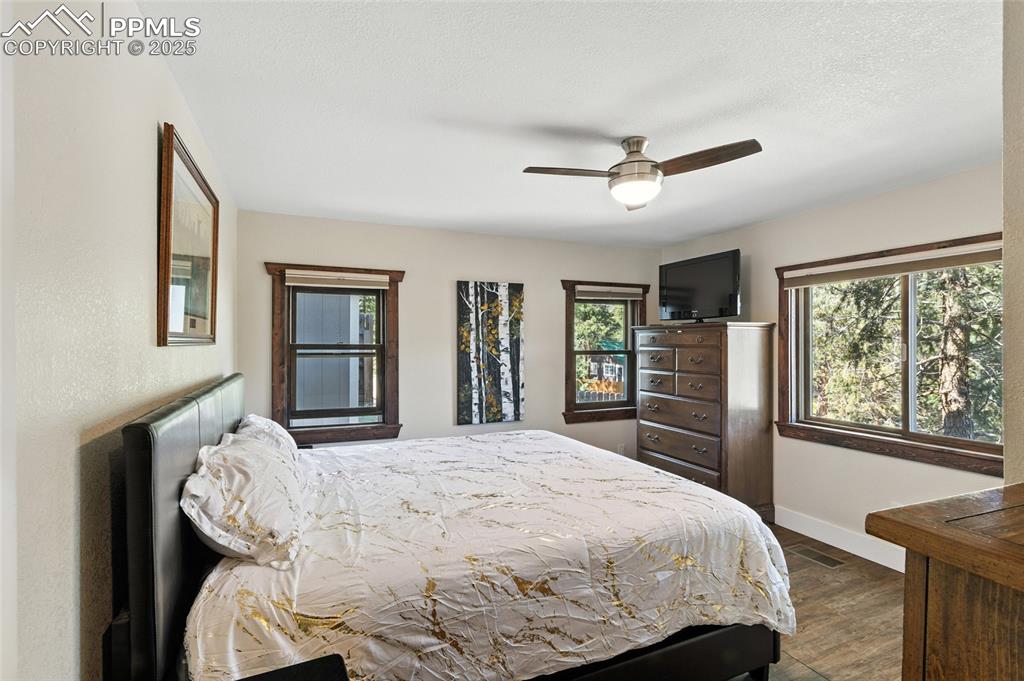
Bedroom with dark wood finished floors, multiple windows, and a ceiling fan
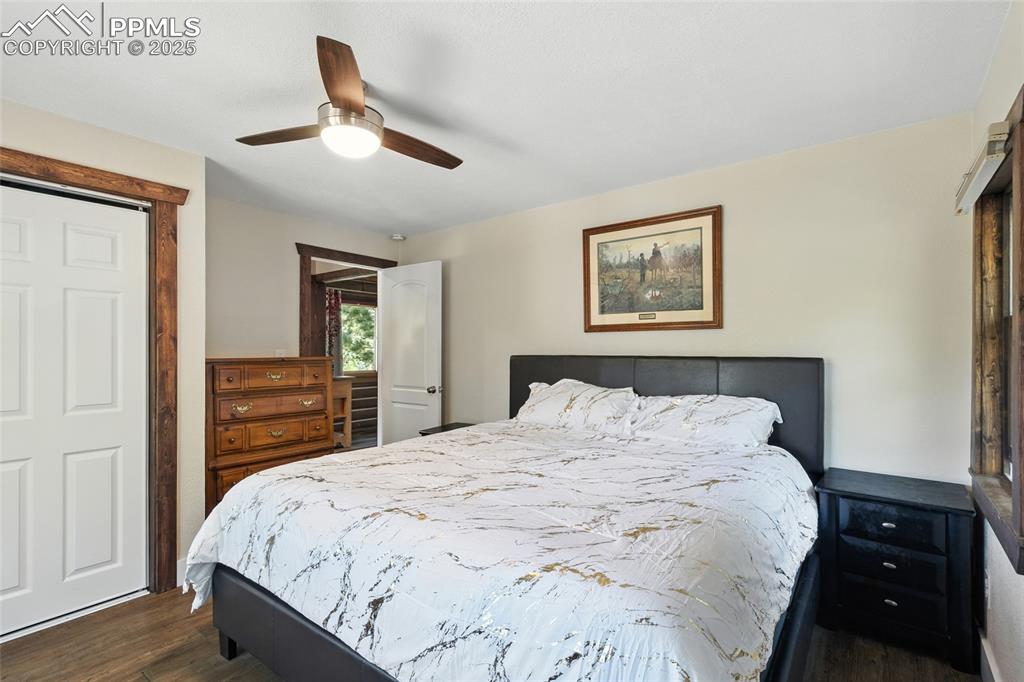
Bedroom featuring dark wood finished floors, a closet, and ceiling fan
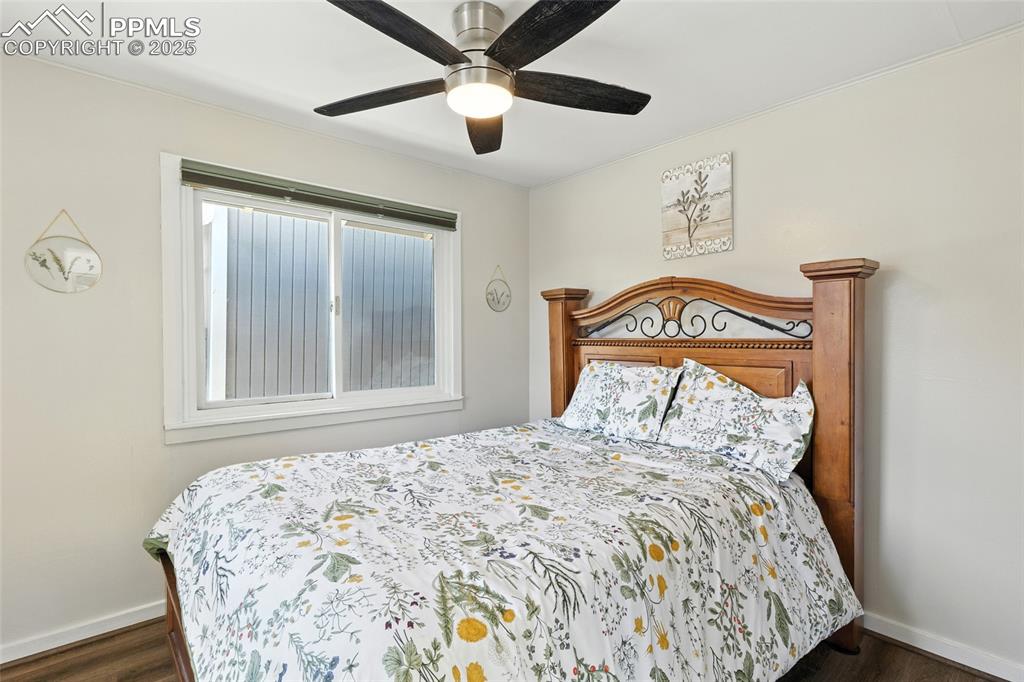
Bedroom featuring a ceiling fan and dark wood-style floors
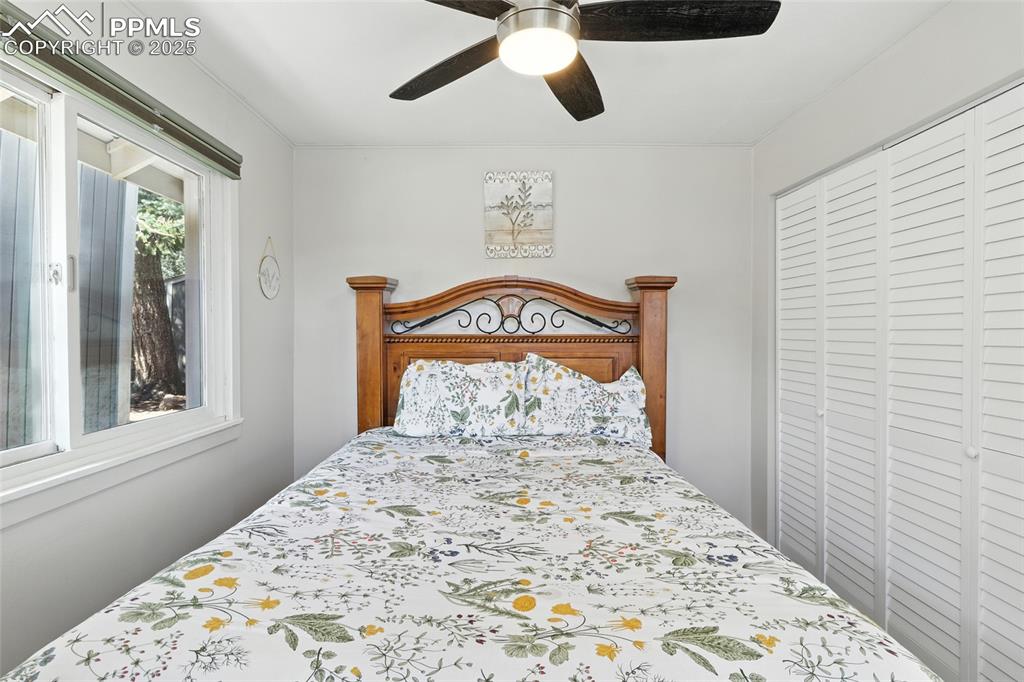
Bedroom featuring a closet and ceiling fan
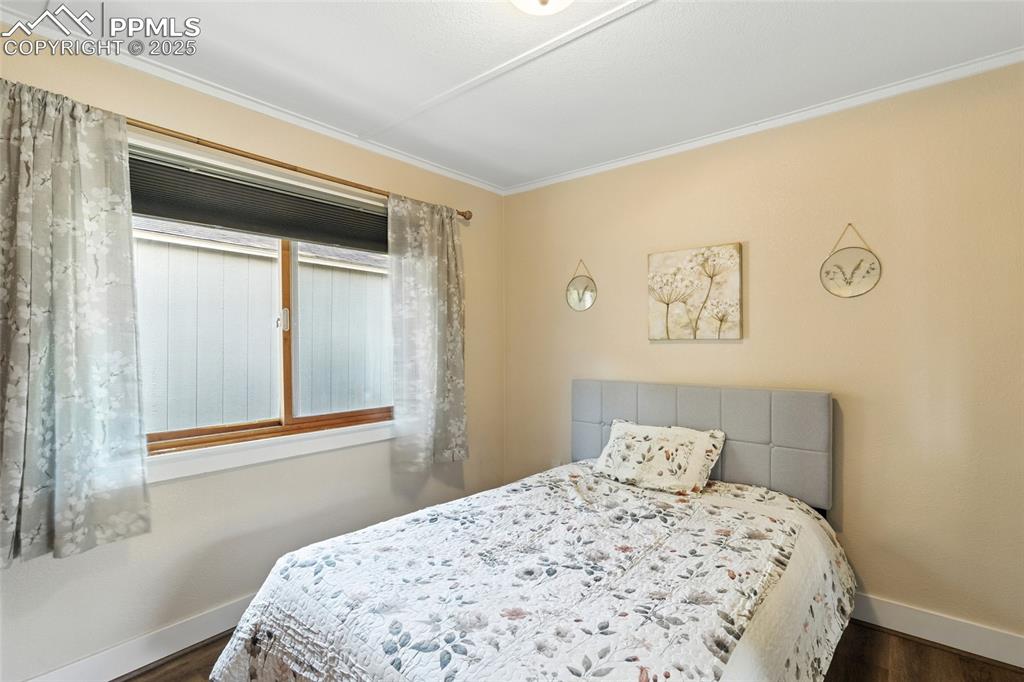
Bedroom with dark wood-type flooring and ornamental molding
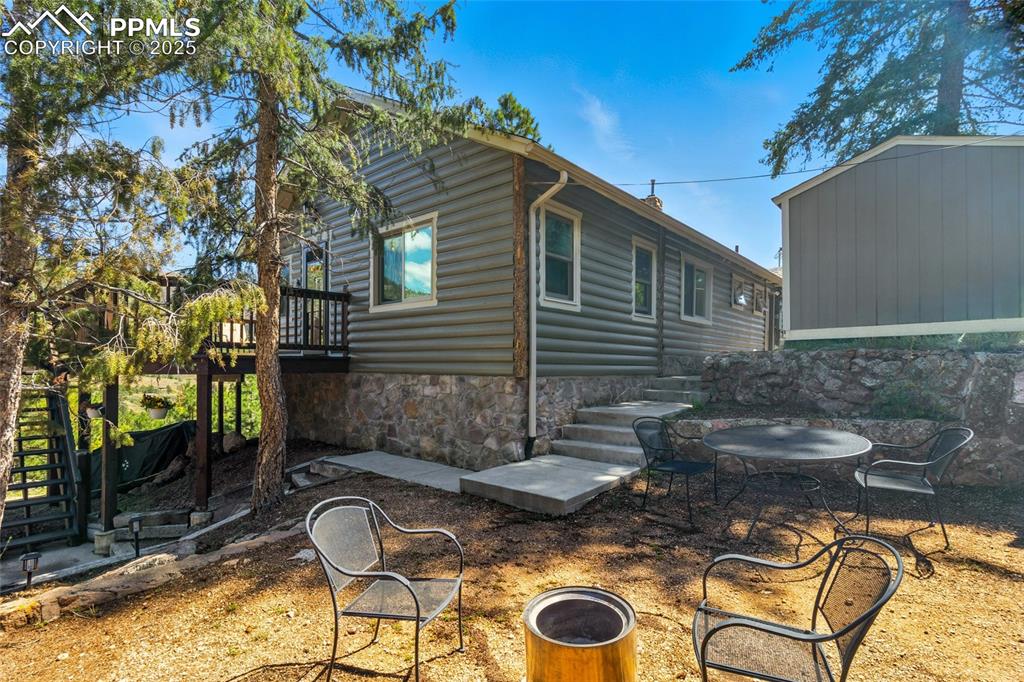
View of patio featuring stairway
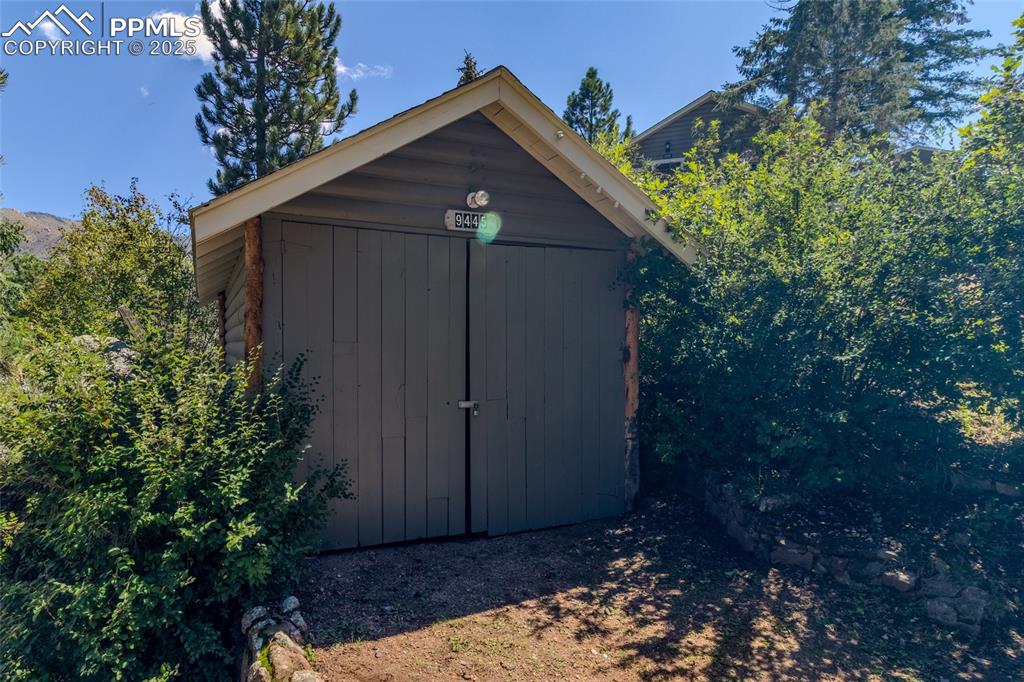
View of shed
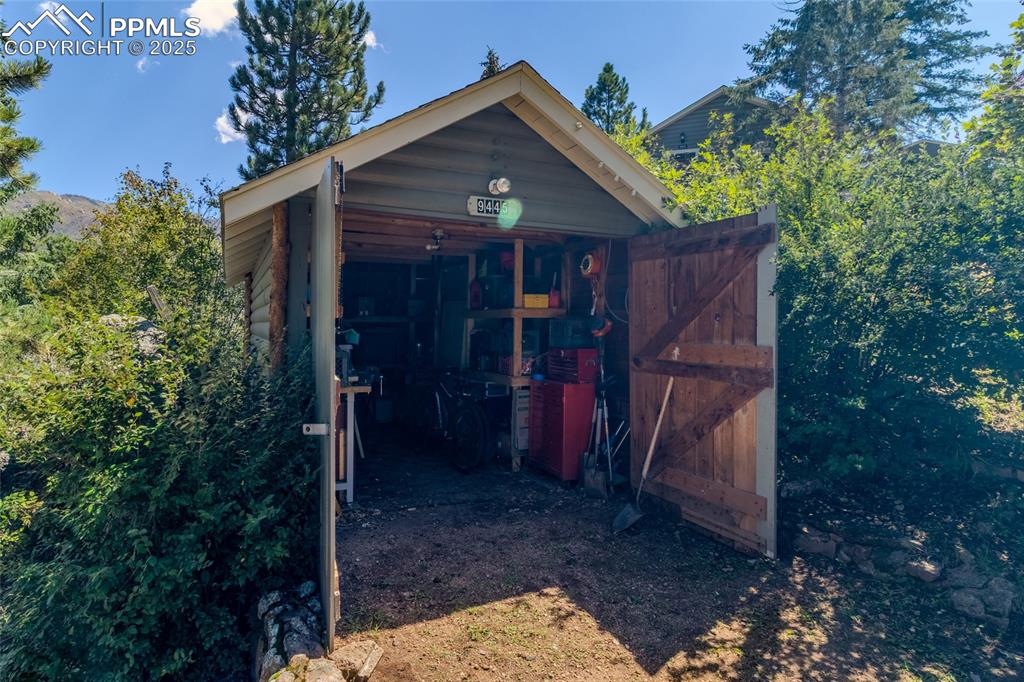
View of outbuilding
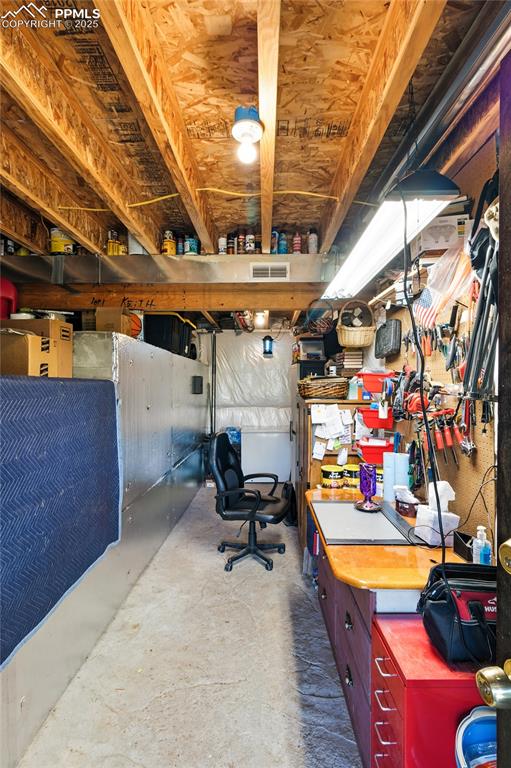
Unfinished below grade area featuring a workshop area
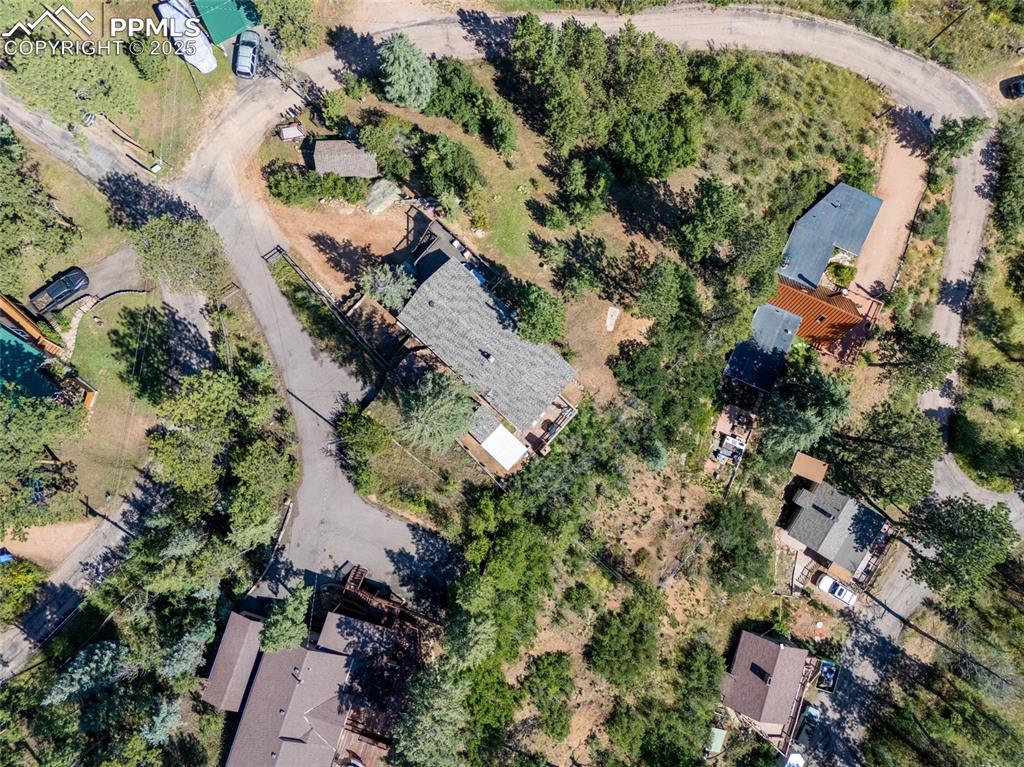
View of property location
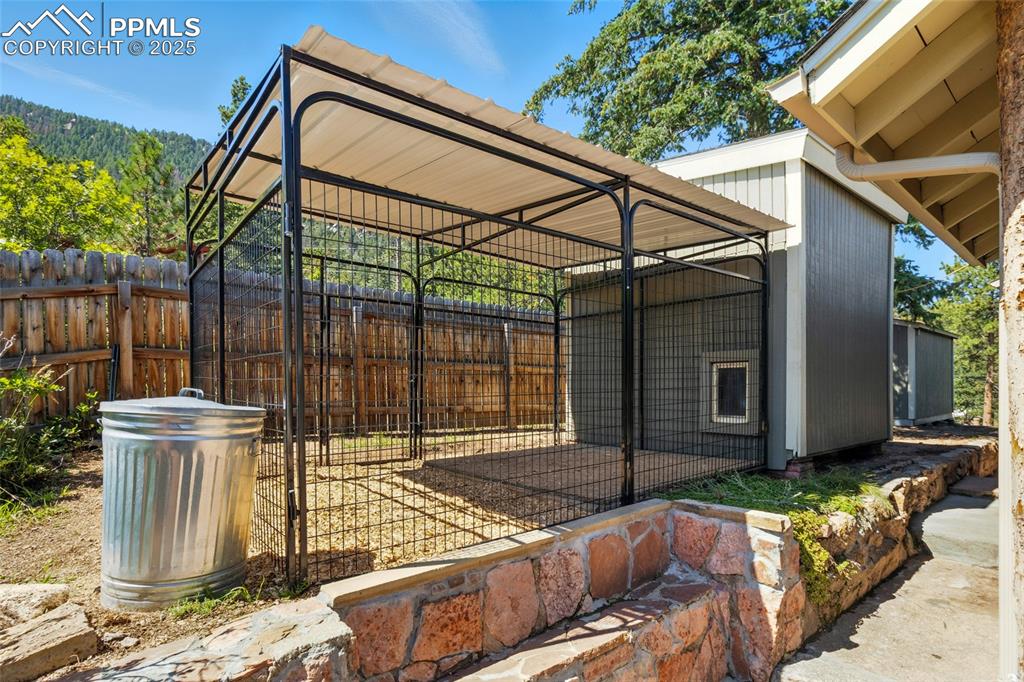
View of outdoor structure with an exterior structure
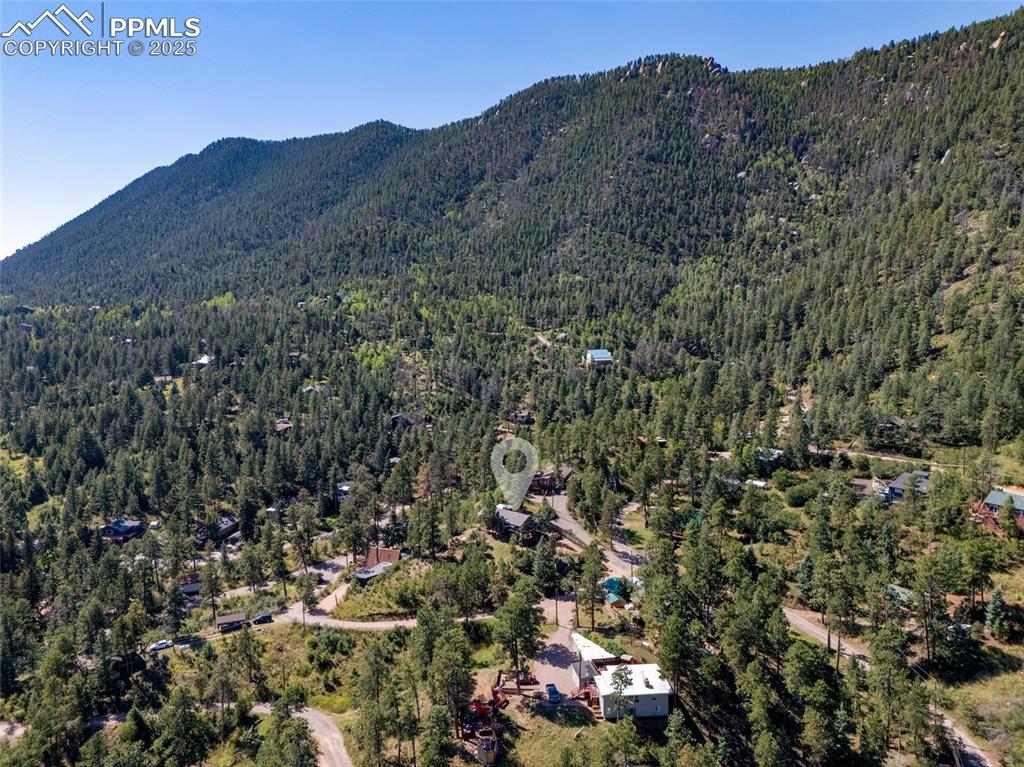
Aerial overview of property's location featuring mountains and a heavily wooded area
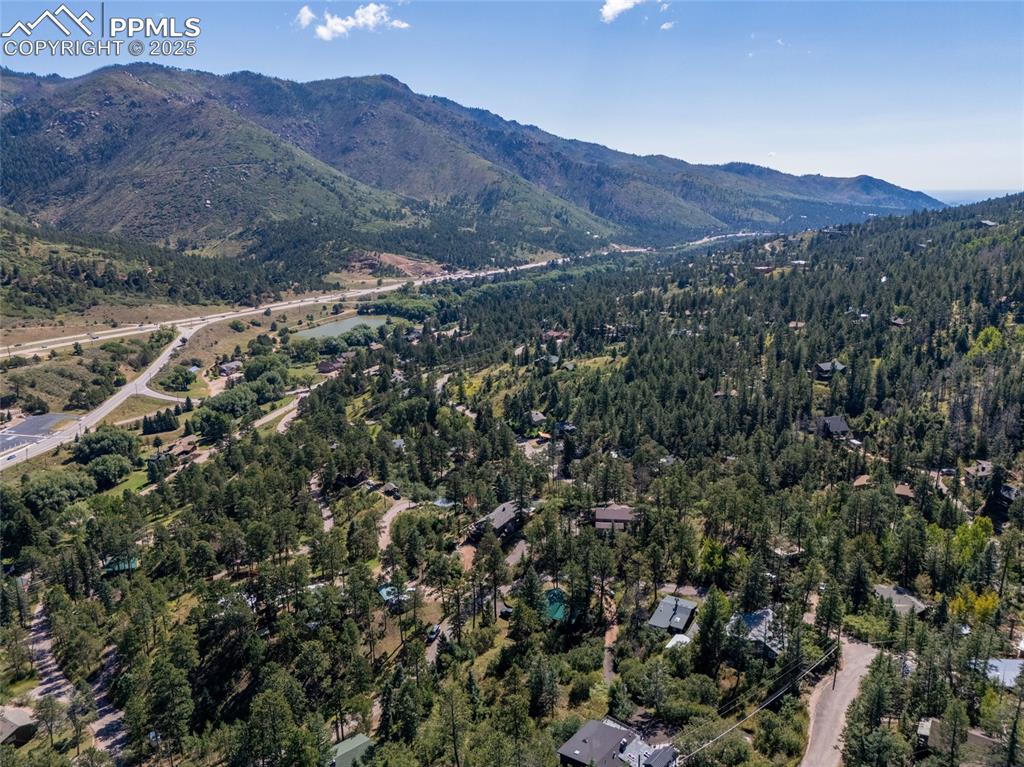
Aerial overview of property's location featuring a mountain backdrop
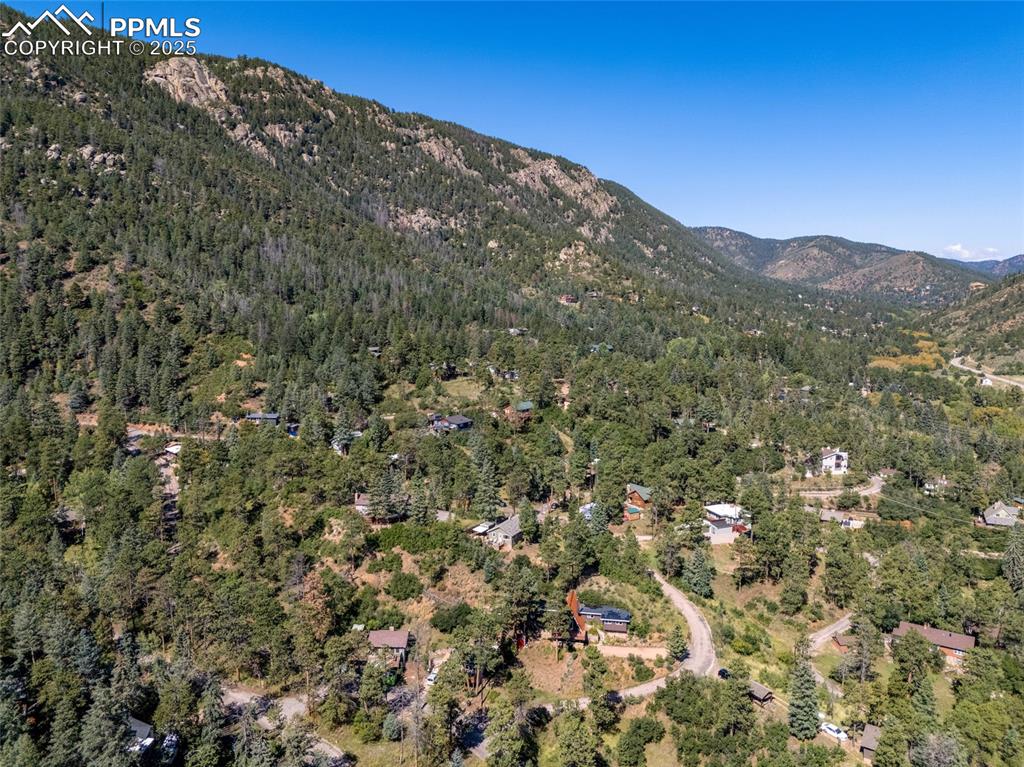
View of property location with a mountain backdrop
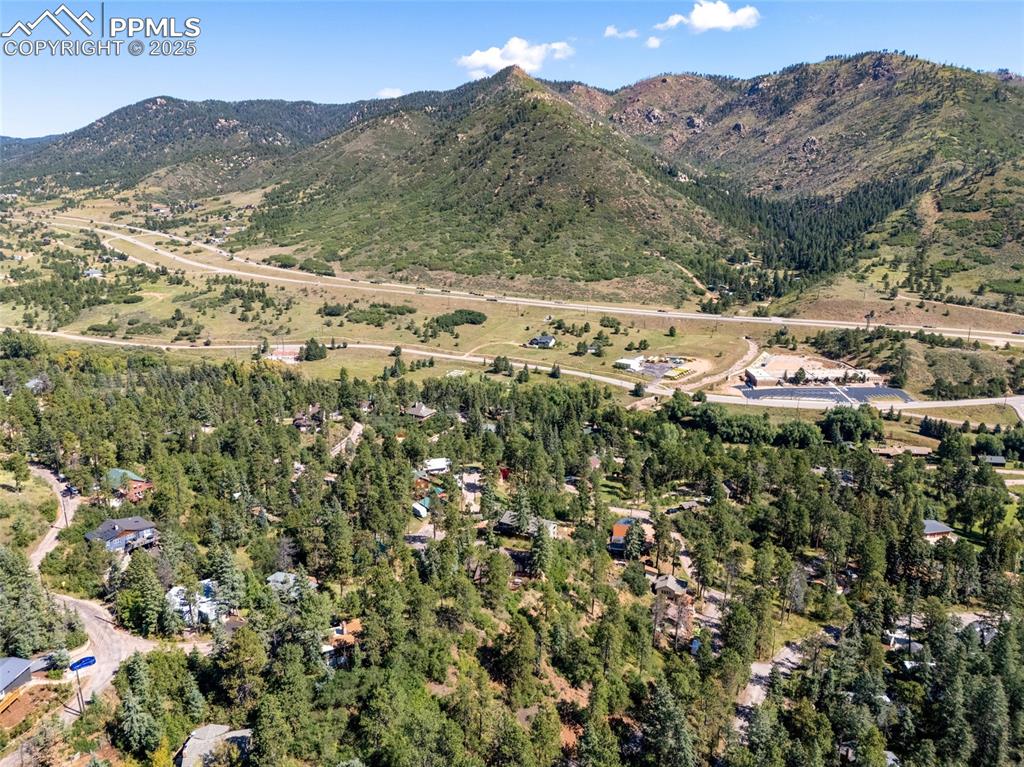
Aerial view of property's location featuring a mountain backdrop and a forest
Disclaimer: The real estate listing information and related content displayed on this site is provided exclusively for consumers’ personal, non-commercial use and may not be used for any purpose other than to identify prospective properties consumers may be interested in purchasing.