5261 Janga Drive, Colorado Springs, CO, 80924
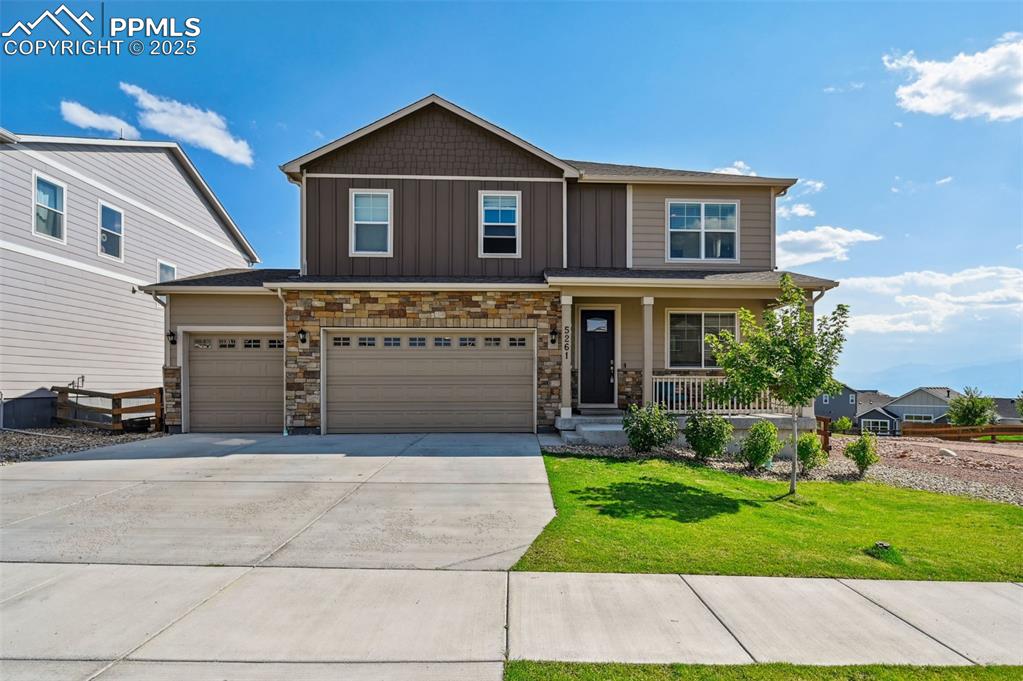
Craftsman house featuring a porch, stone siding, driveway, board and batten siding, and a front yard
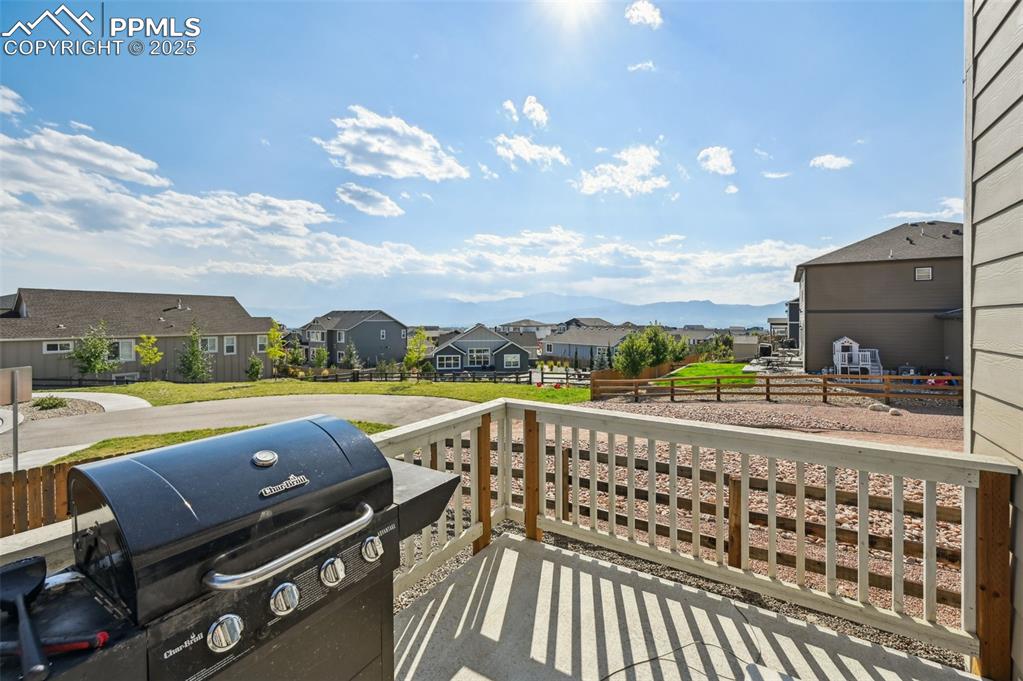
Balcony with a Mountain view and area for grilling.
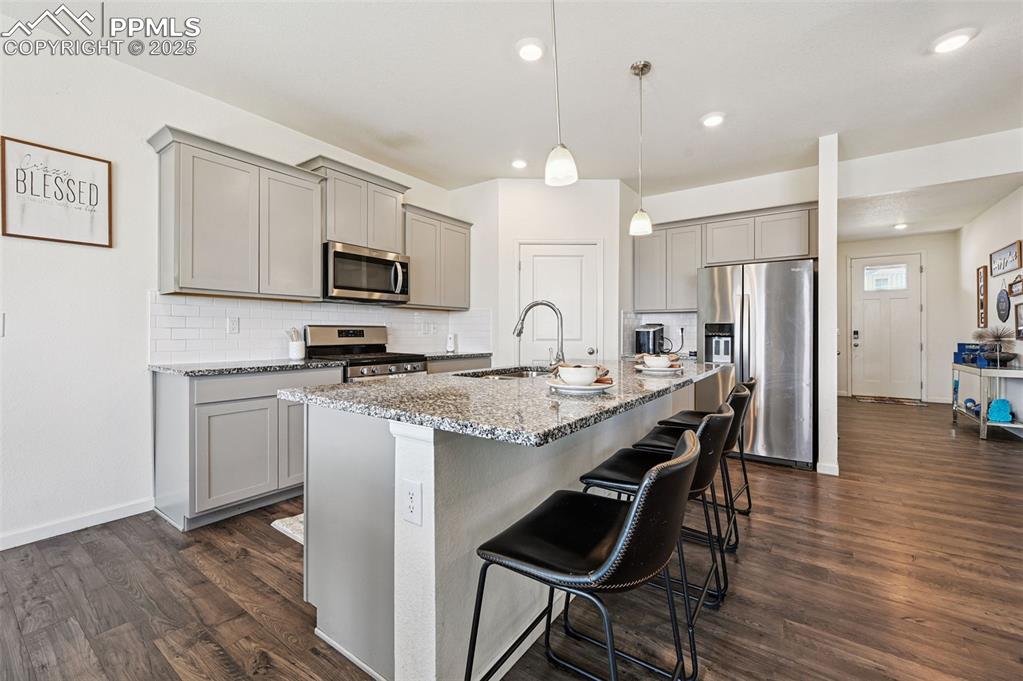
Kitchen with gray cabinets, stainless steel appliances, tasteful backsplash, light stone countertops, and decorative light fixtures
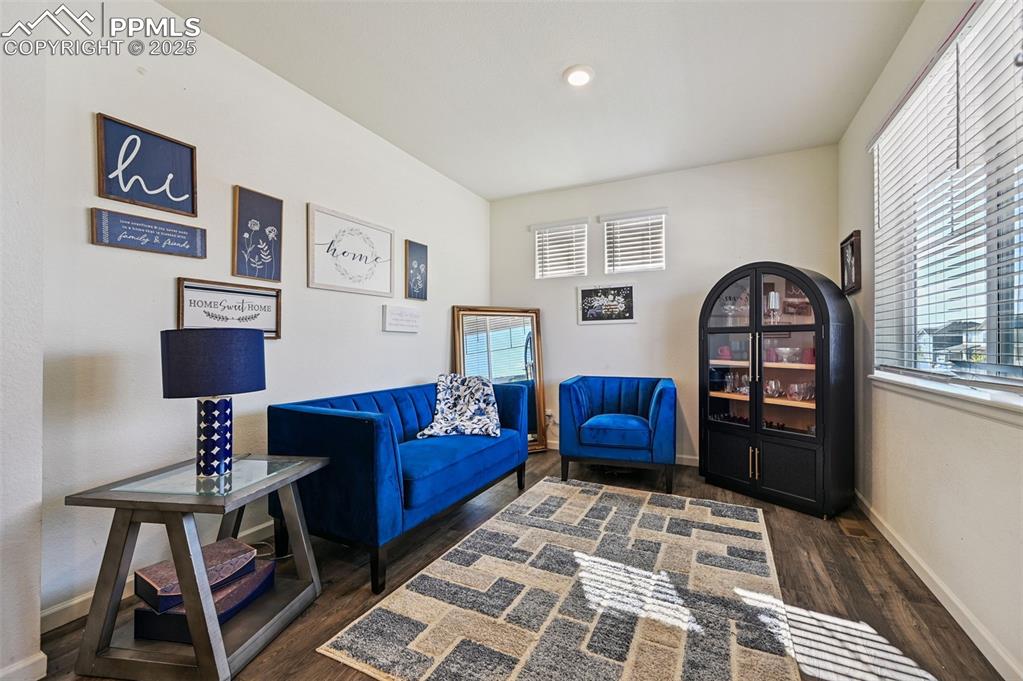
Sitting room, office or study room
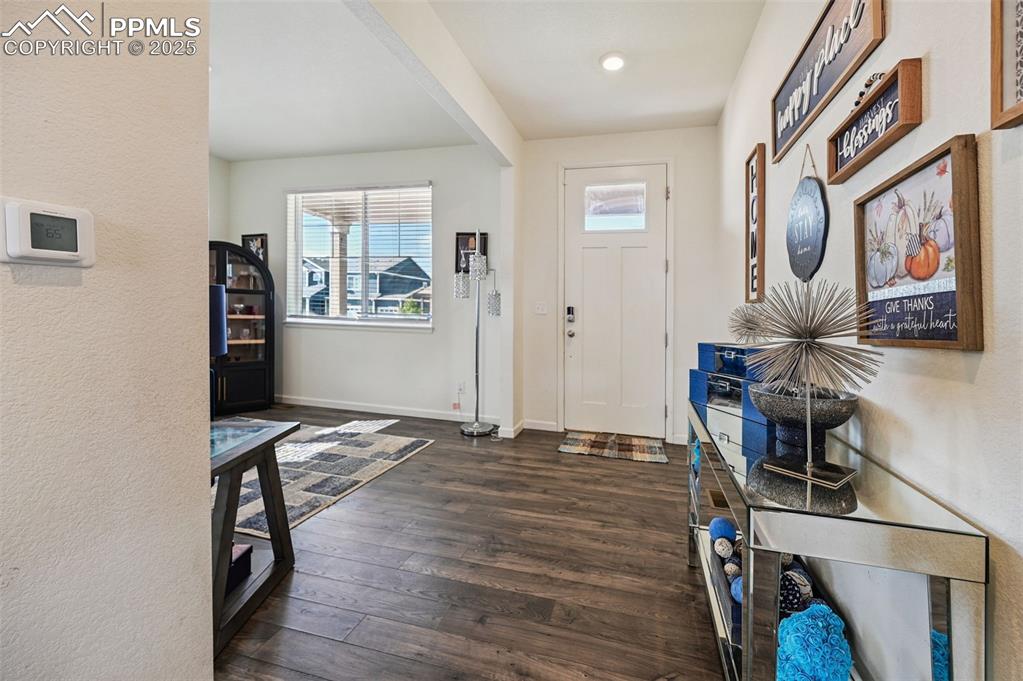
Entryway
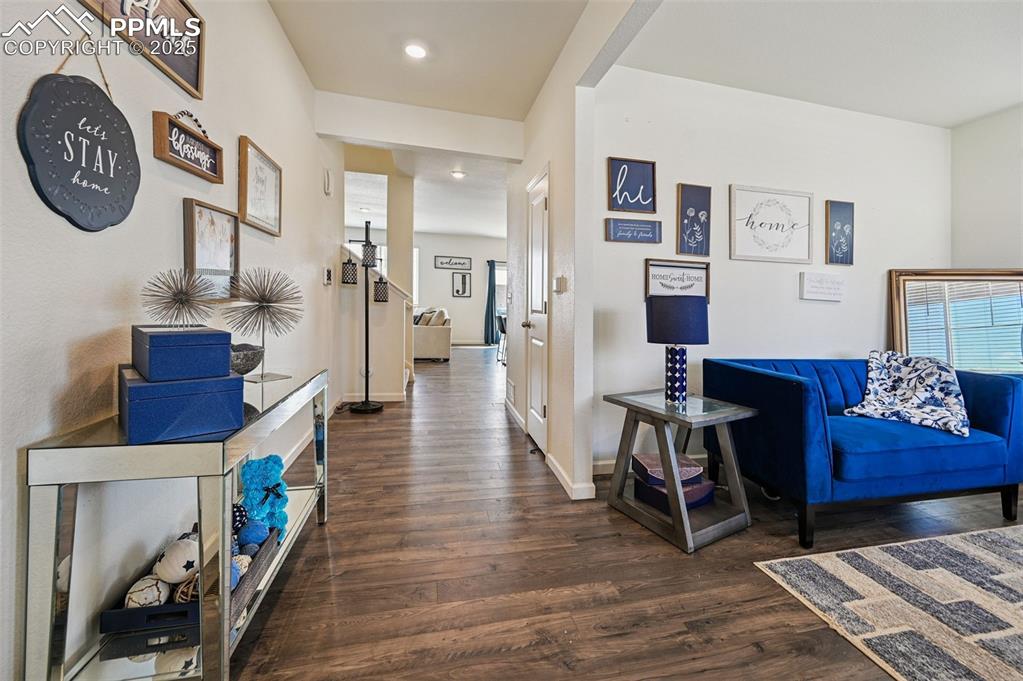
Corridor and 9ft ceilings
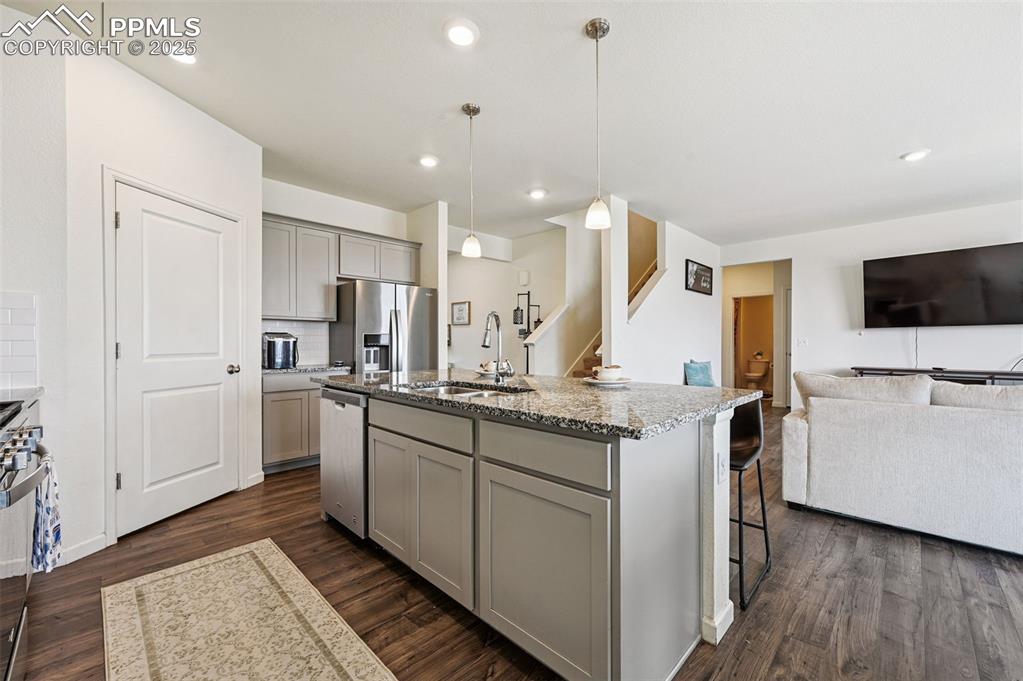
Kitchen with gray cabinetry, Kitchen island featuring sink and dishwasher. walk-in pantry
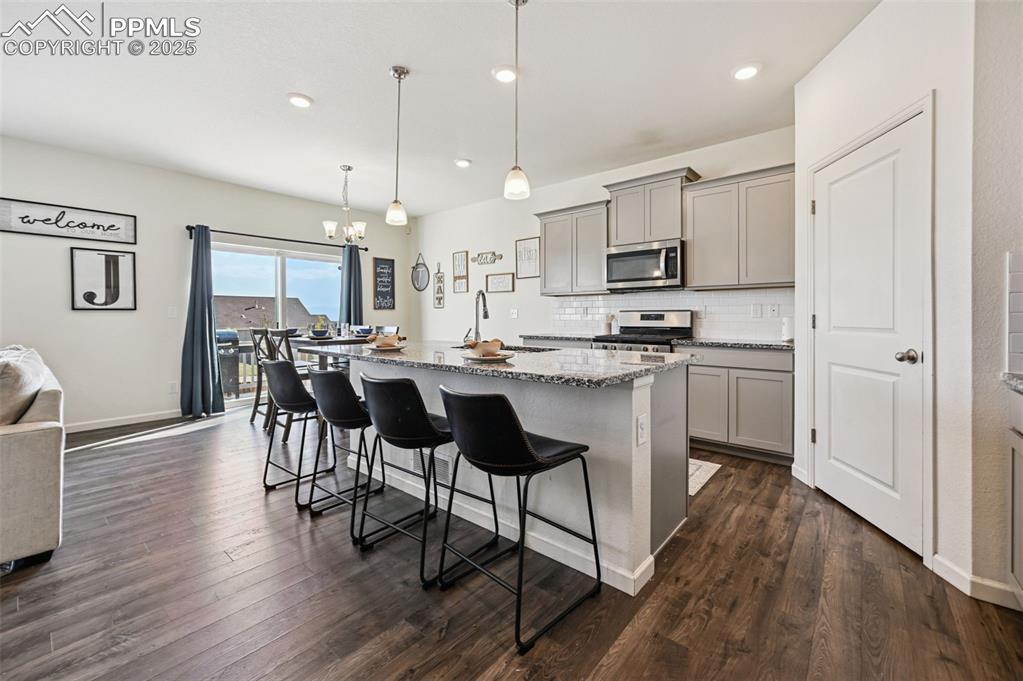
Kitchen featuring gray cabinetry, light stone counters, a center island with sink, tasteful backsplash
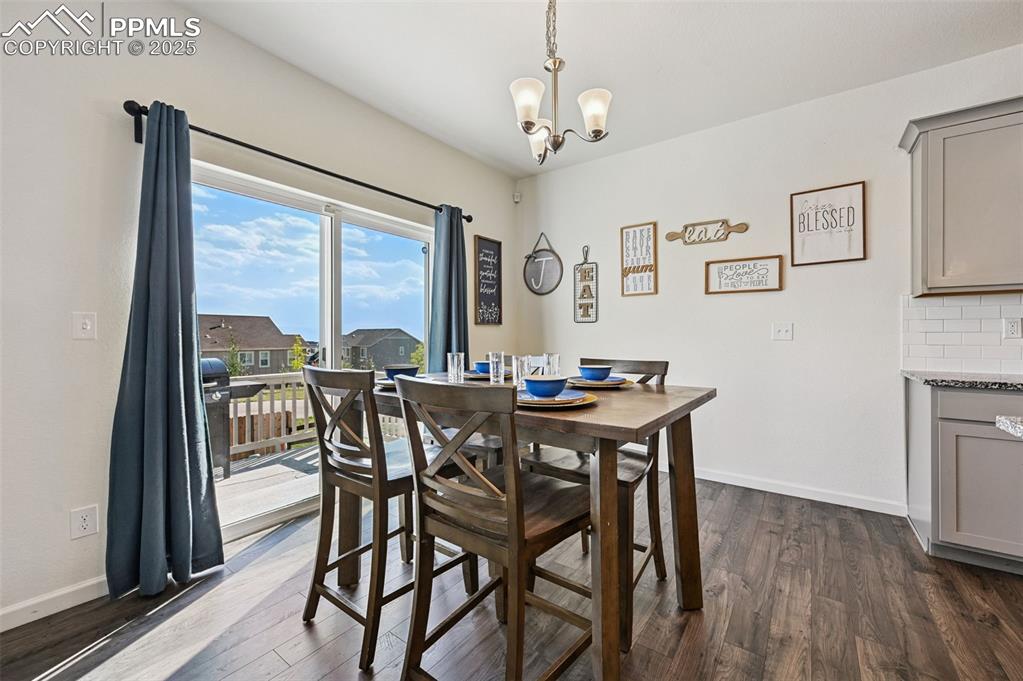
Dining space
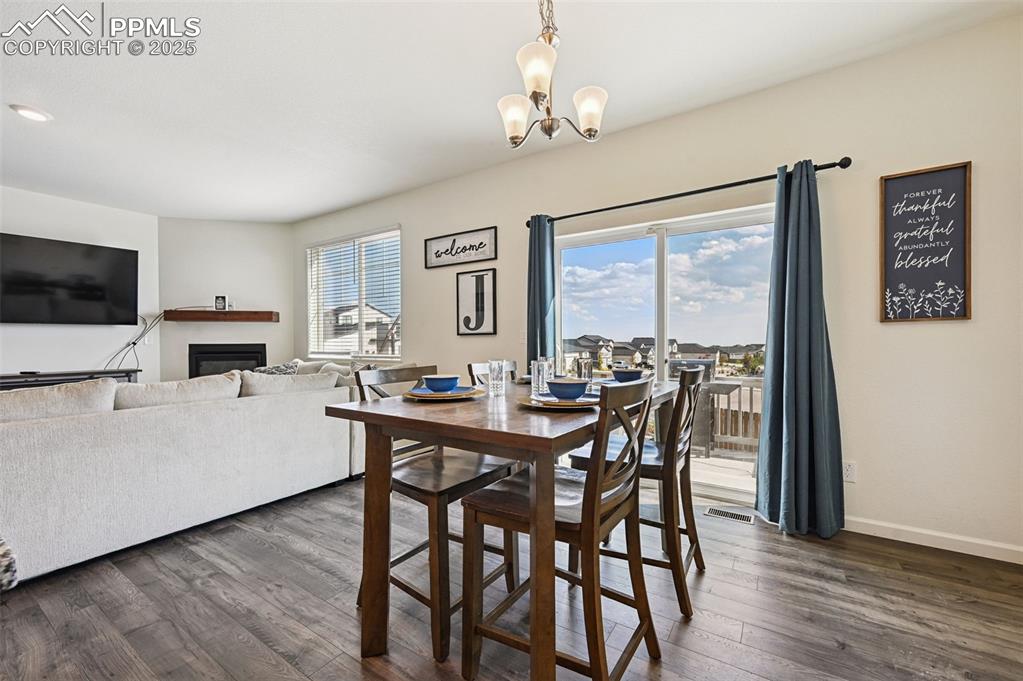
Dining area with plenty of natural light, walks out to patio and backyard.
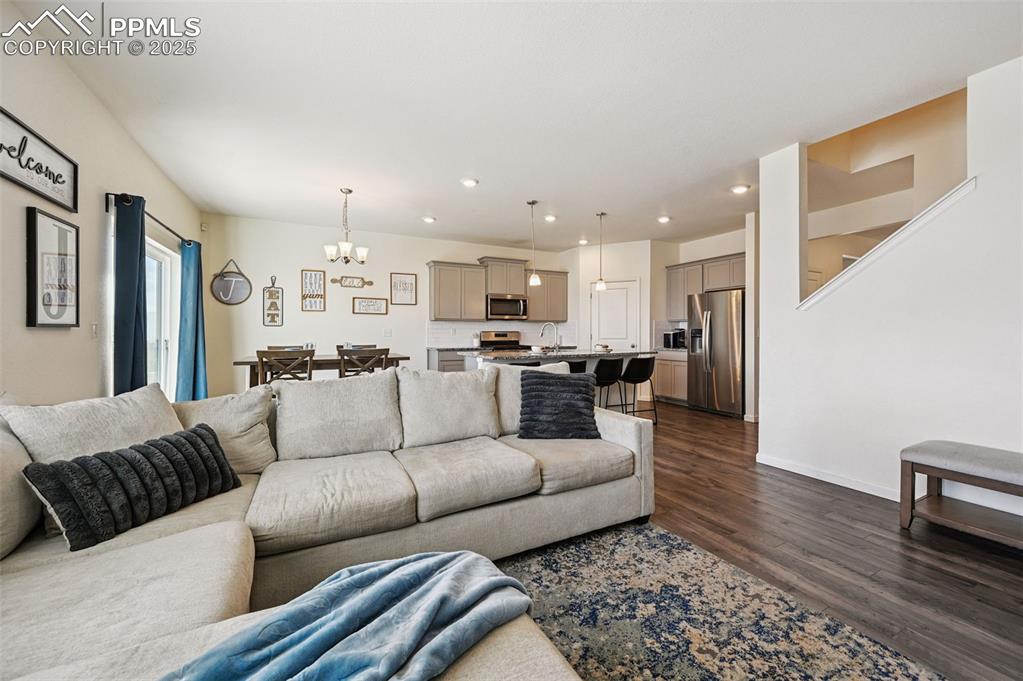
Living area
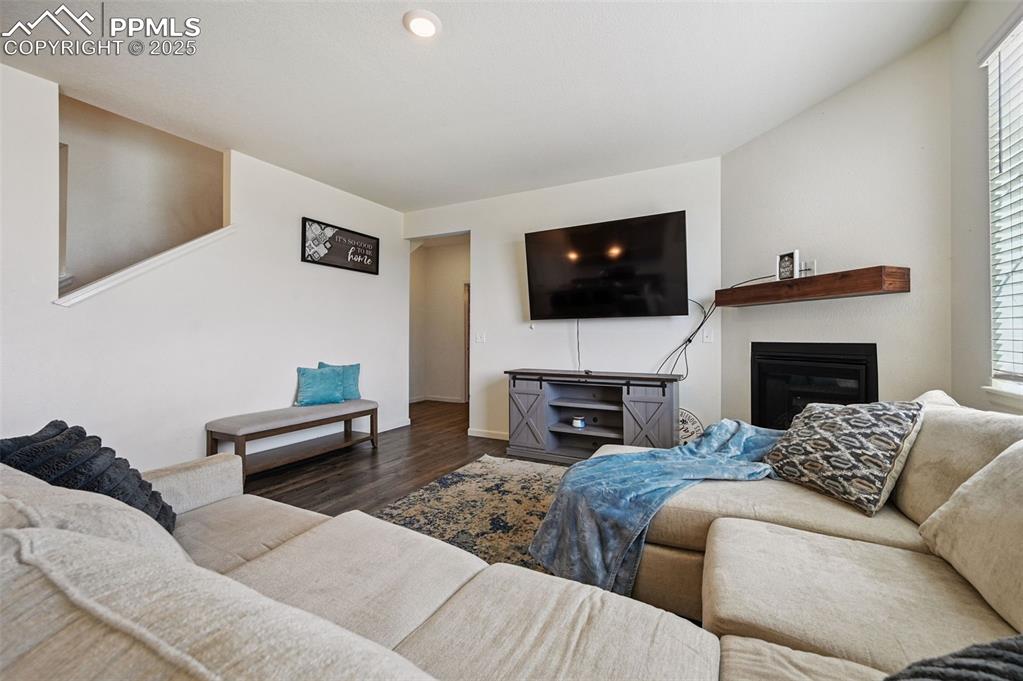
Living room featuring electric fireplace and recessed lighting
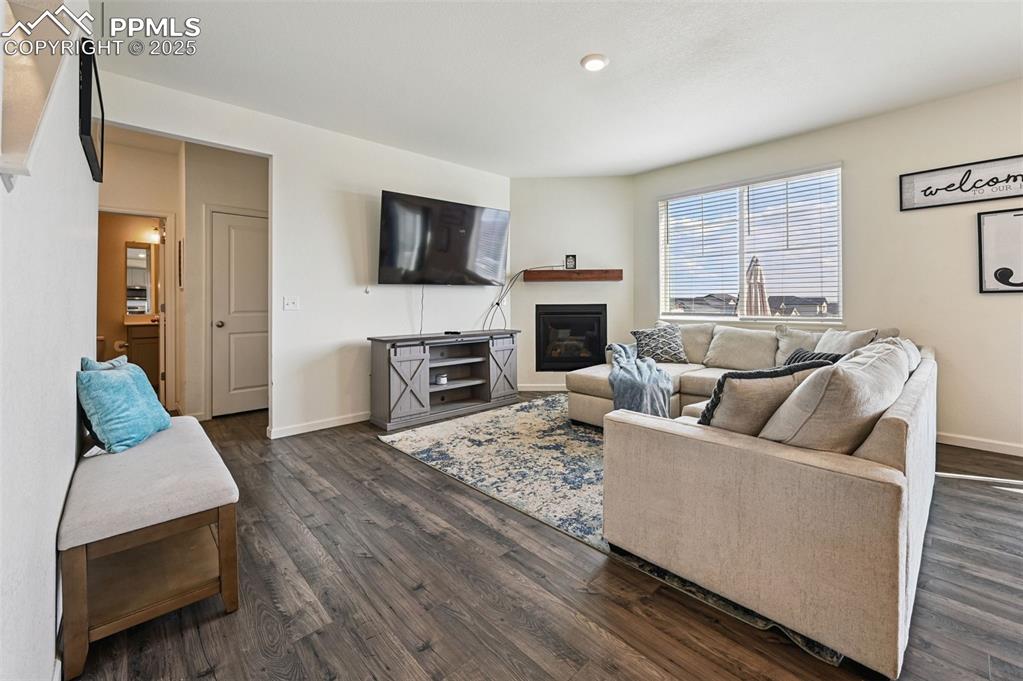
Living room
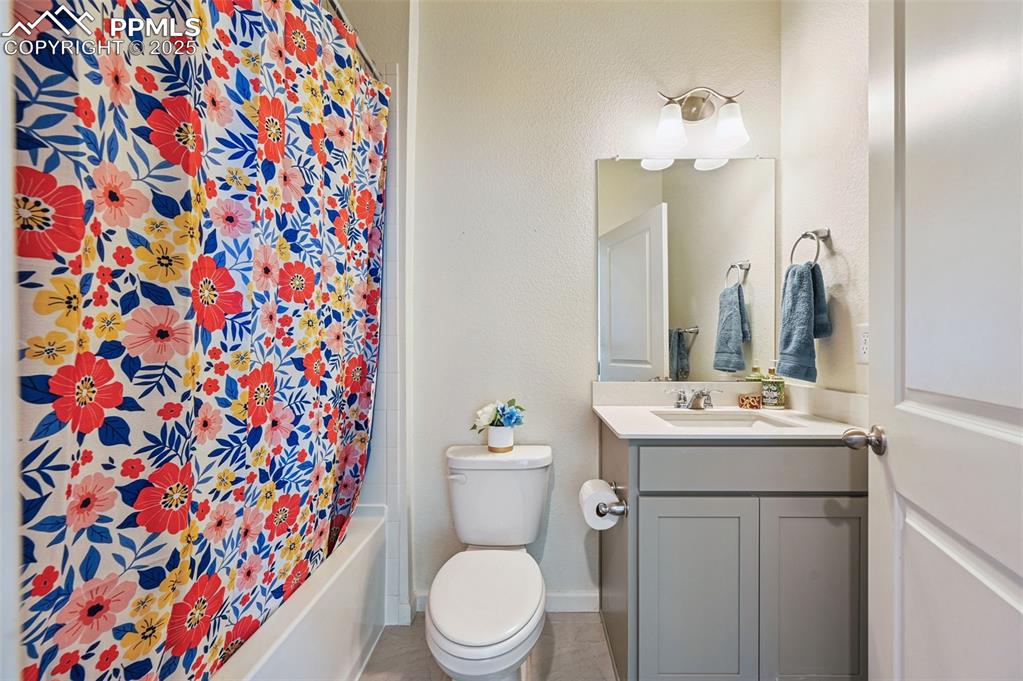
Full bath with vanity, shower / tub combo on main level
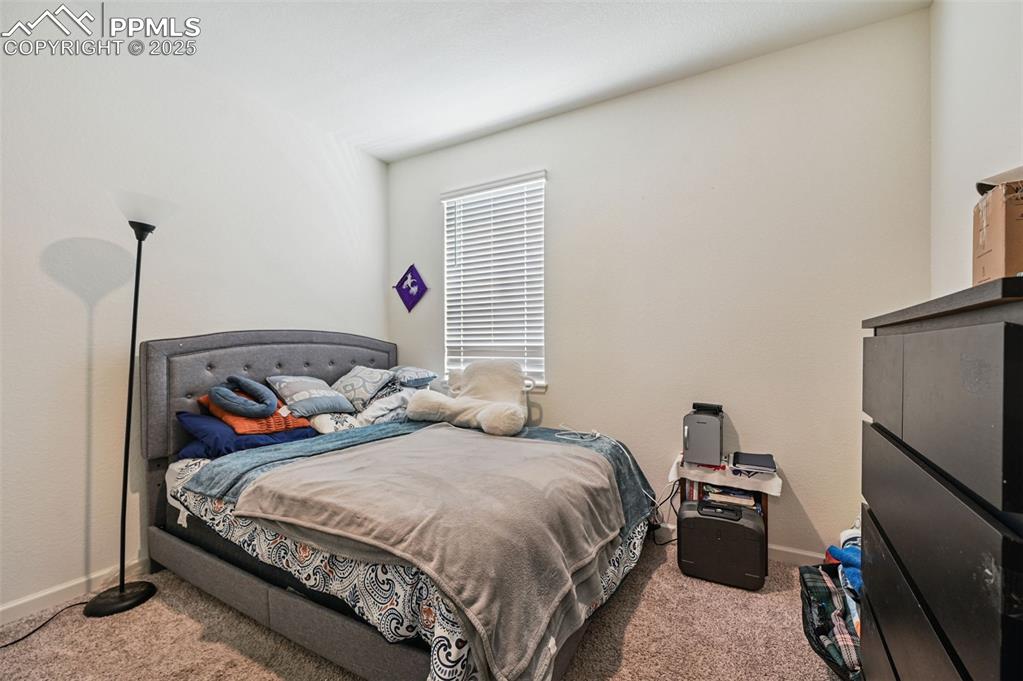
Bedroom with light colored carpet on the main level
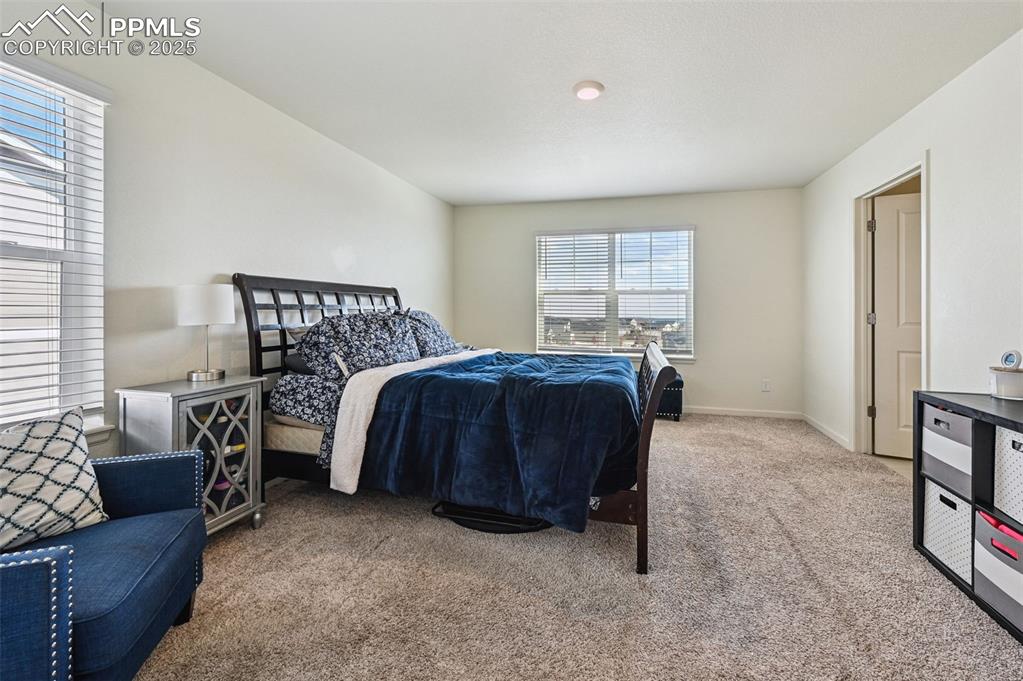
Bedroom featuring light carpet and baseboards
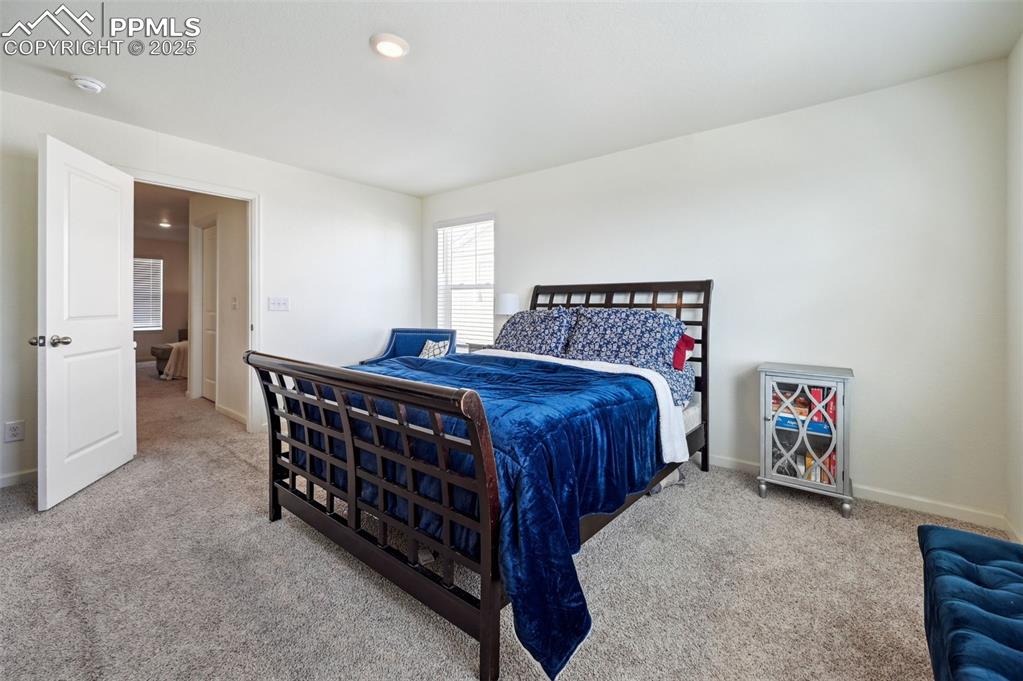
Carpeted bedroom with baseboards and recessed lighting
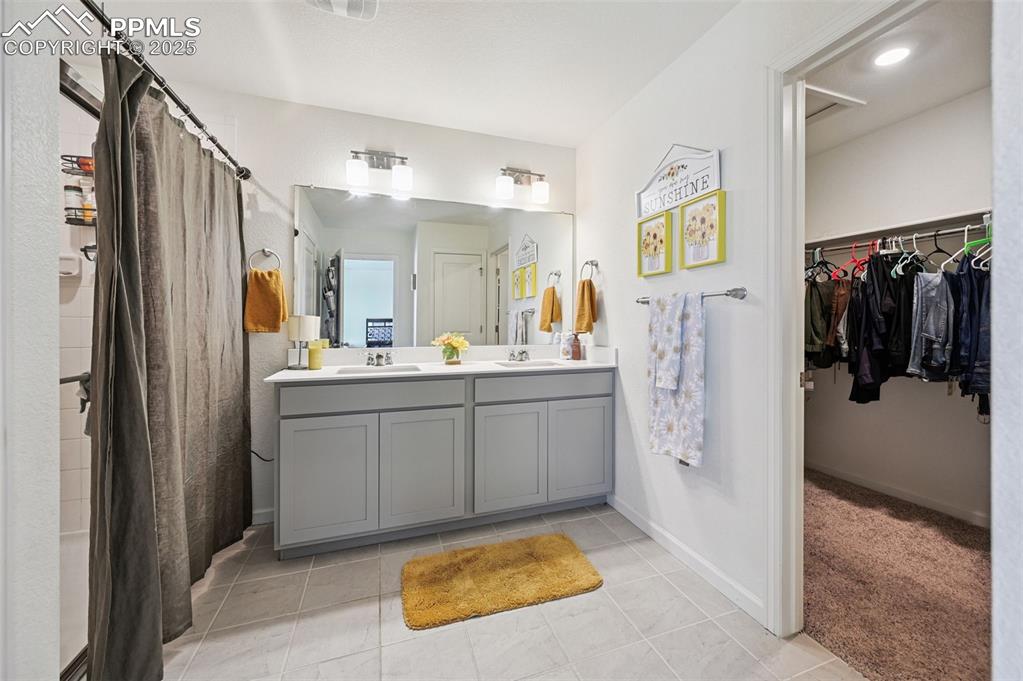
Primary bath featuring double vanity, updated light fixtures, shower, and a walk in closet
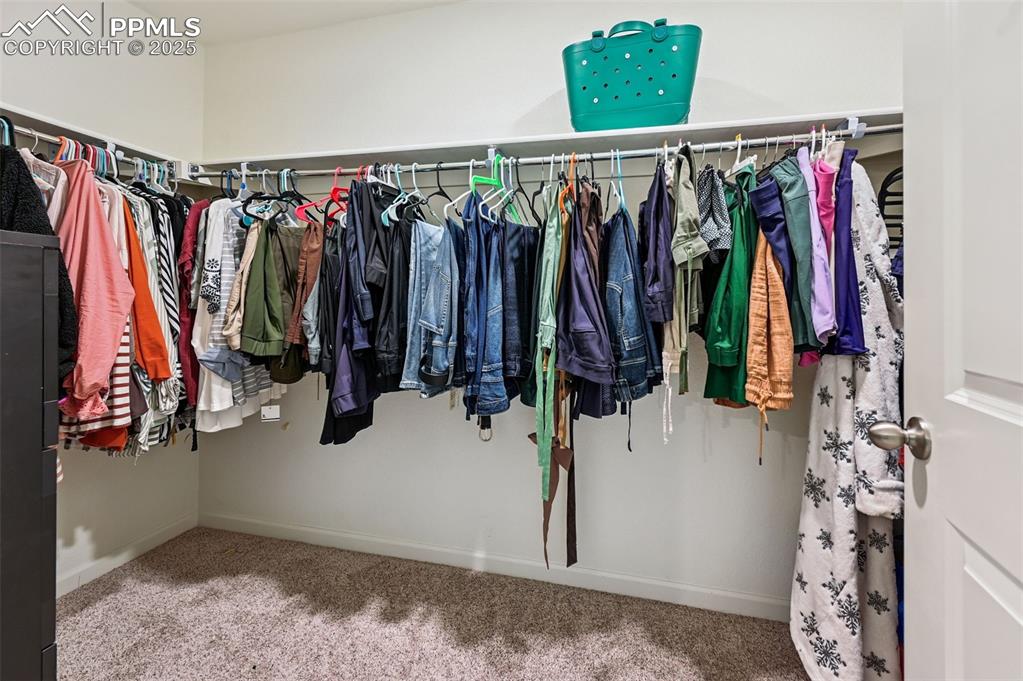
Spacious closet walk-in closet in primary suite
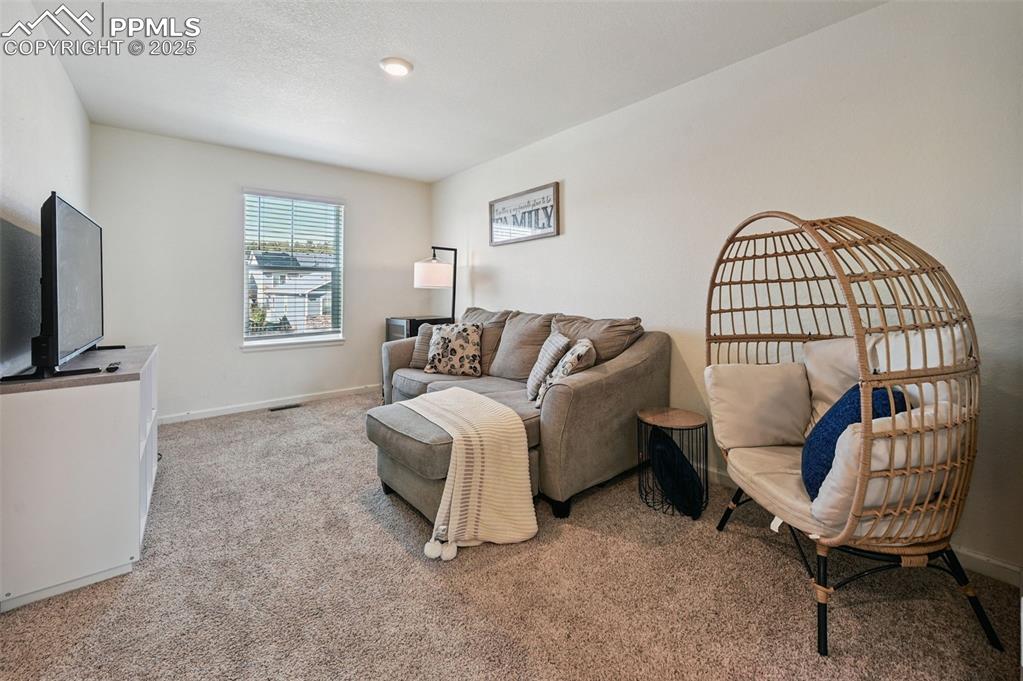
Carpeted living room with baseboards
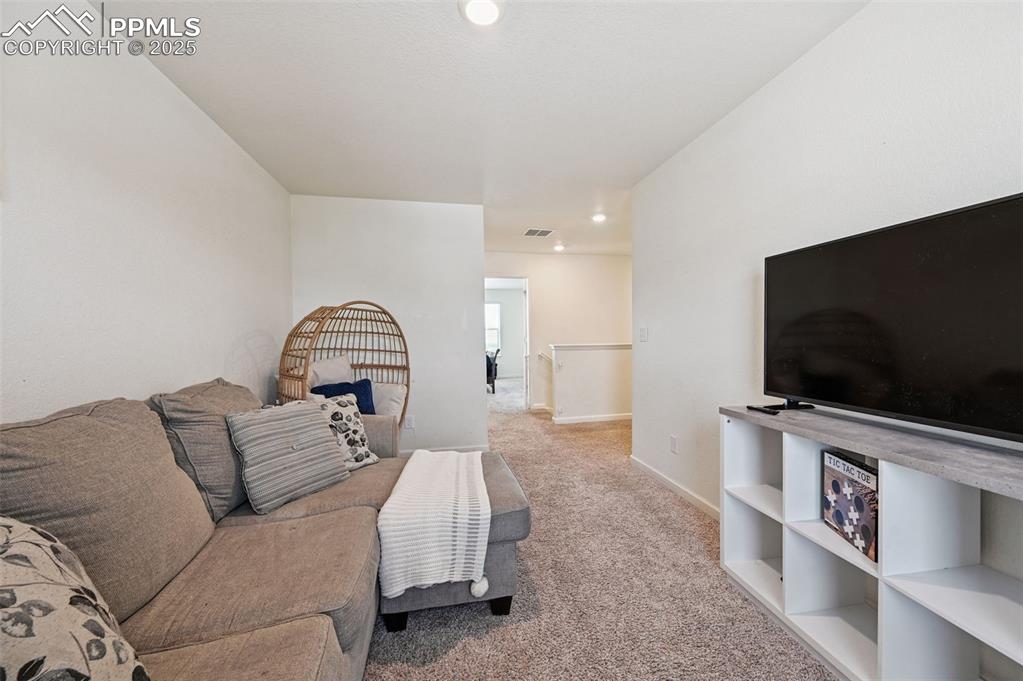
recessed lighting
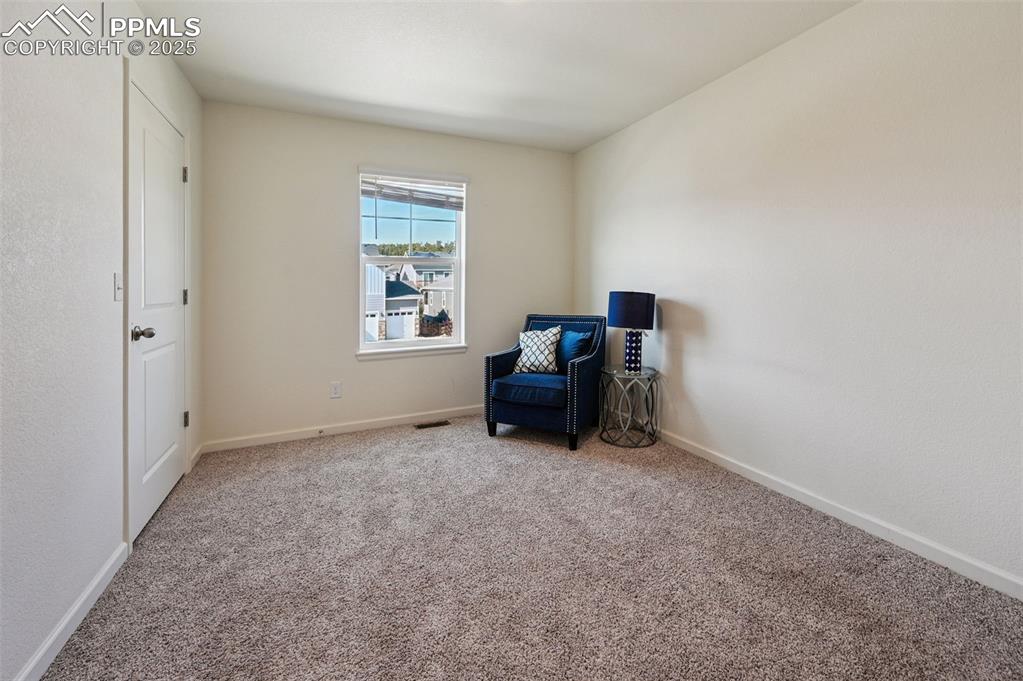
bedroom with walk-in closet
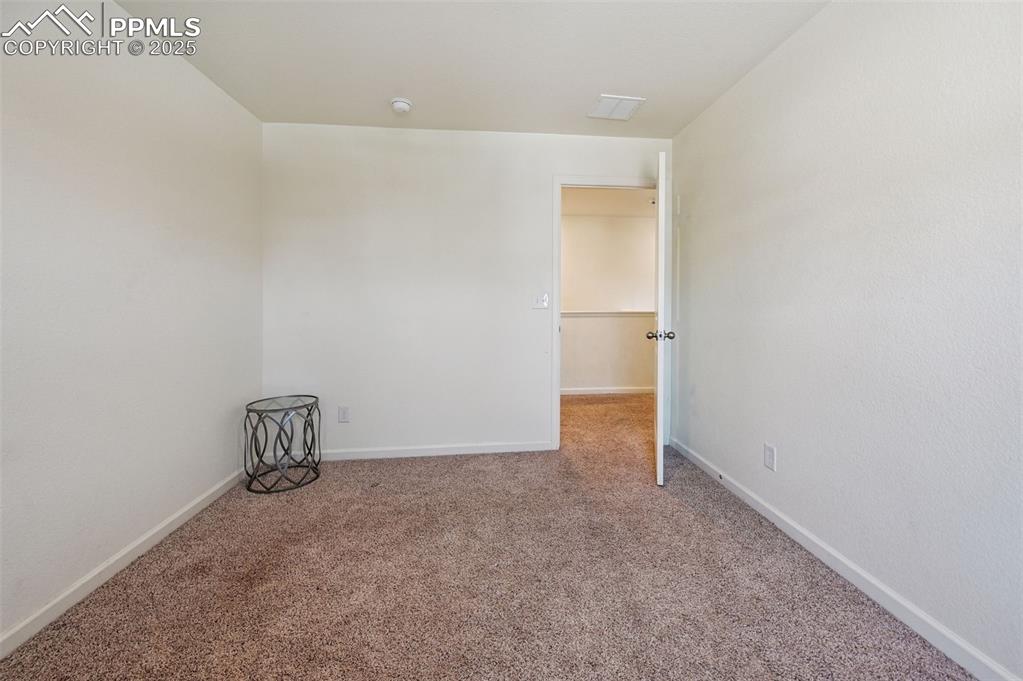
Carpeted spare room with baseboards
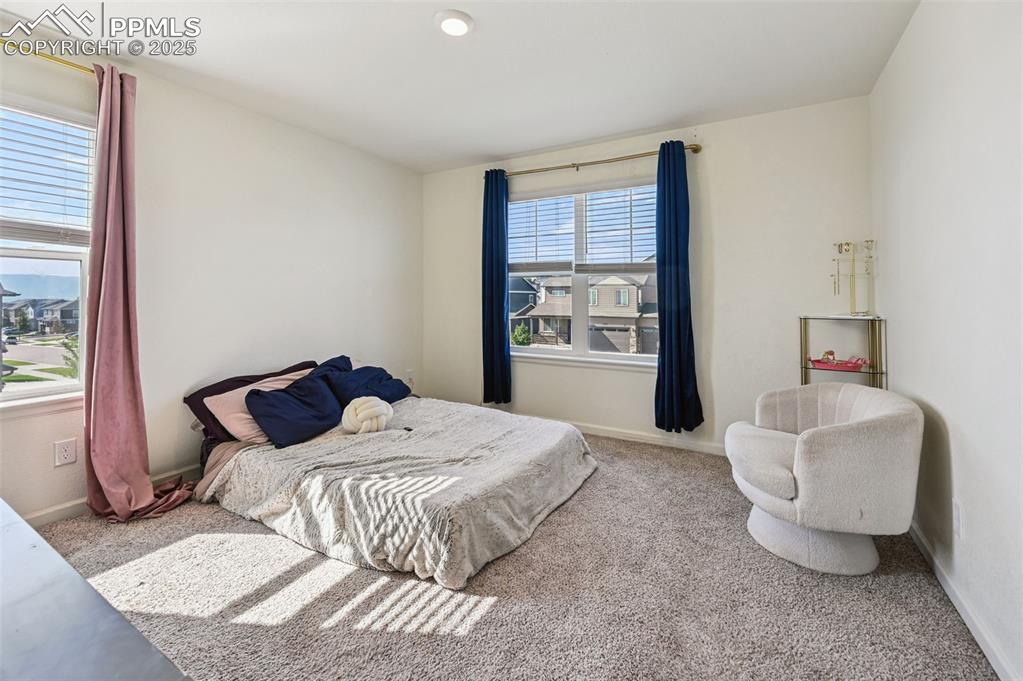
Bedroom walk-in closet
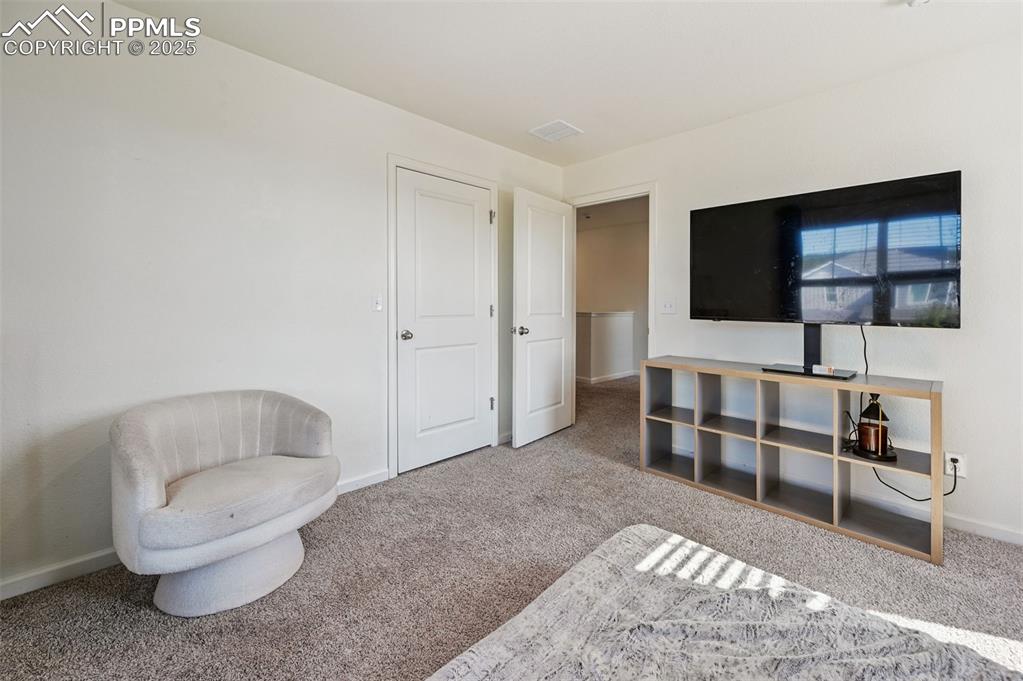
Sitting room with baseboards and carpet floors
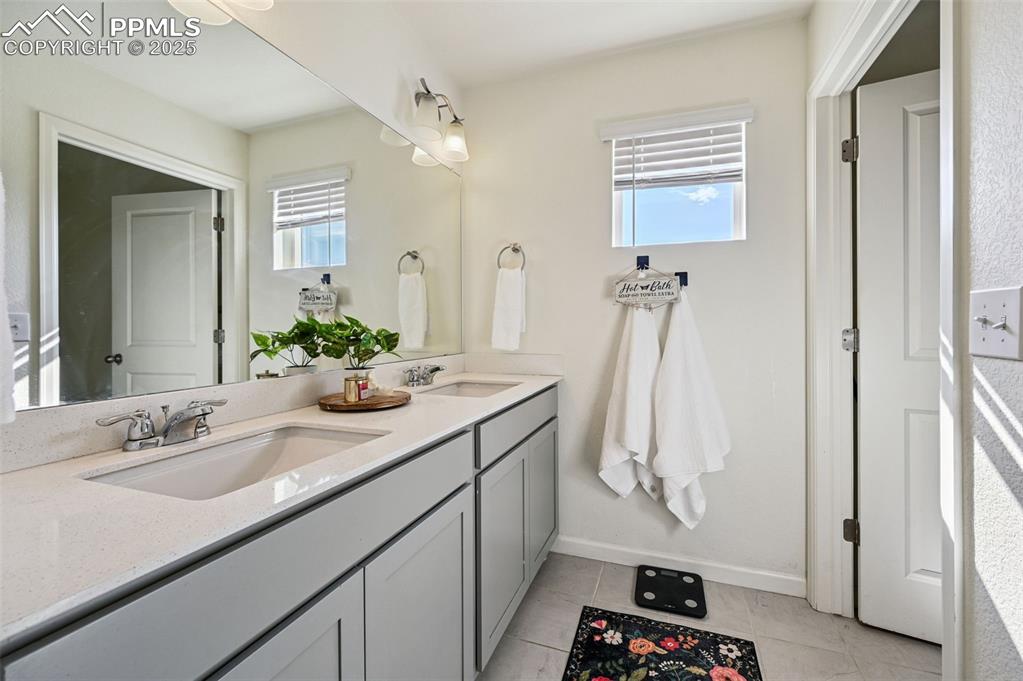
Full Bathroom featuring double vanity
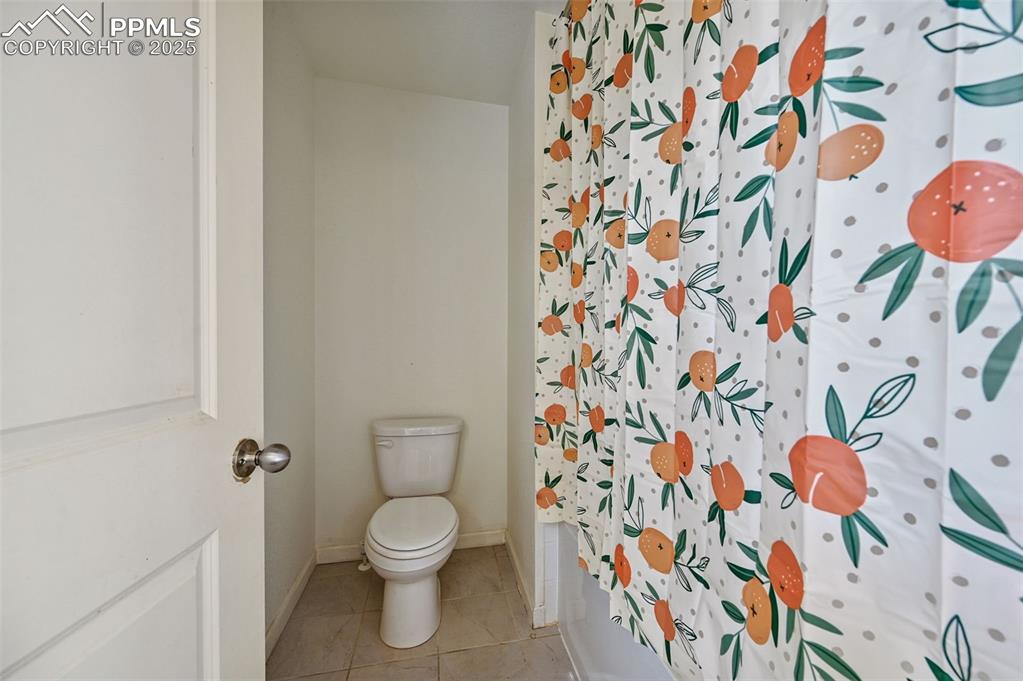
full Bathroom: shower and tub combo.
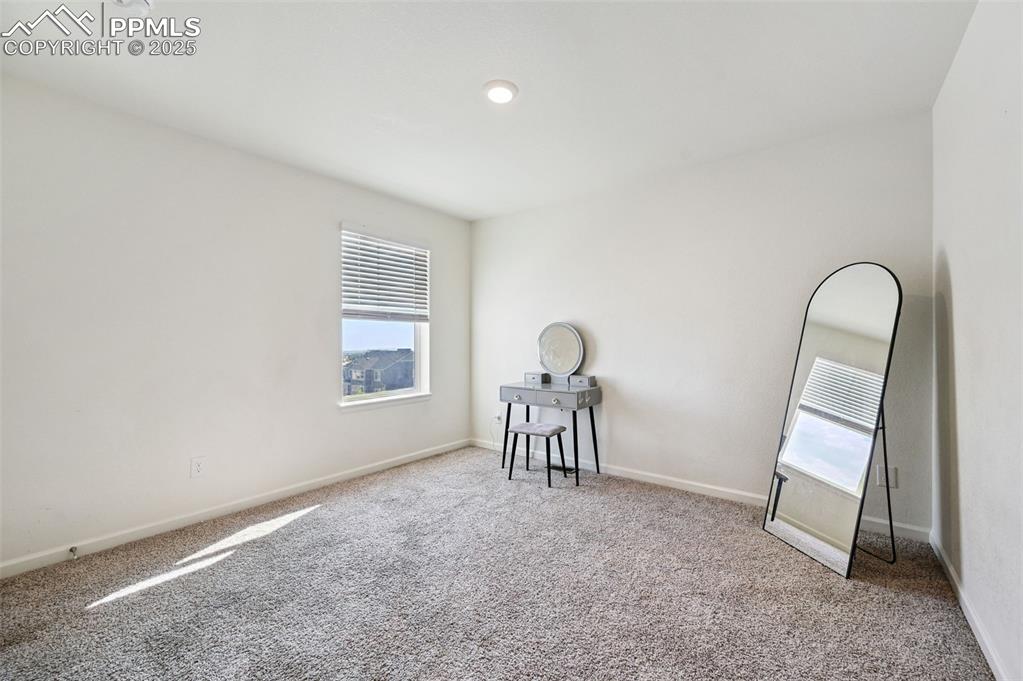
Spare room with carpet floors and recessed lighting
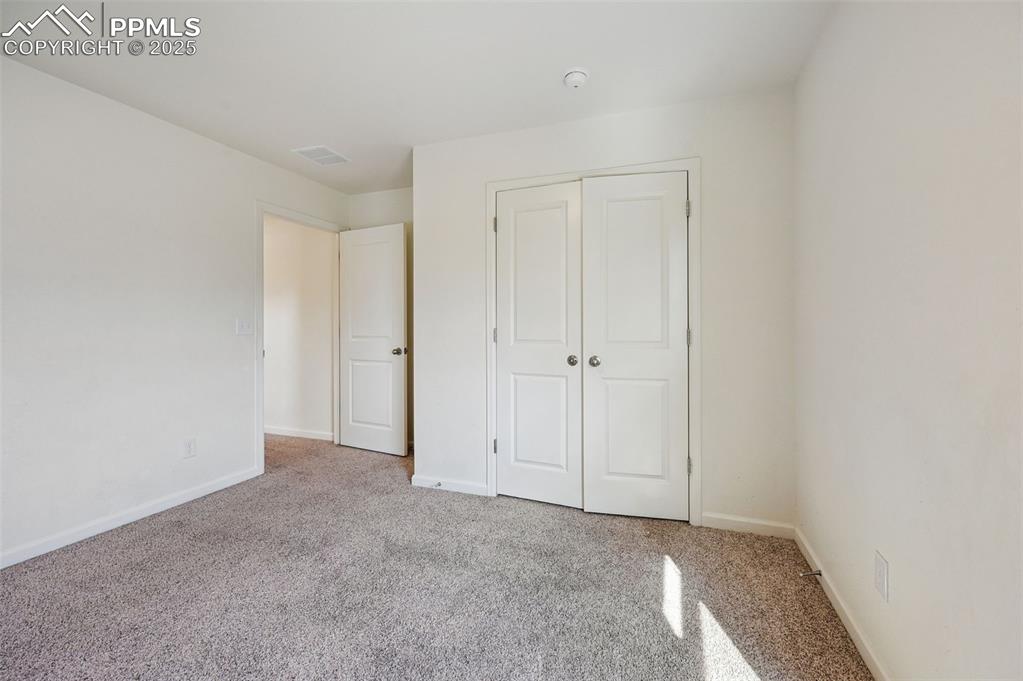
Unfurnished bedroom with carpet flooring and a closet
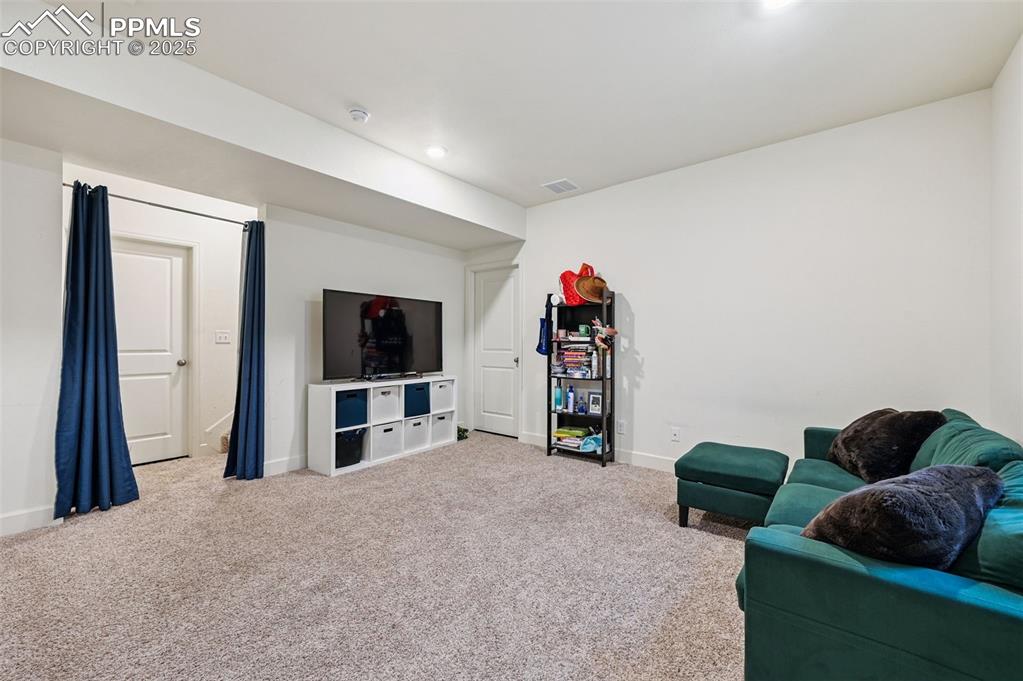
Living area downstairs
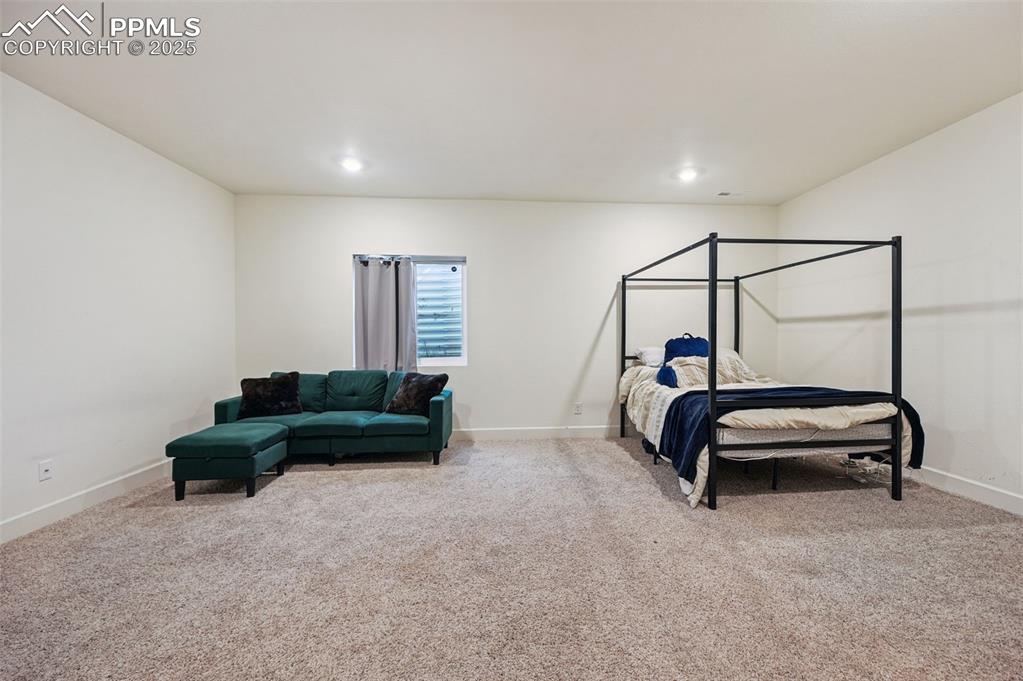
Bedroom with light carpet and recessed lighting
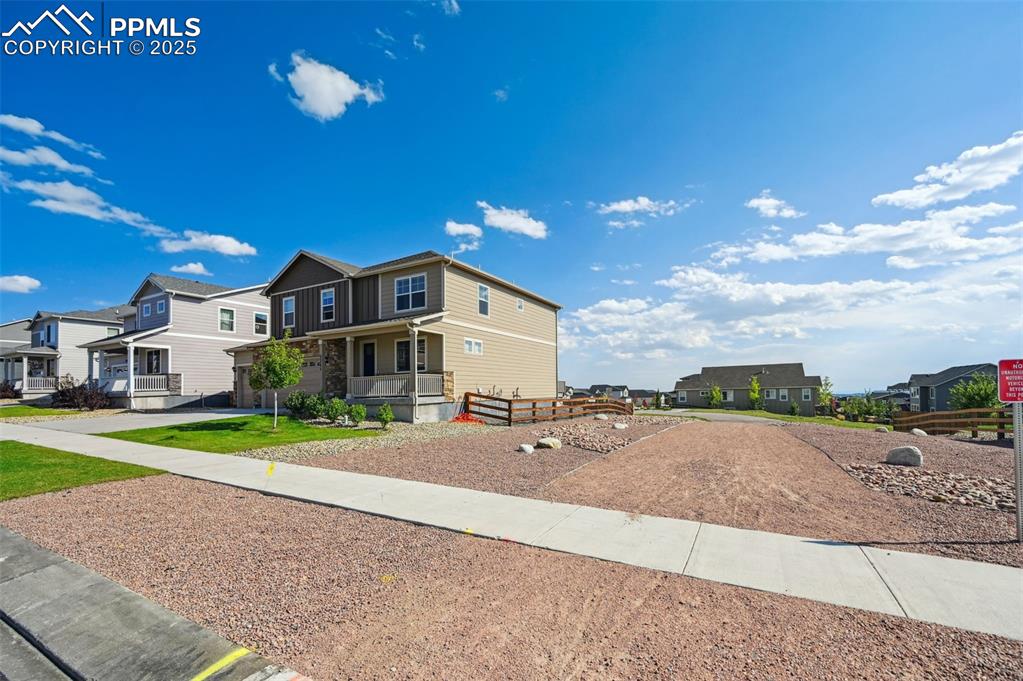
View of front of property featuring covered porch
Disclaimer: The real estate listing information and related content displayed on this site is provided exclusively for consumers’ personal, non-commercial use and may not be used for any purpose other than to identify prospective properties consumers may be interested in purchasing.