5575 Founders Place, Manitou Springs, CO, 80829
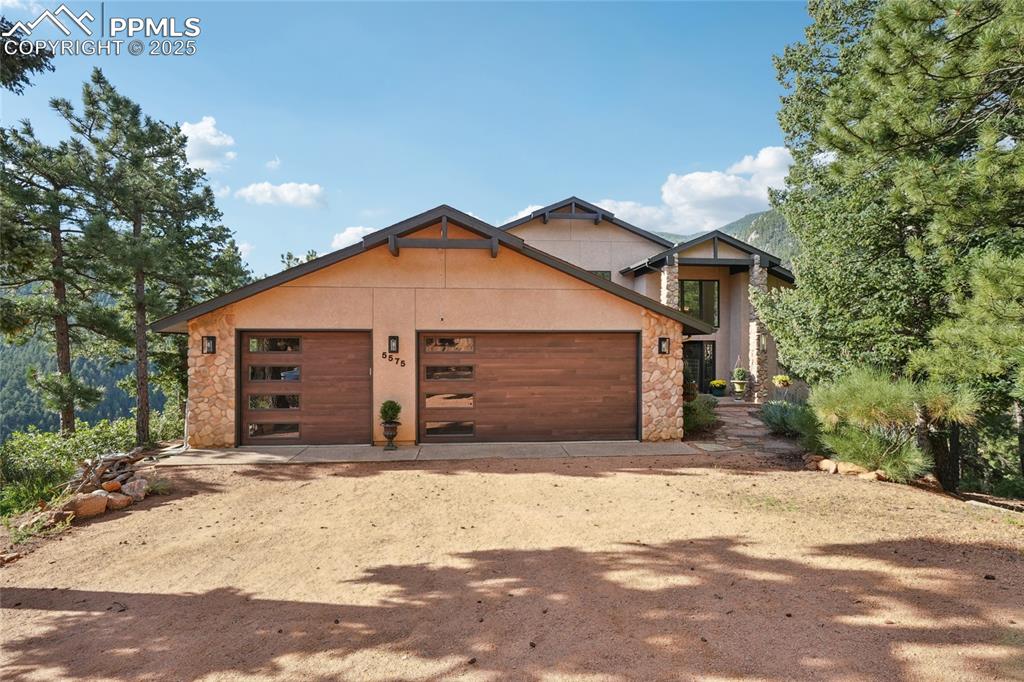
Front of this spectacular mountain home with 360 views
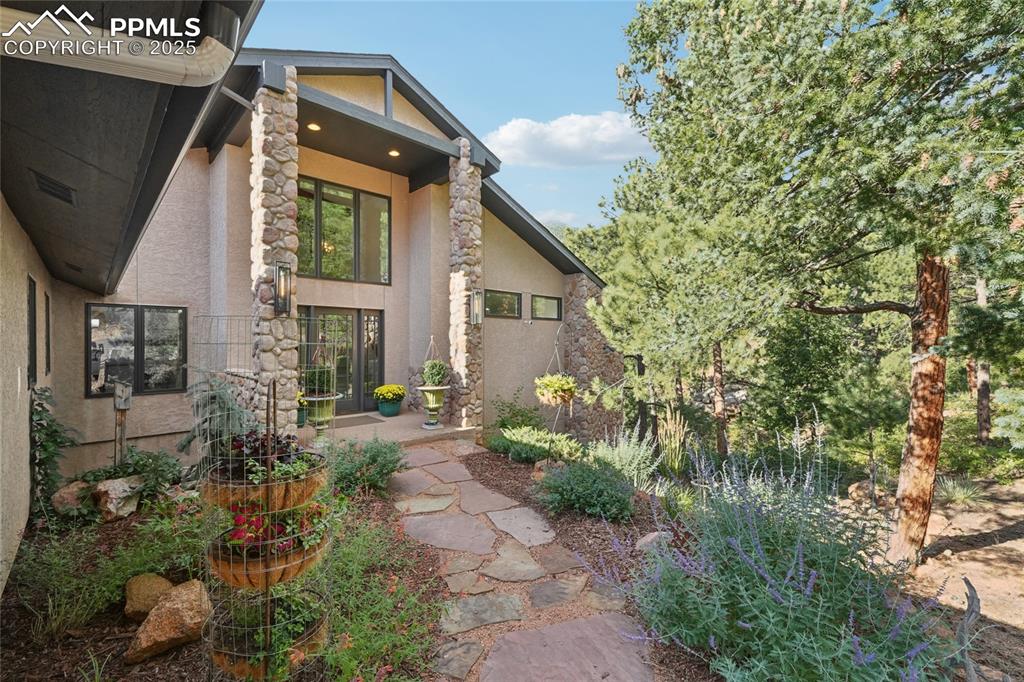
Landscaped walkway to front entrance
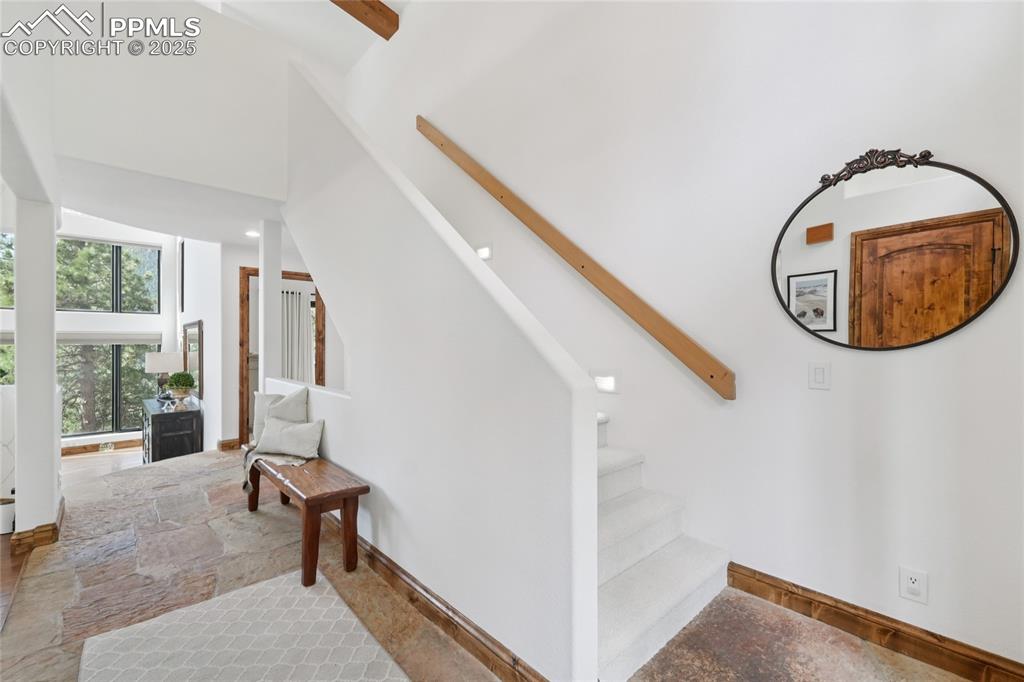
Foyer with flagstone flooring
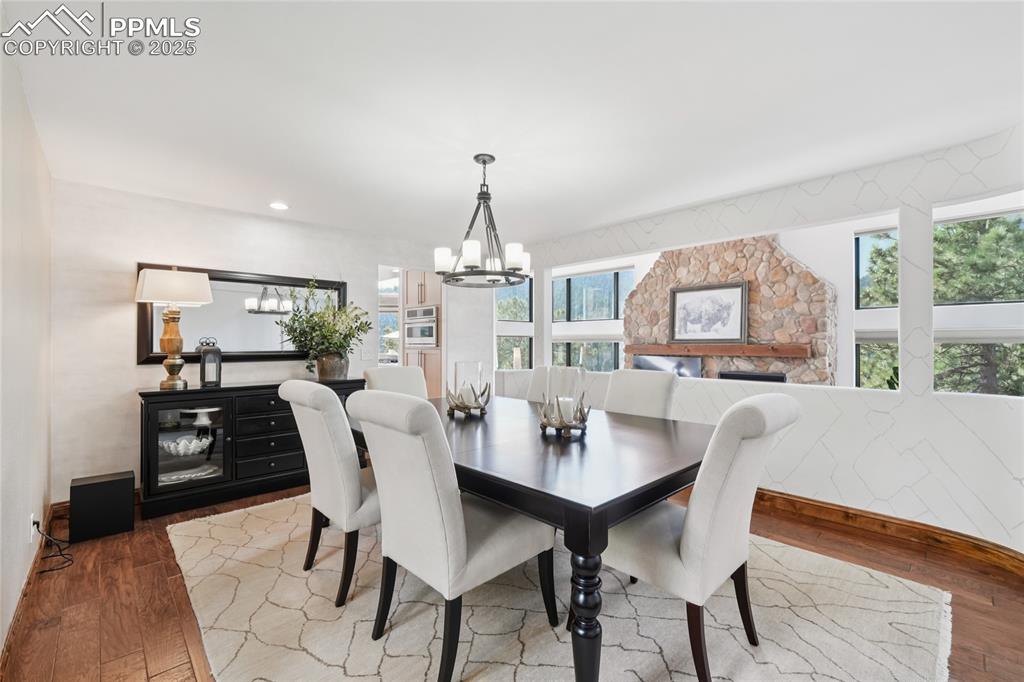
Formal dining room with oak flooring
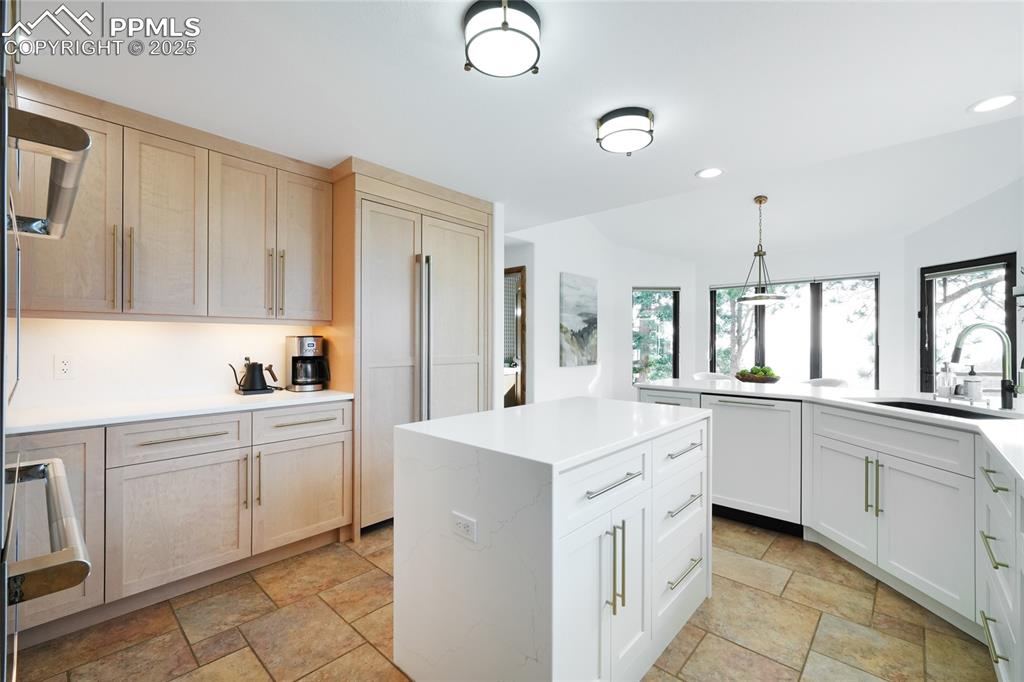
Kitchen with tile flooring, all newly updated appliances, sink and light fixtures.
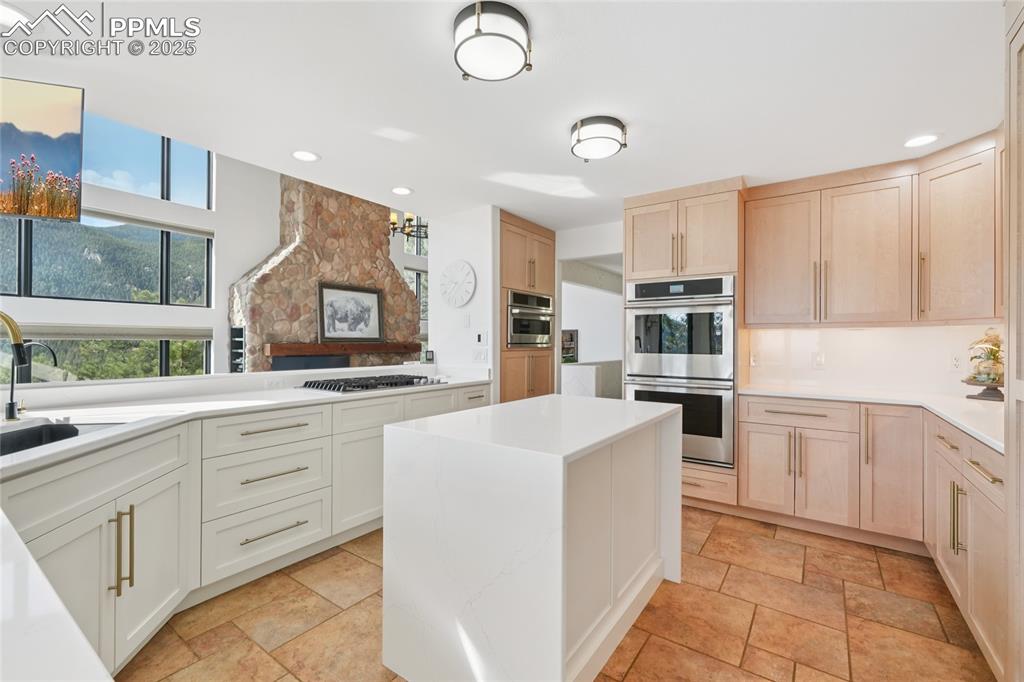
Newly updated kitchen with island looking to the living room
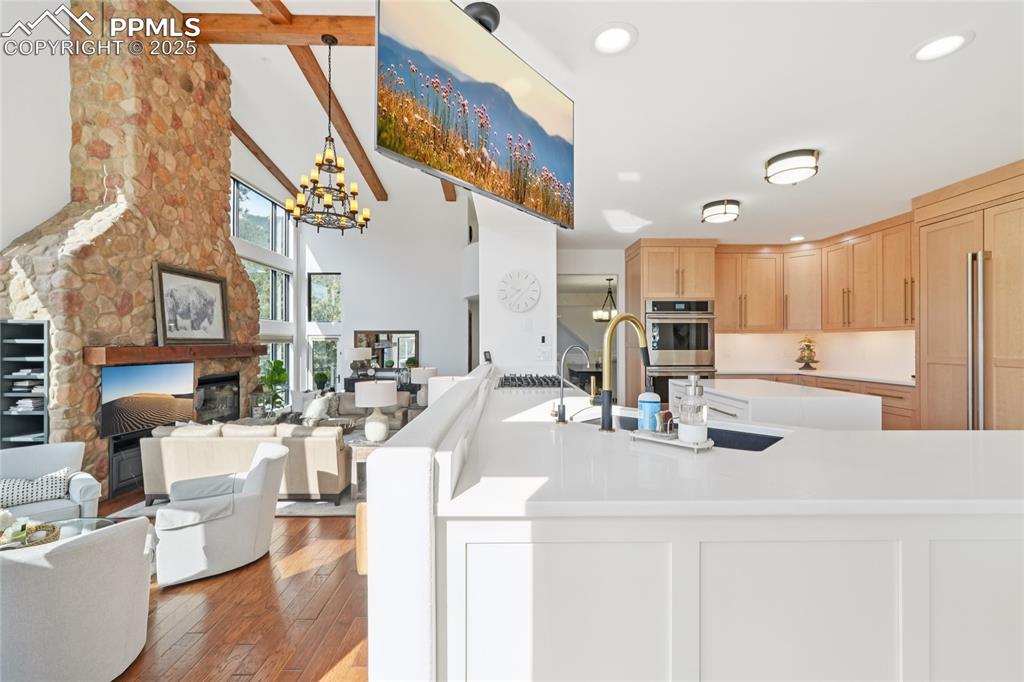
View of the updated kitchen and living room from breakfast area
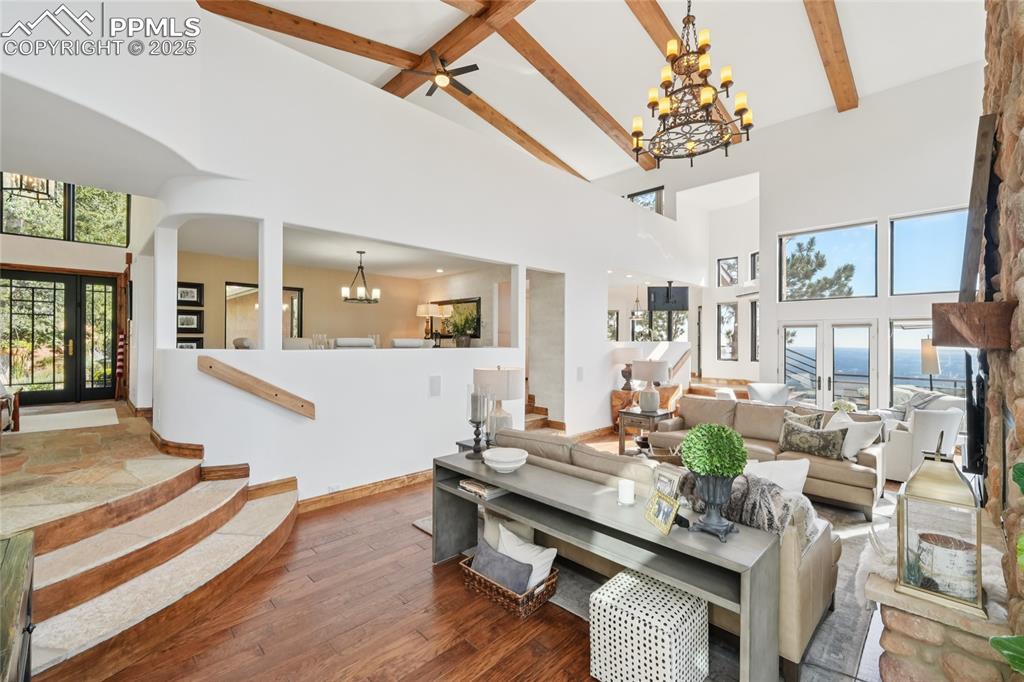
Living room with beamed ceilings, oak flooring, two walk outs and a gas burning fireplace
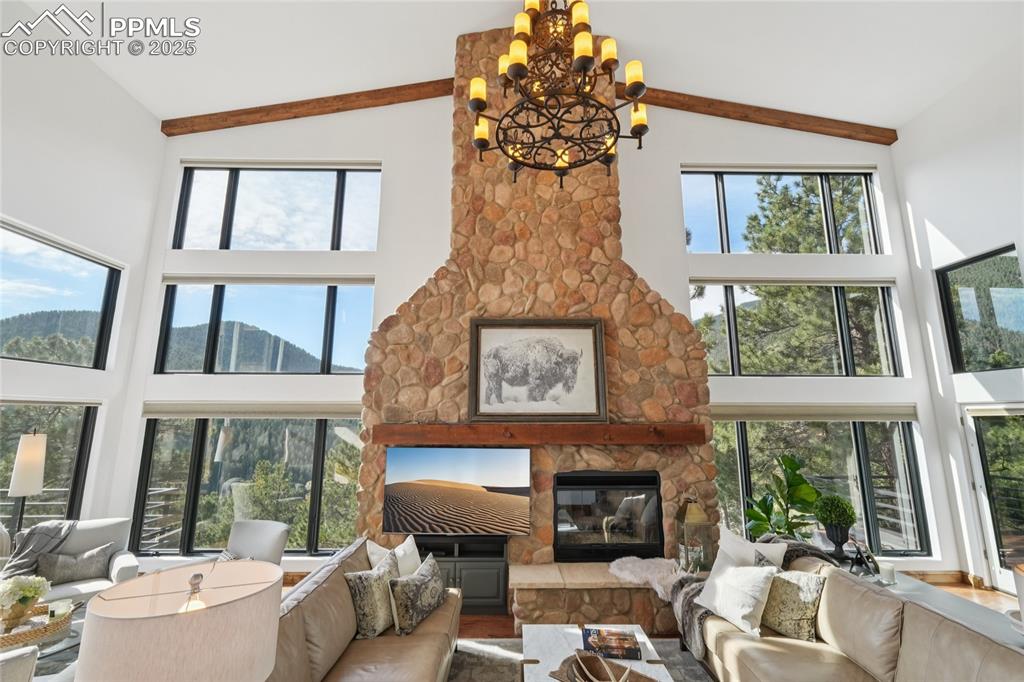
Naturally lit and spacious living room with views of the mountains just out the windows!
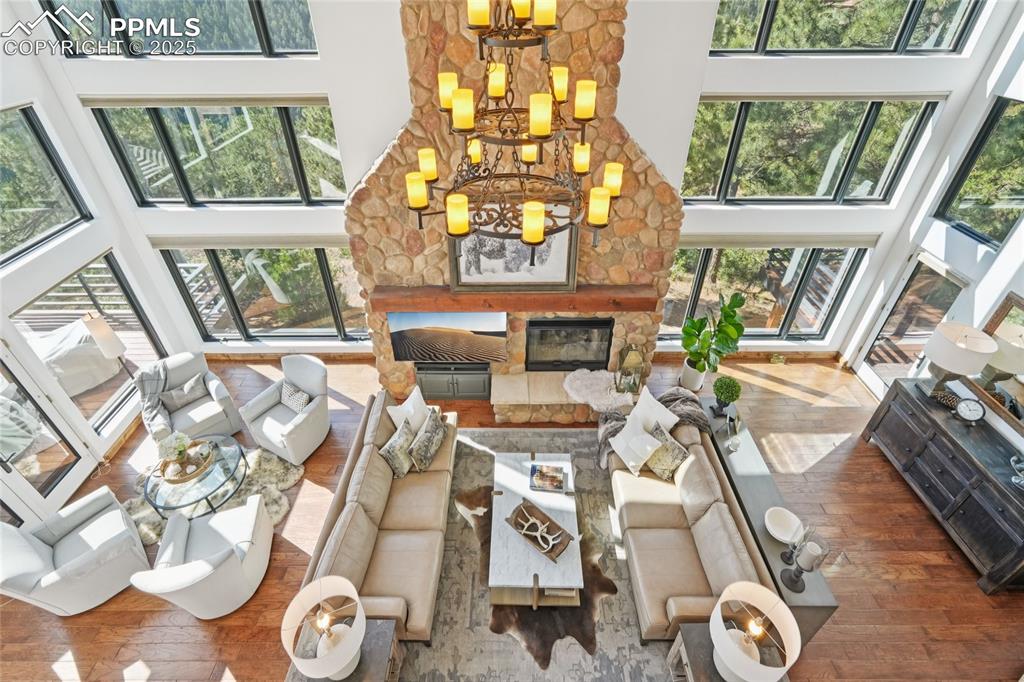
View of the living room with gas fireplace surrounded by a stone mantle from loft
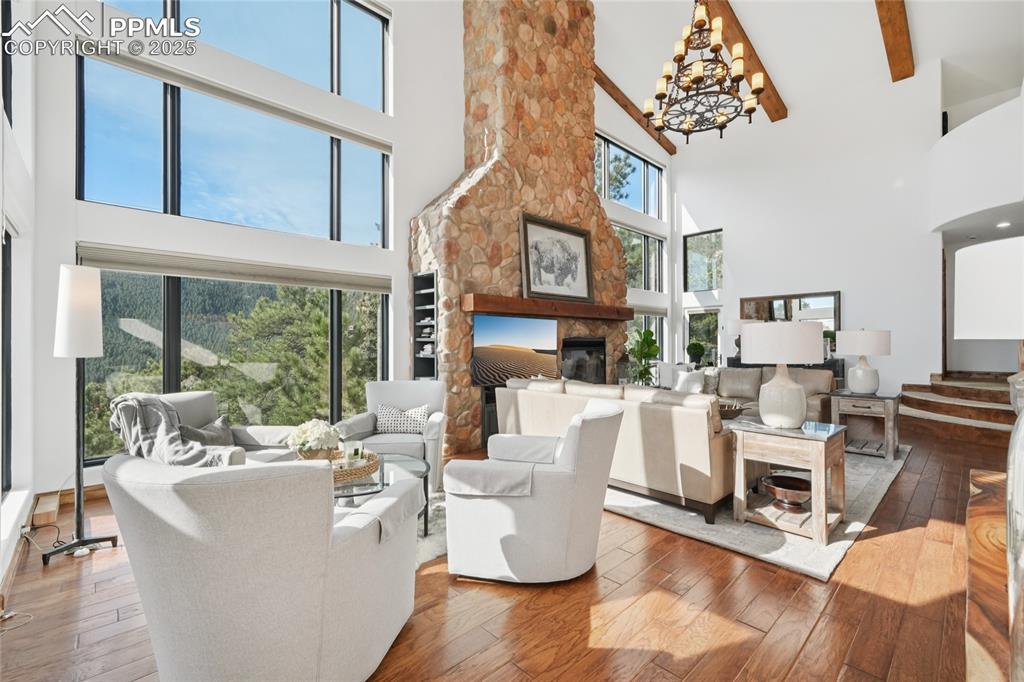
Living room with tons of natural light, oak flooring with two walk outs and a fireplace
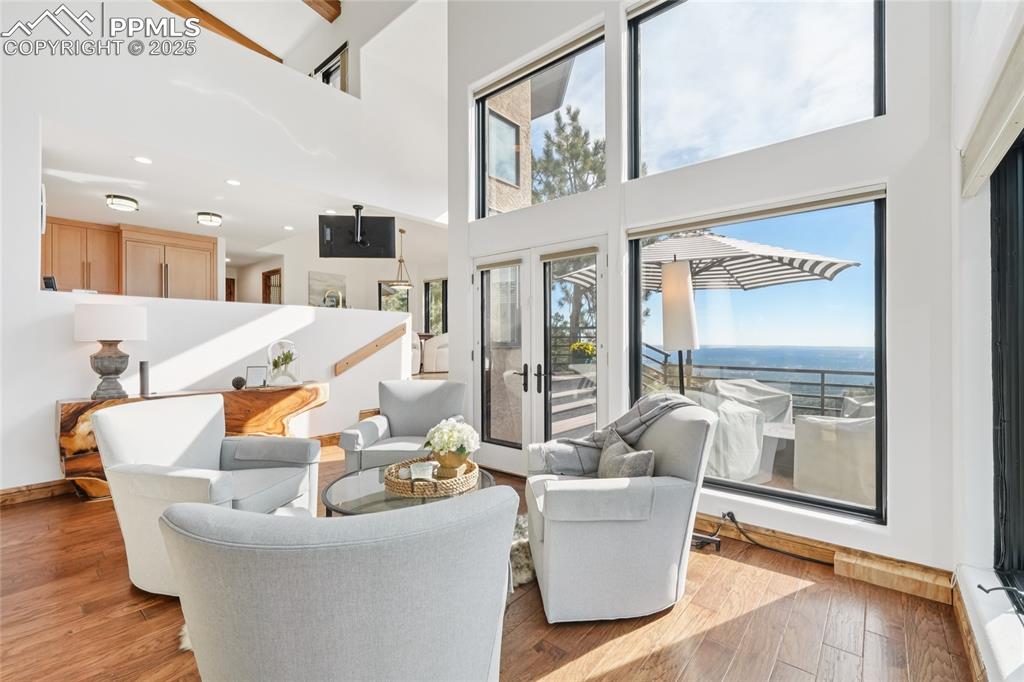
Sitting area in the living room with a walk out to deck
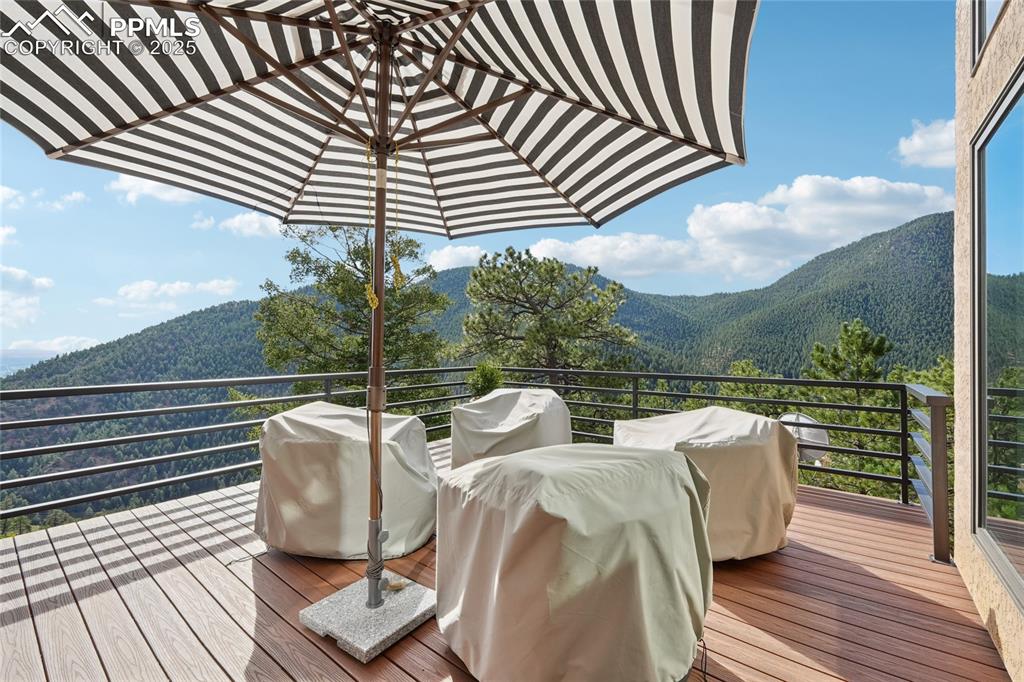
Deck off living room
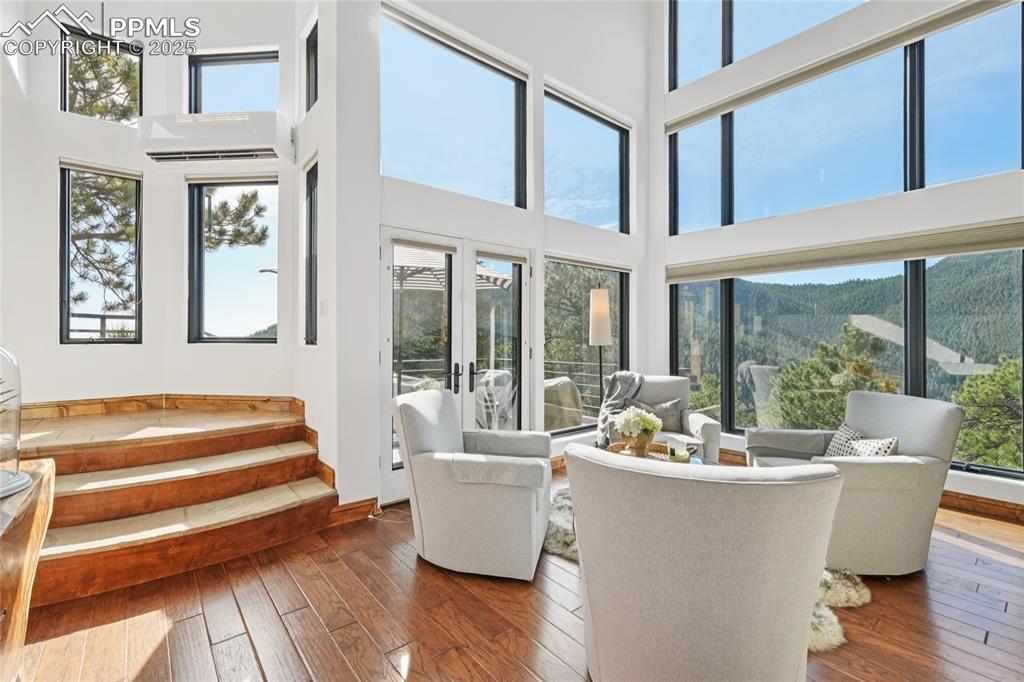
Sitting area in living room
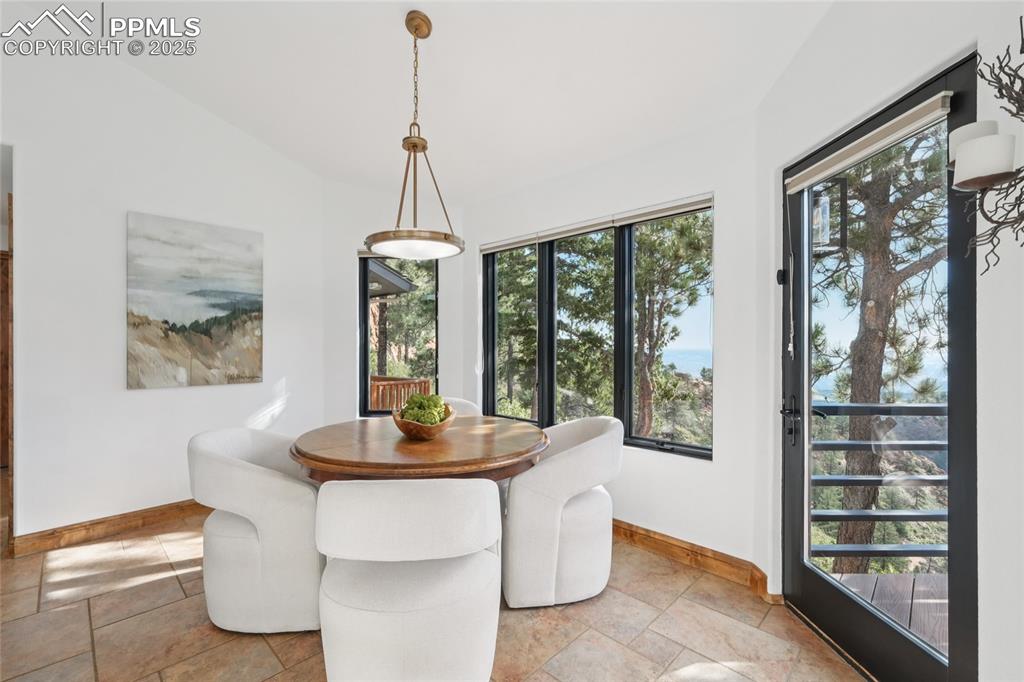
Breakfast area off kitchen with walk out to back deck
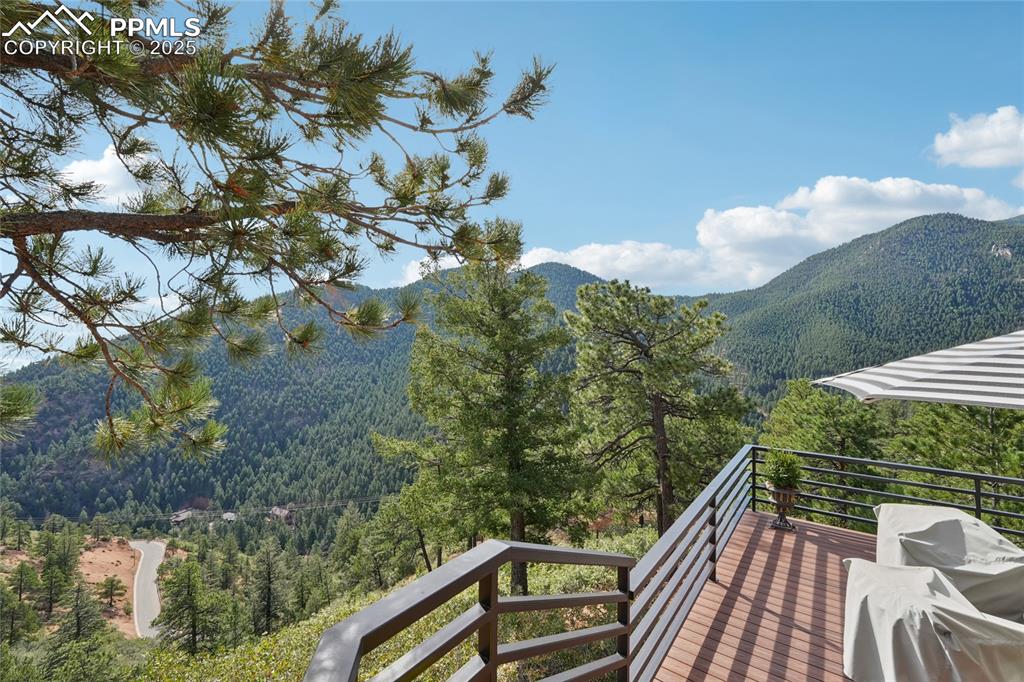
View from the deck off living room and kitchen
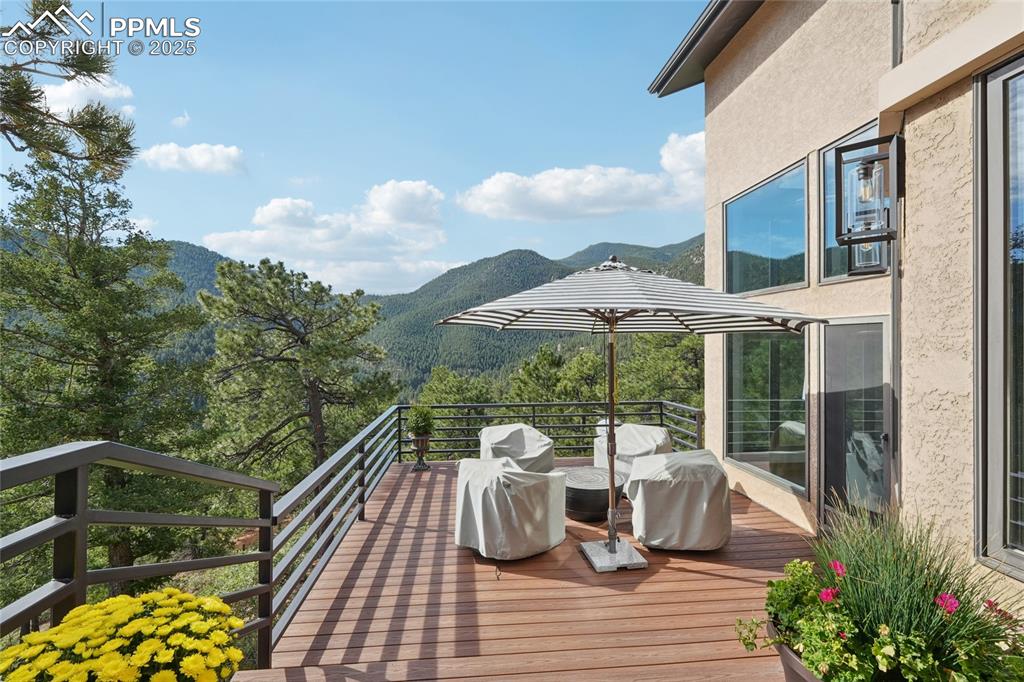
Deck of kitchen and living room
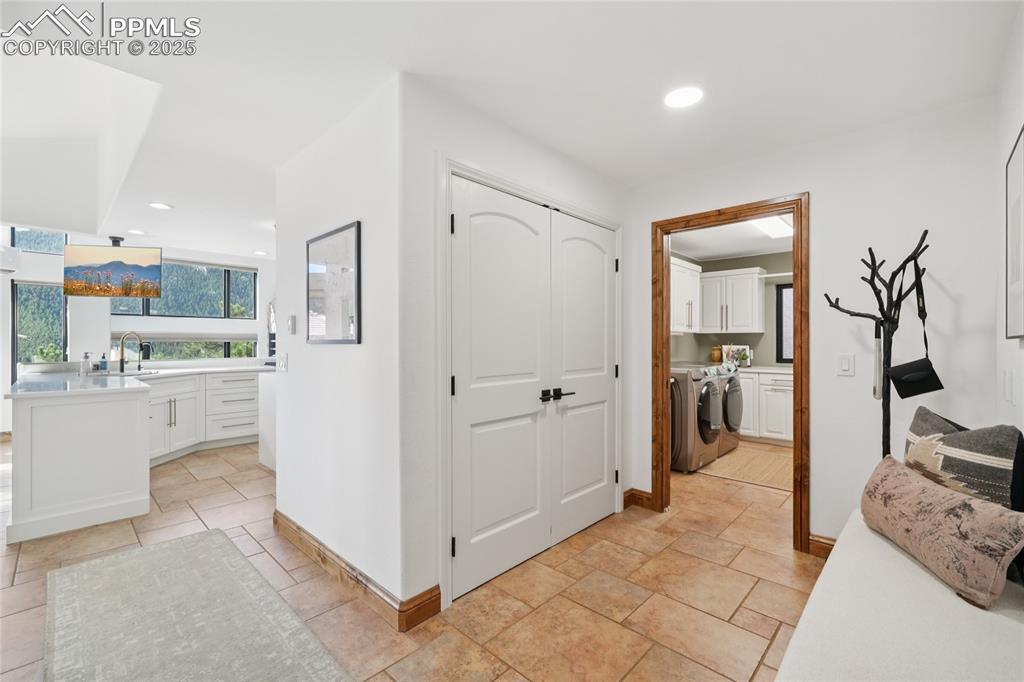
Hallway which has pantry, laundry and half bathroom
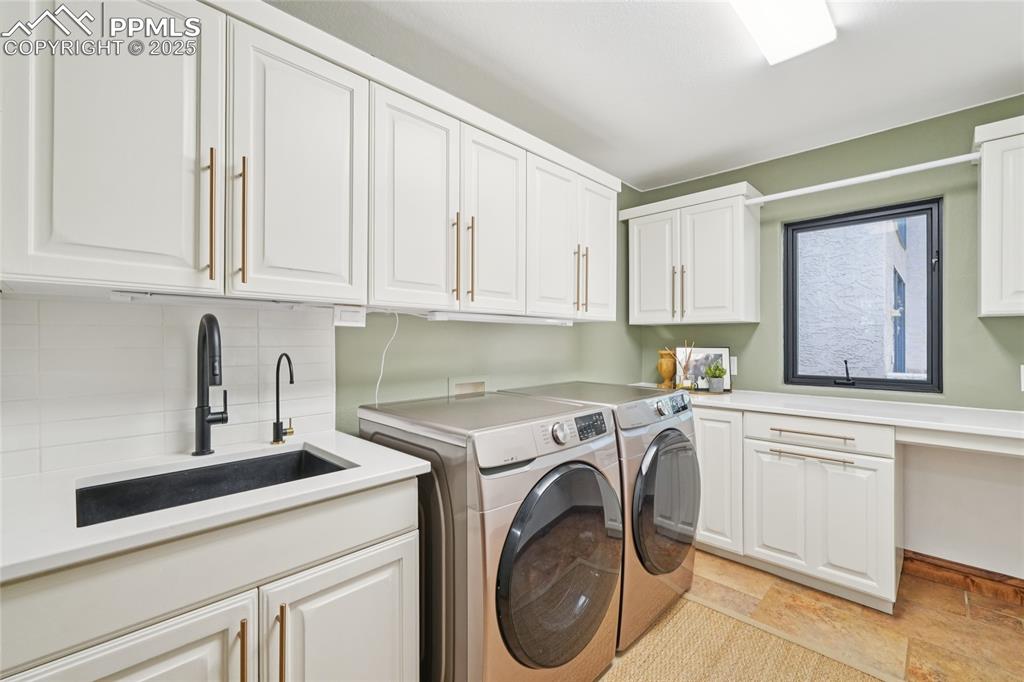
Laundry room on main level
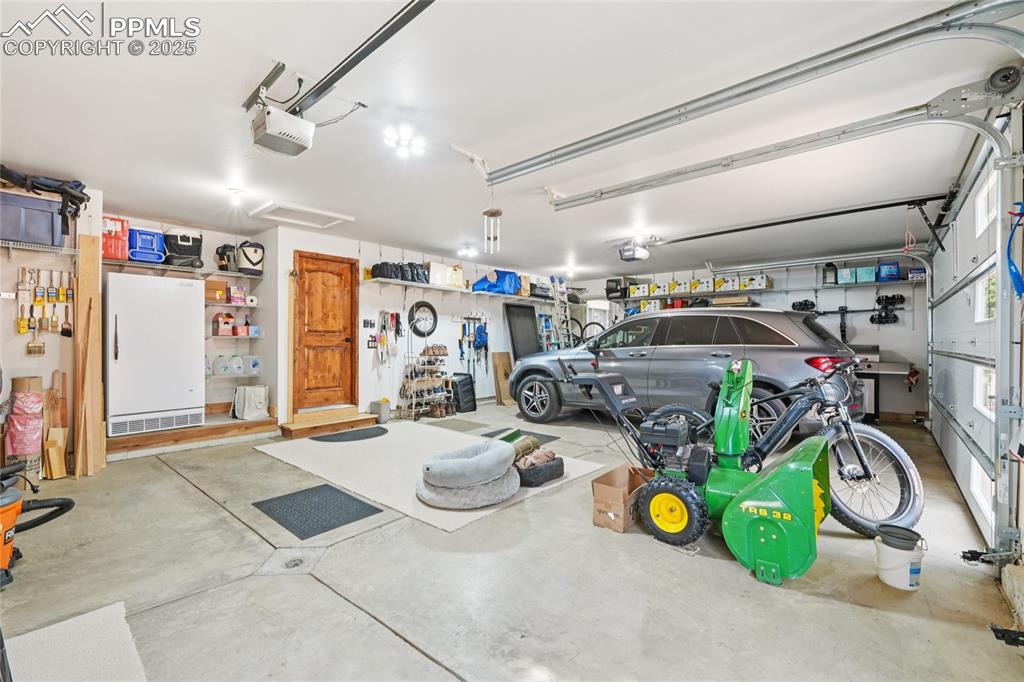
3 car oversized garage
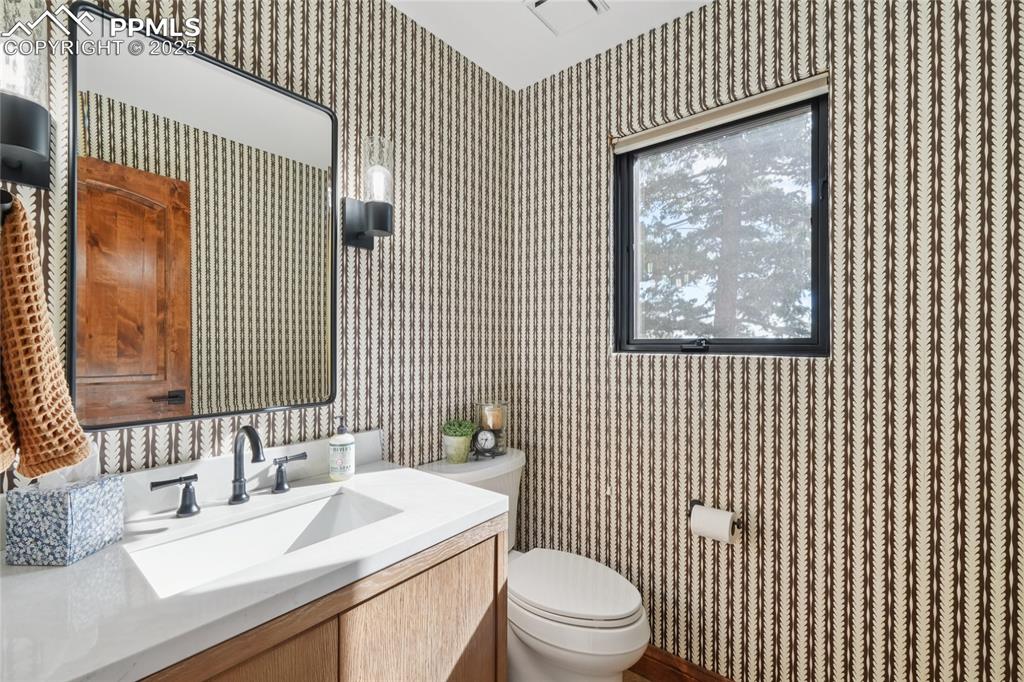
Half bathroom on the main level
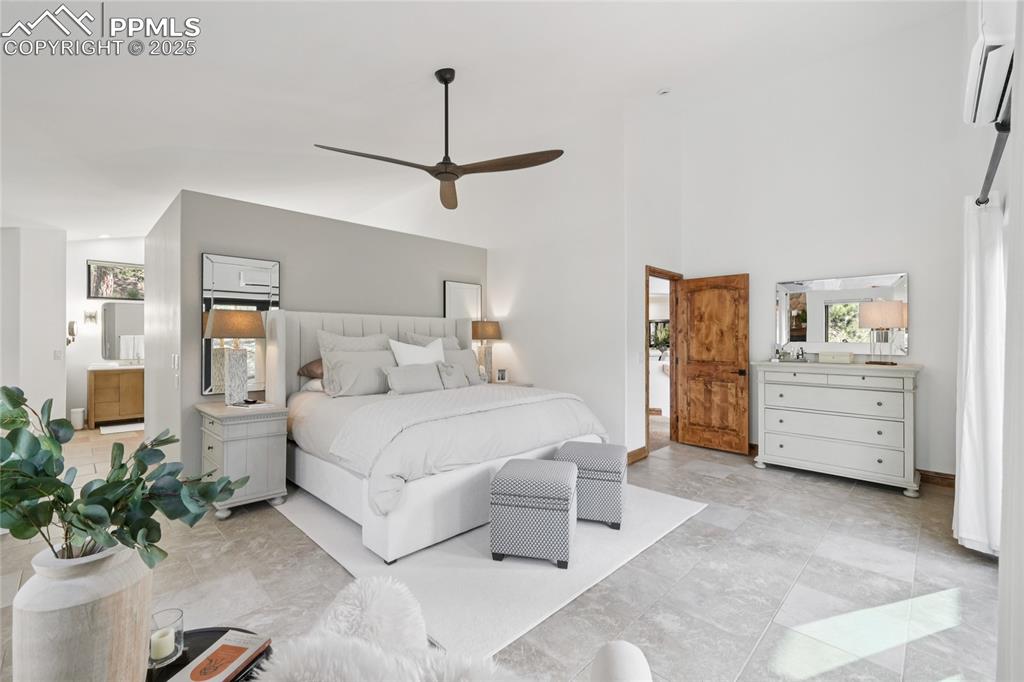
Primary bedroom with walk out to private deck and 5 piece en suite bathroom
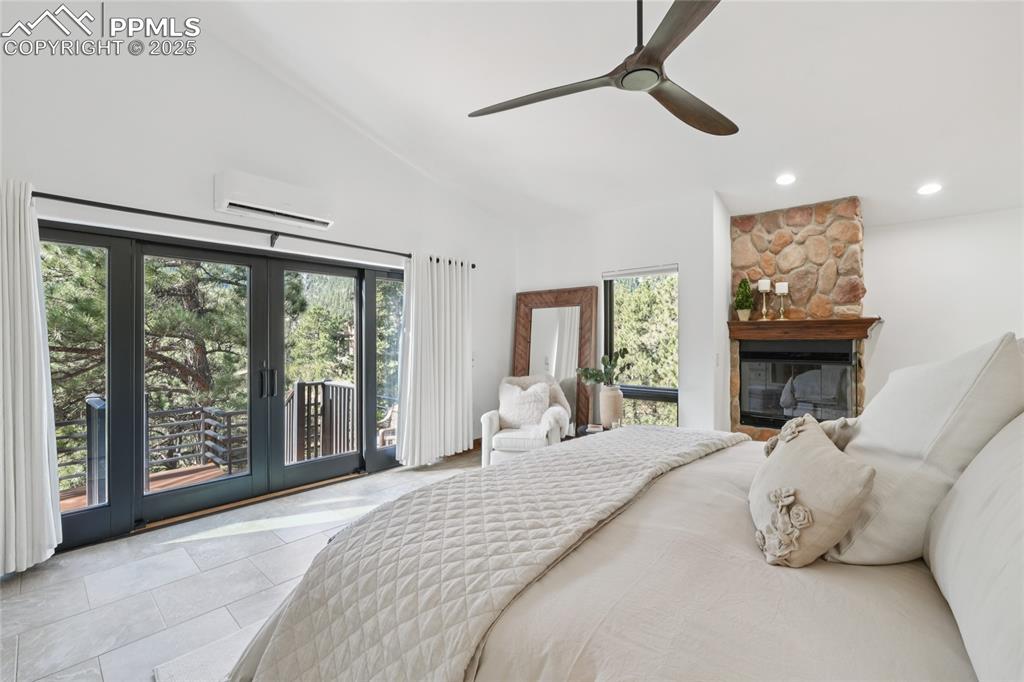
Primary bedroom with walk out to private deck and fireplace
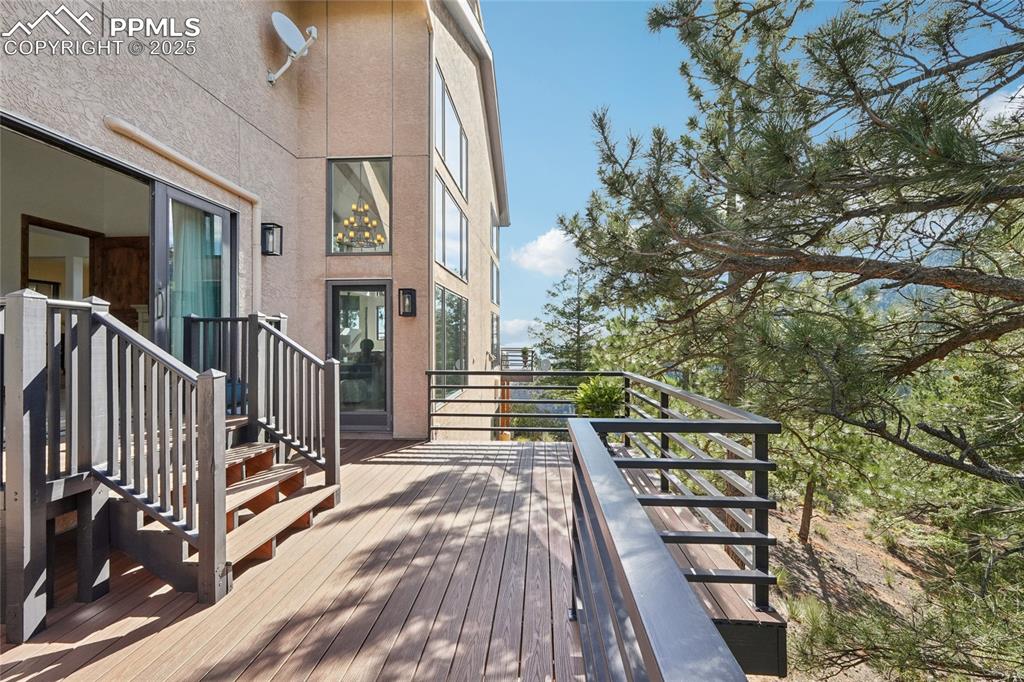
Private deck off Primary bedroom with access from living room
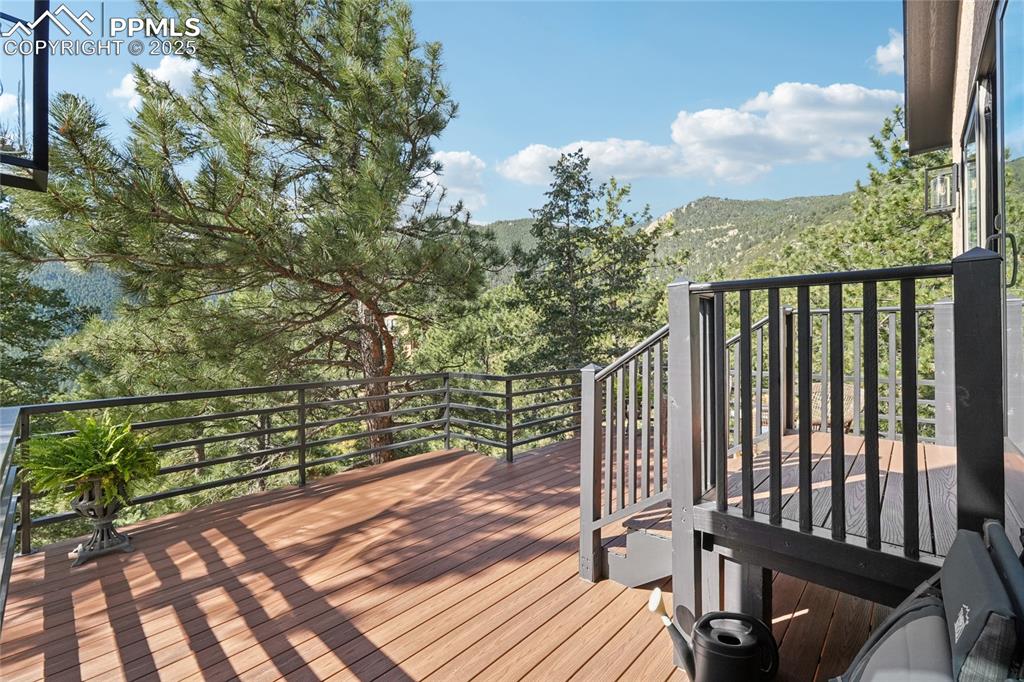
Views off the private deck off primary bedroom
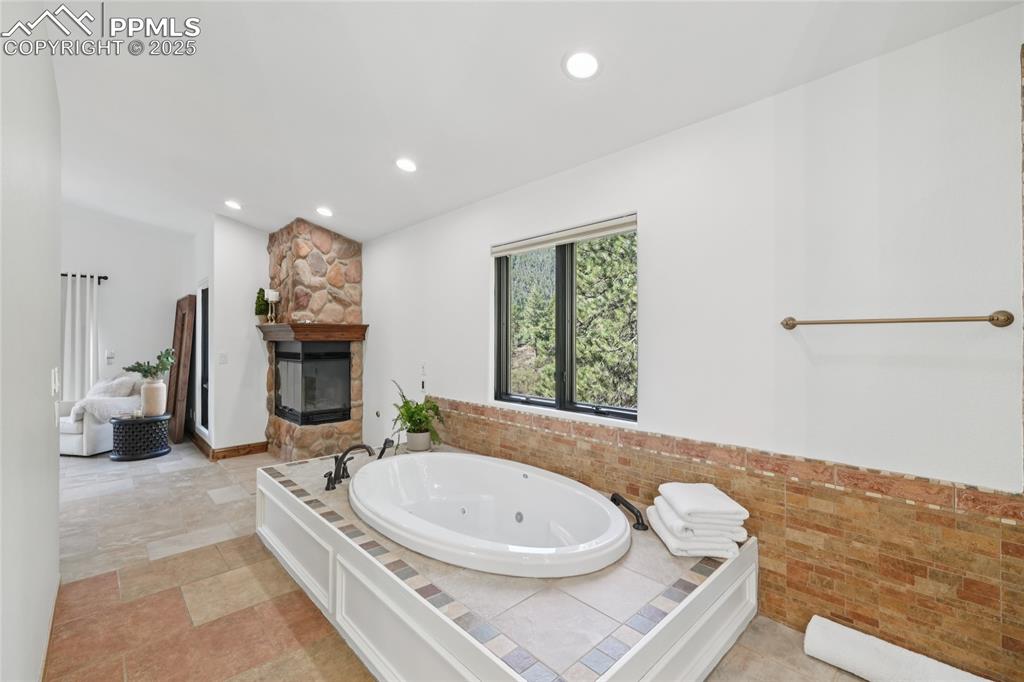
Primary 5 piece bathroom with fireplace, walk in closet and newer vanities, light fixtures and mirrors.
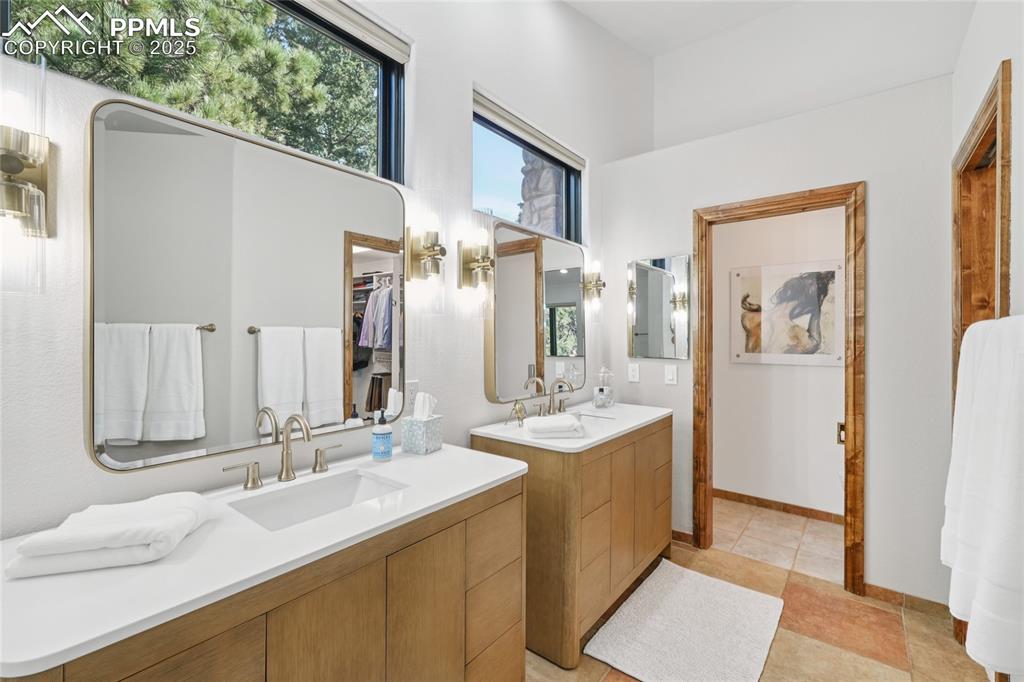
Primary bathroom looking to the newer mirrors, light fixtures and vanities
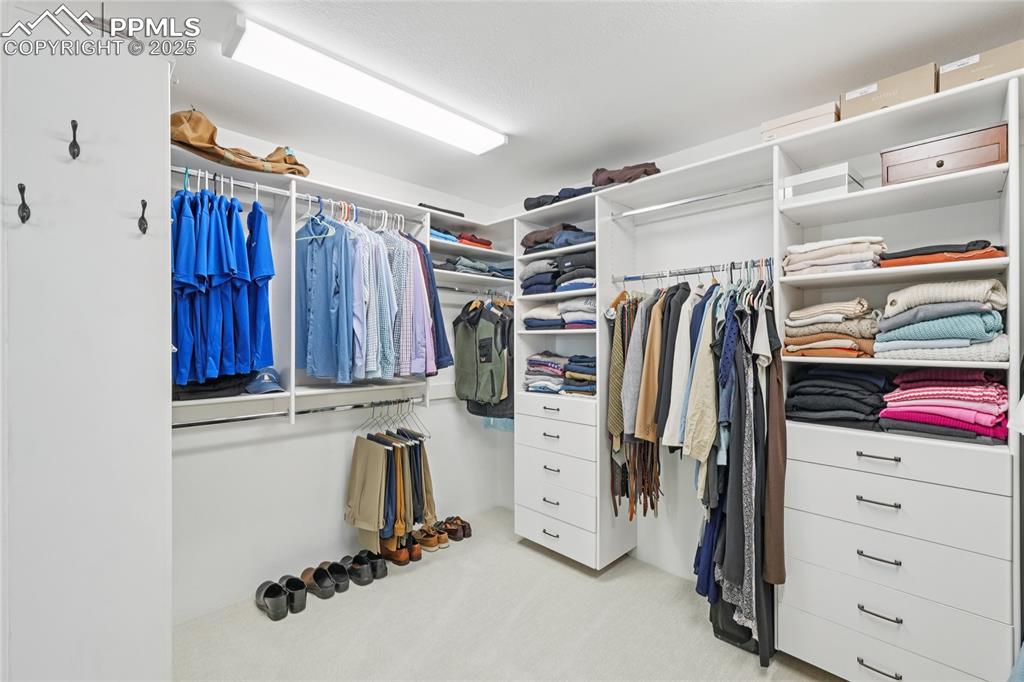
Walk in closet in primary bathroom
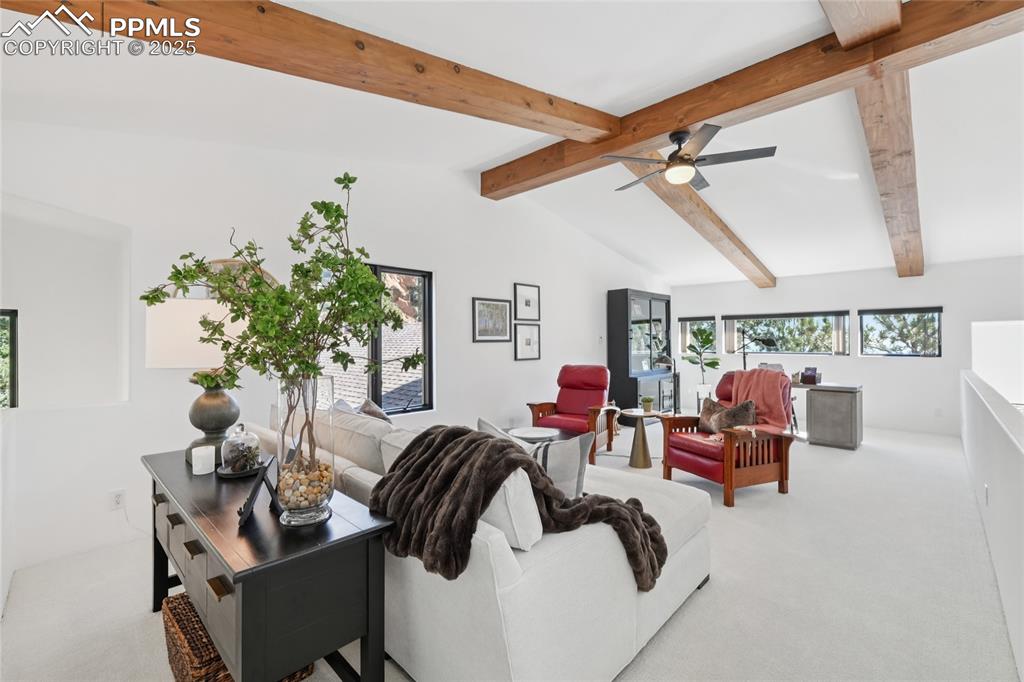
Loft with beamed ceilings, perfect for an office
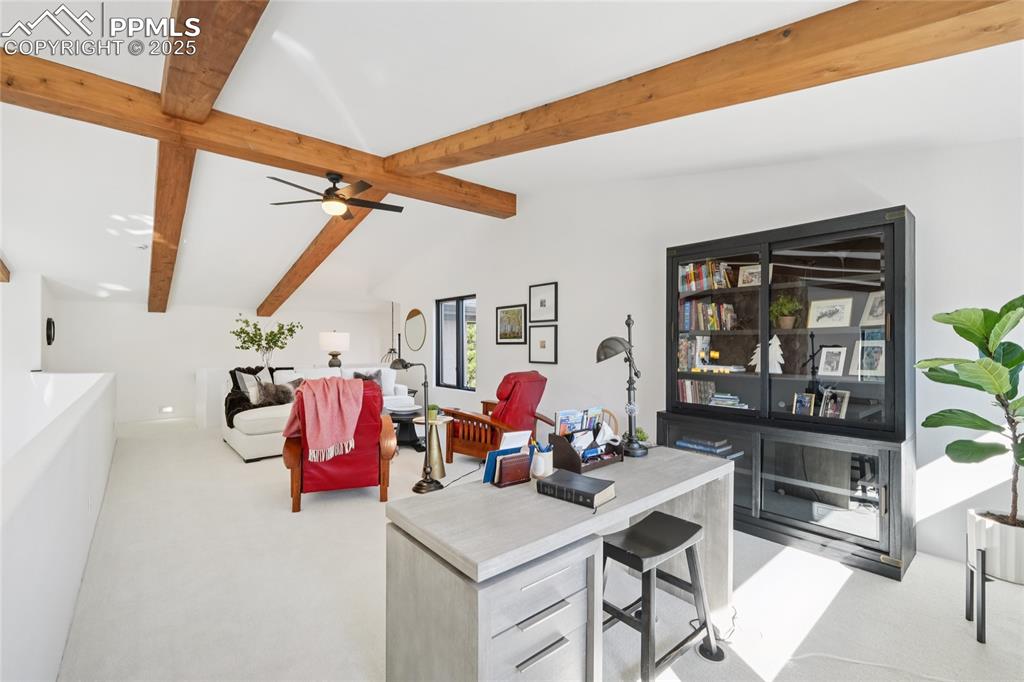
Loft with beamed ceilings, perfect for an office
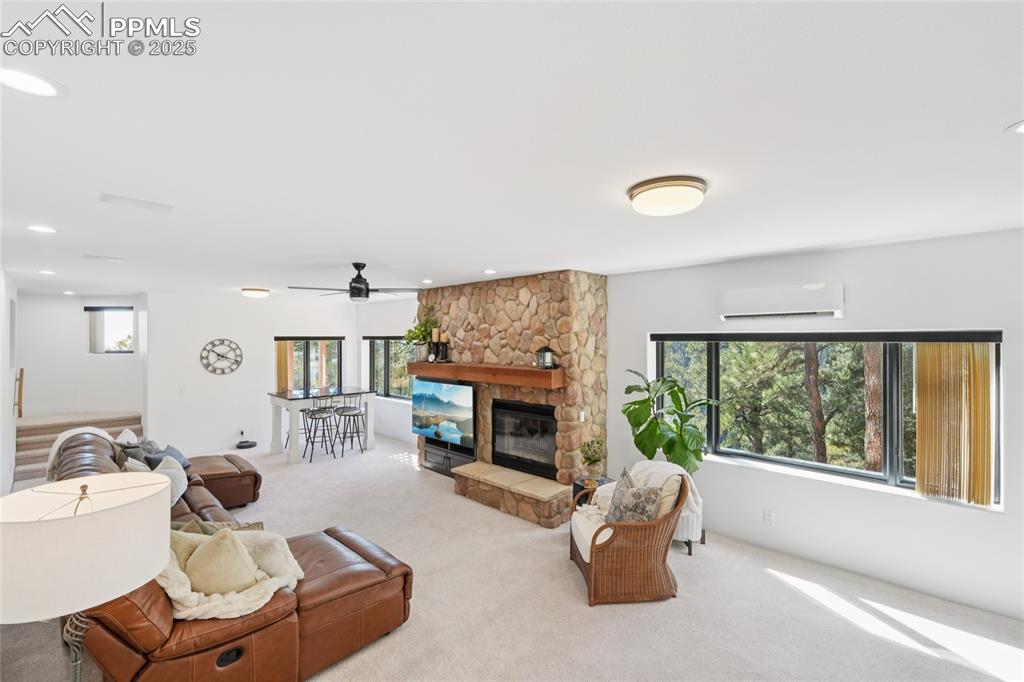
Recreation room on lower level with gas burning fireplace and walk out to patio
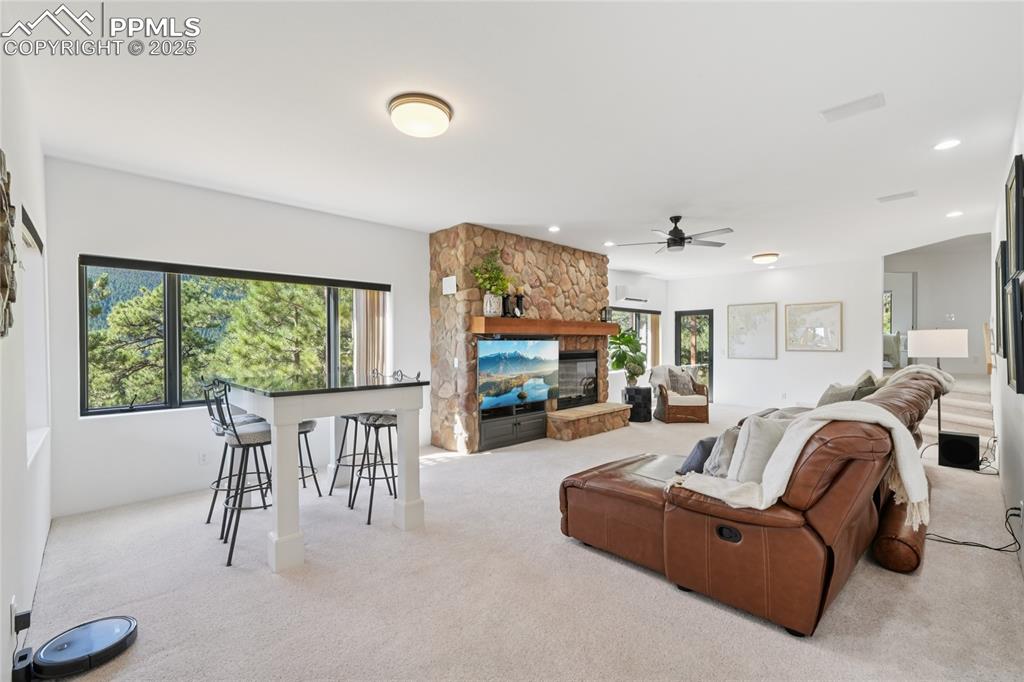
Recreation room
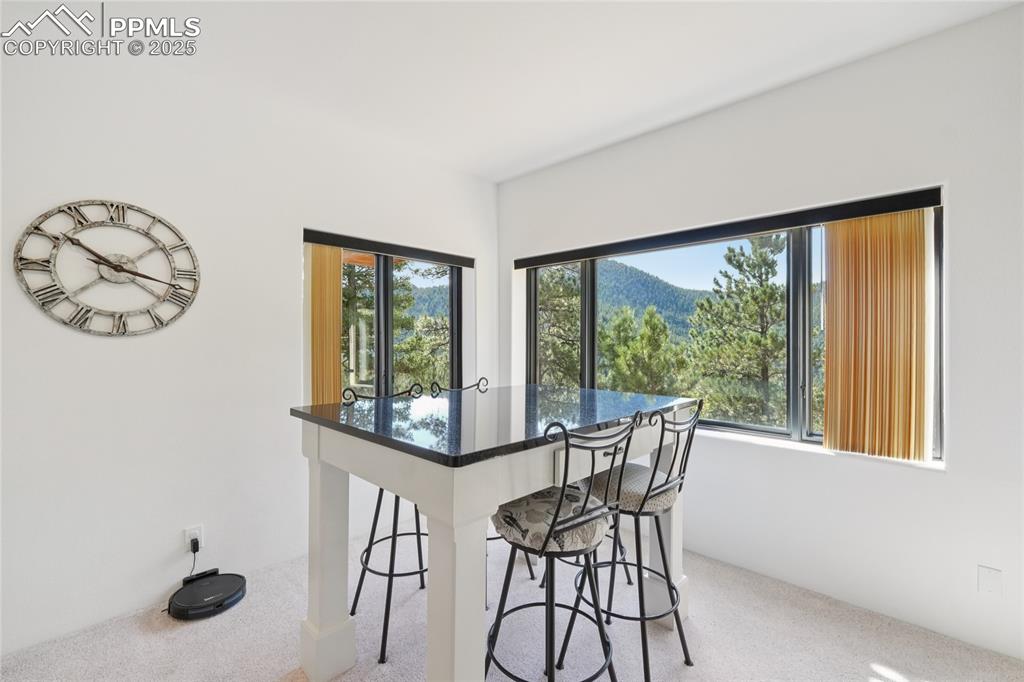
Sitting area off lower recreation room
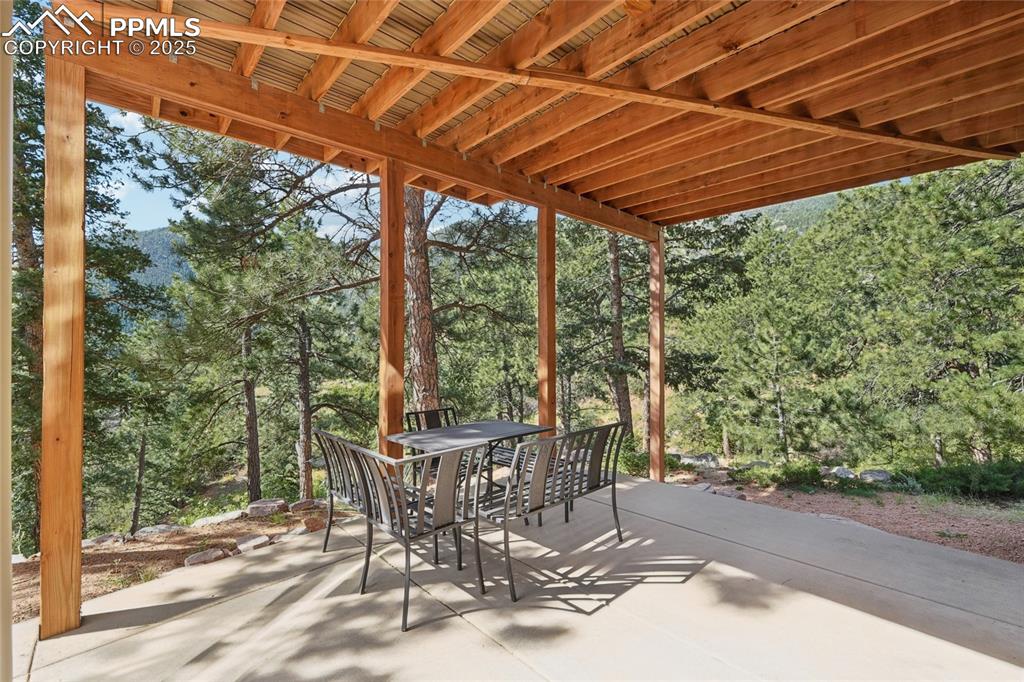
Patio off recreation room
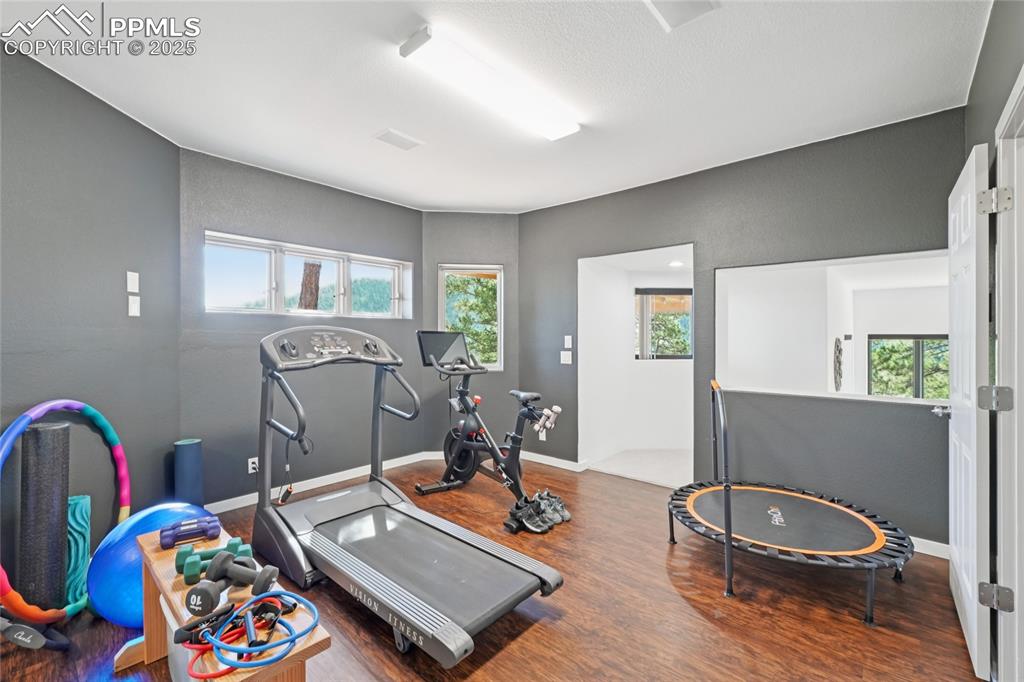
Exercise room off recreation room
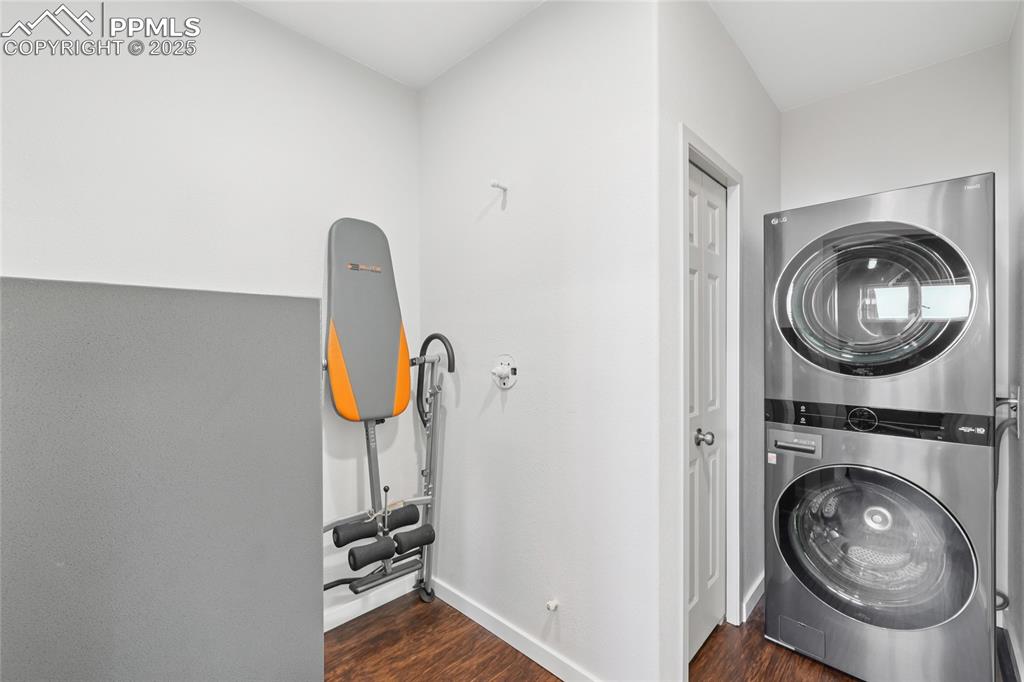
Second laundry room on the lower level
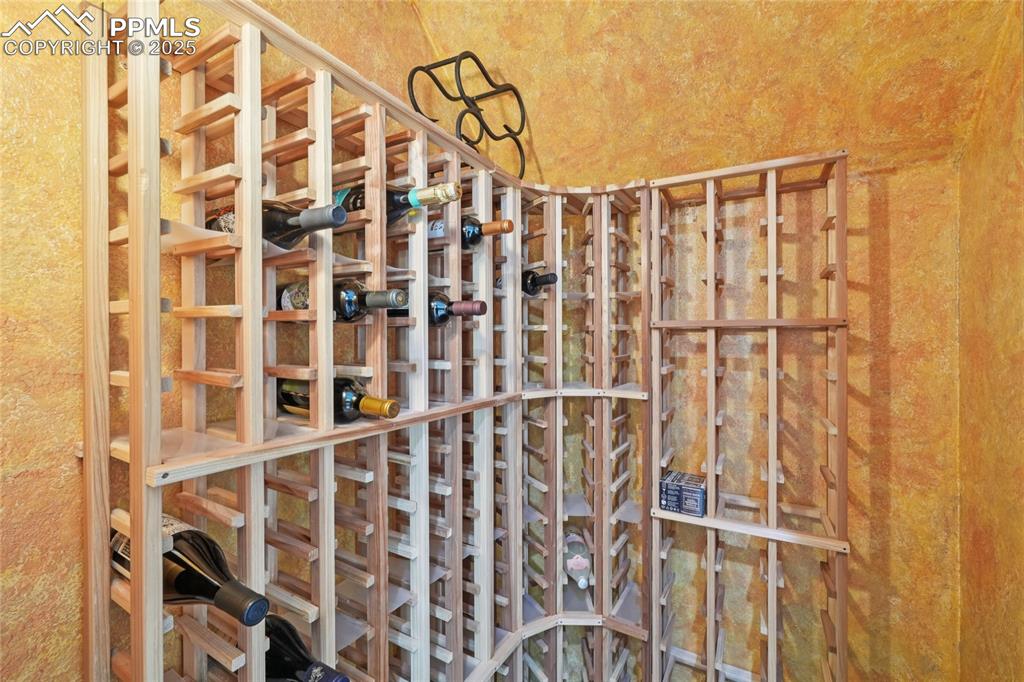
Wine cellar
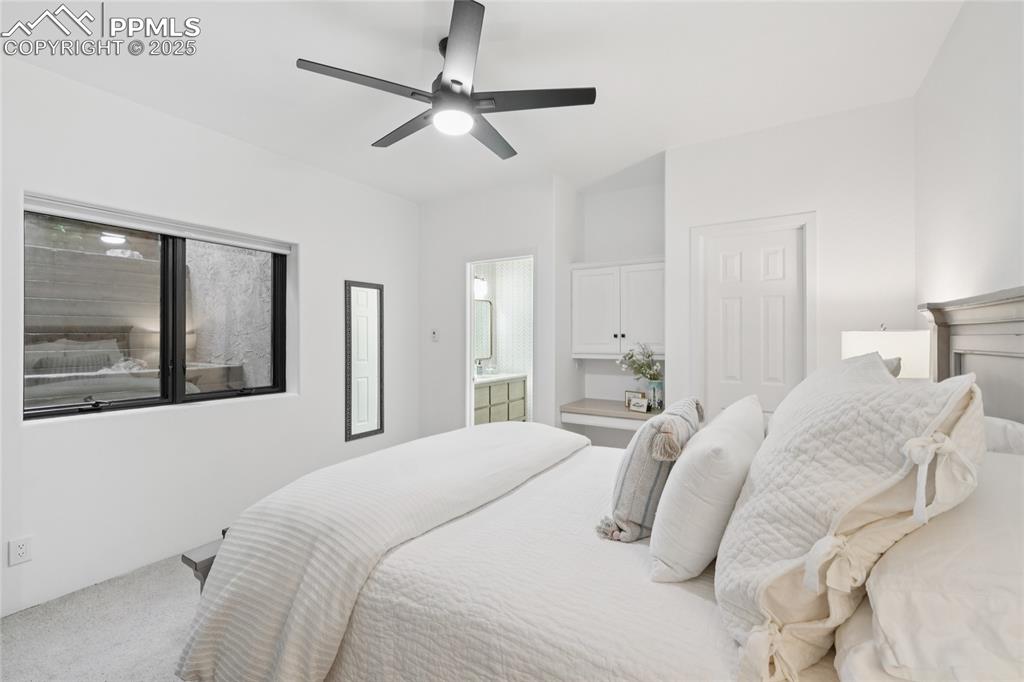
Bedroom 2 with en suite full bathroom
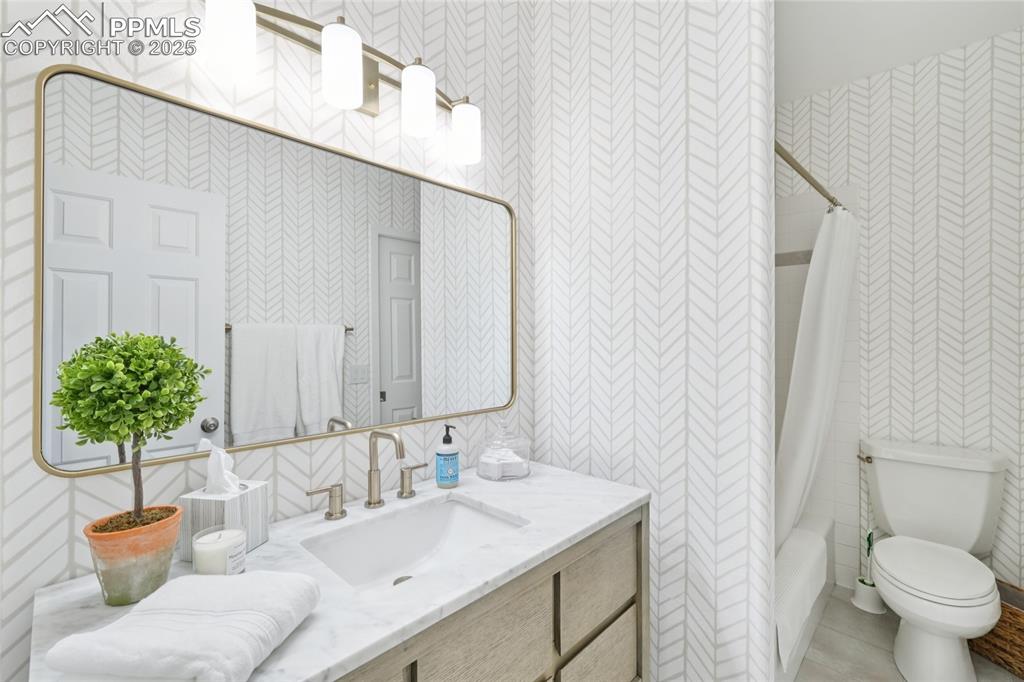
Full en suite bathroom bedroom 2
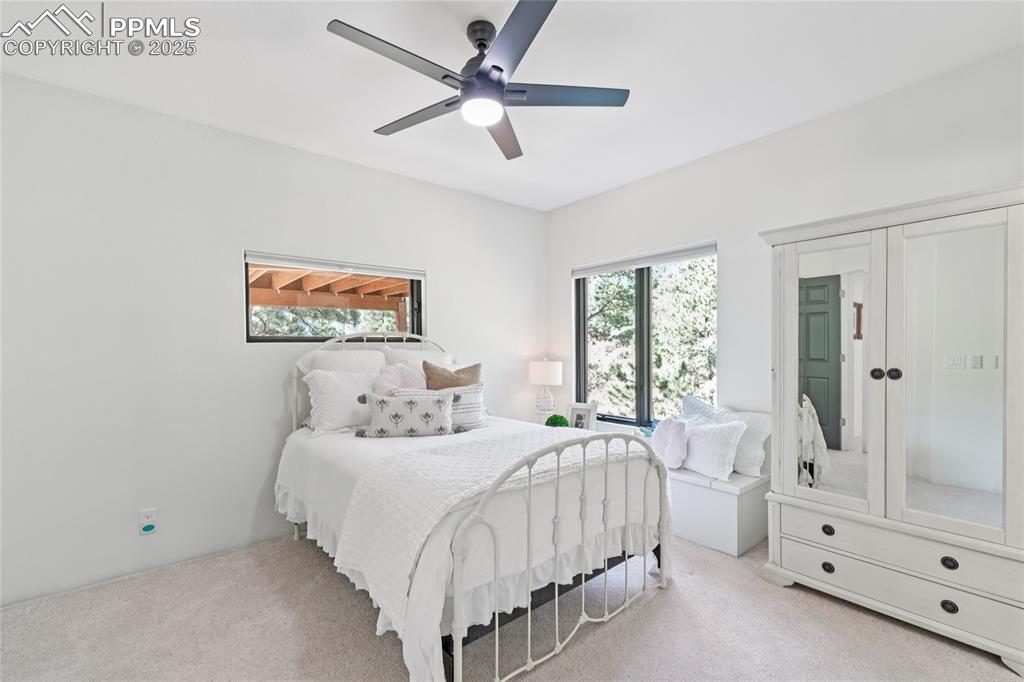
Bedroom 3 with jack and Jill bathroom
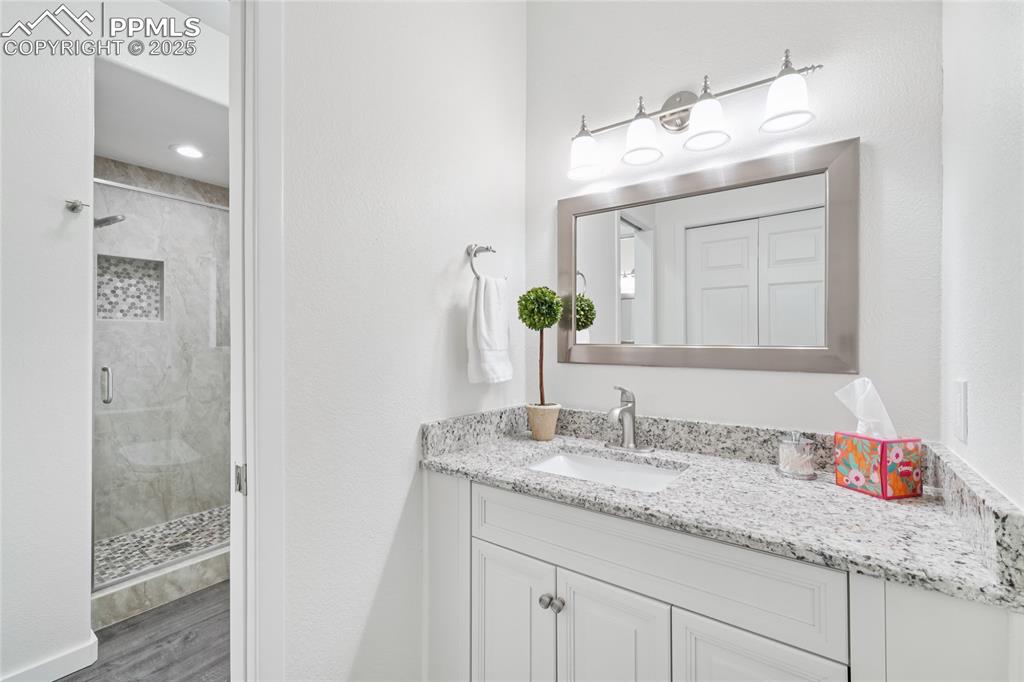
Jack and Jill bathroom off bedroom 3 and 4
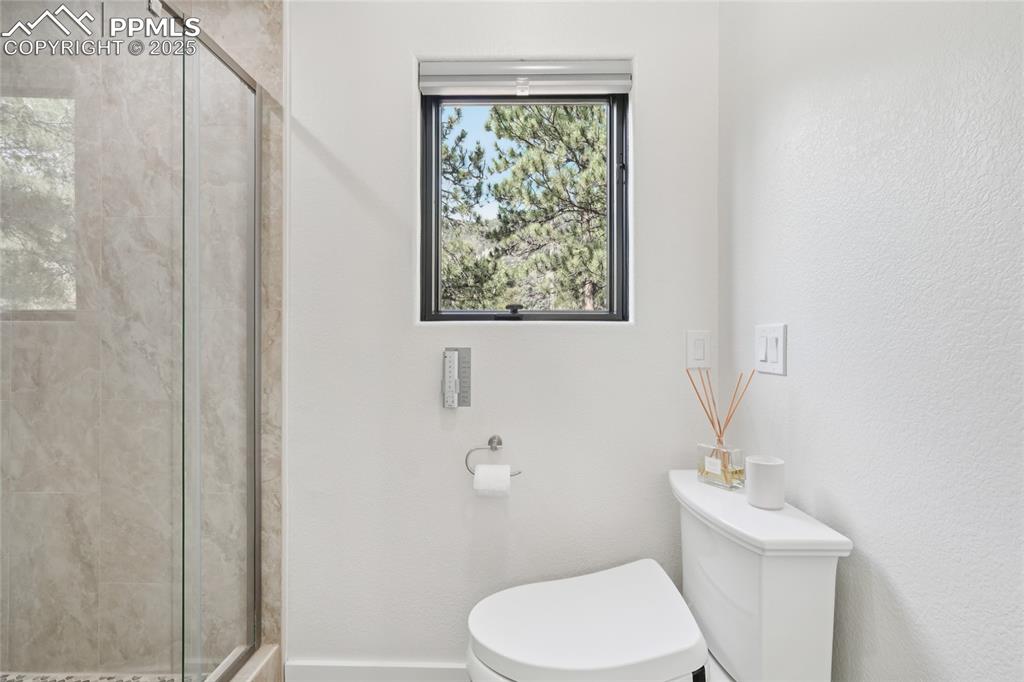
3/4 jack and Jill bathroom off bedroom 2 and 3
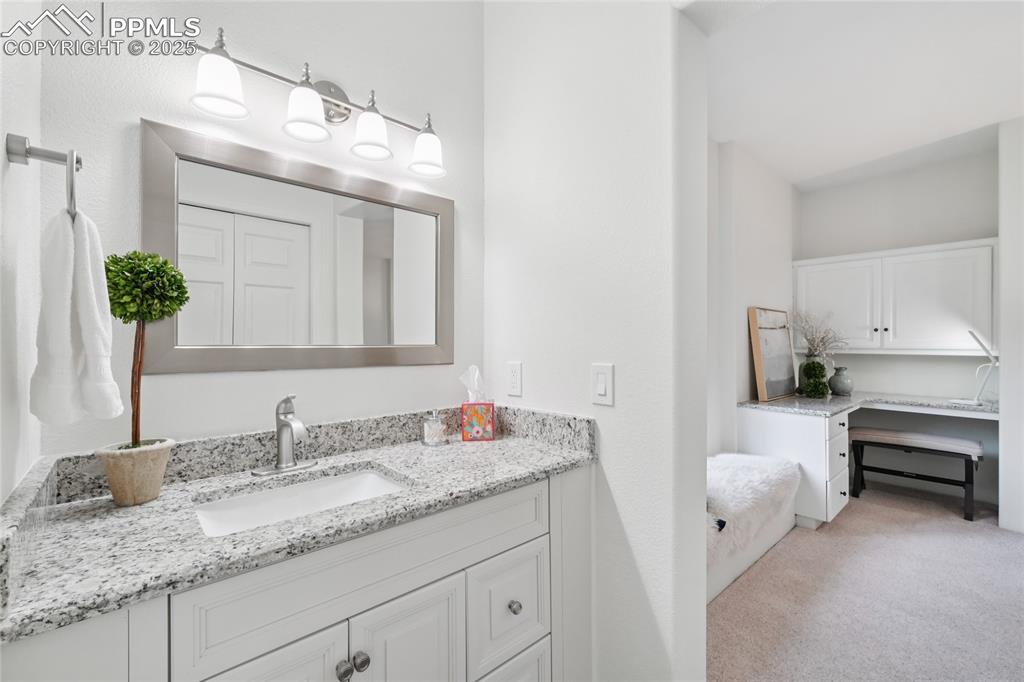
Jack and Jill bathroom off bedroom 3 and 4
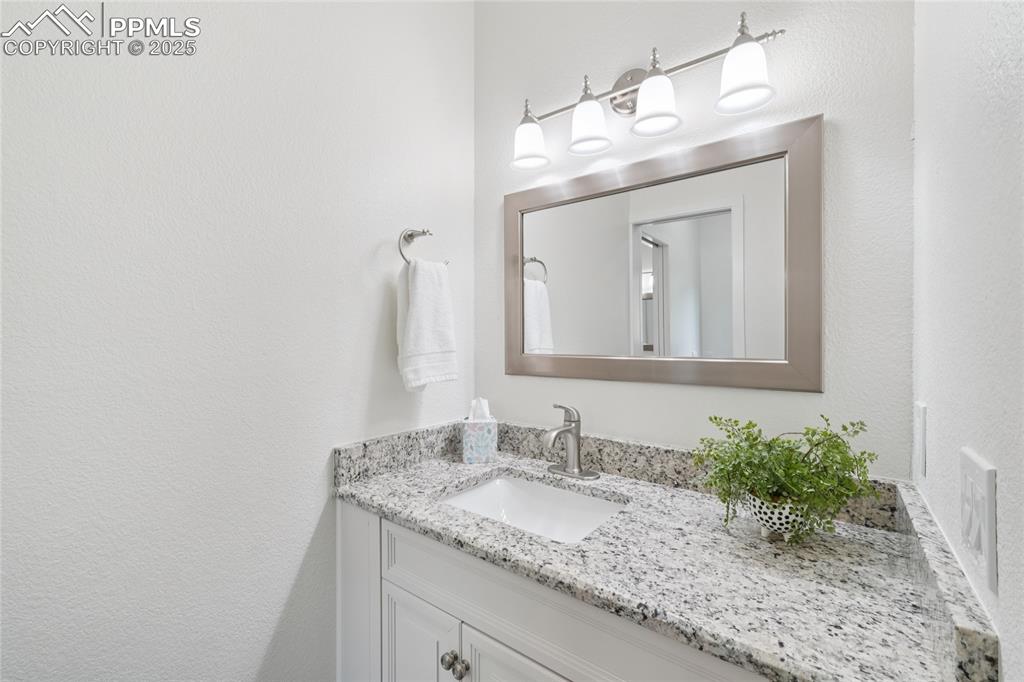
Jack and Jill bathroom off bedroom 3 and 4
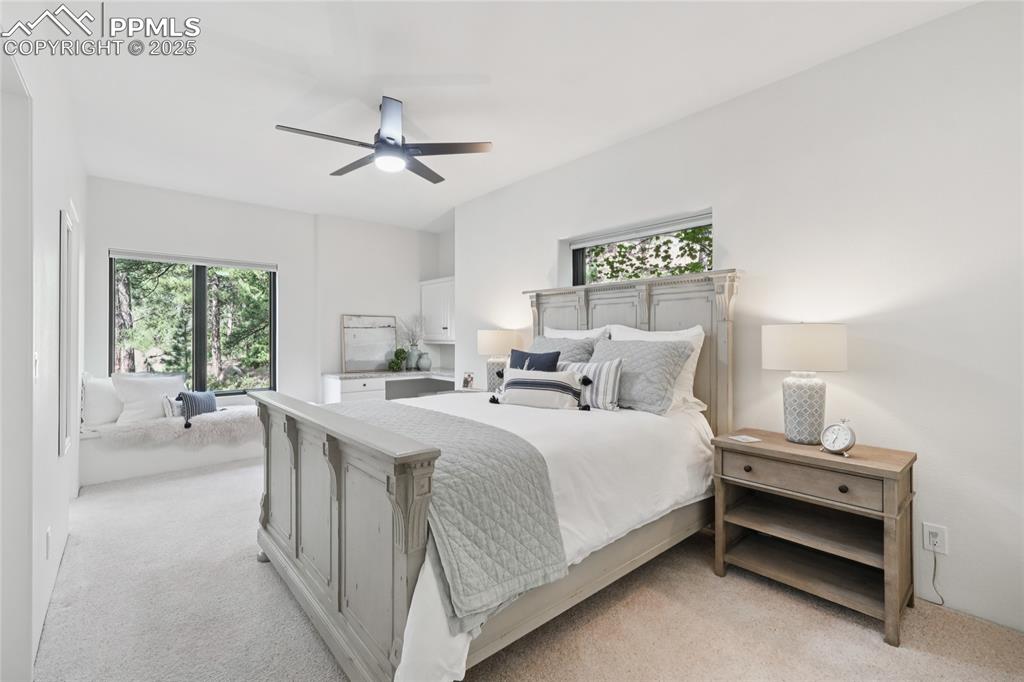
Bedroom 4 with jack and Jill bathroom
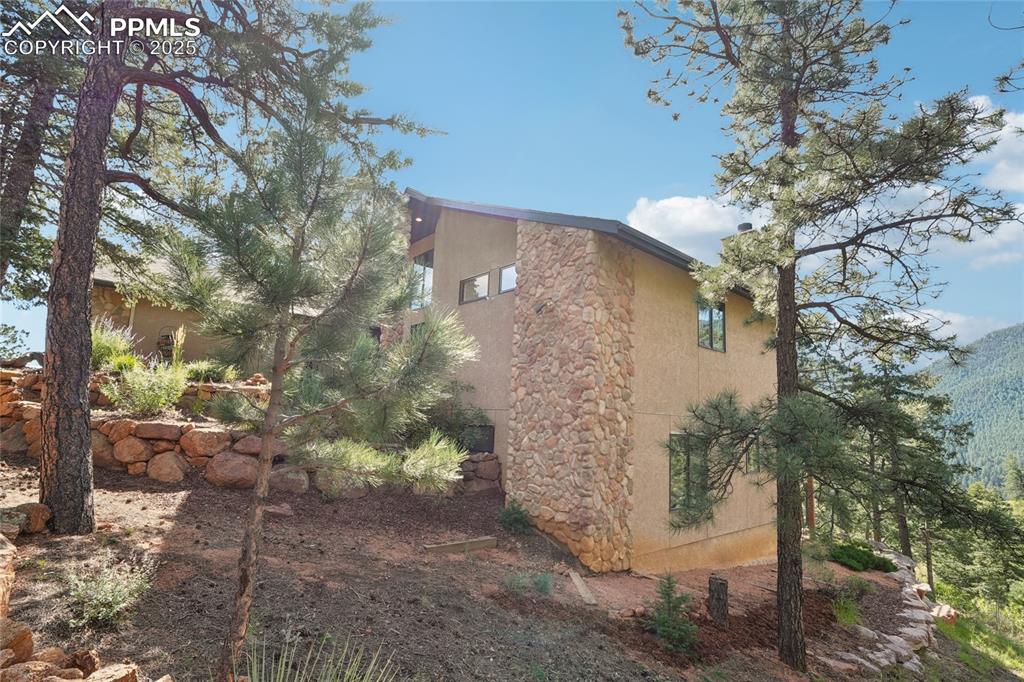
Side yard of home
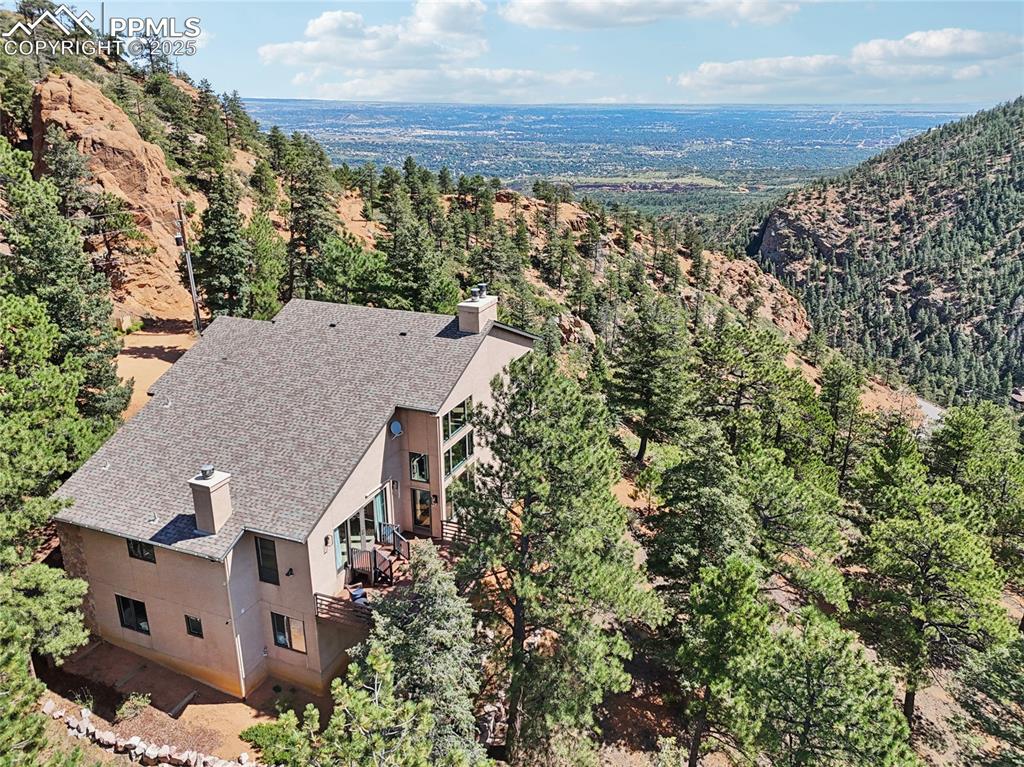
Just look at these views!!! City views and mountain views encompassing the home!!!
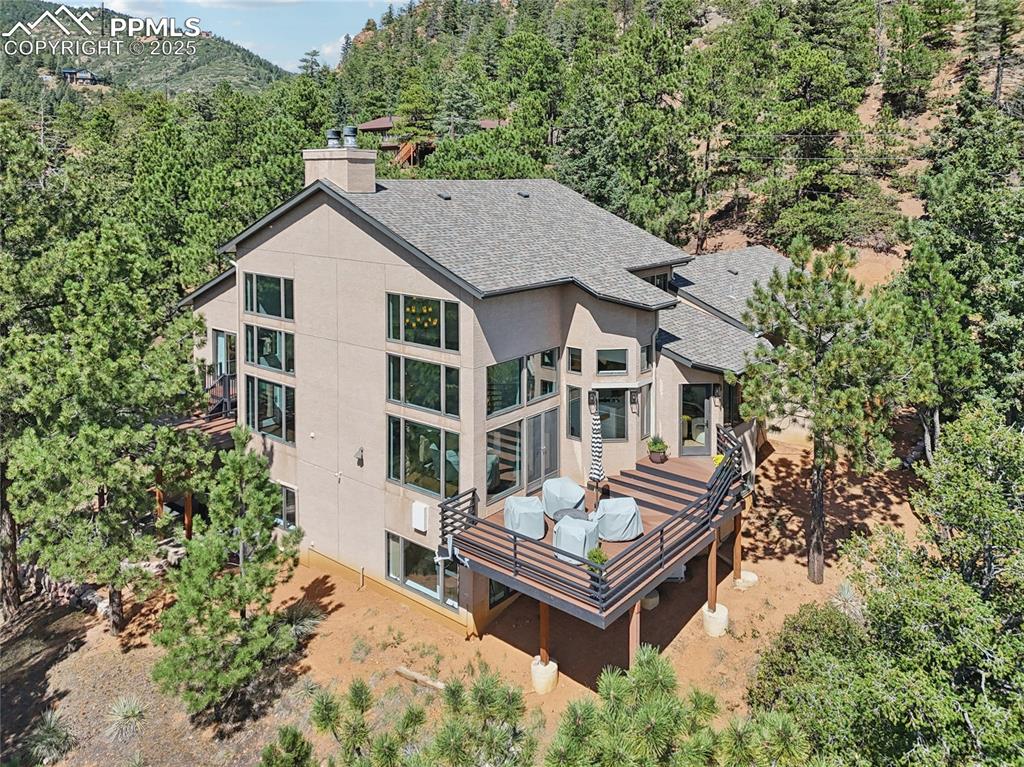
Ariel view of the back of the home
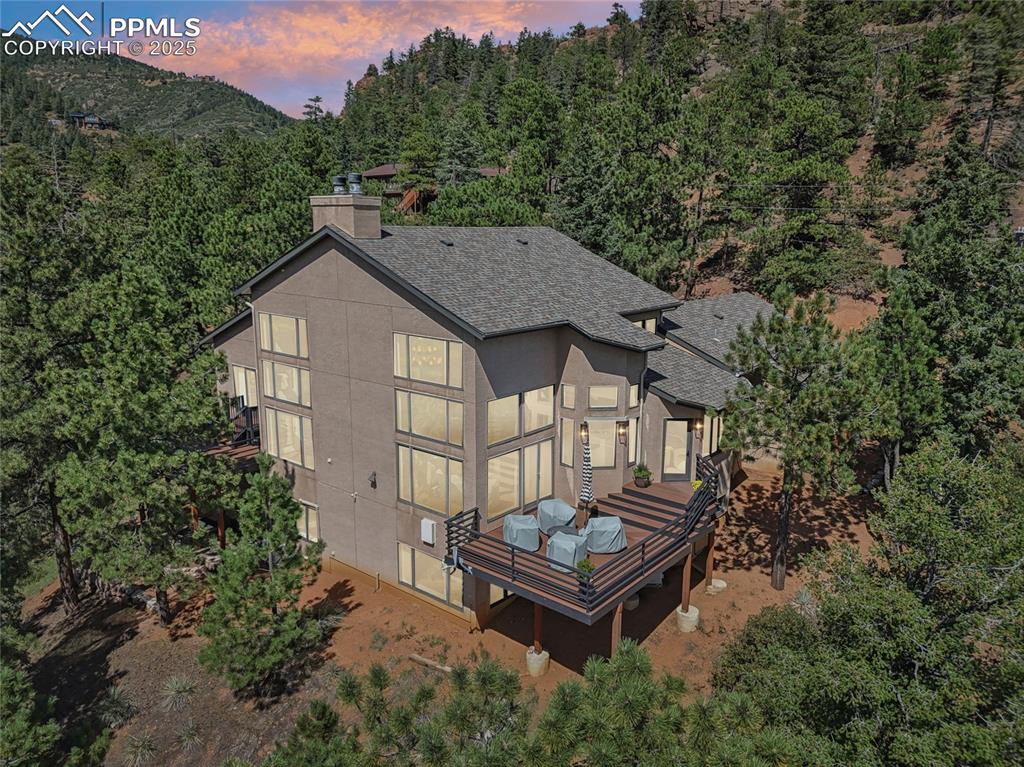
Twilight shot of the back of the home surrounded by mountains!
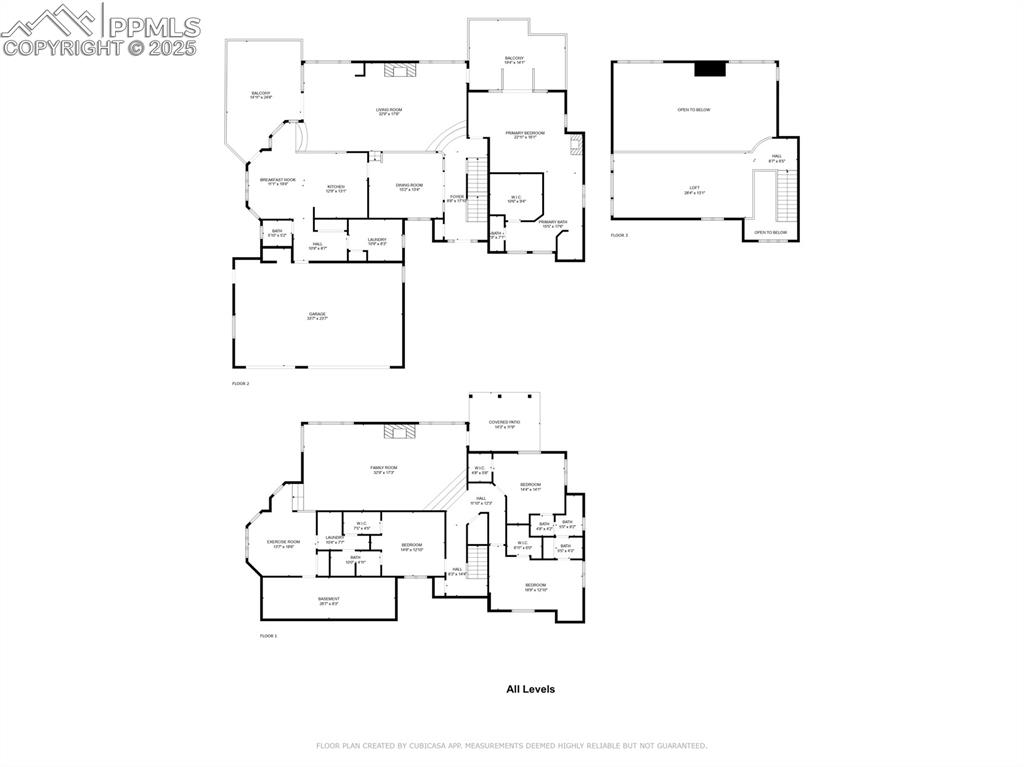
All level floor plan
Disclaimer: The real estate listing information and related content displayed on this site is provided exclusively for consumers’ personal, non-commercial use and may not be used for any purpose other than to identify prospective properties consumers may be interested in purchasing.