106 E Las Vegas Street, Colorado Springs, CO, 80903
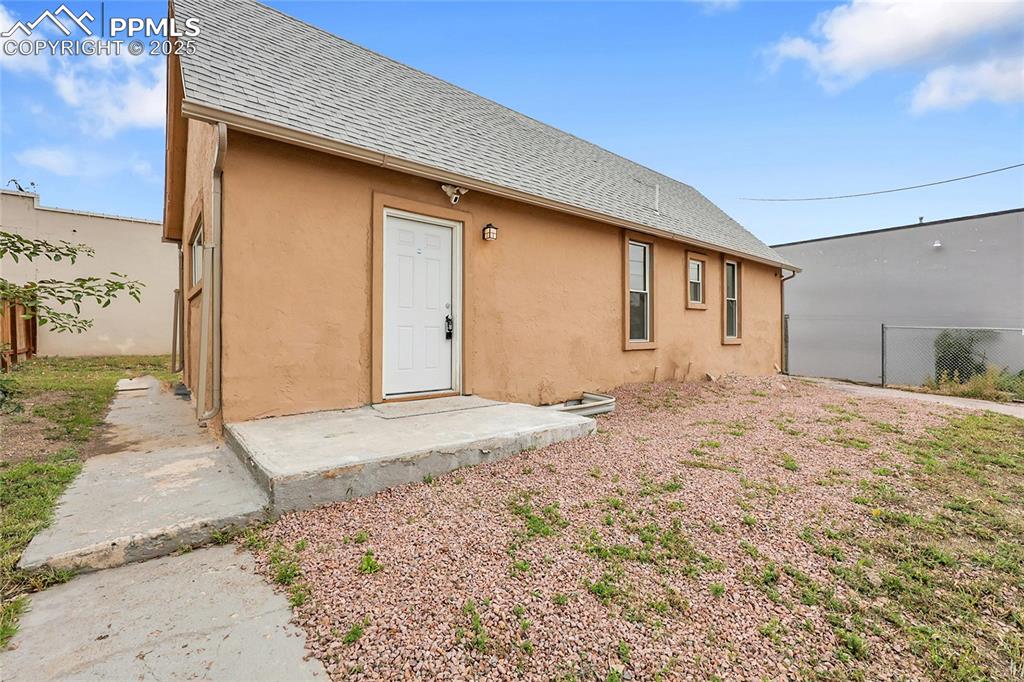
Back of property featuring a shingled roof and stucco siding
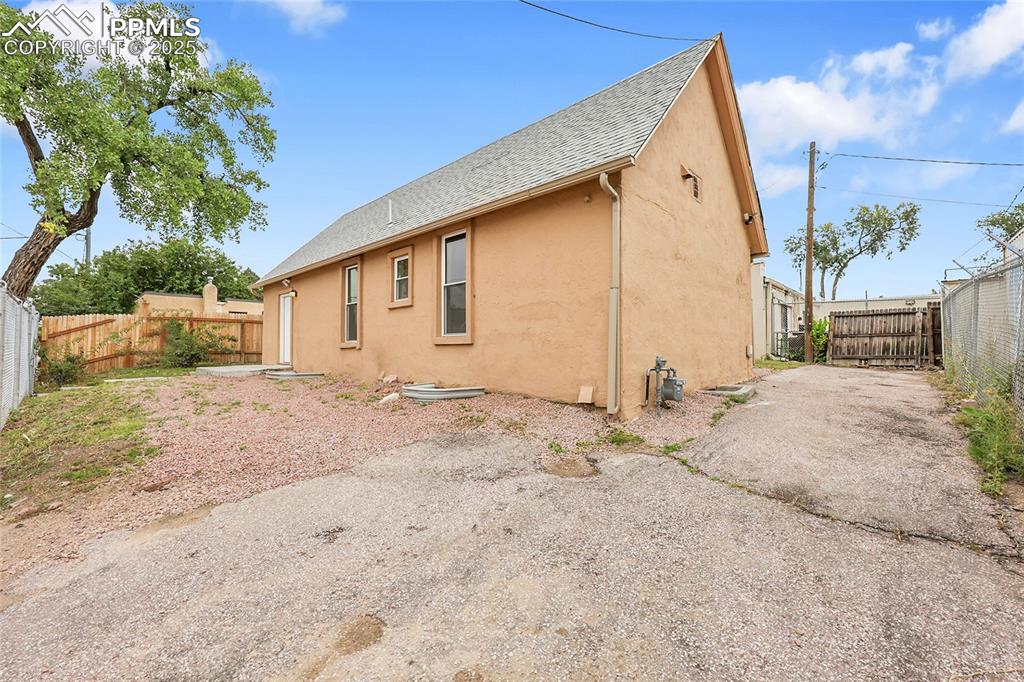
Rear view of house featuring a fenced backyard, stucco siding, and roof with shingles
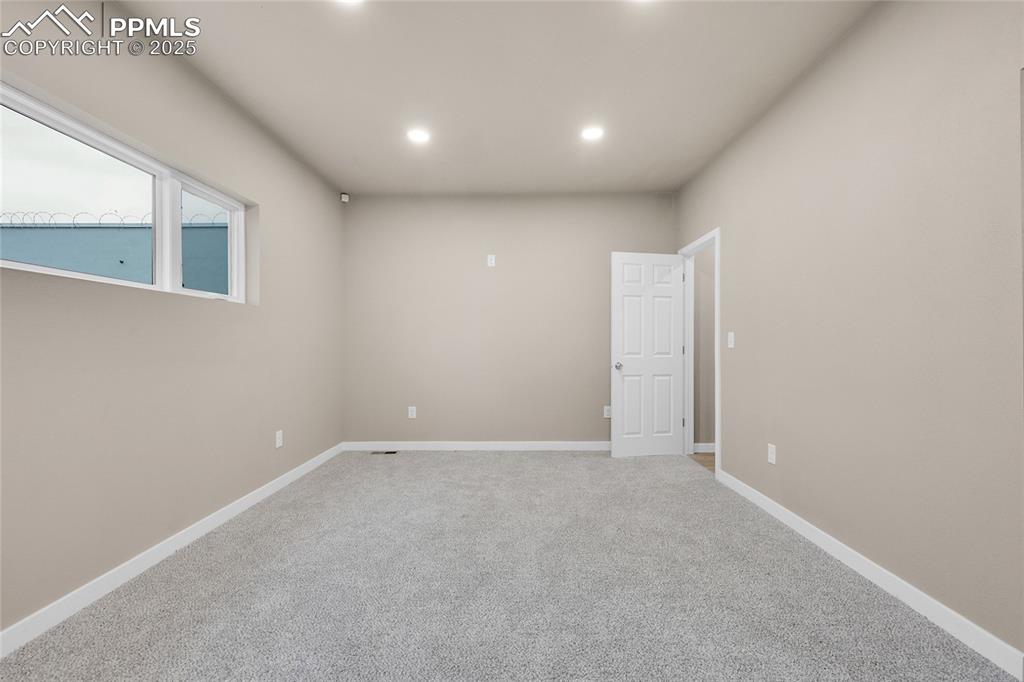
Carpeted empty room with baseboards and recessed lighting
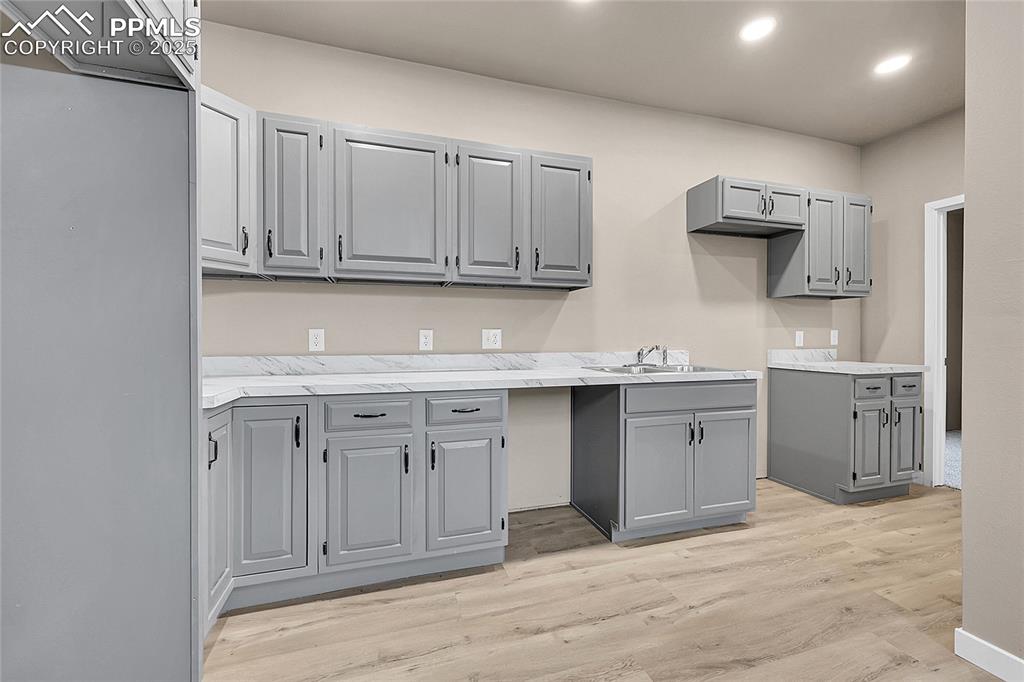
Kitchen featuring gray cabinets, light countertops, light wood-type flooring, and recessed lighting
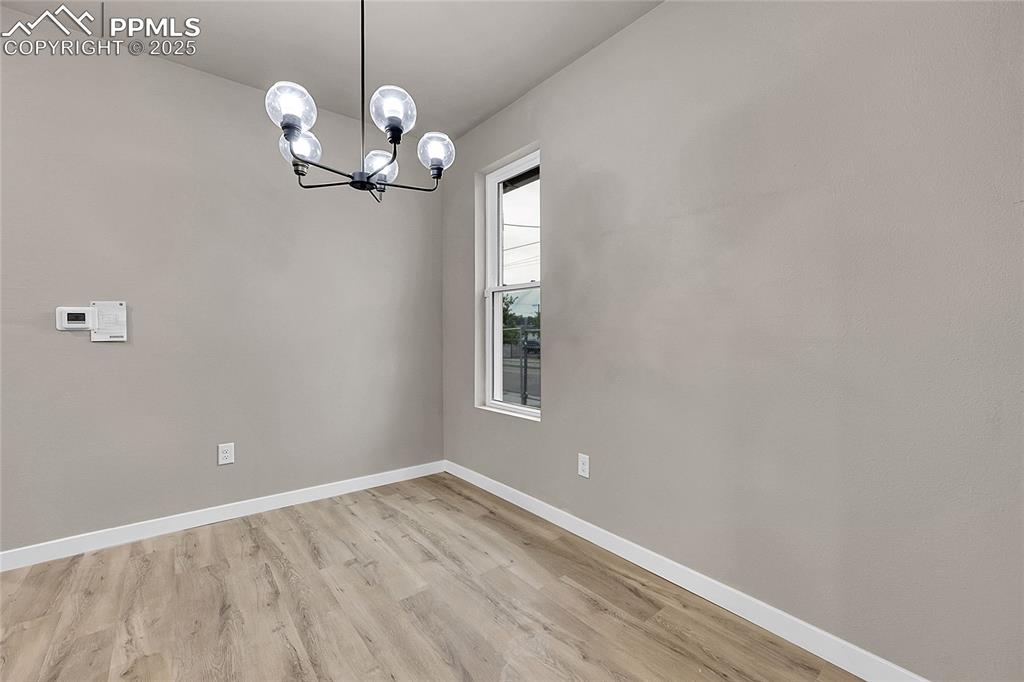
Unfurnished dining area with light wood-style floors and a chandelier
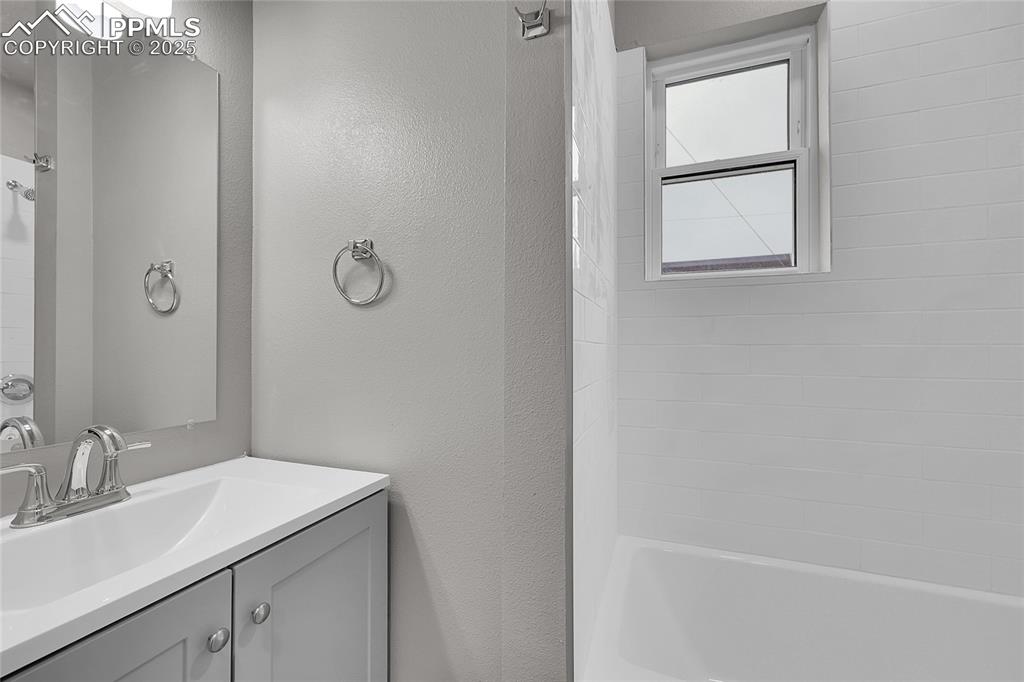
Bathroom with vanity, a textured wall, and bathtub / shower combination
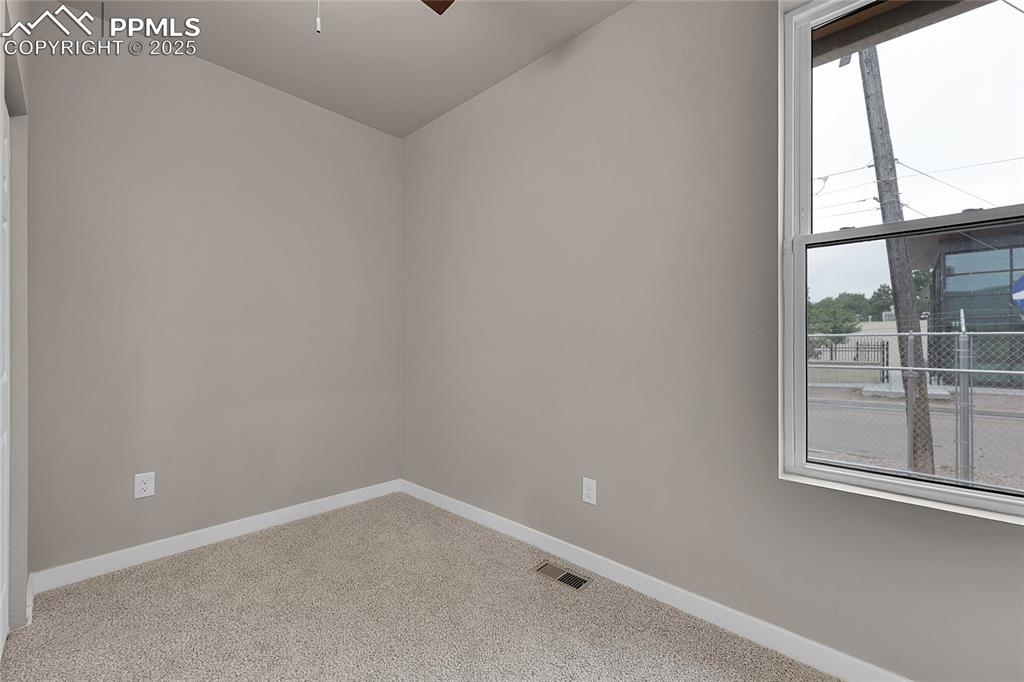
Unfurnished room with carpet, ceiling fan, and lofted ceiling
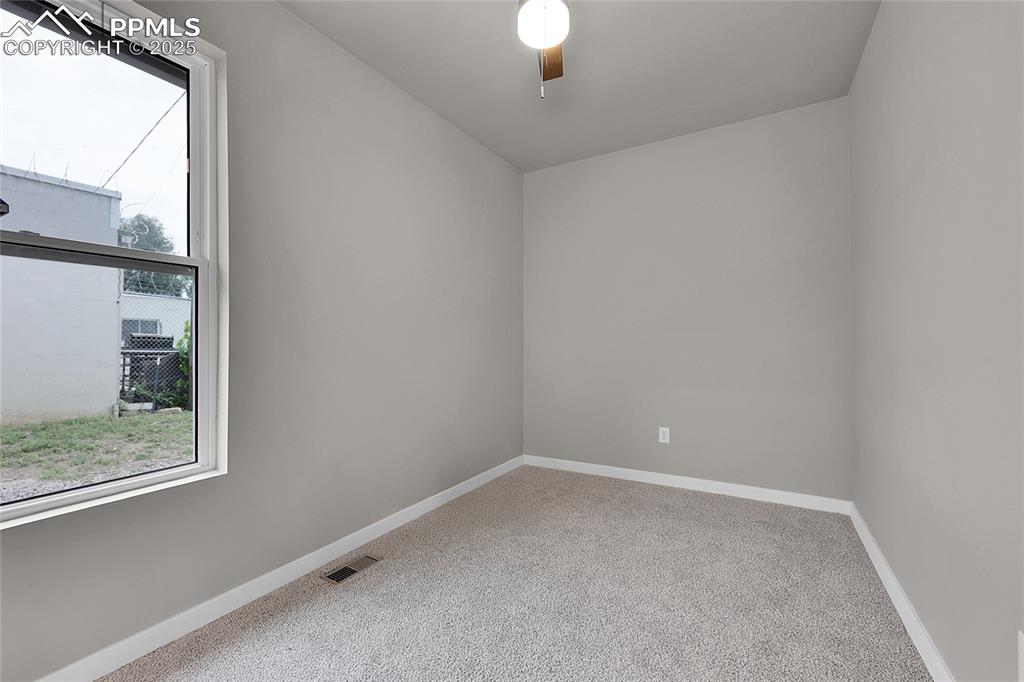
Spare room featuring light carpet and baseboards
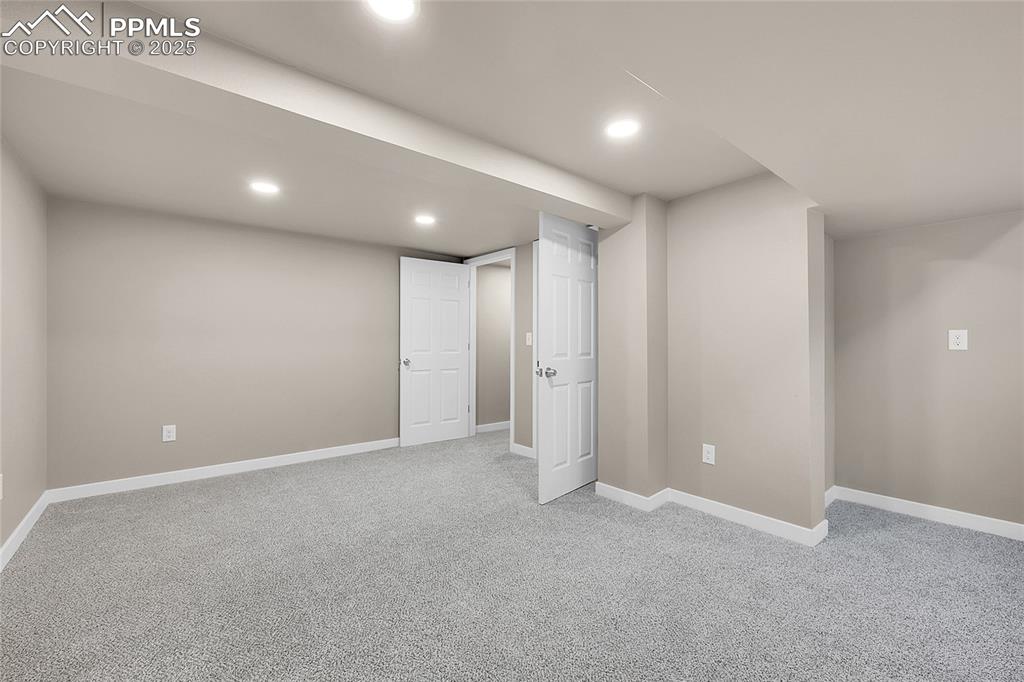
Finished below grade area with light colored carpet and recessed lighting
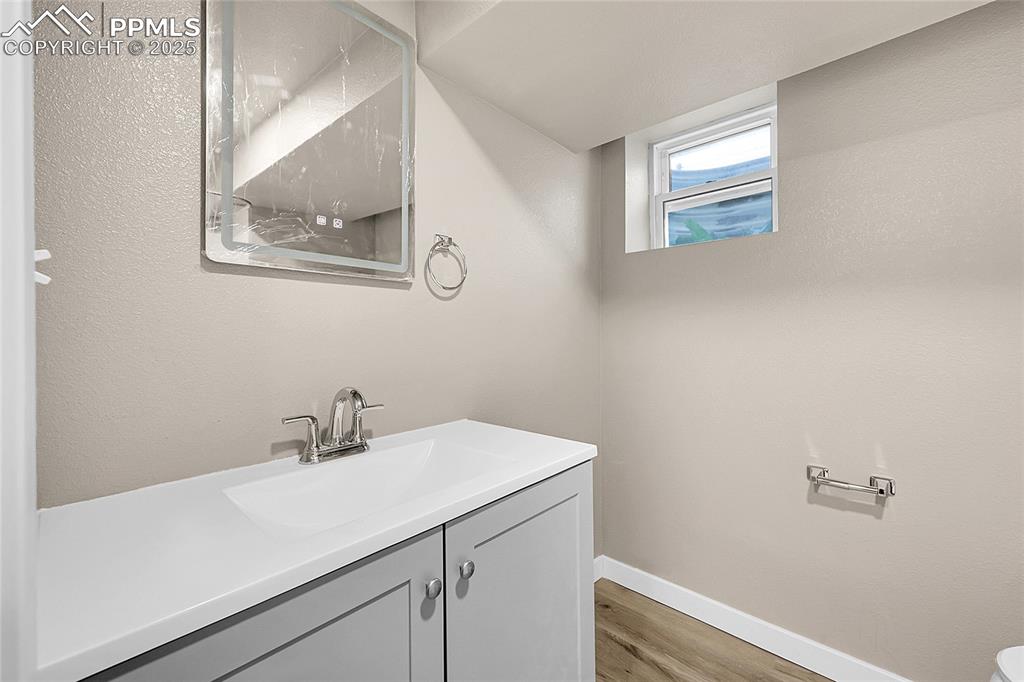
Bathroom with vanity, light wood-type flooring, and a textured wall
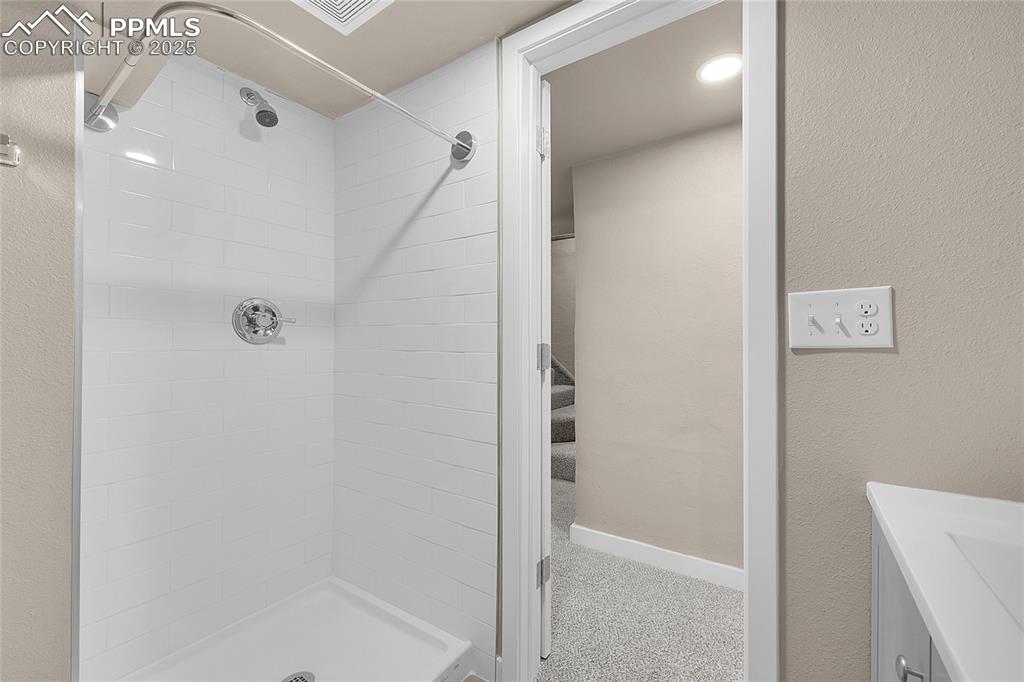
Full bath with a shower stall, vanity, and a textured wall
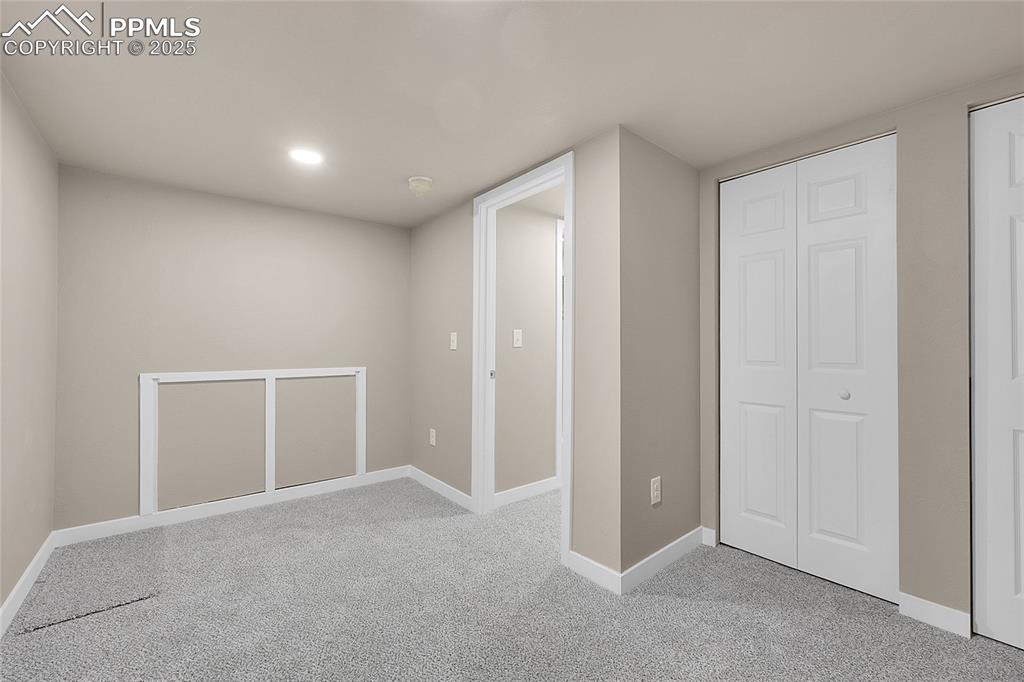
Basement with baseboards and light colored carpet
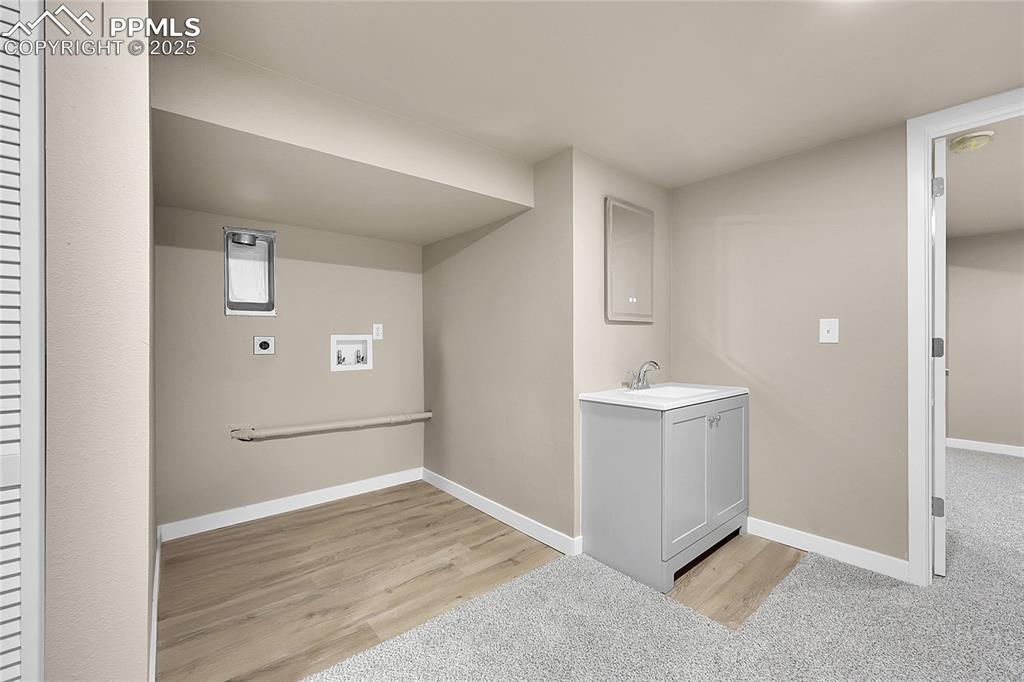
Washroom with washer hookup, light wood-style floors, and electric dryer hookup
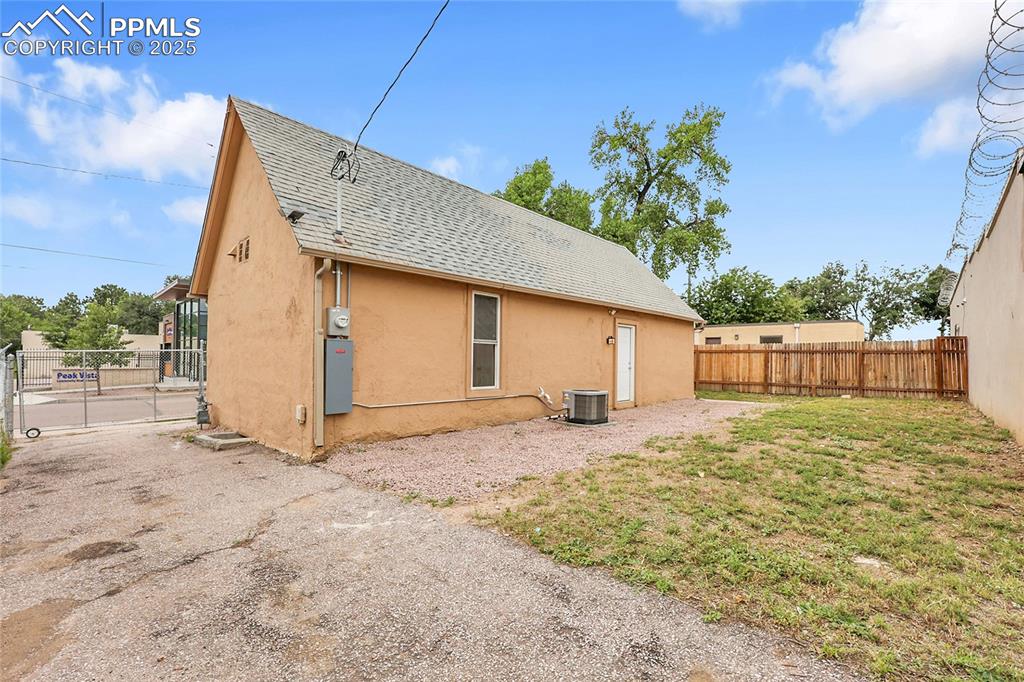
View of side of home featuring a fenced backyard, roof with shingles, and stucco siding
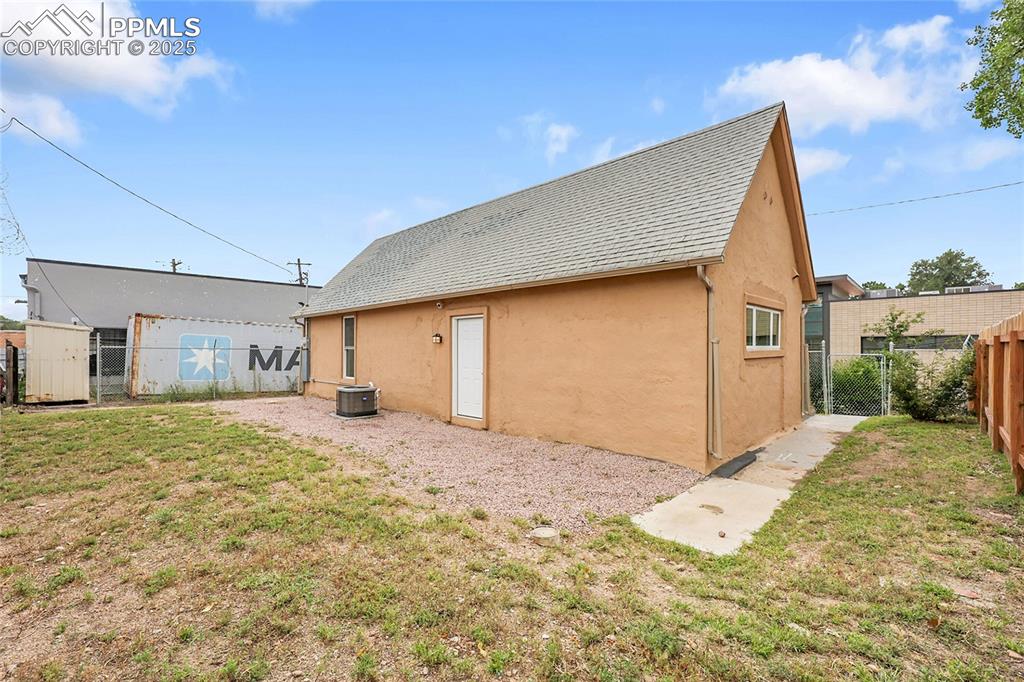
Rear view of house featuring a gate, stucco siding, and roof with shingles
Disclaimer: The real estate listing information and related content displayed on this site is provided exclusively for consumers’ personal, non-commercial use and may not be used for any purpose other than to identify prospective properties consumers may be interested in purchasing.