6370 Perfect View, Colorado Springs, CO, 80919
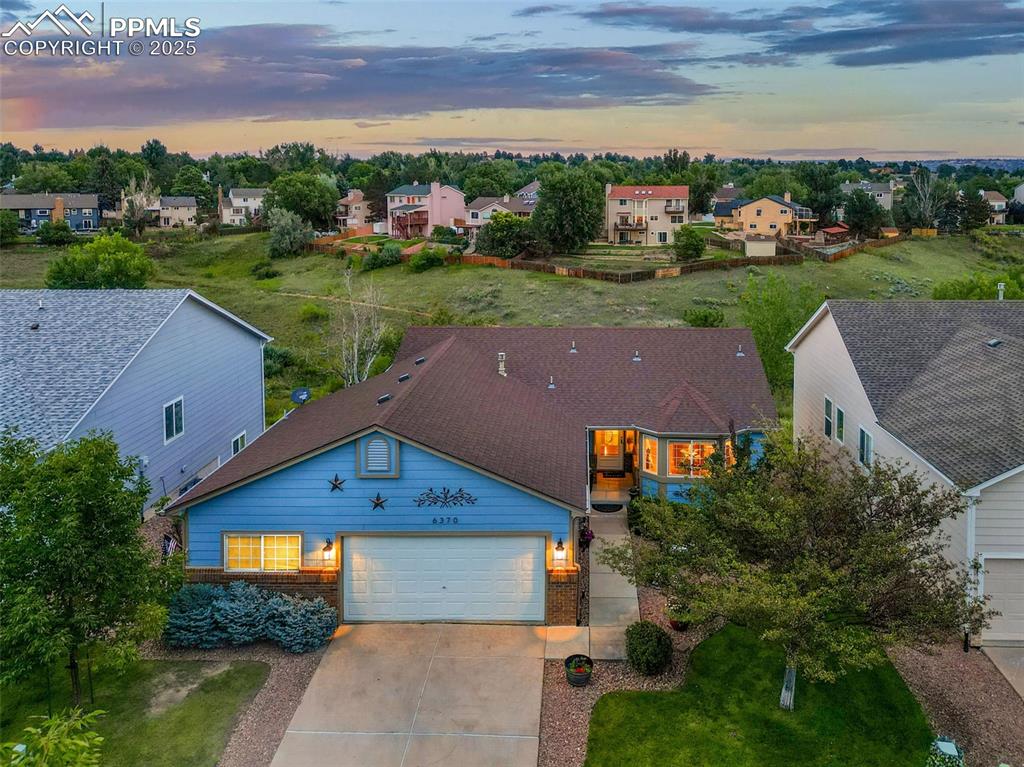
Aerial view at dusk of a residential view
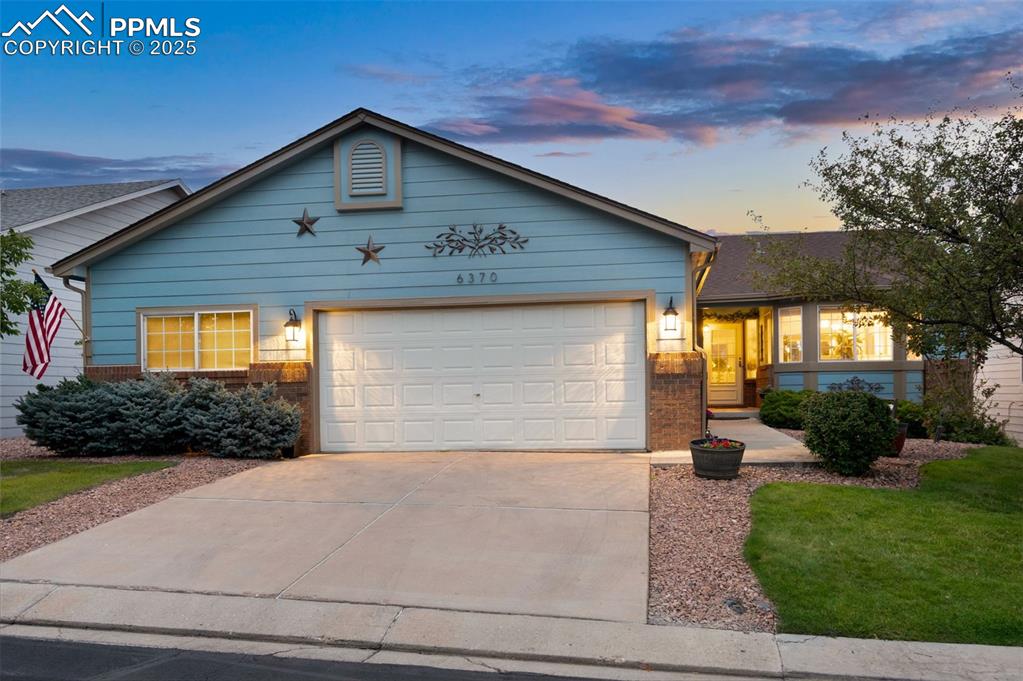
Ranch-style house featuring brick siding, driveway, and a garage
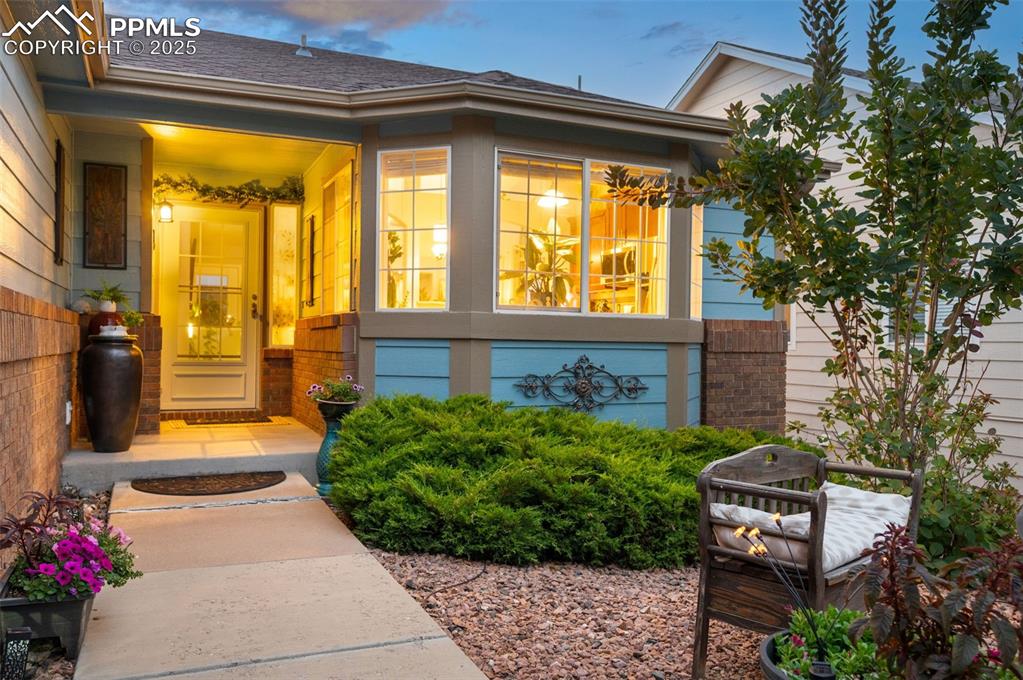
Property entrance featuring brick siding and roof with shingles
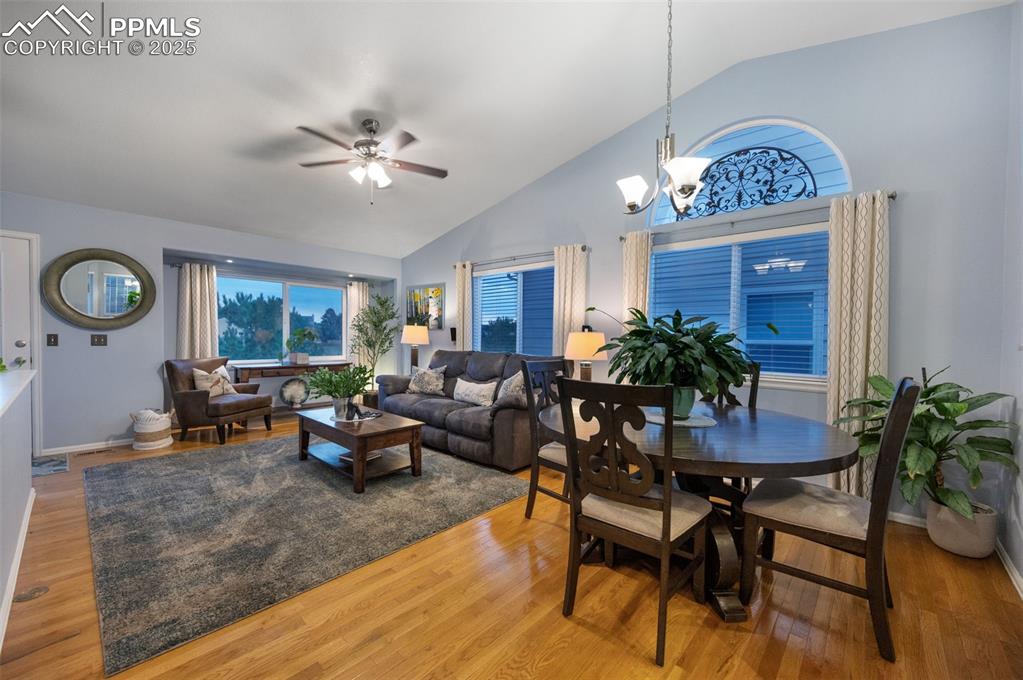
Dining area with wood finished floors, a ceiling fan, high vaulted ceiling, and a chandelier
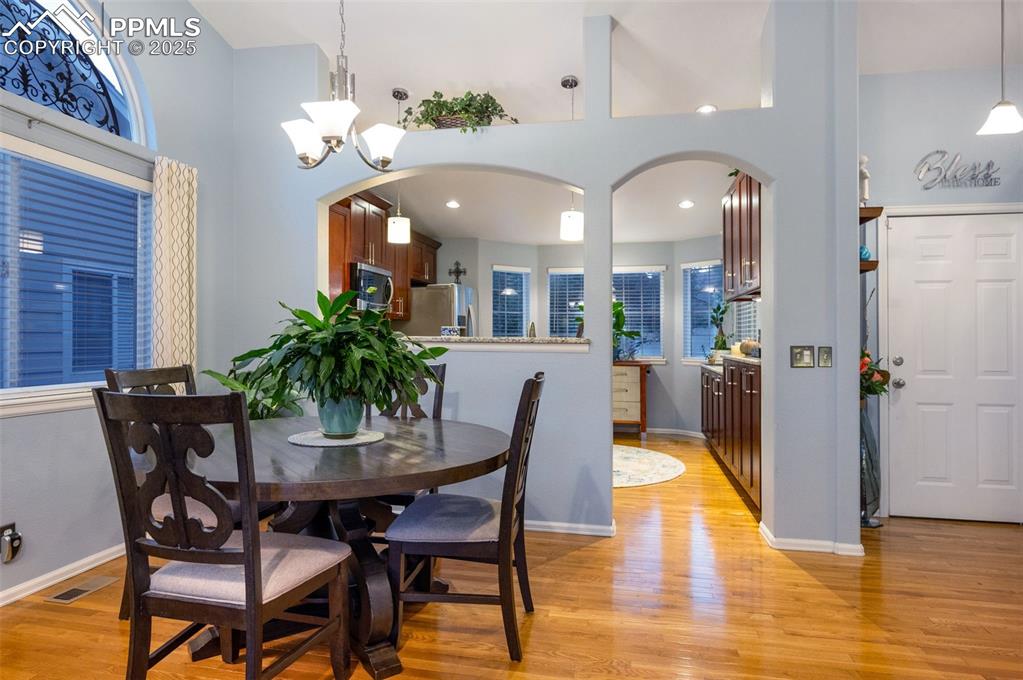
Dining room with arched walkways, light wood finished floors, and a high ceiling
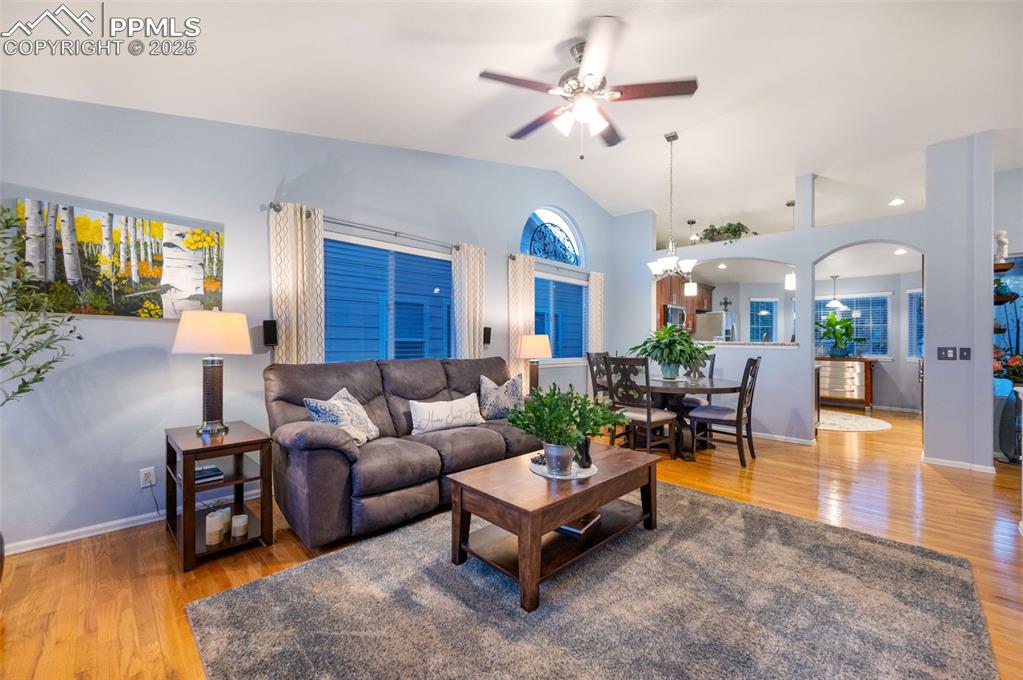
Living area featuring light wood finished floors, lofted ceiling, ceiling fan, and walkout to deck
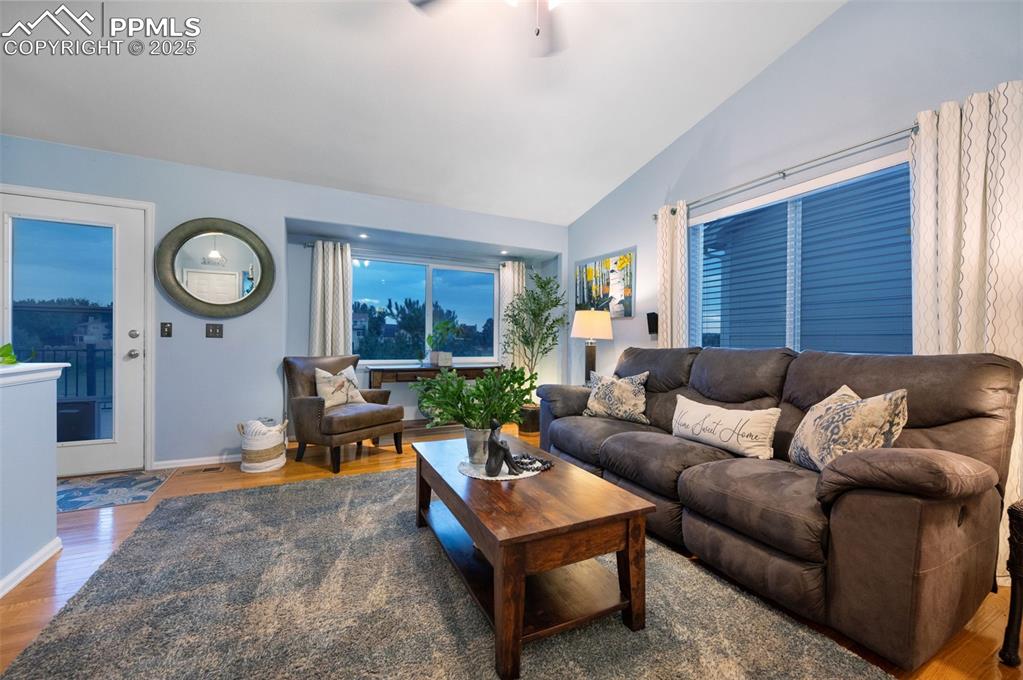
Living room featuring vaulted ceiling, light wood finished floors, and a ceiling fan
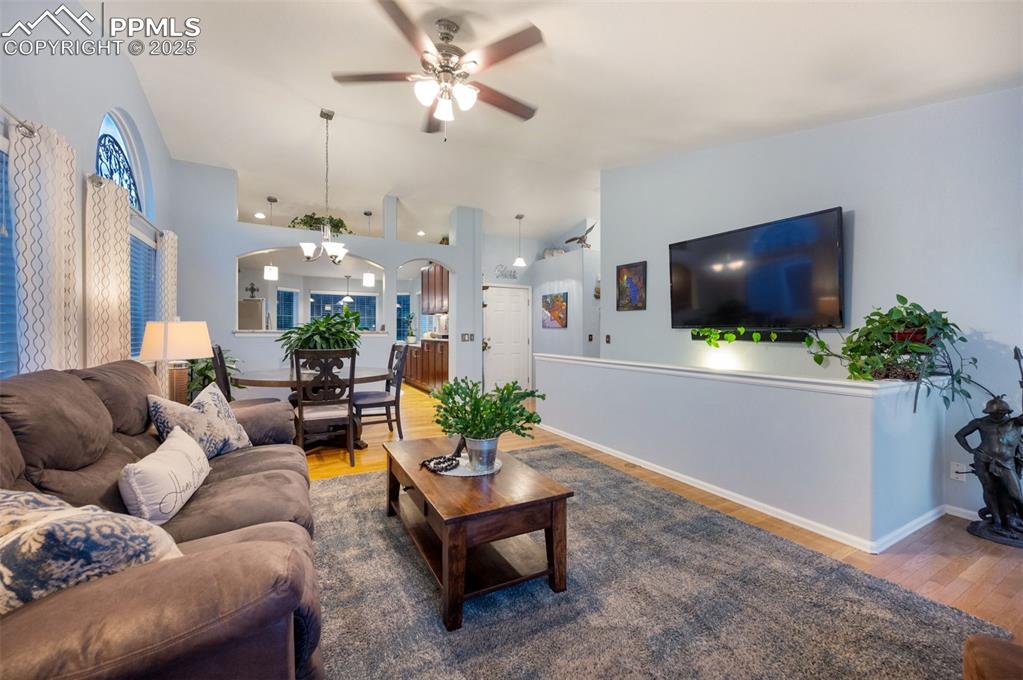
Living area featuring lofted ceiling, wood finished floors,
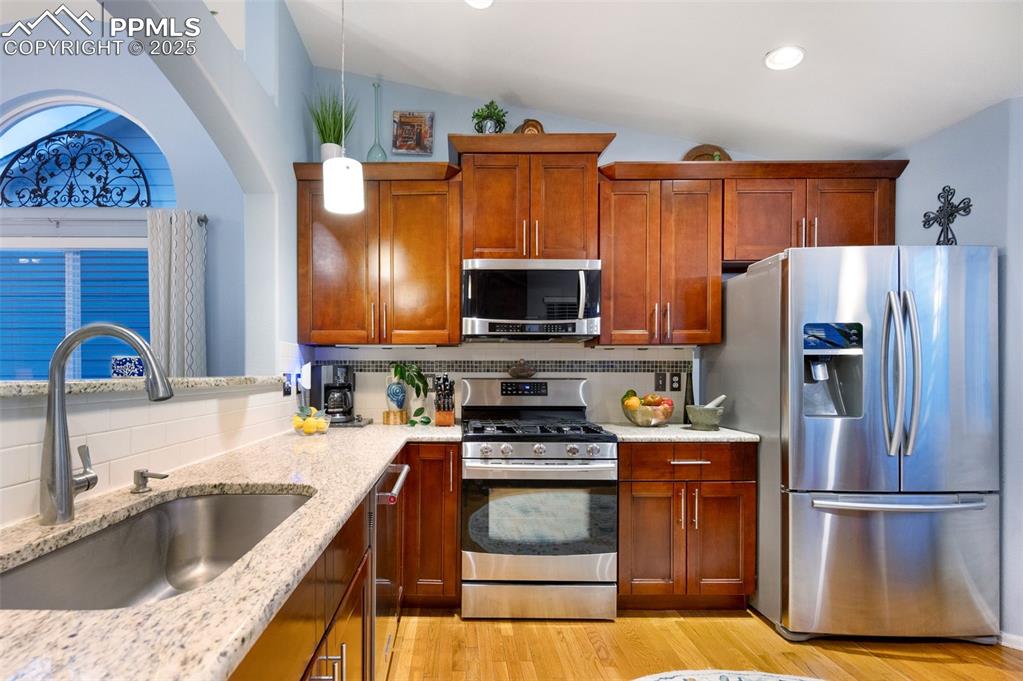
Kitchen with stainless steel appliances, decorative backsplash, brown cabinets, light wood-type flooring, and recessed lighting
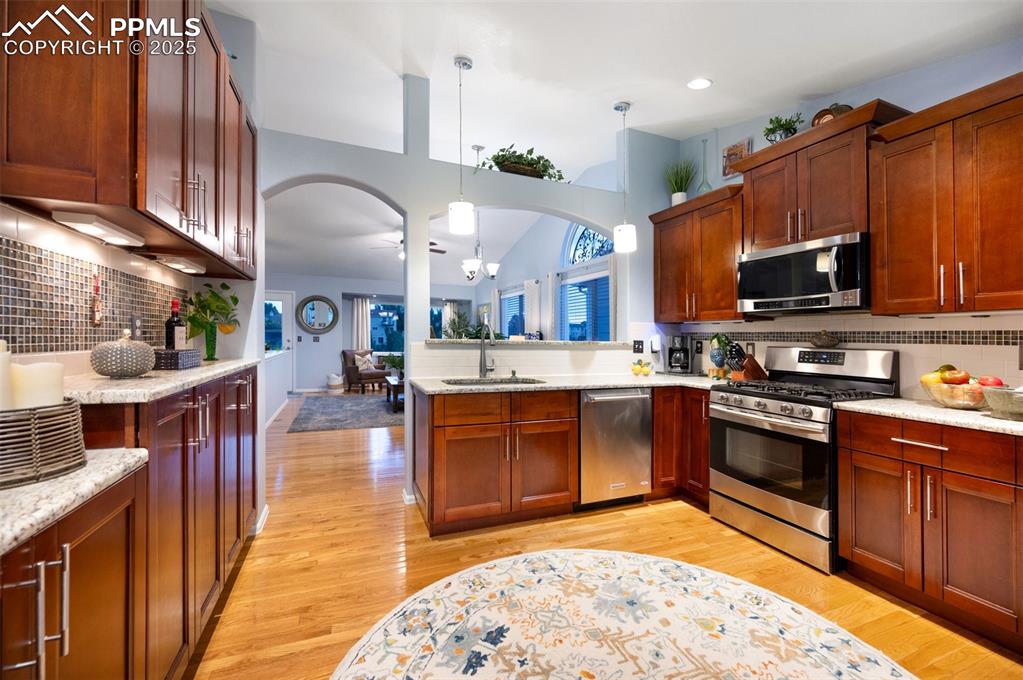
Kitchen with backsplash, appliances with stainless steel finishes, arched walkways, pendant lighting, and light wood-style flooring
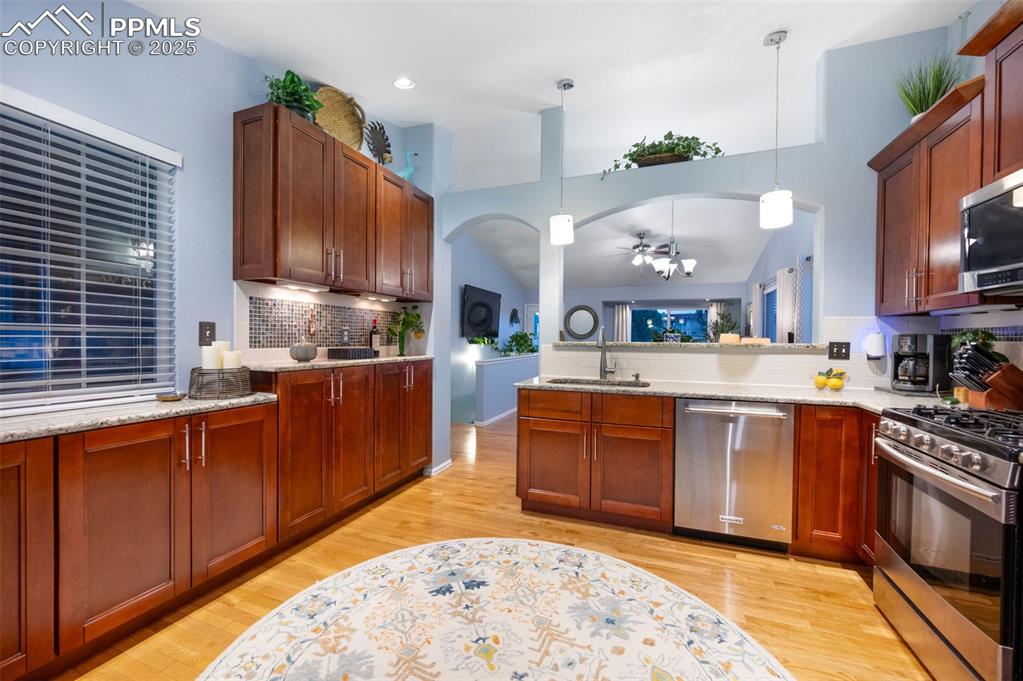
Kitchen with tasteful backsplash, arched walkways, pendant lighting, and light stone counters
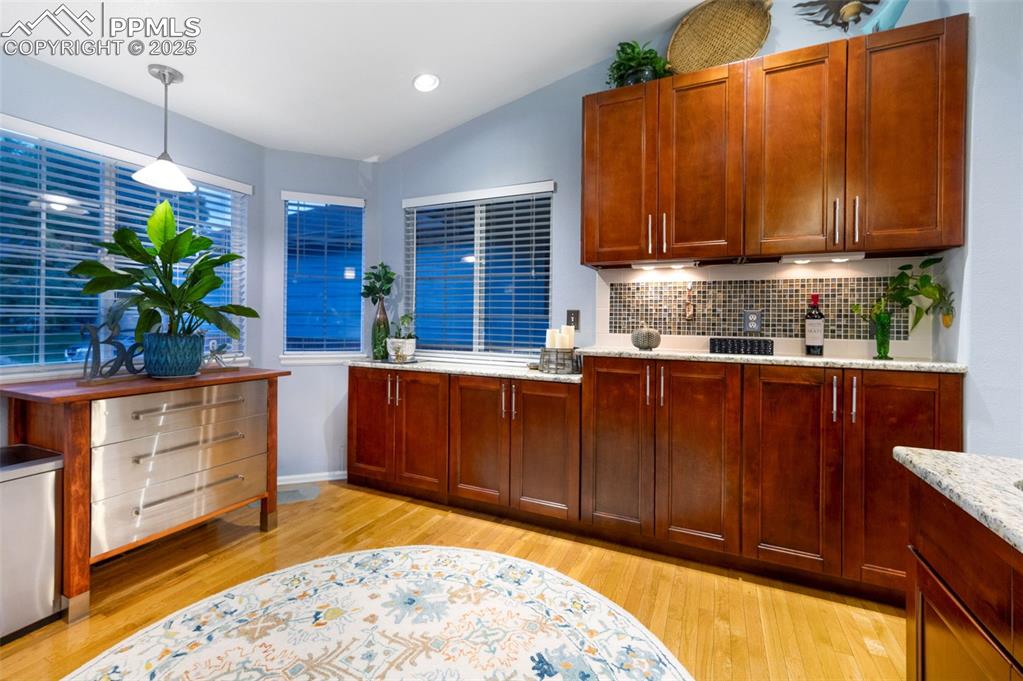
Kitchen with tasteful backsplash, decorative light fixtures, lofted ceiling, light stone counters, and light wood finished floors
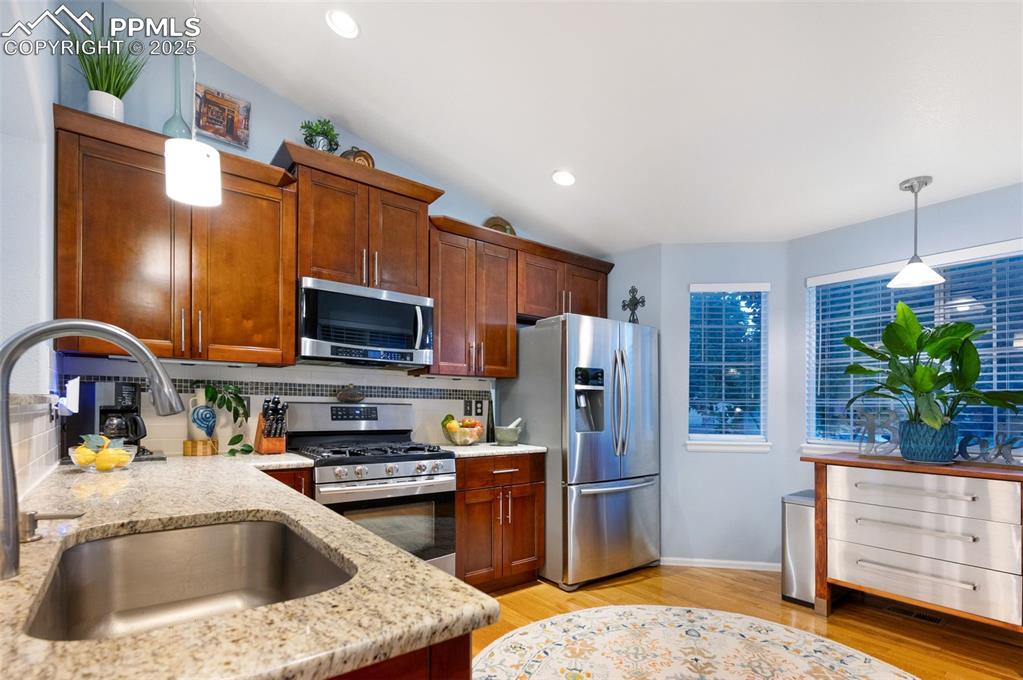
Kitchen featuring pendant lighting, appliances with stainless steel finishes, tasteful backsplash, light wood finished floors, and light stone countertops
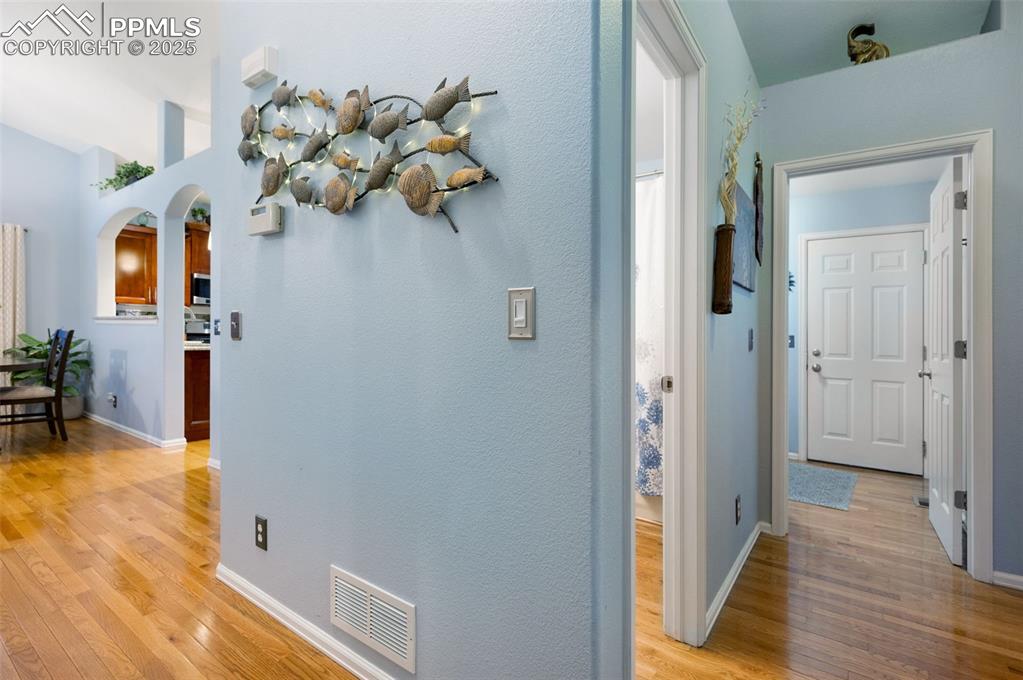
Hallway with light wood-style flooring
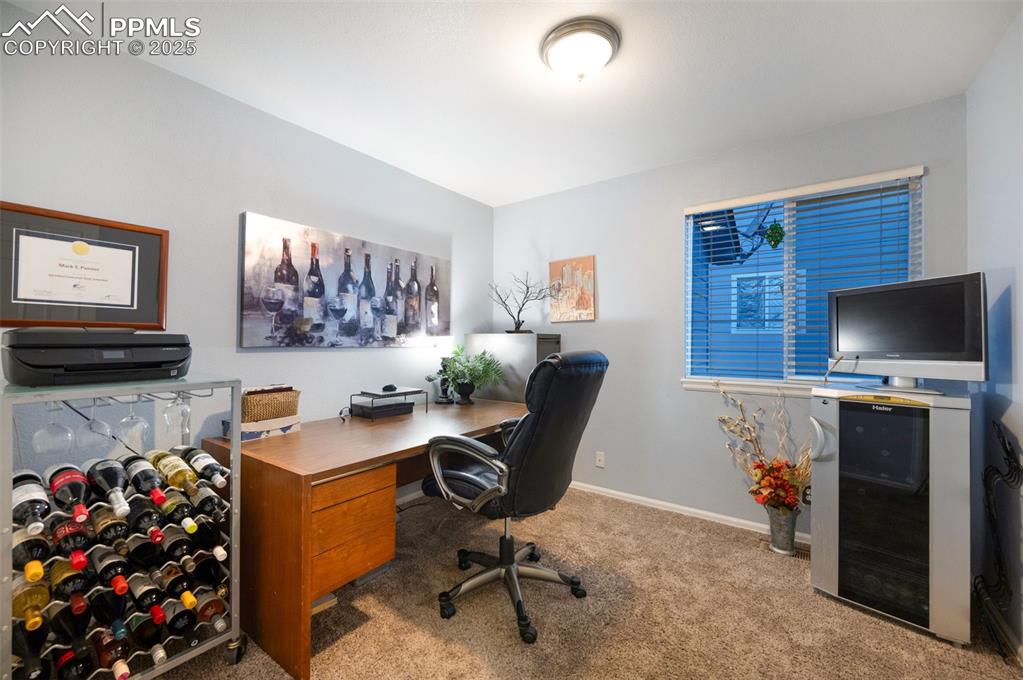
Home office with light colored carpet and baseboards
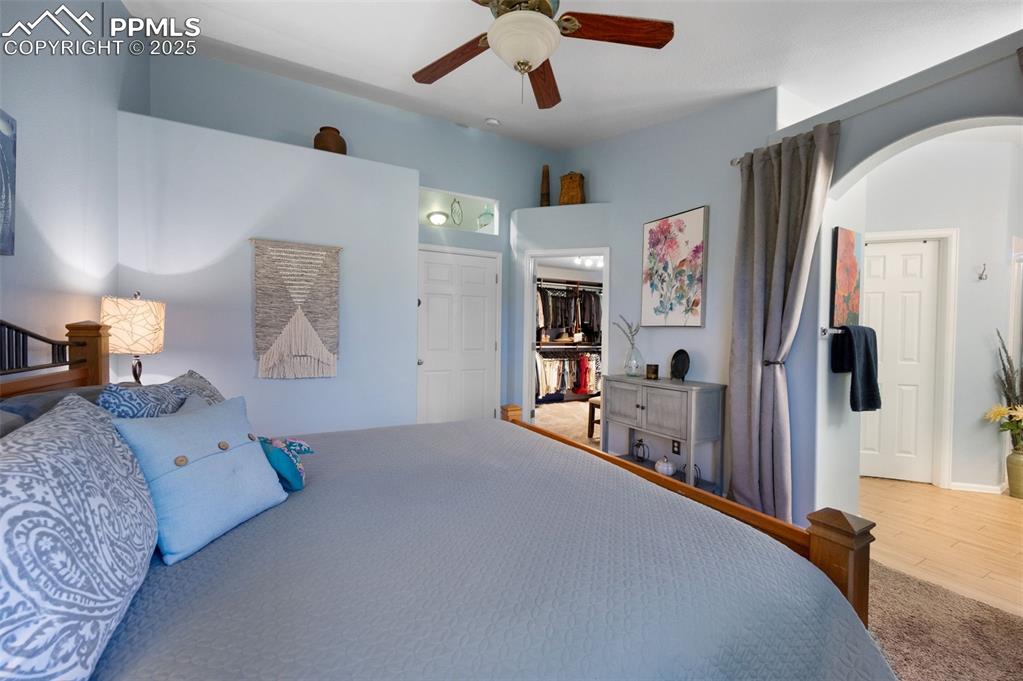
Bedroom with arched walkways, ceiling fan, and wood finished floors
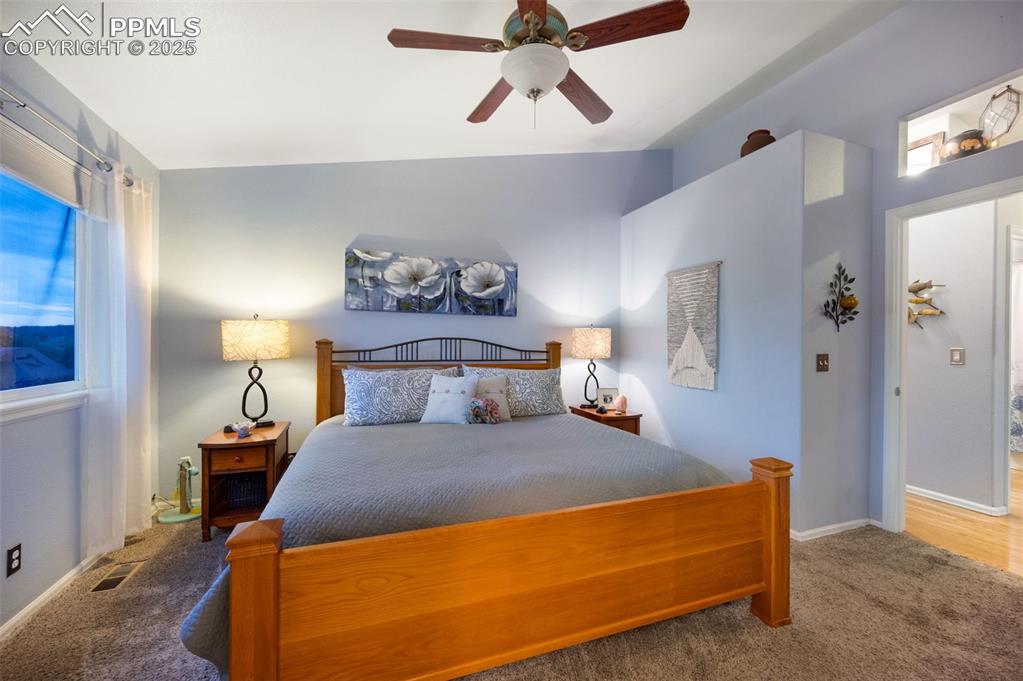
Carpeted main bedroom featuring ceiling fan and baseboards
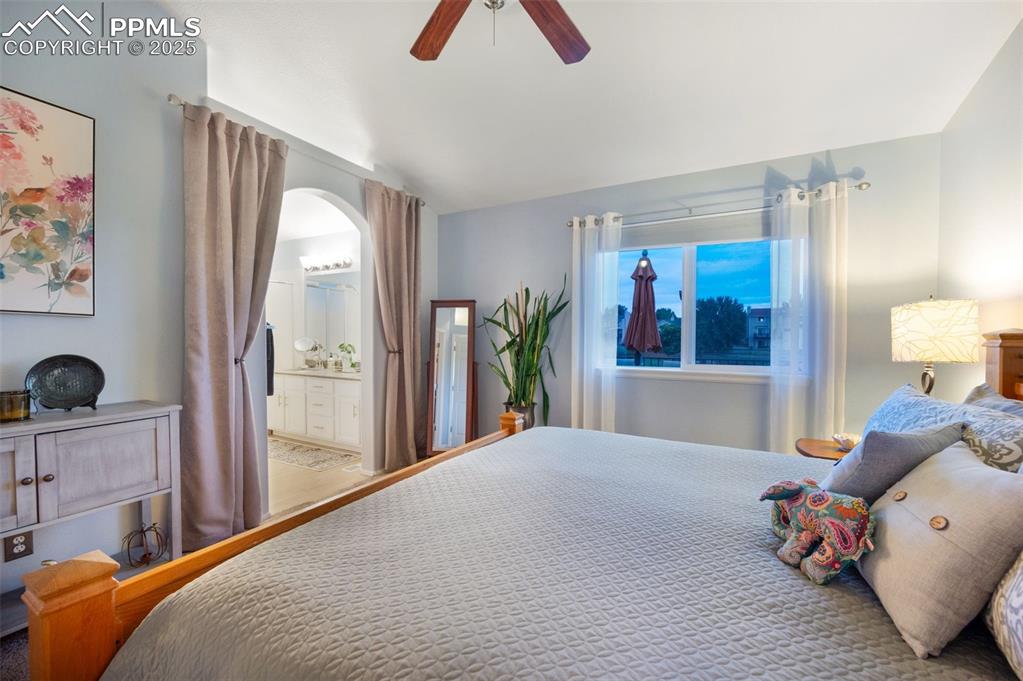
Bedroom featuring ceiling fan
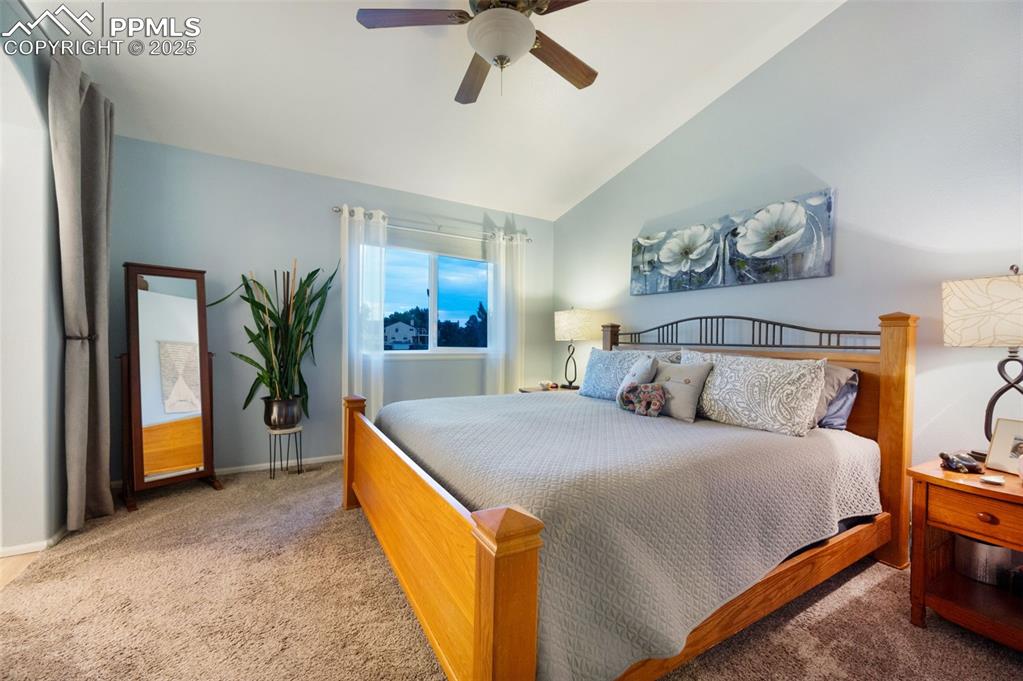
Bedroom featuring carpet, lofted ceiling, and a ceiling fan
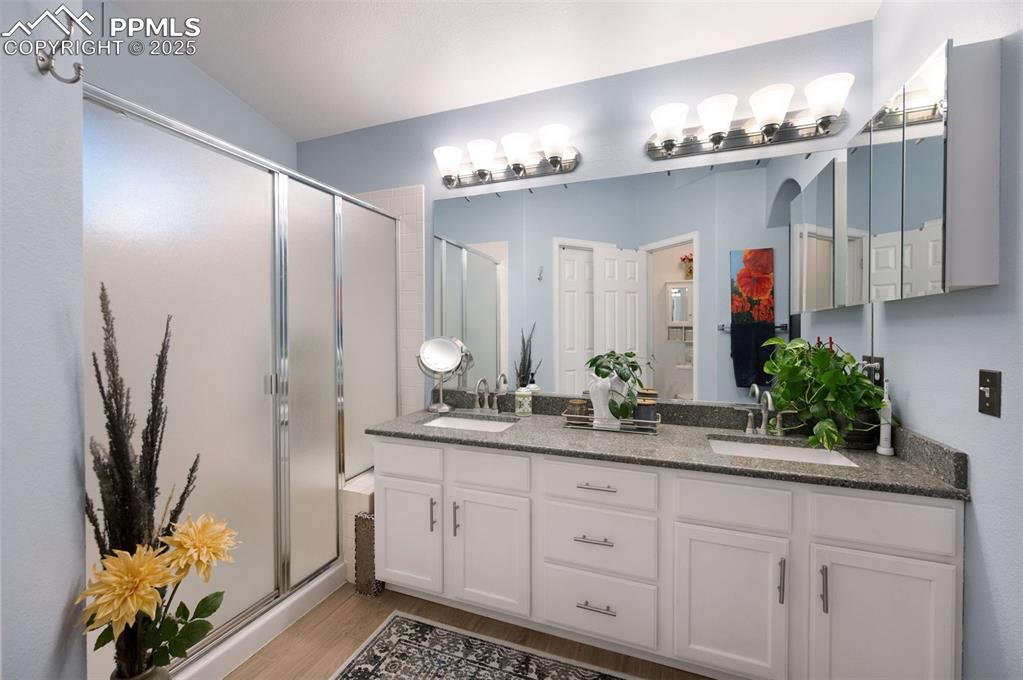
Bathroom featuring a shower stall, light wood finished floors, and double vanity
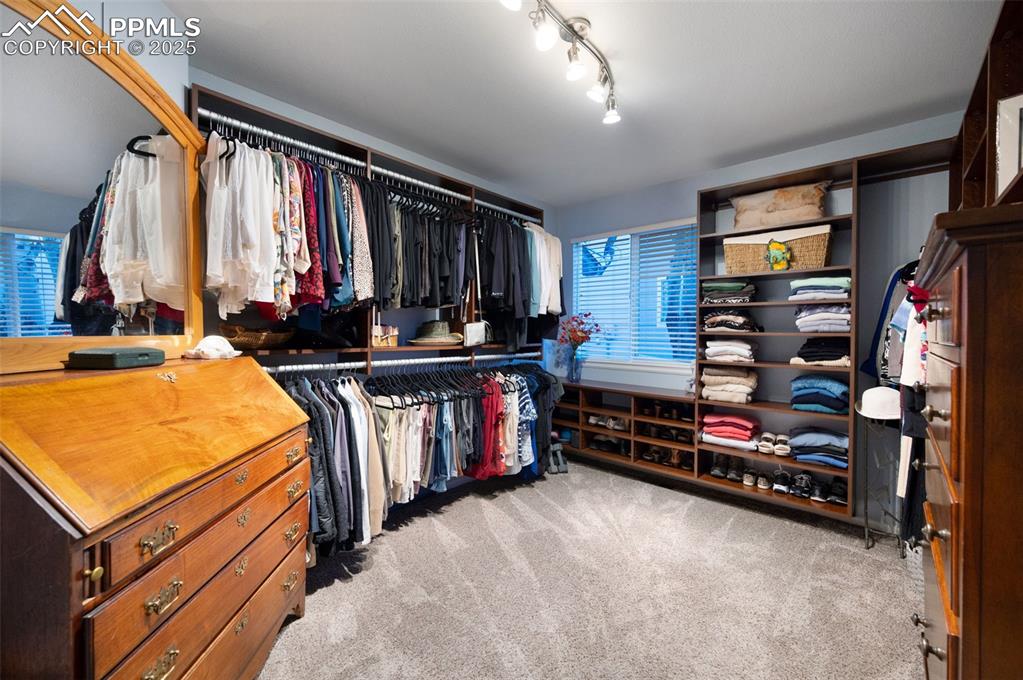
Spacious closet featuring California style cabinetry and shelving
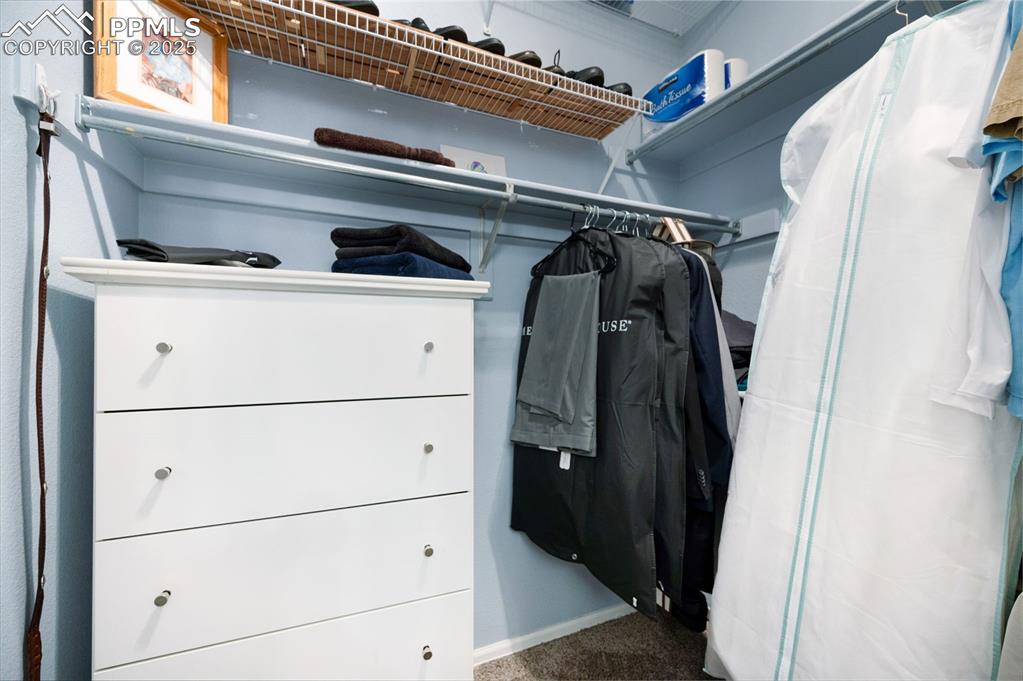
Spacious closet with carpet flooring
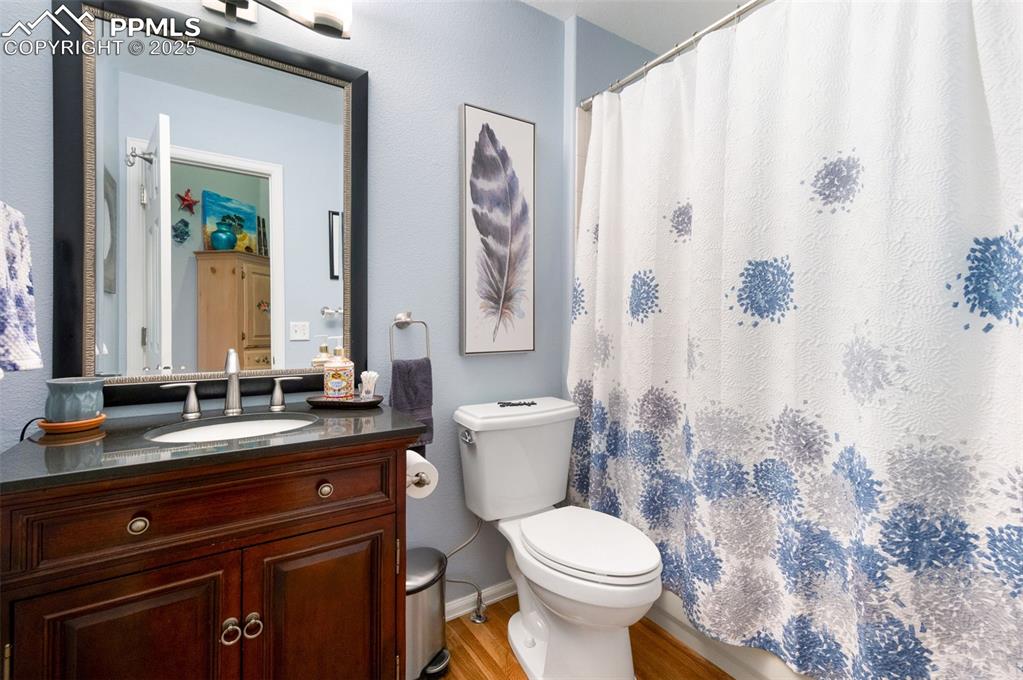
Full bath with wood finished floors, vanity, a shower with shower curtain, and a textured wall
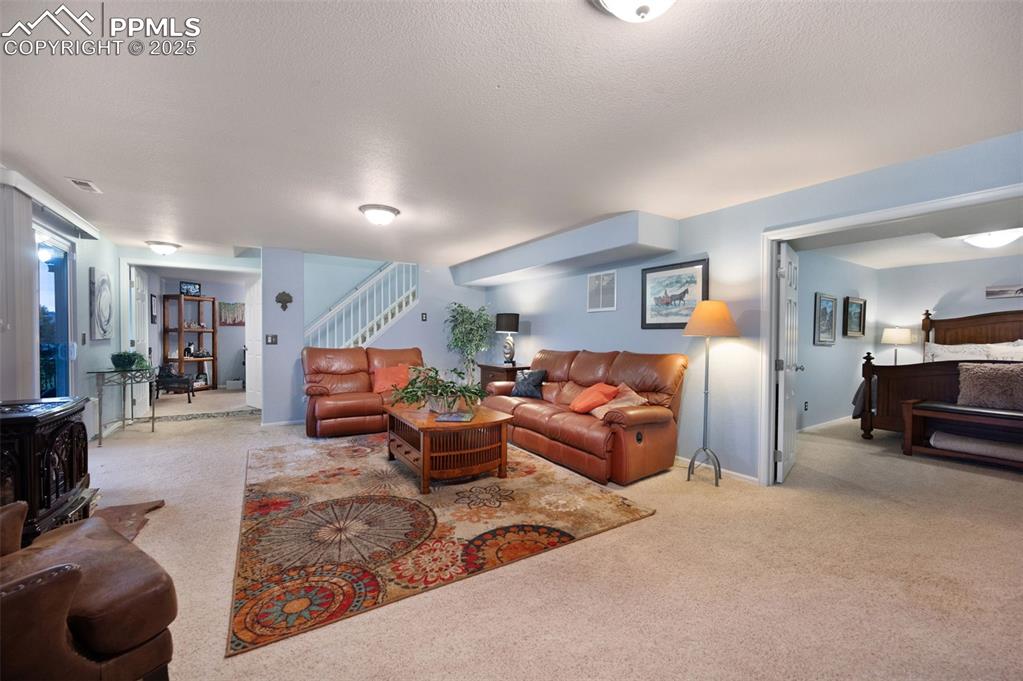
Lower level family room with a wood stove and a walkout to stamped concrete patio
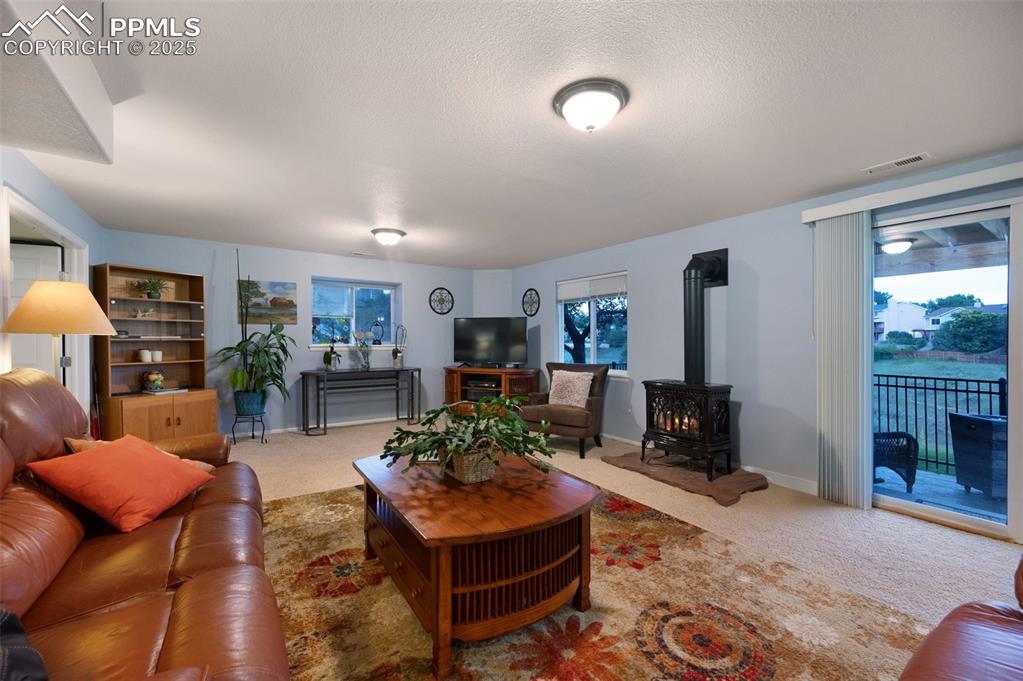
Carpeted living room featuring a wood stove and a textured ceiling
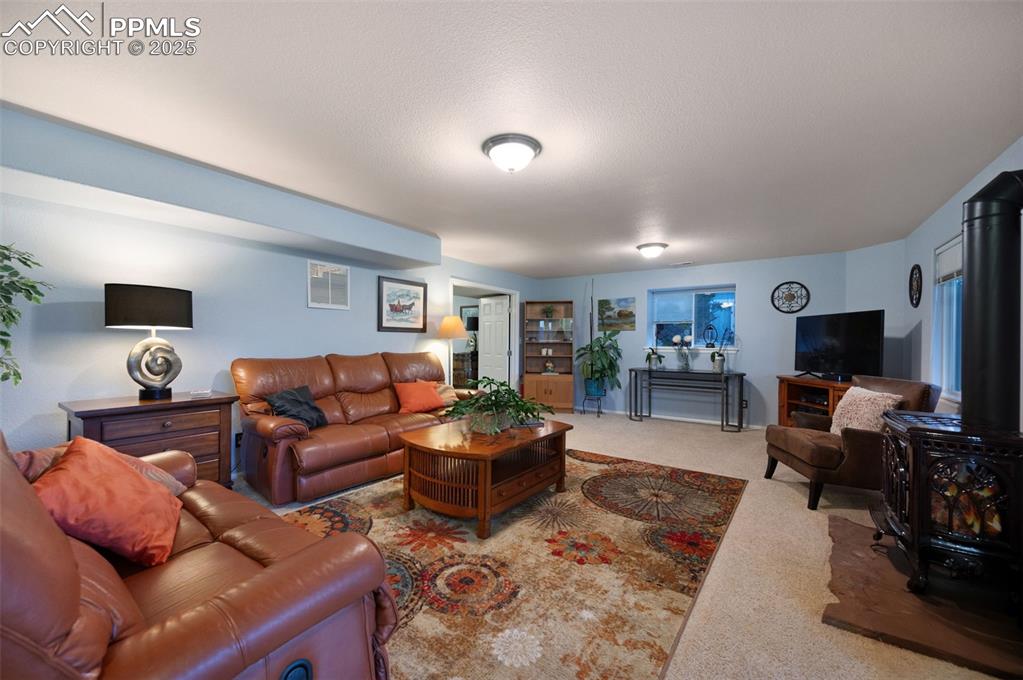
Carpeted living room featuring a wood stove and a textured ceiling
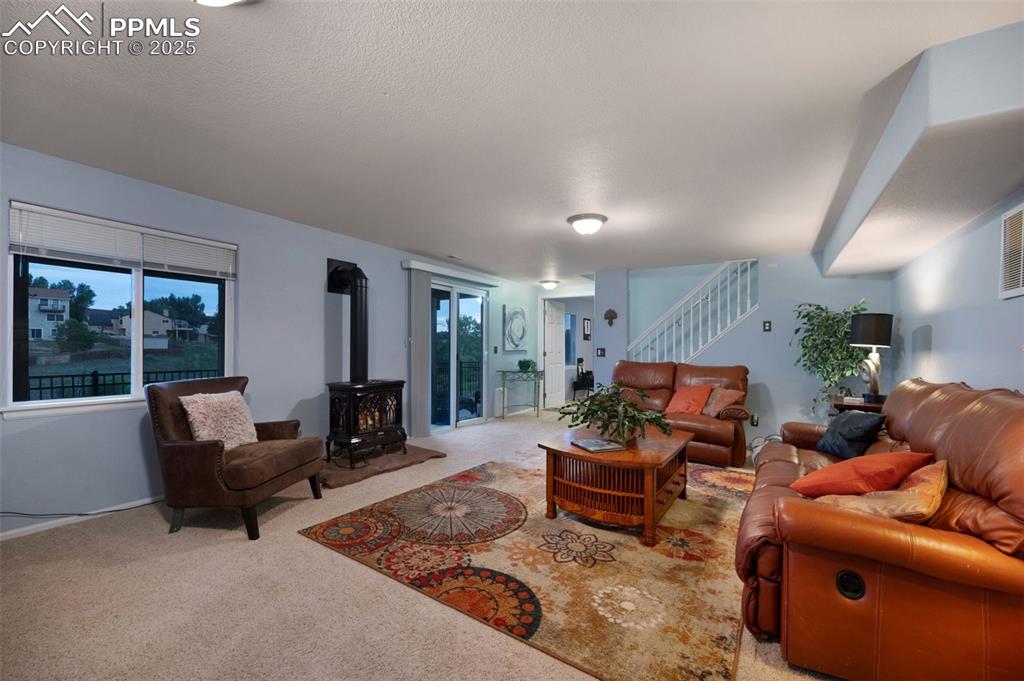
Carpeted living area with a wood stove, stairs, healthy amount of natural light, and a textured ceiling
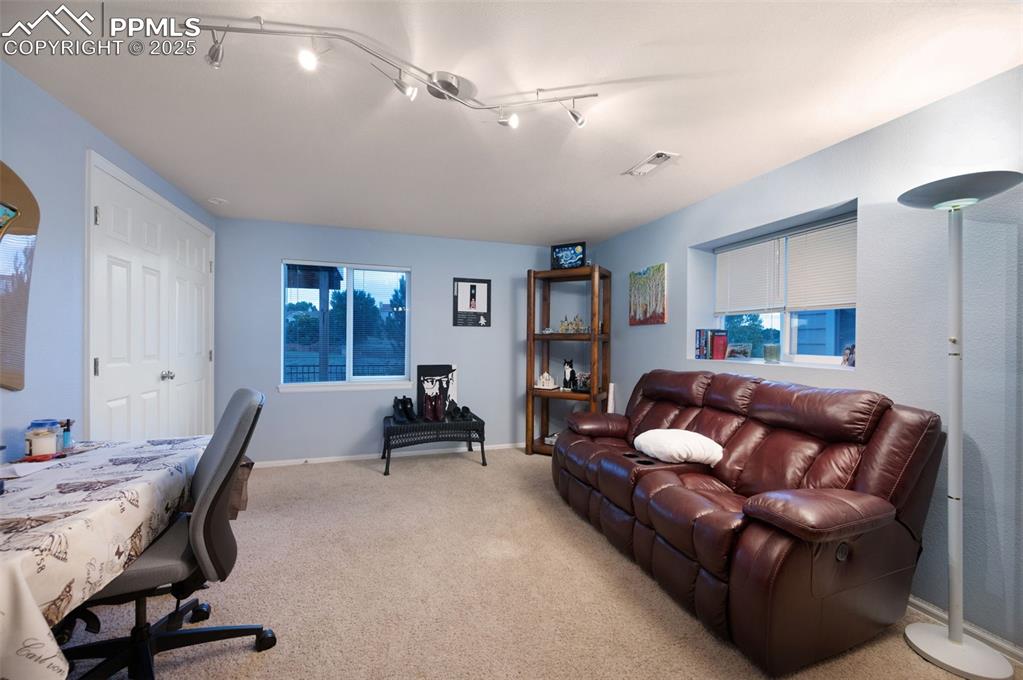
Carpeted home office featuring plenty of natural light
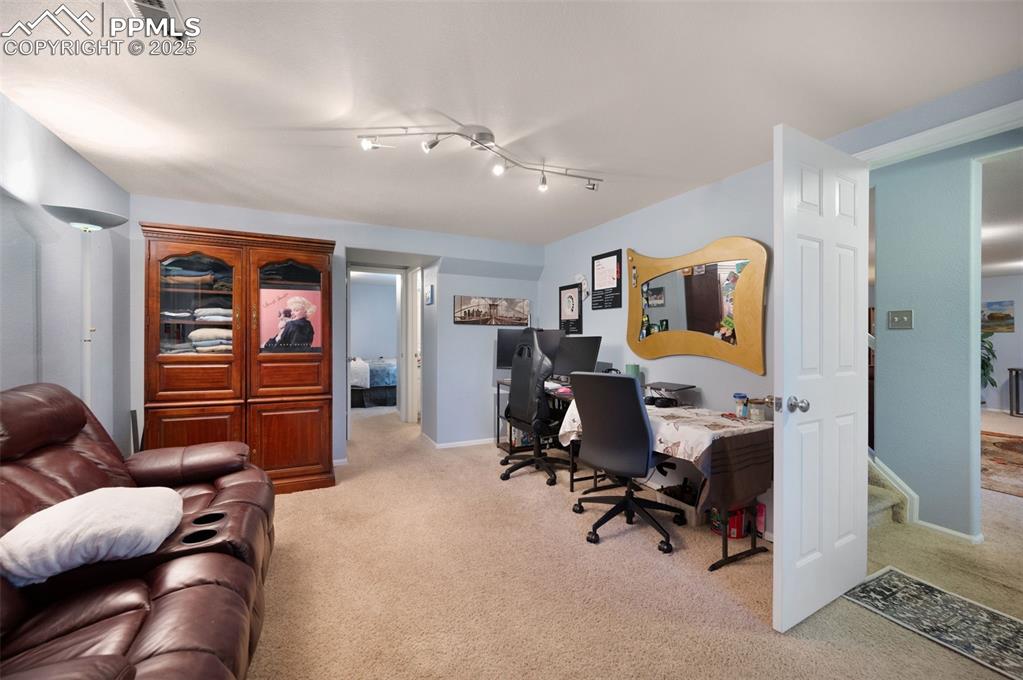
Office area featuring light carpet
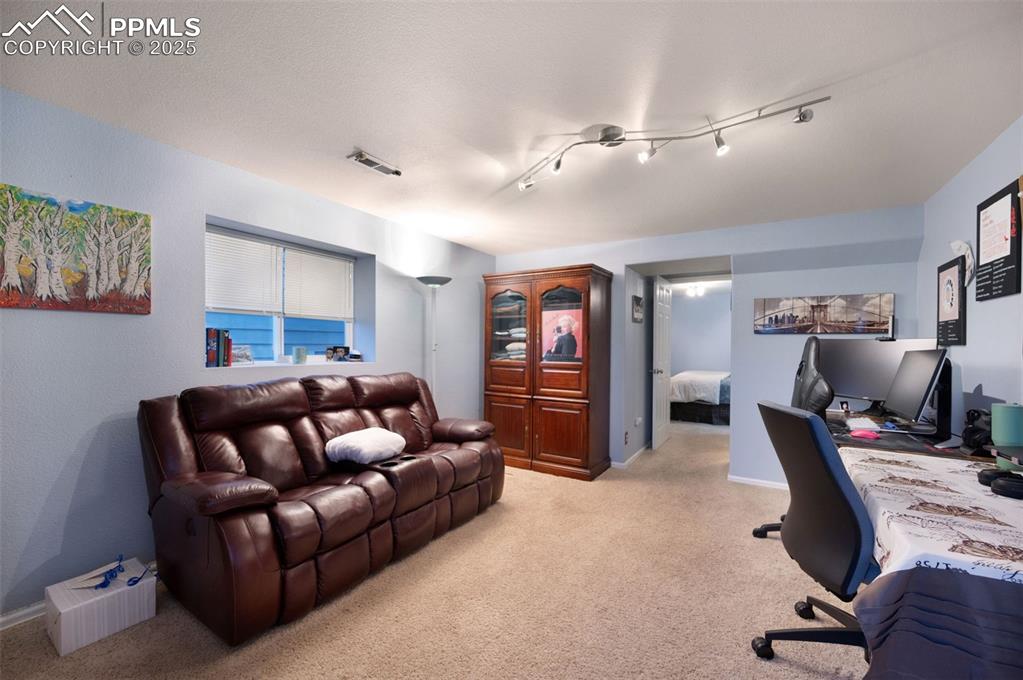
Office featuring light colored carpet
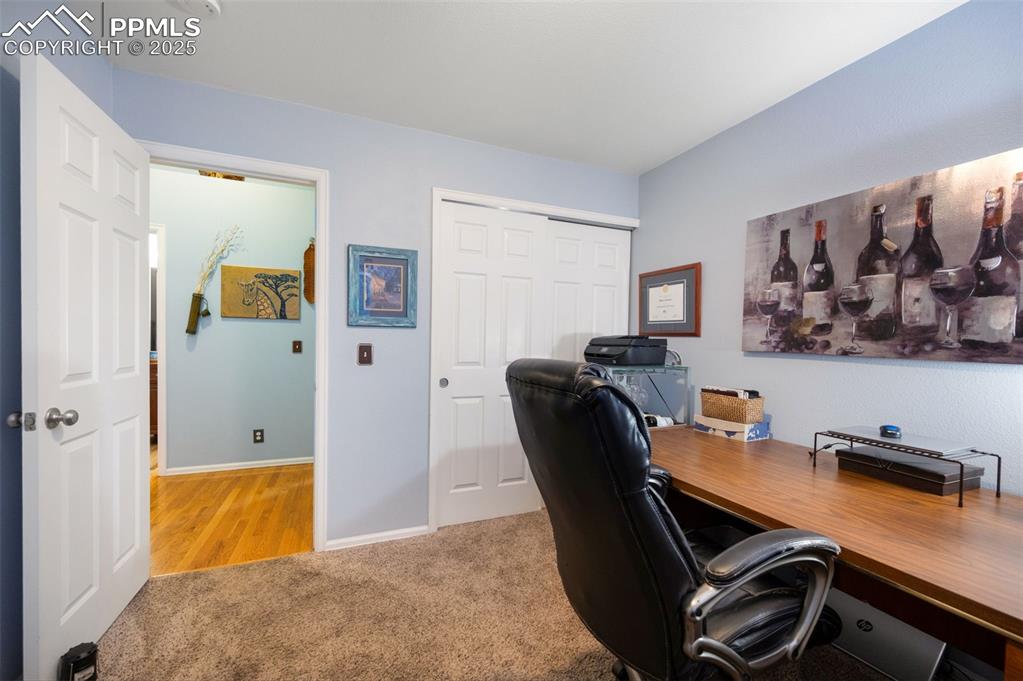
Office with light carpet and baseboards
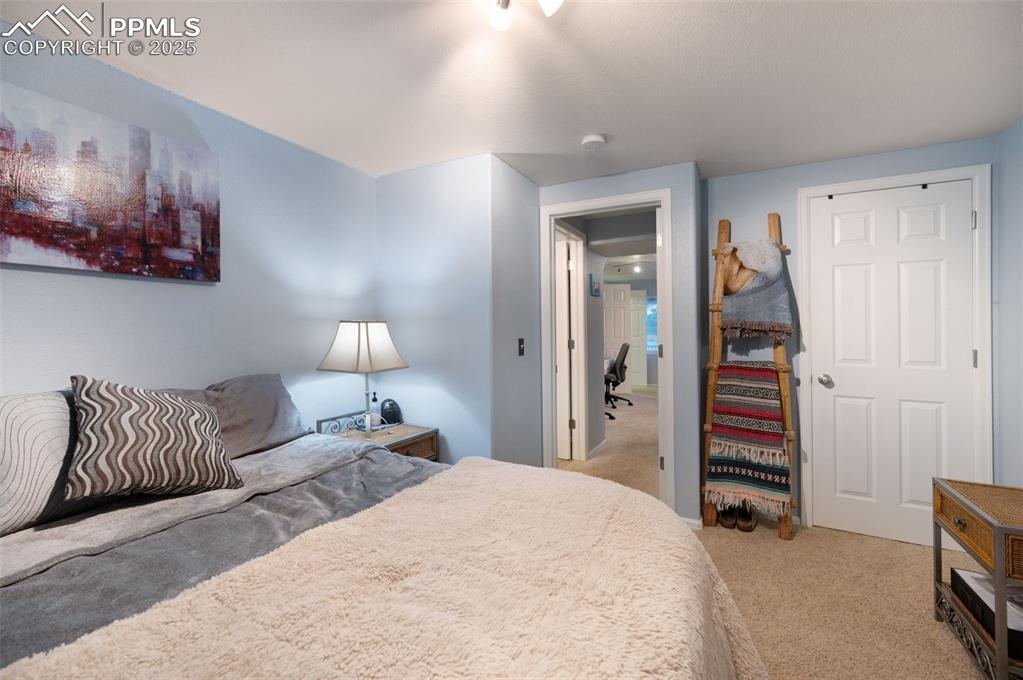
Bedroom with light carpet
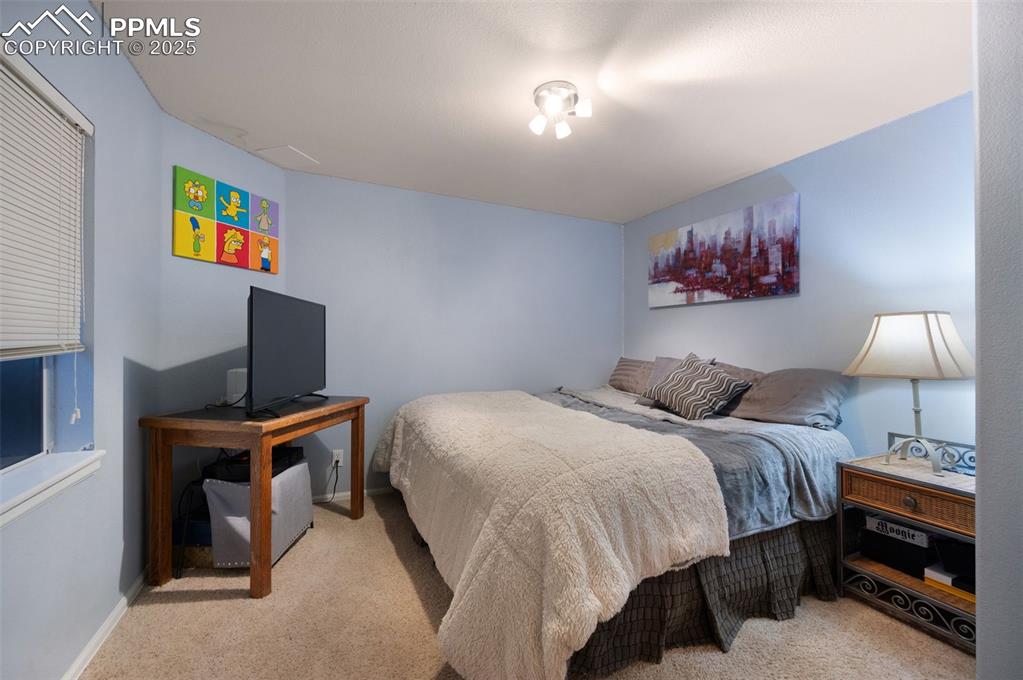
Bedroom with light colored carpet
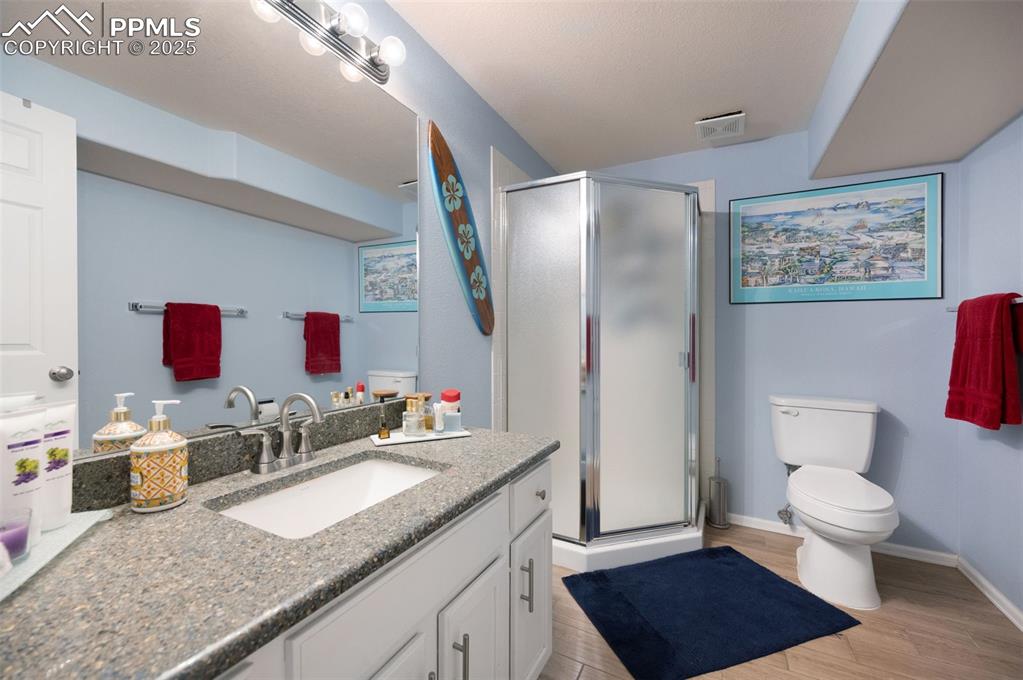
Full bathroom with vanity, a shower stall, and light wood-style flooring
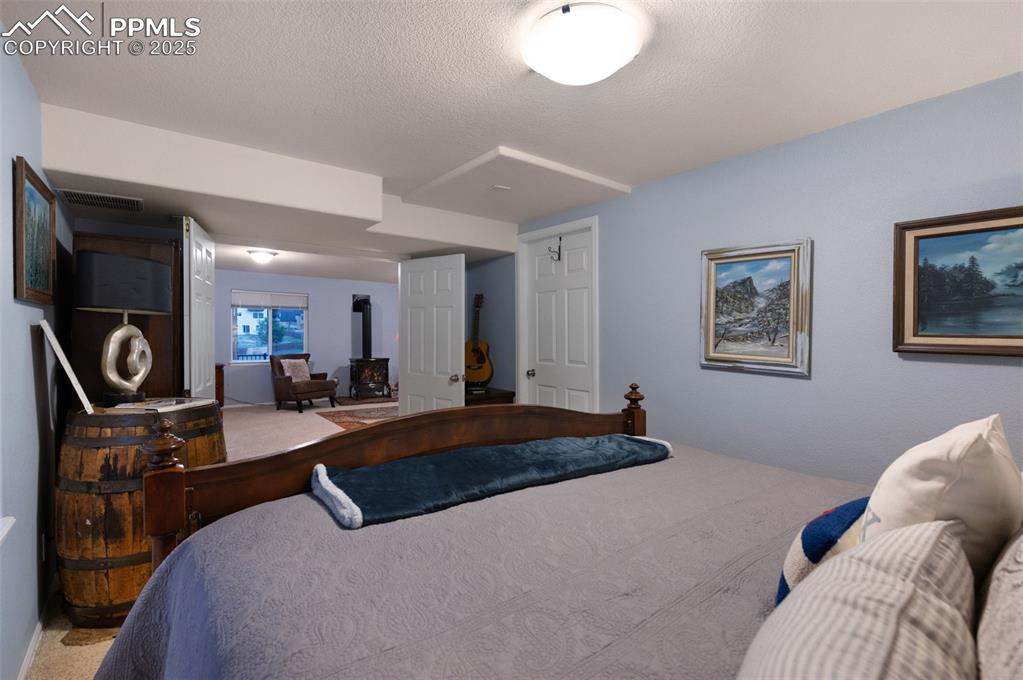
Carpeted bedroom
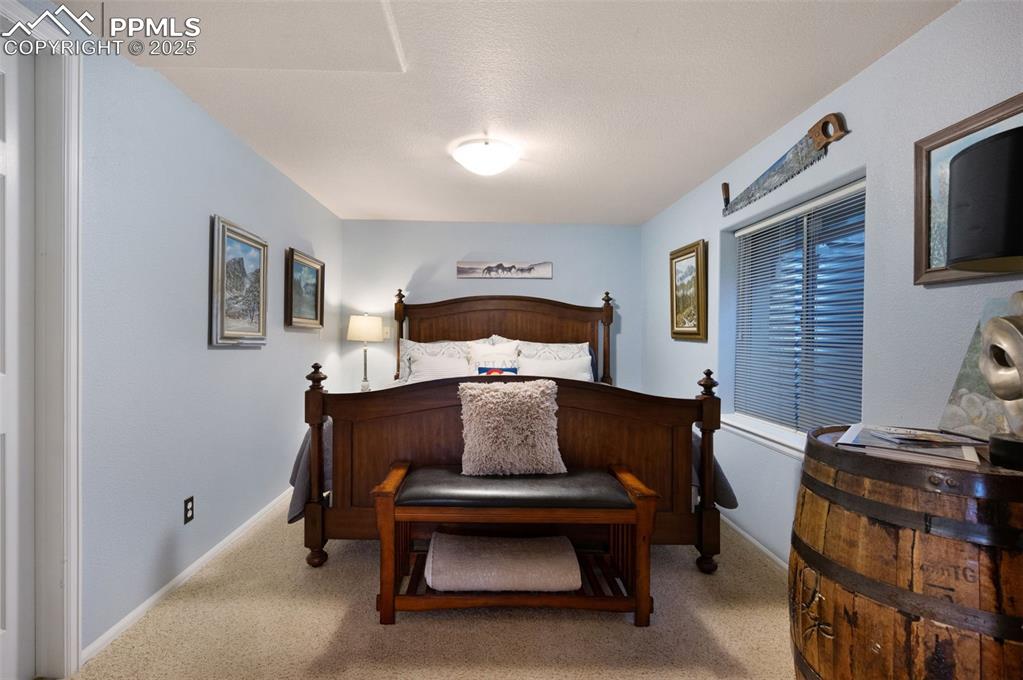
Bedroom with light colored carpet and a textured ceiling
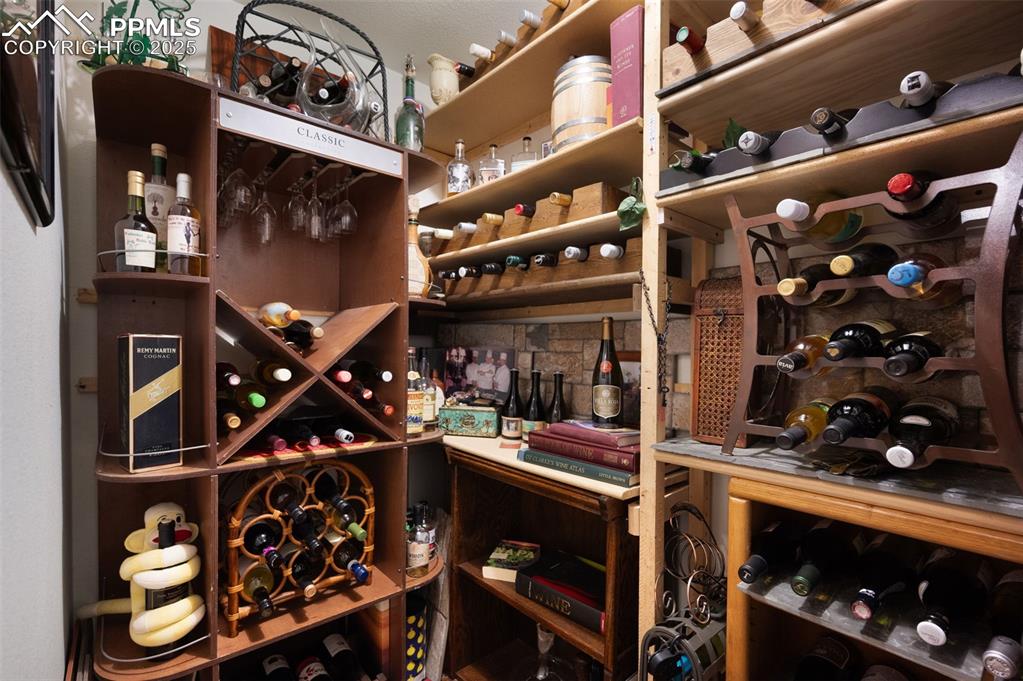
View of wine room
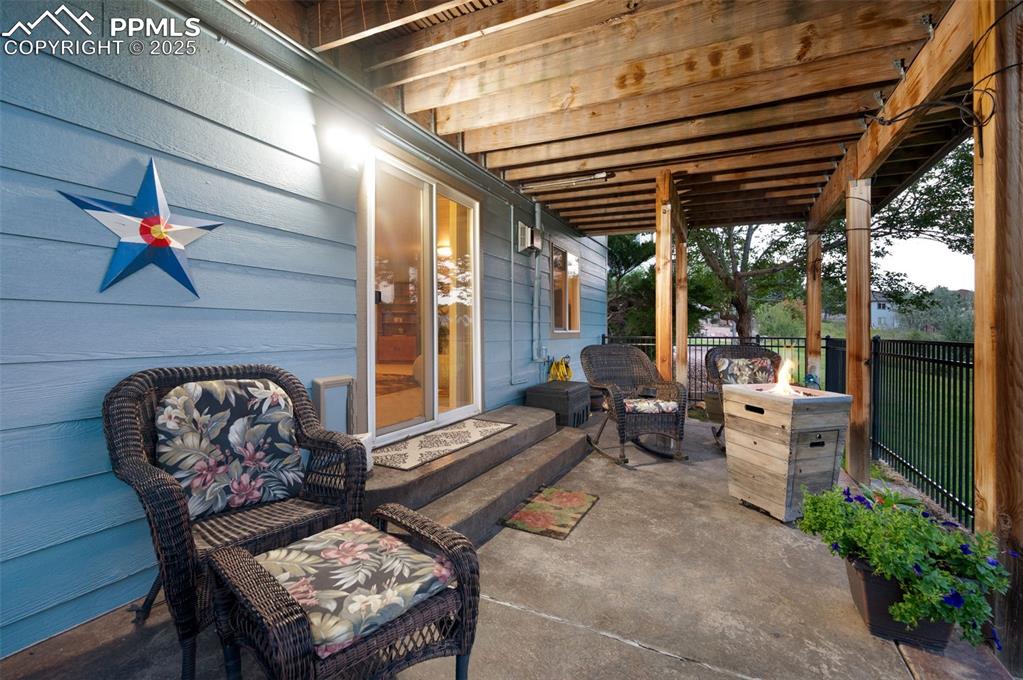
View of patio
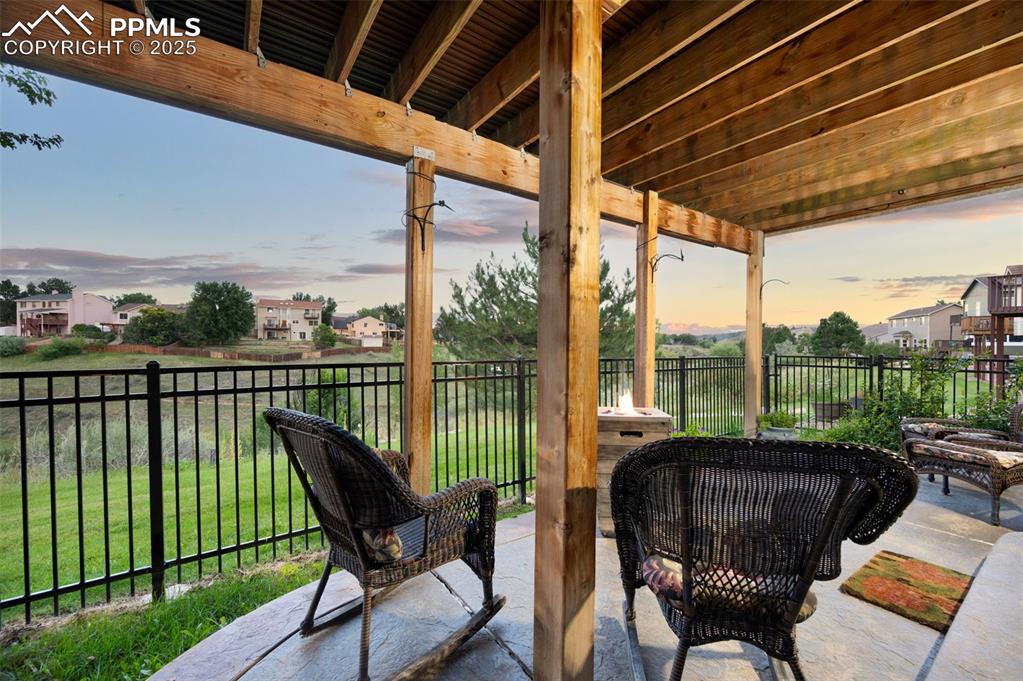
Patio terrace at dusk featuring a patio area
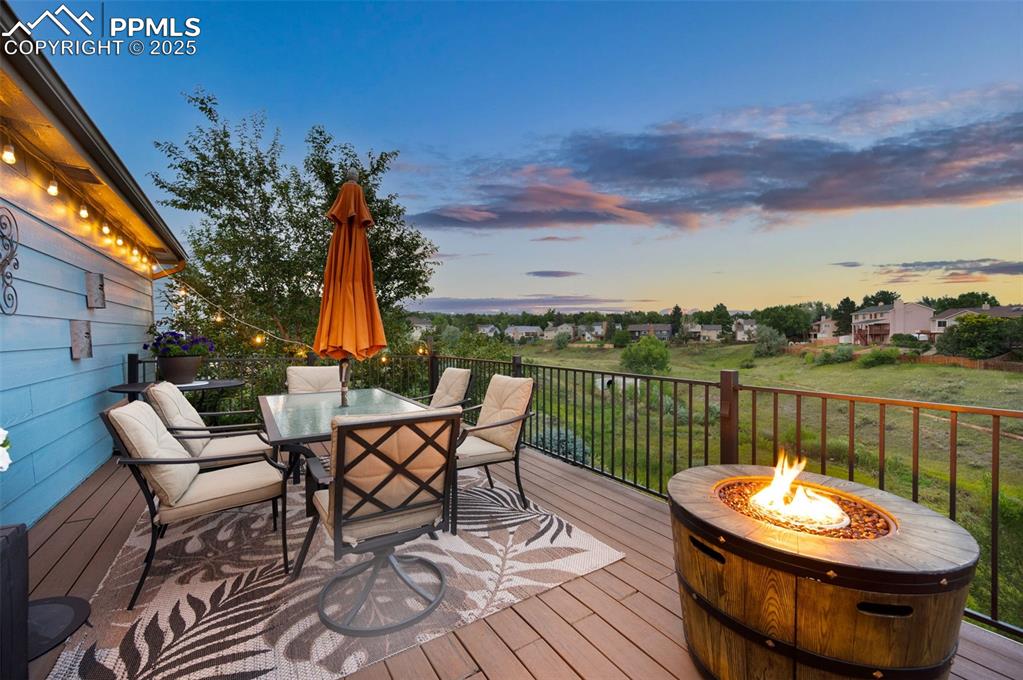
Wooden deck with outdoor dining space and an outdoor fire pit
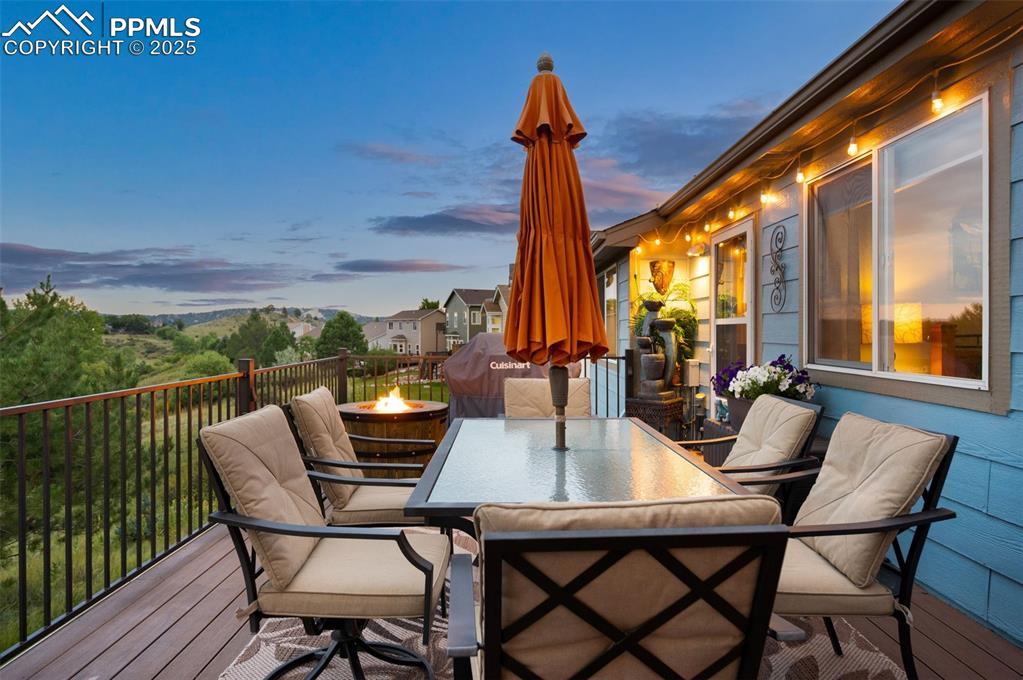
Deck featuring outdoor dining area and a fire pit
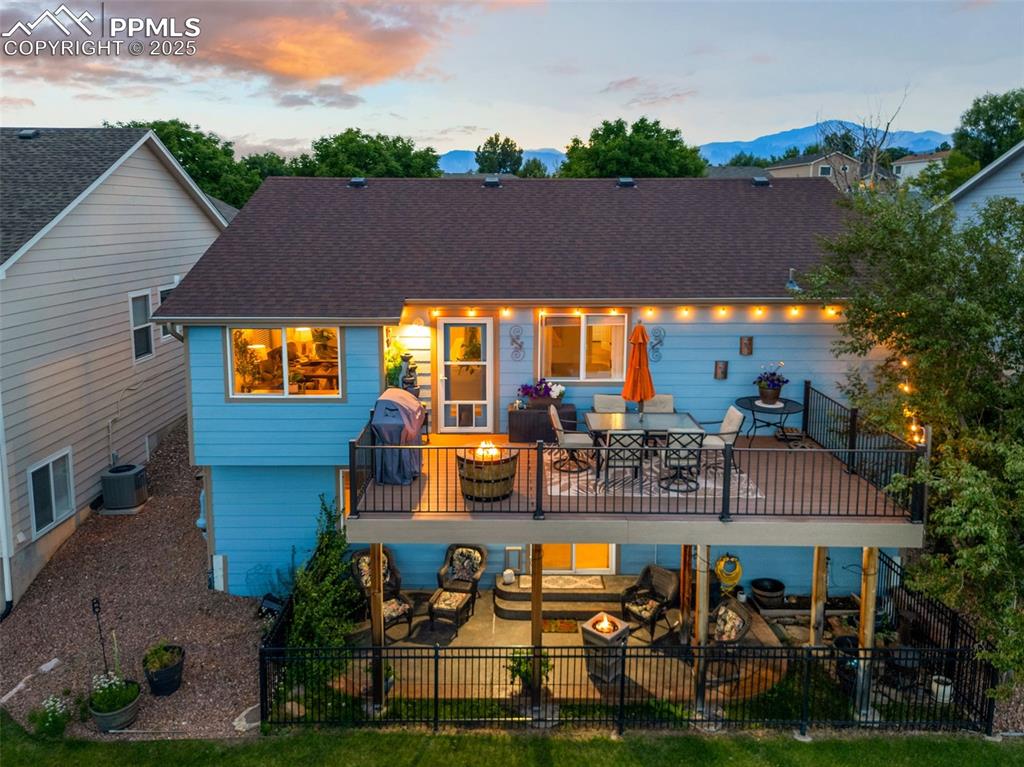
Back of property featuring an outdoor living space with a fire pit, and a patio
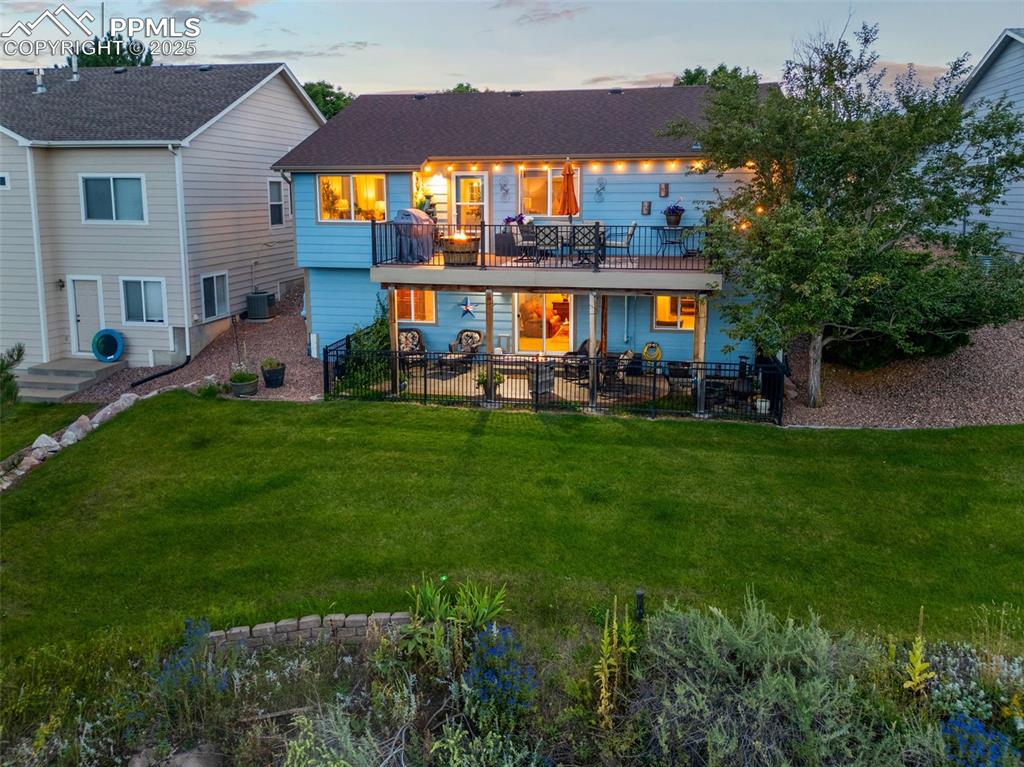
Back of property at dusk featuring a lawn and a patio area
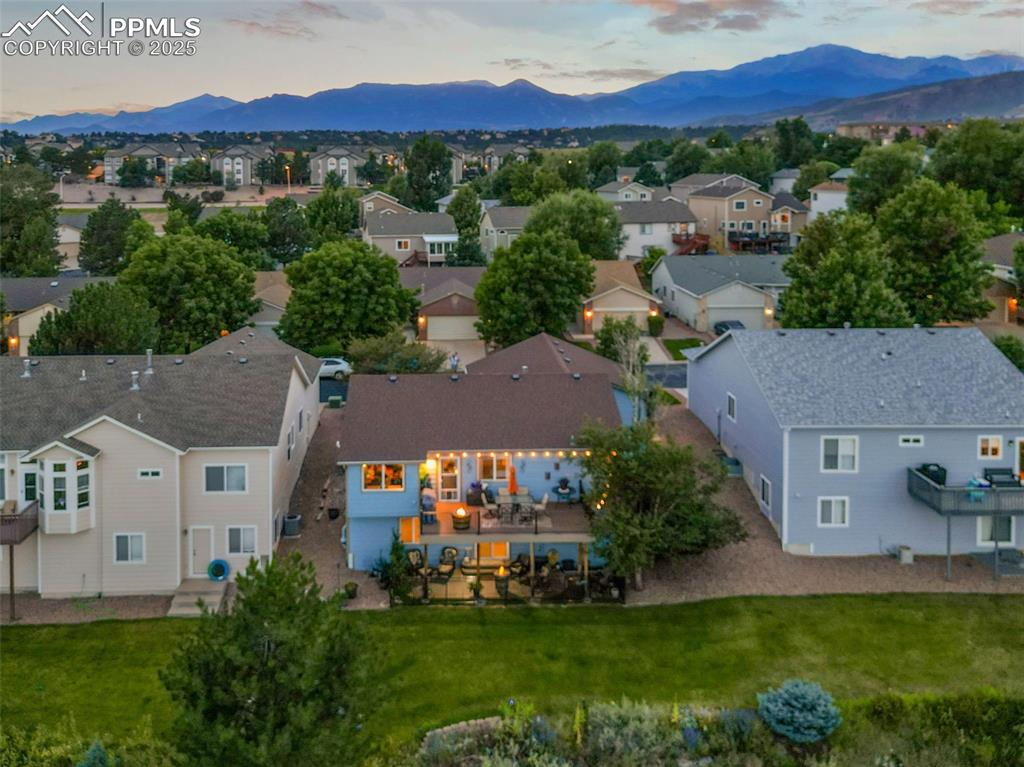
Aerial view at dusk of a residential view and a mountain view
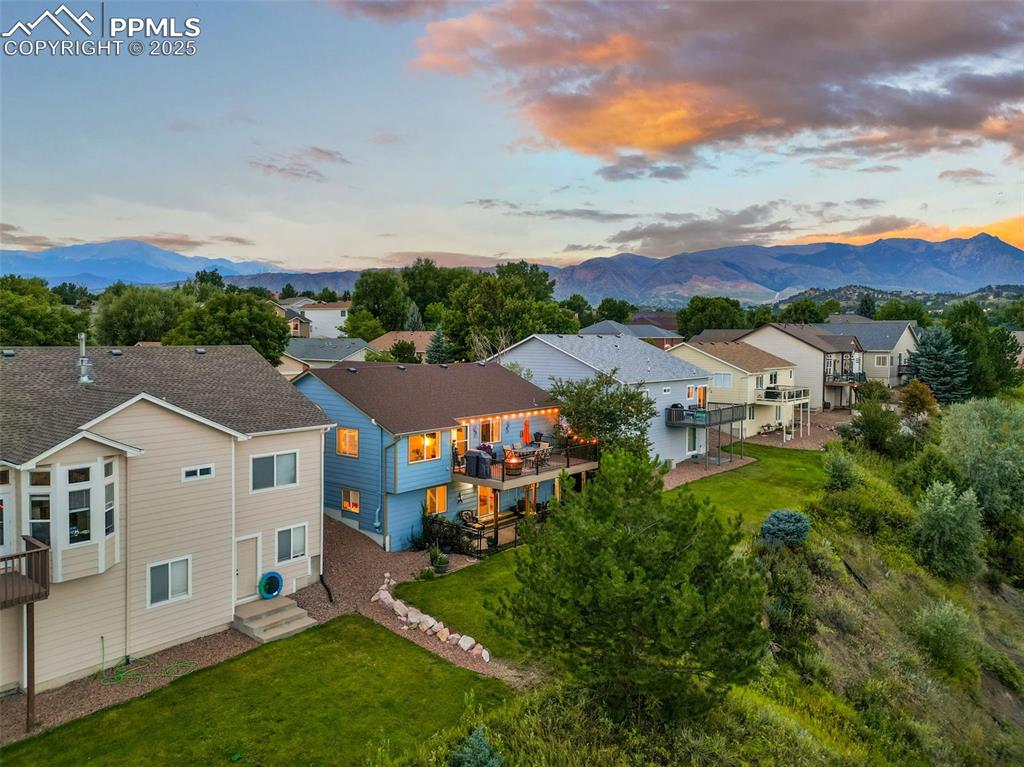
Aerial view at dusk of a residential view and a mountain view
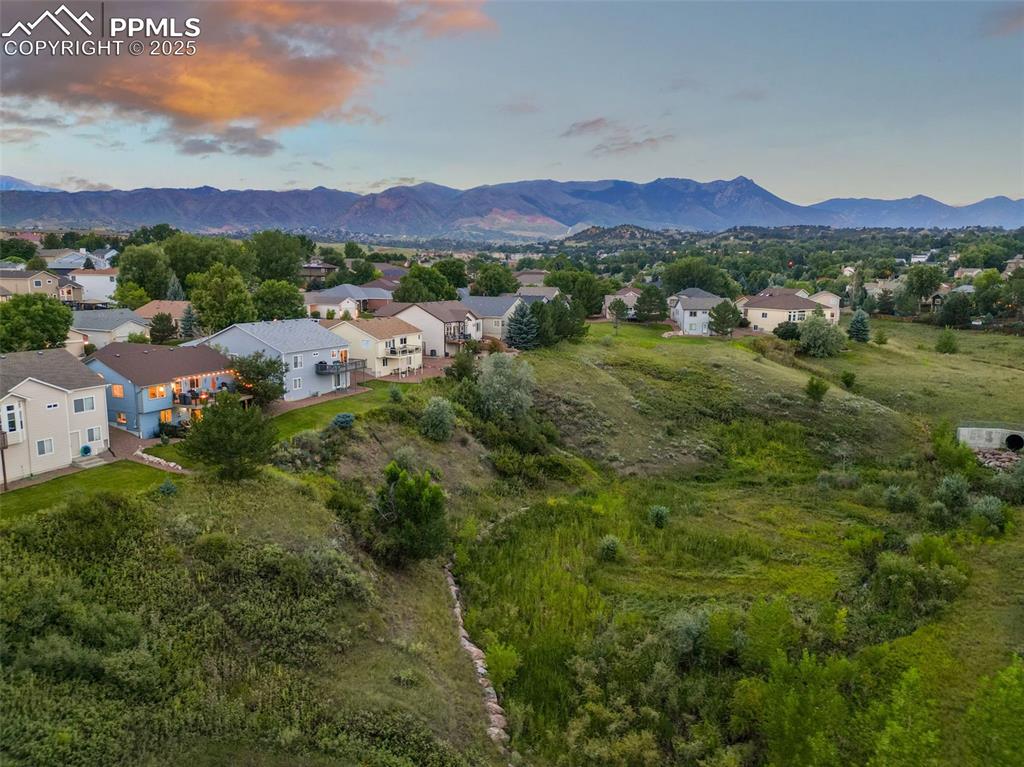
Aerial view at dusk of a residential view and a mountain view
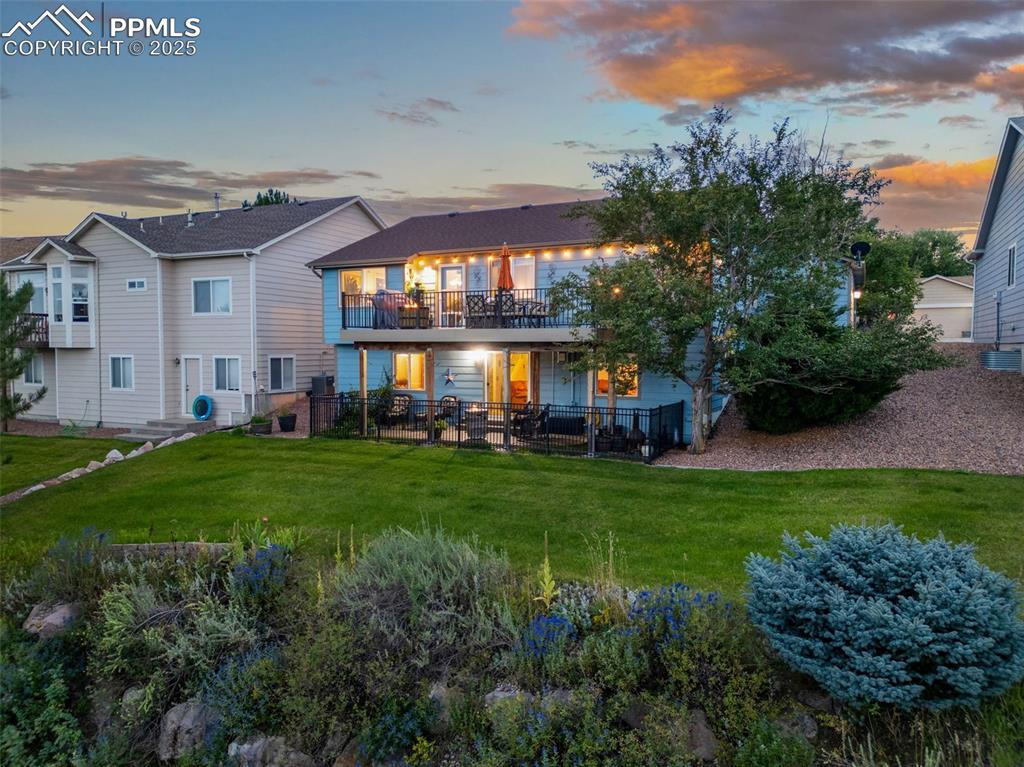
Back of house at dusk with a yard, a patio, and a balcony
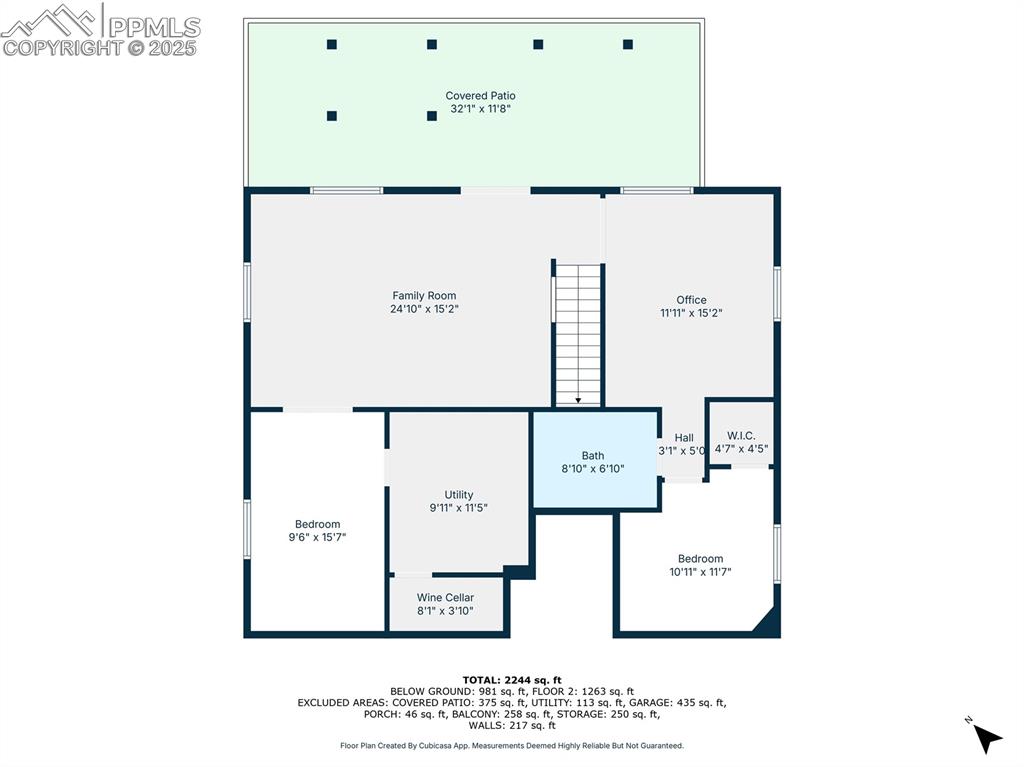
Image 48 of 49
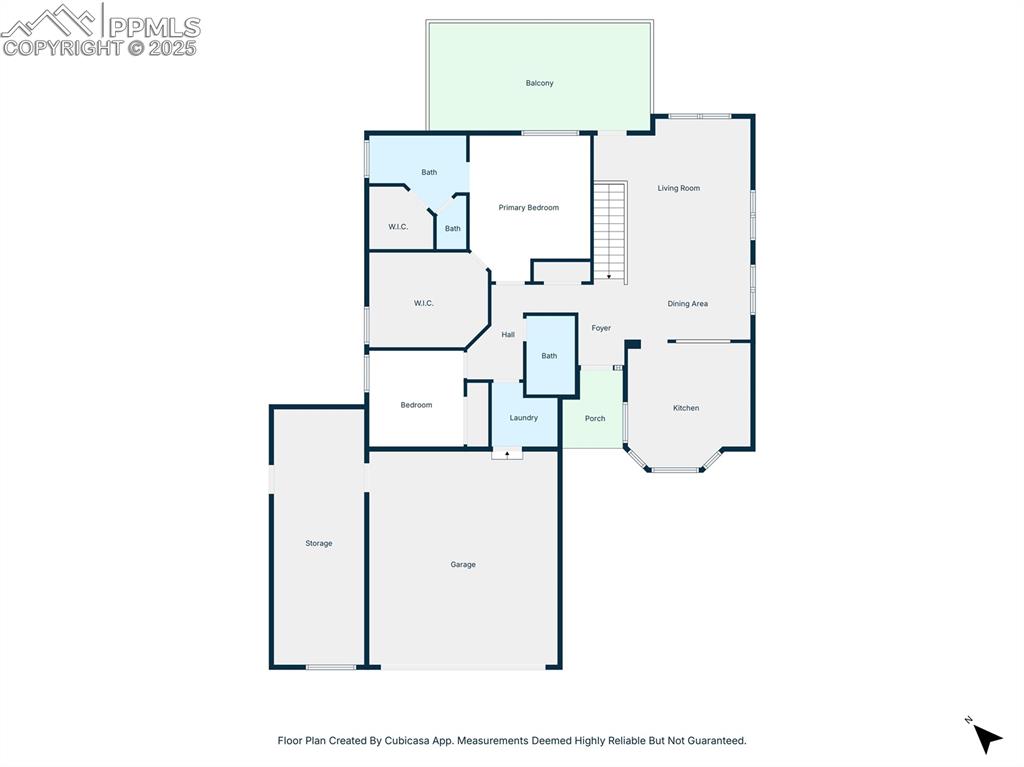
View of property floor plan
Disclaimer: The real estate listing information and related content displayed on this site is provided exclusively for consumers’ personal, non-commercial use and may not be used for any purpose other than to identify prospective properties consumers may be interested in purchasing.