15605 Transcontinental Drive, Monument, CO, 80132
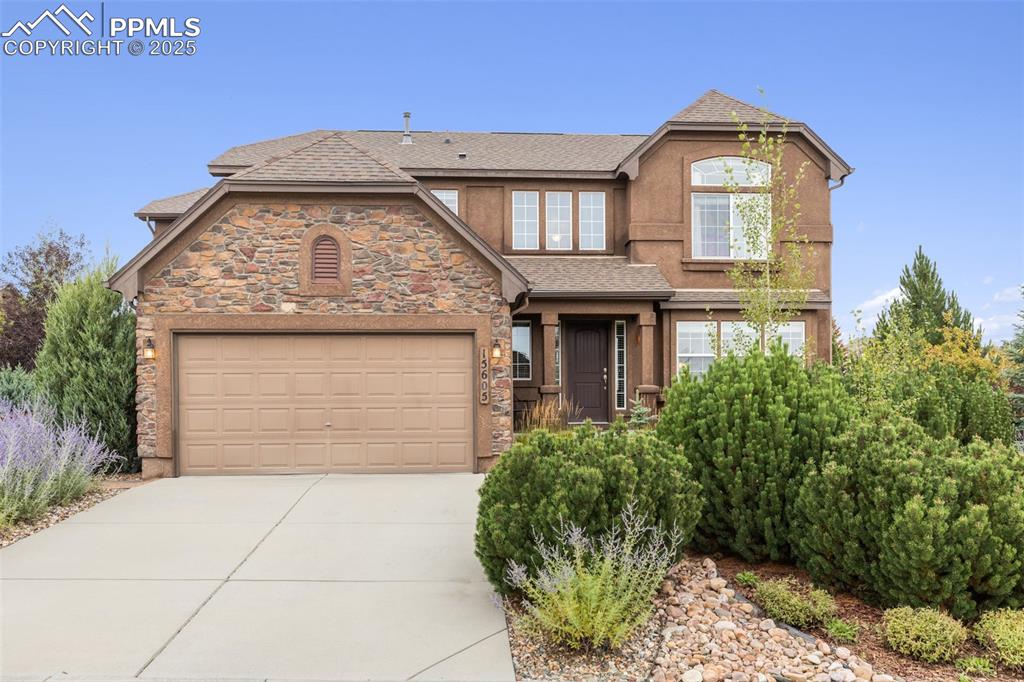
View of front of home with roof with shingles, concrete driveway, stone siding, and an attached garage
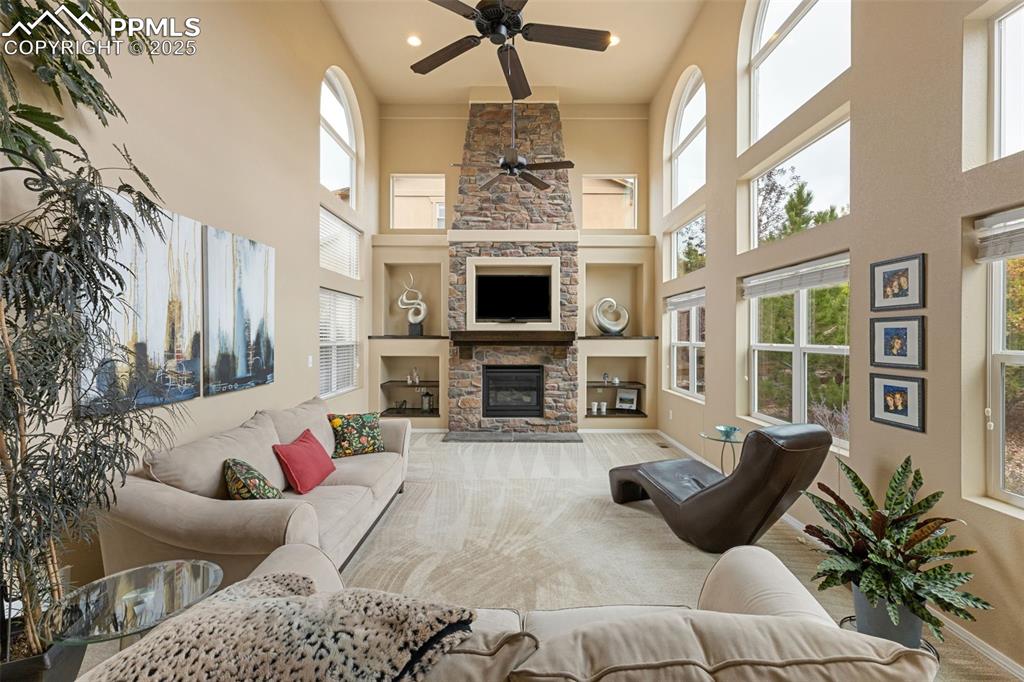
Living room with a ceiling fan, built in shelves, a fireplace, a high ceiling, and recessed lighting
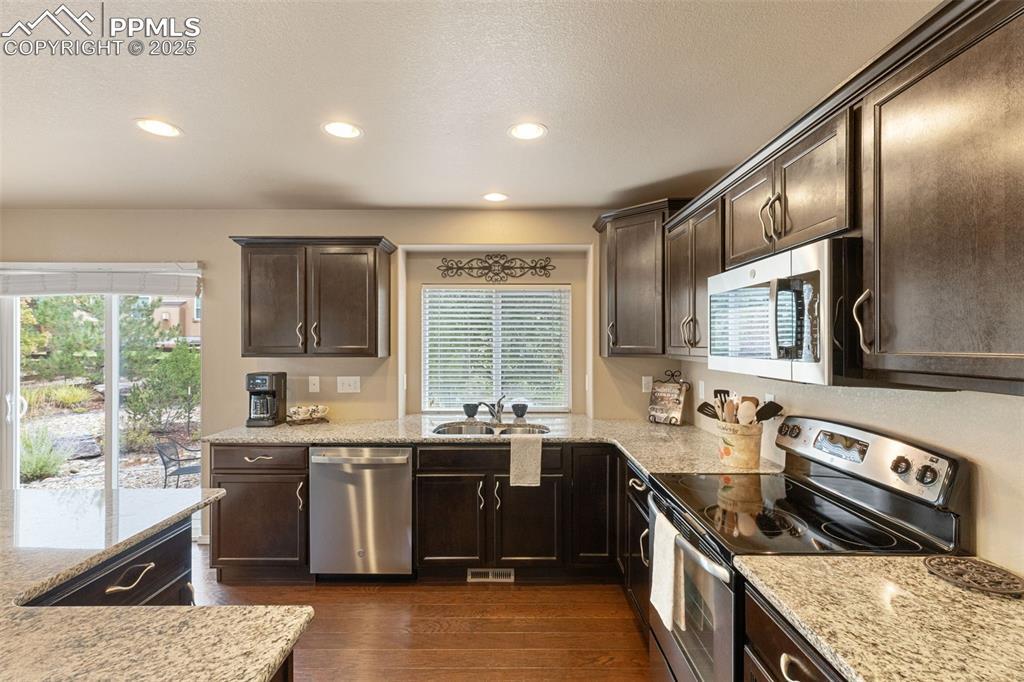
Kitchen with appliances with stainless steel finishes, dark brown cabinetry, light stone countertops, dark wood-type flooring, and recessed lighting
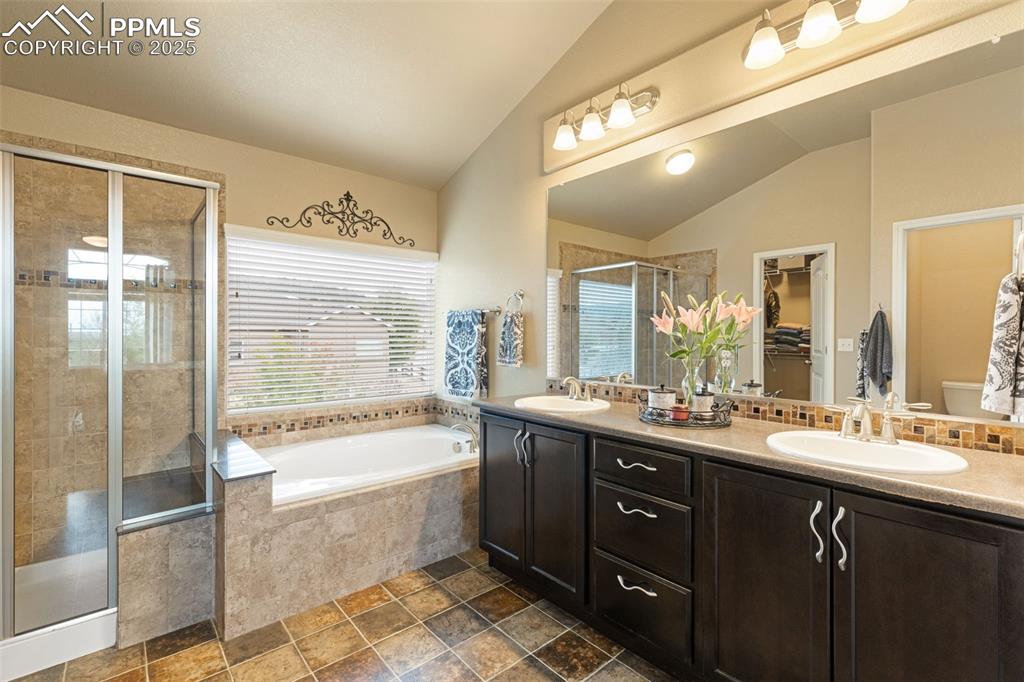
Bathroom with vaulted ceiling, a stall shower, a garden tub, double vanity, and a spacious closet
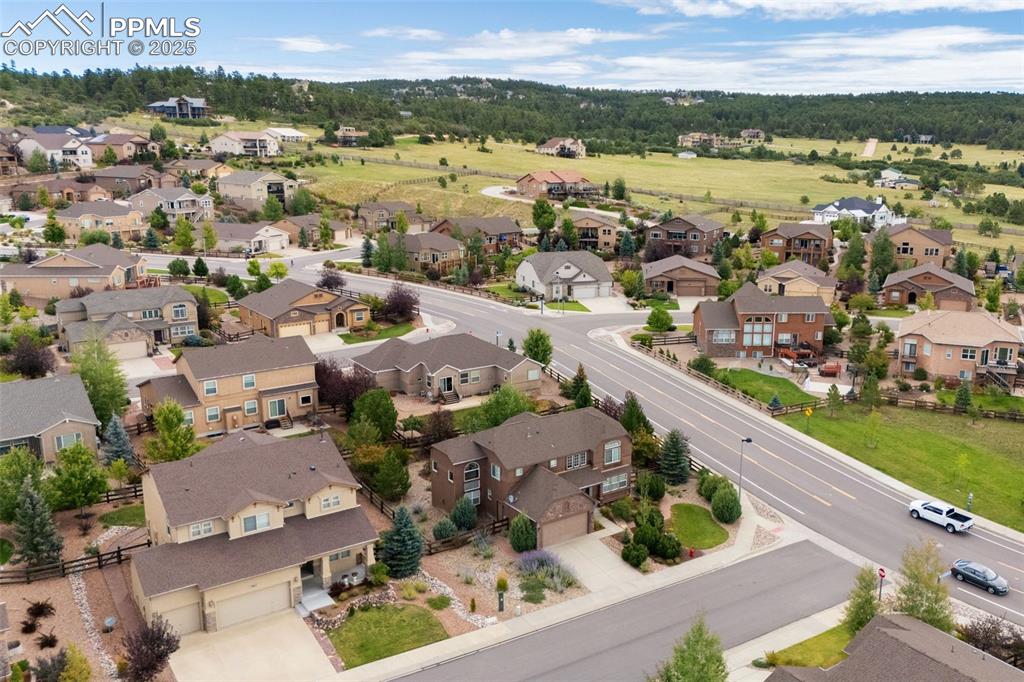
Aerial perspective of suburban area
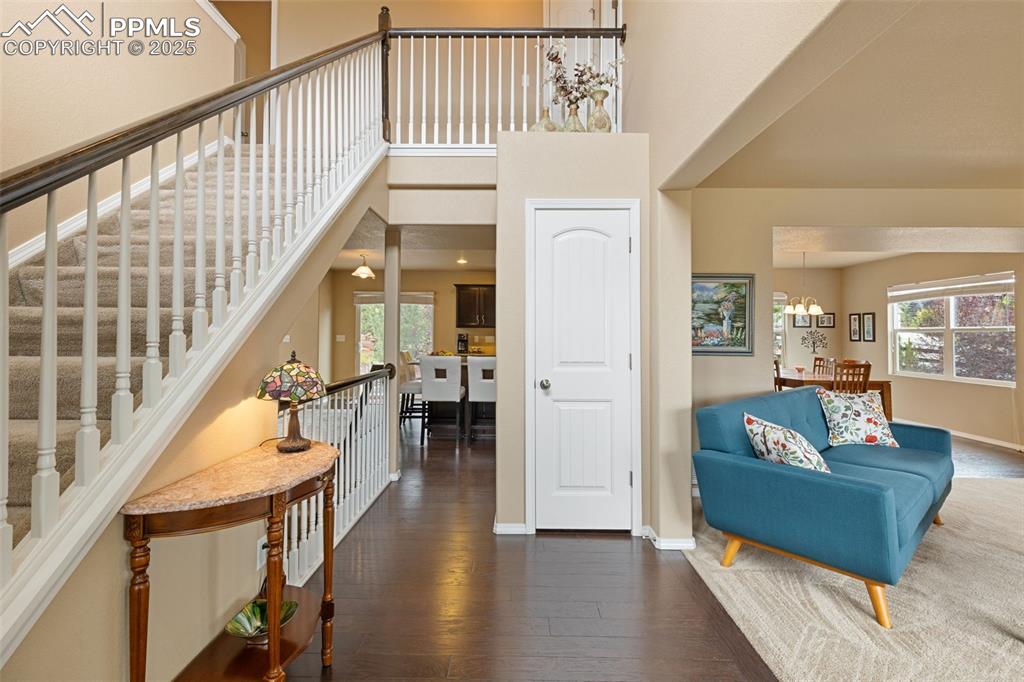
Foyer featuring a towering ceiling, dark wood finished floors, and a chandelier
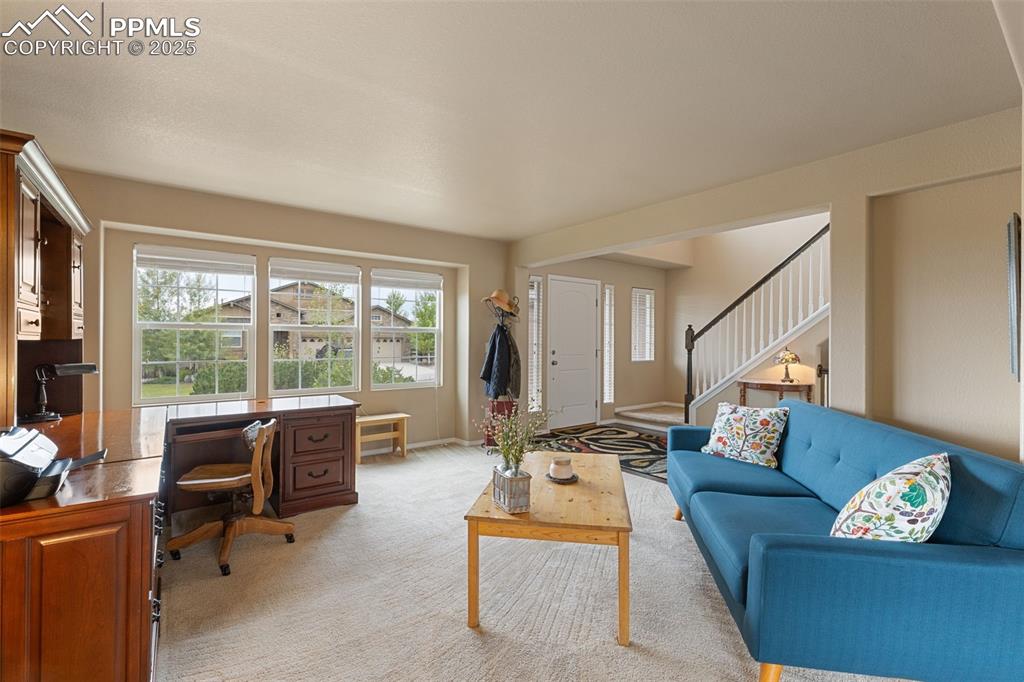
Carpeted living room with stairway and an office area
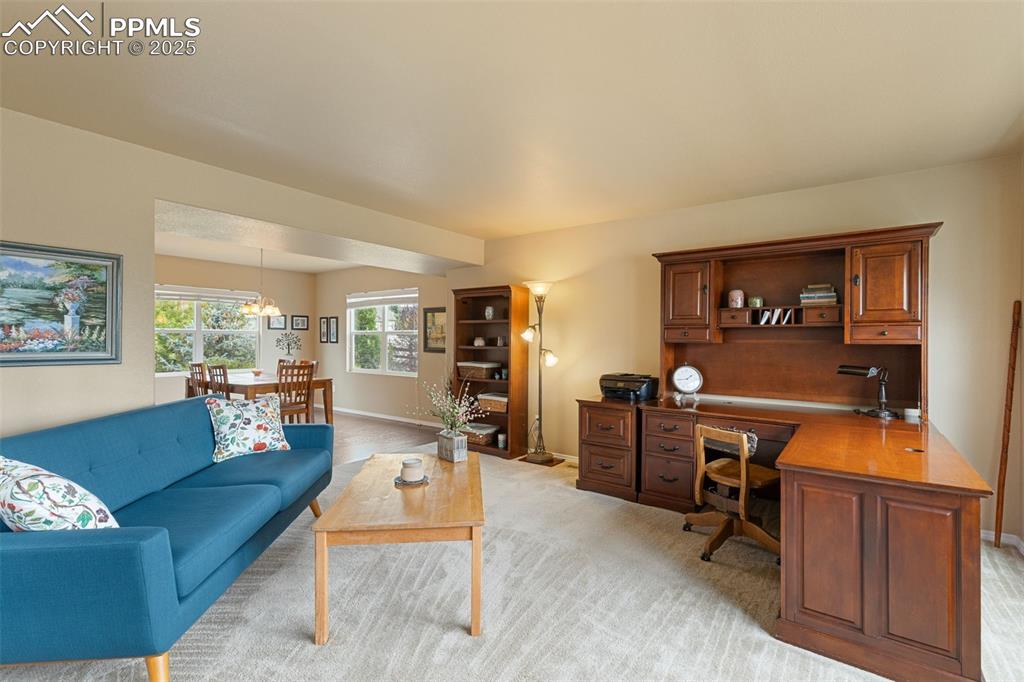
Office area featuring light colored carpet and baseboards
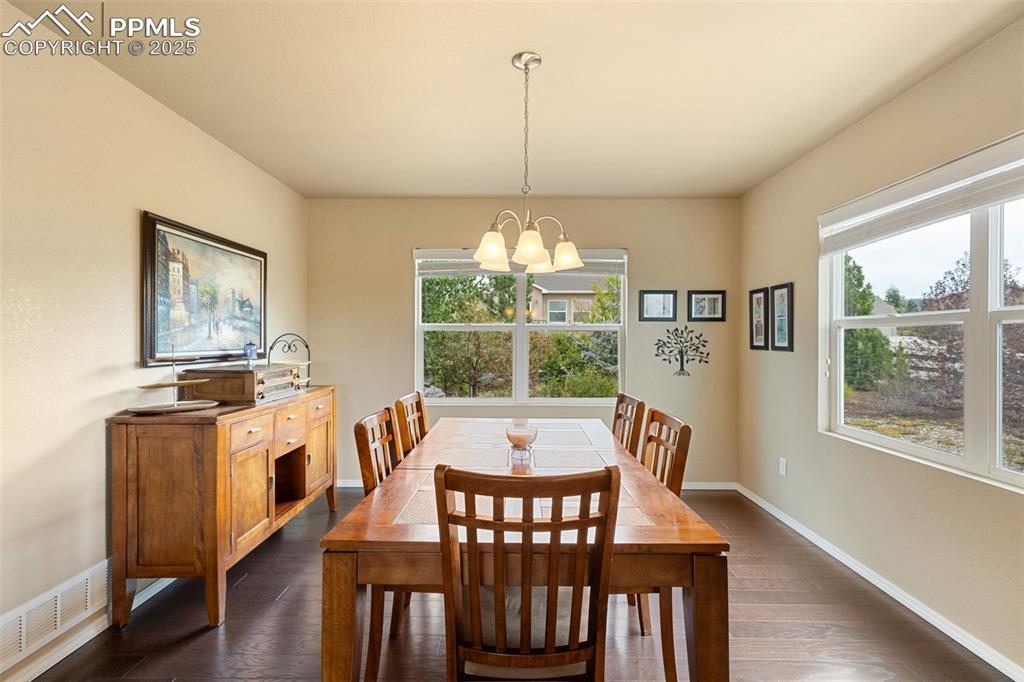
Dining space featuring dark wood finished floors and plenty of natural light
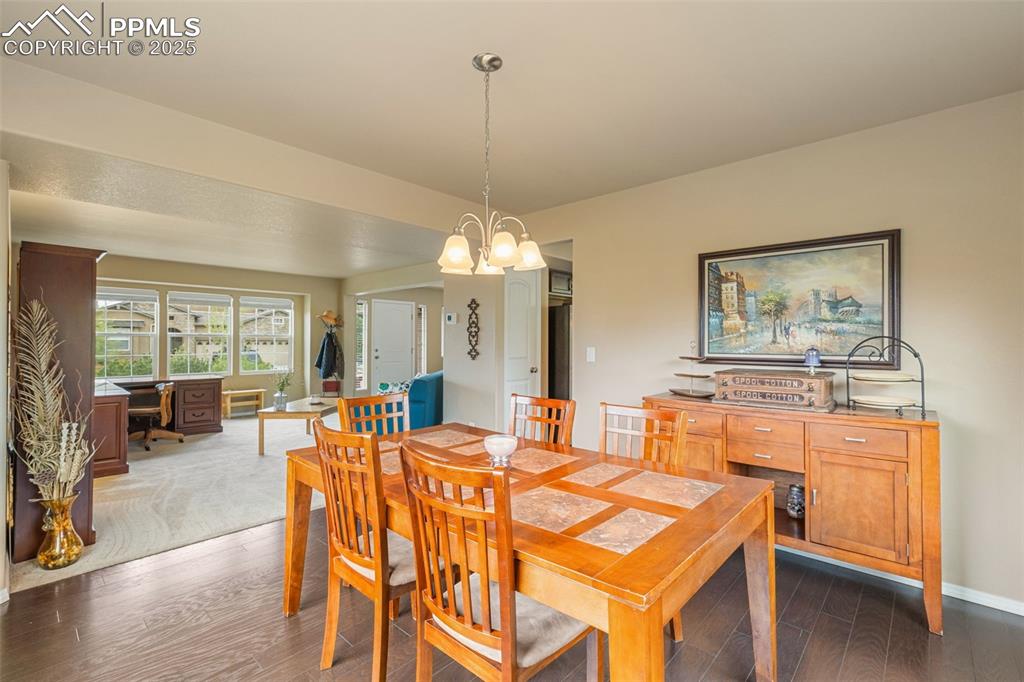
Dining room featuring a desk, dark wood-style floors, and a chandelier
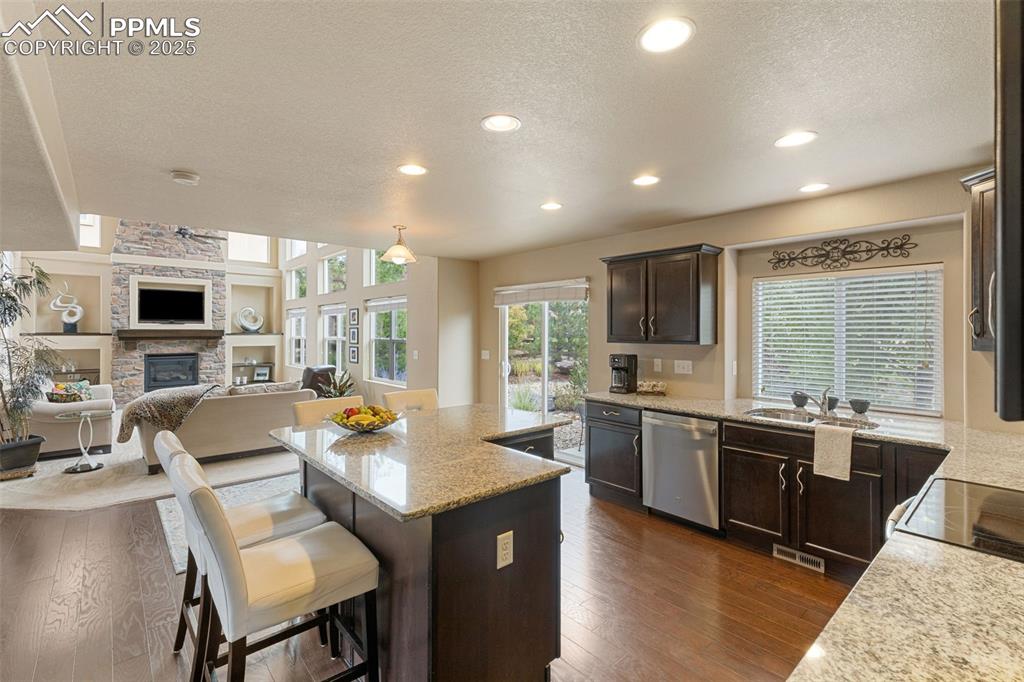
Kitchen with dark brown cabinets, a stone fireplace, open floor plan, a textured ceiling, and dark wood-type flooring
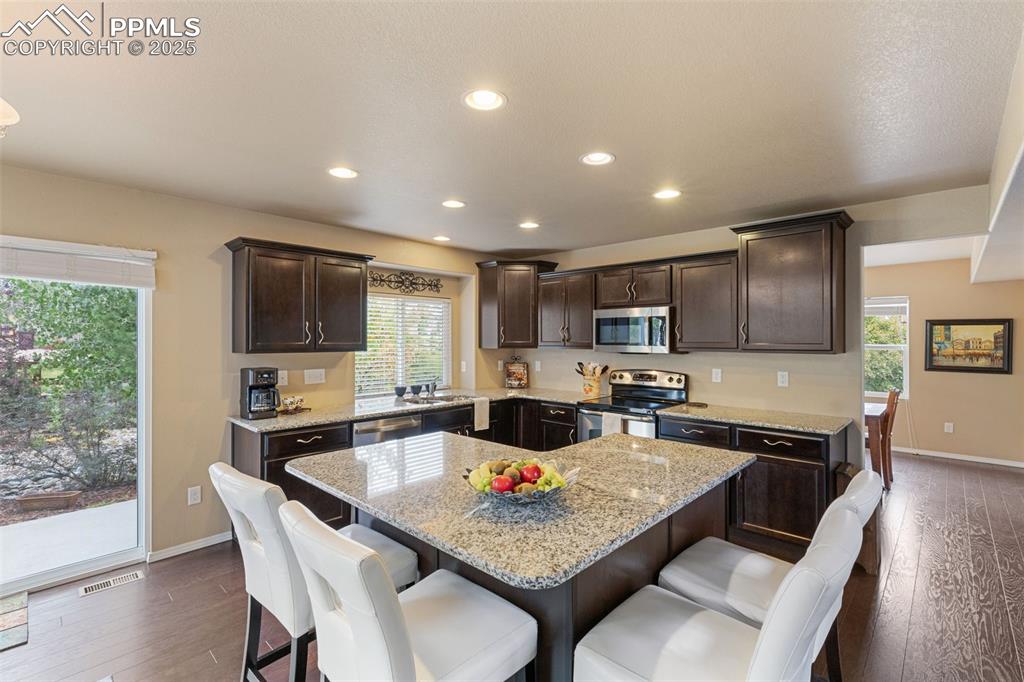
Kitchen featuring dark brown cabinetry, a kitchen bar, appliances with stainless steel finishes, plenty of natural light, and recessed lighting
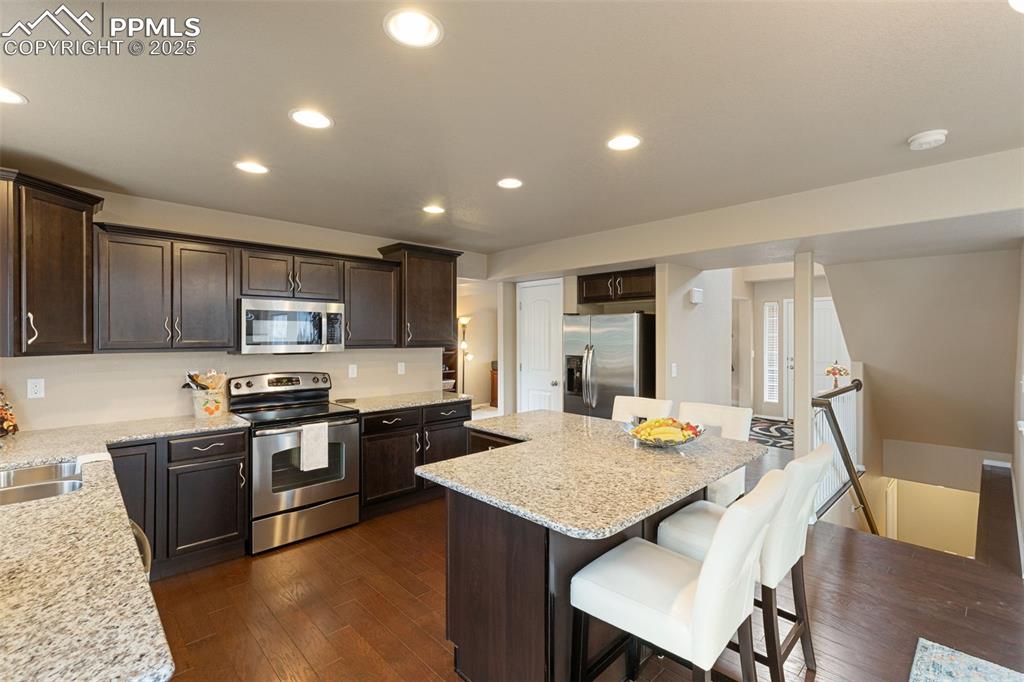
Kitchen featuring dark brown cabinetry, appliances with stainless steel finishes, light stone countertops, recessed lighting, and dark wood-style floors
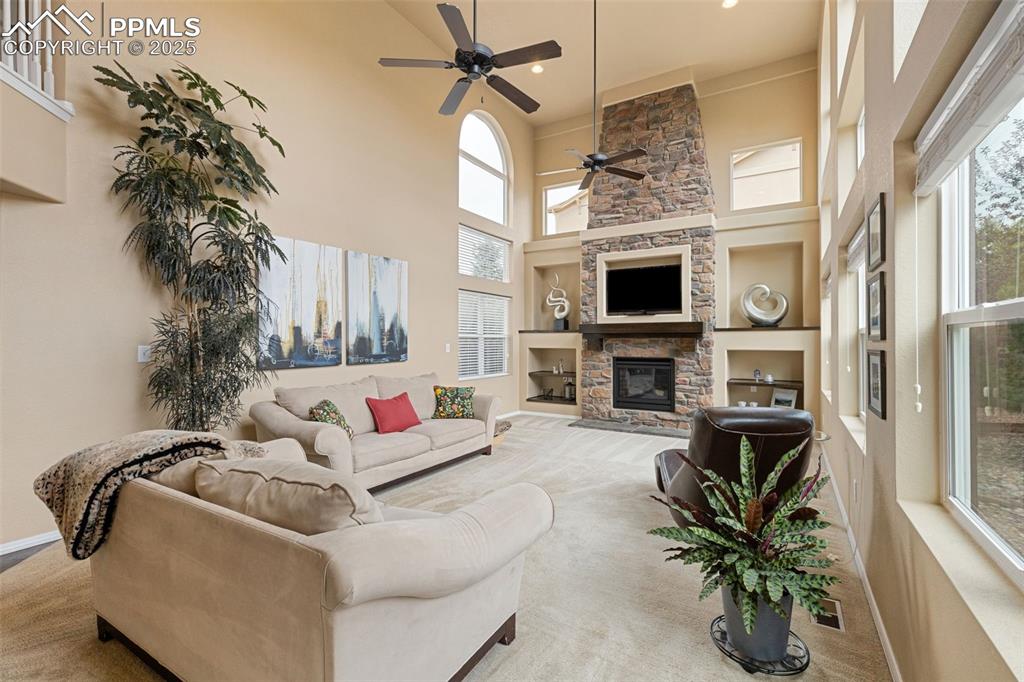
Living room featuring a ceiling fan, a fireplace, carpet flooring, built in features, and a high ceiling
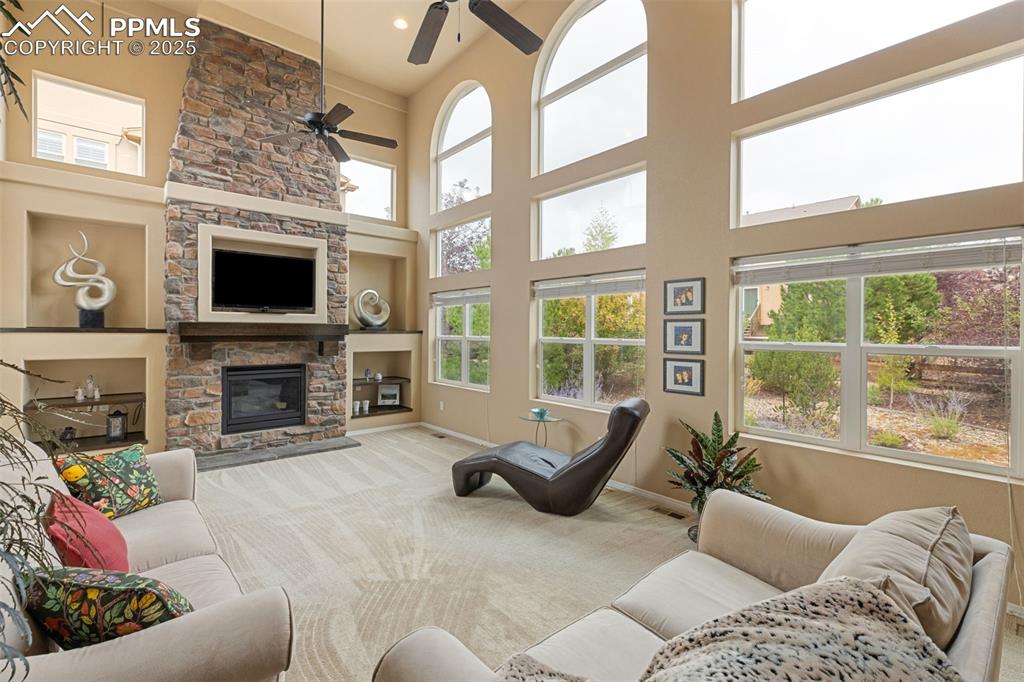
Carpeted living room with a towering ceiling, a stone fireplace, a ceiling fan, and plenty of natural light
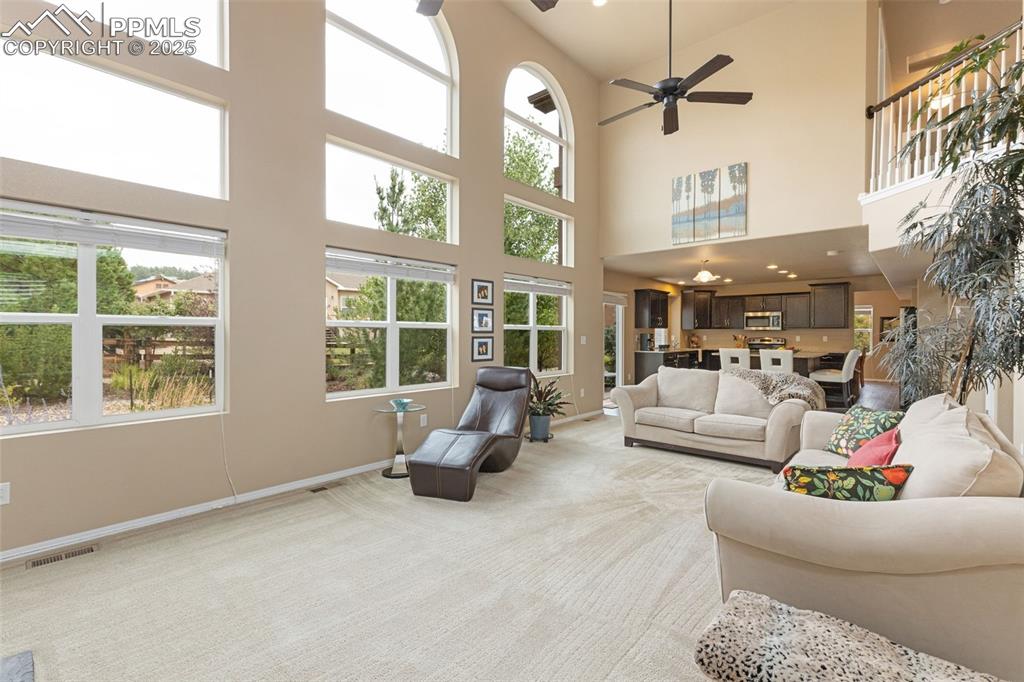
Living area with light carpet, a ceiling fan, and recessed lighting
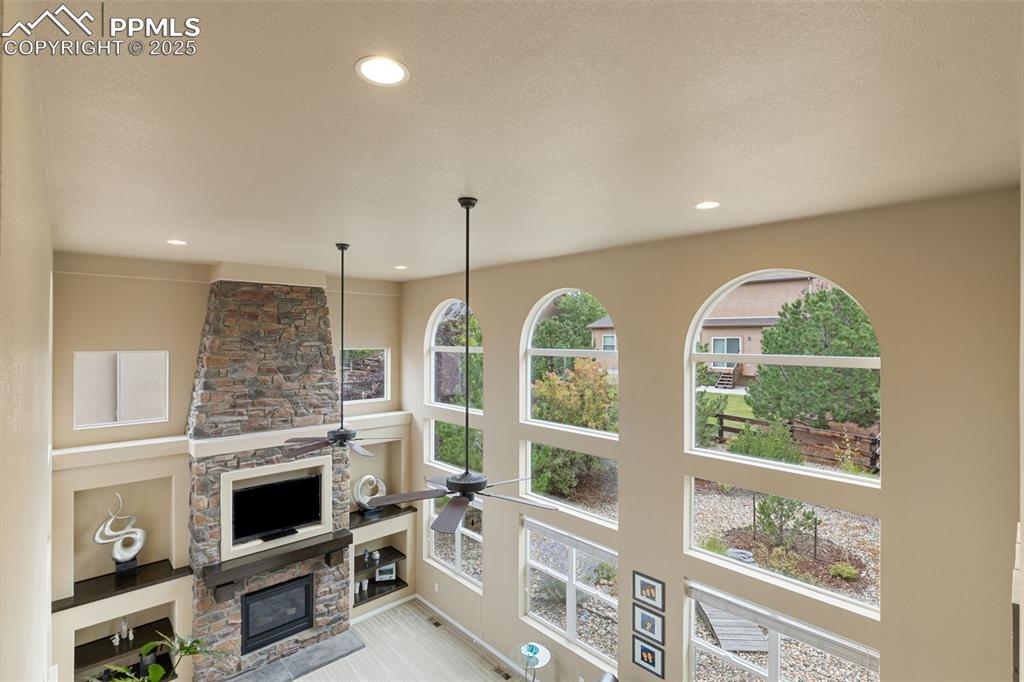
Living area featuring a fireplace, a towering ceiling, recessed lighting, a ceiling fan, and built in shelves
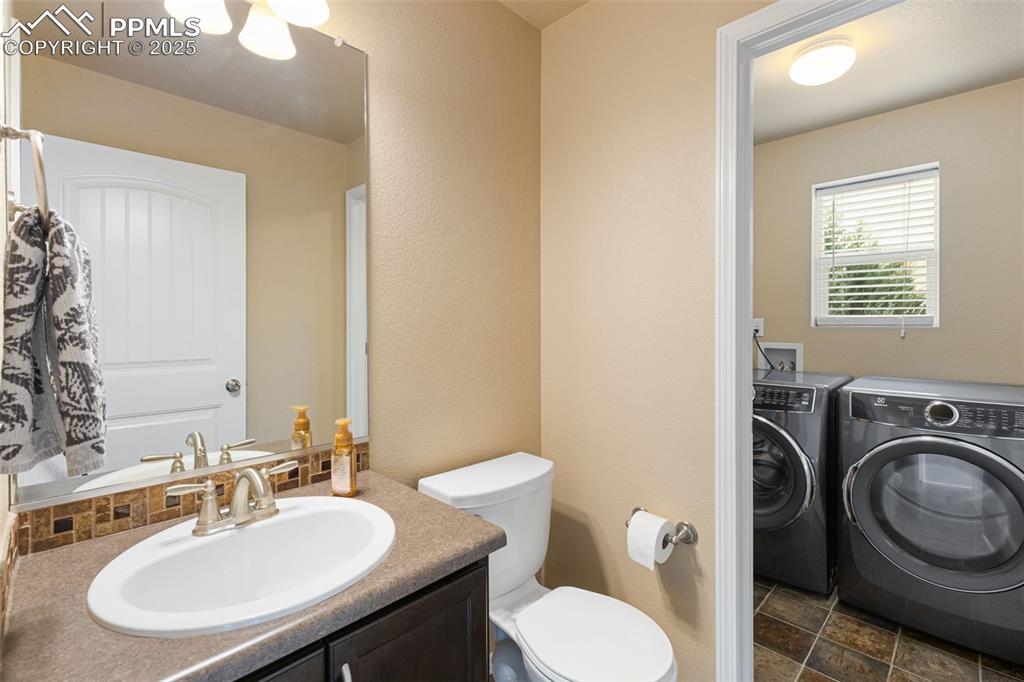
Bathroom with independent washer and dryer, vanity, and a textured wall
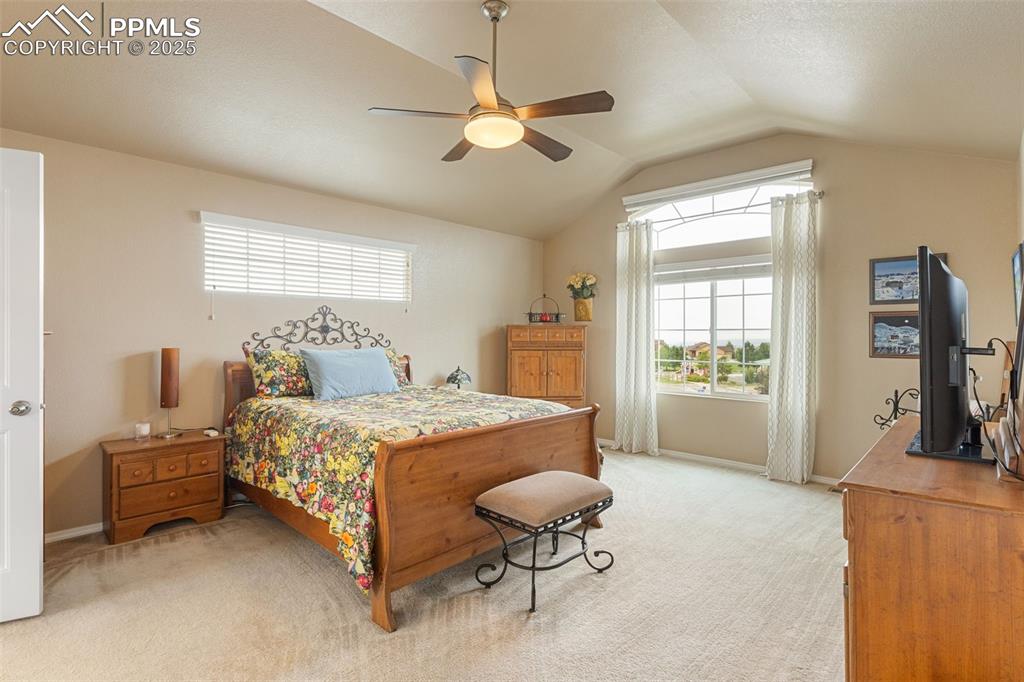
Bedroom featuring vaulted ceiling, carpet floors, and ceiling fan
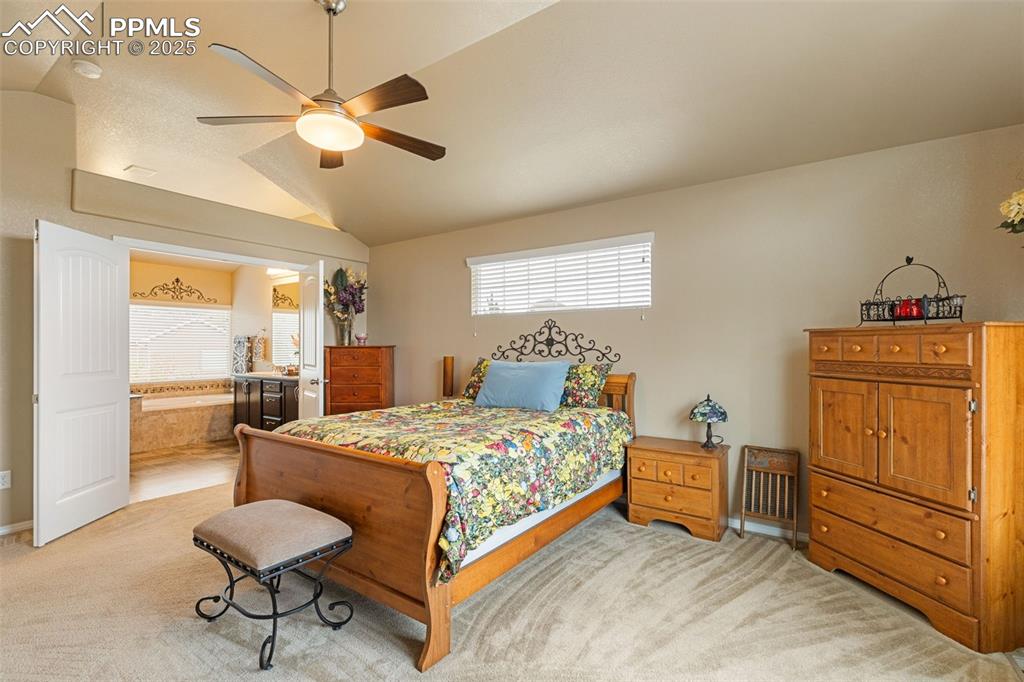
Bedroom featuring light carpet, lofted ceiling, ceiling fan, and connected bathroom
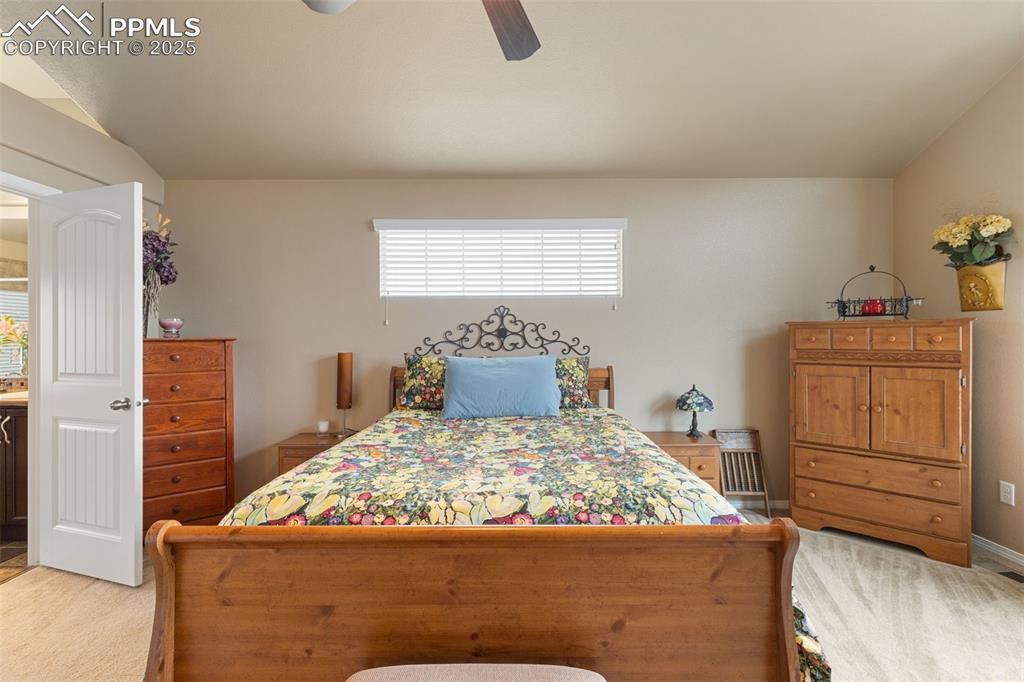
Bedroom with ceiling fan and baseboards
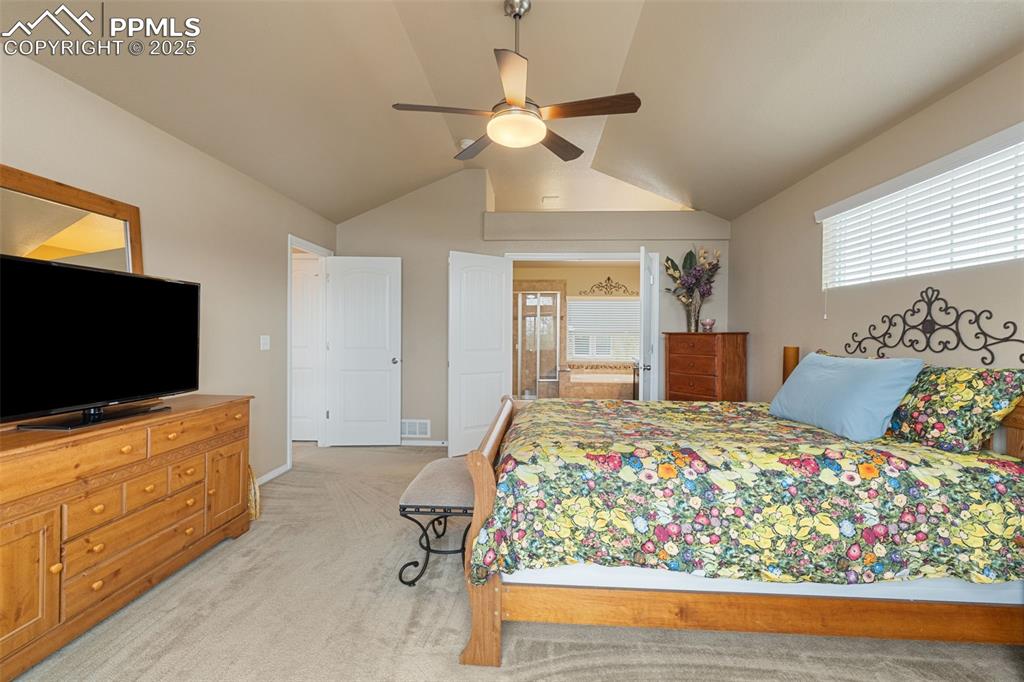
Bedroom featuring light colored carpet, a ceiling fan, lofted ceiling, and connected bathroom
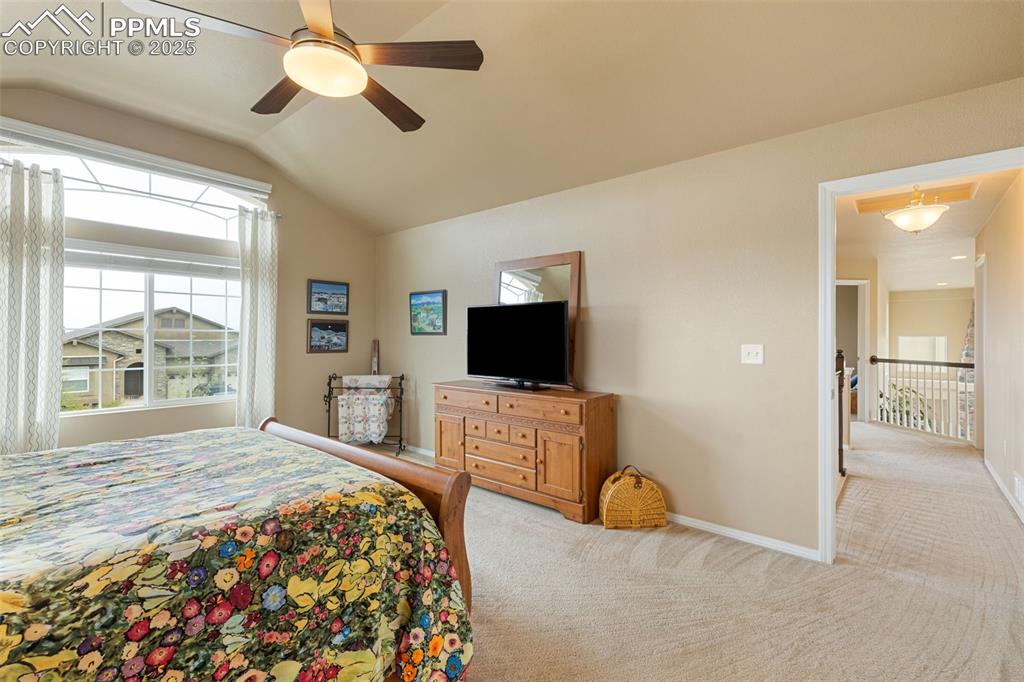
Bedroom with light colored carpet, vaulted ceiling, and a ceiling fan
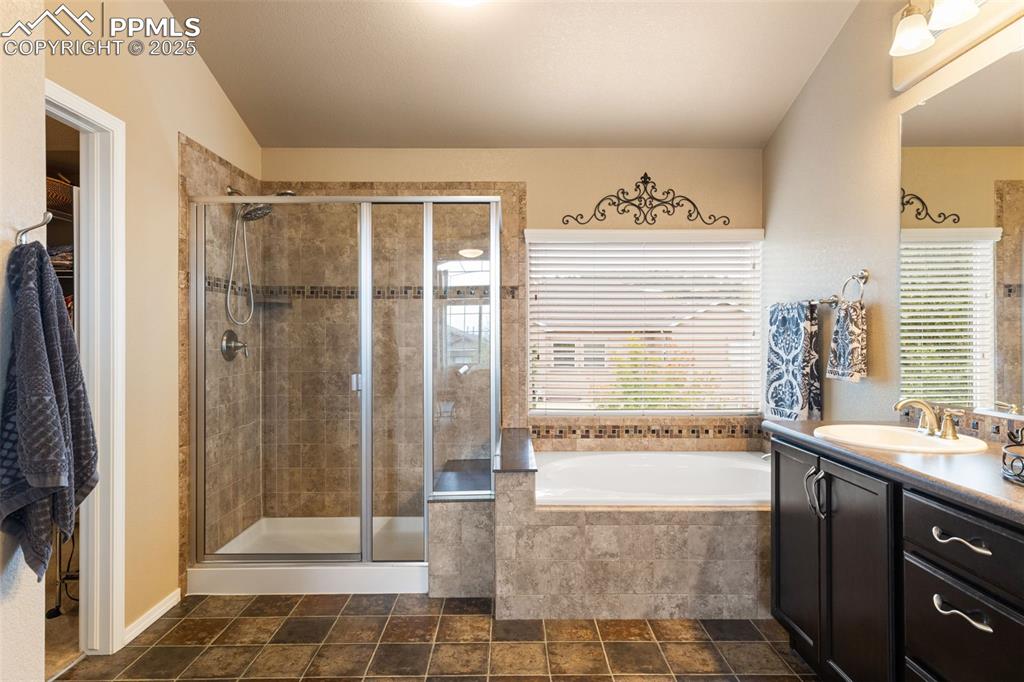
Bathroom featuring a bath, vanity, and a stall shower
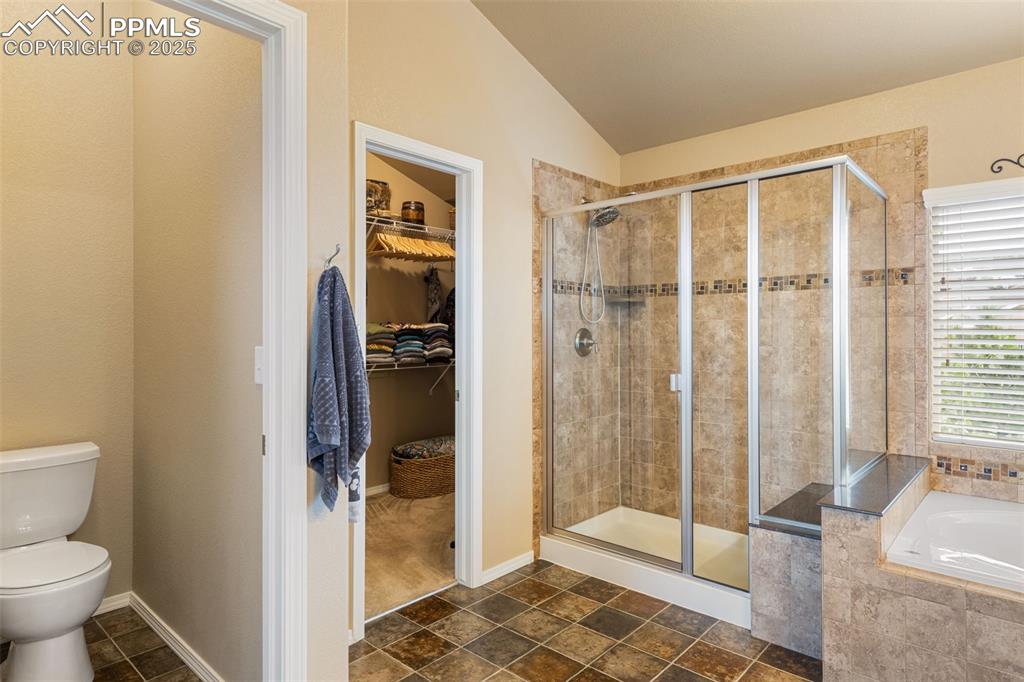
Full bathroom with a shower stall, a garden tub, lofted ceiling, and a spacious closet
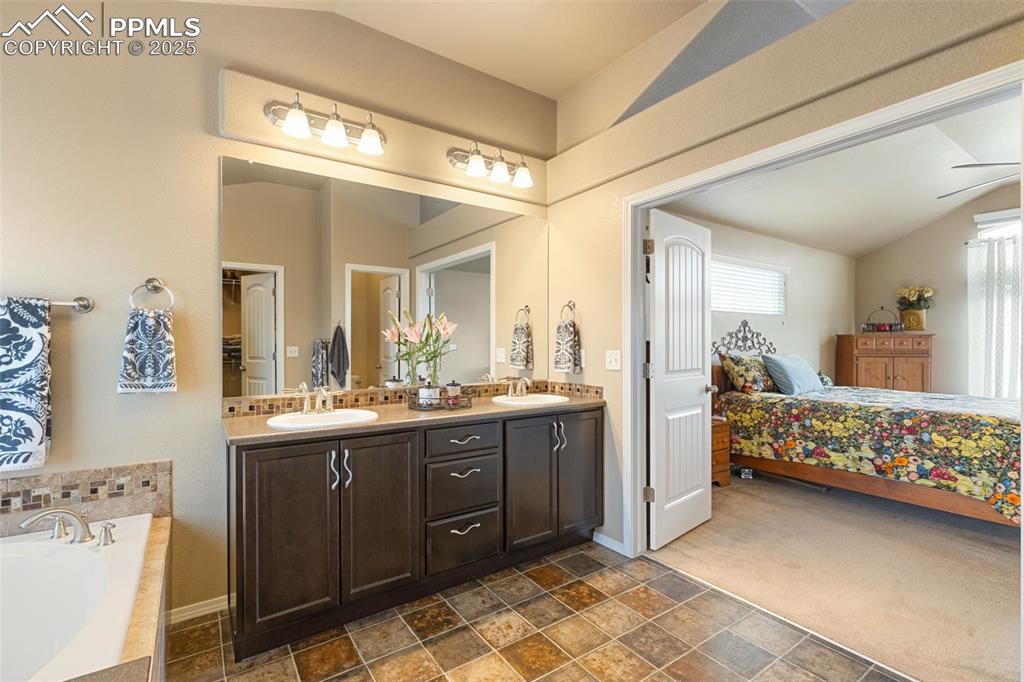
Ensuite bathroom with double vanity, a garden tub, vaulted ceiling, and dark stone finish flooring
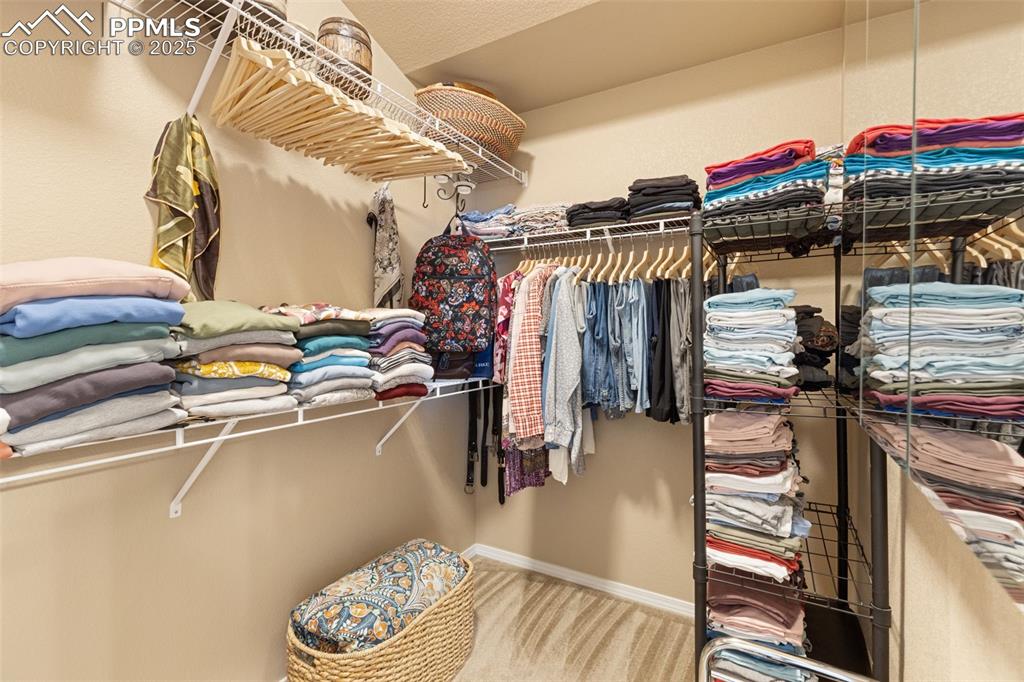
Spacious closet with light carpet
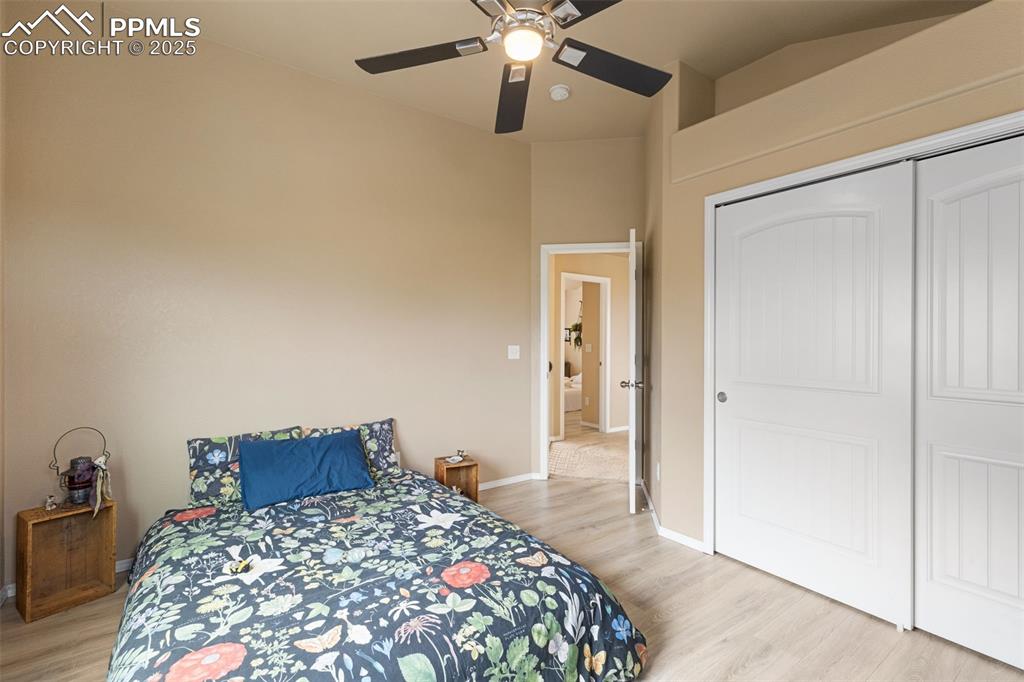
Bedroom featuring light wood-type flooring, a closet, and ceiling fan
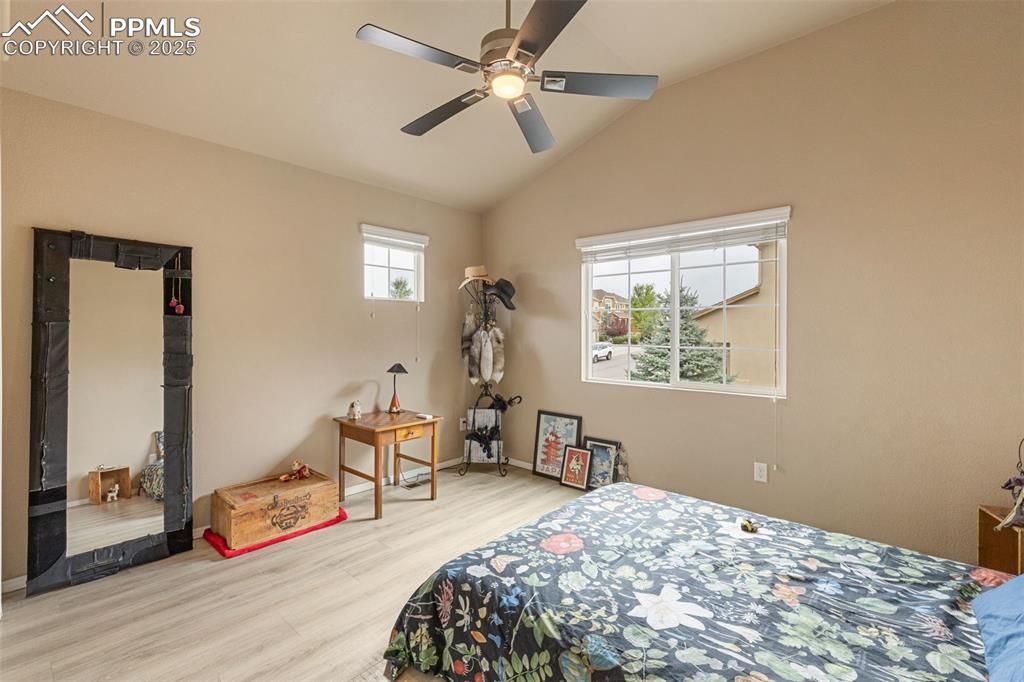
Bedroom featuring vaulted ceiling, light wood-style flooring, and a ceiling fan
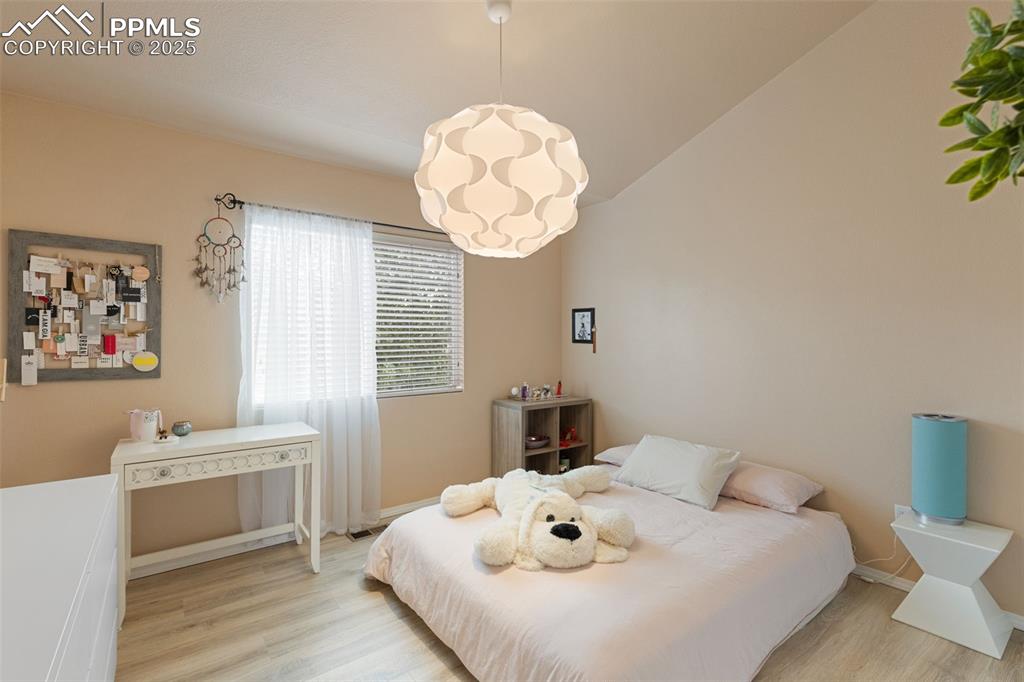
Bedroom with light wood-type flooring and lofted ceiling
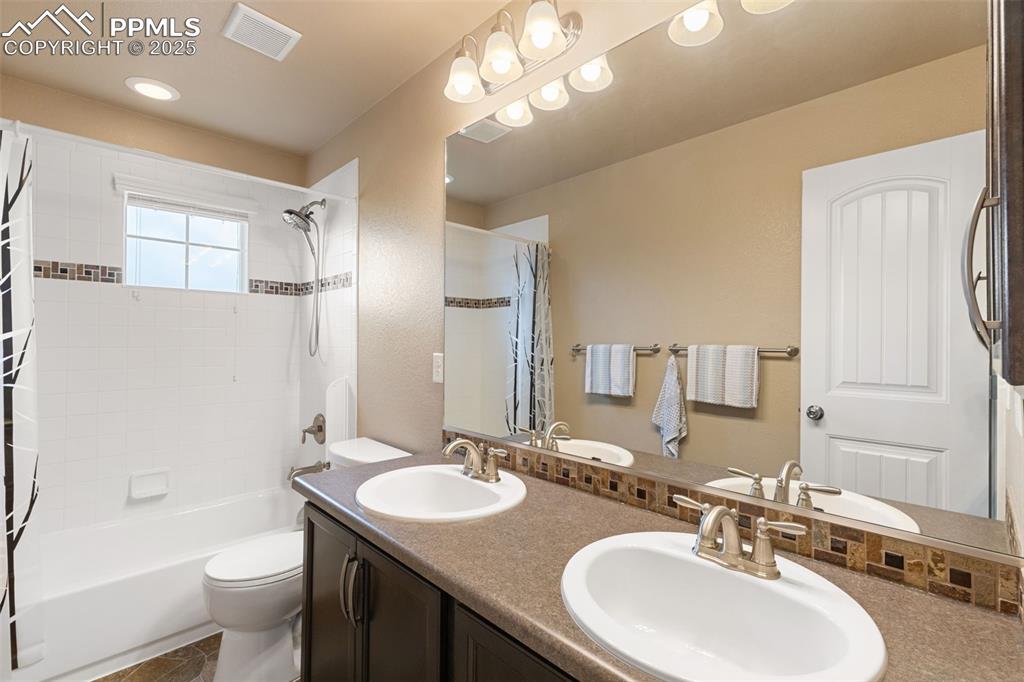
Full bath featuring shower / tub combo with curtain and double vanity
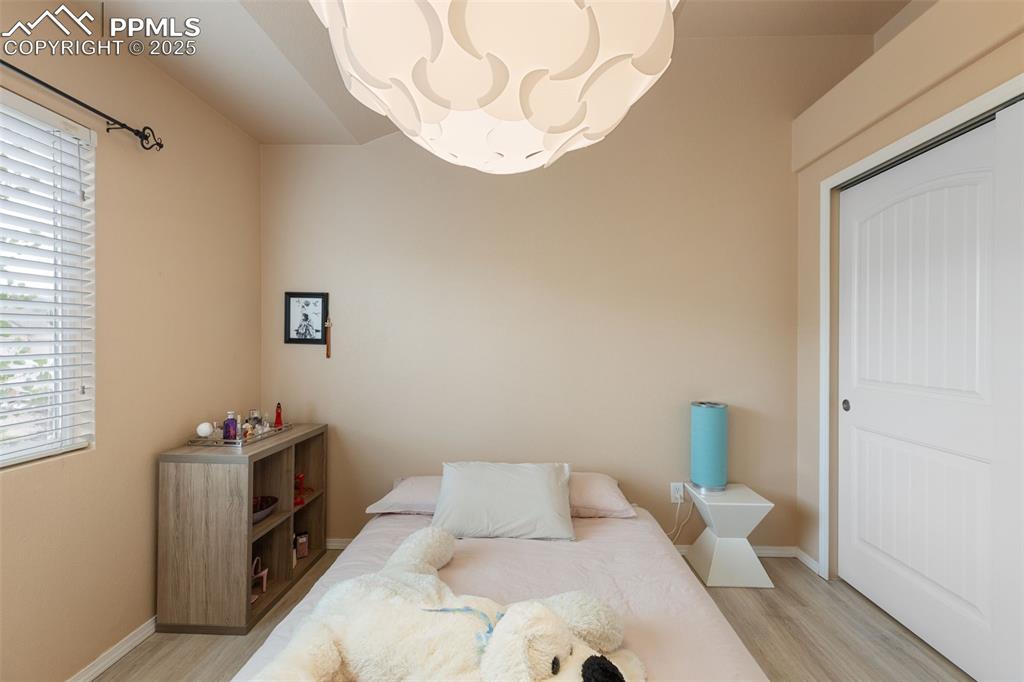
Bedroom featuring light wood-type flooring and a closet
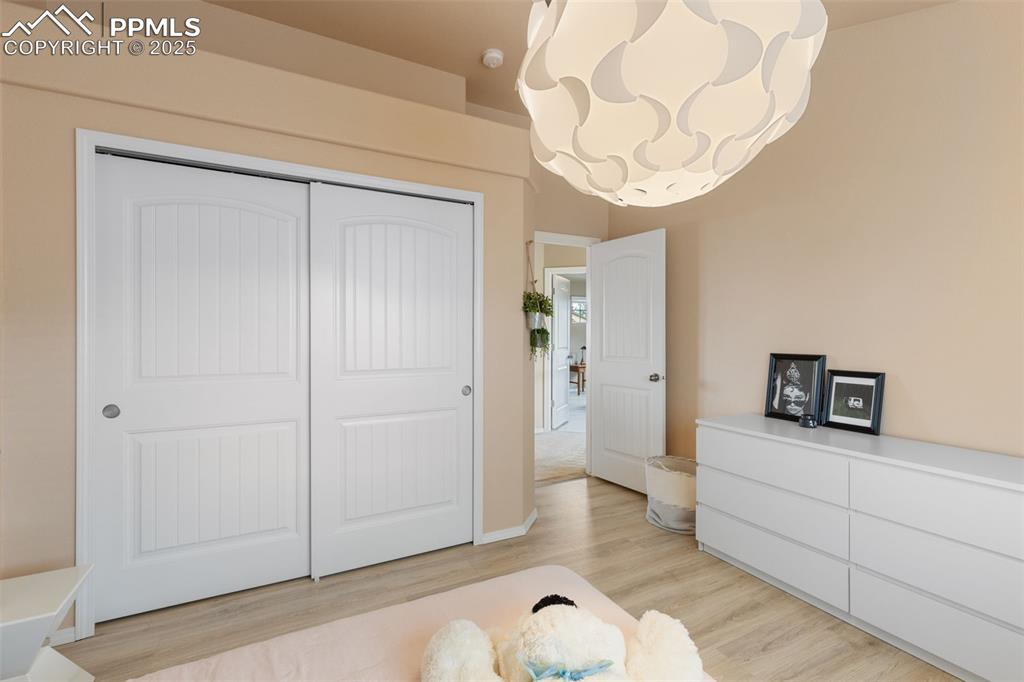
Bedroom with light wood-style flooring and a closet
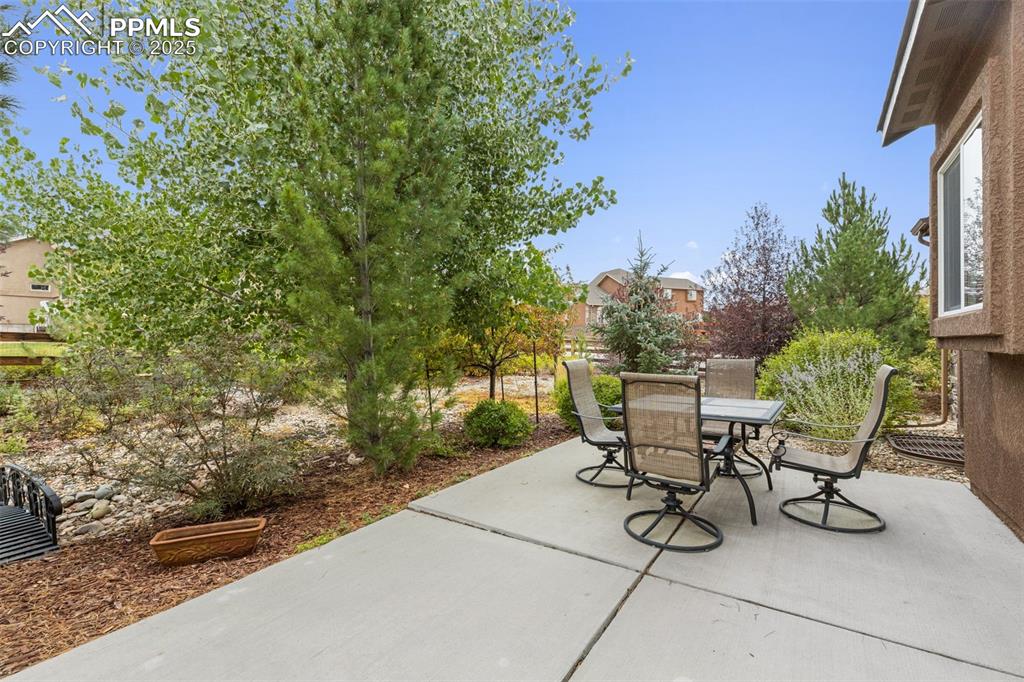
View of patio featuring outdoor dining area
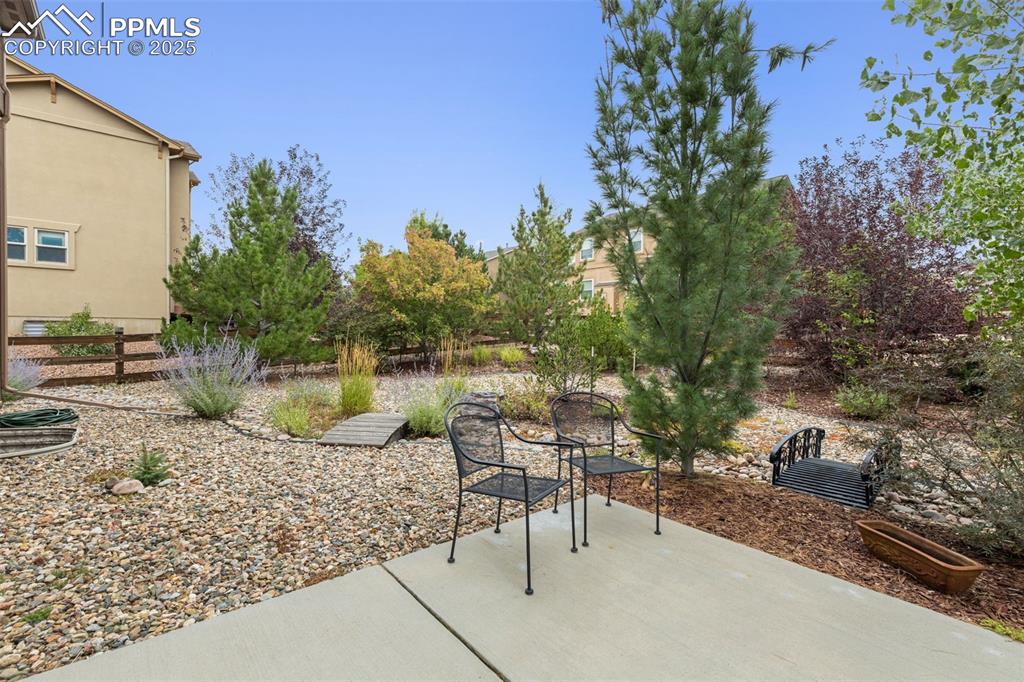
View of patio / terrace
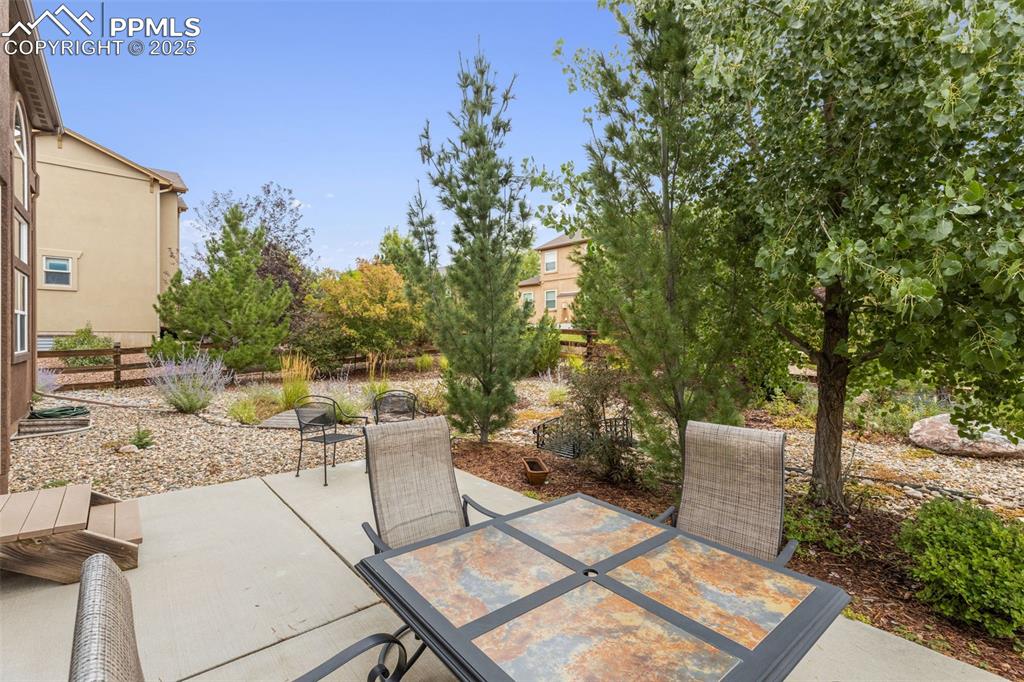
View of patio / terrace with outdoor dining area
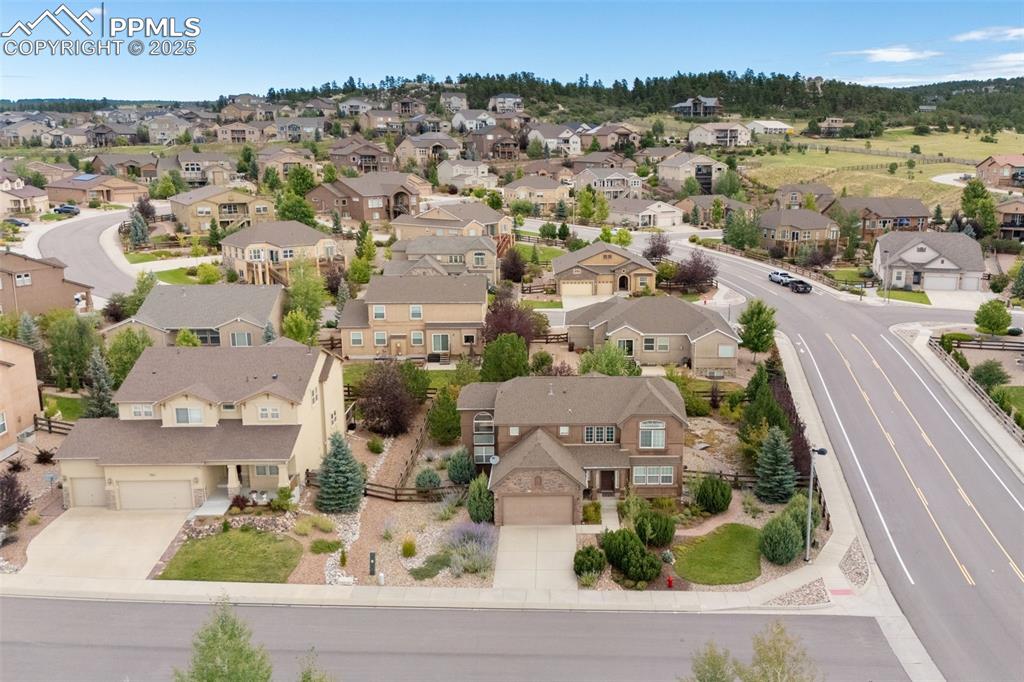
Aerial perspective of suburban area
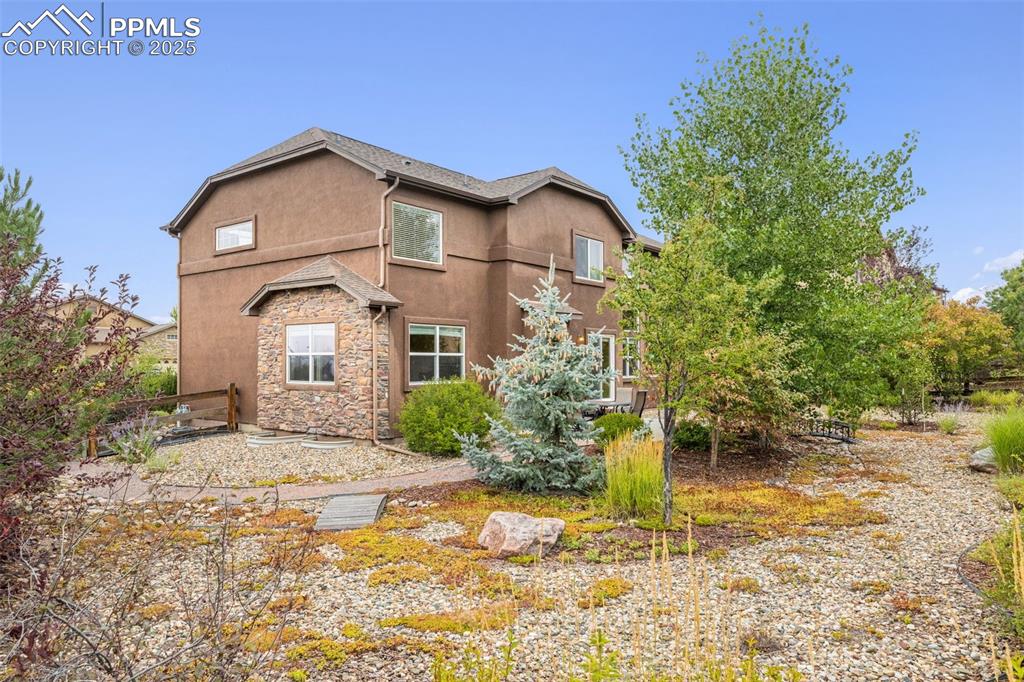
Rear view of property featuring stone siding and stucco siding
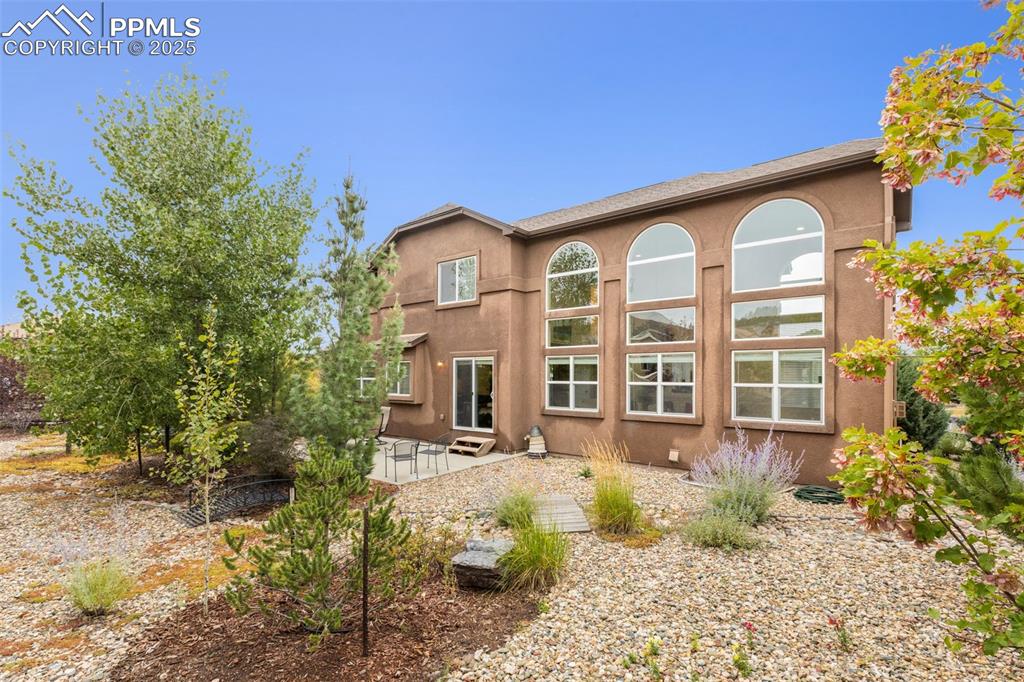
Back of property featuring a patio area and stucco siding
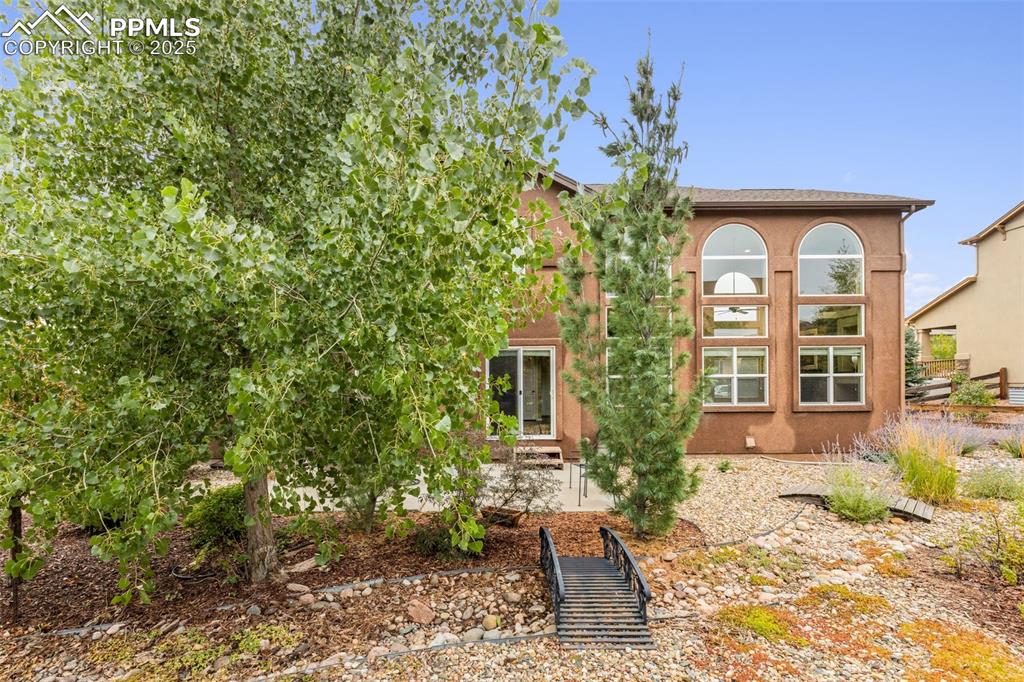
Back of house with a patio area and stucco siding
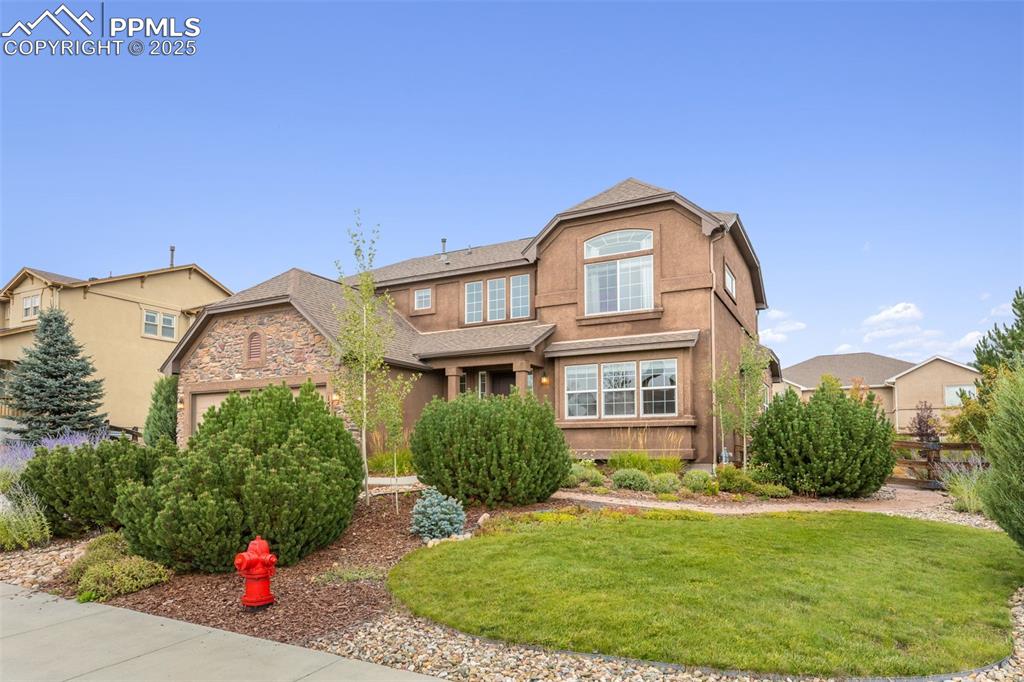
Traditional-style house featuring a front yard, stucco siding, and roof with shingles
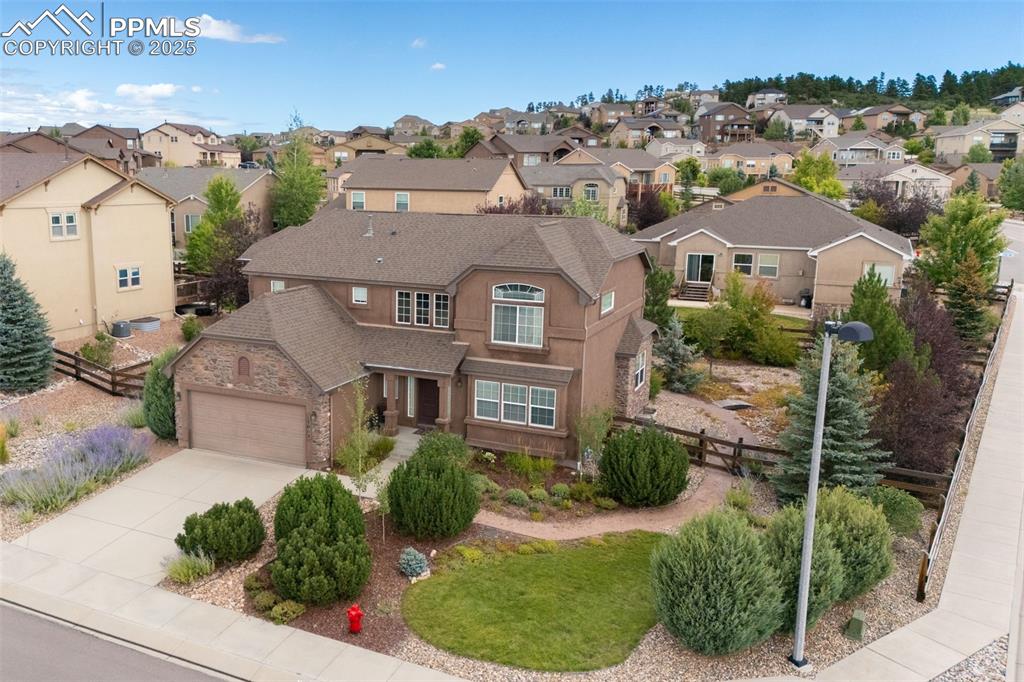
Traditional-style house with a residential view, a shingled roof, stucco siding, and concrete driveway
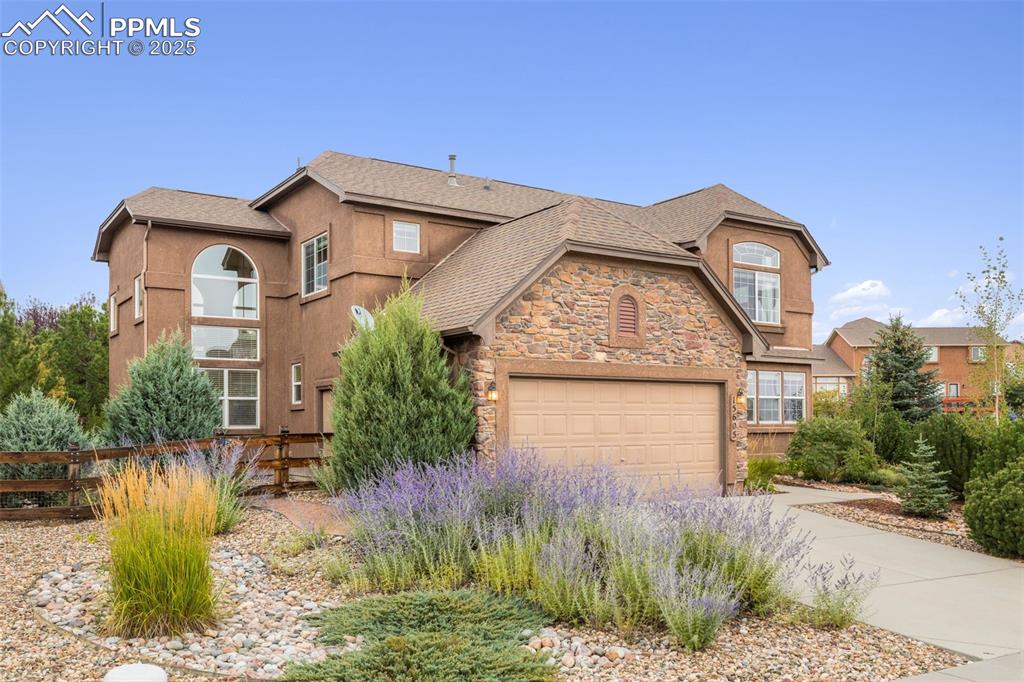
Traditional-style house with stone siding, driveway, roof with shingles, a garage, and stucco siding
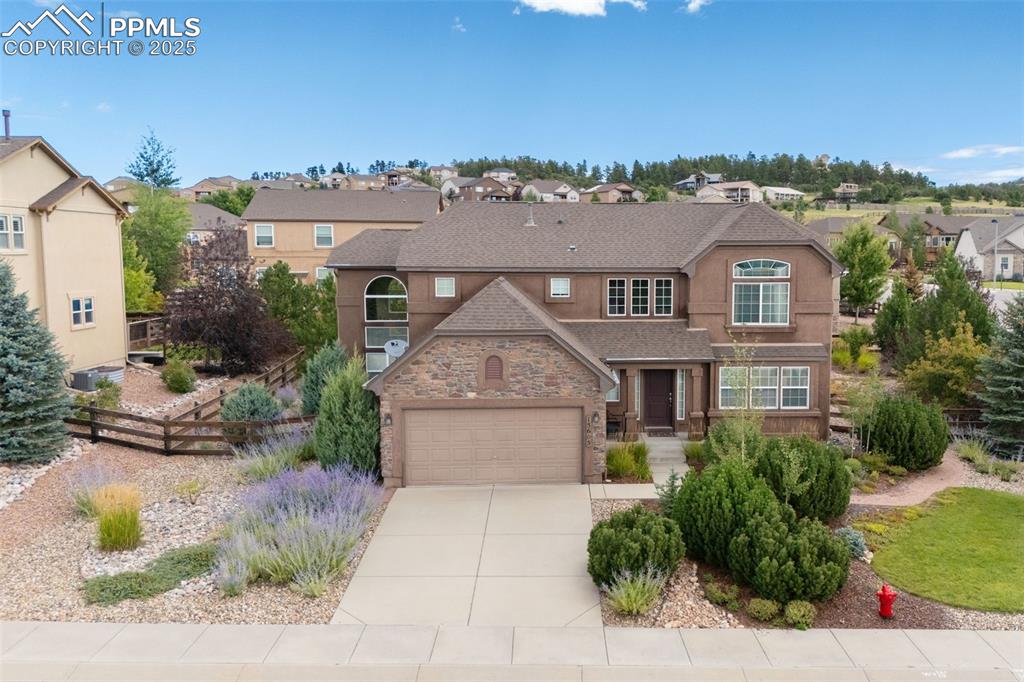
Traditional home with a residential view, a shingled roof, driveway, an attached garage, and stucco siding
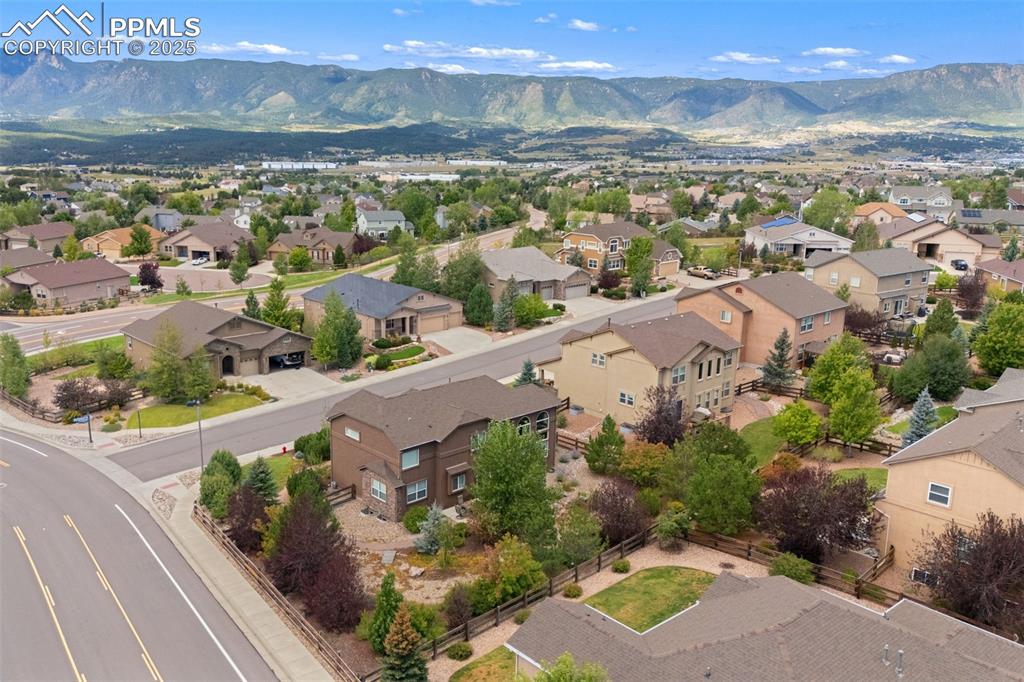
Aerial view of residential area with a mountainous background
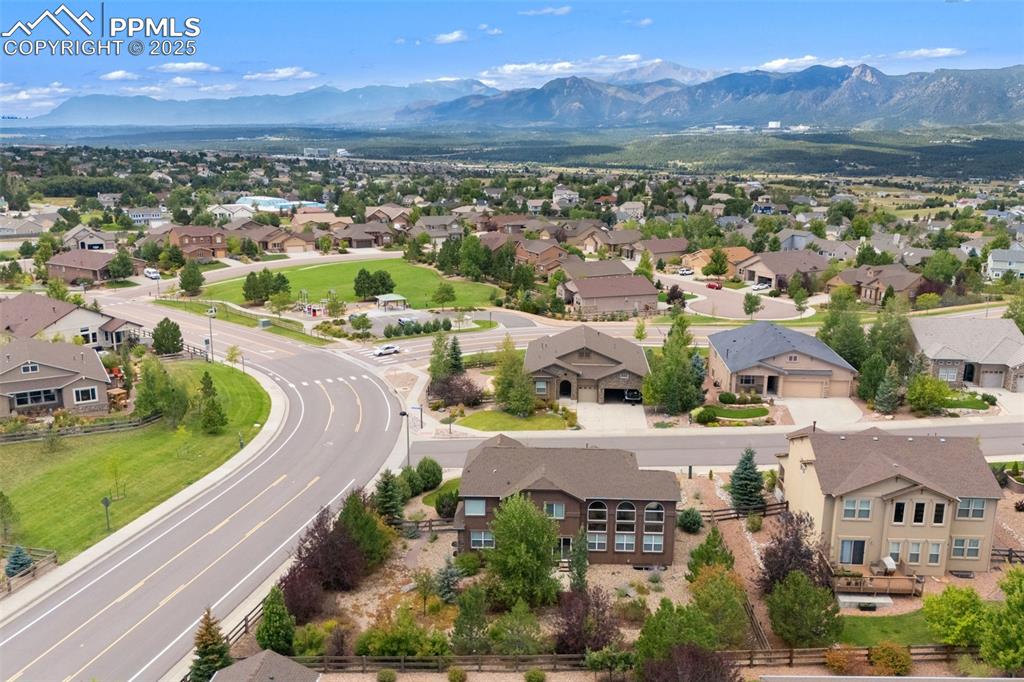
Aerial perspective of suburban area with a mountainous background
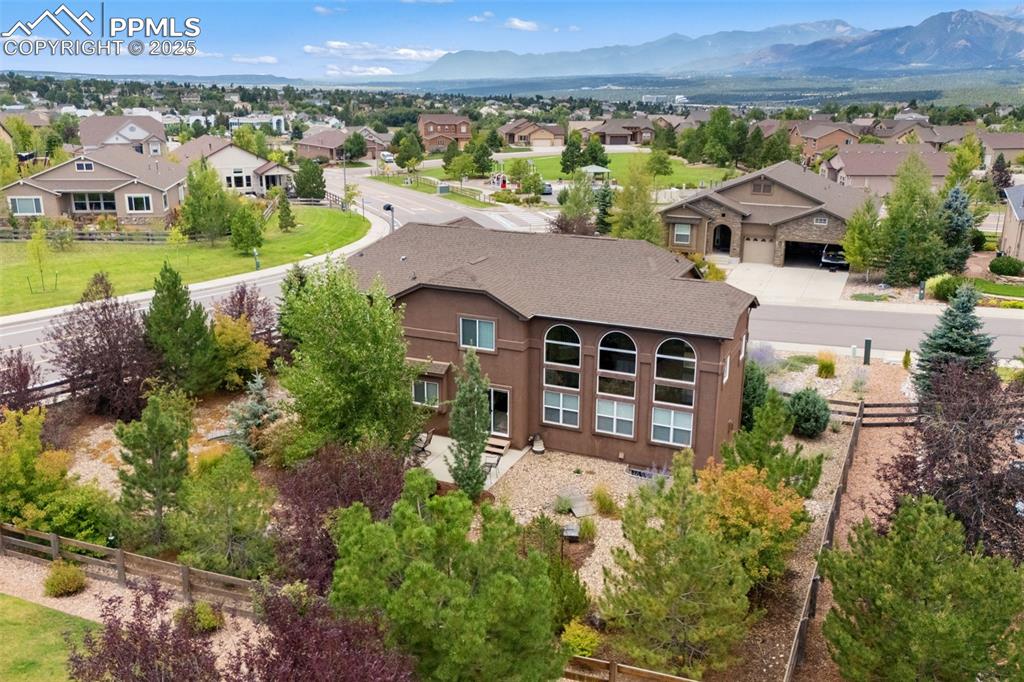
Aerial view of residential area with a mountainous background
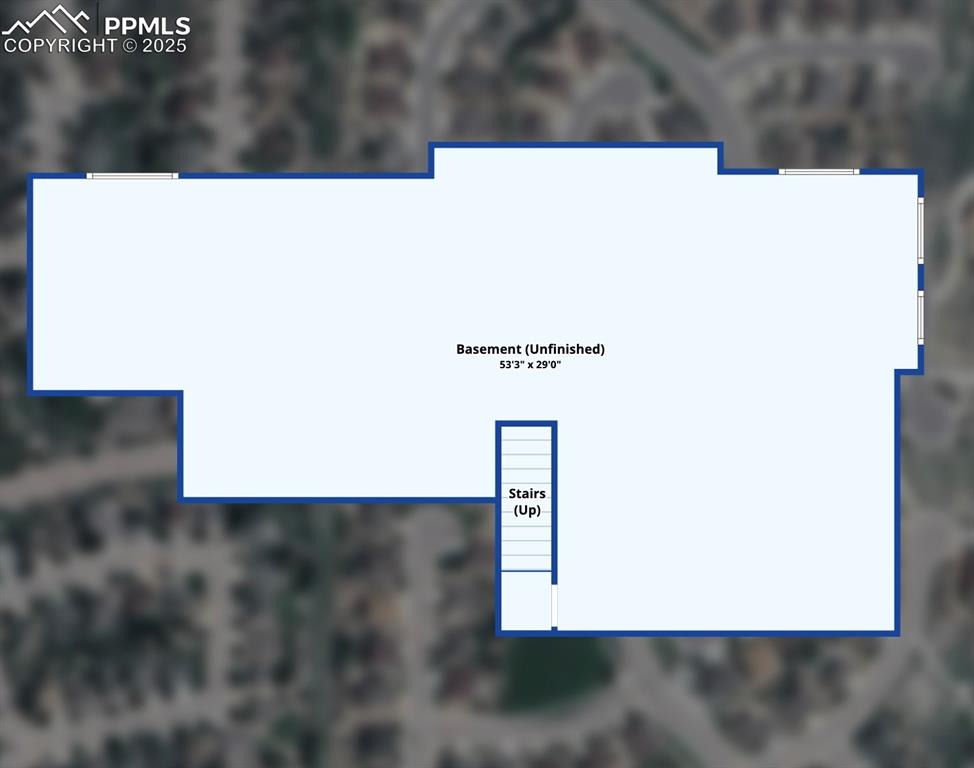
View of home floor plan
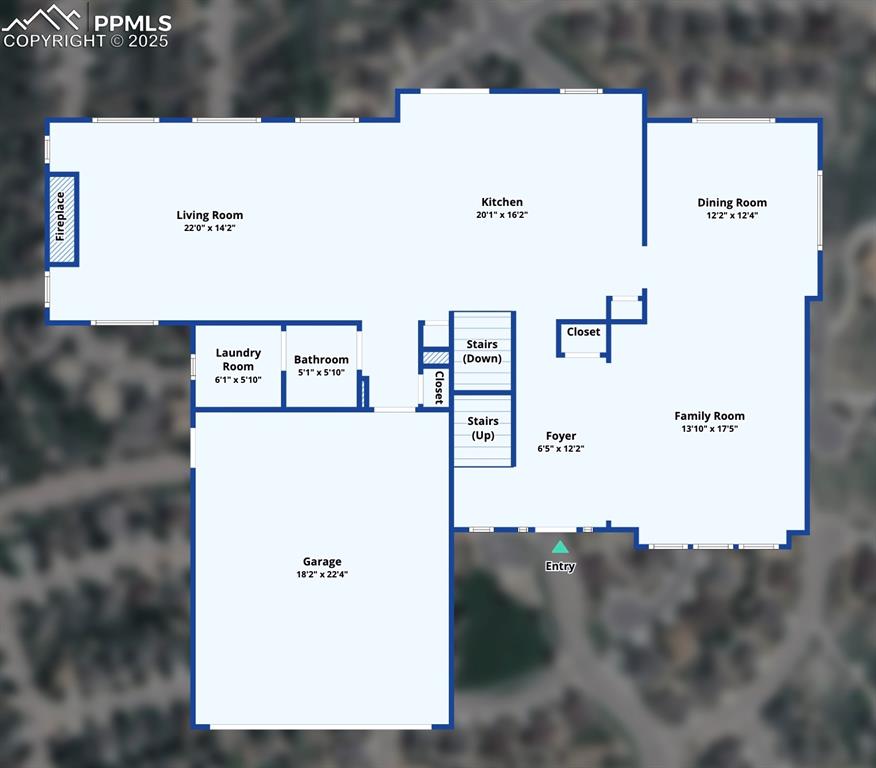
View of floor plan / room layout
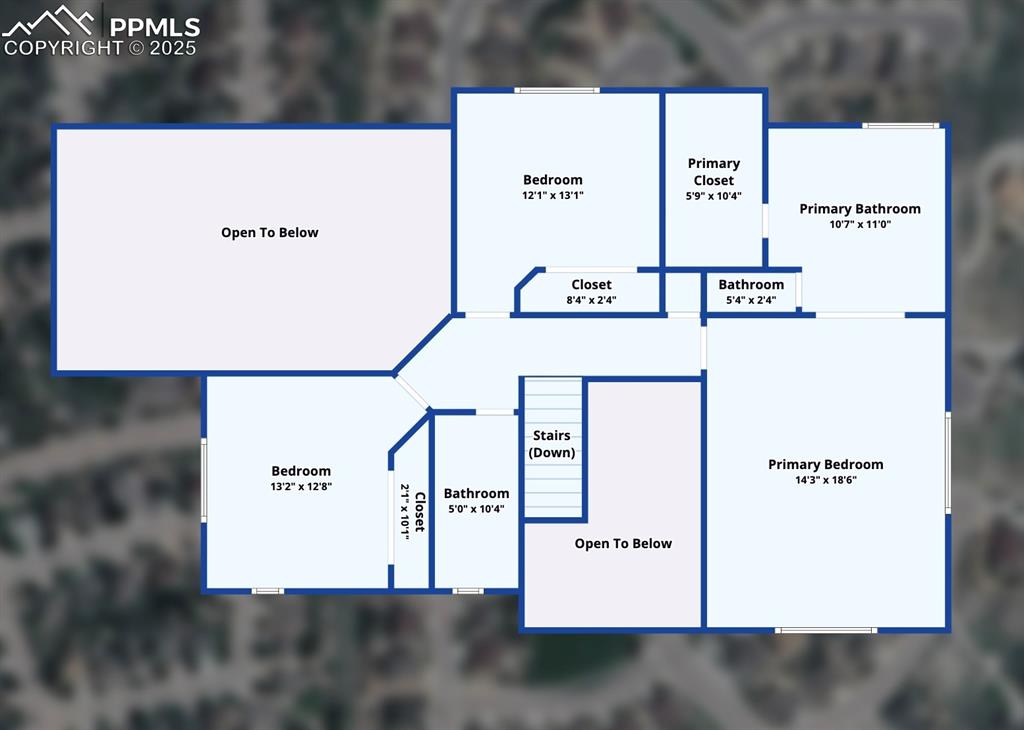
View of room layout
Disclaimer: The real estate listing information and related content displayed on this site is provided exclusively for consumers’ personal, non-commercial use and may not be used for any purpose other than to identify prospective properties consumers may be interested in purchasing.