2650 Spring Grove Terrace, Colorado Springs, CO, 80906
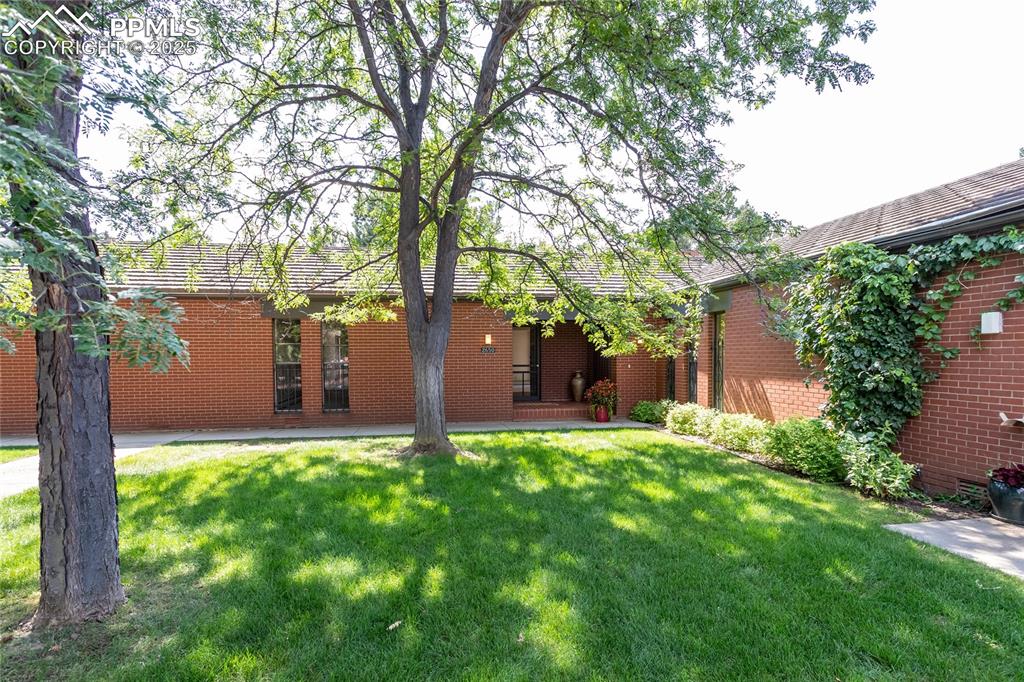
Front view of property featuring brick siding and a yard
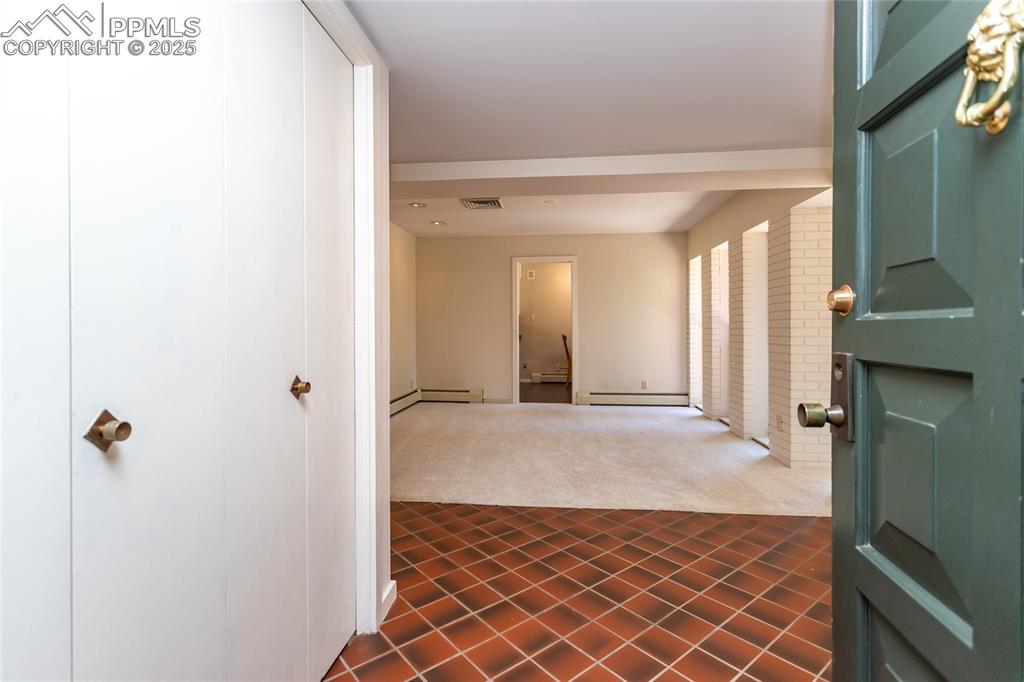
Corridor featuring dark tile patterned floors, dark carpet, and baseboard heating
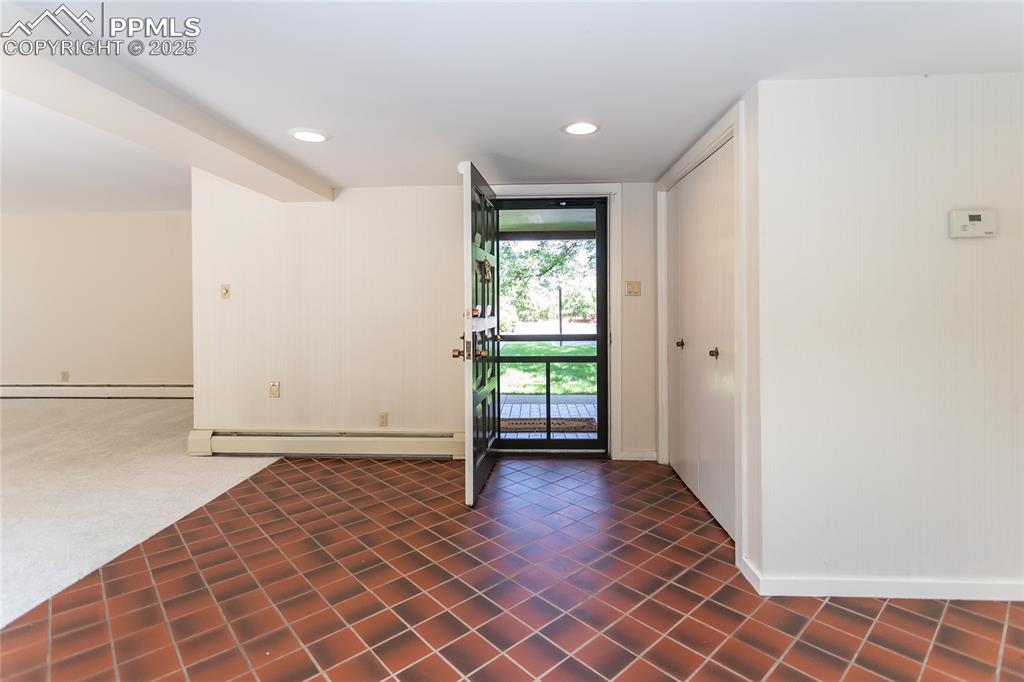
Foyer with recessed lighting, a baseboard heating unit, and dark tile patterned flooring
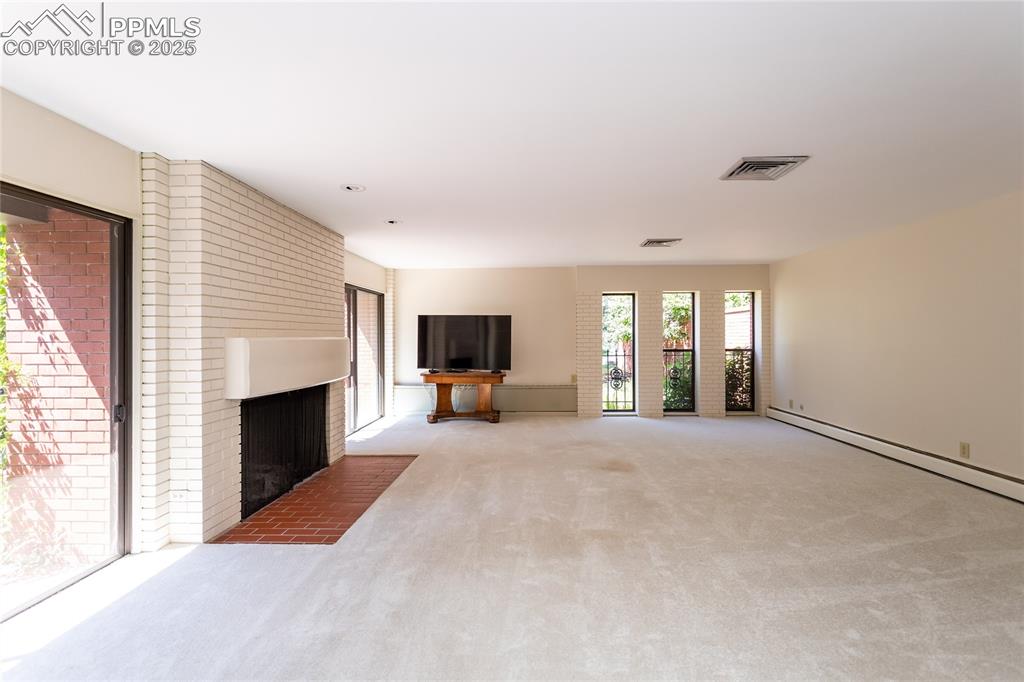
Unfurnished living room with carpet and a brick fireplace
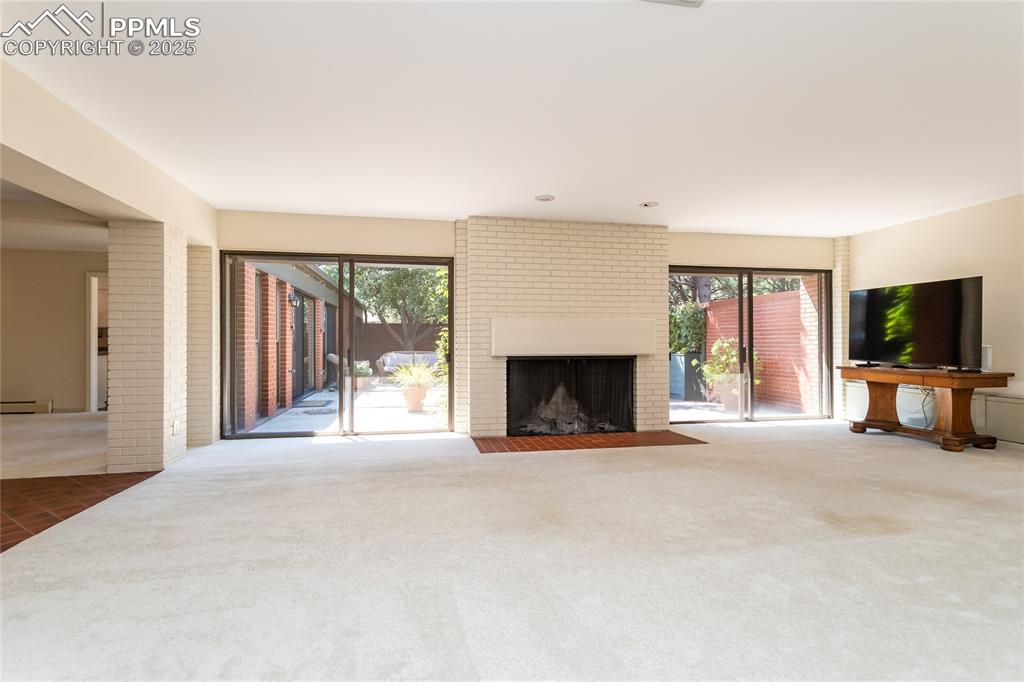
Unfurnished living room with plenty of natural light, carpet, a fireplace, and a baseboard radiator
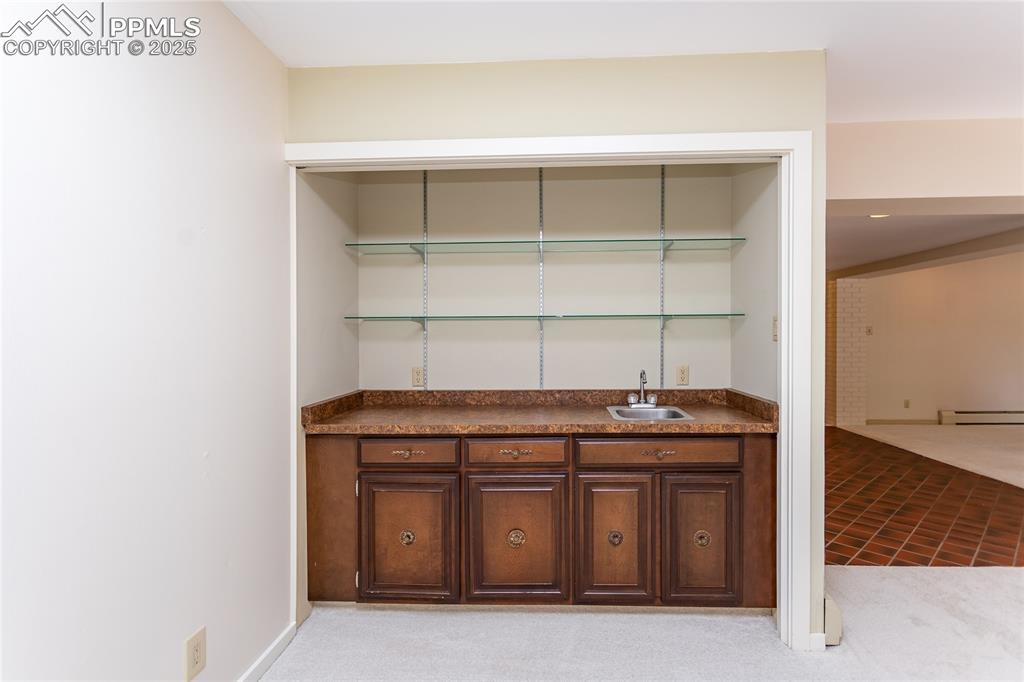
Indoor wet bar featuring light carpet, open shelves, dark countertops, and baseboard heating unit, and dark brown cabinetry
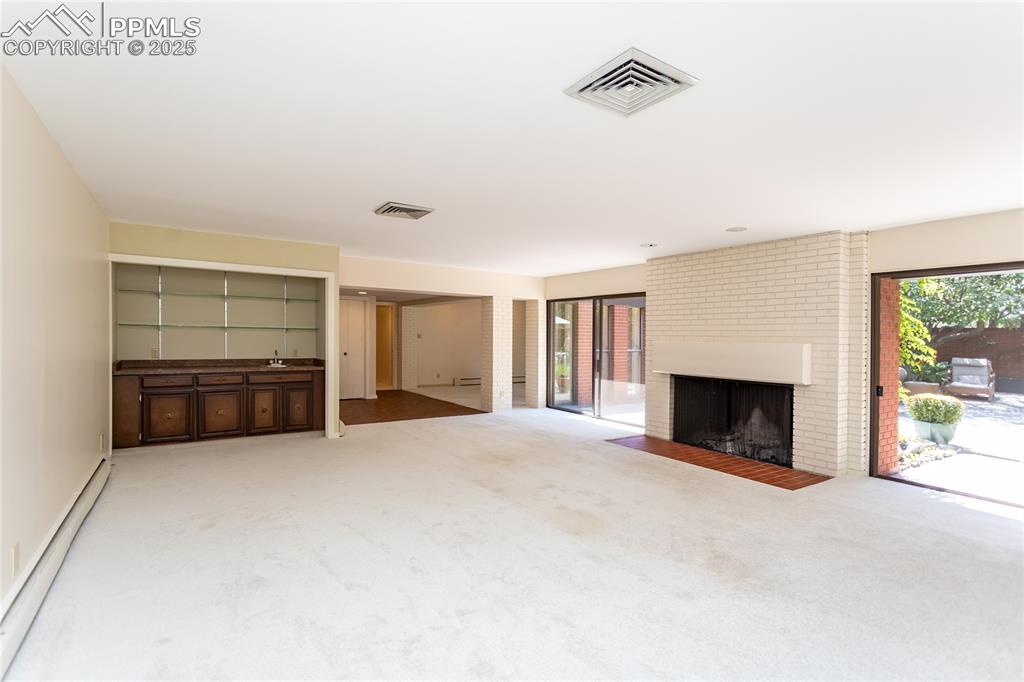
Unfurnished living room with a baseboard radiator, carpet flooring, and a brick fireplace
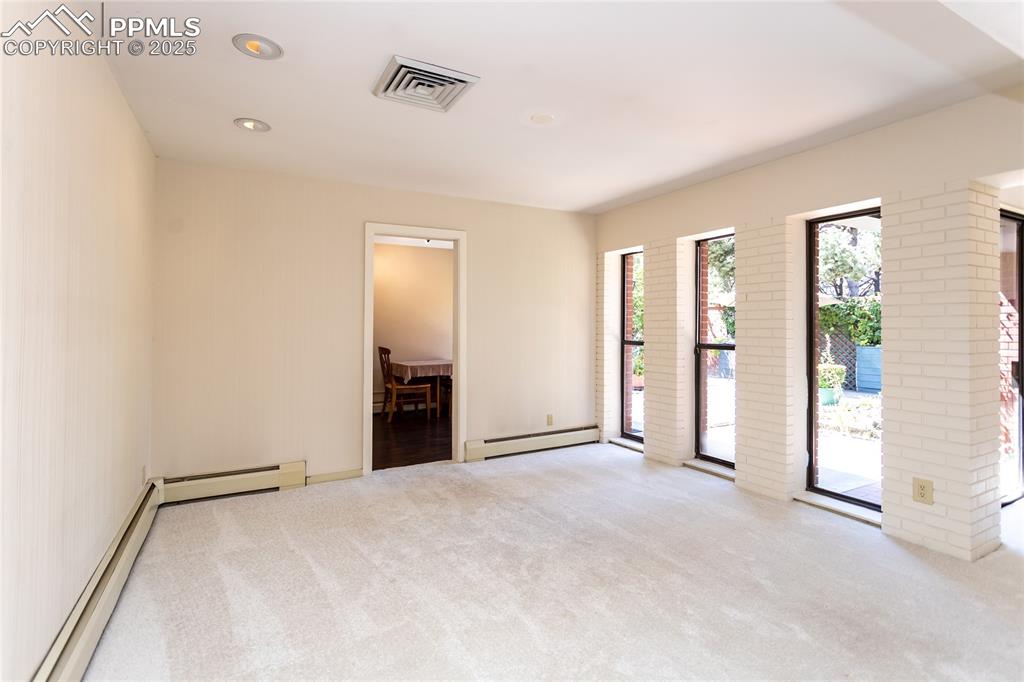
Empty room featuring a baseboard radiator, light colored carpet, and recessed lighting
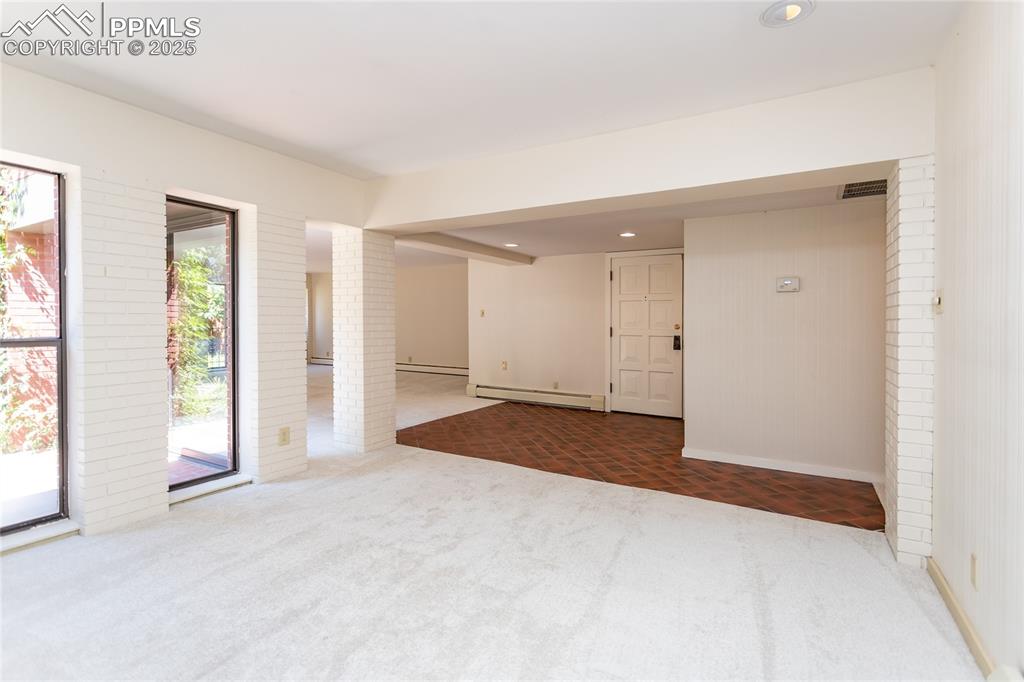
Carpeted spare room with recessed lighting and baseboard heating
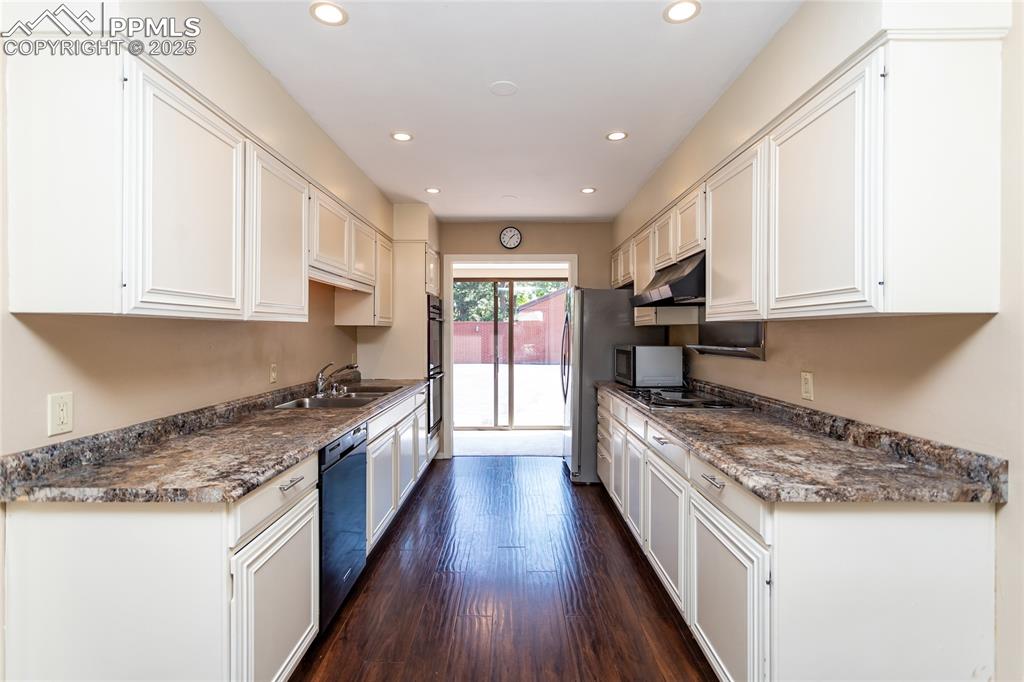
Kitchen featuring recessed lighting, white cabinetry, dark countertops, and dark wood-style flooring
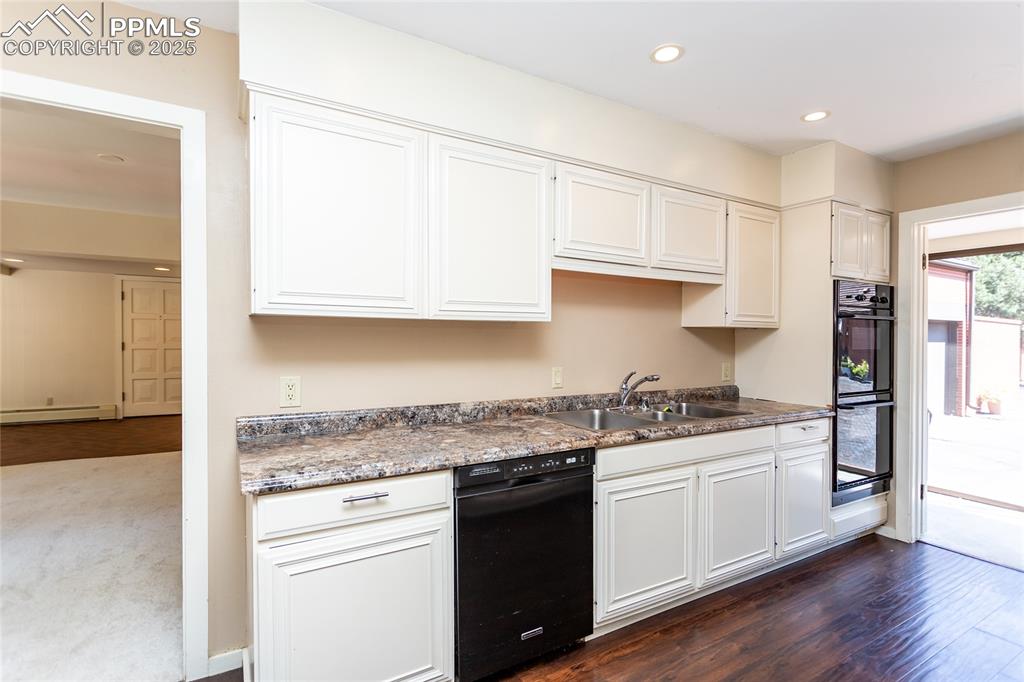
Kitchen with recessed lighting, dark wood-type flooring, white cabinets, dark countertops, and a baseboard heating unit
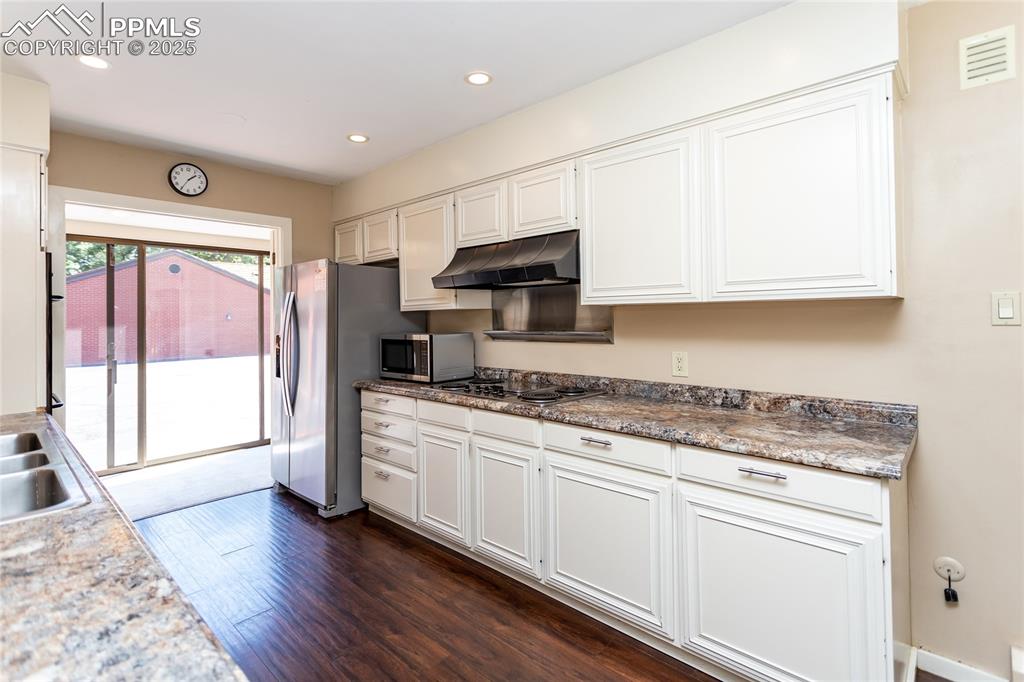
Kitchen featuring dark wood-style flooring, white cabinets, under cabinet range hood, recessed lighting, and stainless steel microwave
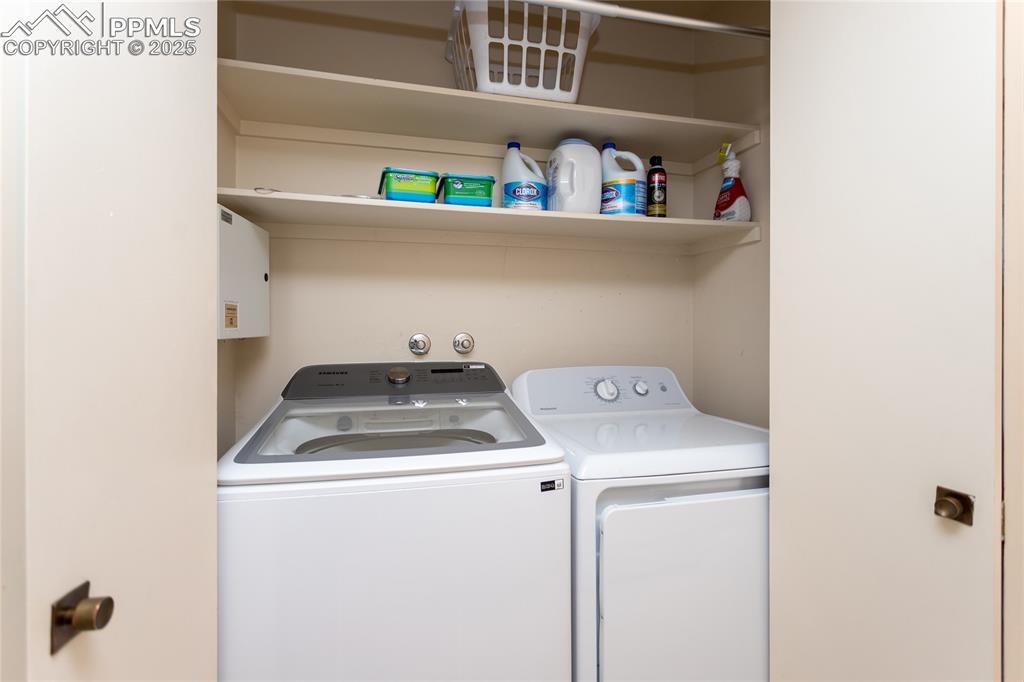
Laundry room with washing machine and clothes dryer
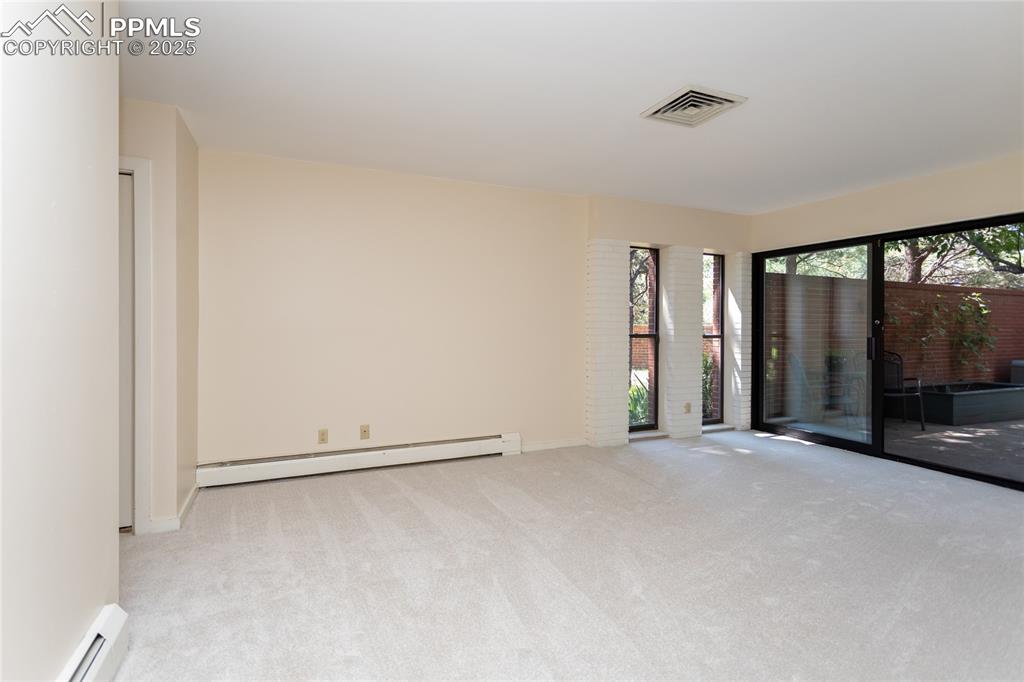
Spare room with a baseboard heating unit and carpet floors
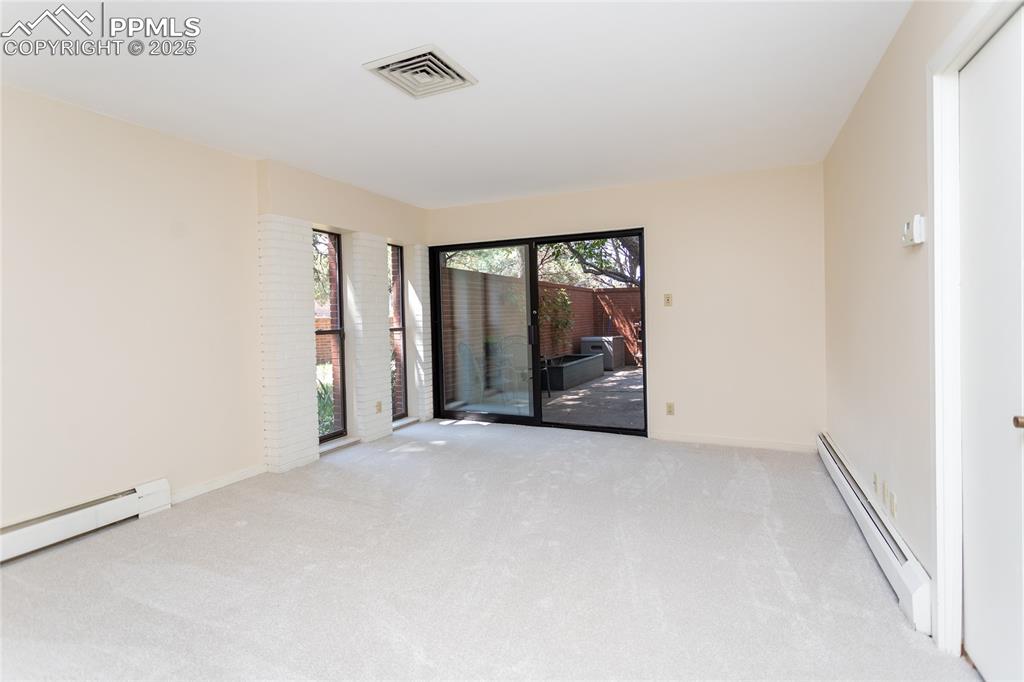
Unfurnished room featuring baseboard heating and carpet flooring
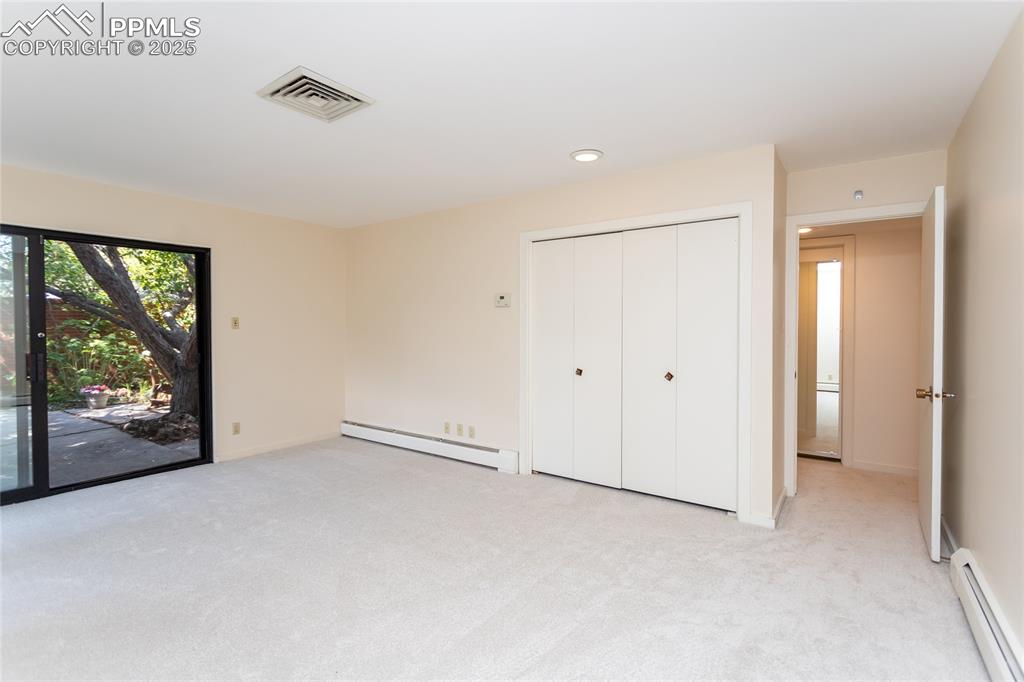
Unfurnished bedroom with baseboard heating, light colored carpet, access to exterior, recessed lighting, and a closet
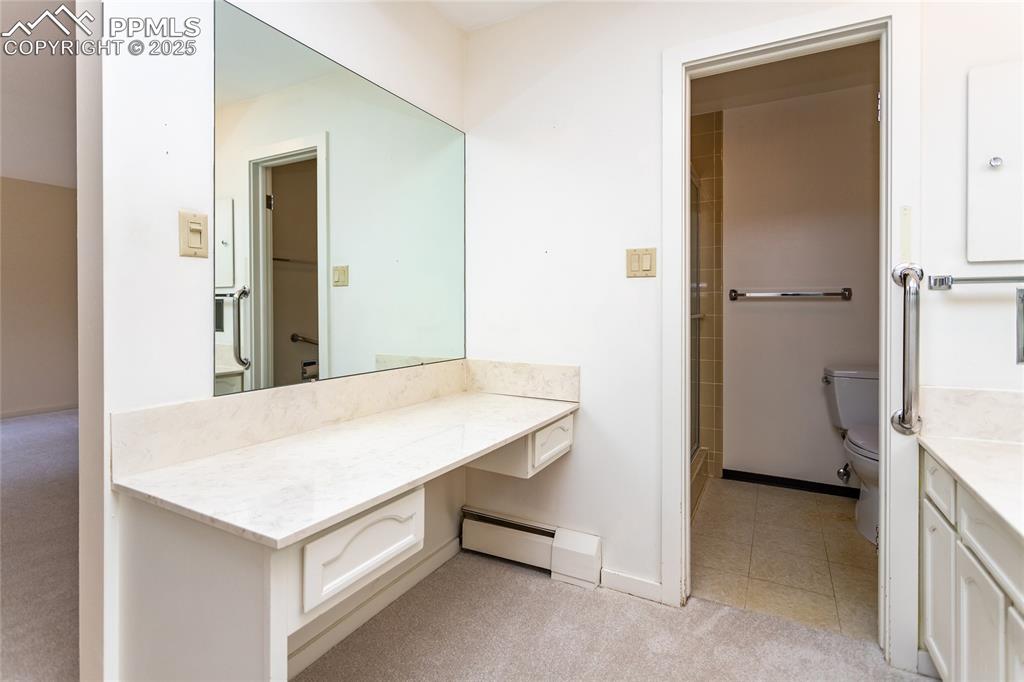
Bathroom featuring vanity, a baseboard heating unit, a shower with shower door, and light tile patterned floors
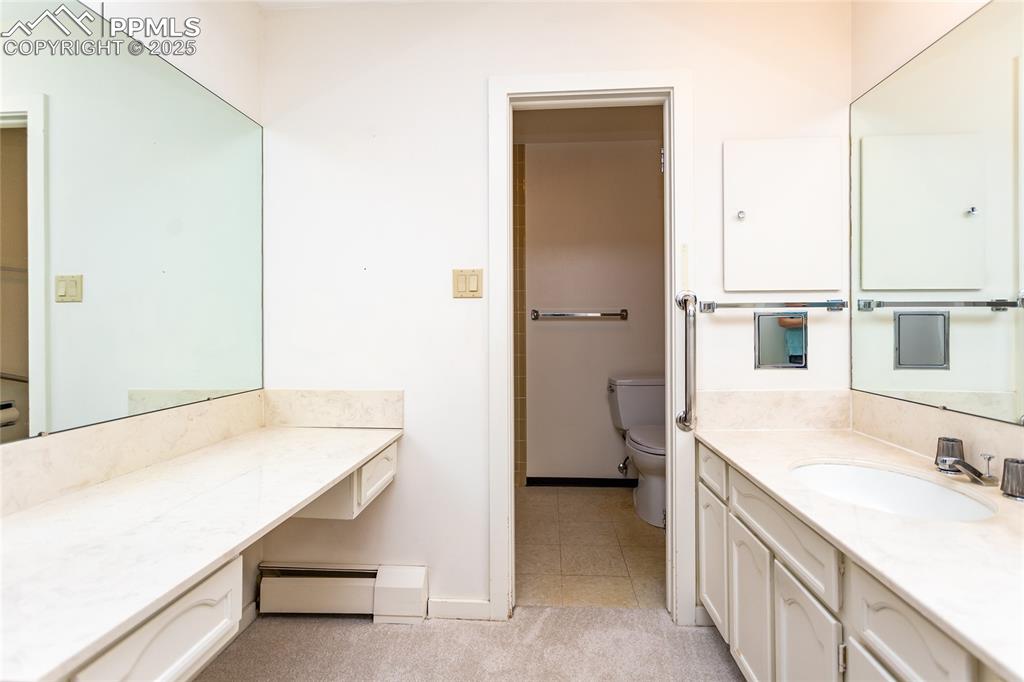
Bathroom with vanity, a baseboard radiator, and light tile patterned floors
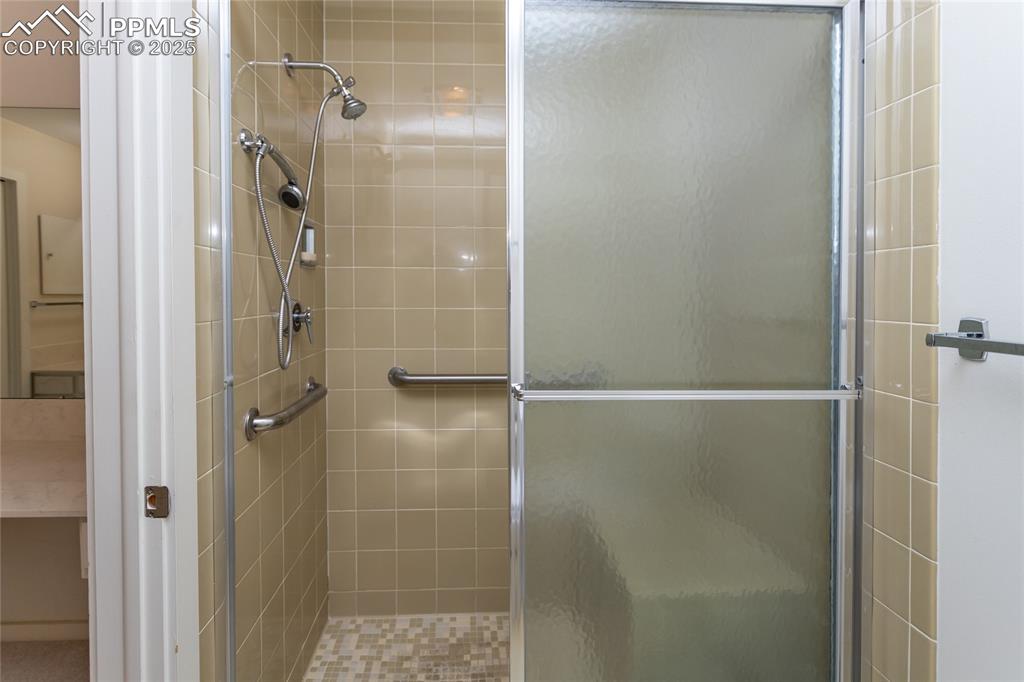
Full bath featuring a shower stall
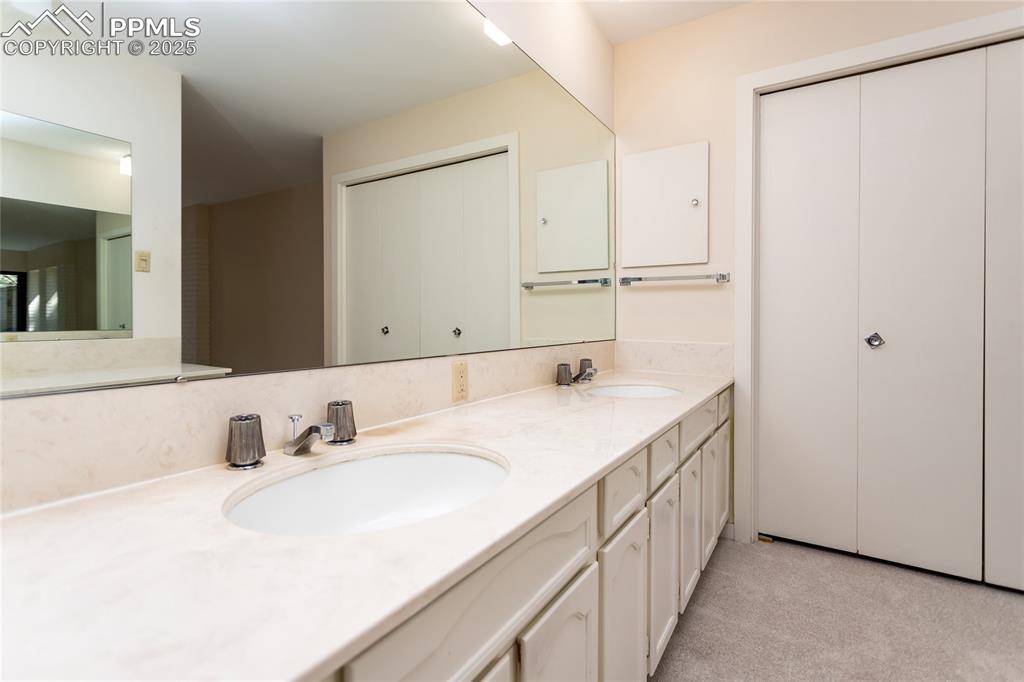
Full bathroom featuring double vanity and a closet
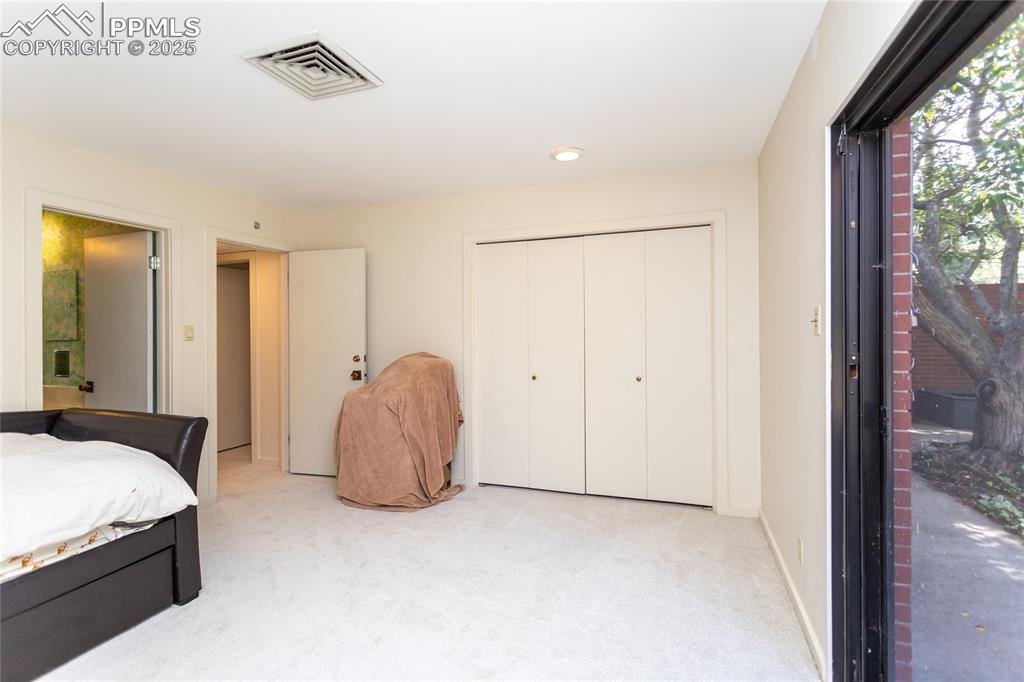
Bedroom with carpet flooring, a closet, and recessed lighting
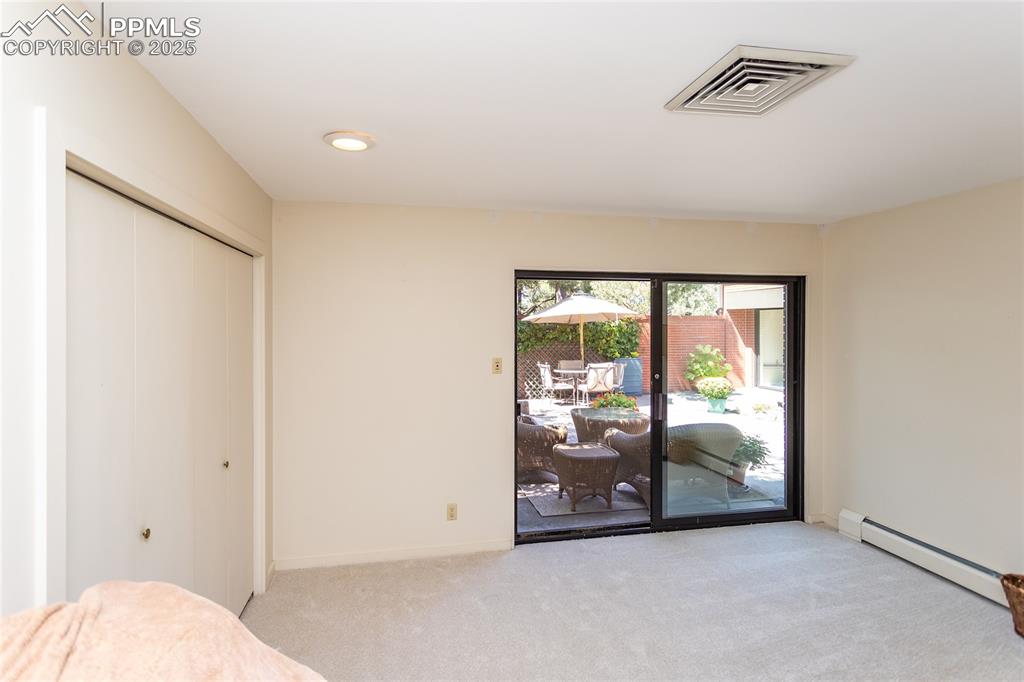
Unfurnished bedroom featuring baseboard heating, access to outside, carpet, a closet, and recessed lighting
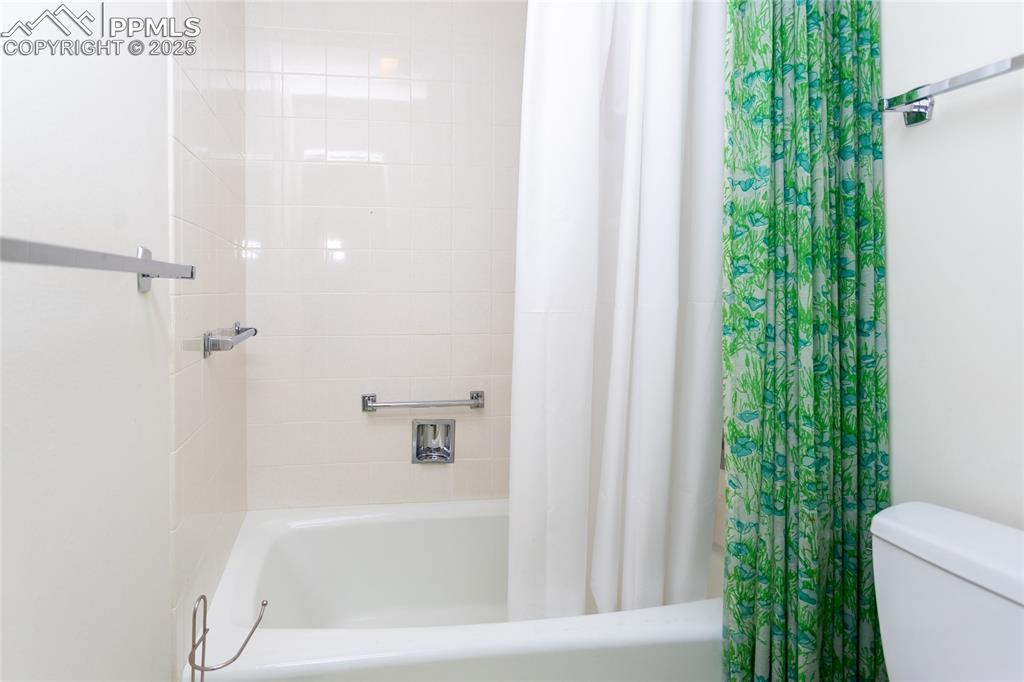
Full bathroom featuring shower / bath combination with curtain and toilet
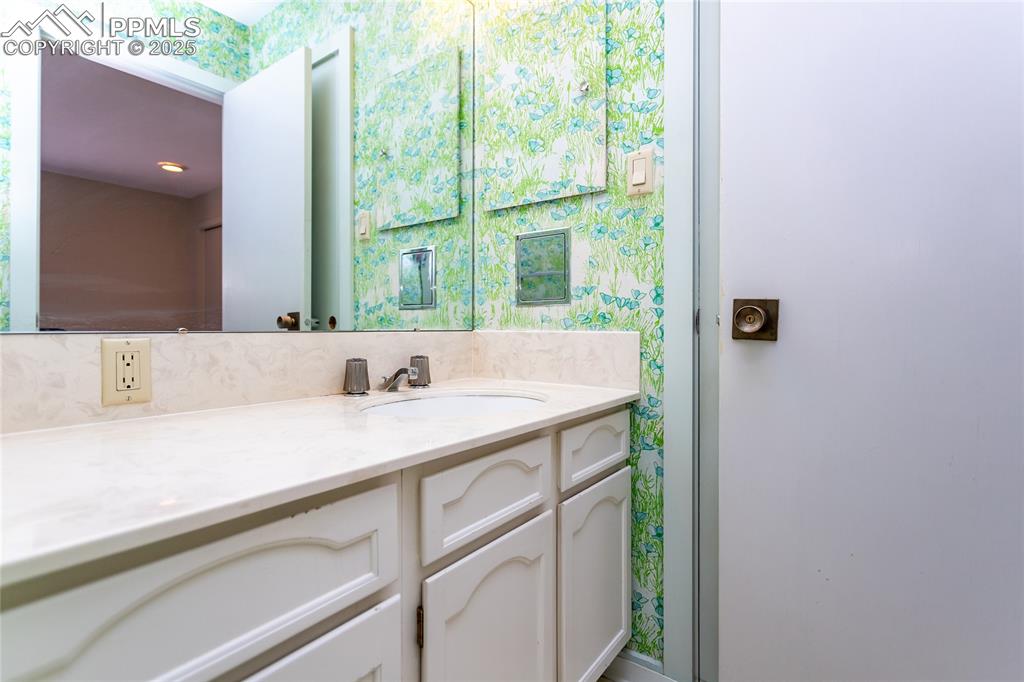
Bathroom with wallpapered walls and vanity
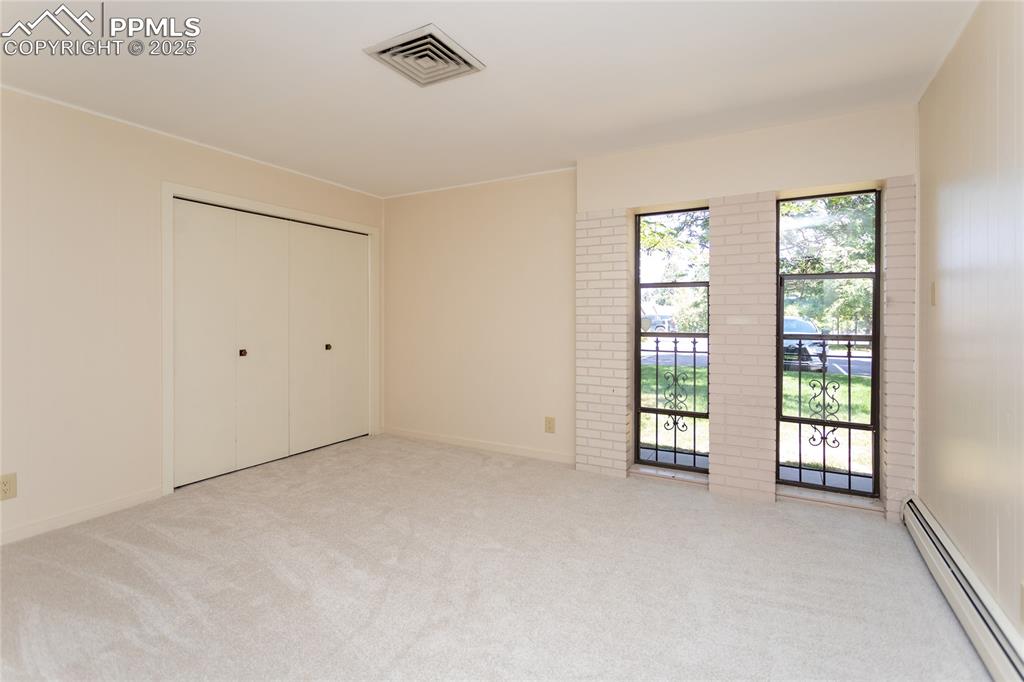
Unfurnished bedroom featuring a baseboard radiator, light carpet, and a closet
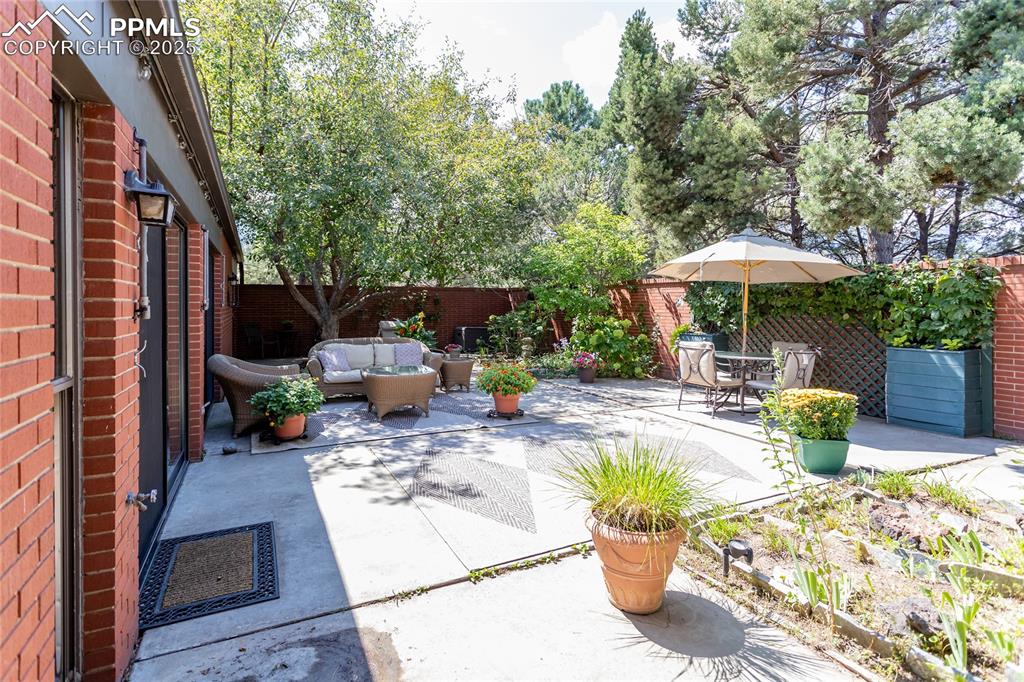
Fenced backyard with a patio area and an outdoor hangout area
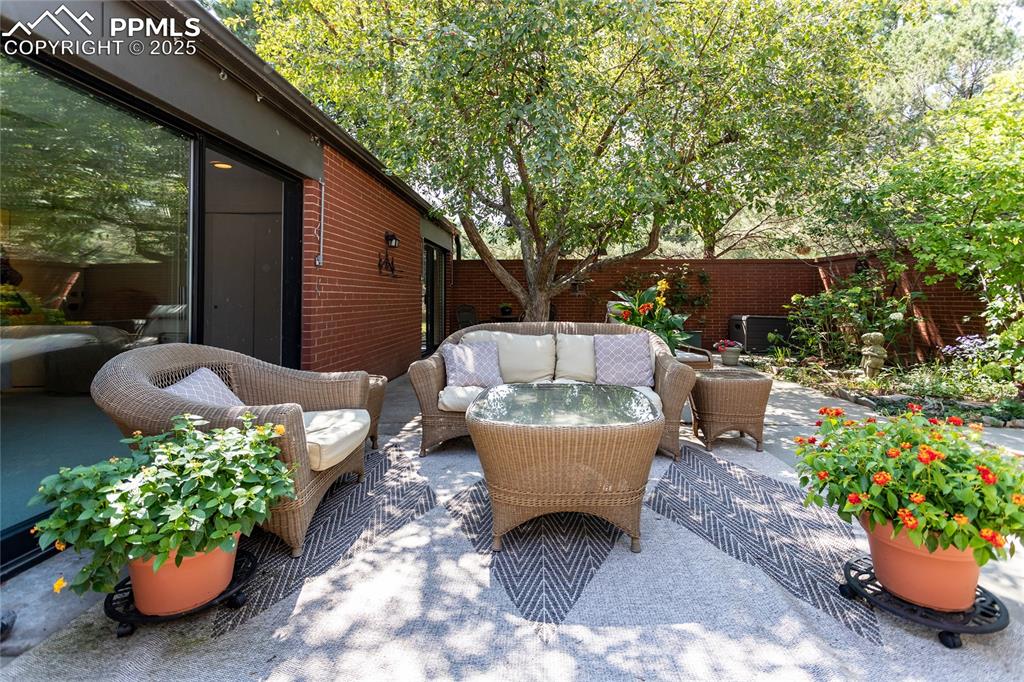
Fenced backyard featuring a patio and outdoor lounge area
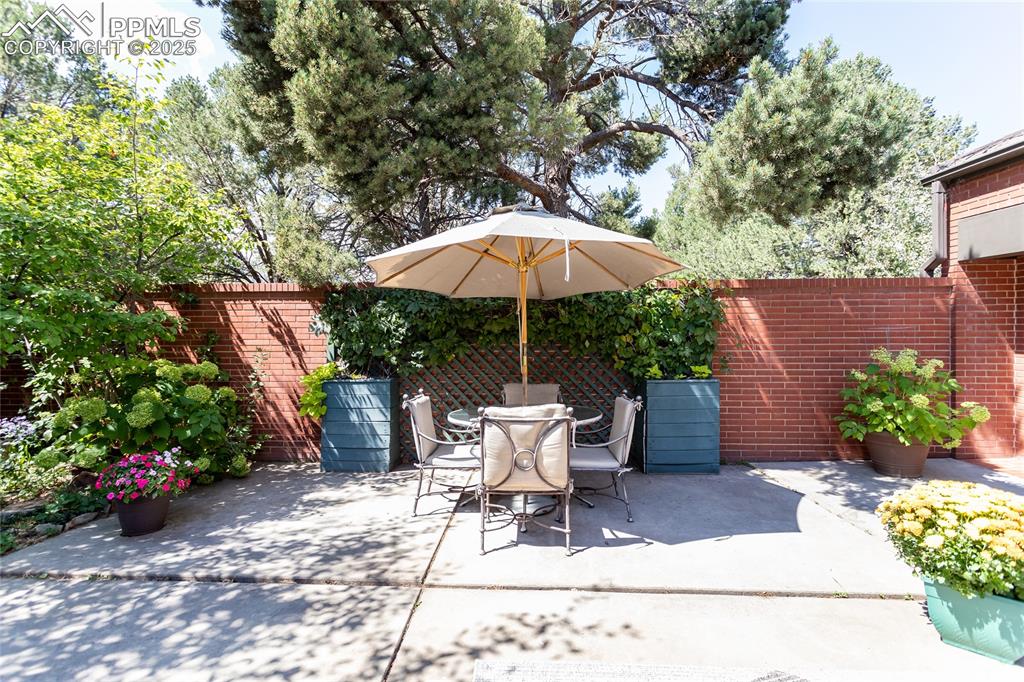
Fenced backyard featuring outdoor dining space and a patio area
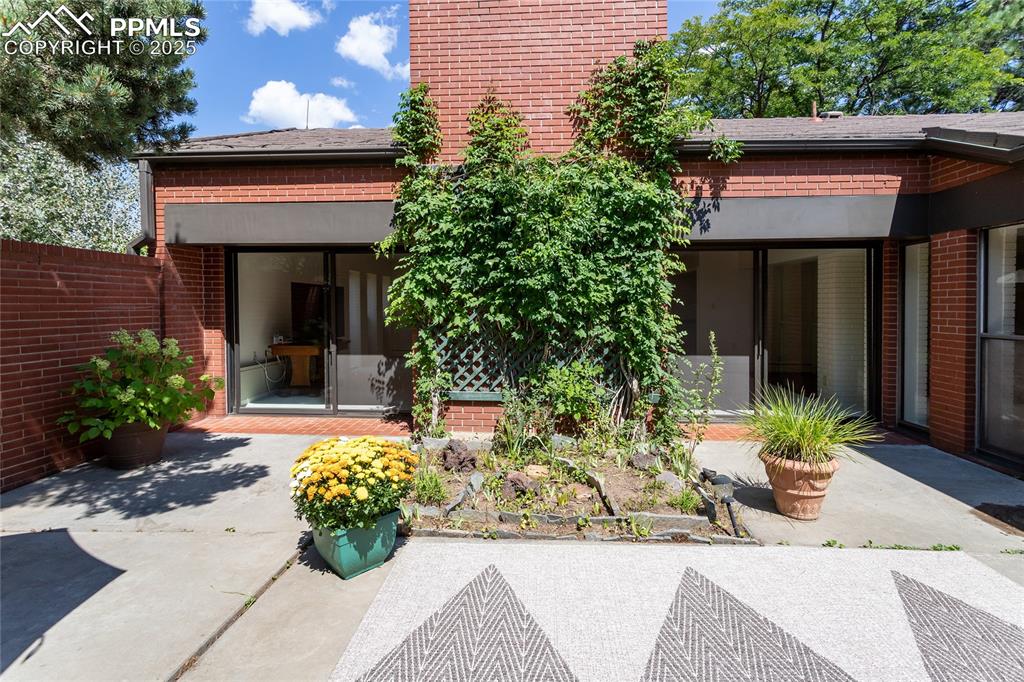
Rear view of property featuring brick siding and a patio area
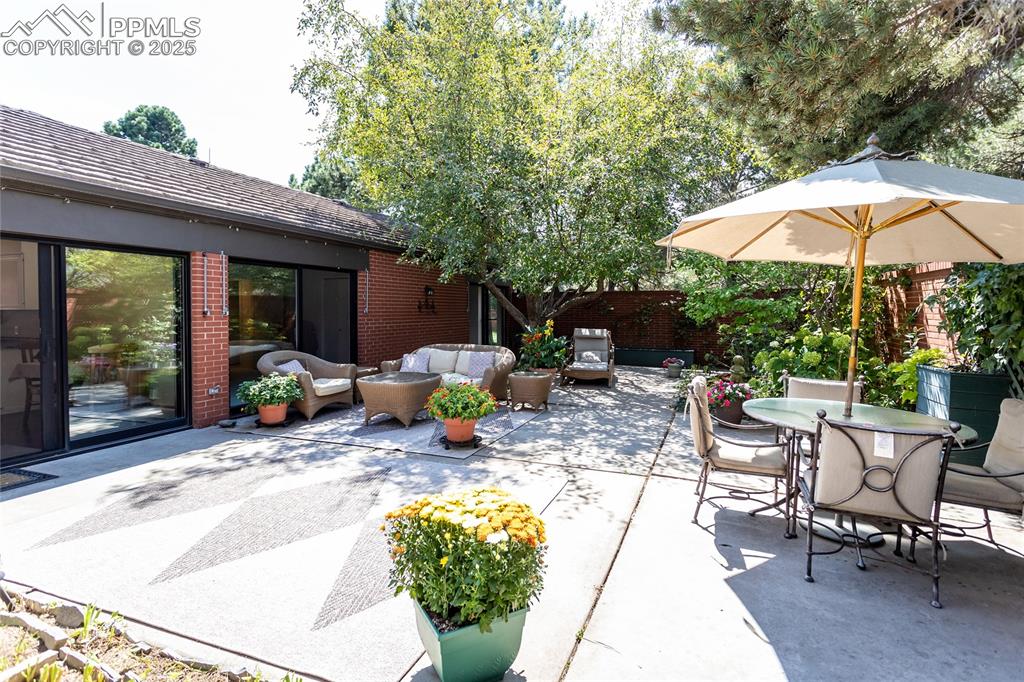
View of patio featuring outdoor lounge area and outdoor dining area
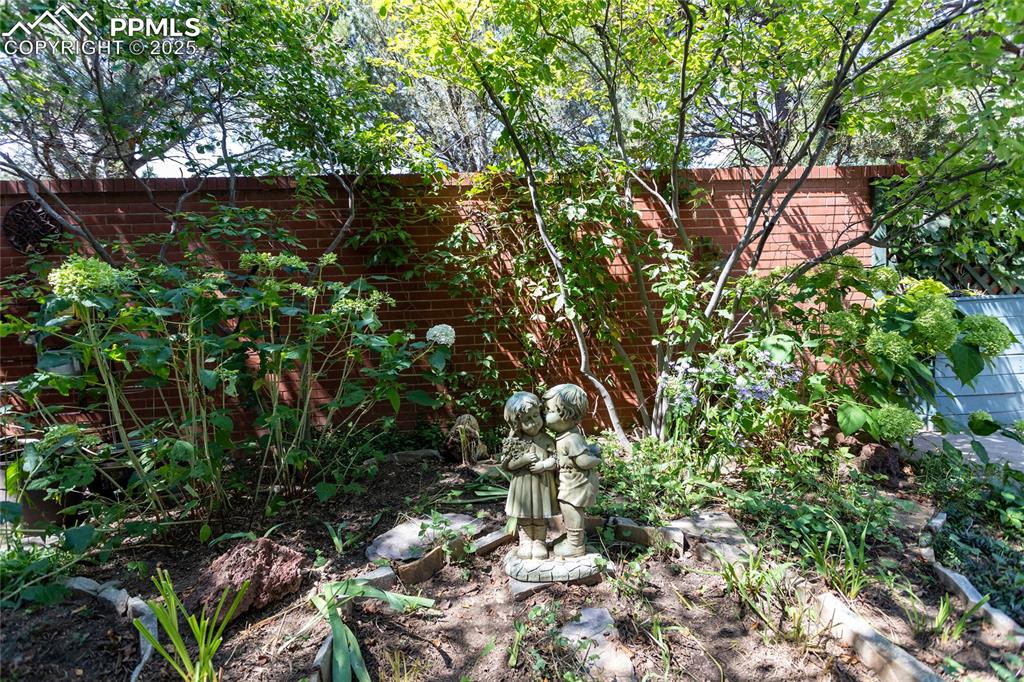
Quaint little garden inside the patio
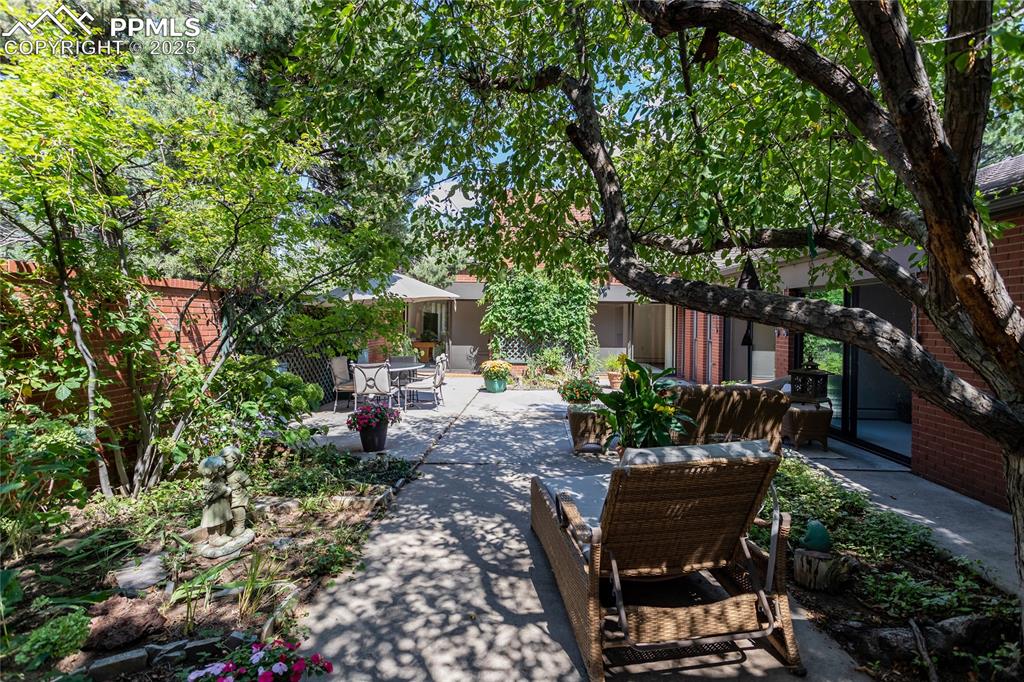
View of patio
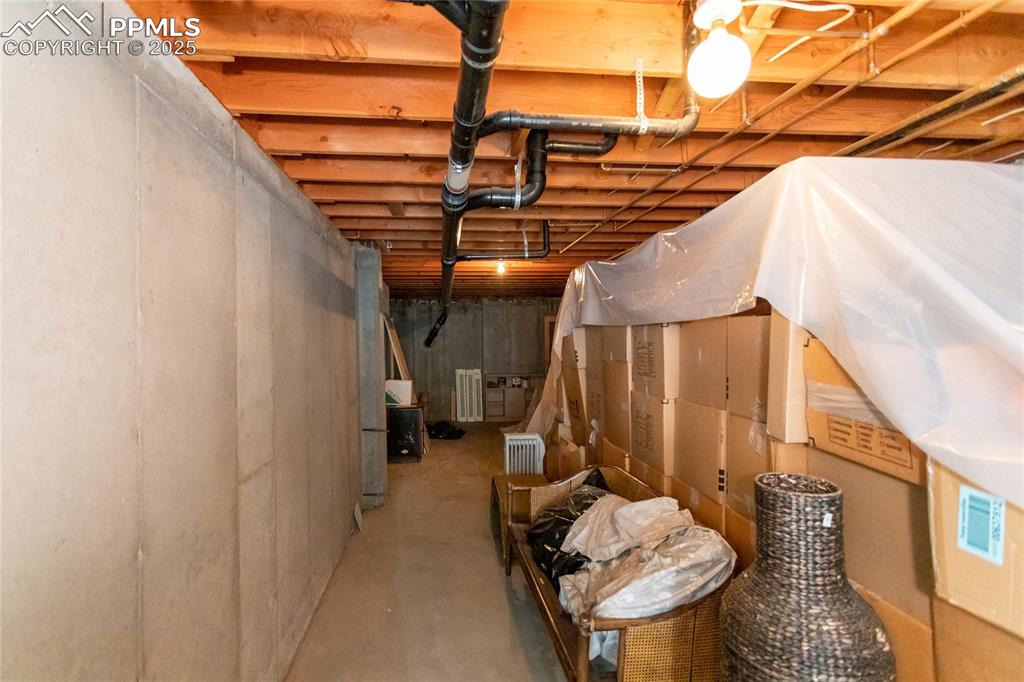
Unfinished basement featuring radiator
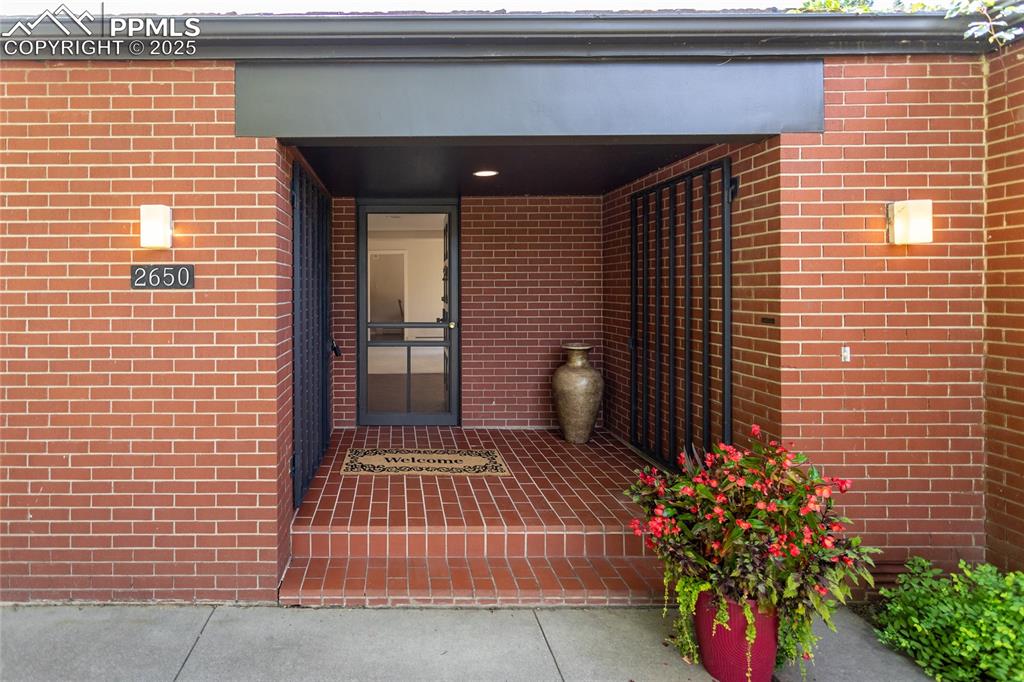
View of exterior entry featuring brick siding and a porch
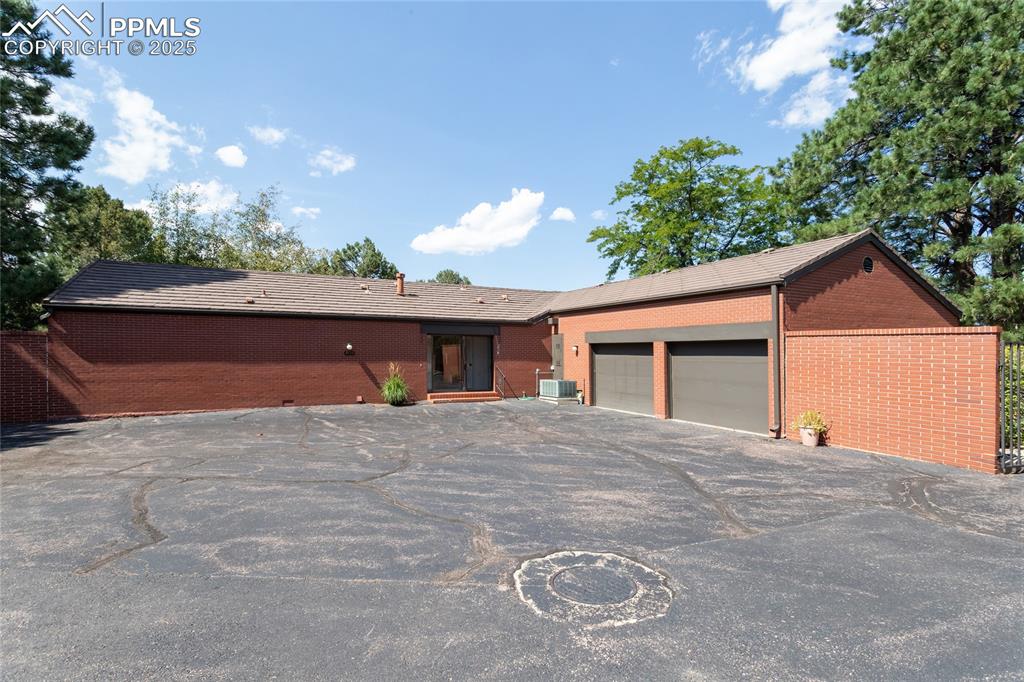
Ranch-style home featuring driveway, brick siding, and a garage
Disclaimer: The real estate listing information and related content displayed on this site is provided exclusively for consumers’ personal, non-commercial use and may not be used for any purpose other than to identify prospective properties consumers may be interested in purchasing.