6420 Mohican Drive, Colorado Springs, CO, 80915
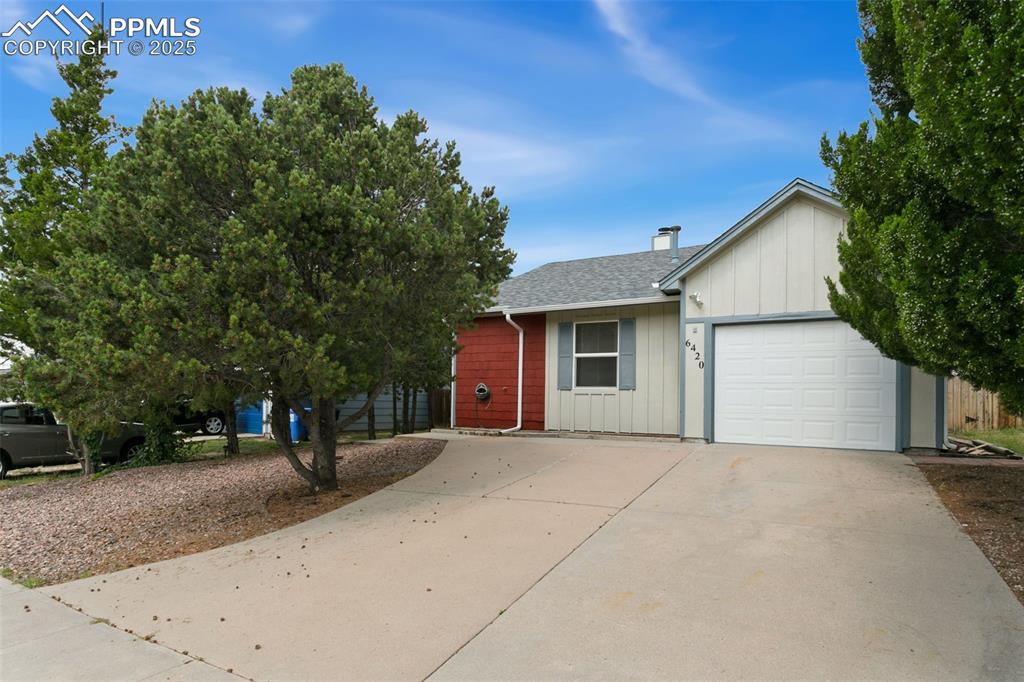
Single story home featuring driveway, board and batten siding, roof with shingles, a garage, and a chimney
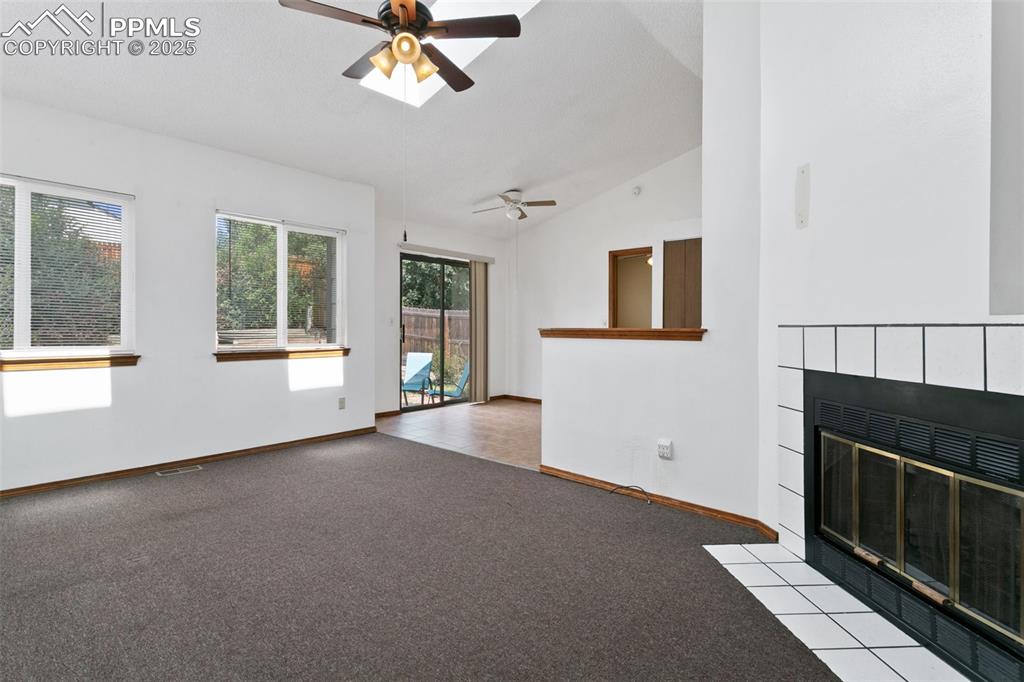
Unfurnished living room with lofted ceiling, light carpet, a tiled fireplace, and ceiling fan
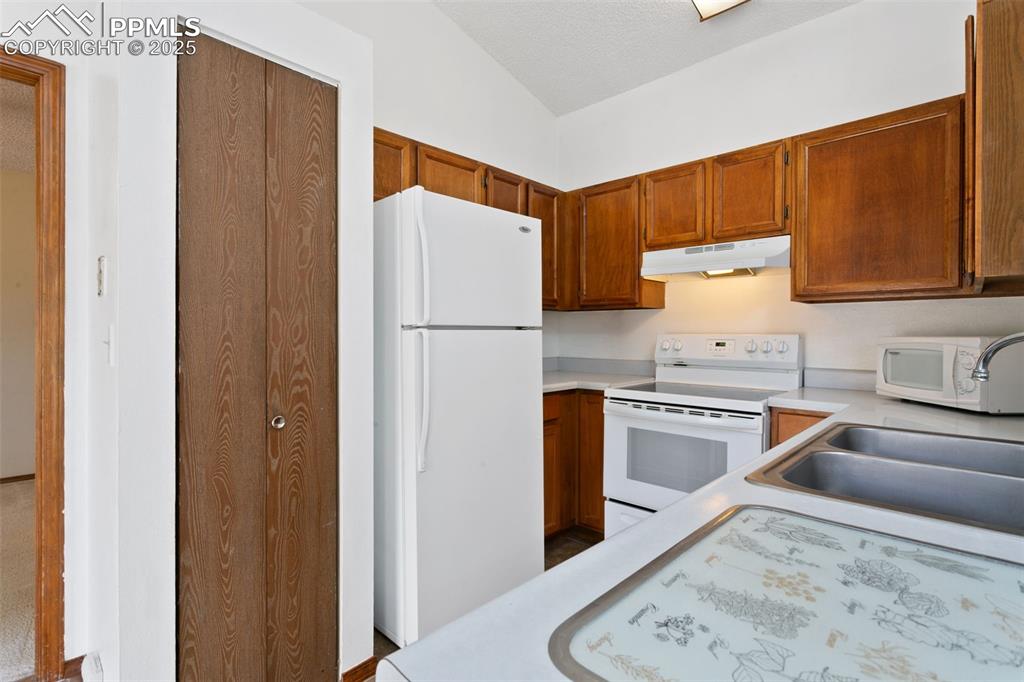
Kitchen with white appliances, light countertops, brown cabinetry, under cabinet range hood, and vaulted ceiling
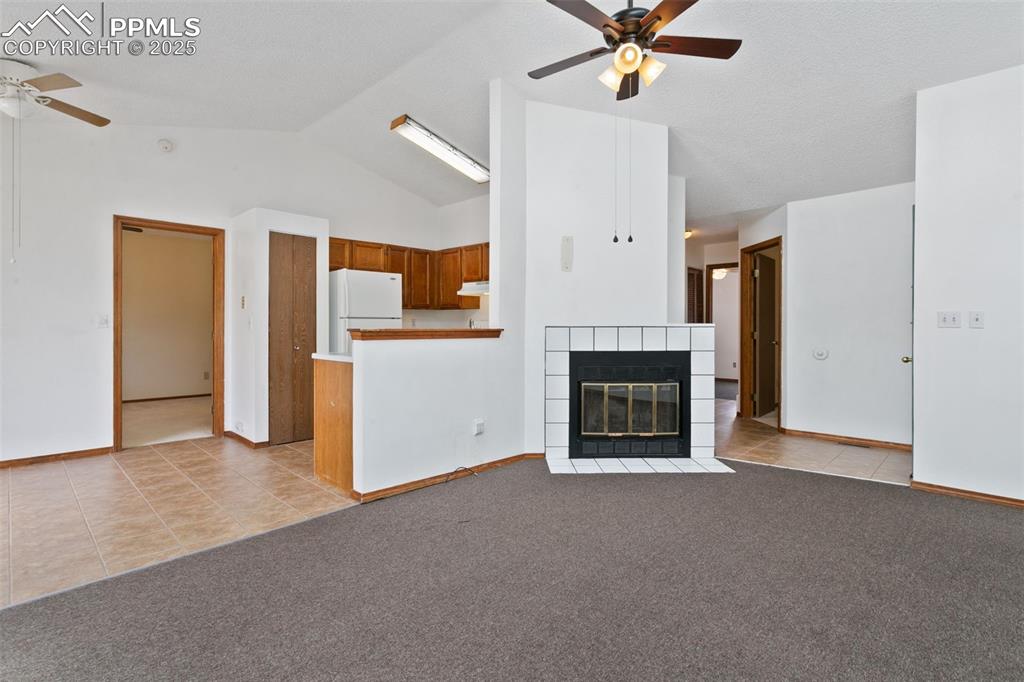
Unfurnished living room with ceiling fan, light tile patterned floors, light carpet, a tiled fireplace, and high vaulted ceiling
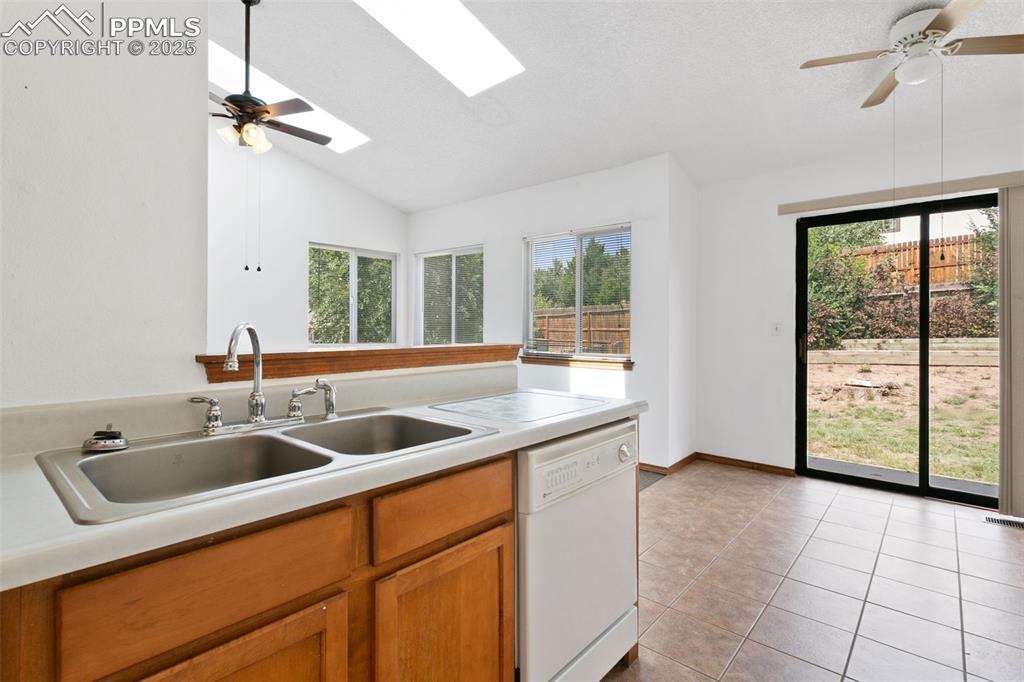
Kitchen featuring a ceiling fan, dishwasher, vaulted ceiling, brown cabinets, and light tile patterned floors
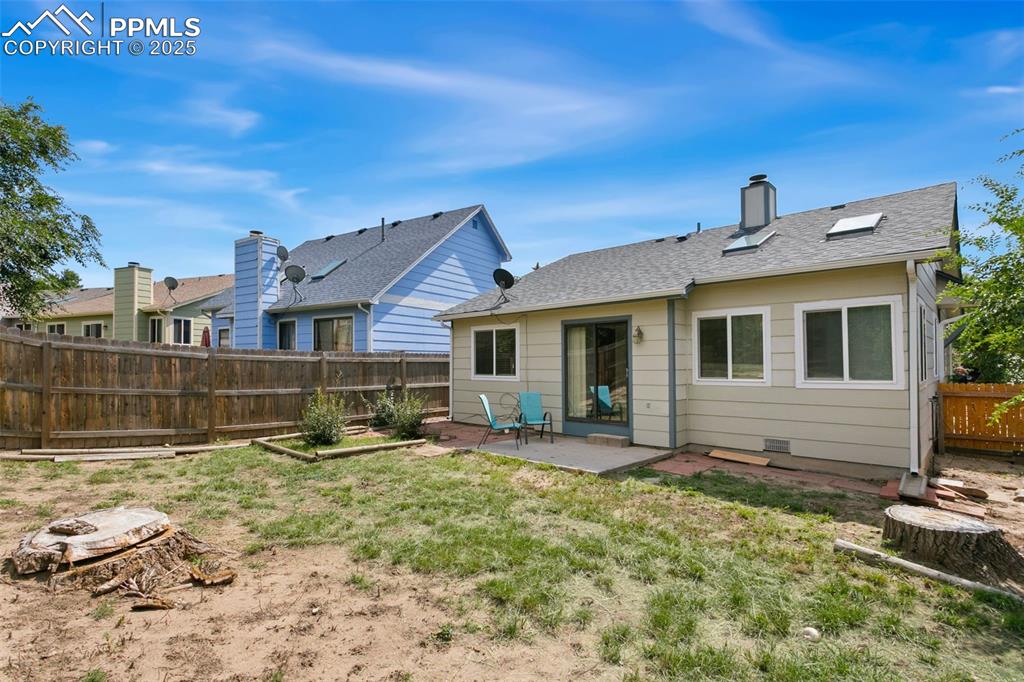
Back of property featuring a fenced backyard, a patio, roof with shingles, and a chimney
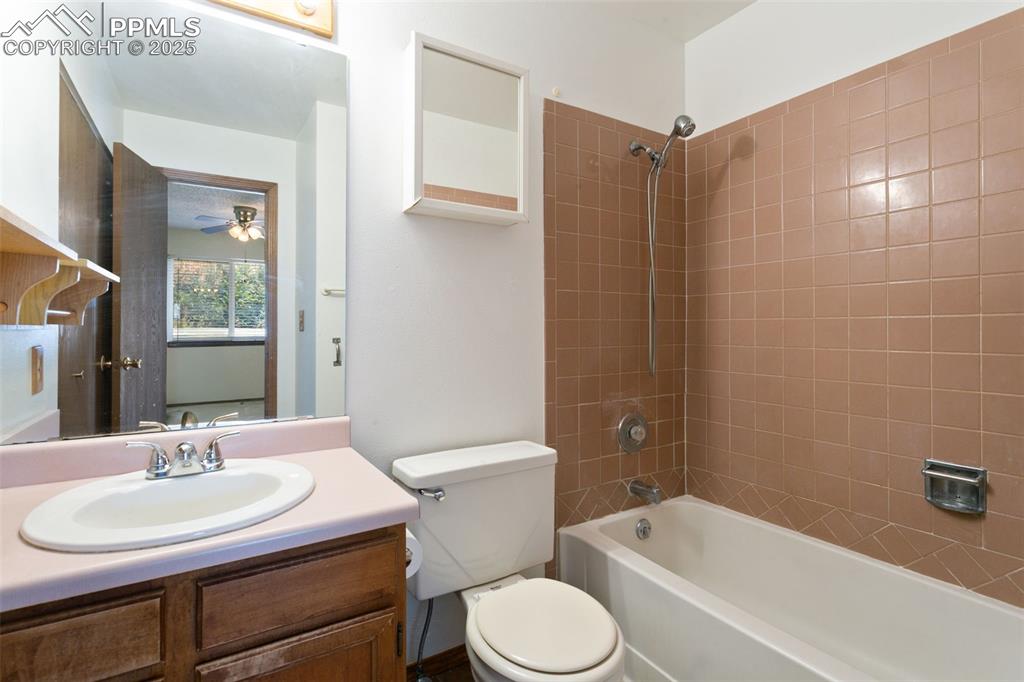
Bathroom with shower / washtub combination and vanity
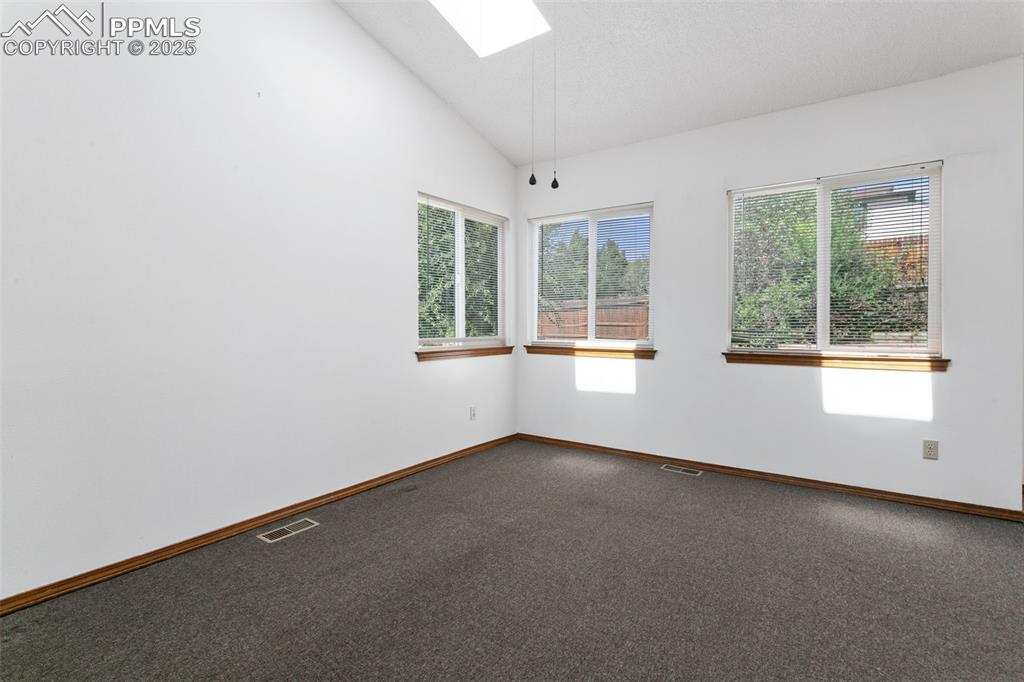
Carpeted spare room featuring vaulted ceiling and a skylight
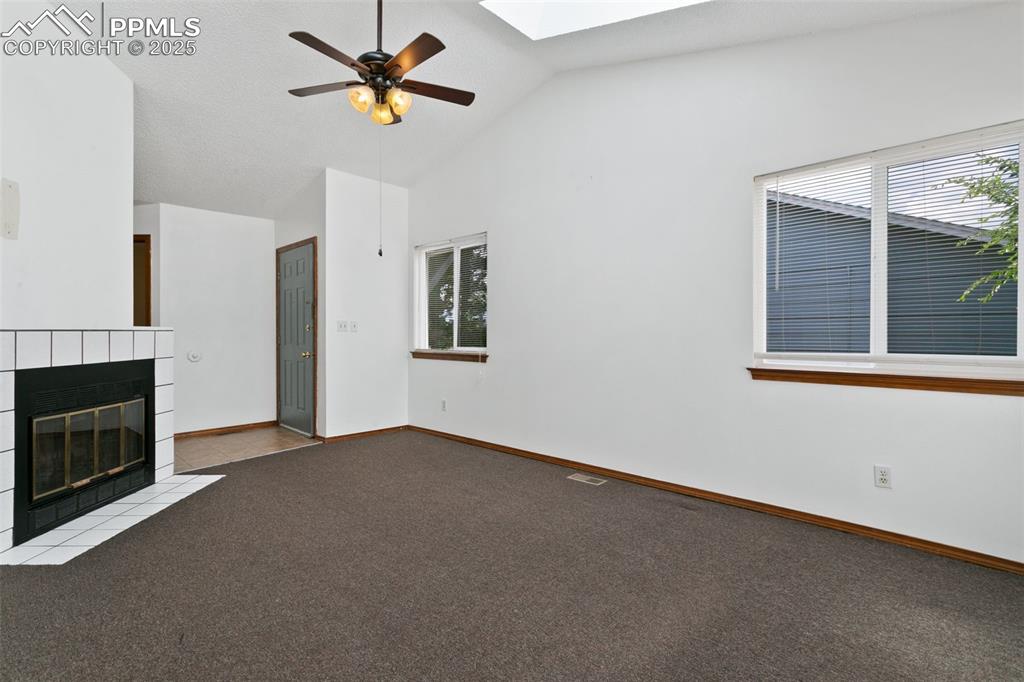
Unfurnished living room with a skylight, carpet, ceiling fan, a tile fireplace, and high vaulted ceiling
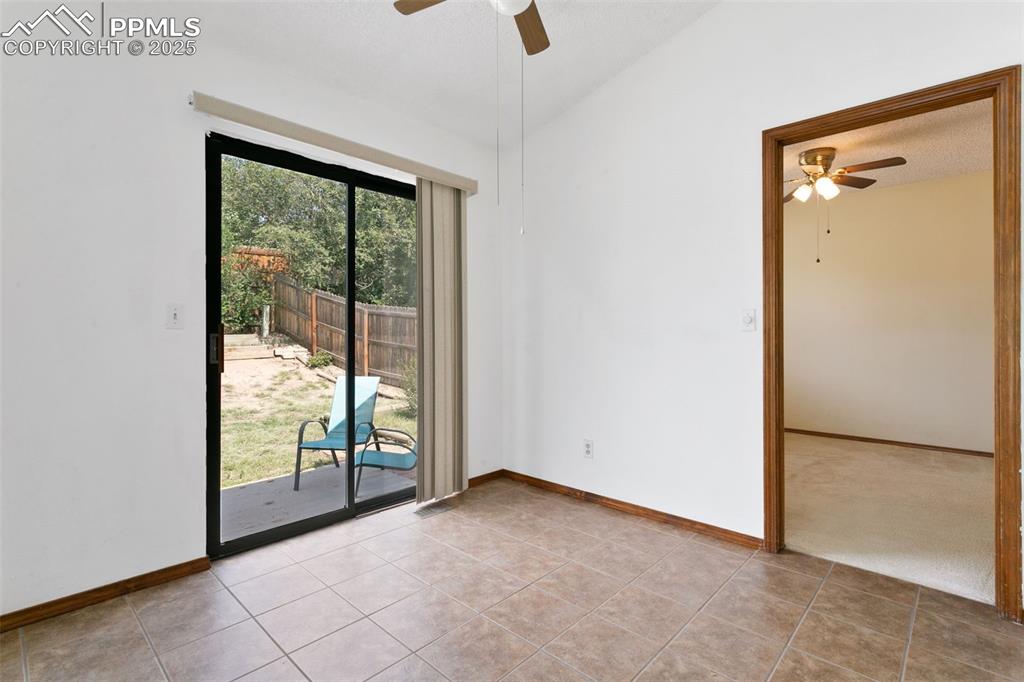
Unfurnished room with a ceiling fan, light tile patterned floors, vaulted ceiling, a textured ceiling, and light colored carpet
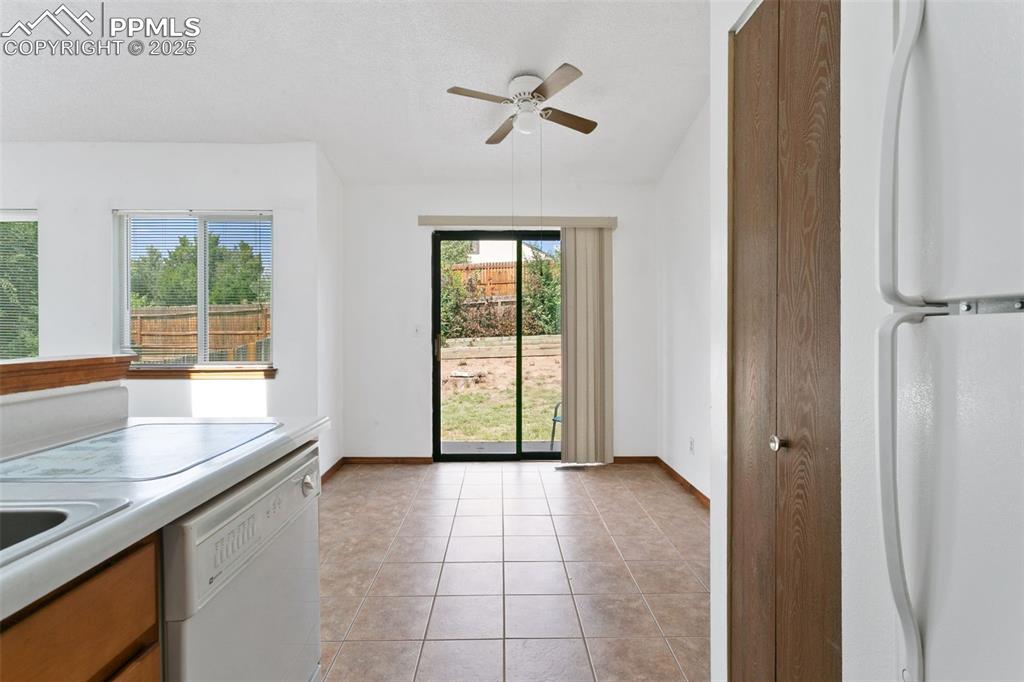
Kitchen with white appliances, light tile patterned flooring, light countertops, a ceiling fan, and brown cabinets
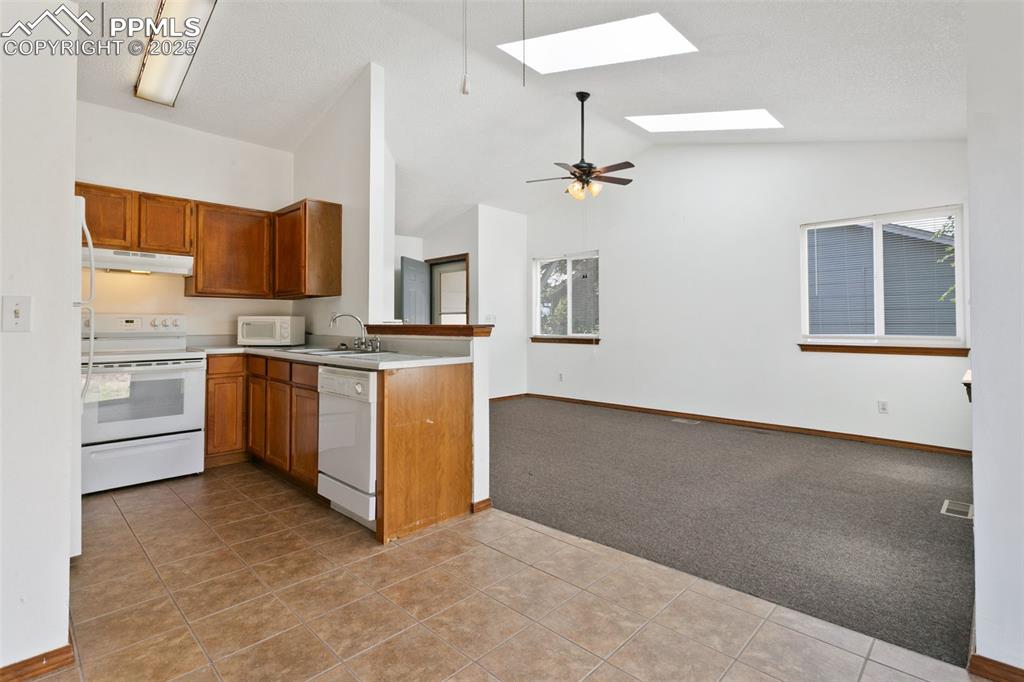
Kitchen with light colored carpet, white appliances, light tile patterned floors, lofted ceiling, and brown cabinets
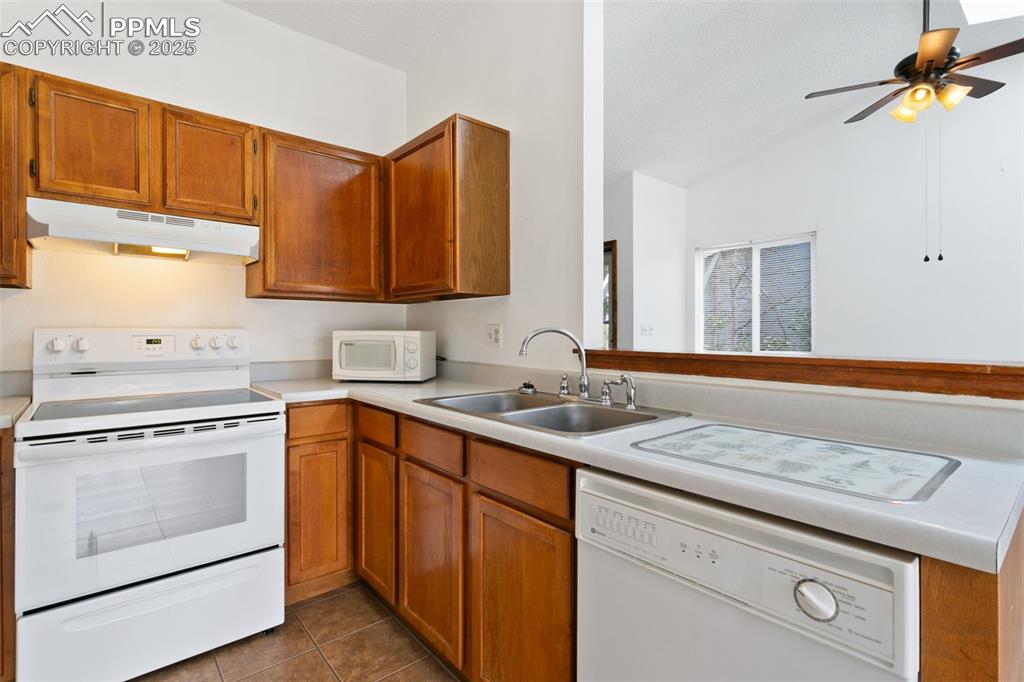
Kitchen with white appliances, brown cabinetry, light countertops, under cabinet range hood, and dark tile patterned flooring
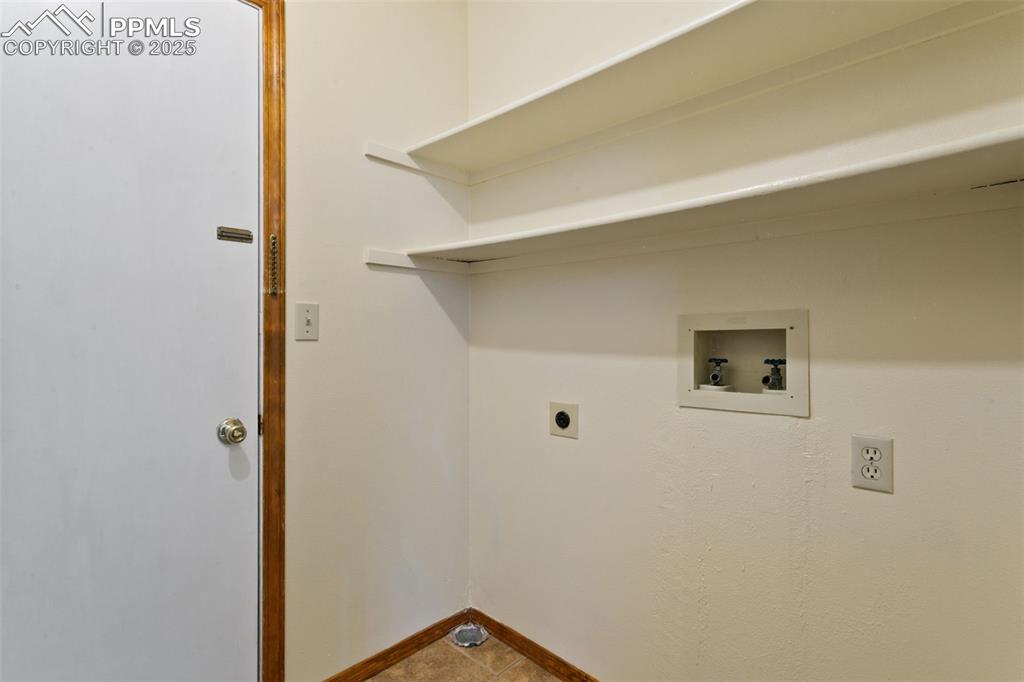
Laundry room with hookup for an electric dryer and hookup for a washing machine
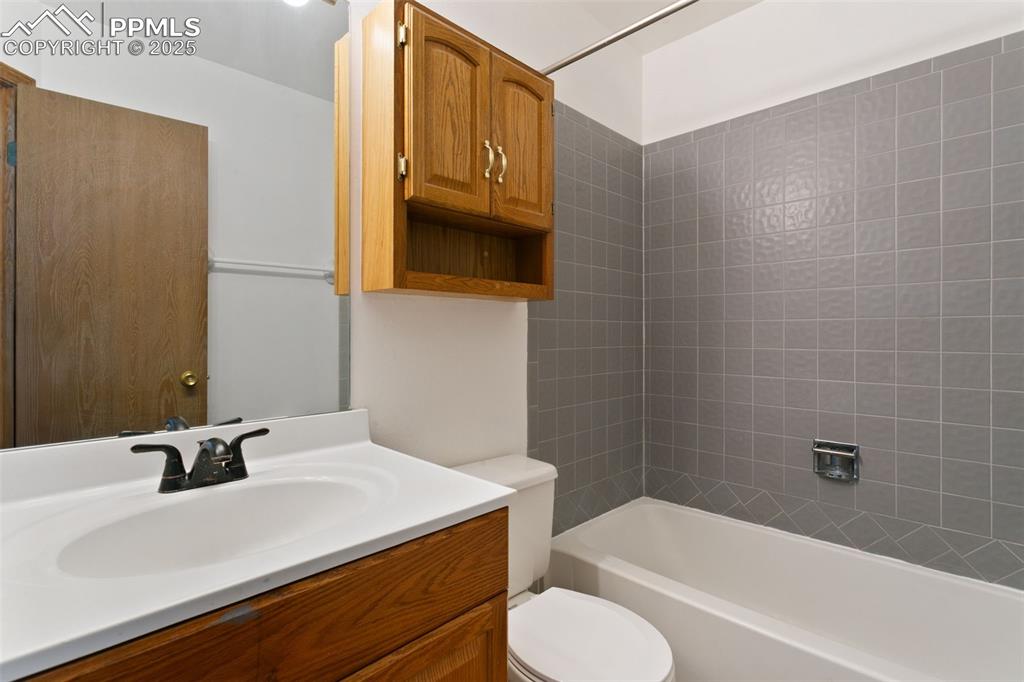
Bathroom with vanity and shower / tub combination
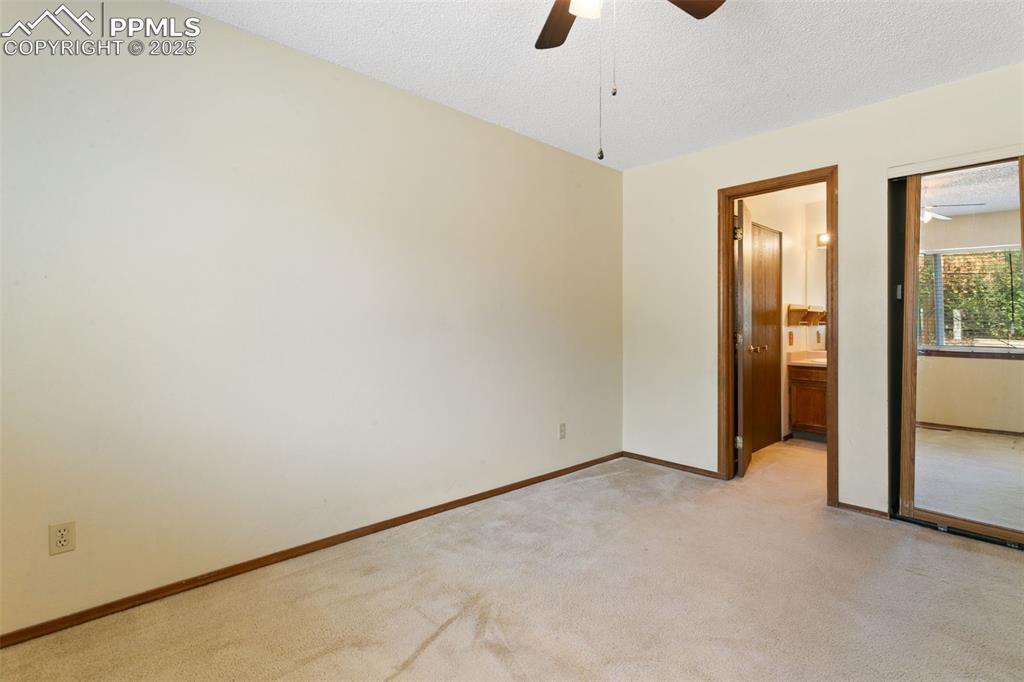
Spare room featuring light colored carpet, a textured ceiling, and a ceiling fan
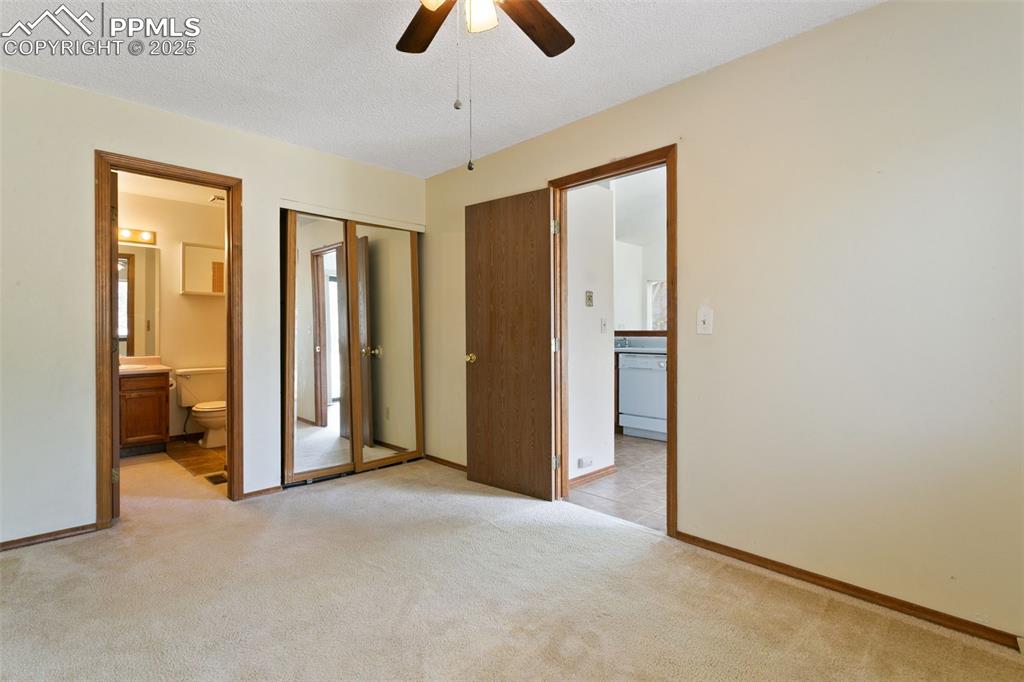
Unfurnished bedroom featuring ensuite bath, a textured ceiling, light colored carpet, a closet, and ceiling fan
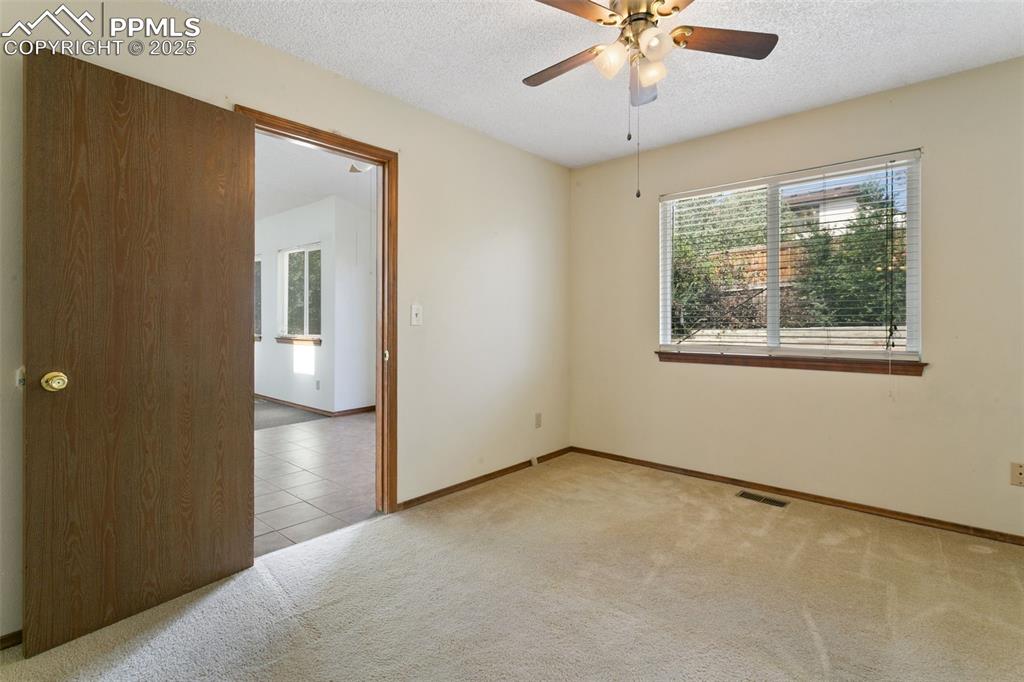
Unfurnished room featuring healthy amount of natural light, a textured ceiling, light carpet, a ceiling fan, and light tile patterned floors
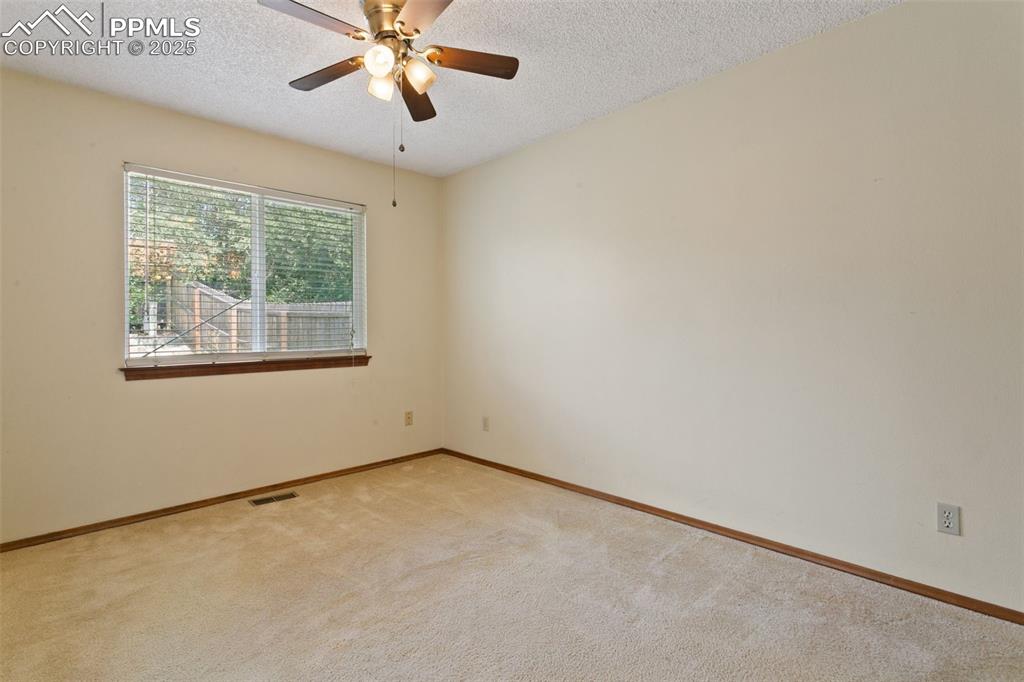
Empty room with a textured ceiling, carpet, and ceiling fan
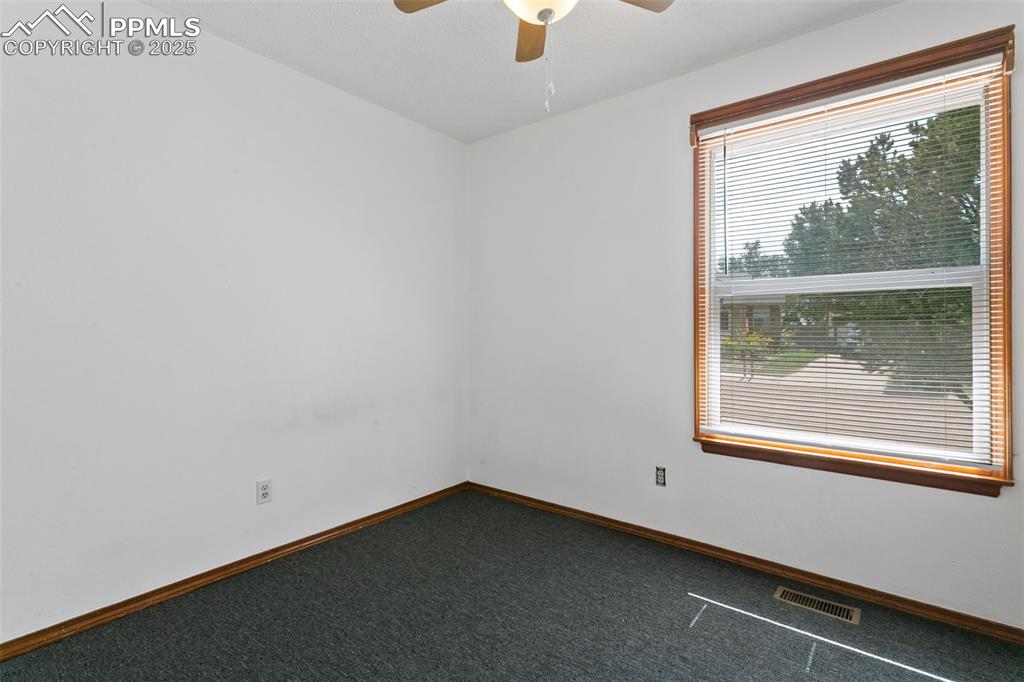
Unfurnished room featuring carpet floors and a ceiling fan
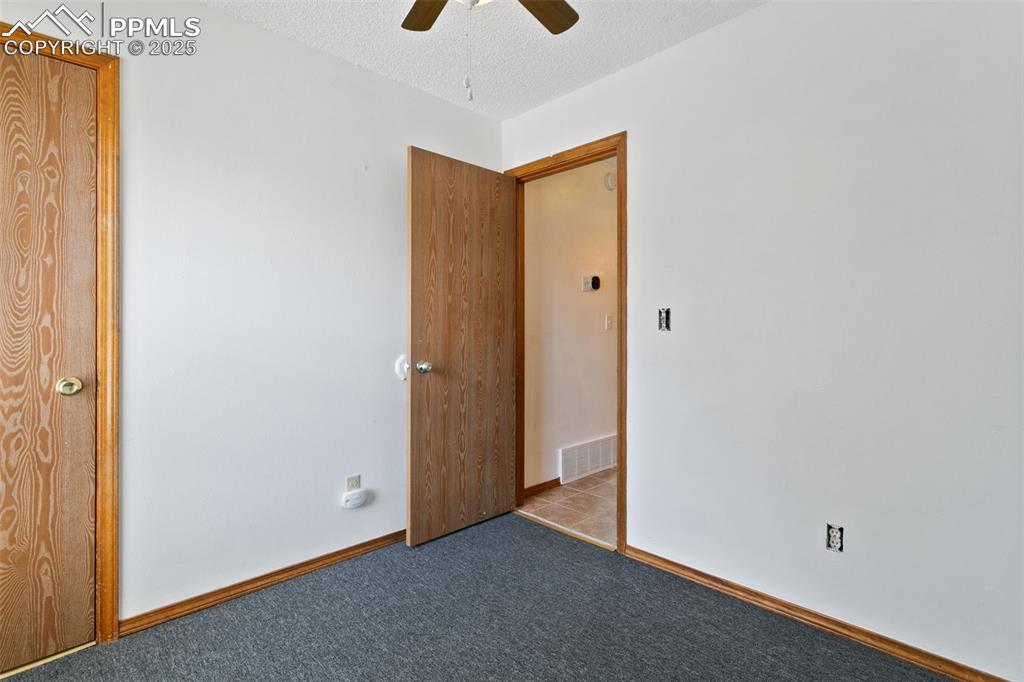
Unfurnished bedroom featuring a textured ceiling, a ceiling fan, and carpet
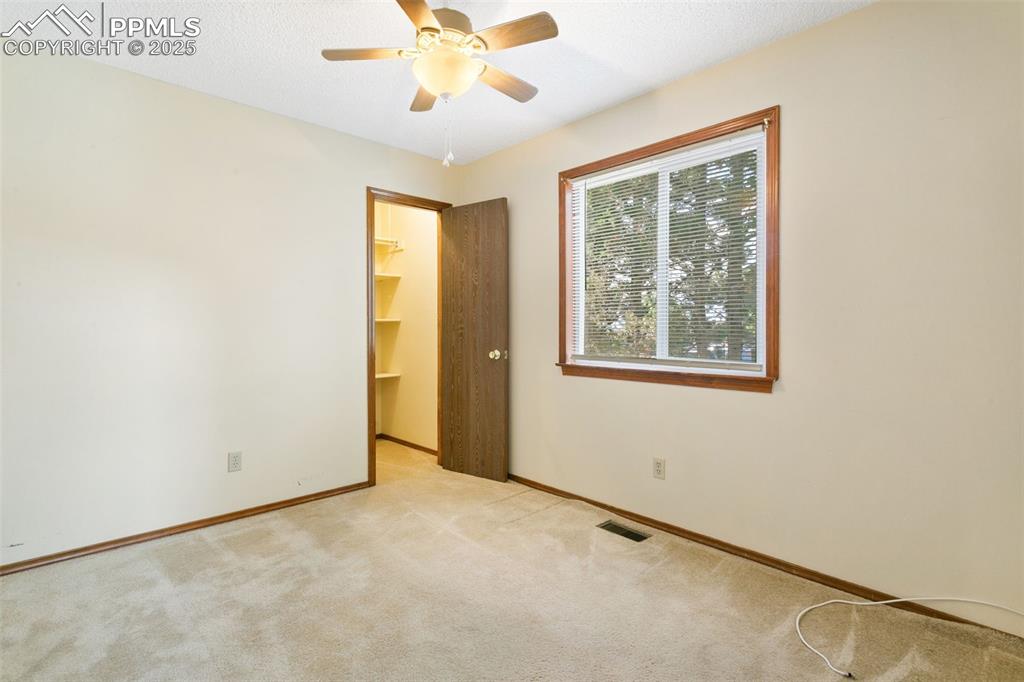
Empty room featuring light colored carpet, a textured ceiling, and a ceiling fan
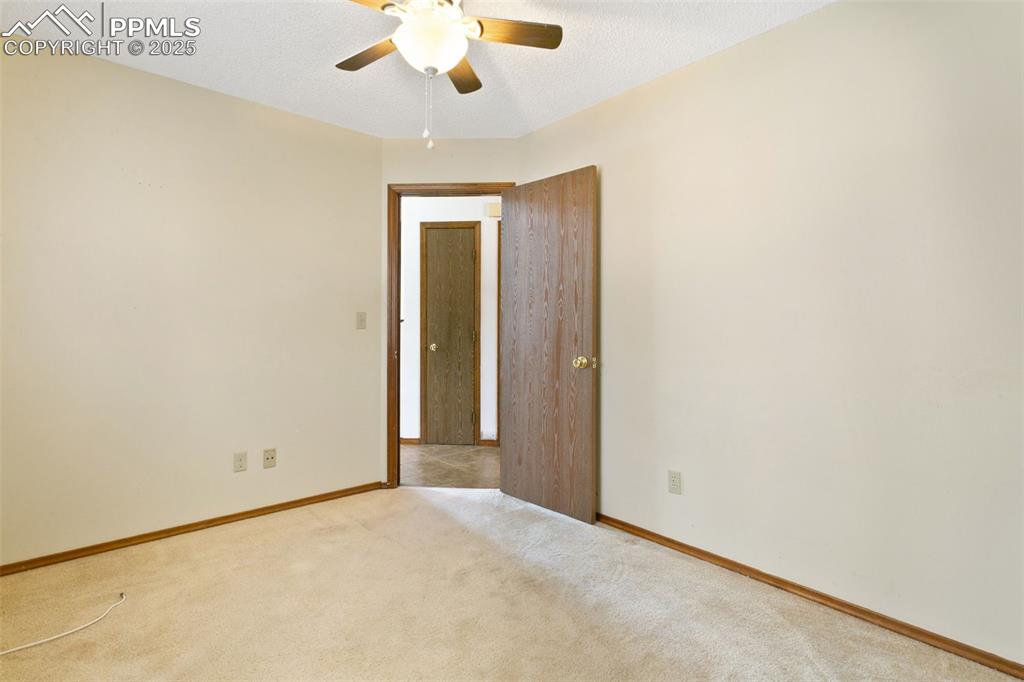
Spare room with carpet flooring, a textured ceiling, and ceiling fan
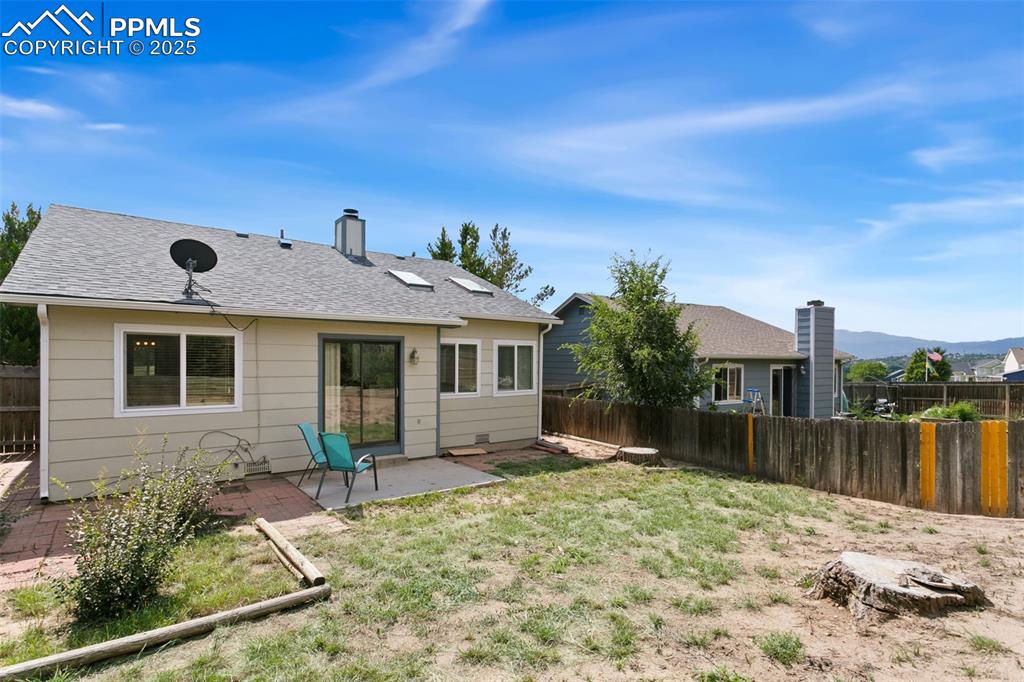
Back of property featuring a fenced backyard, a patio, a chimney, and a shingled roof
Disclaimer: The real estate listing information and related content displayed on this site is provided exclusively for consumers’ personal, non-commercial use and may not be used for any purpose other than to identify prospective properties consumers may be interested in purchasing.