8891 Misty Lake Court, Colorado Springs, CO, 80908
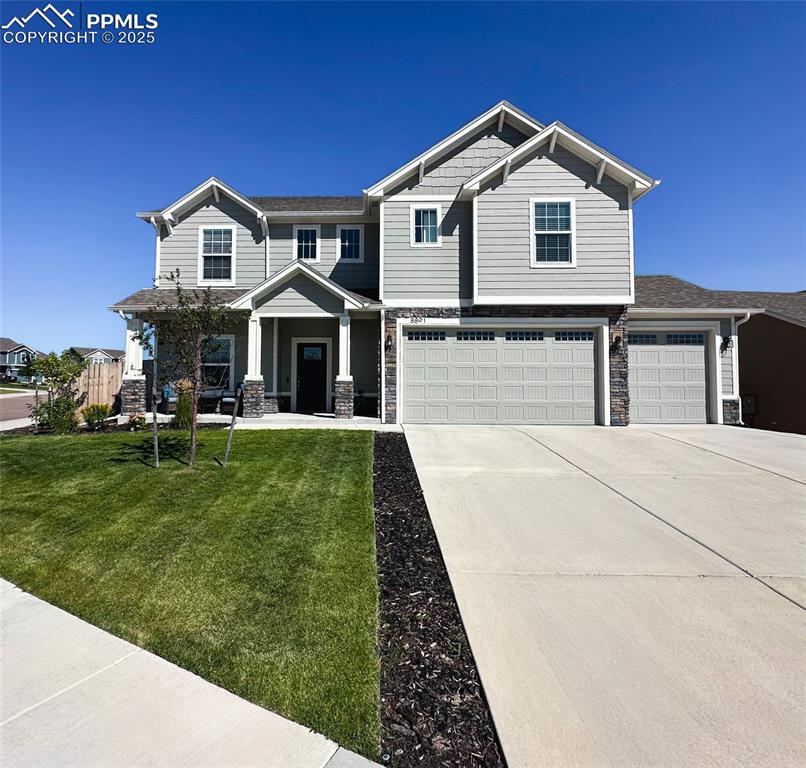
Craftsman-style home featuring stone siding, driveway, covered porch, a garage, and a front lawn
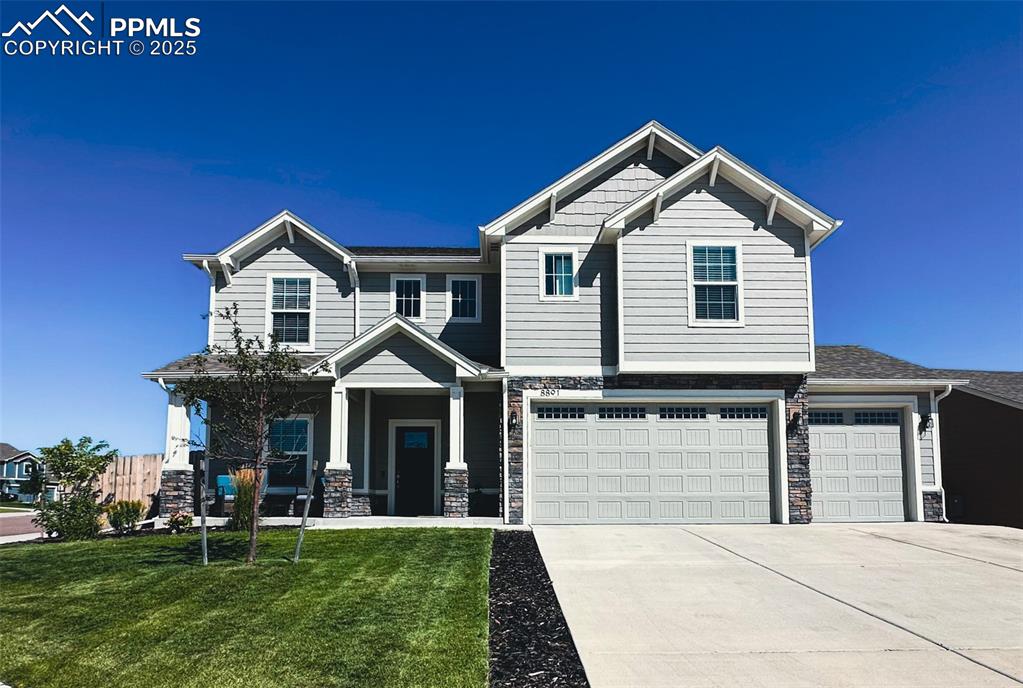
Craftsman inspired home with stone siding, covered porch, driveway, a front lawn, and a garage
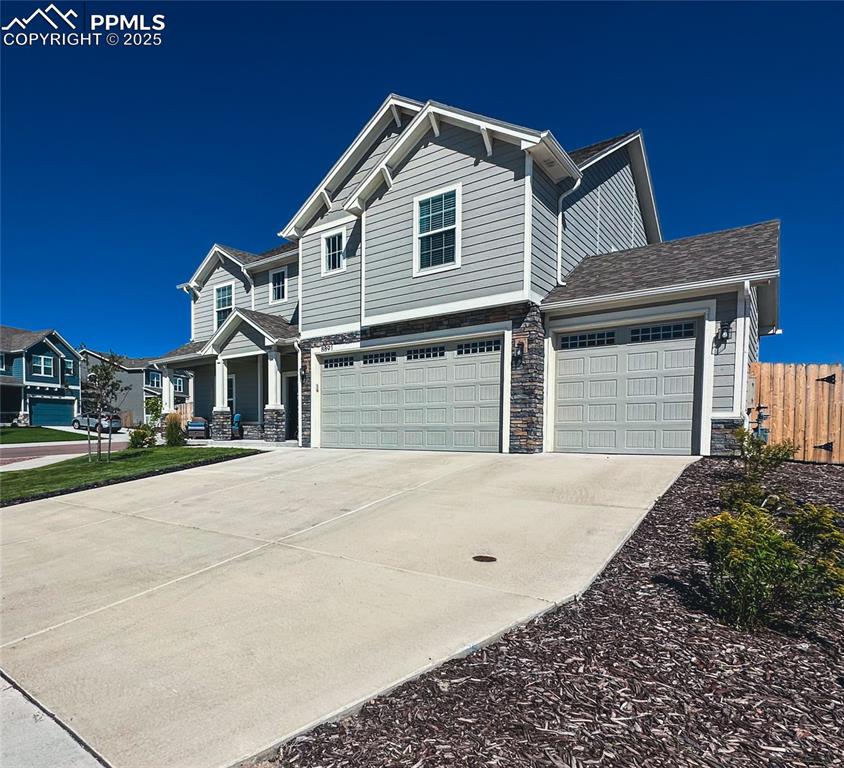
Craftsman-style house with stone siding, concrete driveway, a porch, and an attached garage
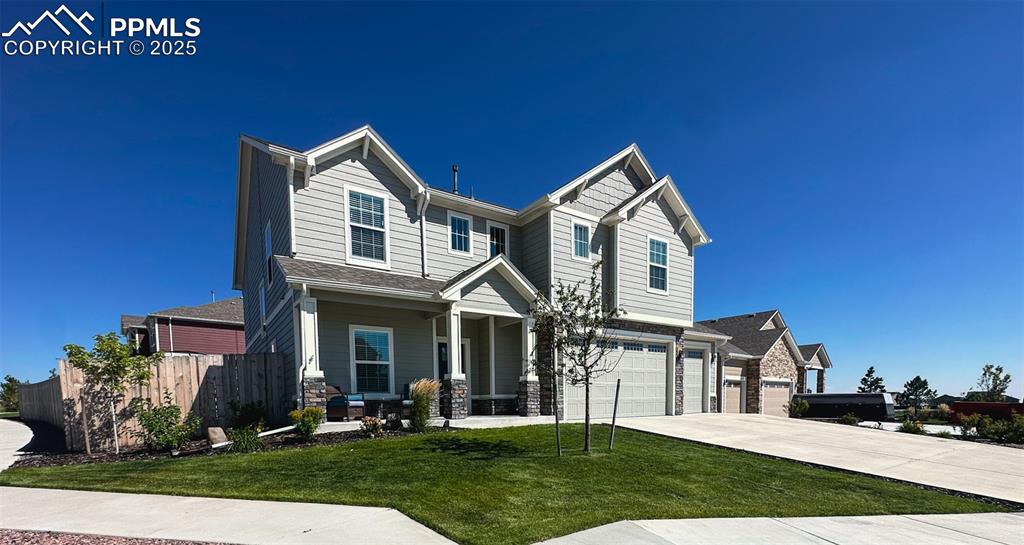
Craftsman inspired home featuring a porch, concrete driveway, stone siding, and an attached garage
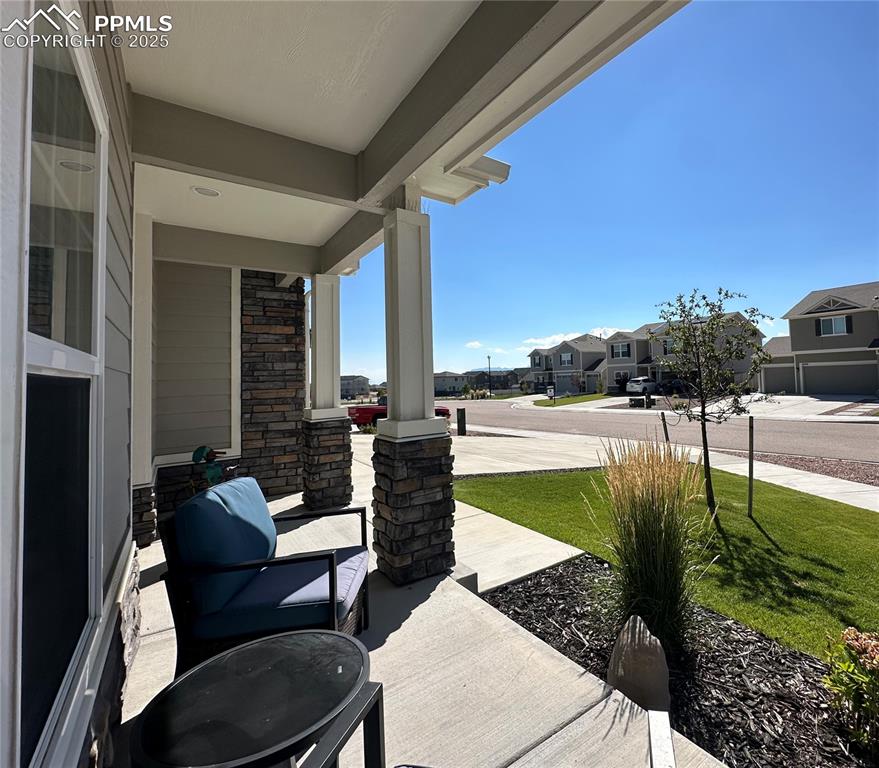
Porch with a residential view
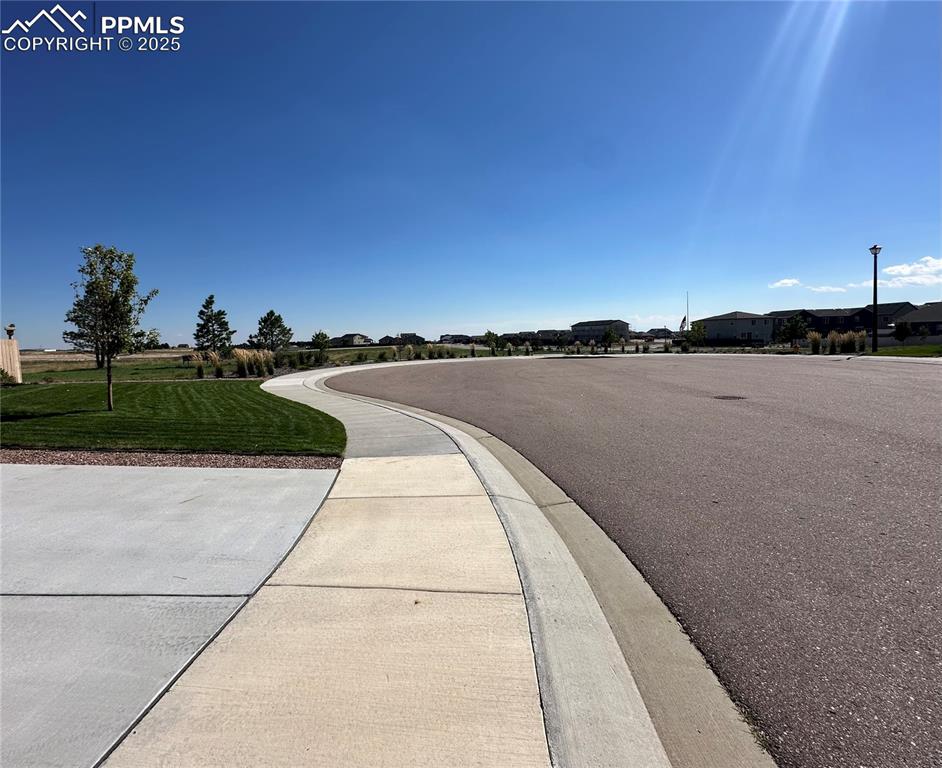
View of asphalt road with sidewalks, street lights, and curbs
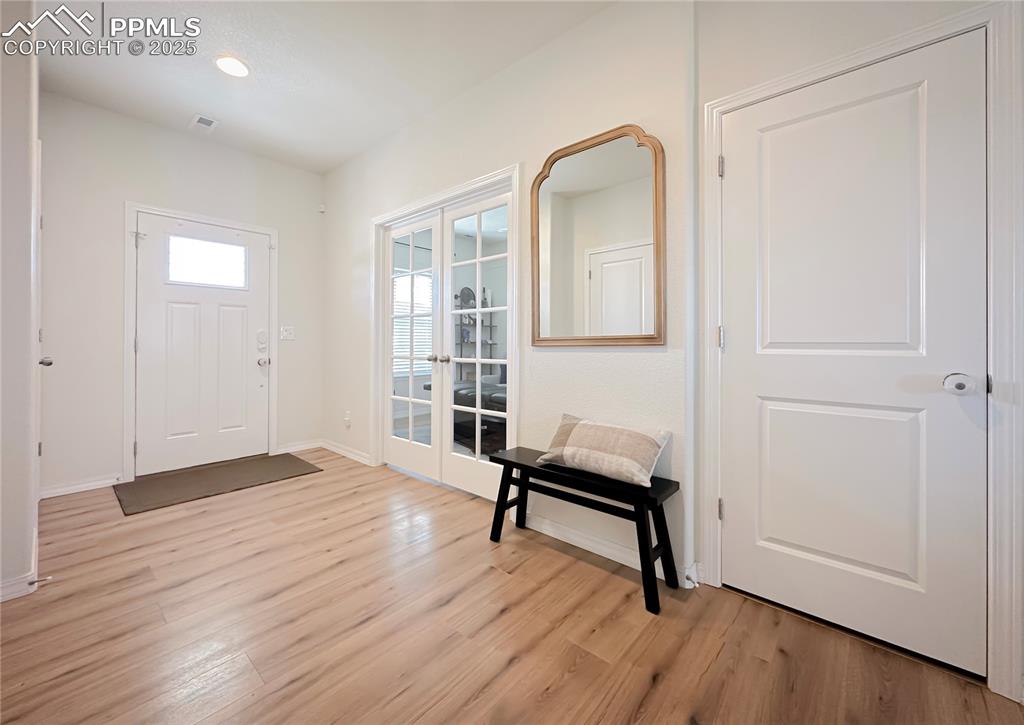
Entryway with french doors, light wood-type flooring, and recessed lighting
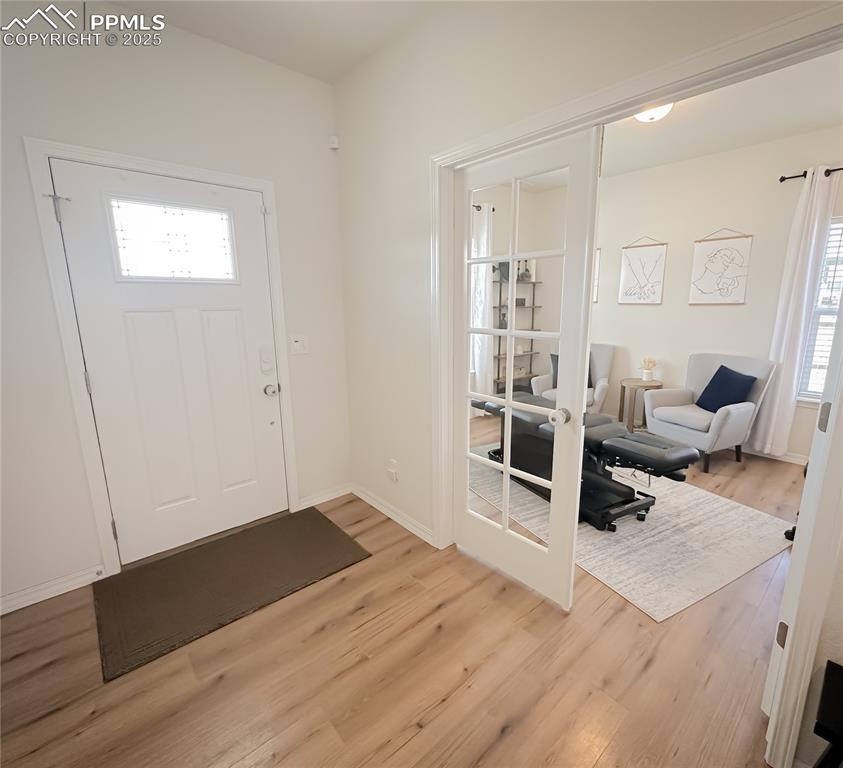
Entryway featuring light wood-style flooring and plenty of natural light
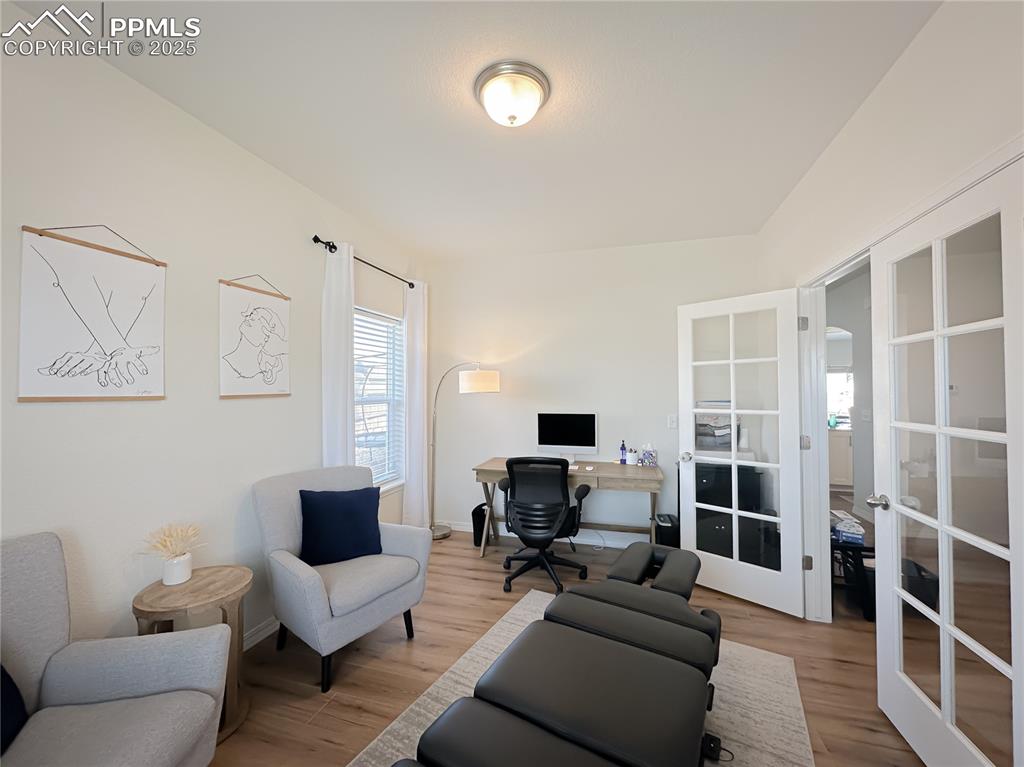
Home office featuring french doors and wood finished floors
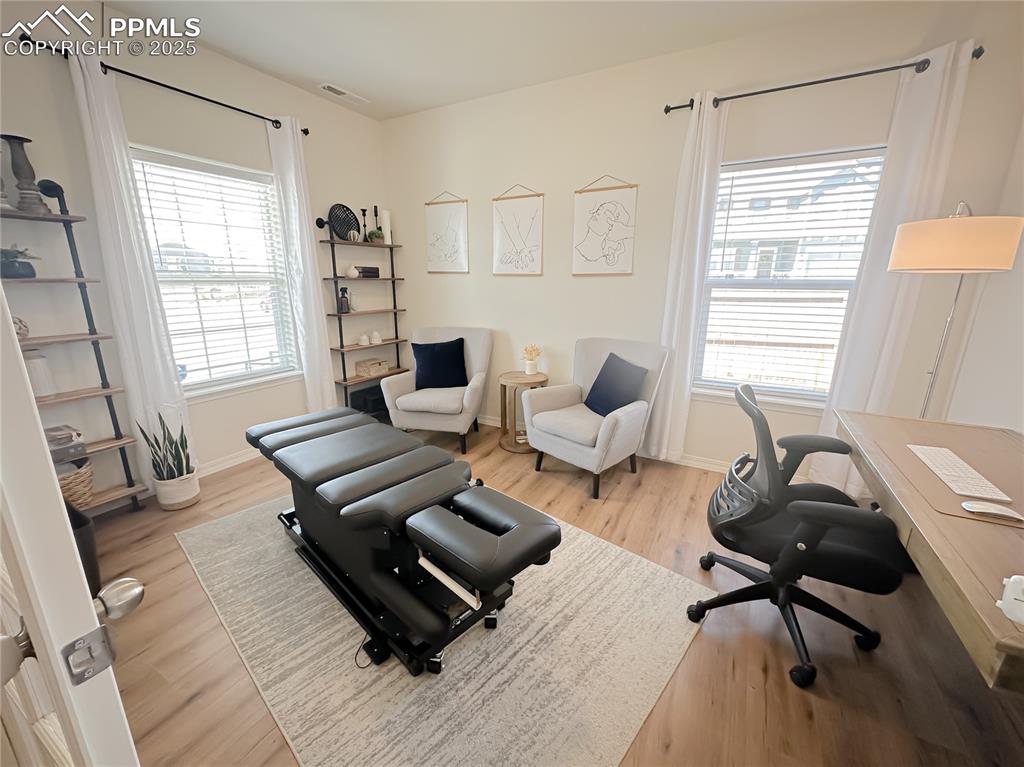
Office area with light wood-type flooring and plenty of natural light
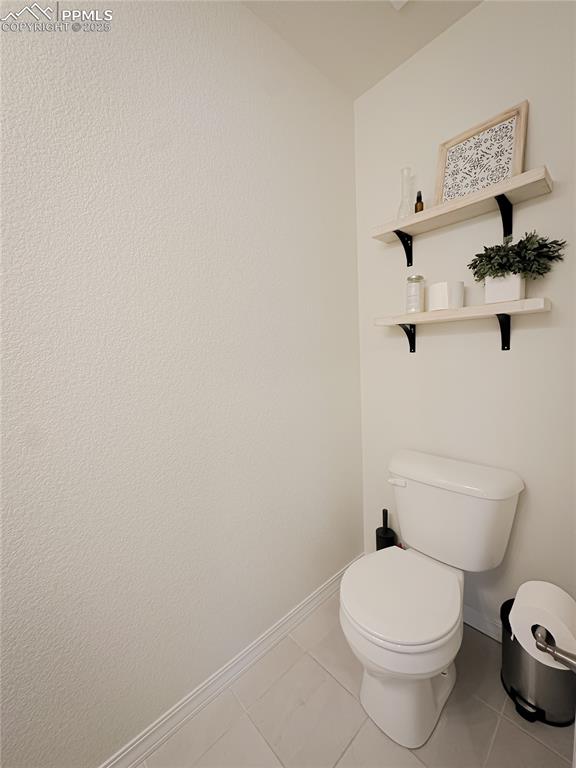
Bathroom featuring light tile patterned floors
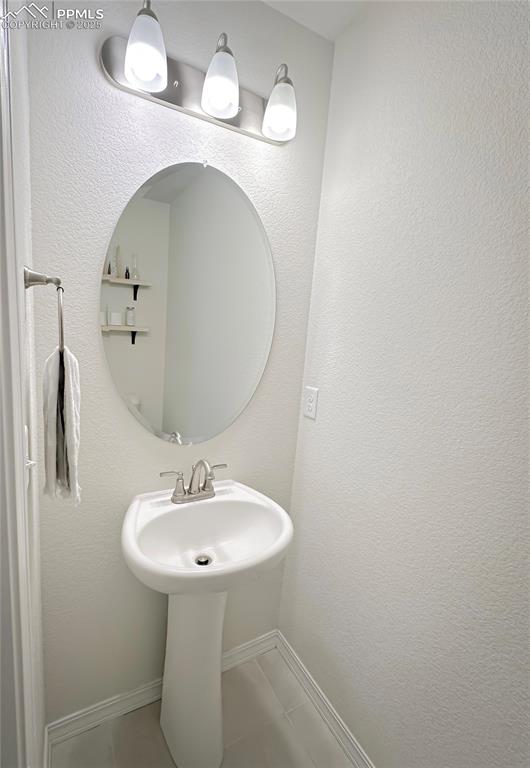
Bathroom featuring a textured wall and tile patterned floors
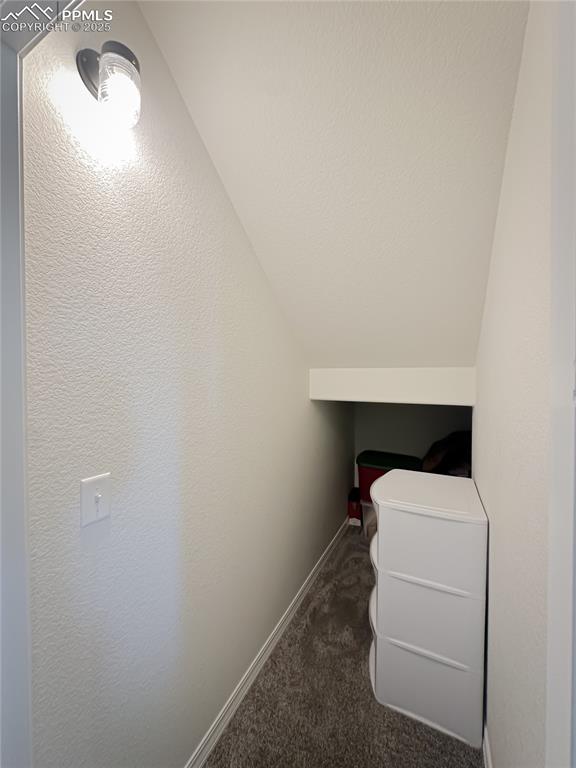
Spacious closet featuring dark carpet and vaulted ceiling
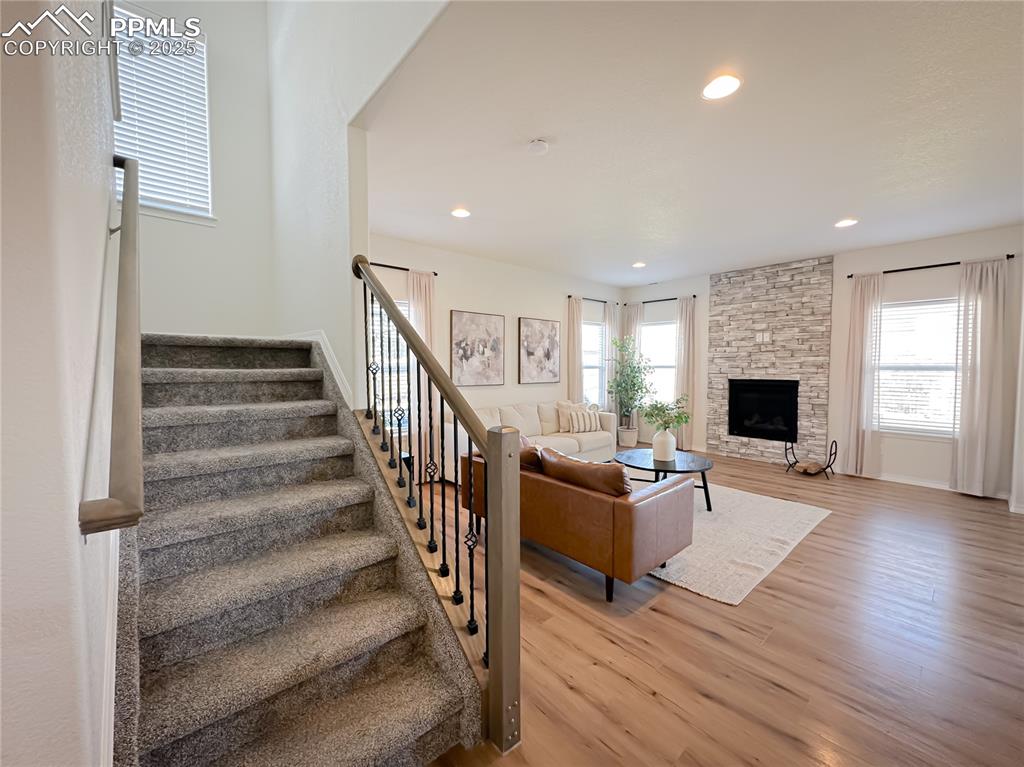
Living room featuring plenty of natural light, stairway, light wood-style floors, recessed lighting, and a fireplace
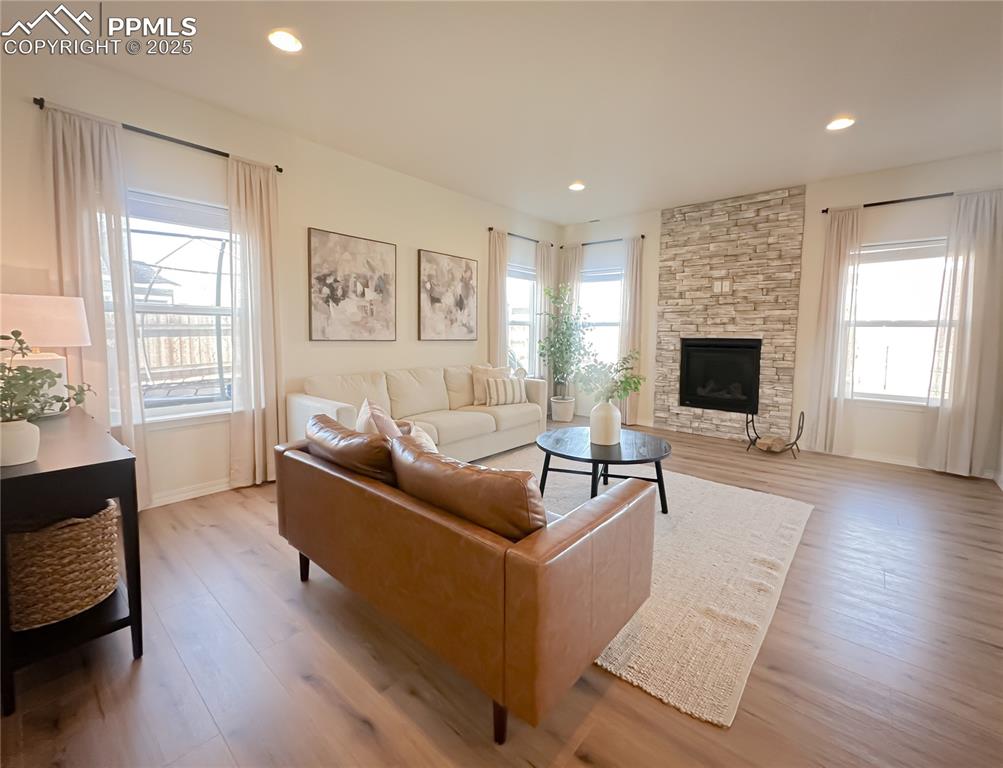
Living area featuring plenty of natural light, light wood-style flooring, recessed lighting, and a stone fireplace
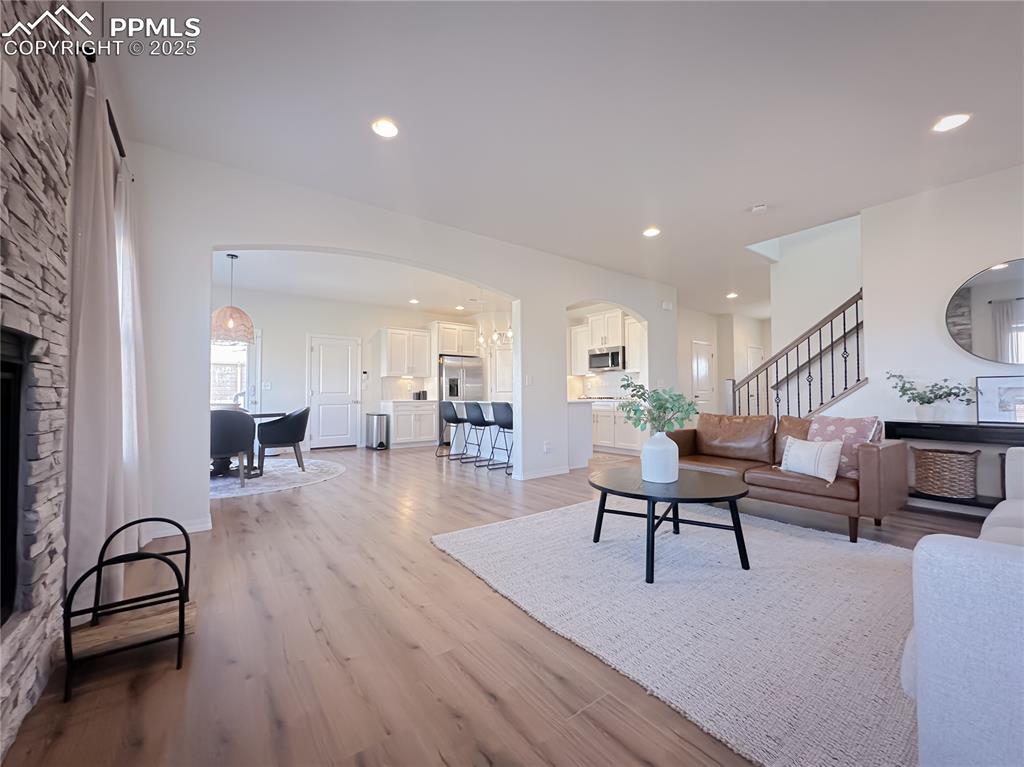
Living area featuring arched walkways, stairway, light wood-style floors, a fireplace, and a chandelier
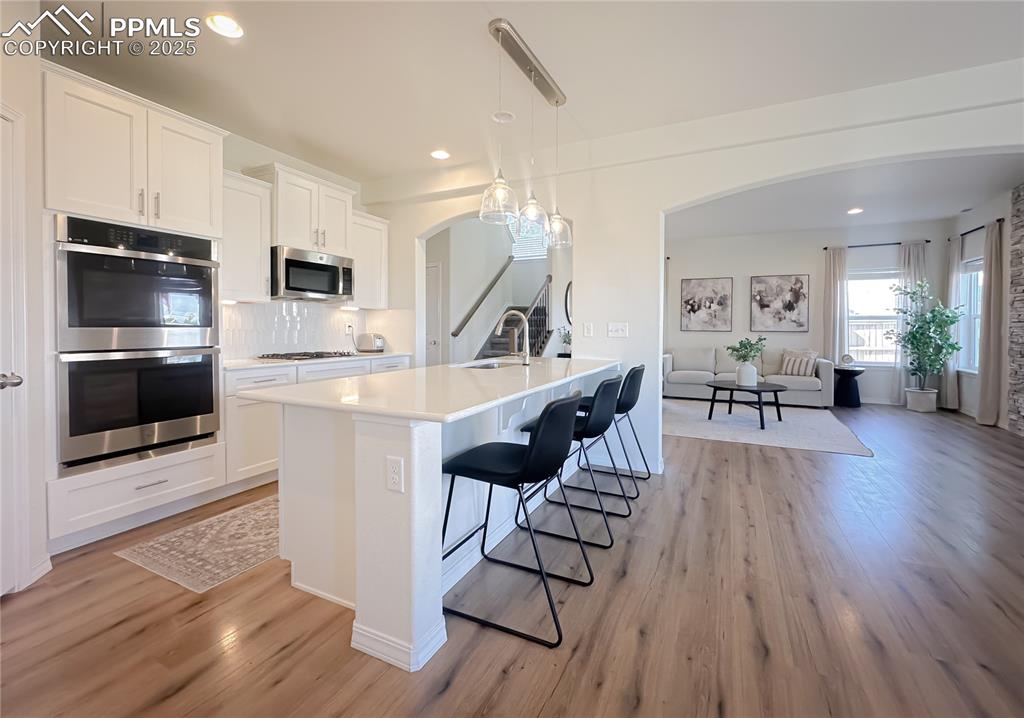
Kitchen featuring decorative light fixtures, arched walkways, a kitchen breakfast bar, stainless steel appliances, and white cabinetry
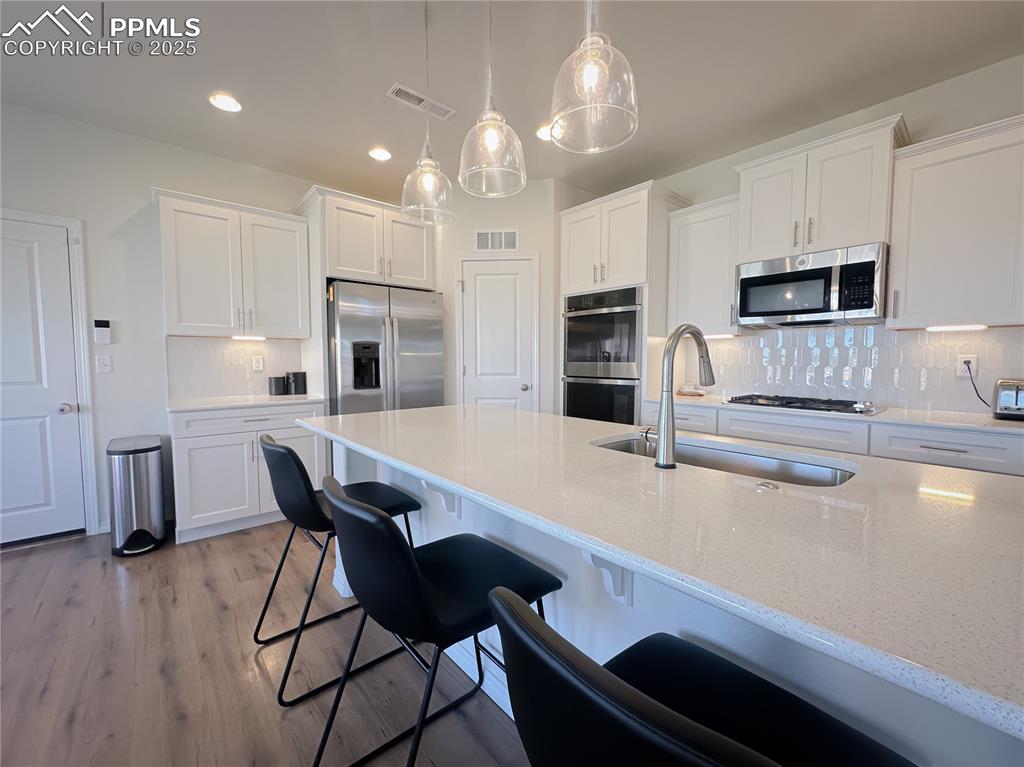
Kitchen with backsplash, white cabinets, pendant lighting, appliances with stainless steel finishes, and light stone countertops
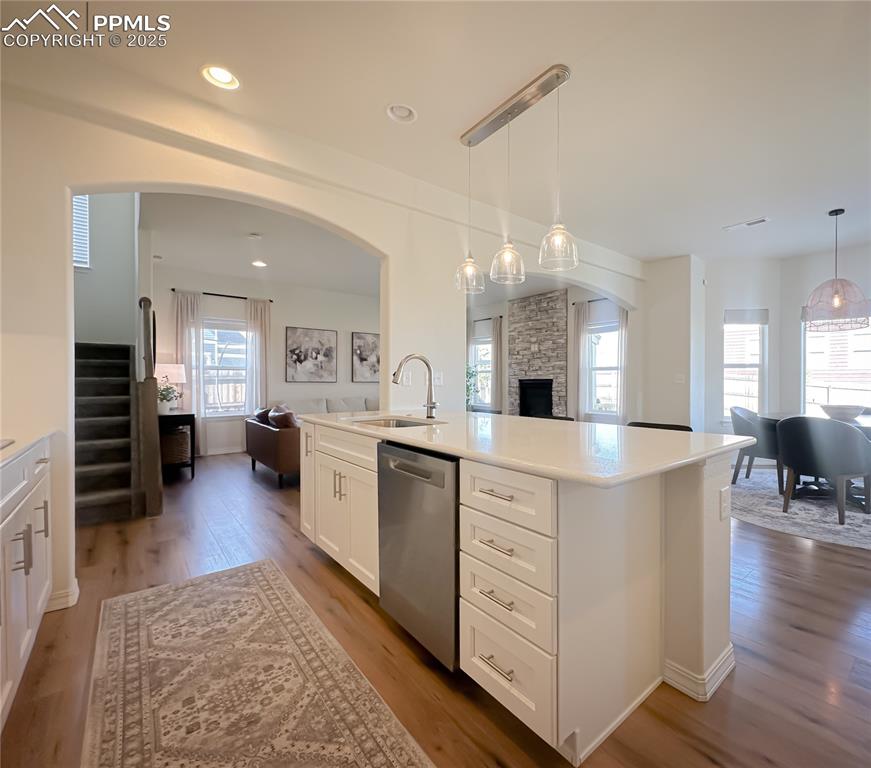
Kitchen featuring open floor plan, arched walkways, white cabinetry, hanging light fixtures, and recessed lighting
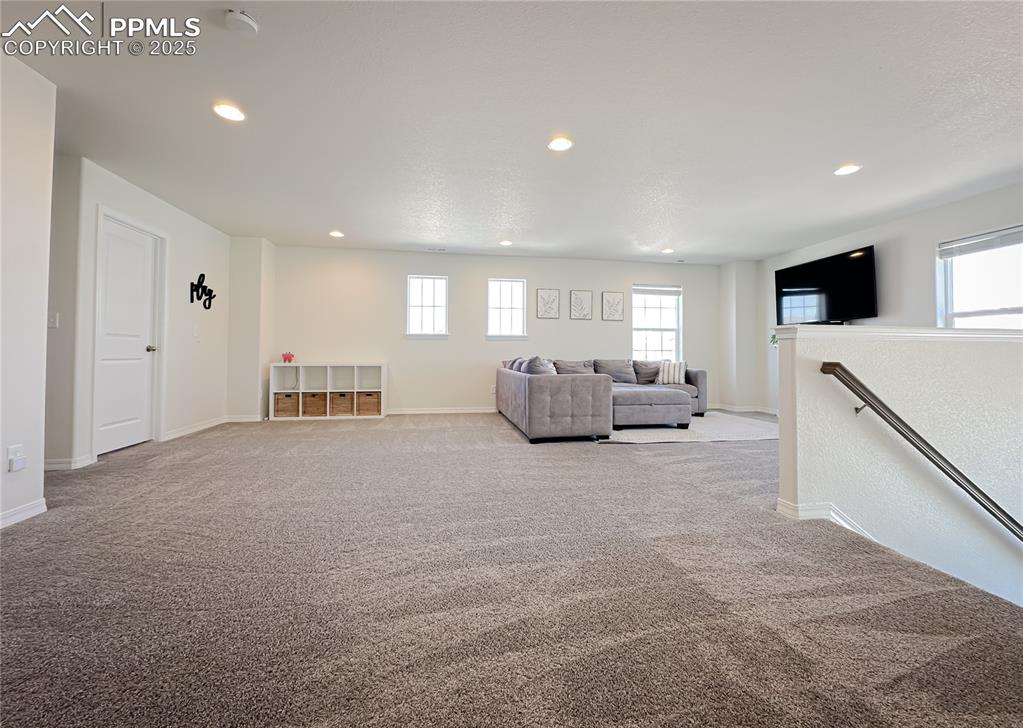
Living room featuring light carpet, plenty of natural light, and recessed lighting
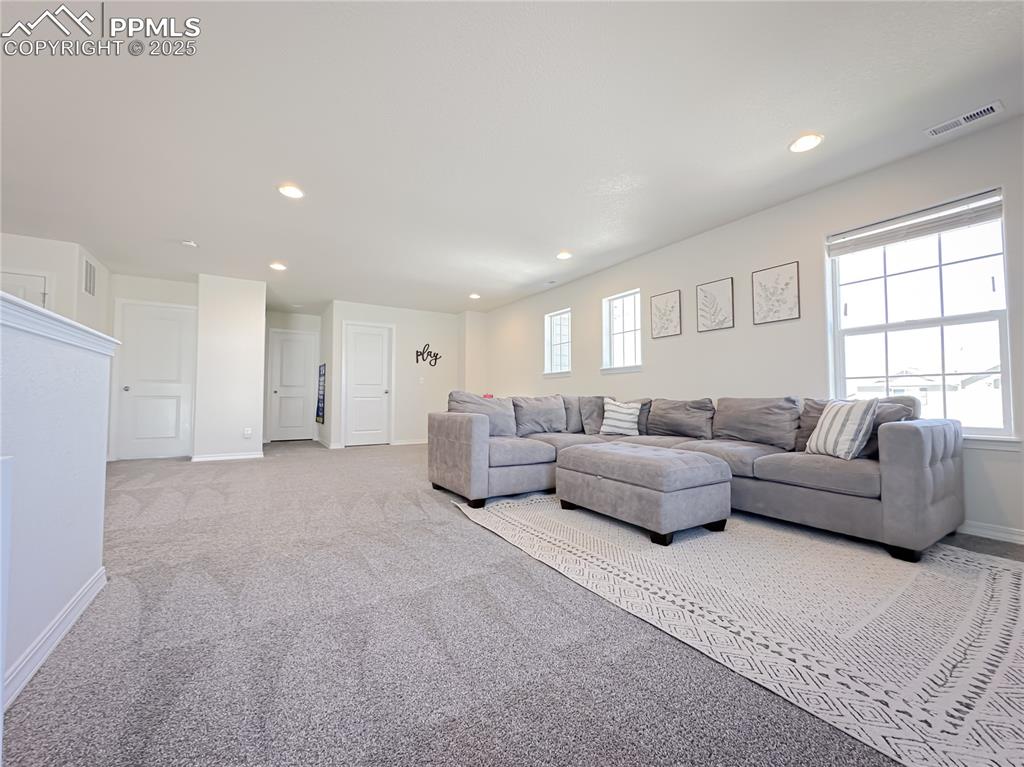
Carpeted living area featuring recessed lighting
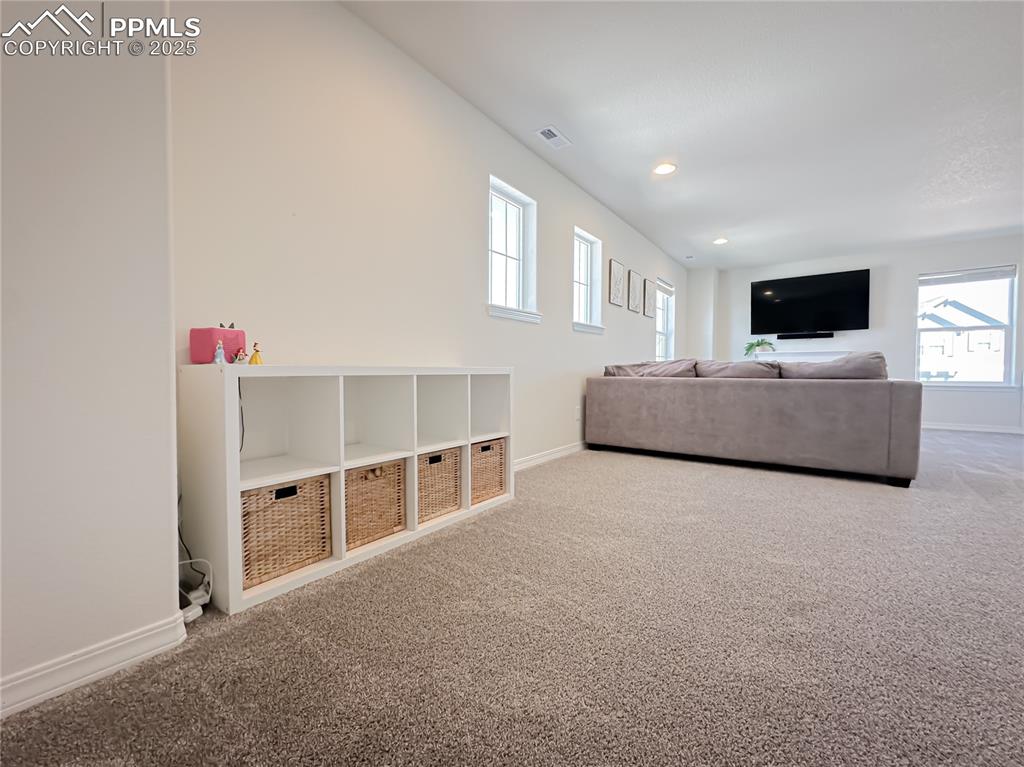
Carpeted living room featuring healthy amount of natural light and recessed lighting
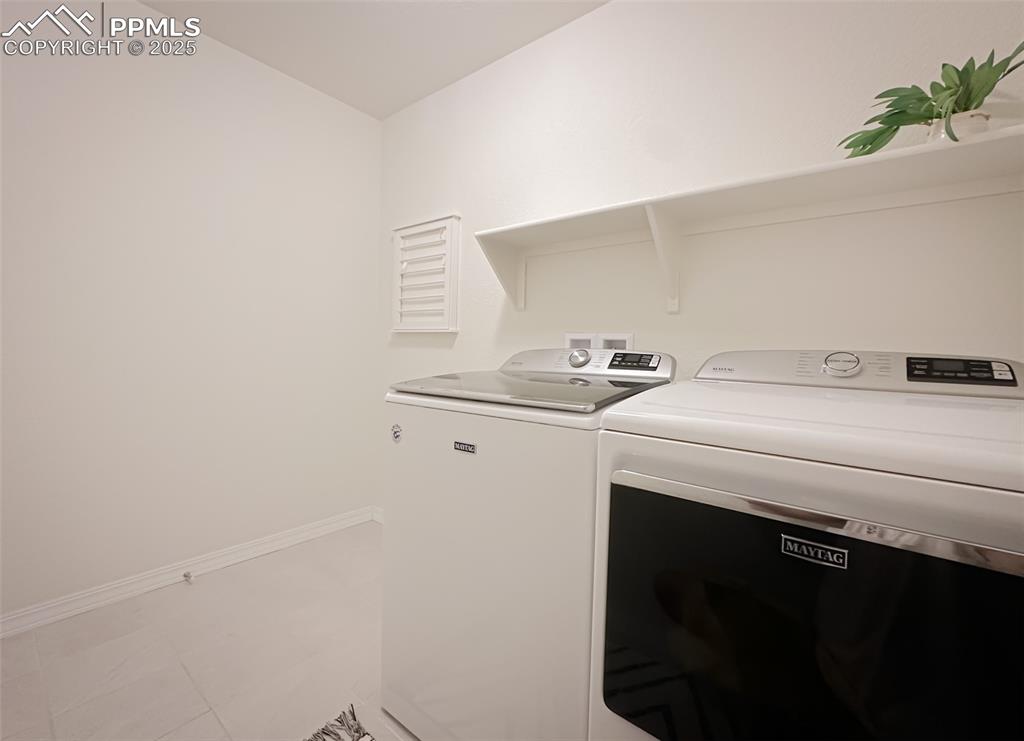
Washroom featuring separate washer and dryer and light tile patterned floors
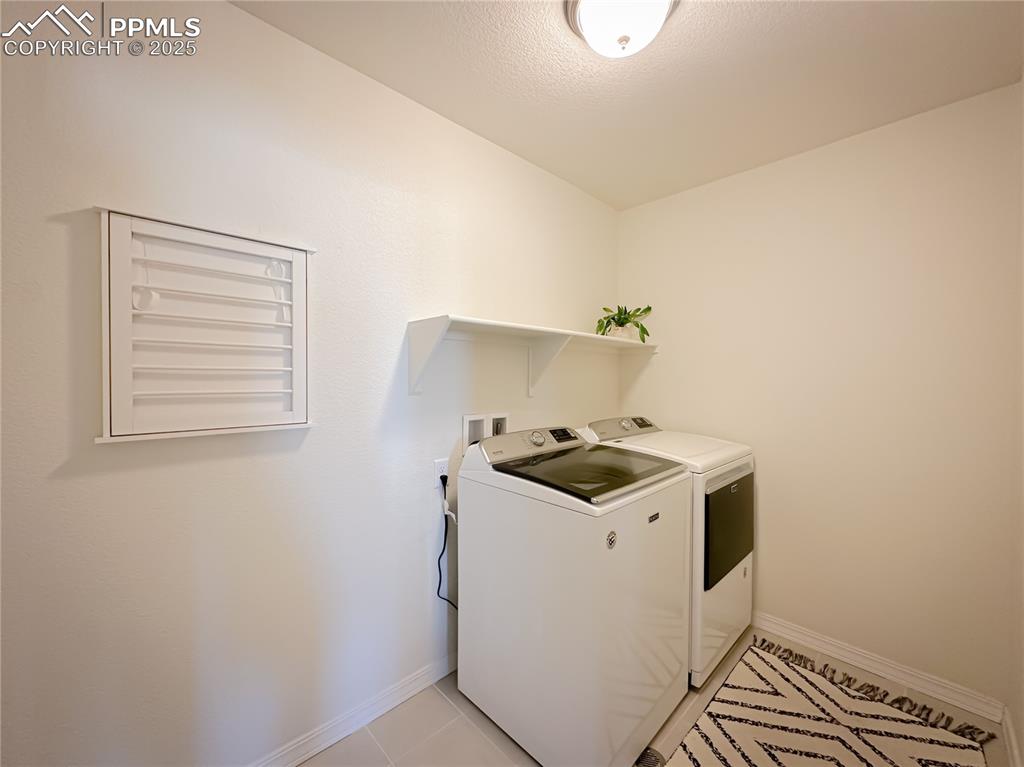
Washroom with washing machine and dryer, light tile patterned floors, and a textured ceiling
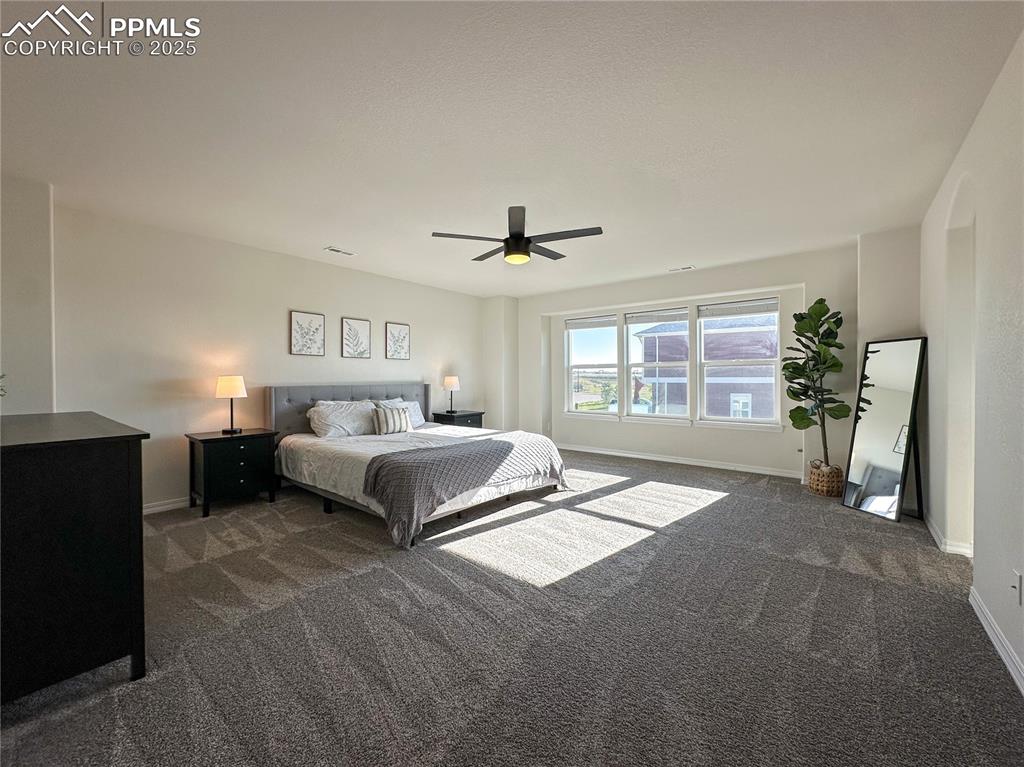
Bedroom with dark carpet and a ceiling fan
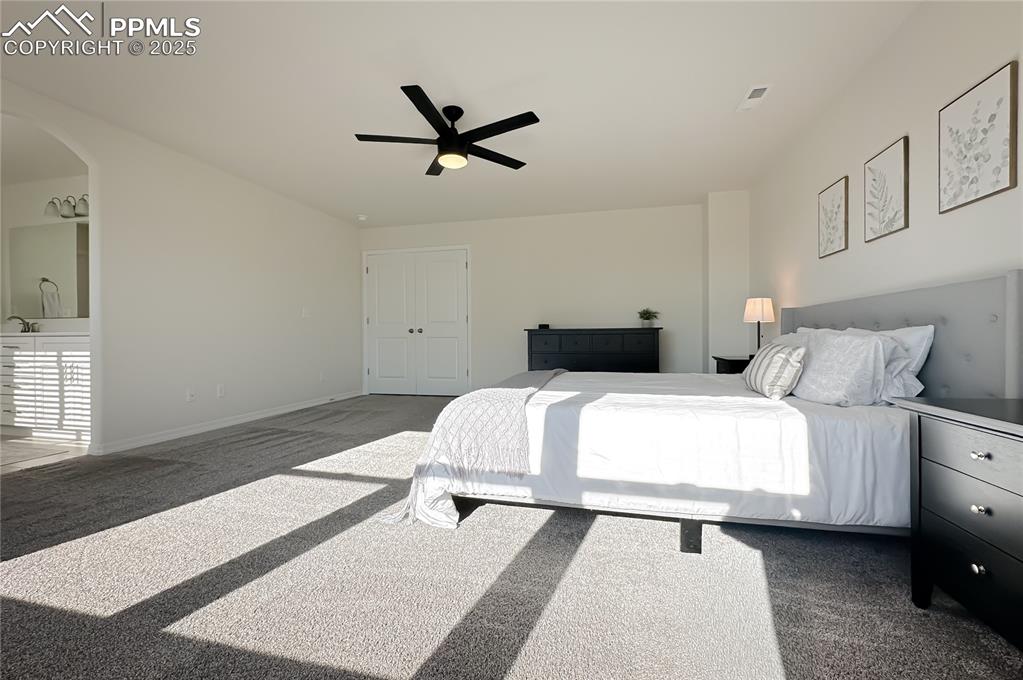
Bedroom with dark carpet, ceiling fan, and arched walkways
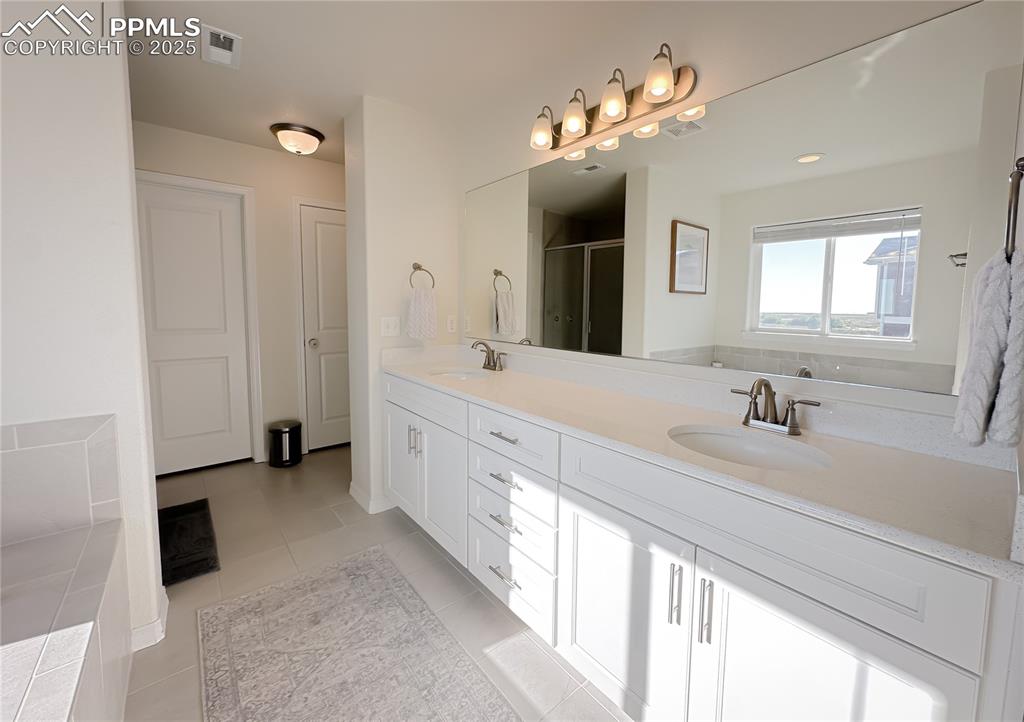
Bathroom featuring double vanity, a stall shower, and light tile patterned flooring
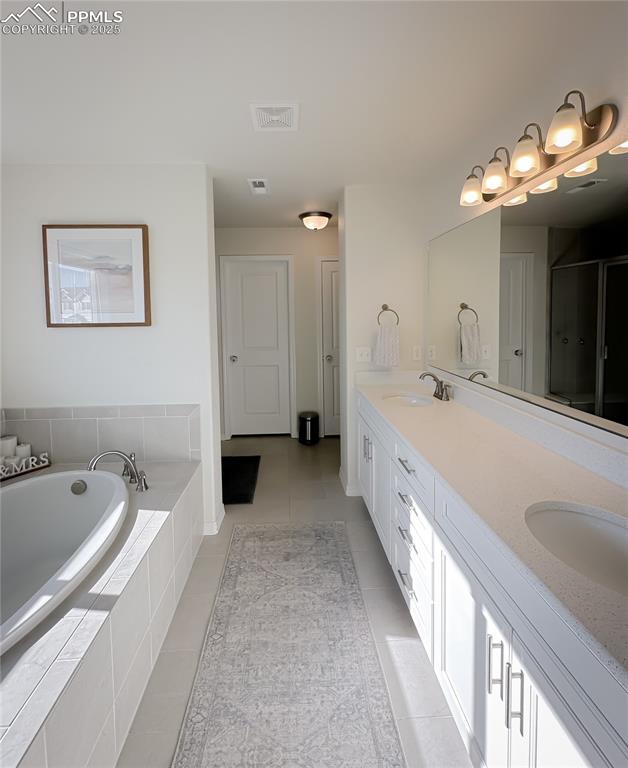
Bathroom featuring double vanity, a bath, a shower stall, and light tile patterned flooring
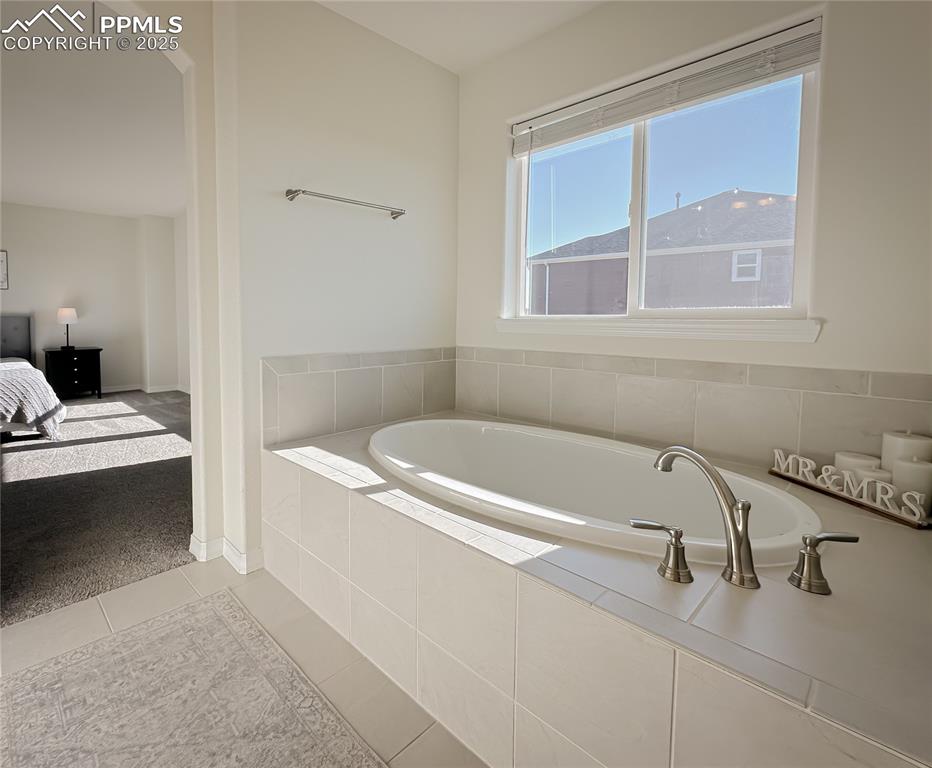
Full bath featuring a garden tub, light tile patterned floors, and ensuite bathroom
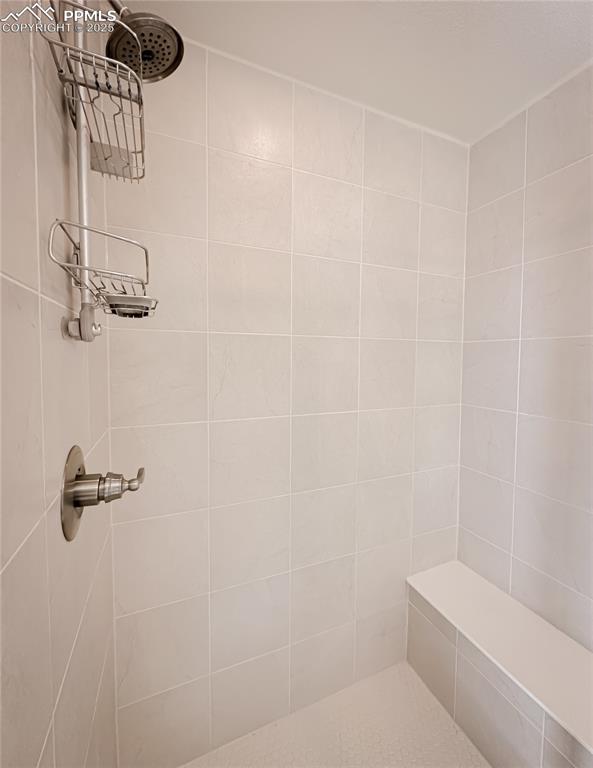
Bathroom featuring a tile shower
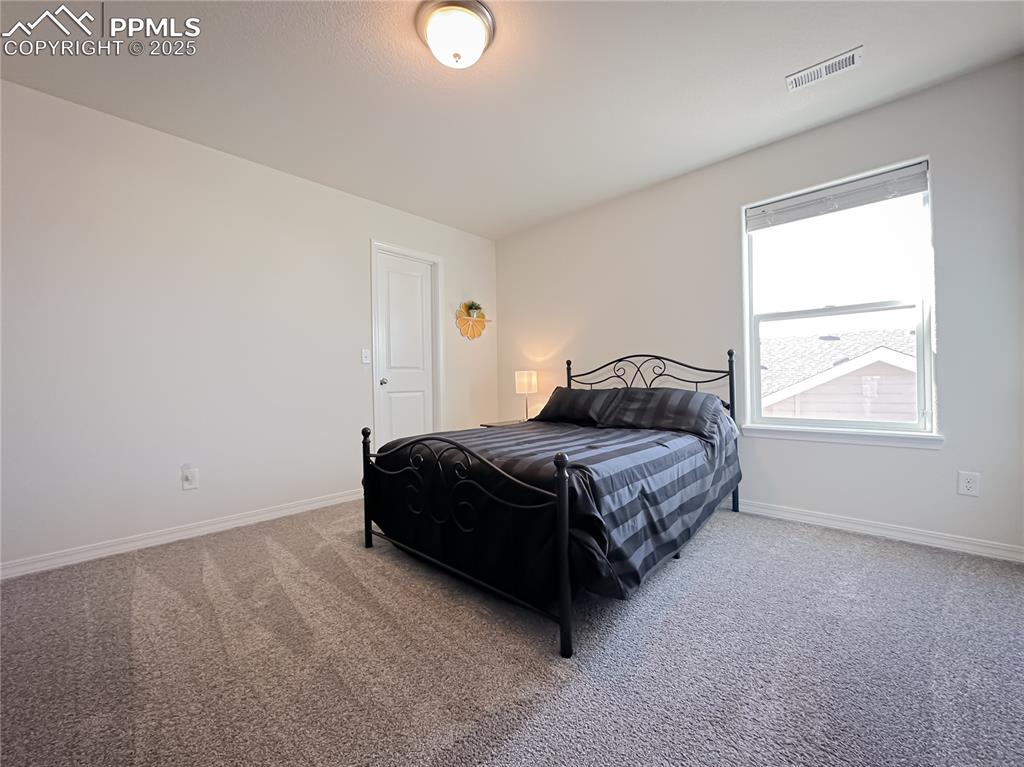
Carpeted bedroom featuring baseboards
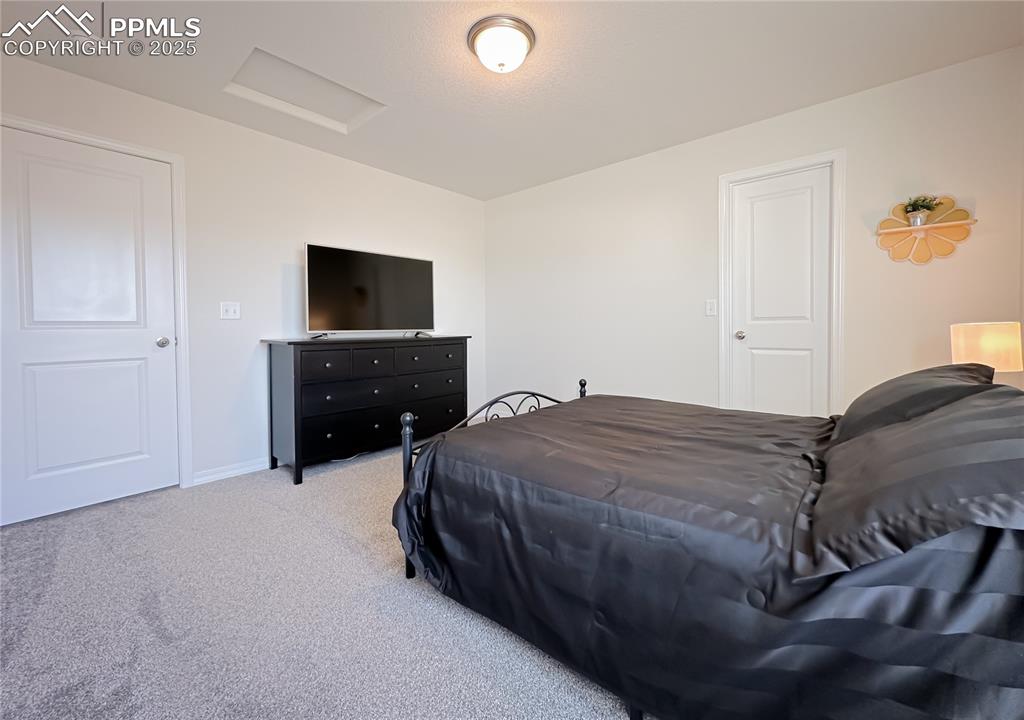
Carpeted bedroom with attic access and baseboards
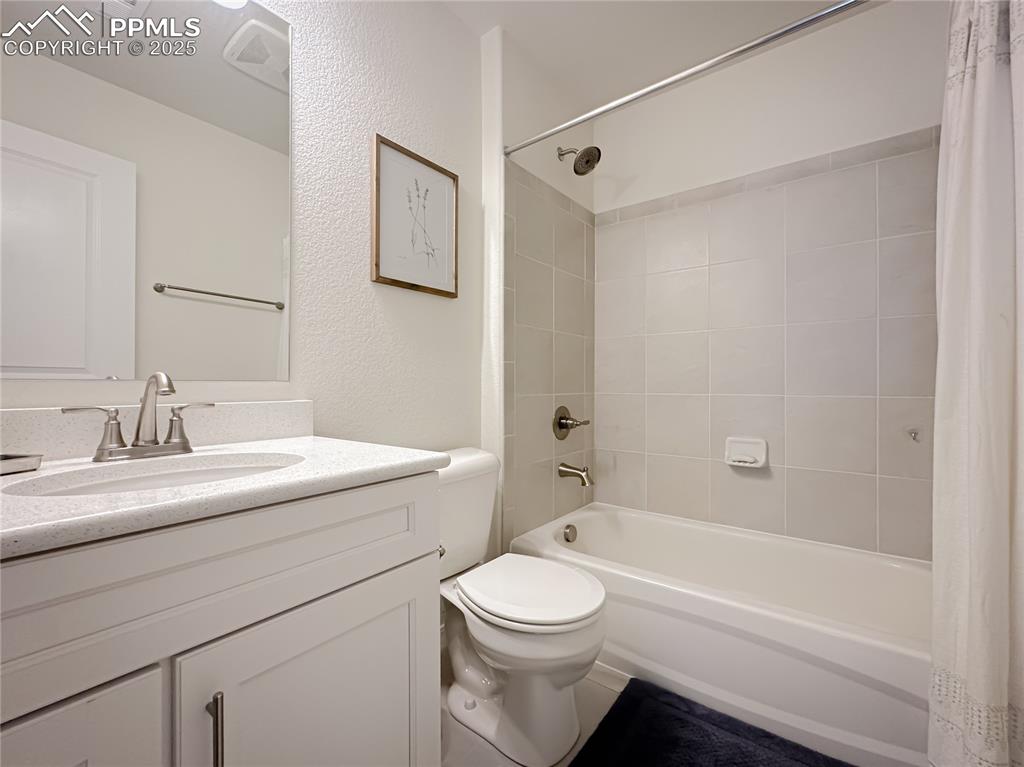
Full bathroom with shower / bath combo with shower curtain, vanity, and a textured wall
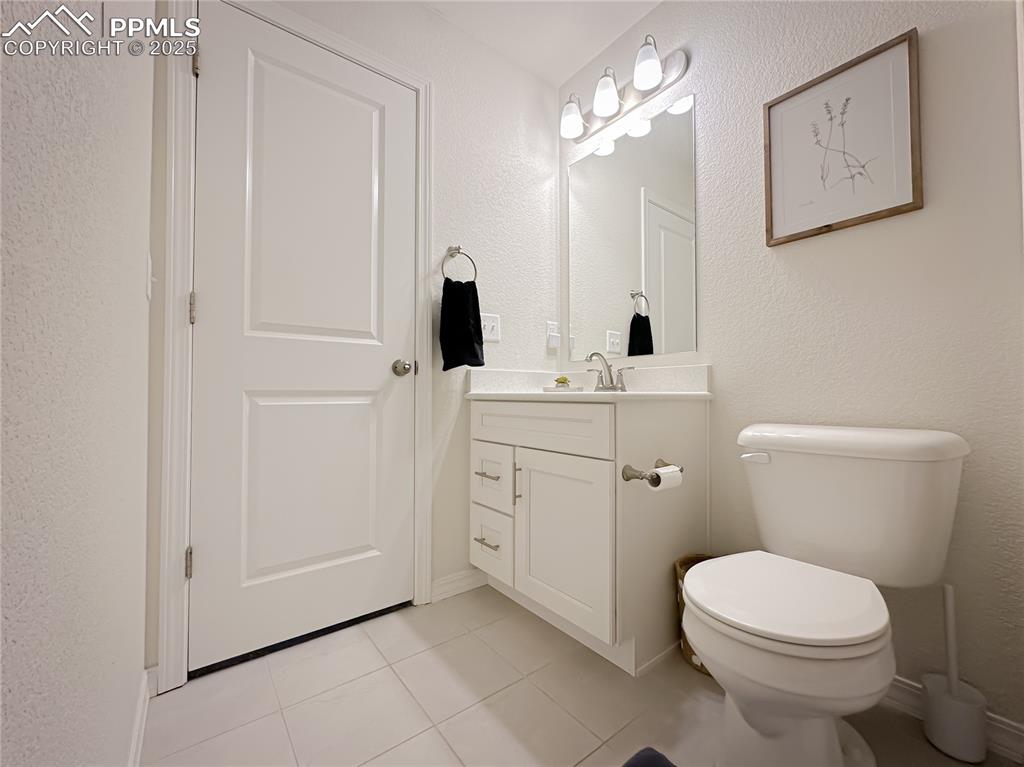
Bathroom featuring a textured wall, vanity, and light tile patterned floors
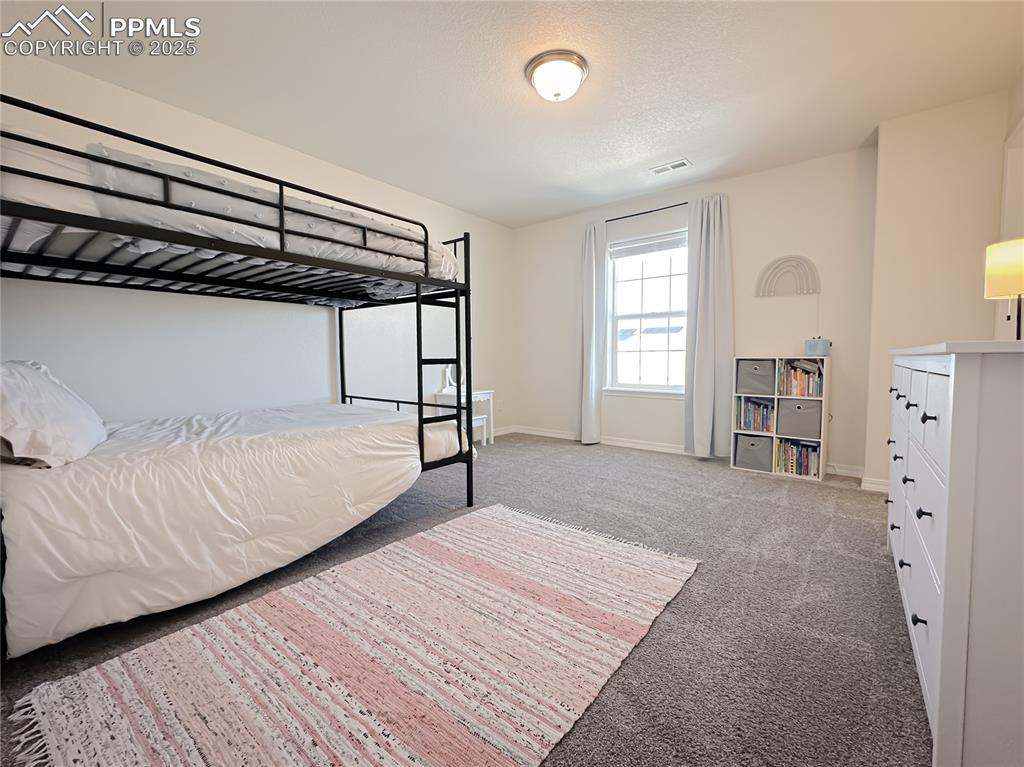
Bedroom featuring light carpet and a textured ceiling
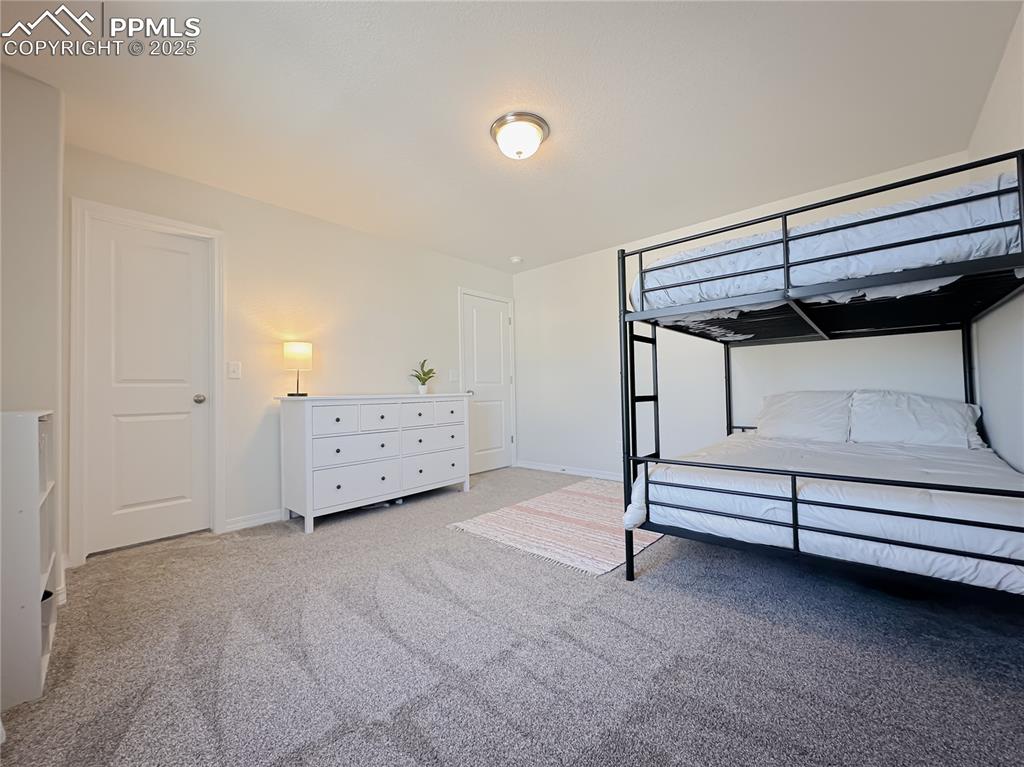
Bedroom with carpet and baseboards
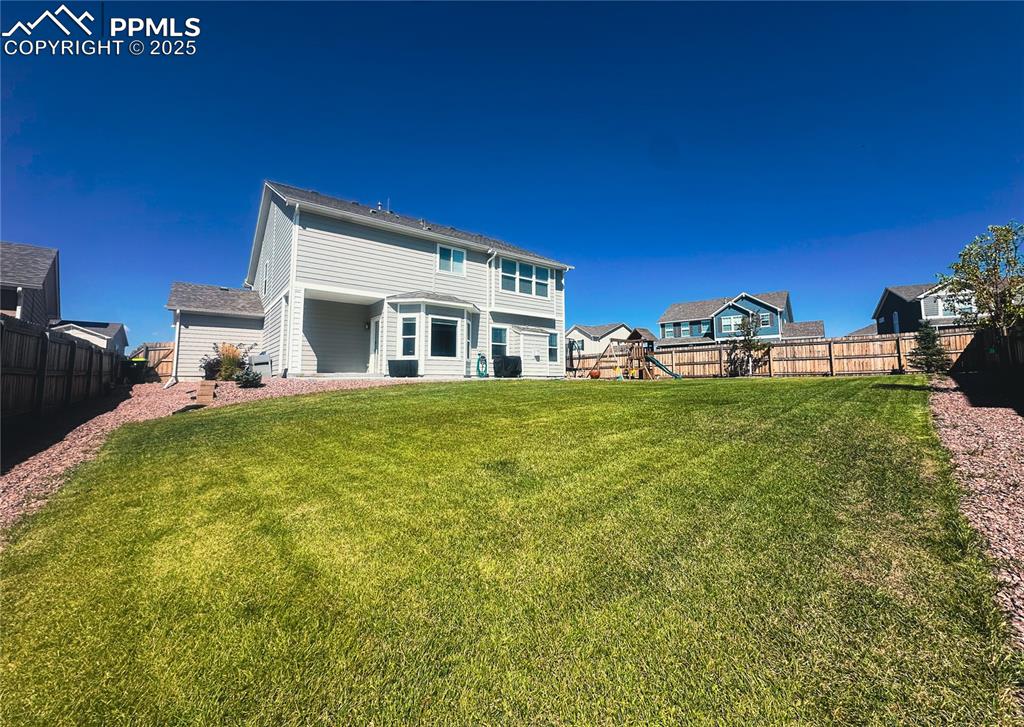
Back of property featuring a fenced backyard
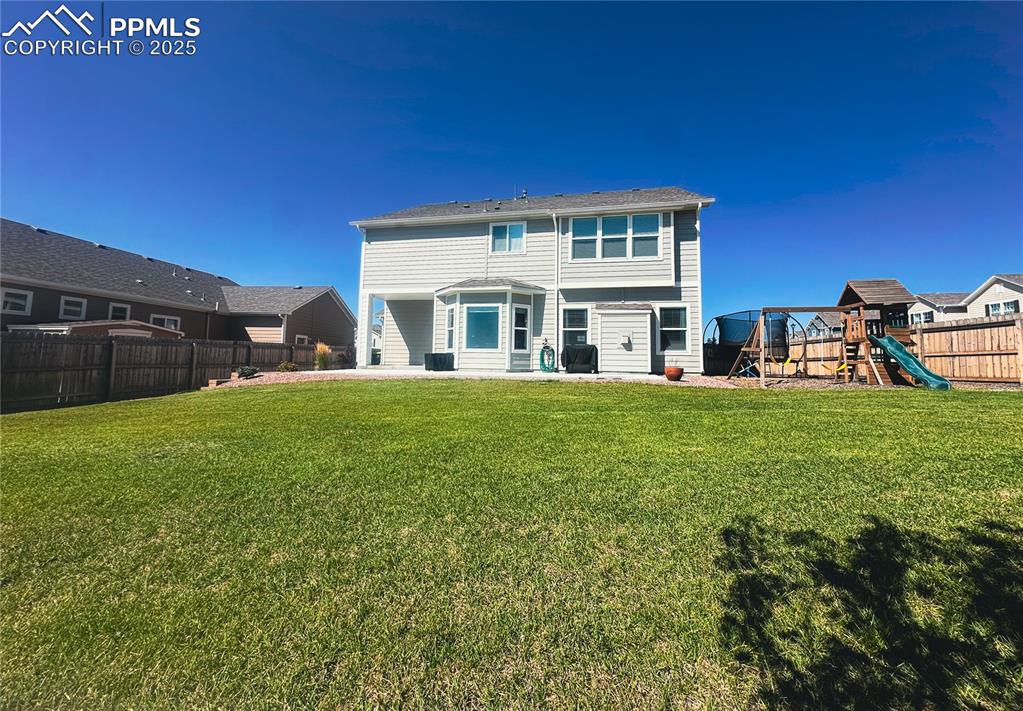
Rear view of house with a fenced backyard, a playground, and a patio area
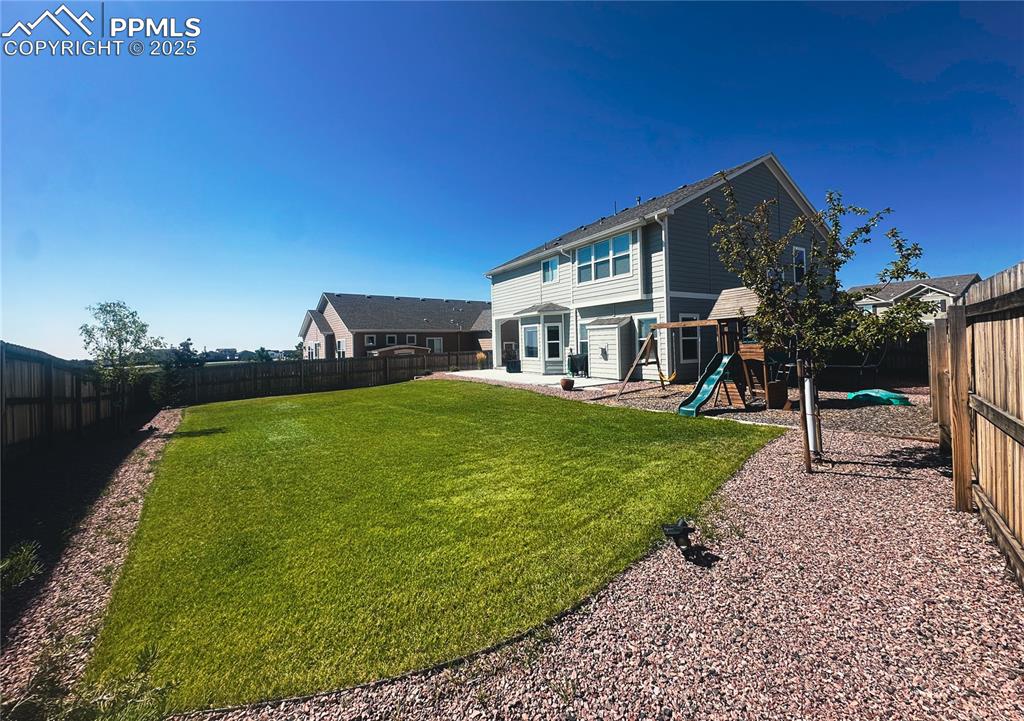
Back of property with a fenced backyard, a patio area, and a playground
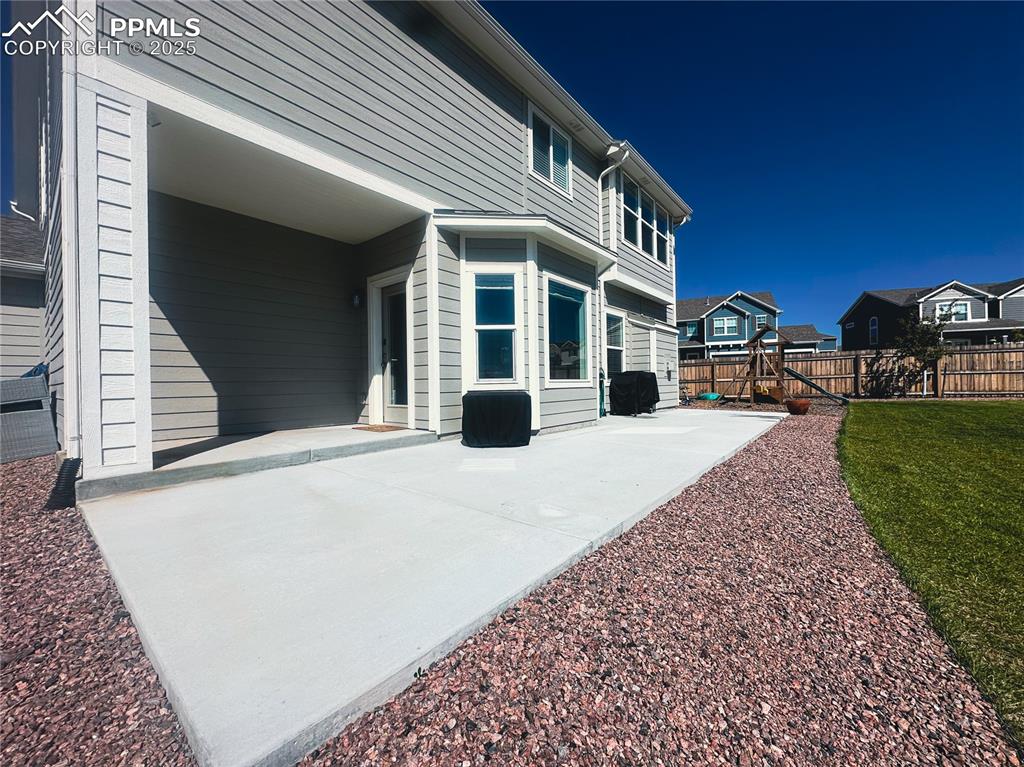
Fenced backyard with a patio
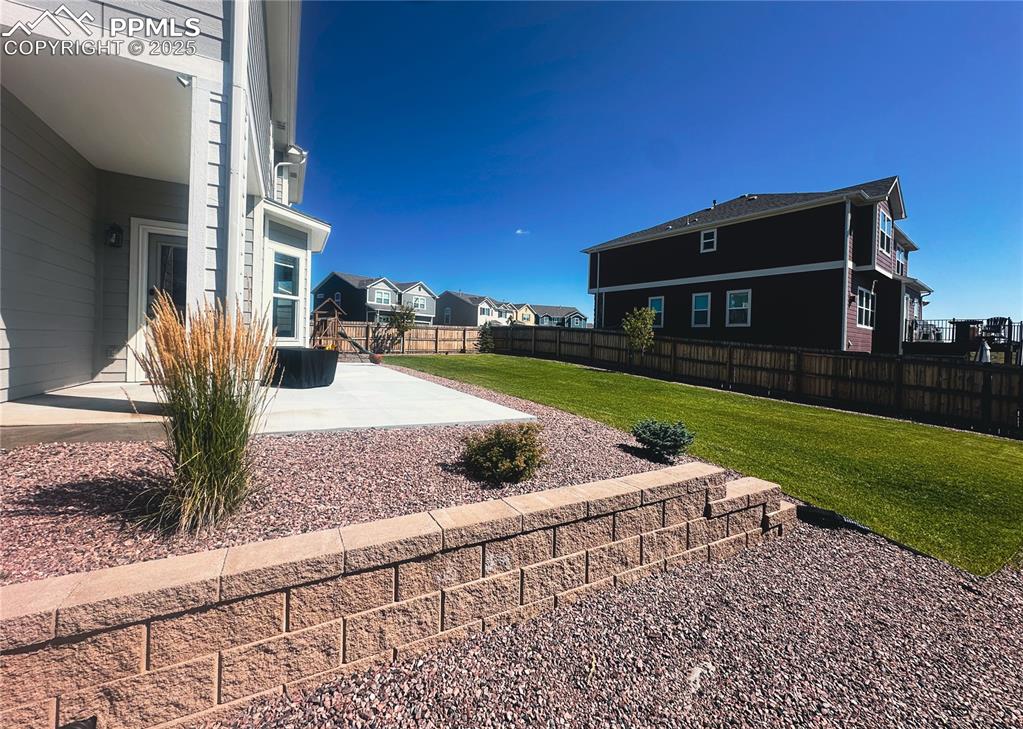
Fenced backyard with a patio and a residential view
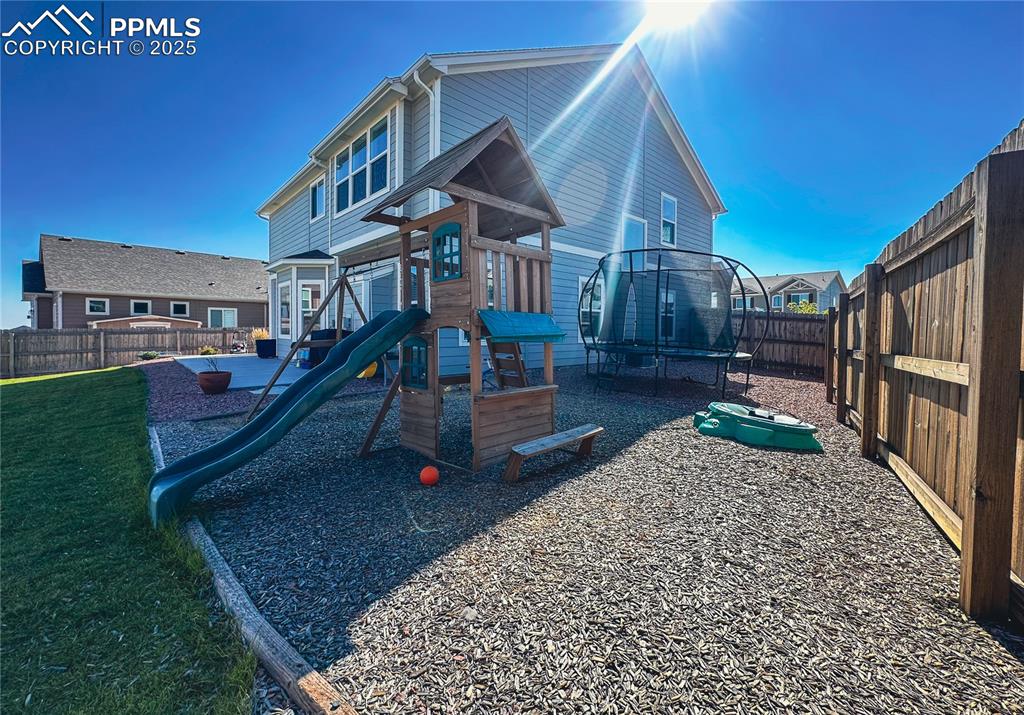
View of jungle gym featuring a trampoline and a fenced backyard
Disclaimer: The real estate listing information and related content displayed on this site is provided exclusively for consumers’ personal, non-commercial use and may not be used for any purpose other than to identify prospective properties consumers may be interested in purchasing.