1315 Pando Avenue, Colorado Springs, CO, 80905
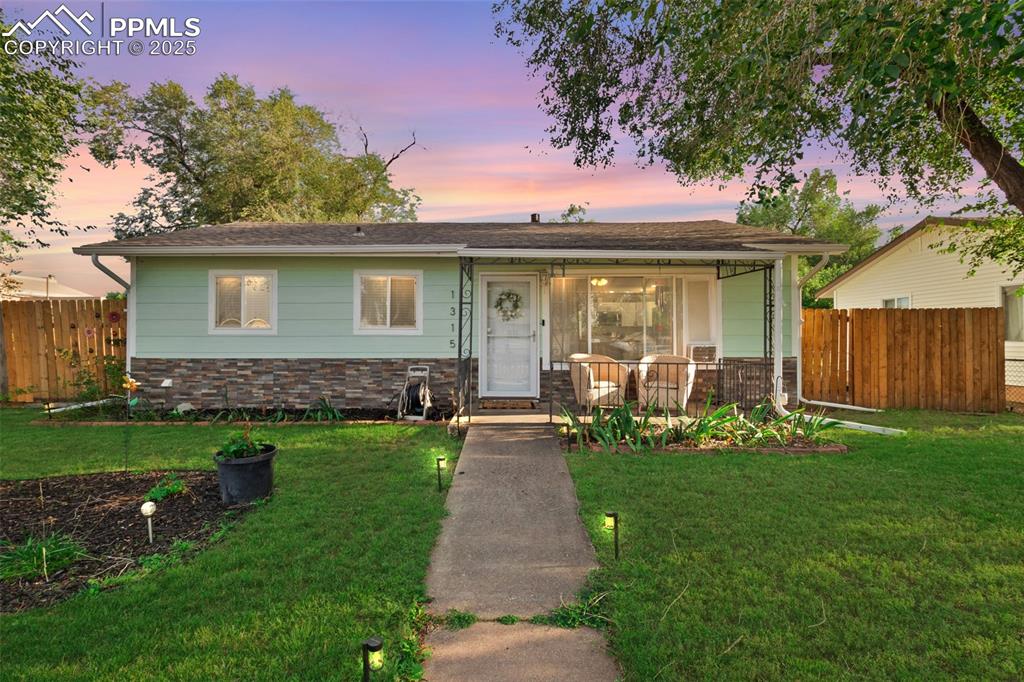
ADORABLE RANCH HOME
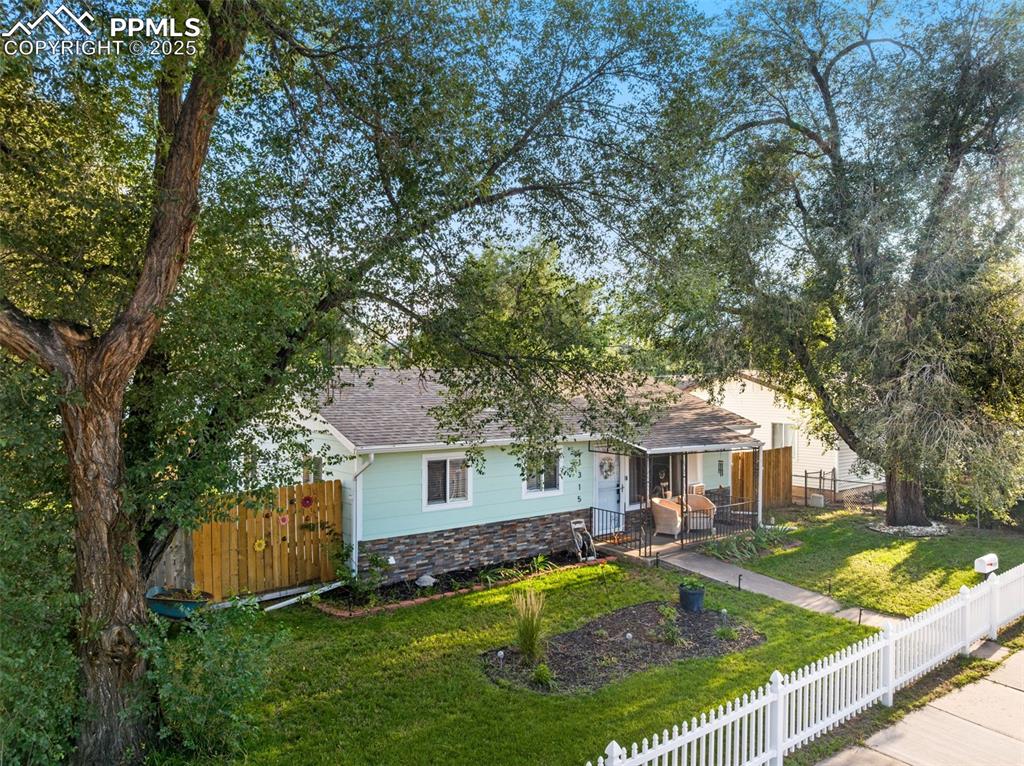
FRONT OF HOME FROM CORNER
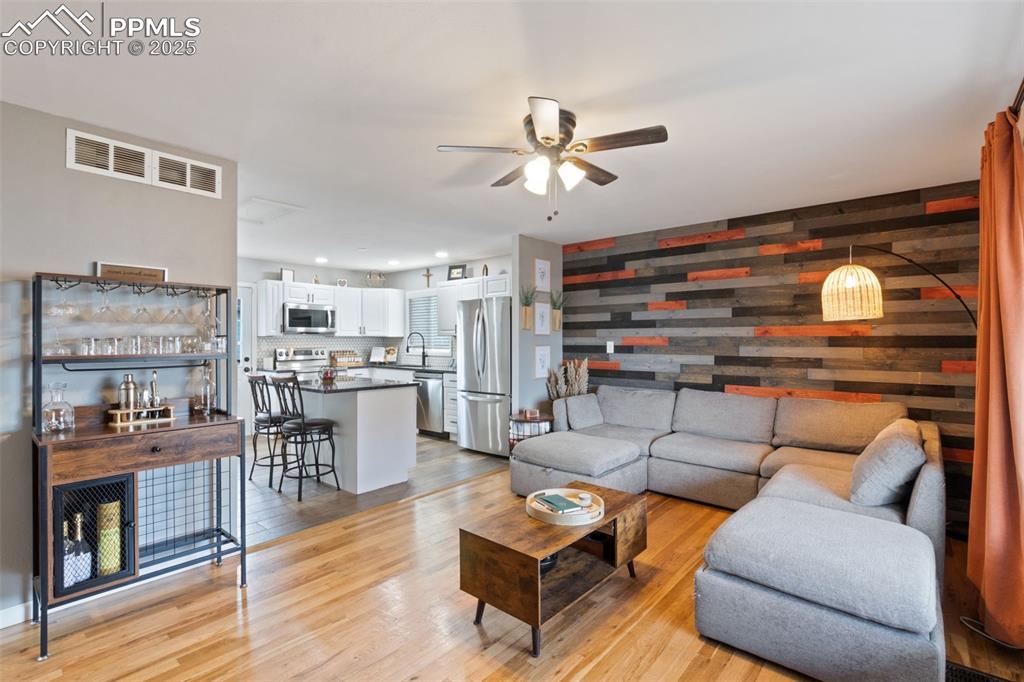
OPEN LIVING ROOM WITH TRI COLOR WOOD ACCENT WALL
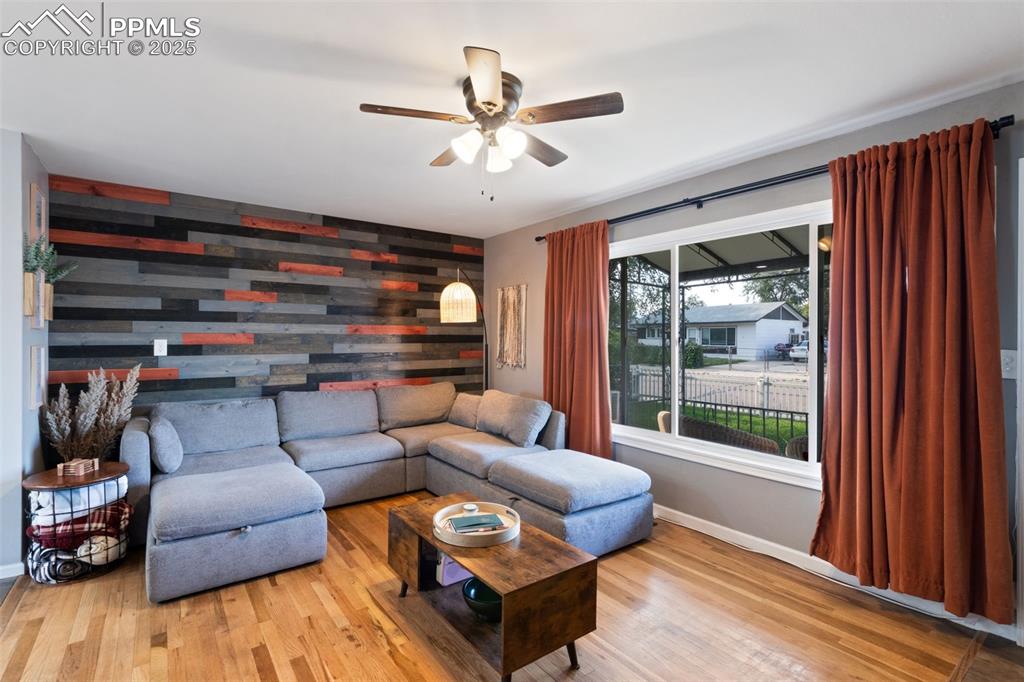
LIVING ROOM WITH LARGE FRONT WINDOW
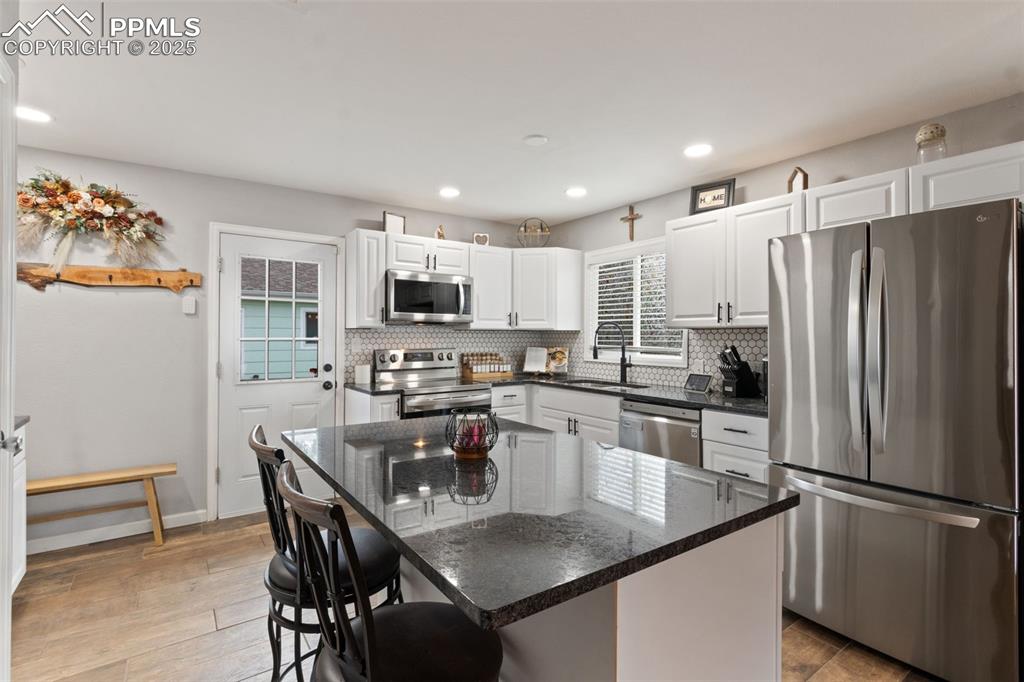
UPDATED KITCHEN
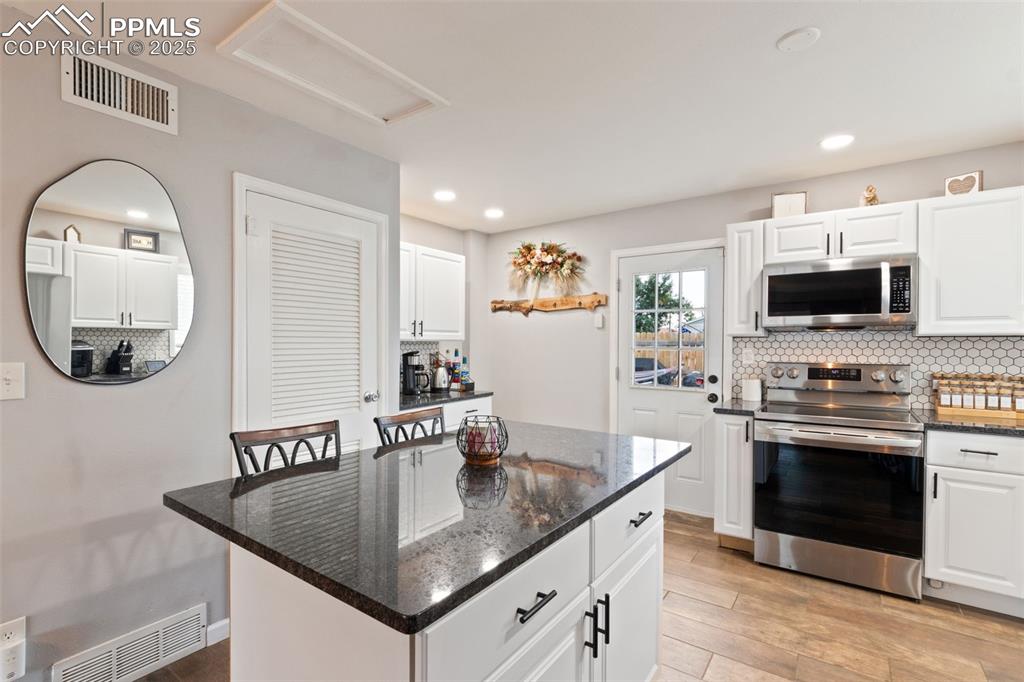
UPDATED KITCHEN WITH GRANITE COUNTERTOPS & ISLAND
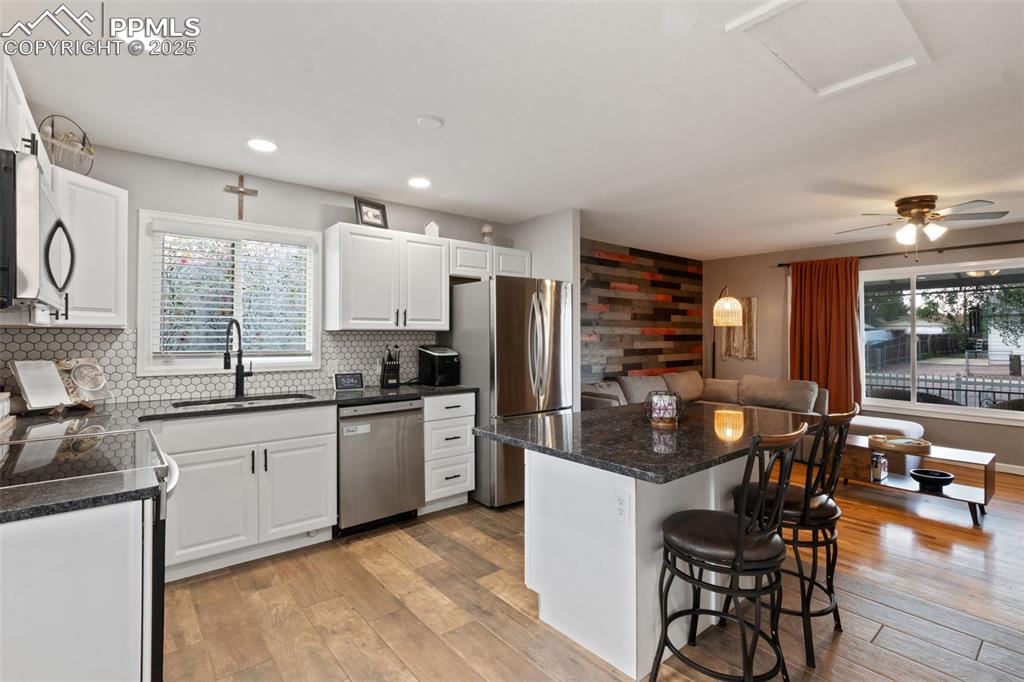
KITCHEN HAS STAINLESS STEEL APPLIANCES
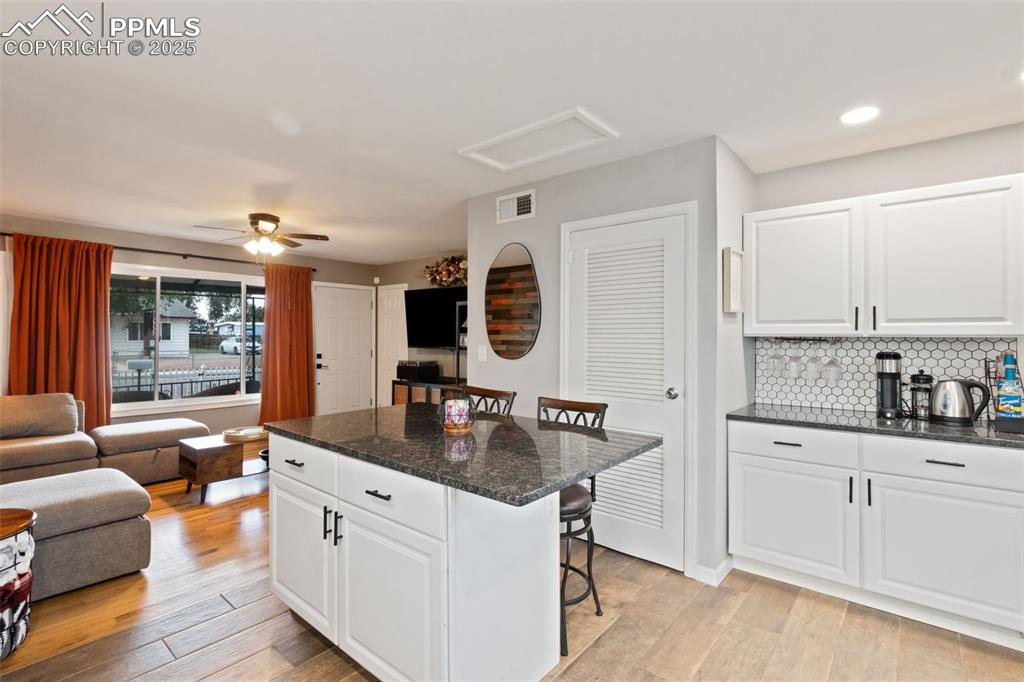
KITCHEN INCLUDES A COFFE BAR
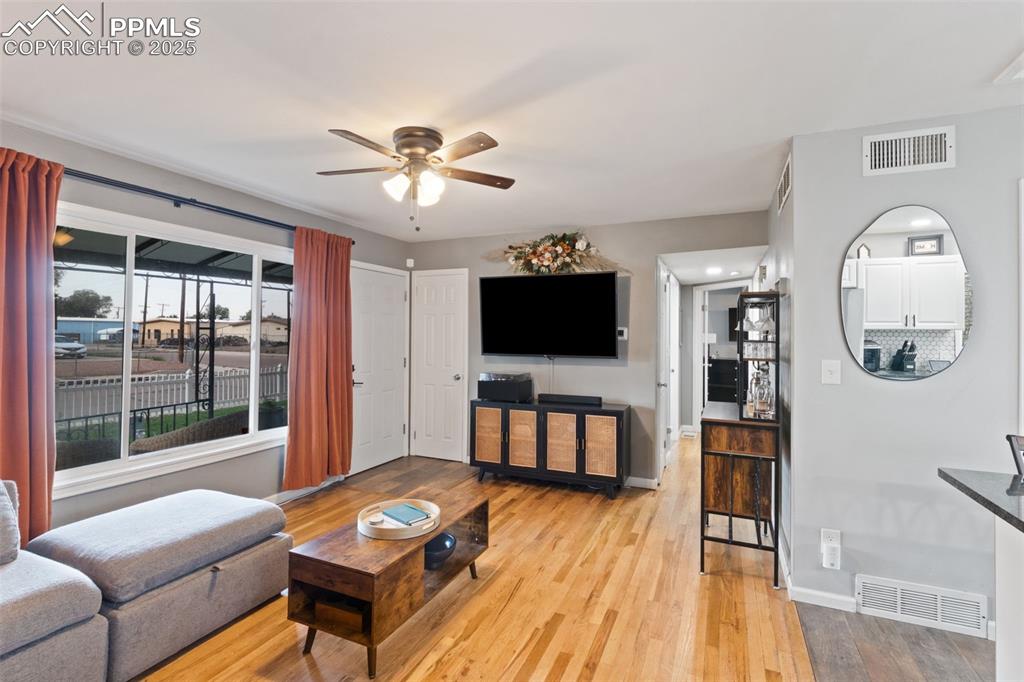
HARDWOOD FLOORS & CEILING FAN IN LIVING ROOM
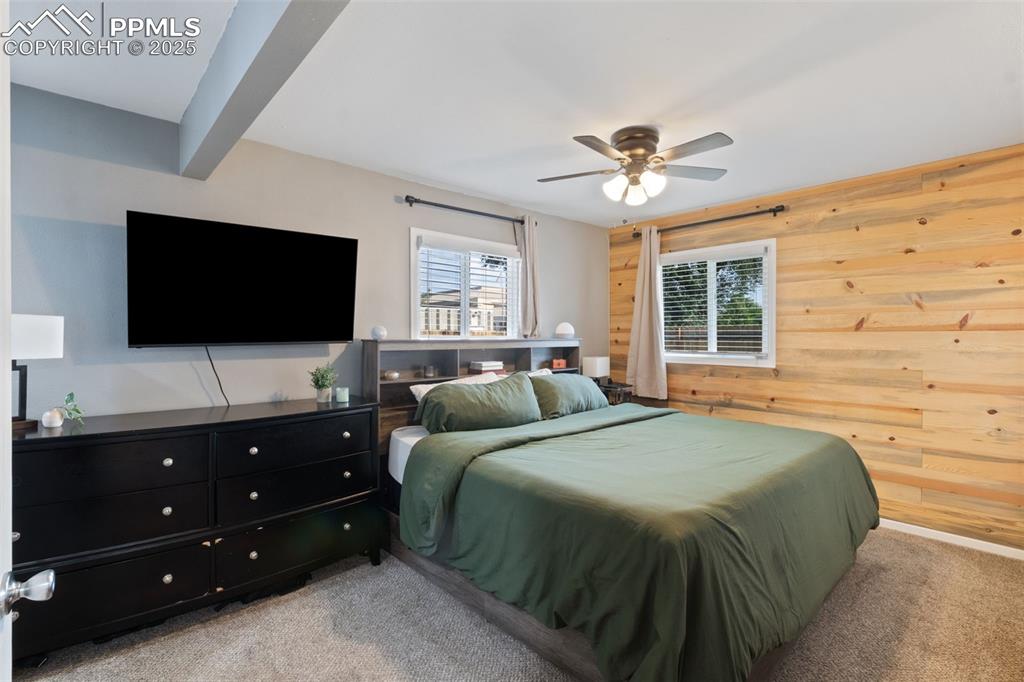
PRIMARY SUITE HAS WOOD ACCENT WALL
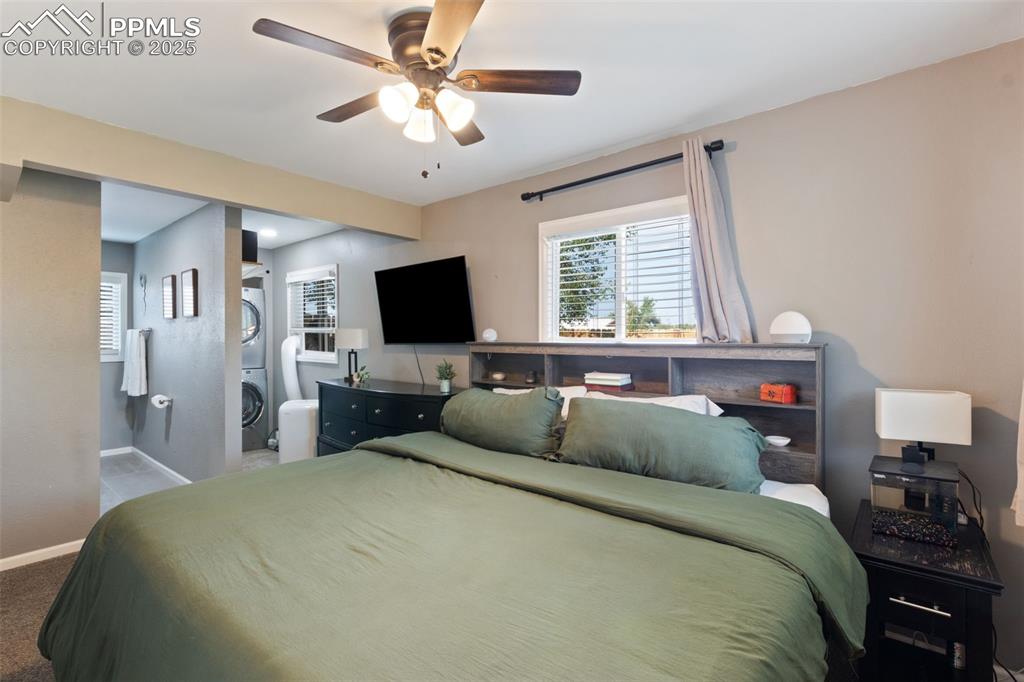
PRIMARY BEDROOM HAS AN EN SUITE BATHROOM
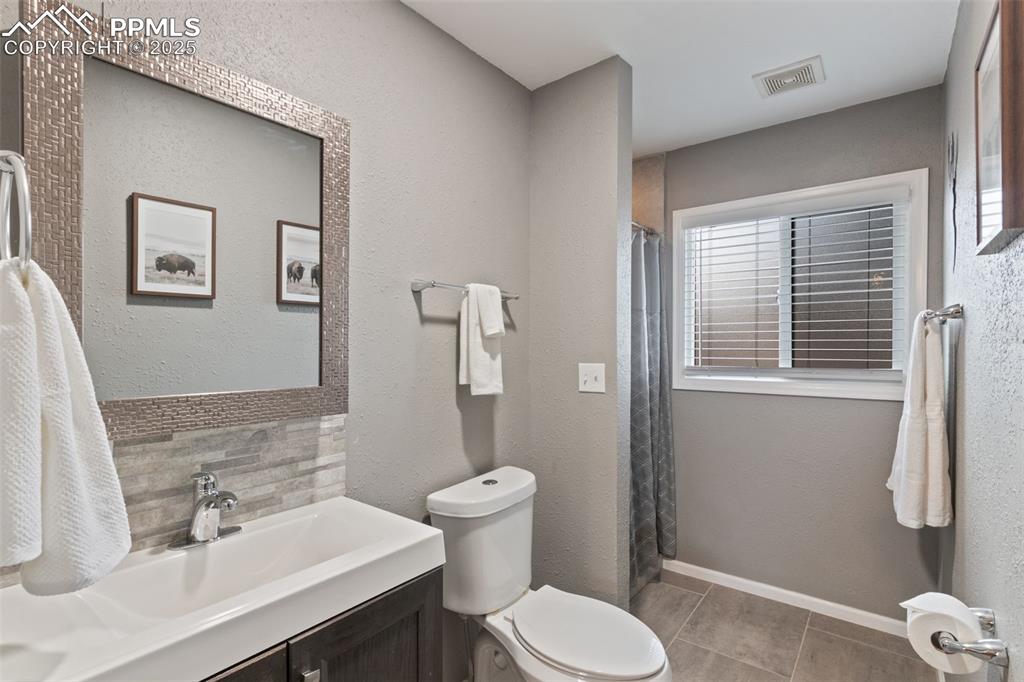
PRIMARY ENSUITE BATHROOM
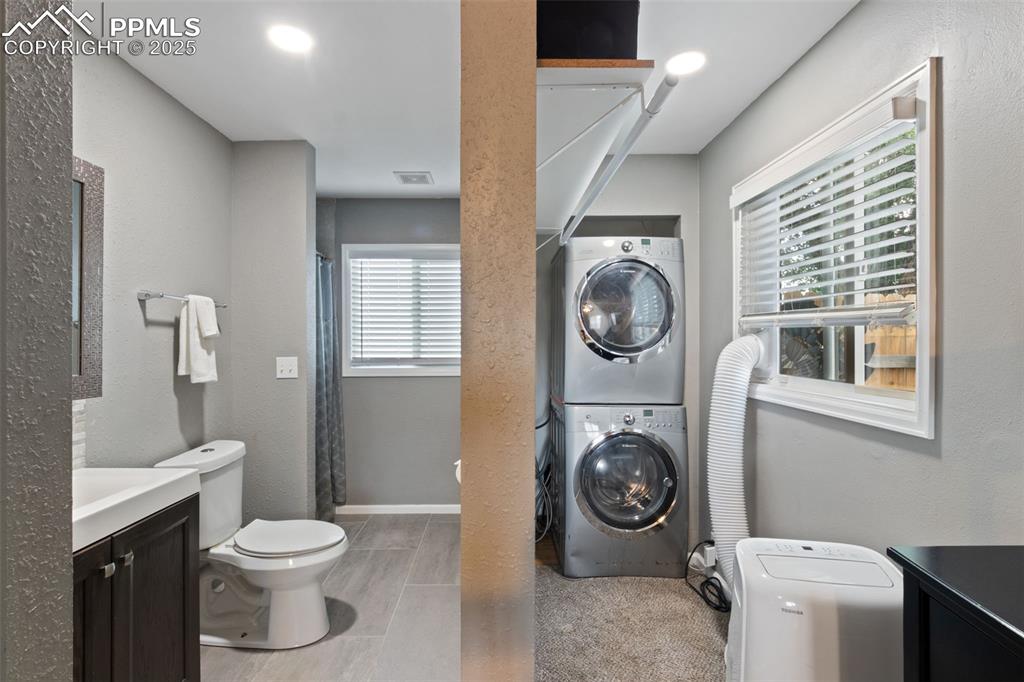
PRIMARY BEDROOM INCLUDES WASHER & DRYER
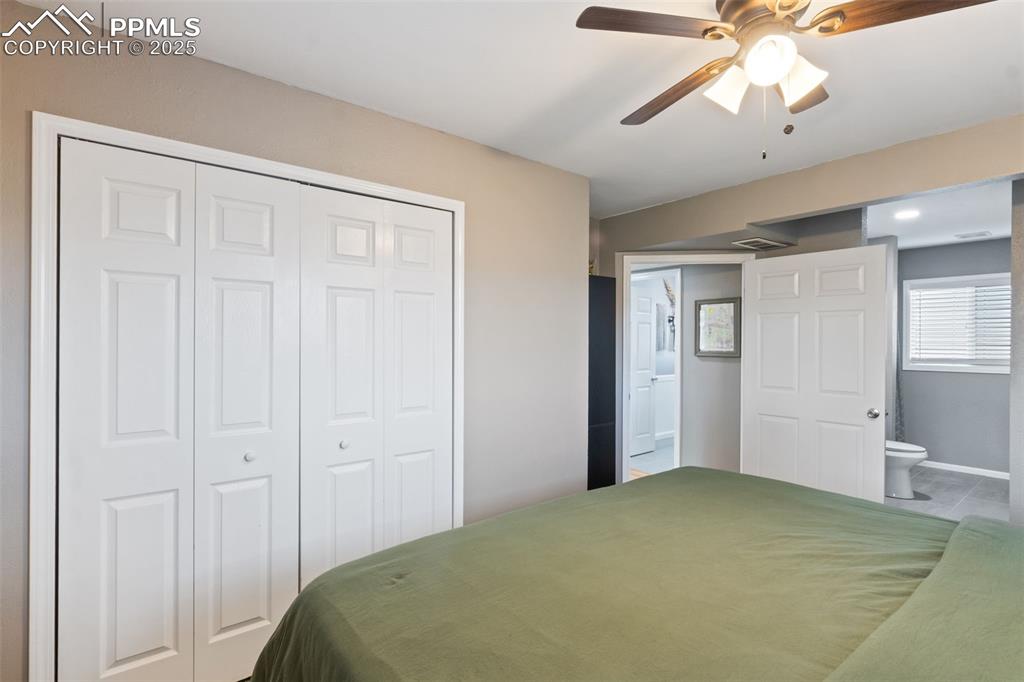
AMPLE CLOSET SPACE IN PRIMARY BEDROOM
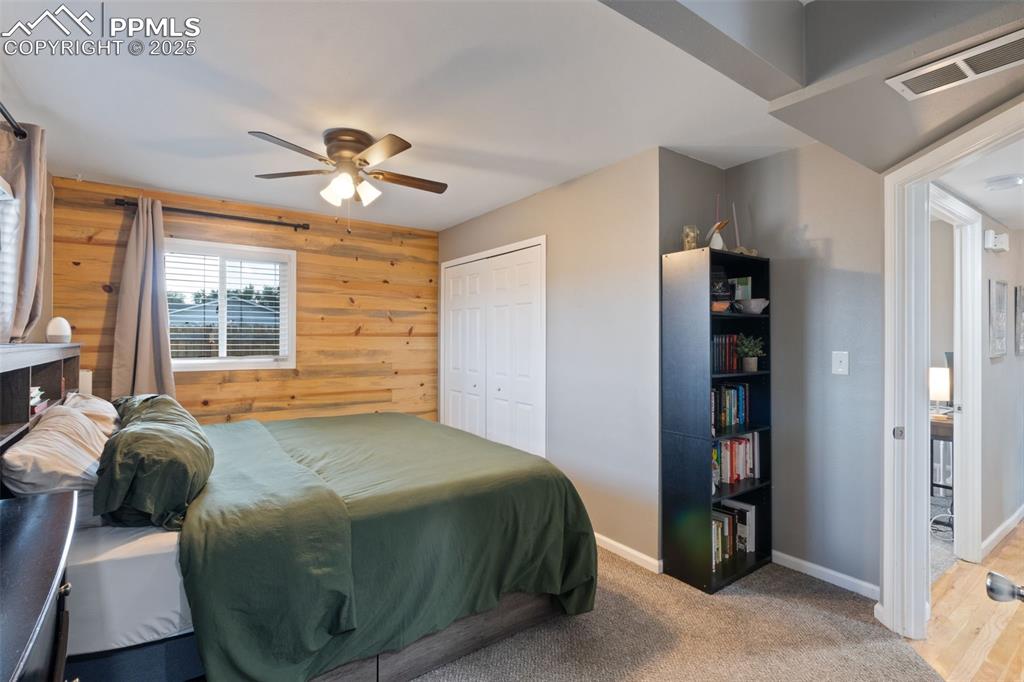
PRIMARY SUITE HAS CEILING FAN
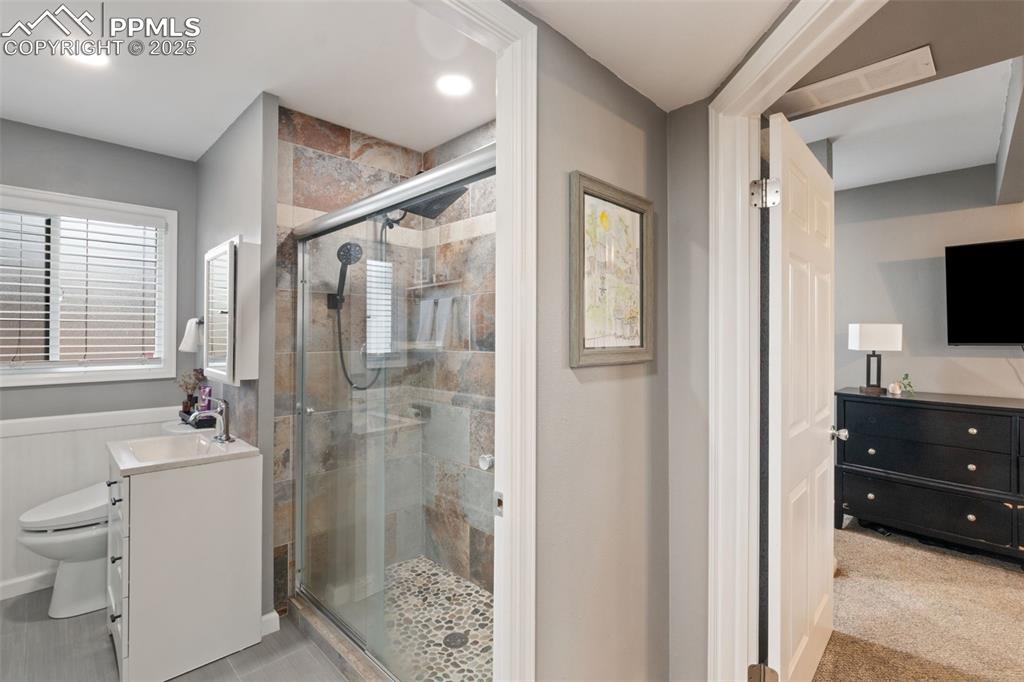
UPDATED HALL BATHROOM
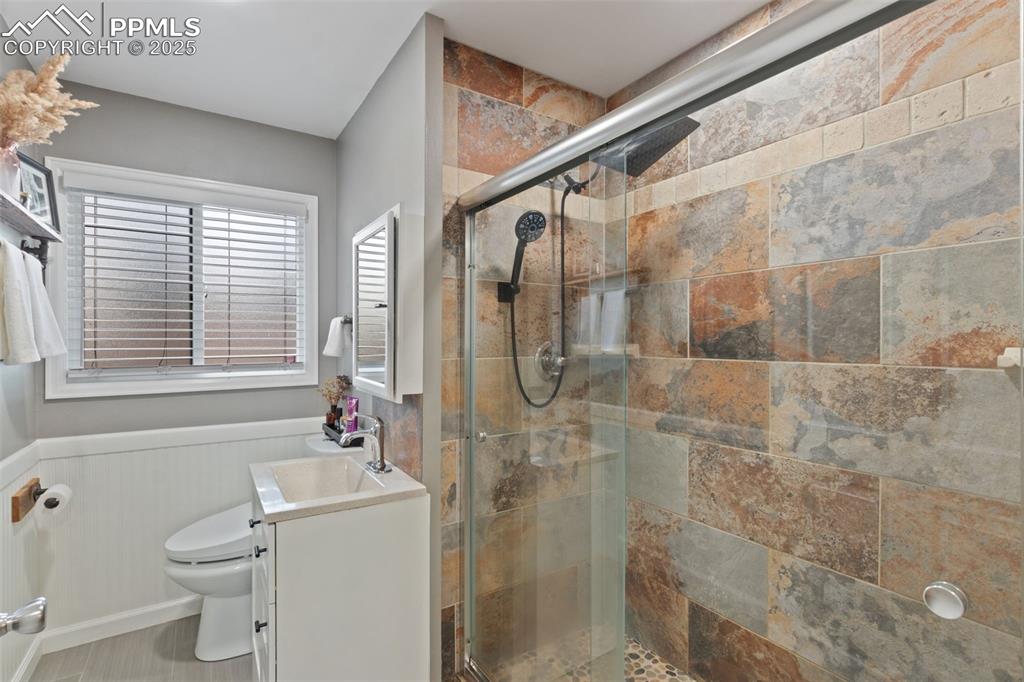
HALL BATH HAS LARGE SHOWER
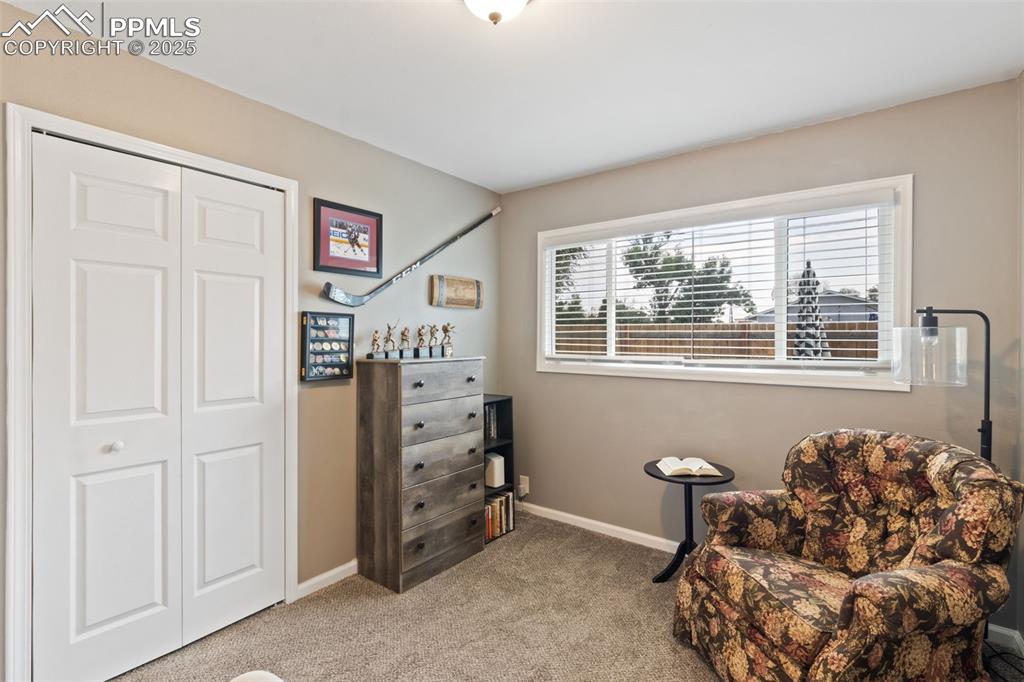
2ND BEDROOM USED AS AN OFFICE
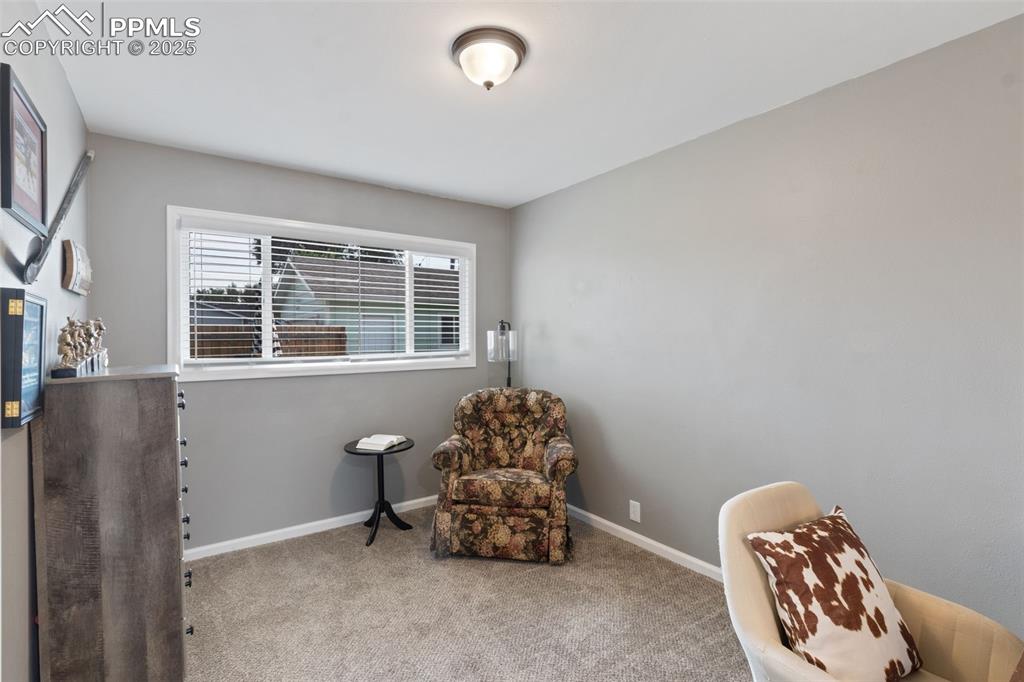
2ND BEDROOM WITH WINDOW TO BACKYARD
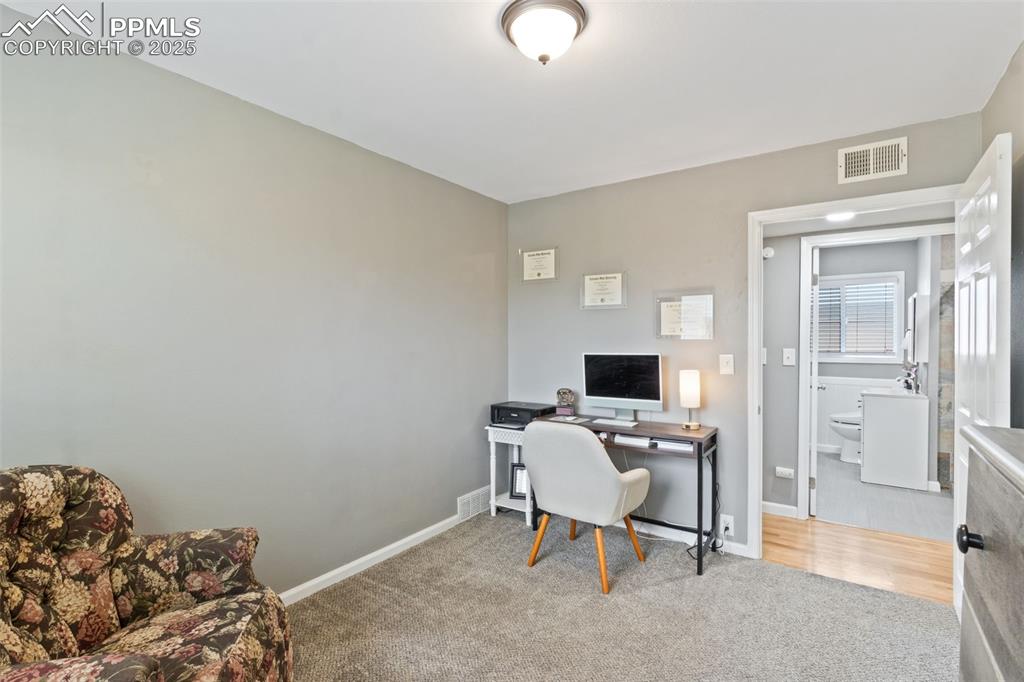
2ND BEDROOM ACROSS FROM HALL BATHROOM
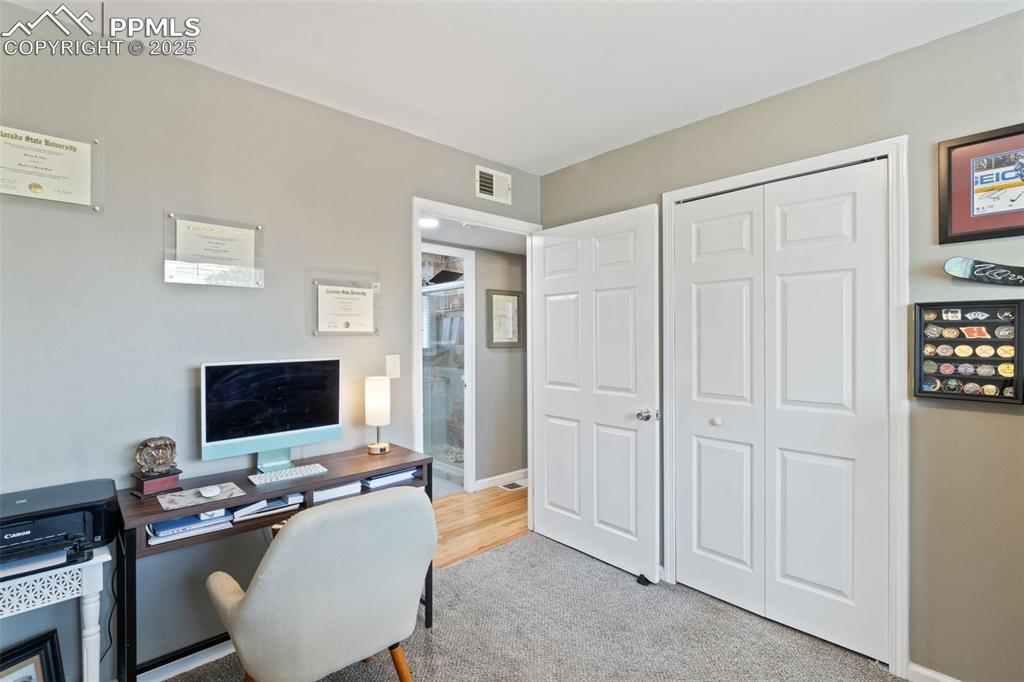
2ND BEDROOM AND CLOSET
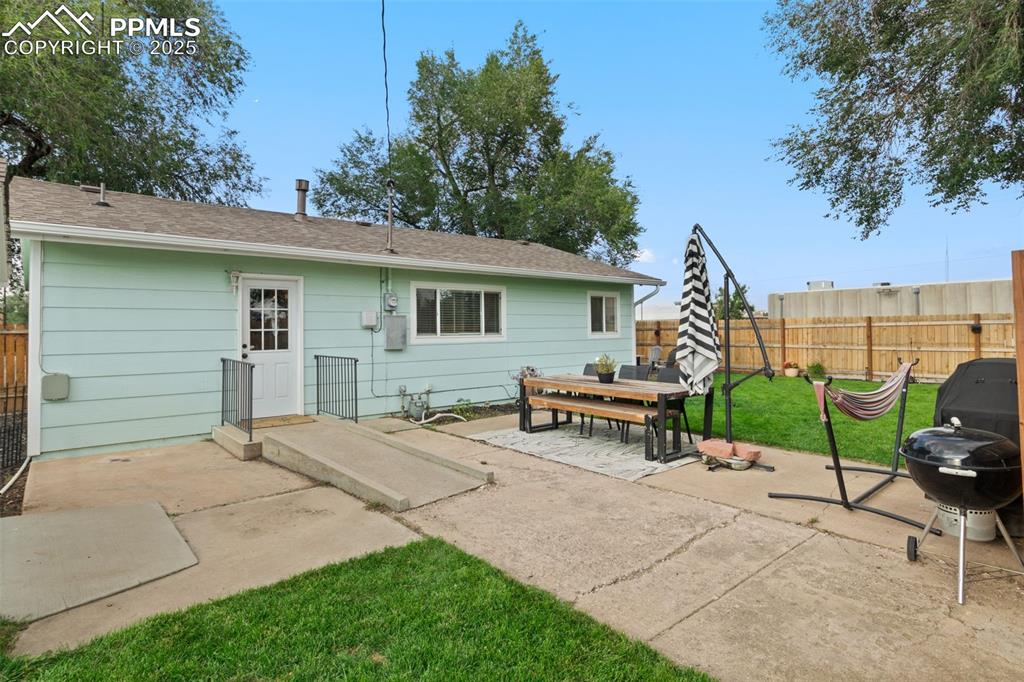
VIEW OF BACK OF HOME & DOOR OFF KITCHEN
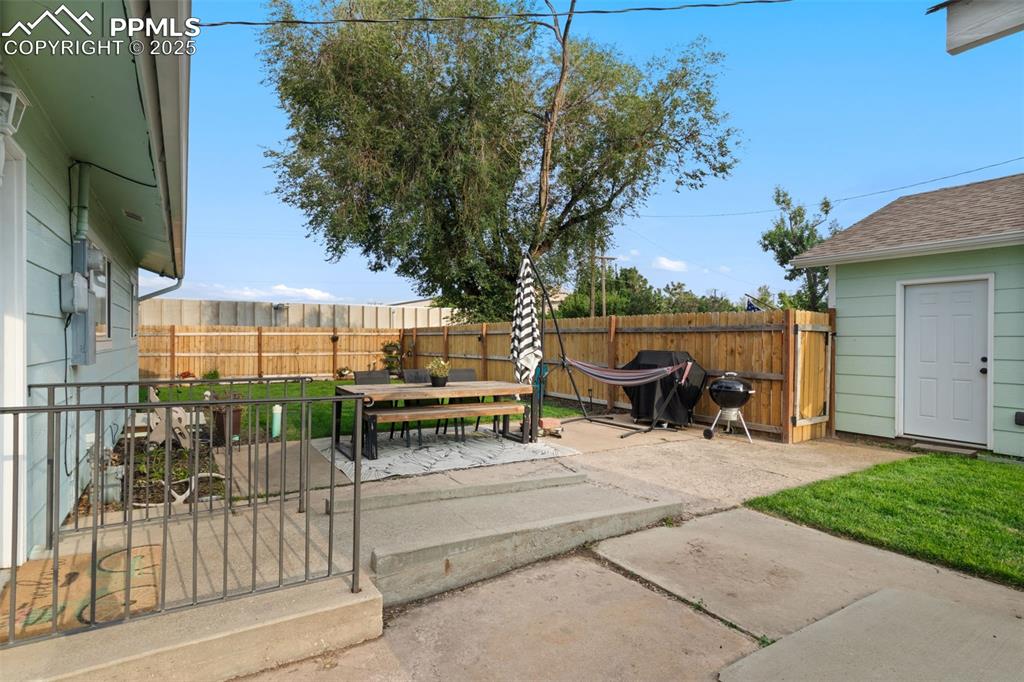
RAMP FROM BACK DOOR WITH PATH TO GARAGE
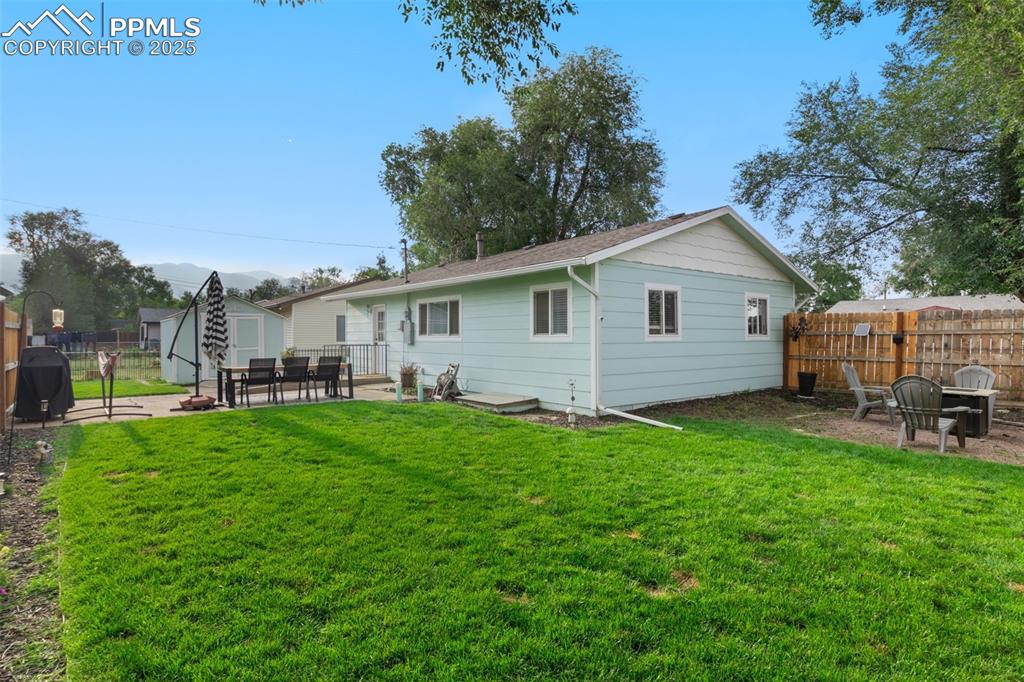
NICELY LANDSCAPED & FENCED BACKYARD
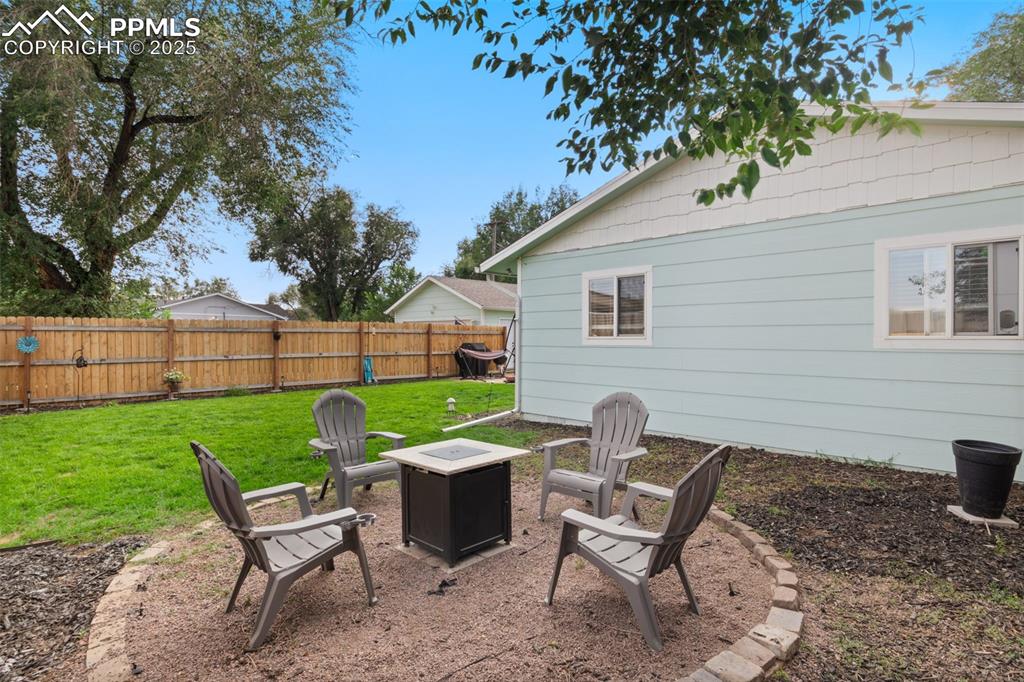
AREA FOR FIREPIT
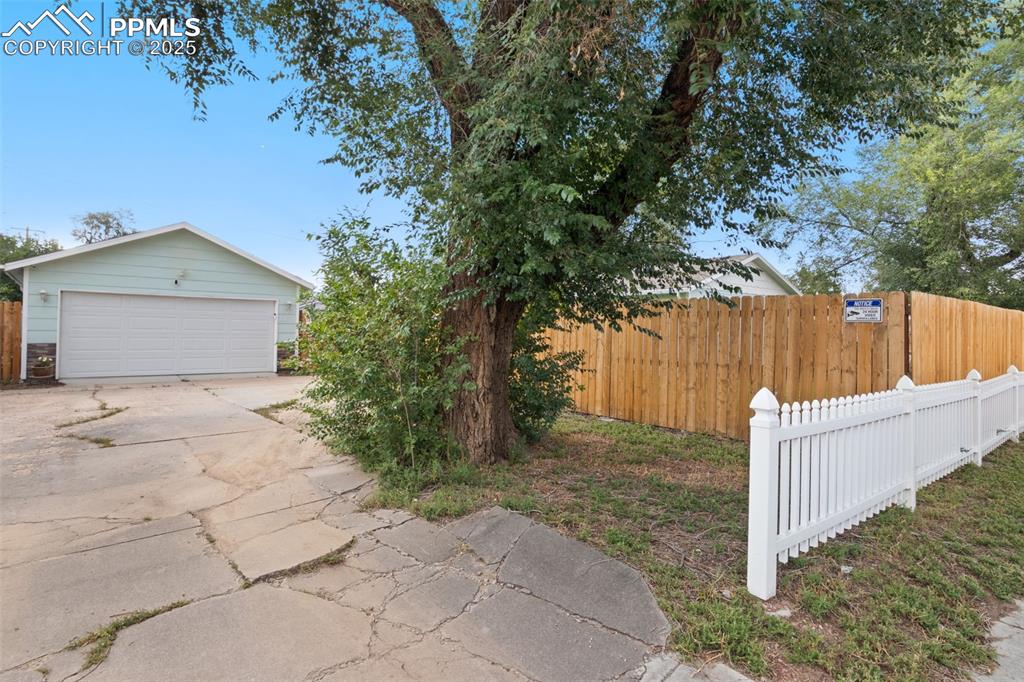
TWO CAR DETACHED GARAGE
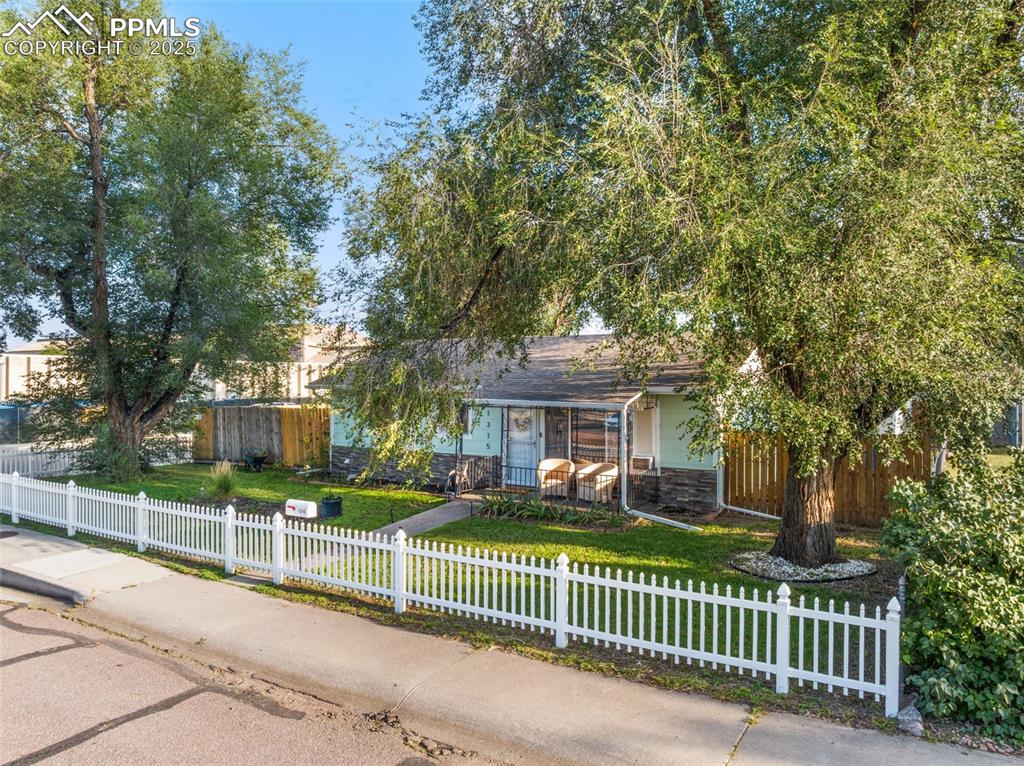
FRONT OF HOME IS FENCES WITH WHITE PICKET FENCING
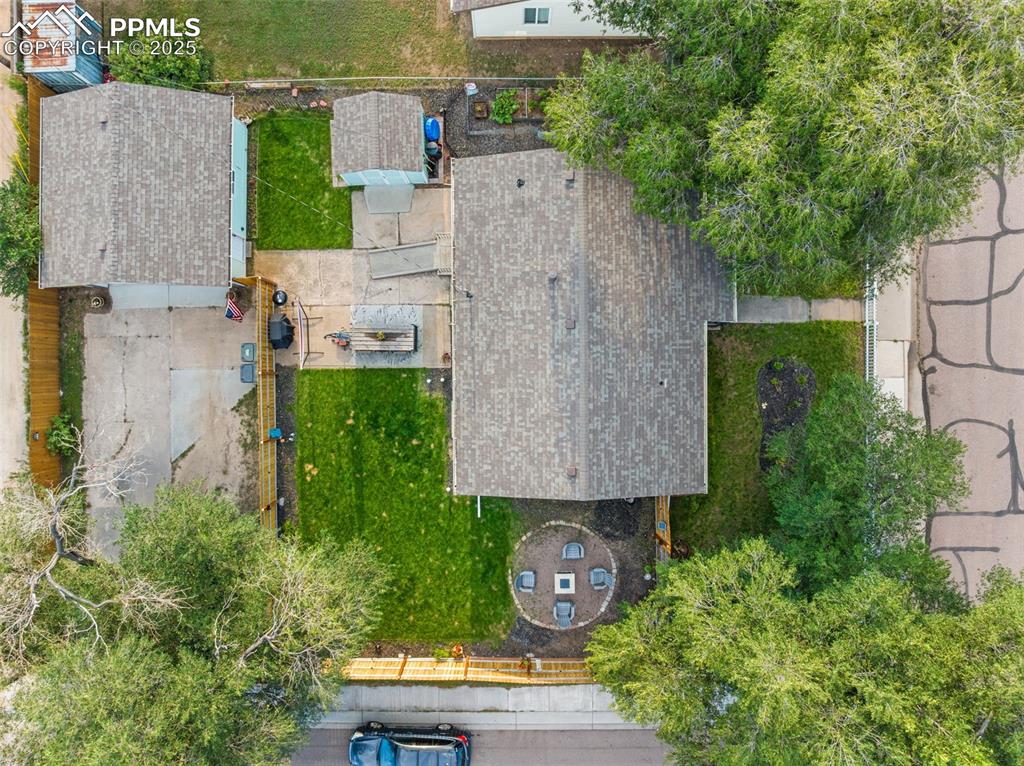
AERIAL LOOKING DOWN ON PROPERTY
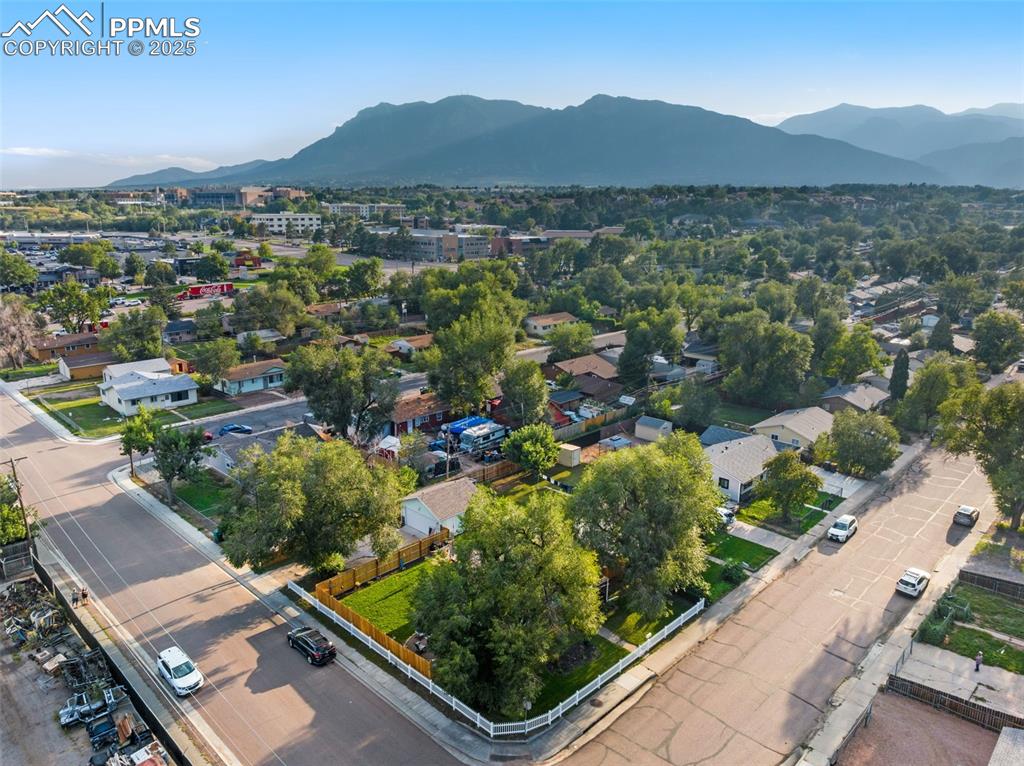
AERIAL FROM CORNER
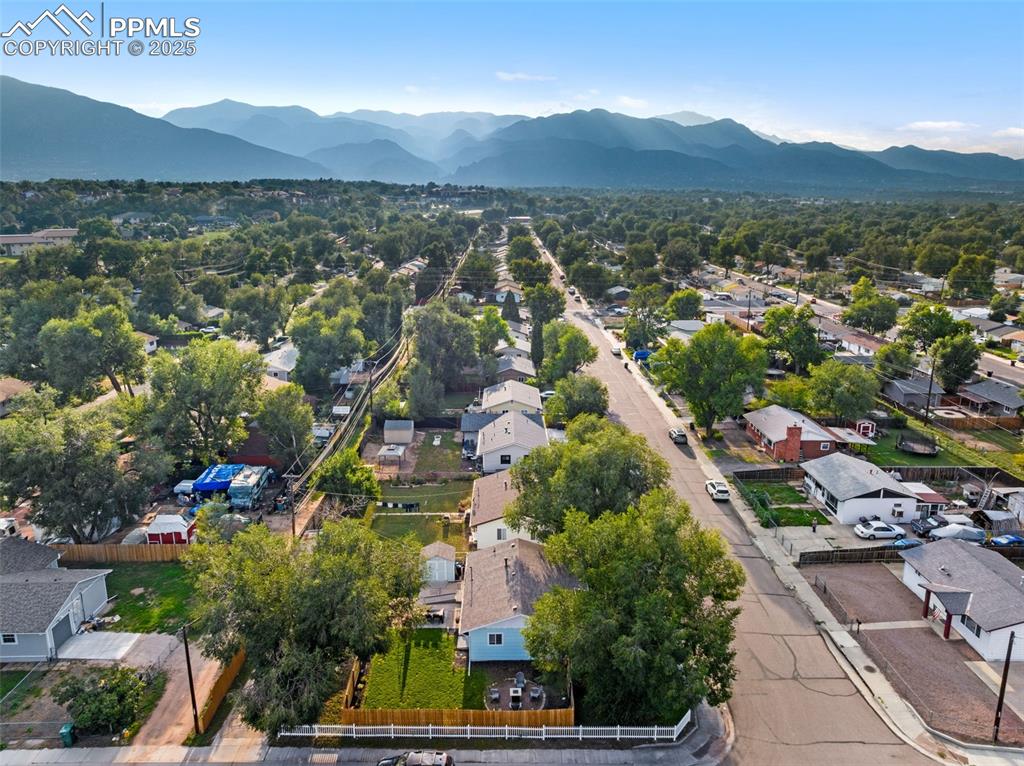
AREIAL VIEW DOWN STREET WITH BEAUTIFUL MOUNTIAN VIEWS
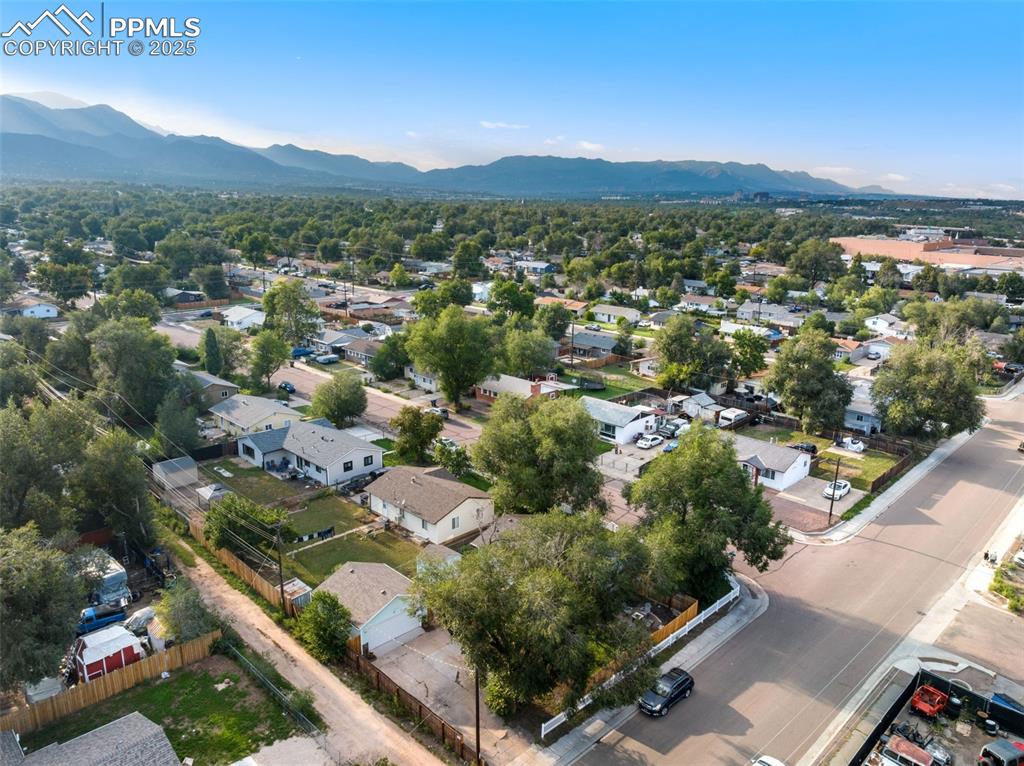
AERIAL VIEW FROM BACK OF HOME SHOWING GARAGE & MOUNTAINS
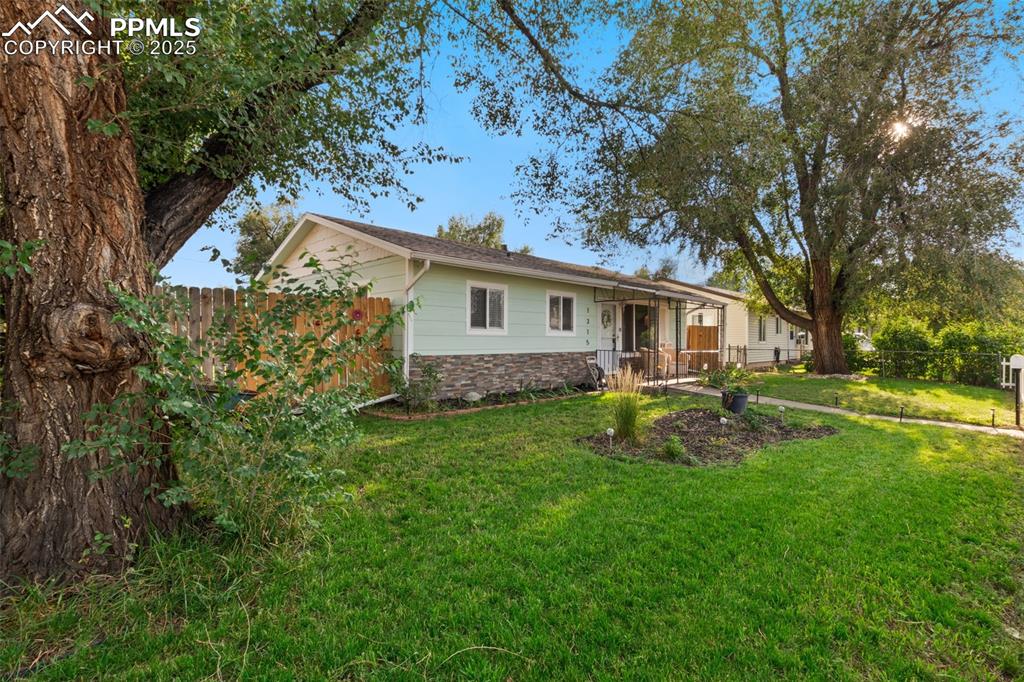
LARGE CORNER LOT
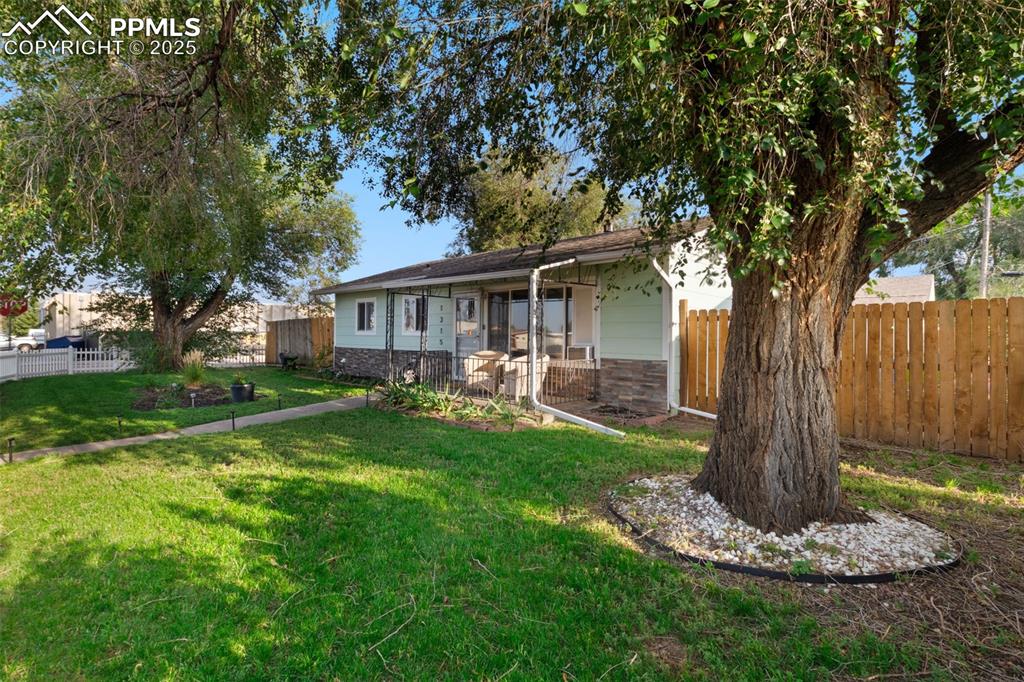
PROPERTY HAS MATURE TREES
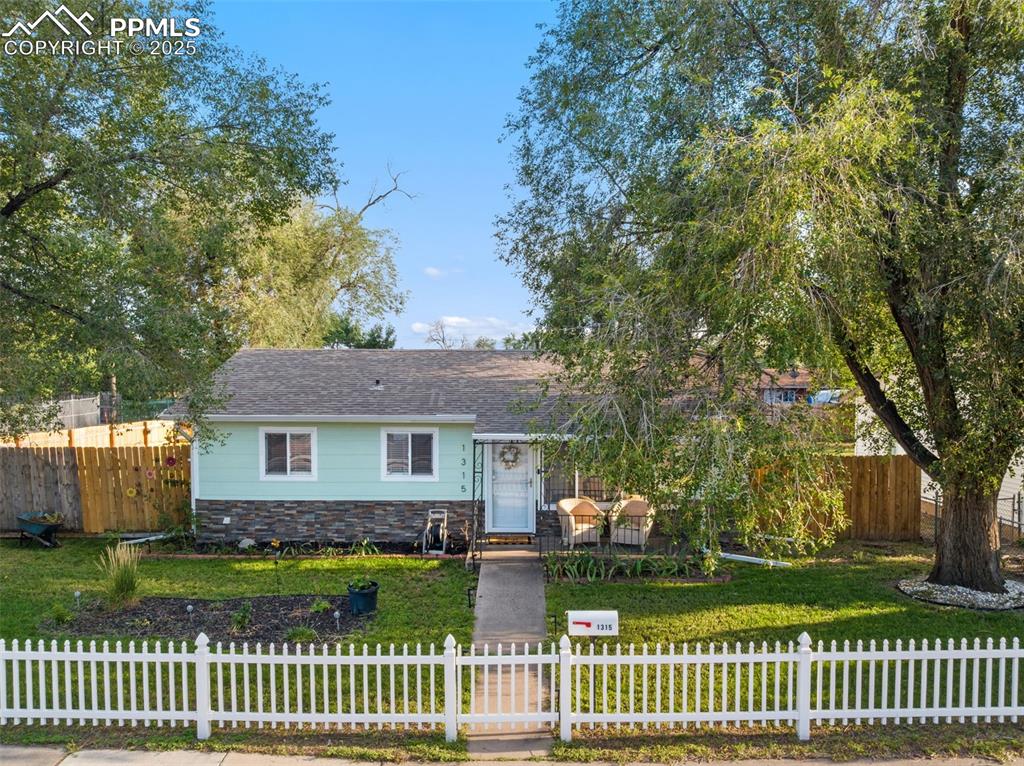
WELCOME HOME
Disclaimer: The real estate listing information and related content displayed on this site is provided exclusively for consumers’ personal, non-commercial use and may not be used for any purpose other than to identify prospective properties consumers may be interested in purchasing.